Early Los Angeles Historical Buildings (1800s)
| Historical Photos of Early Los Angeles |
 |
|
| (ca. 1890)* - View of the 2nd LA Times Building on the northeast corner of 1st and Broadway with trolley making a turn from Broadway to 1st Street. The Los Angeles Chamber of Commerce is in the building adjacent to the Times, on the north side of 1st Street. |
Historical Notes The Los Angeles Times was first published on December 4, 1881, under the name of the Los Angeles Daily Times. When the original founders ran into financial problems the following year, the fledgling paper was inherited by its printer, the Mirror Printing Office and Book Bindery. The company hired as editor former military officer Harrison Gray Otis, who quickly turned the paper into a financial success. Otis and a partner purchased the entire Times and Mirror properties in 1884 and incorporated them as the Times-Mirror Company. Two years later, Otis purchased his partner's interest in the company. In October 1886, the word "Daily" was removed from the title and the newspaper became the Los Angeles Times. Today, the LA Times occupies its 4th building since it started publishing back in 1881. Click HERE to see more in Early Views of the LA Times. |
* * * * * |
Los Angeles Examiner Building
 |
|
| (ca. 1903)* - A horse-drawn wagon and three bicycles are parked in front of the Los Angeles Examiner building at 509 South Broadway, in Los Angeles. |
Historical Notes The Los Angeles Examiner building, located at 509 South Broadway in downtown Los Angeles, served as the original headquarters for the newspaper when it was founded by William Randolph Hearst in 1903. This five-story structure, characteristic of early 20th-century commercial design, featured large windows and prominently displayed the "Los Angeles Examiner" name across its facade. |
 |
|
| (1905)*- Two women crossing 5th Street at Spring Street with the Los Angeles Examiner Building at 509 S. Broadway seen in the distance. |
 |
|
| (ca. 1906)* - The intersection at Broadway and 5th, looking south from 5th. The Los Angeles Examiner building is visible on the right. Pedestrians line the sidewalks, and horses and buggies are on the street. A lone bicycle rider leads the pack. Signs for "Mammoth Shoe House", "United Millinery Company", and "Angelus Studio" are visible. |
Historical Notes The Examiner building housed the newspaper's offices and printing operations, marking Hearst's entry into the Los Angeles newspaper market to compete with the established Los Angeles Times. Positioned in the heart of the city's bustling commercial district, the building played a crucial role in the early development of the Examiner, laying the foundation for its growth before it moved to a more elaborate building in 1914. |
 |
|
| (ca. 1910)* - Stereoscopic view of the Los Angeles Examiner building at 509 South Broadway decorated with American flags and banners including signs reading "An American Paper for the American People" and "Welcome." Photo from the Ernest Marquez Collection. |
Historical Notes The Herald Examiner moved into a new building in 1914, located at the southwest corner of Broadway and 11th Streets. Click HERE to see LA Examiner's Second Building. In 1967, Herald Examiner employees began a strike that lasted almost a decade and resulted in at least $15 million in losses. The paper never recovered from the strike and went out of business November 2, 1989, leaving the Los Angeles Times as the sole city-wide daily newspaper. |
* * * * * |
Wells Fargo & Co's Express Office
 |
|
| (ca. 1890)* - Wells Fargo & Co's. Express office in an unidentified building circa 1890. A group of men are standing on the sidewalk while several horse-drawn wagons on parked on the dirt street. |
Historical Notes In 1852, Vermont native Henry Wells and New Yorker William G. Fargo organized Wells, Fargo & Company to provide express and banking services to California. |
* * * * * |
Casa de Lopez (Lopez Adobe)
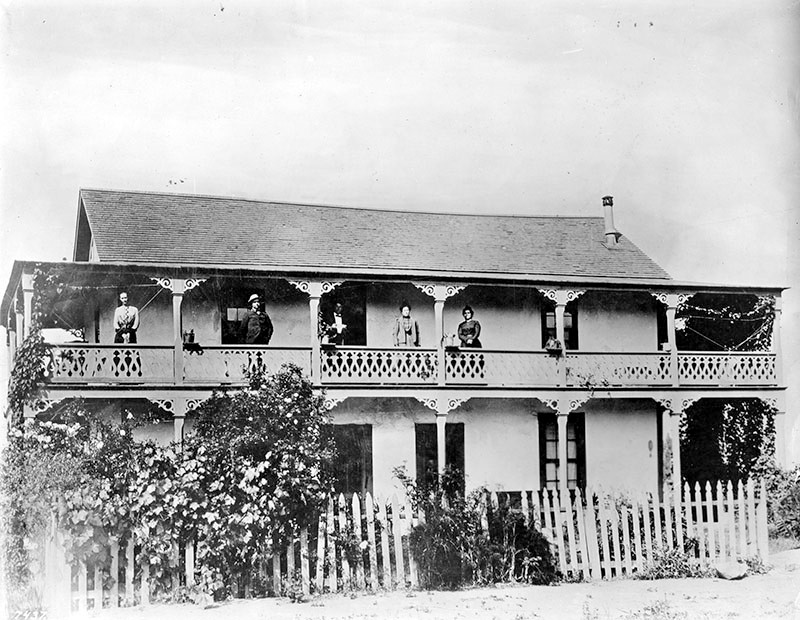 |
|
| (ca. 1883)* - View showing the Geronimo Lopez Adobe of San Fernando. Three women and two men stand on the second floor wrap-around balcony, probably members of the Lopez family. |
Historical Notes The Lopez family built the adobe between 1882 and 1883 using 24-by-6-inch, sun-baked blocks. The surviving adobe home was built by Valentin Lopez, Geronimo's cousin and brother-in-law. It was the first two-story adobe built as a residence in the San Fernando Valley. It is considered the City of San Fernando's oldest standing building.^* |
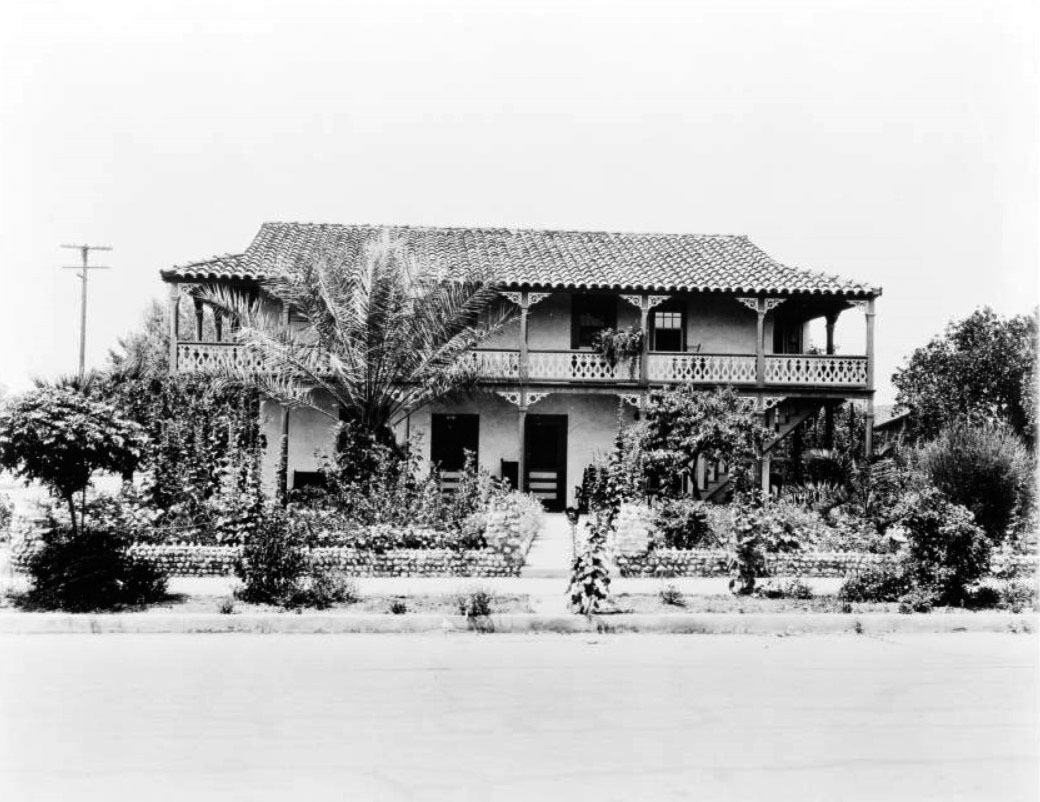 |
|
| (ca. 1910)^^ – View showing the two-story Lopez Adobe with its gilded balcony and terracotta-tiled roof, located at 1100 Pico Street in San Fernando. |
Historical Notes Catalina Lopez died in 1918, and Geronimo Lopez died in 1921, at age 90. In 1928, several modifications were made to the house by one of the Lopez daughters, Louisa Lopez McAlonan. The balcony staircase was changed, and some rooms were divided to form apartments. Modern plumbing and electrical fixtures were also added at the time. The original shake shingle roof was also replaced by clay-tile roof. ^* |
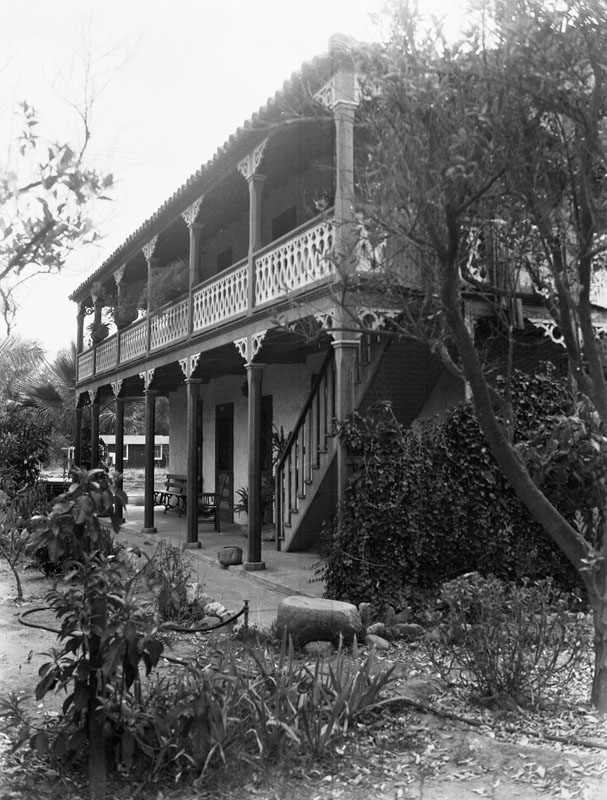 |
|
| (ca. 1935)* - Close-up view of the Geronimo Lopez adobe in San Fernando. It was built by Valentino Lopez for his father, Geronimo, in 1878. It later was used as a stage station, then was the San Fernando Valley's first post office. It is located at 1100 Pico Street, on the corner of Maclay Avenue and Pico Street. |
Historical Notes The Lopez Adobe has been recognized for its blend of Mission Revival and Victorian architectural styles. Catalina Lopez designed the residence's Victorian features. The first local newspaper, the San Fernando Times, was printed in April 1889 from the Lopez Adobe. Members of the Lopez family continued living in the adobe until 1961. The last Lopez to live in the adobe was another daughter, Kate Lopez Millen, who lived in an upper apartment from 1931 until shortly before her death in 1961. The property remained in the Lopez family until 1971. ^* |
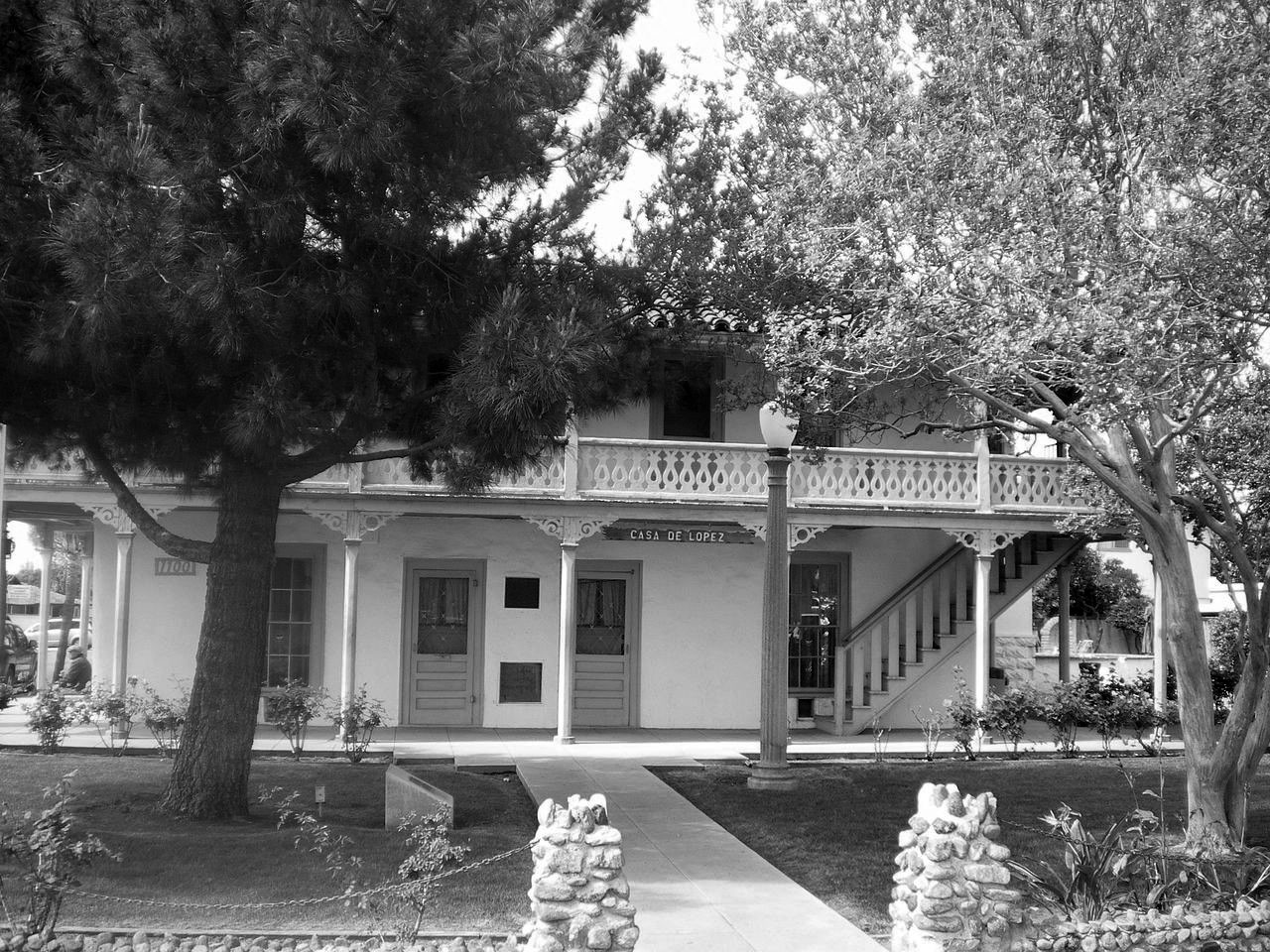 |
|
| (2008)^* - Front view of Casa de Lopez (Lopez Adobe), 1100 Pico Street in San Fernando. |
Historical Notes Lopez Adobe is one of the two oldest private residences in the San Fernando Valley. Built by early settlers of the San Fernando Valley a short distance from the San Fernando Mission, it was listed on the National Register of Historic Places in 1971. The Grand-Reopening of the property occurred on March 22, 2015 and is now open for public tours once every 4th Sunday of the month from 12-4 P.M. ^* |
Lopez Station Stagecoach Stop
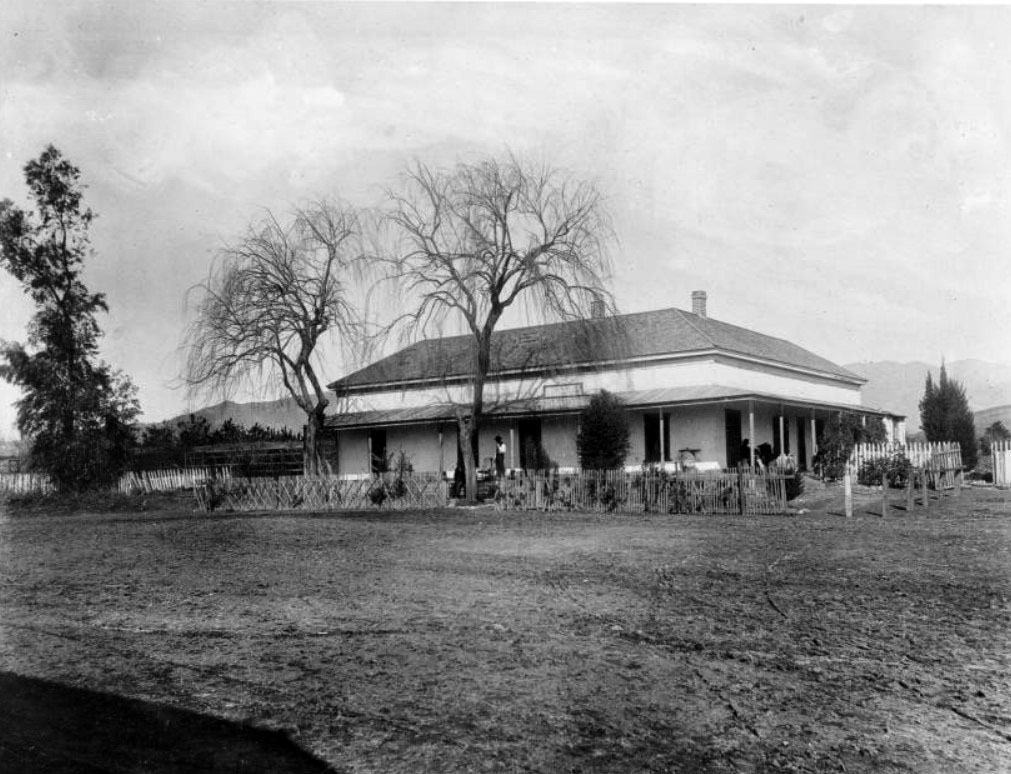 |
|
| (ca. 1885)^^* - View showing the Geronimo Lopez stage station and ranch adobe. A man is seen standing on the porch of the one and a half-story adobe. The roof of the adobe is shingled, and doors can be seen at regular intervals on each visible wall of the edifice. At the time the photograph was taken, the adobe was being used as a toll and stage station. It was built by Valentino Lopez. |
Historical Notes Geronimo and Catalina Lopez purchased 40 acres of land near the Mission San Fernando in 1861 and built an adobe home along the Butterfield Overland Mail 1st Division, on the Stockton - Los Angeles Road wagon route that connected Los Angeles and San Francisco. The original adobe became known as Lopez Station. The couple also operated the San Fernando Valley's first general store, its first English language school, and the first post office (in 1869) at the site. One account of the early days of the San Fernando Valley noted the significance of the Lopez family: In the late 1860s and early 1870s a traveler riding through the high wild mustard fields of the San Fernando Valley would find little evidence of people except for the mission, a few other adobes, cattle grazing in the fields and a stage house built by Geronimo Lopez and his wife, Catalina. ^* |
 |
|
| (ca. 1890)** - Lopez Station around the year 1890 was used as a stagecoach stop on the route from Los Angeles to San Francisco. It was located on the 15700 block of Rinaldi Street in Mission Hills. |
Historical Notes Lopez Station served as a stopping place for the Butterfield Stage. The station sat on 40 acres of land originally owned by Geronimo Lopez. Here Lopez established a stage stop and a general store. This valley stop would expect two stages a week from Los Angeles en route to San Francisco. Lopez Station served the Butterfield Stage Line throughout its run from 1861 until 1874. When the railroad was completed linking Northern and Southern California, stagecoach travel became obsolete. In 1868, Lopez Station also became an overnight stop for Remi Nadeau’s Cerro Gordo Freighting Company. Nadeau ran freight wagons hauled by teams of sixteen or more mules back and forth from San Pedro to the Cerro Gordo mines in the rugged Sierra Nevada Mountains in Inyo County.** The original Lopez Station adobe was destroyed in the 1910s for the construction of the San Fernando Reservoir (later renamed Van Norman Reservoir), part of the then new Los Angeles Aqueduct system. After the 1971 Sylmar earthquake the foundation was again exposed in the reservoir basin. It was later covered by the vehicle track when the Los Angeles Police Department built the Davis Training Center in the late 1990s. ^* |
* * * * * |
Leonis Adobe
 |
|
| (ca. 1890s)**# - Leonis Adobe as it appeared in the 1890s. The photo shows a man standing by his horse in the field. If you look closely, standing right behind the fence (center) is a woman looking at the photographer. This is purported to be Espirut Leonis, wife of Miguel Leonis. |
Historical Notes Leonis Adobe, built in 1844, is one of the oldest surviving private residences in Los Angeles County and one of the oldest surviving buildings in the San Fernando Valley. Located in what is now Calabasas, the adobe was occupied by the wealthy rancher, Miguel Leonis, from 1880 until his death in 1889. Following Leonis' death, the property was the subject of a legal dispute between his common law wife (Espiritu Leonis), heirs, and a daughter born out of wedlock; the dispute lasted more than 15 years in the courts.* |
 |
|
| (ca. 1915)^^* - Photograph of the adobe home of Miguel Leonis in Calabasas, ca.1915. The building is two stories high and has both a covered balcony and covered porch at right. Although classified as an adobe, most of the building is made of wood. A door and a window flank a brick chimney at left. Much of the view of the front of the house is obscured by several tall trees and bushes. Another tree is visible behind the house. |
Historical Notes In 1961, the adobe had fallen victim to vandalism, and its owner applied for a permit to raze the structure and erect a supermarket in its place. Preservationists succeeded in having the adobe declared a Historic-Cultural Landmark (the first structure in Los Angeles receiving the designation in 1962 - Click HERE to see the LA Historic-Cultural Monuments List). Leonis Adobe is also known as one of the most haunted sites in Los Angeles County, and it was profiled in the British paranormal television series "Most Haunted" in 2005. The adobe was restored and is operated as a living museum. It was listed on the National Register of Historic Places in 1975.^^^ |
Click HERE to see more in Early Views of the San Fernando Valley |
* * * * * |
Corner of 5th and Hill
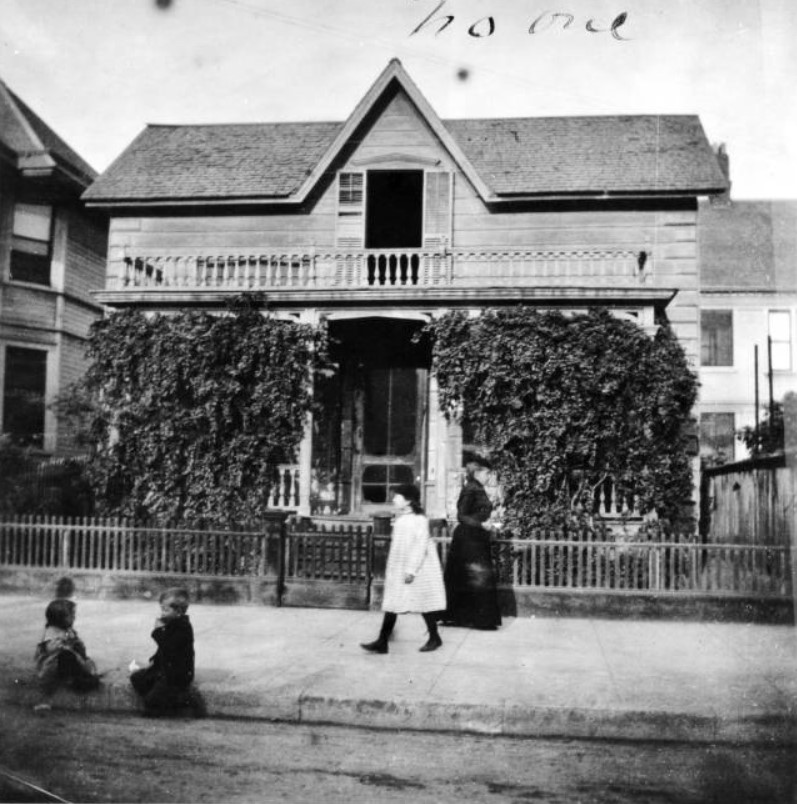 |
|
| (ca. 1890)^^* - View showing the first building erected on the corner of Fifth Street and Hill Street in Los Angeles. The small, two-story clapboard house is at center. It has a small balcony with an open doorway at center, as well as a covered porch on the first floor. Large vines have grown up the side of the porch, hiding much of the front of the house from view. Four people are on the sidewalk in the foreground, including two young children at left and a girl and a woman walking at center. |
Historical Notes The building, the home of Mary E. Taft, was moved to face Fifth Street. Later this block would become part of the center of Los Angeles' financial district.^^* |
S/W Corner of 2nd and Grand
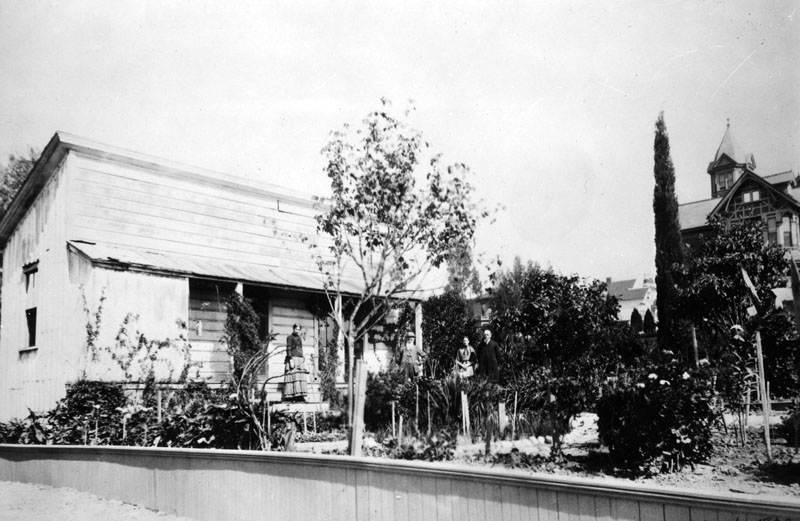 |
|
| (1890)* - Photo taken from the southwest corner of 2nd Street and Grand Avenue, looking north on Grand. It shows a modest one-story home. A woman stands on the steps that lead to the entrance of the house and three other people are standing in the garden, all looking toward the photographer. Visible behind tall trees, a larger, more elaborate Victorian home can be seen. |
N/E Corner of 8th and Broadway
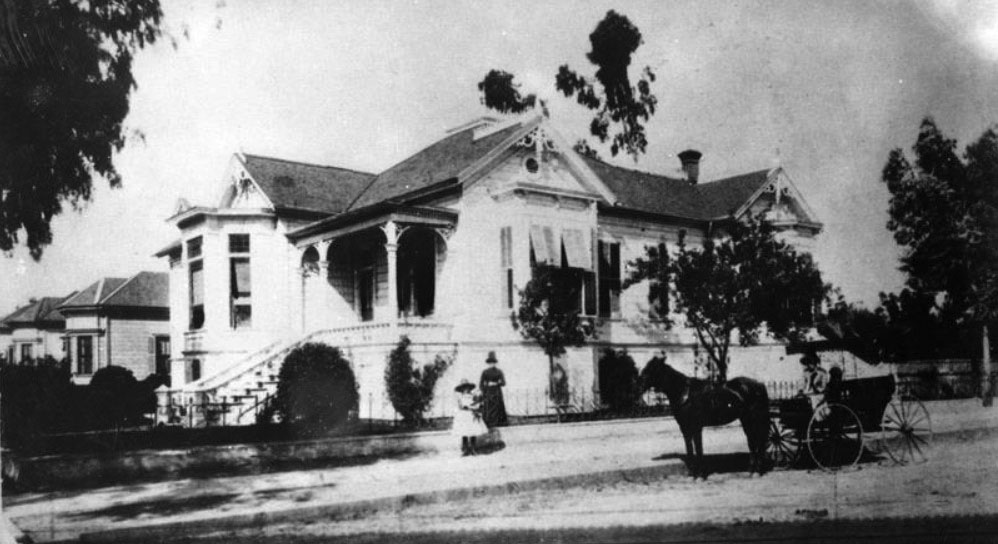 |
|
| (ca. 1897)* – View showing the northeast corner of 8th Street and Broadway. A woman and young girl are seen standing in front of the Victorian house. Another woman is seated in a horse-drawn carriage. |
* * * * * |
Hershey Residence
 |
|
| (ca. 1896)* - View showing Almira Parker Hershey's two-story Victorian Gothic style home, located on the northwest corner of 4th Street and S. Grand Avenue on Bunker Hill. |
Historical Notes Almira Hershey was a relative of Milton S. Hershey, founder of the Pennsylvania chocolate empire, and the daughter of Benjamin Hershey who amassed a fortune in the lumber and banking industries. Mira inherited a substantial sum when her father died and she relocated from Muscatine, Iowa to Los Angeles in the 1890s. Hershey purchased real estate on Bunker Hill and commenced construction on a number of residences, including her own home at the NE corner of Fourth and Grand Avenue in 1896. The elegant structure sat across the street from the Rose Residence. In 1906, Mira had this home moved to 750 W. Fourth Street and commissioned architects C.F. Skilling and Otto H. Neher to split it in half to turn it into an apartment building. After the apartment building opened in 1907, it was named the Castle Towers, reminiscent of the structure's "castle-like features." Built to a cost of around $50,000 and designed by architects Curlett & Eisen. |
 |
|
| (ca. 1896)* - View showing Almira Parker Hershey's two-story Victorian Gothic style home, located on the northwest corner of 4th Street and S. Grand Avenue on Bunker Hill. Image enhancement and colorization by Richard Holoff |
* * * * * |
Bradbury Mansion
 |
|
| (1887)* - View of the Bradbury Mansion at 406 Court Street, situated on the southwest corner of North Hill Street and Court Street in the Bunker Hill neighborhood of downtown Los Angeles. Photo courtesy of the Ernest Marquez Collection. |
Historical Notes The Bradbury Mansion was built for Lewis Leonard Bradbury, a multi-millionaire mining magnate, who purchased the property in February 1885. The existing residence was moved to make way for the new palatial Queen Anne-style mansion, designed by the renowned San Francisco architects Joseph and Samuel Newsom. Construction began in 1886, with an estimated cost of $100,000, a considerable sum at the time. |
 |
|
| (ca. 1890)* - View showing the Lewis Leonard Bradbury's mansion, located on the southwest corner of Hill and Court streets. |
Historical Notes The Bradbury Mansion was celebrated for its unique and elaborate design, which stood out as both innovative and visually appealing. Its exterior featured a variety of shapes, including curves, angles, and tall towers, creating a "well broken up" and attractive appearance. Balconies, bay windows, extensions, and turrets added to its distinctive style, introducing features that were considered groundbreaking at the time. Decorative chimney stacks, a Romanesque granite base, and bell-shaped towers highlighted the attention to detail in its construction. A curved, wrap-around porch or veranda further enhanced the mansion’s charm and elegance. |
 |
|
| (ca. 1890)* - View showing the Bradbury residence, located at Hill Street and Court Street. The Bradbury Mansion, constructed in the Queen Anne style of architecture, sits at center surrounded by a wrought-iron fence. The mansion has several turrets and is ornately decorated by elements including fish-scale shingles and carved moldings. A gazebo-like structure sits to the right of the house, covering a walkway to a secondary entrance. |
Historical Notes The Bradbury Mansion was built during the "Boom of the Eighties," a period of rapid growth in Los Angeles following the completion of a transcontinental railroad line. It was part of a trend of grand homes being built in the hills along the western edge of downtown, including areas like Bunker Hill and Bellevue Terrace. |
 |
|
| (ca. 1898)* – View showing the Highland Villa, the Bradbury Mansion and the Bixby house, Court Hill. |
Historical Notes Looking northwest from the third City Hall with Highland Villa still isolated above a foot path which will become Hill Street, the Bradbury Mansion standing majestically above the fray at what will become Hill and Court Streets and the Llewellyn Bixby house signalling his death (1825-1896) as the second floor was added by his widow. |
 |
|
| (ca. 1900)* – View looking southwest from the County Courthouse showing the Bradbury Mansion at upper right on the corner of Hill and Court streets. The Highland Villa can be seen at center of photo. |
Historical Notes Broadway runs diagonally south(left)/north in the lower left quadrant of the photo. The steep slope with the stairs next to it is the future site of Court Flight, Angels Flight's sister funicular railway. Court St. dead ends at the top of the slope. The Bradbury mansion (built 1886, demolished 1928) is the large house on top of the hill, facing east on to N. Hill St. The house directly across from it (partially hidden by trees), at 138 N. Hill, is the third Los Angeles home (built circa 1881, demolished 1955) of Sarah Bixby Smith, author of "Adobe Days" (1931). The Hill Street Tunnel was put through in 1908 after 1st St. was extended to the west. Court Hill (between Bunker Hill and Poundcake Hill) was removed entirely in the mid- to late 1950s. |
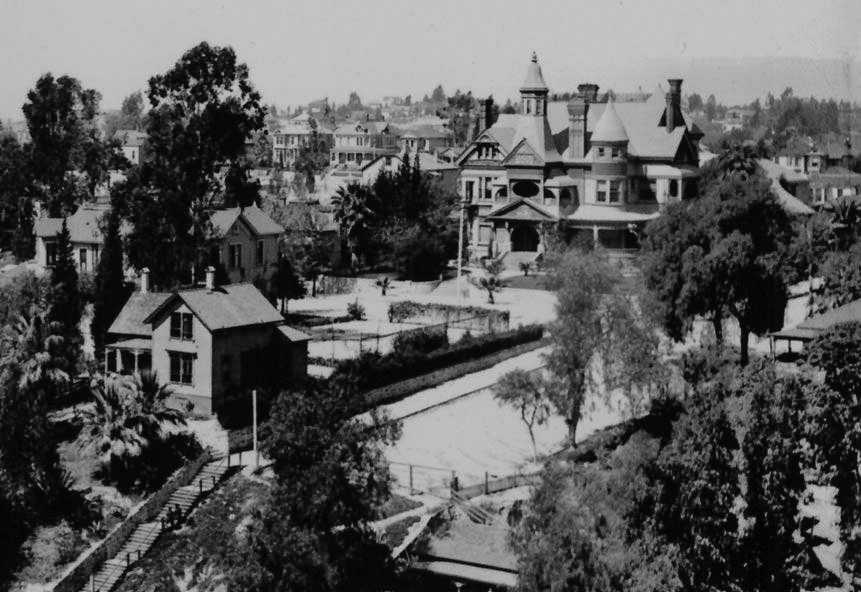 |
|
| (ca. 1900)* - Closer view showing the staricase leading up to the end of Court Street. The magnificent Bradbury Mansion sits on top of the hill as well as Sarah Bixby Smith's home across the street (left of photo). |
Historical Notes The Bradbury Mansion, built in 1886 as the home of wealthy developer Lewis L. Bradbury, was located near the Bradbury Building, which he commissioned in 1892 as a commercial office space. Both structures were significant in early Los Angeles history, with the mansion later serving as a film company headquarters before its demolition in 1929, while the Bradbury Building remains an architectural landmark. |
 |
|
| (1927)* - The Lewis Leonard Bradbury's mansion, located on the corner of Hill and Court streets. Cars line the street and the building shows significant wear and is in need of paint. |
Historical Notes The Bradbury Mansion was occupied for years by various movie studies, including J.A.C. Film Manufacturing Co., who moved into the building in 1913. Hal Roach occupied it with Harold Lloyd, who referred to the mansion as "pneumonia hall", due to the building's high level of draftiness. It also served as a luncheon center for area Supreme Court judges and as a boarding house; it was demolished in 1929. |
 |
|
| (1928)* - View showing a gazebo-like structure to the right of the Bradbury House covering a walkway to a secondary entrance. |
Historical Notes Despite being lauded as one of the finest homes in Victorian-era Los Angeles, the Bradbury Mansion eventually fell into disrepair and neglect. In a sad turn of events, the mansion was demolished in 1929 to make way for a parking lot. This demolition was part of a larger trend of "urban renewal" that saw many historic structures in Los Angeles sacrificed in the name of progress. Today, the site where the Bradbury Mansion once stood is occupied by the Los Angeles County Superior Court building. |
 |
|
| (1928)* - View of Los Angeles City Hall, still under construction, as seen from the roof of the Bradbury Mansion, located on the southwest corner of Hill and Court Streets in Bunker Hill. Today, the site of the Bradbury Mansion is occupied by the Los Angeles County Superior Court building. |
Historical Notes From left to right can be seen: The LA County Courthouse, a Gasometer, the Hall of Records, City Hall, and the Bradbury Mansion. The only structure seen in the above photo that still stands today is City Hall. |
 |
|
| (ca. 1924)* – Map showing the Bradbury Mansion (1), Hill Street Tunnels (2), and Court Flight (7), all of which are now gone. Map by Piet Schreuders. |
* * * * * |
Ruber Residence
 |
|
| (n.d.)* - The J. Ruber home located at 145 N. Flower St. It sat on the southwest corner of Flower and Court streets. |
Historical Notes The house is a small structure with a wide front porch held up by Romanesque columns. A 5-story sheer drop down to Figueroa was in its backyard. |
Haddock Residence
 |
|
| (ca. 1890)* – View of a large Queen Anne style residence, designed by architects Bradbeer & Ferris. Located at 939 S. Olive St., it was owned by Charles Haddock at the time this photograph was taken. |
Loew Residence
 |
|
| (1890)* - Exterior front corner view of the two-story Victorian style Jacob Loew home at 1417 South Figueroa Street, Los Angeles, in 1890, during construction |
Historical Notes Jacob Loew was president of Capitol Milling Company and originally from Germany. Samuel and Joseph Cather Newsom were the architects. The Queen Anne style house was built in 1888 at a cost of $20,000.* |
6th and Firgueroa Streets
 |
|
| (ca. 1890)* - Two ornate Victorian homes located on the west side of South Figueroa Street looking south from 6th Street. |
Robinson Mansion
.png) |
|
| (ca. 1887)^*# - Birdseye view of Bella Vue Avenue (now Bellevue, this section of which would later become part of Sunset Boulevard) and the Robinson residence shortly after it was built, looking north from Fort Hill. |
Historical Notes The J.W. Robinson mansion can be seen on the hilltop. It was located on Teed Street near Bella Vue Avenue (now Bellevue, this section of which would later become part of Sunset Boulevard). Teed Street was named after Freeman G. Teed who, in the 1880s and 90s, was LA City Clerk and President of the City Council. He was also a real estate speculator.^*# |
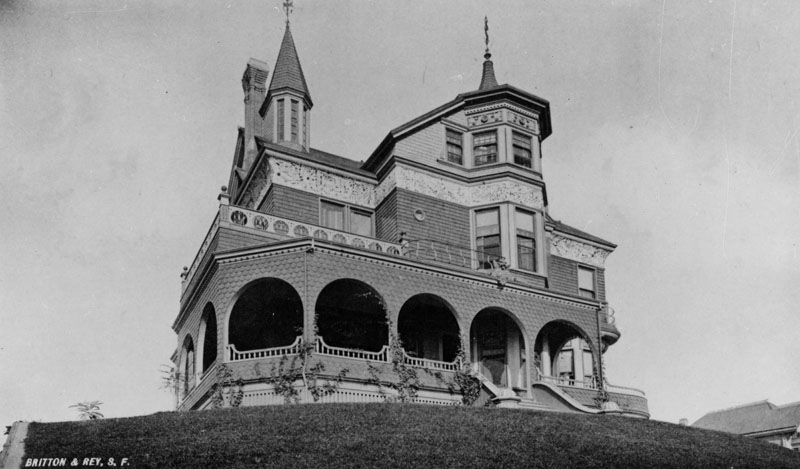 |
|
| (ca. 1890)* - Exterior view of the two-story Victorian style home of Joseph Winchester Robinson, located on Teed Street near Bella Vue Avenue (now Bellevue, this section of which would later become part of Sunset Boulevard). A winged gargoyle watches over the entrance. |
Historical Notes Samuel and Joseph Cather Newsom were the architects. The house was built in 1887 at a cost of $10,000. Joseph Winchester Robinson was the owner of Boston Dry Goods which later became the J. W. Robinson Department Stores.* |
 |
|
| (ca. 1895)^## - View looking northwest from Fort Moore Hill. The beautiful Victorian mansion (on the right) was purchased by Mrs. Julia S. Ford after the sudden death of J. W. Robinson in 1891. |
Historical Notes J. W. Robinson's “Boston Dry Goods Store” began business in of 1883 at the corner of N. Spring and Temple Streets. Joseph Winchester Robinson advertised that his establishment was characterized by “fine stocks and refined ‘Boston’ service.” The arrival of railroads spurred the enormous and long-lived growth of Southern California, and Robinson’s store brought eastern goods and their attendant sophistication to a willing (and growing) public; in 1887 the store was forced to move to larger quarters at 69-73 N. Spring Street. After returning from a trip back east in 1891, Robinson became ill and passed away in his home at the age of 45. His father, H.W. Robinson came to Los Angeles for the funeral and to look after the business founded by his late son. ##^^ |
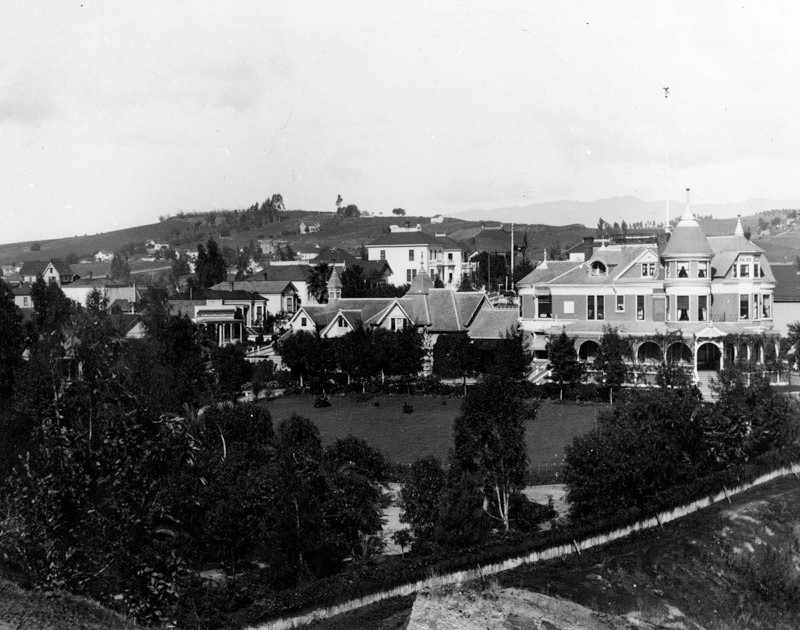 |
|
| (ca. 1897)* - Panoramic view of the two-story Victorian style home of Mrs. Julia S. Ford, who purchased the residence from J.W. Robinson Estate and then remodeled it. |
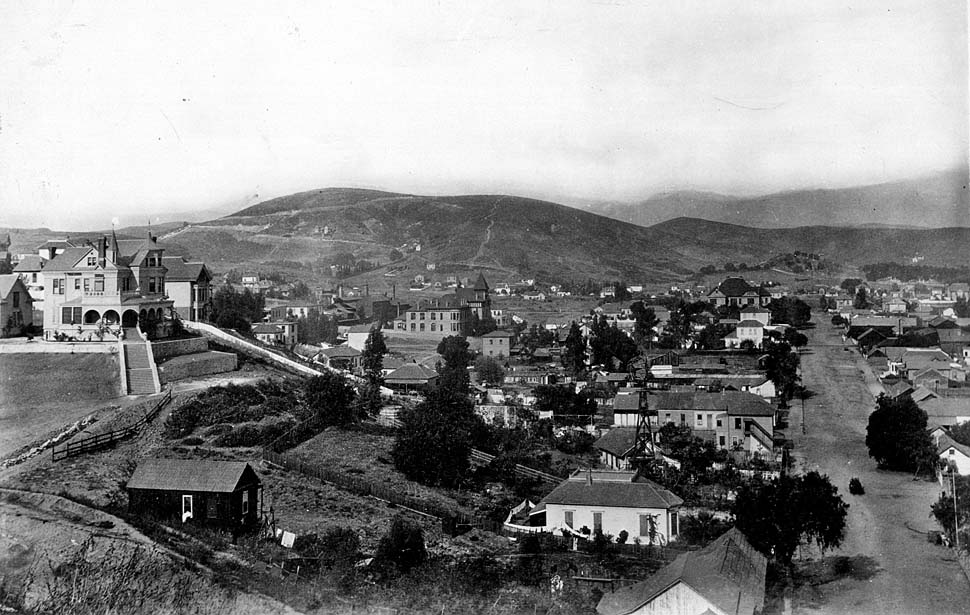 |
|
| (ca. 1900)^^* - View showing the Ford Mansion (previously Robinson Mansion) sitting on the hill overlooking Sonora Town as seen from Fort Moore Hill. Castelar Street is on the right running away from the camera. |
* * * * * |
William H. Andrews Residence (San Fernando Valley)
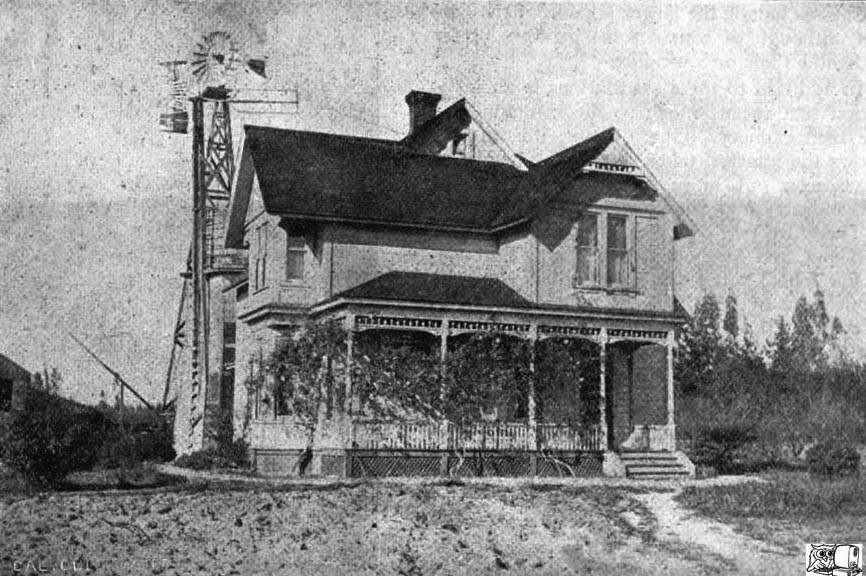 |
|
| (ca. 1900)+^^ – Front view of William H. Andrews' House, once the only house on the Lankershim Ranch. |
Historical Notes On the Van Nuys / Lankershim lands, in the late 1880’s, as wheat profits began to decline, JB Lankershim, son of Isaac, formed a group, the Lankershim Ranch Land and Water Company, and bought the easternmost 12,000 acres, and plotted the area for fruit-growing farms. William H. Andrews was the superintendent for these lands, and was the on-site director for the sale and lease of the farms for JB. As the farms grew, Andrews was instrumental in securing lands in the area for the Southern Pacific Railroad; the line that slanted across the valley to Chatsworth. +^^ |
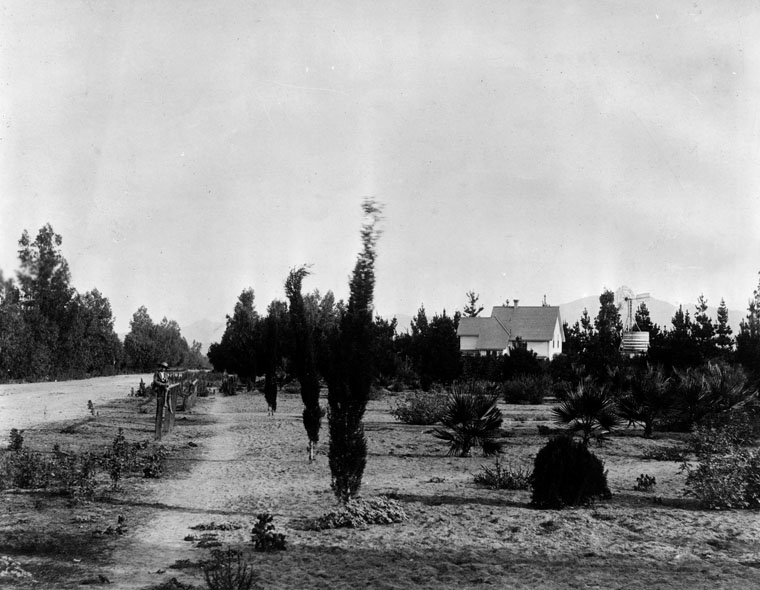 |
|
| (ca. 1900)* - View looking down Vineland Avenue just south of Third Street (now Riverside Drive) showing the residence of William H. Andrews. |
Historical Notes William Andrews was married to Mary "Mollie" Weddington, the sister of Sheriff Wilson Weddington of Storm Lake Iowa. During the winter of 1890, the Andrews invited their relatives to spend the winter in warm Southern California. The Weddingtons came and saw real opportunity in the San Fernando Valley. That same winter, William Andrews conducted a land auction for the Lankershim Land and Water Company, and the Weddingtons made their first big purchase of Valley land. Click HERE to see more in Early Views of the San Fernando Valley |
* * * * * |
Point Fermin Lighthouse
San Pedro, California
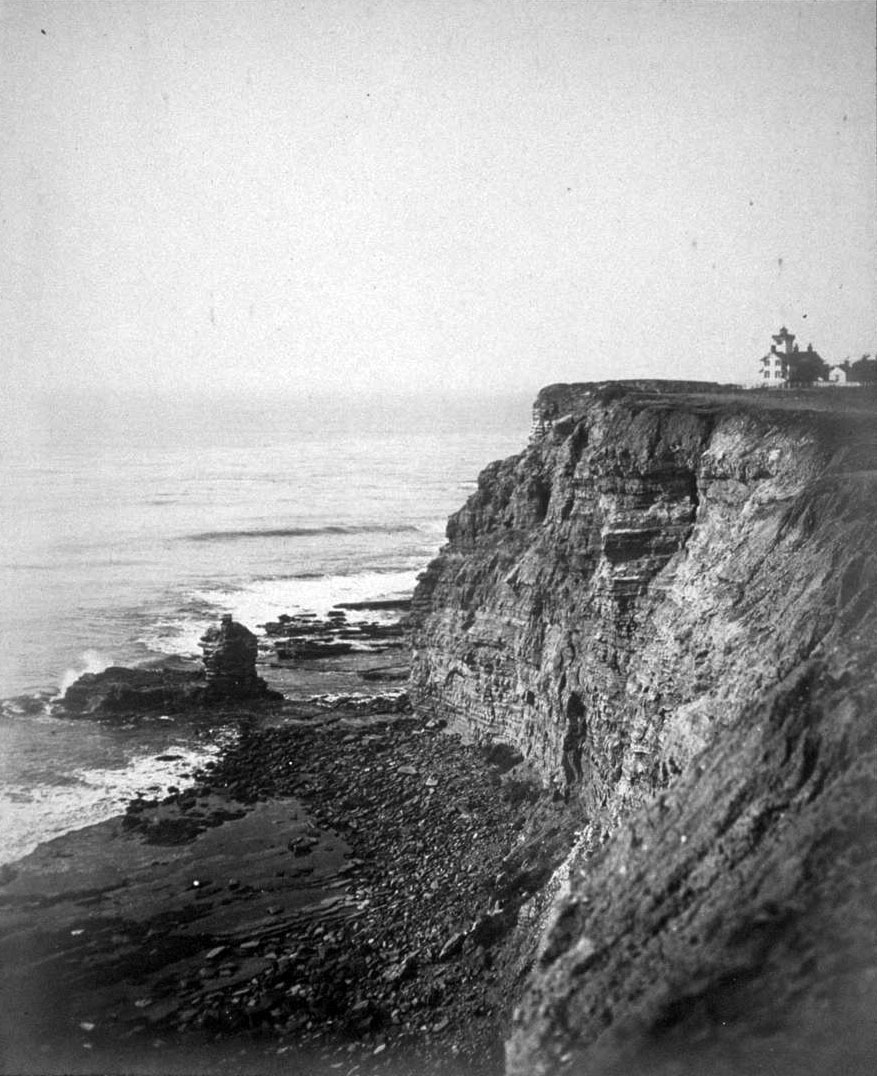 |
|
| (ca. 1880)* - View of the Point Fermin Lighthouse near the edge of the coastal cliffs overlooking San Pedro Bay. |
| Historical Notes
Point Fermin Lighthouse was completed in 1874 and was the first lighthouse built to guide ships into San Pedro Bay. For years, ships entering the harbor had no fixed navigational aid and relied on local knowledge and clear weather. The lighthouse marked the growing importance of San Pedro as a shipping center for Southern California. Its location on the high cliffs made the light visible far out to sea. The lighthouse was built after long efforts by Phineas Banning and other local leaders, who pressed the federal government to improve navigation safety. Although the site and funding were approved earlier, disagreements and delays postponed construction for nearly twenty years. Point Fermin marks the southernmost point of the City of Los Angeles. The point was named by British explorer George Vancouver in 1793 in honor of Father Fermín de Francisco Lasuén, whom he had met earlier in California. Father Fermín de Francisco Lasuén later became the second president of the California missions and founded Mission San Fernando Rey de España. Though often overshadowed by his predecessor, he guided the mission system for a longer period and left a lasting mark on California history. |
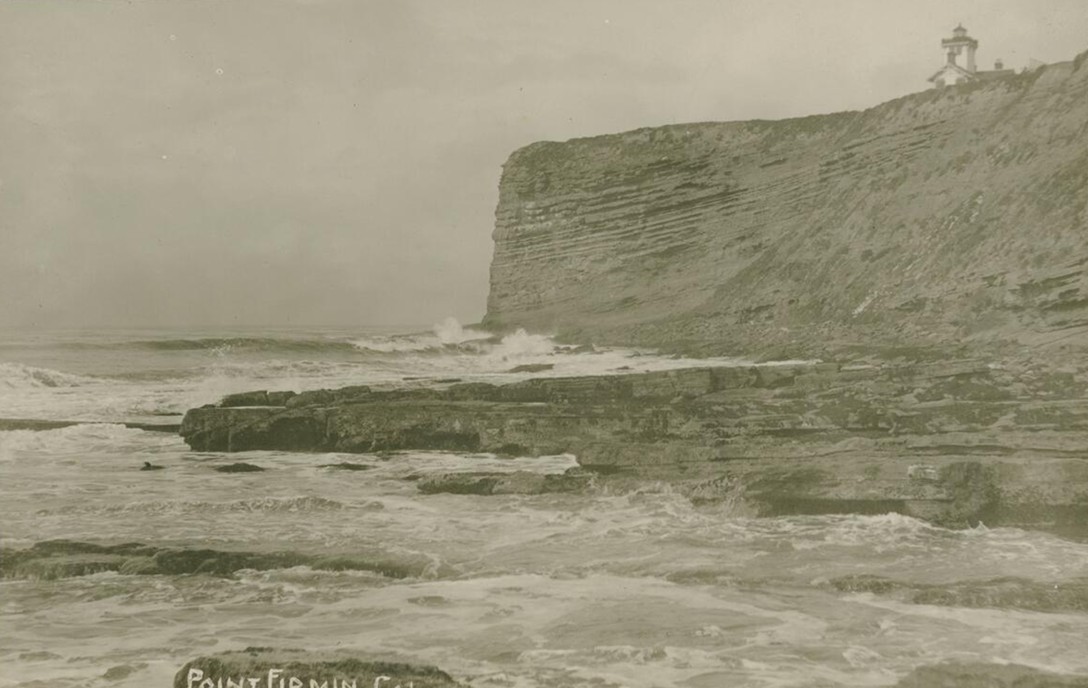 |
|
| (1903)* - Photograph of the lighthouse site on Point Fermin. The top of the lighthouse is just visible above the steep sea cliff. |
| Historical Notes
By the early 1900s, coastal erosion had begun to reshape the cliffs around Point Fermin. Photographs from this period show how close the lighthouse stood to the edge, emphasizing both its dramatic setting and the constant threat posed by wind and waves. Despite these conditions, the lighthouse continued to operate reliably for mariners entering San Pedro Bay. |
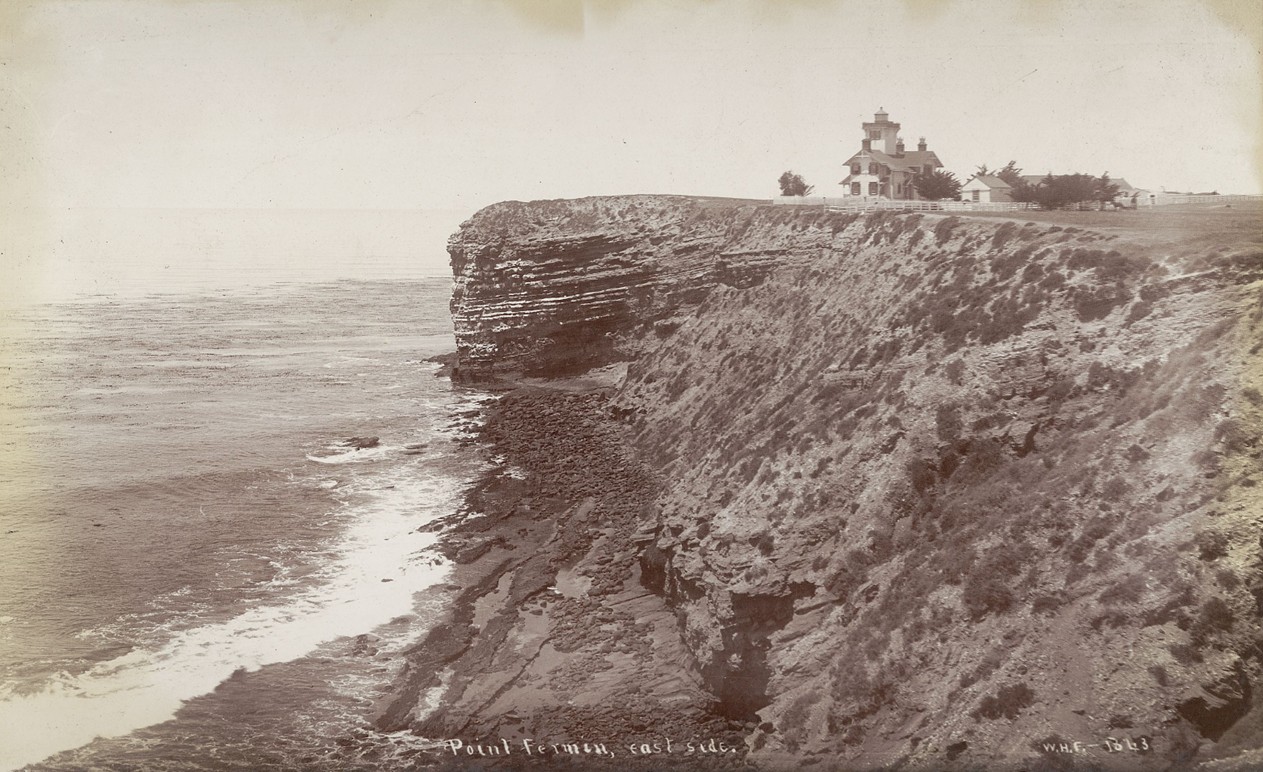 |
|
| (ca. 1888)* - View of the Point Fermin Lighthouse from the east side, showing the layered coastal bluff and the Victorian style structure. |
| Historical Notes
This view highlights the lighthouse’s wood frame construction and its relationship to the surrounding landscape. The steep, banded cliffs are a natural feature of the Palos Verdes Peninsula. The lighthouse was carefully positioned to balance visibility at sea with stability on land. |
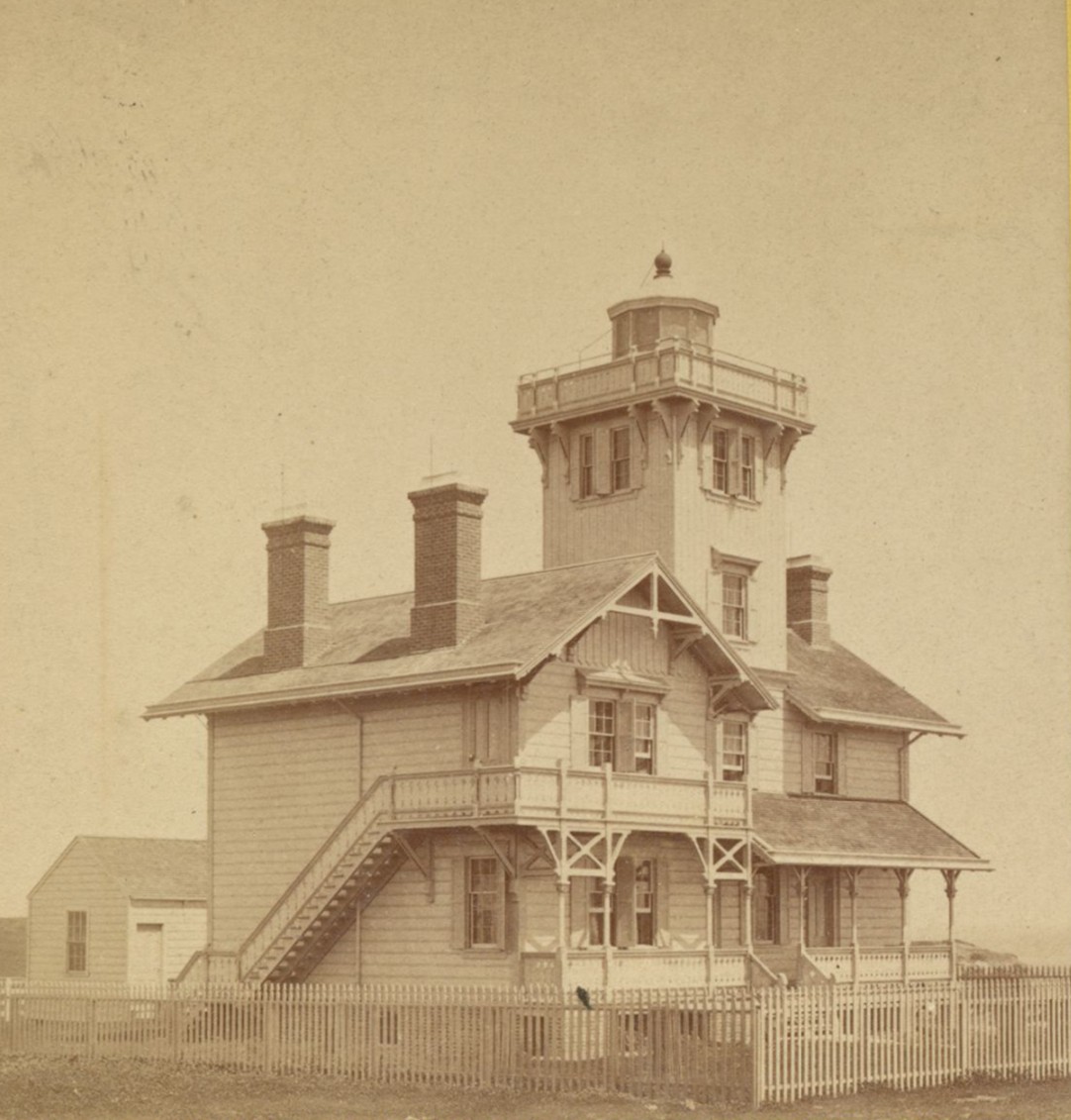 |
|
| (ca. 1880)* - Left panel of a stereoscopic photograph showing the multi story wood frame lighthouse surrounded by a white picket fence. |
| Historical Notes
Stereoscopic images like this were popular in the late nineteenth century and allowed viewers to experience scenes in three dimensions. The fence marked the lighthouse grounds and separated the keeper’s residence from grazing land and foot traffic. The structure served both as a navigational aid and as a family home for the lighthouse keepers. |
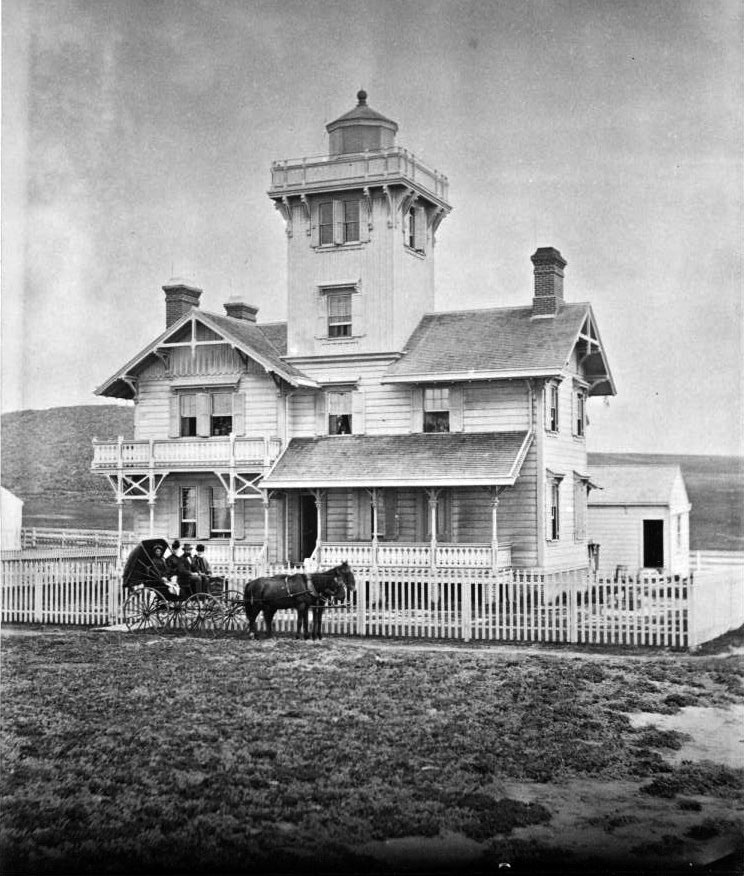 |
|
| (ca. 1875)* - View of the lighthouse shortly after completion. Four people sit in a horse drawn carriage in front of the white picket fence. |
| Historical Notes
The Point Fermin Lighthouse was designed by Paul J. Pelz, a draftsman for the United States Lighthouse Board. The building reflects the Stick Style Victorian design, known for its simple decoration, gabled roofs, and visible wood details. Similar designs were used at East Brother Island Lighthouse and Hereford Inlet Lighthouse, both of which still stand today. |
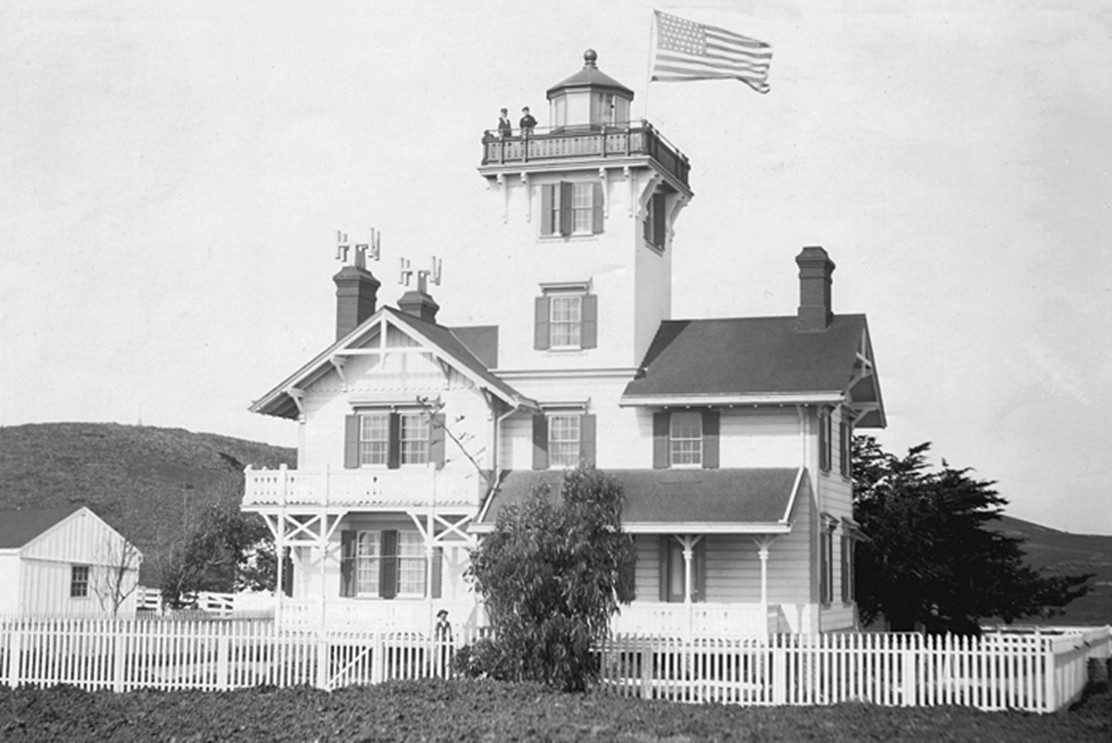 |
|
| (1890s)* - Exterior view of the Point Fermin Lighthouse with a keeper standing atop the tower beneath an American flag. |
| Historical Notes
This photograph shows the Point Fermin Lighthouse during its working years, when the light, lantern room, and gallery were fully intact and in daily use. The presence of a keeper on the tower highlights the hands on nature of lighthouse operations, which required constant maintenance, observation, and record keeping. Details such as the flag, gallery railing, and roofline help date the image to the late nineteenth century. During this period, the lighthouse served both as a navigational aid and a residence, with keepers and their families living on site while ensuring the light remained visible to ships entering San Pedro Bay. |
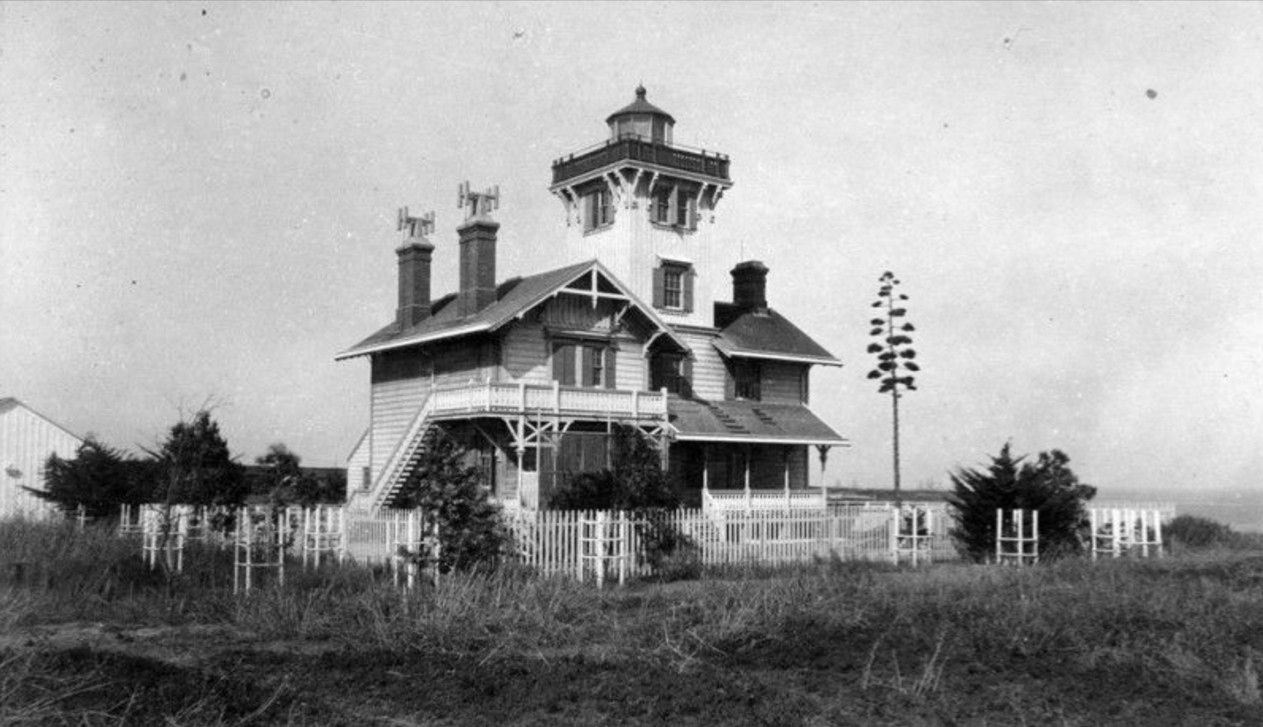 |
|
| (ca. 1890)* - Exterior view of the Victorian style lighthouse at 807 West Paseo del Mar on the Palos Verdes Peninsula. |
| Historical Notes
The lighthouse stands about thirty feet tall and rests on a brick foundation. Its wood frame was built using lumber milled from California redwood forests. The attached house provided living quarters for the keeper and family, who were responsible for maintaining the light, cleaning the lens, and recording weather and ship activity. |
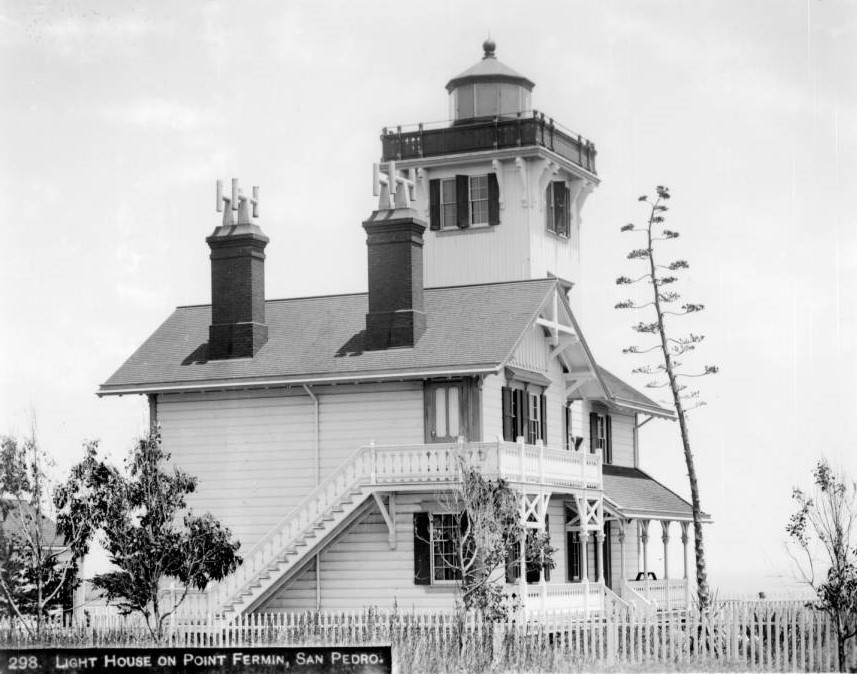 |
|
| (1890)* - Profile view of the lighthouse with trees and a picket fence surrounding the property. |
| Historical Notes
In 1941, shortly after the attack on Pearl Harbor, the light was turned off due to fears it could guide enemy ships or aircraft. The lantern room and gallery were later removed, and a small lookout structure was installed in their place. Locals referred to this temporary structure as the chicken coop. The lighthouse remained dark for decades during and after the war. |
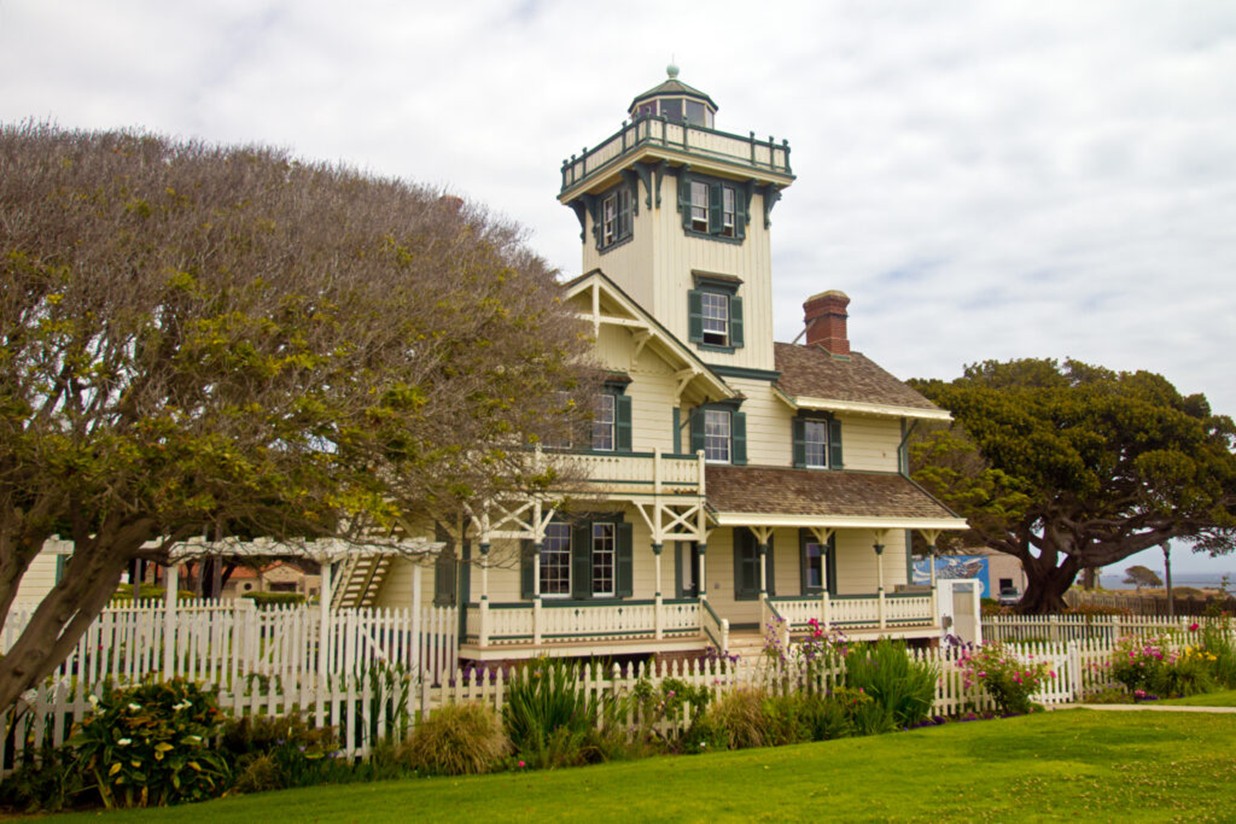 |
|
| (2021)* - Modern view of Point Fermin Lighthouse. Photo by Jeremy D’Entremont. |
| Historical Notes
The lighthouse was saved from demolition in 1972 and was listed on the National Register of Historic Places. A full restoration followed, including the reconstruction of the lantern room and gallery to match the original appearance. Today, it is the only surviving nineteenth century lighthouse in the City of Los Angeles. |
Then and Now
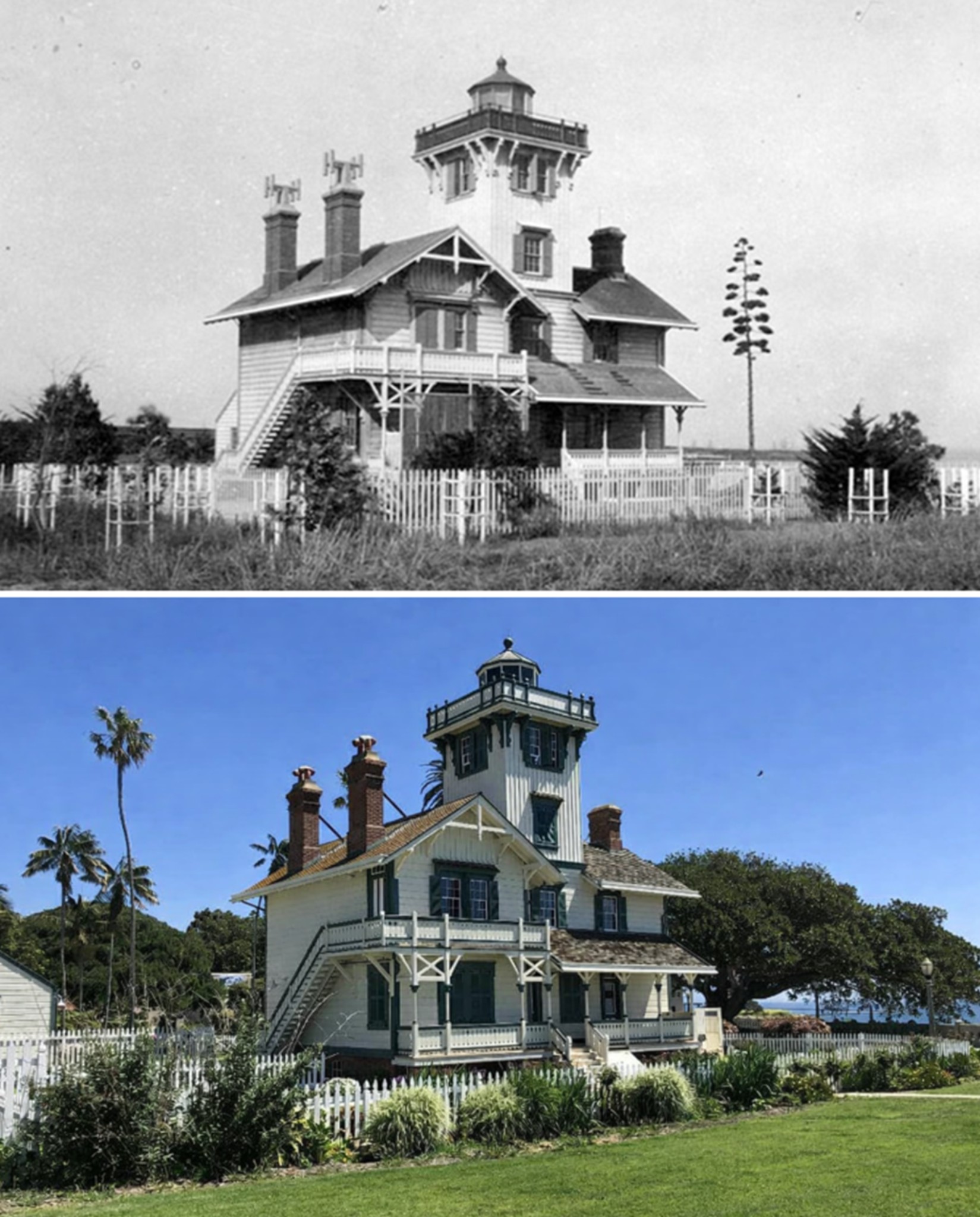 |
|
| (1890 vs. 2023)* - Then and now view of the Point Fermin Lighthouse in San Pedro, showing how the historic structure was restored to closely match its original nineteenth century appearance. |
Historical Notes This then and now comparison highlights the careful restoration of the Point Fermin Lighthouse and how little its appearance has changed since it was first built in the 1870s. After years of modification and decline, the lighthouse was restored so that its overall form, exterior details, and proportions reflect how it originally looked when guiding ships into San Pedro Bay. In 2002, the lighthouse was restored, retrofitted, and rehabilitated for public access using funds from the City of Los Angeles, the Port of Los Angeles, and the State of California. Historic photographs and original design details were used to reconstruct the lantern room, gallery, siding, and trim, allowing the building to closely resemble its original Victorian design. The lighthouse reopened to the public in 2003 and is managed by the Department of Recreation and Parks for the City of Los Angeles. Volunteers from the Point Fermin Lighthouse Society serve as tour guides and help maintain the site, ensuring that this landmark continues to look much as it did when first completed nearly 150 years ago. |
* * * * * |
San Pedro Boarding House
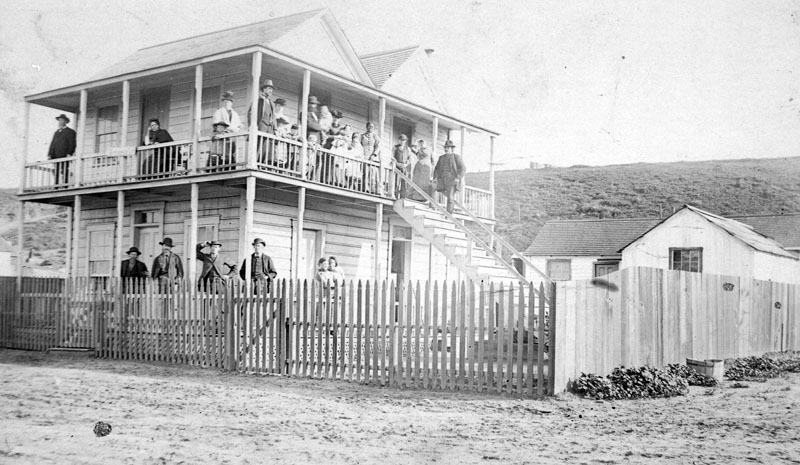 |
|
| (ca. 1890)* - Numerous people are seen outside of an unidentified two-story wooden building, which appears to be a boarding house or hotel, in San Pedro. |
* * * * * |
San Pedro Hotel
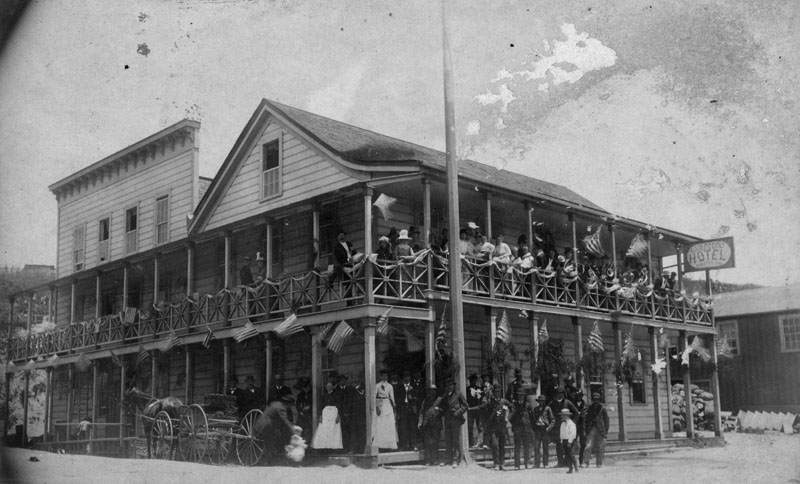 |
|
| (ca. 1898)* - Group portrait of people standing on the ground floor and along the balcony of the second floor of the San Pedro Hotel. Many flags are hanging around the hotel. A horse-drawn carriage is parked alongside the hotel. |
Click HERE to see more in Early Views of San Pedro and Wilmington |
* * * * * |
Salvation Army
 |
|
| (ca. 1890s)* - Salvation Army Corp No. 2 quarters on the corner of 1st and Weller (San Pedro) Streets, the first one with an industrial outreach in California. It offered meetings and lodging for workingmen. |
Historical NotesThe Salvation Army's presence in Southern California dates back to 1887, when an open air street meeting was held on the corner of Temple and Broadway in downtown Los Angeles. To this day, a plaque remains in the sidewalk to commemorate the event. Prior to this meeting, a church, or Corps (as it is known in The Salvation Army) had been established in the Skid Row area of Los Angeles Street. In 1892, the Corps moved to First Street where The Salvation Army occupied almost the entire block with a hotel for transient men and a men's industrial complex, the forerunner of today's Adult Rehabilitation Centers. In 1899, The Salvation Army opened a rescue home for young, expectant mothers in Los Angeles known as Booth Memorial Center. |
* * * * * |
Bank of Santa Monica (later California Bank)
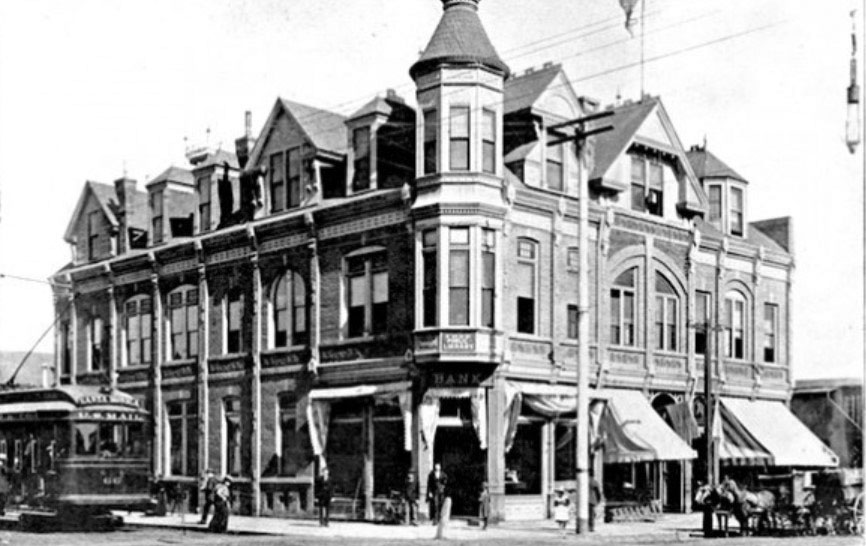 |
|
| (ca. 1899)##^ – View of the Bank of Santa Monica located at Third Street and Oregon Avenue (now Santa Monica). |
| Historical Notes
By 1899 there were two banks in the City of Santa Monica: Bank of Santa Monica located at Third Street and Oregon Avenue (now Santa Monica Blvd.) and Commercial Co's Bank at 219 Third Street. By the late 1920s there were thirteen financial institutions, including multiple branches. |
 |
|
| (1890)* - Exterior view of the California Bank building located south on 3rd from Oregon (now Santa Monica Boulevard). The building includes a library, upstairs in the corner. Several horse drawn carriages can be seen along side of the building. |
Click HERE to see more in Early Views of Santa Monica. |
* * * * * |
Fort Street Methodist Episcopal Church
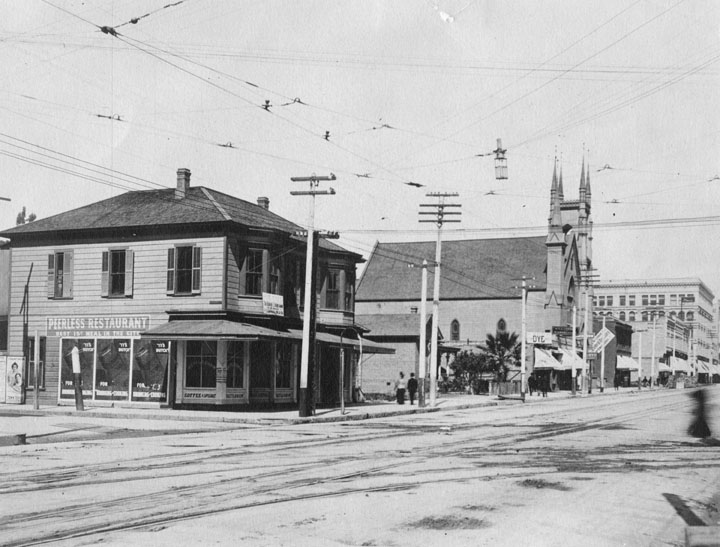 |
|
| (1890)* - Fort Street (now South Broadway), showing the Fort Street Methodist Episcopal Church, replaced by the Homer Laughlin Building in 1916. Also includes the "Peerless" restaurant, featuring a sign that reads "Best 15 cent meal in the City"! |
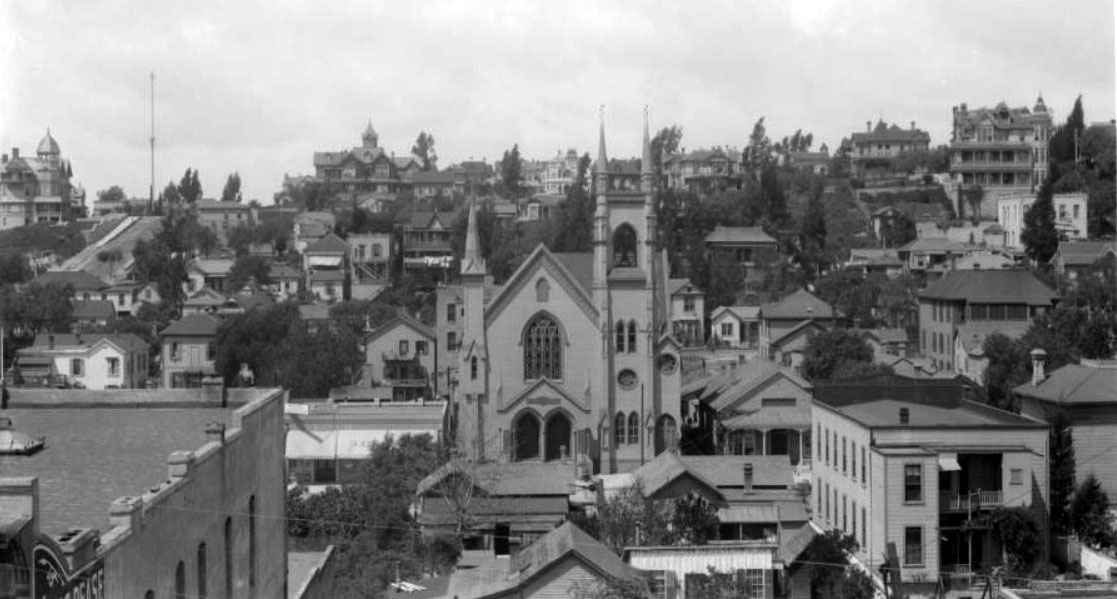 |
|
| (ca. 1890)^^* - Panoramic view of downtown Los Angeles looking west from Spring Street and Fourth Street toward Bunker Hill across Broadway between Third Street and Fourth Street. Fort Street Methodist Episcopal Church (later purchased by Homer Laughlin for $63,000 in 1899) stands in the center of the photograph which includes principally dwellings. The house to the right of the church is the Hunter Residence (see next image). The tall pole at the top of Bunker Hill seen in the upper-left is one of Los Angeles’ earliest electric stretlights, standing 150-ft tall. Click HERE to see more in Early L.A. Streetlights. |
* * * * * |
Hunter Residence
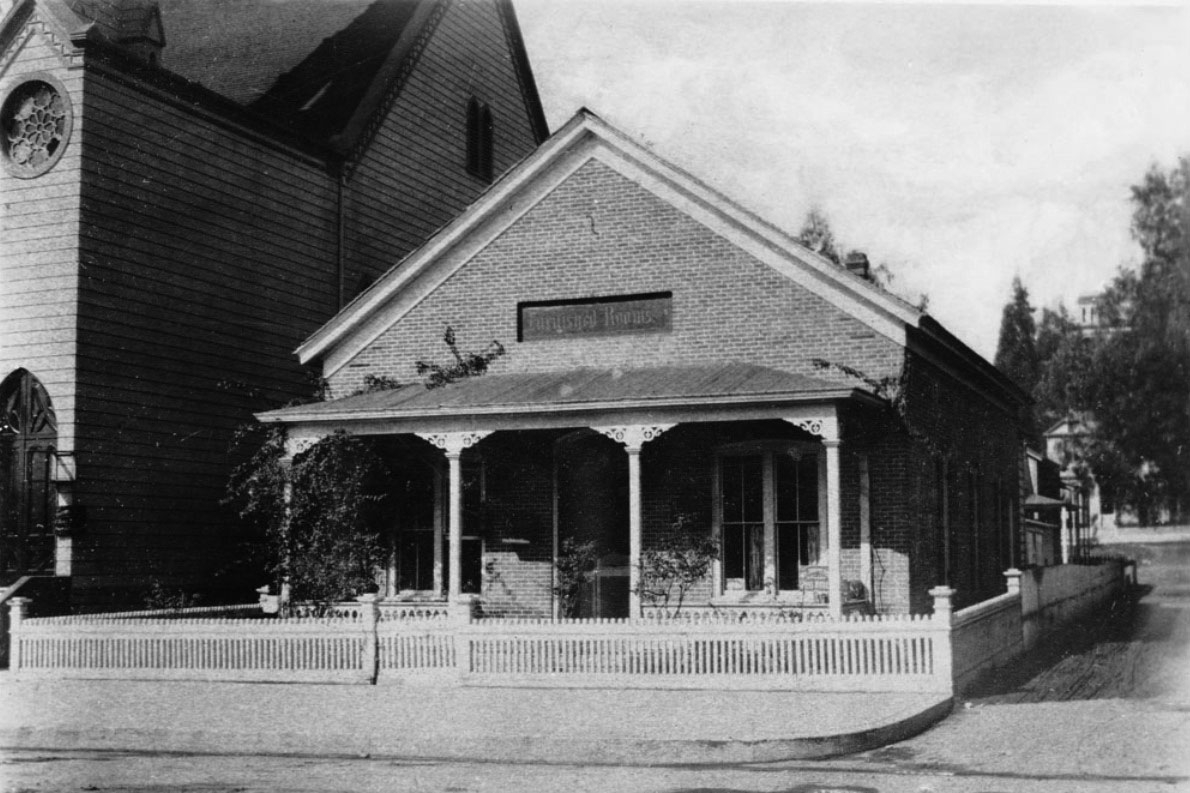 |
|
| (ca. 1890)^^* - View showing the Hunter Residence located on Fort Street (later Broadway) near Third Street. The single-story brick house has a small fence surrounding its perimeters. It features a covered porch, large rectangular windows and a symmetric, inclined roof. Above the covered porch is "furnished rooms" sign. The Fort Street Methodist Episcopal Church is to the left of the small house. |
Custer Avenue School
 |
|
| (ca. 1890s)#*** - View of Custer Avenue School located on the corner of Custer and Temple streets. |
Historical Notes Built in 1895, Custer Avenue School was the first Junior High School (Middle School in the District). It became an elementary school in 1914. #*** |
Harper School
 |
|
| (ca. 1890s)#*** - View of Harper School, built in 1896. The school was renamed Vermont Avenue School in 1903. Notice the round dormer on the right side of the picture. Also notice the flag in the photo; it was painted in by the photographer. |
* * * * * |
Westminster Hotel
 |
|
| (ca. 1890)* - A horse and buggy and a few people stand on the corner on 4th and Main Streets in front of the Hotel Westminster, architect, Robert B. Young. Down the street to the left is the N.P. Bailey Furniture store. |
Historical Notes The Westminster Hotel was a large Victorian brick building with a six-story tower. It was designed in 1887 by Robert B. Young and was considered the grandest hotel in the city. In about 1870, this area was the site of a Chinese market. |
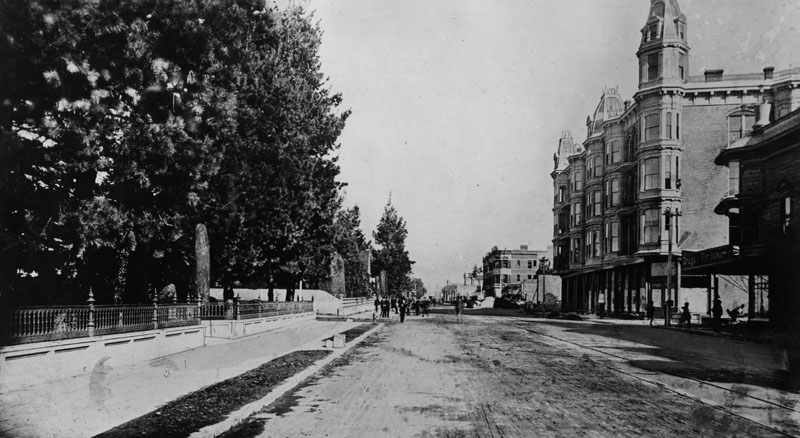 |
|
| (ca. 1890)* - 4th and Main looking north. The I. W. Hellmann Mansion is on the left and on the right is the Hotel Westminster, designed by Robert B. Young, before it was enlarged. |
 |
|
| (1893)* - Another view of the Westminster Hotel located on the northeast corner of 4th and Main Street. |
 |
|
| (ca. 1893)* - Image of the Westminster Hotel at Main Street and Fourth Street on the northeast corner. A horse and wagon are seen in front of the hotel. Photo by C.C. Pierce. |
 |
|
| (ca. 1905)* - People near and far walk across 4th and Main Street past the majestic Westminster (architect, Robert B. Young). Included also are a bicycle, a car and a horse-drawn cart. |
 |
|
| (ca. 1924)* – View looking north up Main Street. The Westminster Hotel is seen on the northeast corner of 4th and Main Streets. |
Historical Notes The four prominent buildings seen above at the intersection of 4th and Main are the: Van Nuys Hotel (N/W), Westminster Hotel (N/E), Farmers and Merchants Bank Building (S/W), and San Fernando Building (S/E). |
 |
|
| (1926)* - Main and 4th streets, showing the Westminster Hotel on the northeast corner and the San Fernando Building (right) on the southeast. |
 |
|
| (1954)^ – View of the Westminster Hotel, northeast corner of Main and 4th Streets. |
Historical Notes By the mid-1930s the Westminster Hotel was in decline. It, however, continued to operate until 1960 when the building was razed to make room for new development. |
 |
|
| (1959)* – Close-up view showing the Westminster Hotel one year before it was demolished. |
Historical Notes The Westminster Hotel in downtown Los Angeles was demolished in 1960. It had been in decline since the mid-1930s but continued to operate until its demolition to make room for new developments. |
 |
|
| (ca. 1960)* - Viewed from a parking lot across the street, past the sign advertising 65 cents maximum for all day parking. Across the street is the Hotel Westminster as seen shortly before it was razed. |
Historical Notes The O.T. Johnson Corporation owned the Westminster until 1952. The Westminster is the only historic building to have been razed at the corner of Fourth and Main Streets (February 1960). Remaining today on the other three corners are the Barclay (Van Nuys) Hotel, the Farmers and Merchants bank, and the San Fernando Building. |
 |
|
| (1973)* – View across a parking lot on the northeast corner of Main and 4th Streets, where the historic Westminster Hotel once stood before its demolition in 1960. Still standing on the other three corners are the Barclay (Van Nuys) Hotel, the Farmers and Merchants Bank, and the San Fernando Building. Photo by William Reagh. |
Historical Notes The Medallion Apartments now stand on the site of the historic Westminster Hotel at the northeast corner of 4th and Main Streets. Designed by architect Robert Brown Young, the Westminster Hotel opened in 1887 and remained a landmark until its demolition in 1960. The Medallion Apartments, a modern residential complex, opened on the site in 2010. |
 |
|
| (2023)* – Google Earth view of the intersection of Main and 4th Streets in Downtown Los Angeles. In the foreground, at the southeast corner, are the Medallion Apartments, which opened in 2010 on the site of the historic Westminster Hotel. |
Then and Now
 |
|
| (1905 vs 2023)* - A look at the Westminster Hotel on the northeast corner of Main and 4th Street, now replaced by a mixed-use housing building. |
* * * * * |
Stimson House
 |
|
| (ca. 1890s)* - Front exterior view of the Thomas Douglas Stimson house at 2421 South Figueroa Street near Adams Street. |
Historical Notes The Stimson House is a Richardsonian Romanesque mansion on Figueroa Street north of West Adams. Built in 1891, it was the home of lumber and banking millionaire, Thomas Douglas Stimson. During Stimson’s lifetime, the house survived a dynamite attack by a blackmailer in 1896. After Stimson’s death, the house has been occupied by a brewer who reportedly stored wines and other spirits in the basement, a fraternity house that conducted noisy parties causing consternation among occupants of neighboring mansions, as student housing for Mount St. Mary's College, and as a convent for the Sisters of St. Joseph of Carondelet. From the day it was built, the 30-room house was a Los Angeles landmark. Neighbors and occupants have referred to it over the years as "the Castle" or the "Red Castle" due to its turret-top walls, four-story tower, and red-stone exterior. |
 |
|
| (ca. 1890s)* - Front corner exterior view of the Thomas Douglas Stimson house. |
Historical Notes When Stimson House was built in the 1890s, the Los Angeles Times described it as "the costliest and most beautiful private residence in Los Angeles," a building "admired by all who see it." More than a hundred years later, the Times said: “From the front, the 31⁄2-story house resembles a medieval castle, with brick chimneys standing guard like sentries along the roof and an ornate four-story crenelated tower on the northeast corner, a noble rook from a massive chess board." With its $150,000 cost, it was the most expensive house that had been built in Los Angeles at the time, |
 |
|
| (1890s)* – View looking north showing the Stimpson House with a water ditch (zanja) running between parallel to Figueroa at the property line. |
Historical Notes The Stimson House was listed on the National Register of Historic Places in 1978 and has also been designated Historic-Cultural Monument No. 212 by the City of Los Angeles. Click HERE to see complete listing. |
 |
|
| (ca. 1890s)* - Corner front exterior view of the Thomas Douglas Stimson house. An open water-supply channel (zanja) flows in front next to the sidewalk. |
Historical Notes Zanja (Spanish for ditch) was the original water supply channel for the southwest part of the city. It was built in 1868 and rebuilt in 1885 with concrete. The original water supply for Los Angeles was delivered in open trenches, the zanja, despite serious problems with public dumping into the trenches. In the 1880s and 1890s gradually piped water was introduced into more expensive neighborhoods, and the zanjas were used for irrigation only. Click HERE to see more in Zanja Madre (Original LA Aqueduct) |
* * * * * |
Fisher's Broad-Guage Department Store
 |
|
| (ca. 1890)* – Exterior view of E.C. Fisher's store on the west side of South Main Street, north of Washington Boulevard in Los Angeles. The store is in a long single story building that reaches from the left of the image to the right. It has an overhang that covers a walkway in front of the large glass windows of the store. There are four men standing on this walkway, and there is a small amount of merchandise, including melons, wash tubs, and ropes, arranged in front as well. Legible signs include, from left to right, "Examiner sold here", "News Depot Stationery", "Tinware Hardware", "Staple & Fancy Groceries", "Produce Tea & Coffee", "Window glass Paintbrushes", "The Broad-Guage", "Ranch Eggs Wanted". |
Historical Notes CNote accompanying the photo reads: "Portrait of Fisher's Broad-Guage Department Store. There is a large hotel apartment building on this corner, The Rutland, owned by the Central and Broad-Guage Department. Store owned by E. C. Fisher, located on the west side of Main Street just north of the northwest corner of Washington--the corner occupied by Henry Coch's Saloon. On the southwest corner of Main and Washington was Dave Waldron's old Washington Gardens, later Luna Park. Opposite, on the northeast corner, was the Main Street and Agricultural Park Streetcar Horse Barns and on the southeast corner was one Louis Martin's Saloon. The man on the right was one of my photographers, the boy in short-sleeves is myself, the man on the steps--E.A. Butterfield, and the policeman is a Mr. Kemp" -- Signed, J. H. Crum in 1935. |
* * * * * |
Temperance Temple
 |
|
| (1890)* - The Temperance Temple of the Women's Christian Temperance Union (WCTU) is seen here on the northwest corner of Broadway and Temple Streets, 301 N. Broadway. A horse-drawn carriage passes a Temple Street Cable Railway 2-car trolley in the busy intersection. |
Historical Notes The Women's Christian Temperance Union (WCTU) Temple, located at the corner of Temple Street and Broadway in early Los Angeles, was a significant landmark in the city's history. Established after the Los Angeles WCTU chapter was founded in 1883, the Temple was built in 1888 as a $45,000 four-story brick structure. Despite financial challenges during its construction due to an economic downturn, the building was completed and served as the WCTU's headquarters for over five decades. Strategically positioned to overlook what was considered the "vilest dens in the city," the Temperance Temple symbolized the WCTU's mission to combat alcohol consumption and promote social reform. Its location was chosen to allow temperance sentiment to "crystallize" and influence the surrounding area. The Temple became a hub for philanthropic and feminist activities in Los Angeles, hosting meetings, educational programs, and advocacy work. For more than 50 years, the WCTU Temple played a crucial role in the organization's efforts to push for abstinence, prohibition laws, and various social reforms. It stood as a testament to the WCTU's influence in early Los Angeles until its demolition in the 1950s to make way for the Los Angeles Freeway. |
 |
|
| (ca. 1890s)* - View of the Temperance Temple of the Women's Christian Temperance Union (WCTU), located at 301 N. Broadway at Temple Street. A horse-drawn carriage is shown parked along the street past the Temple and other neighboring buildings. |
Historical Notes The Women's Christian Temperance Union (WCTU) stands for the complete abstinence from alcohol, tobacco, and all harmful drugs and protection of the home. As the membership of the WCTU grew throughout the U.S, a call went out from May Gould, a resident of Los Angeles, to Frances Willard to organize a local group in Southern California. On September 20 and 21, 1883, the first State Convention was called and the WCTU of Southern California was organized at the First Presbyterian Church, 2nd and Fort (now Broadway) Streets, Los Angeles. This temple was dedicated in 1889 after money had been donated for its construction in 1886. |
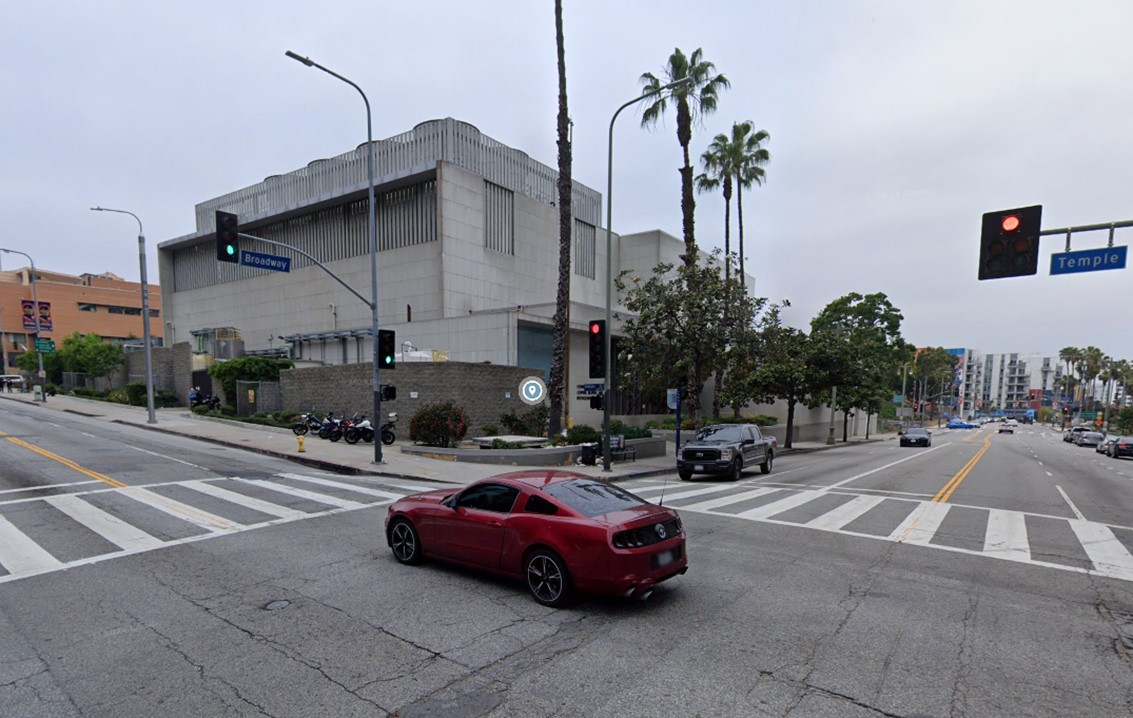 |
|
| (2024)* – Contemporary view of the northwest corner of Temple and Broadway showing the Los Angeles County Central Heating and Refrigeration Plant where the Temperance Temple once stood. |
Historical Notes The Los Angeles County Central Heating and Refrigeration Plant, built in 1958 at the northwest corner of Broadway and Temple Streets, replaced the Women's Christian Temperance Union Temple and serves as a key infrastructure hub for the Civic Center. It supplies chilled water and steam for heating and cooling to 14 major buildings, including the Cathedral of Our Lady of the Angels and Walt Disney Concert Hall. While it once generated electricity, this function is no longer economically viable. The plant’s original 1950s equipment is undergoing phased refurbishment to meet modern emissions and efficiency standards, with a total project cost of $46.1 million. Managed by the Los Angeles County Internal Services Department, it plays a vital role in maintaining county-owned facilities. The plant is primarily fueled by natural gas, which powers its boilers and chillers to produce steam and chilled water for heating and cooling. As part of ongoing modernization efforts, upgrades aim to improve efficiency and reduce emissions, ensuring compliance with current environmental regulations while maintaining reliable service to the Civic Center's critical buildings. |
Then and Now
 |
|
| (1890 vs 2024)* – A ‘Then and Now’ comparison of the northwest corner of Temple and Broadway showing the Temperance Temple, today’s site of the Los Angeles County Central Heating and Refrigeration Plant. Photo comparison by Jack Feldman. |
Historical Notes The WCTU Temple, also known as the Temperance Temple, was significantly damaged during the 1933 Long Beach Earthquake. As a result, the top two floors were removed due to the damage. The building remained in use until it was ultimately demolished in 1950 to make way for the Hollywood Freeway project. The Los Angeles County Central Heating and Refrigeration Plant was designed and engineered by M.A. Nishkian Company. It opened on August 21, 1958, and was the first of its kind in the nation. This plant supplies chilled water and steam for heating and cooling to various county buildings. |
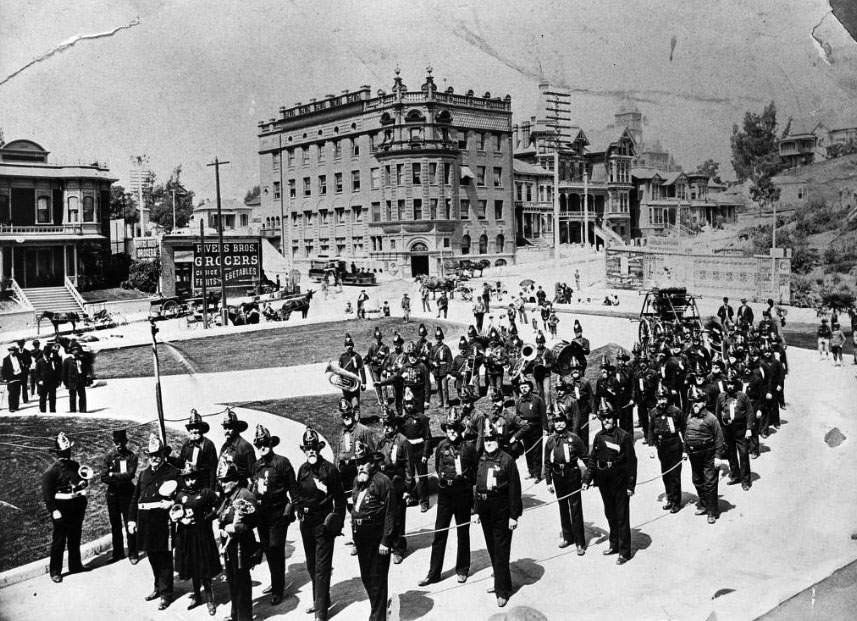 |
|
| (ca. 1900)* – View showing the San Francisco Fire Department brigade and band, in front of the Los Angeles County Courthouse (S/E corner of Temple Street and Broadway) with the Temperance Temple Building across the street. The tower of Los Angeles High School can be seen in the distance (top center-right). On the left is a clear shot of the Clifton (rooming) House (231-233 N Broadway) and the Rivers Bros. Grocery on the corner of Broadway and Temple Street (300 W Temple). The little house immediately above the Rivers Bros. sign is actually on N. Hill Street. |
Historical Notes In 1947, the County of Los Angeles took the site where the Temperance Temple once stood by eminent domain and constructed a power plant in 1958. The Temperance Temple was completely razed in 1950. |
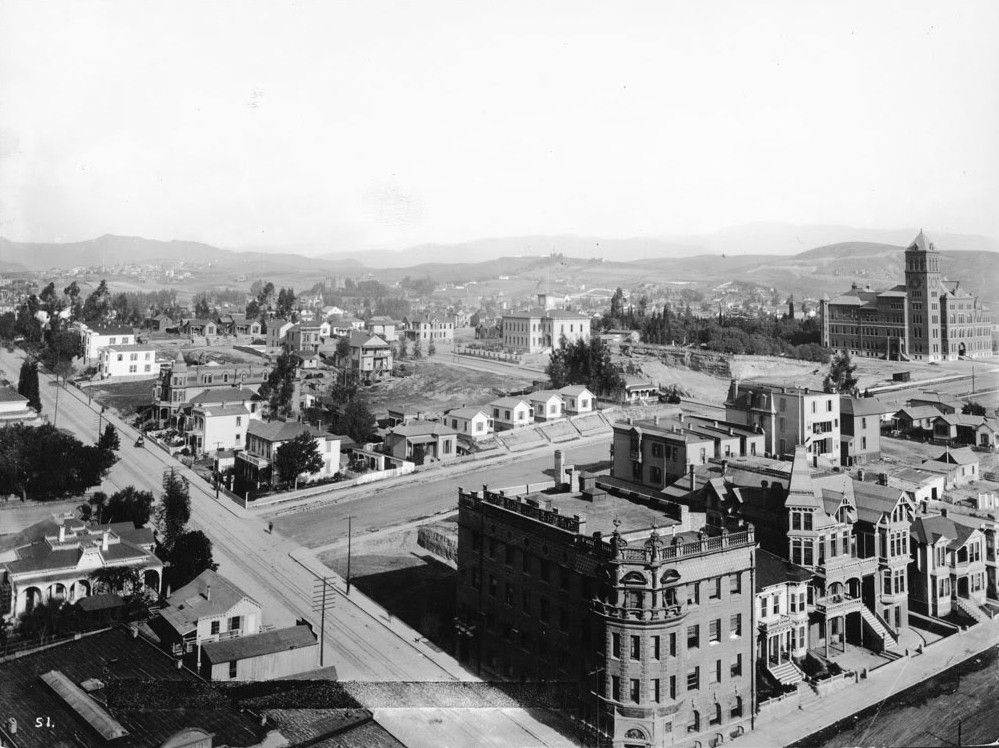 |
|
| (1890s)* - View looking NW from the top of LA County Courthouse located on the SE corner of Temple and Broadway. The original Los Angeles High School, which was moved in 1887, can be seen at center of photo. The New Los Angeles High School (built in 1891) is at right-center. In the foreground can be seen the Temperance Temple (WCTU), located on the northwest corner of Temple Street and Broadway. |
Historical Notes In the 1890s, the intersection of Broadway and Temple Street was a key focal point in downtown Los Angeles. The northwest corner was marked by the Women's Christian Temperance Union building, also known as the Temperance Temple, a three-story brick structure completed in 1888. This landmark reflected the city's growing social movements and was a testament to the influence of the temperance movement at the time. The intersection served as a hub for transportation and commerce, with Temple Street hosting cable cars from 1886 until their replacement by Pacific Electric streetcars in 1902. Broadway, renamed from Fort Street in 1890, was evolving into a major commercial corridor lined with boarding houses and small businesses. Over time, it would attract significant developments, including banks, department stores, and hotels, solidifying its role in the city's expansion. |
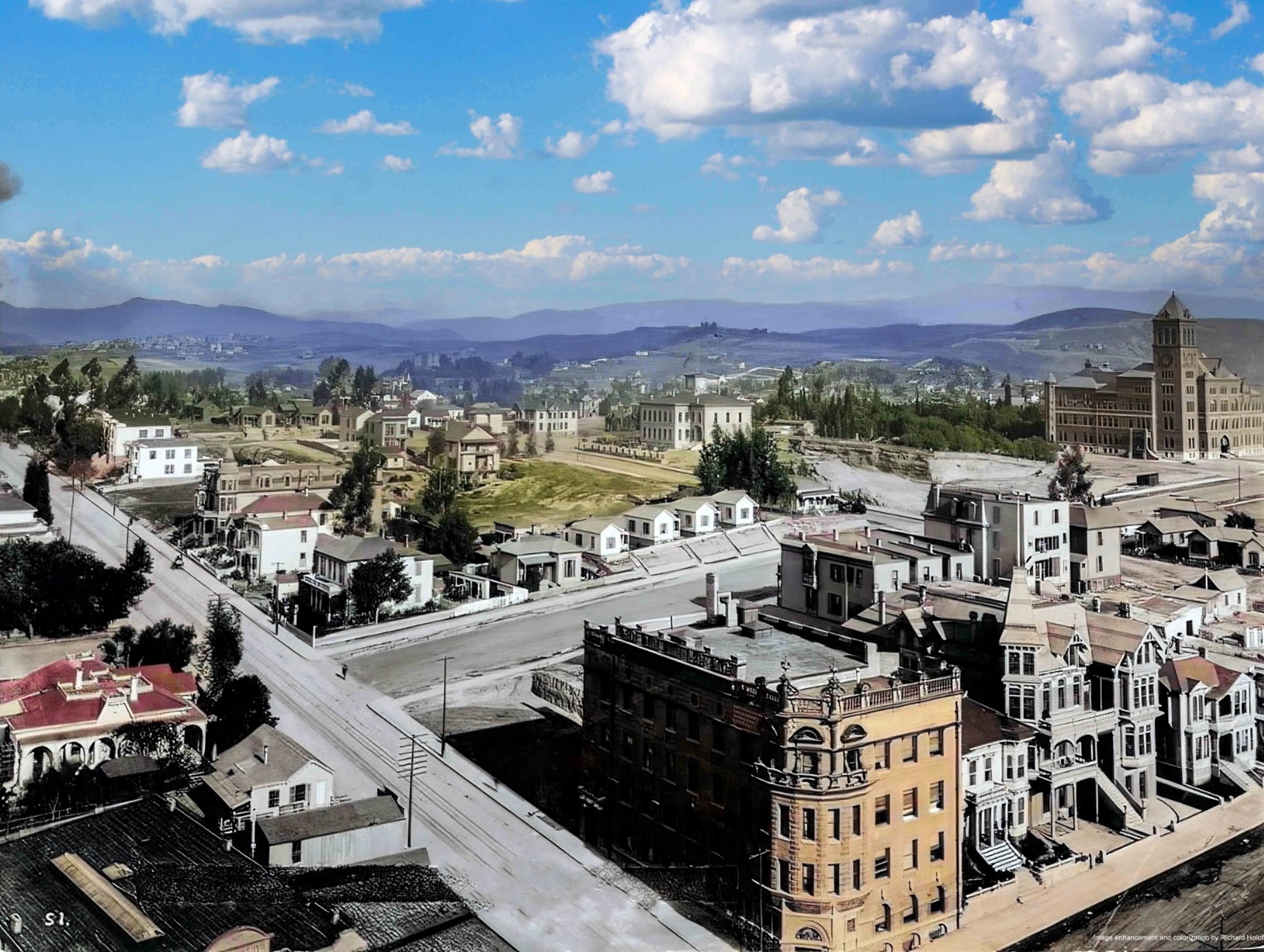 |
|
| (1890s)* - View looking NW from the top of LA County Courthouse located on the SE corner of Temple and Broadway. The original Los Angeles High School, which was moved in 1887, can be seen at center of photo. The New Los Angeles High School (built in 1891) is at right-center. In the foreground can be seen the Temperance Temple (WCTU), located on the NW corner of Temple and Broadway. Image enhancement and colorization by Richard Holoff. |
 |
|
| (ca. 1905)^^* – Panoramic view looking northwest from the LA County Courthouse. Los Angeles High School stands tall in the background. The Temperance Temple building is seen in the lower-left located on the northwest corner of Temple and Broadway. The Broadway Tunnel is out of frame at right-center. |
 |
|
| (ca. 1920)* - Street view of the Women's Christian Temperance Union Temple on the northwest corner of Broadway and Temple as seen from the front of the LA County Courthouse. |
Historical Notes This landmark building was featured in some early pictorial books on Los Angeles and in 1900 was the site of the National Education Association (NEA) Convention. The Frances E. Willard Home For Girls was housed on the 4th floor from its inception in 1919 until 1933. |
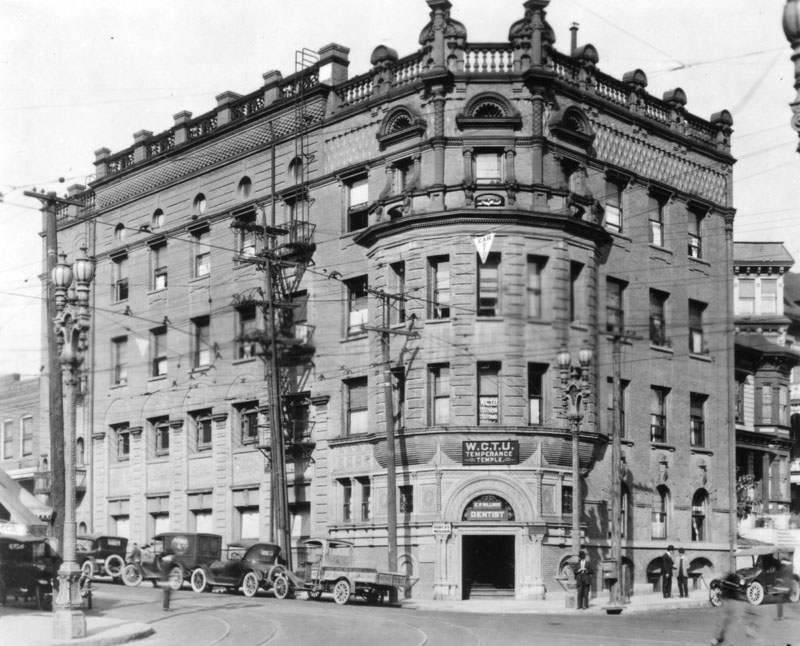 |
|
| (ca. 1920)* - Close-up view showing the Temperance Temple of the Women's Christian Temperance Union (WCTU) on the northwest corner of Broadway and Temple Street. |
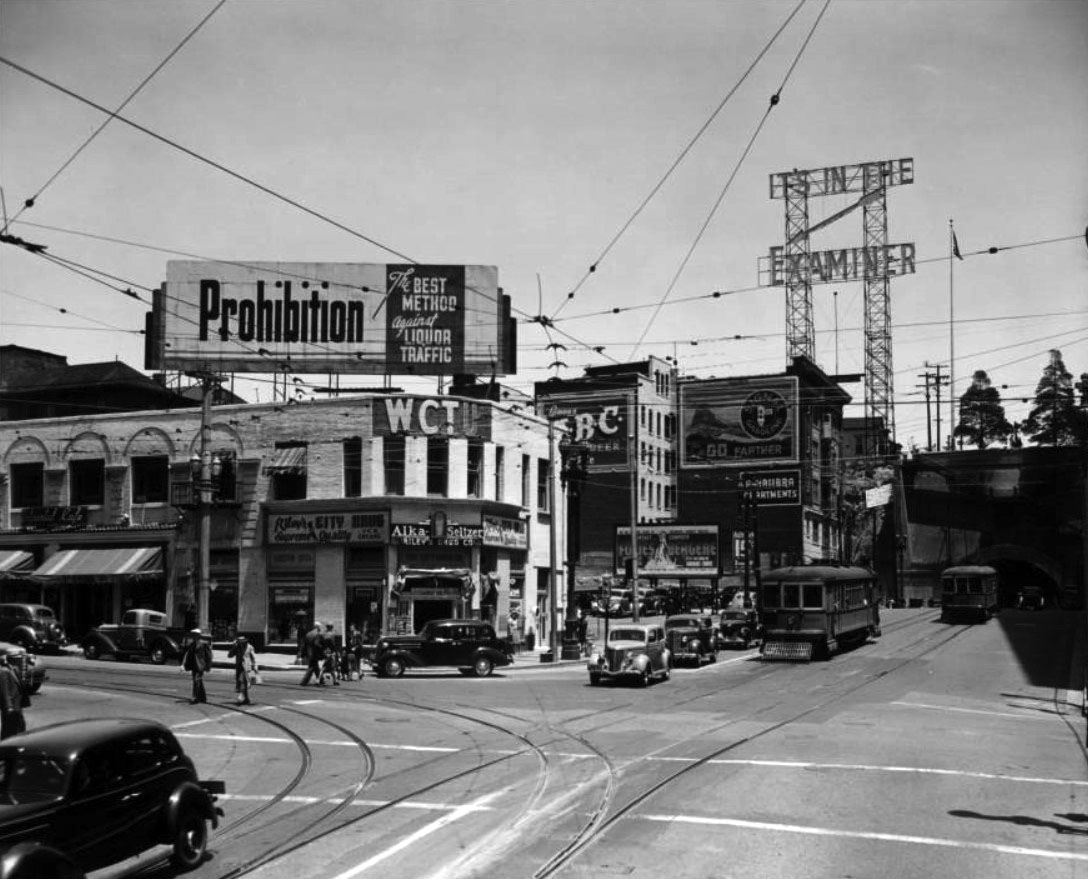 |
|
| (1939)* – View facing north at Broadway and Temple Street showing the Women's Christian Temperance Union Building, now only two stories tall. Billboard on top of building reads: "Prohibition: the Best Method Against Liquor Traffic." On the right are two Los Angeles Railway streetcars, one leaving and another one entering the Broadway Tunnel. |
Historical Notes In 1925, the City of Los Angeles took 10 feet of property from the Broadway side and in 1928, took another 12-1/2 feet from the Temple side. The 1933 Long Beach Earthquake damaged the building and consequently the two top floors were removed. |
 |
|
| (1950)* - The Temperance Building shortly before its demolition. |
Historical Notes The death knell of the once beautiful structure came in 1947 when the County of Los Angeles took the site by eminent domain and constructed a power plant where the venerable Temperance Temple once stood. When the Temple was razed in 1950, the corner stone was presented to the WCTU and now resides in front of the present Headquarters building. |
* * * * * |
Pico House
 |
|
| (1891)* - The Pico House - Sign on 2 sides over the building here reads "Pico House" and horses and carriages are on the dirt street on the right side. Farther back on the right are the towers of Baker Block (built in 1878 and later torn down to make way for the 101 Freeway). |
Historical Notes In 1868, Pío de Jesús Pico constructed the three story, 33-room hotel, Pico House (Casa de Pico) on the old plaza of Los Angeles, opposite today's Olvera Street. Click HERE to see more Early Views of the LA Plaza District. |
* * * * * |
Los Angeles County Courthouse
 |
|
| (1891)* - View showing the Los Angeles County Courthouse (also known as the Red Sandstone Courthouse) nearing completion. Construction began in 1888. Broadway is in front, Temple Street on the left, and New High Street behind. The holes seen in the main tower are for the yet to be installed clocks. |
Historical Notes Constructed in 1891, the Los Angeles County Courthouse stood where the city’s first high school, Los Angeles High School, had been located. The high school was there from 1873 until 1886 when it was moved to North Hill Street to allow for construction of the courthouse. The clock installed in the Red Sandstone Courthouse has a history spanning over 160 years. Originally part of the city's first clock tower on the Market House, a brick building from 1858, it became known as the "Clocktower Courthouse" after Los Angeles County purchased the building in 1871. In the early 1890s, when the Red Sandstone Courthouse replaced the original structure, the clock faces were transferred to the new building. |
 |
|
| (ca. 1891)* - Looking south on Justicia Street toward its terminus at Temple Street, where the 1891-built Los Angeles County Courthouse stands. A horse-drawn carriage is parked in front of the Belderrain Adobe, located on the northwest corner. |
Historical Notes In 1891, the LA County Courthouse moved into it's new home, a beautiful new building constructed at the old site of Los Angeles High School.. Prior to its move, the courthouse was located in a large building on Temple Block sharing space with a theatre and marketplace (1861-1891). |
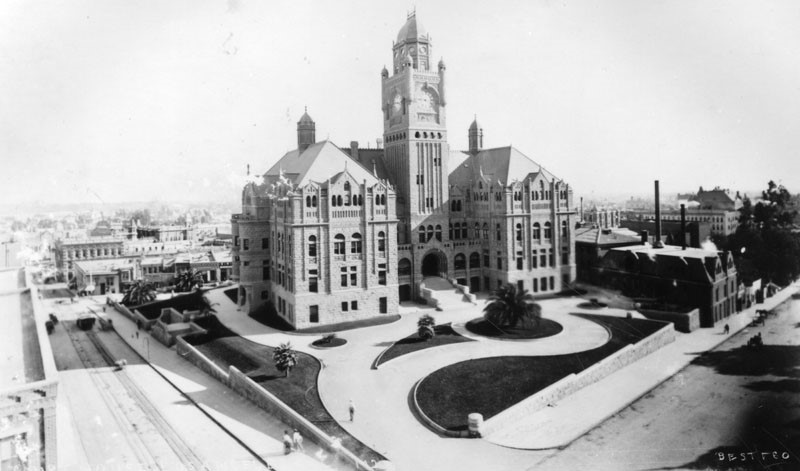 |
|
| (ca. 1891)* - View looking southeast at the corner of Temple Street (left) and Broadway showing the LA County Courthouse. Note the manicured lawn and the newly planted palm trees. |
 |
|
| (ca. 1891)* - Close-up view of the L.A. County Courthouse, also as known as the "Red Sandstone Courthouse", shortly after its completiion. Newly planted palm trees are seen in front. This was actually LA's 6th courthouse location. |
Historical Notes The red sandstone structure was built in the Richardsonian Romanesque style and designed by architects Curlett, Eisen and Cuthbertson. The rusticated stone building has wall dormers, column pilasters, cupola's topped with finials, and a large square clock tower with turrets and a central multi sided cupola with cast iron cresting and a flagpole. Wide stone staircases connected by walls surround the building. |
 |
|
| (ca. 1891)* - View looking toward the southwest corner of New High (later Spring) and Temple streets showing the Los Angeles County Courthouse. A Horse-drawn wagon is heading west on Temple Street while pedestrians are seen walking up the incline along the courthouse bulding. |
 |
|
| (ca. 1900)^*# - The Los Angeles County Courthouse from the corner of New High (later Spring) and Temple streets, facing southwest. Horse-drawn carriages are seen waiting at the curb. |
Historical Notes The County Courthouse building utilized an open-air elevator shaft that was added to the building before the turn of the last century. The circular shaft can be seen just to the left of the left palm tree. If you look closely, you can see the elevator car is between the first and second floors. |
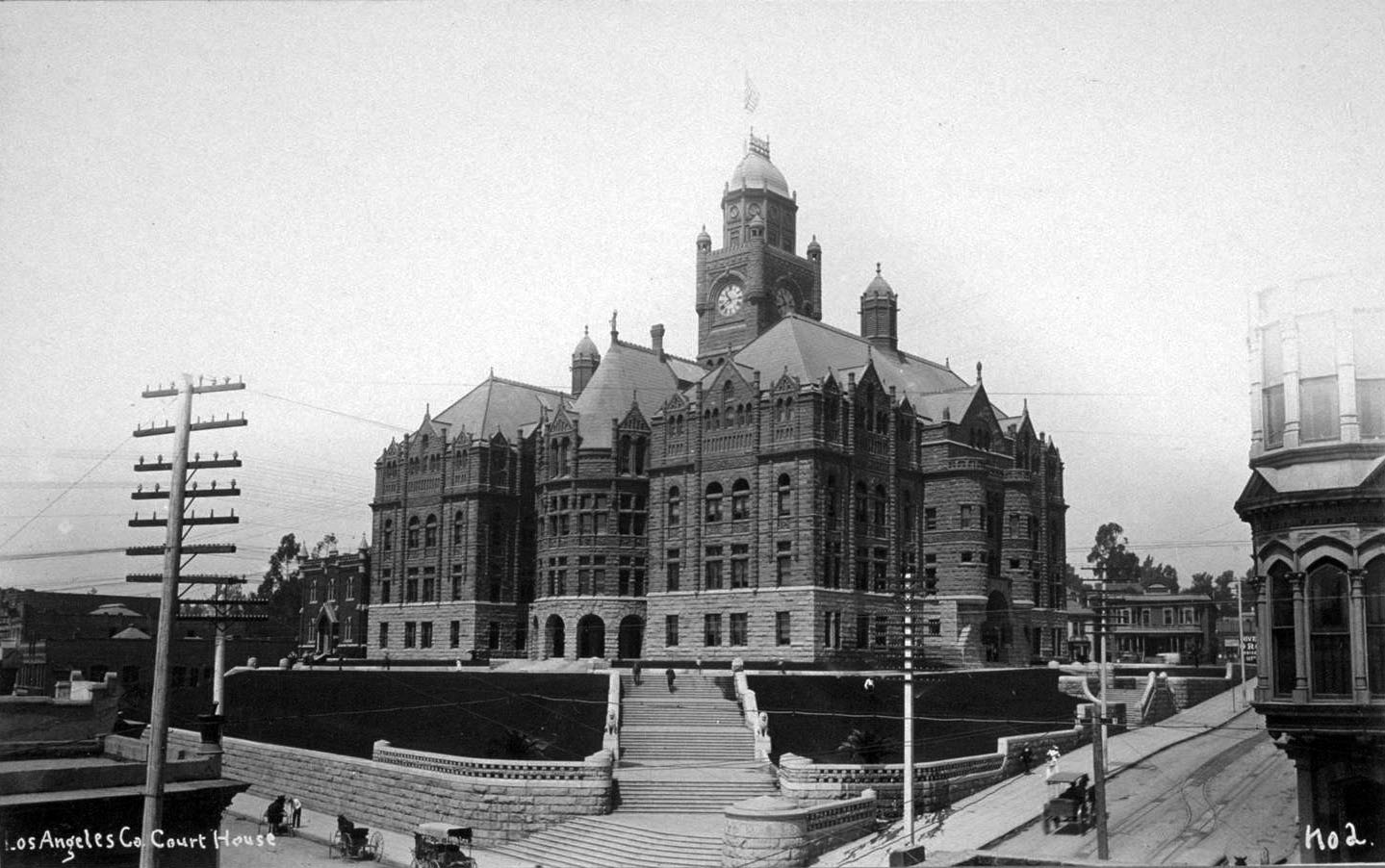 |
|
| (ca. 1890s)* - View looking southwest showing the Los Angeles County Courthouse at the intersection of New High and Temple streets. New telephone lines are now seen in front of the courthouse. |
Historical Notes Through more than 150 years the county has used at least eight buildings as its county courthouse. All have been situated within a mile of each other in downtown Los Angeles south of the original plaza in what has for the past 80 years been called the Civic Center. ◆ The first county courthouse was in the adobe Bella Union Hotel, where court was held in rented rooms from 1850 to 1852. |
 |
|
| (ca. 1890s)* - View looking southwest showing the Los Angeles County Courthouse at the intersection of New High and Temple streets. New telephone lines are now seen in front of the courthouse. Image enhancement and colorization by Richard Holoff. |
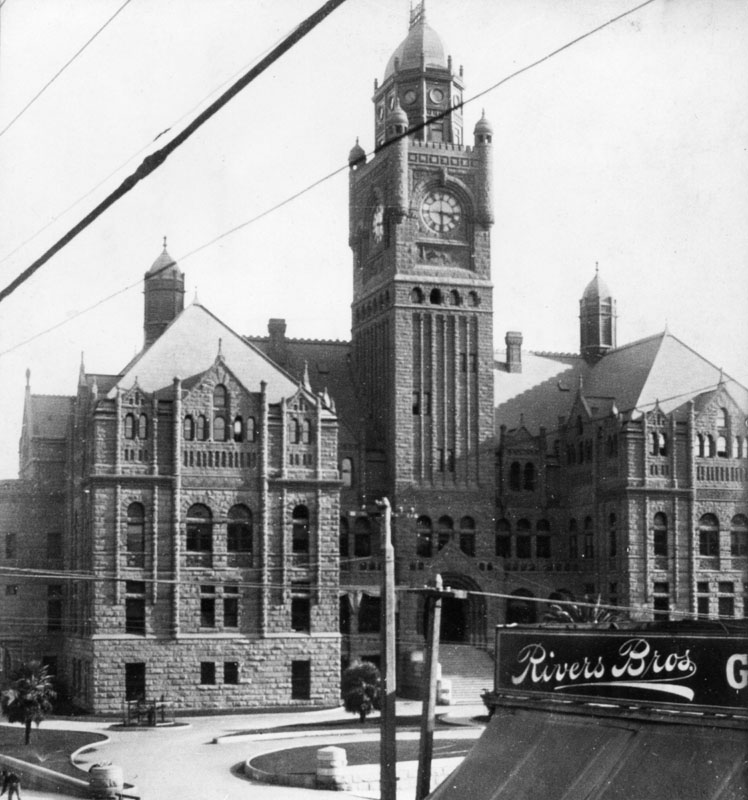 |
|
| (1900)* - Close-up view of the Los Angeles County Courthouse as seen from across Broadway from above the Rivers Bros. Grocery (S/W corner of Temple and Broadway). |
 |
|
| (1904)* - Group photo of the Los Angeles Police Department on the steps in front of the County Courthouse. |
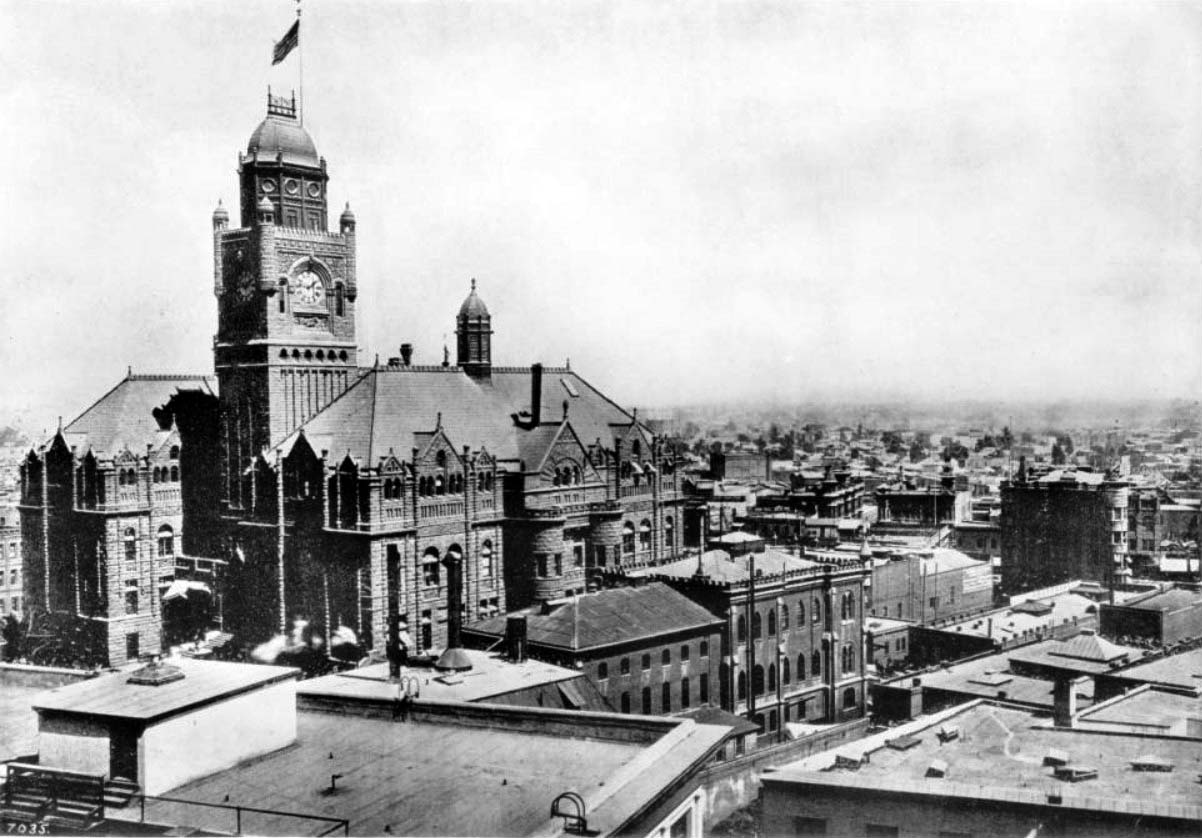 |
|
| (ca. 1906)* - View showing the Los Angeles County Courthouse and Jail looking west. The flat rooftops of high rise buildings fill the foreground while the gothic architecture of the courthouse stands to the left, its clock tower reading approximately ten minutes after nine o'clock and an American flag waving from its peak. |
 |
|
| (ca. 1905)* - View looking southwest at the intersection of New High and Temple streets showing the Los Angeles County Courthouse (Los Angeles Superior Court) standing tall on Poundcake Hill. In view are pedestrians, a cable car, horse-drawn buggies, houses and commercial buildings. |
Historical Notes Pouncake Hill was once where Los Angeles High School once stood (1873 - 1876). |
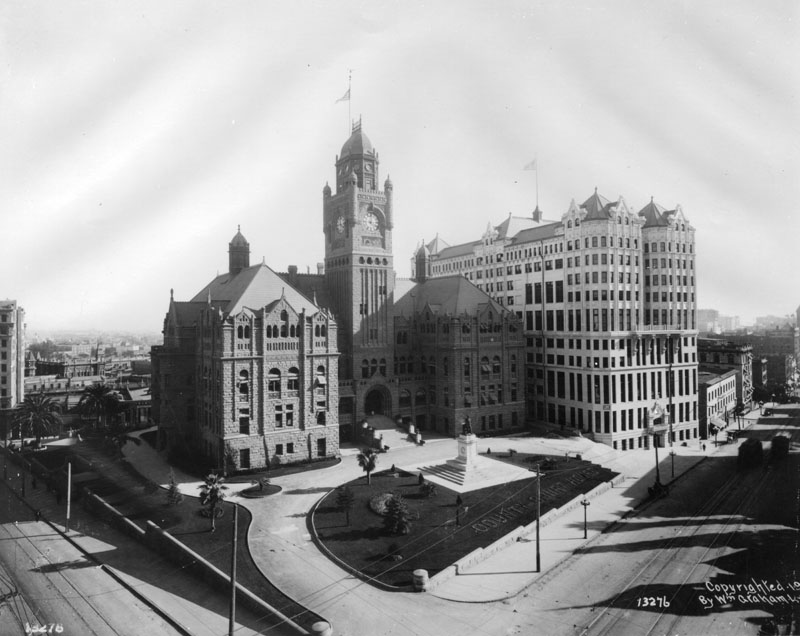 |
|
| (ca. 1906)* - View looking southeast at the intersection of Temple and Broadway, showing the LA County Courthouse side by side with the newly built Hall of Records. |
Historical Notes The LA County Courthouse building served as the courthouse until 1932, when it sustained damage in the Long Beach earthquake, and was demolished in 1936. The Hall of Records was built in 1906 to relieve overcrowding next door in the county’s red-sandstone courthouse. The new building consolidated most county offices under one lavishly ornamented roof—a showy headpiece that featured finials, pyramidal gables, and copper ribbing. The building was demolished in 1973. |
 |
|
| (ca. 1906)* - View looking southeast at the intersection of Temple and Broadway, showing the LA County Courthouse side by side with the newly built Hall of Records. Image enhancement and colorization by Richard Holoff. |
 |
|
| (ca. 1920)* - View of the Los Angeles County Courthouse and Hall of Records standing side-by-side. |
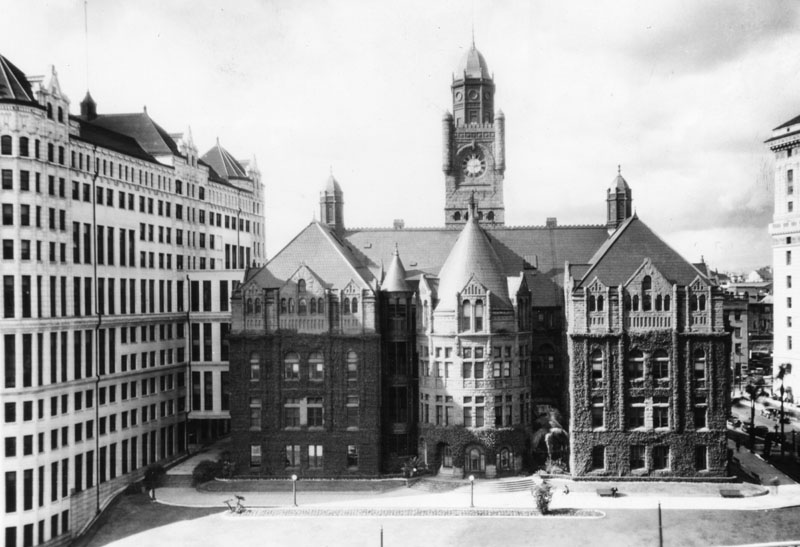 |
|
| (ca. 1925)* - L. A. County Courthouse viewed from the east (New High Street), with the Hall of Records on the left. |
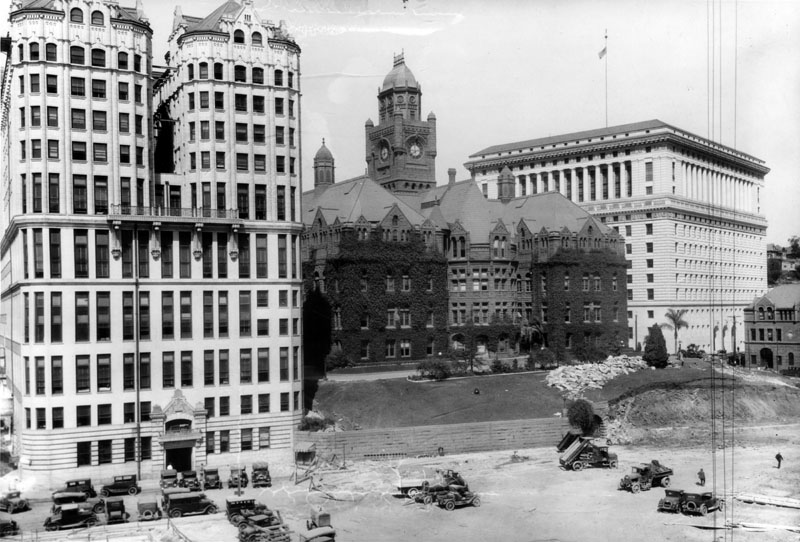 |
|
| (ca. 1927)* - View is looking northwest toward three powerhouses: Hall of Records, County Courthouse, and Hall of Justice. The construction site of the new Los Angeles City Hall can be seen in the forefront. |
Historical Notes The Hall of Records was built in 1906 and demolished in 1973; the County Courthouse was built in 1891 and demolished in 1936; the Hall of Justice was built in 1922 by Allied Architects. |
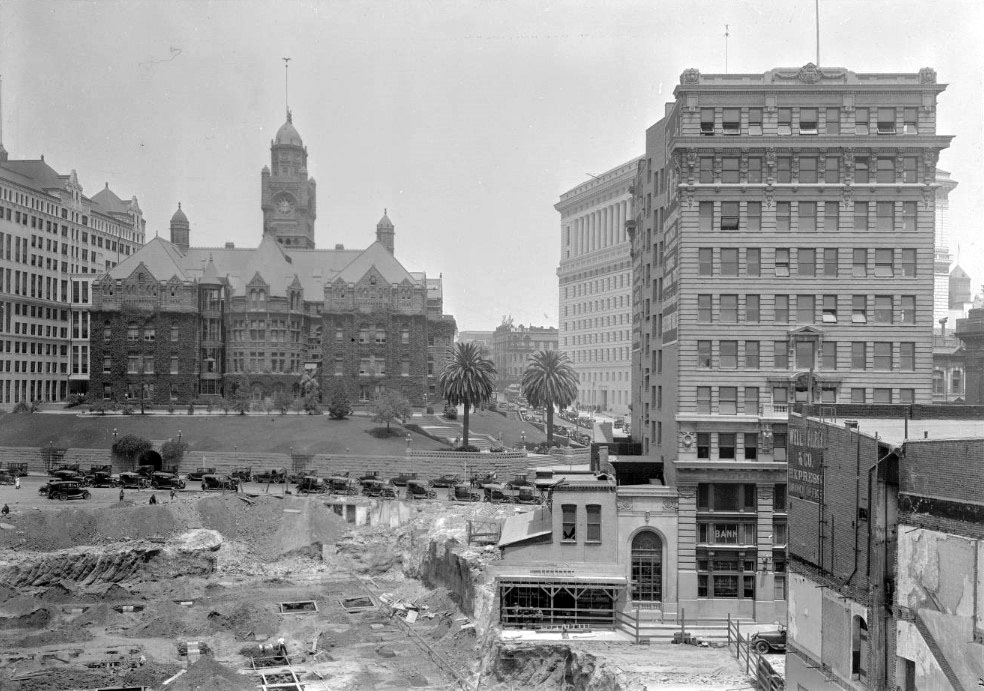 |
|
| (ca. 1926)* - View looking west showing the County Courthouse standing between the Hall of Records and the Hall of Justice. The International Bank Building stands to the right and in the foreground is the construction site for the new City Hall. |
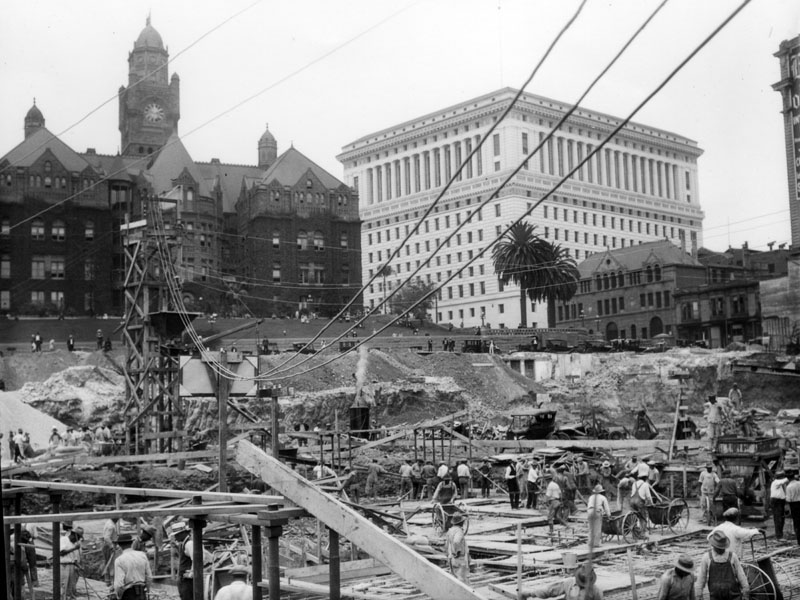 |
|
| (1927)* - Preparation of the site for construction of Los Angeles City Hall, 1927. Behind are the old County Courthouse and the Hall of Justice to its right. |
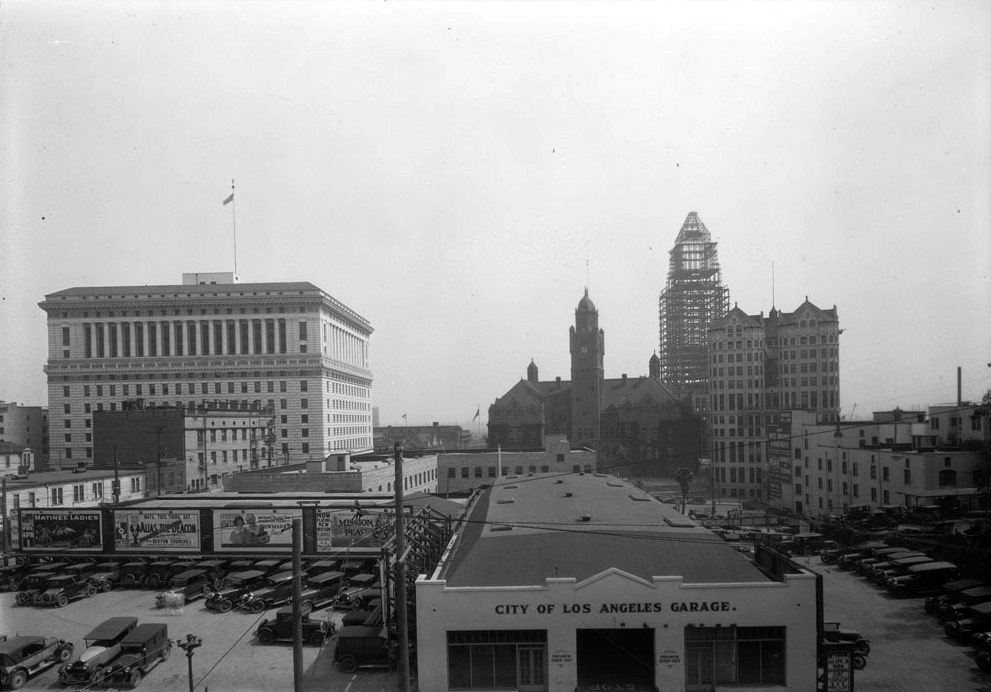 |
|
| (ca. 1927)* - View looking east from over the City of Los Angeles garage showing the County Courthouse surrounded by the Hall of Justice (left), Hall of Records (right) and the steel framing for the new City Hall (behind). |
 |
|
| (1928)* - View of the Los Angeles County Courthouse viewed through the colonnade of the recently completed City Hall. |
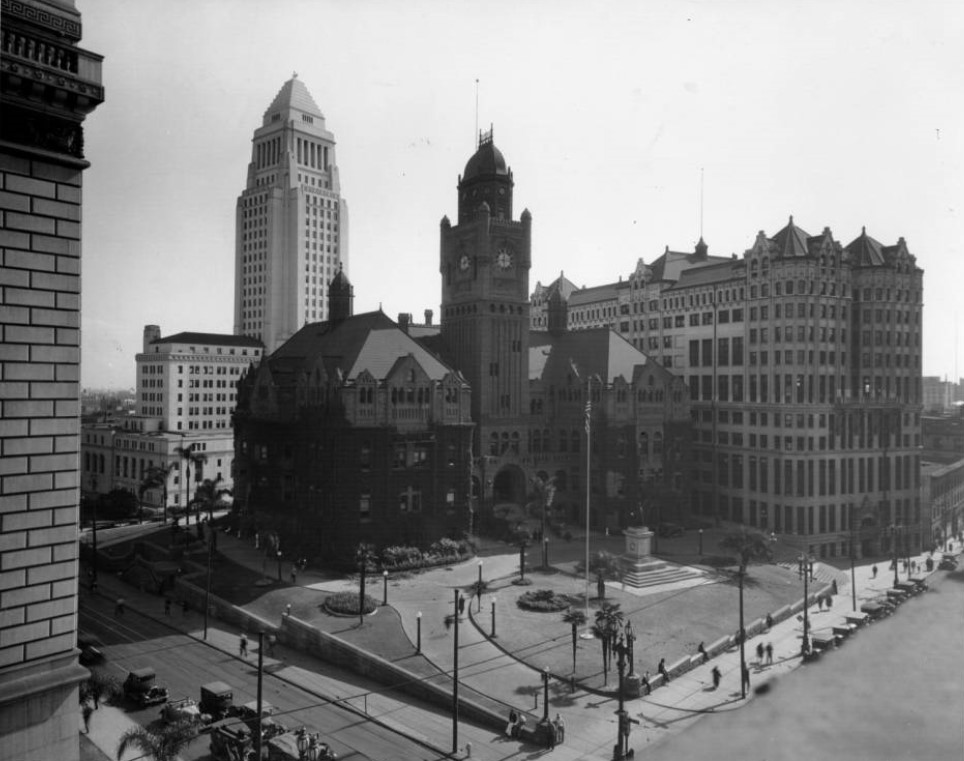 |
|
| (1930)* - View looking southeast at the intersection of Temple and Broadway. The old Courthouse stands at center with the Hall of Records to its right. City Hall towers above both in the background. |
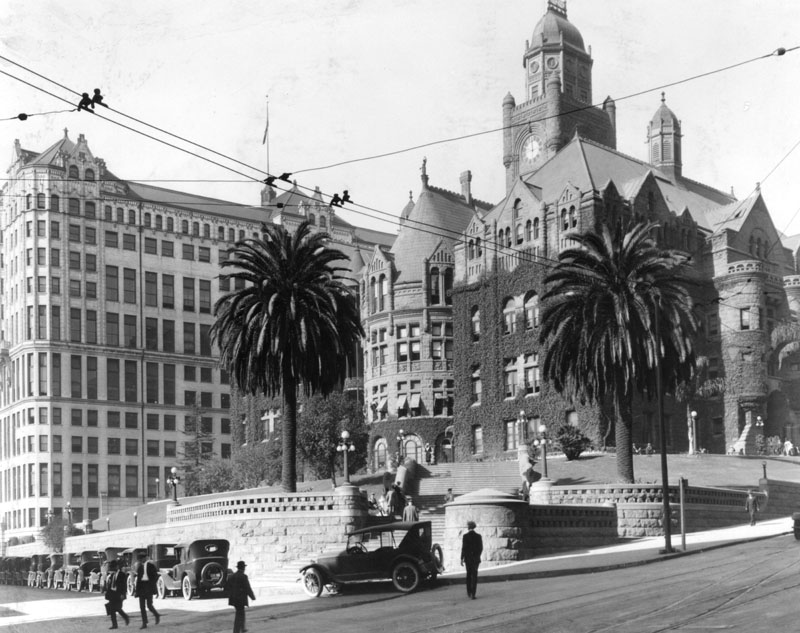 |
|
| (ca. 1930)* - Cars parked on New High Street in front of the old County Courthouse. The Hall of Records is on the left. |
Before and After
 |
|
 |
 |
|
| (1930)* - Postcard view showing the County Courthouse and Hall of Records with City Hall in the background. |
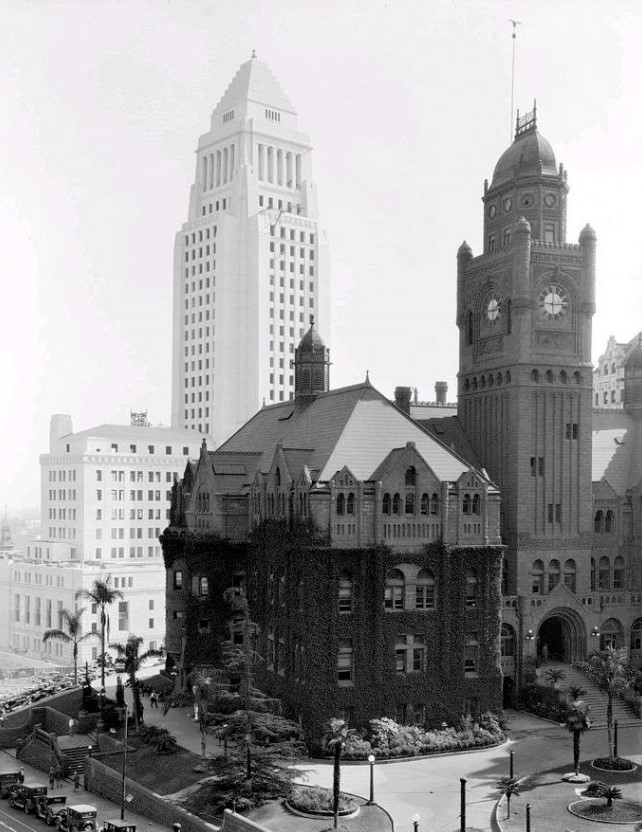 |
|
| (ca. 1930)* - A great shot of the Los Angeles’ City Hall in the background (which is still with us, thankfully) and in the foreground the County Courthouse who somebody decided wasn’t worth saving (demolished in 1936). |
 |
|
| (ca. 1930)* - A great shot of the Los Angeles’ City Hall in the background (which is still with us, thankfully) and in the foreground the County Courthouse who somebody decided wasn’t worth saving (demolished in 1936). Image enhancement and colorization by Richard Holoff. |
 |
|
| (ca. 1933)* - Rear exterior view of the first Los Angeles County Courthouse (built 1891), also as known as the "Red Sandstone Courthouse," located at Spring and Temple. The new City Hall built in 1928 can be seen in the background. Note that the clock tower has been truncated (see previous photo). |
Historical Notes This building served as the courthouse until 1933, when it sustained damage in the Long Beach earthquake and declared unsafe. It was fully demolished by 1936. |
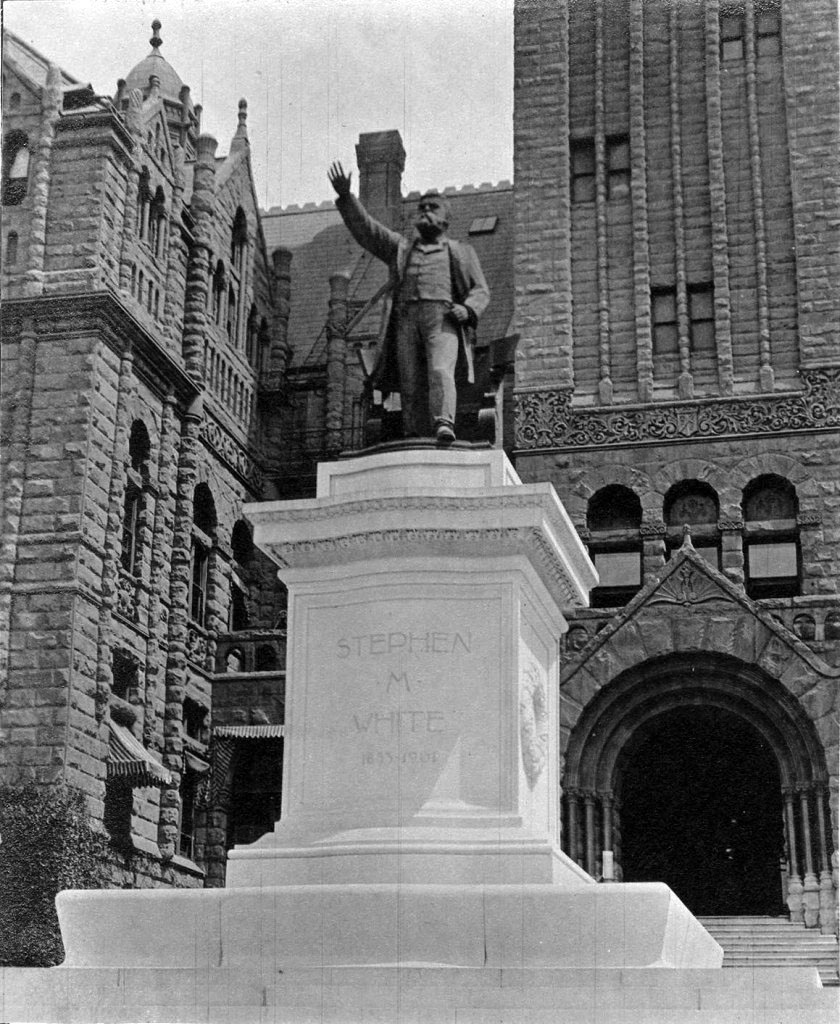 |
|
| (ca. 1933)* – View showing the statue of Senator Stephen M. White in front of the entrance to the great Red Sandstone Courthouse. |
Historical Notes Stephen M. White was elected Los Angeles County District Attorney in 1882, State Senator in 1886 and United States Senator in 1893. During his term in the United States Senate, Senator White’s most notable accomplishment was his successful leadership of the fight to create the Los Angeles Harbor in San Pedro as opposed to Santa Monica Bay, the site that was being advocated by powerful railroad interests. The statue of Stephen White was moved several times before finding a home in front of the new County (now Mosk) Courthouse in 1958. It would remain there for 30 years. In 1989, the statue was moved again to its present location, at the entrance to Cabrillo Beach off Stephen M. White Drive, overlooking the breakwater at the L.A. Harbor. Click HERE to see contemporary view. |
 |
|
| (1933)* - Demolition of the L.A. County Courthouse at Broadway and Temple with the new City Hall standing in the background. The Hall of Records, built in 1911, appears on the right. |
 |
|
| (1932)* - Officials presenting the old courthouse clock to the Los Angeles County Museum on March 2, 1932. Left to right are: Hugh A. Thatcher, P. F. Cogswell, R. W. Pridham, Henry W. Wright, James Hay, W. J. Martin, J. S. Dodge, Fred J. Beatty, W. A. Bryan (director of the museum), J. J. Hamilton, J. R. Quinn, J. Don Wahaffey, V. E. Hinshaw, F. E. Woodley, Dr. J. W. Bovard, and Mayor Frank Shaw. |
Historical Notes The two bearded gentlemen standing front-center of the clock formerly mounted on the old Los Angeles County Courthouse are James Hay and William Martin. Both were long time County employees who were supervisors before the newly-demolished courthouse was built. The clock has been preserved and can still be seen today at the Natural History Museum's California History Room.* Additional information provided by the LA Conservancy: The numerals from one of the clock faces of the 1st County Court House were incorporated into one of the clock faces of the 2nd Court House, and were subsequently transferred to the east-facing upper clock of the 3rd Court House (opened 1959), north side of 1st Street between Grand Avenue and Hill Street, renamed the Stanley Mosk Courthouse. Click HERE to see more of today's Los Angeles County Courhtouse (Stanley Mosk County Courthouse) |
Then and Now
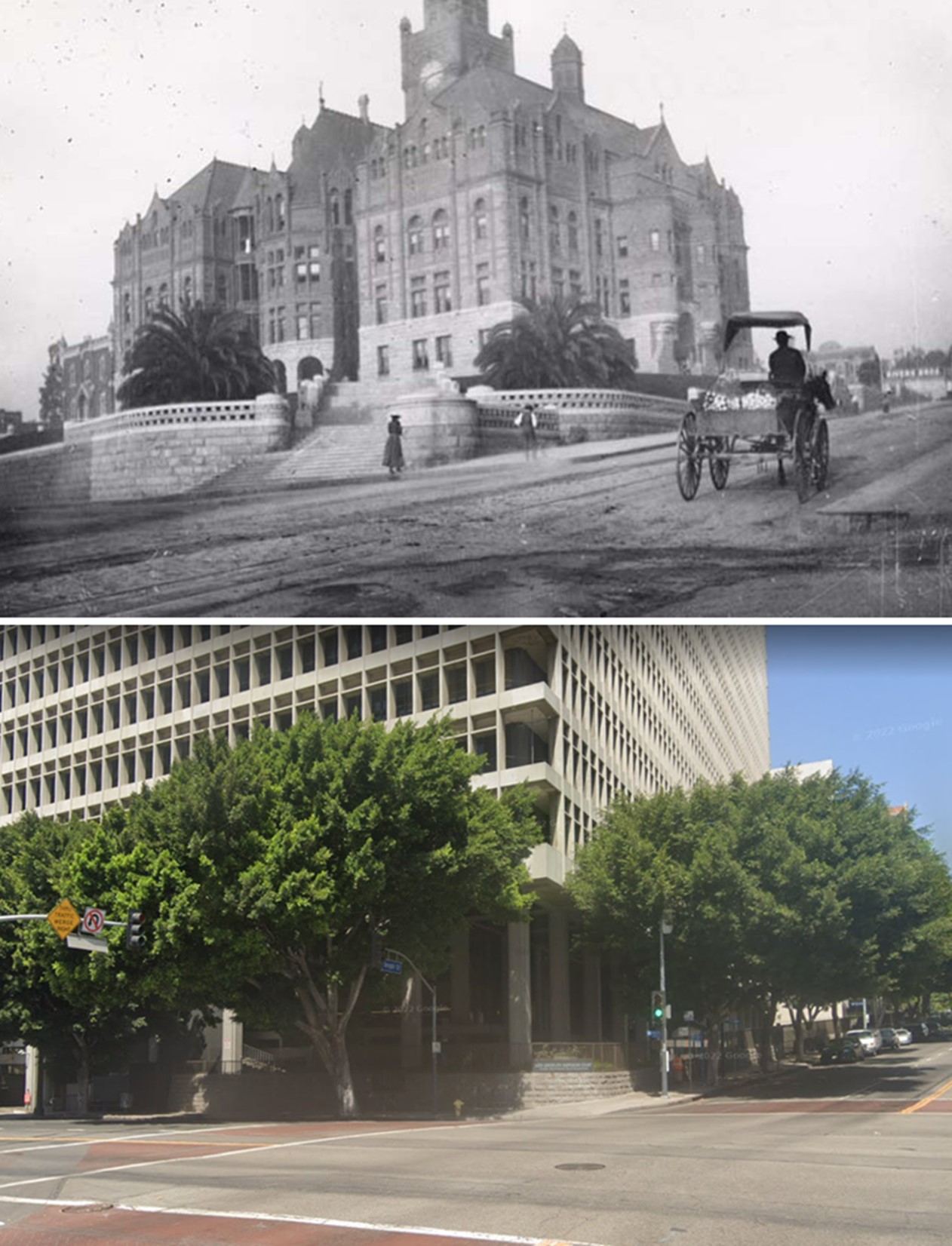 |
|
| (1891 vs 2022)* - Looking toward the southwest corner of Spring and Temple streets. Top photo shows the old Los Angeles County Courthouse on Poundcake Hill, today the site of the Clara Shortridge Foltz Criminal Justice Center. |
* * * * * |
USC Founders Building
 |
|
| (ca. 1895)^^* - View of the Founders Building of the University of Southern California College of Medicine, located on Buena Vista (later north Broadway). |
Historical Notes The College of Medicine of the University of Southern California (USC) was founded in 1885. Dean of the Faculty: Dr. J. P. Widney. USC was founded in 1880.^#*# |
 |
|
| (ca. 1909)^^* - Exterior view of the University of Southern California College of Medicine located on Buena Vista Street (North Broadway). The 3-story wooden building has a set of stairs rising to a covered porch and main entrance. At the roof level is a sign "USC College of Medicine". |
Historical Notes In 1897, the population of Los Angeles was about 86,000. There were 303 registered physicians in LA County. From 1899, there existed only a small medical library to serve the College of Medicine of the University of Southern California (USC) and the physicians of the city.^#*# |
* * * * * |
Barlow Medical Library
 |
|
| (1939)* - Exterior front view of the Barlow Medical Library, built in 1906 and designed by Robert D. Farquhar in classic architecture style. The library was located at 742 North Broadway, across the street from the Founders Building (previous photo). |
Historical Notes In 1906, Dr. Walter Jarvis Barlow, a faculty member of the College of Medicine, erected a library building on Buena Vista Street, just opposite the Founders' Building, which he deeded to the Los Angeles College Clinical Association (a non-profit holding corporation of the College of Medicine, USC). The library was named in Dr. Barlow’s honor. In 1907, the building was dedicated to the medical profession of Southern California and of the Great Southwest. Dr. Milbank Johnson, President of the Board of Trustees, accepted responsibility for the collection. Control and management of the Library vested in Board of Trustees of the Barlow Medical Library Association, with support coming from subscribing patrons who paid $25.00 per year. In 1907 there were 53 patrons and about 5000 volumes.^#*# |
 |
|
| (n.d.)^*# - Interior view of the Barlow Medical Library, College of Medicine of the University of Southern California. |
Historical Notes In 1909, the maintenance of the medical school had become more and more expensive and the University of Southern California was already spending most of its income in support of its College of Liberal Arts. Thus in 1909 the College of Medicine changed it affiliation and became part of the University of California, with the buildings including the Barlow Library building deeded to the University of California. The Barlow Medical Library Associates continued to run the Library and retained ownership of its books and journals.^#*# |
Click HERE to see more in Early Views of USC |
* * * * * |
Alhambra
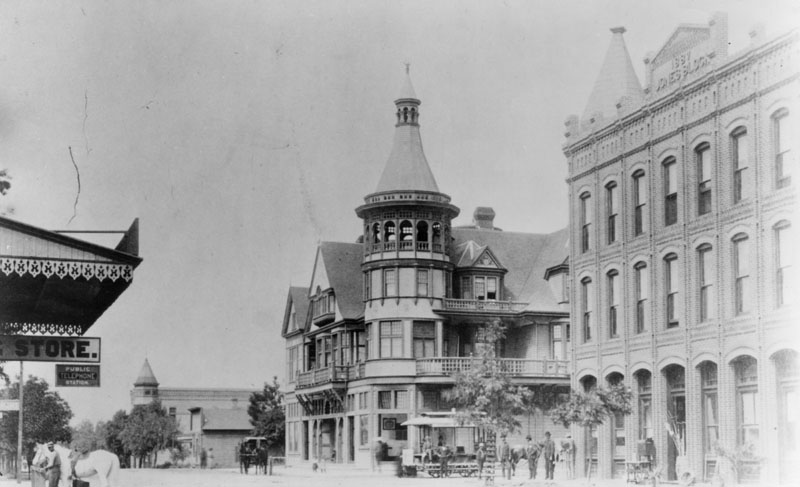 |
|
| (ca. 1890)* - Photograph of Alhambra, Garfield and Main Street ca. 1890. A horse drawn street car is in front of the elaborate Alhambra Hotrel. The building on the opposite corner is named the Jones Building and was erected in 1887. |
Historical Notes Alhambra was founded as a suburb of Los Angeles in 1903. It existed as an unincorporated area during the mid-19th century. The first school in Alhambra was Ramona Convent Secondary School built on hillside property donated by the prominent James de Barth Shorb family. Thirteen years before the city was incorporated, several prominent San Gabriel Valley families interested in the Catholic education of their daughters established the school in 1890. The city's first public high school, Alhambra High School, was established in 1898, five years before the city's incorporation. The Alhambra Fire Department was established in 1906. On July 11, 1903, the City of Alhambra was incorporated. Alhambra is named after Washington Irving's book Tales of the Alhambra, not after the Alhambra palace itself.^* |
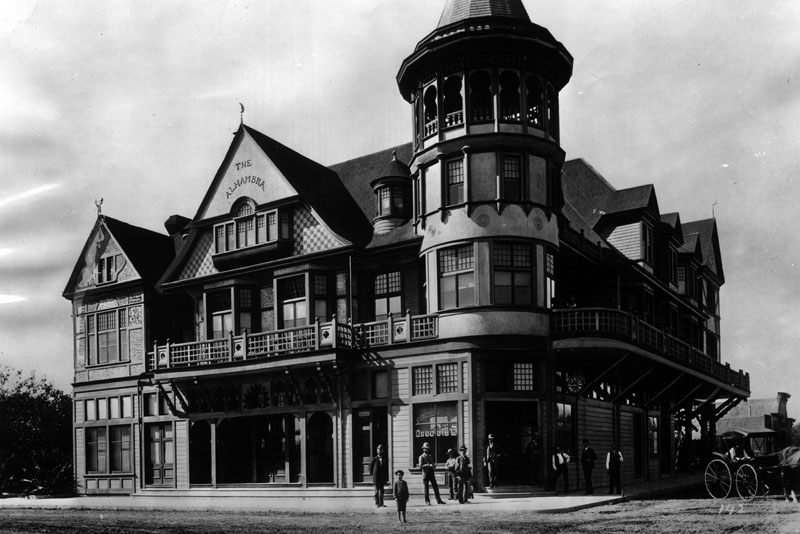 |
|
| (1898)*- This was one of the big hotels in Alhambra in 1898. Early settlers made their homes in Alhambra, gateway to the San Gabriel Valley, because of the water works. |
Historical Notes The elegant Alhambra Hotel stood at the northwest corner of Garfield and Main. This ornate structure was one of the earliest commercial buildings having been built in 1888 and which featured a billiards hall, barbershop, and restaurant. Unfortunately, the building burned down in 1908.*### |
 |
|
| (1887)* - Alhambra's first restaurant was named "Tilley's" and was located in this two story wood frame building with a sidewalk and unpaved street. |
Historical Notes Tilley's Restaurant opened in 1885. It was built by H. W. Stanton at the corner of Main and Garfield, the building was first used as a post office and grocery. The upstairs hall was used as a church, school, community meetings, and entertainment gathering place. H. W. Stanton was the first storekeeper, postmaster, teacher, telephone agent, land subdivider and promoter. After subdividing several ranches he became wealthy and retired. He took a trip around the world, but upon his return to Alhambra found that the boom had gone bust, and he too was broke.^### |
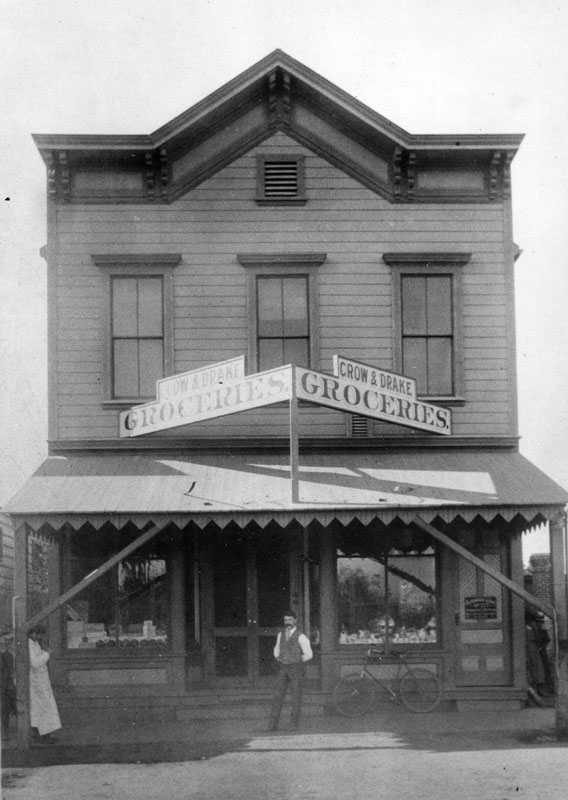 |
||
| (1898)* - An unidentified man (possibly one of the owners) stands at the front door of the Crow & Drake Groceries, two-story building located on So. Garfield Ave. It was the first general merchandise store in Alhambra in 1898. |
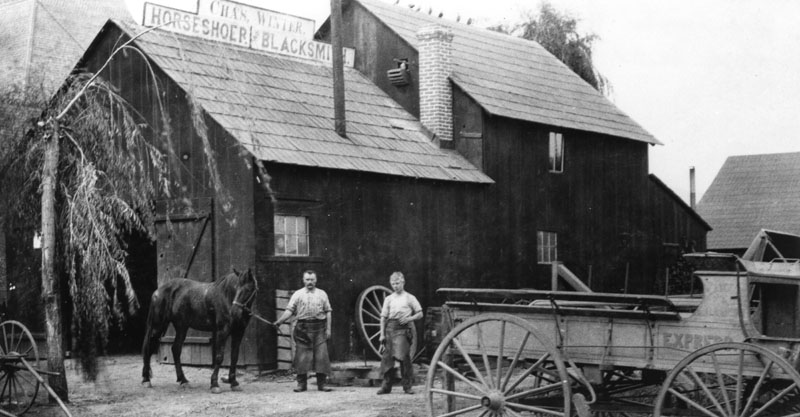 |
|
| (1890)* - Two men and a horse stand outside a building in Alhambra with a sign on the roof identifying the owner as Charles Winter, horseshoer and blacksmith. The shop opened in 1885 and was located at 4 W. Main Street. |
 |
|
| (ca. 1899)^^* - Exterior view of Villa Brunner located on the north side of Main Street just east of the Southern Pacific Railroad crossing in Alhambra. |
Historical Notes The Moorish-style residence was called Villa Brunner from 1905 to 1927 during which time it was owned by the Brunners.^^* |
 |
|
| (1910)^^* - Postcard view of the front entryway to Villa Brunner, also refered to as the "Alhambra". |
Historical Notes Two spired onion domes and the top of a chimney are visible at center in the background. The rightmost onion dome is larger and has a taller spire. A short set of stairs and an archway are also visible through the trees and shrubs which occupy the middle ground of the image. A concrete driveway bisects the lower half of the image, leading from the foreground through the archway and into the background. The near end of the driveway is flanked on each side by a small palm tree and a short stone column. The left column bears a rectangular plaque reading "Villa Brunner", while the right column's oval plaque reads "1225".^^* |
 |
|
| (ca. 1900)^*# - Close-up view of Villa Brunner in Alhambra showing its Moorish style arches similar to those seen at the Alhambra Palace in Granada, Spain. |
Historical Notes Called "The Alhambra," it was the first important residence in Alhambra. The house was built in 1885 and torn down in 1927.^^* |
* * * * * |
Echo Mountain House Hotel
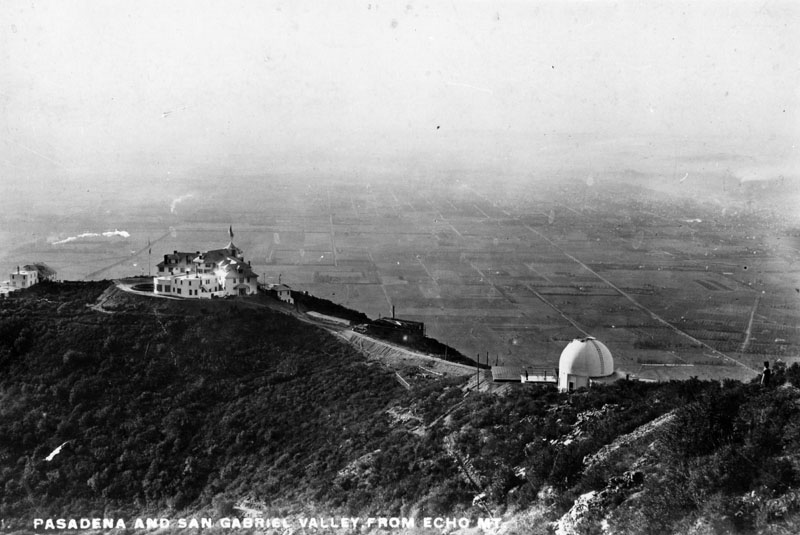 |
|
| (ca. 1890s)* - View overlooking Echo Mountain with Pasadena and the San Gabriel Valley seen in the background below. The white structure on the left is the Echo Mountain House Hotel. |
Historical Notes Buildings at Echo Mountain, reached by the Mount Lowe Railway, included the Echo Mountain House, a 70-room hotel at an elevation of approximately 3500 ft., the 40-room Echo Chalet, the observatory, car barns, dormitories, repair facilities, and a casino/dance hall.* |
 |
|
| (ca. 1890s)* - View of some of the hotel guest standing on the veranda and stairways at the front of Echo Mountain House. |
Historical Notes Completed in the fall of 1894, the Echo Mountain House was a marvel. The four-story Victorian building was marked by a tall, cylindrical tower and capped by a metal dome and a huge American flag. The bright white exterior was marked by a long row of windows on each floor. At the building’s entrance, two sweeping verandas looked off across the canyons and the valley. The interior of the hotel was extravagant, with detailed wood inlay, the finest floral-patterned carpet and handmade furniture throughout. There were seventy guest rooms, large areas for office space, a massive social hall and dining room, a souvenir shop, a Western Union office, a bowling alley, a billiard room, a barbershop and a shoeshine stand.^^## |
Click HERE to see more in Early Views of Mt. Lowe Railway |
* * * * * |
Hellman Residence
 |
|
| (1887)* - Lithograph of the expansive Italianate style estate, identified as the Isaias W. Hellman residence, located on the southwest corner of Main and 4th streets. Isaias was the brother of Herman Hellman, a well-known banker and financier in Los Angeles during the late 1800s/early 1900s. |
Historical Notes Hellman became Los Angeles' first banker almost by accident. As a courtesy, he stored his customers' gold and valuables in a safe. One day, Hellman got into an altercation with a customer who had been coming in and out of the store gloriously drunk, withdrawing gold each time from a pouch stored in the safe. When the man sobered up, he was angry to discover he had spent most of his funds, and he lunged at Hellman. That interaction prompted Hellman to stop his informal banking operations. He got slips printed up that said I.W. Hellman, Banker, and started buying people's funds and issuing deposit books. On September 1, 1868, Hellman and Temple founded Hellman, Temple and Co., the fledgling city’s second official bank. In 1871, Hellman and John G. Downey, a former governor of California, formed the Farmers and Merchants Bank of Los Angeles, which became Los Angeles' first successful bank. Hellman lent the money that allowed Harrison Gray Otis to buy the Los Angeles Times and Edward Doheny and Charles A. Canfield to drill for oil.^* |
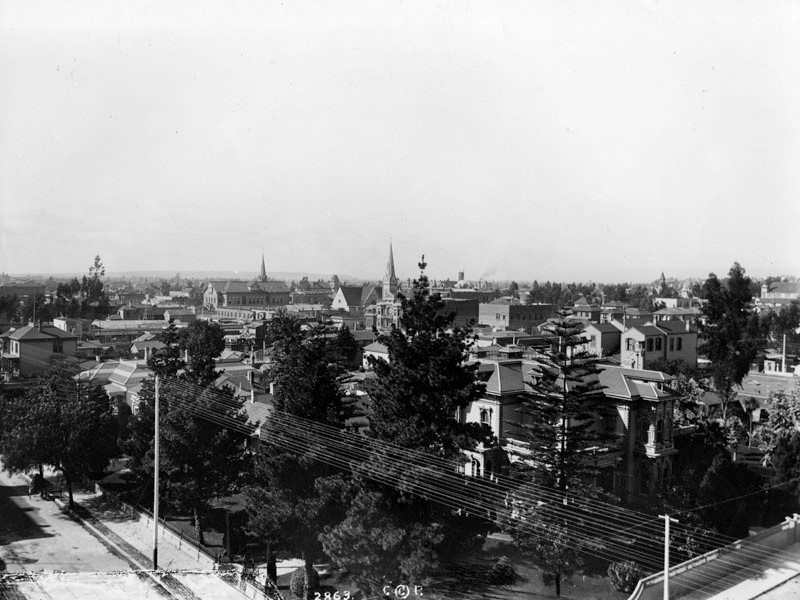 |
|
| (1887)* - Panoramic view of the Isaias W. Hellman residence in foreground, southwest corner of Main and 4th streets. This would be the future site of the Farmers and Merchants Bank of Los Angeles. |
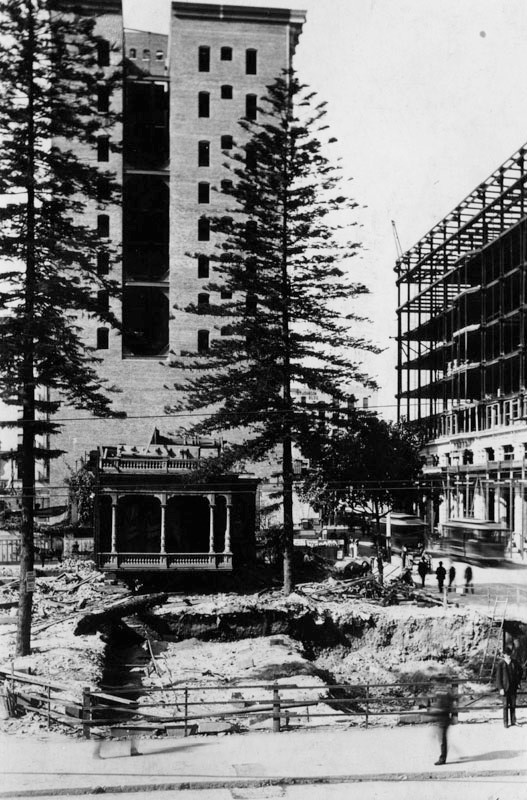 |
|
| (1895)* - View of the spot where the Isaac & Herman Hellman residence once stood on the corner of 4th and Main Streets. For the move, the house was cut into four sections, with the last section to be moved visible in the center of the image on the left. The house was moved to make way for his family's bank building - Farmers and Merchants Bank of Los Angeles. Dan W. Graybill, standing in the foreground on the right, donated this photograph. A couple street cars are seen traveling on the right in front of the Van Nuys Hotel (under construction). |
Historical Notes The Farmer's and Merchants Bank was founded by 23 prominent Los Angeles businessmen, with an initial capital of $500,000. The three largest subscribers were Isaias W. Hellman ($100,000), former California Governor John G. Downey ($100,000), and Ozro W. Childs ($50,000) who in later years became the founders of the University of Southern California. Other investors included Charles Ducommun ($25,000), I.M. Hellman ($20,000) and Jose Mascarel ($10,000.) The Farmers and Merchants Bank was the first incorporated bank in Los Angeles, founded in 1871 by John G Downey, the seventh governor of California and Isaias W. Hellman, a successful merchant, real estate speculator and banker, and brother of Hermann W. Hellman. Downey was named the first president. Isaias later served as president of the bank till his death in 1920.^* |
 |
|
| (ca. 1890s)* - Street view of Herman Hellman's residence, located at 958 So. Hill St. Faintly visible are various members of the Hellman family, including: Irving (on the far left), Frida (later Mrs. Louis Cole), Herman and Amy (later Mrs. Sollie Aronson). Joining them is the coach driver, Oscar Leuschner. |
Historical Notes Herman W. Hellman was born on September 25, 1843 in Reckendorf, Bavaria. He emigrated to the United States with his brother Isaias W. Hellman, arriving in Los Angeles on May 14, 1859 as a sixteen-year-old. He started working as a courier from Wilmington to Los Angeles. In 1861, he worked for his uncle, Samuel Hellman, who had a store in Los Angeles. Shortly after, he opened his own store at Downey Block. He established a wholesale grocer's called Hellman, Haas, & Co. with Jacob Haas, the brother of Abraham Haas. They sold groceries in Southern California, Arizona, New Mexico and Texas. As his business prospered, he became one of the wealthiest men in Los Angeles by the 1880s. The company later became known as Baruch, Haas, & Co. In 1890, he became Vice President and General Manager of The Farmers and Merchants Bank, a bank established by his brother. He was later demoted by his brother, who found his lending practices too lenient. He resigned in 1903, and became the President of the Merchants National Bank instead. He also became a co-founder of the Los Angeles Chamber of Commerce. In 1903, he hired architect Alfred Rosenheim to design the Hellman Building named in his honor. The eight-story building in Downtown Los Angeles still stands today, on the corner of Fourth Street and Spring Street. He served as President of the Congregation B'nai B'rith, later known as the Wilshire Boulevard Temple.^* |
* * * * * |
Zahn Residence
 |
|
| (1891)* - The Bunker Hill residence of Dr. John Carl Zahn at 427 South Hope Street in 1891. |
Historical Notes The Zahn residence on Hope Street was a large building, yet simple and elegant with far less ornamentation than a lot of the other painted ladies in the neighborhood. Behind the house was a small pasteur where horses were kept and the Zahn boys would sometimes amuse themselves by careening down the grassy hills in the area on homemade sleds.*##^ |
 |
|
| (ca. 1912)* - View showing the Bunker Hill residence of John Carl Zahn at 427 South Hope Street. |
Historical Notes Mrs. J.C. Zahn continued overseeing the family real estate holdings after her husband's death, and in 1912 had the family home demolished in favor of a three story brick building which was to be called the Zahn Apartments but ended up going by the name Rubaiyat. In 1930, the building was remodeled and renamed the Wickland Apartments and in its last few years was known as the St. Leon until it was demolished around 1963.*##^ |
* * * * * |
Shatto Residence
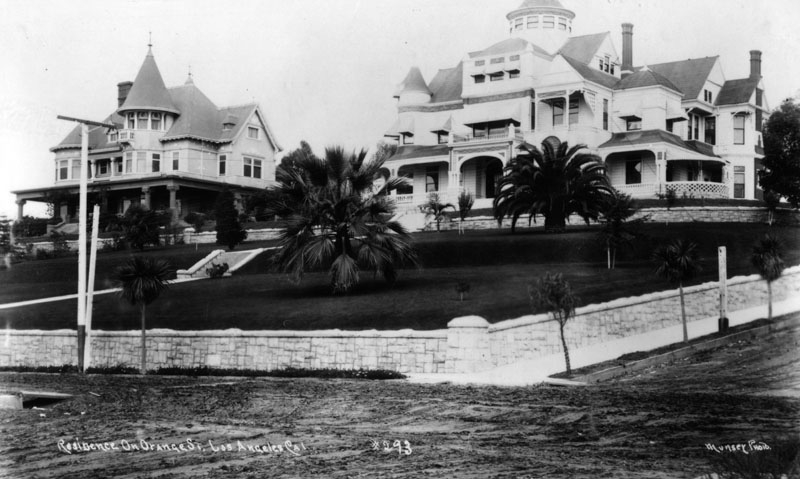 |
|
| (1892)* - Photo taken from Orange Street and shows the front view of two Queen Anne style houses built around 1892, on a hill at Lucas and Orange Street (later Wilshire Blvd). The house on the right belonged to George R. and Clara Shatto. |
Historical Notes The corner house, at 1213 Orange Street, was the residence of George R. and Clara Shatto, and later became the site of Good Samaritan Hospital in Los Angeles. George Shatto, a real estate speculator from Michigan, purchased Santa Catalina Island in 1887 for $200,000 and created the settlement that would become Avalon. He was the first owner to try to develop the island into a resort destination at the height of the real estate boom, and can be credited with building Avalon's first hotel and pier.* Next to the Shatto house is the Orson Thomas (O.T.) Johnson house at 1221 Orange Street. O.T. Johnson became a very successful businessman in Los Angeles, known for building the Westminster Hotel. Occidental College has the Johnson Hall that was constructed in 1914 and was a gift of the Johnsons. O.T. was also a big supporter of the LA YMCA, donating a reported $35,000 to construct a YMCA building. Johnson built the Florence Crittenden Home and established a clinic in Los Angeles for the aid of poor children. He also built a seventy-five suite apartment building named Anna Craven Johnson Home, after his wife, that was established for the use of widowed mothers with dependent children. |
 |
|
| (1900)##+ – View showing four members of the Shatto family posing in front of their home. The massive Victorian house has three stories, a wrap-around porch, a cylindrical tower, as well as several brick chimneys. The hill in front of the home is covered with a closely trimmed lawn and is held in place with two stone retaining walls. |
 |
|
| (ca. 1892)* - Side view of the home of George R. and Clara Shatto, built approximately in 1892 at Lucas and Orange Street (later Wilshire Blvd.), later the site of Good Samaritan Hospital, in Los Angeles. The photo was taken from the Orange Street side. There are people standing in front of the house and a horse and buggy in the driveway. |
 |
|
| (ca. 1892)* - Side view of the home of George R. and Clara Shatto, built approximately in 1892 at Lucas and Orange Street (later Wilshire Blvd.), later the site of Good Samaritan Hospital, in Los Angeles. The photo was taken from the Orange Street side. There are people standing in front of the house and a horse and buggy in the driveway. Image enhancement and colorization by Richard Holoff. |
* * * * * |
First English Lutheran Church
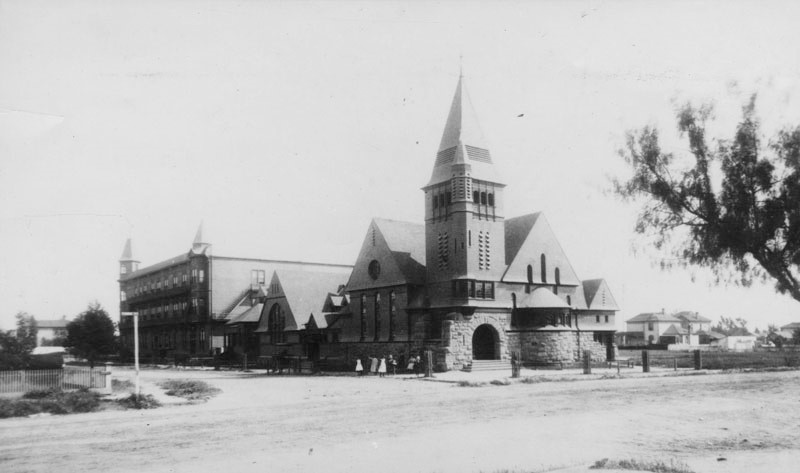 |
|
| (1890)*- View showing the First English Lutheran Church, located at the southeast corner of Flower and 8th Streets in Los Angeles, shown soon after its construction in 1890 before the streets were paved. The Abbotsford Inn is visible behind the church on the left side and a few residences are seen in the background on the right. |
Historical Notes Abbotsford Inn was converted into a hotel by Abbot Kinney, best known as the developer of Venice. The building, designed by Robert B. Young, was erected in 1887 by D. W. Hanna as Los Angeles College or Hanna College. After the college failed, Kinney took it over.* |
 |
|
| (ca. 1892)* - Children pose on the steps outside of the First English Lutheran Church of Los Angeles, located at 800 S. Flower Street. A partial view of the Abbotsford Inn can be seen behind the church on the left. |
 |
|
| (1920s)* - View looking southeast showing a traffic officer standing on a box and as he conducts traffic at the intersection outside of First English Lutheran Church, located at 800 S. Flower Street in Los Angeles. Present in the background are the Los Angeles Gas and Electric Company (right) and the First Methodist Episcopal Church (left). |
 |
|
| (ca. 1925)* – A car is parked in front of the First English Lutheran Church with the Los Angeles Gas and Electric Company building visible on the right. |
 |
|
| (ca. 1925)^## - Street view of the recently completed LA Gas and Electric Corp. Office Building near the corner of 8th and Flower streets. The First English Lutheran Church of Los Angeles stands at the corner. Click HERE to see more in LA Gas and Electric Corporation. |
 |
|
| (1936)* – View of the First English Lutheran Church of Los Angeles, located on the busy corner of 8th and Flower streets, captured just prior to its demolition. In the background are the Los Angeles Gas and Electric Company building (right) and the First Methodist Episcopal Church (left). |
* * * * * |
US Government Building
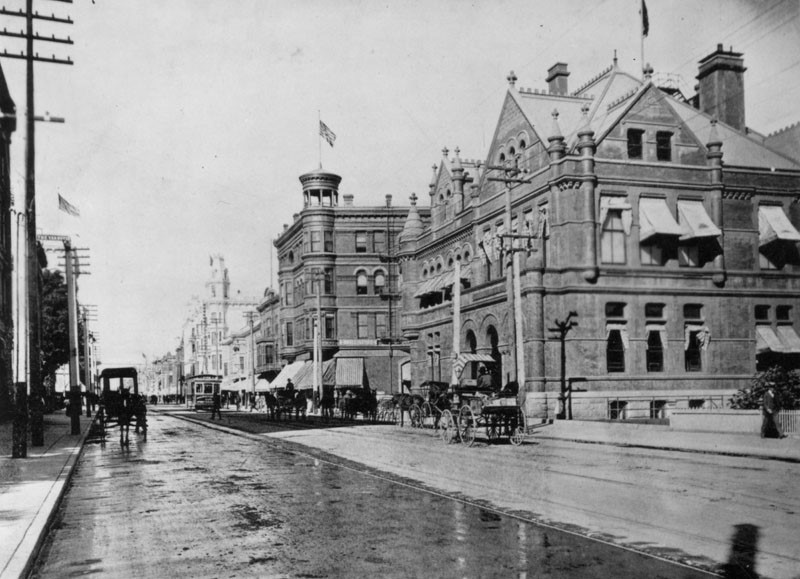 |
|
| (1890s)* - View looking north on Main Street showing horse-drawn carriages, streetcar, and pedestrians all sharing the street. The large building with the awnings on the right is the Government Building on the SE corner of Winston and Main Streets. The building with the circular-like tower with flag is the Main Street Savings Bank . |
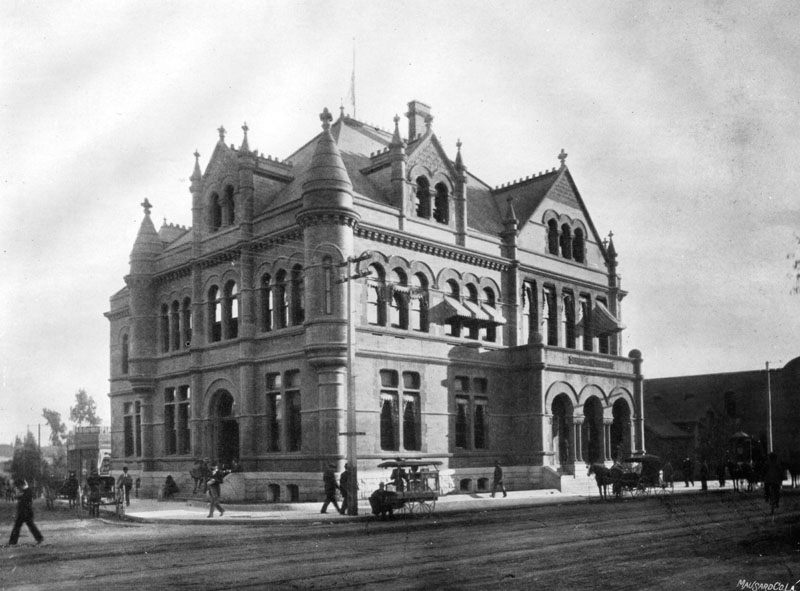 |
|
| (1893)* - View of the United States Government Building, located on the southeast corner of Main and Winston Streets. |
Historical Notes In June of 1893 the Los Angeles Post Office moved into this building from its location on Broadway near Sixth Street. |
* * * * * |
La Grande Station
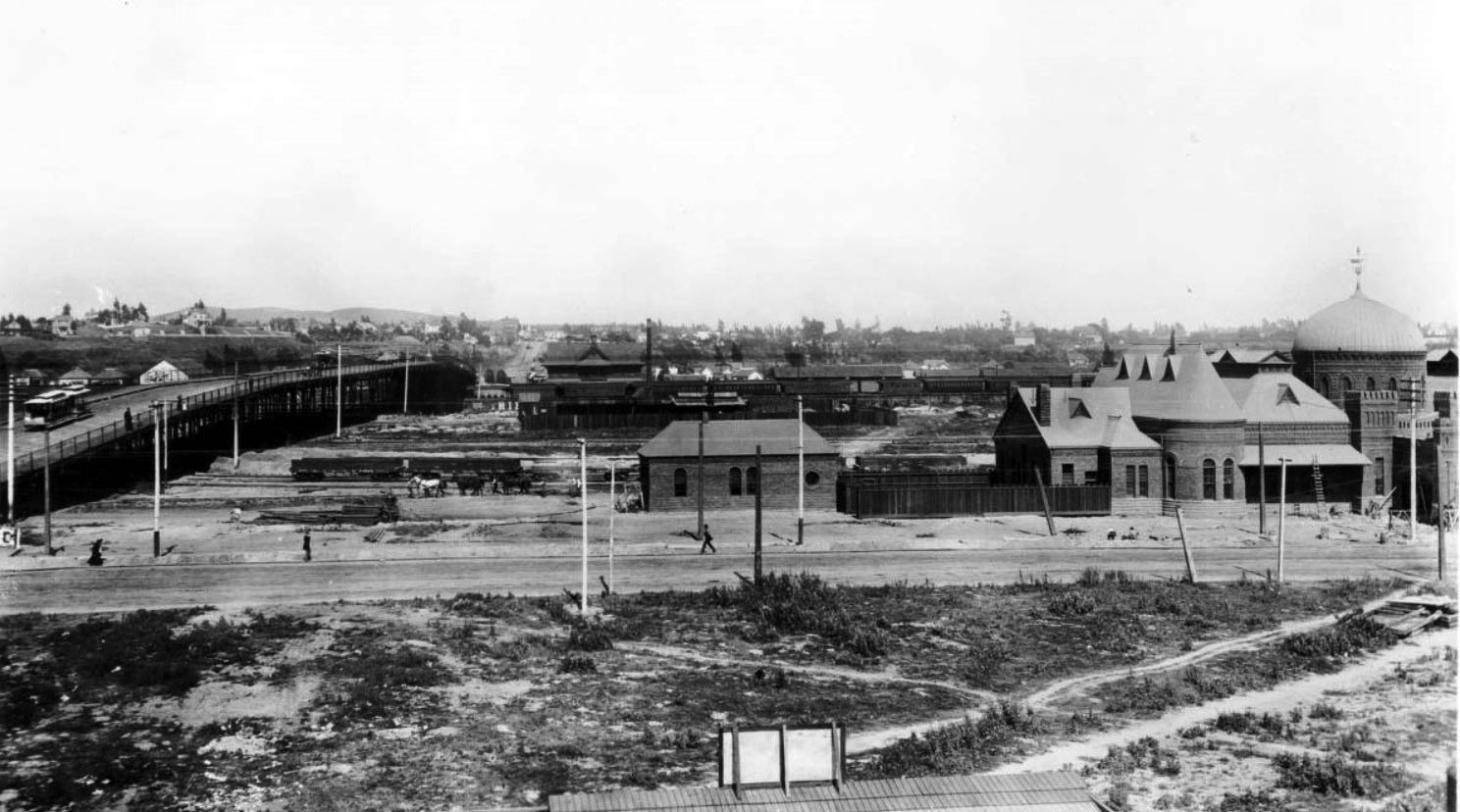 |
|
| (1893)* - Panoramic view showing the Atchison Topeka & Santa Fe La Grande Depot at right, located on the corner of 2nd and Santa Fe. The First Street Viaduct is seen on the left. The depot consists of a two-story brick building with a Moorish dome. A ladder leans against its eaves at the main entrance. A picket fence extends from it to the left, connecting it with a smaller brick building. A horse-drawn carriage is visible in the open lot that appears farther to the left, behind which a short train is making its way down the tracks, running under the viaduct, which is pictured at the extreme left. A streetcar can be seen making its way across the top of the viaduct. Pedestrians walk along the street, across from a second vacant lot in the foreground, where the beginnings of a shingled roof can be seen. |
Historical Notes Santa Fe opened La Grande Station on July 29, 1893 and was unique for Southern California in its Moorish-style architecture. The station was located at 2nd Street and Santa Fe Ave, just south of the First Street viaduct built in 1929 and on the west bank of the LA River. |
 |
|
| (1890s)* - External view of the La Grande Santa Fe Station. Horse-drawn carriages are parked at the curb waiting for passengers. |
Historical Notes The Moorish-inspired La Grande railroad station was used as a passenger terminal for Atchison, Topeka and Santa Fe Railway (often abbreviated to "Santa Fe"). |
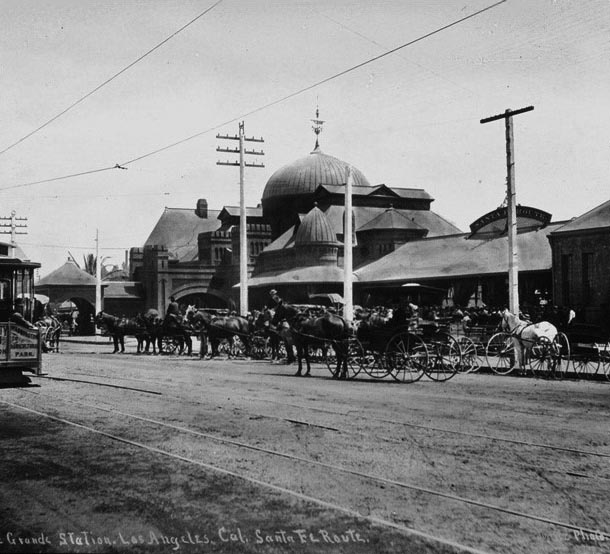 |
|
| (1896)^# – Closer-view showing horse-drawn wagons waiting in front of the La Grande Station with streetcar seen at far left. |
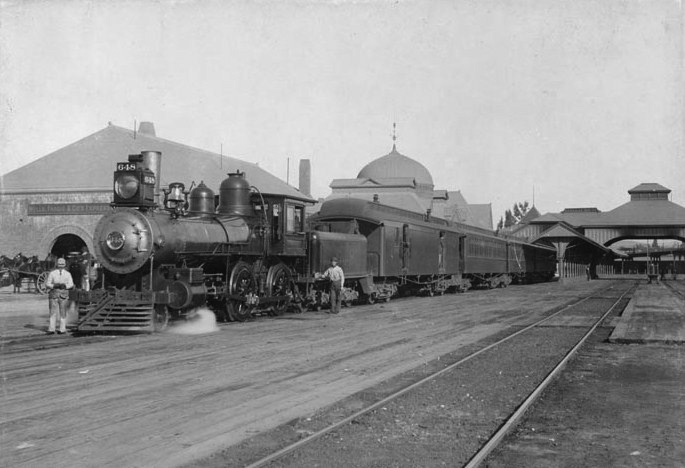 |
|
| (ca. 1895)^* - A passenger train is stopped at the La Grande Station as two men are seen posing for the camera. |
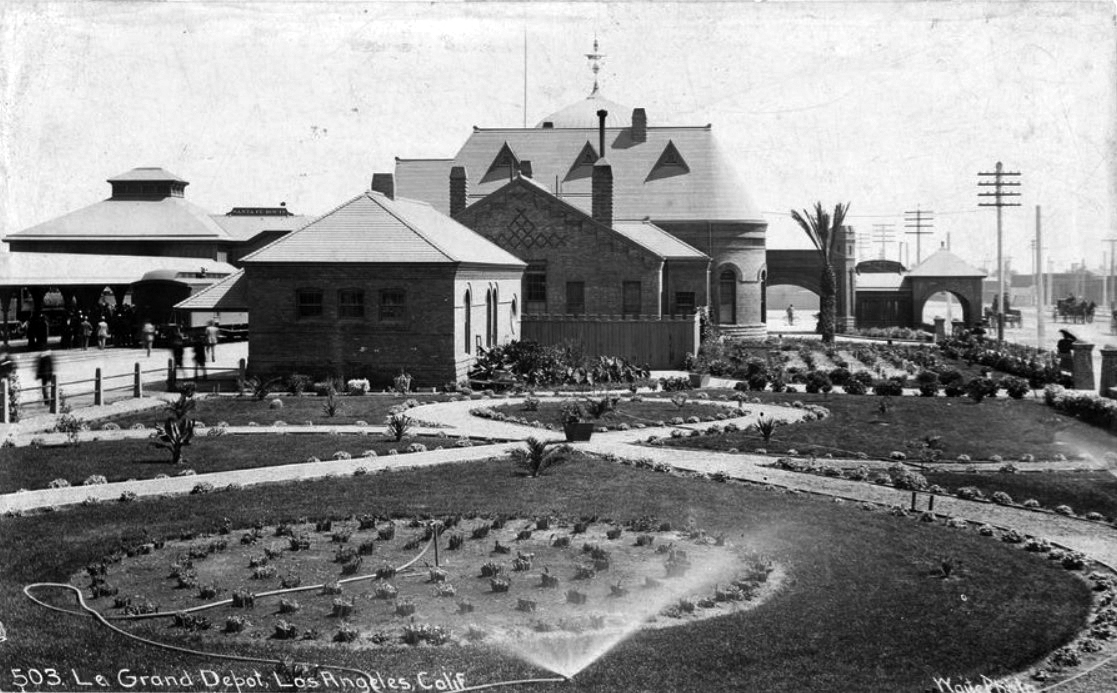 |
|
| (1894)* – View showing the new landscaping around La Grande Station shortly after it was built. |
Historical Notes Outside La Grande Station, a garden of exotic plants welcomed newcomers to the supposedly sub-tropical climate of Southern California. Back of photo reads: “La Grande Station, Los Angeles, taken just after its completion in 1894. Taken by E. E. Risley, deceased, who for many years was division gardener. Courtesy of his son, Leslie E. Risley, store department, Los Angeles." |
 |
|
| (ca. 1900)* - View of the La GrandeSanta Fe Depot showig the detail of its Moorish-style domes with ivy now growing over the front brick entrance.. |
Historical Notes The La Grande depot was also notable for its red-brick construction, selected because it signaled the station's importance and because it followed a rash of fires that had destroyed wooden depots. |
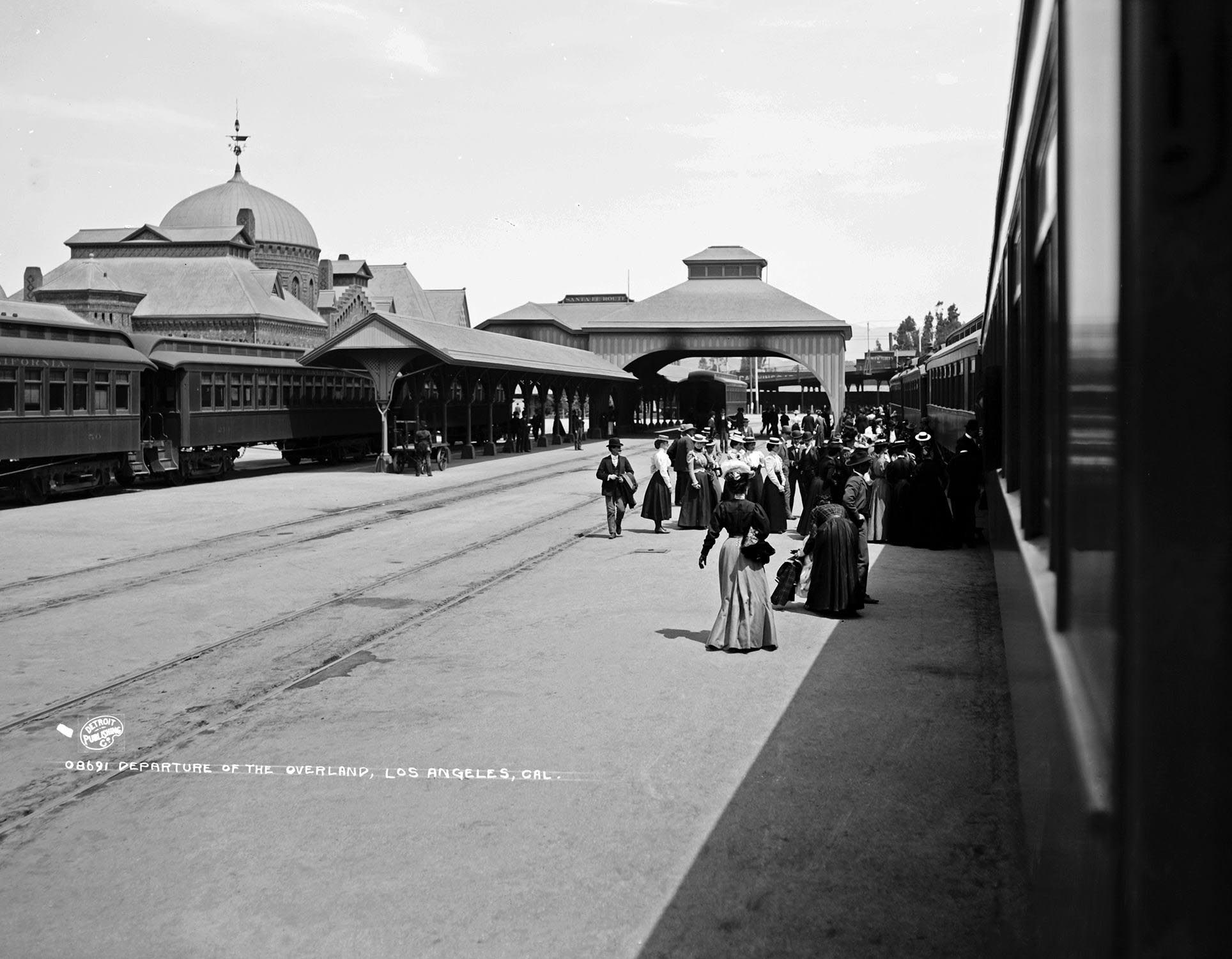 |
|
| (1893)* – View showing passengers lining up to board the Overland Train at Los Angeles' La Grande Station. |
.jpg) |
|
| (1899)* – Panoramic view showing a train leaving the La Grande Station. Note the tall poll in the background (center-left). It was one of Los Angeles’ first streetlights and was 150 ft. tall. Click HERE to see more in Early LA Streetlights. |
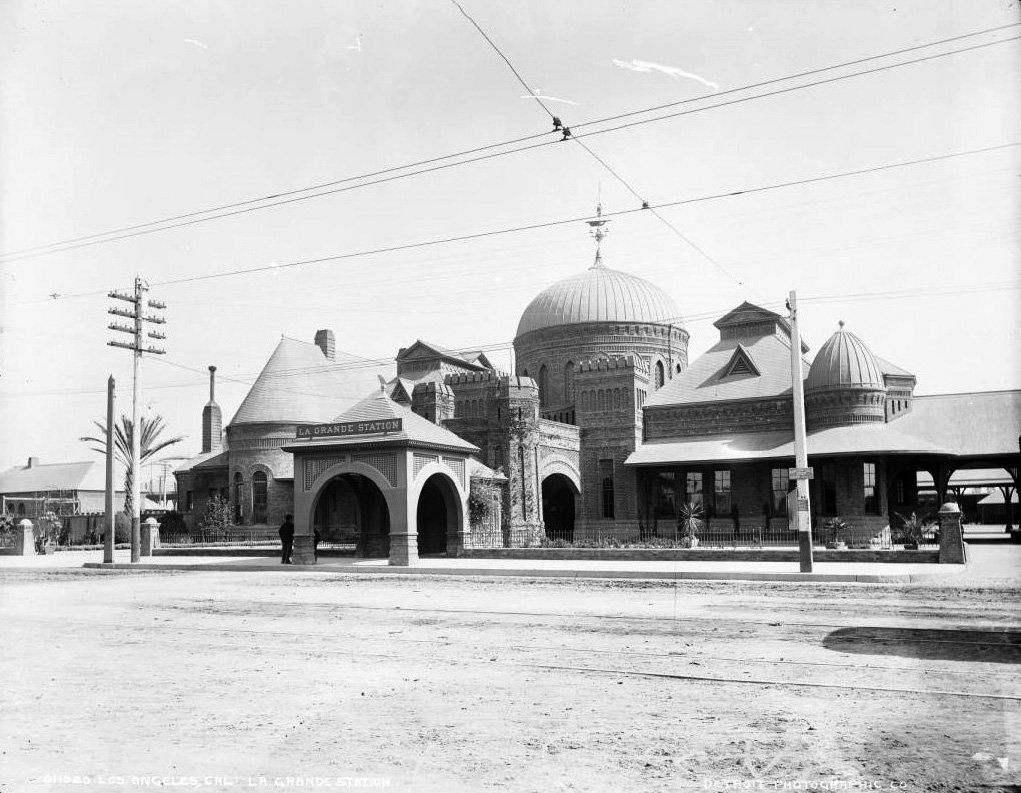 |
|
| (ca. 1899)* - View of La Grande Station, the Atchison, Topeka and Santa Fe Railway's main railroad station. |
Historical Notes The rusticated brick building is in the Moorish style and features a gazebo like covered entrance that leads under two towers with battlements and into a circular section with a large onion dome. The building has arched stained glass windows, square windows with keystones, dentils, and bands of coursing. There are two wings. One wing has a tower with battlements, a hipped roof with a dormer, topped with a structure with a gabled roof with a pediment, and a small cupola with a dome. The second wing has a hipped roof with a dormer, topped with a structure with a gabled roof with a pediment, and a curved section with arched windows and a high, sloped, curved roof. |
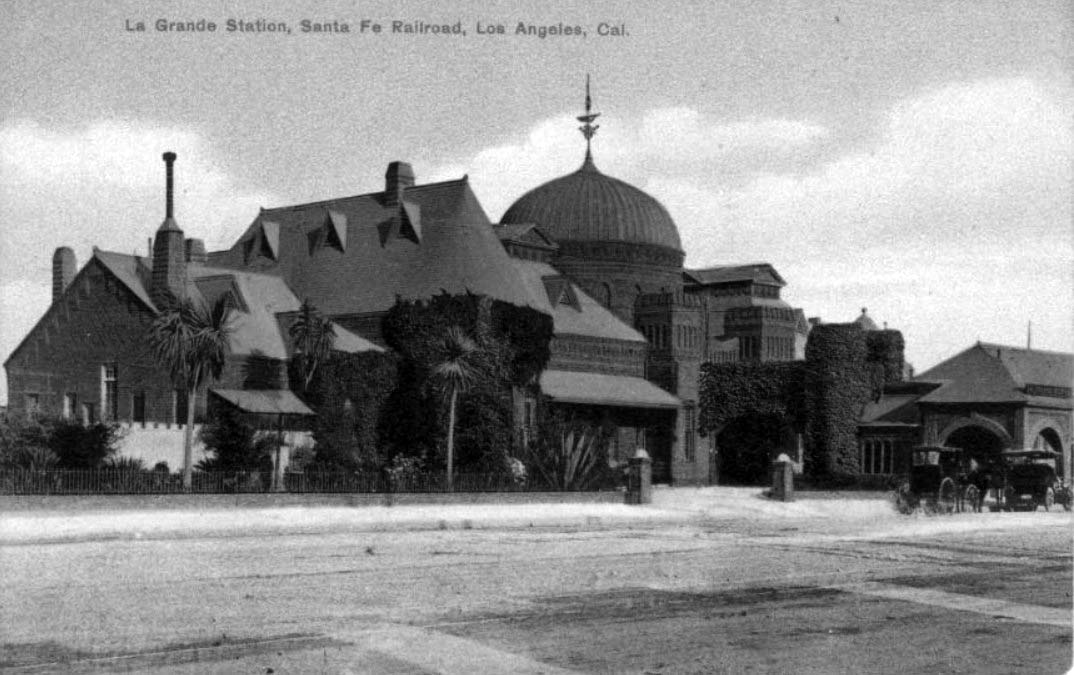 |
|
| (1910)^^ – Postcard view of the La Grande Station, Santa Fe Railroad with its beautiful Moorish-style dome. Two early model automobiles are parked in front. |
Historical Notes The Moorish-style depot cost $50,000 when built in 1893 and for 30 years boasted a first-class restaurant called "The Harvey House." |
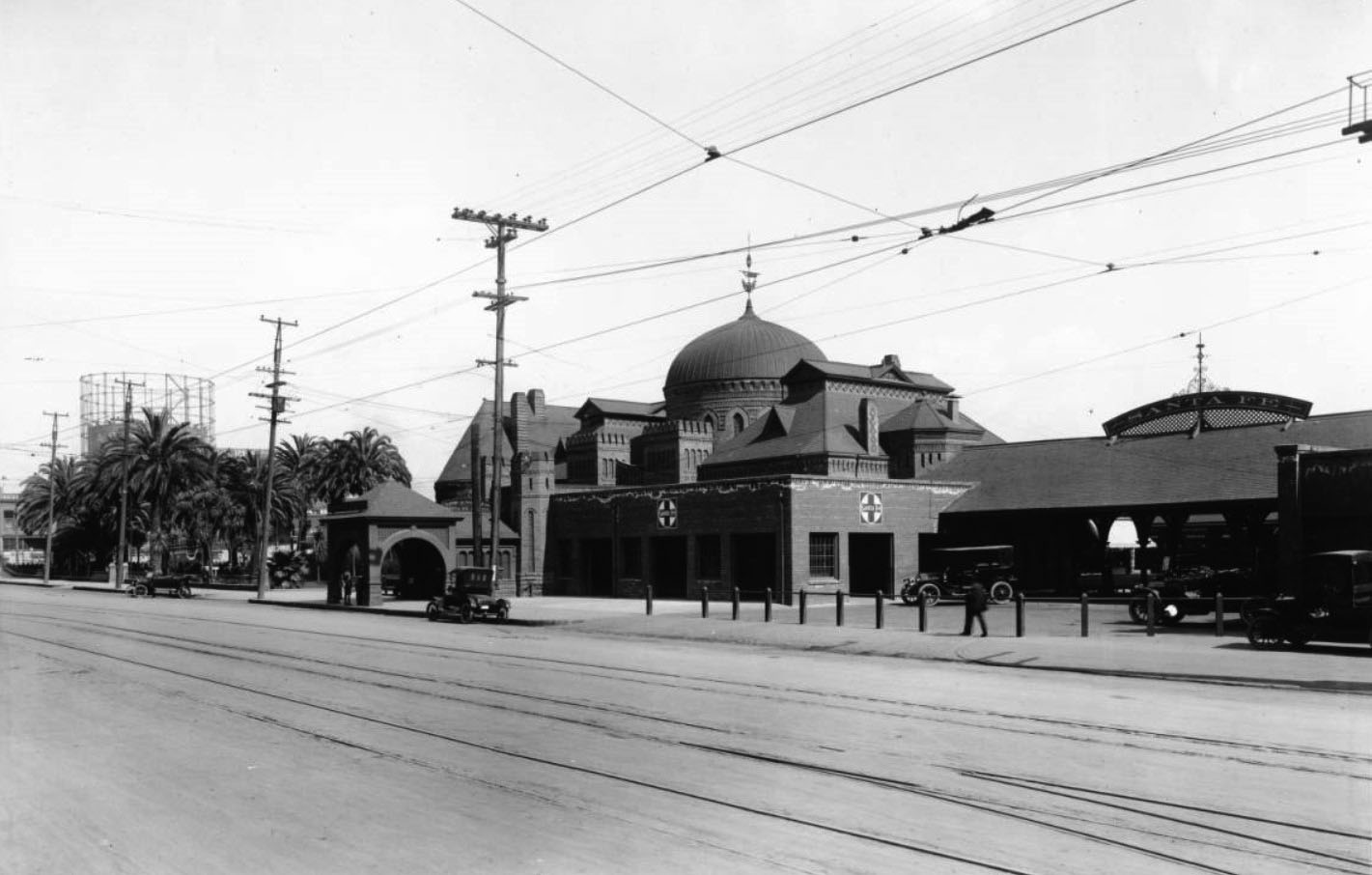 |
|
| (ca. 1911)* – Panoramic view showing Santa Fe Railway's "La Grande" station. The station has a round dome which comes to a peak with a decorative wind vane on the top. Five automobiles are parked on the adjacent street down which run streetcar rails over which electric lines are visible. A huge gas storage tank (Gasometer) is seen in the distance behind a group of palm trees at left. |
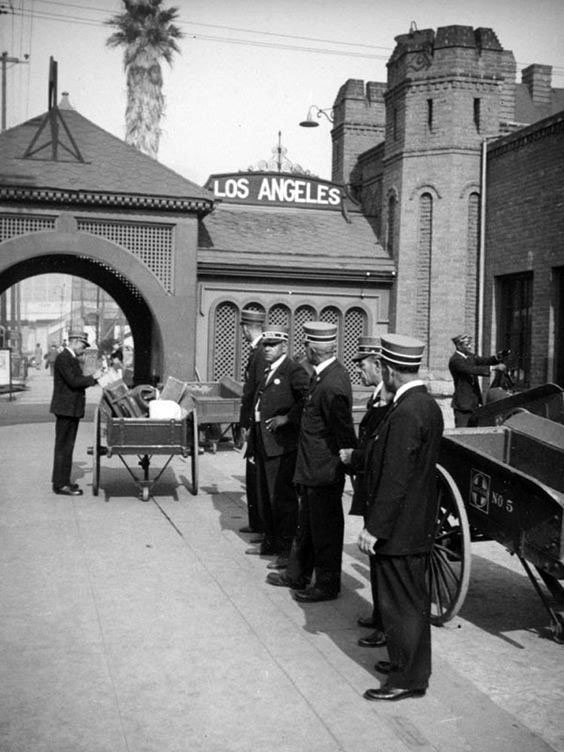 |
|
| (ca. 1910s)* - Porters stand in line waiting for the arrival of the next train at the Santa Fe La Grande Station. |
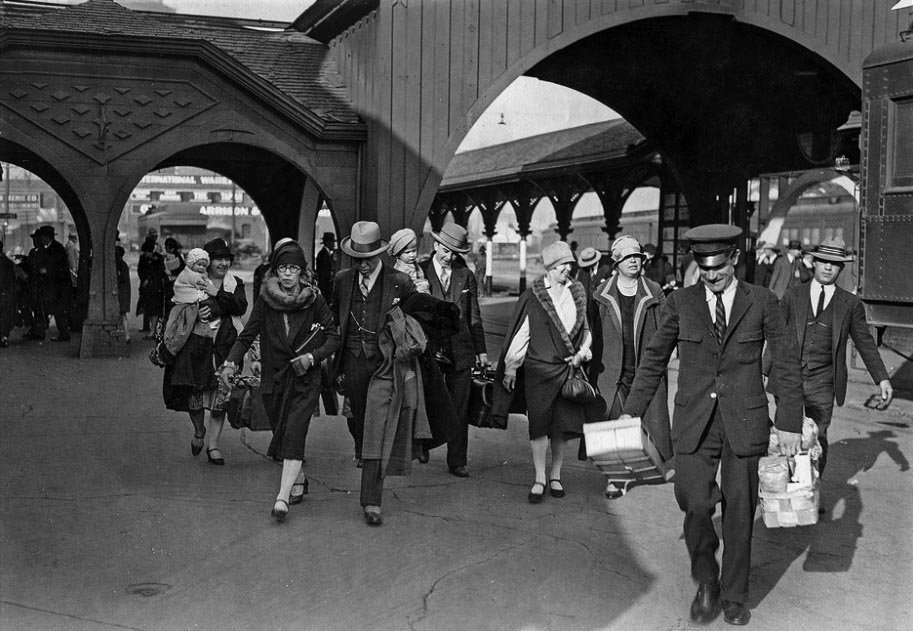 |
|
| (ca. 1924)* – A group of passengers after arriving at Santa Fe La Grande Station. |
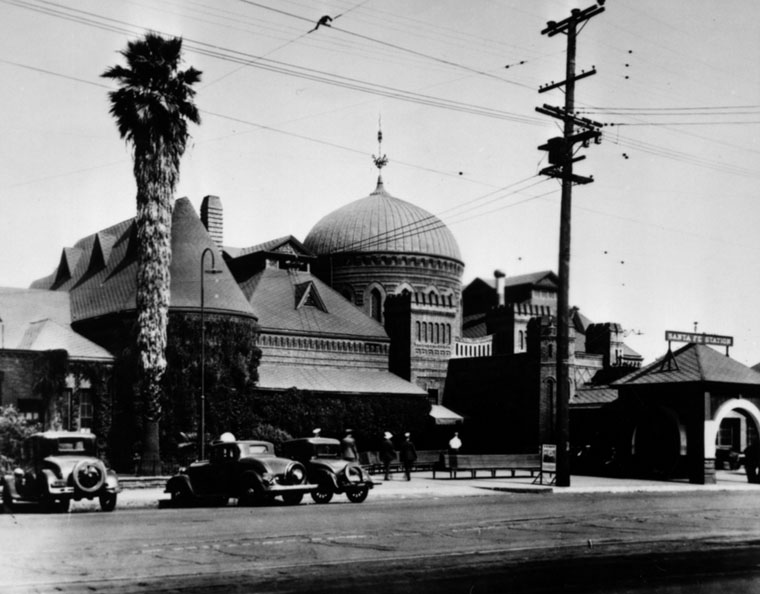 |
|
| (Early 1930s)* - Exterior view of the La Grande Station in Los Angeles showing the distinctive Moorish-style dome. Three early model cars are parked perpendicular to the curb. Photo taken prior to the 1933 Long Beach Earthquake. |
Historical Notes Many Hollywood movies were filmed at the stylish station. Laurel and Hardy's film Berth Marks (1929) was one of the first sound movies shot on location. Other movies that used Santa Fe's La Grande Station included Choo Choo 1931 (Our Gang - Little Rascals), Lady Killer, 1933 with James Cagney, Swing Time 1936 (Fred Astaire) and Something to Sing About 1937 (James Cagney). |
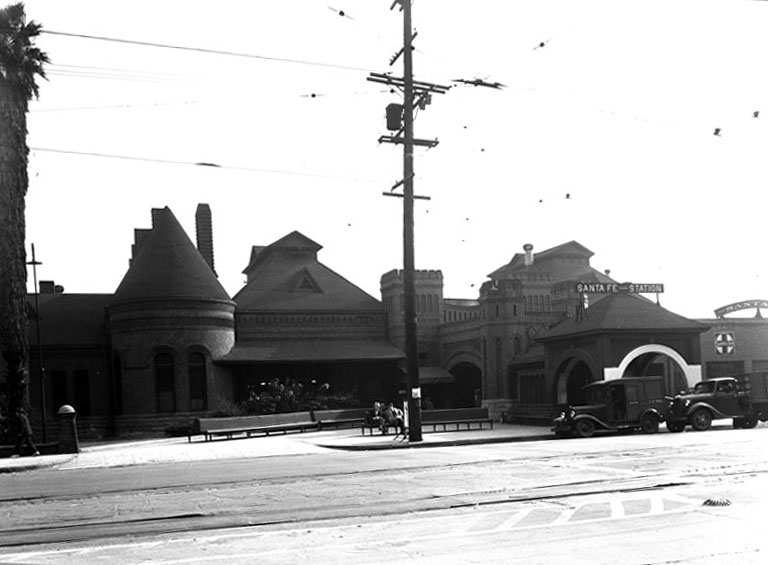 |
|
| (1933)* - View of the La Grande station shortly after the 1933 Long Beach earthquake. Note: the Moorish-style dome has been removed because of earthquake damage. |
Historical Notes After the 1933 Long Beach earthquake, the station's dome was removed but the station continued to serve as the Santa Fe terminal until 1939 when Union Station opened. |
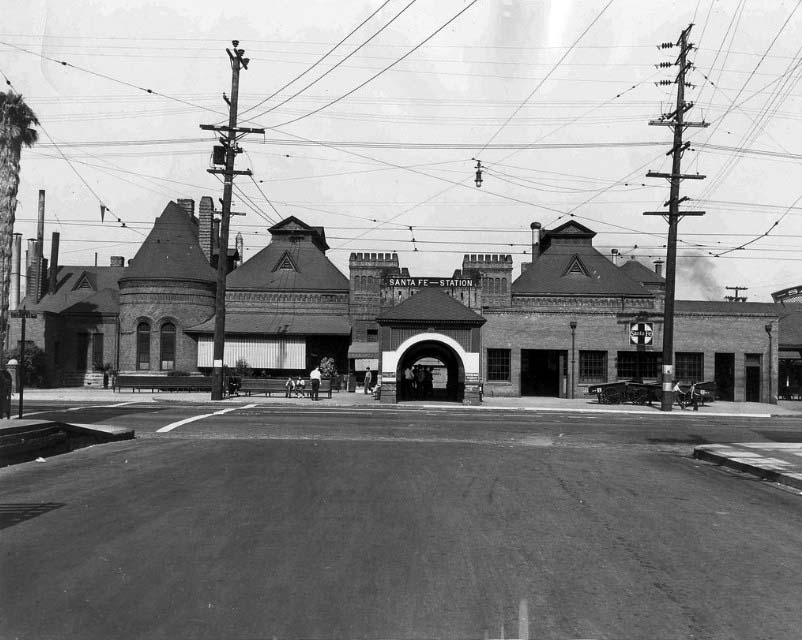 |
|
| (1930s)* – Front view of the La Grande Station without its Moorish Dome. Photo taken after the 1933 Long Beach Earthquake. |
Historical Notes La Grande Station was the Santa Fe Railway's main passenger terminal in Los Angeles, until the Long Beach earthquake of 1933. After the earthquake, the station's dome was removed, but the station continued to serve as Santa Fe Railway's LA passenger terminal until the opening of the new LA Union Station on May 7, 1939. When Union Station opened in 1939, Santa Fe moved all of its passenger services there and closed the La Grande station. |
* * * * * |
Bonebrake Residence
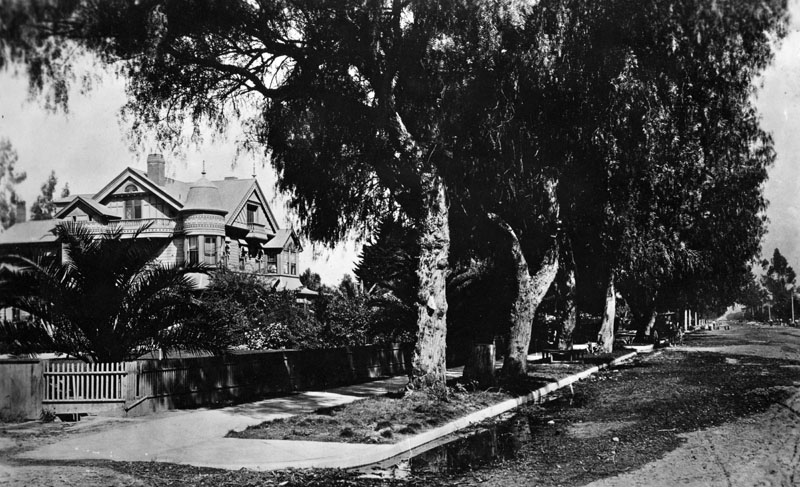 |
|
| (ca. 1890s)* - View looking north of a eucalpytus-covered, unpaved Figueroa Street. The residence of Los Angeles banker George H. Bonebrake is visible on the left at 2619 Figueroa St. The cross-street is West Adams. |
Historical Notes Major George H. Bonebrake was President of the Los Angeles National Bank and the State Loan and Trust Company. |
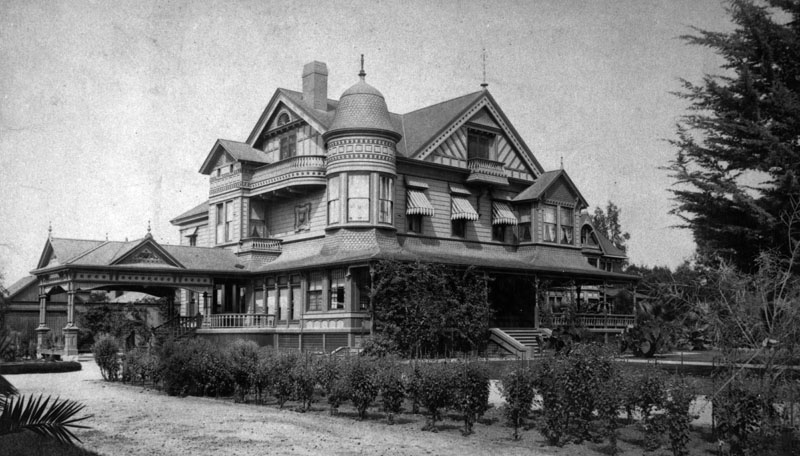 |
|
| (1893)* - The Queen Anne style residence of Los Angeles banker George H. Bonebrake located at 2619 Figueroa St. |
Historical Notes George Bonebrake was partners with John Bryson, Sr., the 19th mayor of Los Angeles. Together, they built the Bryson-Bonebrake Block, one of the more important office buildings built during the 1880s Los Angeles building boom. It was a 126-room bank and office building on the northwest corner of Spring and 2nd street. Its cost was projected to be $224,000, a staggering sum at the time. Bonebrake was one of the richest men in the city and could afford making such an investment. He located the main headquarters of his bank in the Bryson-Bonebrake Block. |
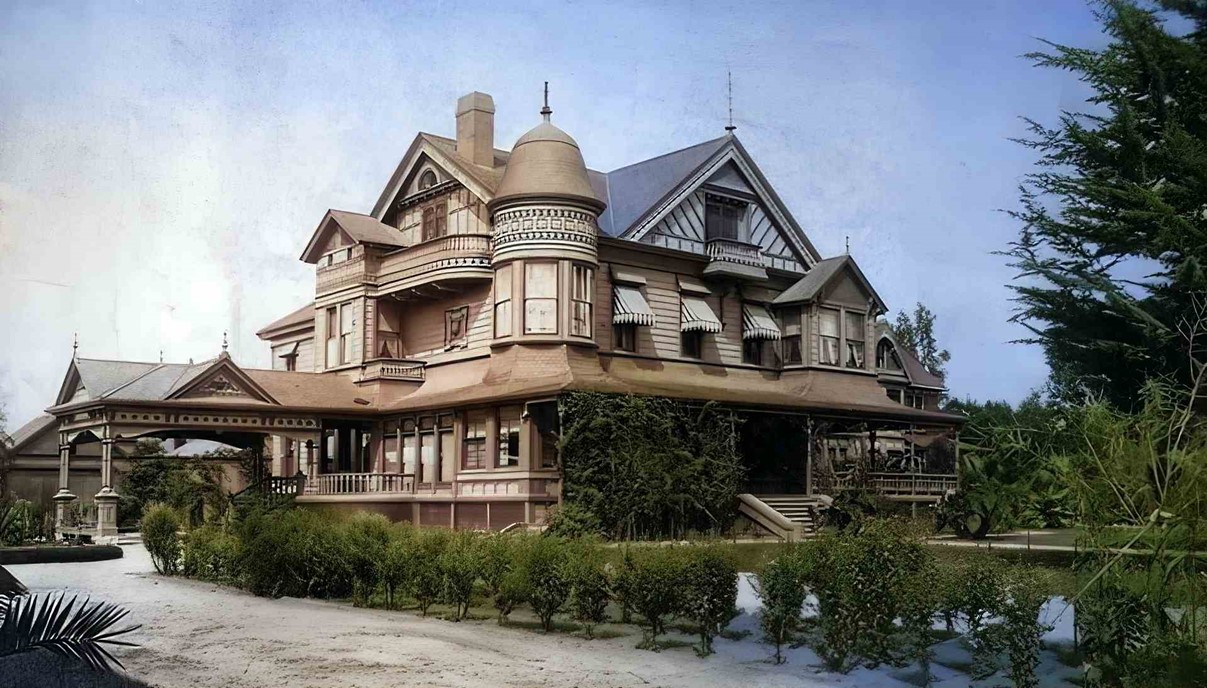 |
|
| (ca.1893)* - The Queen Anne style residence of Los Angeles banker George H. Bonebrake located at 2619 Figueroa Street (near the SW corner of Figueroa and Adams). Today this is the site of the Auto Club of Southern California Headquarters. (AI image enhancement and colorization by Richard Holoff) |
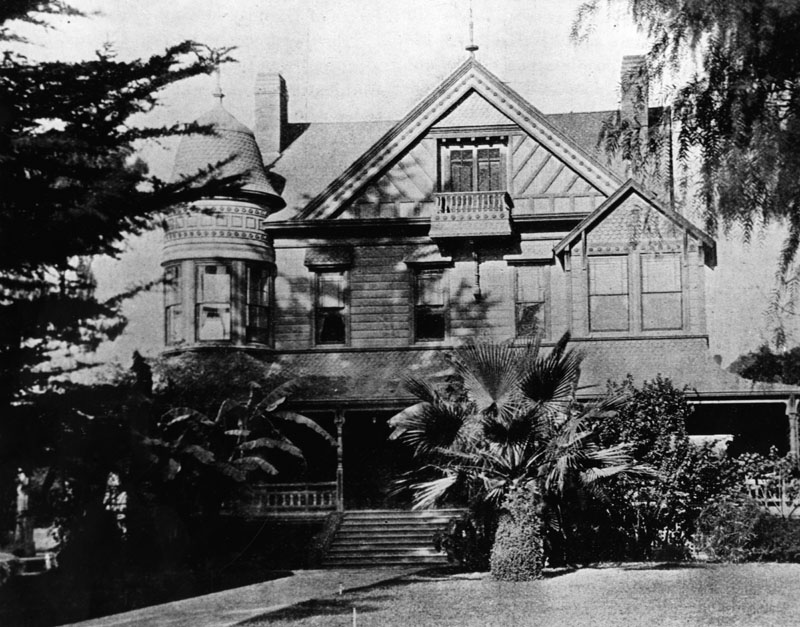 |
|
| (ca. 1893)* - Front view of the Bonebrake residence showing porch and entryway, located at Figueroa St. near Adams. |
Historical Notes Today, the Auto Club building stands on this site. |
* * * * * |
Hildreth Mansion
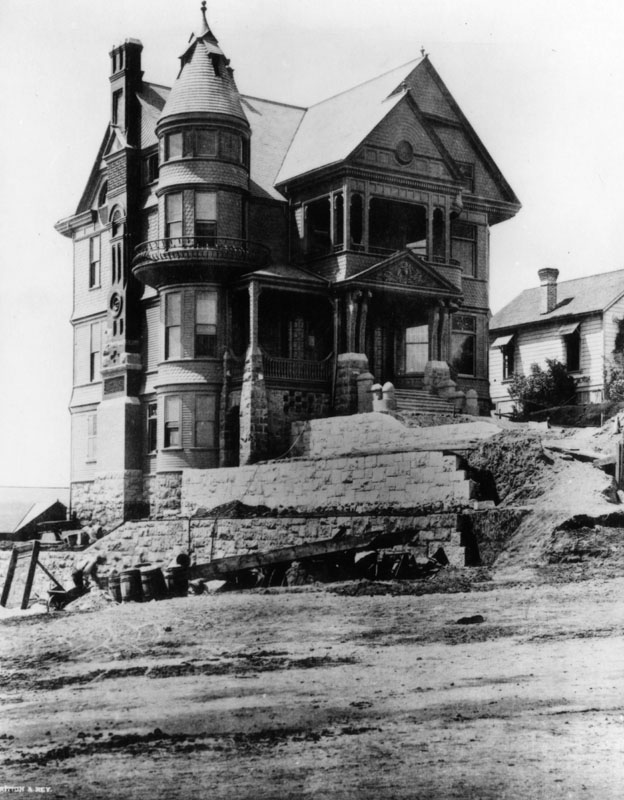 |
|
| (ca. 1895)* - - Exterior view of the ornate Hildreth Mansion, located at 357 S. Hope Street, as seen from across the unpaved street. A stone retaining wall is being built and the steps are not yet in place. |
Historical Notes Designed by Joseph C. Newsom and built in 1891 for Rev. Edward T. Hildreth, a Congregational minister. Tthe defining features of the Victorian Shingle style home were an ornate chimney and wrought iron circular balcony on the tower. |
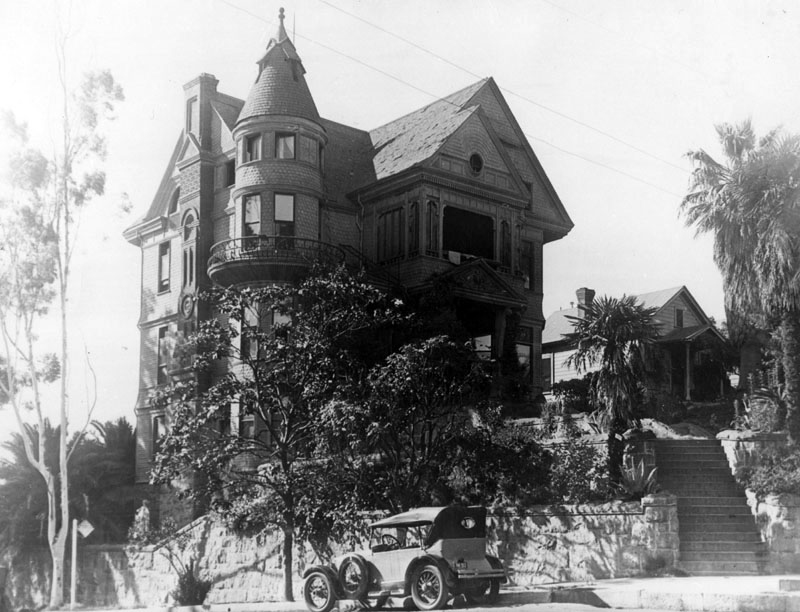 |
|
| (ca. 1928)* - View of the ornate Hildreth Mansion, located at 357 S. Hope Street, a seen from the intersection with 4th Street (foreground). |
Historical Notes Located at the northwest corner of the intersection of Hope and 4th streets, the exterior of the elevated house was finished off with a stone retaining wall and steps leading up the entrance. By 1939, the eighteen rooms of the house had been converted into nine residences. Boarders paid between thirteen and thirty-five dollars a month in rent and had lived in the mansion anywhere from one to twelve years. With the exception of the eighty-seven year old resident who was killed in an auto accident in 1940, the boarders of the once stately home lived a quiet existence and dried laundry on the grand wrought iron balcony. |
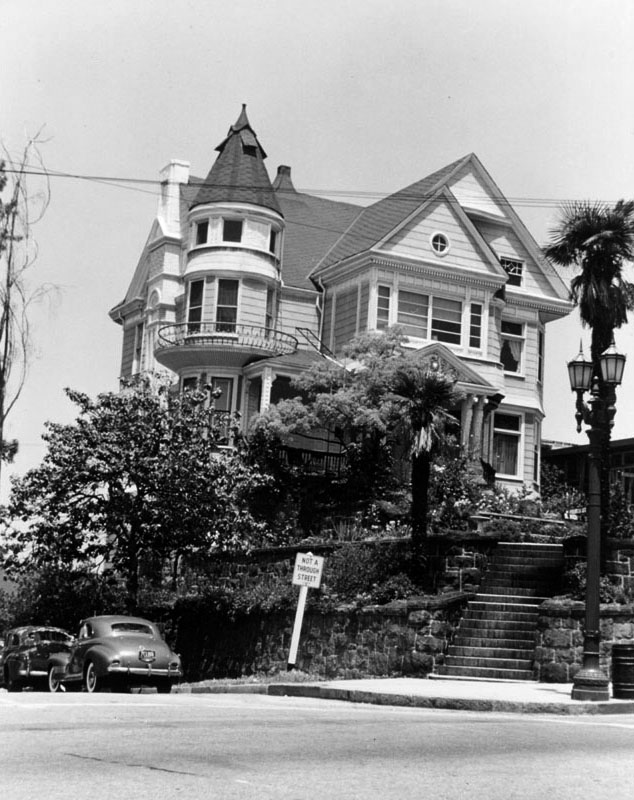 |
|
| (1950)* - Exterior of the "Hopecrest," commonly known as the Hildreth Mansion, as seen from across the intersection of Hope and Fourth streets. Numerous stairs lead up to the house, which is surrounded by palms, flowers, shrubs, and trees. |
Historical Notes By 1954, the Hildreth Mansion was but a beautiful memory, destroyed by the CRA's visions of urban renewal. Today, the 5th tallest building in Los Angeles, Bank of America Plaza (formerly Security Pacific Plaza), is located where the Hildreth Mansion once stood. |
* * * * * |
St. Angelo Hotel
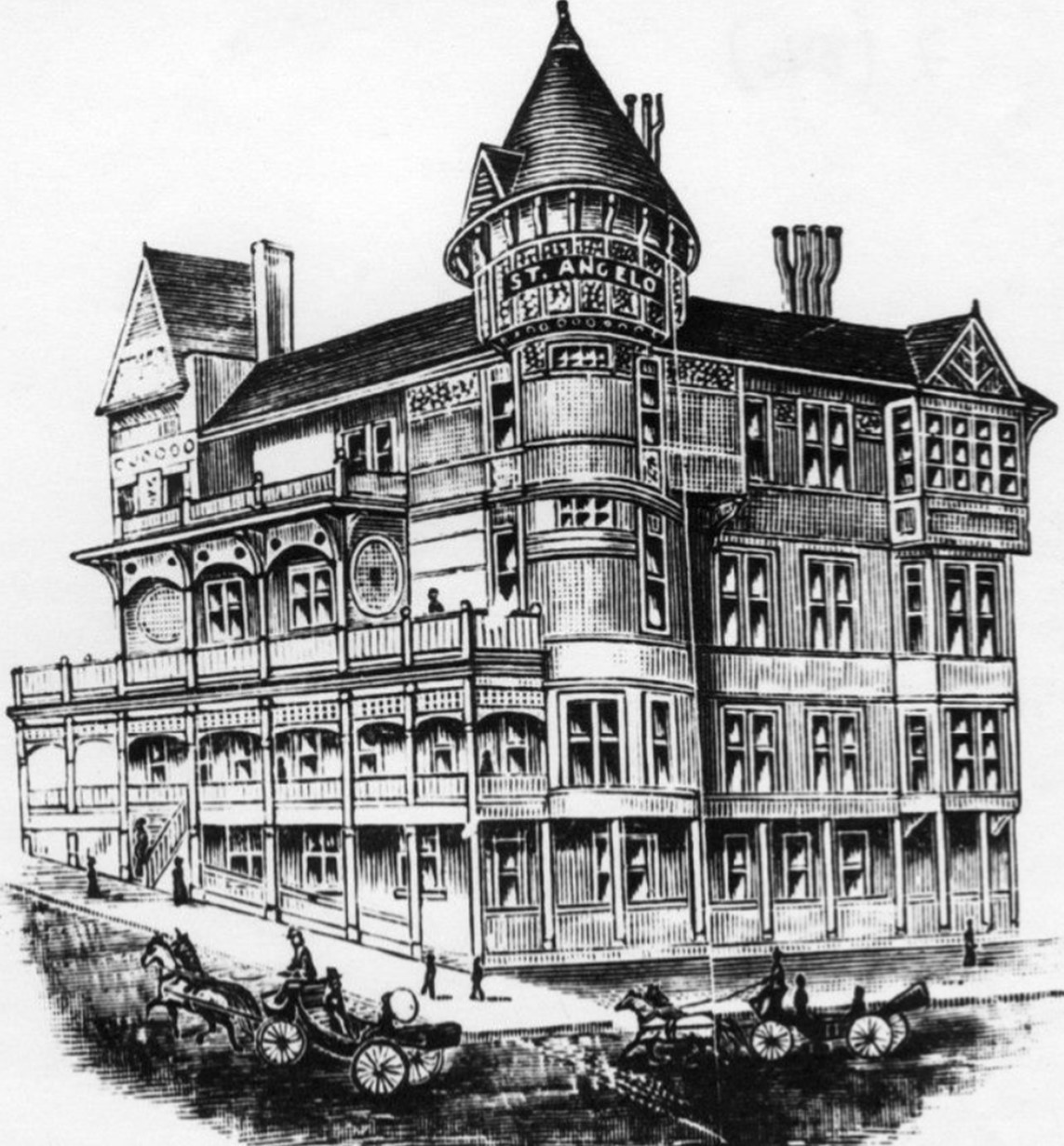 |
|
| (ca. 1895)* - A photographic reproduction of an advertisement of the St. Angelo Hotel, Bunker Hill. Part of the add reads: "Under new management ... only five minutes walk from business center. All outside, sunny rooms ..." |
Historical Notes The St. Angelo Hotel was a grand Victorian structure located at 237 N. Grand Avenue in downtown Los Angeles, near the corner of Grand and Temple Street. It stood on Bunker Hill from 1887 until its demolition in 1956 to make way for the construction of the Music Center. |
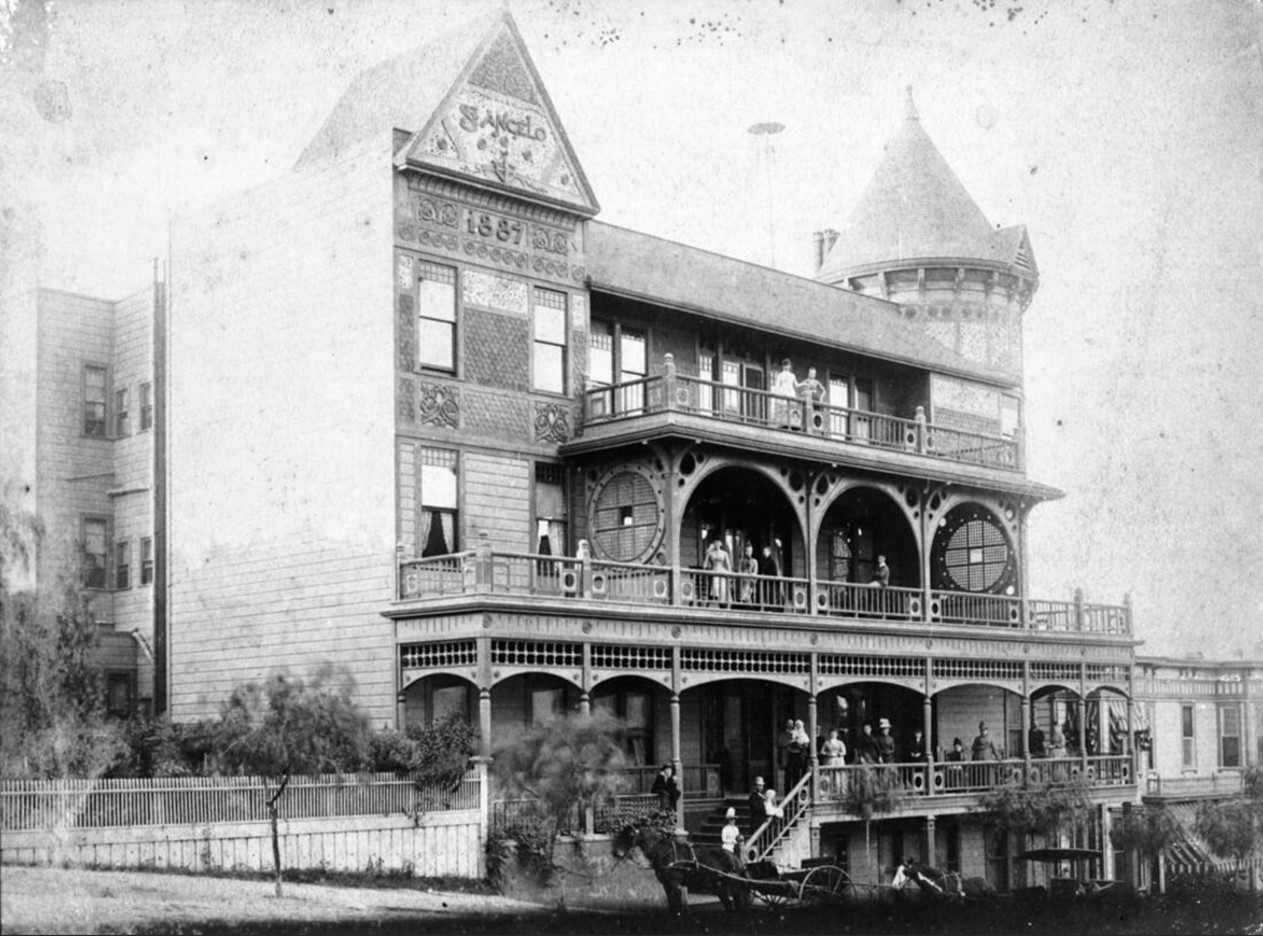 |
|
| (ca. 1895)* - A large group of people are posing for the camera as they stand on Hotel St. Angelo's balconies and covered porch. Two horse-drawn carriages are seen parked in front of the hotel. |
Historical Notes The St. Angelo Hotel, located on Grand Avenue south of Temple Street, was a large Victorian structure with three stories, two balconies and a covered porch. It had a large cylindrical tower with a conical roof on the right and a rectangular tower is on its left. |
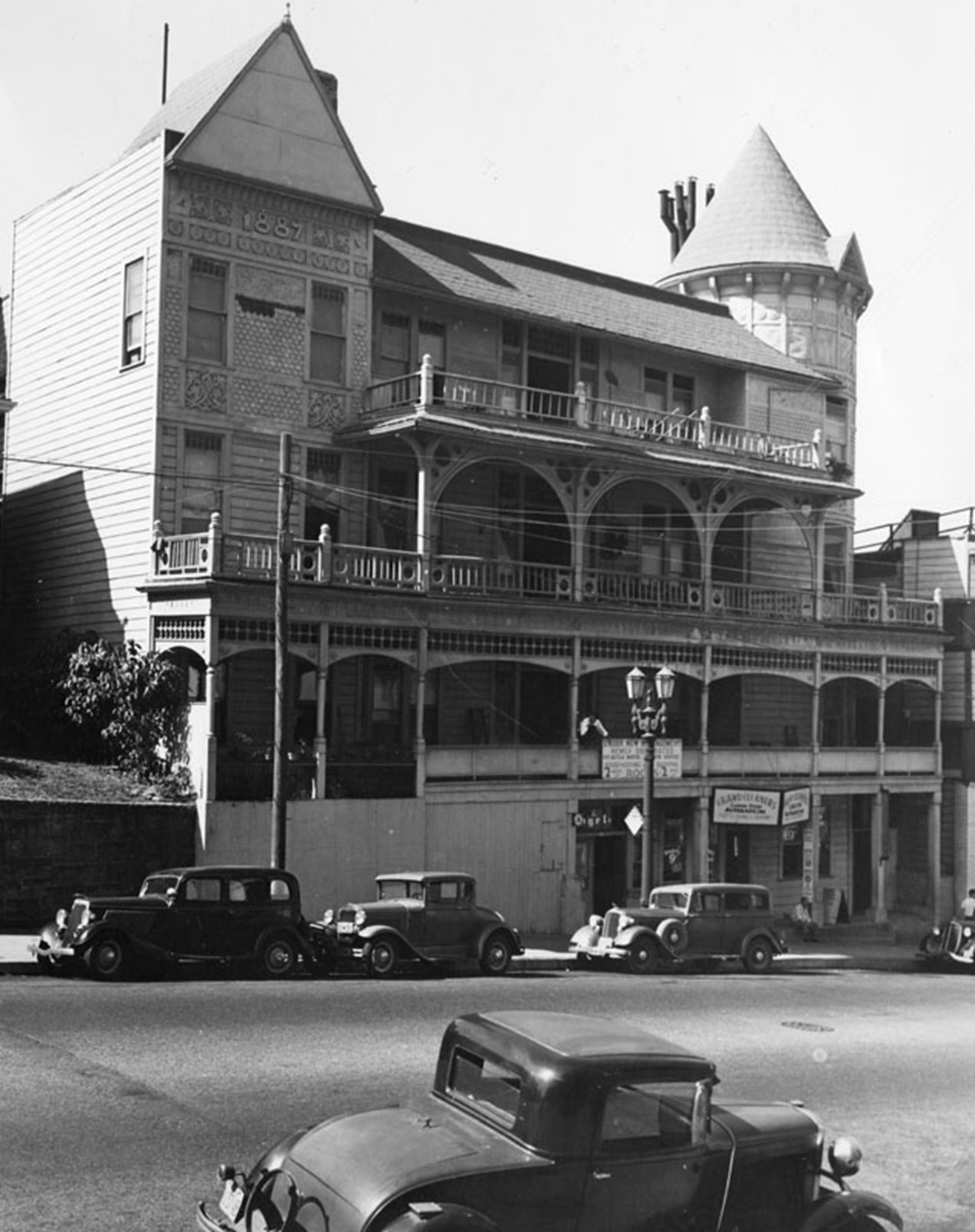 |
|
| (1939)* - The St. Angelo Hotel as seen from across the street. A sign over the entrance announces "new management". "Grand Cleaners" occupies one of the lower floor rooms |
Historical Notes The St. Angelo Hotel at 237 North Grand Avenue was built during the boom of the 1880s when it was advertised as a European family-and-tourist rooming house. During the next few decades, the hotel and its guests were mentioned in the society pages. |
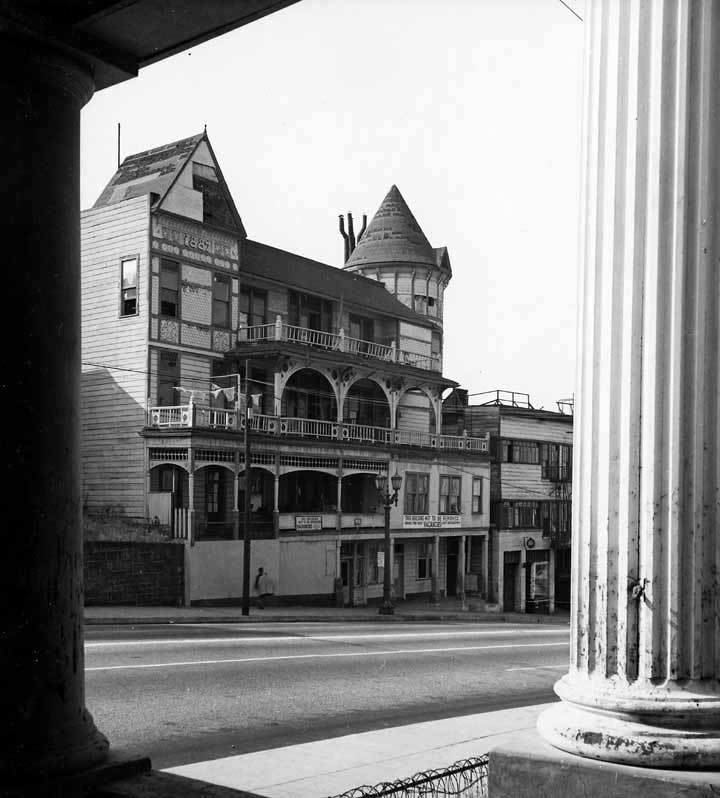 |
|
| (1952)* - View of a man walking in front of the St. Angelo Hotel (Apts.) as seen from across the street. Bulldozers would soon demolish the building along with all its neighboring buildings located on Bunker Hill. |
Historical Notes Despite its shabby condition by the mid-20th century, the St. Angelo remained a prominent landmark on Bunker Hill until the city's health board ordered it vacated in 1956. |
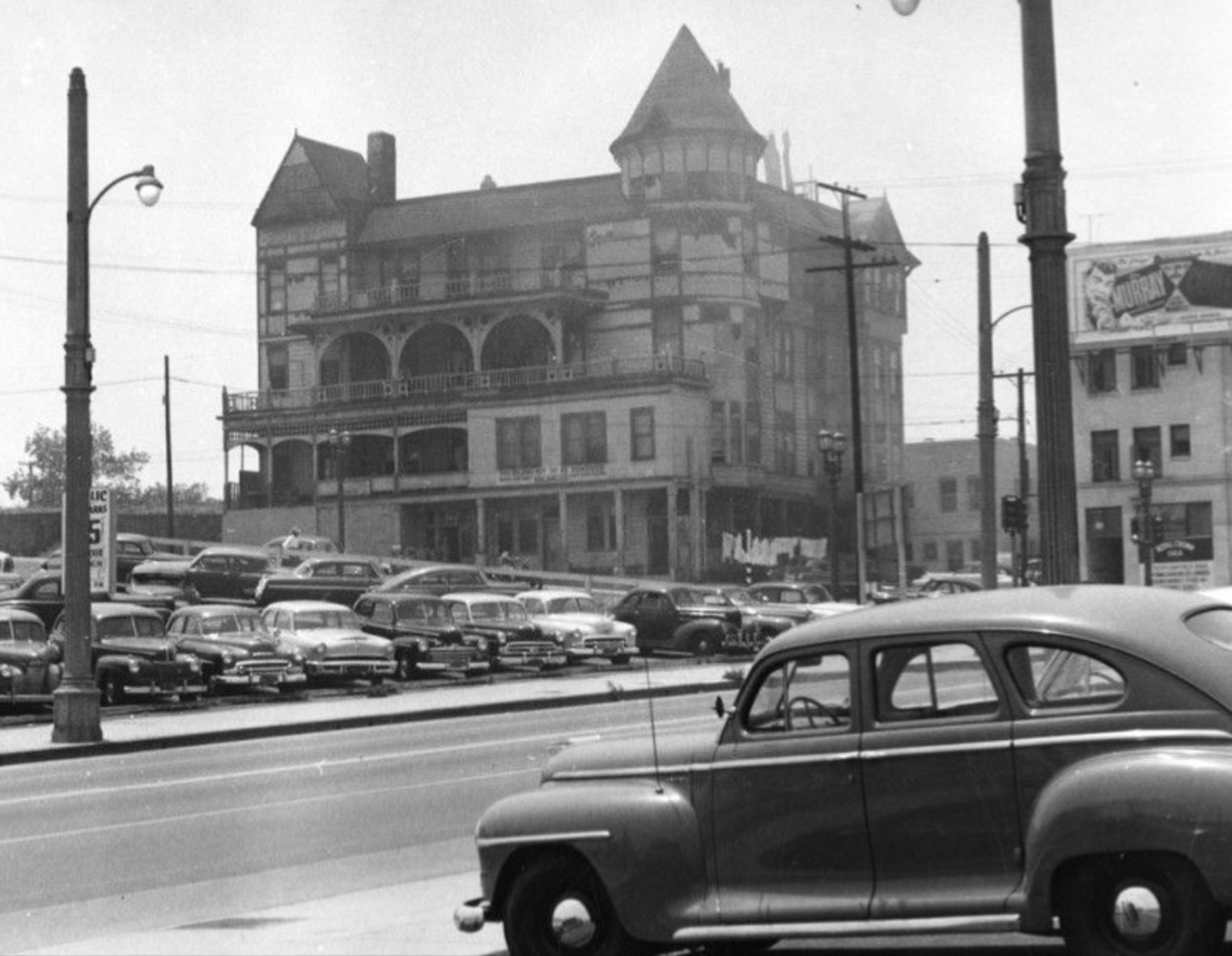 |
|
| (1953)* - Looking west from across Temple Street towards the former St. Angelo Hotel, 4-story Queen Anne Revival style building located at 237 N. Grand Avenue. A banner hanging from the building reads: "This building not to be removed. Vacancies". A parking lot with several cars is directly across the street. |
Historical Notes The St. Angelo featured ornate woodwork, balconies, and stained glass windows in its elaborate Victorian design. Though initially intended as a high-class hotel, it declined over the decades into a rundown boarding house. |
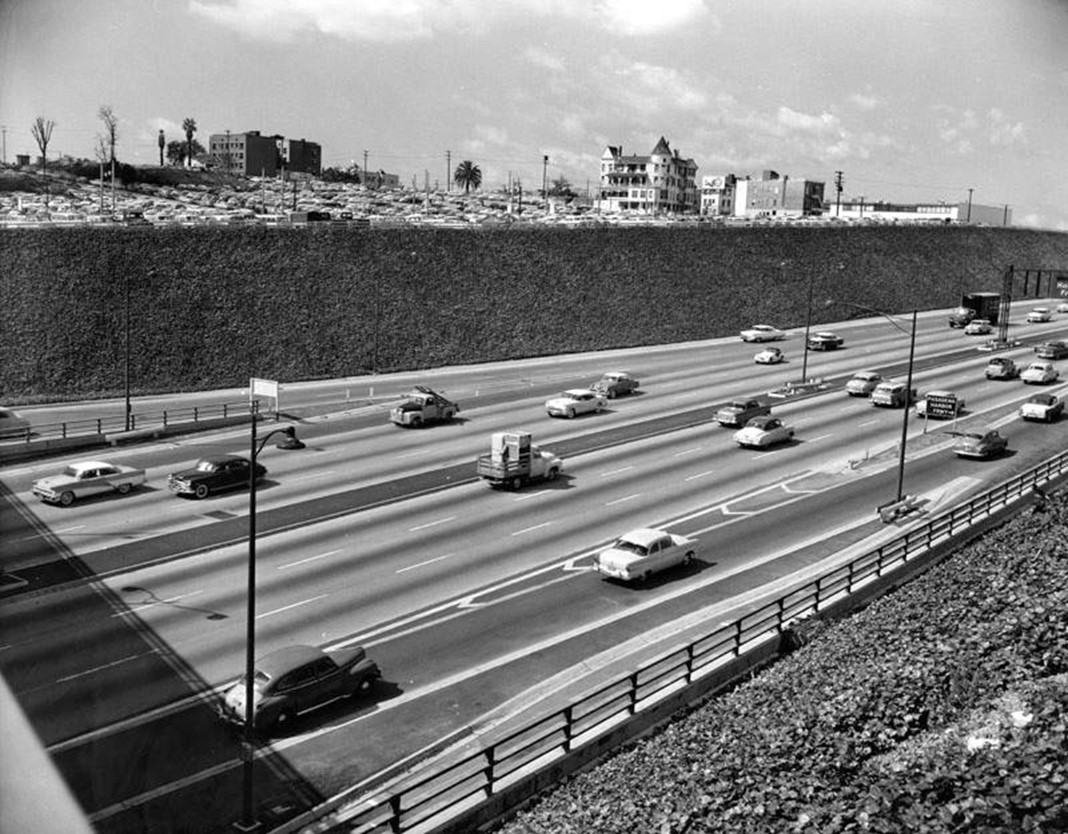 |
|
| (1950s)* – View looking southwest over the Hollywood Freeway towards the eastern edge of Bunker Hill, showing parking lots throughout. The Victorian-style structure seen in the distance is the St. Angelo Hotel, located at 237 N. Grand Avenue, near the southwest corner of Temple Street and Grand Avenue, where the Music Center stands today. |
Historical Notes The abundance of parking lots in the early 1950s marks a transitional phase between the older residential character of Bunker Hill and the massive redevelopment projects that began later in the decade. These parking lots served as temporary placeholders, indicating land already earmarked for more substantial changes. |
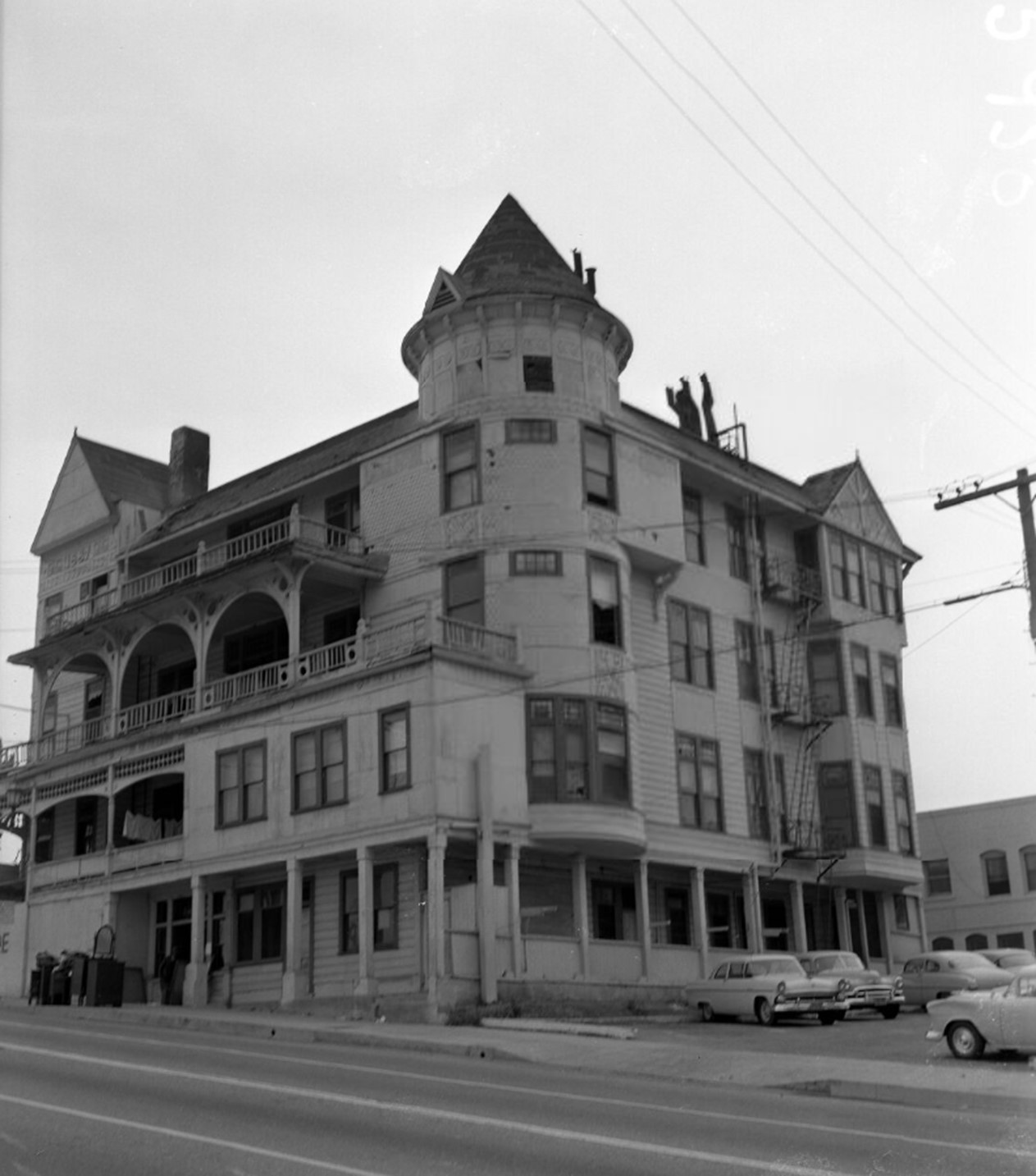 |
|
| (1956)* – View showing the old St. Angelo Hotel at 237 N. Grand Avenue, just off of Temple. |
Historical Notes Photo Caption reads: The old St. Angelo Hotel was recently ordered vacated by the Board of Health and soon will be torn down. And so another famous old landmark will live only in the photo files. This would be the location of the Music Center, built in 1964. |
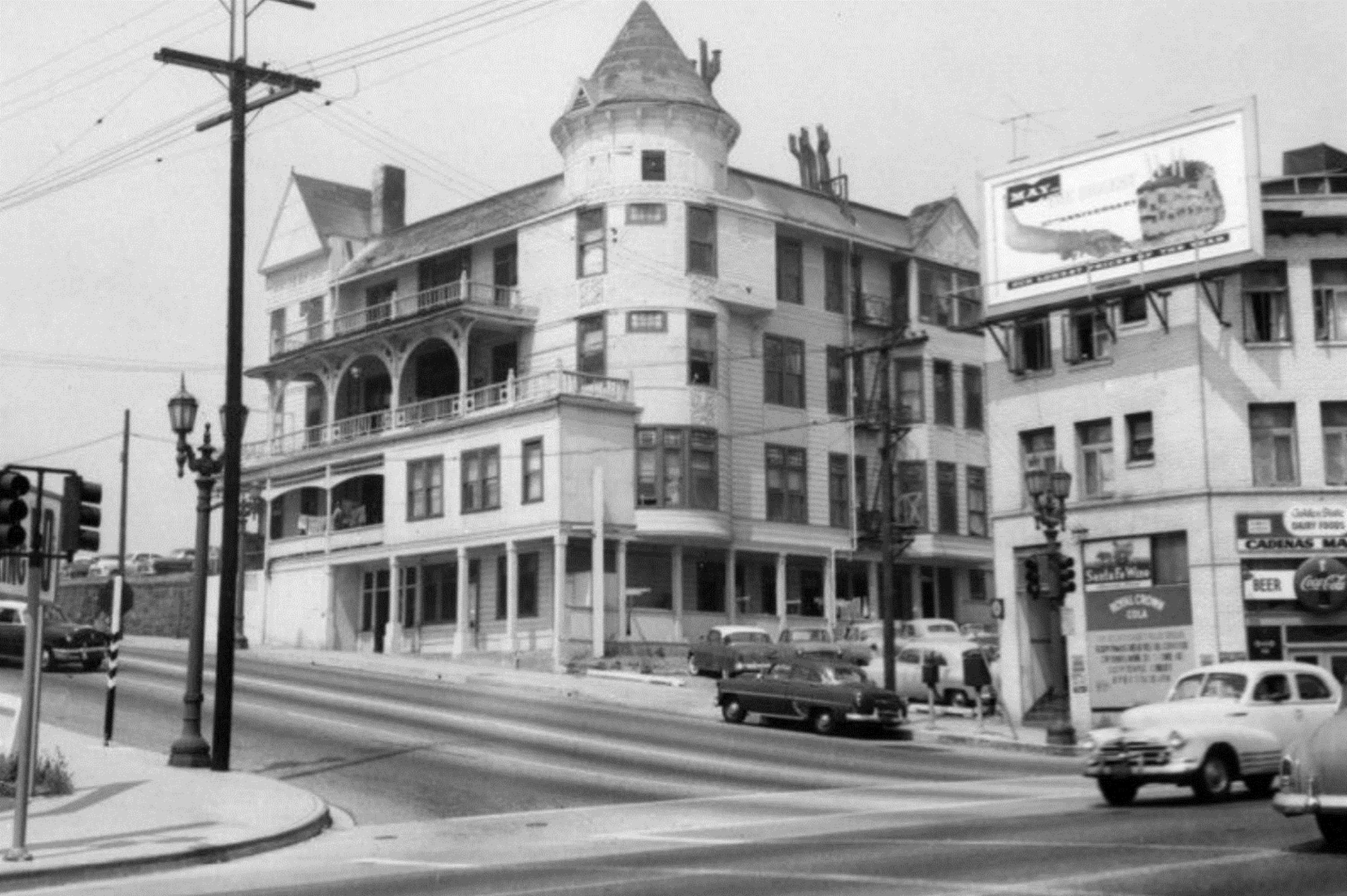 |
|
| (ca. 1955)* - Looking southwest across Temple Street towards the former St. Angelo Hotel located at 237 N. Grand Avenue. At right, southwest corner of Grand and Temple, is the Cadena Hotel with the Cadena Market on the ground floor at 600 Temple Street |
Historical Notes The St. Angelo Hotel was demolished, clearing the site for the development of the Music Center complex, which was dedicated in 1964. The Music Center now occupies the former location of the St. Angelo Hotel at Grand Avenue and Temple Street, housing venues like the Dorothy Chandler Pavilion, Mark Taper Forum, and Walt Disney Concert Hall. |
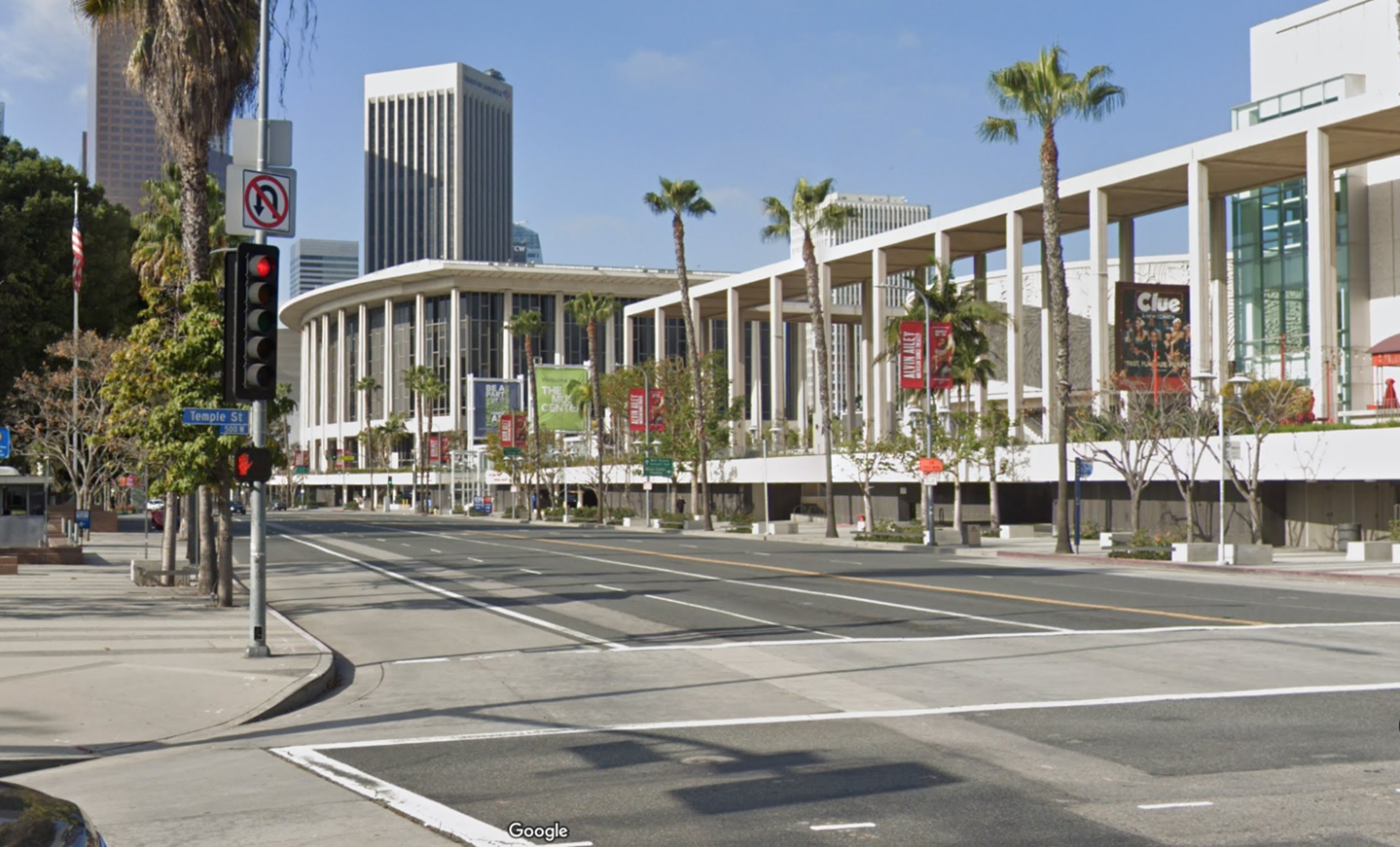 |
|
| (2024)* – View looking across Temple Street toward the west side of Grand Avenue, showing the site where the St. Angelo Hotel once stood, now home to the Music Center. |
Then and Now
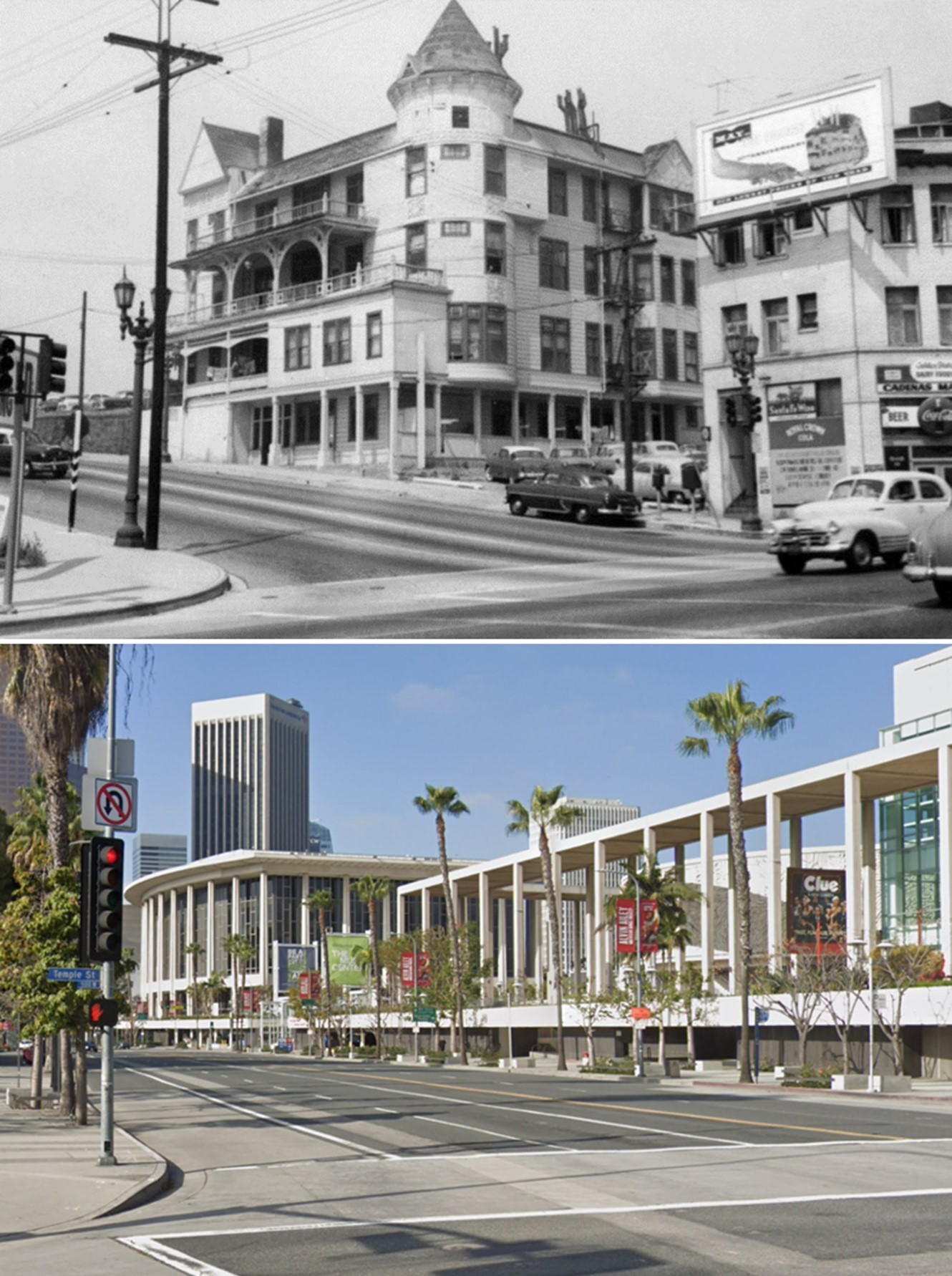 |
|
| (1955 vs 2024)* – View looking across Temple Street toward the west side of Grand Avenue, showing the site where the St. Angelo Hotel once stood, now home to the Music Center. Photo comparison by Jack J. Feldman. |
* * * * * |
Bradbury Building
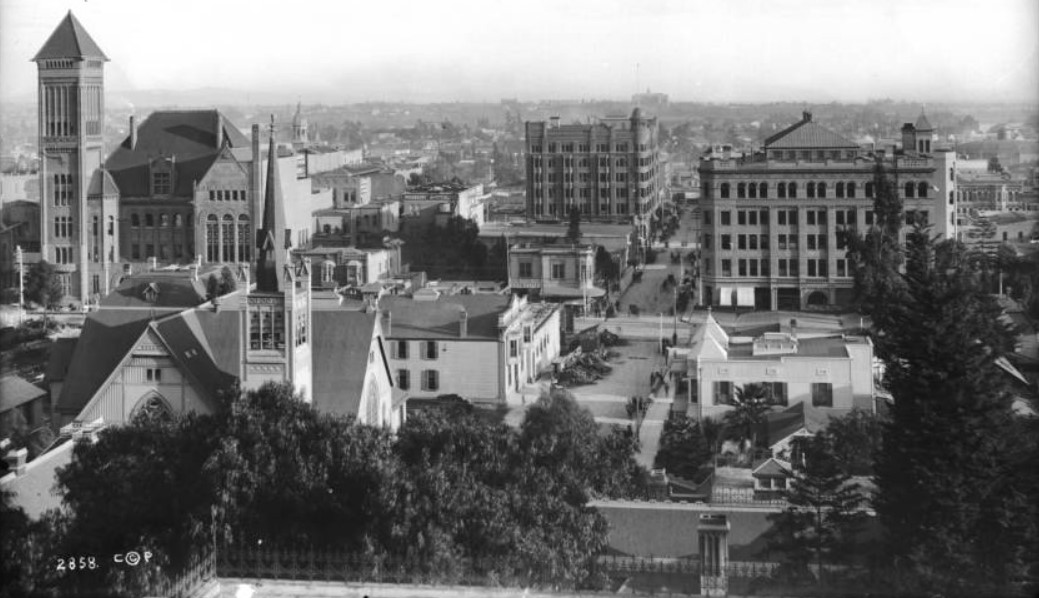 |
|
| (1894)* - Panoramic view of downtown Los Angeles, looking east on Third Street from the balcony of the Crocker Mansion. There is a clear view of the intersection of Broadway and Third Street where the Bradbury Building is seen on the southeast corner. On the northwest corner can be seen the excavation for the Irvine Building. City Hall is at upper-left of photo with the cupola of St. Vibiana's Cathedral behind it in the distance. |
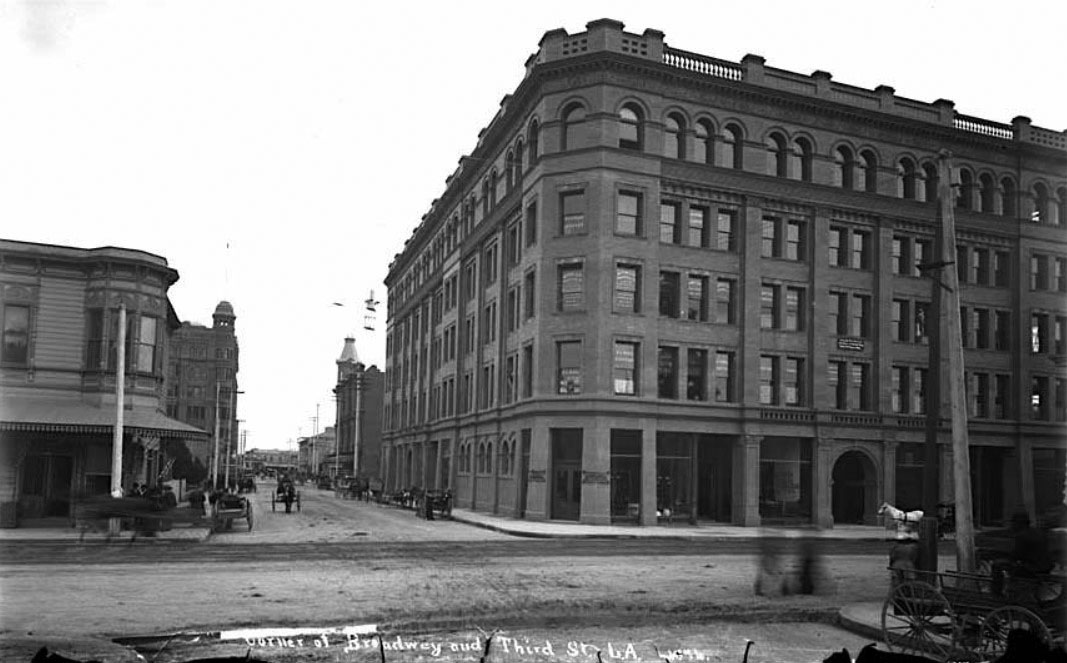 |
|
| (1894)* – Street view looking east on 3rd Street at Broadway with the Bradbury Building at right on the southeast corner. Horse-drawn wagons are seen throughout on the unpaved streets. |
Historical Notes Built in 1893, the Bradbury Building was commissioned by LA mining millionaire Lewis L. Bradbury and designed by local draftsman George Wyman. The building features an Italian Renaissance Revival -style exterior facade of brown brick, sandstone and panels of terra cotta details, in the "commercial Romanesque Revival" that was the current idiom in East Coast American cities. |
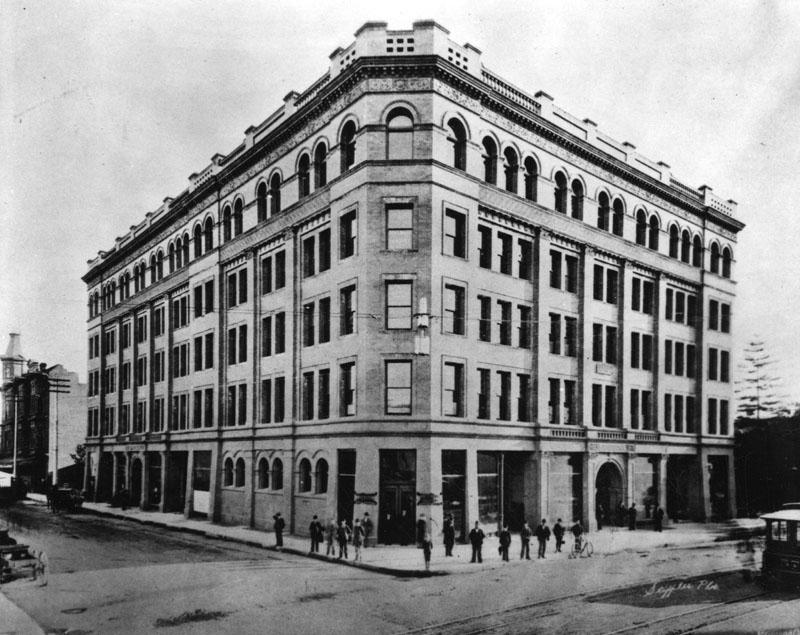 |
|
| (ca. 1895)* - Closer view of the Bradbury Building located on the southeast corner of Broadway and 3rd Street with about a dozen men standing in front of the building. Note the streetcar at lower-right. |
 |
|
| (1950s)* – View looking at the N/E corner of Broadway and 3rd Street showing the Bradbury Building with the lower level of building covered with signage. Note the roof line has changed slightly from previous photo.. |
Historical Notes The beautiful Bradbury Building is one of the oldest buildings in downtown. At the time the building was completed, it featured the largest plate-glass windows in Los Angeles. But the magnificence of the building is the interior: reached through the entrance, with its low ceiling and minimal light, it opens into a bright naturally lit great center court. |
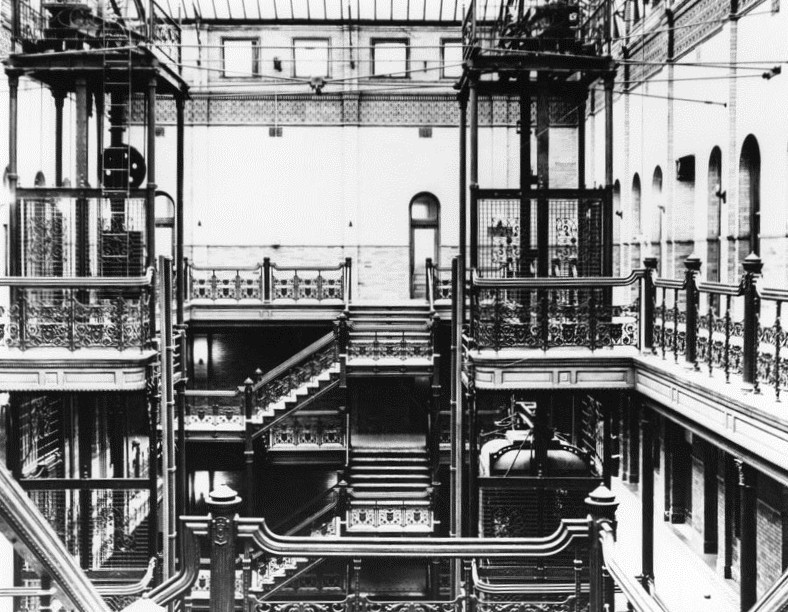 |
|
| (1964)^*# - Interior view of the Bradbury Building located at 304 South Broadway. |
Historical Notes The five-story central court features glazed brick, ornamental cast iron, tiling, rich marble, and polished wood, capped by a skylight that allows the court to be flooded with natural rather than artificial light, creating ever-changing shadows and accents during the day. Geometric patterned staircases and wrought-iron railings were used abundantly throughout. The wrought-iron was created in France and displayed at the Chicago World's Fair before being installed in the building. Freestanding mail-chutes also feature ironwork. The walls are made of pale glazed brick. The marble used in the staircase was imported from Belgium, and the floors are Mexican tiles. Cage elevators surrounded by wrought-iron grillwork go up to the fifth floor. |
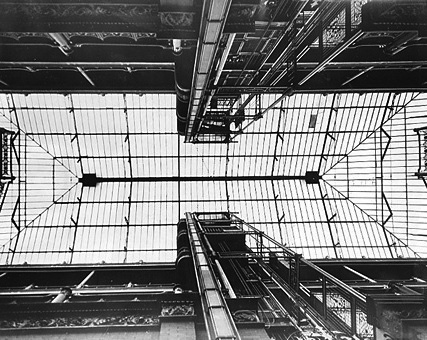 |
|
| (n.d.)^*# - View of the intricate framework that makes up the Bradbury Building's skylight. |
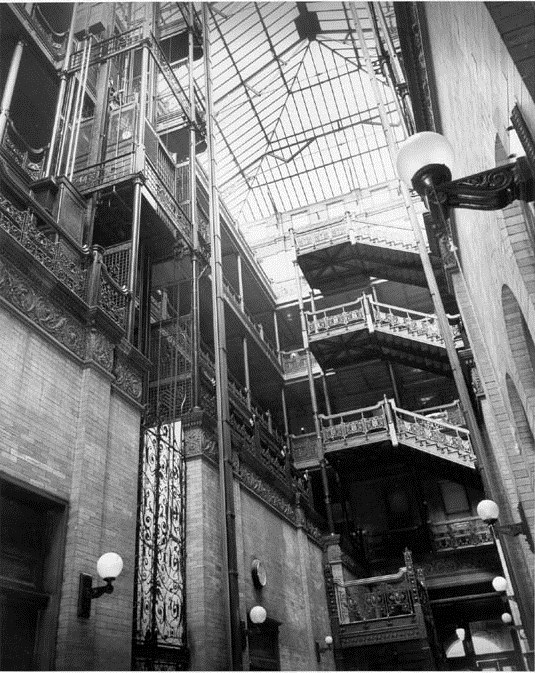 |
|
| (ca. 1970)^*# - Profile view of the Bradbury Building's ornate staircase and elevator. |
Historical Notes The Bradbury Building has operated as an office building for most of its history. It was purchased by Ira Yellin in the early 1980s, and remodeled in the 1990s. |
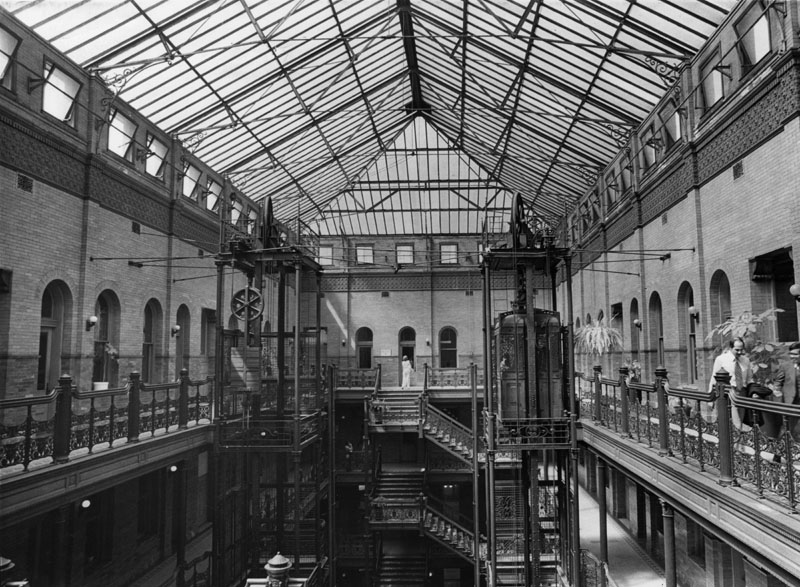 |
|
| (1978)* - A view of the interior light court's glass ceiling in the Bradbury Building, 304 South Broadway, as well as the birdcage elevators and iron wrought railings. |
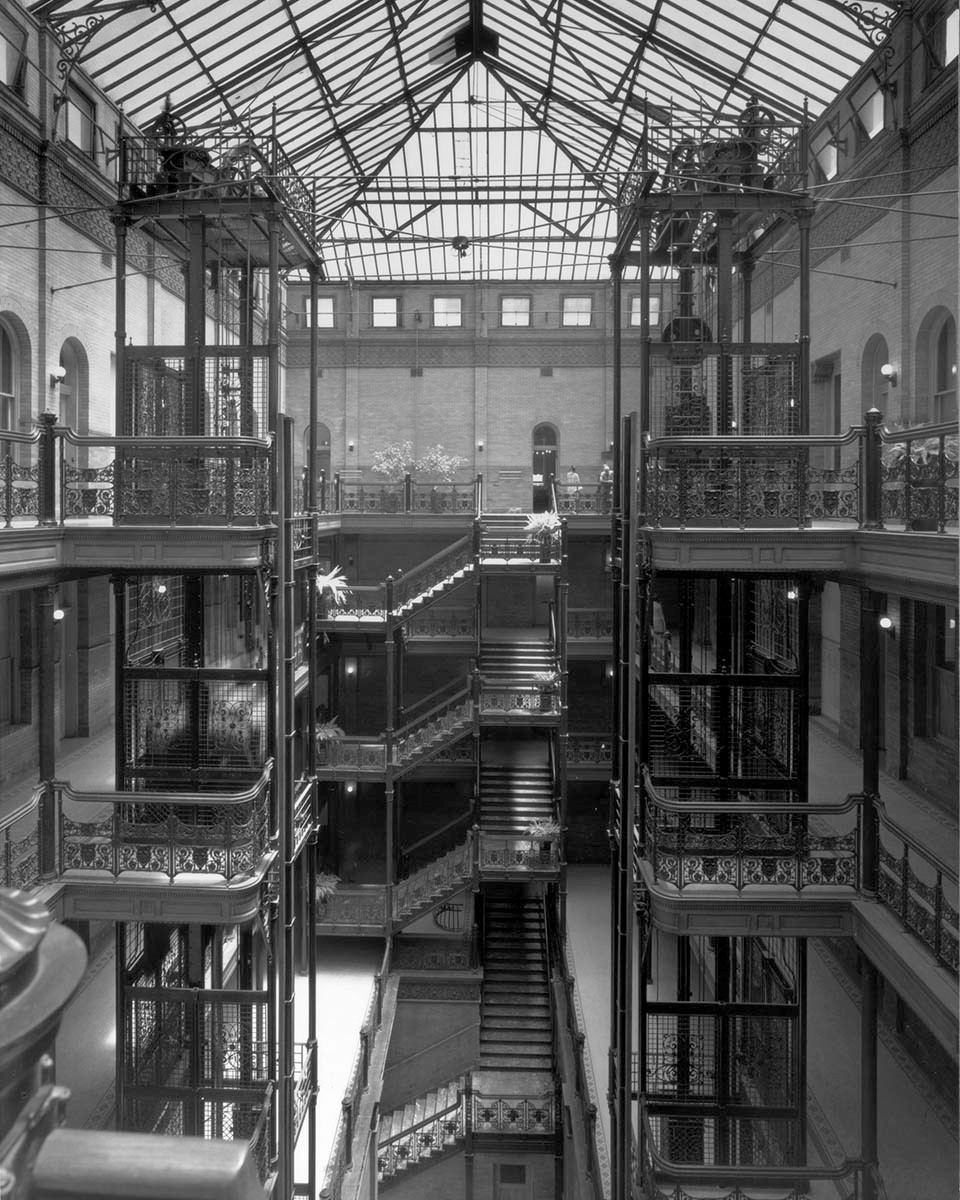 |
|
| (1970)* – View looking at the magical light-filled Victorian court that rises almost fifty feet with open cage elevators, marble stairs, and ornate iron railings. Photo by Julius Shulman |
Historical Notes In 1962, the Bradbury Building was designated LA Historic-Cultural Monument No. 6 (Click HERE to see the complete listing). In 1977, the building was designated a National Historic Landmark. It also is listed in the U.S. National Register of HIstoric Places. |
_2007.jpg) |
|
| (2007)* - Magnificent view looking through the ornate iron railings as seen through the lens of Julius Shulman. |
Historical Notes The building underwent complete restoration in the early 1990s as part of the Yellin Company’s Grand Central Square project. |
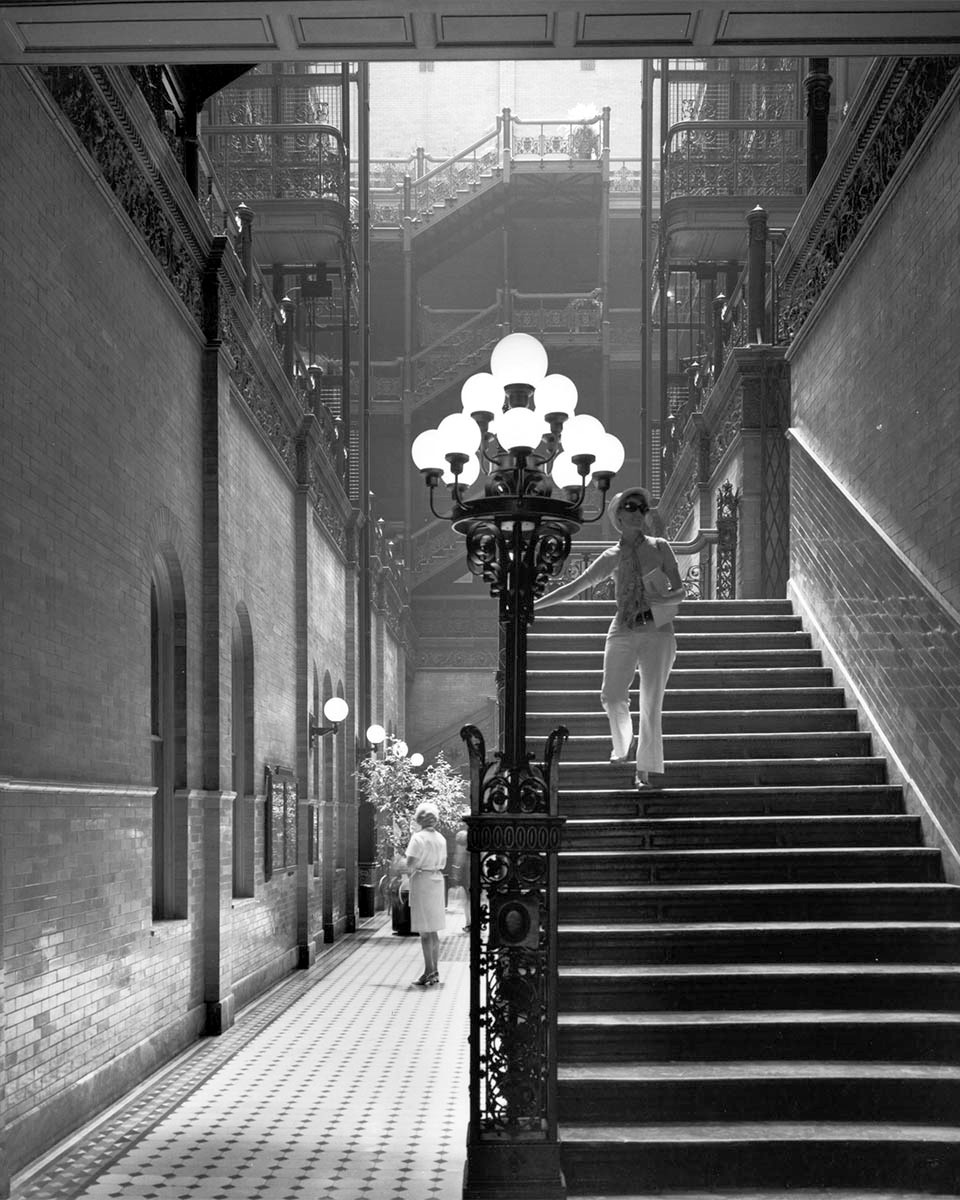 |
|
| (2007)* - A woman is seen descending down the Bradbury Building's ornate staircase. Photo by Julius Shulman |
Historical Notes Today the Bradbury Building serves as headquarters for the Los Angeles Police Department's Internal Affairs division and other government agencies. Several of the offices are rented out to private concerns, including Red Line Tours. |
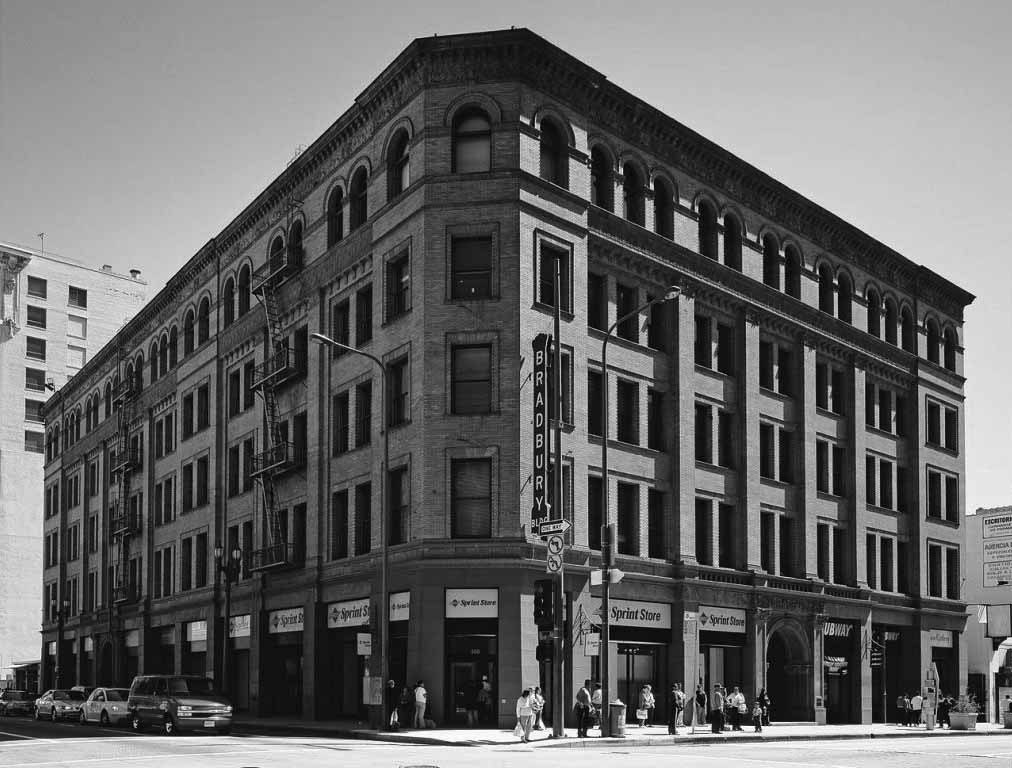 |
|
| (2005)^ - View of the Bradbury Building as it appeared in 2005. Photo by Carol M. Highsmith |
Historical Notes The building is featured prominently as the setting in films, television, and literature (Click HERE to see detailed listing) particularly in the science fiction genre. Most notably, the building is the setting for both the climactic rooftop scene of Blade Runner (1982), as well as the set of the character J. F. Sebastian's apartment in which much of the film's story unfolds. |
Then and Now
 |
|
| (1894 vs. 2022)* – Looking east on 3rd Street at Broadway showing the iconic Bradbury Building on the SE corner with El Pollo Loco and Carl’s Jr. across the street on the NE corner. Photo comparison by Jack J. Feldman. |
* * * * * |
Irvine-Byrne Building
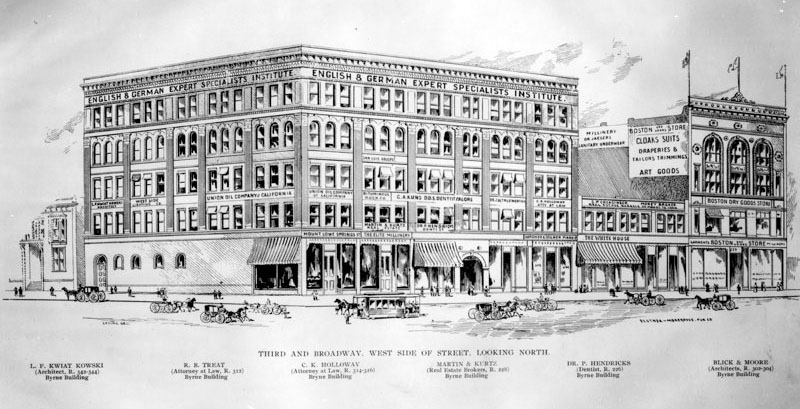 |
|
| (1895)* - An architectural drawing of the Irvine Block, located on the northwest corner of 3rd Street and Broadway. The names of various tenants in the building have been printed in the picture at different floor levels. The building stood kitty-corner from the Bradbury Building (S/E corner). |
Historical Notes Still standing today, the Irvine-Byrne building is the second oldest building in downtown Los Angeles, right behind the Bradbury Building (1893) which sits across the street. The five-story Beaux Arts style building was designed by Los Angeles architect Sumner Hunt and built in 1895 for Margaret Irvine of Irvine Ranch fame. Originally called the Irvine Block it was built as an office building and, when it was built, was only the second office building in the area. |
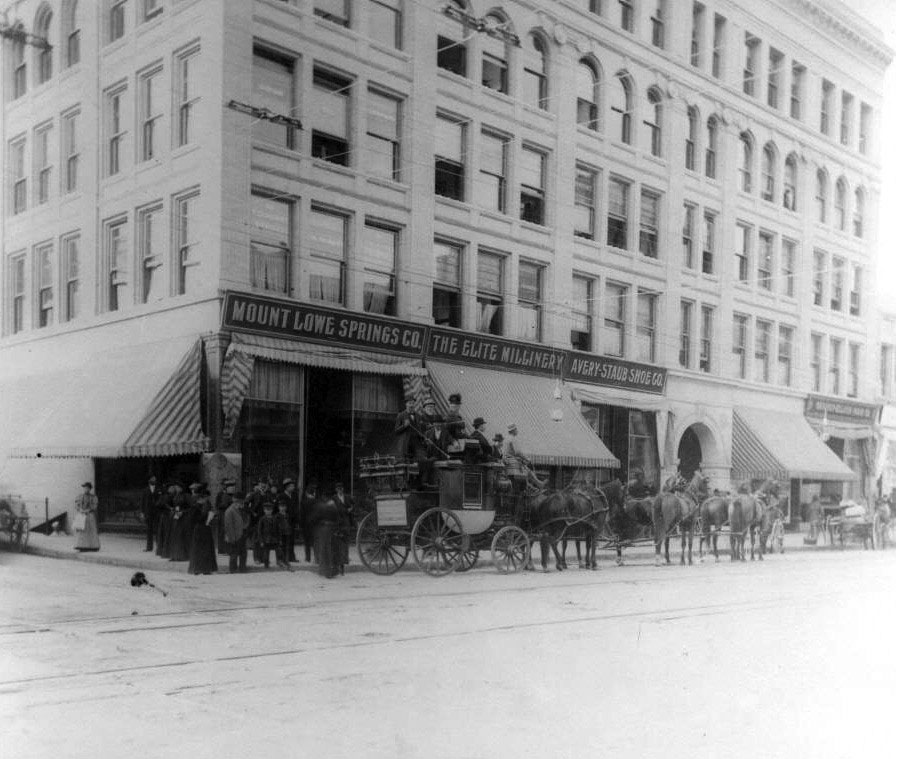 |
|
| (1890s)* – View showing a Tally Ho coach and group of people gathering in front of the Irvine-Byrne Building, home of the Mount Lowe Springs Co., a Thaddeus Lowe-owned water company. Tally Ho service took passengers to Mount Lowe Railway in the San Gabriel Mountains, north of Pasadena. Click HERE to see Early Views of Mt. Lowe Railway. |
Historical Notes In 1905, James W. Byrne bought the building and the name changed to the Irvine-Byrne Building. In 1911, Byrne hired San Francisco architect Willis Polk to repair the building. At some point in the next thirty years it changed hands and by World War Two, it was the home of the Mexican consulate. |
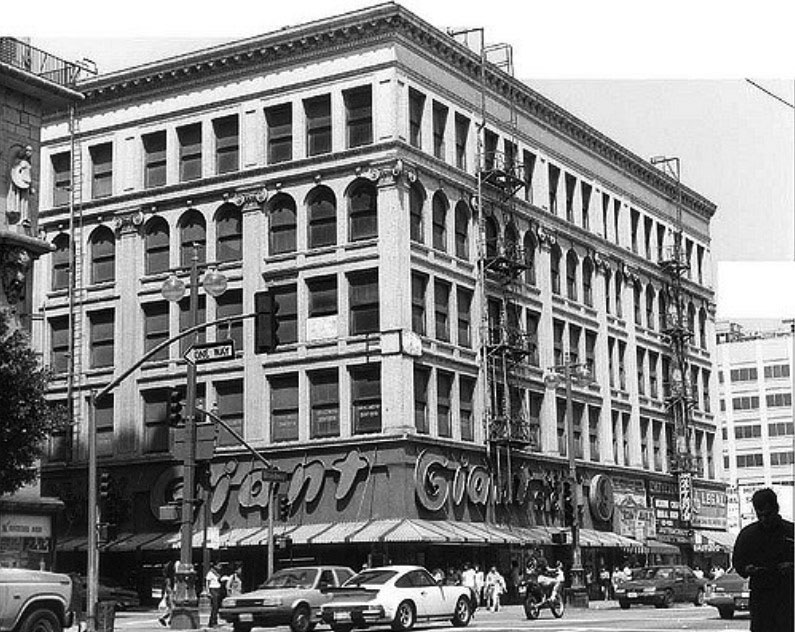 |
|
| (2010)* – View showing the Irvine-Byrne Building at 249 South Broadway the Giant Penny store occupying the ground floor. |
Historical Notes In the 1980's, the ground floor was taken over by a Giant Penny discount store. This store remained on the premises until Urban Pacific Builders bought the building in 2004. In 1991 the Irvine-Byrne Building was dedicated LA Historic-Cultural Monument No. 554. |
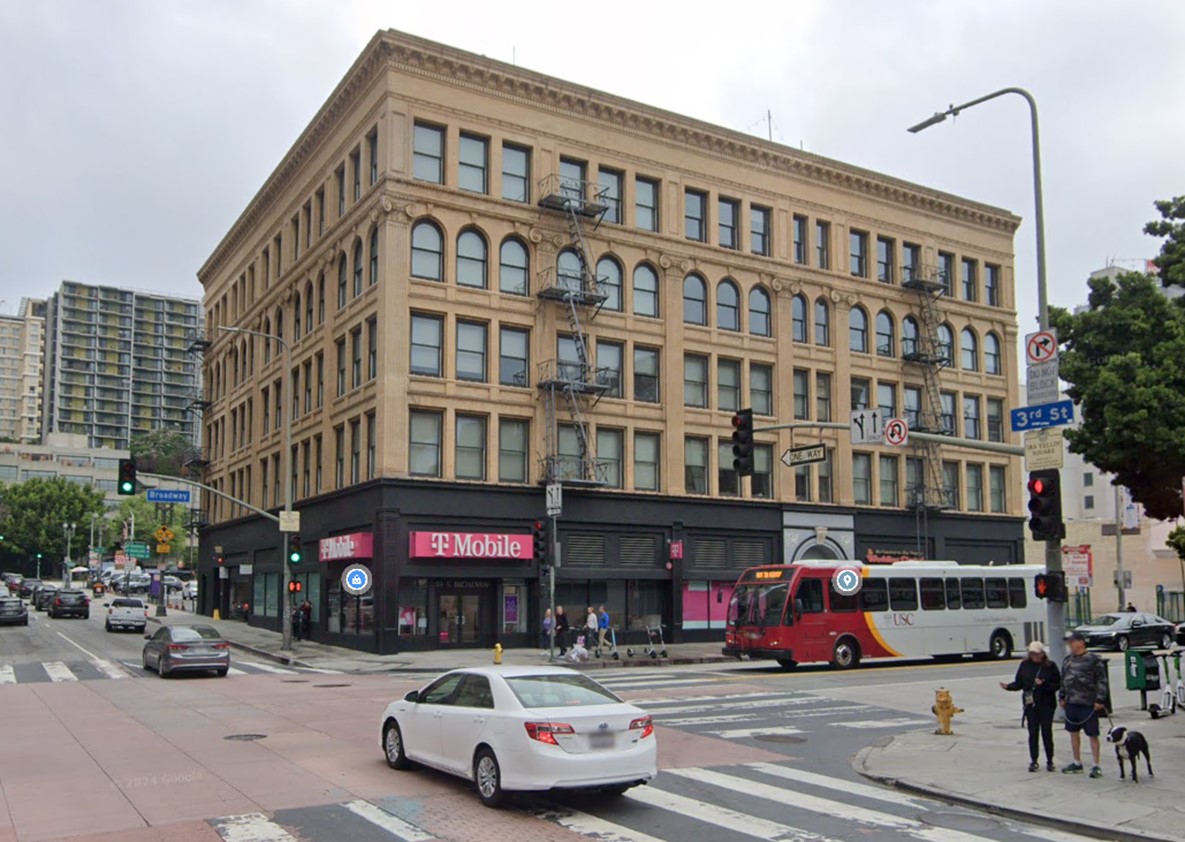 |
|
| (2024)* – View showing the Irvine-Byrne Building, now the Pan American Lofts. |
Historical Notes In 2004 the new owners, Urban Pacific, hired Donald Barany Architects to convert the building to condominiums, which they completed before the end of the year. After the $20 million renovation, the Irvine-Byrne Building is now home to the Pan American Lofts. |
* * * * * |
Lankershim Building
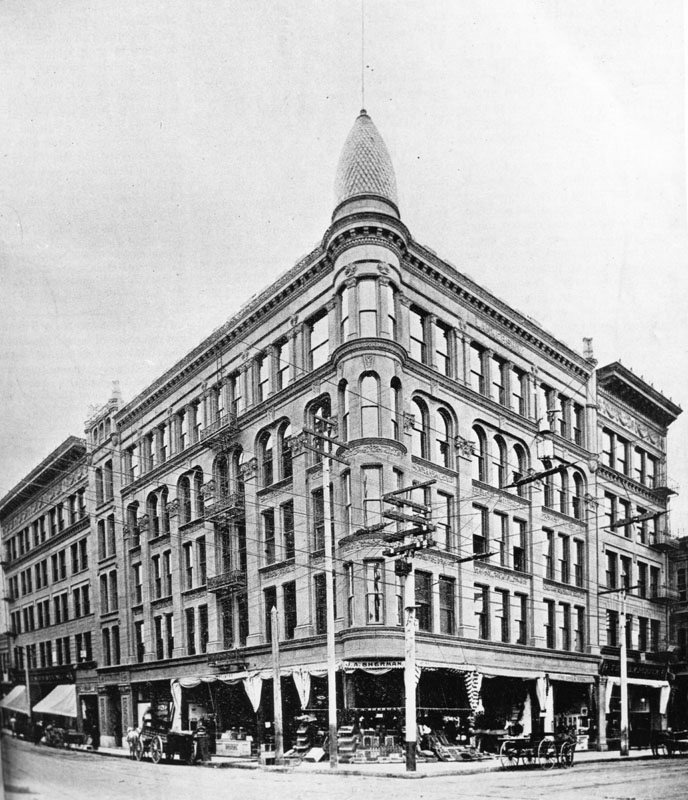 |
|
| (1890s)* - View showing the dome-turreted Lankershim Building (built in 1887), located on the southeast corner of 3rd and Spring Streets. |
 |
|
| (ca. 1900)^^* – View looking southeast showing the Lankershim Building at the intersection of 3rd and Spring streets. Two additional stories have been added to the building and the original dome turret is now gone. The markets on the first floor have large striped awnings that extend almost to the end of the sidewalks. A horse-drawn carriage can be seen passing through while two other carriages are parked along the curb. The sidewalks are bustling with pedestrian traffic. |
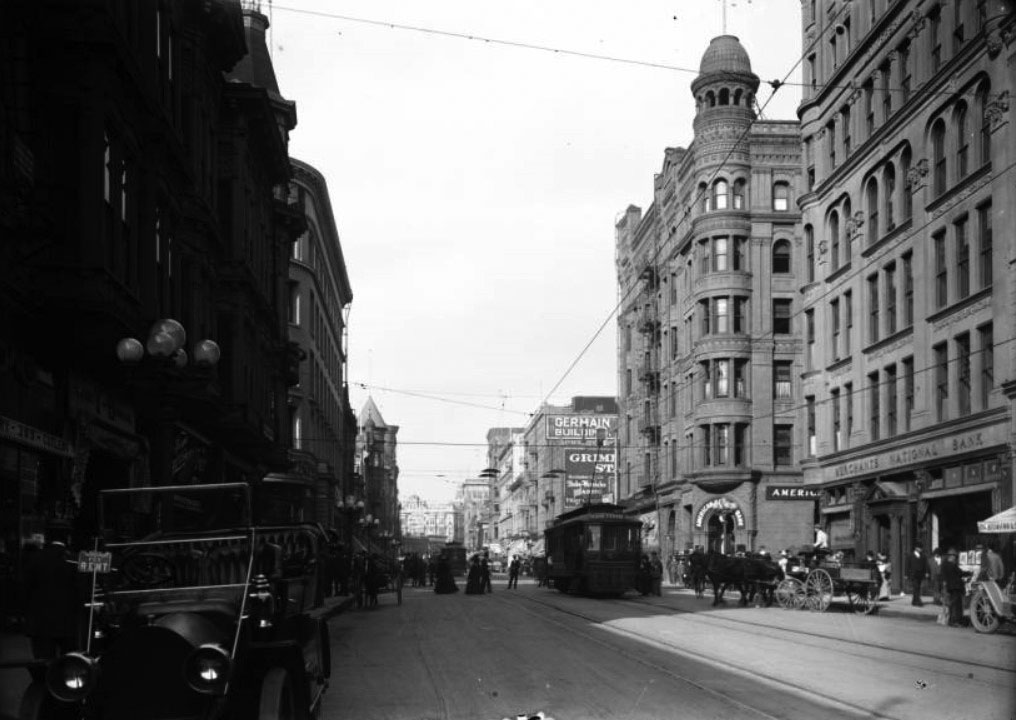 |
|
| (ca. 1907)^^* – View looking north on Spring Street from below Third Street. The Lankershim Building (1887-1990s) is at right on the S/E corner of 3rd and Spring. The Simpson Building (1893-1963) is on the N/E corner, the Ramona Hotel (1886-1912) is on the S/W corner, and the Douglas Building (built in 1898) is on the N/W corner. |
Historical Notes The Douglas Building is the only structure in the original view that has survived into the 21st century. The Hotel Ramona was torn down in 1912 to make way for the 13-story Washington Building which still stands today. The Stimson Building, considered by some to be the city’s first skyscraper, was damaged by fire in 1962 and demolished the following year, replaced by a parking lot. The Lankershim Building, later renamed the Title Insurance Building, seems to have been demolished around the same time. Its former footprint is now part of the Ronald Reagan State Office Building complex. #^*# |
* * * * * |
Governor Pio Pico's Office
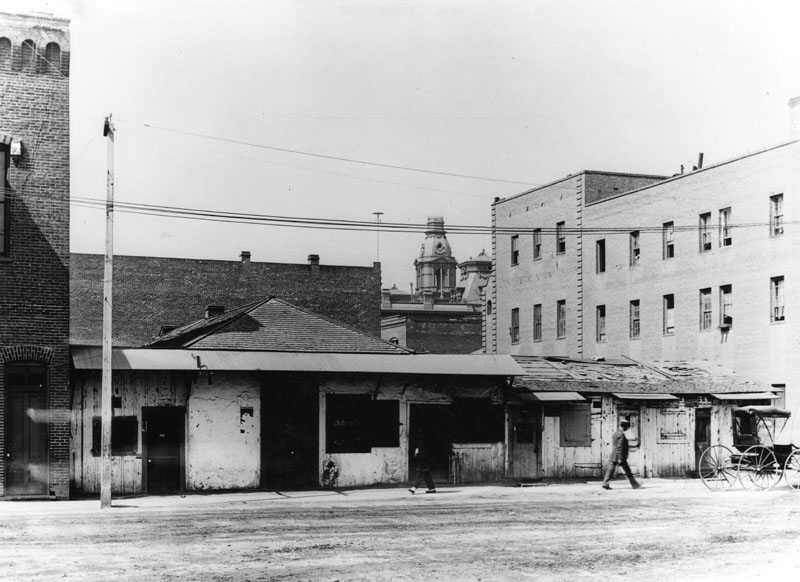 |
|
| (1895)* - View of Governor Pio Pico's office, located on the south side of Repbulic Street across from the LA Plaza. To the left is the Old Firehouse. To the right, across Sanchez Street, is the Pico House. In the distance can be seen the towers of Baker Block. |
Hisorical Notes The above building was the office of governor Pio Pico and last California capital of Mexico. Pío de Jesús Pico was the last Governor of Alta California (now the State of California) under Mexican rule. Pico spent most of his adult life in Los Angeles where he helped to transform a remote pueblo into a major world metropolis. After a brief stint as governor in 1831, he became administrator of Mission San Luis Rey. In 1834 he married María Ignacia Alvarado, a member of a respected Los Angeles family. In 1845, he led a popular coup against Governor Micheltorena, resulting in his rise to the governorship, a post that lasted until the arrival of invading United States forces in 1846.+# |
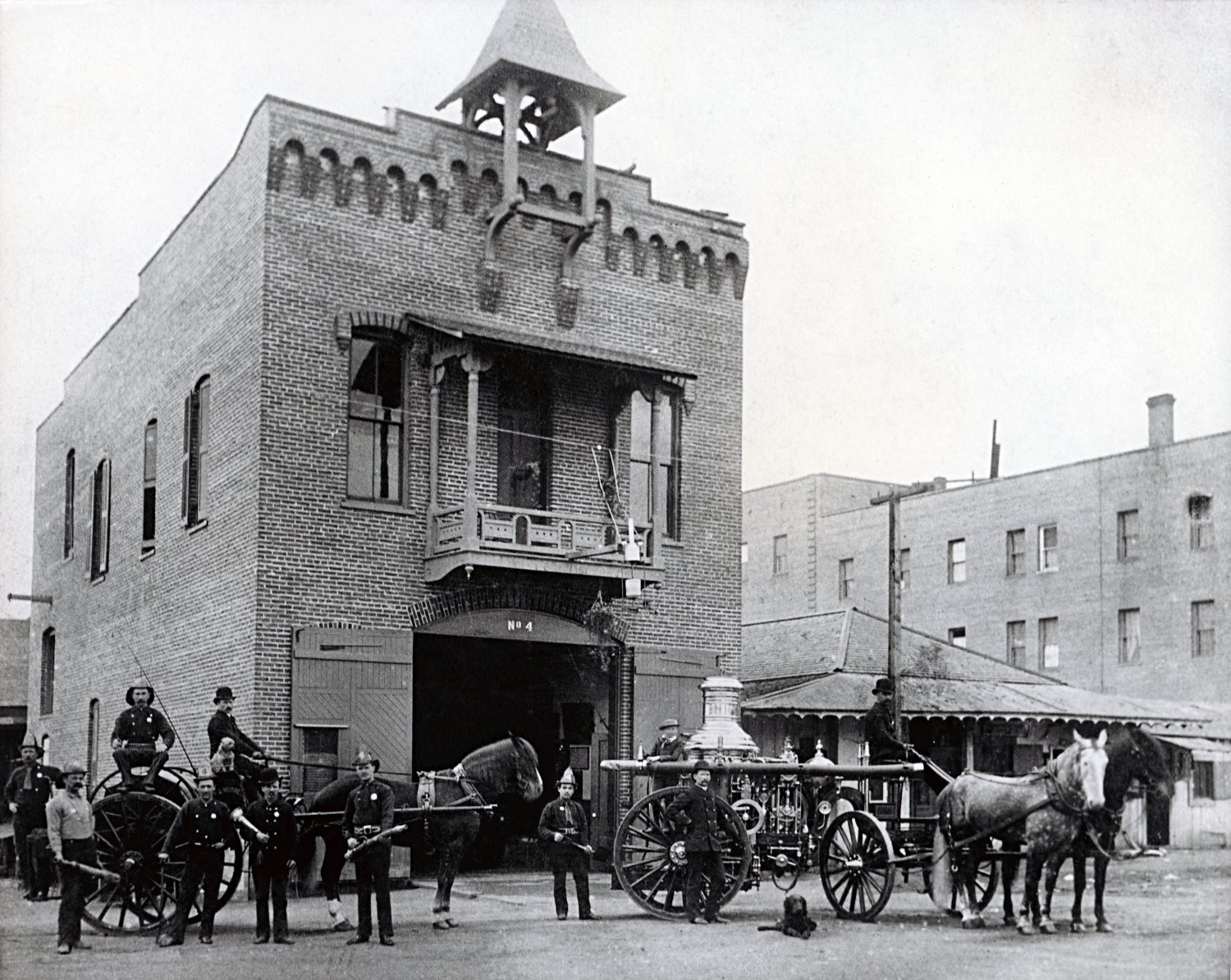 |
|
| (ca. 1884)* - View showing Los Angeles' first fire staion and Governor Pio Pico's Office Building. The Pico House is to the far right. |
Historical Notes In 1821 Pico set up a tanning hut and dram shop in Los Angeles, selling drinks for two Spanish bits (US 25 cents). His businesses soon became a significant source of his income. |
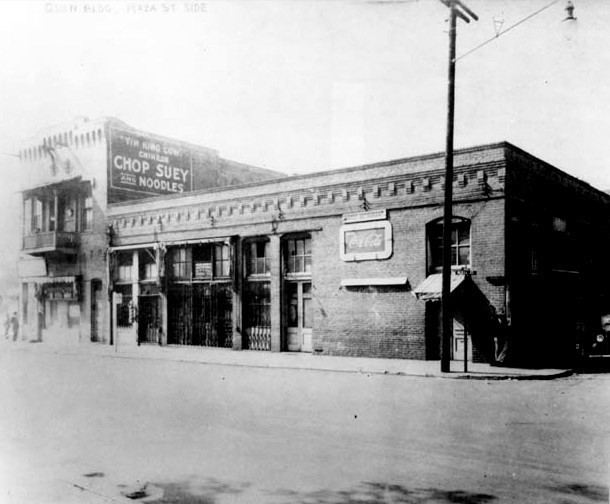 |
|
| (1920s)* - View showing the El Pueblo Hellman/Quon Building on the southeast corner of Republic and Sanchez streets on the site once occupied by Governor Pio Pico. |
Historical Notes The Hellman/Quon building is named for its two long-time owners, a white European builder and a Chinese businessman. When Hellman, the original owner, died in 1920, the building was sold to Quon How Shing, who helped fellow Chinese learn English and taught them how to adapt to American society. The building had a hidden bell to alert occupants to the presence of unwelcome visitors who might take issue with the gambling and opium smoking within. It is now the offices of Las Angelitas del Pueblo, the volunteer organization that offers free tours of El Pueblo de Los Angeles, and El Pueblo Education Center. |
* * * * * |
Jennette Block
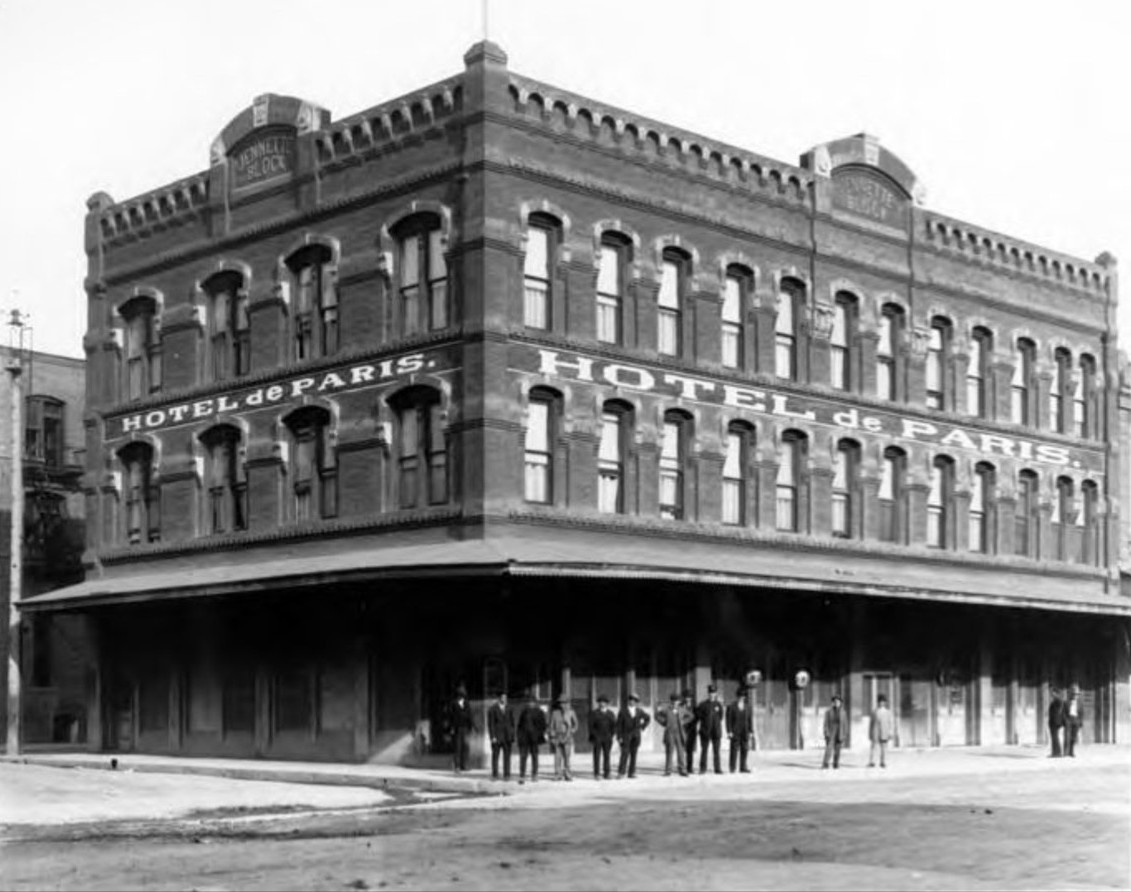 |
|
| (1890)* – A view of the northwest corner of Los Angeles and Arcadia Streets, where the Hotel de Paris was the primary occupant of the Jennette Block. |
Historical Notes The Jennette Block, constructed circa 1888, was a prominent three-story brick commercial building that quickly became a focal point of downtown Los Angeles. The Hotel de Paris, occupying its upper floors, served as a vital hub for French-owned businesses and travelers, making the Jennette Block a central gathering place for the city's French community. The building was part of the diverse urban fabric that defined early Los Angeles, where immigrant populations, including French, Chinese, and others, lived and worked in close proximity. The structure’s Italianate architectural style—with its arched windows, decorative cornice, and ground-floor canopy—was typical of the commercial buildings that shaped the growing city during its transition from a pueblo to a major metropolis. |
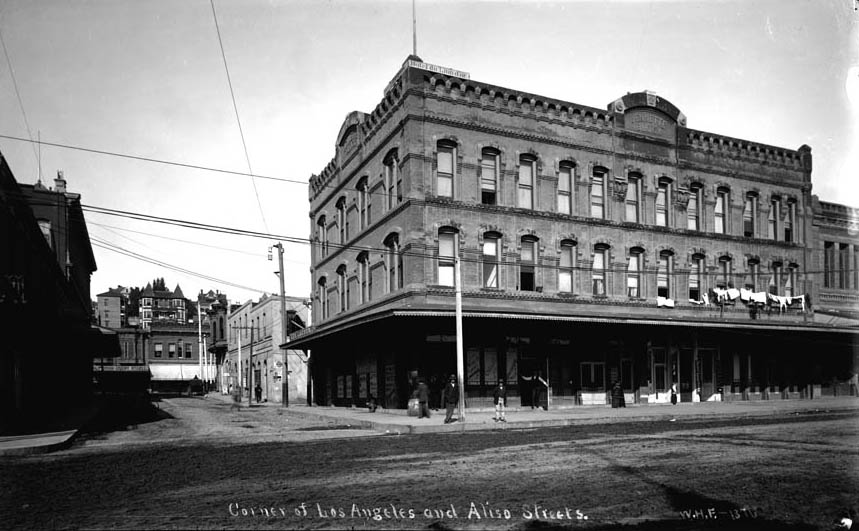 |
|
| (ca. 1895)* - Looking west on Aracadia Street toward Fort Hill from Los Angeles Street with the Jennette Block standing on the northwest corner. |
Historical Notes Aliso Street changed names to Arcadia Street west of Los Angeles Street. See map below. |
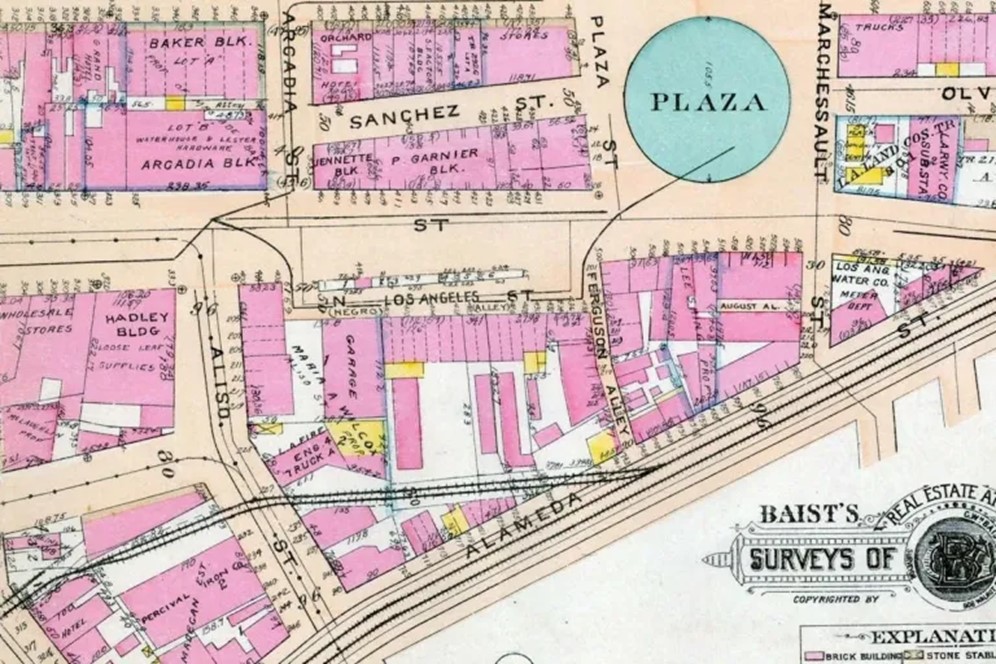 |
|
| (1921)* - This detail from a Baist’s Real Estate Atlas survey map highlights the intersection of Arcadia, Aliso, and Los Angeles Streets on the left with the Jennette Block seen on the northwest corner. |
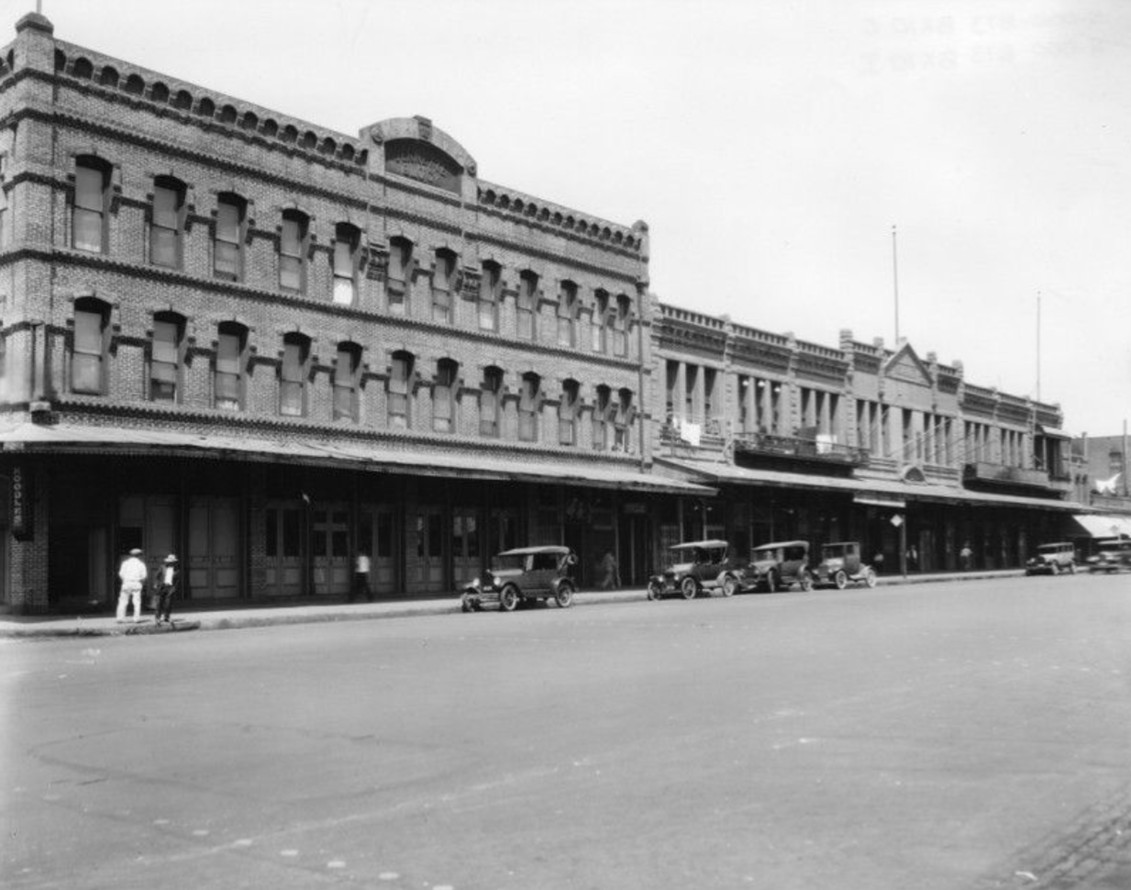 |
|
| (ca. 1925)* - On the left is the Jennette Block on the northwest corner of Arcadia and Los Angeles Streets, and on the right is the Garnier Building at 415 North Los Angeles Street. The construction of the #101 Freeway took away the Jennette Block and left the Garnier Building. The Jennette Block was built circa 1888 and the Garnier Building in 1890. |
Historical Notes By the mid-1920s, the Jennette Block was well-established as a cornerstone of Old Chinatown’s commercial district. The building’s tenants included the Hotel de Paris and a mix of shops, restaurants, and service businesses that catered to the multicultural community of the area. The Jennette Block was known for its lively street presence and its role in bridging various immigrant communities, including French, Chinese, and other downtown residents. The surrounding area reflected the cosmopolitan energy of Los Angeles at the time, filled with hotels, markets, and cultural landmarks. The 101 Freeway’s construction in the 1950s led to the demolition of the Jennette Block and significantly altered the street grid, erasing much of the neighborhood’s original character while the adjacent Garnier Building, though partially reduced, survived and remains an important remnant of the city's early history. |
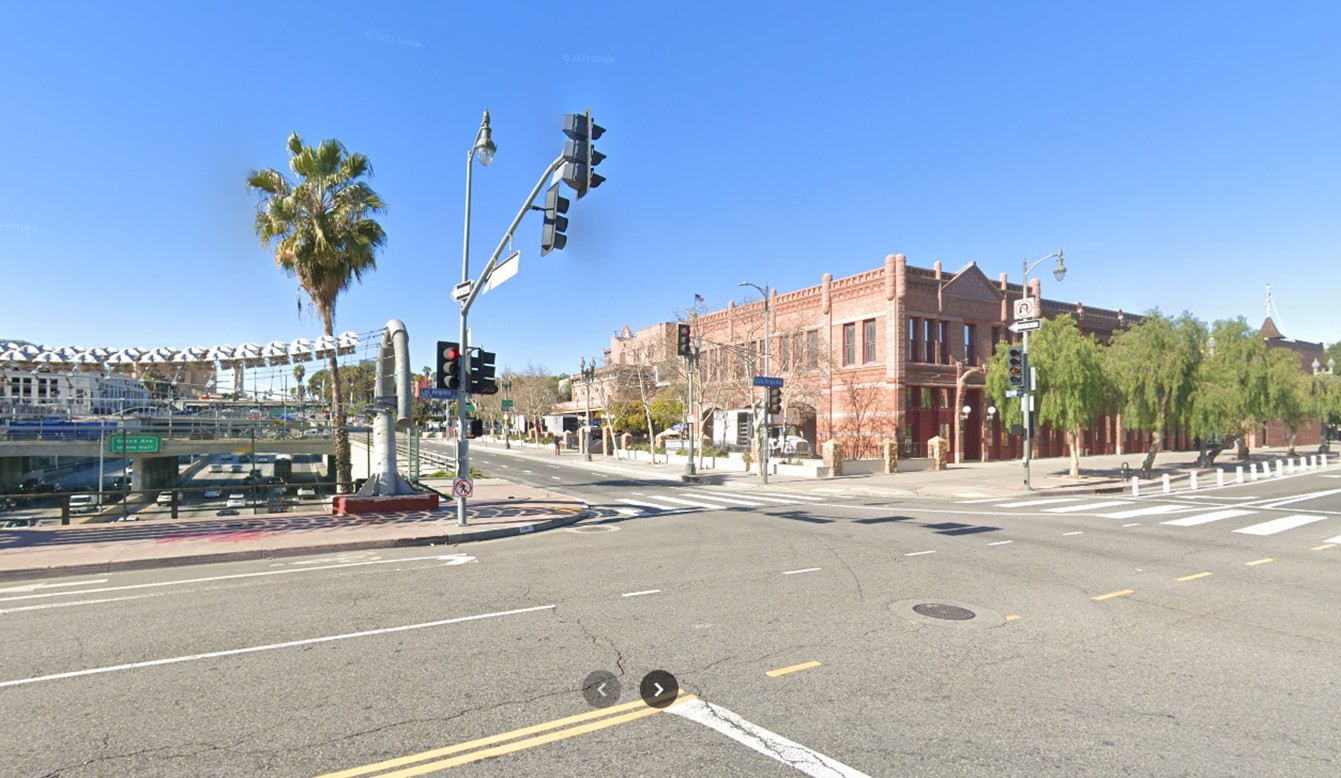 |
|
| (2023)* - Looking across Los Angeles Street toward the former site of the Jennette Block, now replaced by the overcrossing of the 101 Freeway and the realigned Arcadia Street, which now serves as a frontage road. The northern portion of the Garnier Building still stands on the northwest corner, a surviving piece of Los Angeles’ early Chinatown. |
Historical Notes The modern scene reflects the profound changes brought by mid-20th-century urban development. The site where the Jennette Block once stood is now dominated by the Hollywood Freeway overpass and a realigned Arcadia Street, now functioning as a freeway frontage road. This realignment and the freeway’s construction erased not only the Jennette Block but also a portion of Los Angeles’ original Chinatown. The northern part of the Garnier Building, visible in the image, remains as a rare survivor and now houses the Chinese American Museum within El Pueblo de Los Angeles Historical Monument. While the Jennette Block has vanished from the physical landscape, it endures through photographs and historical documentation as a symbol of the diverse immigrant communities that once thrived in the area. |
Then and Now
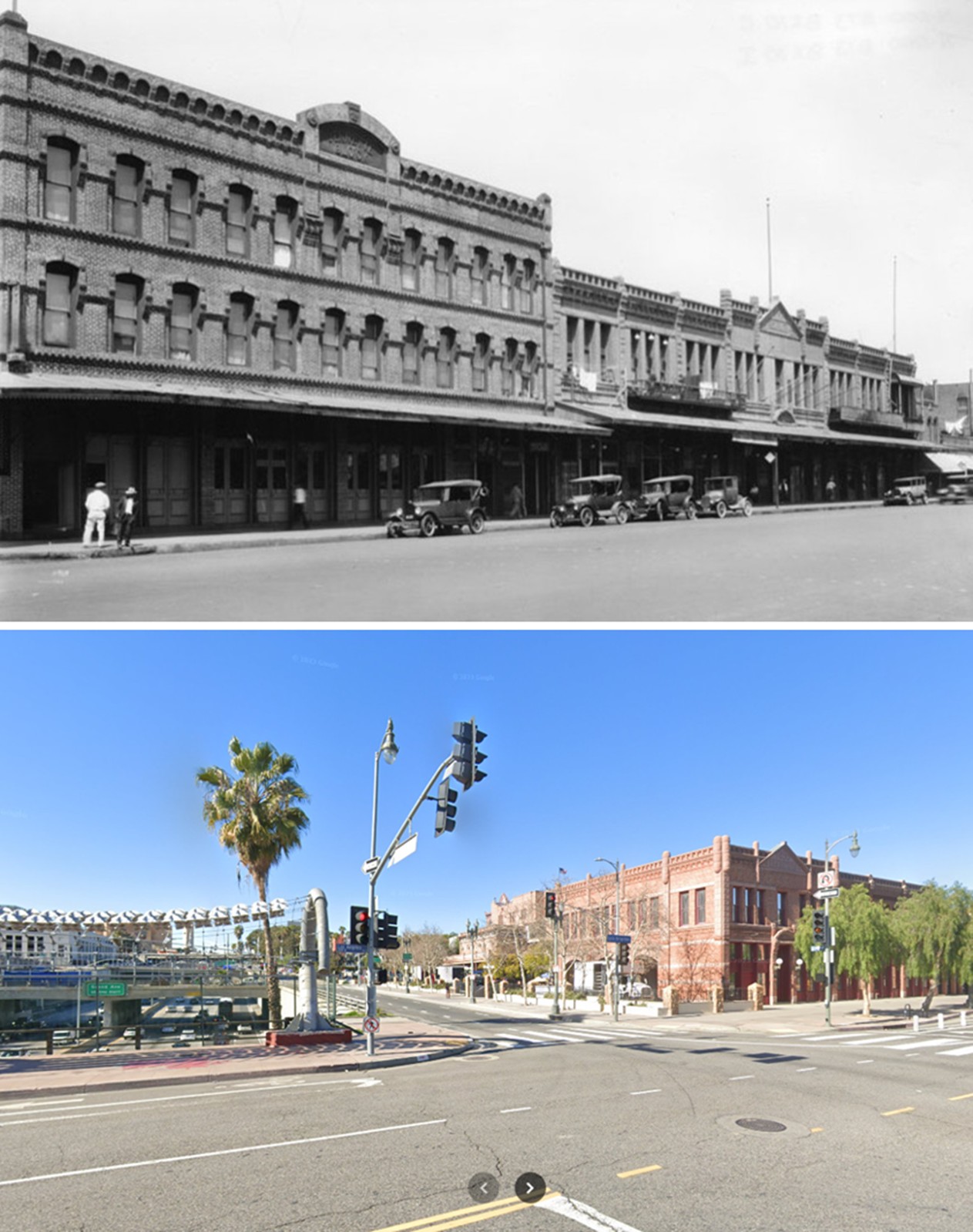 |
|
| (1925 vs. 2023)* – A ‘Then and Now’ Comparison of the Jennette Block and Garnier Building. Looking north across Los Angeles Street, the 1925 image shows the Jennette Block (left) on the northwest corner of Arcadia and Los Angeles Streets, with the Garnier Building (right) extending along Los Angeles Street. By 2023, the Jennette Block and the original stretch of Arcadia Street were removed to make way for the 101 Freeway. The street now visible is a realigned frontage road that retains the Arcadia Street name. The northern portion of the Garnier Building still stands today as part of El Pueblo de Los Angeles Historical Monument, serving as a rare remnant of the city’s early Chinatown. Photo comparison by Jack Feldman. |
Historical Notes This ‘Then and Now’ comparison captures the dramatic transformation of the area over nearly a century. The Jennette Block once played a vital role in the city’s commercial and cultural life, housing the Hotel de Paris and serving as a crossroads for French, Chinese, and other immigrant communities in Old Chinatown. The building’s demolition in the 1950s for the construction of the Hollywood Freeway not only erased a key architectural landmark but also disrupted the surrounding neighborhood and displaced much of the local community. The realigned Arcadia Street, now serving as a frontage road, bears little resemblance to the vibrant streetscape that once existed here. The Garnier Building’s survival offers a tangible link to the past, standing as a testament to the layered history of Los Angeles and the diverse communities that helped shape it. |
* * * * * |
Mason Building
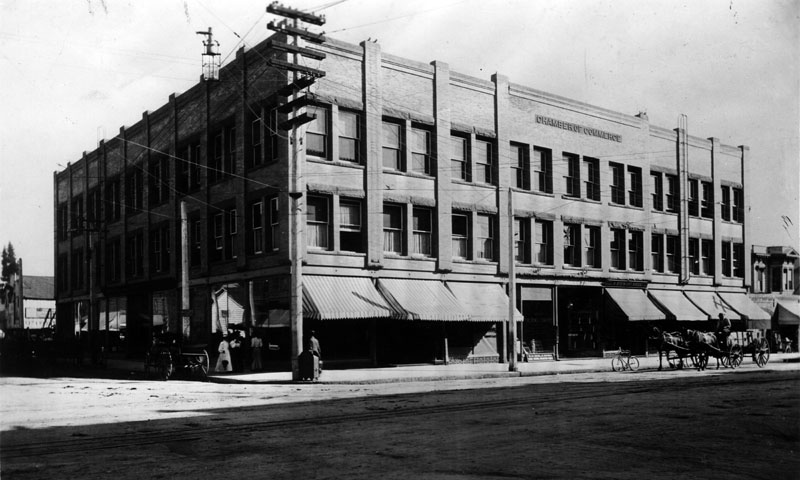 |
|
| (1895)* - Early view of the Mason Building, which broke ground in 1893 and opened in 1894. The building, owned by George Mason, was home to the Chamber of Commerce from 1894 to 1906, and boasted a frontage of 45 feet on Broadway, 275 feet on Fourth Street, and 74 feet on Lafayette Street. |
Historical Notes In 1894 LA Chamber of Commerce moved into its new quarters at the southeast corner of Broadway and 4th, in a building designed especially for its use, the then-new three-story Mason Building - which would serve as its home for twelve years. In 1906, it moved into the Southwest Building, located at 130 S. Broadway, and stayed there until January 31, 1925. In 1925 it moved to its brand new building at 1151 S. Broadway and 12th Street. It now makes its home at 350 S. Bixel and 6th streets. |
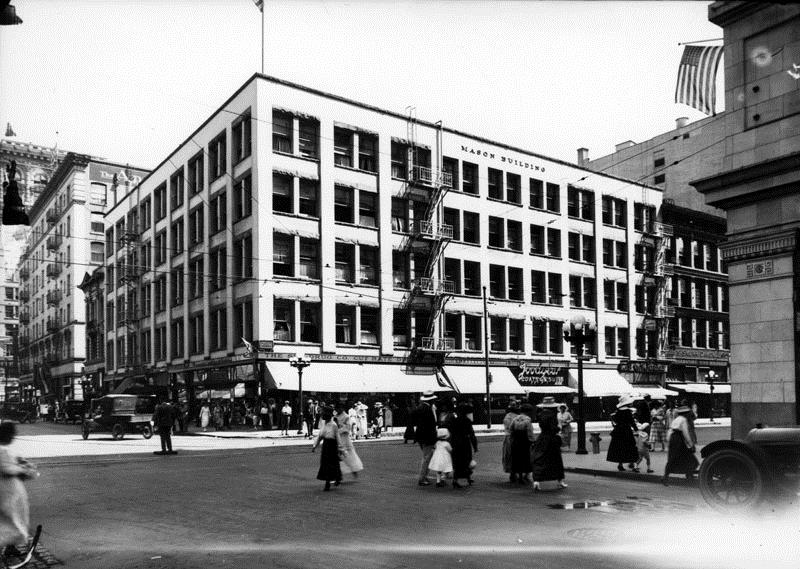 |
|
| (ca. 1916)* - View of the Mason Building at southeast corner of 4th and Broadway. The building would have two floors be added to it (see previous photo), be used as a Broadway Dept. Store, and later be abandoned. |
* * * * * |
Van Nuys Hotel (later Barclay Hotel)
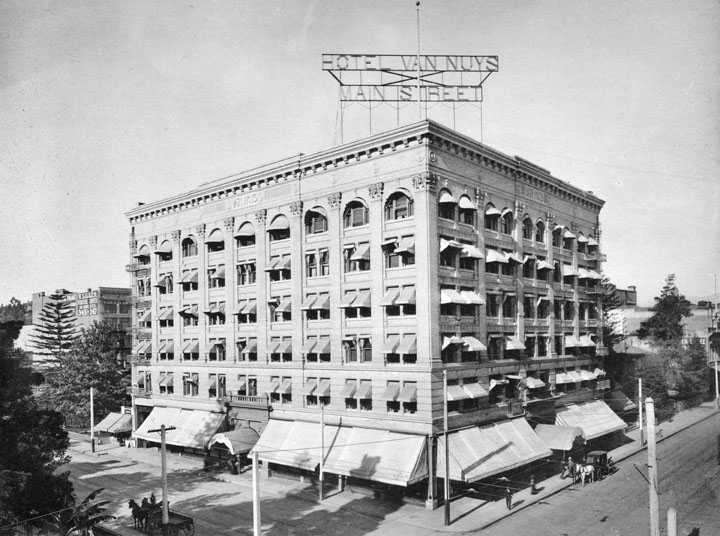 |
|
| (1897)* - A view of two sides of the Van Nuys Hotel building, located at 103 W. Fourth St (N/W corner of Main and 4th Streets), as a horse and carriage stand in front of the Main Street entrance. The awnings on the ground floor and the entrances are all extended for cooling, as well as the awnings on most of the individual rooms above. |
Historical Notes The Van Nuys Hotel was designed in 1895 by Octavius Morgan and J. A. Walls in a Beaux-Arts style for Isaac Newton Van Nuys. The view above shows the hotel’s large rooftop sign, which lured customers from railroad stations to the east. |
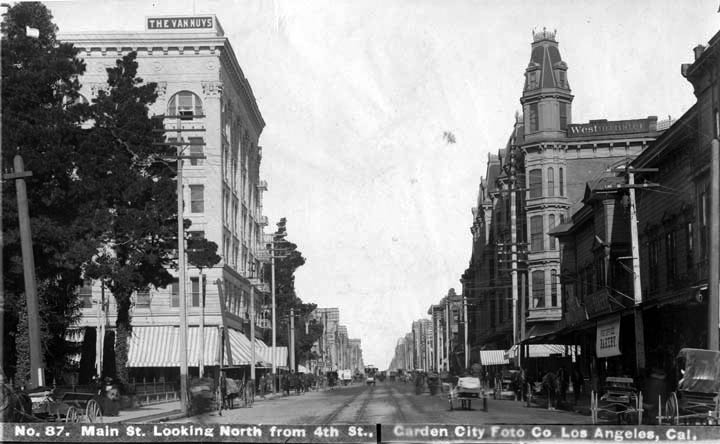 |
|
| (ca. 1898)^*# - View looking north on Main Street at 4th Street where the Van Nuys Hotel stands on the N/W corner. Across the street, on the N/E corner, is the Westminster Hotel. On the left (S/W corner) is the Hellman Residence which became the future site of the Farmers and Merchants Bank (built in 1905). |
Historical Notes The hotel was a commercial investment by Isaac Newton Van Nuys, one of Los Angeles’ wealthiest businessmen and landowners.* |
 |
|
| (1905)^^* - View looking west on 4th Street at Main Street where the Van Nuys Hotel Building (later the Barclay) is seen on the northwest corner. Across the street, on the southwest corner, can be seen part of the Farmers and Merchants Bank Building. Both buildings are still standing. Click HERE to see contemporary view. |
Historical Notes When it opened in 1897, the Van Nuys was one of the finest hotels in Los Angeles. It was the first hotel to provide telephone and electric service to every room. There were thirty-two rooms on each floor with sixty private baths and ten public baths. It is the oldest hotel in continuous operation in Los Angeles.* |
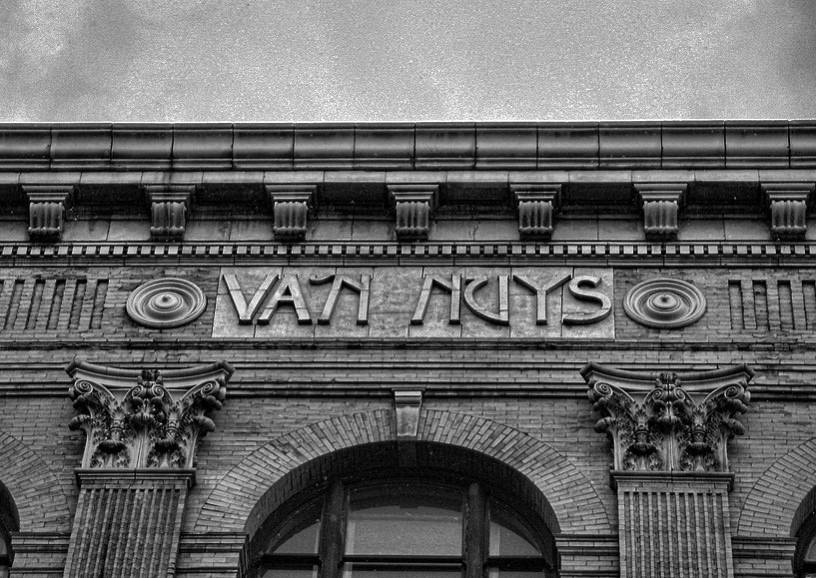 |
|
| (2016)** - Façade of the hotel facing Main Street, displaying original name, The Van Nuys Hotel. Photo courtesy of J. M. Moore |
Historical Notes Designed by the firm of Morgan and Walls, the six-story Beaux Arts-style building with Romanesque features has a ground floor with large picture windows and art-glass transoms above the lobby windows on 4th Street. The second floor exterior is of terra cotta scored to mimic blocks of stone, while the upper stories are sheathed in cream-colored pressed brick. Pilasters with Corinthian capitals rise from the second to the sixth floor, separating banks of paired windows. The building is capped by a modest cornice, under which is a plain band ornamented only with rondelles above each pier, and the building’s name, “The Van Nuys” in the center on the 4th Street and Main Street elevations.* |
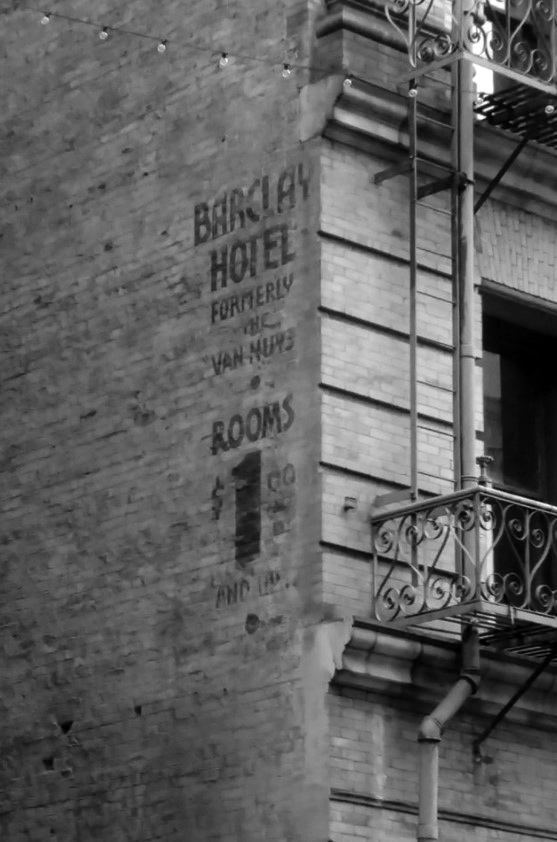 |
|
| (2016)^.^ - The Van Nuys was renamed the Barclay in 1929. At this time it was turned into cheap lodging. Because it refers to the previous name the sign must have been painted close to this time. |
Historical Notes Consolidated Hotels, Inc., leased the hotel in 1929, renamed it to Barclay, and renovated it to include a high-speed elevator and a remodeled lobby. |
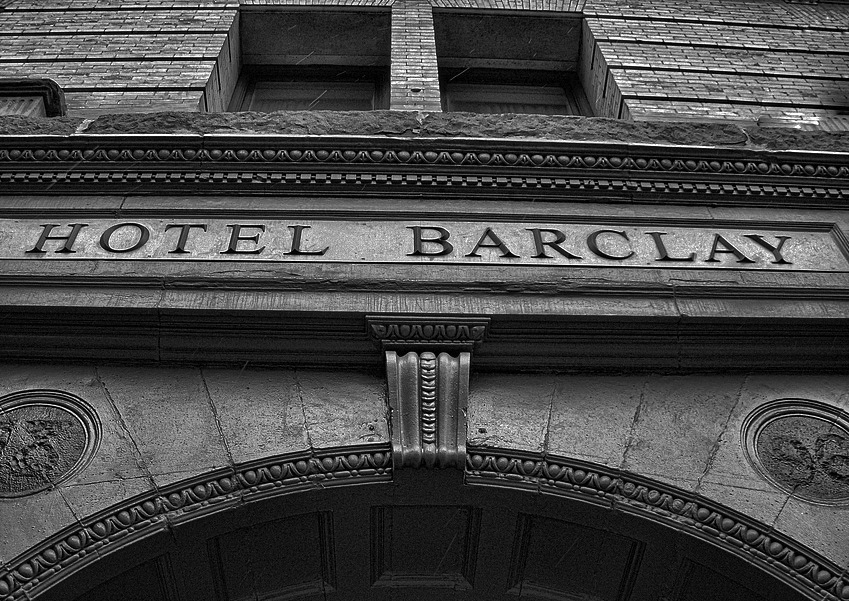 |
|
| (2016)** – Close-up view showing the sign above the main entrance on 4th Street. Photo courtesy of J. M. Moore |
Historical Notes The 4th Street lobby still retains many original elements, including Sullivanesque plasterwork, ceiling decorations, columns, and arched doorways. The stained glass windows in the lobby feature old-fashioned scenes of banqueting, fine ladies, and music. One panel has a crest with the initials “V. N.” held up by sea horses.* |
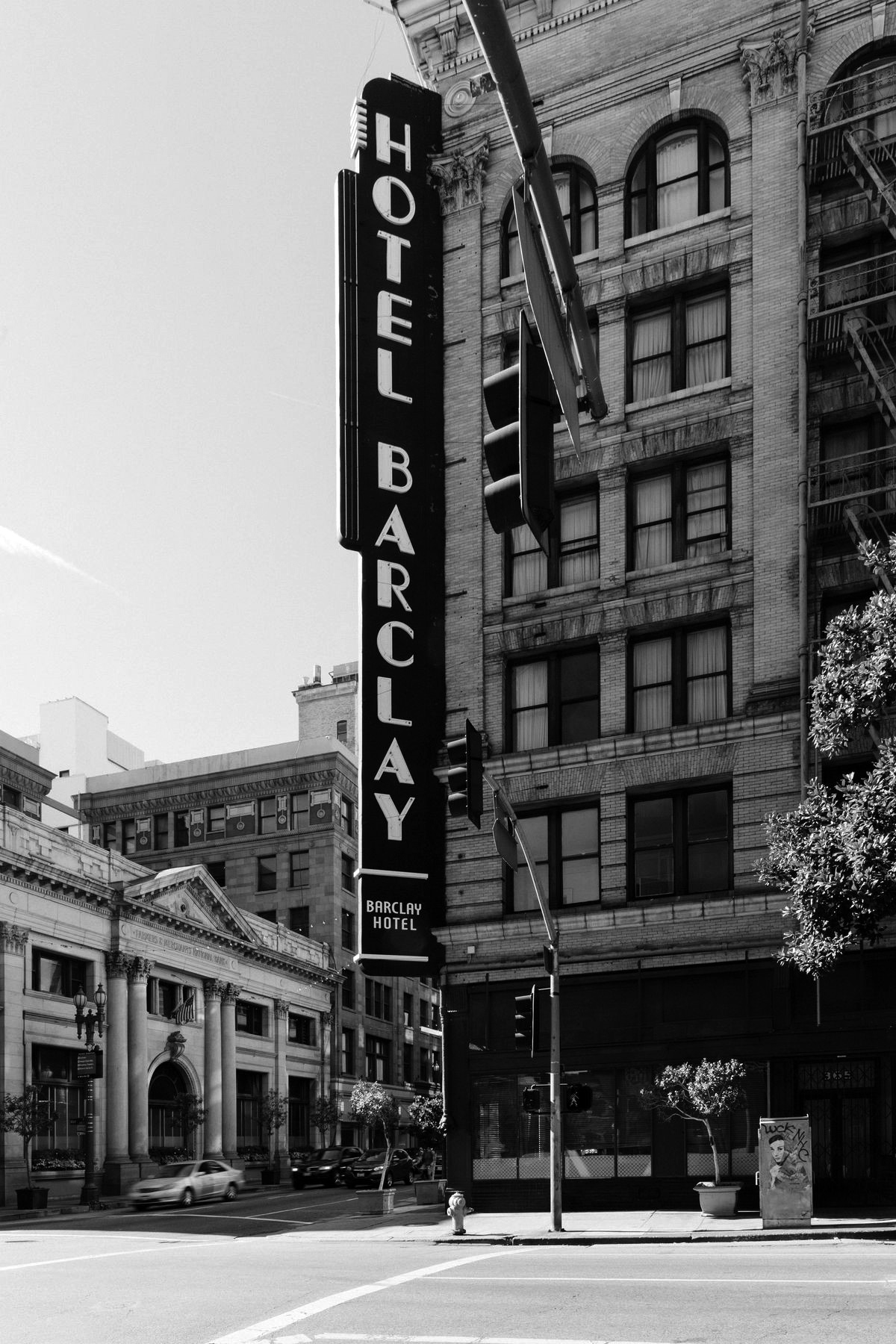 |
|
| (2017)^^ – Corner view of the Barclay Hotel standing tall on the NW corner 4th and Main streets. The Farmers and Merchants National Bank Building can be seen across the street (SW corner). |
Historical Notes A city landmark, the Barclay houses low-income tenants as the neighborhood gentrifies around it. The Barclay was granted Historic-Cultural Monument status by the city in 1985, but it continues its life of quiet oblivion. It is still a low-income residence and seems to be stubbornly resisting the gentrification that is going on all around. |
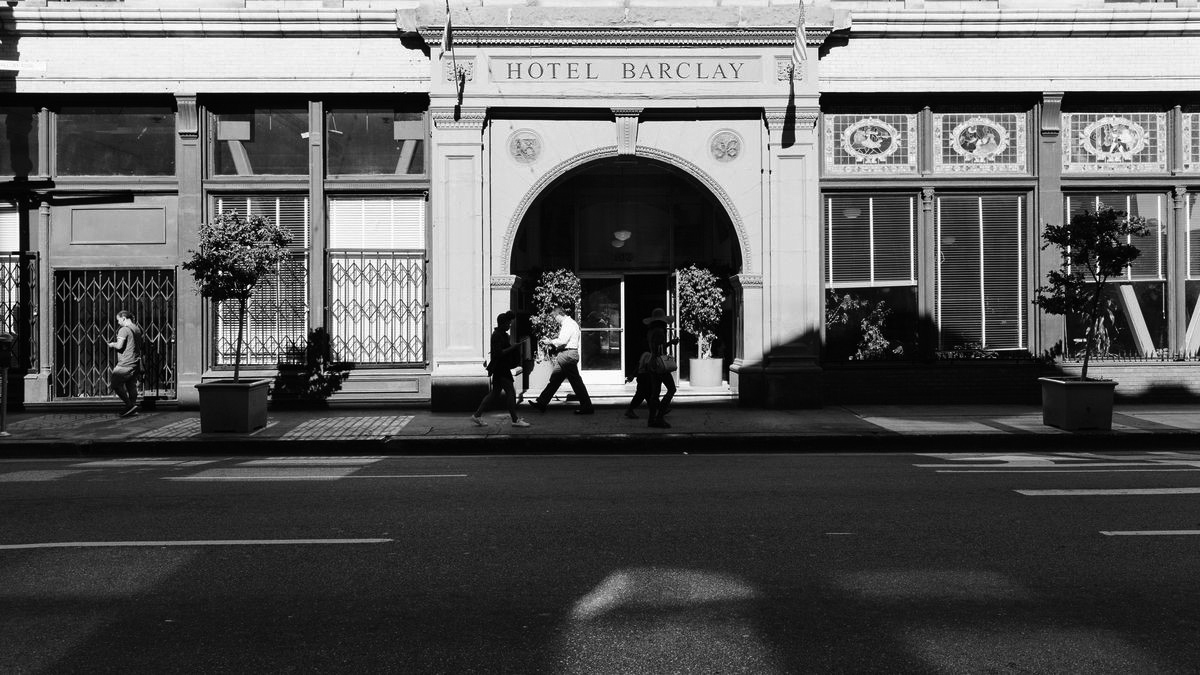 |
|
| (2017)^^ – Street view showing the 4th Street main entrance to the Barclay Hotel. Address: 103 W. 4th Street |
Historical Notes In 2017, LA’s landmark Barclay Hotel was sold to Golden Hills Properties, a company owned by Michael Delijani. Delijani is the son of Downtown real estate investor Ezat Delijani, who bought four of Broadway’s historic theaters—the Los Angeles, the Palace, the State, and the Tower—to prevent their further ruin and, in some cases, threatened demolition.^^ |
 |
|
| (2022)* – The old with the new – profile view of the Barclay Hotel looking west on 4th Street at Main Street with the Two California Plaza skyscraper in the background. Photo by Carlos G. Lucero |
* * * * * |
Hotel Baltimore
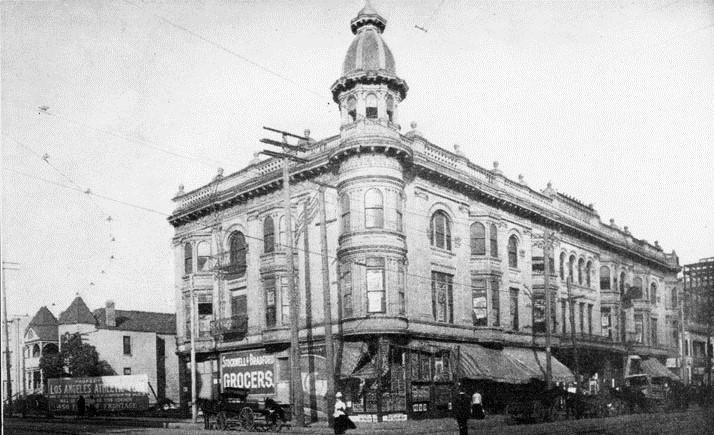 |
|
| (ca. 1896)* - View of the original Hotel Baltimore located on the northeast corner of Seventh and Olive streets. |
Historical Notes Hotel Baltimore was owned by mining magnate John Brockman. The hotel was purchased by the Los Angeles Athletic Club for $450,000 in 1907 and was demolished for the construction of the club’s new headquarters. The new Baltimore Hotel was built in 1910 on the southwest corner of Fifth and Los Angeles streets.*#* |
* * * * * |
First Congregational Church (Oldest Continuous Protestant Church in Los Angeles)
.jpg) |
|
| (ca. 1869)^^* - Left panel of a panoramic photograph/sketch of downtown Los Angeles taken from Bunker Hill with each property annotated and listed at top. The photographer, S. A. Rendall, can be seen standing in his own photo (#14). The First Congregational Church can be seen at left (#6). It was located on New High Street (#18) about a block north of Temple Street (#10). |
Historical Notes The First Congregational Church was dedicated on June 26, 1868 by the Rev. Alexander Parker and was used until 1883. |
.jpg) |
|
| (ca. 1875)* – Close-up view showing the First Congregational Church, the oldest continuous Protestant church in Los Angeles. It was located at New High (later Spring St), north of Temple St. |
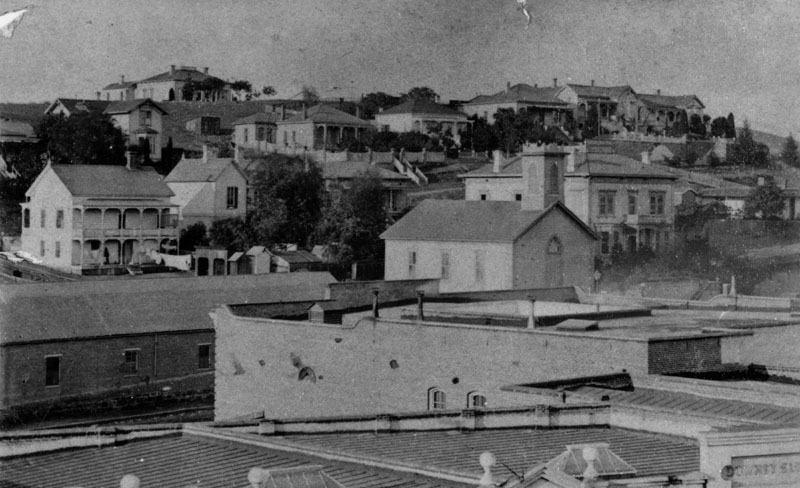 |
|
| (1880)* - View showing the First Congregational Church, now with steeple, located on New High Street (later Spring Street), north of Temple Street. Behind the Church and to the right is the Kimball Mansion, where Helen Hunt Jackson stayed. |
.jpg) |
|
| (1880)* - Another view of the First Congregational Church with the Kimball Mansion behind it. Wagons and horses can be seen in the foreground next to a barn. |
Historical Notes In 1883, after outgrowing the small New HIgh Street church, a new building was constructed at 3rd & Hill streets.* |
First Congregational Church (2nd Location)
.jpg) |
|
| (ca. 1875)* – View of the first location of the First Congregational Church, the oldest continuous Protestant church in Los Angeles. It was located at New High (later Spring St), north of Temple St. |
Historical Notes The First Congregational Church was dedicated on June 26, 1868 by the Rev. Alexander Parker and was used until 1883, when a new building was constructed at 3rd & Hill streets.* |
First Congregational Church (2nd Location)
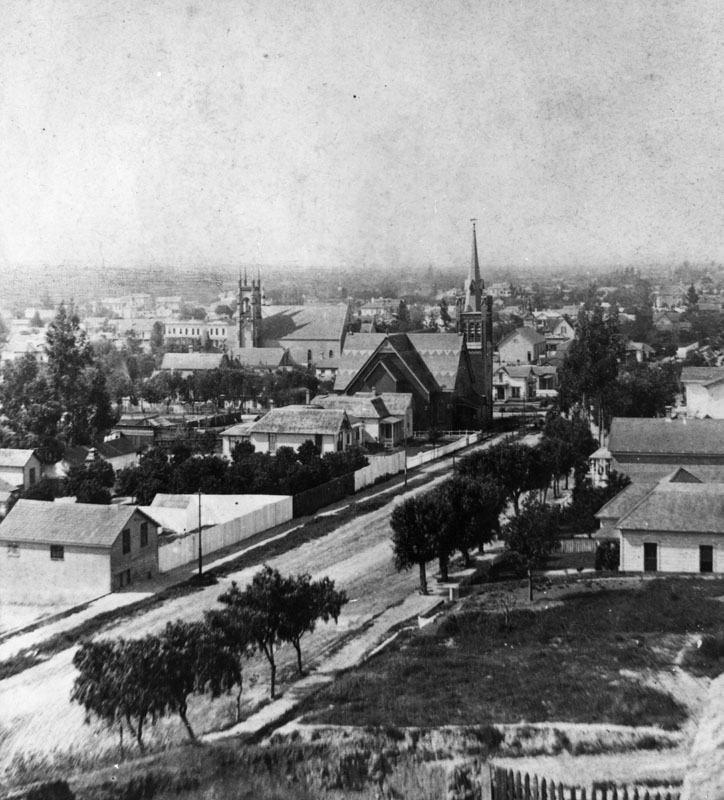 |
|
| (ca. 1883)^ - View looking south on Hill Street from 2nd Street. The First Congregational Church is seen on the northeast corner of Hill and 3rd streets. |
Historical Notes The 2nd First Congregation Church was dedicated on May 15, 1883, cost $15,000 to build and furnish. The structure includes numerous gables in which there are Sunday school rooms, a pastor's study, and a library. The auditorium, with 25 stained glass windows, seats 425.* |
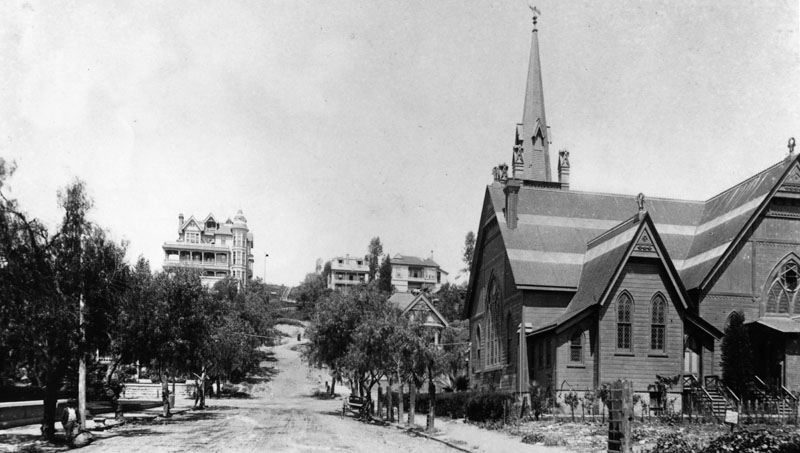 |
|
| (ca. 1885)* - View of Bunker Hill, looking west from 3rd and Hill streets. On the right is the First Congregational Church, built in 1883. It later became the Central Baptist Church and then the Unitarian Church. The Crocker Mansion is seen in the background. |
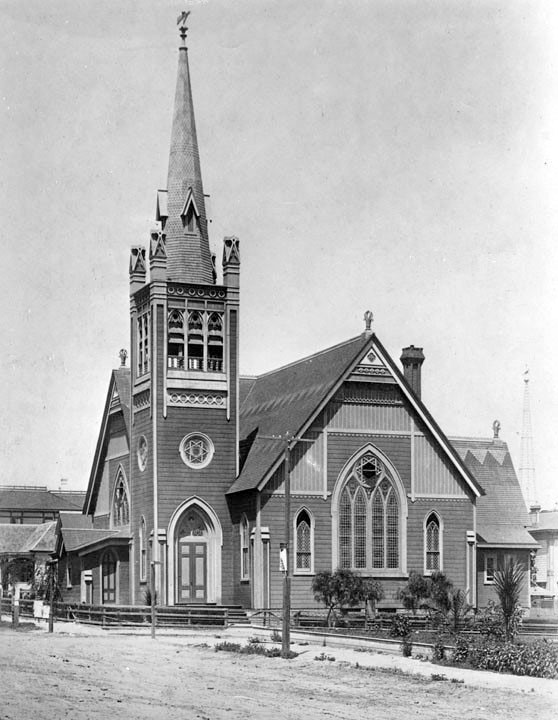 |
|
| (ca. 1885)* - Close-up view showing the First Congregational Church of Los Angeles, located on the northeast corner 3rd and Hill streets, seen here unpaved. |
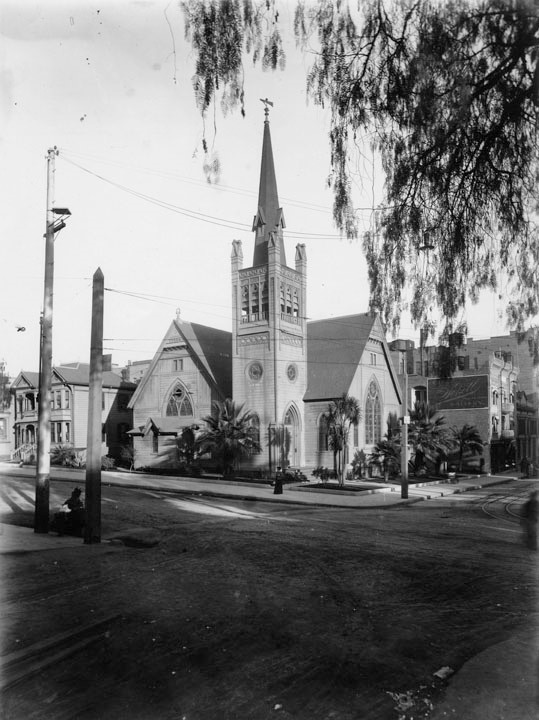 |
|
| (ca. 1895)* - View looking at the NE corner of 3rd and Hill streets showing the First Congregational Church building, as of 1892 occupied by the Church of the Unity. |
Historical Notes The building served as the First Congregational Church until 1888, when it was sold for $30,000 to Central Baptist Church and was later sold to the Church of the Unity in 1892. |
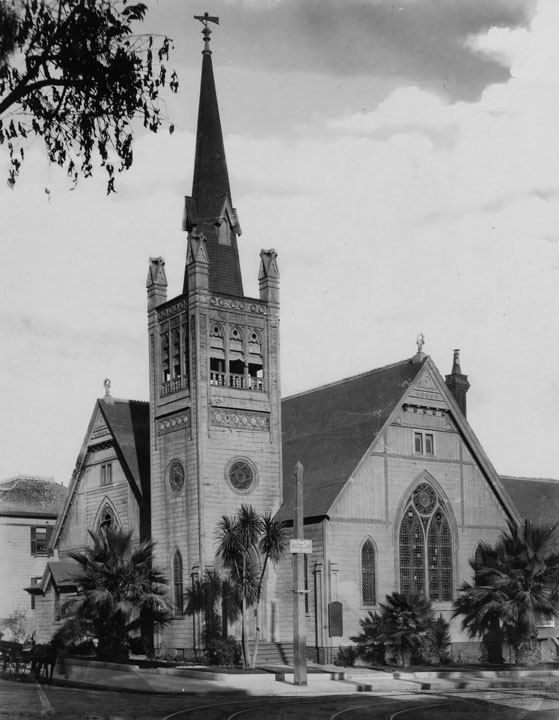 |
|
| (1895)* - Closer view of the Church of the Unity (previously 2nd home of the First Congregational Church of Los Angeles). The sign mounted to the post in the center of the image reads, "Take cars here (pointing to the right) for Santa Fe Station." |
Historical Notes In 1888, the First Congregational Church building was sold to the Central Baptist Church and was later sold to the Church of the Unity in 1892. The First Ccongregational Church congregation moved to a new location (it's 3rd) on the corner of Hill and 6th streets. |
First Congregational Church (3rd Location)
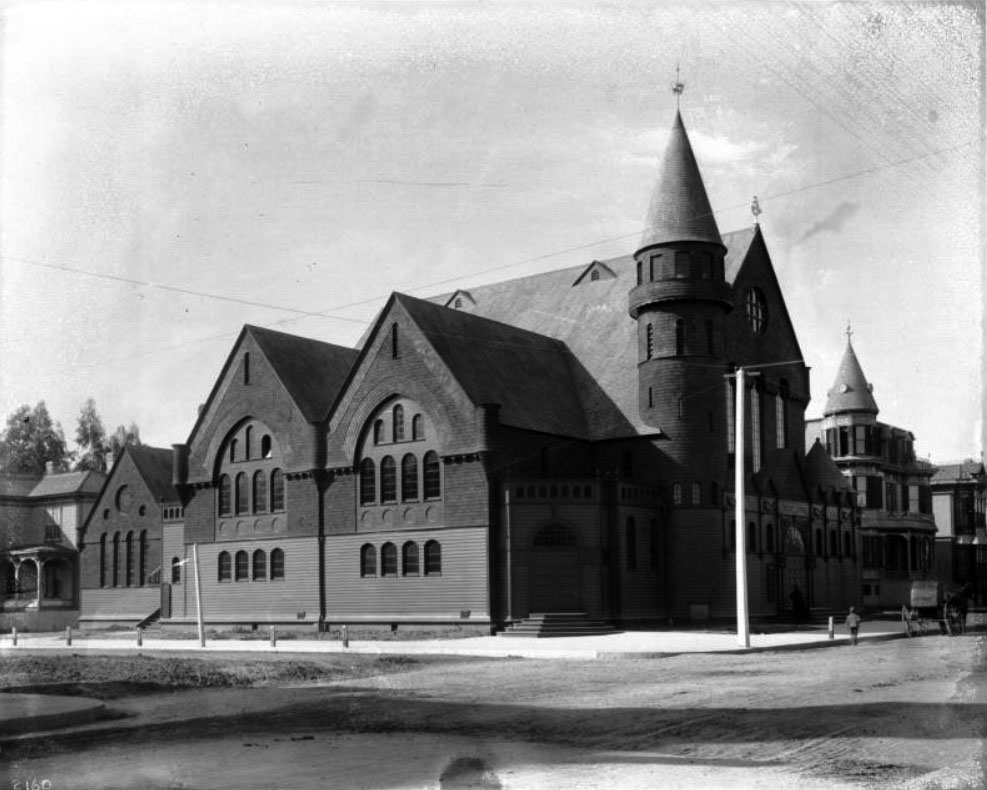 |
|
| (ca. 1900)^^* – View showing the First Congregational Church on the southwest corner of Hill Street and Sixth Street. The wood and brick structure has three roof peaks along the side of the main structure. Under each peak are rows of arched windows. A circular stained-glass window is directly under the eave of the shortest peak. A round tower with pointed turret on top is attached to the right side of the main structure. A horse and carriage is parked in front at right with a boy seen behind it. |
Historical Notes In 1902 the First Congregational Church would move to its 4th location, 841 S. Hope Street. |
First Congregational Church (4th Location)
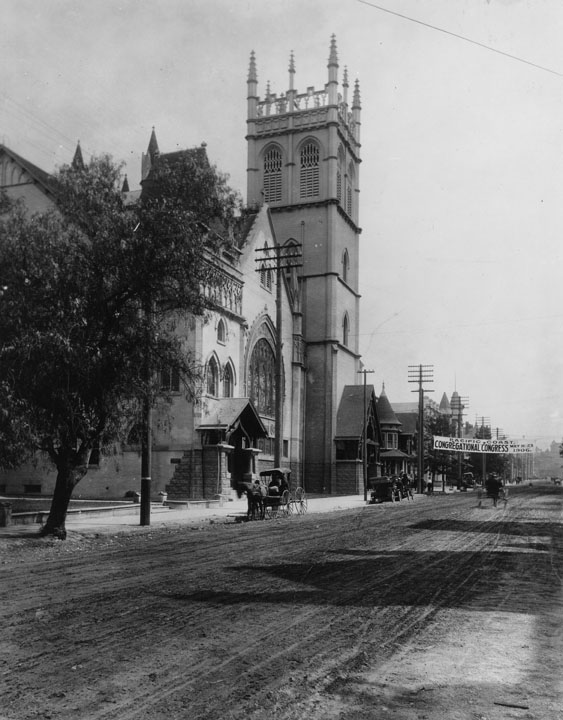 |
|
| (1906)* - View looking north on Hope Street showing the fourth building of the First Congregational Church at 841 South Hope Street. A banner hanging over an unpaved Hope Street reads, "Pacific Coast Congregational Congress May 16-23, 1906." |
Historical Notes Built in 1902, this Gothic Revival building was designed by Howard, Train & Williams, and cost approximately $50,000 to build. |
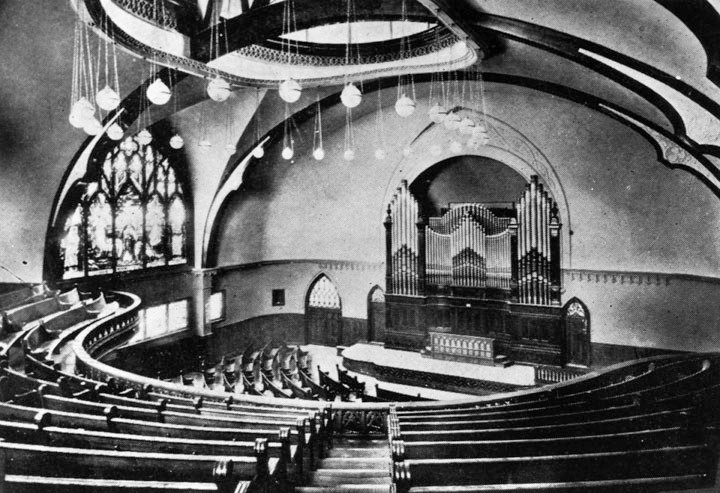 |
|
| (Early 1900s)* - Interior view of the fourth building of the First Congregational Church, located at 841 South Hope Street. |
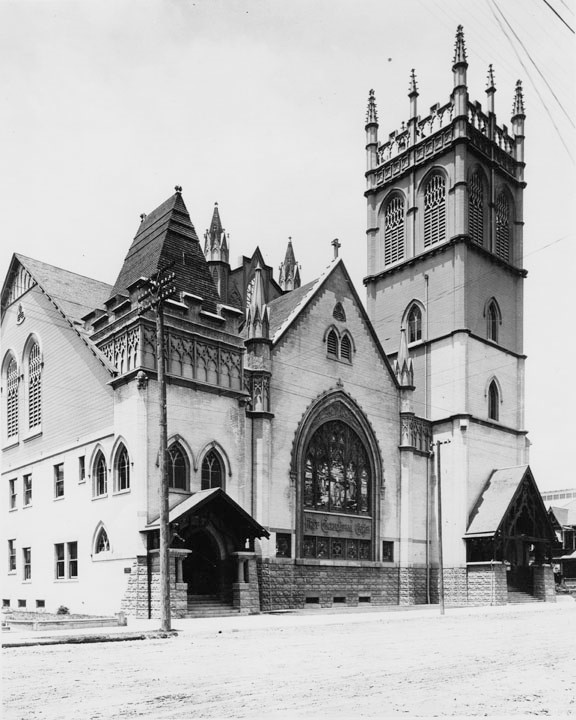 |
|
| (1905)* – Close-up view of the First Congregational Church in its 4th location, at 841 South Hope Street, which was unpaved in the early 1900s. |
Historical Notes This building served as the First Congregational Church until the early 1932 when the fifth church building was constructed on Commenwealth Ave.* |
Click HERE to see the 5th and current location of the First Congregation Church of Los Angeles |
* * * * * |
Immanuel Presbyterian Church
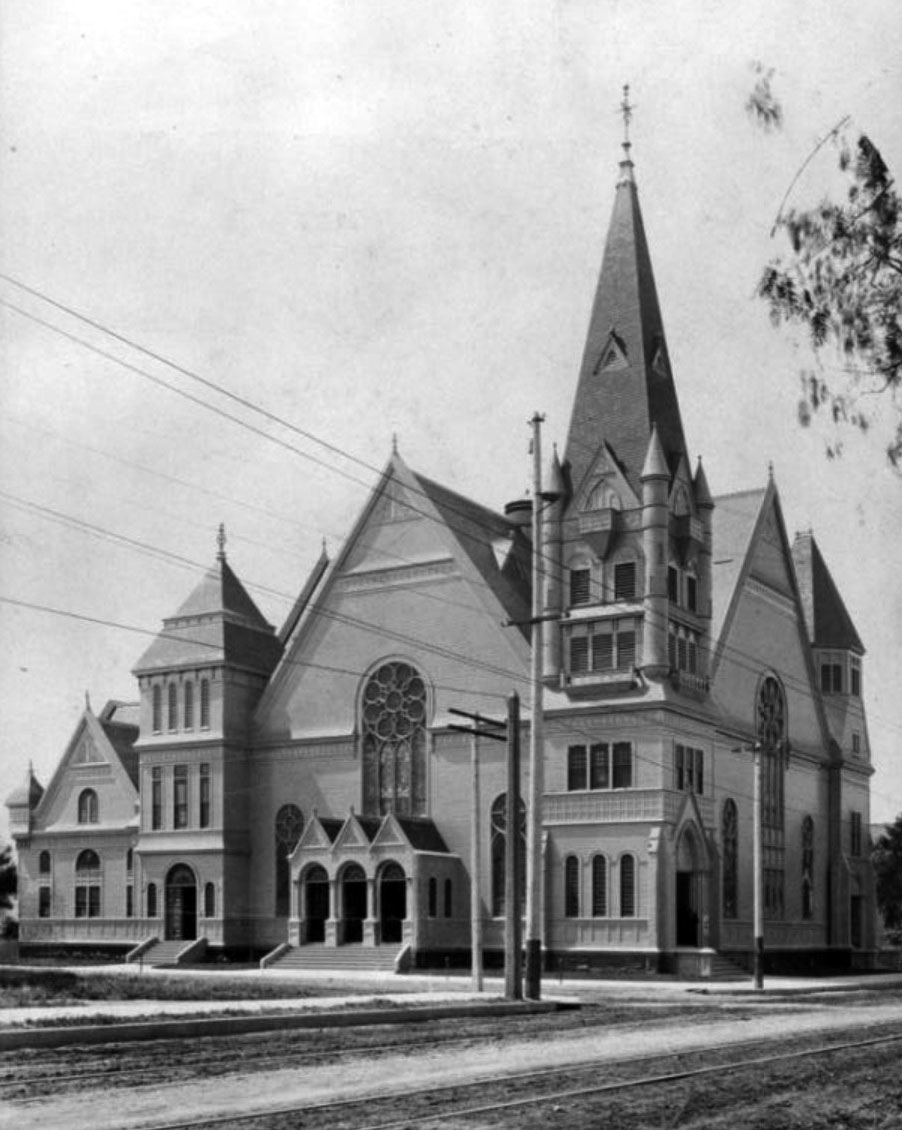 |
|
| (ca. 1900)* – View looking southeast toward the intersection of Figueroa and 10th streets showing the Immanuel Presbyterian Church on the SE corner. The church has a tall square tower with a peaked roof on the corner. An arched stained-glass window is above the three doors of the main entry. |
Historical Notes Los Angeles architect James H. Bradbeer drew up plans for the Immanuel Presbyterian Church in 1890. The church was listed in the 1892 Los Angeles City Directory with Reverend W.J. Chichester as its pastor. His residence was on the west side of Burlington Avenue near Orange Street. In 1897, Hugh Kelso Walker took over as the first Pastor of the first Immanuel Presbyterian Church. His first sermon was delivered in early 12/1897.^ |
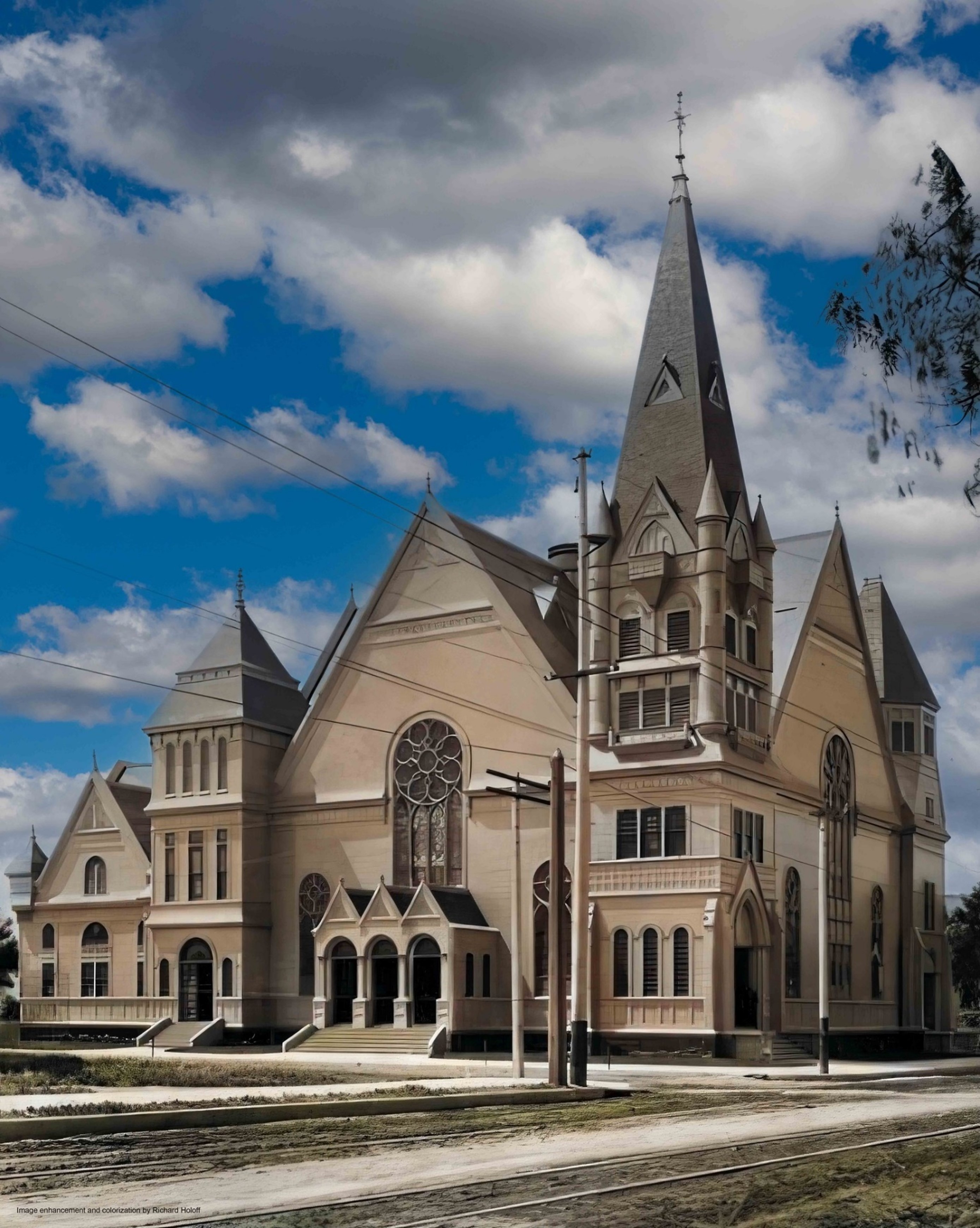 |
|
| (ca. 1900)* – Looking SE toward the intersection of Figueroa Street and 10th Street (today, Olympic Blvd) showing the Immanuel Presbyterian Church on the SE corner. Image enhancement and colorization by Richard Holoff. |
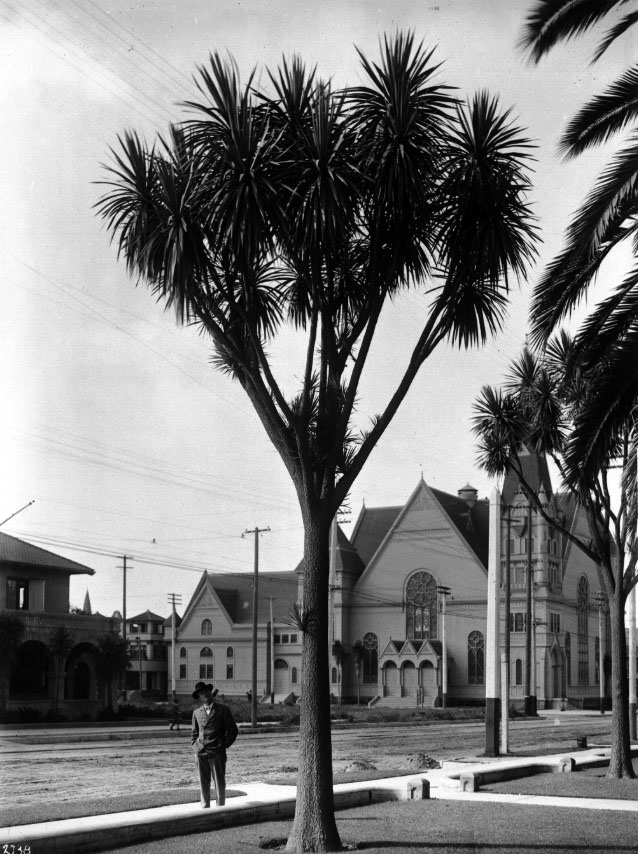 |
|
| (ca. 1905)^^* - A man in a 3-piece suit wearing a hat pauses on the sidewalk in front of a palm tree (Dracaena palm tree) and looks up at it. Immanuel Presbyterian Church can be seen in the background on what today is the SE corner of Figueroa Street and Olympic Boulevard. The building on the left is the Friday Morning Club Building (constructed in 1900). |
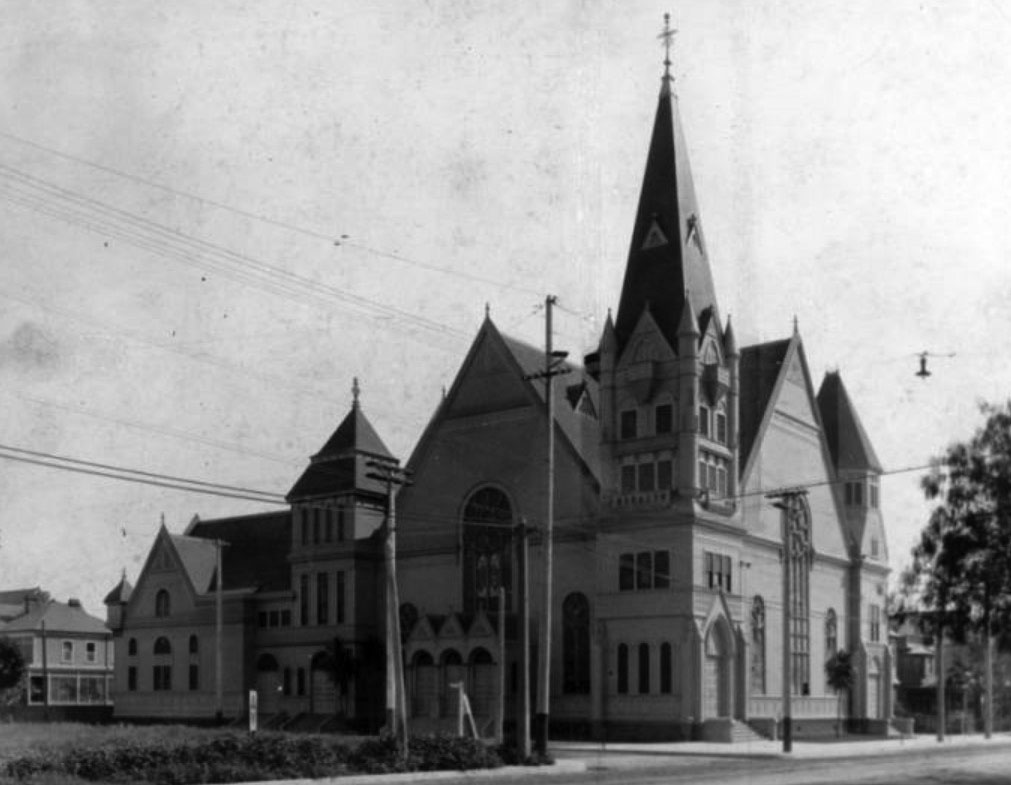 |
|
| (ca. 1915)* – Close-up view of Immanuel Presbyterian Church, located on the southeast corner of Figueroa Street and *10th Street (now Olympic Boulevard). |
Historical Notes In 1932, the entire length of the 10th Street, from East L.A. to Santa Monica, was renamed Olympic Boulevard for the 10th Summer Olympics being held in Los Angeles that year. |
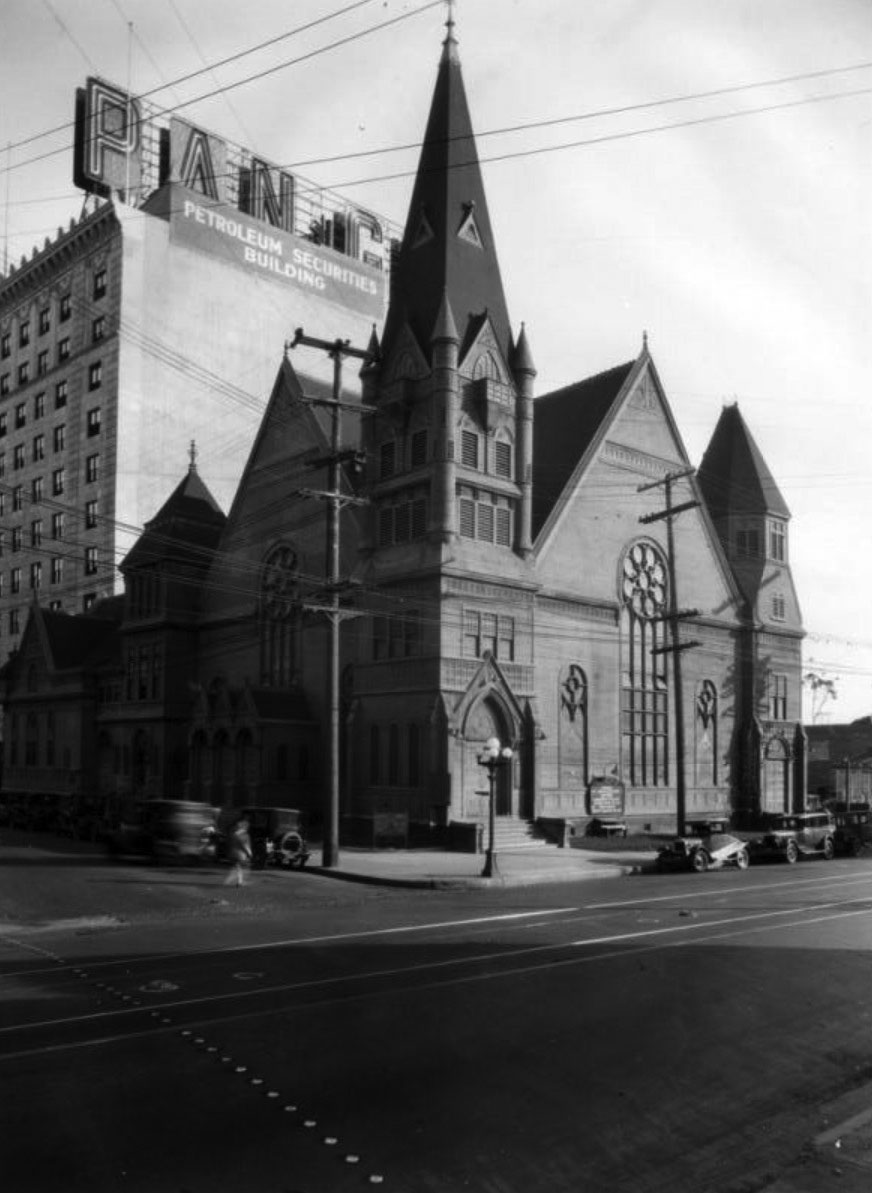 |
|
| (ca. 1928)* – View of the Immanuel Presbyterian Church taken approximately a year before it was demolished, with the neighboring Petroleum Securities Building, at 714 Olympic Boulevard, seen in the background. |
Historical Notes Immanuel Presbyterian Church relocated to a Gothic Revival style church on Wilshire Boulevard and Berendo Street in 1928. Click HERE to see more on the new church. |
* * * * * |
Hollenbeck Presbyterian Church
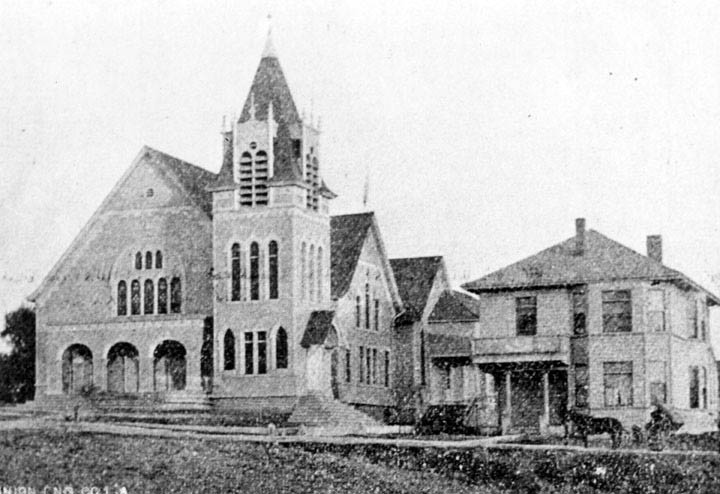 |
|
| (ca. 1895)* - Exterior view of the Hollenbeck Presbyterian Church in Boyle Heights. The building to the right is the church parsonage at 122 N. Chicago Street. |
Historical Notes According to a December 30, 1895, Los Angeles Times article that described the opening of the new Boyle Heights Presbyterian Church the previous day, "The new church is built onto the old one (built in 1885), which is separated from it by sliding oaken panels, and used for a Sunday-school and class- rooms." ^*# |
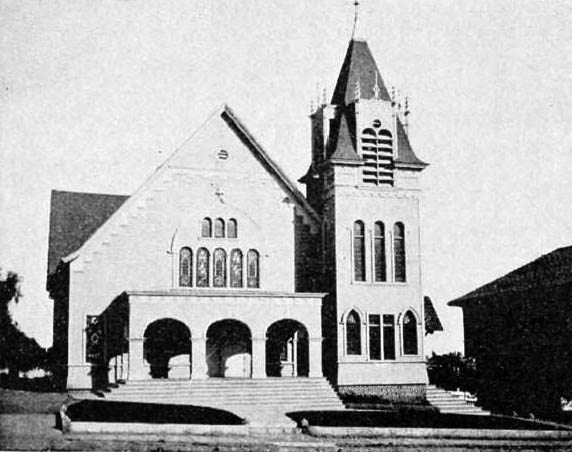 |
|
| (ca. 1895)^*# – Front view of the Hollenbeck Presbyterian Church located at 132 N. Chicago Street with the shaded parsonage next door. |
Historical Notes The church's cornerstone was laid on September 2, 1895, by Mrs. Elizabeth Hollenbeck, who apparently put up a lot of the money for the church.^*# |
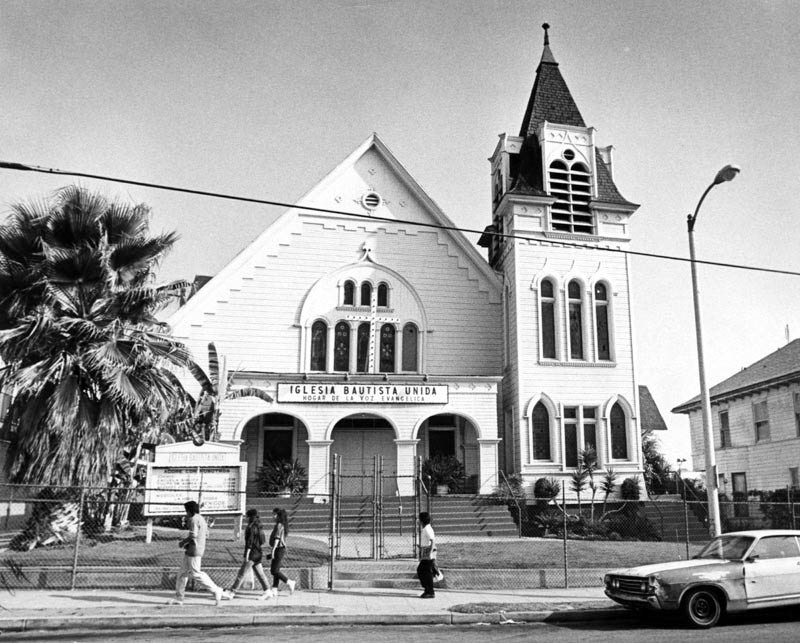 |
|
| (1987)* - Exterior view of the Iglesia Bautista Unida (United Baptist Church) located at 132 N. Chicago Street in Boyle Heights. |
.jpg) |
|
| (2014)#^** - Google street view showing the United Baptist Church (previously Hollenbeck Presbyterian Church) in Boyle Heights. |
Then and Now
.jpg) |
|
compare.jpg) |
* * * * * |
St Mary Catholic Church (Boyle Heights)
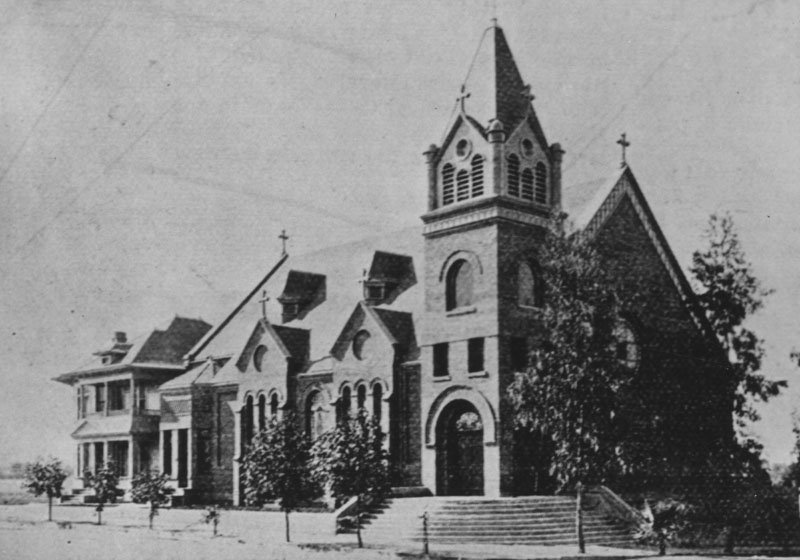 |
|
| (ca. 1896)* - Exterior view of the original St. Mary Catholic Church in the Boyle Heights. |
Historical Notes St. Mary’s parish dates back to 1896, when it was established in Boyle Heights. The original church building was replaced by a newer sanctuary in 1926, located on 4th Street - one block east of Hollenbeck Park.*^*^ |
* * * * * |
Mott Market Building
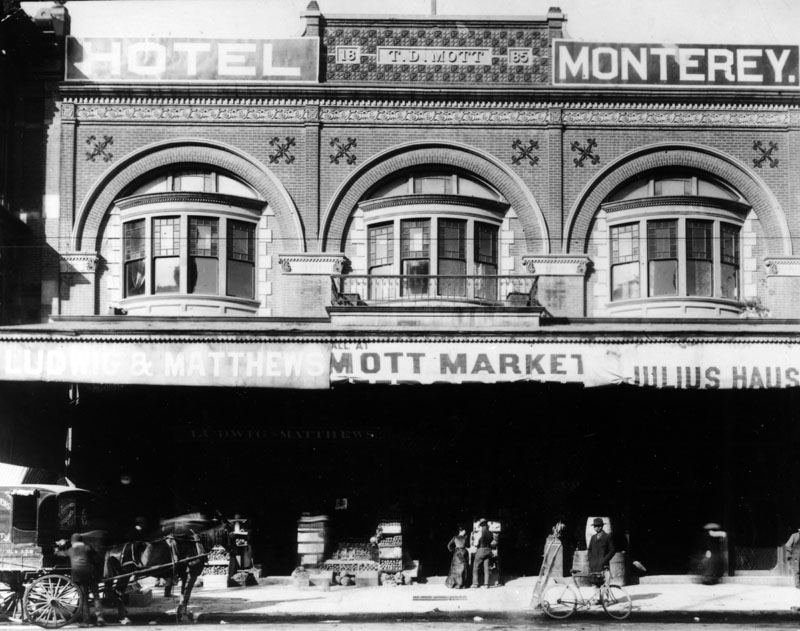 |
|
| (ca. 1897)* - View of the Mott Market Building, located on S. Main Street, between 1st and 2nd streets, which was the second home of the L.A. Chamber of Commerce between 1890-1894. The T. D. Mott Building with its arched windows on the second floor faced Main Street, and was home to several small businesses through the years. Some of the ones pictured are Hotel Monterey, Ludwig & Matthews, and Julius Hause. |
Historical Notes T. D. (Thomas Dillingham) Mott arrived in Los Angeles in 1852, was a stable-keeper by 1860, married Maria Ascencion Sepulveda in 1861, was County Clerk from 1863-1869, became political boss of the Democratic Party in L.A. County, and became a State Assemblyman in 1871. The Los Angeles Chamber of Commerce, founded in 1888, is Southern California's largest not-for-profit business federation, representing over 1,600 businesses. The Chamber's early focus promoted the region's abundance of opportunities in agriculture and international trade. In 1967, the Chamber changed its name to the Los Angeles Area Chamber of Commerce. The L.A. Chamber of Commerce takes up key issues that affect the business community in Los Angeles.* |
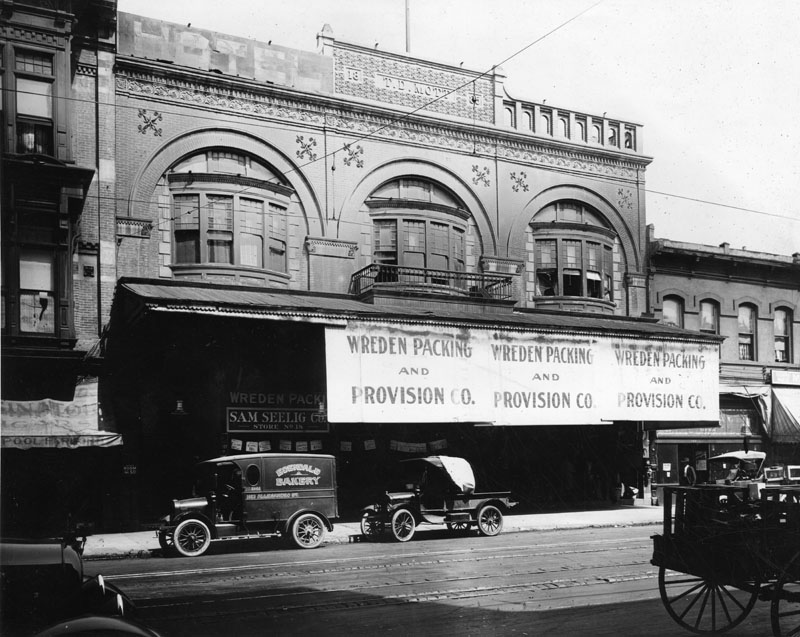 |
|
| (ca. 1920)* - View of the Mott Market Building, South Main Street. The two-story brick building seems to be overcome by signs hanging from its awnings that read "Wreden Packing and Provision Co.". In front, two automobiles are parked, one of which reads "Edendale Bakery". Farther in, a second sign reads "Sam Seelig Co. Store No. 18". |
Historical Notes In 1893 the Southern California Fruit Exchange was founded in the building. An earlier record reads: "Sunkist Adventure, Part I, History, photo h. The Los Angeles Chamber of Commerce building, birthplace of the Sunkist cooperative marketing concept. Growers meeting here in the summer of 1893 founded Southern California Fruit Exchange".^ |
* * * * * |
Ozmun Residence
 |
|
| (ca. 1897)* - Exterior front view of the Victorian style home and carriage house of Aaron M. Ozmun at 3131 South Figueroa Street. Bradbeer & Ferris were the architects. The house was demolished in 1956. |
Historical Notes Aaron M. Ozmun was president of the Columbia Savings Bank on South Broadway at the time of this photo. |
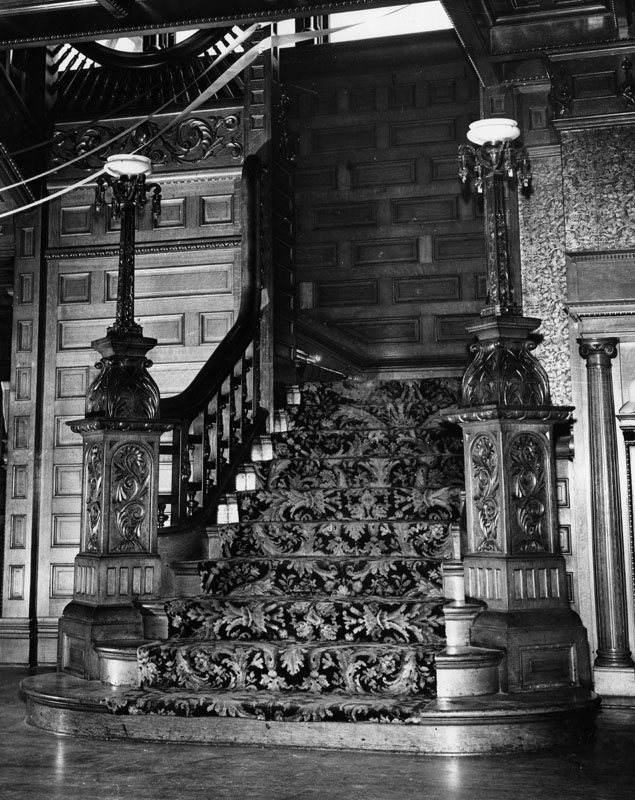 |
|
| (n.d.)* - Interior view of the grand stairway of the Victorian style home of Aaron M. Ozmun. |
* * * * * |
American Baptist Church
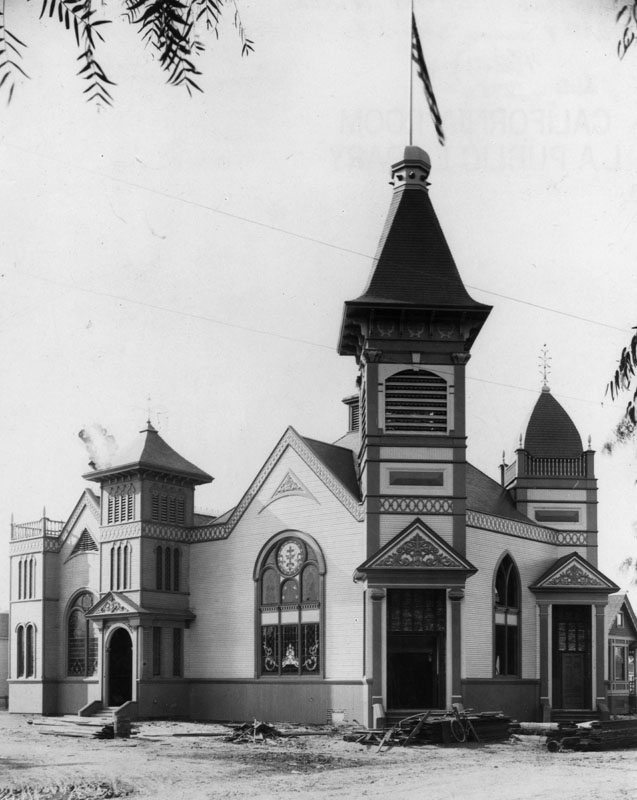 |
|
| (1898)* - Exterior view of the recently completed American Baptist Church, located at 28th and Sumner streets in Los Angeles. |
* * * * * |
First German Episcopal Church
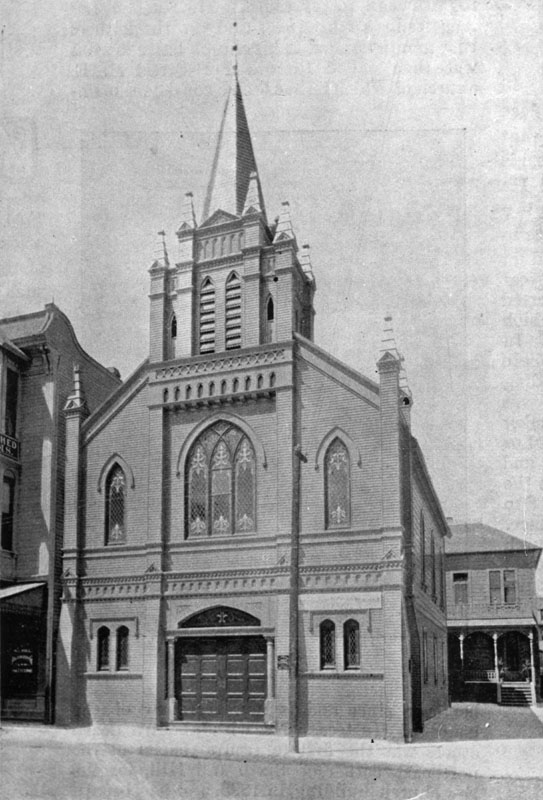 |
||
| (ca. 1898)^ - Exterior view of the First German Methodist Episcopal Church at its original location on 4th Street in Los Angeles. |
Historical Notes When built in 1875, the First German Methodist Episcopal Church was originally a one-story structure located on 4th Street near Hill. In 1897, the building was lifted and an additional story was placed underneath, as shown here. Four years later, the building was moved to 449 S. Olive Street. In 1910 the structure captured here was replaced by another. That church building served the German Methodist community until 1997, when the congregation relocated to 556 West Glenoaks Blvd. in Glendale. To this day, German continues to be the primary language for the church service.^ |
* * * * * |
B'nai B'rith Temple (2nd Location)
 |
|
| (1897)#^^^ - View of B’nai B’rith Synagogue on the corner of 9th and Hope streets with a group of people standing in front of the entrance. Architect Abraham M. Edelman, son of long time rabbi of Congregation B'nai B'rith, designed this synagogue. |
Historical Notes In 1896, the B'nai B'rith congregation moved into its new larger brick Victorian synagogue at 9th and Hope. It was designed by A.M. Edelman (also designed 1st temple), and had tall flanking towers capped with large onion domes.*^ The cornerstone of B'nai B'rith Synagogue was laid on March 15, 1896 and it was dedicated on September 5th of the same year. The synagogue, which had seating for 600 people, was built of red brick with twin towers and pomegranate domes, its floors were carpeted in deep red with plush-cushioned pews and had a chandelier containing 60 bulbs, which made it the largest in the city. H.W. Hellman, Harris Newmark, Kaspare Cohn, and Mrs. J.P. Newmark presented the beautiful stained glass windows. Before moving into this building, Congregation B’nai B’rith occupied its first building at Temple and Broadway in Downtown L.A. from 1862 until 1895.* Click HERE to see first location of B'nai B'rith Temple. |
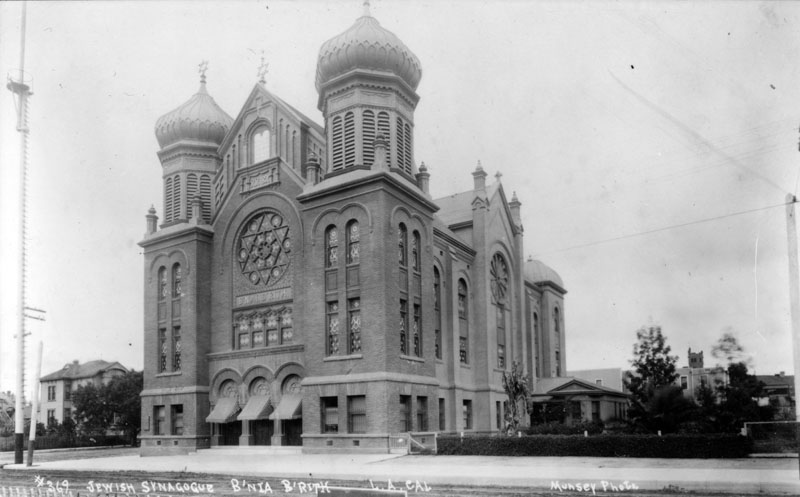 |
|
| (ca. 1898)* - Exterior view of the second B'nai B'rith Temple, located at 9th and Hope streets in Los Angeles. |
Historical Notes Sigmund Hecht became rabbi in 1899, and in 1903 the congregation joined the Union of American Hebrew Congregations, the national organization of the Reform movement. Edgar Magnin was hired as an assistant rabbi in 1915, and took over as senior rabbi upon Hecht's retirement in 1919. Both Hecht and Magnin implemented the Reform practice of the time, including heavier use of the English language and organ and choir music.*^ |
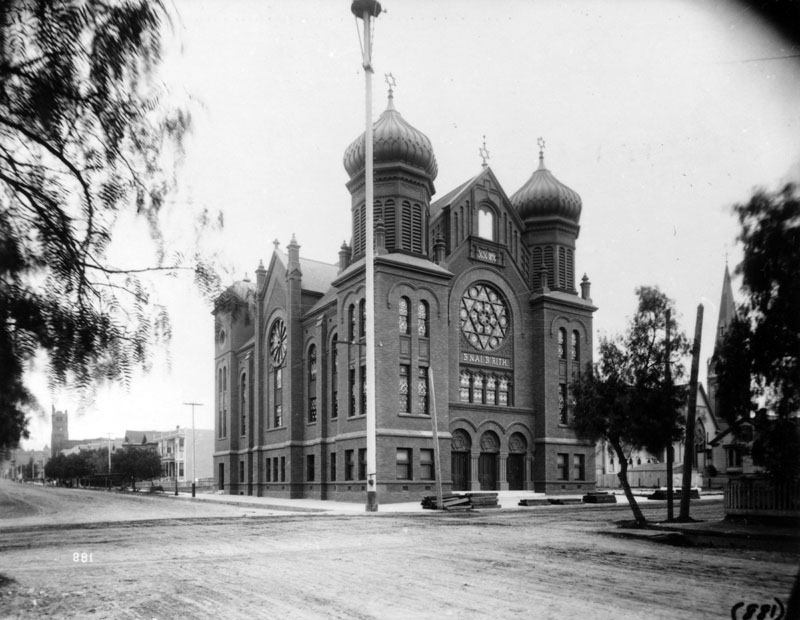 |
|
| (ca. 1905)* - Exterior view of the second B'nai B'rith Temple located at 9th and Hope streets with a very tall streetlight standing on the corner. |
Historical Notes The tall pole seen on the corner of 9th and Hope was one of Los Angeles' earliest streetlights. The circular object located on the pole at the top of the photo is NOT the light itself, but a platform used for maintenance. At 150 ft. tall, the streetlight was twice the height that is seen in this view. It was one of Los Angeles' first electric streetlights. Click HERE to see more in Early Los Angeles Street Lights. |
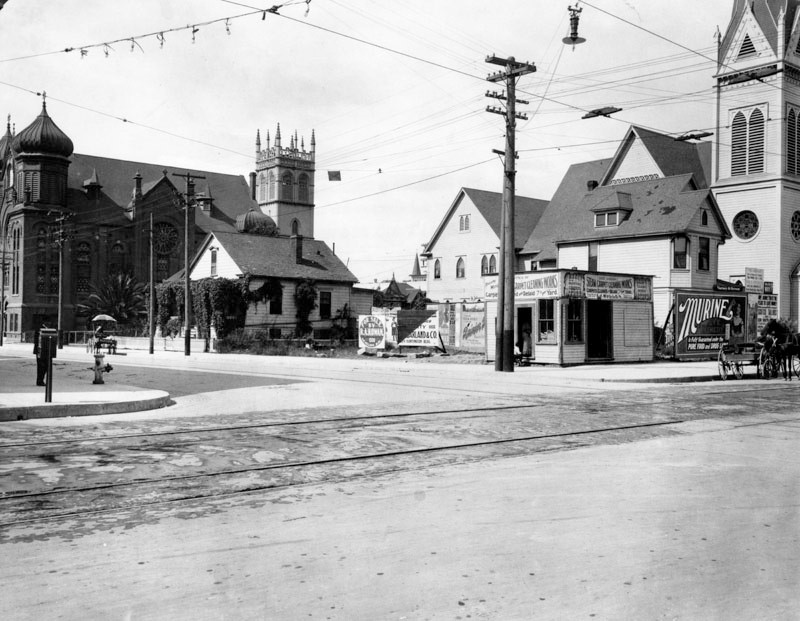 |
|
| (1908)* - View looking at the corner of Grand Avenue (with trolley lines running through it) and 9th Street showing two churches sharing the block with the B'nai B'rith Temple. The corner shop, Great Western Steam Carpet Cleaning Works, offers carpets cleaned and re-laid for .07 cents per yard. |
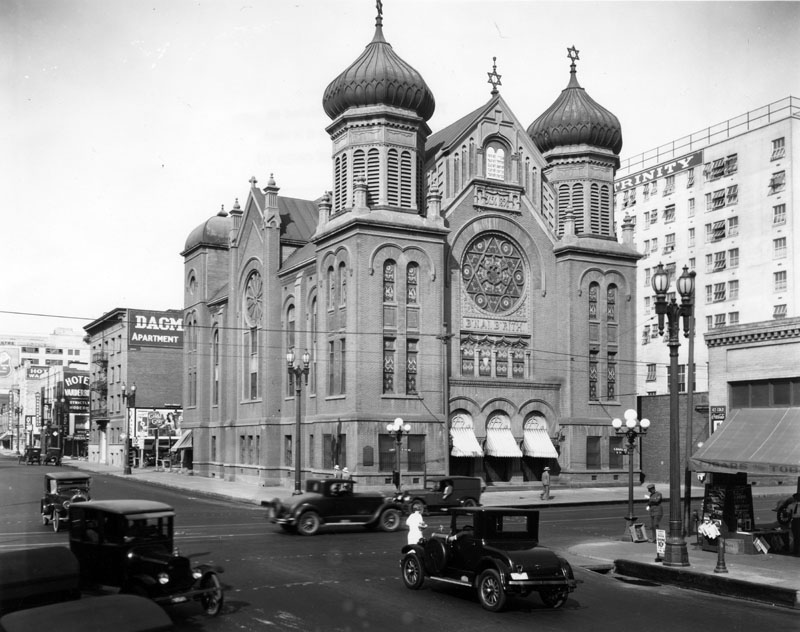 |
|
| (1926)* - Exterior view of the second B'nai B'rith Temple on the corner of 9th and Hope streets. Neighboring businesses, hotels and apartment buildings are visible all along Hope Street, which runs from the foreground to the left side of the image. |
Historical Notes This grand edifice was replaced in 1929 when Wilshire Boulevard Temple opened.* Click HERE to see the 3rd location of B'nai B'rith (Wilshire Boulevard Temple). |
* * * * * |
Copeland Building (aka Armory Building)
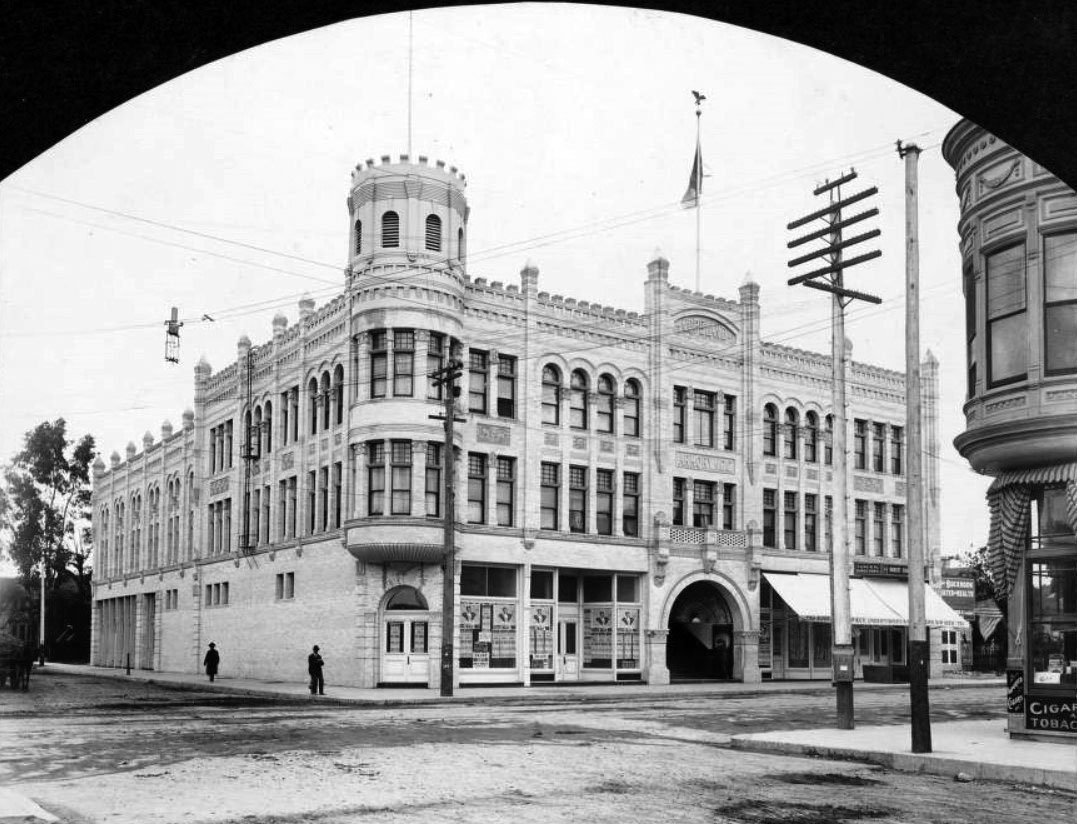 |
|
| (ca. 1898)#^ – View showing the Copeland Building, also known as the Armory Building, on the NW corner of Spring Street at Eighth Street in downtown Los Angeles. The words "Copeland" and "Armory. N.G.C." are carved into the stone on the building front. A U.S. Mail letterbox is on the corner, and theatrical posters for a May 16th event at the Orpheum Theatre and "to let" rental signs for Wright & Callender at 235 West Third St. are hanging in the windows. |
Historical Notes In 1898, the Seventh Regiment of the National Guard of California celebrated the opening of its first dedicated armory, at the northwest corner of Eighth and Spring Streets. Designed by architect T. J. McCarthy, the three-story structure was built in a bristly Romanesque Revival style, then enjoying the height of its popularity in the design of local civic buildings. At the time of its completion, it was also one of the largest buildings in the southern part of the city.* |
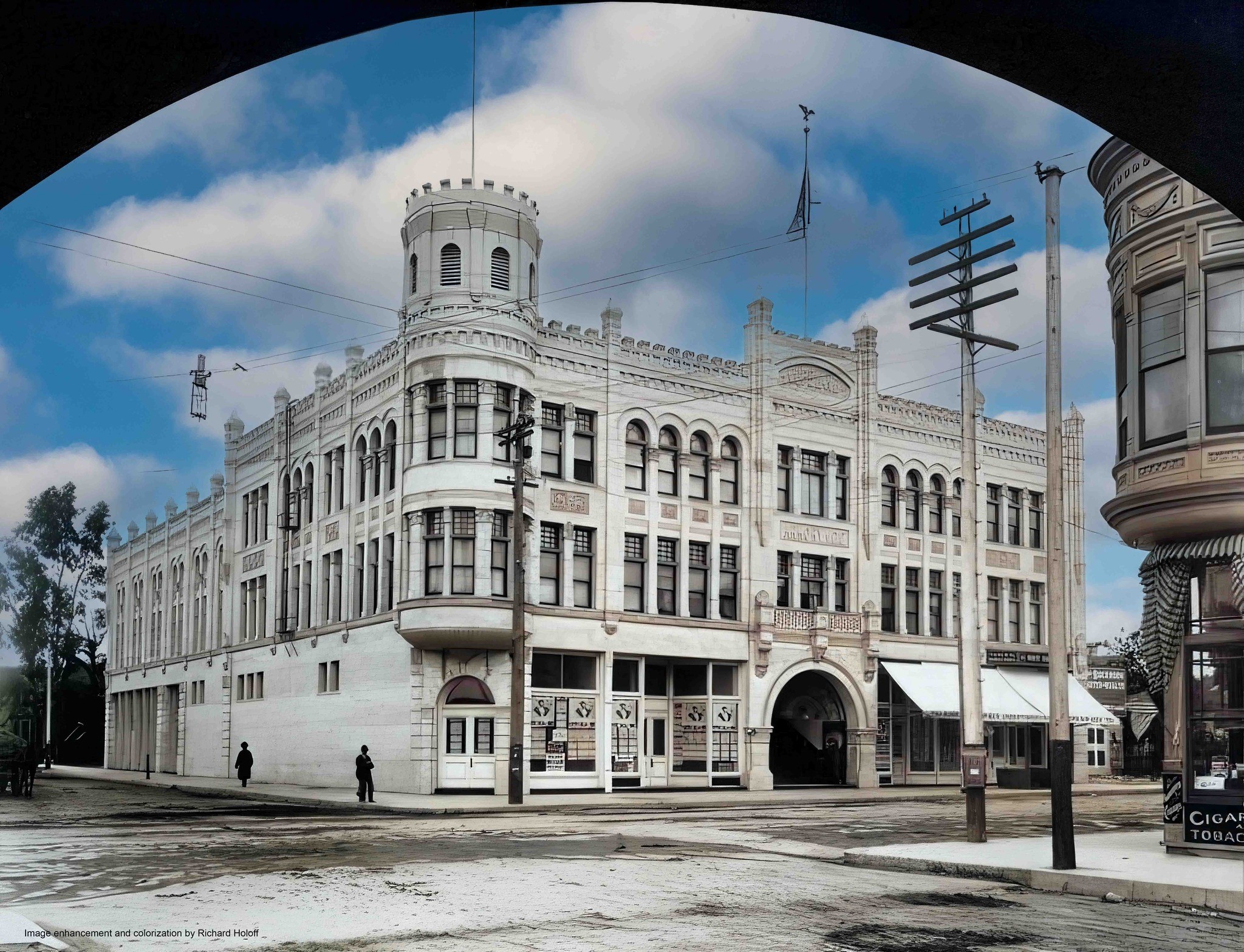 |
|
| (ca. 1898)#^ – View showing the Copeland Building (aka Armory Building) located on the NW corner of Spring and 8th streets DTLA. When opened in 1898 the building had a mix of military and civilian uses. The California National Guard used it as an armory. Designed by T.J. McCarthy, it was one of the few Romanesque Revival buildings whose turret was built with a functional purpose: the easy mounting of a Gatling gun (that convenience never became a necessity). The building stood until 1938 when it was torn down and replaced by a parking lot that was there until 2017 when a high rise apartment complex took its place. (Image enhancement and colorization by Ricahrd Holoff). |
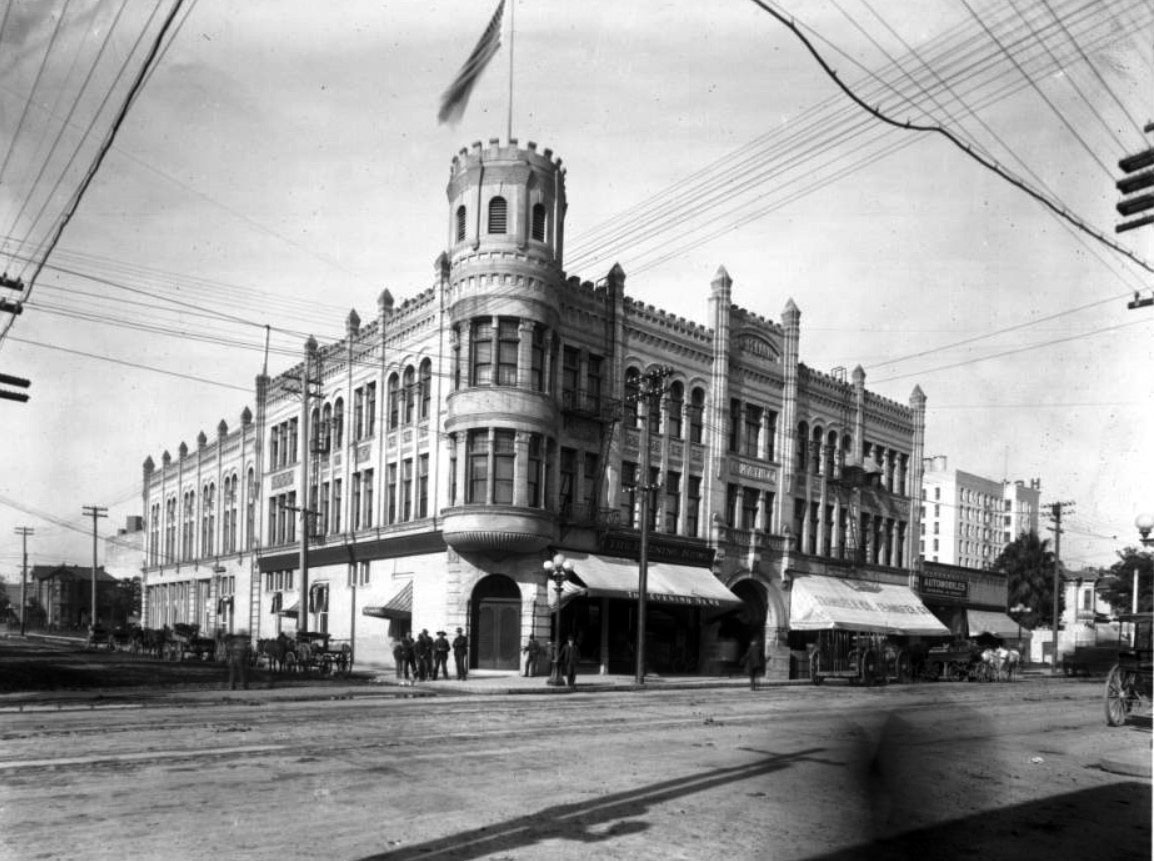 |
|
| (ca. 1908)^^* - Photograph of the Armory Building (aka Copeland Building), on the corner of Eighth Street and Spring Street. The castle-like building stands about three-stories tall. An American flag stands on top of the tower (corner of building). The tower, like the rest of the building, has battlements all the way around it. Buttresses with pyramid-like spires reinforce the building's structure at intervals all around the building. A dozen men stand around at the corner of the street. |
Historical Notes For many years, the armory building had a mix of military and civilian uses that would seem unthinkable today. The lot was privately owned and developed by John S. Copeland, and the National Guard shared the building with three storefronts along Spring Street. Nonetheless, the armory was one of the most well-appointed military buildings in California, equipped with a drill hall, saddle room, officers’ quarters, reception rooms, and a gymnasium. It was also one of the few Romanesque Revival buildings whose turret was built with a functional purpose: the easy mounting of a Gatling gun (that convenience never became a necessity, thankfully). * |
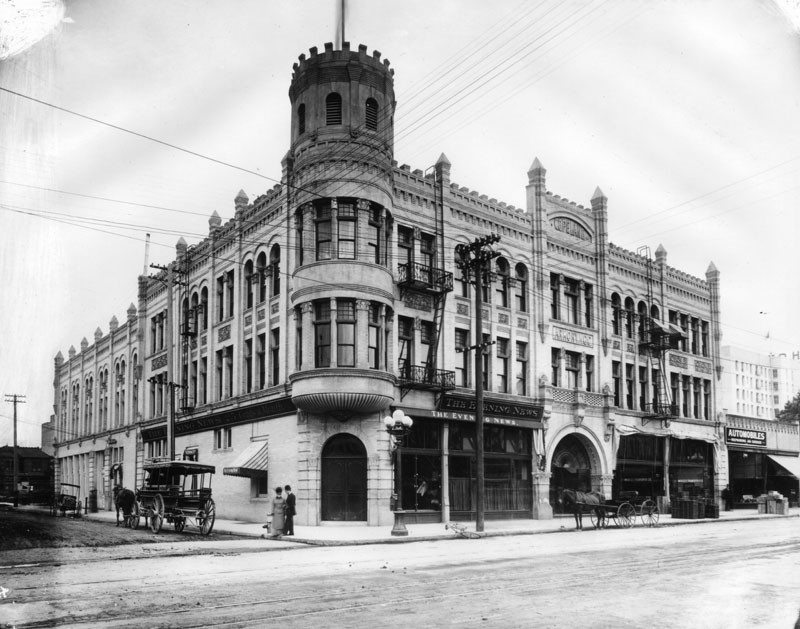 |
|
| (ca. 1900s)* - A view of the Copeland Building on the corner of 8th and Spring Streets. The Evening News occupies the ground floor. A couple of horse-drawn vehicles and a bicycle are at the curb. A man and a woman are seen at the corner. |
Historical Notes The armory building also served briefly as the headquarters of the perennially mobile Post Office. In 1901, the Post Office moved out of its cramped offices near Fourth and Main Streets, installing its main office in the armory’s ground floor. The move proved to be extremely unpopular among the city’s business leaders, who found Eighth Street to be far too distant from the city center. In a biting editorial, the Los Angeles Times ridiculed the new location as being “somewhere out in the wilderness” and “handy for the farmers.” The criticisms however, failed to elicit any change. In 1904, the main Post Office moved to its next location at Seventh Street and Grand Avenue, hardly any closer to the center of business. * |
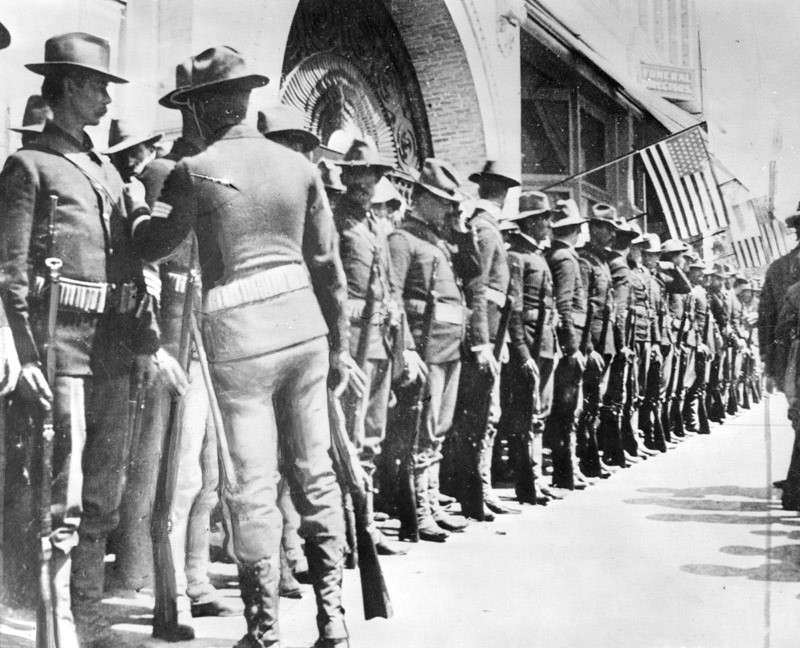 |
|
| (ca. 1917)* - Members of the 7th California Volunteers line up in front of the Copeland Building, the location of the old armory at 8th and Spring streets, before departing for San Francisco. |
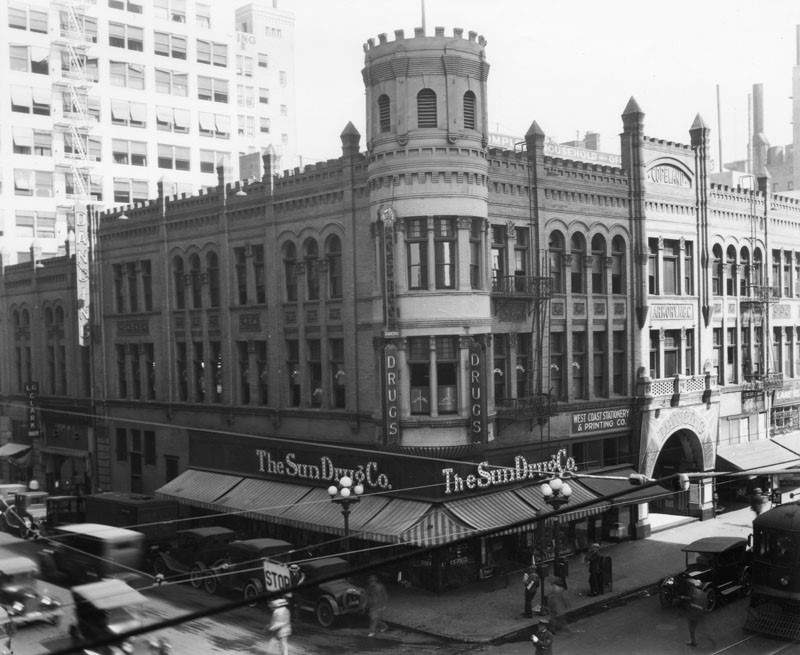 |
|
| (ca. 1920s)* - A view of the northwest corner of 8th and Spring Streets. The Sun Drug Co. occupies the ground floor of the Copeland Building. Other signage on the building includes Copeland Amory N.G.C., West Coast Stationary & Printing Co., and Rose Room Dancing. In addition to automobile and pedestrian traffic, a streetcar and a traffic policeman are also seen in the photo. |
Historical Notes The National Guard vacated its old quarters in 1914 after the completion of a new armory in Exposition Park (now the Wallis Annenberg Building). The former armory spent the remainder of its life as a rather standard small commercial building, with its upper stories converted for use as a dance hall. Somehow, it stayed untouched by its neighborhood’s rapid redevelopment during the 1920s. Like all too many of Los Angeles’ forgotten landmarks however, it was ultimately torn down by its owner in 1938 to be replaced by a parking lot. * |
Then and Now
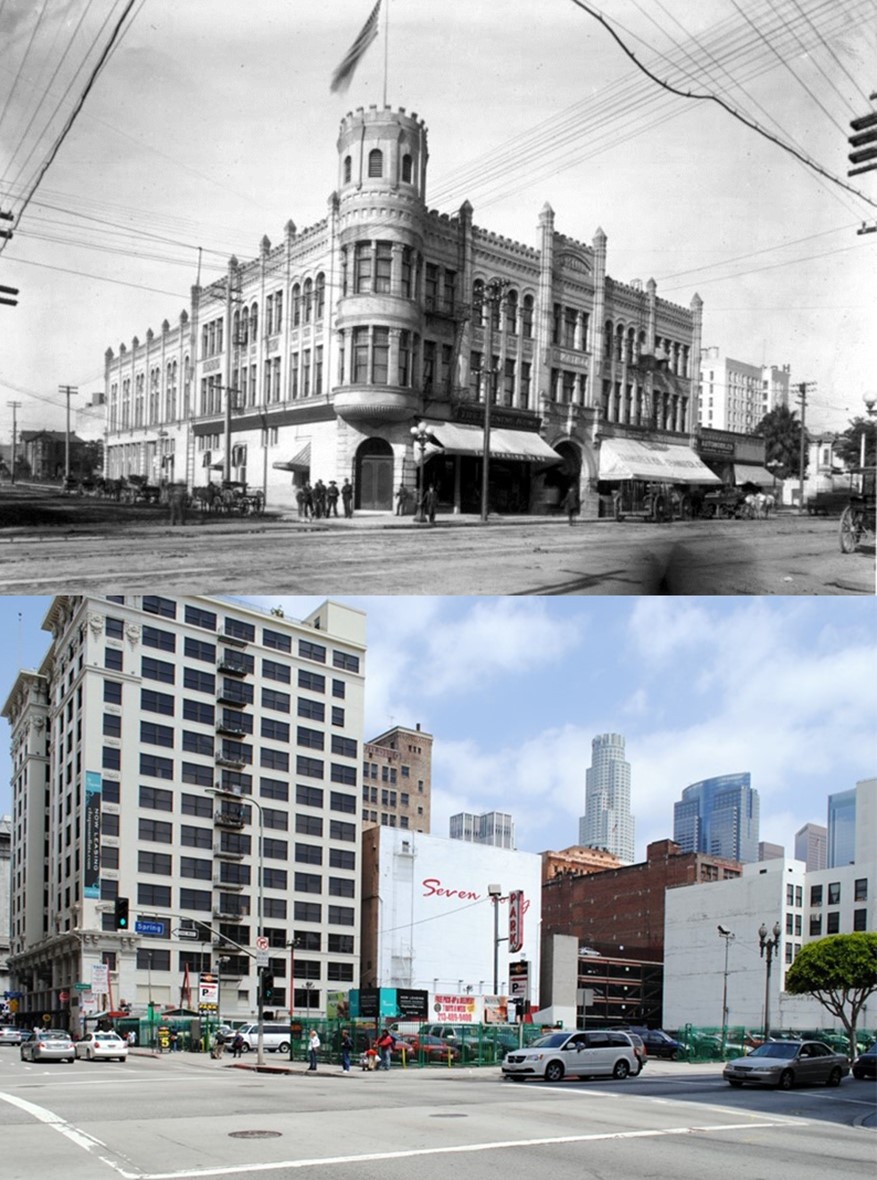 |
|
| (1908 vs. 2010s)* - Looking at the NW corner of Spring and 8th streets showing a parking lot where the old Copeland Building (Armory Building) once stood. |
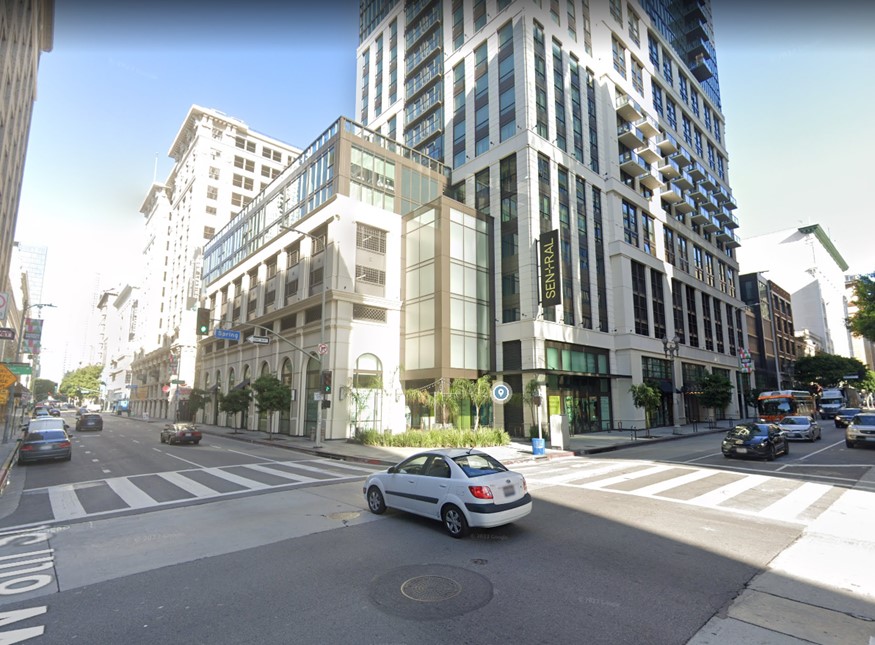 |
|
| (2023)* - Contemporary view of the NE corner of Spring and 8th streets where the Copeland Building once stood. |
* * * * * |
William Dibble Fuel and Feed Store
 |
|
| (1898)* - Exterior view of William Dibble Fuel and Feed store, located on the southeast corner of 6th and Main Streets in 1898. Horses and wagons stand in the street, one loaded with bales of hay. |
Then and Now
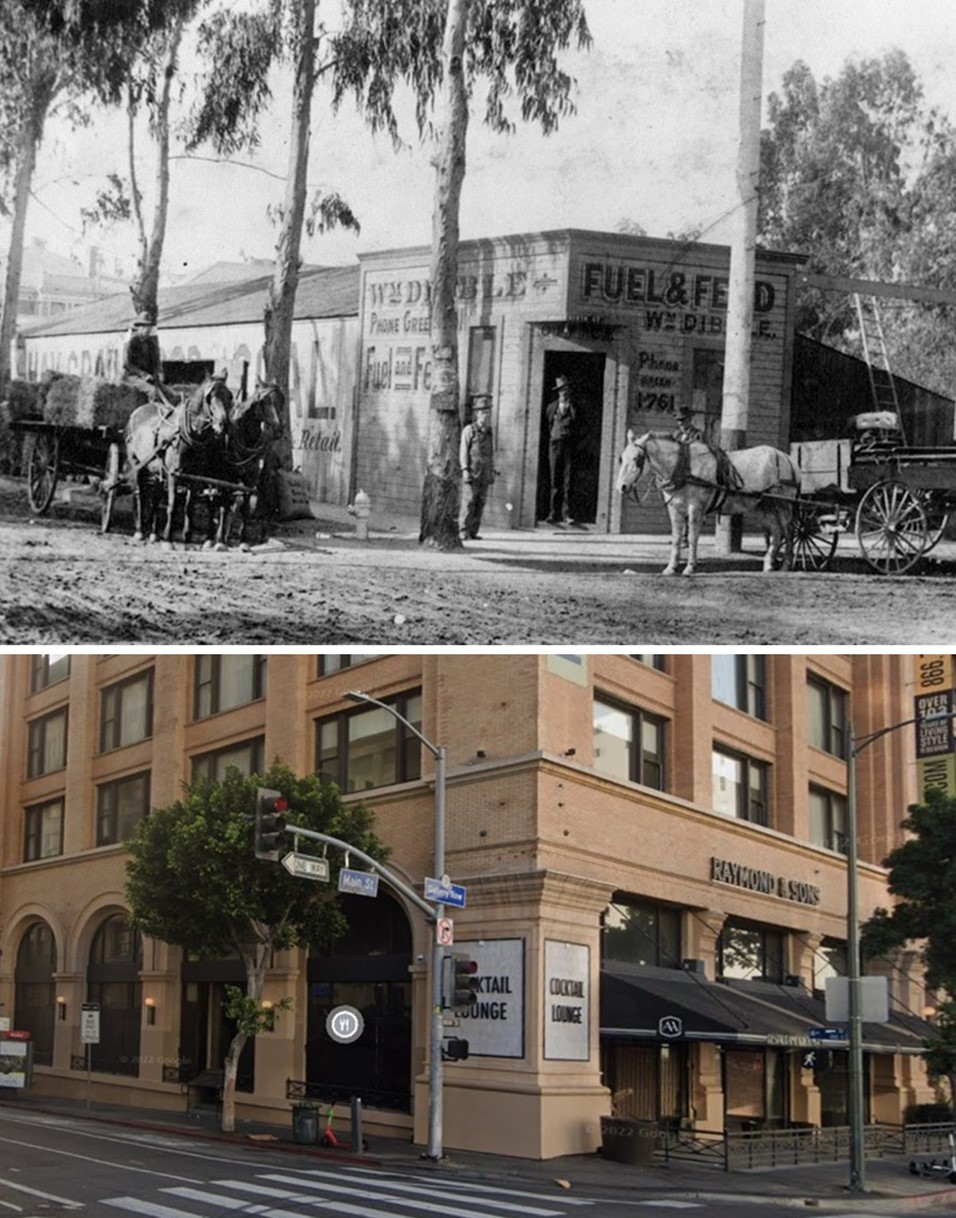 |
|
| (1898 vs 2022)* - Top photo is the William Dibble Fuel and Feed store, located on the SE corner of 6th and Main Street(oh, the simple life). Today, a mixed-use housing building stands on the corner. |
* * * * * |
Frost Building
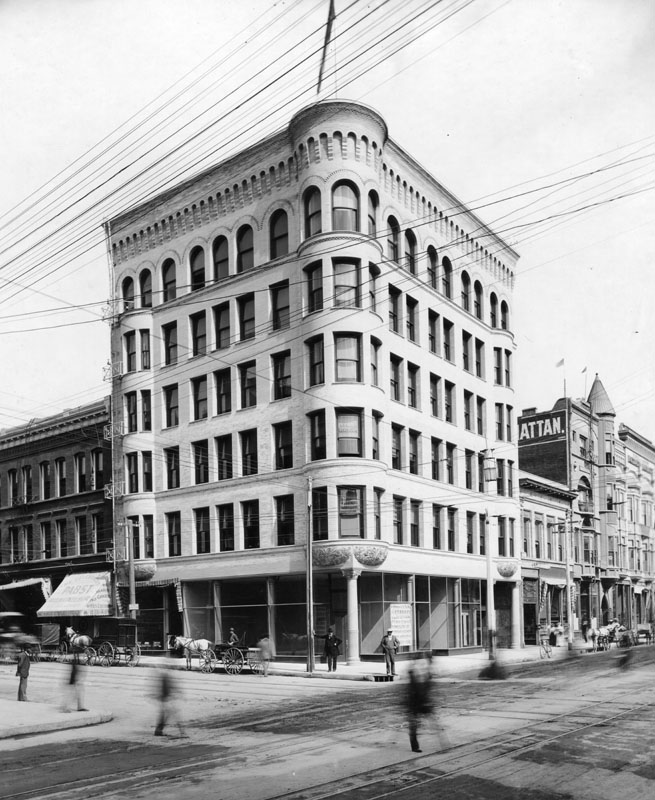 |
|
| (ca. 1898)* - Frost Building, northeast corner of Second Street and Broadway, 1898, architect, John Parkinson. Horse-drawn wagons can be seen parked in front of the buildings while pedestrians cross the street. |
* * * * * |
Larronde Block
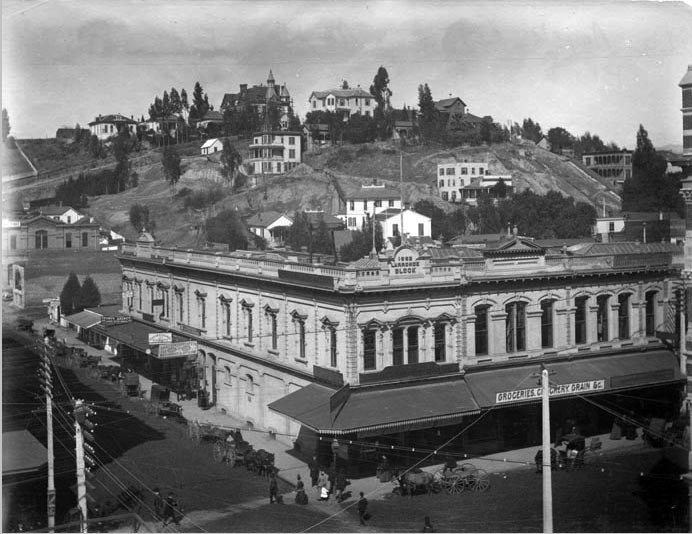 |
|
| (ca. 1898)^## - View of the Larronde Block located at 211 West First Street with Bunker Hill in the background. The Beaux Arts/Italianate style block building with sign "1882 Larronde Block" above roofline sits on the northwest corner of First and Spring streets. Horse drawn-wagons are parked at the curb and pedestrians are seen crossing the intersection. Sign on the awning facing Spring Street reads: "Groceries Crockery Grain … " |
Historical Notes At one time, the name Larronde was a fairly well known one in the City of Angels. Pierre Larronde was a native Frenchman who landed in San Francisco in 1847 and made a killing in the gold mines. When he relocated to Los Angeles in 1851, he amassed a further fortune by successfully raising sheep on one of the Ranchos. Always the astute businessman, Larronde cashed out his sheep empire in the late 1880s and focused his energies on real estate. His holdings included prime land at the corner of First and Spring, and a parcel on North Hope Street near Temple where he built the family home.^ |
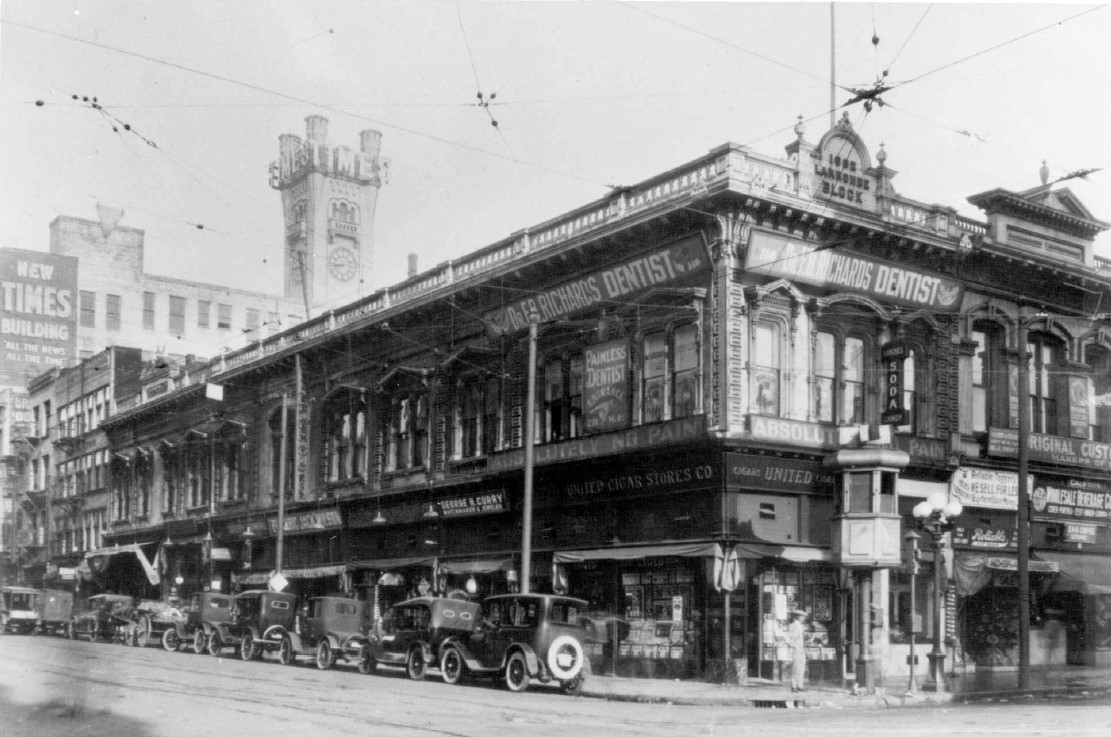 |
|
| (1920s)**# - View of the Larronde Block on the northwest corner of First and Spring streets. The LA Times Building, located on the northeast corner of First and Broadway, is seen in the background. Note the elevated kiosk at the corner. |
Historical Notes Elevated booths were used by the Los Angeles Railway and the Yellow Cars as a switchman’s tower to control the flow and path of streetcars through the intersection. |
* * * * * |
Los Angeles Theatre (later Orpheum Theatre and Lyceum Theatre - 2nd Home of the Orpheum Circuit)
 |
|
| (ca. 1897)^## – View looking north on Spring Street showing the Los Angeles Theatre (turreted building). The theatre would later be called Orpheum and Lyceum Theatre). The building on the left was later known as Lyceum Hall. |
Historical Notes The Los Angeles Theatre opened in 1888. It was built by William Hayes Perry and the building containing it was known as the Perry Building. |
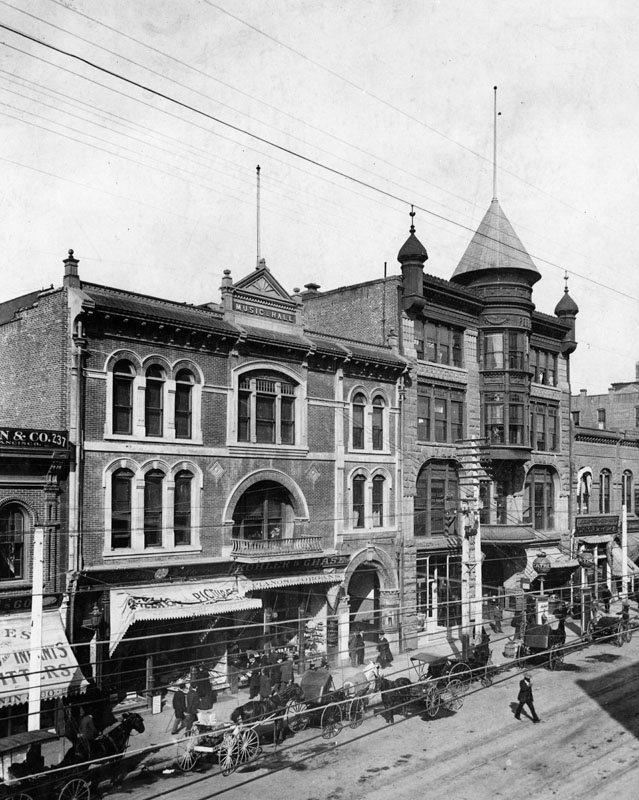 |
|
| (1895)* - - View showing the Los Angeles Theatre (future home of the Orpheum Theater) located at 227 S. Spring Street. The music hall on the left was the former home of Turnverein. Horse-drawn carriages are shown parked in front. |
Historical Notes In 1903 this interesting Richardsonian Romanesque building became the Orpheum - the second home of Orpheum Circuit vaudeville in Los Angeles. Previously they'd been at the Grand Opera House. There were four Orpheum theatres in downtown Los Angeles: ◆ 110 S. Main St. -- Grand Opera House was the home of Orpheum vaudeville from 1894 to 1903. ◆ 227 S. Spring St. -- The Los Angeles Theatre, later called The Lyceum, was known as the Orpheum from 1903 to 1911. ◆ 630 S. Broadway -- Now the Palace Theatre -- this was the Orpheum between 1911 and 1926. ◆ 842 S. Broadway -- Orpheum Theatre from 1926 to Today |
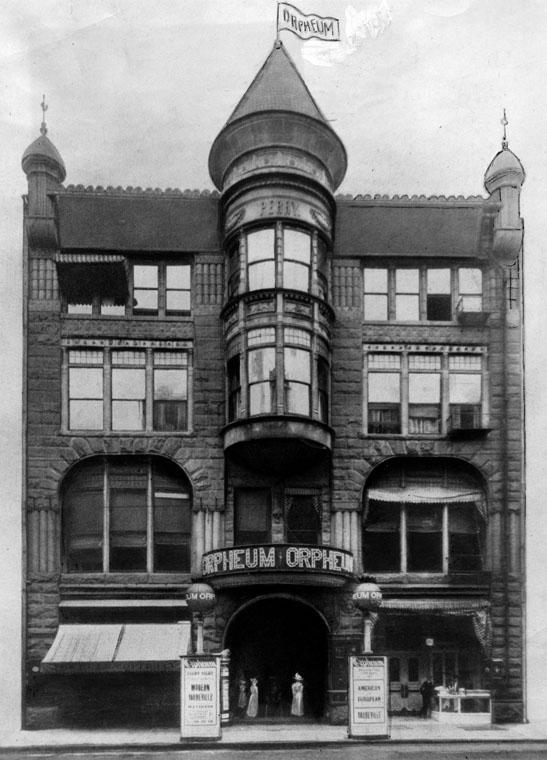 |
|
| (ca. 1903)* - Close-up front view of the old Orpheum Theater on Spring Street between 2nd and 3rd Streets. Architects: F. J. Capitain and J. Lee Burton. |
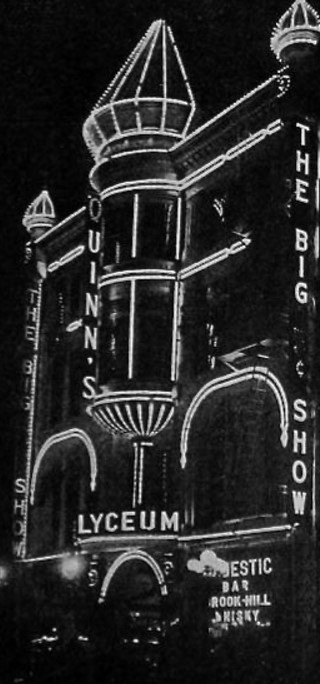 |
(1914)**^ - A view of the Lyceum all in lights from the 1914 Moving Picture World article about J.A. Quinn.
|
|
Historical Notes The Orpheum moved on in June, 1911 to their new home at 630 S. Broadway (now the Palace Theatre). The existing building became the Lyceum Theatre in 1912. |
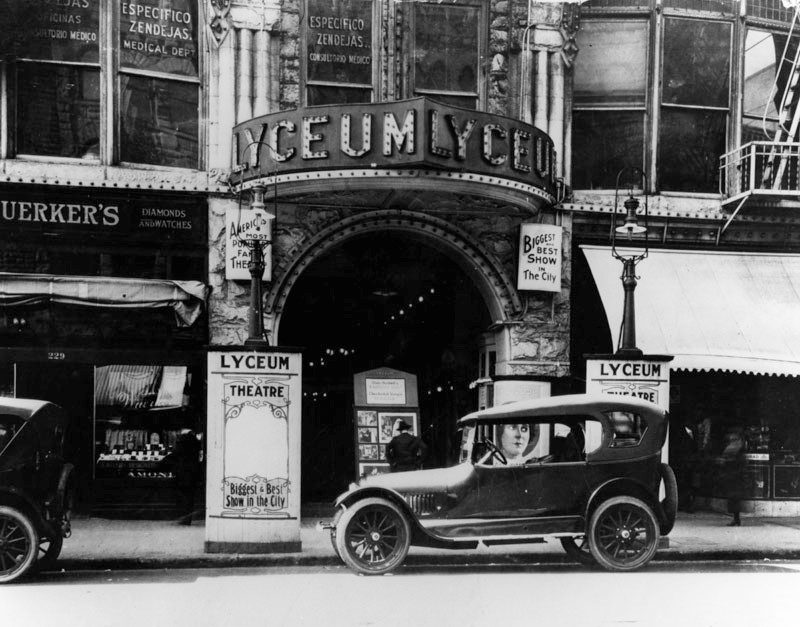 |
|
| (1919)* – View showing an early model car parked in front of the Lyceum Theatre. Opened in 1888 as the Los Angeles Theater; became the 2nd Los Angeles Orpheum from 1903 to 1911; became the Lyceum Theatre from 1911 to 1941. |
 |
|
| (ca. 1930)* - Looking south down Spring Street near 3rd Street showing the ornate Lyceum Theatre. |
Historical Notes By the 1930s the Lyceum Theatre was exclusively a movie theatre. |
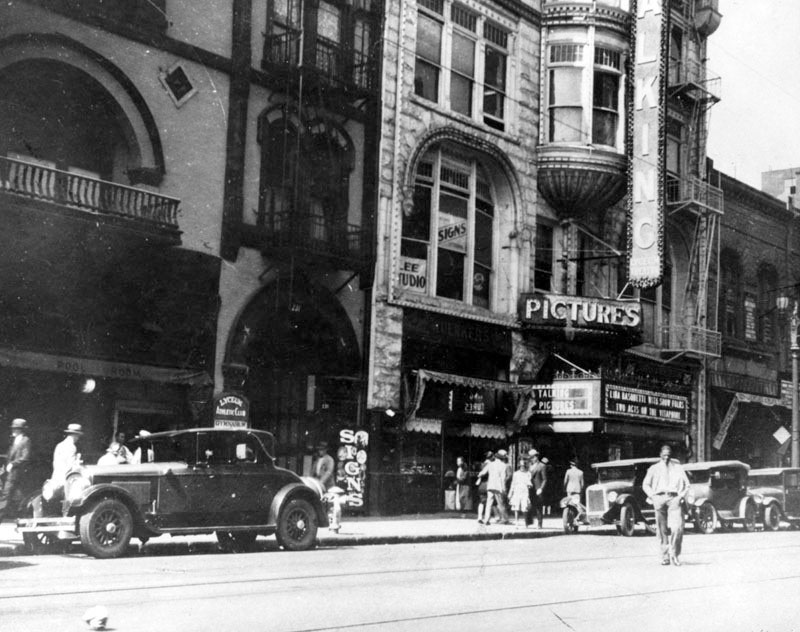 |
|
| (1935)* – Close-up view showing the Lyceum Theatre as movie house. Signs read: TALKING PICTURES |
Historical Notes Opened in 1888 as the Los Angeles Theater; became the 2nd Los Angeles Orpheum; closed in 1941 as the Lyceum Theatre. |
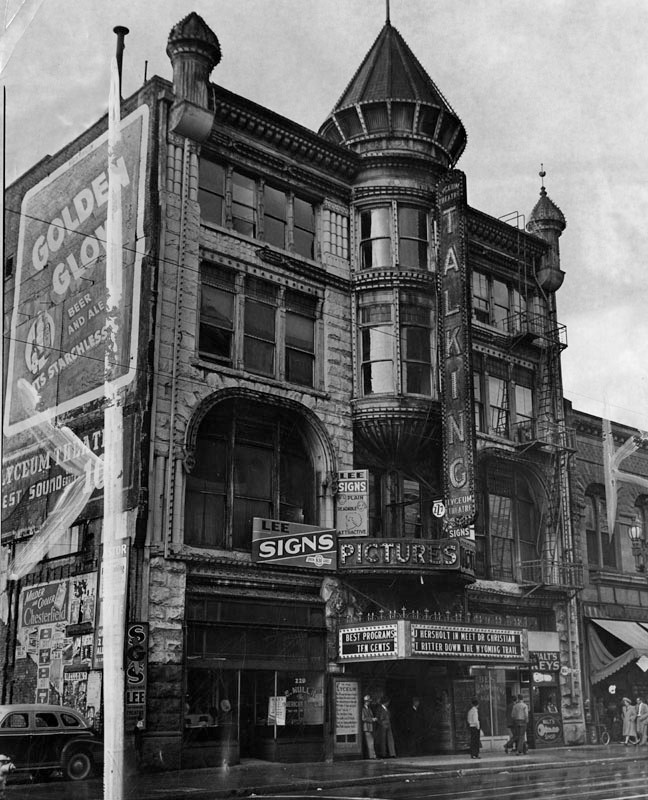 |
|
| (1941)* - A Herald Examiner photo of the Lyceum Theatre in 1941, the year of its demolition. On the marquee: "Best Programs Ten Cents" - "J Hersholt in Meet Dr. Christian - "T Ritter Down The Wyoming Trail" |
Historical Notes Herald Examiner photo caption reads: "Street view of the Lyceum Theatre, located at 227 South Spring Street, is the second oldest show house built in the city. Originally known as the Los Angeles Theater, where stars of yesteryear appeared, the theater will be razed to become a parking lot. Beneath it is one of the original springs from which Spring Street derived its name. Photo dated: January 15, 1941." The site is now the L.A. Times parking garage. |
* * * * * |
First Telephones in the Southalnd
 |
|
| (1899)* - Los Angeles’ first telephone pay station, at 228 S. Spring St. in 1899. The first long-distance line between San Francisco and Los Angeles had just opened, and calls to the Bay City were being promoted. The young man shown, Roy E. Jillson, was a messenger boy at the time and remained with the company into the 1930s. |
Historical Notes Alexander Graham Bell invented the telephone in the late 1870s, and Los Angeles quickly embraced the new technology. In 1879, the Los Angeles Telephone Company was formed and began service in what is now Downtown Los Angeles—just one year after the very first North American telephone exchange opened in New Haven, Connecticut (January 1878). At the outset, the L.A. system had only seven subscribers. By 1882, demand had grown enough for the city's first telephone directory, which listed around 90 names, with the Southern Pacific Railroad holding telephone number “1.” In 1883, the Los Angeles Telephone Company merged with Sunset Telephone Company, a Bell affiliate based in Northern California. This merger laid the foundation for long-distance connectivity throughout the region. In 1894, the first telephone call between Los Angeles and San Francisco was completed, marking the arrival of true long-distance communication. To capitalize on this milestone, the first public telephone pay station in Los Angeles opened in 1899 at 228 South Spring Street. This station allowed the public to place local and long-distance calls (at rates of about 50¢ per minute), even if they didn’t have a home or office telephone. In 1906, Sunset Telephone was acquired by Pacific Telephone and Telegraph, later known as Pacific Bell, consolidating the region’s telephone infrastructure under the Bell System umbrella. |
 |
|
| (1898)* - Pasadena’s first telephone exchange, with night operator Claude Braden at the switchboard of the Sunset Telephone & Telegraph Co., located at 45 West Colorado Blvd. |
Historical Notes Just a year before L.A.'s first pay station opened, Pasadena established its own telephone exchange in 1898. The Sunset Telephone & Telegraph Company operated a switchboard office at 45 West Colorado Blvd., where operators like Claude Braden worked overnight shifts manually connecting calls by plugging cords between numbered jacks. This image highlights the human side of early telephony, where operators were crucial to communication—especially after dark. By 1902, competition arrived when the Home Telephone Company introduced automatic dial telephones in Pasadena. While this innovation was ahead of its time, Sunset’s Bell-affiliated system remained dominant. In 1906, as in Los Angeles, Sunset was absorbed by Pacific Telephone and Telegraph, integrating Pasadena’s system into the expanding Bell network. Manual and automatic systems coexisted until full integration was achieved around 1918. |
* * * * * |
Sackett Hotel and Emporium
 |
|
| (1899)* - View of the Sackett Hotel and Emporium, corner Cahuenga and Hollywood Blvd. The first floor includes a post office, soda fountain, and hardware store. A horse and buggy is parked out front at left. Photo by C. C. Pierce. |
Historical Notes Horace David Sackett and Ellen Sackett built the hotel in 1888 at Prospect (Hollywood Boulevard) and Cahuenga, an intersection that became an early Hollywood commercial center. Their dauther, Mary Sackett, served as the first postmistress of the Hollywood post office located at the hotel. Click HERE to see more in Early Views of Hollywood (1850 - 1920). |
* * * * * |
Weller Residence
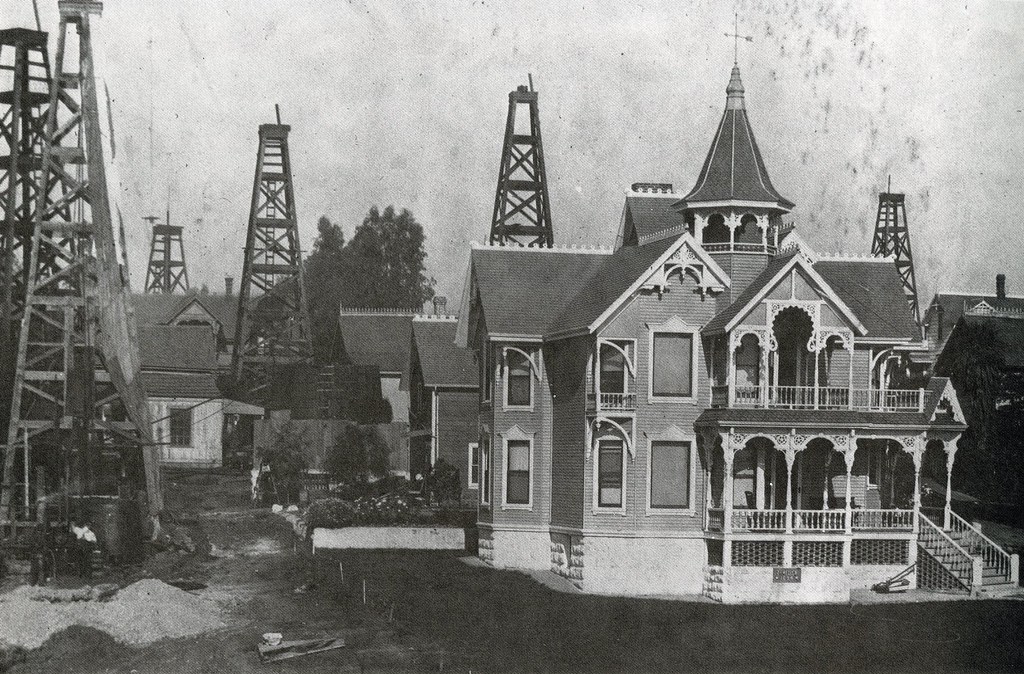 |
|
| (ca. 1890s)* - View of the home built for businessman Zachariah Weller in 1894. Before being moved to its current site in Angelino Heights in 1900, the structure was in the location pictured here, 401 North Figueroa (now North Boylston Street). |
Historical Notes Businessman Zachariah Weller’s house was just six years old in 1900 when he sent his family off for a short vacation on Catalina Island, split the house in two, and moved it about 3,000 feet north (as the crow flies), deep into Angeleno Heights. When the Weller clan’s Avalon holiday was up, they returned to a home not only no longer encroached upon by filthy oil wells, but one which was newly wired for electricity, the first home in the Heights to be powered as such. Oil was discovered by Edward L. Doheny in 1892, near the present location of Dodger Stadium. The Los Angeles City Oil Field was the first of many fields in the basin to be exploited, and in 1900 and 1902, respectively, the Beverly Hills Oil Field and Salt Lake Oil Field were discovered just a few miles west of the original find. Los Angeles became a center of oil production in the early 20th century, and by 1923 the region was producing one-quarter of the world's total supply; it is still a significant producer, with the Wilmington Oil Field having the fourth-largest reserves of any field in California. |
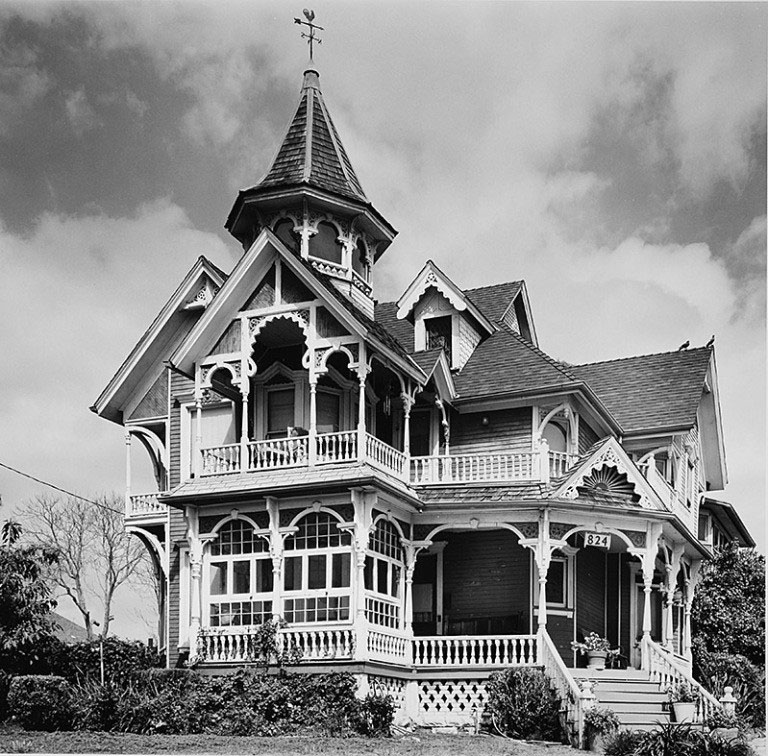 |
|
| (1990)* – View showing the Weller House at its current location in Angelino Heights. Photo by Denis Freppel |
Historical Notes In 1979 the Weller home was designated Los Angeles Historic-Cultural Monument No. 223 (Click HERE to see complete listing). Its current location is 822-826 E. Kensington Road. Click HERE for contemporary view. |
* * * * * |
Capen Residence (aka 'White Caste')
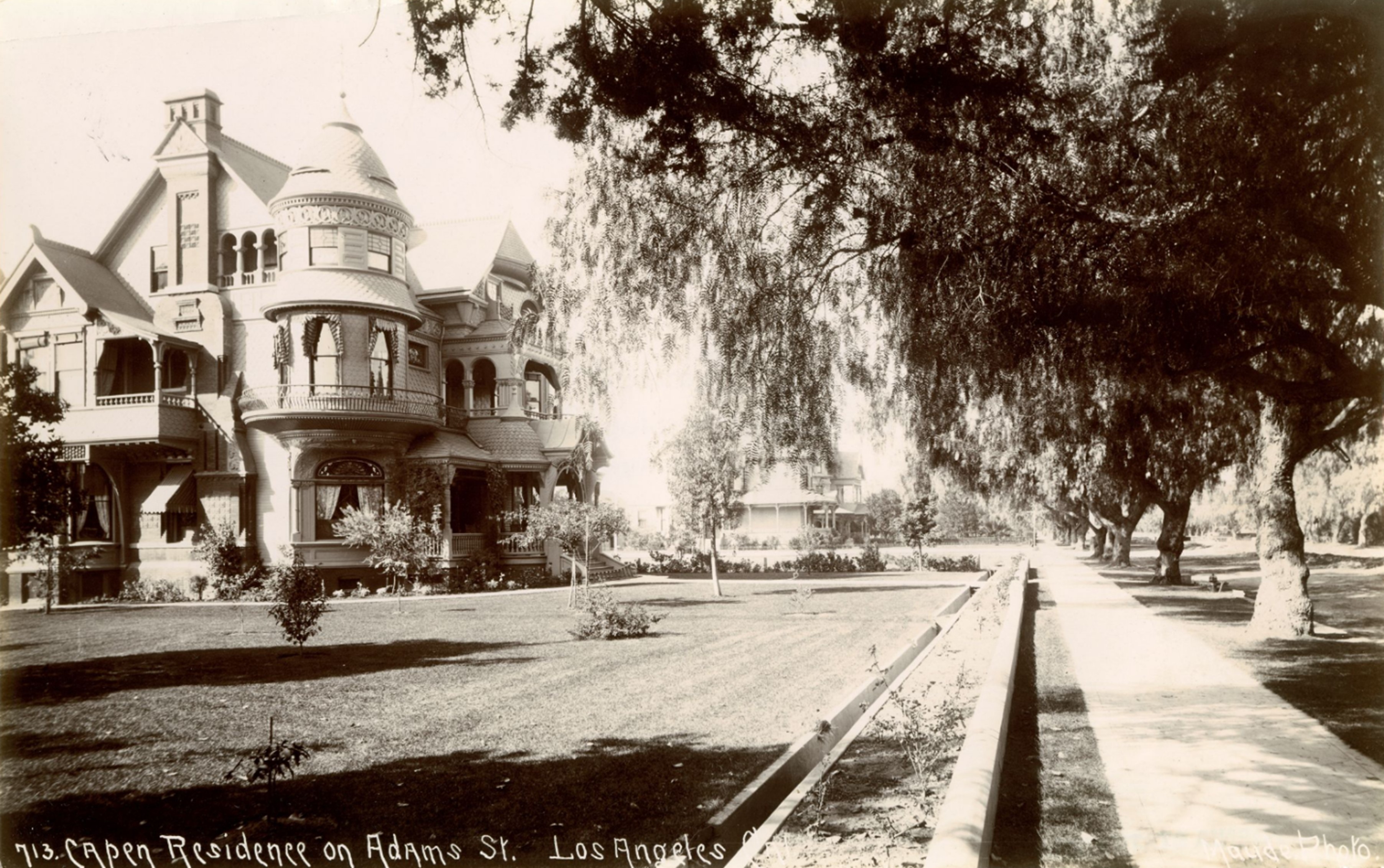 |
|
| (ca. 1900)* - View of the Charles H. Capen residence at 818 West Adams Street. This three-story Queen Anne-style house stands on a spacious lot, surrounded by young trees, shrubs, and pepper trees that line the sidewalk along Adams Street. |
Historical Notes The "White Castle" was the residence of Charles H. Capen, located at 818 West Adams Boulevard in Los Angeles. This Queen Anne Revival style mansion was completed in the spring of 1891, designed by architects William O. Merithew and Walter Ferris. Note the cement-lined ditch at the edge of the lawn, known as the Zanja (Spanish for "ditch"). This channel served as the original water supply for the southwest part of the city. Built in 1868 and reconstructed with concrete in 1885, it was part of a network of 10 zanjas that, by the 1880s, spanned 93 miles. See more on the Zanjas HERE. |
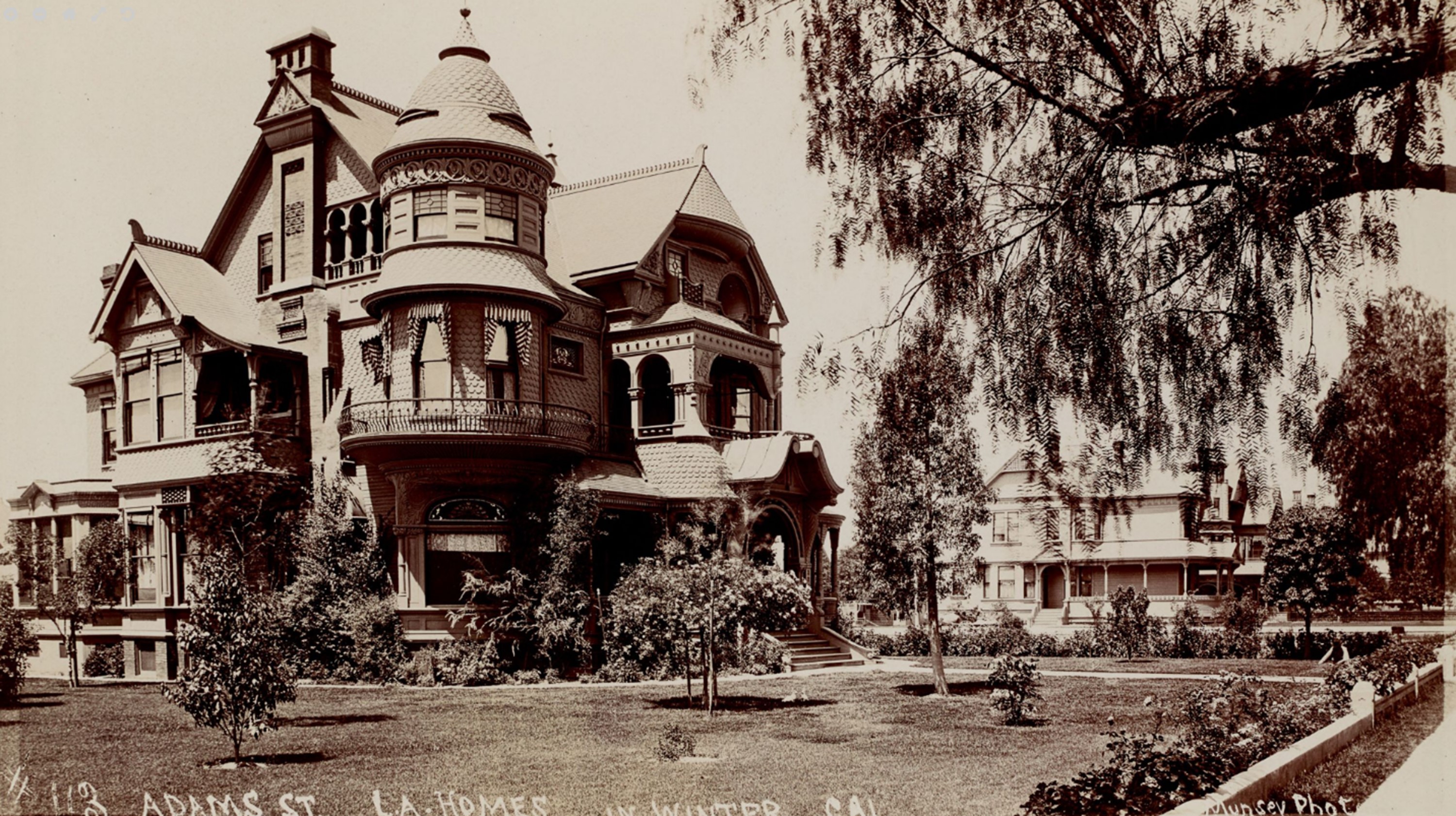 |
|
| (ca. 1902)* - Image of the grand Victorian-style house at 818 West Adams Street (later Boulevard). Known as the "White Castle," this was the residence of the Charles H. Capen family. Photo from the Ernest Marquez Collection. |
Historical Notes Charles H. Capen, a Bostonian who had been a winter visitor to Southern California, decided to retire to the coast and built this extravagant house on what was then called West Adams Street, one of the two impressive residential thoroughfares in Los Angeles at the time. In the 1920s, Adams Street was upgraded to "Boulevard." |
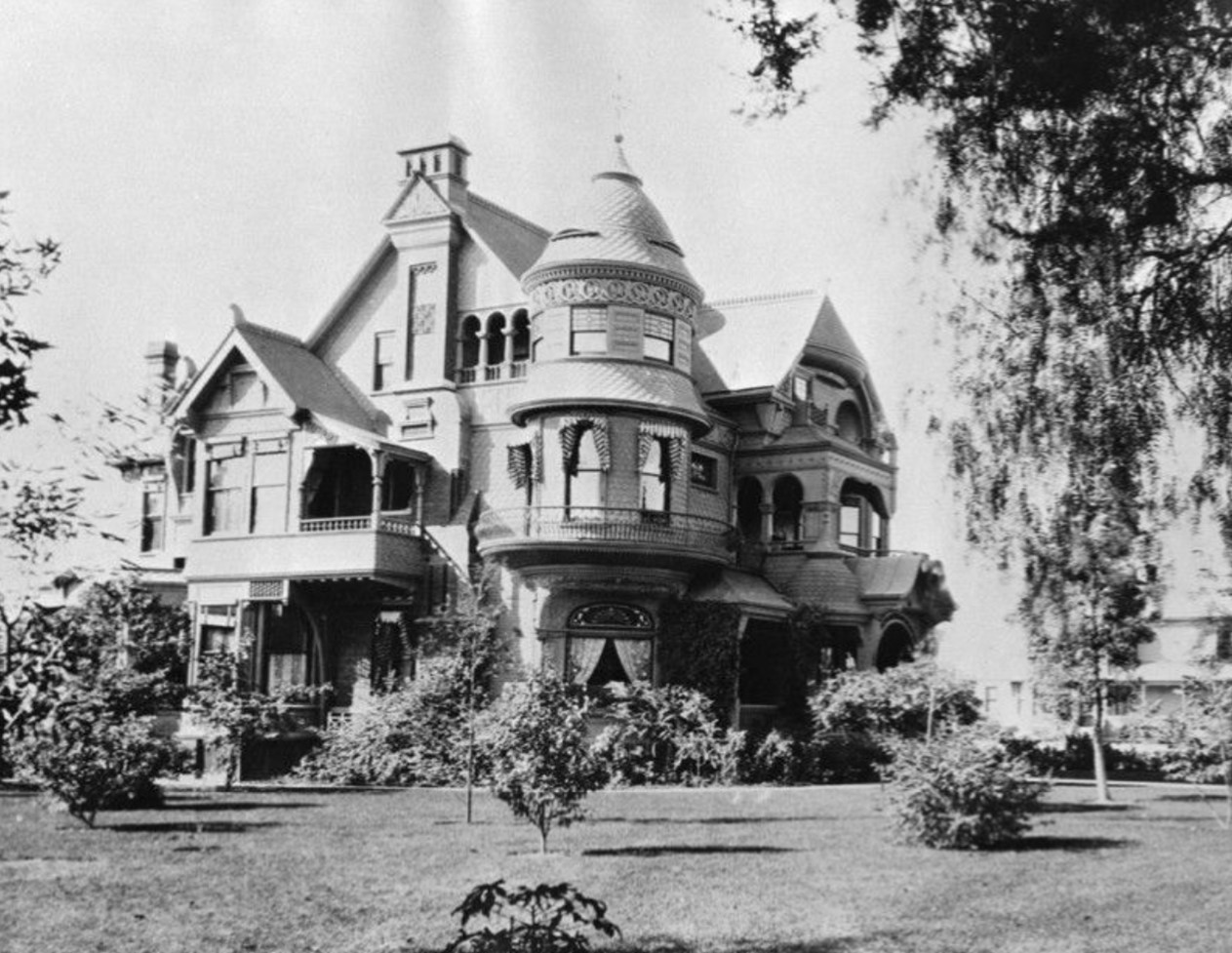 |
|
| (1910)* – The "White Castle," a Queen Anne Revival style residence once owned by a Mr. Charles Capen, located at 818 W. Adams Boulevard. |
Historical Notes The house was characterized by its complicated vertical architecture, featuring intricate woodwork, imbrication, and shingling typical of Victorian-era design. However, by the early 1900s, such elaborate designs were becoming outdated and difficult to maintain. |
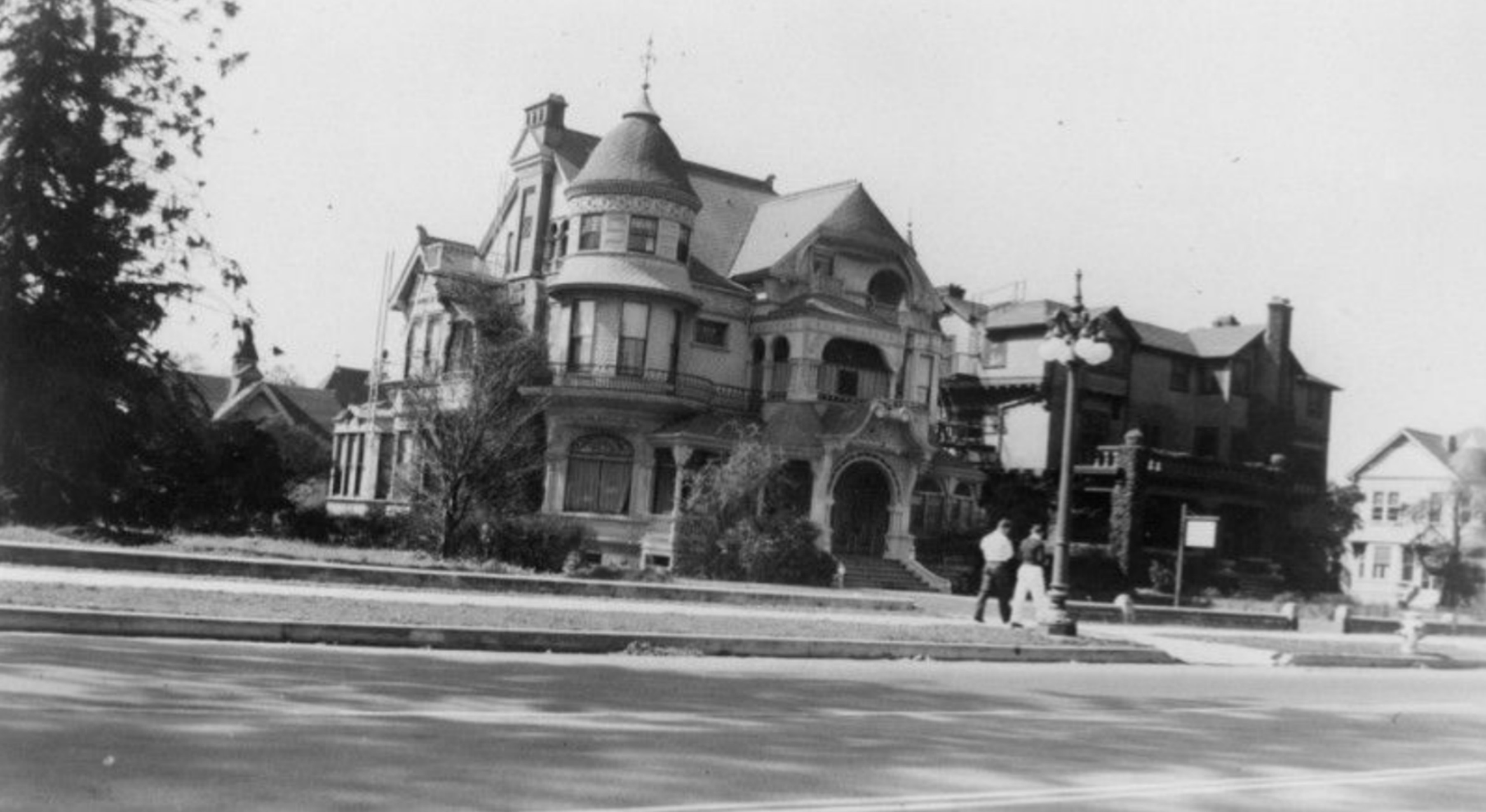 |
|
| (ca. 1941)* - View across Adams Boulevard toward the Charles Capen residence, known as the White Castle. Two men are seen walking in front of the house beneath an ornate multi-bulb streetlight. |
Historical Notes The house represented the early prestige of West Adams, which was one of the most impressive residential areas in Los Angeles at the time. Its construction by a wealthy Bostonian retiree exemplified the neighborhood's status as a desirable location for affluent residents. As part of West Adams, the property likely witnessed the area's transformation from a wealthy white neighborhood in the early 1900s to a center of the Black community in Los Angeles by the 1930s. This shift was pivotal in the city's history of racial integration and civil rights. As Los Angeles grew and fashion shifted, the West Adams district began to fade in popularity. Many homeowners in the area, including the Capens, found themselves sitting on valuable real estate. Some converted their large homes into apartments or replaced them with multi-unit housing. Called Llewellyn “Chester” lamps, these six-globe streetlights were installed in the West Adams district beginning in 1903 (Named for Chester Place, one of the first gated communities in Los Angeles). Click HERE to see more. |
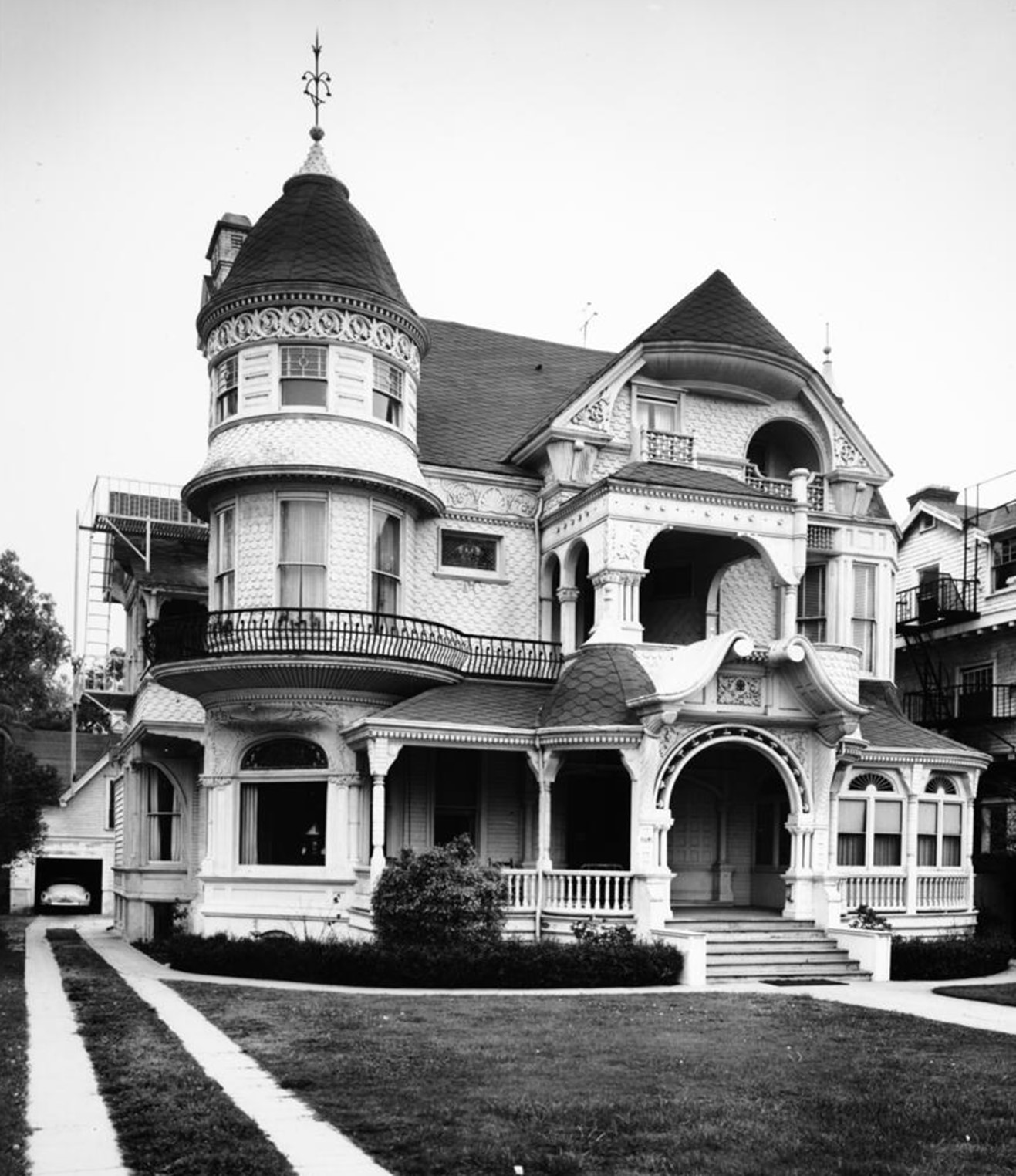 |
|
| (1950s)* – The Charles Capen residence, known as the "White Castle," located at 818 West Adams Boulevard. |
Historical Notes The house stood through significant changes in the neighborhood, including the landmark legal battle led by Oscar-winning actress Hattie McDaniel against racist housing covenants. This case set a precedent for challenging discriminatory housing practices across the country. It's worth noting that this house was not actually called "White Castle" during Capen's time. The "White Castle" moniker appears to be a later nickname, possibly due to its appearance. The house stood for 65 years until it was demolished in 1956, with a demolition permit issued on August 10 of that year. |
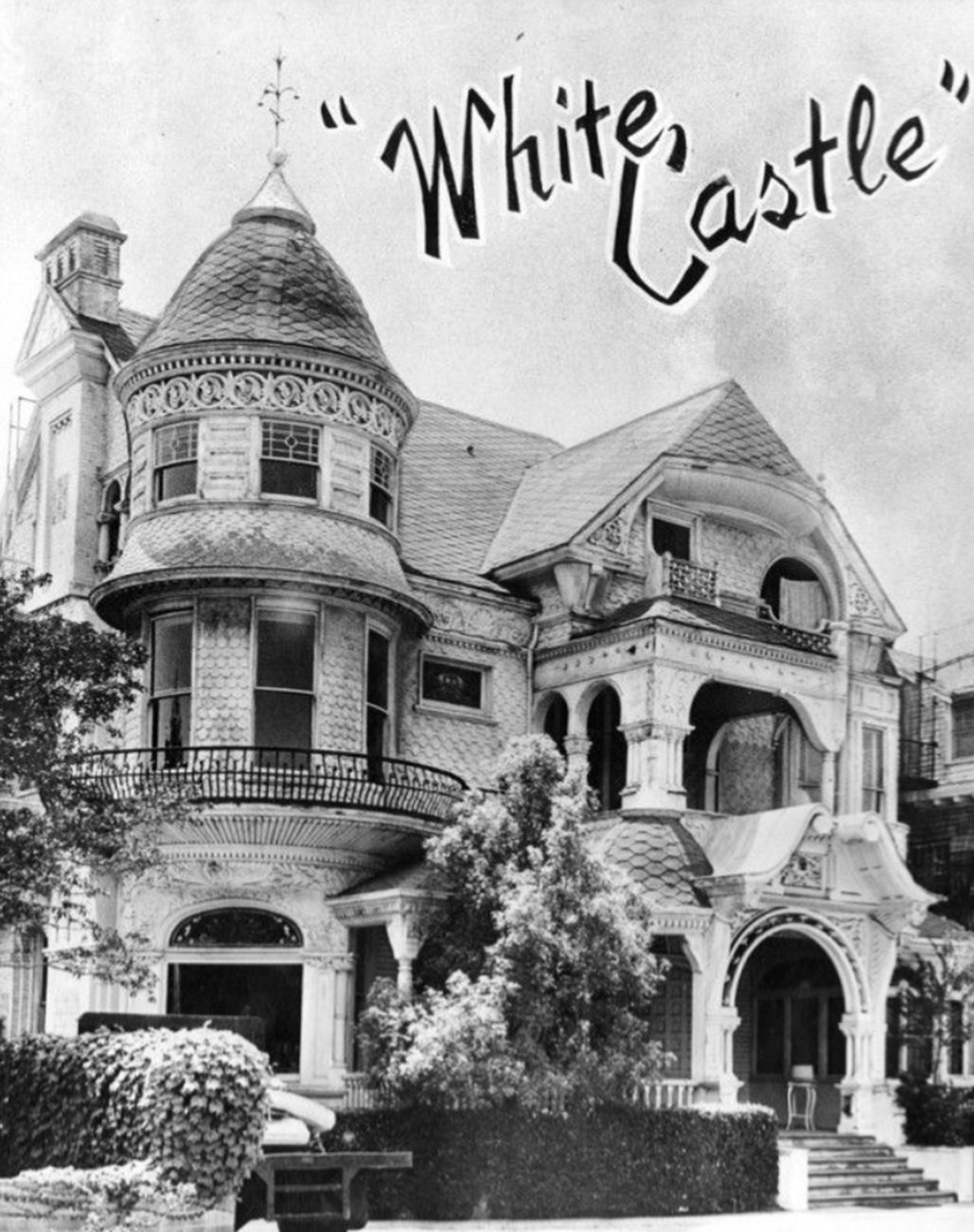 |
|
| (1956)* - View of the 'White Castle' on West Adams Boulevard shortly before its demolition to make way for a parking lot for the renowned non-profit John Tracy Clinic. This Queen Anne-style Victorian, once home to Charles Capen, stood at 818 W. Adams Blvd. |
Historical Notes The Capen Residence, known as the "White Castle," was demolished in 1956 to create a parking lot for the John Tracy Clinic, a non-profit founded in 1943 by Louise Treadwell Tracy, wife of actor Spencer Tracy, to provide free services for children with hearing loss. After the clinic relocated in September 2019, its former site at 806 West Adams was sold in 2018 for $26 million to Champion Real Estate Company. Initially planned as a 102-unit complex, the project was later scaled back, and construction of a four-story, 52-unit apartment building, including six affordable units, began in early 2023. |
* * * * * |
Forthmann House
 |
|
| (ca. 1900)* - Home of John A. Forthmann, Sr, at 18th and Figueroa Streets in L.A., its original location. Today, it is the USC Community House located at 2801 S. Hoover. Click HERE to see contemporary view. |
Historical Notes John A. Forthmann, who founded the Los Angeles Soap Company with J.J. Bergin, built the house in the 1880s at 629 West 18th St. It was moved to 2801 S. Hoover in 1989 and is now the USC Community House. According to the Los Angeles Cultural Heritage Commission, it is the sixth oldest house in Los Angeles. The Los Angeles Soap Co. was most famous for its White King brand (‘It takes so little’). At one point its plant covered about sixteen acres of downtown L.A. In 1972, the Forthmann House was designated Los Angeles Historic-Cultural Monument No. 103 (Click HERE to see complete listing). In 1989, about a year after the Los Angeles Soap Co. finally closed its doors, the house was picked up and relocated to its current location on Hoover. Today the home – one of the oldest in the city – is the headquarters for USC’s Real Estate Development Corp. |
* * * * * |
Rochester House (aka West Temple Apartments)
.jpg) |
|
| (ca. 1890)* - View showing the Rochester House located at 1012 West Temple Street. The Dorn and Phillips families are seen on the porch. |
Historical Notes When he first had it built in the Second Empire style in 1887, Rufus Van Dorn named his house The Rochester for his New York hometown. A decade later, it was bought by the Van Nuys family who converted the structure into an apartment building at the end of World War I. Like a lot of Bunker Hill properties, it fell into disrepair following WWII. |
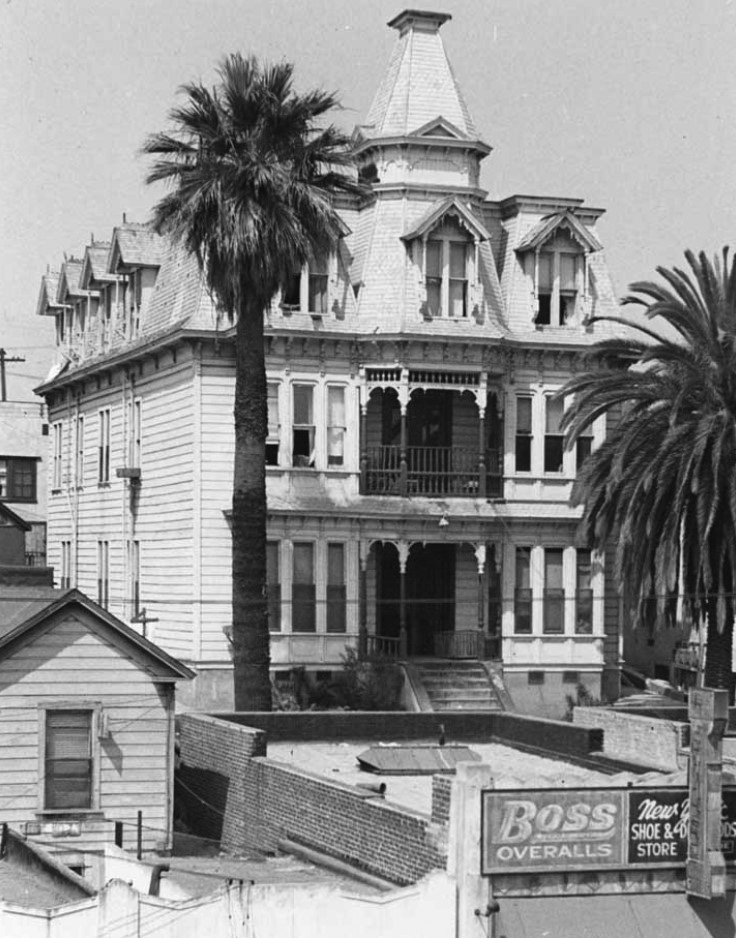 |
|
| (ca. 1950)* - View of the Victorian-style Rochester House at 1012 West Temple Street as seen from roof top across the street. The building features a center portico topped by a tower, bay windows, a mansard roof, and dormer windows. A tall palm tree graces its front yard. |
Historical Notes The wood frame building was one of the very few extant examples of Mansard or Second Empire (Napoleon III) style structures found in Los Angeles. |
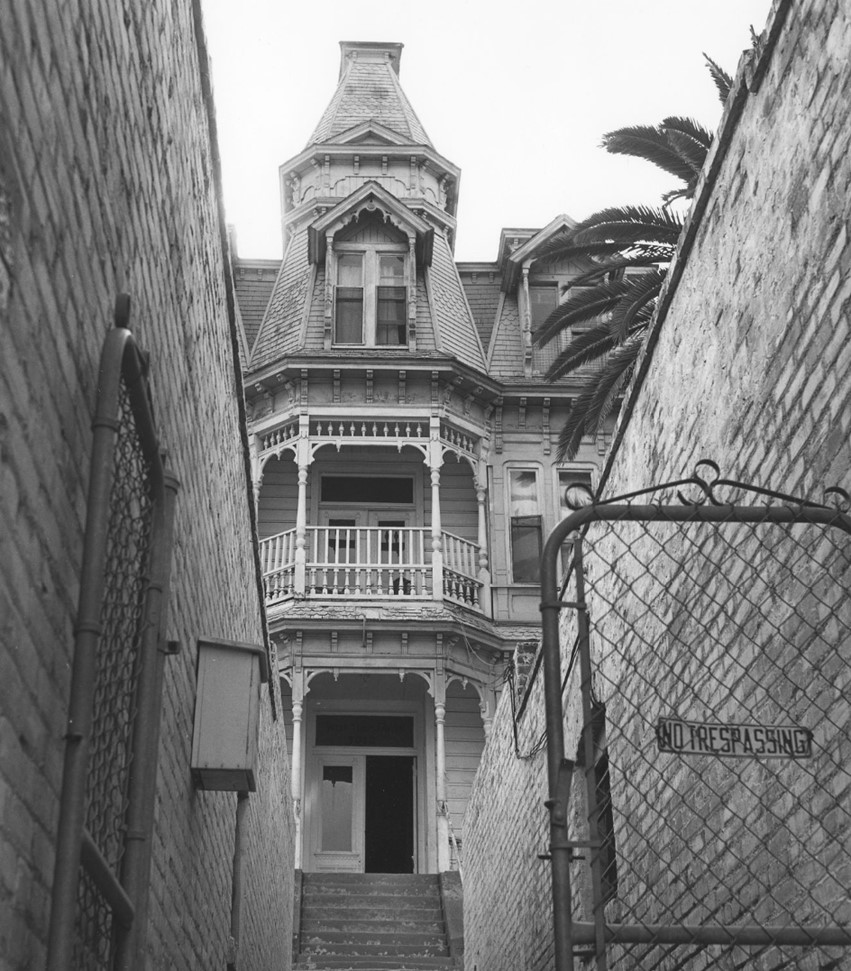 |
|
| (1960)* - View through a chain-link gate of the Victorian-style Rochester House, located at 1012 West Temple Street. Photo by William Reagh. |
Historical Notes On January 4, 1963 the West Temple Apartments (The Rochester) was declared LA Historic Cultural Monument No. 11. |
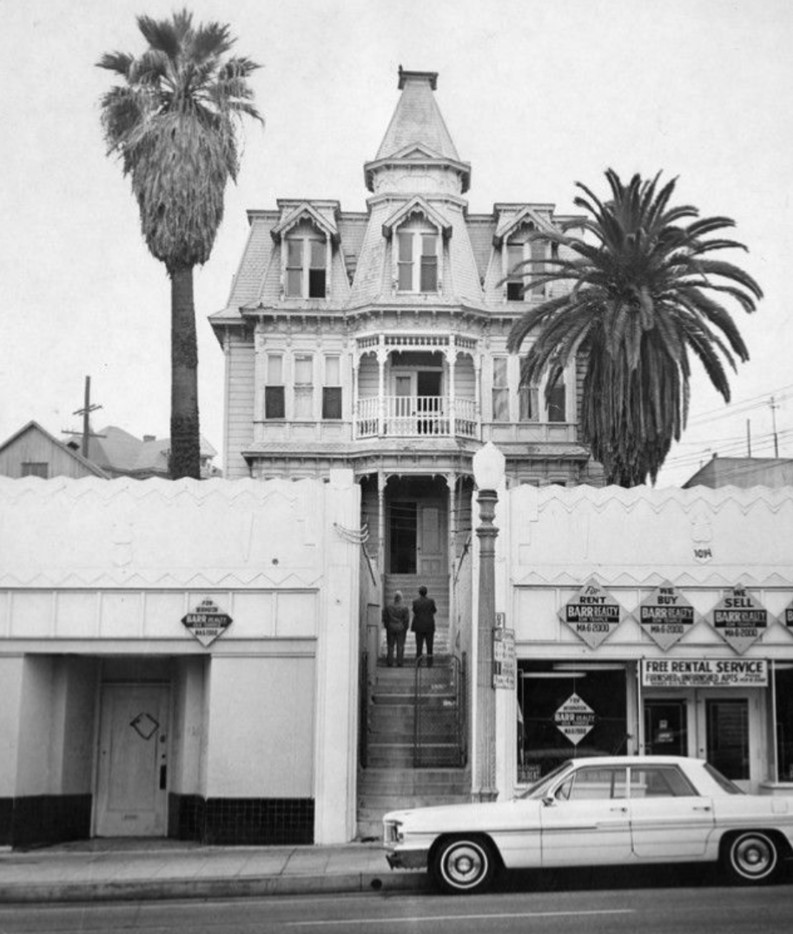 |
|
| (1960s)*- The West Temple Apartments (aka The Rochester) as seen from Temple Street. The building is partly hidden by stores on the street. |
Historical Notes In August 1967, the El Pueblo de Los Angeles State Historical Monument Commission voted to move the Rochester from its West Temple home to Main and Republic Streets as part of the park being developed around the city’s Old Plaza (this Board – different than the Cultural Heritage Commission – had been overseeing the park project since 1965). The Commission also set up a solicitation fund for its relocation and restoration. Over the next few years, money was raised and a HUD grant of up to $100,000 was applied for and contracted. |
.jpg) |
|
| (1967)* – View showing the Rochester Apartment Building as seen from the Harbor Freeway. |
Historical Notes In August of 1969, the Commission did an about face and decided the Rochester wasn’t allowed in the park after all. Why? Well, the idea was always a matter of disagreement within the Board. Some of the Commission maintained the non-Spanish architecture of the Rochester would look out of place in Old Plaza. Also, they felt other things – like parking space – were more necessary. In protest, a group made up of private contributors as well as three Board members (John Anson Ford, Dorothy A. Burnaby, and David A. Workman) sued the Commission, claiming the board had voted to move the Apartments, had raised public and private money, and had no right to renege. The plaintiffs won, and the Commission appealed the ruling. Jump to early fall, 1970, when, with verdict pending, the Rochester was moved temporarily to “railroad property just north of Union Station” (i.e. Alameda and Bruno Streets). In early 1971, California’s Court of Appeals upheld the original decision. Later that spring, following the State Supreme Court’s refusal to hear another appeal, the Commission unanimously consented to relocate and restore the Rochester. |
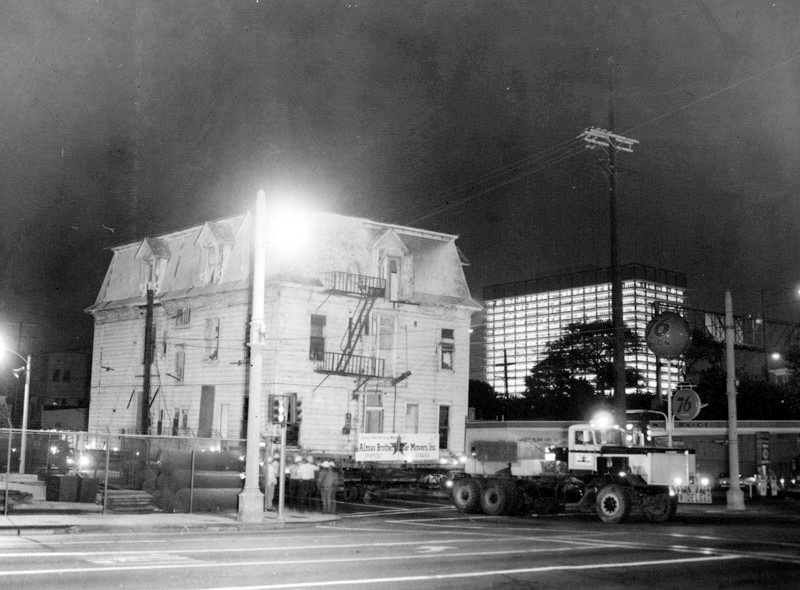 |
|
| (1970)* - The large, historically important Rochester House being moved along 2nd Street at Beaudry Ave. at night on October 1, 1970, by Almas Brothers Star Movers, Inc. The lighted Department of Water and Power building is in the background. |
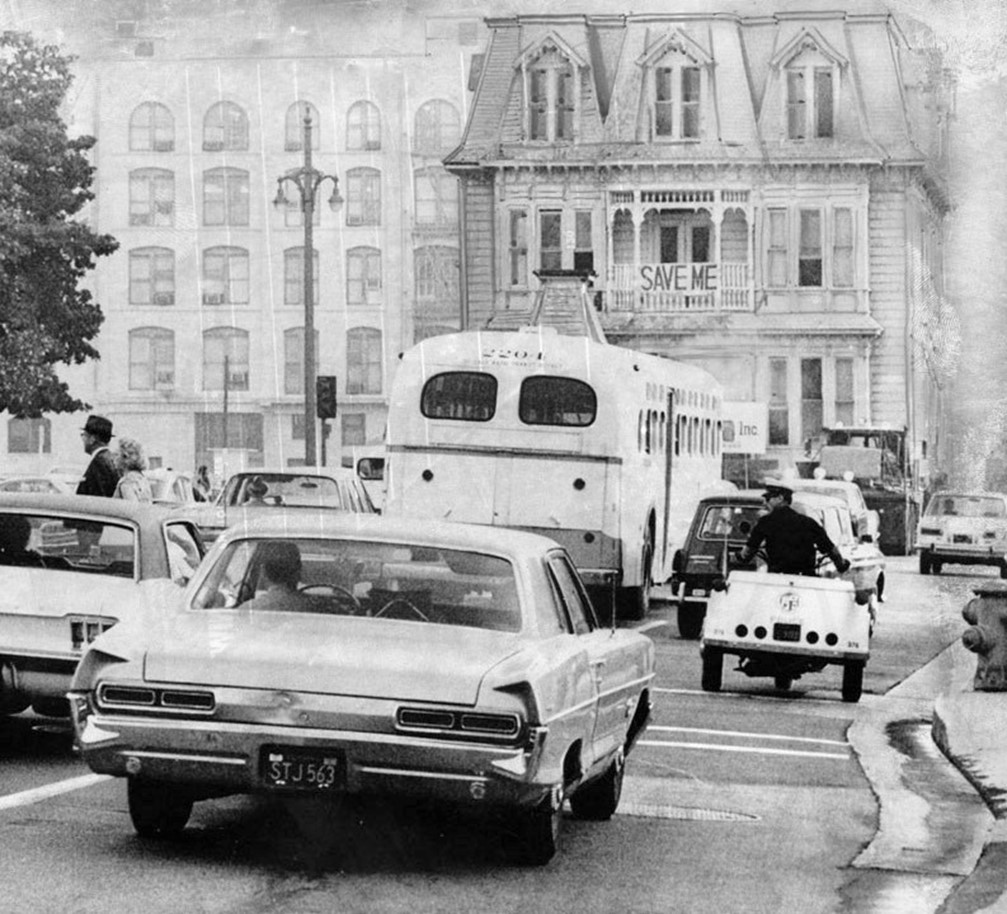 |
|
| (1970)* - A "Save Me" sign is still mounted on the Rochester House as it is being moved due to the Temple Urban Renewal Project. Photo date: October 1, 1970. |
.jpg) |
|
| (1978)* – View showing the Rochester House at its new temporary location on railroad property just north of Union Station (i.e. Alameda and Bruno Streets). |
Historical Notes The Rochester House was featured in Walt Disney's "Return to Witch Mountain” filmed in 1977 starring Bette Davis. It is used as the childrens hangout - haunted mansion. This house has also been in the original Little Shop of Horrors as Seymore's Mom's apartment house, it is also the cover art for the children's mystery book "Go to the Room of the Eyes" by Betty K. Erwin, and it is in a great Victorian house book called "The Gingerbread Age" by John Mass. |
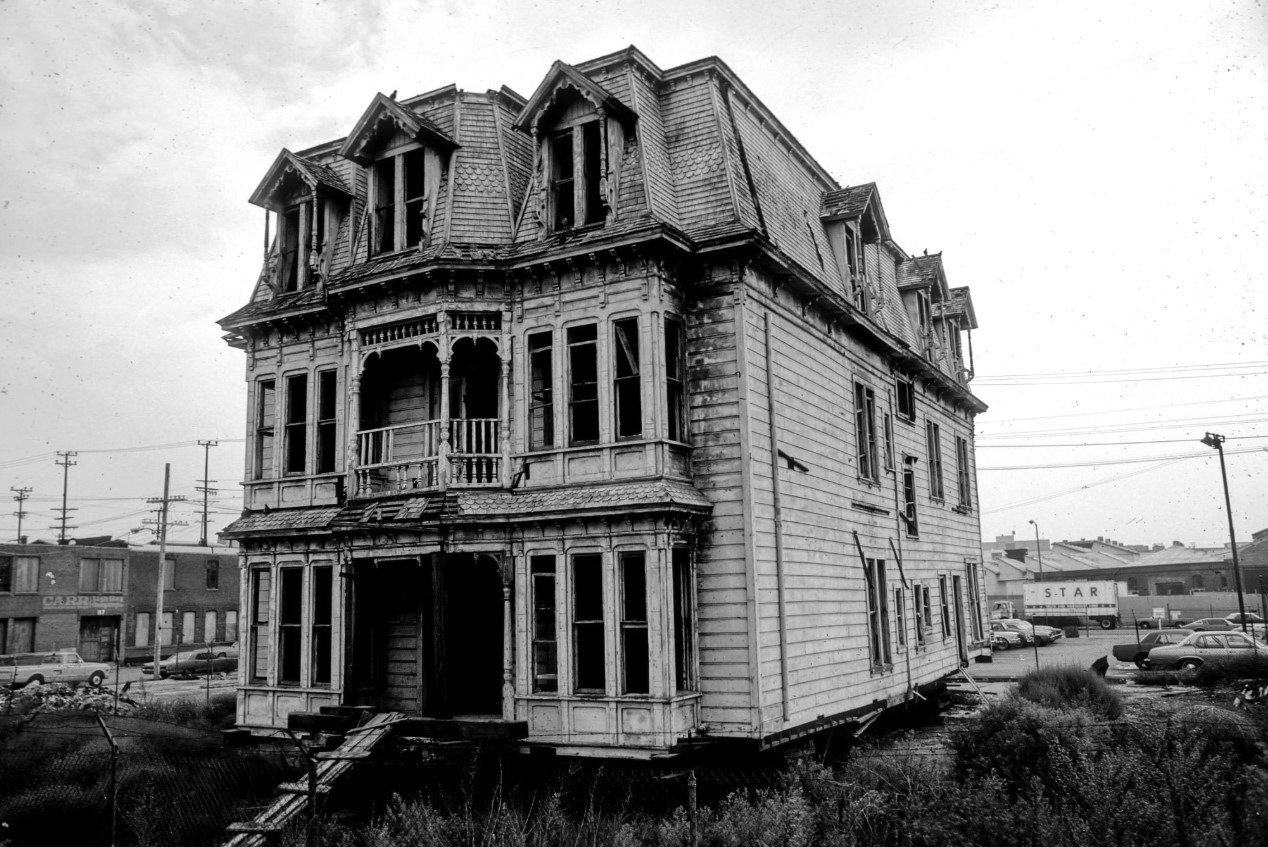 |
|
| (1978)* - Close-up view showing the relocated Bunker Hill mansion (Rochester House) awaiting its fate at it's temporary location near Alameda and Bruno Streets. |
Historical Notes The temporary move of the Rochester House turned out to be permanent. For whatever reason, the Rochester was allowed to languish further at the Alameda/Bruno site until it was ultimately demolished in 1979. |
* * * * * |
Feliz Adobe (Rancho Los Feliz)
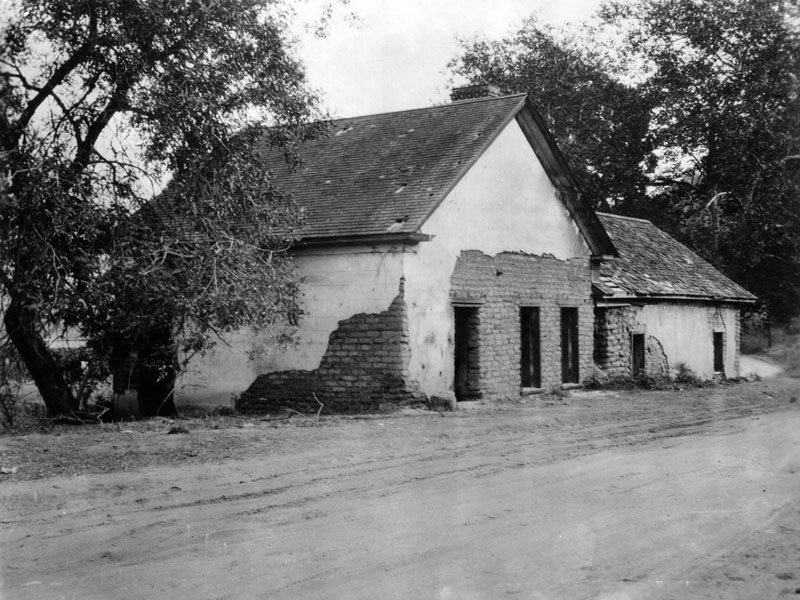 |
|
| (ca. 1900)* - Home of Antonio Feliz, originally built in the 1830s on Rancho Los Feliz, it was situated on the east side of the rancho near the river. The adobe is located at 4730 Crystal Springs Drive in Griffith Park and now serves as the Park Ranger Headquarters. |
Historical Notes Rancho Nuestra Señora de Refugio de Los Feliz as it was called, was better known as Rancho Los Feliz. This 6,647-acre rancho was granted to Corporal José Vicente Feliz as early as 1795, one of the first land grants in California; it remained in Corporal Feliz' possession as late as 1816. When Corporal Feliz died his children inherited the rancho, and they built an old adobe house on the property sometime in the 1830s. Rancho Los Feliz had a succession of owners: Doña María Ygnacia Feliz (daughter-in-law of Corporal Feliz) inherited the rancho in 1843 when her husband died. In 1853, Doña Maria divided the rancho among her own daughters; they inherited it in 1861, after their mother's death. Sadly, the daughters failed to improve the land and sold their portions for a mere $1.00 per acre. In 1860, Antonio Feliz, brother-in-law of Doña Maria acquired the property which included the adobe near the river, and which he kept until his death in 1863. Later that same year, Don Antonio Franco Coronel came into the ownership of Rancho Los Feliz. At some point, Don Antonio deeded the rancho to James Lick, a wealthy businessman from San Francisco. In 1882, Colonel Griffith Jenkins Griffith acquired 4,071 acres of the rancho, and on December 16, 1896 Griffith donated 3,015 acres to the city of Los Angeles to be used as a park; other sections of the rancho were developed and became the communities of Los Feliz and Silver Lake. The old adobe, which still exists today, stands within the park boundaries at 4730 Crystal Springs Drive in Griffith Park. |
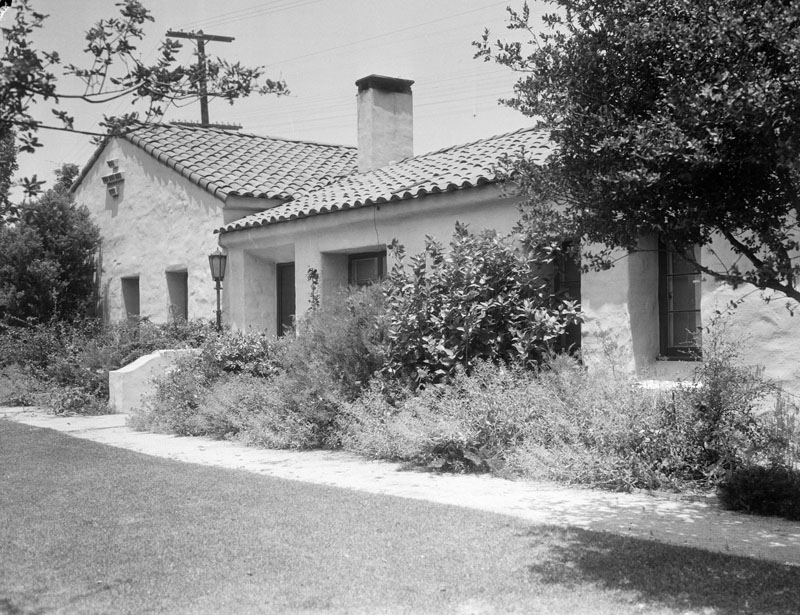 |
|
| (1936)* - Restored home of the Feliz family, originally built in the 1830s on Rancho Los Feliz. |
Historical Notes Now located in Griffith Park, the Feliz Adobe was remodeled in 1925 and 1936 it was occupied by William H. Johnson, superintendent of the golf courses at Griffith Park.* In 1988, the Feliz Adobe was designated Los Angeles Historic-Cultural Monument No. 401 (Click HERE to see the complete listing). |
* * * * * |
Bullard Block
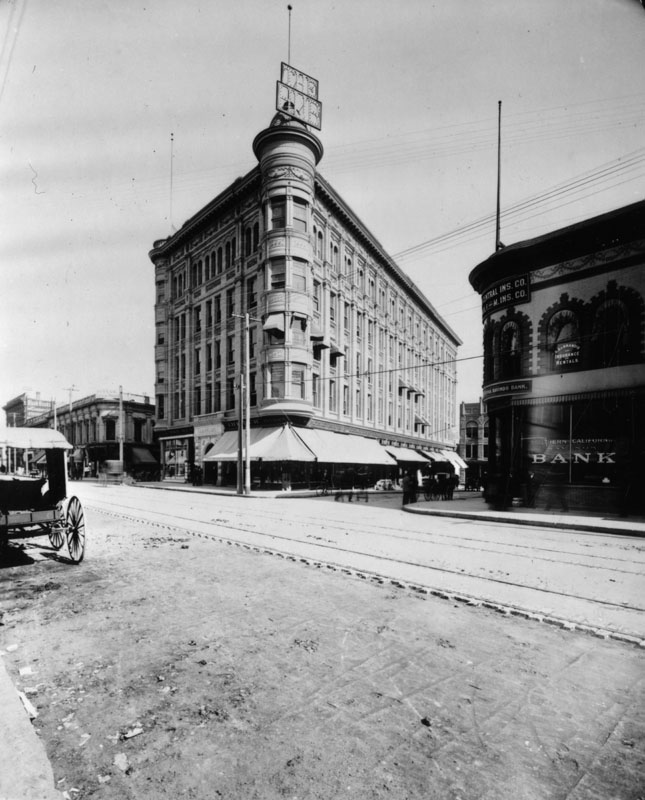 |
|
| (ca. 1900)* - View of the John Anson Bullard Block on Spring and Court streets, looking north on Spring. Southern California Savings Bank is on the southeast corner across the street. Streetcar tracks are seen on Spring, and a carriage is parked at left. A lighted sign above the turret announces the bar in the building. |
Historical Notes The Bullard Block was once the site of the old Clocktower County Courthouse. Today, City Hall stands at this location. |
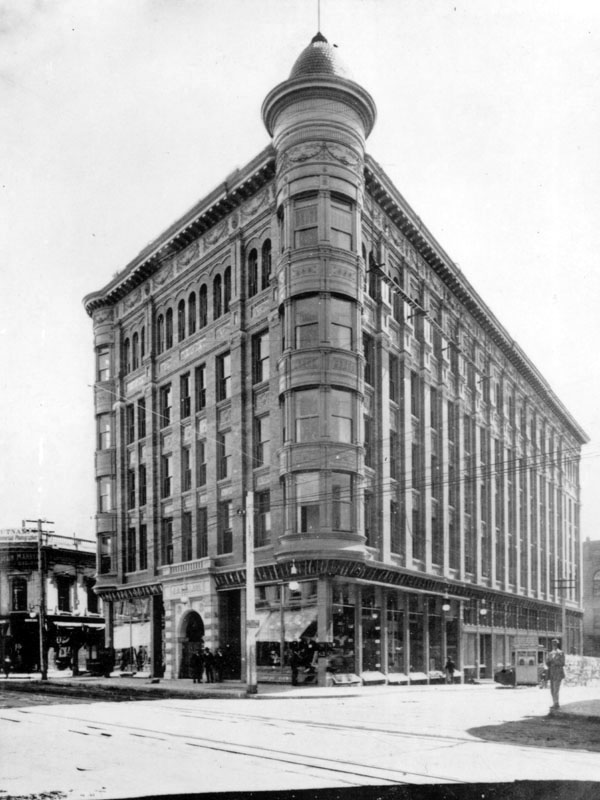 |
|
| (ca. 1900)* - View of the intersection of Spring and Court streets. The Bullard Building stands on the northeast corner. The building was designed by Architects Morgan & Walls. |
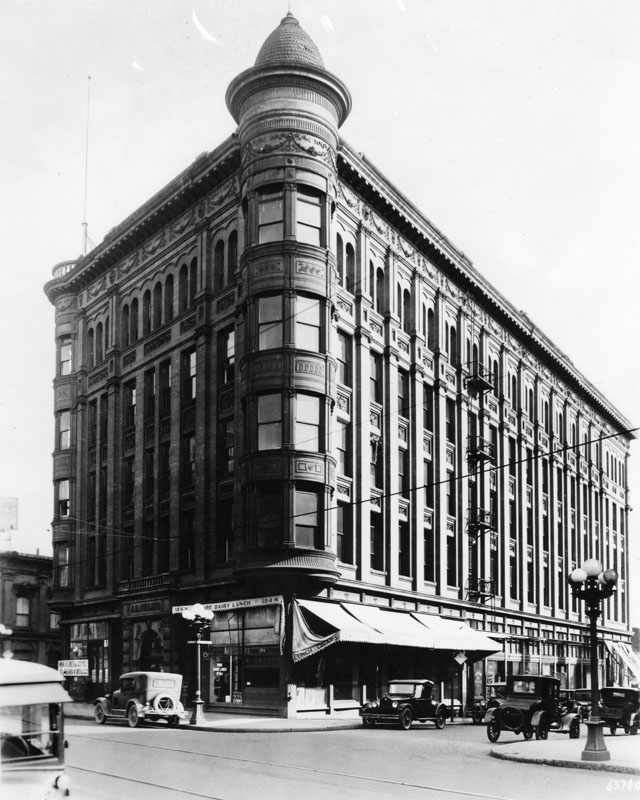 |
|
| (ca. 1925)* - Exterior view of the Bullard Block located on the northeast corner of Spring and Court streets. At one time the building housed the courthouse. Note the ornate 5-bulb lamps on the corners. Click HERE to see more in Ealry L.A. Street Lights. |
 |
|
| (1925)* - The five-story J.A. Bullard Block on Spring and Court Streets, looking north on Spring in 1925. The building is on the northeast corner of the intersection. California Importing Co. is on the southeast corner. Next to it is the L.A. Mission Cafe and California Jobbing Co., featuring dishes, glassware, silverware for restaurants and apartments. Streetcar tracks are seen on Spring, and cars are parked on the street. Behind the Bullard Block is Market Street. |
* * * * * |
Hollenbeck Home for the Aged
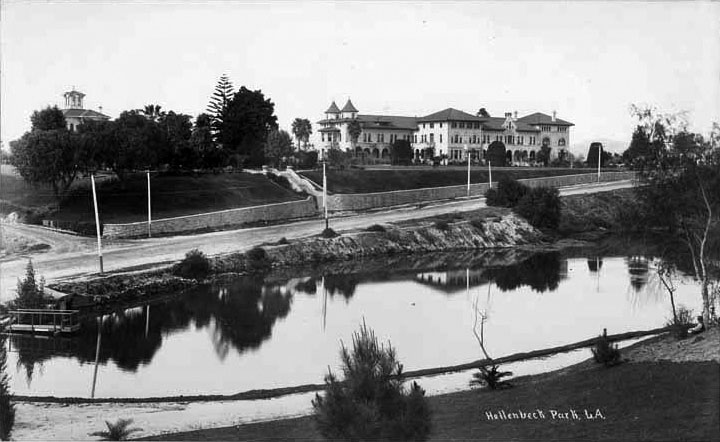 |
|
| (ca. 1896)* - View showing the Hollenbeck Home for the Aged on a hill opposite Hollenbeck Park. In upper left is standing J.E. Hollenbeck's original residence. |
Historical Notes This early charity devoted to housing destitute elderly Los Angelenos opened on 09/06/1896 and was supported by the German-born philanthropist Elizabeth Hollenbeck (1827-1918). Elizabeth and her husband John,(1829-1885), migrated to Southern CA from Nicaragua, where they operated successful shipping lines and a hotel in the city of Greytown, now known as San Juan de Nicaragua. The couple arrived in Los Angeles in the spring of 1876 and John began actively buying real estate in town. He also became associated with bankers in town, becoming an official with the Commercial Bank of Los Angeles. He opened a hotel in Los Angeles, the Hollenbeck Hotel, in 1882, which became one of the most respected establishments of the period in the city. He passed away of a stroke in 1885, but Elizabeth lived on for another 33 years, emerging as a significant donor to various charities. She became active in a local Presbyterian congregation, later the Hollenbeck Presbyterian Church, and through these connections got the idea of opening a home for the elderly who lacked money to care for themselves. |
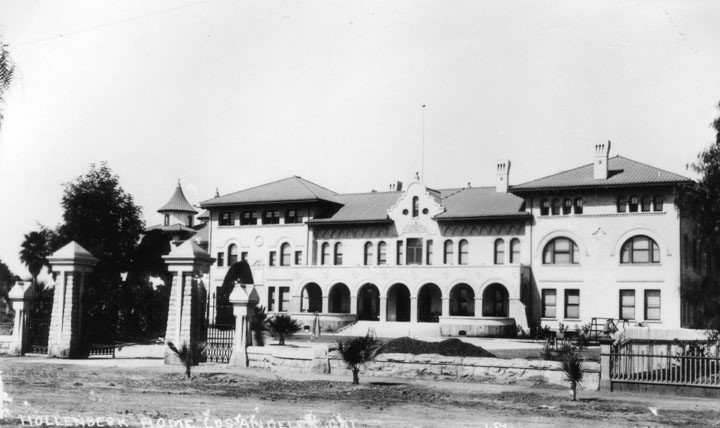 |
|
| (ca. 1896)* - View showing the main building of the Hollenbeck Home for the Aged in Boyle Heights shortly after it was constructed. |
Historical Notes According to Sam Watters, writing in the Los Angeles Times, the Hollenbeck Home for the Aged housed at its opening "...34 women and 12 men representing eight nationalities and eight faiths.... They were, as one recalled, the 'fortunate unfortunates.' They were older than 60, residents of California and without sufficient financial support. At the home they were secure, their expenses paid for life." |
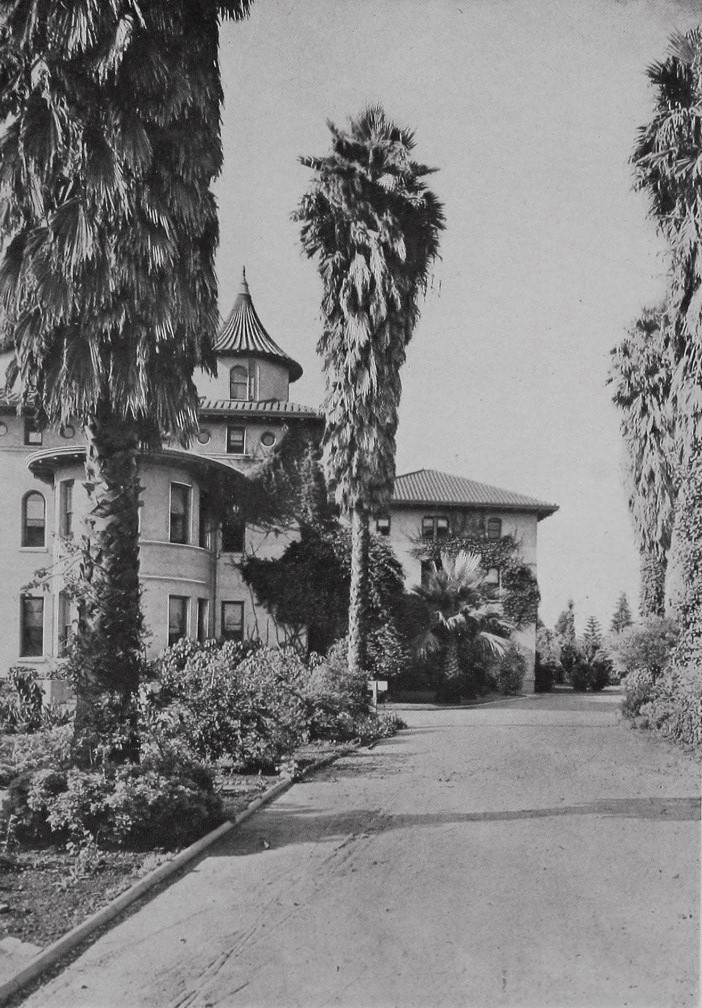 |
|
| (1904)* - Hollenbeck Home for Aged on South Boyle Street. Source: Library of Congress |
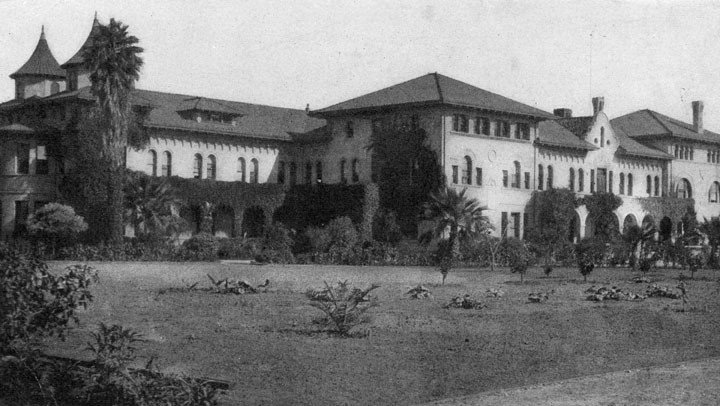 |
|
| (Early 1900s)* - View of the Hollenbeck Home for retired people in Boyle Heights, across the street from Hollenbeck Park. |
Historical Notes Originally built in 1896 and designed by architect Edelman, the Mission-Revival building had two addions, 1908 and 1923, the latter work designed by Morgan, Walls, and Clements. |
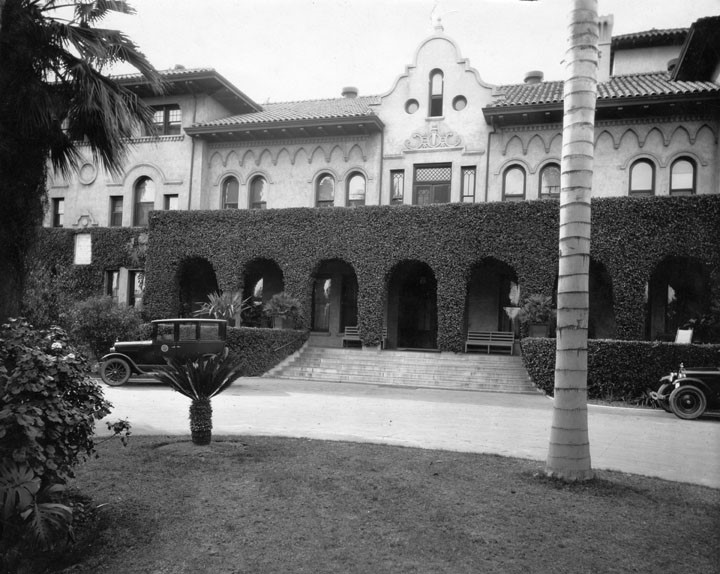 |
|
| (ca. 1936)* - View showing two cars parked in front of the Hollenbeck Home for the Aged, located at 573 South Boyle Avenue in Boyle Heights. |
Historical Notes Due to its masonry construction, the Hollenbeck House could not withstand seismic tremors and was not up to modern building codes. The Hollenbeck Trust razed the building in 1985 and replaced it with a more modern elder-care facility. |
* * * * * |
Hotel Metropole
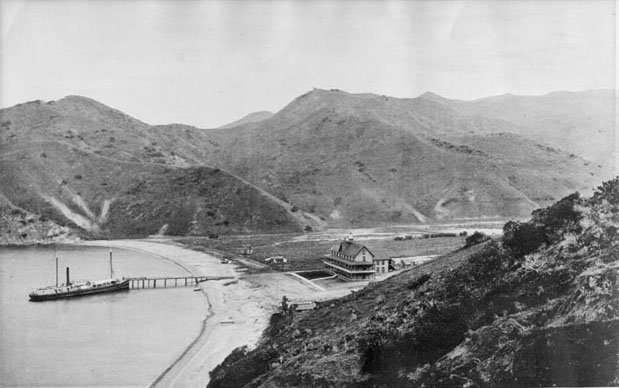 |
|
| (ca. 1888)* - View of a steamer docked at a pier in Avalon Bay in front of the newly constructed Hotel Metropole, Catalina Island. |
Historical Notes The first owner to try to develop Avalon into a resort destination was George Shatto, a real estate speculator from Grand Rapids, Michigan. Shatto purchased the island for $200,000 from the Lick estate at the height of the real estate boom in Southern California in 1887. Shatto created the settlement that would become Avalon, and can be credited with building the town's first hotel, the original Hotel Metropole, and pier. His sister-in-law Etta Whitney came up with the name Avalon, which was taken from Alfred, Lord Tennyson's poem "Idylls of the King," about the legend of King Arthur. |
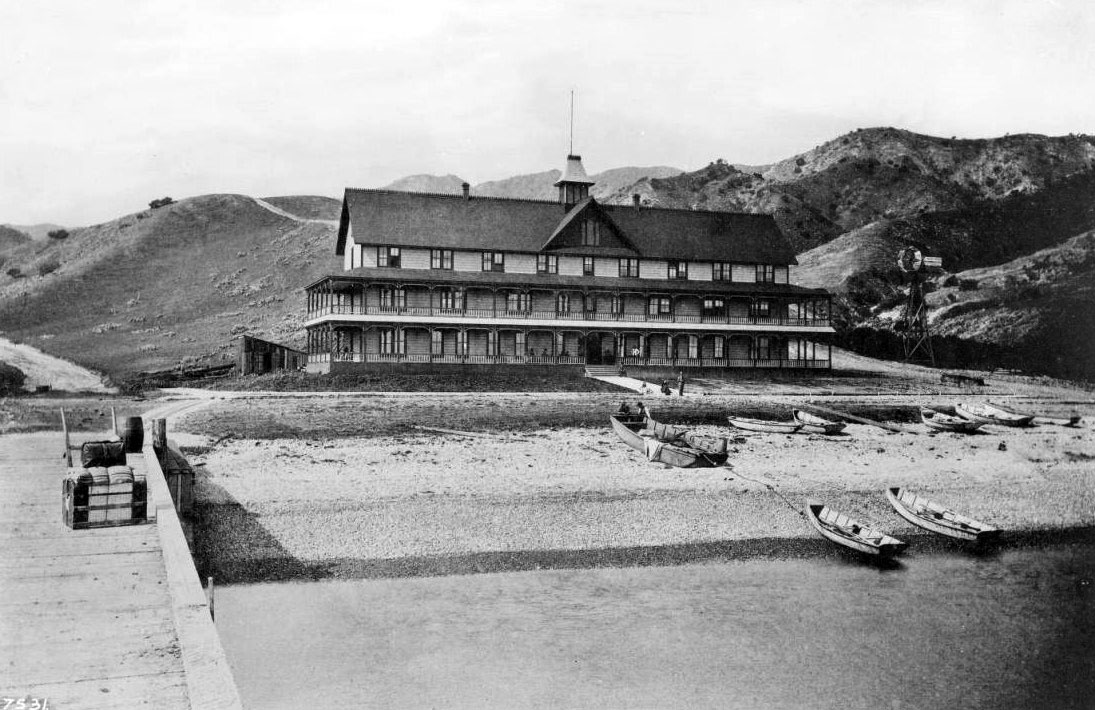 |
|
| (ca. 1888)* - View of the Hotel Metropole at Avalon Bay. The long, three-story hotel is pictured at center, just off the beach, featuring both a porch on which several people are visible, and second-floor balcony. More people stand at the end of the paved walkway from the hotel, watching two boatmen pull their boat ashore. Several other boats are in their vicinity. Mountains are visible in the background. Part of the wharf, on which a steaming trunk can be seen, is visible in the left foreground. A windmill stands to the right of the hotel. |
Historical Notes The Hotel Metropole was completed in 1888 and became Catalina's grande dame. It was a large 3-story wooden structure with views of the bay that boasted of numerous windows, several dormers, half a dozen chimneys, and two covered patios. |
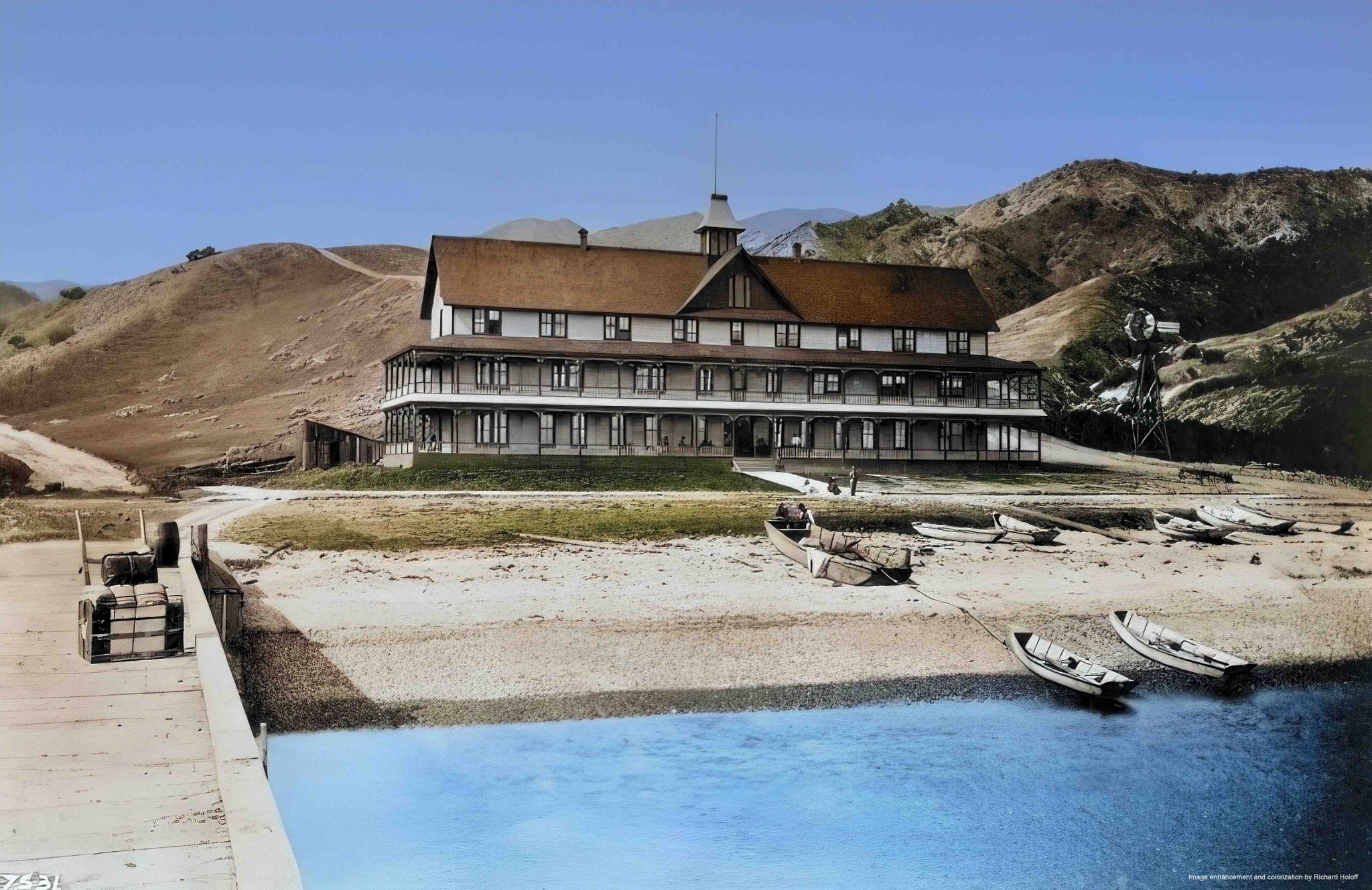 |
|
| (ca. 1888)* - View of the Hotel Metropole at Avalon Bay. The long, three-story hotel is pictured at center, just off the beach, featuring both a porch on which several people are visible, and second-floor balcony. More people stand at the end of the paved walkway from the hotel, watching two boatmen pull their boat ashore. Several other boats are in their vicinity. Mountains are visible in the background. Part of the wharf, on which a steaming trunk can be seen, is visible in the left foreground. A windmill stands to the right of the hotel. Photo by C. C. Pierce; Image enhancement and colorization by Richard Holoff. |
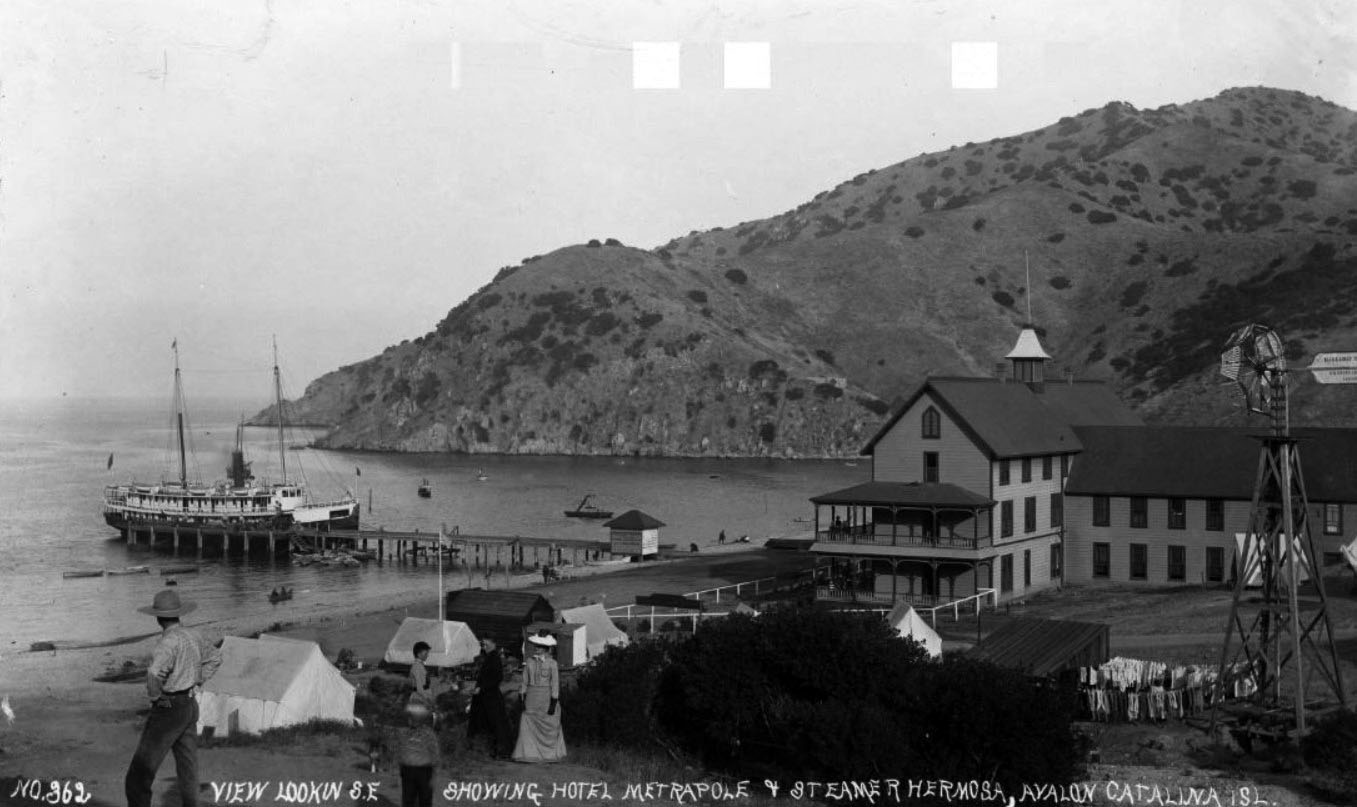 |
|
| (ca. 1890s)* - Panoramic view looking southeast showing Hotel Metropole and steamer Hermosa. The large boat is docked at the pier with smaller boats in the water. Tents are visible close to the beach as well as buildings. Women are wearing high collared long sleeved dresses and gloves. On the right can be seen a windmill and clothes hanging on a clothesline. |
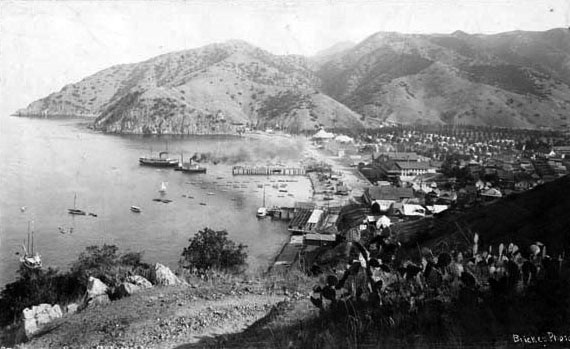 |
|
| (ca. 1898)* - View looking south toward Avalon from the top of a mountain above Sugarloaf Point. Two steamboats can be seen in the bay near the pier. The Hotel Metropole is the largest structure in town, however more and more buildings are beginning to spring up near the hotel. A large number of tents occupy the land between the hotel and the mountains. |
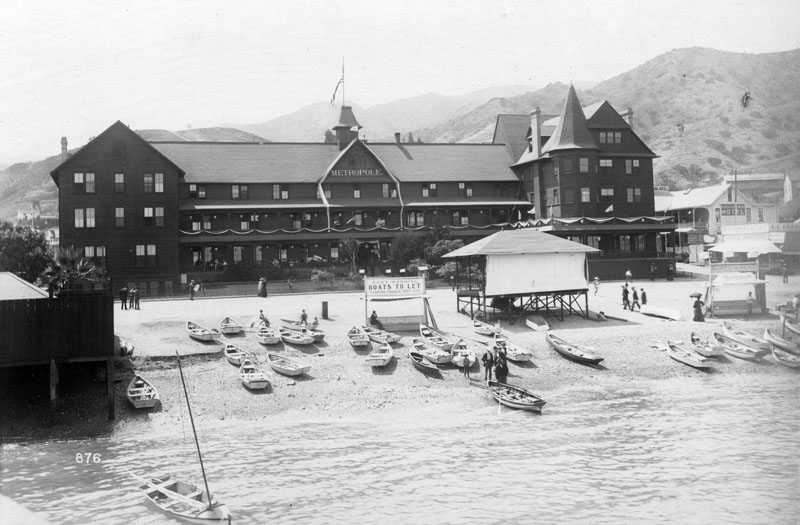 |
|
| (ca. 1900)* - View of the historic Hotel Metropole located at 205 Crescent Avenue on Santa Catalina Island. Several people take a leisurely stroll through the streets, and at least two dozen boats are 'docked' on the beach. A sign next to a small structure reads: "Bert Harding - Boats to let - Fishing, tackle, Bait, etc." |
Historical Notes The Hotel Metropole was such a success that additions to it were made in 1893 and 1897. The 1897 addition gave the hotel 58 more rooms as well as a large reception area and a ballroom. |
.jpg) |
|
| (ca. 1900)* - View of the Hotel Metropole on Santa Catalina Island. The E.E. Beeson & Co. building, selling general merchandise, bakery and delicacies, is to the right of the hotel, and Troy Laundry Co. is to the right of that. Several people can be seen taking a leisurely stroll through the street, as others sit at the base of the beach, watching swimmers. A horse-drawn wagon is seen "parked" in the background. |
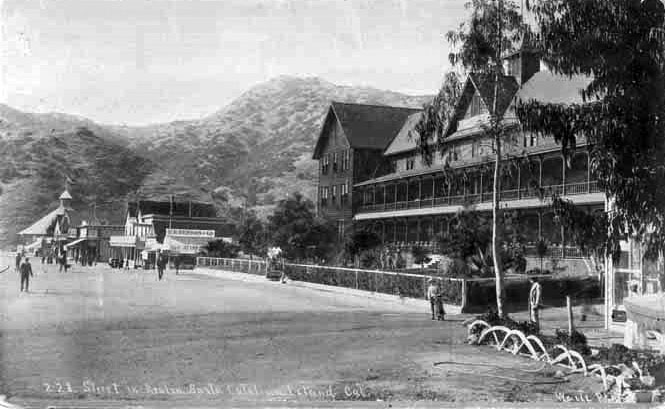 |
|
| (ca. 1900)* - Postcard view showing the historic Hotel Metropole on Santa Catalina Island. Several smaller buildings are seen in the distance with the rugged Avalon mountainscape standing in the far background. |
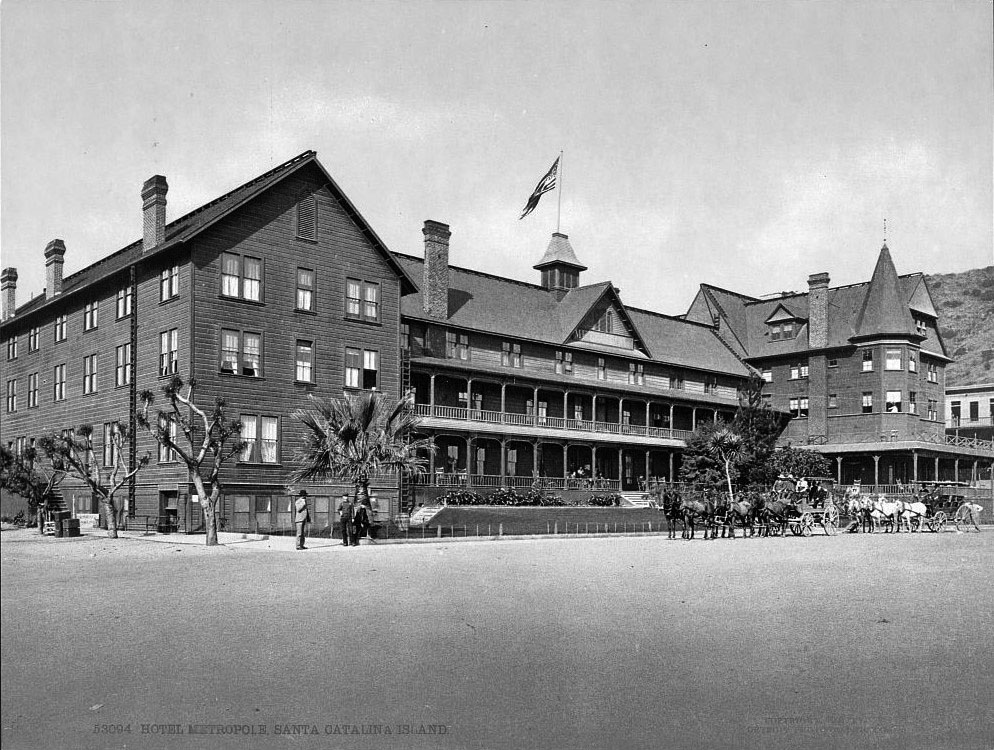 |
|
| (1901)* – View of the Hotel Metropole in Avalon, Catalina Island. Two horse-drawn wagons are seen parked in front of the hotel. |
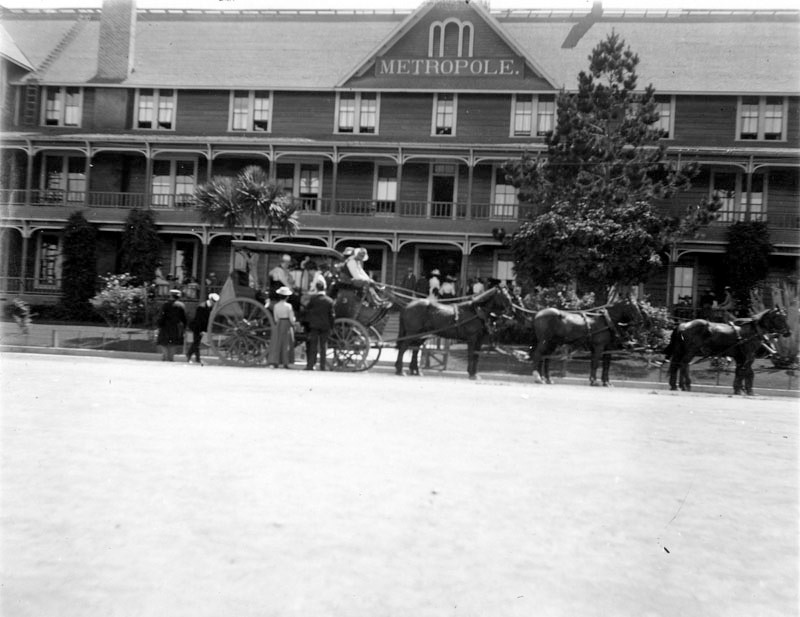 |
|
| (ca. 1900)* - Front view of the historic Hotel Metropole. Several men and women gather in and around a horse-drawn carriage, which is 'parked' at the front of the hotel, while a few more people are visible at the hotel's entrance. The stage coaches would take hotel guests to various spots around the island such as Lover's Cove and Descanso Beach. |
Historical Notes After the Banning brothers bought Catalina in 1891, they had better luck in developing the island to accomodate tourism. They developed Avalon into a proper resort community, made roads into the island’s interior for stagecoach tours and access to hunting lodges. The new roads also enabled tourists to get to Descanso Beach, Lover’s Cove, and other locations, from the town of Avalon. |
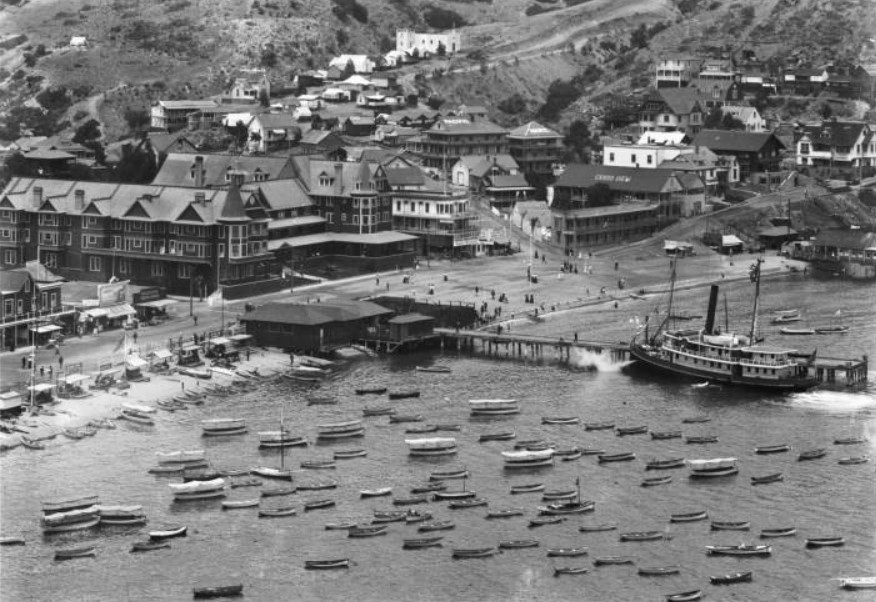 |
|
| (ca. 1905)* - Close-up view of the Town of Avalon showing the Metropole Hotel and Grand View Hotel, as well as the pier and many small boats in the water. The steamer S.S Hermosa is docked at the wharf. |
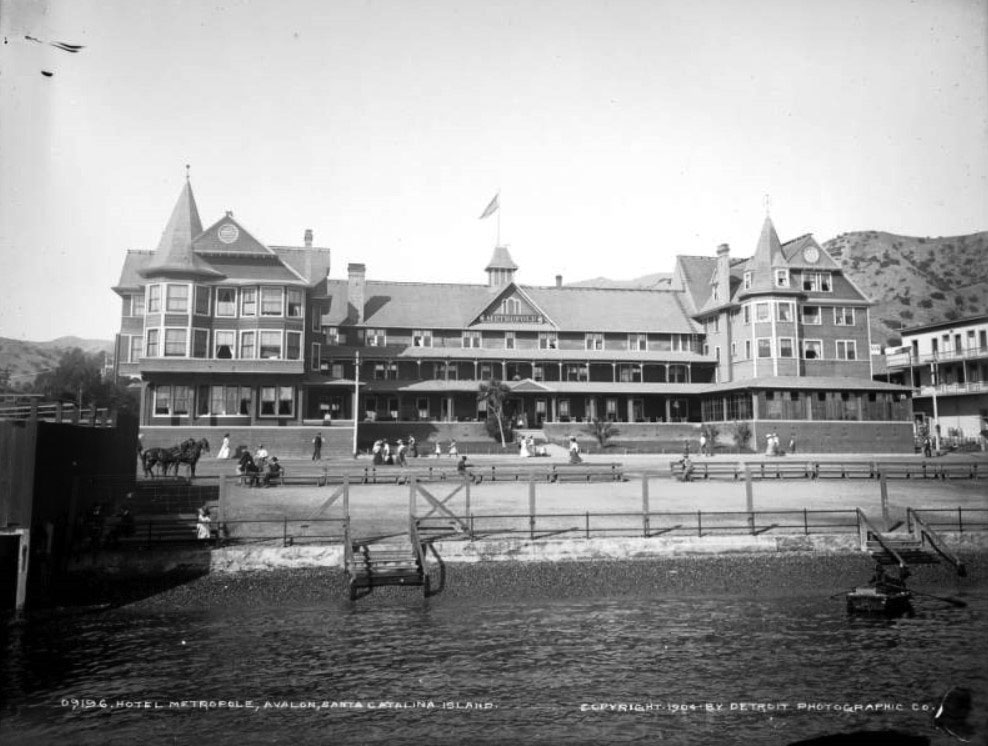 |
|
| (1904)* – View of the Hotel Metropole from the bay. People are seen sitting on benches while others walk on the road in front of the hotel. The Victorian structure has gables, a columned balcony, and front porch. A sign reads, "Metropole." Stairs lead down to the bay in front of the hotel. |
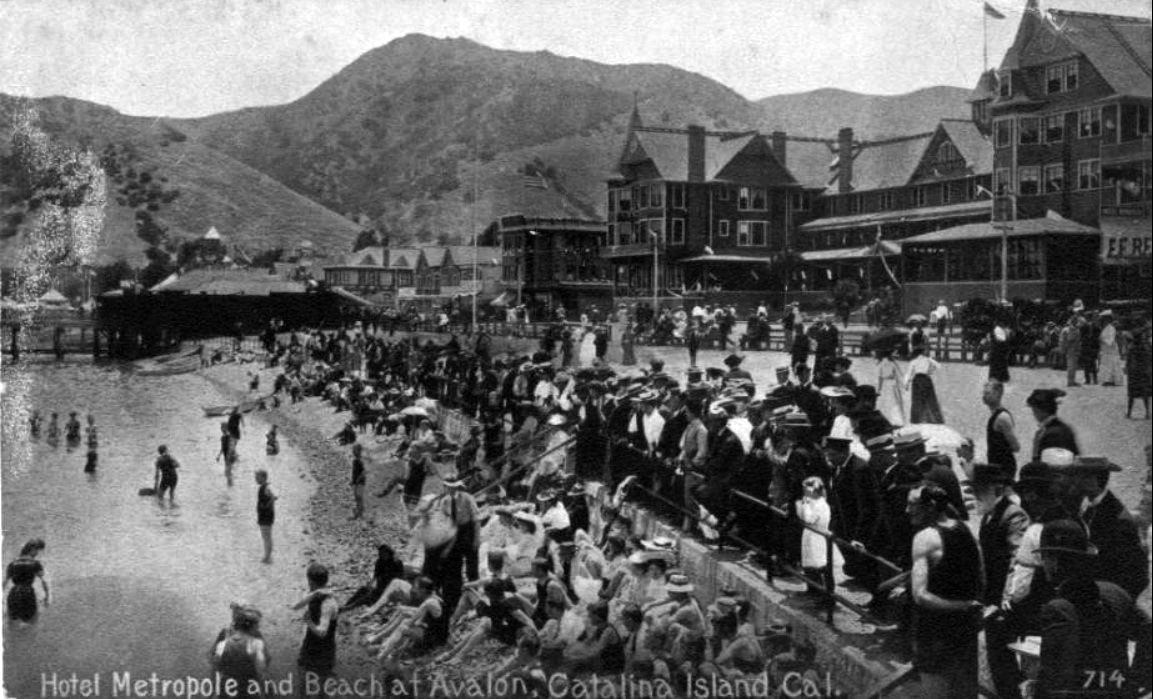 |
|
| (ca. 1907)* - View showing a large group of people looking out toward the bay at possibly some type of water event. The Hotel Metropole is seen in the background. |
Historical Notes The Metropole continued to thrive during the early years of the 20th century, right up until the disastrous early morning hours of Nov. 29, 1915. Between 3:30 and 4:00 a.m., a fire started mysteriously near the rear of the hotel. Avalon’s small fire department quickly was overwhelmed by the blaze, which spread until it had destroyed fully half of the town’s hotels and buildings. Many residents were left homeless. A few years later, the hotel was rebuilt on the same site but was significantly downsized, this time consisting of only 48 rooms and a luxurious 2-bedroom Beach house. A 52-room Hotel Metropole now stands on the site of the original structure in Avalon at the center of the Metropole Market Place development. Click HERE to see more in Early Views of Catalina. |
* * * * * |
Please Support Our CauseWater and Power Associates, Inc. is a non-profit, public service organization dedicated to preserving historical records and photos. We are of the belief that this information should be made available to everyone—for free, without restriction, without limitation and without advertisements. Your generosity allows us to continue to disseminate knowledge of the rich and diverse multicultural history of the greater Los Angeles area; to serve as a resource of historical information; and to assist in the preservation of the city's historic records.
|
For more Historical Los Angeles Views click one of the following:
For Other Historical Views click one of the following
See Our Newest Sections:
To see how Water and Electricity shaped the history of Los Angeles click one of the following:
Water:
Power:
References and Credits
* LA Public Library Image Archive
**DWP - LA Public Library Image Archive
^^Calisphere: University of California Image Archive
*# Mojave Desert.net: Remi Nadeau
#* Ancestory.com - Margarita Bandini Winston
#^Huntington Digital Library Archive
^#KCET - The Lost Hills of Downtown Los Angeles; Lost LA
+#Life of Pio Pico - Pio Pico State Historic Park
##Library of Congress Image Archive
++*Facebook.com - Bizarre Los Angeles
**^LA Fire Department Historical Archive
**#Tumblr.com - LA History: LA Times; Leonis Adobe; Larronde Block
*##Historic Los Angeles Theatres: Grand Opera House; Orpheum Theatre
^^^Oviatt Library Digital Archives
^^#The Museum of the San Fernando Valley
***Los Angeles Historic - Cultural Monuments Listing
*^*California Historical Landmarks Listing (Los Angeles)
^*#Noirish Los Angeles - forum.skyscraperpage.com; Ruber Home; Villa Brunner; LA County Courthouse; Barlow Medical Library Interior; Robinson Manison and Teed Street; Main and 4th
*#*Historic Hotels of Los Angeles and Hollywood (USC - California Historic Society)
^##California State Library Image Archive
+##GlamAmor.com: Bradbury Building
##+Facebook.com: Photos of Los Angeles
+^^Facebook.com: West San Fernando Valley Then And Now
+**Facebook.com: Old Photos of Los Angeles
+++Mt. Lowe Preservation Society
*^^Nuestra Señora la Reina de los Ángeles: Bradbury Building
^*^*TheZephyr.com: O.T. Johnson
*^*^St. Mary's Catholic Church
^^^*UC Davis: Bradbury Family Papers
*^^^Big Orange Landmarks: Forthmann House and Forthmann Carriage House
^^**Flickr.com - Floyd B. Bariscale Photostream
^^##UC Irvine - The White City by Miles Clement
^#**Historic Hotels of Los Angeles and Hollywood (USC - California Historic Society)
^#*#Online Archive of California: Barlow Medical Library
^##*South Bay Daily Breeze: Hotel Metropole; Spring Training with the Cubs on Catalina
*#*#Flickr.com: Michael Ryerson
^###Electronic Scrapbook of Alhambra History
*#*^University of Maryland Digital Archive
*#^^A House for Equal Justice - Judge Elizabeth R. Feffer
*##*Pacific Coast Architecture Database (PCAD): Bryson-Bonebrake Block; Hollenbeck Home for the Aged
*##^On Bunker Hill: The Zahn Family; St. Angelo Hotel; Hildreth Mansion
***#Salvation Army History: Southern California
#**^LA County Library Image Archive
#^*#Urban Diachrony: Intersection of 3rd and Spring Streets; NW Corner of 8th and Spring Streets
#**#Santa Monica Local History: blogspot.com
#*#^Womans Christian Temperance Union
##**LAist: A Park a Day: Point Fermin Park, San Pedro
##^^The Department Store Museum: J. W. Robinson's
###Denver Public Library Image Archive
^ On Bunker Hill: The Zahn Family; Crocker Mansion; Hershey Residence; St. Angelo Hotel; Hildreth Mansion; Larronde Block and Residence
^* Wikipedia: Abel Stearns; Pío Pico; Workman-Temple Family; Jonathan Temple; Los Angeles Herald-Examiner; Charles Maclay; Los Angeles High School; Cathedral of Saint Vibiana; John Edward Hollenbeck; Foy House; Isaias W. Hellman; Isaac Newton Van Nuys; Wells Fargo; Los Angeles Plaza Historic District; Harrison Gray Otis; Harris Newmark; Bradbury Building; LA Oil Discover; Stimson House; Alhambra; Bank of America Center; La Grande Station; Santa Catalina Island; Pt. Fermin Lighthouse; Herman W. Hellman; Farmers and Merchants Bank of Los Angeles; Pan American Lofts
< Back
Menu
- Home
- Mission
- Museum
- Major Efforts
- Recent Newsletters
- Historical Op Ed Pieces
- Board Officers and Directors
- Mulholland/McCarthy Service Awards
- Positions on Owens Valley and the City of Los Angeles Issues
- Legislative Positions on
Water Issues
- Legislative Positions on
Energy Issues
- Membership
- Contact Us
- Search Index