Early Los Angeles Historical Buildings (1925 +)
Historical Photos of Early Los Angeles |
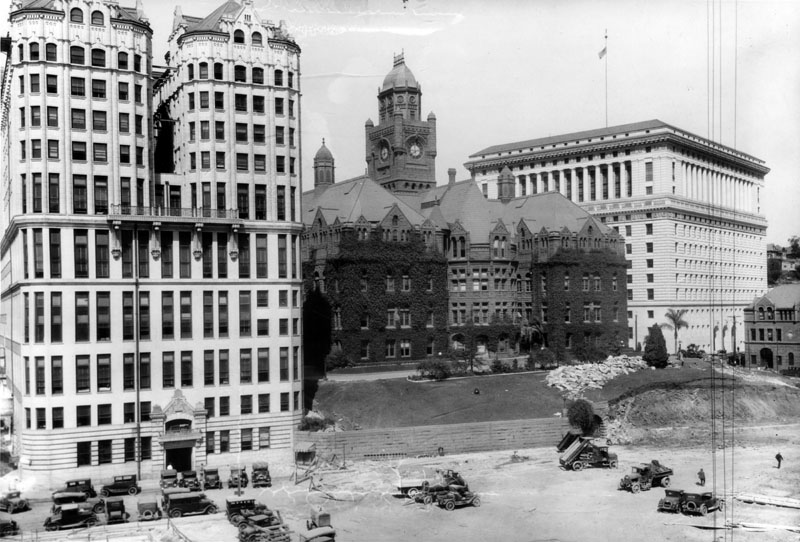 |
|
| (ca. 1927)* - View is looking northwest toward three powerhouses: Hall of Records, County Courthouse, and Hall of Justice. The construction site of the new Los Angeles City Hall can be seen in the forefront. |
Historical Notes The Hall of Records was built in 1906 and demolished in 1973; the County Courthouse was built in 1891 and demolished in 1936; the Hall of Justice was built in 1922 by Allied Architects.* |
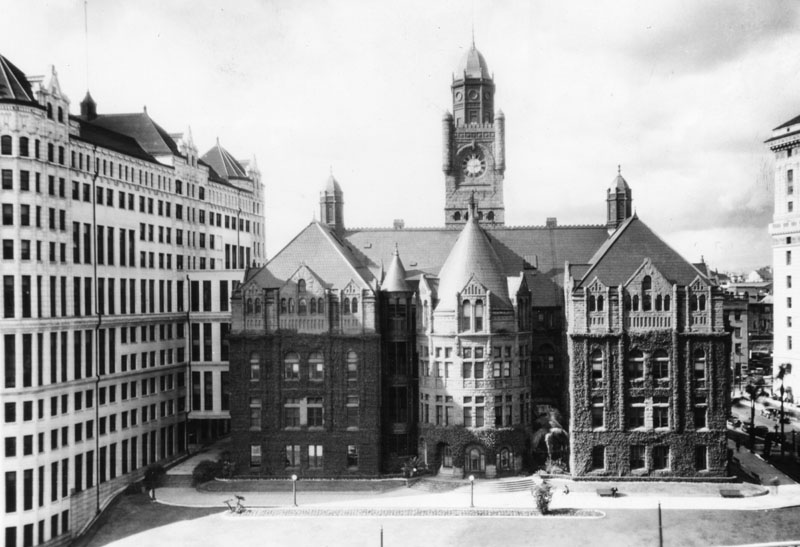 |
|
| (ca. 1925)* - L. A. County Courthouse viewed from the east, with the Hall of Records on the left. |
 |
|
| (1928)^^ - View of the Los Angeles County Courthouse standing in front of a yet to be completed City Hall. |
Historical Notes Constructed in 1891, the Los Angeles County Courthouse stood where the city’s first high school, Los Angeles High School, had been located from 1873 until it moved to North Hill Street to allow for construction of the courthouse. This building served as the courthouse until 1933, when it sustained damage in the Long Beach earthquake, and was demolished in 1936.* |
 |
|
| (ca. 1932)* - Rear exterior view of the first Los Angeles County Courthouse (built 1891), also as known as the "Red Sandstone Courthouse," located at Spring and Temple. The new City Hall built in 1928 can be seen in the background. Note that the clock tower has been truncated (see previous photo). |
Historical Notes This building served as the courthouse until 1933, when it sustained damage in the Long Beach earthquake, and was demolished in 1936. It appears that in the above 1932 photo the tower has been modified and shortened prior to the earthquake.* |
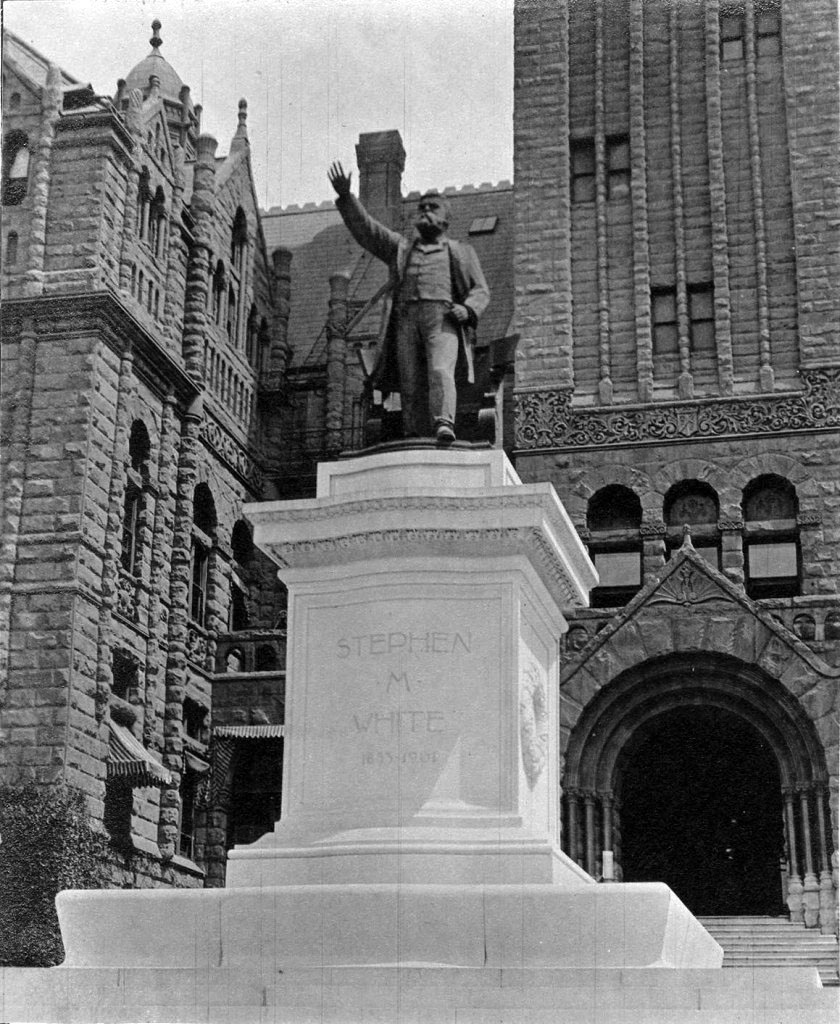 |
|
| (ca. 1933)^*# – View showing the statue of Senator Stephen M. White in front of the entrance to the great Red Sandstone Courthouse. |
Historical Notes Stephen M. White was elected Los Angeles County District Attorney in 1882, State Senator in 1886 and United States Senator in 1893. During his term in the United States Senate, Senator White’s most notable accomplishment was his successful leadership of the fight to create the Los Angeles Harbor in San Pedro as opposed to Santa Monica Bay, the site that was being advocated by powerful railroad interests. The statue of Stephen White was first moved to the corner of 1st and Hill outside the new courthouse, located at 1945 South Hill Street. In 1989, the statue was moved again to its present location, at the entrance to Cabrillo Beach off Stephen M. White Drive, overlooking the breakwater at the L.A. Harbor. |
 |
|
| (ca. 1933)* - Demolition of the L.A. County Courthouse at Broadway and Temple with the new City Hall standing in the background. The Hall of Records, built in 1911, appears on the right. |
 |
|
| (1932)* - Officials presenting the old courthouse clock to the Los Angeles County Museum on March 2, 1932. Left to right are: Hugh A. Thatcher, P. F. Cogswell, R. W. Pridham, Henry W. Wright, James Hay, W. J. Martin, J. S. Dodge, Fred J. Beatty, W. A. Bryan (director of the museum), J. J. Hamilton, J. R. Quinn, J. Don Wahaffey, V. E. Hinshaw, F. E. Woodley, Dr. J. W. Bovard, and Mayor Frank Shaw. |
Historical Notes The two bearded gentlemen standing front-center of the clock formerly mounted on the old Los Angeles County Courthouse are James Hay and William Martin. Both were long time County employees who were supervisors before the newly-demolished courthouse was built. The clock has been preserved and can still be seen today at the Natural History Museum's California History Room.**^# |
* * * * * |
Federal Building and Post Office
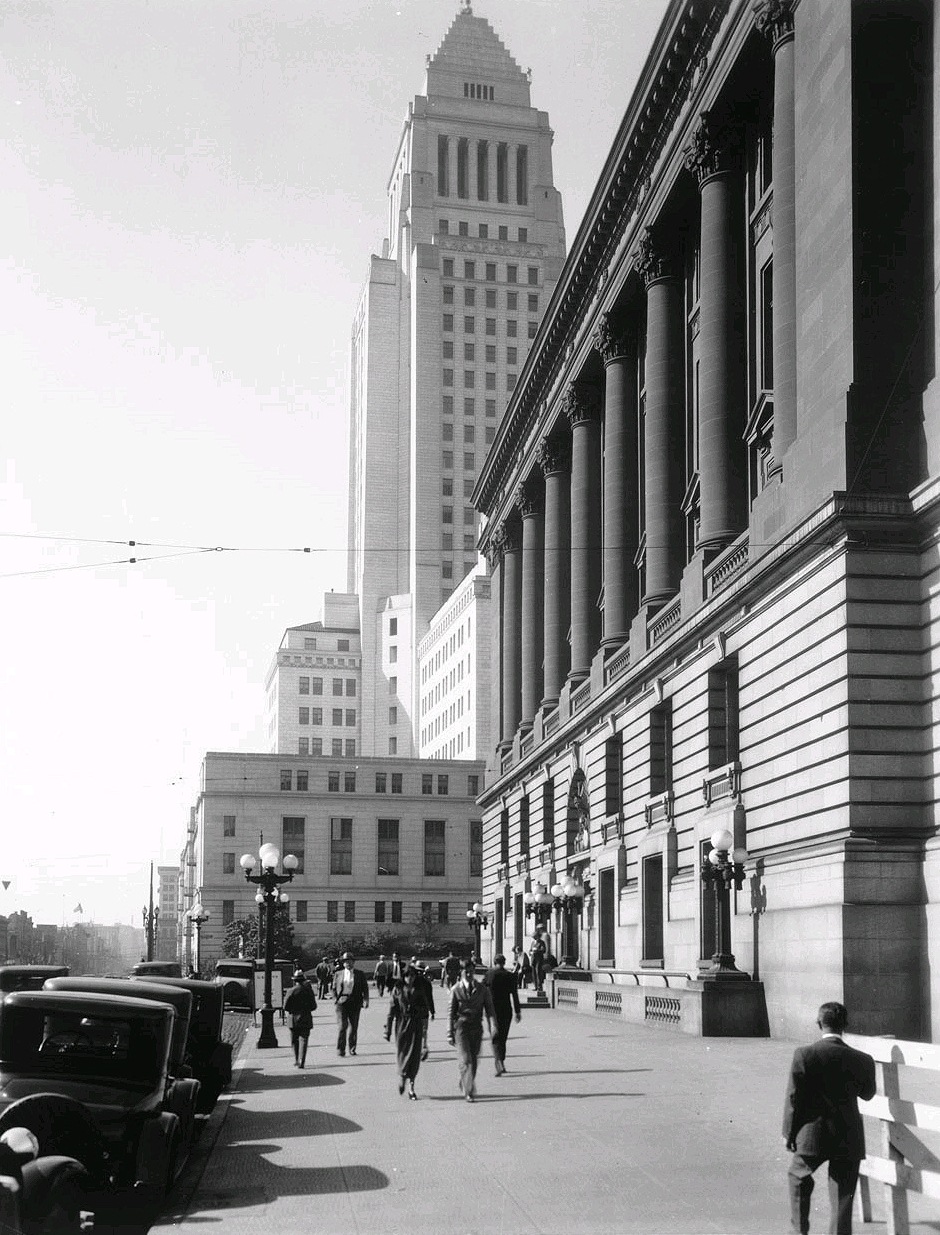 |
|
| (1931)**^ - Looking south on Main Street across Temple at the old Federal Building/Post Office and City Hall. Ornate 5-lamp streetlights can be seen in front of the Federal Building (Click HERE to see more in Early Streetlights of LA). |
Historical Notes Constructed between 1906 and 1910, the five-story Romanesque Federal Building housed the post office, U.S. District Court, and various federal agencies, but it soon proved inadequate. It was razed in 1937 to clear the site for the existing U.S. District Courthouse.*^ |
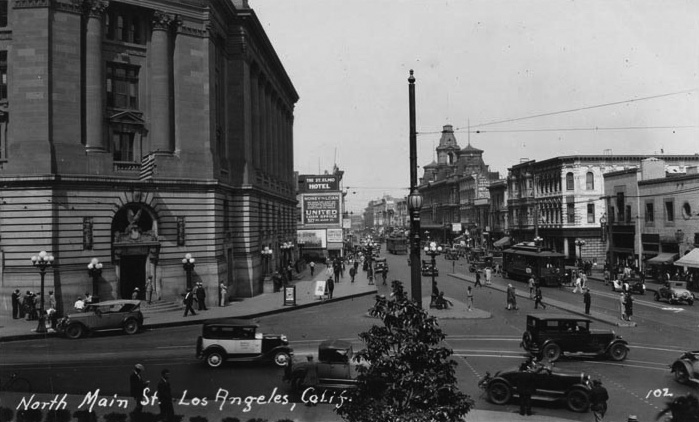 |
|
| (1932)^*# - Postcard view of North Main Street as seen from the base of Los Angeles City Hall at Temple Street. The entire 300 block of N. Main Street, from Baker Block to the Ducommun Building, can be seen here. The old Federal Building and Post Office stands on the northwest corner. |
* * * * * |
Hall of Records (New High Side)
 |
|
| (1910)* - Postcard view of the Hall of Records Building. The Los Angeles County Courthouse is seen to the right. This view is from the New High Street side. |
Historical Notes Built in 1911 to relieve overcrowding next door in the county’s red-sandstone courthouse, the Hall of Records consolidated most county offices under one lavishly ornamented roof—a showy headpiece that featured finials, pyramidal gables, and copper ribbing. Architects Frank Hudson and William Munsell divided its upper floors into two pairs of wings, which joined at a central elevator shaft, and clad the walls in brick and terra cotta above a granite base.* |
 |
|
| (1927)^ – View looking northwest showing the Los Angeles County Hall of Records located at 220 N. Broadway. The old County Courthouse and Hall of Justice are also seen in the background. This view is on the New High Street side which ran diagonally which is why the building the County Courthouse was not in line with Broadway or Spring streets. |
Historical Notes Los Angeles County's 12-story Hall of Records Building was utilitzed by the County of Los Angeles from 1911 until 1973. Designed by the Los Angeles tandem of Hudson and Munsell, Architects, the skyscraper government building cost approximately $1.5 million to erect in 1908. |
 |
|
| (1930s)^ – View showing the Los Angeles Hall of Records Building located at 220 N. Broadway. This view is from the New High Street side. |
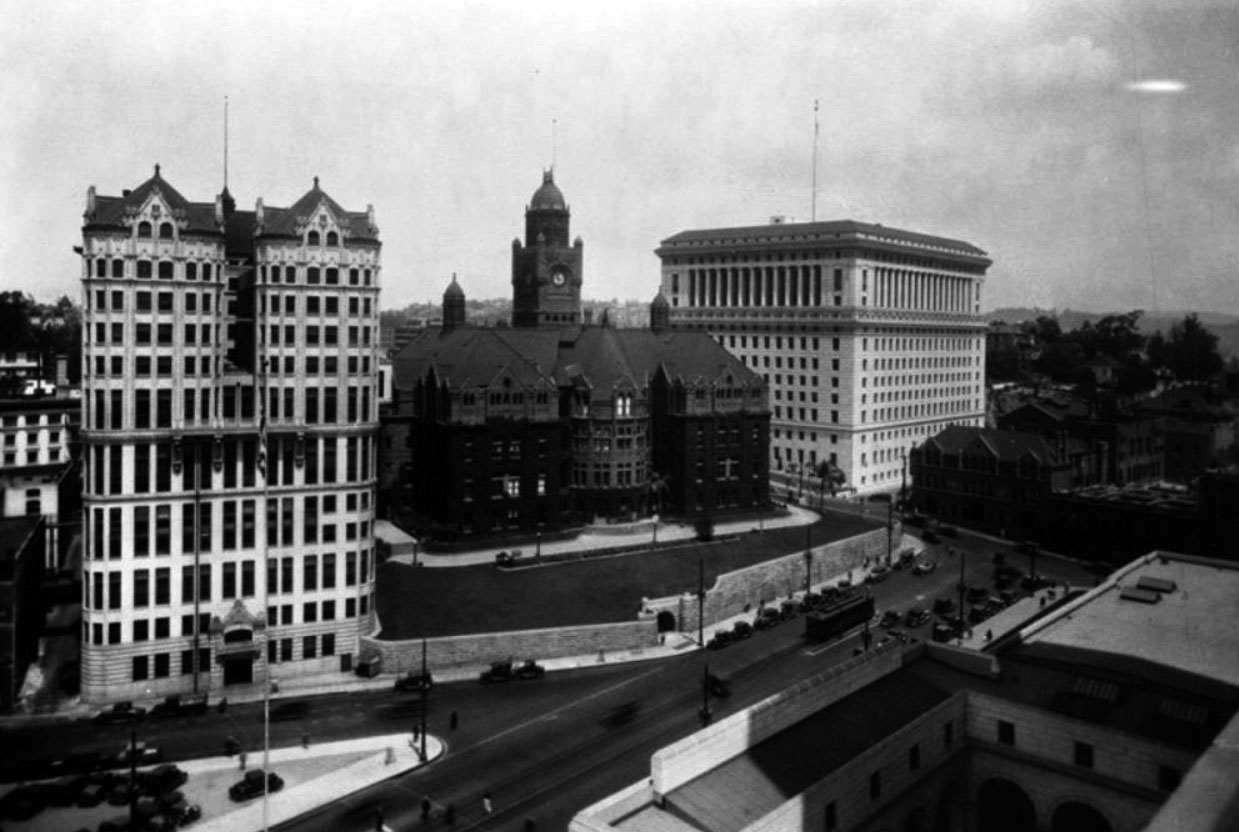 |
|
| (ca. 1929)* - View looking northwest from City Hall toward the Hall of Records (left), County Courthouse (once the site of LA High School) and Hall of Justice (NE Corner of Temple and Broadway). A realigned Spring Street is seen in the foreground running toward Temple Street at right. New High Street runs diagonally in front of the Hall of Justice and merges with Spring Street at center-right. |
Historical Notes Spring Street was reconfiguered to parallel Main Street when the current City Hall was constructed (1927-1928). Before then Spring merged with Main Street at Temple Street. Click HERE to see more in Early Views of the Junction of Main, Temple, and Spring Streets. |
 |
|
| (1929)* - Aerial view looking northwest showing an airplane (Fokker F.10) buzzing over City Hall, with the Hall of Records and County Courthouse which are facing and aligned with New High Street. |
 |
|
| (ca. 1930s)* – Aerial view looking down at the Civic Center, annotated with street names and original location of Poundcake Hill. Hall of Records is seen aligned with New High Street at center. |
 |
|
| (1939)^ – View looking north on Spring Street toward Temple Street. The Hall of Records stands tall on the left, with the Hall of Justice in the distance (N/W corner of Spring and Temple). Photo by "Dick" Whittington |
 |
|
| (ca. 1935)* - The Hall of Records as framed by the arches of City Hall across Spring Street. The former intersection of New High Street and Spring Street can be seen near the lower center of the image. |
Historical Notes The light-colored building splits into two sections halfway up to the top. Large rectangular windows line the perimeter of the building, and decorative molding can be seen near the top of the structure. |
Hall of Records (Broadway Side)
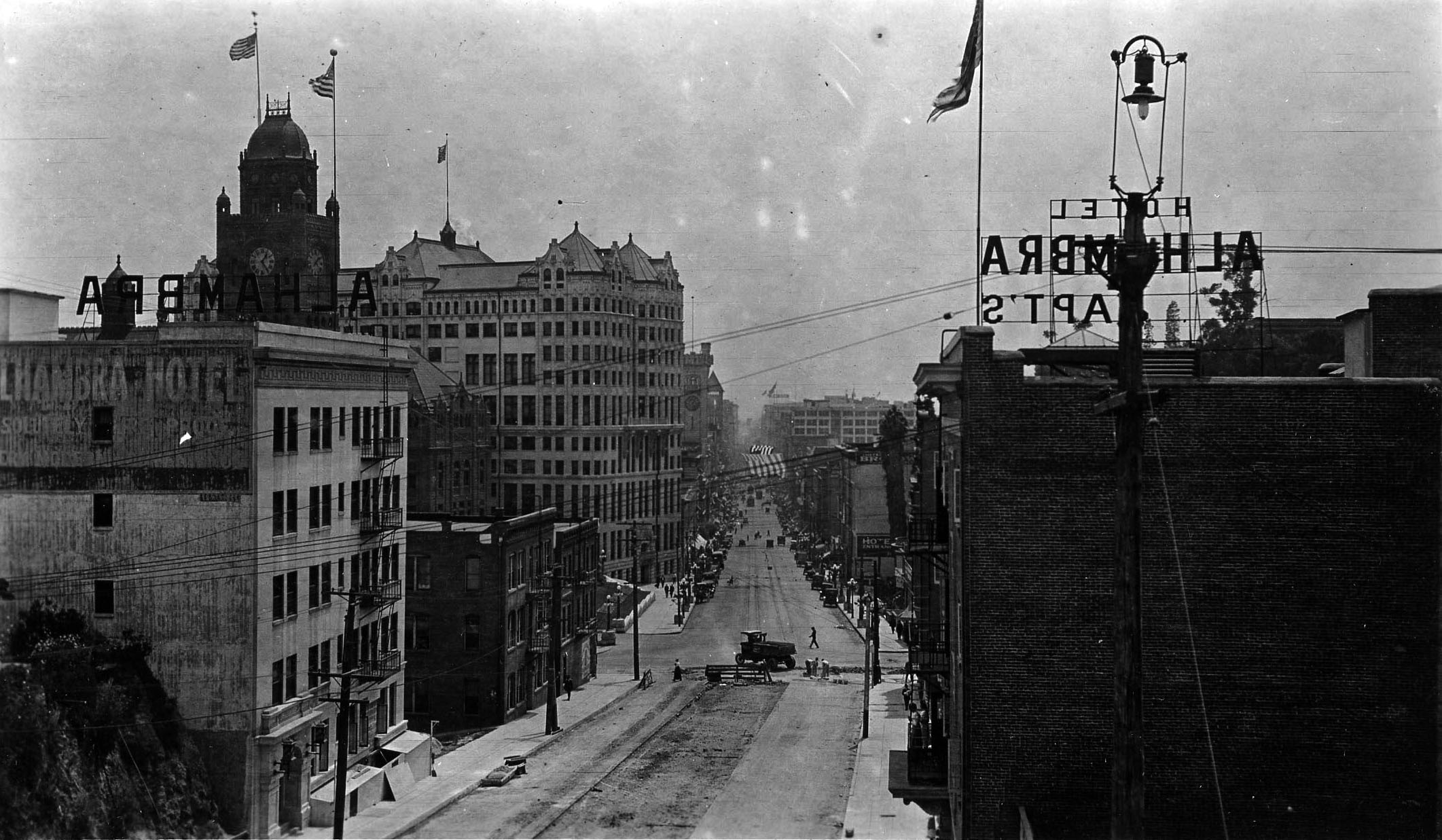 |
|
| (ca. 1920)^ – View looking south on Broadway from the top of the Broadway Tunnel toward Temple Street. The slightly askew 1911-built LA County Hall of Records can be seen just south of the LA County Courthouse. |
Historical Notes The original Hall of Records Building was slightly askew to the adjacent streets due to later reconfigurations of the surrounding area when the new City Hall was built. It was considered an architectural mystery and a unique landmark in the Civic Center. |
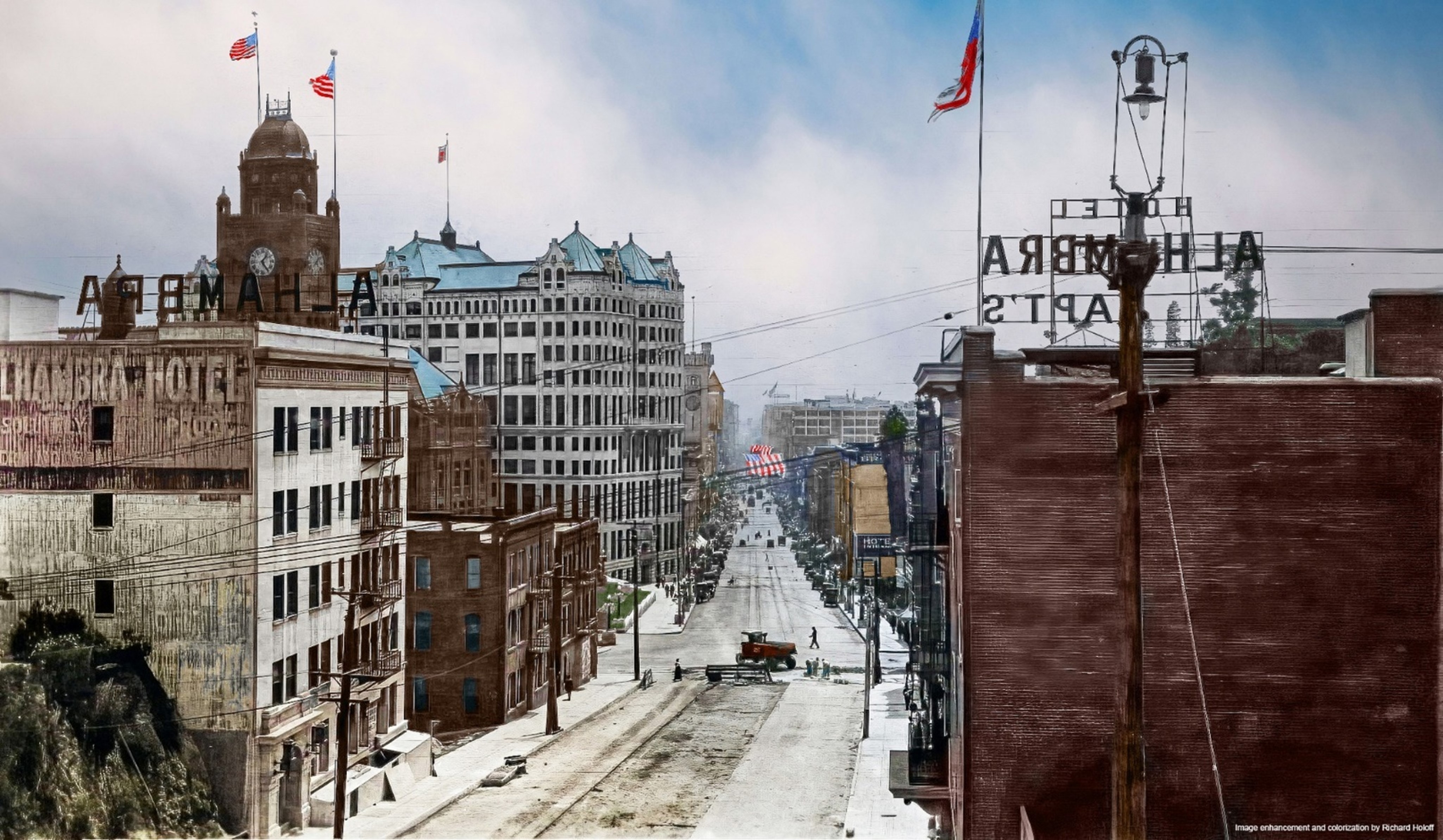 |
|
| (ca. 1920)^ – View looking south on Broadway from the top of the Broadway Tunnel toward Temple Street. The slightly askew 1911-built LA County Hall of Records can be seen just south of the LA County Courthouse. Image enhancment and colorization by Richard Holoff |
 |
|
| (ca. 1945)* - View is looking south on Broadway from Temple Street showing the Hall of Records, next to which was the old County Courthouse. At this time it was a hospitality house for servicemen, giving free dormitory space, sponsored by B'Nai B'rith. The statue of Stephen M. White, originally in front of the courthouse, is seen on the left. |
Historical Notes Built between 1909 and 1912 to relieve overcrowding next door in the county’s red-sandstone courthouse, the Hall of Records consolidated most county offices under one lavishly ornamented roof—a showy headpiece that featured finials, pyramidal gables, and copper ribbing. Architects Frank Hudson and William Munsell divided its upper floors into two pairs of wings, which joined at a central elevator shaft, and clad the walls in brick and terra cotta above a granite base. |
 |
|
| (1946)* - Partial view of a panoramic photo showing several important buildings: City Hall, Hall of Records, and the U.S. Post Office and Courthouse; the Steven M. White statue can be seen on the lower left corner. The street seen on the right of the photo is Broadway. |
 |
|
| (ca. 1950s)^^ - Close-up view of the beautiful Hall of Records Building. |
 |
|
| (1953)* - Spring Street side of the Hall of Records on February 3, 1953. Two men can be seen working on the roof. |
 |
|
| (1959)* – View looking south on Broadway showing the Hall of Records Building. The Law Building can be seen on the right in the distance. |
 |
|
| (ca. 1960)* - View of the Hall of Records with City Hall towering behind it. In the foreground stands the Stephen M. White Statue. |
Historical Notes Stephen M. White was elected Los Angeles County District Attorney in 1882, State Senator in 1886 and United States Senator in 1893. During his term in the United States Senate, Senator White’s most notable accomplishment was his successful leadership of the fight to create the Los Angeles Harbor in San Pedro as opposed to Santa Monica Bay, the site that was being advocated by powerful railroad interests. The Stephen M. White Statue, was originally located on the corner of Temple and Broadway on the lawn of the Hall of Records. Today, the statue is located at the entrance to Cabrillo Beach off Stephen M. White Drive, overlooking the breakwater at the L.A. Harbor.^ |
 |
|
| (ca. 1960s)* - View shows Hall of Records as seen from the top of City Hall. The California State Building is on the left. The newly constructed Music Center and DWP Building (GOB) are seen in the background (Click HERE to see more in Construction of the GOB). |
Historical Notes The California State Building (lower-left) was torn down in 1976. |
 |
|
| (1965)* - Hall of Records as seen from City Hall. Photo by William Reagh. |
 |
|
| (1965)* - A stunning display of architecture, classic cars, and streetlights. The Hall of Records, City Hall, an early model Cadillac and Oldsmobile, and a single-post arm electrolier are all showcased. Photo by Lou Mack. |
 |
|
| (1960s)*- View showing the beautiful Hall Of Records and two beautiful late-sixties lunch break ladies. |
 |
|
| (1970)^ - View showing the Hall of Records Building with the new Criminal Courts Building behind it, still under construction (completed in 1972). Photo L. Mildred Harris |
Historical Notes The Criminal Courts Building is located at 210 West Temple Street, between Broadway and Spring Street. It is the county courthouse in downtown Los Angeles. |
 |
|
| (1972)^ – Night time view showing the Old Hall of Records Building and the newer Criminal Courts Building from across Broadway at the County Mall. The Hall of Records is at right and is a looming Gothic-style building with narrow rectangular windows around its entire perimeter. The larger Criminal Courts Building is at left and is a rectangular building with rows of well-lit windows. The top of the City Hall tower is visible in the background at right. Note the beautiful decorative 5-bulb streetlight in the foreground. Click HERE to see more in Early Los Angeles Streetlights. |
.jpg) |
|
| (1972)^ – Birdseye view of the old Los Angeles Hall of Records, looking south along Broadway. The old Gothic building with rows of rectangular windows and small columns on its walls stands in the foreground. A dark, pointed roof can be seen on top of the tower. |
 |
|
| (1972)* - View of the old Los Angeles County Hall of Records as seen from the west portico of City Hall. The Criminal Courts Building is seen on the left. Photo by Mark Jones |
 |
|
| (1972)^ – View of the Los Angeles County Mall showing the old Hall of Records Building adjacent to the new Criminal Courts Buildings with City Hall seen in the background. |
Historical Notes In 2002 the Criminal Courts Building was renamed the Clara Shortridge Foltz Criminal Justice Center, after Clara S. Foltz, the first female lawyer on the west coast of the United States (and also the first person to propose the creation of a public defender's office). |
Demolition
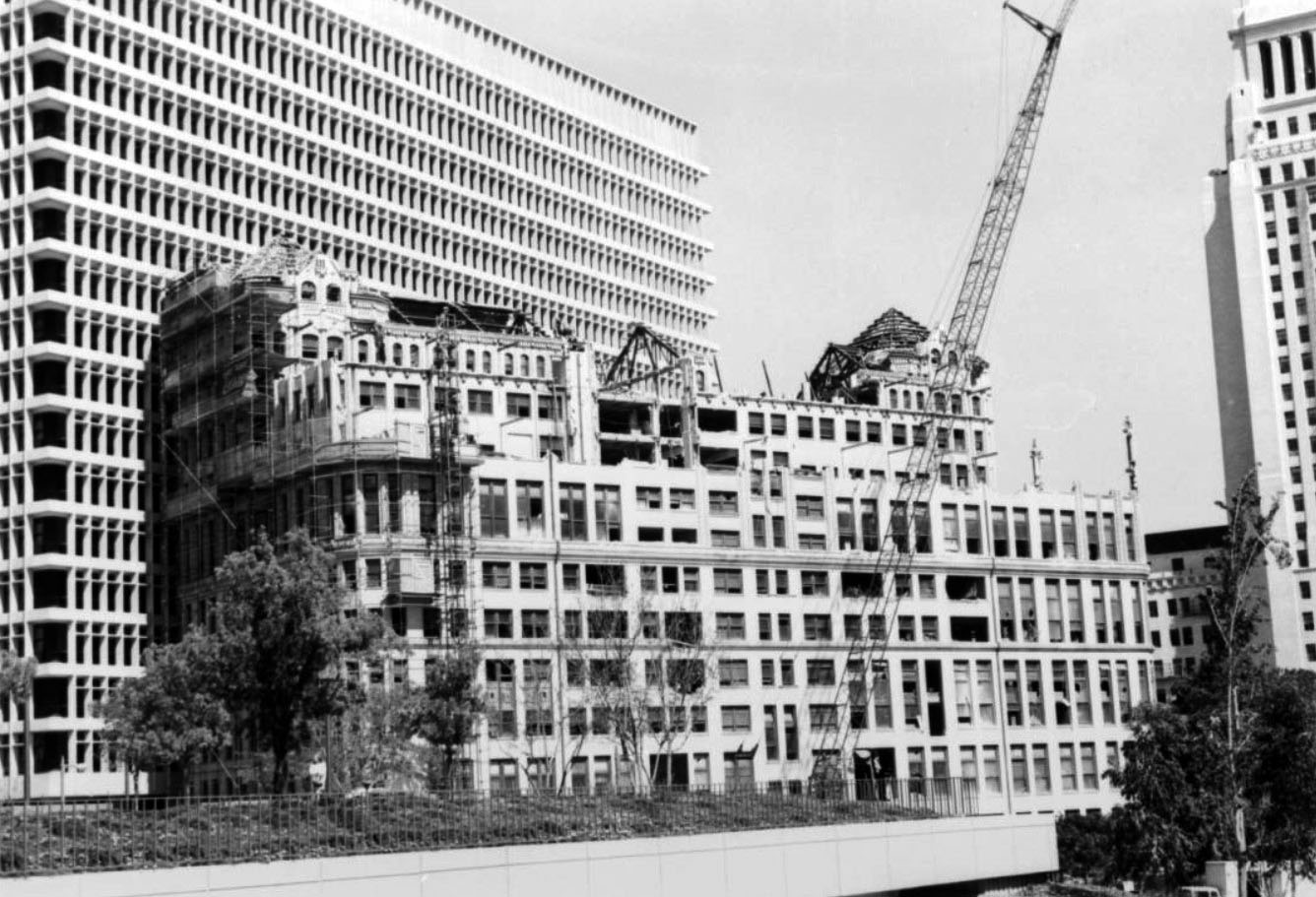 |
|
| (1973)* – View looking northeast across the Los Angeles County Mall showing the new Criminal Courts Building (later renamed the Clara Shortridge Foltz Criminal Justice Center) where the old Red Sandstone Courthouse once stood. To its right is the Gothic-style 1910-built Hall of Records Building with City Hall in the background. |
Historical Notes The Hall of Records acquired its most distinctive quirk in the late 1920s Spring Street was realigned during the construction of City Hall. The building originally stood flush against New High Street (see previous images). But when the city untangled the maze of streets that once navigated the Civic Center area, it left the Hall of Records standing at an off-angle relative to the new, straightened grid. That odd stance became a liability in the 1960s, as a new Civic Center composed of modern, monumental buildings and arranged around a long, landscaped Civic Center Mall took form. The county considered saving the building by rotating it to align with the new street grid, but the estimated cost of $5 million was considered excessive. Instead, the wrecking ball came. In 1973, the idiosyncratic Hall of Records gave way to a blacktop parking lot—recently converted into the easternmost section of Grand Park.^ |
 |
|
| (1973)* - Three successive shots capturing the final stages of the demolition of the iconic Hall of Records Building in the LA Civic Center. The distinctive Hall of Records made way for a blacktop parking lot, which has recently been converted into the easternmost section of Grand Park, officially known as Gloria Molina Grand Park. LA Times Photo |
Historical Notes The demolition of the1911-built Hall of Records Building began in 1973. The decision was primarily driven by the high cost of preservation, as moving and renovating the building was deemed prohibitively expensive. Additionally, the construction of the new Hall of Records, completed in 1962, had already replaced the functions of the original building. The demolition process was meticulously documented through a series of photographs, capturing the gradual destruction of this historic structure. By September 1973, the building was completely demolished. |
* * * * * |
Los Angeles Memorial Coliseum
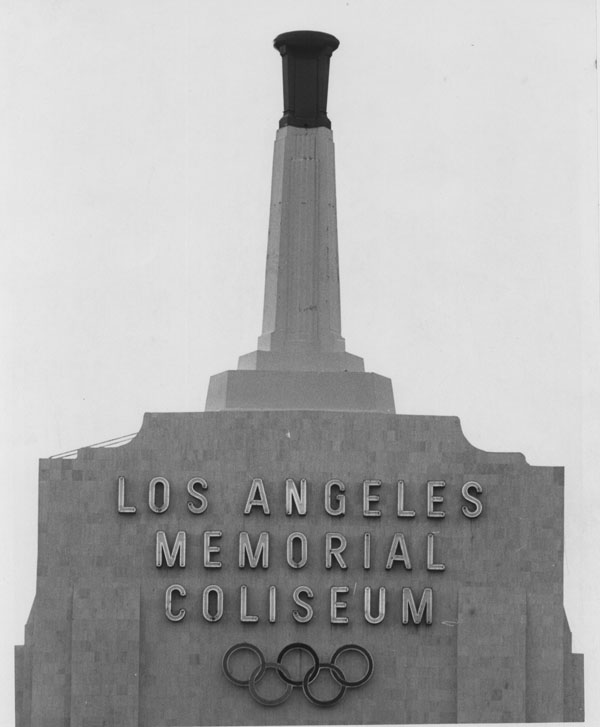 |
|
| Close-up view of the iconic torch at the Los Angeles Memorial Coliseum during the 1984 Los Angeles Olympic Games. Los Angeles also hosted the 1932 Olympic Games.* |
 |
|
| (1932)* – Spectators arrive at the Coliseum during the 1932 Summer Olympics. |
Historical Notes The 1932 Summer Olympics was celebrated in 1932 in Los Angeles. No other cities made a bid to host these Olympics. Held during the worldwide Great Depression, many nations and athletes were unable to pay for the trip to Los Angeles. Fewer than half the participants of the 1928 Summer Olympics in Amsterdam returned to compete in 1932. Even U.S. President Herbert Hoover skipped the event.*^ |
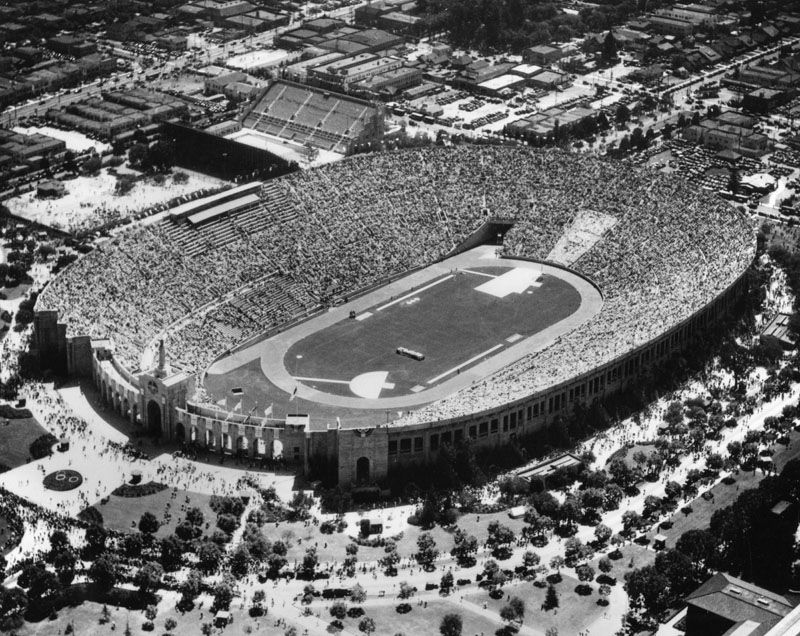 |
|
| (1932)* - Crowds have filled the Olympic Stadium (the Los Angeles Memorial Coliseum) for the 1932 Olympic Games; the Los Angeles Swimming Stadium, another Olympic venue, can be seen in the upper left. Location: South end of University of Southern California, 3911 S Figueroa, Los Angeles. Click HERE to see more in Early Views of USC. |
Historical Notes The Los Angeles Memorial Coliseum originally was completed in 1923 as a memorial to veterans of World War I (rededicated to veterans of all wars in 1968). It was partially redesigned and enlarged for the 1932 Olympic Games. Both designs were by architects John and Donald B. Parkinson. It has witnessed some of the more important sports, political, and historical events in Southern California.*^ |
 |
|
| (1932)^^#* - A wide view of the Los Angeles Memorial Coliseum during the opening ceremonies of the 10th Olympic Games in Los Angeles. The stadium is full of spectators who are watching the ceremony on the field, where the athletes are divided by country. |
1932 Olympic Highlights An Olympic Village was built for the first time, in Baldwin Hills, occupied by the male athletes. Female athletes were housed at the Chapman Park Hotel on Wilshire Boulevard. The victory podium was used for the first time. The Los Angeles Memorial Coliseum was known in 1932 as Olympic Stadium. Tenth Street, a major thoroughfare in Los Angeles, was renamed Olympic Boulevard in honor of the Games of the Tenth Olympiad. Babe Didrikson won two gold medals in the javelin and the hurdles event. She also competed in a jump-off for a silver in the high jump. Her technique in the jump-off was ruled illegal, leaving Didrikson with second place. In field hockey, only three nations took part. The host nation lost both matches, 1-24 to India and 2-9 to Japan, but still won a bronze medal. Poland's Stanisława Walasiewicz won the gold medal in the women's 100 m; she would also win the silver medal in the event four years later. After her death in 1980, it was discovered that she was intersex and would have been ineligible to participate.*^ |
 |
|
| (1932)* - Players representing the United States and Canada shown during a lacrosse match at the Olympic Stadium (the Los Angeles Memorial Coliseum). |
Historical Notes When the games of the XXIIIrd Olympiad began here on July 28, 1984, the coliseum became the first stadium in the world to host the Olympic Games twice.*^ |
 |
|
| (1932) - Canada's Duncan McNaughton wins the high jump with a leap of 1.97m (6.46 ft). |
Historical Notes The colonnade on the east end of the Coliseum is composed of a triumphal arch, flanked by 14 smaller arches and a central torch, rising 107 feet above street level. The torch, which was built for the tenth Olympiad, is constructed of concrete and capped with a bronze fixture that was kept illuminated throughout the games.* Today, the world high jump record is held by Javier Sotomayor of Cuba at 2.45m (8.5 ft). Click HERE to see Men's high jump world record progression.*^ |
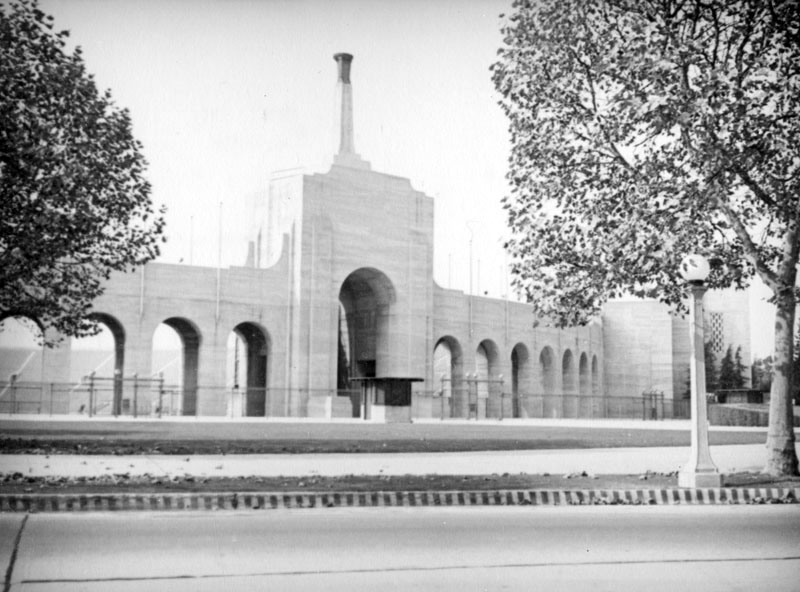 |
|
| (1932)* - Exterior view of the colonnade and torch at the front end of the Coliseum. |
Historical Notes The now-signature torch was added for the Olympics during the 1930 renovation. It is still being lit during the fourth quarters of USC football games.*^ |
 |
|
| (1932)**^- Final score: USC 13 - Notre Dame 0: USC shut out Notre Dame on its way to a second consecutive consensus national title, matching Notre Dame's feat in 1929 and 1930. |
Historical Notes From 1928-1932, USC and Notre Dame combined to win the national title five straight years, with USC winning in 1928, 1931 and 1932, and Notre Dame winning in 1929 and 1930. Notre Dame and USC have traditionally been counted among the elite programs in college football, with each school having won 11 national championships and 7 Heisman Trophies. This football rivalry, which began in 1926, is considered one of the most important in college football, and is often called the greatest intersectional rivalry in college football.*^ Click HERE to see more in Early Views of USC |
 |
|
| (1930s)^***^ - The Los Angeles Coliseum welcomes the Shriners with torch fully lit. |
 |
|
| (ca. 1936)^^ - Fireworks light the night sky over the Coliseum. Photo by Dick Whittington. |
Historical Notes The Los Angeles Memorial Coliseum has been designated California Historical Landmark No. 960 (Click HERE to see more in California Historical Landmarks in LA). Click HERE to see more Early Views of the 1984 Olympics at the Los Angeles Memorial Coliseum |
* * * * * |
Motion Picture Electrical Parade and Sports Pageant
 |
|
| (1932)* – Before there was the electrical parade in Disneyland there was the elctrical parade at the Los Angeles Memorial Coliseum. |
Historical Notes On September 24, 1932, the Los Angeles Memorial Coliseum hosted the Motion Picture Electrical Parade and Sports Pageant, a grand spectacle celebrating the city's role in the entertainment industry and its connection to athletics. This event followed the 1932 Summer Olympics, which had taken place at the Coliseum earlier that year. After several speeches, a slew of celebrities, a polo game and marching bands, the floats entered the Coliseum. The first was the “Spirit of Hollywood.” About 20 floats participated in the parade. |
 |
|
| (1932)* – "Spirit of Hollywood" float at the Electrical Parade and sports pageant in the Memorial Coliseum, a charity event produced by local film studios. |
Historical Notes The Motion Picture Electrical Parade featured illuminated floats designed by major Hollywood studios, each showcasing elaborate lighting effects and themes related to their films and stars. The event highlighted the growing synergy between motion pictures and public spectacle, with celebrities and film industry figures participating. The guest of honor was presidential candidate Gov. Franklin D. Roosevelt of New York. |
 |
|
| (1932)* - "Cameo of Jewels" float from Max Factor at the Electrical Parade and sports pageant in the Memorial Coliseum. |
Historical Notes The Sports Pageant component honored the Olympic athletes and other notable sports figures, reinforcing the Coliseum’s significance as a hub for major athletic events. With thousands in attendance, the event demonstrated Los Angeles' flair for combining entertainment, innovation, and sports on a grand scale. |
* * * * * |
Football at the Los Angeles Memorial Coliseum
The First AFL–NFL World Championship Game (Later Known as Super Bowl I)
 |
|
| (1967)* – View of the AFL NFL World Championship Game played on January 15, 1967 at the Los Angeles Memorial Coliseum. Large sections of empty seating are visible reflecting the fact that the championship game had not yet become a national spectacle. |
| Historical Notes
The AFL NFL World Championship Game was played on January 15, 1967 at the Los Angeles Memorial Coliseum bringing together the champions of the American Football League and National Football League. Although later designated Super Bowl I the game was not yet known by that name. Of the Coliseum’s approximately 74000 seats an estimated 33000 went unsold making it the only championship game of the Super Bowl era not to sell out. |
 |
|
| (1967)* – Green Bay Packers Hall of Fame cornerback Herb Adderley returns a kickoff during the AFL NFL World Championship Game at the Los Angeles Memorial Coliseum. |
| Historical Notes
The Green Bay Packers defeated the Kansas City Chiefs by a score of 35 to 10 in the first AFL NFL World Championship Game. At halftime the Packers led by only 14 to 10 before taking control of the game in the second half. Action photographs such as this one show that despite modest attendance the level of play on the field was intense and highly competitive. |
 |
|
| (1967)*– Green Bay Packers Hall of Fame cornerback Herb Adderley (26) runs back a kickoff during the AFL NFL World Championship Game at the Los Angeles Memorial Coliseum. Photo Los Angeles Daily News. |
 |
|
| (1967)* - Green Bay Packers quarterback Bart Starr on the field at the Los Angeles Memorial Coliseum. Starr was named Most Valuable Player of the AFL NFL World Championship Game later designated as Super Bowl I. |
| Historical Notes
Green Bay Packers quarterback Bart Starr was named Most Valuable Player of the AFL NFL World Championship Game. Starr’s leadership and performance helped establish the credibility of the championship format which would soon evolve into what is now known as the Super Bowl. |
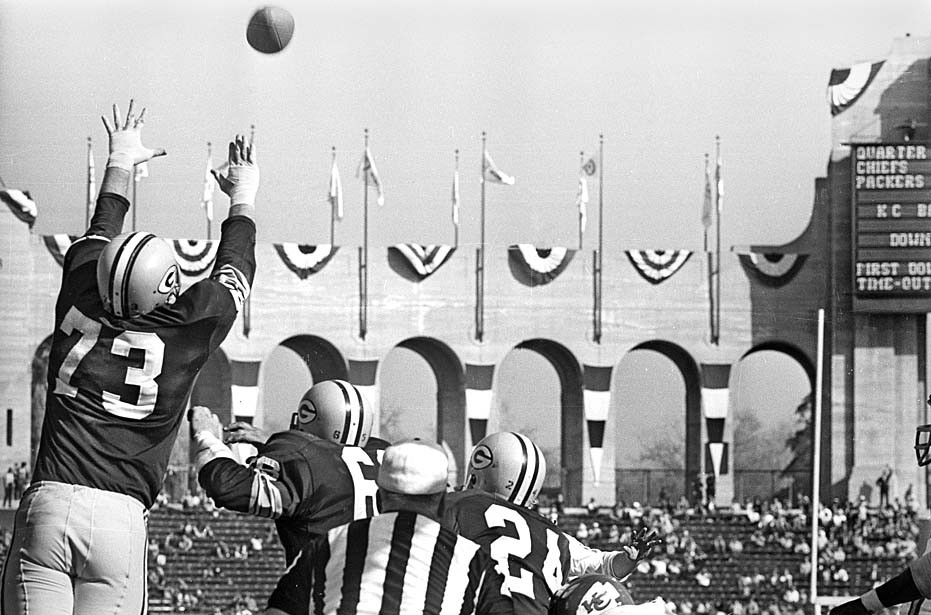 |
|
| (1967)* – Green Bay Packers lineman Jim Weatherwax attempts to block a Kansas City Chiefs kick during the AFL NFL World Championship Game at the Los Angeles Memorial Coliseum. |
| Historical Notes
Following the AFL NFL merger the 1967 championship game was retroactively designated Super Bowl I. The contest played at the Los Angeles Memorial Coliseum marked the beginning of an annual event that would grow into the most watched sporting event in the United States. Click HERE to see more Early Views showing the Construction of the Los Angeles Memorial Coliseum |
* * * * * |
Football at the Coliseum - LA Raiders
 |
|
| (1985)* - View of spectators at Los Angeles Raiders game at Los Angeles Memorial Coliseum, upper decks. Photo by William Reagh |
Historical Notes The Raiders played in Los Angeles from 1982 to 1994 before relocating back to Oakland. Prior to the 1980 season, Raiders owner Al Davis attempted unsuccessfully to have improvements made to the Oakland Coliseum, specifically the addition of luxury boxes. On March 1, 1980, he signed a memorandum of agreement to move the Raiders from Oakland to Los Angeles. The move required three-fourths approval by NFL owners, but was defeated 22–0 (with five owners abstaining). When Davis tried to move the team anyway, he was blocked by an injunction. In response, the Raiders filed an antitrust lawsuit against the NFL, which they eventually won in May 1982, clearing the way for the move to Los Angeles. The newly minted Los Angeles Raiders played their first home game at the Los Angeles Memorial Coliseum on November 22, 1982 against the San Diego Chargers. Over the next 13 seasons in Los Angeles, the Raiders had considerable on-field success, winning the Super Bowl in 1983 and making the playoffs 7 times. However, the team's final game as the Los Angeles Raiders was on December 24, 1994, a 19-9 loss to the Kansas City Chiefs that eliminated them from playoff contention. After the 1994 season, the Raiders relocated back to Oakland, where they played from 1995 to 2019 before moving to Las Vegas in 2020. |
* * * * * |
Pasadena City Hall
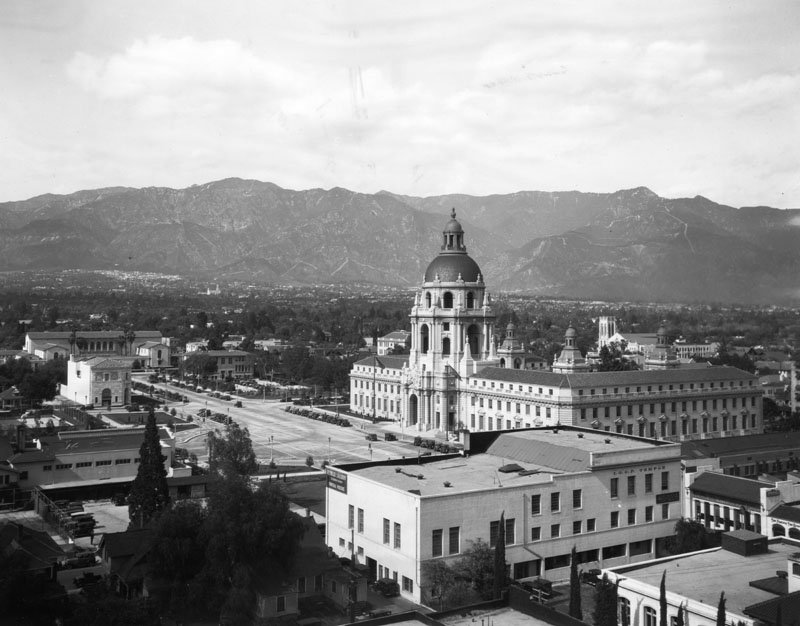 |
|
| (1930)* - Scenic view of Pasadena City Hall and its surrounding area, with mountains in the background. City hall is located at 100 North Garfield Avenue in Pasadena. Date built: 1920-1922. Designed by Julian Morgan in Mediterranean style. |
Historical Notes In 1923, the people of Pasadena approved a bond measure issuing $3.5 million towards the development of a civic center. City Hall was to be the central element of this center. The San Francisco architecture firm of Bakewell and Brown designed City Hall, which has elements of both Mediterranean Revival Style and Spanish Colonial Revival Style architecture. |
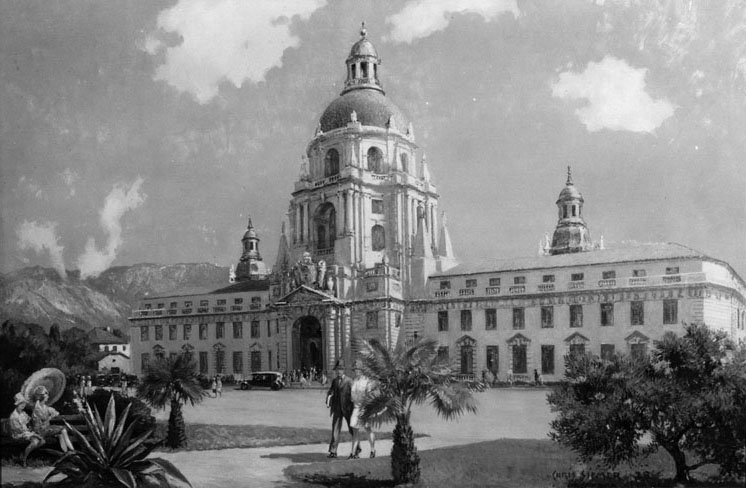 |
|
| (ca. 1930)* - Exterior view of Pasadena City Hall. This is a photograph of a Chris Siemer painting created for a display by the L.A. Chamber of Commerce. |
Historical Notes Pasadena City Hall was completed on December 27, 1927 at a cost of $1.3 million. It measures 361 feet by 242 feet, and rises 6 stories. There are over 235 rooms and passageways that cover over 170,000 square feet. The defining dome, located above the west entrance, is 26 feet tall and 54 feet in diameter. On July 28, 1980 the Civic Center District, including Pasadena City Hall, was listed on the National Register of Historic Places. Click HERE to see more on Pasadena City Hall. |
* * * * * |
Mountain States Building (Yucca Vine Tower)
 |
|
| (1929)* - View of the Art Deco style Mountain States Building, located at 6305 Yucca Street. The sign on the building to the left reads: "PIGGLY WIGGLY Will Open Here Soon". |
Historical Notes The Mountain States Life Building, also known as the Yucca-Vine Tower, is a historic eight-story skyscraper located at 6305 Yucca Street in Hollywood. Completed in 1929, it was designed by architect Henry L. Gogerty in the Art Deco style and served as the headquarters for the Mountain States Life Insurance Company. The building played a crucial role in the development of the Hollywood-Vine commercial district, contributing to the area's growth and prominence during the late 1920s. |
 |
|
| (ca. 1929)* - The Mountain States Life Building, located on the northwest corner of Yucca and Vine streets in Hollywood. The sign for Piggly Wiggly market is in place. |
Historical Notes Completed in 1929, this eight-story office building showcases the Art Deco style that defined the 1920s and 1930s. Its design emphasizes vertical lines, with stepped setbacks that create a striking silhouette. Decorative details, including zigzag patterns and bas-relief sculptures, enhance its visual appeal. The façade features symbols of security, reflecting its original use as the headquarters for an insurance company. Constructed using concrete, wood framing, and brick, the structure includes a central tower flanked by two-story wings. Piggly Wiggly's history in Los Angeles is linked to its founder, Clarence Saunders, who sought to expand his grocery chain "Clarence Saunders, Sole Owner of My Name" into the West Coast in 1929 after losing control of the original Piggly Wiggly company. That year, he advertised in Los Angeles newspapers for locations for 100 new stores, indicating a significant planned expansion. A retail and office building constructed on Hollywood Boulevard in 1929 featured one of Saunders' grocery stores, showcasing his continued influence on the grocery market in Los Angeles. While Piggly Wiggly itself had a broader impact on the grocery industry with its self-service model, Saunders' new venture marked his attempt to establish a presence in the region. |
 |
|
| (ca. 1929)* – Close-up detail view showing the entrance to the Mountain States Life Building designed by architect Henry L. Gogerty in the Art Deco style. |
Historical Notes Architecturally, the Mountain States Life Building showcases key features of Art Deco design, including vertical emphasis and zigzag motifs. Its construction marked a significant milestone in Hollywood's architectural landscape, representing one of the earliest skyscrapers in the area. The building's unique design elements have made it an enduring symbol of Hollywood's historic character. |
 |
|
| (1929)* - Panoramic view of Hollywood and its surrounding areas showing the Mountain States Building on the N/W corner Vine and Yucca. The Hollywood Playhouse is in the lower left (1735 N. Vine Street) and the Mulholland Dam is at upper right in the Hollywood Hills. |
Historical Notes The Mulholland Dam, built in 1924 in the Hollywood Hills of Los Angeles, was designed by engineer William Mulholland and originally named Weid Canyon Dam. With a capacity of 7,900 acre-feet, it underwent significant modifications after the 1928 St. Francis Dam disaster, which prompted safety evaluations and a reduction in water levels. In the early 1930s, the dam was reinforced with additional earth and landscaped for camouflage. Today, it serves as an emergency water source and features a scenic 3.5-mile walking trail around the Hollywood Reservoir, which is designated as a Los Angeles Historic-Cultural Monument. Click HERE to see more. |
 |
|
| (1933)* - Looking towards the Mountain States Building (now Yucca Vine Tower). The building to the left is a Piggly Wiggly market and the Mulholland Dam is visible in the upper center. |
Historical Notes In the early 1930s, the dam was reinforced with additional earth and landscaped for camouflage. Click HERE to see more. |
 |
|
| (ca. 1949)* – View looking north near the intersection of Yucca St and Ivar Ave (lower-left) showing the Hollywood Hills and Hollywood Sign in the background with the Mountain States Building (now Yucca Vine Tower) at right. |
 |
|
| (1940s* – View looking north toward the Hollywood Hills showing the Mountain States Building standing on the NW corner of Vine and Yucca streets (on the left). The Capitol Records Building would be built at lower-left in the 1950s, near the SE corner of Vine and Yucca. The Hollywood Freeway would also be built in the 1950s and would run across the top of the photo about one block north of Yucca Street. |
 |
|
| (ca. 1955)* – Aerial view looking northwest showing the Mountain States Building standing in the shadows of the newly completed Capitol Records Building across the street. |
.jpg) |
|
| (2015)* - View showing the Yucca Vina Tower (previously Mountain States Building) located at 6305 Yucca Street. |
 |
|
| (ca. 2015)* – Detailed view of bas-relief sculptures on front face of the Yucca Vine Tower. |
 |
|
| (2016) – Google Earth view showing the Yucca Vine Tower as it appears today with the Capitol Records Building at lower-right and the Hollywood Freeway at top. |
Historical Notes In recent years, there have been concerted efforts to preserve the Mountain States Life Building's historical significance. In December 2023, it was submitted for consideration as a Historic-Cultural Monument by the Cultural Heritage Commission (CHC). Following a unanimous recommendation from the CHC in April 2024 and subsequent discussions by the Planning and Land Use Management Committee in May 2024, these preservation initiatives aim to protect both the exterior and original interior features of the building for future generations to appreciate. |
* * * * * |
Yucca-Vine Market
 |
|
| (1928)* - The Yucca-Vine Market, shown here during what appears to be its grand opening, was located mid-block on the north side of Yucca Street between Ivar Avenue and Vine Street. On the far right, where the man is standing, the edge of the Mountain States Building can be seen. This building was located on the northwest corner of Yucca and Vine Streets. |
Historical Notes Lloyd Wright, eldest son of Frank Lloyd Wright, designed the Yucca-Vine Market that balanced bold style with budget constraints. On a tight mid-block site, he created a minimalist space with a cantilevered roof to catch the eye of passersby. Inspired by his father’s recent work, Wright used oblique angles in the design, giving the building a sharp yet effortless look. The open front was supported by thin, V-shaped steel struts, more decorative than structural, while the roof—made of pitched beams covered in corrugated iron—appeared heavy but was surprisingly light. Using inexpensive materials coated in aluminum paint, Wright made the building appear both solid and weightless, its striking design hard to ignore, day or night. |
 |
|
| (1928)* – View looking north toward the Yucca-Vine Market at 6327 Yucca Street in Hollywood, situated just west of the Mountain States Building and two lots east of Ivar Avenue. The most ornate section of the market complex houses a flower shop. |
Historical Notes The Yucca-Vine Market was a notable architectural project designed by Lloyd Wright, son of the famous architect Frank Lloyd Wright, and opened in 1928 near the intersection of Yucca Street and Vine Street. Commissioned by the Griffiths, who were also clients for other Wright projects, the market represented an early example of Lloyd Wright's commercial architectural work. While specific details about its design are limited, the building was likely characterized by modern architectural elements typical of Wright's style. Unfortunately, the Yucca-Vine Market has since been demolished, though the exact date of its destruction is not known. Despite its relatively short existence, the market remains a small but interesting piece of Los Angeles architectural history, reflecting the innovative design sensibilities of Lloyd Wright during the late 1920s. |
 |
|
| (1928)* - Night view of the Yucca-Vine Market at 6327 Yucca Street in Hollywood, designed by Lloyd Wright, the eldest son of Frank Lloyd Wright. |
Historical Notes Lloyd Wright, the eldest son of Frank Lloyd Wright, was a prominent architect and landscape designer known for his innovative contributions to Southern California's architectural landscape. Among his notable works is the Yucca-Vine Market, an early commercial project showcasing his ability to design functional yet visually striking structures. He also designed a ranch house for Raymond and Bertha Griffith in 1936, which was featured in Architectural Forum in 1938. Wright is perhaps best known for iconic projects like the Sowden House (1926), a Mayan Revival-style home in Los Angeles celebrated for its bold concrete-block design, and the Wayfarers Chapel (1949-1951) in Rancho Palos Verdes, a modernist "Glass Church" seamlessly blending architecture with nature. Additionally, his landscape designs include the original landscaping for the Hollywood Bowl, demonstrating his versatility and creativity. |
 |
|
| (1931)* – Close-up view of Halchester's Flowers, a florist shop at Yucca-Vine Market, located at 6327 Yucca Avenue in Hollywood. |
Historical Notes As a Lloyd Wright design, it likely featured elements of modern architecture and possibly some influence from his father's style. |
 |
|
| (1928)* – Close-up night view of the florist shop at the Lloyd Wright designed Yucca-Vine Market. |
Historical Notes The Yucca-Vine Market was one of Lloyd Wright's early commercial projects in Los Angeles, showcasing his ability to design both functional and aesthetically pleasing structures. Unfortunately, the market has been demolished, though the exact date of its demolition remains unclear. |
 |
|
| (ca. 1937)* - Carrying a wrapped block of ice, this image shows Herman Schultheis walking west on Yucca street passing the Yucca-Vine Market just visible on the far left. The Mountain States Life Building/Yucca Vine Tower is visible in the upper left. |
Historical Notes Herman Schultheis (1900-1955) was a German-born photographer, engineer, and technician who made significant contributions to the field of animation and special effects at Walt Disney Studios. He worked on iconic animated features such as Fantasia, Pinocchio, Dumbo, and Bambi, and is best known for his detailed notebook documenting advanced animation techniques, now considered the "Rosetta Stone of Disney animation". Schultheis was a multi-talented individual with a Ph.D. in Mechanical and Electrical Engineering, and his passion for photography resulted in a vast collection of images documenting life in Southern California during the 1930s and 1940s. Tragically, Schultheis disappeared during a photography expedition to Guatemala in 1955, with his remains discovered over a year later. His legacy lives on through his photographic collection, now housed at the Los Angeles Public Library, and his invaluable contributions to early animation techniques. The Mountain States Life Building, also known as the Yucca Vine Tower, is an iconic Art Deco skyscraper in Hollywood, built in 1929. Designed by Henry L. Gogerty, it features distinctive vertical elements, intricate bas-relief sculptures, and a unique façade. Originally serving as the headquarters for Mountain States Life Insurance Company, it has played a significant role in the development of the Hollywood-Vine commercial district and has appeared in various films and television shows. In 2024, it was designated as Los Angeles Historic-Cultural Monument #1032 to preserve its architectural and historical significance. Click HERE to see more. |
* * * * * |
Farmers Market
 |
|
| (ca. 1934)* - A couple rows of cars are parked on a dirt lot with some parking lines marked. A building has a sign "Supermalts 10 cents" where Farmers Market is located in a section of low buildings. In the background another sign reads "GILMORE" which was the sign on the face of the Gilmore Stadium. |
Historical Notes Farmers Market started when a dozen nearby farmers would park their trucks on a field to sell their fresh produce to local residents. The cost to rent the space was fifty cents per day. In 1870, when they moved west from Illinois, Arthur Fremont (A.F.) Gilmore and his partner bought two sizable farms, one of which was the 256-acre dairy farm at the corner of 3rd Street and Fairfax Ave. Gilmore gained control when the partnership dissolved later. Gilmore Oil Company replaced the dairy farm when oil was discovered under the land during drilling for water in 1905. Earl Bell (E.B.) Gilmore, son of A.F. Gilmore, took over the family business. The younger Gilmore started midget car racing and brought professional football to Los Angeles. He built Gilmore Field for the Hollywood Stars baseball team, which was owned by Bing Crosby, Barbara Stanwyck, and Cecil B. DeMille. |
.jpg) |
|
| (1934)^^* - Opening day of the Farmers Market at 3rd and Fairfax on July 14, 1934. |
Historical Notes Farmers Market was created in July 1934 by Roger Dahlhjelm, a businessman, and Fred Beck, an advertising copywriter. They asked the owners of “Gilmore Island,” the former dairy farm at 3rd & Fairfax, if they could invite local farmers to park trucks on vacant Gilmore land to sell fresh produce to local shoppers. |
.jpg) |
|
| (1934)^^* – Carts full of fresh produce draw the attention of visitors on opening day of Farmers Market – July 11, 1934. |
Historical Notes A July 11, 1934, Los Angeles Times article announces the Farmers Market opening: Like New Orleans and Baltimore, where the system is more than a century old, Los Angeles is going to have a farmers’ public market. The market will open Saturday morning (July 14) on a five-acre lot on the northeast corner of Third street and Fairfax avenue. Endorsed by the Farm Bureau and other allied groups, the market is planned as an outlet for the produce of the farmer who owns but a few acres of land and whose output in crops is insufficient to permit help to sell to the large wholesalers. Only farmers who actually grow their own crops will be permitted to occupy stalls at the market. Each farmer agrees to pick fresh each morning the various vegetables or fruits he plans to sell the same day. Under regulations imposed by Roger Dahlhjelm, director of the project, no farmer will be permitted to sell left-over supplies. For the privilege of occupying the stalls the farmers pay a nominal fee. They may take the stalls by the day, week or month. Surrounding the stalls is free parking space for more than 500 automobiles. Among the products to be placed on sale are included eggs, poultry, flowers, vegetables, fruits, honey, nuts and similar articles. … |
 |
|
| (1930s)* - Aerial view looking northeast showing a busy Farmers Market with a full parking lot. Fairfax and 3rd Street is at lower-right. Gilmore Stadium is in the upper-left and a Gilmore Service Station stands at lower-center. |
Historical Notes Originally called the “Farmers Public Market,” the concept was so popular that within months, permanent stalls were erected to provide the farmers with a more convenient way to provide their produce. The “Public” was dropped from the name almost immediately. |
 |
|
| (ca. 1940)* - Panoramic view showing rows of cars are parked around and near the buildings of the Farmers Market. |
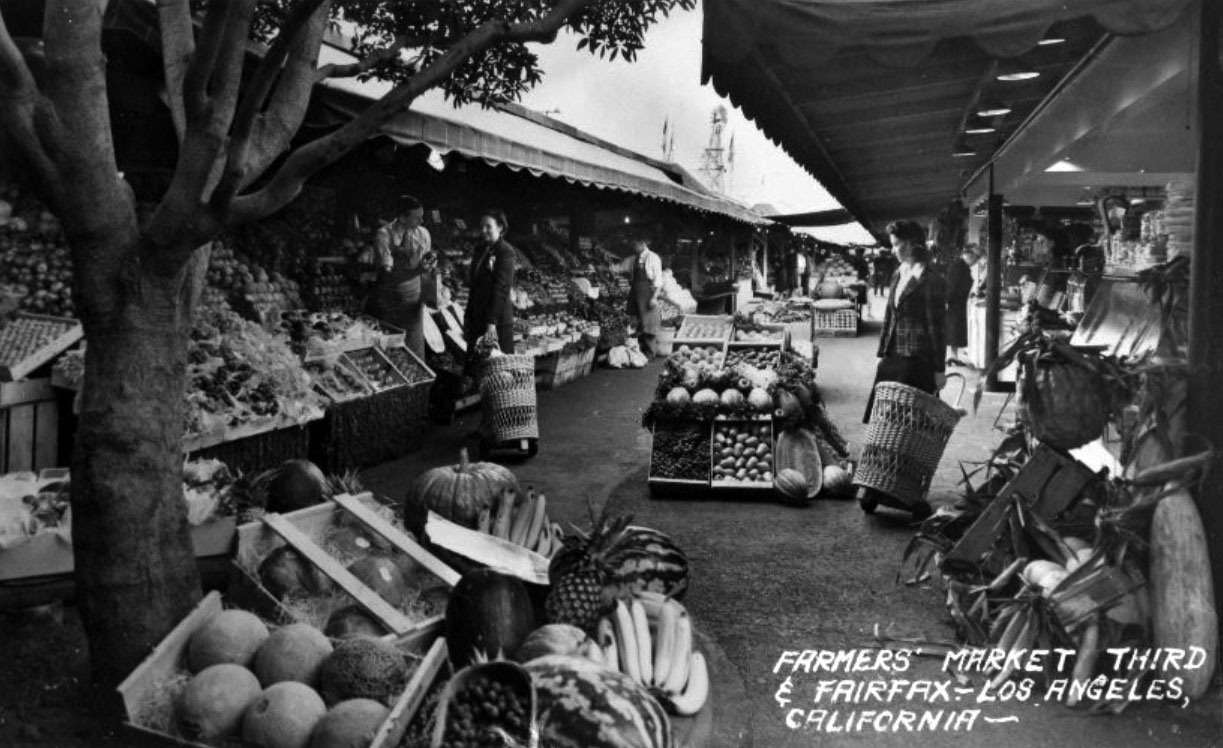 |
|
| (1942)#^*^ – Postcard view showing two women, pulling straw weaved baskets carts, shopping near the fruit stands at Farmers Market. |
 |
|
| (1950s)* - Two women posing in front of a fruit stand at Farmers Market. |
 |
|
| (1945)^^#^ - View of the northeast corner of 3rd Street and Fairfax showing how Farmers Market looked in the 1940's. The Gilmore Stadium can be seen at the upper-left of the photo. The distinctive windmill sign stands adjacent to the American Flag. The white building next to the windmill is the original Du-Par's Restaurant. |
Historical Notes The first Du-par's was founded in 1938 at Farmers Market by James Dunn and Edward Parsons, who combined their surnames to create the restaurant's name. The chain was purchased in 2004 by an investor group led by W.W. "Biff" Naylor, the son of noted California restaurateur Tiny Naylor. Du-par's expanded in 2009 to include several locations from the bankrupt Bakers Square chain. |
 |
|
| (1949)#* - View looking east showing make-shift stores set up in the Farmers Market parking lot. The Gilmore Stadium can be seen in the background. |
 |
|
| (1949)#*## - View of a Foster and Kleiser billboard advertising Farmers Market: “2,000 People a Day Eat at the Farmers Market” |
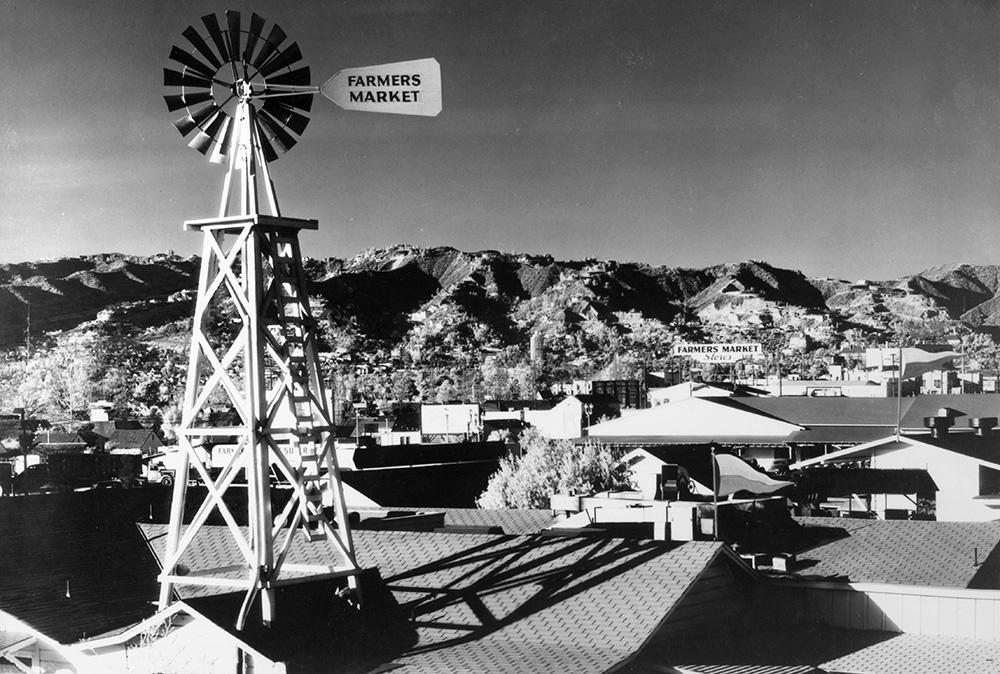 |
|
| (ca. 1940s)* - View showing the Farmers Market Windmill towering above the buildings on a clear day with the Hollywood Hills in the distance. |
Historical Notes The Windmill was Farmers Marktet's icon from the time it opened in 1934 until 1952, when it was replaced by a Clock Tower. |
 |
|
| (1952)^ – View showing a full parking lot at Farmers Market with its iconic clock tower seen in the background. |
 |
|
| (ca. 1958.* – View looking northwest across the Farmers Market parking lot toward clock tower with the Hollywood Hills in the background. |
 |
|
| (ca. 1960)^ - View looking northwest showing the Farmers Market clock tower with full parking lot in the foreground. |
 |
|
| (1960s)* – View looking at the northeast corner of Fairfax and 3rd Street showing the Farmers Market parking lot, Dupar’s Restaurant, and CBS Television City in the background. Click HERE to see contemporary view. |
 |
|
| (1969)**^# - View of Farmers Market looking northeast with CBS Television City in the background. The Farmers Market Clock Tower stands at right. |
Historical Notes When CBS Television City opened next door in 1952, the Farmers Market provided those working or visiting that television studio a convenient place to shop or eat. In the 1970s The Country Kitchen, a restaurant owned and operated by Jack and Eileen Smith (located next to the still-operating Du-par's), was popular with stars and their fans alike. Mickey Rooney could sometimes be found working behind the counter. Other customers included Elvis Presley, Regis Philbin, Rip Taylor, Mae West, Johnny Carson and even The Shah of Iran on his visit. |
 |
|
| (1965)* – View showing two people walking adjacent to a parking lot with the Farmers Market Clock Tower standing tall behind them. Photo by George Mann / Vintage Los Angeles. |
Historical Notes The Clock Tower, which overlooks Farmers Market Plaza and the main entrances to the Market, has welcomed visitors to the Market for more than half a century (it was first erected in 1952). |
 |
(2009)^^* – The iconic Farmers Market Clock Tower stands in the foreground with the Grove Tower seen in the distance. |
Historical Notes When The Grove at Farmers Market was constructed (2002) and the Market added the Plaza and North Market, the clock tower was carefully taken down, fully restored and erected in its new home with a brand new clock works. |
* * * * * |
Gilmore Stadium and Gilmore Field
 |
|
| (1934)* - Aerial view of Gilmore Stadium shows a packed crowd in attendance, October 15, 1934. |
Historical Notes Built by Earl Gilmore, Gilmore Stadium opened in May 1934 and was demolished in 1952. The first professional football team in Los Angeles, the Los Angeles Bulldogs played at Gilmore. Before the neighboring Gilmore Field opened in 1939, the Hollywood Stars used Gilmore Stadium for their home games. |
 |
|
| (ca. 1934)* - View showing a football game being played at Gilmore Stadium. |
Historical Notes Gilmore Stadium, built in 1934, just before Farmers Market opened, was home field for the L.A. Bulldogs, the city’s first professional football team. The stadium also hosted rodeos, boxing matches, swim exhibitions and motorcycle races. |
 |
|
| (1930s)^ - Aerial view looking north showing Gilmore Field near the SE corner of 3rd Street and Fairfax Avenue. This would become the future site of CBS Television City (1952). The large building at upper-left is Fairfax High School at Melrose and Fairfax. |
Historical Notes Gilmore Stadium was not only a site for sports but also a cultural landmark in Los Angeles. It featured an oval race track around the field, which became a significant attraction for racing enthusiasts. The racing events at Gilmore Stadium continued to be popular until the post-war years when Offenhauser cars gained prominence. |
 |
|
| (1934)* - The Three Stooges at Gilmore Stadium filming "Three Little Pigskins" with the Fairfax Theatre in the background. |
Historical Notes "Three Little Pigskins" is a 1934 short film featuring The Three Stooges, known for their slapstick comedy. The film's plot revolves around the trio being mistaken for famous football players and coerced into playing for a gangster's team, despite having no football skills. Their chaotic performance leads to a disastrous game and comedic consequences. A notable aspect of the film is its setting at Gilmore Stadium, where several scenes were shot, adding authenticity to the football theme. The film also features an early appearance by Lucille Ball, who plays a gangster's girlfriend. "Three Little Pigskins" showcases the Stooges' classic humor against the backdrop of a sports setting. |
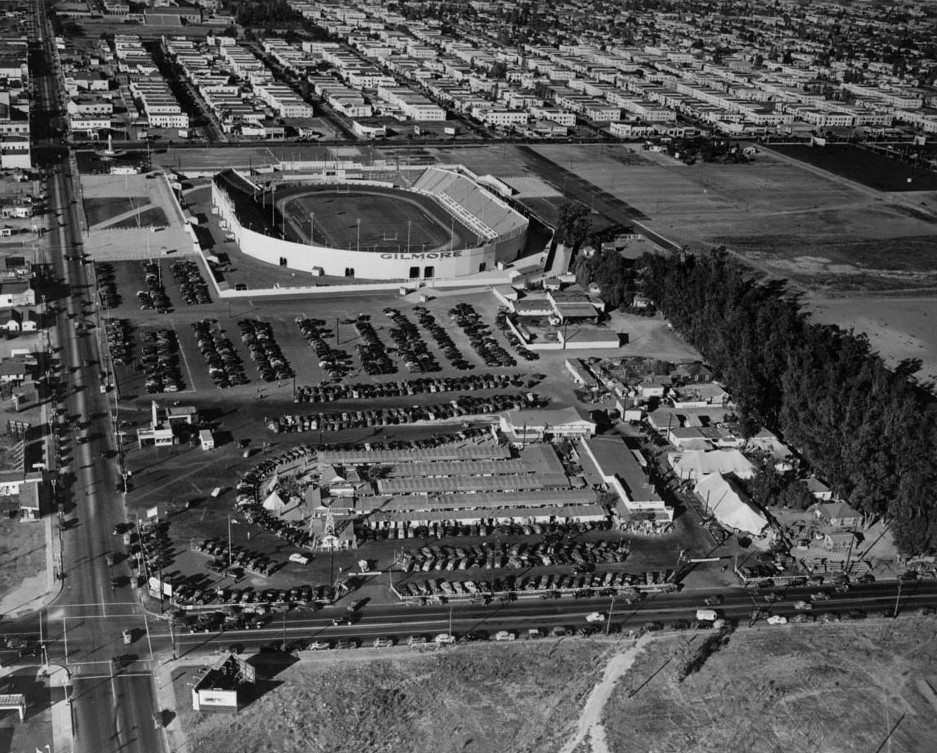 |
|
| (1938)* - View looking north showing the Gilmore Stadium near the corner of Fairfax and Beverly (upper left). Farmers Market is in the foreground close to the intersection of Fairfax and 3rd Street (lower left). A new baseball field, Gilmore Field, will be built within a year of this photo in the empty lot at center-right of photo. Photo by Dick Whittington. |
Historical Notes Earl Gilmore, who developed the stadium, was instrumental in shaping the area, contributing to other landmarks like the Pan-Pacific Auditorium and the Farmers Market. The stadium was part of a larger complex that included Gilmore Field, a minor league baseball park, and other facilities. |
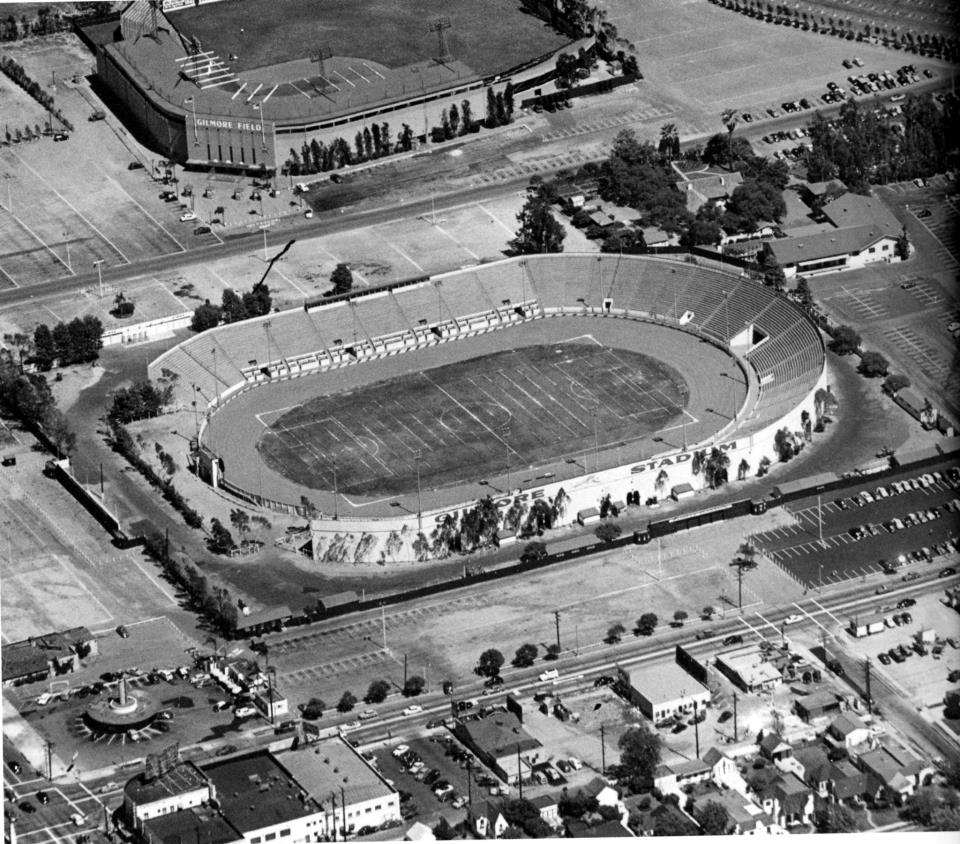 |
|
| (1949)* - View looking southeast of Gilmore Stadium (center) and Gilmore Field (top). The intersection of Fairfax Avenue and Beverly Boulevard is in the lower left of the photo. Herbert's Drive-In Restaurant can be seen on the southeast corner. Farmers Market is in the upper right. |
Historical Notes Gilmore Field opened on May 2, 1939 and was the home of the Pacific Coast League baseball team the Hollywood Stars until September 5, 1957. |
 |
|
| (1948)* – Aerial view of the area bounded by Beverly, Fairfax, 3rd Street, and Gardner Avenue. The photo has been annotated and shows the location of Gilmore Stadium, Gilmore Field, Farmers Market, Gilmore Drive-in and the Pan Pacific Auditorium. |
Historical Notes In 1952 CBS Television City was built facing Beverly Boulevard on the site of Gilmore Stadium. In 1958 Gilmore Field was also demolished and the studio expanded on the grounds where baseball was once played. |
Gilmore Field
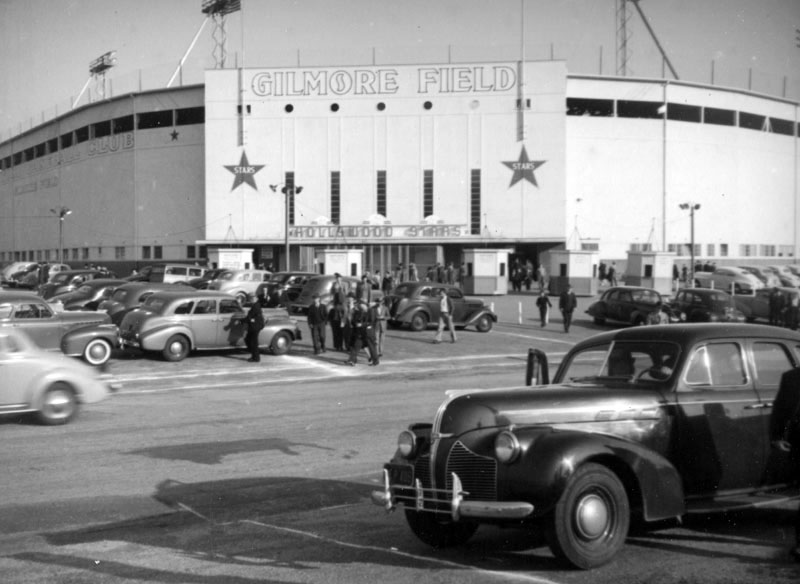 |
|
| (1940s)* - View showing Gilmore Field (aka Hollywood Ball Park), located near the present-day Farmer's Market in the Fairfax District. This was home field for the Hollywood Stars. The parking lot appears full and there are clusters of people walking out of the main entrance. |
Historical Notes Gilmore Field, located on Fairfax Avenue near the Farmers Market and Gilmore Stadium, was a 12,987-seat baseball venue and home to the Hollywood Stars, a minor league team with celebrity owners like Gene Autry and Bing Crosby. Known for its unique design, including a roofed steel frame, wood grandstand, and lights for night games, the ballpark became a popular Los Angeles attraction, drawing Hollywood stars and fans. Despite its cultural significance, Gilmore Field was demolished in 1958 after the 1957 season, with CBS Television City later built on the site. |
 |
|
| (1949)* – View of a nearly empty Gilmore Field before start of a game. Photo by Julius Shulman |
.jpg) |
|
| (1949)* – Pre-game view from edge of the grandstands at Gilmore Field. Photo by Julius Shulman |
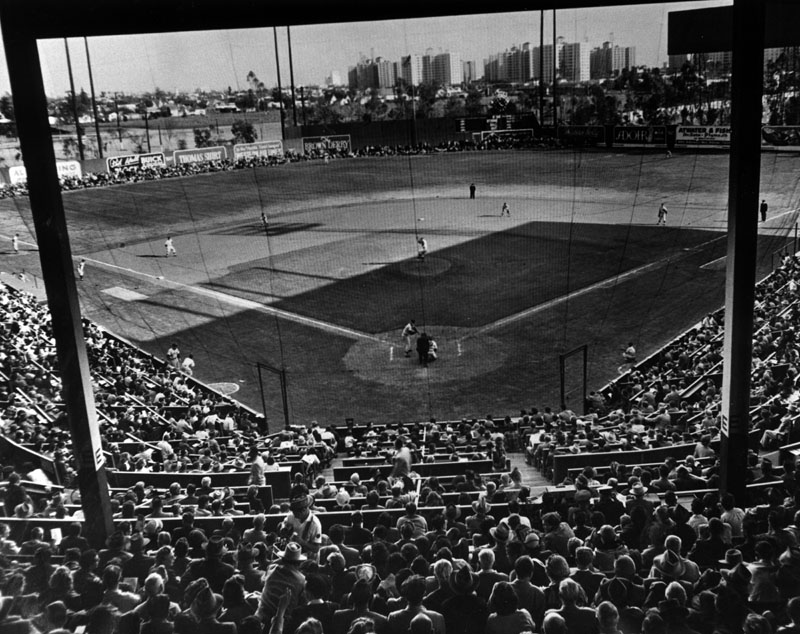 |
|
| (1951)* - Major league All-Stars managed by Ty Cobb and Tris Speaker clashed at Gilmore Field, with the big-leaguers beating the Hollywood Stars, 4-3, for charity. Fans thrilled to Gus Zernial's two homers. This view is looking southeast toward Park La Brea Towers which can be seen in the distance. |
Historical Notes In 1958, Gilmore Field was demolished to make room for an expansion by CBS Television City on the grounds where baseball was once played. |
Click HERE to see more in Baseball in Early L.A. |
* * * * * |
Early Gas Stations
 |
|
| (1930s)^*# – View of the Art-Deco style Sherman Oaks Service Station located at 15362 Ventura Blvd, southeast corner of Ventura Blvd. and Sherman Oaks Ave. |
 |
|
| (ca. 1930s)* - View of Specification Motoroil System Service Station on the southwest corner of Washington and 8th (?). |
Historical Notes Apparently the "Specification Motoroil System" was a national chain that did not last too long (no records).**^ |
 |
|
| (ca. 1930s)**^ - Closer View of the Art Deco designed Specification System Service Station on Washington Blvd. |
 |
|
| (1930s)^^ – View showing the Texaco Service Station located across the street from the Cole House and later theI. Magnin store, southeast corner of Wilshire and New Hampshire Avenue. Note the Green T Café on the left. |
 |
|
| (ca. 1930s)^*^# – View of a Standard Oil Station located on the corner of Beverly and La Brea. Pope and Burton Architects occupy part of the building behind the station. |
Historical Notes The above photo is undated, but possibly late 1920s to early 1930s, since Pope and Burton Architects didn't open their Los Angeles office until 1927.^*^# |
 |
|
| (1928)* - View of service station with gas pumps on either side located at 1800 1/2 Long Beach Boulevard, South Gate. The signs advertise General Gasoline, Richfield Gasoline, Gilmore Gasoline, Hood Tires, United States Tires and Pennzoil. On the right, an attendant is climbing a ladder. |
 |
|
| (ca. 1930)* - One of the first gas stations on a lot on Imperial St., Los Angeles, shown in the 1930's. It was the workplace for a group of men from the Mexican American Community. |
 |
|
| (ca. 1930)^*^# - The Umbrella Service Station, General Petroleum Gas, once located at 830 South La Brea in Inglewood. By 1946, the gas station was gone and a retail strip center was built on the site. |
.jpg) |
|
| (1931)**^ - 'Full Service' at Union Oil Compnay service station. |
Click HERE to see more Early Views of LA Gas Stations |
* * * * * |
Fox Stadium Theatre
 |
|
| (1930)^^ - View of the Fox Stadium Theatre located at 8906 W. Pico Boulevard. |
Historical Notes Opened in 1930, The Fox Stadium Theatre was built for and operated by Fox West Coast Theatres. The rear of the auditorium was with stadium-style seating, a rarity at the time. About the only other early L.A. Theatre with such an arrangement was downtown's Rialto Theatre. In the 40s, lots of theatres, especially by Fox West Coast (such as the Fox Inglewood), utilized the format.^**# |
 |
|
| (ca. 1930s)^^# – Front view of the Fox Stadium Theatre located on Pico Boulevard in Beverly Hills. Now playing: Spawn of the North with Fred Astaire and Ginger Rogers. |
Historical Notes The building architects were Robert O. Boller and Carl Boller, Boller Bros. The Boller Bros. worked all over the country on projects including the Kimo in Albuquerque and the Missouri Theatre in St. Joseph. Carl Boller moved to Los Angeles in 1921 and in addition to the Fox Stadium, also designed the Fontana Theatre (now a performing arts venue) and the Corona Theatre, now a church. His most opulent theatre in the area was the Tracy Theatre in Long Beach.^**# |
 |
|
| (ca. 1930)^^ – Interior view of the Fox Stadium Theater with auditorium seating (capacity: 1172). Three sections of seats can be seen at center. They make a slight decline as they continue down to the lighted stage. Bright ornate lights hang from the detailed ceiling. Donated by Jim Stone. |
Historical Notes In 1964 the theatre was converted into a synagogue, the B’nai David-Judea. The building was rehabilitated in 2004.^**# |
* * * * * |
Sunset Clock Market
 |
|
| (ca. 1930)**^# - View of the Sunset Clock Market at the northeast corner of Wilshire Boulevard and Hamilton Drive, one block east of La Cienega Boulevard. |
Historical Notes Built in 1929, this C. W. Wilson and Sons designed L-shaped structure once housed a mom-and-pop market and one apartment. This last remaining example of a Wilshire drive-up market currently (2015) serves as a Porsche-Audi dealership. |
 |
|
| (ca. 1930)^*# - Close-up view showing the clock tower above Sunset Clock Drive-up Market. |
Historical Notes Southern California was the principal center for the development of drive-in markets between the mid-1910s to the early 1940s. Other notable early drive-in markets included: Mandarin Market (Hollywood), Plaza Market (LA), El Dorado Market (Beverly Hills), and the Aurora Market (Glendale). |
 |
|
| (ca. 1930)^ - Close-up view showing cars parked in front of the Groceries and Bakery sections of the Sunset Clock Tower Market (8423 Wilshire Bouelvard). |
 |
|
| (ca. 1930)^*# - Street view showing the gas station at the Sunset Clock Drive-up Market. |
Historical Notes Click HERE to see more Views of Early Gas Stations. |
 |
|
| (ca. 1930)^ - Night view of the Sunset Clock Tower Market with gas station seen at right. |
 |
|
| (1932)#^ – View looking north showing the Sunset Clock Market on the northeast corner of Wilshire Boulevard and Hamilton Drive. Note the new signboard on top of the clock tower. |
 |
|
| (ca. 1937)**^# - The Sunset Clock Market at 8423 Wilshire Boulevard at Hamilton Drive, in it's first incarnation as a Plymouth car dealership. Click HERE to see contemporary (2016) view. |
* * * * * |
De Soto Car Dealership
 |
|
| (1929)* – View showing H.R. Gillingham Co., a DeSoto dealership located at 611 South La Brea Ave. |
Historical Notes Built circa 1927 and designed by Morgan, Walls & Clements, the building was the home of De Soto Car Dealership for many years. Today, it is occupied by Diamond Foam and Fabric. Click HERE for contemporary view. |
 |
|
| (1929)* - Interior view showing new De Sotos on display in the H.R. Gillingham Co showroom with mezzanine in the background. Building was designed by Morgan, Walls & Clements, circa 1927. |
Historical Notes The De Soto automobile was manufactured and marketed by the now-defunct De Soto Division of the Chrysler Corporation from 1928 to 1961. The De Soto logo featured a stylized image of Spanish explorer Hernando de Soto. The De Soto marque was officially dropped November 30, 1960, with over two million vehicles built since 1928.*^ |
* * * * * |
Mayan Apartments and Shops
 |
|
| (ca. 1930)* - Street level view of two story Art Deco Mayan Apartments and Shops building located at 115 N. La Brea Avenue. Note the Delicatessen to the south of the building. |
Then and Now
 |
|
| (1930 vs. 2020)* - Looking at the Art Deco-style Mayan Apartments and Shops Building located at 115 N. La Brea Avenue. |
* * * * * |
Heinsbergen Building
 |
|
| (ca. 1930)^*# - Exterior view of the Heinsbergen Building located at 7415 Beverly Boulevard. |
Historical Notes The castle-like building was built in 1928 for noted muralist Anthony Heinsbergen, and designed by Curlett & Beelman in a Late Gothic Revival and Romanesque style. The building's notable features include the prominent cylindrical tower, a Renaissance-style mural in the tower arch, and the detailed friezes displaying artisans at work. At least 11 buildings designed by architect Claud Beelman have been listed on the National Register. The building was constructed while Heinsbergen was employed to create murals for Los Angeles City Hall, and he had his building on Beverly Boulevard built using bricks from the old city hall.*^ |
 |
|
| (ca. 1930)^*# - View of the castle-like Heinsbergen Building designed by noted architect Claude Beelman. |
Historical Notes The building served as the office for Heinsbergen's mural-painting business for more than 50 years. Heinsbergen's company, called Heinsbergen Decorating Company or A.T. Heinsbergen & Company, employed 185 artist painters, and created murals for movie palaces and many important buildings, including the U.S. Department of Commerce Building in Washington, D.C. and the Sir Francis Drake Hotel in San Francisco. In Los Angeles, Heinsbergen's murals can still be seen at the Hollywood Roosevelt Hotel, the Beverly-Wilshire Hotel, Los Angeles City Hall, the Wiltern Theatre, the ceiling of El Portal de La Paz Mausoleum at Rose Hills Memorial Park in Whittier and the Park Plaza Hotel. After Heinsbergen died, his children continued to operate the business at the Beverly Boulevard building, in many cases working to restore murals that their father had designed decades earlier.*^ In 1984, the Heinsbergen Building was listed on the National Register of Historic Places. That same year it was also dedicated LA Historic-Cultural Monument No. 275 (Click HERE to see complete listing). |
 |
|
| (2013)*^ - Front view of the Heinsbergen Building as it appears today, 7415 Beverly Boulevard, north side of Beverly Boulevard between Vista Street and Mattel Avenue. |
Historical Notes The building was later converted to retail space and was occupied by "Lloyd Klein Couture", the West Coast store for New York fashion designer Lloyd Klein. Klein's customers include Nicole Kidman, Renée Zellweger, Gwen Stefani and Kate Beckinsale. Though Klein's name was prominently featured on the building, the name "Heinsbergen Decorating" is still seen above the door at the base of the tower. After 12 years at the Beverly Hills location on Robertson, the "Claire Pettibone Flagship Salon" has moved and now occupies the Heinsbergen Building and is officially open as of July 10, 2013. Claire Pettibone is an American fashion designer based in Los Angeles. She is prominently known for her couture wedding gowns, intimate apparel, and lifestyle collection. Pettibone began designing wedding and red carpet gowns for clients including Cameron Diaz, Courteney Cox Arquette, Leona Lewis, Elisabeth Moss and Missi Pyle. Most recently, in 2012, the designer's "Sky Between the Branches" gown was worn by Priscilla Chan in her wedding to Facebook founder Mark Zuckerberg.*^ |
* * * * * |
Fairfax Theatre
 |
|
| (ca. 1930)* - Exterior view of the Fairfax Theatre, northwest corner of Fairfax Avenue and Beverly Boulevard. Sign on top of building reads 'ANY SEAT 30 CENTS ANYTIME' |
Historical Notes Designed by prominent local architect Woodburry C. Pennell, the Art Deco-style Fairfax Theatre opened in 1930. |
 |
|
| (1930)* – View showing premier night at the Fairfax Theatre. There is a long line in front of the theatre and adjacent Bronson Radio Co. store waiting to see the new release of “Troopers 3”. Marquee reads "Cast in Person - Rex Lease, Dorothy Gulliver, and Slim Summerville" |
Historical Notes The Fairfax Theatre opened on March 26, 1930, and was a 1,504 seat single screen, designed for movies and vaudeville.* |
 |
|
| (1930)* - Exterior view of the Fairfax Theater located on the northwest corner of Fairfax Avenue and Beverly Blvd. |
Historical Notes The Fairfax Theatre became a catalyst in forming a new Jewish community on the westside of Los Angeles when it opened in 1930. |
 |
|
| (ca. 1930)* – Interior view of Fairfax Theatre. |
Historical Notes Because of the large Jewish population in the area, for many years Fairfax Theatre served as a Temple during the High Holidays. |
 |
|
| (ca. 1930)* - Heavy traffic on Beverly Boulevard in front of the Fairfax Theater playing ‘Two Features’. |
Historical Notes The Fairfax was operated for decades by Fox West Coast Theatres and, later, Mann Theatres when they acquired the remnants of the circuit. Mann got out around 1979 and the house became an independent. The Fairfax occasionally ran live shows. It was the venue for the LA production of "Oh, Calcutta" in 1969. In late 1981 it was tri-plexed. The front half of the theatre was left intact with two little theatres in the rear of the main floor. A hallway down the middle (between the two rear auditoria) provided an entrance to the main theatre. Cineplex Odeon took over in the operation of the building in the April 11, 1985.* |
 |
|
| (1930)^*# – Close-up view of the Fairfax Theatre located at 7907 Beverly Blvd. Marquis reads: All Talking – Color - “Sally” - Starring Marilyn Miller and Joe E. Brown. |
Historical Notes Laemmle Theatres purchased and reopened the former Loews Cineplex discount house on November 2, 2001 after an interior makeover with new seats and new carpet added. Extra wide seating was also added which reduced the cinema’s capacity to one screen with 400 seats and two others with 200 seats. The two smaller auditoriums were carved from the original auditorium’s rear, leaving the original screen and organ grilles intact within the largest auditorium. Laemmle, which has always attempted to preserve the original historic elements of its acquisitions, retained the theater’s free-standing ticket window. The ticket booth is one of the last in the West Hollywood/Hollywood area.* |
 |
|
| (2010)^**# - View of the Regency Fairfax Cinemas shortly after it closed in February, 2010. Photo by Bill Counter. |
Historical Notes The Fairfax Theatre was closed by Laemmle Theatres in September 2006. However it was taken over by Regency Theatres and operated as a second run art house. It was closed in late-February 2010, just short of its 80th birthday. In 2013, a City committee approved plans for a 71 apartment complex to be built, preserving the theatre’s facade, marquee and terrazzo floor at the entry, but resulting in the loss of the rest of the theatre (The new porject was never built.)* In 2021 the State Historical Resources Commission unanimously voted to add this important historic building to the National Register of Historic Places. The Fairfax Theatre building is recognized both for its importance in developing the Fairfax District as an ethnic Jewish neighborhood as well as for its art deco architecture.* |
 |
|
| (2023)* - Porposed 71-unit Apartment project at the site of the old Fairfax Theatre. Howard Laks Architects - Urbanize LA |
Historical Notes Alex Gorby, who has owned the property at 7901 W. Beverly Boulevard for decades, has submitted plans to the L.A. Department of Building and Safety to develop a six-story, 71-unit apartment complex on the former theater site. The project would also feature approximately 10,780 square feet of ground-floor commercial space and a four-level, 228-car subterranean parking garage. Gorby intends to break ground as soon as possible, with a March 2024 deadline to begin work looming on the horizon.* |
Then and Now
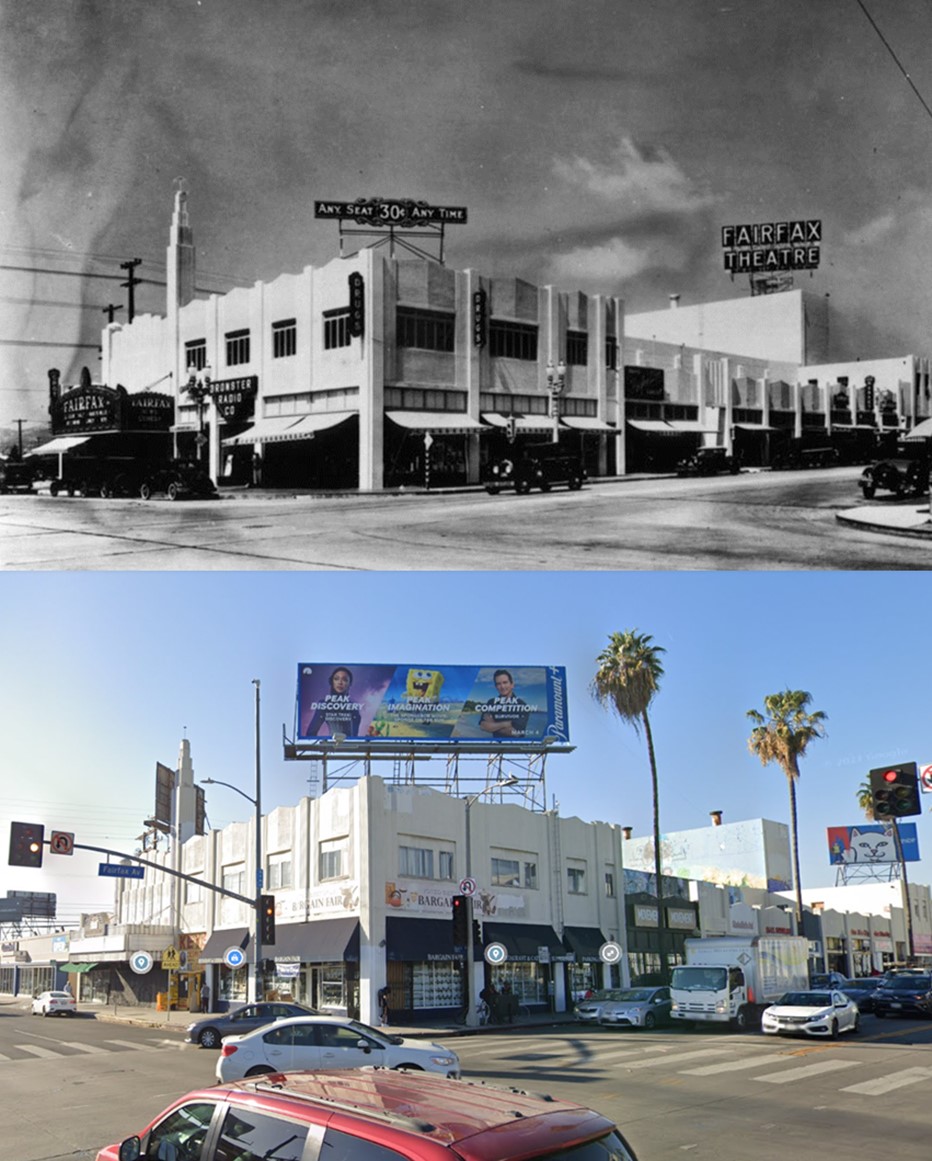 |
|
| (1930 vs. 2022)* |
Historical Notes In 2021, the Art Deco Society of Los Angeles and Save Beverly Fairfax were successful in their efforts to landmark the 1929-1930 Fairfax Theatre at 7901-09 Beverly Blvd. The community rallied to preserve this prominent Art Deco theater, which became a catalyst in forming a new Jewish community on the westside of Los Angeles when it opened. On November 30, 2021, the Fairfax Theatre was was officially designated a Cultural Heritage Monument in the City of Los Angeles.* |
* * * * * |
Laurel Theatre
 |
|
| (1946)^ - View showing the Gala Opening of the Laurel Theatre, located at 8056 Beverly Boulevard near the intersection of Beverly and N. Laurel Avenue. ALL SEATS 20 Cents |
Historical Notes The building still stands today. Although the facade has been modified, the auditorium has been in use for the better part of four decades as an active synagogue (Congregation Beth Israel). |
 |
|
| (2011)^ – Google street view showing Congregation Beth Israel Synagogue at 8056 Beverly Boulevard. |
* * * * * |
Sunfax Mart
 |
|
| (1933)* - Exterior view of the Sunfax Mart, a food market, located on the corner of Sunset Boulevard and Fairfax Avenue, hence the name Sunfax. The market includes a Van de Kamp's Bakery on the corner, where the miniature windwill is seen mounted on the building. |
Historical Notes Sunset Boulevard was dedicated in 1888. Earlier called Bellevue Street--and with some small sections called Short, Bread and Marchessault streets (after Mayor Damien Marchessault)--it started on U.S. Sen. Cornelius Cole's hill in what is now Hollywood, which afforded a fine view of the sunset over the Pacific. By 1937, 11 streets in Hollywood were named after the Cole family.^*^ Fairfax Avenue was named for Lord Fairfax of Colonial America. Some parts of it were previously called Crescent Drive. |
* * * * * |
Roosevelt Hotel
 |
|
| (ca. 1929)^ - Street view looking west showing the Roosevelt Hotel located at 7000 Hollywood Boulevard. Cars are parked in front of the one-story shops along the south side of Hollywood Boulevard. The blade sign of Grauman's Chinese Theatre can be seen on the right edge of photo. |
Historical Notes The historic Hollywood Roosevelt Hotel was designed by Architects Fisher, Lake & Traver in Spanish Colonial Revival style. Named after United States president Theodore Roosevelt, the hotel was financed by a group including Douglas Fairbanks, Mary Pickford and Louis B. Mayer.* |
 |
|
| (1927)^*^# – View looking south on Orange Drive toward Hollywood Boulevard where The Hollywood Roosevelt Hotel stands tall. The hotel is located at 7000 Hollywood Boulevard. Click HERE for contemporary view. |
Historical Notes The hotel first opened its doors on May 15, 1927. It cost $2.5 million ($33.9 million in today's money or dollars) to complete this twelve-story building, which holds 300 rooms and suites.* |
 |
|
| (1930s)* - Close-up night view of the Roosevelt Hotel located on the southwest corner of Hollywood Boulevard and Orange Drive. |
Historical Notes The Hollywood Roosevelt Hotel hosted the presentation of the 1st Academy Awards in 1929 inside its Blossom ballroom. Later ceremonies were much larger than this banquet for 250, so there was never an attempt to host the awards at the hotel a third time.* |
 |
|
| (1935)^ - Film fans stand on the roof of the Roosevelt Hotel and watch a big Hollywood movie premiere take place across the road at Grauman’s Chinese. |
 |
|
| (ca. 1930s)#^#^ - View of the Roosevelt Hotel located on the southwest corner of Hollywood Boulevard and Orange Drive as seen from the courtyard of Grauman's Chinese Theatre. |
Historical Notes Marilyn Monroe was a resident at the Hollywood Roosevelt for two years when her modeling career took off. Her first magazine shoot was taken in the Roosevelt. Clark Gable and Carole Lombard paid five dollars a night for their penthouse; it is now named the Gable & Lombard Penthouse. There is also a Marilyn Monroe Suite at the hotel.* |
 |
|
| (1949)#^*^ – Daytime view of the Hollywood Roosevelt Hotel. Caption Reads: In the center of the movie and radio-television broadcasting studios. Hollywood, California. |
Historical Notes There have been many rumors of hauntings at this hotel. Some involve celebrities, such as Marilyn Monroe, Montgomery Clift, and Errol Flynn. Others involve a little girl in a blue dress. There have also been reports of cold spots, photographic "orbs", and mysterious phone calls to the hotel operator.* |
 |
|
| (ca. 1958)* - The Roosevelt Hotel at 7000 Hollywood Boulevard. |
 |
|
| (2015)* - The Hollywood Roosevelt Hotel with palm trees in the foreground. Photo by Jason Chang - Wikipedia |
.jpg) |
|
| (2016)^^^^- View looking across Hollywood Boulevard toward the Roosevelt Hotel as seen from the front of the Chinese Theatre. |
* * * * * |
N/W Corner of Hollywood and Vine
 |
|
| (1929)* – Panoramic view showing the northwest corner of Hollywood and Vine. Signboard on the one-story building reads: Universal Pictures - Carl Laemmle Presents |
Historical Notes In 1915, at the northwest corner of Hollywood and Vine Street sat the home of early Hollywood pioneer and land speculator George Hoover. Hoover was part of the L.A. Pacific Boulevard and Development Company. He was also president of Hollywood's first bank - the Bank of Hollywood and was one of the builders of the fashionable Hollywood Hotel (located at Hollywood and Highland). In 1925 German immigrant and movie maker Carl Laemmle purchased the property from George Hoover for $350,000. Laemmle was president of Universal Pictures Corporation and had a very successful movie studio in the San Fernando Valley. Carl Laemmle’s vision was to build a 900 seat theatre and office tower on this corner. However, the depression thwarted his plan so he opened the CoCo Tree Café and used the top of the building to advertise his Universal Pictures. |
 |
|
| (1936)* - View showing some filming in front of the CoCo Tree Café on the northwest corner of Hollywood and Vine. |
Historical Notes In 1932, Carl Laemmle opened the one story CoCo Tree Café on this corner. It was designed by Richard Nuetra. |
 |
|
| (1947)* - View looking at the intersection of Hollywood and Vine showing the Melody Lane Restaurant on the northwest corner. LIFE Magazine Archive |
Historical Notes In 1940, restaurateur Sidney Hoedemaker of the Pig 'n' Whistle - Melody Lane chain, leased the northwest corner of Hollywood and Vine and transformed it into a Melody Lane Restaurant. He hired coffee shop modern architect Wayne McAllister and S. Charles Lee to do the design. |
 |
|
| (ca. 1961)* – View of Hody’s Coffee Shop, N/W corner of Hollywood and Vine, with the Guaranty Building and Hotel Knickerbocker seen in the background. Next door to Hody's to the west was a Harris & Frank Clothiers and an Arthur Murray School of Dance studio. |
Historical Notes In 1949, Sidney Hoedemaker founded the Hody's Restaurant chain and, in 1955, Hody's restaurant group signed a 20 year lease for the property on the northwest corner of Hollywood and Vine. Hoedemaker had it remodeled extensively. Hody's was a family restaurant. Kid's would get a kid's clown menu that could be worn on their face. By 1969 there were 8 Hody restaurants in Southern California. |
 |
|
| (1986)* - View looking north from the southwest corner of Hollywood and Vine showing Howard Johnson's across the street and the Capitol Records Building in the distance. Photo by William Reagh |
Historical Notes Howard Johnson's Coffee Shop occupied the northwest corner of Hollywood and Vine from 1971 until the mid-1980s. It was opened 24/7 and served breakfast all day! |
 |
|
| (1987)* - The Brown Derby Restaurant, located on the northwest corner of Hollywood and Vine. Photo by William Reagh |
Historical Notes In 1987, a fire destroyed the Hollywood Brown Derby located at 1628 N. Vine Street (half a block south of Hollywood Boulevard). It was then that the Brown Derby moved to the N/W corner of Hollywood and Vine, but stayed only for a short time. Over the years the site would become a slew of struggling retail and nightclubs such as; Premiere, Jack's Sugar Shack, the Deep, and finally the Basque nightclub. In April 2008 the building went up in flames and the lot has been empty since. There were four Brown Derby restaurants: Beverly Hills, Los Feliz, Wilshire, and Hollywood. |
 |
|
| (2022)* – Google street view showing the northwest corner of Hollywood and Vine as it appears today - an empty lot since 2008. |
* * * * * |
LA County General Hospital
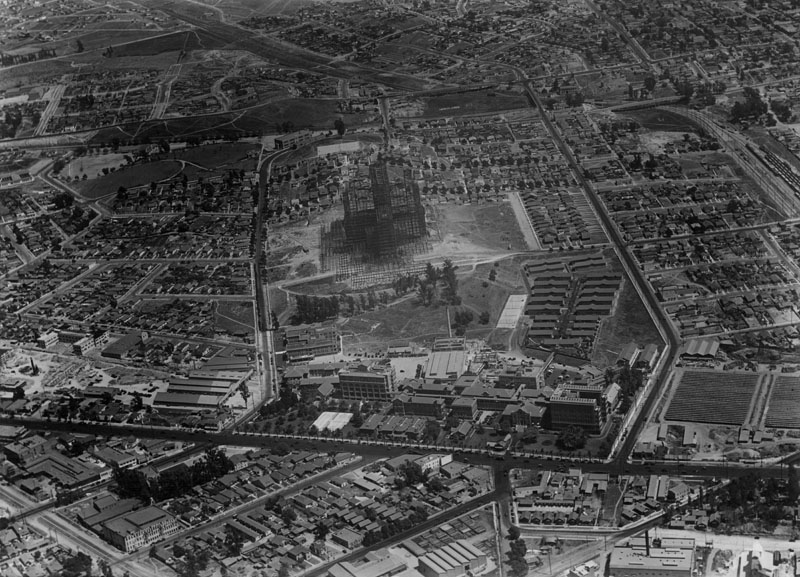 |
|
| (ca. 1930)* - Aerial view of East Los Angeles and Boyle Heights neighborhoods revealing the construction site of the Los Angeles County General Hospital (center). |
Historical Notes In 1930, the cornerstone for the current Los Angeles County-USC Medical Center was laid and the hospital was completed in 1933. The building was designed by architects: Edward Bergstrom, Myron Hunt, Perpont Davis, Sumner P. Hunt, William Richards. |
 |
|
| (1931)* - Close-up view showing the Los Angeles County General Hospital under construction on State Street in East L. A. Photo: Vintage Los Angeles. |
Historical Notes The original county hospital was built in 1878 and became affiliated with the University of Southern California School of Medicine in 1885. It then consisted of 100 beds, 47 patients, 6 staff members, and a $4,000 budget. |
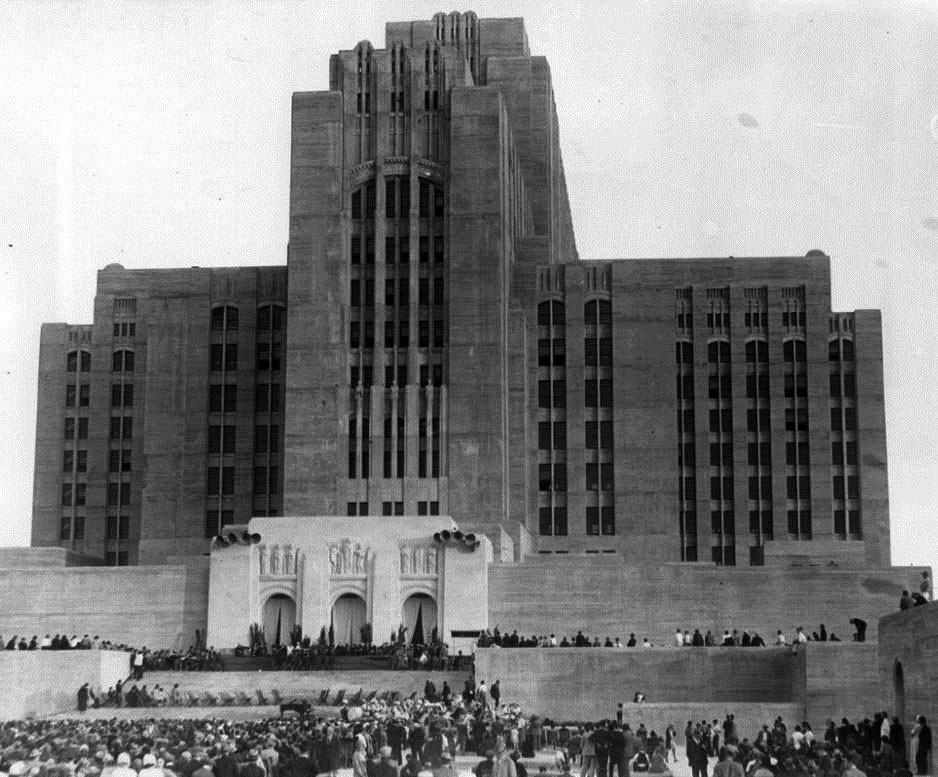 |
|
| (1932)^ - Opening ceremonies in front of the newly built Art Deco style Los Angeles County General Hospital located at 1200 N. State Street in East L.A. |
Historical Notes The twenty-story central concrete and steel unit of the hospital has remained as the landmark in Northeastern Los Angeles. Its basic form is PWA monumental Moderne -- with more than a slight hint of influence of Bertram G Goodhue. Its design is sculptural volumes and heavy arches slightly suggests early Romanesque.^^*# |
 |
|
| (1931)^.^ – View showing the newly-constructed Los Angeles County Hospital. Photo by Dick Whittington |
 |
|
| (ca. 1930s)* - Ground view showing the profile of the beautiful Los Angeles County Hospital with palm trees seen at right. Photo: Vintage Los Angeles. |
Historical Notes Beginning in 1975, the ABC soap opera General Hospital began using the facility for its exterior shots, appearing primarily in the show's opening sequence, where it still remains. The lower floors of the show's Los Angeles studio are modeled after the actual hospital's emergency room entrance, allowing for the show to shoot outdoor scenes in their own parking lot.*^ In 1995, the hospital had more square feet than the Pentagon, 9,000 employees and an annual budget of $803 million.*#*# |
 |
|
| (1933)**^^ - Los Angeles General Hospital’s soaring, sunlit operating theater and its towering bank of windows, ready to play host to scenes of medical drama and scientific progress. |
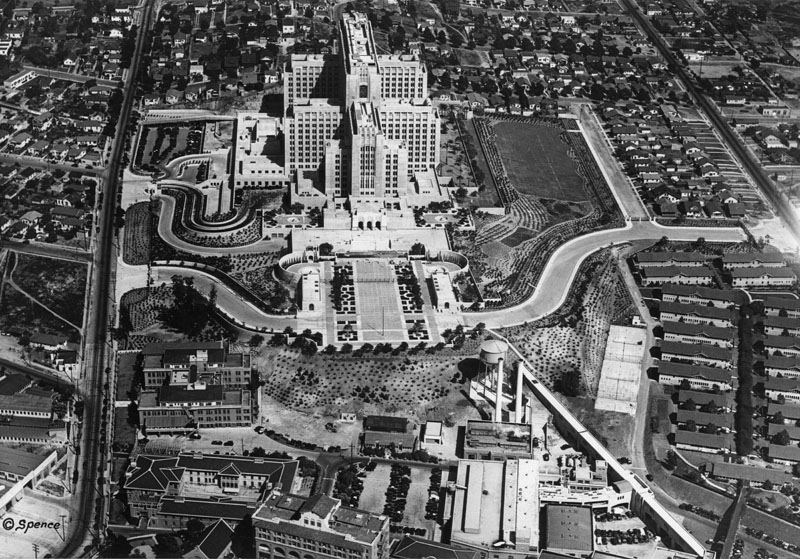 |
|
| (1932)* - Aerial view of East Los Angeles and Boyle Heights neighborhoods revealing the Art Deco Los Angeles County General Hospital (center), surrounded by a multitude of residential dwellings. Photo dated: June 15, 1932. |
Historical Notes The west entrance, which is still partially preserved, has an axial walk-way and garden leading up to the building. |
 |
|
| (ca. 1933)* - Aerial postcard view of the art deco style Los Angeles County General Hospital and grounds. Various residential neighborhoods surround the hospital on all sides. |
Historical Notes The site of numerous significant events in the history of public health, today's Los Angeles County + USC Medical Center contains one of the city's most recognizable Art Deco buildings. The facility is located in Los Angeles' Lincoln Heights neighborhood and has previously been known as County/USC and Los Angeles County General Hospital. |
 |
|
| (1939)^^ - Close-up view of the Los Angeles County Hospital on State Street. |
 |
|
| (ca. 1940)* - View looking up at the tridomed murals in the main entrance to the General Hospital. The portrait in right upper center is that of Hippocrates, the Greek physician so revered by the medical profession. UCLA Digital Archives |
Historical Notes The fresco ceiling mural at the entrance to the historic General Hospital, depicts real-life and mythological Greek medical heroes. Each of its three domes has a legendary demigod at its center. The central section is dominated by Aesculapius, Apollo’s son, who could bring the dead back to life. On his right and left, in the respective hearts of their sections, are Aesculapius’ sons, Podalirius and Machaon. Both were said to be miraculous healers who tended the wounded during the Trojan War. In addition to these fantastical men, Aesculapius is bordered by four real-life Greeks: Aristotle, Hippocrates, Herophilus, and Erasistratus. Each is famous for his contributions to the fields of philosophy or science. Podalirius and Machaon are surrounded by allegorical figures representing the emotional and practical qualities needed to care for and heal the sick. All of the figures are set amongst a brilliant blue sky. Gold circles dominate throughout the artwork, adding to the round proportionality of the ceiling’s three domes and numerous arches. As is typical of the fresco technique, paint was applied directly onto the plaster of the Hospital’s ceiling so that the resulting painting is literally embedded in the building. It is the only public fresco that artist Hugo Ballin ever created.^ |
 |
|
| (1963)* - Exterior view of Los Angeles County General Hospital on March 31, 1963. |
Historical Notes On November 8, 2008, transfer of all inpatients from Women's and Children's Hospital and the historic white 800-bed hospital on the hill to a new, $1 billion, state-of-the-art 600-bed replacement hospital just south of it was completed, and the new hospital was fully opened for service. Designed by a joint venture of HOK and LBL Associated Architects, the new hospital consists of three linked buildings: a clinic tower, a diagnostic and treatment tower, and an inpatient tower. It was built because the old building did not meet new earthquake and fire codes enacted in the aftermath of the 1994 Northridge earthquake. The old building remains open for offices and support services only. The new facility has a larger number of intensive care beds to handle patients in the aftermath of disasters.*^ |
 |
|
| (n.d.)^x^ - Looking up at a light post with Art Deco County General in the background. LA Times Archives |
 |
|
| (2017)^x^ – Ornate street lamps in front of L.A. County General Hospital. Note the high relief scultpures on the front face of the building. Click HERE to see more Early LA Streetlights. Photo courtesy of Edward Grad |
 |
|
| (2017)^x^ - High relief sculptures above the building entrance. Photo courtesy of Edward Grad |
Historical Notes Imposing concrete statues by Salvatore Cartaino Scarpitta overlook the entrance to the building. Occupying the central position is the Angel of Mercy, who comforts an infirm couple. |
 |
|
| (n.d.)^^*# - Representations of Western history’s great medical minds—Pasteur, Harvey, Vesalius, Hippocrates, Galen, and Hunter—flank the central figure (previious photo).. |
Historical Notes “The doctors of the staff give their services without charge in order that no citizens of the county shall be deprived of health or life for lack of such care and services.” -- Inscription above the entrance to L.A. County-USC Medical Center. |
 |
|
| (2017)^x^ - View showing the front entrance to the Art Deco Los Angeles County + USC Medical Center as it appears today. Photo courtesy of Edward Grad |
Historical Notes In addition to its architectural significance, the facility is also notable for its relationship to the Chicano Movement of the 1970s and community organizing in response to the HIV/AIDS crisis in the 1980s and '90s. Due to the age of the facilities and equipment, as well as new earthquake safety standards for medical buildings, most of the operations of the LAC+USC Medical Center have been relocated to a new adjacent building. The 1933 building has since been converted to office use. ^#^ |
* * * * * |
Tom Bradley E. S. & H Charter Magnet (previously 38th Street School)
 |
|
| (1927)^^ – View showing 38th Street School located on Dublin Avenue between 38th and 39th streets. |
Historical Notes Built in 1926, the 38th Street School had a student population of 314. In 1993, it was renamed 39th Street School and was physically expanded to cover the whole block between 38th and 39th.^+ |
.jpg) |
|
| (2015)^ - Google Street View showing the Tom Bradley Environmental Science and Humanities Charter Magnet located at 3875 Dublin Avenue. |
Historical Notes In 1999, the school was renamed Tom Bradley Environmental Science and Humanities Charter Magnet to honor the outstanding late mayor who made many contributions to the LAUSD school system, City, and community. He also lived in the residential area near the shcool.^+ |
* * * * * |
Leimert Theatre
 |
|
| (1933)^*# - Exterior view of the Leimert Theater at 3341 W. 43rd Pl. in Los Angeles. The theater still stands today in Leimert Park as the Vision Theater. |
Historical Notes The Leimert Theatre opened in 1931 and was a joint venture between neighborhood developer Walter H. Leimert and Howard Hughes. It was designed to be operated by the neighborhood theatre chain Hughes-Franklin Theatres. The circuit was run by Hughes and Harold B. Franklin, a former president of Fox West Coast Theatres. Among other theatres, they also operated the Studio, later the Holly Theatre, in Hollywood. The surrounding neighborhood was designed to resemble a European village. The design was partially by the Olmsted Brothers, a landscape architecture firm run by step brothers John Charles Olmsted and Fredrick Law Olmsted, Jr. Their father, Fredrick Law Olmstead Sr., was the creator of New York's Central Park. The Hughes-Franklin circuit was a short-lived entity and soon the Leimert Theatre was being operated by Fox West Coast. The last film to run in the theatre was "Bonnie and Clyde" in 1968. ^**# |
 |
|
| (1933)^*# - Interior view of the Leimert Theater located at 3341 W. 43rd Place. The ceiling murals by Anthony Heinsbergen were lit by cove lighting in concentric rings. |
Historical Notes Stiles O. Clements of Morgan, Walls & Clements designed the building. The foundation was built to support a later 13 story addition, which never materialized. The auditorium, as can be seen even from the exterior, is a huge oval rotunda.^**# |
 |
|
| (1970s)*^ - View showing the Watchtower Church, formerly the Leimert Theatre. In 1990 it became the Vision Theatre. |
Historical Notes In the 1977 the theatre became a Jehovah’s Witness chapel and was known as the Watchtower. The Witnesses, in their renovation fever, destroyed many of the Art Deco decorative elements of the building. But they perhaps get credit for saving the building. Actress Marla Gibbs bought the theater in 1990 and renamed it the Vision Theatre, intending to make it a venue for African-American movies, live theater and dance productions. The 1992 LA riots and economic recession following the riots hit the area hard and the property was in foreclosure in 1997.^**# The City purchased the building in 1999. There has been only occasional use of the theatre as a live performance venue since that time. Performances take place on an added thrust stage as the venue was not constructed with a stage house.^**# |
* * * * * |
Max Factor Building
 |
|
| (ca. 1930s)^*# - Exterior view of the Max Factor Building, the "Jewel Box of the Cosmetic World", located at 1666 North Highland Avenue, in Hollywood. |
Historical Notes In 1928 Max Factor purchased the four-story Max Factor Building, formerly the Hollywood Fire Safe Building, known as the Jewel Box of the Cosmetic World and began manufacturing his world-famous make up on the upper floors while transforming the ground floor into a grand salon where fashionable women and celebrities came to see and be seen, as well as to purchase his make-up.^ Famed architect S. Charles Lee designed the building in the so-called Hollywood regency art deco style. Lee was celebrated for his design of many of the grand motion picture theaters in Los Angeles as well as hotels and other signature buildings in the city and elsewhere in California and in Hollywood. #*^# |
 |
|
| (ca. 1939)* - Two women are seen walking in front of the Max Factor Make Up Studio located on Highland Avenue just south of Hollywood Boulevard. |
Historical Notes In 1935, Max Factor opened the Max Factor Make Up Studio adjacent to his main four-story building. It was fondly nicknamed The Pink Powder Puff.* Max Factor & Company was founded during 1909 by Maksymilian Faktorowicz, Max Factor, a Polish-Jewish cosmetician from Poland. After immigrating to the United States in 1904 Max Factor moved his family and business to Los Angeles, seeing an opportunity to provide made-to-order wigs and theatrical make-up to the growing film industry. Besides selling his own make-up products he soon became the West Coast distributor of both Leichner and Minor, two leading theatrical make-up manufacturers.*^ |
 |
|
| (1930s)##^ – View of a fashionably dressed woman walking in front of the Max Factor Building on the east side of Highland Avenue. The Hollywood First National Bank stands tall in the background on the northeast corner of Highland Avenue and Hollywood Boulevard. |
Historical Notes By 1914 Max Factor had perfected the first cosmetic specifically created for motion picture use — a thinner greasepaint in cream form, packaged in a jar, and created in 12 precisely-graduated shades. Unlike theatrical cosmetics, it would not crack or cake. It was worn for the first time by actor Henry B. Walthall, who served as the model for screen tests. In 1925 the company received its biggest order to date when it had to complete a rush order to supply 600 gallons of light olive makeup to the set of the movie "Ben-Hur" to ensure that the skin color of the extras used in filming undertaken in America would match that of the darker skinned Italian extras in the scenes filmed in Italy.*^ |
 |
|
| (2010)**^ - View of the landmark Max Factor Building, currently The Hollywood History Musum, located at 1666 N. Highland Avenue. |
Historical Notes Declared L.A. Historic Cultural Monument No. 593 on April 26, 1994, this building eventually became The Max Factor Museum of Beauty. It closed its doors in 1996 but reopened in 2002 as The Hollywood History Museum. It is located at 1666 N. Highland Ave. just one half-block south of Hollywood Boulevard.* Click HERE to see complete listing of L.A. Historic Cultural Monuments. |
Click HERE to see more Early Views of Hollywood (1920 +) |
* * * * * |
Griffith Observatory
 |
|
| (1932)^ - Sketch made by architect John C. Austin for a science facility. He later went on to design the iconic Griffith Observatory in Los Angeles. |
Historical Notes One night on Mt. Wilson about 1908, a short, powerfully built man with a handlebar mustache looked through the largest telescope in the world. What he saw transformed him, and would put Los Angeles at the forefront of a movement to make astronomy the people's science. We may never know whether Col. Griffith J. Griffith saw the rings of Saturn or another celestial object with the then-new 60-inch reflector telescope, but we can be sure that it inspired his vision of a world-class observatory for the people of Los Angeles, allowing the masses a glimpse of the heaven.* |
 |
|
| (1933)* - A man sits on a steel girder on the half-completed dome of the Griffith Observatory as other construction workers are on scaffolds on the building behind the dome. Construction rubble is scattered around the Observatory's foundation. |
Historical Notes 3,015 acres of land surrounding the observatory was donated to the City of Los Angeles by Colonel Griffith J. Griffith on December 16, 1896. In his will Griffith donated funds to build an observatory, exhibit hall, and planetarium on the donated land. Construction began on June 20, 1933, using a design developed by architect John C. Austin based on preliminary sketches by Russell W. Porter. * |
 |
|
| (1934)* - The construction of Griffith Observatory in the final phases. The exterior domes can be seen here. |
Historical Notes Griffith Observatory was shaped not only by the minds of scientists but also by the times in which it was built. A major earthquake in Long Beach in March 1933 -- just as construction plans were being finalized -- led the architects to abandon the planned terra cotta exterior in favor of strengthening and thickening the building's concrete walls. Lower-than-usual prices caused by the Great Depression enabled the selection of the finest materials of the day for the interior walls, floors, and finishes, making the building both beautiful and durable.^ |
 |
|
| (1934)**- View showing construction workers standing on scaffolding around the large dome of Griffith Observatory. Note the decorative design elements on the walls of the building. Photo courtesy of Los Angeles Times. |
Historical Notes The architects added a number of touches of Greek revival to the contemporary Art Deco style, such as fluting from the Greek classical orders. It also neatly pairs up with the Greek Theatre which was built nearby in 1929 as an open-air auditorium with a capacity of almost 6,000 seats.^ |
 |
|
| (1934)* - The Griffith Observatory and the main building, the planetarium, are seen from below and from the back. A hiking path has been cut into the hillside below, on the south side, but brush still covers much of the area. |
Historical Notes Griffith Observatory's unique architecture and setting, compelling programmatic offerings, and cinematic exposure have made it one of the most famous and visited landmarks in Southern California.^ |
 |
|
| (ca. 1934)^*# - Profile view of the Griffith Park Observatory on the Hollywood hillside. |
Historical Notes Caltech and Mount Wilson engineers drew up plans for the Observatory's fundamental exhibits: a Foucault Pendulum, a 38-foot-diameter model of a section of the Moon sculpted by artist Roger Hayward, and a "three-in-one" coelostat (three tracking mirrors on one mount to feed three separate solar telescopes) so that the public could study the Sun in the Hall of Science. The Trust judged the 12-inch Zeiss refracting telescope as the best commercially available instrument of its kind and selected it to be used as the public telescope. A 75-foot-wide theater --one of the largest in the world -- was designed to hold a Zeiss planetarium projector. The planetarium had been invented in 1923, four years after Griffith's death, and his family agreed with the Trustees that it more fully honored his intent than the originally planned cinematic theater. The Observatory's planetarium was the third to be completed in the United States.^ |
 |
|
| (1934)^.^ – Aerial view showing the Griffith Observatory under construction with the main building almost complete and the large dome surrounded by scaffolding. Note the construction of a large room at center of photo which will not be visible once the observatory is completed. The square object at right is the scaffolding for the Astronomers Monument. |
Historical Notes The observatory and accompanying exhibits would be opened to the public on May 14, 1935. On that day, the Griffith Trust transferred ownership of the building to the City of Los Angeles; the City's Department of Recreation and Parks (called the Department of Parks at the time of the transfer) has operated the facility ever since.^ |
 |
|
| (1935)^.^ - Griffith Observatory under construction but nearing completion. Construction began on June 20th 1933, and it opened May 14th 1935. |
 |
|
| (1936)* - View of the Griffith Park observatory and planetarium with the Astronomers Monument. Several people are on the walks, coming and going to the planetarium (the central section of the building). The domes on the left and the right ends of the building contain the triple-beam solar telescope and the 12-inch Zeiss Refracting Telescope respectively. |
Historical Notes The Astronomers Monument on the front lawn of Griffith Observatory pays homage to six of the greatest astronomers: Hipparchus, Copernicus, Galileo, Kepler, Newton, and Herschel. Artist Archibald Garner designed the sculpture commissioned by the Public Works of Art Project (PWAP). Garner worked with five other artists (each responsible for sculpting one astronomer) including George Stanley responsible for the "Oscar" statuette. The monument was dedicated November 25, 1934, six months before the Observatory opened.* |
 |
|
| (ca. 1940)^ - Nightime view showing the obelisk-shaped Astronomers Monument by the front entrance of the Griffith Observatory and Planetarium. |
Historical Notes The six astronomers featured on the monument are among the most influential and important in history. Albert Einstein was considered for inclusion, but planers ultimately decided it would be inappropriate to feature someone still alive (The monument was completed in 1934; Einstein died in 1955).* |
 |
|
| (1935)^*# - The iconic Griffith Observatory stands out in its brilliance as it is illuminated in the Hollywood Hills. |
 |
|
| (ca.1935)* - Three men gaze at the Foucault pendulum in the foyer of the Griffith Observatory. The pendulum demonstrates the rotation of the earth. |
Historical Notes The first exhibit visitors encountered was the Foucault pendulum, which was designed to demonstrate the rotation of the Earth. |
 |
|
| (ca. 1935)* - View of the 12-inch telescope located within one of the two smaller domes at the end of the Griffith Observatory. |
Historical Notes The genesis of Griffith Observatory's public telescope occurred when Griffith J. Griffith was invited to visit to Mount Wilson Observatory, then home to the world's largest operating telescope, the 60-inch reflector. While there, he was given the opportunity to view a celestial wonder through the telescope. Profoundly moved by the experience, Griffith seized on the idea of constructing a public observatory with a telescope that could be used by all residents of Los Angeles. He specified in his will that the telescope was to be "at least 12-inches in diameter" and "complete in all its details" and was to be located "high and above the Hall of Science." In 1931, the Griffith Trust ordered the telescope from the Carl Zeiss Company of Jena, Germany; the $14,900 spent on the instrument was the first purchase of material for Griffith Observatory.^ |
 |
|
| (ca. 1936)* - The 12-inch Zeiss refracting telescope with dome opened for viewing. |
Historical Notes Since opening in 1935, more than seven million people have put an eye to Griffith Observatory's original 12-inch Zeiss refracting telescope. More people have looked though it than any other telescope in the world.^ |
 |
|
| (1938)* – Aerial view showing the symmetry of the beautiful art-deco Griffith Observatory. |
 |
|
| (1933)^.^ – Aerial view looking down at a nearly completed Griffith Observatory. Note the channel terraces on the hillside. |
 |
|
| (1935)* - Aerial view of the top and front view of the observatory/planetarium. The Astronomers Monument, designed by Archibald Garner, is out front on the well manicured front lawn, and some parking with cars is seen around the back side (probably for the staff). Behind the planetarium are the tree covered hills and farther back the beginnings of buildings and homes in Hollywood. |
 |
|
| (ca.1937)* – View looking out through the front doors of the Griffith Observatory with two women appearing to be walking out. The Astronomers Monument stands tall behind them and Mt. Hollywood peak can be seen in the distance. |
 |
|
| (1930s)**^ – View of the Griffith Park Observatory on a clear day with the Los Angeles cityscape in the background. Several cars are parked in front of the observatory. |
 |
|
| (ca. 1938)^.^ – View showing the Griffith Observatory on a hazy day. |
 |
|
| (ca. 1943)* - Seen from a nearby (trail to Mt. Hollywood) hillside is the front of the planetarium, the lawn and parking lot, and road leading down from the Griffith Observatory. Los Feliz, East Hollywood, Hollywood and greater Los Angeles is visible in the distance. |
 |
|
| (1940)* - Outline of Griffith Observatory is silhouetted against the brilliance of Hollywood lights. Night view taken from Mt. Hollywood. |
Historical Notes Since the observatory opened in 1935, admission has been free, in accordance with Griffith's will.*^ |
 |
|
| (1978)* - A young man sits at one of many view points at the Griffith Observatory at sunset time. |
Historical Notes In 1976, the Griffith Observatory was designated Los Angeles Historic-Cultural Monument No. 168 (Click HERE for complete listing). In 2002, the observatory closed for renovation and a major expansion of exhibit space. It reopened to the public on November 3, 2006, retaining its art deco exterior. The $93 million renovation, paid largely by a public bond issue, restored the building, as well as replaced the aging planetarium dome.*^ |
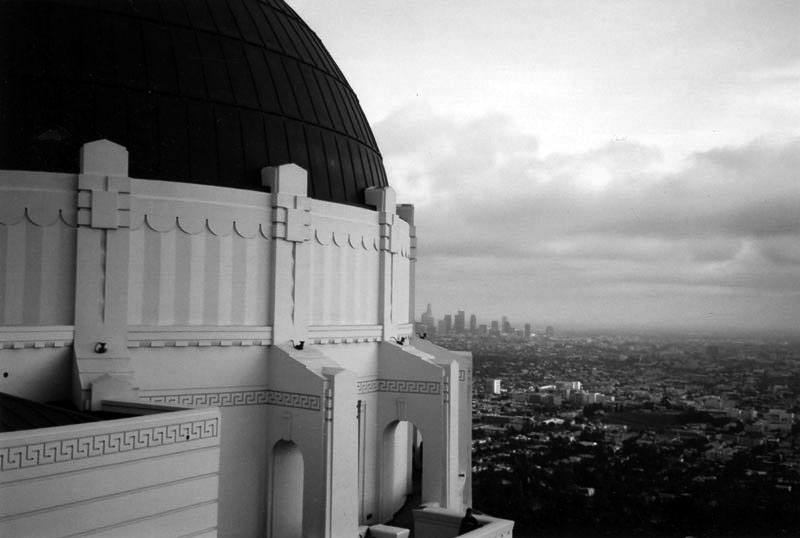 |
|
| (ca. 2006)* - Panoramic view of Los Feliz, Hollywood and downtown Los Angeles, taken from outside of the Samuel Oschin Planetarium at Griffith Observatory. |
Historical Notes For over 70 years, the planetarium has been used to present astronomical programs overseen by a lecturer. The view reveals a variety of buildings, homes and the numerous skyscrapers located in Downtown L.A. in the background. This photograph was taken not long after the observatory reopened on November 3, 2006, after having been closed since 2002 for an extensive renovation. John C. Austin and Frederick M. Ashley were the original architects of the Art Deco structure.* |
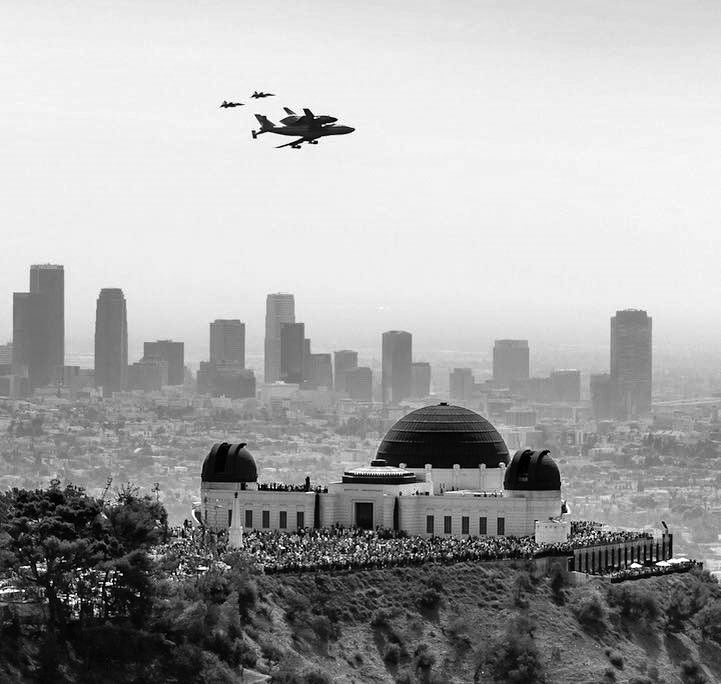 |
|
| (2012)^ – View showing Space Shuttle Endeavour atop of its 747 carrier aircraft being transported to LAX as it flies over the Griffith Observatory with the downtown skyline in the background. Note the large crowd of people in and around the Observatory, there to witness Endeavour’s “last flight”. Photo courtesy of Los Angeles Times - Framework |
Historical Notes After low level flyovers above NASA and civic landmarks across the country and in California, Endeavor was delivered to Los Angeles International Airport (LAX) on September 21, 2012. The orbiter was slowly and carefully transported through the streets of Los Angeles and Inglewood three weeks later, from October 11–14 along La Tijera, Manchester, Crenshaw, and Martin Luther King, Jr. Boulevards to its final destination at the California Science Center in Exposition Park. |
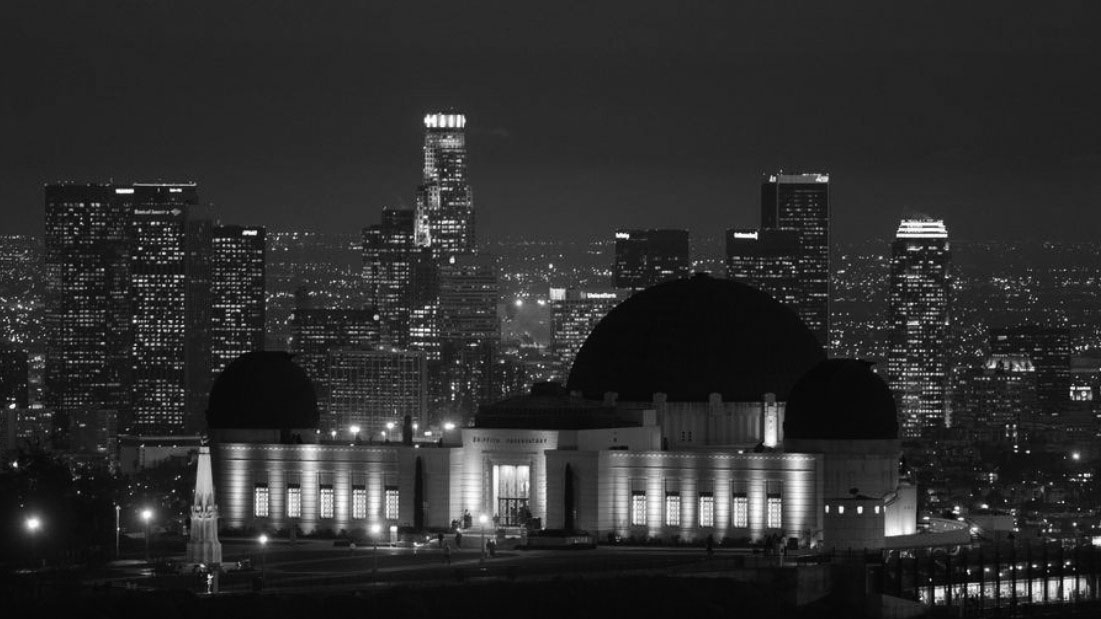 |
|
| (2015)#* - Griffith Observatory through a telephoto lens with Downtown Los Angeles in the background. Photo by Wally Skalij, Los Angeles Times |
* * * * * |
Please Support Our CauseWater and Power Associates, Inc. is a non-profit, public service organization dedicated to preserving historical records and photos. Your generosity allows us to continue to disseminate knowledge of the rich and diverse multicultural history of the greater Los Angeles area; to serve as a resource of historical information; and to assist in the preservation of the city's historic records.
|
For more Historical Los Angeles Views click one of the following:
For Other Historical Views click one of the following:
See Our Newest Sections:
To see how Water and Electricity shaped the history of Los Angeles click one of the following:
Water:
Power:
* * * * * |
References and Credits
* LA Public Library Image Archive
** DWP - LA Public Library Image Archive
^* Oviatt Library Digital Archives
*# Blogdownton: State Building
#^Historic Hotels of Los Angeles and Hollywood (USC - California Historic Society)
**#UCLA Library Digital Archive
^**Flickr:: Disney Hall: Jeffrey Bass; Steel and Sky: alanek4; Staples Center: jaubele1; Wilson Building - paulsp23; Bas Relief - LA Times Building
^#^Los Angeles Conservancy: LA Stock Exchange Building; Downtown Jewelry Exchange/Warner Bros. Theatre
*#*Project Restore: Van Nuys City Hall
#*^Historylosangelesblogspot.com: Hattem's Supermaket
#^*Facebook.com - Vintage LA: Hollywood Palladium; Wilshire Blvd - Westlake Theater; Canter's Deli (Interior); Cantor's Deli (Exterior); LA County General Hospital; Profile View County General Hospital; Schwabs Sunset; Shrine Auditorium: Farmers Market; Capitol Records Building; Hollywood and Vine
*^#Historical Los Angeles Theatres: Downtown Theatres; Mayan Theatre; Warner Bros.Theatre
^^*LA Times: Easter at the Hollywood Bowl; Drive-ins Roared into LA Country; Little Joe's Restaurant; Zanja Madre; Blossom Plaza; Sunkist Bldg.; Demolition of Old Times Bldg; Alhambra Airport Dedication; Farmers Market; Hollywood American Legion Post 43; Farmers Market Opening; Super Bowl I
^*#California State Library Image Archive
*#^historylosangeles.blogspot.com: Ice Skating in Westwood
*##LA Weekly - Warner Bros. Theatre
##*Mr. Cecil's California Ribs
##^Pinterest.com: Favorite Places and Spaces
#*#Everything2.com: Hattem's Market
#^#Deadhistoryproject.com: Silent Movie Theater
^##This Moderne Life: Simon's Drive-In
***Los Angeles Historic - Cultural Monuments Listing
*^*California Historical Landmarks Listing (Los Angeles)
^#*Historic Hotels of Los Angeles and Hollywood (USC - California Historic Society): St. Charles Hotel
^^^The Drive-In, the Supermarket, and the Transformation of Commercial Space in Los Angeles, Richard Longstreth
*^^Nuestra Señora la Reina de los Ángeles: losangelespast.com; Bob's Airmail Service Station
++^California Historical Society Digital Library
+^^Facebook.com: Garden of Allah Novels – Martin Turnbull
+++Stuff.co.nz: Roosevelt Hotel
*#*#I Love Los Angeles But...: Sontag Drug Store
****Gramfeed.com: Los Angeles City Hall
^***Griffithobservatory.org: History of Griffith Observatory
^**^Griffith Observatory: laparks.org
^^**Flickr.com - Floyd B. Bariscale Photostream; Villa Madama
^^*^Tumblr.com: DWP Office Building
^^^*Flickr.com - Debit72: Staples Center; Jerical Cat: Mullen Bluett Bldg.
*^*^Beverly HIlls Patch: Beveryl Hills City Hall; A New City Hall for a New City
**^^Big Orange Landmarks: Los Angeles City Hall; Automobile Club Building; Drive-ins Roared into LA Country; Sinai Temple/Korean Philadelphia Presbyterian Church
**##Spring Arcade Building - panoramio.com
^^#*Huntington Digital Library Archive
^^##Mercantile Arcade Building - laconservancy.com
^##^Mattconstruction.com: USC Mudd Hall
^^#^Facebook.com - Great Photos from Los Angeles's Past:: Farmers Market
^^^#Publicartinla.com: Building on the USC Campus
***^Pinterest.com: Bertrand Lacheze; La La Land: Canter's/Pup o' Tail; Thanks for the Memories/Drive-In 1950s; Drive-in Speakers; Aerial Westwood - Rancho Park
*^^*Los Angeles: Portrait of a City
^*^*LAist.com: The Pan Pacific Auditorium; Century Plaza Hotel; Dorothy Chandler Pavilion
^*^^Los Angeles Past: Temple and Main Streets, Los Angeles - Then and Now
^**#Los Angeles Movie Palaces: Leimert / Vision Theatre; Fairfax Theatre; Fox Stadium Theatre
^*^#Facebook.com - Bizzare Los Angeles
^#^#A Sanctuary for Women, Even Today - nytimes.com
*#^#An Architectural Guidebook to Los Angeles
*###World Travel List: Not Just a Hot Dog
^###Examiner.com - Taix French Restaurant
*^^^Art Deco in Mono
*##^gogonotes.blogspot.com: Cool Places On La Brea
^##*LAheyday.blogspot.com: American Storage Building
*#*#Los Angeles Almanac: LA County-USC Medical Center
*^*#Sketchup.google.com: Dominguez-Wilshire Building
*^^#Curating the City: Sunset Clock Market
*#**Elvis Blog
^*#*Library of Congress Image Archive
##*#Peacelovelunges.com: El Coyote Cafe
^#^*Elcoyotecafe.com: El Coyote Mexican Cafe History
^^*#Flickr.com: El Coyote Neon Sign; LA County General Hospital; General Hospital Bas Relief
**^*MTA Transportation and Research Library Archives
^#*#Eyes of a Generation: RCA Camera
*#**Historic Hotels of Los Angeles and Hollywood (USC - California Historic Society); U.S. Hotel
*#*^LA County Sheriff Department: Hall of Justice
*#^^Philippes The Original Home Page
*^#*Franklinavenue.blogspot.com: Mullen and Bluett Bldg.
**#^LAPL-El Pueblo de Los Angeles Historical Monument Photo Archive
*^#^Paradiseleased.com: Lighting Up the Coast
^*#^Art Deco Architecture: LA Radio City
^#**Facebook.com - City of Angels: Hotel Somerville; Brown Derby
^#*^LA Times: Amestory Building
##**MartinTurnbull: Cross Roads of the World; Earl Carroll Theater; Mirror Theatre
##*^Hollywood Walk of Fame Historic Buildings
##^*blogdowntown 6/24/10 Article - 45 Years Ago: New Water and Power Headquarters Dedicated
#*#*Facebook.com - Los Angeles Theatres: Warner Bros. Downtown
*#^*MartinTurnbull.com: Hollywood-Western Building; Nickabob Restaurant; Biff's Coffee Shop
^#^^Twentieth Century Architecture and Interiors: The May Co. Wilshire Building
^#^^Flickr.com: Michael Ryerson
#^#*Flickr.com - Army.Arch: Bankers Building
#^*^Calisphere: University of California Image Archive
#*#^Groceteria.com: A&P History
###*The Go Go's: Local Coffee Shops and Diners
###^Pinterest.com: Los Angeles
##^#Facebook.com: San Fernando Valley Relics
####Southern Pacific Coast Daylight
#^#^Pinterest.com: Old Hollywood
#*^^Hollywood Chamber of Commerce History
#***Canter's Deli: cantersdeli.com
#**^Starlinetours.com: TLC Chinese Theatre
#*^*MusicCenter.org
#^**The Go Go's: N/W Corner of Hollywood and Vine
#^*#Pinterest.com: Old Hollywood
#*^#TheHollywoodMuseum.com: Max Factor Building
#*##Facebook.com: Classic Hollywood-Los Angeles-SFV
***#Pinterest.com: Vintage Los Angeles; Los Angeles - Carey Vance; Art Deco - Sears Building; Art Deco - Val D'Amour Apartments; Drive-in Speakers; Mayan Theatre
^###The Historical Marker Database: Stephen M. White Statue
#^##Timeout.com: Ricardo Montalban Theatre
**^^^Facebook.com - San Pedro's Original Website, San Pedro.com
^^***Pinterest: Diners
^*^*^You-Are-Here.com: Los Angeles Architecture
^^*^*Los Angeles Magazine: Capitol Records Building Christmas
*^#^*Port of Los Angeles: portoflosangeles.corg
^*#*^Whiteargyle.com: Tommy's Burgers
^###^Flickr.com: timetravelnow
*^*^*Wehadfacesthen.tumblr.com
*^*^^Facebook.com: West San Fernando Valley Then And Now
*^^^*Vintage Everyday
*#*#*WesClark.com: Burbankers Remember
^***^Campus Destinations: UCLA Kerckhoff Hall
#^^^#Times Quotidian: Original Spanish Kitchen
#**^#Historic Hollywood Theatres: Grauman's Chinese Theatre
##^^^Google Street View
**^#Vintage Los Angeles: Facebook.com; Sunset Clock Market 1; Sunset Clock Market 2; Gilmore Stadium and Field; County Courthouse Clock; Castle of Enchantment; Palladium; Sunset Tower Apartments; Capitol Records; Pico Drive-In; Vons - Van de Kamps; Farmers Market; Town House; Earl Carroll Revolving Stage; Philipe The Original
**^Noirish Los Angeles - forum.skyscraperpage.com; Yucca Vine Tower; Westwood-Life Magazine; Elvis at Knickerbocker Hotel; Century Plaza Hotel; Pan Pacific Auditorium; Hall of Justice; Bob's Airmail Service Station; California Federal Plaza Building; Specification Motoroil System; NBC Hollywood Radio City; Cross Roads of the World; Wich Stand; Gilmore Aerial; Zephyr Room and Brown Derby Postcard View; Barlow Medical Library Interior; Max Factor Building; Alhambra Airport; Griffith Observatory; May Co. Building; Hollywood and Vine
^^# Cinema Treasures: Academy Theatre; The Gilmore Drive-In; Mayan Theatre; Vogue Theater; Bay Theater; Pico Drive-In Theater; Fairfax Theater; Pantages Theater; Ricardo Montabaln Theater; Warner Bros.Theatre; Esquire Theatre; Fox Stadium Theatre
*^ Wikipedia - Leonis. Adobe; Carthay Circle Theatre; Drive-in Theatres; Staples Center; Dorothy Chandler Pavilion; Hollywood Bowl; Los Angeles City Hall; Los Angeles Central Library; Ralphs; Hollywood Pacific Theatre; Hollywood Pantages Theatre; Pellissier Building and Wiltern Theatre; Adamson House and Adohr; Greek Theatre; Farmers Market; Hollywood Palladium; FOX Theatre, Westwood Village; Union Station; Westwood Village; Brown Derby; Big Boy Restaurant; CBS Television City; Spring Street Financial District; Gaylord Wilshire; Mark Taper Forum; Van de Kamp's Holland Dutch Bakeries; Van de Kamp Bakery Building; Egyptian Theatre; Phineas Banning; Safeway Markets; Janss Investment Company; Los Angeles Memorial Sports Arena; University of Southern California; Janss Investment Company; Westwood; Bullocks Wilshire; Terminal Annex; US Courthouse - Los Angeles; Shrine Auditorium; Walt Disney Concert Hall; LA Times Building; Westin Bonaventure Hotel; Wilshire Boulevard Temple; Hermosa Beach; Downtown, Los Angeles; Cinerama Dome; Broadway Theatre District - Los Angeles; S. Charles Lee; Los Angeles County Art Museum: Warner Bros. Downtwon Theatre; Los Angeles City Hall Lindbergh Beacon; Richfield Tower; May Company California; Miracle Mile; El Coyote Cafe; Mayan Theatre; Sears, Roebuck & Company Mail Order Building; Tower Theater; Capitol Records Building; Sunset Tower; Holmby Hall; USC School of Law; Banning House; Coca-Cola Building; Château Élysée; Los Angeles County General Hospital; Ebell of Los Angeles; Pan Pacific Auditorium; Crocker-Citizens Plaza (611 Place); CBS Columbia Square; Los Angeles Memorial Coliseum; Men's High Jump; International Savings & Exchange Bank Building; Silverwoods; Tail o' the Pup; Canter's Deli; Crossroads of the World; Fine Arts Building; International Savings & Exchange Bank Building; John Hanson Ford Theatre; St. Vincent Medical Center; Earl Carroll Theater; Clifton's Cafeteria; Los Angeles Stock Exchange; Pink's Hot Dogs; Original Tommy's; USC-Notre Dame Footbal Rivalry; The Forum (Inglewood); Dominguez-Wilshire Building; Century Plaza Hotel; Maddux Air Lines; Philippe's; Los Angeles Plaza Historic District; See's Candies; Broadway Tunnel; Hall of Justice; LA County Hall of Records; Hancock Park; Los Angeles Theater; California Federal Bank; Du-Par's Restaurant; The Church of Our Lady the Queen of Angels; Domingo Amestoy; Little Joe's Restaurant; Pasadena City Hall; MCI Center (Broadway Plaza/Macy Plaza); Janss Dome; Palladium; Lawrence Welk; Ben Bernie; Ambassador Hotel; Grauman's Chinese Theatre; Chili Bowl Restaurant - Art Whizin; Hollywood Playhouse (Avalon Hollywood); AT&T Madison Complex Tandem Office; 1932 Olympics; Crossroads of the World; Wich Stand; J. J. Newberry; Heinsbergen Building; Sheraton Town House; Lafayette Park; 2004 Los Angeles Skyline; LA Music Center; Dodger Stadium; Theme Building; Eastern Columbia Building; Hollywood Roosevelt Hotel; World Cruise Center; Precious Blood Catholic Church; Max Factor; Thrifty Drug Stores; Original Spanish Kitchen; Spanish Kitchen Photos; Lawry's; Lux Radio Theatre; American Legion; De Soto (Automobile)
< Back
Menu
- Home
- Mission
- Museum
- Major Efforts
- Recent Newsletters
- Historical Op Ed Pieces
- Board Officers and Directors
- Mulholland/McCarthy Service Awards
- Positions on Owens Valley and the City of Los Angeles Issues
- Legislative Positions on
Water Issues
- Legislative Positions on
Energy Issues
- Membership
- Contact Us
- Search Index