Early Views of USC
 |
|
| (1932)* - View looking past the Tommy Trojan statue (right foreground), towards the Edward Doheny Jr. Memorial Library (built in 1931), as seen from Bovard Auditorium. |
Background The University of Southern California (USC) was founded in 1880, making it California's oldest private research university. USC's development has closely paralleled the growth of Los Angeles, and the university historically has educated a large number of the city's business leaders and professionals. |
 |
|
| (n.d.)* - Artist's drawing of Widney Hall. This was the first building erected on the campus of U.S.C. and the oldest college building in Southern California. |
Background USC was founded following the efforts of Judge Robert M. Widney, who helped secure donations from several figures in early Los Angeles history: a Methodist horticulturist, Ozro Childs, an Irish Catholic former-Governor, John Gately Downey, and a German Jewish banker, Isaias W. Hellman. The three donated 308 lots of land to establish the campus and provided the necessary seed money for the construction of the first buildings. Originally operated in affiliation with the Methodist Church, the school mandated from the start that "no student would be denied admission because of race." The university is no longer affiliated with any church, having severed formal ties in 1952. When USC opened in 1880, tuition was $15.00 per term and students were not allowed to leave town without the knowledge and consent of the university president. The school had an enrollment of 53 students and a faculty of 10. Its first graduating class in 1884 was a class of three—two males and female valedictorian Minnie C. Miltimore. |
 |
|
| (1903)^ - Exterior view of Widney Hall, U.S.C.'s first building. Now "Widney Hall", used by the School of Music. |
Historical Notes Dedicated on September 4, 1880, this original building of the University of Southern California has been continuously in use for educational purposes since October 6, 1880, when its doors were first opened to students by the university's first president, Marion McKinley Bovard. The building was constructed under the guiding hand of Judge Robert M. Widney, the university's leading founder, on land donated by Ozro W. Childs, John G. Downey, and Isaias W. Hellman. |
 |
|
| (n.d.)* - View of Widney Hall. The building moved several times throughout the years but still stands today. It was built in 1879-80 in a Italianate style, and later remodeled into a Colonial Revival style in 1958. |
Historical Notes The first library at USC started during the first school year, 1880-1881. The collection was stored in what was then the only building on campus, located near Founders Park, close to the present Annenberg School of Communcations. Over the years, this building came to be known as Widney Hall, its facade was painted and altered, and it was moved to different parts of the campus. It survived, though, and is the Alumni House, now located across the way from Doheny Library. Location: Widney Hall Alumni House, University of Southern CA, Childs Way, between Hoover Blvd and University Avenue. Widney Hall is listed as a California Historical Landmark No. 536. Click HERE to see more California Historical Landmarks in LA. |
 |
|
| (ca. 1880s)^# - View of the College of Liberal Arts Building (aka “Old College”). |
Historical Notes Built in 1887, the College of Liberal Arts Building ("Old College") was designed to hold the entire USC student body -- 55 students. It was located on the site now occupied by the Taper Hall of Humanities. |
 |
|
| (ca. 1887)* - View showing th Maclay School of Theology, a Methodist seminary founded by Charles Maclay, a Methodist minister, in 1885 in San Fernando. After Maclay's death the seminary was moved to the campus of the University of Southern California before becoming the Claremont School of Theology in 1957. |
Historical Notes Originally founded as the Maclay School of Theology in San Fernando, California in 1885, the Methodist seminary was founded by Charles Maclay, founder of the town of San Fernando, former Methodist minister and State Senator. The school became affiliated with the University of Southern California from 1900 to 1957, staying on the USC campus until it moved to its present location in Claremont. |
College of Medicine
 |
|
| (ca. 1890)* - View of the Founders Building of the University of Southern California College of Medicine, located on Buena Vista (later north Broadway). |
Historical Notes The College of Medicine of the University of Southern California was founded in 1885. The Dean of the Faculty was Dr. Joseph P. Widney who was the younger brother of Judge Robert M. Widney and the nephew of Robert Samuel Maclay, a pioneer missionary to China; and Charles Maclay, later a state senator for California. After the death of USC founding president the Reverend Marion McKinley Bovard on December 30, 1891, the Board of Trustees elected Widney as the second president. He accepted the presidency at a difficult time in the history of the young institution, which had only twenty-five undergraduate students with a focus was on providing secondary education. J.P. Widney was also a founder of the Church of the Nazarene in Los Angeles, as well as a Methodist pastor. He published many books, mainly on his views about California and its history. |
 |
|
| (ca. 1909)* - Exterior view of the University of Southern California College of Medicine located on Buena Vista Street (North Broadway). The 3-story wooden building has a set of stairs rising to a covered porch and main entrance. At the roof level is a sign "USC College of Medicine". |
Historical Notes In 1897, the population of Los Angeles was about 86,000. There were 303 registered physicians in LA County. From 1899, there existed only a small medical library to serve the College of Medicine of the University of Southern California (USC) and the physicians of the city. |
* * * * * |
Barlow Medical Library
 |
|
| (1939)* - Exterior front view of the Barlow Medical Library, built in 1906 and designed by Robert D. Farquhar in classic architecture style. The library was located at 742 North Broadway, across the street from the Founders Building (previous photo). |
Historical Notes In 1906, Dr. Walter Jarvis Barlow, a faculty member of the College of Medicine, erected a library building on Buena Vista Street, just opposite the Founders' Building, which he deeded to the Los Angeles College Clinical Association (a non-profit holding corporation of the College of Medicine, USC). The library was named in Dr. Barlow’s honor. In 1907, the building was dedicated to the medical profession of Southern California and of the Great Southwest. Dr. Milbank Johnson, President of the Board of Trustees, accepted responsibility for the collection. Control and management of the Library vested in Board of Trustees of the Barlow Medical Library Association, with support coming from subscribing patrons who paid $25.00 per year. In 1907 there were 53 patrons and about 5000 volumes. |
 |
|
| (n.d.)* - Interior view of the Barlow Medical Library, College of Medicine of the University of Southern California. |
Historical Notes In 1909, the maintenance of the medical school had become more and more expensive and the University of Southern California was already spending most of its income in support of its College of Liberal Arts. Thus in 1909 the College of Medicine changed it affiliation and became part of the University of California, with the buildings including the Barlow Library building deeded to the University of California. The Barlow Medical Library Associates continued to run the Library and retained ownership of its books and journals. |
 |
|
| (1956)* - Close-up view showing entrance to the Barlow Medical Library. LA Times/UCLA Digital Archive |
Historical Notes The library closed during World War II. Out of the Barlow Medical Foundation grew the present Los Angeles County Medical Association. The Barlow Medical Library collection was transferred to UCLA in 1992 when the Los Angeles County Medical Association closed it's library. |
* * * * * |
College of Fine Arts
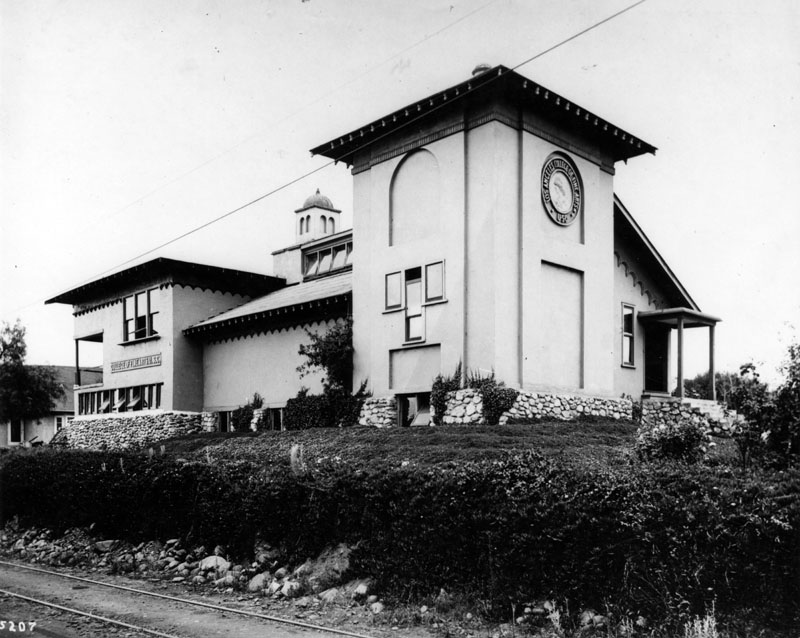 |
|
| (ca. 1900)* - View of Los Angeles College of Fine Arts, U.S.C. located at 200 S. Avenue 66 in the Garvanza district (later Highland Park). Photograph shows a white three-story Moorish-style building with a stone foundation, and few windows. A large medallion with the school seal looms high on the right side of the building. |
Historical Notes In 1896 William Lees Judson (1842-1928), an English-born California landscape painter, was offered a professorship in drawing and painting at the University of Southern California. In 1897, he founded the Los Angeles College of Fine Arts at his home, located at 200 S. Avenue 66 in the Garvanza district. In 1901, Judson's art college became USC's College of Fine Arts, with Judson serving as dean from 1901 until his retirement in 1922. Under Judson's watch, the school flourished and gained a reputation as being among the largest, best equipped and most efficient in the West. |
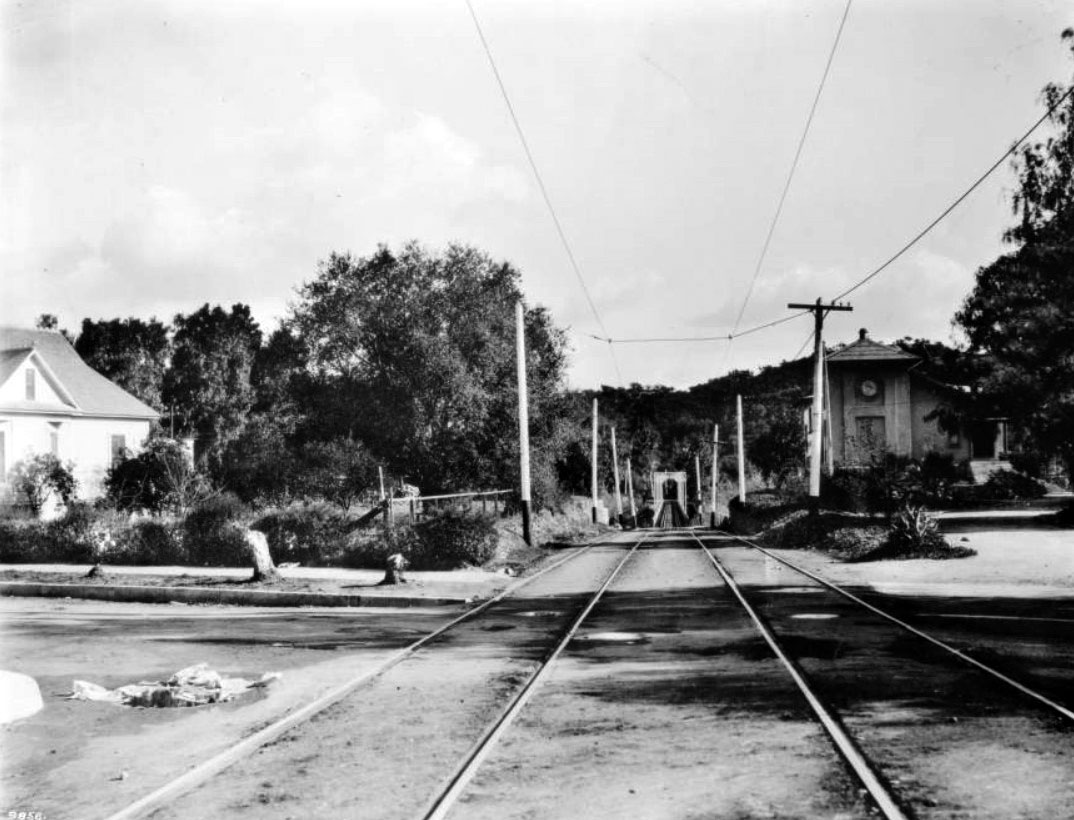 |
|
| (1907)* – View looking toward the Pacific Electric Bridge crossing the Arroyo Seco with the University of Southern California College of Fine Arts (Judson Art Institute) seen at right. |
Historical Notes On December 1910, a fire devoured the original three-story Moorish-style building and its dormitories, and though no one perished, many of Judson's artworks were destroyed. In 1911, a new two-story Shingle Style, Bungalow/Craftsman building designed by Robert Train and Robert Edmund Williams was built on the site, and classes resumed there until 1920, when USC moved the College of Fine Arts to its central campus site. |
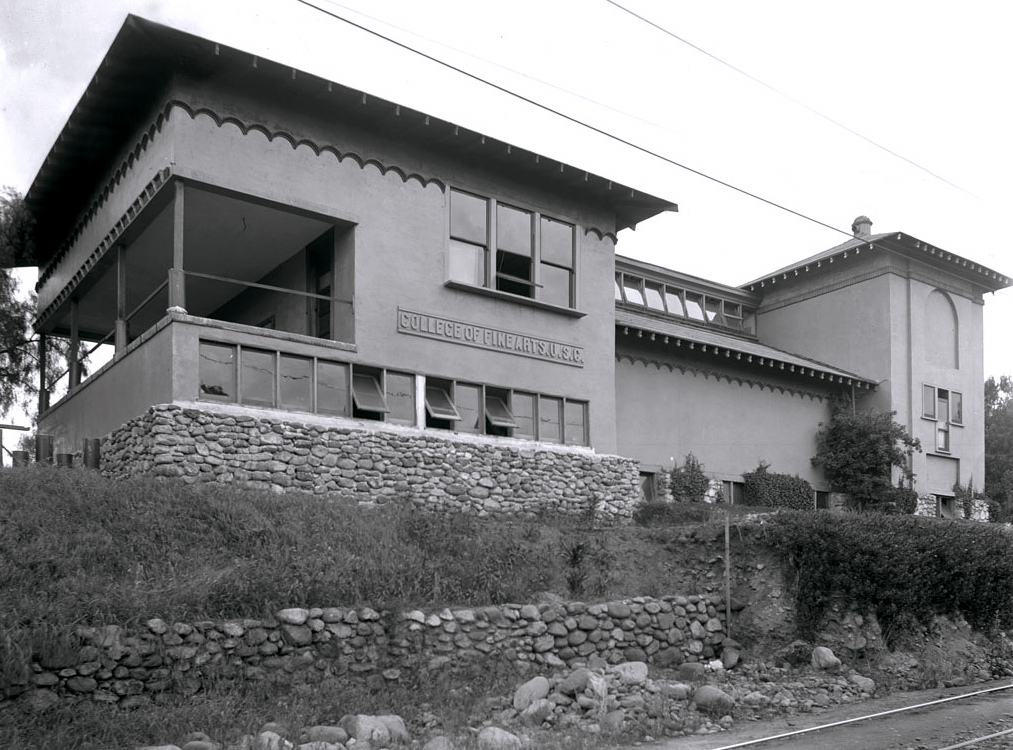 |
|
| (ca. 1900)* - View of the College of Fine Arts building at the University of Southern California (U.S.C.), Garvanza, Los Angeles. |
Historical Notes With USC vacating the space, the building became the headquarters for a group called the Arroyo Guild of Fellow Craftsmen. Later, it would become the home of Judson Studios, the family-operated stained glass business which had initially opened and operated from Mott Alley near the Old Plaza and Union Station. The building was designated Los Angeles Historic-Cultural Monument No. 62 on August 31, 1969 (Click HERE to see complete listing), and was added to the National Register of Historic Places on March 25, 1999. |
* * * * * |
Forthmann House (now USC Community House)
 |
|
| (ca. 1900)* - Home of John A. Forthmann, Sr, at 18th and Figueroa Streets in L.A., its original location. Today, it is the USC Community House located at 2801 S. Hoover. |
Historical Notes John A. Forthmann, who founded the Los Angeles Soap Company with J.J. Bergin, built the house in the 1880s at 629 West 18th St. It was moved to 2801 S. Hoover in 1989 and is now the USC Community House. According to the Los Angeles Cultural Heritage Commission, it is the sixth oldest house in Los Angeles. The Los Angeles Soap Co. was most famous for its White King brand (‘It takes so little’). At one point its plant covered about sixteen acres of downtown L.A. In 1972, the Forthmann House was designated Los Angeles Historic-Cultural Monument No. 103 (Click HERE to see complete listing). In 1989, about a year after the Los Angeles Soap Co. finally closed its doors, the house was picked up and relocated to its current location on Hoover. Today the home – one of the oldest in the city – is the headquarters for USC’s Real Estate Development Corp. Click HERE for contemporary view. |
* * * * * |
 |
|
| (ca. 1908)* - A lanky eucalyptus grew at the corner of 36th and Wesley (later renamed University and now Trousdale), the present-day site of USC's statue of Tommy Trojan. |
Historical Notes The real estate office on the corner is probably where Tommy Trojan is now, and the house behind is likely where Bovard Auditorium is located. |
 |
|
| (1908)* - View showing USC’s first football field, Bovard Field, next to 34th Street where USC Thornton School of Music is today. |
Historical Notes The football program moved to the Los Angeles Memorial Coliseum when it opened in 1923. |
 |
|
| (ca. 1910)* – Aerial view looking north showing the USC campus as it looked circa 1910. At the center of photo is the College of Liberal Arts Building (Old College) and to the left of it is Whitney Hall, the two oldest buildings on campus. Note the athletic field with bleachers to the left of the Old College Building. The wide diagonal street running from lower-center to center-right is Wesley (later renamed University and now Trousdale). |
 |
|
| (1910)* - View showing Tom, the Hot Tamales Man with his horse drawn refreshment wagon, University of Southern California. |
Historical Notes This cart selling Pop Corn and Pea-Nuts among other things is parked on what is now Watt Way. You can make the Old College in the background, and you can see bleachers for the athletic field that was behind it. |
 |
|
| (ca. 1913)* - Photograph shows a Bankers League baseball game being played at the University of Southern California sports field, circa 1913. |
Historical Notes Along the wooden fence toward the back of the field is a large sign which reads "Henry & Cornett", and on either side are two scores that read (on left) "U.S.C. vs Stan. - 63-58" and (on right) "U.S.C. vs Cal. - 67-55". Houses are visible on the perimeter. |
* * * * * |
College of Liberal Arts Building (aka 'The Old College')
 |
|
| (ca. 1887)* - Students and faculty stand in front of the College of Liberal Arts building (aka “Old College”) on the USC campus. |
Historical Notes The College of Liberal Arts building, known as “Old College,” was the second building to be built at USC, with ground breaking in 1887. It became emblematic of the university, known for its clock tower, staircase and sometimes-ivy-covered facade. It was often in advertising and on postcards. For many years, it was where students went for most of their classes. In 1948, it was demolished, worn down from years of heavy use. Taper Hall now stands on the site. |
 |
|
| (ca. 1887)* - Students and faculty stand in front of the College of Liberal Arts building (aka “Old College”) on the USC campus. Image enhancement and colorization by Richard Holoff. |
Historical Notes The College of Liberal Arts Building was designed to hold the entire USC student body (55 students) when built in 1887. It was located on the site now occupied by the Taper Hall of Humanities. |
 |
|
| (1916)^^^ – Postcard view of the “Old College” Building on the University of Southern California campus. |
Historical Notes The first true library on the USC campus was housed in the College of Liberal Arts Building (“Old College”). In 1905 the building was expanded by the addition of two wings. |
 |
|
| (ca.1920)* - Postcard view of the ivy-covered “Old College” building, showing trees and a semi-circular driveway. The four-story stone building is fronted by a semi-circular driveway, on which sits a parked car. |
 |
|
| (1920)^ - Closer view of the College of Liberal Arts Building sometimes referred to as "Old College" which housed the first true campus library. |
 |
|
| (1920)^ - The College of Liberal Arts Building sometimes referred to as "Old College" which housed the first true campus library. Image enhanced and colorized by Richard Holoff. |
 |
|
| (1927)* - Exterior view of Old College at the University of Southern California, showing freshly mown grass. In the background, the tower of Old College can be seen behind a second, shorter, ivy-covered building. |
Historical Notes By 1928 the library had taken over not only the entire first floor of Old College, but had spread down to the building's basement. |
 |
|
| (ca. 1930)^**- View showing USC's first library located in the "Old College" building. Students appear to be focused on their studies (most likely staged). |
 |
|
| (n.d.)^** - View of Widney House and the Old College Building on the right. |
Historical Notes These two buildings were the first to be built on USC’s early campus. Old College was demolished in 1948, and the Widney House was moved to its current site on the southeast corner of the campus. |
* * * * * |
School of Law
 |
|
| (ca. 1928)* - Exterior view of the School of Law (left) and Bridge Hall at U.S.C. Both buildings were built in 1928. Architects: John and Donald Parkinson. |
Historical Notes Today, Bridge Hall houses all undergraduate offices for the Marshall School of Business. It also houses several classrooms as well as the original Experiential Learning classrooms.^ |
 |
|
| (ca. 1930)* - Exterior view of the School of Law at U.S.C. Three high arches decorate the front entrance. Note the architectural designs on the building. |
Historical Notes USC Law School had its beginnings in 1896 when Judge David C. Morrison opened his courtroom for 36 law apprentices, among whom were future California Supreme Court Justice Frederick W. Houser and his wife, Sara Isabella Wilde; the couple would soon form the Los Angeles Law Students Association to discuss the concept of a formal law school. Their efforts resulted in the incorporation of the Los Angeles Law School in 1898. The first law degree was awarded in 1901 to Gavin W. Craig. Over the next several decades, USC Law rose to become one of the most prominent national law schools, priding itself on an interdisciplinary form of study. 2002 saw the beginning of the USC Law Graduate and International Programs. It is an American Bar Association (ABA) approved law school since 1924. It joined the Association of American Law Schools (AALS) in 1907.^ |
* * * * * |
Bovard Hall
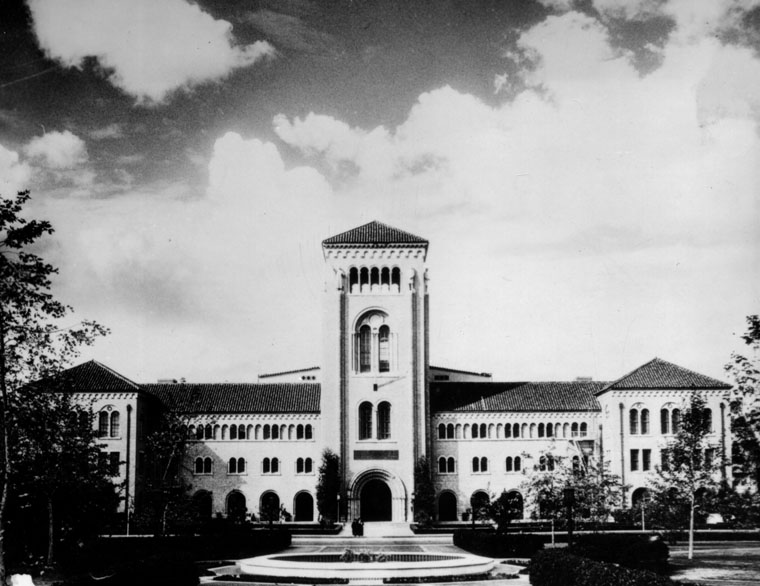 |
|
| (ca. 1921)* - Exterior view of the front entrance of Bovard Hall at U.S.C. The building contains Bovard Auditorium, seating 2000 persons, offices of administration and various headquarters of the Trojan's 24 schools and colleges. |
Historical Notes George Finley Bovard Administration Building was dedicated the week of June 19, 1921. This historic building, designed by renowned architects Parkinson and Parkinson, is a notable example of Italian Romanesque-style architecture. |
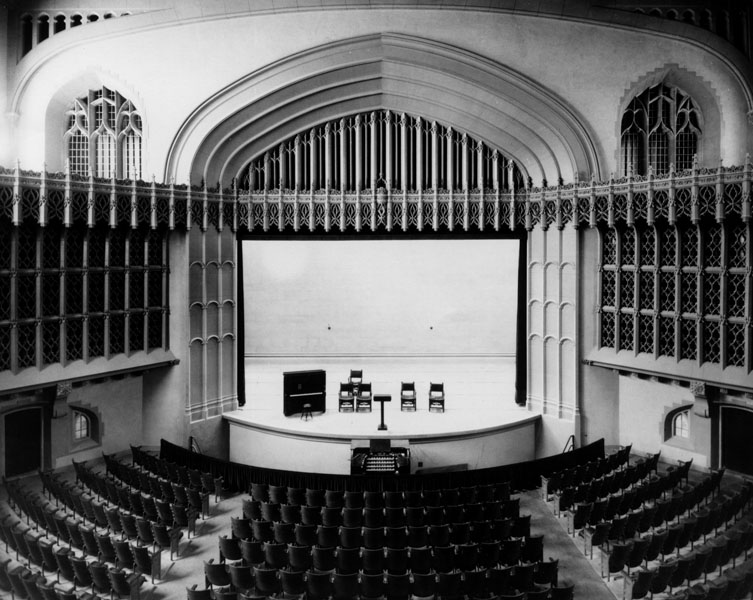 |
|
| (ca. 1920s)* - The Bovard Auditorium, built with neo-gothic elements, constrasts with the Italian Romanesque Revival style of the building, designed by architects John and Donald Parkinson. |
Historical Notes The Bovard Auditorium within Bovard Hall is one of the oldest stage facilities in Los Angeles, opened in 1921 with a seating capacity of 1,235 seats |
 |
|
| (ca. 1921)* - Exterior view of Bovard Hall, U.S.C.'s Administration building. Note the arch over the entrance and windows, the architectural designs on the building and carved statues on the tower. The streets later became pedestrian. |
 |
|
| (1920s)^^ - Exterior view of the Bovard Administration Building on the campus of the University of Southern California. The three-story brick building is at center and is facing to the right. A tall rectangular tower rises from the center of the front of the building at right. Large arch-shaped windows can be seen on the bottom floor, and an arched doorway is visible at the base of the tower. Light-colored statues are visible near the top of the tower. In the foreground, a row of early automobiles is parked in front of a line of palm trees. |
 |
|
| (ca. 1930)^^ - Exterior view of the Bovard Administration Building shortly after the bronze statue of Tommy Trojan was installed. |
Historical Notes The Trojan Shrine was sculpted by Roger Noble Burnham and based on a variety of USC football players, including Russ Saunders, Ernie Pinckert, Henry Becker, Larry Stevens and John Ward. The statue was unveiled during the University's 50th Jubilee in 1930. It cost $10,000 to build, after which a $1 surcharge was added onto the season football tickets in order to help offset this cost.^ |
 |
|
| (Then and Now)* - Bovard Hall - Photo camparison by Trey Callaway* |
Historical Notes Today, Bovard Hall serves as the administrative center of USC, housing the Office of the President and Provost offices, as well as the iconic 1,200 seat Bovard Auditorium. Click HERE to see more Early Views of Bovard Hall |
* * * * * |
Los Angeles Memorial Coliseum
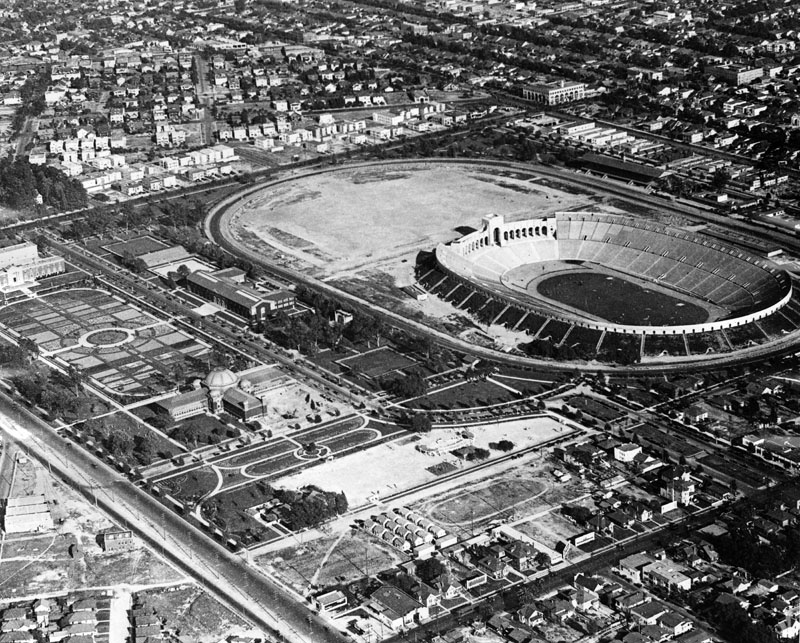 |
|
| (1922)* - The Los Angeles Memorial Coliseum, shown above still under construction, was commissioned in 1921 as a memorial to veterans of World War I (rededicated to veterans of all wars in 1968). The official ground breaking ceremony took place on December 21, 1921 with work being completed in just over 16 months, on May 1, 1923.^ |
Historical Notes Click HERE to see more Early Views showing the Construction of the Los Angeles Memorial Coliseum. |
 |
|
| (1920s)^^ – Aerial panoramic view looking southeast showing the recently completed Los Angeles Memorial Coliseum with the USC campus at lower-left. |
Historical Notes The Coliseum was constructed on land within Exposition Park which orignially was call Agricultural Park. Dating back to 1872, farmers once sold their harvests on the grounds, while horses, dogs, camels, and later automobiles, competed along a racetrack. In 1913, it was renamed Exposition Park when four tenants moved in: California Museum of Science and Industry (Exposition Building), National Armory, Domed National History Museum and the Sunken Garden (later called Rose Garden). Click HERE to see more of Agricultural Park. |
 |
|
| (ca. 1920s)^*^ - Aerial view looking north showing the Coliseum, the USC campus, and a panorama of Los Angeles. |
Historical Notes When the Coliseum opened in 1923, it was the largest stadium in Los Angeles with a capacity of 75,144. In 1930, however, with the Olympics due in two years, the stadium was extended upward to seventy-nine rows with two tiers of tunnels, expanding the seating to 101,574.^ |
 |
|
| (1923)^*# – View showing the 1st football game at the LA Memorial Coliseum, USC vs. Pomona. |
Historical Notes On October 6, 1923, Pomona College and USC played in the inaugural game at the Los Angeles Coliseum, with the Trojans prevailing 23–7. Situated just across the street from Exposition Park, USC agreed to play all its home games at the Coliseum, a circumstance that contributed to the decision to build the arena. From 1928 to 1981, the UCLA Bruins also played home games at the Coliseum.^ |
* * * * * |
Rose Bowl Game
 |
|
| (1923)#* - Panoramic view of the 1923 Rose Bowl Game between Penn State University and the University of Southern California at the Rose Bowl Stadium in Pasadena. The stands are almost filled, with the exception of some of the higher areas on the far side of the stadium. Small groups of what appear to be military men are seated on chairs on the track surrounding the field. The game is in progress, with the two teams in the middle of a series near midfield. There are men positioned at several places along the near sideline with photographic cameras, and one man near midfield has a motion picture camera. There is a very tall flag pole on the far right with a large American flag. A large number of automobiles are parked on the far right, beyond the open part of the stadium, where there are also a couple hundred people watching the game over the stadium fence. |
Historical Notes January 1, 1923 was the first time that the Rose Bowl Game was held at the Rose Bowl Stadium. The game featured Penn State University and the University of Southern California, with the score ending at USC 14 to PSU 3. #* The name of the stadium was alternatively "Tournament of Roses Stadium" or "Tournament of Roses Bowl", until being settled as "Rose Bowl" before the 1923 Rose Bowl game.^ Click HERE to see more in Early Views of Pasadena. |
 |
|
| (1925)^^* - USC halfback Morley Drury is tackled by two Iowa Hawkeye players during the homecoming game on Nov. 21, 1925 at the Coliseum. USC won 18-0. |
Historical Notes Writer Braven Dyer reported on the game length in the next morning’s Los Angeles Times: “In the slowest athletic contest since that memorable encounter between the tortoise and the hare, U.S.C. defeated the Iowa football team, 18 to 0, before 66,000 fans at the Coliseum yesterday afternoon. Everything went off as per schedule, the Trojans winning by the three-touchdown margin which had been rather generally predicted, but nobody expected that it would take the athletes 2 hours and 45 minutes to settle their differences. That’s the amount of time the teams consumed and Zack Farmer, proprietor of the Coliseum, had to turn the lights on so the fans could find their way out of the big bowl…” ^^* |
* * * * * |
Graduation Ceremony
 |
|
| (1925)^** - View from the Student Union building, looking north at Bovard and University Avenue (now Trousdale). |
Historical Note Behind the line of graduates can be seen some of University Avenue before USC took over. There is a row of stores along the street, and the roof of the Shrine Auditorium is visible in the background. The two story commercial building on the corner is now where Von Kleinsmid Center is located.^** |
 |
|
| (1926)^^ -View of the Academic Serpentine of '26. The President, deans and faculties advance through the rows of graduates who are about to receive their diplomas in the stadium, June 5th, 1926. |
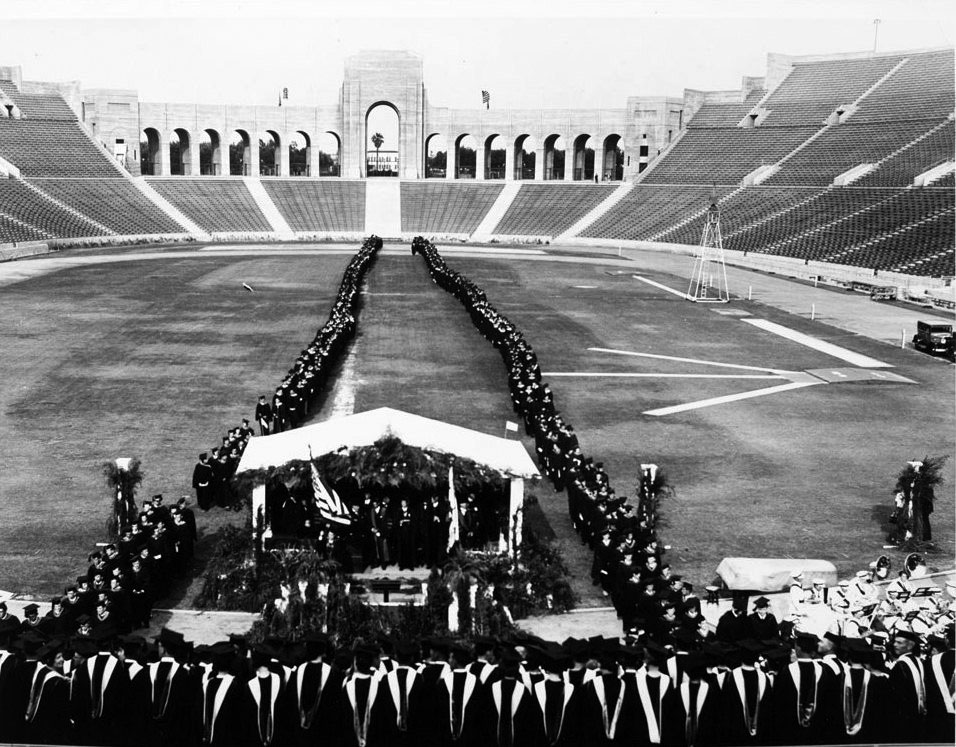 |
|
| (1931)^^ - USC graduation ceremony at the Coliseum, June 6, 1931. Note that the torch at the end of the Coliseum has not been installed yet. |
 |
|
| (n.d.)* - Aerial view of the USC campus with Exposition Park and the Coliseum in the background. |
Mudd Memorial Hall
 |
|
| (ca. 1928)* - Construction of Mudd Memorial Hall and its tower, at U.S.C. This building was built in a northern Italian Romanesque Revival style, designed by architect Ralph C. Flewelling. |
Historical Notes The Mudd Hall of Philosophy was built by R. Westcott and dedicated on June 5, 1930.^# |
 |
|
| (ca. 1929)* - View is looking at the left side of Mudd Memorial Hall, as seen from across the street. |
Historical Notes Seeley Mudd Memorial Hall of Philosophy is one of the oldest and most beautiful buildings on the USC campus. Built in 1929, this Romanesque structure features a cloistered courtyard, a 146-foot campanile, and the double-height library, as well as dramatic spaces filled with elaborate carvings and decorative surfaces.*# |
 |
|
| (ca. 1929)* - View of the Mudd Memorial Hall and its tower at U.S.C. as seen from the Sunken Garden at Exposition Park across the street. |
Historical Notes The famous clock tower stands 146 feet above the junction of the North and West wings, equipped with chimes manufactured by Deagan. Ornate sculptures, reliefs, and mosaics adorn the building. The Argonaut's Hall, in which many philosophy seminars and lectures take place, is also ornately decorated and depicts Jason's search for the golden fleece.^# |
* * * * * |
 |
|
| (1930)* - Aerial view overlooking the Rose gardens (foreground) at Exposition Park. The Los Angeles County Museum is in the lower left and the State Armory is in the lower right hand corner. The University of Southern California campus, buildings, and athletics field is in the middle. Mudd Memorial Hall can be seen at center-left. |
Doheny Library
 |
|
| (1932)* - Exterior view of Edward Doheny Jr. Memorial Library on the U.S.C. campus. A large fountain graces the middle of the walkway leading to the front of the building. Note the architectural designs. Building was built in 1931 and designed by architects Cram and Ferguson with Samuel Lunden. |
Historical Notes In 1892, Edward Laurence Doheny Sr. struck oil in Los Angeles, setting off a major land boom. The Dohenys built a financial empire based upon their success in the oil-producing business. Their son, Edward L. 'Ned' Doheny Jr., studied at USC and remained involved in the university after his graduation in 1916. Tragically, he was murdered at his home in Beverly Hills in February 1929. As a memorial to their son, the Dohenys contributed the entire $1.1 million needed to build the Edward L. Doheny Jr. Memorial Library and actively participated in the design and construction of the facility. |
 |
|
| (1932)^ – View showing the Edward L. Doheny Memorial Library, September 1932. At the time of its construction, Doheny Memorial Library had no architectural precedent at USC. It was designed to be a striking visual statement that would complement the existing buildings on campus. |
Historical Notes Construction of the Doheny Memorial Library, from groundbreaking to dedication, took only 12 months. It was recognized instantly as a landmark building in Southern California, earning numerous design awards for its beautiful Italian Romanesque architecture. |
 |
|
| (ca. 1932)^ – View facing east showing the courtyard of the Edward L. Doheny Jr. Memorial Library. |
 |
|
| (ca. 1932)* - View is looking past the Tommy Trojan statue towards the Edward Doheny Jr. Memorial Library, as seen from Bovard Auditorium. |
Historical Notes In setting the four-story structure 270 feet from University Avenue, facing the Bovard Administration Building, the architects created a quadrangle in the center of campus. The sycamore trees planted seventy years ago now tower majestically over the area and provide a shaded canopy during the annual commencement ceremony in May.* |
 |
|
| (ca. 1938)^ - A large fountain graces the middle of the walkway leading to the front of the Doheny Library. |
Historical Notes Architects Samuel Eugene Lunden (Hancock Foundation Building, 1940) and Ralph Adams Cram (consulting architect at Princeton University, 1907–1929) designed the iconic Edward L. Doheny, Jr. Memorial Library (1932), working with benefactor Estelle Doheny and USC’s longtime head librarian, Charlotte Brown. |
 |
|
| (1932)* – Close-up view of the entranceway of the Edward Doheny Jr. Memorial Library on the U.S.C. campus. Two statues stand on either side of the large archway which graces the entrance to the library. Note the architectural designs on the building. |
Historical Notes The theme of higher education is commemorated in many forms throughout the library. Statues of William Shakespeare and Dante Alighieri flank the main entrance to the building. Above the doors is a marble sculpture that portrays three seated figures-a teacher instructing two students. On either side of the medallion is depicted a mythological scene related to ingenious thinking: Hercules obtains the golden apples guarded by the Hesperides (outsmarting the gods in doing so), and Alexander the Great uses his sword to cut the famously intricate Gordian knot (instead of attempting to untie it). The massive, hand-chased bronze exterior doors weigh some two tons yet are balanced so well they can be moved with the touch of a finger.* |
 |
|
| (ca. 1958)^ - First-floor main reading room, later (1990) renamed the Los Angeles Times Reference Room, at the Doheny Memorial Library. |
Historical Notes A highlight of Doheny Memorial Library is the Times Reference Room in the southeast wing of the first floor. The room was designed to accommodate 400 students and some 6,000 books. It remains the busiest study and reference reading room in the building. The library contains over 300,000 volumes and is said to be one of the most complete of its kind in the United States. Private cubicles for graduate students, seminar rooms, and reading rooms to seat 1400 students are featured. |
 |
|
| (ca.1950s)^ - Closer view of students studying in the Times Mirror Reading Room of the Doheny Library. |
Historical Notes Marble, granite and travertine are featured in much of the interior surfaces and decorative details. Estelle Doheny took a keen interest in the artistic program, requesting that all the furnishings be made in America and that California companies especially be involved. The library contains many woods native to California including redwood, black walnut, white oak, sycamore, satinwood and knotty pine.* |
 |
|
| (1950s)^ - Students using the card catalog in the Catalog Room of Doheny Memorial Library, on the campus of the University of Southern California. |
Historical Notes When it opened, Doheny was one of the most advanced libraries in the nation. To obtain a book, one looked it up in the card catalog, brought a call slip to the loan desk and waited while pneumatic tubes whisked the call slip to the appropriate stack level, where a waiting staff member would retrieve the volume and put it on an automatic conveyor. When the book arrived at the loan desk, a number on a board would light up to let the student know it was ready for checking out. Until 1966 the stack levels were closed to all but graduate students and faculty. Today, the card catalog has been replaced by an online one and any student, faculty, or staff member can search for a book's call number using USC's online catalog, find the book in the stacks themselves and then check it out with their ID card.* |
 |
|
| (2007)*^ - Doheny Library and gardens with fountain — at the University of Southern California. 1932 library in the Romanesque Revival style, by Ralph Adams Cram. Photo: EEJCC / Wikipedia |
Historical Notes The exterior of the library is Romanesque Revival, influenced by the geometric lines and simplified ornament favored by the than-popular Moderne style. The interior is richly appointed with fine woods, tile, marble, and stained glass. In 1967, Lunden and Joseph L. Johnson designed a well-integrated addition to the rear of the library. More than 80 years after its construction, Doheny Library is still evolving. The building is an intellectual and cultural destination on campus, hosting exhibitions, lectures, conferences, performances, readings, and the annual USC Scripter Award ceremony.* |
* * * * * |
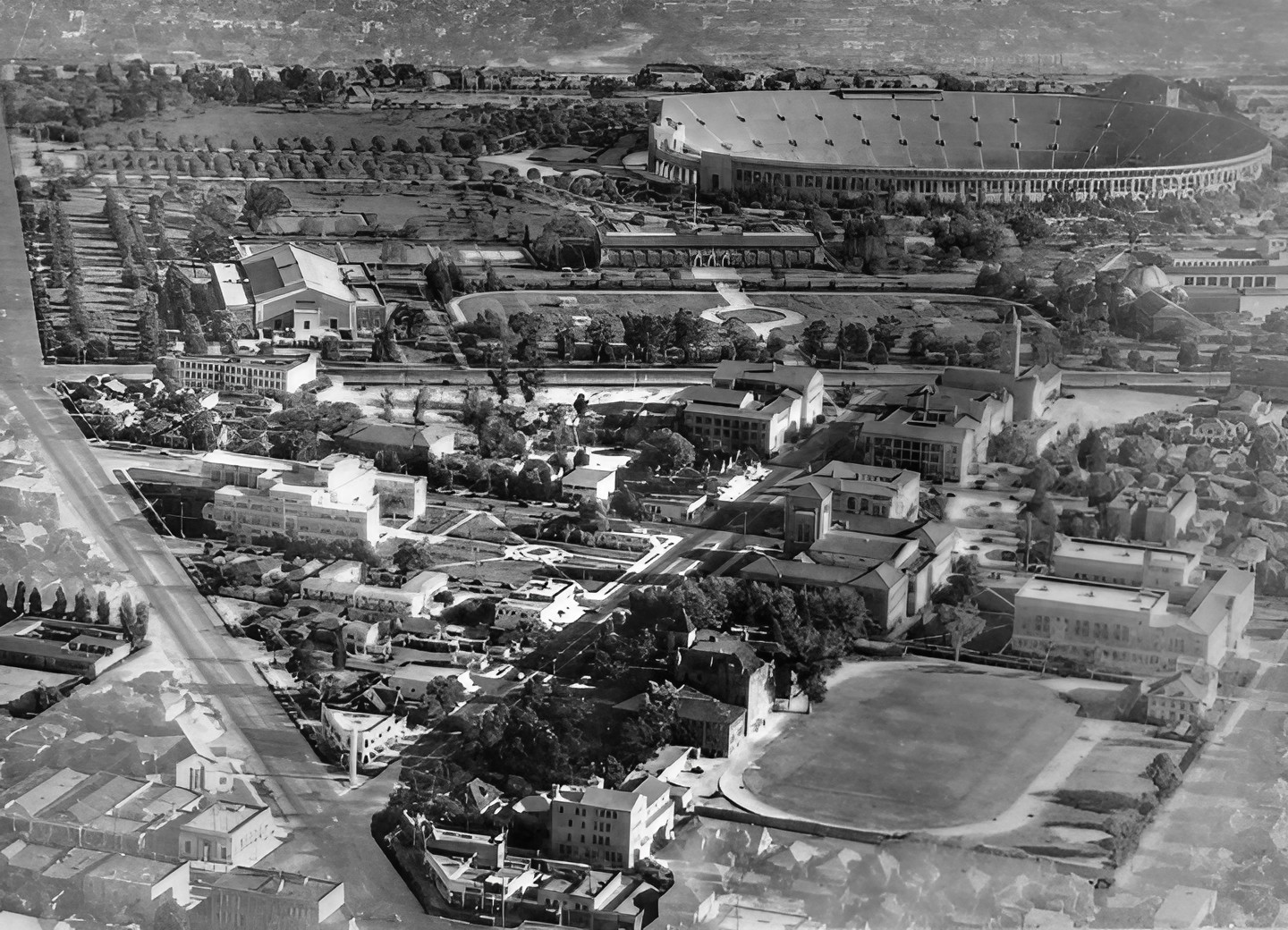 |
|
| (1930s)* - Aerial view of the University of Southern California with the Coliseum in the background. |
Historical Notes The University Park campus is located 2 miles southwest of Downtown Los Angeles. The campus' boundaries are Jefferson Boulevard on the north and northeast, Figueroa Street on the southeast, Exposition Boulevard on the south, and Vermont Avenue on the west. Since the 1960s, through campus vehicle traffic has been either severely restricted or entirely prohibited on some thoroughfares. The University Park campus is within walking distance to Los Angeles landmarks such as the Shrine Auditorium, Staples Center, and Los Angeles Coliseum. |
 |
|
| (ca. 1931)* - Spectators have packed the Los Angeles Memorial Coliseum to watch a football game between USC and an unidentified team. The enlargement of the stadium is underway (upper center), in preparation for the 1932 Olympic Games. |
 |
|
| (1932)^^ – View showing USC football players sitting on the bench during a game at the now enlarged Coliseum. |
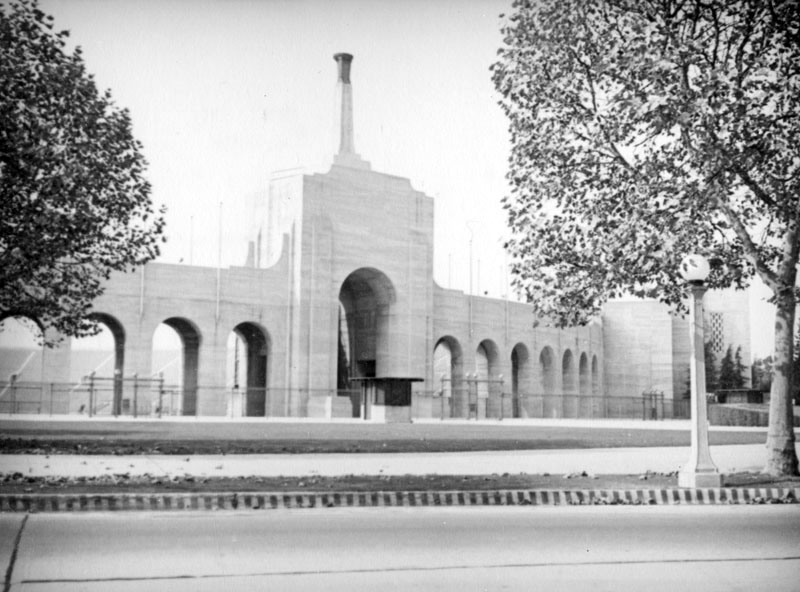 |
|
| (1932)* - View of the colonnade and and the newly installed torch at the front end of the Coliseum. |
Historical Notes The colonnade on the east end of the Coliseum is composed of a triumphal arch, flanked by 14 smaller arches and a central torch, rising 107 feet above street level. The torch, which was built for the tenth Olympiad, is constructed of concrete and capped with a bronze fixture that was kept illuminated throughout the games.* The now-signature torch was added for the 1932 Olympics. It is still being lit during the fourth quarters of USC football games.^ |
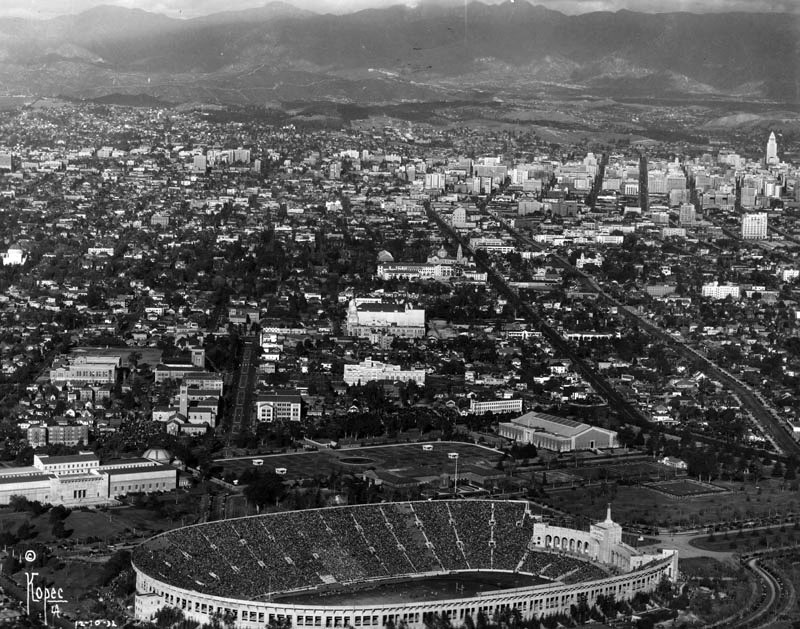 |
|
| (1932)* - Aerial view looking northeast toward Los Angeles. The Coliseum is in the foreground with the USC campus just behind it. The LA downtown skyline can be seen in the background in the upper right of the photo. |
* * * * * |
 |
|
| (1930)^^ - View looking west toward the intersection of University Avenue and Thirty-Sixth Place at the University of Southern California. Automobiles are parked along 36th Place (later Childs Way, which is lined by palms and other trees) and what later would be called Trousdale Parkway (University Avenue). The statue of "Tommy Trojan" is visible behind a utility pole in front of the Bovard Auditorium. The two-story brick building which houses Commons and the Student Union is visible to the left, while the Physical Education building is partially visible behind Bovard. |
Bovard Hall
 |
|
| (ca. 1930s)* - Exterior view of Bovard Hall, U.S.C.'s Administration building. Note the architectural designs on the building and carved statues on the tower. |
Historical Notes Bovard Administration Building (1921): The Italian Romanesque Revival structure that today houses the office of the president and other top administrators, as well as the 1,200-seat Bovard Auditorium. Architectural details include a tower with eight stone figures designed by artist Casper Gruenfeld that represent the “Progress of Civilization.” |
 |
|
| (1939)* - View showing busy foot traffic in front of Bovard Hall. |
 |
|
| (1936)^^ - View showing a busy USC campus in front of Bovard Auditorium on Trousdale Parkway. |
 |
|
| (1946)^^ - Bovard Auditorium as seen across from the Doheny Library on Trousdale Parkway within the University of Southern California campus. The student union building and the science building are also in the background. |
 |
|
| (1950)* - Scenic view of Bovard Hall at U.S.C. |
* * * * * |
Student Union Building
 |
|
| (ca. 1930)* - View of the Student Union building which houses offices and activities of the Trojan students. Note the decorative arch over the entrance, over the windows, and the architectural designs on the building. Sign at right corner of the building reads, "Students Store and Coffee Shop." |
Historical Notes The Student Union building was built in 1927. It was designed by Parkinson & Parkinson, the same firm that designed the Bovard Administration Building. Also in the Romanesque Revival style, the building includes whimsical stone tiles depicting college life, as well as gargoyles, gnomes and dragons. |
 |
|
| (ca. 1932)* - Another view of the Student Union building at the University of Southern California. |
* * * * * |
Aeneas Hall (now Stonier) Men's Dormitory
 |
|
| (1930s)* - Exterior view of Aeneas Hall (now Stonier) at the University of Southern California, with cars parked in the foreground. |
Historical Notes Aeneas Hall (now Stonier) Men's Dormitory was built in 1926. |
* * * * * |
School of Cinematic Arts
 |
|
| (1928)^.^ - Getting ready for talkies, silent film actress Anita Page is filmed during her first speech class at USC. On the right is Rufus B. Von KleinSmid, president of USC. On the left future two-time Oscar winner George Stevens. Los Angeles Times photo archive |
Historical Notes USC became the first university in the country to offer a Bachelor of Arts degree in film. The school's founding faculty included Douglas Fairbanks, D.W. Griffith, William C. DeMille, Ernst Lubitsch, Irving Thalberg, and Darryl Zanuck, among others. ^ |
 |
|
| (n.d.)* - Douglas Fairbanks, Sr. in a film class at USC; to his right is university president Rufus v. Kleinsmid. |
Historical Notes Recently, due to his involvement with the USC Fencing Club, a bronze statue of Fairbanks was erected in the Academy of Motion Picture Arts & Sciences Courtyard of the new School of Cinematic Arts building on the University of Southern California campus. Fairbanks was a key figure in the film school's founding in 1929, and in its curriculum development.^ |
* * * * * |
School of Dentistry
 |
|
| (1930s)* - View of the University of Southern California School of Dentistry. |
Historical Notes The USC School of Dentistry was established in 1897 and graduated its first class of 11 students in 1900. In 2010, the school was renamed Ostrow School of Dentistry after a $35 million dollar donation by the USC alumnus, Herman Ostrow. Dr. Ostrow was a School of Dentistry of USC alumni who graduated in 1945. He practiced with the profession of dentistry for 17 years before getting into real estate development in the Los Angeles area, where he made most of earnings.^ |
 |
|
| (1932)* - Students treating patients at the USC School of Denstistry. |
* * * * * |
Science Hall
 |
|
| (1939)* - Exterior view of the Science Hall on the U.S.C. campus. Built in 1928. |
Historical Notes The Science Hall houses laboratories for research activities, the College of Pharmacy, the School of Medicine and departments of physics, chemistry, botany, bacteriology, pathology, physiology, anatomy, biochemistry, and zoology.* |
 |
|
| (ca. 1940s)* - View of the Science Hall on the U.S.C. showing cars parked in front of building. |
Historical Notes The Science Hall Building has arched windows on the first floor with architectural designs below the roofing. Design of building is Northern Italian in style. Date built: 1928. Architects: John and Donald Parkinson.* |
* * * * * |
Alumni Memorial Pylon
 |
|
| (ca. 1937)* - A white tower (Alumni Memorial Pylon) on the corner of the intersection of Jefferson Boulevard, Hoover Street and University Avenue, indicated the entrance to USC. Across the street is the Phelps-Terkel mens store (3450 University Avenue). |
Historical Notes Once standing proudly at the main campus entrance at University and Hoover, this classic limestone and granite column lost its prominence when traffic was moved decades ago to Jefferson Boulevard. Today, it seems overshadowed by the shorter concrete slab fountain in the Gavin Herbert Plaza. The pylon, a gift from the classes of 1931 and 1932 and the General Alumni Association, has four words carved around its shaft at eye level: Courage, Service, Devotion, Fidelity. The octagonal pylon was designed by the USC College of Architecture, whose dean at the time, Arthur C. Weatherhead.^ Both the tower and the old Phelps-Terkel building (now called College Academic Services, 3454 Trousdale Parkway) are still there. The tower, however, can barely be seen due to all the trees near it. Click HERE for contemporary view. |
 |
|
| (1937)* - Another view of the Memorial Pylon on the corner of the intersection of Jefferson Boulevard, Hoover Street and University Avenue. Buildings from left to right include the Shrine Auditorium, the original and now lost University Branch Library and Phelps-Terkel mens store. |
Historical Notes The University Branch was first opened and operated in this attractive Northern Italian style building near Exposition Park, designed by Hibbard, Gerity & Kerton. The branch, at the time known as the Doheny Memorial Library, was located at 3552 University Park (later Trousdale). In 1965, the building was sold to the University of Southern California for development purposes and the branch collections were moved to a storefront at 1479 West Adams Boulevard. In 1973 the University Branch was renamed the Exposition Park-Dr. Mary McLeod Bethune Regional Branch Library in honor of the great educator and humanitarian. Two years later, the branch left the storefront location and was placed in a new building, located at 3665 So. Vermont Avenue. Designed by the City of Los Angeles' Bureau of Public Buildings architectural unit, the branch was built with Capital Improvement Program funds to the cost of $486,400. In 2008, the 1975 building was sold to University of Southern California and the branch moved yet again into a new building at 3900 South Western Avenue.* |
 |
|
| (1951)^x^ - Aerial view showing the Alumni Memorial Pylon and newly completed Founders Hall at the University Park campus. Bovard Field, the university’s athletic field, is just above center to the right. |
* * * * * |
 |
|
| (ca. 1937)* - Plants grow in the Youth Triumphant fountain at USC in front of the Bovard Auditorium. |
Historical Notes The "Youth Triumphant" fountain, sculpted by Frederick William Schweigardt, was presented to USC in 1935 by Mr. And Mrs. Robert Carmen-Ryles in memory of their son, alumnus Edward L. Prentiss, and installed in Alumni Memorial Park in front of Doheny Memorial Library. Originally known as the Fountain of the Four Cornerstones of American Democracy, it was displayed at the California Pacific International Exposition in San Diego.* |
 |
|
| (ca. 1937)* - Two palm trees flank the arched entrance to the Doheny Memorial Library at USC in this view taken from Alumni Park, which includes students walking along a sidewalk lined with lampposts. |
Historical Notes The Edward Doheny Jr. Memorial Library was built in 1931 and designed by architects Cram and Ferguson with Samuel Lunden. Artwork on the facade includes sculptures by Joseph Conradi, which include figural pieces of Dante and Shakespeare flanking the entrance as well as bas-relief around the archway. The archway also features mosaic by Roger Hayward.* |
 |
|
| (ca. 1937)* - A student carrying books walks up the steps toward the Doheny Memorial Library while two others leave. Notice the Conradi statue of Shakespeare to the left of the door, arched windows and unusual five-globed lamppost. |
Historical Notes The famous Cathedral in Mexico City is the inspiration for the Doheny Library. The main entrance motif, with its magnificent arch of carved stone, is derived from that Cathedral. In a niche over the entrance is a statue of Our Lady of the Miraculous Medal, a special personal devotion of Mrs. Doheny. At each side of the library a loggia runs the width of the building.**^ |
 |
|
| (ca. 1937)* - The three story Romanesque College of Liberal Arts Building ("Old College") is set back from the curb on the USC campus. |
Historical Notes Built in 1884, the College of Liberal Arts Building ("Old College") stood here until it was demolished in 1949. Today, the Taper Hall of Humanities occupies the site.^** |
 |
|
| (ca. 1937)* - Students gather in front of the original University Book Store which is covered in interesting bas relief architectural terra cotta of people reading and engaging in other activities. |
 |
|
| (ca. 1937)* - The entire inscription on the fountain reads "O stream of life run you slow or fast, all streams reach the sea at last." This view of the Mudd Hall courtyard at USC includes the colonnade, paving stones as well as the fountain. |
 |
|
| (ca. 1937)* - This view of Bridge Hall taken through the colonnade of the Mudd Hall Courtyard at USC captures the street lamps and a car parked along Trousdale Parkway, as well as a little bit of the School of Law to the far left. |
 |
|
| (1936)^^ - View showing three people sitting on a bench by the flower garden and pond within Exposition Park looking toward the Mudd Hall of Philosophy of the University of Southern California. |
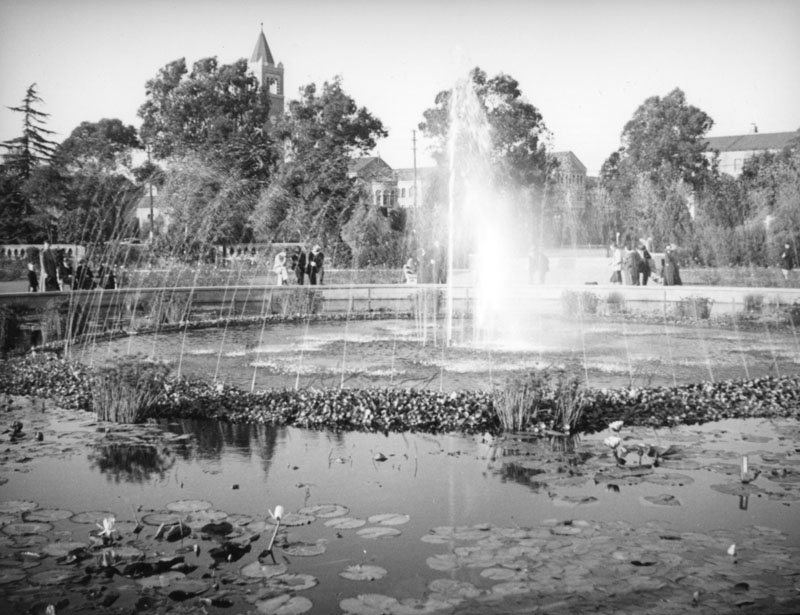 |
|
| (ca. 1937)* - Jets of water converge in the center of the fountain in Exposition Park which is filled with lily pads with the tower of Mudd Hall visible in the background.. |
Historical Notes Originally named Agricultural Park in 1876, the 160-acre site was developed and served as an agricultural and horticultural fairground until approximately 1910, at which point it was re-named Exposition Park. On November 6, 1913, Exposition Park was formally dedicated, and became the home to a state Exposition Building and the county Museum of History, Science and Art. Senator John Works dedicated the fountain as a commemoration of the Owens River/Los Angeles Aqueduct whose grand opening coincided with the opening of Exposition Park. As the Senator left the platform, a jet of water shot up 30 feet.* Click HERE to see the Opening Ceremonies of the LA Aqueduct and/or click HERE to see the Commemorative of the Official Opening of the LA Aqueduct and Exposition Park. |
 |
|
| (1938)^^ - Postcard view showing the USC campus as it appeared in 1938. The large fountain as seen in the previous photo is located at the center of Rose Gardens, in the center of the photo. |
 |
|
| (1939)^** - Aerial view of USC looking south. The Mudd Memorial Hall tower can be seen between the main campus and the Coliseum. |
 |
|
| (1937)+++ – View looking northeast on Exposition Boulevard west of Figueroa Street with the USC campus in the background. Crowds line up to visit the cab of Southern Pacific 4412, one of the first two Daylight GS-2 engines to tour the coast line, while Pacific Electric car 916 rolls past on the Santa Monica Air Line (now Metro's Expo Line). To the left (out of view) is Mudd Memorial Hall. |
Mudd Hall
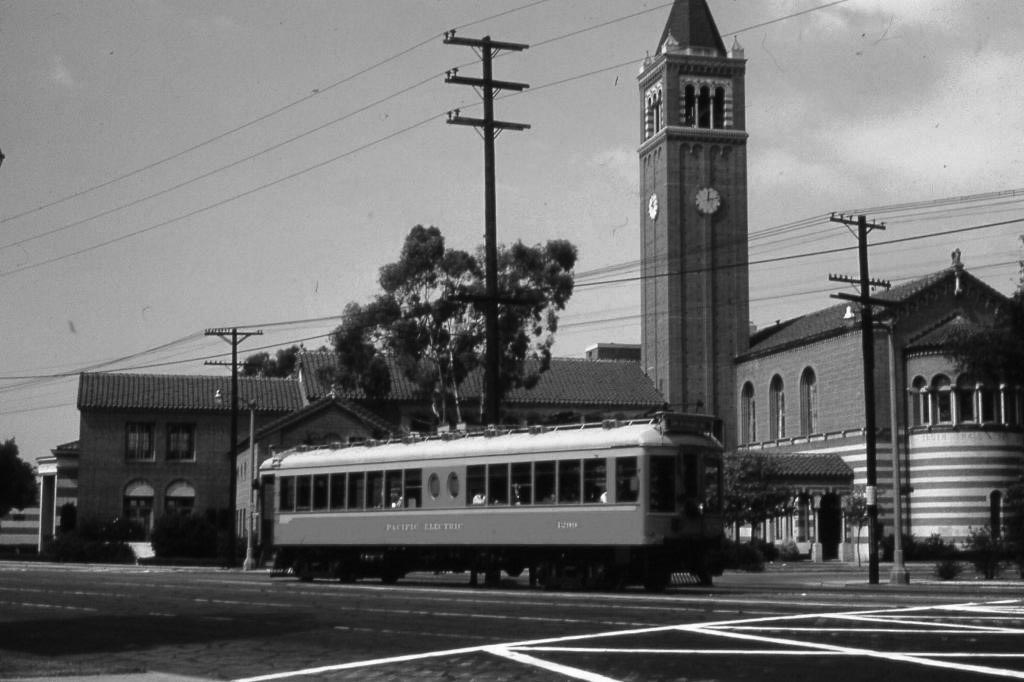 |
|
| (1953)#^ - A Pacific Electric Santa Monica Air Line car travels eastbound on Exposition Boulevard in front of USC's Mudd Hall. |
Historical Notes Today’s Expo Line has its origins in a railroad between Los Angeles and Santa Monica that went into service in 1875. The Los Angeles & Independence Railroad later became the PE Air Line (seen above), the direct ancestor of the Expo Line. |
 |
|
| (1938)^^^ – Postcard view showing the beautiful Mudd Memorial Hall. |
Historical Notes Built in 1929, Mudd Memorial Hall is one of the oldest and most beautiful buildings on the USC campus. The Romanesque structure features a cloistered courtyard, a 146-foot campanile, and the double-height library, as well as dramatic spaces filled with elaborate carvings and decorative surfaces.*# |
 |
|
| (1939)* - Side view of Mudd Memorial Hall and clock tower, built in 1929. |
 |
|
| (1930s)#** – Postcard view showing an early model car parked in front of the USC campus with Mudd Memorial Hall on the left. |
 |
|
| (1939)* - Exterior view of Mudd Memorial Hall and its tower. The building is of northern Italian Romanesque Revival style, designed by architect Ralph C. Flewelling. |
 |
|
| (1946)^^ - View of picturesque arched walkway at the Mudd Memorial Hall. |
 |
|
| (2020)^.^ - Mudd Memorial Hall iconic arched walkway as it appears today. Photo by Paul Wright |
* * * * * |
Trousdale Parkway (Originally University Ave)
 |
|
| (1940)^^ - Trousdale Parkway on the USC campus in 1940, when it was still a public street. The view looks northeast up Trousdale (then named University Avenue) from Exposition Boulevard. |
Historical Notes In 1946, USC initiated work on an updated master plan to provide for future academic growth. This was the first known plan to propose a campus bounded by Vermont Avenue to the west, Jefferson Boulevard to the north, Figueroa Street to the east and Exposition Boulevard to the south. It was also the first to put forward the notion of a self-contained campus rather than one intersected by city streets. ^ |
 |
|
| (1949)^x^ – View showing a congested University Avenue (today’s Trousdale Parkway), with Bovard Hall in the background.. |
Historical Notes In 1949, the traffic noise on University Avenue (today’s Trousdale Parkway) filtered into USC’s classrooms, which were flooded with veterans taking advantage of educational opportunities afforded by the G.I. Bill. ^ |
 |
|
| (1946)^x^ – Map showing the USC campus growth between 1946 to 1956. |
Historical Notes By 1951, six new buildings were under construction on the USC campus. In December 1953, with unanimous support from the City Council, University Avenue (Trousdale Parkway) became the first of several campus streets to be closed to public traffic.^ In 1984, University Avenue was renamed Trousdale Parkway. Click HERE to see more. |
* * * * * |
Physical Education Building
 |
|
| (1930)^.^ - Postcard view showing the Physical Education Building (aka ‘Gymnasium) at USC. Photo by Bob Plunkett |
Historical Notes The Physical Education Building, completed October 6, 1930, dedicated at Homecoming dance, Dec. 1, 1930. John and Donald Parkinson, architects. |
 |
|
| (1930s)* - View showing the front entrance of the Physical Education building at U.S.C. Note the arch over the entrance, the columns, the architectural designs and carvings above the entranceway. |
 |
|
| (ca. 2018)^.^ – Close-up view of the entrance to the USC Physical Education Building as it appears today. |
Historical Notes The physical education building includes: 2 gyms (basketball, volleyball), men’s and women’s locker rooms, dance rooms, 3 multi-purpose courts used for racquetball and handball, and a 25yd x 25yd indoor swimming pool. |
 |
|
| (1946)^^ - Close-up view of the architecture for the upper half of the entrance to the Physical Education Building. |
Historical Notes The Physical Education building is the University of Southern California's oldest on-campus athletic building. It is home to the 1,000-seat North Gym as well as the campus's first indoor swimming facilities. The North Gym was the USC Trojans men's volleyball and USC Trojans women's volleyball teams' home court from 1970 until 1988. From 1989 to 2006, the North Gym and the Lyon Center split time as the teams home courts. In 2007, the teams moved to the Galen Center, but use the old venues if the Galen Center is reserved for other events. Until 2006, the Trojans basketball and volleyball teams held practice in the North Gym.*^ |
 |
(2007)*^ - Trojan Head atop the Physical Education Building, University of Southern California. |
||
 |
|
| (2018)^.^ – The USC Navy ROTC Battalion posing in front of the Physical Education Building. Photo courtesy of James Chun |
Historical Notes The Physical Education building is home to USC's Air Force, Army, and Navy ROTC programs, and has been used as a filming location for many films, including Love & Basketball and Swimfan.*^ |
* * * * * |
 |
|
| (1951)**# - University of Southern California ...Helen of Troy Finalists, November 1, 1951. |
Historical Notes Left to Right: Dorothy Mabry, 20; Joan Winter, 21; Pat Johnson, 20; Carolyn Schiller, 20; Beverly Badham, 20; Maralee Walter, 19; Joan Field, 19; Charlotte Bell, 20; Barbara Boller, 21. |
 |
|
| (ca. 1950)^** - Aerial view of USC with street annotations as it appeared circa 1950. |
 |
|
| (ca. 1930s)* - A painting by Chris Siemer of the Los Angeles Coliseum in Exposition Park around the 1930s, created for a display for the Los Angeles Chamber of Commerce. The horse created by the card section indicates that a USC football game is in progress. |
Historical Notes The palm tree seen at lower right, at the Figueroa St. entrance to Exposition Park, still exists today. It is called the 'Arcade Palm' and is considered to be the oldest tree in the City of Los Angeles. Click HERE to see more. |
 |
|
| (1932)**# - Final score: USC 13 - Notre Dame 0: USC shut out Notre Dame on its way to a second consecutive consensus national title, matching Notre Dame's feat in 1929 and 1930. From 1928-1932, USC and Notre Dame combined to win the national title five straight years, with USC winning in 1928, 1931 and 1932, and Notre Dame winning in 1929 and 1930. The 'Arcade Palm' can be seen in the distance. |
Historical Notes Notre Dame and USC have traditionally been counted among the elite programs in college football, with each school having won 11 national championships and 7 Heisman Trophies. This football rivalry, which began in 1926, is considered one of the most important in college football, and is often called the greatest intersectional rivalry in college football. Both schools combined have produced the most national titles (22), Heisman trophy winners (14), All-Americans, College Football Hall of Famers and future NFL Hall of Famers (21) of any collegiate football rivalry series. The rivals account for the highest numbers of players taken in the NFL Draft of any school; USC, with 472 draftees ranks No. 1 and Notre Dame, with 469, ranks second. Also of note is that ND and USC games count for five of the ten most-watched college football games in television history.^ |
 |
|
| (1947)* - Photograph caption dated October 6, 1947 reads, "Don Doll, U. S. C. Trojan halfback picked up 8 yards before being stopped on this play against Rice in the Coliseum last Saturday. No. 71 is Teammate John Ferraro. The game ended in a 7 to 7 tie." |
Historical Notes John Ferraro (1924–2001) earned All-American honors in 1944 and 1947 and played as a tackle in three Rose Bowls for the University of Southern California. He was inducted into the College Football Hall of Fame in 1974. He was elected City Councilman in 1966 and was the longest-serving Los Angeles City Council member in the history of the city—thirty-five years, from 1966 until his death in 2001—and the president of the council for fourteen of them. Ferraro was elected to the board of the National League of Cities in 1995, and in March 1996 the Los Angeles Marathon named him Citizen of the Year, the University of Southern California gave him its Asa V. Call Achievement Award and the National Council of Young Israel gave him a community-service award. For his contribution to sports in Los Angeles, he was honored with a Los Angeles Memorial Coliseum "Court of Honor" plaque by the Coliseum commissioners On November 16, 2000, in honor of his more than five decades of public service, the City of Los Angeles renamed the landmark Department of Water and Power's General Office Building to the John Ferraro Building.^ |
 |
|
| (1947)^^ - USC vs. UCLA football game, 1947 edition. Final Score: USC 6, UCLA 0 |
Historical Notes The rivalry between USC and UCLA is among the more unusual in NCAA Division I sports because the campuses are only twelve miles apart, and both are located within the same city. The close proximity of both alumni and students, and the likelihood of encountering each other and interacting on a daily basis make this one of the most intense college rivalries in the United States.^ |
 |
|
| (1972)* - Here come the Trojans, Graf (61), Rae, Cunningham and Davis. |
Historical Notes During his Trojan career, Anthony Davis won five National Championships – two in football, three in baseball. As a two-sport standout, Davis holds the distinction of being the only player in school history to start for a National Champion Football team (1972) and a National Champion Baseball team (1974). Anthony Davis was a college football All-American in 1974, and led the USC Trojans in rushing, scoring and kick return yardage for three consecutive seasons. He is long remembered for scoring 11 touchdowns in three games against Notre Dame. In a 45-23 USC win on December 2, 1972, he scored six touchdowns which set a school single game record. Two of those scores came on kickoff returns. He returned the opening kickoff 97 yards for a touchdown after Notre Dame won the coin toss and chose to kick. Later in the game after Notre Dame scored on a short pass and narrowed the Trojans' lead, he returned the following kickoff 96 yards for a touchdown. In this game, Davis had three kickoff returns for a total of 218 yards giving him an average of 72.7 yards per return. This set an NCAA record for the highest average gain per return in a single game. In 1974, Heisman Trophy ballots were due prior to the end of the season and before that year's USC-Notre Dame game. Anthony finished second in the Heisman Trophy voting to Archie Griffin. From that day forward, Heisman voting would take place after all the regular season games had been played.*^ Sam Cunningham was a letterman for University of Southern California's football team from 1970 through 1972 where he played fullback. He was named an All-American in 1972. He was a member of USC’s 1972 national championship team. In the 1973 Rose Bowl, he scored four touchdowns, which still stands as a modern-day Rose Bowl record. He was named Rose Bowl Player of the Game. He was inducted into the Rose Bowl Hall of Fame in 1992 and into the College Football Hall of Fame in 2010.*^ |
 |
|
| (1981)* - Marcus Allen, upended by a Bruin defender. However, on this day, with Allen gaining 219 yards, USC prevailed 22-21 as the Trojans blocked a last-second field-goal attempt. Photo dated: November 22, 1981. |
Historical Notes In 1981, Marcus Allen became the fourth Trojan running back to win the Heisman Trophy, following Mike Garrett, O.J. Simpson, and Charles White, by rushing for a record 2,342 yards.* Seven players from USC have won the Heisman Trophy:
|
 |
|
| (n.d.)^.^ – Fight On! Photo by Howard Gray |
Historical Note "Fight On" is the fight song of the University of Southern California. It was composed in 1922 by USC dental student, Milo Sweet, with lyrics by Sweet and Glen Grant, for a student spirit competition. ... The term, "Fight On", is also used as a battle cry for USC fans.* |
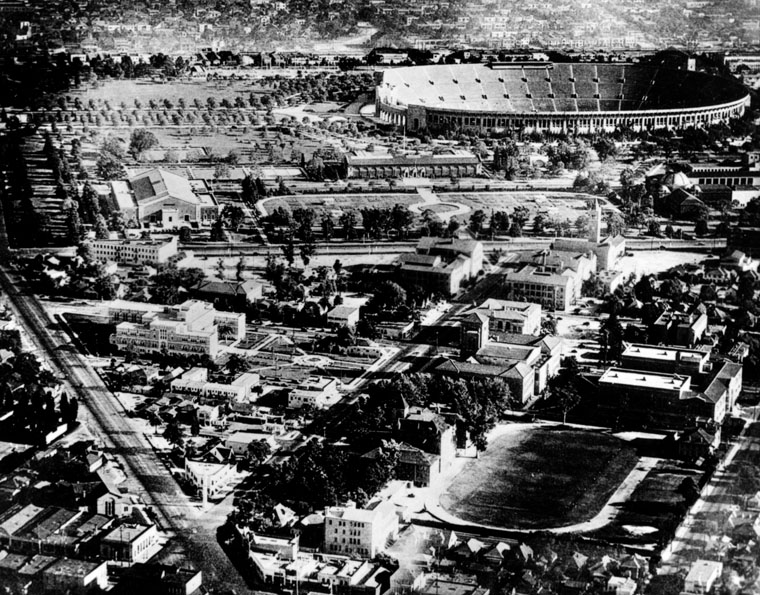 |
|
| (n.d.)* - Aerial view of the University of Southern California (foreground) and the L.A. Memorial Coliseum. |
 |
|
| (ca. 1930)* - Exterior view of Bovard Hall, U.S.C.'s Administration building. Note the architectural designs on the building and carved statues on the tower. A Trojan statue stands guard in front of the building. Date built: 1921 |
Historical Note In 1930 Roger Noble Burnham created the University of Southern California mascot "Tommy Trojan" statue, which was founded at the California Art Bronze foundry. This is a replica of an earlier statue, donated to the school in the late 1920s.* USC students and athletes are known as Trojans, epitomized by the Trojan Shrine, nicknamed "Tommy Trojan", near the center of campus. Until 1912, USC students (especially athletes) were known as Fighting Methodists or Wesleyans, though neither name was approved by the university. During a fateful track and field meet with Stanford University, the USC team was beaten early and seemingly conclusively. After only the first few events, it seemed implausible that USC would ever win; however, the team fought back, winning many of the later events, to lose only by a slight margin. After this contest, Los Angeles Times sportswriter Owen Bird reported that the USC athletes "fought on like Trojans", and the president of the university at the time, George F. Bovard, approved the name officially.^ |
 |
|
| (ca. 1932)* - View is looking past the Tommy Trojan statue (right foreground), towards the Edward Doheny Jr. Memorial Library, as seen from Bovard Auditorium. |
Historical Note Inscribed on the base of the statue are the five attributes of the ideal Trojan: Faithful, Scholarly, Skillful, Courageous and Ambitious. On the reverse is a plaque bearing a quote by Virgil: "Here are provided seats of meditative joy, where shall rise again the destined reign of Troy." ^ |
 |
|
| (ca. 1937)* - This image taken from the back of the Tommy Trojan statue at USC captures the torch on the south side of the base, as well as the surrounding buildings and trees. The plaque with athletes on the west side of the base is hidden in shadow. |
Historical Note USC's cross-town rival UCLA had vandalized Tommy Trojan (often by painting the statue in the UCLA colors of blue and gold) during the week of the annual USC-UCLA football game. To prevent this, university officials now cover the statue during that week to protect it from UCLA vandals. Students also gather for Save Tommy Nite on the night before the game against UCLA. In addition, members of the Trojan Knights maintain an all-night vigil around Tommy Trojan during the rivalry week to further deter would-be pranksters.^ |
 |
|
| (2006)^ - Trojan Shrine, also known as Tommy Trojan at the University of Southern California, with Bovard Hall in the background. Photo by 'Rg998' / Wikipedia |
Historical Note The Trojans, have won 94 NCAA team championships, ranking them third in the nation, and 361 NCAA individual championships, ranking them second in the nation. Trojan athletes have won 287 medals at the Olympic games (135 golds, 87 silvers and 65 bronzes), more than any other U.S. university. If USC were a country, it would rank 12th in most Olympic gold medals.^ |
 |
|
| (ca. 2013)*- Looking northward from the University Park campus on a clear night, three university landmarks – (from left) the Bovard Administration Building tower, Waite Phillips Hall of Education and the globe-topped tower of the Von KleinSmid Center for International and Public Affairs – stand out against the skyline of downtown Los Angeles. Photo courtesy of USC |
* * * * * |
Closing Notes On December 11, 2013, twelve culturally significant buildings on the University Park Campus were named Historic Cultural Monuments by the Los Angeles City Council, joining the university’s oldest building, the 1880 Widney Alumni House, which previously had been given that designation. The buildings from oldest to newest are: Dosan Ahn Chang Ho Family Home (circa 1920): An example of American Foursquare architecture built as a single-family home. It was moved to its present location on West 34th Street in 2004 and houses the Korean Studies Institute. Bovard Administration Building (1921): The Italian Romanesque Revival structure that houses the office of the president and other top administrators, as well as the 1,200-seat Bovard Auditorium. Architectural details include a tower with eight stone figures designed by artist Casper Gruenfeld that represent the “Progress of Civilization.” 3440 Hope St. Warehouse (1927): An Art Deco structure designed by Morgan, Walls & Clements, a firm responsible for many memorable Los Angeles buildings, including the El Capitan, Music Box, Belasco and Mayan theaters. Gwynn Wilson Student Union (1927): Designed by Parkinson & Parkinson, the same firm that designed the Bovard Administration Building. Also in the Romanesque Revival style, the building includes whimsical stone tiles depicting college life, as well as gargoyles, gnomes and dragons. Mudd Hall of Philosophy (1929): This Romanesque Revival building has three wings surrounding a courtyard with an arched colonnade. Decorative stone gargoyles include one of Diogenes with his lamp, looking for an honest man. Physical Education Building (1930): Another Parkinson & Parkinson Romanesque Revival building with carved stone ornamentation on the façade. Inside, there’s a gymnasium, swimming pool, handball courts, dance studios and offices. Doheny Memorial Library (1932): This graceful brick and limestone building designed by Ralph Adams Cram and Samuel Lunden is one of USC’s most recognized structures. Allan Hancock Foundation Building (1940): Built in Late Moderne style, the building’s exterior includes sculptures of Pleistocene mammals carved by Merrell Gage. Other reliefs depict animal and plant life seen during the exploratory cruises of businessman Allan Hancock. Inside are rebuilt replicas of several rooms of his mother’s Wilshire District mansion. Olin Hall of Engineering (1963): One of a complex of four buildings designed by William Pereira & Associates representing the New Formalism style. University Religious Center (1965): Designed by Killingsworth, Brady & Associates, a firm known for its work on three case study homes. The post and beam structure is an example of midcentury modern and international styles. It is the headquarters for the USC Office of Religious Life. Von KleinSmid Center (1966): Named for the university’s fifth president, Rufus B. von KleinSmid, this complex was designed by Edward Durell Stone in the New Formalism style. Prominent features are its arcade with 10 arches and a tower topped with a globe. USC Annenberg School for Communication and Journalism (1979): Designed by the midcentury modern firm A. Quincy Jones & Associates, this concrete building exhibits elements of the Late Modern style.*^^ |
* * * * * |
Please Support Our CauseWater and Power Associates, Inc. is a non-profit, public service organization dedicated to preserving historical records and photos. Your generosity allows us to continue to disseminate knowledge of the rich and diverse multicultural history of the greater Los Angeles area; to serve as a resource of historical information; and to assist in the preservation of the city's historic records.
|
More Historical Early Views
Newest Additions
Early LA Buildings and City Views
History of Water and Electricity in Los Angeles
* * * * * |
References and Credits
* LA Public Library Image Archive
*^DWP - LA Public Library Image Archive
^*California Historical Landmark Listing (Los Angeles)
*^ USC Dornsife: Mudd Hall of Philosophy
#* Huntington Digital Library Archive
*# Mattconstruction.com: USC Mudd Hall
^# Publicartinla.com: Building on the USC Campus; Early USC Library History
#^ Metro Transportation Library
***Publicartinla.com: History of USC Told Through its Buildings
^^^Calisphere: University of California Image Archive
^**Before USC
**^StJohns.edu.com: Edward Doheny Library
^*^Noirish Los Angeles - forum.skyscraperpage.com: Coliseum
^x^University Park Campus Master Plan
*^*Photogallery.usc.edu: Downtown LA Skyline
*^^News.usc.edu: Historic-Cultural Monuments
^^*LA Times: 1925 Homecoming Game
^#*Online Archive of California: Barlow Medical Library
**#Noirish Los Angeles - forum.skyscraperpage.com; Barlow Medical Library Interior
#**Facebook.com: Bizarre Los Angeles
+++Facebook.com – Los Angeles Heritage Railroad Museum
^*#Los Angeles Memorial Coliseum and Sports Arena
^ Wikipedia: University of Southern California; LA Memorial Coliseum; Anthony Davis; Sam Cunningham; USC School of Law; Bridge Hall; Calremont School of Theology; Herman Ostrow School of Dentistry of USC; Douglas Fairbanks; USC-Notre Dame Footbal Rivalry; USC-UCLA Footbal Rivalry; John Ferraro; Rose Bowl Stadium; J.P. Widney; Judge Robert M. Widney; Tommy Trojan
< Back
Menu
- Home
- Mission
- Museum
- Major Efforts
- Recent Newsletters
- Historical Op Ed Pieces
- Board Officers and Directors
- Mulholland/McCarthy Service Awards
- Positions on Owens Valley and the City of Los Angeles Issues
- Legislative Positions on
Water Issues
- Legislative Positions on
Energy Issues
- Membership
- Contact Us
- Search Index