Early Los Angeles Historical Buildings (1925 +)
 |
|
| (1933)^^ - Front view of Van Nuys City Hall, also known as the Valley Municipal Building, as seen from across Sylvan Street. |
Historical Notes Built in 1932 as the Valley Municipal Building and designed as a miniature of Los Angeles City Hall by architect Peter K. Schaborum, Van Nuys City Hall gained recognition as a Historic-Cultural Monument in 1978.*#* |
.jpg) |
|
| (1933)^^ - View looking up toward the top of the Van Nuys City Hall. Note the bas relief details of the panel above the front entryway that appears to be supported by two Greek-style columns. |
 |
|
| (1939)* - Van Nuys City Hall (aka Valley Municipal Building), located at 14410 Sylvan Street, Van Nuys. |
Historical Notes Originally, the Valley Municipal Bulding housed a Hospital in one wing of the base and the Police Department and Municipal Court, complete with jail, in the other. With the population growth in the fifties and sixties, the hospital and police station were eventually relocated to roomier sites, and the building was remodeled to house other City offices.*#* |
 |
|
| (ca. 1940s)##^# - Postcard view of the Valley Municipal Building looking east on Sylvan Street. A Safeway Market can be seen in the lower right. |
 |
|
| (1947)^* - Workers repairing the roof aerials on the Van Nuys City Hall. |
Historical Notes On October 18, 1978, the Valley Municipal Building (Van Nuys City Hall) was declared Los Angeles Historic-Cultural Monument No. 202 (Click HERE to see complete listing). |
Now and Then
 |
|
Click HERE to see more Early Views of the San Fernando Valley |
* * * * * |
Lane-Wells Building
 |
|
| (ca. 1939)* – View showing the Lane-Wells Building located at 5610 S. Soto Street in Huntington Park. The Streamline Moderne style building still stands today. Click HERE for contemporary view. |
Historical Notes The Lane-Wells Company Building was designed by William E. Myer and built in 1939. In addition to the horizontal banding typical of streamline style, the building has vertical bands which cascade over the top like a fountain. |
 |
|
| (ca. 1939)* – View showing the Lane-Wells complex, headquarters of the Lane-Wells Company, shortly after it was built. The two Streamline Moderne buildings front Soto Street. |
Historical Notes In December 1932, Walter T. Wells and Wilfred G. Lane convinced the Union Oil Company to let them test their “gun perforator” on a dry well in Montebello, California. The gun was a device, lowered into the well, that fired .45 calibre bullets laterally into the well housing. It was dangerous work and carried the possibility of damaging the well. But it worked. The next day, the “dry” well was pumping 32 barrels. Rejuvenating wells was good business. By 1947, the two-man startup had nearly 100 gun perforating trucks and had completed 92,000 perforating jobs. There were offices in Houston and Oklahoma City plus 40 field branches, but none could compare with company headquarters in Los Angeles.* The buildings were arranged in a park-like setting so that when one enters the plant nothing reminds him of manufacturing, for beautiful flowers and shrubs, well-kept grounds and distinctive buildings have removed the stigma of the old-fashioned factory.^ |
 |
|
| (2012)^.^ - The Lane-Wells Streamline Moderne style building, 5610 S. Soto Street. Photo by Michael Locke |
Historical Notes Lane-Wells left the building years ago, ultimately becoming a part of oil giant Baker-Hughes. The L.A. headquarters buildings have had a succession of tenants. The administration building was later known as the Winnie & Sutch Building. The building now houses The Escarpment, photography and filming studios. |
* * * * * |
Los Altos Apartments
 |
|
| (1926)^^ – View looking at the northeast corner of Wilshire Boulevard and S. Bronson Avenue showing the Los Altos Apartments. Bronson is being paved. Photo by Dick Whittington |
Historical Notes Built in 1926 by Edward B. Rust and Luther Mayo in a Mission Revival style, it was originally developed as a "co-op", but went bankrupt during the Great Depression. It is rumored that William Randolph Hearst once kept his mistress, actress Marion Davies, in the penthouse apartment. Other Hollywood stars also rumored to have stayed at the famed hotel include Bette Davis, Mae West, Judy Garland and Loretta Young, among others.* |
 |
|
| (ca. 1934)* - Exterior view of the Spanish style Los Altos Apartments, located at 4121 Wilshire Boulevard. |
Historical Notes When Los Altos Apartments opened in 1926, the Los Angeles Times hailed it as a new standard of beauty and dignity in Los Angeles apartment-house construction.^ |
 |
|
| (1937)^^ - Front view of the Los Altos Apartments showing entrance and courtyard. |
 |
|
| (1949)* - Exterior view of Spanish style Los Altos Apartments and Hotel, located on Wilshire Boulevard between Norton and Bronson Avenues. |
Historical Notes The five-story building exudes the Spanish Revival style with Italian influences and, with its neon rooftop sign, has long been one of the most instantly recognizable buildings on Wilshire Boulevard. |
 |
|
| (2011)* - Close-up view of the Los Altos Apartments as it appears today, 4121 Wilshire Boulevard. Photo by Corey Miller. Click HERE to see Google Street View. |
Historical Notes In 1986, the Los Altos Apartments was designated Los Angeles Historic-Cultural Monument No. 311 (Click HERE to see complete listing). After community activists fought to save the landmark from demolition in the 1990s, the building was beautifully restored as a combination of affordable and market-rate housing. In 1999, Los Altos received a design award from the California Preservation Foundation, it was also added to the National Register of Historical Places in 1999 - Building #99000765.* |
* * * * * |
Rancho La Brea Adobe (Gilmore Adobe)
 |
|
| (1930s)* - Exterior view of Rancho La Brea adobe, located in the vicinity of 3rd Street and Fairfax Avenue. The adobe was built in 1852 by sheriff James Thompson, on land owned by Portuguese sailor Antonio Rocha. The home was later purchased by Earl B. Gilmore in 1901. |
Historical Notes Nestled between Farmers Market and CBS Studios, shielded from public view by a fortress of foliage, the Gilmore Adobe dates back to 1852. Originally called the Rancho La Brea Adobe, it eventually became the home of rancher-turned-oilman Arthur F. Gilmore, whose son Earl turned the Gilmore Oil Company into a legendary part of America's burgeoning car culture.^^ |
 |
|
| (1936)* - A closer view of the Rancho La Brea adobe at 6301 West Third Street. |
Historical Notes Earl Bell Gilmore (1887-1964), whose family had owned the land surrounding the corner of Third and Fairfax in Los Angeles since 1880, was a legendary entrepreneur who with his father (Arthur F. Gilmore) built Gilmore Oil Company, the largest distributor of petroleum products in the Western U.S. Gilmore is noted with having invented the self-serve gas station, the "gas-a-teria", where customers saved .05 cents per gallon by filling their own tanks. He also built Gilmore Field, and Gilmore Stadium, as well as turning the family dairy farm into one of the world's most beloved destinations, the original Farmers Market. In 1944, Gilmore's 1,200 filling stations became Mobil stations.* |
* * * * * |
Vogue Theatre (Hollywood)
 |
|
| (ca. 1935)^*# - View of the Vogue Theatre located at 6675 Hollywood Boulevard. |
Historical Notes Designed by noted theatre architect S. Charles Lee, the Vogue Theatre opened on July 16th, 1935 with a seating capacity of 897, all on one floor. The Vogue Theatre was run by Fox West Coast Theatres for many years until Mann Theatres took over in the early-1990’s. One of the better mid-sized theatres on Hollywood Boulevard, the theatre is located on Hollywood Boulevard & North Las Palmas Avenue, across the next block from the Egyptian Theatre.^^# |
 |
|
| (ca. 1935)^*# - Interior view of the Vogue Theatre on Hollywood Boulevard with its unique oval ceiling fixture. |
Historical Notes Legend has it this theatre is haunted by a former projectionist, named Fritz, who once worked at the theatre. |
 |
|
| (ca. 1935)^*# - The Vogue Theater marquee is lit for business. Two early model cars are parked in front. |
Historical Notes In 2009, the building was fitted out as live performance space named the Supper Club, which caters for an adult audience. |
* * * * * |
Owl Drug Company Building (aka Julian Medical Building)
 |
|
| (1935)^*# – View showing the Owl Drug Company Building located on the SE corner of Hollywood Blvd and Cahuenga Blvd. The large two story art deco building with faux tower and curved corner window contains The Owl Drug Company, The Knot Shop, and Dr. Beauchamp dentist offices. |
Historical Notes The 1933-built Owl Drug Company Building (aka Julian Medical Building), was designed by the firm of Morgan, Walls and Clements. It is a masterpiece of Streamline Moderne architecture. The graceful curved corner and tower face the intersection of Hollywood Blvd. and Cahuenga Blvd. Originally, the ground floor was a drug store. |
 |
|
| (ca. 1935)^.^ – View looking northeast on Cahuenga toward Hollywood Blvd. The Art-Deco Owl Drug Company Building can be seen on a clear night in Hollywood. A Camera Mart store can be seen on the right. |
 |
|
| (ca. 1940)^^ - View looking at the southeast corner of Cahuenga Boulevard and Hollywood Boulevard. Some of the legible signs include: Owl Drug Store, Security Trust and Savings Bank, Dr. Green, Berger's Fashions for Men, The Broadway-Hollywood, Nancy's, and Lloyds. |
 |
|
| (1943)* – Close-up view showing the building on the southeast corner of Cahuenga and Hollywood boulevards. Owl Drug Store is on the ground floor with Drs. Green and Chase (Dentists) on the second floor. The building still exists today. Click HERE for contemporary view. |
Historical Notes The southeast corner of Hollywood and Cahuenga boulevards was where the original old Hollywood Civic Center was located. The old city hall was known as Wilcox Hall. In 1933, the site was redeveloped with the entire block demolished and replaced with a streamline modern-style structure named the Julian Medical Building. The Beveridge family (Daeida Wilcox Beveridge), who built Wilcox Hall, financed the development.^ |
 |
|
| (2016)*.* – View showing the Julian Medical Building (aka Owl Company Building) located at 6380-6384 Hollywood Boulevard. |
Historical Notes When it opened the ground flower was occupied by Owl Drug and the second story housed medical offices. Today it’s home to a Popeye’s. |
 |
|
| (2015)^ - View showing the 'Cahuenga Building', a façade inspired by the Owl Company Building, located at Disney’s California Adventure and also Disney’s Hollywood Studios. Photo by Werner Weiss |
* * * * * |
Crossroads of the World
 |
|
| (1936)* - Grand Opening of Crossroads of the World, the world’s first planned outdoor shopping mall located at 6671 Sunset Blvd. |
Historical Notes The Crossroads of the World was inaugurated on October 29, 1936. The new shopping center was not a full-blown success, but it became an excellent model for outdoors malls across the world. |
 |
|
| (ca. 1937)* – View of the Cross Roads of the World neon sign located in front of the first outdoor mall in Hollywood. |
Historical Notes It has stood like a beacon on Sunset Boulevard at Las Palmas Avenue since 1936, welcoming visitors from all over the world. The massive 60-foot art deco tower with a blue and white globe turning slowly on its top, emblazoned with the words “Crossroads of the World,” is a well-known landmark to anyone traversing Hollywood. |
 |
|
| (1936)** - World globe being hoisted into place on top of a tower at Crossroads of the Worlds. |
 |
|
| (1936)**## - Front view of Crossroads of the World, the world’s first planned outdoor shopping mall located at 6671 Sunset Blvd. |
Historical Notes Crossroads of the World has been called America's first outdoor shopping mall. Located on Sunset Boulevard and Las Palmas in Los Angeles, the mall features a central building designed to resemble an ocean liner surrounded by a small village of cottage-style bungalows. It was designed by Robert V. Derrah and built in 1936.*^ |
 |
|
| (ca. 1939)* - Postcard view of Crossroads of the World in Hollywood. Shops at the other end of the building from the tower are in the Spanish Colonial, Tudor, and French Provincial architectural styles. |
Historical Notes Once a busy shopping center, the Crossroads now hosts private offices, primarily for the entertainment industry. It has been used for location shooting in many films, including L.A. Confidential and The Adventures of Ford Fairlane, in TV shows including Dragnet and Remington Steele, and in commercials by McDonald's, Ford and Mattel. A reproduction of Crossroads' iconic tower and spinning globe can be seen just inside the entrance to Disney's Hollywood Studios at Walt Disney World in Florida.*^ |
 |
|
| (ca. 1939)* - Crossroads of the World, where you could shop and dine all in the same place. |
Historical Notes The complex originally held 57 shops and cafes, and 36 offices on the upper floors. |
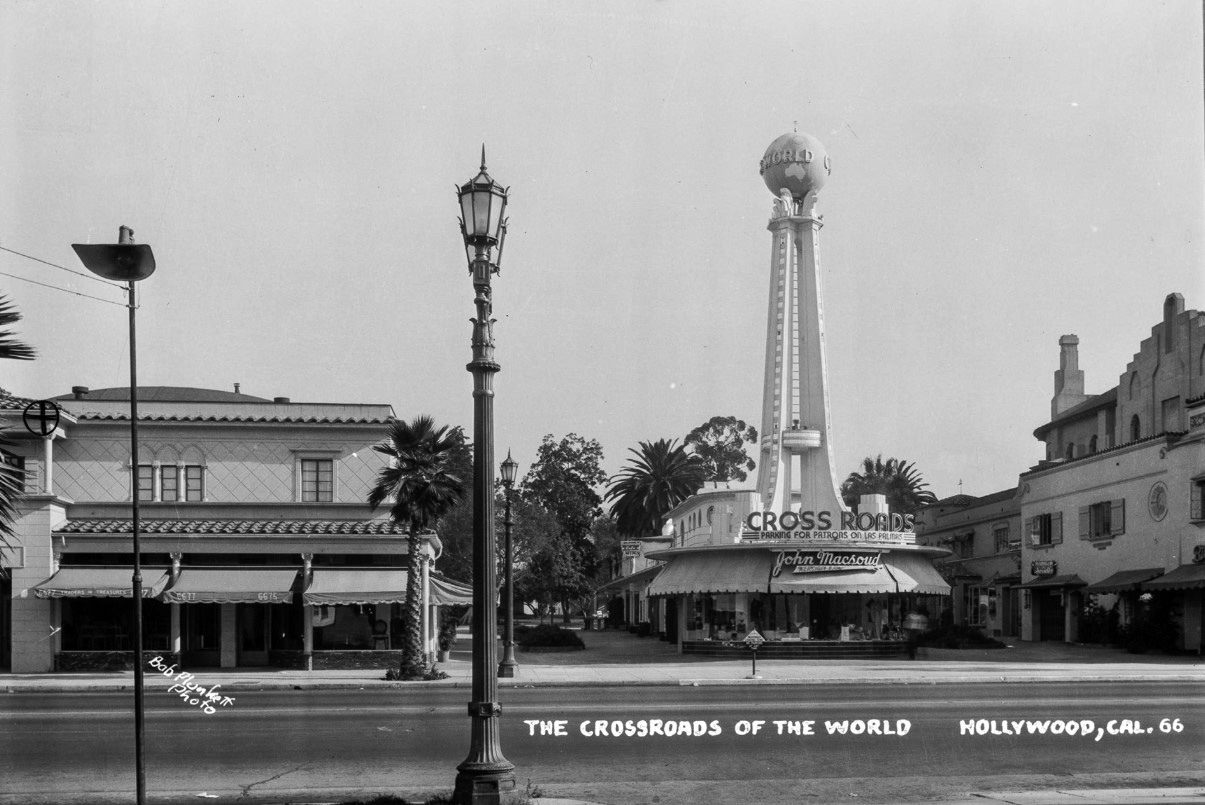 |
|
| (1936)^.^ - Postcard view looking north across Sunset Boulevard showing Crossroads of the World. Photo Bob Plunkett |
Historical Notes Designed by local architect Robert V. Derrah, Crossroads of the World is one of Los Angeles' most recognizable properties. The Hollywood complex was completed in 1936 and conceived as a cosmopolitan shopping center featuring merchandize from around the globe. Oriented around a centralized Streamline Moderne structure, Crossroads of the World was envisioned as a hub of pedestrian activity. The complex features a programmatic nautical theme, paired with architectural styles found around the world. In addition to Crossroads, Derrah was responsible for a number of significant commissions in Los Angeles during the 1930s. Many of his buildings were designed in the Streamline Moderne style, including the Coca-Cola Building (1939). He also designed an addition to John and Donald Parkinson's Southern California Gas Company Complex (1942) and contributed to the Fairfax Farmers Market (1934). In the 1940s and '50s, Crossroads began its transition from shopping center to office complex, housing such tenants as the Screen Actors Guild, Standard Oil, and American Airlines. (Los Angeles Conservancy) |
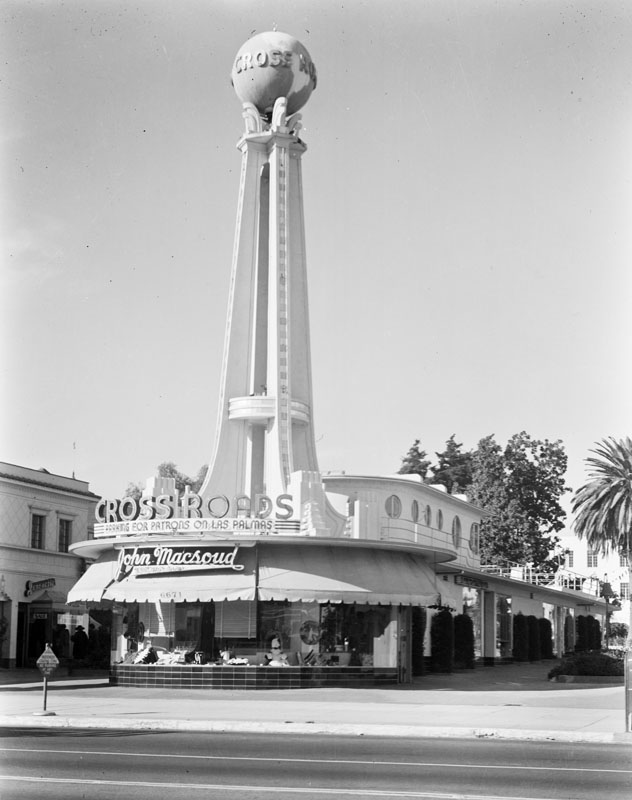 |
|
| (1939)* - Entrance to the Crossroads of the World shopping center designed to look like a Streamline Moderne ship. It has a tall, open tower that is topped with a lighted globe. In the foreground is the John Macsoud shop, located at 6671 Sunset Boulevard in Hollywood. |
 |
|
| (n.d.)*# - Day & Night view of the Cross Roads globe tower. |
 |
|
| (1973)* - Crossroads of the World at 6671 Sunset Boulevard. Source: Getty Images/Photo by Ed Ruscha. |
Historical Notes The property was purchased in 1977 by the real estate investor Mort La Kretz and restored. On June 1, 1985, Michael Perricone founded Interlock Studios, an audio post production facility, which was located in Bungalow 1522 of the complex, until 1998, when it relocated to 6520 Sunset Boulevard, and was sold to Rick Larson a few years later, who renamed it Larson Studios*. |
 |
 |
|
| (2004)*^ - View showing Crossroads of the World located at 6671 Sunset Boulevard in Hollywood, now a buisness office complex. | (2008)^v^ - View showing the entrance to Crossroads of the World at Disney’s Hollywood Studios near Orlando. Note the eye-catching tower is topped by Mickey Mouse |
Historical Notes The Crossroads can be seen in the 2012 movie Argo when Tony Mendez (Ben Affleck) and Lester Siegel (Alan Arkin) go to an office there to buy the script for the movie Argo.*^ In 1974, Crossroads of the World was dedicated Los Angeles Historic-Cultural Monument No. 134 (Click HERE to see complete listing). Today, the real Crossroads is the creative home of a variety of music publishers and producers, television and film script writers, film and recording companies, novelists, costume designers, publicists and casting agencies. In January 2019, the Los Angeles City Council approved a project to revamp the Crossroads of the World in a move to revitalize the district. Three high-rise buildings are planned to bring 950 apartments and condos, a 308-room hotel, and 190,000 square feet of commercial space. Preservationists called the redevelopment project a "Manhattanization of Hollywood". Eighty-two Hollywood Regency garden apartments are to be demolished in the project.These rent stabilized apartments are occupied by a decades-old, tight-knit community of largely low-income, predominantly Latino residents. Over 100 apartments in the project will be set aside for very low-income families.* |
* * * * * |
El Royale Apartments
 |
|
| (1929)* – View showing the high-rise El Royale apartment building shortly after it was built at 450 N. Rossmore Avenue. Note the large roof-mounted neon sign. |
Historical Notes In August 1929, the Barco Investment Company announced in the Los Angeles Times that construction of a 12-story, Class A apartment house had begun at the southeast corner of Rossmore and Rosewood Avenues. The company hired William Douglas Lee, the iconic architect of the Chateau Marmont and many other LA buildings, including what is now the Downtown Women’s Center (one of the many structures designed during a long partnership with developer Florence Casler). When the white concrete building opened in 1929, it boasted the fanciful Spanish/French Rococo/Renaissance architecture evident in many of Douglas's buildings and, perhaps acquiescing to gaudier California impulses, had acquired a pretentious name—The El Royale—displayed in a pistachio green neon sign on the rooftop. The building, with its parquet and marble floors, cornice moldings and heavy chandeliers, was described as “a decorous setting of inimitable beauty.”* |
 |
|
| (1931)^ - View showing a golf tournament at the Wilshire Country Club with the El Royale Apartments seen in the background (designed in 1928 by William Douglas Lee, built in 1929). |
Historical Notes Situated in prestigious Hancock Park immediately opposite the exclusive Wilshire Country Club, the El Royale’s enviable address has long been heralded as an enclave for a fortunate few. |
 |
|
| (2012)^ - The back and side of the El Royale Apartments, 450 N. Rossmore Ave., in the Hancock Park neighborhood of Los Angeles. Los Angeles Historic-Cultural Monument No. 309. |
Historical Notes The El Royale became the go-to home-away-from-home for blue blood East Coasters “wintering” in California. Actors including Clark Gable, Loretta Young (with whom Gable had a secret child), Harry Langdon, and Helen Morgan, and writer William Faulkner all called the El Royale home. One of the most popular tenants during the 1930s was the notorious actor and Mob associate George Raft, who lived in one of the penthouses and even threw a birthday party for a friend’s child in the reception room.** |
 |
|
| (2017)* - View showing the El Royale Apartments, located on the SE corner of Rossmore and Rosewood avenues. |
Historical Notes In the 1950s, the building was bought by the Scott family. It would stay in their hands for more than 50 years, bringing a much needed stability and warmth. Matriarch Martha Scott ran the El Royale as if its tenants were extended family, fostering a tight-knit community within the ornate halls. During the ’60s and ’70s, many wealthy elderly people moved into the El Royale, downsizing from nearby mansions.** |
 |
|
| (2017)* – Close-up detail view showing the front entrance to the El Royale Apartments at 450 N. Rossmore Ave. It is constructed of reinforced concrete with stucco finish and terra-cotta decorations. Architect: W. Douglas Lee. |
Historical Notes Martha Scott died in 2009. In 2012, her children sold the building to Kamran Hakim and Farhad Eshaghpour for $29.5 million dollars. Fittingly, Hakim is one of the biggest landlords in New York City, the city whose glamour and style the El Royale aspired to from its inception.* |
 |
|
| (2010s)^ – View looking up showing roofline of the El Royale Apartments. |
Historical Notes The apartment building is known as a home for celebrities, and for its iconic green neon rooftop sign, which had been unlit for 50 years. The rococo details used by William Douglas Lee throughout the exterior and interior of the building are what visitors initially find most striking when they first lay eyes upon the majestic El Royale. The El Royale Apartment Building was declared LA Historic-Cultural Landmark No. 309 in 1998 (Click HERE to see complete listing). Stars like Cameron Diaz, Ben Stiller, Judd Apatow, Uma Thurman, Jack Black, Ellen Page, and Josh Brolin have lived at the El Royale. It was said that Katie Holmes, during her courtship with Tom Cruise, would give Scientology tracts to the doorman to hand out to other tenants. Recently, it was reported that Melanie Griffith was touring the building for her daughter, Fifty Shades of Grey star Dakota Johnson. Local legend Huell Howser lived at the El Royale from the 1980s until his death. He loved the building, especially in winter, when the sky was clear and the ocean could be spotted from the upper floors, and the whole city took on a “medieval apricot glow.” * |
* * * * * |
Ravenswood Apartments
 |
|
| (1930s)**^ - View looking southeast showing the Ravenswood Apartments (570 N. Rossmore Ave) as seen from Clinton Street. Caption reads: "Mae West's Apartments". The lighted Ravenswood sign and the giant revolving "R" (now gone) were visible from Hollywood and Vine. |
Historical Notes The Ravenswood is a historic apartment building in Art Deco style at 570 North Rossmore Avenue in the Hancock Park neighborhood of Los Angeles. It was designed by Max Maltzman, and built by Paramount Pictures in 1930 just five blocks from the corner of Paramount's studios on Melrose Avenue. Throughout the years, the Ravenswood Apartments housed several movie stars, including Mae West, Ava Gardner and Clark Gable. |
 |
|
| (1936)* – Postcard view showing the Art Deco Ravenswood Apartments at 570 N. Rossmore Ave. Caption reads: “Home of Mae West, Ravenswood Apts., Hollywood, California” |
Historical Notes Mae West moved into Apartment #611, a 2 bedroom, 2 bath unit, shortly after her arrival in Hollywood in 1932. The apartment had been reserved for her by Paramount and she liked it so much she never left. Offered a lifetime lease, she eventually had a share in the building when she lent the owners some money and they used the building as collateral. West lived there until her death in 1980.*^ |
 |
|
| (1940s)* - View looking south showing both Ravenswood Apartments and El Royale Apartments on Rossmore Avenue. |
Historical Notes Opened in 1930 at 570 N. Rossmore Avenue, the seven-story art deco Ravenswood apartment building was a popular address for celebrities during the golden age of Hollywood and is a Los Angeles Historical-Cultural Monument. Located at 450 North Rossmore and built in 1929 by William Douglas Lee in a French and Spanish colonial revival style, El Royale has nine stories, a penthouse and is a Los Angeles Historical-Cultural Monument. |
 |
|
| (2003)*^ – View of the Ravenswood Apartments on Rossmore Avenue just south of Clinton Street. Commons.Wikipedia |
Historical Notes The Ravenswood is a historic apartment building at 570 North Rossmore Avenue in Hollywood. Designed by architect Max Maltzman and built by Paramount Pictures in 1930, it is considered a landmark Art Deco masterpiece. The Ravenswood Apartment Building was declared a Historic-Cultural Monument No. 768 by the City of Los Angeles in 2006. |
* * * * * |
Marsden Apartments
 |
|
| (1935)^.^ - View showing the Marsden Apartments located at 1745 N. Gramcery Place in Hollywood. |
Historical Notes The Art-Deco building was designed by architect Frank Green, and was finished in 1935. At the time there were 68-single and 22-double apartments, and a 3-bedroom penthouse. |
 |
|
| (ca. 1935)^*# – Postcard view showing the Marsden Apartments located on N. Gramercy Place, between Fountain Avenue and Hollywood Boulevard. |
 |
|
| (2019)* – View showing the Marsden Apartments, today an Asssisted Living Facility, 1745 Gramercy Place, Hollywood. |
* * * * * |
Engine Compnay No. 14
 |
|
| (1936)* - Los Angeles Fire Department, Engine Company No. 14, located at 3401 S. Central Avenue and the corner of 34th Street. Engine Co. #14 operated out of this station from 1902 to 1919. Prior to that, from 1900 to 1902, Chemical Engine Company No. 2 occupied this location. A group of firemen pose in front of the station next to two engines, and are part of the "A" and "B" Platoons. |
* * * * * |
Hollenbeck Police Station and Receiving Hospital
 |
|
| (1936)* - Exterior view of the Hollenbeck police station and receiving hospital, located at 2015 E. 1st Street, Boyle Heights, in September 1936. Two uniformed officers stand in front, one next to a receiving hospital ambulance. |
* * * * * |
Lincoln Heights Jail
 |
|
| (1936)*- View showing the Lincoln Heights Jail located at 401 North Avenue 19. |
Historical Notes Built in 1927 at a cost of $5 million, the Lincoln Heights Jail officially opened in 1931. The five-story, Art Deco-style jail was designed to accommodate 625 prisoners at full capacity. By the early 1950s, the jail was known to hold up to 2,800 prisoners. As a result of overcrowding, the City of Los Angeles approved an expansion in 1951. Some of the notable individuals held at the Lincoln Heights Jail included Al Capone and people arrested during the Zoot Suit Riots and Watts Riots. ^ |
 |
|
| (1940s)* - Exterior view of the Los Angeles City Jail at 419 North Avenue 19, in Lincoln Heights. |
Historical Notes The prison was also known for the high volume of inmates who had been arrested over suspicions regarding their sexual orientation, leading to the creation of a separate wing for gay prisoners. The jail was decommissioned in 1965, when the Los Angeles City Council and the County Board of Supervisors determined that it would be more cost effective to close the prison and place inmates in the nearby county jail. ^ Click HERE to see contemporary view. |
 |
|
| (1936)^.^ - View looking northeast showing a train crossing over the LA River brige with the Lincoln Heights Jail seen in the background. Photo courtesy of Nile Hight. |
 |
|
| (2019)^.^ – View looking south showing the Lincoln Heights Jail building as seen from the Arroyo Seco Freeway Bridge over the Los Angeles River. Photo courtesy of Moses Martinez |
Historical Notes Since the jail's closing, many new uses have been proposed for the building, including a state prison, trade technical high school, mixed-use space, and a 24,000-square-foot urban rooftop garden. From 1979 to 2014, the building housed the Bilingual Foundation for the Arts. It has also been used as a filming location and for sports tournaments. ^ Click HERE to see contemporary aerial view. |
* * * * * |
Los Angeles Times Building
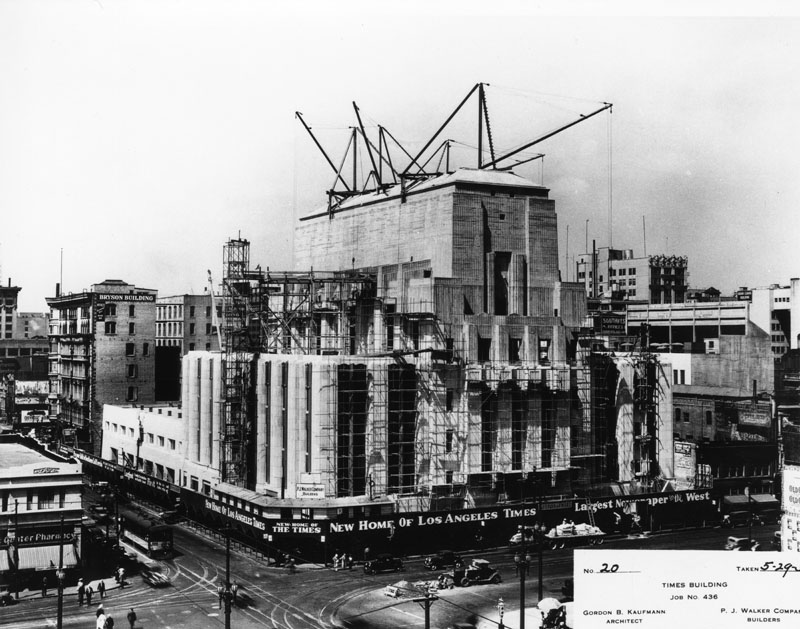 |
|
| (1934)* - Scaffolding covers portions of the emerging L.A. Times Buildings as cranes clamp to the top like stick insects. The construction fence advertises "New Home of Los Angeles Times - largest newspaper in the West". A truck delivering construction material is parked by the curb and a ladder extends from the truck to the top of the fence. Next to the Times is the Bryson Building, left. A pharmacy is across the street. |
Historical Notes The Los Angeles Times Building is an art moderne building located at 1st and Spring Streets. It was designed by Gordon B. Kaufmann and is the current headquarter of the Los Angeles Times. It was built to replace the old Times Building located at 1st and Broadway.*^ |
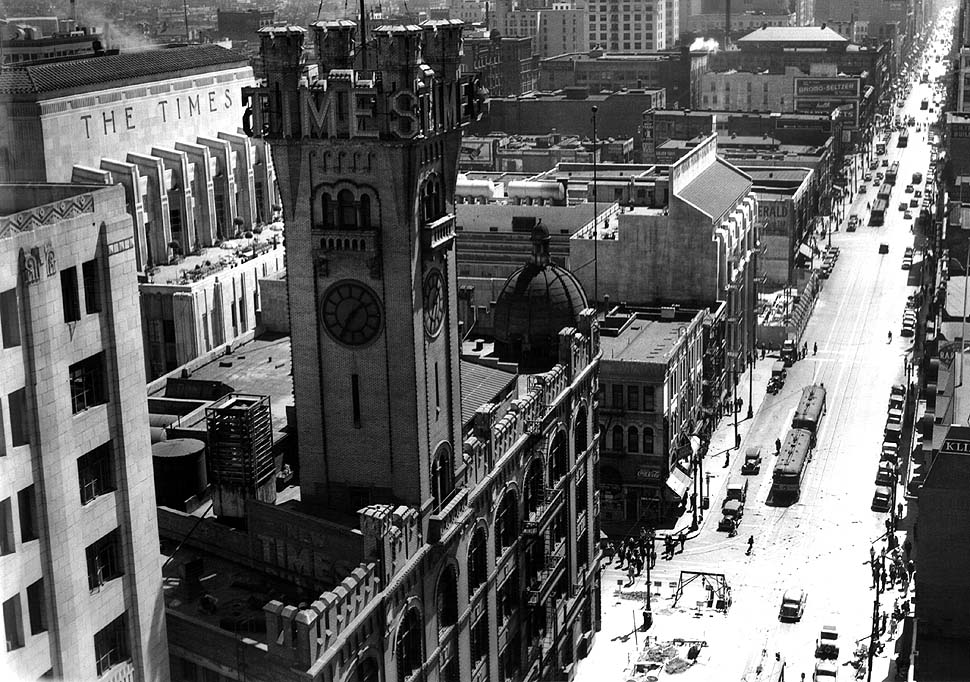 |
|
| (1934)**^ - View looking south on Broadway at 1st Street. The old Times Building (3rd Times Bldg.) with its ornate castle-like tower stands guard while the new Times Building on First and Spring is still under construction. The new building was completed in 1935. |
 |
(1937)^^* - The current Times Building rises behind a worker demolishing the paper's previous home located on the northeast corner of 1st and Broadway.
|
 |
|
| (1936)* - View of the current Times Building on the southwest corner of 1st and Spring Streets in 1936, one year after it opened. |
Historical Notes In 1935, when the first part of the building was opened, Harry Chandler, then the president and general manager of Times-Mirror Co., declared the building a "monument to the progress of our city and Southern California". The building, despite its historic and architecturally significant appearance, appears not to be listed as a historic landmark. It does not appear in listings of Los Angeles Historic-Cultural Monuments, California Historical Landmarks, or U.S. Registered Historic Landmarks in Los Angeles.*^ |
 |
|
| (ca. 1936)* - View of the interior of the Times Building. A giant model of Earth is seen in the center of the building lobby. |
Historical Notes The building architect, Gordon B. Kaufmann, also designed the giant, revolving globe that was mounted on a pedestal in the building's lobby. The 5 1/2 feet diameter globe, topped by the Roman messenger god, Mercury, once welcomed most people to The Times. Eventually, it was replaced as the de facto main entrance.^ |
 |
|
| (1939)* - Exterior view of the Los Angeles Times Building at Times Mirror Square at First and Spring Streets on May 4, 1939. In the foreground are the grounds of City Hall. |
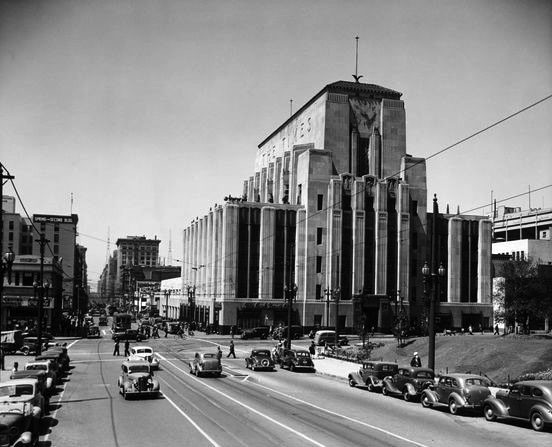 |
|
| (ca. 1939)**^ - View looking south on Spring toward 1st Street with the LA Times Building seen on the S/W corner. |
 |
|
| (1942)^^* – The Los Angeles Times building, at 1st and Spring streets, is seen during an Independence Day parade. |
 |
|
| (ca. 1945)#* – Street view showing the LA Times Building on the S/W corner of 1st and Spring streets |
 |
 |
|
| (2010)^- Bas relief details on face of the Times Bldg. Photos by Chris & Steve |
 |
|
| (2018)^ – Close-up view showing top face of the Los Angeles Times Building on Spring Street side. Photo by Ken Wood |
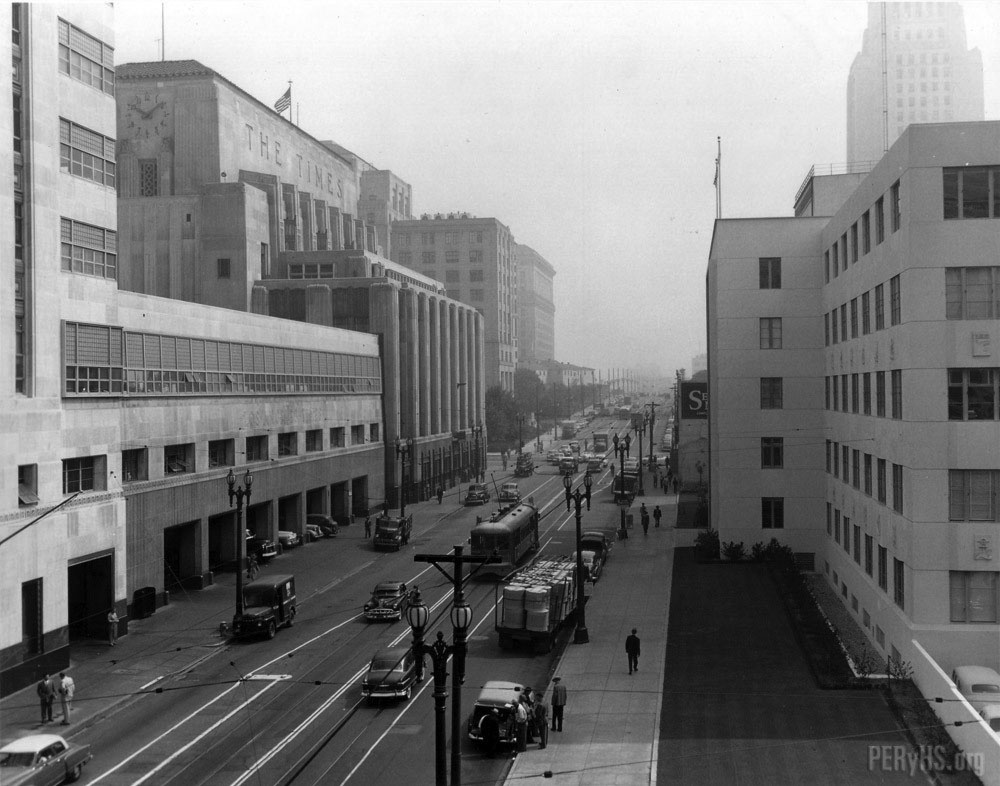 |
|
| (ca. 1950)#++# – View looking north on Spring Street from north of 2nd Street showing the massive Los Angeles Times Building and Annex on the left. The top of City Hall can be seen in upper-right. |
 |
|
| (ca. 1960)**^ – View looking east on 1st Street from Main Street showing the LA Times Building on the S/W corner of 1st and Spring. |
 |
|
| (1969)^x^ – Night view looking northeast over the LA Times Building toward City Hall. With all the light, the city looks aglow! |
 |
|
| (1980)*++ – View looking down from the top of City Hall toward the intersection of First and Spring streets showing the LA Times Building with the downtown skyline in the background. |
Historical Notes The Times Building was originally completed in 1935. In 1948, a 10 story addition at the northwest corner of South Spring Street and West 2nd Street was added (Mirror Building). To the west of the older building, a six story addition was added from 1970-1973 that consisted of two horizontal boxes hovering over various vertical boxes below. |
 |
|
| (2018)^.^ - Looking down at the LA Times Building as it appears today. |
Historical Notes This is the Los Angeles Times's fourth building since it started publishing in 1881. Click HERE to see views of the earlier LA Times buildings. |
.jpg) |
|
| (2005)*^ - Close-up view showing the iconic Los Angeles Times Building. Photo by Jim Winstead - Wikipedia |
Historical Notes In 2018, the LA Times is planning to move into its 5th building at 2300 Imperial Highway in El Segundo. The future of the iconic downtown Art-Deco building is still undetermined. However, there is a proposed project (Times Mirror Square Porject) to construct a new mixed‐use development and to rehabilitate the Times, Plant, and Mirror Buildings on the approximately 3.6‐acre city block bounded by W. 1st Street, S. Spring Street, W. 2nd Street, and S. Broadway Street.* |
* * * * * |
Mirror Building
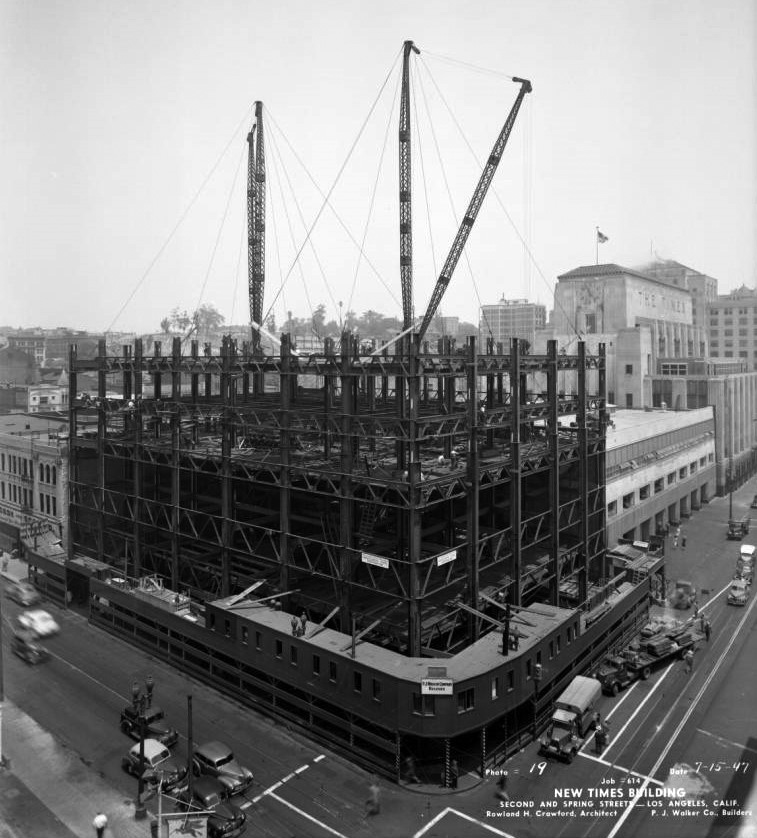 |
|
| (1947)**^ – View showing the Mirror Building (then called New Times Building) under construction, located at the NW corner of the Spring and 2nd streets. The 1935-built LA Times Building is seen on the right, SW corner of Spring and 1st streets). To the left is the Hellman Building (NE corner of 2nd and Broadway) which was demolished in 1959 to make way for the Times Mirror garage. |
Historical Notes The 10-story Mirror Building was designed in the late moderne architectural style by Los Angeles architect Rowland H. Crawford in 1946. |
 |
|
| (1948)^.^ – View showing the recently completed Mirror Building (2nd and Spring, NW corner). Photo by Dick Whittington |
Historical Notes The primary, east-facing elevation of the Mirror Building has three sections; the center section has seven recessed bays that consist of metal windows separated by sculpted bronze spandrels. The entrance to the building is centered on the elevation and is surrounded by granite; the entry doors are recessed in an entrance vestibule that features bronze doors flaked and topped with decorative cast bronze panels. ^ |
 |
|
| (1951)^ – View looking up towards the top of the 10-story Mirror Building. Engraved above the front entrance: THE MIRROR. Address: 145 S. Spring Street |
 |
|
| (2007)^^* - The Mirror Building, in the foreground, shown in 2007, features Late Streamline Moderne details on its Spring Street facade. Photo courtesy of Los Angeles Times |
Historical Notes The Mirror Building is part of the Times Mirror Square complex consisting of five interconnected buildings, constructed in three phases between 1935 and 1973. Its most prominent features are the Gordon Kaufmann-designed Los Angeles Times Building and the Rowland Crawford-designed Mirror Building, both of which are located on the Spring Street side of the property. The property as it exists today was completed with the addition of the William Pereira-designed Times-Mirror Headquarters building in 1973, which was also joined by a six-story parking garage along the Broadway side of the block.^ |
 |
|
| (2018)^^ - Sign above the front entrance of the Mirror Building seen on February 6, 2018 in Los Angeles, California. Caption reads: 'Parent company, Tronc, is believed to be close to selling The Times and The San Diego Union-Tribune to billionaire Los Angeles doctor, Patrick Soon-Shiong, for about $500 million.' (Photo by David McNew/Getty Images) |
Historical Notes As of 2018, there is a proposed project (Times Mirror Square Porject) to construct a new mixed‐use development and to rehabilitate the Times, Plant, and Mirror Buildings on the approximately 3.6‐acre city block bounded by W. 1st Street, S. Spring Street, W. 2nd Street, and S. Broadway Street.* |
* * * * * |
Wilshire Tower Building (Desmond's and Silverwood's)
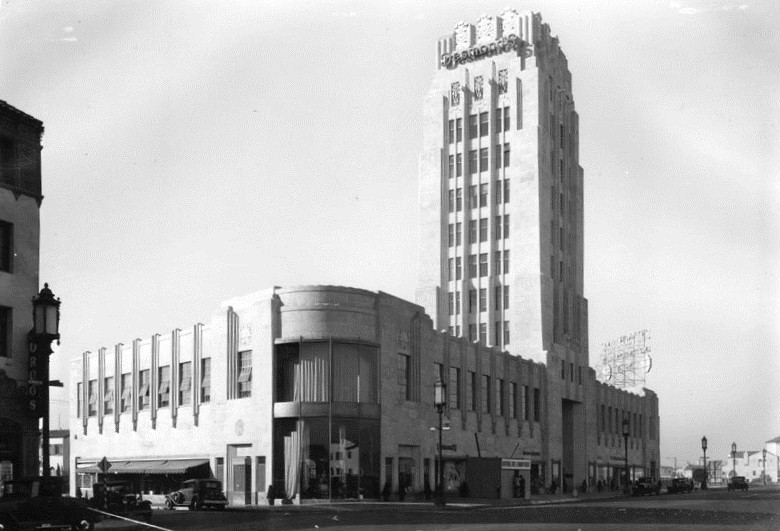 |
|
| (1929)* - Exterior view of Desmond's Clothing Store in the Wilshire Tower on the Miracle Mile, 5514 Wilshire Blvd. |
Historical Notes Built in 1929, Wilshire Tower was the first store and office building erected in the area. Developer A. W. Ross wanted to create the Miracle Mile out of a section of Wilshire used as a service road for nearby oil fields. He persuaded Desmond's, the largest men's clothing store downtown at the time, to open a branch on the tower's ground floor, and other fashionable stores soon followed (Silverwood’s, W. Jay Saylor and Phelps Terkel).*^ |
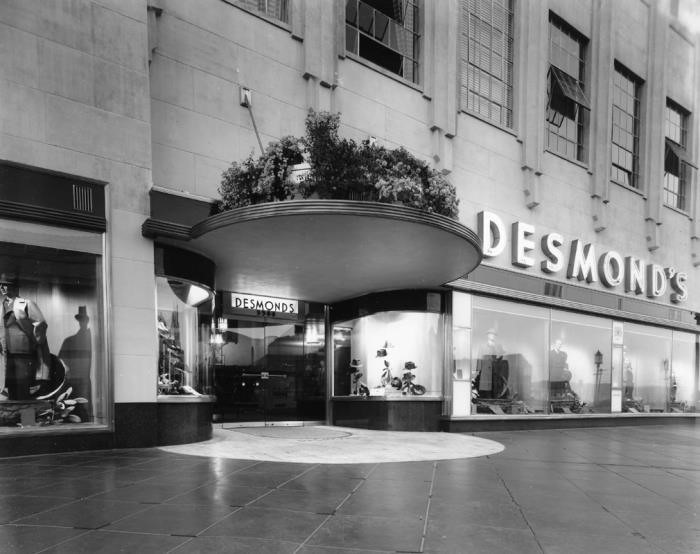 |
|
| (1930s)+^^ – View showing the entrance to the Desmond’s store located in the Wilshire Tower Building. Note the huge window displays. |
Historical Notes Desmond’s was the first major clothing retailer on the Miracle Mile when it opened in 1929. Its main entrance opened onto the sidewalk, but many shoppers entered through the rear; in a nod to the automobile's ascendency, the store's owners built a large parking lot behind the store and reserved additional space for future parking needs. The first Desmond's Department Store was opened on Olvera Street in 1862. In 1921, Ralph R. Huesman purchased the store from the Desmond family and led the expansion of the retailer to several locations throughout the Southern California market.* |
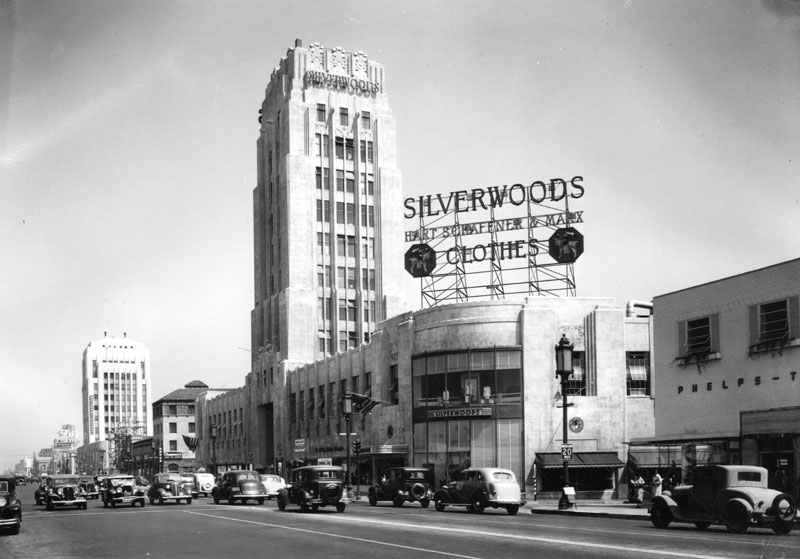 |
|
| (1936)* - A view of Silverwood's in Wilshire Tower and of traffic on Miracle Mile. A large sign on top of the store displays "Silverwoods, Hart Schaffner & Marx, clothes". The corner of the building is curved and has a large expanse of glass that covers two stories. A 20 mph speed limit sign is posted on a street light. Photo dated: Jun. 24, 1936. |
Historical Notes The historic Art Deco Wilshire Tower was designed by architect Gilbert Stanley Underwood and built in 1928-1929. It is a Zig-Zag Moderne two-story building with an eight-story office tower.* |
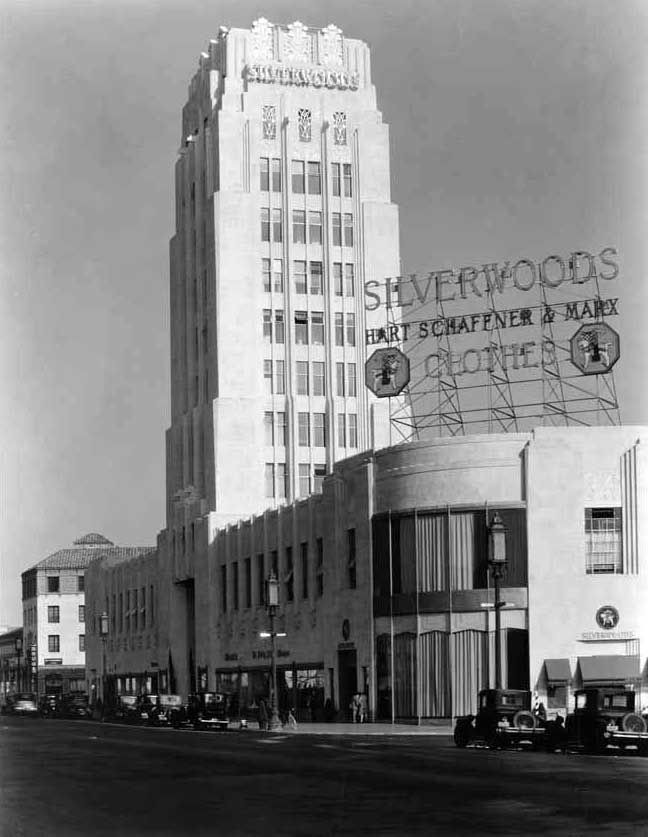 |
|
| (ca. 1930)^*# - Close-up view of the Wilshire Tower Building. The Silverwood's sign uppears both on the face of the top of the tower as well as on the roof of the store on the southeast corner of Wilshire and Burnside. |
Historical Notes Silverwood's was founded in 1894 by Francis Bernard ("Daddy") Silverwood, Los Angeles clothier, merchant, and businessman, originally from Canada, near Lindsay, Ontario. The first store was located at 124 South Spring St. in Los Angeles, and soon moved to larger quarters at 221 South Spring St. The flagship store was established in 1904 at Sixth & Broadway in downtown Los Angeles.*^## |
 |
|
| (ca. 1930s)^*# - Looking east at the neon signage of the Silverwoods in the Wilshire Tower Building. |
Historical Notes The Wishire Tower Building was declared Los Angeles Historic Cultural Monument No. 332 in 1987 (Click HERE to see complete listing). |
 |
|
| (2010s)^^ – Contemporary view of the neon signs on the Desmond’s tower. The Desmond’s signs are featured on the north and south sides of the tower. The Silverwood’s signs are on the east and west sides. These are the only historic neon signs still in existence in the Miracle Mile. |
* * * * * |
Seaboard National Bank (later Bank of America & Korean Cultural Center)
 |
|
| (ca. 1930)* – View looking north showing a car parked in front of the newly built Seaboard National Bank located on the NW corner of Wilshire and Dunsmuir Ave. |
Historical Notes Located at 5505 Wilshire Boulevard, this structure was originally constructed in 1930 as a branch office of the Seaboard National bank. It was designed by Frank Rasche. It later served as a branch office of the Bank of America and now serves as the Korean Cultural Center.^ |
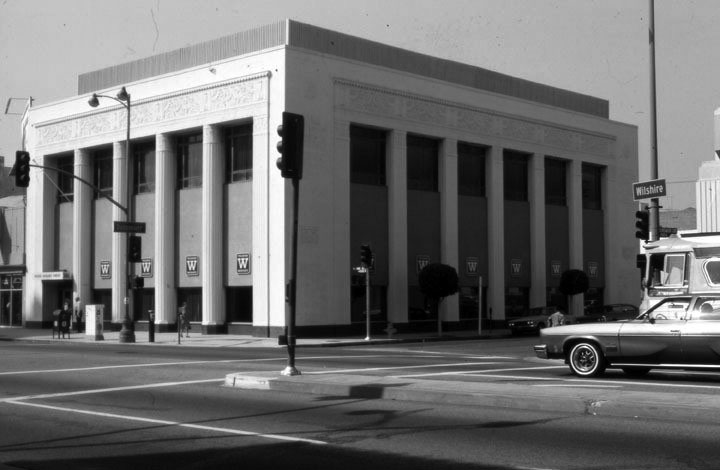 |
|
| (1978)^ - Looking northwest across the intersection of Wilshire Boulevard and Dunsmuir Avenue towards an Art Deco and Egyptian revival style office building when it was occupied by Wilshire Insurance Company. Click HERE to see contemporary view. |
Historical Notes The temple-like façade of this building, blending Egyptian revival with monumental Moderne styles, befits the era of its construction on the cusp of the Great Depression. Eschewing luxury in favor of concrete and masonry, the rectilinear structure is adorned with fluted columns topped by flower capitals, matching pilasters at both ends, and a horizontal frieze of flowers and eagles. Over the years, the interior of the building was modified as its functions changed. The building has served as a carpet store, Armenian restaurant, and bank, among other uses.* |
 |
|
| (ca. 2017)^ - View showing the Korean Cultural Center as it appears today. Photo by Adrian Scott Fine, Los Angeles Conservancy |
Historical Notes Operated as a Korean cultural center for over thirty years, the building currently houses a museum, galleries for changing exhibitions, a library, an auditorium, and offices. The main entrance, now from the parking lot on the north side of the building, includes a small garden and pond.* |
* * * * * |
Silverwoods Department Store (Downtown)
 |
|
| (ca. 1936)^ - View of the Art Deco Silverwoods Department Store featuring Hart Schaffner & Marx Clothes located at 611 West 7th Street beside Stetson Hats for Women. Photo by Dick Whittington |
Historical Notes Hartmarx, one of the nation's largest clothing manufacturers and retailers, bought the chain in 1941 and kept the name. The Silverwood's chain of clothing stores folded in the 1990s.* |
 |
|
| (2021)* – Same building but different look. The building facia has been reconfigured to where it no long resembles it’s previous Art Deco version. |
* * * * * |
Al Levy's Grill (Downtown)
 |
|
| (1930s)* – View showing Al Levy’s Grill located at 617 S. Spring Street in downtown LA. Today it is a parking lot. Click HERE for contemporary view. |
Historical Notes In 1894 the oyster cocktail was dreamed up by waiter Al Levy, who later became L.A.'s preeminent restaurateur. In 1916 Levy built a luxury restaurant in what was then the tiny farm town of Watts, so motorists could stop off to dine in grand style on their way to Long Beach. It evidently flopped. When Prohibition arrived in 1919, the country's dining habits changed, dealing a blow to old-fashioned dining establishments such as Levy's with their elaborate multicourse meals. In 1922 he started two restaurants side by side on Hollywood Boulevard, made a success of them and then sold them off in 1924. He took the money and immediately started a new downtown restaurant, Al Levy's Grill, on Spring Street (seen above). Five years later, with his downtown chophouse well established, he was back in Hollywood with Al Levy's Tavern, which a contemporary described as "a Hollywood version of an English inn." It also featured a separate kitchen for kosher food. It was one of the three leading celebrity hangouts around the fabled corner of Vine Street and Hollywood Boulevard, along with Sardi's and the Brown Derby. ^ |
* * * * * |
Western Air Express Terminal (Alhambra Field)
 |
|
| (1930)**^ - Panoramic view showing a crowd of about 10,000 at the dedication of Western Air Express terminal at Alhambra Field. The crowd is centered around the new 12-passenger Fokker transport plane just purchased by Western Air Express (later Western Airlines). The Good Year blimp can be seen in the background. Photo Date: April 17, 1930 |
Historical Notes The Fokker F-32 aircraft proved to be underpowered and costly to operate. Western Air Service retired them within just a couple of years of putting them into service.^^* |
* * * * * |
Bob's Air Mail Service Station
 |
|
| (1936)*^^ - You could gas up your car beneath the wings of a grounded airplane at Bob’s Air Mail Service Station on the n/w corner of Wilshire Blvd. and Cochran Ave. |
Historical Notes Bob’s Air Mail Service utilized a real twin-prop airplane to top its station, with the wings serving as canopies to shade its General Petroleum pumps. The plane was one of two Fokker F-32 aircraft operated by Western Air Express, circa 1930-31. The four engine F-32 was a design failure due to overheating of the two pusher engines and was only briefly in commercial service. |
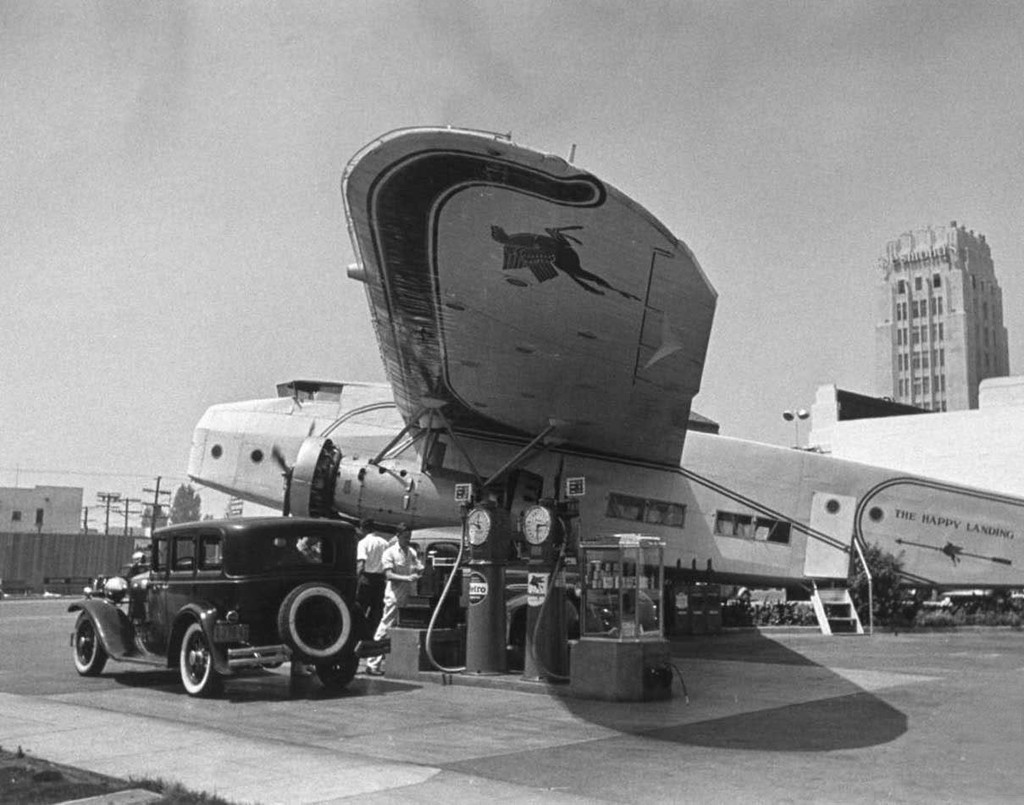 |
|
| (ca. 1936)**^ - Bob's Airmail Service Station on Wilshire. It almost appears as if the plane's propellers are moving. In the background can be seen the Wilshire Tower with the name Desmonds just visible on the top. |
Historical Notes In the 1920s and 30s, as the automobile was becoming the default way to get around the Southland, buildings and structures in the area became more unique, often resembling the merchandise or services they hawked. These “hey-you-can’t miss-me!” buildings (referred to as Novelty or Programmatic Architecture) were made to pull automobile drivers right off the road. |
* * * * * |
Chili Bowl Restaurant
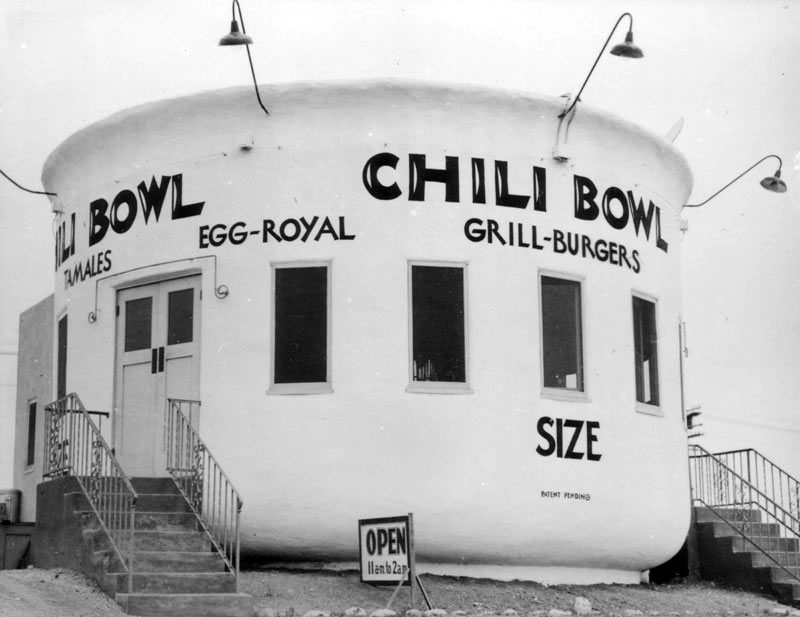 |
|
| (1937)* - One of the six Chili Bowl restaurants, located at 3012 Crenshaw Boulevard. |
Historical Notes Art Whizin established the Chili Bowl restaurant chain in Los Angeles in 1931, known for its distinctive shape in the form of a chili bowl. Whizin was a 25-year-old former amateur boxer when he established the business on Crenshaw Boulevard near Jefferson Boulevard with funding raised by selling "his wife's wedding ring and his roadster." Other businesses at the time were also modeled with architecture featuring eye-catching architectural depictions of the goods sold including ice a cream cones and coffee kettles.*^ |
 |
|
| (ca. 1937)* - One of the six Chili Bowl restaurants, located at 801 N. La Brea Avenue. The neon sign mounted on the roof reads, "Get the Chili Bowl Habit!" Photo by Herman Schultheis |
Historical Notes Chili Bowl restaurants were arranged with 26 stools around a circular counter (no tables) and employed college "kids" as burger flippers. The specialty dish was an open-faced burger smothered in chili and there were 22 restaurants within a decade of the eatery's opening. After WWII many of the stores were converted into Punch & Judy Ice Cream Parlors that were later closed, and Whizin also built a mall in Agoura Hills that still bears his name.*^ |
 |
|
| (1961)* - Exterior of Theater Ninety, located at 972 Vine Street at Willoughby Avenue (lower left). A Texaco service station is on the far right. This structure's shape and size give away its former life as a Chili Bowl restaurant; it has since been demolished. |
Historical Notes Four Chili Bowl structures survive, one in Huntington Park, Long Beach that is now the Guadalajara Nightclub, another became Kim Chuy Chinese restaurant on Valley Boulevard in Alhambra, the one on Pico Boulevard (that remained open 24 hours during the war effort for nearby workers), is now Mr. Cecil's California Ribs, and the one on San Fernando Road in Glendale is a used-car dealership.*^ |
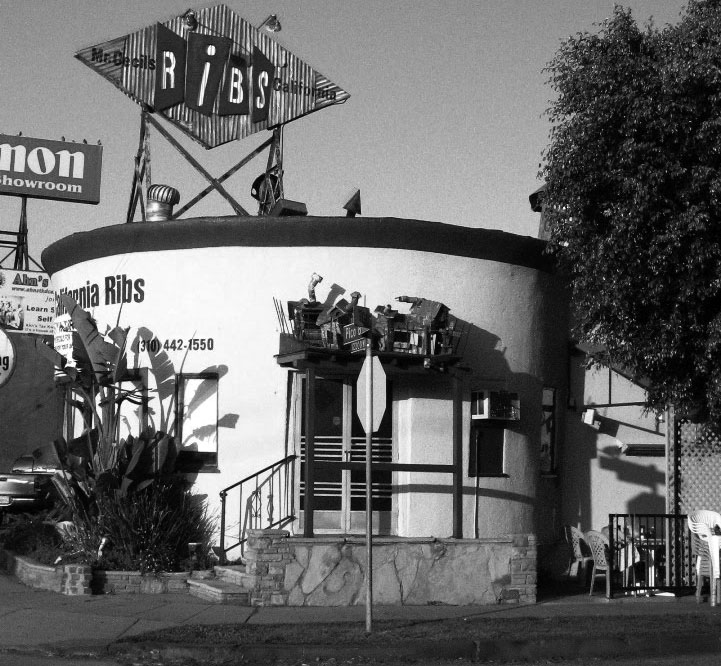 |
|
| (2010)* - View of Mr. Cecil's California Ribs on Pico Boulevard in West L.A. in a former Chili Bowl building. |
Click HERE to see more examples of Programmatic Architecture. |
* * * * * |
State Armory Building (Exposition Park)
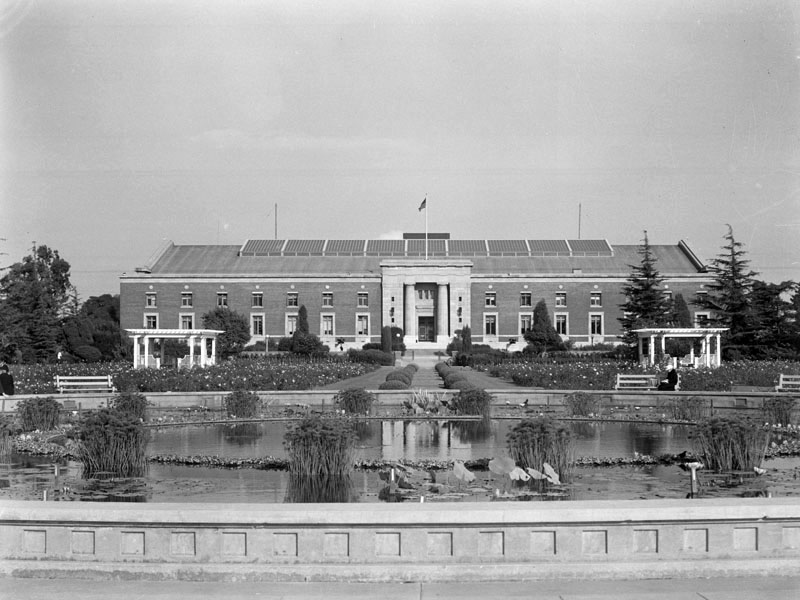 |
|
| (ca. 1936)* - View of the State Armory Building in Exposition Park. A round fountain stands in the foreground and two gazebos are seen in the Rose Garden between the fountain and the State Armory Buidling. |
Historical Notes Originally named Agricultural Park in 1876, the 160-acre site was developed and served as an agricultural and horticultural fairground until approximately 1910, at which point it was re-named Exposition Park. On November 6, 1913, Exposition Park was formally dedicated, and became the home to a state Exposition Building and the county Museum of History, Science and Art, and was slated to gain a National Guard Armory.* |
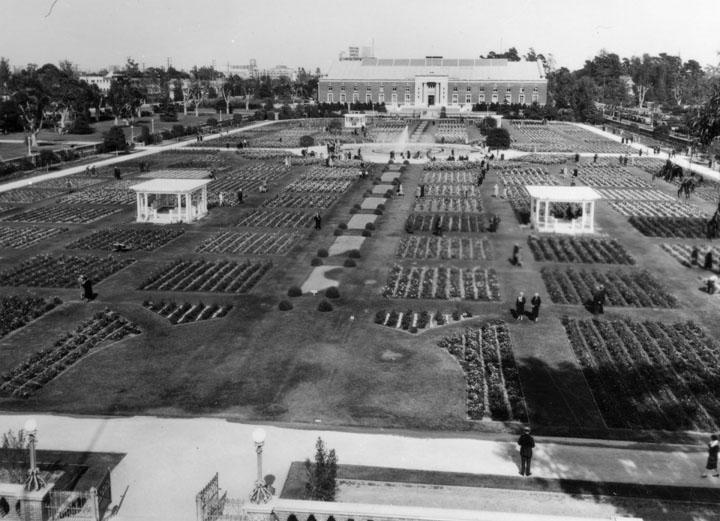 |
|
| (1935)* - View of the Rose Garden, at Exposition Park, formerly called Agricultural Park, with State armory building in the background. The photo was taken from the steps of the County Museum of History Science and Art Building. |
Historical Notes The seven and a half acre Rose Garden, also called Sunken Garden, evolved from the redevelopment of Agricultural Park, and was completed in 1928; 15,793 rose bushes were in full bloom for the opening ceremonies. In August 1987, the Exposition Park Rose Garden was designated a Los Angeles County Point of Historical Interest. Through the years, the Exposition Building and the armory have given way to the California Science Center.* On November 6, 1913, a celebration was held as a joint dedication of both the opening of Exposition Park and the Los Angeles Aqueduct. Click HERE to see more in the Opening of the LA Aqueduct. |
Museum of History, Science, and Art (Exposition Park)
 |
|
| (ca. 1937)* - Past a light pole and up a wide stairway is the central dome and original north facing entrance of the Los Angeles County Museum of History, Science, and Art in Exposition Park. The building stands at the far end of the Rose Garden opposite from the State Armory. |
Historical Notes On November 6, 1913 the Museum of History, Science, and Art opened in Exposition Park. In 1961, it was "divided" into the Los Angeles County Museum of History and Science, and the Los Angeles County Museum of Art (known as LACMA, and since moved to new quarters on Wilshire Blvd). Years later, the museum was again renamed, becoming the Natural History Museum of Los Angeles County. The Beaux Arts/Romanesque style building, located at 900 Exposition Boulevard between Vermont and Figueroa, was added to the National Register of Historic Places in 1975. Above the stone arches the words "Los Angeles County Historical and Art Museum" are etched into the facade.* On the day before the museum’s opening, November 5, 1913, the Los Angeles Aqueduct was opened providing a new source of water for the City of Los Angeles. This was one of the most significant events in the history of Los Angeles. A dedication of the opening of both the Los Angeles Aqueduct and Exposition Park was held on November 6, 1913. |
Click HERE to see the Official Commemorative Publication for Exposition Park and the LA Aqueduct. |
* * * * * |
Pan Pacific Auditorium
 |
|
| (ca. 1937)* - Exterior view of the Pan-Pacific Auditorium, located at 7600 Beverly Boulevard in the Fairfax district. |
Historical Notes The Pan-Pacific Auditorium opened on May 18, 1935. Its green and white western-facing 228 foot long facade featured four stylized towers and flagpoles meant to represent upswept aircraft fins above the entrance.* |
 |
|
| (ca. 1937)* – In front of the iconic towers, steel letters spell out Pan-Pacific Auditorium across the striking roof line of this building. |
Historical Notes With all the many Streamline Moderne houses and structures popping up in the 30s, many say the Pan Pacific Auditorium really was the single most famous Streamline Moderne building in Los Angeles.^*^* |
.jpg) |
|
| (1935)* - Exterior view of the Pan-Pacific Auditorium, a major Los Angeles expression of Streamline Moderne architectural style, designed by architects Wurdemann & Becket. |
Historical Notes The first event held at the Pan-Pacific Auditorium was the 1935 Home Show. The show was aimed at hyping then-President Roosevelt's signing of the Title I legislative act "which authorized government loans" to aid homeowners with repairs and renovations.^*^* |
 |
|
| (1937)* - A man reads a newspaper on the bench while people arrive for the silver jubilee auto show, held in October 1937 at the Pan-Pacific Auditorium. A sign on the far right indicates the dealers' entrance. |
Historical Notes For 35 years, the Pan-Pacific Auditorium was home to a multitude of events, ranging from auto, boat and home shows to sporting events like hockey games, basketball (Harlem Globetrotters included), concerts, and political events like a dinner for Eisenhower and Nixon, and many more.^*^* |
 |
|
| (1937)* - A billboard in front of the Pan-Pacific Auditorium advertises the auto show silver jubilee from October 30 through November 7, 1937, admission just 50 cents. |
 |
|
| (1935)* - Interior view of the Pan-Pacific Auditorium showroom floor at the L.A. Auto Show of 1935. |
Historical Notes The Pan-Pacific Auditorium was constructed by brothers Clifford and Philip Henderson who were convinced that Los Angeles needed a convention or public facility to accommodate the annual automobile show and a wide variety of cultural, recreational and sports events. In 1937, Errett Lobban Cord purchased the Pan-Pacific. He was |
 |
|
| (1939)* – Auto show at the Pan-Pacific Auditorium. This photo accompanied the story below found in the Oct. 15, 1939 Los Angeles Times. |
Historical Notes From the October 15, 1939 edition of the Los Angeles Times: “Under the dome of the Pan-Pacific Auditorium, 20,000 Southern Californians jammed the opening of the 1940 Automobile Show yesterday. Along the lines of sleek models, with color tones running from silver, old rose, deep wine, to cream and pale green, 150 new cars were on display. |
 |
|
| (1940s)* - View looking northwest showing ticket lines and parking lot of Pan Pacific Auditorium. |
Historical Notes The Pan-Pacific would host the Ice Capades and the Harlem Globetrotters, serve as home to the Los Angeles Monarchs of the Pacific Coast Hockey League along with UCLA ice hockey, UCLA men's basketball, USC men's basketball, professional tennis, car shows, political rallies and circuses. During the 1940s it was used for audience-attended national radio broadcasts and in the 1950s for televised professional wrestling shows.*^ |
 |
|
| (ca. 1940s)* - Interior view of the Pan-Pacific Auditorium during the Ice Capades. |
Historical Notes The widely known and much photographed facade belied a modest rectilinear wooden structure resembling an overgrown gymnasium inside and out. The auditorium sprawled across 100,000 square feet and had seating for up to 6,000. *^ |
 |
|
| (1940)* – People head back to their cars as an event lets out at the Pan-Pacific Auditorium. |
 |
|
| (1930s)* - Interior of Pan-Pacific Auditorium with seating set up for what appears to be an event where an orchestra will perform. View is from the stage, where chairs and music stands are seen. |
Historical Notes At its height, most major indoor events in Los Angeles were held at the Pan-Pacific. Leopold Stokowski conducted there in 1936, 1950s actress Jeanne Crain was crowned "Miss Pan-Pacific" there in the early 1940s, General Dwight D. Eisenhower spoke to a beyond-capacity crowd of 10,000 in 1952 a month before being elected President of the United States, Elvis Presley performed there in 1957 shortly before he was drafted into the Army and Vice President Richard Nixon addressed a national audience from the Pan-Pacific in November 1960.*^ |
 |
|
| (1942)* – View showing the Pan-Pacific Auditorium as seen from the dirt parking lot across the street. |
 |
|
| (ca. 1970s)*^^ - The Pan-Pacific Auditorium, which stood near the site of the current Grove shopping complex. Built in 1935, burned to the ground in 1989. Featured in movies such as Xanadu and Miracle Mile. |
Historical Notes The exterior of the Pan-Pacific Auditorium was a masterpiece in Streamline Moderne design with its four towers reaching skyward that resembled aircraft fins. Behind the glorious facade, however, was a more modest wooden structure that was more of a sprawling gymnasium; there was little remarkable about the design of the interior that was 100,000 square feet and could seat up to 6,000 patrons. The fact that it was wooden (highly flammable) is what eventually made its fiery demise possible.^*^* |
 |
|
| (ca. 1970s)* - The Pan-Pacific Auditorium in its last days. |
Historical Notes In 1971, the Los Angeles Convention Center opened and essentially rendered the Pan-Pacific Auditorium utterly useless. By 1972, the Pan-Pacific Auditorium dwindled in use, and, after some small expos in the spring, finally shut its doors for good. The auditorium continued to deteriorate throughout the 1980s, mostly owing to neglect. A large loading door on the southeast corner was often forced open, allowing free access to anyone. A fire in May 1983 damaged the northern end. On the evening of May 24, 1989 (six days after the 54th anniversary of its opening), the Pan-Pacific Auditorium was destroyed by a fire, the smoke from which was visible throughout the Los Angeles basin.*^ |
 |
|
| (ca. 2002)* - View showing the Pan-Pacific Recreation Center near the site of the original Pan Pacific Auditorium, at 7600 Beverly Boulevard. |
Historical Notes The site is now Pan-Pacific Park and has a recreation center, with a scaled-down replica of one of the famous towers, which opened in 2002. You can also see a re-creation of the Pan-Pacific as the ticket office at Disney's California Adventures. |
* * * * * |
Pan Pacific Village Complex
 |
|
| (1942)*++ – View looking southeast showing the “Pan Pacific Village” complex located on the 7500-7600 block of Beverly Boulevard. The Pan Pacific Theatre is at the far left, the skating rink in the middle, and the older Auditorium building at the right. Photo by Julius Shulman |
Historical Notes The theatre building complext that fronted on Beverly Blvd. also housed a cafe, ice rink and bowling alley. It was a structure separate from the Pan-Pacific Auditorium, which was behind the theatre building. |
 |
|
| (1940)*++ – Closer view showing the Pan Pacific Village Complex as seen from across Beverly Boulevard. |
 |
|
| (1940s)** – An ad announcing ice skating at the Ice Rink that was part of the "Pan Pacific Village" adjacent to the auditorium. The Village was advertised as "Amusement and recreational center of Los Angeles *Ice Skating * Theatre * Bowling * Cocktails." Note the Pan Pacific Theatre depicted at the far left of the drawing at the bottom of the ad. Photo Courtesy of Marlain Hysell |
 |
|
| (n.d.)^.^ – Matchbook cover advertising the Pan Pacific Bowling Lanes at 7568 Beverly Boulevard. |
Historical Notes The Pan Pacific Village Complex was closed in 1984 and soon thereafter demolished. Click HERE to see contemporary view of the old Pan Pacific Village Complex site. |
* * * * * |
Pan Pacific Theatre
.jpg.png) |
|
| (1940)^ – View looking east showing the front of the Pan-Pacific Theatre located on the southwest corner of Beverly Boulevard and Gardner Avenue. Double Feature is showing: “Flight Commando” with Robert Taylor and Walter Pigeon and "Made for Each Other" with James Stewart and Carol Lombard. Across the street (S/E corner) is an early Gilmore Gas Stations. |
Historical Notes The opening year for the Pan-Pacific Theatre was probably either 1936 or 1937, as the entry for architect Welton Beckett (William Pereira’s partner) in the AIA’s 1956 American Architects Directory lists the design as a 1936 project.^^# |
 |
|
| (1942)*++ - Interior view of the Pan Pacific Theatre - One screen and 850 seats. |
 |
|
| (1941)^^# – Close-up view of the front to the Pan-Pacific Theatre at 7554 Beverly Boulevard, designed by William Pereira. A concrete slab serves as a movie marquee and projects over an outdoor foyer in a dramatic overture to Los Angeles' car culture. Now showing “Skylark” with Ray Milland and Claudette Colbert. Also, “Buy Me That Town”. |
 |
|
| (1942)*++ – Dusk view of the Pan-Pacific Theatre with double feature plus a Disney Cartoon. The weekday ‘Bargain Matinee’ price is 20¢ until 5 p.m. |
Historical Notes The Pan-Pacific Theatre was closed in 1984 and soon thereafter demolished. Click HERE to see contemporary view of the old Pan-Pacific Theatre site. |
* * * * * |
Kosher Puppy
 |
|
| (ca. 1940s)^.^ – View showing the Kosher Puppy near the Pan Pacific Auditorium where you could get hot dogs and creams, also cold frosted mugs for root beer. View is looking east on Beverly Boulevard with the Post Office and Pan Pacific behind it. |
* * * * * |
Slapsy Maxie's Nightclub - 1st Location (Currently the Beverly Cinema Theatre)
 |
|
| (1937)+*+ – View showing opening night at Slapsy Maxie’s nightclub located at 7165 Beverly Boulevard (November 7, 1937) |
Historical Notes Slapsy Maxie’s nightclub opened on November 7, 1937 and became a celebrity hotspot. But in 1943, performance permits were denied by the police commission. Officers testiified that “show skits went beyond the limits of decency.” So on November 3, 1943, Slapsy Maxie’s opened at their new location, the former Wilshire Bowl nightclub at 5665 Wilshire Blvd. It is at this larger location that Jackie Gleason and Spike Jones performed, and Dean Martin and Jerry Lewis made their L.A. debut. +*+ |
 |
|
| (2014)+*+ - View showing the New Beverly Cinema Theatre located at 7165 Beverly Boulevard, reopened by Quentin Tarantino in October, 2014. |
Historical Notes Since it opened in 1929, the simple Spanish-style building at 7165 Beverly Boulevard has been home to dozens of venues including: a candy manufacturer, nightclubs, restaurants, theaters, a center of Yiddish drama, cinemas, and culminating with its reopening as the New Beverly Cinema Theatre in 2014 by Quentin Tarantino. LA Magazine has a great comprehensive history of the 85 year saga of the building. |
Wilshire Bowl - Slapsy Maxie's Nightclub
 |
|
| (ca. 1939)^#^ – View showing the Wilshire Bowl with its Art Deco tower, located at 5665 Wilshire Boulevard. |
Historical Notes This site originally housed the petite Art Deco tower of the Wilshire Bowl, a nightclub that offered dinner and dancing to the big-band sounds of Phil Harris' orchestra for the flat rate of $1.50 ($2 on Saturdays). The building later changed owners and became Slapsy Maxie's, then the Mardi Gras, both nightclubs. ^#^ |
 |
|
| (ca. 1930s)**#* – Postcard view showing front of the Wilshire Bowl located on the northeast corner of Wilshire Boulevard and Masselin Avenue. |
Historical Notes The Wilshire Bowl was a nightclub (and not a bowling alley). It opened in 1933, by 1941 it was the Louisiana Restaurant. Slapsy Maxie’s took over around 1943. **#* |
 |
|
| (1943)**^ – View showing a man standing by the front entrance to Slapsy Maxie’s. |
Historical Notes In the 1940s, with a host of cops and judges on his payroll, gangster Mickey Cohen was so much of an LA kingpin that he was making $160,000 a month from his bookmaking operations alone. Some of his loot went into Slapsy Maxie’s, a club named after a prominent prizefighter (Maxie Rosenbloom) that was a popular pit stop for both Hollywood celebs and local hoods. ^^* |
 |
|
| (1940s)^#^ – Night view of Slapsy Maxie’s on the northeast corner of Wilshire Boulevard and Masselin Avenue. |
Historical Notes The building was eventually demolished to make way for the sleek lines of the modern Van de Kamp's coffee shop designed by Welton Becket and Associates, whose offices were next door at 5657 Wilshire. The large coffee shop was designed to serve 13,000 individuals a day and beckoned to Wilshire motorists with a bright canopy, glass walls, and pair of huge Van de Kamp's windmills attached to an integrated sign pylon. ^#^ The structure was eventually demolished, and an office supply store now occupies the site. Click HERE to see a contemporary view. |
* * * * * |
 |
|
| (ca. 1937)* - Krandill Mortgage and Investment Company featuring builders and contractors is located at 6111 Wilshire Boulevard near Fairfax. This Streamline Moderne building features a rounded glass brick entrance and stepped neon sign. A neon clock pole sign announces that it is time to see Fred W. Klein and Associates, Realtors. The rooftop billboard space is for lease, and has interesting Late Moderne features that have been integrated into the building. |
Historical Notes The above Streamline Moderne building was located adjacent to the NW corner lot of Wilshire and Fairfax where Simon's Drive-in once stood. |
Coca-Cola Building
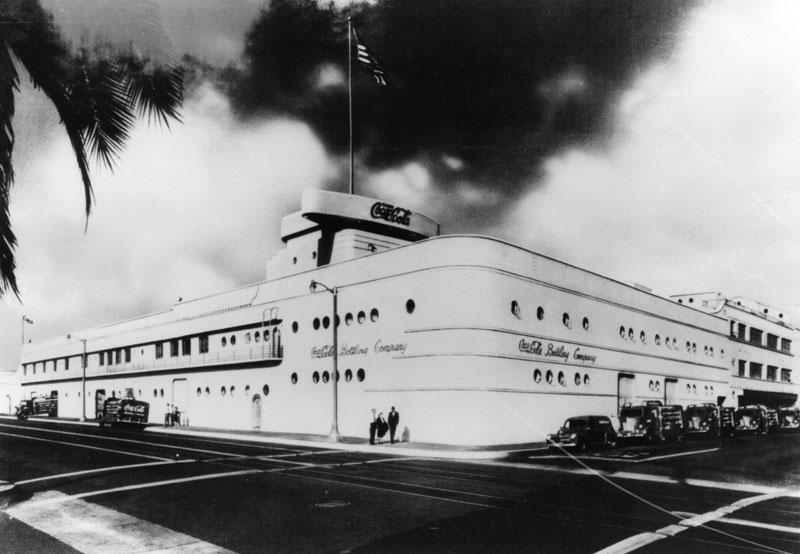 |
|
| (1930s)* - Exterior view of the Coca-Cola Bottling Co. of Los Angeles at 1334 South Central Avenue. |
Historical Notes The Coca Cola Building is a Coca-Cola bottling plant modeled as a Streamline Moderne building designed by architect Robert V. Derrah with the appearance of a ship with portholes, catwalk and a bridge from five existing industrial buildings in 1939.*^ |
 |
|
| (1972)* - View of some processing machinery and the ornate steel beams that support the roof of the Coca-Cola Bottling Co. building at 1334 S. Central Ave. |
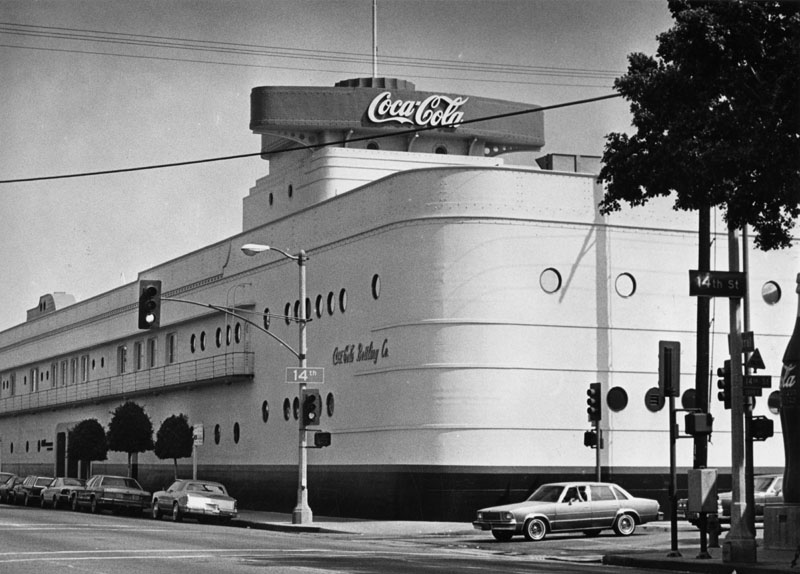 |
|
| (1982)* - View of the Coca-Cola Building, a legendary building on a legendary street, 1334 South Central Avenue, as it appeared in 1982. |
Historical Notes The Coca-Cola Building was designated Los Angeles Historic-Cultural Monument No. 138 in 1975 (Click HERE to see complete listing). |
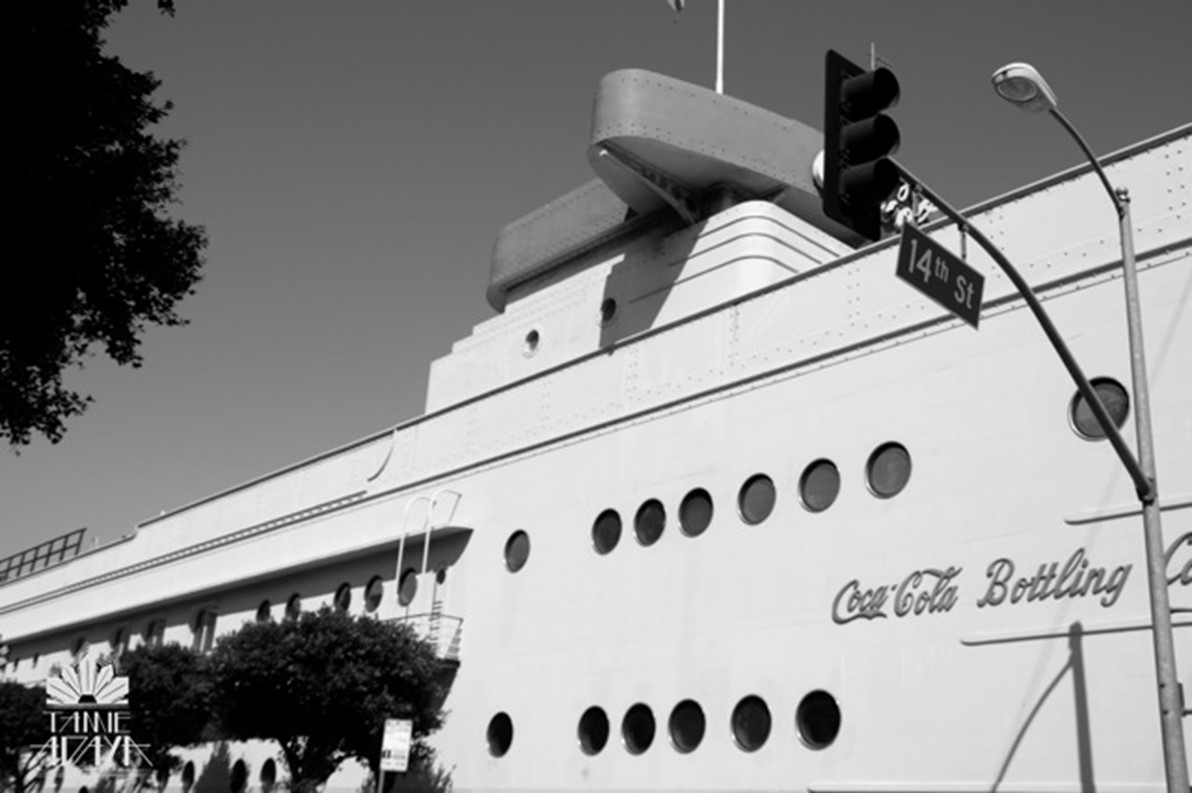 |
|
| (2010s)^ - View showing the Coca-Cola Company Bottling Headquarters, looking more like a cruise ship, located on the northeast corner of Central Avenue and 14th Street. Click HERE for contemporary view. |
Historical Notes Robert V. Derrah’s Coca-Cola Company Bottling Headquarters is a stunning expression of Streamline Modern style, a later branch of the Art Deco movement, featuring curving forms, long horizontal lines, and nautical influence. |
* * * * * |
Sunkist Building
 |
|
| (ca. 1935)* - Front view of the Sunkist Building showing roof gardens and strong vertical lines. The building was home to the California Fruit Growers Exchange. |
Historical Notes Designed by Architects Albert R. Walker and Percy A. Eisen , the Sunkist Building was built in 1935 across from the LA Central Library. It was the first earthquake reinforced building in Los Angeles. In the late 1880s, California citrus growers began organizing themselves into cooperatives, with the goal of increasing profits by pooling their risk and increasing their collective bargaining power with jobbers and packers. In 1893, P.J. Dreher and his son, the "father of the California citrus industry" Edward L. Dreher (1877-1964), formed the Southern California Fruit Exchange. By 1905, the group represented 5,000 members, 45% of the California citrus industry, and renamed itself the California Fruit Growers Exchange. In 1908, it changed its name to Sunkist Growers, Inc. *^ |
 |
|
| (ca. 1937)* – View of the Sunkist Building as seen from the front of the Los Angeles Central Library. |
 |
|
| (ca. 1940s)^^ - View of the Sunkist Building on the corner of Fifth Street and Hope Street in Los Angeles. The Sunkist Building is at right and is a large building made up of many connected rectangular sections. Large rectangular windows can be seen on the sides of the building, and a tower in the middle bears the name of the company. In the background at right are the Engstrum Hotel Apartments and the One Bunker Hill Building (Edison Building). In the foreground at right is the front lawn of the Los Angeles Central Library. Hope Street is the raised street between the Sunkist Building and the Engstrum Building at center-right. |
 |
|
| (ca. 1945)^^ - Panoramic view of downtown Los Angeles looking northeast. In the foreground is the Sunkist Building located on 5th street, running diagonally in the foreground. In the lower-center right is the raised Hope Street which separates the Sunkist and Engstrum Buildings. To the left of the Sunkist Building is the rear of the Touraine Apartments, which fronts on Hope Street. To the far right is the Edison Building. |
 |
|
| (1955)*++ – View looking east from Figueroa Street showing the side of the Sunkist Building with the LA Central Library to its right across 5th Street. On the left is the rear of the Touraine Apartments with the Edison Building in the background. |
Historical Notes In 1970, Sunkist traded its downtown land and building for a larger property in Sherman Oaks in a deal valued at about $1.6 million. Before the Sunkist building was demolished in 1972, it sat empty for two years on the approaches to Bunker Hill. In 1981, Wells Fargo Bank was built on the empty land. Five years later, Wells Fargo bought Crocker Bank and moved to South Grand Avenue. Today, the old Wells Fargo Building has become the 48-story Four Forty-Four Plaza, housing about 80 firms.^^* Click HERE to see the new Sunkist Headquarters located in Sherman Oaks (1970 - 2014). |
* * * * * |
Touraine Apartments
 |
|
| (1938)* - View looking southwest of the Neoclassical Touraine Apartments, located at 457 S. Hope Street. Fire escapes run down the face of the Beaux Arts Sunkist Building next door. Top of the Richfield Tower can be seen. The photo was taken from across Hope Street where the Engstrum Building is located. |
Historical Notes Designed in 1903 by architect A.L. Haley, who was also responsible for the Higgins Building on Main Street, the Touraine's columned facade stood three stories high, while the rear of the structure was eight stories, sloping with the natural terrain of Bunker Hill. Aimed at attracting wealthy renters, the Touraine's elegant grand staircase lead up to a large rooftop garden and sun room. Unlike other boarding houses and mansions on the Hill which contained spacious muti-roomed residences, the Touraine's apartments claimed to have all the functions of seven rooms squeezed into two, plus a kitchen. The beds actually folded into the wall. One could be disguised as a mantle during the day, the other as a large plate glass mirror. A writing desk and bookcase were built into a door that concealed a large closet and the dining room table could be folded and hung up. The kitchen contained swinging doors with the stove attached, so that once the cooking was done, the door could be swung out into the living room and the stove used as a heater. The building, which would have traditionally housed six or seven units contained twenty eight. The inventors of the floor plan were so impressed with their design that they patented the plan, as well as the built-in appliances. The gimmick of having the comforts of seven rooms in two was successful, and the Touraine Apartments became a fashionable residence for many wealthy patrons. #**# The Neoclassical Touraine Building was demolished in the mid 1960's as part of the area's redevelopment.* |
* * * * * |
Phineas Banning Residence
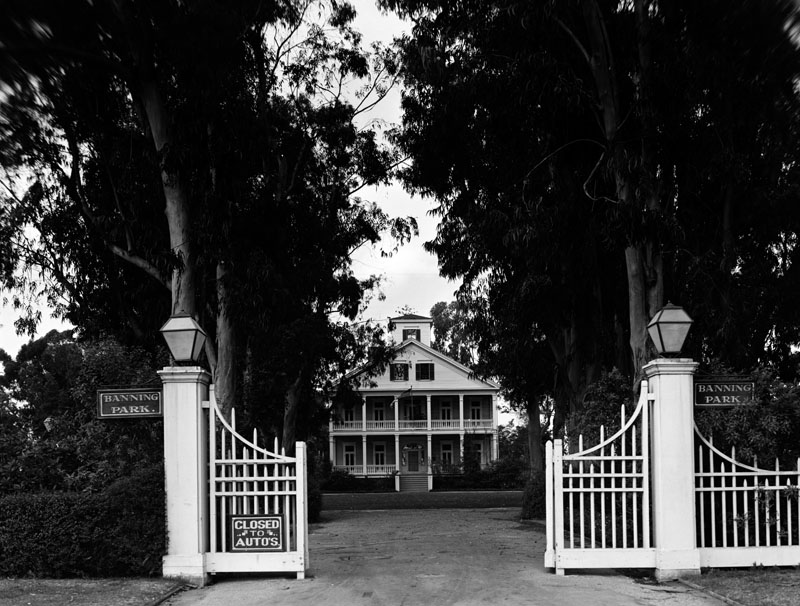 |
|
| (ca. 1937)* - Exterior view of the Greek Revival style residence of Phineas Banning, Located at 401 East M Street in Banning Park in Wilmington. |
Historical Notes Phineas Banning (1830 – 1885) was an American businessman, financier, and entrepreneur. Known as "The Father of the Port of Los Angeles," he was one of the founders of the town of Wilmington, which was named for his birthplace. His drive and ambition laid the foundations for what would become one of the busiest ports in the world. Besides operating a freighting business, Banning operated a stage coach line between San Pedro and Wilmington, and later between Banning, California, which was named in his honor, and Yuma, Arizona. During the Civil War, he ceded land to the Union Army to build a fort at Wilmington, the Drum Barracks. He was appointed a Brigadier General of the First Brigade of the militia, and used the title of general for the rest of his life. Banning's chief residence, constructed in Wilmington in 1864, is open to the public as a museum devoted to the Victorian era in California.*^ |
 |
|
| (1937)* - Exterior view of Phineas Banning's residence in Banning Park in Wilmington. Large trees and greenery may be seen on both sides of the home. |
Historical Notes The historic Greek Revival-Victorian Banning House was built in 1863 by Phineas Banning near the original San Pedro Bay. It remained in the Banning family until 1925 and has been owned by the City of Los Angeles since 1927. The home, barn and gardens are now operated as a museum.*^ |
 |
|
| (n.d.)^*#* - Exterior rear view, looking northeast, of the General Phineas Banning House, built in 1864 in the Greek Revival style. |
Historical Notes In 1963, the Banning House property, also known as Banning Park, was designated as Los Angeles Historic-Cultural Monument No. 25 (Click HERE to see complete listing). It is also California Historical Landmark No. 147 (Click HERE to see more in California Historical Landmarks in LA) as well as being federally listed on the National Register of Historic Places. |
Click HERE to see more in Early Views of San Pedro and Wilmington |
* * * * * |
Plaza Methodist Church
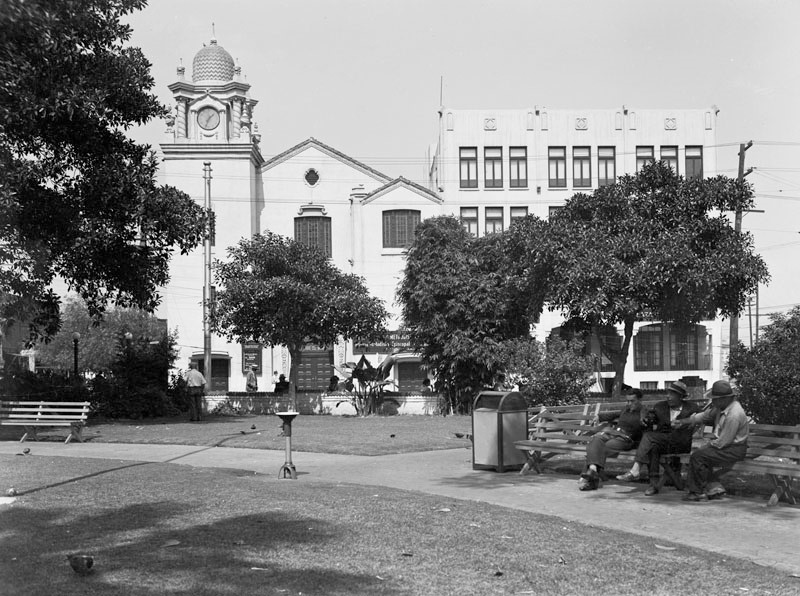 |
|
| (ca. 1935)* – View looking north showing the La Plaza (United) Methodist Church, Plaza Community Center, and the Methodist Headquarters Building, with a portion of the Plaza in the foreground. |
Historical Notes The Plaza Methodist Church was located to its present site, in the Los Angeles Plaza Historic District, in 1916. The Church was re-located from Bloom Street when it bought the adobe once owned by Agustín Olvera (the man for whom Olvera Street is named). Built on the Olvera Adobe site, The Plaza Community Center included the chapel and various social service offices including the first Goodwill Industries in Los Angeles. The Church provided spiritual, economic, and medical services to Mexican, Italian, Portuguese, Japanese and Chinese immigrants in the poor urban neighborhoods. In order to expand its facilities in 1925 the Plaza Community Center was razed and the Spanish Colonial Revival church, that is seen today, was completed in 1926. The Plaza Community Center’s dental, medical clinic, social services and Methodist Headquarters is housed in the building next door, the Biscailuz Building. #+++ |
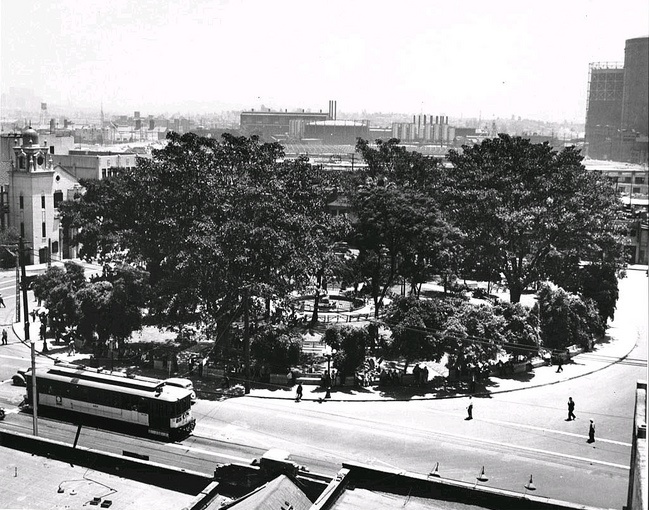 |
|
| (1936)**^ - View of the Plaza as seen from the roof of the Brunswig Building. The Plaza Methodist Church can be seen on the left, where once stood the Olvera Adobe. Several large gas storage tanks are in the background. |
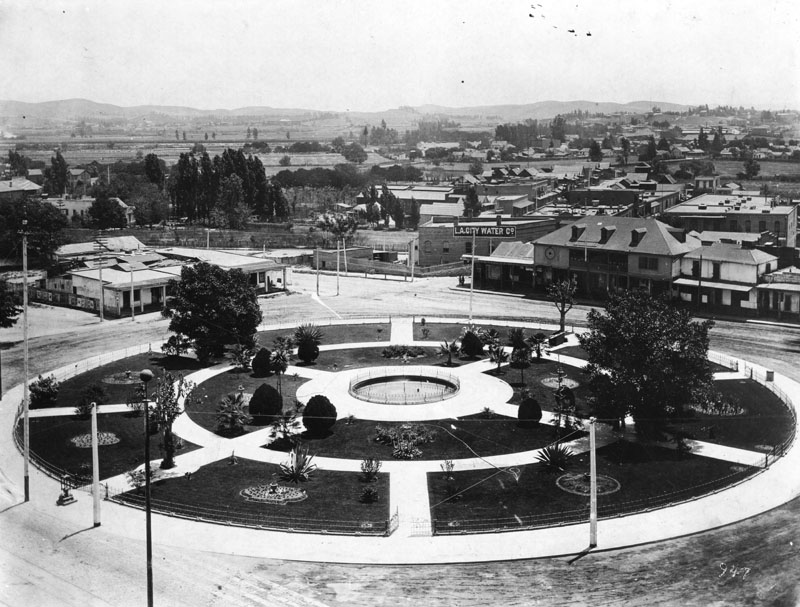 |
 |
|
(1892)** - View showing the LA Plaza with the Olvera Adobe at left background and Olvera Street adjacent to it. |
(1936)**^ - View of the LA Plaza showing the Plaza Methodist Church at upper-left where the Olvera Adobe once stood. |
Historical Notes The Olvera adobe was torn down in 1917 and, nine years later, architects Train and Williams completed the Churrigeresque-style Methodist Church. +^#^ |
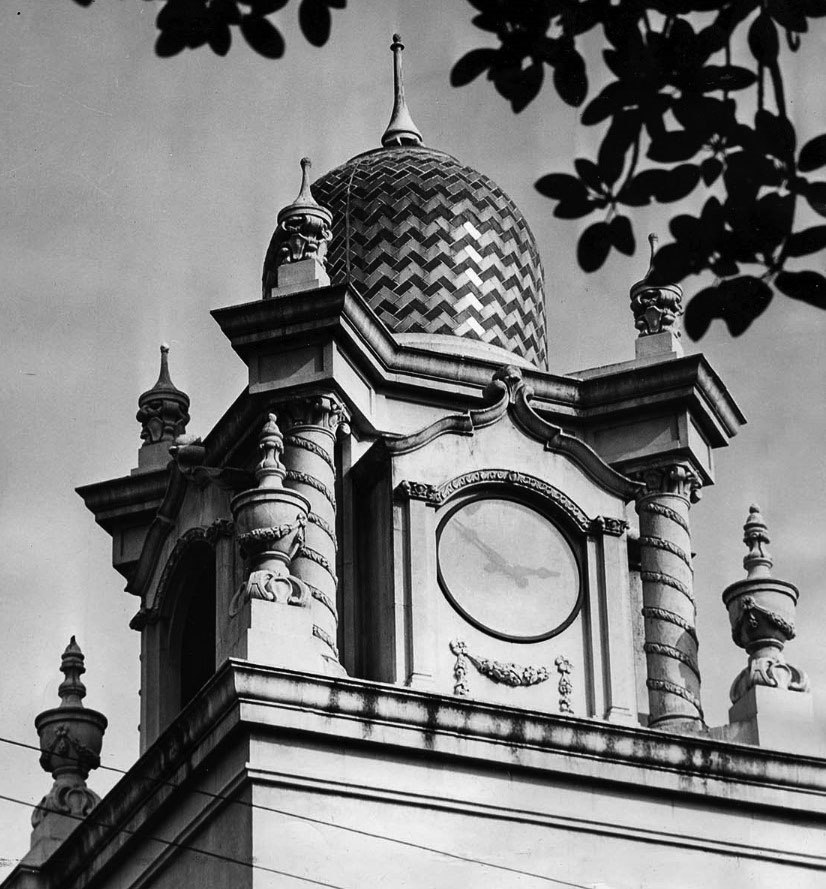 |
|
| (1955)^^* - Close-up view of the Plaza Methodist Church's beautiful clock tower. LA Times Photo Dated: Dec. 13, 1955 |
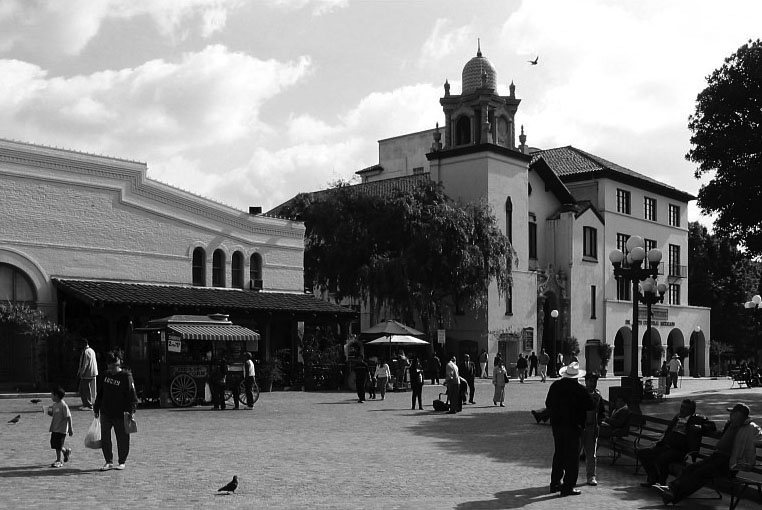 |
|
| (2010s)**++ – View looking northeast toward the entrance to Olvera Street as seen from the Plaza showing the Plaza Methodist Church with its clock tower. To the right of the Church is the Mexican Cultural Institute of Los Angeles. |
Historical Notes The State of California purchased the Church, Community Center and Headquarters in 1956 under the threat of eminent domain to create the Los Angeles Plaza Historic District. The Church signed a 50-year lease to continue operations that was successfully renegotiated in 2011 with the City of Los Angeles. Located next to the church in the Biscailuz Building is the Mexican Cultural Institute of Los Angeles, which is the premier venue for the expression of traditional and contemporary art and culture from the Mexican, Mexican American and Chicano perspective. #+++ |
 |
|
| (2011)***+ - Front view of the Plaza Methodist Church with the Biscailuz Building next door to the right. Note the ornate 5-bulb lamp in the foreground. |
Historical Notes The building to the right of the Plaza Methodist Church is the Biscaliuz Building. Located on the site of the Juan Sepulveda adobe, it was designed as the Untied Methodist Church Conference Headquarters and the Plaza Community Center. In 1968, the building was re-named after Eugene Biscailuz, a former Los Angeles County Sheriff, who had helped Christine Sterling in her struggle to save this historic section of Los Angeles. In 1979, Leo Politi painted a mural on the south and east facades that depicts the Blessing of the Animals, a traditional event held in the Park every year on Easter Sunday.**#^ Juan Sepulveda (1814-1898) served on the Los Angeles County Board of Supervisors in 1854.*^ The Medthodists bought and destroyed the Augustin Olvera adobe in 1916, first putting up some temporary buildings and then erecting a church (1925) and regional conference center (the Biscailuz Building, 1926) in its place (space was let in the conference center to the Mexican consulate for 30 years). The Biscailuz Building, originally much more utilitarian looking, was given a "Spanish-themed" makeover after Olvera Street opened as a tourist destination. |
* * * * * |
Old Plaza Church
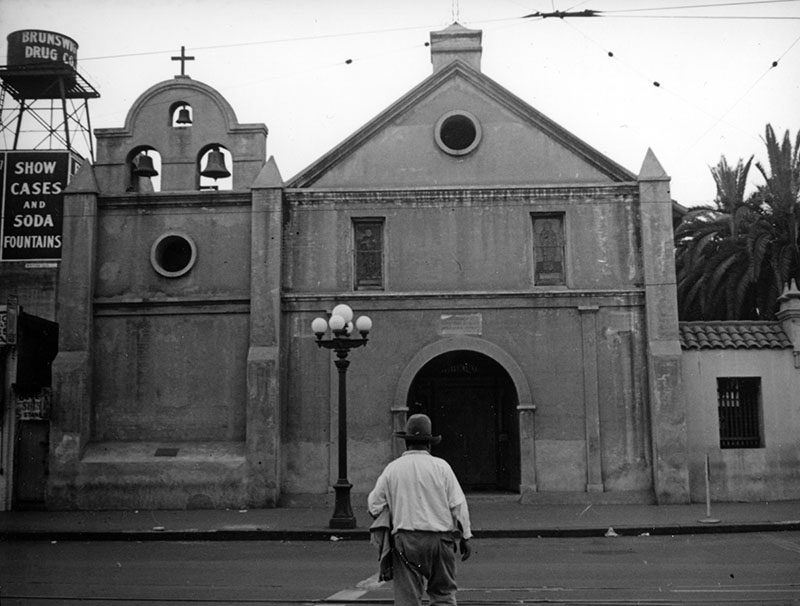 |
|
| (ca. 1937)* - A man is crossing Main Street directly outside of La Plaza Church. Signage on a water tower (upper left) promotes the nearby "Brunswig Drug Co." Photo by Herman J. Schultheis |
Historical Notes Mission Nuestra Señora Reina de los Angeles (Church of Our Lady the Queen of the Angels), was founded on September 4, 1781 by a group of Spanish settlers. The church was considered an asistencia ("sub-mission") of Mission San Gabriel Arcángel. Priests from Mission San Gabriel divided their time between the mission and the Asistencia site, but ultimately the installation was never granted mission status and the missionaries eventually abandoned the site. The surrounding area was named El Pueblo de Nuestra Señora la Reina de los Angeles del Río de Porciúncula ("The Town of Our Lady the Queen of the Angels on the River Porciúncula", which is the present-day City of Los Angeles). A chapel, La Iglesia de Nuestra Señora Reina de los Angeles, was later erected and dedicated on December 8, 1822, and for years served as the sole Roman Catholic church in the Pueblo. It is the oldest church in the city of Los Angeles.*^ |
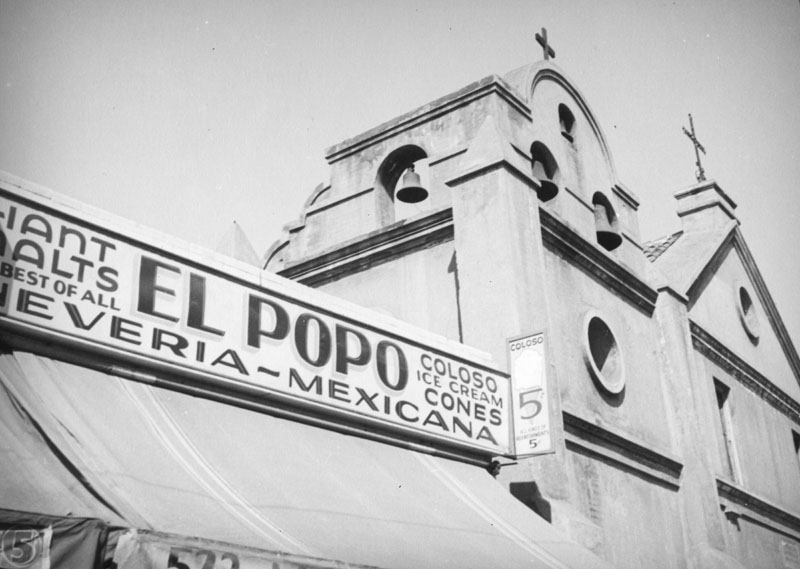 |
|
| (1937)* - According to the sign above the awning "giant malts" and "coloso ice cream cones" can be found at this Mexican ice cream store. Located at 523 North Main Street, El Popo is seen next door to the bells and crosses of the Plaza Church. |
Historical Notes The Church of Our Lady the Queen of the Angels (also known as The Plaza Church), was founded in 1814, though the structure was not completed and dedicated until 1822. The structure incorporated a three-bell campanario, or "bell wall" which was removed and replaced by a gazebo-like structure in 1861 and then re-installed again in the early 1900s.*^ |
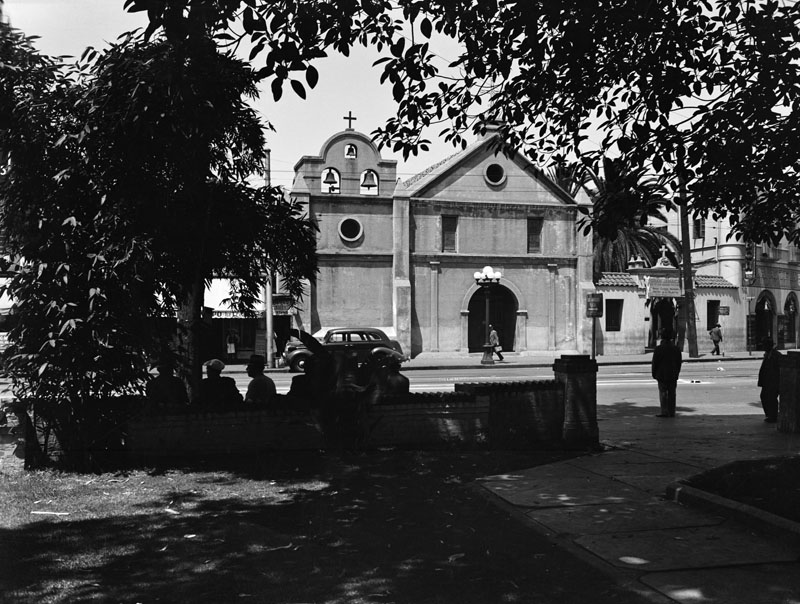 |
|
| (ca. 1939)* - View of the main facade of the "Old Plaza Church" as it is now called. The older part of the building is seen here with the three bells; the church was expanded and the courtyard was added much later, which includes a hall and rectory. |
Historical Notes The Plaza Church was one of the first three sites designated as Historic Cultural Monuments by the City of Los Angeles, and has been designated as a California Historical Landmark No. 144 (Click HERE to see complete listing). |
Click HERE to see more in Early Views of the Los Angeles Plaza. |
* * * * * |
La Casa Santa Cruz (Sonora Town)
 |
|
| (1936)* - La Casa Santa Cruz located at 728 N. Broadway was bought by Senora Ysabel Santa Cruz from Benito Valle in 1864. This typical Mexican town house was occupied in 1936 by a gypsy fortuneteller. A sign in Spanish posted between the doors reads: "Cuartos para rentar. A precios muy moderados. Informes en el patio de 643 N. Broadway - Sra. Amperano". |
Historical Notes The part of the city called "Sonora Town" was an old adobe village north of the Plaza and Church of Our Lady, Queen of the Angels. It was Los Angeles' first Mexican quarters, or barrio. The area was named for the numerous miners and families who came from Sonora, Mexico, and may have still been around in the 1930s. Now it is Los Angeles' Chinatown District.* |
* * * * * |
Little Joe's Restaurant
 |
|
| (ca. 1920s)* - View showing the D.W. Davis Groceries and Provisions store. This would become the site of Little Joe's Restaurant at 900 North Broadway at the northeast corner of N. Broadway and College St. The building was originally constructed in 1886 and demolished in 2013. |
 |
|
| (ca. 1927)* - Italian American Grocery Co. located at 900 North Broadway. Photo was probably taken to document purchase of the building by John Gadeschi and Joe Vivalda. At the left is the restaurant room which was acquired by Gadeschi and Vivalda around 1933. |
Historical Notes The expansion of the grocery business into the restaurant business was necessitated in the early 1930s by an increasing number of construction workers frequenting the grocery store for meals and driving away other customers from the grocery business. By expanding to the cafe next door, John and Joe were able to keep their grocery customers and accommodate an increasing number of restaurant/meal customers. The Italian American Grocery Co. bought its first stove in 1933. The grocery business site remained an active grocery store at the corner of the building shown in photo until 1984. Note the red car tracks and paved street surface.* Little Joe's began in 1897 as the Italiano-Americano Grocery company by Italian-born Charles Viottou at the corner of 5th and Hewitt streets. When Italia sided badly in the war, many Italianos businesses changed their names; one famous example was the change in name from Bank of Italia to Bank of America. Subsequently, the Italiano-Americano Grocery Company became Little Joe's after maitre d' and then co-owner Joe Vivalda. Little Joe's is not affiliated to any other restaurant that took the same name.*^ |
 |
|
| (ca. 1939)* - Exterior view of Little Joe's Restaurant and Little Joe's Groceries at 900 North Broadway. Photo was probably taken to document business name change from Italian American Grocery Co. to Little Joe's. Photo shows restaurant room on the left and grocery store on right. A sign that reads HOTEL is seen below the corner window of the second floor. |
Historical Notes Little Joe's roots go back to the turn of the century. It was started by Italian-born Charley Viotto at the corner of 5th and Hewitt streets in 1897 as the Italian-American Grocery Co. When the city's Italian immigrant community relocated to the North Broadway area after the turn of the century, the grocery store followed--moving to the ground level of a three-story hotel at the corner of Broadway and College Street in 1927. The family skirted Prohibition laws and was soon catering to the Hollywood crowd--including comedian W.C. Fields, who slipped in for drinks weekly from a nearby sanitarium where he was staying.^^* |
 |
|
| (ca. 1962)* - Exterior view of Little Joe's Restaurant, 900 North Broadway. Photo taken before major remodeling of the building took place. Another renovation took place even earlier (see previous photo). |
Historical Notes Bob Nuccio is the great-grandson of the restaurant's founder. That makes Little Joe's one of Los Angeles' oldest family owned and operated businesses (founded 1897).^^* |
 |
|
| (ca. 1972)* - Exterior view of Little Joe's Restaurant, 900 North Broadway. Photo taken after major remodeling of the building. |
Historical Notes Bob Nuccio, his brother Steve and their mother, Marion, decided to close because the restaurant needed to be remodeled and updated. But to do that, they would be required to retrofit the over 100-year-old building (constructed in 1886) to make it earthquake-resistant and make it comply with the federal Americans With Disabilities Act. That would cost $800,000, more than they can afford.^^* Little Joe's closed for business in December of 1998. The building would remain vacant until it was demolished December 2013 to make room for a mixed-use housing project.^^* |
.jpg) |
|
| (2014)^^* - View of a section of L.A.'s original Zanja Madre unearthed at a constuction site located on the northeast corner of Broadway and College Street in Chinatown, previously occupied by Little Joe's Restaurant. |
Historical Notes In December of 2013, developer Forest City Enterprises started demolishing Little Joe's to make way for a five-story project (Blossom Plaza) that will link Broadway with the elevated Chinatown Metro Rail station above North Spring Street to the east. Blossom Plaza will have 237 residential units, including 53 apartments where rents will be reduced for low-income tenants. It will also house 175 parking spaces open to the public and a landscaped courtyard next to the Metro Rail stop.^^* |
Click HERE to see more in Zanja Madre - L.A.'s Oringinal Aqueduct |
* * * * * |
United States Hotel
 |
|
| (1935)* - Exterior view of the old United States Hotel on March 16, 1935, once the center of the city's social life. For 80 years it stood on the southeast corner of Market and North Main Streets. The hotel was owned by the Mesmer family from 1863 until 1939 when the building was demolished. |
Historical Notes The U.S. Hotel was built around 1863 at 170 North Main by Louis Mesmer, then remodeled and expanded in 1886. The hotel attracted a swanky crowd and served the “best two-bit meal in Southern California” in its dining room, according to advertisements and articles published in the Los Angeles Times. By the early 1930s, it was still owned by the Mesmer family and lodged only men, many on public assistance. #^ |
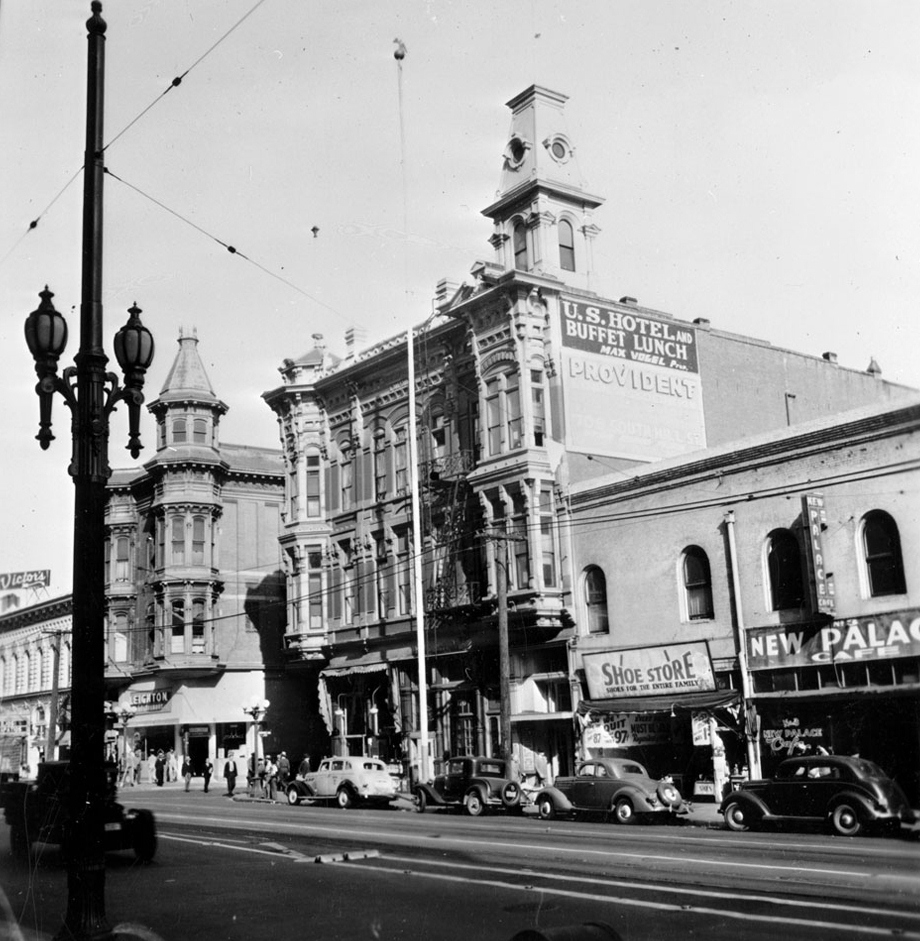 |
|
| (ca. 1935)^^ - View of MainStreet looking north. Two three-story Victorian-style buildings are pictured at center wedged between commercial shop fronts. The U.S. Hotel is closest to the foreground, while the Amestoy Building can be seen farther back. Both buildings feature a tower of sorts, the hotel's sprouting from the flat roof, the Amestoy Building's extending from a column of windows at its corner. The New Palace Cafe and a sign that reads "Shoe Store. Shoes for the whole family" can be seen at right. A sign to the left reads "Victor's". Cars are parked along the sidewalk. Street car cables are attached to the top of a streetlamp visible in the left foreground. The U.S. Hotel would be domolished two years after this photo was taken. |
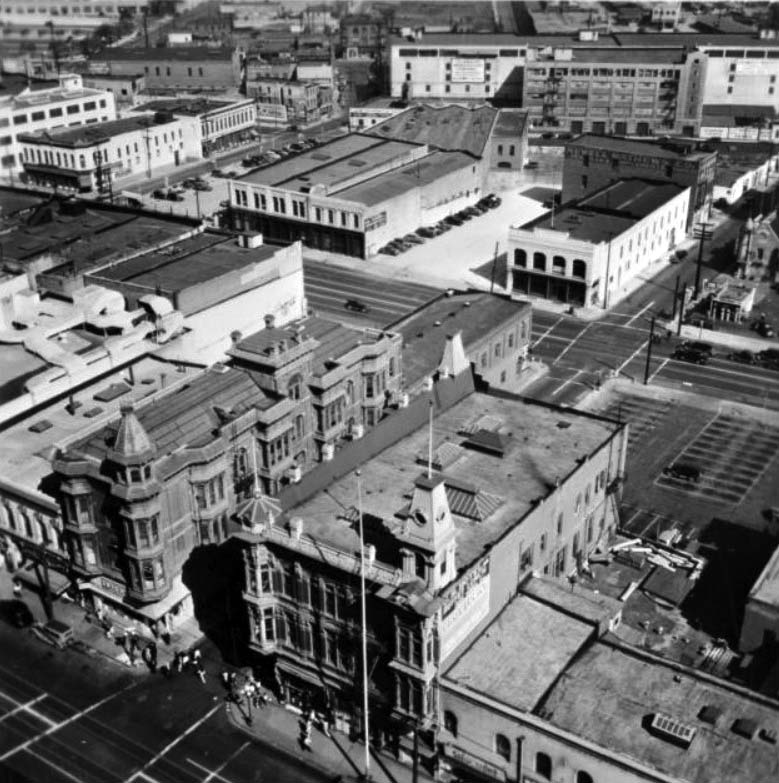 |
|
| (ca. 1937)^^ - View looking down from the top of City Hall showing the U.S. Hotel at 170 North Main Street at the southeast corner of Market Street (center of photo). Across the street is the Amestoy Building (left) which featured the Leighton Restaurant on the ground floor. |
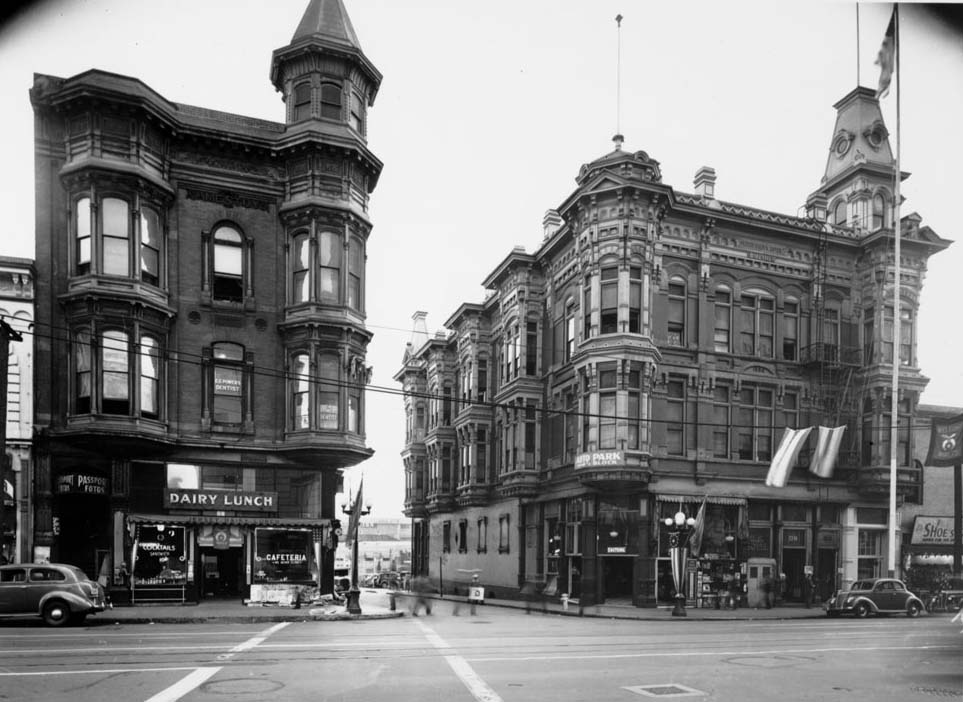 |
|
| (1939)^^ - View looking East from across North Main at Market Street showing both the Amestoy Building (left) and the U.S. Hotel (right). This photo was taken shortly before the U.S. Hotel was razed. |
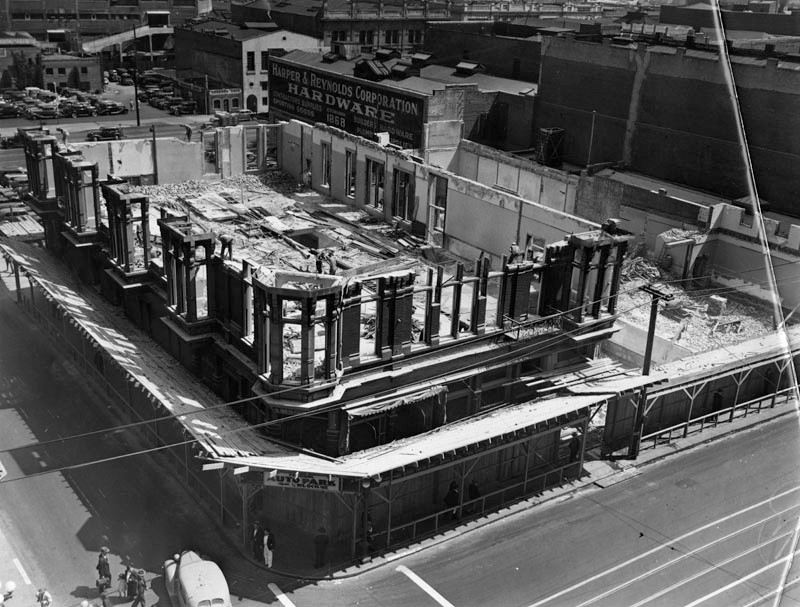 |
|
| (1939)* – View showing the U.S. Hotel being torn down. The old U. S. Hotel stood on the southeast corner of North Main and Market streets since 1863. It was the 3rd hotel built in Los Angeles (Bella Union and Lafayette hotels were built in the 1850's). |
Historical Notes A gaunt ghost of bygone gaiety of the early days of Los Angeles, the old United States Hotel is shown as it is being torn down to make room for a more modern building. New sadness accompanied its demolishment when Mrs. Matilda M. Mesmer, widow of its manager for many years, Louis A. "Tony" Mesmer, died. She was the sister-in-law of Joseph Mesmer, prominent pioneer, who was the owner of the historic landmark. Photo dated: March 25, 1939.* |
Amestoy Block
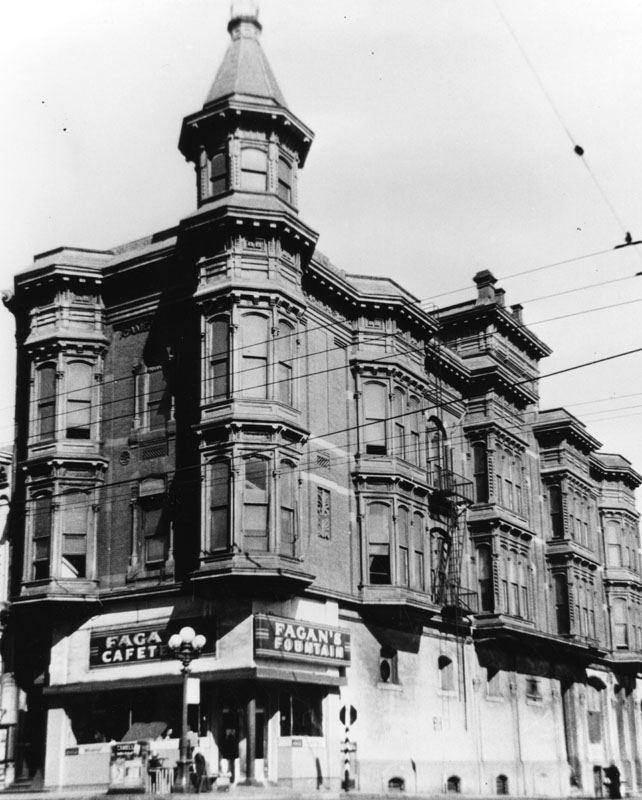 |
|
| (1952)* - View of the Amestoy Block on the northeast corner of Main and Market Streets. Fagan's Cafeteria and Fountain is on the first floor. |
Historical Notes Built in 1887 by Domingo Amestoy, the structure was Los Angeles' first brick office building and the first to have an elevator.^#*^ Note: The Nadeau Hotel also claims to have had the first elevator (built in 1882). |
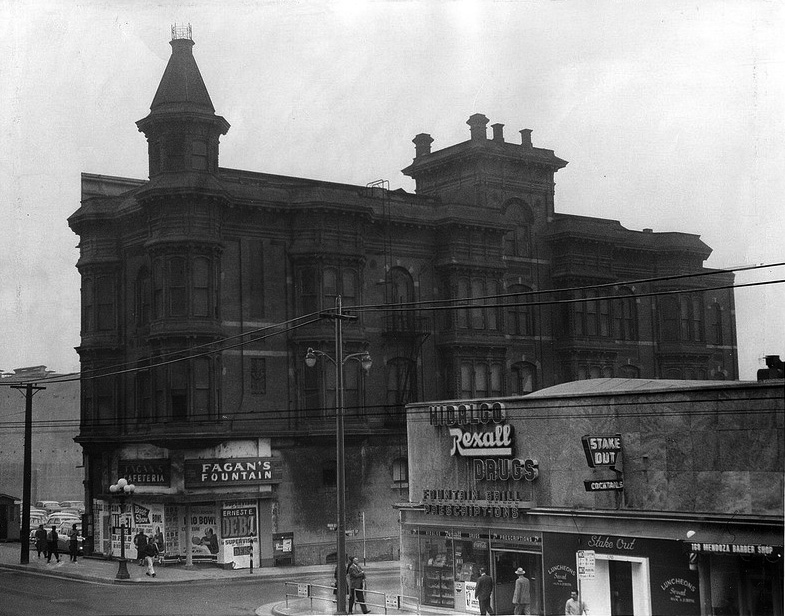 |
|
| (1955)^#*^ - View of the Amestoy Building just before it was torn down. City Hall East now sits at this location. Note that the photo also shows a lounge called the Stake Out. This was a favorite hangout for police officers as it was across from headquarters, which was then located in City Hall. |
Historical Notes On May 28, 1958, Times columnist Jack Smith wrote a column on the Amestoy Building: “It was built by Domingo Amestoy in 1887 and it still stands at the northeast corner of Main and Market, across from City Hall. It is alone now among the white concrete monoliths that have shouldered up around it, making it seem to grow smaller, like a very old man. It has been condemned. It will give way to the magnificent civic master plan. Its doors are padlocked now and its bay windows have that blind look of windows in abandoned buildings. It stands three stories high, not counting the cupola. It is built of dark-red brick ornamented by elegant cornices and stone scrolls. Its plump bay windows, like bustles, look obsolete and unnecessary, but beguiling. |
* * * * * |
Safeway Market (Hollywood)
 |
|
| (1937)* - View of the open air Safeway market with its Spanish tiled roof located on 5509 Sunset Boulevard near Western. Just behind the Safeway market on the upper right can be seen the sign board for the more modern Sam Seelig Market at 1515 N. Western. |
Historical Notes Sam Seelig Company was founded in April 1912 by Sam Seelig, who had come to California from Arizona in 1911. Seelig opened a single grocery store in Los Angeles at the corner of Pico and Figueroa streets. The chain had grown to 71 stores by 1922. After World War I, the firm became deeply indebted to its main grocery wholesaler, a firm owned by W.R.H. Weldon. In a swap of stock for debt, Weldon assumed control of the chain, leaving Seelig in charge of retail operations. Seelig then left the company in 1924 to enter the real estate business, forming Sam Seelig Realty. As a result of Seelig's departure, the company held a contest in 1925 to develop a new name, the result of which was Safeway. The original slogan was "an admonition and an invitation" to "Drive the Safeway; Buy the Safeway.” The point of the name was that the grocery operated on a cash-and-carry basis; it did not offer credit, as had been traditional for grocers. It was the "safe way" to buy because a family could not get into debt via its grocery bill (as many families did, especially during the Great Depression). By 1926, Safeway Stores had 322 stores centered in Southern California.*^ |
* * * * * |
Beverly Hills City Hall
 |
|
| (1932)* - View of Beverly Hills City Hall the year it opened. |
Historical Notes In February 1932, the cornerstone for City Hall was laid. The local chapter of the Daughters of the American Revolution planted the new facility's first tree. In April 1932, The Citizen commemorated a City Proclamation that read: On this day, April 28, 1932, this souvenir issue of The Beverly Hills Citizen is dedicated to the first completed unit of the magnificent civic center project. ...Such an edifice, heart of America's most perfect residential city is pride-inspiring. ...Crowned with the approbation of those it serves, the new civic building will stand through the years, a monument to the sterling foresight, solid principles and pride of its citizens. |
 |
|
| (ca 1936)^ – Corner view of Beverly Hills City Hall located at 451 Crescent Drive. Photo my Dick Whittington |
Historical Notes Beverly Hills City Hall is a fanciful Spanish Renaissance building known for its pale blue exterior paint accents, its blue, green and gold tile dome, gilded cupola and architectural elements representing government and commerce. |
 |
|
| (1937)* - Main entrance to Beverly Hills City Hall on August 9, 1937. This is a front (west) view of the office building erected in 1932 in the Spanish Colonial Revival style. |
 |
|
| (ca. 1932)^*# - View of the Beverly Hills City Hall courtyard showing two fountains surrounded by palm trees. Note the detail design of the arch entry. Designed by architect William Gage. |
Historical Notes Built in 1932 and renovated in 1982, Beverly Hills City Hall features a low base with an eight-story tower with marble walls, terrazzo floors and intricate ceilings. |
 |
|
| (1939)* - Exterior view of Beverly Hills City Hall and street as seen on August 7, 1939 |
The building appears in the movie In a Lonely Place (dir. Nicholas Ray, 1950). It is also used as the police department building in Beverly Hills Cop (dir. Martin Brest, 1984).^ |
 |
|
| (2009)* – Close-up view of the Beverly Hills City Hall showing the detailed Spanish Colonial Revival style designs on its copula. Photo by Zereshk via Wikipedia |
Historical Notes Beverly Hills City Hall – built in 1932; renovated in 1982 & 2008; Architects: William J. Gage, Harry G. Koerner.^ |
 |
|
| (2012)* - Panoramic view of Beverly Hills City Hall as seen from Crescent Drive. Photo by John O'Neill |
Historical Notes The City Hall building houses the city administration, including the office of the Mayor of Beverly Hills and board meetings of the Beverly Hills City Council. Additionally, it houses the Municipal Gallery, an evolving art space designed by interior designer Gere Kavanaugh. Inside the building, a sculpture by Auguste Rodin called Torso of a Walking Man can be seen. In May 2013, the Beverly Hills City Council voted to add the building to its list of historical preservations.^ |
 |
|
| (2016)^ – View showing Beverly Hills City Hall with the Santa Monica Mountains in the background. |
Historical Notes Beverly Hills City Hall has long been a beloved civic landmark, its 1932 Spanish Renaissance tower denoting the political heart of an iconic city. |
Then and Now
 |
|
| (1932 vs. 2021)* - Beverly Hills City Hall - Then and Now - 451 Crescent Drive. |
* * * * * |
Municipal Light, Water and Power Branch Office
 |
|
| (1932)* - Exterior view of the Municipal Light-Water-Power (later DWP) Hollywood branch office located at 1613 North Cahuenga Boulevard. Note the Art Deco facade on the front of the building. |
Historical Notes In 1902, Los Angeles formed its first municipal water utility and named it the Water Department. Nine years later the Bureau of Power and Light came along. A total of six different names have been used to refer to the two separate water and power organizations since that time. Not until 1937 did both organizations merge and become the Department of Water and Power. Click HERE to see more in DWP - Name Change Chronology. |
 |
|
| (ca. 1937)* - A salesman is standing next to the electric range display at the Hollywood DWP Branch office on Caheunga. |
Historical Notes For decades DWP was in direct competition with the Souhern California Gas Co. They promoted the use of electricity by putting on display electric ranges, electric refrigerators and smaller electric appliances in most of their commercial branch offices. |
* * * * * |
Los Angeles Gas and Electric
 |
|
| (1937)**^^ - “Gas: The Modern Fuel”: The Los Angeles Gas and Electric showroom at night. The company was purchased by the city and merged with the DWP shortly after this photo was taken. |
Historical Notes In December of 1936 Los Angeles city voters approved a charter amendment authorizing the Bureau of Power and Light to issue revenue bonds in the amount of $46 million and purchase the electric system of Los Angeles Gas and Electric Corporation, the last remaining privately-owned system in LA. On January 29th, 1937 the Bureau of Power and Light completed the purchase of Los Angeles Gas and Electric Corporation. Click HERE to see more in First Electricity in Los Angeles. |
 |
|
| (1937)^*# - Close-up view of the Art-Deco front entrance to a Los Angeles Gas and Electric showroom. |
Click HERE to see more in LA Gas and Electric Corporation. |
* * * * * |
Early DWP Branch Office
 |
|
| (1936)* - The luminous glass front of the new Vermont Avenue branch commercial office ocreates a striking effect. The sign over the front entrance reads: MUNICIPAL LIGHT - WATER - POWER. The building is located at the intersection of 59th Place and Vermont Avenue. |
 |
|
| (1938)* - View of a woman and young child walking into the new Commercial Branch office located at 2417 Daly Street. Yet to be added above the marquee are the words "Municipal Light--Water—Power" (now DWP). |
Historical Notes In 1988, the Los Angeles City Council declared the 2417 Daly Street Building LA Historic-Cultural Monument No. 384 (Click HERE to see complete listing). |
Click HERE to see more in Early DWP Branch Offices |
* * * * * |
El Patio Auto Laundry
 |
|
| (ca. 1927)^*^# – View showing cars lined up at the El Patio Auto Laundry and Gas Station, located at the rear of 260 S. Vermont Avenue. The large building with the ornate towers on the left is the El Patio Ballroom (later Rainbow Gardens). |
Historical Notes Some writers have claimed that this is the first car wash ever built, but not sure if this is correct. The El Patio, owned by B.K. Gillespie, may have been the most influential of the early car washes, and Gillespie is credited with coming up with the super service station concept. By 1928, Gillespie and other investors began opening a chain of super centers under the Gillespie Automobile Laundry System name which included a gas station. One of these early backers was Will Hays, a cleaner of motion picture content.^*^# Click HERE to see more Early Views of LA Gas Stations. |
Rainbow Gardens (originally El Patio Ballroom - later Palomar Ballroom)
 |
|
| (1930s)**^ - View showing the Rainbow Gardens (previously the El Patio and later the Palomar) located near the intersection of 3rd and Vermont. |
Historical Notes Originally named the El Patio Ballroom and located on the east side of Vermont Avenue between 2nd and 3rd Street, it boasted being “the largest and most famous dance hall on the West Coast." The dance hall was renamed Rainbow Gardens by real estate developer Raymond Lewis, who purchased the property, added an indoor miniature golf course and changed the name to the Palomar Ballroom. It soon became a prime venue for the well-known bands that were rapidly gaining popularity. On August 21, 1935, Benny Goodman began his first Palomar engagement that marked the start of the swing era.*^ |
 |
|
| (ca. 1938)* - View of cars parked along Vermont in front of the Palomar Ballroom showing the twin domes above its main entryway. The famous ballroom had a succession of names (El Patio, Rainbow Gardens, and the Palomar) since it opened in 1925. |
Historical Notes Architect Samuel B. Bird designed the 1925 Spanish Colonial Revival style El Patio Ballroom, which could house up to 10,000 patrons. The amusement center, located at 245 South Vermont Avenue was later known as the Rainbow Gardens and finally the Palomar.* |
 |
|
| (1930s)##** – Interior view of the Palomar Ballroom showing its over-sized dance floor. |
Historical Notes The dance floor could accommodate four thousand couples. Admission was 40 cents for gentlemen and 25 cents for ladies. Opening night was attended by 20,000, including many of Hollywood’s silent screen stars.*^ |
 |
|
| (1939)* - The exterior of the Palomar as seen from across the street. Hedge level lettering gives the name 'CHARLIE BARNET' as entertainment for those who come for dining and dancing. |
Historical Notes The ballroom hosted popular bands including those led by Tommy Dorsey, Glenn Miller, Artie Shaw, Glen Gray, Jimmy Dorsey and Kay Kyser, among others. Nightly radio broadcasts on local station KFLJ attracted large crowds to the “Dining, Dancing and Entertainment Center of the West.” The famed structure was the backdrop for several major Hollywood films that included The Big Broadcast of 1937, made during Benny Goodman’s return engagement, and Dancing Coed, which starred Lana Turner and Artie Shaw’s band.*^ |
 |
|
| (1930s)* - Night view showing the well-lighted exterior of the Palomar. The restaurant offers dining, dancing, and cocktails--"open 3 pm to 2 am". Note that the windows in the cocktail room door, and the window to the right of the corner of the building are both round. |
Historical Notes The Palomar burned to the ground on October 2, 1939. A Ralphs Market now stands where the ballroom once stood.*^ |
* * * * * |
Ambassador Hotel
 |
|
| (ca. 1921)* - Postcard view showing the newly constructed Ambassador Hotel located at 3400 Wilshire Boulevard. Photo courtesy of RFK Community School |
Historical Notes The massive 500-room Ambassador Hotel, designed by renowned architect Myron Hunt, opened for business in 1921 on the site of a former dairy farm. It occupied 23.7 acres at 3400 Wilshire Boulevard, bordered by 8th Street, Catalina Street, and nearly to Mariposa Avenue. The hotel served as the stomping grounds for a staggering list of Hollywood legends, heads of state, and an endless list of famous personalities from the 20th Century. It is said that as many as seven U.S. Presidents stayed at the Ambassador, from Hoover to Nixon, along with heads of state from around the world.* |
 |
|
| (ca. 1938)* - Exterior view of the Ambassador Hotel and its renouned Cocoanut Grove from a distance. |
Historical Notes For decades, the the Ambassador Hotel's famed Cocoanut Grove nightclub hosted well-known entertainers, such as Frank Sinatra, Barbra Streisand, Judy Garland, Lena Horne, Bing Crosby, Nat King Cole, Liza Minnelli, Martin and Lewis, The Supremes, Merv Griffin, Dorothy Dandridge, Vikki Carr, Evelyn Knight, Vivian Vance, Dick Haymes, Sergio Franchi, Perry Como, Dizzy Gillespie, Benny Goodman, Sammy Davis Jr., Little Richard, Liberace, Natalie Cole, and Richard Pryor. |
 |
|
| (ca. 1938)* - Three golfers watch a fourth golfer putt outside of the Ambassador Hotel, located at 3400 Wilshire Boulevard. A partial view of the Cocoanut Grove can be seen. |
Historical Notes From 1930 to 1943, six Academy Awards ceremonies were performed at the hotel. |
 |
|
| (1946)^*# - View of the Ambassador Hotel and the Cocoanut Grove. The marquee reads "Freddy Martin Band". |
Historical Notes Freddy Martin, led a big band for more than 50 years and helped establish the ''sweet'' jazz sound. Martin’s career skyrocketed in 1941 when his band recorded ''Tonight We Love,'' which he had adapted from the Tchaikovsky Piano Concerto in B flat. Among the members of Martin's band who went on to success were Russ Morgan, a trombonist who formed a big band of his own, and Merv Griffin, who sang and played piano for the band in the 1940's and 50's, and went on to become a television talk-show host. ##^^ |
 |
|
| (1946)^*# - Front view of the Ambassador Hotel. Photo by "Dick" Whittington |
Historical Notes A pivotal moment in world history happened in 1968, when Robert F. Kennedy was shot in a pantry off of the Embassy Room (and died 25 hours later), following his California Primary victory speech. The death of RFK coincided with the beginning of the hotel's demise.* |
 |
|
| (2004)*^ - View of the Ambassador Hotel and Cocoanut Grove a year before being demolished. Photo by Gartizko - Wikipedia |
Historical Notes The Schine family had owned the Ambassador for about 50 years, until its doors were closed on January 3, 1989 after 68 years of service, selling for $64 million. The landmark hotel was eventually demolished between late 2005 and early 2006. The Central Los Angeles New Learning Center #1 K-3, and Central Los Angeles New Learning Center #1 4–8/HS, along with the Robert F. Kennedy Inspiration Park, were built on the site. The six schools were named as the Robert F. Kennedy Community Schools.* |
* * * * * |
Immanuel Presbyterian Church
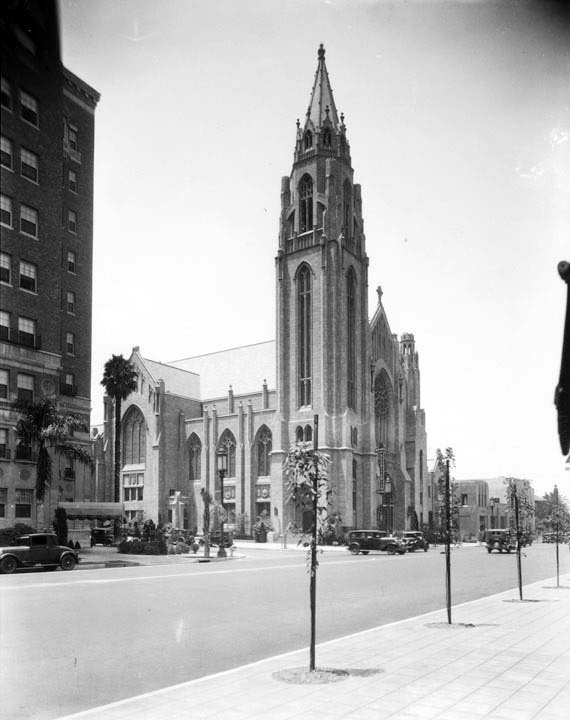 |
|
| (ca. 1935)* - View looking southwest showing the Immanuel Presbyterian Church on the corner of Wilshire Boulevard and Berendo Street. The building on the far left is the Talmadge Apartments, a Renaissance revival apartment house. |
Historical Notes Modeled after French Gothic cathedrals, the Immanuel Presbyterian Church was designed by architect Chauncey Skilling and built in 1928. The building's stone-clad corner tower soars 205 feet above Wilshire, supported by a steel frame that allows for a strikingly spacious interior. The richly textured main sanctuary features intricately carved woodwork and stenciled vaulted ceilings. ^#^ This was Immanuel Presbyterian's second major church location. The first one was located on the SE corner of Figueroa and Olympic. Click HERE to see more. |
 |
|
| (1937)* - View looking southeast across Wilshire Boulevard showing the front of the Immanuel Presbyterian Church, 3300 Wilshire Boulevard. |
Historical Notes The vast array of traditional stained-glass windows were created by the Dixon Art Glass Company of Los Angeles. They are in marked contrast to the modern faceted glass windows in the Westminster Chapel by Judson Studios of Highland Park. ^#^ |
 |
|
| (ca. 1960)* - Corner view of Immanuel Presbyterian Church, southwest corner of Wilshire Boulevard and Berendo Street. |
Historical Notes The church has two addresses: 663 S. Berendo for the Westminister Chapel, one of the smaller sanctuaries, and 3300 Wilshire Boulevard for the main sanctuary.* |
 |
|
| (1975)* – Street view showing cars passing by Immanuel Presbyterian Church, S/W corner of Wilshire Boulevard and Berendo Street. |
Historical Notes The church houses a congregation that dates to 1888 and today serves nearby Latino, Filipino, Korean, and Ethiopian communities. |
 |
|
| (2013)*^ - Immanuel Presbyterian Church, 3300 Wilshire Boulevard, as it appears today. Photo by Downtowngal |
Historical Notes On February 4, 2003, Immanuel Presbyterian Church was dedicated Los Angeles Historic-Cultural Monument No. 743. |
* * * * * |
Security-First National Bank Building (Wilshire)
 |
|
| (ca. 1938)^^ - View showing the Security-First National Bank of Los Angeles located at 5209 Wilshire Boulevard. |
Historical Notes The Security-First National Bank Building was built in 1929. It was designed by Morgan, Walls, and Clements, one of the oldest continuously operating architectural firms on the West Coast. The building is notable as one of the city's last remaining black-and-gold Art Deco structures, a diminutive version of the firm's downtown Richfield Building (built in 1928; demolished in 1968).^#^ |
 |
|
| (ca. 1938)* - Detail view of the First National Bank Building on Wilshire near La Brea. Photo Library of Congress |
Historical Notes In 2005, the Security-First National Bank Building, 5207-5209 Wilshire Boulevard, was declared Historic-Cultural Monument No. 813 (Click HERE to see complete listing). |
 |
|
| (ca. 1938)* – Front view of Security First National Bank (later became known as the Security Pacific National Bank). Library of Congress |
Historical Notes It was originally built as a neighborhood branch bank and served this purpose until 1970. The building was used as a restaurant/nightclub and later a Christian center.^#^ |
 |
 |
|
| (ca. 1938)^^ - View showing the Security-First National Bank of Los Angeles located at 5209 Wilshire Boulevard. | (2008)^v^ – View showing Mickey’s of Hollywood at Disney’s Hollywood Studios at the Walt Disney World Resort near Orlando, Florida. |
Historical Notes Mickey’s of Hollywood at Walt Disney World Resort, with its black-and-gold façade and zig zag ornamentation, was inspired by the Morgan, Walls and Clements design of the Security-First National Bank Building on Wilshire Boulevard.^ |
 |
|
| (2011)^ - Google street view showing the Security-First National Bank Building adjacent to the 1929-built E. Clem Wilson Building.++ |
Historical Notes Though only two stories high and dwarfed by its neighbors, this dazzling black-and-gold terra cotta building with zigzag moderne ornamentation makes its presence known.^#^ ++Over the years several corporate names adorned The Wilson Building including (in chronological order): General Insurance, Mutual of Omaha (until 1990), Asashi, and Samsung. |
* * * * * |
French Chateau Apartments
 |
|
| (1937)###^ – View of The French Chateau Apartments located at 900 S. Hobart at the southeast corner of Hobart and James M. Woods boulevards. |
Historical Notes The French Chateau Apartments was designed by architect Arlos Sedgley in 1937 and converted to condos in 2007. In 2005, the building was designated LA Historic-Cultural Monument No. 815 (Click HERE to see complete listing). |
* * * * * |
Please Support Our CauseWater and Power Associates, Inc. is a non-profit, public service organization dedicated to preserving historical records and photos. Your generosity allows us to continue to disseminate knowledge of the rich and diverse multicultural history of the greater Los Angeles area; to serve as a resource of historical information; and to assist in the preservation of the city's historic records.
|
For more Historical Los Angeles Views click one of the following:
For Other Historical Views click one of the following:
See Our Newest Sections:
To see how Water and Electricity shaped the history of Los Angeles click one of the following:
Water:
Power:
* * * * * |
References and Credits
* LA Public Library Image Archive
** DWP - LA Public Library Image Archive
^* Oviatt Library Digital Archives
*# Blogdownton: State Building
#^Historic Hotels of Los Angeles and Hollywood (USC - California Historic Society)
**#UCLA Library Digital Archive
^**Flickr:: Disney Hall: Jeffrey Bass; Steel and Sky: alanek4; Staples Center: jaubele1; Wilson Building - paulsp23; Bas Relief - LA Times Building
^#^Los Angeles Conservancy: LA Stock Exchange Building; Downtown Jewelry Exchange/Warner Bros. Theatre; Security-First National Bank Building; Wilshire Bowl - Slapsy Maxie's; Lincoln Heights Jail
*#*Project Restore: Van Nuys City Hall
#*^Historylosangelesblogspot.com: Hattem's Supermaket
#^*Facebook.com - Vintage LA: Hollywood Palladium; Wilshire Blvd - Westlake Theater; Canter's Deli (Interior); Cantor's Deli (Exterior); LA County General Hospital; Profile View County General Hospital; Schwabs Sunset; Shrine Auditorium: Farmers Market; Capitol Records Building
*^#Historical Los Angeles Theatres: Downtown Theatres; Mayan Theatre; Warner Bros.Theatre
^^*LA Times: Easter at the Hollywood Bowl; Drive-ins Roared into LA Country; Little Joe's Restaurant; Zanja Madre; Blossom Plaza; Sunkist Bldg.; Demolition of Old Times Bldg; Alhambra Airport Dedication; Farmers Market; Hollywood American Legion Post 43; Slapsy Maxie's: Gangster Squad
^*#California State Library Image Archive
*#^historylosangeles.blogspot.com: Ice Skating in Westwood
*##LA Weekly - Warner Bros. Theatre
##*Mr. Cecil's California Ribs
##^Pinterest.com: Favorite Places and Spaces
#*#Everything2.com: Hattem's Market
#^#Deadhistoryproject.com: Silent Movie Theater
^##This Moderne Life: Simon's Drive-In
***Los Angeles Historic - Cultural Monuments Listing
*^*California Historical Landmarks Listing (Los Angeles)
*.* Greater Streets: Exploring the Walk of Fame — Heart of Hollywood
+*+Los Angeles Magazine: The Fish Shanty; Slapsy Maxie’s / New Beverly Cinema
^#*Historic Hotels of Los Angeles and Hollywood (USC - California Historic Society): St. Charles Hotel
^^^The Drive-In, the Supermarket, and the Transformation of Commercial Space in Los Angeles, Richard Longstreth
*^^Nuestra Señora la Reina de los Ángeles: losangelespast.com; Bob's Airmail Service Station
*#*#I Love Los Angeles But...: Sontag Drug Store
#^^#Facebook.com: Garden of Allah Novels, Martin Turnbull
****Gramfeed.com: Los Angeles City Hall
^***Griffithobservatory.org: History of Griffith Observatory
^**^Griffith Observatory: laparks.org
^^**Flickr.com - Floyd B. Bariscale Photostream; Villa Madama
^^*^Tumblr.com: DWP Office Building
^^^*Flickr.com - Debit72: Staples Center; Jerical Cat: Mullen Bluett Bldg.
*^*^Beverly HIlls Patch: Beveryl Hills City Hall; A New City Hall for a New City
**^^Big Orange Landmarks: Los Angeles City Hall; Automobile Club Building; Drive-ins Roared into LA Country; Sinai Temple/Korean Philadelphia Presbyterian Church
**##Spring Arcade Building - panoramio.com
**++You Are Here: El Pueblo de Los Angeles
***+KPCC - Plaza Methodist Church
^^#*Huntington Digital Library Archive
^^##Mercantile Arcade Building - laconservancy.com
^##^Mattconstruction.com: USC Mudd Hall
^^#^Facebook.com - Great Photos from Los Angeles's Past:: Farmers Market
^^^#Publicartinla.com: Building on the USC Campus
***^Pinterest.com: Bertrand Lacheze; La La Land: Canter's/Pup o' Tail; Thanks for the Memories/Drive-In 1950s; Drive-in Speakers; Aerial Westwood - Rancho Park
*^^*Los Angeles: Portrait of a City
^*^*LAist.com: The Pan-Pacific Auditorium; Century Plaza Hotel; Dorothy Chandler Pavilion
^*^^Los Angeles Past: Temple and Main Streets, Los Angeles - Then and Now
^**#Los Angeles Movie Palaces: Leimert / Vision Theatre; Fairfax Theatre; Fox Stadium Theatre
^*^#Facebook.com - Bizzare Los Angeles
^#^#A Sanctuary for Women, Even Today - nytimes.com
*#^#An Architectural Guidebook to Los Angeles
*###World Travel List: Not Just a Hot Dog
^###Examiner.com - Taix French Restaurant
*^^^Art Deco in Mono
*##^gogonotes.blogspot.com: Cool Places On La Brea
^##*LAheyday.blogspot.com: American Storage Building
*#*#Los Angeles Almanac: LA County-USC Medical Center
*^*#Sketchup.google.com: Dominguez-Wilshire Building
*^^#Curating the City: Sunset Clock Market
*#**Elvis Blog
^*#*Library of Congress Image Archive
##*#Peacelovelunges.com: El Coyote Cafe
^#^*Elcoyotecafe.com: El Coyote Mexican Cafe History
^^*#Flickr.com: El Coyote Neon Sign; LA County General Hospital; General Hospital Bas Relief
**^*MTA Transportation and Research Library Archives
^#*#Eyes of a Generation: RCA Camera
*#**Historic Hotels of Los Angeles and Hollywood (USC - California Historic Society); U.S. Hotel
*#*^LA County Sheriff Department: Hall of Justice
*#^^Philippes The Original Home Page
*^#*Franklinavenue.blogspot.com: Mullen and Bluett Bldg.
**#^LAPL-El Pueblo de Los Angeles Historical Monument Photo Archive
*^#^Paradiseleased.com: Lighting Up the Coast
^*#^Art Deco Architecture: LA Radio City
^#**Facebook.com - City of Angels: Hotel Somerville; Brown Derby
^#*^LA Times: Amestory Building
##**MartinTurnbull: Cross Roads of the World; Earl Carroll Theater; Mirror Theatre; ; Security First National Bank - Wilshire
##*^Hollywood Walk of Fame Historic Buildings
##^*blogdowntown 6/24/10 Article - 45 Years Ago: New Water and Power Headquarters Dedicated
#*#*Facebook.com - Los Angeles Theatres: Warner Bros. Downtown
*#^*MartinTurnbull.com: Hollywood-Western Building; Nickabob Restaurant; Biff's Coffee Shop
^#^^Twentieth Century Architecture and Interiors: The May Co. Wilshire Building
^#^^Flickr.com: Michael Ryerson
#^#*Flickr.com - Army.Arch: Bankers Building
#^*^Calisphere: University of California Image Archive
#*#^Groceteria.com: A&P History
###*The Go Go's: Local Coffee Shops and Diners
###^Pinterest.com: Los Angeles
##^#Facebook.com: San Fernando Valley Relics
####Southern Pacific Coast Daylight
#^#^Pinterest.com: Old Hollywood
#*^^Hollywood Chamber of Commerce History
#***Canter's Deli: cantersdeli.com
#+++The Plaza Methodist Church Collection
#**^Starlinetours.com: TLC Chinese Theatre
#*^*MusicCenter.org
#^*#Pinterest.com: Old Hollywood
#*^#TheHollywoodMuseum.com: Max Factor Building
#++#The Pacific Electric Railway Historical Society (PERyHS)
#*##Facebook.com: Classic Hollywood-Los Angeles-SFV
***#Pinterest.com: Vintage Los Angeles; Los Angeles - Carey Vance; Art Deco - Sears Building; Art Deco - Val D'Amour Apartments; Drive-in Speakers; Mayan Theatre
^###The Historical Marker Database: Stephen M. White Statue
#^##Timeout.com: Ricardo Montalban Theatre
**^^^Facebook.com - San Pedro's Original Website, San Pedro.com
^^***Pinterest: Diners
^*^**Pomona Public Library Poscard Collection
^*^*^You-Are-Here.com: Los Angeles Architecture
^^*^*Los Angeles Magazine: Capitol Records Building Christmas
*^#^*Port of Los Angeles: portoflosangeles.corg
^*#*^Whiteargyle.com: Tommy's Burgers
*^*^*Wehadfacesthen.tumblr.com
*^*^^Facebook.com: West San Fernando Valley Then And Now
*^^^*Vintage Everyday
*#*#*WesClark.com: Burbankers Remember
^***^Campus Destinations: UCLA Kerckhoff Hall
#^^^#Times Quotidian: Original Spanish Kitchen
#**^#Historic Hollywood Theatres: Grauman's Chinese Theatre
##^^^Google Street View
**^#Vintage Los Angeles: Facebook.com; Sunset Clock Market 1; Sunset Clock Market 2; Gilmore Stadium and Field; County Courthouse Clock; Castle of Enchantment; Palladium; Sunset Tower Apartments; Capitol Records; Pico Drive-In; Vons - Van de Kamps; Farmers Market; Town House; Earl Carroll Revolving Stage; Philipe The Original
**^Noirish Los Angeles - forum.skyscraperpage.com; Yucca Vine Tower; Westwood-Life Magazine; Elvis at Knickerbocker Hotel; Century Plaza Hotel; Pan-Pacific Auditorium; Hall of Justice; Bob's Airmail Service Station; California Federal Plaza Building; Specification Motoroil System; NBC Hollywood Radio City; Cross Roads of the World; Wich Stand; Gilmore Aerial; Zephyr Room and Brown Derby Postcard View; Barlow Medical Library Interior; Max Factor Building; Alhambra Airport; Griffith Observatory; May Co. Building; Rainbow Gardens; LA Times Building; Ravenswood Apartments
^^# Cinema Treasures: Academy Theatre; The Gilmore Drive-In; Mayan Theatre; Vogue Theater; Bay Theater; Pico Drive-In Theater; Fairfax Theater; Pantages Theater; Ricardo Montabaln Theater; Warner Bros.Theatre; Esquire Theatre; Fox Stadium Theatre
*^ Wikipedia - Leonis. Adobe; Carthay Circle Theatre; Drive-in Theatres; Staples Center; Dorothy Chandler Pavilion; Hollywood Bowl; Los Angeles City Hall; Los Angeles Central Library; Ralphs; Hollywood Pacific Theatre; Hollywood Pantages Theatre; Pellissier Building and Wiltern Theatre; Adamson House and Adohr; Greek Theatre; Farmers Market; Hollywood Palladium; FOX Theatre, Westwood Village; Union Station; Westwood Village; Brown Derby; Big Boy Restaurant; CBS Television City; Spring Street Financial District; Gaylord Wilshire; Mark Taper Forum; Van de Kamp's Holland Dutch Bakeries; Van de Kamp Bakery Building; Egyptian Theatre; Phineas Banning; Safeway Markets; Janss Investment Company; Los Angeles Memorial Sports Arena; University of Southern California; Janss Investment Company; Westwood; Bullocks Wilshire; Terminal Annex; US Courthouse - Los Angeles; Shrine Auditorium; Walt Disney Concert Hall; LA Times Building; Westin Bonaventure Hotel; Wilshire Boulevard Temple; Hermosa Beach; Downtown, Los Angeles; Cinerama Dome; Broadway Theatre District - Los Angeles; S. Charles Lee; Los Angeles County Art Museum: Warner Bros. Downtwon Theatre; Los Angeles City Hall Lindbergh Beacon; Richfield Tower; May Company California; Miracle Mile; El Coyote Cafe; Mayan Theatre; Sears, Roebuck & Company Mail Order Building; Tower Theater; Capitol Records Building; Sunset Tower; Holmby Hall; USC School of Law; Banning House; Coca-Cola Building; Château Élysée; Los Angeles County General Hospital; Ebell of Los Angeles; Pan-Pacific Auditorium; Crocker-Citizens Plaza (611 Place); CBS Columbia Square; Los Angeles Memorial Coliseum; Men's High Jump; International Savings & Exchange Bank Building; Silverwoods; Tail o' the Pup; Canter's Deli; Crossroads of the World; Fine Arts Building; International Savings & Exchange Bank Building; John Hanson Ford Theatre; St. Vincent Medical Center; Earl Carroll Theater; Clifton's Cafeteria; Los Angeles Stock Exchange; Pink's Hot Dogs; Original Tommy's; USC-Notre Dame Footbal Rivalry; The Forum (Inglewood); Dominguez-Wilshire Building; Century Plaza Hotel; Maddux Air Lines; Philippe's; Los Angeles Plaza Historic District; See's Candies; Broadway Tunnel; Hall of Justice; LA County Hall of Records; Hancock Park; Los Angeles Theater; California Federal Bank; Du-Par's Restaurant; The Church of Our Lady the Queen of Angels; Domingo Amestoy; Little Joe's Restaurant; Pasadena City Hall; MCI Center (Broadway Plaza/Macy Plaza); Janss Dome; Palladium; Lawrence Welk; Ben Bernie; Ambassador Hotel; Grauman's Chinese Theatre; Chili Bowl Restaurant - Art Whizin; Hollywood Playhouse (Avalon Hollywood); AT&T Madison Complex Tandem Office; 1932 Olympics; Crossroads of the World; Wich Stand; J. J. Newberry; Heinsbergen Building; Sheraton Town House; Lafayette Park; 2004 Los Angeles Skyline; LA Music Center; Dodger Stadium; Theme Building; Eastern Columbia Building; Hollywood Roosevelt Hotel; World Cruise Center; Precious Blood Catholic Church; Max Factor; Thrifty Drug Stores; Original Spanish Kitchen; Spanish Kitchen Photos; Lawry's; Lux Radio Theatre; American Legion; The Ravenswood; Palomar Ballroom
< Back
Menu
- Home
- Mission
- Museum
- Major Efforts
- Recent Newsletters
- Historical Op Ed Pieces
- Board Officers and Directors
- Mulholland/McCarthy Service Awards
- Positions on Owens Valley and the City of Los Angeles Issues
- Legislative Positions on
Water Issues
- Legislative Positions on
Energy Issues
- Membership
- Contact Us
- Search Index