Early Los Angeles Historical Buildings (1925 +)
 |
|
| (1940s)^ - Postcard view showing the Knickerbocker Hotel, located at 1714 N. Ivar Avenue. The Guaranty Building stands to the right of the Knickerbocker on the NE corner of Hollywood and Ivar. |
Historical Notes In 1923 E. M. Frasier built this 11-story hotel in Spanish Colonial style, which catered to Hollywood's film industry and was home to many stars throughout the years. This historic building began life as a luxury apartment building that was at the heart of Hollywood back in the 1920s, before becoming a hotel later in its history; its slogan was "Your home for a year or a day".* |
 |
|
| (1938)* - View of the Hollywood Knickerbocker Apartment Hotel, located on the east side of Ivar Avenue north of Hollywood Boulevard. |
Historical Notes During the 1930s, the hotel was bustling with activity straight out of a screwball comedy. Stars like Maureen O'Sullivan lived in long term apartments at the hotel. On any given day, there might be an interview taking place in one of the rooms with Mrs. Elinor Mordaunt, a British authoress pleasantly surprised by the charm of Hollywood, while members of the Vine Street Development Association, including Louis B. Mayer and Howard Hughes, were toasting their success in the banquet room. Scotch Balladeers, Russian dancers, and string quartets performed in the Lido Room and on the large patio. There were wedding breakfasts for minor film stars, and evening banquets for the Athletic Conference of American College Women. Betty Grable hosted a "high jinx" filled costume party to celebrate child star Jackie Coogan's 21st birthday, which included Lucille Ball dressed as one of the Dionne quintuplets and Johnny Mercer providing impromptu entertainment on the piano.^ |
 |
|
| (1946)^*# – View showing the front entrance to the Hollywood Knickerbocker Hotel located at 1714 Ivar Avenue. |
Historical Notes The building has been linked with tragic deaths and because of this, it is considered haunted by some. Some unfortunate occurrences: D.W. Griffith died of a stroke on July 21, 1948 under the crystal chandelier of the lobby; a costume designer named Irene Gibbons jumped to her death from a hotel window; William Frawley, who lived at the hotel for decades, died of a heart attack on the sidewalk in front of the Knickerbocker. Other stars that frequented the hotel with better luck were: Rudolph Valentino, Elvis Presley, Marilyn Monroe and Joe DiMaggio, Frank Sinatra, Lana Turner, Mae West, and Cecil B. DeMille among many, many others.* |
 |
(1956)* - An Elvis sighting at the Hollywood Knickerbocker Hotel. Photo by Ed Braslaff
|
Historical Notes Before it became the allegedly haunted apartment complex it is today, this Hollywood hotel was a revolving door of A-list movie stars. Marilyn Monroe and Joe DiMaggio used to rendezvous at the hotel bar, and Elvis shacked up here while shooting his first film, “Love me Tender.” |
 |
|
| (ca. 1950s)* - View looking south on Vine Street as seen from the Hollywood Freeway. Spotlights illuminate the sky wih beams of light. From left to right are the: Capitol Records Building, The Broadway-Hollywood Building, and the Hotel Knickerbocker. Photo by Betmann |
Historical Notes In 1970 a renovation project converted the hotel into housing for senior citizens. |
 |
|
| (2015)* – View showing the vintage neon sign atop the landmark Hotel Knickerbocker with the Capitol Records Building seen in the left foreground. Photo courtesy of Marwinski |
Historical Notes In 1998, after being dark for decades, the neon Knickerbocker Hotel sign was illuminated once again as part of the city’s effort to spruce up the streets and restore some of its old brilliance and verve to Hollywood. |
* * * * * |
Fox Theatre (Westwood)
 |
|
| (ca. 1930s)* - Architectural drawing showing a wedding cake type of tower with FOX in large vertical letters near the top. On the marquee around and above the movie theater entrance below are the letters: Fox Westwood Village - gala premiere - Friday Oct. 19 - stars-lights-excitement! |
 |
|
| (ca. 1938)* - Fox Theater is in the center of the picture, FOX clearly visible at the top of the building, and streamers of flags hanging from mid-high on the building down to the bop of the marquee. Advertised on the marquee is the movie My lucky star with Sonja Henie, R. Greene. On the right in the picture is the Bruin Theater. |
Historical Notes Designed by architect Percy Parke Lewis the Fox opened on August 14, 1931 part of a widespread cinema construction program undertaken by Fox West Coast Theatres. The Fox Theater quickly became the most recognizable symbol of the new Westwood Village, a Mediterranean-style village development adjoining the University of California Los Angeles planned by Harold and Edwin Janss of the Janss Investment Company.*^ |
 |
|
| (1951)* - Nighttime view of the Fox Westwood Village Theater (later renamed the Mann Village Theater). Crowds of people stand at the front of the theater to attend a premiere. |
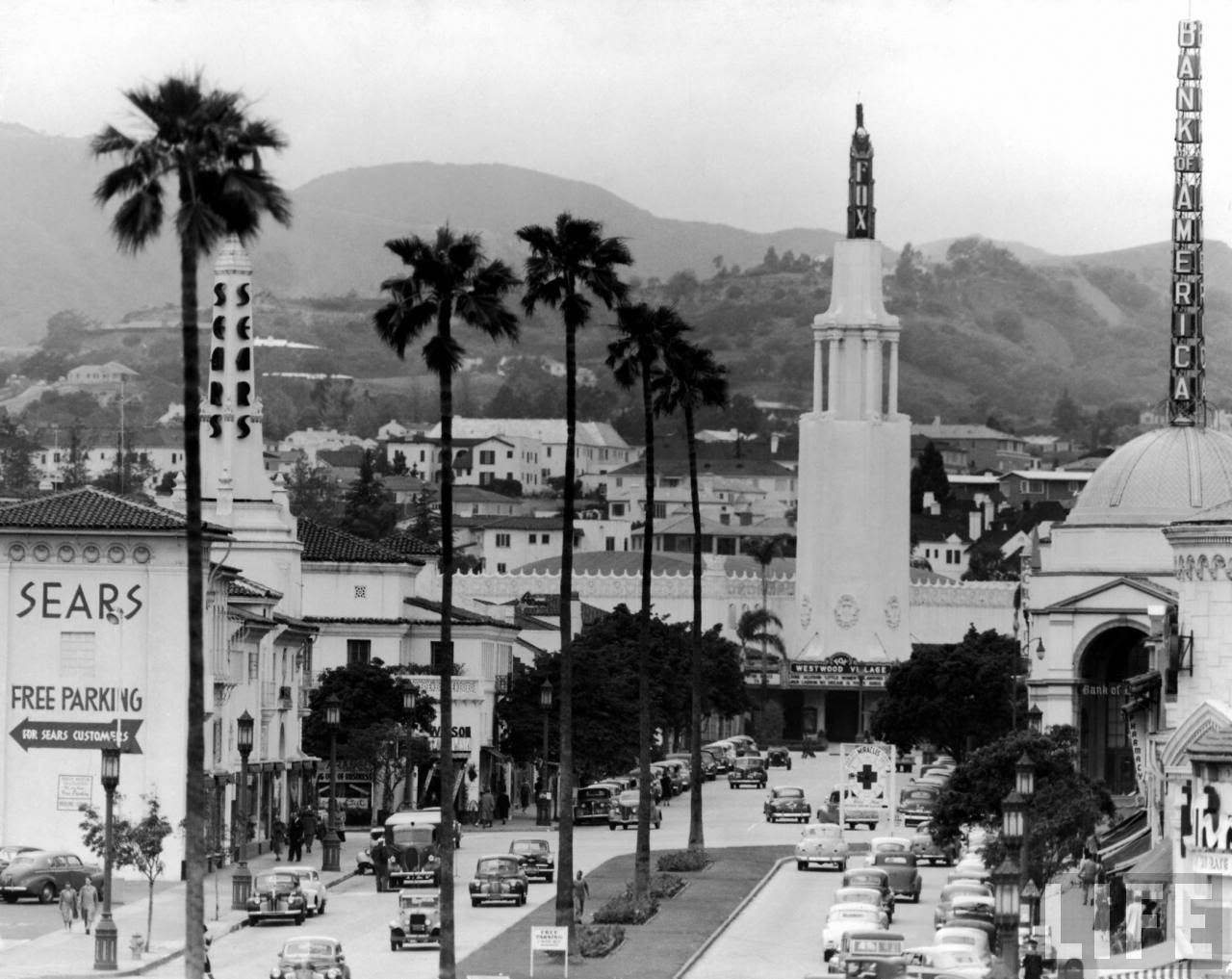 |
|
| (1949)**^ - View looking northwest down Broxton Avenue. The Fox Theater tower stands in line with the tall palm trees along the center median of Broxton. The towers of the Sears and Bank of America buildings can also be seen. |
Click HERE to see more in Early Views of Westood and UCLA |
* * * * * |
Pico Drive-In Theatre
 |
|
| (ca. 1930s)^^#* - Postcard view showing the Pico Drive-In movie theater, with a woman standing on the corner at the intersection of West Pico Boulevard and Westwood Boulevard. The writing on the drive-in signs read "Drive-in theatre sit in your car see and hear talking pictures on the world's largest screen - California's first" "turn all lights out here" and "drive-in theater admission prices adults $.35 per person." |
Historical Notes The Pico Drive-In Theatre was the first theatre of its kind built in the Western United States. It was constructed in 1934 just one year after the first drive-in was opened in Camden, New Jersey (Hollingshead Drive-In). In 1934, when it first opened, the name was simply Drive-In Theatre. The name was changed to Pacific and later Pico Drive-In Theatre since more drive-ins were sprouting up. |
 |
|
| (1930s)***# - Close-up view showing the front of the Pico Drive-In Theater near the intersection of Westwood and Pico Boulevards. |
 |
|
| (1938)* - View inside the Pico Drive-In Theater with its over-sized speakers. |
Historical Notes Early drive-in theaters had to deal with noise pollution issues. The original Hollingshead drive-in (Camden, New Jersey) had speakers installed on the tower itself which caused a sound delay affecting patrons at the rear of the drive-in's field. In 1935, the Pico Drive-in Theater attempted to solve this problem by having a row of speakers in front of the cars. In 1941, RCA introduced in-car speakers with individual volume controls which solved the noise pollution issue and provided satisfactory sound to drive-in patrons.*^ |
 |
|
| (1934)^^#* - A slightly raised view of two long lines of automobiles waiting to get in to the first drive-in theater in Los Angeles at 10860 West Pico. There is a ticket booth in the bottom right corner, and two young men dressed in white speaking to the drivers of the automobiles at the front of the lines. Across the street there is a grocery store called "Green Spray Market". |
 |
|
| (1934)*^^ - Opening night at the "Drive-In Theater" (later Pico Drive-In Theatre), 10850 W. Pico Boulevard, September 9, 1934. |
Historical Notes Later known as the Pacific Drive-In, as it was operated by Pacific Theatres. By 1943, it was known as the Pico Drive-in, and was closed and demolished in 1947. The Picwood Theatre was built on part of the site.^^* |
 |
|
| (1934)^ - Rows of automobiles are parked at the “Drive-in Theatre” (later named Pico Drive-in Theatre). The automobiles are parked in rows facing the screen, which has six searchlights illuminated behind it. Photo by Dick Whittington |
 |
|
| (1941)***^- An aerial view of Westwood and Rancho Park, taken on May 11, 1941. The Pico Drive-In is located at the left center of the picture. |
 |
|
| (1947)**^# - The Pico Drive-In, located at the corner of Pico and Westwood. |
Historical Notes Movies have always held a place at this intersection of West Los Angeles—from the 1948 built Picwood Theatre (which was demolished in 1990) to the 4-screen Landmark Theatre inside the Westside Pavilion, which opened in the 1980’s.^^* |
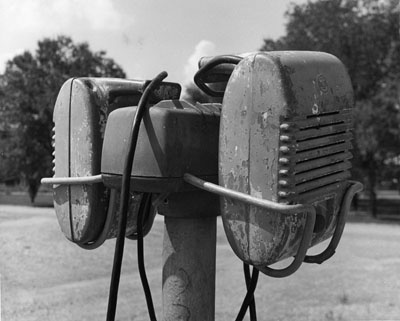 |
(n.d.)***# - Window-mounted drive-in speakers...one for your car...one for the car on the other side of you. Later systems would transmit the signal through your AM radio.
|
Historical Notes The outdoor theaters reached the zenith of their popularity during the 1950s. Piling the kids in the car made for a cheap family night out, and drive-ins were a favorite hangout for teens who'd recently gotten driver's licenses. The activities of the teenagers prompted another nickname for drive-in theaters — "passion pits". **^^ |
* * * * * |
Chapman Park Hotel
 |
|
| (ca. 1938)* - View of Wilshire Boulevard looking west from Mariposa as seen from a double decker tour bus. From right to left this view includes: the Pueblo bungalow court of the Chapman Hotel (before the Zephyr Room was built), the Cord Building with KFAC radio towers, and the Wilshire Christian Church. |
Historical Notes Architect Carleton Monroe Wilson, Sr. designed the 1925 Chapman Park Hotel, located at 3401 Wilshire Boulevard, owned by Samuel James Chapman. In 1936 Wilson designed bungalows and a chapel called the Pueblo extending the grounds to encompass a full city block. The hotel and pueblo were demolished and replaced by the 1969 Equitable Plaza Office Building.* |
 |
|
| (1938)* - View showing cars passing by the archway to the courtyard of the Chapman Park Hotel on Wilshire Boulevard (before the Zephyr Room was built). Photo by Herman Schultheis |
 |
|
| (ca. 1947)#^*^ - View of the gated entrance to the Chapman Park Hotel as seen from Wilshire Boulevard. On the right, northwest corner of Wilshire and Alexandria Avenue, is the Zephyr Room. |
Zephyr Room
 |
|
| (ca. 1947)#^*^ - View of the Zephyr Room located on the northwest corner of Wilshire and Alexandria Avenue. The sign above the door on the Wilshire side reads "Cocktails". The sign on the Alexandria Avenue side reads: "Coffee Shop". The radio tower in the background belongs to the Packard Bell Building. |
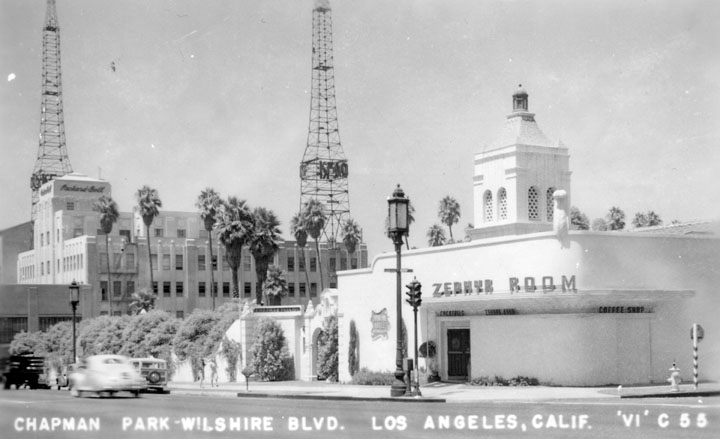 |
|
| (ca. 1947)* - A postcard view of the Zephyr Room at Chapman Park Hotel, located at 615 South Alexandria Avenue. The "Packard Bell" building, with 2 radio towers near it, is also visible. |
Historical Notes Architect A. C. Martin designed the1931 Cord Building located at 3443 Wilshire Boulevard, which featured a sandstone and marble exterior and a 30 foot tower. E.L. Cord, owner of a Fuller Motors dealership and producer of Auburn and Cord automobiles, chose his business initials KFAC for a new radio station, and in 1932 the Federal Radio Commission approved a new location for the station and towers in the penthouse of the dealership. In 1945 Packard-Bell moved in and the building was renamed. The building underwent a major remodel in 1949.* |
 |
|
| (ca. 1950)**^ - Postcard view of Wilshire Boulevard looking east toward the intersection of Alexandria Avenue and Wilshire. From left to right can be seen the Zephyr Room, Brown Derby Restaurant and the Gaylord Apartments. Across the street, on the south side of Wilshire, is the entrance to the Ambassador Hotel. |
* * * * * |
Union Station
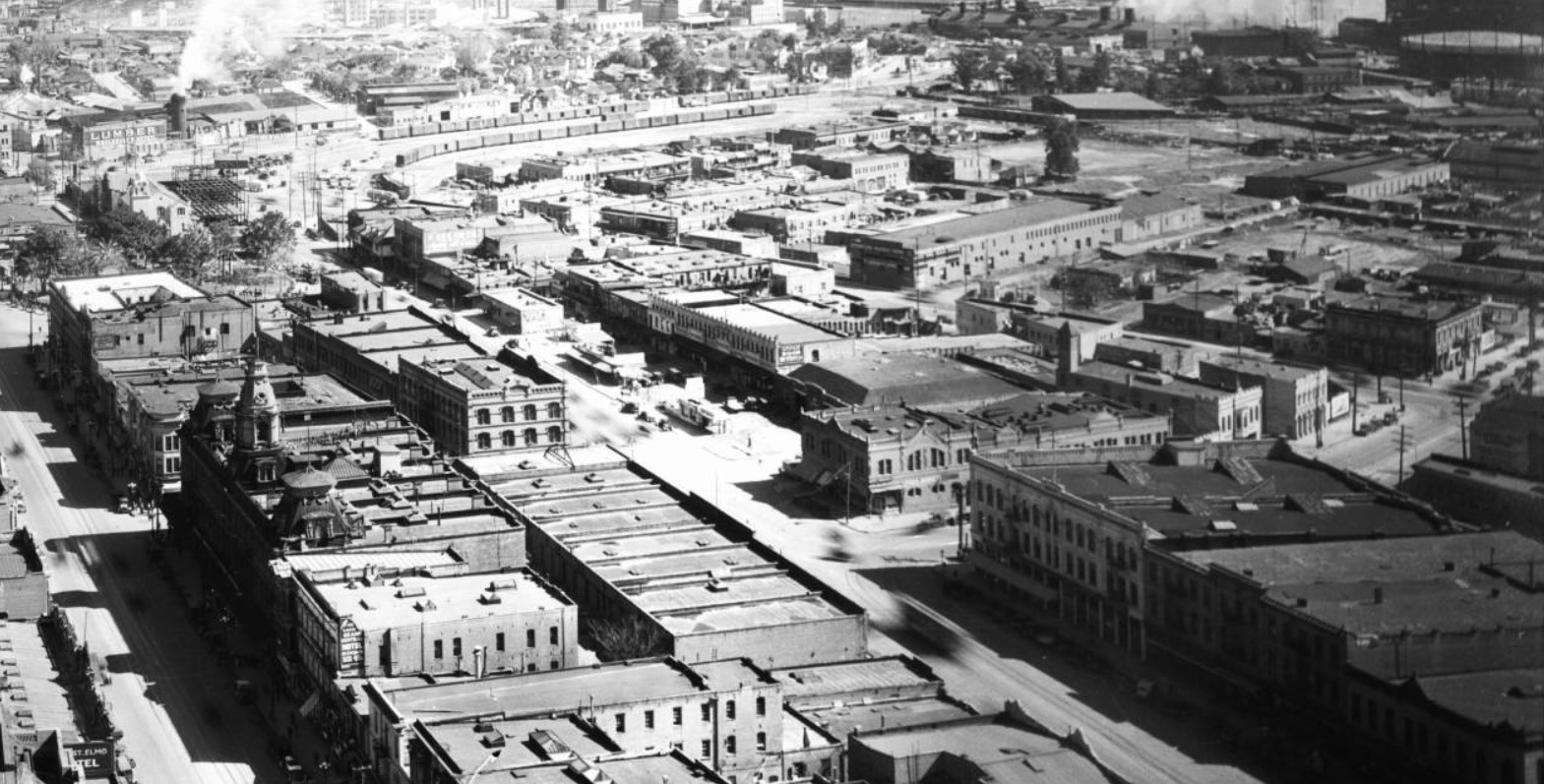 |
|
| (ca. 1930)^^ - View looking northeast from City Hall showing the old part of Los Angeles including the LA Plaza and Chinatown. At left can be seen the ornate Baker Building with its three distinct towers located on the historic 300 Block of N. Main Street. Los Angeles Street runs diagonally from lower-right to upper-left. Aliso Street runs from Los Angeles Street, at center, east and then tunrs diagonally up. The propsed site of the new Union Station would be northeast of the intersection of Los Angeles and Aliso Streets. |
Historical Notes In 1926, a measure was placed on the ballot giving Los Angeles voters the choice between the construction of a vast network of elevated railways or the construction of a much smaller Union Station to consolidate different railroad terminals. The election would take on racial connotations and become a defining moment in the development of Los Angeles. The proposed Union Station was located in the heart of what was Los Angeles' original Chinatown. Reflecting the prejudice of the era, the conservative Los Angeles Times, a lead opponent of elevated railways, argued in editorials that Union Station would not be built in the “midst of Chinatown” but rather would “forever do away with Chinatown and its environs.” ^ |
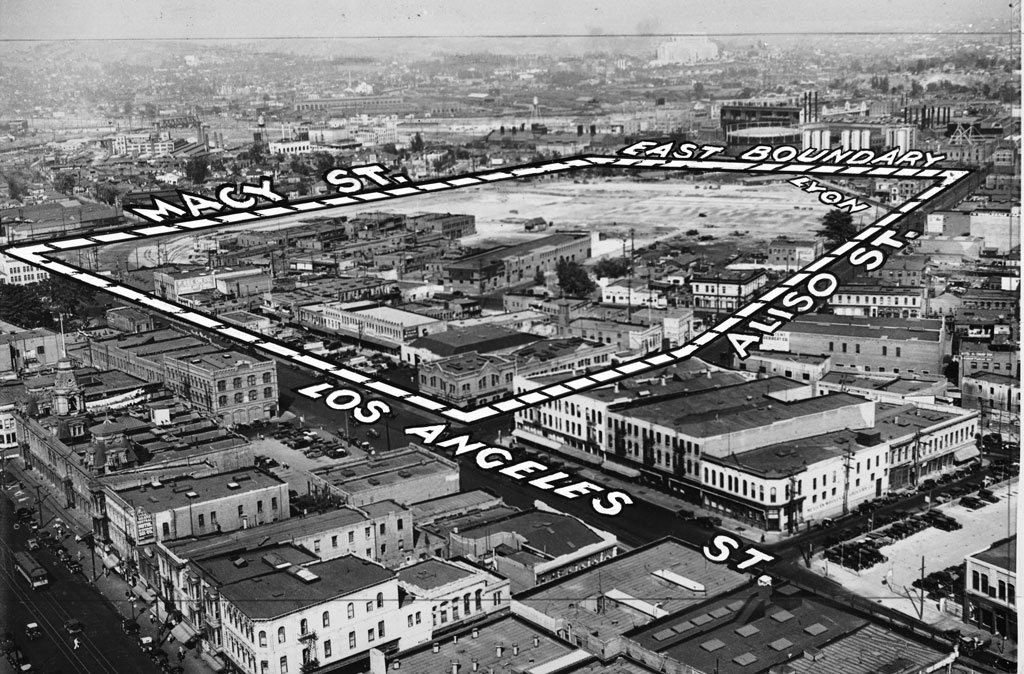 |
|
| (1934)^^ - Caption reads: “Site of new Union Terminal (enclosed by lines), where dirt to be removed from Fort Moore Hill will be used for filling in. This great depot will serve all steam railroads entering Los Angeles. Chinatown is seen in foreground of station site." |
Historical Notes Voters approved demolishing much of Chinatown to build Union Station by a narrow 51 to 48 percent.^ |
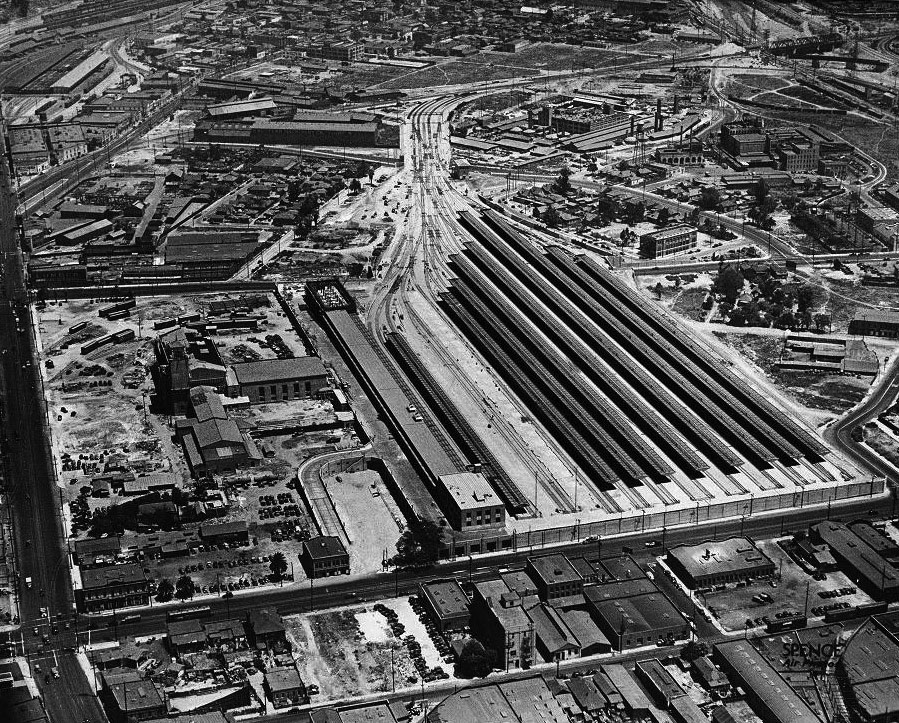 |
|
| (1938)^^ - View looking north toward Union Station, still under construction. The main road going along the left side of the photo is Alameda Street. Aliso Street is at the southern end of the station near where the Hollywood Freeway is located today. |
Historical Notes When Union Station was opened in May 1939, it consolidated remaining service from its predecessors La Grande Station and Central Station. It was built on a grand scale and became known as "Last of the Great Railway Stations" built in the United States.^ |
 |
|
| (ca. 1939)# – View showing workers at Los Angeles Union Station alongside a Southern Pacific Daylight Special which would link Los Angeles with San Francisco on daily trips. |
 |
|
| (n.d.)^.^ – Passengers relax in Lounge Car of the Union Pacific Streamliner at Union Station. |
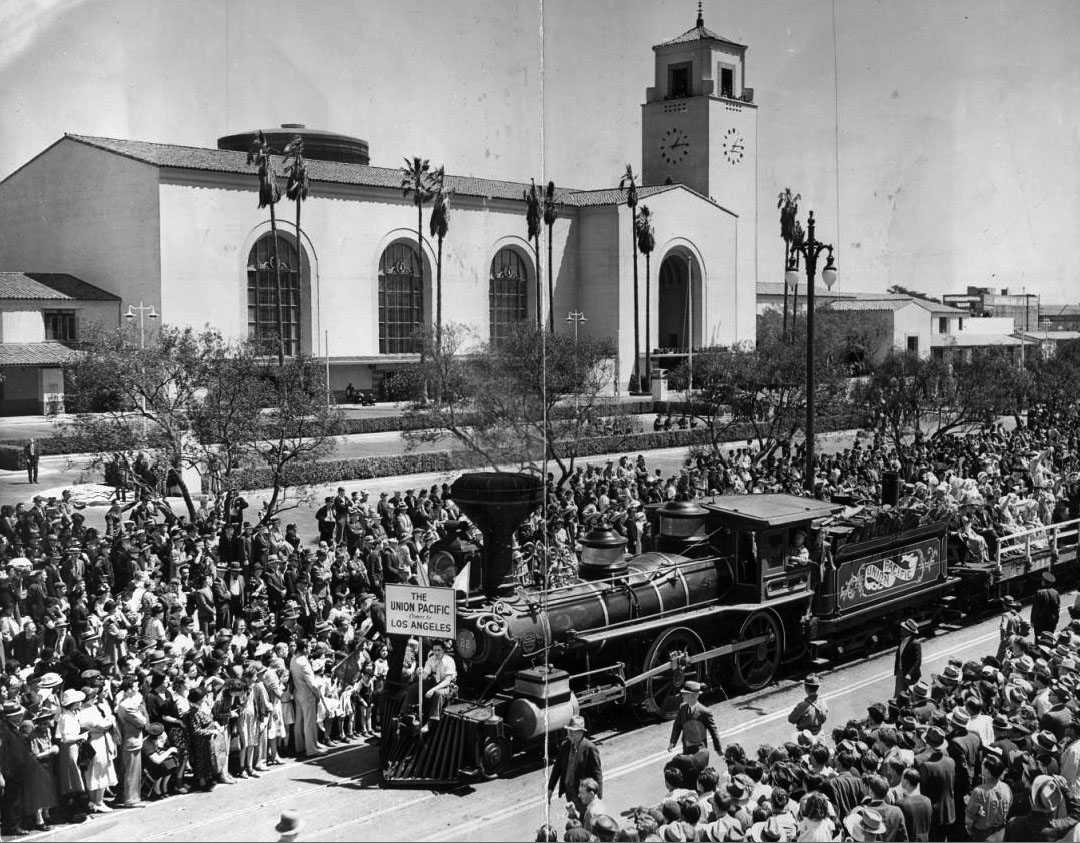 |
|
| (1939)^^ - Crowds watch train while celebrating completion of the new Union Station. |
Historical Notes Examiner clipping attached to verso, dated May 4, 1939: "Stirring awake memories that had slumbered for more than a century, railroad officials yesterday staged a colorful pageant of transportation that thrilled thousands of Angelenos for two hours. Gayly costumed ladies of the Gay Nineties -- and the years before -- rode stage coaches and horse cars and stuttering, slow-moving trains of another era. Derby-hatted, mustachioed gentlemen in tight coats pumped high-wheeled bicycles -- 'bone-crushers' they were known as in those days -- all to celebrate formal opening of the new Union Station, pictured in background as oldest Union Pacific train approaches the city's newest in beautiful architecture." ^^ |
 |
|
| (ca. 1939)^.^ – View looking across a busy Alameda Street with the new Union Station in the background. |
 |
|
| (ca. 1940s)* - View of the main entrance and clock tower of the new Los Angeles Union Station. |
Historical Notes Union Station was designed by the father and son team of John Parkinson and Donald B. Parkinson, and opened in May 1939. The structure combines Spanish Colonial, Mission Revival, and Streamline Modern style, with Moorish architectural details. It was named the Los Angeles Union Passenger Terminal (LAUPT), until it's owner, Catellus Development, officially changed the name to Los Angeles Union Station (LAUS).* |
 |
|
| (1939)^^* – View showing visitors two men checking out the work at Union Station’s main concourse during construction. Photo date: February 24, 1939. Note the man on top of the tall ladder. |
Historical Notes The ticket concourse has 62-foot high ceilings and a 110-foot counter. |
 |
|
| (1939)^.^ - Closer view of Union Station's large open hall with vaulted ceiling supported by decorative wood beam truss. Interior features mission style architecture with decorative windows, light fixtures, and tile floor. Photograph taken April 21, 1939 Calif State Library. |
 |
|
| (1939)* - Interior view of the new Union Station soaring ticket concourse with its beamed ceiling, arched windows, travertine marble walls and tile floors. The new station covers 40 acres on North Alameda Street near the old Plaza. Photo date: April 15, 1939. |
 |
|
| (ca. 1939)* - Interior view of the Harvey House Restaurant in Union Station. Built in 1933-39, it was designed by architects Donald and Charles Parkinson. |
Historical Notes Attached to the main building to the south is the station restaurant designed by the famed Southwestern architect Mary Colter. It was the last of the "Harvey House" restaurants to be constructed as a part of a passenger terminal. Although today it is padlocked and stripped of many interior furnishings, the topology of its vast rectangular space, rounded central counter, and streamlined booths remains. The spectacular inlaid cement tile floor reproduces the pattern of a Navajo blanket. Colter also designed a sleek, Streamline Moderne cocktail lounge, which is closed now as well. In October 2014, the Harvey House space was leased to leading local restaurateurs for a gastropub.^ |
 |
|
| (1939)*^^ - The iconic leather chairs in Union Station’s waiting area, ready for the coming crowds. |
 |
|
| (1939)* - Interior view of the main course, L.A. Union Station, showing the tiled floors and high ceilings. |
Historical Notes Enclosed garden patios are on either side of the waiting room, and passengers exiting the trains were originally directed through the southern garden. The lower parts of the interior walls are covered in travertine marble; the upper parts have an early form of acoustical tile. The floor in the large rooms is terra cotta with a central strip of inlaid marble (including travertine, somewhat unusual in floors since it is soft). The ceiling in the waiting room has the appearance of wood, but is actually made of steel.^ |
 |
|
| (1939)#* - View of the waiting area at Union Station. The stylish hanging lamps coupled with the large floor-to-ceiling windows provide more than ample light for reading. |
 |
|
| (ca. 1943)#* – View showing the baggage claim counter at Union Station. Today this is a Hertz car rental counter. Click HERE for contemporary view. |
 |
|
| (n.d.)^^* – Long hallways lead from the main terminal to the rail platforms at Union Station. |
 |
|
| (1947)* - Pacific Electric box motors at Union Station with the towers of Terminal Annex seen at right rear. |
 |
|
| (1940)^^ - View looking south over Union Station and past its clock tower. City Hall, the Federal Building and the Hall of Justice stand in the background. Photo by "Dick" Whittington |
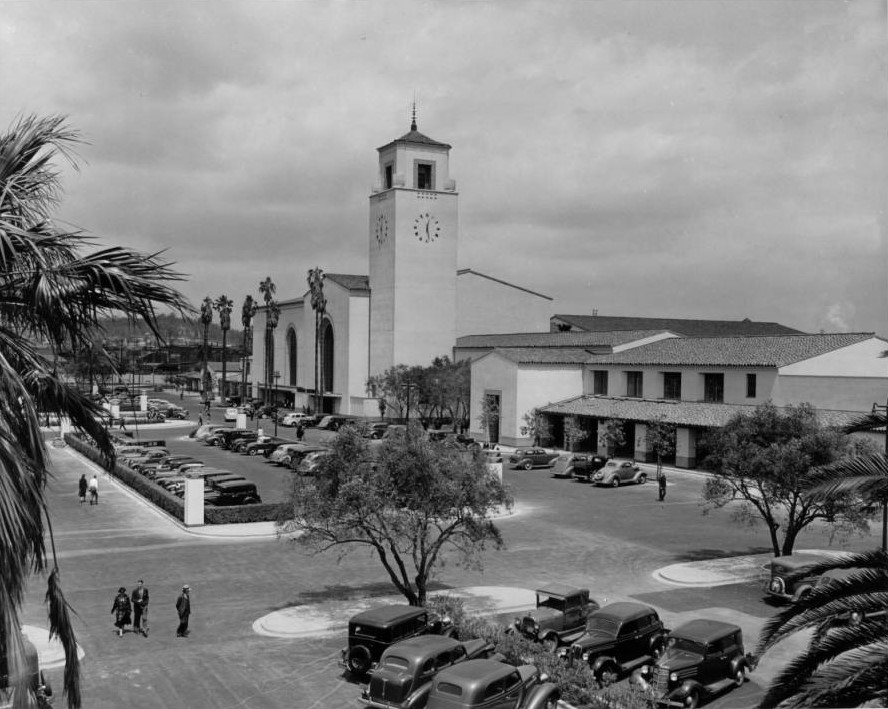 |
|
| (1939)* – View showing Union Station from across its parking lot shortly after the train station's opening. Photo by "Dick" Whittington |
 |
|
| (1939)* – View showing Union Station from across its parking lot shortly after the train station's opening. Photo by "Dick" Whittington; Image enhancement and colorization by Richard Holoff |
 |
|
| (ca. 1939)* - View of the sidewalk and landscaping outside the entrance to Union Station. View also shows the clock in the tower at the Station and the photographer’s shadow in the foreground. |
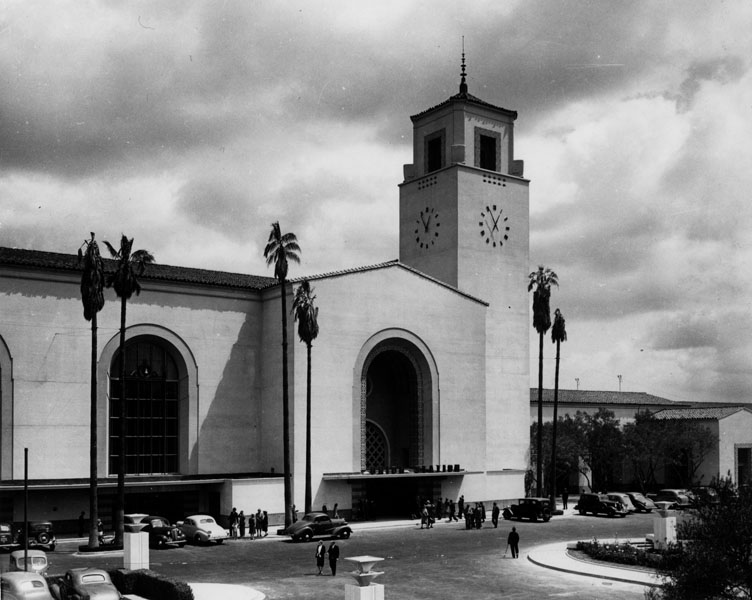 |
|
| (1940)* - Exterior view of Los Angeles Union Station, located at 800 N. Alameda Street, showing several palm trees, arched windows, and the large tower and clock. |
 |
|
| (1979)^^* – Interior view of the iconic Union Station, 40 years after it was built. LA Times Photo by Ben Olender |
 |
|
| (ca. 1940)* – View looking northeast across the Union Station parking lot showing its iconic signage. Photo by Herman J. Schultheis |
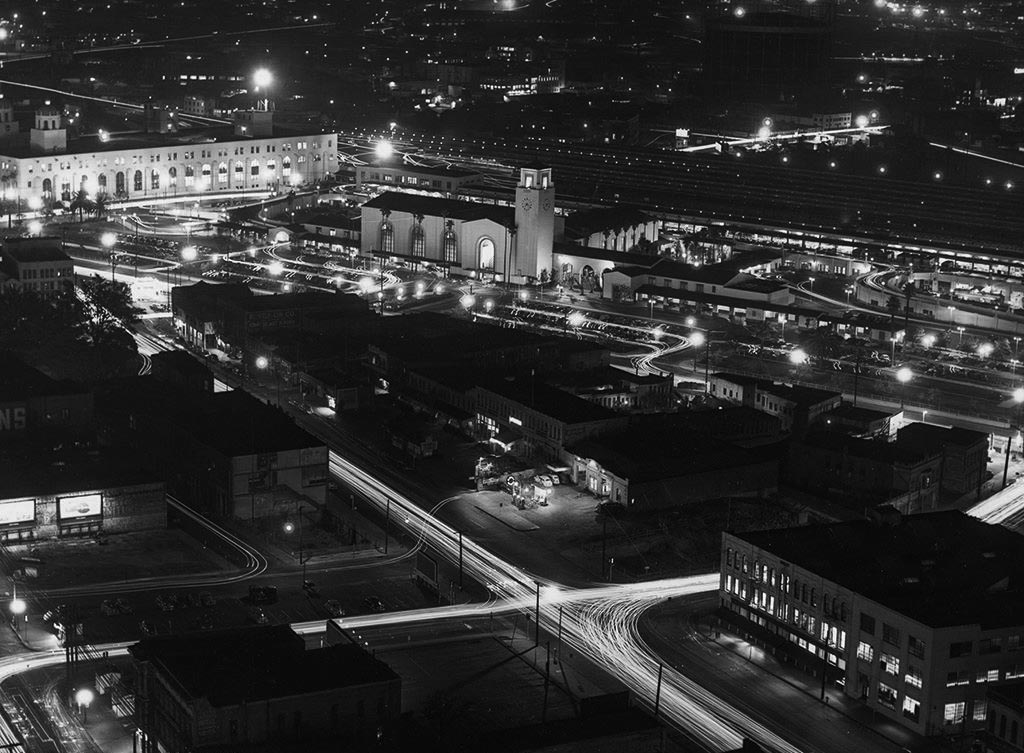 |
|
| (1939)+++ – Bird’s-eye night view showing a well-lit Union Station with full parking lot. Terminal Annex Post Office is seen in upper left corner. |
Historical Notes The intersection of Aliso and Los Angeles Streets is seen in the foreground. The 101 Freeway would be built along Aliso Street in the early 1950s. Click HERE to see more. |
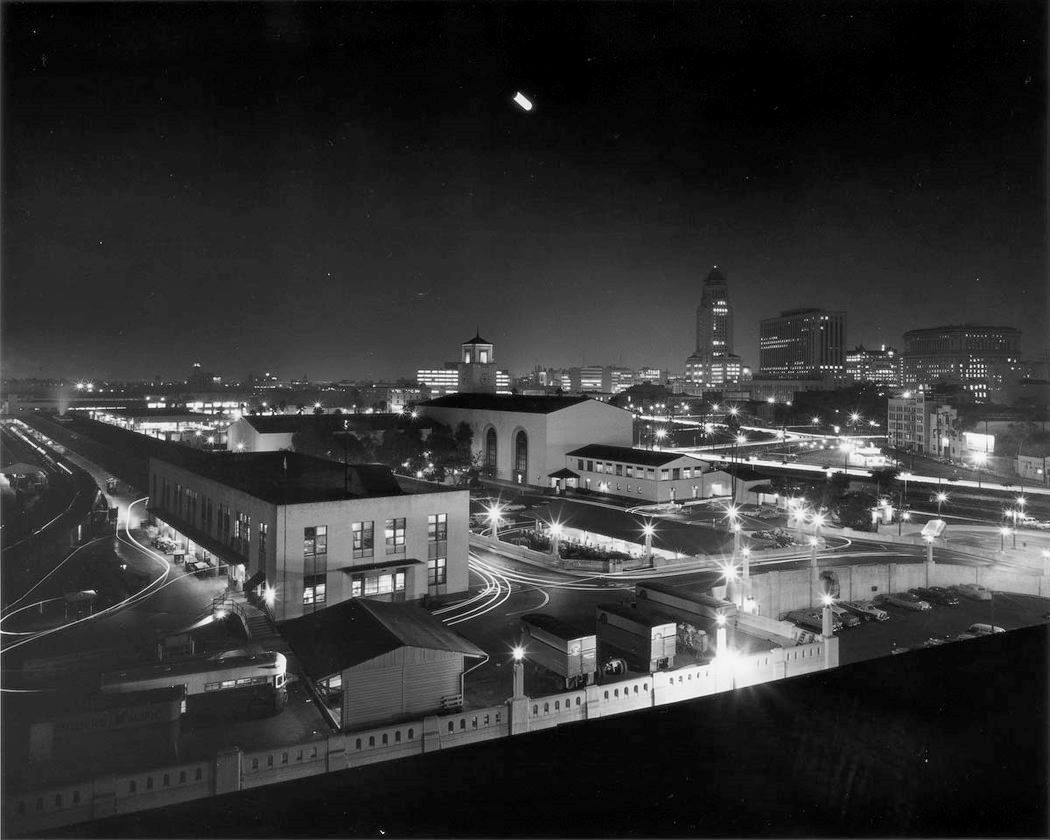 |
|
| (1956)+^^ - Time elapsed photo showing Union Station in the foreground with City Hall, the Federal Courthouse Building, and the Hall of Justice in the distance. |
Union Station (Contemporary Views)
 |
|
| (2008)^ - Union Station and the MTA Building with snow-capped San Gabriel Moutains in the distance. Photo by Basil D. Soufi via Wikipedia |
Historical Notes Light Rail service arrived at Union Station in 2003, when Metro's Gold Line began operating to Pasadena from tracks 1 and 2. The line was expanded south over US 101 in 2009 with the opening of the Gold Line Eastside Extension. In 2011, the board of the Los Angeles County Metropolitan Transportation Authority (Metro) approved the purchase of Union Station from Prologis and Catellus Development (a descendant of the Santa Fe and Southern Pacific railroads) for $75 million. The deal was closed in 2011. Since taking over ownership of the station, Metro has focused on increasing services for passengers at the station. One of the most noticeable changes is the addition of several retail and dining businesses to the concourse.* |
 |
|
| (2019)^.^ - Union Station concourse at ground level. Photo by Howard Gray |
Historical Notes Built in 1939, Los Angeles Union Station is the largest railroad passenger terminal in the Western United States and is widely regarded as “the last of the great train stations.” Click HERE to see more of the early history of Union Station. |
* * * * * |
Baker Block
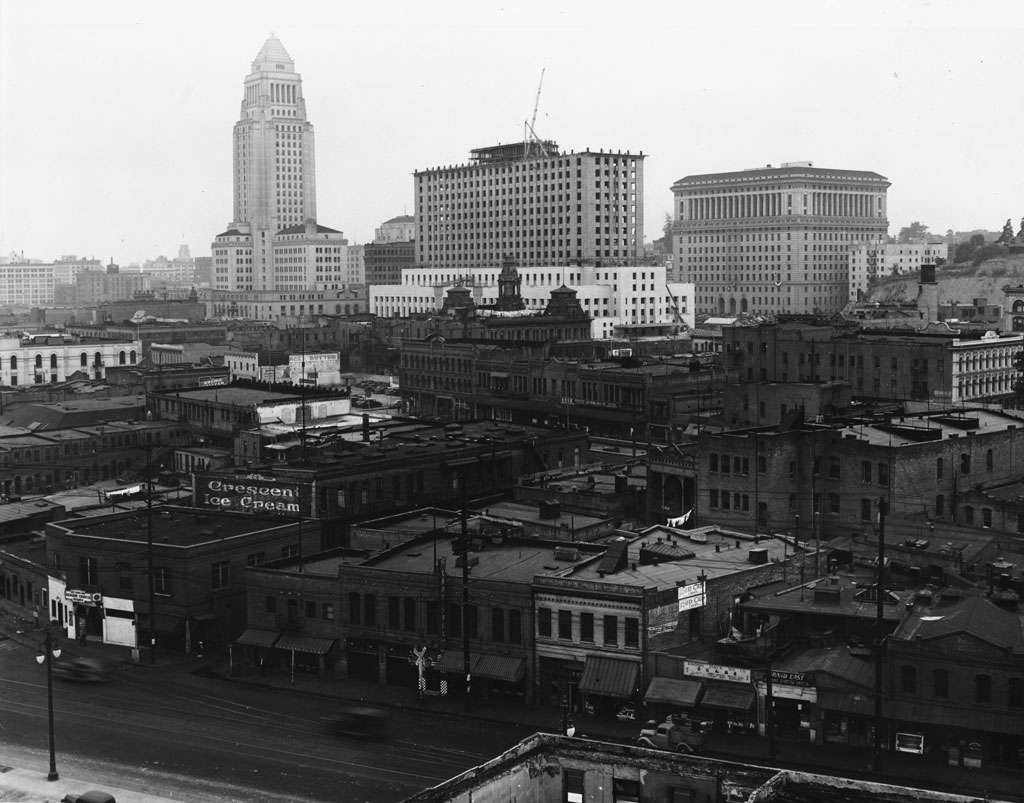 |
|
| (ca. 1938)^^ - View of downtown looking southwest from where Union Station sits today. The new Federal Courthouse Building is under construction as seen between City Hall and the Hall of Justice. Alameda Street is in the foreground. The old Baker Block with its distinctive three towers still stands at the center of photo. |
Historical Notes The area in the extreme foreground is now Union Station. The street in front is Alameda Street, and those buildings ahead of Alameda were knocked down and are now landscaping and on ramps to the 101 Hollywood/Santa Ana Freeway. Old Chinatown started being demolished around 1933, and Union Station opened in 1939.**^ To the right-center of the photo is the Pico House in front of the LA Plaza which is out of view to the right. The old 1877-built Baker Block can be seen in the center of the photo just below the Federal Courthouse Building. The Baker Block would be demoished in 1942 to make room for the 101 Freeway. |
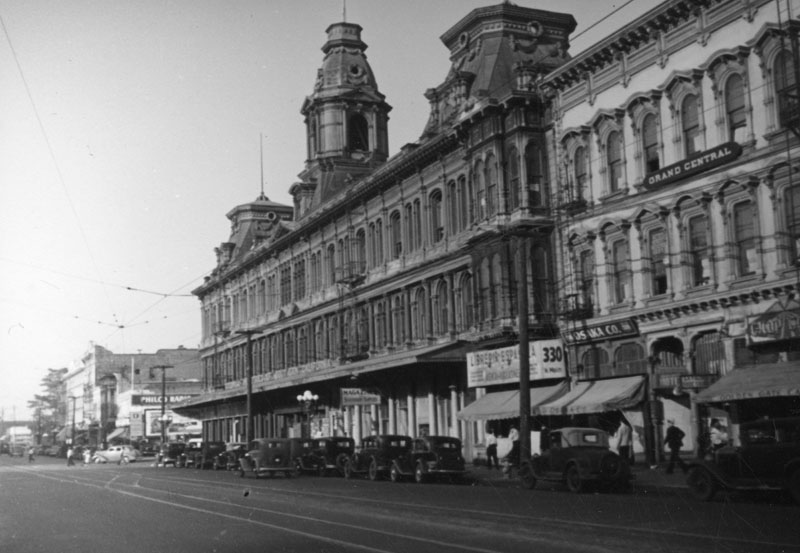 |
|
| (ca. 1930s)* - Looking across N. Main Street (foreground) towards the French Second Empire style Baker Block, on the southeast corner at Arcadia Street (lower left), and the Grand Central Hotel (right). Photo by Herman Schultheis. |
Historical Notes The ornate three-story Baker Block located on the 300 block of N. Main Strreet was completed around 1877 by Colonel Robert S. Baker. For a number of years, the building housed offices, shops, and apartments. Goodwill Industries of Southern California purchased it in 1919. Despite plans to relocate the structure for another purpose, the city purchased the Baker Block from Goodwill in 1941 and demolished the building a year later. U.S. Route 101 now runs beneath where these buildings once stood.* Click HERE to see more in Early Views of the Historic 300 Block of N. Main Street. |
* * * * * |
Original Water Department Building
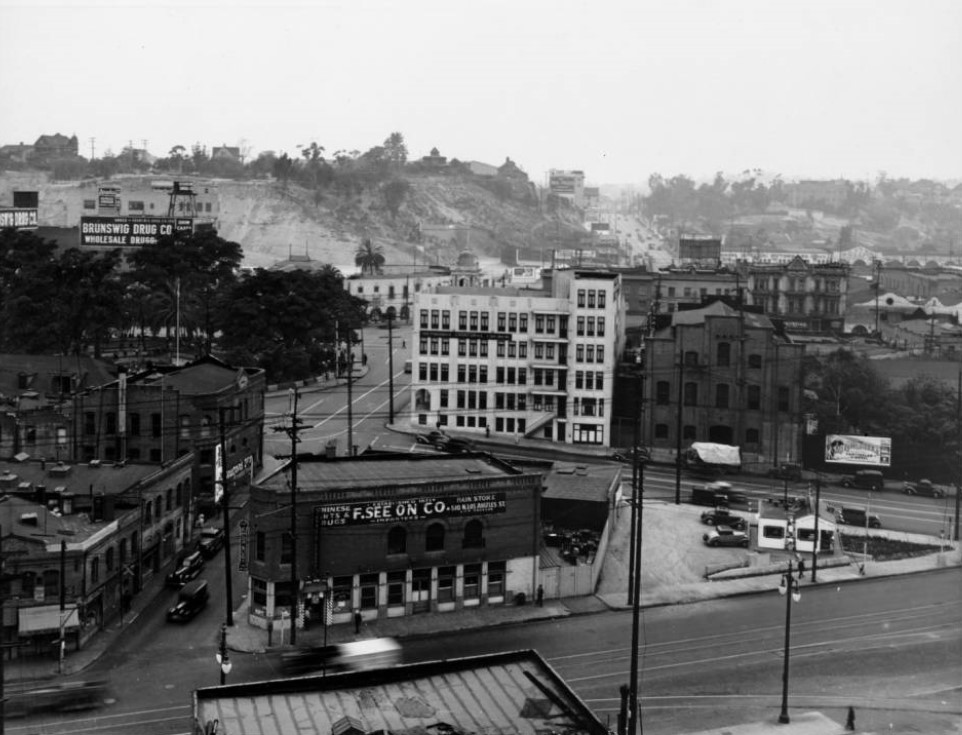 |
|
| (ca. 1939)^^ - View looking up Marchessault Street with Alameda Street crossing at bottom and Los Angeles Street crossing at mid distance. The LA Plaza is at upper-center left. The old Water Department Building, now occupied by the F. See On Company, stands on the northwest corner of Marchessault and Alameda. |
Historical Notes In 1939, the first home of the Department of Water and Power was sold to the City to make way for the Civic Center development planned in connection with the new Union Passenger Depot. Located at the corner of Marchessault and Alameda Streets, directly across from the almost completed railroad station, the property was the main office of the municipal water works when the City bought out the private water companies operating here until 1902.^ |
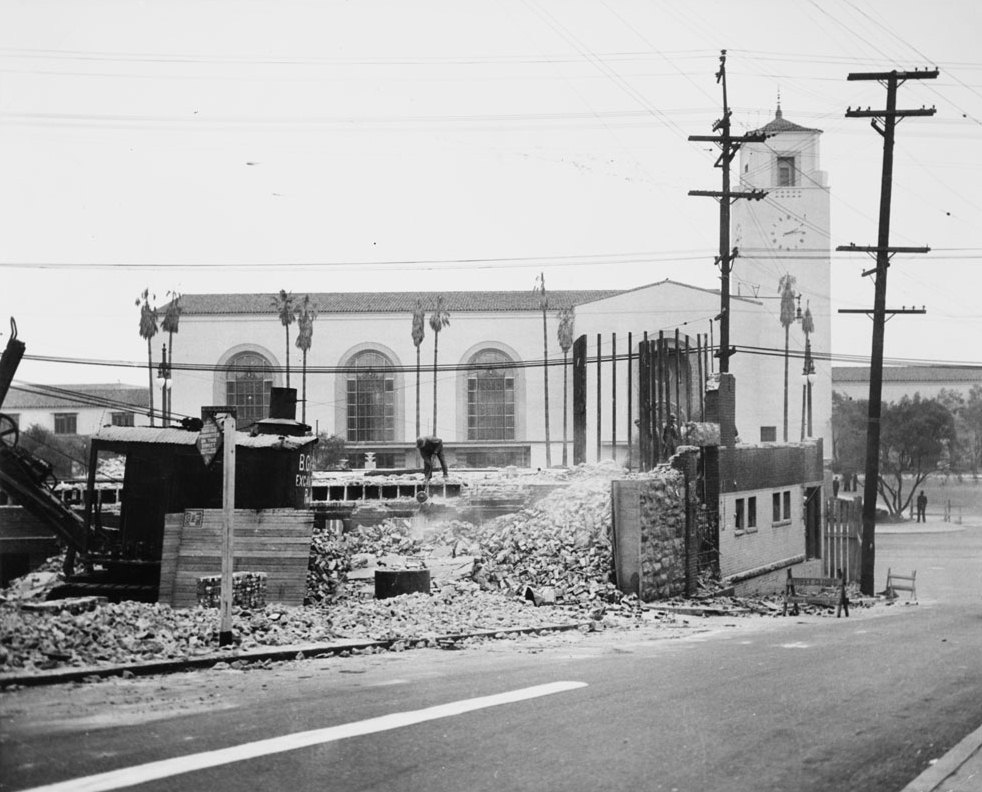 |
|
| (1939)^^ - Photo caption reads: "Another Landmark Gives Way to Progress -- Photo shows wrecking yesterday of first home of the Department of Water and Power, recently purchased by the City, to make a wide approach by way of Marchessault Street to the new Union Station. With work being rushed, thousands of persons will occupy the site of this landmark on May 3, when the celebration's parade passes on Alameda Street. The old building was the main office of the municipal water works when the City bought out the private water companies operation here until 1902." |
Click HERE to see more in Water Department's Original Office Building. |
* * * * * |
Los Angeles Stock Exchange Building
 |
|
| (ca. 1929)+*^ – Sketch showing the Los Angeles Stock Exchange Building located at 618 S. Spring Street. |
Historical Notes Built in 1929, the eleven-story exchange building was designed by Samuel Lunden in the Moderne style. Ground was broken in October 1929, just as the Great Depression hit, and when the Los Angeles Stock Exchange opened its doors there in 1931, the country was deep into the Depression.*^ |
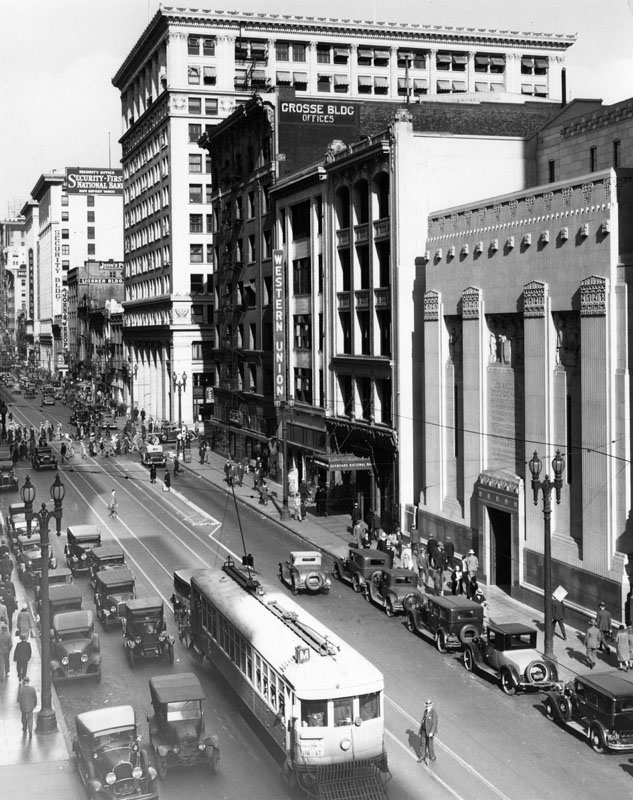 |
|
| (ca. 1932)* - View of Spring Street looking north from between 6th and 7th Streets, full of cars, streetcars and pedestrians. At right is the Los Angeles Stock Exchange building (later the Pacific Coast Stock Exchange), located at 618 South Spring Street and built in 1929-1930. |
Historical Notes As Los Angeles expanded southward in the early twentieth century, the city’s banks and financial institutions began to concentrate along Spring Street.*^ |
 |
|
| (1939)* - Exterior view of the Los Angeles Stock Exchange Building at 618 South Spring Street on May 5, 1939, ten years after it was built. |
Historical Notes The street façade is clad entirely in granite, a rarity in Los Angeles, where terra cotta was more economical. It features massive, fluted pilasters that frame three bas reliefs by sculptor Salvatore Cartaino Scarpitta titled Finance, Research and Discovery, and Production. Above the central entrance is an inscription incised into the granite that proclaims the mission and founding date of the Stock Exchange.^#^ |
 |
|
| (1931)* - Night view of the main doorway into the building. Note the architectural designs on the door and around the entrance. |
Historical Notes The massive bronze entrance doors, twelve feet high and featuring intricate patterns in low relief, were claimed by the manufacturer to be the largest bronze doors of their type ever fabricated in this part of the country.^#^ |
 |
|
| (1930s)^^ - Interior view of the trading floor of the Los Angeles Stock Exchange empty of people. Benches can be seen at center back-to-back, while two desks can be seen at left and two at right. Smaller desks line the wall, while what appears to be a balcony extends around the walls. Clocks can be seen on the wall at left and at right, while a pattern is visible on the ceiling. In size - 6,580 square feet - it was second only to the New York Exchange. |
Historical Notes Included in the $1.75 million structure was a fifth floor clearing-house, a statistical department, and a large auditorium in addition to a smaller lecture room with space for fifty. Offices were on the sixth through ninth floors, and a club with a library, card room, billiard room, and reading rooms were planned for the top two floors. A 2,660-square-foot printing room was located in the basement. The building’s highlight was its 90’ x 74’ balconied trading room with a forty-foot ceiling and sixty-four booths.**^^ |
 |
|
| (1931)^^ - Inside view of the going-ons on the trading floor at the Pacific Coast Stock Exchange (originally the Los Angeles Stock Exchange) at 618 South Spring Street in Los Angeles. |
 |
|
| (1954)^^ - Exterior view of the Los Angeles Stock Exchange, located at 618 South Spring Street in Los Angeles. View is a direct view of the main facade. |
Historical Notes Designed in the Classical Moderne style to impart a sense of financial stability, the building’s imposing, fortress-like street facade rises the equivalent of five stories. A slender twelve-story office tower clad in terra cotta is set back at the rear.^#^ |
 |
|
| (2009)* – View showing the front of the Los Angeles Stock Exchange Building as it appears today. |
Historical Notes The Stock Exchange became part of the Pacific Stock Exchange in 1956, and it moved out of the building in 1986. In the 1980s, the building was converted into a nightclub called the Stock Exchange. After undergoing an extensive interior renovation, the building reopened in 2010 as Exchange LA, a nightclub and event venue.^#^ On January 3, 1979, the Los Angeles Stock Exchange Building was designated LA Historic-Cultural Monument No. 205 (Click HERE to see complete listing). |
* * * * * |
Hall of Justice
 |
|
| (1925)* - Construction of the new Hall of Justice building, with the granite facing nearing completion. |
Historical Notes Constructed in 1925, this Beaux Arts facility was built as an imposing structure meant to convey a sense of justice and public importance. The 14 story, 550,000 square-foot high-rise building was the nation’s first consolidated judicial facility. The Hall was designed in the classic Italianate style.*#*^ |
 |
|
| (1925)#+ – View looking north on Broadway at Temple Street with the newly constructed Hall of Justice standing on the northeast corner. The Broadway Tunnel can be seen on the left. Photo courtesy of Malinda Ramsey |
 |
|
| (ca. 1928)* - View from City Hall looking northwest toward the Hall of Justice. The County Courthouse, with banners hanging from its windows, is to the left. |
Historical Notes The Hall of Justice accommodated a wide range of functions for the County of Los Angeles, including the Sheriff’s Department, Coroner, District Attorney, Public Defender, and Tax Collector. Additionally, the building housed 17 courtrooms and a county jail with over 750 cells.*#*^ |
 |
|
| (1939)* - Exterior view of the Hall of Justice looking northwest, taken from Spring Street on May 4, 1939. In the foreground is the retaining wall and yard of the old County Courthouse on Spring and Temple Streets, with the door to its tunnel visible. The historic Beaux Arts building was built in 1925 and is the oldest building in the Civic Center. |
Historical Notes The Hall imprisoned many notorious criminals, such as Benjamin “Bugsy” Siegel, Charles Manson, and Sirhan Sirhan, and served as the backdrop for many movies and scores of Hollywood shows including Dragnet and Get Smart. Other historical events included the autopsies of Senator Robert F. Kennedy and Marilyn Monroe.*#*^ |
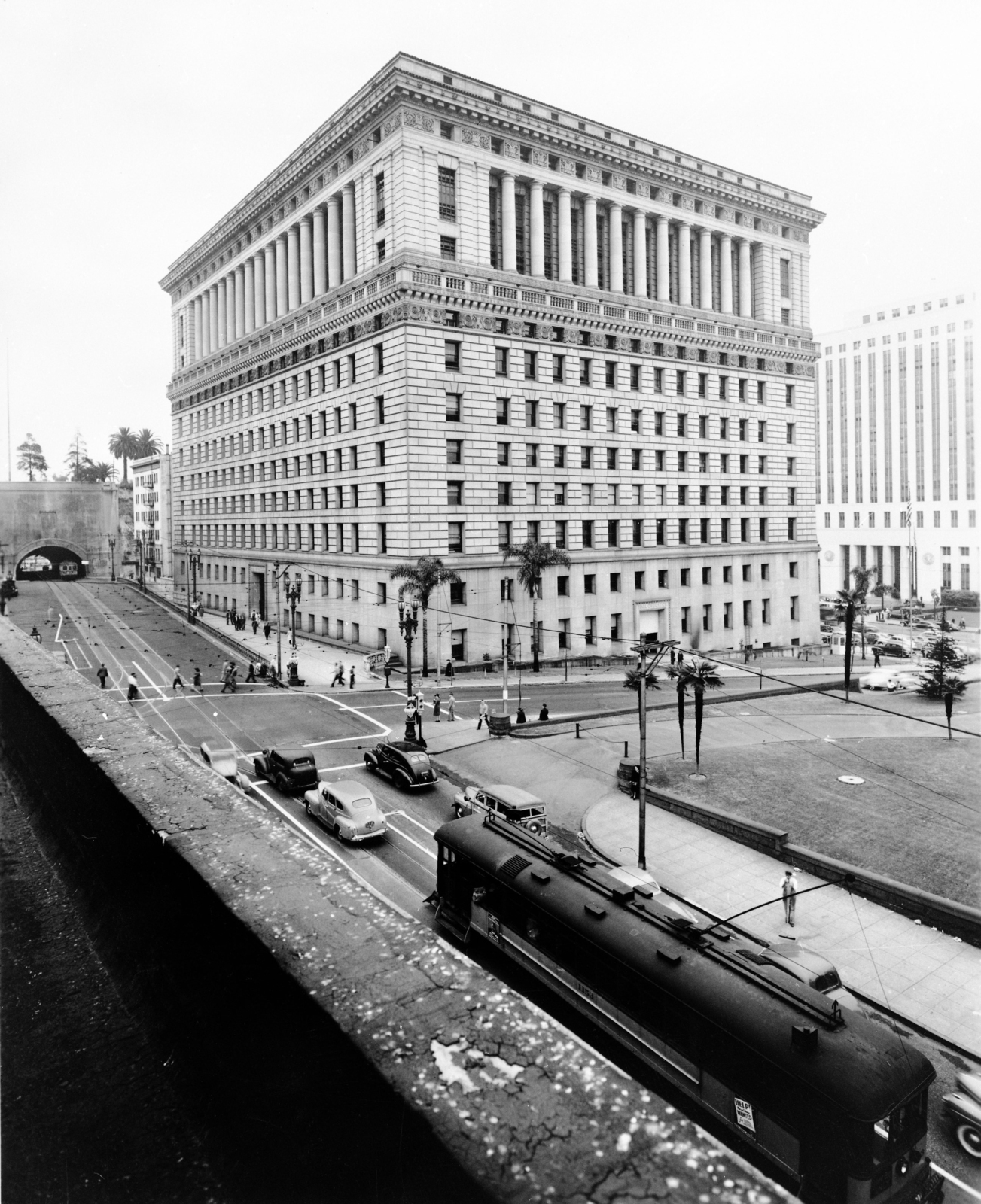 |
|
| (ca. 1940)**^ - View looking northeast of the intersection of Broadway and Temple with the Hall of Justice located on the northeast corner. The Broadway Tunnel, which runs under Fort Moore Hill, is seen in the background. |
Historical Notes The Hall of Justice was closed shortly after the 1994 Northridge earthquake and is currently being restored. It is scheduled to re-open as the Sheriff's and District Attorney's Headquarters in 2014. |
 |
|
| (ca. 1946)* - The Hall of Justice at center. The U. S. Post Office is behind and to the right. On the left is the old Broadway Tunnel. |
Historical Notes On June 2, 1949, the Broadway Tunnel was demolished for the construction of the 101 Freeway. The route cut through Fort Moore Hill and made it necessary for a Broadway overpass to be built across the freeway and the old tunnel site. |
 |
|
| (2005)* - Exterior view of the Los Angeles County Hall of Justice and the corner of Spring and Temple Streets, looking northwest. Temple Street runs to the left and Spring Street to the right. |
.jpg) |
|
| (2005)* - Exterior detail view of the colonnade on the east facade of the Los Angeles County Hall of Justice, looking northwest. The colonnade runs along the perimeter of the upper floors and terra cotta detailing can be seen above and below the columns. |
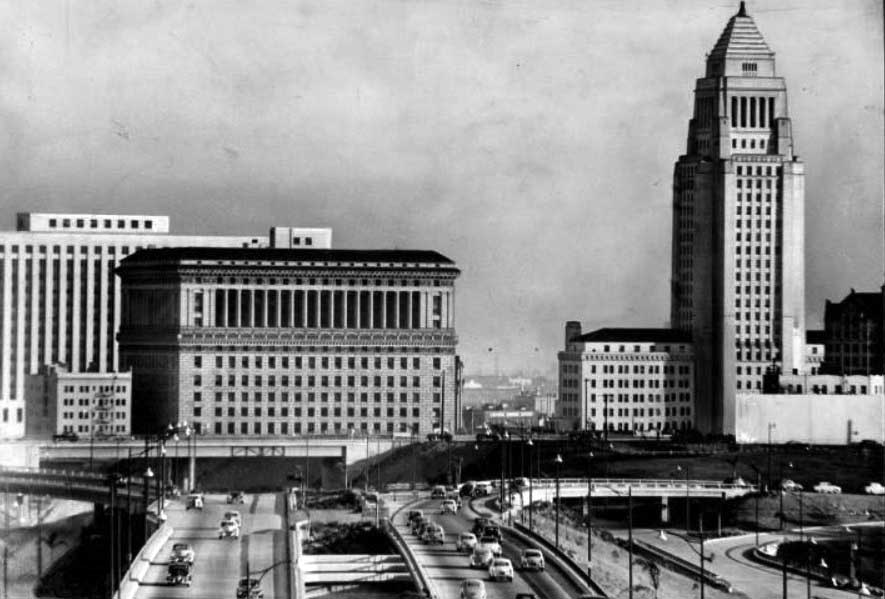 |
|
| (1955)^^ - Driving east on the Hollywood Freeway, Los Angeles' Civic Center provides a massive and impressive appearance. In immediate foreground is the Hall of Justice, with the Federal Building framing it on left and the City Hall and Hall of Records, on right. Grand avenue exit from new freeway is seen in lower right. Just beyond the Civic Center, Hollywood Freeway joins the Santa Ana and Ramona Freeways, both of which are in the process of extension. |
* * * * * |
Federal Courthouse and United States Post Office Building
 |
|
| (1938)^ - View showing the construction of the Federal Courthouse and U.S. Post Office Building located on the corner of Main and Temple streets. |
Historical Notes Built between 1937 and 1940, the United States Court House was the third federal building constructed in Los Angeles. The first, constructed between 1889 and 1892, housed the post office, U.S. District Court, and various federal agencies, but it soon proved inadequate. A larger structure was built between 1906 and 1910 at the corner of Main and Temple Streets. The population of Los Angeles grew rapidly in the early part of the twentieth century, and a larger building was needed to serve the courts and federal agencies. The Second Federal Building was razed in 1937 to clear the site for the existing courthouse. |
 |
|
| (ca. 1938)^^ - View of downtown looking southwest from where Union Station sits today. The new Federal Courthouse and U.S. Post Office Building is under construction as seen between City Hall and the Hall of Justice. Alameda Street is in the foreground. The historic ornate Baker Block with its distinctive three towers is seen at center of photo. |
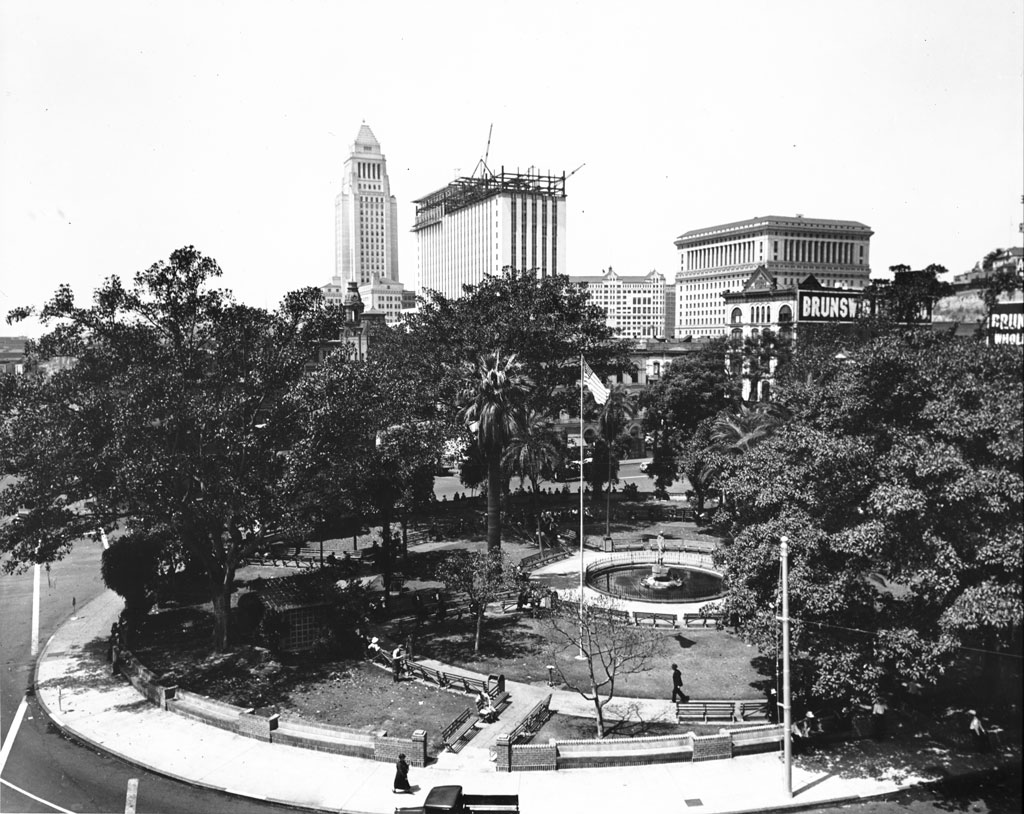 |
|
| (1939)**^ - View of the Plaza with the LA downtown skyline in the background. From left to right stand City Hall, the Federal Courthouse still under construction (completed in 1940), the Hall of Records, and the Hall of Justice. The old Brunswig Building can also be seen on the other side of the LA Plaza across from the Pico House. |
Historical Notes The original plan called for a 15-story building, but two more floors were added before construction was completed in 1940. At the time, it was the largest federal building in the western United States. |
 |
|
| (1940)* - Postcard view looking south on Main Street toward Temple Street showing the new Federal Courthouse and U.S. Post Office Building still under construction with City Hall in the background. |
 |
|
| (2022)* - Looking south on Main Street showing The U.S. Courthouse, built between 1937 and 1940 as the U.S. Post Office and Courthouse. Also seen here is the Hollywood Freeway, also known as Route 101 or the US 101, which was built through downtown Los Angeles in the late 1940s and early 1950s. |
Then and Now
 |
|
| (1940 vs 2021)* - Looking south on Main Street showing The U.S. Courthouse, built between 1937 and 1940 as the U.S. Post Office and Courthouse. Also seen here in lower image is the Hollywood Freeway, also known as Route 101 or the US 101, which was built through downtown Los Angeles in the late 1940s and early 1950s. |
.jpg) |
|
| (1940)* - View looking at the northwest corner of Temple and Main streets showing the Federal Courthouse and U.S. Post Office Building with top couple floors still not completed yet. |
Historical Notes The United States Court House is a Moderne style building that originally served as both a post office and a courthouse. The building was designed by Gilbert Stanley Underwood and Louis A. Simon, and construction was completed in 1940. |
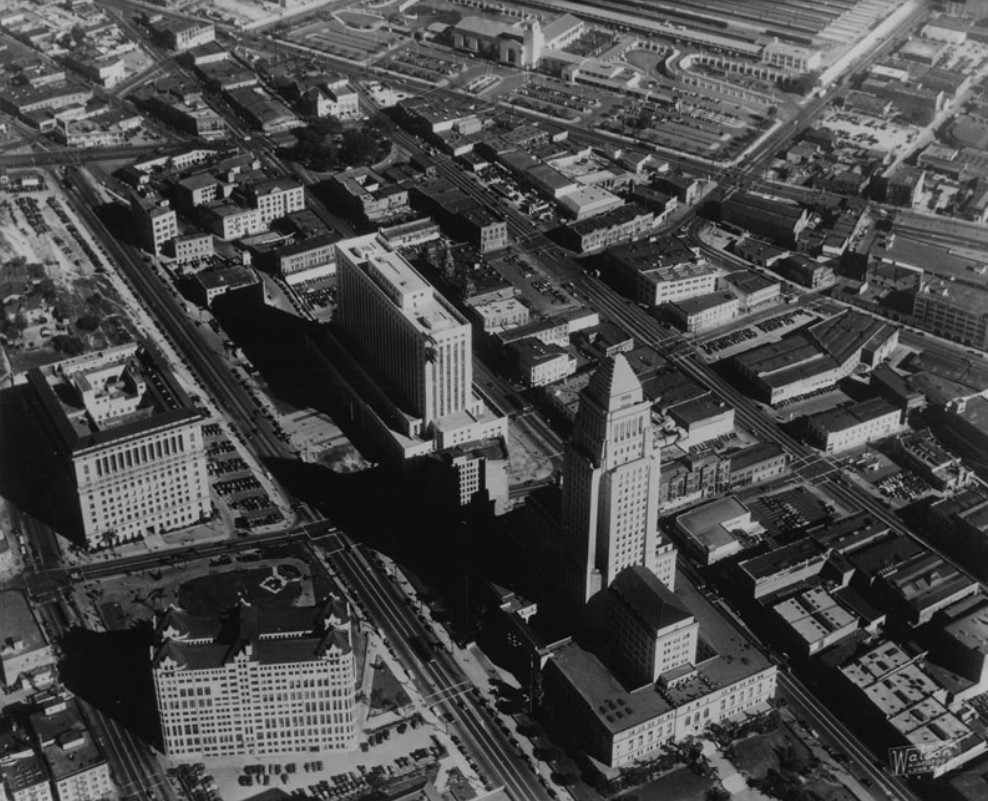 |
|
| (ca. 1940)^^ - Aerial view of the Civic Center showing the recently completed Federal Courthouse and U.S. Post Office Building with City Hall in the foreground. The new Union Station (built in 1938) is also seen at top of photo. |
 |
|
| (ca. 1947)* - View looking at the northeast corner of Temple and Spring streets showing the front of the Federal Courthouse and United States Post Office Building, 312 N. Spring Street. |
Historical Notes The courthouse has served as the venue for several high-profile trials over the decades, including paternity suits against celebrities like Charles Chaplin and Clark Gable in the 1940s. In 1947, the House Un-American Activities Committee convened in the building during the anti-Communist fervor in Hollywood. |
.jpg) |
|
| (1949)* - View of the Los Angeles Civic Center, showing the Federal Courthouse and U.S. Post Office Building as well as City Hall, as seen from Fort Moore. Numerous cars can be seen on the streets as well as in parking lots. |
Historical Notes In 2012, the U.S. Department of Interior and National Park Service designated the Spring Street Courthouse as a National Historic Landmark for its significance in the civil rights history of Mexican Americans due to the 1946 Mendez v. Westminster school desegregation case. |
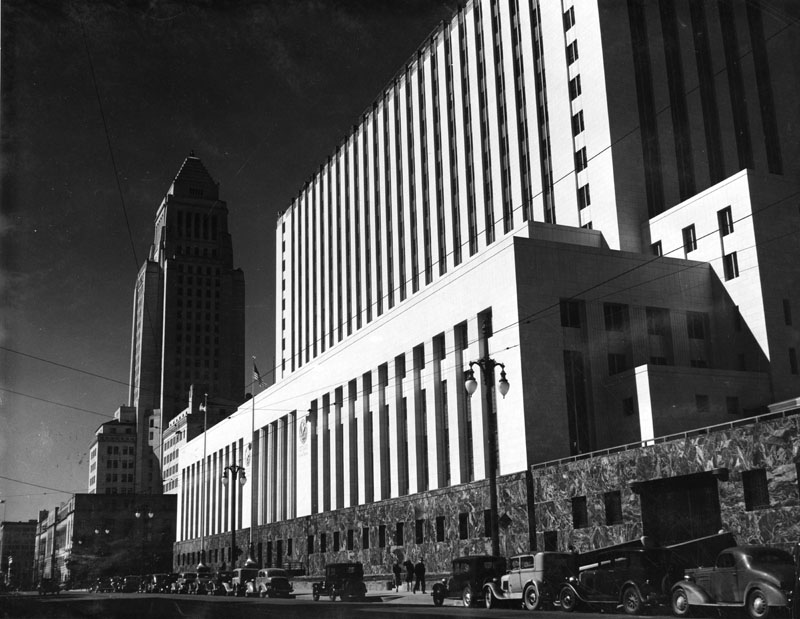 |
|
| (ca. 1940)* - View of the Los Angeles Civic Center, showing Los Angeles City Hall and the Federal Courthouse and U.S. Post Office Building. |
Historical Notes The building originally housed federal courts and a post office, but the post office relocated in 1965. The U.S. District Court then expanded into the vacated space. Today, the Spring Street Courthouse is used by the Los Angeles Superior Court and houses various government offices. |
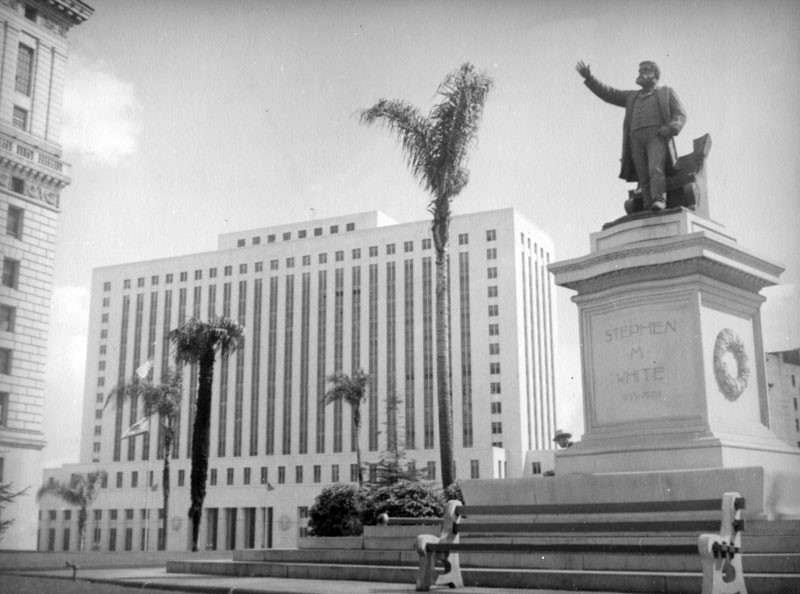 |
|
| (ca. 1940s)* - Exterior view of the Federal Courthouse and U.S. Post Office Building, located at 312 N. Spring Street. The Stephen M. White Statue, which was previously located on the corner of Temple and Broadway on the lawn of the Hall of Records, is seen here on the corner of 1st and Hill outside the new courthouse. |
Historical Notes Stephen M. White was elected Los Angeles County District Attorney in 1882, State Senator in 1886 and United States Senator in 1893. During his term in the United States Senate, Senator White’s most notable accomplishment was his successful leadership of the fight to create the Los Angeles Harbor in San Pedro as opposed to Santa Monica Bay, the site that was being advocated by powerful railroad interests. In 1989, the statue was moved again to its present location, at the entrance to Cabrillo Beach off Stephen M. White Drive, overlooking the breakwater at the L.A. Harbor. |
* * * * * |
U.S. Post Office Terminal Annex Building
 |
|
| (ca. 1940)* - Postcard view of the U.S. Terminal Annex Post Office located at 900 N. Alamada Street, Los Angeles. |
Historical Notes Working as Consulting Architect for the US Treasury Department just before World War II, Gilbert Stanley Underwood designed this large mail-sorting building for the US Post Office. The facility received loads of mail via trains arriving at the nearby Union Station and served as the primary organizational nexus for the US Post Office in Los Angeles from 1938 until 1989. Underwood designed the building as a synthesis of the WPA Moderne and Spanish Colonial Revival Styles. |
 |
|
| (1940)* - Front entrance to the United States Post Office Terminal Annex Building. Located at 900 N. AlamedaSt., the Terminal Annex was built from 1939 to 1940. |
Historical Notes Gilbert Stanley Underwood designed the Post Office Terminal Annex, built between 1938 and 1940, in the California Mission style; the supervising engineer was Neal A. Melick. The cupolas of the Terminal Annex are replicas of those of the Basilica of Guadalupe in Mexico City. |
 |
|
| (1940s)^ – View showing the Terminal Annex Building and parking lot. |
Historical Notes The U.S. Post Office - Los Angeles Terminal Annex was the central mail processing facility located on Alameda Street near Union Station in Los Angeles from 1940 to 1989. The Mission Revival and Spanish Colonial Revival building designed by Gilbert Stanley Underwood was added to the National Register of Historic Places in 1985.* |
 |
|
| (1940s)* – Mail handlers and processors sort mail inside the Post Office Terminal Annex. |
Historical Notes Employees of the United States Postal Service are divided into three major categories: Letter Carriers (also referred to as mailpersons or mail-carriers); Mail Handlers and Processors; and Clerks. In the olden days there were more mail handlers and processors that often worked in the evening and at night preparing mail and bulk goods for the carriers to deliver.* |
 |
|
| (1940s)* - Mail sorters and/or processors, Post Office Terminal Annex. |
Historical Notes The 400,000 square feet building served as the main mail distribution center for the Metropolitan Los Angeles area from 1940 until 1994. Approximately 1,700 Post Office employees handled over four million pieces of incoming and outgoing mail on a daily basis.* |
.jpg) |
|
| (ca. 1945)* - United States Post Office Terminal Annex as seen from Union Station across Cesar Chavez (formerly Macy Street). |
Historical Notes The Post Office Terminal Annex, a three-story building with two towers, was designed by Gilbert Stanley Underwood and built by Sarver & Zoss between 1939 and 1940. The building was known to open 24 hours a day and responsible for processing 2,000,000 mails per day including all incoming and outgoing mails in Los Angeles. It is located between Alameda Street and Cesar E. Chavez Avenue, across from the Los Angeles Union Station.^ |
 |
|
| (1940s)* - United States Post Office Terminal Annex, located at 900 N. Alameda Street, as seen from Union Station across Macy Street (later Cesar Chavez Avenue). |
Historical Notes Only ten years after its opening, the demands of the city's mail had already outgrown the facility. Accordingly, the Post Office announced plans in 1950 for a $12 million expansion, including an adjoining five-story parcel post building and other structures as well.* |
 |
|
| (1940)^ - Terminal Annex Post Office Building across Macy Street from Union Station. Photo by Dick Whittington |
 |
|
| (1944)* - Mural in the lobby of the Terminal Annex Building - Artist Boris Deatsch |
Historical Notes The fresco in the Post Office Terminal Annex lobby consists of eleven semi-circular, tempera on plaster “lunettes” by Boris Deutsch depicting “Cultural Contributions of North, South and Central America.” The murals were funded by the Treasury Section of Fine Arts and completed in 1944. “The mural series entitled “The Cultural Contributions of North, South and Central America” in the Los Angeles Terminal Annex Post Office was painted in the early 1940s by Boris Deutsch. While the murals depict a number of indigenous North and South Americans, Mr. Deutsch himself was originally from Lithuania… In 1939, he received a commission from the United States Treasury Department to paint murals in the Los Angeles Terminal Annex Post Office. The space included 11 panels, or “lunettes”, and Mr. Deutsch was required to choose his subject matter and sketch all 11 designs, as well as close-ups. He chose the subject of “Culture of the Americas”, and represented indigenous peoples from South America, Mexico and California, as well as scenes from science and industry. Mr. Deutsch also completed other post office murals through the same program, including the “Indian Bear Dance” mural in the post office in Truth or Consequences, New Mexico. Portraits are described as a quintessential subject of Mr. Deutsch’s work. He employed modernist concepts such as loose, expressionist strokes and flattened, almost cubist, qualities… Despite the continued presence in the Los Angeles area of the Gabrieliño-Tongva people, the mural lunettes may not include them at all. In the lunette depicting Indians in “Alta California”, which is now the state of California, the artist chose to paint Father Junipero Serra, who spent very little time in the Los Angeles area, and was more influential in the San Diego and Monterey Bay areas after arriving from Baja California. San Diego was the home of the Kumeyaay people, and Monterey was the territory of the Rumsen Ohlone.* |
 |
|
| (1943)^ - Terminal Annex Post Office – 900 N. Alameda Street - Designed by Gilbert Stanley Underwood |
Historical Notes The cupolas of the Terminal Annex are replicas of those of the Basilica of Guadalupe in Mexico City. |
 |
|
| (1947)* - A Los Angeles Airways Sikorsky S-51 helicopter lands on the roof of the Terminal Annex Post Office. |
Historical Notes The Los Angeles Times published the above photograh on October 2, 1947 with the following caption: “NEW MAIL SERVICE — Los Angeles Airways helicopter shown landing on the roof of Terminal Annex Post office yesterday to inaugurate helicopter air-mail service, the first of its kind in the United States. Two flights daily are planned on this run with another to start Oct. 16.” Los Angeles Airways began regularly scheduled air mail service in Los Angeles, using the Sikorsky S-51 helicopter. Before long, LAA was operating a twice-a-day mail service between the main downtown post office and Los Angeles International Airport along with a small package air express service. With a fleet of five S-51s, LAA’s first year of operations resulted in 700 tons of mail being carried with approximately 40,000 landings throughout the Los Angeles metropolitan area. The small operation maintained a 95% reliability rate and by the time it began its small package air express service in 1953, it was annually moving nearly 4,000 tons of mail a year. In July 1951 the CAB awarded LAA’s reliable helicopter operation the rights for passenger services which started in November 1954 with larger Sikorsky S-55 helicopters while the smaller S-51s continued the mail and small package services.* |
 |
|
| (1940s)** - Cars pull out of the parking lot of the United States Post Office Terminal Building. Note the ornate dual-lamp tear drop streetlights. |
Historical Notes By the 1980s, the operations had outgrown even the expanded facilities at the Terminal Annex. The facility's volume had grown by the mid-1980s to 14 million pieces of mail per day, and the annex was plagued by inadequate space, overcrowding and inadequate work areas. Accordingly, the Postal Service Board of Governors in 1984 approved the construction of a new $151 million general post office in South-Central Los Angeles. Almost 50 years after Terminal Annex became the city's main mail-processing facility, the new processing facility in South Central opened in 1989. Despite the move of the processing facility, the customer service windows in the Terminal Annex's ornate lobby remain open.* |
 |
|
| (2010s)* - Close-up view showing entrance to the Terminal Annex Post Office – 900 N. Alameda Street |
Historical Notes The Terminal Annex building was built for the purpose of processing all incoming and outgoing mail in Los Angeles. Though its purpose was principally utilitarian, Architect Gilbert Stanley Underwood sought to keep the building's design in keeping with the city's Union Station, which opened across the street in May 1939. |
 |
|
| (2022)* - Terminal Annex Building interior. The murals by Boris Deutsch in the lobby are magnificent. Photo by Carlos G. Lucero |
 |
|
| (2012)* – View looking East on Cesar Chavez Avenue from Main Street showing the U.S. Post Office Terminal Annex, 900 Alameda Street. Photo by MIke Jiroch via Wikipedia |
Historical Notes The Post Office Terminal Annex was added to the National Register of Historic Places - Building #85000131, on January 11, 1985. |
* * * * * |
Mudd Memorial Hall (USC)
 |
|
| (1938)* – Postcard view showing the Mudd Memorial Hall on the campus of University of Southern California. |
Historical Notes Built in 1929, the Italian Romanesque Revival style buildng was designed by architect Ralph C. Flewelling. |
 |
|
| (1939)* - Exterior view of Mudd Memorial Hall and its tower at U.S.C., designed by architect Ralph C. Flewelling. |
Historical Notes Seeley Mudd Memorial Hall of Philosophy is one of the oldest and most beautiful buildings on the USC campus. The Romanesque structure features a cloistered courtyard, a 146-foot campanile, and the double-height library, as well as dramatic spaces filled with elaborate carvings and decorative surfaces. |
 |
|
| (1939)* - Side view of Mudd Memorial Hall and clock tower, built in 1929. |
Historical Notes The famous clock tower stands 146 feet above the junction of the North and West wings, equipped with chimes manufactured by Deagan. Ornate sculptures, reliefs, and mosaics adorn the building. The Argonaut's Hall, in which many philosophy seminars and lectures take place, is also ornately decorated and depicts Jason's search for the golden fleece. |
 |
|
| (1946)* - View of arched walkway at Mudd Memorial Hall. |
Historical Notes Click HERE to see more in Early Views of U.S.C. |
* * * * * |
CBS Columbia Square
 |
|
| (1938)* - Grand Opening of CBS West Coast Headquarters on Sunset Boulevard. Photo: Gregory P. Williams / The Cliff Wesselmann Collection. |
Historical Notes CBS Columbia Square, which opened on April 30, 1938, became the Columbia Broadcasting System’s West Coast headquarters and the home of station KNX. The $2 million complex was built on ground that carried a layered Hollywood history: first a roadhouse, then the Nestor Film Company in 1911—Hollywood’s first permanent motion picture studio—later operated by the Christie Film Company for slapstick comedies. Columbia Square’s arrival marked the site’s transformation from the birthplace of movies to the epicenter of radio broadcasting. |
 |
|
| (1938)* - Daytime view looking toward the northeast corner of El Centro Ave and Sunset Boulevard showing the newly constructed CBS Columbia Square. |
Historical Notes CBS Columbia Square was designed by Swiss-born architect William Lescaze, a pioneer of modernism in America. Lescaze had earlier co-designed the Philadelphia Savings Fund Society (PSFS) Building, completed in 1932 and recognized as the first International Style skyscraper in the United States. Like the PSFS Building, Columbia Square showcased International Modernism—its clean lines, glass brick, and functional forms stood in sharp contrast to the Spanish Colonial and Art Deco architecture that dominated Los Angeles at the time. |
 |
|
| (ca. 1938)* - CBS Columbia Square building, located at 6121 Sunset Boulevard. |
Historical Notes The complex represented a bold architectural statement in Hollywood. Lescaze’s design reflected CBS’s vision of broadcasting as modern, dynamic, and technologically advanced. The building’s horizontality, glass façades, and minimal ornamentation expressed efficiency and progress—qualities CBS wanted the public to associate with its radio empire. |
 |
|
| (1939)* - Exterior view of the CBS Columbia Square building located at 6121 Sunset Boulevard. It was built on the site of the Nestor Studios, the first movie studio in Hollywood. |
Historical Notes By placing its West Coast operations here, CBS deliberately tied itself to Hollywood’s legacy while projecting the future. Where Nestor Studios had once pioneered film, CBS now pioneered broadcast media. Columbia Square quickly became both a working facility and a civic landmark, its dramatic modernist profile a beacon on Sunset Boulevard. |
 |
|
| (1939)* – View looking northeast from the intersection of El Centro and Sunset Boulevard showing Columbia Square. Note the El Camino Real marker on the corner at left. Click HERE for contemporary view. |
Historical Notes The El Camino Real bell marker in the foreground symbolized California’s Spanish mission trail, while behind it rose Columbia Square, the symbol of modern media. The juxtaposition of old and new captured Los Angeles’ layered identity—historic roots meeting futuristic ambition. Decades later, in 2009, Columbia Square would be designated a Los Angeles Historic-Cultural Monument. |
 |
|
| (ca. 1939)* - Man sitting at the master control point of CBS, Hollywood Radio Center. Woman is operating the teleplex, an electric typewriter. |
Historical Notes Columbia Square’s master control room was the technological heart of the operation. Engineers here synchronized feeds to and from New York, making Hollywood programming part of CBS’s nationwide schedule. The “teleplex” teletypewriter transmitted scripts and schedules in real time, embodying the fusion of cutting-edge communications technology with live entertainment. |
 |
|
| (ca. 1939)* - KNX Radio Control Room at CBS Columbia Square |
Historical Notes The KNX control room was intentionally theatrical, lit dramatically so that visiting audiences could watch the engineers as part of the performance. CBS recognized that broadcasting was not just technical work—it was show business. By spotlighting its engineers and equipment, Columbia Square turned the invisible mechanics of radio into a visible part of the spectacle. |
 |
|
| (1939)* - The Los Angeles Philharmonic Orchestra performs on a stage to an audience at the CBS Columbia Square building for a KNX radio broadcast. |
Historical Notes CBS invested heavily in acoustics, constructing studios capable of handling a full symphony orchestra. The Los Angeles Philharmonic’s live radio broadcasts demonstrated Columbia Square’s versatility—bringing high culture into homes across the country while highlighting radio’s potential to elevate, not just entertain. |
 |
|
| (1939)* - A night view, with neon signs lit, of the exterior of the studio of CBS radio and its L.A. affiliate KNX. |
Historical Notes At night, Columbia Square glowed like a beacon on Sunset Boulevard. Its neon signage, combined with the building’s streamlined design, created an atmosphere of glamour and modernity. For decades, visitors flocked here not only to attend shows but to see the building itself, which stood as a symbol of Hollywood’s golden era of broadcasting. |
 |
|
| (ca. 1949)* – CBS Columbia Square at 6121 Sunset Boulevard in Hollywood, seen from the driveway of Gower Gulch. The complex—home to KNX and other CBS radio and television operations—features distinctive Streamline Moderne architecture. A variety of late-1940s automobiles are parked along both sides of Sunset Boulevard, framed by tall palm trees and a prominently flying American flag. Photo by Bob Plunkett. |
Historical Notes By 1949, Columbia Square was in its prime as the beating heart of West Coast radio. With eight studios—some added in 1940 to host live audiences—the complex produced legendary programs like The Jack Benny Program, Burns and Allen, Edgar Bergen and Charlie McCarthy, Red Skelton, Suspense, and Gunsmoke. Bing Crosby, Doris Day, and Rosemary Clooney recorded here, while big band broadcasts linked the studios to nearby venues like the Hollywood Palladium. Visitors could tour the facilities for 40 cents, dine at Brittingham’s Radio Center Restaurant, or even bank on-site at the in-house Bank of America branch—all while mingling with stars in the lobby or courtyard. |
 |
|
| (ca. 1951)* – View of CBS Columbia Square looking north from the Gower Gulch shopping center, close to where Denny’s currently is at Sunset and Gower. The Hollywood Sign is seen in the distance. Photo courtesy of Richard Wojcik / Vintage Los Angeles. |
Historical Notes By 1951, Columbia Square had become a hub for the emerging medium of television. Stage A hosted The Ed Wynn Show in 1948—the first network variety program produced on the West Coast—and in 1949 Lucille Ball made her first national TV appearance there. A year later, the pilot for I Love Lucy was filmed on the same stage. The site also pioneered tape-recorded radio programming, perfected for The Bing Crosby Show, setting new industry standards. With stars performing inside and fans gathering outside, Columbia Square was a crucible of broadcast innovation, just before CBS shifted major TV production to Television City in 1952. |
 |
|
| (2022)* - Contemporary view of CBS Columbia Square looking north from the Gower Gulch shopping center, |
Historical Notes Today, Columbia Square has been reimagined as a mixed-use campus that honors its history. The original studio buildings have been restored, while new offices, restaurants, and a 22-story apartment tower rise behind them. Companies like Viacom and NeueHouse now work on the grounds, which include rooftop spaces, gardens, and restaurants. Though it no longer hosts live broadcasts, the site remains a Hollywood landmark—proof that a historic broadcasting temple can be adapted for 21st-century life. |
Then and Now
 |
|
| (1949 vs. 2022)* – A ‘Then and Now’ view looking across Sunset Boulevard from the Gower Gulch parking lot toward CBS Columbia Square in Hollywood. The original CBS buildings, once home to some of the most famous radio and TV shows of the era, still stand today but have been carefully restored. The site is now part of a modern campus that includes new offices, shops, and a 22-story apartment tower behind the historic structures. Photo comparison by Jack Feldman. |
Historical Notes The comparison reveals both continuity and change. The original CBS buildings—where radio and TV legends once performed—still stand, carefully restored, while the modern towers behind them mark Hollywood’s ongoing evolution. Columbia Square embodies the city’s dual identity as both guardian of entertainment history and generator of new creative futures. |
* * * * * |
NBC Hollywood Radio City
 |
|
| (ca. 1938)* - Postcard view looking north on Vine Street at Sunset Boulevard. On the northeast corner stands the newly constructed NBC Radio City. Visible signs in the background include (L to R): Tropics, Hollywood Recreation Center Bowling, Plaza Hotel, The Broadway-Hollywood, Taft Building, and the Brown Derby. |
 |
|
| (1938)* - An exterior view of NBC's studio, Hollywood Radio City, located in Hollywood on the northeast corner of Sunset Blvd. and Vine St. The art deco station was designed by John Austin and built in 1938. |
Historical Notes The West Coast Radio City opened in 1938, the same year as the CBS Columbia Square. It served as headquarters to the NBC Radio Networks' (Red and Blue) West Coast operations and replaced NBC's radio broadcast center in San Francisco, which had been around since the network's formation in 1927. |
 |
|
| (ca. 1940)* - Interior view of the front entrance to the studios at NBC Hollywood Radio City. The floor-to-ceiling glass tile windows allows natural light to fill the very large open spaced lobby. |
 |
|
| (ca. 1938)* - View of the lobby of NBC’s Hollywood Radio City dominated by 25 x 40 ft. mural painted by Ed Trumbull of New York. Beneath mural is the master control room. |
 |
|
| (1938)* - Engineer's control room in NBC's Hollywood Radio City. |
Historical Notes NBC’s West Coast Radio City building had 8 large individual studios, four of which had capacity for several hundred people. The technical facilities included the most modern RCA equipment. |
 |
|
| (1939)* - Studio "D" in NBC's Hollywood Radio City viewed taken from the back of the stage facing the auditorium. |
Historical Notes In the 1930’s, 40’s, and 50’s the NBC studio complex, coupled with CBS Columbia Square (located just down the street), was home to all the major radio studios that broadcast coast to coast. It’s where the great personalities of the day, including Bing Crosby, Bob Hope, Jack Benny, Burns and Allen, Al Jolson and many more assembled to entertain America. |
 |
|
| (ca. 1939)* - A crowd stands in line waiting to attend the taping of a program at the huge NBC studio complex, located on the northeast corner or Sunset Boulevard and Vine Street. |
Historical Notes The National Broadcasting Company originally used the phrase Radio City to describe their studios at Rockefeller Center in New York City. When NBC opened their new Hollywood studios at Sunset and Vine in 1938, they placed the words Radio City prominently on the front of their new building. However, the area between Hollywood Boulevard and Sunset Boulevard on Vine Street became known as Radio City for tourists and locals alike who visited the many radio studios and radio themed cocktail lounges and businesses in the area. |
 |
|
| (1939)* – Postcard view looking at NBC Radio City on the northeast corner of Sunset and Vine, Hollywood. |
 |
|
| (1940s)* - Dusk view looking at the northwest corner of Sunset and Argyle Avenue showing a lit-up NBC Hollywood Radio City building. |
 |
|
| (1940s)* - NBC interior staircase. |
 |
|
| (1940s)* - View of a man walking on Sunset Blvd toward Vine St in front of the Streamline Moderne NBC Radio City building. |
Historical Notes The beautiful Streamline Moderne building was designed by Architect John C. Austin, who also designed many other impressive buildings including City Hall, Griffith Observatory, Hollywood Masonic Temple, and the Shrine Auditorium. |
 |
|
| (ca. 1939)* - View looking northeast at the intersection of Sunset Boulevard and Vine Street. NBC's Radio City stands on the corner. Note the ornate dual-lamp streetlight at the bottom of photo. Click HERE to see more in Early Views of LA Streetlights. |
* * * * * |
Westlake Theatre
 |
|
| (1938)* - View of Wilshire Boulevard as it passes through MacArthur Park. The Westlake Theatre Sign stands out in the background. Photo: Vintage Los Angeles. |
Historical Notes The Westlake Theatre opened in 1926 at 638 S. Alvarado Street, across from Westlake Park (now MacArthur). It had a seating for 1,949 patrons and was used for both motion pictures and vaudeville shows.*^ |
 |
|
| (ca. 1930)* - An exterior view of the Westlake Theatre located at 638 South Alvarado Street. The marquee advertises a Fox Picture big studio preview, and the words "Hot News" with Neil Hamilton. |
Historical Notes The theatre was designed by Richard D. Bates Jr. in a Mission/Spanish Colonial Revival style. The façade features cast stone Churrigueresque detailing of floral patterns and cartouche relief. The interior contains Adamesque references and murals by Anthony Heinsbergen. Exterior renovations in 1935 were designed by the noted theater architect S. Charles Lee and included an Art Deco ticket kiosk made of red-painted metal, unvarnished aluminum and glass, new lobby doors, and terrazzo sunburst paving in the foyer and front sidewalk. Today, one of the theater's intact features is an original steel-frame, three-story neon sign that reads "WESTLAKE THEATRE". *^ |
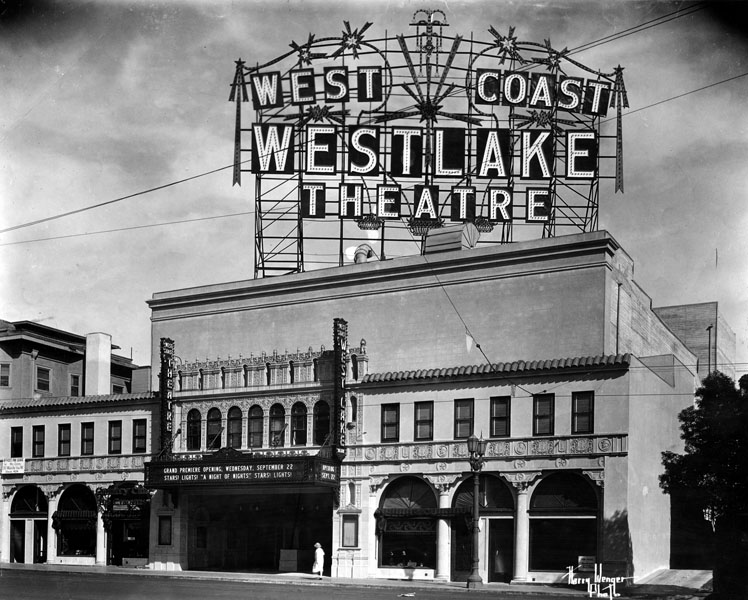 |
|
| (1937)* - Exterior view of the Spanish Baroque style West Coast Westlake Theatre. |
Historical Notes The Westlake was operated as a first-run movie theater from 1926 until the 1960s. As the neighborhood's demographics changed, the theater was sold to Metropolitan Theatres Corp., which showed Spanish-language or Spanish-subtitled movies. In 1991, the building was sold to Mayer Separzadeh, who converted the theater into a swap meet. To protect the building from drastic changes, the building was declared Los Angeles Historic-Cultural Monument No. 546 in September 1991 (Click HERE to see complete listing). The theater was listed on the National Register of Historic Places in 2009. In February, 2008, the Community Redevelopment Agency of Los Angeles purchased the theatre for $5.7 million and adjoining properties for an additional $5 million dollars. The agency wants to resell the space to a buyer who will restore the theatre into a movie and performing arts space, and redevelop adjacent property with affordable housing, retail and parking. The swap-meet moved out the building in 2011. In the summer of 2017, the Westlake Theatre was put up ‘For Sale’, with any future use/redevelopment to be considered. It was sold in March 2018 with plans to restore.* |
 |
|
| (2019)^.^ - View showing the iconic roof-top Westlake Theatre sign. Photo by Howard Gray |
Historical Notes The theatre’s large roof-top sign has not only survived, it is still in use, as it was renovated in 1987. |
 |
|
| (2020)^.^ - Westlake Theatre as seen from the intersection of Wilshire and Alvarado. Photo by Carlos G. Lucero |
* * * * * |
I. Magnin Department Store
 |
|
| (1939)^*# – View looking toward the southeast corner of Wilshire Boulevard and New Hampshire Avenue showing the new I. Magnin Department Store still under construction. This site was once occupied by the Cole House. |
Historical Notes In 1939, I. Magnin left its Hollywood location and moved into this landmark store at 3240 Wilshire Boulevard near Bullocks Wilshire, designed by Myron Hunt, architect of the Ambassador Hotel. I. Magnin & Company was a San Francisco based high fashion and specialty goods luxury department store. Over the course of its existence, it expanded across the West into Southern California and the adjoining states of Arizona, Oregon, and Washington. In the early 1870s, Dutch born Mary Ann Magnin and her English husband Isaac Magnin settled in San Francisco. Mary Ann opened a shop in 1876 selling lotions and high-end clothing for infants. Later, she expanded into bridal wear. As her business grew, her exclusive clientele relied on her for the newest fashions from Paris. |
 |
|
| (1939)* - View showing the new six-story Magnin department store, designed in a white modern classic style, rising from a black marble base - located at 3240 Wilshire Boulevard. |
Historical Notes I. Magnin opened its Wilshire store in 1939. The new high end department store was located just three blocks west of Bullock's Wilshire and became a formidable competitor. The stunning, all-marble I. Magnin was designed by Myron Hunt, architect of the Ambassador Hotel. Hunt experimented with gleaming white marble over steel, putting black granite trim at sidewalk level. The result, said one reviewer, was "a symphony of beauty." ^#^ |
.jpg) |
|
| (1939)* - Corner view of I. Magnin & Co. department store at the corner of Wilshire and New Hampshire. |
Historical Notes Built at a cost of $3,000,000, the building was operated entirely by electricity and completely air-conditioned. The bottom floor is faced with black marble.* |
.jpg) |
|
| (1939)^#^ - The I. Magnin & Co. building during its first year of operations. |
Historical Notes Magnin specialized in couture fashions and developed a following as loyal as the Bullock's Wilshire partisans down the street. Ownership of the two stores ultimately merged, and in 1990 this Magnin location closed. It reopened after the 1992 civil unrest as the Korean-oriented Wilshire Galleria.^#^ |
 |
|
| (1949)*++ - Close-up view looking southwest showing the east side and front of the I. Magnin building on Wilshire Blvd. |
Historical Notes In 1991, the I. Magnin & Co. Building was declared Los Angeles Historic Cultural-Monument No. 534 (Click HERE for listing). |
 |
|
| (2015)^ – View showing the I. Magnin Building as it appears today at the southeast corner of Wilshire Boulevard and New Hampshire Ave. It is now called the Wilshire Galleria. |
* * * * * |
Western Auto Supply Co.
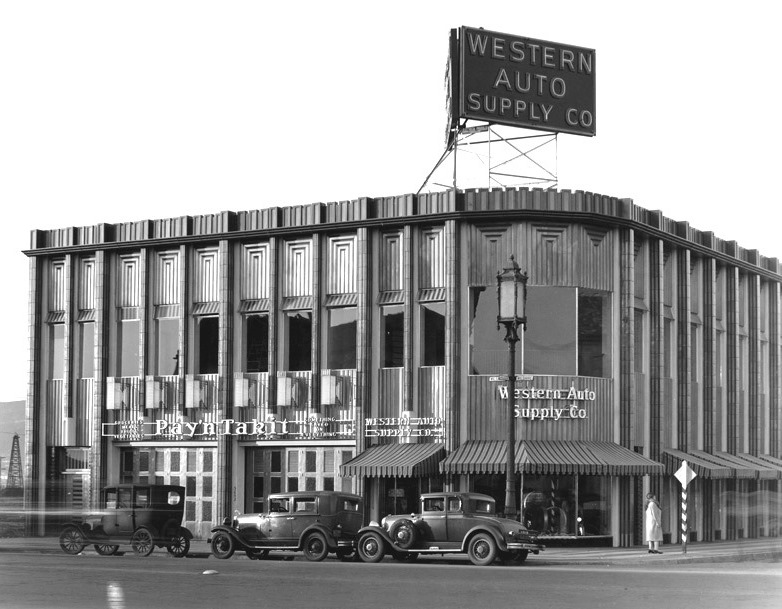 |
|
| (ca. 1931)**#* - View of the Western Auto Parts store at the northwest corner of Wilshire and Hauser Blvds. |
Historical Notes The Western Auto Parts store was designed by Carl Lindbom and completed in 1931. It is the current location of a IHOP restaurant. Click HERE for contemporary view. |
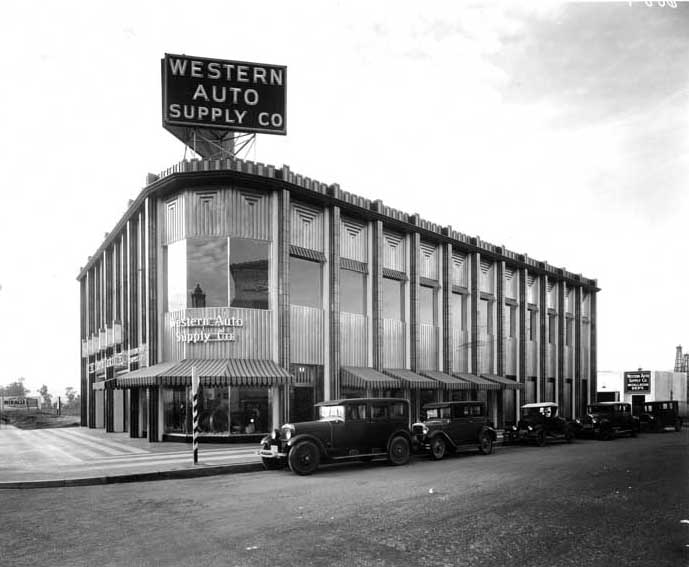 |
|
| (ca. 1931)^*# - View of the northwest corner of Wilshire and Hauser showing the Western Auto Supply Co. Building. Several cars are seen parked on Hauser Blvd. |
Historical Notes In 1909, at the age of twenty-three, George Pepperdine started Western Auto Supply Company in Kansas City, Missouri, with an initial investment of five dollars. With the rise in popularity of the automobile, Pepperdine's business thrived, providing high-quality automotive products and services through many retail stores. He moved to California in 1916 where he became extremely successful as his business continued to grow. In 1937, during the Great Depression, he founded Pepperdine University as a Christian liberal arts college in South Los Angeles. The school expanded to Malibu in 1972.^ |
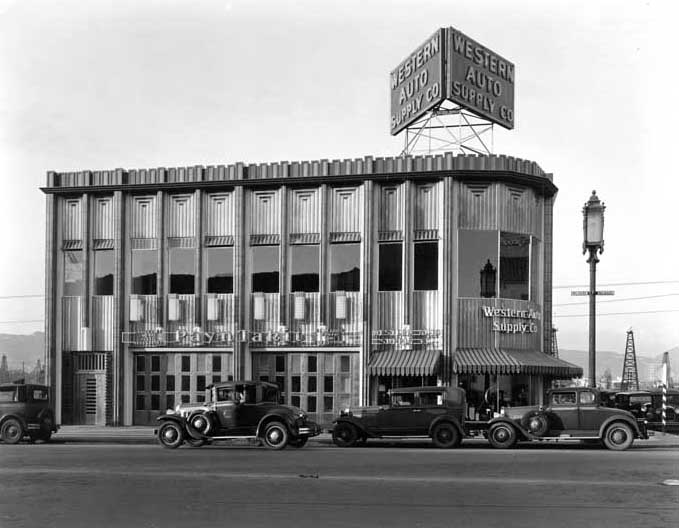 |
|
| (ca. 1931)^*# - View looking north of the Western Auto Supply Co. Building located at 5655 Wilshire Boulevard. A tall "Wilshire Special" streetlight stands on the corner (Wilshire and Hauser). In the distance also stands an oil derrick. Click HERE to see more Early L.A. Streetlights. |
 |
|
| (1978)* – Western Auto Supply Co. building now occupied by Shanghai Winter Garden. This eatery will later become an International House of Pancakes (IHOP) restaurant. |
 |
|
| (2019)^ - An International House of Pancakes (IHOP) restaurant now occupies the 1931-built Western Auto Supply building, 5651 Wilshire Boulevard. |
Then and Now
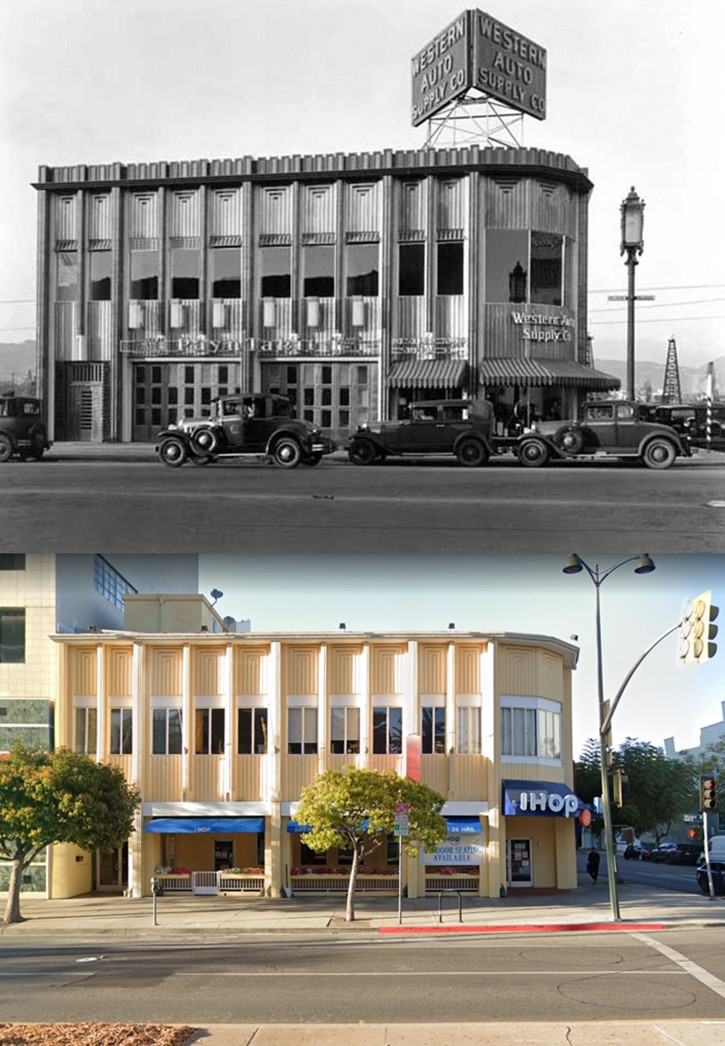 |
|
| (1931 vs. 2021)* - Western Auto Supply Co. Building, currently an International House of Pancakes (IHOP) restaurant. |
* * * * * |
Coulter's Department Store
 |
|
| (1938)^^ – View facing east on Wilshire Boulevard at Hauser Boulevard. Western Auto Supply Company, Ralph’s Supermarket, and Bank of America (left); Coulter’s Department Store (right). |
 |
|
| (1939)* - Exterior view of the new Coulter's Department Store at 5600 Wilshire Boulevard (in the "Miracle Mile"). |
Historical Notes Designed by Stiles O. Clements, this classic Streamline Moderne building was built in 1938 and was first occupied by Coulter's Dry Goods.* |
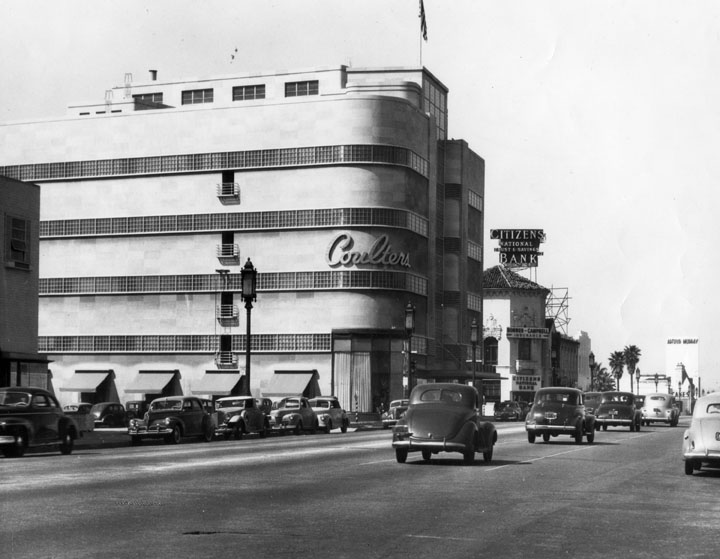 |
|
| (ca. 1940)* - View looking west on Wilshire Boulevard. The Coulter Building is seen on the southwest corner of Hauser and Wilshire. Citizens National Trust & Savings Bank may also be seen on the right. |
Historical Notes B. F. Coulter was one of the earliest merchants in Los Angeles. The Coulter's Dry Goods business dates from 1878 and later was called Coulter's. Coulter was an ordained minister and founded the Broadway Christian Church. The business was continued by B.F. Coulter's son-in-law, R. P. McReynolds, and his son, James McReynolds.^^ |
 |
|
| (ca. 1970)^^ - View looking toward The Broadway Department Store (formerly Coulter’s). In the right foreground is DuPar’s Restaurant, NW corner of Wilshire and Ridgeley. Photo courtesy of MiracleMileLA.com |
Historical Notes In the 1970s, the store changed hands and became a Broadway. |
_1972.jpg) |
|
| (1972)* - The Broadway Department Store (formerly Coulter’s), at 5600 Wilshire Boulevard. To the right is the California Federal Bank Building, constructed in 1963, where Citizens National Trust & Savings Bank once stood. Photo by ‘xnatedawgx’ via Wikipedia |
 |
|
| (1980s)^^ - After the former Coulter’s was demolished in 1980 the site remained vacant for 20 years. It became known in the neighborhood as “the pit.” Photo courtesy of MiracleMileLA.com |
Historical Notes After the building was demolished in 1980, the site remained vacant until the late-2000s, when a 5-story mixed-use structure was built. Click HERE for contemporary view. |
* * * * * |
Town House Building (Sheraton-Town House)
 |
|
| (1940)^^ - View looking west on Wilshire Boulevard showing the Town House Building at the northwest corner of Wilshire and Commonwealth, across the street from Lafayette Park (lower-right). The Bullock's Wilshire tower can be seen at upper-left and Simons Drive-in Restaurant at lower-left, on the southwest corner of Hoover and Wilshire. |
Historical Notes Oil magnate Edward Doheny developed the Towne House Building, completed in 1929, and advertised it as “Southern California’s most distinguished address.”* Clara R. Shatto donated 35 acres of land that now makes up Lafayette Park to the City of Los Angeles in 1899. The land consisted of tar seeps and oil wells and Shatto requested that it be developed into a park. Shatto was the wife of George Shatto, then-owner of Santa Catalina Island. Canary Island palm trees and jacaranda were planted in the area of what became known as Sunset Park. Local groups requested that the name be changed to commemorate Marquis de Lafayette, a military officer of the American Revolutionary War. The name was officially changed in 1918. A statue of him was erected in 1937, close to the Wilshire Boulevard entrance.*^ |
 |
|
| (1937)^ - Closer view of the Town House shortly after it was re-launched as a luxury hotel. Marc Wanamaker/Bison Archives - LA Conservancy |
Historical Notes Designed by Norman W. Alpaugh, in Mediterranean Revival, Art Deco, and other revival styles, the Town House was once among the most luxurious hotels in Southern California. It is located on Wilshire Boulevard, adjacent to Lafayette Park in the Westlake district.^ |
 |
|
| (1940s)* – View showing a crowd of people standing in front of the Town House as if waiting for a parade. The entrance to the Zebra Room Nightclub is seen in the background with a sign for the Cape Cod Room on the right. |
Historical Notes In 1937, the Town House was re-launched as a luxury hotel featuring one of Los Angeles’ storied night clubs, the Zebra Room, with interiors designed by Wayne McAllister. Five years later, in 1942, hotelier Conrad Hilton took over the building.* The Cape Cod Room was the hotel’s coffee shop and lasted until 1993. The hotel’s main restaurant was the Garden Room. |
 |
|
| (1946)^*# – View looking northeast on Wilshire Boulevard toward Lafayette Park. The Town House at 2959-2973 Wilshire Blvd. is seen across the street from the park. |
 |
|
| (ca. 1940s)**^# - View from the roof of the Town House looking north toward the Hollywood Hills. The First Congregational Church, 540 S. Commonwealth, is seen at the lower-right. |
 |
|
| (1951)^^ – View showing the front entrance to the Town House. There appears to be a picket line in front of the building. |
Historical Notes Elizabeth Taylor’s first marriage, to hotel heir Nicky Hilton in 1950, was celebrated at the Town House. It was later sold to the Sheraton hotel chain, first operating as the Sheraton Town House and later as the Sheraton West.* |
 |
|
| (2008)^ – View of the Town House looking northwest from the corner of Wilshire Boulevard and Hoover Street. |
Historical Notes The hotel closed in 1993 and was later threatened with demolition, spurring a highly visible advocacy effort that saved the building and resulted in its reuse as family housing with community amenities.* In 1997, the Town House was listed on the National Register of Historic Places, and in 1994 it was designated as Los Angeles Historic-Cultural Monument No. 576 (Click HERE to see complete listing). In 1976, the hotel added four tennis courts at the rear of the enormous property, which covered nearly an entire city block. In 1978 the hotel's name reverted to the Sheraton-Town House. From the 1960s through the 1980s, the area around Lafayette Park became less desirable and more dangerous and after the 1992 Los Angeles Riots, the hotel finally closed in February 1993. Just as it was about to be demolished, the property was purchased by developer Rob MacLeod. He enlisted the Santa Monica-based firm of Killefer Flammang Architects (KFA), noted for their renovations of historic buildings, to convert the 255-room hotel into 142 units of low-income housing, under a 55-year covenant. The building reopened in December 2001. In 2017, the north half of the massive 1.8 acre property, containing the long-abandoned tennis courts and the hotel parking lot, was redeveloped by Century West Partners as a new 398-unit apartment complex, Next on Sixth, also designed by KFA. The Town House is currently owned by the Central Valley Coalition for Affordable Housing.^ |
* * * * * |
Taft Building
 |
|
| (ca. 1923)* – View looking at the southeast corner of Hollywood and Vine showing the newly completed Taft Building. This was once the location of the Hollywood Memorial Church, the first Hollywood Methodist Episcopal Church. |
Historical Notes Opened in 1923, the building was designed in Neo-Renaissance style by prominent architects Percy A. Eisen and Albert R. Walker, who are also known for designing the Fine Arts Building and the James Oviatt Building in downtown Los Angeles and the Beverly Wilshire Hotel in Beverly Hills.^^* |
 |
|
| (1940s)^^ - View of the Taft Building at 1680 N. Vine Street, S/E corner of Hollywood and Vine. The Owl Drug Company occupies the street level corner space. An early model bus is pulling through the intersection as pedestrians are crossing the street. |
Historical Notes A.Z. Taft, Jr. purchased the Hollywood Memorial Church on the southeast corner of Hollywood and Vine, tore it down, and built the 12-story Taft Building. All the movie studios had offices in the building as well as actors Charlie Chaplin and Will Rogers. The Academy of Motion Picture Arts and Sciences also resided there. Even Clark Gable's dentist was located in the building.*^ |
 |
|
| (1945)* - Postcard view of a crowd looking at the electric billboard on the Taft Building. The view is from the north-west corner of Hollywood and Vine looking south-east. An early traffic sign is in the foreground and in the background the distinctive "hat" of the Brown Derby sign is visible. |
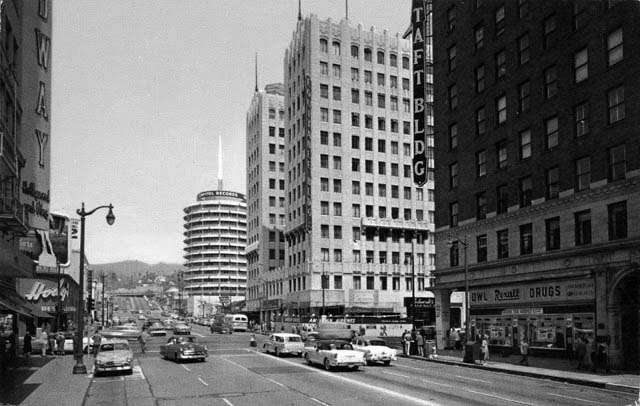 |
|
| (1950s)*^^^* - View looking north toward the intersection of Hollywood and Vine. The four main buildings located on the corners of the intersection can be seen (L to R): The Broadway-Hollywood, Hody's Restaurant, Equitable Building, and the Taft Building. The iconic Capitol Records Building stands in the background. |
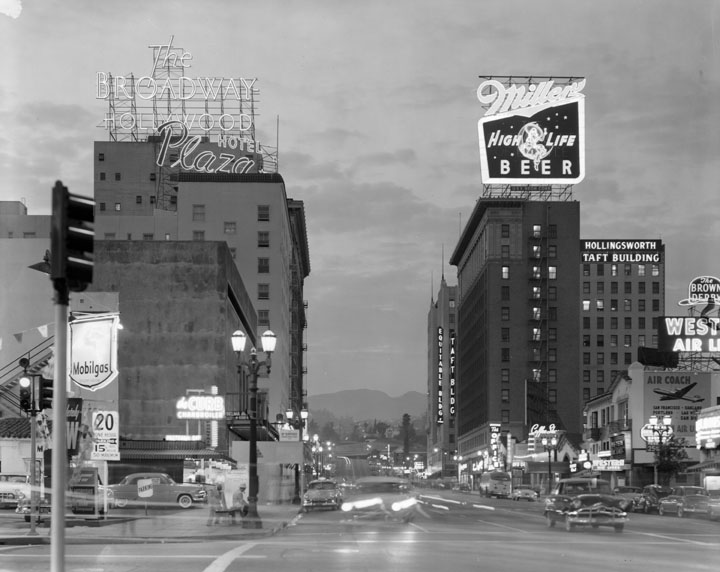 |
|
| (ca. 1950s)* - View at dusk, with neon signs lit, looking northward on Vine Street from Selma Ave. The Taft Building can be seen with the large Miller High Life signboard on its roof. Also seen are the: Broadway-Hollywood, Plaza Hotel, Mobilgas, Equitable Building, and the Brown Derby Coffee Shop. |
 |
|
| (ca. 1950s)* - Closer view of the Taft Building with its very large neon sign for Miller High Life beer. The Brown Derby is on the right. Architects of the Taft Building were Walker and Eisen. |
Historical Notes In 1999, the Taft Building and Neon Sign were designated Historic-Cultural Monument No. 666 (Click HERE to see complete listing). In 2014-15 the Taft Building got a $15-million makeover with a renovation that shored up its seismic strength and uncovered historic architectural details that were under wraps for decades. |
* * * * * |
La Belle Tour Apartments (Hollywood Tower)
 |
|
| (1929)^ – View showing the La Belle Tour Apartments at 6200 Franklin Ave, Hollywood, shortly after it opened. |
Historical Notes The Hollywood Tower, originally known as La Belle Tour, was designed by architects Cramer & Wise in a faux French Normandy style, and built in 1929. At the time, it was a Class A building with more than 50 apartments, with three penthouse units, a subterranean garage, and private and public roof gardens. Actor George Raft owned an interest in the building and lived there for a time. Also, well-known motion picture character actor Eugene Pallette was one of the first residents and lived in the building for all the 1930s. *^ |
 |
|
| (1953)**^ – Aerial view looking west showing the construction of the Hollywood Freeway through Hollywood. The intersection of Argyle and Yucca is at the center of the photo and the Hollywood Tower is in the foreground on the right. Source: Life Magazine |
Historical Notes The building directly abuts the Hollywood Freeway (built in the 1950s), and its neon "HOLLYWOOD TOWER" sign looking directly over the northbound freeway is a Hollywood landmark. |
 |
|
| (ca. 1960)^.^ - View of the southbound Hollywood Fwy (US-101) at Argyle Ave on-ramp, south of Cahuenga Blvd with the Hollywood Tower seen at center-right. Photo courtesy of Arturo Salazar |
 |
|
| (1991)* - View looking at the southwest corner of Franklin and Vista Del Mar avenues showing the French style Hollywood Tower Apartments. |
Historical Notes Though the architectural styles differ, the Hollywood Tower is "often cited as the inspiration" for the Twilight Zone Tower of Terror attractions at Disney parks in Florida, California, Paris and Tokyo. Like the real-life Hollywood Tower, the "Hollywood Tower Hotel" structure at the Disney theme parks bears the same classic "Hollywood Tower" sign and spiraling towers. Disney also released a Tower of Terror movie in 1997, on which the ride is based.*^ |
 |
|
| (2010s)^ – Closer view looking southeast from Franklin Ave showing the entrance to the Hollywood Tower. Photo courtesy of Leah Smith |
 |
|
| (2010s)++^ - View looking up at the Hollywood Tower's iconic sign as seen from the Hollywood Freeway. |
Historical Notes Hollywood Tower was a popular residence for entertainment industry employees for many years and has often been cited as the inspiration for Disney's Twilight Zone Tower of Terror attractions. The real-life Hollywood Tower was listed in the National Register of Historical Places in 1988.*^ |
 |
|
| (2010) – Google street view looking northwest showing the Hollywood Tower, appearing to be surrounded by palm trees with sign for the Hollywood Freeway on-ramp in lower-left. |
 |
|
| (2015) - Google Earth view showing the Hollywood Tower (lower-right) standing tall adjacent to the Hollywood Freeway, with the Capitol Records Building (built in 1955-56) seen in the upper-left. |
Then and Now
 |
|
| (1960 vs. 2021)* - View of the southbound Hollywood Fwy (US-101) at Argyle Ave on-ramp, south of Cahuenga Blvd with the Hollywood Tower seen at center-right. |
Carthay Circle Theatre
 |
|
| (1926)* - Artist's conception of the beautiful new Carthay Circle Theatre in Carthay Center in the heart of the exlusive Wilshire residential district of Los Angeles. |
Historical Notes Architect Archibald Gibbs designed the 1926 Carthay Circle Theatre, located at 6316 San Vicente Boulevard, in the Spanish Colonial Revival Style with Streamline Moderne influences. Fox-West Coast Theatres took over operation of the theatre in 1929. |
 |
|
| (ca. 1930s)* - Premiere night at the Carthay Circle Theater located at 6316 San Vicente Boulevard. |
Historical Notes The Carthay Circle Theatre was one of the most famous movie palaces of Hollywood's Golden Age. It opened in 1926 and was considered developer J. Harvey McCarthy's most successful monument, a stroke of shrewd thinking that made a famous name of the newly developed Carthay residential district in the Mid-City West district of Los Angeles.*^ |
 |
|
| (1936)* - The premiere of “Lloyds of London” at the Carthay Circle Theater, formerly located near the intersection of Wilshire and San Vicente boulevards. Los Angeles Times photo date Nov. 25, 1936 |
Historical Notes The Carthay Circle Theatre hosted the official premieres of some of the more notable films of the 1930s including: The Life of Emile Zola (1937), Romeo and Juliet (1936), Walt Disney's first animated feature length film Snow White and the Seven Dwarfs (1937) and Gone with the Wind (1939), among many others. For Disney's Fantasia (1940), the most elaborate audio system in use at the time, Fantasound, a pioneering stereophonic process, was installed at this theatre.*^ |
 |
|
| (1937)* - Fans gather outside the Carthay Circle Theater for the premiere of “The Life of Emile Zola.” LA Times Photo date: Sept. 9. 1937 |
 |
|
| (ca. 1937)^^ - Crowds are overflowing in the stands as celebrities pull up for the premier of "Wee Willie Winkie". |
 |
|
| (1937)^x^ – Flood light illuminates the arrivals at premiere of “Snow White and the Seven Dwarfs”, December 21, 1937. |
Historical Notes “Snow White and the Seven Dwarfs” was laso known as “Disney’s Folly” because everyone thought Walt was mad for making a feature-length cartoon. |
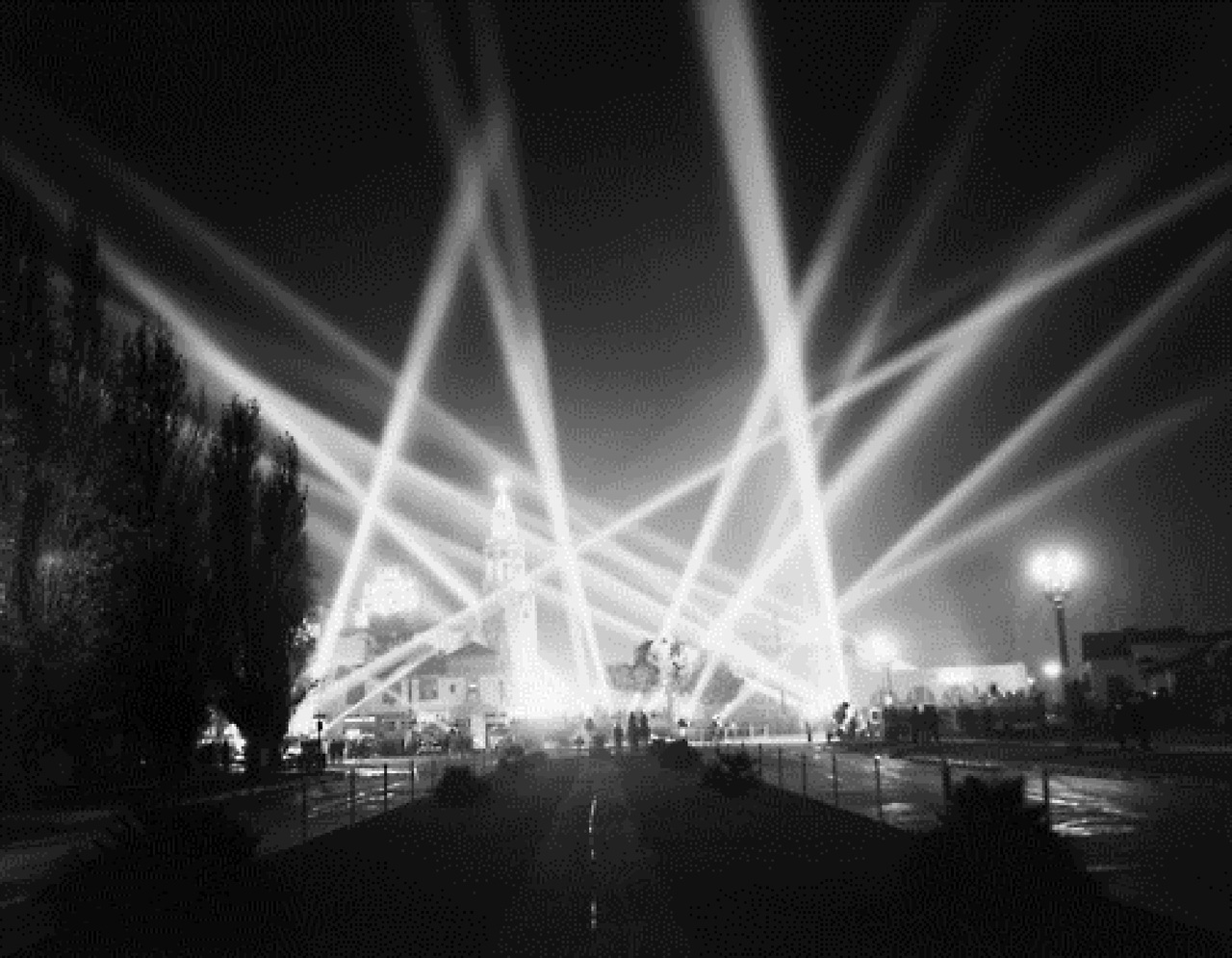 |
|
| (1930s)*^*^* - Another premier night at the Carthay Circle Theater. Flood lights fill the sky. Photo: Bettmann |
Historical Notes Initially developed by Fox, it was called the Fox Carthay Circle Theater. The theater became better known than the development in which it was located, and this has led to confusion in the name of the area. The theater's name meant "the Circle Theater, by Fox, located in Carthay", but became incorrectly interpreted as "The Fox Theater, located in Carthay Circle." The misinterpretation has stuck, and now the region is more or less officially known as Carthay Circle, even as its theater namesake has been gone for half a century.*^ |
 |
|
| (1939)^.^ - Preparations for the December 28, 1939 west coast premiere of "Gone With the Wind." Photo by Virgil Morris. |
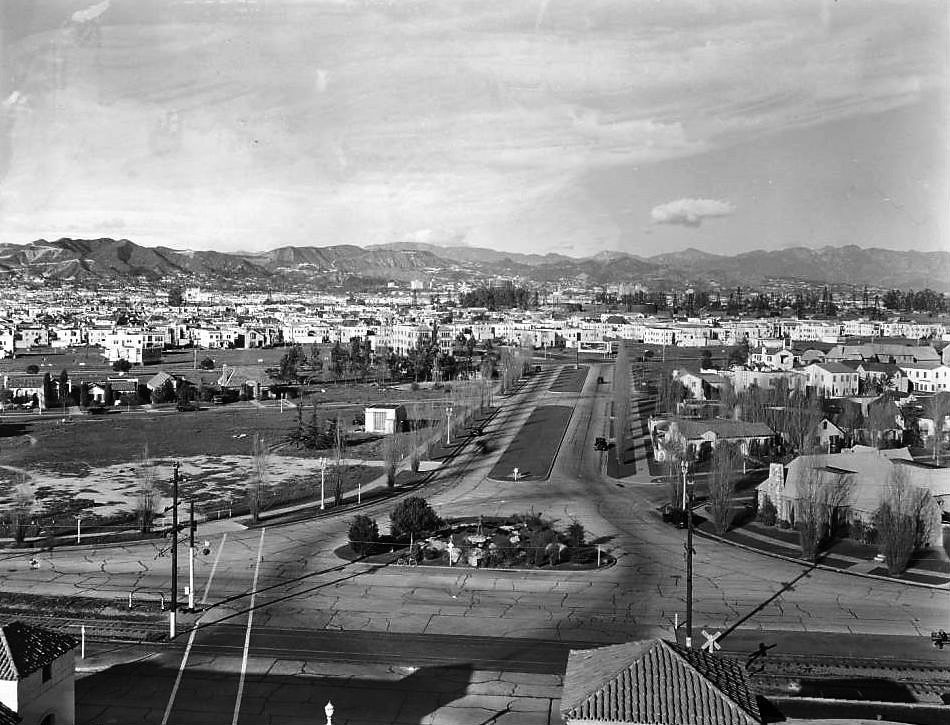 |
|
| (ca. 1930)*# – View looking northeast on McCarthy Vista toward the Hollywood Hills as seen from the top of the Carthay Circle Theater. Wilshire Boulevard is two blocks away. Oil derricks can be seen in the distance (upper-right). San Vicente Boulevard runs from left to right in the foreground. |
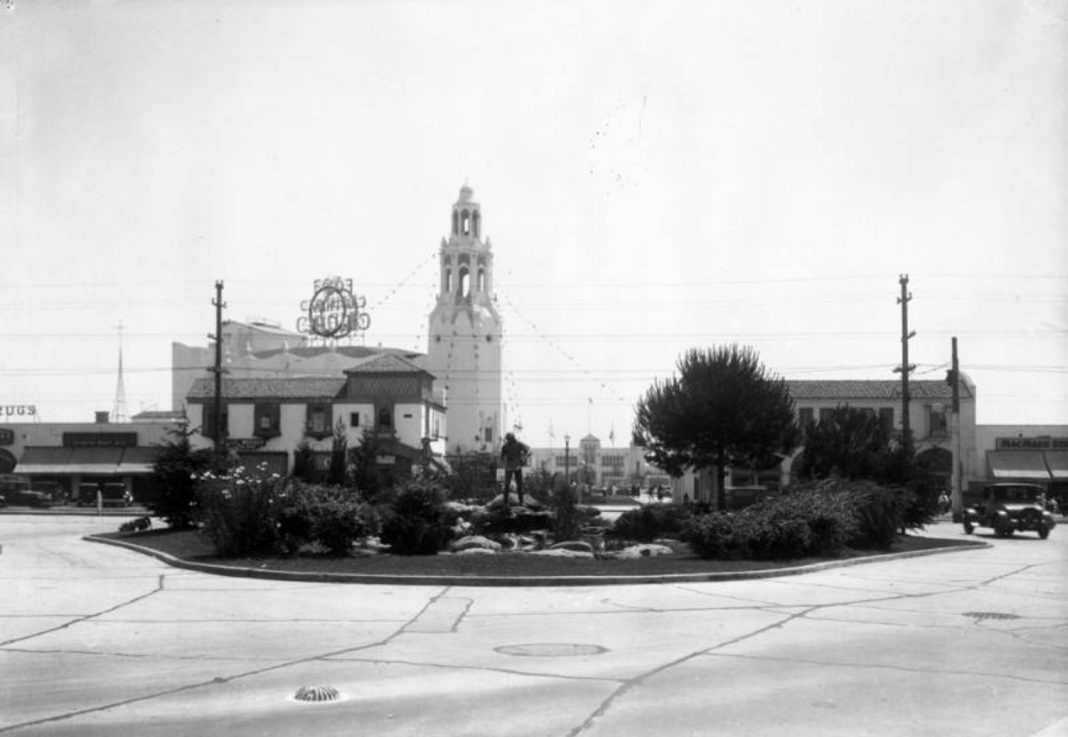 |
|
| (1930)* - Looking south from McCarthy Vista towards Henry Lion's 'Pioneer Fountain Group' statue; just beyond it, across San Vicente Boulevard, is the Carthay Circle Theatre. |
(1930s)^*^# - A postcard image of the Carthay Circle Theatre with Henry Lion's sculpture of a prospector in the foreground.
|
 |
Historical Notes Also known as the Daniel O. McCarthy Pioneer Fountain, or the Miner's Statue, this work, located in Carthay Circle across from the Carthay Theatre, honors the memory of the California Pioneers of '49.' The plaque reads, "This fountain is a memorial to the gallant pioneers of '49 of whom Daniel O. McCarthy, patriot, miner, leader, was an outstanding example. He was born Raleigh, N.C., August 24, 1830. Died Los Angeles, August 13, 1919. Through his newspaper The American Flag, San Francisco, he helped preserve California to the Union. This long useful life is a heritage of which the Golden State is justly proud.” Dedicated by Ramona Parlor 109 NSGW. Signature on miner: Henry Lion 1924,25.* |
 |
|
| (ca. 1939)* - Daylight view of Carthay Circle Theatre showing part of its front parking lot as seen from across the street. |
Historical Notes The Carthay Circle Theater provided the "circle" for which Carthay Circle has come to be named.The auditorium itself was shaped in the form of a perfect circle, extended vertically into a cylinder, set inside a square that fleshed out the remainder of the building. McCarthy's development was called Carthay—an anglicized version of his last name. The theater was called the Circle Theater for its unique floor plan.*^ |
 |
|
| (1926)* - Proscenium of the Carthay Circle Theatre with asbestos down. Architect Archibald Gibbs designed the theater in the Spanish Colonial Revival Style with Streamline Moderne influences. |
 |
|
| (n.d.)* - Auditorium ceiling partially lighted inside the Carthay Circle Theatre. |
 |
|
| (1939)^.^ – “Looks Expensive, But it Isn’t!” - Advertizing for a 1939 4-Door DeSoto with a “World Premier” at Carthay Circle Theatre seen the background. |
 |
|
| (ca. 1939)^x^ - Postcard view showing a premiere night at Carthay Circle Theatre with premiere lights, cars and many people. Carthay Circle Theatre, scene of many a gala Premiere, where throngs of movie fans collect to see the celebrities attending. |
.jpg) |
|
| (1940)+^^ – Overhead view as seen from what appears to be the top of Carthay Circle’s tower showing hundreds of fans at the premier of “All This, and Heaven Too”. Note the long shadows. |
Historical Notes All This, and Heaven Too is a 1940 drama film made by Warner Bros.-First National Pictures. The film stars Bette Davis and Charles Boyer with Barbara O'Neil, Jeffrey Lynn, Virginia Weidler, Helen Westley, Walter Hampden, Henry Daniell, Harry Davenport, George Coulouris, Montagu Love, Janet Beecher and June Lockhart.*^ |
 |
|
| (1943)* - Huge arc lights flash against the dark background of the sky above the Carthay Circle Theater for the invitational preview of "The Song of Bernadette," 20th Century-Fox production. |
Historical Notes By the 1960s the Carthay was considered obsolete, overshadowed by modern cinemas; its customer base had also been sapped by suburbanization. The theater was demolished in 1969; today, two low-rise office buildings and a city park occupy its former site. *^ Click HERE to see contemporary view. |
 |
|
| (ca. 1994)^ - View showing the Once Upon A Time merchandise shop, which is themed after Carthay Circle Theatre, located at Disney's Hollywood Studios at Walt Disney World in Florida. Photo courtesy of DisneyParks Blog |
Historical Notes In July 1994, a smaller-scale pastiche of the facade of the theatre (primarily the octagonal tower) was opened as the "Once Upon a Time" gift shop on the Sunset Boulevard section in Disney's Hollywood Studios at Walt Disney World Resort in Florida. The store now sells clothing items for men and women. In June 2012, a fanciful larger-scale replica of the theater building was opened in the Buena Vista Street section of Disney California Adventure Park at the Disneyland Resort in Anaheim. Although this replica is larger than the Orlando version, it is still slightly smaller than the 1926 original building.*^ |
* * * * * |
Academy Theatre
 |
|
| (1939)**# - Exterior view of the Academy Theatre at 3141 West Manchester Boulevard, Inglewood. |
Historical Notes Opened on November 7, 1939 and designed by architect S. Charles Lee, the Academy Theater, a classic Art Moderne style structure, was originally designed to house the Academy Awards. Sadly, however, the Academy Theater never did host the ‘Oscars’, but it was often the location of film premieres and served as a major suburban theater for the Fox West Coast Theatres chain.^^# |
 |
|
| (1939)**# - Academy Theatre, Inglewood. Art Moderne design ticket booth and entry doors. |
Historical Notes Architect S. Charles Lee was an early proponent of Art Deco and Moderne style theaters. The Bruin Theater (1937) and Academy Theatre (1939) are among his most characteristic. The latter, located in Inglewood, California, is a prime example of Lee's successful response to the automobile. After World War II, Lee recognized that the grand theater building had become a thing of the past, and began to focus on new technologies in industrial architecture. His work in the field of tilt-up building systems was published in Architectural Record in 1952.*^ |
 |
|
| (1940)*++ – Interior view of the Academy Theatre as seen from the rear. |
 |
|
| (1940)*++ – View showing the projection room at the Academy Theatre. |
 |
|
| (1940)*++ – Exterior side view of the Academy Theatre showing its unique Art Moderne style design as seen from the parking lot. Photo by Julius Shulman |
Historical Notes The Academy Theatre is noted for a streamlined aesthetic, circular forms and glass block. The exterior naming spire, is circled by a helical light illuminating the ‘Academy’ name. |
 |
|
| (1939)**# - Night view of the Academy Award Theatre in Inglewood. The tower is illuminated to draw customers into the theatre. The indirect illumination of the pylon creates a glowing tower that can be seen from afar. Glass block walls make the building glow from within. |
Historical Notes Architect S. Charles Lee is credited with designing over 400 theaters throughout California and Mexico. |
 |
|
| (ca. 1939)***^ - Night view of the front of the Academy Theater. The double header billing reads: James Stewart and Jean Arthur in "Mr. Smith Goes to Washington". Also, "To Busy to Work" - Jones Family. |
Historical Notes The Academy served as a location for film premiers through the 1970s. It continued to show movies until 1976, when it became a church.*^ |
 |
|
| (2015)^ – Google Street View showing the Academy Theatre (now used as a church) as it appears today. Location: 3141 W. Manchester Boulevard, Inglewood |
* * * * * |
Please Support Our CauseWater and Power Associates, Inc. is a non-profit, public service organization dedicated to preserving historical records and photos. Your generosity allows us to continue to disseminate knowledge of the rich and diverse multicultural history of the greater Los Angeles area; to serve as a resource of historical information; and to assist in the preservation of the city's historic records.
|
For more Historical Los Angeles Views click one of the following:
For Other Historical Views click one of the following:
See Our Newest Sections:
To see how Water and Electricity shaped the history of Los Angeles click one of the following:
Water:
Power:
* * * * * |
References and Credits
* LA Public Library Image Archive
** DWP - LA Public Library Image Archive
^* Oviatt Library Digital Archives
*# Blogdownton: State Building
#^Historic Hotels of Los Angeles and Hollywood (USC - California Historic Society)
**#UCLA Library Digital Archive
^**Flickr:: Disney Hall: Jeffrey Bass; Steel and Sky: alanek4; Staples Center: jaubele1; Wilson Building - paulsp23; Bas Relief - LA Times Building
^#^Los Angeles Conservancy: LA Stock Exchange Building; Downtown Jewelry Exchange/Warner Bros. Theatre; Towne House Building; I. Magnin
*#*Project Restore: Van Nuys City Hall
#*^Historylosangelesblogspot.com: Hattem's Supermaket
#^*Facebook.com - Vintage LA: Hollywood Palladium; Wilshire Blvd - Westlake Theater; Canter's Deli (Interior); Cantor's Deli (Exterior); LA County General Hospital; Profile View County General Hospital; Schwabs Sunset; Shrine Auditorium: Farmers Market; Capitol Records Building
*^#Historical Los Angeles Theatres: Downtown Theatres; Mayan Theatre; Warner Bros.Theatre
^^*LA Times: Easter at the Hollywood Bowl; Drive-ins Roared into LA Country; Little Joe's Restaurant; Zanja Madre; Blossom Plaza; Sunkist Bldg.; Demolition of Old Times Bldg; Alhambra Airport Dedication; Farmers Market; Hollywood American Legion Post 43; Taft Building
^*#California State Library Image Archive
*#^historylosangeles.blogspot.com: Ice Skating in Westwood
*##LA Weekly - Warner Bros. Theatre
##*Mr. Cecil's California Ribs
##^Pinterest.com: Favorite Places and Spaces
#*#Everything2.com: Hattem's Market
#^#Deadhistoryproject.com: Silent Movie Theater
^##This Moderne Life: Simon's Drive-In
***Los Angeles Historic - Cultural Monuments Listing
*^*California Historical Landmarks Listing (Los Angeles)
+++Facebook.com – Los Angeles Heritage Railroad Museum
+^^Facebook.com: Garden of Allah Novels, Martin Turnbull
^#*Historic Hotels of Los Angeles and Hollywood (USC - California Historic Society): St. Charles Hotel
^^^The Drive-In, the Supermarket, and the Transformation of Commercial Space in Los Angeles, Richard Longstreth
*^^Nuestra Señora la Reina de los Ángeles: losangelespast.com; Bob's Airmail Service Station
*#*#I Love Los Angeles But...: Sontag Drug Store
****Gramfeed.com: Los Angeles City Hall
^***Griffithobservatory.org: History of Griffith Observatory
^**^Griffith Observatory: laparks.org
^^**Flickr.com - Floyd B. Bariscale Photostream; Villa Madama
^^*^Tumblr.com: DWP Office Building
^^^*Flickr.com - Debit72: Staples Center; Jerical Cat: Mullen Bluett Bldg.
*^*^Beverly HIlls Patch: Beveryl Hills City Hall; A New City Hall for a New City
**^^Big Orange Landmarks: Los Angeles City Hall; Automobile Club Building; Drive-ins Roared into LA Country; Sinai Temple/Korean Philadelphia Presbyterian Church; Los Angeles Stock Exchange Building
**##Spring Arcade Building - panoramio.com
^^#*Huntington Digital Library Archive
^^##Mercantile Arcade Building - laconservancy.com
^##^Mattconstruction.com: USC Mudd Hall
^^#^Facebook.com - Great Photos from Los Angeles's Past:: Farmers Market
^^^#Publicartinla.com: Building on the USC Campus
***^Pinterest.com: Bertrand Lacheze; La La Land: Canter's/Pup o' Tail; Thanks for the Memories/Drive-In 1950s; Drive-in Speakers; Aerial Westwood - Rancho Park
*^^*Los Angeles: Portrait of a City
^*^*LAist.com: The Pan Pacific Auditorium; Century Plaza Hotel; Dorothy Chandler Pavilion
^*^^Los Angeles Past: Temple and Main Streets, Los Angeles - Then and Now
^**#Los Angeles Movie Palaces: Leimert / Vision Theatre; Fairfax Theatre; Fox Stadium Theatre
^*^#Facebook.com - Bizzare Los Angeles
^#^#A Sanctuary for Women, Even Today - nytimes.com
*#^#An Architectural Guidebook to Los Angeles
*###World Travel List: Not Just a Hot Dog
^###Examiner.com - Taix French Restaurant
*^^^Art Deco in Mono
*##^gogonotes.blogspot.com: Cool Places On La Brea
^##*LAheyday.blogspot.com: American Storage Building
*#*#Los Angeles Almanac: LA County-USC Medical Center
*^*#Sketchup.google.com: Dominguez-Wilshire Building
*^^#Curating the City: Sunset Clock Market
*#**Elvis Blog
^*#*Library of Congress Image Archive
##*#Peacelovelunges.com: El Coyote Cafe
^#^*Elcoyotecafe.com: El Coyote Mexican Cafe History
^^*#Flickr.com: El Coyote Neon Sign; LA County General Hospital; General Hospital Bas Relief
**^*MTA Transportation and Research Library Archives
^#*#Eyes of a Generation: RCA Camera
*#**Historic Hotels of Los Angeles and Hollywood (USC - California Historic Society); U.S. Hotel
*#*^LA County Sheriff Department: Hall of Justice
*#^^Philippes The Original Home Page
*^#*Franklinavenue.blogspot.com: Mullen and Bluett Bldg.
**#^LAPL-El Pueblo de Los Angeles Historical Monument Photo Archive
*^#^Paradiseleased.com: Lighting Up the Coast
^*#^Art Deco Architecture: LA Radio City
^#**Facebook.com - City of Angels: Hotel Somerville; Brown Derby
^#*^LA Times: Amestory Building
##**MartinTurnbull: Cross Roads of the World; Earl Carroll Theater; Mirror Theatre
##*^Hollywood Walk of Fame Historic Buildings
##^*blogdowntown 6/24/10 Article - 45 Years Ago: New Water and Power Headquarters Dedicated
#*#*Facebook.com - Los Angeles Theatres: Warner Bros. Downtown
*#^*MartinTurnbull.com: Hollywood-Western Building; Nickabob Restaurant; Biff's Coffee Shop
^#^^Twentieth Century Architecture and Interiors: The May Co. Wilshire Building
^#^^Flickr.com: Michael Ryerson
#^#*Flickr.com - Army.Arch: Bankers Building
#^*^Calisphere: University of California Image Archive
#*#^Groceteria.com: A&P History
###*The Go Go's: Local Coffee Shops and Diners
###^Pinterest.com: Los Angeles
##^#Facebook.com: San Fernando Valley Relics
####Southern Pacific Coast Daylight
#^#^Pinterest.com: Old Hollywood
#*^^Hollywood Chamber of Commerce History
#***Canter's Deli: cantersdeli.com
#**^Starlinetours.com: TLC Chinese Theatre
#*^*MusicCenter.org
#^*#Pinterest.com: Old Hollywood
#*^#TheHollywoodMuseum.com: Max Factor Building
#*##Facebook.com: Classic Hollywood-Los Angeles-SFV
***#Pinterest.com: Vintage Los Angeles; Los Angeles - Carey Vance; Art Deco - Sears Building; Art Deco - Val D'Amour Apartments; Drive-in Speakers; Mayan Theatre
^###The Historical Marker Database: Stephen M. White Statue
#^##Timeout.com: Ricardo Montalban Theatre
**^^^Facebook.com - San Pedro's Original Website, San Pedro.com
^^***Pinterest: Diners
^*^*^You-Are-Here.com: Los Angeles Architecture
^^*^*Los Angeles Magazine: Capitol Records Building Christmas
*^#^*Port of Los Angeles: portoflosangeles.corg
^*#*^Whiteargyle.com: Tommy's Burgers
*^*^*Wehadfacesthen.tumblr.com
*^*^^Facebook.com: West San Fernando Valley Then And Now
*^^^*Vintage Everyday
*#*#*WesClark.com: Burbankers Remember
^***^Campus Destinations: UCLA Kerckhoff Hall
#^^^#Times Quotidian: Original Spanish Kitchen
#**^#Historic Hollywood Theatres: Grauman's Chinese Theatre
##^^^Google Street View
**^#Vintage Los Angeles: Facebook.com; Sunset Clock Market 1; Sunset Clock Market 2; Gilmore Stadium and Field; County Courthouse Clock; Castle of Enchantment; Palladium; Sunset Tower Apartments; Capitol Records; Pico Drive-In; Vons - Van de Kamps; Farmers Market; Town House; Earl Carroll Revolving Stage; Philipe The Original
**^Noirish Los Angeles - forum.skyscraperpage.com; Yucca Vine Tower; Westwood-Life Magazine; Elvis at Knickerbocker Hotel; Century Plaza Hotel; Pan Pacific Auditorium; Hall of Justice; Bob's Airmail Service Station; California Federal Plaza Building; Specification Motoroil System; NBC Hollywood Radio City; Cross Roads of the World; Wich Stand; Gilmore Aerial; Zephyr Room and Brown Derby Postcard View; Barlow Medical Library Interior; Max Factor Building; Alhambra Airport; Griffith Observatory; May Co. Building; CBS West Coast Headquarters; Hollywood Frwy Construction at Argyle
^^# Cinema Treasures: Academy Theatre; The Gilmore Drive-In; Mayan Theatre; Vogue Theater; Bay Theater; Pico Drive-In Theater; Fairfax Theater; Pantages Theater; Ricardo Montabaln Theater; Warner Bros.Theatre; Esquire Theatre; Fox Stadium Theatre
*^ Wikipedia - Leonis. Adobe; Carthay Circle Theatre; Drive-in Theatres; Staples Center; Dorothy Chandler Pavilion; Hollywood Bowl; Los Angeles City Hall; Los Angeles Central Library; Ralphs; Hollywood Pacific Theatre; Hollywood Pantages Theatre; Pellissier Building and Wiltern Theatre; Adamson House and Adohr; Greek Theatre; Farmers Market; Hollywood Palladium; FOX Theatre, Westwood Village; Union Station; Westwood Village; Brown Derby; Big Boy Restaurant; CBS Television City; Spring Street Financial District; Gaylord Wilshire; Mark Taper Forum; Van de Kamp's Holland Dutch Bakeries; Van de Kamp Bakery Building; Egyptian Theatre; Phineas Banning; Safeway Markets; Janss Investment Company; Los Angeles Memorial Sports Arena; University of Southern California; Janss Investment Company; Westwood; Bullocks Wilshire; Terminal Annex; US Courthouse - Los Angeles; Shrine Auditorium; Walt Disney Concert Hall; LA Times Building; Westin Bonaventure Hotel; Wilshire Boulevard Temple; Hermosa Beach; Downtown, Los Angeles; Cinerama Dome; Broadway Theatre District - Los Angeles; S. Charles Lee; Los Angeles County Art Museum: Warner Bros. Downtwon Theatre; Los Angeles City Hall Lindbergh Beacon; Richfield Tower; May Company California; Miracle Mile; El Coyote Cafe; Mayan Theatre; Sears, Roebuck & Company Mail Order Building; Tower Theater; Capitol Records Building; Sunset Tower; Holmby Hall; USC School of Law; Banning House; Coca-Cola Building; Château Élysée; Los Angeles County General Hospital; Ebell of Los Angeles; Pan Pacific Auditorium; Crocker-Citizens Plaza (611 Place); CBS Columbia Square; Los Angeles Memorial Coliseum; Men's High Jump; International Savings & Exchange Bank Building; Silverwoods; Tail o' the Pup; Canter's Deli; Crossroads of the World; Fine Arts Building; International Savings & Exchange Bank Building; John Hanson Ford Theatre; St. Vincent Medical Center; Earl Carroll Theater; Clifton's Cafeteria; Los Angeles Stock Exchange; Pink's Hot Dogs; Original Tommy's; USC-Notre Dame Footbal Rivalry; The Forum (Inglewood); Dominguez-Wilshire Building; Century Plaza Hotel; Maddux Air Lines; Philippe's; Los Angeles Plaza Historic District; See's Candies; Broadway Tunnel; Hall of Justice; LA County Hall of Records; Hancock Park; Los Angeles Theater; California Federal Bank; Du-Par's Restaurant; The Church of Our Lady the Queen of Angels; Domingo Amestoy; Little Joe's Restaurant; Pasadena City Hall; MCI Center (Broadway Plaza/Macy Plaza); Janss Dome; Palladium; Lawrence Welk; Ben Bernie; Ambassador Hotel; Grauman's Chinese Theatre; Chili Bowl Restaurant - Art Whizin; Hollywood Playhouse (Avalon Hollywood); AT&T Madison Complex Tandem Office; 1932 Olympics; Crossroads of the World; Wich Stand; J. J. Newberry; Heinsbergen Building; Sheraton Town House; Lafayette Park; 2004 Los Angeles Skyline; LA Music Center; Dodger Stadium; Theme Building; Eastern Columbia Building; Hollywood Roosevelt Hotel; World Cruise Center; Precious Blood Catholic Church; Max Factor; Thrifty Drug Stores; Original Spanish Kitchen; Spanish Kitchen Photos; Lawry's; Lux Radio Theatre; American Legion; I. Magnin
< Back
Menu
- Home
- Mission
- Museum
- Major Efforts
- Recent Newsletters
- Historical Op Ed Pieces
- Board Officers and Directors
- Mulholland/McCarthy Service Awards
- Positions on Owens Valley and the City of Los Angeles Issues
- Legislative Positions on
Water Issues
- Legislative Positions on
Energy Issues
- Membership
- Contact Us
- Search Index