Early Los Angeles Historical Buildings (1900 - 1925)
Historical Photos of Early Los Angeles |
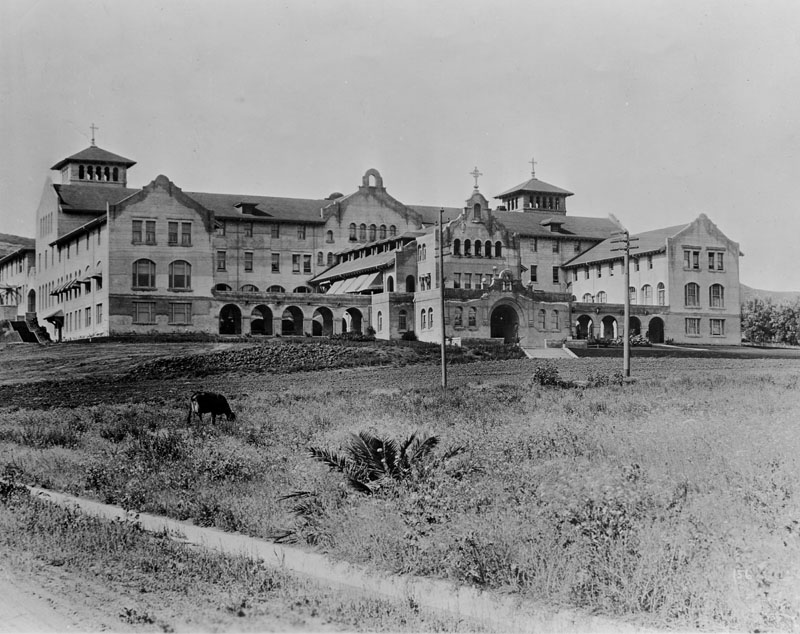 |
|
| (ca. 1905)* - Exterior view of the original Moorish/Mission Revival style building on the campus of Immaculate Heart College, located at 5515 Franklin Avenue in Hollywood. A cow can be seen grazing in the field in the foreground. |
Historical Notes In 1903 the Sisters of the Immaculate Heart of Mary purchased fifteen-acres in Hollywood on which to develop a school. Two years later on April 24, 1905 a ground-breaking took place for the first campus building (shown here), which included classrooms for high school and elementary school students, boarding facilities, as well as living quarters for the nuns. |
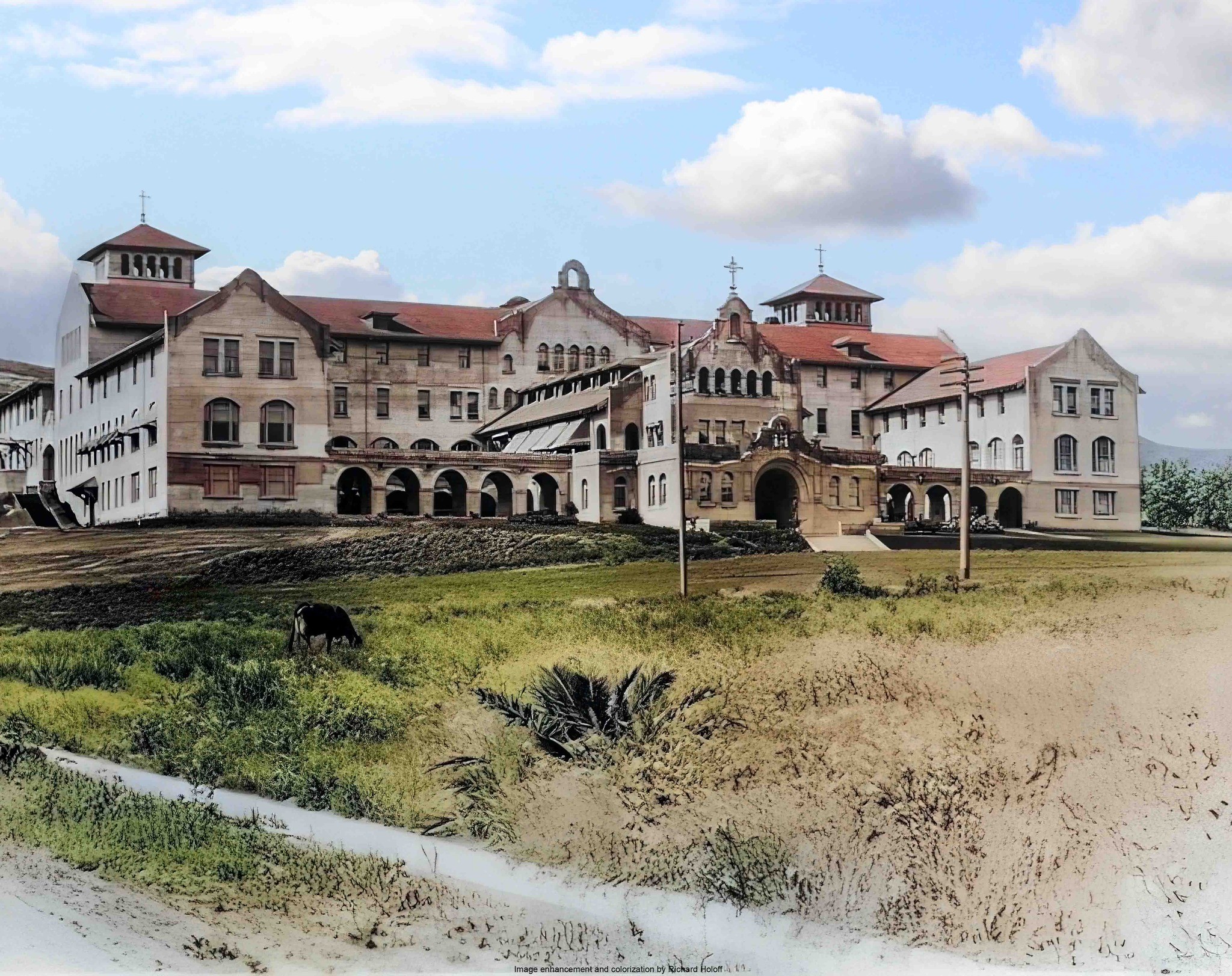 |
|
| (ca. 1905)* - The original Moorish/Mission Revival style building on the campus of Immaculate Heart College, located at 5515 Franklin Avenue in Hollywood. Image enhancement and colorization by Richard Holoff. |
Historical Notes Moorish Revival architecture, or Neo-Moorish, is a style that became popular in Europe and the Americas in the mid-1800s. It takes inspiration from traditional Moorish architecture and Islamic styles, featuring designs that reflect Islamic culture's artistic richness. Key elements include horseshoe arches, detailed tile work with complex geometric patterns, decorated stucco, domes, minarets, and bright colors. This style grew during the Romanticist movement, which admired exotic cultures. By the late 1800s, Neo-Moorish was at its height, giving architects new design options beyond the classical and Gothic styles. |
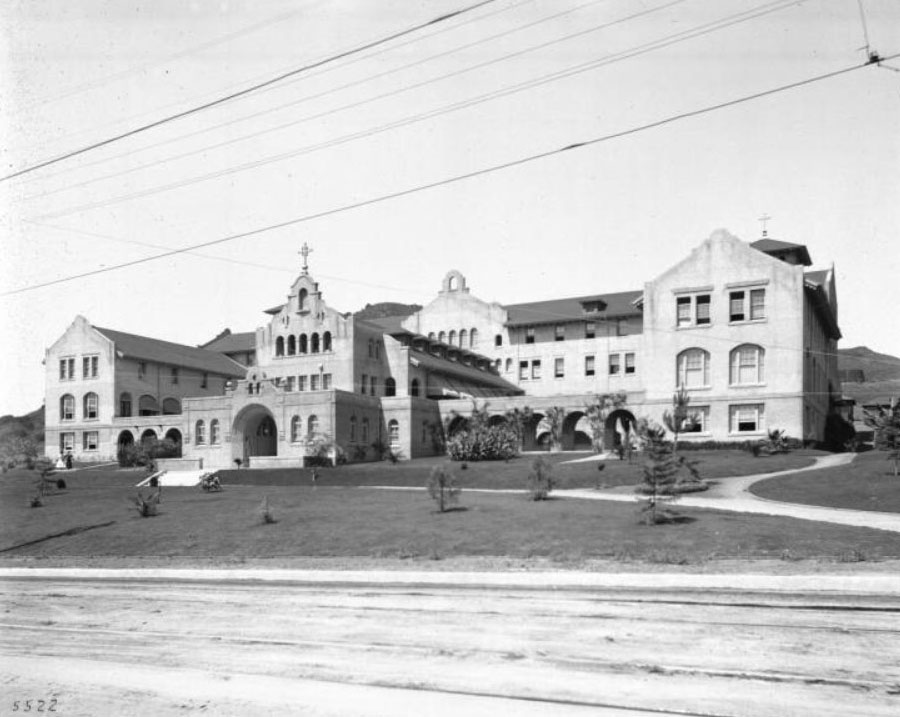 |
|
| (1905)^ - View of the Immaculate Heart College, a Catholic girls school on Franklin Avenue at the head of Western Avenue, showing newly planted trees and lawn. The dirt road in the foreground is lined with streetcar rails. |
Historical Notes The three-story mission-style building features multicurved parapets, arched windows, several arcades, and dormer windows. About a dozen young trees are planted in the well-maintained yard. |
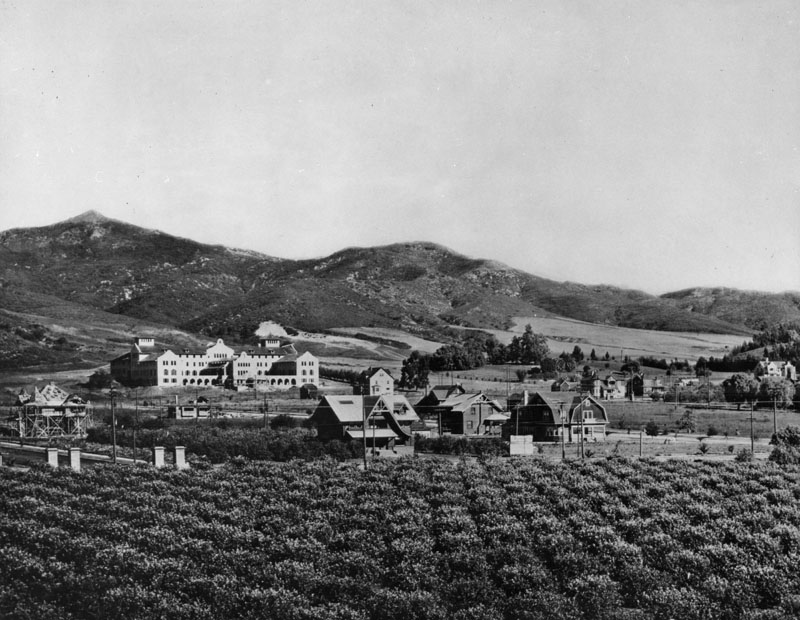 |
|
| (ca. 1907)* - View of the original campus of Immaculate Heart College, located at 5515 Franklin Avenue in Hollywood, as it appears in the early years of Hollywood when there were few homes (foreground) and large open spaces for agriculture, seen throughout this image. |
Historical Notes During this period, Western Avenue changed from a rutted wagon road to a major artery, Los Feliz from a cow path to a boulevard, and the surrounding olive and orange groves yielded first to California bungalows, then to apartment structures and business and industrial complexes. The school was originally called Immaculate Heart College, even though it began as a high school. The College portion opened in the following decade. Click HERE to see more in Early Views of Hollywood (1850 - 1920) |
* * * * * |
Santa Fe Railroad Hospital
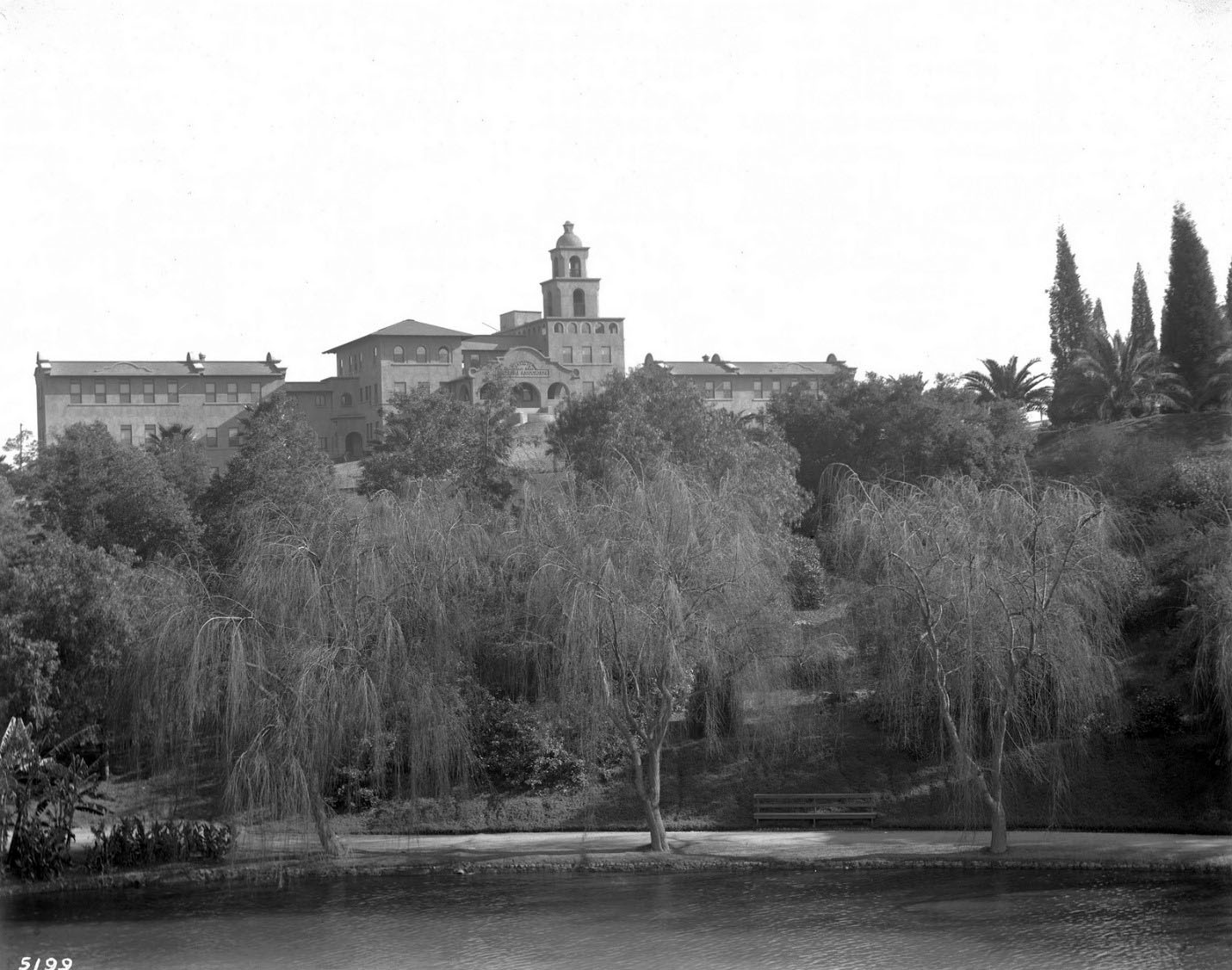 |
|
| (1905)* – View showing the Santa Fe Railroad Hospital, opposite Hollenbeck Park, Boyle Heights. The Moorish-style building has multi-curved parapets, arched windows, semi-circular doorways, and a dome tower. |
Historical Notes The Santa Fe Railroad Hospital was built for railroad employees and was one of four employee hospitals run by the railroad Santa Fe Employees Hospital Association. It opened to great fanfare in 1904 and even had its own Jersey cows, chickens, and a garden to provide patients with the freshest milk, butter, eggs, poultry and vegetables. This original Moorish-style hospital building designed by Charles Whittlesey, known as the Santa Fe Coast Lines Hospital, was razed and rebuilt in 1924 in the current Mission Revival Style structure. In 1989 it was renamed the Linda Vista Community Hospital. |
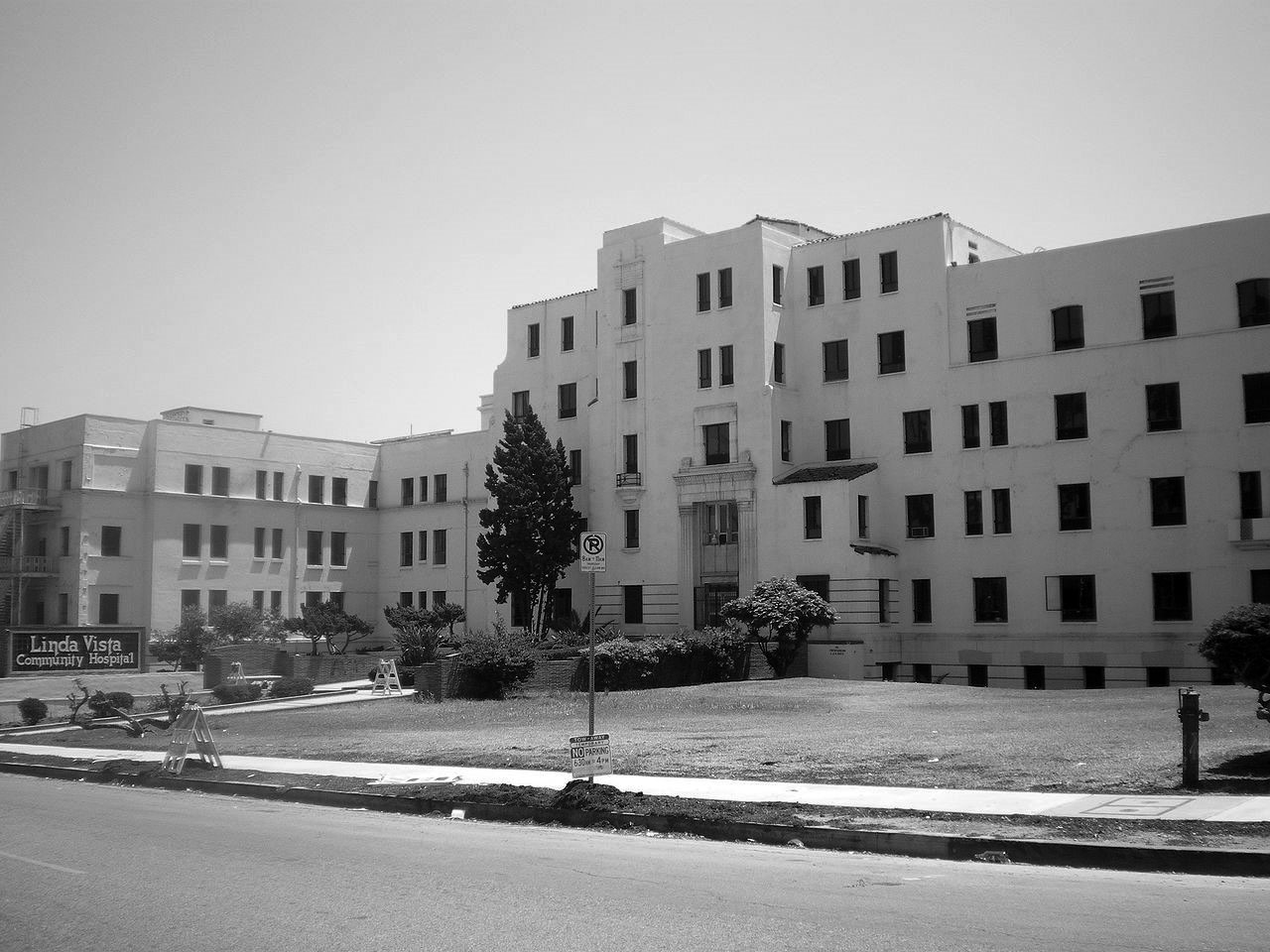 |
|
| (2008)* - Santa Fe Coast Lines Hospital, 610-30 St. Louis Street in Boyle Heights, Los Angeles. |
Historical Notes In 2011, the 4.2-acre Linda Vista Hospital complex was purchased by AMCAL Multi-Housing Inc. The structures, including the main hospital and former nurses dormitory, were renovated into the Linda Vista Senior Apartments and now provide a total of 97 apartments for fixed-income seniors plus a medical facility.^* In 2002, the Santa Fe Coast Lines Hospital was designated LA Historic Cultural Monument No. 713. |
* * * * * |
Powers Residence
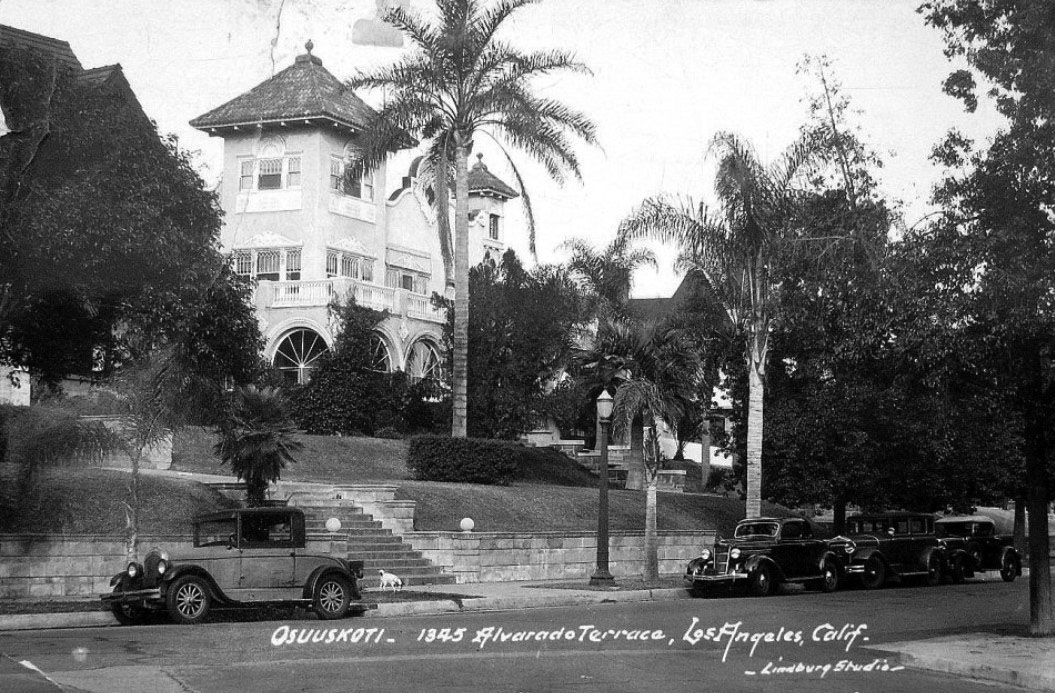 |
|
| (ca. 1936)* – View of the 1903-built Powers Residence located on Alvarado Terrace, south of Pico and east of Hoover. |
Historical Notes The Alvarado Terrace Historic District is within the original Spanish Pueblo of Los Angeles boundaries established in 1781. During the late 19th century, the land was owned by Doria Deighton Jones, the widow of a wholesale grocer. In 1897, the Los Angeles Golf Club (predecessor of the Los Angeles Country Club) leased the land and built a nine-hole golf course that came to be known as "Windmill Links," due to the use of an old windmill as the clubhouse. Jones subdivided the land into residential lots in 1902. The lots were sold for $10 each, with the caveat that the buyer was required to build a house costing at least $4,000. The area was promoted as a "second Chester Place," referring to the city's most prestigious street in the West Adams district. By 1906, the development was full. |
| (2008)* - View of the Powers House located at 1345 Alvarado Terrace in the Historic Alvarado Terrace District. Photo from Wikipedia Commons. |
Historical Notes The Mission Revival Style home is located in the Alvarado Terrace Historic District, at 1345 Alvarado Terrace. In 1971, it was designated LA Historic Cultural Monument No. 86 (Click HERE to see complete listing). Six homes and a church in the district were designated as Los Angeles Historic-Cultural Monuments in 1971, and the entire district was listed in the National Register of Historic Places in 1984. |
* * * * * |
Simons House (later Ames then Metzler Residence)
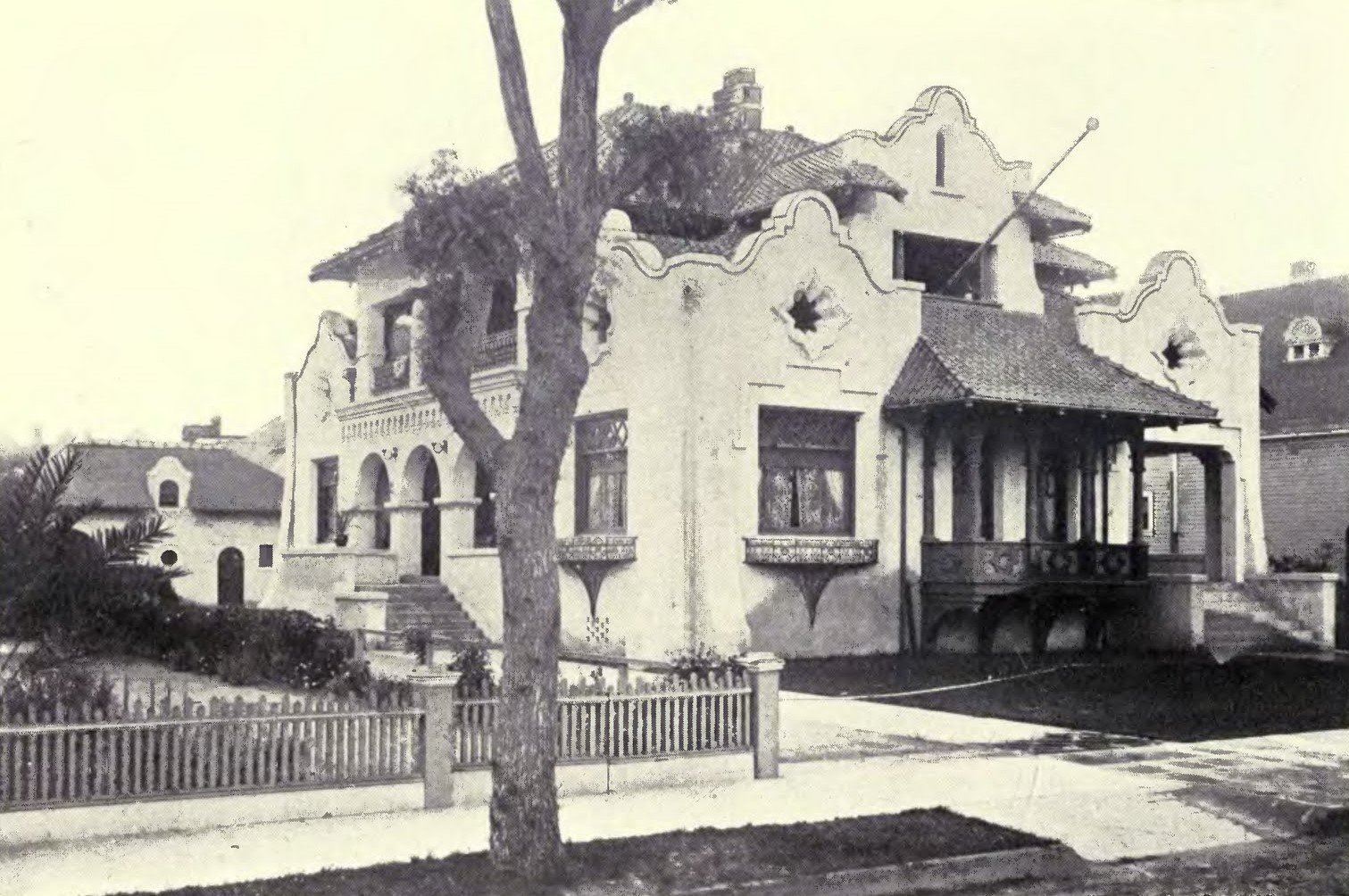 |
|
| (ca. 1905)* - Home of Reuben G. Simons located at 2433 South Flower Street. |
Historical Notes Built in 1901, this Mission Revival-style house was first occupied by Reuben G. Simons, a member of a successful brick-making family. In 1906, Simons sold the house to Wiltcie B. Ames, a Wisconsin-born, self-made lawyer who arrived in Los Angeles in 1905 after studying law at the University of Oregon and living in Spokane and Oregon. One of his early ventures was the Ames Mercantile Agency, which would play a prominent role in his life a few years later. |
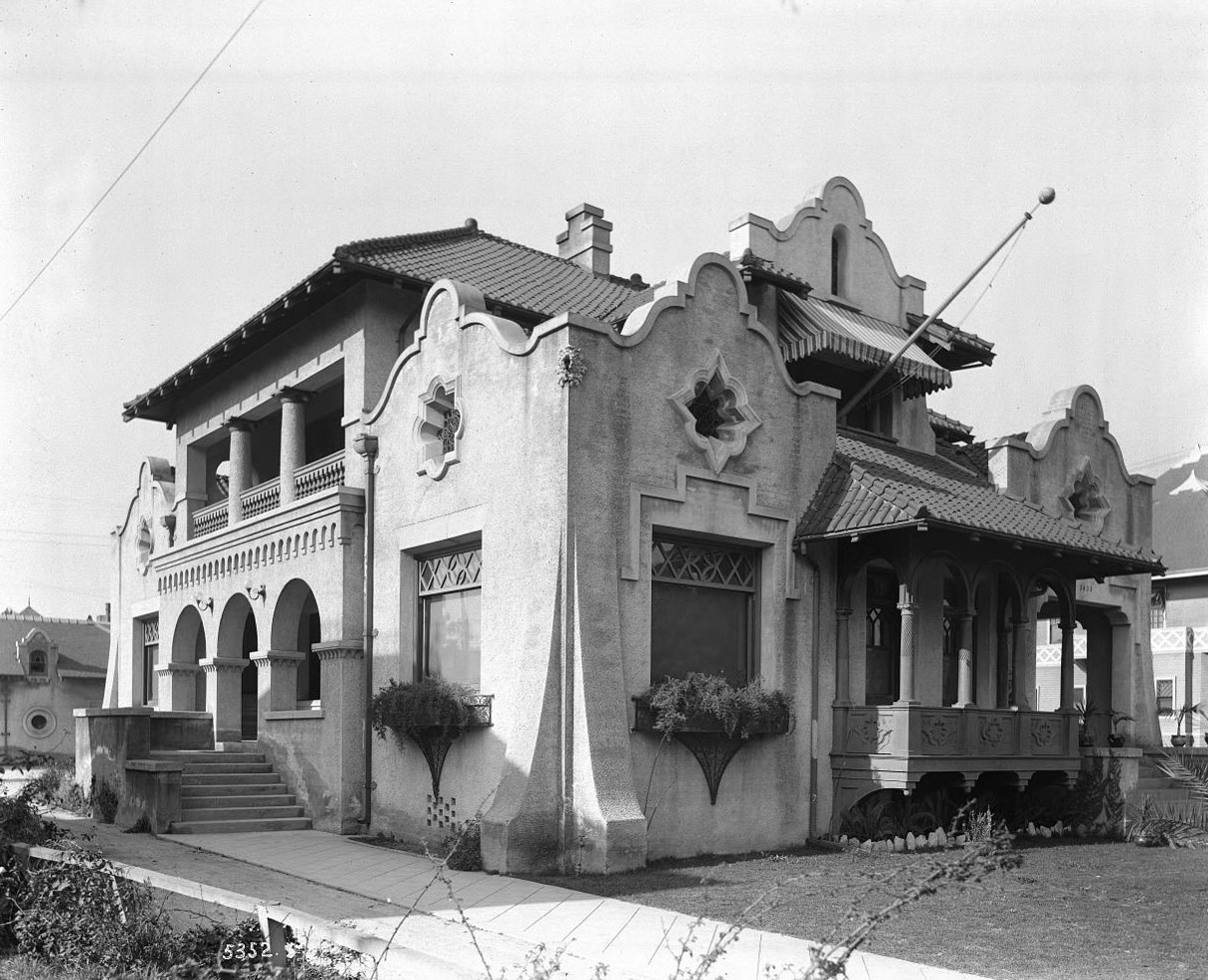 |
|
| (ca. 1908)* - The home of Wiltcie B. Ames, a Mission Revival-style residence at 2433 Flower Street. |
Historical Notes This two-story building features Spanish tiled roofs, multicurved parapets, and an arcade walkway. The corner walls display multicurved parapets, with window wells below holding plants. To the right, an arcade walkway is visible, and at the left, stairs lead up to another arcade walkway with a balcony above. Additional multicurved parapets are visible in the distance, with other homes in the background. In July 1909, Ames arranged a swap sale of the house, selling it to Joseph Metzler of the Metzler Investment Company for $48,000, including the neighboring building—a price that seemed high until reading a few columns over. As it turns out, "W.B. Ames, president of the City and County Bank, has expanded his rural holdings by purchasing a 40-acre alfalfa and apple ranch from Joseph Metzler to add to his investment in a San Dimas fruit farm." |
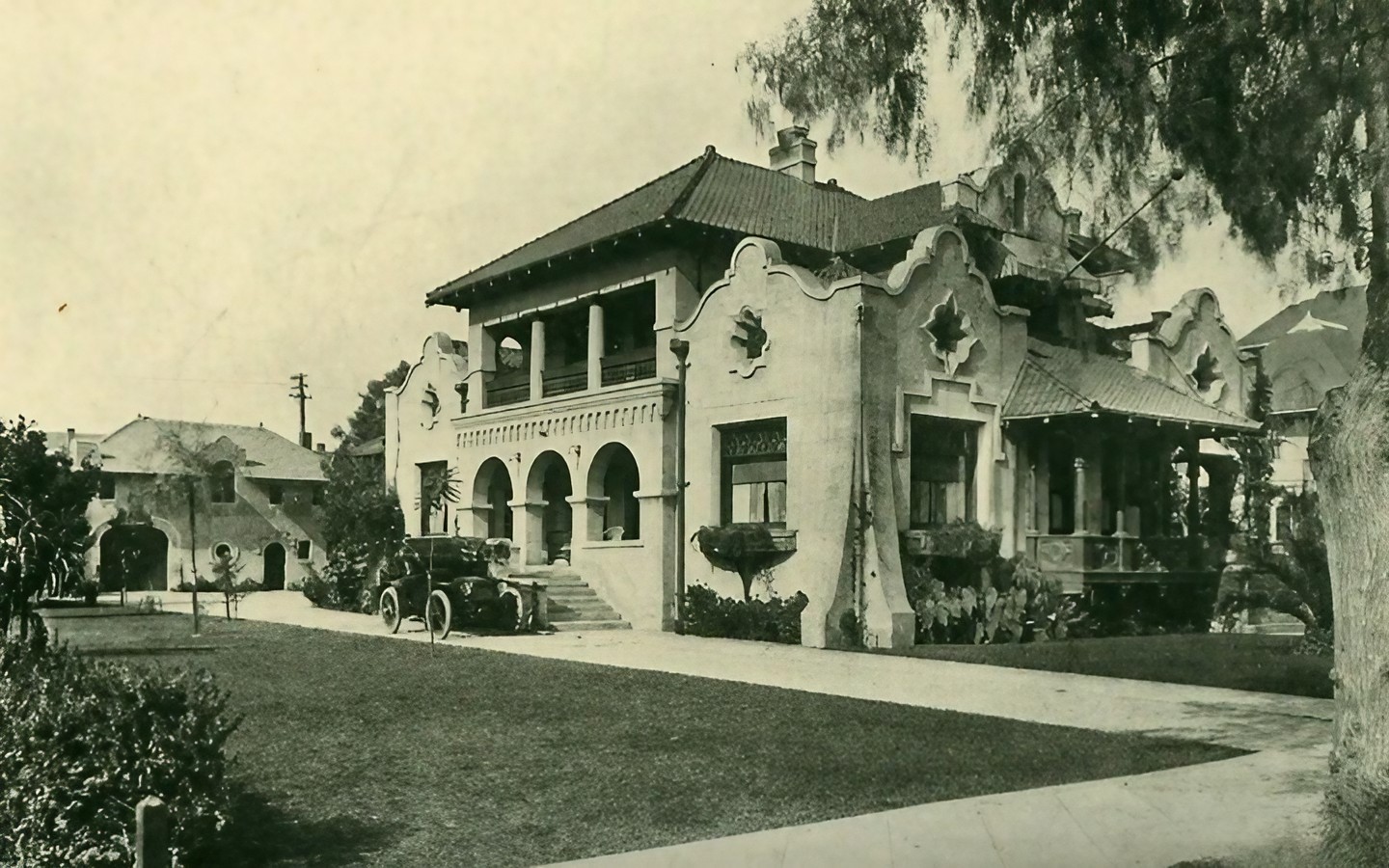 |
|
| (1910)* - A car is parked in front of the Mission Revival-style house at 2433 S. Flower Street located near Adams Boulevard. |
Historical Notes The house was built on an unusually large lot, with additional living in back, as well as two flats out of frame left in the photo above. About ten years after the house was built, the Los Angeles Children's Orthopedic Hospital began expanding along the east side of Flower Street, gradually changing the character of the area. This expansion, along with the construction of the Harbor Freeway, likely contributed to the house's demolition by 1956. |
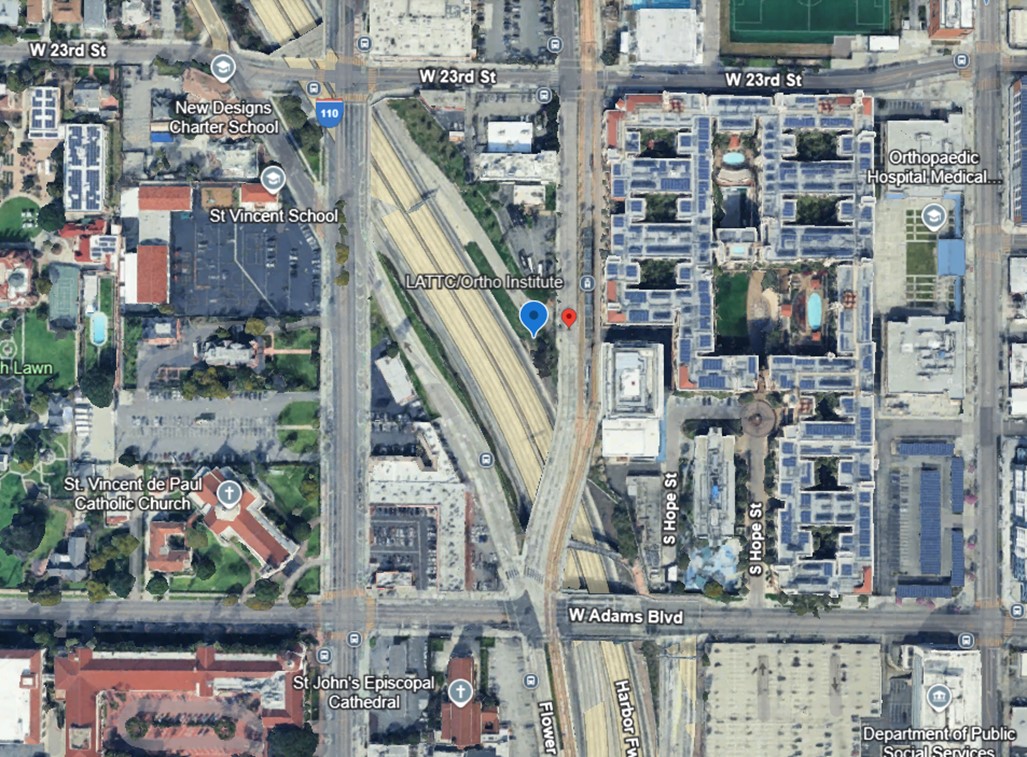 |
|
| (2024)* - Google Earth view showing the former location of the Mission Revival-style residence at 2433 S. Flower Street. |
Historical Notes Today, the former site of the 2733 S. Flower residence lies over the Harbor Freeway, just before it passes under Flower Street. |
* * * * * |
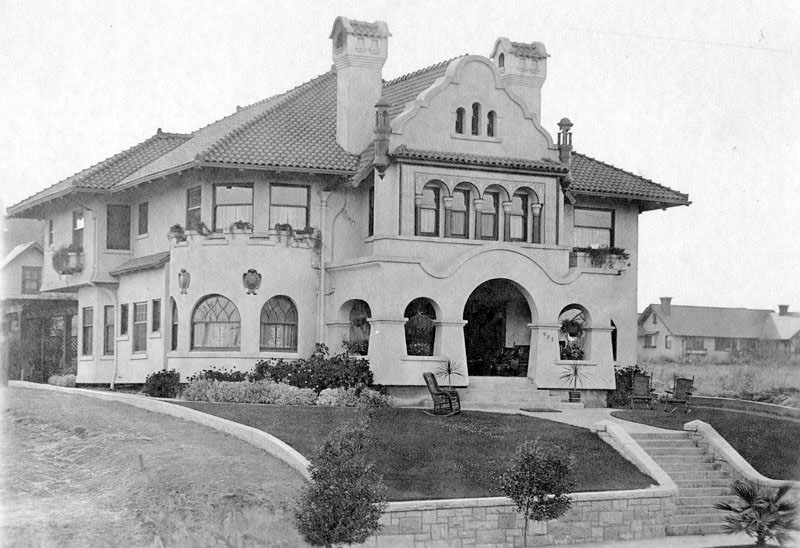 |
|
| (ca. 1905)* - View of a two-story Mission Revival residence at 685 South Vermont Avenue. It later became the I. Magnin store parking lot. |
* * * * * |
Polytechnic High School
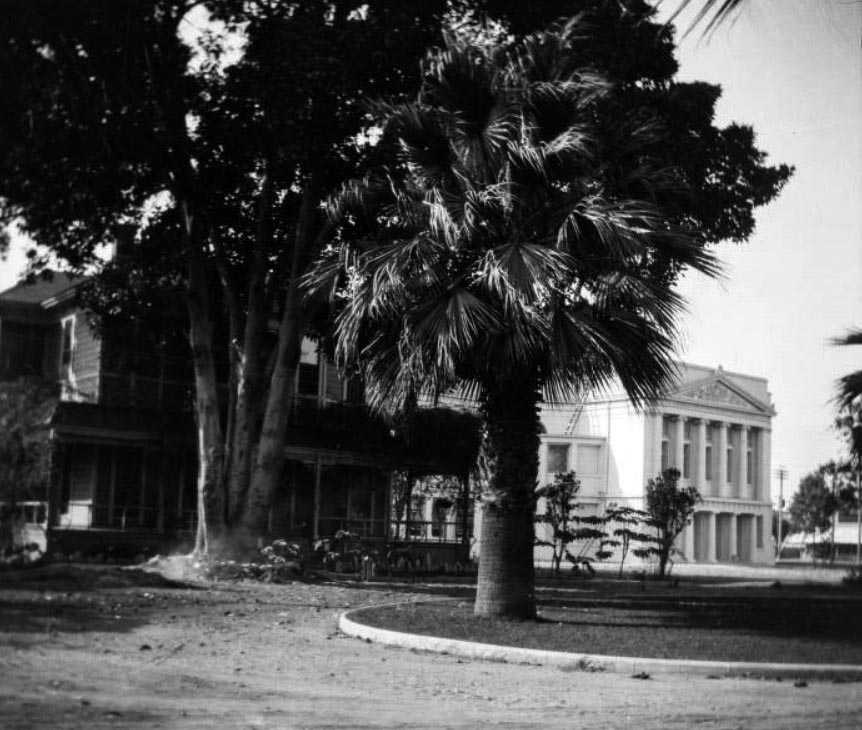 |
|
| (ca. 1905)* - View of a circular road (Bernard Court), with a house at left, and the Greek-revival style Los Angeles Polytechnic High School, at right in distance. |
Historical Notes Polytechnic High School opened in 1897 as a "commercial branch" of the only high school at that time in the city, the Los Angeles High School. As such, Polytechnic is the second oldest high school in the city. The school's original campus was located in downtown Los Angeles on South Beaudry Avenue, the present location of the Los Angeles Unified School District (LAUSD) Board of Education headquarters. |
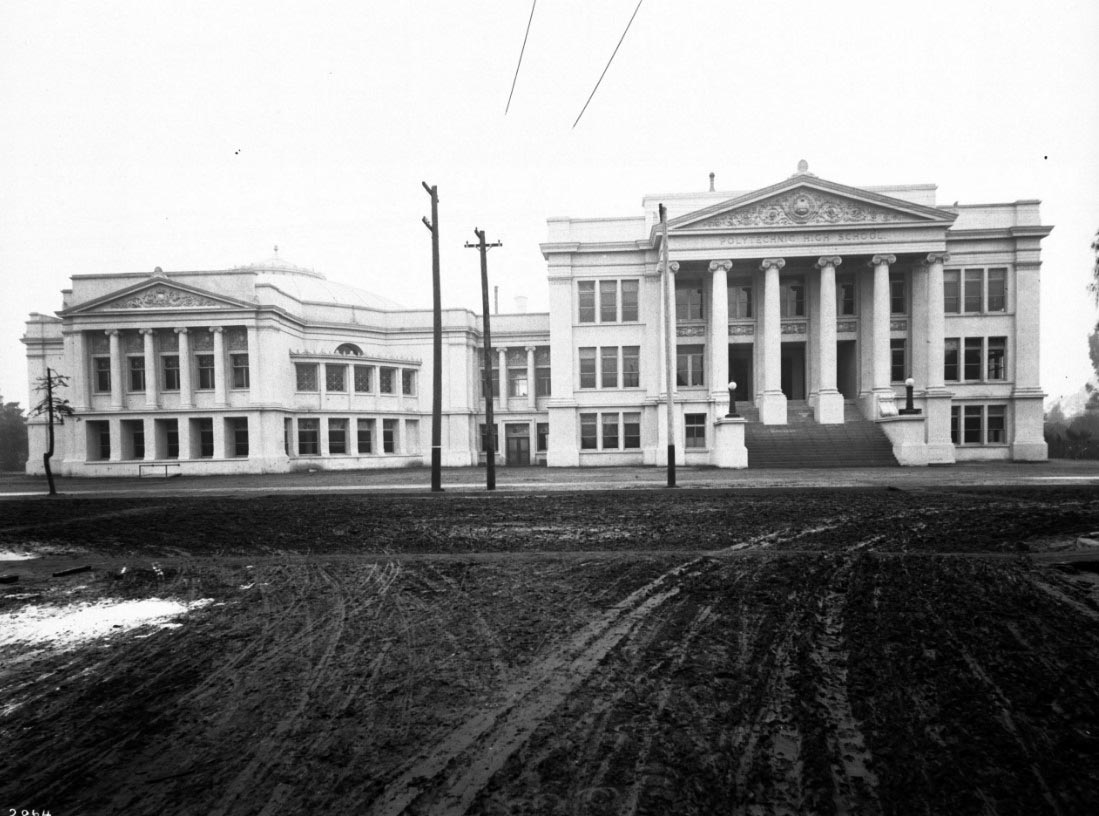 |
|
| (ca. 1905)* – View showing Los Angeles Polytechnic High School on Washington Boulevard. The building is between Hope Street and Flower Street. The principally three-story stone Greek-revival building has a grand portico entrance at the head of a broad set of stairs at right. The words, "Polytechnic High School" are etched into the building above the pillars at the front entrance. |
Historical Notes In 1905, Polytechnic moved to the corner of Washington Boulevard and Flower Street, in downtown Los Angeles. Polytechnic High School was the first school to offer studies in multiple class subjects, which is now modeled by many high schools, as "periods". |
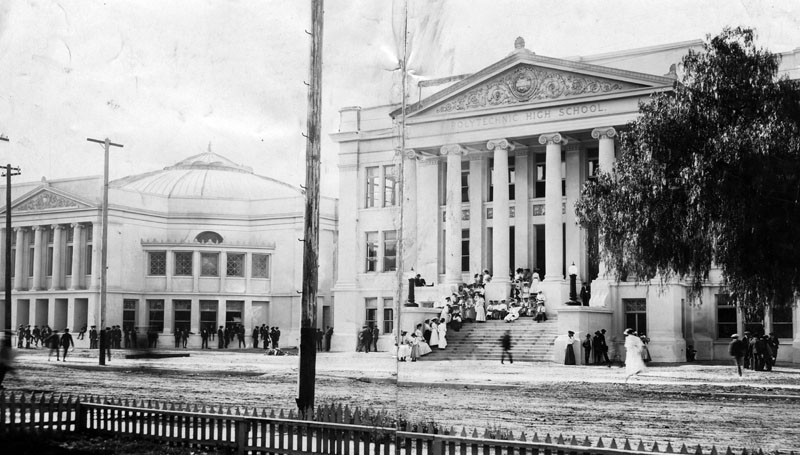 |
|
| (ca. 1905)* - View of Polytechnic High School as seen from across the street. |
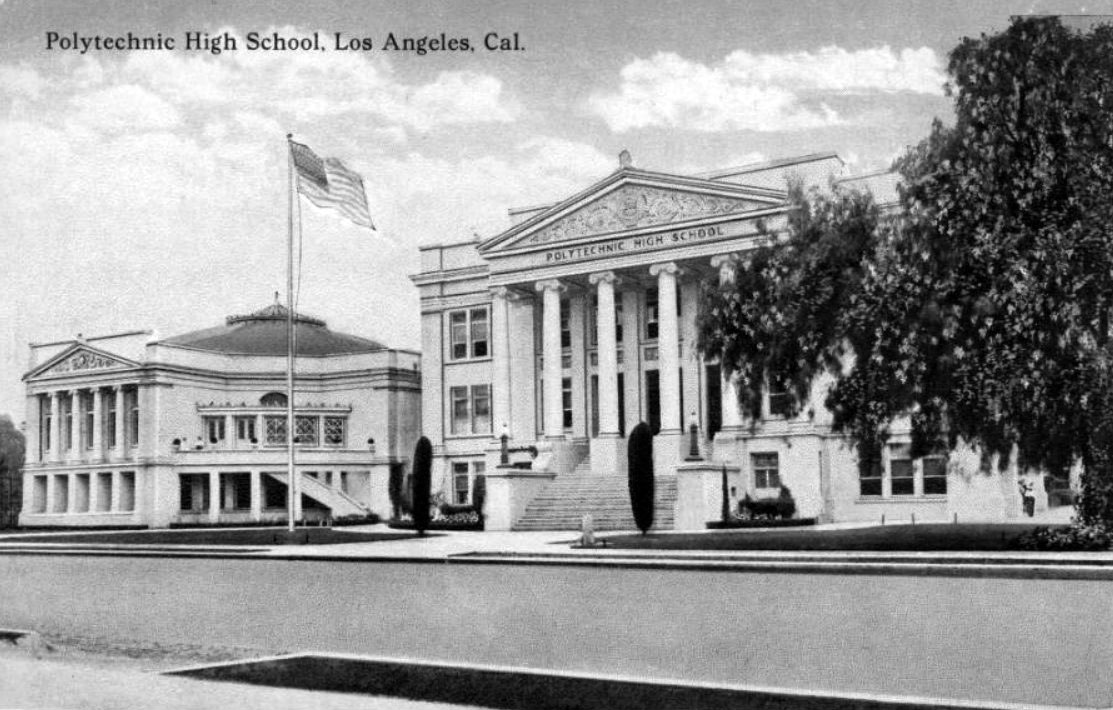 |
|
| (ca. 1930)* – Postcard view of the Neoclassical style campus buildings of Polytechnic High School, located on the corner of Washington Boulevard and Flower Street. |
Historical Notes In 1935, to honor the school's founder and first principal, John H. Francis was added to the school's name. |
 |
|
| (n.d.)^ - Photograph of an exterior view of Polytechnic High School. The three-story Greek-revival building can be seen at center with stairs leading to its front entrance. Pillars are visible in front, along with "Polytechnic High School" etched into the building above the pillars. The year "1905" can be seen in the decorative area above the etching. |
Historical Notes Fifty years after the campus on Washington and Flower was built, it was decided that the high school should be relocated to the San Fernando Valley. In 1957, the new John H. Francis Polytechnic High School campus was built in Sun Valley. Since Poly's relocation, the former site has been the campus of Los Angeles Trade-Technical College. |
* * * * * |
Southwest Building (LA Chamber of Commerce)
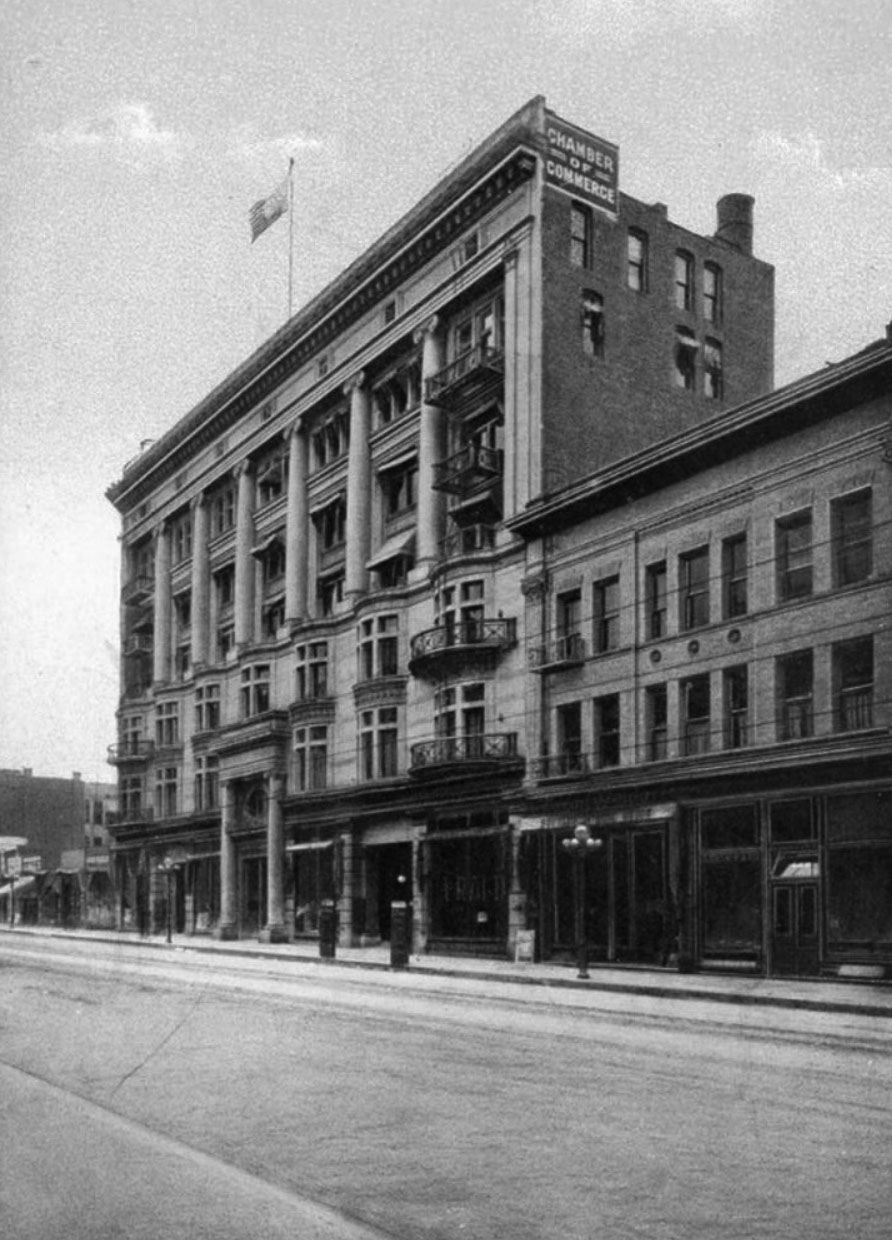 |
|
| (ca. 1903)* – Postcard view showing the Los Angeles Chamber of Commerce, also known as the Southwest Building, located at 130 S. Broadway between 1st and 2nd streets; view is looking north. |
Historical Notes The Los Angeles Chamber of Commerce's first meetings were held in the old board of trade building on First and Broadway, which has since been torn down. In 1890, the Chamber moved into the Mott Building at 131 S. Main Street, where it stayed for four years. In 1894, the organization moved to new quarters at the southeast corner of Broadway and 4th, in a building designed especially for its use, the then-new three-story Mason Building - which would serve as the L.A. Chamber of Commerce for twelve years. In 1903, it moved into the Southwest Building, located at 130 S. Broadway, and stayed there until January 31, 1925. In 1925 it moved to its brand new building at 1151 S. Broadway and 12th Street. It now makes its home at 350 S. Bixel and 6th streets.* |
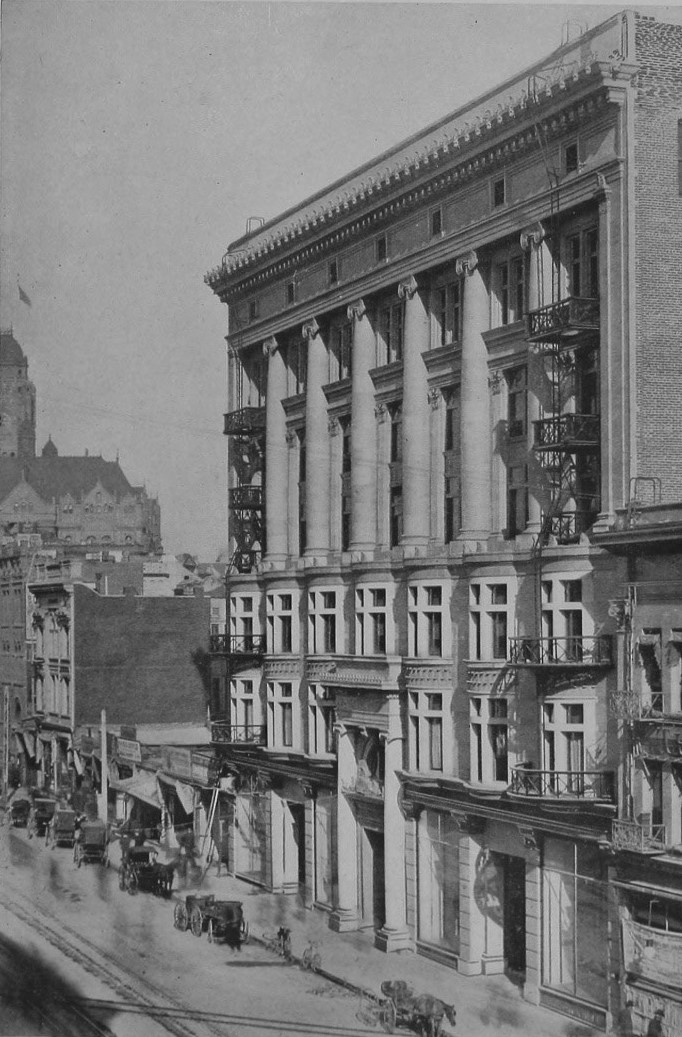 |
|
| (1904)* - The Los Angeles Chamber of Commerce, also known as the Southwest Building, located at 130 S. Broadway. In the distance can be seen the Los Angeles County Courthouse located on the SE corner of Broadway and Temple. Photo Source: Library of Congress |
Historical Notes The Los Angeles Chamber of Commerce, founded in 1888, is Southern California's largest not-for-profit business federation, representing over 1,600 businesses. The Chamber's early focus promoted the region's abundance of opportunities in agriculture and international trade. In 1967, the Chamber changed its name to the Los Angeles Area Chamber of Commerce.* |
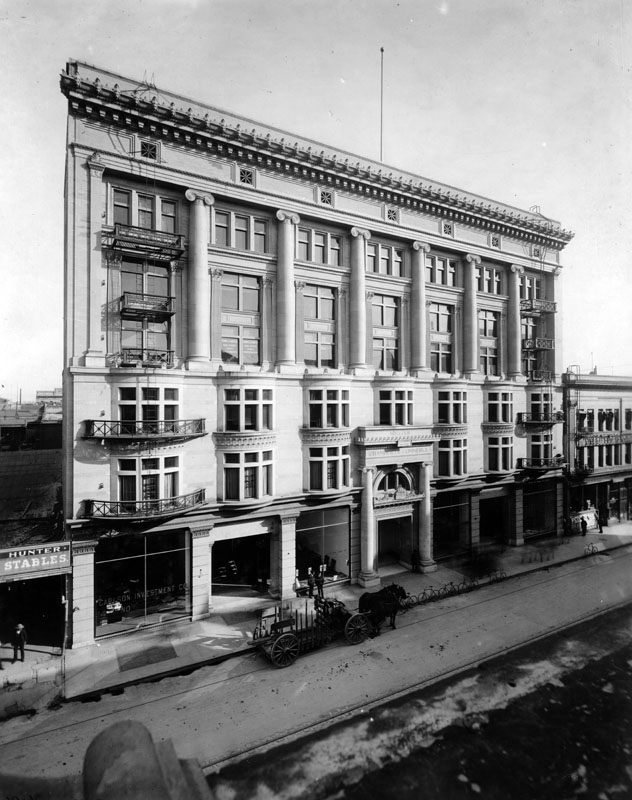 |
|
| (1905)* - The Southwest Building has numerous windows, columns, and balconies as well as ornamental detailing throughout. Parked along the front are several bicycles, as well as a horse-drawn cart. |
Historical Notes The Chamber of Commerce moved here in 1903 and stayed until January 31, 1925. |
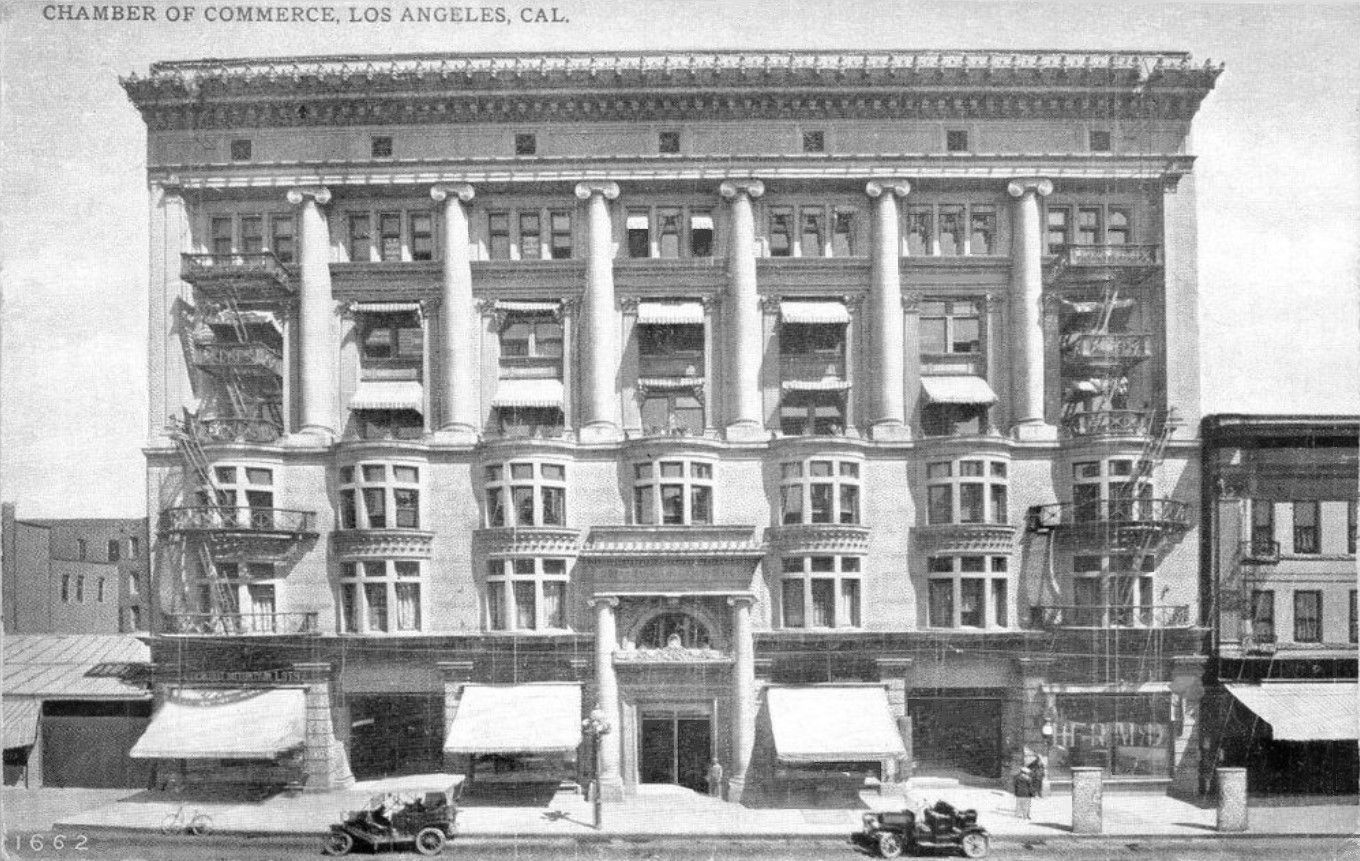 |
|
| (ca. 1910)* – Postcard view of the Southwest Building, home to the Los Angeles Chamber of Commerce from 1903 to 1925.. |
Historical Notes The 6-story Southwest Building was built between 1903. Designers: Allen, William H., Architect (firm); William H. Allen. |
 |
|
| (ca. 1920s)* - Front view of the Southwest Building which housed the Los Angeles Evening Herald. |
Historical Notes The Los Angeles Daily Herald was first published on October 2, 1873, by Charles A. Storke. The Herald was the first newspaper in Southern California to use the innovative steam press; the newspaper’s offices at 130 South Broadway were popular with the public because large windows on the ground floor allowed passersby to see the presses in motion. Beginning in the teens and guided by the Hearst-trained editors, Edwin R. Collins and John B.T. Campbell, the local coverage for which the Herald was known started to emphasize scandal, crime, and the emerging Hollywood scene. By the 1920s, editors Wes Barr and James H. Richardson were so well known for their investigative reporting that they became the prototypes for the morally ambiguous, chain-smoking reporters who figured in so many film noir movies of the 1930s. In 1922, the Herald officially joined the Hearst News empire, although several sources suggest that Hearst had secretly purchased the paper in 1911 when Collins and Campbell took the helm.^ |
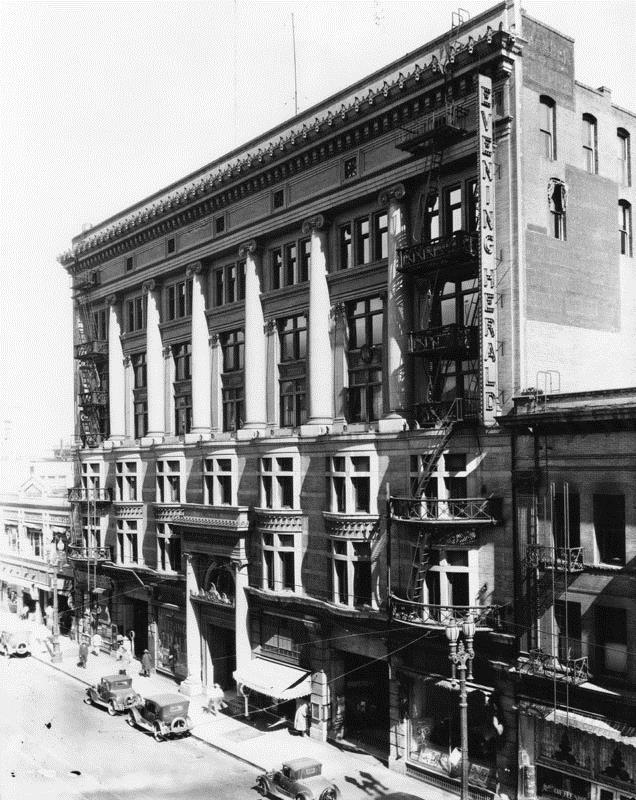 |
|
| (1929)* - View of the Southwest Building located at 130 S. Broadway. A large sign reading EVENING HERALD can be seen on the right face of the building. |
Historical Notes In 1931, Hearst merged the Los Angeles Daily Herald with the Los Angeles Evening Express to form the Los Angeles Evening Express and Evening Herald, which was then the largest circulating evening newspaper west of the Mississippi.^ |
* * * * * |
Merchants Trust Company Building
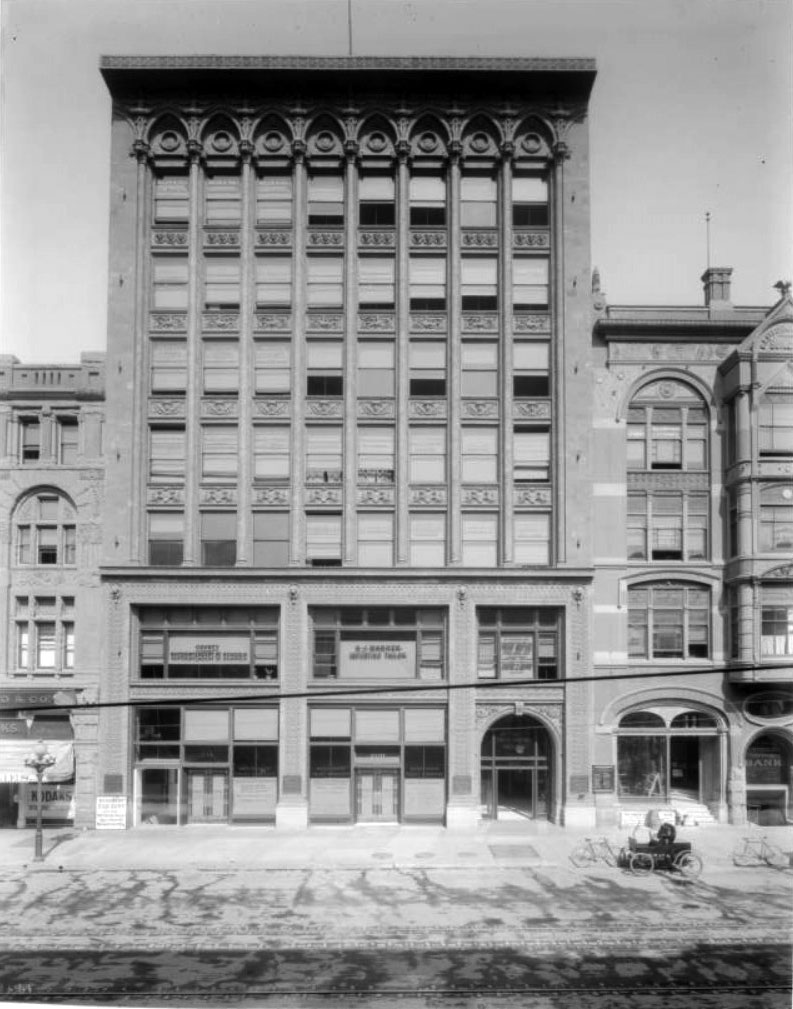 |
|
| (ca. 1905)^ - View showing the Merchants Trust Company Building located at 207 S. Broadway. The street and sidewalk are deserted except for a parked early model automobile, two bicycles, and a workman kneeling near some stairs in front of the seven-story stone facade building. |
Historical Notes The Merchants Trust Company Building was built on the site of the first building designed and constructed as a YMCA structure in Los Angeles (1889). Click HERE to see more. |
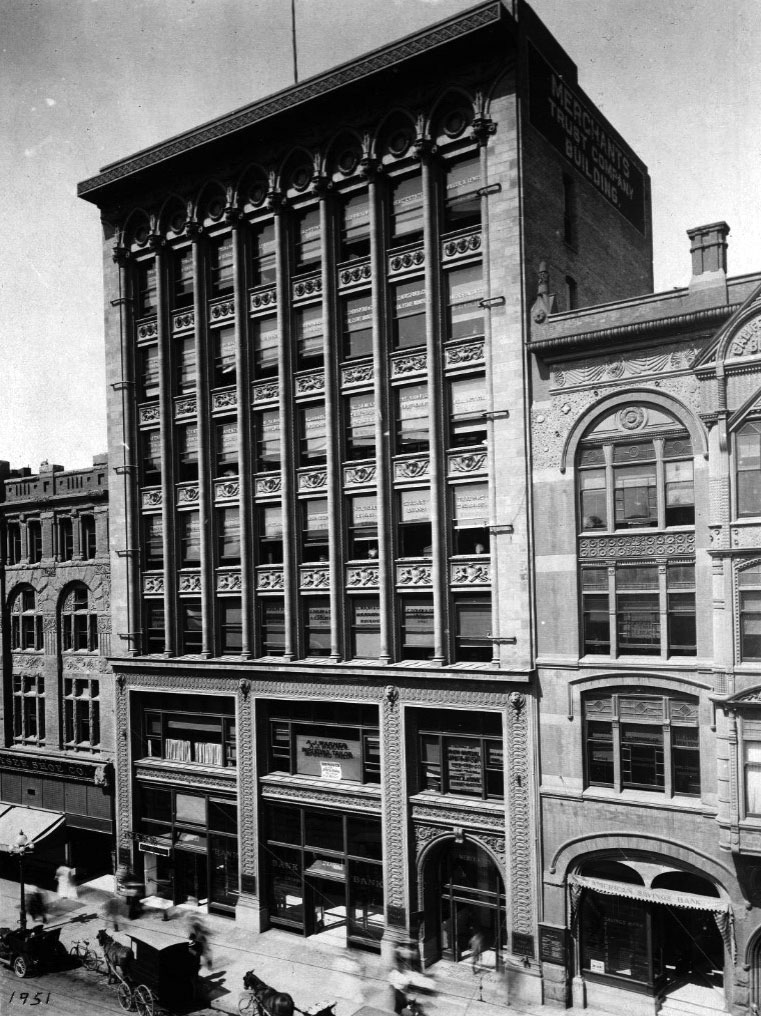 |
|
| (ca. 1910)#^* - A view of the Merchants Trust Company Building with carriages and one early model car on the street and various other stores in the upper floors. |
.jpg) |
|
| (ca. 1921)* - View looking south on Broadway from near 2nd Street. The Municipal Water & Power Headquarters now occupies the Merchants Trust Building at 207 S. Broadway. Note the people lined up along the curbs and the American Flags on the right. This could be the prelude to a 4th of July Parade. |
Historical Notes In 1921 the Department of Water and Power purchased the seven-story Merchants Trust Company Building at 207 South Broadway, which was to remain its main headquarters building for forty-four years. It is one of the 11 buildings the new DWP General Office Building (now known as John Ferraro Building) replaced in 1965. |
* * * * * |
Ebell Club
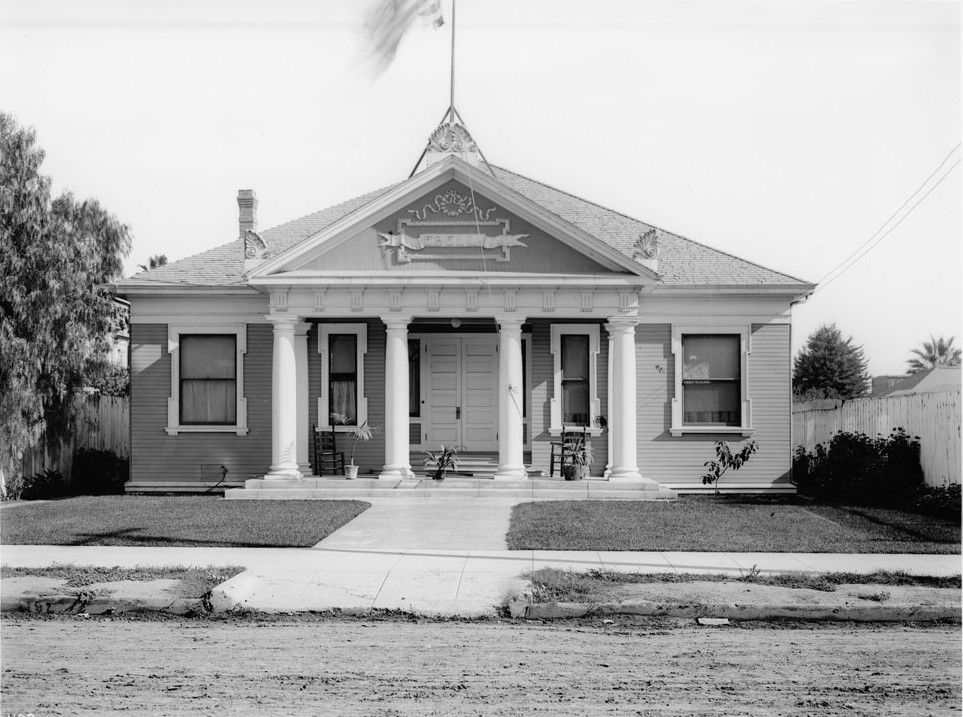 |
|
| (ca. 1905)* - View of the first Ebell Club house on Broadway, south of Seventh Street. The one-story building has a portico in front and a flag flying from a pole on the peak of its roof. |
Historical Notes Ebell of Los Angeles was formed as a women's club in 1894, based on the principles and teachings of Adrian Ebell, a pioneer in women's education and organizing women's societies in the late 19th century. Harriet Williams Russell Strong was a founder of the club, serving as its president for three consecutive terms. The minutes of the first meeting of Ebell of Los Angeles identify its purpose "to interest women in the study of all branches of literature, art and science and the advancement of women in every branch of culture." The club adopted as its motto, "I will find a way or make one -- I serve." ^* |
* * * * * |
Edison Eelctric Company Steam Plant No. 1
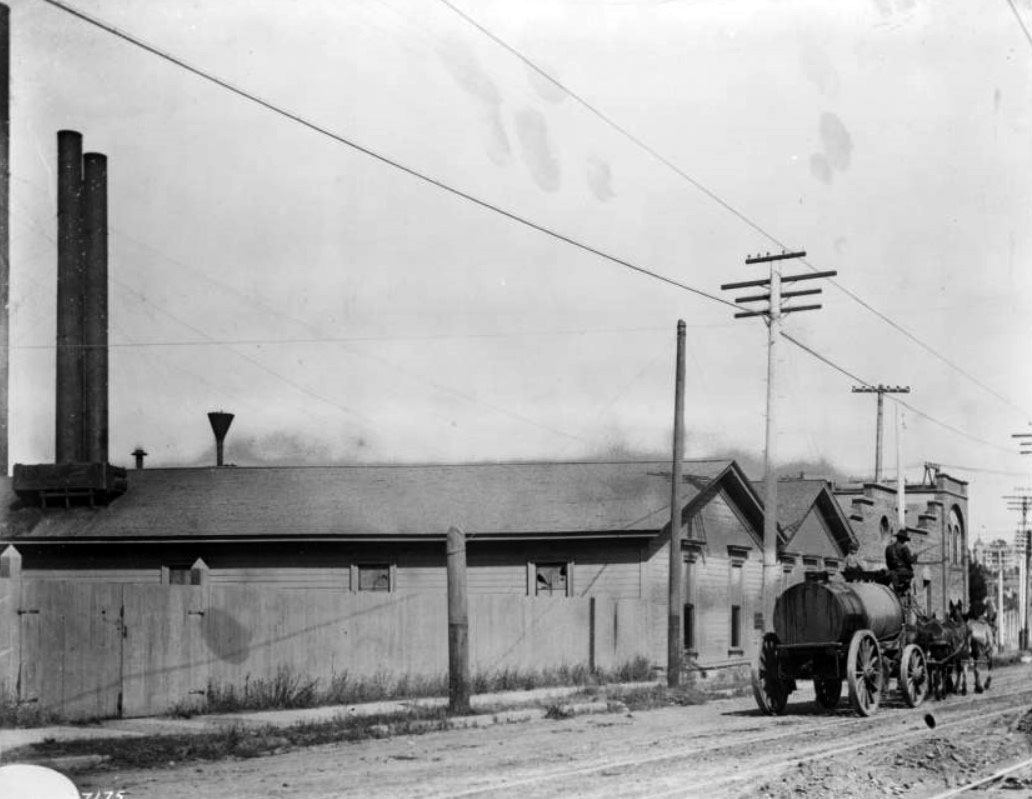 |
|
| (ca. 1900)^ - View of Second Street looking east toward Boylston Street showing the Edison Electric Company Steam Plant No. 1. A man with a horse-drawn tanker wagon is making his way away from the camera along the unpaved road, with the Edison Electric power house behind a picket fence to his left. |
Historical Notes Between 1897 and 1906 the power house was in use as Edison Electric Company Steam Plant No. 1. This was Edison's first power plant located in the City of Los Angeles. |
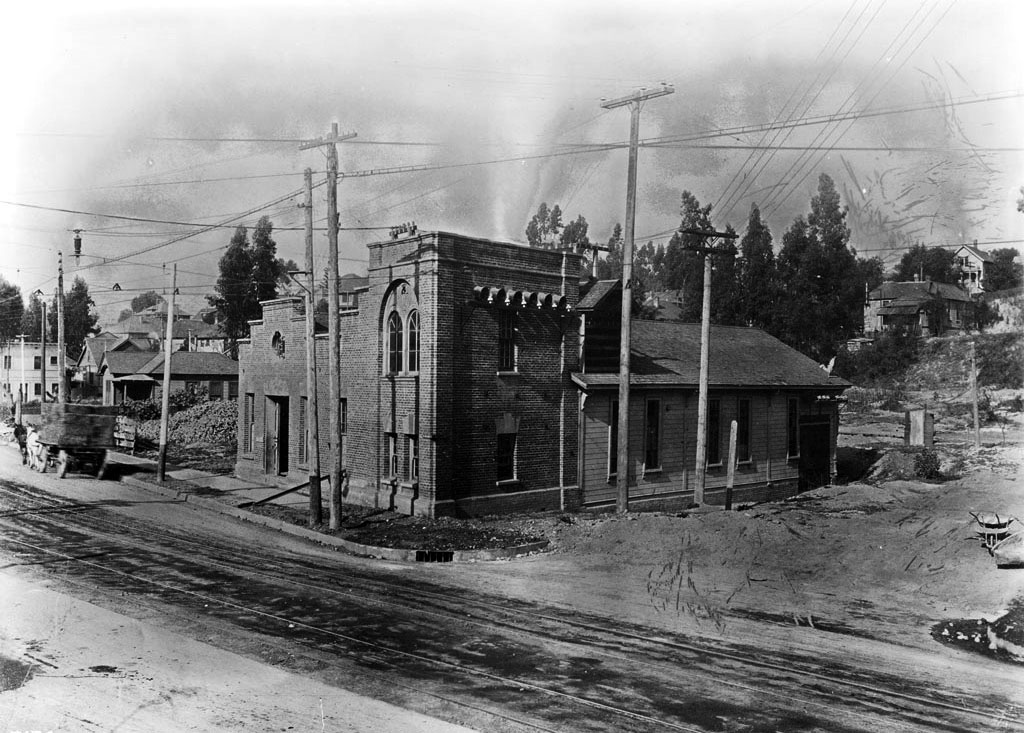 |
|
| (ca. 1906)^ - View showing the 'old' Edison Electric Steam Plan No. 1 located on the northwest corner of 2nd and Boylston streets. The auxiliary buildings with clapboard veneers and smokestacks that once were attached to the corner brick building have been removed.The two-story brick utility building now stands next to a cleared lot in front of an unpaved road in which streetcar rails can be seen, surrounded by utility poles. |
Historical Notes At the time of this photo the brick building at the corner of 2nd and Boylston streets, once part of Edison Electric Steam Plant No. 1, was no longer being used as a power plant. It now was serving as an Edison Electrical Sub-Station. In 1909, Los Angeles Edsion Electric changed its name to Southern California Edison (SCE). |
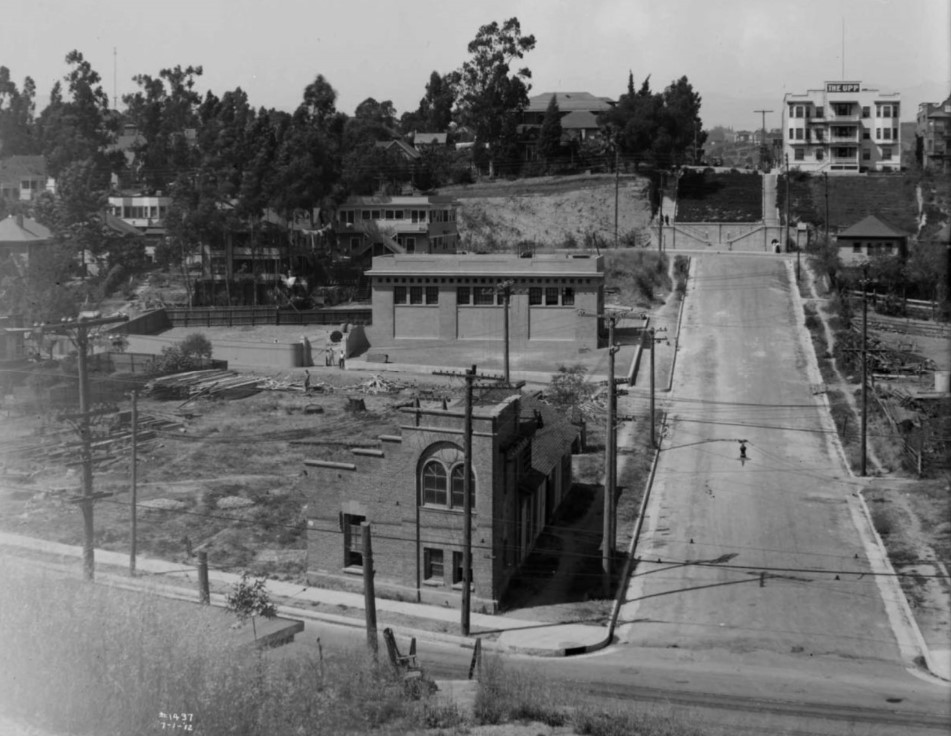 |
|
| (1912)**# – View looking north on Boylston Street from above 2nd Street. The 'old' Edison Steam Plant No. 1, later converted to a Sub-Station, is on the N/W corner. A newer, more modern Sub-Station stands a couple hundred feet behind the old one at center of photo. The hill in the background is filled with apartment buildings and homes. Today this same hill is occupied by Belmont High School. |
Historical Notes Over the years the Boylston facility has been used by the West Side Lighting Company, Los Angeles Edison Electric, Southern California Edison, and the Los Angeles Department of Water and Power, which has occupied the site since 1940. Click HERE to see more in Early Boylston Street Yard. |
* * * * * |
Hotel Gray
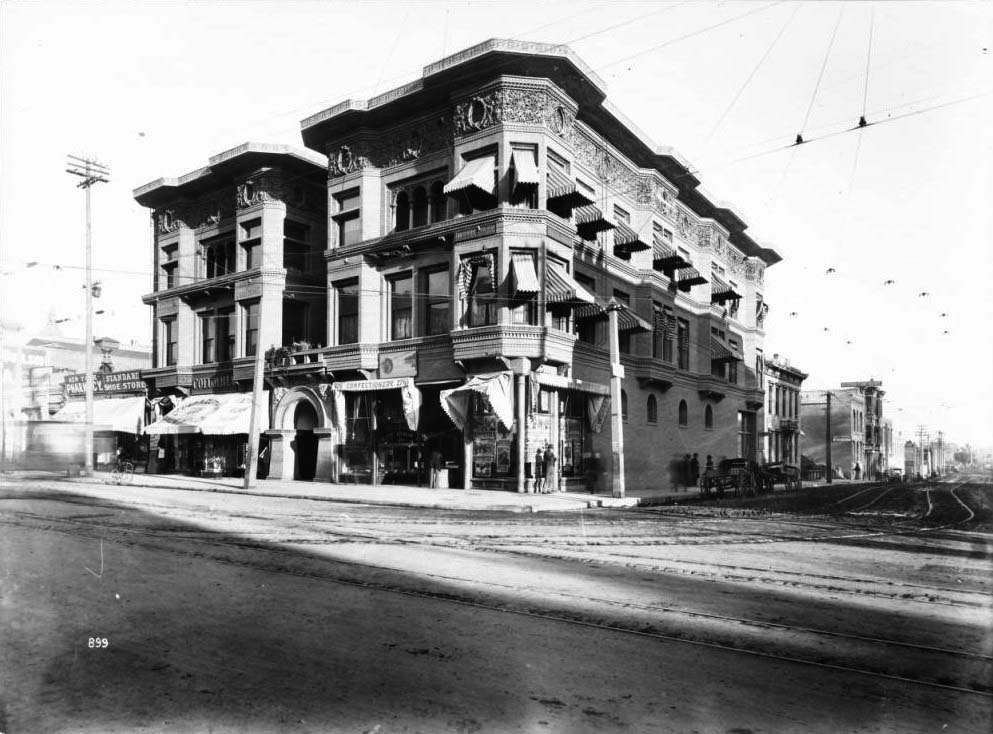 |
|
| (ca. 1905)^ – View showing the Hotel Gray located on the northeast corner of Main and Third Streets. The hotel stands at center three-stories tall with striped cloth awnings on many windows. The building also includes a pharmacy, shoe store, men's clothing store, and confectionery. Electric lines for the streetcar line are visible. Several wagons are parked on the street. |
* * * * * |
Pacific Electric Building (aka Huntington Building)
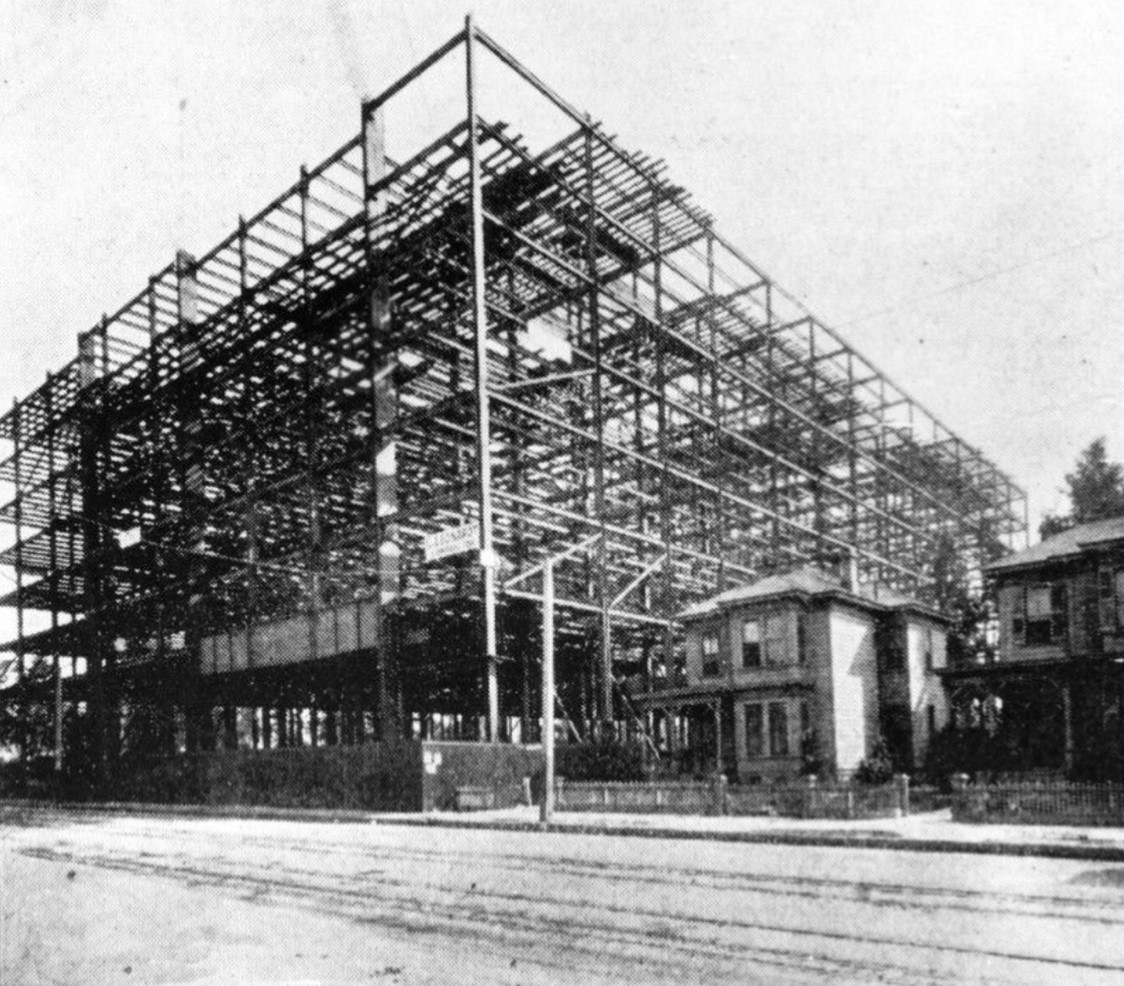 |
|
| (1904)* - Framing of the Pacific Electric Building located on the southeast corner of Main and Sixth Streets (610 S. Main Street). |
Historical Notes The Pacific Electric Building was designed by architect Thornton Fitzhugh in the Beaux-Arts style, which was popular in the early 20th century. Though not the first modern building in Los Angeles, nor the tallest, its large footprint and ten-floor height made it the largest building in floor area west of Chicago for several decades. |
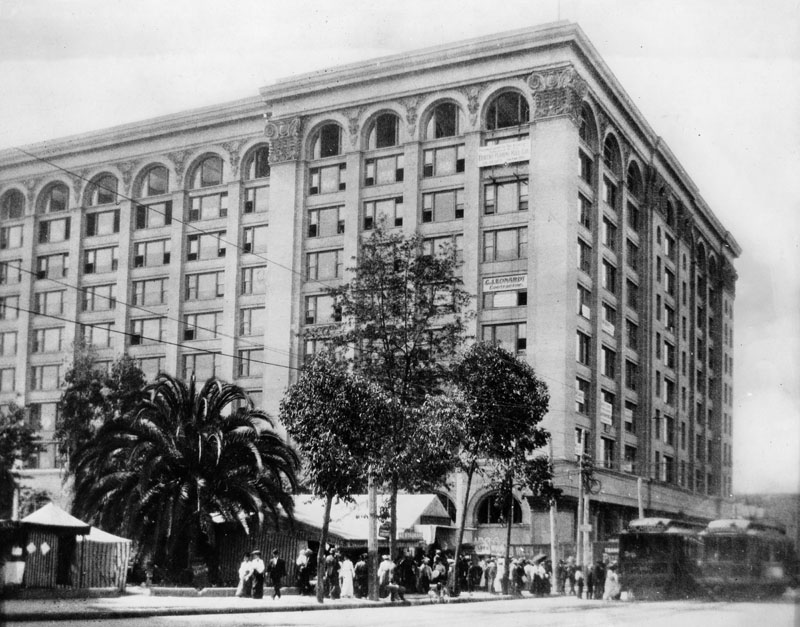 |
|
| (1905)* - View showing the Pacific Electric Railway Building on Main and 6th Streets soon after it was completed. Passengers are seen in line waiting to board the PE electric streetcars. |
Historical Notes The historic Pacific Electric Building (also known as the Huntington Building, after the Pacific Electric founder and developer Henry Huntington) opened on January 12, 1905 as the terminal for the Pacific Electric Red Car Lines running east and south of downtown Los Angeles, as well as the company's main headquarters building. |
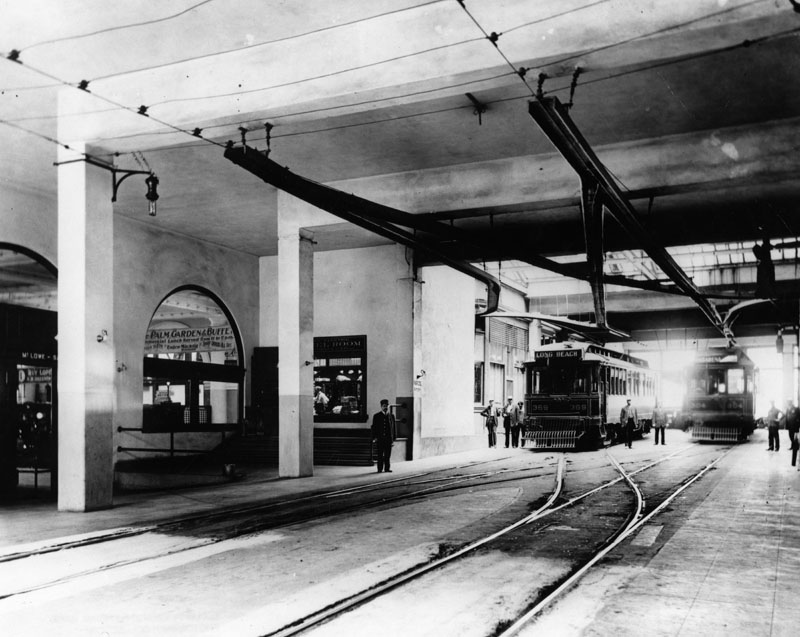 |
|
| (ca. 1905)* - Interior view of the Pacific Electric Building, the main streetcar station located on Main and 6th streets. Two streetcars, one bound for Long Beach, the other for Pasadena, are seen surrounded by several conductors. The Palm Garden & Buffet, a small lunch counter managed by Eugen Mächtig, is visible on the left. Another business, perhaps a men's clothier, is also present in the building. One sign on the far left reads "Mt. Lowe", once a popular mountain destination for Pacific Electric customers. Click HERE to see more in Early Views of Mt. Lowe Railway. |
Historical Notes The building played a crucial role in the development of Los Angeles' public transportation system. It housed the main terminal for the Pacific Electric Railway, which connected Los Angeles with surrounding cities and suburbs, facilitating the growth and expansion of the region. |
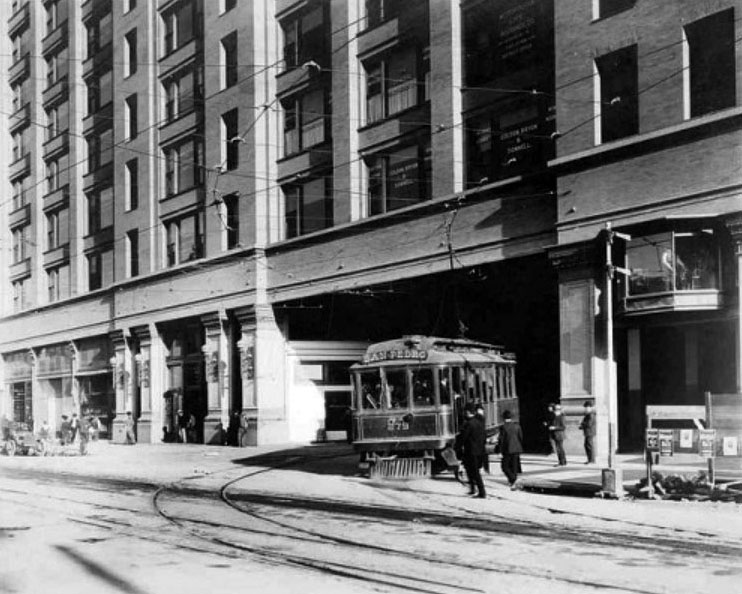 |
|
| (ca. 1906)* - View showing Pacific Electric’s 6th & Main Street Building with a streetcar turning onto its main concourse. |
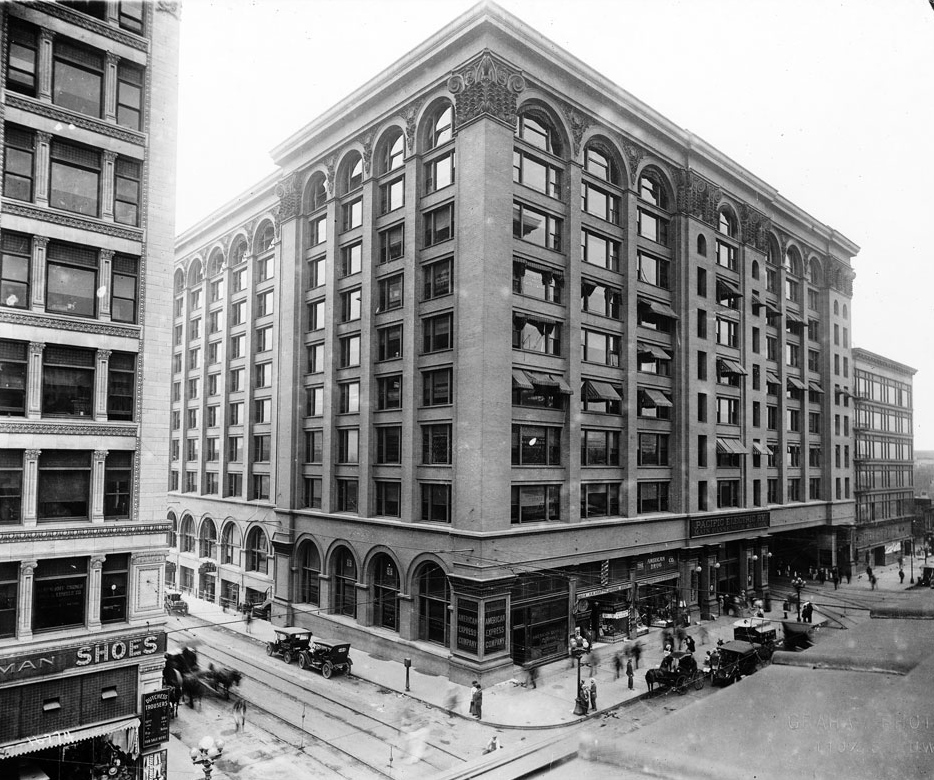 |
|
| (ca. 1910)* - Exterior view of the Pacific Electric Building on the southeast corner of Sixth and Main streets. Several early model automobiles are visible along with pedestrians and a couple of horse-drawn wagons. |
Historical Notes Above the main floor terminal were five floors of offices and, on the top three floors, the Jonathan Club, one of the city's leading businessmen's clubs. The club moved to its own building on Figueroa Street in 1925. Click HERE to see more on the Jonathan Club. |
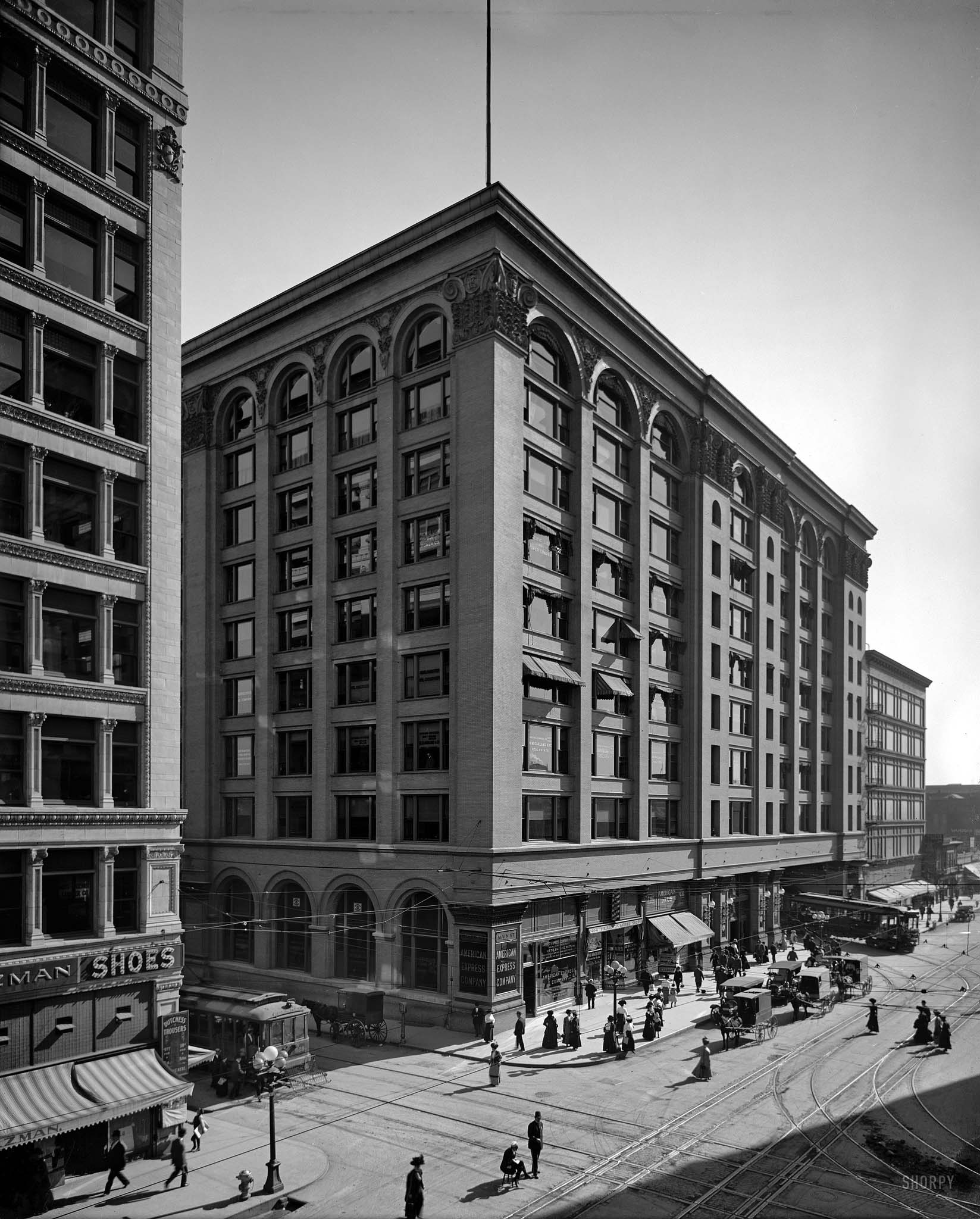 |
|
| (1910)* - View of the Pacific Electric Building at 610 S. Main Street. Notice the man standing in the window watching the street below. The streetcar is bound for Edendale and the policeman has a little help although from a seated position. |
Historical Notes In 1908, Cole's Pacific Electric Buffet was opened on the lower floor of the building and is still there today. As such, Cole's claims to be Los Angeles' oldest restaurant and pub that has been in operation in the same place since its founding. It is one of two local establishments which lay claim to having invented the French dip sandwich. |
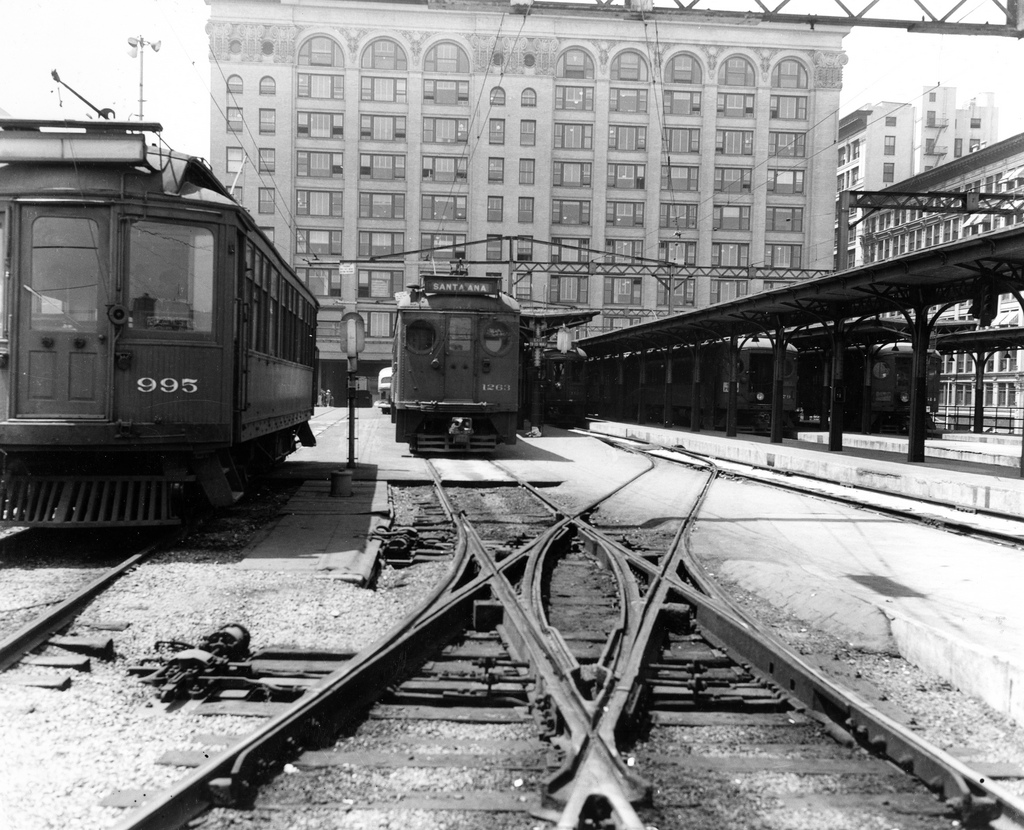 |
|
| (ca. 1943)* - A general view of Pacific Electric Railway Company's 6th Main elevated rail terminal. Car no. 995, a franchise car on the Santa Monica Air Line, is visible in the foreground, with car no. 1263 to Santa Ana further behind. |
Historical Notes The decline of the streetcar system began with the unprecedented development of single-family tract housing designed for automobiles. This shift in urban development accelerated the downfall of the streetcar system as the region focused more on private transportation. |
 |
|
| (ca. 1950)* - A bus driver pulls a Los Angeles Limited No. 2801 city bus away from a depot underneath the elevated rails of the Pacific Electric. Red Car No. 310 sits on the rails above the buses with the Pacific Electric Building in the background. |
Historical Notes In the mid-1900s, the streetcar system, primarily operated by Pacific Electric (1901-1961), was at its peak. However, the rise of automobiles, increased congestion, and the adoption of diesel buses led to a significant decline in streetcar ridership. In 1955, a mass abandonment of streetcar lines occurred, leading to the retirement of many cars. By 1963, the last remaining five streetcar lines and two trolley bus lines were replaced with diesel buses. |
 |
|
| (2009)* – View showing the historic Pacific Electric Building on the southeast corner of Main and 6th Street. Photo by Publichall / Wikipedia |
Historical Notes The Pacific Electric Building is listed on the National Register of Historic Places and is recognized for its architectural and historical significance In 2005, the Pacific Electric Building was converted by ICO Group into residential live/work lofts and is occupied by tenants. Several commercial tenants have filled the first floor spaces along 6th Street. The original Cole's space was renovated and divided to add another restaurant and bar. The building lobby currently displays a number of artifacts left over from its days as once an exceptionally active interurban rail terminal. "DANGER" warnings are set into the sidewalk at the Main Street location where trains once entered and left the building, remaining as evidence of its original grand purpose. |
* * * * * |
Bryson-Bonebrake Block
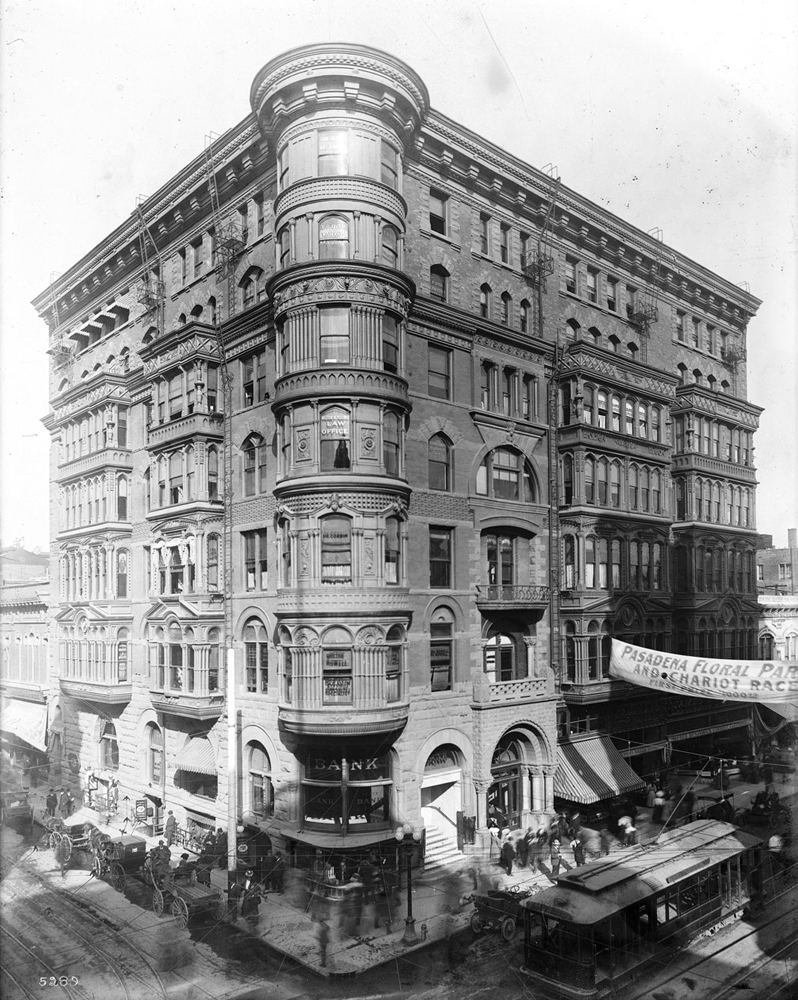 |
|
| (1905)^ - Photograph of the Bryson-Bonebrake Block on the corner of Second Street and Spring Street, Los Angeles, 1905. The eight-story building towers above the streets and other buildings nearby. The first two floors are constructed of stone masonry, while the top two floors are constructed of brick. The building has a circular, tower-like corner. A street banner announces, "Pasadena floral parade and chariot races, first prize $1000.00." The street is busy with pedestrian, bicycle, horse-drawn carriage, early model car and streetcar traffic. |
Historical Notes The Bryson-Bonebrake Block was one of the more important office buildings built during the 1880s building boom in Los Angeles, CA. It had six stories, with a typical Queen Anne Style variety of shapes, materials and ornamentation for which architect John Cather Newsom was famous.*##* At the turn of the century chariot races were held at the Pasadena Tournament of Roses at Tournament Park. In 1909 football was substituted for chariot racing as the midwinter attraction. The first game was played between Michigan (49) and Stanford (0). In the years that followed, the Rose Bowl game grew to become the "granddaddy" of all bowl games. Click HERE to see more in Early Views of Pasadena. |
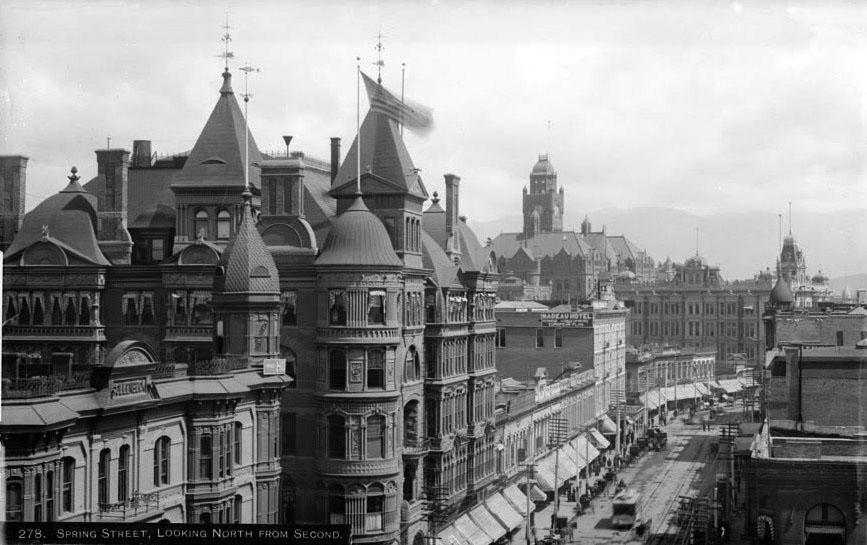 |
|
| (Early 1900s)* - View of Spring Street looking north from Second. The Bryson-Bonebrake Block is seen on the northwest corner of Spring and Second streets. |
Historical Notes Two highly influential figures in 1880s Los Angeles, John Bryson, Sr., the 19th mayor, of LA and Major George H. Bonebrake, President of the Los Angeles National Bank and the State Loan and Trust Company, commissioned John Cather Newsom to erect this 126-room bank and office building. It's cost was projected to be $224,000, a staggering sum at the time. Bonebrake was one of the richest men in the city at the time, and he could afford making such an investment. He located the main headquarters of his bank in the Bryson-Bonebrake Block.*##* |
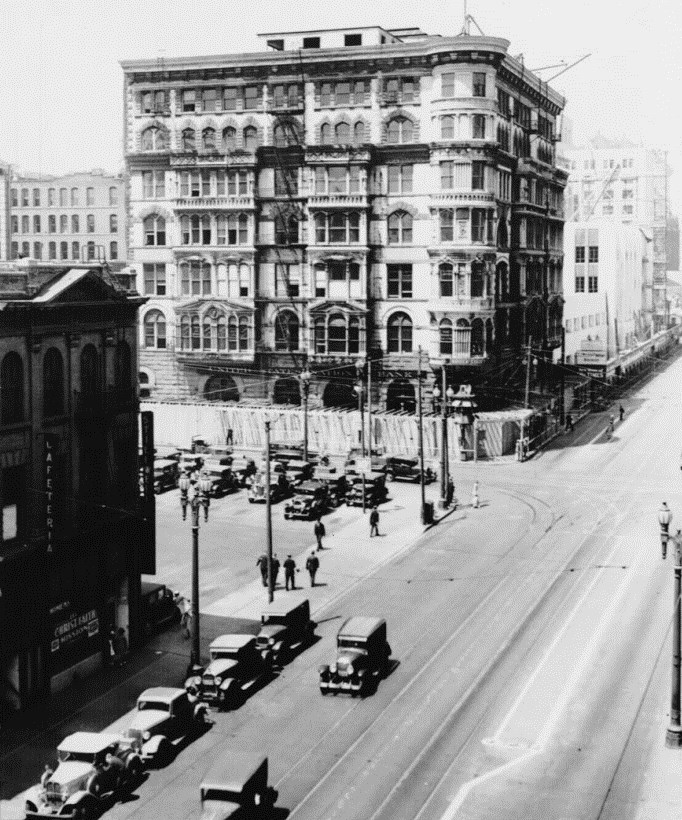 |
|
| (1934)^ - Only 46 years after its construction, demolition of the Bryson Block is underway. |
Historical Notes An annex building of the Los Angeles Times occupies the site today. |
* * * * * |
Silverwood's Department Store
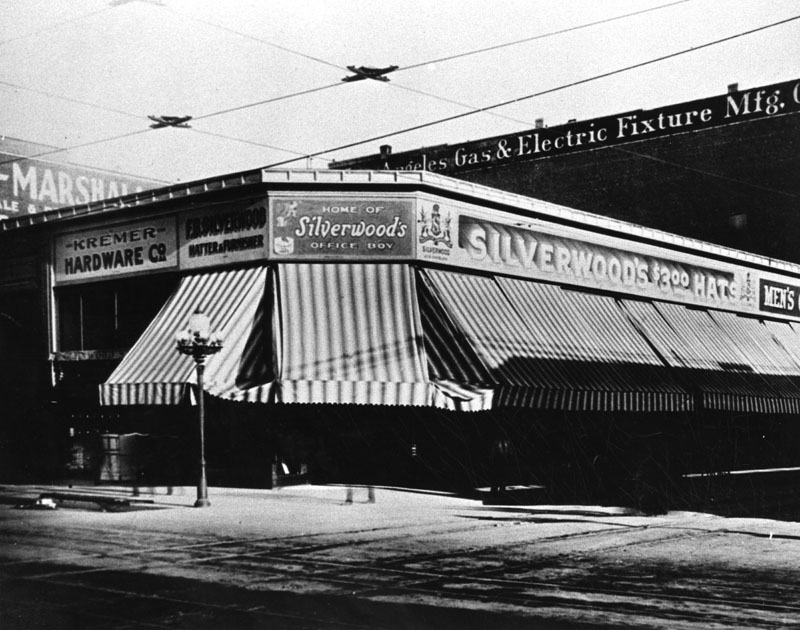 |
|
| (ca. 1905)* - View showing Silverwood's Department Store located on the northeast corner of Broadway and 6th Street. Striped awnings cover the sidewalk. Signs read "F. B. Silverwood, hatter and furnisher", "Home of Silverwood's Office Boy", and "Silverwood's $3.00 hats". Kremer Hardware Co. is next door and the sign on the building in the background reads "Los Angeles Gas & Electric Fixture Mfg. Co." Streetcar electrical lines hover over the street. A street light is on the corner. |
* * * * * |
Hotel Baltimore
 |
|
| (ca. 1905)* - Exterior of the original Hotel Baltimore located at 7th and Olive. The building was demolished for the construction of the Los Angeles Athletic Club. The new Hotel Baltimore was built at 5th and Los Angeles Streets. |
* * * * * |
Locke Hotel & Annex
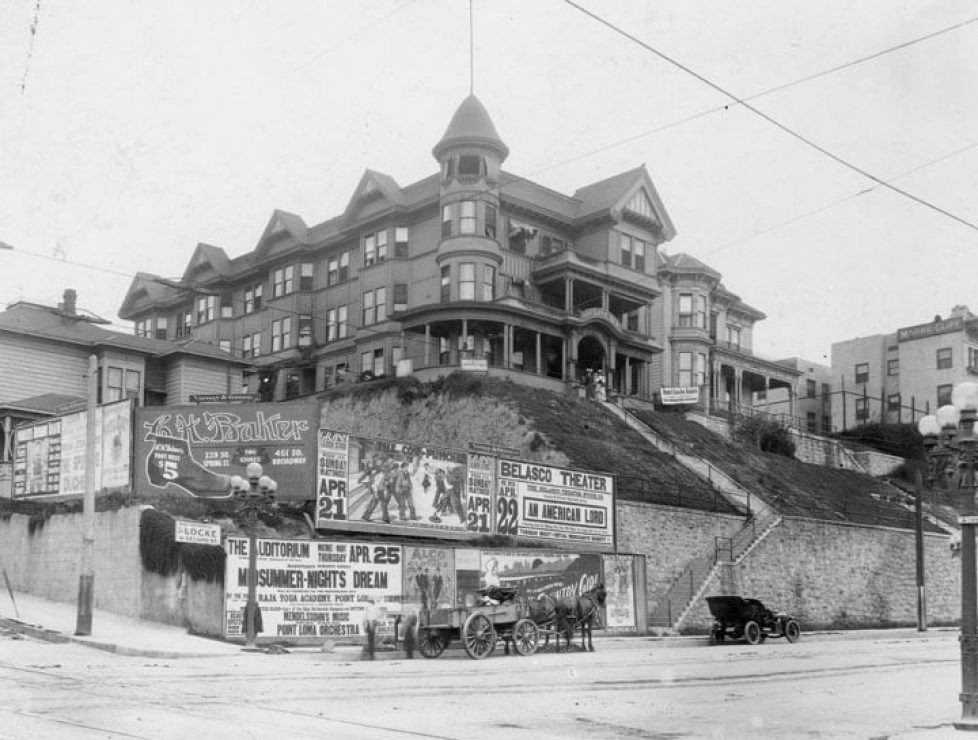 |
|
| (1906)* - The Locke Hotel & Annex sit up on the hill on the NW corner of 2nd and Hill streets while advertising placards are pasted all over the wall at street level. Adds for "Midsummer nights dream" at the Auditorium, "An American lord" at the Belasco Theater, "G.H. Baker" shoes stories, etc. |
Historical Notes In the early 1900s, the Locke Hotel and Annex stood prominently on the northwest corner of Hill and 2nd Streets in downtown Los Angeles, atop Bunker Hill. Located at 139 S. Hill Street, the hotel overlooked 2nd Street as it climbed Bunker Hill, with Hill Street extending toward the 1st Street tunnels. This bustling area was a vibrant part of the city's Victorian-era development, featuring horse-drawn wagons, electric streetcars, and pedestrians navigating the steep streets, with the Locke Hotel and its annex representing the architectural and cultural growth of Los Angeles during its transition into a major urban center. |
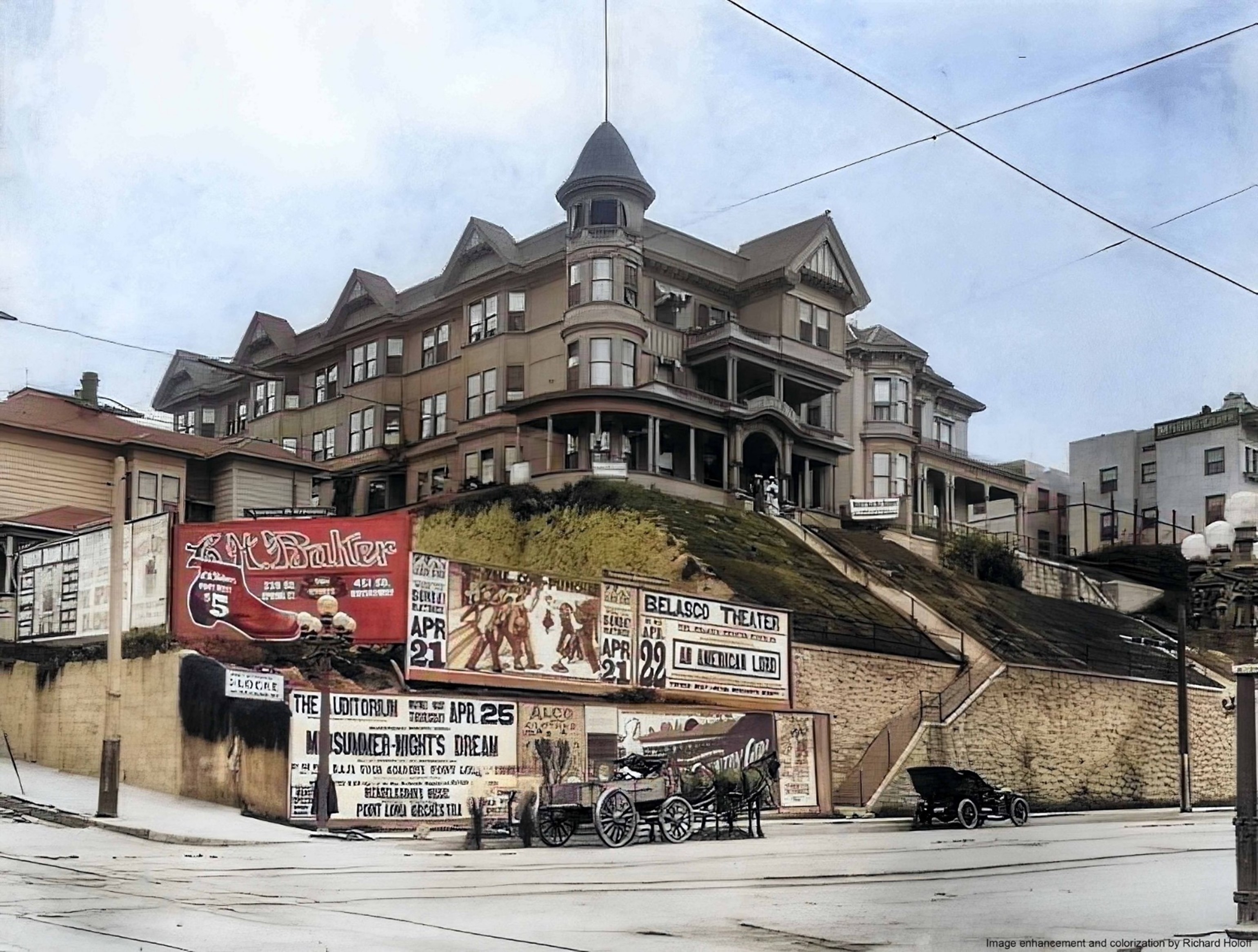 |
|
| (1906)* - The Locke Hotel & Annex sit up on the hill on the NW corner of 2nd and Hill streets while advertising placards are pasted all over the wall at street level. Adds for "Midsummer nights dream" at the Auditorium, "An American lord" at the Belasco Theater, "G.H. Baker" shoes stories, etc. Image enhancement and colorization by Richard Holoff. |
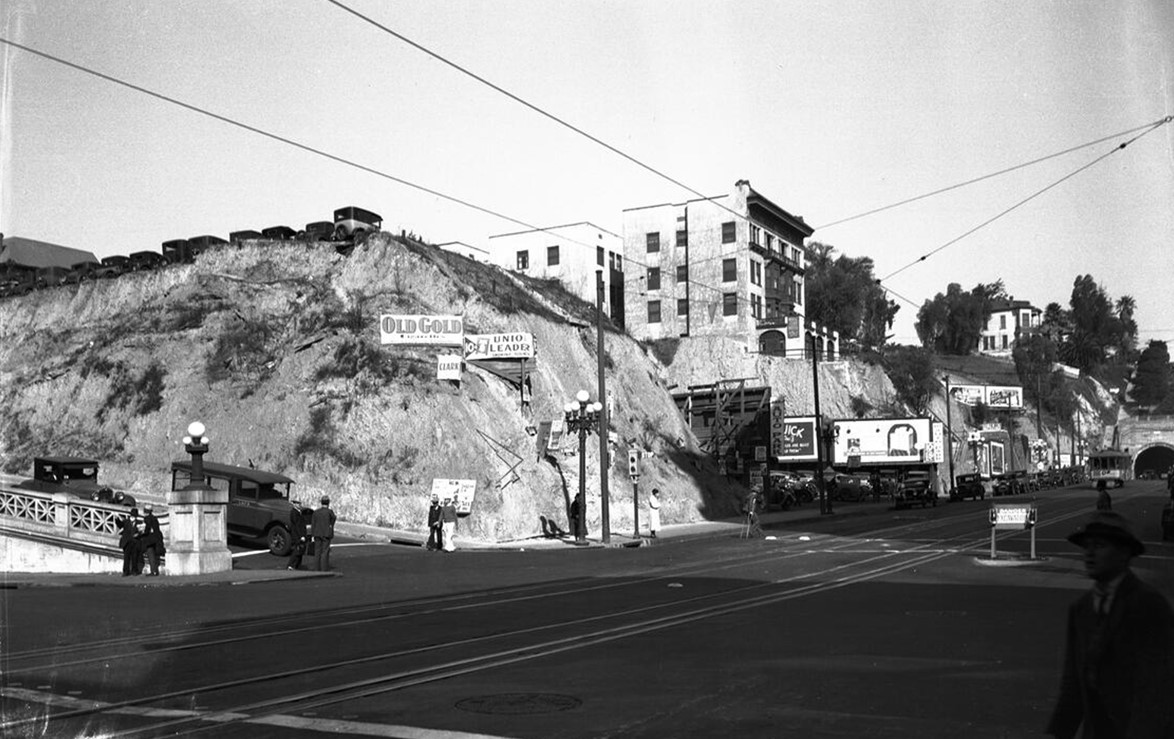 |
|
| (1932)* – Looking north on Hill Street at 2nd Street showing cars parked on the hill where the Locke Hotel once stood. The 4-story building in the center of the photo is the Moore Cliff Apartments. In the distance on the right is the Hill Street Tunnel. |
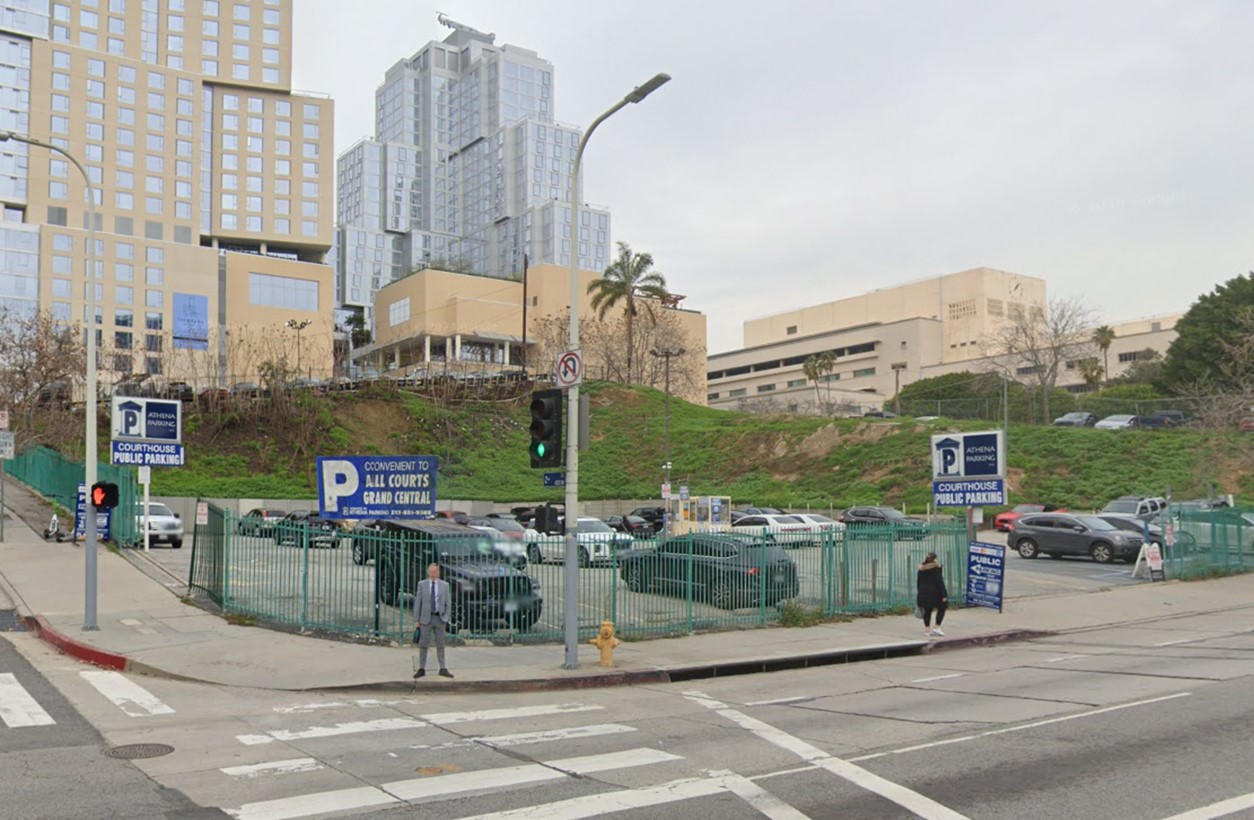 |
|
| (2023)* – Contemporary view of the northwest corner of Hill and 2nd Streets, now a parking lot where the Locke Hotel and Annex once stood. |
Then and Now
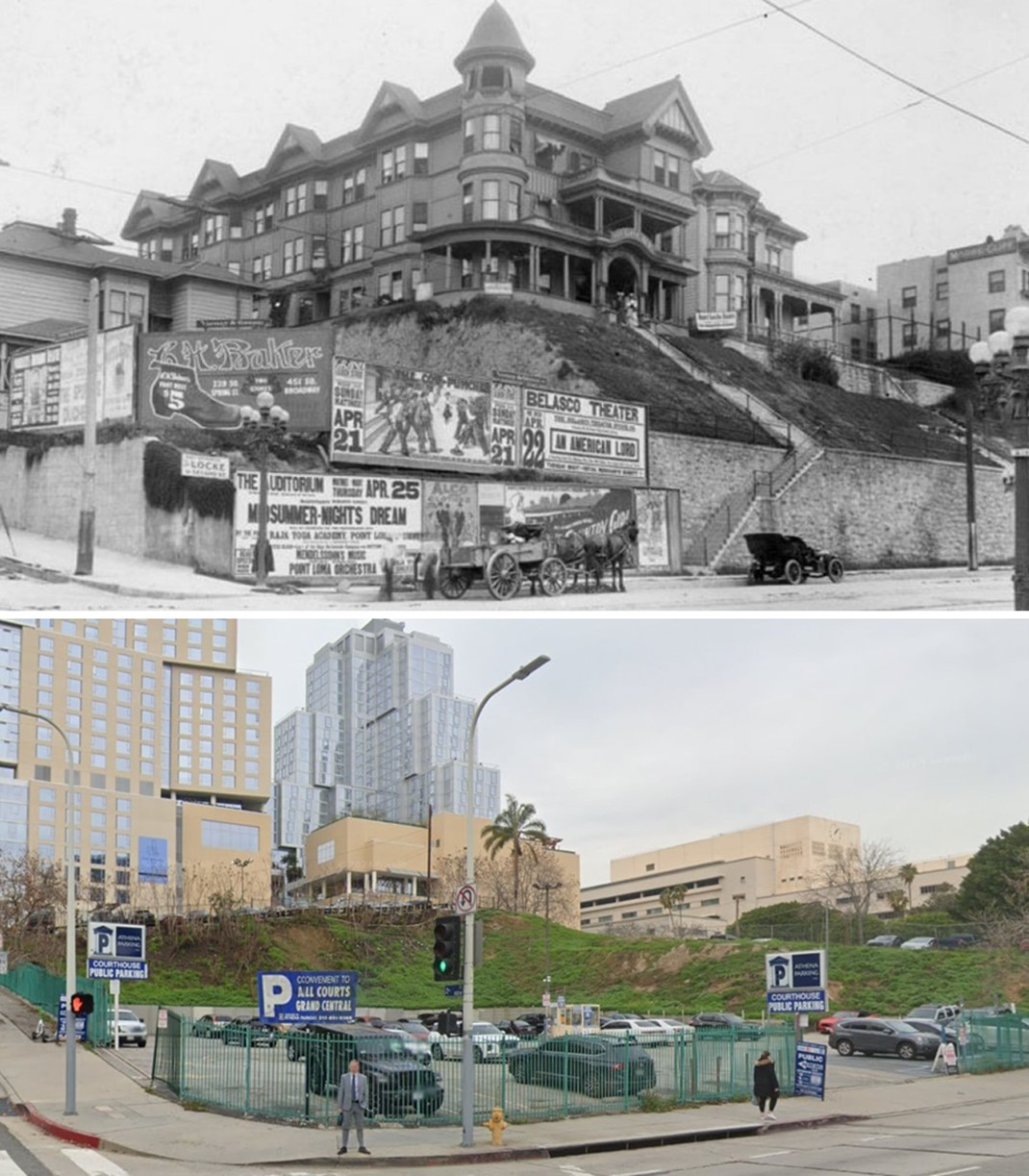 |
|
| (1906 vs. 2023)* – A ‘Then and Now’ comparison of the Locke Hotel and Annex at the northwest corner of Hill and 2nd Streets in Downtown Los Angeles, now the site of a parking lot. |
* * * * * |
Engine Co. 18
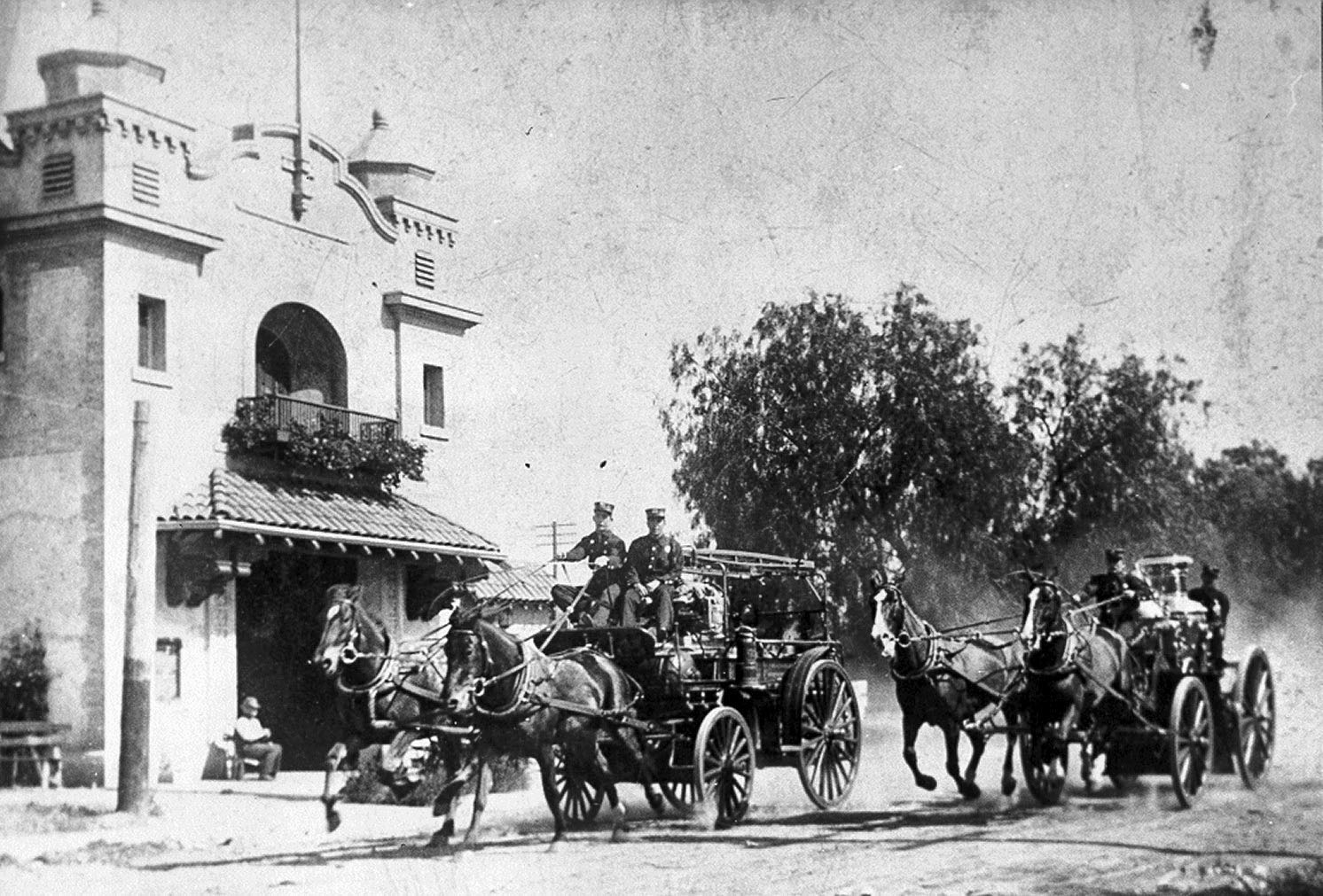 |
|
| (ca. 1906)* - Engine Company 18 making a run past the Fire House at 2616 South Hobart Street. |
Historical Notes Built in 1904, Engine House No. 18 was designed in the Mission Revival style by noted architect John Parkinson, whose later works included Los Angeles City Hall, Union Station and Bullocks Wilshire. Fire Station No. 18 was dedicated LA Historic-Cultural Monument No. 349 in 1988 (Click HERE to see complete listing). It is also listed on the National Register of Historic Places. The Exceptional Children’s Foundation purchased Engine House No. 18 in 2011 with the goal of converting the cultural landmark into a fine arts training center for adults with special needs and a community creative space for the residents of South Los Angeles. The new facility was scheduled to be opened in late 2013. |
.jpg) |
|
| (Early 1900s)^ - View of Engine House No.18 located at 2616 South Hobart Street, West Adams. |
Historical Notes In 1915, Engine House No. 18 was one of a dozen stations closed because of budget cutbacks resulting from the "two-platoon ordinance" passed by the Los Angeles City Council in 1915. The station re-opened in 1920 and remained an operating fire station until 1968. Fire Station No. 18 was dedicated LA Historic-Cultural Monument No. 349 in 1988 (Click HERE to see complete listing). It is also listed on the National Register of Historic Places. The Exceptional Children’s Foundation purchased Engine House No. 18 in 2011 with the goal of converting the cultural landmark into a fine arts training center for adults with special needs and a community creative space for the residents of South Los Angeles. The new facility was scheduled to be opened in late 2013. |
Then and Now
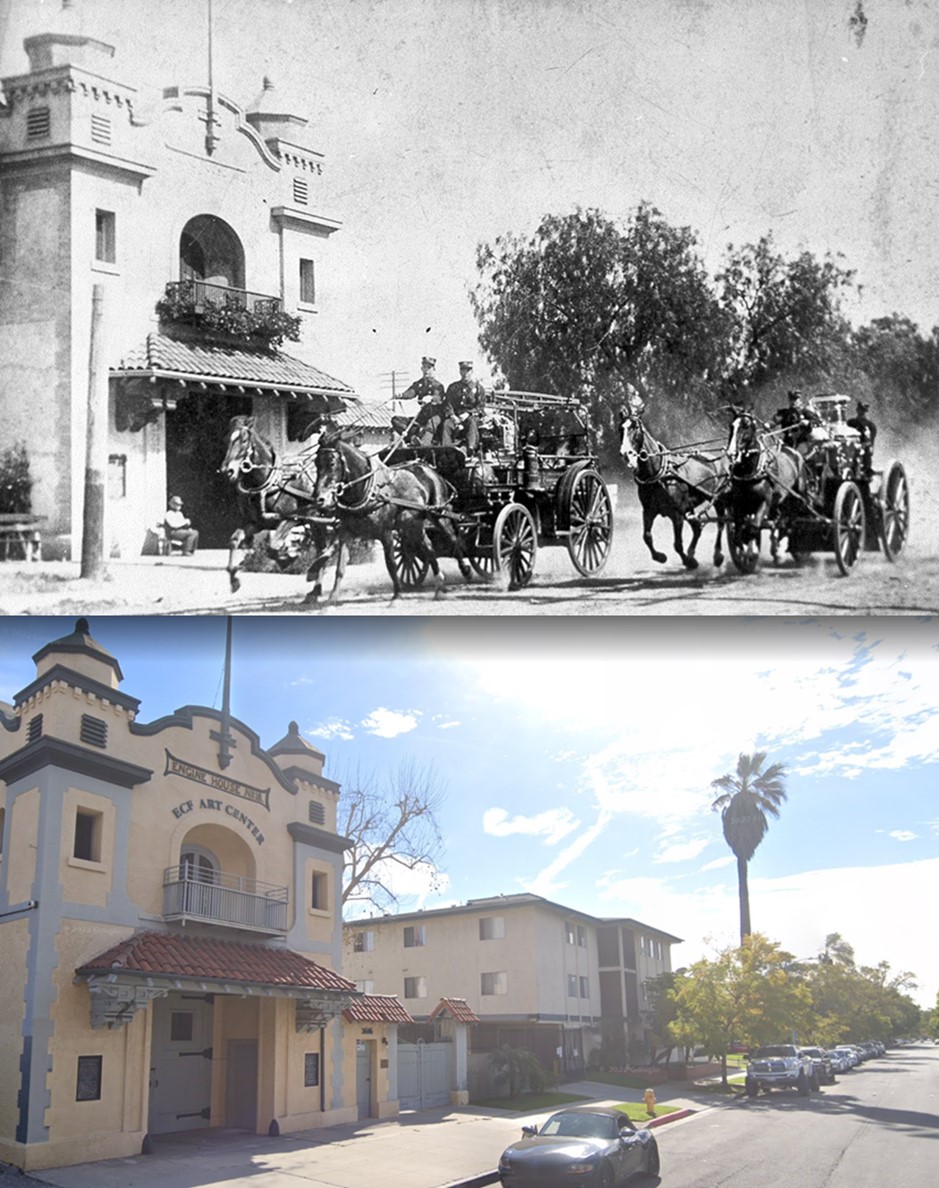 |
|
| (1906 vs. 2022)* - Engine Company 18 making a run past the Fire House at 2616 South Hobart Street, today the ECF Art Center. |
* * * * * |
Alexandria Hotel
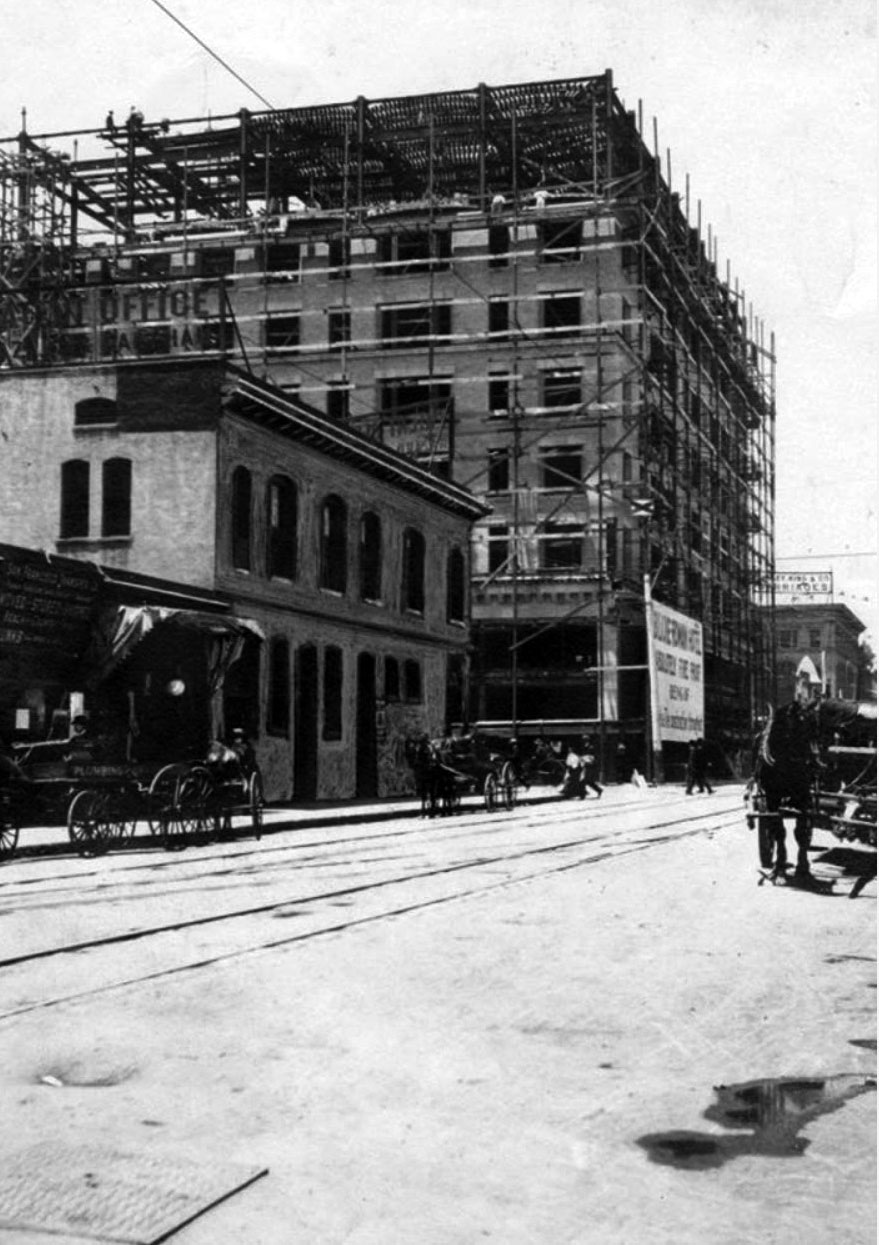 |
|
| (1905)* – View looking west on 5th Street toward Spring Street showing the Alexandria Hotel under construction, located at 501 South Spring Street, SW corner of Spring and 5th. |
Historical Notes Constructed in 1906 at the then almost unheard of cost of $2 million, the hotel then added a large addition in 1911. The addition included a beautiful banquet hall with a spectacular stained-glass ceiling, now known as the Palm Court.^ |
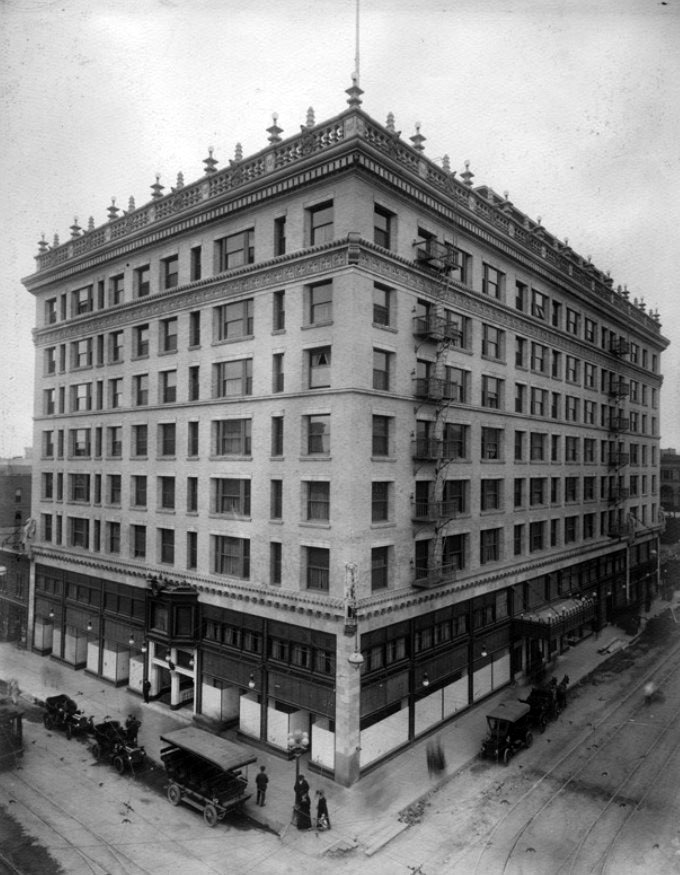 |
|
| (1906)^*# - Close-up view of the Alexandria Hotel shortly after it opened. View is looking at the SW corner of 5th (right) and Spring (left). |
Historical Notes The Alexandria Hotel, named for the owner of the property, Harry Alexander, was Los Angeles' most elegant hotel before the construction of the Biltmore in 1923. Among the hotel's illustrious guests were President Theodore Roosevelt, King Edward VIII of England, boxer Jack Dempsey, opera star Enrico Caruso, and movie stars Mary Pickford and Charlie Chaplin. The site was developed in 1906 by the Bilicke-Rowan Fireproof Building Company, at the then almost unheard of cost of $2 million. Designed by John Parkinson, the hotel has a modest Beaux Arts pressed brick and terra cotta façade, distinguished by large sculptures of griffins.^ |
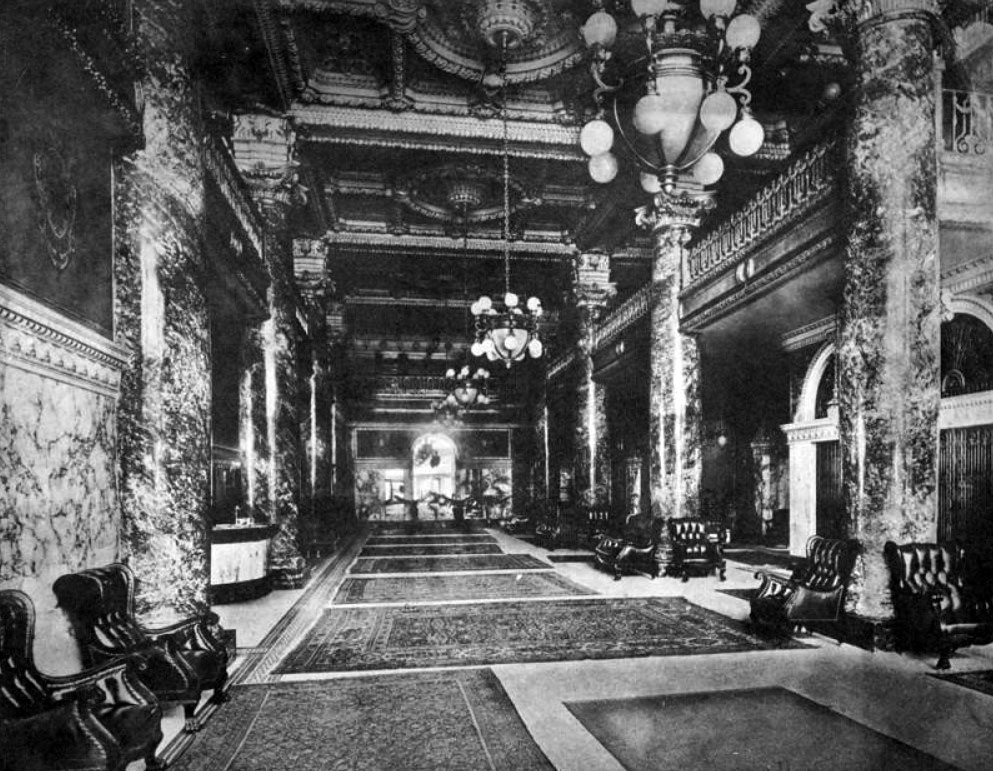 |
|
| (ca. 1906)* - Interior view of the Alexandria Hotel where tall pillars and marbled walls decorate both sides of the lobby. Designs on the ceiling and tops of the pillars gives a lavish look to the whole area. |
Historical Notes Originally, the stately marble entrance lobby had massive marble columns reaching two stories from the lobby to the gold leaf ceiling. The lobby was drastically remodeled in the late 1960s when a mezzanine was added, which cut the lobby height in half. |
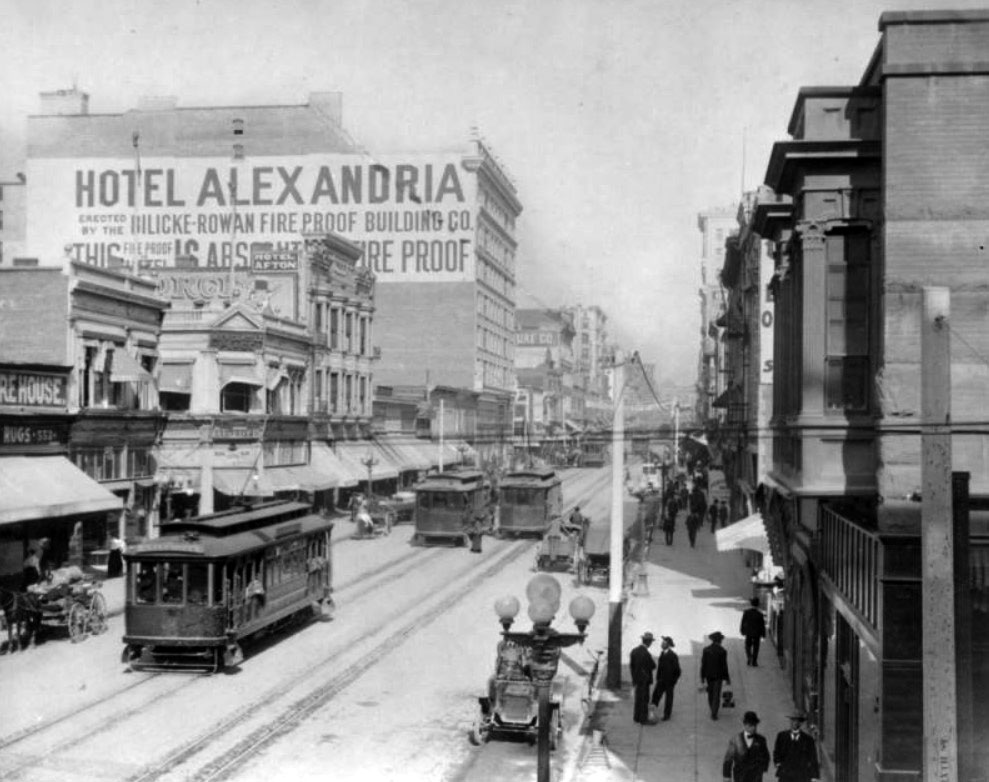 |
|
| (1906)* - Looking north on Spring Street from 6th Street toward the Hotel Alexandria, located on the southwest corner at 5th Street. Oversized sign on side of hotel reads: Hotel Alexandria – Bilicke-Rowan Fireproof Building. |
Historical Notes The "All Fire-proof" Alexandria was once the queen of Los Angeles' hotels. |
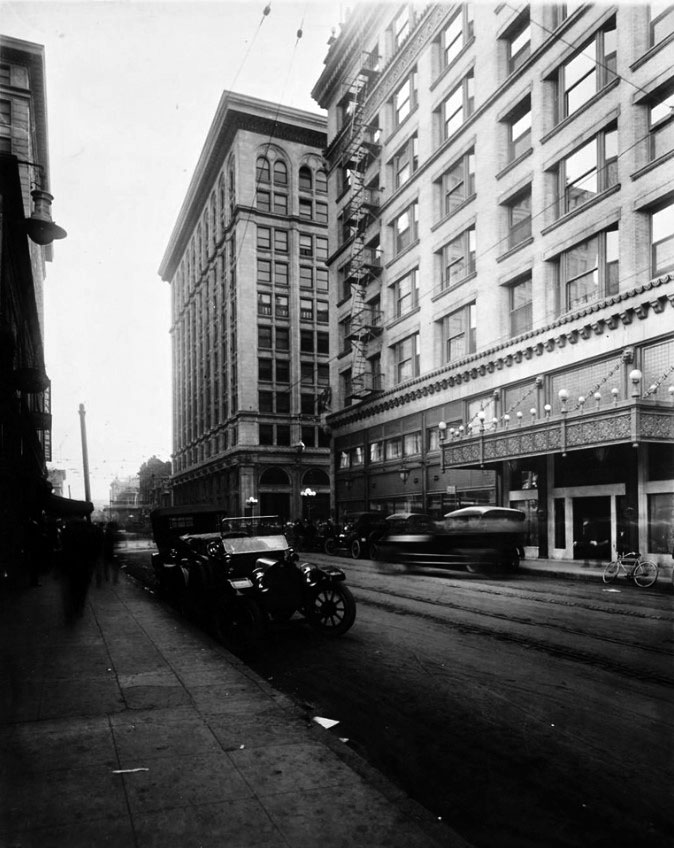 |
|
| (1910)^.^ – View looking east on 5th Street toward Spring Street with the Alexandria Hotel seen on the right (SW corner). A doorman stands at the entrance to the hotel. The Security Building is seen across Spring Street on the SE corner. |
Historical Notes The Alexandria Hotel at 501 South Spring Street became Los Angeles’s first five-star luxury hotel when it opened on February 12, 1906. It also served as the city’s main social center from 1906 to the end of 1920. |
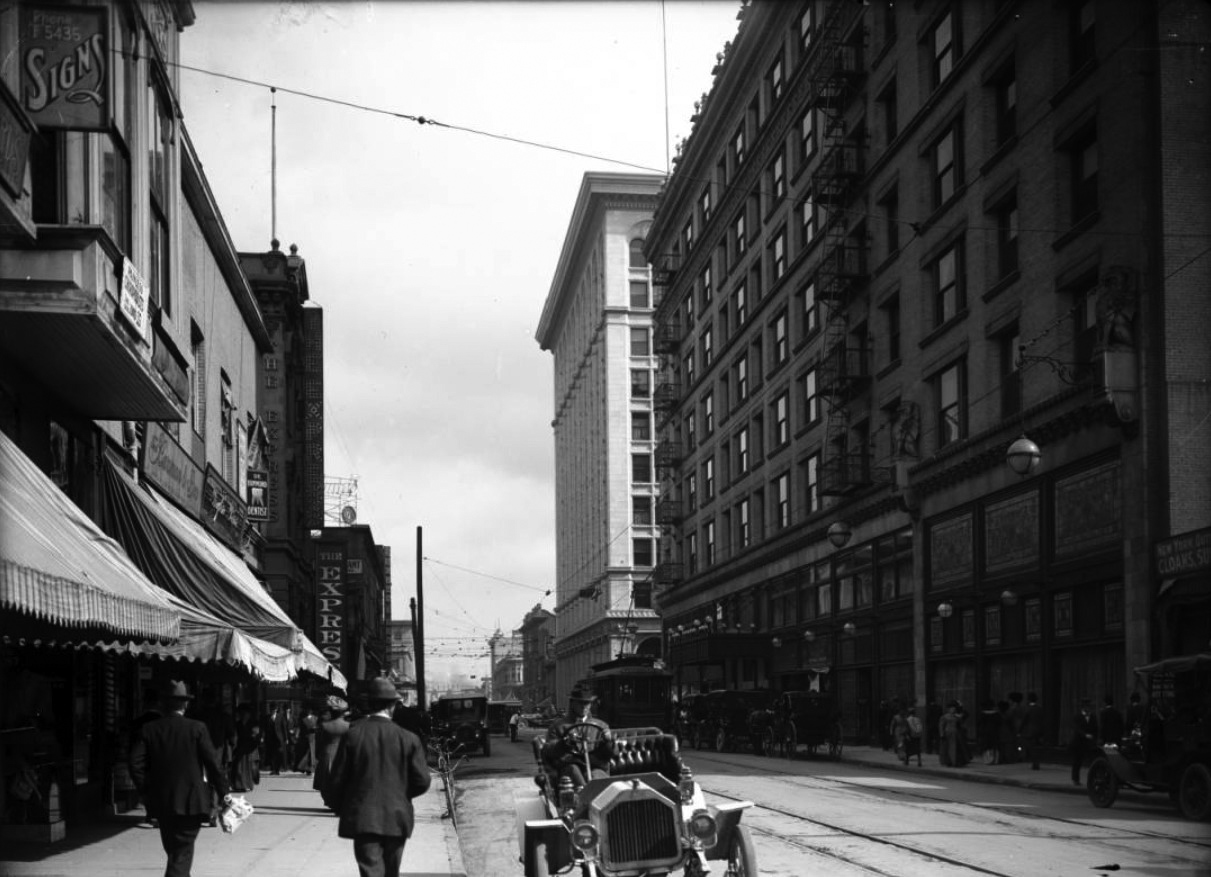 |
|
| (ca. 1918)^ – View looking east on 5th Street toward Spring Street with the Alexandria Hotel seen at right (SW corner). A man sits behind the steering wheel of an early model convertible. The large building on the SE corner of 5th and Spring is the Security Building. |
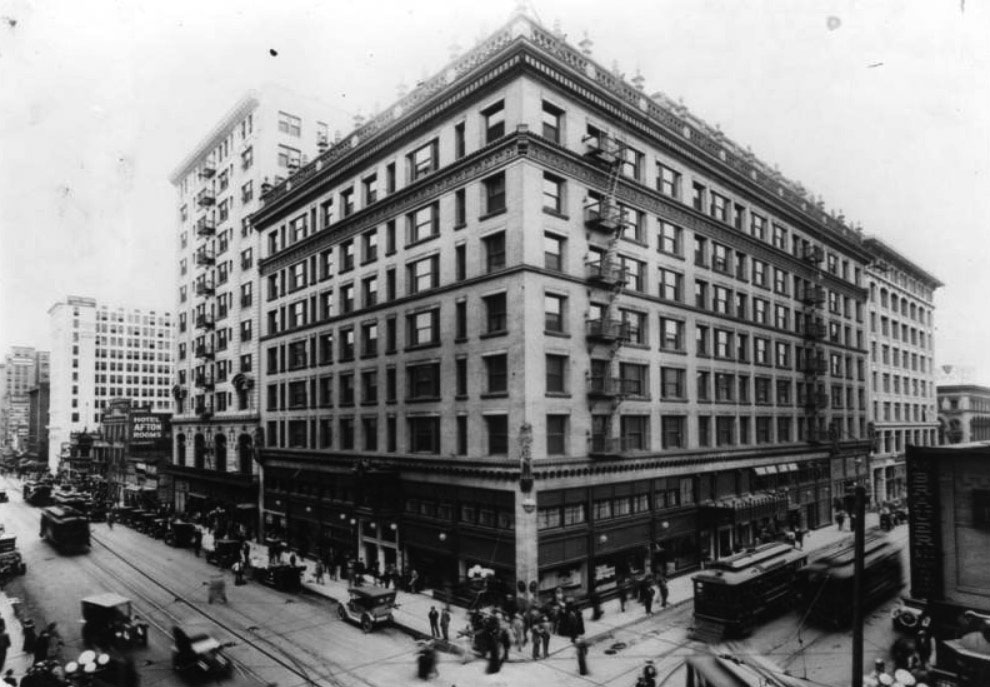 |
|
| (1920)* - Panoramic view of the SW corner of Spring and 5th streets showing two side of the Alexandria Hotel. People, electric streetcars and vintage cars are on the street. |
Historical Notes In 1911 the hotel expanded with a new addition which included a beautiful banquet hall with a spectacular stained-glass ceiling, now known as the Palm Court.^ |
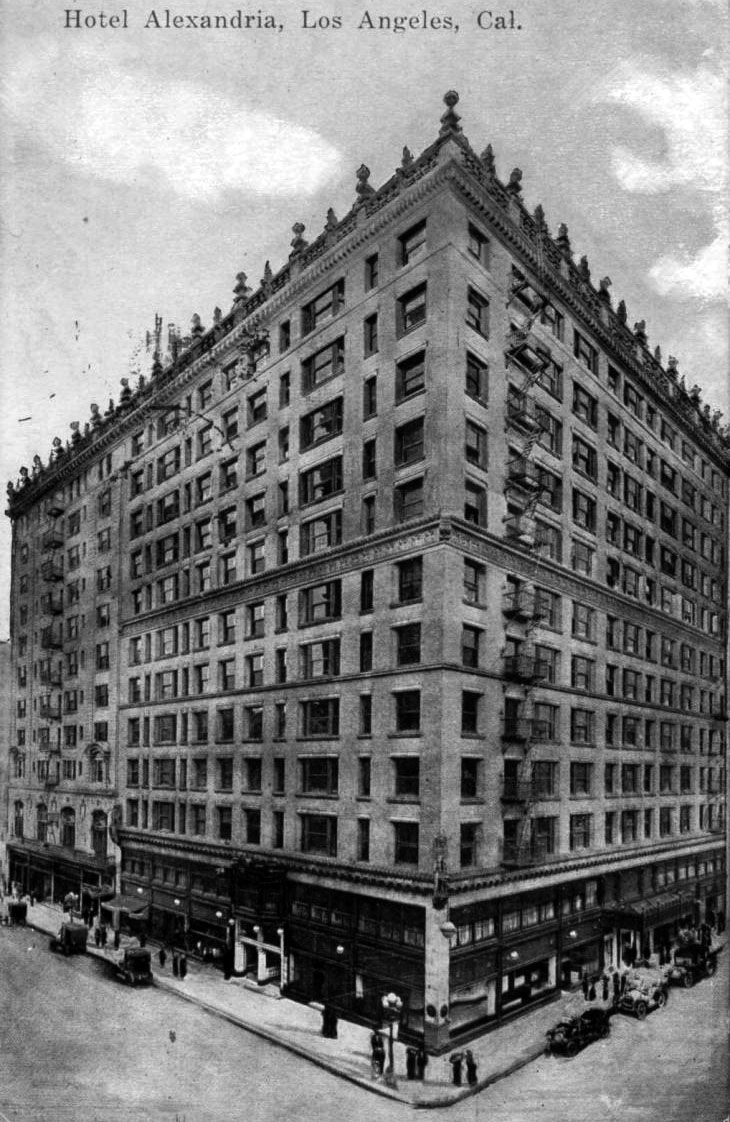 |
|
| (1922)^^ – Postcard view showing a close-up of the Hotel Alexandria on the SW corner of 5th and Spring streets. |
Historical Notes Bilicke and Rowan sold the hotel in 1919, and after a succession of owners the hotel went bankrupt and closed in 1932. The Alexandria re-opened in 1937 and has had many different owners in the subsequent years. The hotel was renovated in 1969-70 in a neo-Victorian style, and in 2005 was converted into rental units.^ |
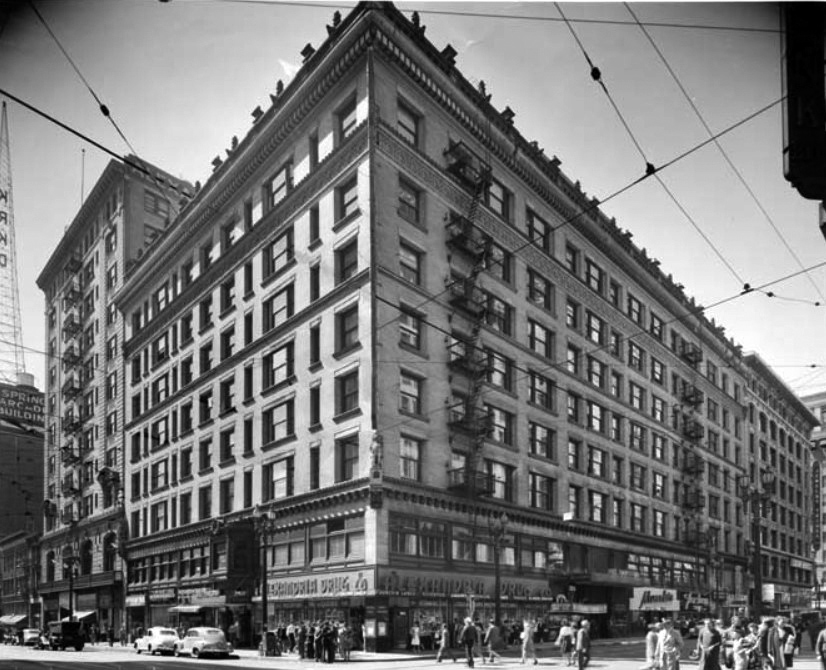 |
|
| (1946)** – Corner view of the Beaux Arts style Alexandria Hotel located on the SW corner of Spring and 5th Streets. The Alexandria Drug Store can be seen on the ground level. Photo by “Dick Whittington” |
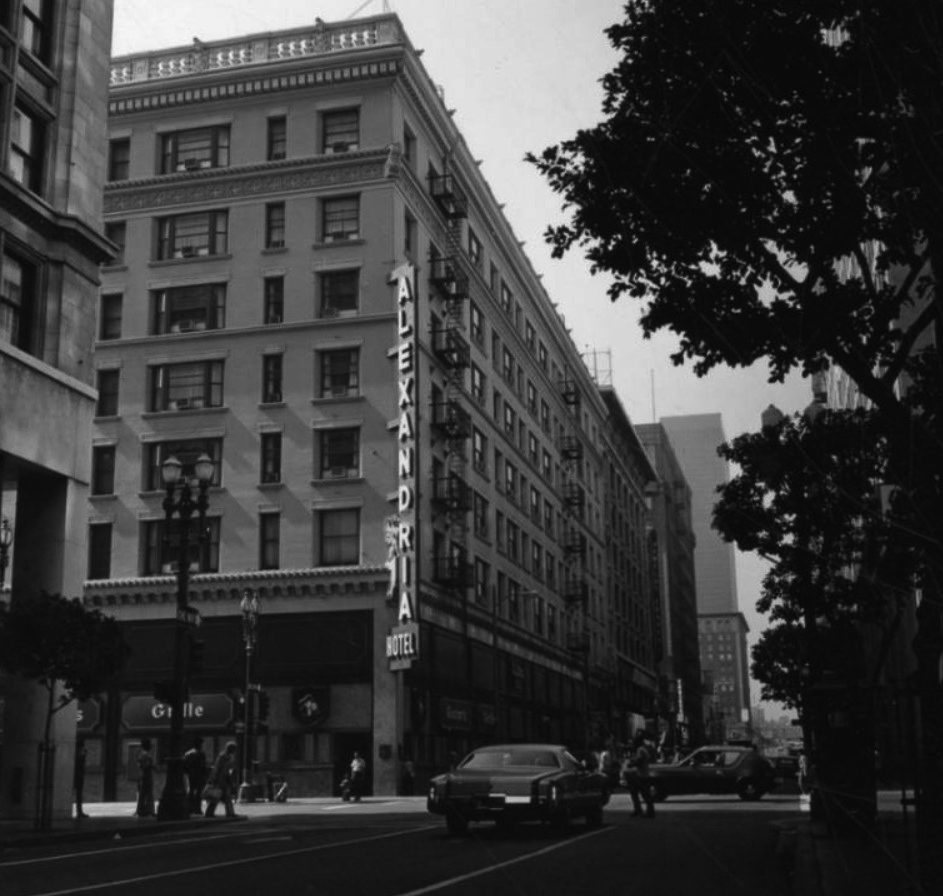 |
|
| (1974)* - The corner of ‘The Alexandria’ can be seen from down the street. View is looking west on 5th Street at Spring Street. A sign with the name now hangs on the building corner and trees line the right hand side of the street. |
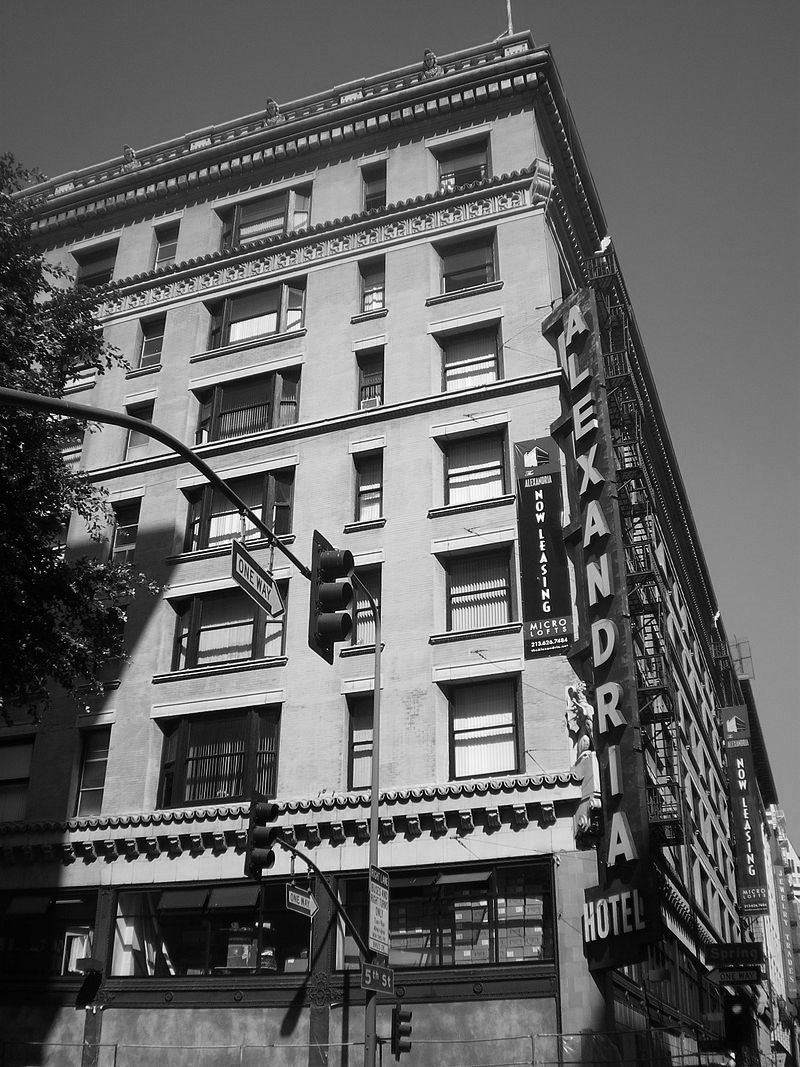 |
|
| (2008)^* – Contemporary close-up view of Hotel Alexandria — southwest corner of South Spring Street and 5th, Downtown Los Angeles. |
Historical Notes In 2005, as the area around the hotel was gradually transformed with the conversion of numerous buildings to expensive lofts, the new owners of the hotel converted it permanently into an apartment building. Remodeling was conducted gradually, as short-term tenants moved out. The building today contains a mix of market rate and subsidized housing. The building was declared a historic place. Its elegant ballrooms are frequently rented for events, filming and weddings. From 2010-2014, its lobby featured The Gorbals, a restaurant run by Top Chef winner Ilan Hall.^* |
 |
|
| (2008)^* – View looking up at the ceiling of Palm Court in the Alexandria Hotel. |
Historical Notes The Palm Court, by the early 1970s, was in relatively good shape, and was declared as a city historic-cultural landmark on March 3, 1971. By this time, there had been a gradual westward movement of the entire downtown business district. The old heart of Los Angeles along Broadway was abandoned and a new downtown grew up west of the Biltmore along Figueroa. The hotel was gradually transformed into a Single Room Occupancy or SRO hotel, housing long-term low-income residents. Its location near Los Angeles's Skid Row meant that it had long since ceased to attract overnight guests. During this period the building became notorious for drug crime and its generally dangerous character.^ |
* * * * * |
California Club (5th and Hill)
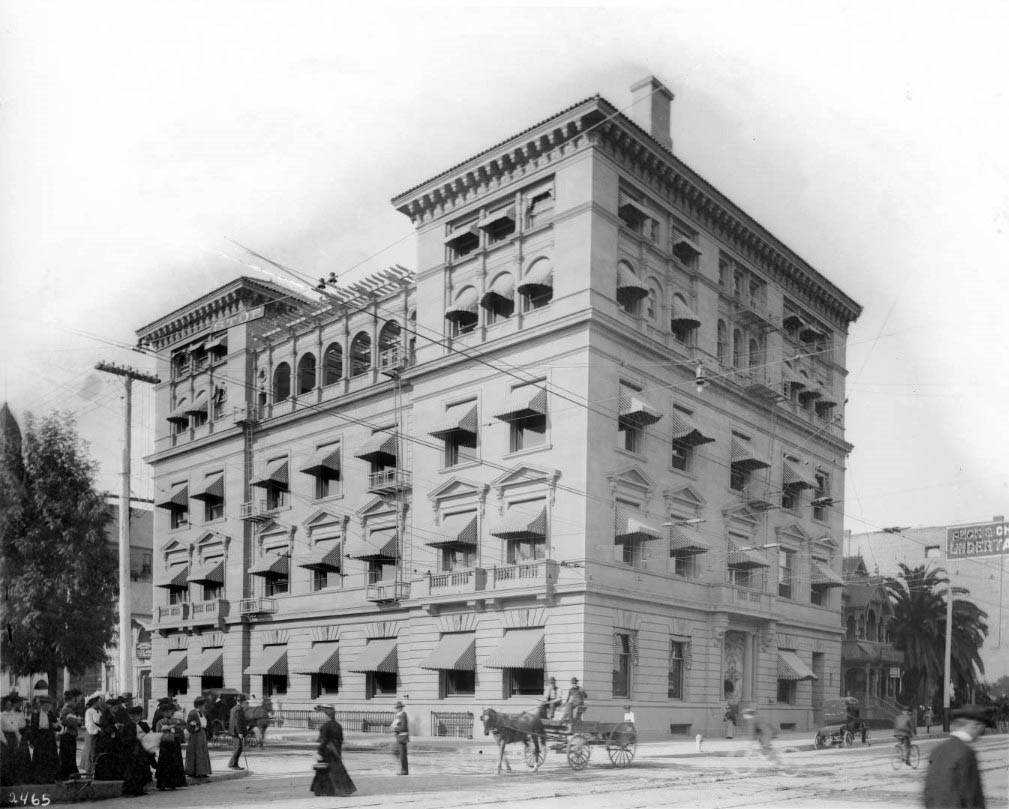 |
|
| (ca. 1905)^ - View showing the five-story California Club Building located on the northwest corner of Fifth and Hill streets. Awnings open over nearly every window in the building. Pedestrians and horse-drawn carriages fill the busy intersection while an early model automobile is parked at the curb on the right. Palm trees stand near an adjacent Victorian house. |
Historical Notes The California Club is a private social club that was incorporated on December 24, 1888. The first organizational meeting was held September 24, 1887, "in Justice Austin's courtroom," with N.C. Coleman as chairman and H.T. De Wilson as secretary. The club's first location was in the second-floor rooms over the Tally-Ho Stables on the northwest corner of First and Fort (Broadway) streets, where the Los Angeles County Law Library now stands. It moved to the Wilcox Building on the southeast corner of Second and Spring streets in 1895, occupying the two top floors, the fourth and fifth. The building was distinguished as the first in Los Angeles to have two elevators — one for the public and the other for members. The men's dining room, reading room, bar and lounge were on the top floor. On the floor below was the ladies' dining room. The club remained at the Wilcox Building for ten years. Increased membership impelled the club to seek a new location in the southward and westward direction of the expansion of the city. In 1904 the club's headquarters were moved to a new five-story building with a basement and a roof garden on the northwest corner of Fifth and Hill streets. |
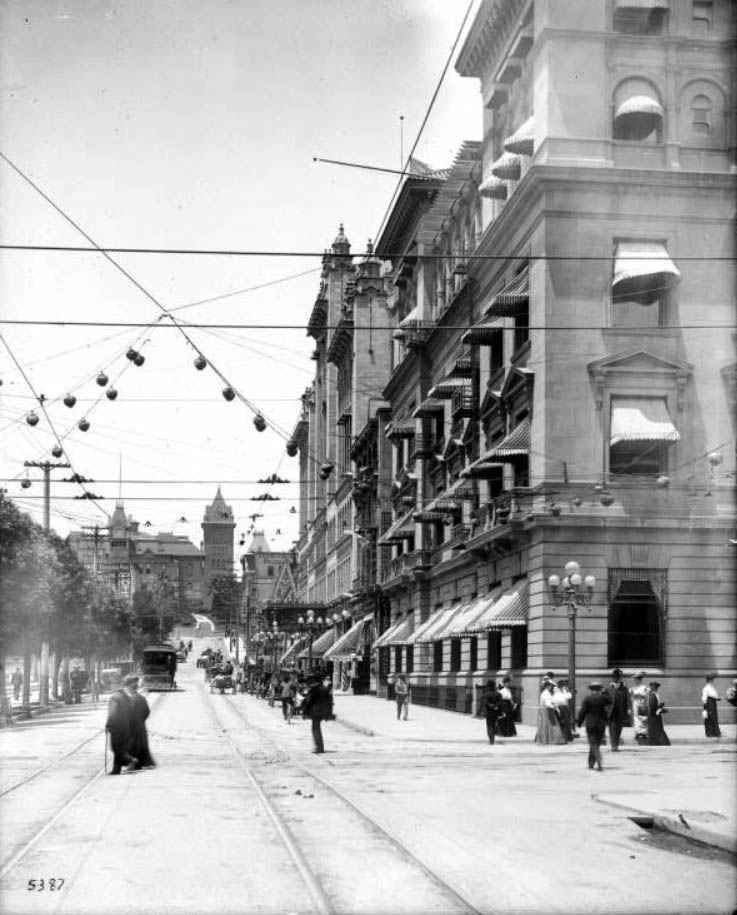 |
|
| (1908)^ - Looking west on 5th Street at its intersection with Hill Street where the California Club Building stands on the northwest corner. Behind it is the six-story Auditorium Building (built in 1906) on the corner of 5th and Olive streets). Pershing Square is visible on the left and the State Normal School, on the present site of the L.A. Central Library, is seen at the end of 5th Street in the background. |
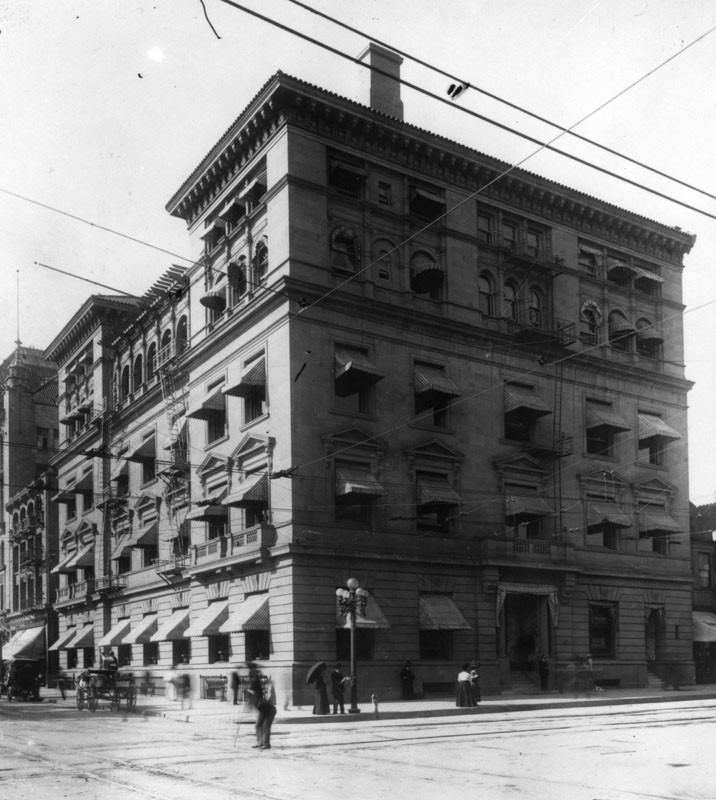 |
|
| (1910s)* – View of California Club Building on the northwest corner of Hill and 5th Streets. A horse-drawn wagon and early model car is parked by he curb in front of the 5th Street side of the building. |
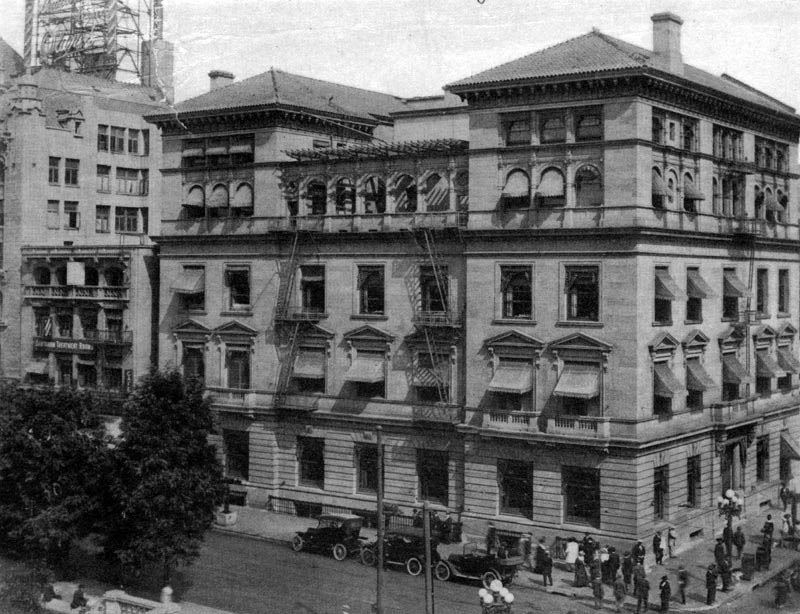 |
|
| (ca. 1917)* - View of the old California Club Building on the northwest corner of Hill and 5th streets. |
.jpg) |
|
| (1928)^ - California Club Building, 5th & Hill Street. Examiner clipping attached to verso reads: "Historic California Club Building at Fifth and Hill Streets, which has been sold. Skyscraper is to be erected by Title Guarantee and Trust Company on the site." The larger signboard in the background belongs to the Auditorium Building (Fifth and Olive). |
.jpg) |
|
| (1930)* - View of the California Club Building at the start of its demolition. Sign on face of building reads: WATCH IT GO! |
Historical Notes In 1930, the California Club moved into a new larger building located at 538 S. Flower Street. The building would then be demolished to make way for the construction of the Title Guarantee & Trust Building (1931). Click HERE to see the California Club Building (1930 - Present) |
* * * * * |
Auditorium Building (aka Temple, Clune's, and Philharmonic Auditorium)
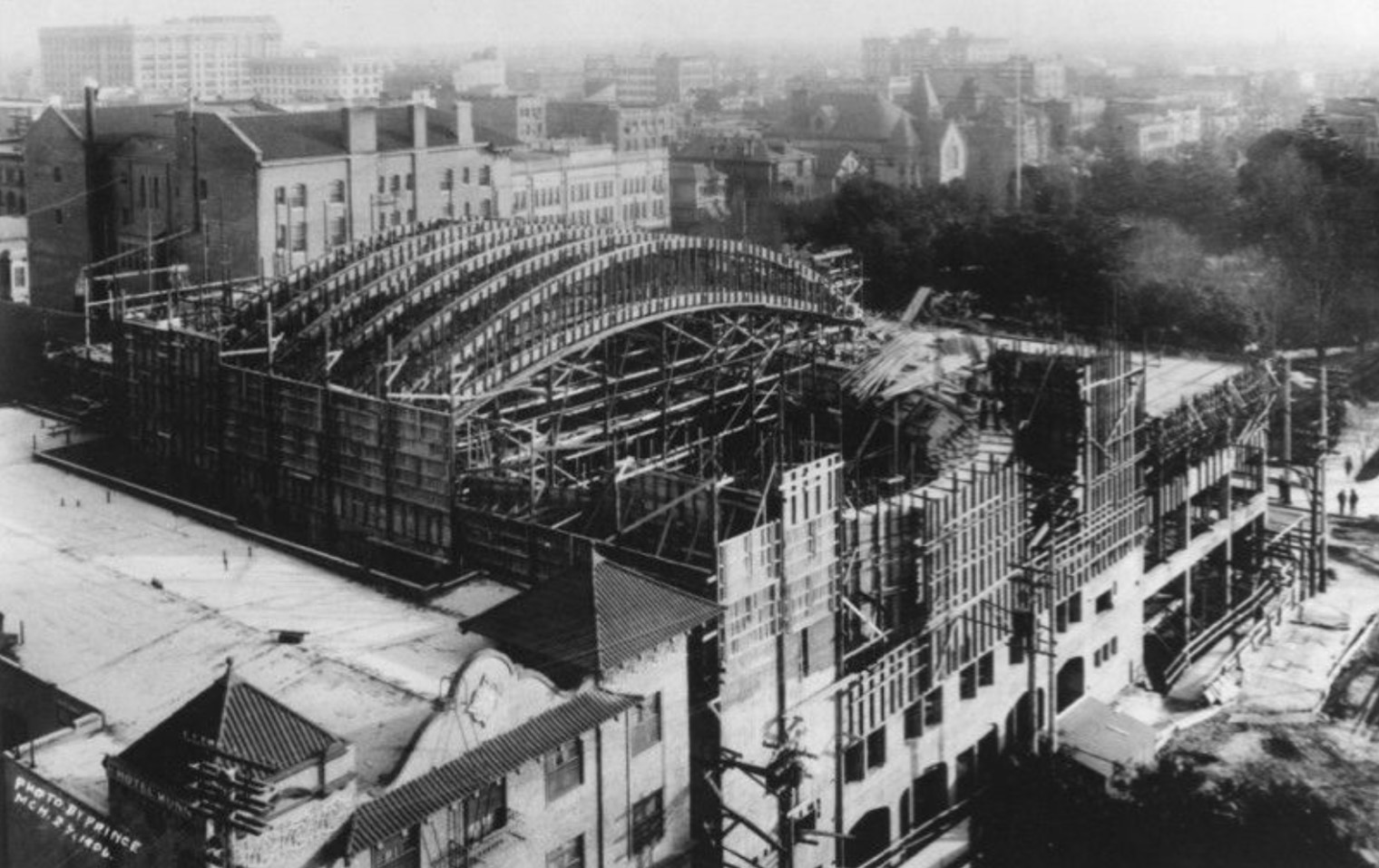 |
|
| (1906)* - Construction of the Auditorium Building (later the Philharmonic Auditorium) and the Temple Baptist Church. View is from above showing the skeleton arches of the roof, March 27, 1906. Central Park (later Pershing Square) can be seen to the upper right of the photo across the street from the Auditorium Building. |
Historical Notes The six-story building, addressed, 427 W. 5th Street (5th and Olive) was funded by the Temple Baptist Church and some neighborhood businessmen, would be the first large reinforced concrete structure in Los Angeles and the biggest theatre west of Chicago. It would also be recognized as the first large space to have a balcony without supporting columns. This building replaced an older building called Hazard's Pavilion and was dedicated in 1906. |
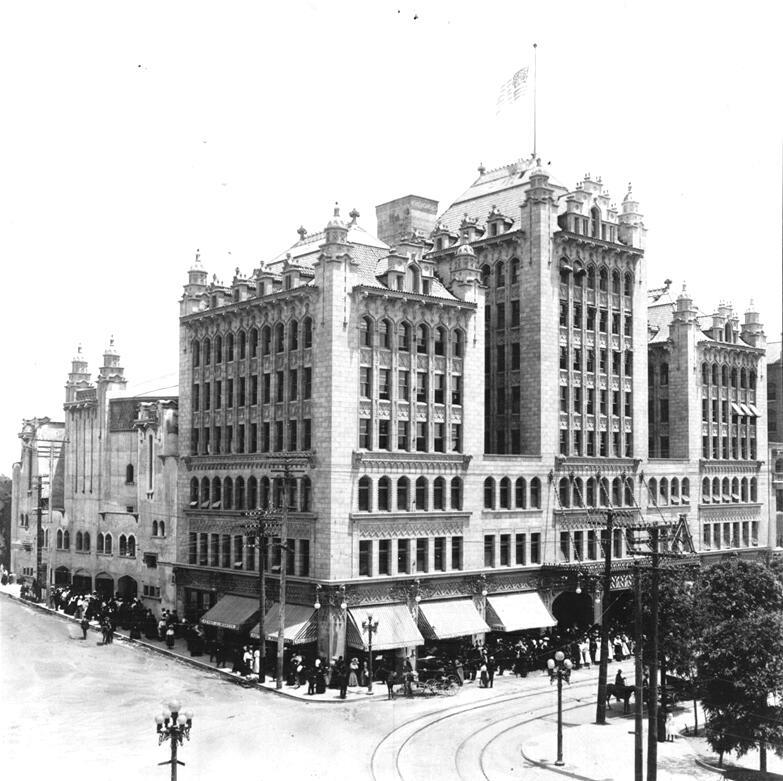 |
|
| (ca. 1906)* - View of the Auditorium Building shortly after it was completed. There is a line of people on both sides of the building with a horse-drawn carriage parked in front. Across 5th Street, in front of the park, is a man on a horse. |
Historical Notes Opened in 1906 as the Temple Auditorium with a production of "Aida." It was a $350,000 project funded by the Temple Baptist Church and local businessmen. The building was built on the site of the 1887 Hazard's Pavilion. |
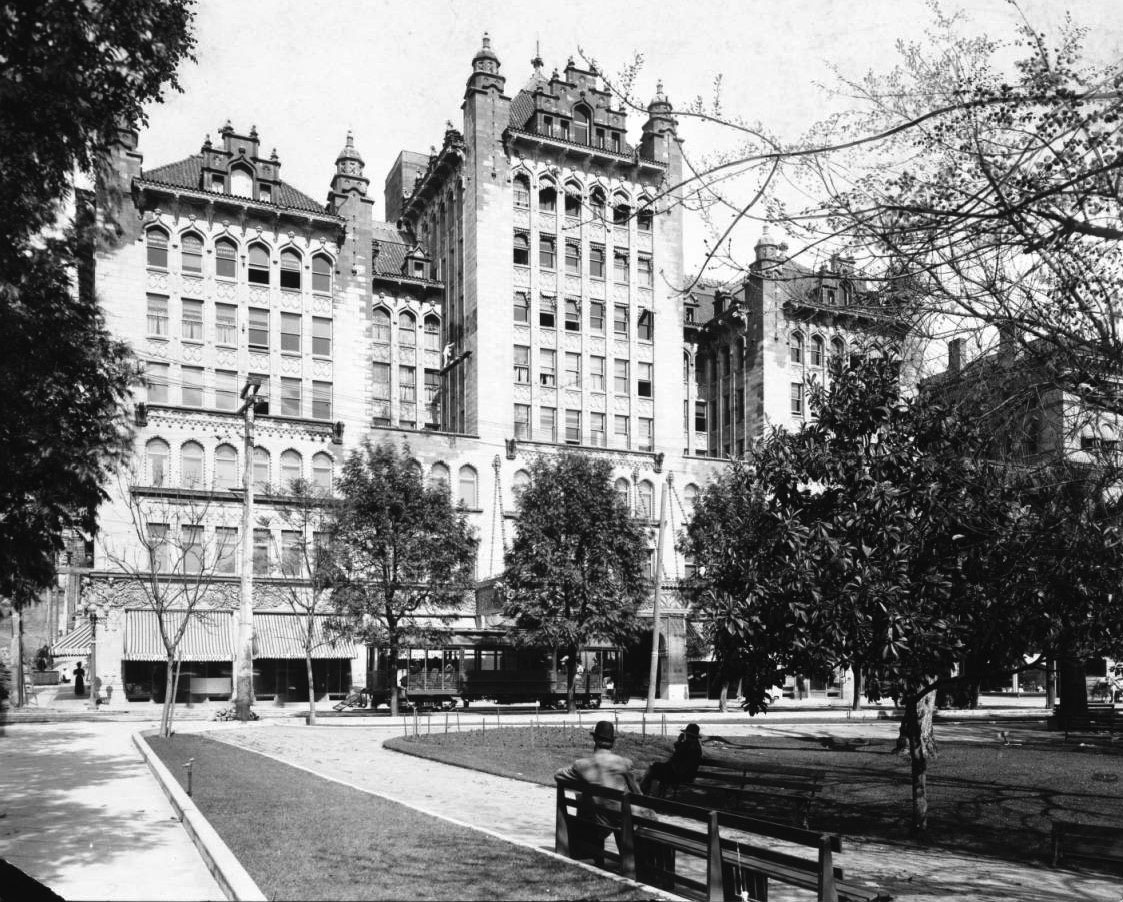 |
|
| (1906)* - View of the Philharmonic Auditorium, located at Fifth Street and Olive Street, showing Central Park (later Pershing Square) in the foreground. |
Historical Notes The eight story building had retail on the 5th Street side, a basement banquet hall, two 950 seat halls on the second floor, 118 office/studio spaces plus the main auditorium. |
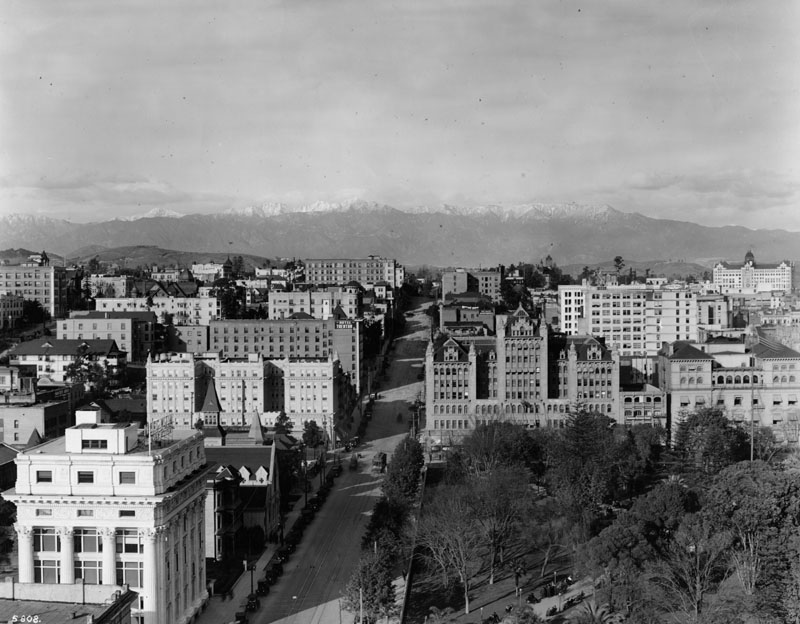 |
|
| (1913)* - Panoramic view of Olive Street looking north from 6th Street toward snow-capped mountains. The Auditorium Building stands at center of photo across Pershing Square. At left is the Pacific Mutual Life Insurance Building with the columns. |
Historical Notes The following is the chronology of names for the Auditorium Building located on the northeast corner of 5th and Olive Street: Temple Auditorium (1906-1914): The building opened on November 7, 1906, under this name. It was constructed for the Temple Baptist Church and a group of investors at a cost of $350,000. Clune's Auditorium or Clune's Theatre Beautiful (1914-1920): In 1914, showman William H. "Billy" Clune leased the auditorium to exhibit silent films. During this period, it was often referred to by these names. Philharmonic Auditorium (1920-1964): The Los Angeles Philharmonic Orchestra began using the venue as its home in 1920, leading to this new name. It remained known as the Philharmonic Auditorium for over four decades. Auditorium Building (1964-1985): After the Los Angeles Philharmonic moved to the newly opened Dorothy Chandler Pavilion in 1964, the building was simply referred to as the Auditorium Building. |
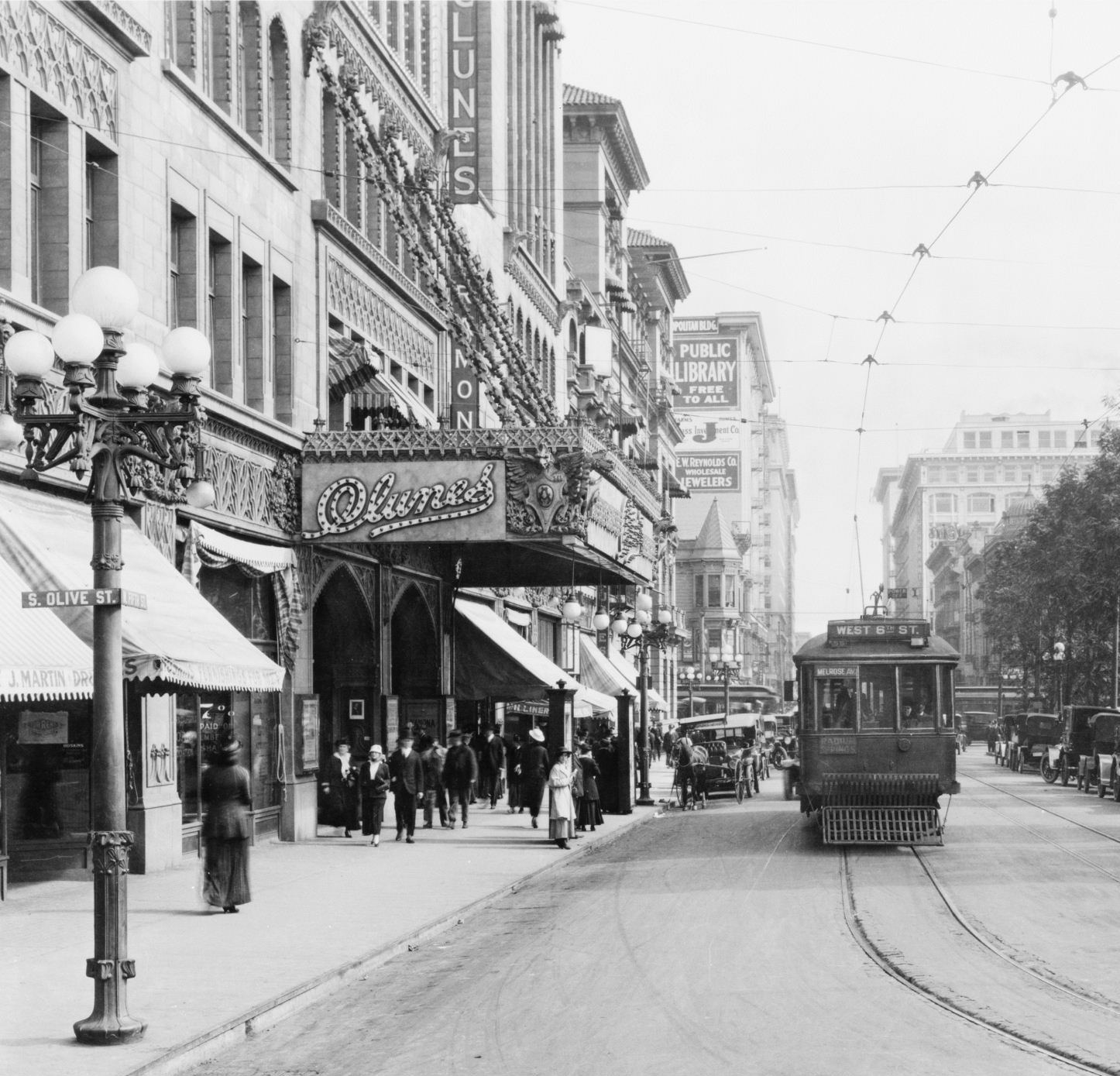 |
|
| (1914)* - View looking east on 5th Street at the corner of 5th and Olive. The Clune's Auditorium is seen on the north side of 5th Street across from Pershing Square. A horse-drawn carriage is seen parked by the curb while a streetcar is in the middle of the road. Note the details on the ornate streetlight on the corner. Click HERE to see more in Early Los Angeles Streetlights. |
Historical Notes In 1914, the theatre was leased to pioneer showman Billy Clune and became the grandest movie palace west of New York. There was (still) church on Sundays, lots of concerts, and feature films with elaborate prologues. |
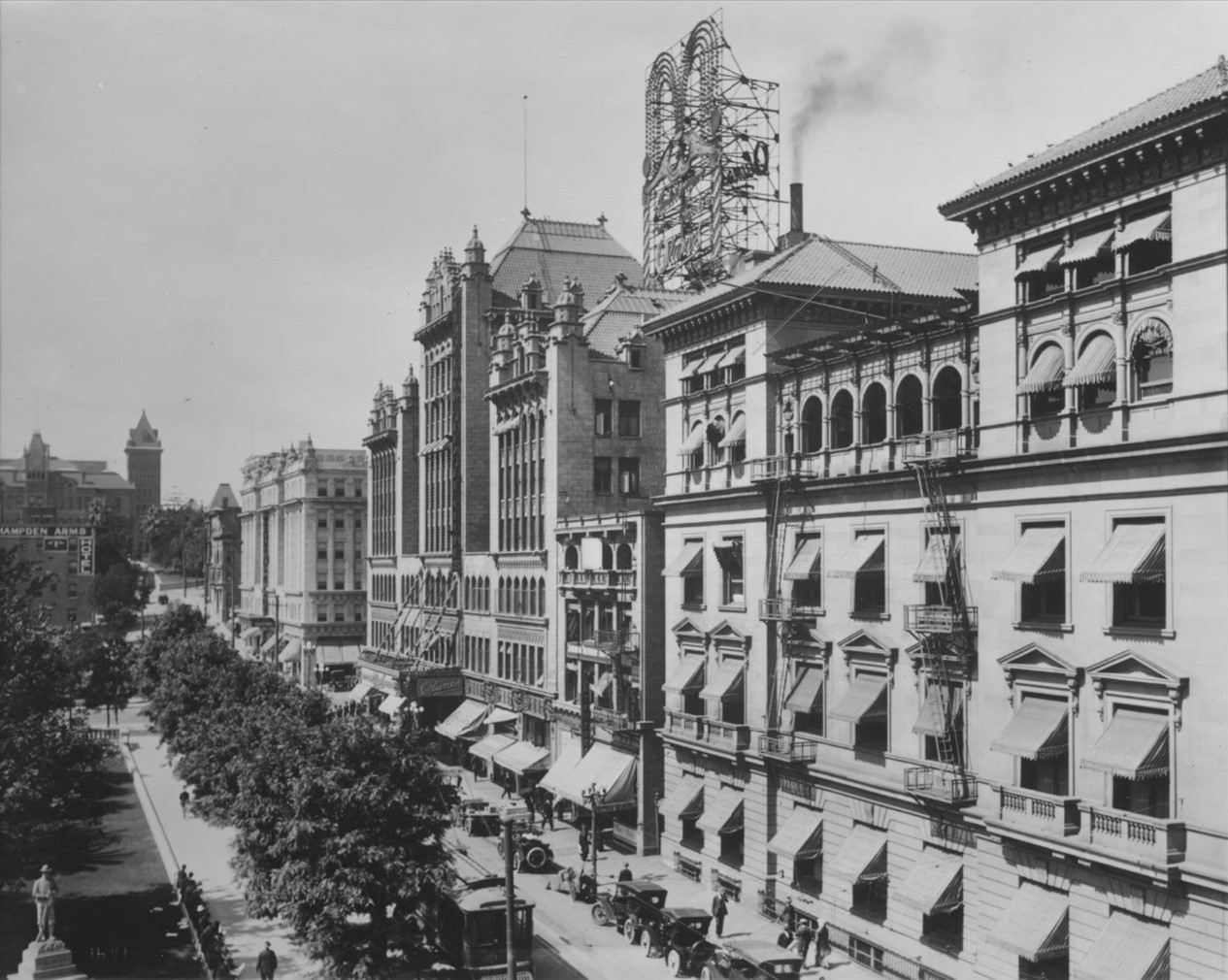 |
|
| (1915)* - View looking west on 5th Street toward Olive. The tall building in center of photo is Clune's Auditorium. The California Club is at right and across the street is Central Park (Pershing Square). The State Normal School building with its pointed towers can be seen at the end of 5th Street at Grand Ave (Current location of the L.A. Central Library). |
Historical Notes Clune's Auditorium was much influenced by the design of Sullivan's Auditorium Theatre in Chicago. The eight story building had retail on the 5th Street side, a basement banquet hall, two 950 seat halls on the second floor, 118 office/studio spaces plus the main auditorium. The theatre was used on Sundays by the Temple Baptist Church. |
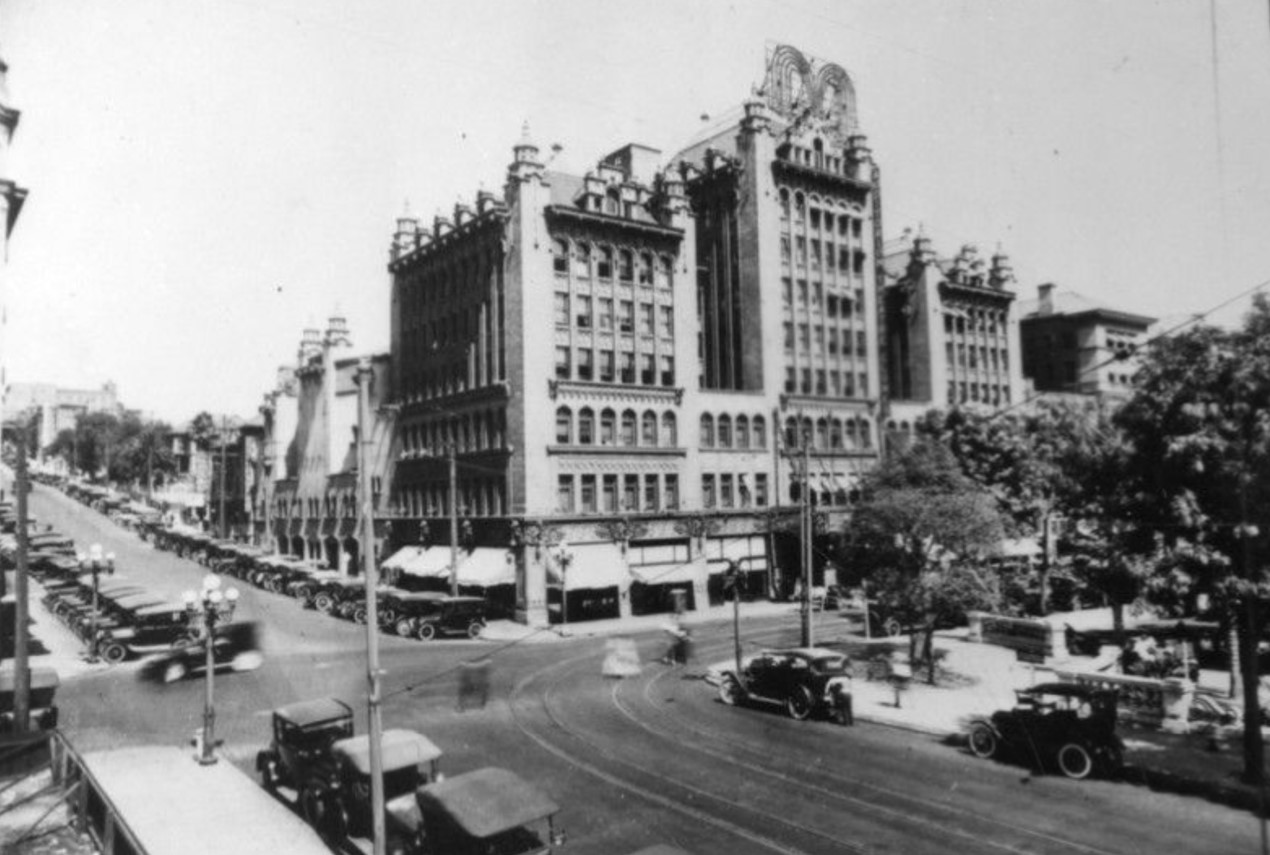 |
|
| (1920)* - View looking north on Olive Street at 5th Street. The Auditorium Building (also known as the Philharmonic Auditorium) is seen on the northeast corner of the intersection, across the street from Pershing Square. |
Historical Notes The building was known until 1920 as Clune's Auditorium and (sometimes) Clune's Theatre Beautiful. Even though its movie career was brief, given the size of the theatre, the impressive architecture and Clune's dazzling productions, this building ranks as the first true Los Angeles movie palace. Clune used a 20 piece orchestra and reserved the biggest pictures he could get for this venue. |
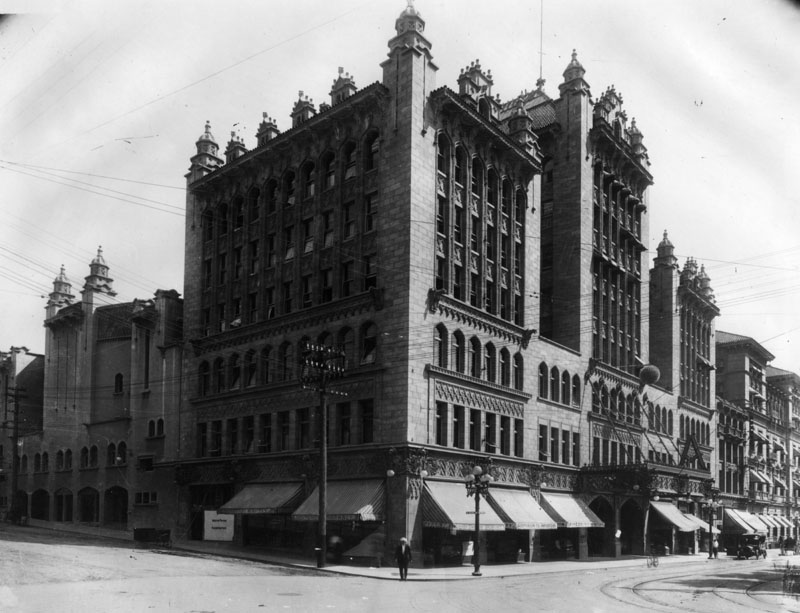 |
|
| (ca. 1920s)* - Exterior view of the Olive-5th streets corner of the Philharmonic Auditorium Building. Auditorium was as also used by the Temple Baptist Church. The Los Angeles Philharmonic Orchestra would play in this Auditorium from 1920 until 1964 when it moved into the newly built Dorothy Chandler Pavilion. |
Historical Notes In 1920, the Los Angeles Philharmonic moved into this building in the orchestra's second year of existence. The Los Angeles Philharmonic was founded by William Andrews Clark Jr., a multi-millionaire and amateur musician, who established the city’s first permanent symphony orchestra in 1919. After playing its first season at Trinity Auditorium at Grand Ave and Ninth Street, the Los Angeles Philharmonic moved into the 5th Street and Olive Ave auditorium in 1920. The venue had previously been known as Clune's Auditorium but was renamed Philharmonic Auditorium after the move. The LA Philharmonic stayed here until 1964 when it moved into the Dorothy Chandler Pavilion. |
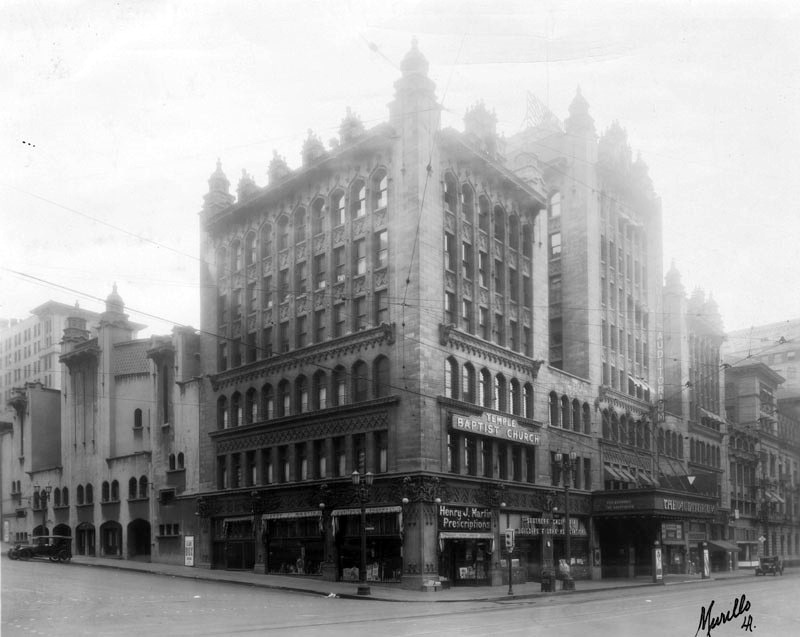 |
|
| (ca. 1920)* - View of the Auditorium Building on the northeast corner of 5th and Olive streets. The corner store on the ground floor has a sign that reads: “Henry J. Martin Prescriptions”. Above it is another sign attached to the face of the building: “Temple Baptist Church.” There is a very large overhang by the front entrance with a marquis that reads: “THE AUDITORIUM". |
Historical Notes Note how the overhead lines have been removed and streetlights upgraded when compared to previous photo. |
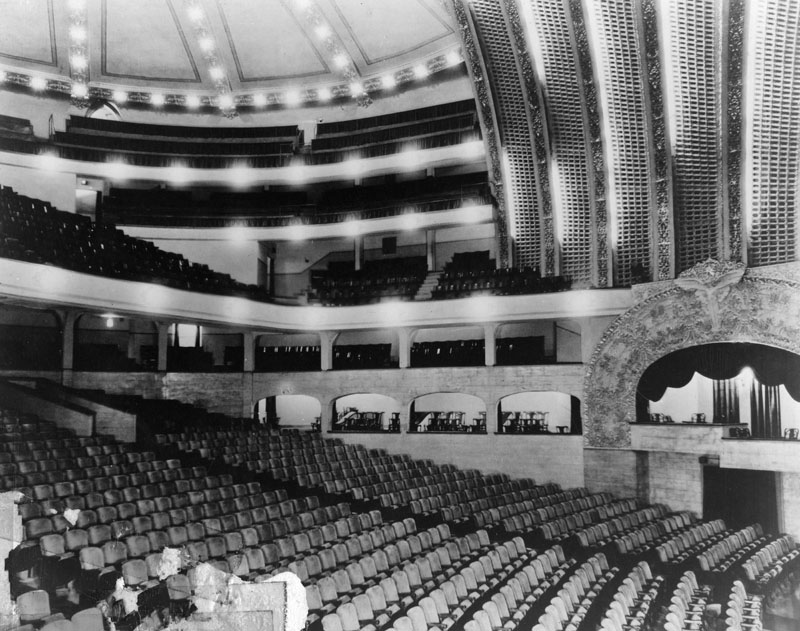 |
|
| (ca. 1920s)* - Interior view of the auditorium inside the Philharmonic Auditorium Building. |
Historical Notes Architects: Charles F. Whittlesey, Otto H. Neher and engineer E.R. Harris designed what was the first reinforced concrete building in Los Angeles and the largest theatre west of Chicago. It was structurally advanced for its time and used no columns to support the balcony. |
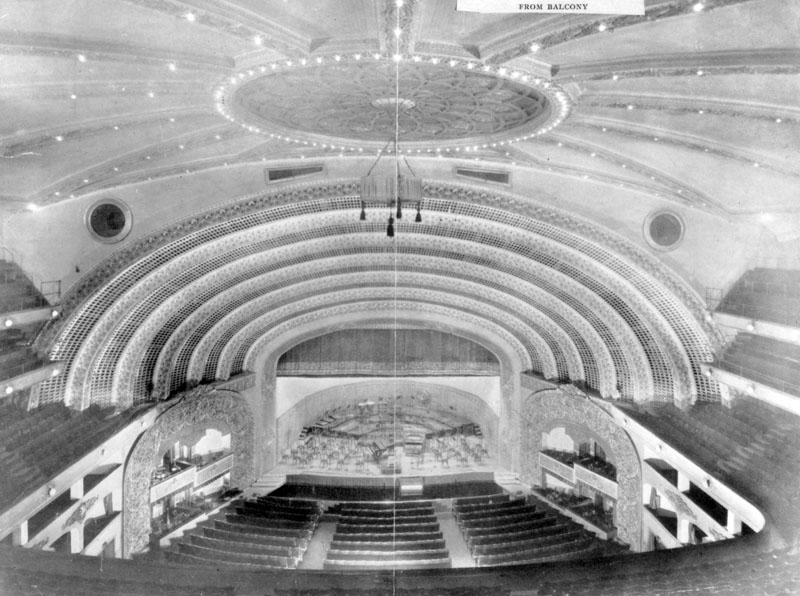 |
|
| (ca. 1920)* - Interior of Philharmonic Auditorium located at Fifth Street and Olive Ave. View is from the rear balcony toward the stage. |
Historical Notes This is where the LA Philharmonic played until the Dorothy Chandler Pavilion opened in the mid-1960s. |
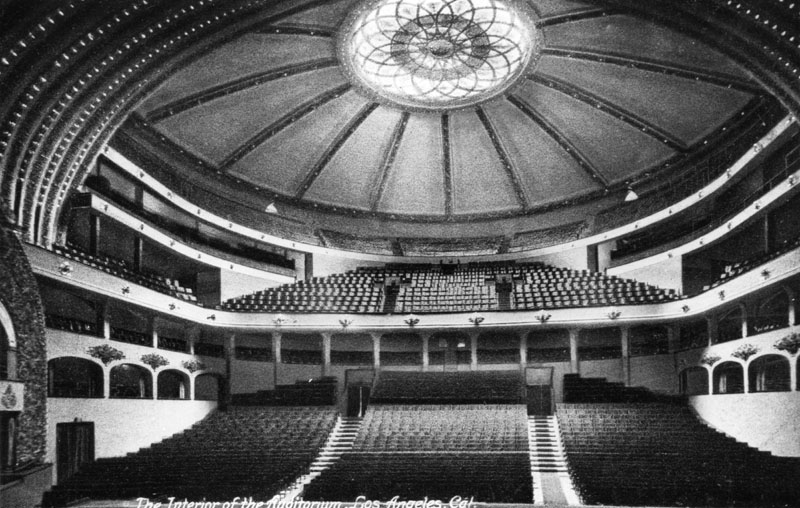 |
|
| (ca. 1920)* - View of the Philharmonic Auditorium interior as seen from the stage. |
Historical Notes The Philharmonic Auditorium was also used for Broadway shows produced by the Los Angeles Civic Light Opera for 27 seasons. After the LACLO and the LAPhil moved to the Music Center in 1964, the building was again known as Temple Baptist Church. The following is the chronology of names for the Auditorium Building located on the northeast corner of 5th and Olive Street: Temple Auditorium (1906-1914): The building opened on November 7, 1906, under this name. It was constructed for the Temple Baptist Church and a group of investors at a cost of $350,000. Clune's Auditorium or Clune's Theatre Beautiful (1914-1920): In 1914, showman William H. "Billy" Clune leased the auditorium to exhibit silent films. During this period, it was often referred to by these names. Philharmonic Auditorium (1920-1964): The Los Angeles Philharmonic Orchestra began using the venue as its home in 1920, leading to this new name. It remained known as the Philharmonic Auditorium for over four decades. Auditorium Building (1964-1985): After the Los Angeles Philharmonic moved to the newly opened Dorothy Chandler Pavilion in 1964, the building was simply referred to as the Auditorium Building. |
* * * * * |
Hotel Lankershim
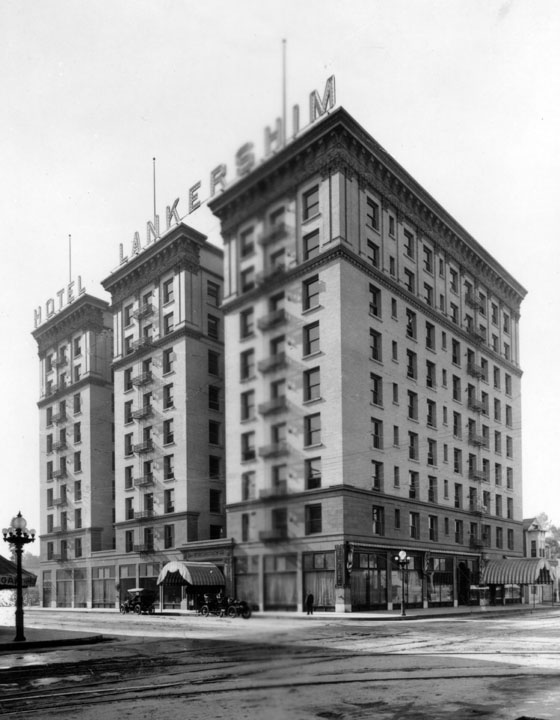 |
|
| (1906)* - Two sides of the Hotel Lankershim are viewed from half a block away. The luxury hotel was located at 230 West 7th Street, on the SE corner of 7th and Broadway. The building above the first floor is in three separate but connected towers. Architect: Robert B. Young. |
Historical Notes The 9-story Hotel Lankershim was completed in 1905 as an imitation of the Hotel St. Francis in San Francisco--far superior to any other hotels in L.A. at the time. It had 200 servants, 250 rooms, and 160 baths. Before the hotel was begun in 1902, there was a vineyard. The 7th and Broadway site was the home and vineyard of Judge Wilson Hugh Gray.*#^^ Architect Robert B. Young also designed several other hotels including the Hollenbeck, the Lexington, and the Westminster. |
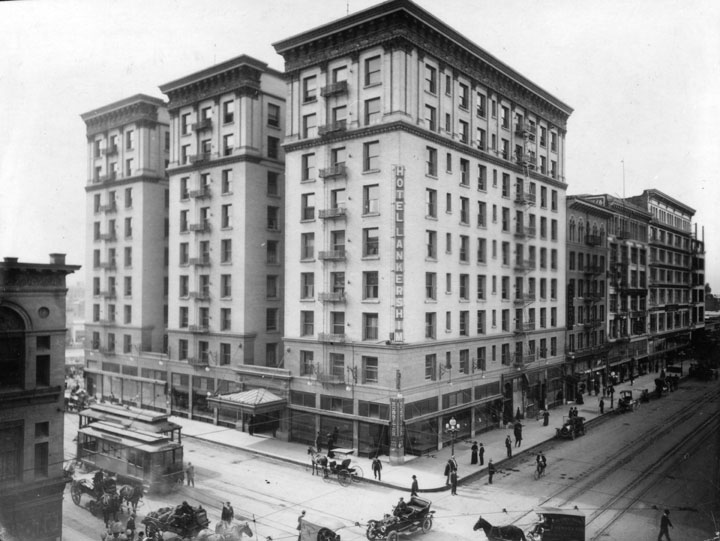 |
|
| (ca. 1910)* - Horse-drawn wagons, streetcars, autos, and pedestrians all share the road in front of the Hotel Lankershim at the intersection of 7th and Broadway. |
Historical Notes James Boon Lankershim was the son of Isaac Lankershim, a German-born Californian landowner who owned 60,000 acres in the San Fernando Valley. James joined his father's company, the San Fernando Farm Homestead Association, together with his brother in law, Isaac Newton Van Nuys, focusing on real estate while Van Nuys focused on wheat. In 1905, he built the Lankershim Hotel on the southeast corner of Broadway and 7th Street. He also built the San Fernando Building on the corner of 4th Avenue and Main Street, where his name is embedded in the tiles at the entrance. |
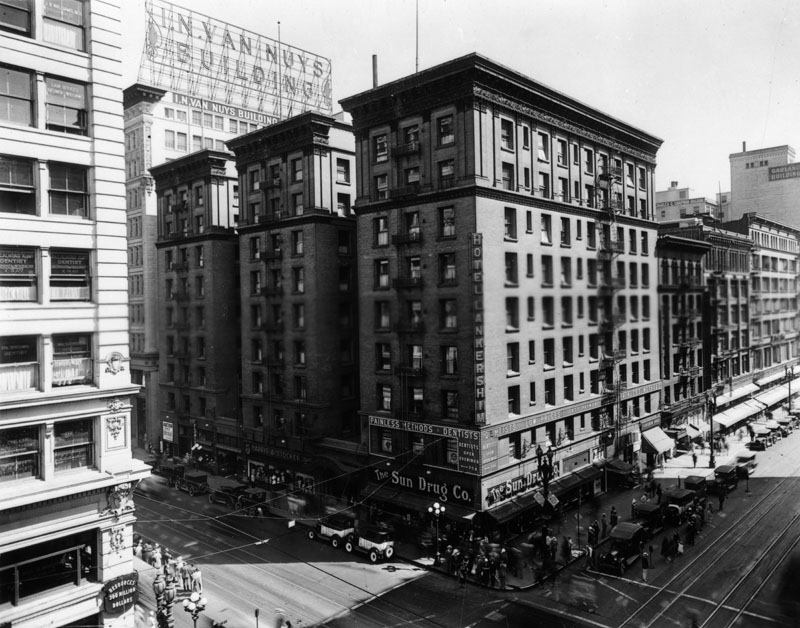 |
|
| (1925)* - A view of the intersection of 7th and Broadway. On the southeast corner is the three-tiered Hotel Lankershim, and on the street level of the same building is the Sun Drug Co. The lower level buildings shown in earlier pictures have been replaced by multi-story buildings, including the one across the street (left side of the picture) which became a bank. |
Historical Notes Seismic studies apparently finished the hotel before its 80th birthday. In the mid-1980s, the order was signed to bring down the top seven of its nine floors. No one had lived in them for years because they'd been deemed unsafe since the 1971 Sylmar quake. |
* * * * * |
The Broadway Department Store - The First Building: 4th & Broadway (1896–1915)
 |
|
| (1896)* – View of the original Broadway Department Store at the southwest corner of Broadway and 4th Street in downtown Los Angeles. An ox-drawn wagon in the foreground, along with horse-drawn carriages and piano advertisements, illustrates a city in transition at the turn of the century. Photo by C.C. Pierce. |
Historical Notes Arthur Letts, born in Holdenby, Northamptonshire, England in 1862, arrived in Los Angeles in 1896. That same year, he acquired the bankrupt J.A. Williams & Co. Dry Goods Store at 4th and Broadway—then considered the southern edge of the business district. Backed by a $5,000 loan from Los Angeles National Bank, Letts reopened the store on February 24, 1896 as The Broadway. It quickly became known for fixed prices, liberal return policies, and a central location served by multiple streetcar lines—factors that helped turn it into one of L.A.’s first true department stores. |
 |
|
| (ca. 1896)* – An ox-drawn wagon promotes King Grover III, a political burlesque comedy, parked in front of the original Broadway Department Store. A sign for Dayton Bicycles is visible at left—possibly part of a promotional juxtaposition between old and new modes of transportation. Photo by C.C. Pierce. |
Historical Notes The use of an ox-drawn cart, especially juxtaposed with a bicycle ad, highlights the shifting cultural and technological landscape in 1890s Los Angeles. The Broadway was strategically located at a streetcar hub, reinforcing its appeal as a retail destination for a rapidly urbanizing population. |
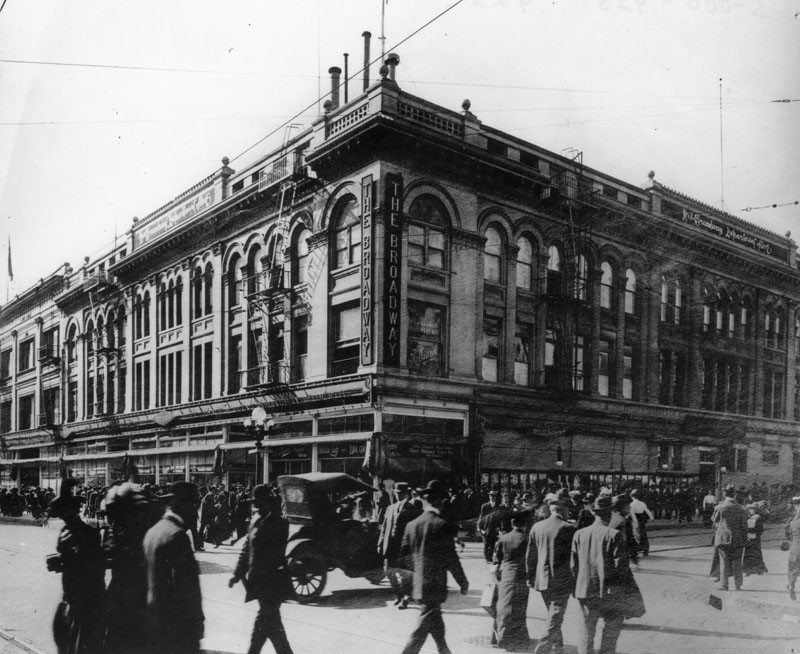 |
|
| (ca. 1910)* – The original Broadway Department Store, seen at the corner of 4th and Broadway, is surrounded by early automobiles, pedestrians, and streetcars. A second-story window advertises Broadway’s millinery department, and product banners line the display windows. |
Historical Notes By 1910, The Broadway had expanded to occupy the entire original building, including the upper floors that had once been the Hotel Savoy. Its marketing and merchandising techniques positioned it as a progressive, accessible store for the everyday Angeleno. |
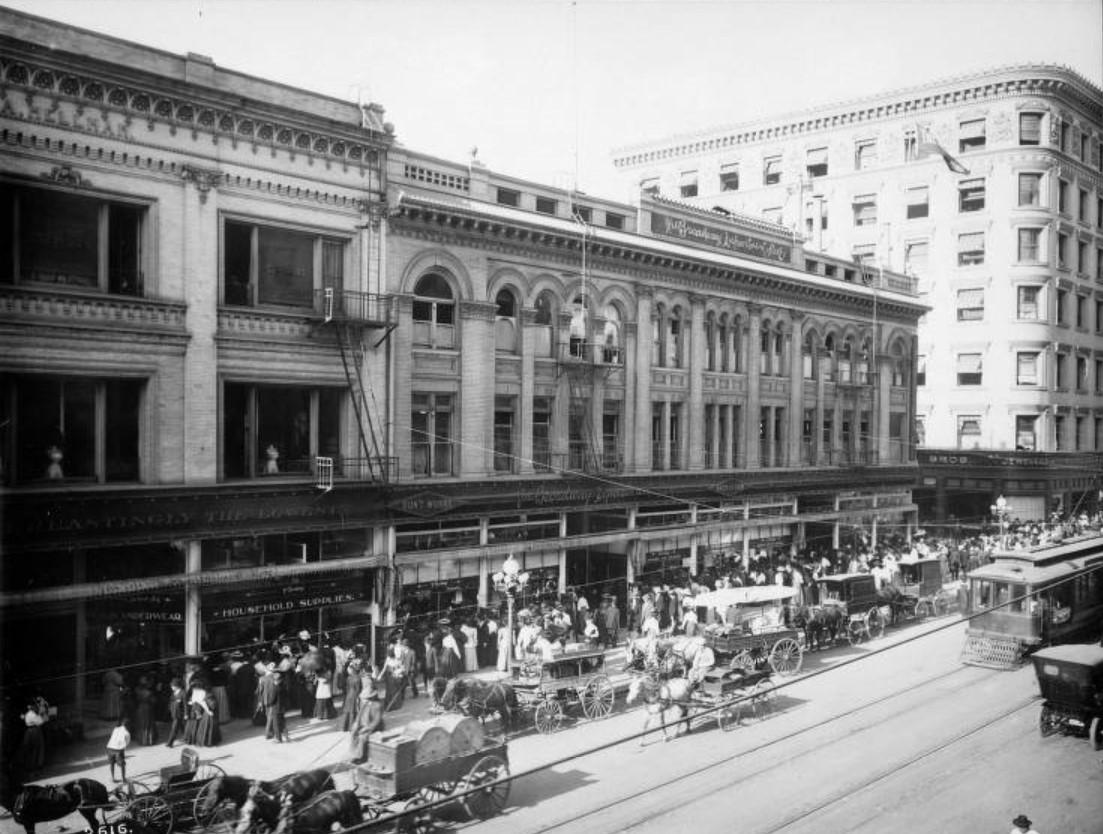 |
|
| (ca. 1910)* - A bustling sidewalk outside The Broadway Department Store shows a dense crowd of pedestrians and a mix of horse-drawn wagons, trolleys, and automobiles, reflecting downtown’s emergence as a retail hub. |
Historical Notes The store’s success helped make 4th and Broadway a cornerstone of downtown commerce. Arthur Letts’ innovations helped popularize the department store format, moving away from small, specialized shops to a one-stop shopping experience. |
 |
|
| (ca. 1915)* - A view of the southwest corner of 4th and Broadway, with The Broadway Department Store still wrapped in awnings. In the lower left, an early electric car by the Baker Motor Vehicle Company contrasts with the older building behind it. |
Historical Notes By 1913, The Broadway had outgrown its original structure. Plans were announced to build a new nine-story Beaux-Arts building on the same site. The first half of the old structure was demolished that year, and the new building began opening in phases between 1914 and 1915. |
* * * * * |
The Broadway Department Store - The Second Building: A Beaux-Arts Landmark (1914–1973)
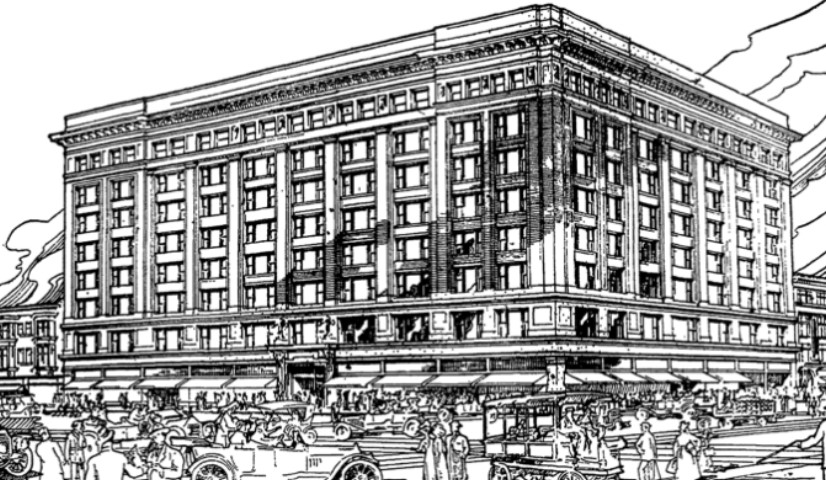 |
|
| (1913)* - A press illustration showing the planned nine-story Broadway Department Store building to be built in two phases on the same corner of 4th and Broadway. |
Historical Notes Designed by John Parkinson and Edwin Bergstrom, the new Beaux-Arts building was planned as a state-of-the-art retail emporium. When the first half opened in 1914, the Los Angeles Times called it “an imposing and harmonious structure.” Its steel frame, reinforced concrete, and Italian Renaissance detailing represented the height of modern commercial architecture. |
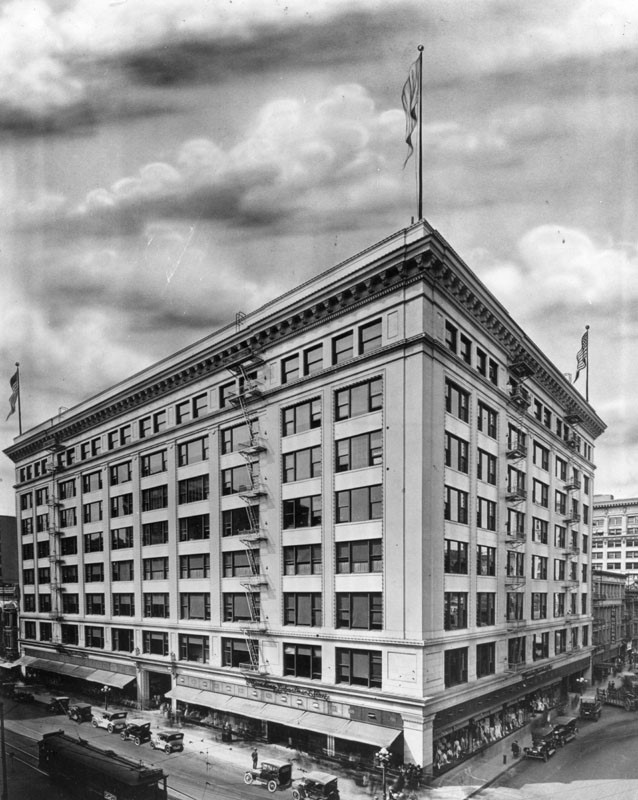 |
|
| (1915)* - Exterior view of The Broadway’s new nine-story department store at 4th and Broadway, completed in phases between 1914 and 1915. |
Historical Notes The 460,000-square-foot flagship store embodied Arthur Letts’ philosophy of volume selling at affordable prices. Its central location near L.A.’s streetcar network allowed easy access for budget-conscious shoppers. The design incorporated eleven elevators, five entrances, and wide display windows—hallmarks of early 20th-century department store design. |
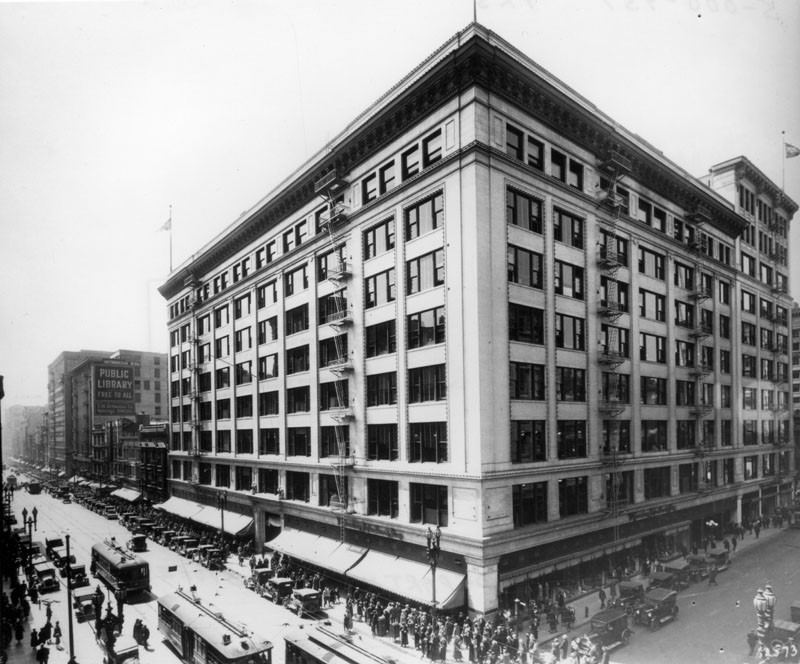 |
|
| (1922)* - Street-level view of The Broadway’s second building with crowds lining the sidewalk and early automobiles parked along the curb. |
Historical Notes Arthur Letts wasn’t just a retail visionary—he was also a land developer. In the 1920s, he helped develop Westwood Village and Holmby Hills on land he acquired near UCLA. His impact extended well beyond retail, shaping both consumer culture and the urban landscape of Los Angeles. |
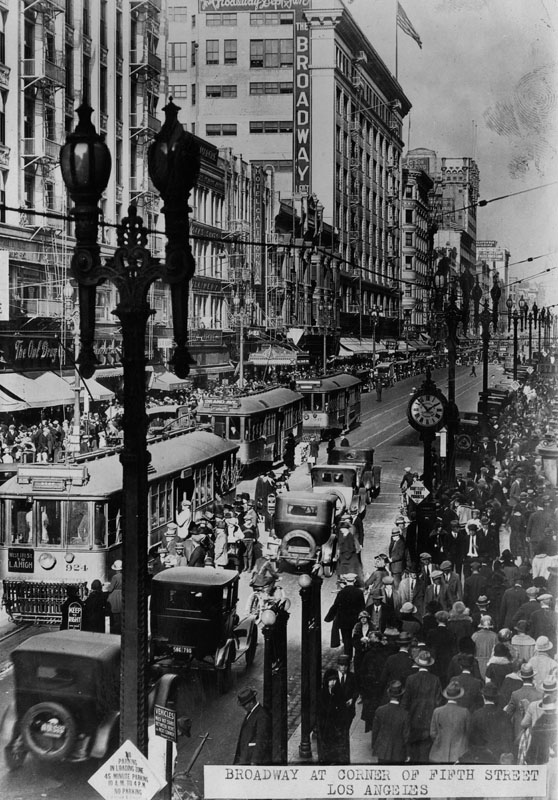 |
|
| (ca. 1920s)* - A dynamic scene of city traffic, streetcars, and dense pedestrian crowds, with The Broadway’s sign visible in the distance. |
Historical Notes By the 1920s, Broadway had become the heart of Los Angeles retail, with The Broadway, Bullock’s, Robinson’s, and other major stores anchoring the corridor. The area’s vibrancy was boosted by L.A.’s streetcar system and a growing middle-class population. |
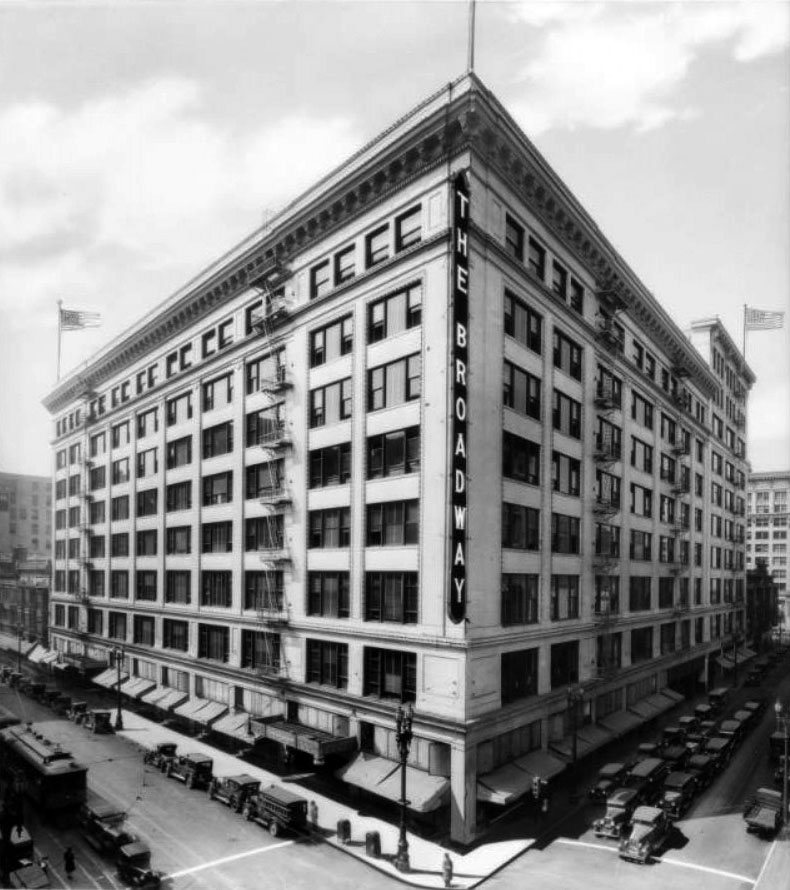 |
|
| (1930)* – View of the Broadway Department Store decorated with American flags on all four corners. Photo by Dick Whittington. |
Historical Notes The 1930s marked a period of consolidation and dominance for The Broadway. In 1950, it merged with Sacramento’s Hale Brothers to become Broadway-Hale Stores, setting the stage for its West Coast expansion. |
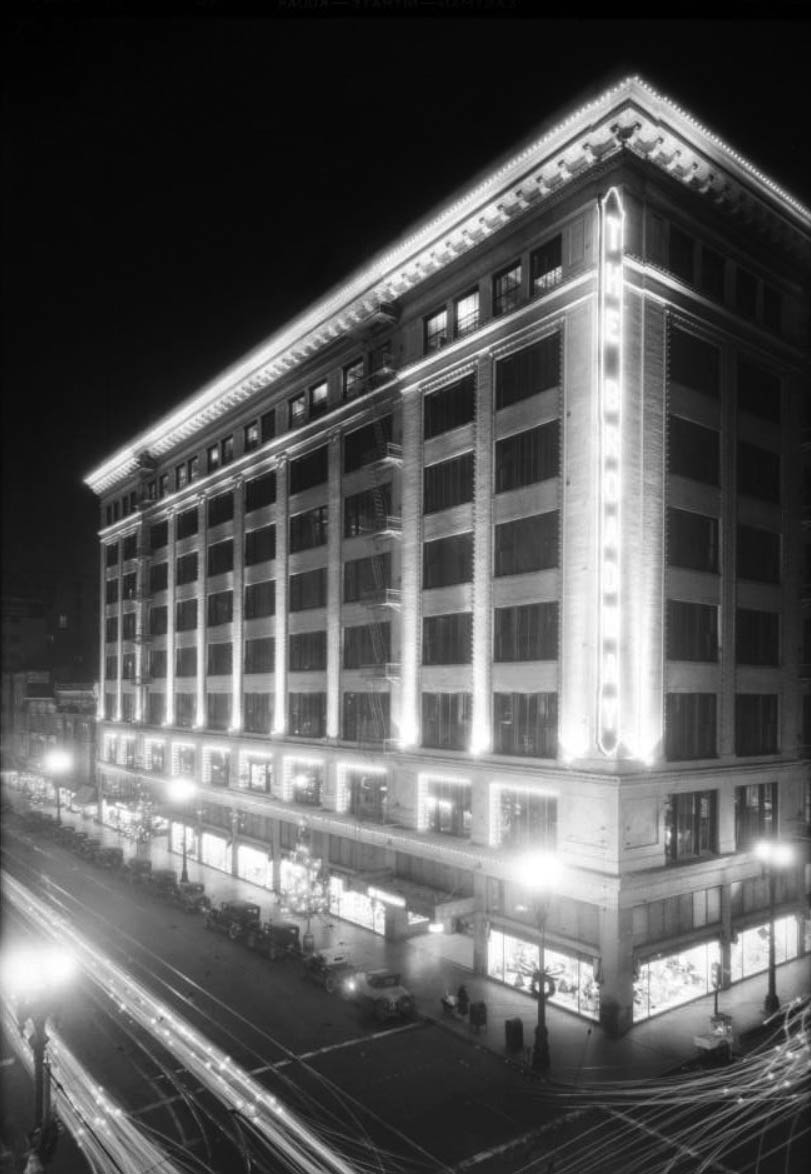 |
|
| (1930)* – A dramatic nighttime view of the brightly lit Broadway Department Store at 4th and Broadway. |
Historical Notes The Broadway expanded aggressively in the decades that followed, acquiring regional competitors and opening suburban branches across California and the Southwest. By the 1970s, it had become one of the largest retail chains on the West Coast. |
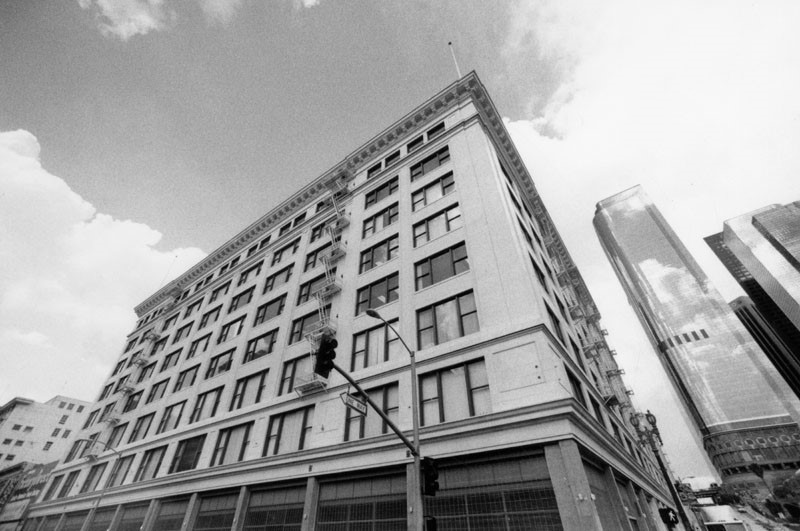 |
|
| (1999)* - The former Broadway building, restored and reopened as the Junipero Serra State Office Building on April 1, 1999. |
Historical Notes After The Broadway closed this location in 1973, the building sat vacant for over two decades. It was eventually acquired and restored by the State of California as part of a downtown revitalization effort. The 1999 reopening was praised for preserving historic details while modernizing the space, and it earned a Conservancy Preservation Award in 2000. |
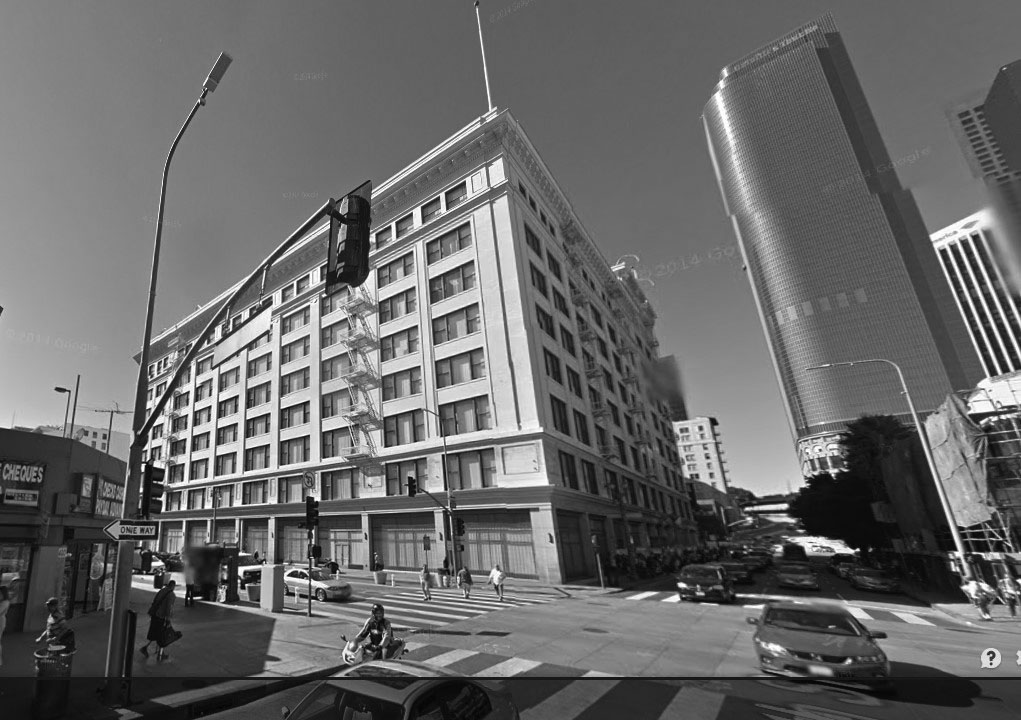 |
|
| (2014)* – Google Street View showing the former Broadway Department Store building, now the Junipero Serra State Office Building, still anchoring the southwest corner of 4th and Broadway. |
Historical Notes Though the store itself is long gone, the building stands as a monument to Arthur Letts’ vision and the golden age of downtown retail. The Broadway name was later acquired by Strategic Marks, LLC, which has explored reviving the brand online and possibly in physical form. |
* * * * * |
Lankershim Flats (Future site of Bullock's)
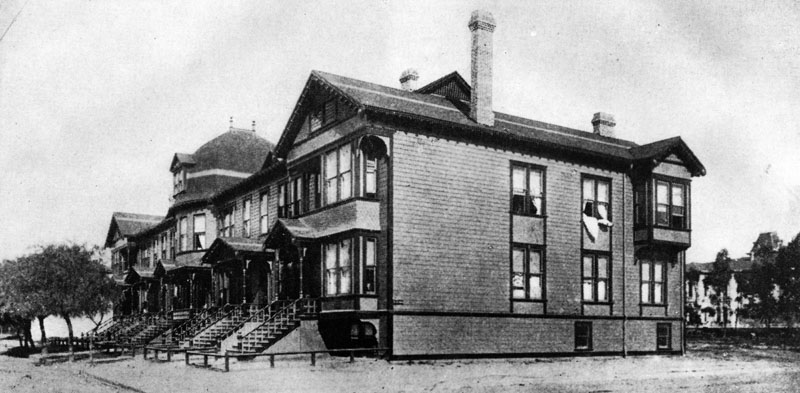 |
|
| (ca. 1900s)* - View of the Lankershim Flats which occupied the corner of 7th and Broadway for many years. They were removed to make room for the building of a department store--Bullock's. |
Historical Notes The Lankershim Flats was James Boon Lankershim’s first hotel located at 7th and Broadway. He would sell the property and build his second hotel, the Lankershim Hotel, across the street. In 1906, the building would be demolished to make way for John Bullock’s seven-story department store. |
* * * * * |
Bullock's Downtown
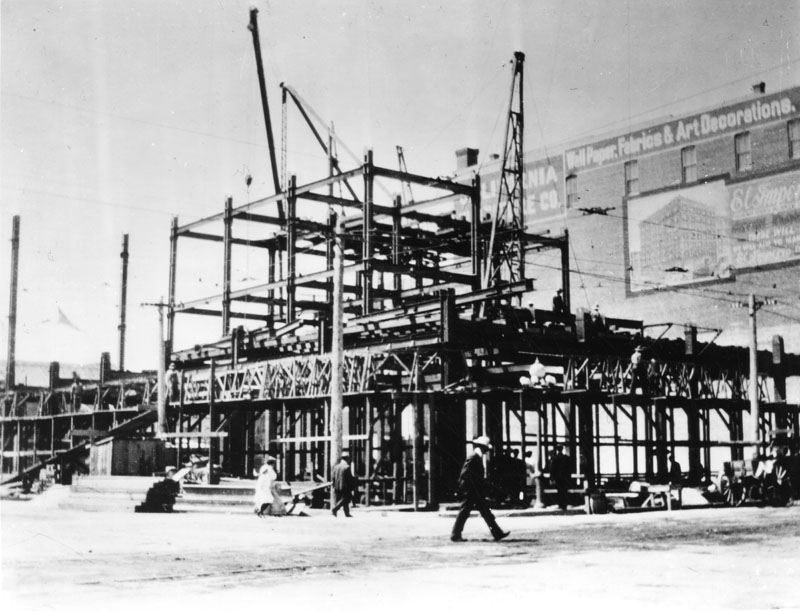 |
|
| (ca. 1906)* - The early stages of construction of the seven-story Bullock's department store located on the northwest corner of Broadway and 7th Street. Workers can be seen at the base of the structure's frame and pedestrians are seen walking past. This Bullock's Building was constructed kitty-corner from the Hotel Lankershim. |
Historical Notes Bullock's was founded in 1907 at Seventh & Broadway in downtown Los Angeles by John G. Bullock, with the support of The Broadway Department Store owner Arthur Letts. |
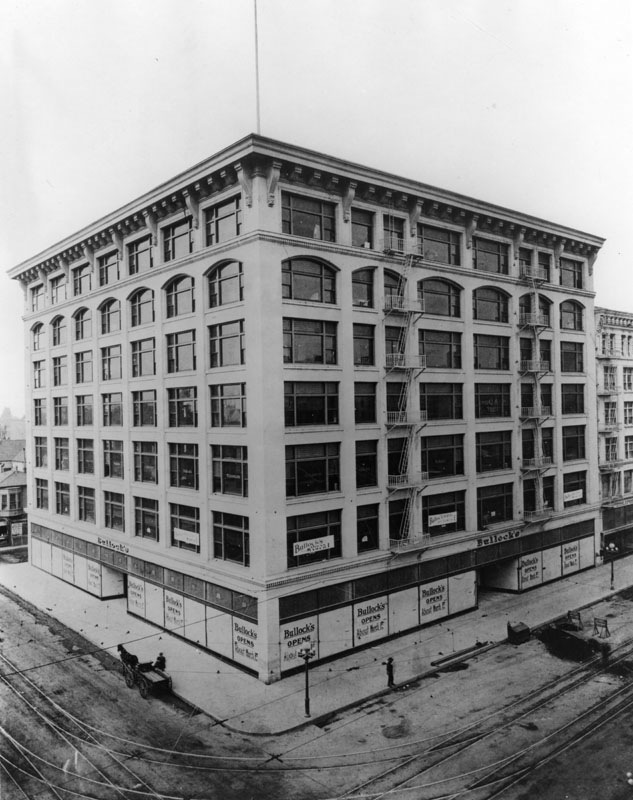 |
|
| (1907)* - The Bullock's department store in the final stages of construction on the corner Broadway and 7th Street. Signs on the bottom floor announce "Bullock's opens about March 1st." A horse-drawn wagon is at the curb and some construction is still occurring in the street. The building includes a basement, a roof garden and a children's playground. |
Historical Notes The original Bullock’s Department Store was designed by the architectural firm of Parkinson and Bergstrom and opened in March 1907 at 639-657 South Broadway.^##^ |
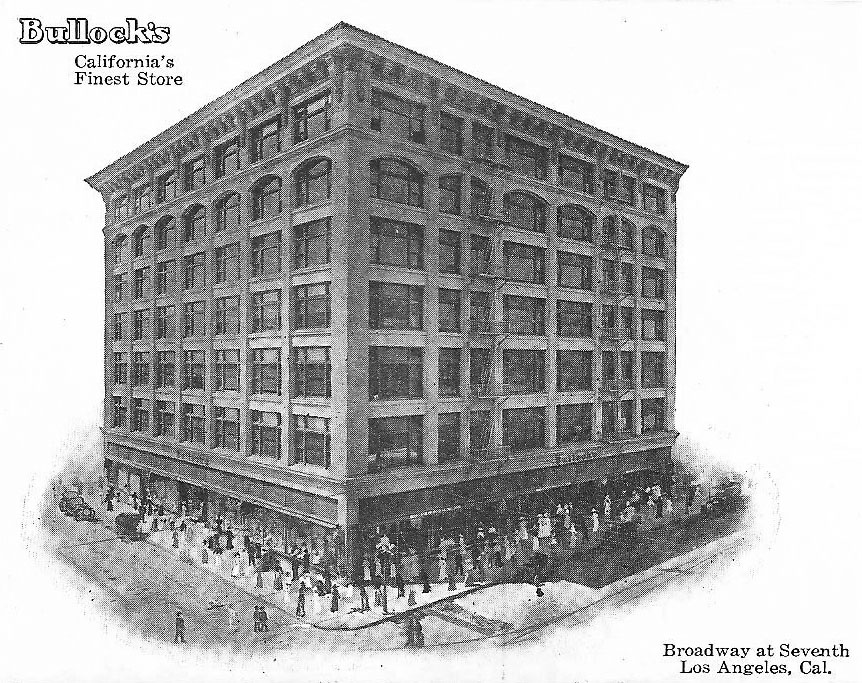 |
|
| (1907)#*^# – Postcard view showing the Bullock’s Department Store at its grand opening. |
Historical Notes In 1907, John Gillespie Bullock and Percy Glen Winnet opened Bullock’s at the corner of 7th & Broadway Streets in downtown Los Angeles. The two had worked at The Broadway and convinced Arthur Letts, Sr, founder of The Broadway to back them in this new retail venture targeting the more up-scale customer. The store grew over the years as it acquired buildings on 7th Street between Hill and Broadway; one of the buildings was a competing department store. In 1923, John Bullock and P. G. Winnet bought out Arthur Lett’s interest. #*^# |
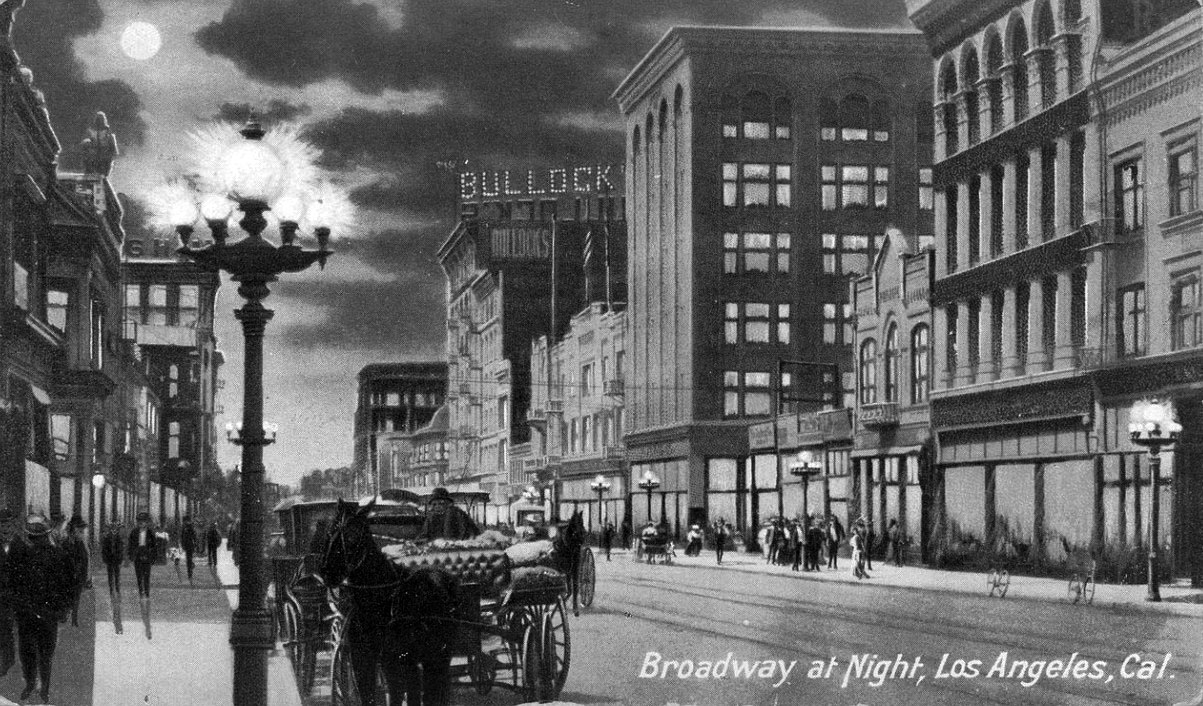 |
|
| (ca. 1908)^– Postcard view looking south on Broadway at night with the Bullock’s Department Store building in the background located at the northwest corner of Broadway and 7th Street. |
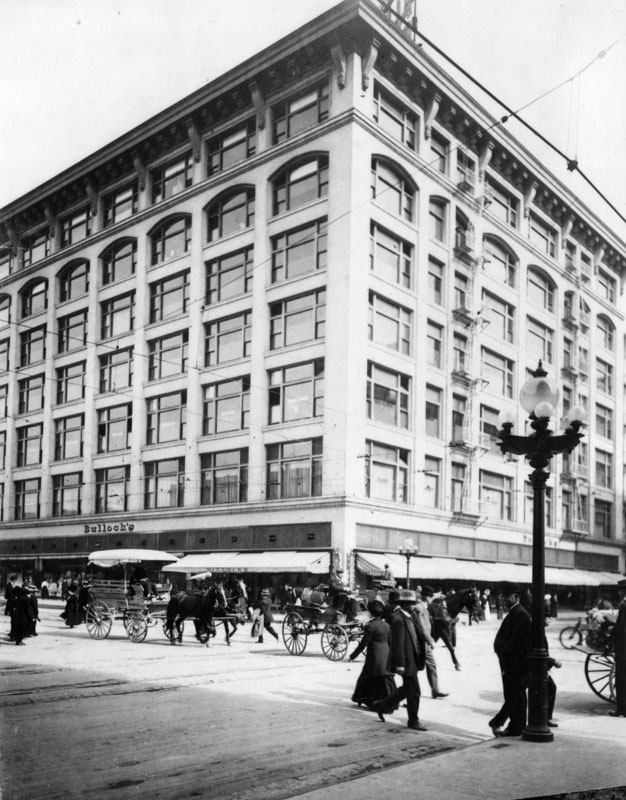 |
|
| (1910)* - Horse-drawn carriages and pedestrians share the road at the intersection of Broadway and 7th Street. Bullock's Department Store can be seen across the street. |
Historical Notes Bullock’s flagship store proved so successful that it expanded quarters in 1912. The company purchased adjacent buildings in 1917 and 1919 for a total of 460,000 square feet. By 1920 Bullock’s and Robinson’s functioned as anchors to an elite shopping precinct that was unprecedented in Los Angeles.^* |
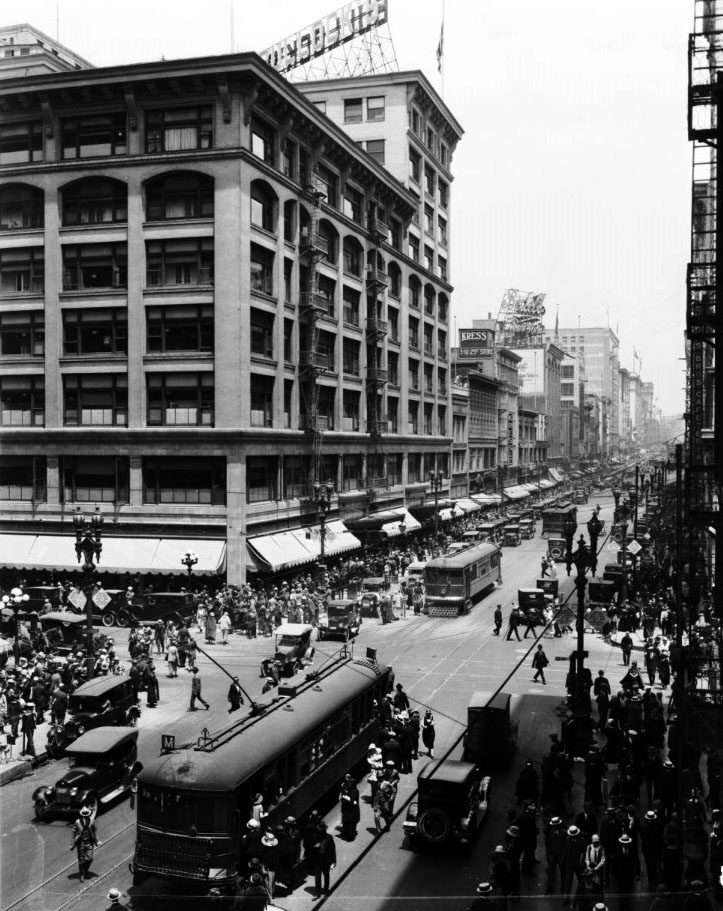 |
|
| (ca. 1924)^ – View looking toward the northwest corner of Seventh Street and Broadway showing the newly expanded Bullocks Department Store. The sidewalks are crowded with pedestrians, while streetcars and automobiles can be seen in the road. |
Historical Notes Between 1923 and 1928, Bullock’s added an additional 400,000 square feet through the construction of three more additions while also purchasing two adjacent buildings.^* |
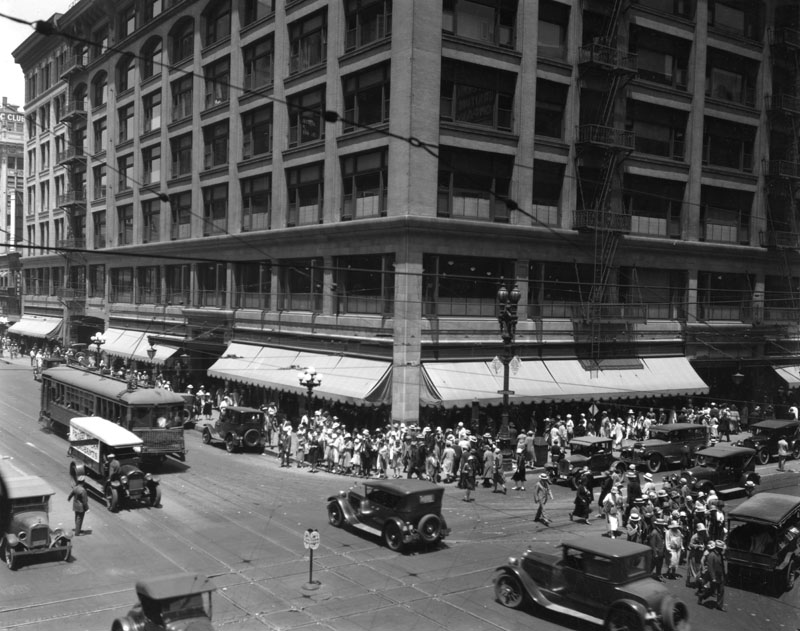 |
|
| (ca. 1928)^ - Crowds of pedestrians are crossing the street in front of the Bullock's department store. A policeman is directing traffic in the lower left of photo. |
Historical Notes In 1923, John G. Bullock and business partner P.G. Winnett bought out Arthur Letts' interest after his death and the companies became completely separated. In 1929 Bullock & Winnett opened a luxury branch on Wilshire Boulevard, named Bullock's Wilshire.^##^ |
.jpg) |
|
| (1930s)*^# – Postcard view showing the collection of connected structures, all part of Bullock's, at the corner of Hill and 7th Streets. The corner building at 650 N. Hill Street is 10-storys tall and was begun in 1928. |
Historical Notes A seven story building anchored the corner of Broadway and 7th Streets. The Broadway and Hill buildings were connected by an alleyway known as St. Vincent's Court. The store caused controversy when it wanted to connect its structures above this passage, but ultimately prevailed.*#^ |
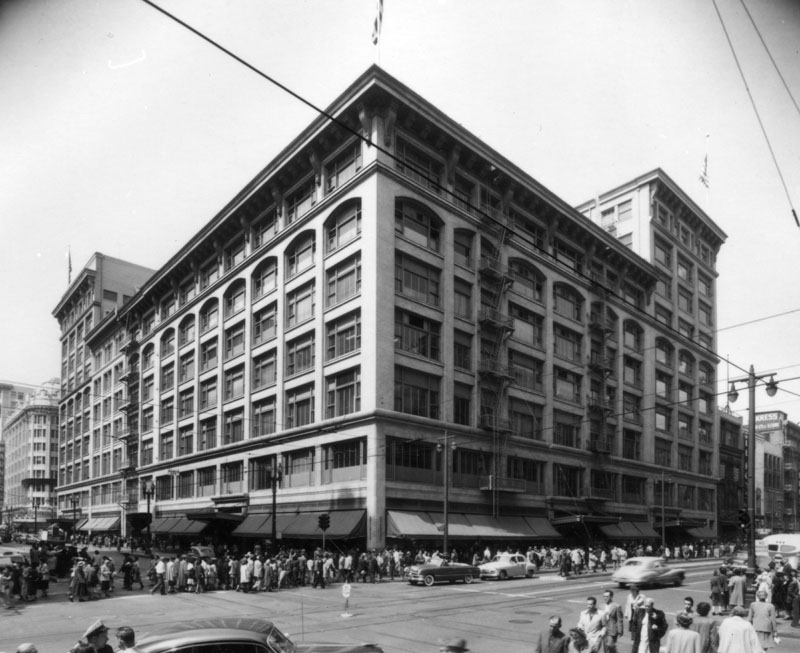 |
|
| (1951)^ - Corner of 7th and Broadway with Bullock's Department Store. A large crowd of pedestrians is in front of the store and crossing the street. Cars, including a convertible, are waiting for the pedestrians to pass in order to turn the corner. |
Historical Notes Bullock’s Downtown closed in 1986. The building is now the St. Vincent's Jewelry Center.* |
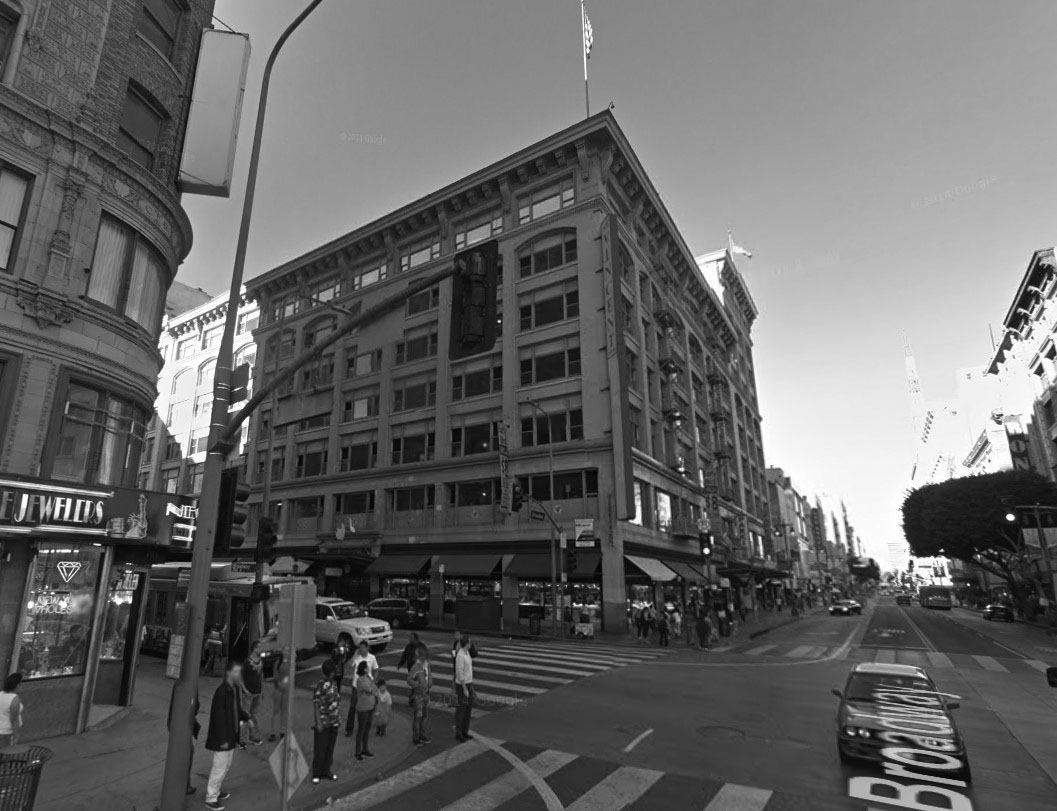 |
|
| (2014)#^^* – Google street view showing the old Bullock’s building, now the St. Vincent’s Jewelry Center, on the northwest corner of Broadway and 7th Street. |
* * * * * |
Hellman Building
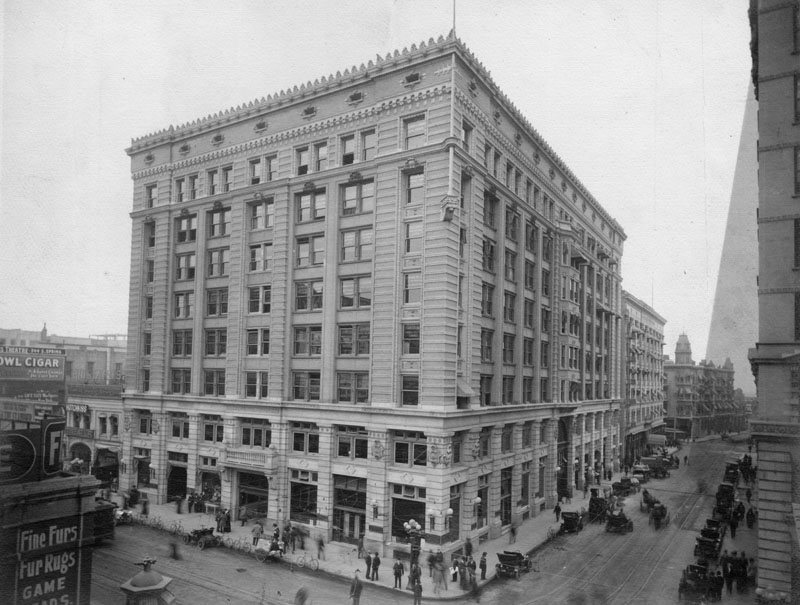 |
|
| (ca. 1906)* - Exterior view of the H. W. Hellman Building, located on the northeast corner of 4th and Spring Streets. The Hotchkiss Theater appears to the left of the building on Spring Street. |
Historical Notes In 1903, Herman W. Hellman hired architect Alfred Rosenheim to design the Hellman Building named in his honor. The eight-story building in Downtown Los Angeles still stands today, on the corner of Fourth Street and Spring Street.^* |
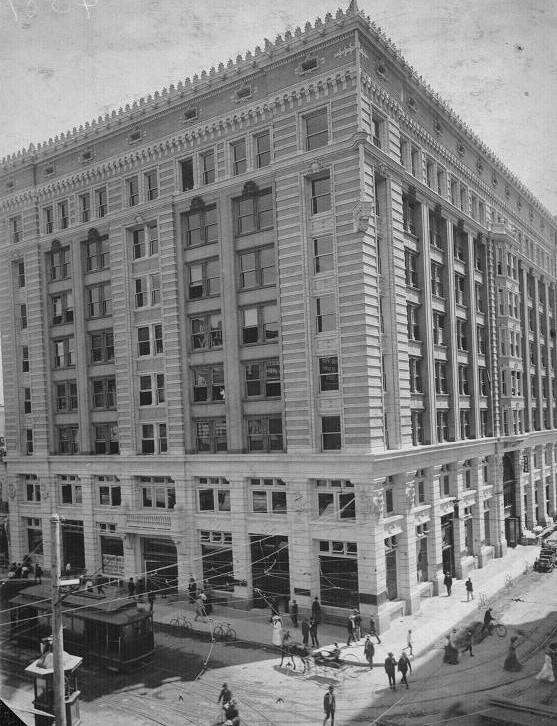 |
|
| (ca. 1906)^ – Close-up view showing the H.W. Hellman Building on the northeast corner of 4th and Spring streets. Pedestrians are seen crossing the busy intersection. Also a streetcar shares the road with a horse-drawn carriage, bicycles, and early model autos. |
Historical Notes Herman W. Hellman was born on September 25, 1843 in Reckendorf, Bavaria. He emigrated to the United States with his brother Isaias W. Hellman, arriving in Los Angeles on May 14, 1859 as a sixteen-year-old. He started working as a courier from Wilmington to Los Angeles. In 1861, he worked for his uncle, Samuel Hellman, who had a store in Los Angeles. Shortly after, he opened his own store at Downey Block. He established a wholesale grocer's called Hellman, Haas, & Co. with Jacob Haas, the brother of Abraham Haas. They sold groceries in Southern California, Arizona, New Mexico and Texas. As his business prospered, he became one of the wealthiest men in Los Angeles by the 1880s. The company later became known as Baruch, Haas, & Co. In 1890, H. W. Hellman became Vice President and General Manager of The Farmers and Merchants Bank, a bank established by his brother. He was later demoted by his brother, who found his lending practices too lenient. He resigned in 1903, and became the President of the Merchants National Bank instead. He also became a co-founder of the Los Angeles Chamber of Commerce. Hellman also served as President of the Congregation B'nai B'rith, later known as the Wilshire Boulevard Temple.^* |
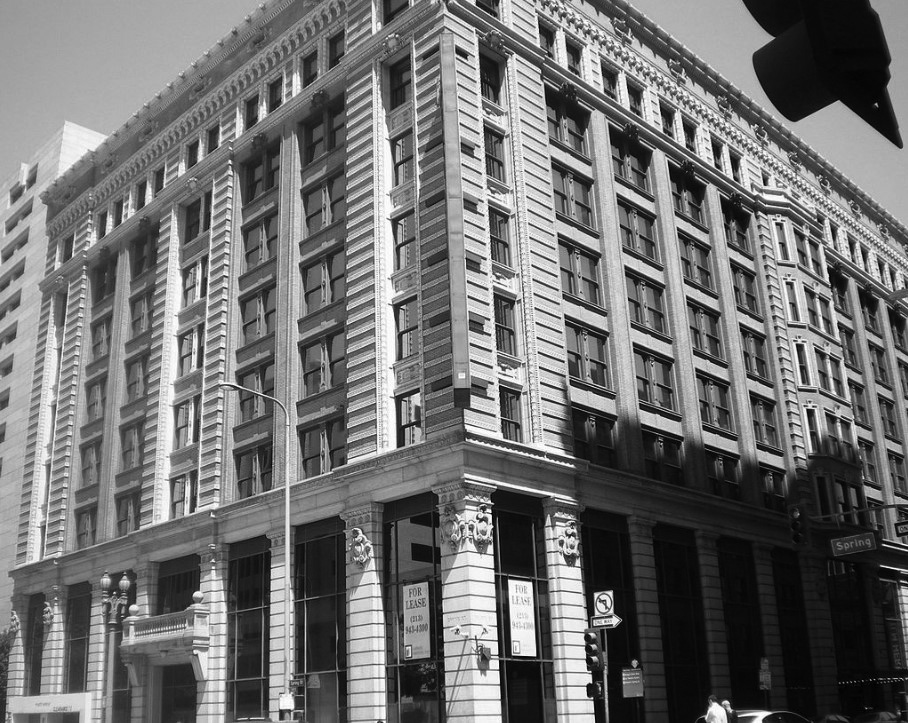 |
|
| (2008)^* - View showing the Hellman Building located on the N/E corner of Spring and 4th streets. |
Historical Notes In 2002, the Hellman Building was dedicated Los Angeles Historic-Cultural Monument No. 729 (Click HERE to see complete listing. |
* * * * * |
Farmers and Merchants Bank Building
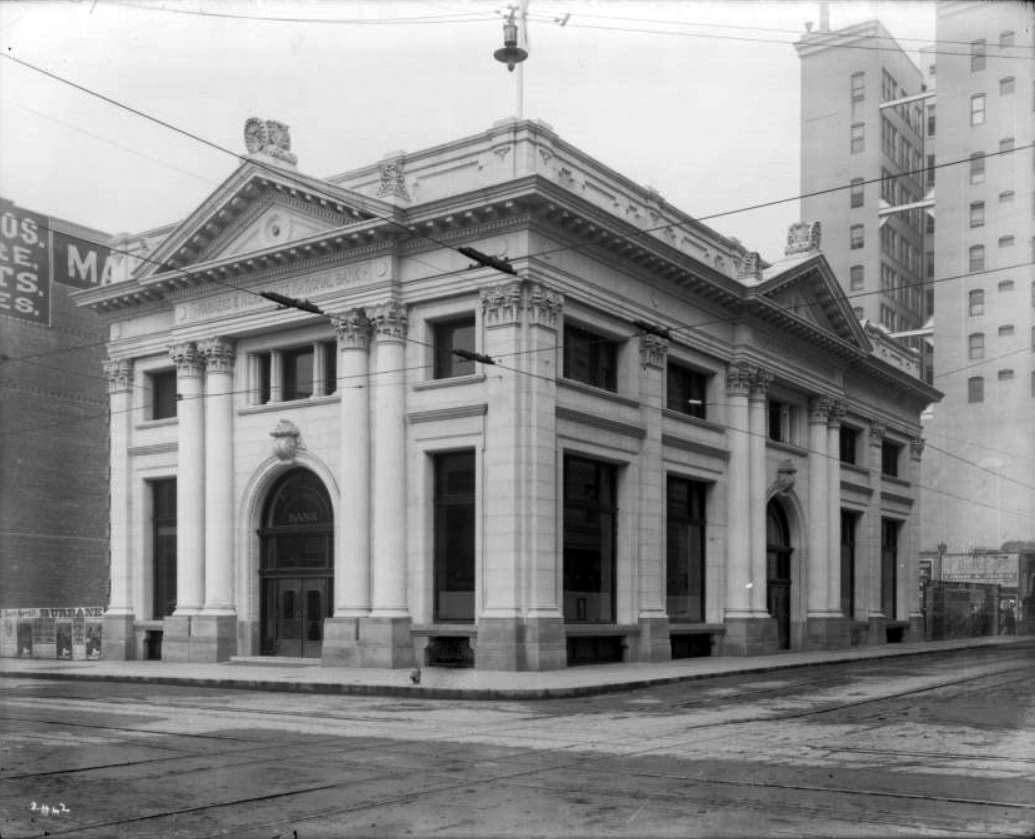 |
|
| (ca. 1908)^ – View showing the Farmers and Merchants National Bank located on the southwest corner of Main and 4th streets. |
Historical Notes Built in 1905 on the site of the Hellman Residence, the bank was designed by the firm of Morgan and Walls.* |
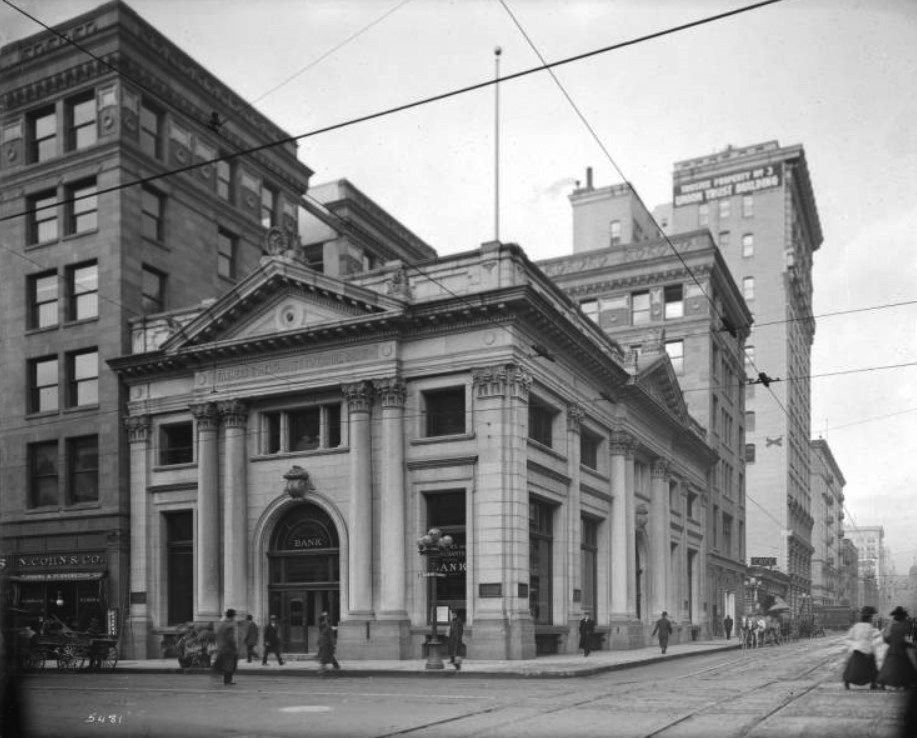 |
|
| (ca. 1910)^ - Exterior view of the Farmers and Merchants National Bank, on the corner of Main Street and Fourth Street. The two-story corner building has one entrance on each street. Both entrances feature a large arched doorway flanked by a pair of columns. Above the entrance is a wide pediment with fancy ornamental moldings. The building is reminiscent of Greek-revival style architecture. Legible signs include: "Farmers & Merchants National Bank, capital $1,500,000, surplus and profits $1,800,000, safe deposit and storage vaults, officers [...]". |
Historical Notes The Farmers and Merchants Bank’s two-story façade is reminiscent of a Roman temple. It is punctuated by an entrance framed with Corinthian columns topped by a large triangular pediment. |
.jpg) |
|
| (ca. 1910)^ - View looking west down 4th street from the corner of 4th and Main streets. The Greek-like columned Farmers and Merchants Building stands at left on the southwest corner. The busy street is full of people and vehicles. Almost all of the people are dressed professionally and all of them are wearing hats. People can be seen conversing with each other, walking down the sidewalk, crossing the street, riding their bicycles, or driving their early automobiles. Streetcar rails run down the middle of the road and utility wires dangle overhead. |
Historical Notes The Farmer's and Merchants Bank was founded by 23 prominent Los Angeles businessmen, with an initial capital of $500,000. The three largest subscribers were Isaias W. Hellman ($100,000), former California Governor John G. Downey ($100,000), and Ozro W. Childs ($50,000) who in later years became the founders of the University of Southern California. Other investors included Charles Ducommun ($25,000), I.M. Hellman ($20,000) and Jose Mascarel ($10,000.)* |
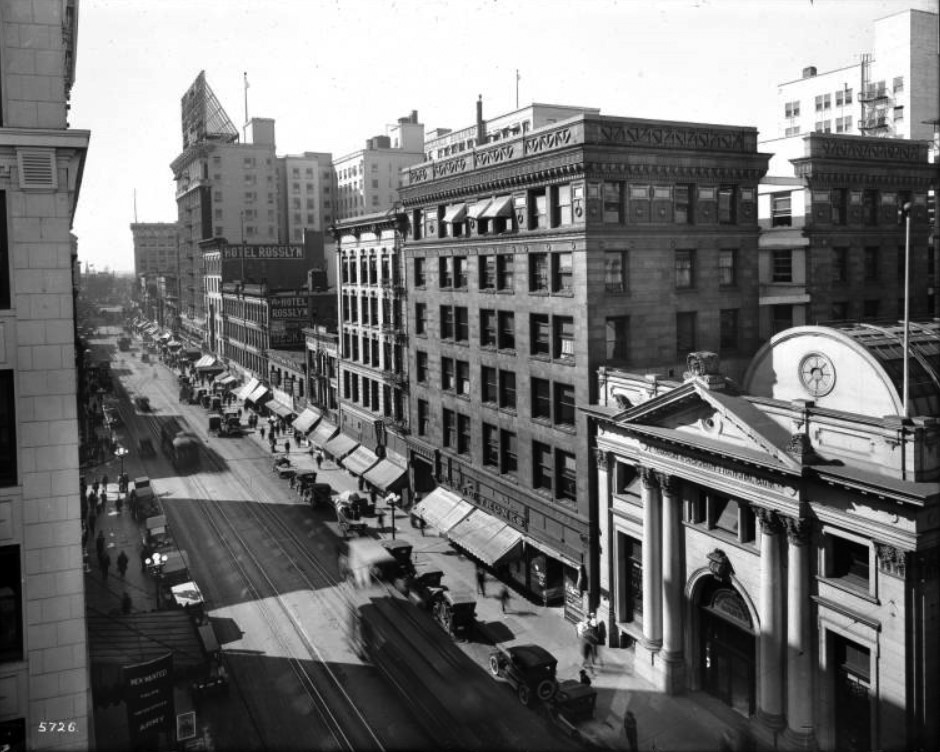 |
|
| (ca. 1917)^ - Panoramic view taken from the Westminster Hotel, looking down Main Street from 4th Street. The Farmers and Merchants Bank stands on the southwest corner at lower-right. |
Historical Notes The Farmers and Merchants Bank was the first incorporated bank in Los Angeles, founded in 1871 by John G Downey, the seventh governor of California and Isaias W. Hellman, a successful merchant, real estate speculator and banker, and brother of Hermann W. Hellman. Downey was named the first president. Isaias later served as president of the bank till his death in 1920.* |
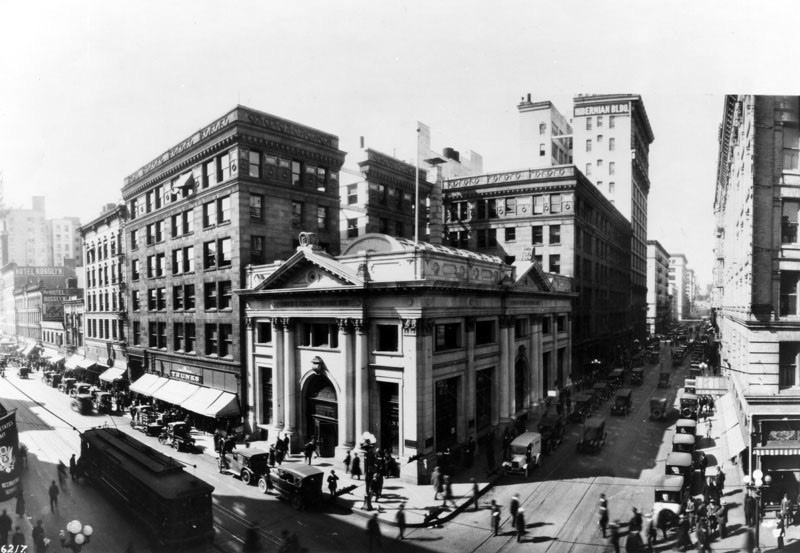 |
|
| (1923)* - Exterior view of Farmers and Merchants National Bank of Los Angeles, located at the southwest corner of 4th and Main streets. The streets are filled with people, streetcars, and automobiles. |
Historical Notes The bank's founder, I.W. Hellman, was a cautious lender, insisting that major borrowers have good character and provide good security. Its subsequent presidents, J.A. Graves (who had been Hellman's attorney) and Victor H. Rosetti, continued Hellman's conservative practices, with a large portion of the bank's capital constantly held in Treasury securities. As a result, the Bank survived every panic, from 1873 through the Great Depression.* |
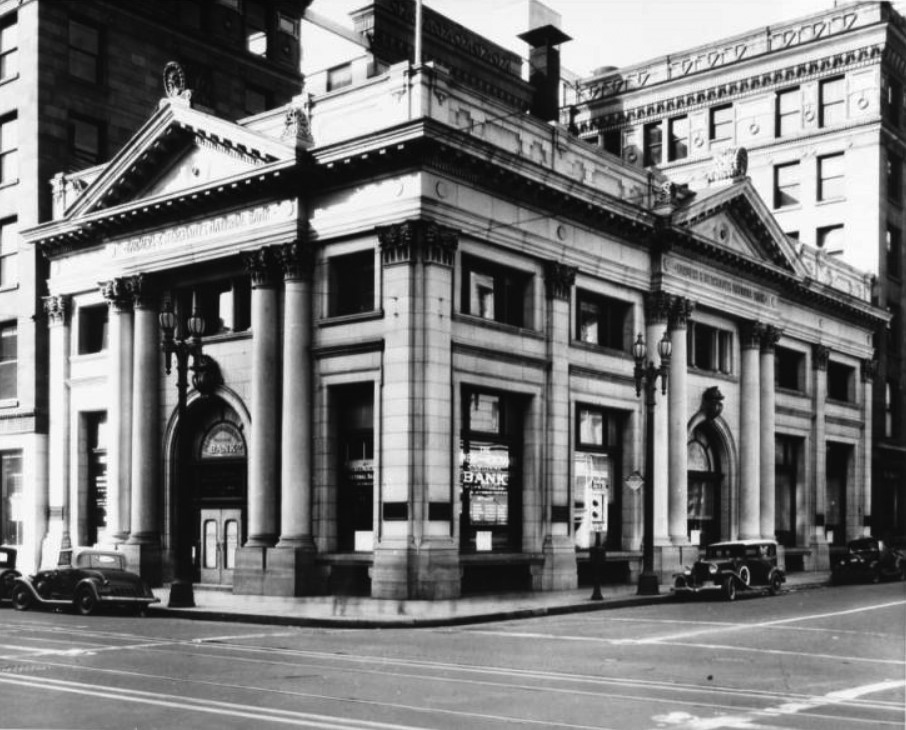 |
|
| (ca. 1936)^ - The Farmers and Merchants National Bank located at 401 S. Main Street. |
Historical Notes The one-branch downtown bank was eventually seen as not likely to continue to grow. In 1956, it merged with Security First National Bank, which became in later years Security Pacific National Bank, and ultimately was acquired by the Bank of America.* |
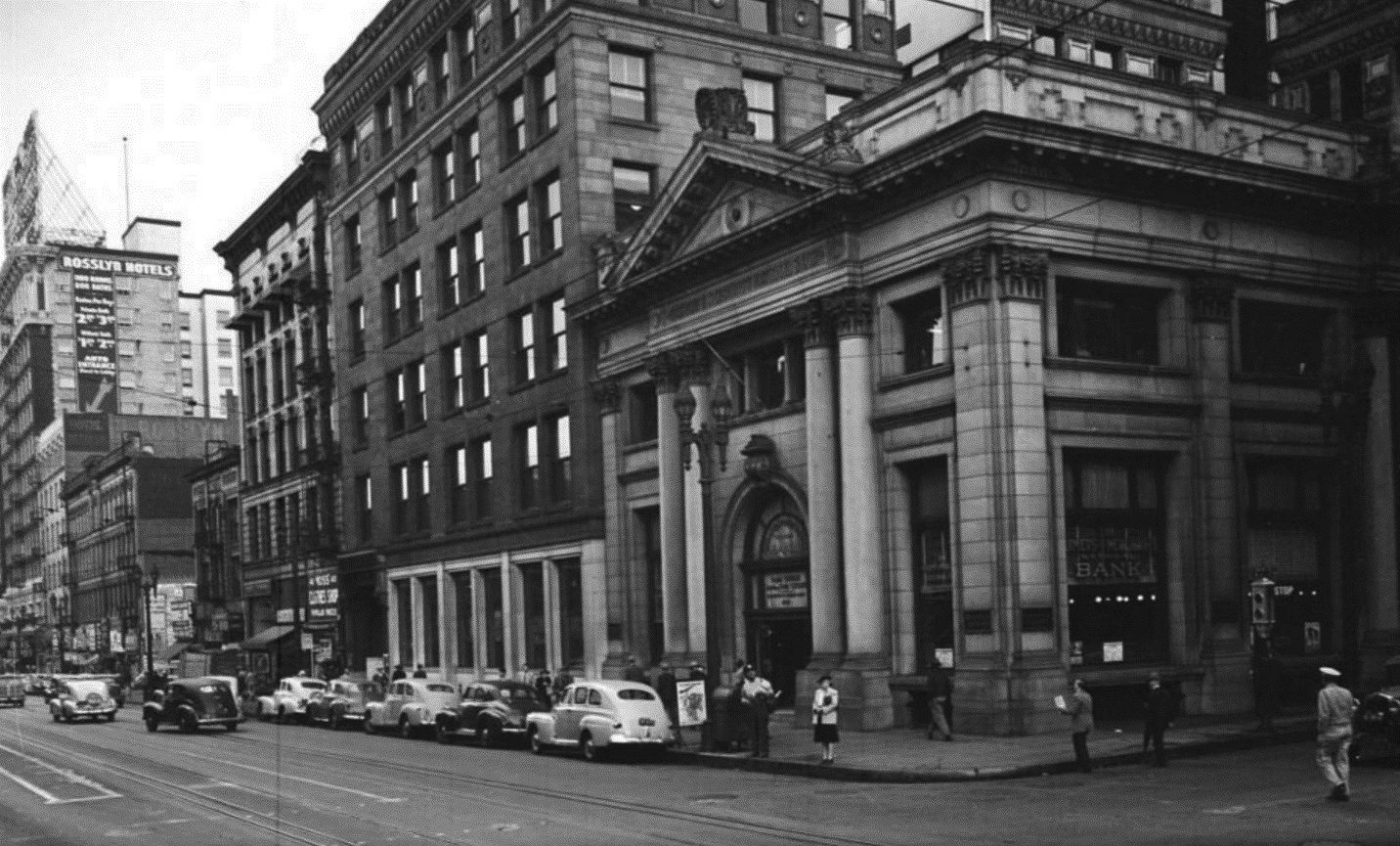 |
|
| (1943)*##^ - View of the Farmers and Merchants Building on the southwest corner of 4th and Main Streets. The Rosslyn Hotel can be seen at the far left. |
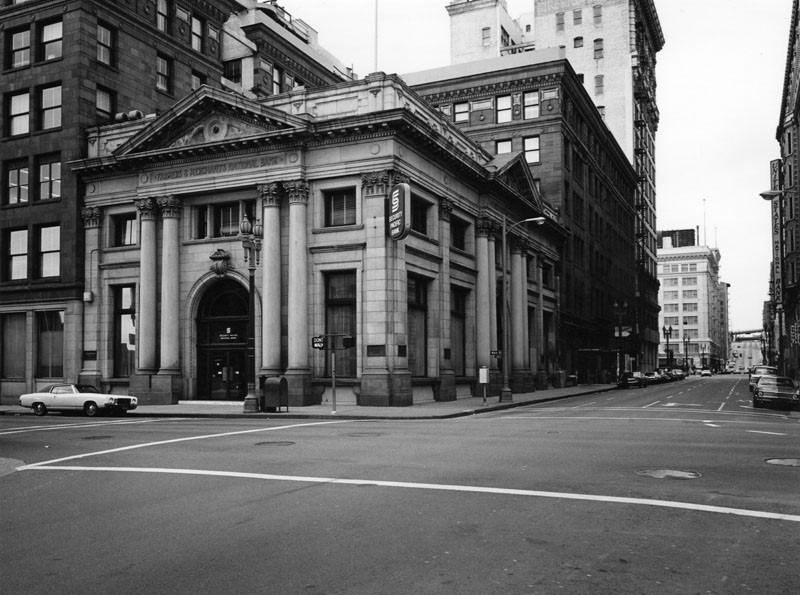 |
|
| (ca. 1960s)* - Exterior view of Security Pacific Bank (formerly Farmers and Merchants National Bank of Los Angeles), as seen from the intersection of Main Street and 4th Street. |
Historical Notes In 1983, the Farmers & Merchants Bank Building was dedicated Los Angeles Historic-Cultural Monument No. 271 (Click HERE to see complete listing). |
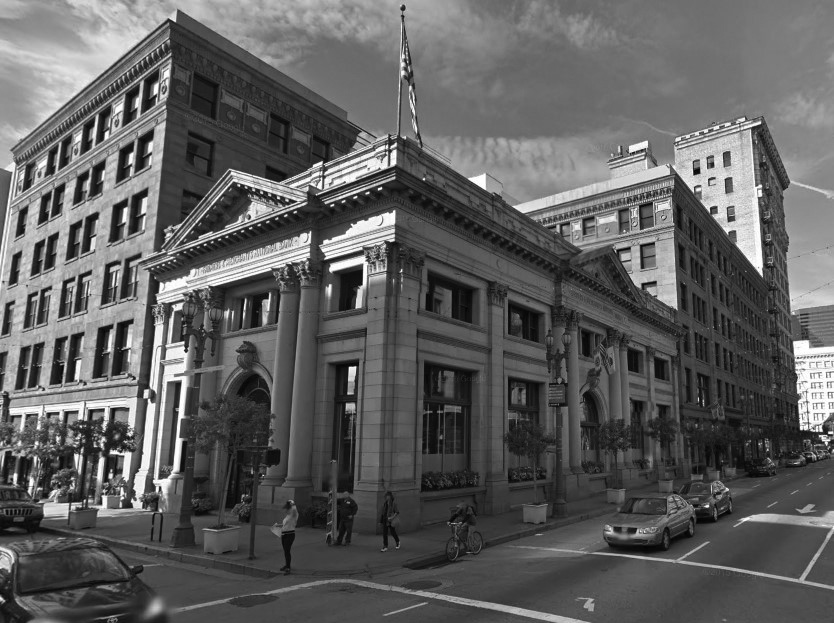 |
|
| (2015)#^^* – Google street view showing the Farmers and Merchants Bank Building on the corner of Main and 4th streets. |
Historical Notes Designed in the Classical Revival style, the Farmers and Merchants Bank remains one of Southern California's finest examples of the early "temples of finance" which were popular at the turn of the century.* |
 |
|
| (2022)* - Close-up detail view of the Farmers & Merchants National Bank Building. Photo by Carlos G. Lucero |
* * * * * |
Norton Building (H. Jeyne Co.)
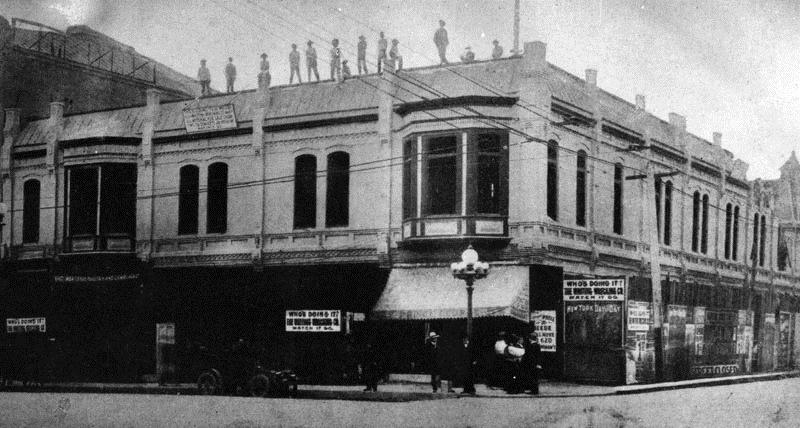 |
|
| (ca. 1906)* - View of the Southwest corner of 6th and Broadway, occupied by H. Jeyne Co. |
Historical Notes Up to 1906, this corner was considered too far south for a large business. This building was occupied by a saloon at the corner. In 1906, John H. Norton built the steel frame structure, and made it the strongest building, size considered, in Los Angeles. It was designed for heavy goods, and was occupied in its entirety by the H. Jeyne Co.* |
YWCA
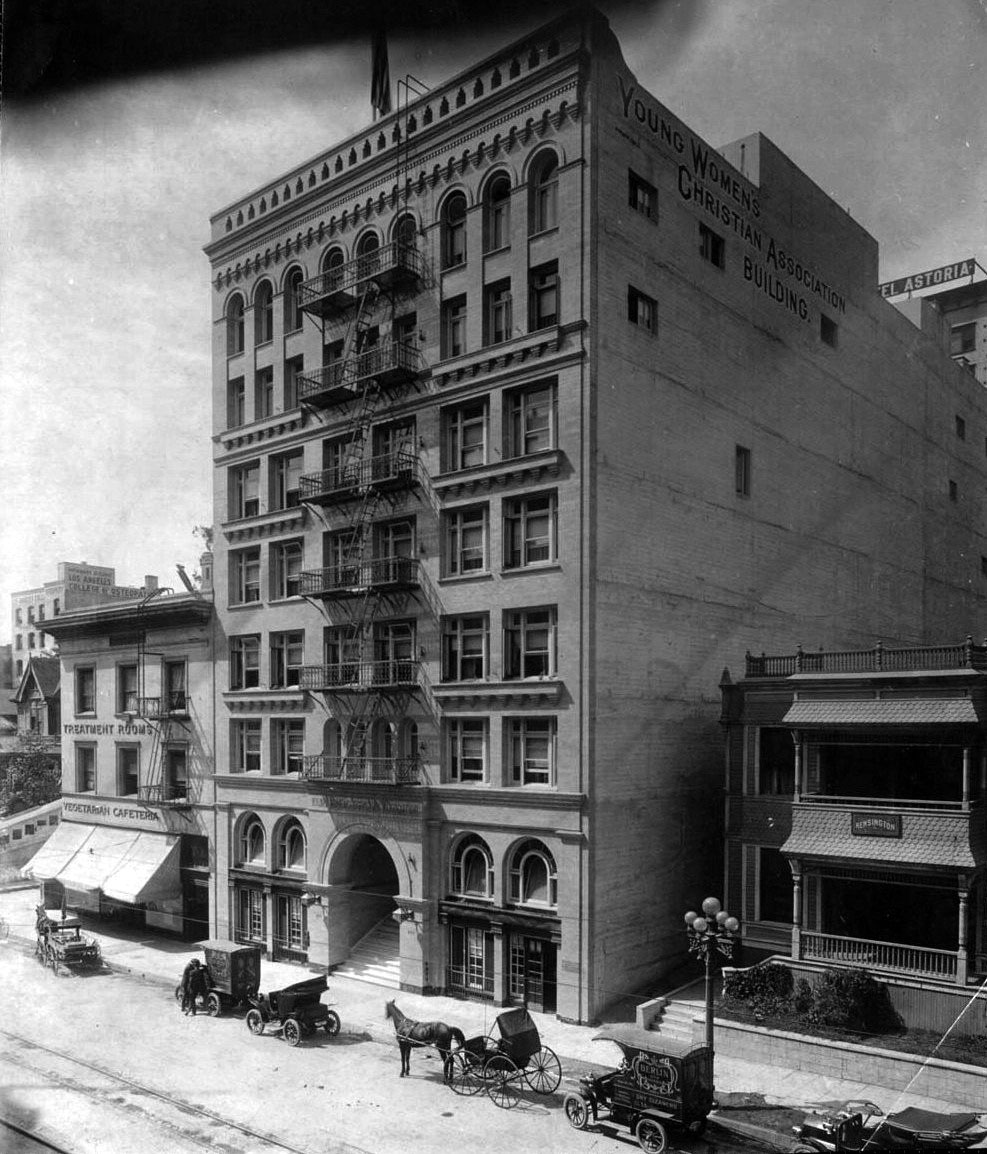 |
|
| (ca. 1908)^ - View of the west side of Hill Street showing the Y.W.C.A. building. Several horse-drawn wagons, early model cars and trucks are parked along the curb. The Third Street Tunnel is just to the left of the 'Vegetarian Cafeteria'. Across Third Street can be seen one of the two Angels Flight cars stopped at the lower terminus. |
Historical Notes A colony of civic-minded women formed the LA-YWCA in 1893 in two rooms at 212 S. Broadway, then moved into the Schumacher Building at 107 S. Spring in 1894. They then shuttled off into the shelter of the old City Hall at 211 W. Second, and finally took over a whole floor of the Conservative Life building at the NE corner of Third and Hill in ’06. They were renting out a small building as their annex, on the same side of Hill, forty feet north of Third, and finally decided to erect their own sky-scraping headquarter building (seen above). They dropped the cornerstone in 1907 and moved in 1908. #^#* |
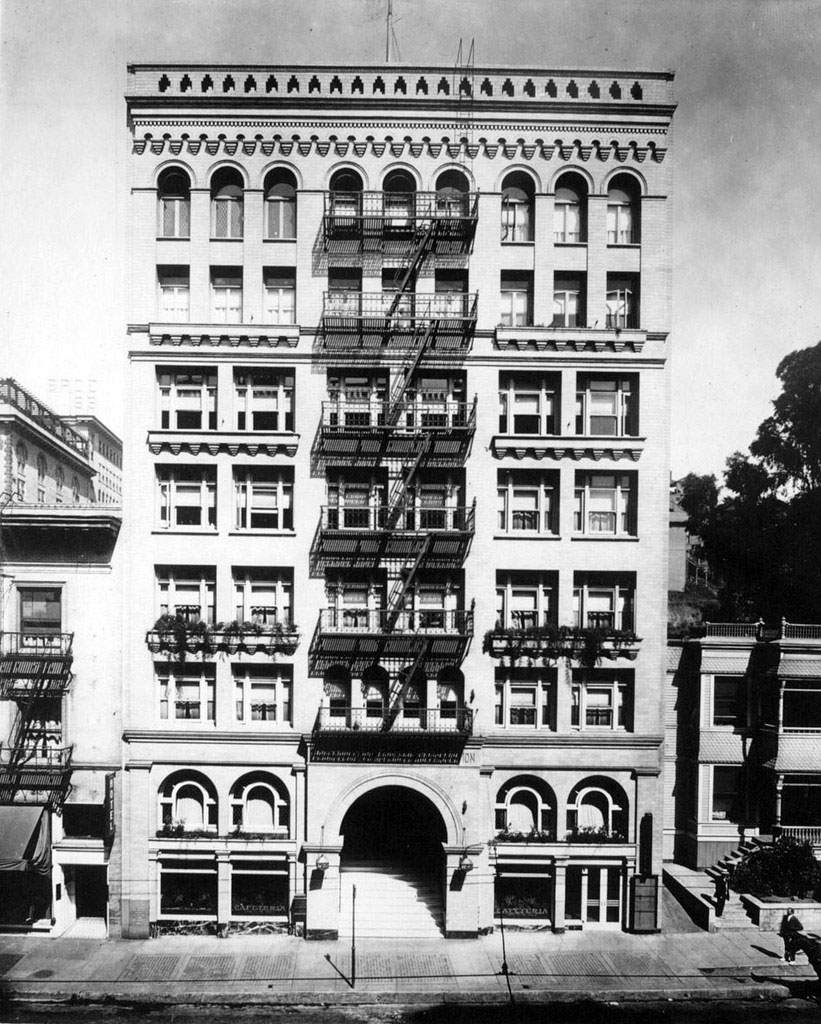 |
|
| (ca. 1917)^ - Front view of the Y.W.C.A. Building located at 251-255 Hill Street, just north of 3rd Street. |
Historical Notes The building’s basement held an auditorium for 500, a gymnasium, and a 30×50’ swimming pool. It was most noted for its gargantuan light well, which formed an open-air patio famous for its flower boxes filled with color-coordinated flora cascading to a fancy tile floor. 4,000 women, including 1,600 students engaged in the study of the domestic sciences, swam and ate and sewed and so on and all was fine and good until 1919, when the Y gals sold the building, deciding “to be nearer the shopping.” In 1926 they opened their grand Y-hotel at 939 S. Figueroa, moving their offices into this building (now the site of the Hotel Figueroa’s pool). The YWCA Building was purchased by the Union League Club of Los Angeles, where the Republican Women’s Club (the incipient CFRW) often met. It was sold in 1924 to Alexander Mayer who converted the building into the Hotel Belmont. #^#* |
 |
|
| (1930)^ – View looking at the Hotel Belmont (previously the YWCA Building), 251 South Hill Street. |
Historical Notes In 1924, Alexander Mayer purchased the YWCA Building (Union League Building) for $400,000 and converted it into the Hotel Belmont. The summer of 1971 saw the Bunker Hill Redevelopment Project at the tail-end of its demolitions and the YWCA/Union League/Belmont, one of the last standing Stalwarts, tumbled under wreckers’ hammers. #^#* |
* * * * * |
Mason Opera House (later Mason Theater)
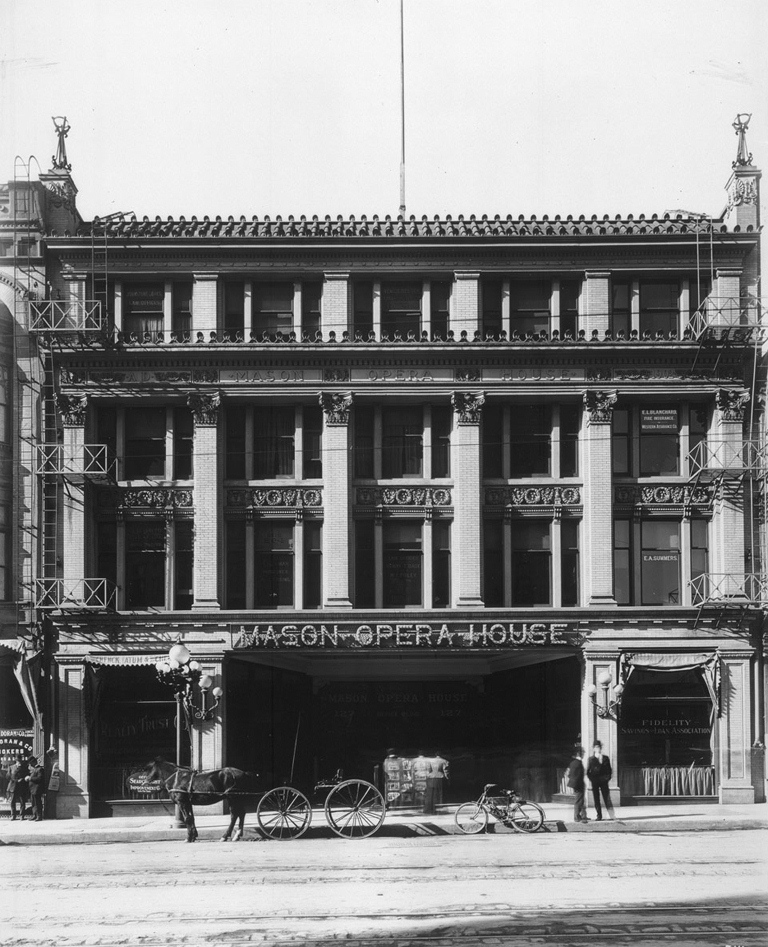 |
|
| (ca. 1908)^ - Photograph of the exterior view of the Mason Opera House, located at 127 S. Broadway. The opera house stands about four stories tall with six buttresses providing structural support. There are five windows on the second, third and fourth floor. |
Historical Notes The Mason Opera House opened in 1903 and was the leading stop for dramatic stars in Los Angeles for decades. |
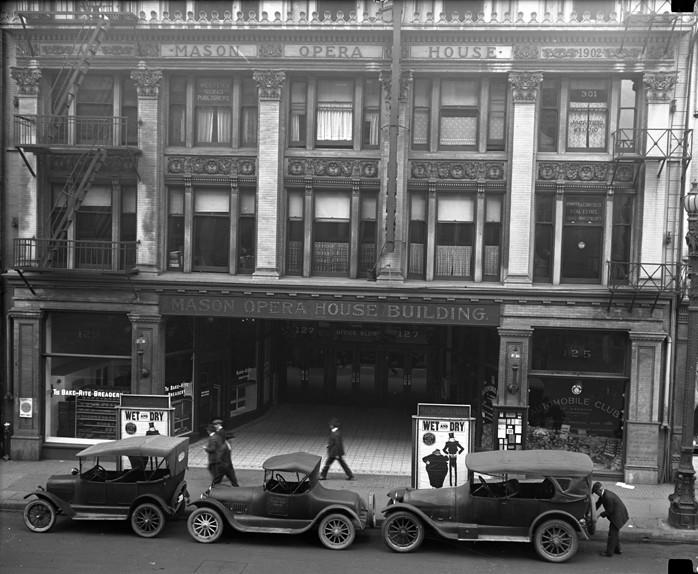 |
|
| (ca. 1910s)**# - Exterior view of the Mason Opera House with three early model cars parked by the front curb. |
Historical Notes The Mason was the leading stop for dramatic stars in Los Angeles for decades. Just a sampling: In March 1907 it got a run of "The Free Lance," a comic opera by John Phillip Sousa. In April, 1911 Sara Bernhardt appeared at the Mason for a four night engagement. In March 1912 the Mason was running the hit Broadway musical "The Pink Lady." In March 1914 the De Koven Opera Company presented "Robin Hood" and later in the month the Stratford-upon-Avon Players presented seven productions as part of their first American tour.^ |
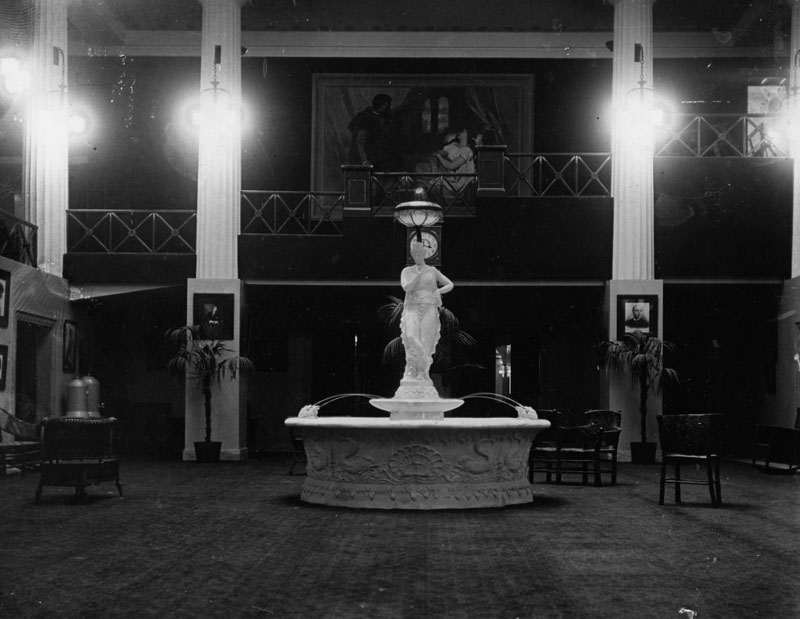 |
|
| (1910)* - A view of a fountain inside the lobby of the Mason Opera House. |
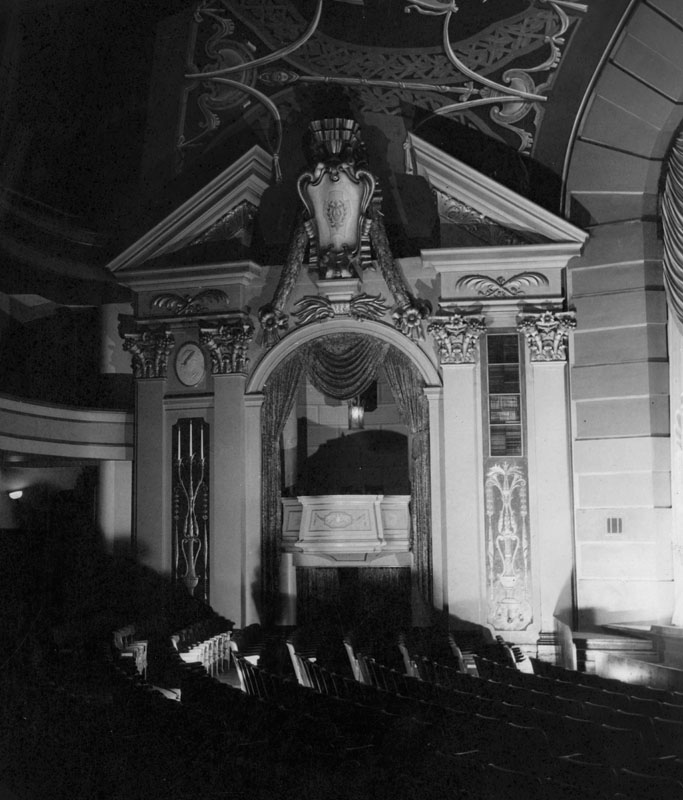 |
|
| (ca. 1910)* - Full view of the ornately designed left box seating inside the Mason Opera House. |
Historical Notes The Mason Opera House had a seating capacity of 1,650 seats. It was a two balcony house. Later it was listed as 1,552 and in the 1907-1908 Henry's Official Western Theatrical Guide it was listed as 1,400. The 2nd balcony only had access from the rear of the building. It evidently wasn't used during the theatre's final decades.^ |
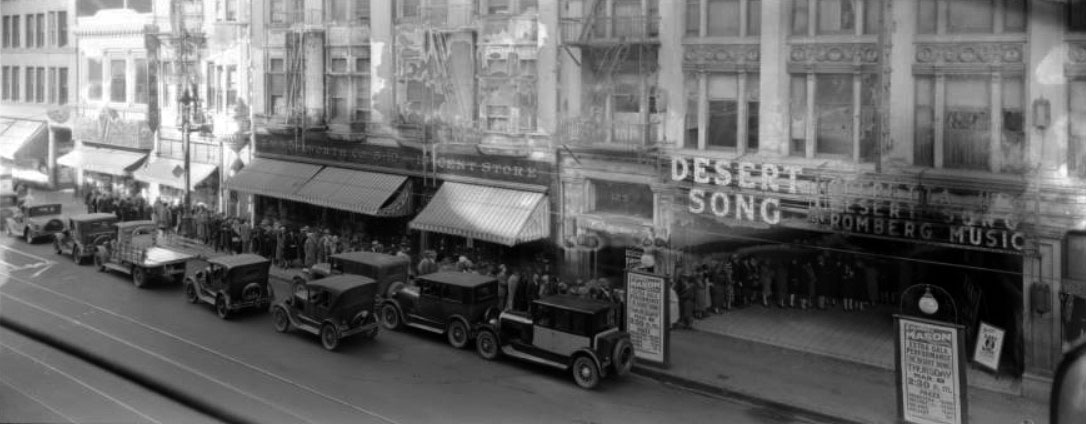 |
|
| (1928)#^* - Panoramic view of a long line of people wait outside the Mason Theatre at 127 South Broadway in Los Angeles to see a stage production of the operetta Desert Song. Signs outside the theater announce an extra gala performance and the last two weeks of shows. The long line goes down the street, past Woolworth's, Spear's, and Lucky Seven Department Store. |
Historical Notes In 1920 A.L. Erlanger was listing himself as owner with Charles Frohman, Inc, Klaw and Erlanger and Oliver Morosco as lessees. Frank Wyatt, son of original lessee Harold Wyatt, was the manager at the time. Later in the 20s, the Mason was still part of the Erlanger legit circuit and known as Erlanger's Mason. Erlanger also operated the Biltmore Theatre. |
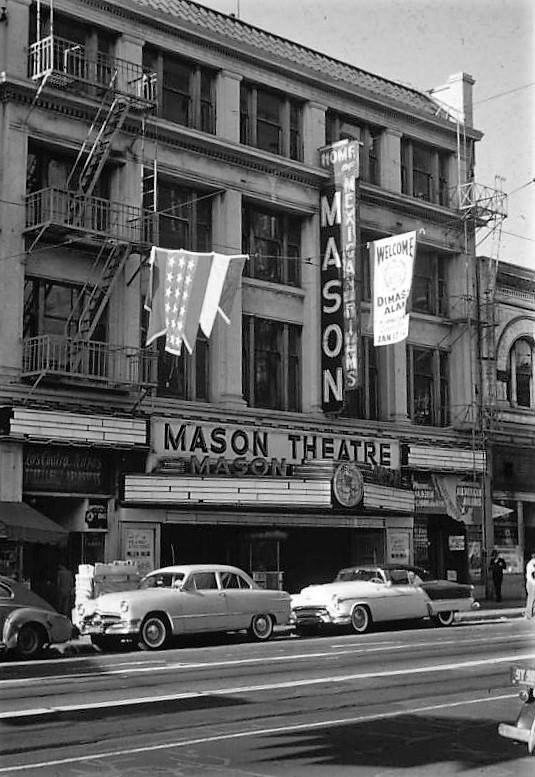 |
|
| (1956)* – View showing the Mason Theatre, 127 S. Broadway, the year it got demolished. Marquee reads: "Home of Mexican Films." |
Historical Notes In 1937 the management was turned over to Frank Fouce and it was advertised as Fouce's Mason Theatre. Fouce also operated the Million Dollar Theatre and the Mayan Theatre as Spanish language houses. |
 |
|
| (1956)* – View of the Mason Theatre, formerly Mason Opera House, shortly before it was torn down. |
Historical Notes The 1,600 seat two-balcony house opened in 1903 as the Mason Opera House and was for decades a major stop for touring attractions. In its final decades it was a home for Mexican film and vaudeville. But its end would be coming soon. In the December 21, 1954 issue of the L.A. Times: "Historic Mason Opera House to Come Down - Passing of a famous Los Angeles landmark was revealed yesterday with the announcement that the Mason Opera House at 127 S. Broadway will be torn down. Frank Fouce, owner of the theater, said it has been sold to the state. He said the state had acquired title to a major portion of the block for expansion of the Civic Center. The Mason’s star began to fade in the early 20s, when the Biltmore theater became the leading legitimate theater. In recent years the Mason has been a Mexican film theater. Final presentation before the state takes possession will be the showing of a Mexican film 'Pueblerina,' starring Columba Dominguez." ^ |
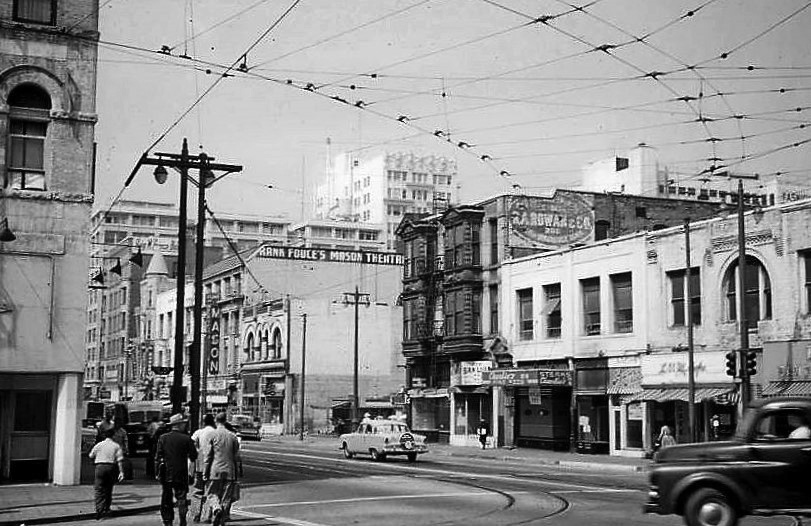 |
|
| (1956)^^+ – View looking south on Broadway from 1st Street showing the businesses and buildings along the west side of the street. These buildings would soon be demolished to make way for a State building. Buildings seen include the Mason Theater (at center-left) and the Hough Block building with its fire escape ladder down the front and Rowan ad on the side (at center). The building to the left (SE corner) would be demolished in the early 1970s to make way for a 6-story modern addition to the LA Times Building. |
Historical Notes The Mason, and everything else on the block, was demolished in 1956 to make way for the short-lived Junipero Serra State Office Building (1960-2006). |
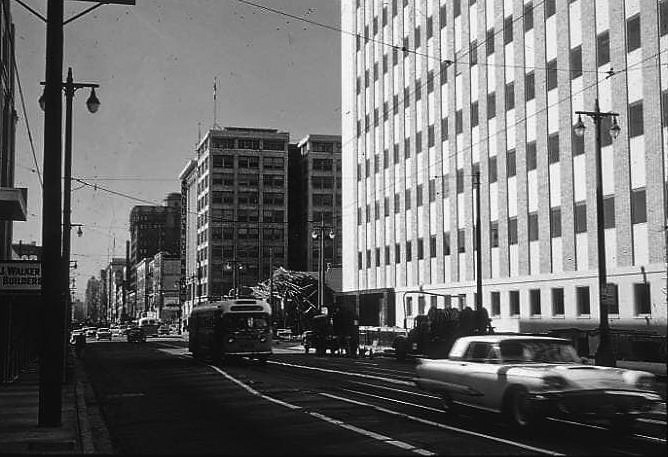 |
|
| (1960)^.^ – View looking south on Broadway showing the newly constructed Junipero Serra State Office Building (right) that rose on the site of the old Mason Theater. Note the 1958 Ford Thunderbird at right. |
Historical Notes The Junipero Serra State Office Building was razed in 2006. The lot sat empty until 2014 when construction began for the First Street U.S. Courthouse Building (completed 2016). Click HERE to see contemporary view. |
* * * * * |
Walter P. Story Building
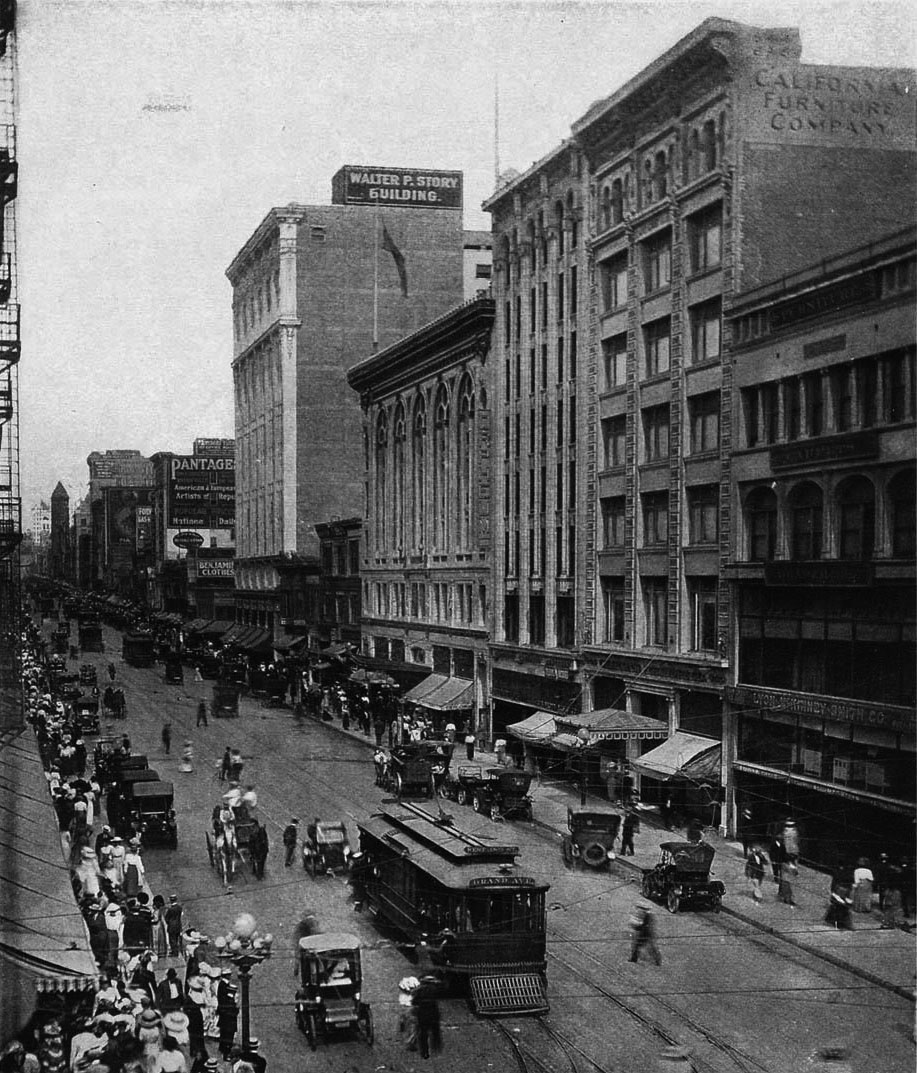 |
|
| (ca. 1910)*# - View looking north on Broadway from 7th Street. The Walter P. Story Building at 610 S. Broadway appears to be the tallest building on the east side of the street. |
Historical Notes In 1894, Nelson Story bought the property at 610 S. Broadway from J.B. Lankershim for $48,000. He and his son, Walter, would go on and build the Walter P. Story Building on this sight in 1909. It was one of the first skyscrapers in Los Angeles and still stands today as The New Story Building.^* |
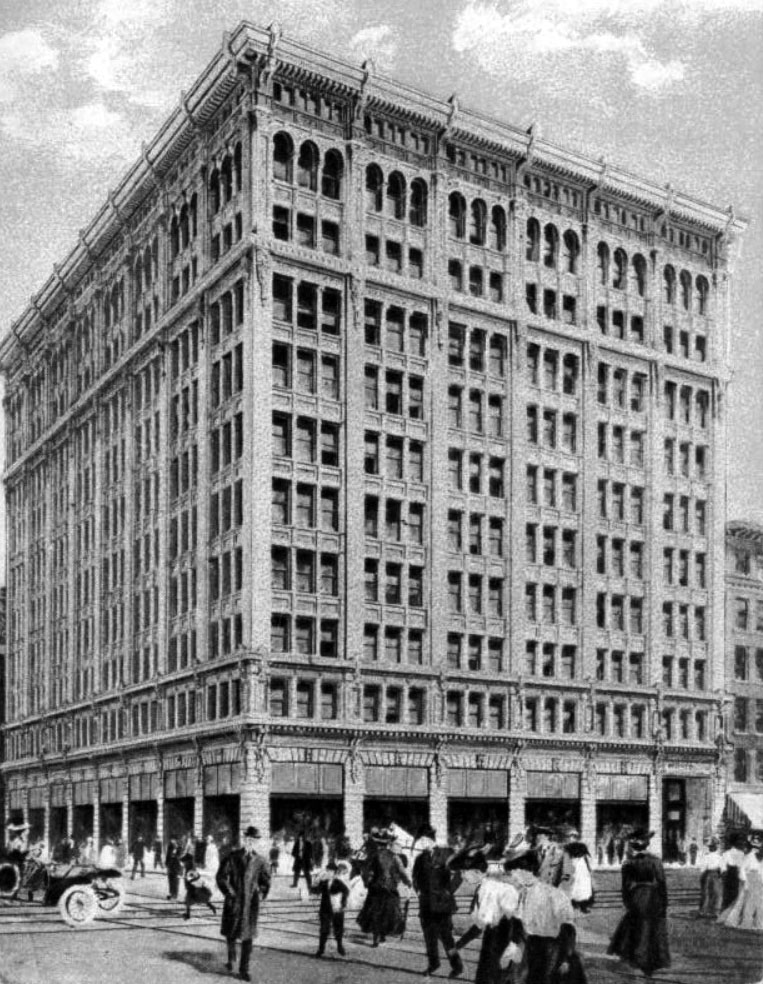 |
|
| (ca. 1910)### – Postcard view showing the Walter P. Story Building located on the southeast corner of Sixth and Broadway. |
Historical Notes This 1909 Beaux Arts building was built by Walter Perry Story on a lot his father had purchased in 1894. Story Sr., a successful Montana cattleman and the first person to drive cattle along the Bozeman Trail from Texas to Montana, also financed one half of the building's million-dollar construction. Walter Story went on to become a successful businessman, civic leader, and Major General in the California National Guard. #^*# |
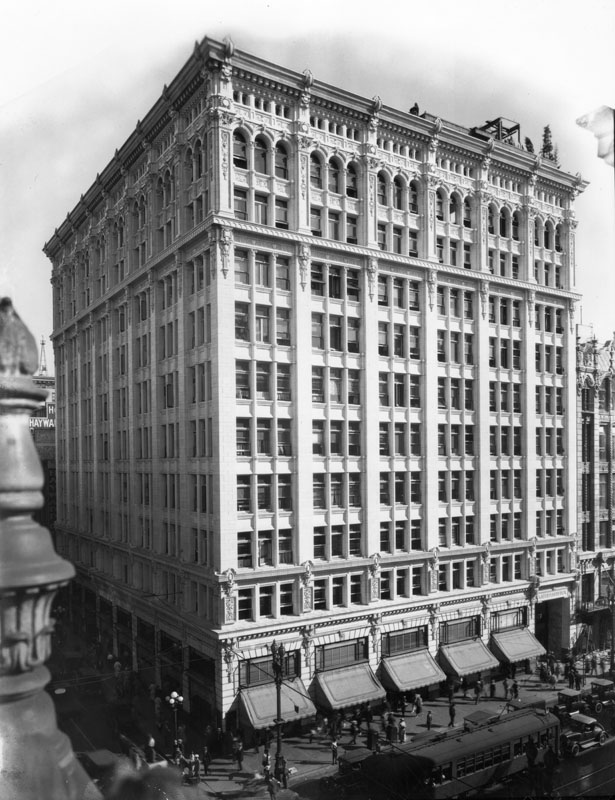 |
|
| (ca. 1910s)* - View of the Walter P. Story Building located on the southeast corner of Sixth Street and Broadway. |
Historical Notes The Beaux Arts style building was designed by Morgan, Walls and Clements, Architects.* |
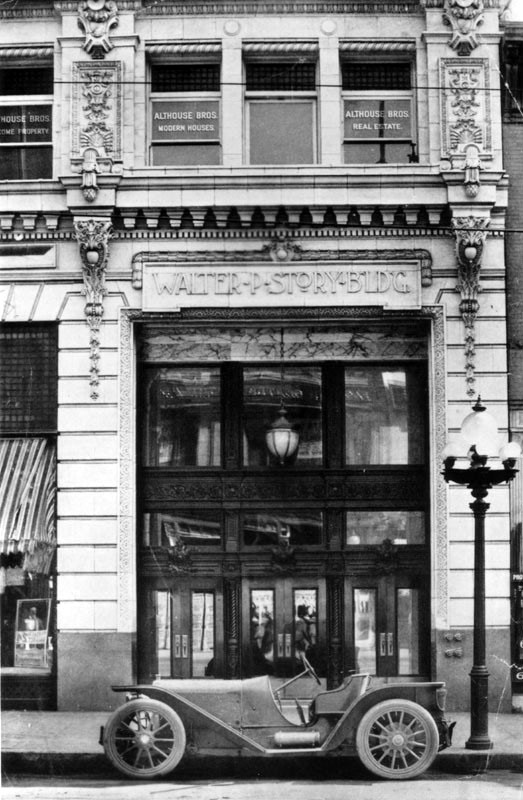 |
(ca. 1915)* - View showing an early model roadster parked in front of the main entrance to the Walter P. Story Building, located on the southeast corner of South Broadway and West 6th Street. |
Historical Notes Opened in 1910, the Walter P. Story building’s ground floor contained the largest plate glass windows west of Chicago. There were twelve of them and each cost $1000.* |
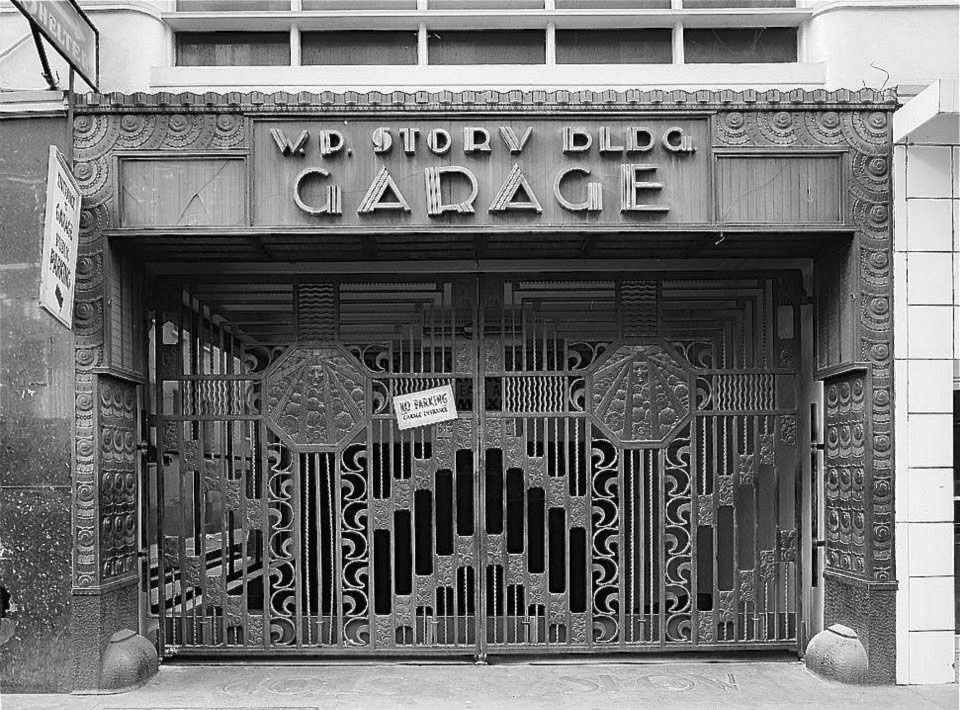 |
|
| (n.d.)##++ – View showing the Zigzag Moderne gates in front of the W.P. Story Building parking garage on the 6th Street side of the building. |
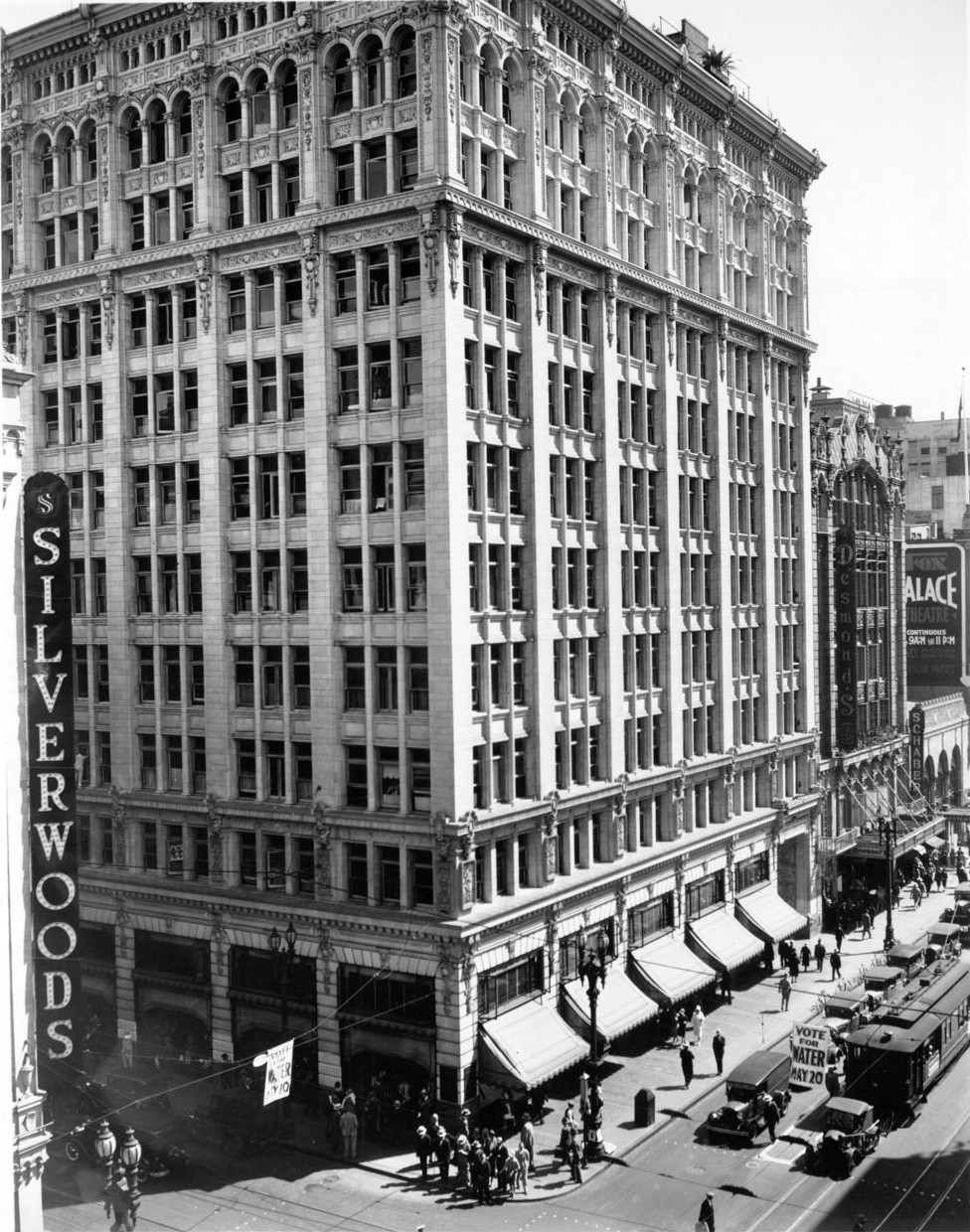 |
|
| (1930)^ - View of the Walter P. Story Building at 610 S. Broadway. A Silverwoods sign is attached to the building across the street. |
Historical Notes The first three stories and the basement of the building were initially designed for retail, and the upscale clothier Mullen and Bluett occupied the space from 1910 through the 1960s. Walter P. Story and his wife lived in the penthouse. #^*# |
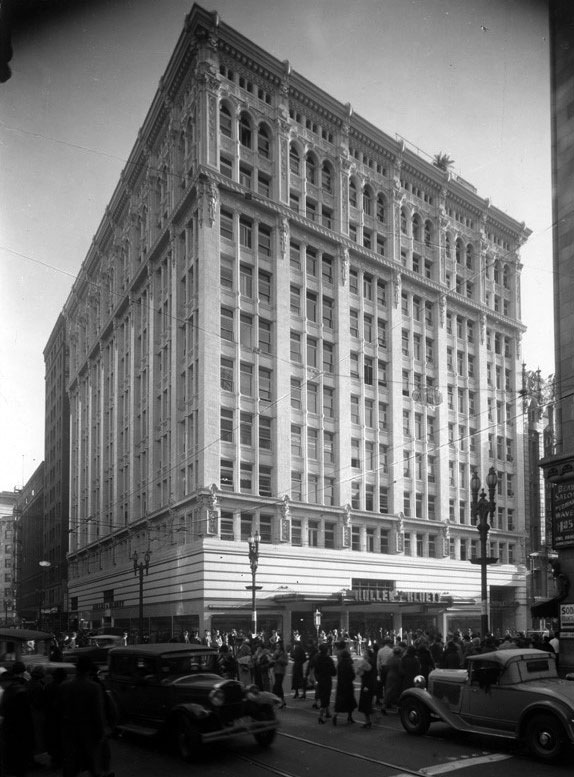 |
|
| (ca. 1935)^*# – View looking at the southeast corner of 6th and Broadway showing the Mullen and Bluett store on the ground floor of the Walt P. Story Building. |
Historical Notes The ground floor and basement were occupied by the Mullen & Bluett clothing store. The clothing store, which occupied 28,000 sq. ft. of space, was a proud Los Angeles retailer. The Times writes that "every piece of furniture, all of the window decorations, cases and other fixtures" were made in Los Angeles.*^#* |
.jpg) |
|
| (ca. 1935)^*# – Closer view of the entrance to Mullen and Bluett on the ground floor of the Walter P. Story Building. |
Historical Notes If you look at the side of the building today you can still see the outline of the Mullen & Bluett name on the side of the building. |
.jpg) |
|
| (ca. 1950s)^ - The Walter P. Story Building as seen from ground level, on the southeast corner of Sixth Street and Broadway, facing eastward. The sign at the bottom of the building reads Mullen & Bluett, while the sign on the corner of the building reads HFC Loans. |
Historical Notes When Gen. Story died the building was sold at auction. It was purchased for $1,500,000 by Fisher-Cooper Realty Associates of New York City. At the time of the sale the building was still referred to as the "Walter P. Story Building." A story the following year about a renovation is the first to call the structure the "New Story Building." In the time since the building's ownership had been transferred to the "610 Broadway Co." and renamed. Looking closely behind the "New Story" type, you can still see the outline of the old name.*^#* |
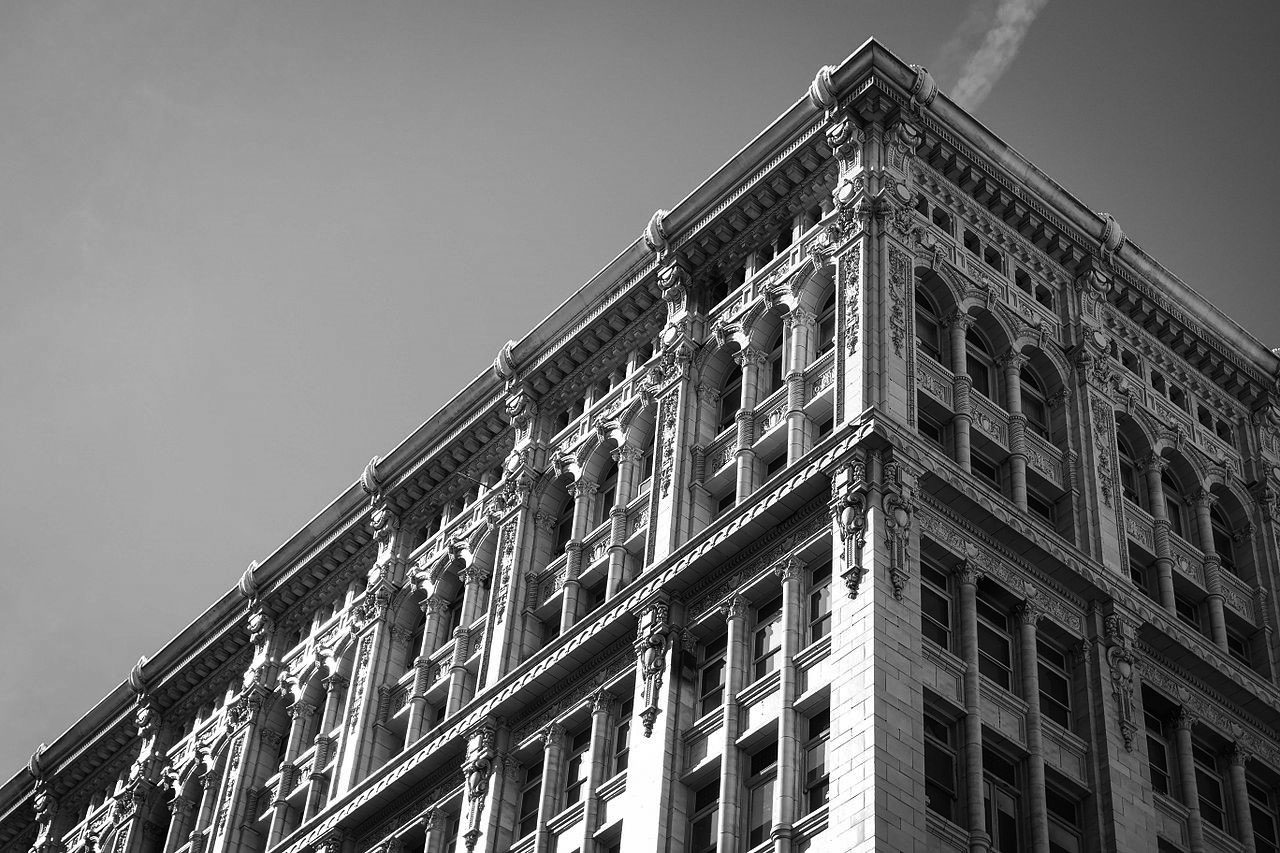 |
|
| (2014)^* – Close-up view showing design details of the Beaux Arts Walter P. Story Building. |
Historical Notes The building now houses offices and jewelry businesses. The lobby, with its compact marble staircase, wide bannisters and two story newel posts, is clad in lightly-veined white marble, and features a Tiffany-style stained glass skylight. #^*# |
* * * * * |
1st Santa Anita Racetrack
 |
|
| (ca. 1907)* - View showing men, both on horseback and on foot, using the horse racing track owned by E. J. "Lucky" Baldwin, seen in the carriage on the far right. The caption at the bottom of the photograph reads, "Lucky Baldwin's Place S.G.V.R.R (San Gabriel Valley Railroad). |
Historical Notes This was first location for horse racing in Arcadia, located on Baldwin's Santa Anita Ranch. The site later became the Los Angeles County Park located at Santa Anita and Huntington. Santa Anita Park was originally part of "Rancho Santa Anita," which was owned originally by former San Gabriel Mission Mayor-Domo, Claudio Lopez, and named after a family member, "Anita Cota." The ranch was later acquired by rancher Hugo Reid, a Scotsman. Later, it was owned by multimillionaire horse breeder and racer Lucky Baldwin. Baldwin initially built a racetrack adjacent to the present site in what is today Arcadia, outside of the city of Los Angeles, in 1904. It closed in 1909 and burned down in 1912.^* |
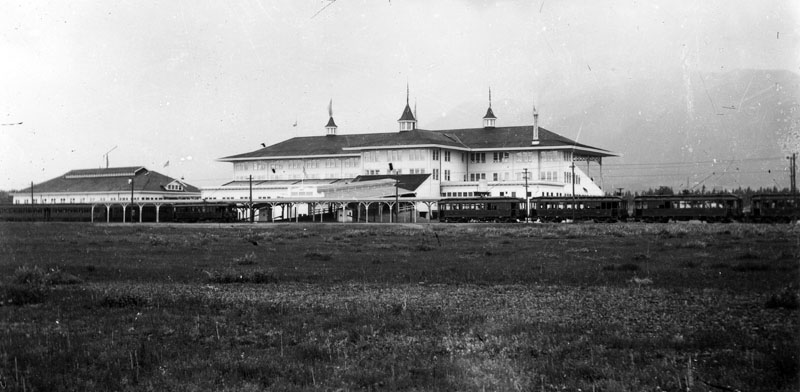 |
|
| (1909)* - Exterior view of the first Santa Anita Racetrack, built by "Lucky" Baldwin. Photograph shows the main building as well as several Pacific Electric trains and station in the forefront. |
Historical Notes The 'first' Santa Anita Racetrack was built on Elias Jackson ("Lucky") Baldwin's immense estate of "Rancho Santa Anita" and opened on December 7, 1907, but closed just two years later after horse racing was banned in California due to an anti-gambling bill that became law.* |
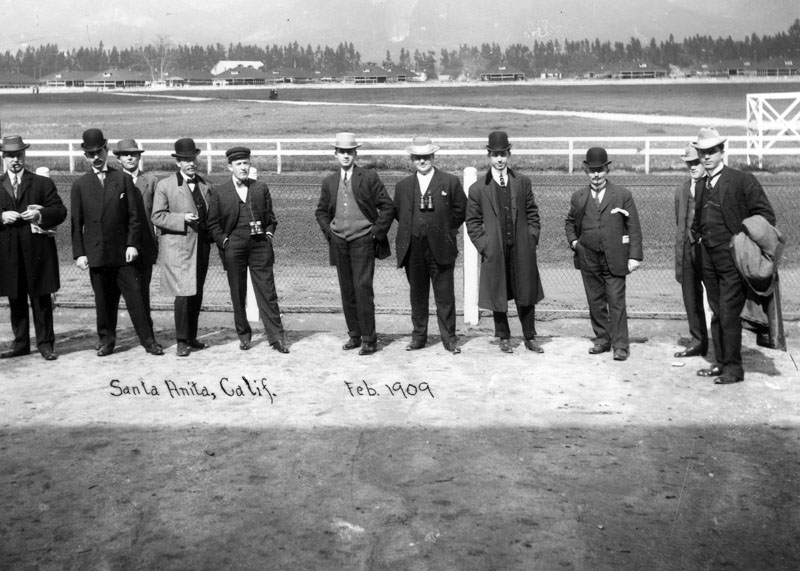 |
|
| (1909)* - Partial view of the first Santa Anita Racetrack, as it looked in February 1909. Eleven men can be seen standing in a row next to the track; several of them have binoculars hanging around their necks. Buildings, possibly stables, can be seen in the background. |
Historical Notes After Baldwin's death in 1909, horse racing was banned in California and the track was forced to close. Racing in Arcadia did not begin until 1934, where it continues each year from December 26th to April 20th at Santa Anita Park. |
Click HERE to see the 1934-built 'New' Santa Anita Racetrack Park |
* * * * * |
San Pedro City Hall
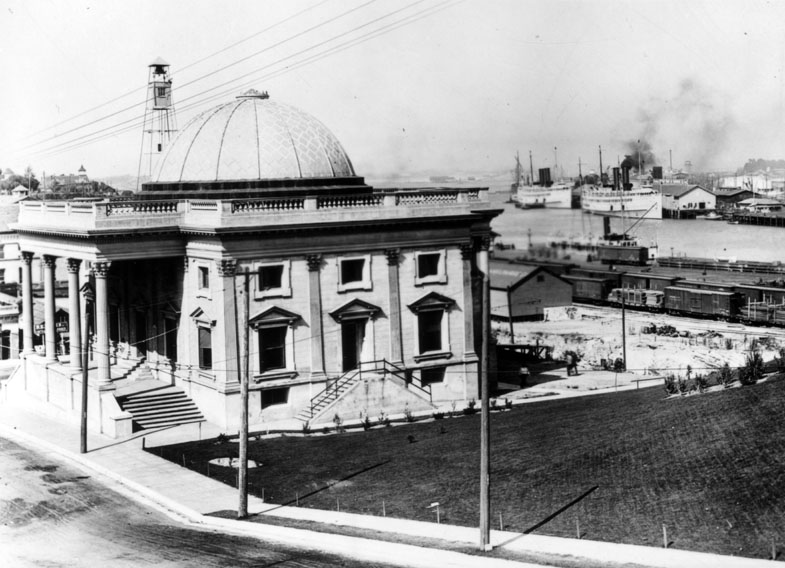 |
|
| (ca. 1907)* - Exterior view of the San Pedro City Hall located on Beacon between Wall and 5th streets. A rail yard and the Los Angeles Harbor are visible in the background on the right. |
Historical Notes San Pedro was named for St. Peter of Alexandria, a Fourth Century bishop in Alexandria, Egypt. His feast day is November 24 on the local ecclesiastical calendar of Spain, the day on which Juan Rodriguez Cabrillo discovered the bay in 1542 which would be known as San Pedro. Santa Catalina Island, named after Catherine of Alexandria, was claimed for the Spanish Empire the next day, on her feast day, November 25. In 1602–1603, Sebastián Vizcaíno (1548–1624) officially surveyed and mapped the California coastline, including San Pedro Bay, for New Spain. The land was granted in 1784 by King Carlos III to Juan Jose Dominguez, a retired Spanish soldier who came to California with the Gaspar de Portolà expedition. Under United States control after 1848, when the United States defeated Mexico in the Mexican-American war, the harbor was greatly improved and expanded under the guidance of Phineas Banning and John Gately Downey, the seventh governor of California. In 1906, the City of Los Angeles annexed the Harbor Gateway, a long narrow strip of land connecting the city to the coast, and in 1909, the city annexed San Pedro and the adjacent town of Wilmington.^* |
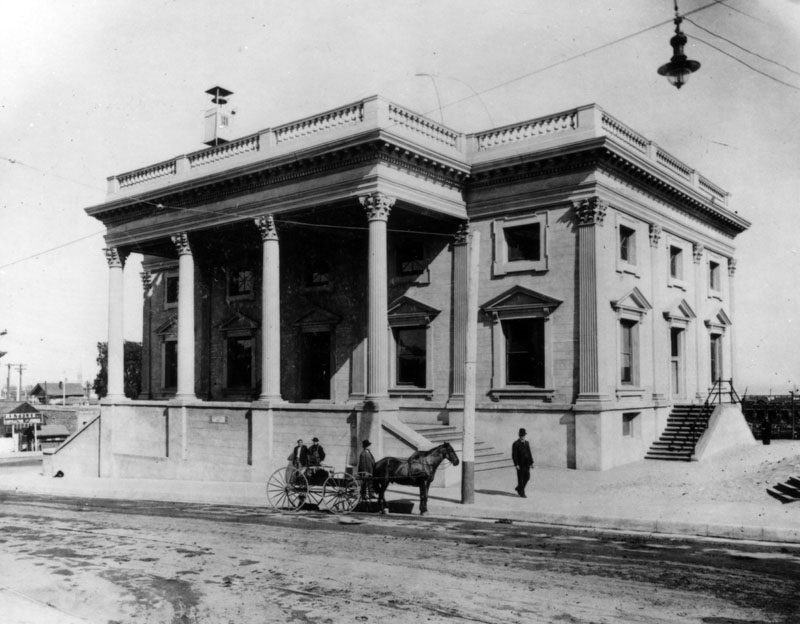 |
|
| (ca. 1907)* - Another view of the San Pedro City Hall. It was designed by F.E. Allen of Pasadena, cost $40,000 to build and was located on Beacon between Wall and 5th streets. |
Historical Notes The Classical Revival style City Hall building was constructed in 1909, the year San Pedro was annexed by the City of Los Angeles. San Pedro's previous City Hall (it's second) was on the northwest corner of 11th Street and Palos Verdes Street. It was built in 1905 and served as City Hall for only 3 short years until the new building seen above was erected. The building is now the City Hall Market and the Alhambra Bar, 1039 S. Palos Verdes St.^**^ |
Click HERE to see more in Early Views of San Pedro and Wilmington |
* * * * * |
Pacific Mutual Building
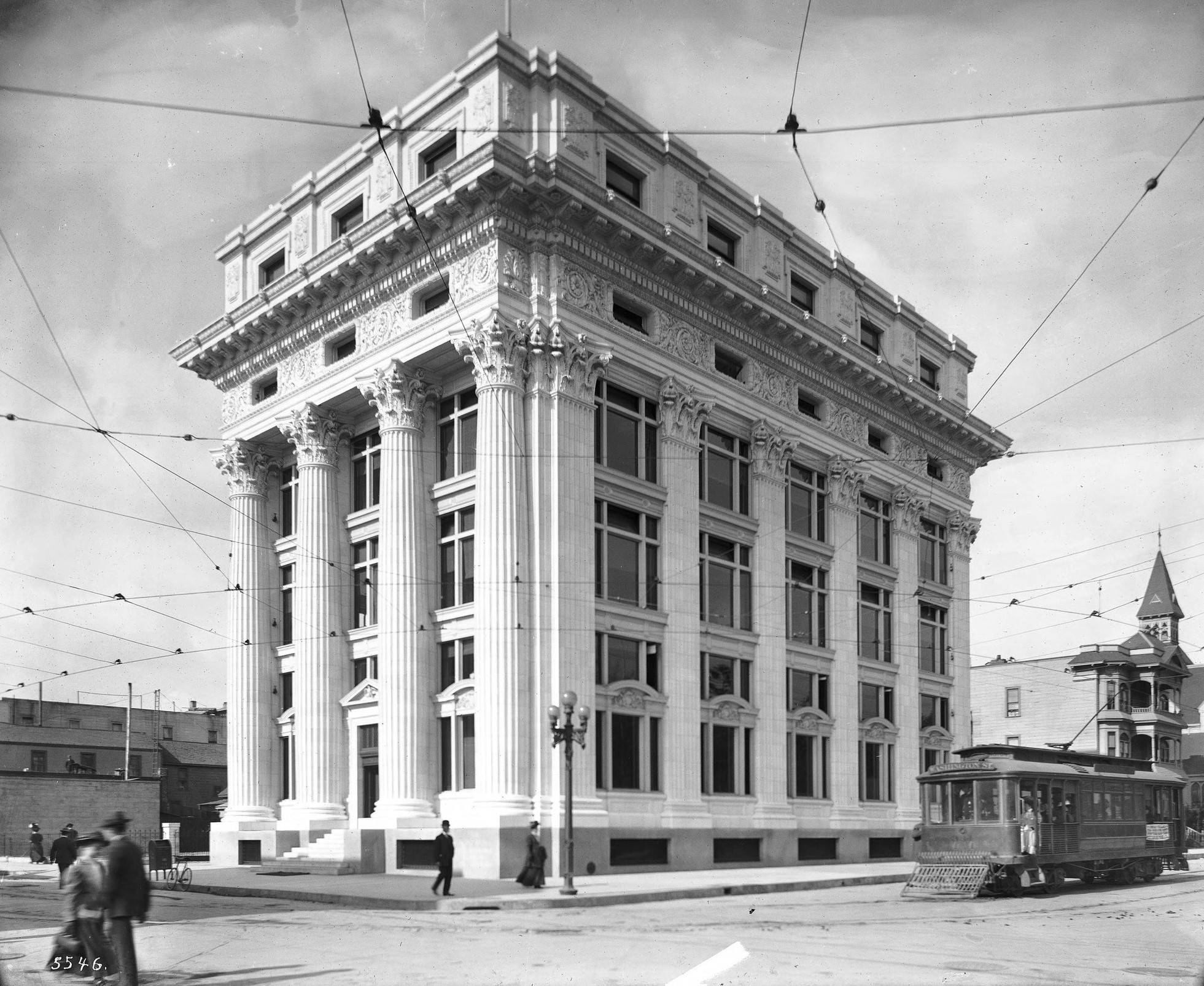 |
|
| (ca. 1908)* - A view of the original Pacific Mutual Building, the tallest on the northwest corner of Olive and 6th Streets across the street from Pershing Square. |
Historical Notes The Pacific Mutual Building, located at 523 W. 6th Street, was built between 1908 and 1912. From 1916 to 1926 the building was modified and expanded to include: a north side addition, another 12-story structure, a garage building, and a west side addition. In essence, it became three interconnected buildings by 1926.* |
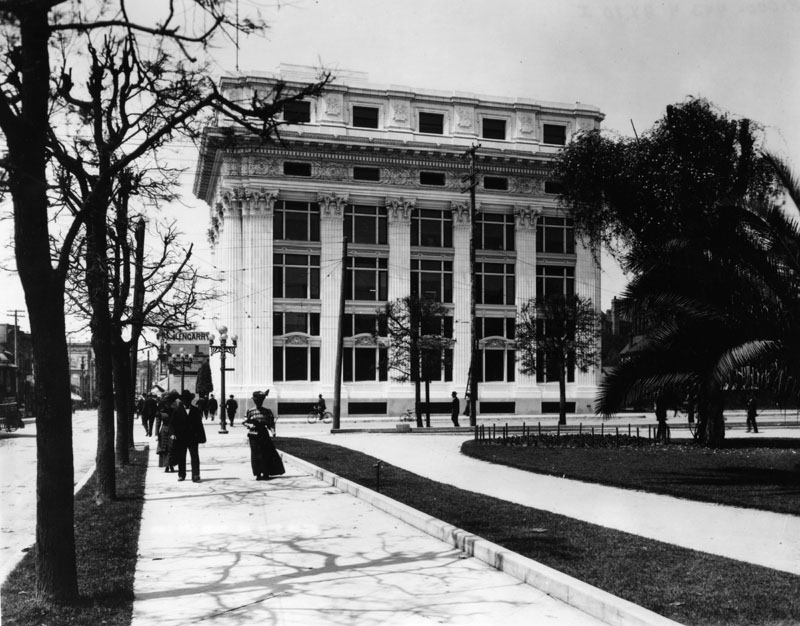 |
|
| (1908)* - View of West 6th Street from Pershing Square in 1908, with the Pacific Mutual Building seen on Olive Street. |
 |
|
| (1913)* - Panoramic view of Olive Street looking north from 6th Street in 1913 toward snow-capped mountains. At left is the Pacific Mutual Life Insurance Building, and at right is Pershing Square. Beyond it is the Auditorium Building. Various other buildings are seen in this view taken from the Los Angeles Athletic Club building on 7th and Olive. |
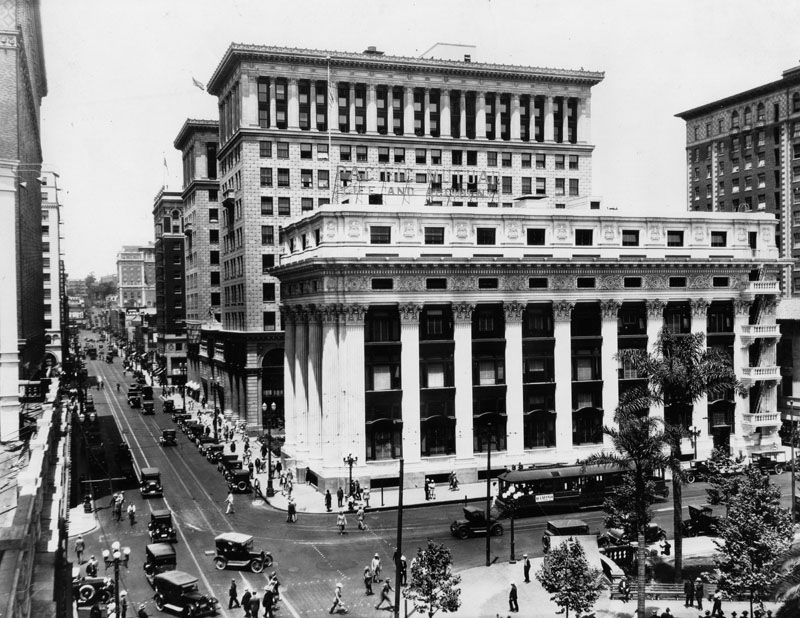 |
|
| (ca. 1916)* - 6th Street looking west from Olive Street. At right is the Pacific Mutual Life Insurance Co. building. Pershing Square is at close right. In the distance is the Jonathan Club. A streetcar bears the destination of Bimini Baths. At left is a sign, "Edwards Wildey." |
Historical Notes A North Side addition was built in 1916 by William J. Dodd as seen above.* |
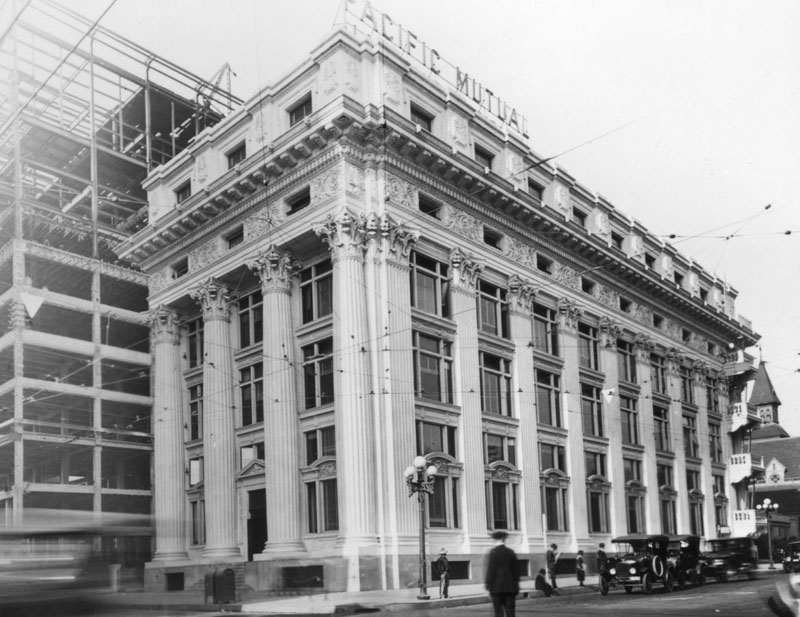 |
|
| (ca. 1925)* - View showing the construction of a twelve-story addition to the Pacific Mutual Building on Sixth Street |
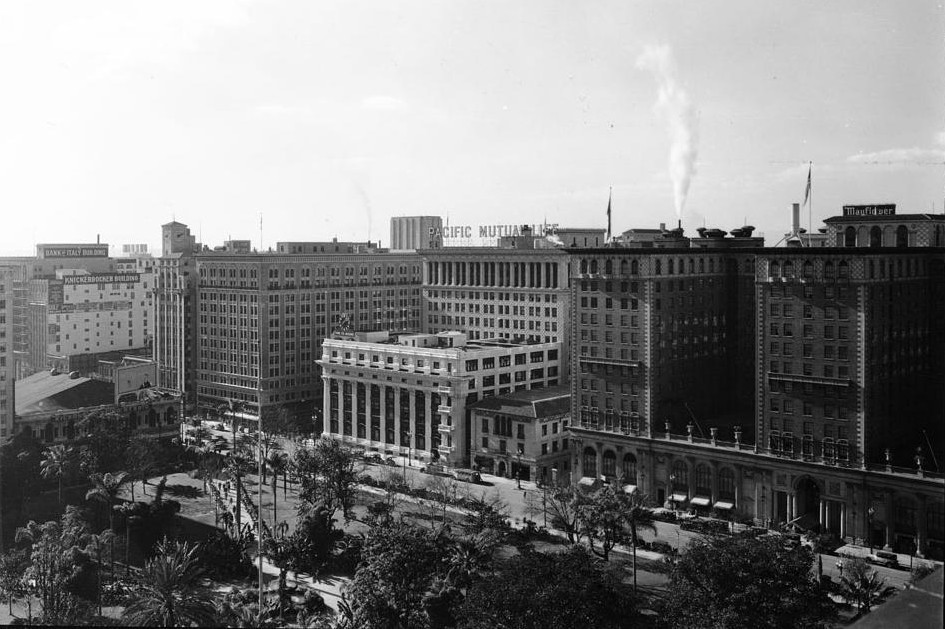 |
|
| (ca. 1929)* - View looking southwest over Pershing Square showing the Pacific Mutual Building with new additon on the northwest corner of Olive and 6th streets. By 1926, it became three interconnected buildings. The new Biltmore Hotel can be seen on the right. |
Historical Notes A North Side addition was built in 1916 by William J. Dodd; a twelve-story structure was built in 1921 by William J. Dodd and his associate William Richards; the Garage Building was added in 1926 by Schultze and Weaver; and the West Side addition was erected in 1929 by Parkinson and Parkinson. The building underwent Moderne remodeling in 1936 by Parkinson and Parkinson.* |
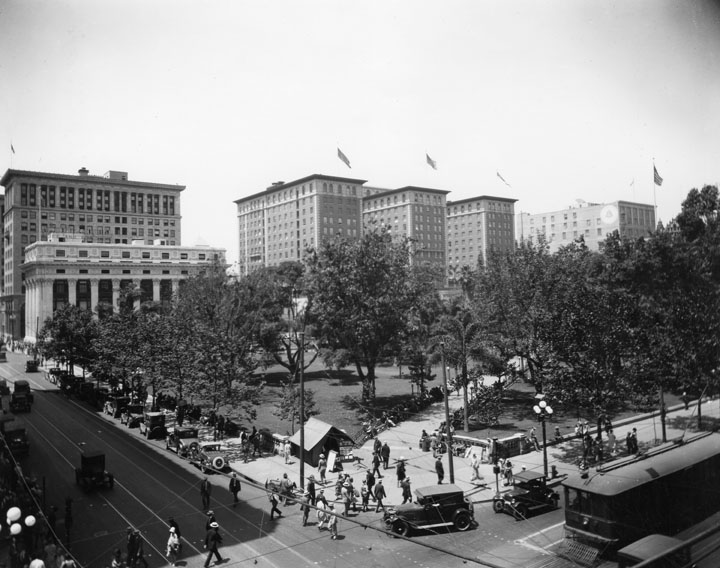 |
|
| (1930)* - View looking northwest toward Pershing Square from the corner of 6th and Hill streets. The Pacific Mutual Building is seen in the distance on the left. The Biltmore Hotel is on the right. |
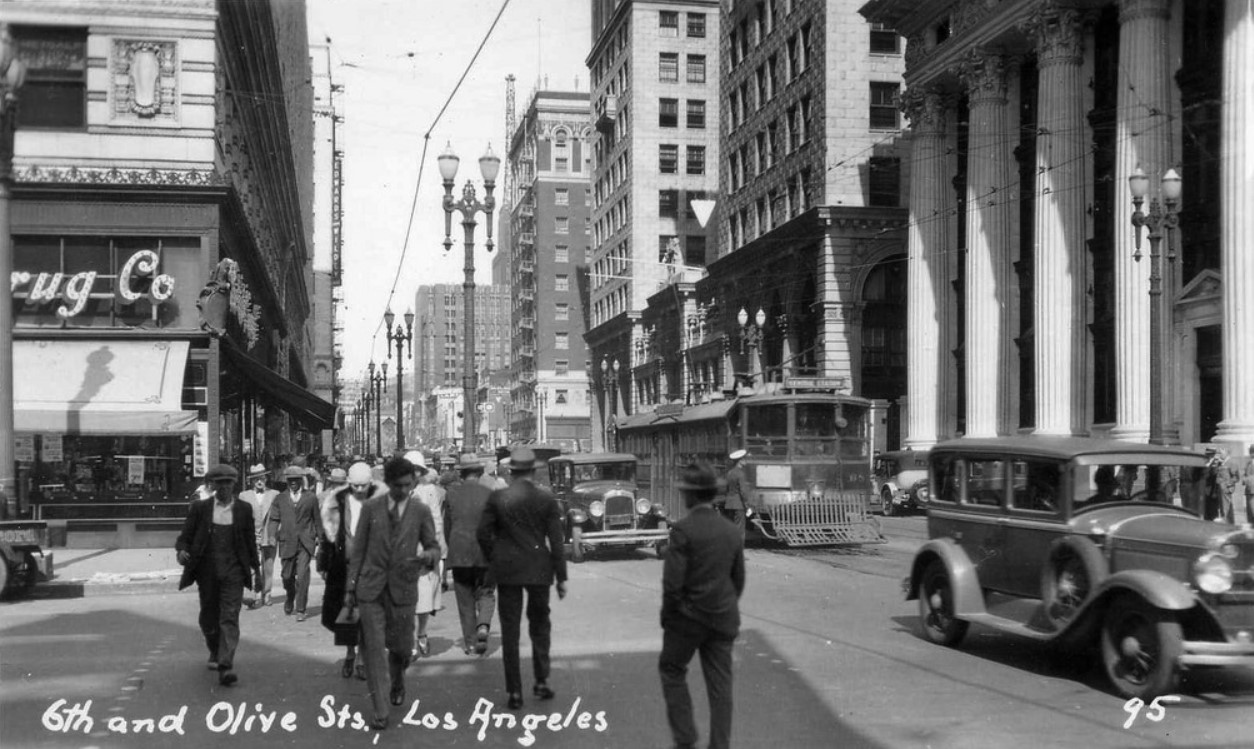 |
|
| (ca. 1930)*##^ - View looking west on 6th Street at Olive. Pedestrians are seen crossing Olive while streetcar and autos are moving along 6th Street. The Pacific Mutual Building is seen at right on the northwest corner of the intersection. |
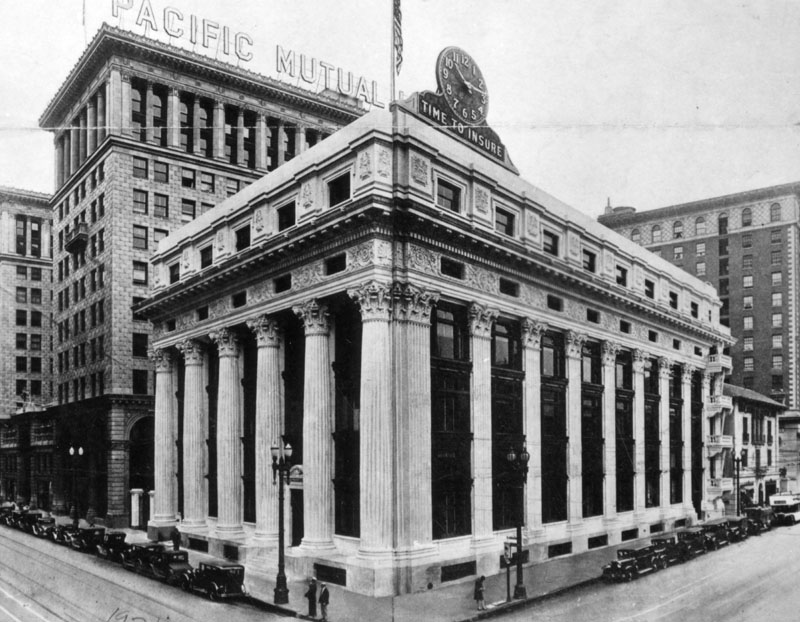 |
|
| (1931)*- Close-up view of the Pacific Mutual Building with new clock on top of building. 6th Street is on the left and Olive Street on the right. |
 |
|
| (ca. 1935)* - View showing the Pacific Mutual Building with its landmark clock and glowing sign that reads "Time to Insure". |
Historical Notes The Pacific Mutual Building, located at 523 W. 6th Street, are actually three interconnected buildings built between 1908 and 1929. The original structure was designed and built between 1908-1912 by John Parkinson and Edwin Bergstrom. It has undergone many changes since it was built. In 1974, the building underwent an extensive restoration by Wendell Mounce and Associates, with Bond and Steward, which brought it back to its Beaux Arts revival. And in 1985, the entire building was renovated again by the Westgroup, Inc.* The Pacific Mutual Building is listed as Historic-Cultural Monument No. 398. Click HERE to see complete listing. |
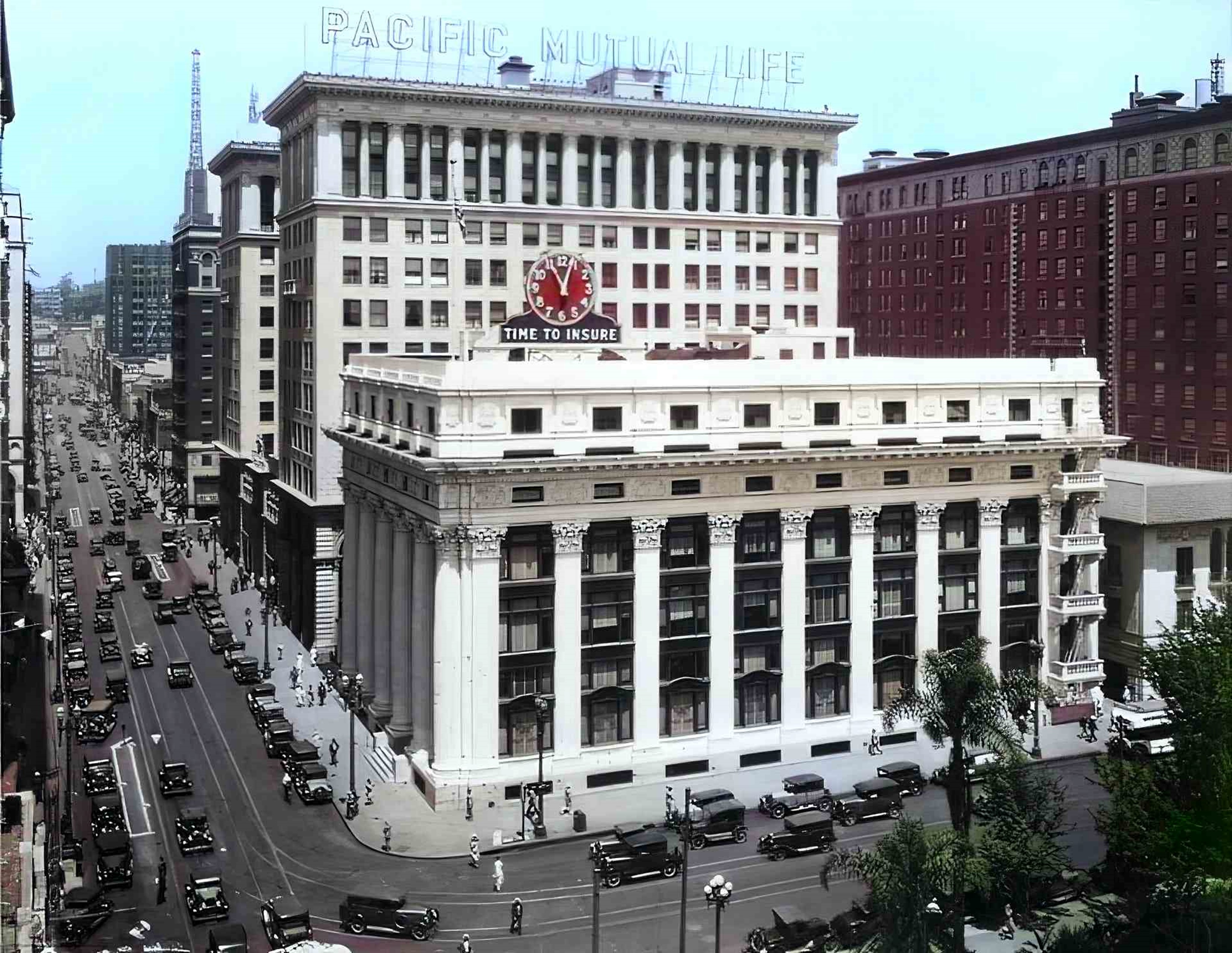 |
|
| (ca. 1935)* - View showing the Pacific Mutual Building with its landmark clock and glowing sign that reads "Time to Insure". Image enhanced and colorized by Richard Holoff. |
Then and Now
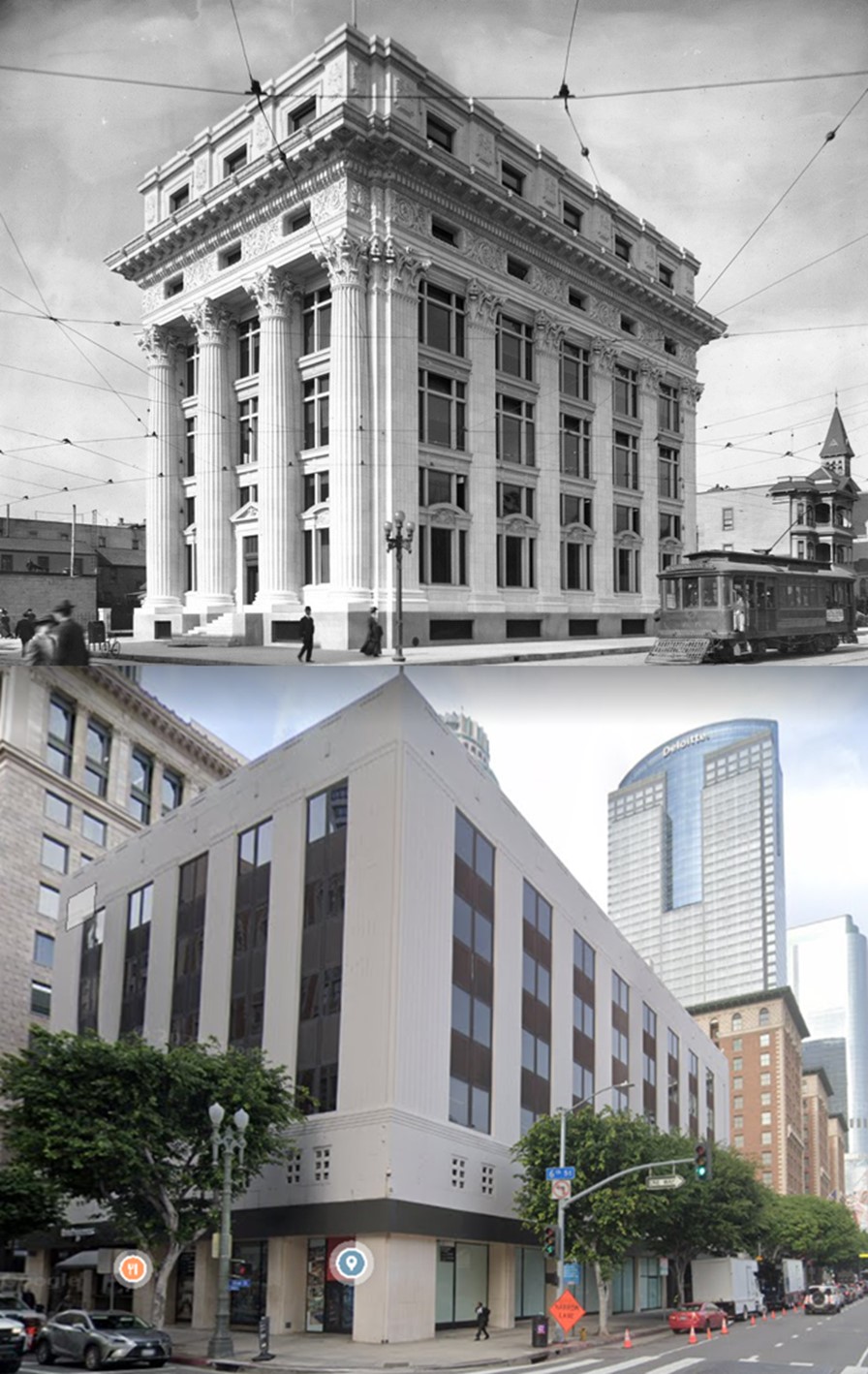 |
|
| (1908 vs 2023)*- Pacific Mutual Building - Then and Now - NW coner of Olive and 6th streets. |
* * * * * |
Lake View Hotel (aka Park View Hotel)
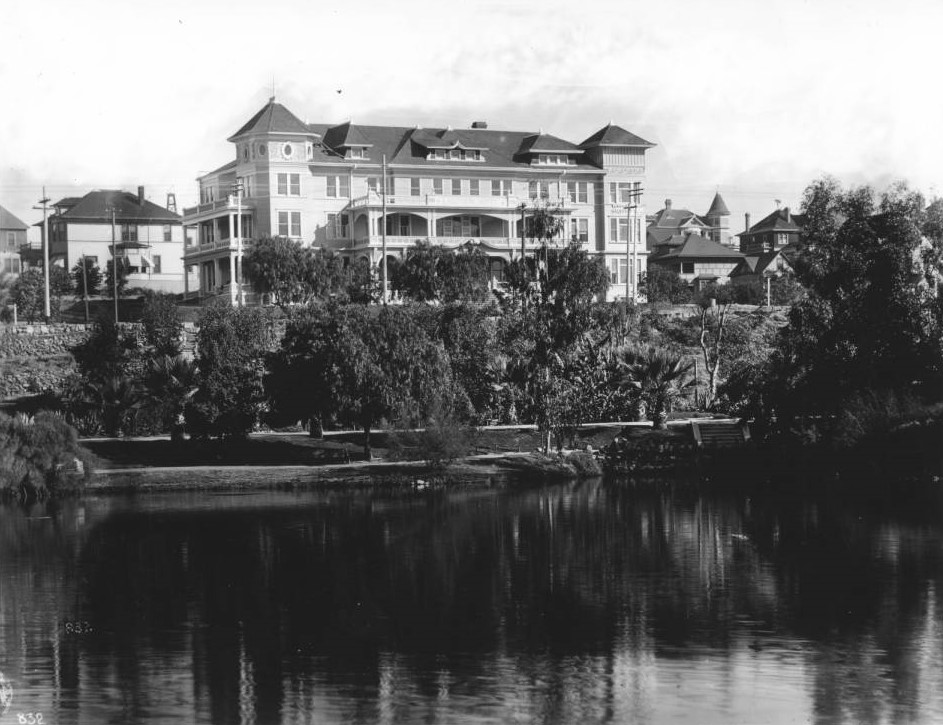 |
|
| (ca. 1908)* – View showing the Lake View Hotel (aka Park View Hotel) sitting on an embankment overlooking Westlake Park (later MacArthur Park). Other buildings, mostly homes, are visible beside the hotel. |
Historical Notes The Lake View Hotel, also known as the Park View Hotel, was a distinguished three-story establishment built in 1908 at 2216 West Sixth Street in Los Angeles. Perched on an embankment overlooking Westlake Park (renamed MacArthur Park in 1942), the hotel offered guests picturesque views of the tree-lined lake and landscaped grounds. Featuring approximately 55 rooms, large windows, and a grand staircase, it stood as an early example of upscale urban hospitality in the rapidly developing Westlake neighborhood, which was renowned for its elegant residences and proximity to downtown. The hotel attracted affluent visitors seeking comfort and leisure near the popular park. However, the construction of Wilshire Boulevard through the area in the 1930s significantly altered the landscape, leading to the demolition of many early structures, including the Lake View Hotel. |
 |
|
| (1908)* - Postcard view showing a tour bus filled with people including young children on the bank of Westlake Park. Writing at bottom reads: "Seeing Los Angeles" - Feb. 24th - "Lakeview" above (referring to the Lake View Hotel, seen in upper-right. |
Historical Notes Westlake Park was renamed MacArthur Park on May 7, 1942. Click HERE to see more Views of Westlake Park (MacArthur Park) in the 1920s + |
* * * * * |
Antler Hotel
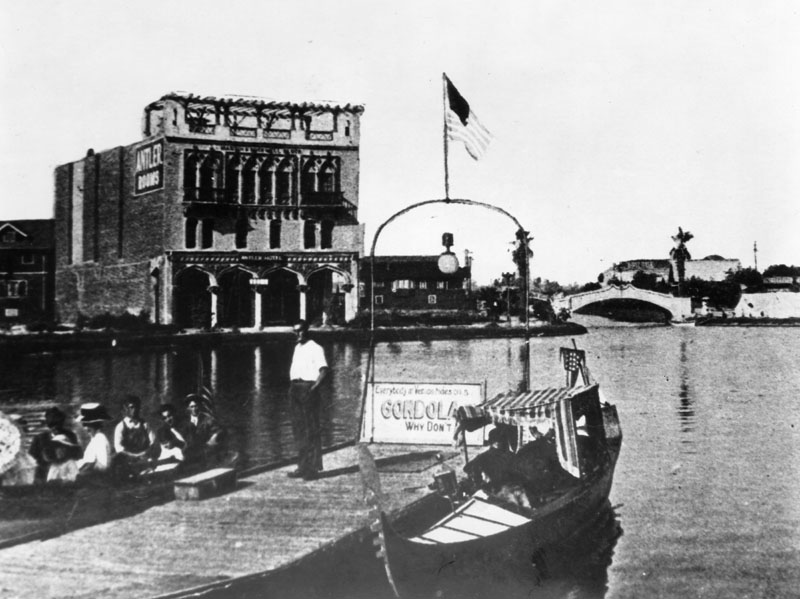 |
|
| (ca. 1905)* - View of the Lagoon at Venice. Groups of people pay for a boat or a gondola ride on the canal. The Antler Hotel can be seen in the background to the left of the bridge over the canal. |
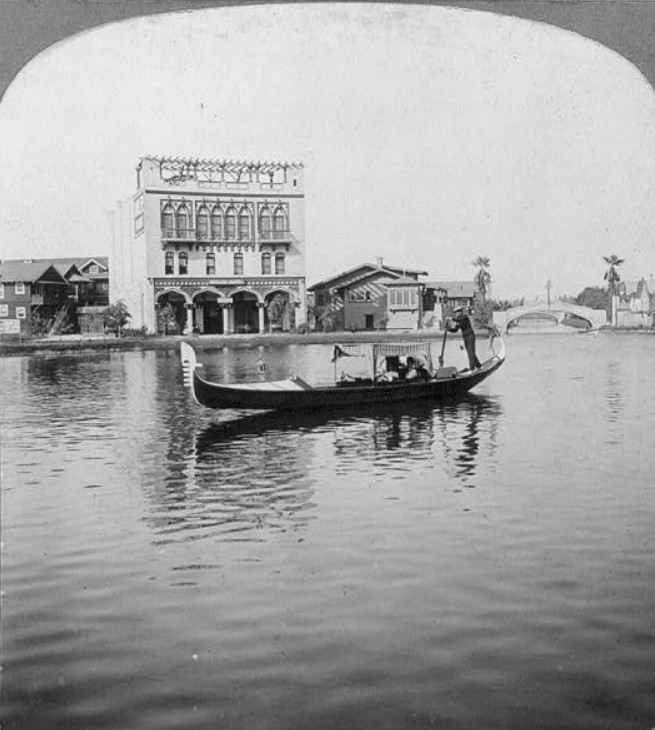 |
|
| (1913)^## – Half of a stereoscopic image showing a gondola with a gondolier in the rear rowing on the Venice Lagoon. The Antler Hotel stands in the background. |
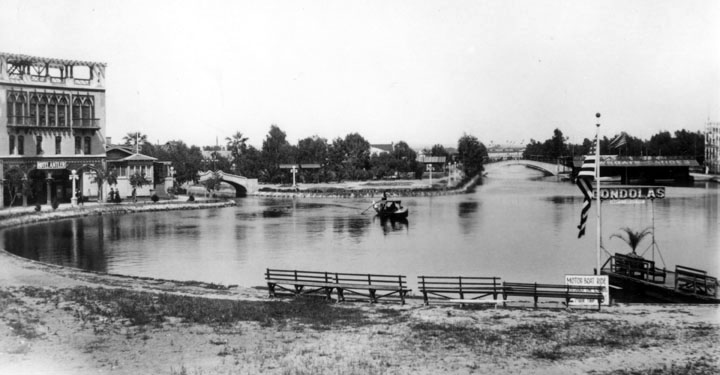 |
|
| (ca. 1910s)* - Panoramic view showing a gondola being rowed across the canal towards the sign "Gondola" and another sign offering motor boat rides. On the left next to the water is the Hotel Antler. |
Historical Notes The canals converged on a large saltwater lagoon that later became a traffic circle. The bulk of the canals were filled in 1929 to create roads.^* |
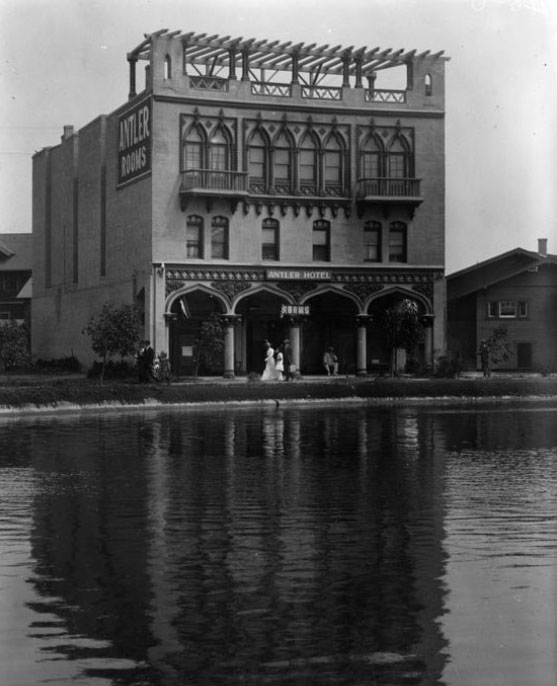 |
|
| (ca. 1910)*##^ – Close-up view of the Antler Hotel showing its distinctive Moorish syle windows and arches. |
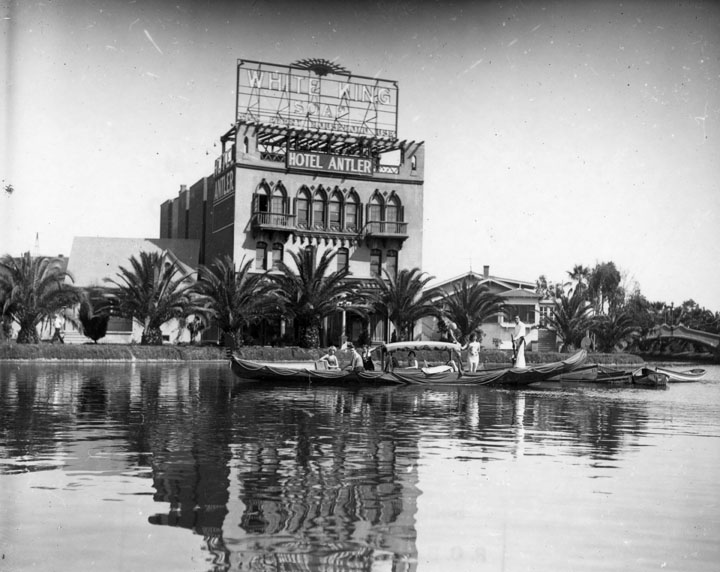 |
|
| (ca. 1920s)* - A gondola with several ladies on it, and a gondolier to steer, works its way across the Venice Lagoon. Behind them is the Hotel Antler. |
Historical Notes Today, the traffic circle at Pacific and Windward Avenues is located on top of what once was the Venice Lagoon.*^ |
* * * * * |
St. Mark's Hotel
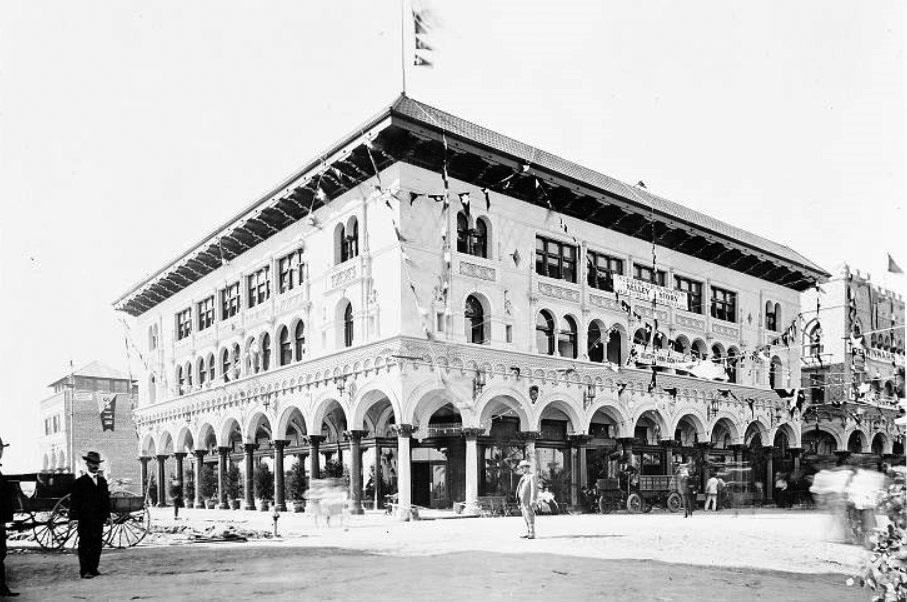 |
|
| (1905)#^* - View of the corner of Ocean Front and Windward Avenue and the St. Mark's Hotel. |
Historical Notes Ground was broken for the St. Mark's Hotel on December 5,1904. It was one of Venice's original buildings and stood until 1964 when it was demolished.**** |
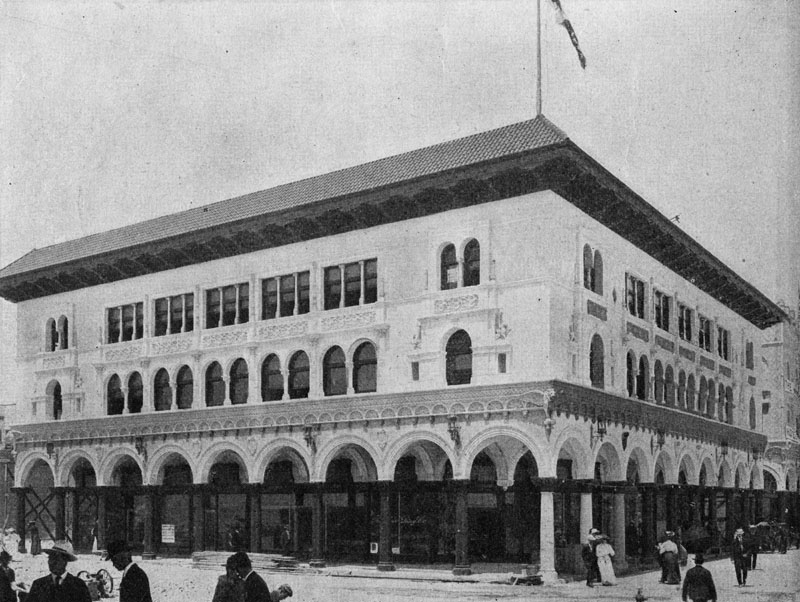 |
|
| (ca. 1906)* - A closer view of the St. Mark's Hotel on Windward Avenue in Venice. |
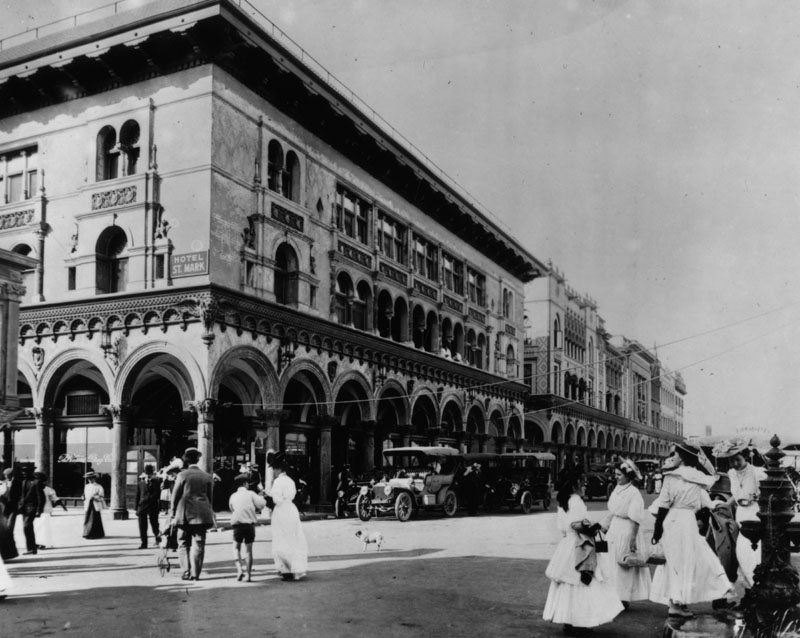 |
|
| (ca. 1908)* - A corner view of the exterior of a business building on Windward Avenue in Venice which includes the St. Mark's Hotel. |
Historical Notes In 1905, the founding year of Venice, Windward Avenue was two blocks long, stretching between the canal system and the pier, lined with hotels that featured hot salt water in every room.**** |
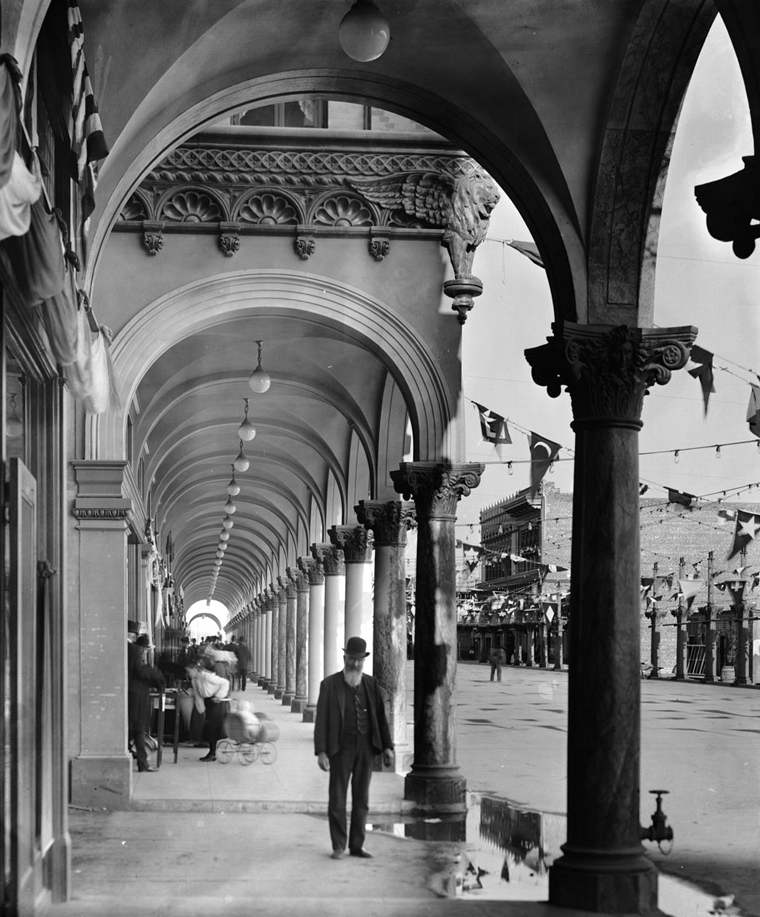 |
|
| (ca. 1906)^ - View of the Saint Mark's Hotel on Windward Avenue in Venice Beach. An outdoor corridor houses a street arcade. A man with a beard stands in the foreground near one of the many pillars and arches forming the corridor. |
Historical Notes The colonnade, made up of dozens of Corinthian columns supporting Venetian-style arcade buildings on Windward, Pacific, and Market avenues, still serves as the gateway to the city and is one of Venice's most recognizable landmarks. |
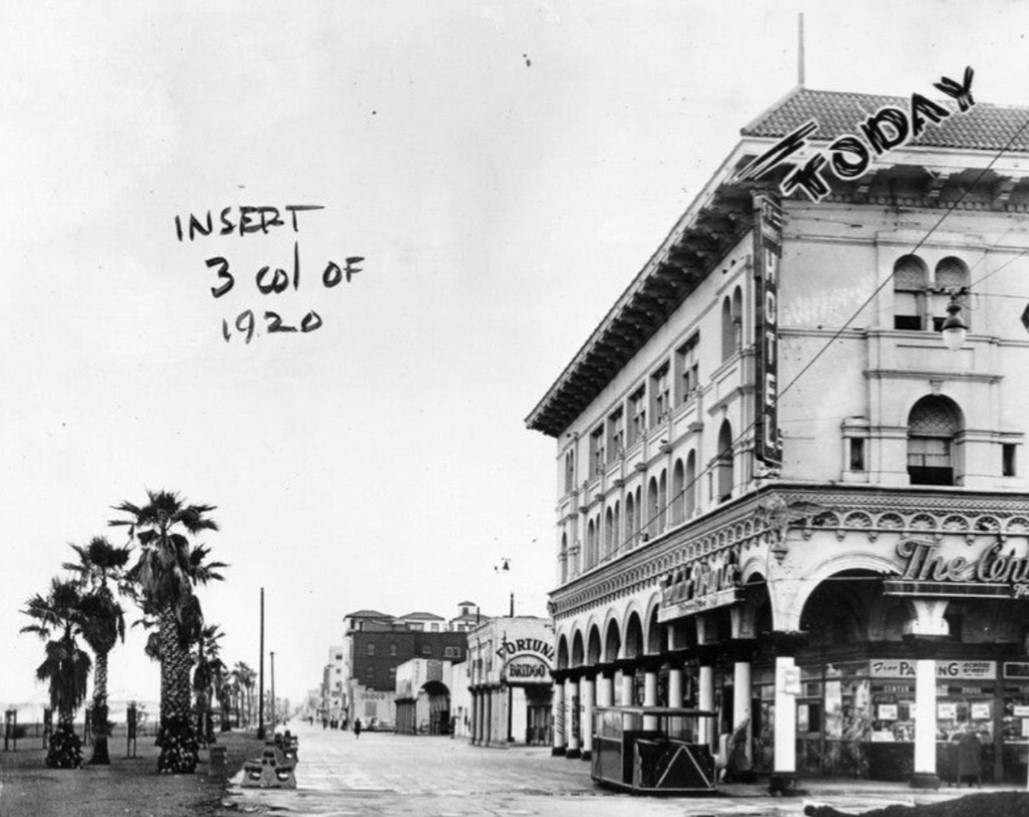 |
|
| (1955)* - Looking north on Ocean Front Walk at Windward Avenue. On the corner on the right is the St. Mark's Hotel, with a drug store filling the street level rooms. An empty tram car sets on the corner by the hotel. Note: All the building on the left (ocean side) have been demolished. |
Historical Notes The entire row of buildings on the left, including the Vista Theatre, was demolished and later became the location of Windward Plaza Park. The St. Marks Hotel on the right would be demolished one year after the above photo was taken. |
Then and Now
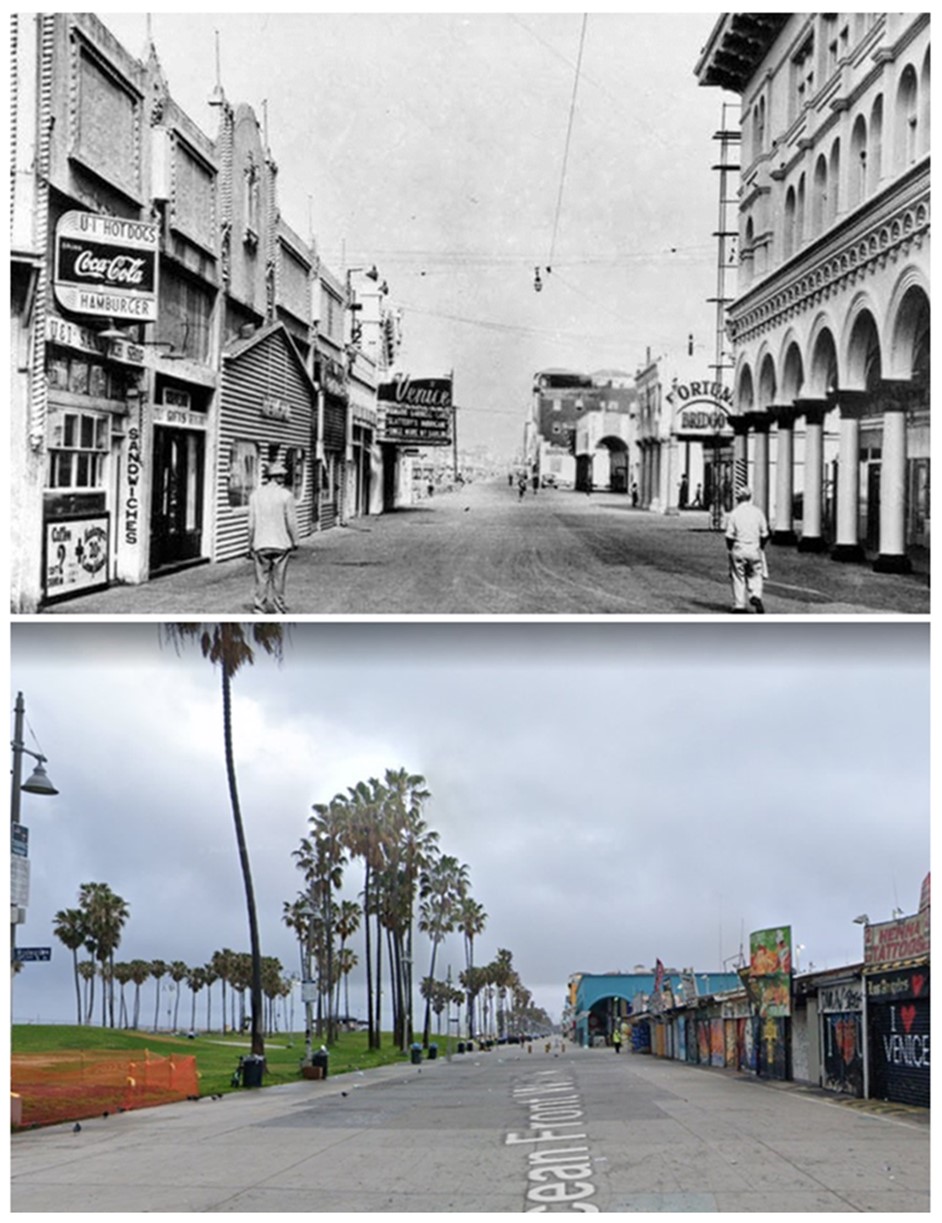 |
|
| (1949 vs 2022)* - Looking north on Ocean Front Walk from Windward Avenue in Venice. The St. Marks Hotel on the right was demolished in 1956. The entire row of buildings on the left, including the Vista Theatre, was also demolished and today is the location of Windward Plaza Park. |
* * * * * |
Venice Aquarium
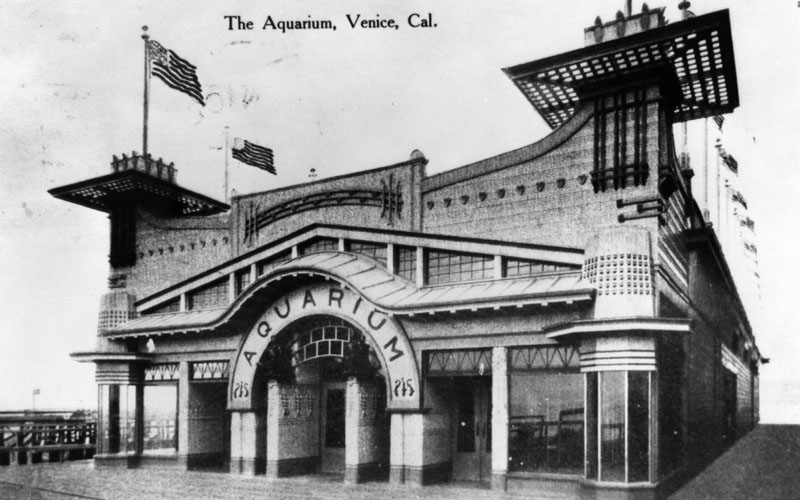 |
|
| (ca. 1908)* - A view of the front of the Aquarium, with flags flying all around the top of the building. It exhibited the finest collection of marine specimens on the Pacific coast. |
Historical Notes Venice of America was founded by tobacco millionaire Abbot Kinney in 1905 as a beach resort town, 14 miles west of Los Angeles. He and his partner Francis Ryan had bought two miles of oceanfront property south of Santa Monica in 1891. They built a resort town on the north end of the property called Ocean Park. |
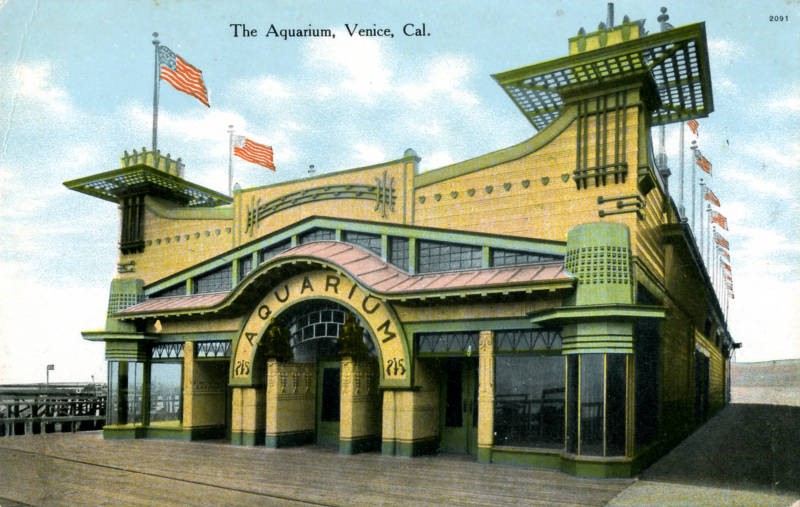 |
|
| (ca. 1908)* - Postcard view of the front of the Aquarium, with flags flying all around the top of the building. It exhibited the finest collection of marine specimens on the Pacific coast. |
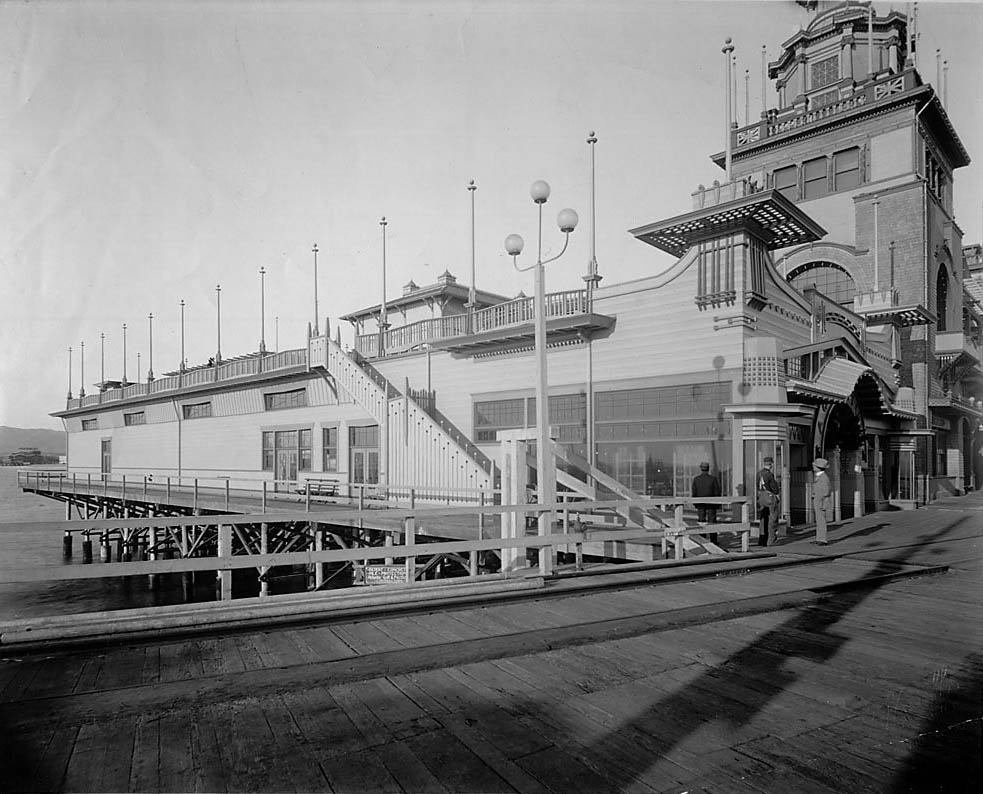 |
|
| (ca. 1909)^ - Side view of the Venice Aquarium showing three men standing by the aquarium building. Note the ornate light fixture along the boardwalk. |
Historical Notes Kinney built a 1,200-foot long pleasure pier with an auditorium, ship restaurant, and dance hall, constructed a hot salt-water plunge, and built a block-long arcaded business street with Venetian architecture. Tourists, mostly arriving on the "Red Cars" of the Pacific Electric Railway from Los Angeles and Santa Monica, then rode Venice's miniature railroad and gondolas to tour the town. |
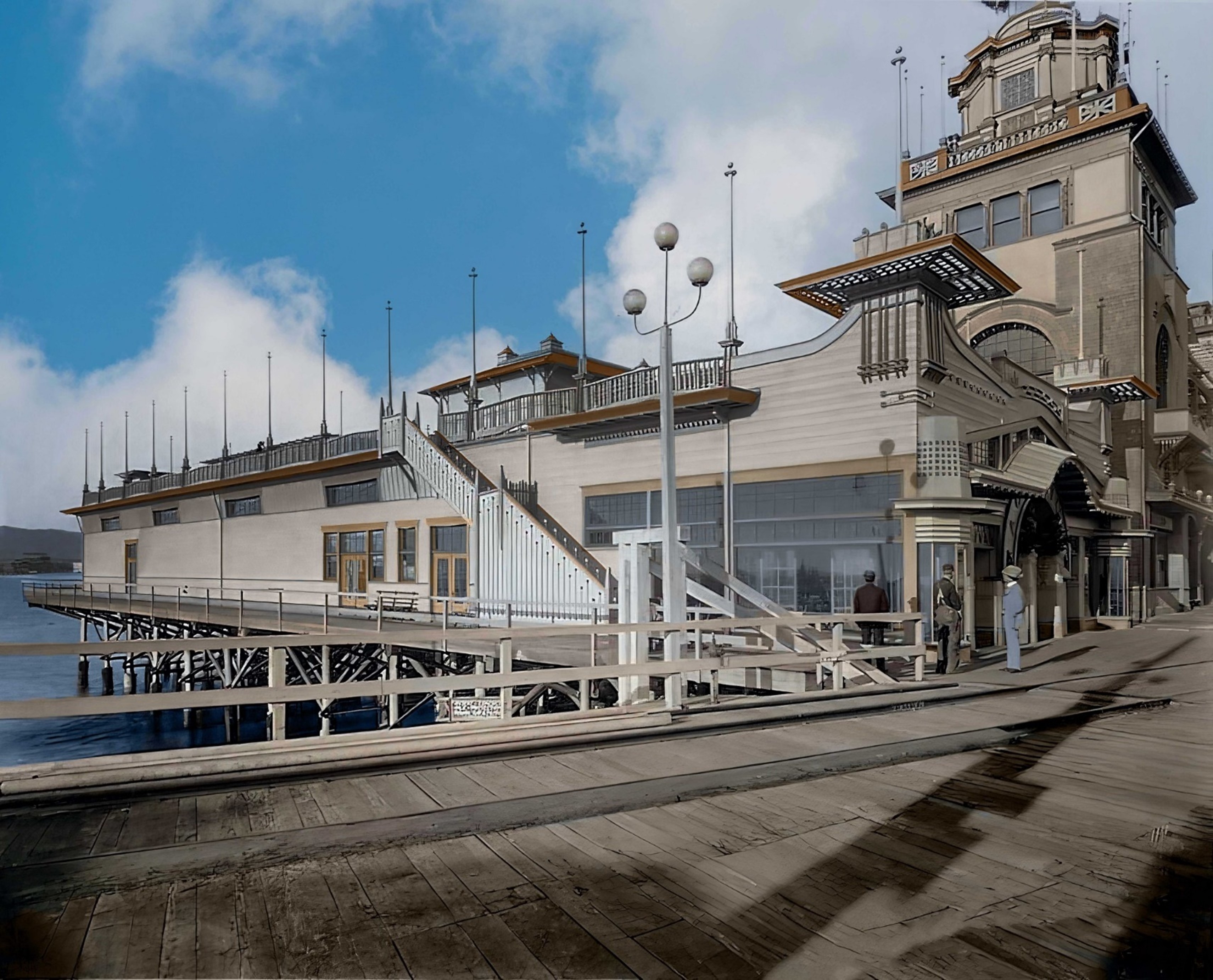 |
|
| (ca. 1909)^ - Side view of the Venice Aquarium showing three men standing by the aquarium building. Note the ornate light fixture along the boardwalk. Image enhancement and colorization by Richard Holoff |
Historical Notes The Venice Beach Aquarium exhibited the finest collection of marine specimens on the Pacific coast. It later became the official marine biological station for the University of Southern California. In 1920, along with the pier, the beautiful Venice Aquarium was destroyed by fire.* Attractions on the Kinney Pier became more amusement-oriented by 1910, when a Venice Scenic Railway, Aquarium, Virginia Reel, Whip, Racing Derby, and other rides and game booths were added. |
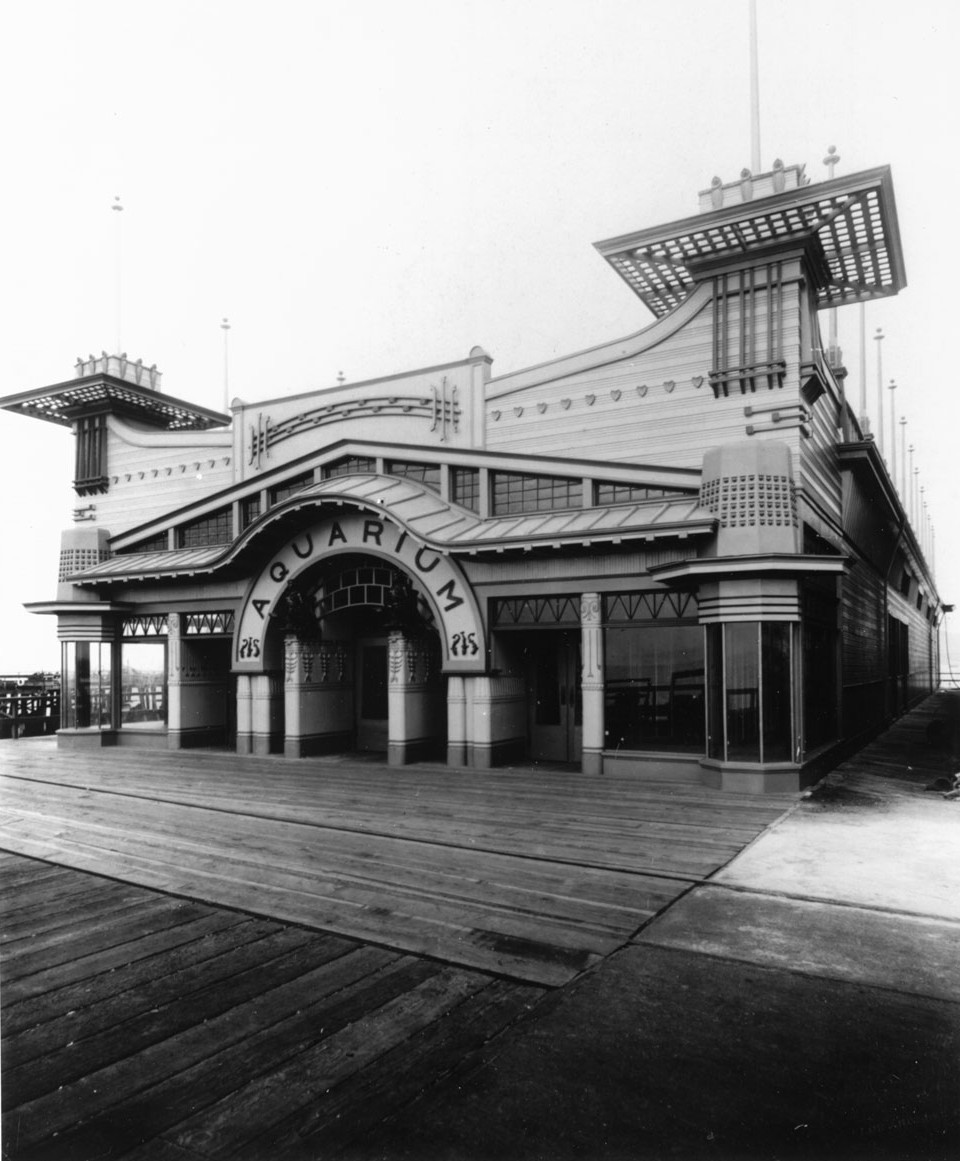 |
|
| (1909)^ - The Venice Aquarium located on Kinney's Venice of America Pier. |
Historical Notes In 1920, along with the pier, the beautiful Venice Aquarium was destroyed by fire. Click HERE to see more in Early Southern California Amusement Parks |
* * * * * |
Ocean Park Bath House
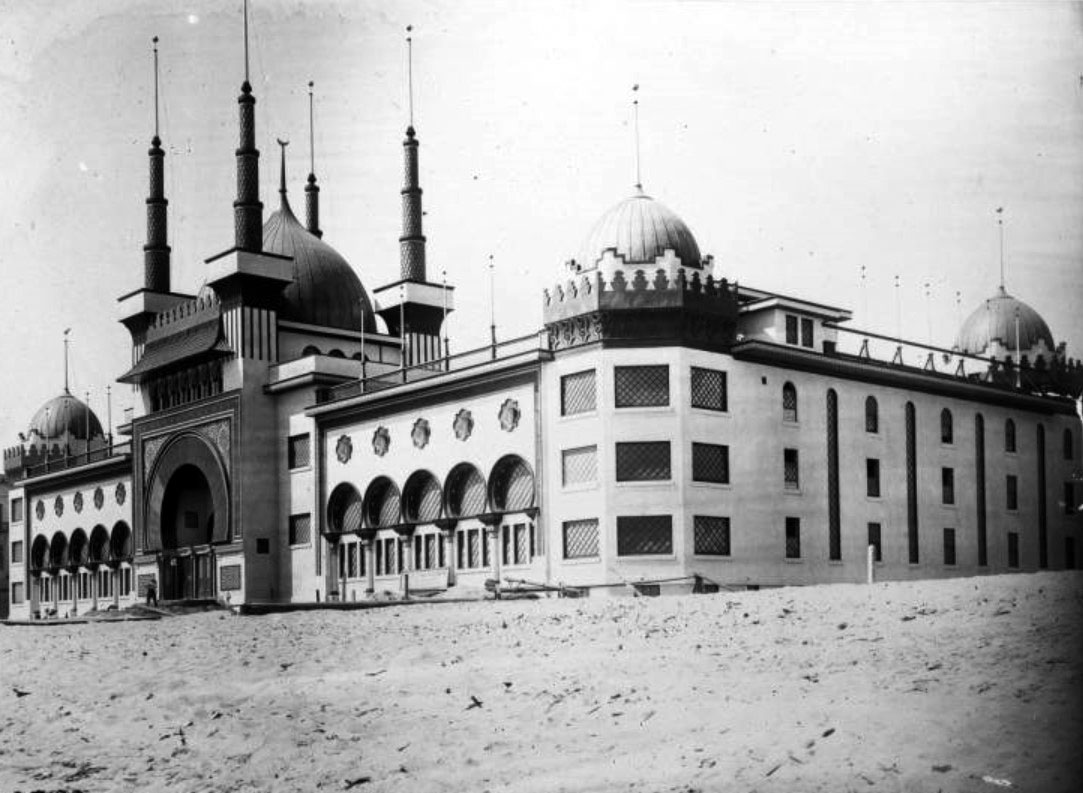 |
|
| (1905)^ - View of Moorish style Ocean Park Bath House, nearing completion. Round turrets rise from each of the corners as well as over the main entrance. Rows of arched or round windows line the exterior of the three-story building on the beach. Laborers are seen working near the entry. |
Historical Notes When it was built in 1905, the Ocean Park Bath House was one of the most elaborate structures on Santa Monica's beach. It was Moorish in style, 3 stories high with 5 domes. An ad from 1906 claimed it had the largest swimming pool in the US. |
 |
|
| (ca. 1910)* - A postcard view of the bath house in Ocean Park. Only a few people are shown on the sand between the bathhouse and the ocean water. |
Historical Notes Looking more like a movie set, the Ocean Park Bath House was one of the most talked about buildings of its day-and a great draw for the beach area. The lavish indoor plunge (heated for those who didn’t take to cooler ocean swimming) was built by A.R. Fraser. |
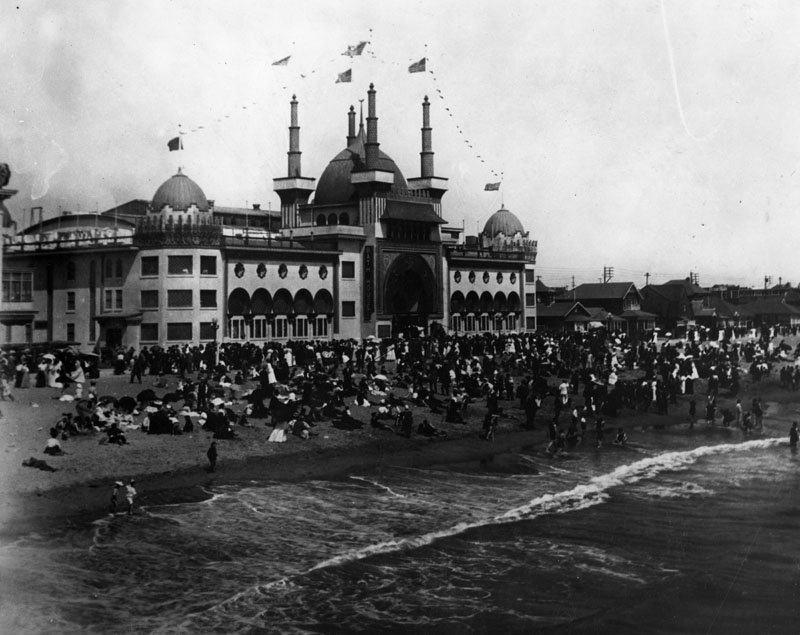 |
|
| (ca. 1910)* - A view of the bath house set along the beach in Ocean Park. Hundreds of visitors are sitting or standing on the beach and in the rolling waves of ocean water. |
Historical Notes Click HERE to see more in Early Views of Santa Monica. |
* * * * * |
Ocean Park City Hall (later Venice City Hall)
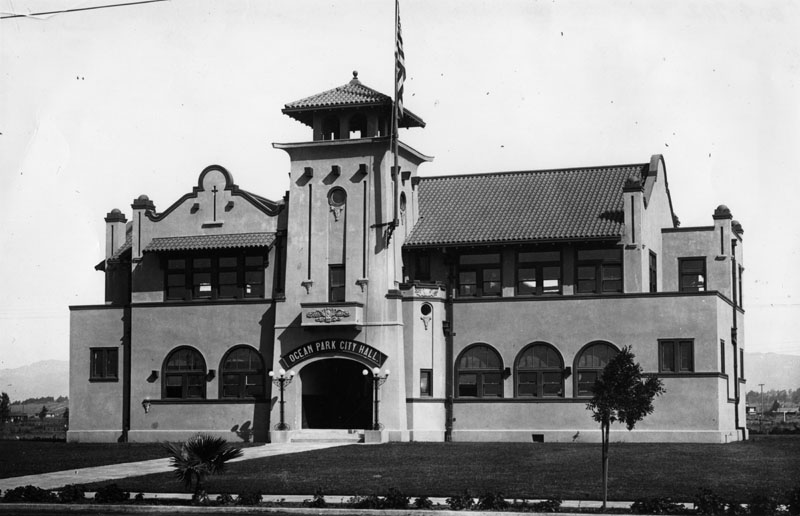 |
|
| (1910)* - A view of the front of the two-story Ocean Park City Hall. In 1911 this became the Venice City Hall. Newly-planted trees are seen near the front sidewalk. |
Historical Notes By 1925, Venice's politics became unmanageable. Its roads, water and sewage systems badly needed repair and expansion to keep up with its growing population. When it was proposed that Venice be annexed to Los Angeles, the board of trustees voted to hold an election. Those for annexation and those against were nearly evenly matched, but many Los Angeles residents, who moved to Venice to vote, turned the tide. Venice became part of Los Angeles in November 1925.^* |
* * * * * |
Playa del Rey Motordrome
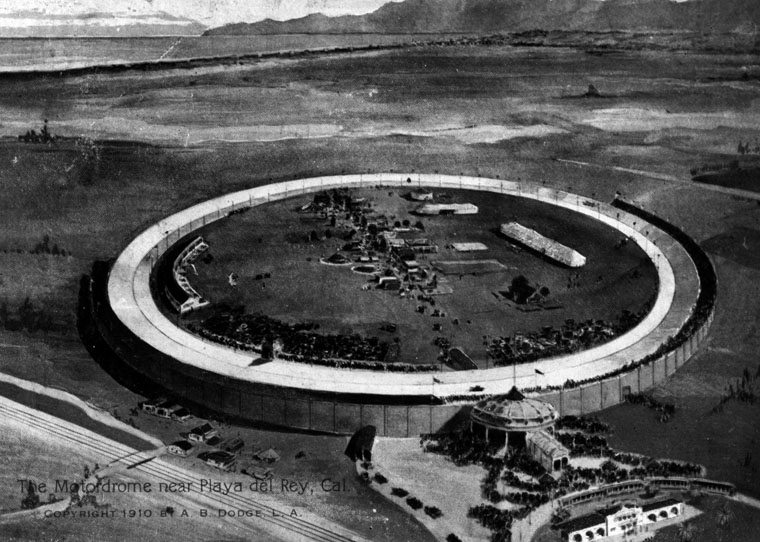 |
|
| (ca. 1910)* - Aerial view of the motordrome near Playa del Rey, Los Angeles. |
Historical Notes The Los Angeles Motordrome opened on April 8, 1910 near the present-day intersection of Culver and Jefferson boulevards in Playa del Rey. Promoters Fred Moskovics and Walter Hemple had taken notice of the success of automobile races involving now-legendary driver Barney Oldfield at Los Angeles tracks in the early 1900s, and hired velodrome designer Jack Prince to design a raised wooden track designed specifically for motorized racing. Construction on the one-mile round banked track began in Feb. 1910.
The Los Angeles Pacific Railway built a special spur to bring fans to the track, which held 12,000 spectators. Sportswriters immediately began referring to the structure as a "pie pan" due to its circular shape and banked track. The motordrome at Playa del Rey was the first of several that eventually would be built in the Los Angeles area, including wooden tracks in Beverly Hills, Culver City, and the Los Angeles Coliseum motordrome at Hooper Avenue and 35th Street. On the afternoon of Aug. 11, 1913, a fire broke out under the wooden track in Playa del Rey. Though it did not fully destroy it, the damage was severe enough that rebuilding it wasn't feasible. A Los Angeles Times news story detailing the fire blamed it on vagrants sleeping beneath the track who were careless with matches. Wooden tracks eventually died out as other surfaces such as asphalt began to be used for auto racing tracks in the late 1920s, replacing the more dangerous wooden structures.^^ |
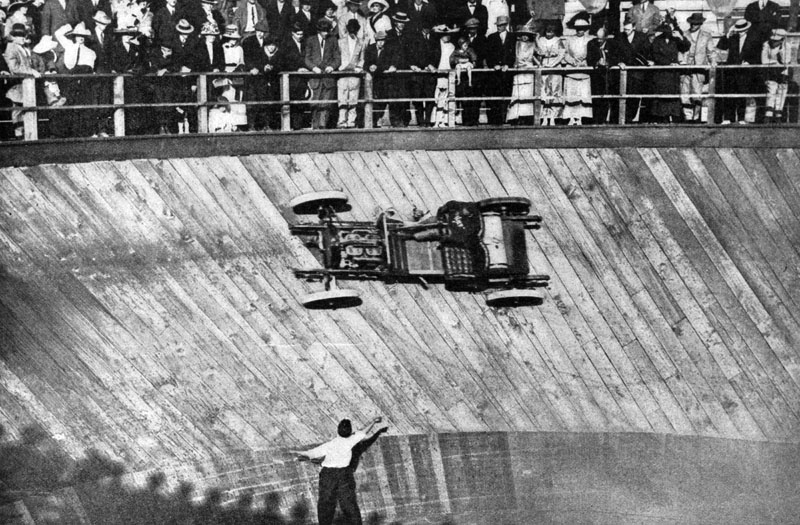 |
|
| (ca. 1912)* - Spectators watch a man race his car in the "Dare Devil Race for Life" exhibit held on Windward Avenue in Venice. The small circular track of the motordrome has 65 degree walls. |
* * * * * |
Playa del Rey Incline Railway
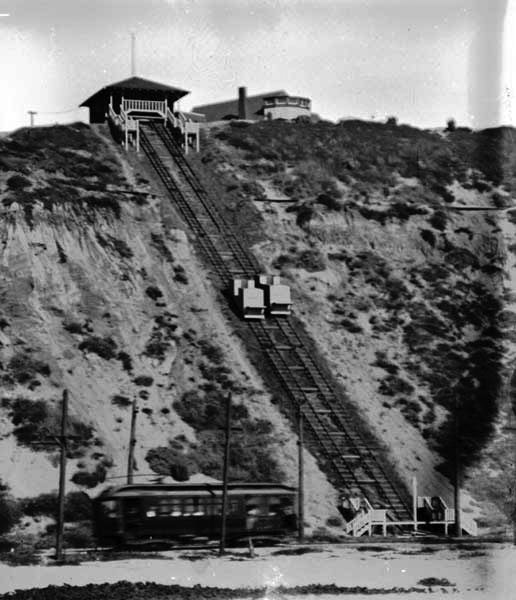 |
|
| (ca. 1901)^.^ - Two cars run in a counter balance configuration from a Los Angeles Pacific Railway stop at the base of the Westchester cliffs to a hotel at the top of the bluff. It's believed that the line only existed from about 1901-1909. |
Historical Notes Photo was taken by Howard I Morris, a young engineer working on the LAP's Playa Del Rey Substation equipment. The passenger station and electrical substation are just out of the picture to the left in the tiny village of Playa Del Rey. Courtesy Malcolm Atwill collection. |
* * * * * |
Mount Washington Railway Incline
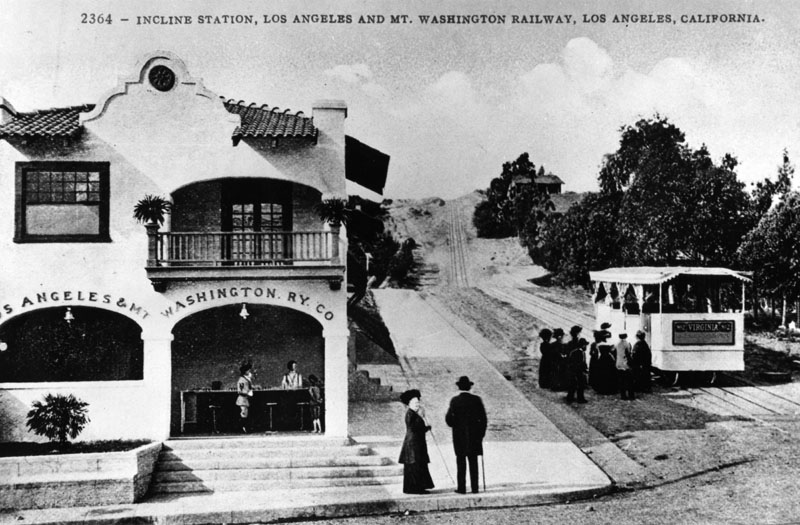 |
|
| (ca. 1910)* - The Los Angeles and Mount Washington Railway Incline Station is a confection stand and waiting room for passengers of the Railway. The Railway was located on the southwest corner of Avenue 43 and Marmion Way and was in operation from early 1909 until January 9, 1919. |
Historical Notes Mount Washington was founded in 1909 as a subdivision laid out by real estate developer Robert Marsh. Marsh built the Mount Washington Hotel at the summit of Mount Washington, and the Los Angeles and Mount Washington Railway Company was soon established as a funicular railway up the hill as an alternative to constructing roads up the area's steep hillsides. The railway operated until January 1919. The railway scaled the western slope of Mount Washington. For a nickel, passengers could disembark from a Yellow Car at the intersection of Marmion and Avenue 43 and ride the funicular to the top of Mount Washington. There, they could stay at a grand hotel or explore the vacant housing lots awaiting a home.^* The base station on Avenue 43 was declared Historic Monument No. 269 in 1983 (Click HERE to see complete listing). |
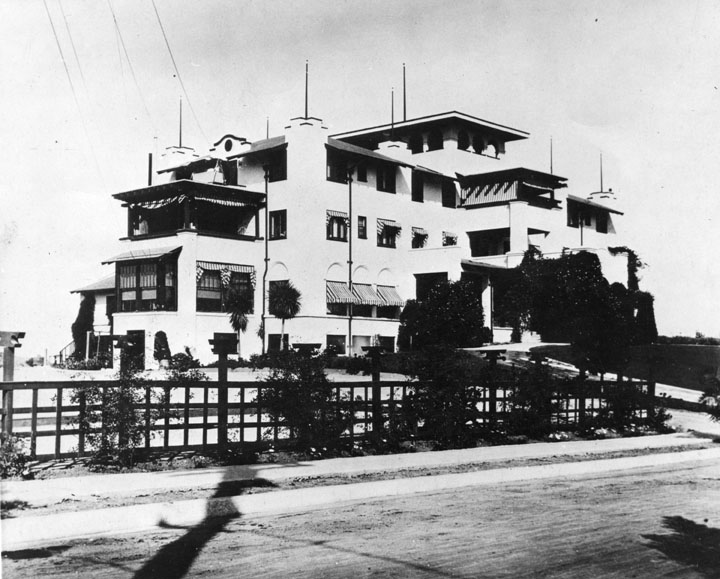 |
|
| (ca. 1915)^ - External view of Mount Washington Hotel that sits on top of the Mt. Washington Railway Incline. |
Historical Notes The Mount Washington Hotel building remains standing today, having been purchased by the Self-Realization Fellowship in 1925. It was declared Historic Monument No. 845 by the City of Los Angeles on August 16, 2006 (Click HERE to see complete listing).^* |
* * * * * |
Belasco Theater
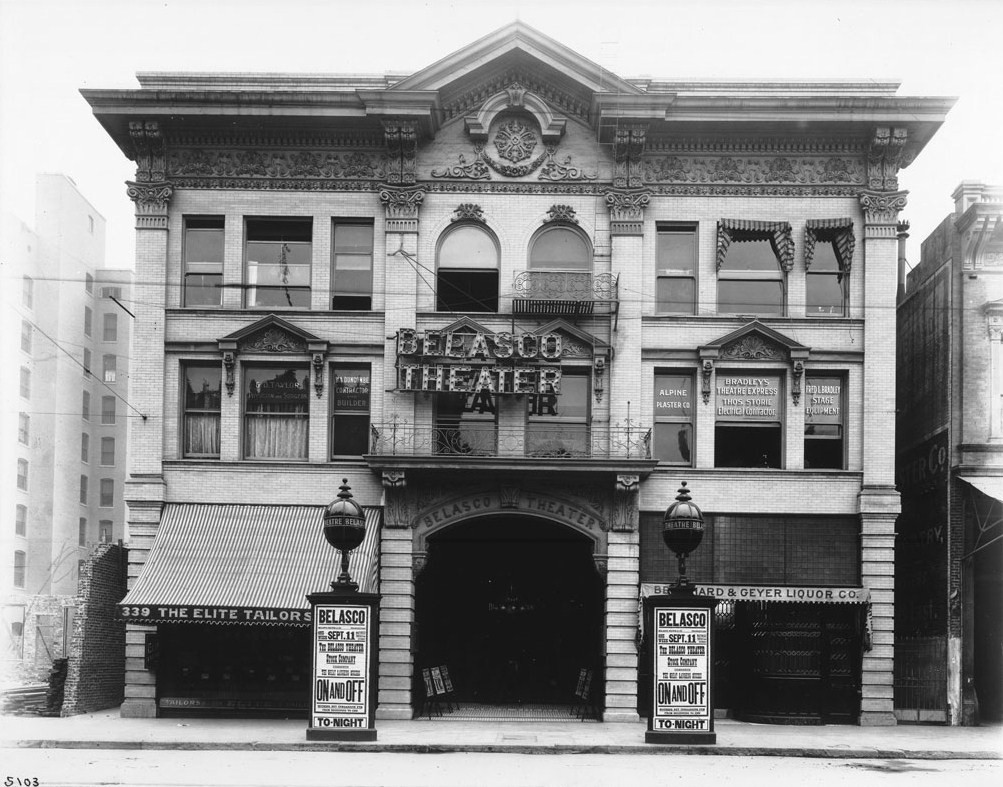 |
|
| (ca. 1909)^ - Exterior view of the Belasco Theater, 337 South Main Street. Architect: A. M. Edelman. |
Historical Notes The Belasco Theatre was opened in 1901 by David Belasco. Initially it was devoted year round to productions by the Belasco stock company. In the 1915 city directory it's listed as the Republic Theatre. By 1919 it had been renamed the Follies. Belasco later re-surfaced with another theatre with his name on it when the new Belasco Theatre on S. Hill St. opened in 1926.**^ |
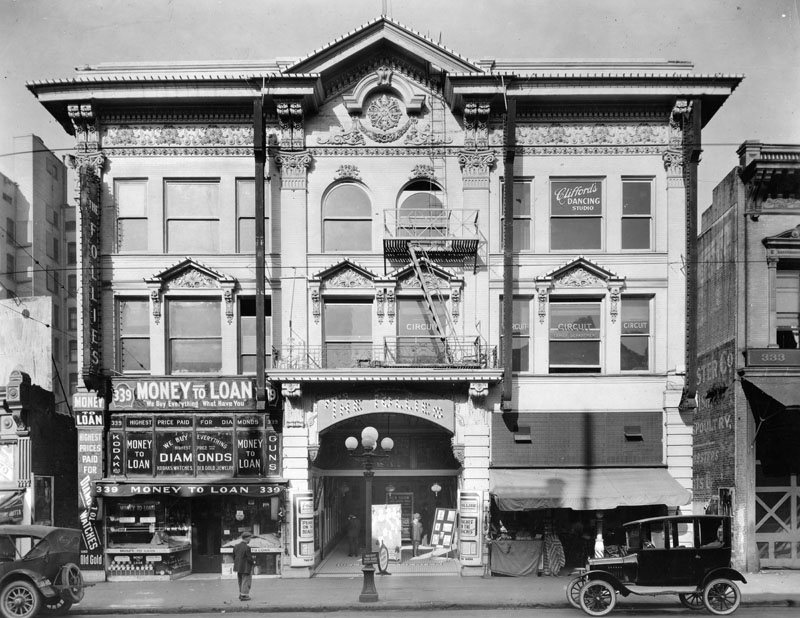 |
|
| (ca. 1920)* - Exterior view of the Follies Theater formerly known as the Belasco Theater. |
Originally the 337 South Main St. Theater was called the Belasco in 1901. It was renamed the Republic Theater in 1915 and then the Follies Theater in 1919. The theatre was demolished in 1974 after a long and happy career as a legit theatre, occasional movie venue and many years as a burlesque theatre.**^ |
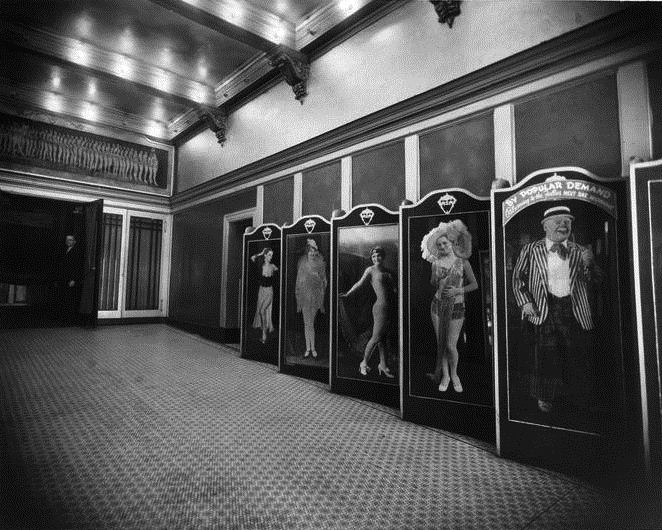 |
|
| (n.d.)*#* - Hallway entrance to the Follies Theatre, 337 South Main St. |
Historical Notes As was the case with most of the older theatres, the Follies Theatre’s entrance was off the street, through a long hallway. Advertising displays were merely cardboard signs.*#* |
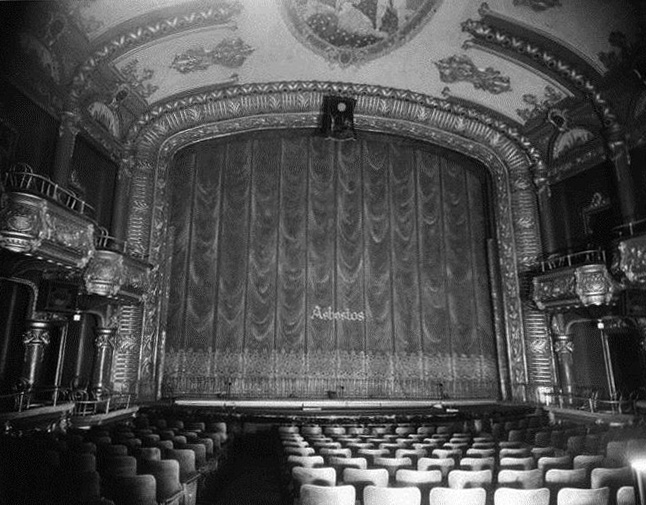 |
|
| (n.d.)*#* - Interior view of the Follies Theatre. All design attention and expense were focused on the elaborate Beaux Arts-style auditorium, which featured a proscenium flanked by protruding boxes. |
* * * * * |
Monnette House (previously Jeremy House)
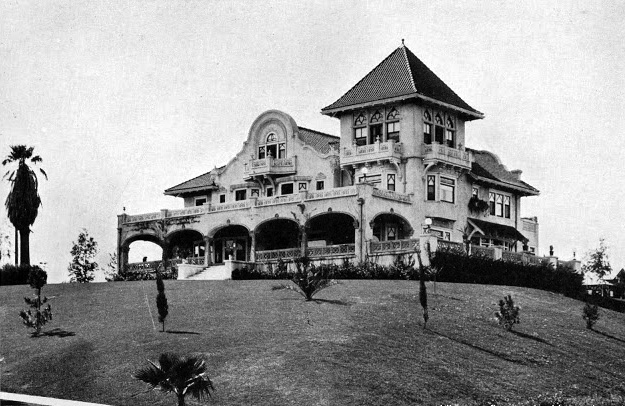 |
|
| (1910)^#^# - Exterior view of the estate located at 951 S. Western Avenue and originally built for Alfred Jeremy. |
Historical Notes The house was built in 1905 for Alfred Jeremy, described by the local papers as a "Pittsburgh capitalist". It was designed in old mission style by architect Dennis & Farwell and built for about $10,000. The grounds surmounted a knoll from which a fine view of the surrounding country can be had--the ocean to the south and Hollywood and the mountains on the north. Mervin Jeremiah Monnette purchased the South Western Avenue home from Alfred Jeremy ca.1910 for $55,000. Monnette made his fortune in the early 1900s in the mines of Goldfield, Nevada. He later became president of the American National Bank, which he purchased, and VP of another, Citizens National Bank.^#^# |
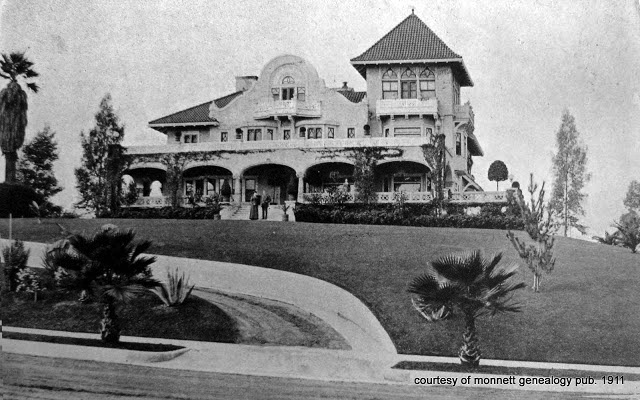 |
|
| (1911)^#^# - View of the Monnette House on Western Avenue. Standing in front of the steps were most likely Mervin and Olive Monnette, while on the porch to the right was probably their niece Cora (who lived there in 1910). The plantings have grown, and a driveway across the front had been added to accommodate visitors who arrive by new-fangled auto. |
* * * * * |
Please Support Our CauseWater and Power Associates, Inc. is a non-profit, public service organization dedicated to preserving historical records and photos. We are of the belief that this information should be made available to everyone—for free, without restriction, without limitation and without advertisements. Your generosity allows us to continue to disseminate knowledge of the rich and diverse multicultural history of the greater Los Angeles area; to serve as a resource of historical information; and to assist in the preservation of the city's historic records.
|
For more Historical Los Angeles Views click one of the following:
For Other Historical Views click one of the following:
See Our Newest Sections:
To see how Water and Electricity shaped the history of Los Angeles click one of the following:
Water:
Power:
* * * * * |
References and Credits
* LA Public Library Image Archive
**DWP - LA Public Library Image Archive
*^Oviatt Library Digital Archives
^^Daily Breeze: Los Angeles Motordome
*#LA Times: Hollywood Castles and Curious Cures; L.A. Brewery Was the Toast of Its Times
^#Boyle Heights History Blog: The Los Angeles Orphans' Asylum
#*Urban Diachrony - Occidental Hotel; The Nelson Flats
#^KCET: A Brief History of LA Beer
#^*Huntington Digital Library Archive
^*#California State Library Image Archive
^^*#Early Downtown Los Angeles - Cory Stargel, Sarah Stargel; Hollenbeck Hotel
*^#Publicartinla.com - Bovard Hall
***Los Angeles Historic - Cultural Monuments Listing
*^*California Historical Landmarks Listing (Los Angeles)
^^*Early Downtown Los Angeles - Cory Stargel, Sarah Stargel
*#^The Department Store Museum: J. W. Robinson's; Bullock's; The Broadway
^#*Historic Hotels of Los Angeles and Hollywood (USC - California Historic Society)
^#^Communities of Los Angeles Pacific: Hollywood
*^^Nuestra Señora la Reina de los Ángeles: losangelespast.com
^##Library of Congress: Los Angeles Herald; Venice Lagoon
**^Historical LA Theatres: The Philharmonic Auditorium; Downtown Theatres; Mason Theatre; Trinity Auditorium; Belasco Theatre; Lyceum Theatre; Orpheum Theatre
****Windward Avenue - virtualvenice.info
^^**Flickr.com - Floyd B. Bariscale: Bonfilio Residence
^^*^Restaurantwarecollectors.com: Angelus Hotel
**^*Westcoastfireescapes.com: Fire Escape History
**^#Historical LA Theatres: The Philharmonic Auditorium
**#*Los Angeles Daily News: Brand Library
^*^#Facebook.com - Bizarre Los Angeles
*#*#Santa Monica Beach Stories
*#^^HistoryLosAngeles.blogspot.com: Lankershim Hotel
^#*^Flickr.com: espensorvik: Hollywood High School Mural
^#^#Oldhomesoflosangeles.blogspot.com: Mervin Monnette Mansion; Holmby House
*##^Flickr.com: Michael Ryerson
^##^Online Archive of California (OAC): Bullock's Department Store Building
^##*Los Angeles Fire Department Historical Archive
*^#*Blogdowntown.com: New Story Building
*^#^Hollywood High School – National Register of Historic Places Application
^^*Early Downtown Los Angeles - Cory Stargel, Sarah Stargel; Hollenbeck Hotel
^^##Metropolitan Transportation Library and Archive: Hill St. Station; Pacific Electric Building 6th and Main; PE Building ca. 1906
^^#*Jewish Museum of the American West: Leopold Harris
^^#^Facebook.com - Great Photos from Los Angeles' Past: Philharmonic Auditorium
*##*Pacific Coast Architecture Database (PCAD): Bryson-Bonebrake Block
^*#^Abandoned & Little-Known Airfields – Paul Freeman
#*#^Brand Park and Studios: glendale.ca.us
#^#*On Bunker Hill: The Dome; Hotel Belmont
##**http://underthehollywoodsign.wordpress.com/tag/cahuenga-valley-railway/
##^^City of Angels: 1910s - Facebook.com
##^*Facebook.com: Classic Hollywood-Los Angeles-SFV
##*^http://underthehollywoodsign.wordpress.com/tag/cahuenga-valley-railway/
#*^^Beachwoodvoice.com: The Cahuenga Valley Railroad
#*^#Plummer and Associates Blog: Bullock's Downtown Los Angeles
#^*#Los Angeles Conservancy: Junipero Serra State Office Building
#^^*Google Maps
#^^^LAUSD.net; LA Memorial Library
**# Noirish Los Angeles - forum.skyscraperpage.com; Fire Station Horses and Dogs; Pacific Electric Building; Chutes Theater; Hollywood Hotel; Walter P. Story Building; Nance's Drug Store; YWCA Building; Los Angeles Brewery
^* Wikipedia: Leonis Adobe; Occidental College; Beverly Hills; Beverly Hills Hotel; Huntington Hotel; Bank of Italy; Van de Kamp's Holland Dutch Bakeries; Rose Bowl Stadium; Los Angeles Memorial Coliseum; Farmers and Merchants Bank of Los Angeles; Los Angeles Biltmore Hotel; Jonathan Club; Los Angeles Plaza Historic District; St. Vincent Church; The Benevolent and Protective Order of Elks; Park Plaza Hotel; YMCA; San Pedro; Venice; Subway Terminal Building; St. Vincent Hospital; Los Angeles Herald-Examiner; Cahuenga Branch Library; Foy House; Frederick Hastings Rindge House; Los Angeles High School; MGM; Breed Street Shul; Natural History Museum of Los Angeles County; Jonathan Temple; Highland Park Masonic Temple; Egyptian Theatre; Phineas Banning; Eagle Rock; Hollywood Masonic Temple; Sawtelle Veterans Home; Downtown, Los Angeles; Los Angeles Philharmonic; Pacific Electric Building; Los Angeles and Mt. Washington Railway; Ebell of Los Angeles; Bullock's; Nelson Story; History of UCLA; Engine House No. 18; James Boon Lankershim; Olympic Boulevard; Harry Chandler; Judson Studios; Hollywood Hotel; Leslie Brand; Grand Central Airport; YWCA; John H. Francis Polytechnic High School; Powers House - Alvarado Terrace; Alvarado Terrace Historic District; Arthur Letts
< Back
Menu
- Home
- Mission
- Museum
- Major Efforts
- Recent Newsletters
- Historical Op Ed Pieces
- Board Officers and Directors
- Mulholland/McCarthy Service Awards
- Positions on Owens Valley and the City of Los Angeles Issues
- Legislative Positions on
Water Issues
- Legislative Positions on
Energy Issues
- Membership
- Contact Us
- Search Index