Early Los Angeles City Views (1900 - 1925)
Historical Photos of Early Los Angeles |
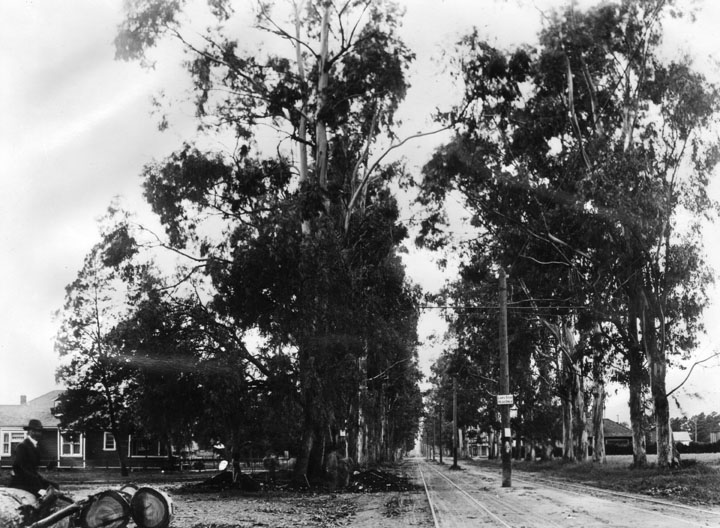 |
|
| (1902)^ - Tree-lined, unpaved Santa Monica Blvd. at Western looking west in 1902. House on the left is on the southwest corner. A few houses are shown along with a man sitting on a log. Santa Monica Blvd., with a pole line running down its center, looking very narrow in comparison to how it looks today. Click HERE to see contemporary view. |
Western and Sunset
.jpg) |
|
| (1905)* - View of Western Avenue south of Sunset Boulevard. The ornamental house seen in the background belonged to the Hampton family. Four children, two boys and two girls, stand along the road (Western Avenue) posing for the camera with Mt. Hollywood seen in the background. Click HERE to see contemporary view. |
Historical Notes The highest peak in the background is Mt. Hollywood with an elevation of 1,657 feet. |
Then and Now
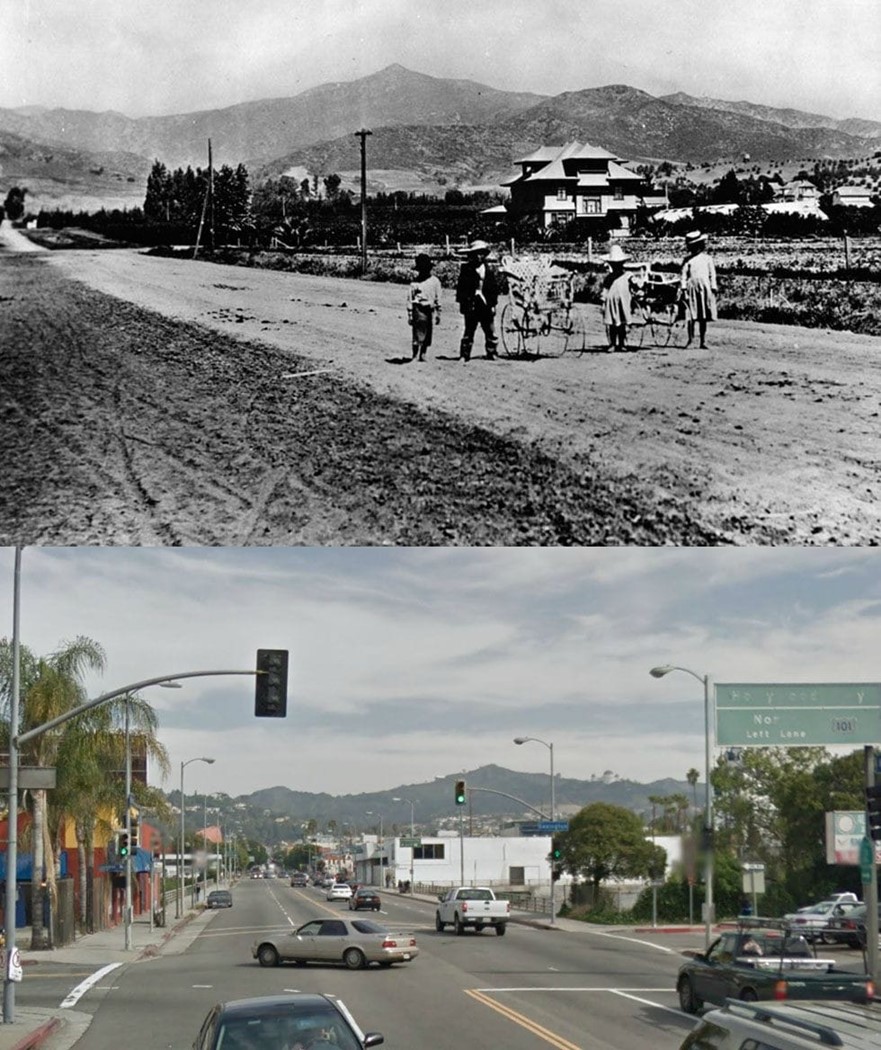 |
|
| (1905 vs. 2018) - View of Western Avenue south of Sunset Boulevard. Photo comparison by Jack Feldman. |
Historical Notes Click HERE to see more in Early Views of Hollywood (1850 - 1920) |
* * * * * |
Eagle Rock
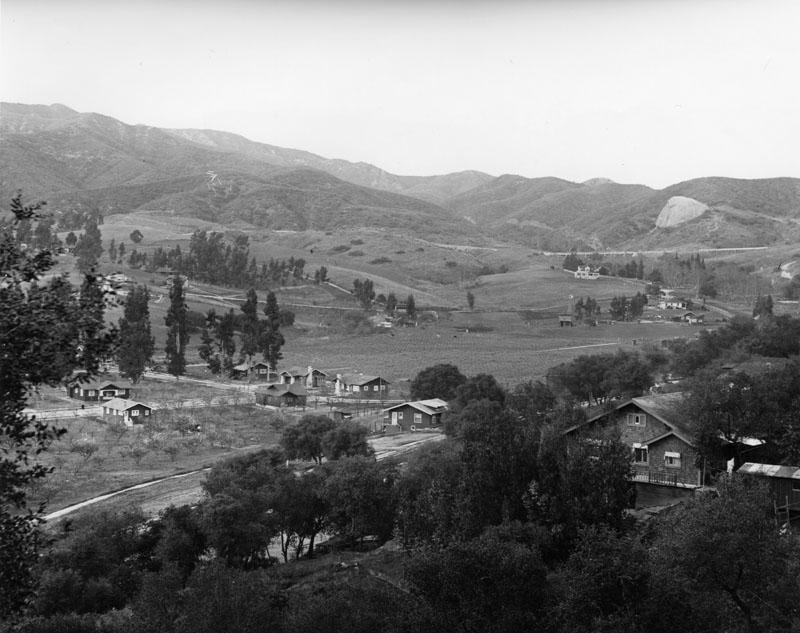 |
|
| (ca. 1906)^ - Panoramic view looking northeast into the Eagle Rock Valley, as it was known in the 1900s. A large boulder appears protrude out from the hills (upper right) in the background. |
Historical Notes Eagle Rock derives its name from a massive boulder at the district's northern edge (visible in the upper right). The boulder contains an indentation that creates an eagle-shaped shadow everyday around noon. In the 1880s Eagle Rock existed as a farming community with grand Victorian farmhouses and many exquisite Craftsman homes in charming neighborhoods. |
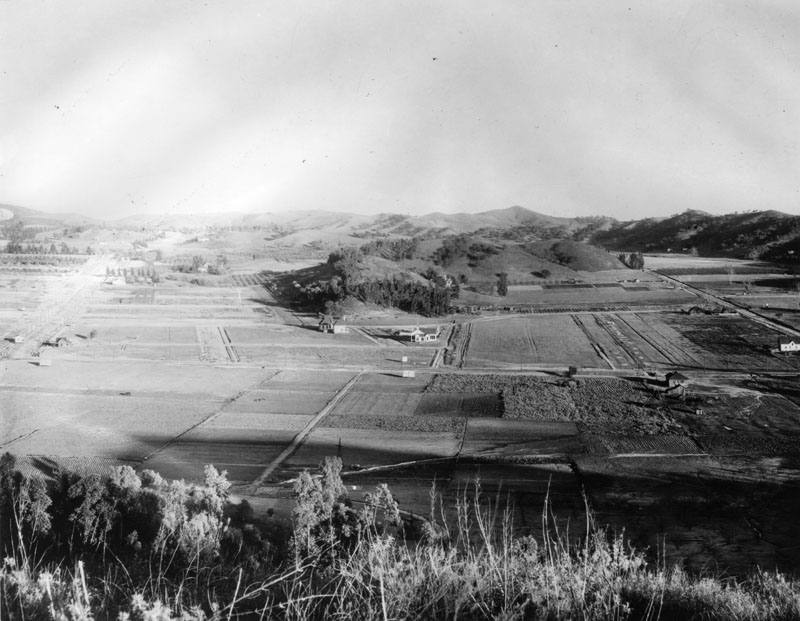 |
|
| (Early 1900s)* - Panoramic view looking east into the Eagle Rock Valley where farming predominates in the landscape. |
Historical Notes In 1906 Eagle Rock became an independent city and was incorporated in 1911 with a population of approximately 600; in 1914 it also became home to Occidental College, designed by famed architect Myron Hunt. In 1920, population had grown to 2,250. Just one year later, in 1921, this figure had leaped to 3,800. In the 1950s, newer streets were extended into the hillsides and larger homes boasting views of the city were built. Since then, the city has been experiencing gentrification as young urban professionals discover this gem between Glendale and Pasadena, minutes away from downtown Los Angeles. By 2005 Eagle Rock's population was approximately 27,875. |
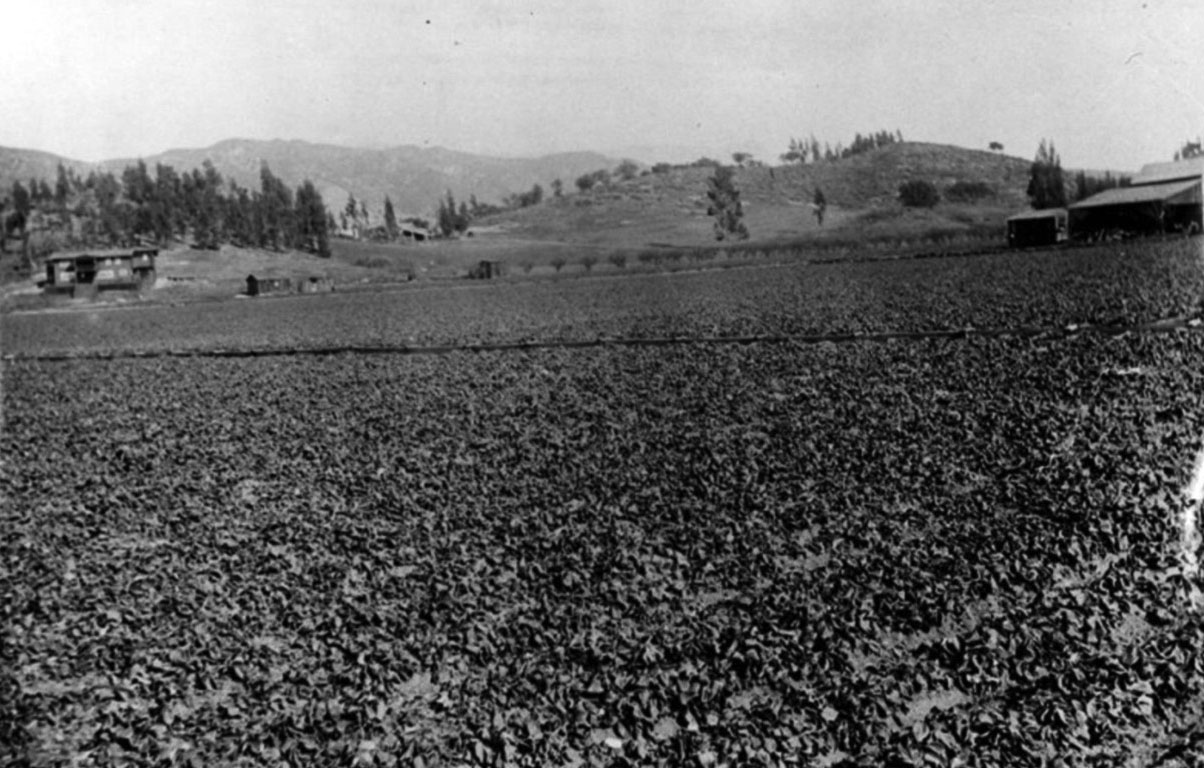 |
|
| (ca. 1905)* - The Gates Ranch in Eagle Rock. |
Historical Notes The Gates Ranch ran from Yosemite Drive and Eagle Rock Blvd. to about Chickasaw, and east to the hills past Maywood, and beyond Maywood along Yosemite Drive. The ranch raised mostly strawberries. |
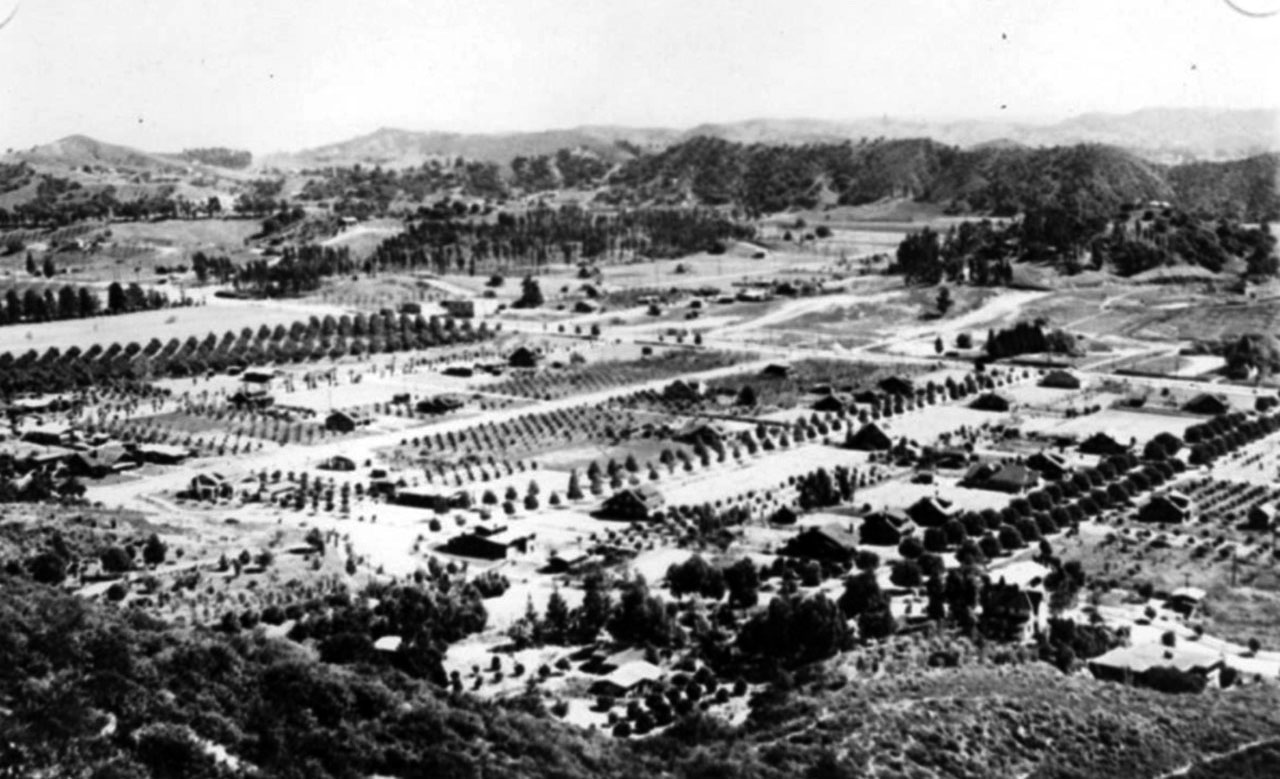 |
|
| (1915)* - Panoramic view of Eagle Rock valley, as it was known in the 1900s, looking south and east from the hills in back of Hill Drive. Colorado Boulevard, a major east-west thoroughfare, can be seen running along the middle of the photo. The streets running in a north-south direction are possibly (l to r): Dahlia Dr., Townsend Ave., Vincent Ave., Mt. Royal Dr., La Roda Ave., and Argus Drive. |
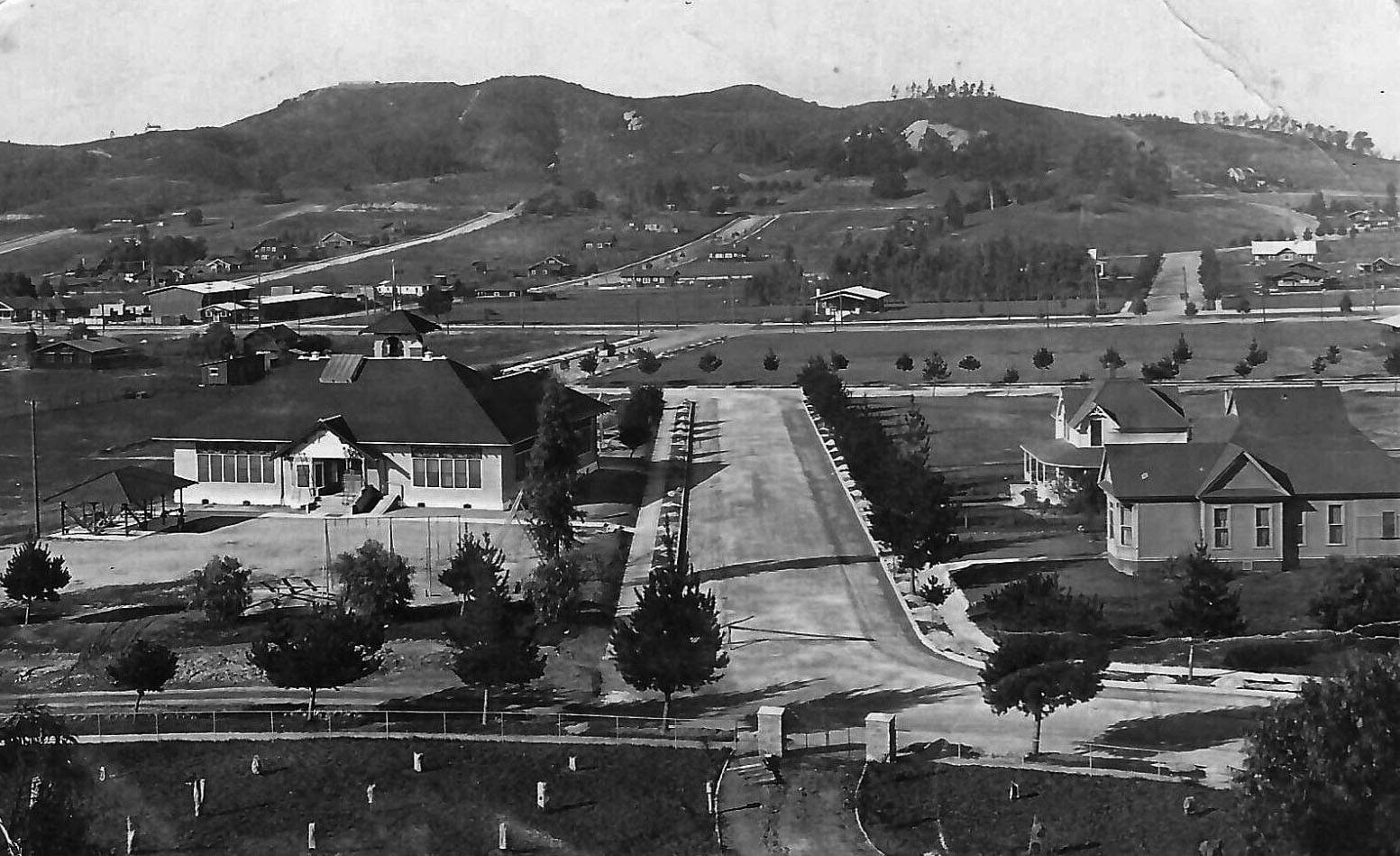 |
|
| (1910)* - Birdseye view of Eagle Rock. |
Historical Notes Although Eagle Rock—which is geographically located between the cities of Pasadena and Glendale—was once incorporated as Eagle Rock City in 1911, it was thereafter annexed to the City of Los Angeles in 1923 due to need for an adequate water supply and a high school. |
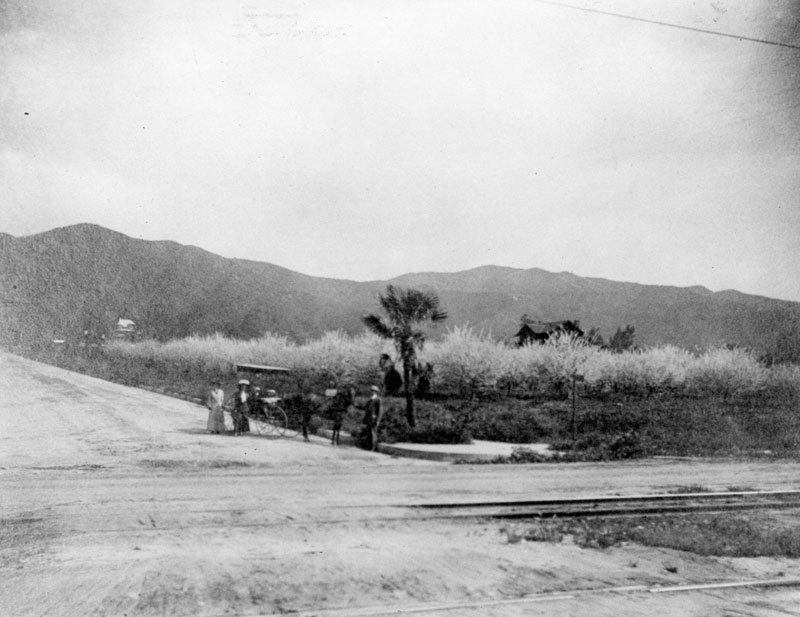 |
|
| (1911)* - Photo taken at the intersection of La Roda Ave. and Colorado Blvd., looking north toward Scholl Canyon. One man and two women stand at the corner next to a horse-drawn carriage; a plum tree orchard with trees in blossom is visible behind them. The very spacious dirt roads show the east/west direction of trolley tracks in the foreground. |
Historical Notes A "Dinky" ran from Glendale to the center of Eagle Rock for nearly twenty years on double tracks, later "Toonerville Trolleys" ran on single tracks. |
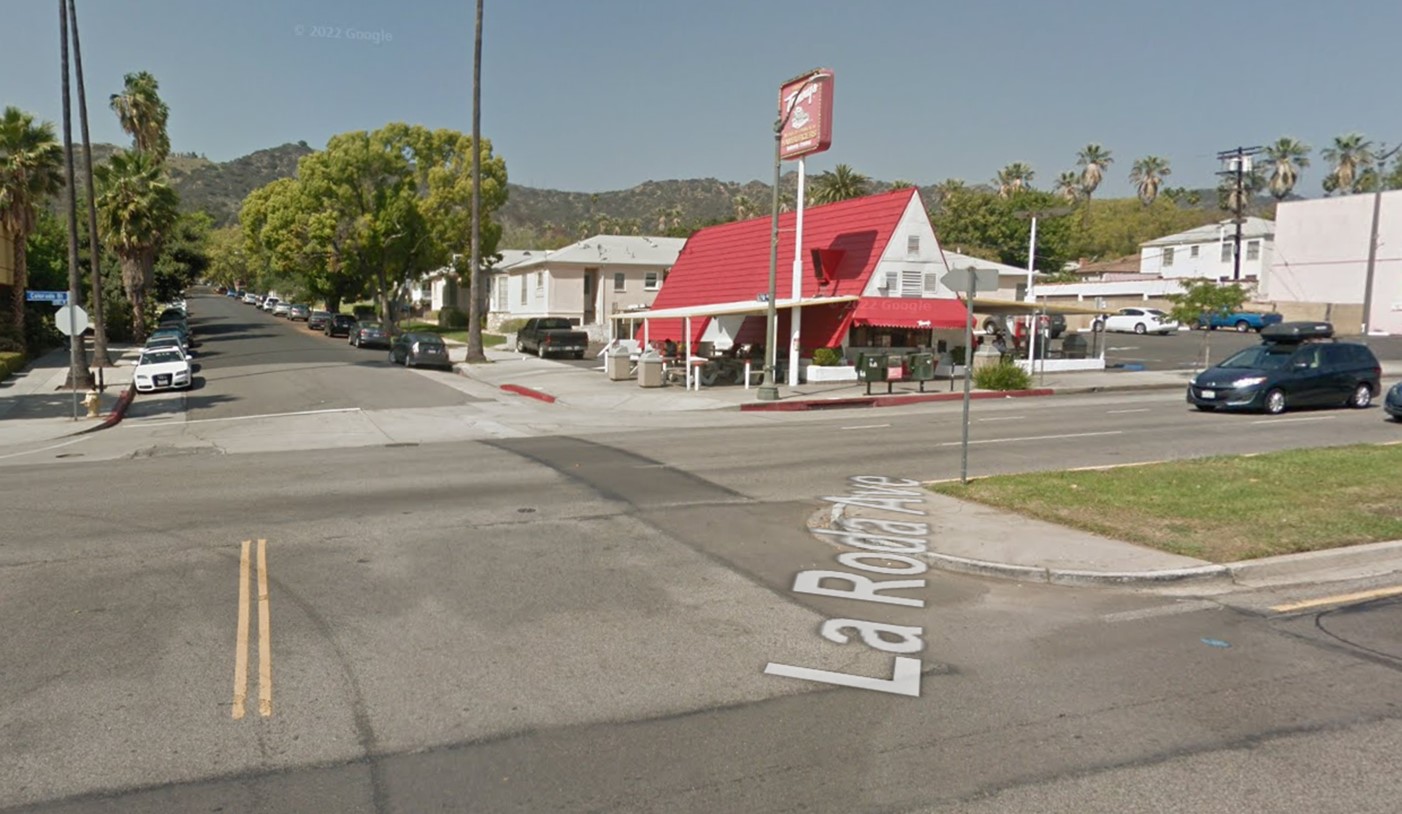 |
|
| (2024)* - Looking toward the northeast corner of La Roda Avenue and Colorado Boulevard, where a Tommy's Hamburgers stand is located today. |
Then and Now
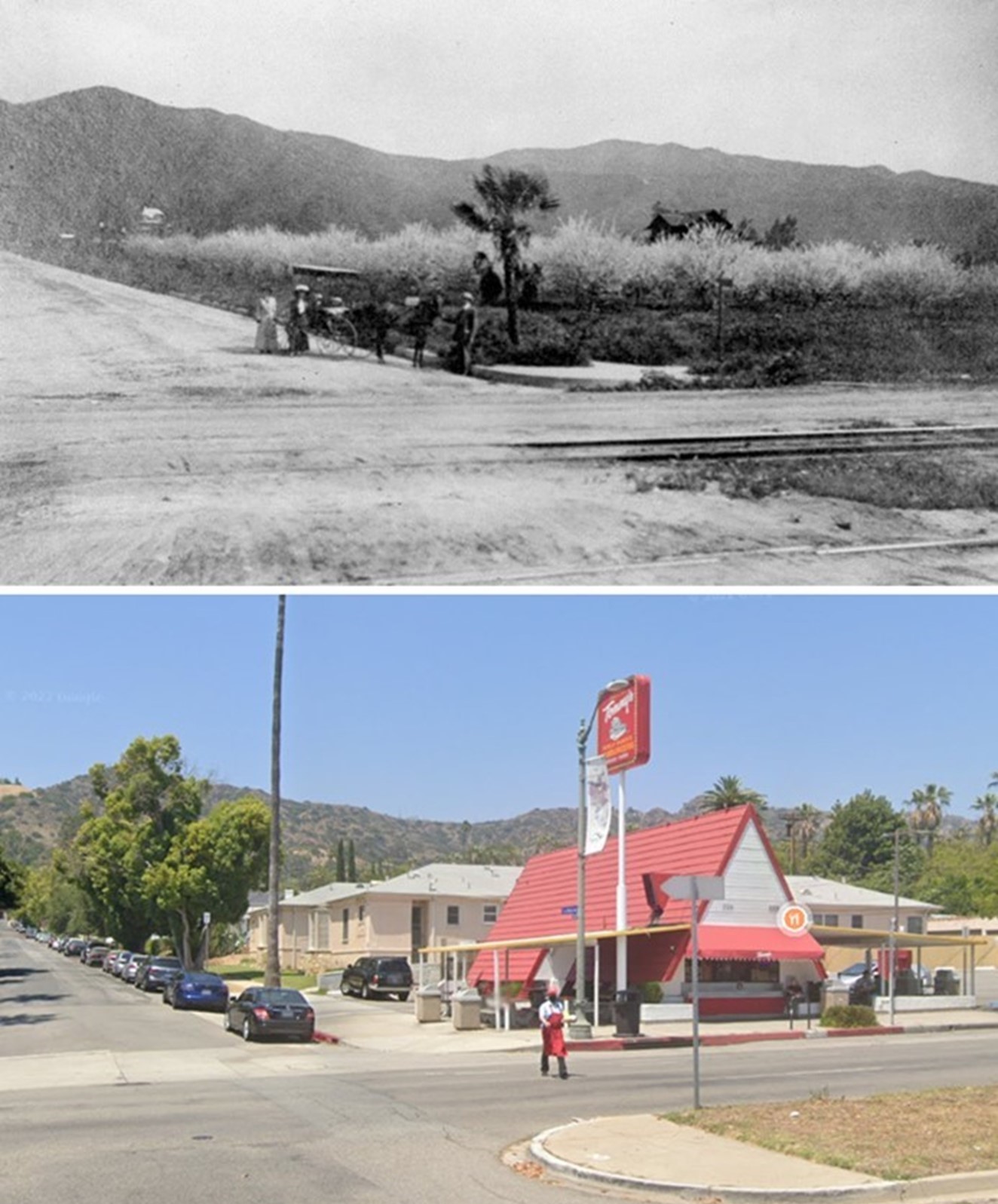 |
|
| (1911 vs 2022)* – A 'Then and Now' view of the northeast corner of La Roda Avenue and Colorado Boulevard in Eagle Rock, where a Tommy's Hamburgers stand is now located. Photo comparison by Jack Feldman. |
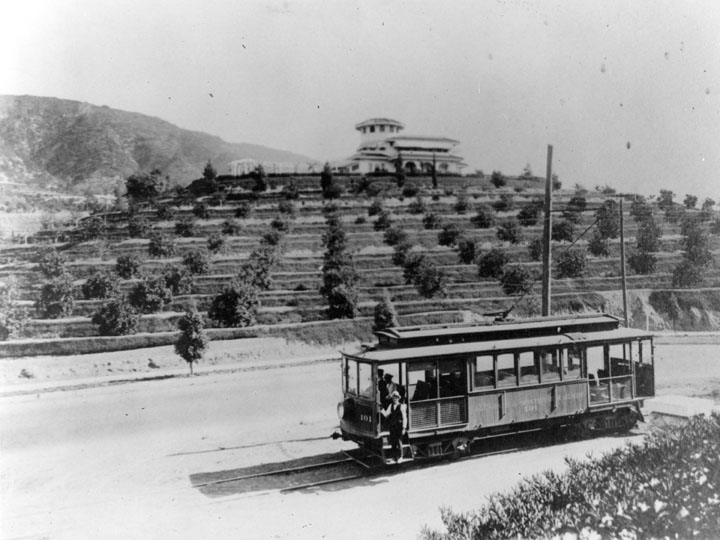 |
|
| (1914)* - View of the "Dinkey" that ran from Glendale to the center of Eagle Rock for nearly twenty years. |
Historical Notes This photo shows the earlier double track type; later cars ran single track, "toonerville trolleys." The Bessolo residence is in the background. The construction of Henry Huntington's Los Angeles Railway trolley line up Eagle Rock Boulevard to Colorado Boulevard and on Colorado to Townsend Avenue commenced the rapid suburbanization of the Eagle Rock Valley. |
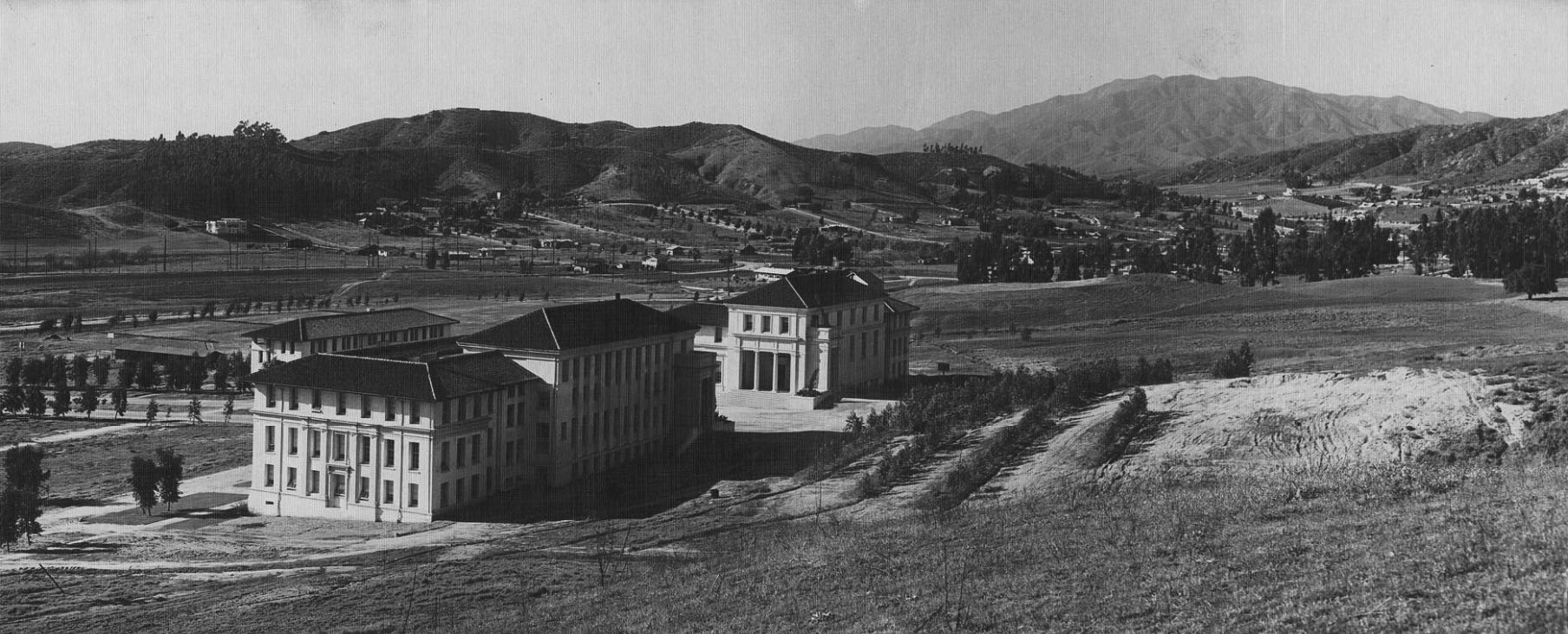 |
|
| (1916)* – Panoramic view looking NW showing the Occidental College campus. |
Historical Notes The new Eagle Rock campus was designed by noted California architect Myron Hunt, also known as the planner of the Caltech campus and as designer of the Huntington Library and Art Gallery and the Rose Bowl. This was Occidental College's 3rd campus location. 1st location was Boyle Heights (1888). 2nd locatiion was (1898-1914). Click HERE to see more. |
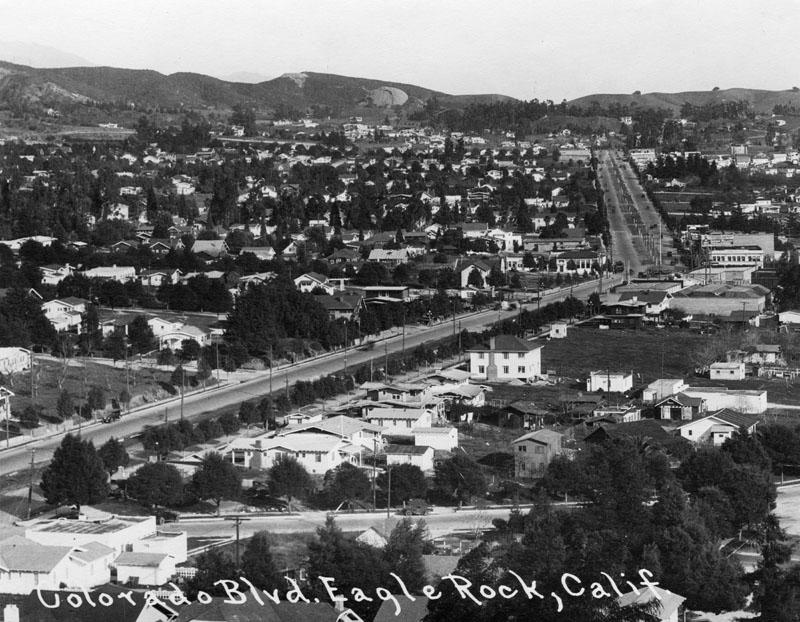 |
|
| (1920s)* - Panoramic view looking northeast along Colorado Boulevard, which is a major east-west thoroughfare that runs through Eagle Rock; commercial buildings and residential homes are on either side. |
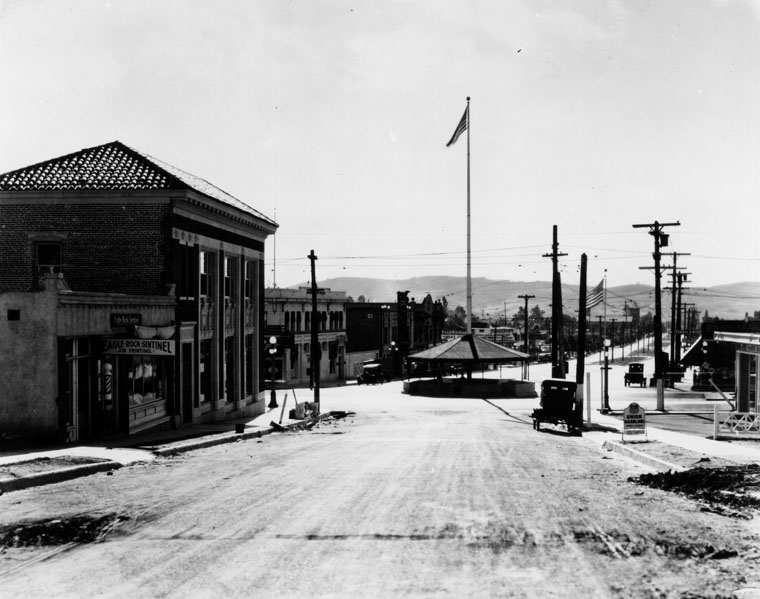 |
|
| (1920s)* - View of the "Merry-Go-Round" Pavilion at the intersection of Colorado and Eagle Rock boulevards. |
Historical Notes In 1921 a circular pavilion nicknamed "The Merry-Go-Round" was built in the center of the city at the intersection of Colorado and Eagle Rock Blvd (seen toward the right, where the street bends). This structure was to shelter and protect streetcar travelers; it was razed in the 1930s as automobile traffic became heavier. |
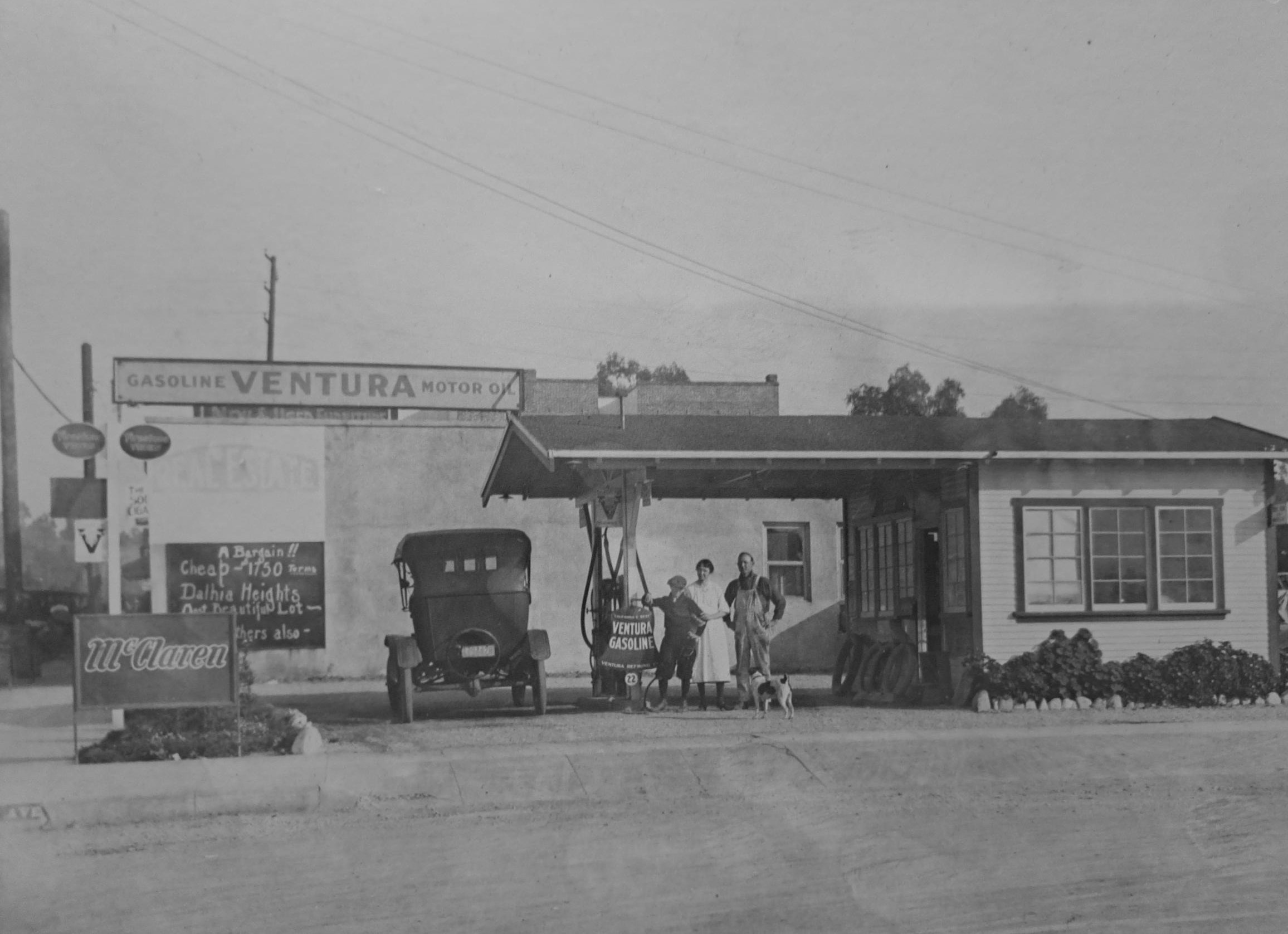 |
|
| (ca. 1929) – Joseph Kopietz with wife (Elizabeth) and son (Fred) stand at a Ventura Gas and Oil service station located on Colorado Blvd. and ‘...inia’ (showing on the curb) in Eagle Rock. This is puported to be the first gas station in Eagle Rock, later becoming a Texaco station. Photo courtesy of Joe Chatham, grandson of Fred Kopietz |
Historical Notes The petroleum exploration company California-Ventura Oil incorporated in 1927 with capitalization of $500,000. By 1929, the venture had several working drilling rigs when lightning sparked the “Sulphur Mountain Fire,” which destroyed the derricks. As the Great Depression began, California-Ventura Oil Company discovered the Hermosa Beach oilfield. The newly revealed field proved to be a key addition to the prolific Torrance oilfield, discovered a decade earlier. |
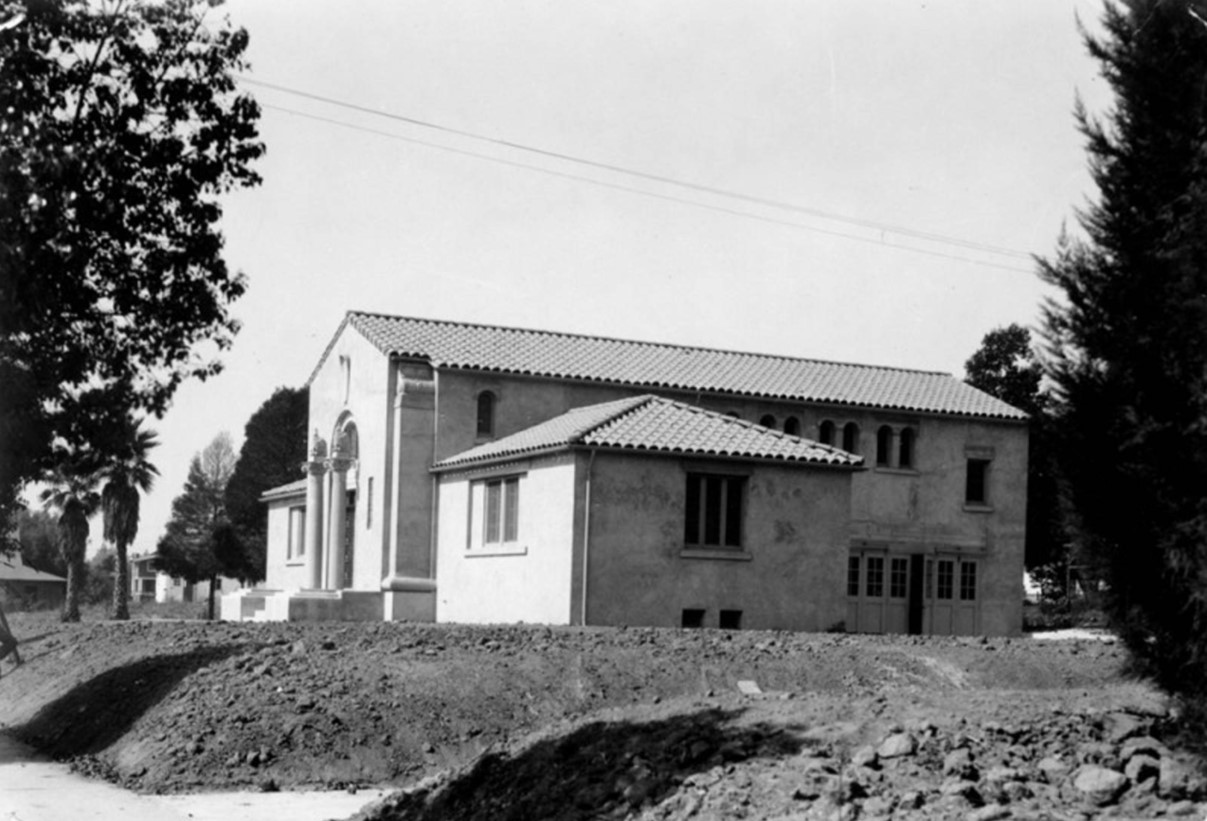 |
|
| (1922)* - Eagle Rock City Hall, probably at time of completion in 1922 because the grounds are not yet landscaped. |
Historical Notes The arrival of Owens Valley water via the Los Angeles Aqueduct and the concurrent depletion of the young city's wells ultimately led the city fathers to agree to annexation by Los Angeles in 1923. Eagle Rock is one of the few cities incorporated by Los Angeles to still have its original pre-annexation City Hall (2035 Colorado Blvd.) and Library (2225 Colorado Blvd.) still standing. Click HERE to see Contemporary View. |
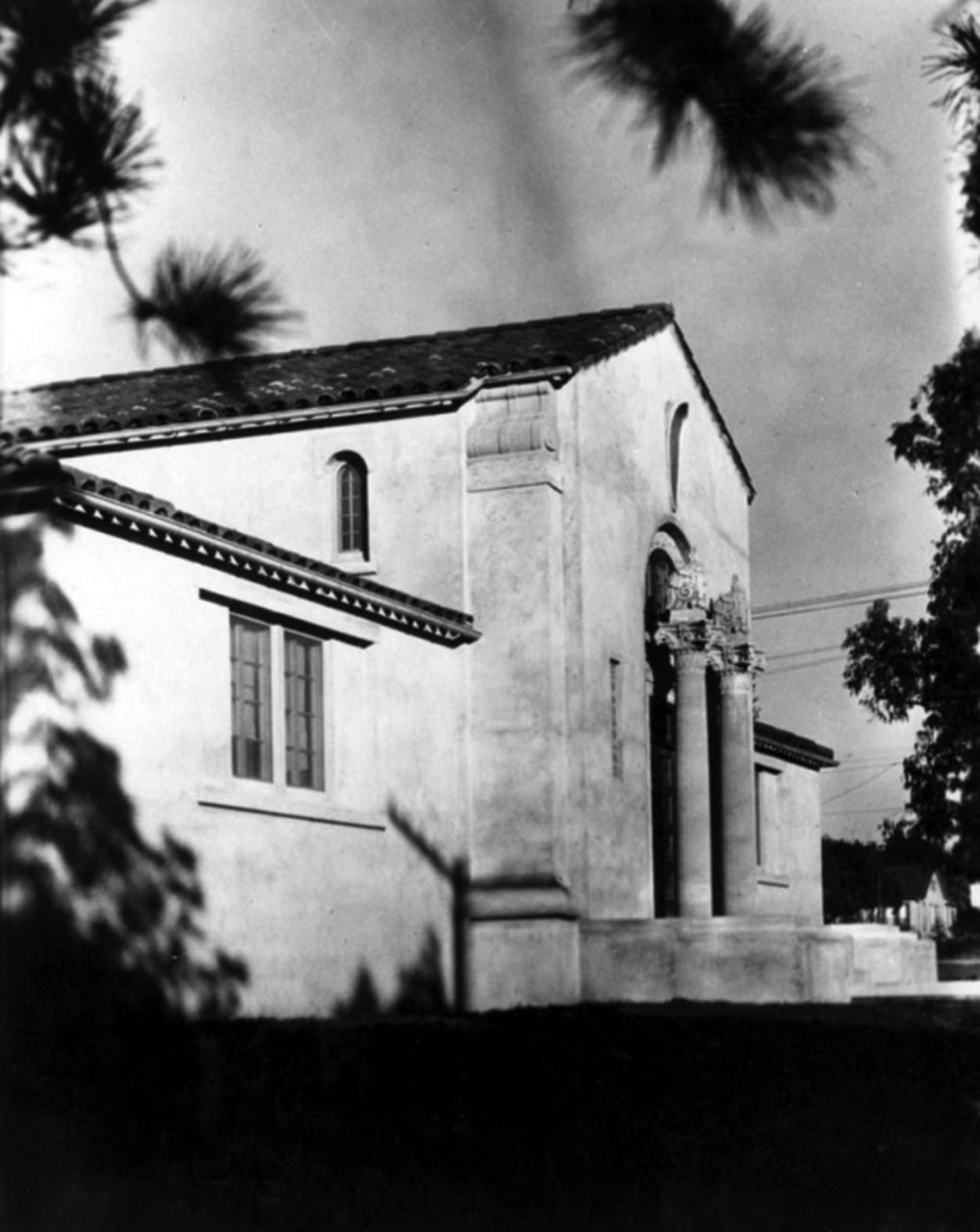 |
|
| (1923)* – Eagle Rock City Hall, showing detail of facade and front entrance. It was built in 1922 and was designed by architect William Lee Woollett. |
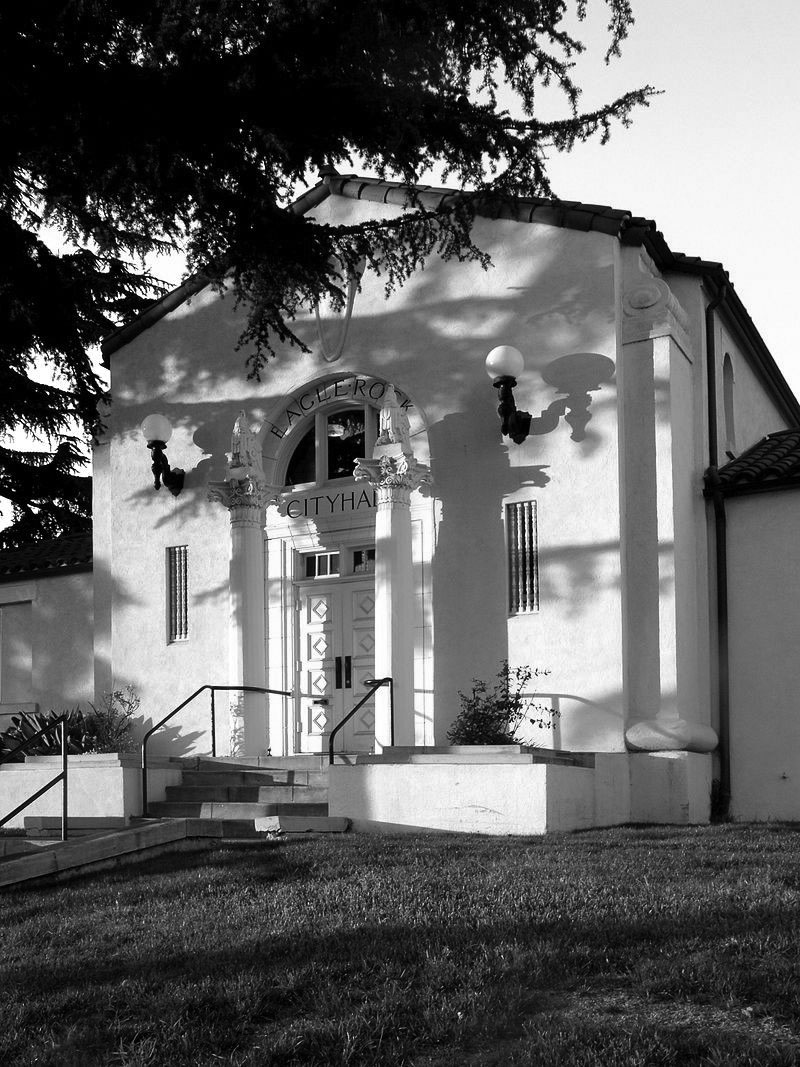 |
|
| (2009)* – Eagle Rock City Hall located at 2035 Colorado Boulevard. Historic-Cultural Monument No.59. Photo by Laurie Avocado |
 |
|
| (1925)* - View looking east toward Pasadena showing the outline of a flying eagle on the face of a massive boulder that locals ca*ll "The Rock". Created from local hot springs millions of years ago, this impressive rock looms above the valley below, creating an eagle-shaped shadow every day around noon. |
Historical Notes In the mid to late 1770s, Native Americans inhabited the caves at the base of The Rock, formerly known as La Piedra Gorda (which translates to "Fat Rock"). 100 years later, in 1874, desperadoes used these same caves, including the infamous bandit Tiburcio Vasquez, who was said to have used The Rock as a hideout and to store his loot. In 1962 this Eagle Rock landmark was appraised at $250,000 and on November 16th of that same year, The Rock was declared Los Angeles Historic Cultural Monument #10, but it did not actually belong to the community until 1995 when the city of Los Angeles officially purchased it for close to $700,000. |
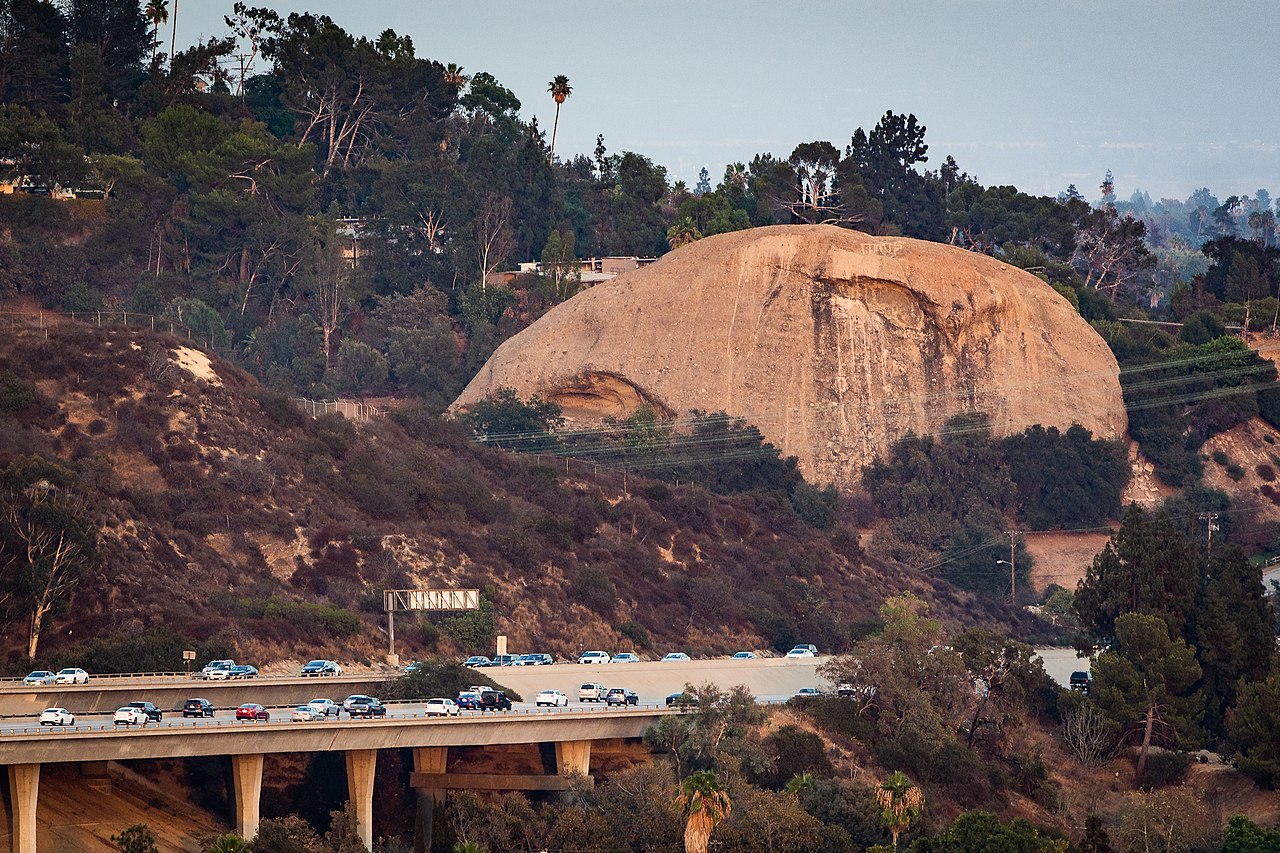 |
|
| (2018)* - The eagle rock at dusk, shown here above California State Route 134 (the Ventura Freeway), north of Downtown Los Angeles, at the border of Pasadena. Photo by John M. DeMarco / Wikipedia |
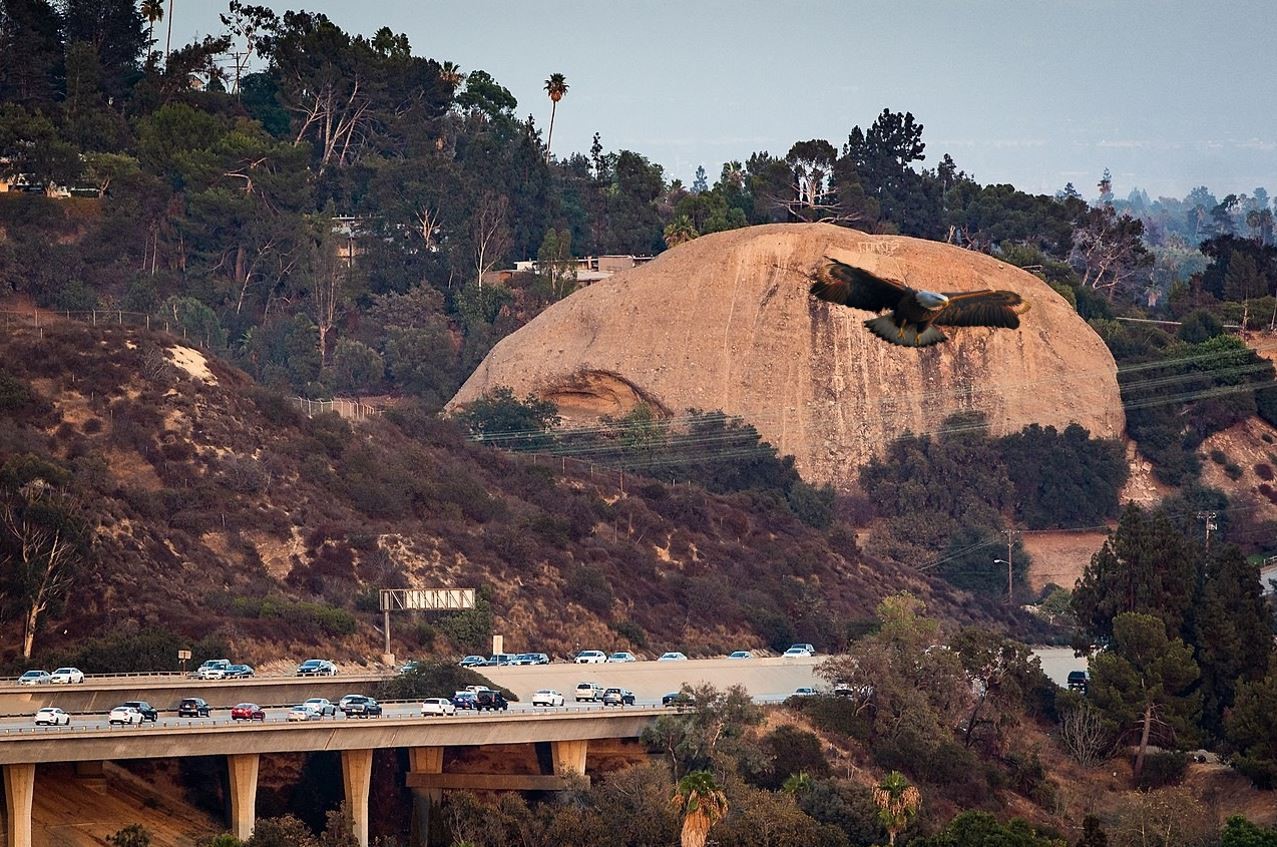 |
|
| An eagle flying in front of Eagle Rock. Photoshopped by Champel Once* |
* * * * * |
Glendora
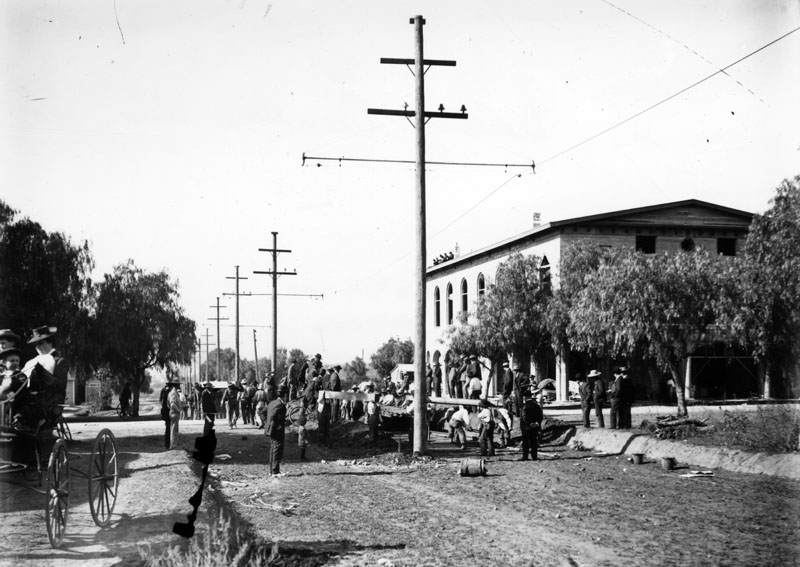 |
|
| (1906)^ - Several men stand and watch as numerous others work diligently digging holes, stringing trolley wire, and laying ties and rails for the Pacific Electric "Red Cars" that would arrive into Glendora a year later, in December 1907. |
Historical Notes The PE tracks entered Glendora from the west and generally paralleled those of the Santa Fe until reaching Grand Avenue, at which point they veered north and followed Electric Ave. (now Mountain View) to the Station. Glendora residents purchased the land for the right-of-way for $35,000; the PE served the city until service was discontinued in 1951. Glendora was founded on April 1, 1887 by George D. Whitcomb and was officially incorporated as a City in 1911. In the mid-1930s, nearly all of the city's 4,500 acres of land were cultivated for citrus fruit; by the late 1950s agriculture had given way to large-scale residential development.^ |
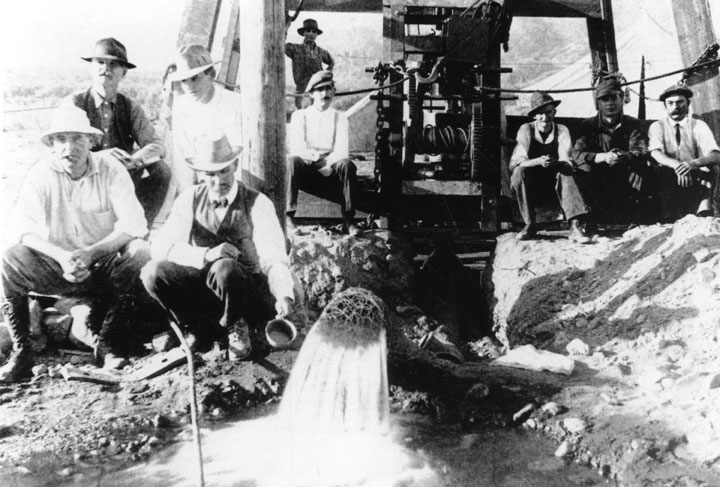 |
|
| (1915)^ - A party of men sets down to look at the first municipal water well after the incorporation of Glendora. Located at Sierra Madre and Lorraine Avenues. |
Historical Notes Water was the major problem in early-day Glendora. The above photo shows the city's first well, brought in in 1915. It was located at the intersection of Lorraine Ave. and Sierra Madre Ave. and was 450 feet deep.^ |
* * * * * |
Hollywood
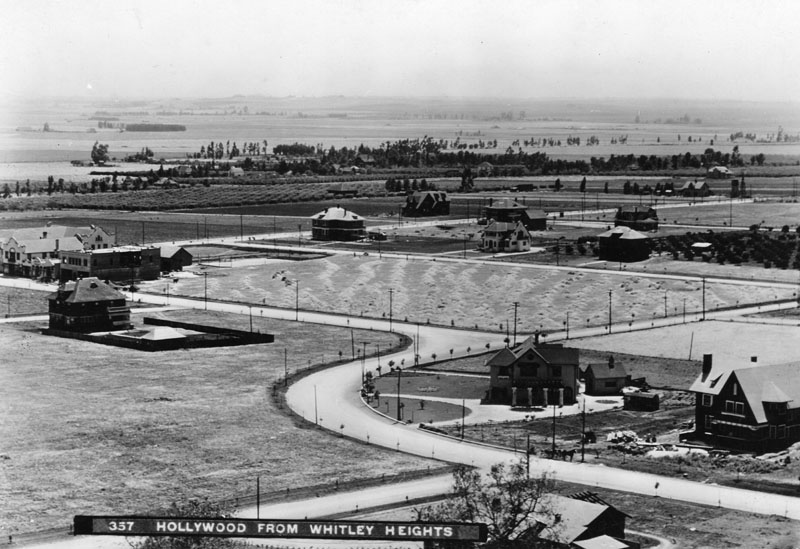 |
|
| (ca. 1903)^ - Panoramic view of Hollywood from Whitley Heights circa 1903, looking southwest toward Highland and Franklin Avenues. The neighborhood is dotted with homes. The curved configuration of Highland between the East and West sections of Franklin Ave still exists today. The larger structure, seen on the left side of the photo, is the famous Hollywood Hotel. It is situated on the Northwest corner of Hollywood Blvd. and Highland Ave. |
Historical Notes Whitley Heights was named after Hobart Johnstone Whitley. H.J. Whitley was a real estate developer who helped create the Hollywood subdivision in Los Angeles and is known as the "Father of Hollywood". He and his wife, Margaret Virginia (Gigi) Whitley named the town while on their honeymoon in 1886.*^ Today, the Hollywood and Highland Center, current home of the Academy Awards, sits where the Hollywood Hotel once stood (left side of photo). |
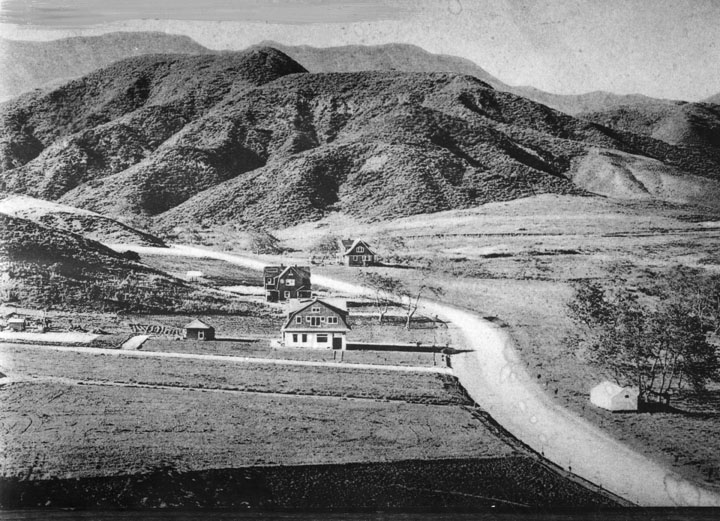 |
|
| (1906)^ - Early view of Highland Avenue north of Hollywood Boulevard in 1906. Some buildings are visible with hills in the background. |
Historical Notes This is one of the earliest views of Highland Avenue entering Cahuenga Pass. |
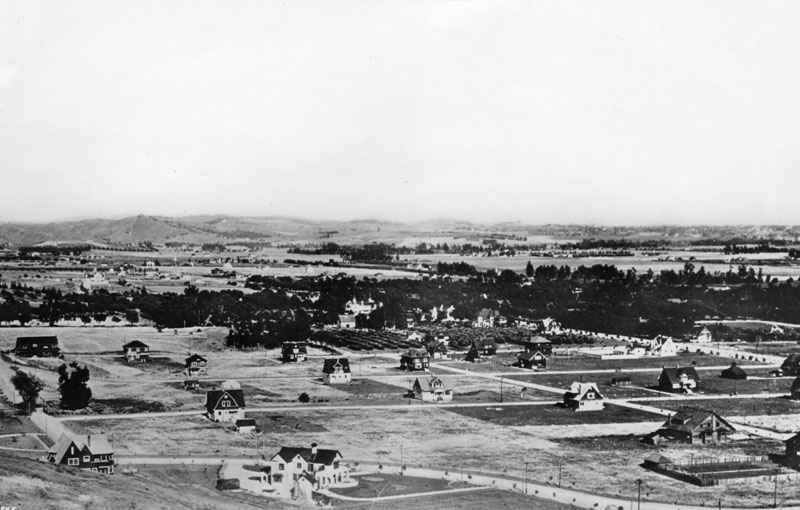 |
|
| (1906)^ - View is looking east from the hill towards Hollywood Boulevard and Cahuenga Avenue. |
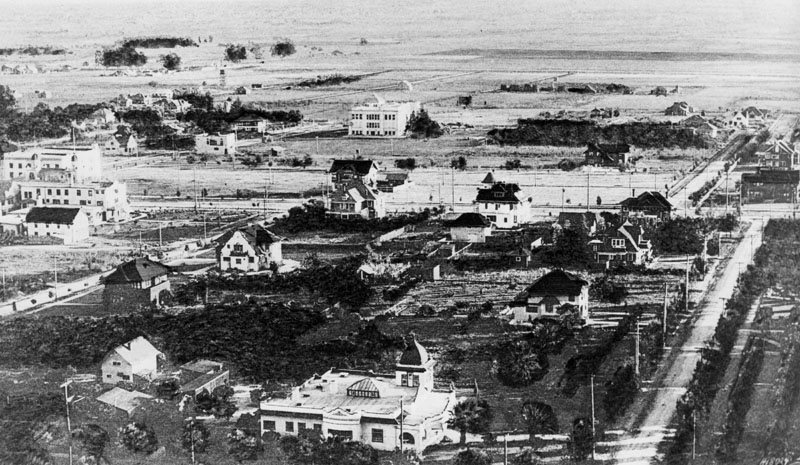 |
|
| (1907)^ - Panoramic view of Hollywood in 1907, looking southeast from Franklin Avenue near Orange Drive. Hollywood High School is in the center of the photo, facing Highland Avenue, with vacant lands beyond. The Hollywood Hotel is at left, facing Hollywood Blvd. Orchid Street is at left. Quite a few houses are seen, and electric power poles line the streets. |
Historical Notes In September 1903, a two-room school was opened on the second floor of an empty storeroom at the Masonic Temple on Highland Avenue, north of Hollywood Boulevard (then Prospect Avenue). Hollywood was incorporated as a municipality in November 1903. The original school building (above) opened in 1905 and consisted of the consolidated school districts of Hollywood City, Laurel, Coldwater, Lankershim, Los Feliz, Cahuenga, and The Pass. In 1910, Los Angeles and Hollywood consolidated and the high school was turned over to the L.A. Board of Education. Click HERE to see the complete list of Notable alumni. |
Click HERE to see more in Early Views of Hollywood (1850 - 1920) |
* * * * * |
Engine Company No. 6
.jpg) |
|
| (1900)* - Engine Company No. 6 at its new location on the northeast corner of Temple Street and Edgeware Road. |
Historical Notes Engine Company No. 6 of the Los Angeles Fire Department was established in 1888 in Boyle Heights and relocated several times as the city expanded. It moved to 114 W. 9th Street in 1894, then to 916 S. Santee Street in 1899 for a brief period. On March 1, 1900, it settled at 1279 W. Temple Street at Edgeware Road in Angelino Heights, near Echo Park, a rapidly growing area. |
_1900.jpg) |
|
| (1900)* – Firemen with their horse-drawn equipment pose in front of Engine Company No. 6 at 1279 W. Temple Street, at Edgeware Road in Angelino Heights, near Echo Park. |
Historical Notes The Temple Street firehouse was a distinctive wood-frame structure with ornate architectural details, such as fluted columns and fleur-de-lis designs. During this time, the company operated horse-drawn vehicles, including a hose wagon and steam pumper, which were maintained in pristine condition. |
 |
|
| (ca. 1914)* – Close-up front view showing what appears to be a motorized fire engine in the bay of Engine Company No. 6. Photo courtesy of Fireman Henry F. McCann. |
Historical Notes The 1910s marked a transitional period for the Los Angeles Fire Department. Under Chief Engineer Archie J. Eley, appointed in May 1910, the department began moving from hand-powered to motor-powered fire apparatus. This shift towards motorization would gradually phase out the need for horses in firefighting operations. |
 |
|
| (1915)*- Firemen in their new motorized equipment pose in front of Engine Company No. 6 at 1279 W. Temple Street, at Edgeware Road in Angelino Heights, near Echo Park. |
Historical Notes Engine Company No. 6, like other fire stations in Los Angeles during this time, likely faced challenges adapting to the city's rapid growth and changing firefighting technologies. The company played a crucial role in protecting the expanding urban areas of early 20th-century Los Angeles. |
 |
|
| (1915)* - Photo description reads: 'When night falls on the heights of Angelino, No. 6 receives a warning and prepares for a run.' – L.A., June 1915 |
Historical Notes By 1917, the entire Los Angeles Fire Department consisted of 36 members manning four fire stations, suggesting that each station likely had fewer than 10 firefighters. |
Engine Company No. 6 (1928 - 1948)
 |
|
| (1928)* – View of the new Engine Company No. 6 building at the northeast corner of Temple Street and Edgeware Road, with overhead power and streetcar lines crisscrossing the sky. |
Historical Notes In 1928, a new Mediterranean-style building was constructed at the same Temple Street address, replacing the original wood-frame structure. This building served as the fire station until 1949 when it was relocated to 534 E. Edgeware Road to make way for the construction of the Hollywood Freeway (U.S. Highway 101). |
 |
|
| (1930s)* – Firemen of Engine Company No. 6 pose for the camera next to their fire trucks in front of the station at 1279 W. Temple Street. Photo by George Haley from the Ernest Marquez Collection. |
Historical Notes Fire Station 6 was built in 1929 at 1279 W. Temple, on the same site as an older station built in 1900. When the Hollywood Freeway was built in the late 1940s, the station was moved by the State Highway Division. Its new location was 534 N. Edgeware, where it remains today. |
Engine Company No. 6 Relocation
 |
|
| (1948)* – Engine Company No. 6 quarters being relocated to make way for the construction of the Hollywood Freeway (CA-101). Note the company’s temporary quarters at the corner gas station. |
Historical Notes To make way for the construction of the Hollywood Freeway, it was determined that the brick building housing Engine Company No. 6 had to be moved nearly 100 yards up a slight hill from its original location on Temple Street. The building also needed to be rotated 90 degrees to face Edgeware Road. The moving process was divided into several steps. First, the hose tower was cut off at the second-floor level. Then, timbers were placed on the ground, the main floor headers were shored up, and the entire structure was raised four feet. The building was then pulled back 30 feet to the north, raised another four feet, and moved an additional 50 feet to its new position. The most challenging step was carefully turning the building without causing structural damage. Afterward, it was towed across Boston Street to its final location. Once lifted, the actual move took two months to complete. Station 6 reopened on March 22, 1949, after a relocation process that lasted more than a year. During that time, Engine Company No. 6 operated out of an abandoned gas station across the street, on the northwest corner of Temple and Edgeware. |
 |
|
| (1948–1949)* - Map highlighting the relocation of Engine Company No. 6, showing both the old and new building locations. |
Engine Company No. 6 (1949 - 1987)
 |
|
| (2022)* - Contemporary view of the Engine Company No. 6 building at its new location on Bellevue Avenue and Edgeware Road, at 534 N. Edgeware Road. |
Historical Notes On August 6, 1987, the LAFD established a new Station 6 at 326 N. Virgil Ave. For a time, the old Station 6 was temporarily used by the department's Emergency Preparedness Division. Currently, Engine Company No. 6 operates from its location at 326 N. Virgil in the Rampart district. The 1928 Mediterranean-style building still stands at its original location and has been repurposed as a community building. It is now recognized as a city historic-cultural monument. |
* * * * * |
Engine Company No. 12
 |
|
| (ca. 1913)* - Firefighters pose in front of a horse-drawn water cannon at Los Angeles Fire Department Station No. 12 at 5921 North Figueroa Street (then Pasadena Avenue) in Highland Park. |
Historical Notes The original Engine Company No. 12 operated at 5921 Pasadena Avenue (now North Figueroa Street) from 1903 until its closure in 1949. During a brief period in 1948, the company operated from temporary quarters at Roselawn and North Figueroa. On May 20, 1949, a new fire station was dedicated at the same location, 5921 North Figueroa Street, and continues to serve the community today. Often called a water cannon, the Gorter Water Tower, built in Los Angeles in 1905, is a notable piece of firefighting history. Designed by Henry H. Gorter and inspired by European firefighting towers, this 65-foot apparatus was initially horse-drawn and later motorized between 1910 and 1914 for improved mobility. Engineered to combat fires in large structures, it could spray up to 800 gallons of water per minute through a telescoping pipe raised by a water-powered mechanism. Despite its innovative design, the tower was criticized for its slow and cumbersome maneuverability, limiting its effectiveness in emergencies. It remained in service as a reserve unit until the 1950s and was restored in the 1980s by LAFD firefighters. Today, it is preserved at the LAFD Museum in Hollywood, highlighting early firefighting technology and the evolution of fire suppression in Los Angeles. |
 |
|
| (2024)* – Contemporary view of Fire Station 12 located at 5921 N. Figueroa Street in Highland Park. |
Then and Now
 |
|
| (1913 vs. 2024)* - Fire Station 12 located at 5921 N. Figueroa Street in Highland Park. Photo comparison by Jack Feldman. |
* * * * * |
Engine Company No. 18
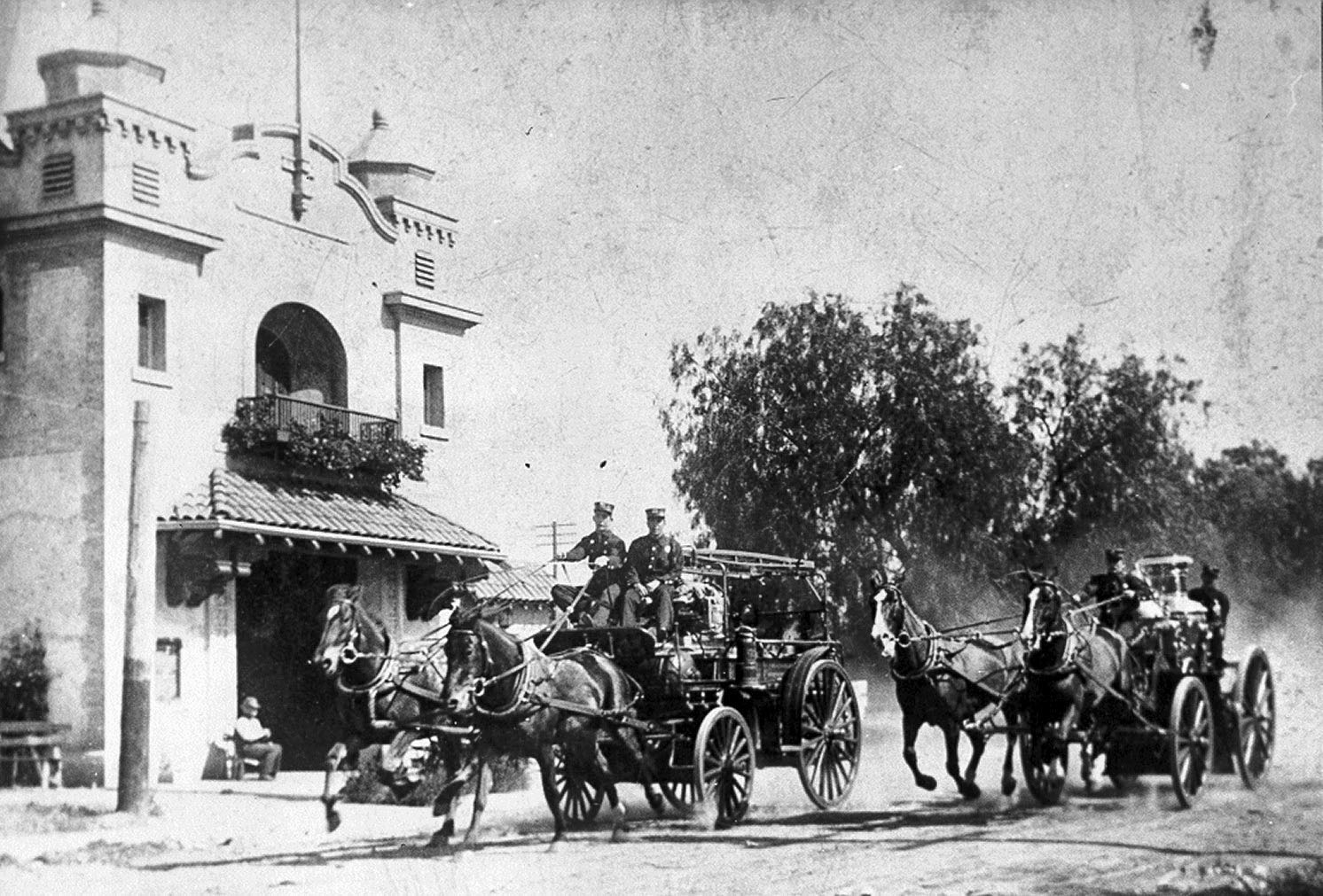 |
|
| (ca. 1906)* - Engine Company 18 making a run past the Fire House at 2616 South Hobart Street. |
Historical Notes Built in 1904, Engine House No. 18 was designed in the Mission Revival style by noted architect John Parkinson, whose later works included Los Angeles City Hall, Union Station and Bullocks Wilshire. Fire Station No. 18 was dedicated LA Historic-Cultural Monument No. 349 in 1988 (Click HERE to see complete listing). It is also listed on the National Register of Historic Places. The Exceptional Children’s Foundation purchased Engine House No. 18 in 2011 with the goal of converting the cultural landmark into a fine arts training center for adults with special needs and a community creative space for the residents of South Los Angeles. The new facility was scheduled to be opened in late 2013.*^ |
.jpg) |
|
| (Early 1900s)^ - View of Engine House No.18 located at 2616 South Hobart Street, West Adams. |
Historical Notes In 1915, Engine House No. 18 was one of a dozen stations closed because of budget cutbacks resulting from the "two-platoon ordinance" passed by the Los Angeles City Council in 1915. The station re-opened in 1920 and remained an operating fire station until 1968. Fire Station No. 18 was dedicated LA Historic-Cultural Monument No. 349 in 1988 (Click HERE to see complete listing). It is also listed on the National Register of Historic Places. The Exceptional Children’s Foundation purchased Engine House No. 18 in 2011 with the goal of converting the cultural landmark into a fine arts training center for adults with special needs and a community creative space for the residents of South Los Angeles. The new facility was scheduled to be opened in late 2013. |
Then and Now
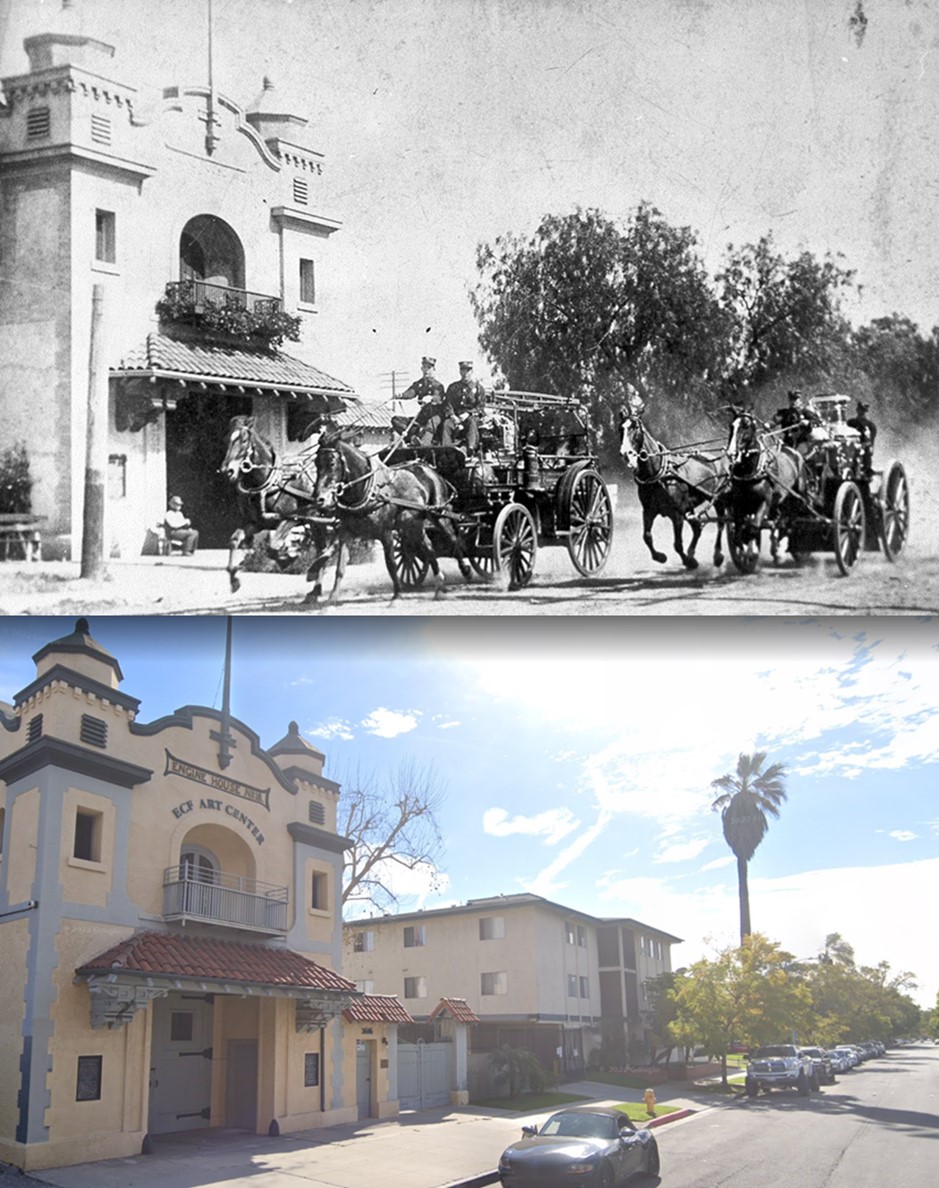 |
|
| (1906 vs. 2022)* - Engine Company 18 making a run past the Fire House at 2616 South Hobart Street, today the ECF Art Center. Photo comparison by Jack Feldman. |
* * * * * |
Main and 4th Streets
 |
|
| (ca. 1906)* - 4th St. looking west from Main St., showing a busy street scene. |
.jpg) |
|
| (1906)* - View looking west on 4th Street at the intersection with Main Street. Two men are seen in an open-air car as it travels north on Main Street through the intersection. The Neo-Classic Greek Farmers and Merchants Bank can be seen on the left (S/W Corner) with the Van Nuys Hotel on the right (N/W corner). |
Historical Notes Click HERE to see more Early Views of Main and 4th Streets (1887 - 1906). |
Then and Now
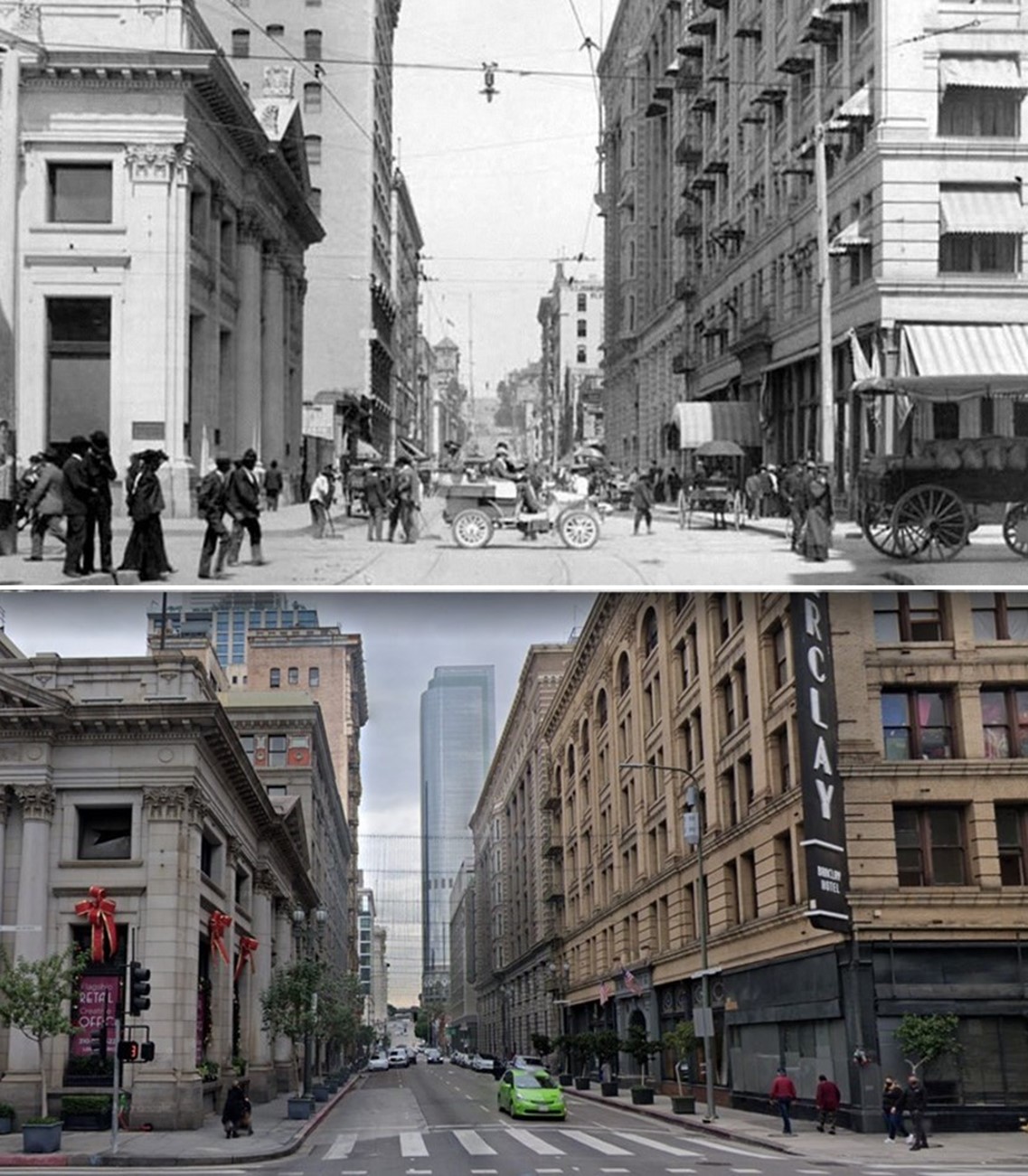 |
|
| (1906 vs. 2021) – Looking west on 4th Street at Main Street. The Classic Revival style Farmers and Merchants Bank is on the left (S/W Corner) with the Beaux-Arts style Van Nuys Hotel (today Hotel Barclay) across the street on the right. |
Then and Now
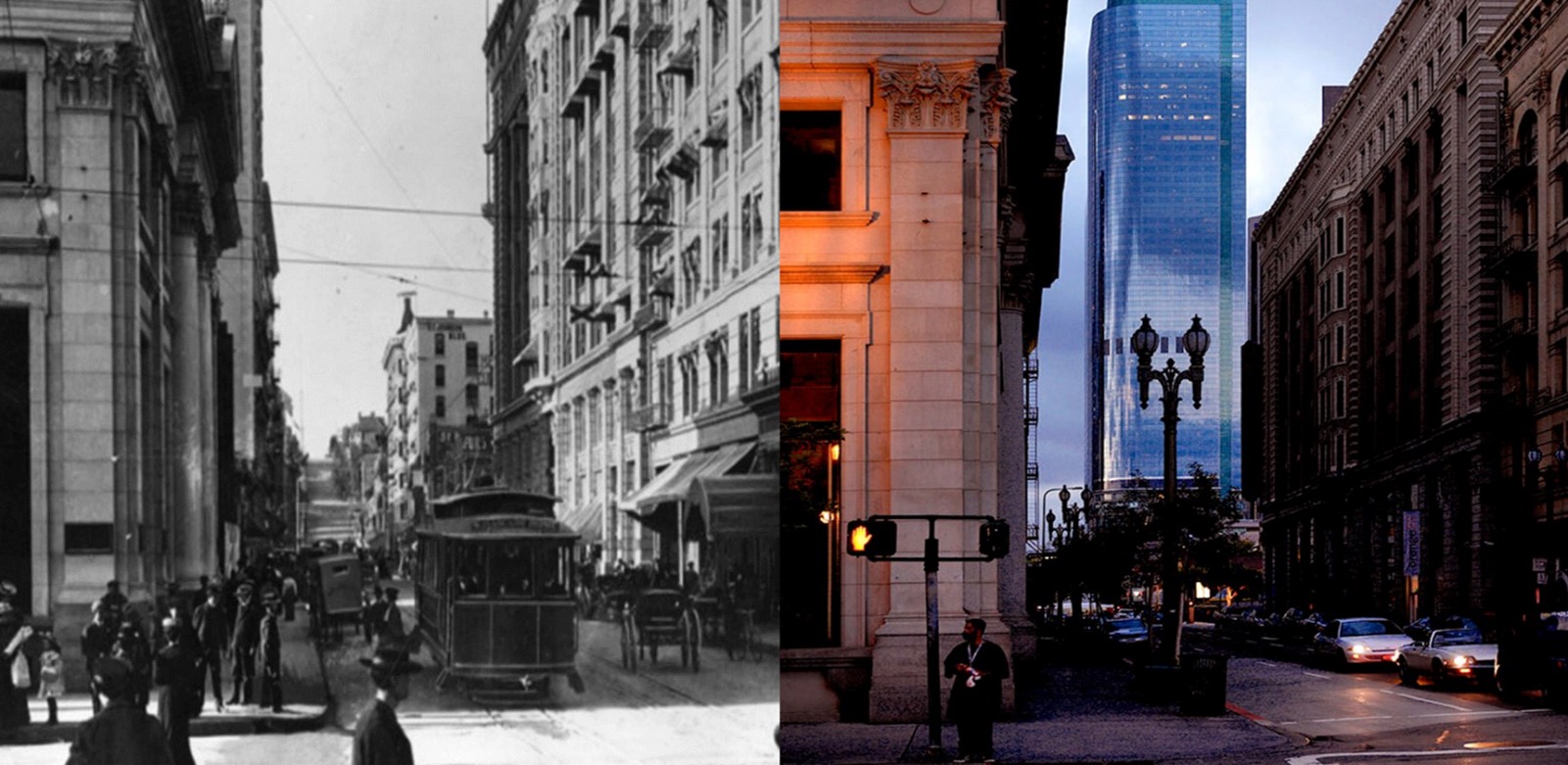 |
|
| (1906 vs. 2022)* - View looking west on 4th Street at the intersection with Main Street. |
* * * * * |
Main and 5th Streets (NW Corner)
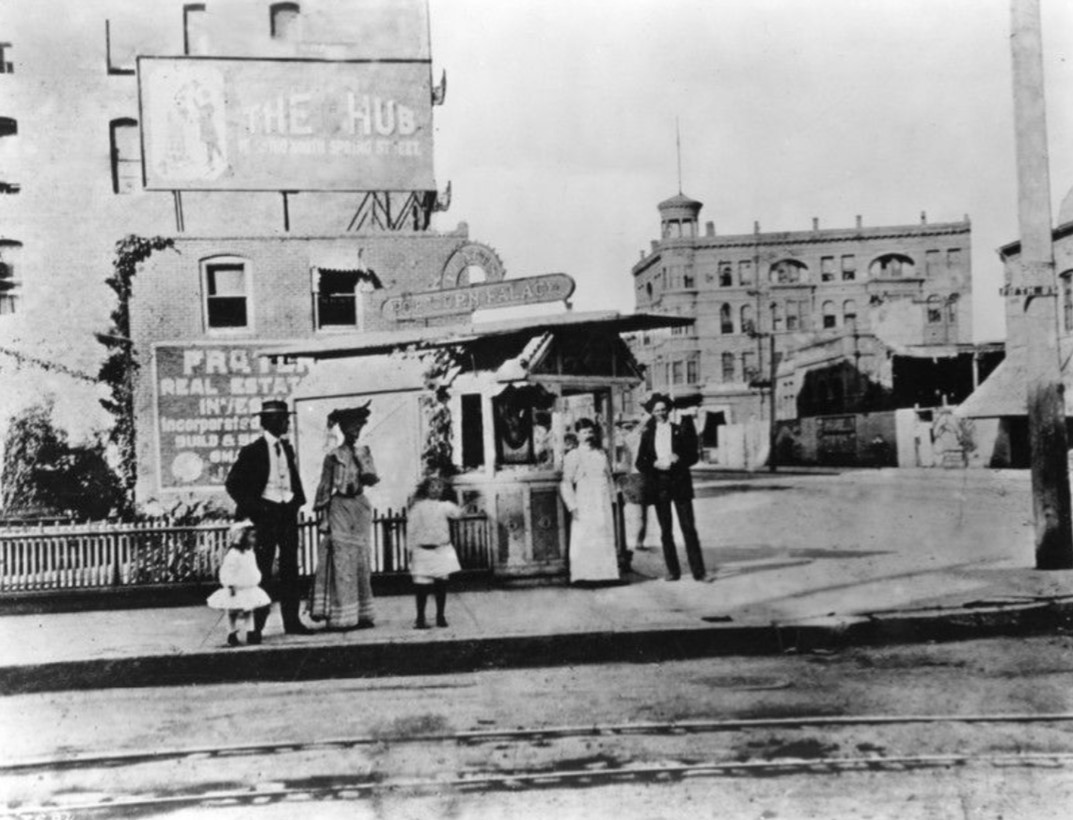 |
|
| (ca. 1903)* – Looking at the northwest corner Main Street and 5th Street showing a group of people standing outside of Platt's Popcorn Palace with the Main Street Savings Bank Building visible in the distance. This northwest corner would become the site of the historic Rosslyn Hotel Building. Constructed in 1914 the building is still standing and today is the Rosslyn Lofts. |
Historical Notes The large billboard at the top advertises 'The Hub,' a prominent clothing store located at 154-200 N. Spring St. within the Bullard Block. The Rosslyn Hotel, at Main and 5th in downtown Los Angeles, was a major early 20th-century landmark developed by the Hart brothers. Opened in 1914 with 750 rooms, it expanded in 1923 with an annex connected by an underground tunnel. Designed by Parkinson & Bergstrom for $1.25 million, it was known as the finest "popular-priced" hotel in the West. A hub for social events, it closed in 1959 and later became loft residences. Click HERE to see more. |
 |
|
| (2022)* - Contemporary view of the northwest corner of Main and 5th Streets, now home to the Rosslyn Lofts. |
Historical Notes The Rosslyn Lofts, located in downtown Los Angeles, transformed the historic Hotel Rosslyn—originally built in 1914 by the Hart brothers—into a modern residential complex. After the hotel's closure in 1959, the building underwent a $15 million renovation in 2009, converting the landmark structure into 297 residential units, including affordable and market-rate apartments. The renovation preserved the building's historic architectural elements while creating a contemporary living space in the heart of Los Angeles' Historic Core, maintaining the site's significance in the city's urban landscape. |
Then and Now
 |
|
| (1903 vs. 2022)* – A ‘Then and Now’ view of the northwest corner of Main and 5th Streets in Downtown Los Angeles. In the 1903 photo, a group of people stands in front of Platt’s Popcorn Palace, which once occupied the site where the Rosslyn Lofts stand today. |
Historical Notes The intersection of Main and 5th Streets in downtown Los Angeles has experienced a significant transformation from the early 1900s to 2025. In the early 20th century, this area featured low-rise buildings, a mix of commercial and residential properties, and the presence of a Romanesque Post Office. The streets were lined with white power poles and were frequently traversed by horse-drawn carriages and early forms of public transportation. By 2025, the landscape has evolved with the addition of high-rise buildings, including mixed-use housing developments, offering both residential and commercial spaces. The area is now part of the Skid Row neighborhood, which is known for its high concentration of individuals facing housing instability, contributing to the ongoing challenges of urban development and social support systems. |
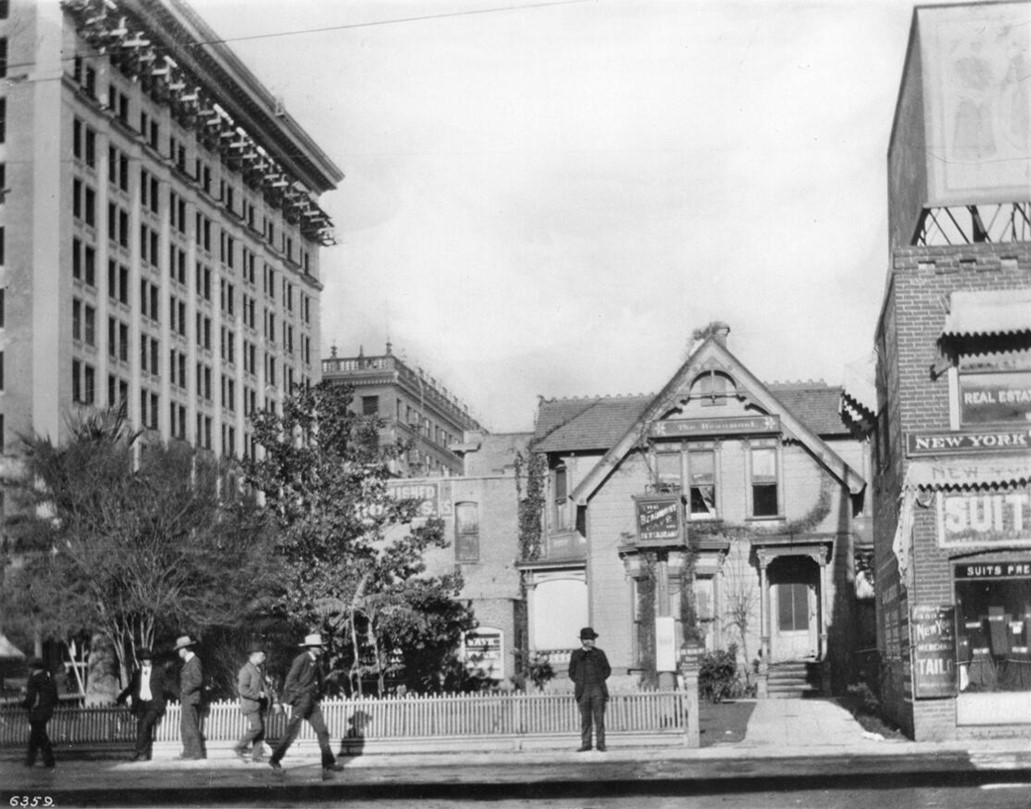 |
|
| (1907)* – Looking at the northwest corner of Main and 5th Streets showing a two-story Victorian house with a sign that reads "The Beaumont Café and Restaurant.” The Rosslyn Hotel would be built on this corner in 1913. |
Historical Notes The Beaumont Café was formerly the site of the home of John H. Jones, who lived there until 1900 in a house that was built in 1869. |
 |
|
| (2022)* – Looking across Main Street toward the northwest corner of Main and 5th Streets showing the Rosslyn Lofts. |
Historical Notes The Rosslyn Lofts, located in downtown Los Angeles, transformed the historic Hotel Rosslyn—originally built in 1914 by the Hart brothers—into a modern residential complex. After the hotel's closure in 1959, the building underwent a $15 million renovation in 2009, converting the landmark structure into 297 residential units, including affordable and market-rate apartments. The renovation preserved the building's historic architectural elements while creating a contemporary living space in the heart of Los Angeles' Historic Core, maintaining the site's significance in the city's urban landscape. |
Then and Now
 |
|
| (1907 vs. 2022)* – A 'Then and Now' comparison, looking across Main Street toward the northwest corner of Main and 5th Streets, showing the Beaumont Café, which once stood where the Rosslyn Lofts are today. |
* * * * * |
Broadway and 5th Street
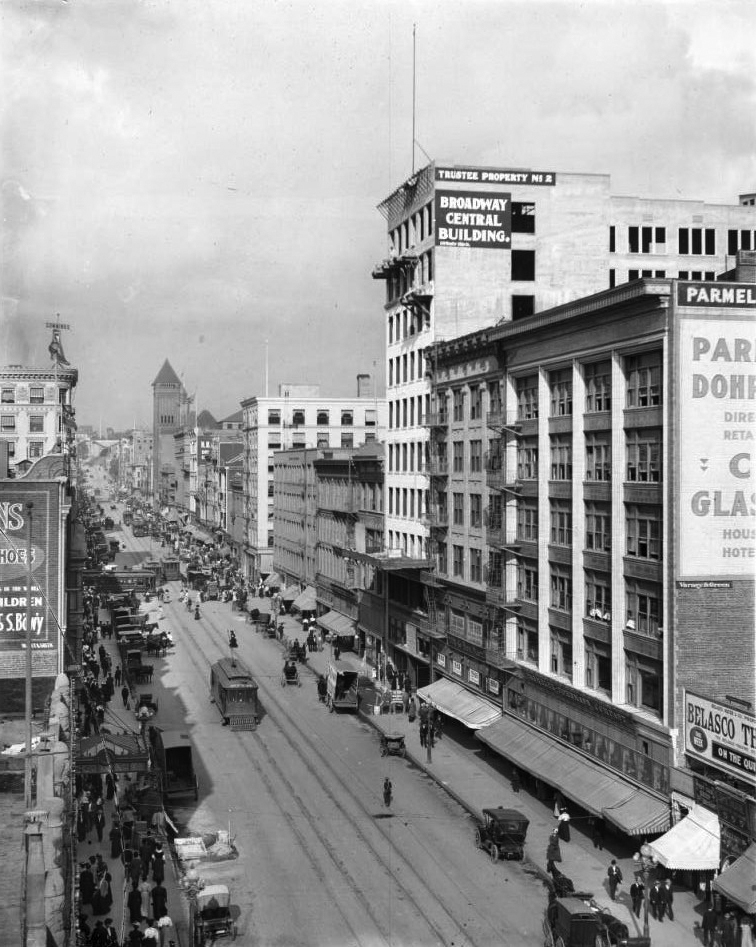 |
|
| (ca. 1906)* - View looking north on Broadway, between 4th Street and 5th Street. The Belasco Theatre is in the lower-right foreground. In the distance can be seen City Hall and, further back, the Broadway Tunnel. |
.jpg) |
|
| (ca. 1907)^^ - View looking north on Broadway from mid-block between 4th and 5th streets. Note the GIANT lady's shoe on top of the building on the northwest corner of Broadway and 4th. Another interesting detail is the banner across the street, looking up Broadway. The banner reads: "VOTE FOR OWENS RIVER JUNE 12" |
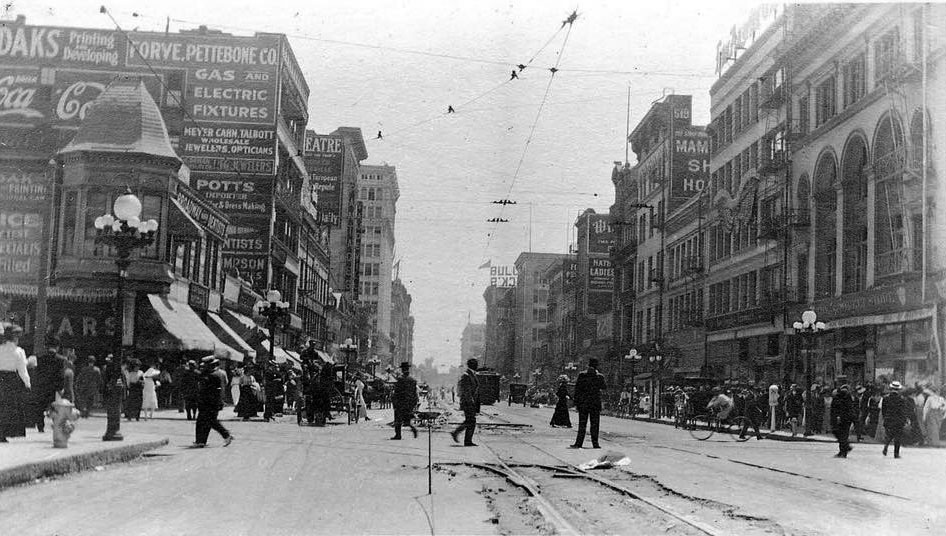 |
|
| (ca. 1910)* – Panoramic view looking south on Broadway at 5th Street. The Pantages Theatre can be seen on the east side of Broadway in the distance. Note the ornate streetlights running down both sides of the street. |
Then and Now
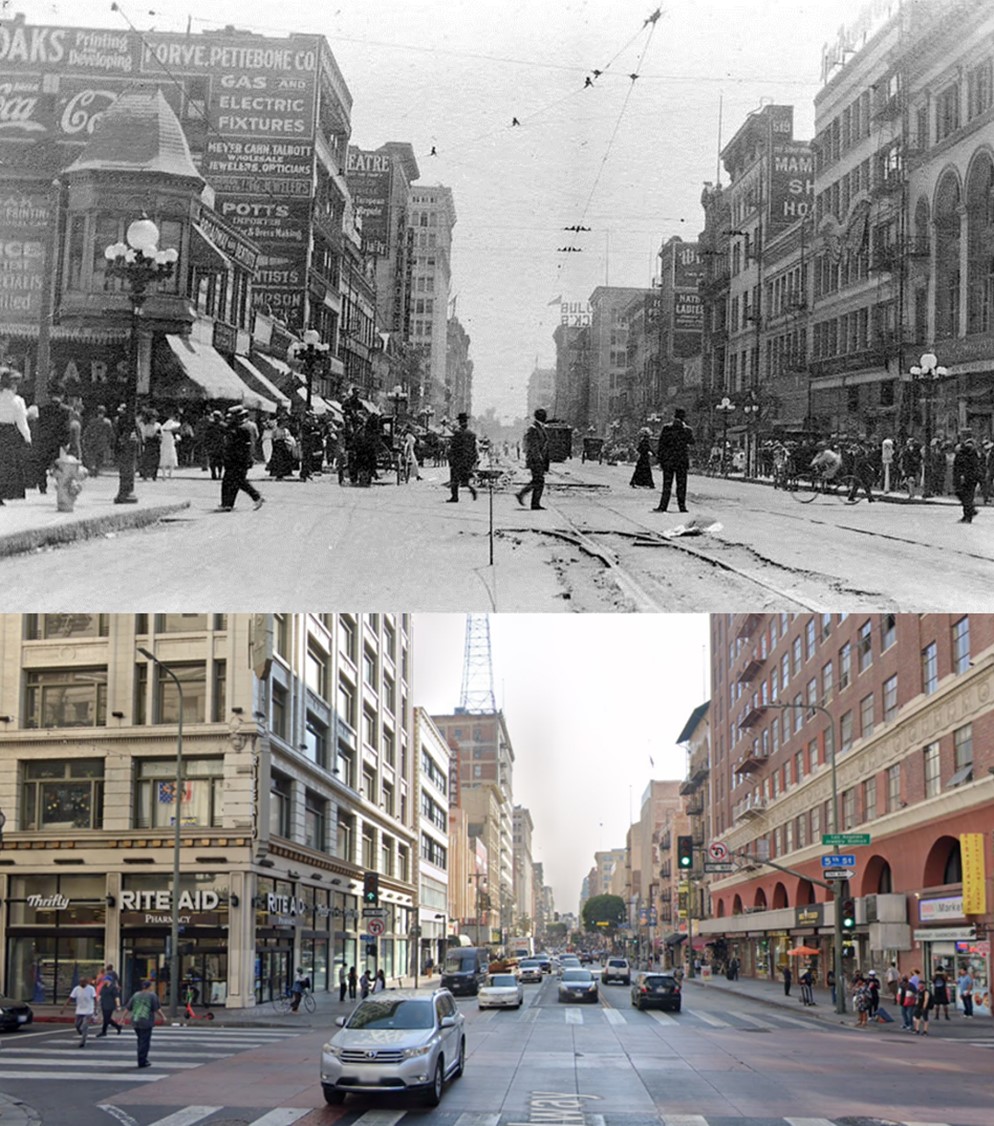 |
|
| (1910 vs. 2021)* - Then and Now – Looking south on Broadway at 5th Street. |
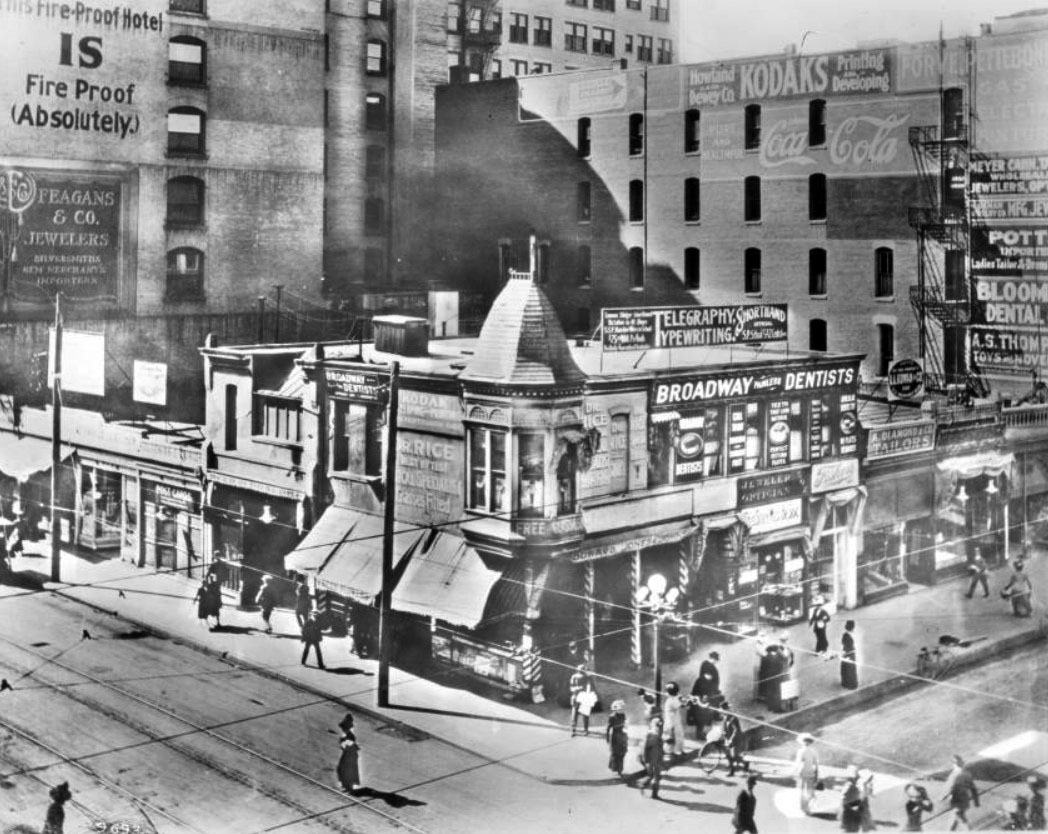 |
|
| (ca. 1907)* – View looking down toward the southeast corner of Broadway and 5th Street. Broadway “Painless” Dentists occupies the 2nd floor of the corner building. |
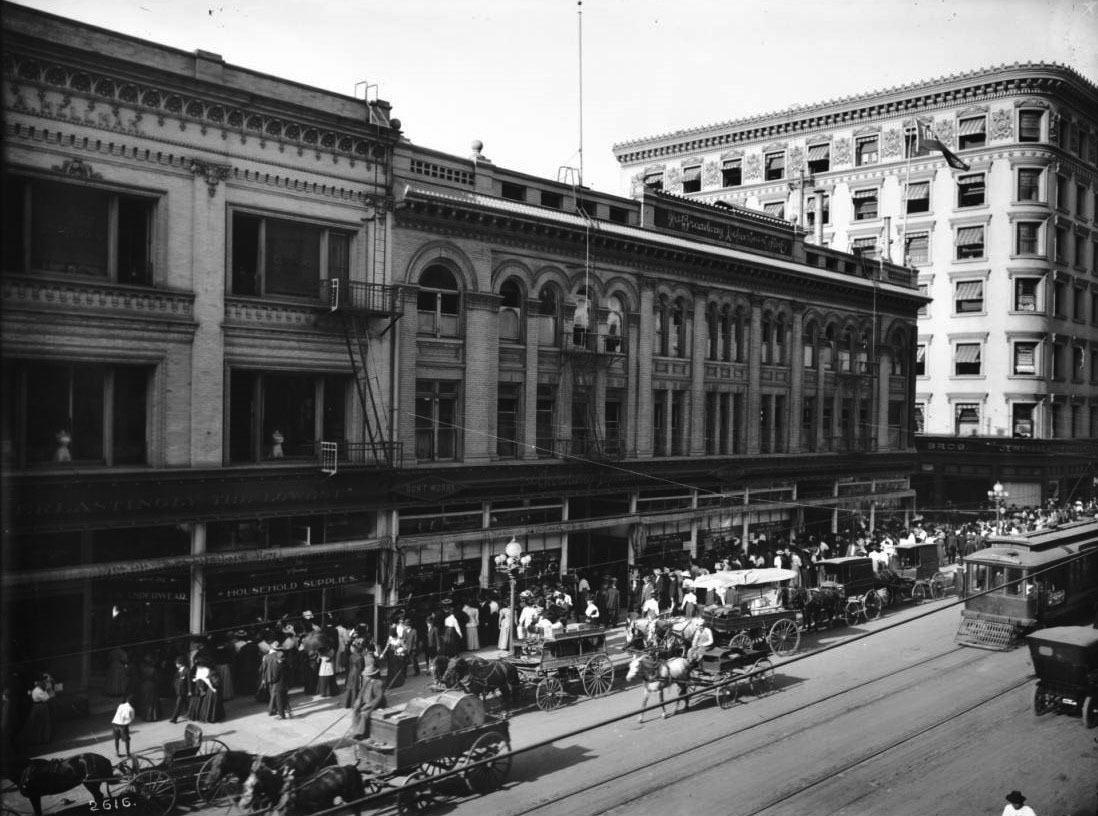 |
|
| (ca. 1910)* - View looking north on Broadway toward 5th Street showing the 3-story Broadway Department Store on the SW corner. The street is crowded with horse-drawn wagons and the sidewalks are filled with pedestrians. |
 |
|
| (ca. 1908)* – Street view looking north on Broadway from 5th Street showing pedestrians, automobiles, streetcars, a baby in a carriage, fire hydrant, lamppost, storefronts and buildings. The Owl Drug Co. store is on the corner, at left and City Hall can be seen in the distance. |
Historical Notes In the early 1900s, some American cars were manufactured with right-hand drive (RHD), including the Ford Model T. This was largely due to the influence of European models, many of which also had right-hand drive and were driven on the left-hand side of the road. However, as the US road system became more standardized and traffic patterns evolved, left-hand drive (LHD) became more popular and eventually became the standard configuration for US-manufactured cars. By the 1920s, left-hand drive had become the norm in the US. |
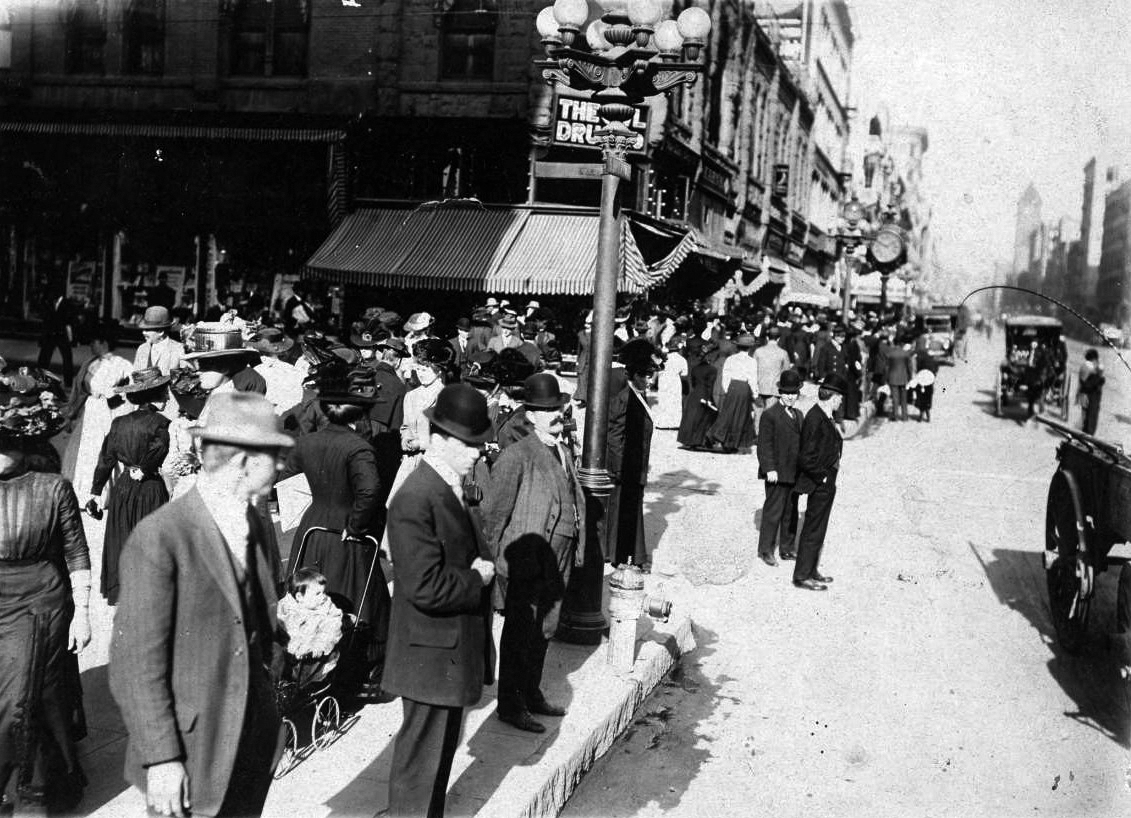 |
|
| (ca. 1908)* - Street scene of a very busy intersection at South Broadway and 5th Street. Crowds of people are seen strolling up and down Broadway with horse-drawn wagons and early model cars sharing the street. The Broadway Department Store is out of view to the left (SW corner) |
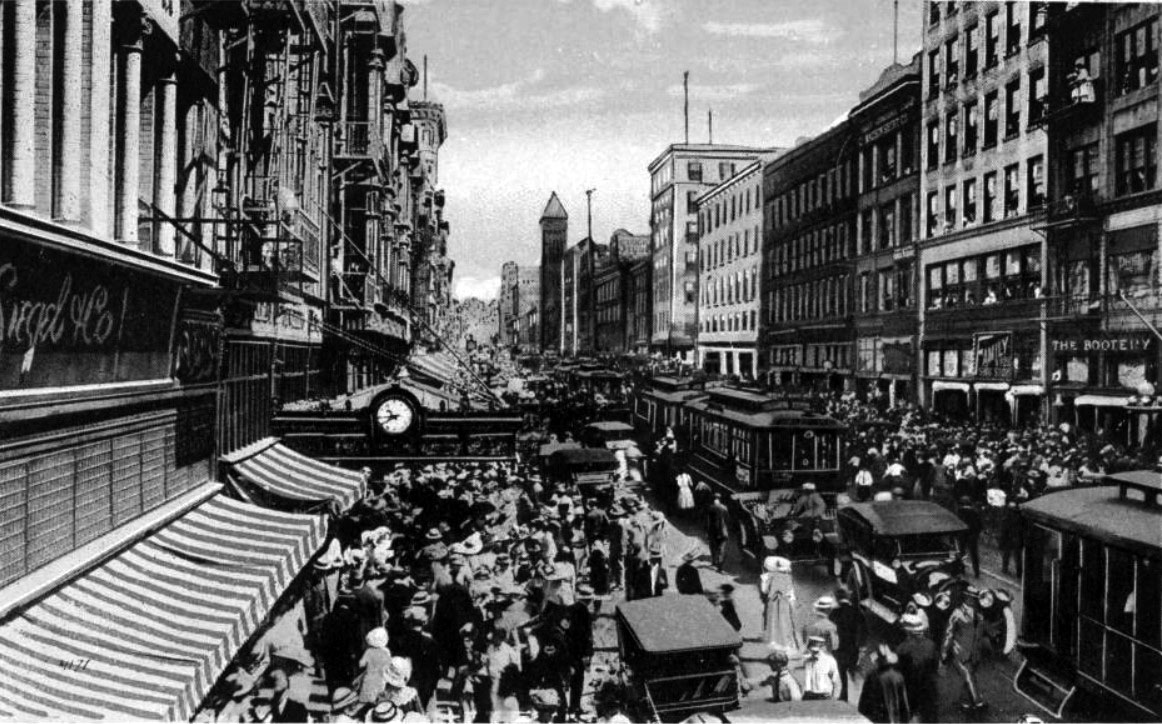 |
|
| (ca. 1910)* - Postcard view looking north on Broadway from near 5th Street showing crowds of people, cars, and streetcars filling a busy street. The clock of Brock & Feagans jewelry store is visible on the left. City Hall is seen in the distance. |
Historical Notes Broadway was the major corridor for shopping and entertainment in the Downtown Los Angeles from the late 19th century to the mid-20th century. George E. Feagans was a jeweler from Illinois, and he established Brock & Feagans in the 1880s with a partner. After the partnership broke up, Feagans opened a new store in the Alexandria Hotel located at 5th and Spring streets. |
* * * * * |
Broadway and 6th Street
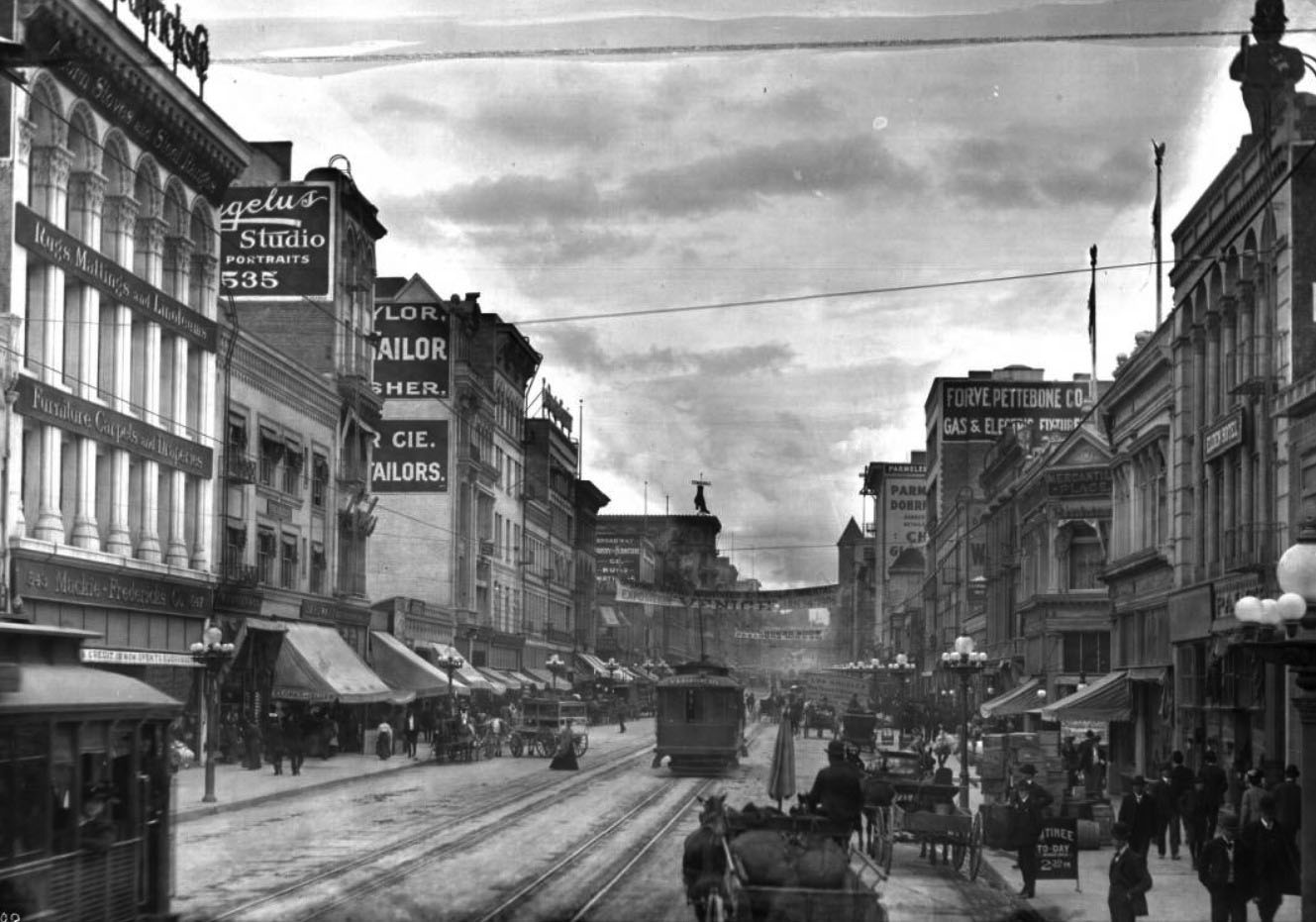 |
|
| (ca. 1906)* – Street view looking north on Broadway from 6th Street. The street is crowded with people, horse-drawn carriages, and street vendors. Streetcars are moving down the street passing the many buildings and shops. A banner hangs across the street advertising a "Midwinter carnival...oriental exposition in Venice". |
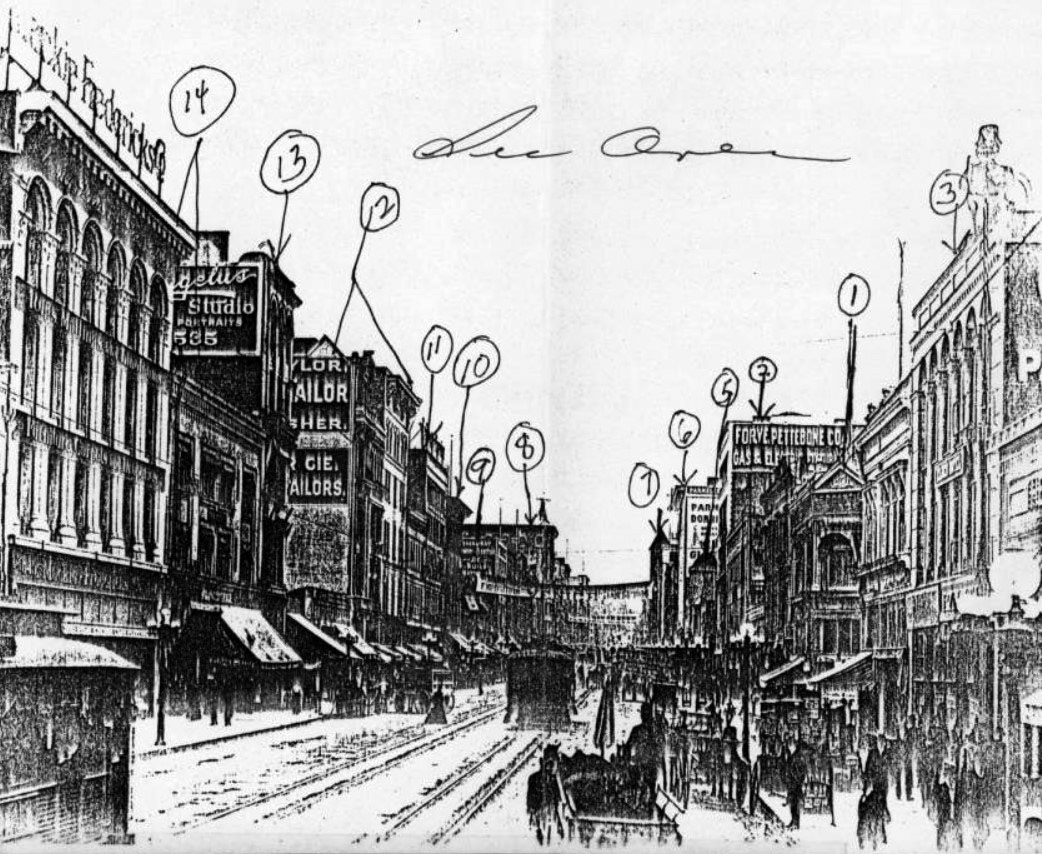 |
|
| (ca. 1906)^^ - Same as previous photo but annotated with numbers to identify recognizable buildings. To the far right behind the lampost is a partial view of Silverwoods located on the NE corner of Broadway and 6th streets. |
Historical Notes Recognizable Buildings: 1. Mercantile Place - now site of Arcade Building. Probably no part of original building is the same as Boyle Workman in his book states that it was torn down to make room for the Arcade Building. 2. Forve Pettebone Co. - Building still there. Although painted over, the sign can still be distinguished. Now called '512 So. Broadway Building.' 3. I feel fairly certain this is the same building. It is now occupied by Dr. E.D. Hubert, Dentist, above, and by Tom McAn Shoe Store on the ground level. 4. Building changed. Until recently, Silverwood's occupied this site. 5. No longer there - now site of Chester Williams Building built in 1927. 6. Could not positively identify but think it is the '430 So. Broadway Building.' 7. Old Los Angeles City Hall between 2nd and 3rd on Broadway. Built in 1888-9 and used until present City Hall built in 1928. 8. I am quite certain this is the Nelson Building. All the ornamentation has been removed, but the shape of the building, number of windows, etc. is exactly the same. 9. The west side of Broadway from Fifth to Fourth Street. Could not definately recognise any building in this block although some may just have newer fronts. I believe the building where Ted's Discount is now located might be the same. The Broadway Dept. Store was located in the same location at the time of this picture, but the building they recently vacated was rebuilt in 1926. Another building in this block at the time of the picture was the E. Wilson Block with the Broadway Hotel. 10. Fifth Street Store - now the '312 West Fifth Street Building' - Thrifty Drug Store occupies the ground level. 11. Los Angeles Examiner - looks like both (10) and (11) have been torn down to make room for the present building built in the early 1920's [Bldg. built 1924]. 12. I could not identify any of these buildings. However, it is quite possible new fronts have completely disguised them as they all looked very old. 13. Fairly certain this building is still there and now houses a Linen Store and a Karl's Shoe Store. 14. Again could not identify these buildings but could be same remodeled. --California Historical Society |
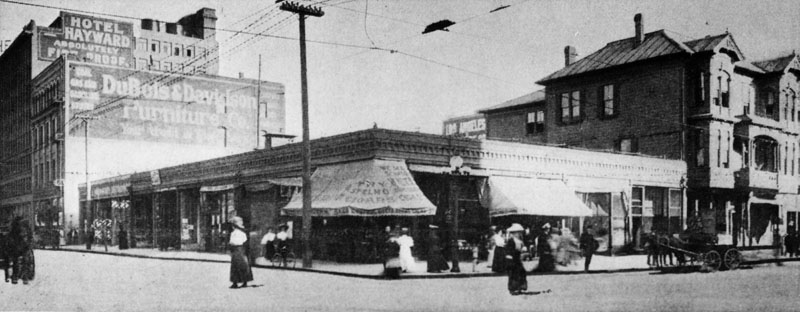 |
|
| (ca. 1908)^ - View of the southeast corner of Broadway and 6th Street. The corner was occupied by a saloon for many years. In 1909, the Walter P. Story Building was constructed at this site. |
Historical Notes In 1894 Nelson Story bought the property at 610 S. Broadway from J.B. Lankershim for $48,000. He built the Walter P. Story Building on this sight in 1909 as a gift to his son Walter. It was one of the first skyscrapers in Los Angeles and still stands today as The New Story Building.*^ |
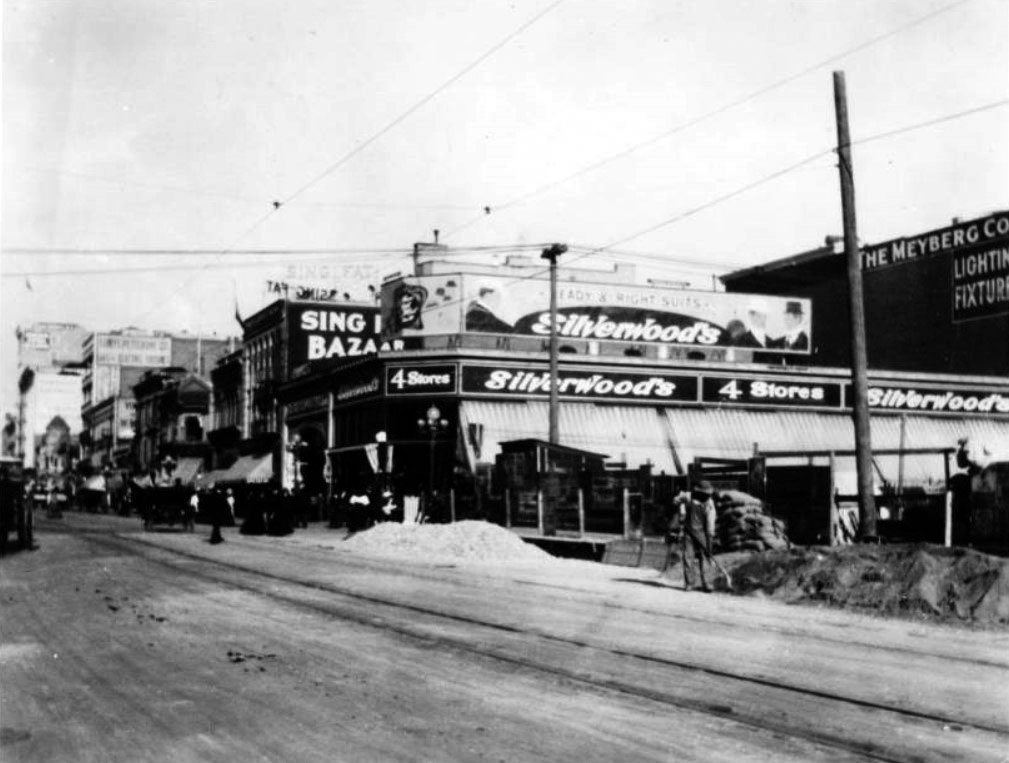 |
|
| (ca. 1909)^^ – View looking north on Broadway toward 6th Street. At right, a man with a shovel can be seen in front of an empty lot on the SE corner of Broadway and 6th Street where the Walter P. Story Building would be built. Silverwood's Department Store is seen on the NE corner. The road is unpaved and the tracks and wires for cable cars are visible. |
Broadway and 7th Street
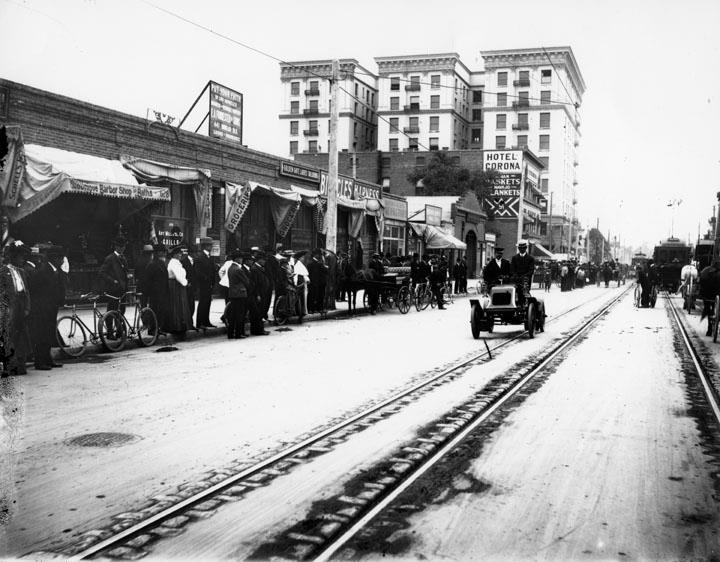 |
|
| (ca. 1906)^#** - View looking south on Broadway. The Hotel Lankershim can be seen on the southeast corner of Broadway and 7th Street. A crowd of people stand on the curb watching as if a parade is about to start. An early model car is seen straddling a streetcar rail on an unpaved Broadway. |
Historical Notes The 9-story Hotel Lankershim was completed in 1905 as an imitation of the Hotel St. Francis in San Francisco--far superior to any other hotels in L.A. at the time. It had 200 servants, 250 rooms, and 160 baths. Before the hotel was begun in 1902, there was a vineyard. The 7th and Broadway site was the home and vineyard of Judge Wilson Hugh Gray.*#*^ |
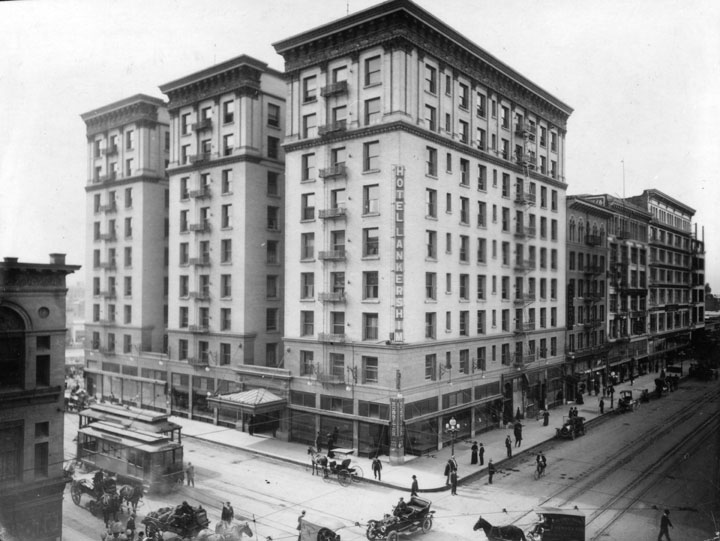 |
|
| (ca. 1910)^- Horse-drawn wagons, streetcars, autos, and pedestrians all share the road in front of the Hotel Lankershim at the intersection of Broadway and 7th Street. |
Historical Notes James Boon Lankershim was the son of Isaac Lankershim, a German-born Californian landowner who owned 60,000 acres in the San Fernando Valley. James joined his father's company, the San Fernando Farm Homestead Association, together with his brother in law, Isaac Newton Van Nuys, focusing on real estate while Van Nuys focused on wheat. In 1905, he built the Lankershim Hotel on the southeast corner of Broadway and 7th Street. He also built the San Fernando Building on the corner of 4th Avenue and Main Street, where his name is embedded in the tiles at the entrance.*^ The building architect, Robert B. Young, also designed several other hotels including the Hollenbeck, the Lexington, and the Westminster.^^* |
 |
|
| (ca. 1908)^^ - View of Broadway, looking south toward Seventh Street. A majority of the buildings are above 4 stories tall. Notable building is the Bullock's Department Store building (at right) on the corner of Seventh Street and Broadway. |
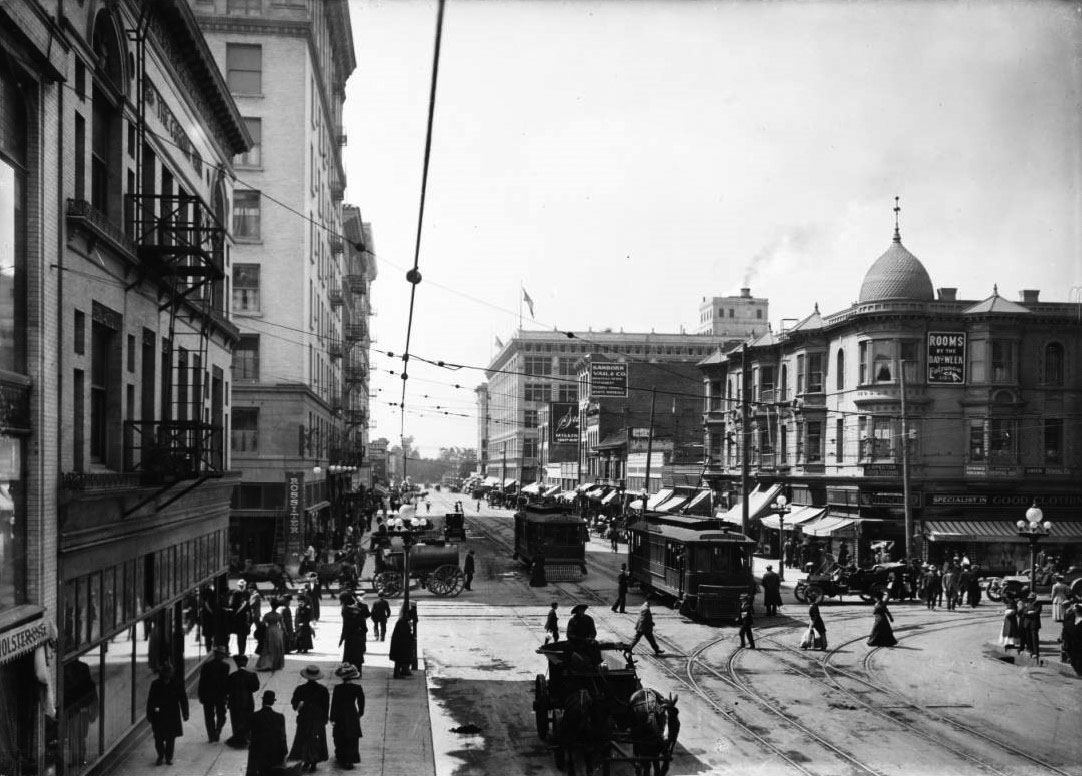 |
|
| (ca. 1910)^^ – View looking down Broadway, south from 7th Street, and showing a variety of carts, streetcars and buildings. Pedestrians, Pacific Electric Streetcars, horses and carriages, and Model T Fords crowd the corner of South Broadway and West Seventh Street in Downtown Los Angeles. Utility lines crisscross the street overhead, and streetcar tracks divide the roads. A large building at right, with a corner tower with an onion-shaped roof is the Vogel Block (1893-circa 1920, replaced by Loew's State Theatre); the large building with Rossiter sign, across Broadway to the left, is the Lankershim Hotel (built in 1905); the building in the extreme foreground at left is the Hotel Corona; the large white building with two flags on its top (in the close background at center) is the Hamburgers Department Store (south-west corner with 8th Street, where it had moved after leaving the Phillips Block). |
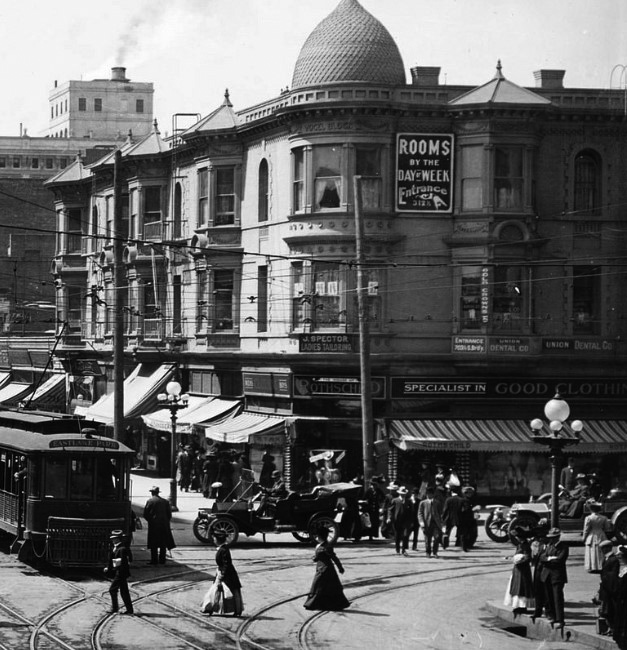 |
|
| (1910)^^ - Close-up view of the southwest corner of Broadway and 7th Street showing the Vogel Block with its onion-shaped tower. Sign on the side of building reads: “Rooms by the Day or Week”. |
Historical Notes The Vogel Block would be demolished in 1921 to make room for Loew's State Theatre (currently United Building). |
Then and Now
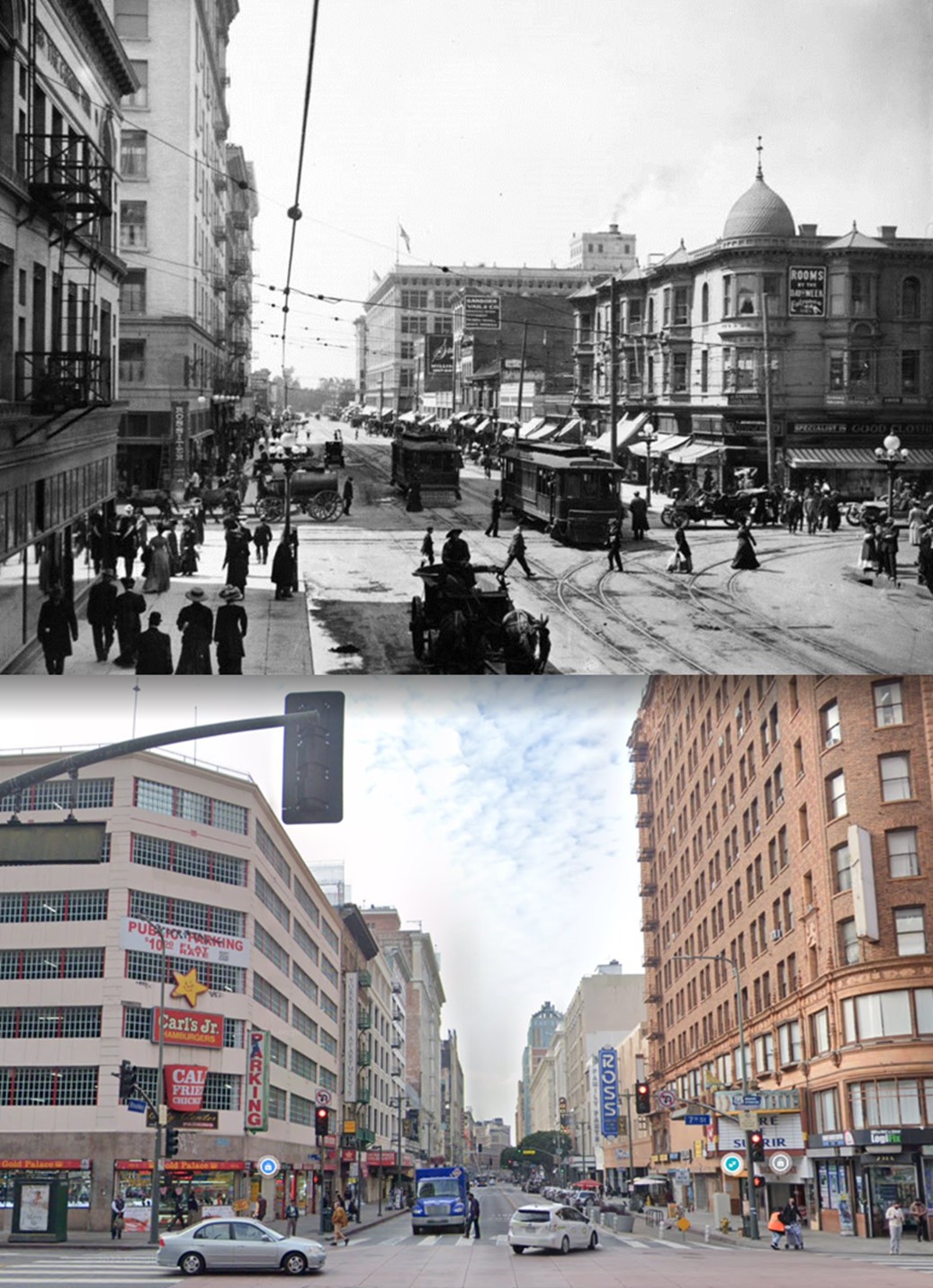 |
|
| (1910 vs 2022)* - Looking south on Broadway at 7th Street showing the 1905-built Lankershim Hotel on the SE corner (demolished in the mid-1980s and today a parking structure) and the 1893-built Victorian style Vogel Block building on the SW corner (replaced in 1920 with the Loew's State Theatre, currently United Building). |
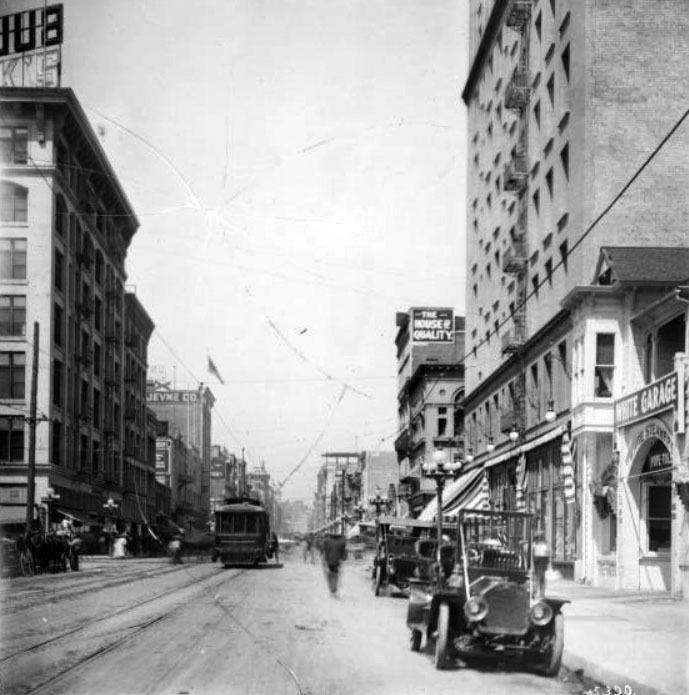 |
|
| (1907)^^ – View looking north on Broadway toward 7th Street with the Lankershim Hotel on the right (SE Corner) and Bullocks Department Store on the left (NW Corner). The street is alive with streetcar and pedestrian traffic. Early model cars and horse-drawn carriages are parked along the curb. |
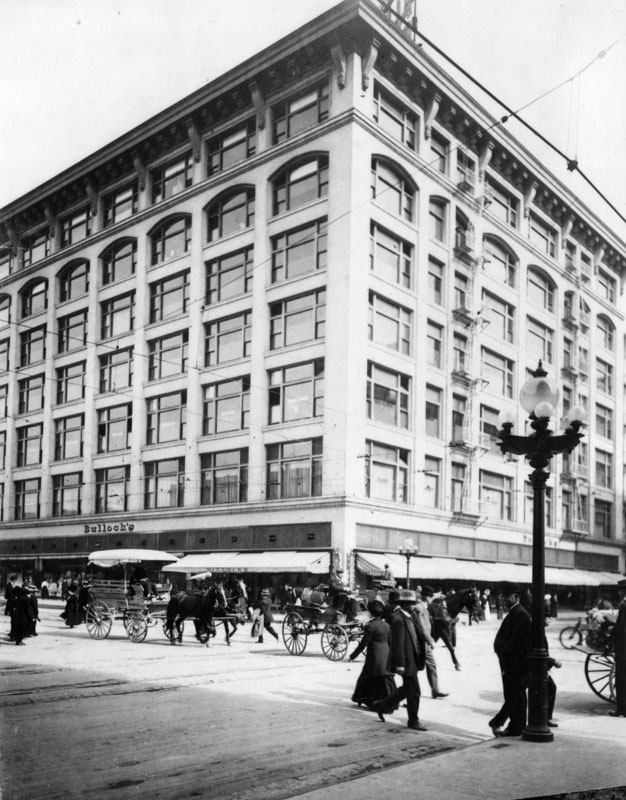 |
|
| (1910)^ - Horse-drawn carriages and pedestrians share the road at the intersection of Broadway and 7th Street. Bullock's Department Store can be seen across the street on the NW corner. |
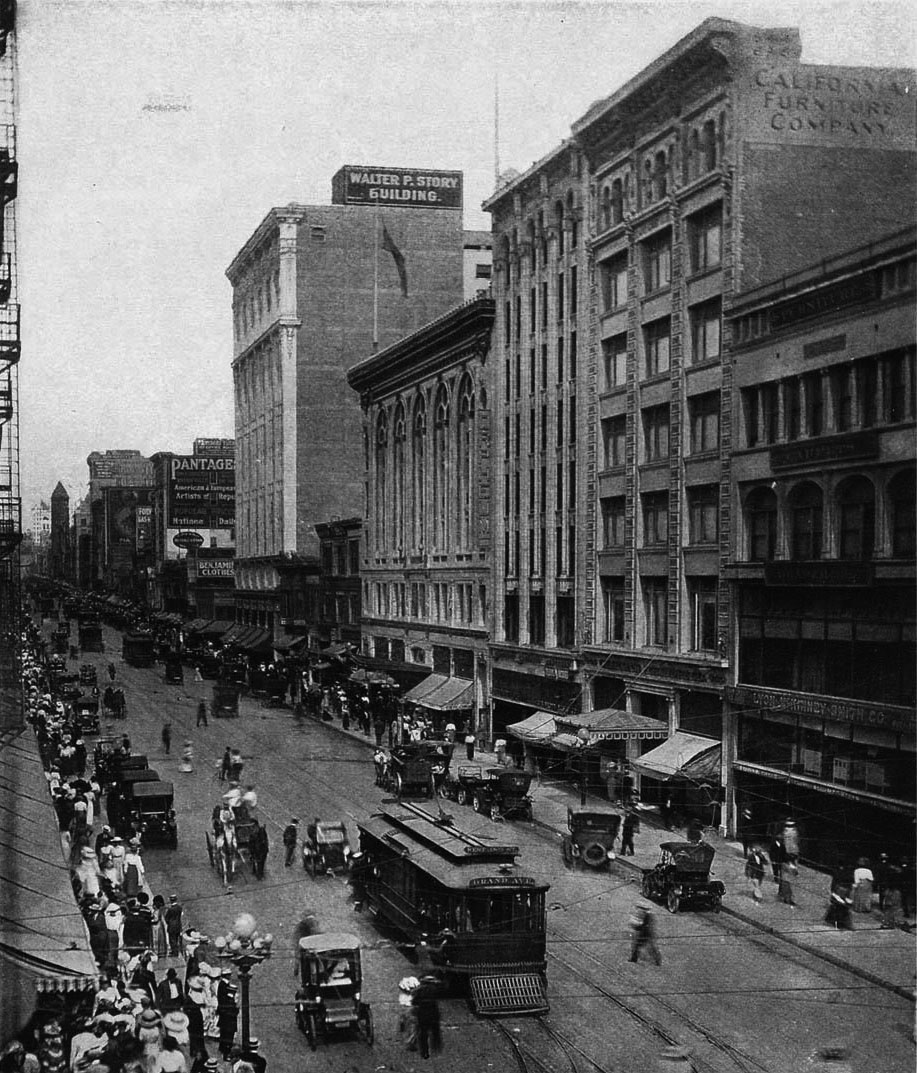 |
|
| (ca. 1910)^#^ - View looking north on Broadway from 7th Street. The Walter P. Story Building at 610 S. Broadway appears to be the tallest building on the east side of the street. City Hall is seen in the distance. In the foreground by the ornate streetlight is another electric car, built by Baker Motor Vehicle Company. |
Historical Notes Women favored electric automobiles because they did not require cranking and had no exhaust fumes. Electrics could travel up to 20 MPH and had a range of 20 to 50 miles on one charging of the batteries. Several manufacturers produced electric vehicles including Riker, Woods, Detroit Electric, Columbia and of course, Baker. |
(2011)#^#^ - View of Jay Leno waving toward the camera as he drives his 100 year old Baker electric vehicle.
|
.jpg) |
Historical Notes Baker Moter Vehicle Company was a manufacturer of Brass Era electric automobiles in Cleveland, Ohio from 1899 to 1914. The first Baker vehicle was a two seater with a selling price of $850. One was sold to Thomas Edison as his first car. In 1906 Baker made 800 cars, making them the largest electric vehicle maker in the world at the time. By 1907, Baker had seventeen models, the smallest being the Stanhope and the largest the Inside Drive Coupe. There was also the $4,000 Extension Front Brougham with the driving seat high up behind the passengers mimicking a Hansom cab. Baker also introduces a range of trucks with capacity of up to 5 tons. In 1913 Baker was overtaken in sales by Detroit Electric and in 1914 merged with fellow Cleveland automaker Rauch and Lang to become Baker, Rauch & Lang. The last Baker cars were made in 1916, but electric industrial trucks continued for a few more years. #^#^ |
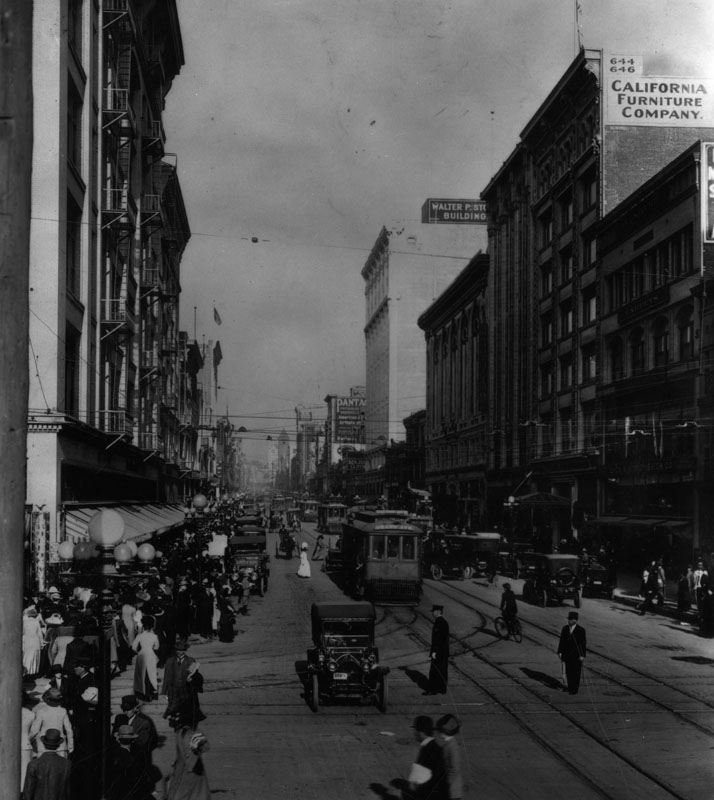 |
|
| (ca. 1910)^ - View of busy Broadway looking north from 7th Street. Visible on the right hand side of the street are: California Furniture Company, located at 644-646 S. Broadway; Orpheum Theatre No. 3, located at 630 S. Broadway; and the Walter P. Story Building, located at 610 S. Broadway. Farther north on the same side of the street one can also see the Pantages Theatre. Large crowds of people are visible on the sidewalks, and streetcars and trolleys are lined up along Broadway. A policeman directs traffic at the intersection. |
Historical Notes By 1910, Los Angeles' population was 319,200, three times what it was in 1900 (102,500).*^ |
 |
|
| (ca. 1910)^^ – View looking north on Broadway from 7th Street showing a busy street scene. Streetcar tracks can be seen embedded in the middle of the road, and two streetcars can be seen in the background at center. Early-model automobiles are parked along both sides of the road. Broad concrete sidewalks can be seen lining the street, and many pedestrians are visible along the walkways. Tall buildings line both sides of the street. At upper-right stands the Walter P. Story Building (SE corner of Broadway and 6th). In the distance can be seen the Pantages Theatre (534 S. Broadway), and further back, Los Angeles City Hall (226 S. Broadway). |
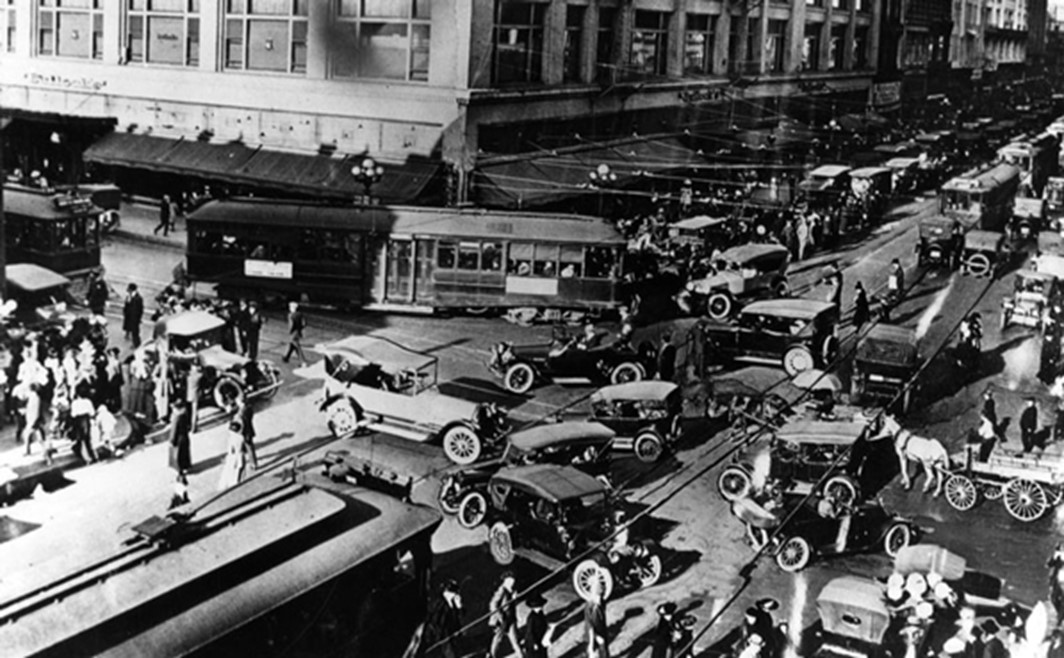 |
|
| (ca. 1918)^ - Streetcars, automobiles, horse-drawn carriages, and pedestrians clog the intersection of Broadway and 7th Street. |
Historical Notes More of LA's 'Busiest Intersection' in the 1st half of the 20th Century: Broadway and 7th Street (1920s - Downtown's 'Busiest Intersection') Broadway and 7th Street (1928+ - Downtown's 'Busiest Intersection') Broadway and 7th Street (1937 - 1939; Then and Now; Downtown's 'Busiest Intersection') Broadway and 7th Street (1940s - Downtown's 'Busiest Intersection') Broadway and 7th Street (1950+ - Downtown's 'Busiest Intersection') |
Broadway and 6th Street
.jpg) |
|
| (1916)*^#* – Night view of an illuminated Broadway looking north from near 6th Street. Three theatres are seen on the 500 block of Broadway at center of photo: Pantages, Clune's Broadway, and Quinn's Superba. The street on the right is Mercantile Place which would become future home of the Arcade Building (1924). |
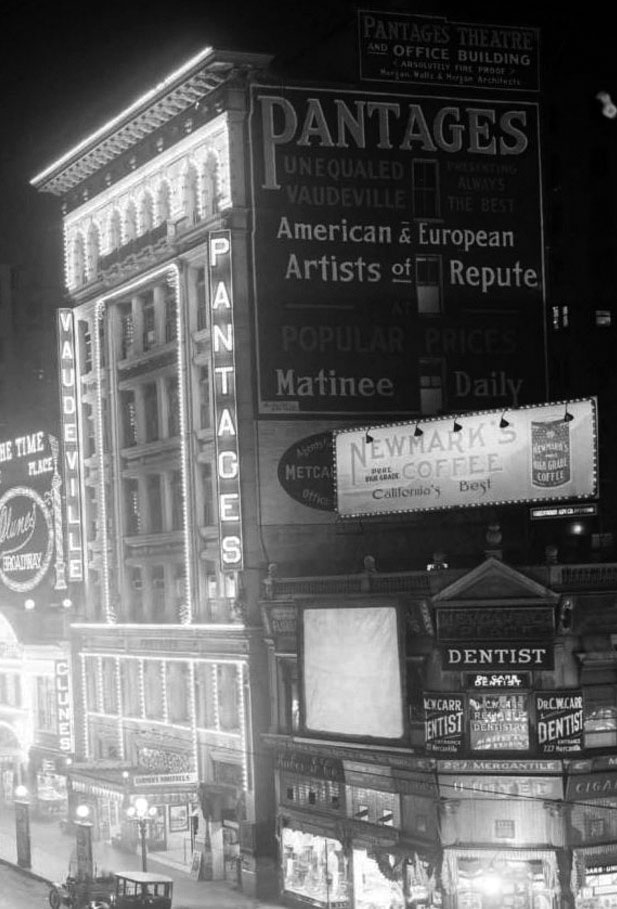 |
|
| (1916)*^#* - Night view of the Pantages Theatre at 534 N. Broadway. Sign on side of building reads: "PANTAGES - Unequaled Vaudeville - American and European Artists of Reupte". The building with the dentist office on the right is where the Arcade Building would be built in 1924. |
Historical Notes After Pantages Theatre moved to its new location at 7th and Hill streets in 1920, this theater was renamed Dalton's. Eight years later, it was renamed Arcade in honor of the popular Arcade Building. |
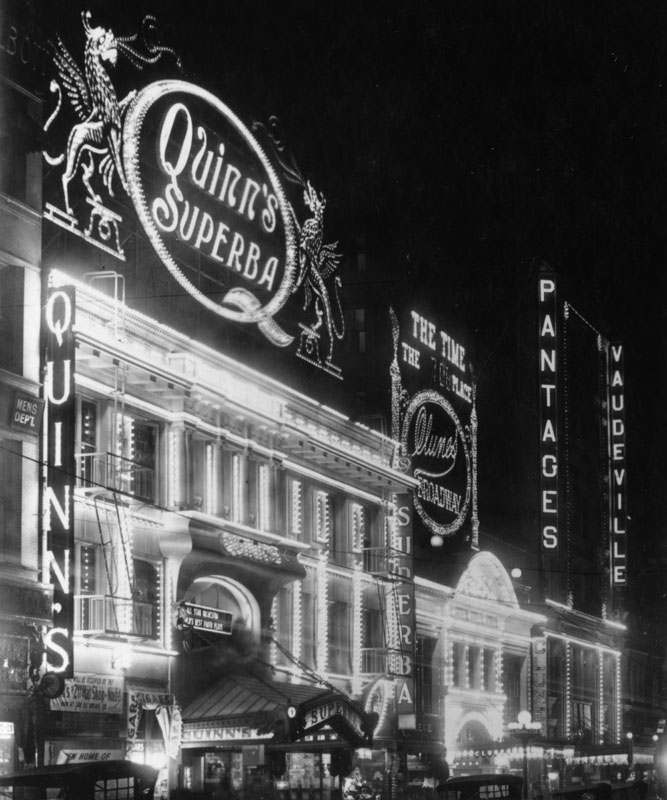 |
|
| (ca. 1915)^ - Exterior view of the front of Quinn's Superba Theatre, with a view down the street where signs can be seen for Clune's Broadway and the Pantages. |
Historical Notes Quinn’s Superba Theatre was located on the site where the Roxie Theatre is today on Broadway in Downtown Los Angeles. It was next to Clune's Broadway (later Cameo) and the Pantages. The Pantages Theatre (1910), Clune's Broadway (1910), and Quinn's Superba (1914), along with the 1911 Orpheum Theatre (now the Palace) and Tally's New Broadway (1910), put Broadway on the map as the new entertainment street in Los Angeles. |
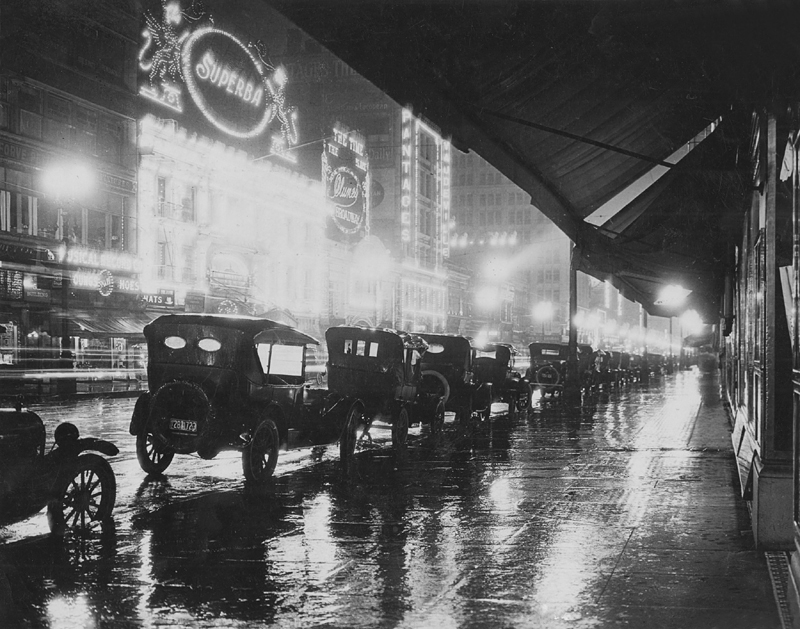 |
|
| (1920)*^ - A rainy night image looking south on Broadway between 5th and 6th streets. Across the street can be seen Quinn's Superba, Clune's, and the first Pantages Theater. |
Historical Notes The Superba Theater was later sold and converted to a coffee house before being razed in 1931 to make way for the Roxie, which was the last theater built on Broadway. |
* * * * * |
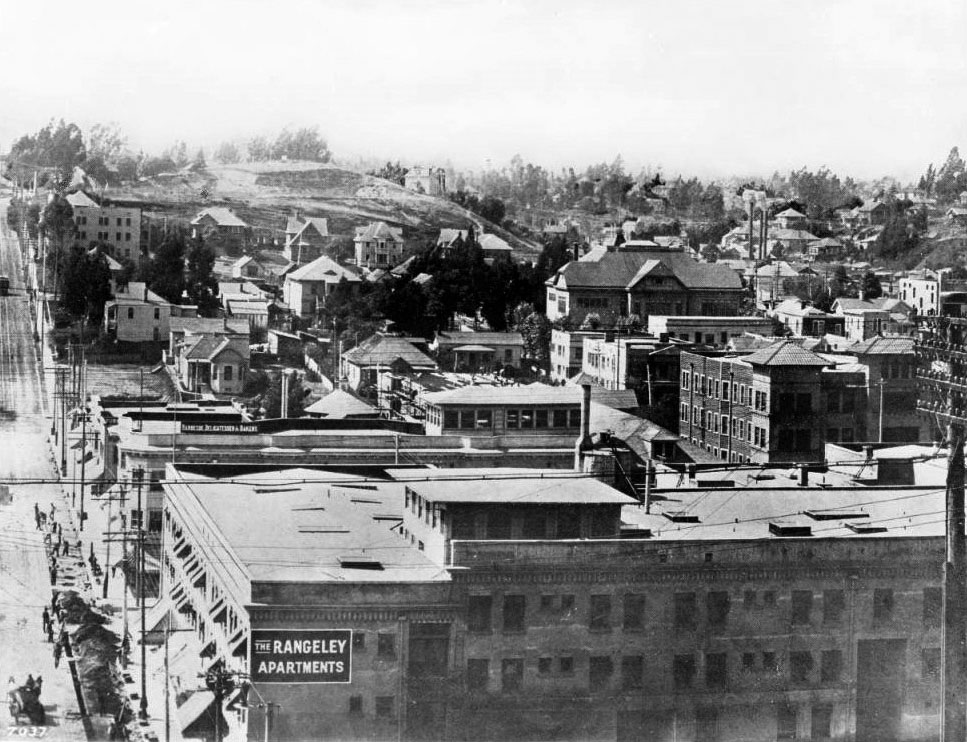 |
|
| (ca. 1906)^^ - View of 3rd Street looking west from the hill on Grand Avenue (above the 3rd Street Tunnel). Pedestrians navigate the unpaved Third street to the far left, with the Rangeley Apartment Building visible in the right foreground. The building behind Rangeley bears a sign that reads "Barbeque, Delicatessen & Bakery". |
Historical Notes The Rangeley Apartments was located on the northwest corner of 3rd and Cinnabar Streets (Cinnabar runs across the bottom just out-of-frame). The far side of the Rangeley is Flower Street and the next corner is Figueroa. The St. Regis, at 237 S. Flower, is seen right center with the flatish corner turret. Next door to the left is just a glimpse of the top of the hipp-roofed Bozwell, at 245 S. Flower, with the single cupola and next to it (still going to the left) is the Rollin Apartments with the outsized rooftop solarium at 247 S. Flower (NW corner of Flower and 3rd). #^ |
Main Street
.jpg) |
|
| (1905)*^ – View looking North on Main Street from Fifth Street showing Five Globe Standard Llewellyn streetlights lining both sides of the street. The building with the turret on the right is the Main Street Savings Building, NE corner of Main and Winston streets. In the left foreground is an electric streetcar heading toward the Arcade Depot. |
Historical Notes The most common of the incandescent multiple globe electroliers of the early 1900s were those manufactured by the Llewellyn Iron Works of Los Angeles. The firm became so identified with this style of street light that any multiple globe electrolier became commonly known as a Llewellyn. The Llewellyn Iron Works, founded in 1889‐1890, was one of the largest metal working facilities in Los Angeles (Click HERE to see more Early LA Streetlights). |
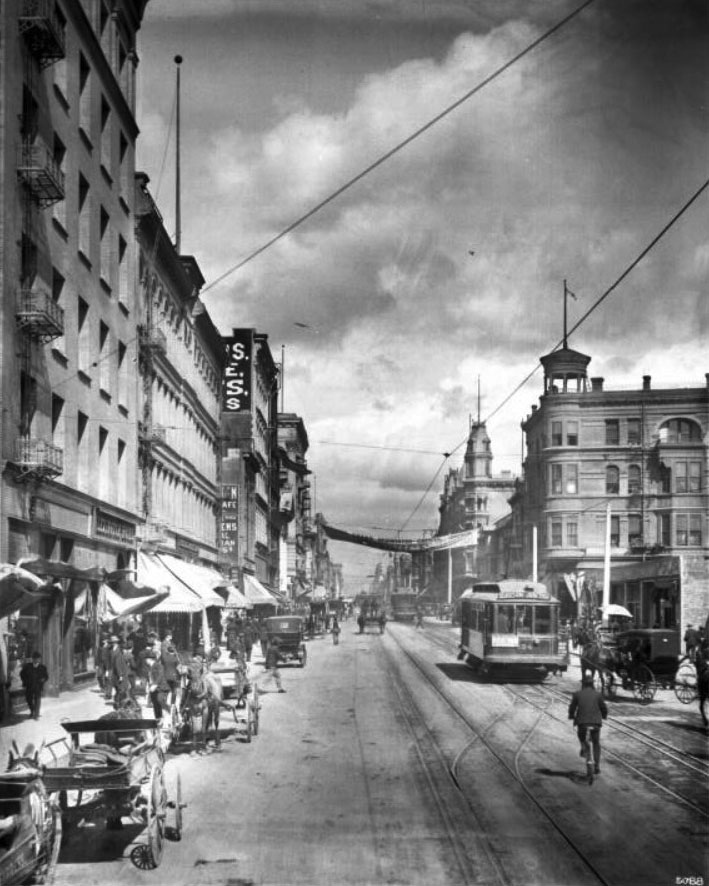 |
|
| (ca. 1906)^^ – View looking north on Main Street which is thriving with commercial buildings. Prominent buildings include the Lexington Hotel (left), the Rosslyn Hotel (right of Lexington Hotel), and the Barker Bros. Building (right of Hotel Rosslyn). On the right is the Main Street Savings Bank Building located on the N/E corner of Main and Winston streets. Many pedestrians can be seen walking down the sidewalks or crossing the street. Streetcars can be seen carrying their passengers down the street. Along the sidewalks are many parked horse-drawn carriages and early-model cars. |
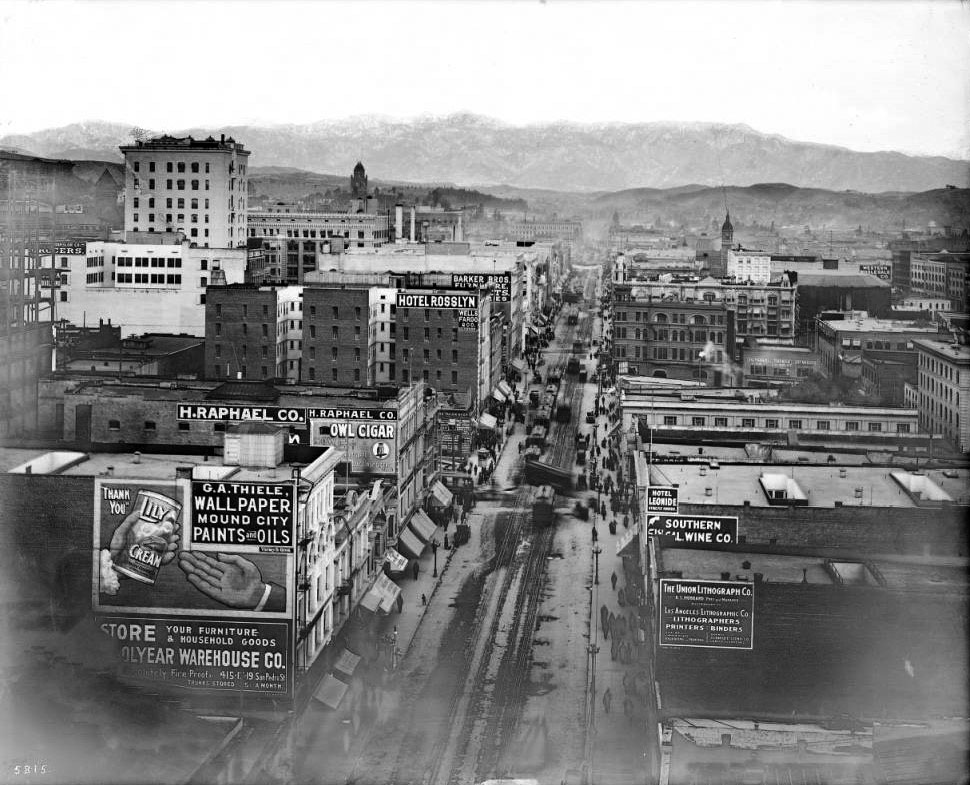 |
|
| (1907)^^ - View looking north along Main Street from the Pacific Electric Building at 6th Street, with snow-capped San Gabriel Mountains in the background. Photo date: January 1, 1907. The cityscape is thriving with mostly commercial buildings. Notable buildings include Hotel Rosslyn (center) and the Union Lithograph Co. (foreground at right). |
Historical Notes The Hotel Rosslyn seen here was previously the Lexington Hotel. The original Rossylin was a smaller building just to the north of where the Lexington stood. In 1906, the Rosslyn expanded to include the six-story Lexington building. The result was a 280-room hotel. The Rosslyn would eventually build two larger structures just to the south (left) of the Lexington building (on the N/W and S/W corners of 5th and Main). |
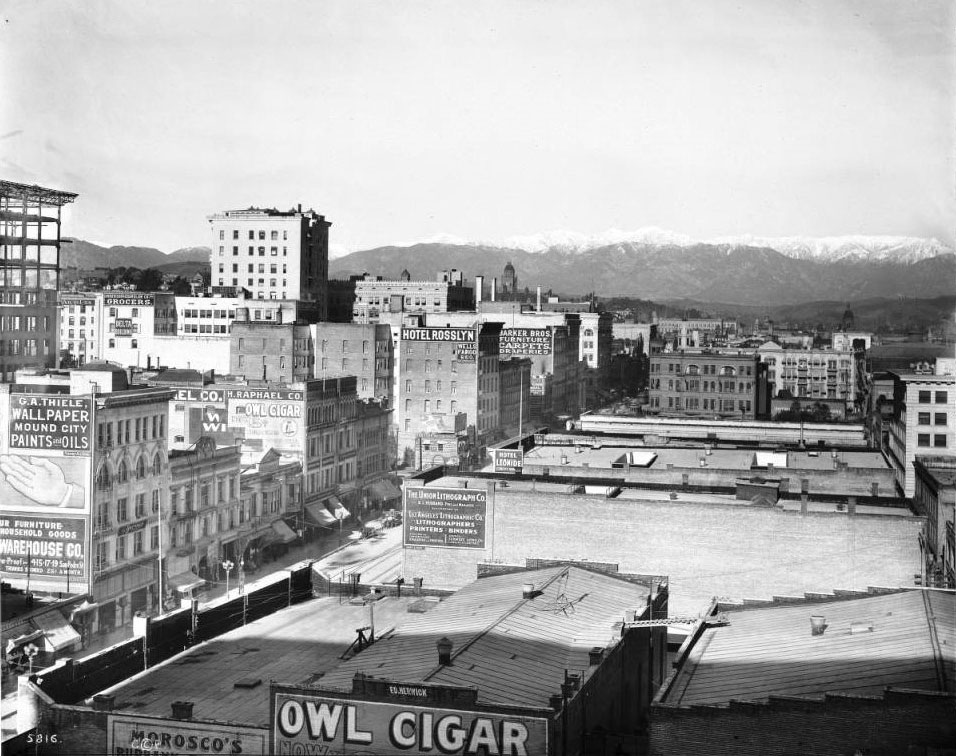 |
|
| (ca. 1907)^^ – Panoramic view of Los Angeles looking north on Main Street from the Pacific Electric Building. The cityscape is thriving with mostly commercial buildings. Notable buildings include Hotel Rosslyn (left) and the Union Lithograph Co. (foreground at left). Hotel Rosslyn stands at center. Snow-capped San Gabriel Mountains are visible in the distance. |
Historical Notes The Rosslyn would later build two modern 12-story hotel buildings on the N/W and S/W corners of Main and 5th streets. The first building was built in 1913, the second in 1923. Click HERE to see the new Rosslyn Hotel and the Rossyln Annex. |
Hill Street and Bunker Hill
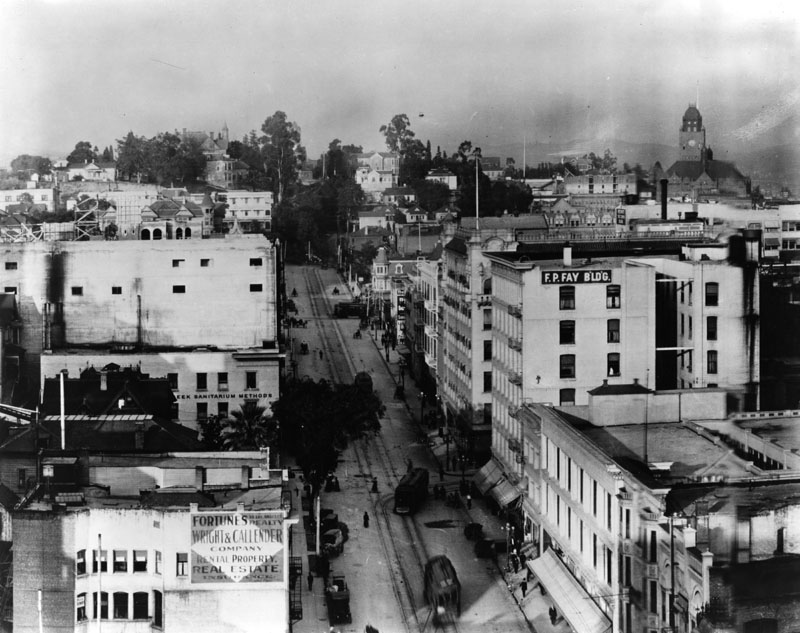 |
|
| (1907)^ - View north up Hill St. with Bunker Hill in the background. Pedestrians, cable cars, horse and buggies and delivery trucks and wagons are busy in this afternoon scene. On the right is the F.P. Fay Building, demolished in 1990. |
Spring and 3rd Streets
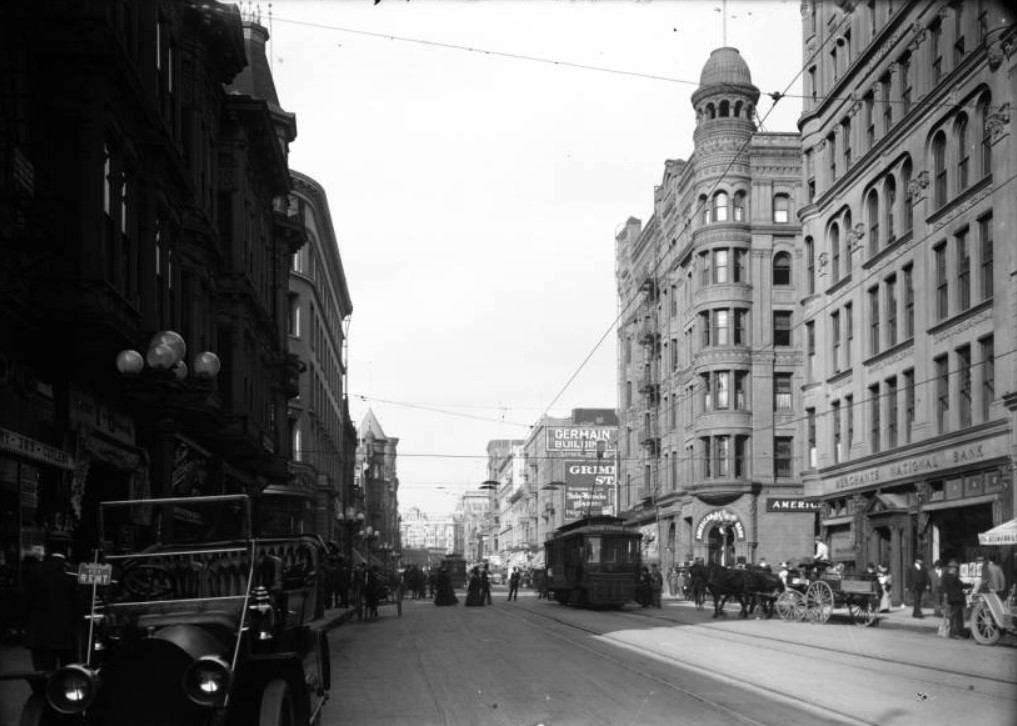 |
|
| (ca. 1907)^^ - View looking north on Spring Street from below Third Street. The Lankershim Building (1887-1990s) is at right on the S/E corner of 3rd and Spring. The Simpson Building (1893-1963) is on the N/E corner, the Ramona Hotel (1886-1912) is on the S/W corner, and the Douglas Building (built in 1898) is on the N/W corner. The early model car at lower left has a sign that reads: "For Hire". |
Historical Notes The Douglas Building is the only structure in the original view that has survived into the 21st century. The Hotel Ramona was torn down in 1912 to make way for the 13-story Washington Building which still stands today. The Stimson Building, considered by some to be the city’s first skyscraper, was damaged by fire in 1962 and demolished the following year, replaced by a parking lot. The Lankershim Building, later renamed the Title Insurance Building, seems to have been demolished around the same time. Its former footprint is now part of the Ronald Reagan State Office Building complex. #^*# |
Broadway
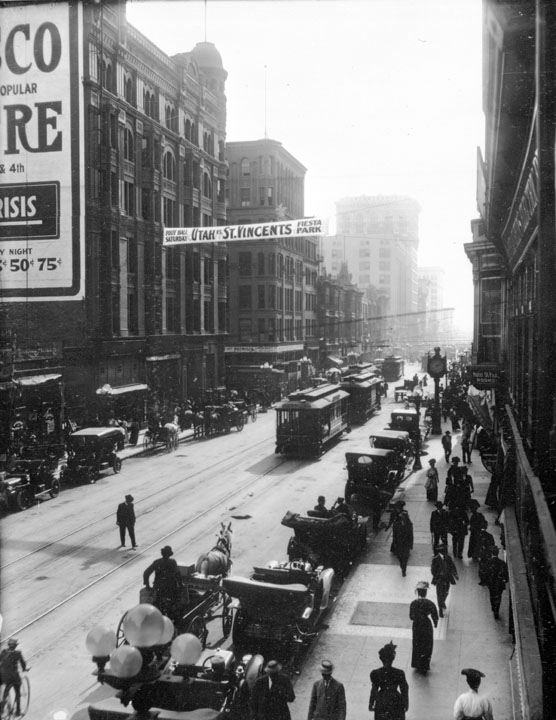 |
|
| (1907)^ - View of Broadway with cars, trolleys, and horse drawn wagons all sharing the road. The sign above the street reads: "UTAH vs. ST. VINCENTS at Fiesta Park". St. Vincents defeated Utah by a score of 11 to 5. Click HERE to read about the game in the next morning's Sunday edition of the Los Angeles Herald. |
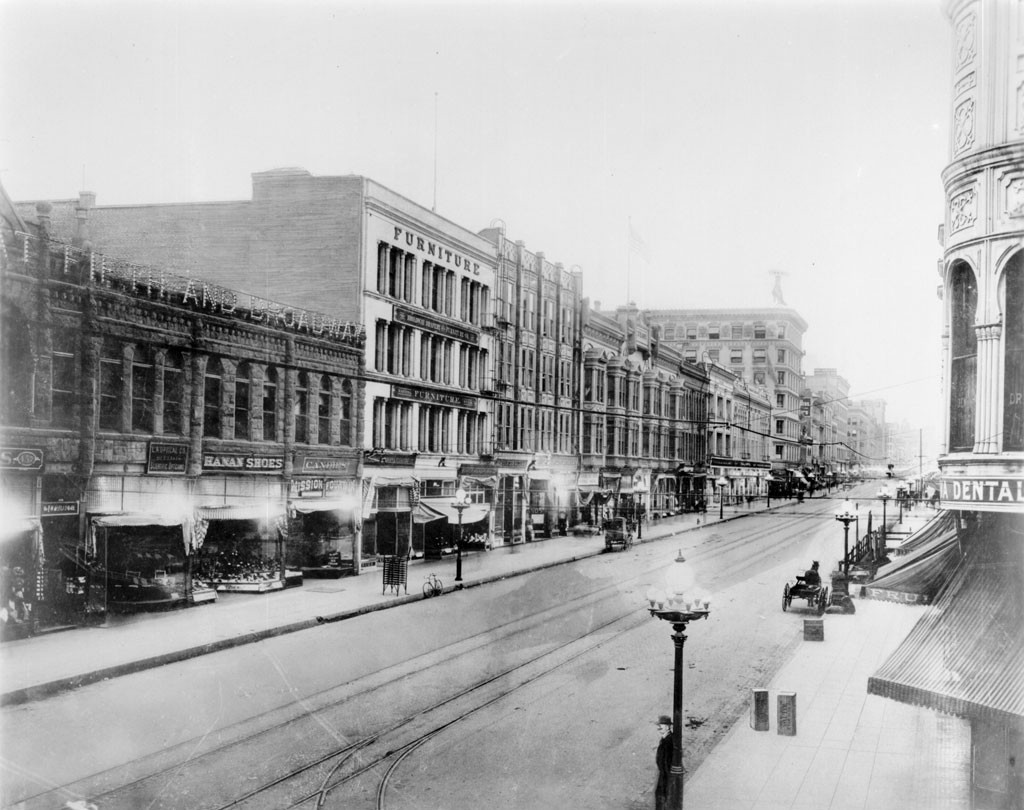 |
|
| (1907)^^ - View looking north on Broadway near 5th Street at dusk or dawn. Beautiful 7-lamp streetlights are illuminating the nearly vacant street. |
Historical Notes In May 1905, the first streetight ornamental post system in the city was introduced on Broadway between First and Main Streets. This installation consisted of 135 posts each equipped with six small glass globes, enclosing 16 candle-power amp, and one large glass globe, enclosing a 32 candle-power lamp. This system operated until 1919 when it was demolished to make way for a more modern system.** Click HERE to see more in Early L.A. Streetlights. |
.jpg) |
|
| (ca. 1907)^^ - View looking north on Broadway from mid-block between 4th and 5th streets. There is considerable more street activity than previous photo. Note the GIANT lady's shoe on top of the building on the northwest corner of Broadway and 4th. Another interesting detail is the banner across the street, looking up Broadway. The banner reads: "VOTE FOR OWENS RIVER JUNE 12" |
Historical Notes In 1907, Los Angeles voters unanimously approved a $23 million bond issue for the construction of an aqueduct to bring Owens River water 233 miles south to Los Angeles. Click HERE to see more in Water in Early Los Angeles. |
* * * * * |
Los Angeles Aqueduct
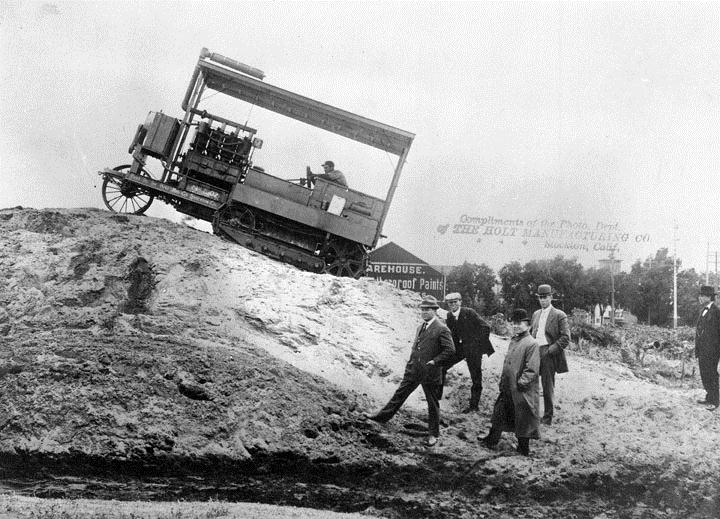 |
|
| (1907)* - The first Caterpillar tractors ever built were used to help complete the 5.5 mile Elizabeth Lake Tunnel section of the Los Angeles-Owens River Aqueduct. |
Historical Notes “It crawls like a caterpillar.” And caterpillar is its name to the present day. The descriptive remark is attributed to William Mulholland while watching the first formal demonstration of the new type of tractor just purchased for hauling materials across the desert during the building of the aqueduct. It was hoped that this would be a mechanical substitute for the mule – a departure from traditional construction methods that could lower costs and speed the progress of the great water way to Los Angeles. However, things didn’t turn out that way as the mule showed more durability.** |
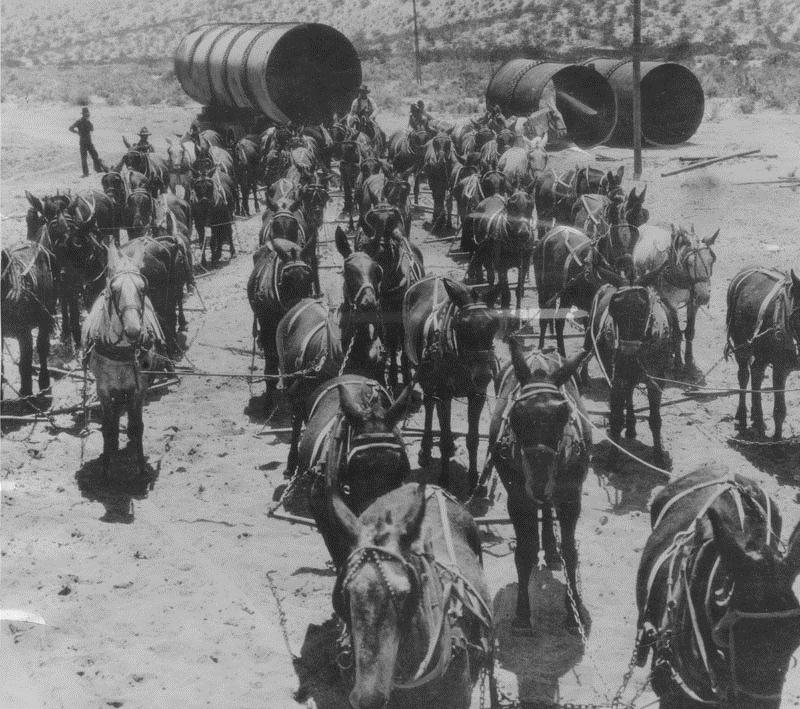 |
| (1912)* - Transportation was largely by mule power when the Los Angeles Aqueduct was under construction. This photo shows a 52-mule team hauling sections of aqueduct pipe. Work on the aqueduct was started on September 20, 1907. |
Historical Notes Mule teams were initially deemed too expensive to use for short-distance hauling, so the aqueduct builders invested in a recent technological development, the caterpillar tractor. After an initial trial period with one tractor, the city government bought 28 more. Eventually maintenance and repair proved too costly, so the city crews reverted back to using mules.** |
Click HERE to see more in Construction of the Los Angeles Aqueduct |
* * * * * |
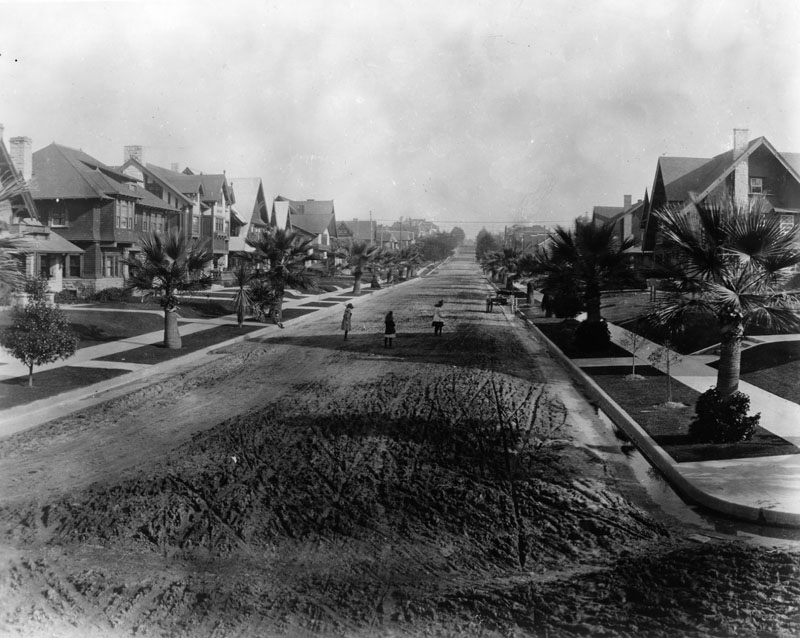 |
|
| (1907)^ - Tree-lined but unpaved Lake Street seen north from 12th Street. Children are seen playing in the middle of the dirt road. |
Before and After
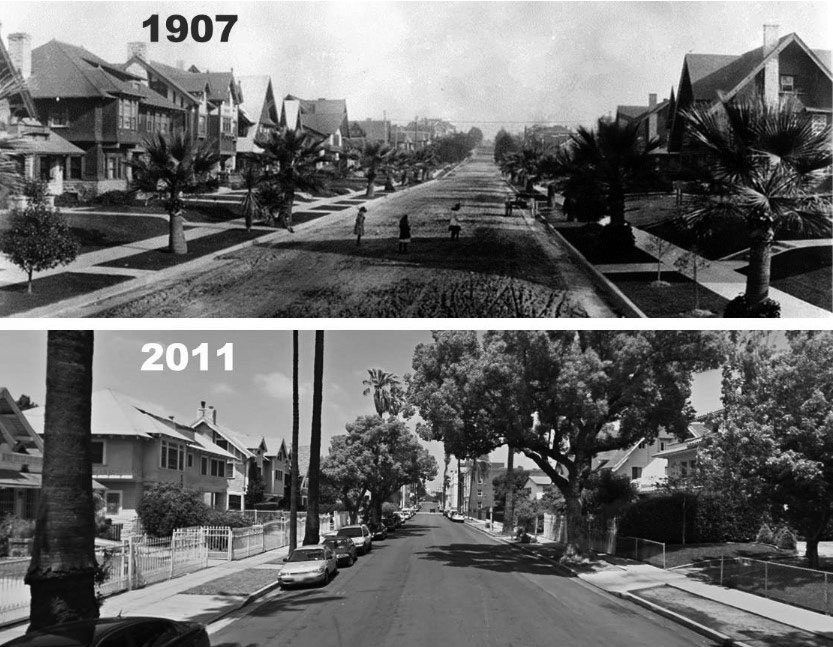 |
|
| (1907--2011)^***^ - Panoramic view of Lake Street looking north from 12th Street. |
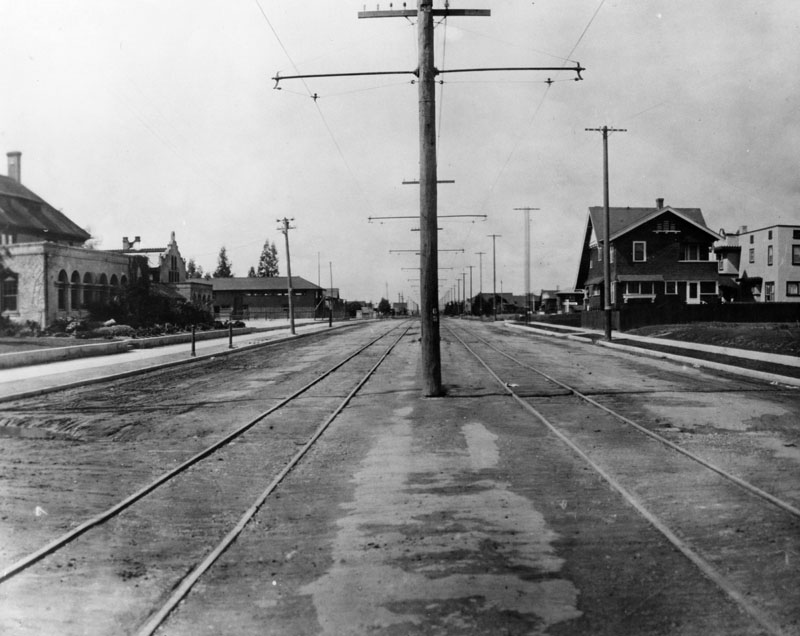 |
|
| (1907)^ - Looking west on Venice Boulevard (then known as 16th Street) from Western Avenue. |
* * * * * |
Westlake Park
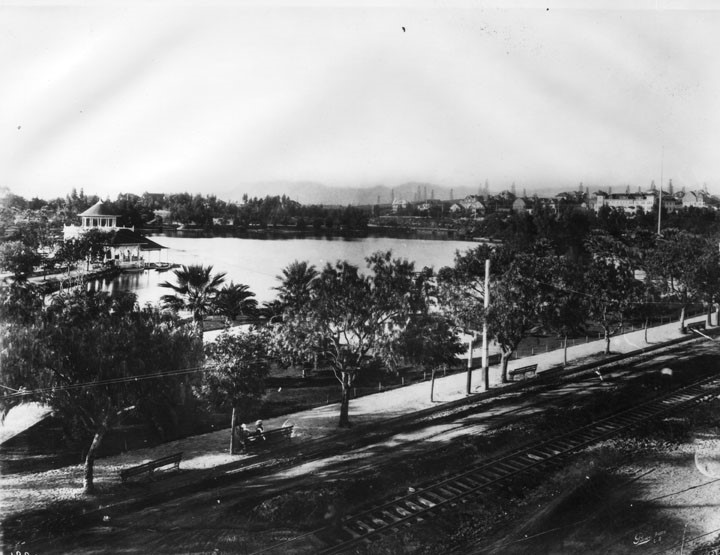 |
|
| (1907)^ - View looking northeast toward Westlake Park (later McArthur Park) from 7th Street. A tree-lined walkway with benches is seen on the edge of the park. Trolley tracks run down an unpaved 7th Street. Oil derricks are seen in the hills across the lake. In the far background stand the Hollywood Hills. |
Historical Notes The park, originally named Westlake Park, was built in the 1880s, along with a similar Eastlake Park, whose lake is artificial. Westlake Park was renamed MacArthur Park on May 7, 1942; Eastlake Park was renamed Lincoln Park in 1917.*^ |
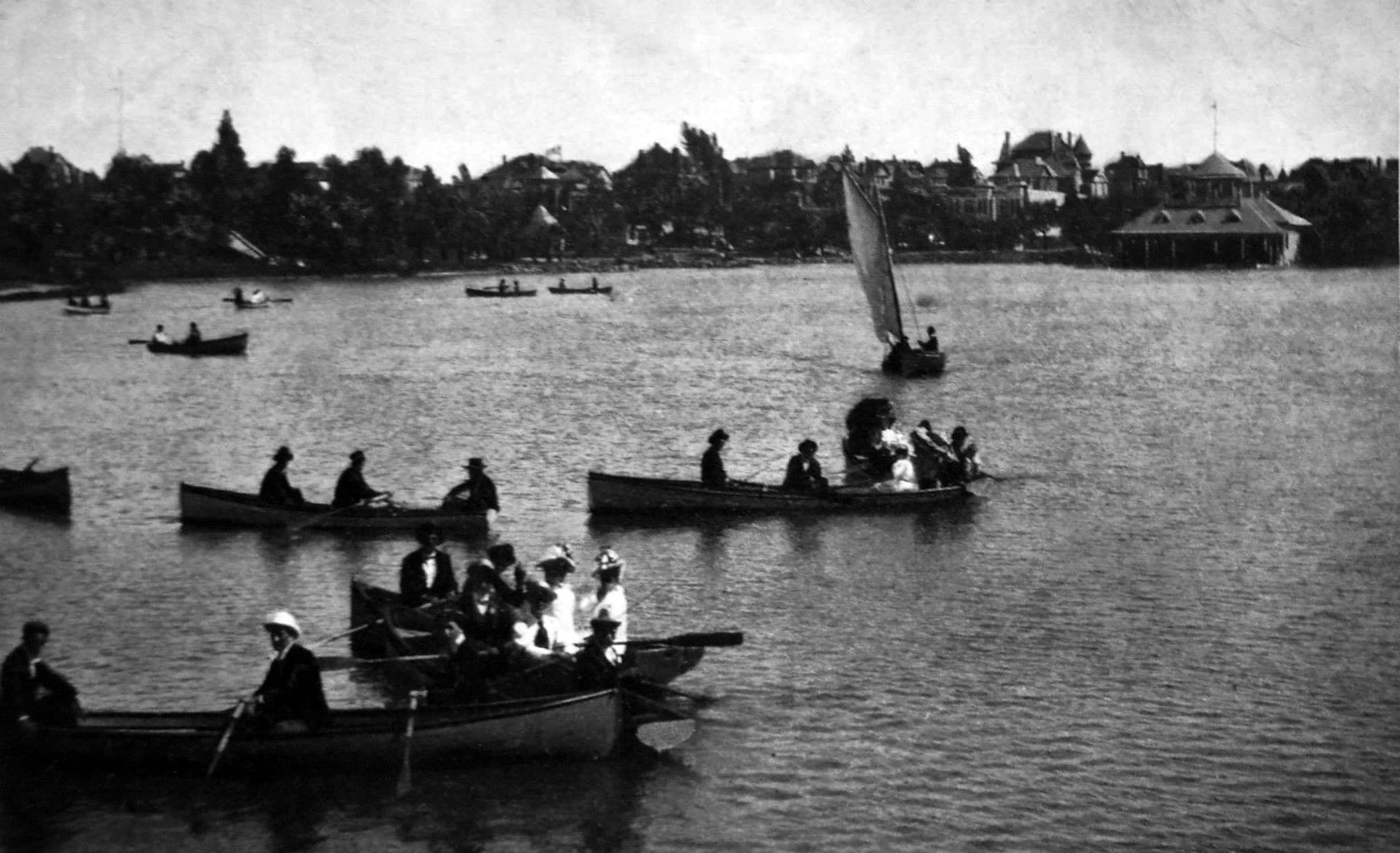 |
|
| (ca. 1908)^#*^ - Postcard view showing groups of people in row boats and sail boats at Westlake Park. |
Historical Notes Both Westlake and Eastlake (as well as Echo Park) were built as drinking water reservoirs connected to the city's systems of zanjas (small conveyance channels/trenches). When the city abandoned the non-pressurized zanja system for a pressurized pipe system, these smaller, shallow reservoirs located at low points no longer provided much benefit. They were then converted into parks.*^ |
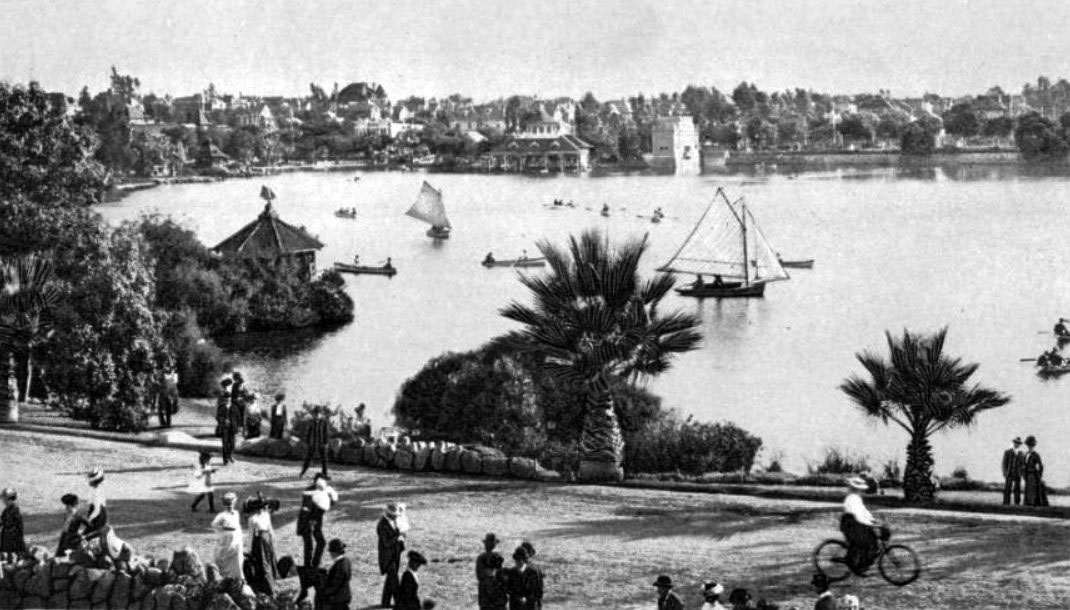 |
|
| (ca. 1909)^*## – Postcard view of Westlake Park. Title on the card reads: A Winter's Day in West Lake Park. |
Historical Notes Westlake Park was renamed MacArthur Park on May 7, 1942. Click HERE to see more Views of Westlake Park (MacArthur Park) in the 1920s + |
* * * * * |
Silver Lake Reservoir
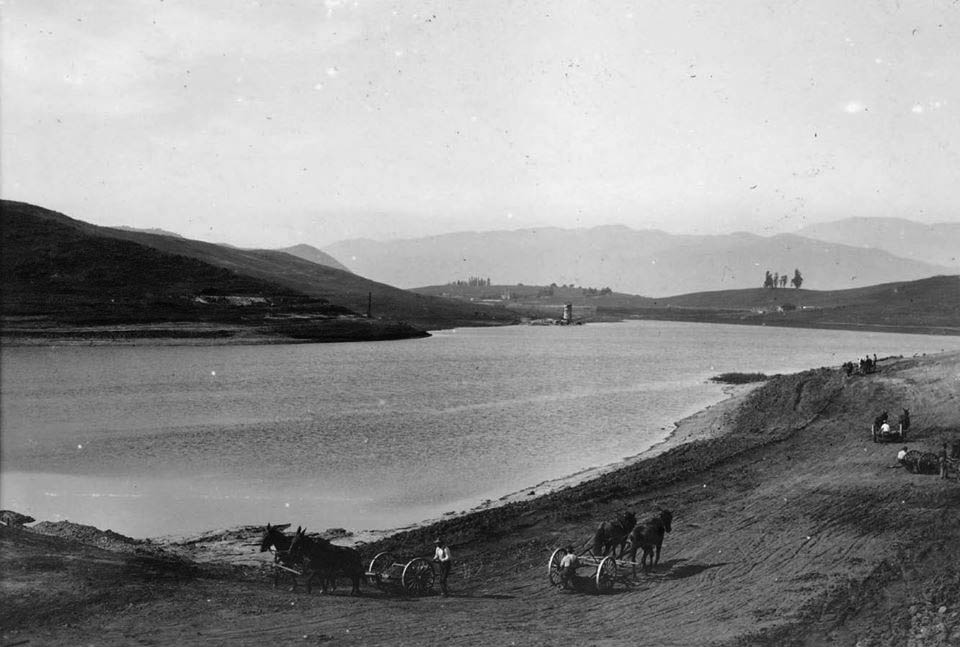 |
|
| (1907)#*#* - View showing men operating horse-drawn ploughs grading the land adjacent to the newly constructed Silver Lake Reservoir located in Ivanhoe Canyon just northwest of downtown Los Angeles. |
Historical Notes To create the dam, William Mulholland first encased a wall of riveted steel plates in three feet of concrete. He then turned hydraulic jets upon the floor of Ivanhoe Canyon, sluicing away a deep trough and flinging the detritus uphill upon the concrete to create a reinforced earthen dam. Once completed, the new reservoir ensured a constant supply of water for Los Angeles. Its 767 million gallons—pumped from the ground beneath the Los Angeles River near Griffith Park—could quench the city’s thirst for three weeks uninterrupted if all other sources suddenly turned dry. Silver Lake also doubled as a scenic and recreational asset. A stock of black bass attracted fishing, and the then-unfenced lakeshore invited Angelenos to stroll around their drinking water supply. By 1912 the city’s parks department had planted more than 2,000 eucalyptus trees on the slopes of Ivanhoe Canyon, and a utilitarian water storage facility had become a prized public space.**#^ |
Click HERE to see more in Early LA Water Reservoirs |
Eastlake Park (Lincoln Park)
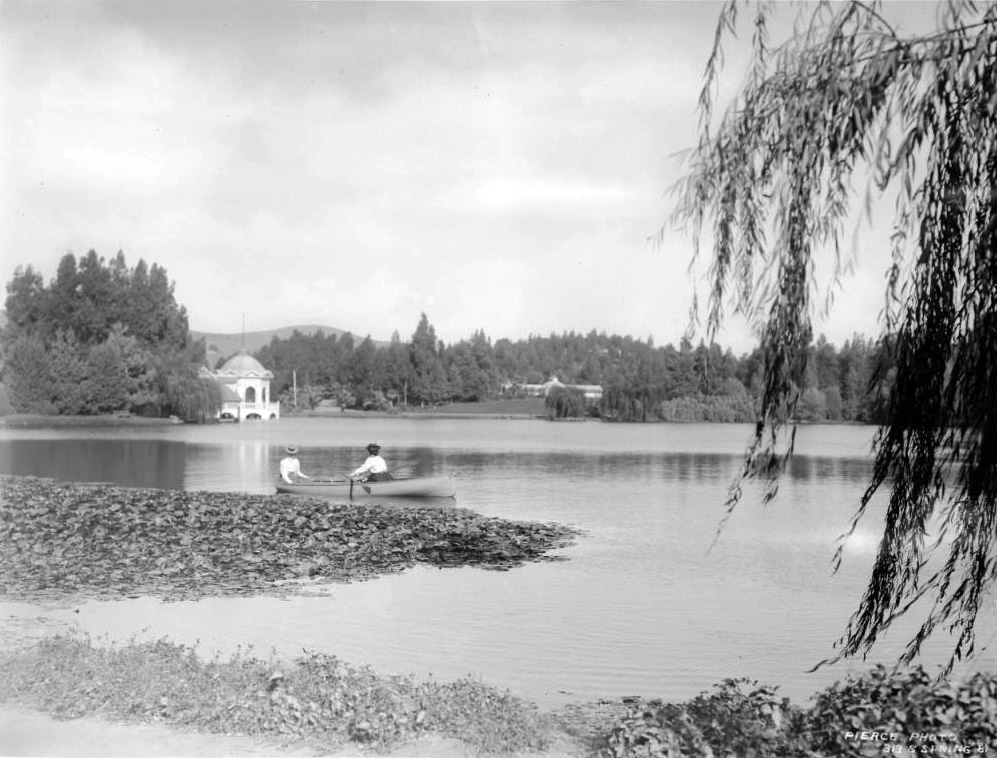 |
|
| (ca. 1900)* – Photo showing two women wearing long-sleeved blouses and hats in a small canoe on a large lake at Linocoln Park. In the background at left, a large cylindrical structure with a domed roof is visible. A smaller building can be seen at right. |
Historical Notes Lincoln Park was originally created by the City of Los Angeles in 1881, from land donated by John Strother Griffin. It was one of Los Angeles' first parks. It was originally called East Los Angeles Park. By 1901 it had become a major amusement center for the people of Los Angeles, and it was at this time that the name was changed to Eastlake Park. On May 19, 1917, the park was renamed Lincoln Park after Lincoln High School.^ |
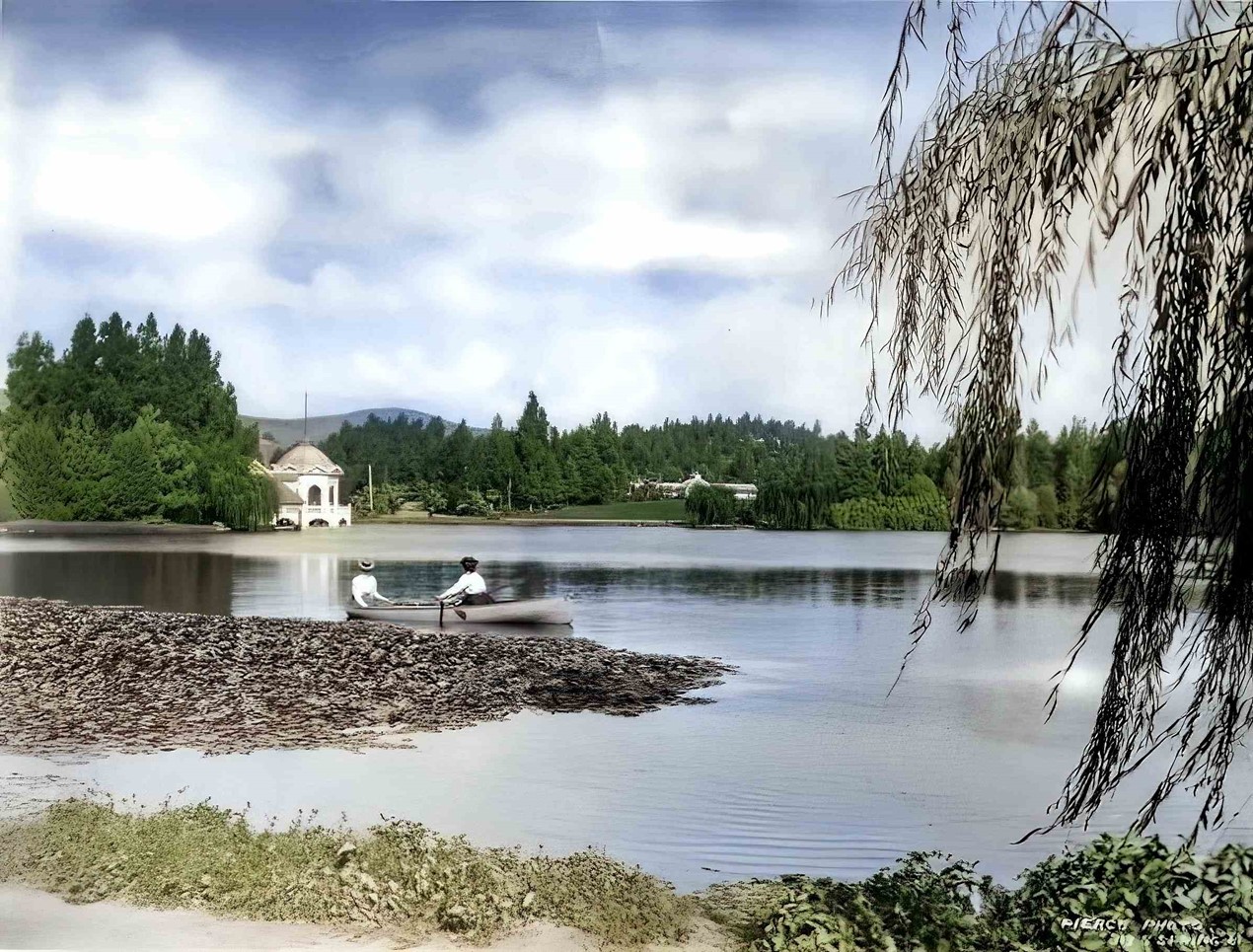 |
|
| (ca. 1900))* – Two women wearing long-sleeved blouses and hats in a small canoe on a lake in what is now known as Linocoln Park. The park was created in 1881 and originally called East Los Angeles Park. Photo by C.C. Pierce; AI enhancement and colorization by Richard Holoff |
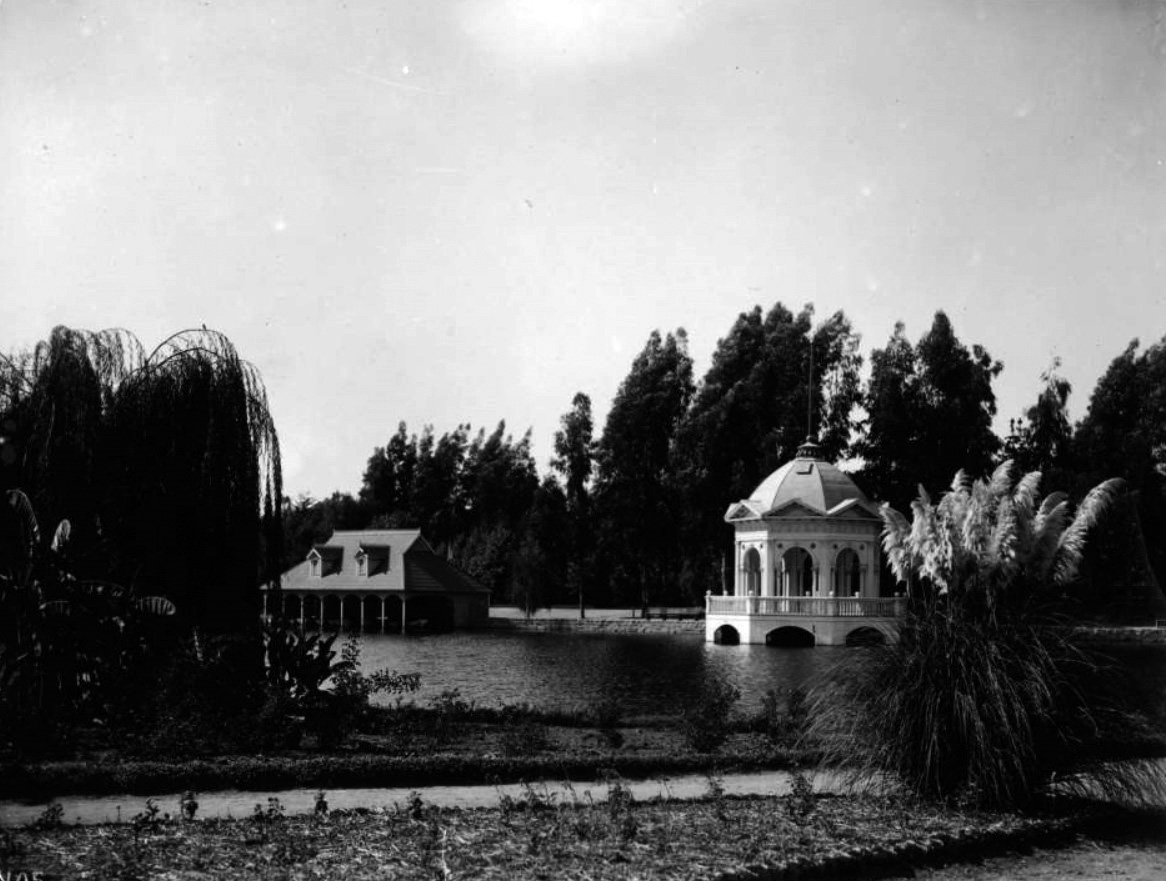 |
|
| (ca. 1900)^^ - View showing Eastlake Park (later Lincoln Park). A boat house stands on the lake in background while a lightly-colored, extravagant gazebo stands on the water's edge at right. Flowers line a pathway in the foreground while tall trees stand across the far side of the lake. |
Historical Notes Originaly Eastlake Park, Westlake Park, and Echo Park, were built as drinking water reservoirs connected to the city's systems of zanjas (small conveyance channels/trenches). When the city abandoned the non-pressurized zanja system for a pressurized pipe system, these smaller, shallow reservoirs located at low points no longer provided much benefit. They were then converted into parks.*^ Click HERE to see more in Early LA Water Reservoirs. |
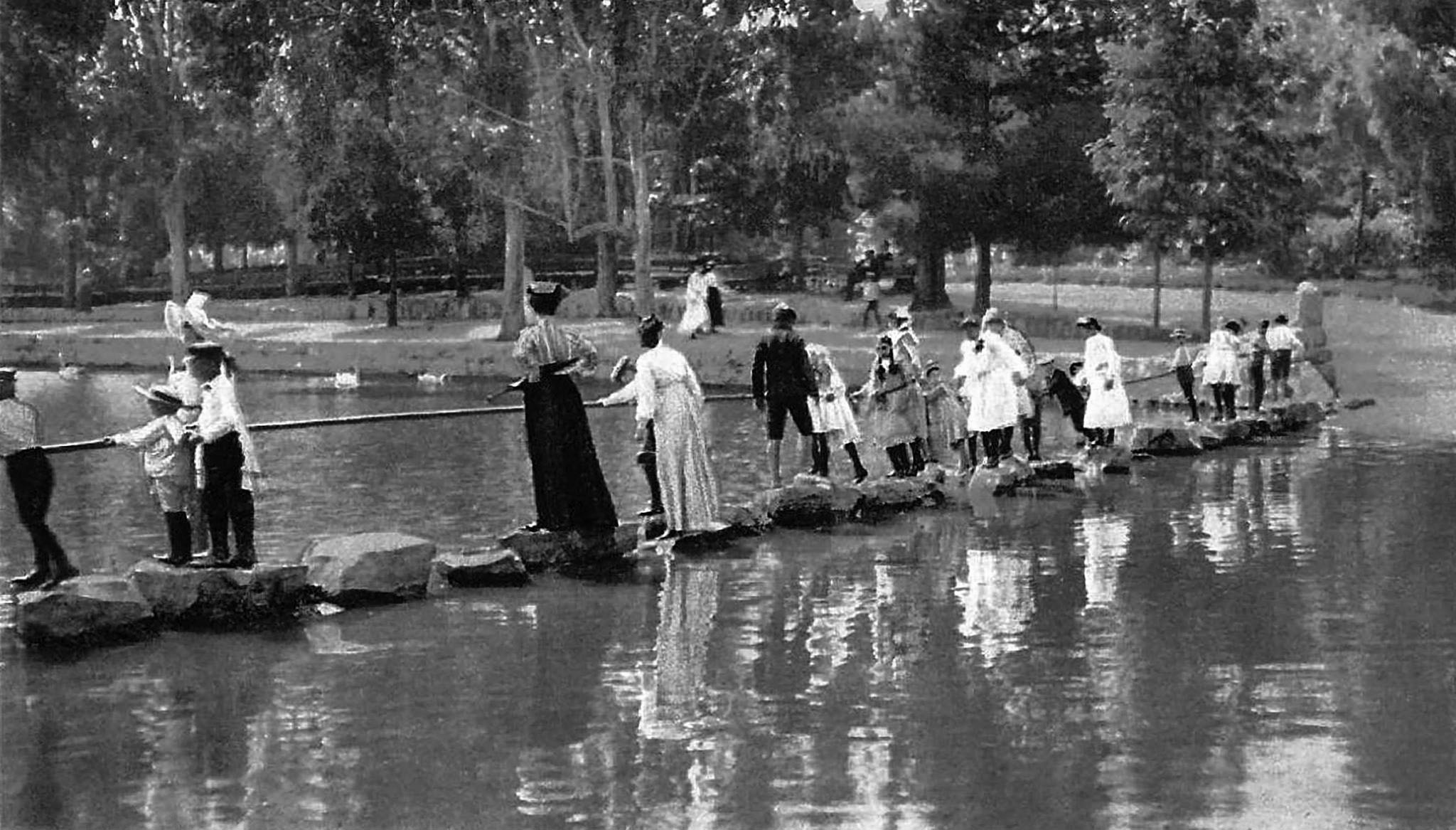 |
|
| (ca. 1904)^#*^ – Postcard view showing people standing on stepping stones, while holding onto a rail, that crosses part of Eastlake Park (now Lincoln Park). |
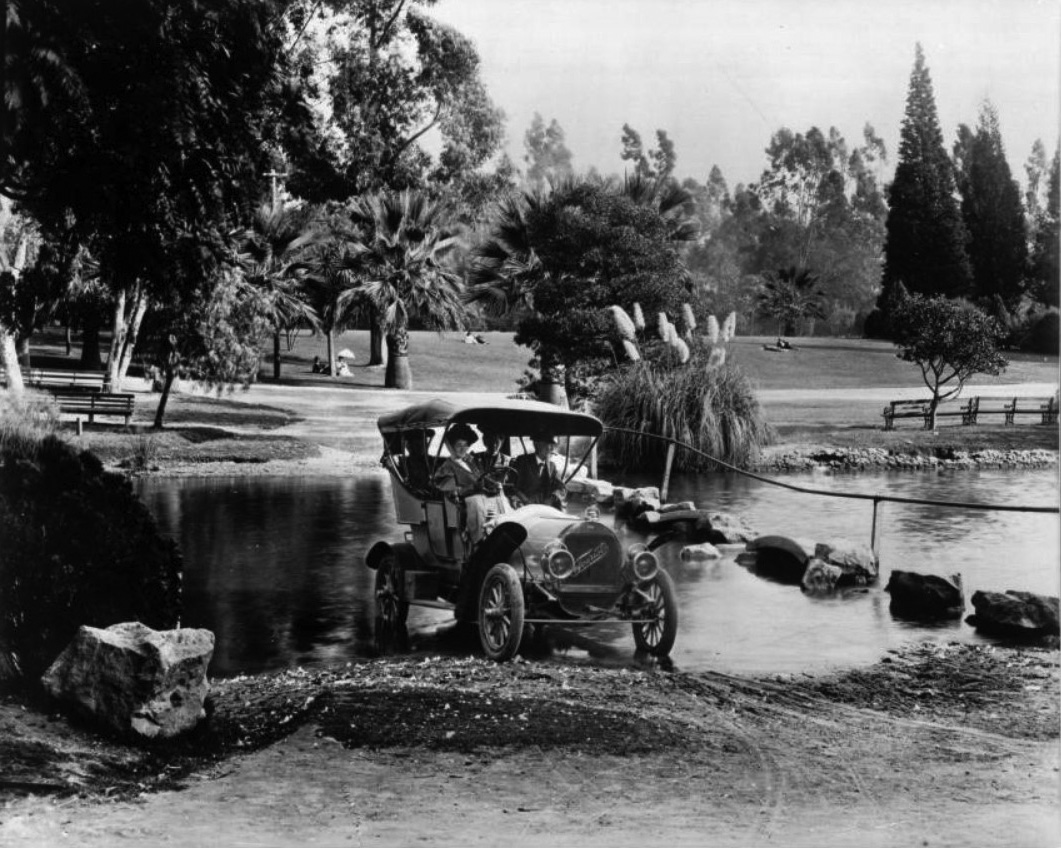 |
|
| (ca. 1908)^^ – View showing a 1908 "Tourist" automobile driving through a stream in Eastlake Park (later Lincoln Park). The lightly-colored automobile is being driven by a woman with a man seated next two her and two women in the back. Across the stream, more park patrons can be seen enjoying an open expanse of lawn. |
Historical Notes Lincoln Park (previously Eastlake Park) is located at the intersection of Valley Boulevard and Mission Road. |
 |
|
| (ca. 1910)^#*^ – Postcard view showing a couple in a boat on Eastlake Park. On back of the postcard is a marketing slogan for Los Angeles that reads "On the Road of a Thousand Wonders." |
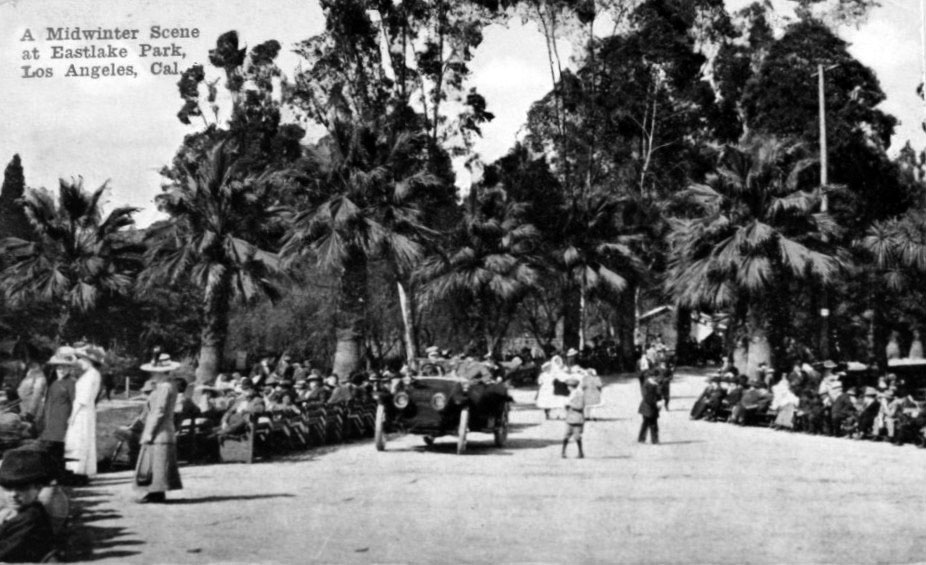 |
|
| (ca. 1912)##+ – Postcard view of “A Midwinter Scene at Eastlake Park”. |
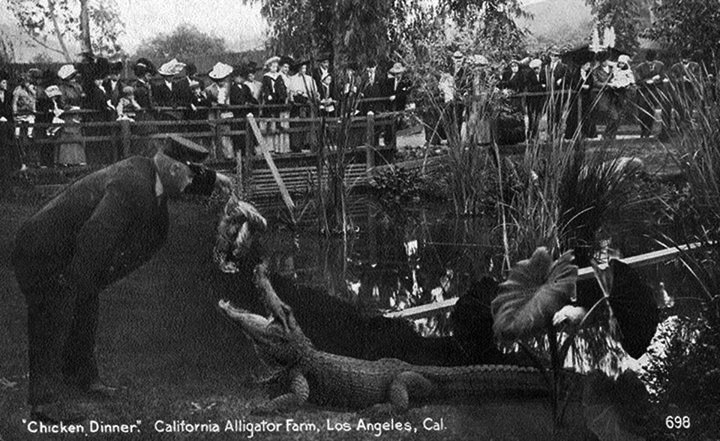 |
|
| (ca. 1907)^#** - Postcard view showing a park employee feeding a whole chicken to an alligator at the Los Angeles Alligator Farm across from Eastlake Park (later Lincoln Park) in Lincoln Heights. |
Historical Notes The Los Angeles Alligator Farm was a major city tourist attraction from 1907 until 1953. Originally situated across from Lincoln Park, at 3627 Mission Road, it moved to Buena Park, California in 1953, where it was renamed the California Alligator Farm.*^ |
Click HERE to see more in Early Southern California Amusement Parks |
Griffith Park
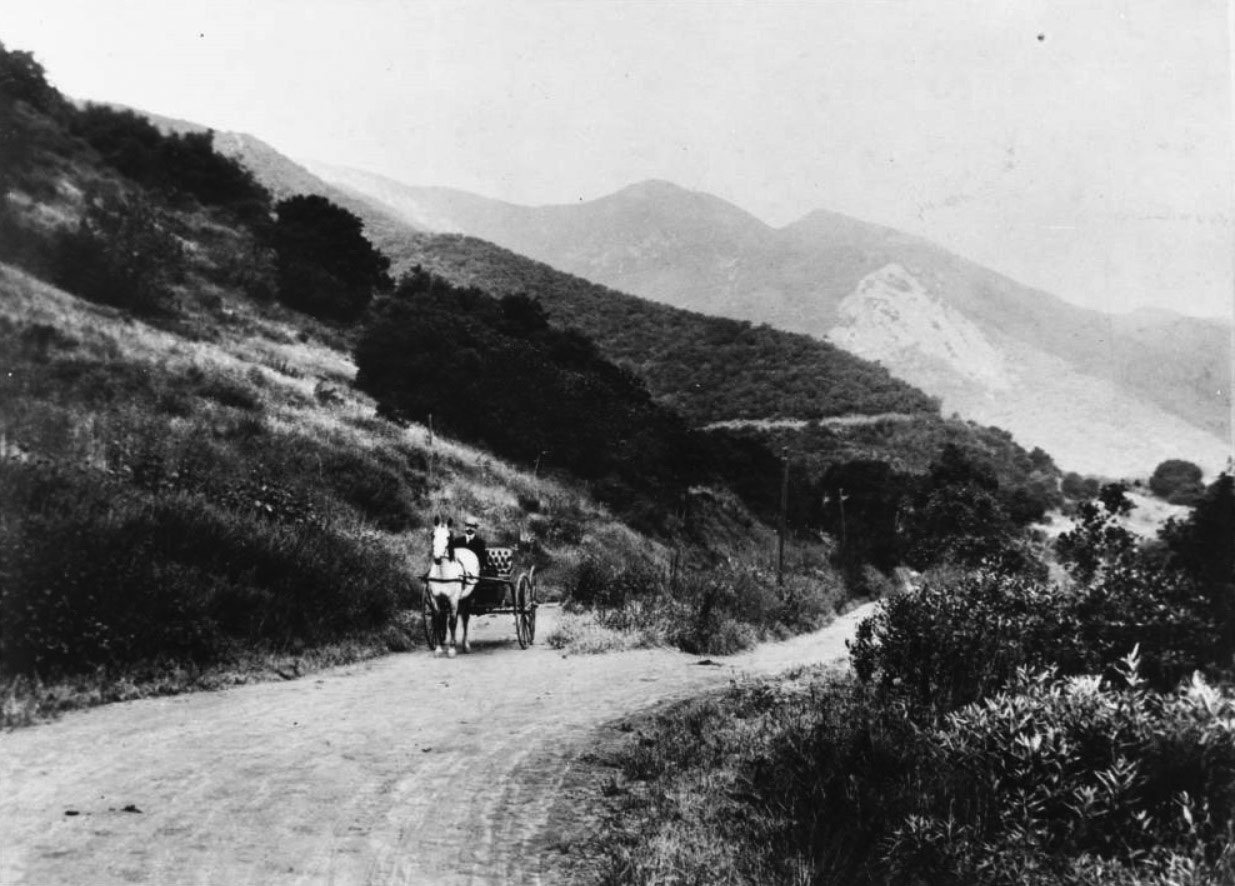 |
|
| (ca. 1908)^^ - View of Griffith Park along a mountain drive, showing a man in a horse-drawn carriage. Behind is a narrow stretch of unpaved road heading up into the hills and mountains of Griffith Park. |
Historical Notes Griffith Park was born on December 16, 1896, when Griffith J. Griffith donated 3,015 acres of Rancho Los Feliz to the City of Los Angeles. During a time when luxury resorts dotted the slopes of the nearby San Gabriel Mountains, Griffith -- who grew up poor in Wales -- insisted that his park was meant for those of more modest means. "It must be made a place of recreation and rest for the masses," Griffith told the council when announcing his donation, "a resort for the rank and file, for the plain people." Some chroniclers later characterized the donation as a Christmas gift to the city. Harris Newmark later wrote that Griffith "so generously filled the stocking of Los Angeles with his immensely important gift of Griffith Park, said to be, with its three thousand and more diversified acres, magnificent heights, and picturesque roadways...the second largest pleasure ground in the world." The gift may have been evidence of Griffith's charitable spirit, but Griffith Park almost certainly owes its existence to the fact that the mountainous land would not be developable for many decades. As Eberts argues in his history of the park, Griffith was paying taxes on land that had little market value. Griffith, in fact, carved out a small, flat portion of the park that did have development potential -- today, the location of the Harding Memorial Golf Course -- to keep for himself. Whatever his motives, Griffith's gift instantly gave Los Angeles one of the largest city parks in the world -- on paper. But it would be many years before the Griffith Park known to Angelenos today began to take shape. At first, the city, which owned the parkland but would not annex it until 1910, seemed mainly interested in securing the water rights associated with the land; Rancho Los Feliz was one of the few other legal entities that could legitimately lay claim to the water of the Los Angeles River.**# |
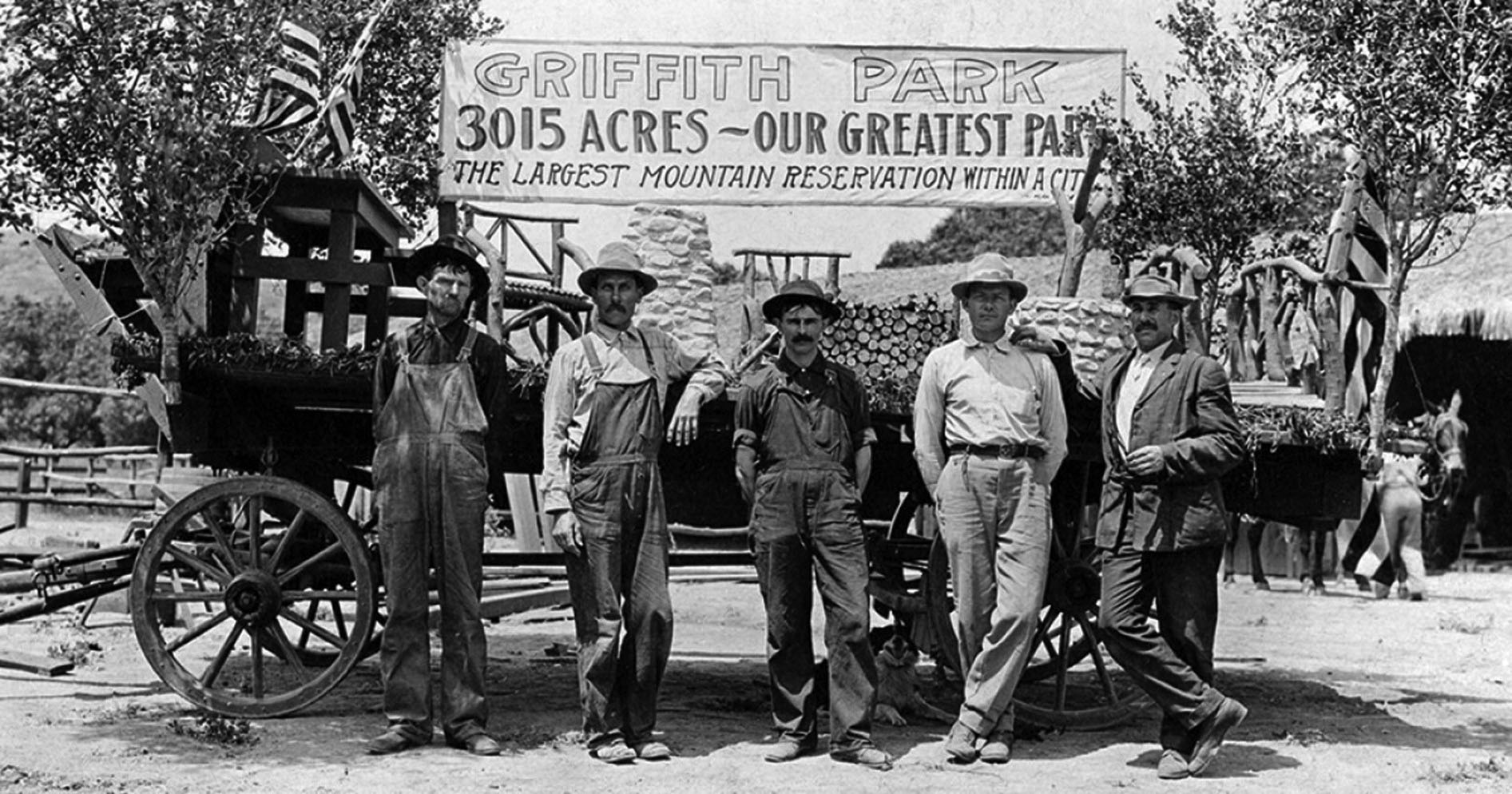 |
|
| (n.d.)^ - A group of men stand before a wagon and a hand-painted banner, "Griffith Park, 3015 acres — Our greatest park. The largest mountain reservation within a city." Source: UCLA, Library Special Collections, Charles E. Young Research Library |
Historical Notes Those 3,015 acres were donated to the city by Griffith J. Griffith along with adjacent water rights. Originally, those acres were part of a larger land grant that was awarded to José Vicente Feliz, one of the Spanish soldiers who watched over the 46 people who came from México to establish Los Ángeles. |
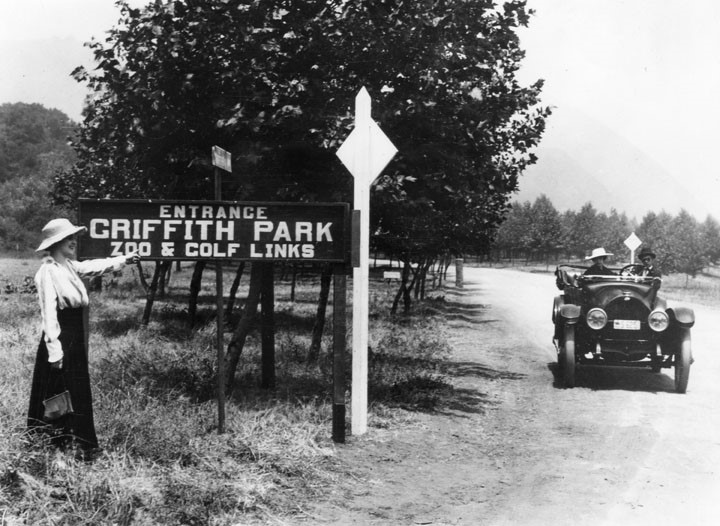 |
|
| (1920s)^ - Woman on far left hand side points to sign indicating `Entrance-Griffith Park-Zoo & Golf Links' with an automobile seen exiting to the right of the photo. |
Historical Notes The first zoo in Los Angeles was the Eastlake Zoo in East Los Angeles, which opened in 1885. The Griffith Park Zoo opened in 1912 with a grand total of 15 animals. The new zoo was built on the site of Griffith J. Griffith's defunct ostrich farm. In the mid 1920s, film producer William Nicholas Selig donated many of the animals from his studios, which he had attempted to convert into an animal theme park, to the new zoo.*^ |
Highland Park
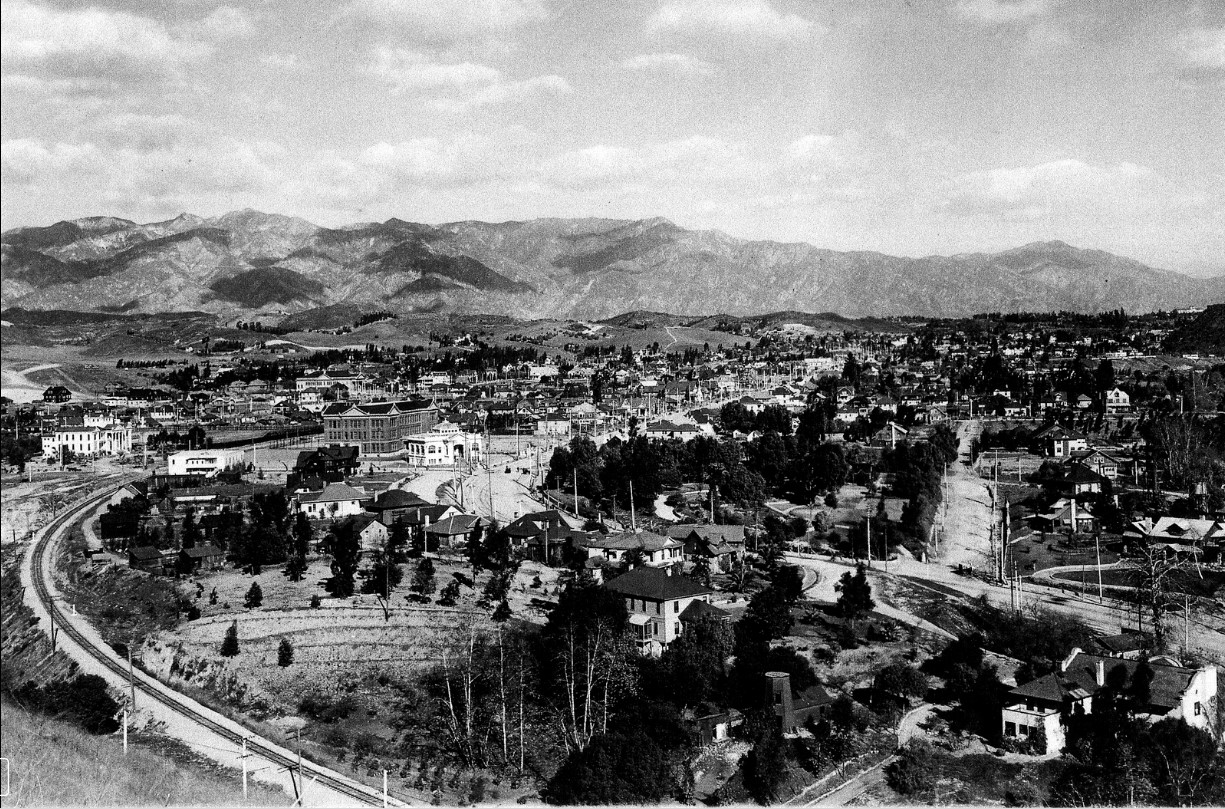 |
|
| (ca. 1905)#^ - Panoramic view of Highland Park with the San Gabriel Mountains in the distance. On the left, the railroad tracks make a turn and then head northeast toward South Pasadena. At center, Figueroa Street also turns and parallels the tracks. The white building at center-left is the Occidental College Library building. It sits at the point where Figueroa makes its turn. |
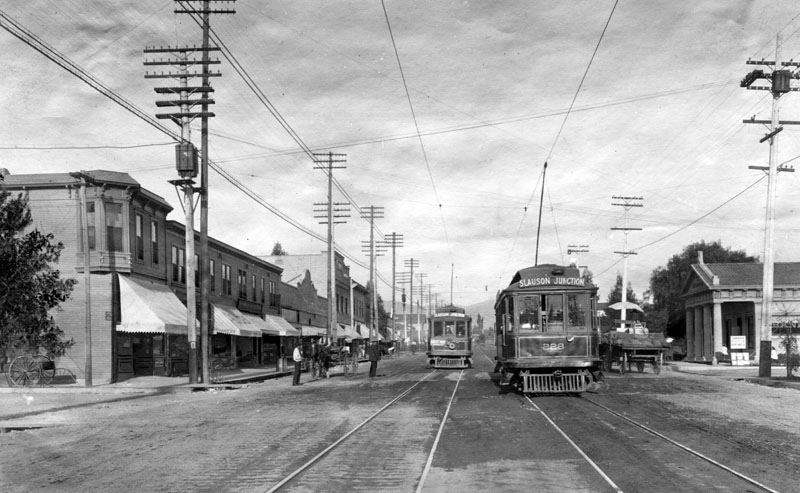 |
|
| (1906)^ - North Figueroa Street (formerly Pasadena Avenue) and Avenue 57 in Highland Park, looking north. Two electric cars marked "Sunset Junction" are seen. |
Historical Notes North Figueroa was originally named Pasadena Avenue (the main road to Pasadena) and South Figueroa was called Pearl Street. Before that it was called Calle de las Chapules--the Street of Grasshoppers--because pedestrians used to leap about while sour-faced policemen whistled and chased the crowds from one corner to the other.^*^ |
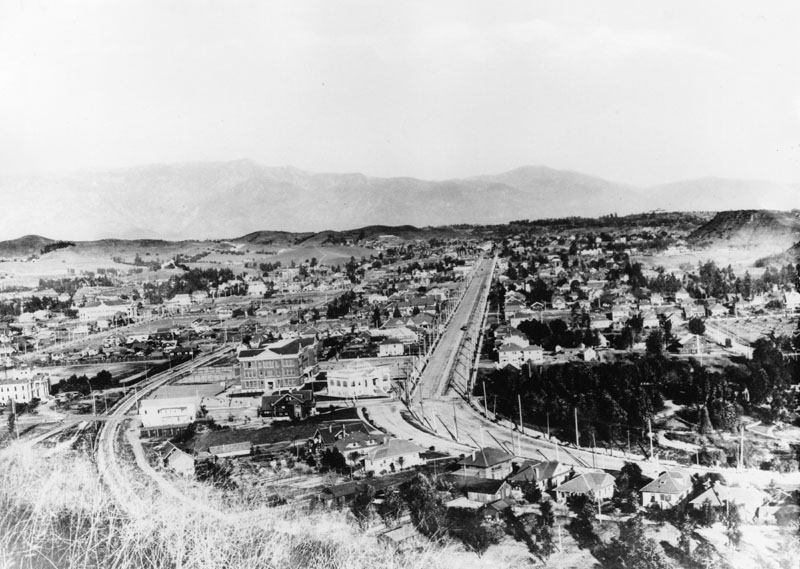 |
|
| (1908)^ - Panoramic view of North Figueroa Street in Highland Park near the intersection of Avenue 50. It was called Pasadena Avenue at the time. Monte Vista Avenue parallels it to the left. The three-story building in the center of the photo was the original location of Occidental College. |
Historical Notes Occidental College was founded on April 20, 1887, by a group of Presbyterian clergy and laymen, including James George Bell. The college’s first term began a year later with 27 men and 13 women students, and tuition of $50 a year. Initially located in Boyle Heights, the college moved to a new campus in Los Angeles’ Highland Park neighborhood in 1898. Despite a strong Presbyterian presence on its campus, Occidental cut ties to the church in 1910. In 1912, the school began construction of a new campus located in Los Angeles’ Eagle Rock neighborhood.*^ |
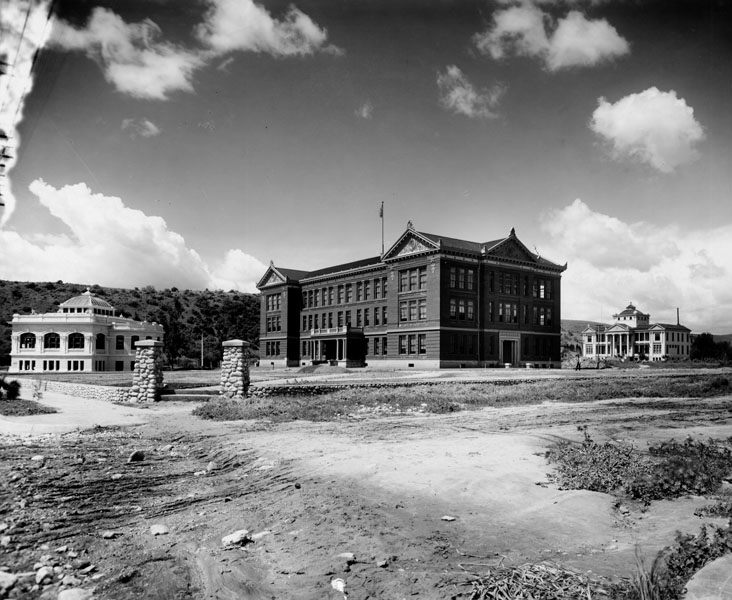 |
|
| (Early 1900s)^ - Thee early buildings at Occidental College. To the left is the Chas. M. Stimson Library building. The college was built in 1898 on Pasadena Ave. (now Figueroa) between Ave 51 & Ave 52 in Highland Park. The Stimson Library Hall of Letters was the first building built. |
Mount Washington Railway
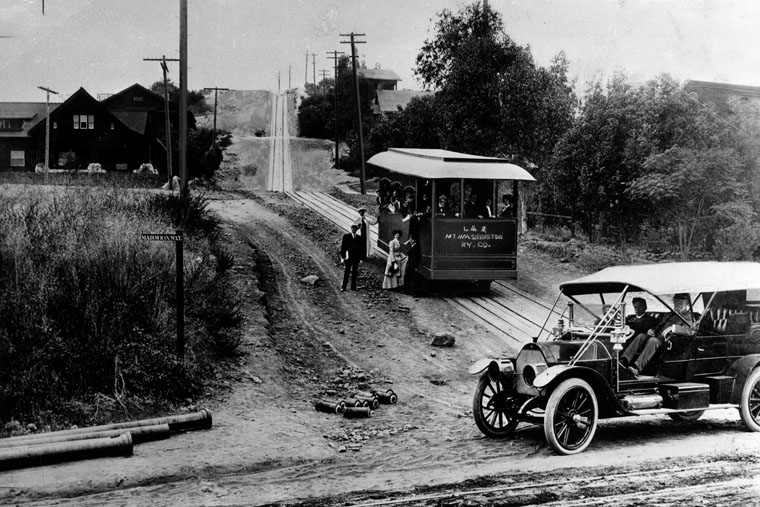 |
|
| (1909)^ - View of the 1909 Opening Day of the L.A. and Mt. Washington Railway Co. cable car ride up to Mount Washington. The cable car transported visitors to the summit. |
Historical Notes Mount Washington was founded in 1909 as a subdivision laid out by real estate developer Robert Marsh. Marsh built the Mount Washington Hotel at the summit of Mount Washington, and the Los Angeles and Mount Washington Railway Company was soon established as a funicular railway up the hill as an alternative to constructing roads up the area's steep hillsides. The railway operated until January 1919.*^ |
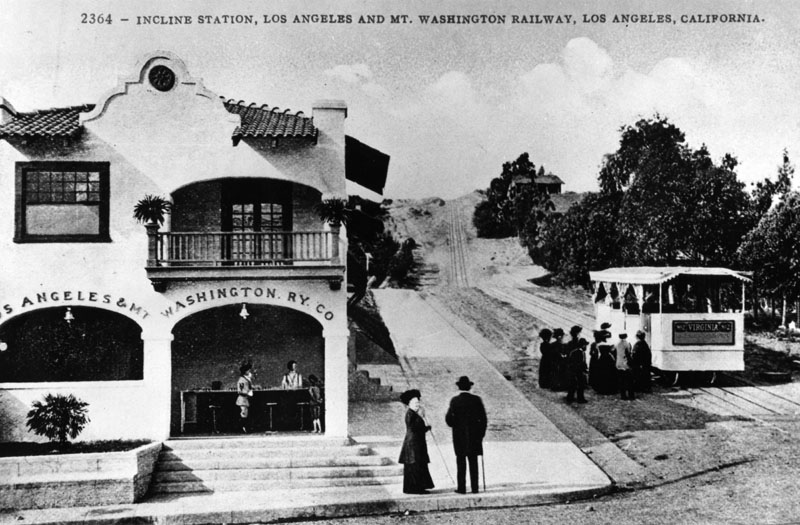 |
|
| (ca. 1910)^ - The Los Angeles and Mount Washington Railway Incline Station is a confection stand and waiting room for passengers of the Railway. The Railway was located on the southwest corner of Avenue 43 and Marmion Way and was in operation from early 1909 until January 9, 1919. |
Historical Notes The railway, which opened to the public on May 24, 1909, scaled the western slope of Mount Washington. For a nickel, passengers could disembark from a Yellow Car at the intersection of Marmion and Avenue 43 and ride the funicular to the top of Mount Washington. There, they could stay at a grand hotel or explore the vacant housing lots awaiting a home.**# |
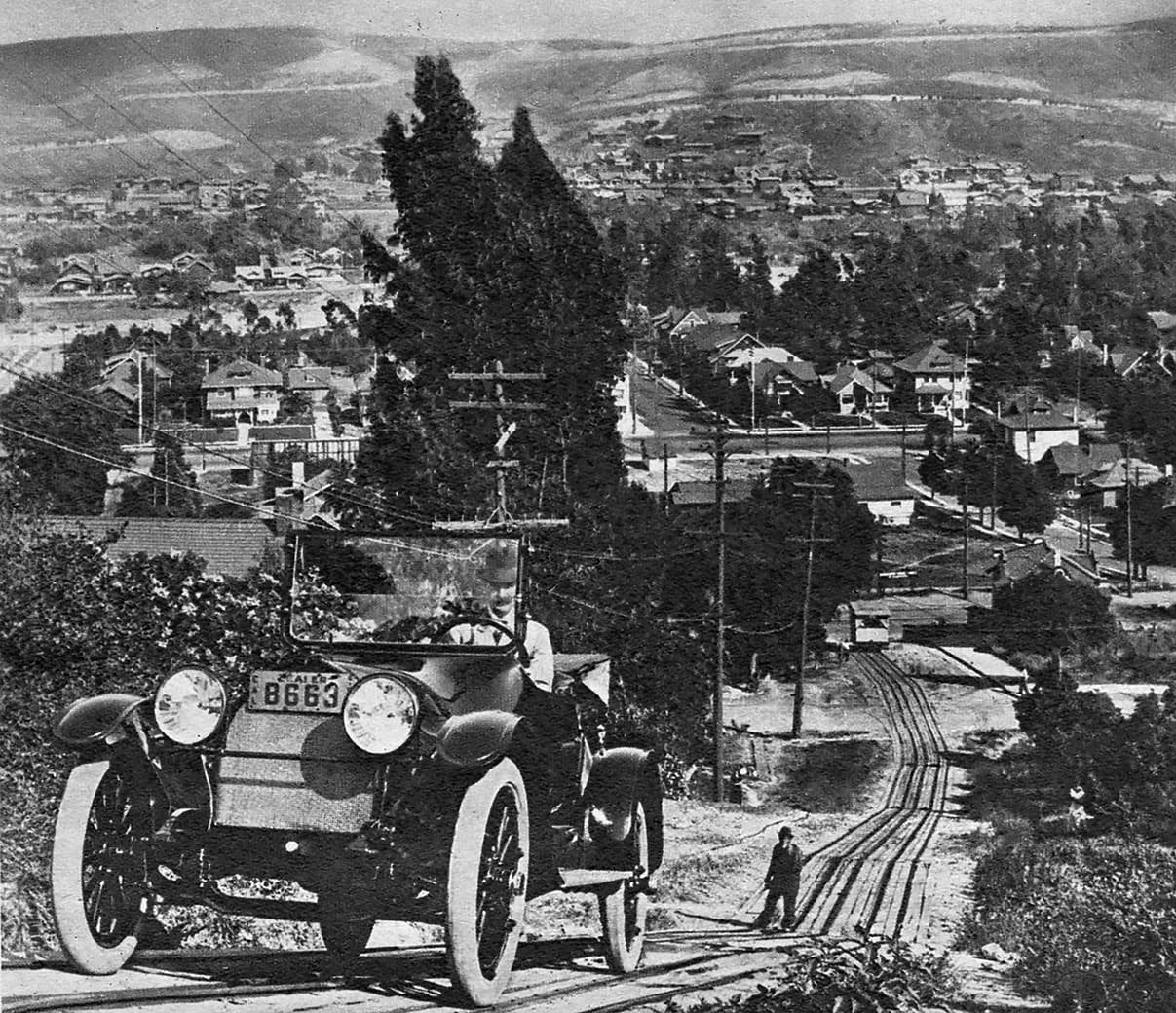 |
|
| (1915)^ – "Automobile climbs Mt. Washington incline! A motoring feat in 1915." From the LA Times Midwinter, 1950. |
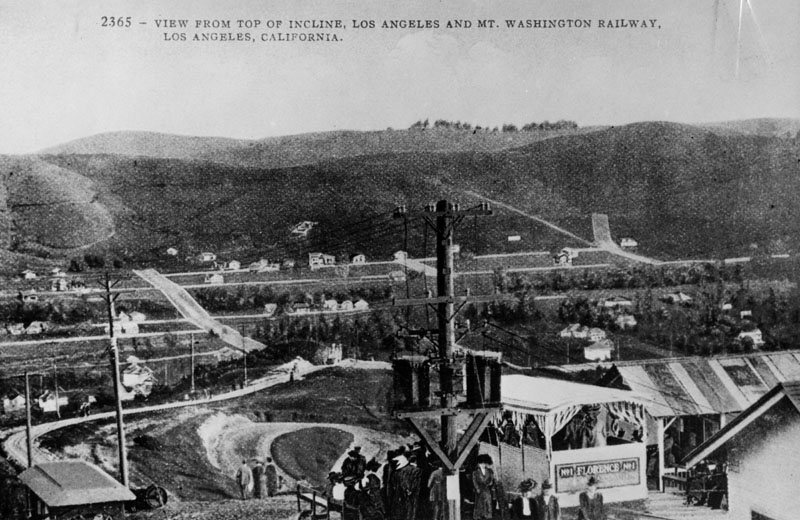 |
|
| (1915)^ - Postcard view looking eastward from top of the Mt. Washingtion Railway Incline. One of the original two cars seen to the lower left of photo, being used for storage of tools and machinery. View is from the location of Mount Washington Hotel. |
Historical Notes Although it had transformed Mount Washington, the railway did not operate for long. In 1918 city inspectors declared the railway unsafe, citing a worn cable. Instead of replacing the cable, Marsh closed the railway and challenged the inspectors' authority, arguing in state court that his proper regulator was the state railroad commission. Marsh lost his challenge, and despite the protests of local residents the funicular never reopened.**# |
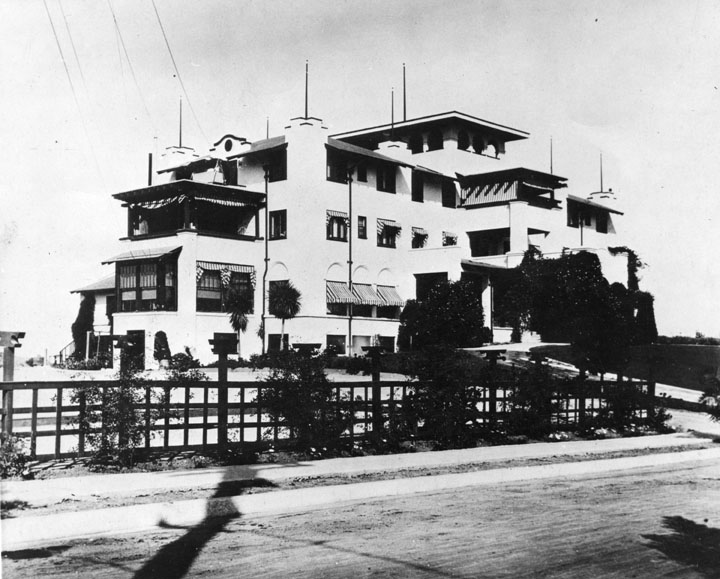 |
|
| (ca. 1915)^ - View showing the Mount Washington Hotel that sits on top of the Mt. Washington Railway Incline. |
Historical Notes The Mount Washington Hotel building remains standing today, having been purchased by the Self-Realization Fellowship in 1925. It was declared Historic Monument No. 845 by the City of Los Angeles on August 16, 2006 (Click HERE to see complete listing).*^ |
Then and Now
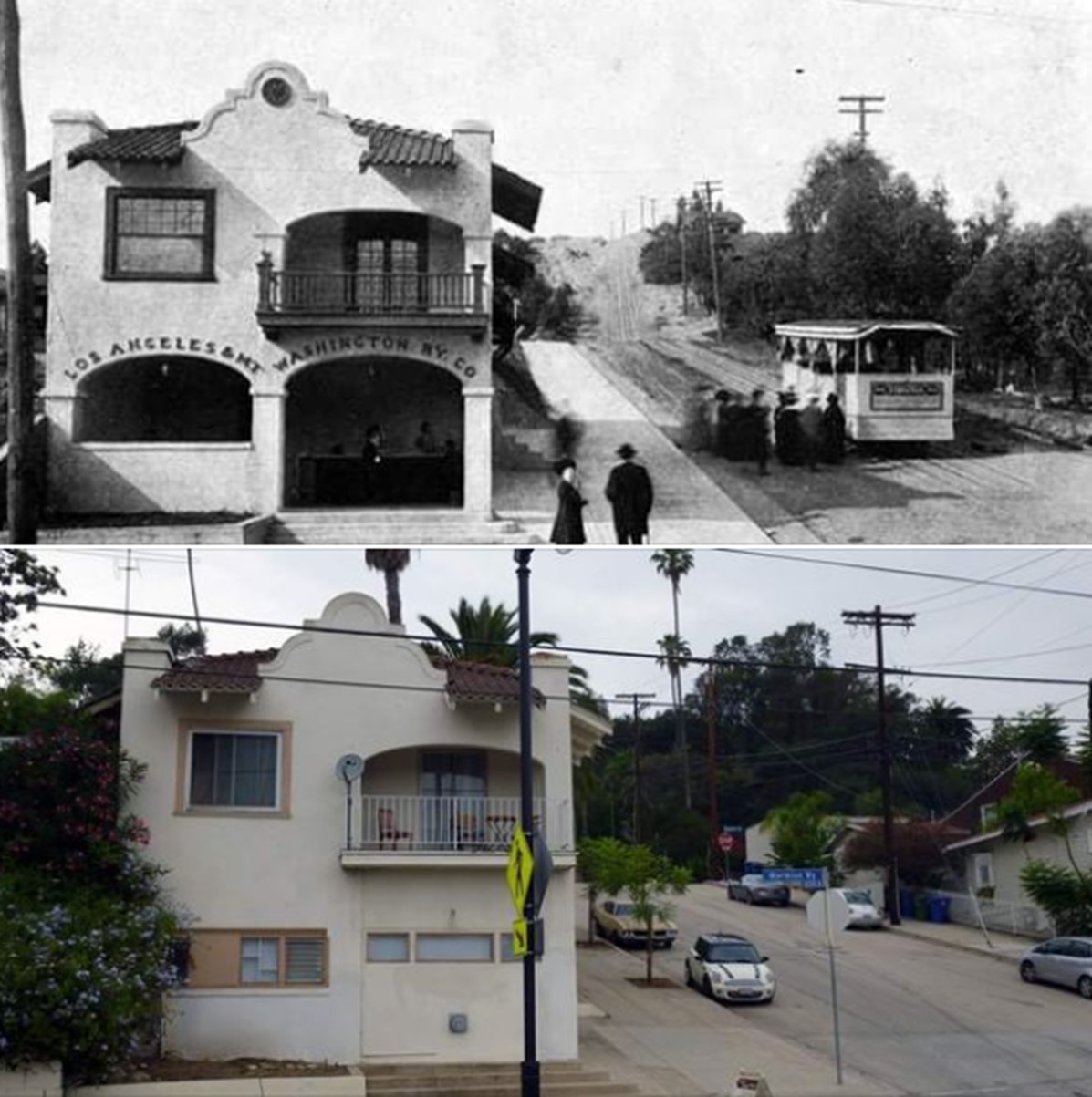 |
|
| Mt. Washingtion Railway Incline Then and Now, southwest corner of Avenue 43 and Marmion Way.* |
* * * * * |
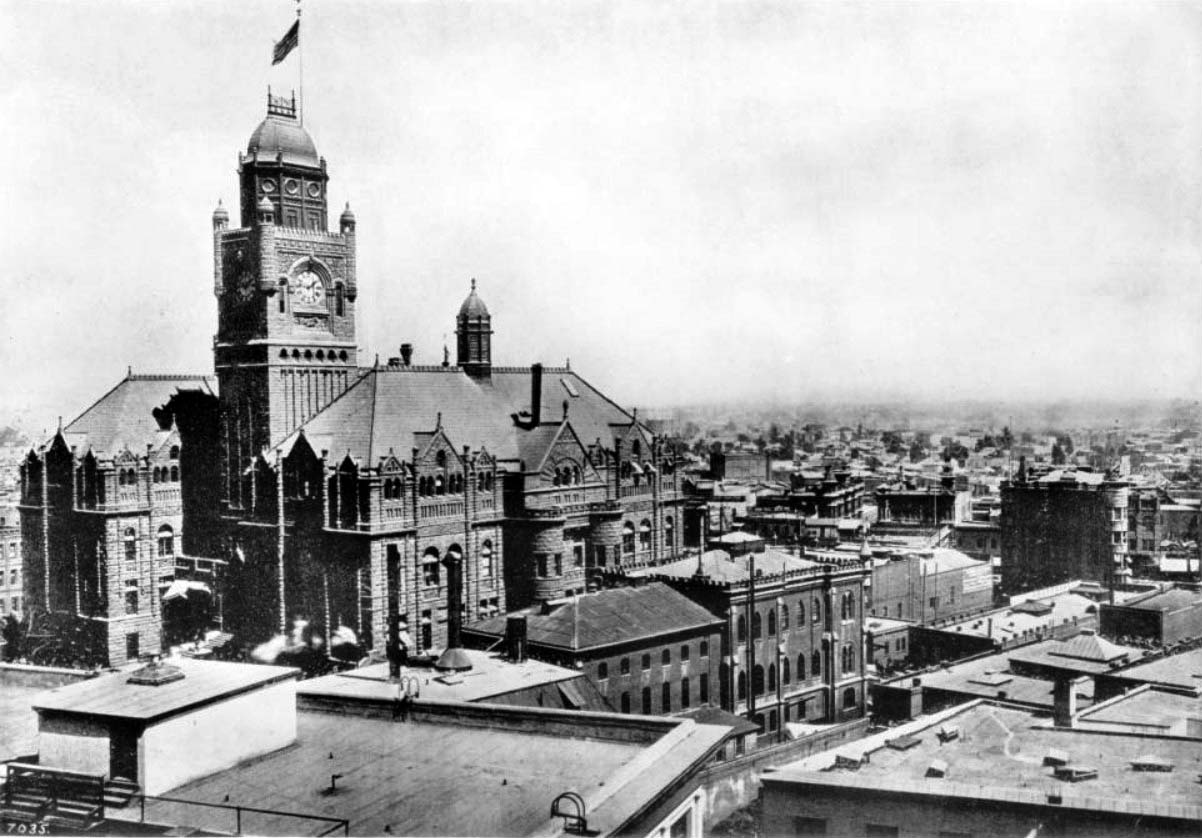 |
|
| (ca. 1906)^^ - View showing the Los Angeles County Courthouse and Jail looking west. The flat rooftops of high rise buildings fill the foreground while the gothic architecture of the courthouse stands to the left, its clock tower reading approximately ten minutes after nine o'clock and an American flag waving from its peak. |
Historical Notes The Court House was built from 1887-1891. It was damaged in the 1933 Long Beach earthquake, and declared unsafe for occupancy. Demolition started in 1935 (roof and two upper floors removed), and concluded 1936. Among the others, the photograph features the following buildings and structures: (John Anson) Bullard Block (1896-1926) can be seen between Main and Spring, Market and Court Streets; U.S. Hotel (1862-1939) is visible at left of upper Bullard on south-east corner of Main and Market Streets; Amestoy Building (1887-1958) is visible left of the U.S. Hotel, at north-east corner of Main and Market Streets.^^ |
.jpg) |
|
| (1907)^#^ – Left panel of a panoramic view of Los Angeles from the Hotel Trenton at 427 S. Olive Street. The towers of both the County Courthouse and City Hall can be seen in this frame. Caption reads: Owens River Day - Source: Library of Congress. |
.jpg) |
|
| (1907)^#^ – Right panel of a panoramic view, looking south, of Los Angeles from the Hotel Trenton. To the right stands the Philharmonic Auditorium on the northeast corner of 5th and Olive streets. Central Park is across the street. In 1918 Central Park was renamed Pershing Square. Source: Library of Congress. |
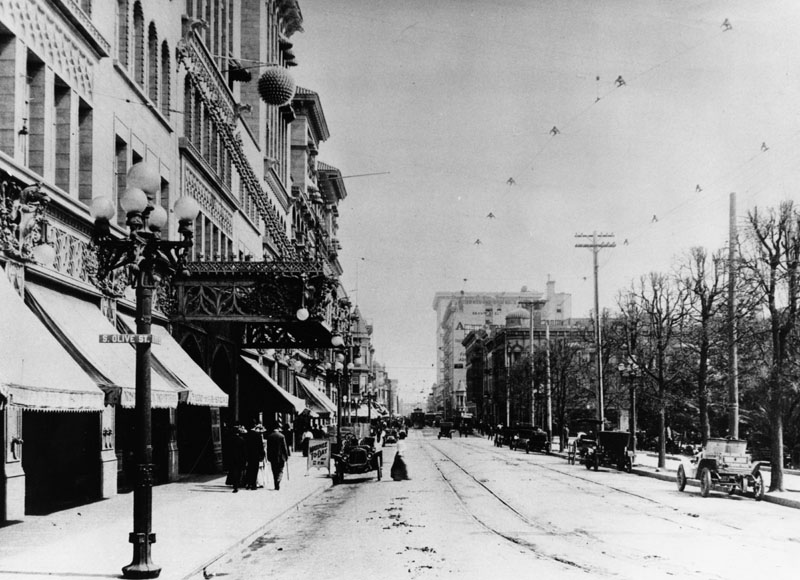 |
|
| (1907)^ - View looking west from the corner of 5th and South Olive Street. The main entrance to the Philharmonic Auditorium is on the left (northeast corner) with Pershing Square on the right. Note the ornate streetlight on the left with a street sign attached to its post reading: S. OLIVE ST. |
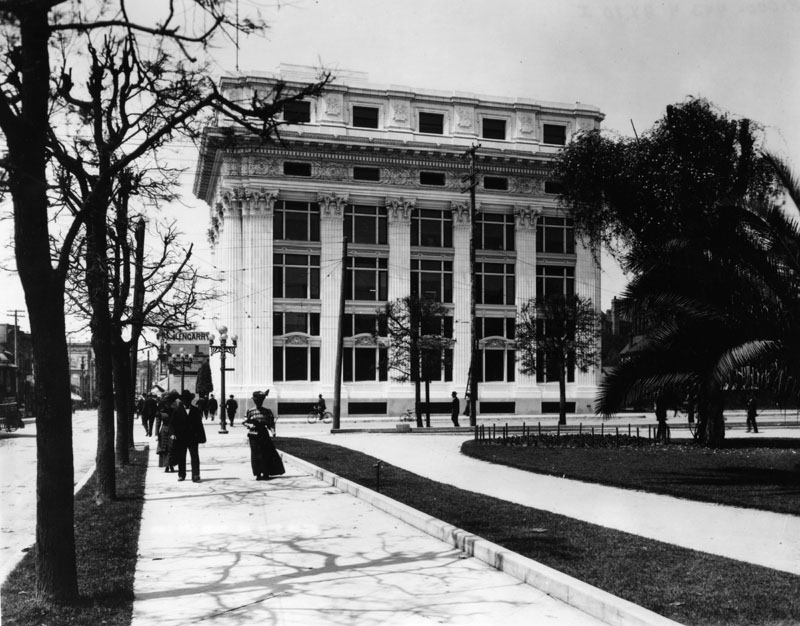 |
|
| (1908)^ - View of West 6th Street from Central Park (later Pershing Square), with the Pacific Mutual Building seen on Olive Street. |
Historical Notes The Pacific Mutual Building, located at 523 W. 6th Street, was built between 1908 and 1912. From 1916 to 1926 the building was modified and expanded to include: a north side addition, another 12-story structure, a garage building, and a west side addition. In essence, it became three interconnected buildings by 1926.^ |
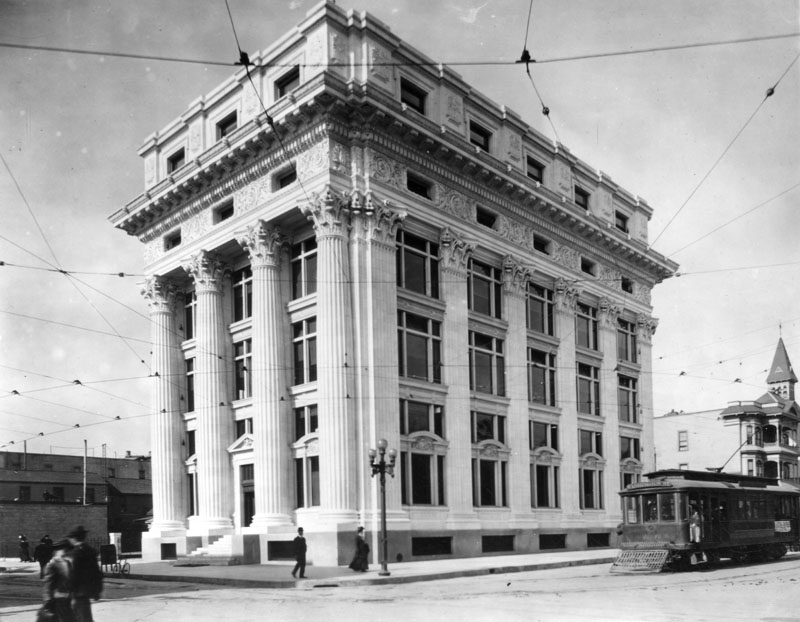 |
|
| (ca. 1908)^ - A close-up view of the original Pacific Mutual Building, the tallest on the northwest corner of Olive and 6th Streets across the street from Pershing Square. |
Historical Notes The Pacific Mutual Building still exists today but would be difficult to recognize when compared to the way it looks above. Over the years it would see a series of modifications and additions. In 1974, the building underwent an extensive restoration by Wendell Mounce and Associates, with Bond and Steward, which brought it back to its Beaux Arts revival. And in 1985, the entire building was renovated again by the Westgroup, Inc.^ The Pacific Mutual Building is listed as Historic-Cultural Monument No. 398. Click HERE to see complete listing. |
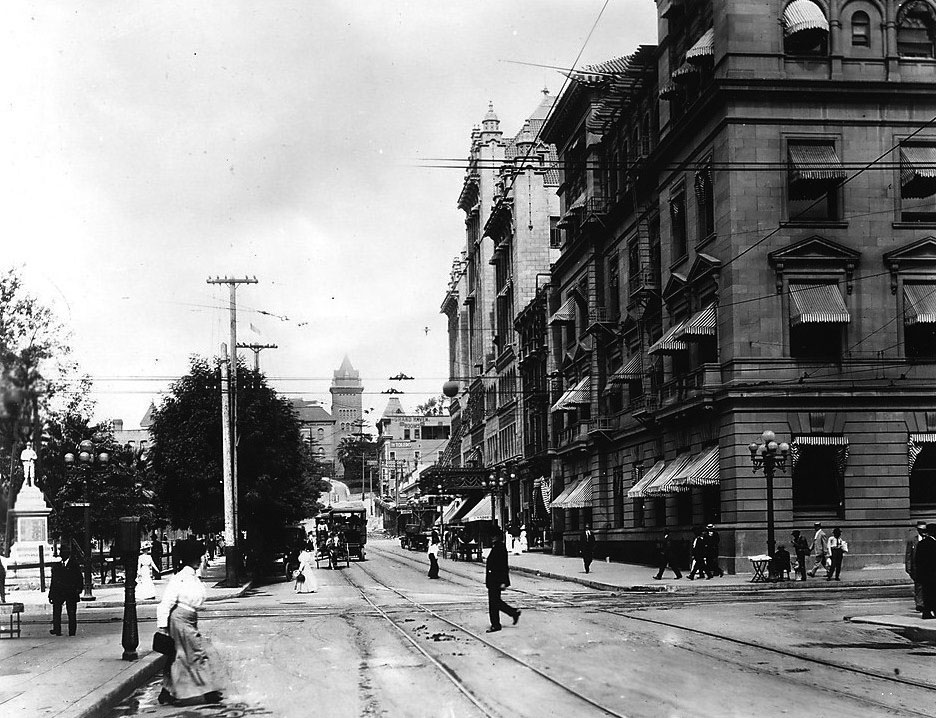 |
|
| (1908)^#^ - Looking west on 5th street at the intersection of 5th and Hill. The California Club is on the northwest corner on the right while Pershing Square is visible on the left. The State Normal School, on the present site of the L.A. Public Library, Central Branch is seen in the background. Men and women are seen crossing the streets. |
.jpg) |
|
| (1908)^#^ - Close-up of the previous photo showing more details. Three women and a man are crossing 5th Street. A horse-drawn carriage is followed by an early truck followed again by a streetcar. Cars and horse-drawn carriages are parked at the curb. State Normal School tower shows prominently in the background. |
.jpg) |
|
| (1908)^#^ - Close-up view of the northwest corner of 5th and Hill streets showing pedestrians moving about and interacting with one another. An ornate 5-bulb streetlight in full detail can be seen standing on the corner. |
Click HERE to see more in Early L.A. Streetlights |
* * * * * |
Los Angeles and 1st Streets
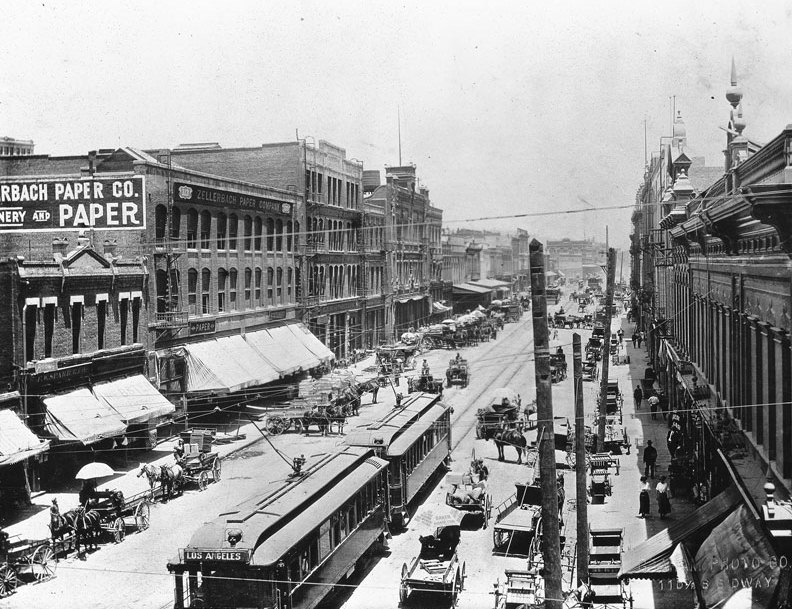 |
|
| (1907)* - Photograph of carriage traffic on Los Angeles Street at First Street. Streetcar tracks can be seen embedded in the middle of the road, and a large streetcar can be seen in the foreground at center. Horse-drawn buggies and carriages can be seen parked along both sides of the street. The Zellerbach Paper Company building can be seen at left. |
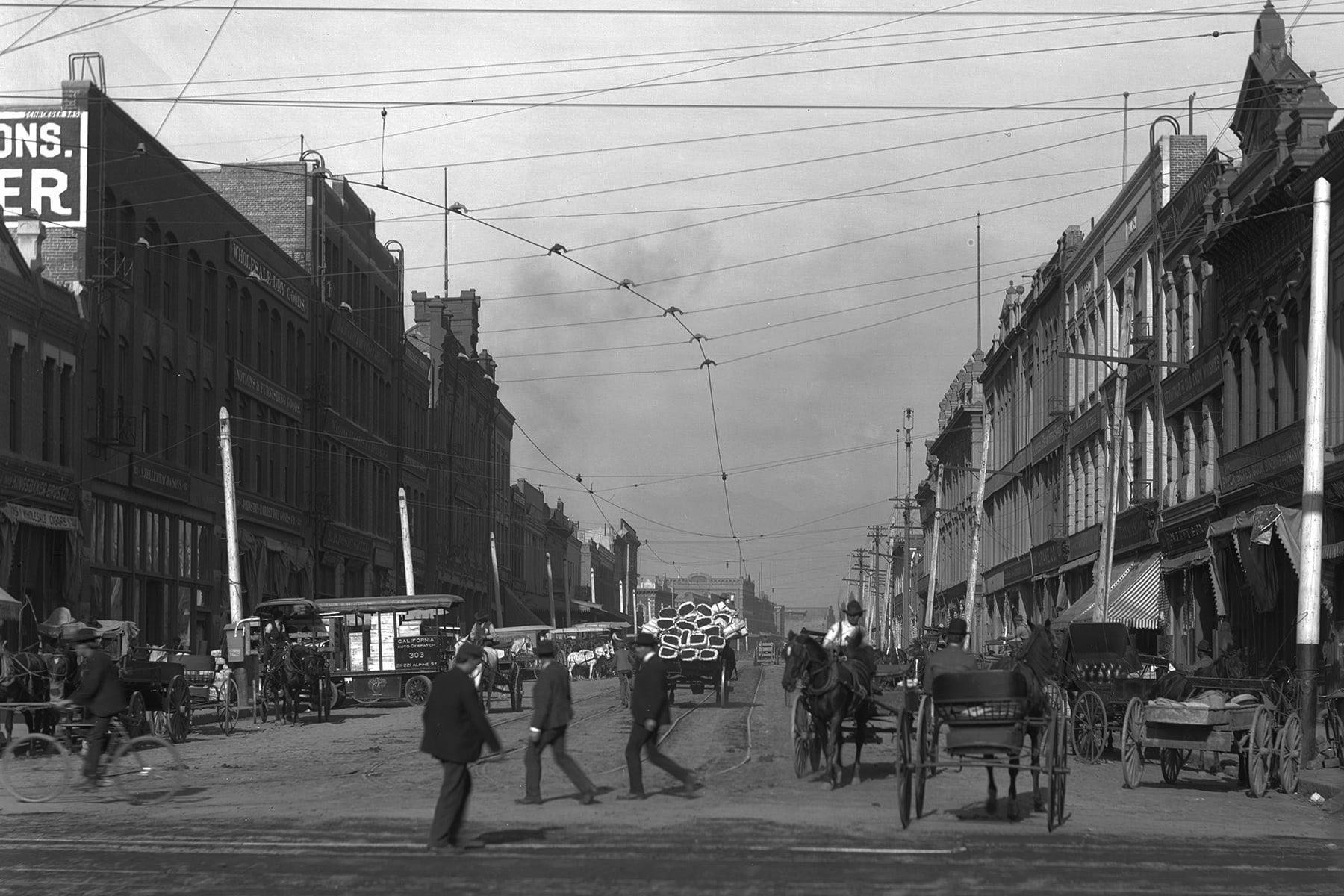 |
|
| (ca. 1910)* – View looking north on Los Angeles Street from First Street. The street is filled with pedestrian and carriage traffic. |
Then and Now
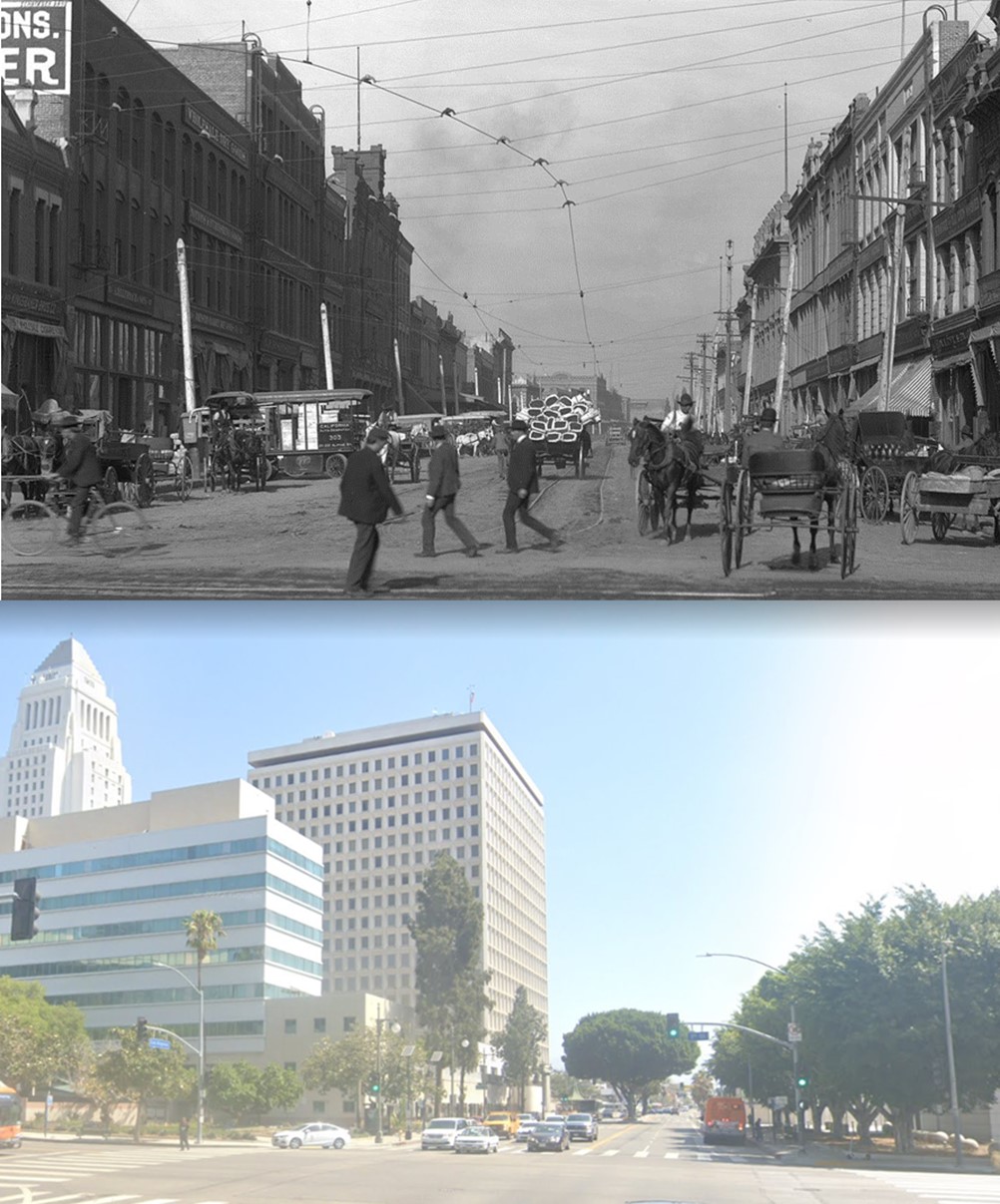 |
|
| (1910 vs 2022)* – View looking north on Los Angeles Street from First Street. |
Then and Now (Blended View)
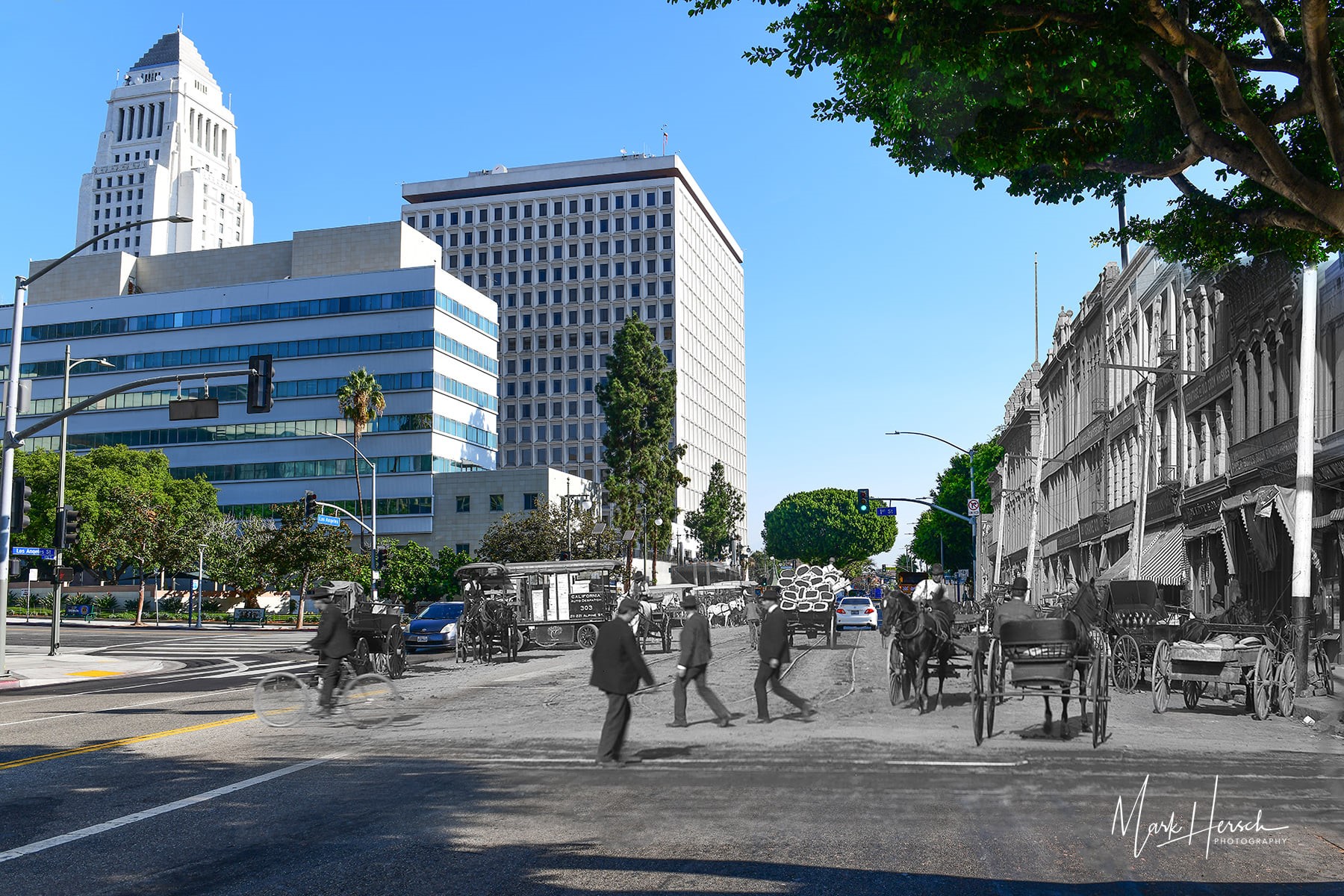 |
|
| (1910 v. 2020)^ - A composited image, blending a 1910 photo looking north on Los Angeles Street from 1st Street with a contemporary image. Composite Photo by Mark Hersch |
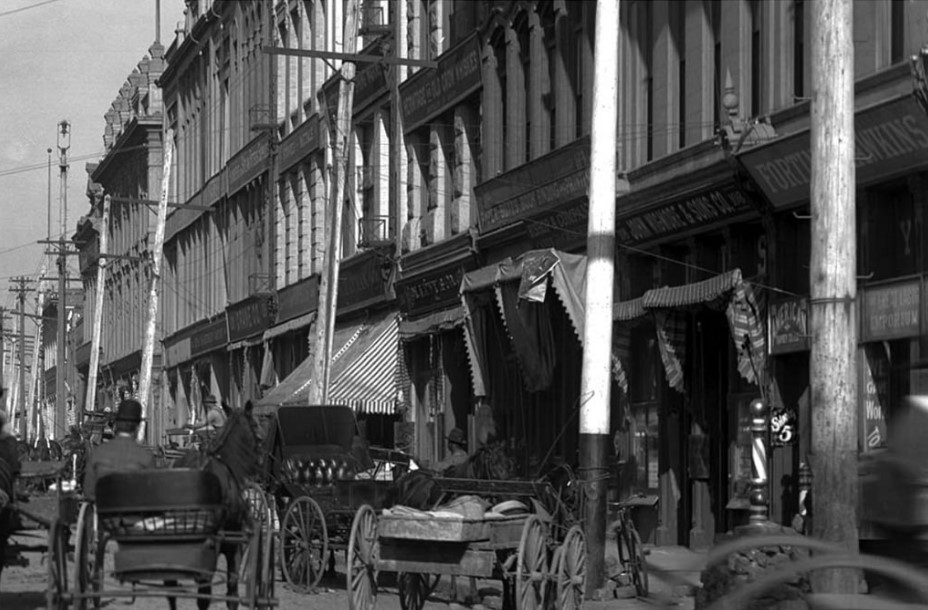 |
|
| (ca. 1910)^ – View looking north on Los Angeles Street. John Wigmore and Sons' sign clearly gives their address at 108 N Los Angeles. To the left of John Wigmore and Sons is Bishop & Company, a candy and crackers manufacturer. |
* * * * * |
Los Angeles and 2nd Streets
 |
|
| (1910s)* – Looking at the Club Stables building located at 208 South Los Angeles Street with a carriage parked in front. Photo by George W. Hazard, from the Ernest Marquez Collection. |
Historical Notes Also seen here are storefronts along South Los Angeles Street, including stables and a harness shop at the center. In front of the stables, a carriage bears the inscription 'Washington Dye Works, Cleaning & Dyeing, 613 W. Washington St.' Visible storefront signs include: 'Painting, Signs,' '206 Harness 206,' 'Club Stables,' '208 Williams & Co.,' 'J.A. Edmonds Veterinary Surgeon' (referring to veterinarian John A. Edmonds), and 'S.J. Smith Machinery Co.' at 212-214 S. Los Angeles St. |
 |
|
| (2024)* – View of the mixed-use housing building at 200 S. Los Angeles Street in downtown's Little Tokyo district, on the site where the Club Stables once stood. |
Historical Notes Little Tokyo, a historic district in downtown Los Angeles, began in 1885 with the opening of the first Japanese restaurant on First Street. By the 1920s and 1930s, it was a thriving community of 30,000 Japanese Americans. World War II led to the forced relocation of residents to internment camps, leaving the area nearly vacant. Post-war, only a third of the population returned, and urban renewal projects posed new challenges. A revival in the 1970s culminated in Little Tokyo’s designation as a National Historic Landmark in 1995. Despite gentrification pressures, it remains one of only three Japantowns in the U.S. and was named one of America’s 11 Most Endangered Historic Places in 2024. |
Then and Now
.jpg) |
|
| (2010 vs 2024)* – A look at the site of Club Stables on Los Angeles Street, just south of 2nd Street, where today Club Pilates is located within a mixed-use housing development in what is now part of Little Tokyo. |
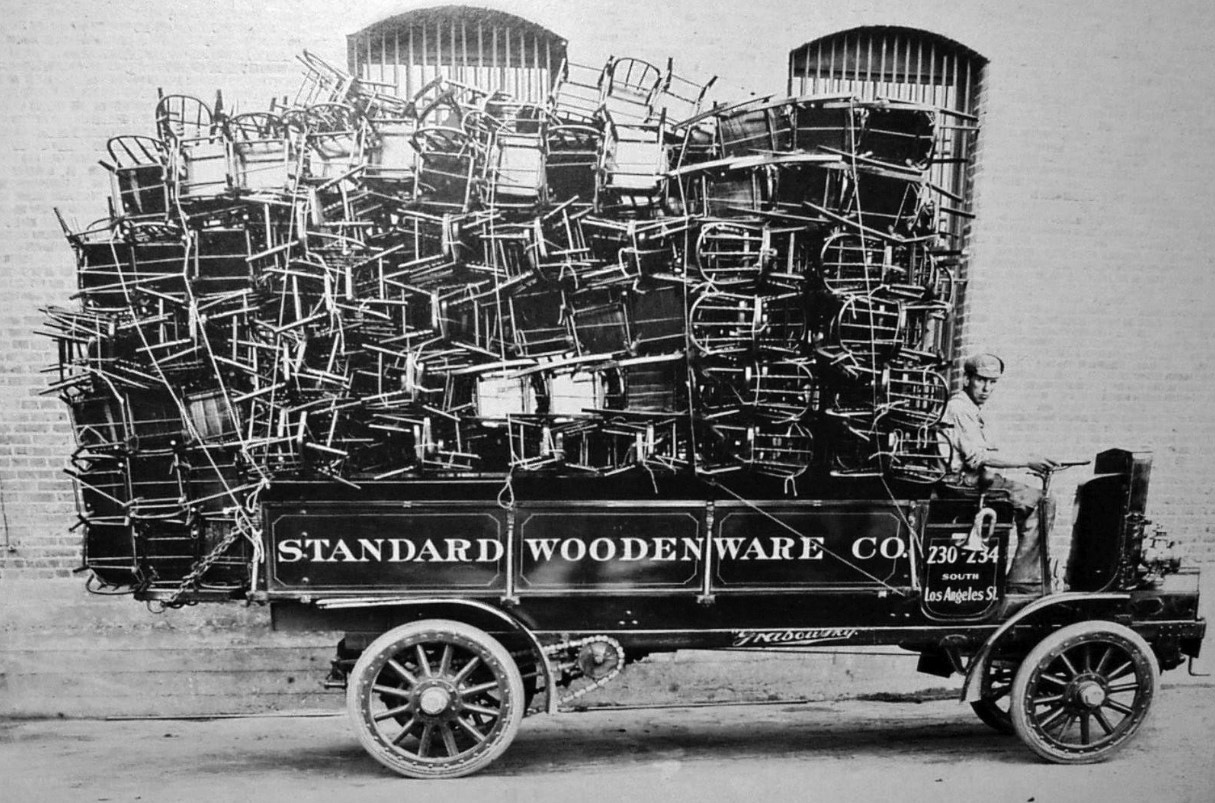 |
|
| (ca. 1911)* – View showing a delivery truck of the Standard Woodenware Company, filled to capacity. |
Historical Notes The Standard Woodenware Company, once located at 230-234 South Los Angeles St., made and sold brooms and wooden furniture, wholesale. It was also a company that suffered a history of fires. Their Los Angeles Street plant caught fire in 1904, suffering heavy damages. The plant was rebuilt, but caught fire again in 1906, this time set by arsonists. By 1911, the Standard Woodenware Company made plans for a new plant. USC claims that at least one of Woodenware's plant buildings was located at 1126 S. Santa Fe Ave. (the circa-1911 building is still standing); however, in 1916, the newspapers claim that their plant at 1828 Traction Avenue caught fire. The company remained in business at least until 1922. |
* * * * * |
Los Angeles and 3rd Streets
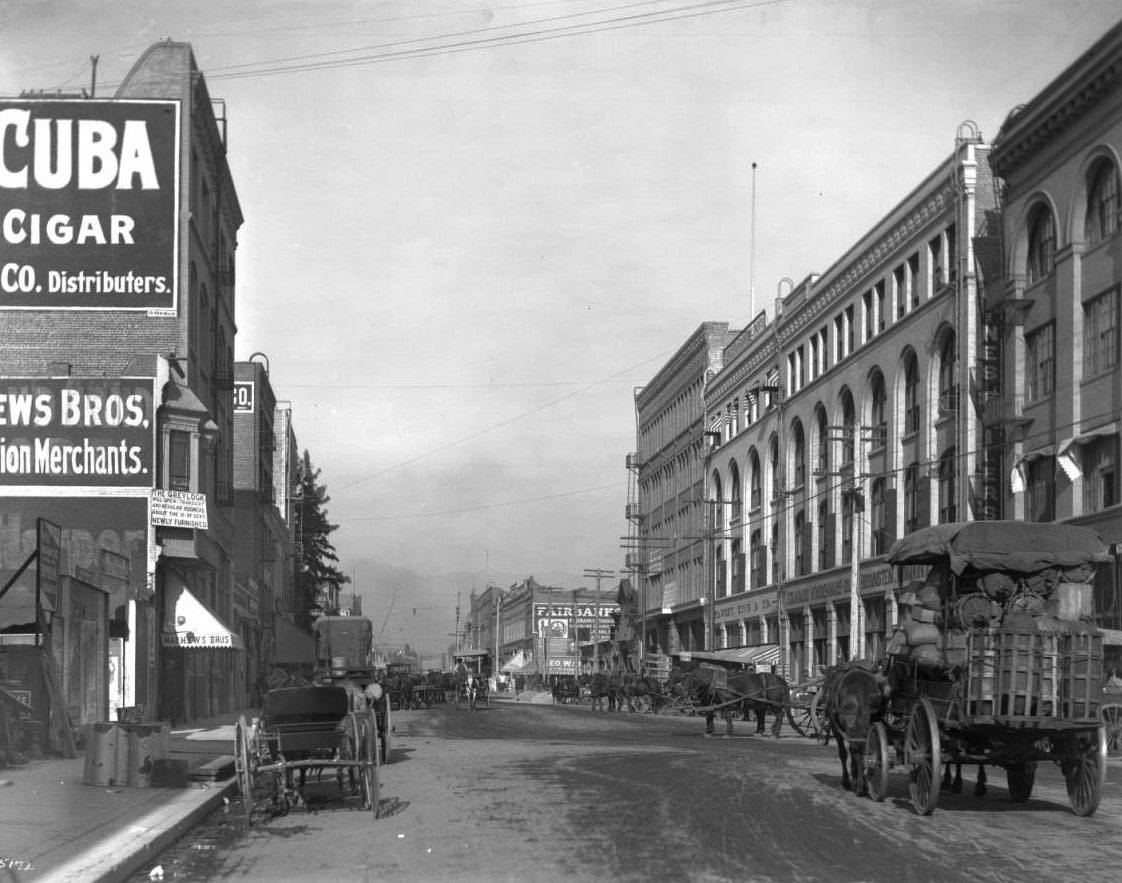 |
|
| (ca. 1910)^ – View looking north on Los Angeles Street between Second and Third streets. The street is filled with horse-drawn carriages parked along the curbs. Several carriages can be seen strolling down the street. |
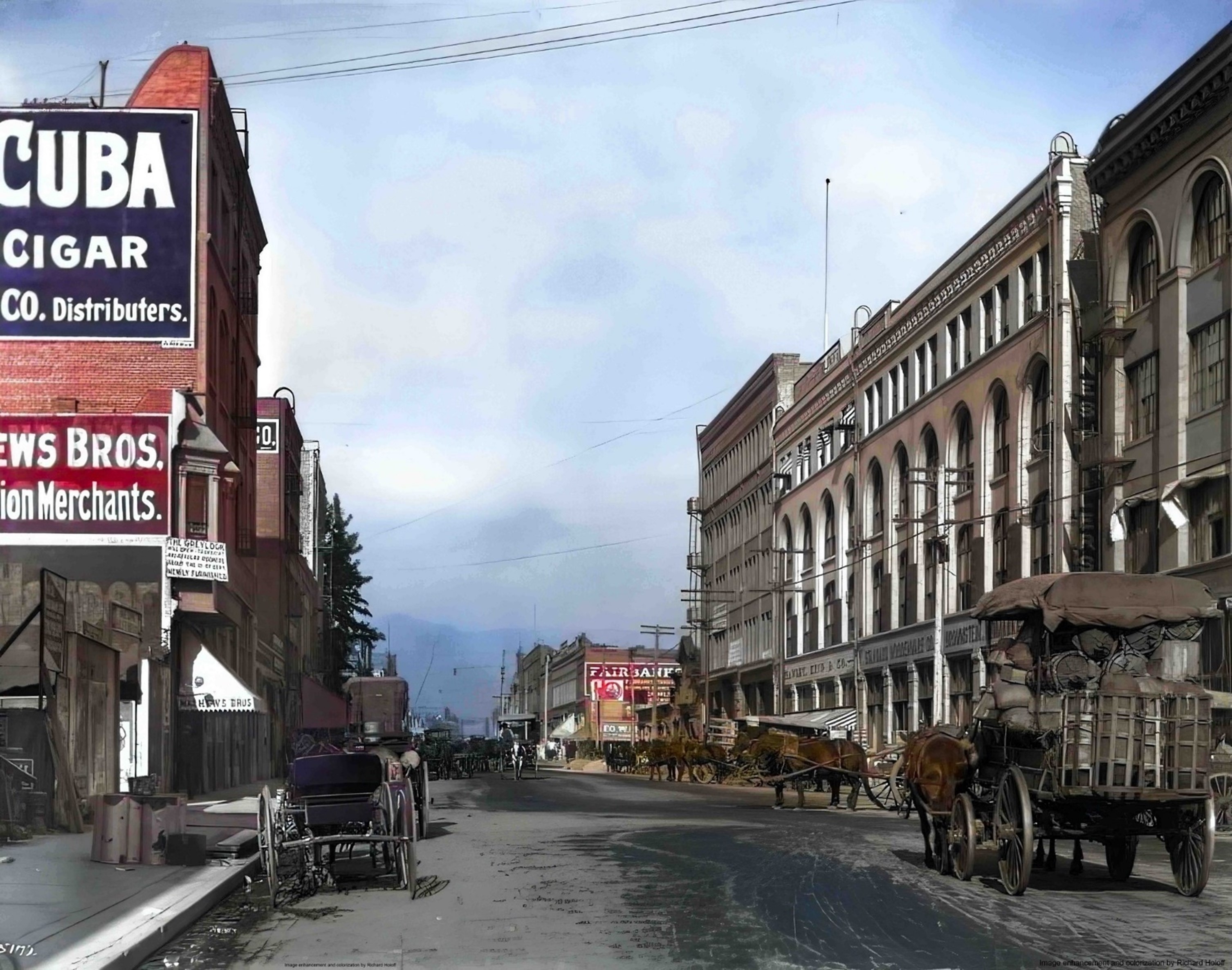 |
|
| (ca. 1910)^ – View looking north on Los Angeles Street between Second and Third streets. The street is filled with horse-drawn carriages parked along the curbs. Several carriages can be seen strolling down the street. Image enhancement and colorization by Richard Holoff. |
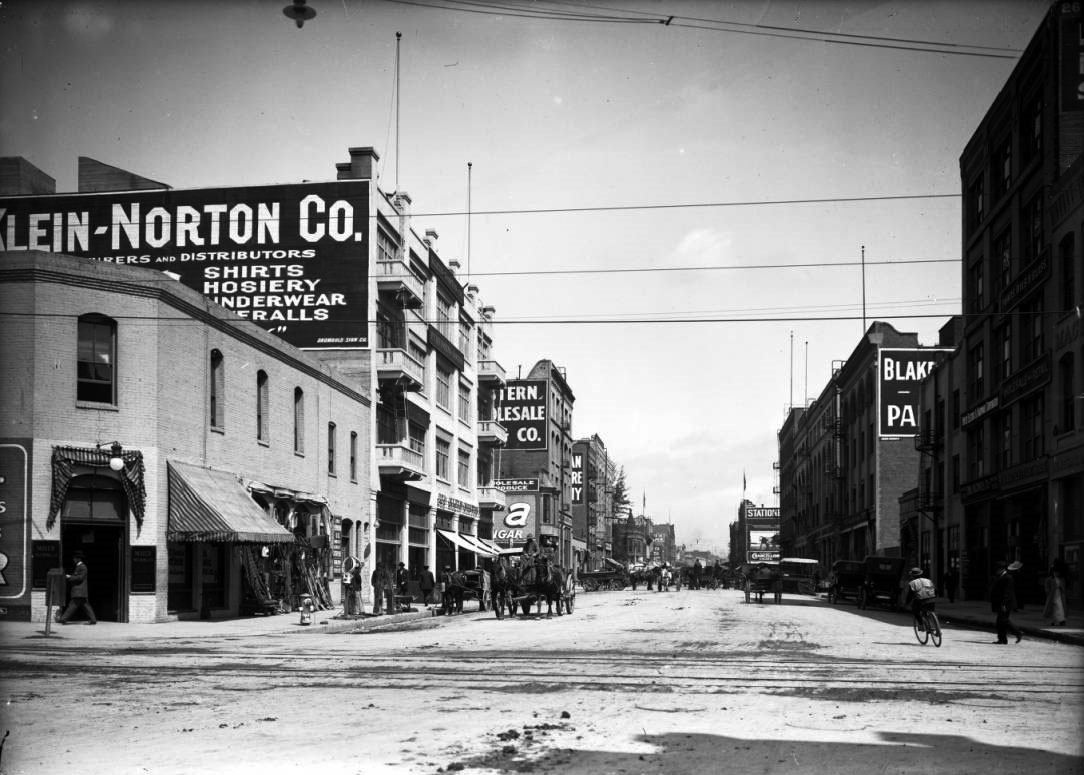 |
|
| (ca. 1918)^ - View looking north on Los Angeles Street from Third Street. There are two sets of streetcar tracks running down the middle of Third Street through the dirt intersection. Los Angeles Street is crowded with horses, carriages, automobiles, and pedestrians. A lone bicyclist is headed into the traffic at right. |
Then and Now
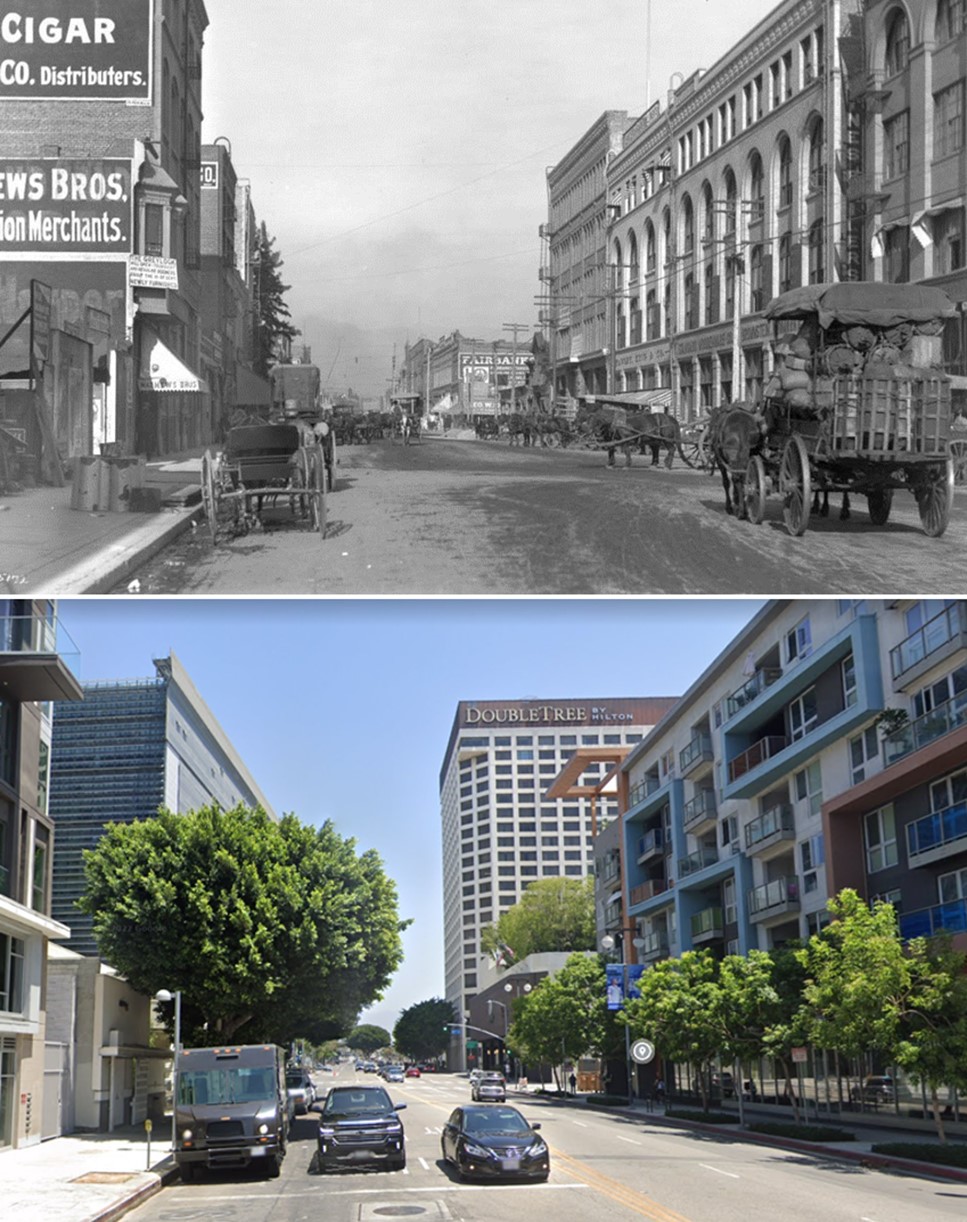 |
|
| (1910 vs 2022)* – Looking north on Los Angeles Street towards 2nd Street. |
Then and Now
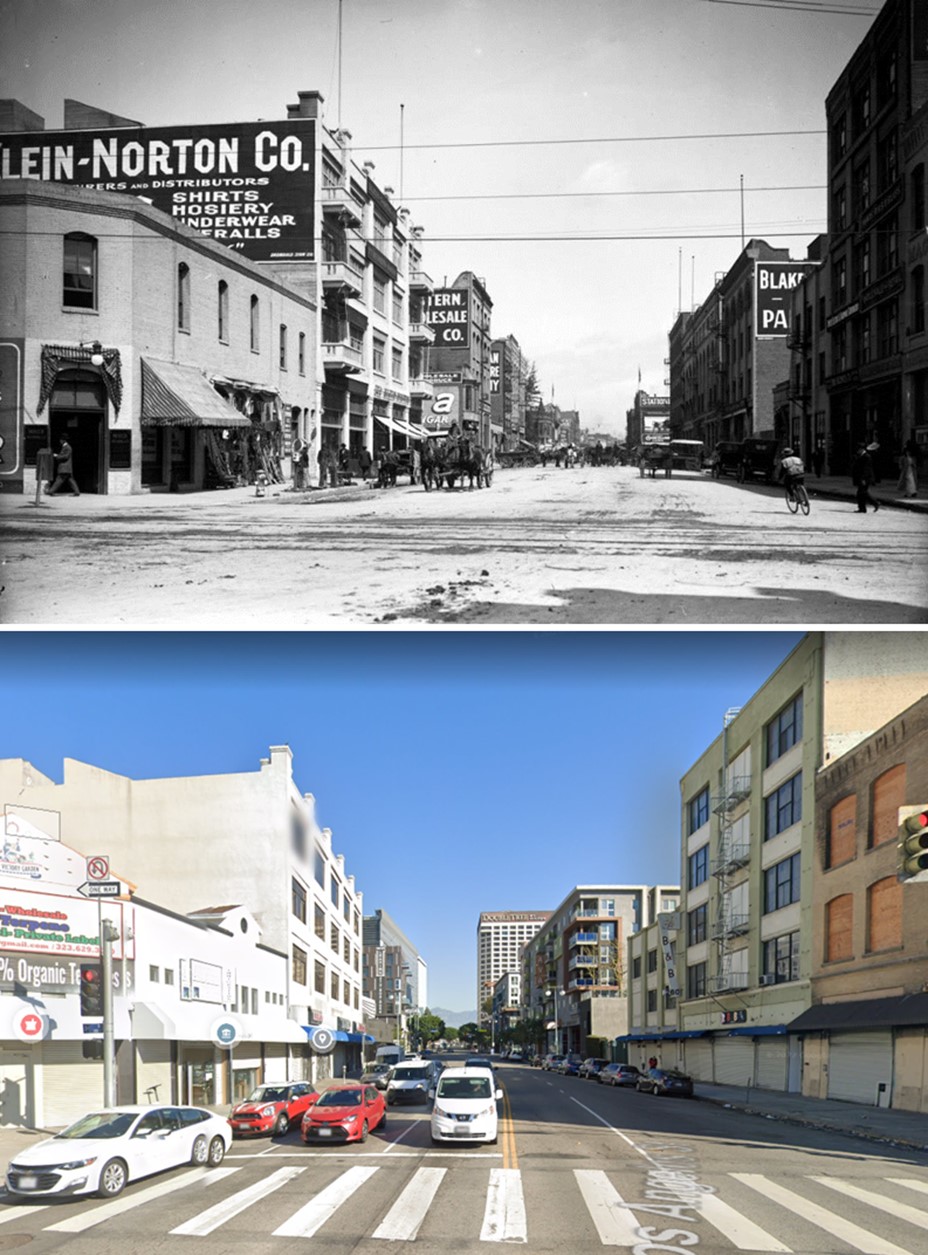 |
|
| (1918 vs 2022)*- View looking north on Los Angeles Street from Third Street. |
* * * * * |
Los Angeles and 5th Streets
 |
|
| (1915)* - Memorial Day parade on Los Angeles Street. View is looking north towards 5th Street where the multi-story New Baltimore Hotel is seen on the southwest corner. The New Baltimore Hotel building and the building just south of it still stand today. |
Historical Notes Memorial Day originated after the American Civil War to honor and mourn the military personnel who died in the conflict. It was initially known as Decoration Day. The holiday gradually expanded to commemorate American military personnel who died in all wars. Memorial Day was traditionally observed on May 30. In 1971, it was moved to the last Monday in May to create a three-day weekend under the Uniform Monday Holiday Act. The New Baltimore Hotel was constructed in 1910 by T. Ashton Fry on the corner of 5th and Los Angeles streets. Tragically, one of the first guests at the New Baltimore in 1910 was a union member from the east coast who planted a dynamite bomb at the nearby Los Angeles Times building, killing 21 people in an act of terrorism related to the newspaper's opposition to unions. After this notorious incident, the New Baltimore Hotel seemed to keep a low profile, perhaps to avoid negative publicity. In 1911, Fry sued the initial operators, the Hatch brothers, for unpaid rent of $8,587. The New Baltimore Hotel building still stands today at 5th and Los Angeles Streets in downtown LA's historic core, though it has been renovated and converted to affordable housing units. Its tragic connection to the 1910 LA Times bombing has become part of the city's dark history. |
 |
|
| (2021)* - Looking north on Los Angeles Street toward 5th Street where the New Baltimore Hotel is seen on the southwest corner. |
Then and Now
 |
|
| (1915 vs 2021)* - Looking north on Los Angeles Street toward 5th Street, where the New Baltimore Hotel is seen on the southwest corner. The building has since been converted and is now used as affordable housing units |
* * * * * |
Hill Street Tunnel
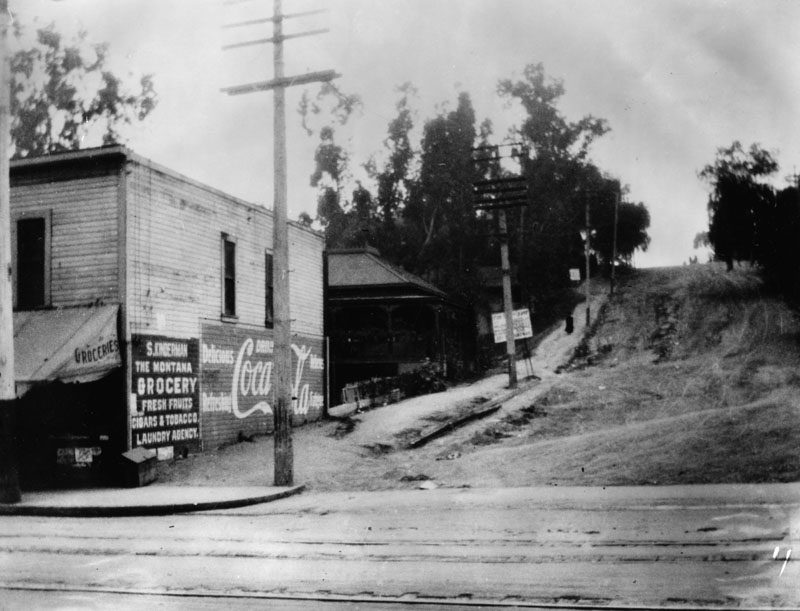 |
|
| (1908)^ - Looking south at Hill Street from Temple before the Hill Street Tunnel was bored. The Montana Grocery (S. Kinderman, grocer) advertises fresh fruit, cigars & tobacco, laundry and "Delicious Coca-Cola". Although the streets are unpaved, streetcar tracks are visible in the foreground. |
Historical Notes The Hill Street Tunnel was bored through a part of Bunker Hill in 1909 by Los Angeles Pacific (a predecessor of Pacific Electric). It connects Hill Street from First to Temple. In 1913, a second tunnel was bored for streetcar traffic. |
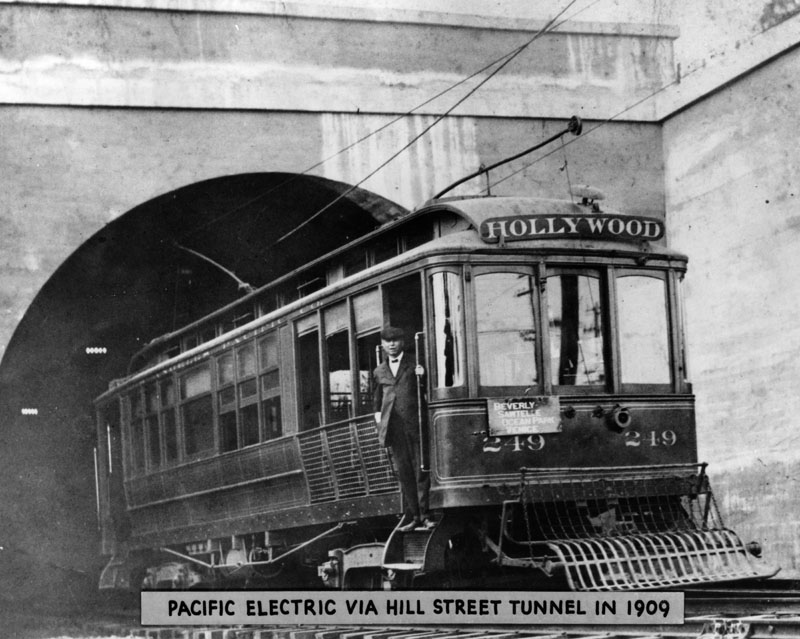 |
|
| (1909)^ - Pacific Electric Railway Hollywood car via the Hill Street Tunnel in 1909. Its sign says, "Beverly, Sawtelle, Ocean Park, Venice." Click HERE to see more in Early Views of Hollywood. |
Historical Notes This subterranean shortcut shaved tens of minutes off travel time between Hollywood and downtown Los Angeles. On September 15, 1909, local citizens celebrated its opening with a Tunnel Day joyride down Sunset Boulevard, motorcars and horse-drawn carriages racing alongside the Los Angeles Pacific’s streetcars.* |
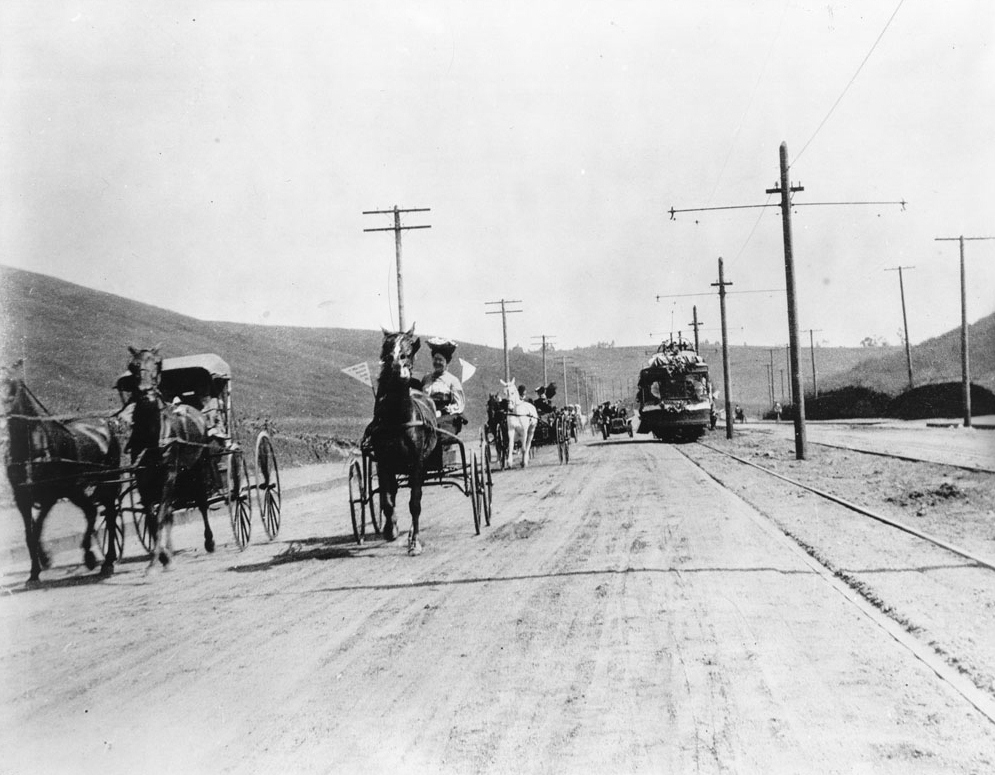 |
|
| (1909)^^ - Carriages and street cars moving west along Sunset Boulevard on Tunnel Day, Los Angeles, September 15, 1909. Four horse-drawn carriages are pictured to the left of the unpaved road while an automobile and a streetcar are pictured making their way down the road in the right background. Utility poles line it to either side in through the center. Hills are visible in the background. |
Historical Notes Picture file card reads: "Before the tunnels, the electric line operated to Hollywood via Spring Street, Main Street and the Plaza, but with the arrival of the tunnels this changed. Also, the gauge was broadened. The view is looking east of Vendome. Sunset swings to the left behind the hill where the new Silver Lake crossing bridge is now being built." |
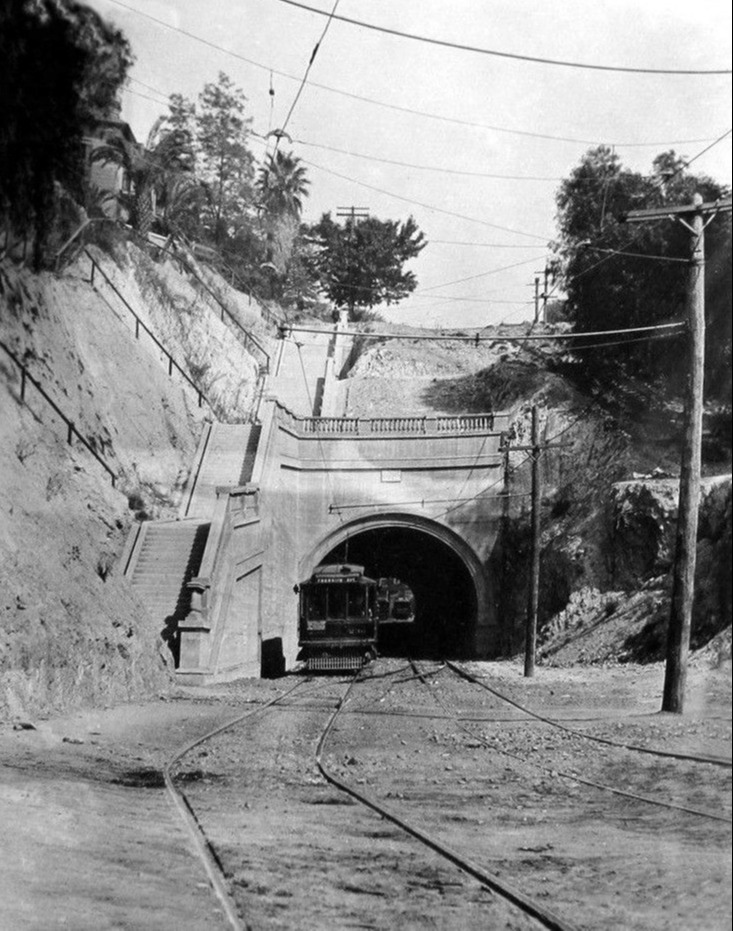 |
|
| (ca. 1910)* - View looking at the South portal of the Hill Street Tunnel from 1st Street. A second tunnel was bored through in 1913. |
Historical Notes Click HERE to see more of the Hill Street Tunnel |
* * * * * |
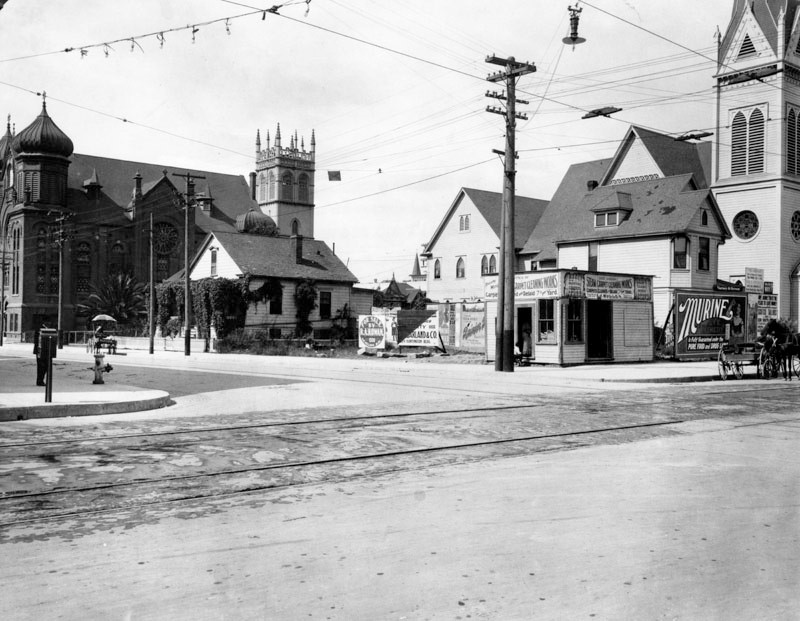 |
|
| (1908)^ - Photo taken on the corner of Grand Avenue (with trolley lines running through it) and 9th Street. The corner shop, Great Western Steam Carpet Cleaning Works, offers carpets cleaned and re-laid for .07 cents per yard. On the right of the shop is a white building with a steeple, possibly a church. In the middle of the photo, an elaborate tower can be seen, possibly another church building. And on the left of the photo, the B'nai B'rith Congregation sits majestically on the corner lot of 9th and Hope streets. |
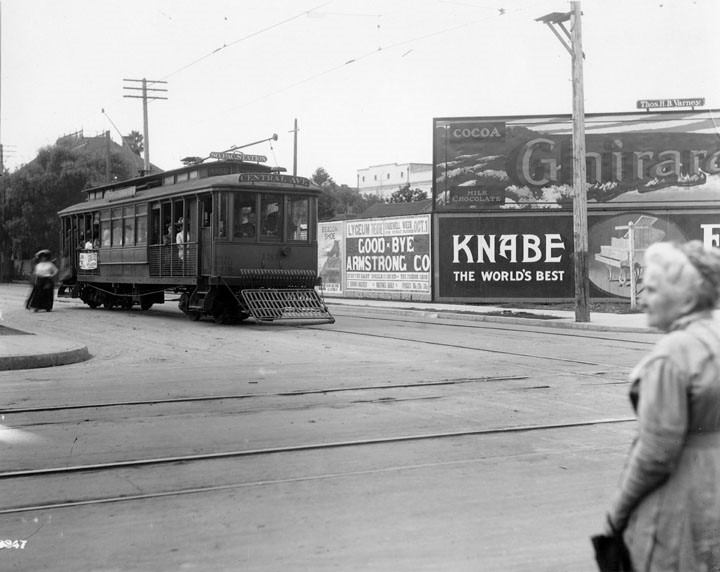 |
|
| (ca. 1908)^ - A Central Avenue/Southern Pacific Station electric streetcar at the corner of Tenth Street and Grand Avenue, with an early pay-as-you-enter system. |
Los Angeles Skyline
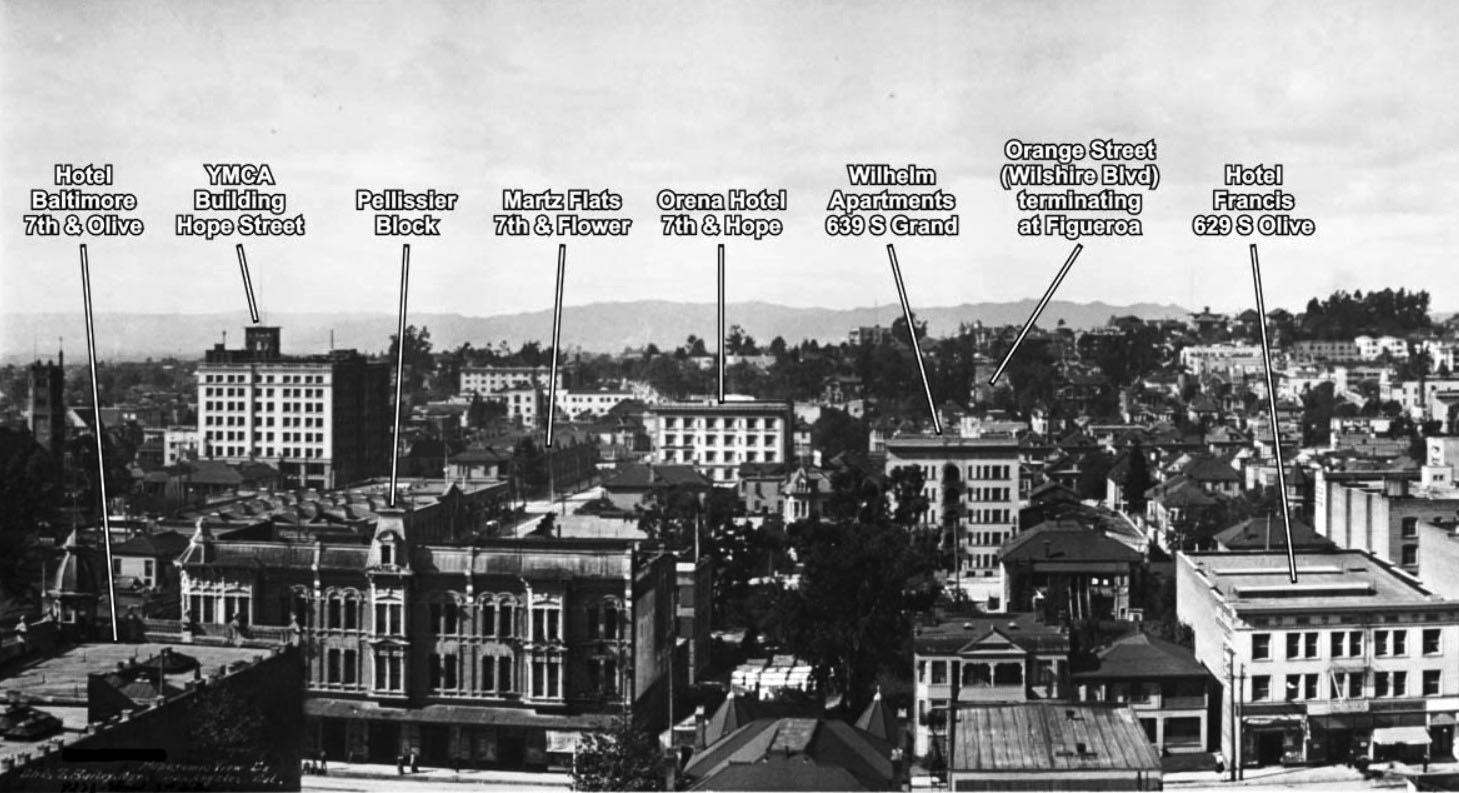 |
|
| (1909)#*^ – Panoramic view looking northwest from Hill and 7th streets. From left to right can be seen: Hotel Baltimore, YMCA Building, Pellisier Block, Martz Flats, Orena Hotel, Wilhelm Apartments, and Hotel Francis.*#^ |
.jpg) |
|
| (1909)^#^ – Left panel of a panoramic view looking west from the roof line over 2nd and Spring streets. City Hall is on the left at 226 S. Broadway. The stylish California Bank Building can be seen on the southwest corner of 2nd and Broadway. Photo Source: Library of Congress |
.jpg) |
|
| (1909)^#^ – Right panel of a panoramic view looking northwest from the roof line over 2nd and Spring streets. Two buildings stand out because of their distinguished-looking towers. In the far distance Los Angeles High School sits on top of Fort Moore Hill, located on north Hill Street between California (now the 101 Freeway) and Sunset Blvd (now Cesar E. Chavez Ave). Closer in is the Los Angeles County Courthouse, located on the corner of Temple and Broadway. Photo Source: Library of Congress |
* * * * * |
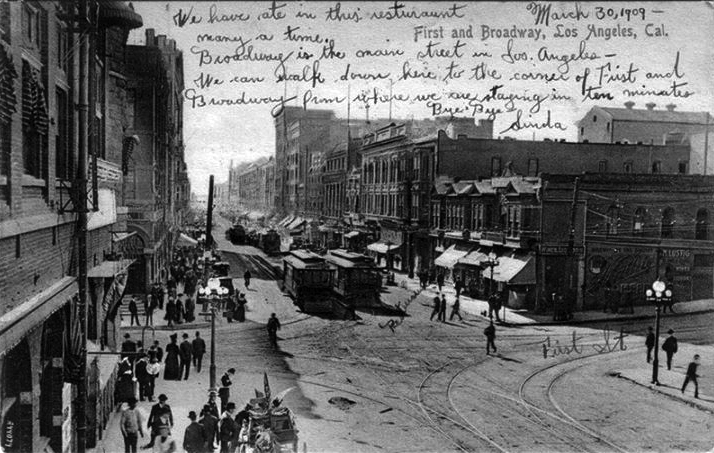 |
|
| (1909)*^^* – Postcard view of Broadway looking south at 1st Street, dated March 30, 1909. The message reads: "We have ate in this restaurant many a time. Broadway is the main street in Los Angeles - we can walk down here to the corner of First and Broadway from where we are staying in 10 minutes. Bye Bye, Linda". |
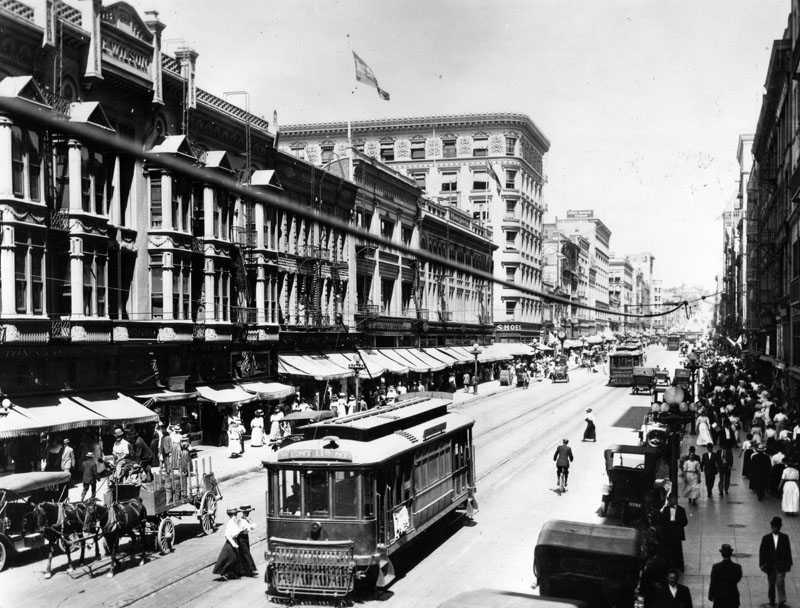 |
|
| (1909)^ - A view of Broadway looking north towards 4th Street. A Huntington Los Angeles Railway Co. street car waits in the street as cars, horse & wagon and bicycles go by. The sidewalks are crowded with pedestrians. |
Historical Notes For more than 50 years, Broadway from First Street to Olympic Boulevard was the main commercial street of Los Angeles, and one of its premier theater districts as well. It contains a vast number of historic buildings and is listed on the National Register of Historic Places. Before World War II, Broadway was considered by many to be the center of the city, where residents went to ornate movie palaces and shopped at department stores. Some historically significant buildings include the Bradbury Building and the Julia Morgan-designed Los Angeles Examiner Building.*^ |
Bliss
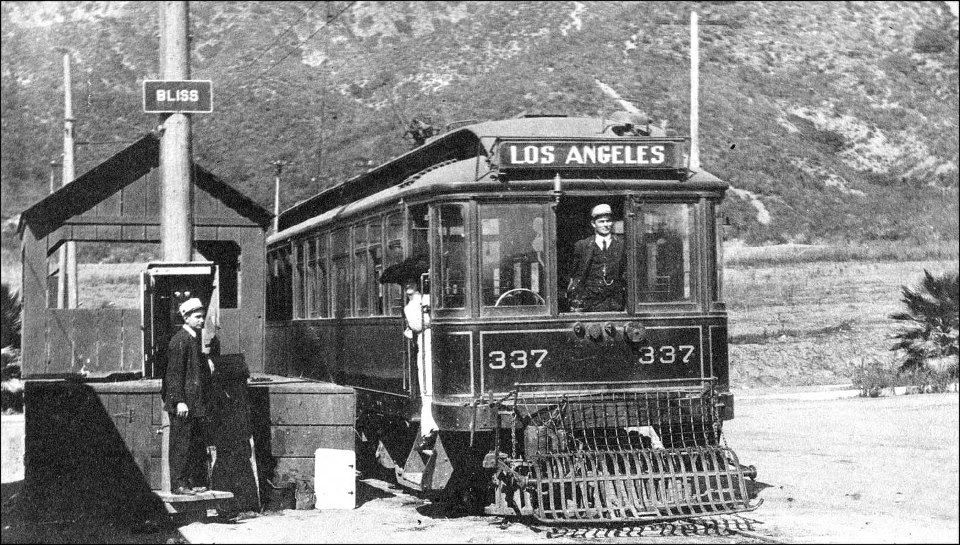 |
|
| (1909)*^^* - All Aboard! Bliss to Los Angeles Line, 1909. Note the woman with the long white dress and huge hat. Also, the grill at the front—it was a protective measure to prevent anyone (or anything) from falling underneath. |
Historical Notes According to old rail maps, Bliss was a station located north of Glendale. |
 |
(Early 1900s)+^^ - Old rail map showing the Bliss Station located north of Glendale. | |
Ocean Park
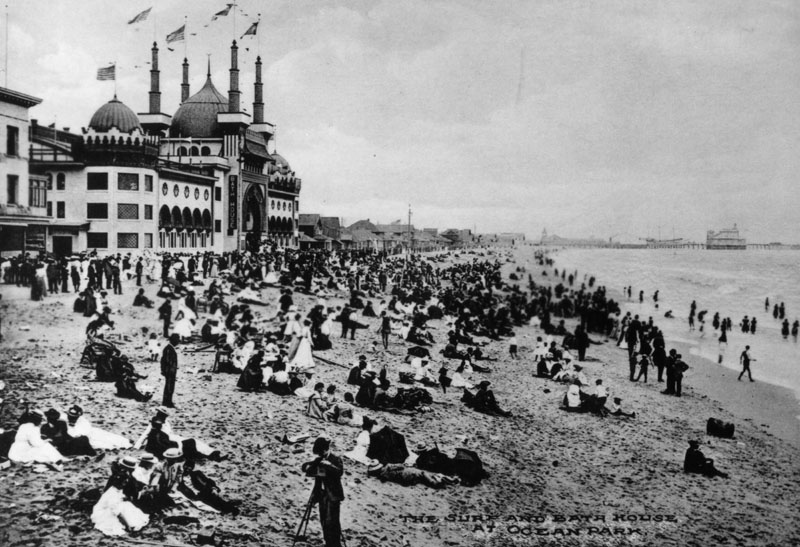 |
|
| (ca. 1910)^ - View of a crowded shore in front of the Ocean Park Bathhouse at Ocean Park Beach. A photographer is seen standing by his camera and tripod in the foreground. |
Historical Notes When it was built in 1905, the Ocean Park Bath House was one of the most elaborate structures on Santa Monica's beach. It was Moorish in style, 3 stories high with 5 domes. An ad from 1906 claimed it had the largest swimming pool in the US. #*^* |
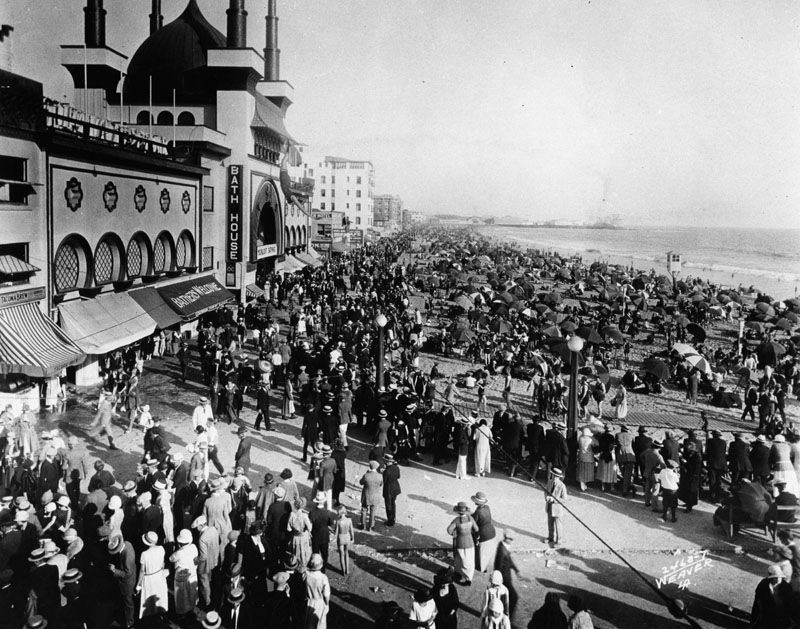 |
|
| (ca. 1910)^ - Heavy crowd day on the beach and in front of the Ocean Park Bath House. |
Historical Notes Looking more like a movie set, the Ocean Park Bath House was one of the most talked about buildings of its day-and a great draw for the beach area. The lavish indoor plunge (heated for those who didn’t take to cooler ocean swimming) was built by A.R. Fraser. #^^* In 1903 Alexander Rosborough Fraser built the Ocean Park Casino, and in 1905 erected the Ocean Park Bath House. In 1906 he built the Ocean Park Auditorium, the Masonic Temple and the Decatur Hotel. In 1911 “Fraser’s Million Dollar Pier,” was completed, extending 1000 feet over the ocean and housing a multitude of amusements, including a beautiful dancing pavilion. Destroyed by fire in 1912. Fraser built numerous improvements in Ocean Park, and is responsible for the construction of the concrete promenade which joins Ocean Park with Venice. #^** |
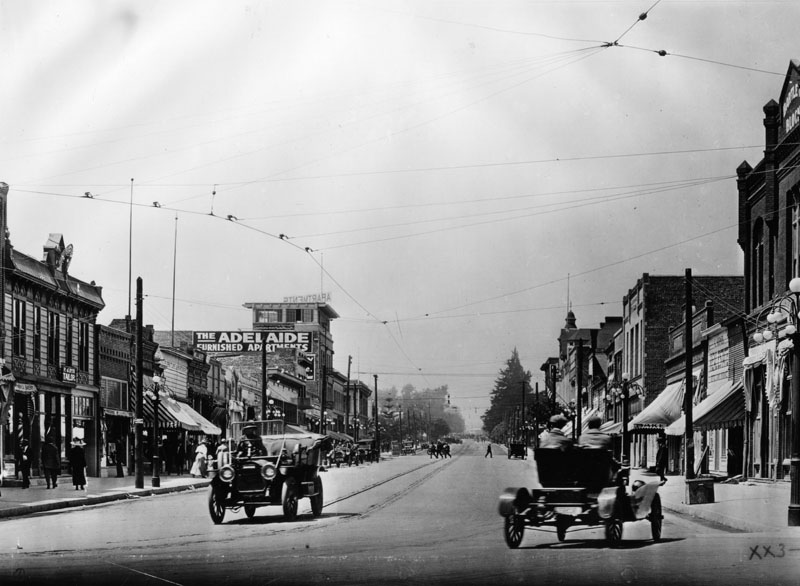 |
|
| (1910)^ - View shows two automobiles driving on the l400 block of 3rd Street in Santa Monica (now the Third Street Promenade). |
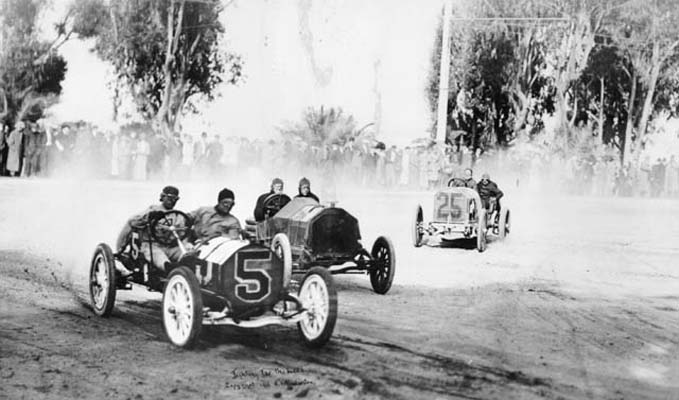 |
|
| (ca. 1912)^ - Two-man race cars take a turn at a race in Santa Monica. The course covered San Vicente Boulevard, Ocean Avenue and Wilshire Boulevard (then named Nevada Avenue). |
Historical Notes Auto racing became popular in Santa Monica. Drivers would race an 8.4-mile loop made up of city streets. The Free-For-All Race was conducted between 1910-1912. The United States Grand Prix was held in Santa Monica in 1914 and 1916, awarding the American Grand Prize and the Vanderbilt Cup trophies. By 1919, the events were attracting 100,000 people, at which point the city halted them.*^ |
Click HERE to see more in Early Views of Santa Monica. |
* * * * * |
West Los Angeles
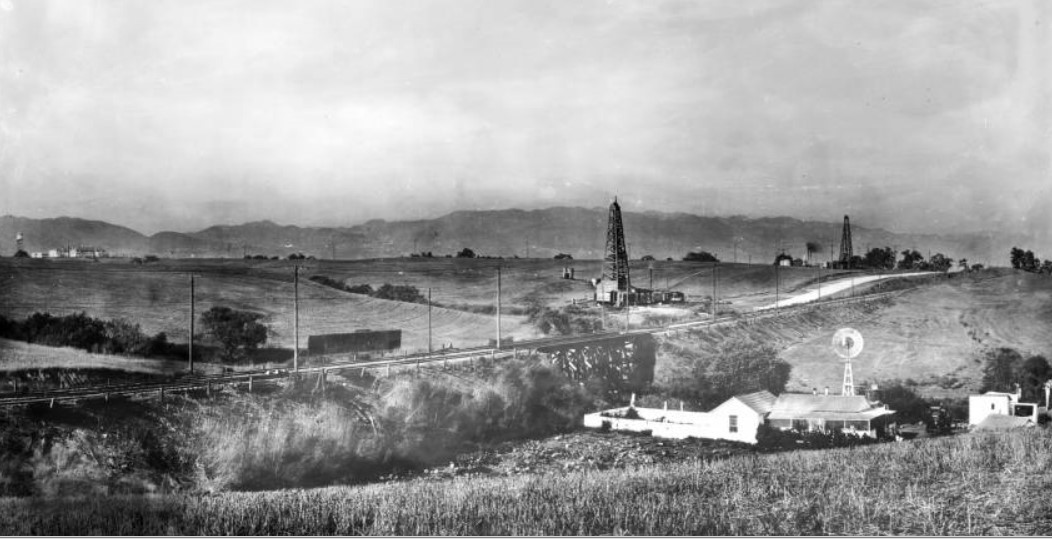 |
|
| (ca. 1908)^^ - Panoramic view looking northeast toward the Santa Monica Mountains from near Beverly Glen and Santa Monica Boulevard. Two oil siphons can be seen along the left side of the road in the distance, while a small farm homestead shows its barn, stables and windmill just beyond the hill in the right foreground. |
Coldwater Canyon - Beverly Hills
 |
|
| (ca. 1910)^- Looking north up Coldwater Canyon at the Haines lemon farm and the Sheffler residence. The Rodeo Land and Water Company later developed the canyon as one of the prime residential areas in Beverly Hills north of Sunset Boulevard. |
Historical Notes Coldwater Canyon is a canyon running perpendicular to the Santa Monica Mountains. The canyon is traversed by Coldwater Canyon Drive and Coldwater Canyon Avenue (linked by a short section of Mulholland Drive), which connect the city of Beverly Hills with the community of Studio City in the San Fernando Valley.* |
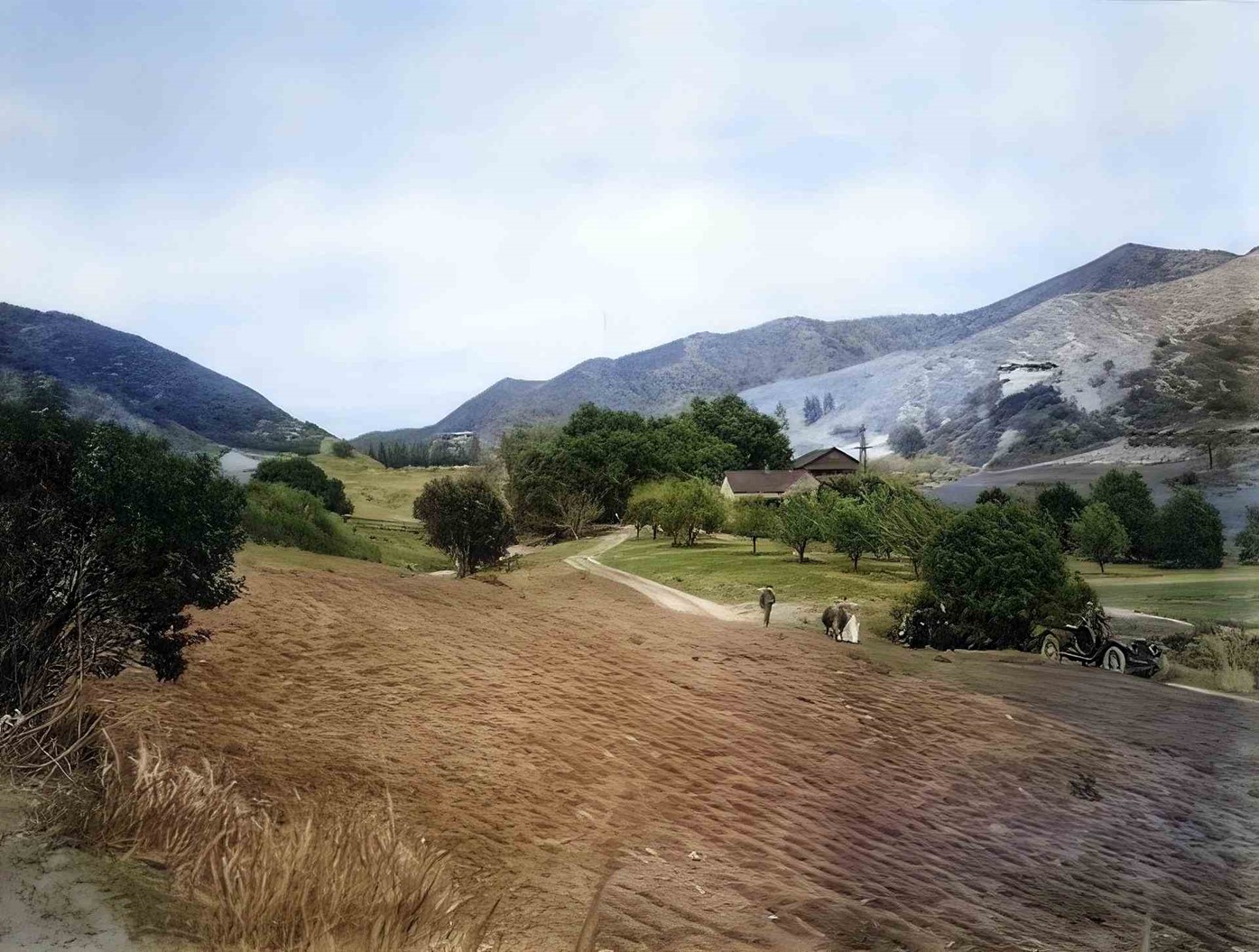 |
|
| (ca. 1910)^- Looking north up Coldwater Canyon at the Haines lemon farm and the Sheffler residence. The Rodeo Land and Water Company later developed the canyon as one of the prime residential areas in Beverly Hills north of Sunset Boulevard. (AI enhancement and colorization by Richard Holoff) |
Historical Notes The Rodeo Land and Water Company later developed the canyon as one of the prime residential areas in Beverly Hills north of Sunset Boulevard. The legacy of the Rodeo Land and Water Company is intertwined with the history of Beverly Hills. The successful development and promotion of the area helped establish Beverly Hills as a premier residential destination, known for its affluence and celebrity residents. |
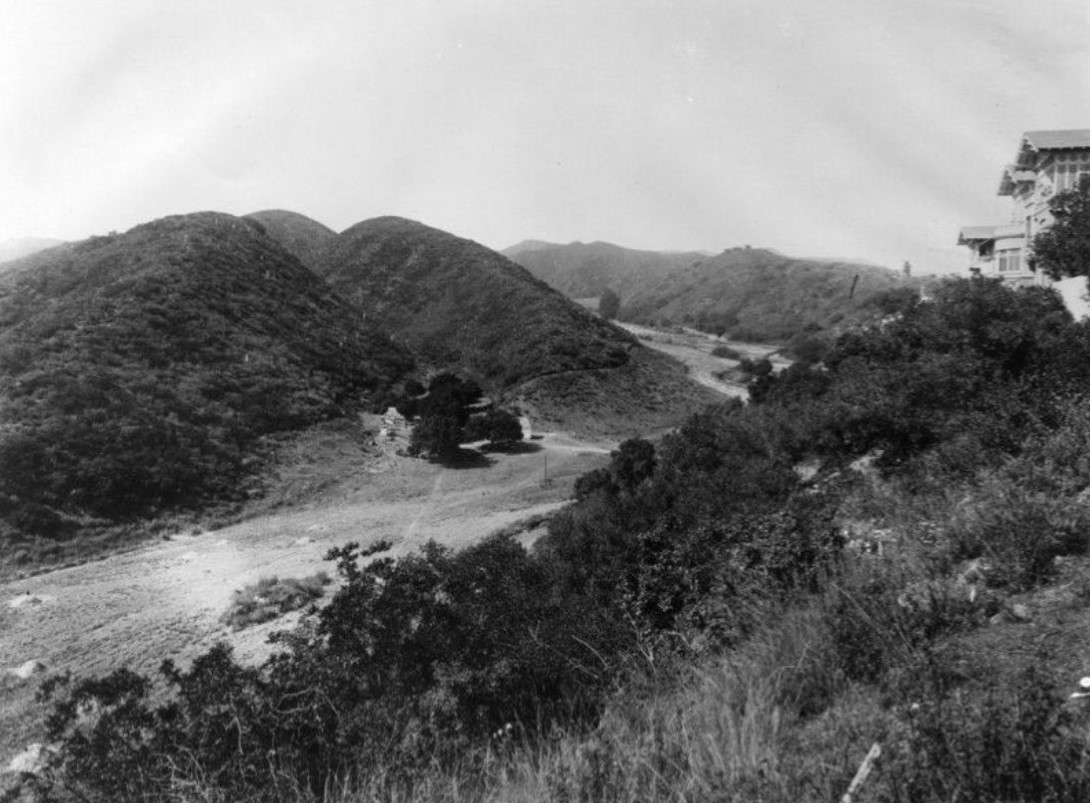 |
|
| (1911)* - View of a large home situated on the top of the hill, overlooking Coldwater Canyon. The home is identified as once belonging to a Kirk Johnson. |
Historical Notes In the early 20th century, the area underwent significant development, and Coldwater Canyon became a prominent route. The expansion of Los Angeles and the development of Beverly Hills as an upscale residential area contributed to the importance of Coldwater Canyon as a transportation artery. |
* * * * * |
Early Aviation
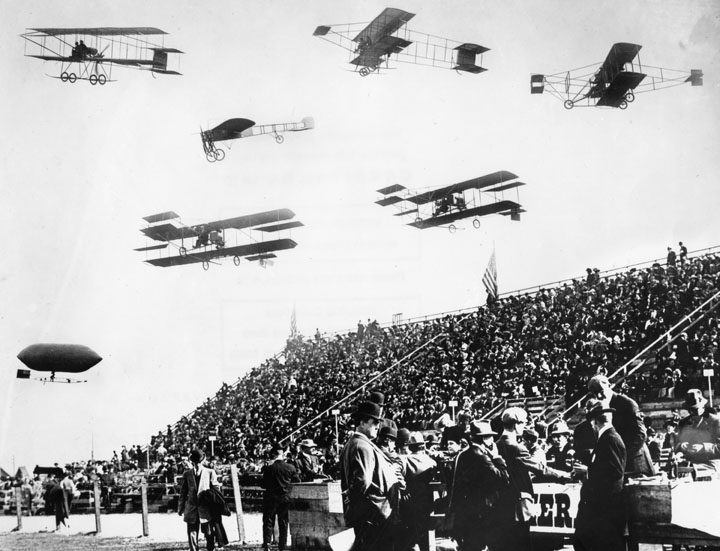 |
|
| (1910)^ - A composite view of six biplanes and one blimp-shaped airship flying over a large crowd of spectators at the Los Angeles International Air Meet at Dominguez Airfield. |
Historical Notes The Los Angeles International Air Meet (January 10 to January 20, 1910) was among the earliest airshows in the world and the first major airshow in the United States. It was held in Los Angeles County, California at Dominguez Field in present day Carson, California. Spectator turnout numbered approximately 254,000 over 11 days of ticket sales. The Los Angeles Times called it "one of the greatest public events in the history of the West”.*^ The Dominguez Hills airshow site has been designated as California Historical Landmark No. 718. |
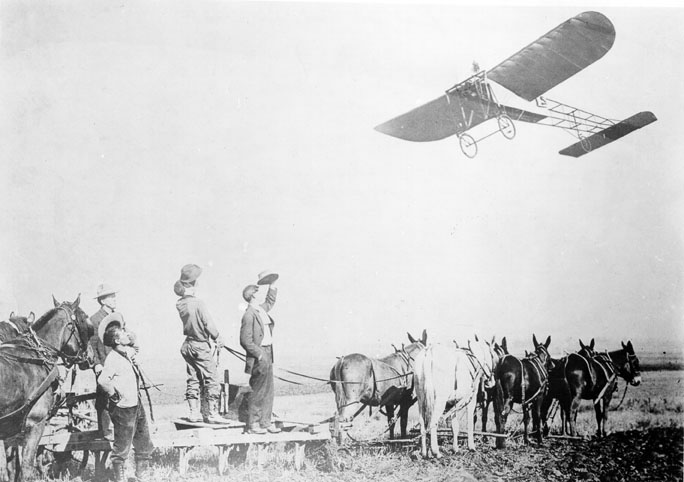 |
|
| (1910)^ - Spectators (or farmers) watch as Louis Paulhan flies a Bleriot monoplane at the nation's first Air Meet at Dominguez Field. |
Click HERE to see more in Aviation in Early L.A. |
* * * * * |
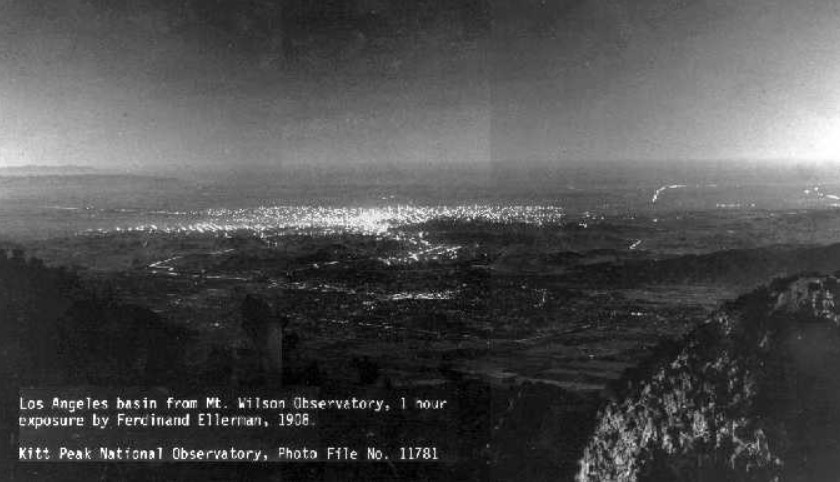 |
|
| (1908)^^^^* - Panoramic view showing Pasadena and Los Angeles as seen from Mount Wilson (elevation of 5000’) showing some of the main streets and roads which exists today and an extensive view of outdoor electric lights. The brightest lights are in downtown Los Angeles, some 20 miles distant. |
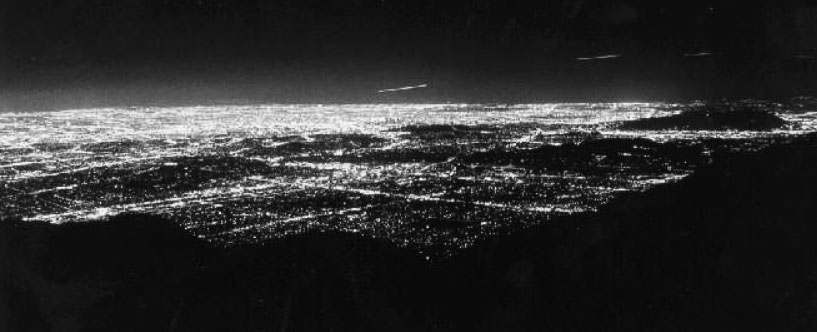 |
|
| (1988)^^^^* - View from Mt. Wilson 80 years later (from approximately the same location as the 1908 photo). This was a 15-second exposure showing the dramatic growth of outdoor lighting throughout the greater Los Angeles basin. The intersection of Lake Avenue and Colorado Boulevard in the City of Pasadena in the foreground, with the Los Angeles Civic Center area in the middle of the photograph. Click HERE to see more in Early LA Streetlights. |
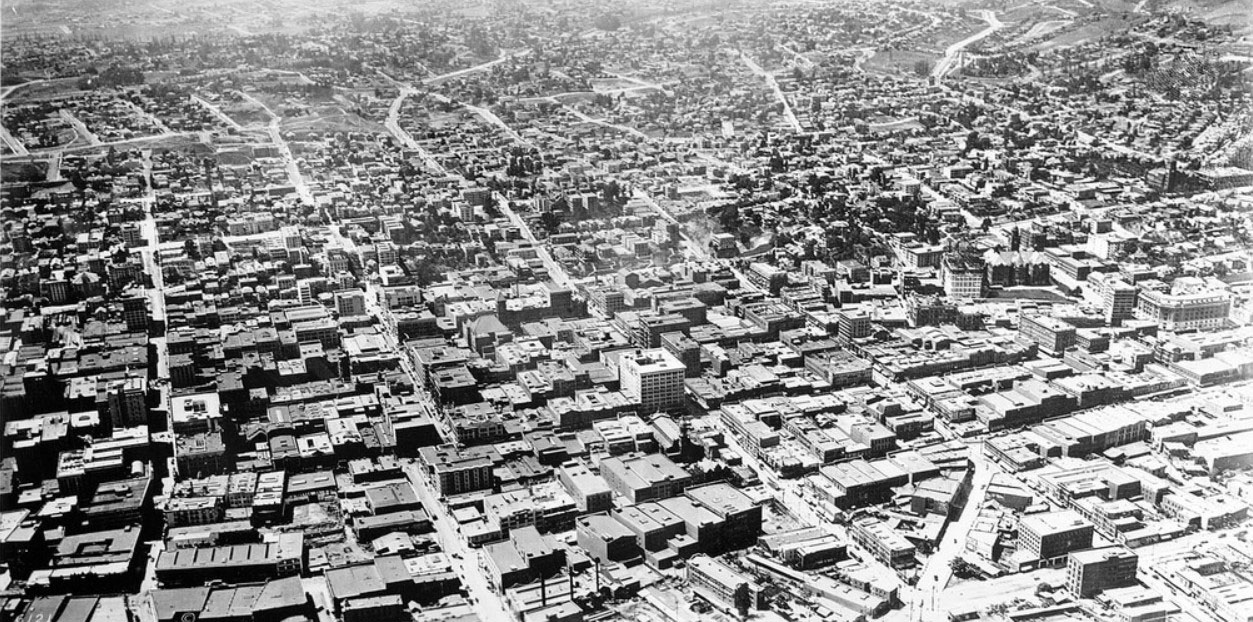 |
|
| (ca. 1910)^^ – Panoramic view of growing Los Angeles looking northwest, likely from a captive balloon. At center-right can be seen the Hall of Records still under construction without a roof. Further right (right-center) stands the International Bank Building next to the Federal Building. #^ |
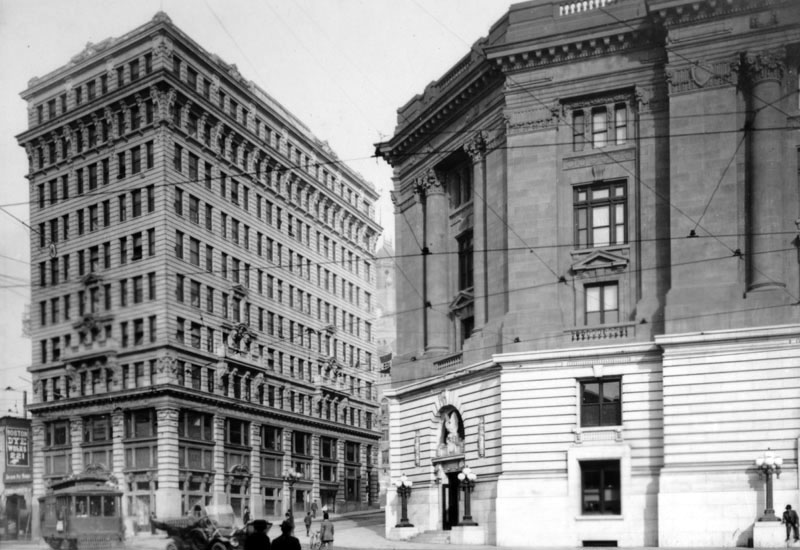 |
|
| (ca. 1910)^ - Temple Street at the junction of Spring and Main Streets. At left is the International Bank Building across the street from the Federal Building. An early open car and a trolley car are seen on the street. |
Historical Notes The International Bank Building stood at 226 North Spring Street, the intersection of Temple and Spring, (sometimes referred to as Temple Square) across from the Main Post Office and was featured in several postcards from the 1920s.*^ |
* * * * * |
LA Times Building (2nd Location)
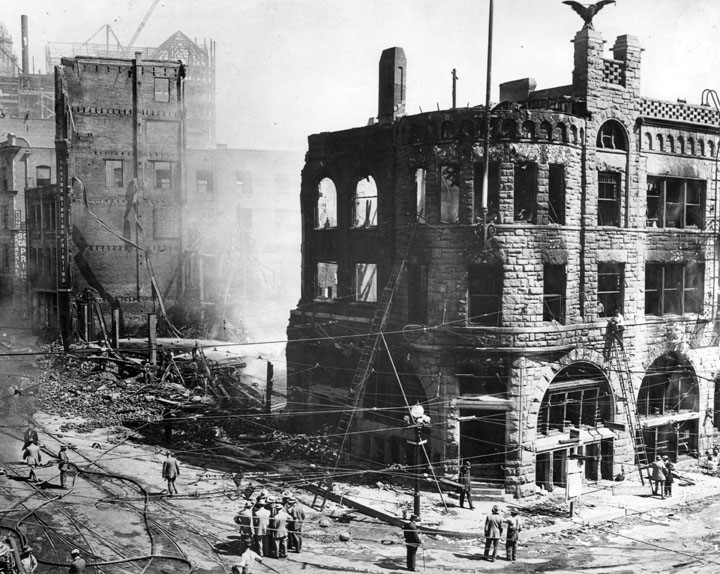 |
|
| (1910)^ - Bombed-out building of the Los Angeles Times at First Street and Broadway. This was the LA Times' 2nd Building. |
Historical Notes On October 1, 1910 at 1:07 am, a bomb exploded in an alley adjacent to the LA Times building known as "Ink Alley". The south wall facing Broadway Street collapsed, the blast weakened the second floor, which also collapsed under the weight of its machines, onto the first floor, in turn, falling into the basement. A fire resulted due to the natural gas lines that were located beneath the bombing site, and barrels of ink ignited. The explosion and subsequent fire destroyed the building, trapping and killing 20 employees who were working the night shift printing that day's edition, and many more were seriously injured. Charged in the crime were two brothers, James B. ("J.B.") and John J. ("J.J.") McNamara, members of the Iron Workers Union; they were arrested in April 1911. A third man, Ortie McManigal, was also implicated and would later agree to testify against the McNamara brothers.^ |
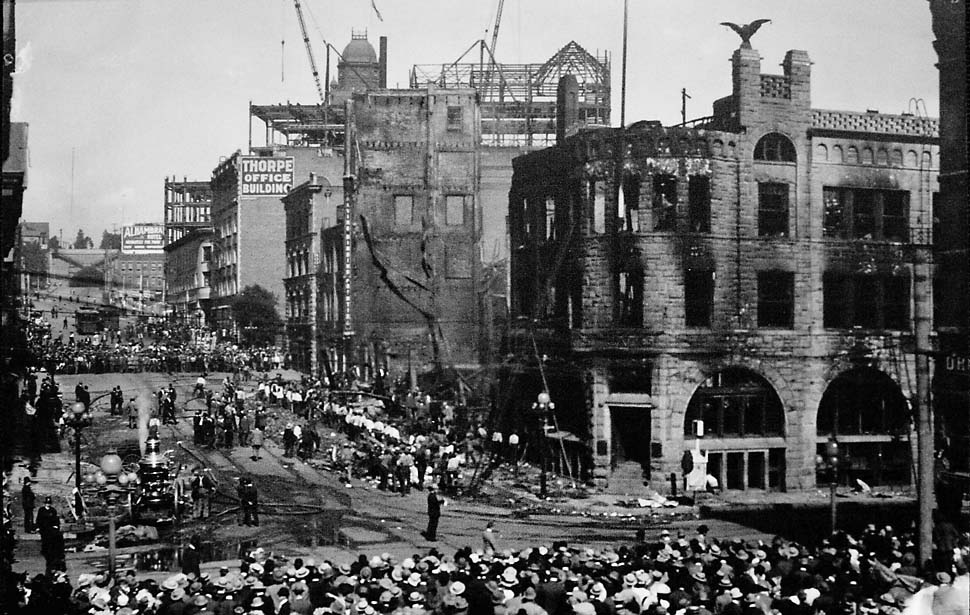 |
|
| (1910)^#^ - Panoramic view showing the aftermath of the Times Building bombing. |
Historical Notes Noted attorney Clarence Darrow was hired by the American Federation of Labor to defend the two brothers charged in the Times Building bombing; their trial was set to begin October 11, 1911. Darrow initially believed the McNamaras to be innocent, but upon learning of their guilt arranged a plea bargain to spare them the death penalty. James McNamara got a life sentence, and John received a sentence of 15 years. Following their trial, they were sent to San Quentin State Prison. James B. was transferred to Folsom State Prison for a time, and then sent back to San Quentin for medical reasons, where he soon died of cancer on March 9, 1941. His brother John J. died in Butte, Montana two months later, on May 8, 1941.^ |
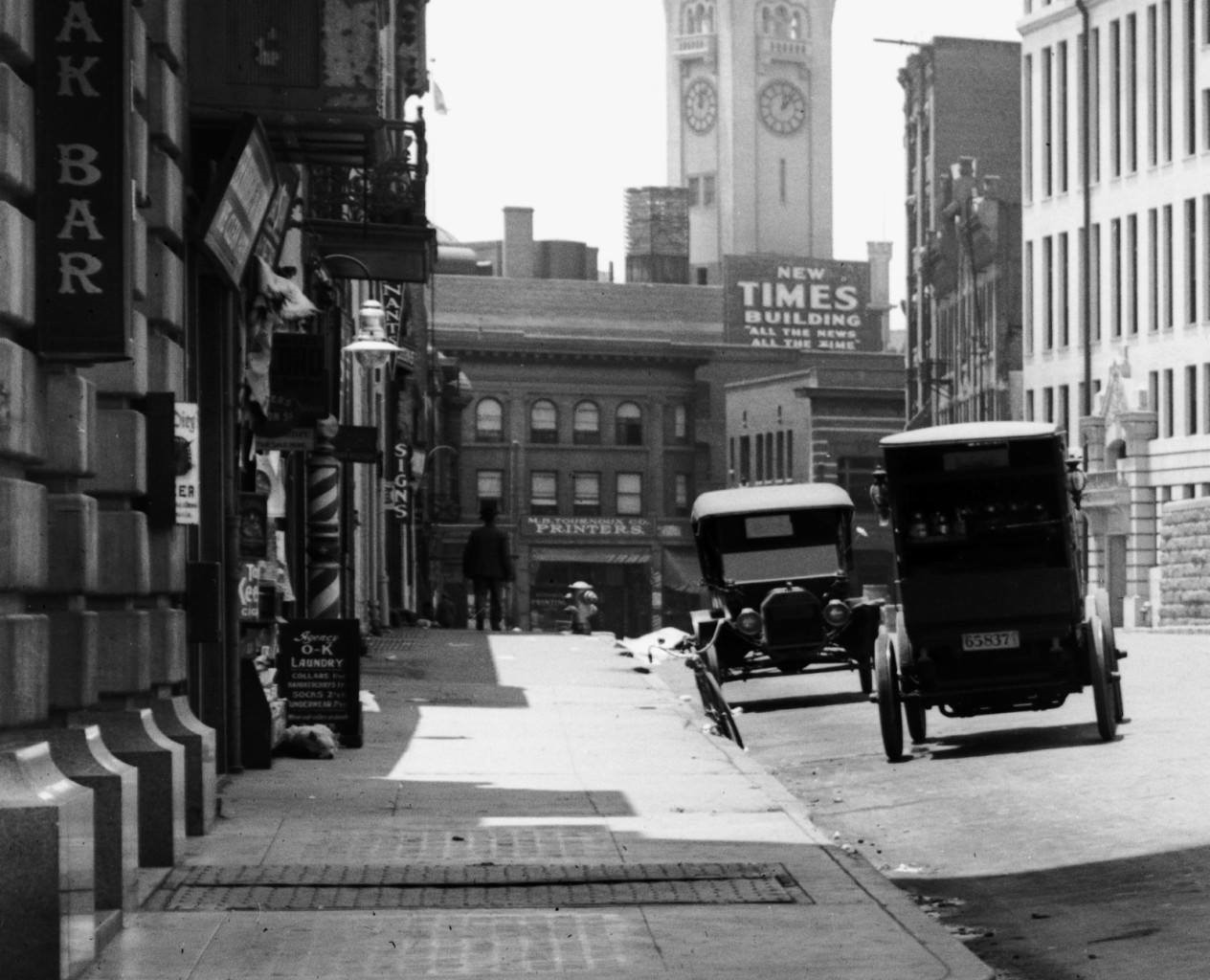 |
|
| (1912)#+ – View looking southwest on New High Street showing the newly completed LA Times Building (3rd Times Building) located on the N/E corner of 1st and Broadway. To the right is the Hall of Records (built in 1906). |
Historical Notes The 3rd Los Angeles Times Building opened on Oct. 1, 1912 — on the second anniversary of the bombing of the 2nd LA Times Building. |
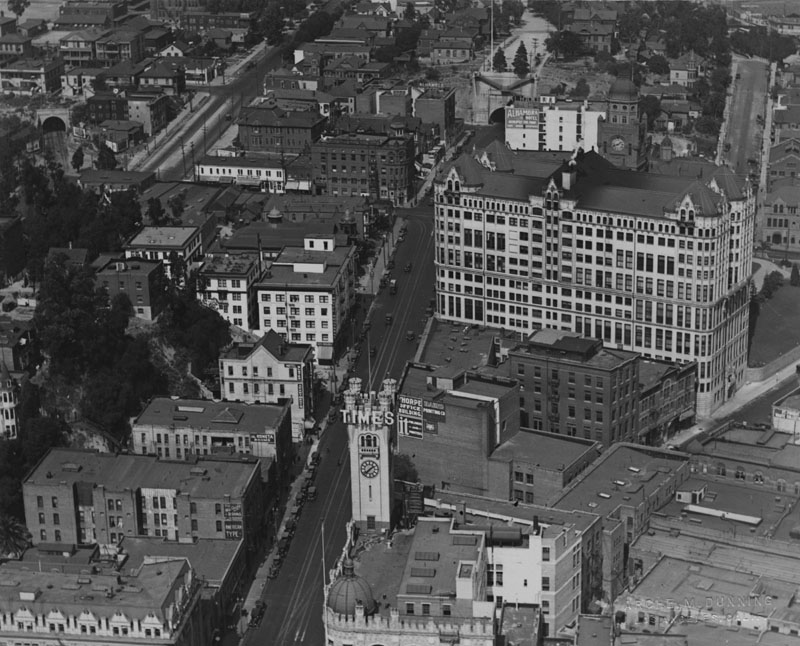 |
|
| (ca. 1925)^ - Aerial view of the Civic Center looking north from First and Broadway, with the Los Angeles Times building in the foreground (N/E corner of 1st and Broadway). The Broadway Tunnel can be seen in the distance (center-top). The Hall of Records (center-right) sits between the diagonally running New High Street and Broadway. |
Historical Notes Click HERE for more on the history of the LA Times and its 4 different buildings since 1881. |
* * * * * |
Main, Spring, and 9th Street
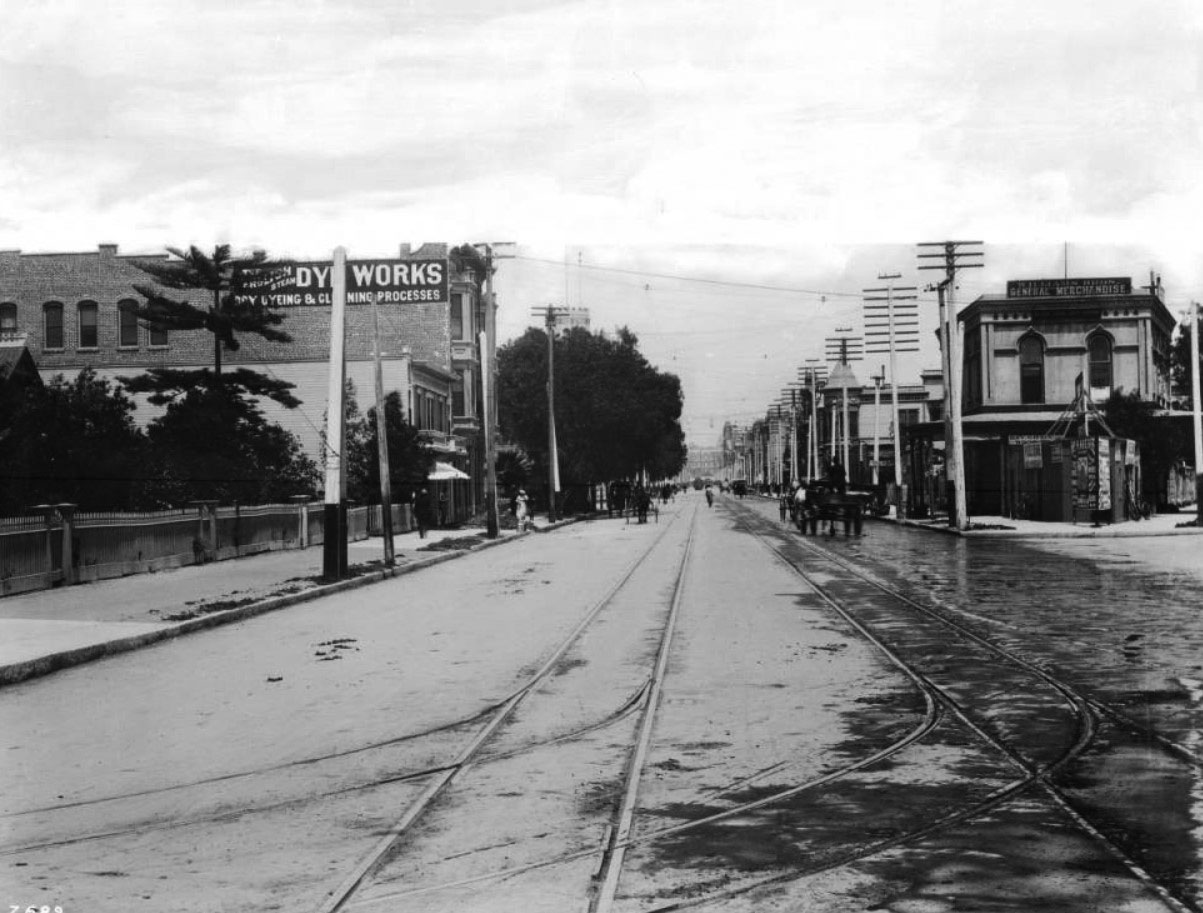 |
|
| (1900)^^ – View looking north on Spring Street from 9th Street, with Main Street on the right (out of view). Horse-drawn carriages make their way down the paved street, and a streetcar can be seen in the far distance approaching the camera along its tracks. Pedestrians are visible to the left, on the sidewalk next to a large pile of soil that stands in front of the entrance to a three-story brick shop building. Similar buildings line the street to either side, riddled with signs. A lot full of trees is cordoned-off by a wrought iron fence farther in the foreground along the left sidewalk. Legible signs include: "The English Steam Dye Works / Dry Dyeing & Cleaning Processes", "Barker Bros. Furniture [...]", "Williams Bros. General Merchandise / Wood Coal Hay Grain", and "Wm. H. Hoegee [...]". |
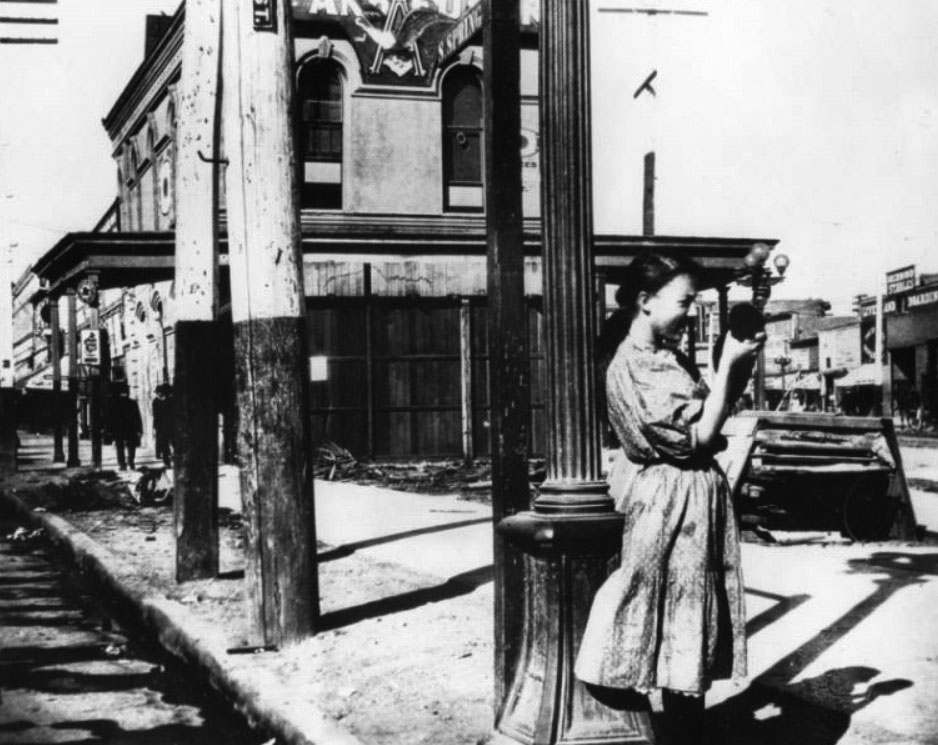 |
|
| (1906)^ - The traffic island in the middle of the street divides Spring St. (on the left), and Main St. (on the right). This view looks north from 9th Street. A young girl, holding possibly a black puppy or kitten stands next to an ornate streetlight post. Behind her, a partial company name is visible, it reads: "Anheuser" with a picture of an eagle, wings spread open, and the capital letter "A". This building possibly being the Los Angeles headquarters of what would later become Anheuser-Bush, Inc. |
Historical Notes Anheuser-Bush, Inc. originated in St. Louis, Missouri; the first brewery opened in 1852 and was incorporated in 1875. Today, Anheuser-Busch is the largest brewing company in the United States. |
.jpg) |
|
| (ca. 1910)^ - Looking north towards Spring (left) and Main (right) from 9th St. The traffic consists of mainly horse and buggies interspersed with electric Yellow Cars and bicycles. Business signs include, left to right, Powell's Bakery; Wilson Whiskey, That's All!; The English Steam Dye Works; Los Angeles Furniture Co.; and Anheuser-Busch. The circular tower with flag (center of photo) is the Copeland Building, aka Armory Building, located on the NW corner of Spring and 8th streets. |
Historical Notes Click HERE to see more Early Views of the Intersection of Main, Spring, and 9th Street (1873 - Present). |
* * * * * |
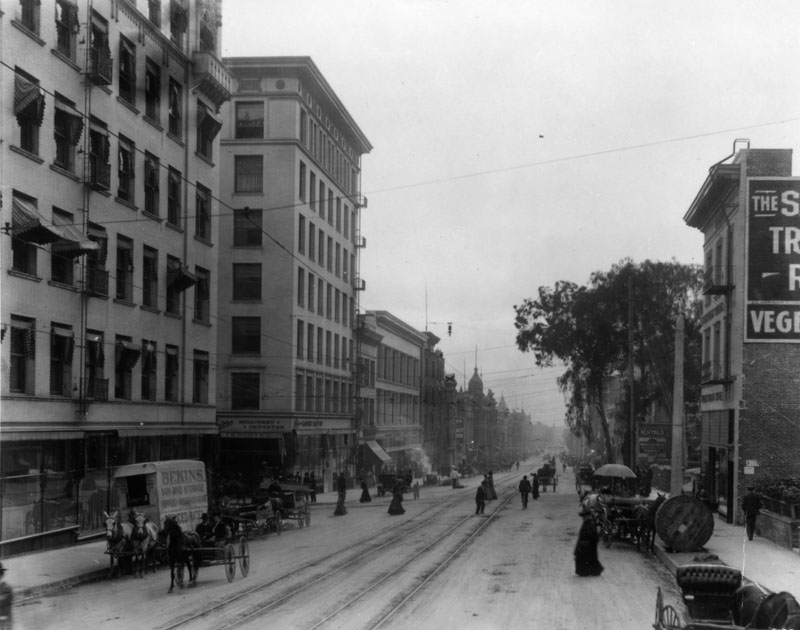 |
|
| (1910)^ - A horse-drawn Bekins Van & Storage (shippers of household goods) vehicle is parked at the curb on Hill Street looking south from 3rd. A millinery shop (2nd building from left) is at the corner. Several carriages are parked and pedestrians are crossing the cable car tracks in the middle of the street. |
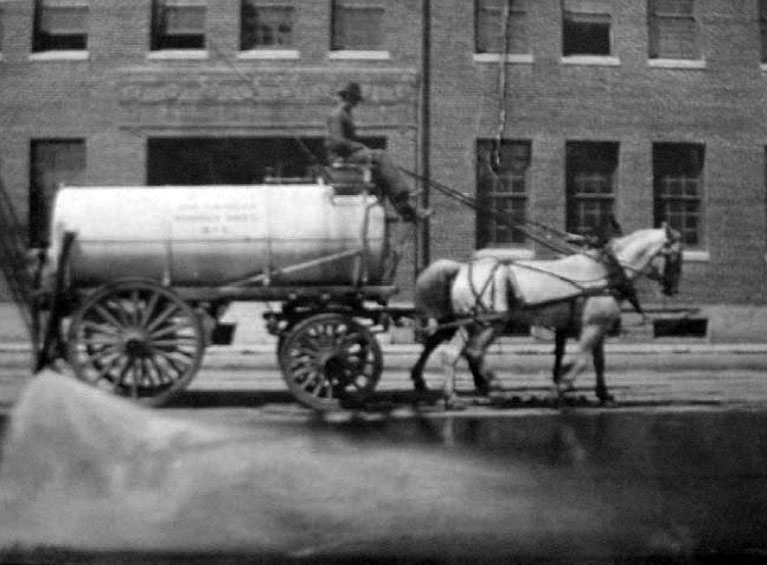 |
|
| (1907)*^^^* - View showing a horse-drawn flusher used for street cleaning at the early part of the century. |
Historical Notes Until the 1870’s, there were no graded streets in Los Angeles. Every citizen was his own sweeper. On Saturdays, residents swept and cleaned up the street in front of their property. On April 15, 1872 the position of superintendent of streets and highways was created and Jasper Babcock was appointed at a salary of $50 a month.*^^^* |
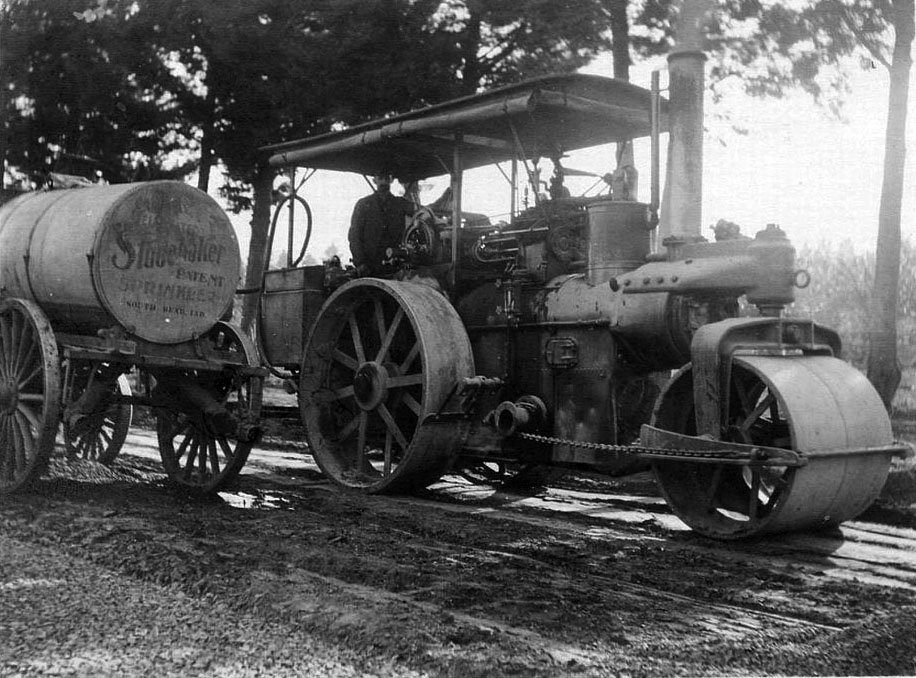 |
|
| (1910)^#^ - View showing a steamroller on a Los Angeles street adjacent to a horse-drawn flusher. The sign on the back of the flusher reads: Studebaker Patent Sprinkler |
Historical Notes In 1910 the Los Angeles Bureau of Street Maintenance and Inspection was created.*^^^* |
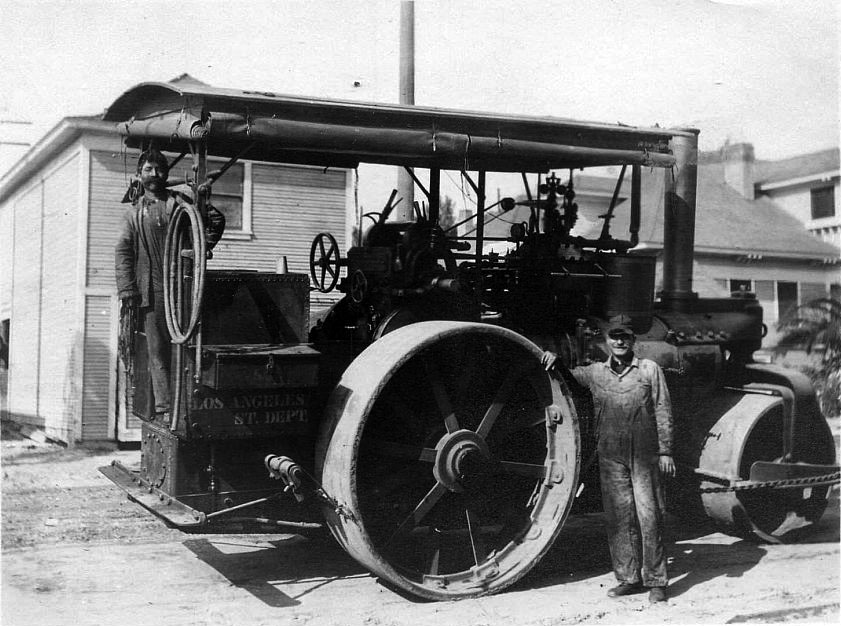 |
|
| (1910)^#^ - View showing one worker standing in the back of a steamroller and another leaning on its rear wheel. The sign on the side of the steamroller reads: Los Angeles Street Department. |
Historical Notes In 1998, the Bureau of Street Maintenance changed its name to the Bureau of Street Services.*^^^* |
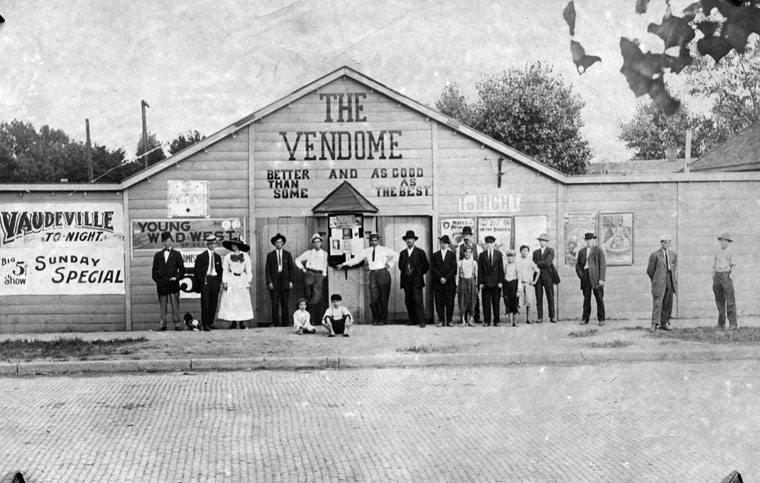 |
|
| (ca. 1910)^ – Group of people are posed outside an early day Los Angeles movie house called "The Vendome". Writing at front reads, "The Vendome, better than some and as good as the best." Banner on left reads, "Vaudeville tonight, Big 5 cents show, Sunday Special." |
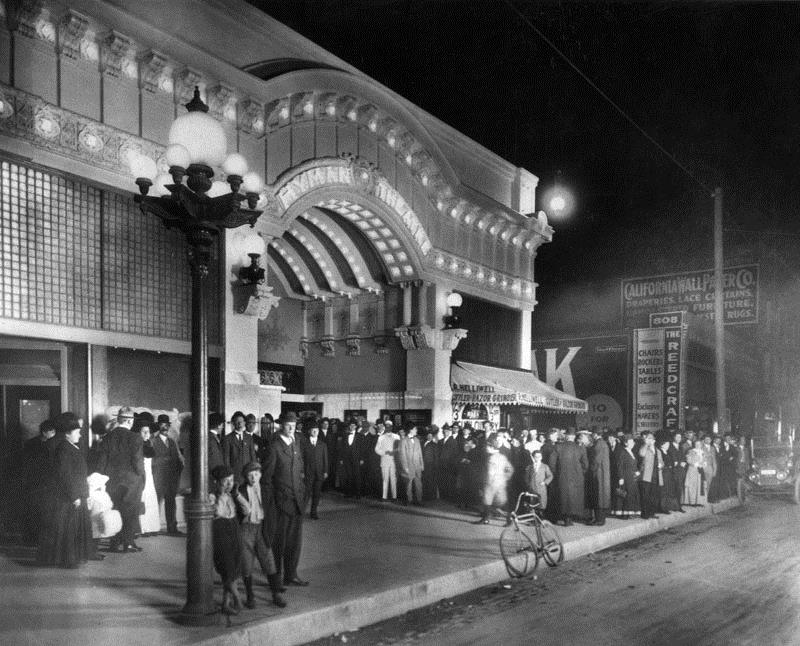 |
|
| (1910)^ - An evening crowd gathers under the marquee of the Hyman Theater on the southwest corner of 8th and Broadway. A lone bicycle leans on the curb in front. |
Historical Notes The theater was built in 1910 by Los Angeles theatrical promoter Arthr S. Hyman. Within just one year, 1911, the theater became the Garrick, a motion picture theater. The original facade was designed by the Los Angeles architect firm, Train & Williams. In 1921 it was remodeled to a design by architect George Edwin Bergstrom. The building was replaced by the Tower Theater in 1927.^ |
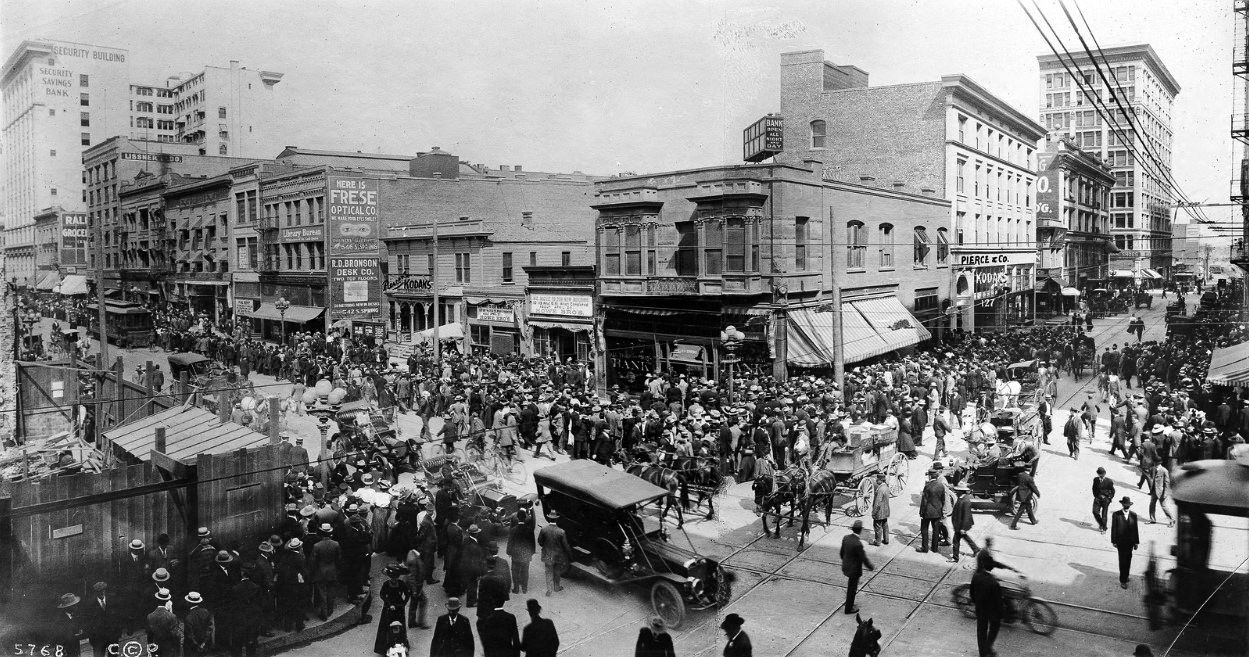 |
|
| (1910)#^ – View showing a huge crowd and long lines in front of the All Night And Day Bank on the corner of Spring Street and Sixth Street. What we're seeing here is a "run" on the bank. |
Historical Notes The following May 4, 1910 Los Angeles Herald article explains the event depicted in the photo above: AFTER almost forty hours of continuous siege, the "run" on the All Night and Day bank, corner Sixth and Spring streets, was broken last night, and long before midnight the last of the depositors In the original "line-up" had been paid in full, and the bank has settled down to its regular routine of business. The run, which began before 8 o'clock Monday morning, and which lasted until about 9 o'clock last night, was as remarkable yesterday as it was on the first day, inasmuch as many interesting features characterized the financial "bombardment," and the day's procession through the crowded bank was replete with sidelights…. Click HERE to see entire article. |
.jpg) |
|
| (ca. 1910)^^ - View looking west down 4th street from the corner of 4th and Main streets. The Greek-like columned Farmers and Merchants Bank stands at left on the southwest corner and the Van Nuys Hotel is at right on the northeast corner. The busy street is full of people and vehicles. Almost all of the people are dressed professionally and all of them are wearing hats. People can be seen conversing with each other, walking down the sidewalk, crossing the street, riding their bicycles, or driving their early automobiles. Streetcar rails run down the middle of the road and utility wires dangle overhead. |
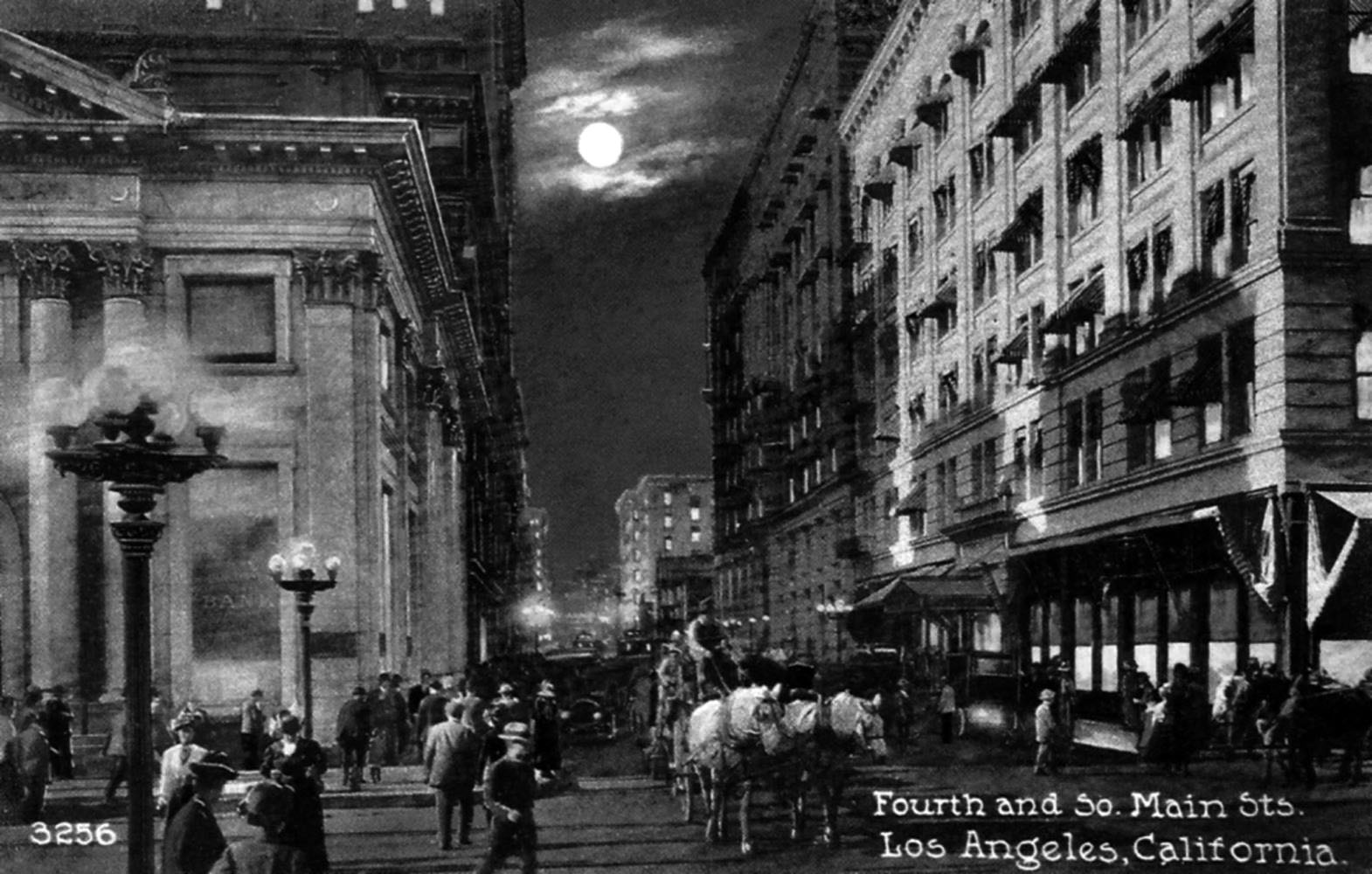 |
|
| (ca. 1910)^#*^ - Postcard view showing the intersection of 4th and Main streets looking west with the Farmers and Merchants Bank at left (S/W corner). Note the ornate street lamps on the corners. |
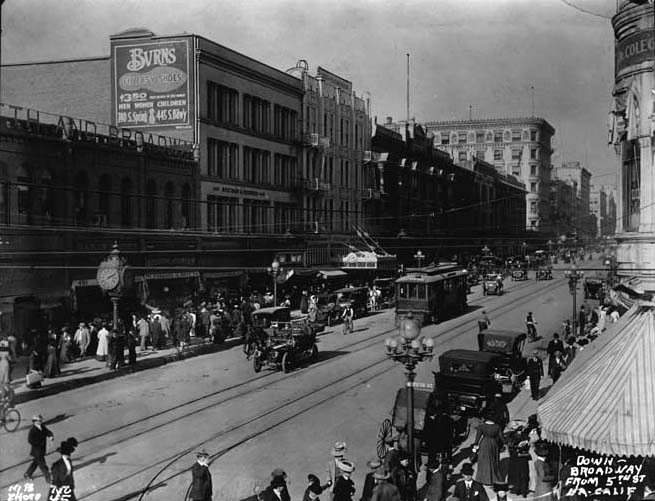 |
|
| (1910)^*# - View looking north on Broadway from 5th Street. Horse-drawn carriages share the street with autos and streetcars. Note the post-mounted street clock by the curb at center-left of photo. |
Broadway and 4th Street
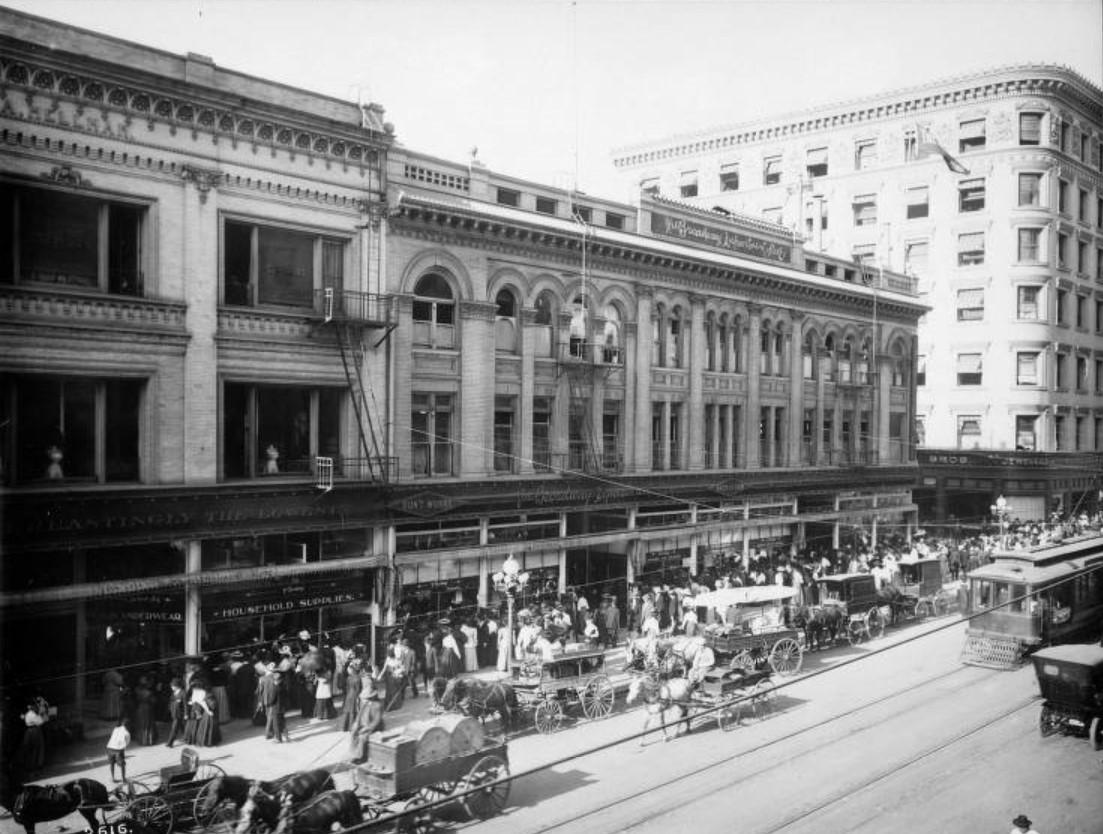 |
|
| (1910)*^#^ - View looking at the west side of Broadway just south of 4th Street. The Broadway Department Store (its first in LA) stands on the southwest corner with throngs of people seen on the sidewalk. Horse-drawn wagons and carriages share the street with a trolley car and an early model auto. |
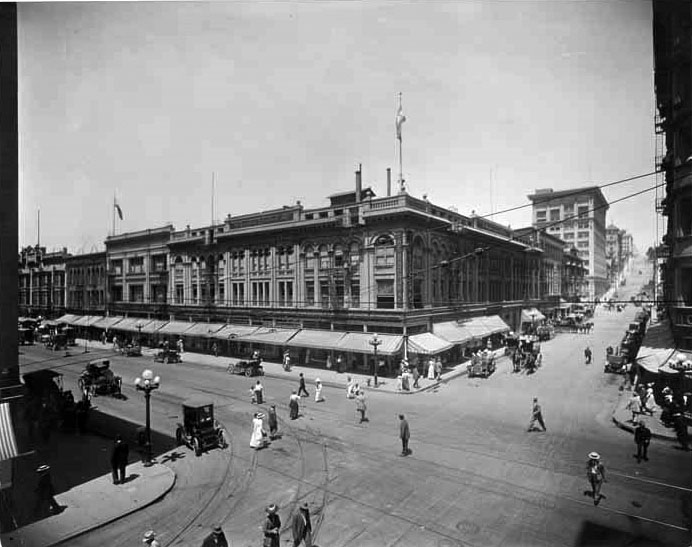 |
|
| (ca. 1910)^*# - View looking at the southwest corner of 4th and Broadway. The Broadway Department Store, complete with awnings stands at the corner. People are seen crossing the intersection in all direction. Note the odd shaped vehicle in the lower left. It is an all-electric car built by Baker Motor Vehicle Company. |
Historical Notes From 1910 to 1915 the popularity of the electric car peaked and shortly thereafter gasoline powered vehicles took their place. Electric cars were expensive costing between $2,550 and $3,000 in 1914. #^#^ |
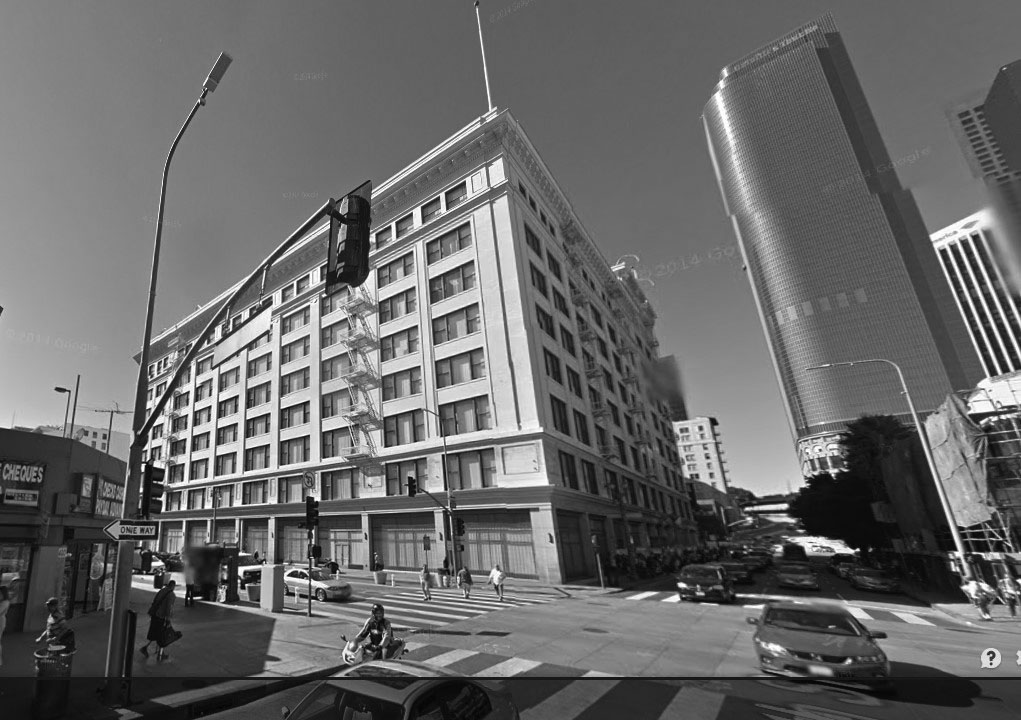 |
|
| (2014)##^^ – Google street view showing the Junipero Serra Building, previously the Broadway Department Store Building, S/W corner of 4th and Broadway. |
Historical Notes The current 11-story building on the S/W corner of 4th and Broadway was built in 1913. Click HERE to see more in "The Broadway". |
Then and Now
.jpg) |
 |
|
| (ca. 1910)^*# - View looking at the southwest corner of 4th and Broadway. | (2014)#^^ - View looking at the southwest corner of 4th and Broadway |
.jpg) |
|
| (ca. 1910)^ - View of the east side of Hill Street between 4th and 5th. The Occidental Hotel is seen with horse buggies and early automobiles in front. The mixed-use building has commercial stores on the ground floor with hotel rooms above. "E. Wilson" is engraved on building just below the roof line. |
Historical Notes In 1914, the relatively humble building was dwarfed by the 11-story Hotel Clark, which rose on the adjacent plot on its north side. The Occidental Hotel was eventually acquired and demolished by its neighbor and replaced by a two-story annex in 1937. #^*# |
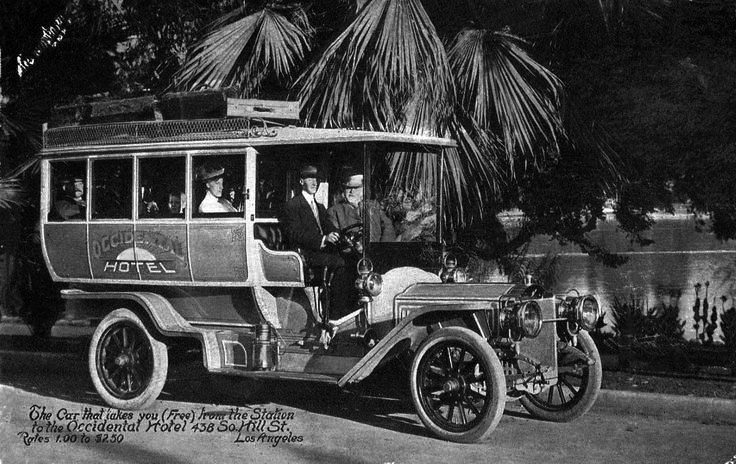 |
|
| (ca. 1910s)##^^ – Postcard view showing the free shuttle from La Grande Station to the Occidental Hotel. |
Historical Notes Back of postcard reads: "Occidental Hotel. Rates, $1.00 to $2.50. Through the "Block" from Hill Street, to Broadway. Main Entrance, 428 So. Hill Street Los Angeles." ##^^ |
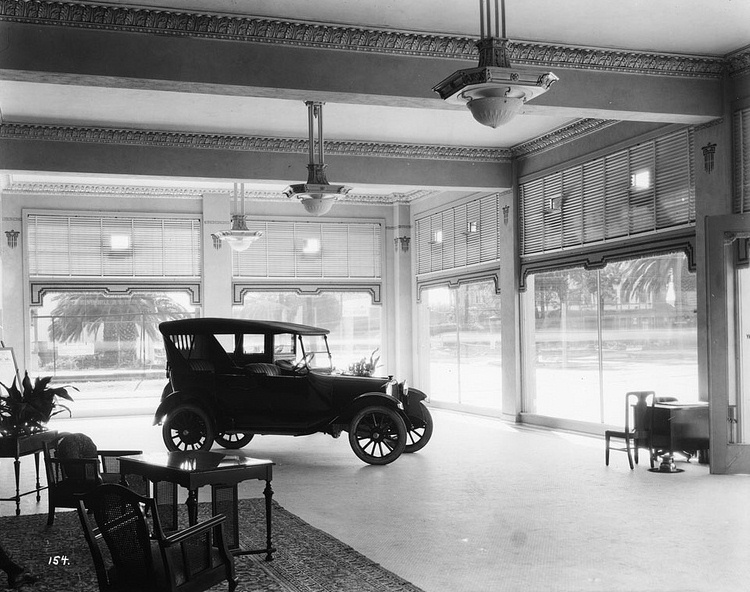 |
|
| (ca. 1910)^^ - Auto showroom in 1910 showing the latest Dodge model. |
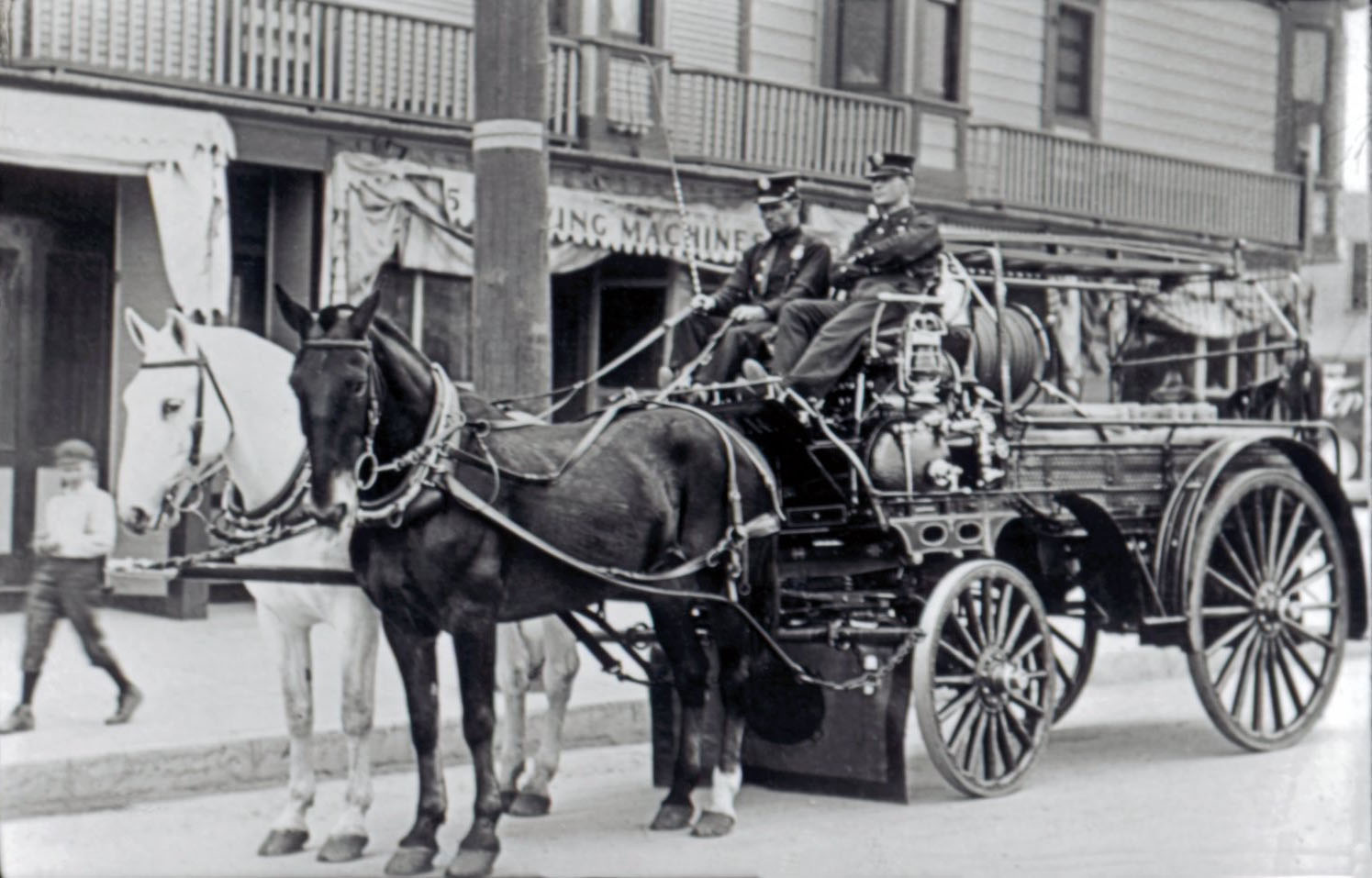 |
|
| (1911)^^^# - Resting, but ready for Action! Two fireman sit on a horse-drawn fire ladder wagon as a boy walks by admiring the horses. |
Historical Notes Not seen here, however, Dalmatians were often used as a coach dog. These 60 lb dogs were used to guard the ladder wagon from theft and to keep the horses calm during the excitement of the fire. The fire-ladder wagon was loaded with attractive brass items that were easy pickings for boys looking for a souvenir.^#^ |
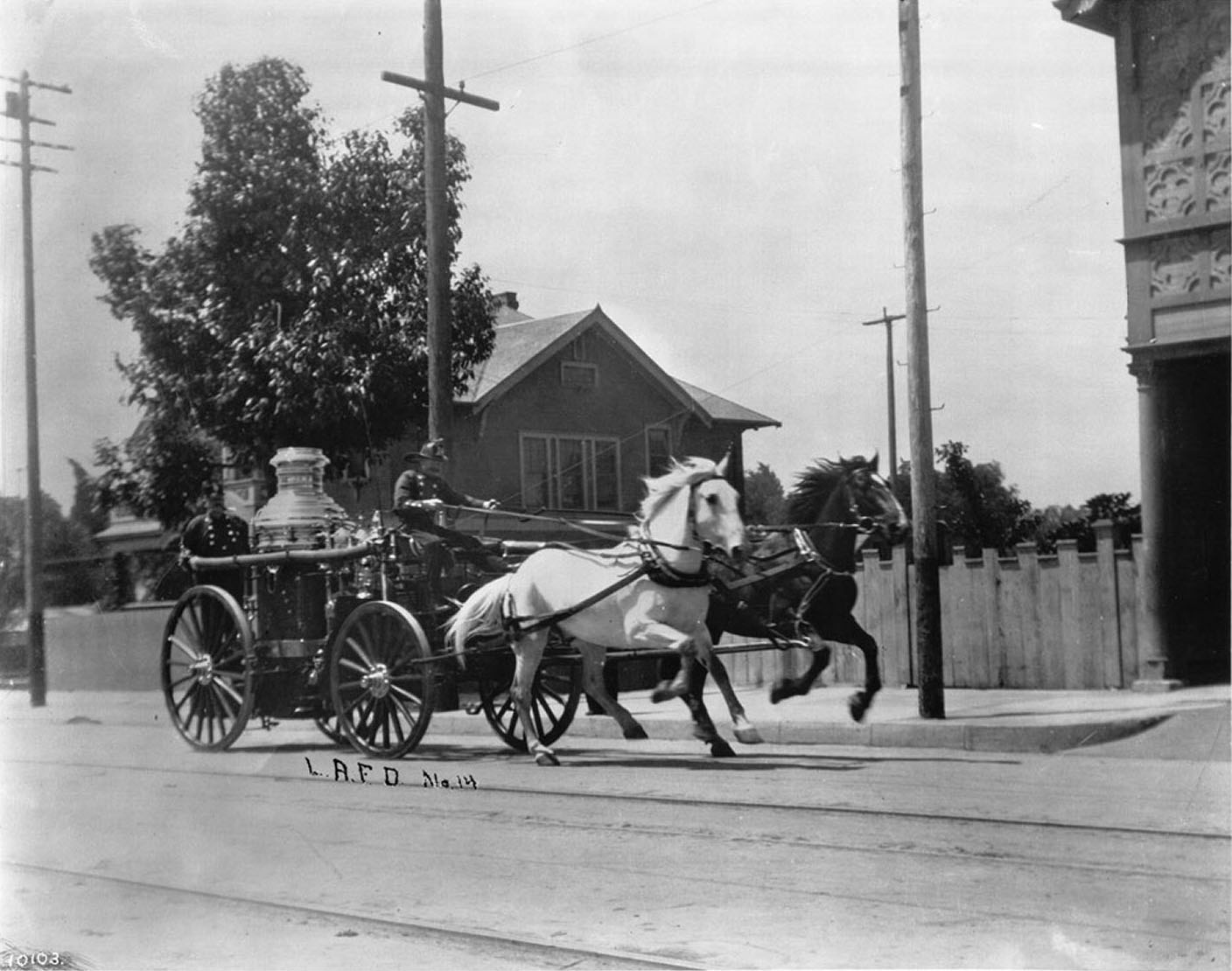 |
|
| (ca. 1910)^^- View of horse-drawn Engine No.14 running past the Engine House at 3401 S. Central Ave. |
Historical Notes On a cool day 50 MPH was easy for these horses when pulling the 6000 lb steamer pump. They would always use the best horses for the pump engine. Horses of the Morgan breed were most typically used. Often when the old fire engine horses were retired out to pasture, from blocks away they would hear the fire bell and run to the station house, ready to pull the wagon. The bell meant "get ready to be in harness". This was how loyal they were.^#^ |
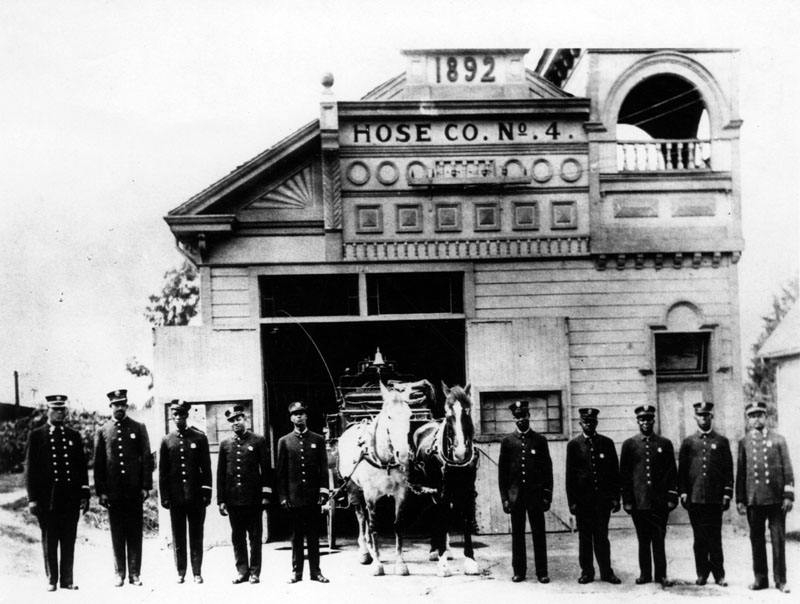 |
|
| (ca. 1910)^ - Hose Company No. 4 opened on February 22, 1900 and was originally located on Jefferson Street, between Thirty-Second and McClintock Streets. |
Historical Notes In 1906-07, Hose Co. No. 4 closed and moved to its new location (pictured) at 137 S. Loma Drive (previously Belmont), which had formerly been occupied by Chemical Engine Co. No. 2, known as "The Hill". In 1924, Hose Co. No. 4 closed, and Engine Co. No. 58 opened in this same building.^ |
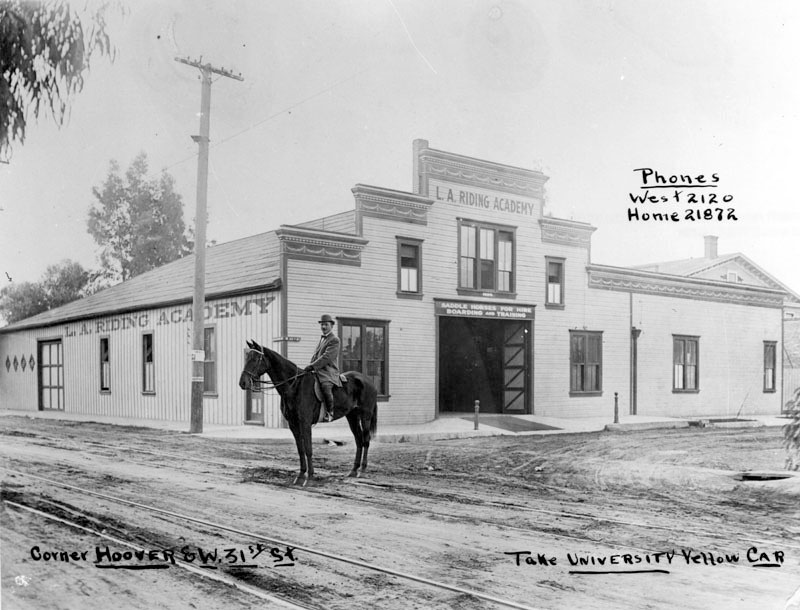 |
|
| (Early 1900s)^ - A man on horseback stops on the streetcar tracks outside of the L.A. Riding Academy, located on the corner of Hoover and W. 31st Street. Above the entrance, the sign reads, "saddle horses for hire" and "boarding and training." Writing on the image includes transportation instructions, "take University Yellow Car", on the bottom right of the image and the telephone numbers "West 2120" and "Home 21872" in the upper right corner. |
* * * * * |
La Brea Tar Pits
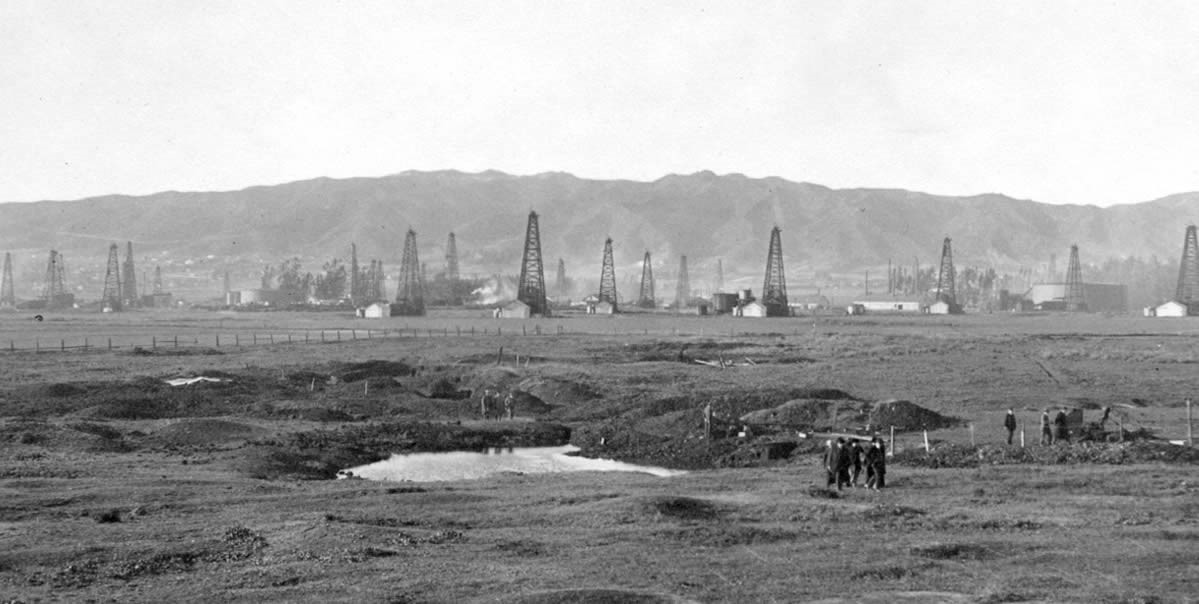 |
|
| (ca. 1910)* - View looking north from where Wilshire Boulevard is today, showing a group of men standing by a small pond of tar in an area known as La Brea Tar Pits, Hancock Park. Oil derricks belonging to the Hancock Family can be seen beyond the pond. Further north are some oil derricks belonging to A.F. Gilmore Oil Co. |
Historical Notes The La Brea Tar Pits are a group of tar pits around which Hancock Park was formed, in urban Los Angeles. Natural asphalt (also called asphaltum, bitumen, pitch or tar—brea in Spanish) has seeped up from the ground in this area for tens of thousands of years. Over many centuries, the bones of animals that were trapped in the tar were preserved. La Brea Avenue was named in 1869 with the Spanish word for tar, which was found in nearby pits and used for waterproofing the sod roofs of the adobe houses in the Plaza. The street was part of the 4,439-acre Rancho La Brea, which in 1860 was purchased by Maj. Henry Hancock for $2.50 an acre. |
 |
|
| (ca. 1910)^ - Panoramic group photo taken in front of the A. F. Gilmore Oil Co. building. View also shows the oil field and oil well drilling rigs in the background. This was at the vicinity of where 3rd Street and Fairfax Avenue exists today. |
Historical Notes In the 1890s, dairy farmer Arthur F. Gilmore found oil on his land in the vicinity of the La Brea Tar Pits. The field was named after the Salt Lake Oil Company, the first firm to arrive to drill in the area. The discovery well was spudded (started) in 1902. Development of the field was fast, as oil wells spread across the landscape, with drillers hoping to match the production boom taking place a few miles to the east at the Los Angeles City field. Peak production was in 1908. In 1912, there were 326 wells, 47 of which had already been abandoned, and by 1917 more than 450, which had by then produced more than 50 million barrels of oil. |
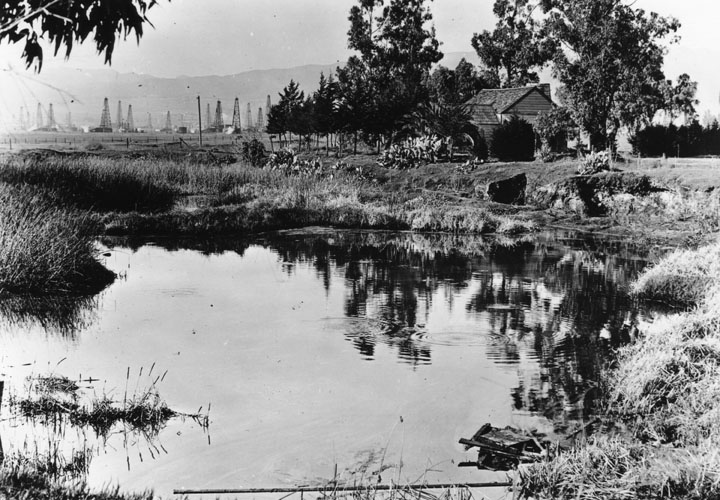 |
|
| (ca. 1910)^ - Standing on the edge of a small pond of tar we can look across it to the old Hancock Ranch House. Off to the left in the distance are the oil fields. |
Historical Notes As a lawyer, Henry Hancock worked for the Rocha family to aid them with their efforts to prove their claim to Rancho La Brea. The Rochas finally won their claim, but like so many other rancheros, their legal expenses left them broke. In 1860 Jose Jorge Rocha, the son of Don Antonio Jose Rocha, deeded Rancho La Brea to Henry Hancock. Hancock began to sell asphalt produced from the famous tar pits that gave the rancho its name. This was the beginning of the Hancock Oil Company. In 1885 Hancock’s widow leased part of the rancho to eastern oil men who went bust by 1888. But in 1902, Mrs. Hancock leased part of the rancho to the Salt Lake Oil Company, which proved a great success. Henry Hancock’s son, George A. Hancock, who had learned the oil business working for Salt Lake, established his own company in 1906. By February 1907, he had over 70 wells producing nearly 300 barrels a day, making the Hancocks one of California’s wealthiest families. The Hancock family built Hancock Park, a large upscale apartment community. The Hancock Oil Company was sold to Signal Oil in 1958. The 1965 Signal was sold to Humble, and both the Hancock and Signal brands vanished. |
 |
|
| (1910s* – View of the La Brea Tar Pits looking north with the Hancock Oil fields in the background. |
Historical Notes In the 1870s, Henry Hancock found the skeletal remains of a dinosaur as well as one Indian woman within the tar pits. The area that contains the skeletal collection and the Tar Pits is what is now called Hancock Park. |
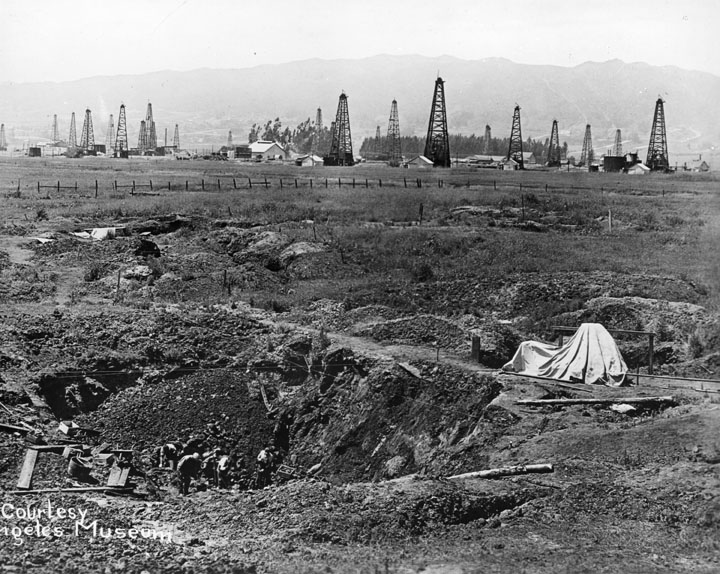 |
|
| (1911)^ - A view of the Los Angeles Museum excavations for pleistocene animal remains at Rancho La Brea. This picture shows the progress in the field after 2 years of work. Beyond lay the Hancock Oil fields and the Hollywood Hills. Several men are working down in the pit. |
Historical Notes After Henry Hancock's death (1873), his widow, Ida Hancock, opened the La Brea tar pits to scientific excavation, closing it to poachers and granting university researchers exclusive rights to uncover the treasure trove of ancient skeletons smothered in the thick "brea." |
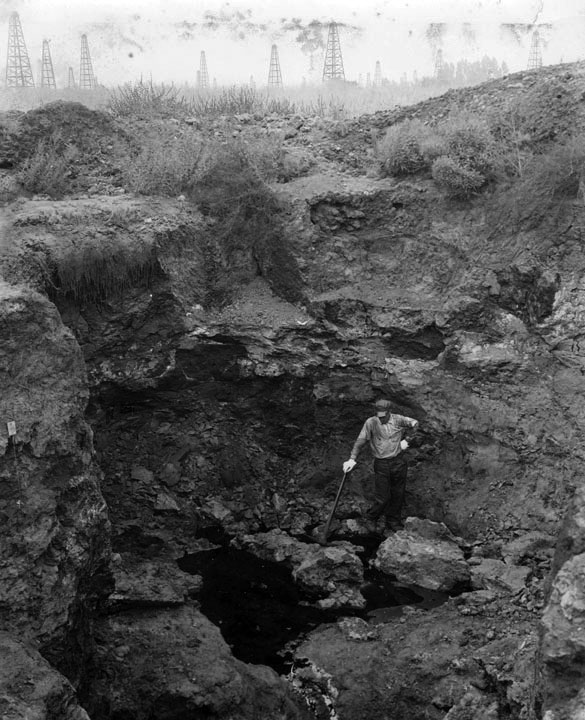 |
|
| (ca. 1911)^ – Close-up view showing a worker holding a pickaxe at the bottom of one of the tar pits located on Rancho La Brea. |
Historical Notes The La Brea Tar Pits was not only a place to find the remains of very old animals, but its tar was also used, in the 1800s, for roofing and housing material. |
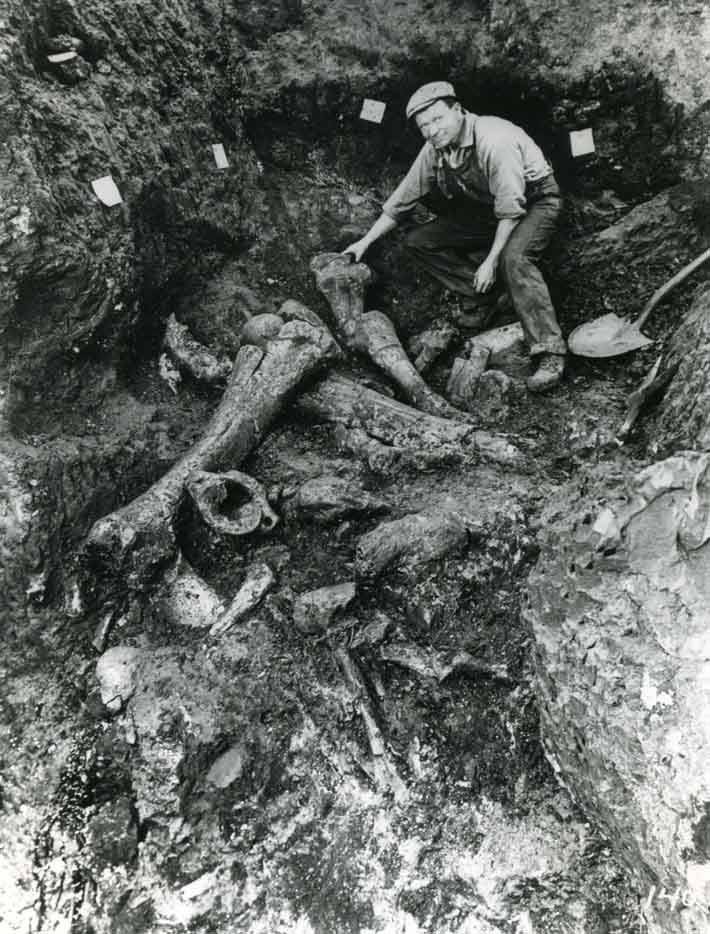 |
|
| (1920)* – A worker uncovering several large dinosaur bones from one of the tar pits. |
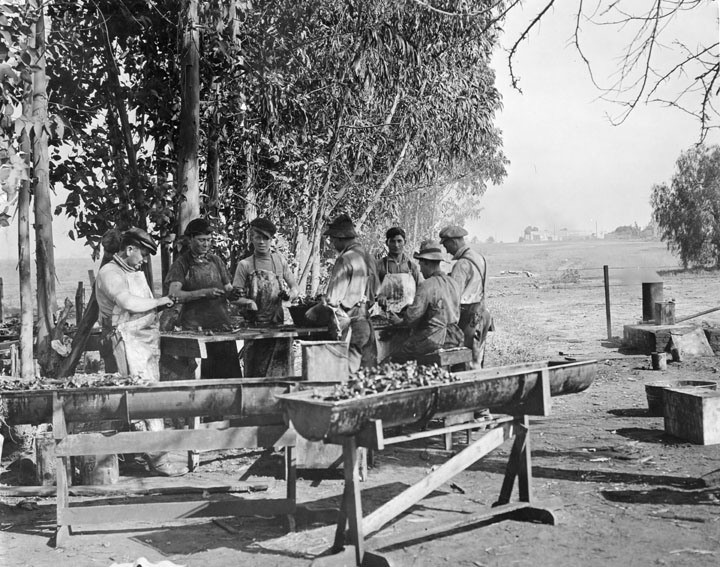 |
|
| (1911)^ – View showing men cleaning bones from tar pit. After the bones have been removed from the pit they are cleaned in order to removed excess oil and asphalt. To help in the cleaning they are immersed in hot kerosene. |
Historical Notes Union Oil geologist W. W. Orcutt is credited with first recognizing fossilized prehistoric animal bones preserved in pools of asphalt on the Hancock Ranch in 1901. These would be the first of many fossils excavated from the La Brea Tar Pits. In commemoration of Orcutt's initial discovery, paleontologists named the La Brea coyote (Canis orcutti) in W. W. Orcutt's honor.*^ W.W. Orcutt would go on to retire at his ranch in the northwest San Fernando Valley. In 1965, the Orcutt Ranch estate and gardens was designated Los Angeles Historic-Cultural Monument No. 31. |
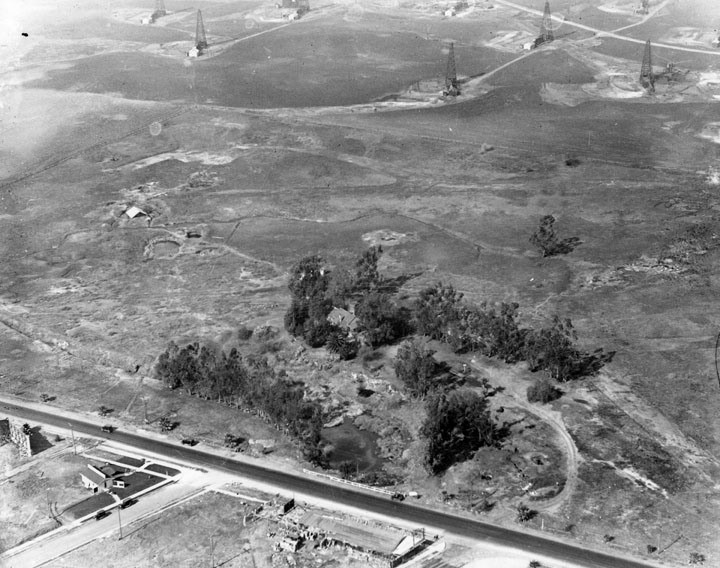 |
|
| (ca. 1920)^ - Aerial view of the La Brea tar pits and oil derricks. Seen from the air you have to look carefully at the foreground (across the road from the buildings) to see the pits among the trees, along with a building in the trees. A few pits can be seen in open area. At the top of the picture are a few of the derricks from the oil field. |
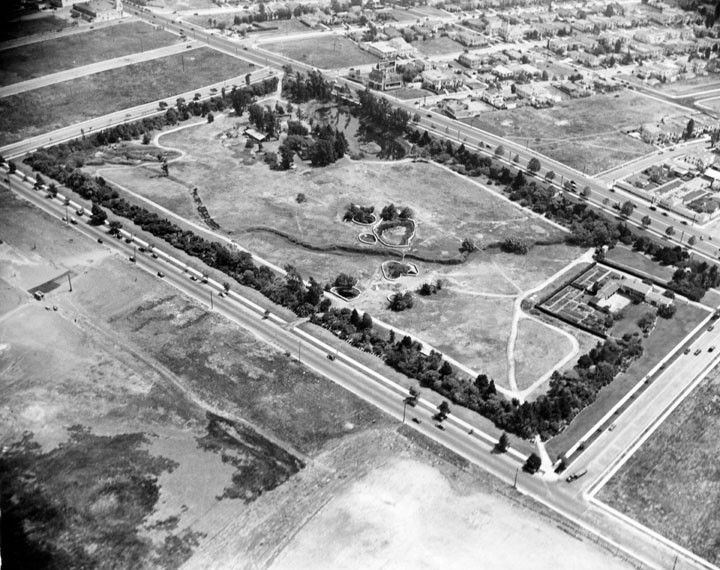 |
|
| (1924)^ – Aerial view looking southeast showing the La Brea Tar Pits and new housing development. Wilshire Boulevard runs diagonally at upper-right, Curson Ave is in the upper-left and 6th Street runs diagonally at bottom. |
Historical Notes After its peak (1908-1917), oil production declined rapidly. Land values rose, corresponding to the fast growth of the adjacent city of Los Angeles, and the field was mostly idled in favor of housing and commercial development. The early wells were abandoned; many of their exact locations are not known, and are now covered with buildings and roads. |
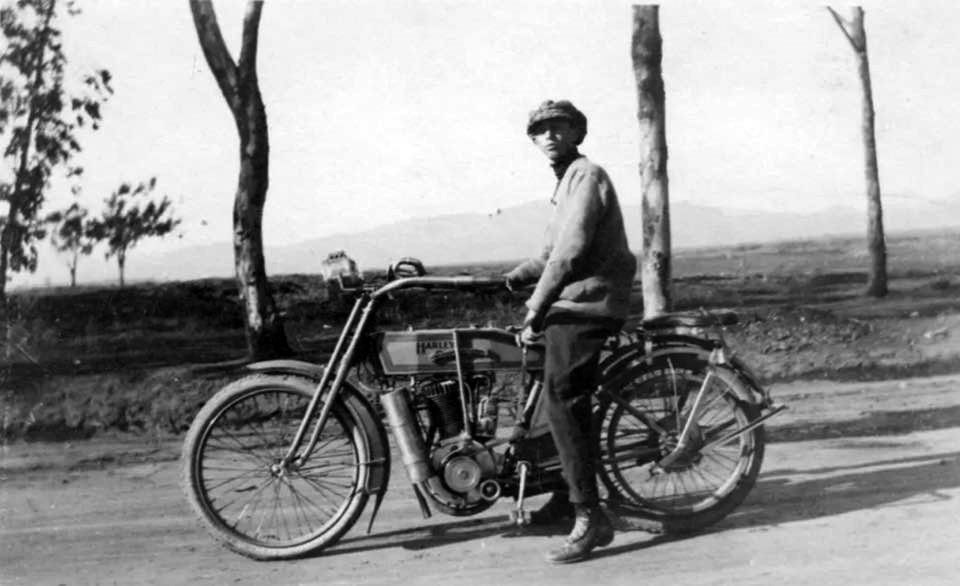 |
|
| (1910)* - View looking north showing a young man from the San Fernando Valley sitting on his Harley on Wilshire Bouelvard with the Hollywood Hills in the distance. |
Historical Notes In 1903, William Harley and his childhood friend, Arthur Davidson founded Harley-Davidson, Inc. (H-D), or Harley, in Milwaukee, Wisconsin. Production in 1905 and 1906 were all single-cylinder models with 26.84 cubic inches engines. In February 1907 a prototype model with a 45-degree V-Twin engine was displayed at the Chicago Automobile Show. These first V-Twins displaced 53.68 cubic inches and produced about 7 horsepower. This gave about double the power of the first singles. Top speed was about 60 mph. Production jumped from 450 motorcycles in 1908 to 1,149 machines in 1909. Harley is one of two major American motorcycle manufacturers to survive the Great Depression (along with Indian) |
San Fernando Valley
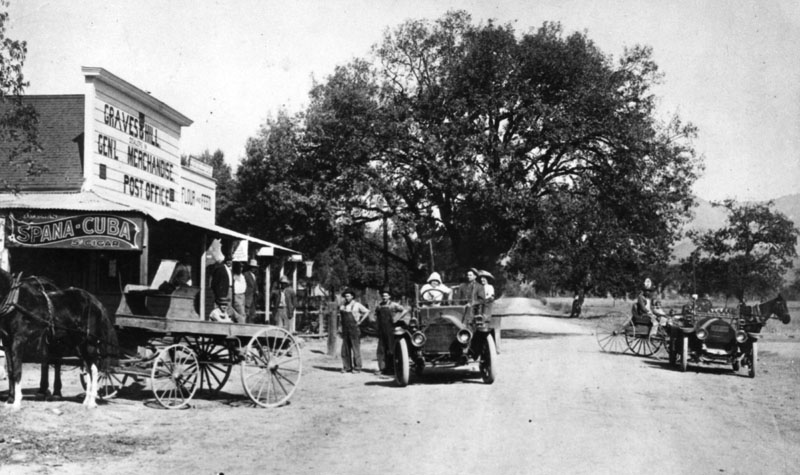 |
|
| (1911)^ - A view of the center of Chatsworth, now Topanga Canyon Boulevard looking north. On the left is Graves and Hill General Merchandise and Post Office. Horses and cars share the street. |
Historical Notes In the late 1800s the San Fernando Valley was divided into thirteen ranches, seven of which were located in the southern half of the valley and six in the northern half. The Granger Ranch, owned by Benjamin F. Porter, became Chatsworth Park. Chatsworth is located to the southeast of the Santa Susana Pass, an extremely steep mountain pass that stagecoaches had to traverse when travelling the Overland Stage Road from Los Angeles to San Francisco. Santa Susana became a relay station for the stagecoach lines where the drivers would trade in their tired horse before attempting to cross the Overland Stage Road. Being located near a relay station made Chatsworth an important town in term of transportation history in California. As late as 1891, Chatsworth remained an active relay station for the stagecoach lines. |
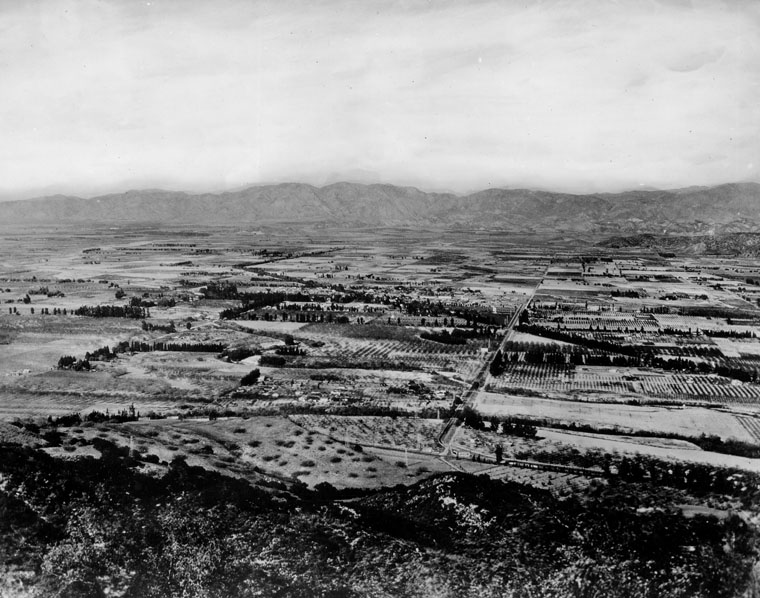 |
|
| (1910)^ - View looking north across the San Fernando Valley. Vast amounts of farmland can be seen throughout. Road on top left running diagonally is Lankershim. Road that comes straight down on the right is Vineland, which curves into Ventura Boulevard in the foreground. |
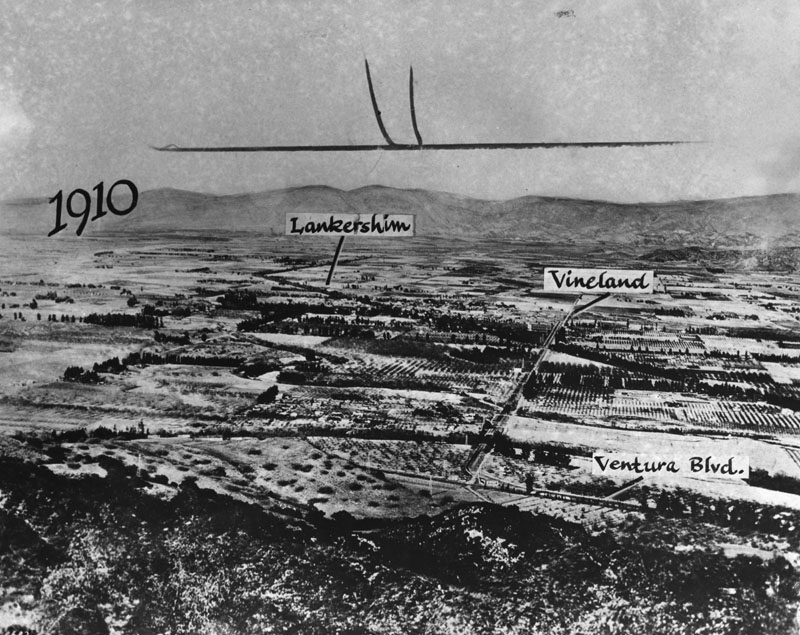 |
|
| (1910)^ - View of the San Fernando Valley in 1910 (Same as previous photo with street names annotated). |
Historical Notes As the City of Los Angeles authorized building 'William Mulholland's' Los Angeles Aqueduct from the Owens Valley to the city and valley, land speculation plans for the Los Angeles Farming and Milling Company property in the San Fernando Valley were developed. Construction began in 1905. Dryland farming could now be turned into crops, orchards and residential towns. In the "biggest land transaction ever recorded in Los Angeles County", a syndicate led by Harry Chandler, business manager of the Los Angeles Times, with Isaac Van Nuys, Hobart Johnstone Whitley, and James B. Lankershim acquired "Tract 1000", the remaining 47,500 acres of the southern half of the former Mission lands—everything west of the Lankershim town limits and south of the old furrow (present day Roscoe Boulevard) excluding Rancho Los Encinos and Rancho El Escorpión.*^ |
.jpg) |
|
| (1911)^ - Site of the future Van Nuys in 1911 looking north, showing work being done on Van Nuys Boulevard. Virginia Street (later Sylvan Ave.) is marked, behind which is an oil derrick. Tracks and a railcar are seen in the foreground. |
Historical Notes In anticipation of the Owens River Aqueduct and cheap water, Moses Hazeltine Sherman, H.J. Whitley, Harry Chandler and others began the great San Fernando Valley developmnet by buying out the Van Nuys-Lankershim land in 1910. The land was sub-divided and soon there would be a great land sale.*^ |
 |
|
| (1911)^^^* - "Opening of the new town of Van Nuys" - February 22, 1911. This panoramic view shows a long procession of people walking away from the train depot toward the camera, some carrying luggage. A train unloading passengers is seen in the background. On the right, an early model car is seen heading toward a second train. |
Historical Notes On February 22, 1911, lot sales began. This sparked a population boom and marked the founding of Van Nuys.*^ |
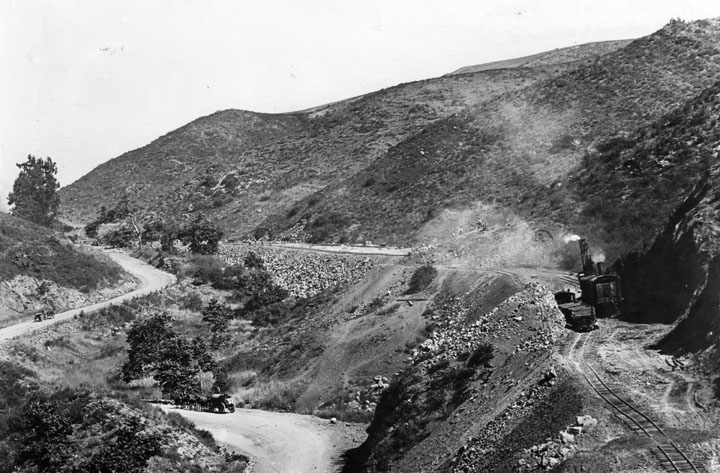 |
|
| (1911)^ - Tracks are being built through the hills of the Cahuenga Pass as shown on the right side of this picture. On the lower road can be seen supplies coming and going by teams of horses and wagons |
Historical Notes In 1911, General Sherman (as he was called) added an extraordinary streetcar line. Built over Cahuenga Pass, through North Hollywood to the 1911 town site of Van Nuys, and on to the 1912 town site Owensmouth, now Canoga Park.*^ |
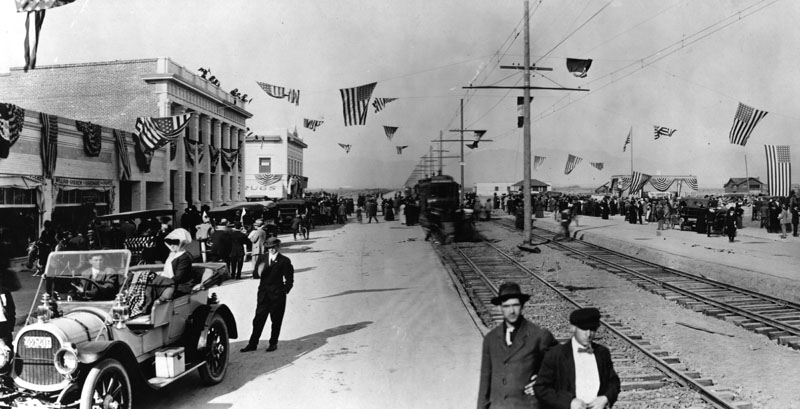 |
|
| (1911)^ - View of a crowd of people in Van Nuys waiting for the arrival of the first Pacific Electric "Red Car." American flags are drapped over lines that run over the tracks. |
Historical Notes The Hollywood-Van Nuys Extension was completed in December, 1911, and the first car entered Van Nuys on December 16, 1911.*^ |
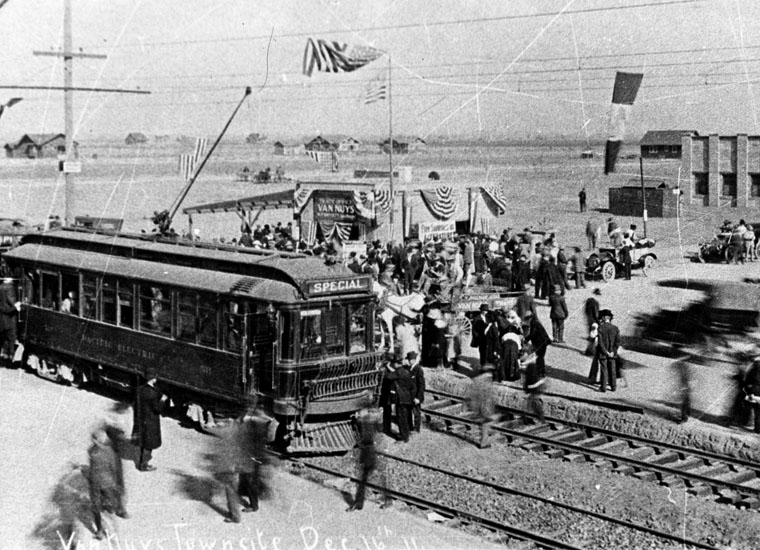 |
|
| (1911)^ - Crowds gathers to welcome the first street car to arrive in Van Nuys, December 16, 1911. |
Historical Notes Built over Cahuenga Pass, through North Hollywood to the 1911 town site of Van Nuys, and on to the 1912 town site Owensmouth, now Canoga Park, the streetcar line and the "$500,000 boulevard" named Sherman Way next to the tracks were the key to the development. By 1912, 45 minute streetcar service from Van Nuys to downtown and the "no speed limit" paved road (if you could get your "Model A" to do 30 mph) were key selling points. |
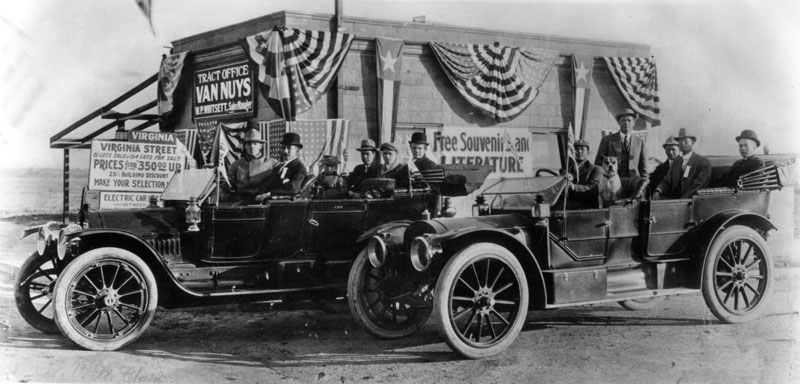 |
|
| (1912)^ - Opening of the first tract office in Van Nuys at North Sherman Way (later Van Nuys Boulevard) and Virginia Street (later Sylvan Street) in 1912, with two carfulls of eager salesmen waiting. W.P. Whitsett was the sales manager of the office. Lots started at $350. Electric car service and water from the Owens Valley entered the San Fernando Valley in 1913. Click HERE to see the Opening of the LA Aqueduct. |
Historical Notes Whitsett Avenue was named after William P. Whitsett who is remembered by some as the "Father of Van Nuys." He was a major land developer and water official in Los Angeles. The street was first known as Encino Avenue.^* |
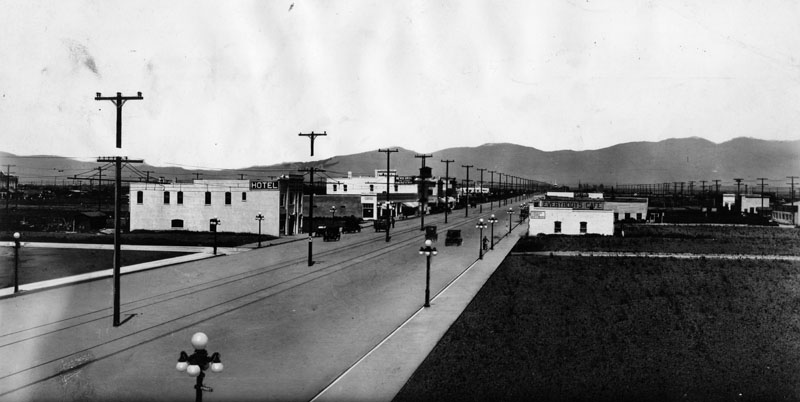 |
|
| (ca. 1912)^ - View of Van Nuys Boulevard, looking north, showing how Van Nuys was beginning to grow and flourish. (Note the ornate lamp posts along the sidewalks and the power lines situated in the center of the boulevard with tracks running on either side). |
Historical Notes The new Los Angeles Aqueduct changed the dynamics of growth in the San Fernando Valley. Land become more valuable and as a result towns began to grow and so did the number of farms. Valley farmers offered to buy the surplus aqueduct water, but the federal legislation that enabled the construction of the aqueduct prohibited Los Angeles from selling the water outside of the city limits. For the Valley communities, the choice was consent to annexation or do without. On March 29, 1915, by a vote of 681 to 25, residents of 108,732 acres of the San Fernando Valley (excluding Rancho El Escorpión and the communities of Owensmouth, Lankershim, Burbank and San Fernando) voted to be annexed by the City of Los Angeles. Owensmouth was annexed in 1917, West Lankershim in 1919, Chatsworth in 1920, and Lankershim in 1923. Small remote portions of the north and west Valley were annexed piecemeal even later: most of Rancho El Escorpión in 1958 and the remainder of Ben Porter's ranch as late as 1965. Burbank and San Fernando remain independent cities to this day.*^ Click HERE to see more in Construction of the LA Aqueduct. |
Click HERE to see more in Early Views of the San Fernando Valley |
* * * * * |
Downtown Los Angeles
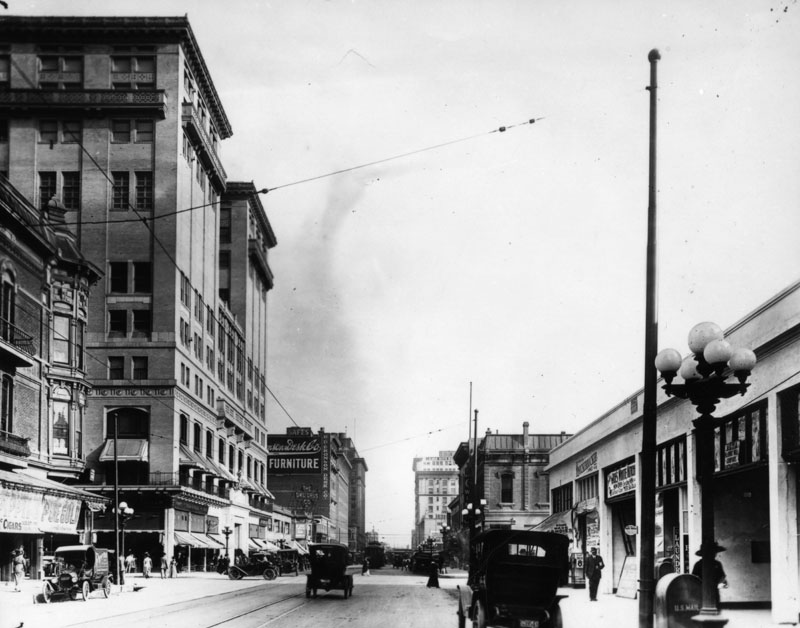 |
|
| (ca. 1912)^ - View looking toward the intersection of Olive and 7th Streets. The United States Hotel is at near left, and the Los Angeles Athletic Club building at 431 W. 7th Street is across Olive St. at the former site of the Hotel Baltimore. A few cars are seen and some retail shops are at right. |
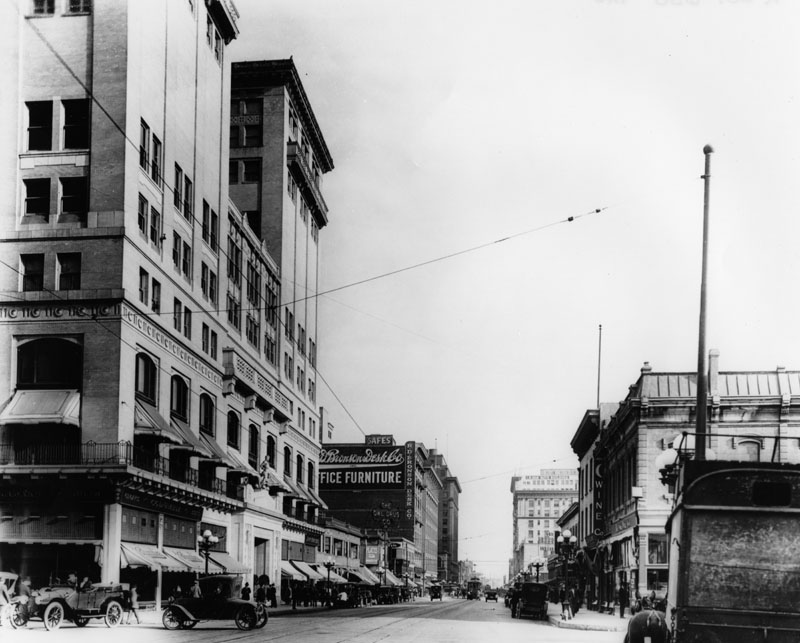 |
|
| (ca. 1912)^ - View looking east on 7th Street at Olive Street. The large building to the left is the Los Angeles Athletic Club. |
Historical Notes For decades, 7th Street was a thriving and busy shopping street, traversing all of the major named streets in Downtown. By the looks of this photograph, the same was true when this image was captured. Some of the businesses pictured here are, on the left: the Los Angeles Athletic Club, located at 431 West 7th Street, built by Parkinson & Bergstrom in 1911. This building was notable at the time for being the first in Southern California to have a swimming pool on an upper floor; Owl Drug Co., which became Owl Rexall Drugs in the 1940s; and the R.D. Bronson Desk Co., self-proclaimed as "The only exclusive dealers in Office Furniture in Los Angeles". And pictured on the right side: Southern California Wine Co.; and I.N. Van Nuys Building, designed in the Beaux Arts style by architects Morgan, Walls and Clements, and built by Scofield-Twaits Company in 1910-1911, the building is located on the southwest corner of Spring and 7th Street.^ |
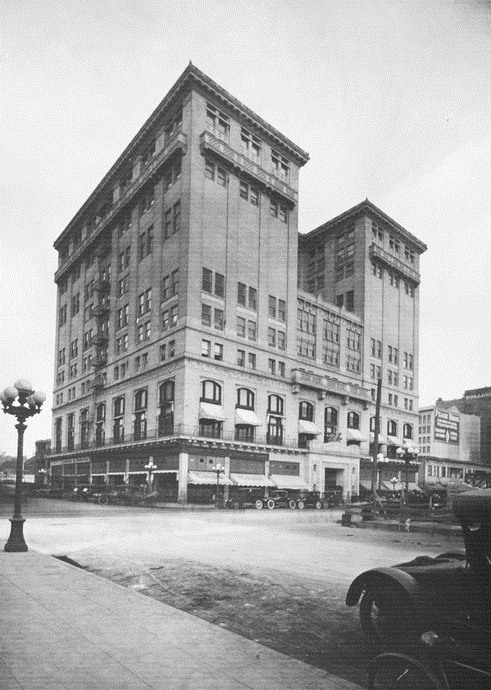 |
|
| (ca. 1912)*^^ - The Los Angeles Athletic Club located on the northeast corner of 7th and Olive at 431 West 7th Street. The Beaux Arts style building opened its doors in 1912. |
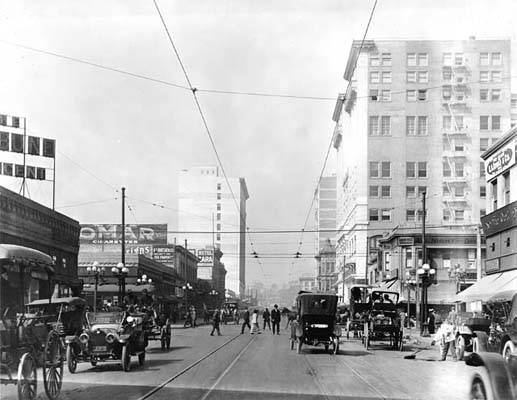 |
|
| (ca. 1912)^ - View looking west on 7th St. at Hill. The L.A. Athletic Club is the large building on the right. In the foreground from the club appears a sign identifying the "Seventh and Hill St. Branch" of All Night and Day Dentist. |
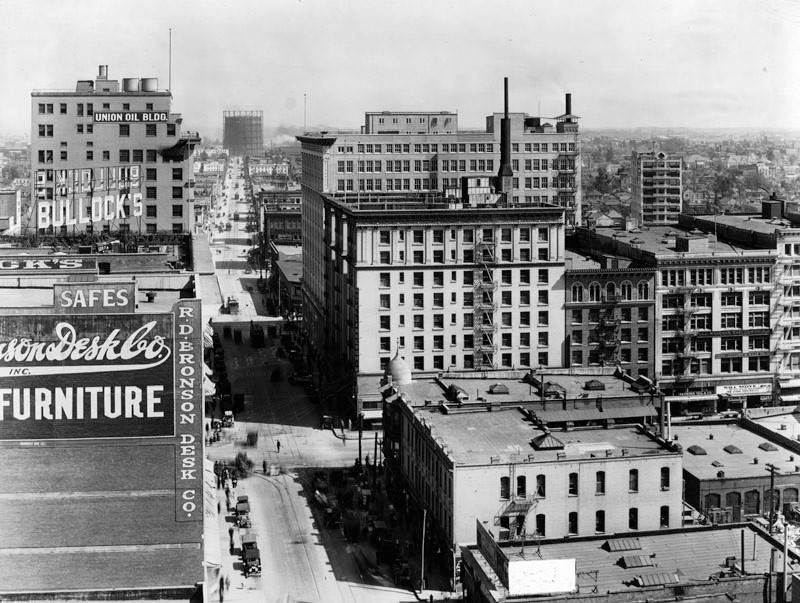 |
|
| (1913)^ - View of 7th Street, looking east from Hill Street. |
Historical Notes For decades, 7th Street was a thriving and busy shopping street, traversing all of the major named streets in Downtown. Some of the historical buildings pictured in this photograph are, on the left: Union Oil Building, built in 1922 by Curlett & Beelman; Bullock's, founded in 1907 by John G. Bullock; the R.D. Bronson Desk Co., self-proclaimed as "The only exclusive dealers in Office Furniture in Los Angeles". And pictured on the right side: the Hotel Lankershim, a large tripartite building erected in 1905 by one of Los Angeles' wealthiest and largest landholders in the state of California, Col. James B. Lankershim and designed by architect, Robert B. Young. The Hotel Lankershim, one of the last additions to the Los Angeles' hotel list and filled with everything that could in any way render it a perfect dwelling place, was yet another early 20th century landmark which is now gone, having been demolished after one of the earthquakes in the 1980s; and seen in the far distance on the right is Cooper, Coate & Casey Dry Goods Co., owned and operated for 38 years by Harry B. Coate.^ The above 300-foot tall gas holder or silo was located east of the Civic Center. It was built in 1912 by the LA Gas and Electric Co. and it's not clear when it was torn down. Shots of Downtown up through 1960 seem to show these structures in the background. In 1936 Los Angeles city voters approved a charter amendment authorizing the Bureau of Power and Light to issue revenue bonds in the amount of $46 million and purchase the electric system of Los Angeles Gas and Electric Corporation, the last remaining privately-owned system in LA. Click HERE to see more in Los Angeles Gas and Electric Co. |
* * * * * |
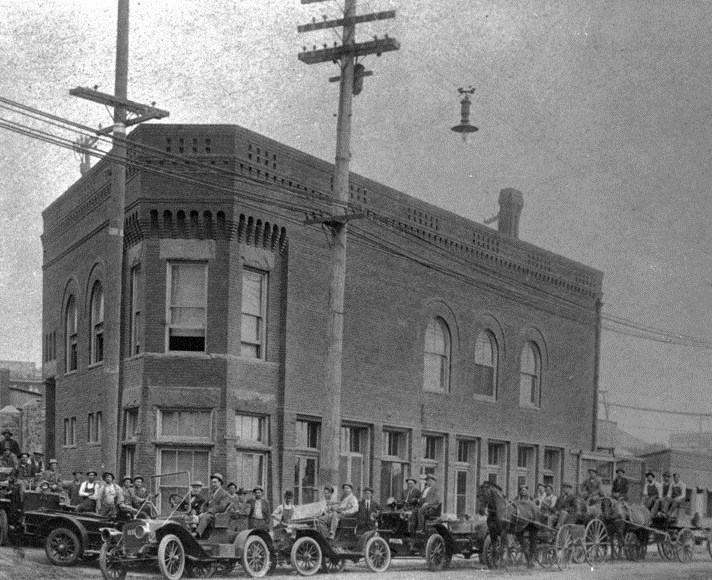 |
|
| (ca. 1912)* - Construction crews in cars and horse-drawn wagons in front of the City's first Water Department building located on the northwest corner of Marchessault and North Alameda streets (across from where Union Staion stands today). Click HERE to see more in Water Department's Original Office Building. |
Historical Notes In 1868, the City of Los Angeles approved a franchise water agreement on a 30 year lease basis with the private Los Angeles City Water Company. In 1899, after the end of the lease, a $2.09 million bond measure for the purchase of LA City Water Co.’s system was approved by city voters by a margin of nearly eight to one. After over two years of litigation the City of Los Angeles finally regained control of its water system on February 3, 1902. A new department was created called the Los Angeles Water Department. Click HERE to see a more detailed timeline in Water in Early Los Angeles. |
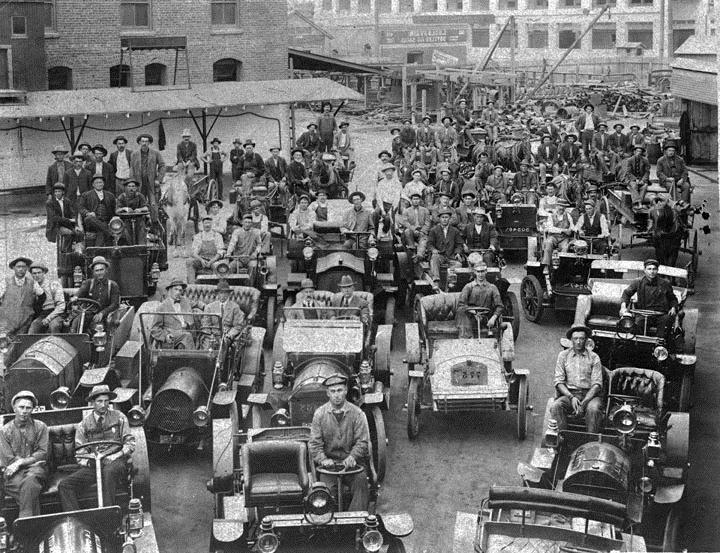 |
|
| (1912)* - Bureau of Water Works and Supply^ forces leaving Water Works Yard at 510 East Second Street (Second and Rose Streets). ^Click HERE to see Name Change Chronology of DWP. |
Historical Notes The man behind the wheel in the middle car of the second row is non other than William Mulholland. |
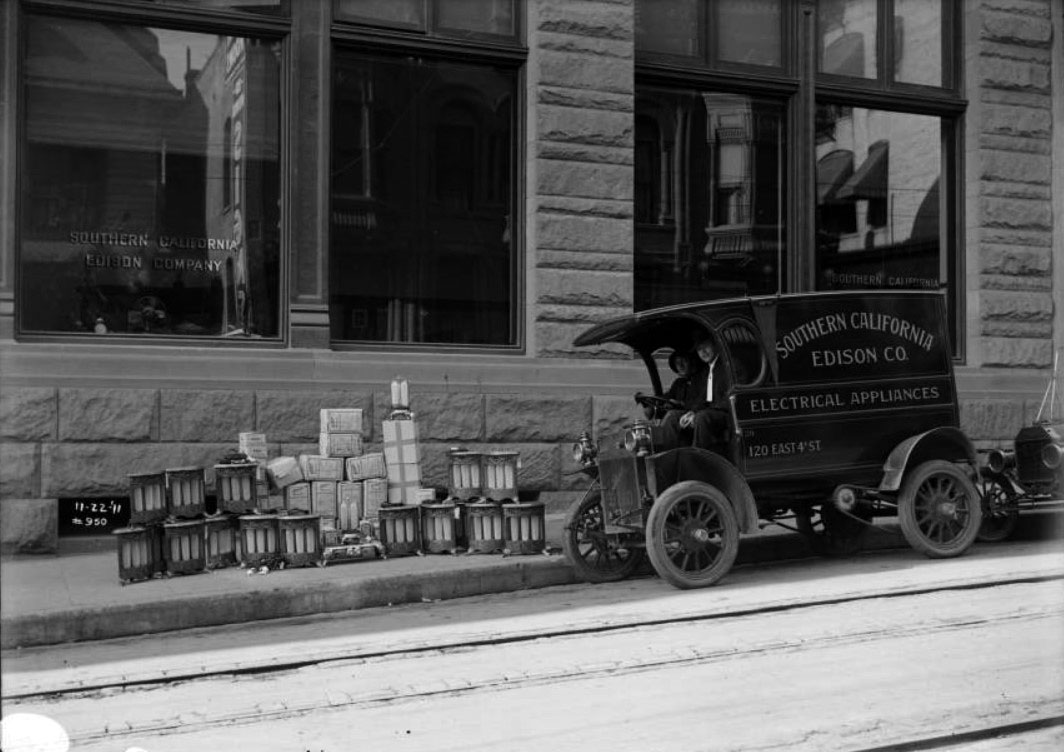 |
|
| (1911)*^#^ – View showing two men sitting in a "Buick" electric appliance delivery truck, #29, in front of the Fourth Street General Office Building of Southern California Edison Company. Various electric appliances are sitting on the curb. Address on the side of the truck reads: 120 East 4th Street, which is on the south side of 4th Street between Main and Los Angeles streets (the building still exists today). |
Historical Notes In 1911, there were three electric utilities serving the City of Los Angeles: Southern California Edison, Pacific Light and Power, and LA Gas and Electric Corporation. In 1916, the City formed its own municipal electric utility and called it Bureau of Power and Light. In 1937 the name changed to LA Department of Water and Power (DWP). By 1939 DWP became the sole electrical service provider for the City of Los Angeles. Click HERE to see more in First Electricity in Los Angeles. |
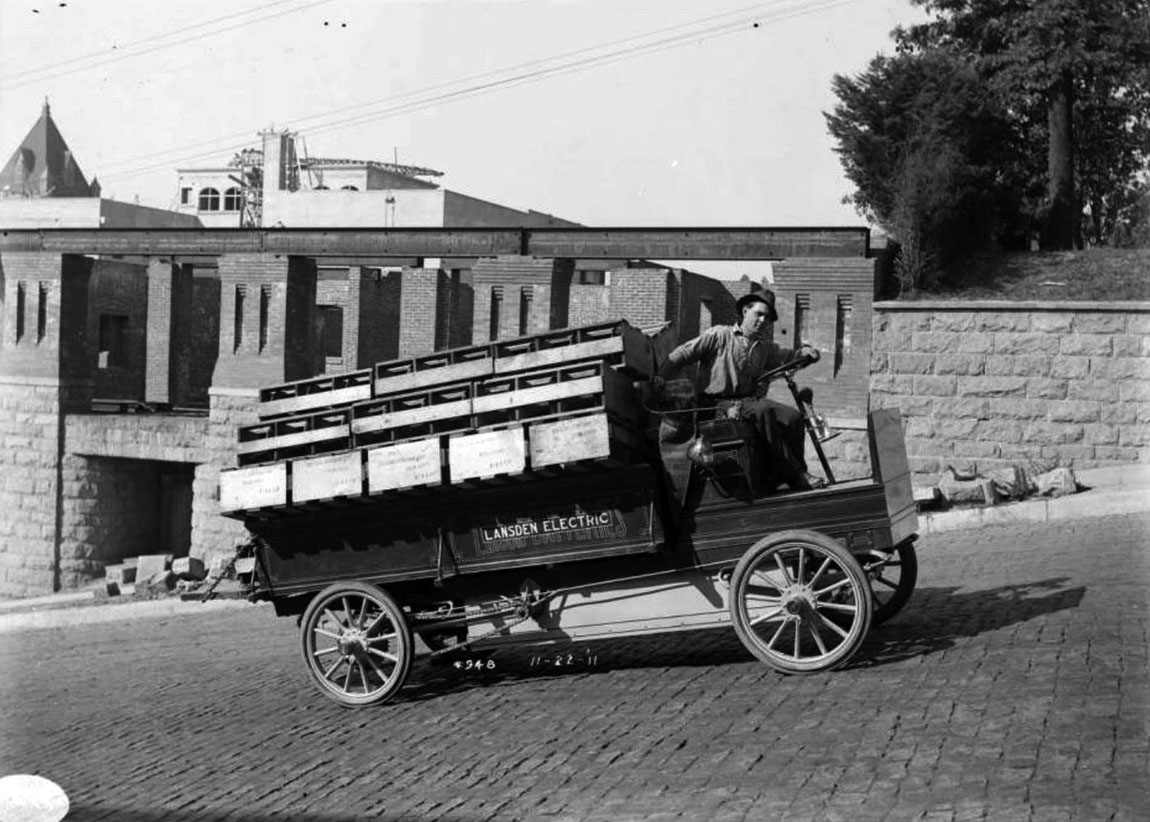 |
|
| (ca. 1912)*^#^ – View showing a Lansden Electric truck, operated by an Edison battery, on the 400 block of Grand Avenue. |
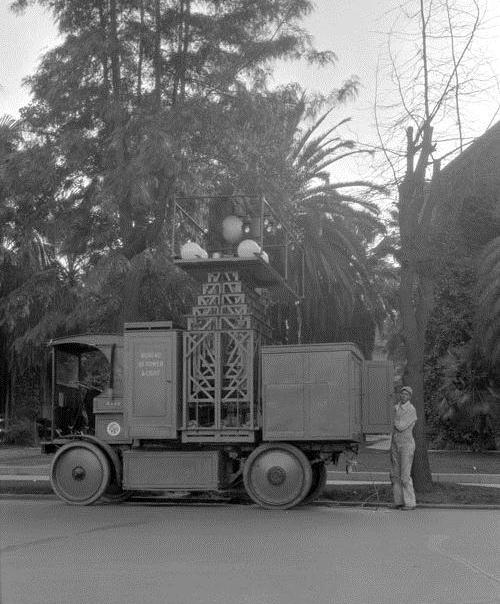 |
|
| (Early 1920s)* - An electric powered street light truck used by the Bureau of Power and Light. Click HERE to see more in Early Los Angeles Streetlights. |
* * * * * |
Compton
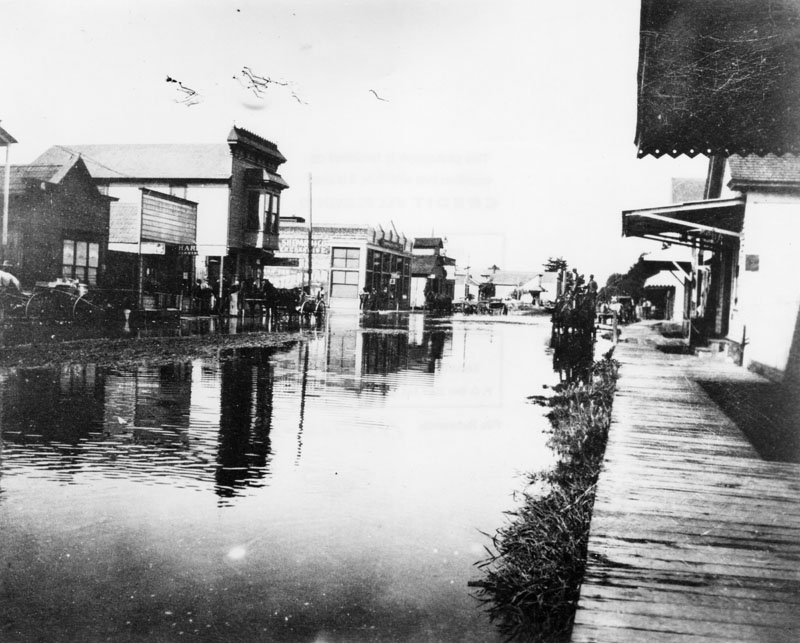 |
|
| (1903)^ - View of flooded streets in Compton, looking west on Compton Boulevard and north on Alameda. |
Historical Notes Because of its proximity to one of the main tributaries feeding into the Los Angeles River (Compton Creek), Compton and its surrounding area would periodically experience flooding especially during severe storms. Compton Creek drains a watershed of 42.1 square miles and is the last major tributary to enter the Los Angeles River before it reaches the Pacific Ocean.*^ |
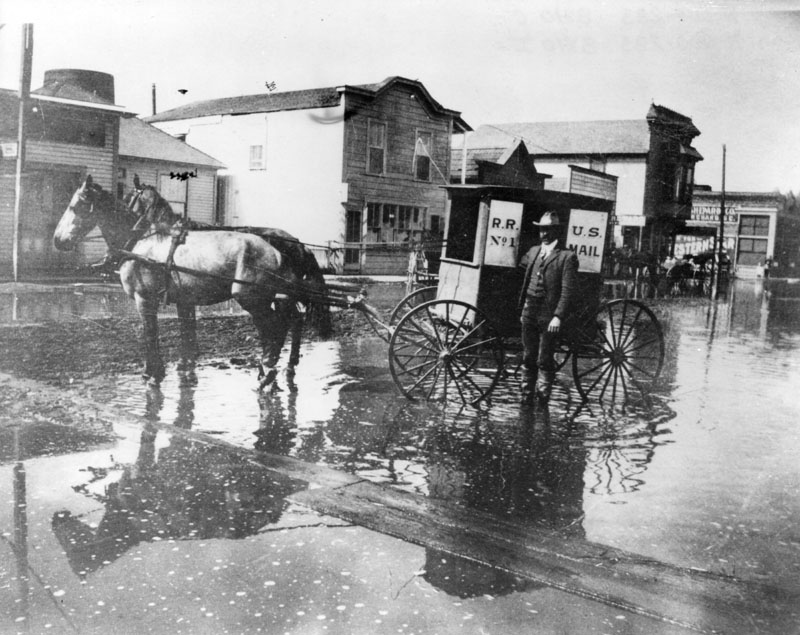 |
|
| (1903)^ - Flooded street looking west on Compton Boulevard from near Alameda Street A U. S. Mail coach drawn by horses is seen. |
Historical Notes Flooding in Compton was an all too often event until after the major storm of 1938 when cement-lined flood control channels were installed throughout Los Angeles County. |
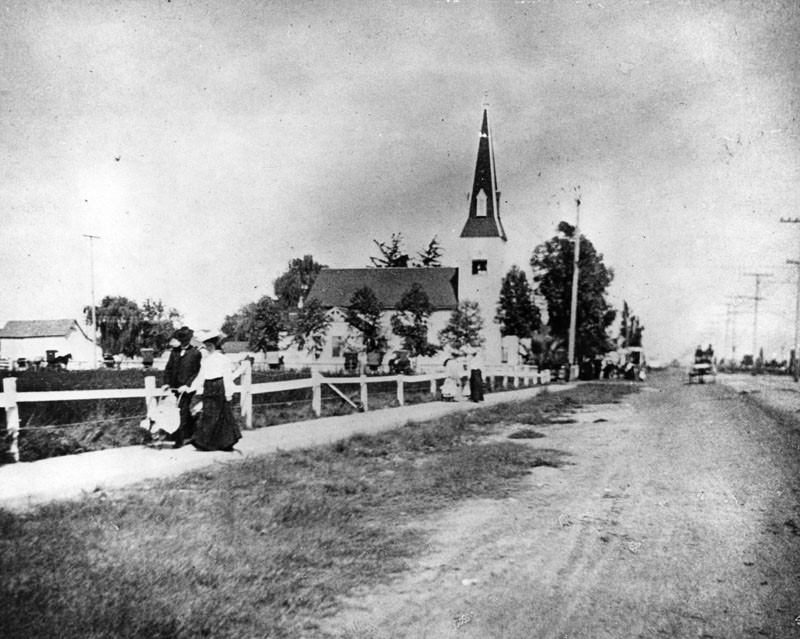 |
|
| (1905)^ - People stroll on a sidewalk that runs along the unpaved Willowgrove Avenue, north of Compton's City Hall. A church is seen in the center with a horse-drawn wagon in front. |
Historical Notes In 1867, Griffith Dickenson Compton led a group of thirty pioneers to the area. These families had traveled by wagon train south from Stockton, California in search of ways to earn a living other than in the rapid exhaustion of gold fields. Originally named Gibsonville, after one of the tract owners, it was later called Comptonville. However, to avoid confusion with the Comptonville located in Yuba County, the name was shortened to Compton. On May 11, 1888 the city of Compton was incorporated, it had a total population of 500 people. The first City Council meeting was held on May 14, 1888.*^ |
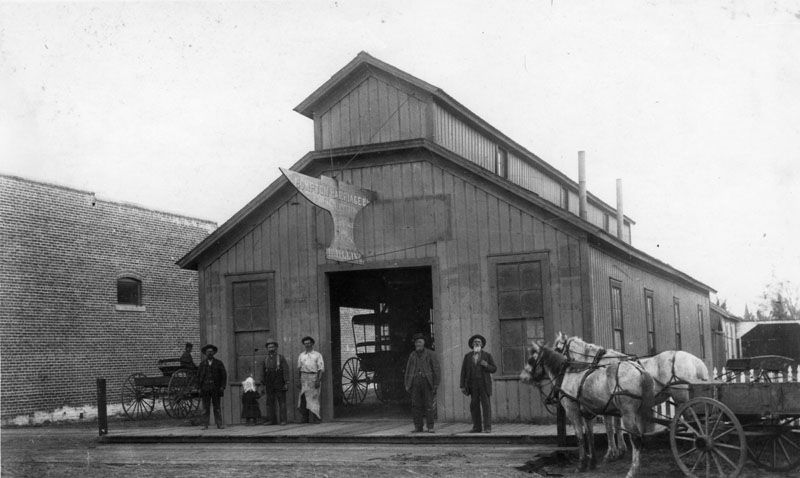 |
|
| (Early 1900s)^ - View showing the Compton Carriage Company. A horse drawn carriage is visible at right, and five men and a child stand near the entrance to the business. A carriage is visible just inside, and a man riding a carriage peers toward the camera from the side of the store, at left. |
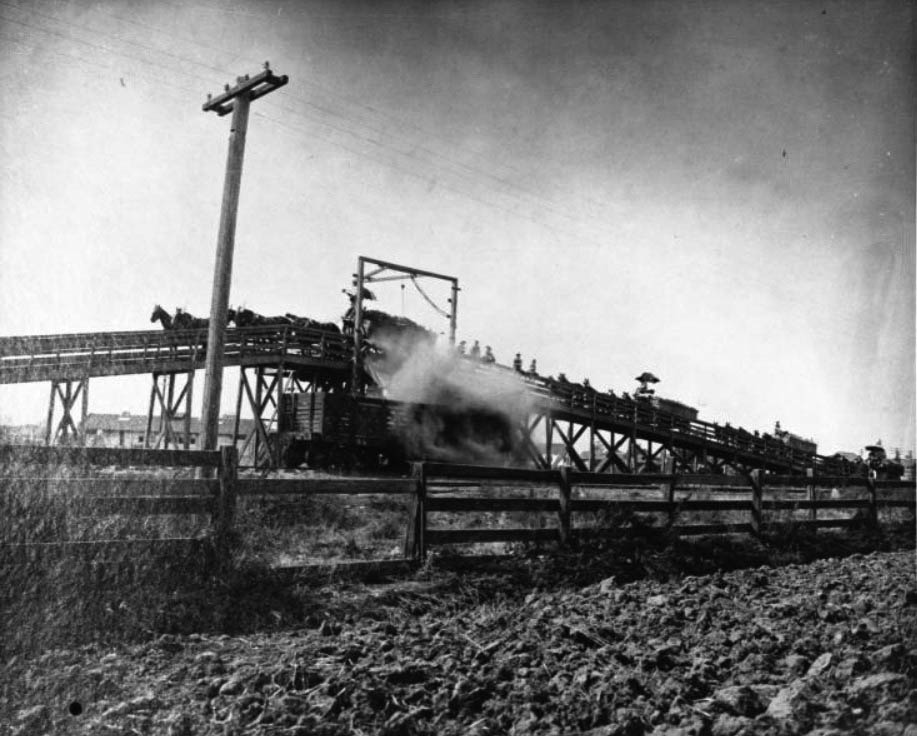 |
|
| (1910)^^ - View showing a beet dump on the Southern Pacific Line south of Myrrh Street parallel to Alameda Street. A long wooden trestle is pictured coming to a peak at left, where carts of sugar beets drawn by horse-and-carriage are being dumped into what appears to be a railroad car below. The train of carts extends the whole length of the trestle to the right. |
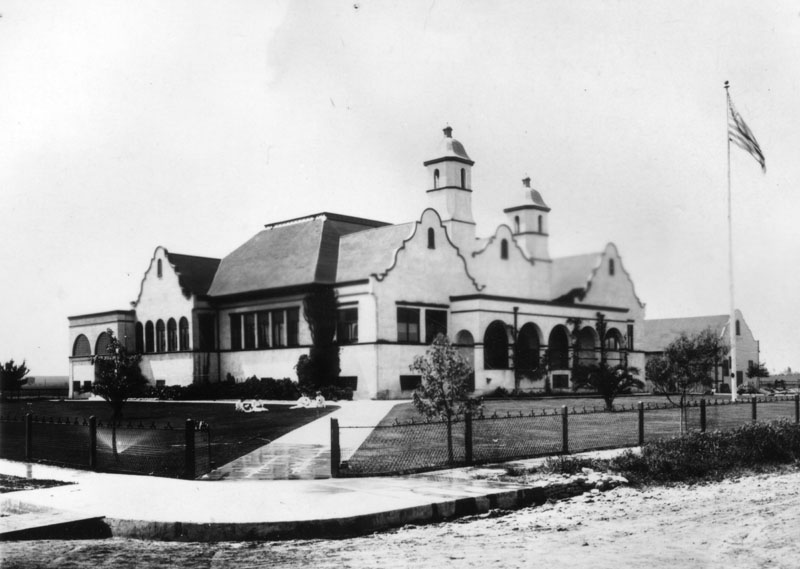 |
|
| (ca. 1912)^ - View showing the Mission Revival Style Compton High School. |
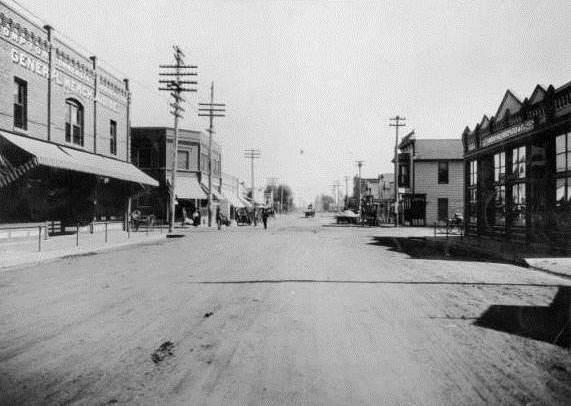 |
|
| (1914)^ - View looking East on Compton Boulevard at Tamarind Street. General stores and businesses can be seen on both side of the street. |
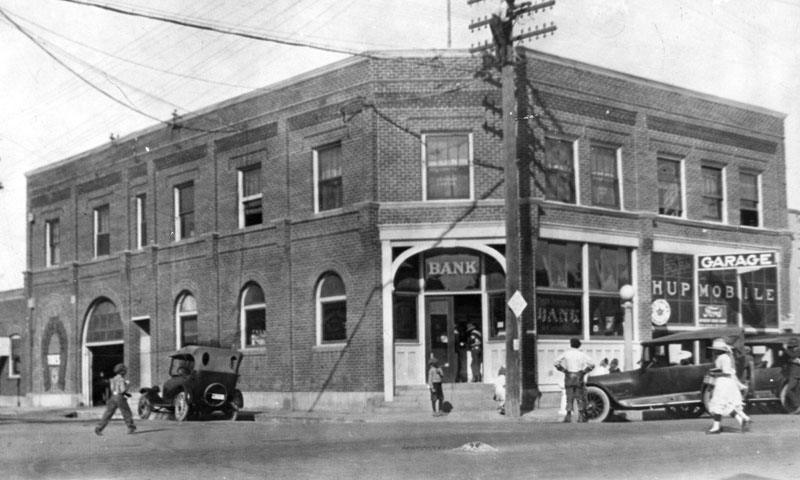 |
|
| (ca. 1910s)^ - Compton Bank at the southwest corner of Compton Boulevard and Tamarind Street. Pedestrians and automobiles can be seen at both left and right of the photo. |
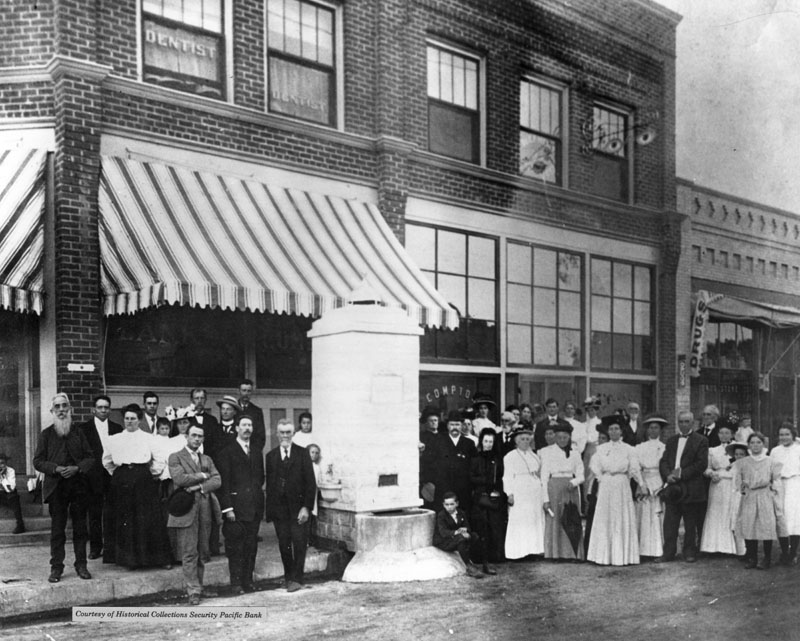 |
|
| (1912)^ - A crowd of men and women attend the dedication of a water fountain, at Compton Boulevard and Tamarind Street, in 1912. It stood in front of the present site (1992) of the Security-First National Bank. |
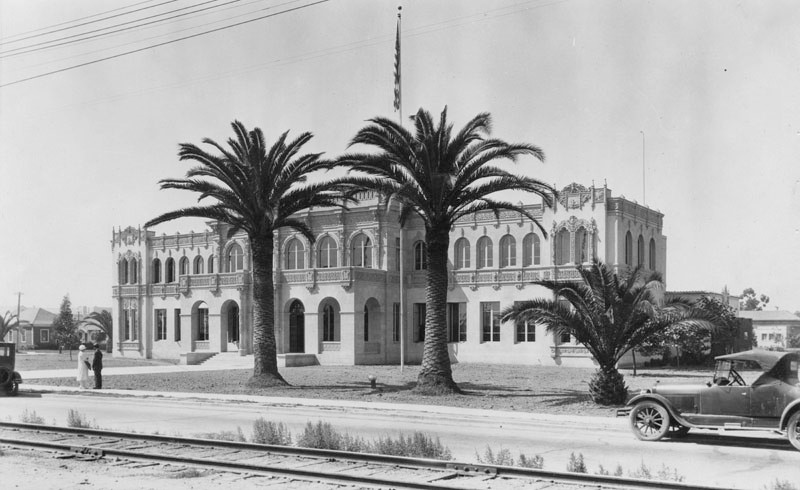 |
|
| (1926)^ - View showing Compton City Hall with palm trees in front. The ornate 2-story building has numerous arched windows and dentil molding all around. Two people stand along the sidewalk on the left, and part of a railroad track is visible at the lower forefront of the photo. |
Historical Notes Seven years after this photograph was taken, on March 10, 1933, a devastating 6.4 magnitude earthquake took lives, toppled schools, and caused major damage to the main business district - including the City Hall which was shaken into twisted ruin, and was eventually razed and re-built.^ |
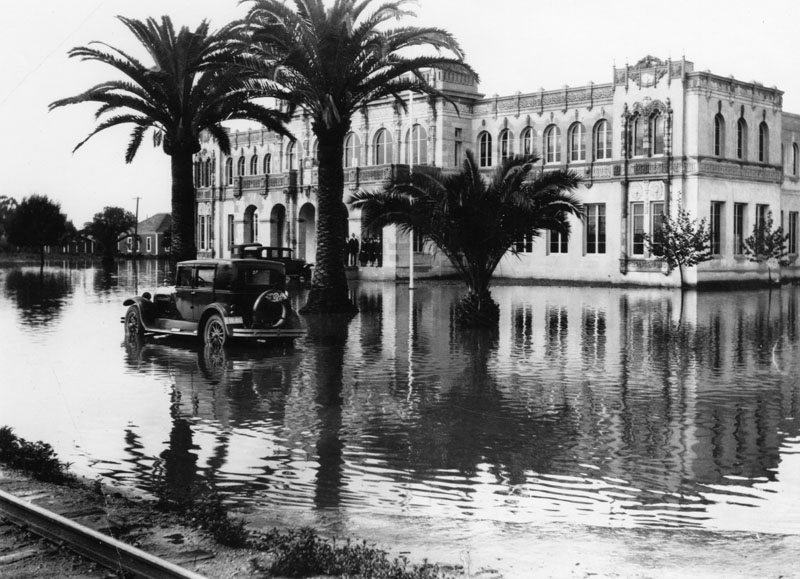 |
|
| (1928)^ - Exterior view of City Hall in Compton, framed by palm trees and surrounded by water. People can be seen standing near the entrance, perhaps wondering how they will get to their automobiles, the tires of which are partially submerged in water. Part of a railroad track is visible at the lower left of the photo. |
Historical Notes Flooding in Compton would continue until after the great floods of 1938. Between February 27th and March 3rd, 1938 Los Angeles was inundated with two storm systems delivering record breaking rainfalls. By March 3rd, the San Gabriel Mountains received 32 inches of rain, more than their average yearly total, and Los Angeles received over 10 inches of rainfall over the 5-day storm. 115 people lost their lives, thousands more were evacuated, over 6000 homes were damaged or destroyed, and 108,000 acres - one third of Los Angeles - was flooded. The San Fernando Valley, Venice, Compton, and Long Beach were the worst hit. The Los Angeles River was completely warped - new inlets were carved by the rushing water and the channels in areas shifted, nearly as much as a mile.**# |
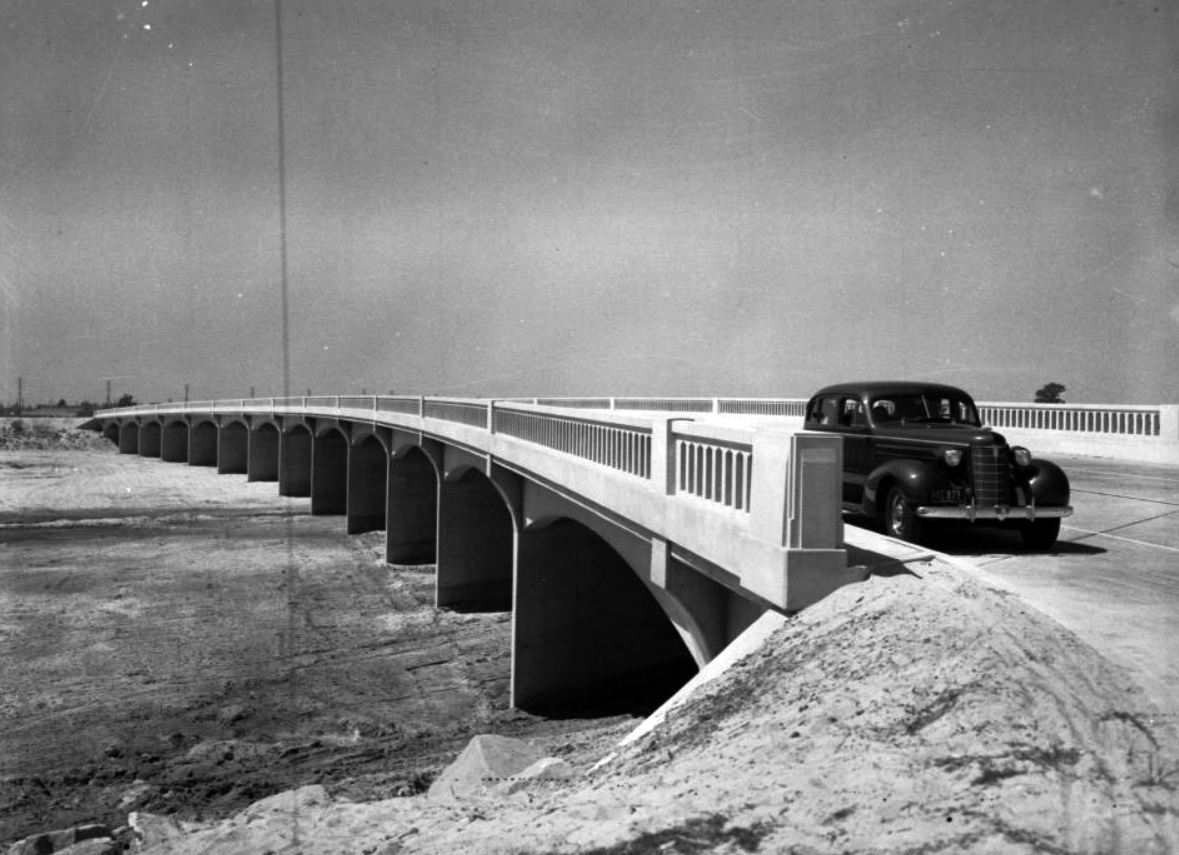 |
|
| (1937)^^ - View looking northwest showing the Atlantic Ave Bridge over the Los Angeles River in Compton. Click HERE to see contemporary view. |
Historical Notes Total channelization of the Los Angeles River began a few months after the 1938 floods. Since then, 278 miles of river and tributaries were retrofitted and more than 300 bridges were built. With the river encased in cement, the natural sharp turns were now straightened. Any evidence of vegetation was completely removed, allowing runoff from the San Gabriel Mountains to escape through the river and out of Long Beach at up to 45 miles-per-hour. Streets and sewers were connected to drains along the river, designed to quickly capture and move rainfall away from the surrounding streets.**# |
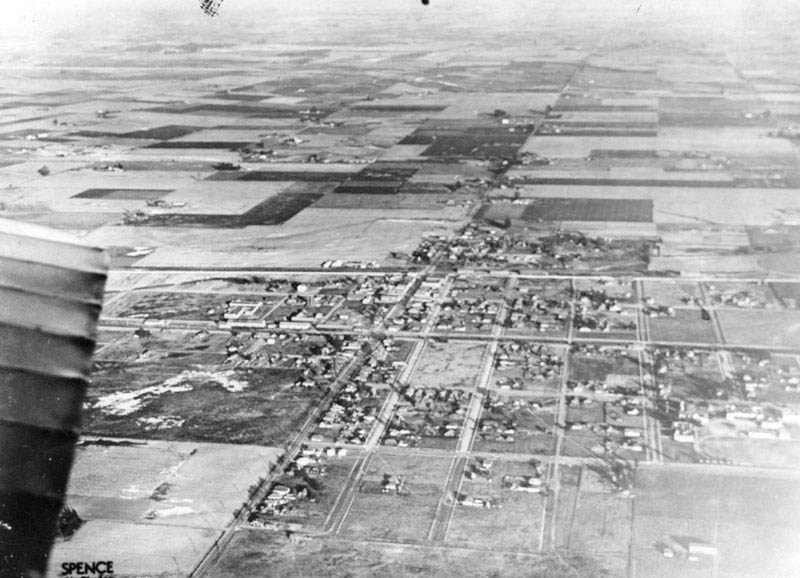 |
|
| (1920)^ - Aerial view of the City of Compton looking east, showing the main intersection of Compton Boulevard and Alameda Street at center. |
Historical Notes 1920s: Voters approved adoption of a new municipal charter, which provided for the city manager form of government; Citizens celebrated opening of the Compton Airport; Compton Junior College was established; City administration moved to a new City Hall located at 600 N. Alameda Street. 1930s: On March 10, 1933, a devastating earthquake took lives, toppled schools and caused major damage to the main business district; The city began to shed the effects of the Great Depression of 1929, and the population increased.+^^ |
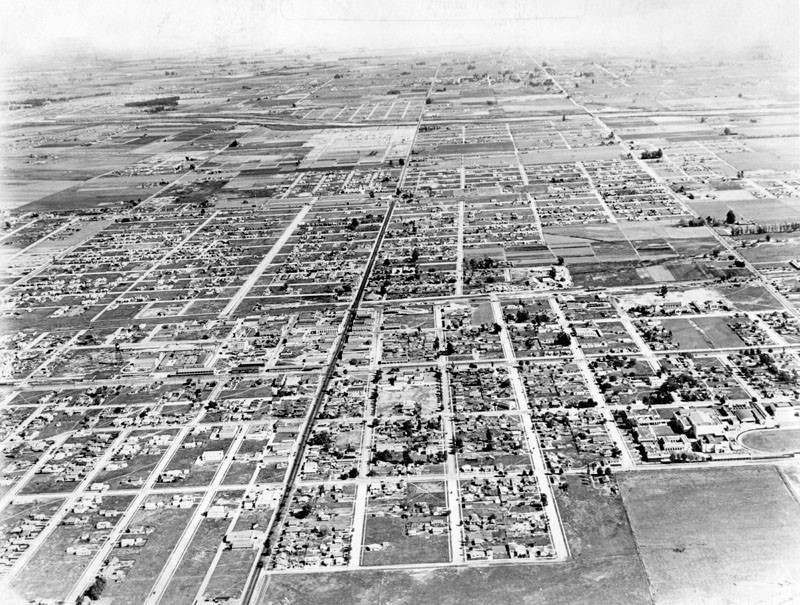 |
|
| (1930)^ – Aerial view of Compton looking east showing how much the city grew over a short 10 year period (see previous photo). |
Historical Notes 1940s: Like Americans everywhere, the Compton residents participated in civilian and military efforts during World War II. 1950s: The first African American families moved to the area; Centennial High School was built to accommodate a growing student population. 1960s: Voters elected Douglas Dollarhide, the City’s first African American mayor; Two African Americans and one Mexican American were elected to the school board.+^^ |
Click HERE to see more early views of Compton in the 1880s. |
* * * * * |
Beverly Hills
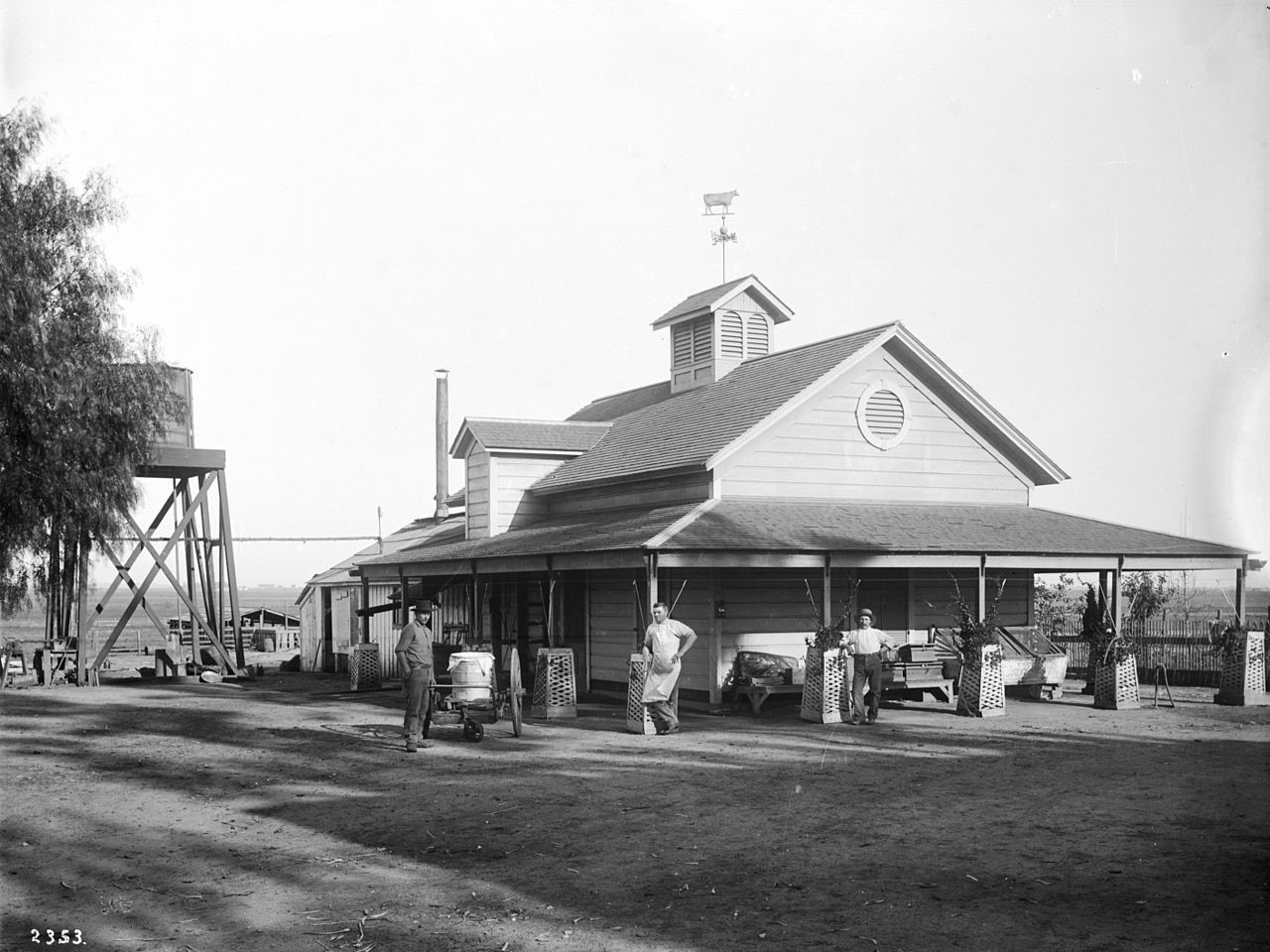 |
|
| (ca. 1905)^^ - View showing three men standing in front of the creamery on the Hammel and Denker ranch. Trellis planting boxes surround each of the wooden posts of the covered porch of the wooden creamery. A directional wind vane in the shape of a cow is on the top of the roof. A water tower is visible behind the building. Another ranch building is visible in the background. |
Historical Notes In 1900, Burton E. Green, Charles A. Canfield, Max Whittier, Frank H. Buck, Henry E. Huntington, William G. Kerckhoff, William F. Herrin, W.S. Porter, and Frank H. Balch, formed the Amalgamated Oil Company, bought the Hammel and Denker ranch, and began looking for oil. They did not find enough to exploit commercially by the standards of the time, though. In 1906, therefore, they reorganized as the Rodeo Land and Water Company, renamed the property "Beverly Hills," subdivided it, and began selling lots. The development was named "Beverly Hills" after Beverly Farms in Beverly, Massachusetts and because of the hills in the area. The first house in the subdivision was built in 1907, although sales remained slow.*^ |
.jpg) |
|
| (ca. 1910)##++ - Before being incorporated, before the Beverly Hills Hotel, before there was even "Hills," it was called just "Beverly." The above view shows Beverly Hill’s first train station located where the historic post office still stands on the southeast corner of Santa Monica Boulevard and Cañon Drive. |
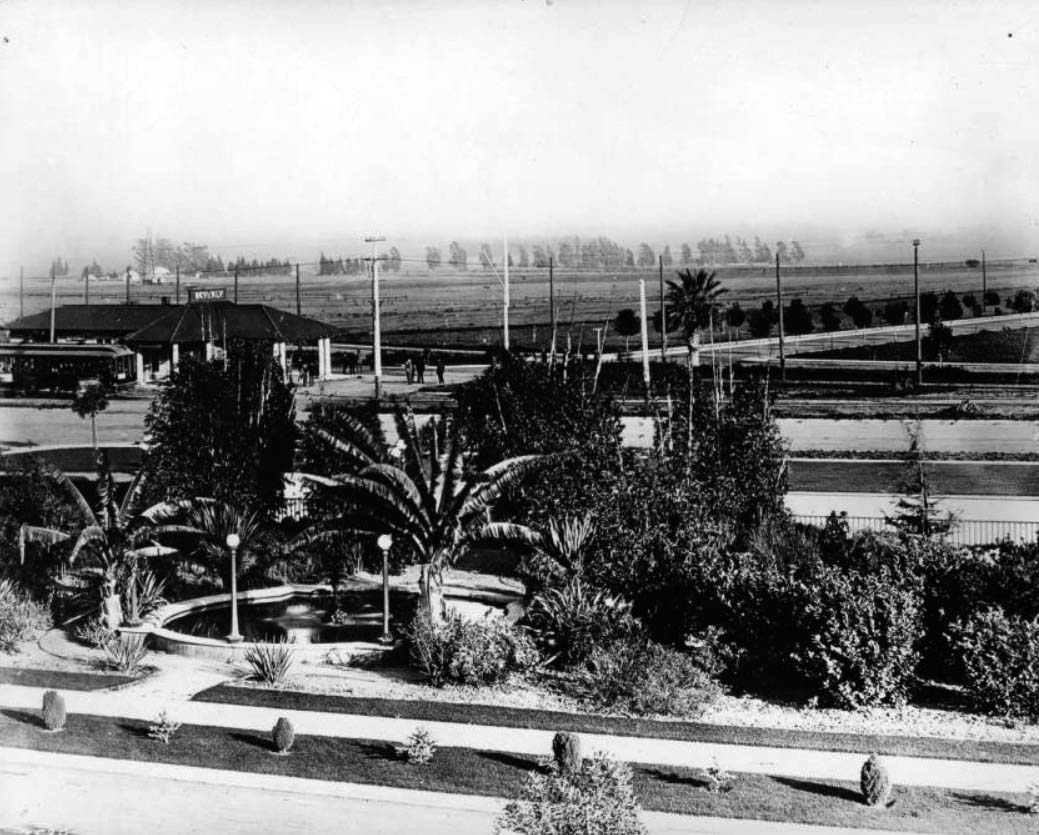 |
|
| (ca. 1918)^^ - View of Beverly Hills looking south from Sunset Park (later Will Rogers Park), showing a Pacific Electric Station. An oasis-style fountain stands in the foreground surrounded by trees, a sidewalk lining it in front. Behind this, the Pacific Electric station can be seen with a departing streetcar at left, on the corner of Beverly Drive and Santa Monica Boulevard. |
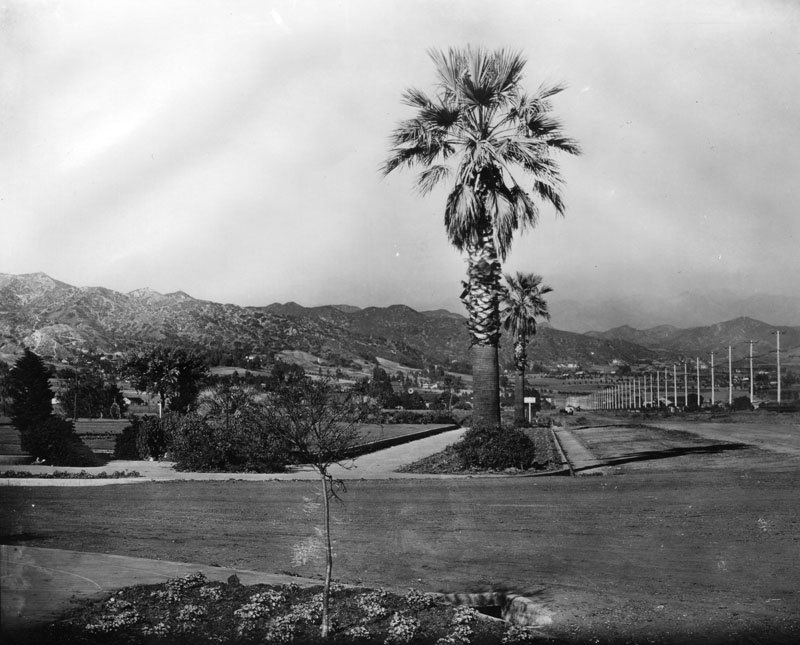 |
|
| (1915)^ - View looking east on an unpaved Santa Monica Boulevard at Canon Drive with the Hollywood Hills in the background. |
 |
|
| (ca. 1920)*^#^ – View showing Beverly Hill’s iconic Tudor Revival Park Way house and famous lily pond in Beverly Gardens Park with its original electrified Beverly Hills sign. |
Historical Notes The area was created as a real estate attraction, hoping to entice people traveling from Los Angeles to buy parcels of land for development, and could be seen from passer byers on the train that came through town on Santa Monica Boulevard, or as it was once known, as Railway Avenue. ##++ |
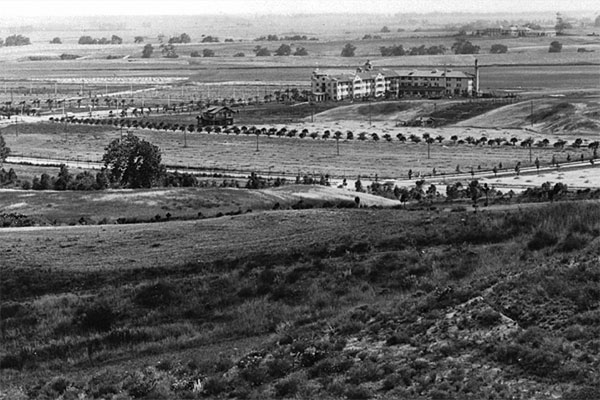 |
|
| (1912)^#^ - View of looking southwest across Lexington and Crescent Drives. The Beverly Hills Hotel and the still undeveloped surrounding area can be seen in the background. Sunset Boulevard is beyond the hotel. |
Historical Notes In September, 1911, Burton Green began construction on The Beverly Hills Hotel. It was opened on May 12, 1912 by Margaret J. Anderson and her son, Stanley S. Anderson, who had been managing the Hollywood Hotel. The visitors drawn by the hotel were inclined to purchase land in Beverly Hills, and by 1914 the subdivision had a high enough population to incorporate as an independent city. That same year, the Rodeo Land and Water Company decided to separate its water business from its real estate business. The Beverly Hills Utility Commission was split off from the land company and incorporated in September, 1914, buying all of the utilities-related assets from the Rodeo Land and Water Company.*^ |
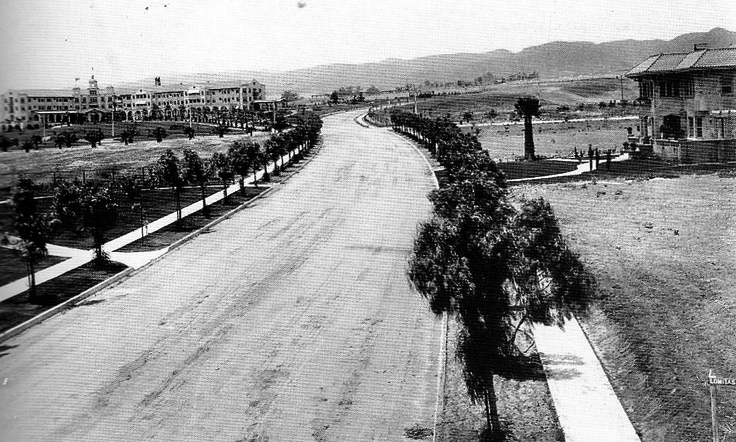 |
|
| (1915)#^*^ - View looking northwest on N. Crescent Drive from Lomitas Avenue. A large mansion can be seen on the right and the recently completed Beverly Hills Hotel is in the upper left. |
Historical Notes Green hired the landscape architect Wilbur D. Cook who, influenced by landscape designer Frederick Law Olmstead, created wide curving streets that hugged the hills. The City's first streets: Rodeo, Canon, Crescent, Carmelita, Elevado and Lomitas were constructed in 1907. Cook also created an emerald necklace for his garden city, with a three-block greensward called Santa Monica Park.+++ |
 |
|
| (ca. 1918)^ - Aerial view of Beverly Hills early on in real estate development. Seven roads meet just before the Beverly Hills Hotel. |
Historical Notes In 1919, Douglas Fairbanks and Mary Pickford bought land on Summit Drive and built a mansion, finished in 1921 and nicknamed "Pickfair" by the press. The glamor associated with Fairbanks and Pickford as well as other movie stars who built mansions in the city contributed to its growing appeal.*^ |
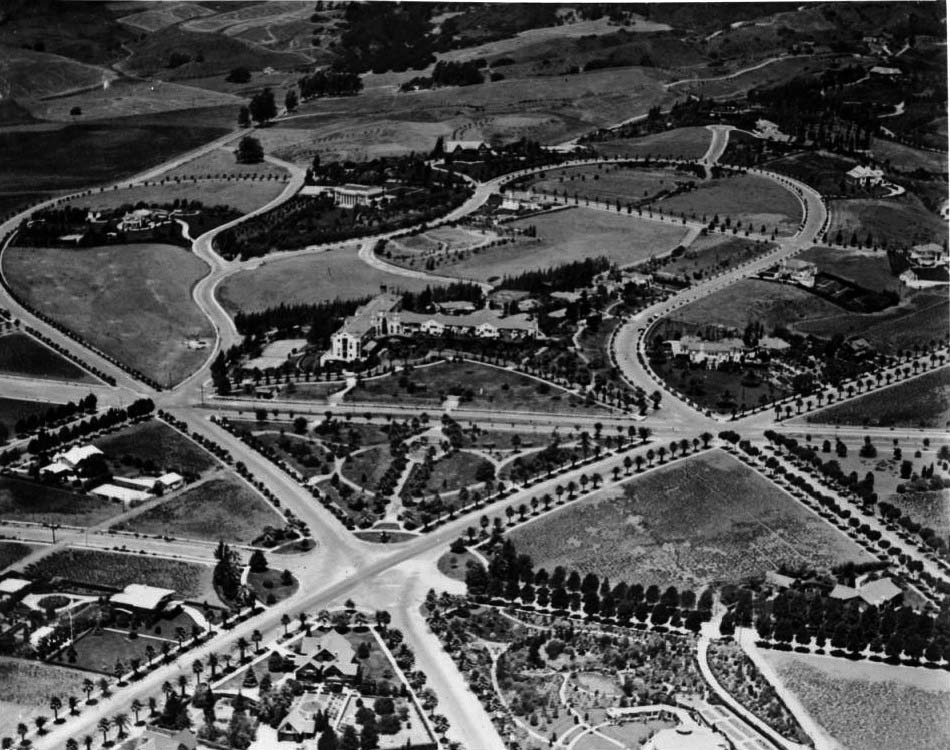 |
|
| (ca. 1918)^^ - Aerial view of Beverly Hills showing the new Beverly Hills Hotel. The hotel is visible at center, its t-shaped main building surrounded by trees. There are two tennis courts and several smaller buildings on the hotel grounds as well. In front of the hotel is a triangular park that would later become Will Rogers Memorial Park, after the first mayor of Beverly Hills. The streets in this neighborhood curve irregularly and there are three six-way intersections visible, one at each of the corners of the park. |
Historical Notes Beverly Hills was one of many all-white planned communities started in the Los Angeles area around this time. Restrictive covenants prohibited non-whites from owning or renting property unless they were employed as servants by white residents. It was also forbidden to sell or rent property to Jews in Beverly Hills.*^ |
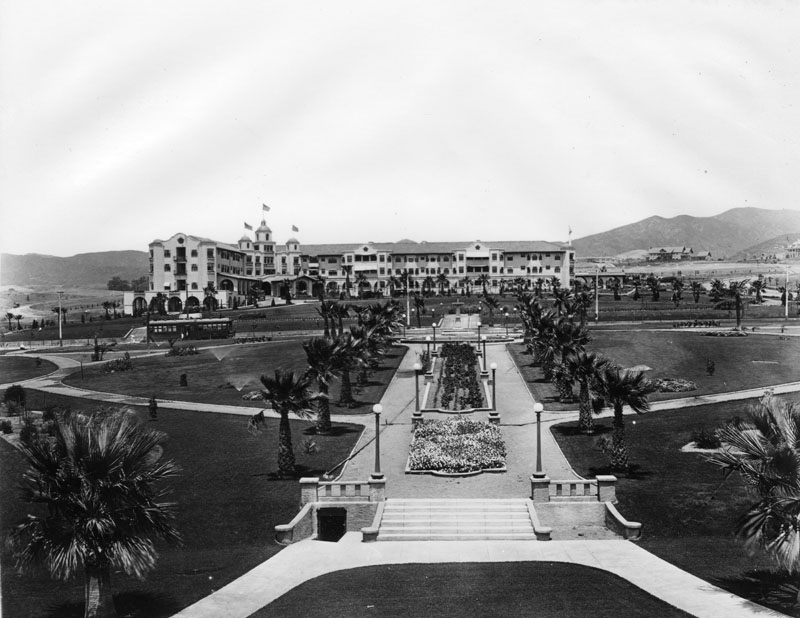 |
|
| (ca. 1918)^^ - View of the Will Rogers Memorial Park (then called Sunset Park) in front of the Beverly Hills Hotel, designed by Elmer Grey. Neither has mature landscaping at this time. Note the PE streetcar at center-left. |
Historical Notes Will Rogers Park opened in 1915 as the first municipal park in the Beverly Hills, at that time called Sunset Park. In 1926, entertainer Will Rogers was appointed first "Honorary Mayor" of Beverly Hills and, in 1952, the City renamed the Park, Will Rogers Memorial Park.***^^ |
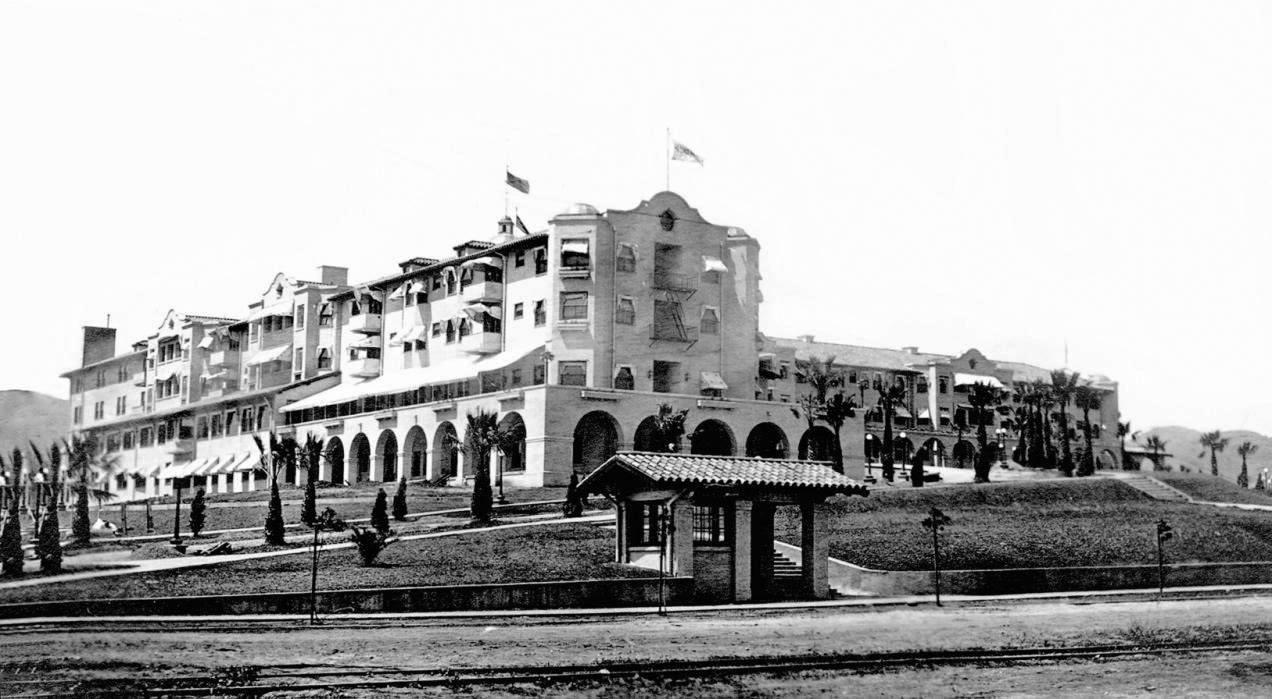 |
|
| (ca. 1918)#+++ - Close-up view of the Beverly Hills Hotel with Pacific Electric station on Sunset Boulevard in the foreground. |
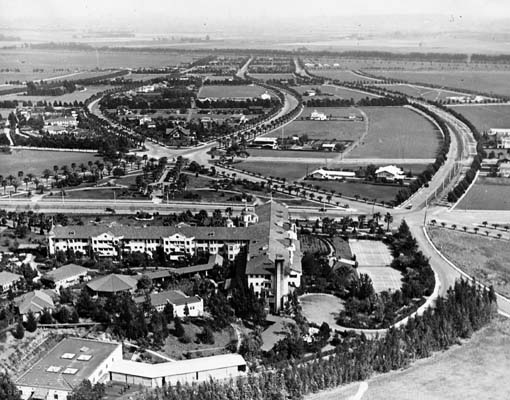 |
|
| (1921)^ - Looking south from a vantage just above the Beverly Hills Hotel. Click HERE to see more early views of the Beverly Hills Hotel. |
Historical Notes By the early 1920s the population of Beverly Hills had grown enough to make the water supply a political issue. In 1923 the usual solution, annexation to the city of Los Angeles, was proposed. There was considerable opposition to annexation among such famous residents as Mary Pickford, Will Rogers, Douglas Fairbanks, and Rudolph Valentino. The Beverly Hills Utility Commission, opposed to annexation as well, managed to force the city into a special election and the plan was defeated 507 to 337.*^ |
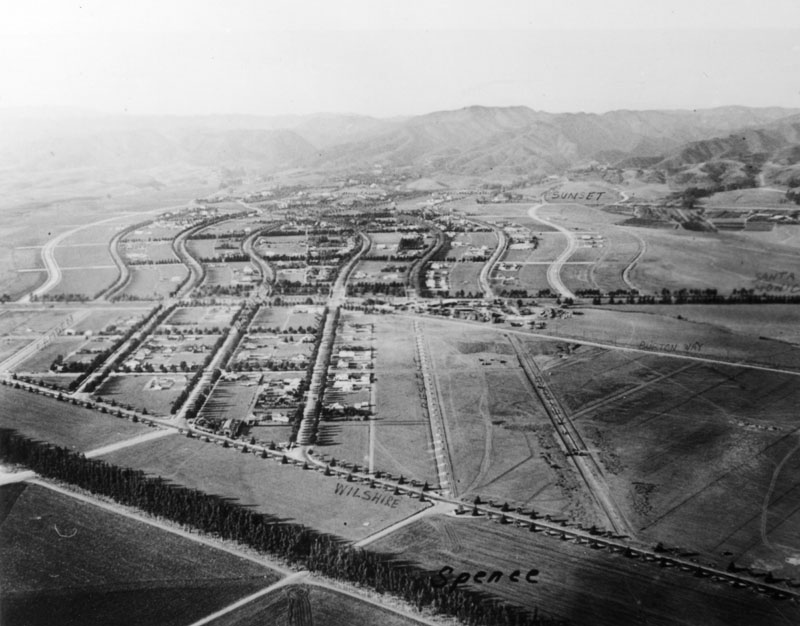 |
|
| (ca. 1919)^ - View of Beverly Hills looking north over Wilshire Boulevard. Some of the street names have been marked on the photo including Wilshire, Santa Monica, Sunset, and Crescent Drive. |
.jpg) |
|
| (1919)^ - Aerial photo of the Beverly Hills Speedway (1919 - 1924) located south of Wilshire Boulevard near where it intersect with Santa Monica Boulevard. |
Historical Notes Life during the Roaring 20s accelerated with the construction of a huge, banked wooden racetrack, dominating most of the southern section of the City. The Speedway drove Beverly Hills further toward the center of America's popular imagination via radio broadcasts of races that were on the same scale as today's Indy 500. The speedway also was sometimes used as a base for another national craze: aviation.+++ Click HERE to see more Early Views of the Beverly Hills Speedway. |
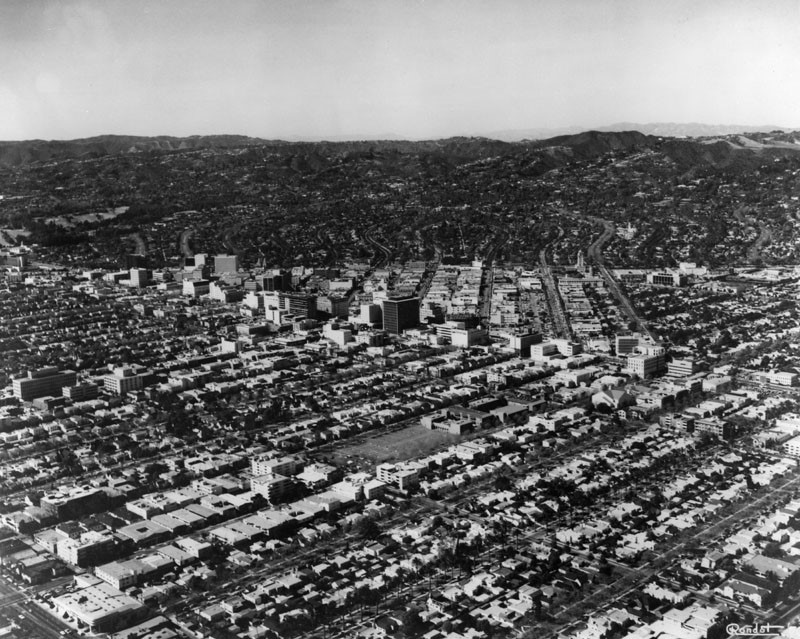 |
|
| (1970)^ - Aerial view of Beverly Hills in 1970 from a similar angle as seen in a previous photo. The row of taller (high-rise) buildings seen across the middle of the picture are along Wilshire Blvd. |
Beverly Hills (Before and After)
 |
 |
|
| Aerial view of Beverly Hills, circa 1919 | Aerial view of Beverly HIlls, 1970 |
Click HERE to see more Early Views of Beverly Hills |
* * * * * |
Laurel Canyon and Hollywood Hills
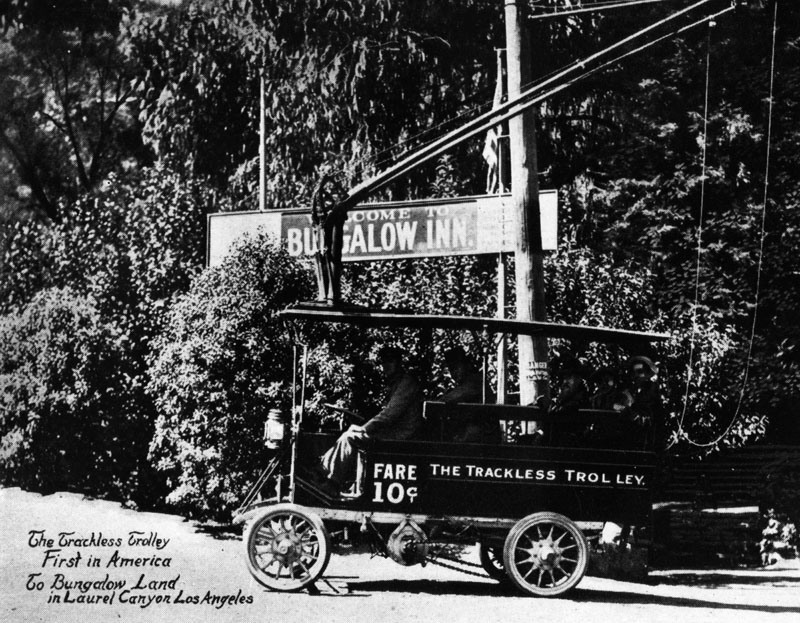 |
|
| (ca. 1912)^ - A trackless trolley, 'The First in America,' traveling to and from 'Bungalow Land' in Laurel Canyon, Hollywood. Fare was 10 cents. Sign in the background reads: Welcome to Bungalow Inn. |
Historical Notes In 1912 Charles Mann, a realtor, and Richard Shoemaker, an engineer, introduced these trackless trolleys to stimulate land sales in Laurel Canyon. The trolleys operated from Sunset Blvd. to the Tavern at the junction of Laurel Canyon and Lookout Mt. Road.^^ Mann and his partners bought property along Laurel Canyon Boulevard and up in the hills. Some of the first tracts to be developed in the Lookout Mountain bowl were Bungalow Land and Wonderland Park, both of which were moderately priced with narrow lots and a network of interconnecting lanes and foot paths. #^*^# |
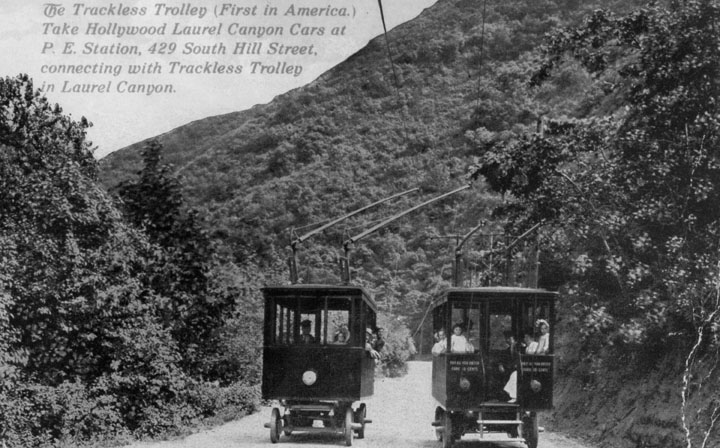 |
|
| (ca. 1912)^ - View showing two trackless trolleys passing each other on Laurel Canyon. |
Historical Notes The trolley ran along Laurel Canyon's dirt road and connected Sunset Boulevard to the base of the current Lookout Mountain Avenue where there was a small inn. The Laurel Tavern served lunch to tourists and prospective customers of Mann's Bungalow Land properties. The ride cost 10¢. More adventurous travelers could continue up Lookout Mountain Avenue for a breathtaking view of Hollywood from the area around the current Appian Way.#**^# |
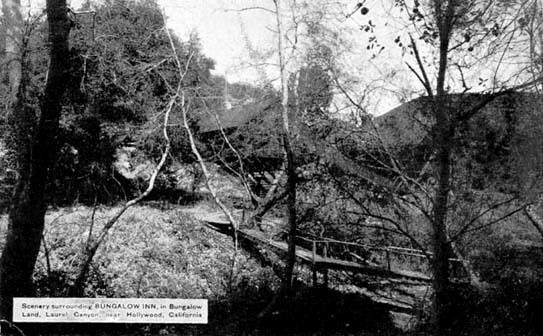 |
|
| (ca. 1912)#^*^# - View showing Charles Mann’s Bungalow Inn nestled in the lowland valley across a little spring fed stream near the present day intersection of Laurel Canyon Blvd and Lookout Mountain Avenue. |
Historical Notes Travel to the newly subdivided lots and cabins further up the canyon was at first made on foot or by mule. As the roads were improved access was possible by automobile.*^ |
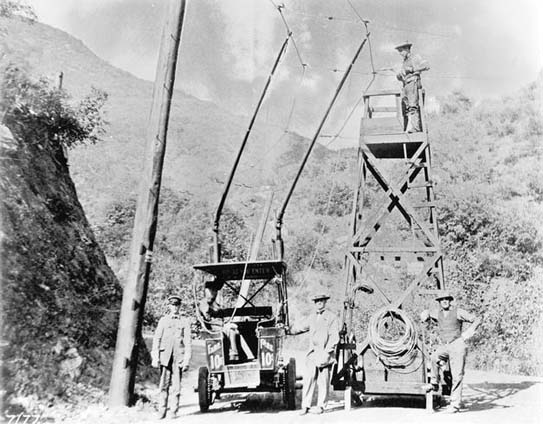 |
|
| (ca. 1912)#** - View showing a maintenance crew working on the overhead wires of the nation's first trackless trolley on Laurel Canyon. |
Historical Notes The trolley was actually a large automobile (1912 Oldsmobiles) converted to run on an electric engine connected to overhead wires, which frequently dislodged. It had an approximate 10-passenger capacity. After about 5 years of traveling up and down the treacherous narrow road, the poor old trolley buses fell apart. The overhead wires came down and the service was replaced by Stanley Steamers about 1915. **^*^ |
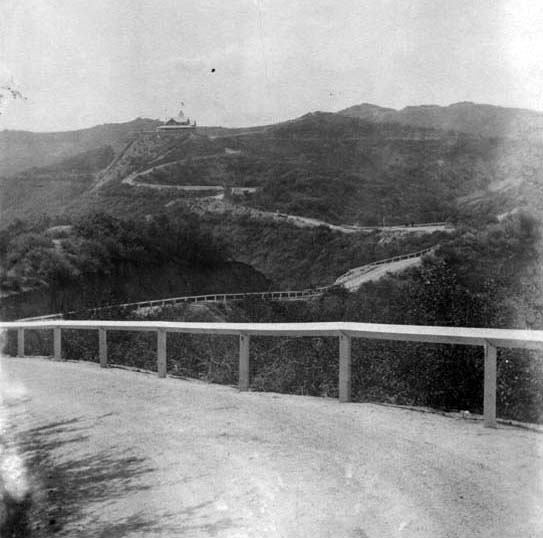 |
|
| (ca. 1912)#^*^# - View showing the road leading up to the Lookout Mountain Inn, also built by Charles Mann to promote his Laurel Canyon properties. |
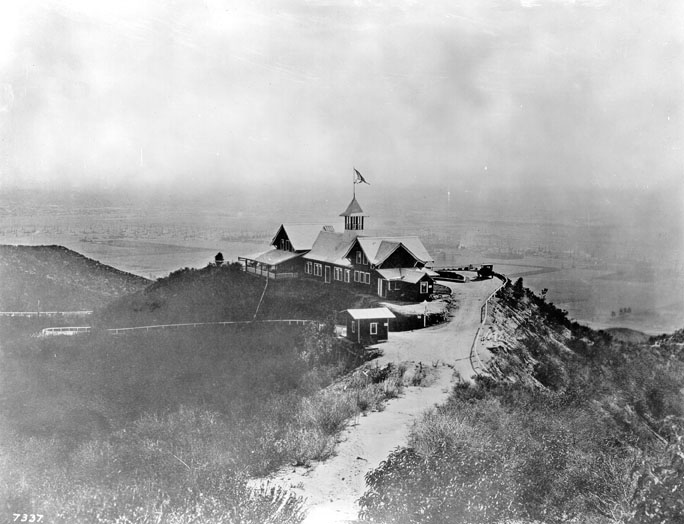 |
|
| (1916)^ - View of Lookout Mountain Inn perched high on the Hollywood Hills. It offered spectacular views of the city below. |
Historical Notes Lookout Mountain Inn lasted only four years, burning down in 1920. Charles Mann, the original developer of Laurel Canyon, is not the same Charles Mann who founded the real estate office at Kirkwood and Laurel Canyon Blvd, and there is no relation. Just a coincidence of history.#** |
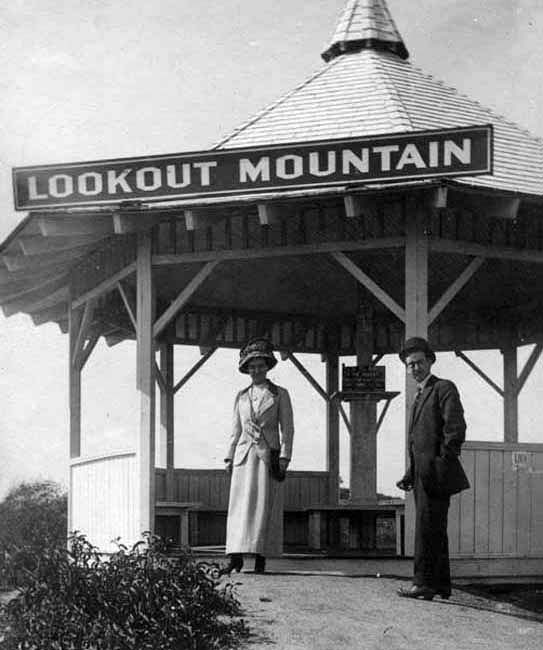 |
|
| (ca. 1916)#^*^# - Once at the top, visitors to the Lookout Mountain Inn could enjoy a broad view of the farmlands and oil fields stretching out to the ocean. |
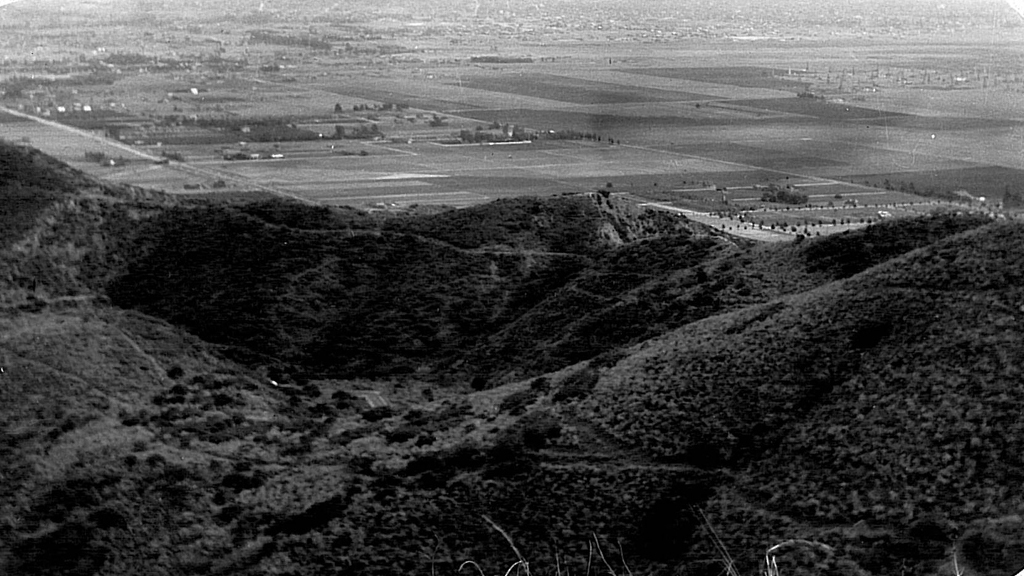 |
|
| (Early 1900s)^#^ - View looking southeast from Lookout Mountain towards Hollywood. If the camera were turned about 45 degrees to the right, we would be looking almost straight down La Cienega, which "points to" Lookout Mountain from West Hollywood and mid-Wilshire. |
Click HERE to see more in Early Views of Hollywood (1850 - 1920) |
* * * * * |
Ocean Park
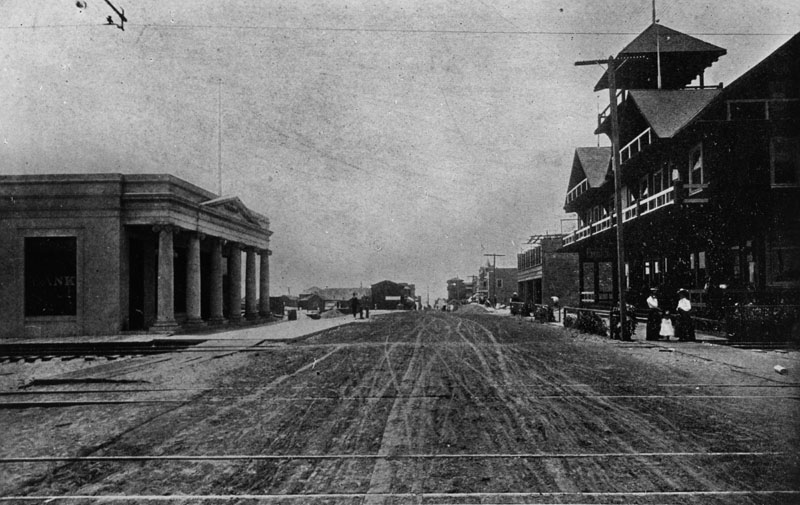 |
|
| (Early 1900s)^ - An early view down the unpaved Pier Avenue in Ocean Park. Several rail lines can be seen in the street. A bank has been built on the left and other multi-story commercial buildings on the right. The cross street may be Trolley Way. |
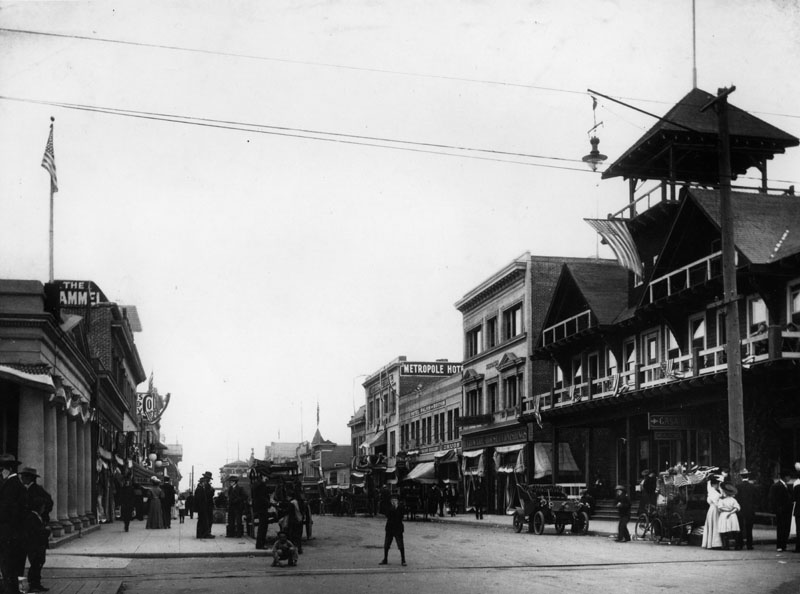 |
|
| (1905)^ - The same view down Pier Avenue a few years later, with buildings on both sides of the street, and cars and horse drawn carriages parked in front of the stores. |
Click HERE to see more in Early Views of Santa Monica |
* * * * * |
Downtown Los Angeles
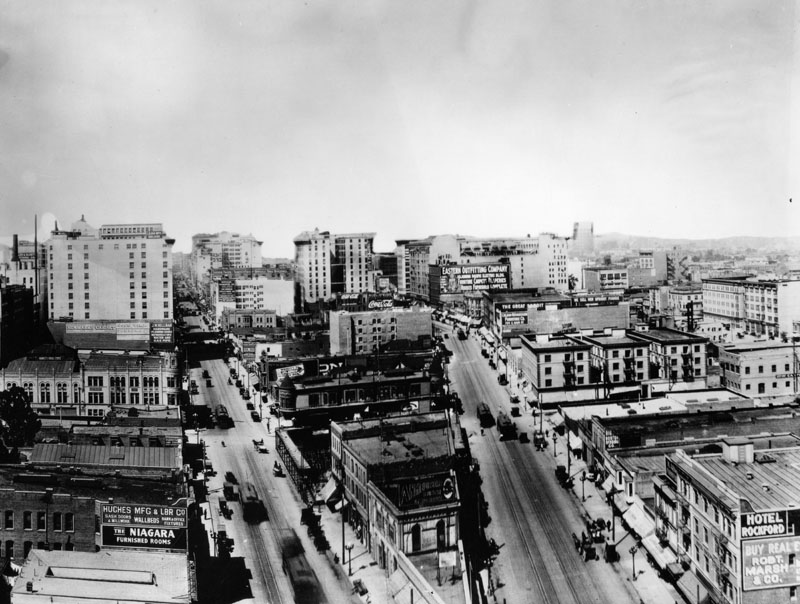 |
|
| (1913)^ - An aerial view taken where Spring St. and Main St. split at 9th St. Looking north we have Spring St. on the left and Main on the right. At center-left can be seen the Copeland Building (aka Armory Building), located on the NW corner of Spring and 8th streets. |
Historical Notes The junction of Main, Spring, and 9th streets became one of the most photographed intersections because of its configuration. Click HERE to see more. |
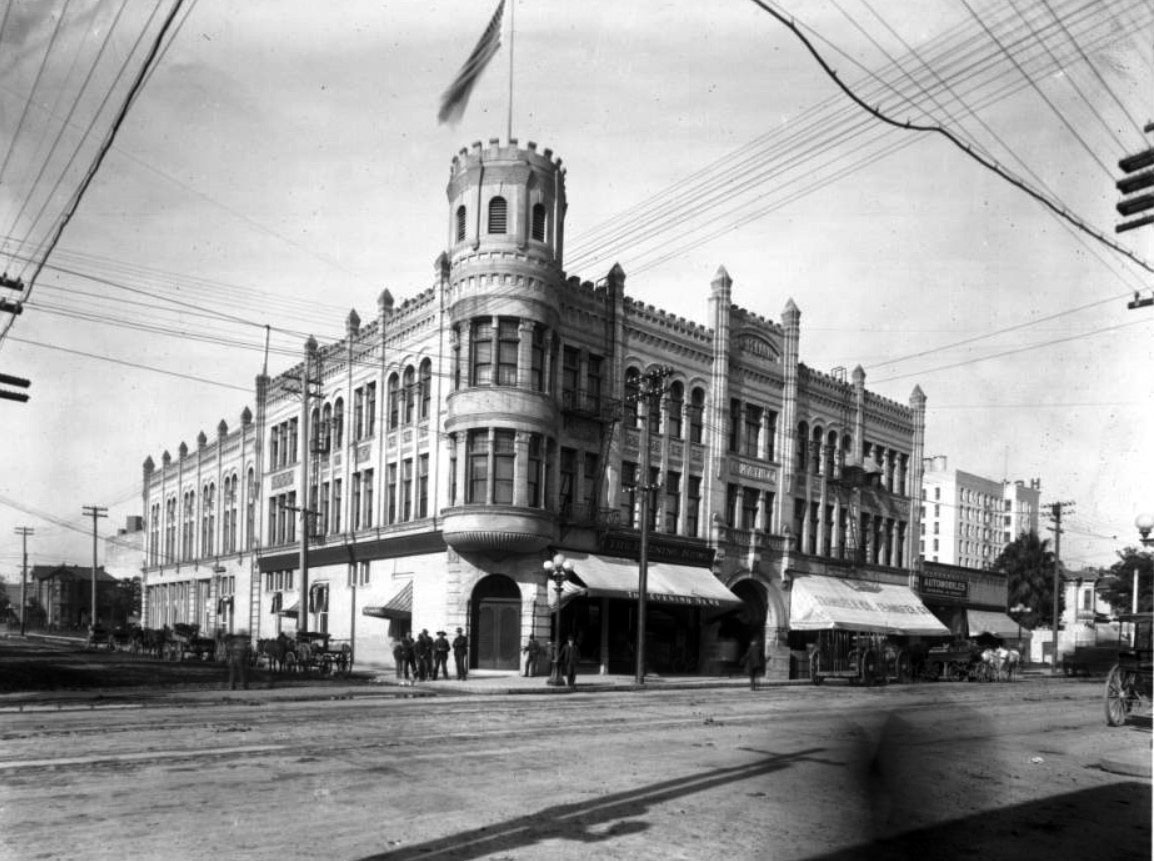 |
|
| (ca. 1908)^^ - View looking at the northwest corner of Spring and 8th streets showing the Copeland Building (aka Armory Building). The castle-like building stands about three-stories tall. An American flag stands on top of the tower (corner of building). The tower, like the rest of the building, has battlements all the way around it. Buttresses with pyramid-like spires reinforce the building's structure at intervals all around the building. A dozen men stand around at the corner of the street. |
Historical Notes For many years, the armory building had a mix of military and civilian uses that would seem unthinkable today. The lot was privately owned and developed by John S. Copeland, and the National Guard shared the building with three storefronts along Spring Street. Nonetheless, the armory was one of the most well-appointed military buildings in California, equipped with a drill hall, saddle room, officers’ quarters, reception rooms, and a gymnasium. It was also one of the few Romanesque Revival buildings whose turret was built with a functional purpose: the easy mounting of a Gatling gun (that convenience never became a necessity, thankfully). |
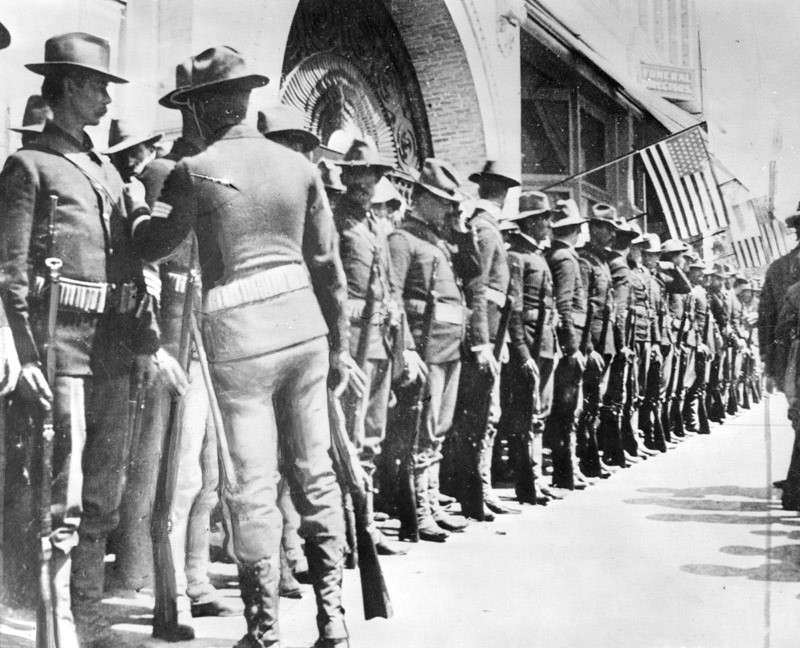 |
|
| (ca. 1917)^ - Members of the 7th California Volunteers line up in front of the Copeland Building, the location of the old armory at 8th and Spring streets, before departing for San Francisco. |
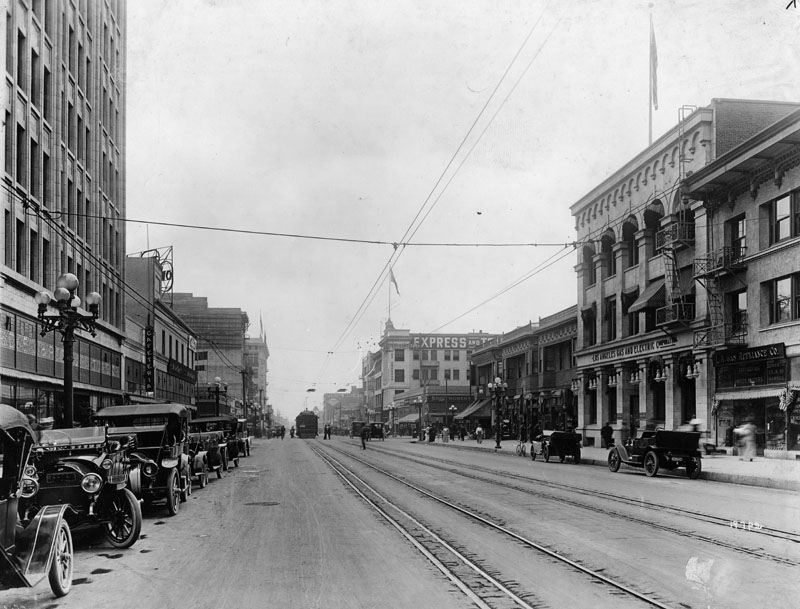 |
|
| (1913)^ - View of South Hill Street from below 6th Street. A trolley may be seen on the tracks in the middle of the road. Note the ornate streetlights running on both sides of the street. |
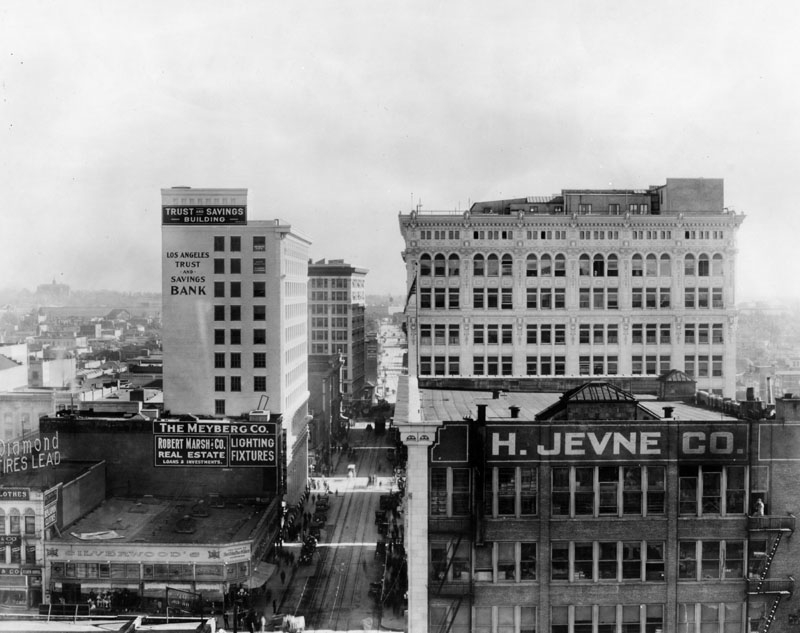 |
|
| (1913)^ - View of 6th Street looking east from Broadway. On the left corner is the Silverwood's men's clothing store, next to which is The Meyberg Co., sellers of lighting fixtures, and Robert Marsh & Co. Real Estate. Behind it is Los Angeles Trust and Savings Bank. In the right foreground is H. Jevne Co. Cars are parked on the street next to streetcar tracks. |
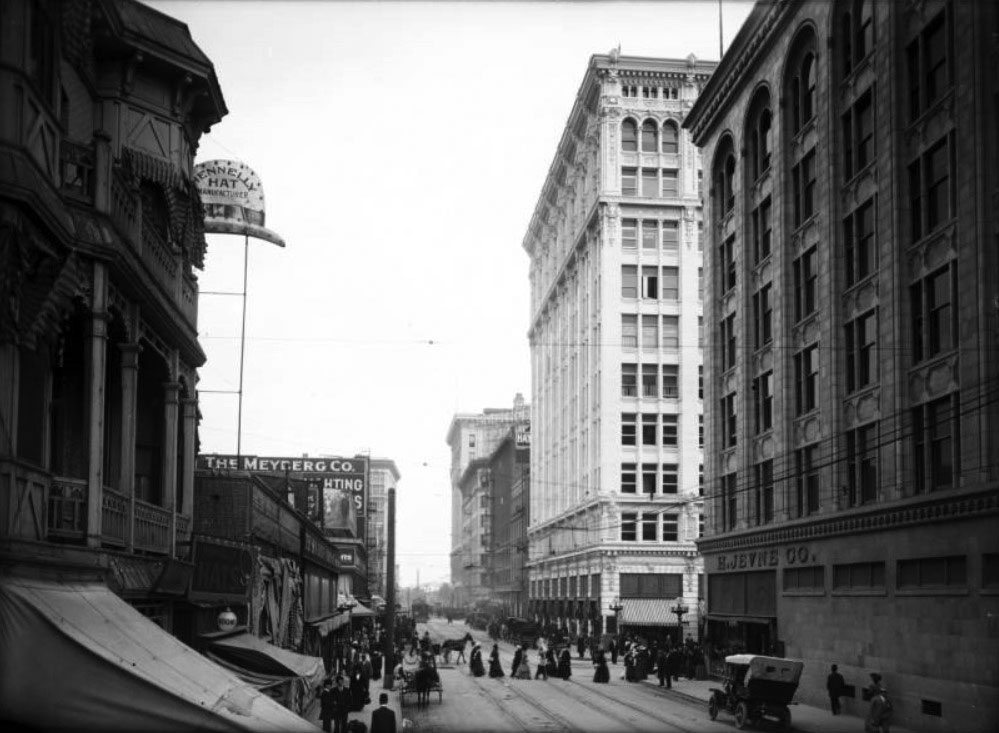 |
|
| (1909)^^ – View looking east on 6th Street from Hill Street toward Broadway. The left side of the street is lined with small buildings containing shops, while the right side has several large buildings that are at least six stories high. |
Historical Notes Legible signs include, from left to right, "Hennelly Hat Manufacturer", "Rooms", "The Meyberg Co.", and "H. Jevne Co.". The photograph features the following buildings: Lindley Building (built in 1887) can be seen at immediate left, while John H. Norton Block (built in 1906) is visible at immediate right ("H Jevne Co"). Walter P. Story Building (built in 1909) can be seen located at south-east corner of 6th Street and Broadway; Hotel Hayward (built in 1906) is visible at south-west corner of 6th Street and Spring Street; Grosse Building (1906-1957) at south-east corner of 6th Street and Spring Street; Pacific Electric Building (built in 1904) at south-east corner of 6th and Main; Kerckhoff Building (built in 1908) on the north-east corner of 6th Street and Main Street. |
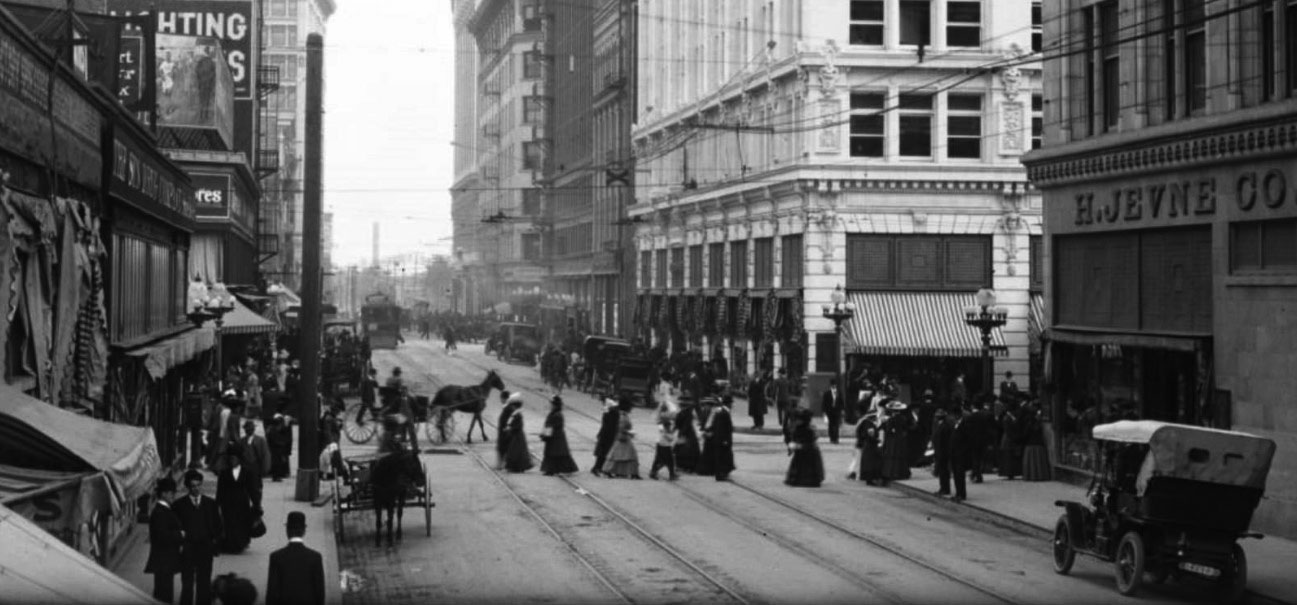 |
|
| (1909)^^ – Close-up panoramic view of the intersection of 6th Street and Broadway looking east. Streetcars, early model cars, horse-drawn wagons, and pedestrians share the street. |
Historical Notes Note the license plate on the automobile at the near right. It is what was called a "dogbone" -- porcelain on metal plate, -- issued by the Automobile Club of Southern California from 1909-1913, before the State began issuing license plates. |
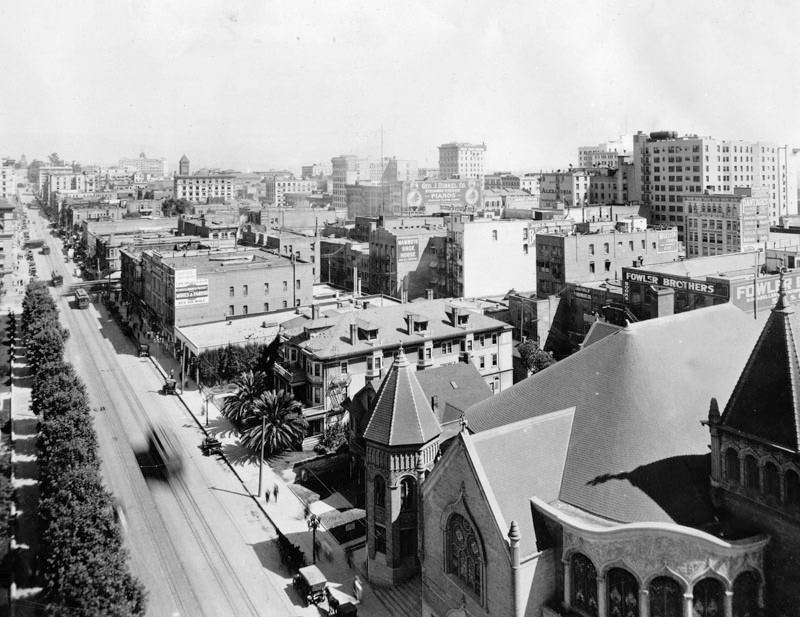 |
|
| (1906)^ - View looking north on Hill Street with Central Park (Pershing Square) on the left. First Methodist Episcopal Church is on the right corner, on the N/E corner of 6th and Hill Streets. |
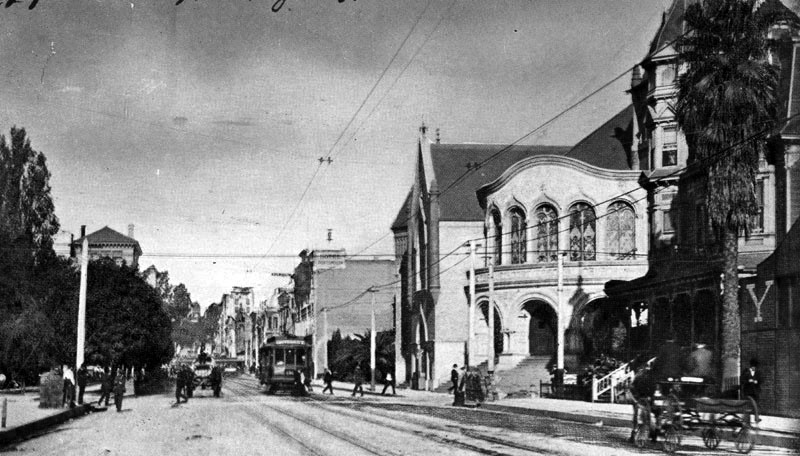 |
|
| (1906)^ – Postcard View looking north on Hill Street showing a horse-drawn wagon with two men heading toward 6th Street. The First Methodist Episcopal Church can be seen on the N/E corner with streetcar in front of it. Across the street on the left is Central Park (Pershing Square after 1918). |
Central Park (Pershing Square after 1918)
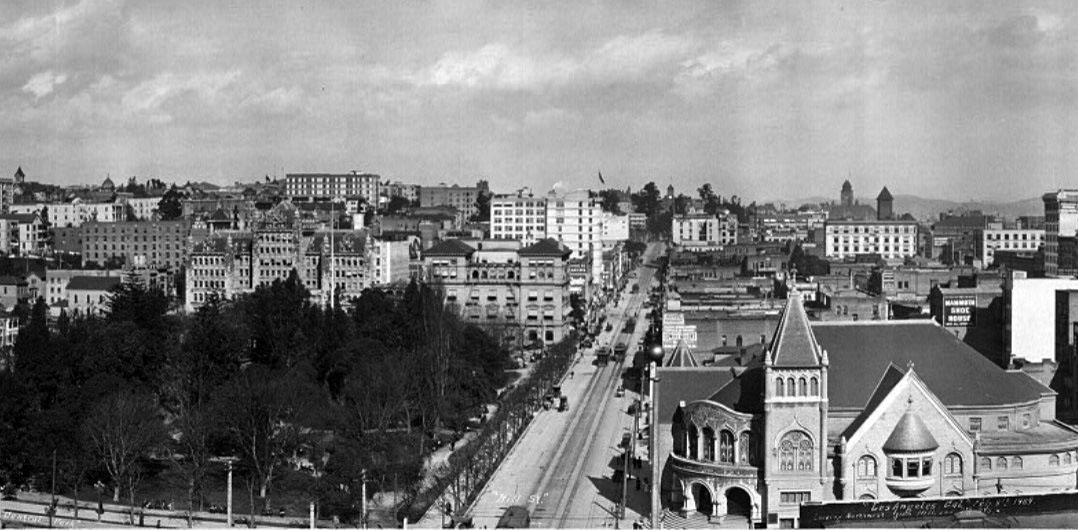 |
|
| (1909)#*^ – Panoramic view looking north on Hill Street from over 6th Street with the First Methodist Episcopal Church seen in the lower-right (S/E corner). Central Park (later Pershing Square) is across the street on the left. On the north side of the park can be seen the Auditorium Building on the left. To its right is the California Club Building, on the N/W corner of Hill and 5th streets. |
Historical Notes The following is a chronology of name changes the park has seen before becoming Pershing Square: ◆ 1866 – La Plaza Abaja or "The Lower Plaza" ◆ 1867 – St. Vincent Park ◆ 1870 – Los Angeles Park ◆ 1886 – 6th Street Park ◆ 1890s- Central Park ◆ 1918 – Pershing Square |
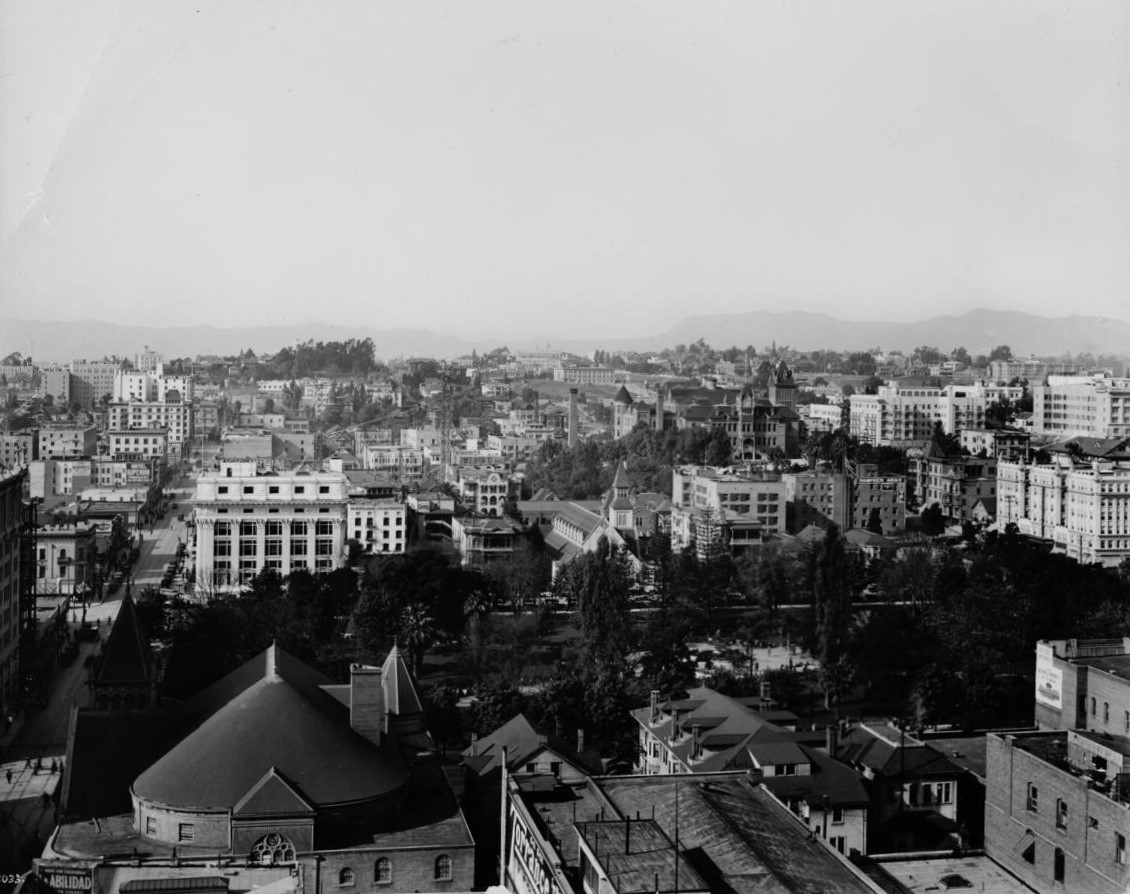 |
|
| (ca. 1910)* - Looking NW with the Hollywood Hills in the distant backgroung (upper right) and Central Park (later Pershing Square in the foreground. The domed roof of the First Methodist Episcopal Church (NE corner of Hill and 6th) can be seen in the lower left. The Mutual Life Insurance Building, in white, can be seen across the park on the NW corner of Olive and 6th Street. The State Normal School can be seen at upper center right (Grand and 5th Street). Also, the 1883-built St. Paul's Cathedral stands on the other side of the park at center of photo. |
 |
|
| (ca. 1911)^ - Panoramic view of Los Angeles looking northwest from 6th and Hill over Central Park (later Pershing Square). |
 |
|
| (ca. 1912)^ – Postcard view showing Central Park (later Pershing Square) from Broadway and Fifth Street. The Pacific Mutual Life Insurance Building can be seen at left-center and at lower-left is the First Methodist Episcopal Church. |
Historical Notes In 1867, St. Vincent's College, present day Loyola Marymount University, was located across the street, and the park informally became called St. Vincent's Park. In 1870, it was officially renamed Los Angeles Park (Click HERE to see Early Views Los Angeles City Park). In 1886 it was renamed 6th Street Park, and redesigned with an "official park plan" by Frederick Eaton, later the mayor. In the early 1890s the park was renamed Central Park, which it was called for decades. In November 1918, a week after Armistice Day ended World War I, the park was renamed Pershing Square, in honor of Gen. John Joseph "Black Jack" Pershing.*^ |
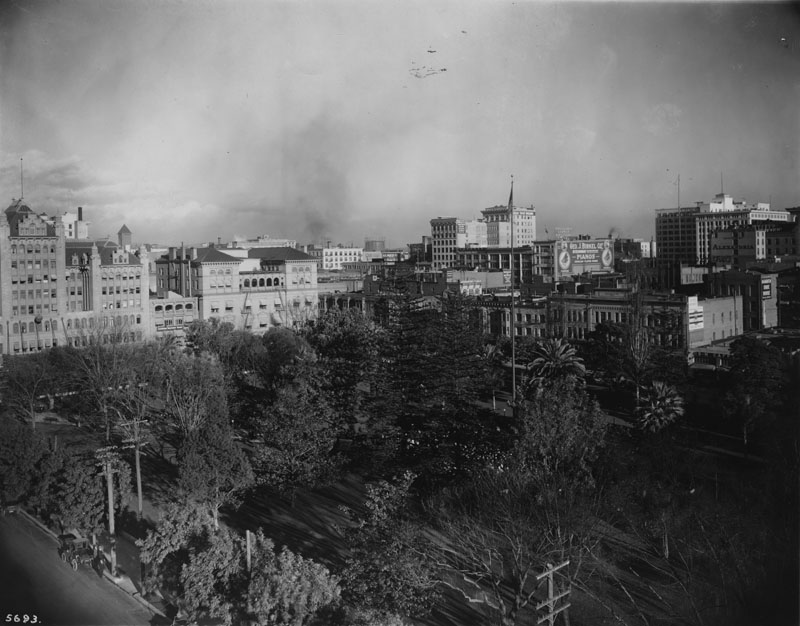 |
|
| (ca. 1913)^ - View of the Central City looking northeast over Central Park (Pershing Square) from 6th and Olive. |
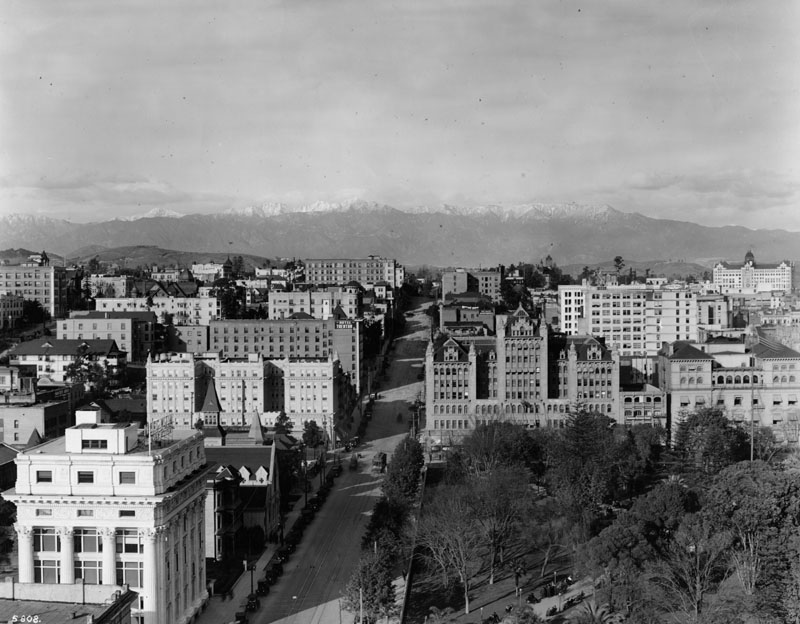 |
|
| (1913)^ - Panoramic view of Olive Street looking north from 6th Street in 1913 toward snow-capped mountains. At left is the Pacific Mutual Life Insurance Building, and at right is Pershing Square. Beyond it is the Auditorium Building. Various other buildings are seen in this view taken from the Los Angeles Athletic Club building on 7th and Olive. The afternoon sun bathes them in a strong light. |
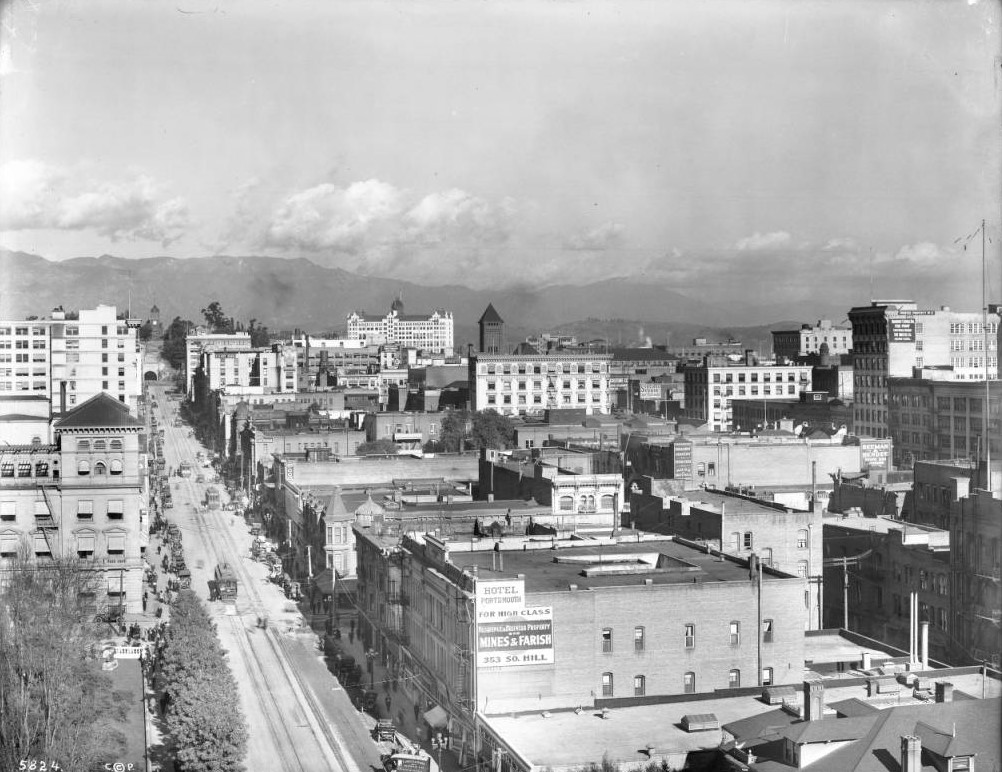 |
|
| (1913)^^ – View looking north on Hill Street from over Pershing Square. The California Club Building stands on the northwest corner of 5th and Hill streets to the left. In the far distance can be seen (l to r): Los Angeles High School, Hall of Records, County Courthouse, and City Hall. |
 |
|
| (1913)^^ – Close-up view of the intersection of Hill and 5th streets looking north. On the southeast corner stands the Willoughby Hotel with its domed tower. Next to it in the foreground is the Hotel Portsmouth at 353 S. Hill Street. |
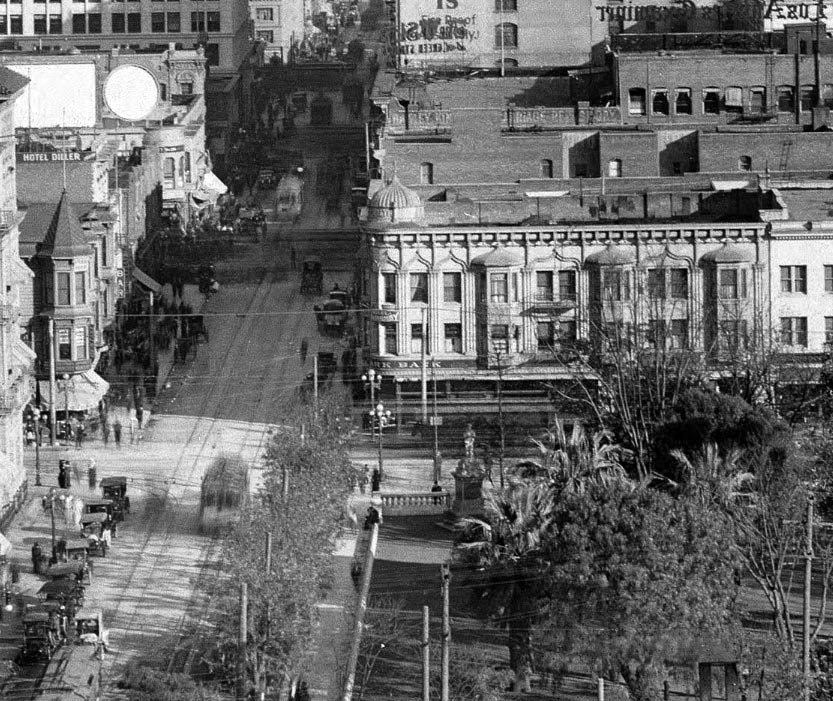 |
|
| (ca. 1913)^^ - View lookikng east on 5th Street at its intersection with Hill Street showing the Willoughby Hotel on the southeast corner. Central Park (renamed Pershing Square in 1918) is in the foreground. The edge of the California Club can be seen across the street on the northwest corner. |
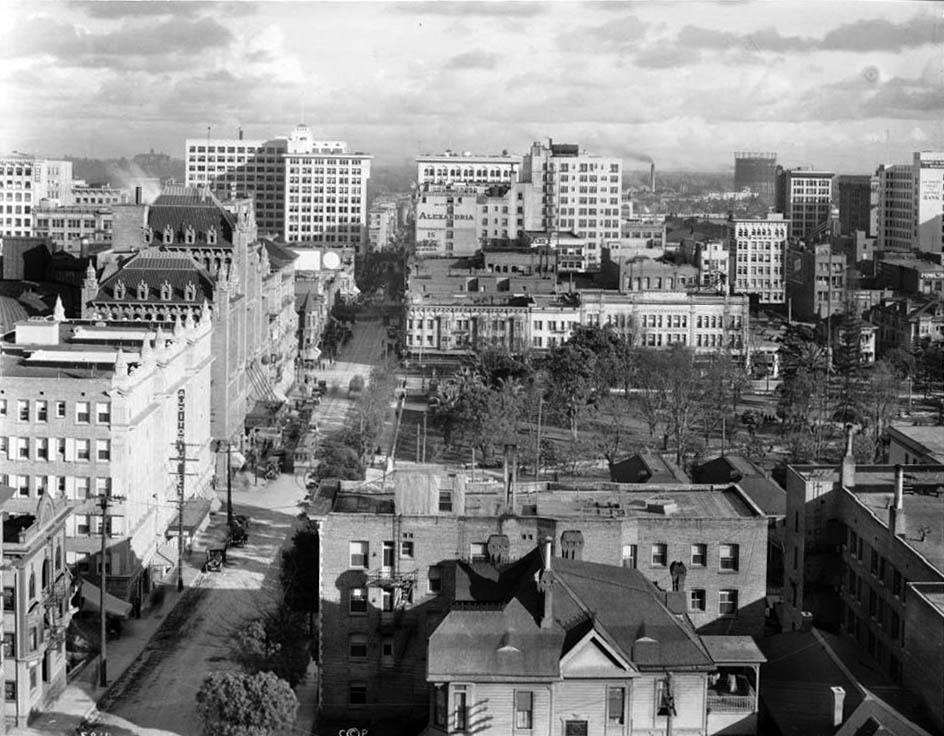 |
|
| (ca. 1913)^^ – View looking east on 5th Street showing Central Park (now Pershing Square) at center as seen from the State Normal School at Grand Ave. The next street over is Olive where the impressive Auditorium Building stands on the northeast corner. |
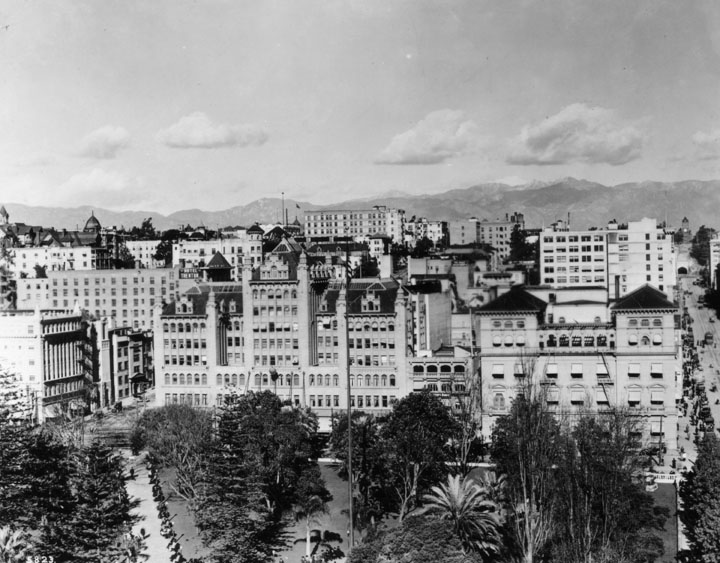 |
|
| (1913)^ - View looking north showing the buildings facing Pershing Square (at the time Central Park) on the north side of 5th Street. The Auditorium Building sits on the northeast corner of Olive and 5th (center-left) and the California Club Building is on the northwest corner of Main and 5th streets (right). |
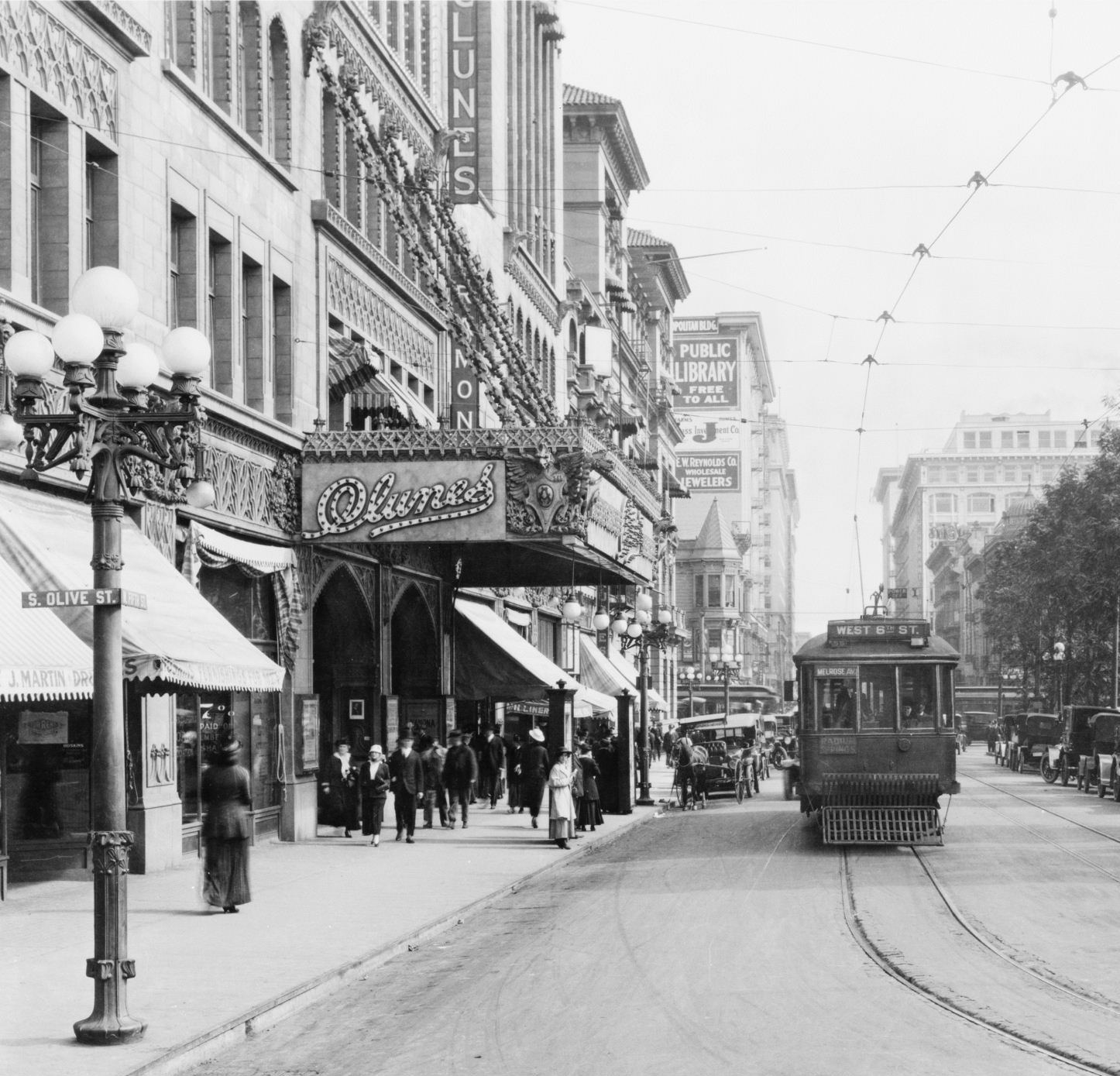 |
|
| (ca. 1914)^#^ - View looking east on 5th Street at the corner of 5th and Olive. The Clune's Auditorium (Auditorium Building) is seen on the north side of 5th Street across from Pershing Square and the California Club Building is behind it. A horse-drawn carriage is seen parked by the curb while a streetcar is in the middle of the road. Note the details on the ornate streetlight on the corner. Click HERE to see more in Early Los Angeles Streetlights. |
Historical Notes In 1914, the theatre was leased to pioneer showman Billy Clune and became the grandest movie palace west of New York. There was (still) church on Sundays, lots of concerts, and feature films with elaborate prologues.**^* |
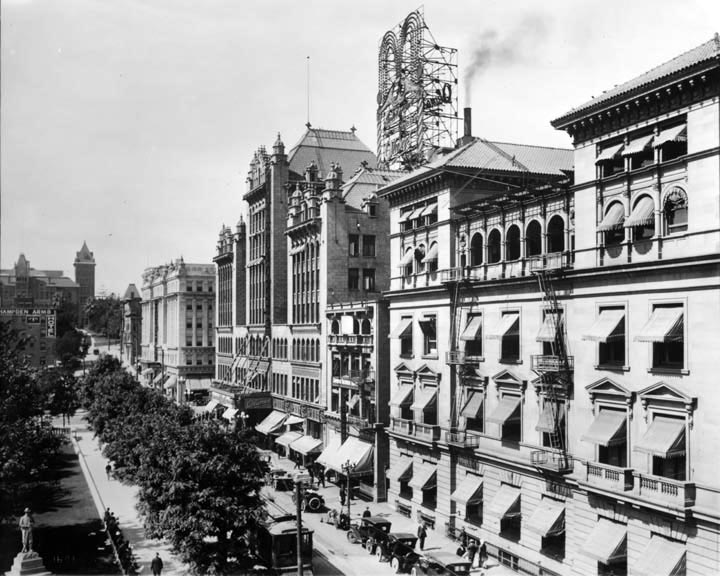 |
|
| (1915)^*# - View looking west on 5th Street toward Olive. The tall building in center of photo is Clune's Auditorium. The California Club is at right and across the street is Central Park (Pershing Square). The State Normal School building with its pointed towers can be seen at the end of 5th Street at Grand Ave (Current location of the LA Central Library). |
Historical Notes Clune's Auditorium was much influenced by the design of Sullivan's Auditorium Theatre in Chicago. The eight story building had retail on the 5th Street side, a basement banquet hall, two 950 seat halls on the second floor, 118 office/studio spaces plus the main auditorium. The theatre was used on Sundays by the Temple Baptist Church.**^* |
 |
|
| (ca. 1920)^*# - View of Central Park (Pershing Square) looking north. The tall building with the arched sign on the roof (behind the flagpole) is the Clune's Auditorium located on the northeast corner of Olive and 5th streets. Click HERE to see more Early Views of Central Park as it appeared in the 1800s. |
Historical Notes The building was known until 1920 as Clune's Auditorium and (sometimes) Clune's Theatre Beautiful. Even though its movie career was brief, given the size of the theatre, the impressive architecture and Clune's dazzling productions, this building ranks as the first true Los Angeles movie palace. Clune used a 20 piece orchestra and reserved the biggest pictures he could get for this venue.**^* |
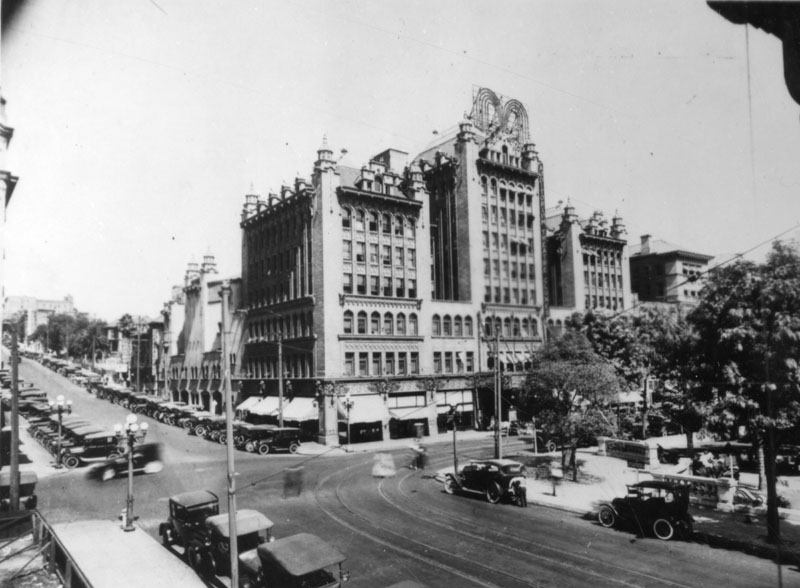 |
|
| (ca. 1920)^ - View looking north on Olive Street at 5th Street. The Auditorium Building (also known as Clune's Auditorium) is seen on the northeast corner of the intersection, across the street from Pershing Square. |
Historical Notes This is where the LA Philharmonic played until the Dorothy Chandler Pavilion opened in the mid-1960s. This building replaced an older building called Hazard's Pavilion and was dedicated in 1906. For a while, silent films were shown there, and it was known as Clune's Auditorium. It became the Philharmonic Auditorium in around 1920. In 1920, the Los Angeles Philharmonic moved into this building in its second year of existence.*^ |
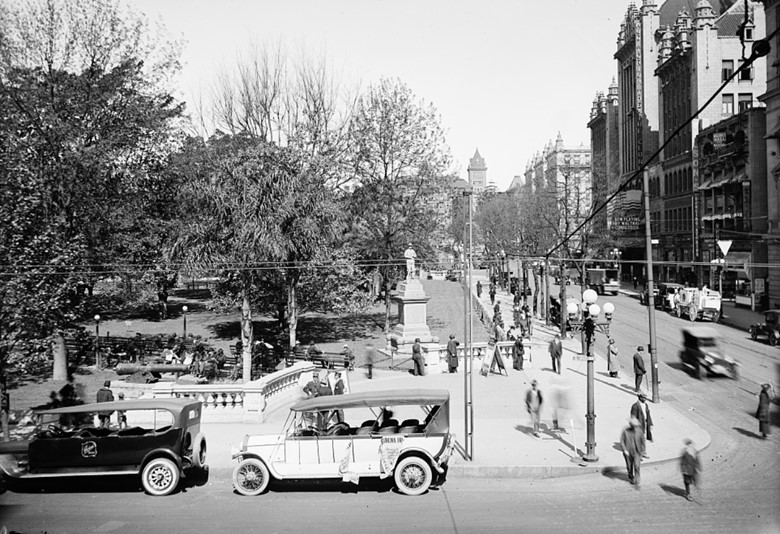 |
|
| (ca. 1920)* – View looking west on 5th Street at Hill Street with Pershing Square seen on the left. |
Historical Notes The following is a chronology of name changes the park has seen before becoming Pershing Square: ◆ 1866 – La Plaza Abaja or "The Lower Plaza" ◆ 1867 – St. Vincent Park ◆ 1870 – Los Angeles Park ◆ 1886 – 6th Street Park ◆ 1890s- Central Park ◆ 1918 – Pershing Square ^* |
Then and Now (Blended View)
 |
|
| (1920 v. 2020)* – Hill and 5th streets looking west. Blended image by Mark Hersch |
Click HERE to see more Early Views of Pershing Square in the 1930s |
* * * * * |
4th Street and Grand Avenue
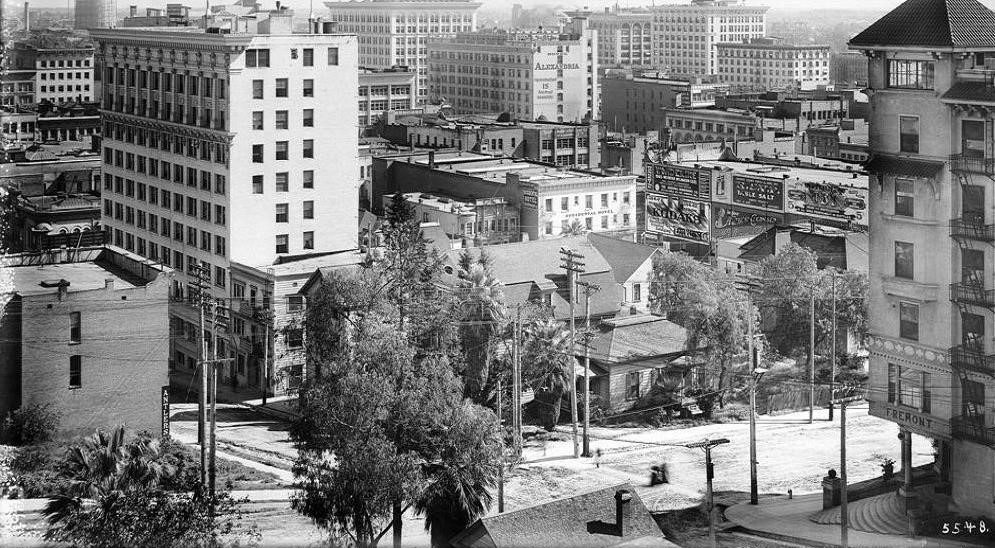 |
|
| (ca. 1910)#^ - View looking southeast from 4th Street and Grand Avenue. On the right with the curved stairs is the Fremont Hotel. At the lower left, the building with the essentially blank wall sporting only two vertical windows is the little Hotel Antlers on the NW corner of Clay and 4th Streets. The prominent back of the Wright and Callender Building (11 stories) is here on the left in the middle distance at 4th and Hill Streets and at the upper-center we can see the back of the Hotel Alexandria on the SW corner of 5th and Spring Streets. The Occidental Hotel is clearly visible due to the P.E. subway building being as yet un-built and next to it, on the left, we can see the itty-bitty Hotel Leroy which will give way to the coming of the enormous Hotel Clark. |
 |
|
| (ca. 1913)^^ – Composite panoramic view of Los Angeles, looking east from the corner of 4th Street and Grand Avenue on Bunker Hill. In the lower right is the Rose Mansion, on the SE corner of Fourth and Grand. Beyond it is the distinctive multi-turreted roof of the Fremont Hotel, on the SW corner of 4th and Olive. |
Olive and 4th Streets
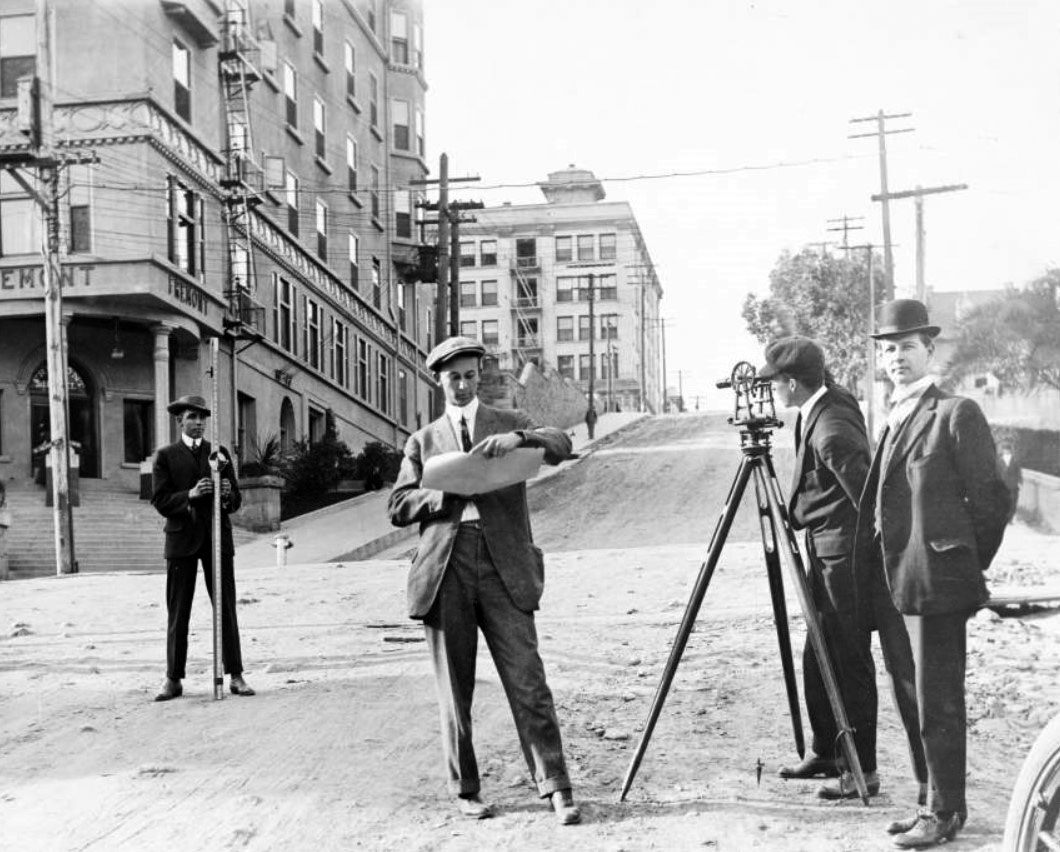 |
|
| (1912)* - View looking west on Fourth Street showing three engineering students and a professor from USC surveying at the intersection of Fourth and Olive streets. The Fremont Hotel stands on the southwest corner and the Zelda Apartments can be seen in the background on top of the Bunker Hill. |
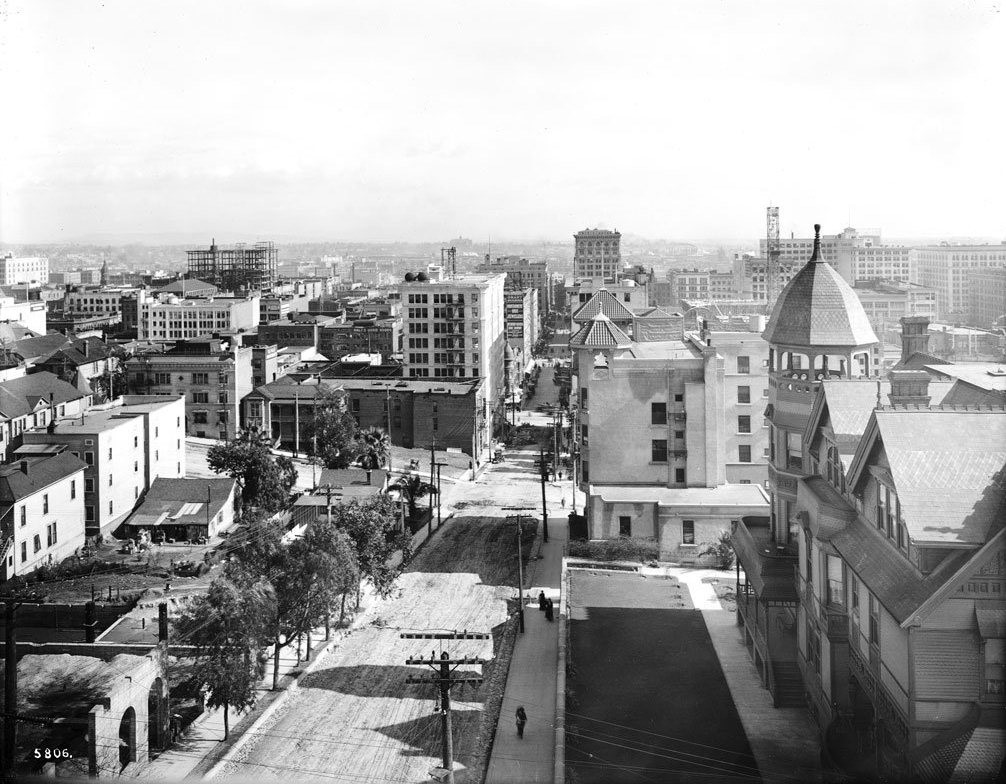 |
|
| (1913)^^ - View looking east on 4th Street from the roof of the Zelda Apartments. The intersection of 4th and Olive can be seen at center of photo. The Rose Mansion is seen at lower-right. |
Historical Notes The ornate roof with open turret in the immediate right foreground is the private residence of businessman, horse-breeder and noted vintner Leonard J. Rose on the SE corner of Grand and 4th (400 S. Grand), beyond it is the distinctive multi-turreted (only two are visible here but there are three and they are distinct from each other) roof of the Fremont on the SW corner of 4th and Olive. Just peeking over the top of the Fremont we have the top floor of the Wright & Callender Building at SW 4th and Hill Street and to the left of that we have the Black Building (ironically the big white building) NW 4th and Hill. Behind the Black Building (nearer the camera) is the red brick Antlers Hotel and then, at the corner of 4th and Olive, a vacant lot which will soon be occupied by the Hotel Clark parking garage (The Hotel Clark, still under construction, appears above and to the right of the Fremont roof line and seems to be three or four floors short of topping out). #^ |
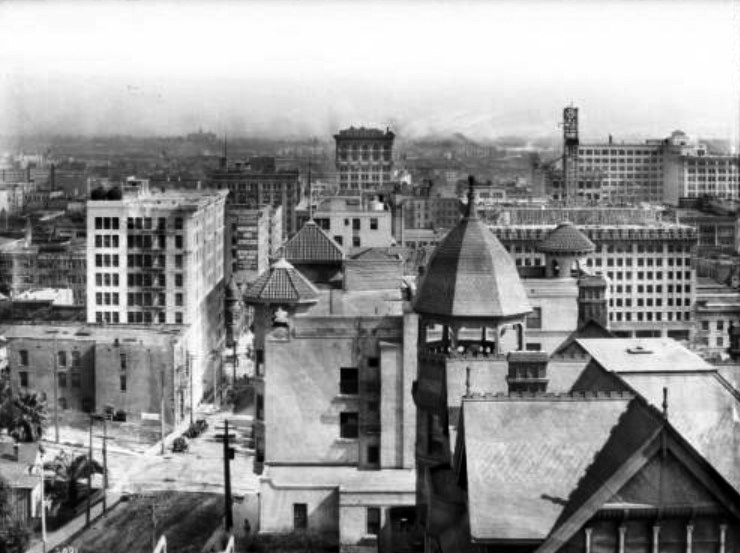 |
|
| (ca. 1913)^^ – Closer view looking southeast from Fourth Street and Grand Avenue. Fourth Street runs vertically (at left) with Olive Street intersecting it horizontally (visible at left). In the lower right is the Rose Mansion, on the SE corner of Fourth and Grand. Beyond it is the distinctive multi-turreted roof of the Fremont Hotel, on the SW corner of 4th and Olive. |
 |
|
| (n.d.)^ - Postcard view of the Fremont Hotel on the southwest corner of 4th and Olive, showing the 6 story building, with corner turrets and balconies on one side for the 2nd and 3rd floors. Architect, John Austin. |
Historical Notes The Fremont Hotel, located in the Bunker Hill suburb, was built and designed by the architect John C. Austin and developed by Thomas Pascoe. The plans for building the hotel were developed in November 1901 and initially faced resistance from the next door Olive Street School establishment. It was designed by the architect in the Mission style, and had some 100 rooms. It opened on September 9, 1902 and was named after John C. Frémont. When newly built it was billed as "the newest and most elegantly appointed family hotel in Los Angeles.” The hotel also held dinners in tribute to Frémont. Frémont's widow, Jessie, was the first registered guest. She also designed and executed the hotel's crest. Frémont's motto, "Eternal vigilance is the price of safety" was adopted as the hotel's motto, paraphrased into "Eternal vigilance is the price of success in the hotel business". The hotel was demolished in 1955 by the Community Redevelopment Agency, and what remained was only the retaining wall next to the Olive Public School.*^ |
Then and Now
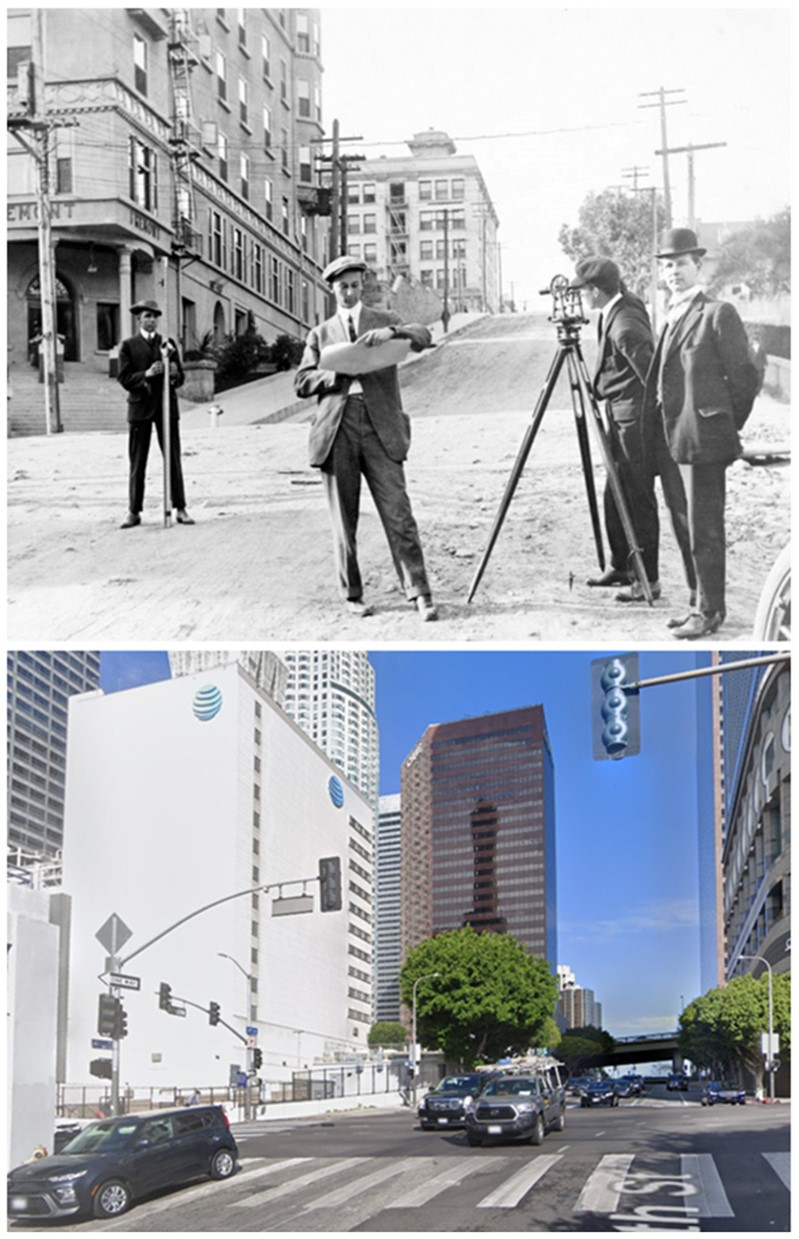 |
|
| (1912 vs 2022)* - Looking west on Fourth Street at Olive Street showing three USC engineering students and their professor doing surveying at the intersection. The Fremont Hotel can be seen on the left (SW corner). |
Grand and 4th
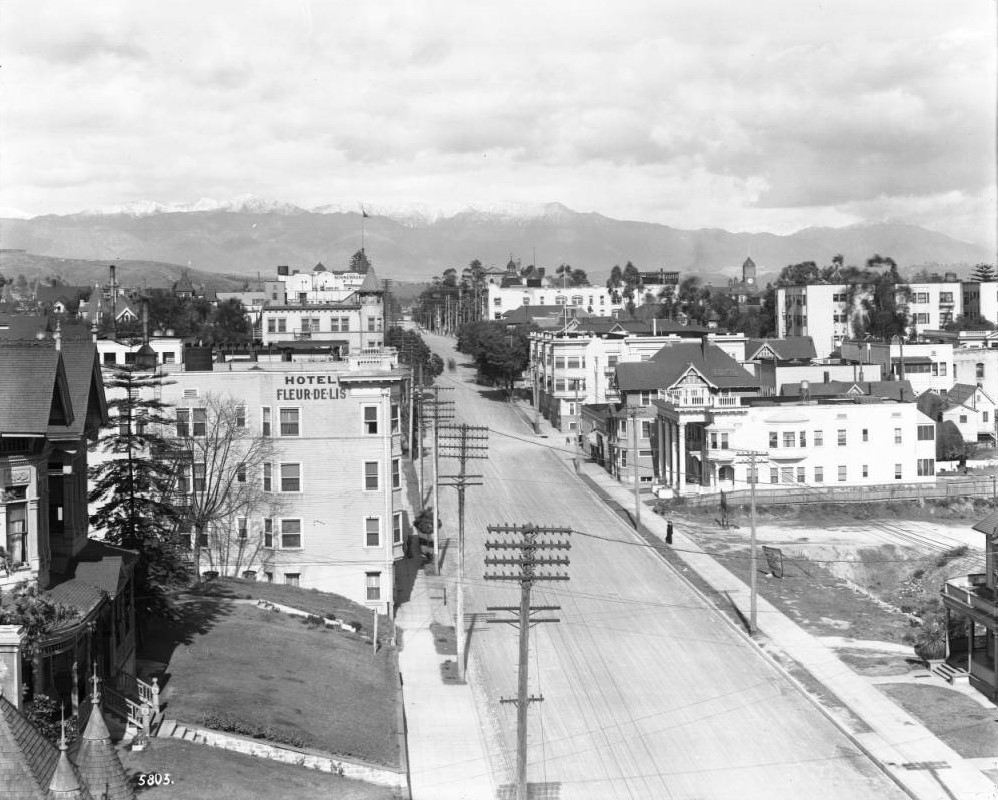 |
|
| (ca. 1913)^^ - View of Grand Avenue looking northeast from 4th street. A majority of the buildings are homes, hotels or apartment buildings. Legible signs include: "the Minnewaska", "Hotel Fleur-de-lis", "tailoring", "millinery". |
Los Angeles Fire Department
.jpg) |
|
| (ca. 1913)^^ - View of the Los Angeles Fire Department fighting a fire on Broadway just north of Third Street. Fire hoses lay in a tangle on the street in the foreground, while firefighters blast a burning building with water to the left. A water pump with spoked wheels stands at left, with a larger pump surrounded by firefighters standing to the right. A third machine appears to be connected to the streetcar cables that hang over the street. City Hall stands to the right in the background. |
.jpg) |
|
| (1913)^^ - View of a 3-alarm fire on the west side of Broadway north of Third Street. Four steam water pumps surround hoses which are spread all over the street as firefighters shoot streams of water at the burning building. |
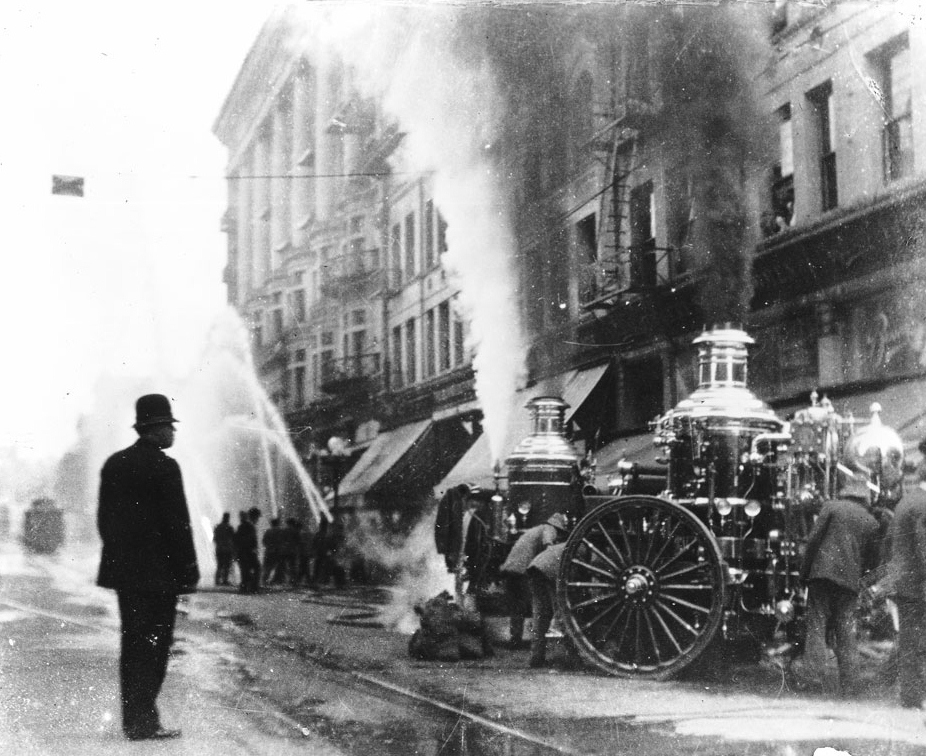 |
|
| (ca. 1913)^^ - Fighting a fire on Broadway in downtown Los Angeles. A policeman watches as a group of firefighters operate two steam driven water pumps. In the background another group of firefighters shoot water at the fire. |
Sunset Park (later La Fayette Park)
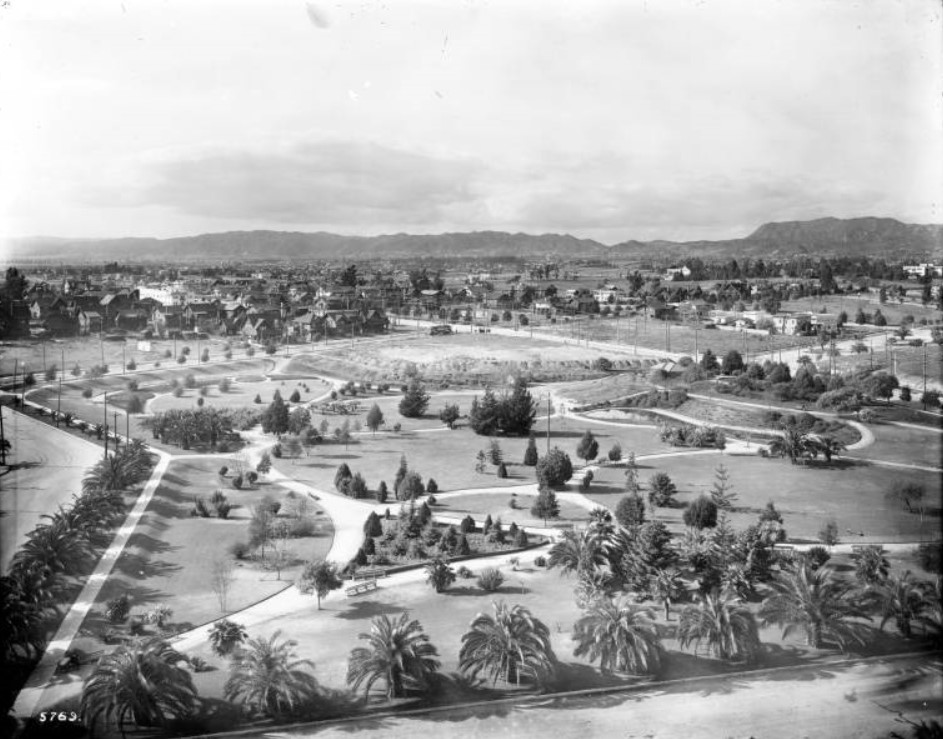 |
|
| (1913)^^ - View lookng northwest from the roof of the Bryson Apartments showing Sunset Park (later La Fayette Park). The angled street at the left-hand side is Wilshire; the street across the center (near top of the park) is Commonwealth, which intersects with Sixth Street (street car is at the corner). A white sign board seen in the center left is the future site of the Town House Hotel; a large vacant lot at Sixth, Commonwealth and Hoover is the future site of the First Congregational Church; and a clump of trees in the middle distance on the right is the future site of Felipe de Neve Branch Library. |
Historical Notes Clara R. Shatto donated 35 acres of land that now makes up Lafayette Park to the City of Los Angeles in 1899. The land consisted of tar seeps and oil wells and Shatto requested that it be developed into a park. Shatto was the wife of George Shatto, then-owner of Santa Catalina Island. Canary Island palm trees and jacaranda were planted in the area of what became known as Sunset Park.*^ |
 |
|
| (ca. 1913)#+ – Postcard view looking east on Wilshire Boulevard showing a woman posing in front of a palm tree at the edge Sunset Park (later Lafayette Park). The structure in the distance is the Bryson Apartment Building (built in 1913). |
Historical Notes Local groups requested that the park's name be changed to commemorate Marquis de Lafayette, a military officer of the American Revolutionary War. The name was officially changed in 1918. A statue of him was erected in 1937, close to the Wilshire Boulevard entrance.*^ |
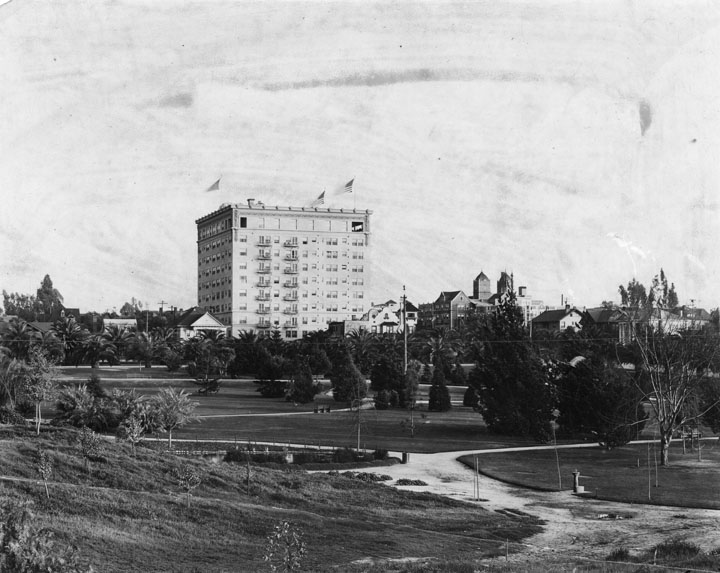 |
|
| (1917)^ - View looking southeast of Sunset Park (later Lafayette Park). The Bryson Apartment Building, located at 2701 Wilshire Boulevard, is on the far side of the park. This part of the park was located on West 6th between Benton Way and South Commenwealth Avenue. |
Historical Notes The l0-story Bryson Apartment Hotel (at Wilshire and Rampart) was built in 1913 and dominated the landscape at the time. It was the first of the area's distinguished high-rise apartment buildings and hotels. Later it would be owned by film actor Fred MacMurray. |
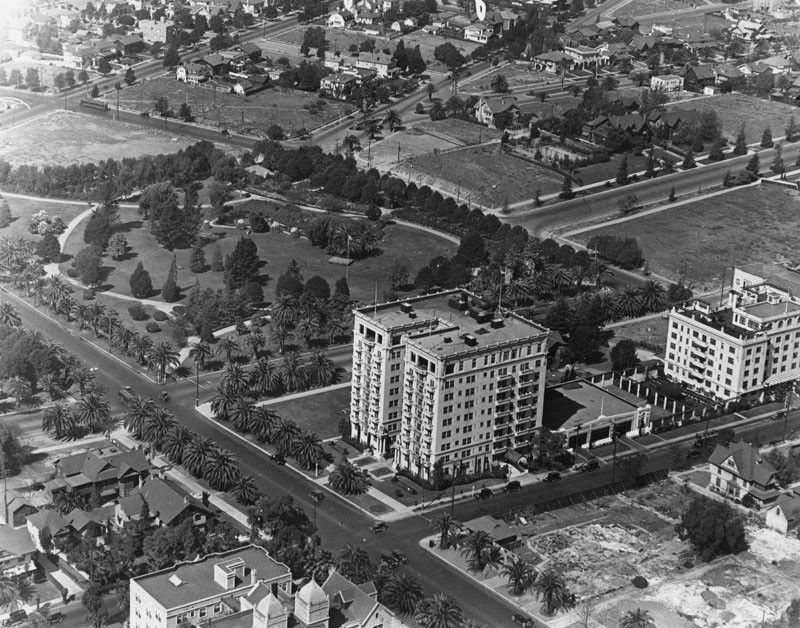 |
|
| (ca. 1920)^ - Aerial view looking down at Lafayette Park (previously Sunset Park). Three large apartment buildings can be seen: lower left, Hershey Arms; center, The Bryson Apartments on the northwest corner of Wilshire and Rampart Boulevards; and right, Rampart Apartments on the southwest corner of 6th Street and Rampart Boulevard. |
* * * * * |
Early Public Transportation
 |
|
| (1914)^ - Pacific Electric's new El Segundo line, which began operations in August 1914. This line offered passenger service until 1930. A man is walking along the railroad track as another leans against a rail car. |
Historical Notes El Segundo was founded in 1911. Later it became the fastest growing town in California. El Segundo's greatest growth took place in the 1940-1950 decade." The city of El Segundo was actually incorporated in 1917. The area was originally part of Rancho Sausal Redondo (Ranch of the Round Clump of Willows). It was named El Segundo because it was to be Standard Oil's second oil refinery in California.^ |
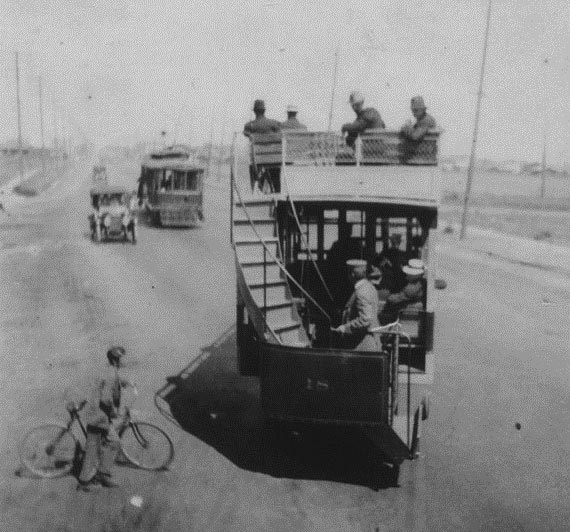 |
|
| (1914)^ - A young boy on a bicycle waits as a bus passes by on Washington Boulevard. This early type of motor coach transportation shows a double-decker bus; the upper deck filled with passengers. This bus travels from Los Angeles to Venice. |
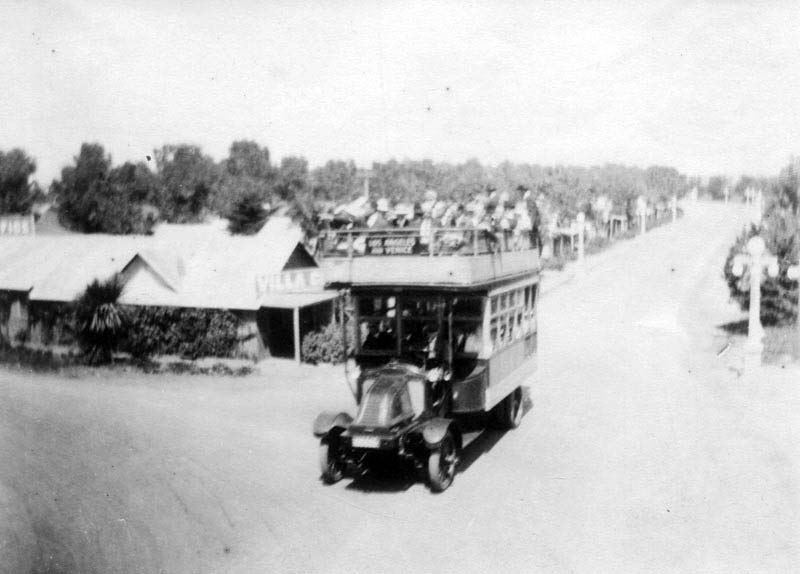 |
|
| (1914)^ - Early type of motor coach transportation between Los Angeles and Venice. The double-decker bus appears to be filled to capacity with passengers. |
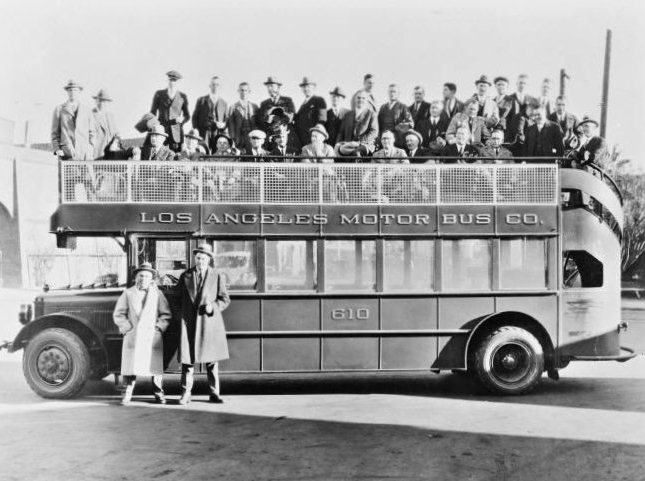 |
|
| (ca. 1920s)^## - This double-decker bus no. 610 was part of the Los Angeles Motor Bus line, built by Fageol in 1924. |
Historical Notes Los Angeles Motor Bus (later renamed the Los Angeles Motor Coach Company) was a joint venture of Pacific Electric and Los Angeles Railway that existed from 1923 until 1949. It began in 1923 as Wilshire Boulevard's transit service from the MacArthur Park area to La Brea Avenue and was extended further down Wilshire as the service gained in popularity. Wilshire has an interesting distinction, it was the only street that was banned by the City of Los Angeles from having street rail on it. The elites of early 20th century Los Angeles who built their mansions in the area were the region's first "NIMFYs" (Not in My Front Yard). The clanging bells and masses who rode streetcars were not welcomed on Wilshire, but buses were.^## |
* * * * * |
Windsor Square
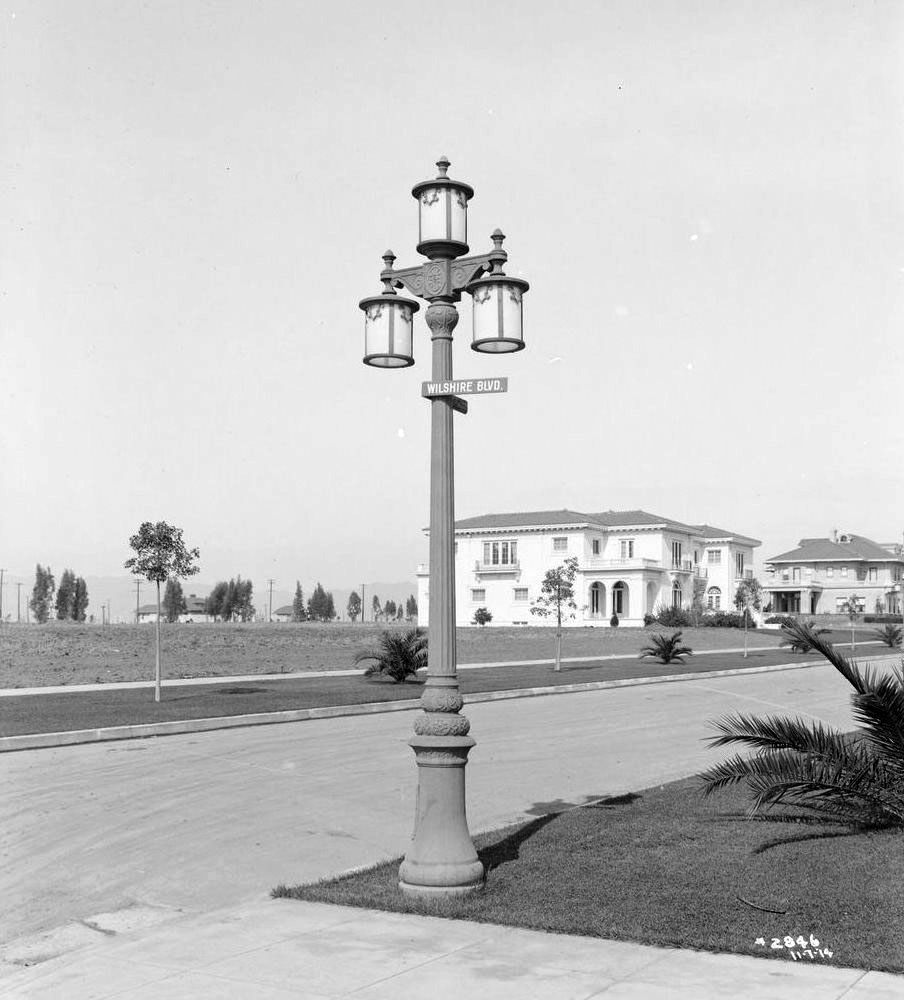 |
|
| (1914)^#^ - View of a 3-lamp streetlight on the corner of Wilshire and Windsor boulevards. Two large homes can be seen in the background. This shows the west side of the 600 south block of Windsor Blvd. in Windsor Square. |
Historical Notes Both houses in the above photo, dated November 7, 1914, amazingly resemble in design some of the newer large homes being built today. The house on the left was built in 1911 and the house on the right in 1914.^#^ |
Click HERE to see more in Early L.A. Streetlights |
 |
|
| (1915)^*# - Looking west on Santa Monica Boulevard with Mount Lee in the background. This may be very near the eastern terminus at Sunset Boulevard. #^ |
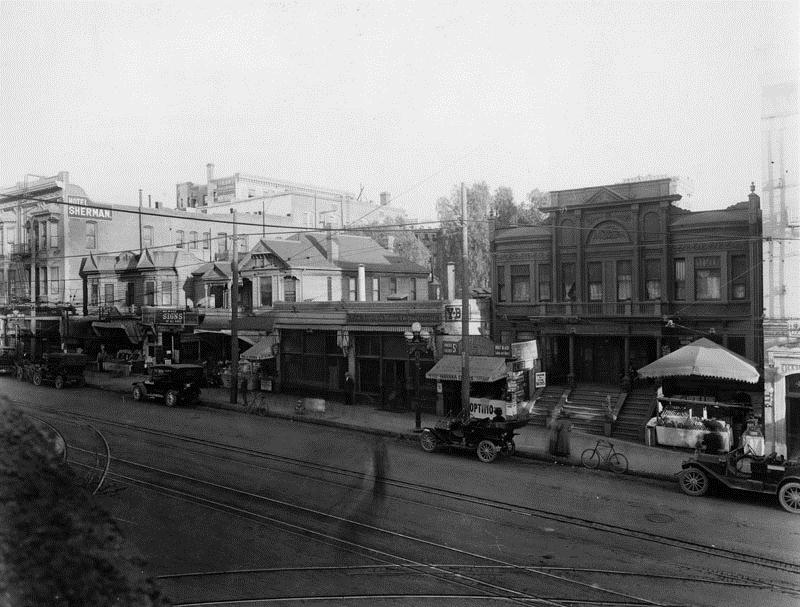 |
|
| (ca. 1915)* - View of Hill Street between 4th and 5th. Victorian houses converted into businesses are sandwiched between the Hotel Leroy on the right and Hotel Sherman, corner of 4th and Hill, on the left. The Los Angeles Water Department (Later DWP) is to the left of Hotel Leroy. A bicycle is unattended at the curb. In the background is the Grant Building which later became the site of Hotel Clark. Click HERE to see more Early DWP Branch Offices. |
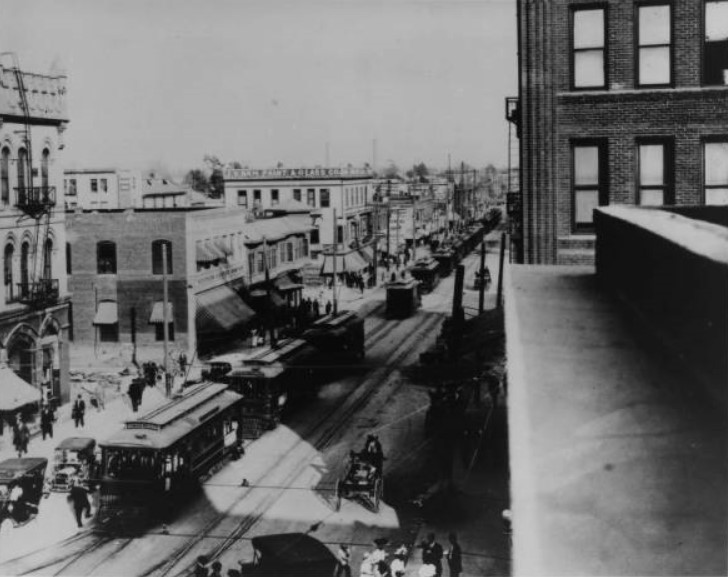 |
|
| (1914)*^#^ - View of rush hour showing Los Angeles Railway trolley cars lined up on East 7th Street, waiting their turn to cross the equally busy Main Street. |
Historical Notes All of these trolleys, and much of downtown Los Angeles, was receiving electricity from the new Big Creek power plants which were built and owned by Pacific Light and Power Corporation. In 1917, the Edison Company (SCE) bought out the Pacific Light and Power Corp. 1922, the Bureau of Power and Light purchased SCE’s distribution system within the Los Angeles city limits. SCE’s distribution lines were limited to the territories annexed to the city since 1922, but still furnished a proportion of the power distributed by the LA Bureau of Power and Light. After the construction of Hoover Dam (1935), the Bureau of Power and Light (later DWP) had more than enough electricity to furnish the entire city of L.A. Click HERE to see more in First Electricity in Los Angeles. |
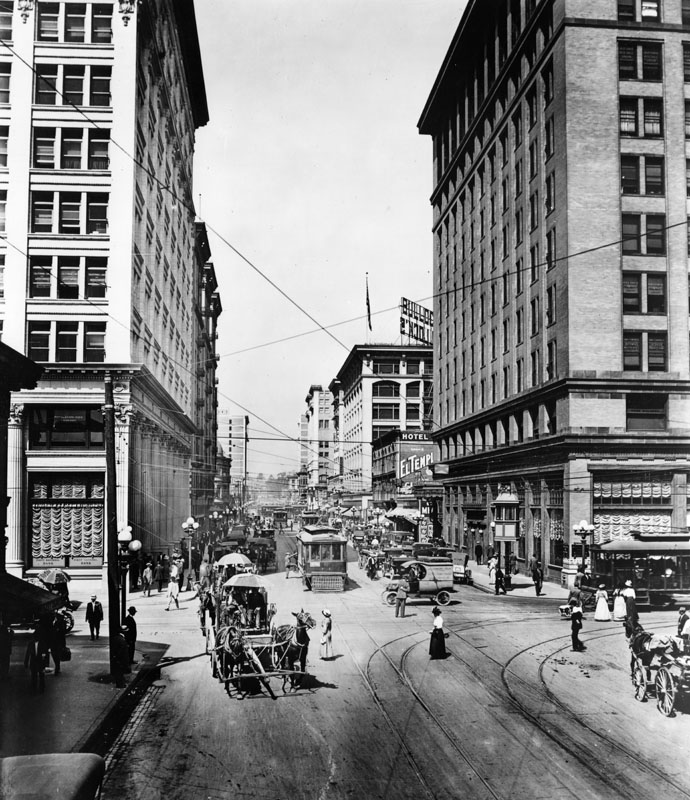 |
|
| (1915)^ - A view of 7th St. as it crosses Spring St., looking west. Far down on the right side (north side) of 7th the sign for Bullock's Dept. Autos, electric streetcars, horse-drawn wagons, and pedestrians all share the streets. |
Historical Notes Note the elevated kiosk/booth on the northwest corner of 7th and Spring streets. These were used by the Los Angeles Railway and the Yellow Cars as a switchman’s tower to control the flow and path of streetcars through the intersection. |
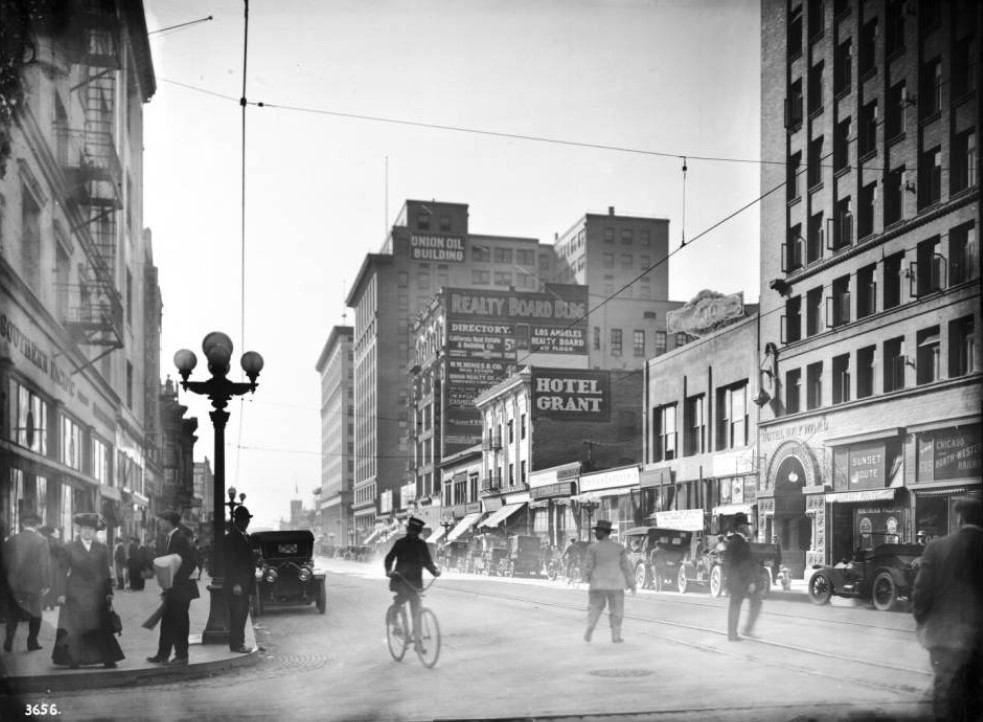 |
|
| (ca. 1914)^^ - View of Spring Street looking south from 6th Street. Pedestrians are crossing the street and walking on the sidewalk. A man in what appears to be a uniform is riding a bicycle and cars are parked along both sides of the street. The Hotel Grant is seen in the center of the photo. A beautiful 5-lamp streetlight stands on the corner. |
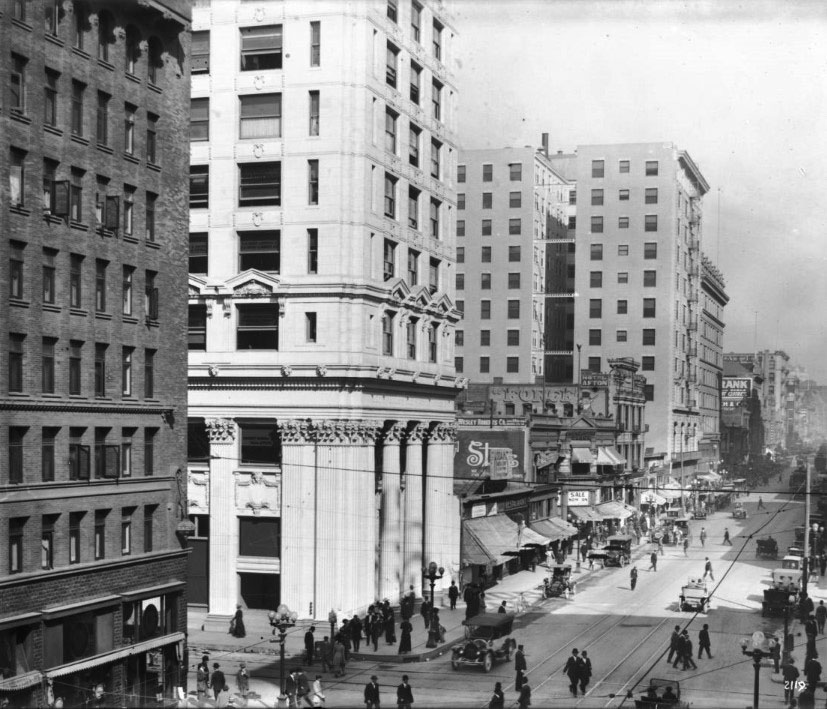 |
|
| (1915)^^ – View looking north on Spring Street from 6th Street. The tall white building on the northeast corner is the Los Angeles Trust and Savings Bank, built in 1910. |
Historical Notes By the 1910's Spring Street had become the city’s financial and banking center. |
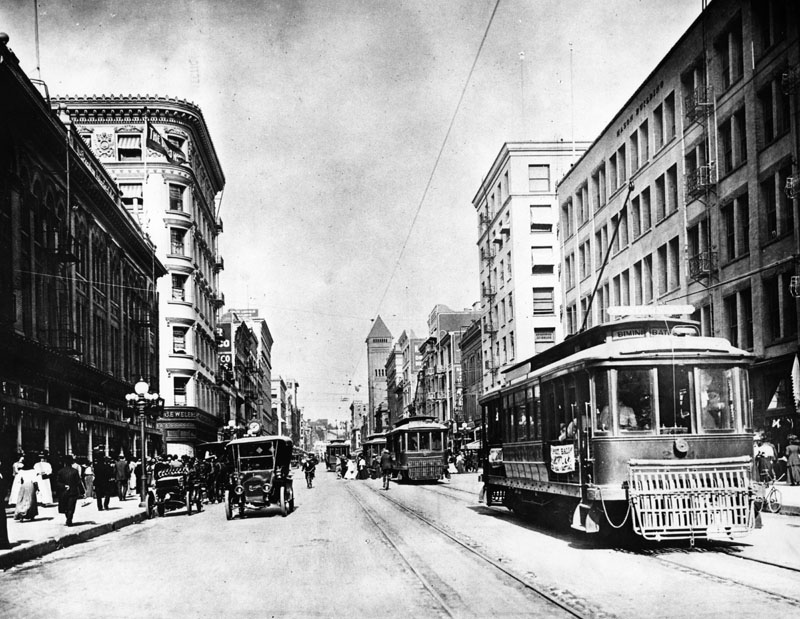 |
|
| (ca. 1915)^ - Cable cars, cars, bicycle riders and pedestrians can be seen along Broadway. On the right side is the old Mason Building located on the southeast corner of Broadway and 4th Street. |
Historical Notes The tall tower in the distance is the Old City Hall, located at 226 Broadway. It stood from 1888 until 1928. This was Los Angeles' third City Hall. |
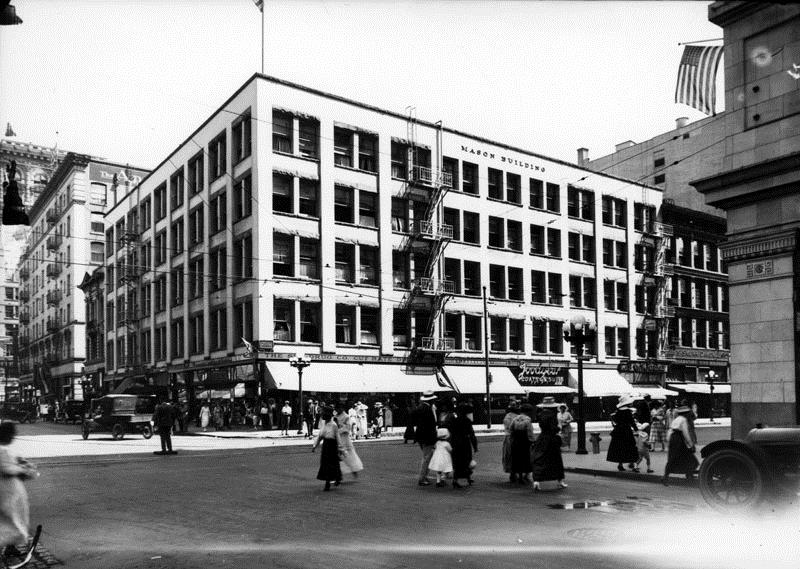 |
|
| (ca. 1916)^ - View of the intersection of 4th and Broadway where the Mason Building stands on southeast corner. A policeman is directing traffic while standing in the middle of the intersection and pedestrians are seen crossing 4th Street. |
Historical Notes In 1894, the Los Angeles Chamber of Commerce moved into its new quarters at the southeast corner of Broadway and 4th, in a building designed especially for its use, the then-new three-story Mason Building - which would serve as its home for twelve years. The building would later be enlarged and used as a Broadway Dept. store but eventually it would be abandoned.^ |
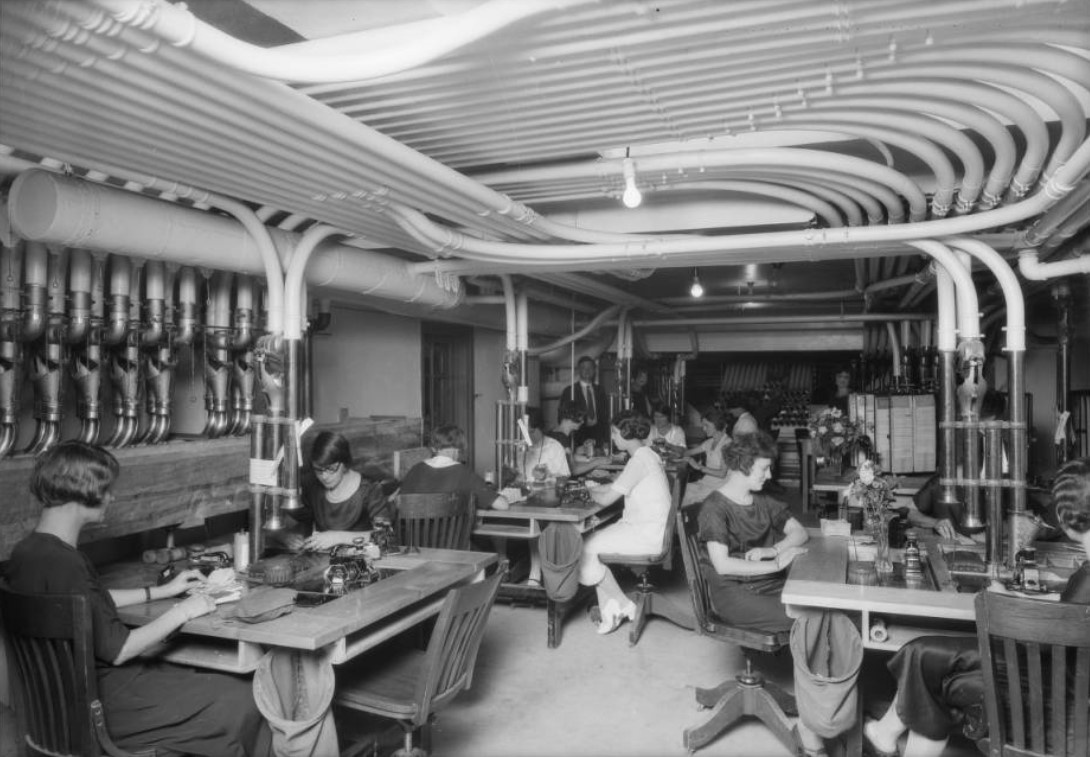 |
|
| (ca. 1925)^^ - Photograph of women working with machinery at The Broadway Department Store, 4th and Broadway. |
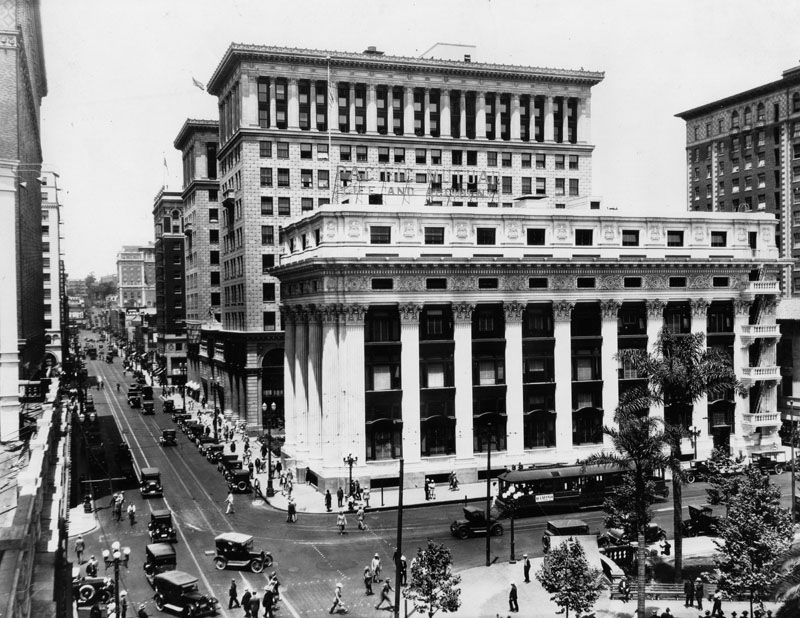 |
|
| (ca. 1916)^ - 6th Street looking west from Olive Street. At right is the Pacific Mutual Life Insurance Co. building. Pershing Square is at close right. In the distance is the Jonathan Club. A streetcar bears the destination of Bimini Baths. At left is a sign, "Edwards Wildey." |
Historical Notes The Pacific Mutual Building, located at 523 W. 6th Street, was built between 1908 and 1912. From 1916 to 1926 the building was modified and expanded to include: a north side addition, another 12-story structure, a garage building, and a west side addition. In essence, it became three interconnected buildings by 1926.^ The Pacific Mutual Building is listed as Historic-Cultural Monument No. 398. Click HERE to see complete listing. |
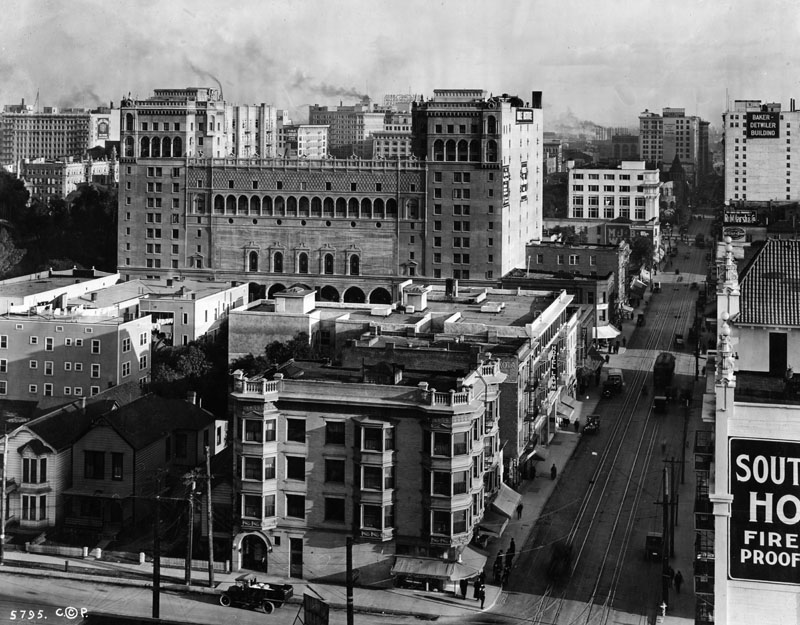 |
|
| (1916)^ - View looking east along 6th Street from Flower Street. Large structure on Hope Street is the Church of the Open Door/Biola Institute. |
Historical Notes The Church of the Open Door was conceived by R. A. Torrey who had come to Los Angeles to start a Bible institute (now known as Biola University) similar to Moody Bible Institute. For 70 years the church was located in downtown Los Angeles on Hope Street. It relocated to Glendora, California in 1985. Originaly financed by Union Oil magnate Lyman Stewart, the Bible Institute Church was to be strictly non-denominational, though Evangelical. Stewart also founded the Pacific Gospel Mission (now the Union Rescue Mission) in 1891.*^ |
 |
|
| (1926)^^ - Exterior view of the Bible Institute as seen from the front of the Central Library's South entrance. The light-colored building has two bookend towers and a row of archways across its center. The name of the institute appears over the entryway. |
Historical Notes The Bible Institute building was designed by Walker & Vawter in Renaissance Revival style and had an auditorium that seated 3,500. It was flanked by two thirteen-story dormitories. A large 1935 neon sign which says, "Jesus Saves," sits at the top of the building. The building was constructed in 1915 and demolished in the late 1980s after the church moved to Glendora.* The historic "Jesus Saves" sign from the original building can now be seen atop the Los Angeles University Cathedral. It was relocated there by the late William Eugene Scott, the owner of the building at the time of earthquake, who took it with him when his church relocated following the 1987 Whittier Narrows earthquake.*^ |
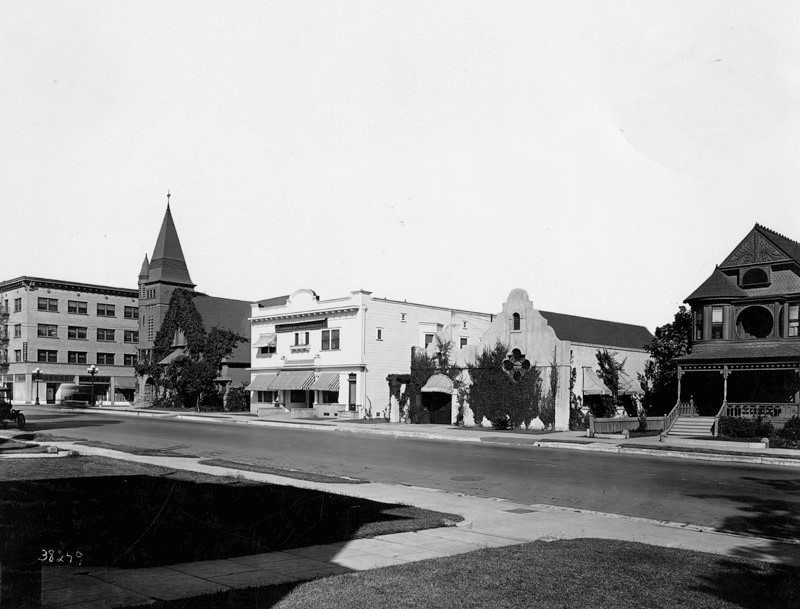 |
|
| (1916)^ - Flower Street looking north between 8th and 9th Street, showing the future site of the Los Angeles Gas and Electric Company building. The First English Lutheran Church is seen on the corner on the left. |
* * * * * |
L.A.'s First Municipal Power Pole
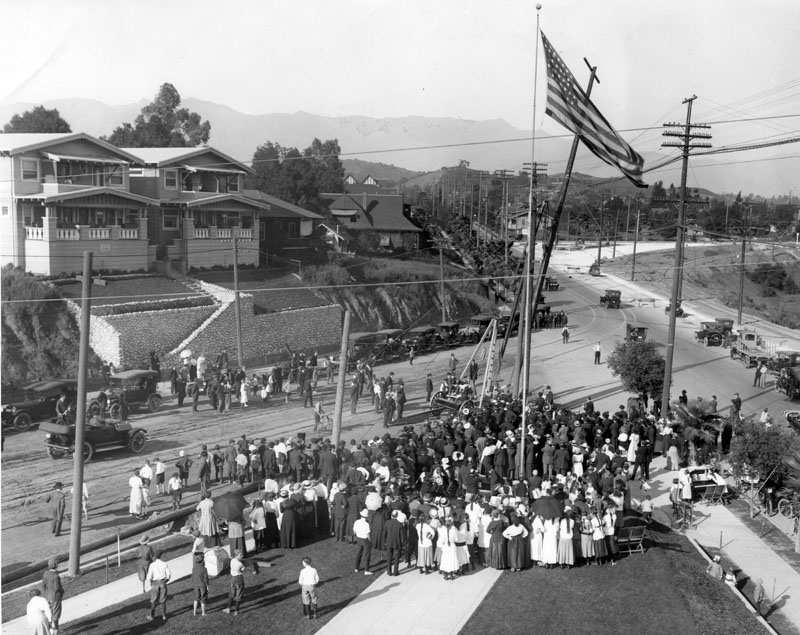 |
|
| (1916)* - Little could the crowd that assembled at Pasadena Ave (now N. Figueroa St.) and Piedmont Street on March 30, 1916 know that they were seeing the start of the municipal electric distribution system that one day would be the largest city-owned electric utility in the Nation (Click HERE to see more in L.A.'s First Municipal Power Pole). |
Historical Notes In 1910, the City of Los Angeles issued a municipal power bond for preliminary work in connection with electrical power development. City voters approved the project and authorized the $3.5 million bond to finance it. The Bureau of Power and Light (Now DWP) was thus created in 1911 to provide electrical power to the City of Los Angeles. The pole line installed above was used to bring power to LA from the neighboring City of Pasadena. Things would change dramatically after the completion of the LA Aqueduct in 1913. A new hydro power plant (completed in 1917) would now harness the water flowing on the aqueduct and generate more than enough power to meet the demand of a growing city for years to come (Click HERE to see more in First Electricity in Los Angeles). |
Los Angeles Aqueduct
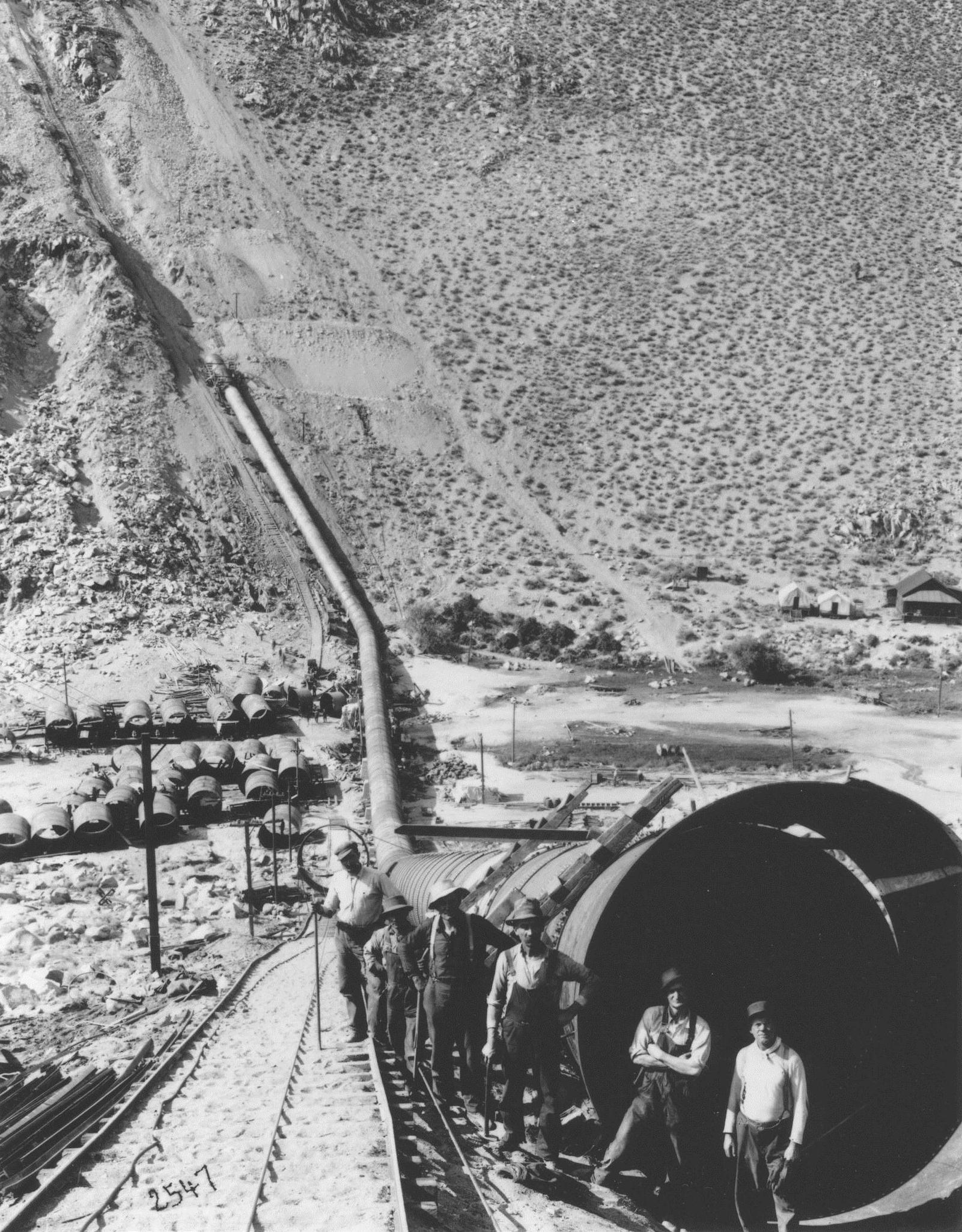 |
| (ca. 1912)* - A view of workmen posing in front of a new section of the pipeline for the Los Angeles Aqueduct. |
Historical Notes In 1907, Los Angeles voters unanimously approved a $23 million bond issue for the construction of the LA aqueduct. The plan to construct the aqueduct originated with ex LA City Mayor, Frederick Eaton, and LA Water Department Chief, William Mulholland (Click HERE to read more). In 1908, The Bureau of Los Angeles Aqueduct (Click HERE to see DWP Name Change Chronology) began construction of the Los Angeles Aqueduct to bring Owens River water 233-miles south to Los Angeles. The LA Aqueduct was completed in 1913. |
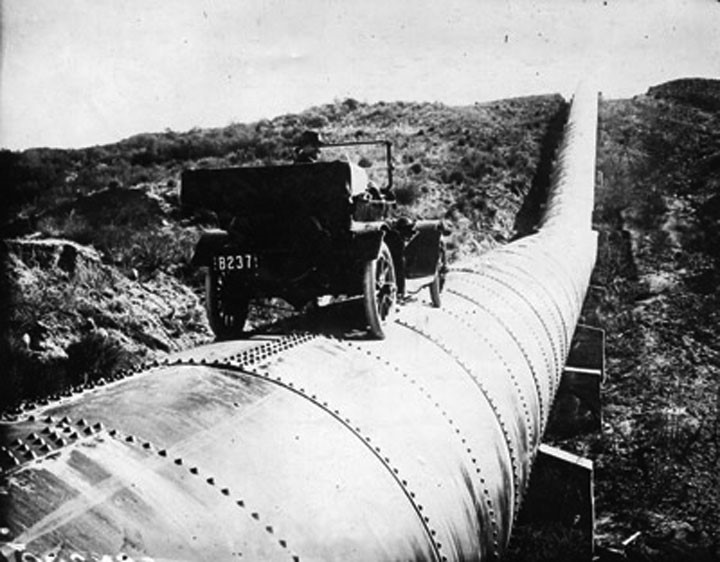 |
|
| (ca. 1913)#^#* - A man is seen behind the wheel of an early model car sitting on top of a completed section of the LA Aqueduct. |
Historical Notes The completion of the Los Angeles Aqueduct in 1913 provided surplus water to the city and accelerated the development and growth of the San Fernando Valley. Click HERE to see more in Construction of the L.A. Aqueduct. |
.jpg) |
|
| (November 5, 1913)***^ - It is estimated that over 30,000 people attended the opening day ceremonies of the Los Angeles Aqueduct. They came to watch the Owens Valley water cascade into the reservoir. The caption of this picture was that the automobile was "here to stay" in the San Fernando Valley. You can make out some horse and buggies to the rear of the image. |
Historical Notes Over 30,000 Los Angeles residents came to the San Fernando Valley to see the opening ceremony of the Los Angeles Aqueduct, where the first water from the Owens Valley completed its journey to Los Angeles. William Mulholland presided over the ceremony and called out for the water gate to be opened with five of the most famous words in Los Angeles history: ''There it is, take it" |
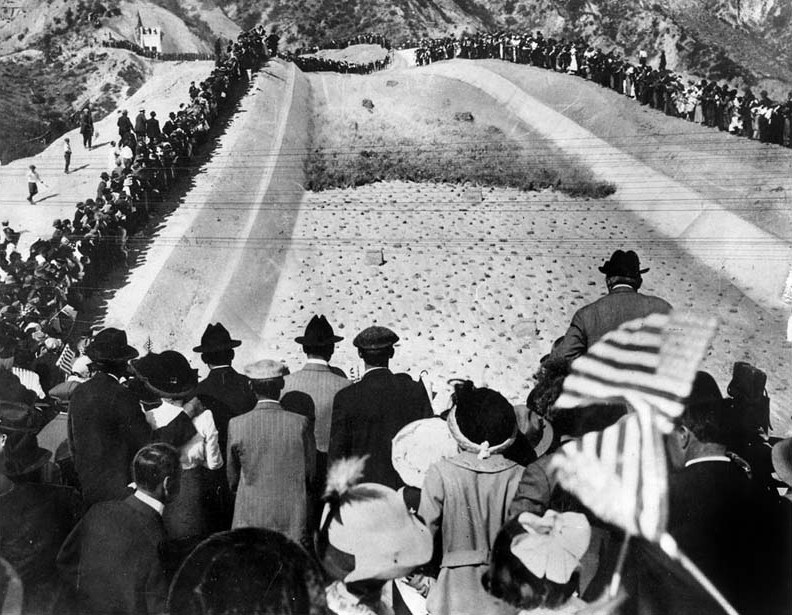 |
|
| (1913)*## - Men, women, and children stand in awe as water runs down the cascades at the opening ceremony of the LA Aqueduct. Many of the spectators are waving American flags. The man with the hat rising above the flag on the right is non other than William Mulholland.*^ |
Historical Notes The remarkable photo above was taken from the grandstand a minute and a half after the LA Aqueduct water gates were opened. The view is exactly as the camera caught it, without so much as the touch of a pencil added. The front of the water wall was black from the dust and sediment that had accumulated at the head of the cascade. Click HERE and see more in the Los Angeles Aqueduct Opening Ceremony. |
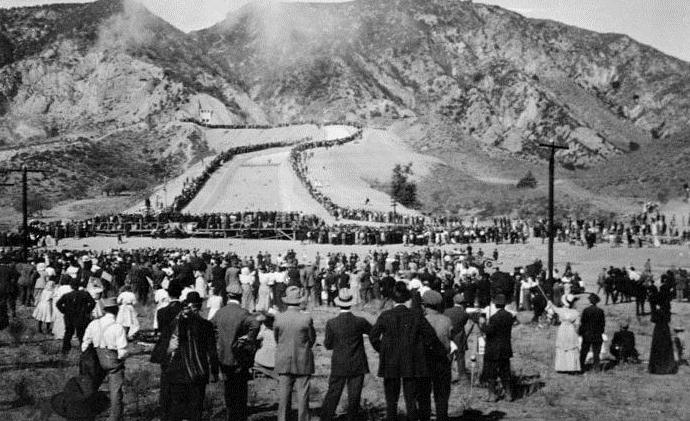 |
|
| (November 5, 1913)* - Crowds watch as the water gates are opened and the Los Angeles Aqueduct water starts to flow down into the San Fernando Valley. |
Historical Notes With the completion of the Los Angeles Aqueduct the City had a new source of water. Los Angeles then proceeded to annex the outlying communities attracted by the promise of an abundant water supply. The flurry of annexations began even before the aqueduct was complete. Between 1910 and 1930, the area of Los Angeles increased from 115 sq. miles to 442 sq. miles through annexations of surrounding areas (i.e. Hollywood was annexed in 1910, the San Fernando Valley in 1915). The City's population increased from 533,535 (1915) to 1,300,000 (1930). |
Click HERE to see more in Opening of the LA Aqueduct |
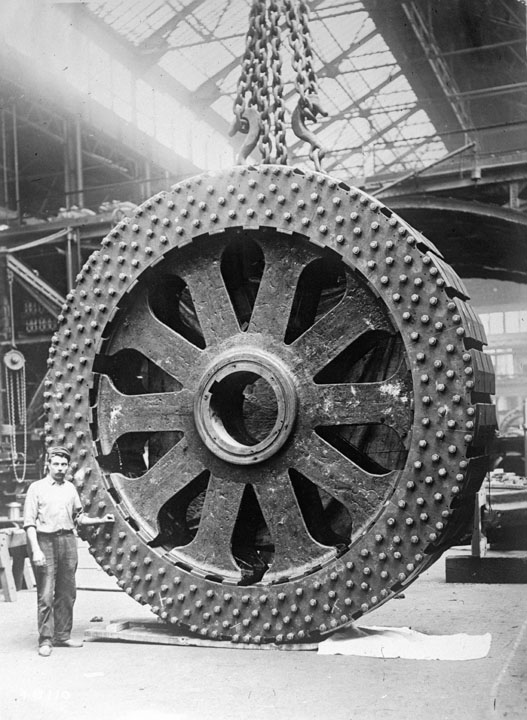 |
|
| (ca. 1916)* - What appears to be a gigantic truck wheel is actually the rotor of a new turbine-generator to be installed at Los Angeles's first hydroelectric power plant located in San Francisquito Cyn, 40 miles north of Los Angeles. |
Historical Notes In 1911, the Bureau of Los Angeles Aqueduct Power began construction of the San Francisquito Power Plant No. 1 to generate power from the anticipated water flow of the yet to be completed LA Aqueduct (The LA Aqueduct was completed in 1913). This new source of electric energy coupled with new water via the LA Aqueduct helped spur the growth of Los Angeles and of Southern California. |
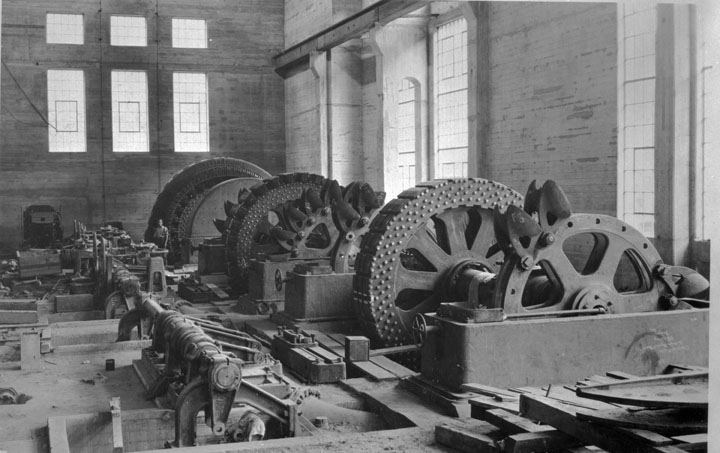 |
|
| (ca. 1916)* - Interior view of San Francisquito Power Plant No. 1 during construction and installation of the Pelton wheels. The Pelton wheel was a form of a water wheel connected to the rotor-shaft of a generator. |
Historical Notes The above view shows the internal mechanism of the turbine-generators at San Francisquito Power Plant No. 1. When completed, the new hydro power plant would generate enough electricity to meet the needs of Los Angeles for years to come. |
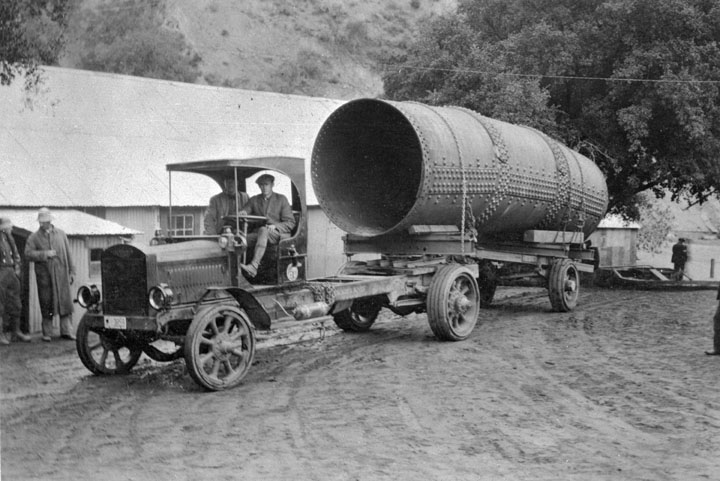 |
|
| (ca. 1916)* - View of an early model truck hauling a section of penstock for Power Plant No. 1. |
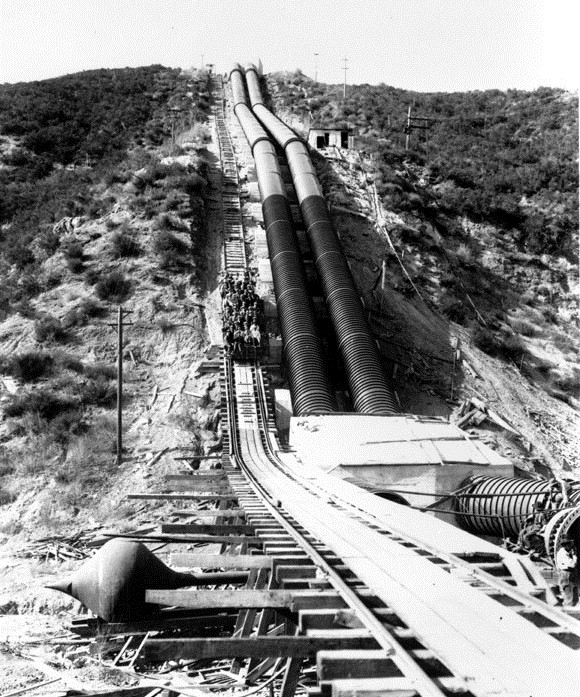 |
|
| (ca. 1916)* - View of Power Plant No. 1 construction site where the penstocks are seen being assembled. A rail-car to the left of the penstocks is full of workers carrying them to the top of the incline. |
Historical Notes The water, being tapped from the newly constructed LA Aqueduct, will flow through the two penstocks down 940 feet of head into Power Plant No. 1. |
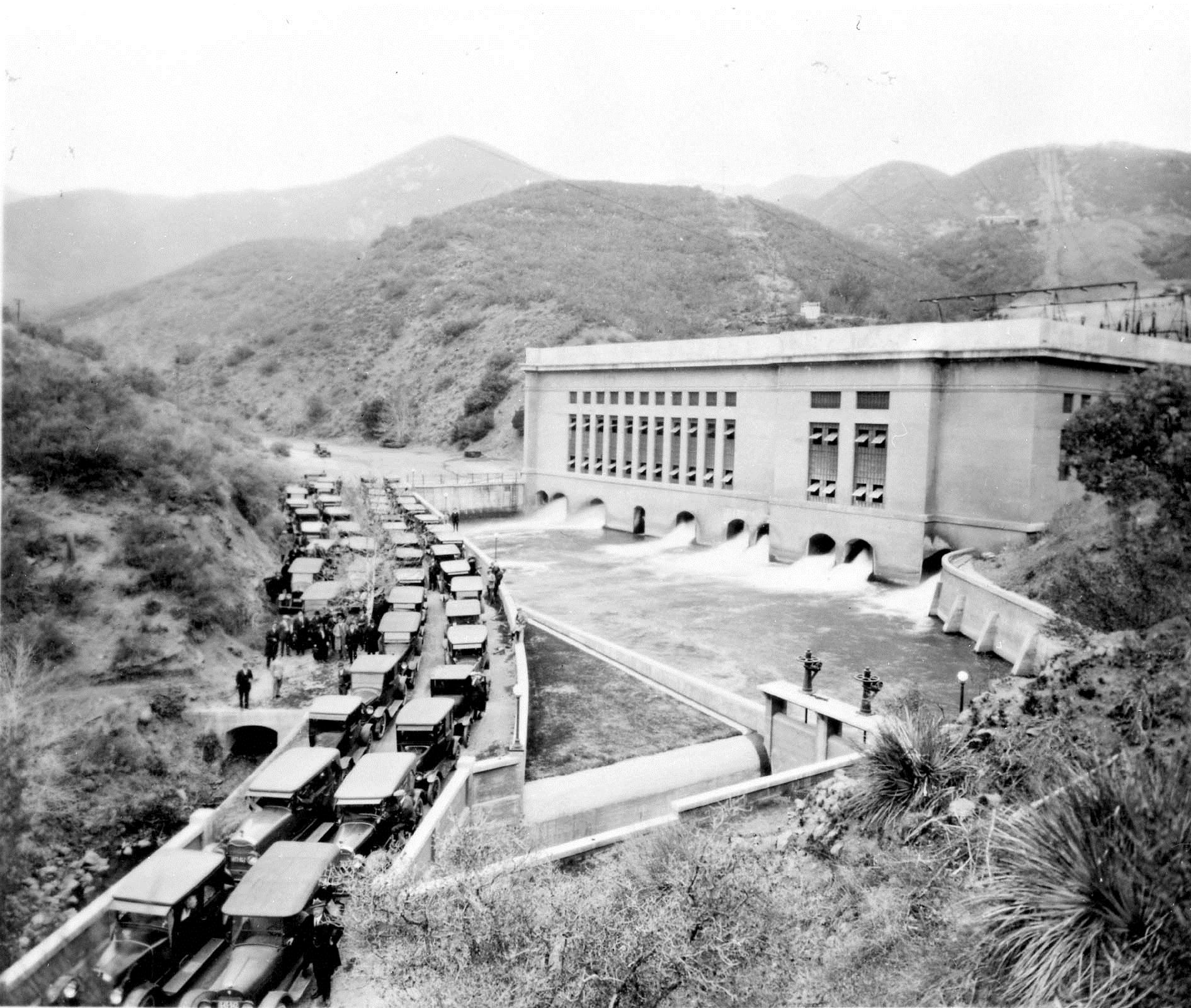 |
|
| (1917)* - Opening of the San Francisquito Power Plant No. 1 on March 18, 1917. Construction of the plant began six years earlier in 1911. |
Historical Notes On March 18, 1917 the San Francisquito Power Plant No. 1, Unit 1 was placed in service and energy was delivered to Los Angeles over a newly constructed 115 kV transmission line. The 200 kilowatts generated by Unit 1 were the first commercial kilowatts generated by the Los Angeles Bureau of Power and Light. The LA Bureau of Power and Light now had a source of low cost electricity and more than enough power to meet the City's needs. It would sell its excess San Francisquito generated power to Pasadena over two newly constructed 34 kV lines between the two cities. By 1917, World War I had forced the price of fuel oil to rise making the new lower cost hydroelectric power extremely desirable. |
Click HERE to see more in Electricity on the Aqueduct |
* * * * * |
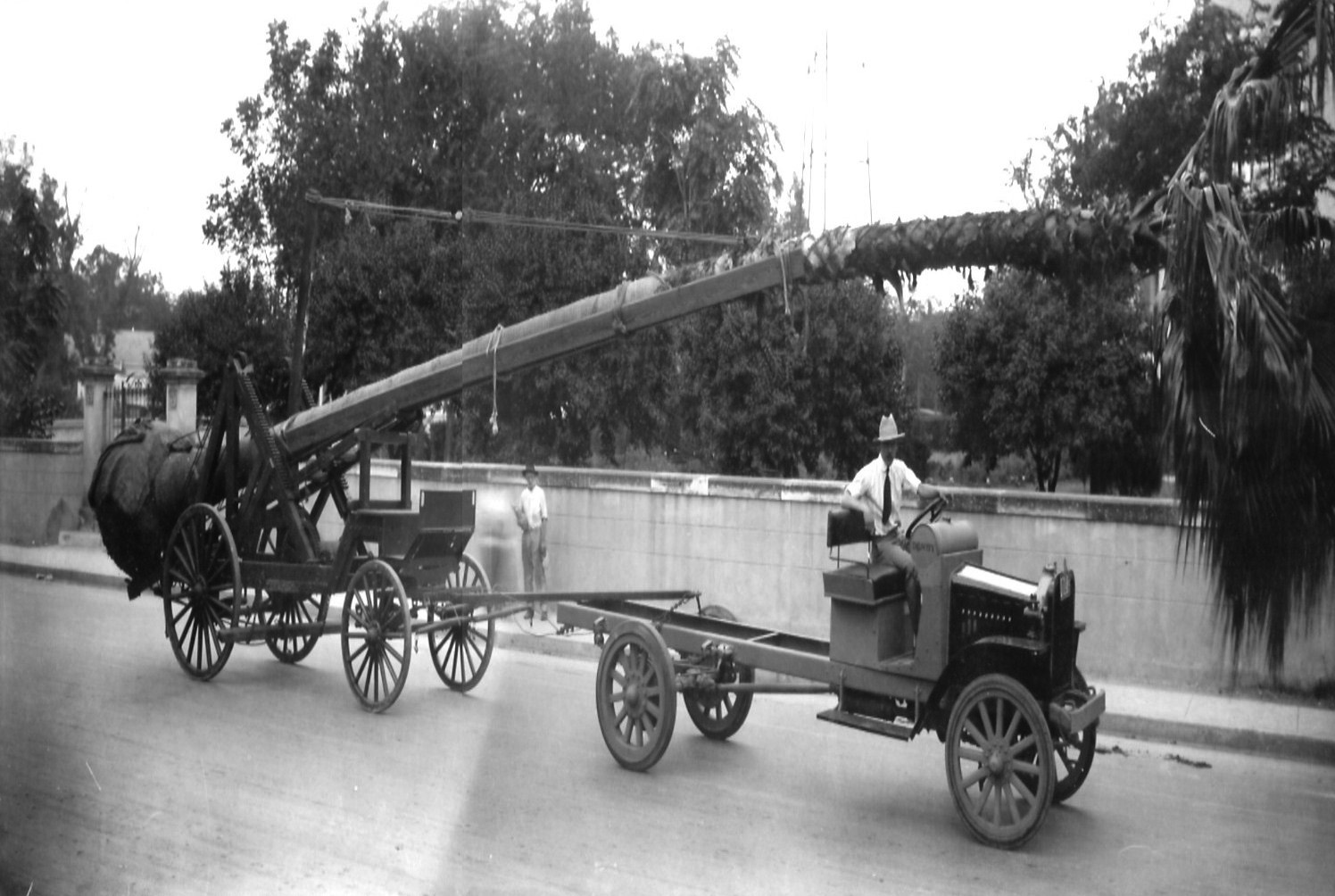 |
|
| (ca. 1915)^^** - An early model truck is seen towing a tree-planting rig and also a palm tree. The rig is similar to those once used by the Bureau of Power and Light to install power poles. Click HERE to see more in Early Power Distribution. |
Historical Notes California's eighteenth century Franciscan missionaries were the first to plant palms ornamentally, perhaps in reference to the tree's biblical associations. But it was not until Southern California's turn-of-the-twentieth-century gardening craze that the region's leisure class introduced the palm as the region's preeminent decorative plant. Providing neither shade nor marketable fruit, the palm was entirely ornamental. Palm trees soon appeared throughout Los Angeles, from the front yards of the mansions along Figueroa Street to public spaces like Pershing Square, Eastlake and Westlake Park, and the historic central plaza near Olvera Street.**# |
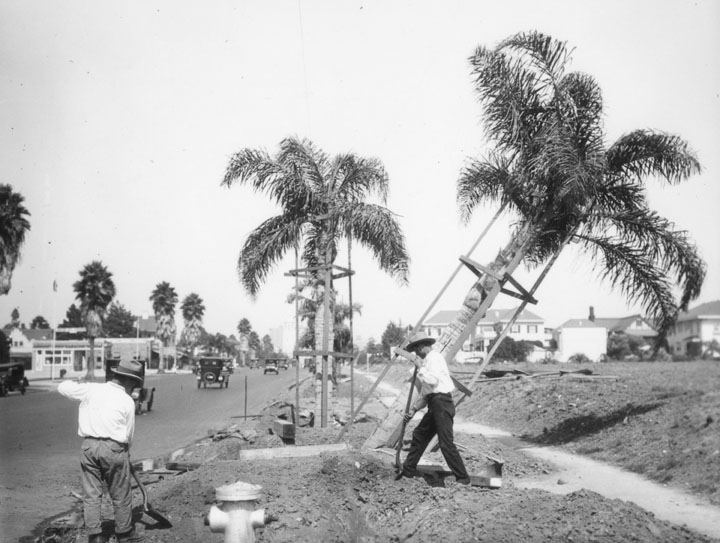 |
|
| (ca. 1920s)^ - Workers plant palm trees on Wilshire Boulevard between Western Avenue and Wilton Place. |
Historical Notes Despite the diversity of palms in the Los Angeles area, only one species—Washingtonia filifera, the California fan palm—is native to California. All of L.A.'s other palm species, from the slender Mexican fan palms that line so many L.A. boulevards to the feather-topped Canary Island date palm, have been imported.**# |
* * * * * |
Mt. Lowe Railway
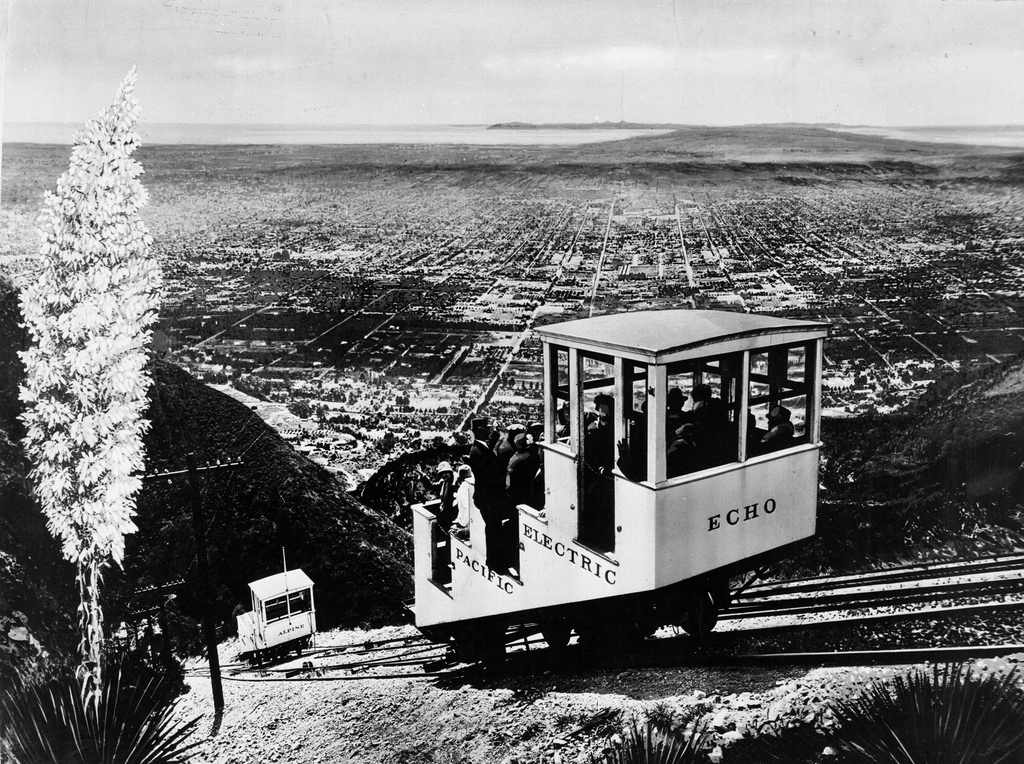 |
|
| (ca. 1915)^## - The Echo Mountain incline railway transported Southern Californians into the San Gabriel Mountains. Catalina Island can be seen in the distance. |
Historical Notes At the turn of the century (1893 - 1938) one of the most famous excursion in Southern California was the Mt. Lowe trip. Sightseers from all around the Los Angeles area took a Pasadena car to Altadena and Rubio Canyon. They then transferred to a cable car on the Incline Railway that went up a 62% grade to Echo Mountain. From there they would take a narrow-gauge trolley car winding its way up the rugged San Gabriel Mtns. and finally would arrive at Alpine Tavern on Mt. Lowe, a nearly 7 mile railway ride from the base of the mountain. The views of the valley floor and beyond were spectacular.^ |
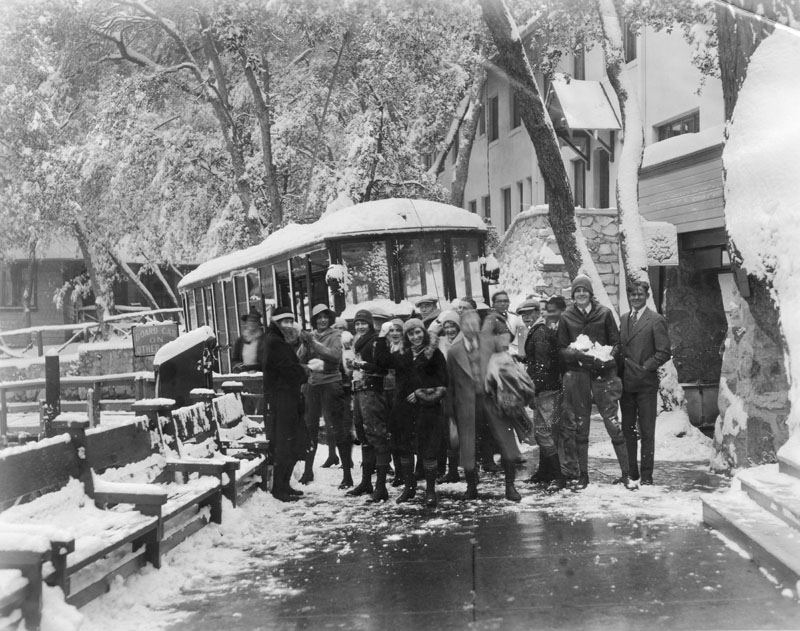 |
|
| (1930)^ - Caption on the verso of the image reads, "Redondo High School students arrive at Mt. Lowe Tavern for a snow battle royal." |
Click HERE to see more in Early Views of Mt. Lowe Railway |
* * * * * |
Selig Zoo
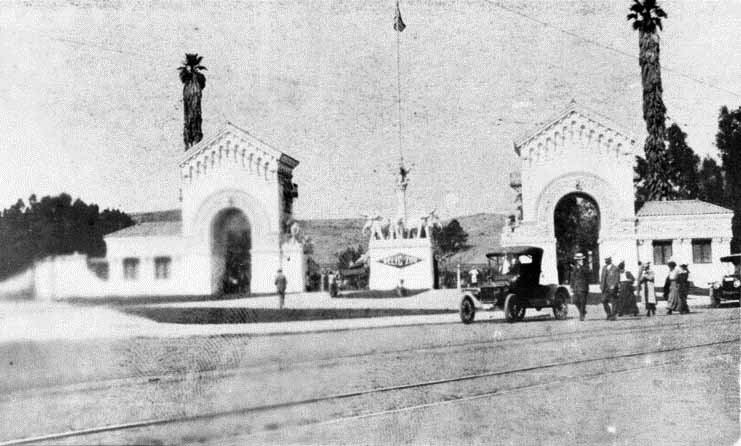 |
|
| (ca. 1916)^ - The grand entrance to the privately owned zoo, located at 3800 North Mission Road in Eastlake Park (later Lincoln Park). |
Historical Notes Opened to the public on June 20, 1915, the Selig Zoo, also served as a film production studio for the Selig Polyscope Company, and briefly the Louis B. Mayer Pictures Corporation. Dramatic entrance gates featuring statues of elephants and lions were designed by Italian sculptor Carlo Romanelli, with interior structures by Arthur Burnett Benton.^ |
 |
|
| (ca. 1915)^*# - View of the front entrance to the Selig Zoo. Admission Price: 10 Cents! |
Historical Notes As well as being open to the general public, Selig Zoo provided a habitat for exotic animals used in motion pictures produced by Selig Polyscope Productions. It was headquartered in the old Indian Exposition Building in Lincoln Park, off Mission Road in East Los Angeles. "Selig Place" still intersects Mission Road today. This area later became "Luna Park," a popular amusement area and zoo.^*# Selig Polyscope became insolvent in 1918, and over the years the zoo changed names and ownership. It was known as the Selig Zoo (1915-1925), Luna Park Zoo (1925-1931), L.A. Wild Animal Farms (1931-1932), the California Zoological Gardens (1932-1936), and Zoopark (1936-1940). The zoo officially closed in 1940 and many of the animals were relocated to the Los Angeles Zoo in Griffith Park.^ |
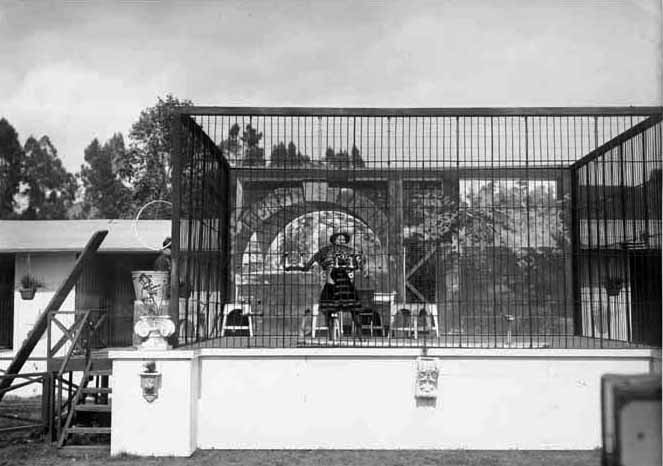 |
|
| (ca. 1915)^*# - View of a woman in a cage holding a leopord in her arms at the Selig Zoo and Wild Animal Farm. |
Historical Notes The first Tarzan movie was filmed at the zoo. It was the only zoo south of San Francisco. In time, it became the largest collection of wild animals in the world.^^##^ |
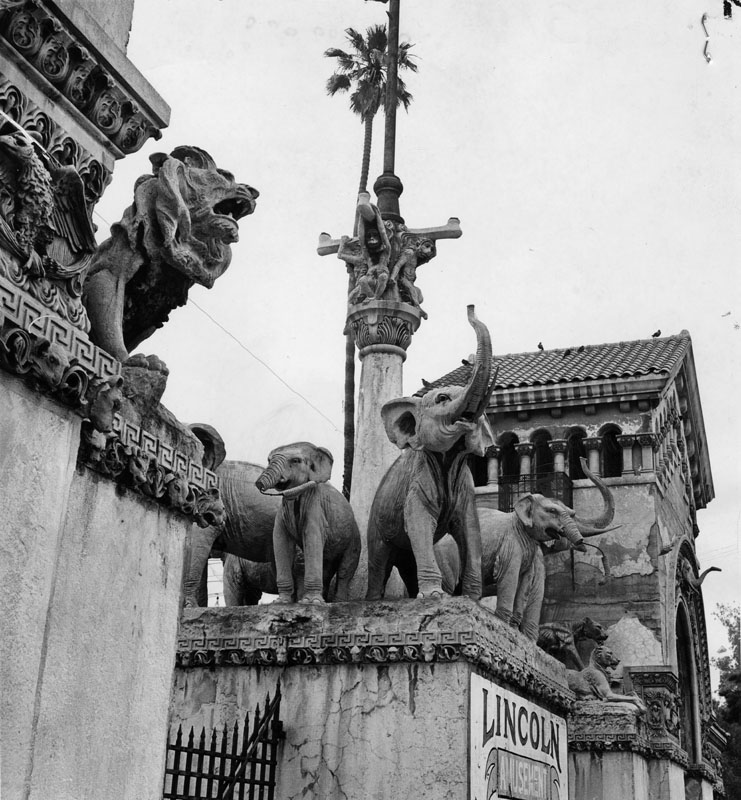 |
|
| (1962)^ - The once grand entrance to the old privately owned zoo in Lincoln Park shows signs of decay and neglect. Zoo closed following a flood in the early 1930's. |
Historical Notes The Mission Road grounds of the Selig Zoo would subsequently serve as the Lincoln Speedway and the Lincoln Amusement Park, before being redeveloped in the 1950s. The entrance gates would remain standing into the 1960s, before being dismantled and moved to an Inland Empire junkyard.^ |
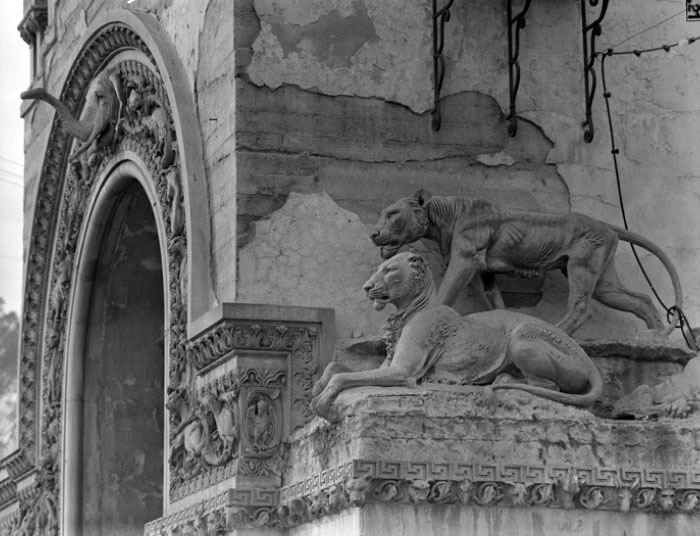 |
|
| (1955)^^*# - Close-up view of the entrance gate to the old Selig Zoo showing two lion sculputers. Note the detail design on the arch. |
Historical Notes When the structure was demolished, some of the concrete sculptures disappeared into storage until they resurfaced sometime in 2000. Seven lion sculptures (including these two beauties) were restored and now live in the Los Angeles Zoo. #^ |
Click HERE to see more in Early Views of Southern California Amusement Parks |
* * * * * |
San Fernando Valley
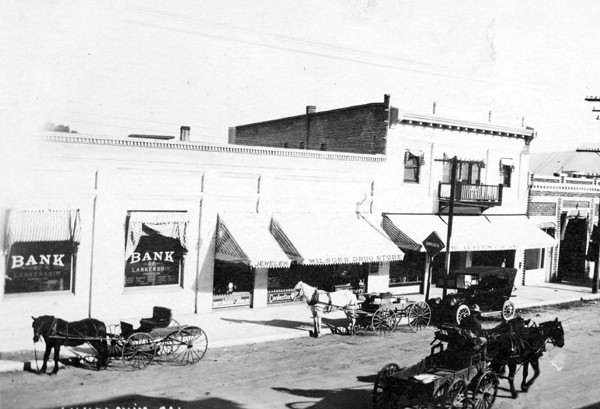 |
|
| (1916)***^ - Postcard photograph of a street scene in Lankershim, Calif. outside of the Lankershim Bank. On the street are horse drawn carriages and wagons and an automobile. |
Historical Notes The town of Lankershim (first called Toluca, now North Hollywood) was named after its founding family. Isaac B. Lankershim grew wheat on a wide swath of the Valley floor on his Lankershim Ranch. North Hollywood was established by the Lankershim Ranch Land and Water Company in 1887. It was first named Toluca before being renamed Lankershim in 1896 and finally North Hollywood in 1927.*^ |
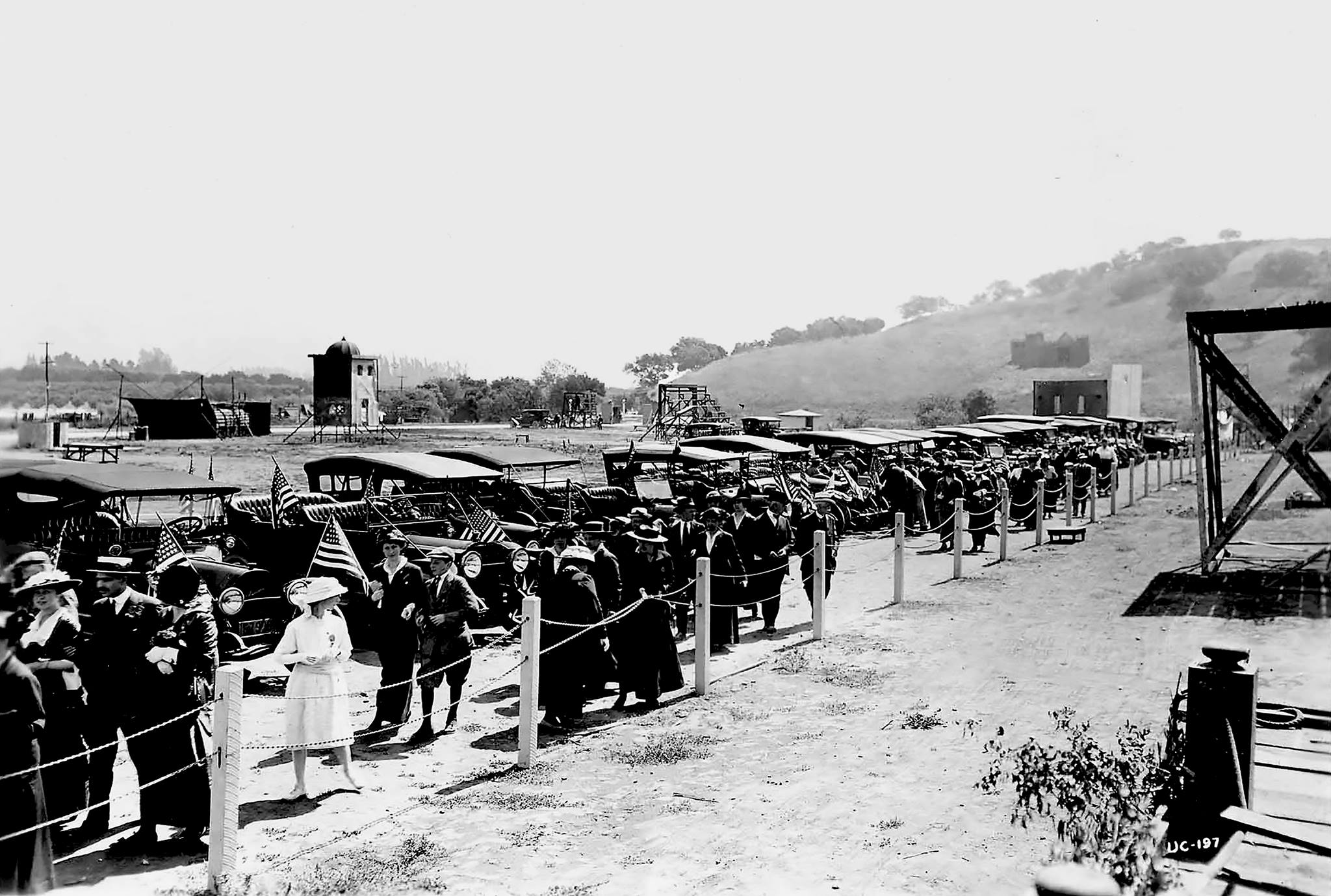 |
|
| (1915)#^* - View of the Universal City opening day ceremony, March 15, 1915. |
Historical Notes In 1913, the same year the LA Aqueduct was completed, the Universal Company purchased 12,000 acres of land in the San Fernando Valley near the railroad station of Lankershim and about eight miles from Los Angeles.^*#^ A year earlier, on April 30, 1912, Carl Laemmle merged the Independent Motion Picture Company with five smaller companies to form the Universal Film Manufacturing Company. After visiting his newly acquired west coast operations of Nestor Studios and Nestor Ranch, he renamed the studio "Universal Studios" and the leased Oak Crest Ranch became the first "Universal City" in the San Fernando Valley. The first Universal/Nestor Ranch (Providencia Land and Water Development Company property Oak Crest Ranch) is presently the site of Forest Lawn Memorial Park (Hollywood Hills). In 1915, Universal moved its operations at the Hollywood/Nestor studio and Universal/Nestor Ranch to its new Lankershim Blvd. location before the official opening of Universal City (Lankershim Blvd).*^ |
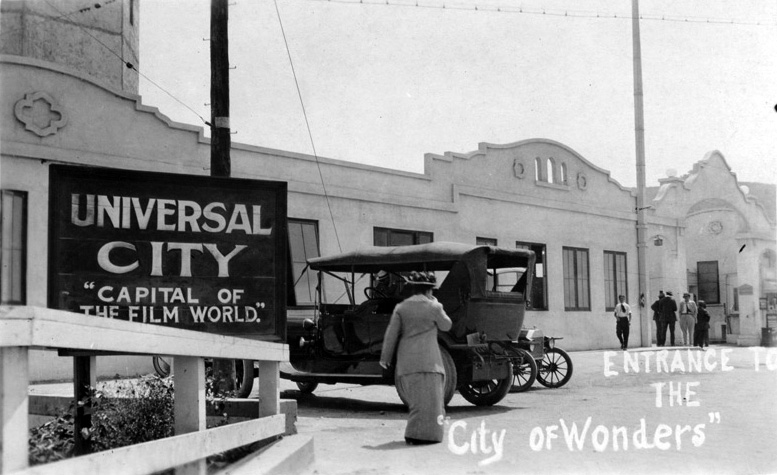 |
|
| (ca. 1915)^*# - Postcard view of the entrance to Universal City: "Capital of the Film World" and the "City of Wonders". |
Historical Notes After the gala opening, Carl Laemmle continued to let the general public visit his Movie City - "The City of Wonders." |
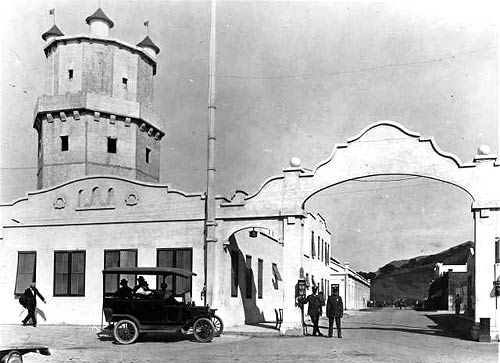 |
|
| (ca. 1916)*^^ - View showing the Lankershim Blvd. entrance to Universal Studios. Two security gaurds in uniform stand at watch under the large archway. A tall castle-like tower is seen on the left. Passengers sit in the back of an early model vehicle, possiblly the precursor to today's tram ride. |
Historical Notes Carl Laemmle invited members of the public to watch films being made (in exchange for a 25 cents admission fee). A chicken lunch box was also available for a nickel; the first step towards the Universal Studios theme park we know today.^*#^ |
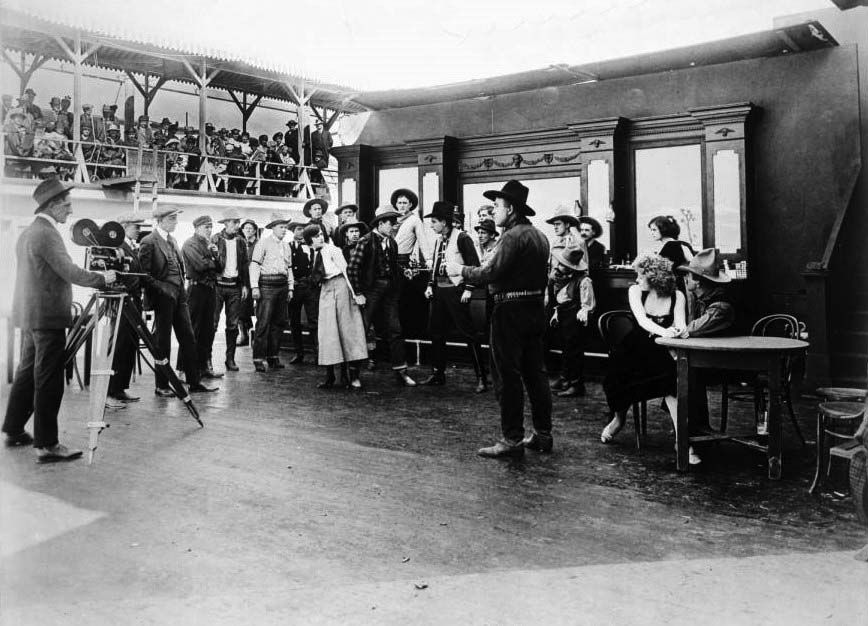 |
|
| (ca. 1915)^^ - View showing the filming a western movie on the Front Lot Stage at Universal City. A bar scene can be seen at center, and several men and women are visible in western clothing. A man and a woman are seated at a table in the foreground at right. At left, the director and cameraman can be seen, along with several other assistants. People can be seen sitting on a high balcony at left, in an area labeled "Visitor's Observatory". |
Historical Notes Guests sat in outdoor bleachers and were encouraged to cheer for the heroes and boo the villains! The advent of sound meant the end of the early Universal Studio tour (as the noise the visitors made now disrupted filming) and Universal closed its gates to the general public. Three decades would pass before the studio gates would open again.^*#^ |
Click HERE to see more in Early Views of Southern California Amusement Parks. |
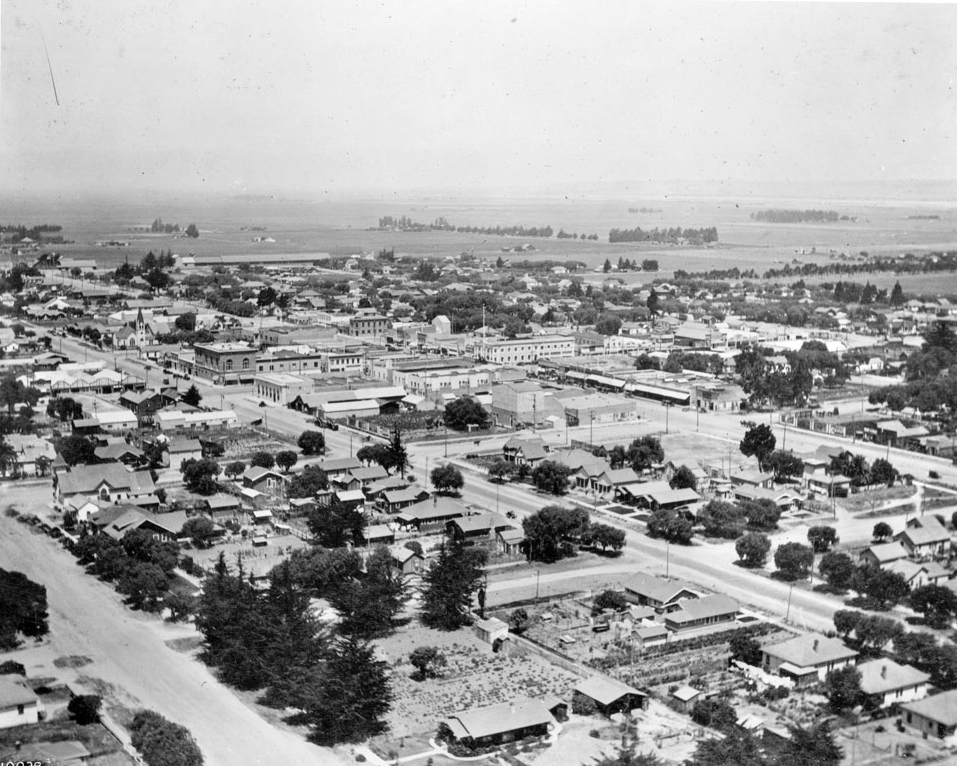 |
|
| (1918)^^ - Aerial view of the City of San Fernando, 1918. In the foreground is a residential neighborhood composed of small houses on tree-lined streets. At the center of the image is a commercial area composed of mostly two-story square buildings that appear to be shops. One building on the right side of this area has an awning running the length of its façade. In the background are open agricultural fields occasionally bordered by lines of trees. |
Historical Notes The City of San Fernando was named for the nearby Mission San Fernando Rey de España, and was part of the Mexican land grant of Rancho Ex-Mission San Fernando. In 1874 Charles Maclay, San Fernando founder, bought 56,000 acres of the Rancho. In 1882, cousins George K. Porter and Benjamin F. Porter of future Porter Ranch each received one-third of the total land.*^ |
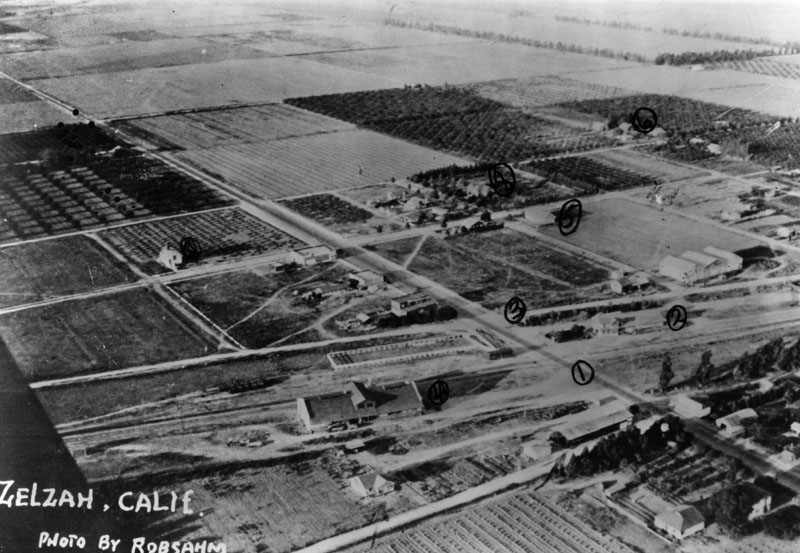 |
|
| (1918)^ - Aerial view of Northridge, then known as Zelzah, in 1918. Number one is Reseda Boulevard, number two is the Southern Pacific Depot, and number three is Parthenia Street. The remaining numbers are not identified. |
Click HERE to see more in Early Views of the San Fernando Valley |
* * * * * |
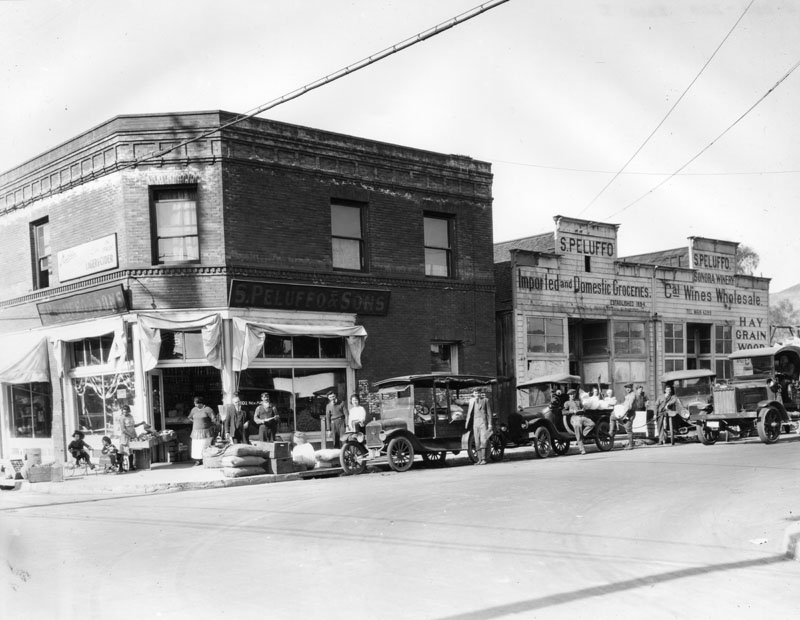 |
|
| (1917)^ - View of the southeast corner of New High and Ord streets, showing the fronts of S. Peluffo's stores, founded in 1894. |
Historical Notes One store is on the ground floor of a two-story, brick building. The other store, a one-story, wooden structure, is next door. The storefront advertises California wines as well as imported and domestic groceries. The store's telephone number is prominently displayed. Early automobiles, one a Peluffo delivery car, and a truck are parked in front and pedestrians, customers and drivers are all posing for the camera. Two children, one on a tricycle and the other in a toy car, are playing while a watchful adult shops. Sacks and cartons of merchandise lie at the curb.^ |
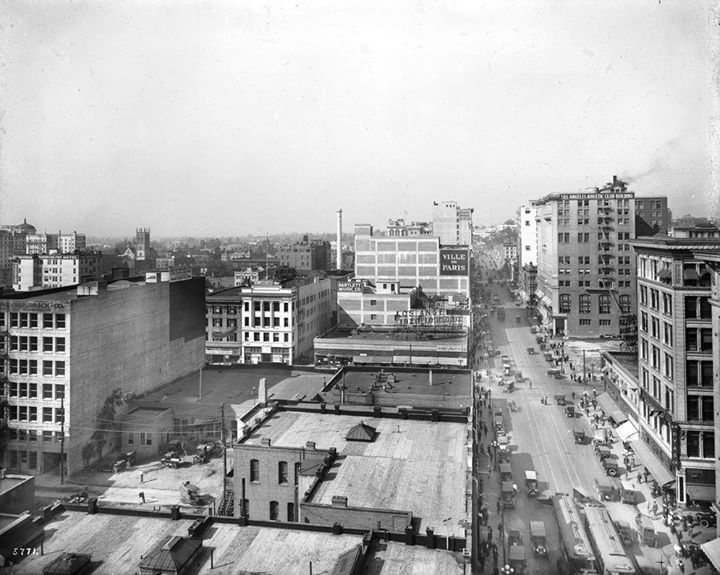 |
|
| (1917)^^ - View looking west on 7th Street towards Hill Street. The empty lot on the northwest corner of 7th and Hill would be occupied by the 9-story Pantages Theatre building (built in 1920). The tall building west of the empty lot is the LA Athletic Club Building (built in 1912). |
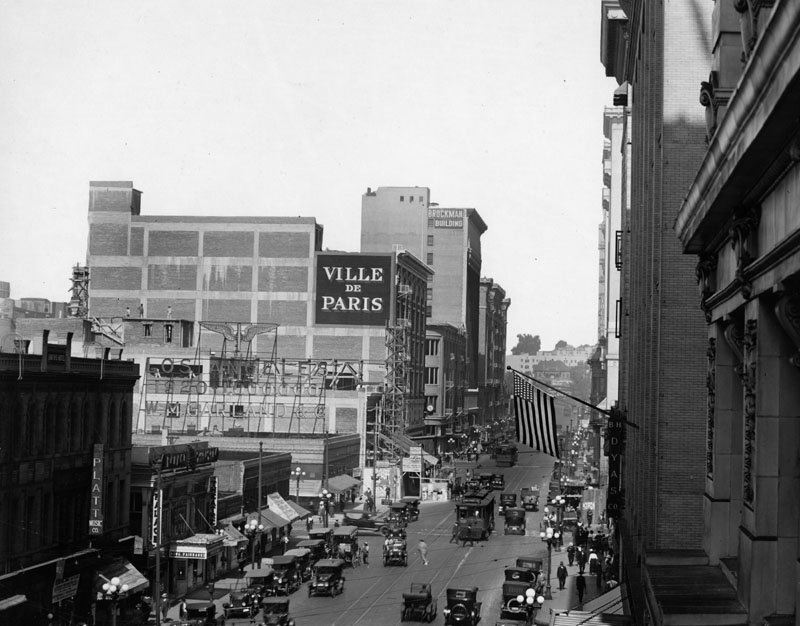 |
|
| (1917)^ - View is looking west on 7th from between Broadway & Hill streets. For decades, 7th Street was a thriving and busy shopping street, traversing all of the major named streets in Downtown. |
Historical Notes Some of the historical buildings pictured in this photograph are, on the left: Smith's Hotel, which was replaced in 1921 by the Loew's State Theatre; Platt Music Co., built in 1927; Ville de Paris Department Store, founded in 1850 in San Francisco by the Verdier brothers, immigrants from France. This store branch was built in 1916 by architects William J. Dodd & William Richards; and at the far left is the John Brockman Building, built in 1911 by Barnett, Haynes & Barnett, it was one of the first reinforced concrete and steel buildings, and with 12 stories, it was also one of the tallest in Los Angeles. And pictured on the right side: B.H. Dyas Co. Department Store with an American flag hanging from the building. This sporting and dry goods store took over the original Ville de Paris Department Store. Looking down at street-level, numerous cars, trolleys, and pedestrians can be seen bustling along.* |
.jpg) |
|
| (ca. 1917)^ – View looking west on 4th Street from Main Street with the Van Nuys Hotel on the northwest corner (right) and Farmers and Merchants Bank on the southwest corner (left). |
Historical Notes Designed in the Classical Revival style, the Farmers and Merchants Bank remains one of Southern California's finest examples of the early "temples of finance" which were popular at the turn of the century. Its two-story facade, reminiscent of a Roman temple, is punctuated by an entrance framed with Corinthian columns topped by a large triangular pediment. Built in 1905, the bank was designed by the firm of Morgan and Walls. The Farmers and Merchants Bank was the first incorporated bank in Los Angeles, founded in 1871 by John G Downey, the seventh governor of California and Isaias W. Hellman, a successful merchant, real estate speculator and banker, and brother of Hermann W. Hellman. Downey was named the first president. Isaias later served as president of the bank till his death in 1920.*^ |
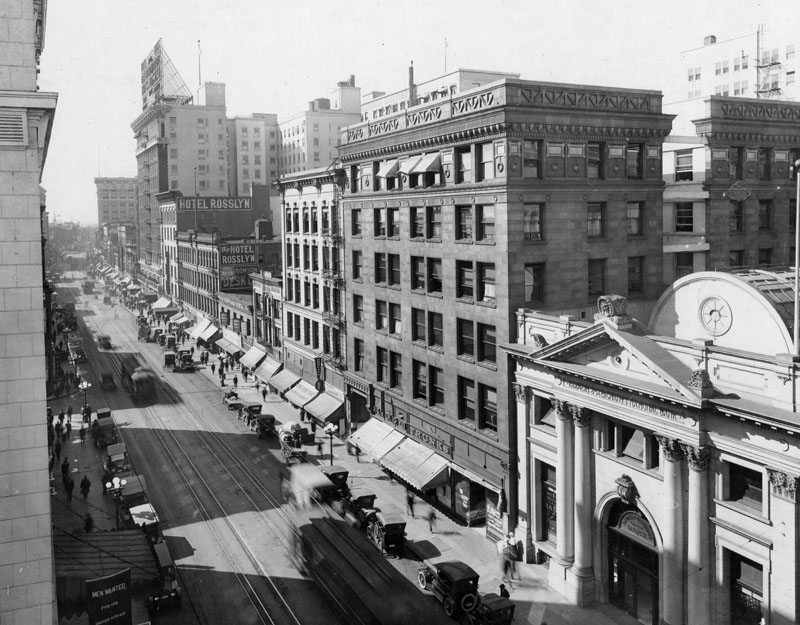 |
|
| (1917)^ - Panoramic view taken from the Westminster Hotel, looking south on Main Street from 4th Street. The Farmers and Merchants Bank with its Greek-like columns stands at lower right. In the distance can be seen the Rosslyn Hotel (NW corner of 5th and Main) with its massive roof-mounted signboard. |
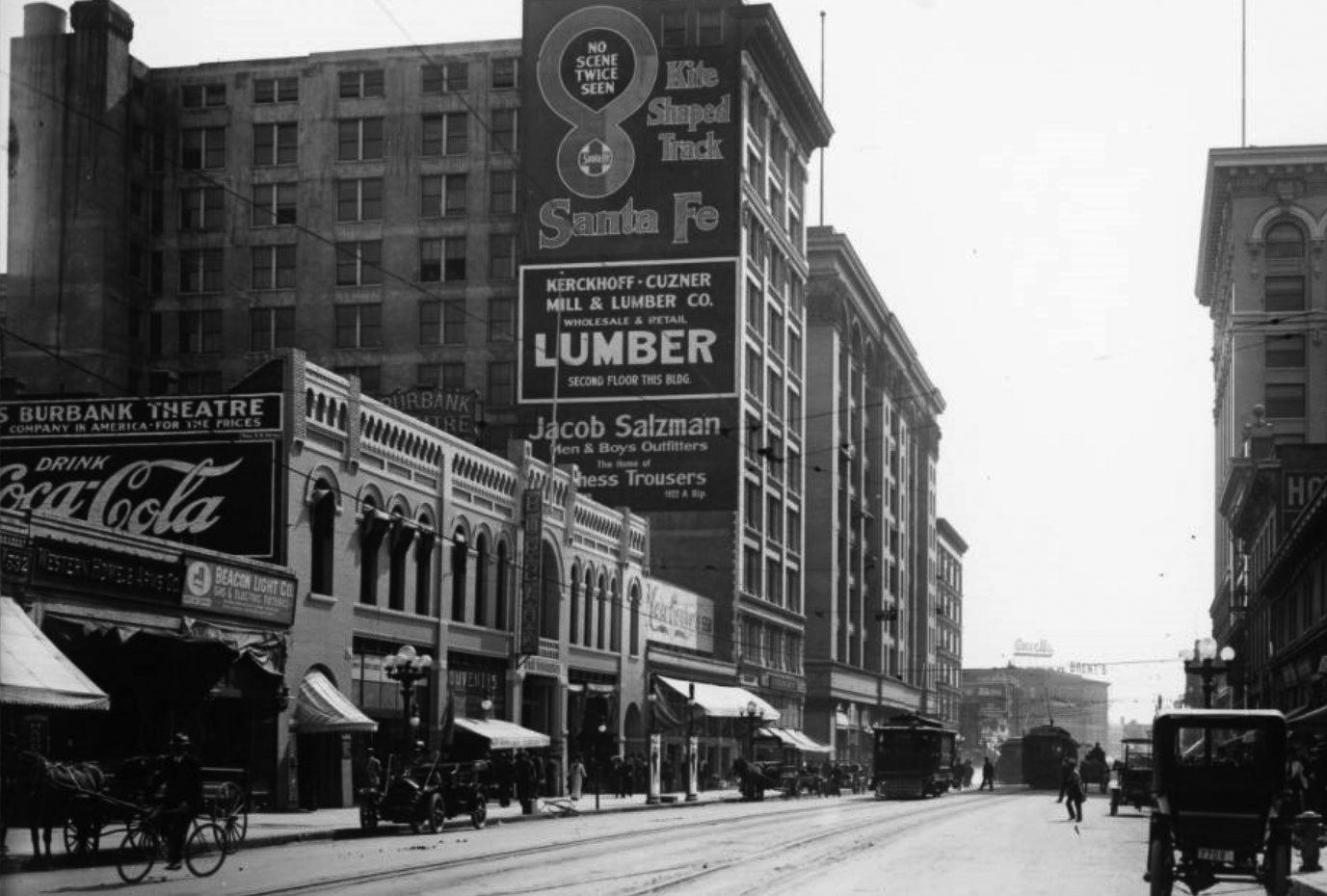 |
|
| (ca. 1918)^^ – View looking south on Main Street toward 6th Street. The beautiful 2-story building on the left is the Burbank Theatre, A horse-drawn wagon can be seen on the left, behind the man on the bicycle. |
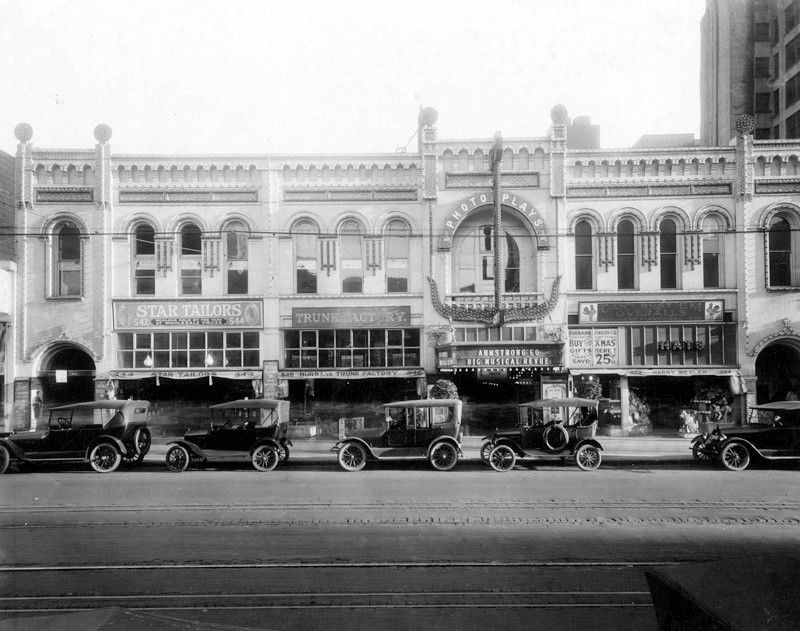 |
|
| (1910s)^ - Five early model cars are seen parked in front of the Burbank Theatre located at 548 S. Main Street. |
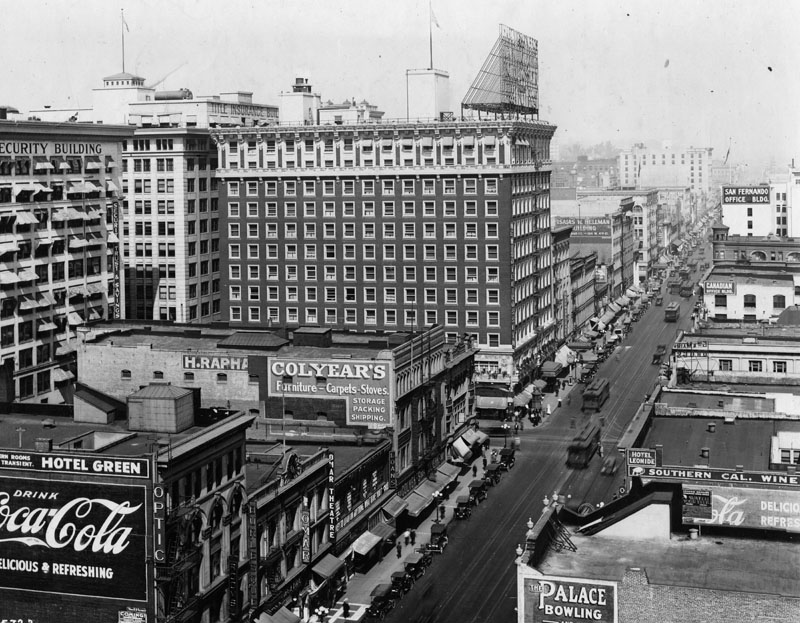 |
|
| (1917)^ - View looking north on Main Street near 6th Street, 1917. The Rosslyn Hotel with the large sign on roof is on the northwest corner of Fifth and Main Streets (451-459 South Main Street). |
Historical Notes In 1913 the Rosslyn Hotel constructed its new building at the northwest corner of 5th and Main Streets, a major expansion of the hotel from its earlier home on Main Street between 4th and 5th Streets. The Hotel Rosslyn has a history unique in all of the city of Los Angeles. Once the tallest building in LA, the 12-story Rosslyn boasted in it's large rooftop sign as being the "Fireproof Million Dollar Hotel." At that time, the area around Main Street was truly the center of Los Angeles. Through the teens and twenties, the financial, commercial, and entertainment center of Southern California was based in Downtown Los Angeles, and the Rosslyn Hotel was one of its premier destinations.**^^ |
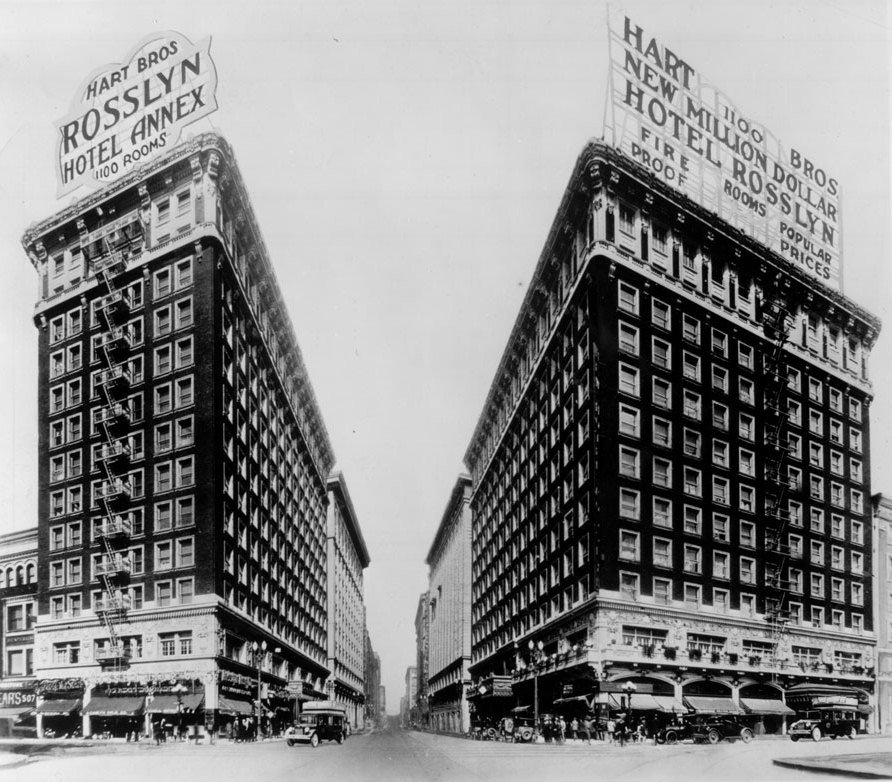 |
|
| (1924)^ - Hotel Rosslyn and Hart Brothers Rosslyn Hotel Annex, located on the west corners of 5th and Main streets. |
Historical Notes In 1923, as a result of the prosperity enjoyed by the Rosslyn and the surrounding district, the Rosslyn Annex was built across 5th Street, and today is still called the Rosslyn Hotel. The two buildings were connected by an underground marble tunnel, portions of which survive to this day. Both buildings were designed by architect John Parkinson, who was one of the most prolific architects in Downtown Los Angeles, responsible for much of the area's finest architecture, including Union Station, Bullock's Wilshire, the Title Guarantee Building, the Continental Building, the Alexandria Hotel, the Los Angeles Athletic Club, Security Bank (now the Los Angeles Theatre Center), the Los Angeles Memorial Coliseum, and Los Angeles City Hall.**^^ |
* * * * * |
Please Support Our CauseWater and Power Associates, Inc. is a non-profit, public service organization dedicated to preserving historical records and photos. We are of the belief that this information should be made available to everyone—for free, without restriction, without limitation and without advertisements. Your generosity allows us to continue to disseminate knowledge of the rich and diverse multicultural history of the greater Los Angeles area; to serve as a resource of historical information; and to assist in the preservation of the city's historic records.
|
For more Historical Los Angeles Views click one of the following:
For Other Historical Views click one of the following:
See Our Newest Sections:
To see how Water and Electricity shaped the history of Los Angeles click one of the following:
Water:
Power:
* * * * * |
References and Credits
* DWP - LA Public Library Image Archive
^ LA Public Library Image Archive
^*The Valley Observed: Street Name Origins; Timeline of Valley History
*# blogdowntown: Third Street Tunnel
#* About.Com: History of Electric Vehicles
#^*San Fernando Valley Relics - valleyrelics.com: Universal Studios Tour Opening Day
#**California Historical Society Digital Archive
#*^Library of Congress: Panoramic view over Central Park, ca. 1911
*##LA Times: Dig Into History You'll Find Snake Oil..Victor Girard Kleinberger ; Building the LA Aqueduct
^##Metropolitan Transportation Library and Archive
*#*Historical Los Angeles Theatres: The Philharmonic Auditorium; Downtown Theatres
*^#LincolnHeightsLA.com: Legion Ascot Speedway
^*#California State Library Image Archive
+^^Facebook: Garden of Allah Novels
*#^History of Hermosa Beach - Maureen Megowan
^#*City of Redondo Beach HIstory
^^*Early Downtown Los Angeles - Cory Stargel, Sarah Stargel; Hollenbeck Hotel
***Los Angeles Historic - Cultural Monuments Listing
**^Historicechopark.org: Echo Park Lake
*^*California Historical Landmarks Listing (Los Angeles)
*^^Nuestra Señora la Reina de los Ángeles: losangelespast.com
+^^ComptonCity.org: History of the City of Compton
^^^Aerofiles - US Aviation Firsts
**^^History of the Rosslyn Hotel
***^Oviatt Library Digital Archives
**^*Historical LA Theatres: The Philharmonic Auditorium
****Windward Avenue - virtualvenice.info
*##*Chatsworth Historical Society
*^#^Huntington Digital Library Archive
^*#^Studiotour.com
**#^LA Magazine: How Ivanhoe Canyon Became Silver Lake
*#*^HistoryLosAngeles.blogspot.com: Lankershim Hotel
^*##Calisphere: University of California Image Archive
^^*#UCLA Library Digital Archive
^^#^Faceebook.com - Great Photos from Los Angeles' Past: 1903 Sunset Blvd.
^#*^Facebook.com - Bizarre Los Angeles
^^^#Los Angeles Fire Department Historical Archive
^^**Gary Kennemer Collection: Palm Tree Truck
^#**Facebook.com - City of Angels: Alligator Farm; Lankershim Hotel
*^^*Vintage Los Angeles - Facebook.com: Bliss Station; Broadway and 1st Postcard
#*#*UC Riverside Image Archive
#^#^Zotzelectrical.com: Baker Motors
##^^City of Angels: 1910s - Facebook.com
##++Facebook.com - Beverly Hills Heritage
#^*#Urban Diachrony - Occidental Hotel; Intersection of 3rd and Spring Streets
#^^*Oceanpark.wordpress.com: Ocean Park Time Line
#^**Ocean Park History: oceanpark.wordpress.com
#^*^Pinterest.com: Old Hollywood
#*^*Santa Monica Beach Stories
#^#*A History of the San Fernnando Valley: lahistoryarchive.org
#+++Yahoo.com: Beverly Hills Hotel
#^*^#Laurel Canyon Association
***^^Will Rogers Memorial Park
**^*^Pacific Electric Historical Society
^***^Ow.ly: Lake and 12th - Before and After
^^*^^La Brea Tar Pits - Need Supply Co.
^^^^*Bureau of Street Lighting Image Archive
*^^^*LA Bureau of Street Services: bss.lacity.org
^^^*San Fernando Valley Relics: Facebook.com
^^##^LincolnHeightsLa.com: Selig Zoo
**# KCET - Lost Tunnels of Downtown LA; Three Forgotton Incline Railways; A Brief History of LA Bridges; A Brief History of Palm Trees; LA Flood of 1938: Cement the River's Future; Griffith Park
^#^Noirish Los Angeles - forum.skyscraperpage.com; Windsor-Wilshire Streetlight; Sixth and Spring Streets (CHS); Fire Station Horses and Dogs; 1907/1909 LA Panoramic; 1910 Broadway; Lookout Mtn. View; Steamroller; LA Times Building Bombing
*^ Wikipedia: H.J. Whitley; Occidental College; Beverly Hills; Beverly Hills Hotel; Los Angeles Railway; Pershing Square; Broadway Tunnel: Isaac Van Nuys; Sawtelle; Port of Los Angeles; Tournament of Roses Parade; Angels Flight; Occidental College; Mt. Washington, LA; Broadway, LA; Hancock Park; La Brea Tar Pits; Los Angeles City Oil Field; Deadman's Island (San Pedro); Moses Sherman; Rose Bowl Game; Hollywood Hotel; Hollywood HIgh School; California Club; San Pedro; Salt Lake Oil Field - Gilmore Oil Field; Westwood; 2nd Street Tunnel; Hermosa Beach; Los Angeles Memorial Coliseum; Redondo Beach Pier; Redondo Beach; West Hollywood; Pacific Palisades; 1910 L.A. International Air Meet at Dominguez Hills; Hancock Park; Marlborough School; Farmers and Merchants Bank; North Hollywood; Sunset Boulevard; Coldwater Canyon; Compton; North Hollywood; City of San Fernando; History of Los Angeles Population Growth; Selig Polyscope Company; Nelson Story; Los Angeles Philharmonic; International Savings & Exchange Bank Building; Engine House No. 18; Los Angeles Alligator Farm; James Boon Lankershim; Universal City; Church of the Open Door; MacArthur Park; History of the San Fernando Valley; Fremont Hotel; Lafayette Park; Laurel Canyon; Lincoln Park (Eastlake Park)
< Back
Menu
- Home
- Mission
- Museum
- Major Efforts
- Recent Newsletters
- Historical Op Ed Pieces
- Board Officers and Directors
- Mulholland/McCarthy Service Awards
- Positions on Owens Valley and the City of Los Angeles Issues
- Legislative Positions on
Water Issues
- Legislative Positions on
Energy Issues
- Membership
- Contact Us
- Search Index