Early Los Angeles Historical Buildings (1800s)
Historical Photos of Early Los Angeles |
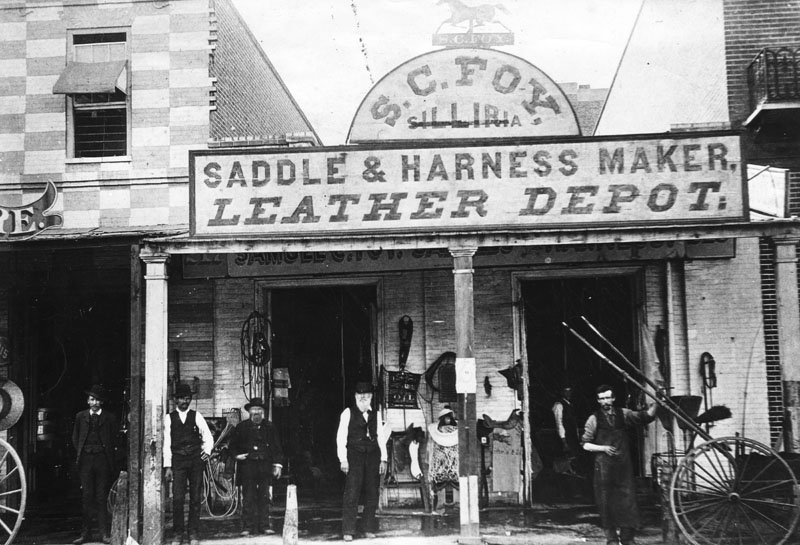 |
|
| (1860s)* - View showing the S. C. Foy saddlery shop, housed in a one-story, brick building with a portico. The store sign reads "Saddle & Harness Maker, Leather Depot" and has a silhouetted prancing horse on top. Tack and saddles are displayed on the front and several men are posing for the camera. |
Historical Notes Samuel Calvert Foy moved to Los Angeles in 1854 and operated a successful harness business at 217 Los Angeles Street, which was the oldest business establishment in the city at the time of his death. He also served as the city's Chief of Police for a time. In 1872, Foy built a house at the corner of Grasshopper (now Figueroa) and 7th Streets. The house was reportedly "the first three-story building in the city." At the time the Foys built their house, the site was considered to be "way out in the country." Foy's daughter, Mary Foy, was the city's first woman librarian from 1880-1884, a leader in the California Women's suffrage movement, a leader of the Democratic Party, and the first woman to be a member of one of the major parties' national committees. |
* * * * * |
Arcadia Block
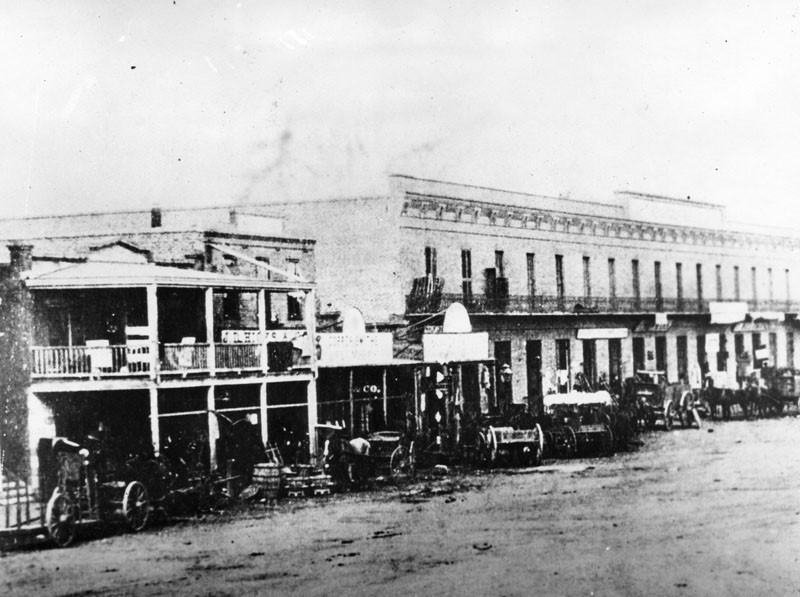 |
|
| ( 1870s)* - View showing Don Abel Stearns' Arcadia Block, the first brick business building in Los Angeles, later demolished for the #101 Freeway. To its left is the Samuel C. Foy Building. Numerous horse-and-buggies are parked in front. |
Historical Notes In 1829 Abel Stearns came to Monterey, California, then settled in Pueblo de Los Angeles, present day Los Angeles. He obtained a concession to build a warehouse in San Pedro. Later, he established a stagecoach route connecting San Pedro Bay with the Los Angeles pueblo. In 1831, he built a three-story flour mill on North Spring Street, Los Angeles. Soon Stearns became one of the most prominent and influential Californian citizens of the pueblo. Abel Stearns represented Los Angeles under American military rule, 1848-1850. He was a delegate to the 1849 California Constitutional Convention, representing the district of Los Angeles; later he was California State Assemblyman, and a Los Angeles County Supervisor and Los Angeles City Councilman.*^ In 1858, Stearns constructed a two-story business block on Los Angeles Street nearby and called it Arcadia Block after his young bride, Arcadia. |
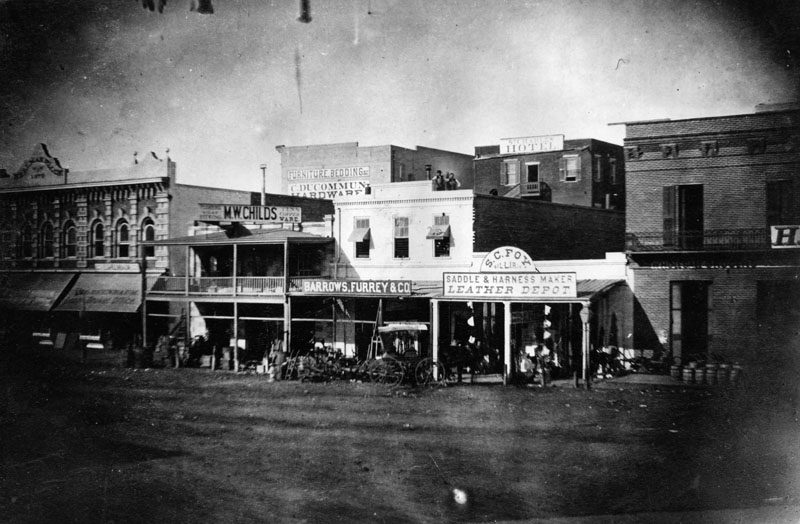 |
|
| (1870s)* - View of the west side of North Los Angeles Street, between Commercial and Arcadia streets. The Samuel C. Foy Leather Depot stands in the center-right. In the far left is one of the first two-story buildings built in Los Angeles, by I.W. Hellman in 1870. |
Historical Notes Isaias Wolf Hellman built one of Los Angeles' first two-story building in Arcadia Block. Hellman was a German-born American banker and philanthropist, and a founding father of the University of Southern California. On September 1, 1868, Hellman and Temple founded Hellman, Temple and Co., the fledgling city’s second official bank. In 1871, Hellman and John G. Downey, a former governor of California, formed the Farmers and Merchants Bank, which became Los Angeles' first successful bank. Hellman lent the money that allowed Harrison Gray Otis to buy the Los Angeles Times and Edward Doheny and Charles Canfield to drill for oil. Hellman was also a major landowner in Southern California and his holdings included numerous city lots and vast swaths of former rancho land. In 1871, he and a syndicate bought the 13,000-acre Rancho Cucamonga. In 1881, Hellman and members of the Bixby family purchased the 26,000-acre Rancho Los Alamitos (now home to Long Beach and Seal Beach). He also purchased the Repetto Ranch (now Montebello) with Harris Newmark and Kaspare Cohn. Hellman and Downey also bought up swaths of Rancho San Pedro from the Dominguez family. Hellman also owned much of Boyle Heights with William H. Workman. At his death in 1920, Hellman was considered the leading financier of the Pacific Coast. His son (I.W. Jr.) and grandson (Isaias Warren Hellman) later became presidents of Wells Fargo Bank; and the Union Trust Company was merged with Wells Fargo after his death. His original Farmers and Merchants Bank would later merge with Security First National Bank. |
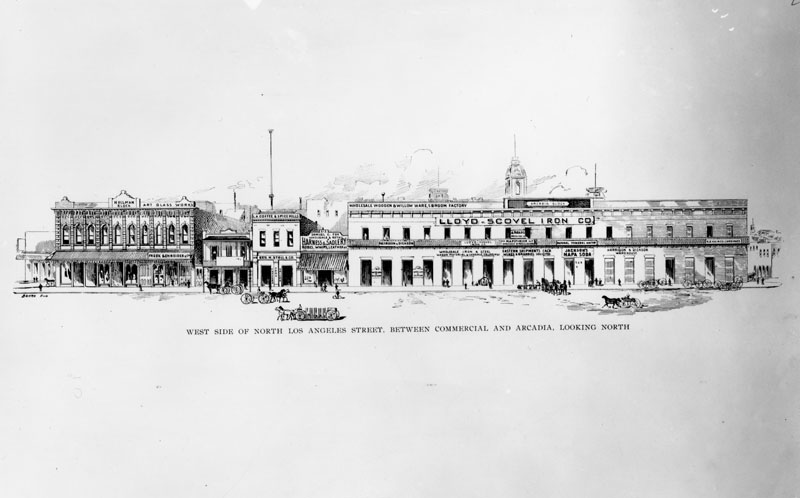 |
|
| (1896)* - An artist's drawing of the west side of North Los Angeles Street, between Commercial and Arcadia, looking north. Arcadia Block, on the right, is on the southwest corner of Los Angeles and Arcadia Streets. The three towers of Baker Block can be seen in the background. The Hellman Building is on the left, then Samuel C. Foy Building, Wholesale & Retail Harness & Saddlery at 315 North Los Angeles Street. The tall pole seen at center-left is actually one of Los Angeles' First Electric Streetlights. It was 150-feet tall and located on Main Street. |
* * * * * |
Abel Stearns Adobe
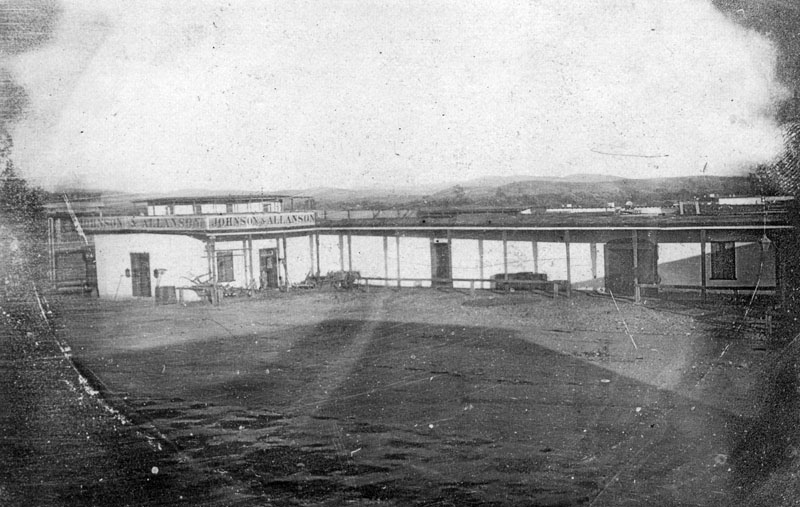 |
|
| (1857)* - View of Abel Stearns adobe known as "El Palacio", located on the southeast corner of Main and Arcadia streets. Stearns purchased the land from Francisco O'Campo and built his adobe. He gradually expanded the adobe from 1835-1838, and the home eventually became U-shaped with a wide-open cobblestone court, and contained a grand ballroom at least 100 feet long. At the time, it was the largest and most magnificent house in the pueblo, which the natives gave the name of "El Palacio de Don Abel", or simply "El Palacio". It became the site of the Baker Block in 1878. |
Historical Notes In 1829 Abel Stearns came to Monterey, California, then settled in Pueblo de Los Angeles, present day Los Angeles. He obtained a concession to build a warehouse in San Pedro. Later, he established a stagecoach route connecting San Pedro Bay with the Los Angeles pueblo. In 1831, he built a three-story flour mill on North Spring Street, Los Angeles. Soon Stearns became one of the most prominent and influential Californian citizens of the pueblo. |
 |
|
| (1857)* - Panoramic view of Abel Stearns adobe known as "El Palacio", located on the southeast corner of Main and Arcadia streets; four men stand scattered in the area, and two others sit in a horse-drawn carriage. Stearns purchased the land from Francisco O'Campo and built his adobe, gradually expanding the home over the years until it took on the proportions of a mansion - which the natives gave the name of "El Palacio de Don Abel", or simply "El Palacio". |
Historical Notes Abel Stearns represented Los Angeles under American military rule, 1848-1850. He was a delegate to the 1849 California Constitutional Convention, representing the district of Los Angeles; later he was California State Assemblyman, and a Los Angeles County Supervisor and Los Angeles City Councilman. In 1842 Stearns bought the 28,000-acre Rancho Los Alamitos between the Los Angeles and the harbor. However, there was a drought between 1862 and 1864 which was said to have resulted in the death of 50,000 cattle on Stearns land alone. Stearns mortgaged the rancho to Michael Reese, who then purchased it at a sheriff's sale and Reese's estate then sold it to John W. Bixby. |
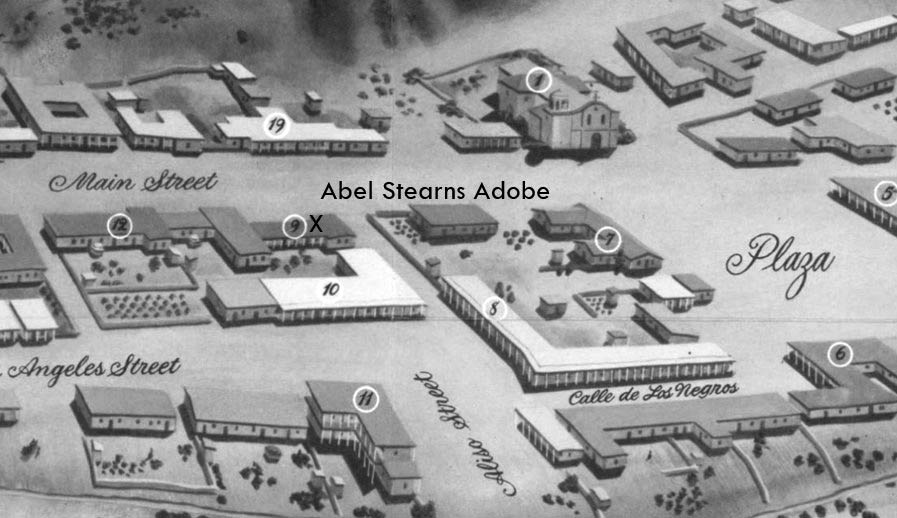 |
|
| (ca. 1850)* - Photo of a sketch showing the LA Plaza and surounding area as it appeared in 1850. The Abel Stearns Adobe is located on the southeast corner of Aliso and Main streets and is marked with an X and the No. 9. The map is based on the 1849 Ord Survey. |
Historical Notes In 1878, the Baker Block would be built on the same site as the Stearns Adobe. |
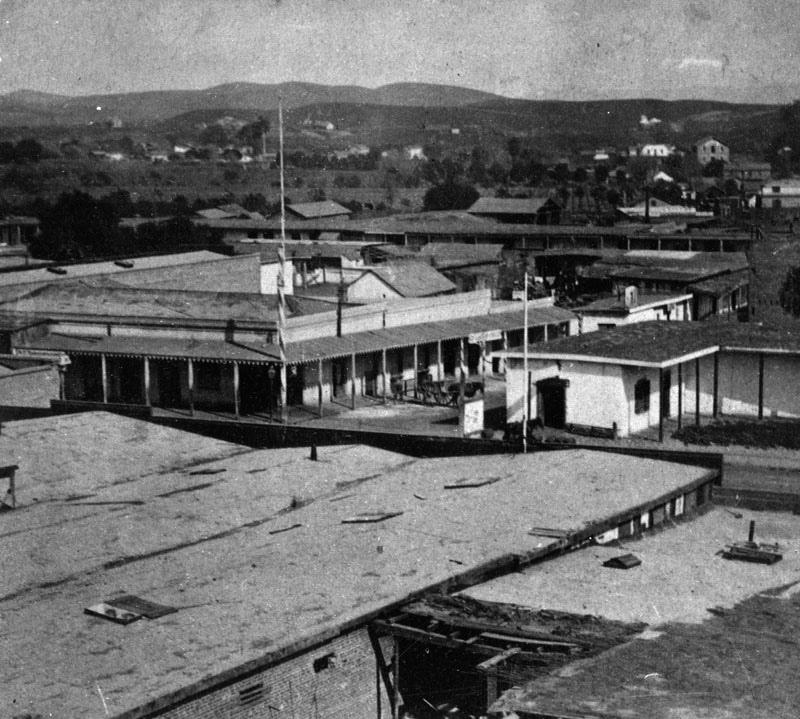 |
|
| (1871)* - View looking northeast at the intersection of North Main Street and Arcadia Street (previously Aliso Street). On the right (southeast corner) stands the residence of the wealthy merchant, trader, and government official, Don Abel Stearns. A number of low-lying adobe and brick buildings are seen in this panoramic view. |
Historical Notes The Abel Stearns residence was a virtual mansion at the time, with fourteen beautifully-decorated rooms. It was the social center of the pueblo. Later it became the site of the Baker Block. In 1872, the section of Aliso Street between Main and Los Angeles streets was renamed Arcadia Street. |
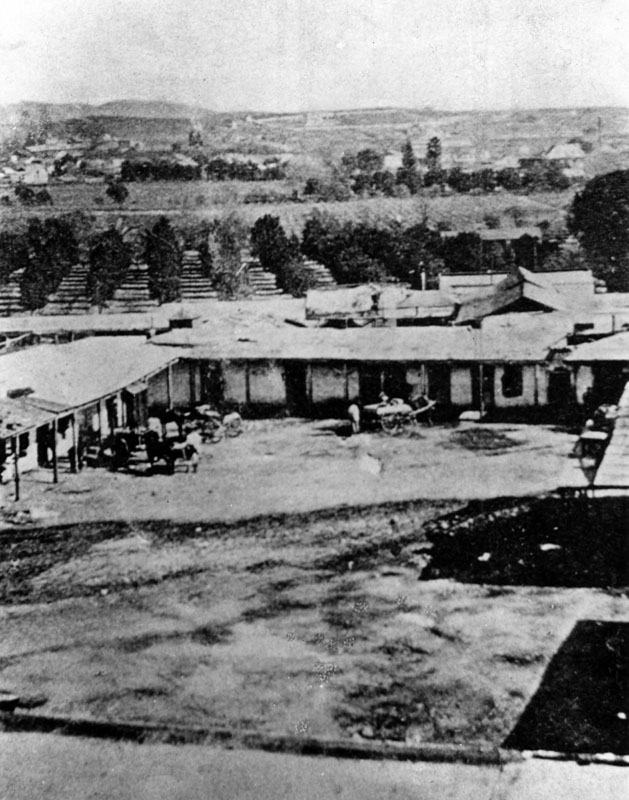 |
|
| (1875)* - View looking east at the Abel Stearns adobe, with an orchard directly behind it, located on the southeast corner of Main and Arcadia (formerly Aliso) streets. Note how the adobe has been expanded since 1857 as shown in the previous photos. |
Historical Notes In 1858, Abel Stearns constructed a two-story business block on Los Angeles Street nearby and called it Arcadia Block. It was named after an important person in his life - his wife. Arcadia Bandini, born in 1823, was the daughter of prominent ranchero Juan Bandini. She came to be regarded as one of the most beautiful belles of Los Angeles and was just 14 when she married 40-year-old Abel Stearns, who had come west from Massachusetts and acquired Southern California's largest land-cattle empire. Stearns built a home for his bride one block south of the Plaza--the community's central gathering area--and the house, called El Palacio (as seen above), became the social hot spot. In 1872, one year after his death, Arcadia Street was dedicated in honor of Stearn's wife, Arcadia. |
* * * * * |
LA Plaza and Early Water Reservoir
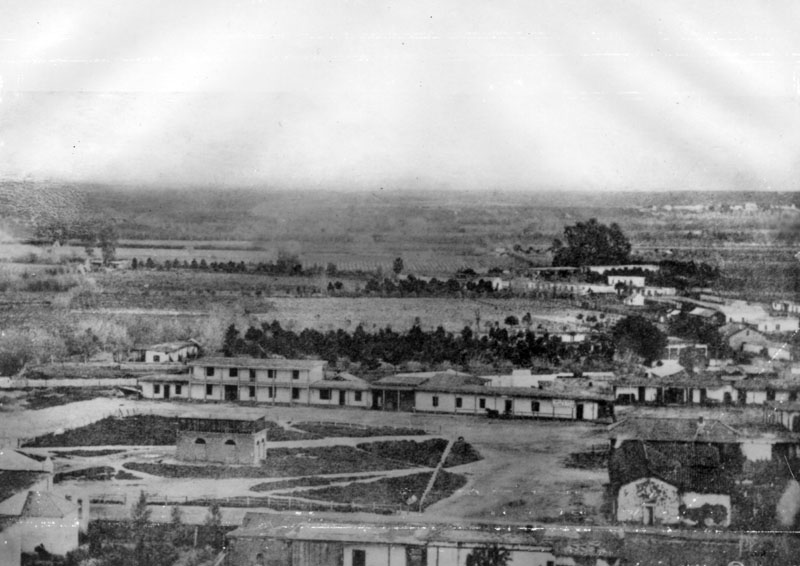 |
|
| (ca. 1858)* - This is the earliest known close-up photograph of the Los Angeles Plaza. There is a square main brick reservoir in the middle of the Plaza, which was the terminus of the town's historic lifeline: the Zanja Madre ('Mother Ditch'). The reservoir was built in 1858 by the LA Water Works Company. |
Historical Notes The site of the Plaza today is not the original location. It is the second, third, or maybe even the fourth. One of the earlier plots is believed to be around where the current Pershing Square sits. It’s also thought that at least one of the first three was washed away in a flood. The current Plaza dates from as early as 1815. When early settlers arrived at the Los Angeles River by way of Mission Road, they picked as a nearby gathering point a huge sycamore (upper right-center of photo) that gave them shelter and became a landmark, "El Aliso." That Spanish word for sycamore was later used to name the road carved out near the river (Aliso Street in 1854). |
.jpg) |
|
| (ca. 1860)* - One of Los Angeles' first water reservoirs was the brick structure shown in the center of the Plaza. The adobe directly behind was owned by Augustin Olvera. The 3-story building behind was the Sisters of Charity Hospital.* Click HERE to see more Early LA Water Reservoirs. |
Historical Notes In 1857, the city granted William Dryden a franchise to deliver water to homes through a system of wooden pipes beneath the streets. Dryden incorporates the Los Angeles Water Works Company and then erects a forty foot water wheel to lift water from the Los Angeles River to the city's main ditch, the Zanja Madre. He then constructed a large brick and wood storage tank (as seen above) in the center of the City Plaza to better manage the city’s water supply. Click HERE to see more in LA's Early Water Works System. |
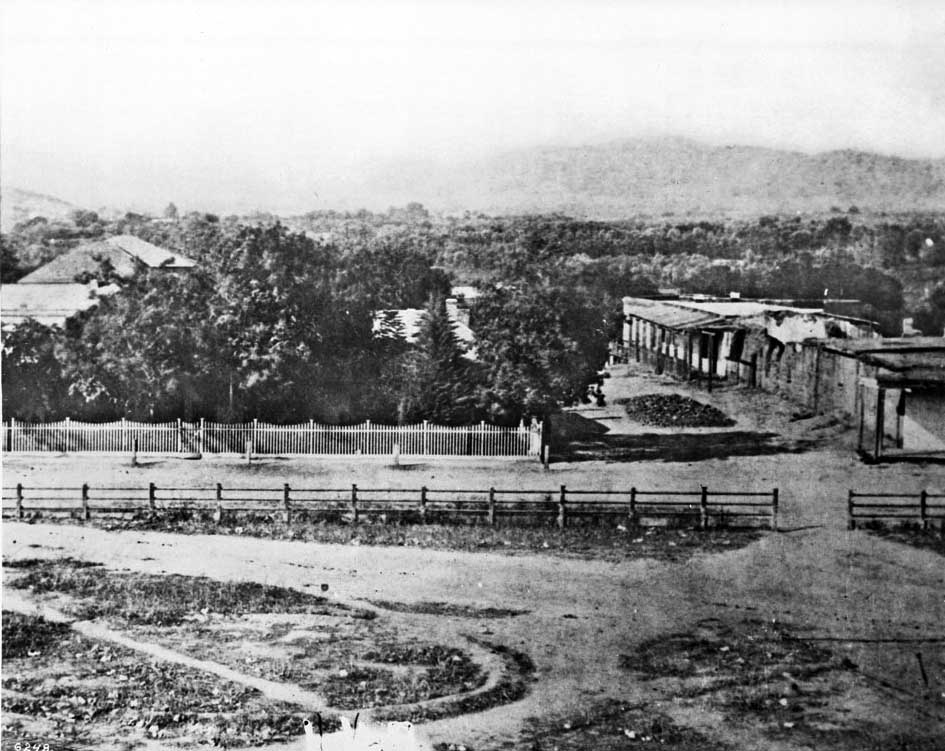 |
|
| (ca. 1869)* - Photograph of the Los Angeles Plaza and the entrance to Wine Street looking north from the Pico House. The Avila Adobe is visible on Wine Street (renamed Olvera Street in 1877). The Olvera Adobe can also be seen on the right. |
Historical Notes Don Francisco Avila, a wealthy cattle rancher and one-time Mayor of the pueblo of Los Angeles, built the Avila Adobe in 1818. The Avila Adobe, presently the oldest existing residence within the city limits, was one of the first town houses to share street frontage in the new Pueblo de Los Angeles. |
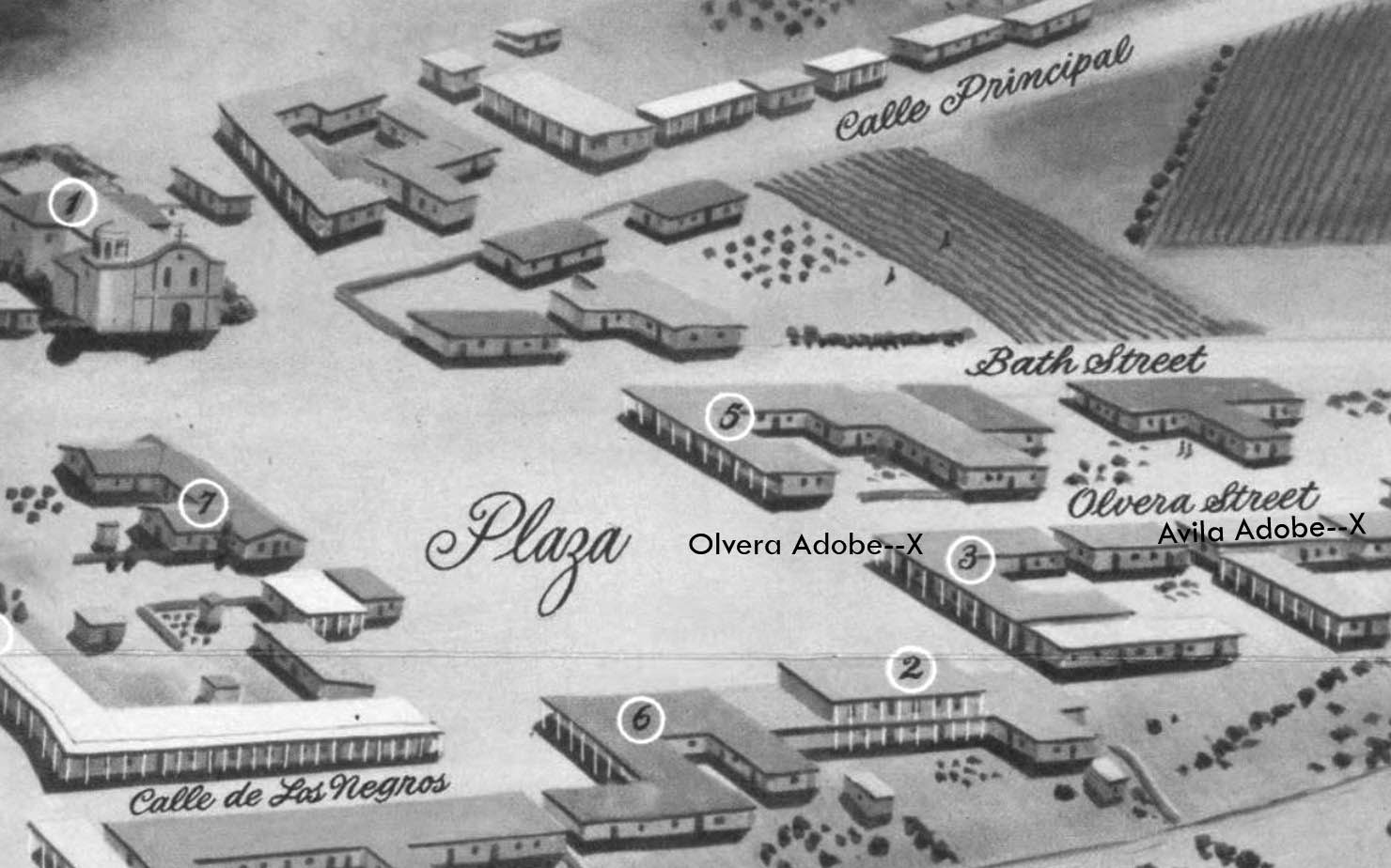 |
|
| (1850)* - Map view looking northwest showing the LA Plaza and surrounding area as it appeared in 1850. To the right can be seen Olvera Street (Wine Street until 1877) at its intersection with the Plaza, with both the Olvera Adobe and Avila Adobe locations marked with an X. The Plaza Church is in the upper left corner. |
* * * * * |
Plaza Church (Mission Nuestra Senora de La Reina de Los Angeles)
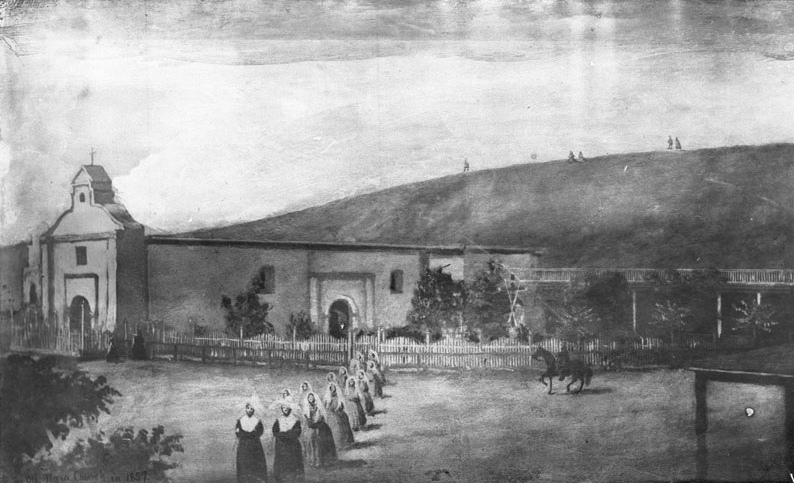 |
|
| (1857)* - Drawing by a pupil at the Sisters’ School showing the Plaza Church with a procession of nuns in the foreground, a picket fence enclosing the grounds, and a rider passing on Main Street. |
Historical Notes Founded as a chapel (asistencia) in 1784 to serve the pueblo, the parish known as the “Church of Los Angeles” placed a new cornerstone on August 18, 1814, under Fray Luis Gil y Taboada. The completed parish church—built of adobe with brick trim—was dedicated on December 8, 1822, the Feast of the Immaculate Conception. From its earliest years it anchored religious life at the Plaza and is among the city’s oldest continuously used sacred sites. |
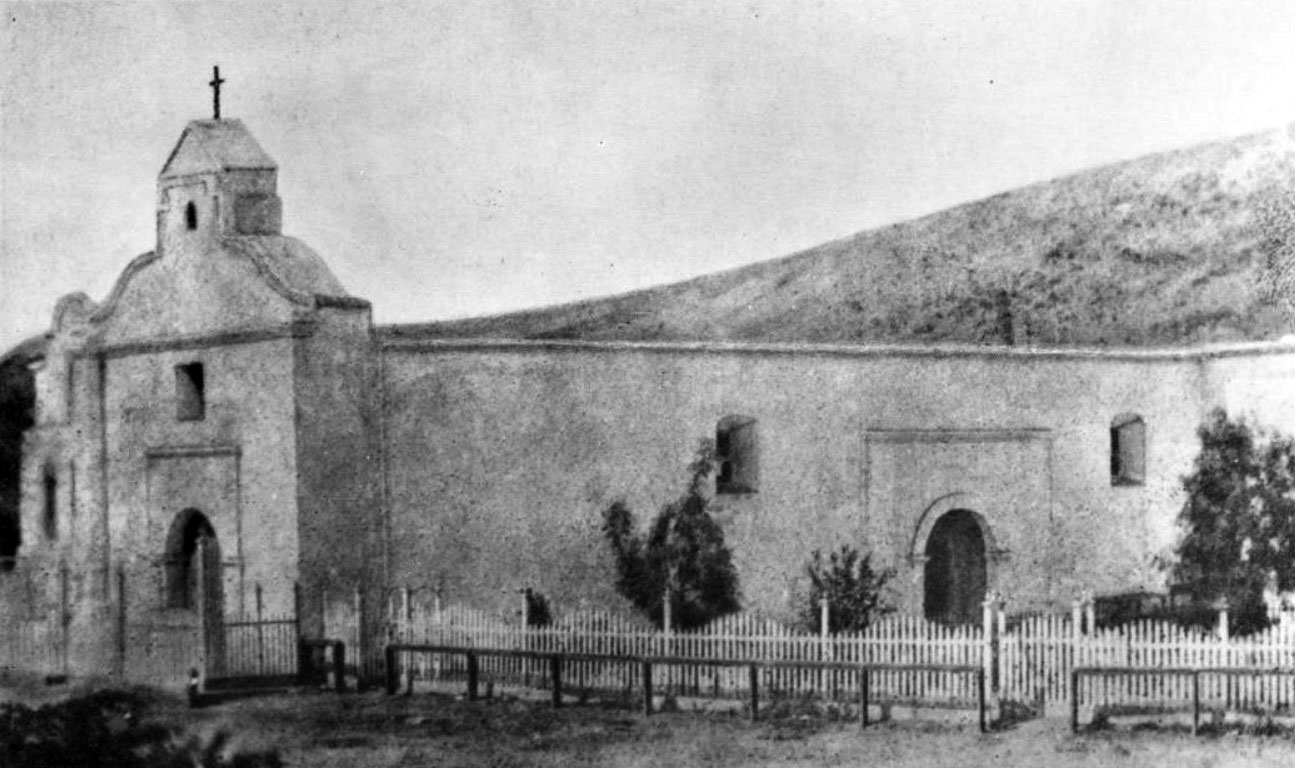 |
|
| (1860)* - Lithograph view of the Plaza Church façade from Benjamin Nayer’s diary. |
Historical Notes The 1822 church became the pueblo’s principal parish. In 1861 it was largely rebuilt, reusing adobe and brick from the earlier structure, and titled La Iglesia de Nuestra Señora de los Ángeles; Reina (“Queen”) came into common usage soon afterward. Locals long called it “La Placita” or simply “Plaza Church.” |
* * * * * |
1860s–1870s – Victorian Influence on the Rebuilt Church
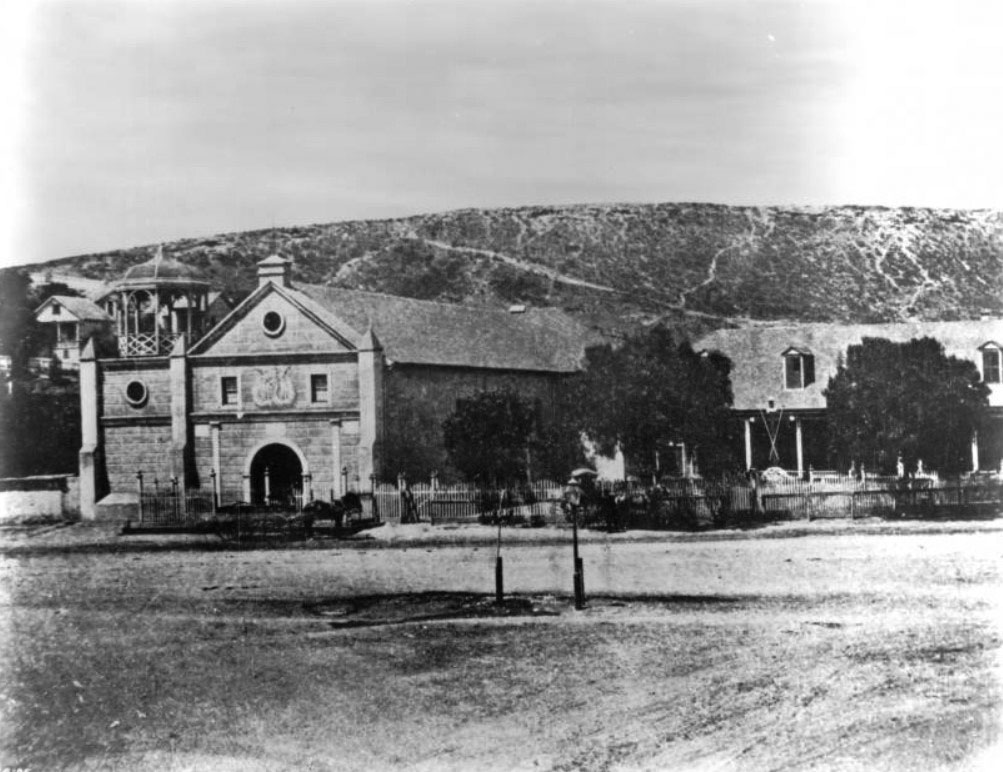 |
|
| (1870s)* - Plaza Church with fenced yard and shade trees; horse-drawn carriages stand along Main Street. |
Historical Notes The original 1822 front had a three-bell campanario (bell gable). After the 1861 rebuilding, an open, gazebo-like bell tower replaced the gable—an unusual Victorian flourish on an adobe parish. Around 1901 the tower was removed and a three-bell gable was reinstated, recalling the earlier profile. |
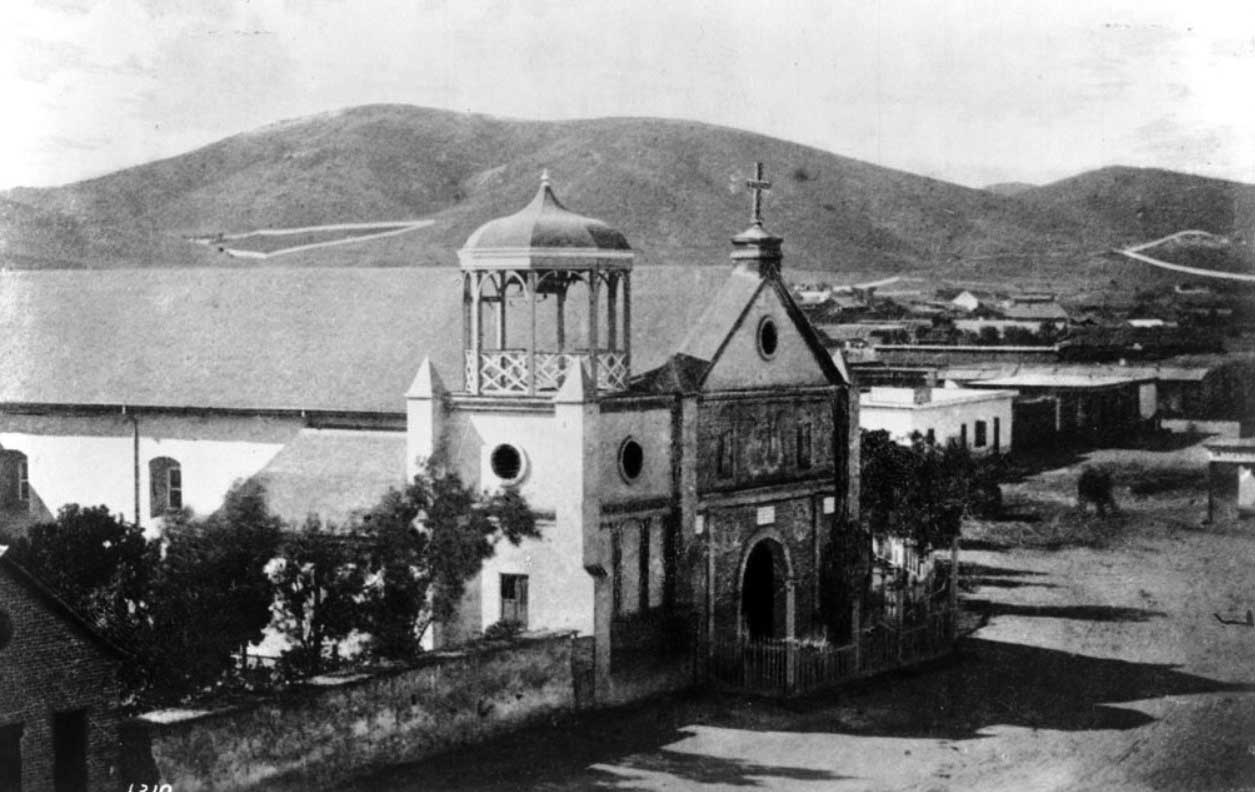 |
|
| (1870)* - “Old Plaza Church” with its gazebo-like rooftop tower; the bare hills beyond include Chavez Ravine, future site of Dodger Stadium. |
Historical Notes During the 1861 rebuilding of the Plaza Church, the parish introduced this distinctive octagonal, gazebo-like bell tower to replace the original mission-style bell wall. The new feature reflected the mid-19th century’s taste for Victorian embellishment. The surrounding hills, then mostly barren, would later become home to neighborhoods such as Chavez Ravine and Elysian Park. |
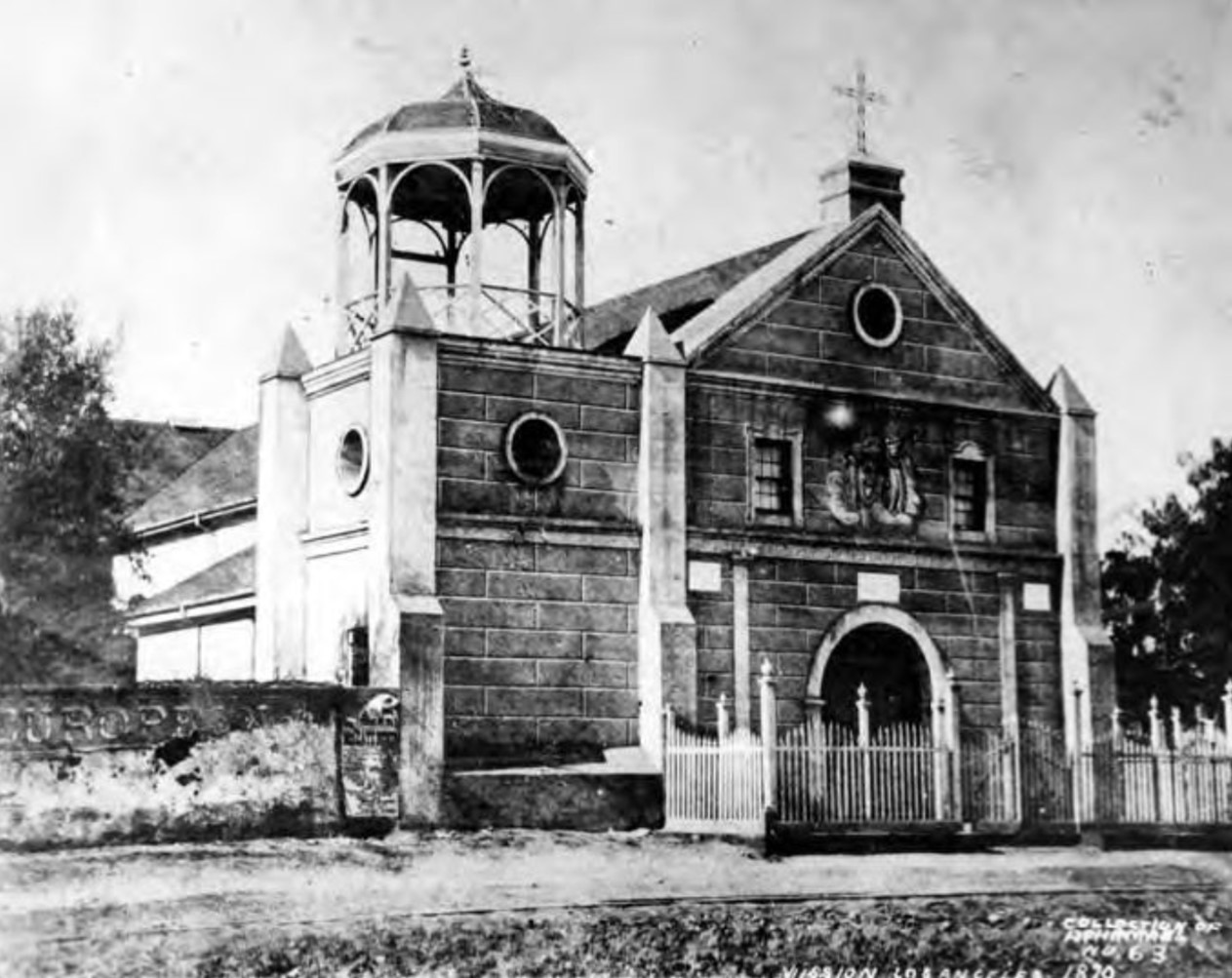 |
|
| (1870)* - Close view of the church’s three-tiered front with corner buttresses and the octagonal, gazebo-like bell stage above. |
Historical Notes This view highlights the transition from the simple adobe façade of the early church to a more ornate, European-influenced style. The tall corner buttresses, spire-like finials, and wood-framed bell structure signaled both the growth of the city and the parish’s desire to modernize its appearance. Despite its stylistic change, the church remained the spiritual center of Los Angeles’ Catholic community. |
.jpg) |
|
| (ca. 1871)* - Looking across the landscaped Plaza toward Plaza Church and the Cape House Restaurant; Fort Moore Hill rises in the distance. |
Historical Notes Fort Moore Hill (earlier Fort Hill) commanded the pueblo and briefly held a U.S. Army earthwork during the Mexican–American War (1847–1848). Much of the hill was later removed for civic projects and, by mid-20th century, freeway construction. |
* * * * * |
1880s – Streetcars and Urban Growth
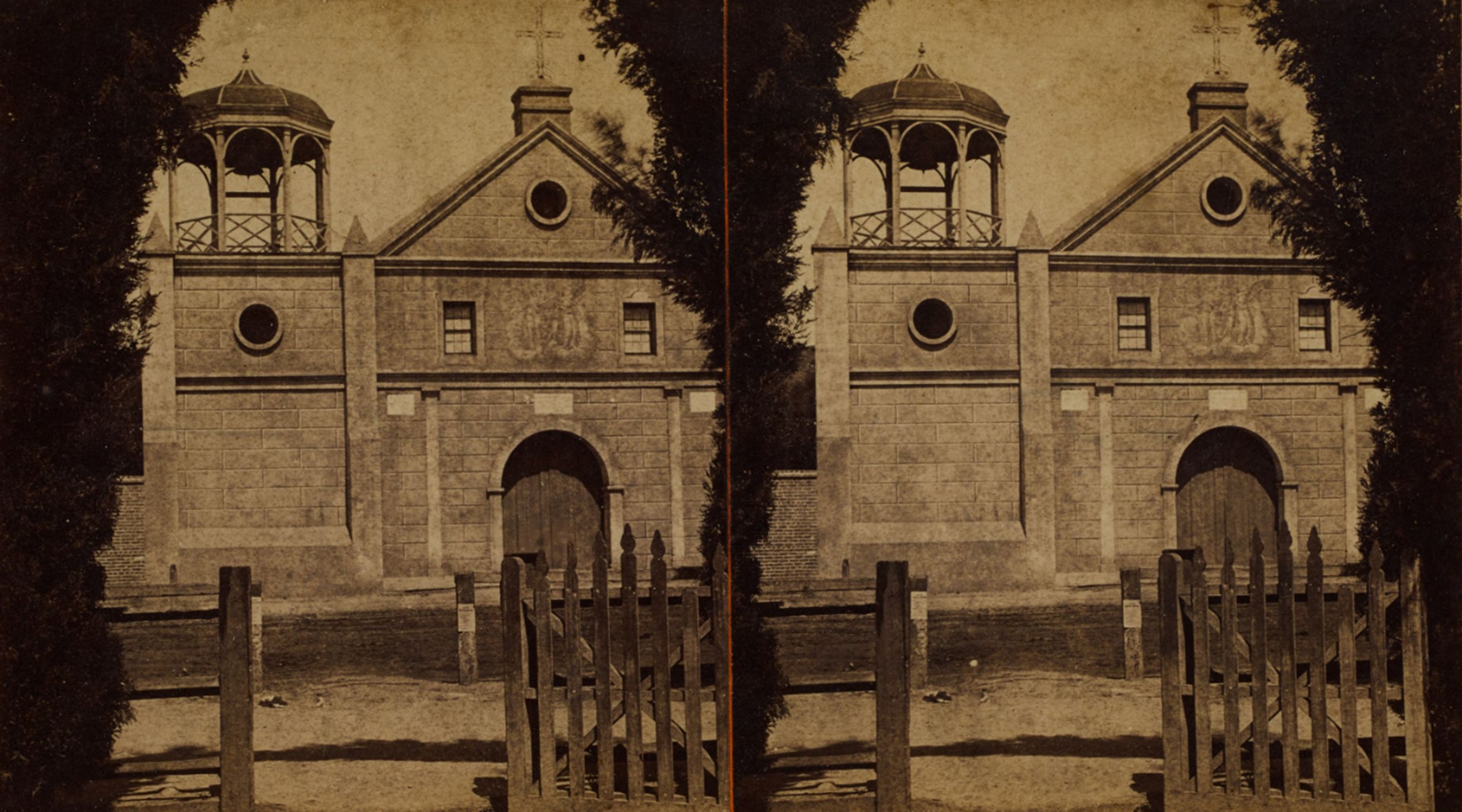 |
|
| (ca. 1884)* – Stereoscopic view of Plaza Church (“La Placita”) from the Plaza with a picket fence in the foreground. Ernest Marquez Collection. |
Historical Notes By the 1880s, Plaza Church was firmly established as “La Placita,” serving a growing and diverse downtown population. Horse-drawn carriages and new street improvements reflected the Plaza’s gradual shift from frontier outpost to urban center. The picket fence seen here enclosed the churchyard and helped protect the grounds from the bustling activity of Main Street. |
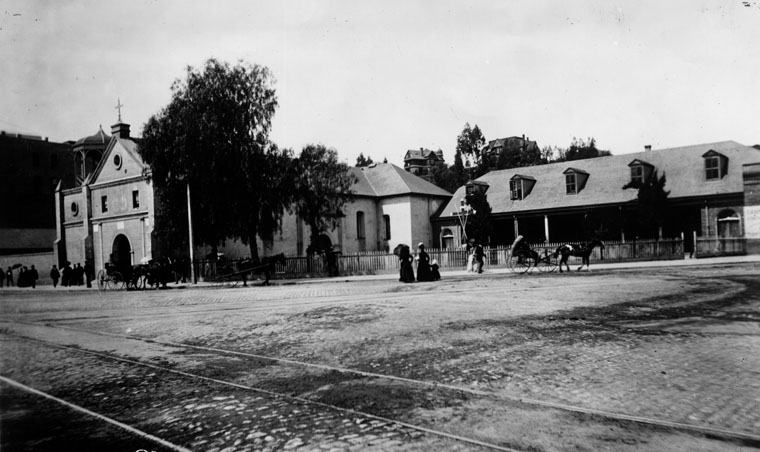 |
|
| (1885)* - Plaza Church with adjoining parish buildings; streetcar tracks run along cobbled Main Street. (Parish church—never a mission.) |
Historical Notes Although often mistaken for a mission, the Plaza Church was never part of the California mission chain. It functioned instead as a parish church, administered by clergy from Mission San Gabriel. By the mid-1880s, streetcar tracks connected the Plaza to emerging districts such as Temple Street and Spring Street, linking old Los Angeles to its expanding suburbs. |
.jpg) |
|
| (ca. 1885)* - Panoramic front view showing the open octagonal cupola left of the ridge cross; wood fence and streetcar tracks along Main. |
Historical Notes This photograph captures the busy urban setting developing around the church. The open cupola housed the church bells and served as a local landmark visible from much of downtown. The cobbled street and electric trolley infrastructure foreshadowed the modern transportation network that would soon redefine the Plaza area. |
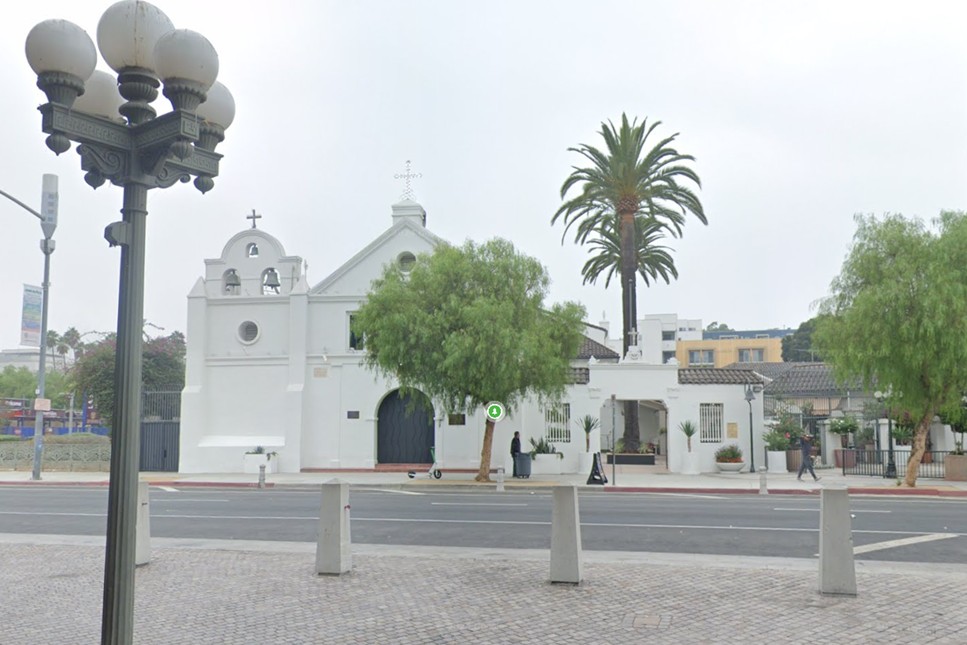 |
|
| (2024)* – Contemporary view from the Plaza: the gazebo-like tower is long gone; a three-bell campanario once again crowns the façade. |
Historical Notes Today, the restored bell gable recalls the church’s early 19th-century appearance. Modern preservation efforts have stabilized the adobe walls and restored traditional features while maintaining the building as an active parish. The Plaza itself, now part of El Pueblo de Los Ángeles Historical Monument, serves as a cultural and historical centerpiece celebrating the city’s origins. |
Then and Now
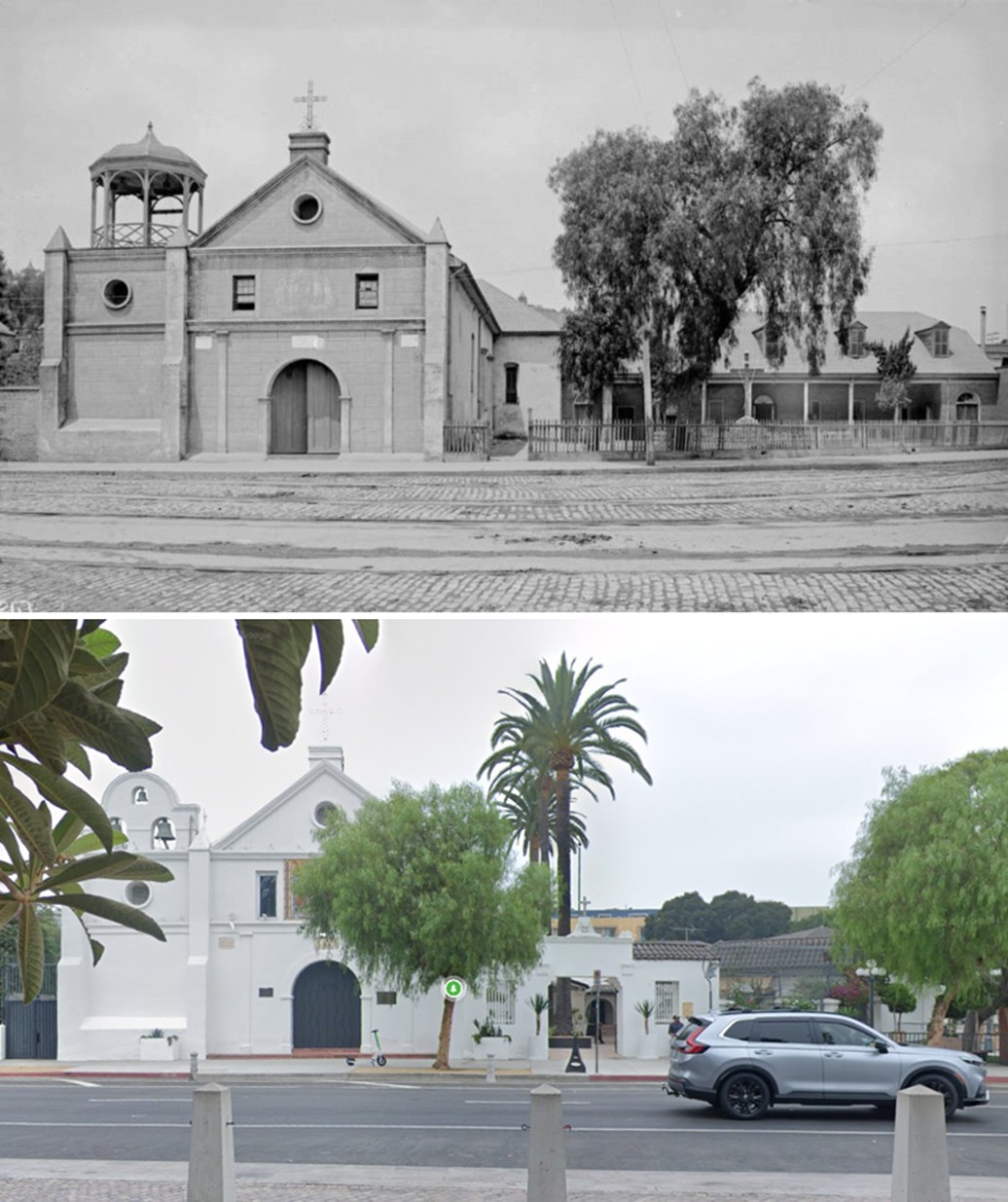 |
|
| (1885 vs. 2024)* – From the Plaza, across Main Street. The Victorian gazebo-like tower seen in 1885 was replaced around 1901 by a bell gable that recalls the pre-1861 front. Photo comparison by Jack Feldman. |
Historical Notes Post-1861 photos show the unusual open tower that gave La Placita a late-19th-century silhouette. Around 1901 the parish removed it and installed a three-bell gable to restore a Spanish-Colonial character. By the 1910s, fresh plaster and circular oculi further updated the front, reflecting routine maintenance while nodding to earlier forms. |
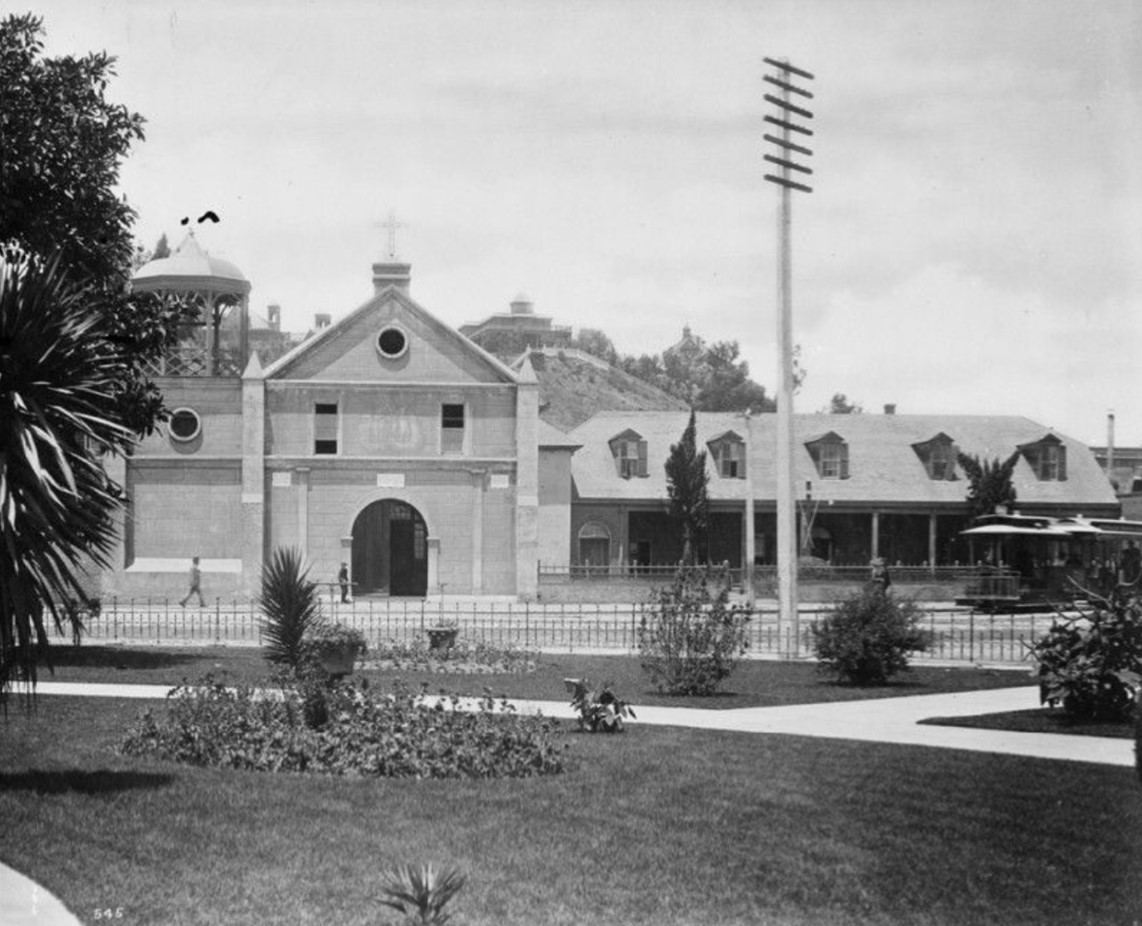 |
|
| (ca. 1887)* - Exterior view of Plaza Church seen from the plaza, across the street. A trolley can be seen on the right side of the photo. In the background can be seen the Banning House sitting on top of Fort Moore Hill. |
Historical Notes Plaza Church began as an asistencia of Mission San Gabriel (the 1784 chapel phase), but Los Angeles’ parish church was never elevated to full mission status. Mission clergy alternated service between San Gabriel and the pueblo chapel until a dedicated parish took root. |
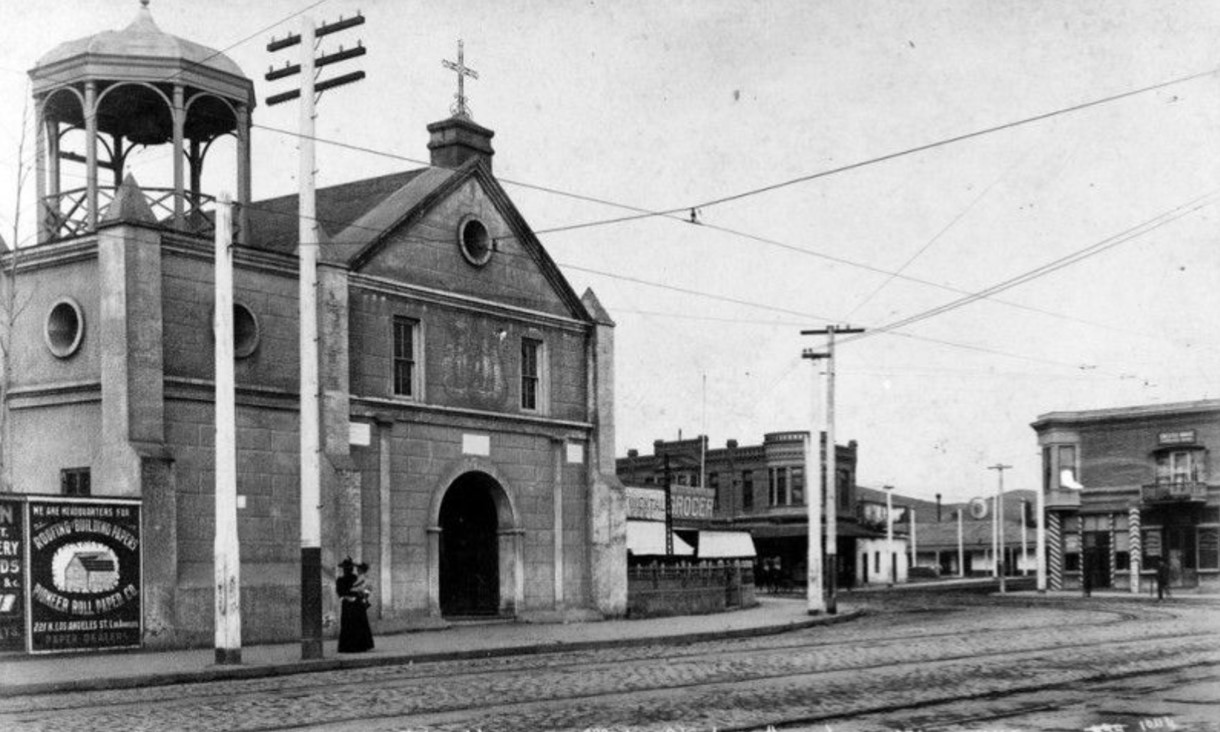 |
|
| (1894)* - Looking north from the Pico House toward Plaza Church; a woman and child stand at the entry. (Parish church; never a mission.) |
Historical Notes The pueblo’s formal name—El Pueblo de Nuestra Señora la Reina de los Ángeles del Río de Porciúncula—endures in the parish title. The 1822 church is widely regarded as Los Angeles’ oldest church in continuous use. |
* * * * * |
1900s–2000s – Restoration and Continuity
 |
|
| (ca. 1900)* - View of the Old Mission Church from across the LA Plaza. Several men are seen relaxing on the Plaza's benches. In the background on top of Fort Moore Hill stands Los Angeles High School. |
Historical Notes The new Los Angeles High School (seen behind the Plaza Church) replaced the original 1872 structure that once stood atop Poundcake Hill. The new campus atop Fort Moore Hill was completed in 1891, and Los Angeles High School moved in. It was an imposing building for its time, constructed partly on the former site of Fort Moore Hill Cemetery—the first Protestant cemetery in Los Angeles. One of the school’s mottos, “Always a hill, always a tower, always a timepiece,” reflected its proud, elevated setting. |
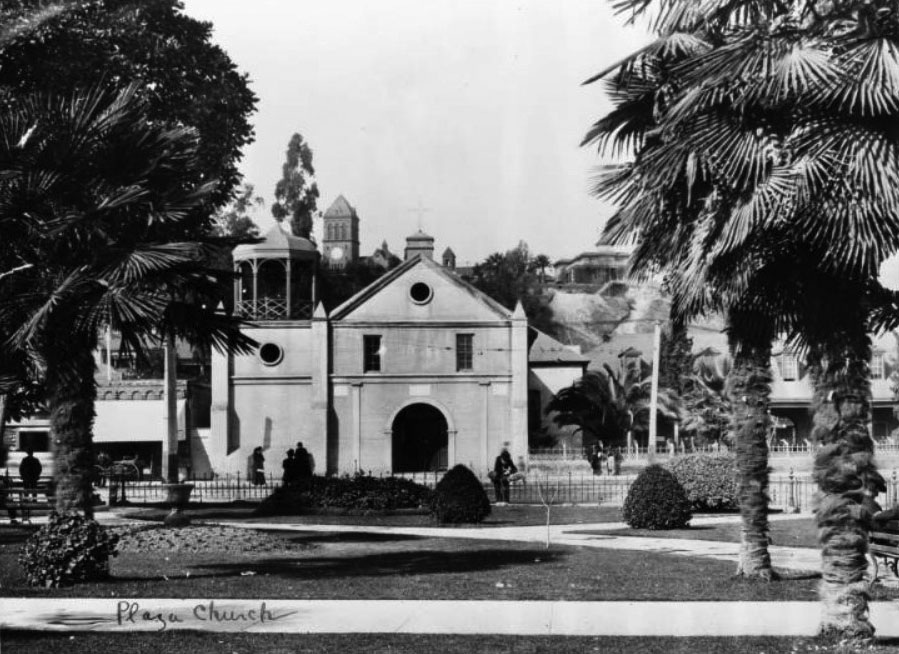 |
|
| (ca. 1900)* - One of the last views with the gazebo-like tower; within a year or so the parish reinstated a three-bell campanario. The clock tower of Los Angeles High School can be seen in the background. |
Historical Notes This would be one of the last photos taken of the Plaza Church with its gazebo-like tower. It would soon be replaced with a "bell wall" similar to the one it had prior to 1861. |
 |
|
| (ca. 1901)* - Front view of the Old Mission Church with its newly installed "bell wall", similar to the one it had prior to 1861. There is a clear view of Los Angeles High School (2nd location, built in 1891) up on Fort Moore Hill and its relative relationship to the Plaza and the Plaza Church. |
Historical Notes The newly restored bell gable reflected a conscious return to the church’s colonial roots after years of modification. The reinstated three-bell façade echoed the appearance of the 1822 original, symbolizing a renewed appreciation for Los Angeles’ Spanish and Mexican-era architecture during a time when much of the old pueblo was being transformed. From Main Street, the alignment of Plaza Church and Los Angeles High School shows the compact civic heart of early 20th-century Los Angeles. |
Before and After
 |
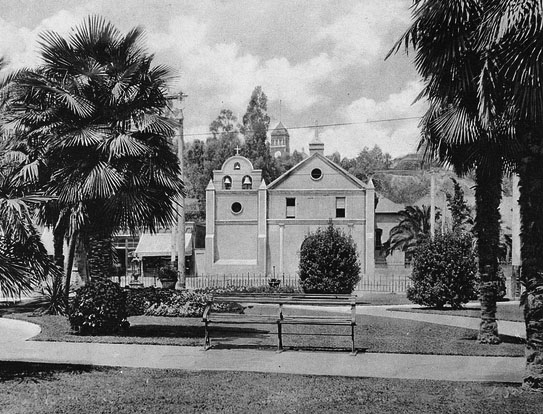 |
| (1900 vs 1901)* - “Gazebo Tower” to restored “Bell Gable.” |
Historical Notes The transition from the elaborate 1861–1900 tower to the simple “bell wall” marks one of the earliest local preservation efforts to restore a historic structure’s original character. Parish records indicate that community members and clergy wanted the church to better reflect its mission-era appearance, in keeping with growing civic pride in the city’s Spanish heritage. |
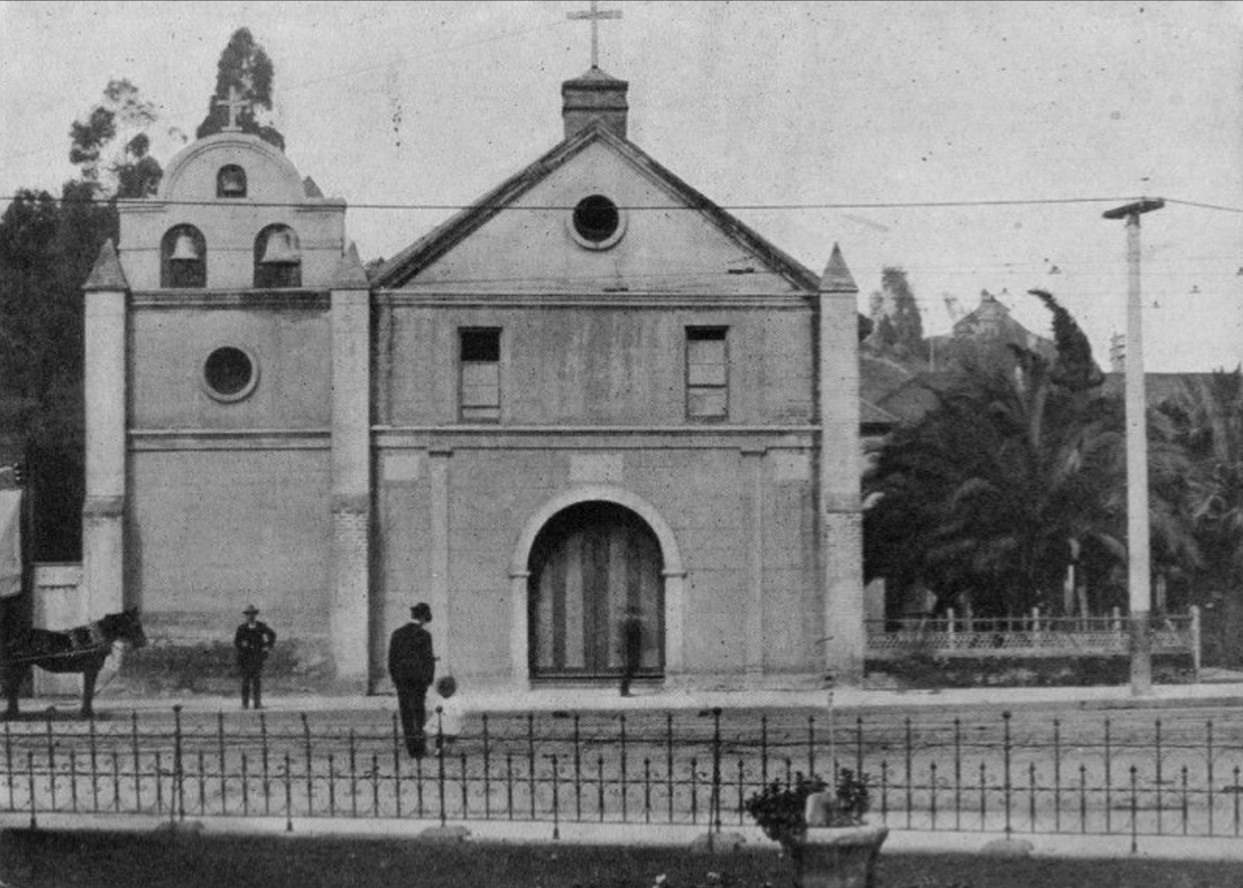 |
|
| (ca. 1901)* - View of the 'Old Plaza Mission' (Plaza Church) with its new 3-bell gable. A man and child can be seen crossing the street heading toward the church. |
Historical Notes By 1901, the “Old Plaza Mission,” as it was then often called, had reclaimed much of its earlier simplicity. Its three bells were rehung in arched openings above the main entrance, a configuration still seen today. The image of a man and child crossing Main Street toward the church captures the scale of the building before the surrounding neighborhood became heavily commercialized. |
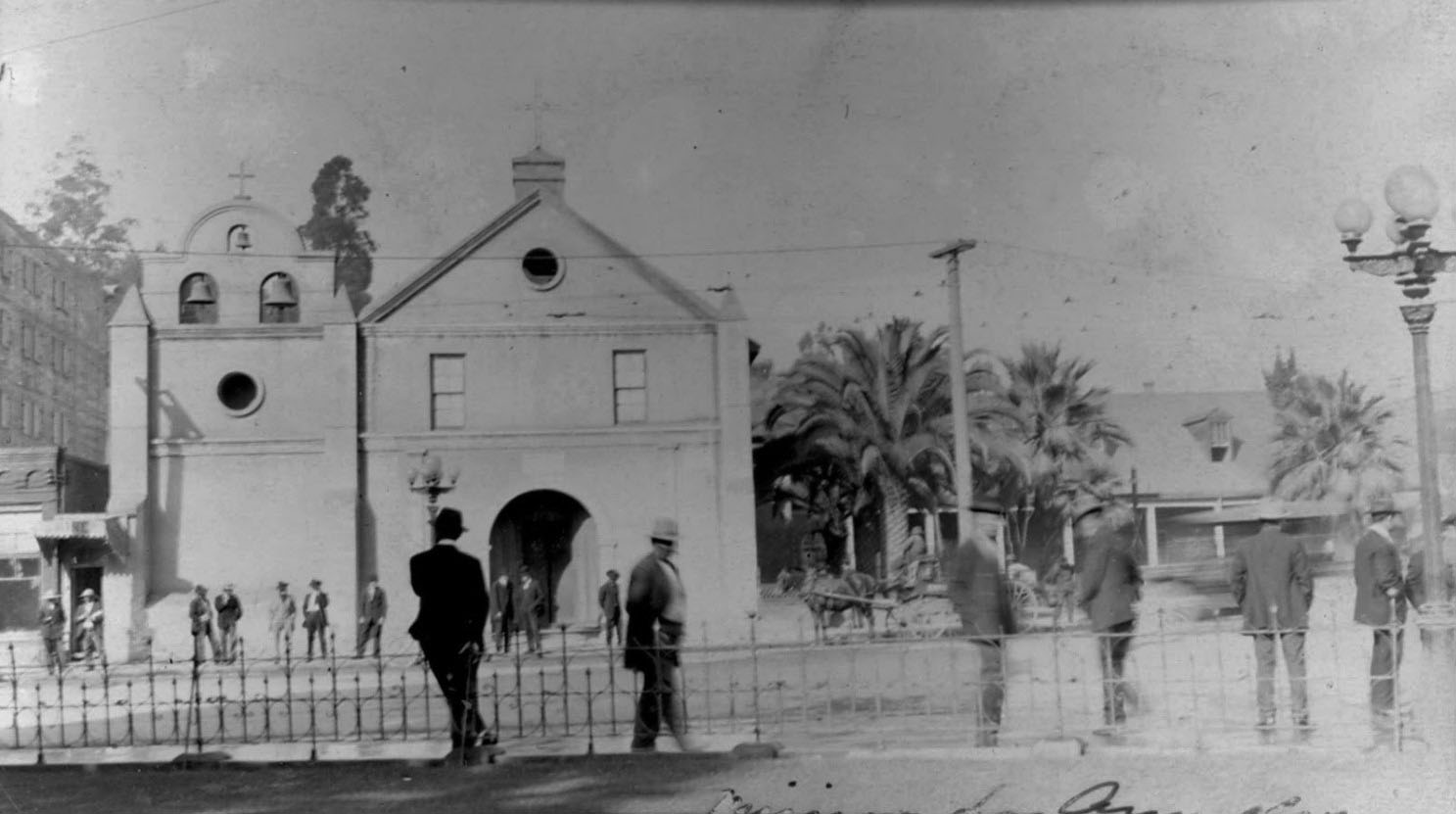 |
|
| (ca. 1902)* - View showing a group of well-dressed men standing on the edge of the LA Plaza and also across the street in front of the Old Plaza Church. There is a horse-drawn wagon parked by the curb near the church with a streetcar passing by. |
Historical Notes The early 1900s brought new vitality to the Plaza area. Streetcars shared the road with horse-drawn wagons, while merchants and parishioners filled the sidewalks. Plaza Church continued to serve as both a spiritual and social anchor for residents, many of whom were of Mexican and Italian descent. Despite modernization, its adobe walls remained a physical reminder of the pueblo’s beginnings. |
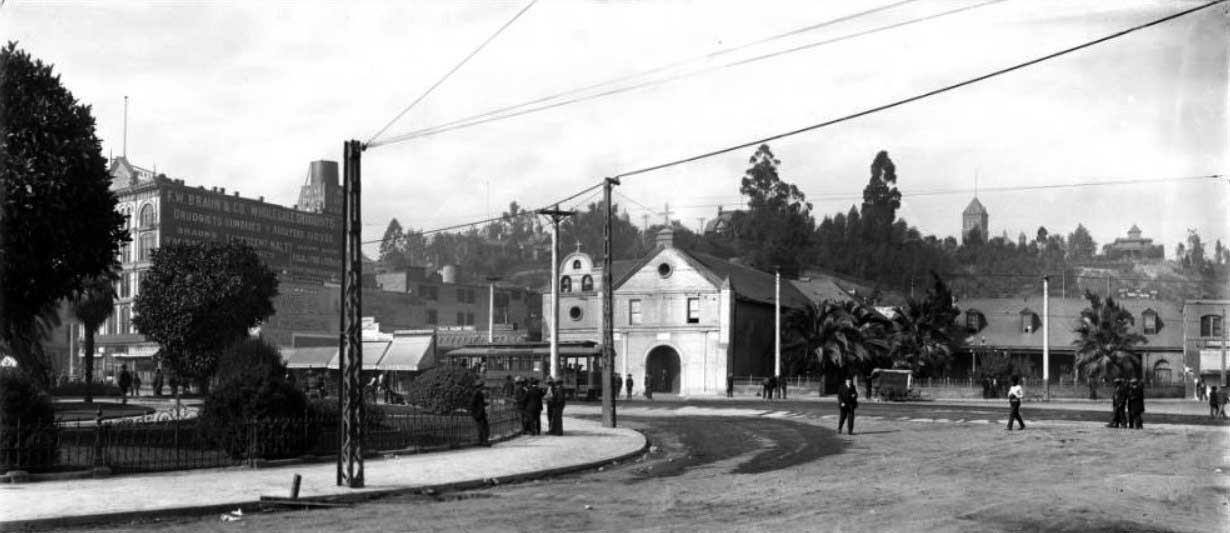 |
|
| (ca. 1905)* - Panoramic view of the Los Angeles Plaza, looking west. The F.W. Braun Building, Plaza Catholic Church, and shops along Main Street are visible in the background. Men are sitting, standing or moving about near the church, plaza and along Main Street. An electric streetcar is passing on Main Street carrying about a dozen passengers. Rocks and other forms of debris litter the dirt road. Utility lines and utility poles run along the streets. |
Historical Notes By 1905, Main Street had been electrified, and trolley lines ran directly in front of the Plaza Church. The F. W. Braun Building, visible nearby, housed one of the city’s early pharmaceutical and chemical firms. The juxtaposition of new brick commercial buildings and the aging adobe church epitomized Los Angeles’ rapid shift from frontier town to modern metropolis. |
* * * * * |
1910s – The Old Church in a Modernizing City
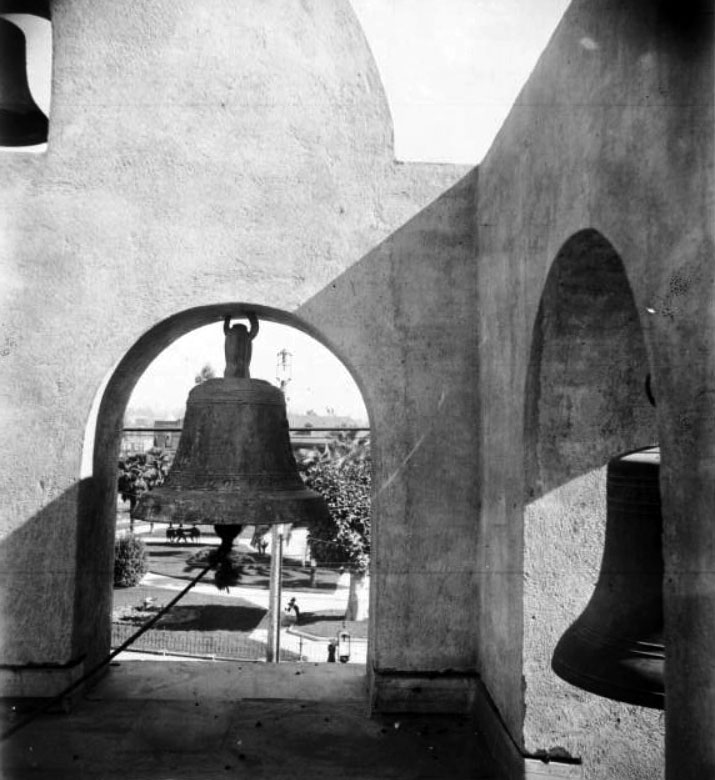 |
|
| (ca. 1910)* - View of the bells in the Los Angeles Plaza Church tower. Through one of the tower openings can be seen sidewalks, trees and people in the Plaza. |
Historical Notes The Plaza Church bells were cast by Paul Revere’s apprentice, George Holbrook. The church, located at 535 North Main Street, is the oldest religious structure in Los Angeles. Originally built as a simple adobe by Franciscan padres with the labor of local Indigenous people, it was completed in 1822 and has remained in continuous use ever since. Later additions included the tile mosaic of The Annunciation (1981) by artist Isabel Piczek, ornate gold-leaf interior decoration, and wrought-iron detailing. |
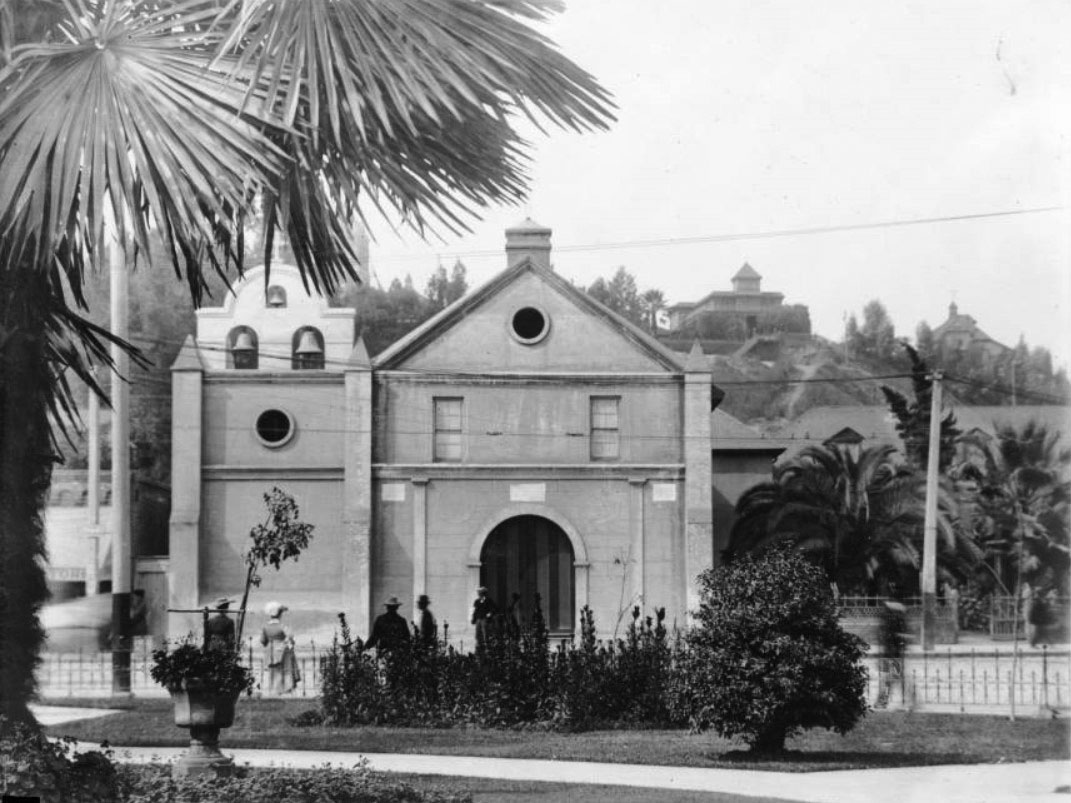 |
|
| (1910s)* - View of the Old Plaza Church, showing what appears to be a new bell gable. Four churchgoers are seen behind a wrought-iron fence in front of the chapel. In the background on top of Fort Moore Hill can be seen the Banning House. |
Historical Notes During this decade, the church’s façade received fresh plaster and minor architectural repairs, including new round window openings (oculi) and decorative trim. The wrought-iron fence and gates were added to protect the churchyard from the growing flow of traffic and streetcar activity on Main Street. The area behind the church, including Fort Moore Hill, remained largely residential until the late 1930s. |
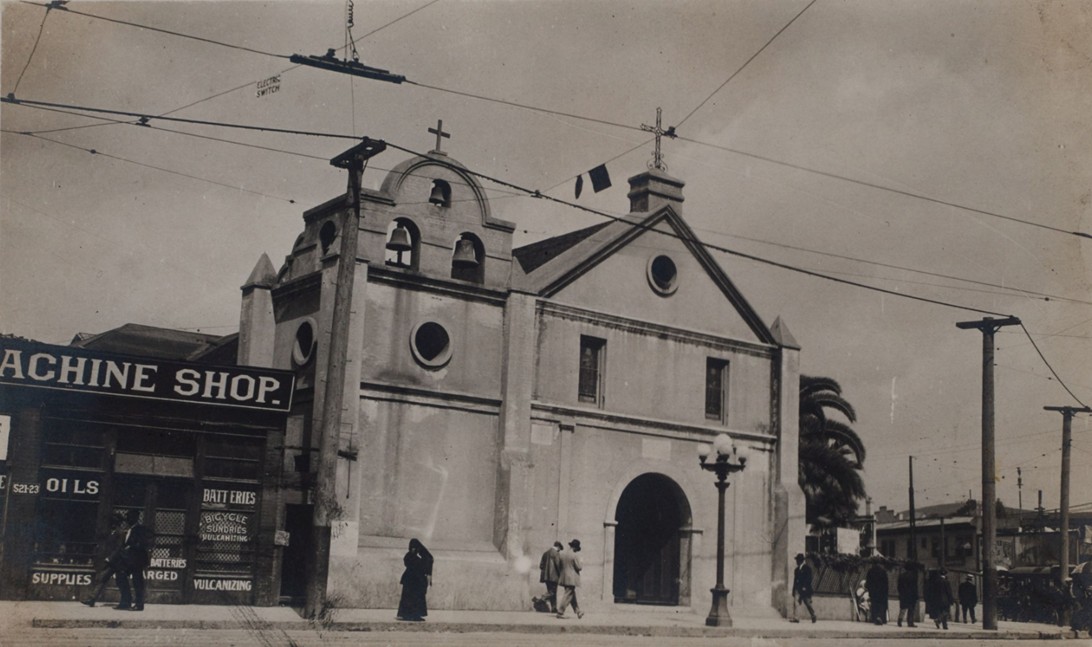 |
|
| (1915)* – View of the Plaza Church (La Iglesia de Nuestra Señora la Reina de los Ángeles) on North Main Street, with a small machine shop next door advertising “Oils,” “Batteries,” and “Bicycle Sundries.” Electric trolley wires crisscross overhead, a streetlight stands at the corner, and pedestrians pass by—capturing a moment when old Los Angeles met the modern age. |
Historical Notes By 1915, Plaza Church stood as a relic of old Los Angeles amid a fully urbanized downtown. Next door, a small machine and bicycle shop at 521–523 N. Main symbolized the city’s technological age—advertising oils, batteries, and vulcanizing services. Overhead trolley wires, streetlights, and pedestrians reflected a city rapidly moving forward. The shop likely stood on ground once part of the church’s early burial yard, long since built over after burials were moved to Calvary Cemetery. Beneath the signs of progress, traces of the city’s earliest days remained—while the church itself continued to bridge Los Angeles’ colonial past with its industrial present. |
* * * * * |
1920s – City Hall Rises
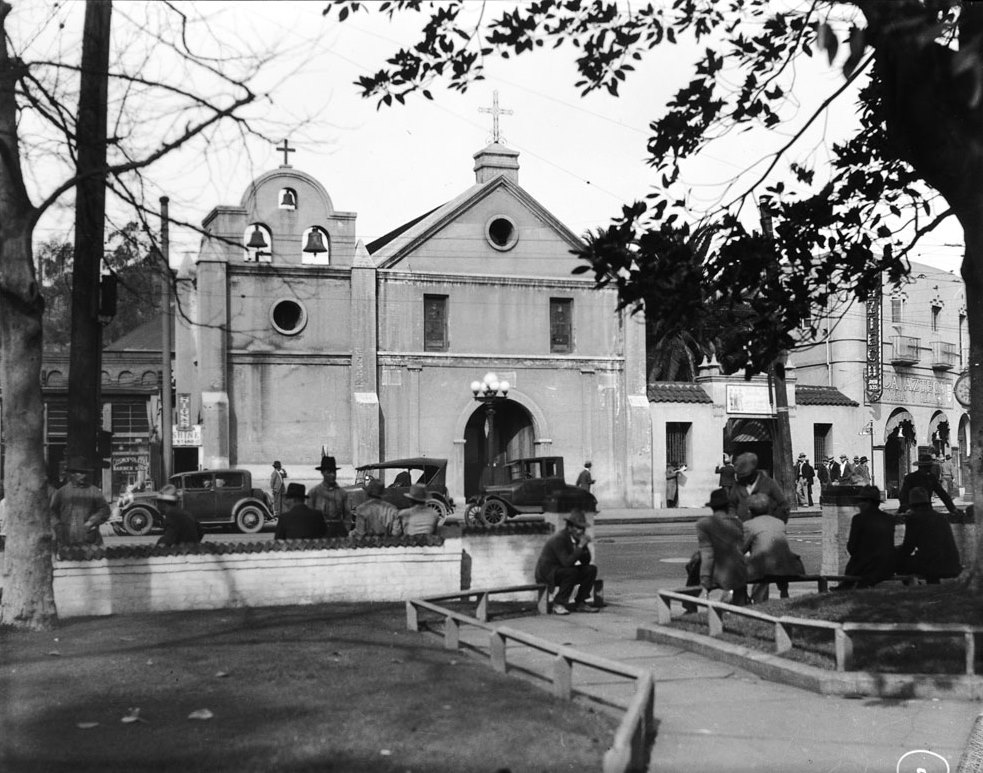 |
|
| (ca. 1920s)* - View of the front of the Old Plaza Church as seen from the L.A. Plaza across the street. Early model cars are seen parked in front of the church. Though City Hall would soon rise just beyond the Plaza, this view captures the quiet dignity of the church before the skyline forever changed. |
Historical Notes With automobiles replacing trolleys and wagons, the Plaza area entered a new era of transformation. Though many nearby adobe structures had disappeared, Plaza Church remained an active parish serving the largely Mexican-American community that now lived around Sonoratown. Its continued use helped preserve the religious and cultural traditions that had defined Los Angeles for over a century. |
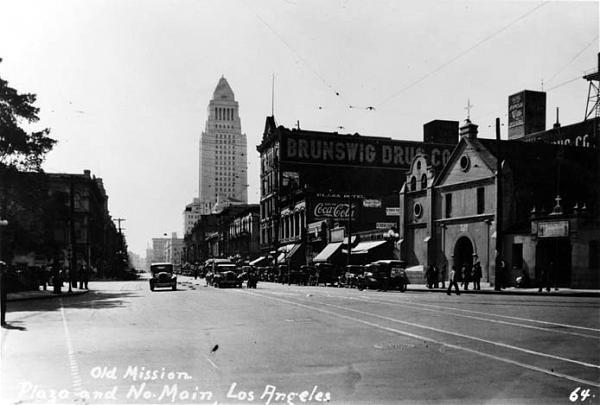 |
|
| (ca. 1928)* - View looking south on Main Street showing the newly constructed City Hall standing in the background (corner of Temple and Main streets) with the Brunswig Building and Old Plaza Church at right. |
Historical Notes By the late 1920s, Los Angeles City Hall towered above the Plaza, symbolizing the city’s emergence as a major metropolis. The Plaza Church—dwarfed yet dignified—stood as a counterpoint to the vertical modernism of City Hall, embodying continuity amid change. The Brunswig Building and Plaza House beside it remain among the few surviving 19th-century structures from this once-vibrant civic center. |
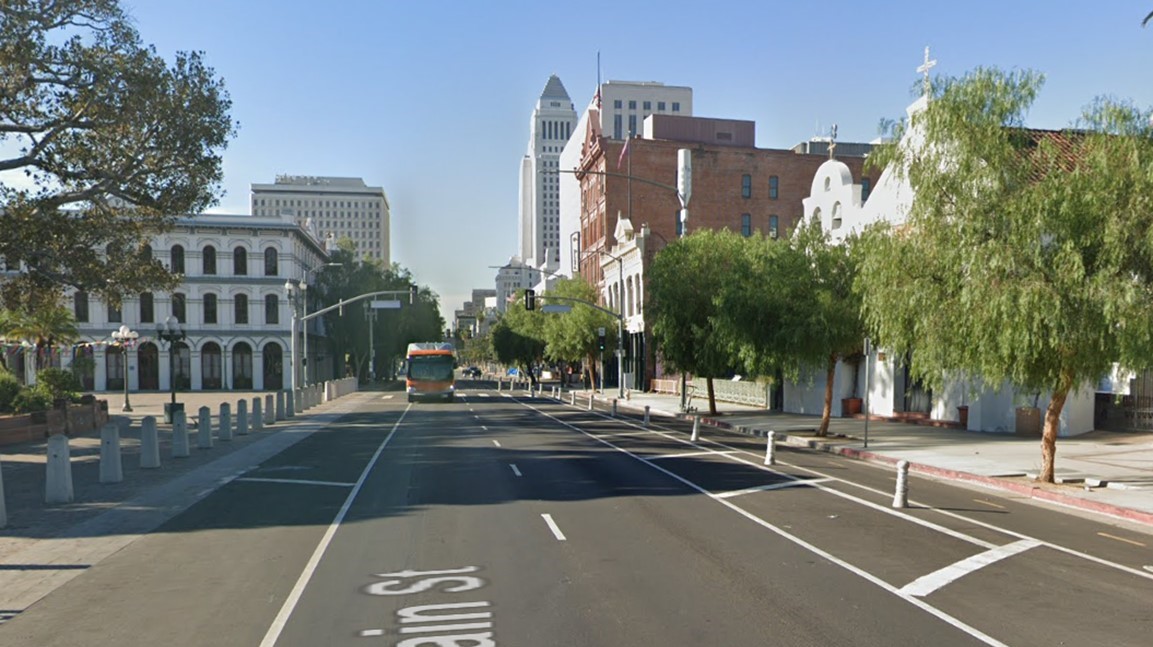 |
|
| (2021)* - Contemporary view looking south on Main Street from in front of the Los Angeles Plaza, with the Old Plaza Church visible on the right. Notable buildings from left to right include the Pico House, City Hall East, City Hall, the Federal Courthouse, the Vickrey/Brunswig Building, and the Plaza House. |
Historical Notes In this modern view, the Plaza Church remains one of the last visible links to the city’s earliest days. Though surrounded by monumental civic structures such as City Hall, City Hall East, and the Federal Courthouse, it continues to anchor the El Pueblo de Los Ángeles Historical Monument. The Brunswig Building and Plaza House beside it have been preserved as part of ongoing efforts to maintain the architectural legacy of 19th-century Los Angeles. |
Then and Now
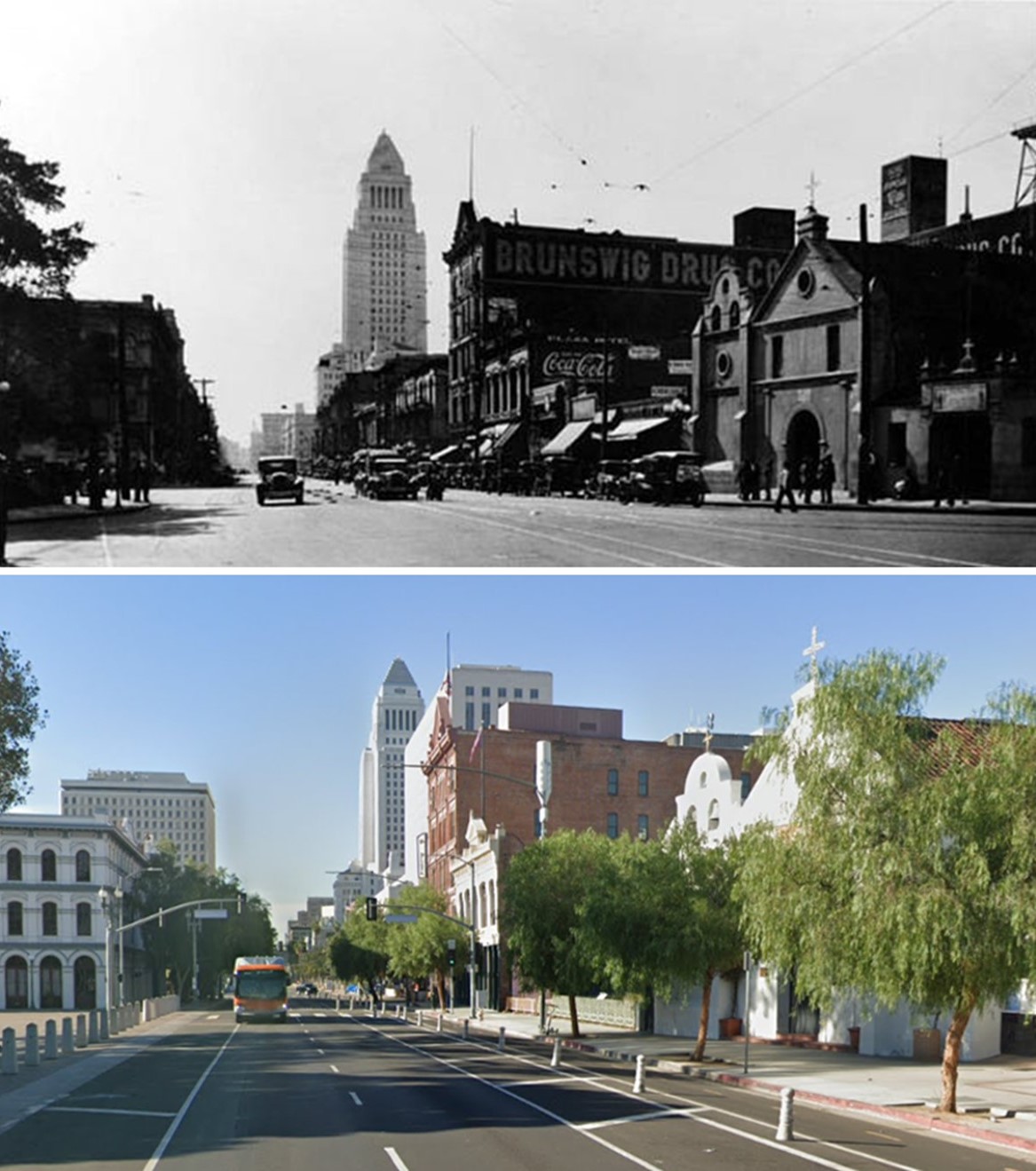 |
|
| (1928 vs. 2021)* – Looking south on Main Street from in front of the Los Angeles Plaza, with the Old Plaza Church visible on the right. Most of the buildings seen in the 1928 photo still stand today. The only additions visible in the contemporary photo are the Federal Courthouse (1940) and City Hall East (1969). Photo comparison by Jack Feldman. |
Historical Notes Nearly a century separates these views, yet much of the historic Plaza area endures. The Pico House, Plaza Church, and adjacent 19th-century commercial buildings remain intact, while City Hall continues to dominate the skyline. Additions such as the Federal Courthouse (1940) and City Hall East (1969) reflect the city’s mid-century civic expansion. Together, they chart Los Angeles’ evolution from a compact pueblo to a sprawling metropolis. |
* * * * * |
1930s–1940s – Transition and Preservation
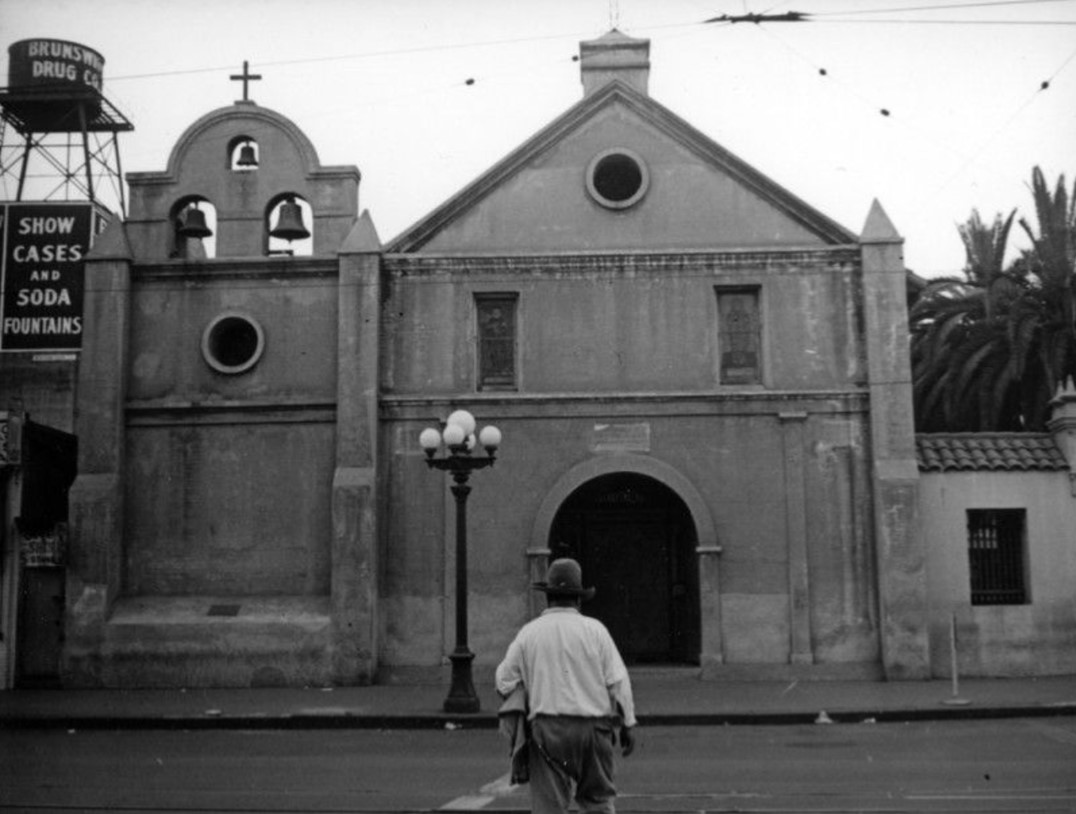 |
|
| (ca. 1937)* - A man is crossing Main Street directly outside of La Plaza Church. Signage on a water tower (upper left) promotes the nearby "Brunswig Drug Co." Photo by Herman J. Schultheis |
Historical Notes This photo, taken by Herman J. Schultheis, shows the Plaza Church in the late 1930s, when the area still served as a hub for small businesses and working-class residents. The “Brunswig Drug Co.” sign on the rooftop tank identifies the nearby pharmaceutical firm that occupied the adjoining building. Despite surrounding modernization, La Placita retained its original mission-style simplicity and remained an active parish serving the local Mexican-American community. |
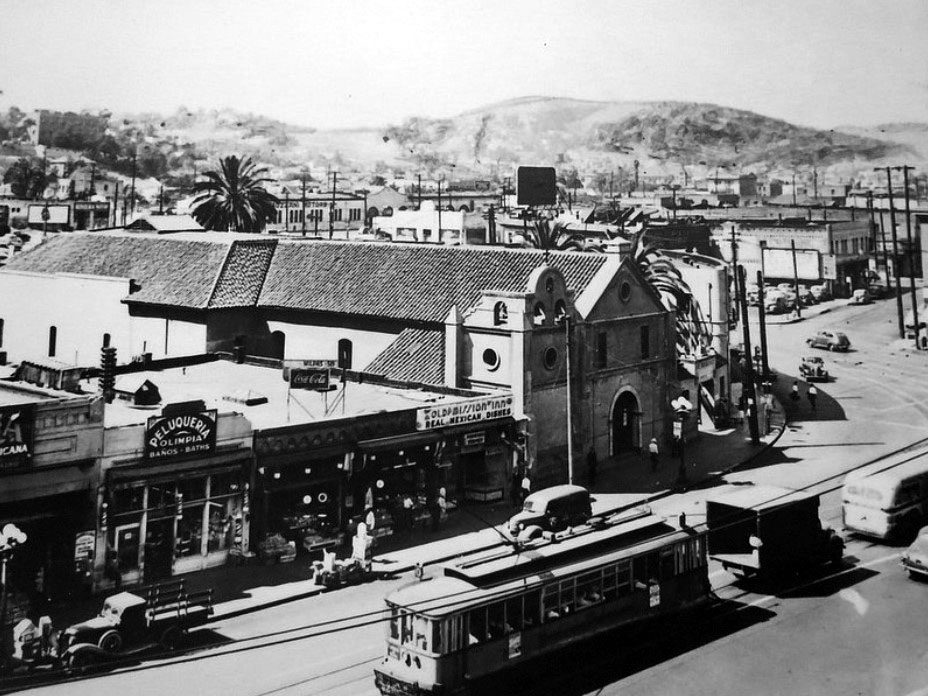 |
|
| (ca. 1941)* - View of the Plaza Church from the roof of the Pico House with N. Spring Street at the right and the Villa Cabrini orphanage (grounds of the J.W. Robinson Mansion) upper left. Clear shot of the Bozanni Motors building (former PE terminal) at N Broadway and Sunset Boulevard. |
Historical Notes By the 1940s, the Old Plaza Church stood as one of Los Angeles’ defining landmarks—founded in 1814, rebuilt in 1861, and still resonating with the city’s Spanish and Mexican heritage. The surrounding area, however, had been transformed by the construction of the 101 Freeway, which isolated the Plaza from the civic center. Yet La Placita remained a living parish and cultural anchor for the immigrant community that surrounded it. |
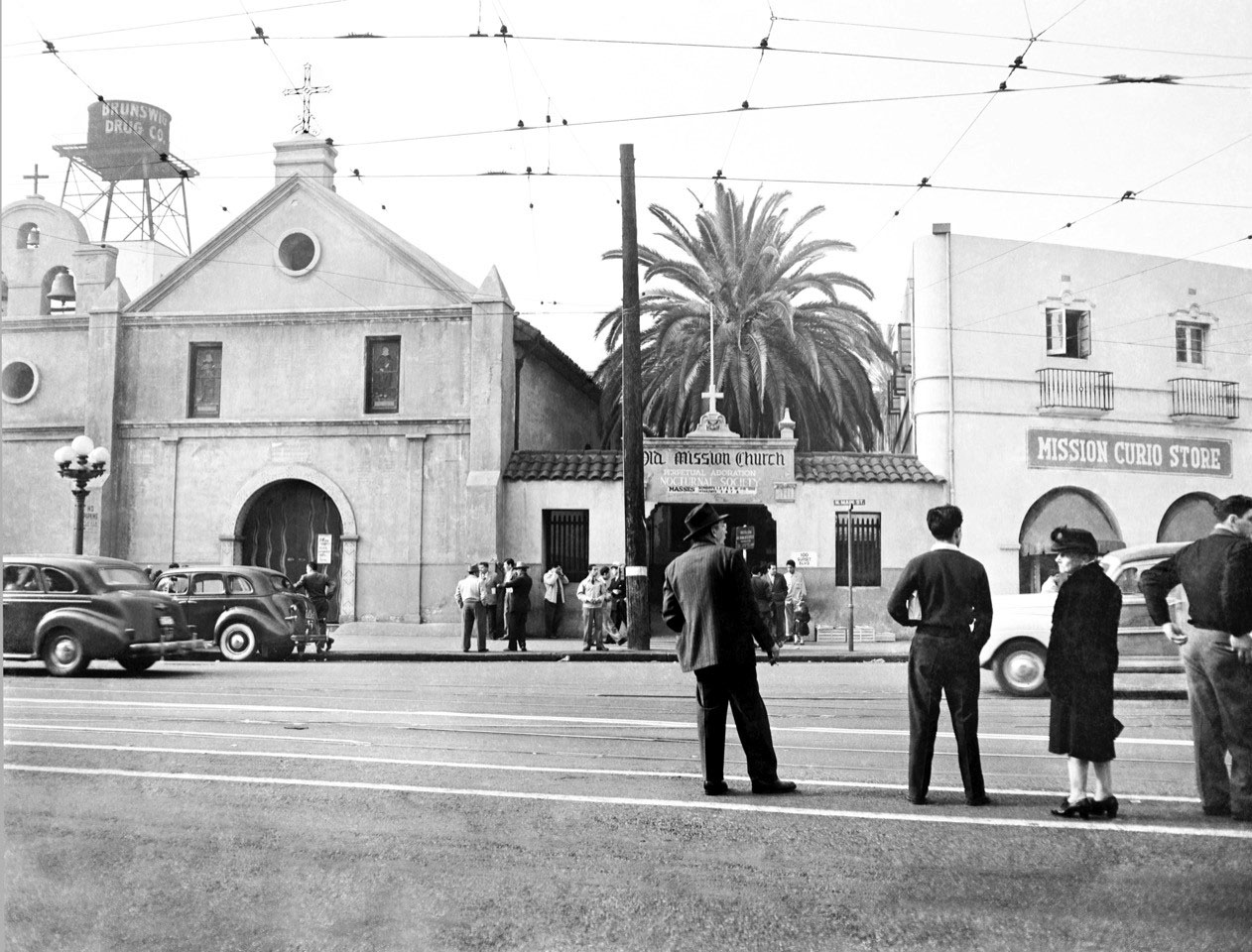 |
|
| (ca. 1945) - People stand by the tracks as they wait for the next streetcar with the Old Plaza Church seen across the street. The Mission Curio Store (souvenir shop) is on the right. Photo courtesy of Roy Koch in honor of his father (also Roy Koch) who took this picture shortly after WWII. |
Historical Notes By the mid-1940s, streetcars still ran along Main Street, bringing commuters past the historic Plaza Church each day. The Mission Curio Store across the street catered to visitors seeking souvenirs from “Old Los Angeles.” The end of World War II brought major demographic changes to the downtown area, but La Placita continued to serve as both a parish church and a cultural gathering place for generations of Angelenos. |
Then and Now
 |
|
| (1945 vs. 2015)* – Looking across Main Street toward the Plaza Church from the Los Angeles Plaza. Photo comparison by Jack Feldman. |
Historical Notes Over seventy years separate these two views, yet the Plaza Church remains remarkably unchanged. The disappearance of streetcars, the introduction of automobile traffic, and the preservation of nearby buildings such as the Brunswig Building and Pico House illustrate how the Plaza transitioned from a commercial crossroads to a protected historic district. |
* * * * * |
1940s–1970s – Historical Recognition and Renewal
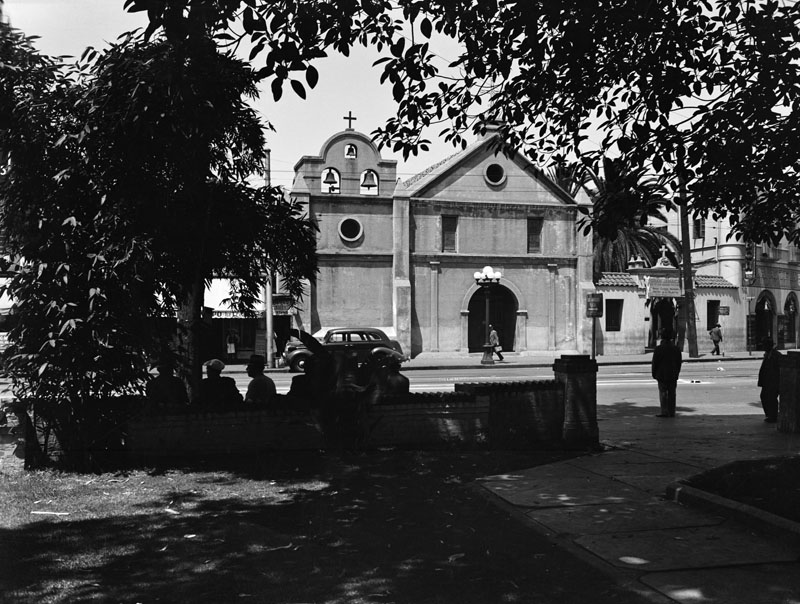 |
|
| (1940s)* - View showing the main facade of the "Old Plaza Church" as seen from the Plaza. |
Historical Notes The older part of the building is seen here with the three bells; the church was expanded and the plaza was added much later, which includes a hall and rectory. It was dedicated as California Historic Landmark No. 144. |
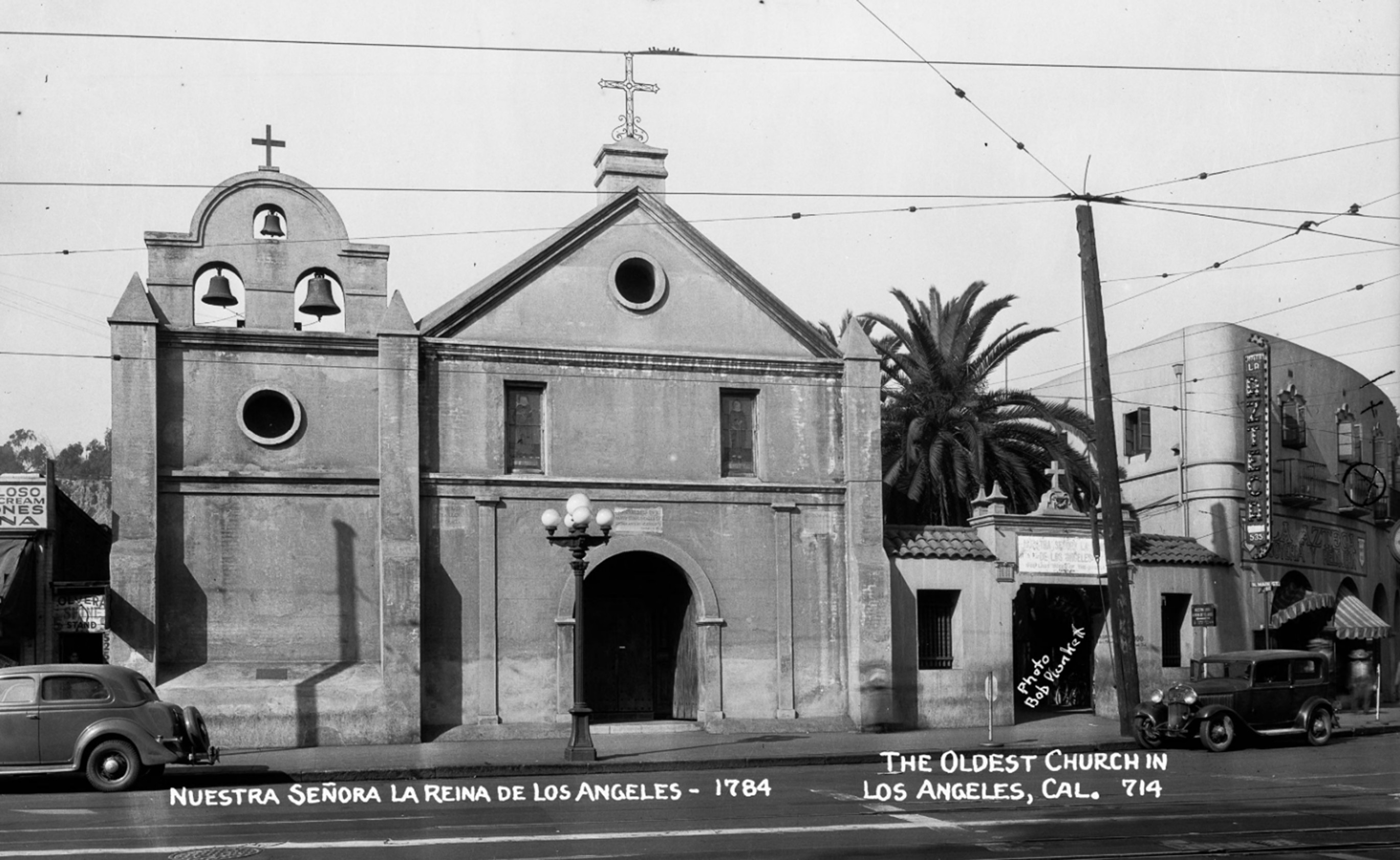 |
|
| (1940s)* - Image of the Plaza Church, also known as Our Lady Queen of the Angels or La Iglesia Nuestra Señora de los Angeles, on North Main Street. Photo by Bob Plunkett from the Ernest Marquez Collection. |
Historical Notes This 1940s photograph captures the historic Plaza Church (Nuestra Señora la Reina de Los Ángeles), founded in 1784 and considered the oldest church in Los Angeles. Located on North Main Street near the Los Angeles Plaza, the church's adobe structure and three-bell façade reflect its Spanish colonial roots. Visible to the right is the Azteca Theater, a popular venue for Spanish-language films that served the local Mexican-American community. Streetcar wires and vintage automobiles hint at the era’s urban rhythm. Though much around it has changed, the church remains an enduring landmark within the El Pueblo de Los Ángeles Historical Monument. |
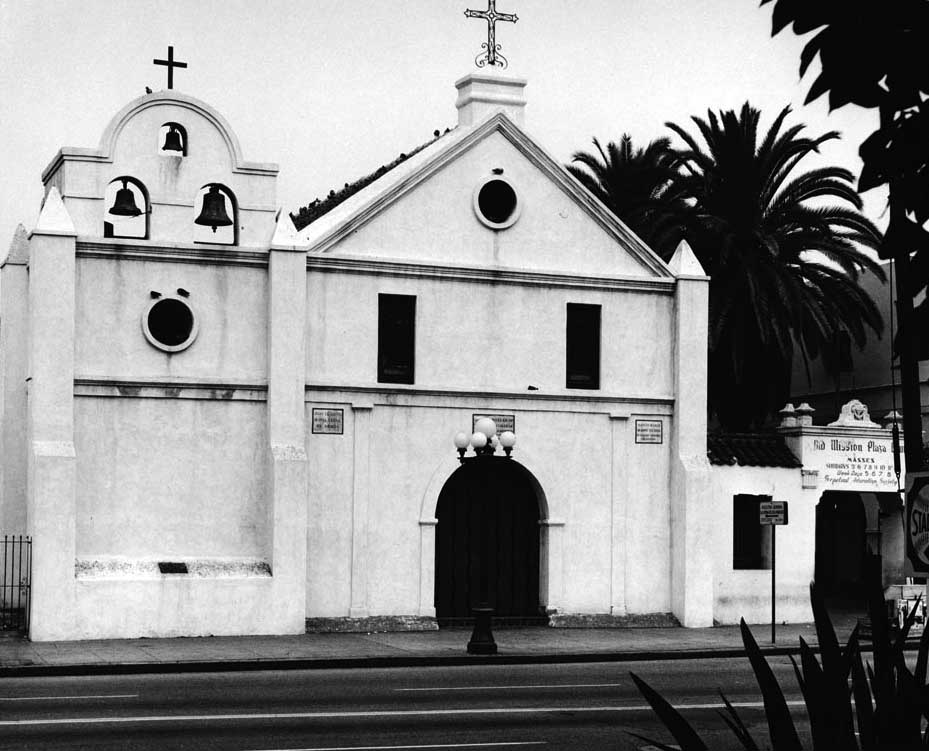 |
|
| (1970s)* - View showing the Old Plaza Church as it appeared in the 1970s. |
Historical Notes By the 1970s, the Old Plaza Church had been incorporated into the newly established El Pueblo de Los Ángeles Historical Monument (1953). Restoration efforts focused on preserving the adobe walls and mission-style façade. As one of the city’s first three Historic-Cultural Monuments and a California Historical Landmark (No. 144), it continued to serve as both parish and cultural hub, hosting processions and celebrations honoring Los Angeles’ Spanish and Mexican roots. |
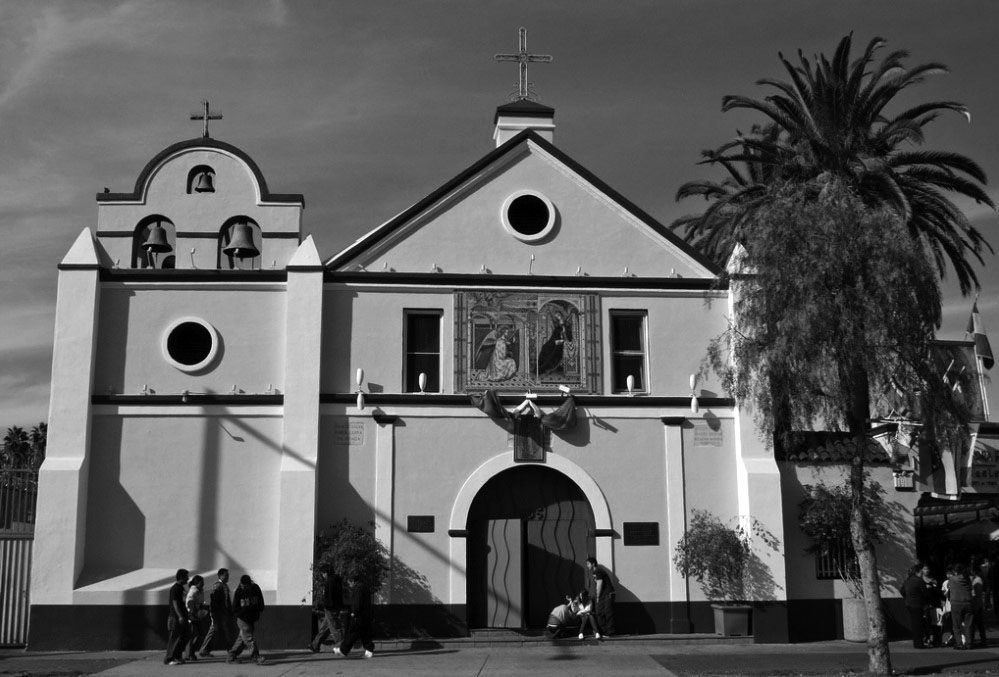 |
|
| (1970s)* - View showing the Old Plaza Church as it appeared in the 1970s. |
Historical Notes The 'Old Plaza Church' was one of the first three sites designated as Historic Cultural Monuments by the City of Los Angeles, and has also been designated as a California Historical Landmark No. 144. Click HERE to see the complete listing of California Historical Landmarks in L. A. Click HERE to see more in Early Views of the LA Plaza. |
* * * * * |
Then and Now – Linking the Centuries
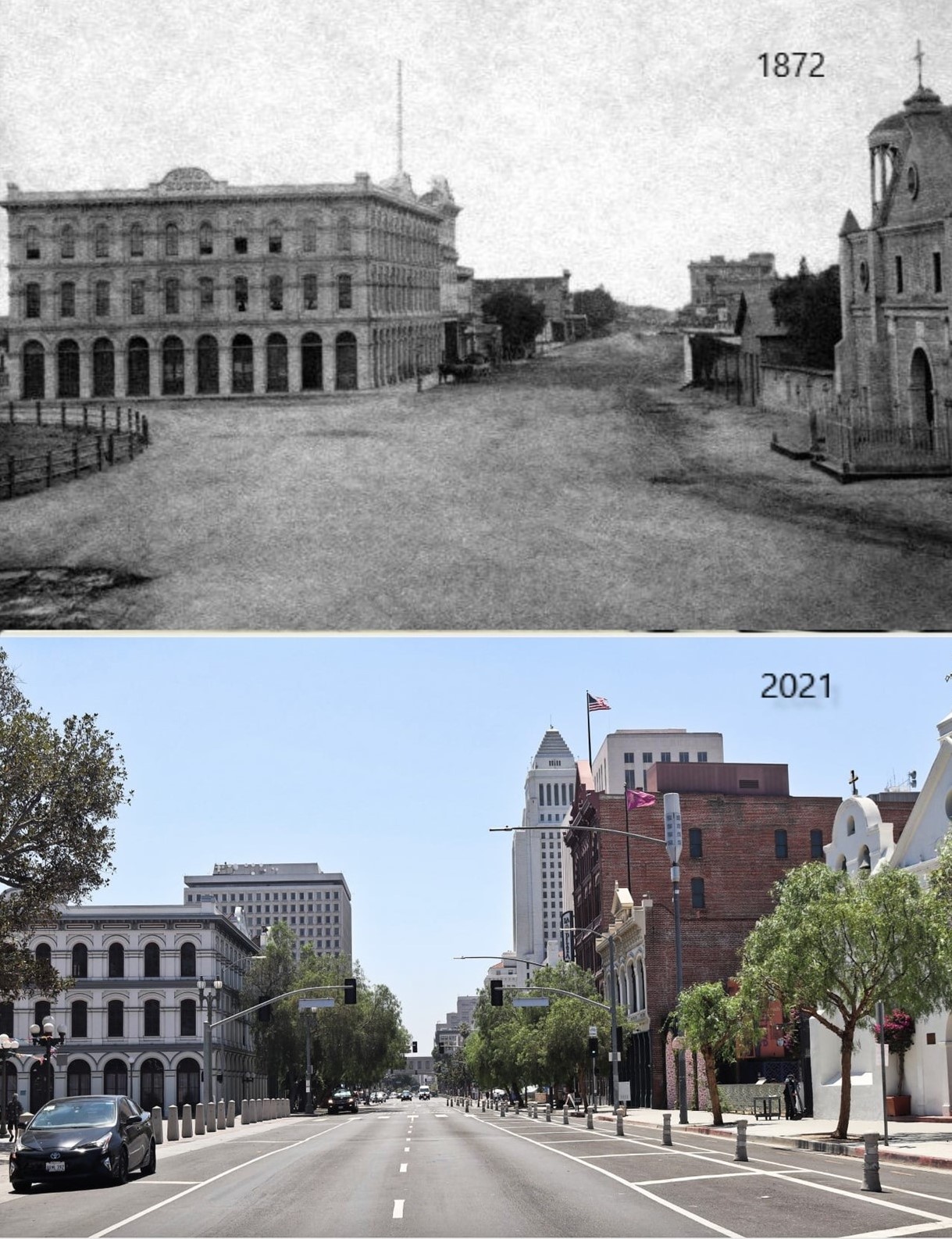 |
|
| (1872 vs 2021)* – Looking south on Main Street from in front of the LA Plaza. Three buildings still exist today: The Pico House and the Merced Theatre on the left, and the Plaza Church on the right. In the distance of the early photo can be seen the Temple Block, current site of Los Angeles City Hall. Photo courtesy of Mark Frazier. |
Historical Notes Nearly 150 years separate these two views of Main Street, yet three landmarks still bridge the past and present—the Pico House, Merced Theatre, and Plaza Church. In the 1872 image, Temple Block can be seen in the distance, occupying the site where Los Angeles City Hall now stands. Together, these enduring structures trace the city’s evolution from a dusty frontier settlement to the vast urban center that surrounds the Plaza today. |
* * * * * |
Bella Union Hotel (later Clarendon and then St. Charles Hotel)
 |
|
| (1865)* - The Bella Union Hotel which later became the St. Charles. This is a view of two sides of the hotel in which the front is mostly obscured by trees. Mounds of dirt and debris from construction lie in front and to the side of the building. |
Historical Notes The Bella Union Hotel was considered the first hotel in Los Angeles. It became the Clarenden in 1873 and the St. Charles in 1875. Constructed in 1835 as the home of Isaac Williams, a New England merchant who moved to Los Angeles three years earlier, the one story adobe became the last capitol of Alta California during the Mexican era when Governor Pio Pico purchased it for his office. After the conquest of Los Angeles by American forces in 1847, the building was used by Lt. Archibald Gillespie, who commanded the occupying forces. Later it housed American troops, and after they left, it became a saloon. By early 1850, the building was operating as the Bella Union Hotel. Later that year, it became the county's first courthouse and beginning in 1858, it was the region's transportation hub. The Overland Mail Company operated by John Butterfield (the founder of American Express) rented space for a station until it built new quarters in 1860 at Second and Spring--the present location of Mirror Building. The Wells, Fargo and Company also had their office here and Phineas Banning operated coaches to Wilmington and San Bernardino from the hotel. |
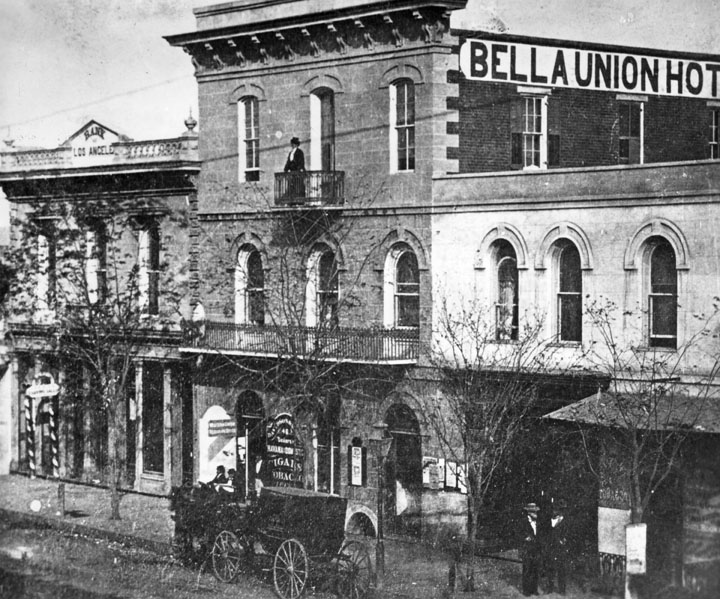 |
|
| (ca. 1867)* - The Bella Union at 314 N. Main St. later became the St. Charles Hotel. To the left is the original home of Farmers and Merchants Bank, later merged into Security Pacific Bank. Standing on the balcony is Mrs. Margarita Bandini Winston. |
Historical Notes Dr. J.B. Winston was one of the owners of the Bella Union Hotel. His wife, Mrs. Margarita Bandini Winston (seen on the balcony), was the sister of Arcadia Bandini Baker. #* |
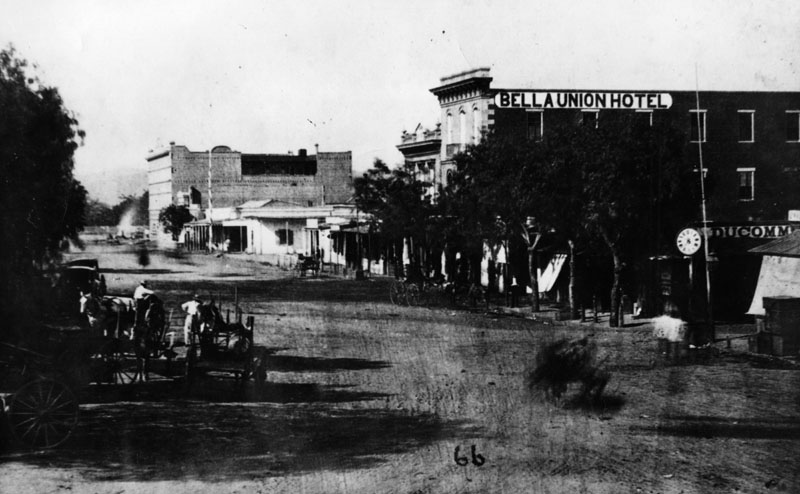 |
|
| (ca. 1870)* - View of North Main Street taken after erecting Pico House, but before completion of Merced Theater. The Bella Union Hotel can be seen at right-center of photo. |
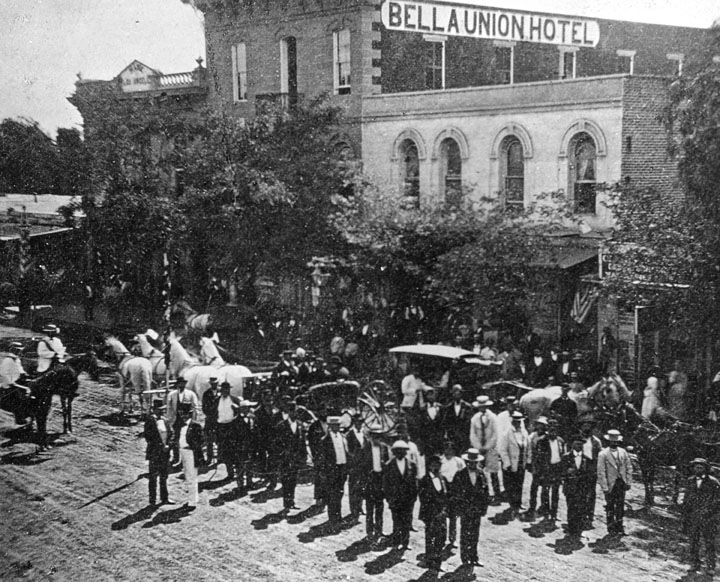 |
|
| (1871)* - A 4th of July parade on North Main Street of the Veterans of the War of 1812. Men are seen in two lines standing in the street, horses and carriages waiting and people on the sidelines. The Bella Union Hotel in the background is partially obscured by trees. |
Historical Notes The area in front of the the Bella Union Hotel was long used as a social and political center.* |
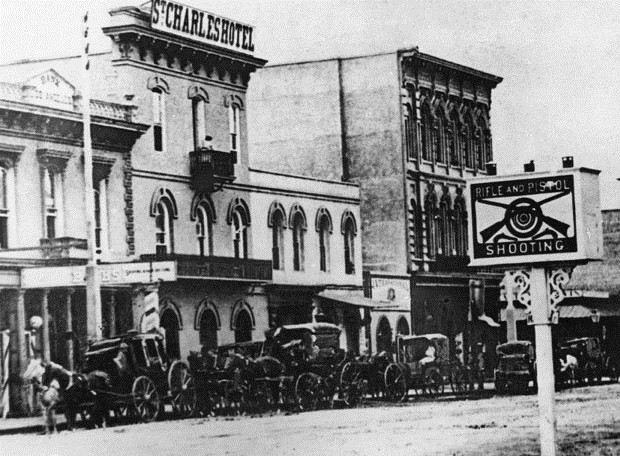 |
|
| (ca. 1875)* - Exterior view of the St. Charles Hotel, originally the Bella Union Hotel. Horses and buggies are lined up along the street. In the foreground a sign reads, “Rifle and Pistol Shooting,” a reminder that Los Angeles was a Western frontier town. |
Historical Notes The Bella Union Hotel became the Clarenden in 1873 and the St. Charles in 1875. |
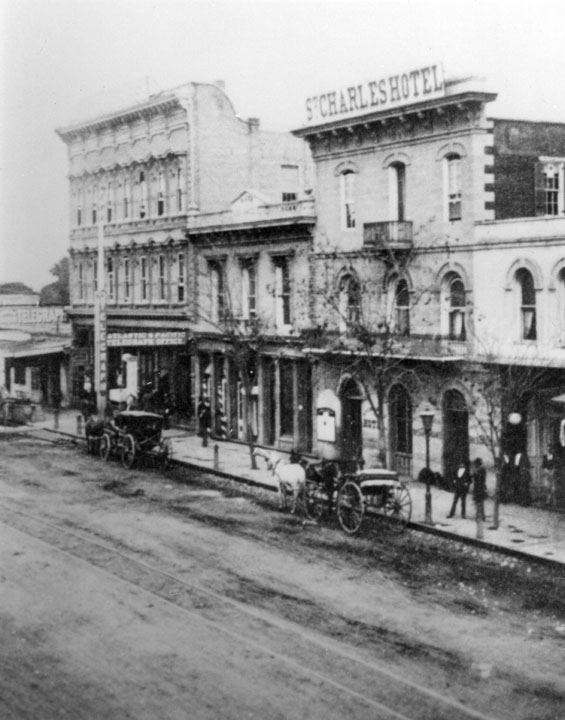 |
|
| (1880)* - View showing the St. Charles Hotel, originally the Bella Union Hotel. To the left (north) stands the Farmers and Merchants Bank (previously the Pico Building). Further north is the 3-story Grand Central Hotel, built in 1876. |
Historical Notes Located on the east side of the historic 300 block of North Main Street, the Bella Union Hotel building lasted until the 1940s when the entire block was demolished to make way for the extension of Aliso Street. Today, the Hollywood Freeway (Route 101) runs under where LA's first hotel once stood. The Bella Union Hotel (Claredon/St. Charles) site was designated as California Historical Landmark No. 656. |
Click HERE to see more in Early Views of the Historic 300 Block of N. Main Street |
* * * * * |
Lafayette Hotel (later Cosmopolitan and St. Elmo)
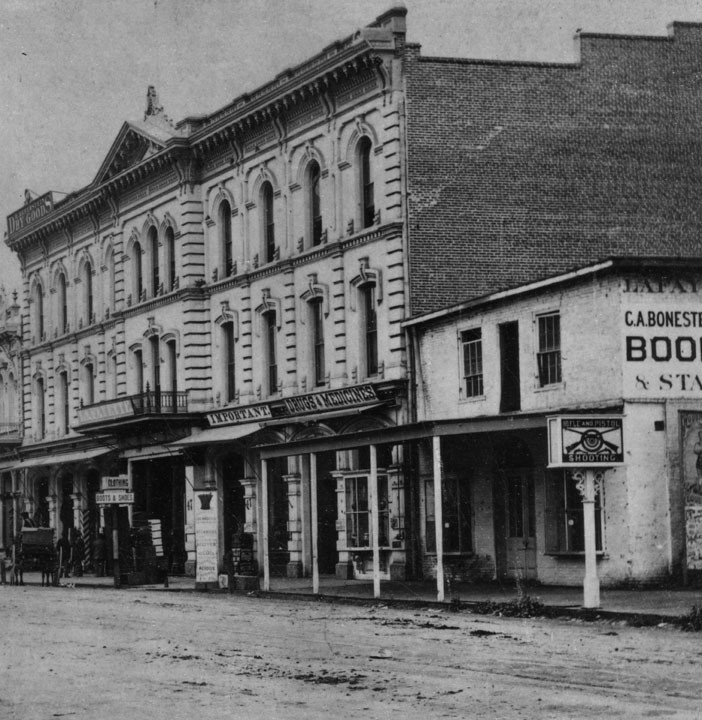 |
|
| (ca. 1870s)* - View of the La Fayette Hotel, located on the west side of Main Street opposite of the St. Charles Hotel. The same "Rifle and Pistol Shooting" sign can be seen here but from a different angle. |
Historical Notes The Lafayette Hotel was built sometime in the early 1850s. The second city hotel after the Bella Union (the U.S. Hotel was the third), it was renamed the Cosmopolitan Hotel and then became the St. Elmo. The Lafayette was located on Main Street near Temple, and in the 1870s was known as the best hotel in Los Angeles.*#* |
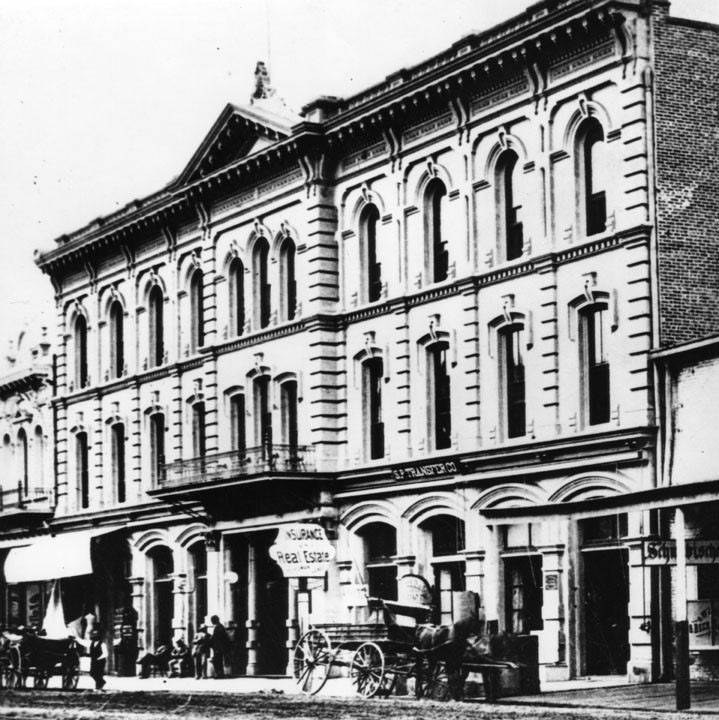 |
|
| (ca. 1880)* - Closer view of the La Fayette Hotel. Several men sit and stand in front of the hotel entry way. The street is unpaved and two horses and carriages are seen in front of the building, one near the "Insurance and Real Estate" sign. |
Historical Notes The Lafayette Hotel became the "Cosmopolitan" circa 1882.* |
 |
|
| (1882)* - View looing north on Main Street, with the Downey Block on the left, followed by the second location of the Farmers and Merchants Bank from June 15, 1874, to October 29, 1883, followed by the Cosmopolitan (previously Lafayette) Hotel. On the right is the Ducommun Building, Bella Union-Clarendon-St. Charles Hotel, Pico Building (the first home of Farmer's and Merchants Bank), the Grand Central Hotel, and the Baker Block (with towers). |
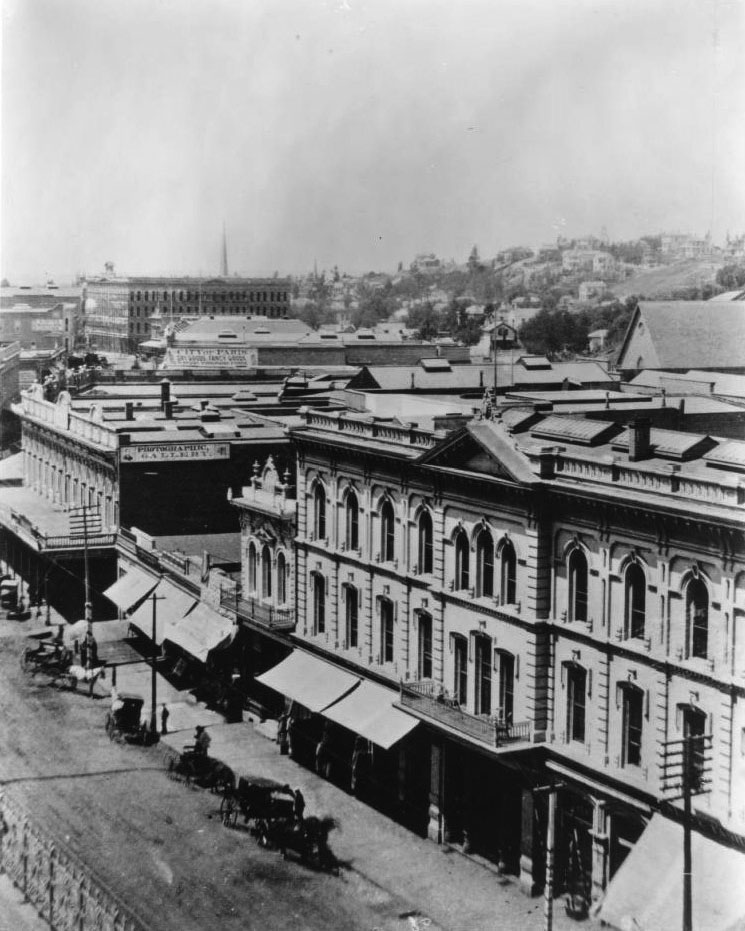 |
|
| (ca. 1888)^^* - View looking southwest the west side of Main Street. The Cosmopolitan Hotel (formerly the Lafayette Hotel; subsequently the St. Elmo Hotel) can be seen in the lower right corner. The Downey Block, on the northwest corner of Main and Temple streets, is seen at center-left. There are several horse-drawn vehicles parked on the street in front of the buildings. |
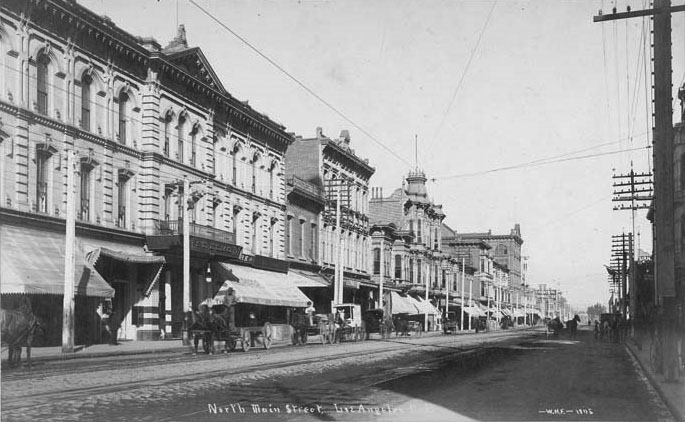 |
|
| (ca. 1890)^## – View looking north on Main Street showing the Cosmopolitan Hotel at left. |
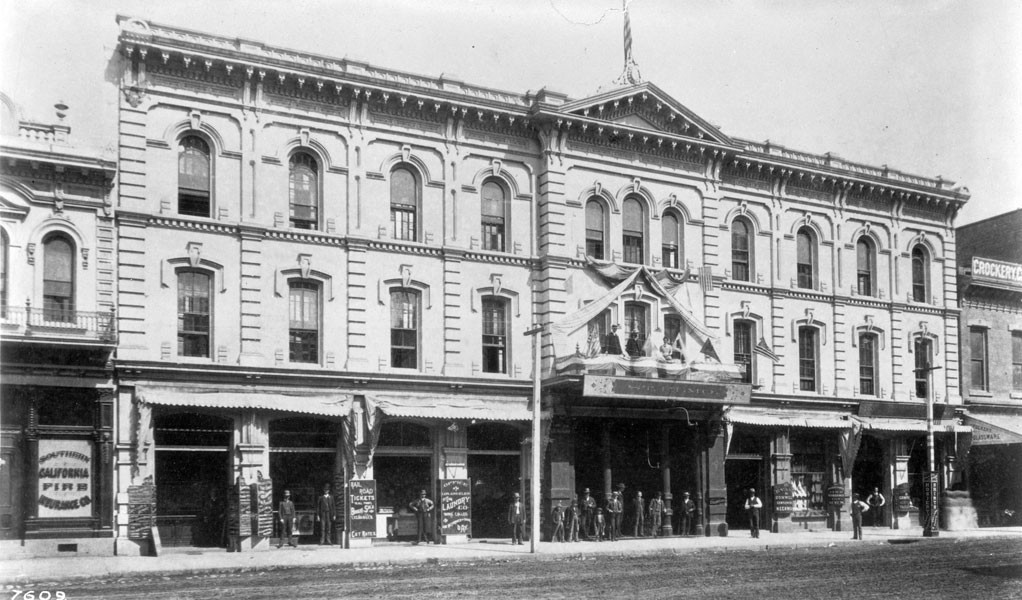 |
|
| (ca. 1890)^^* - View showing the front of the Cosmopolitan Hotel on Main Street. Note that the people standing on the sidewalk and front balcony appear to be posing for the photographer. |
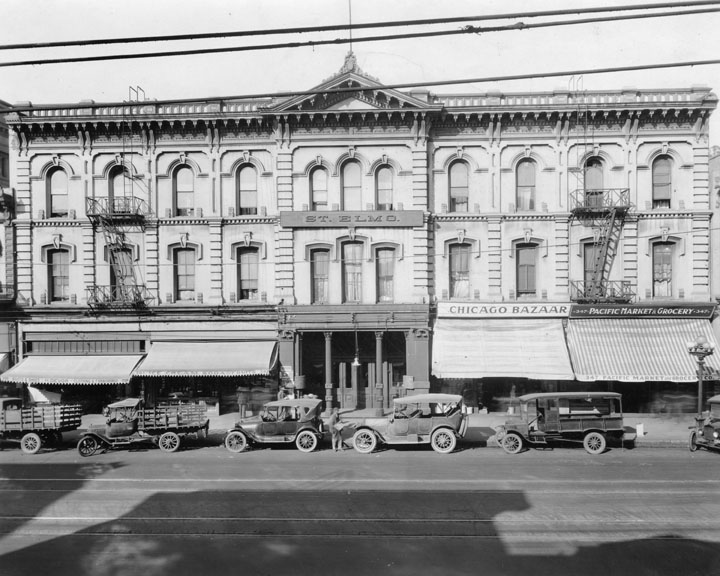 |
|
| (1920)* - View showing the St. Elmo Hotel (formerly the LaFayette and Cosmopolitan). Here the hotel is viewed from across the street, with a line of cars parked at the curb in front of the various ground floor businesses. |
* * * * * |
Wilmington Exchange Building
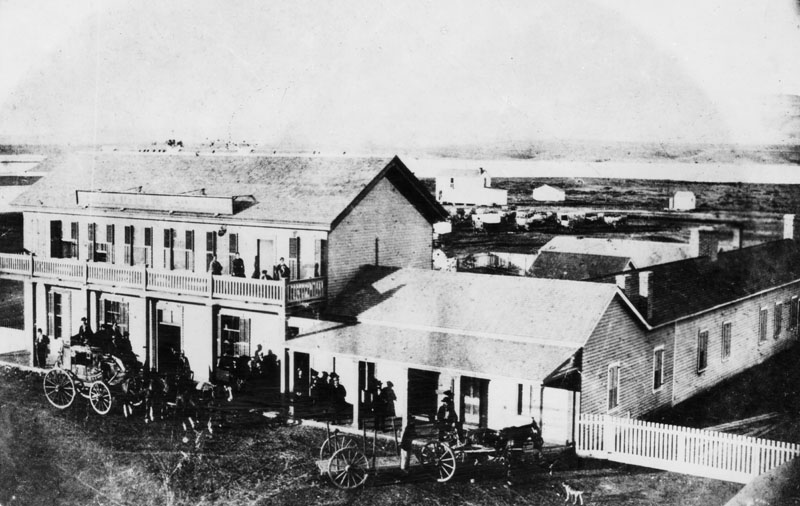 |
|
| (ca. 1865)* - View of the Wilmington Exchange building, hotel and stage station to Los Angeles before the railroad on Canal Street (now Avalon Boulevard). In the front of the hotel is a 4-horse stagecoach with passengers. |
Historical Notes In 1863, the Wilmington Exchange Hotel was built and was the first hotel in Wilmington. Phineas Banning’s first Wilmington home was the single-story building attached to the hotel (as seen above).^**^ Banning also owned a stagecoach line with routes connecting San Pedro to Salt Lake City, Utah and to Yuma, Arizona, and in 1868 he built a railroad to connect San Pedro Bay to Los Angeles, the first in the area.^* |
Click HERE to see more in Early Views of San Pedro and Wilmington |
* * * * * |
Workman Brothers Saddlery
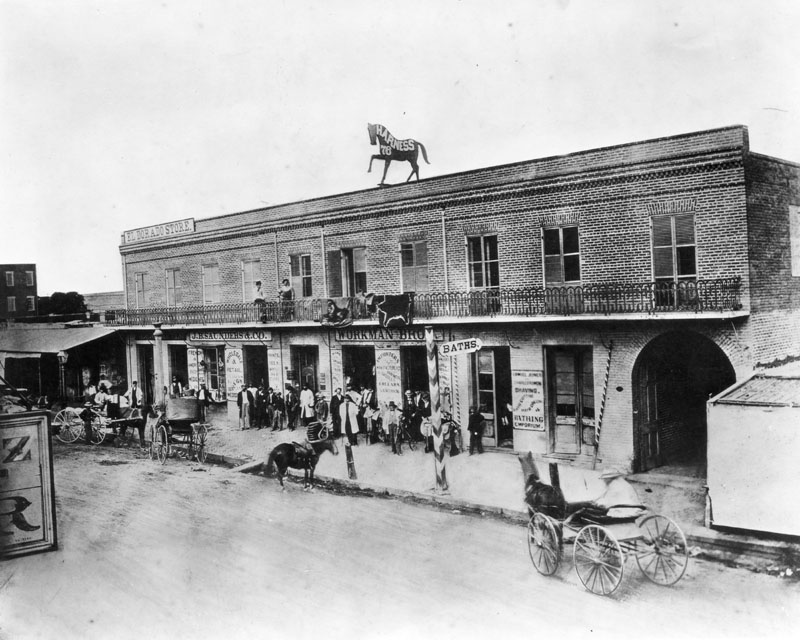 |
|
| (1868)* - View of Workman Brothers Saddlery shop located in a two story, brick commercial building on Main Street between Commercial and Reguena. The shop has J.B. Saunders retail store on one side and a bathing emporium on the other. A large silhouetted sculpture of a prancing horse sits atop the building. |
Historical Notes The first marriage in Los Angeles city history in which both persons had "Anglo" surnames was in September 1845, of William Workman's daughter Antonia Margarita Workman to Pliny Fisk Temple (Francisco P. Temple or F.P.T ). The Temples had eleven children, eight living into adulthood. William Workman and John Rowland organized the first wagon train of permanent eastern settlers, which arrived in Southern California on November 5, 1841. Together they owned and developed the 48,790-acre La Puente Rancho. Workman began this adobe home in 1842 and remodeled it in 1872 to resemble a manor house in his native England. He also established 'El Campo Santo,' this region's earliest known private family cemetery.^* The Workman home and family cemetery have been designated California Historical Monument No. 874. Click HERE to see more California Historical Landmarks in LA. |
* * * * * |
Temple Block
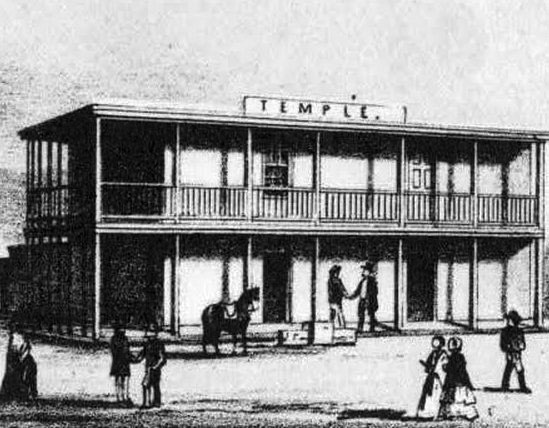 |
|
| (ca. 1850s)*^# - Sketch of John Temple’s original two-story adobe at the intersection of Spring, Main and Temple, which became known as Temple Block. |
Historical Notes In 1827, Jonathan Temple moved to the Pueblo de Los Angeles, where he opened the pueblo's first store, a business he operated for almost thirty years. Temple Street (Los Angeles) was developed by him as a modest one-block dirt lane in the 1850s.^* |
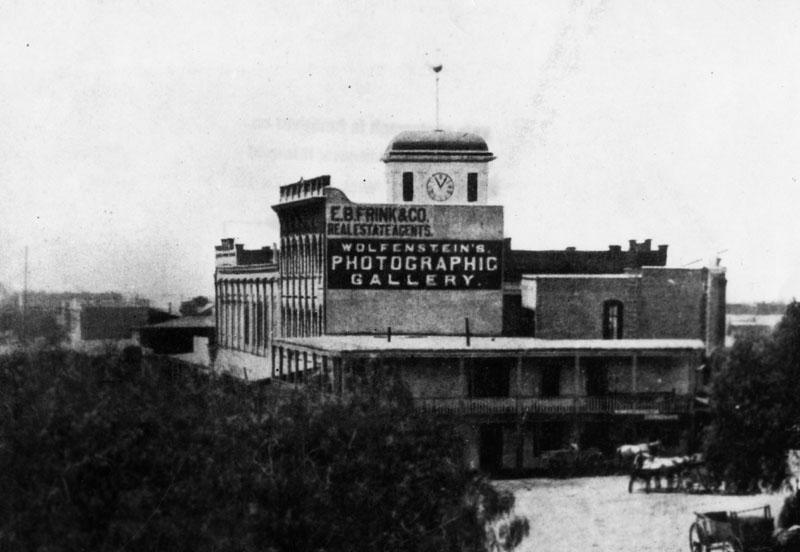 |
|
| (ca. 1872)* - Temple Block exterior view looking south toward Temple Street from some point on the Main Street side of the buildings. John Temple's original two-story adobe can be seen as part of the Temple Block. |
Historical Notes The view above shows John Temple's 1858 Clocktower Market/Courthouse building and the first three buildings on the rest of Temple block. The original Temple Block structure is the two-story adobe at front (see previous photo) at the intersection of Spring, Main and Temple. It was demolished by FPF Temple ("Tempelito"), John's half-brother, to build the new Temple Block building in 1871. "Temple Block" seems to be used to identify all of these buildings and also, only the one in front, facing the intersection (whether the old adobe Temple Block or the new Italianate Temple Block).^*# |
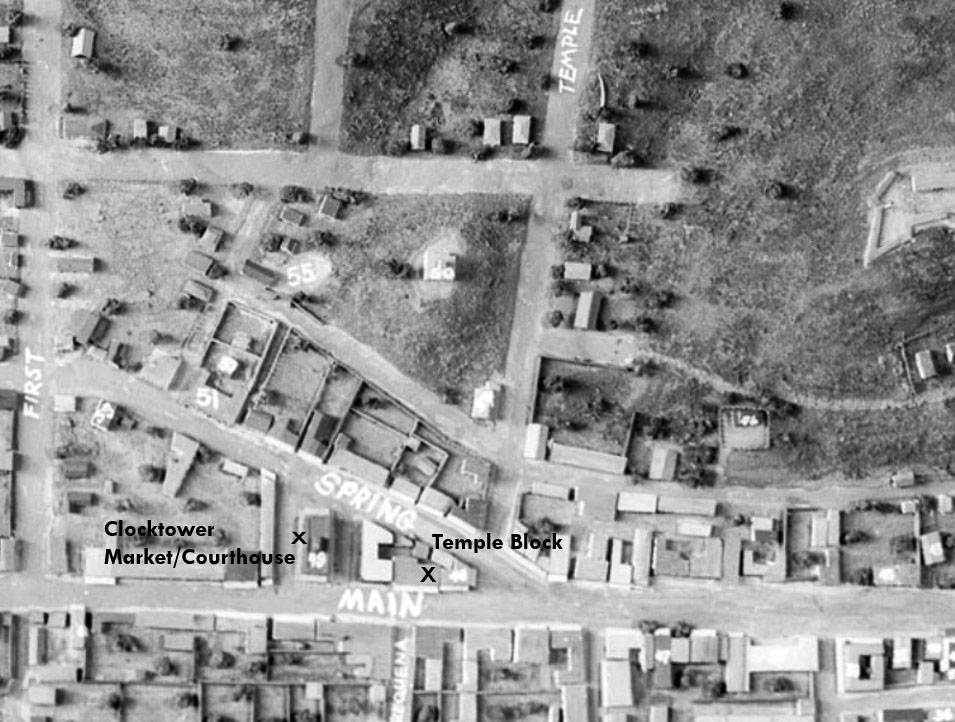 |
|
| (n.d.)^^* - Temple Square (Temple Block) appears at the bottom-center of this photograph of a model of old Los Angeles. John Temple's 1858 Clocktower Market/Courthouse building is also identified. This would become the future site of the current City Hall. |
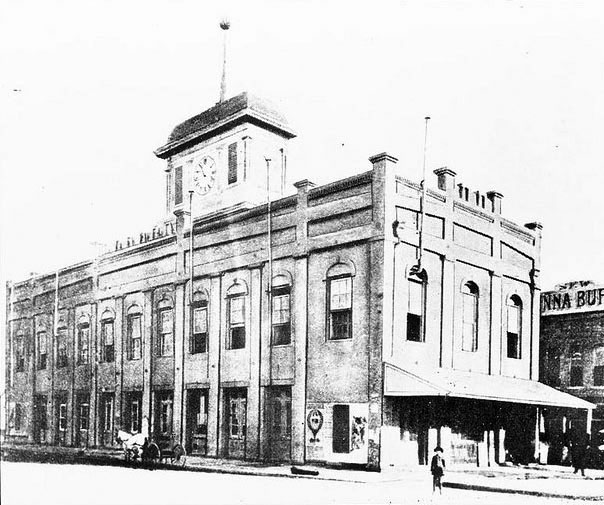 |
|
| (1858)^^ - Photograph of an exterior view of the old City Hall building in Los Angeles. The two story building is long and narrow and has rows of large windows. A small cupola with a clock sits on the roof. |
Historical Notes Jonathan Temple was one of Los Angeles’ first developers, constructing such landmarks as the original Temple Block and the Market House, which later served as city and county administrative headquarters, contained the county courthouse, and featured the first true theater in southern California. He also served as the first alcalde (or mayor) of Los Angeles after capture of the pueblo by the United States during the Mexican-American War and served on the first American-period common (city) council. In 1849, after Los Angeles was ordered by California's military governor to conduct a survey, but couldn't pay for the work, Temple paid for the Ord Survey out of his own funds, and then was repaid by the sale of lots created in the survey.^* |
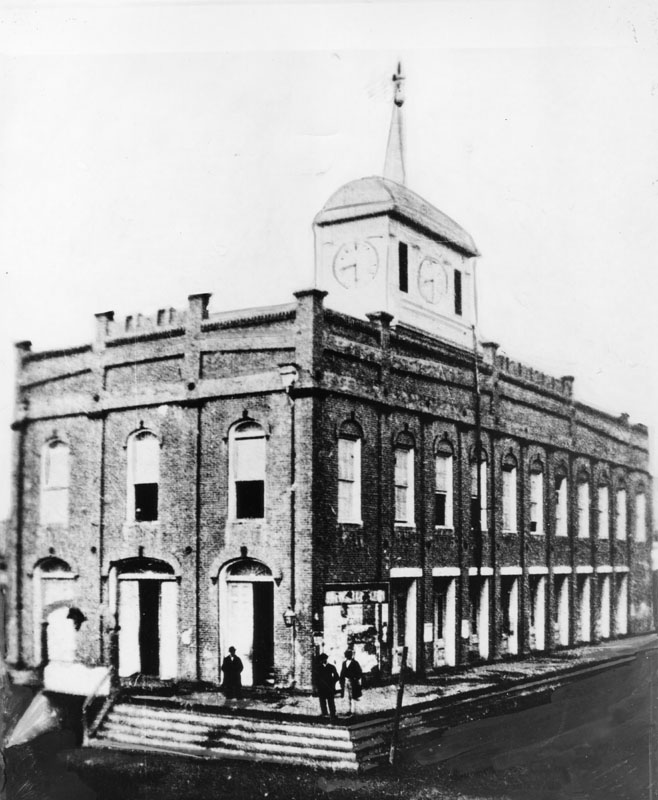 |
|
| (1860s)* - Three men stand at the top of the stairs in front of the old County Courthouse. This was actually LA's 5th courthouse location. |
Historical Notes The County Courthouse, which later became the Bullard Block, stood on the site of the new City Hall. It became the seat of government in the early American period.* |
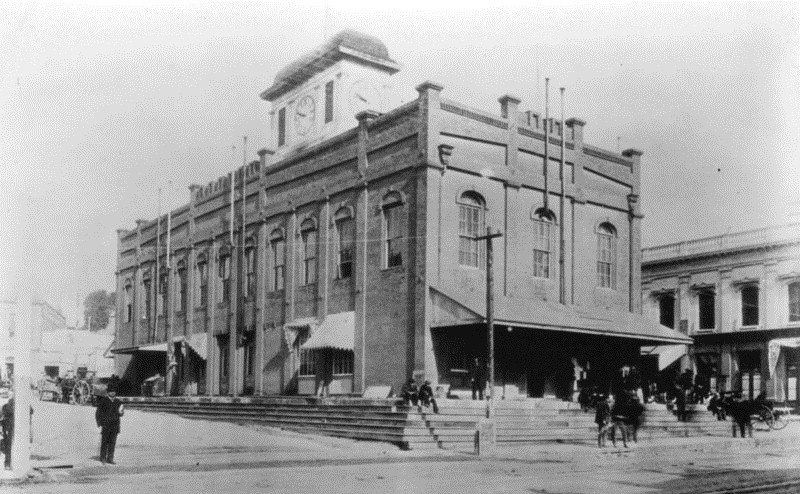 |
|
| (ca. 1869)* - The old County Courthouse, originally built by John Temple in 1858 as a marketplace and theater. |
Historical Notes The first floor of the building was used as a marketplace for a number of years, and the second floor was the first theater in Los Angeles. The building was briefly occupied by Los Angeles City Hall in 1861, but was mostly used by the County as a courthouse between 1861 -1891. The County leased the building for 8 years before purchasing it for $25,000 in 1869. |
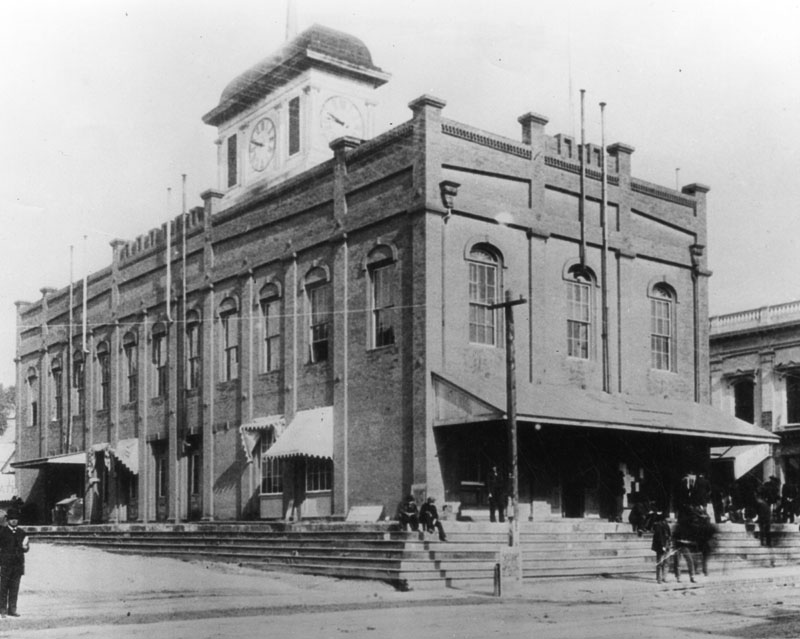 |
|
| (ca. 1869)* - Closer view (same photo as above) of the Clocktower Courthouse. Originally built by John Temple in 1859 for a city market. It was leased to the county in 1861 and then purchased by the county in 1869. |
Historical Notes Famous pioneer lawyers and judges used the courtrooms of this building, which gave way in 1891 to the Red Sandstone Courthouse . Witnesses and attorneys, rather than crowd into the stuffy courtrooms of this Courthouse, sat in the shade of the building or in some office nearby, while waiting their turn. At the right moment the bailiff poked his head out of a window and yelled for the man wanted—calling the name three times at the top of his voice and with “esquire” appended. #^^# |
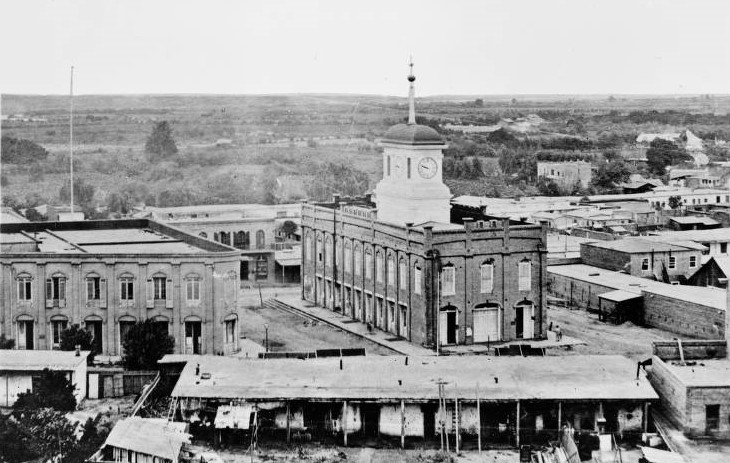 |
|
| (1869)#^ - View looking east at the old LA County Courthouse located in the Temple Block. It was the County's 5th courthouse location. Market Street ran between Main and Spring on the north side of the Clocktower Courthouse building, and Court Street did the same on the south side. |
|
Through more than 150 years the county has used at least eight buildings as its county courthouse. All have been situated within a mile of each other in downtown Los Angeles south of the original plaza in what has for the past 80 years been called the Civic Center. ◆ The first county courthouse was in the adobe Bella Union Hotel, where court was held in rented rooms from 1850 to 1852. |
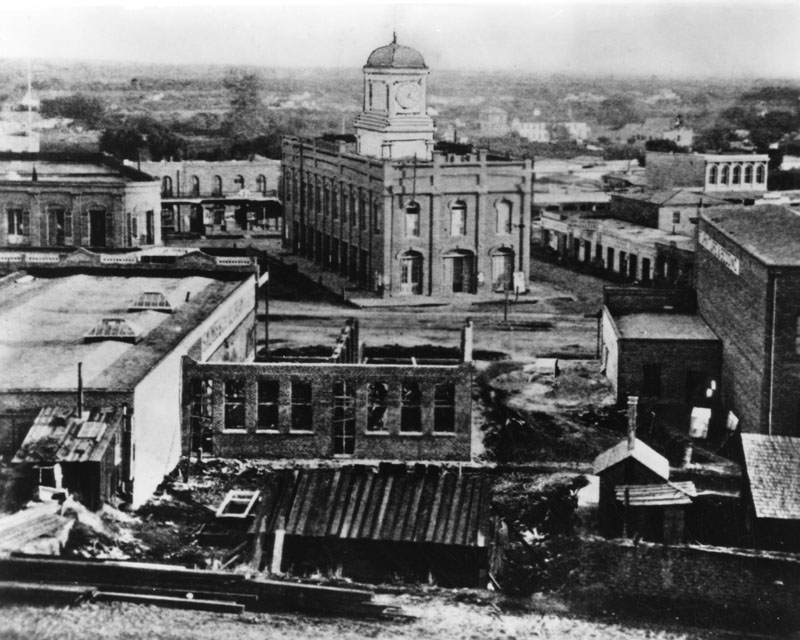 |
|
| (1876)* - View toward the old Courthouse built by John Temple for market and theater, looking east. Spring Street is on the west, Main on the east, and Market on the north and Court on the south. |
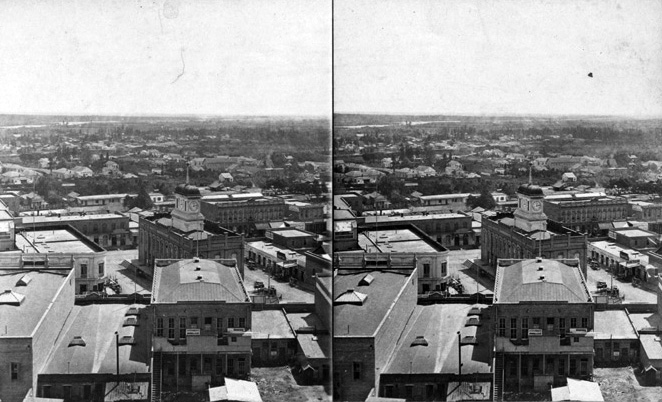 |
|
| (ca. 1881)^## - Stereoscopic view of the old Courthouse and surrounding buildings. The building was occupied as a court between 1861 and 1891. The LA river can be seen in the background. Note: Temple Block would become the site of today's City Hall. |
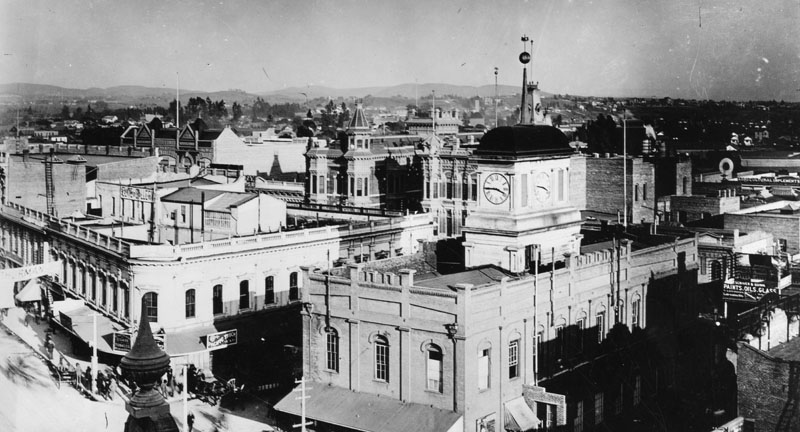 |
|
| (1885)* - View showing the Temple Block with clock-tower, home of the Los Angeles County Courthouse. Further back are two three-story Victorian-style buildings: the Amestoy Building and the United States Hotel located at the intersection of Main Street and Requena Street (later Market Street). The intersection of Market and Spring streets is at lower left. |
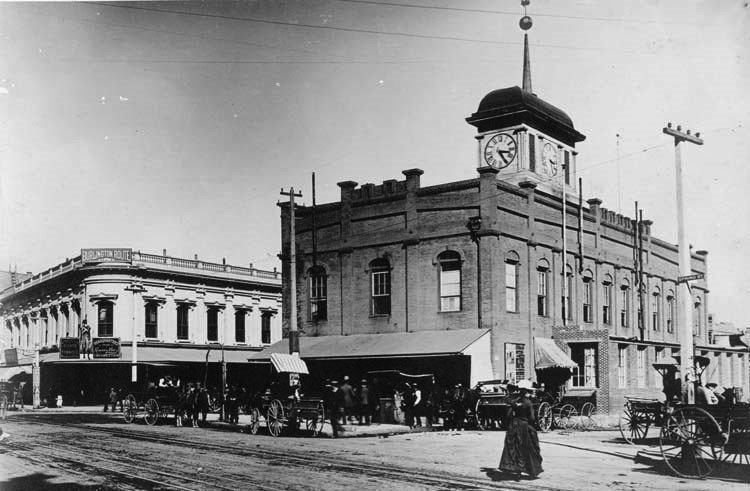 |
|
| (1880s)* – View looking northeast showing the Los Angeles County Courthouse with its clock tower. The corner of the courthouse closest to the camera is on the southwest corner of Spring and Court streets. |
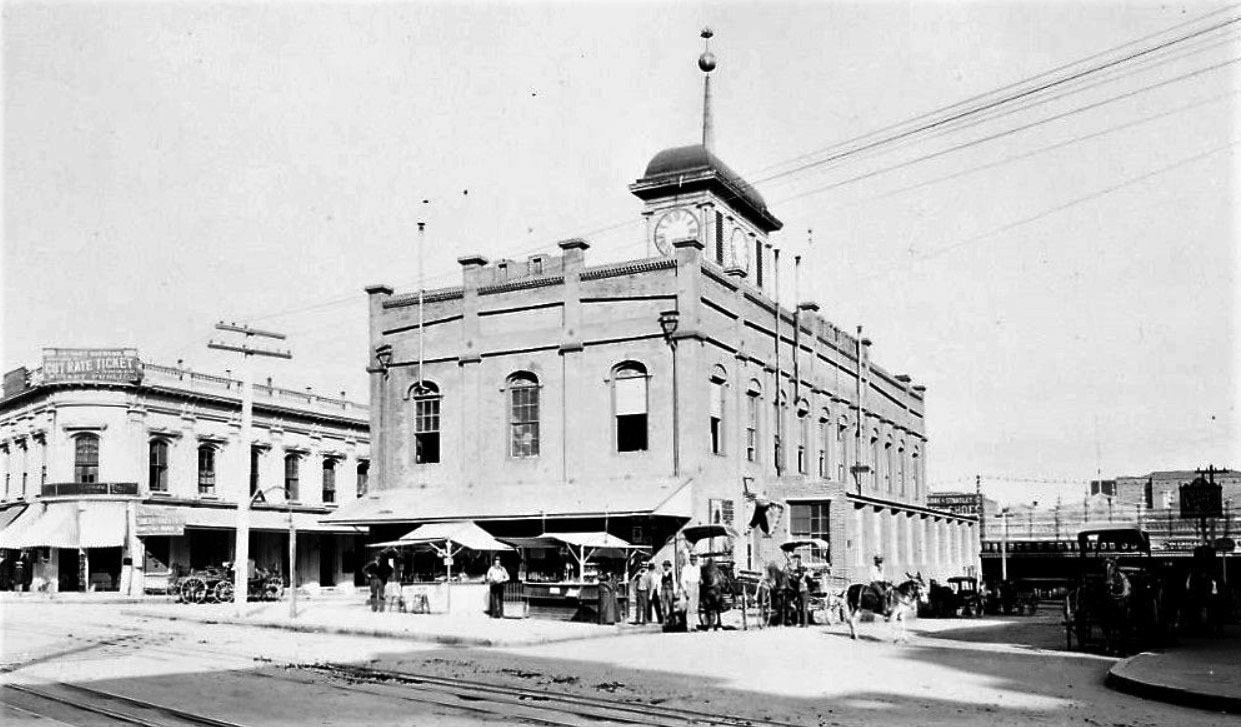 |
|
| (1891)* – View looking toward the Temple Block from Spring Street with Court Street on the right and Market Street at left. Main Street can be seen in the distance on the right. |
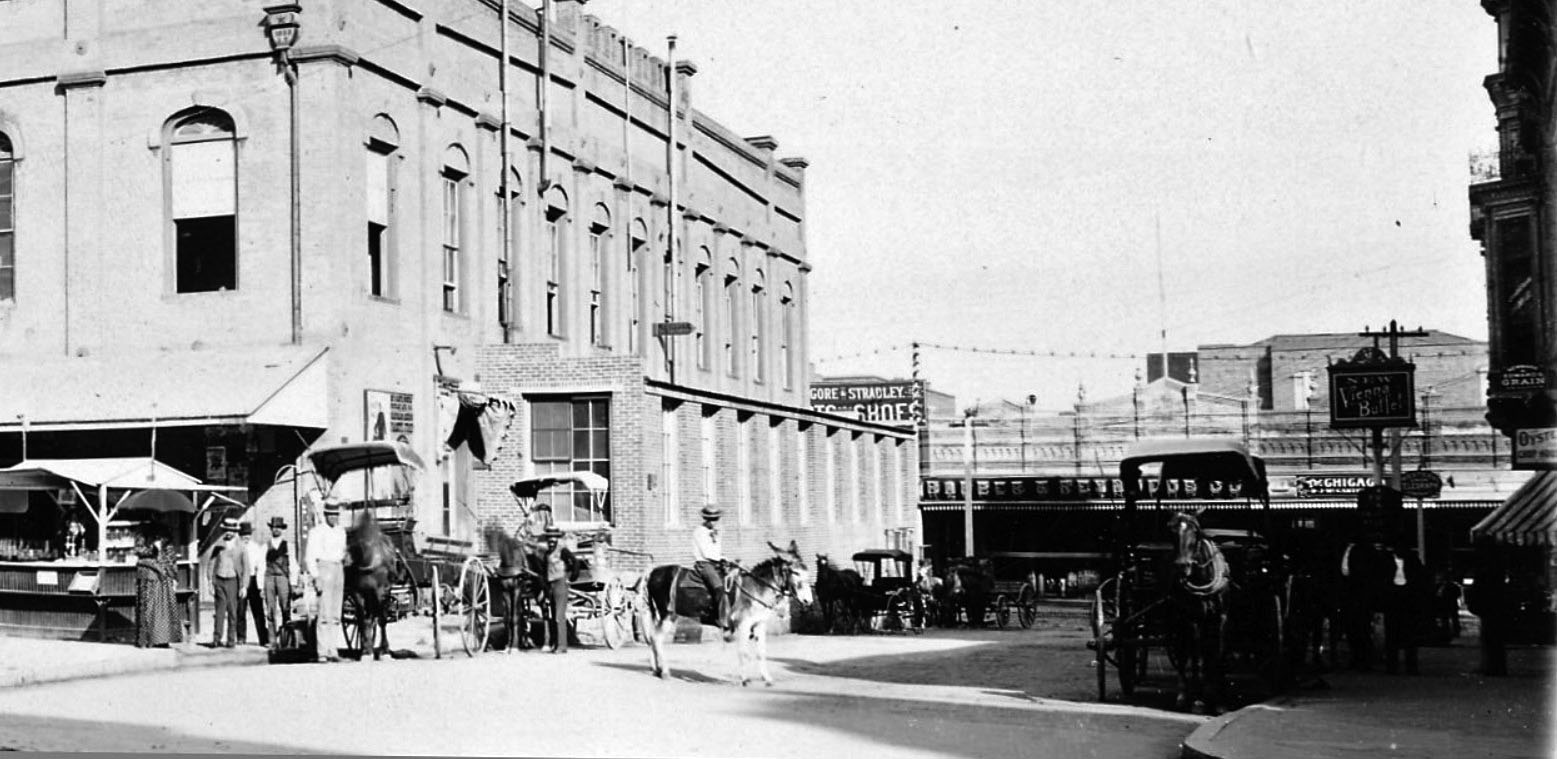 |
|
| (1891)* – Blow-up view of previous photo showing Court Street looking east toward Main Street as seen from Spring Street. A young man is seen on a donkey in the middle of the street while several horse-drawn wagons are parked along the curb. |
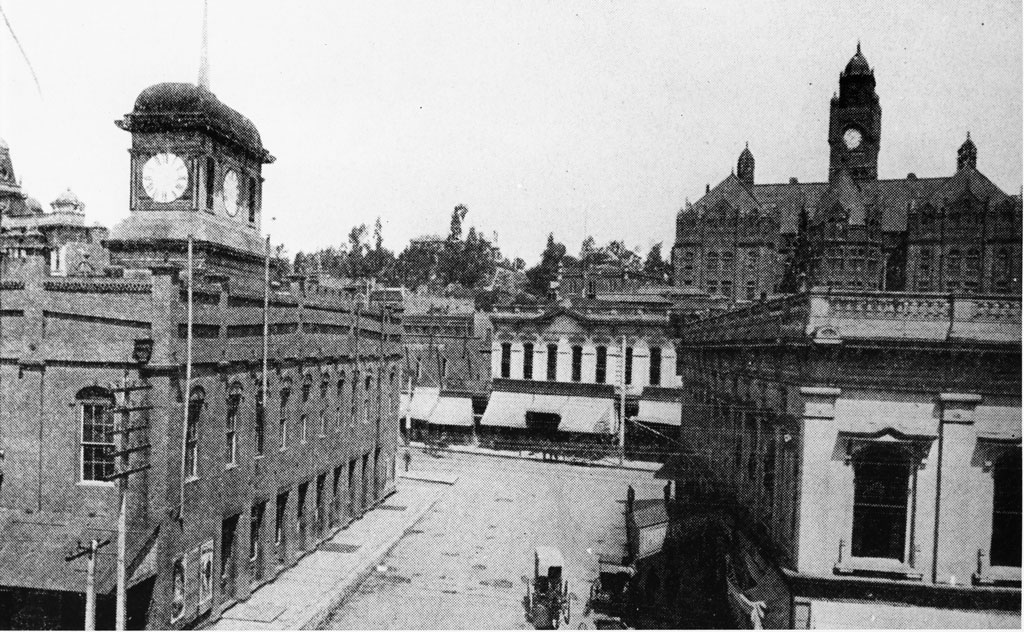 |
|
| (ca. 1891)* - View of Market Street looking west from the cupola of the United States Hotel, soon after the construction of the New Courthouse on Poundcake Hill (background). The old market and Courthouse of Temple Block can be seen at left. |
Historical Notes The Bullard Block (Building) would replace the old Clocktower County Courthouse (NE corner of Spring and Court streets) in the late 1890s. Today, City Hall stands at this location. Click HERE to see 'From Temple Block to City Hall' |
* * * * * |
Downey Block
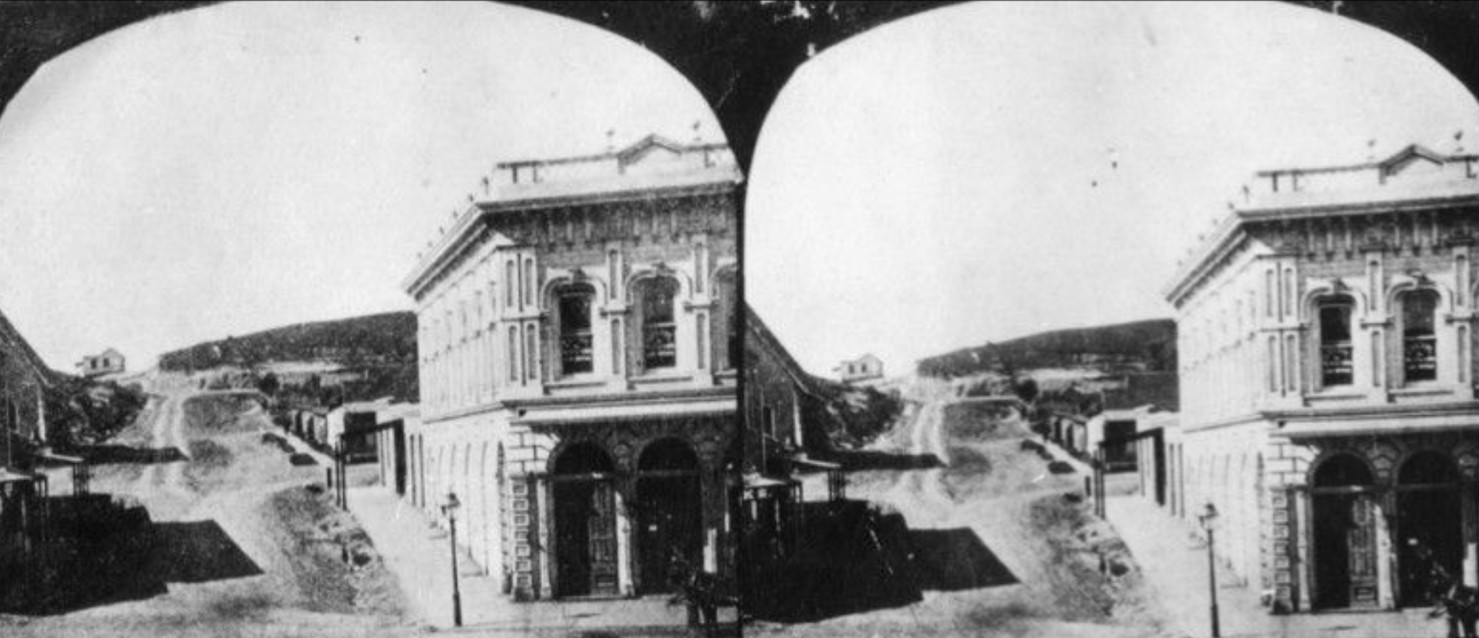 |
|
| (ca. 1870)* - Stereographic card showing an unpaved Temple Street, looking west from Main Street. In the right foreground is the Downey Block located on the northwest corner. |
Historical Notes Construction on the Downey Block began in 1869 and was completed by 1871. The two-story brick building was developed by former California governor John Gately Downey, who became a major real estate investor and co-founder of Farmers and Merchants Bank. The structure symbolized the city’s transition from adobe to modern brick construction and became a central hub for commerce, banking, and civic life in early Los Angeles. |
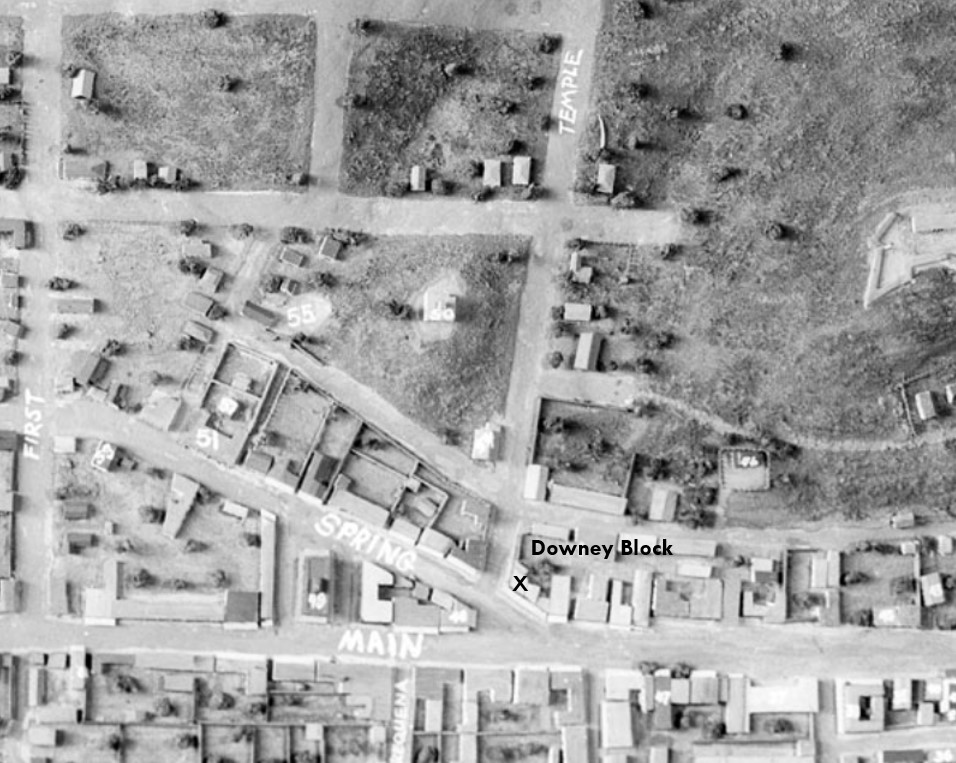 |
|
| (n.d.)* - Downey Block was located on the northwest corner of Main and Temple streets, highlighted at the bottom-center of the above model of old Los Angeles. |
Historical Notes The intersection of Main, Spring, and Temple Streets formed what was known as Temple Square, the bustling heart of 19th-century Los Angeles. The Downey Block stood at a strategic location and housed dozens of businesses, helping anchor the city’s commercial core. |
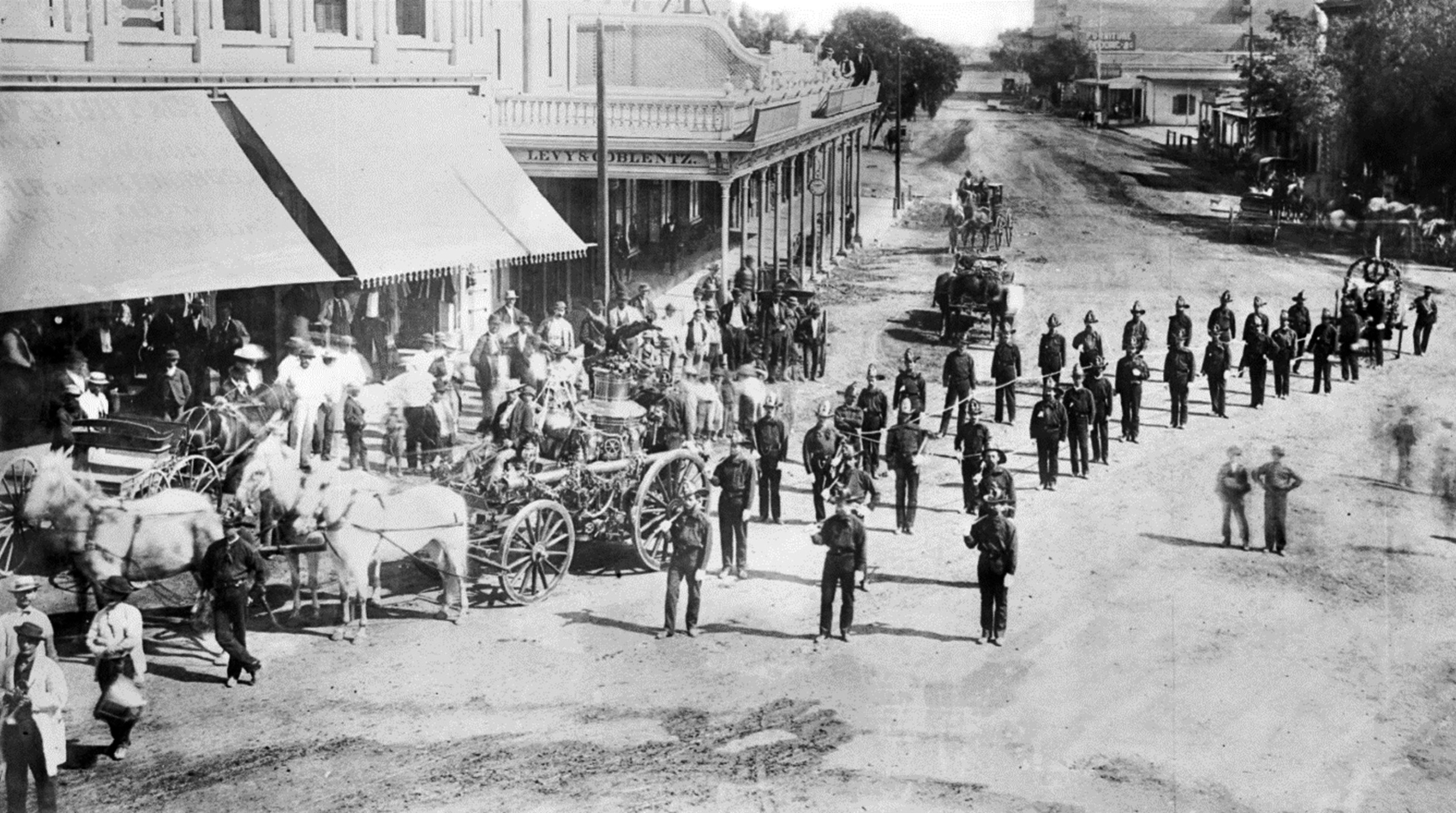 |
|
| (1871)* - First civic parade in L.A., July 4, 1871. Twenty-six volunteer firemen arranged in two lines of thirteen trail the horse-drawn cart which holds the pressurized water pump. This view is looking north at the intersection of Main, Spring and Temple streets with the Downey Block seen on the left. |
Historical Notes The Downey Block served as a backdrop to many civic events, including this early parade, one of the first large public celebrations in Los Angeles. The photo reflects the centrality of the block to public life and the emergence of the city’s civic identity. |
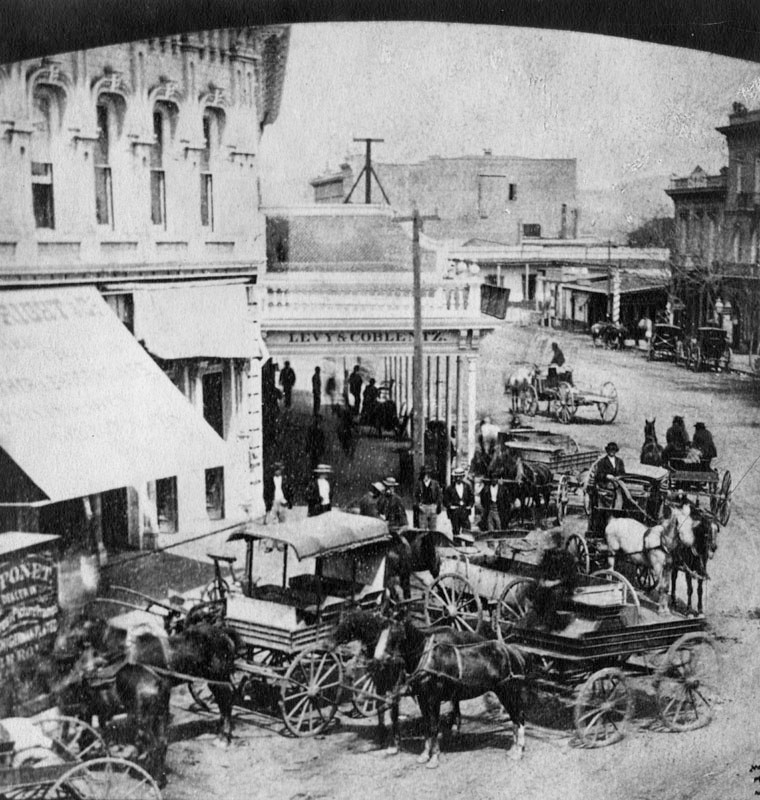 |
|
| (ca. 1871)* - North Main Street, looking north from Temple with the Downey Block on the N/W corner (left). In the upper right stands the Bella Union Hotel, considered the first hotel in Los Angeles. A multitude of horse-drawn wagons are seen in the congested foreground. |
Historical Notes By the early 1870s, the Downey Block was already surrounded by other key structures like the Bella Union Hotel. It played a major role in turning Temple Square into a transportation and commerce hub, served by horse-drawn wagons and, by 1874, streetcars. |
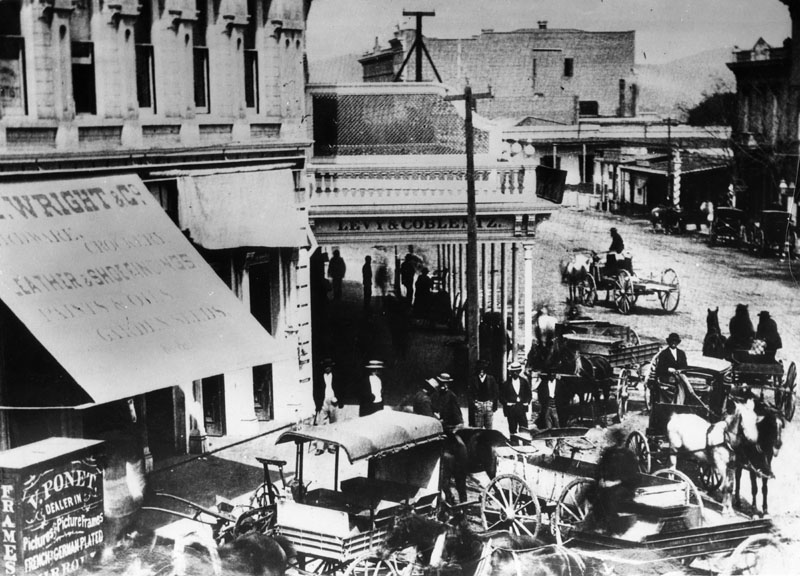 |
|
| (ca. 1871)* - A closer view of the corner of Main and Spring Streets, looking north from Temple Street, showing the Downey Block. Several horse-drawn vehicles are on the street as well as pedestrians milling around. |
Historical Notes This image captures the everyday bustle around the Downey Block, with pedestrians, carriages, and shop signage visible. The angled footprint of the building at the convergence of three streets made it a recognizable urban landmark. |
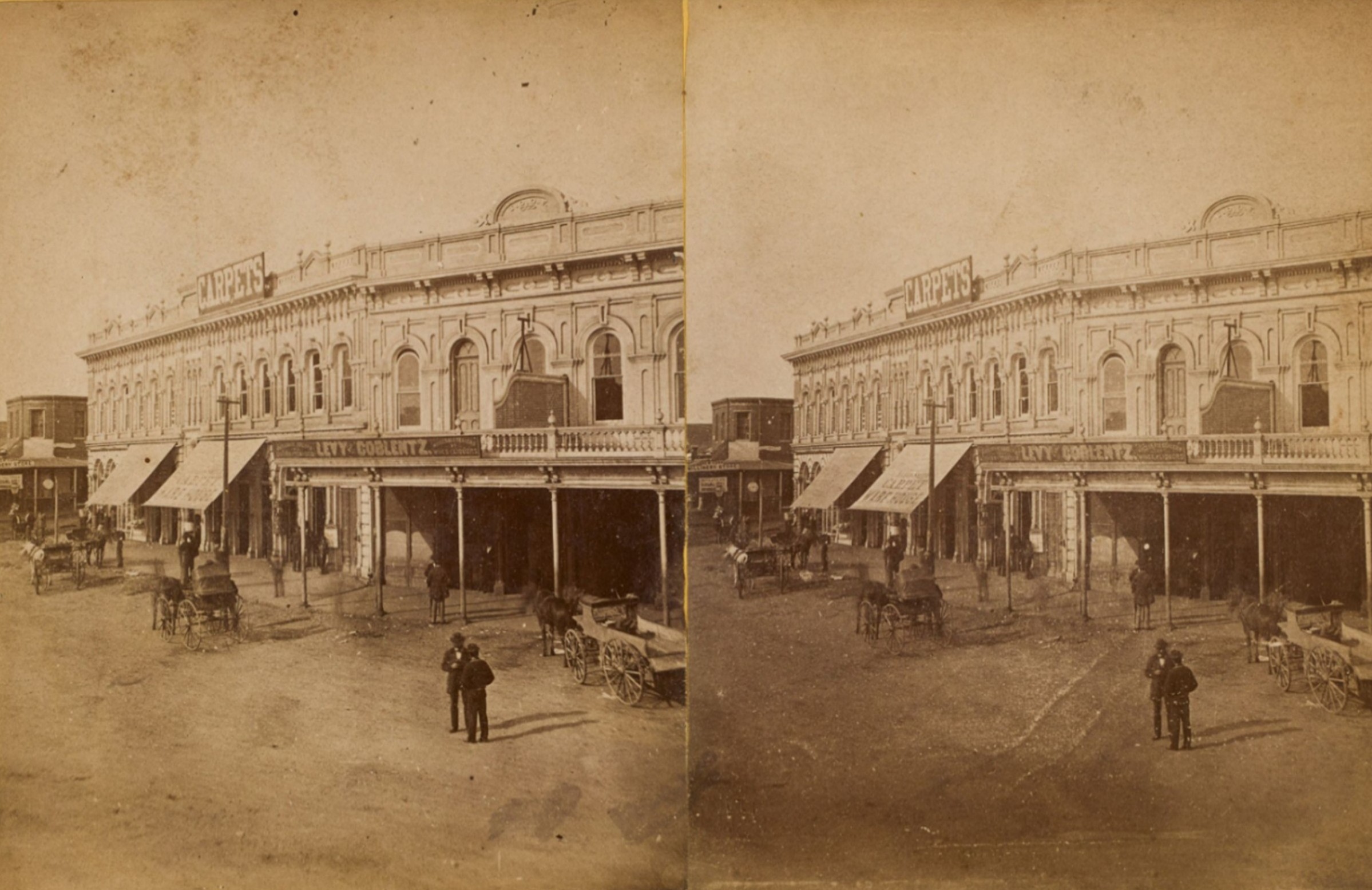 |
|
| (ca. 1875)* – Stereoscopic view of the northwest corner of Temple and Main Streets in early downtown Los Angeles, showing the prominent Downey Block. The Italianate-style building, with its slightly irregular footprint following the curve of Main Street, features visible signage including “CARPETS” and “LEVY & COBLENTZ – Wholesale Dealers in Wines and Liquors,” listed at 71 Main Street in the 1875 Los Angeles city directory. Additional signs such as “I.O.O.F.” and “New York Millinery Store” can be seen on adjacent buildings. The unpaved street, horse-drawn wagons, and figures in 19th-century attire capture the texture of the growing frontier town. |
Historical Notes The Downey Block housed various prominent businesses including Levy & Coblentz’s liquor wholesaling at 71 Main Street. Its Italianate styling with arched second-story windows and commercial signage typified the commercial architecture of the time. |
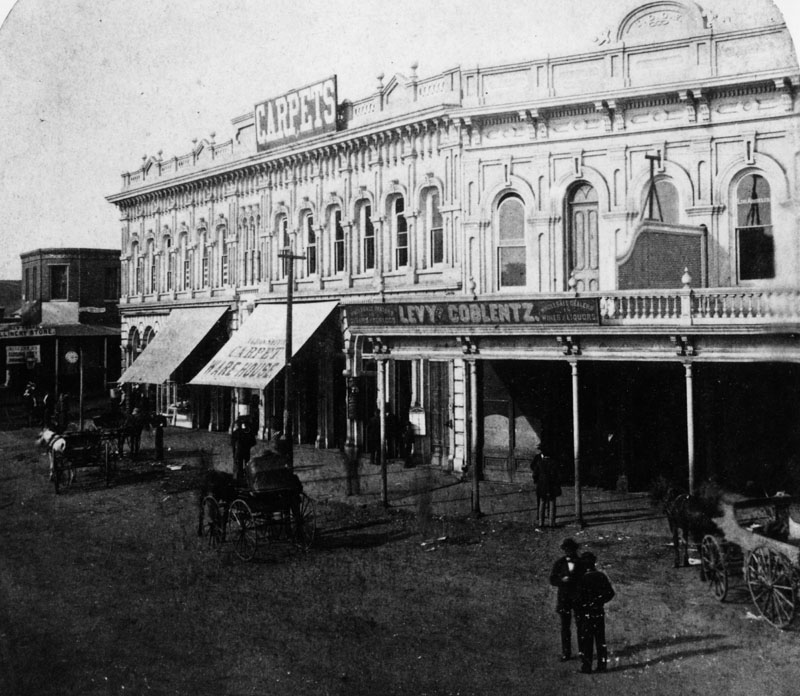 |
|
| (ca. 1875)* - View showing the North Main Street side of the Downey Block. Two well-dressed men are standing on the dirt road in front of the building. |
Historical Notes The presence of professional attire and diverse storefronts highlights the Downey Block’s status as a place of commerce and upward mobility in post-Civil War Los Angeles. |
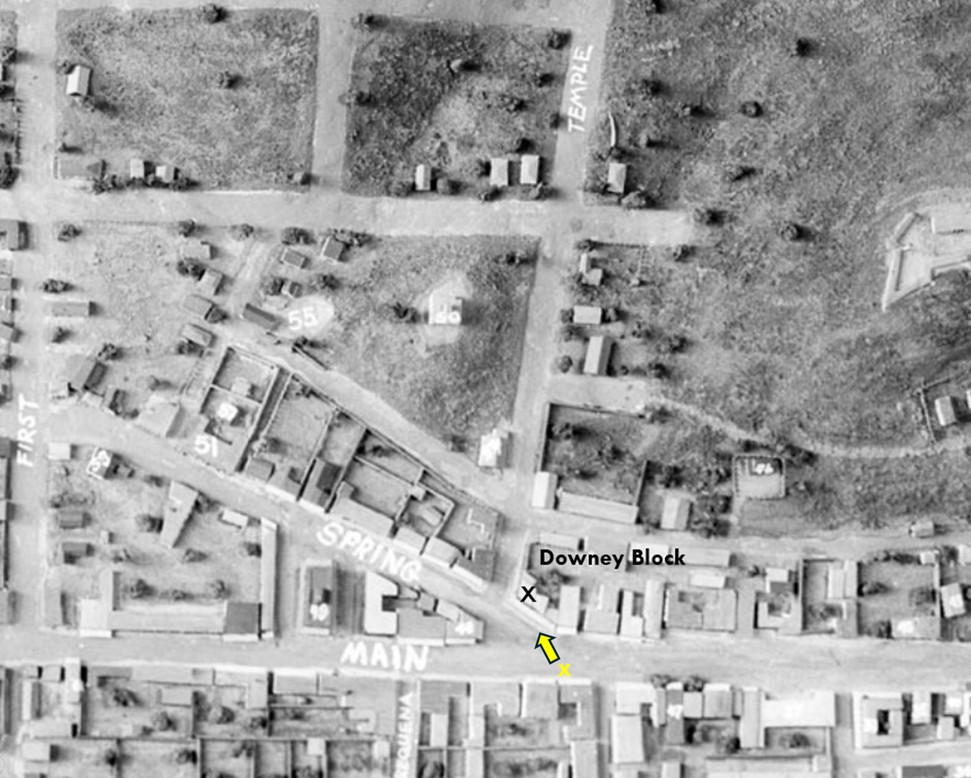 |
|
| Model of downtown Los Angeles in the 1870s, showing the camera’s location and direction from the 1875 photo above, as well as the position of the Downey Block at Main and Temple Streets. |
Historical Notes Spring Street originally intersected with Main at Temple. This unique three-way junction was the focal point of early city life. The alignment was later changed when City Hall was built in 1928, erasing Temple Square as it once existed. |
Then and Now
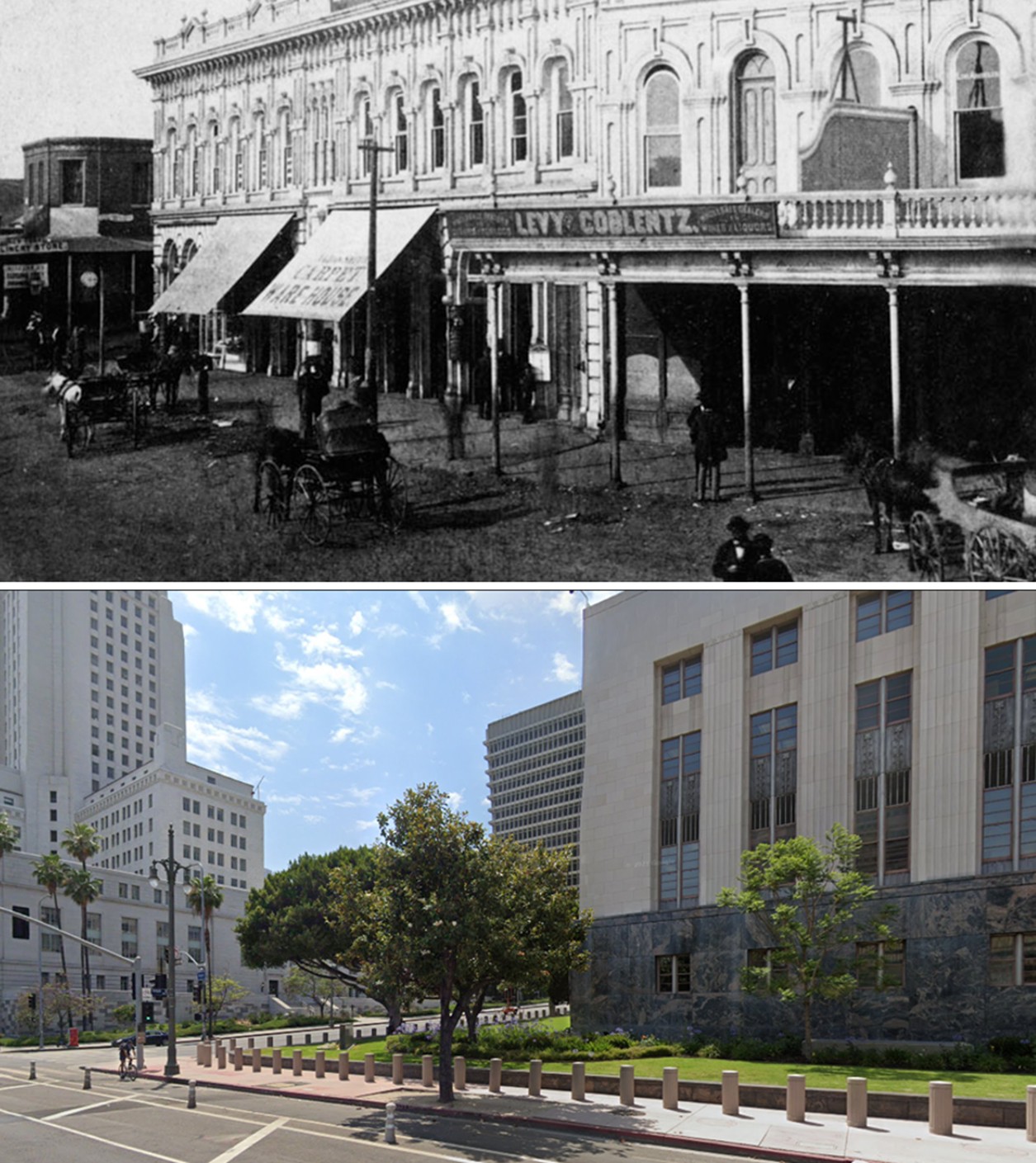 |
|
| (1875 vs. 2021)* – View of the northwest corner of Main and Temple Streets. The historic Downey Block once stood here; today, the site is occupied by the U.S. Courthouse Building in downtown Los Angeles. Photo comparison by Jack Feldman. |
Historical Notes The Downey Block was demolished in 1904. In its place rose the 1910 Federal Building and Post Office, later replaced in 1940 by the current U.S. Courthouse and Post Office Building, which still stands today—directly across the street from L.A. City Hall. |
 |
|
| (1870s)* - View looking northeast from the top of Poundcake Hill showing the Downey Block (center) at Temple and Main streets. The building with the pitched roof in the foreground is St. Athanasius Episcopal Church. Acroos the street is the Temple Street Stables (lower-left). Also seen is the Temple Block at center-right. The Los Angeles River runs horizontally across the top of the photo and the wide street at upper left is Aliso Street where the 101 Freeway runs today. |
Historical Notes The photo shows the proximity of the Downey Block to key institutions like St. Athanasius Episcopal Church and the Temple Block. It captures the city before its major street grid and civic center transformations. |
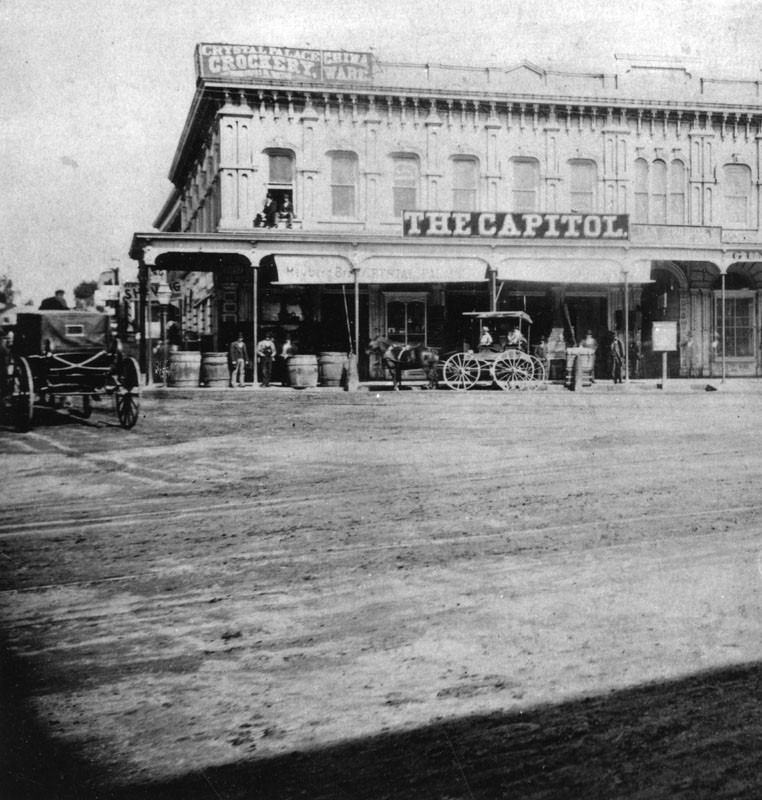 |
|
| (1880s)* – View of the Downey Block located on the northwest corner of Temple and Main streets as seen from the front of Temple Block. The two-story building has a large sign over the portico that reads: THE CAPITOL. Two men are sitting on the window ledge at upper left-center below another sign that reads: Crystal Place Cookery - China Ware. A horse and buggy is parked in front of the building while another appears to be moving west on Temple. |
Historical Notes The sign “THE CAPITOL” above the portico indicates one of the many businesses housed in the Downey Block. By this time, the building was home to restaurants, crockery shops, and offices, underscoring its continued importance in city life. |
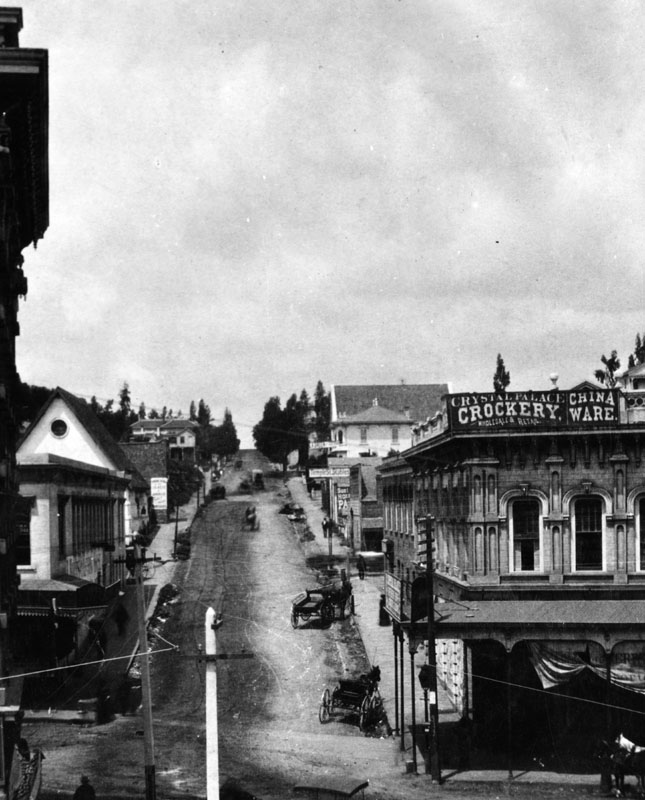 |
|
| (ca. 1884)* - View of an unpaved Temple Street, looking west as seen from the second floor of the Temple Block on Main Street. Horse-drawn carriages and wagons are parked along the street. In the right foreground is the Downey Block, housing the Crystal Palace, wholesale and retail sellers of crockery and china ware. Behind it is the Temple Street Stables. At left-center with ptiched roof and circular window is the St. Athanasius Episcopal Church located ate the southwest corner of Temple and New High streets. Poles strung with electric/telephone wires are seen in the foreground. |
Historical Notes In the foreground, the Crystal Palace advertised crockery and china ware from the Downey Block. The image reveals the mix of retail and civic life, with nearby churches, stables, and early telephone or electric poles indicating urban modernization. |
 |
|
| Model of downtown Los Angeles in the 1870s, highlighting the camera’s location and direction as seen in the photo above. Note: At the time, Spring Street intersected with Main Street. It wasn’t until the construction of today’s LA City Hall in 1928 that Spring Street was realigned to run parallel to Main Street. |
Historical Notes The model shows the spatial relationship between the Downey Block and the rest of the old city, giving modern viewers a better understanding of how Temple Square functioned as a civic and commercial nexus. |
Then and Now
 |
|
| (1884 vs. 2022)* – Looking west on Temple Street at Main Street. Note how much Poundcake Hill in the background has been leveled over the years. Photo comparison by Jack Feldman. |
Historical Notes The change in elevation and street configuration over time has obscured Temple Square's historical layout. The Downey Block's legacy is now mostly preserved through historic photos and comparative analysis. |
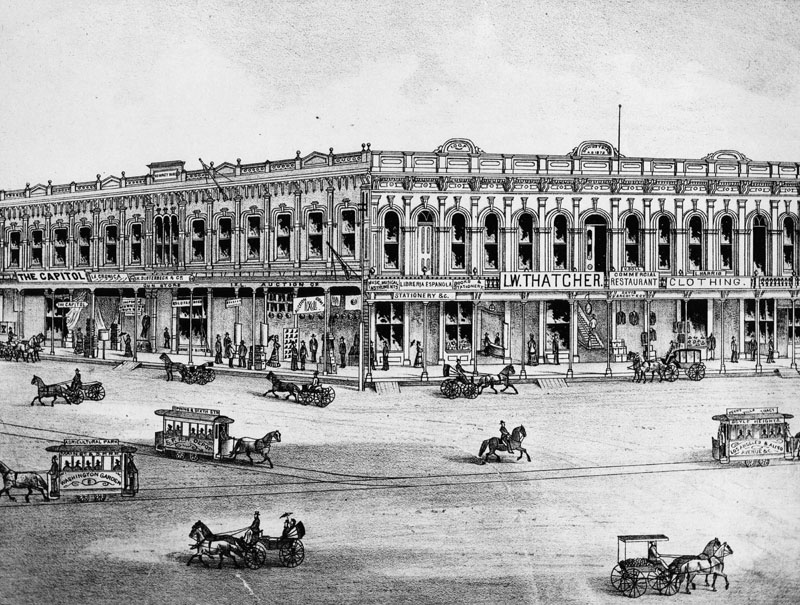 |
|
| (ca. 1880s)* - Drawing of the Downey Block on the northwest corner of Main and Temple Streets. Various horse-drawn vehicles are seen on the street, including horse cars to Agricultural Park/Washington Garden, Spring & 6th Streets/S.P.R.R. Depot, and Boyle Heights/Los Angeles and Aliso Avenue/Perry Villa Tract. |
Historical Notes This illustration includes signage for horse-drawn rail lines and business names such as The Capitol, La Crónica, H. Sloterbeck & Co. gun store, Librería Española, and the Los Angeles Public Library, which operated in the second-floor rooms from 1873 to 1889. |
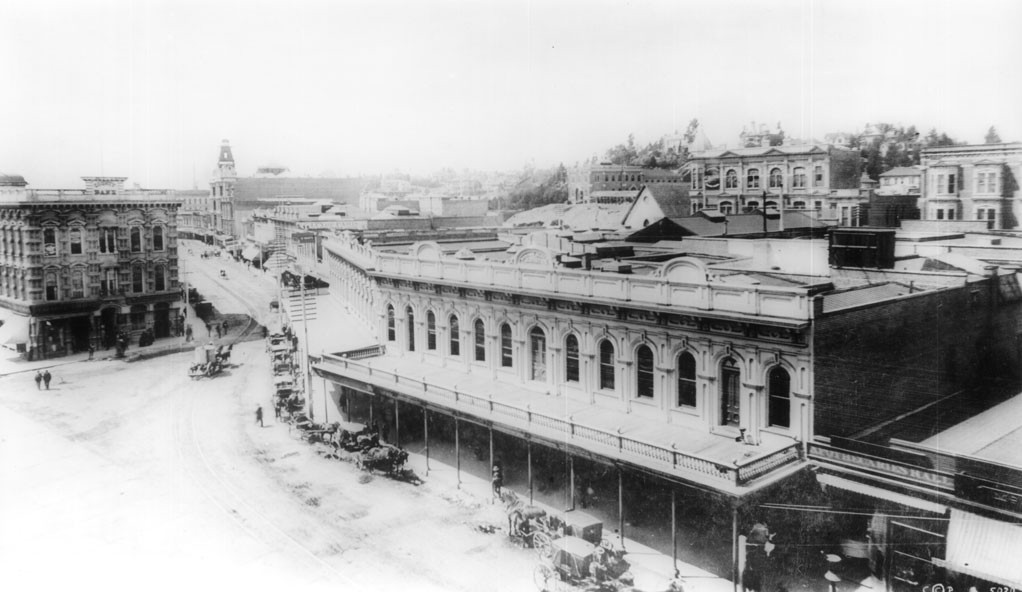 |
|
| (1887)* - View of the Downey Block showing a multitude of horse-drawn carriges and wagons that are 'parked' along the curb. |
Historical Notes The heavy presence of wagons and patrons in front of the Downey Block underscores its ongoing status as a center for trade and transport into the late 1880s. |
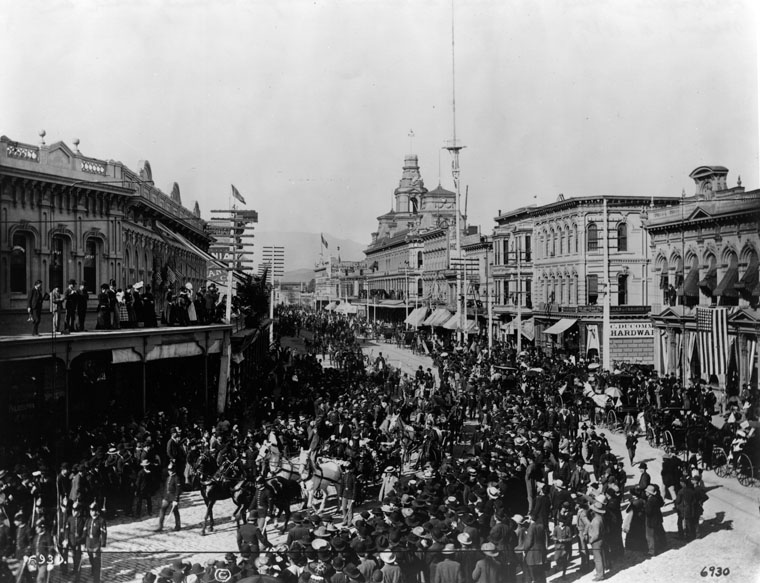 |
|
| (ca. 1889)* - A parade on Main and Temple streets, looking north, in front of the Downey Block. Crowds of spectators flood the street but make way for a horse-drawn carriage escorted by police officers holding sabers. More spectators look from the second-story balcony. |
Historical Notes The above photo provides a good view of the 300 block of North Main Street which was an important part of Los Angeles history as early as the mid-1800s. It was considered the uptown commercial heart of the old city and was always buzzing with activity. Click HERE to see more in Early Views of the Historic 300 Block of N. Main Street Also seen above is the City's new 150-foot tall electric light pole, first put into service in 1882. Click HERE to see more in Early Los Angeles Streetlights. |
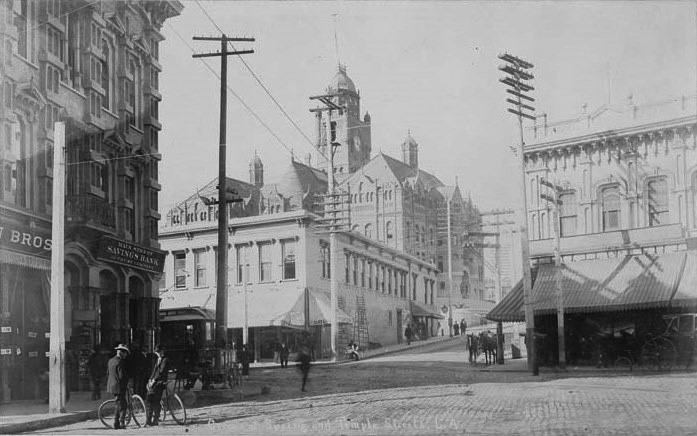 |
|
| (1891)* - View looking west from the corner of Spring and Temple streets with the Downey Block at right (N/W corner of Main and Temple). The Temple Block is on the left behind the two men leaning on their bicycles and the LA County Courthouse (built in 1891) is in the distance (S/E corner of Broadway and Temple). |
Historical Notes By the early 1890s, new civic structures like the LA County Courthouse were rising nearby, signaling a shift away from the Downey Block’s central role as downtown expanded southward and westward. |
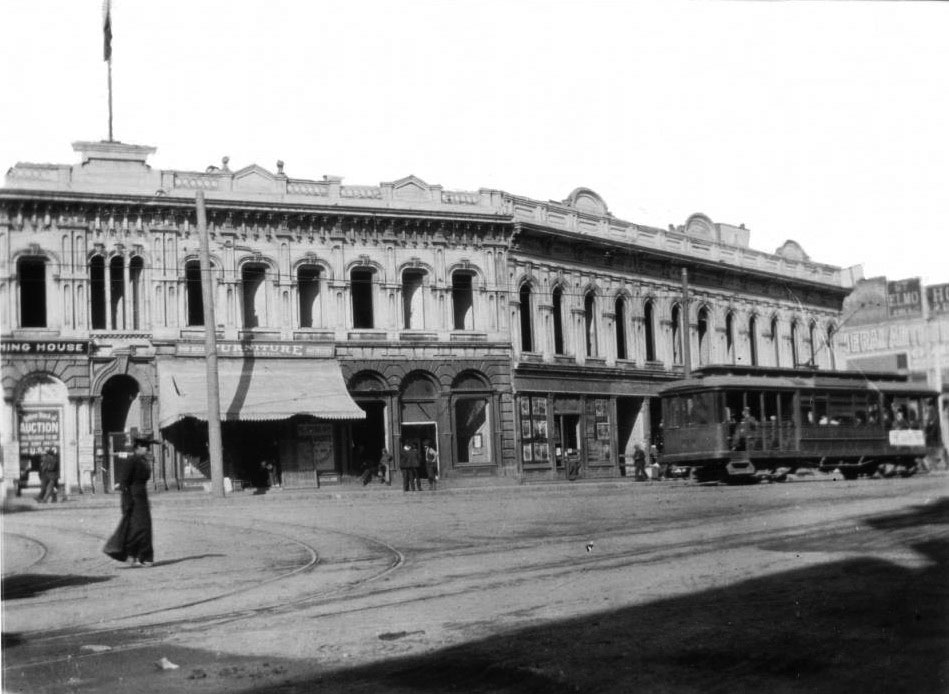 |
|
| (1900)* – View looking northwest showing the Downey Block on the northwest corner of Main and Temple streets. There is a streetcar in the street in front of the building at right, and several pedestrians can be seen as well. |
Historical Notes Even into the 20th century, the Downey Block remained fully occupied, with a mix of dentists, retail, and professional offices visible on the storefronts and upper windows. |
 |
|
| (ca. 1904)* – View looking north showing the Downey Block on the corner of Spring Street and Temple Street. Men and women stand along the sidewalks and in the street in front of the Romanesque Downey Block, a building which houses several commercial interests; The Hazard and Harpham Patent Office advertises on the top floor, while signs on the bottom floor advertise all types of alcoholic beverages. |
Historical Notes Visible signage includes the Hazard and Harpham Patent Office and various liquor and cigar vendors. The building remained vital up until its demolition but was increasingly seen as outdated compared to newer civic structures. |
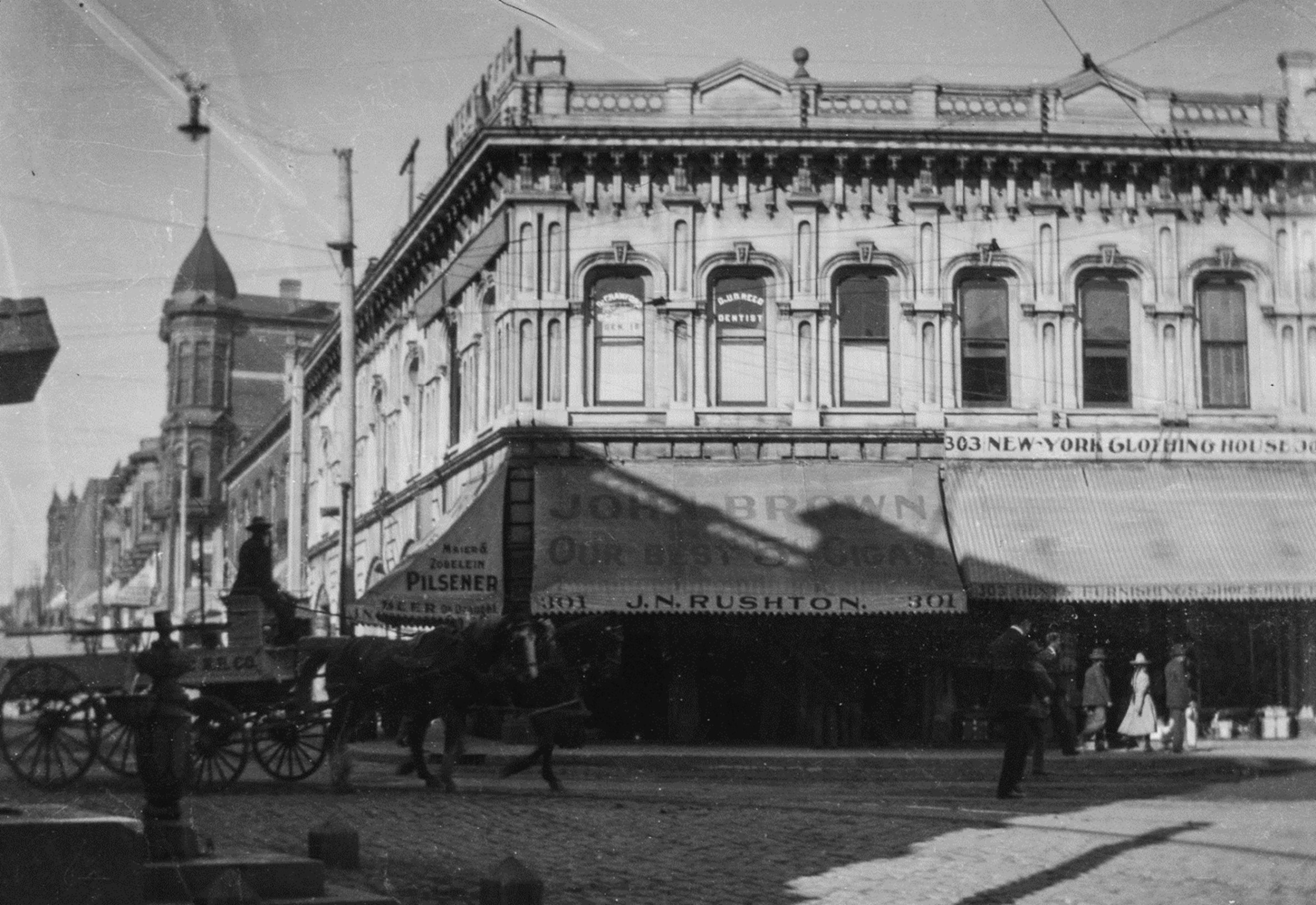 |
|
| (ca. 1904)*- Image of the corner of Temple Street and Main Street in downtown Los Angeles showing the Downey Block building, with cobblestone streets and horse-drawn wagon. View is looking west with Temple Street on the left. The fountain in the left foreground stands in front of the Temple Block. The awnings and windows of the Downey Block storefronts have signs including: "Dr. Crawford, Dentist" "Dr. U.D. Reed, Dentist" "Maier & Zobelein Pilsener, Beer on Draught" "John Brown Our Best 5 Cigar... 301 J.N. Rushton" at 301 N. Main Street, and "303 New-York Clothing House." The edge of Hazard and Harpham Patent Office can be seen attached to upper floor of building in upper left of image. Photo from the Ernest Marquez Collection. |
Historical Notes The photo captures the wide array of businesses and offices in the Downey Block shortly before its demolition in 1904. In its place rose the 1910 Federal Building and Post Office, later replaced in 1940 by the existing U.S. Courthouse and Post Office Building. |
* * * * * |
Pico House
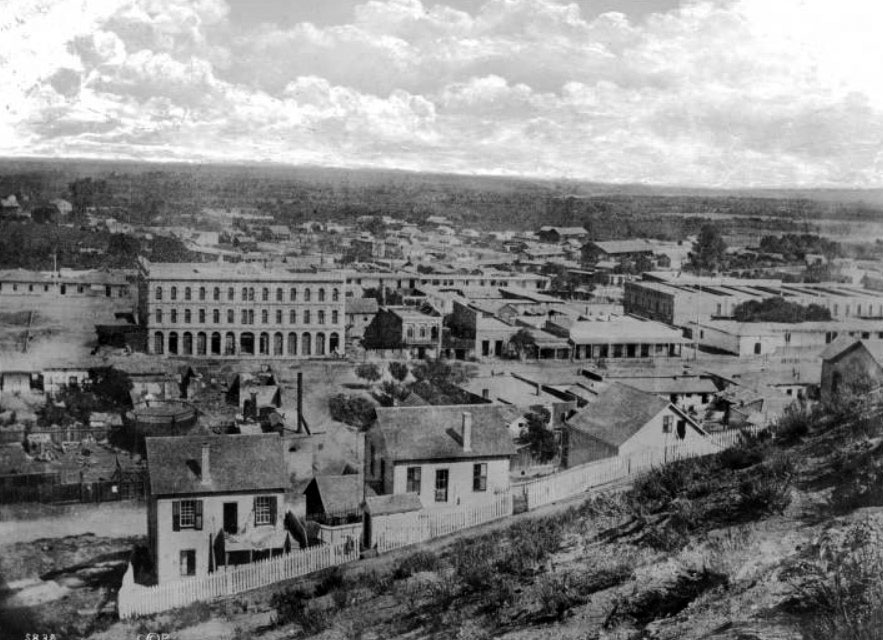 |
|
| (1869)^^* - View showing the Pico House, Masonic Temple and the Plaza area from a hill overlooking Spring Street and Main Street, Los Angeles, December 1, 1869. In the foreground is a community of small houses. Just beyond the community is the Pico House, which faces Main Street. The Plaza is to the left of the Pico House. The Masonic Temple (or Hall) stands several buildings to the right of the Pico House. A majority of the buildings in view are residential houses. |
Historical Notes Pío de Jesús Pico (May 5, 1801 – September 11, 1894) was the last Governor of Alta California (now the State of California) under Mexican rule. In 1868, he constructed the three story, 33-room hotel, Pico House (Casa de Pico) on the old plaza of Los Angeles, opposite today's Olvera Street. In 1821 Pico set up a tanning hut and dram shop in Los Angeles, selling drinks for two Spanish bits (US 25 cents). His businesses soon became a significant source of his income. By the 1850s Pico was one of the richest men in Alta California. In 1850 he purchased the 8,894-acre Rancho Paso de Bartolo, which included half of present day Whittier. Two years later, he built a home on the ranch and lived there until 1892. It is preserved today as Pio Pico State Historic Park. Pico also owned the former Mission San Fernando Rey de España, Rancho Santa Margarita y Las Flores (now part of Camp Pendleton), and several other ranchos for a total of over one half-million acres, or 800 mi². |
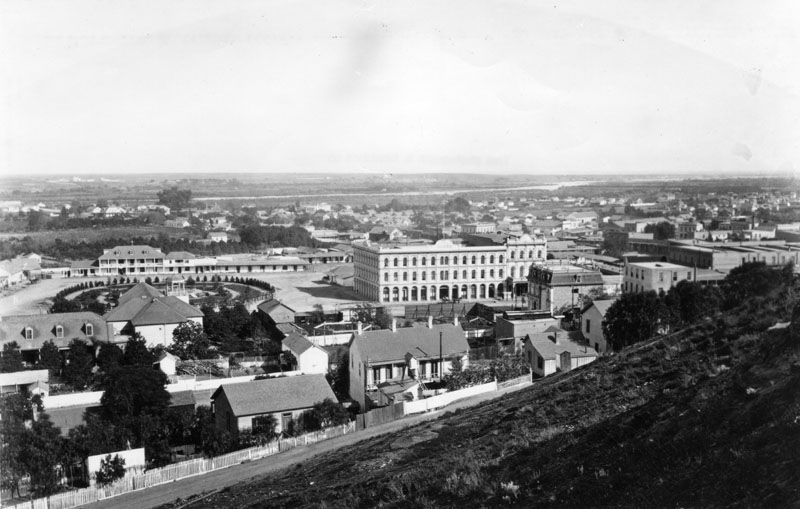 |
|
| (1876)* - Panoramic view of the Los Angeles Plaza in 1876. The Pico House is the prominent 3-story white building at the center of the photo. The LA River can be seen in the background. |
Historical Notes At the time of its opening in 1870, it was the most lavish hotel in Southern California. Even before 1900, however, it began a slow decline along with the surrounding neighborhood, as the business center moved further south. After decades of serving as a shabby flop house, it was deeded to the State of California in 1953, and is now a part of El Pueblo de Los Angeles State Historic Monument. It is used on occasion for exhibits and special events.^* |
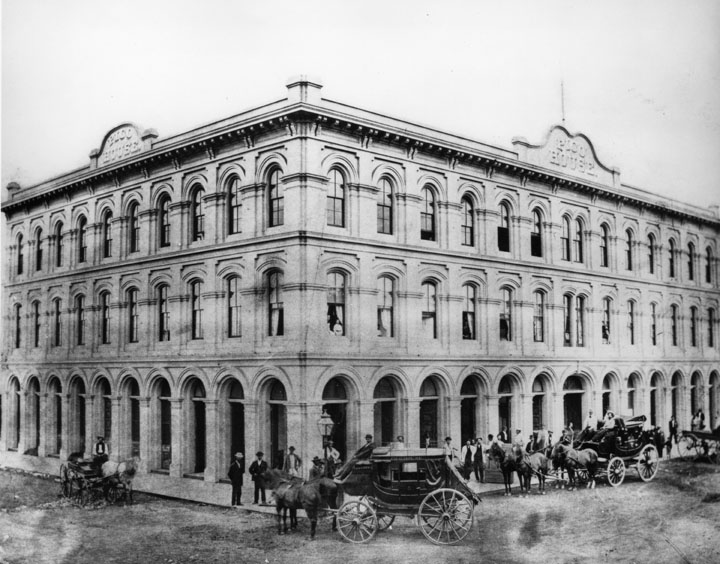 |
|
| (1875)* - The Pico House, built by Pio Pico 1869-70. Several men are standing on the sidewalk while a stage coach and two other horse-drawn wagons are parked in front of the hotel. |
Historical Notes The Pico House was designated California Historical Landmark No. 159 (Click HERE to see more in California Historical Landmarks in Los Angeles). |
 |
|
| (late 1800s)**#^ - View of the Pico House dining room circa late 1800s. |
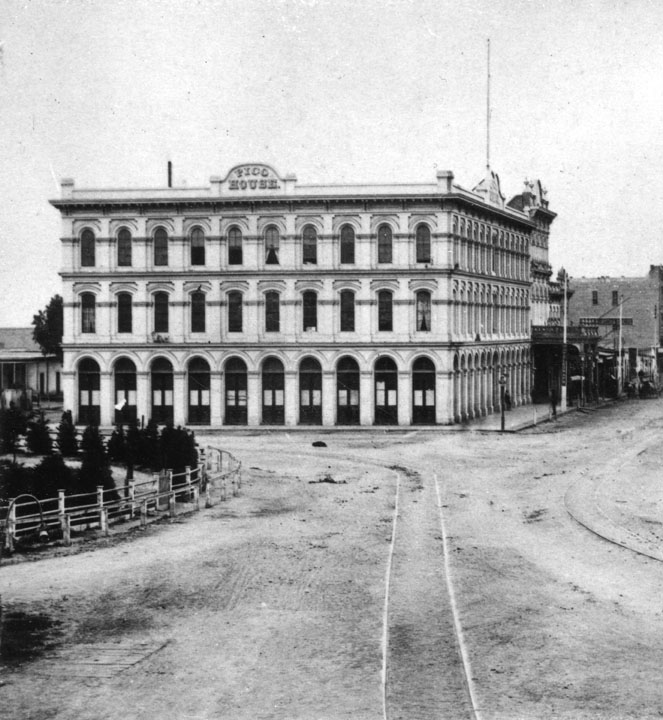 |
|
| (1878)* - The Pico House, sometimes called "Old Pico House" was built by Pio Pico in 1869-70. Seen here from the Main St. entrance of the Plaza. The road in front and to the side of the building is dirt, and a set of tracks runs down the middle. |
.gif) |
|
| (n.d.)*#^ - Map of Historic Sites in and near the Plaza Area. The Pico House sits on the southeast corner of Main and Republic, across from the Plaza. |
Historical Notes Map of Historic Sites in and near the Plaza Area. On this map, streets which no longer exist are shown in a light grey, and/or labeled in italics. The approximate locations of the 101 freeway and its ramps are shown in a darker grey. Buildings which no longer exist are outlined with dotted lines.*#^ Click HERE to see more in Early Views of the LA Plaza |
* * * * * |
Merced Theater
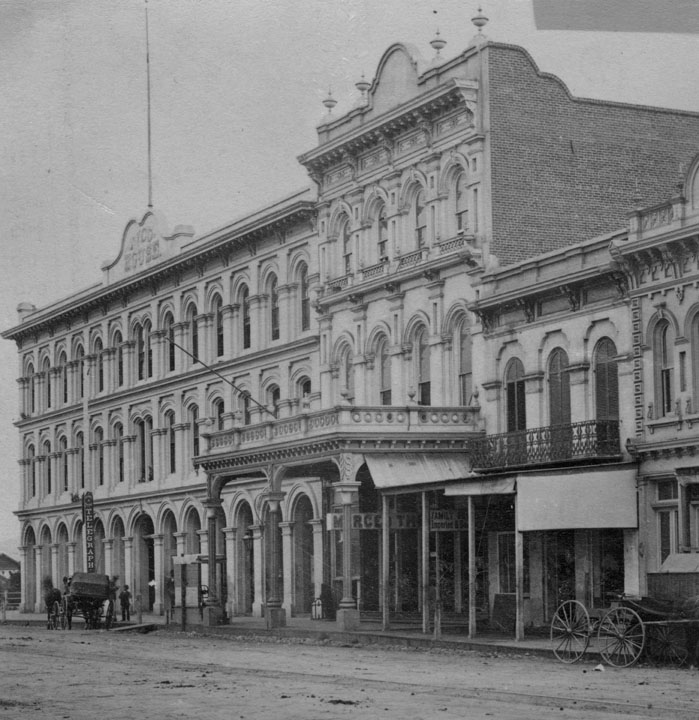 |
|
| (1870s)* - The Merced Theater sits between the Pico House, and the Masonic Lodge. This was the "first business block on Main Street". |
Historical Notes The Merced Theatre, erected in 1870 on North Main Street next to the Pico House, was the first building built expressly for theatrical purposes in Los Angeles. It was built by William Abbot, a cabinetmaker, and named in honor of his wife Merced Garcia. The theater was built in an Italianate style and operated as a live theater from 1871 to 1876. When the Woods Opera House opened nearby in 1876, the Merced ceased being the city's leading theater. Eventually, it gained an "unenviable reputation" because of "the disreputable dances staged there, and was finally closed by the authorities."* |
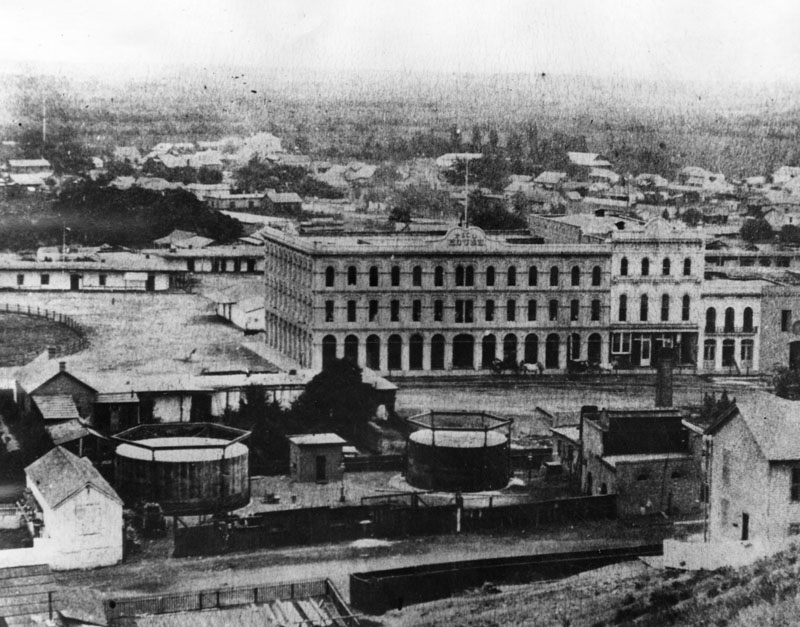 |
|
| (ca. 1876)* - Main Street and Plaza showing the Pico House, the Merced Theater, and the Masonic Lodge. The first gas works can also be seen in the foreground; the tanks were built in 1867, the Pico House and Merced Theater in 1870 and the Masonic Lodge in 1865. |
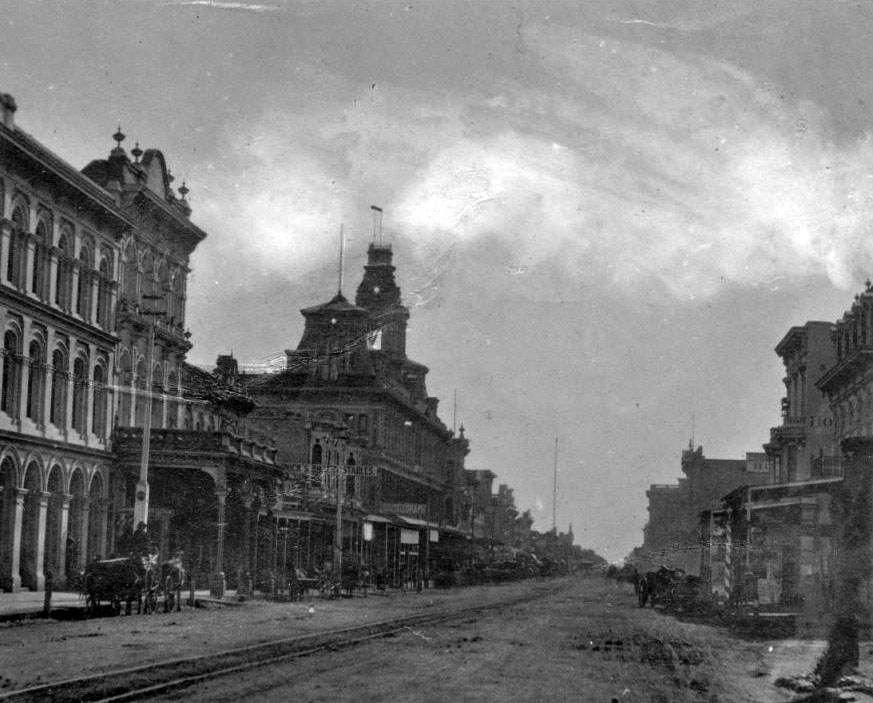 |
|
| (ca. 1878)^^* - View of Main Street looking south. A horse-drawn wagon with two men in it is parked in front of the Pico House near the Merced Theatre on the left. The road is unpaved and a streetcar track runs down the middle. Both sides of the street are lined with imposingly large buildings. At center on the left side of the street is an especially big building topped by three prominent towers (Baker Block ). Most of the other buildings are somewhat Romanesque, with large columns and archways dominating their facades. Click HERE to see more in Early Views of the Historic 300 Block of N. Main Street. |
 |
|
| (1890s)* - View of Main Street looking northeast. The Plaza, Pico House, and Merced Theater are visible. A sign in front of theater reads “Barker & Allen, Furniture & Carpets.” A stagecoach and horse-drawn wagon are parked in front of the Pico House. |
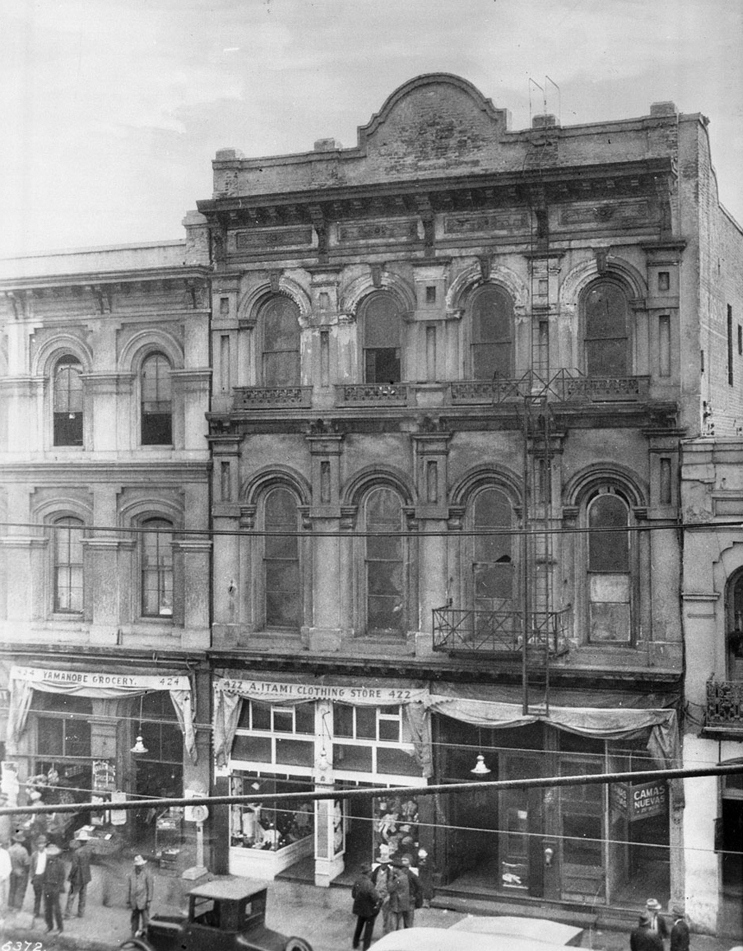 |
|
| (ca. 1909)* - Photograph of the Teatro Mercedes (or Merced Theatre). Below the Romanesque architecture of the three-story building, a crowd of pedestrians stand in front of the Japanese shops at ground level which read "A. Itami Clothing Store" and "Yamanobe Grocery". An early model automobile is partially visible in the foreground. |
Historical Notes The Merced Theater, completed on December 31, 1870, opened its first professional engagement on January 30, 1871. It was "used later as an Armory, then again as a Fire Engine house". |
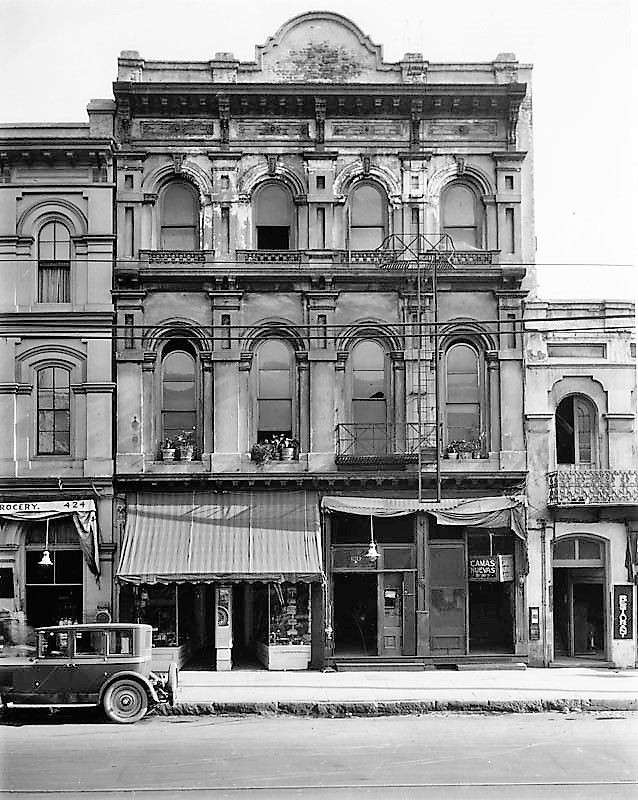 |
|
| (1920s)* - View of the Merced Theater as seen from across the street with commercial stores seen on the ground level. |
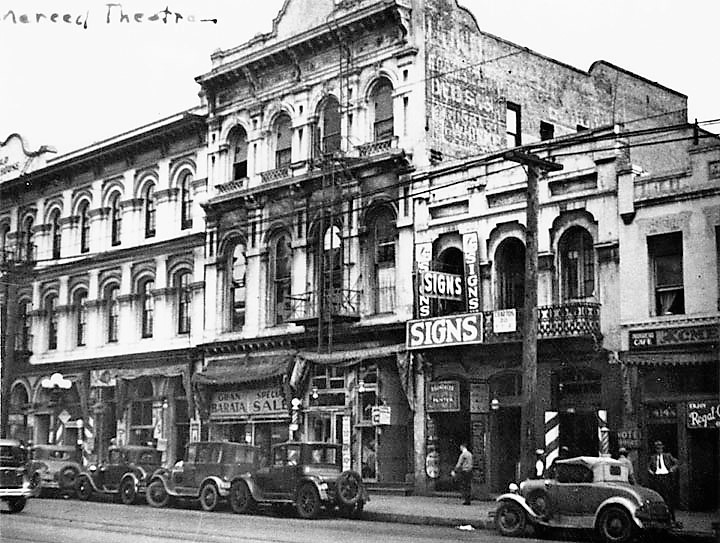 |
|
| (late 1920s)* – The Merced Theater is wedged between the Pico House and the Masonic Hall. |
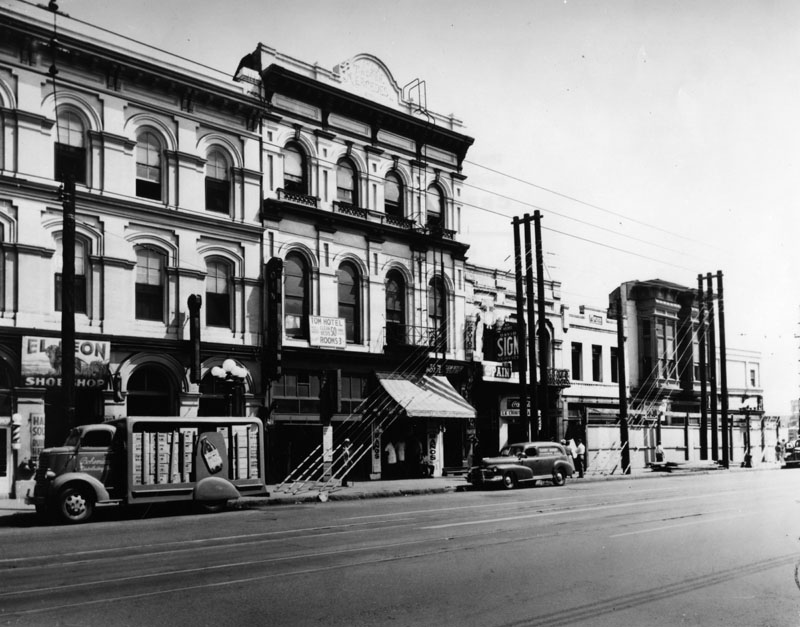 |
|
| (ca. 1945)* - Exterior view of front of the Merced Theater and businesses to the left and right down the street. Signs can be seen for a barber shop, a shoe shop, the Tom Hotel and others. To the left of the Merced is a portion of the Old Pico House. |
Historical Notes Even by the time of the Historic American Buildings Survey in 1937 the upper floors had been altered repeatedly. At the time of that survey the theatre space was used as a hotel/rooming house. |
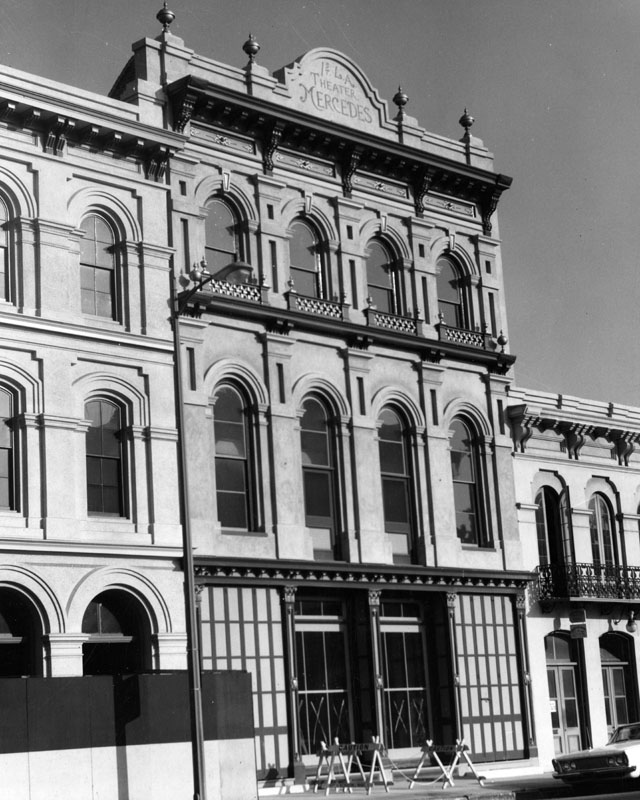 |
|
| (1968)* - View showing the front of the Merced Theatre. At the very top reads, "1st L.A. Theater Mercedes." On the left is the Pico House. Photo by William Reagh |
Historical Notes The facade was restored in the 60s and additional work was done in an 80s "restoration." The 80s work included a seismic retrofitting, new electrical service, and sprinkler and alarm systems. Ductwork was installed but evidently not any heating or cooling equipment. Over a period of 20 years, the City spent approximately $11 million stabilizing the buildings on the block. The Merced building has been vacant for decades due to lawsuits brought by an unhappy developer and other problems.* |
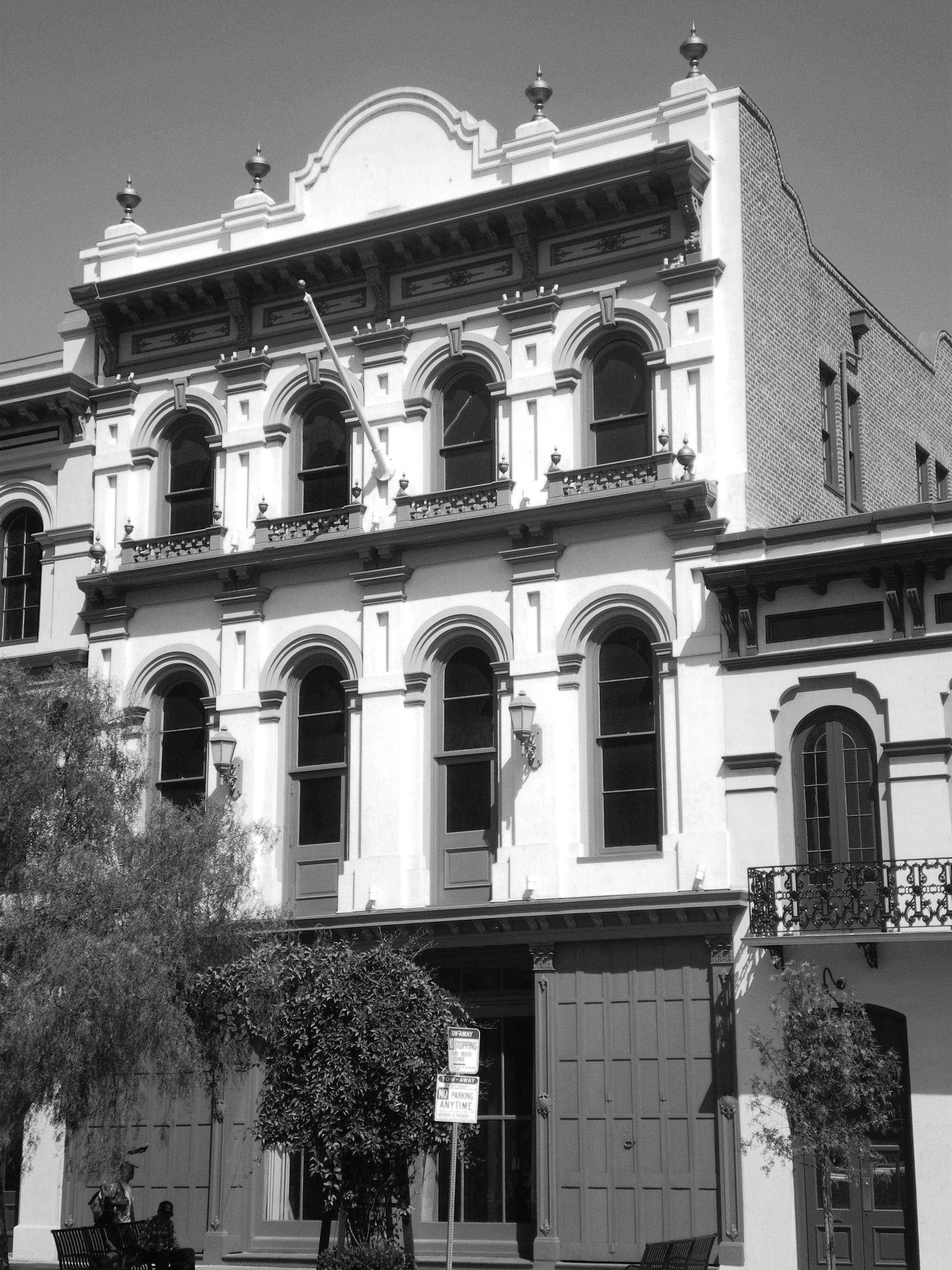 |
|
| (2008)* - Merced Theater — in the Los Angeles Plaza Historic District. Built of brick in the Victorian Italianate style, in 1870. |
Historical Notes Ezra F. Kysor designed the Italianate theater, built in 1870 by William Abbott and named for his wife. It opened on January 30, 1871 and is the oldest surviving theater in Los Angeles.* The Merced Theatre was dedicated as California Historical Landmark No. 171. |
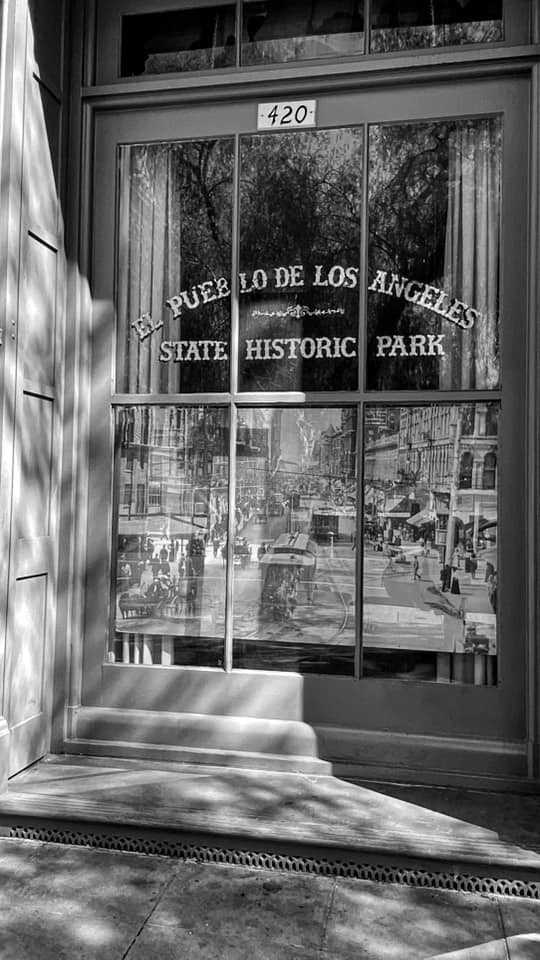 |
|
| (2021)^ – Window adjacent to front entrance of the Merced Theater located at 420 N. Main Street in El Pueblo de Los Angeles State Historic Park. Photo by Carlos G. Lucero |
Historical Notes Click HERE to see more in Early Views of the LA Plaza |
* * * * * |
.jpg) |
|
| (1868)^^* - Left panel of a panoramic photograph/sketch of downtown Los Angeles looking east from Bunker Hill with each property annotated and listed at top. The photographer, S. A. Rendall, can be seen standing in his own photo (#14). |
Historical Notes The above photo was taken from a section of Bunker Hill called "Poundcake Hill", the future site of the old Los Angeles High School (1873) and later the location of Los Angeles' second County Court House (1891). It was this time that Los Angeles began growing faster than anywhere in the country. By 1870, the City's population increased to 5,730, a 350% jump from when it was incorporated as a municipality in 1850. By 1900, LA's population would mushroom to over 100,000 people.^* |
.jpg) |
|
| (1868)^^* - Right panel of a panoramic photograph/sketch of downtown Los Angeles looking east from Bunker Hill with each property annotated and listed at top. The location of the camera was at the top of a hill called ‘Poundcake Hill’ the future site of Los Angeles High School (1873) and the 2nd L.A. County Court House (1891). |
Historical Notes S. A. Rendall, the photographer of the amazing panoramic photo seen above, is mentioned in a 1911 publication titled: OUTPOST – Preserving Historical Data by W. S. Broke. “Remembering that no city in the United States has had a rate of growth commensurate with that of Los Angeles, the preservation of historical data becomes of pressing importance. Much of the photographic material illustrating the early life of the city has been preserved but as far as can be ascertained little of this immediately available for all comers. … There does not appear to have been any systematic attempt to preserve photographs of the city prior to the early 80s. The late S. A. Rendall, whose children now reside in Los Angeles, was a photographer who did much toward preserving the appearance of the early Los Angeles—the city of the ‘60s and ‘70s. What has become of most of his negatives is not known, although they would be of immense historical value were they now available. Perhaps the best thing that he left behind is a bird’s eye view of Los Angeles taken in 1868 from the site of the present court house. This photograph is the property of George W. Hazard, who has it covered by copyright, and who has it on sale. It is a remarkable photograph in every way.” |
* * * * * |
From Central School to Los Angeles High School:
The Evolution of Early Public Education in Los Angeles (1870s–1890s)
Los Angeles High School (Poundcake Hill / Central School Origins)
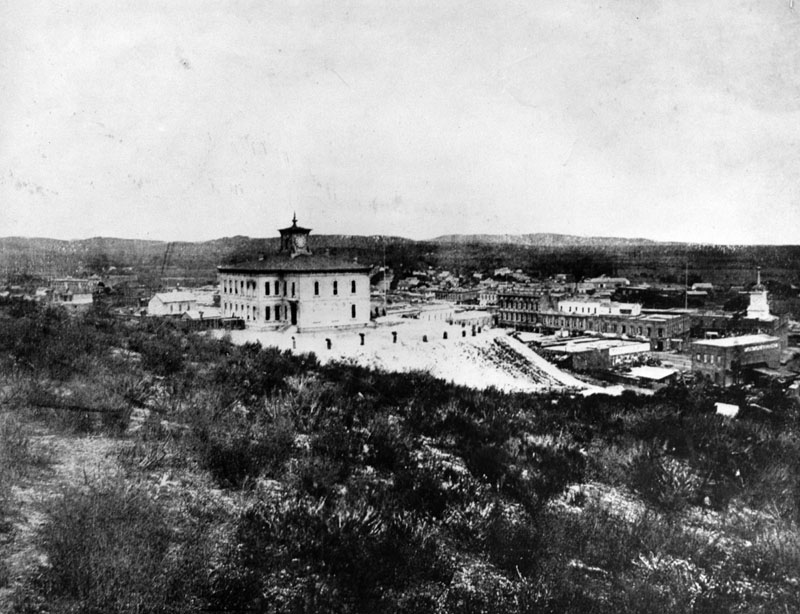 |
|
| (1873)* - View looking east from the hill on North Broadway at Court Street showing the first Los Angeles High School, built on Poundcake Hill. The Temple Block stands to the right, and Fort Street (later Broadway) runs through the foreground. |
Historical Notes Construction began in July 1872 at the former site of Central School, Los Angeles’ first public elementary institution. The new building, completed in 1873 at the southeast corner of Fort Street (later Broadway) and Temple Street, marked the city’s transition to organized secondary education. Initially, it housed both elementary and high school students — with four classrooms in total, two of which were reserved for the new Los Angeles High School. This dual arrangement explains much of the later confusion between the names Central School and Los Angeles High School. |
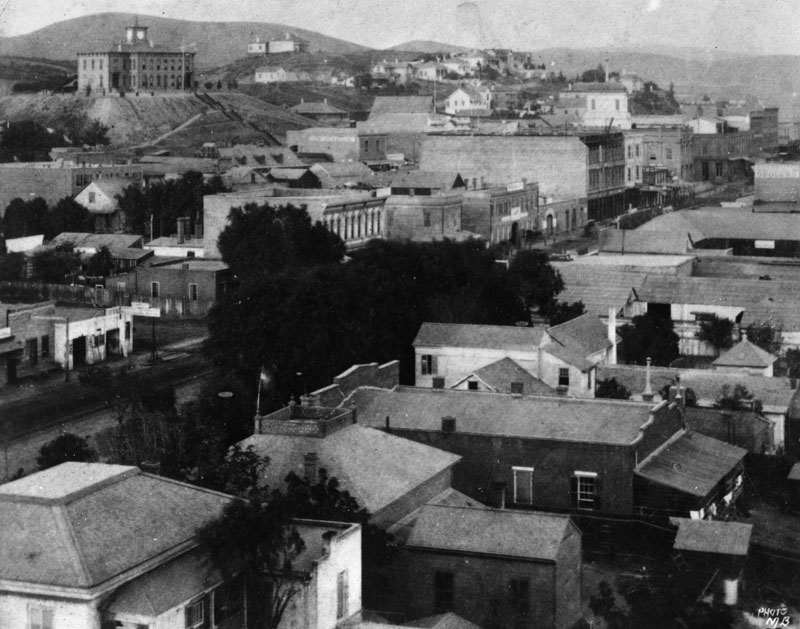 |
|
| (ca. 1875)* - View looking northwest from Main and 1st Streets. Los Angeles High School stands prominently atop Poundcake Hill, the city’s architectural crown jewel. |
Historical Notes The two-story wooden building, crowned by its clock tower, symbolized Los Angeles’ growing civic pride. The motto “Always a hill, always a tower, always a timepiece” was born from this era, reflecting both the building’s lofty placement and its symbolic role as the city’s beacon of learning. |
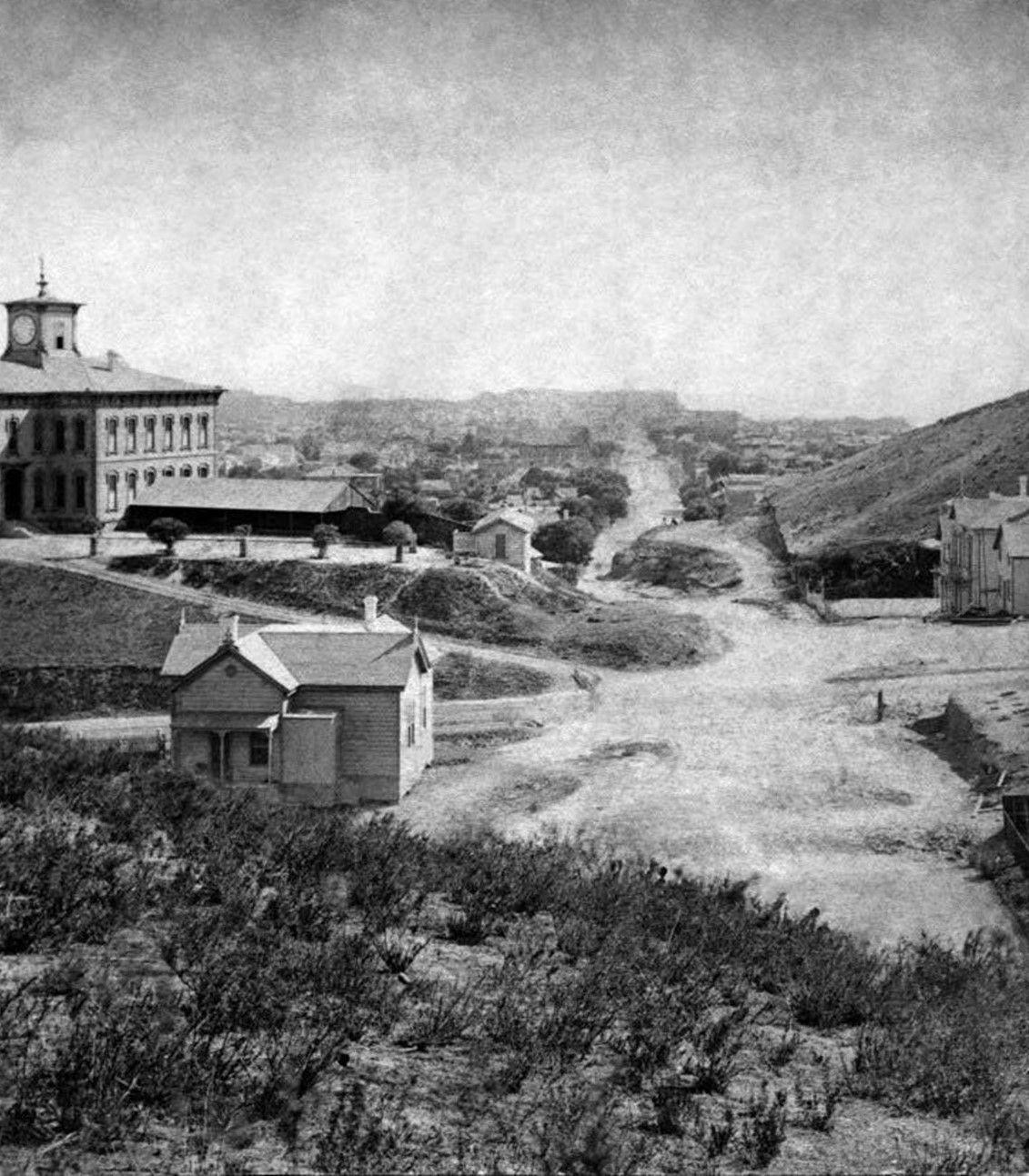 |
|
| (1875)* - Looking south on Fort Street (now Broadway) from Fort Moore Hill. Los Angeles High School crowns Poundcake Hill at Temple Street. (Henry T. Payne stereographic photograph.) |
Historical Notes At this date Fort Street (officially renamed Broadway in 1890) was still lightly improved and climbed toward the hilltop campus, whose main façade faced Fort Street with Temple Street along the south side. The vantage from Fort Moore Hill underscores how prominently the school dominated the early civic landscape; the surrounding district was only beginning to infill with commercial buildings that would, within a decade, press the need to vacate Poundcake Hill for the new county courthouse and move the school structure to Sand Street (later California Street). |
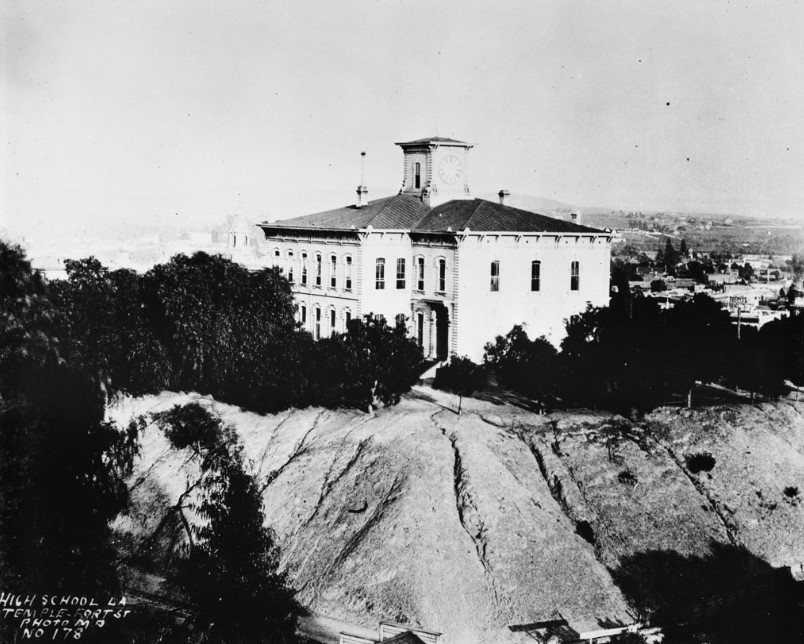 |
|
| (ca. 1878)* - View looking southeast showing Los Angeles High School at Temple and Fort Street. The Temple Block clock tower can be faintly seen in the haze at left. |
Historical Notes The structure’s elegant symmetry, walnut interiors, and grand corridors made it one of the most admired public buildings south of San Francisco. Its hilltop location attracted visitors who climbed the steep steps to marvel at this proud emblem of civic progress. |
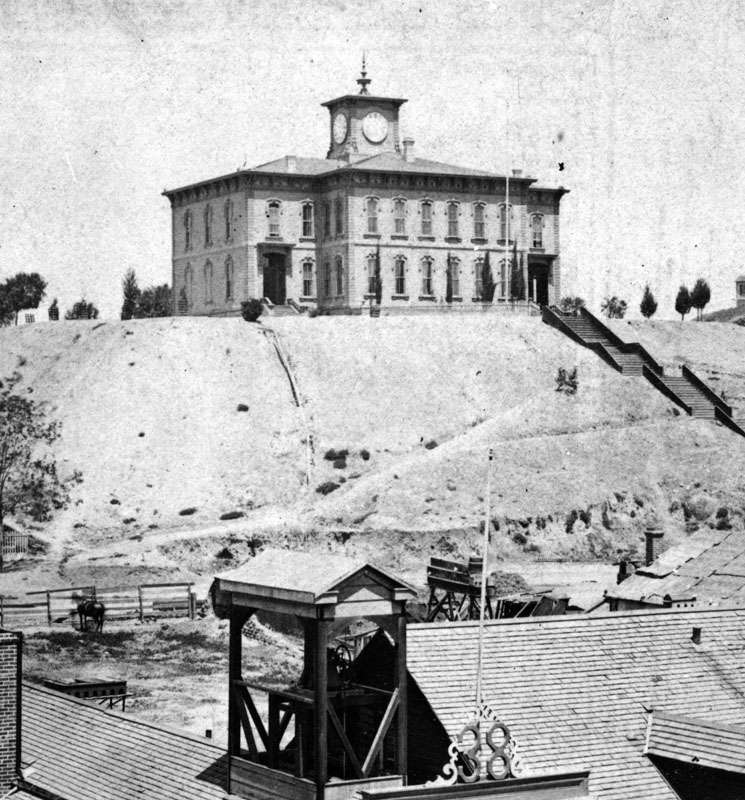 |
|
| (ca. 1870s)* - View showing the first Los Angeles High School on Poundcake Hill. A horse can be seen standing by a fence in the left foreground. |
Historical Notes The schoolhouse was completed at a cost of $20,000, in 1873. Nearby, in succession, was the Court House, the City Hall, the Jones-Lindley Market and the Post Office. The first principal was Rev. Dr. William T. Lucky (1821–1876) and the first graduating class, in 1875, consisted of seven students. The name of the school has led to some confusion due to its evolving role in early Los Angeles education. Initially, it was established as Central School, serving as an elementary school. As the city’s educational needs grew, two of the building’s four classrooms were allocated for secondary instruction, which led to the formation of Los Angeles High School, the city’s first public high school. Despite this distinction, the school continued to be referred to by both names — Central School for its original function and Los Angeles High School for its role in secondary education. This dual usage contributed to later inconsistencies in naming references. |
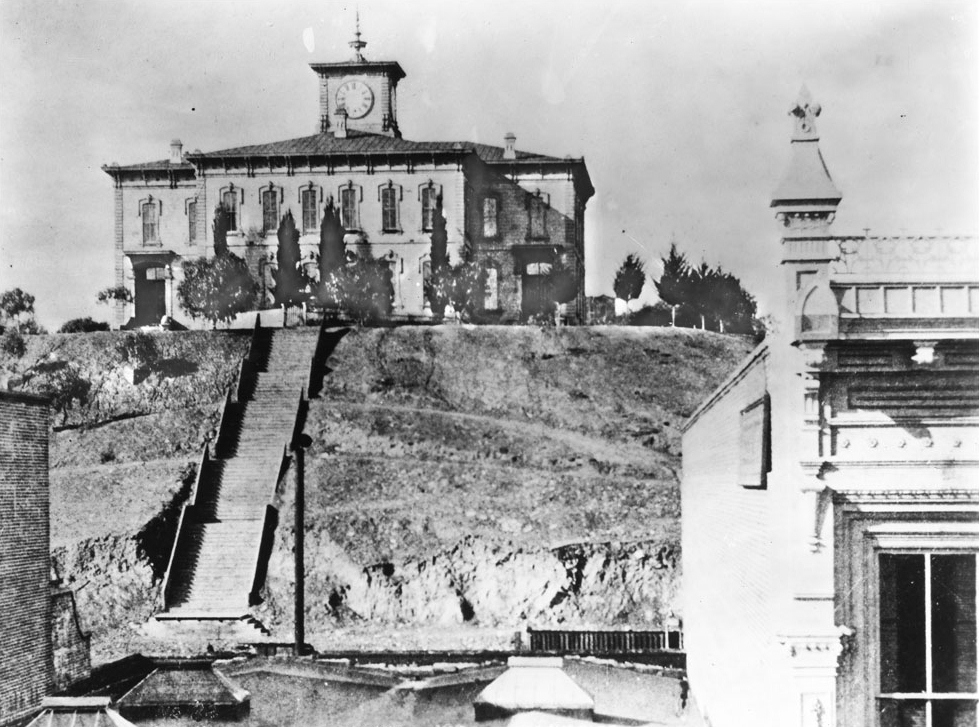 |
|
| (ca. 1880)* - View of Los Angeles High School from Temple Street showing the long staircase leading to the top of Poundcake Hill. |
Historical Notes By the mid-1880s, Los Angeles’ explosive growth demanded a new county courthouse. The school’s location atop Poundcake Hill was chosen for the project, leading to the decision to move the entire building to a new site just west of North Hill Street. |
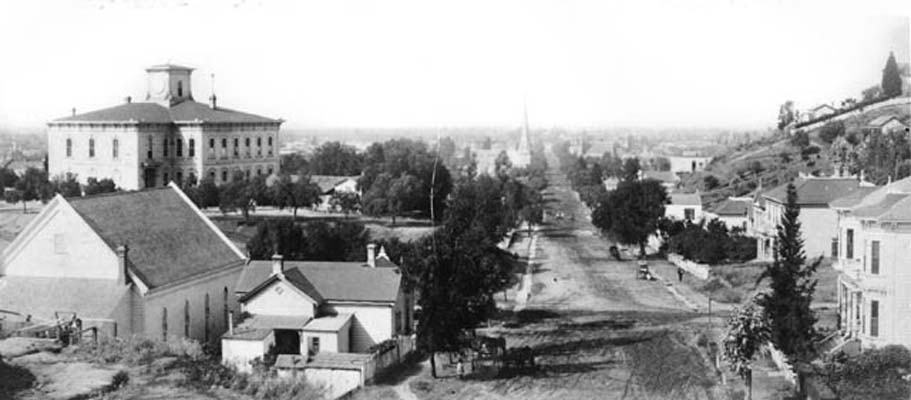 |
|
| (ca. 1881)* - Panoramic view looking south on Fort Street (later Broadway) near Temple Street. Los Angeles High School stands on Poundcake Hill, with the First Presbyterian Church visible in the distance. |
Historical Notes This view captures Los Angeles High School only a few years before plans began to remove it from Poundcake Hill. By 1881, the area around Fort Street was filling in with homes, small churches, and early civic buildings, reflecting the city’s rapid growth during the post-1876 land boom. The school still occupied the former site of Central School, where elementary and high school classes had once operated under the same roof. Fort Street, still unpaved and only lightly developed, would soon become one of the city’s most important commercial arteries after being renamed Broadway in 1890. The tall spire in the distance belongs to the First Presbyterian Church at Fort and 2nd Streets, a prominent landmark in this emerging urban landscape. |
Before and After
 |
|
| (1875 vs. 1881)* – Looking south on Fort Street (renamed Broadway in 1890) toward Temple Street from Fort Moore Hill. The 1881 view shows the spire of the First Presbyterian Church at Fort and 2nd Streets. Photo comparison by Jack Feldman. |
Historical Notes These two views show how quickly the Fort Street corridor evolved in only six years. In 1875, Los Angeles High School dominated the hilltop, with much of the surrounding land still open or sparsely settled. The school functioned as both Central School and Los Angeles High School during this period, serving different grades within the same building. By 1881, the blocks below the hill had begun to develop with homes, churches, and tree-lined streets, signaling the transition from a frontier settlement to a growing city. The appearance of the First Presbyterian Church spire marks the spread of major institutions southward from the Plaza district. Within a decade, the school would be moved off Poundcake Hill to make way for the new county courthouse, and Fort Street would soon be renamed Broadway as it became a key civic and commercial street. |
Then and Now
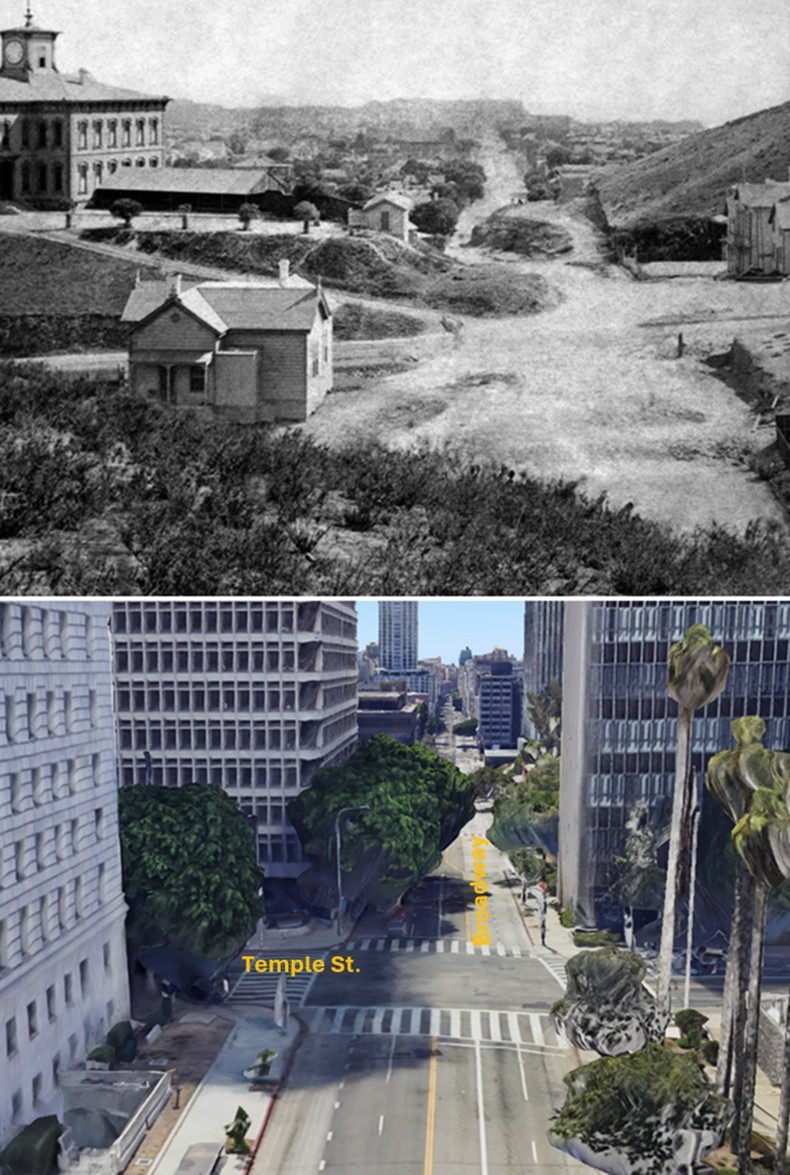 |
|
| (1875 vs 2023)* – Looking south on Broadway (originally Fort Street) at Temple Street. Los Angeles’ first public High School (LA High School) once stood near the SE corner as seen above (upper-left corner). In 1886 the high school was moved to a new location to make room for the construction of the LA County Courthouse. The courthouse would be torn down in 1936 and replaced by single story courthouse bungalow buildings. In 1972 the Criminal Courts Building later renamed the Clara Shortridge Foltz Criminal Justice Center would be constructed on the site (seen here on the SE corner). Photo comparison by Jack Feldman. |
Historical Notes The original view was taken from Fort Moore Hill, which was later leveled. The current view is a Google Earth perspective from approximately where the top of Fort Moore Hill once stood. |
* * * * * |
The Great Move: From Poundcake Hill to Sand Street (1886)
 |
|
| (1886)* - View showing the Los Angeles High School building being moved over Temple Street. A man at the corner of Temple and Broadway watches a double trolley pass by, while others look on. |
Historical Notes In 1886, the school building was relocated to Sand Street (later California Street, now the path of the Hollywood Freeway) to clear space for the new Los Angeles County Courthouse. Contractor Mr. Hickam attempted the move using rollers, horses, and scaffolding. Underestimating the challenge, he ran out of funds halfway through the job, leaving the massive structure stranded in the middle of Temple Street — suspended high enough for streetcars to pass beneath. |
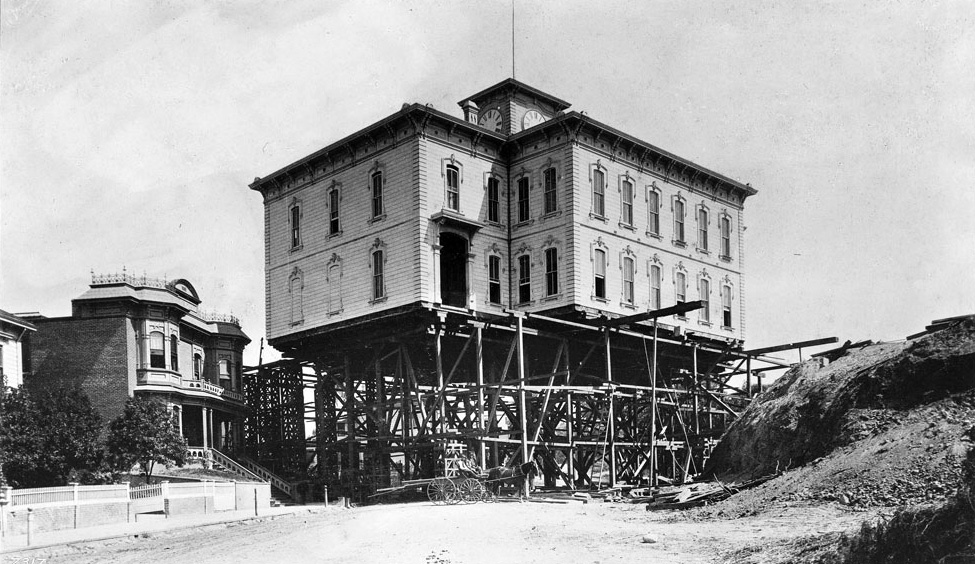 |
|
| (1886)* - The stranded Los Angeles High School sits elevated on scaffolding above Temple Street after the contractor’s bankruptcy. |
Historical Notes For months, the building remained where it stopped, a landmark of stalled ambition. Meanwhile, plans were set in motion for a new, grander Los Angeles High School on nearby Fort Moore Hill. |
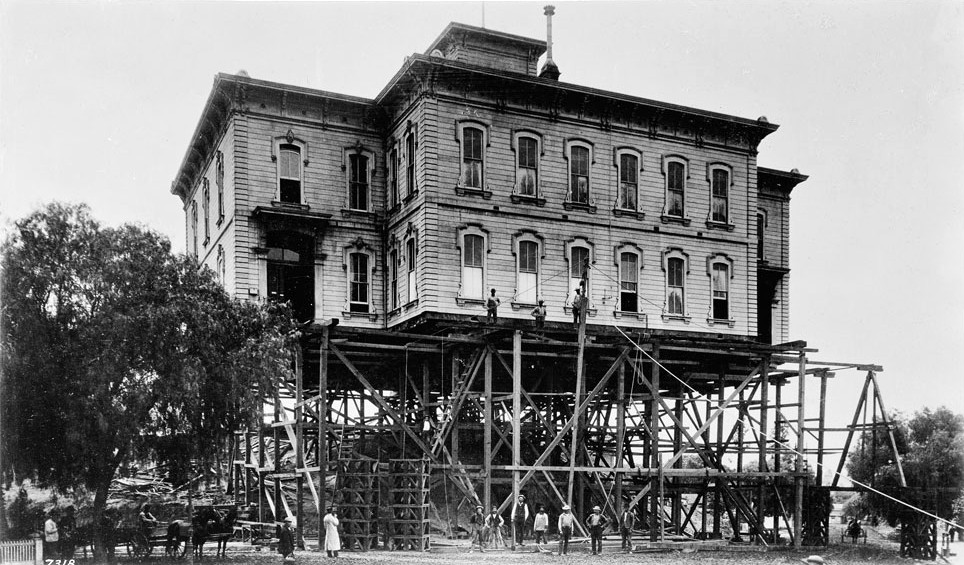 |
|
| (1886)* - Close-up view of the school perched high above the street on wooden supports. |
Historical Notes Eventually, the move was completed, and the old structure found a home on Sand Street. Students continued classes there until the opening of the second Los Angeles High School on Fort Moore Hill in 1891. |
* * * * * |
Los Angeles High School (later Central School) on Sand Street (ca. 1900)
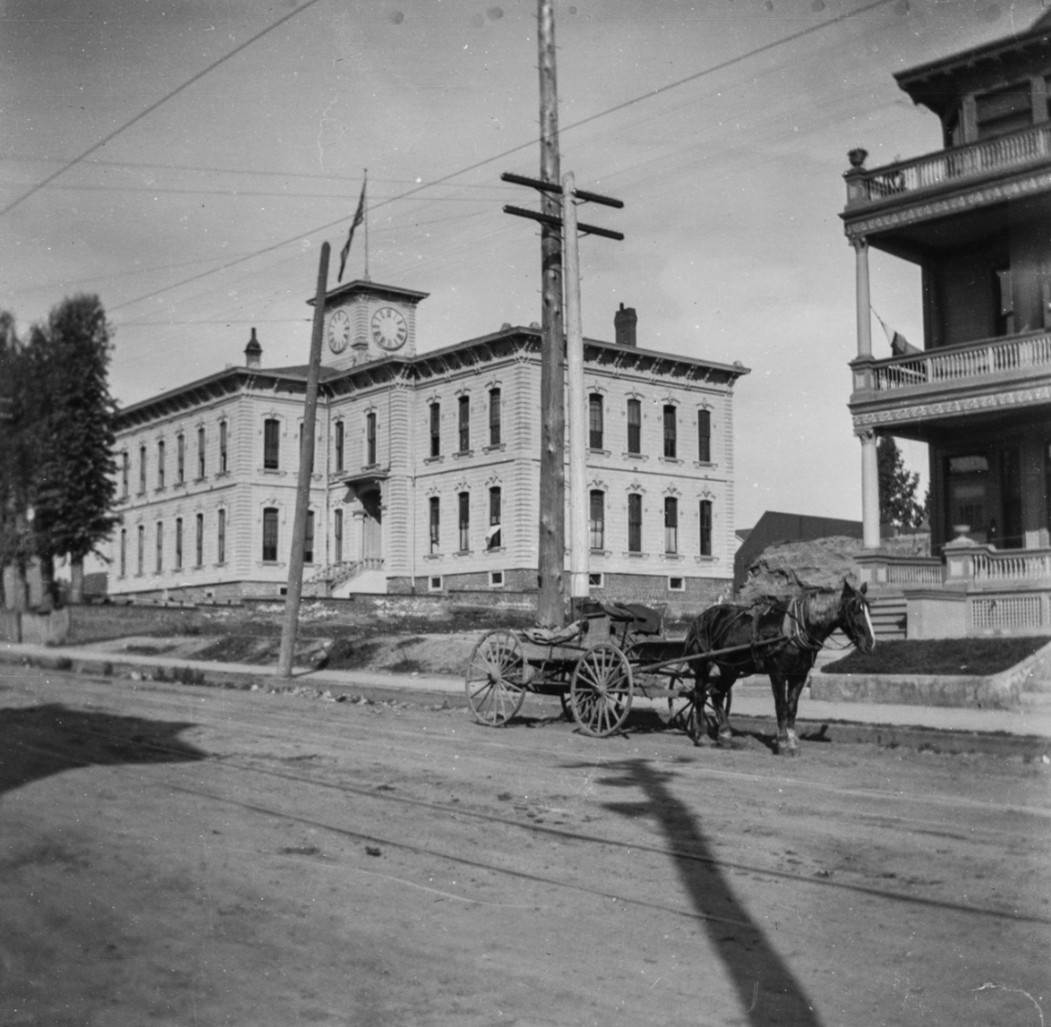 |
|
| (ca. 1900)* - The original Los Angeles High School building, constructed on Poundcake Hill in 1872–73, after its relocation to Sand Street (later California Street) between Hill and Olive Streets. When first built, it housed both elementary and secondary classes, which caused some to refer to it as Central School even during its years as the city’s first public high school. After its move, it was reassigned primarily to lower grades and officially became “Los Angeles Central School.” Photo from the Ernest Marquez Collection. |
Historical Notes Los Angeles High School began in 1873 on Poundcake Hill in a four-classroom building where two rooms were used for secondary instruction and the other two for lower grades. When the State Normal School opened on 5th and Charity Streets in 1882, the high school temporarily relocated there before moving to the Spring Street School and later to its own dedicated building atop Fort Moore Hill in 1891. The structure shown here, after being moved to Sand Street, continued as Los Angeles Central School—an elementary institution that carried the legacy of the city’s first high school building. The intertwined histories of Central School and Los Angeles High School explain why early records often use both names interchangeably. |
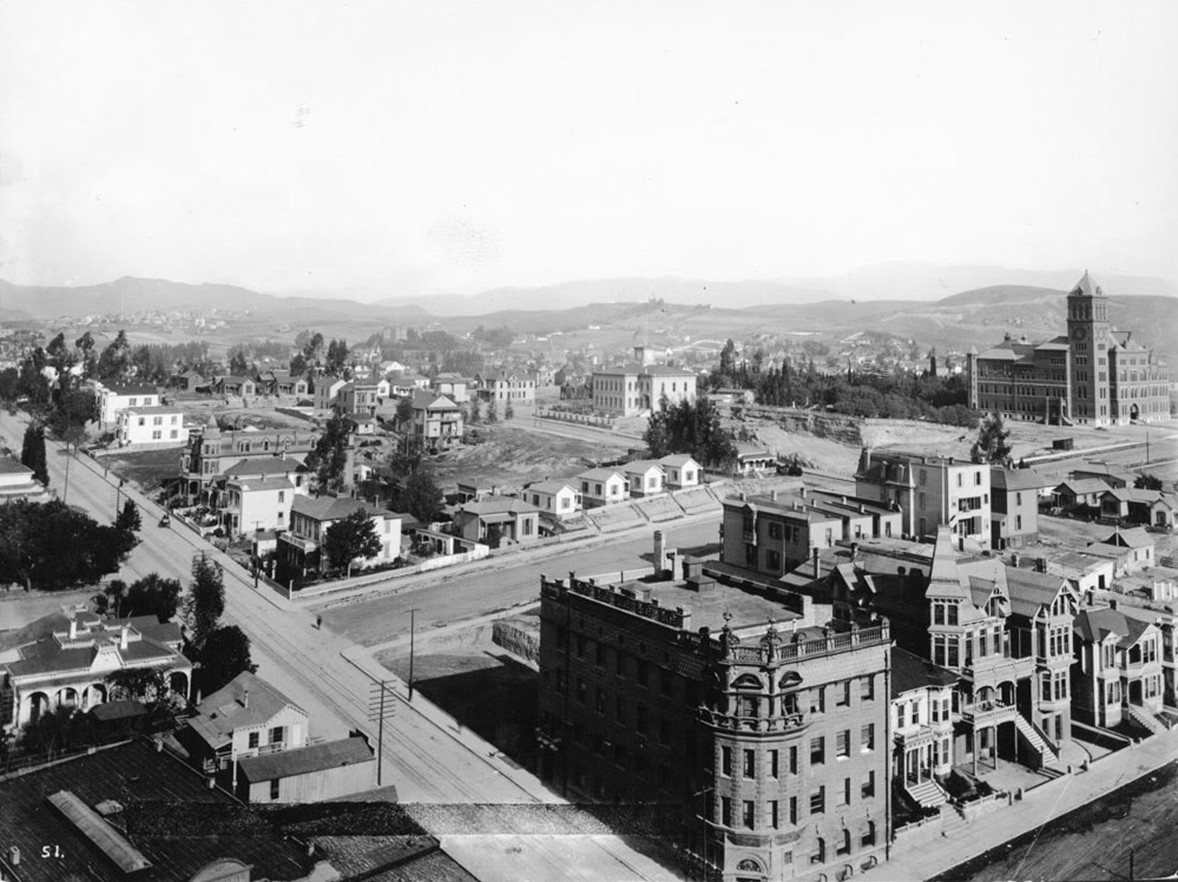 |
|
| (1890s)* - View looking northwest from the Los Angeles County Courthouse. The old high school—by then Los Angeles Central School—is visible at center, on the north side of Sand Street (later California Street) between Hill and Olive Streets. The new Los Angeles High School (1891) stands at right-center. |
Historical Notes Sand Street was renamed California Street in 1897 as Los Angeles standardized its street grid. Over time, the surrounding area transformed: the hills were graded, homes and civic buildings gave way to modern infrastructure, and by the 1940s, the Hollywood Freeway cut directly through what had once been the Central School site. |
* * * * * |
Los Angeles High School – Second Location (Fort Moore Hill)
(1891–1917)
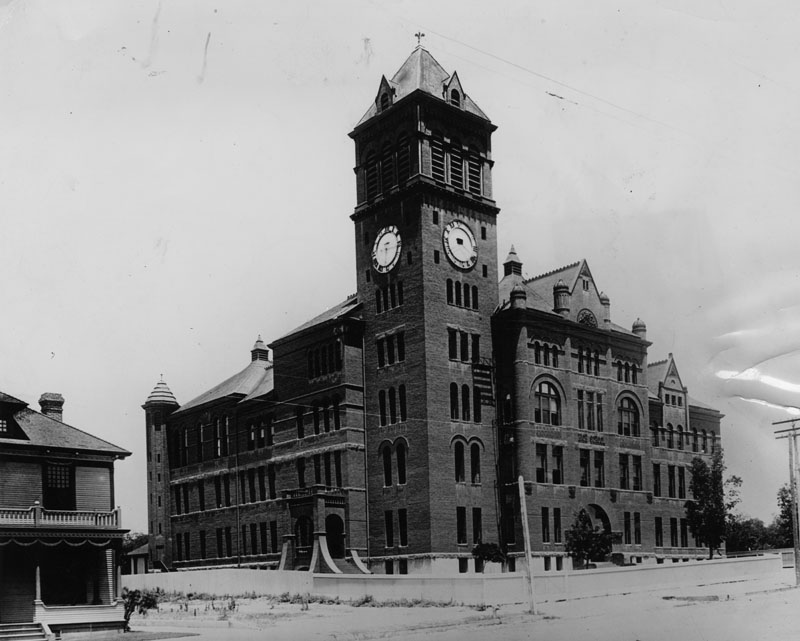 |
|
| (1890)* - View showing the newly completed Los Angeles High School at Castelar and Rock Streets, on the slopes of Fort Moore Hill. |
Historical Notes Opened in 1891, the second Los Angeles High School was a red-brick, four-story building with 40 rooms and capacity for 400 students. Built partly atop the old Fort Moore Hill Cemetery, it reflected the city’s transition from frontier town to emerging metropolis. |
 |
|
| (1890)* - Close-up view showing the front of Los Angeles High School shortly after it was completed, located on the conrer of Castelar and Rock streets. |
Historical Notes The new school was built at Castelar and Rock streets (North Hill Street and Fort Moore). The four-story red brick building had 40 rooms for its 400 students. It was the second Los Angeles High School to be built. |
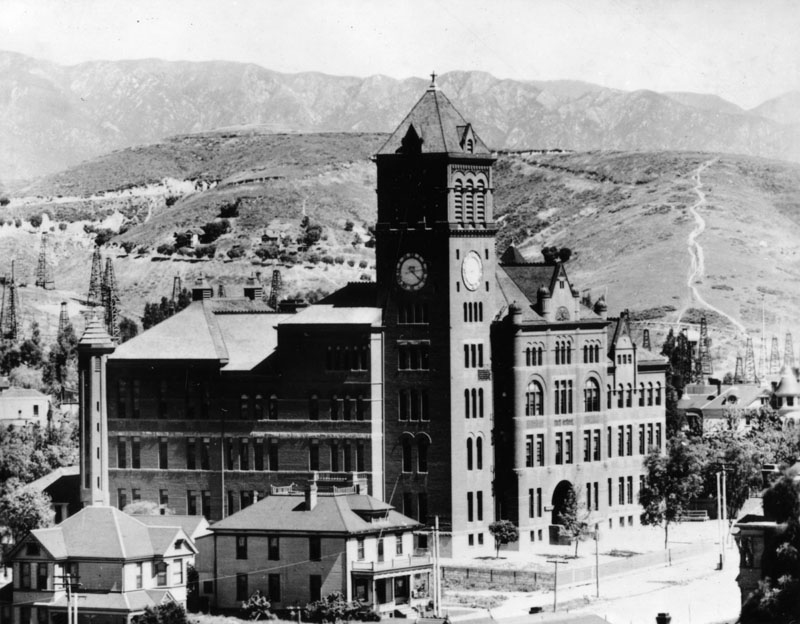 |
|
| (ca. 1901)* - View of Los Angeles High School, located on north Hill Street between California and Bellevue. Oil derricks, part of the Los Angeles Oil Field++, can be seen in the hills behind the school and to the left. |
Historical Notes The new Los Angeles High School building was enormous, especially for that time period. It was built on part of the site of the abandoned Fort Moore Hill Cemetery, the first Protestant cemetery in Los Angeles, which was spread over the slopes of the hill. ++Discovered in 1890, and made famous by Edward Doheny's successful well in 1892, the Los Angeles City Oil Field was once the top producing oil field in California, accounting for more than half of the state's oil in 1895. In its peak year of 1901, approximately 200 separate oil companies were active on the field, which is now entirely built over by dense residential and commercial development. |
 |
|
| (ca. 1905)* – Panoramic view looking northwest from the LA County Courthouse. Los Angeles High School stands tall in the background on Fort Moore Hill. The Temperance Temple building is seen in the lower-left located on the northwest corner of Temple and Broadway. The Broadway Tunnel is out of frame at right-center. |
Historical Notes Early buildings commissioned to house the Los Angeles High School were among the architectural jewels of the city, and were strategically placed at the summit of a hill, the easier to be pointed to with pride. One of the school's long standing mottos is "Always a hill, always a tower, always a timepiece." |
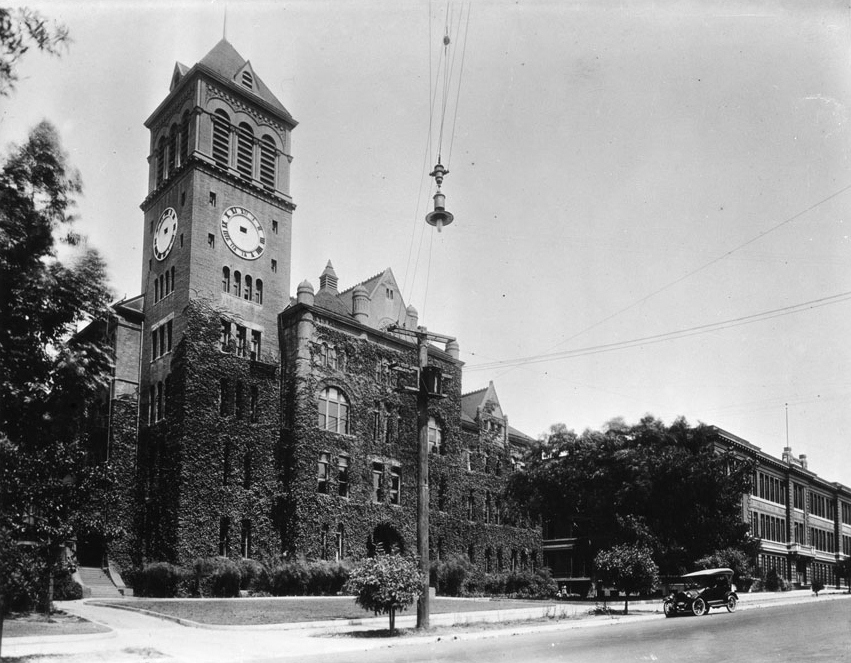 |
|
| (ca. 1910)* - Los Angeles High School overgrown with vines; the clock’s hands are missing, and an early automobile rests along the curb. |
Historical Notes In 1917, Los Angeles High School moved to its present site on West Olympic Boulevard. True to its motto—“Always a hill, always a tower, always a timepiece”—the institution carried its legacy of civic pride and educational leadership into the modern age, even if the hill and tower themselves were left behind. |
* * * * * |
Los Angeles High School (3rd location)
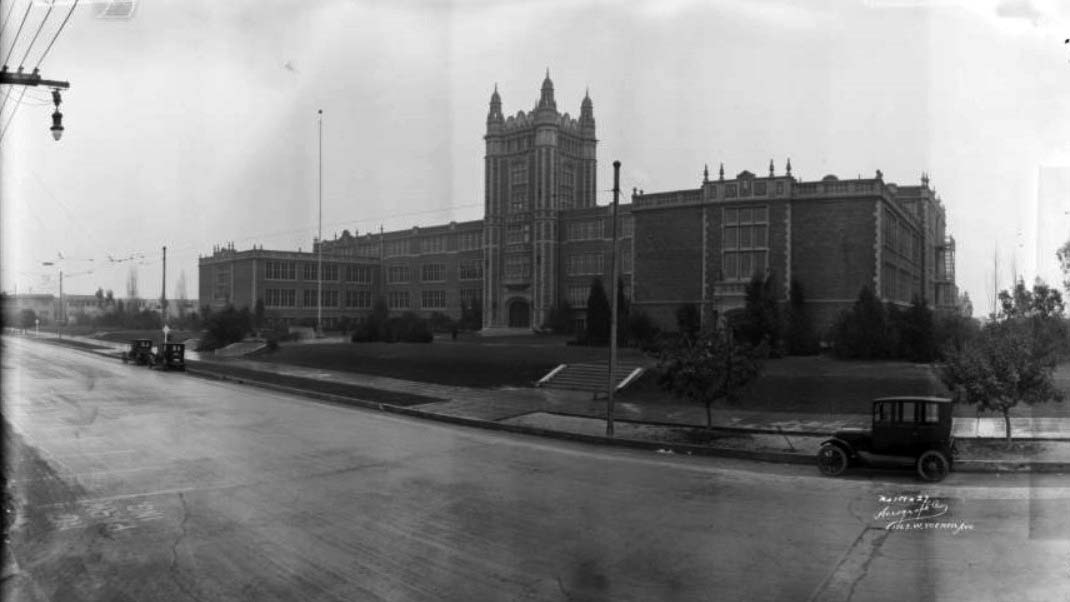 |
|
| (1924)* - View showing Los Angeles High School at its third location, built in 1917 and located at 4650 Country Club Drive (now Olympic Boulevard). The main building is three and a half stories, while the wings perpendicular to the street are two and a half stories, and the central tower is five or six stories. The street is empty except for three parked automobiles. |
Historical Notes In 1917, Los Angeles High School moved to its current location at 4650 Country Club Drive (now West Olympic Boulevard). Olympic Boulevard was originally named 10th Street for most of its length, except for a couple of shorter stretches, one of which was named Country Club Drive. In 1932, the entire length of the street, from East L.A. to Santa Monica, was renamed Olympic Boulevard for the Summer Olympics being held in Los Angeles that year. |
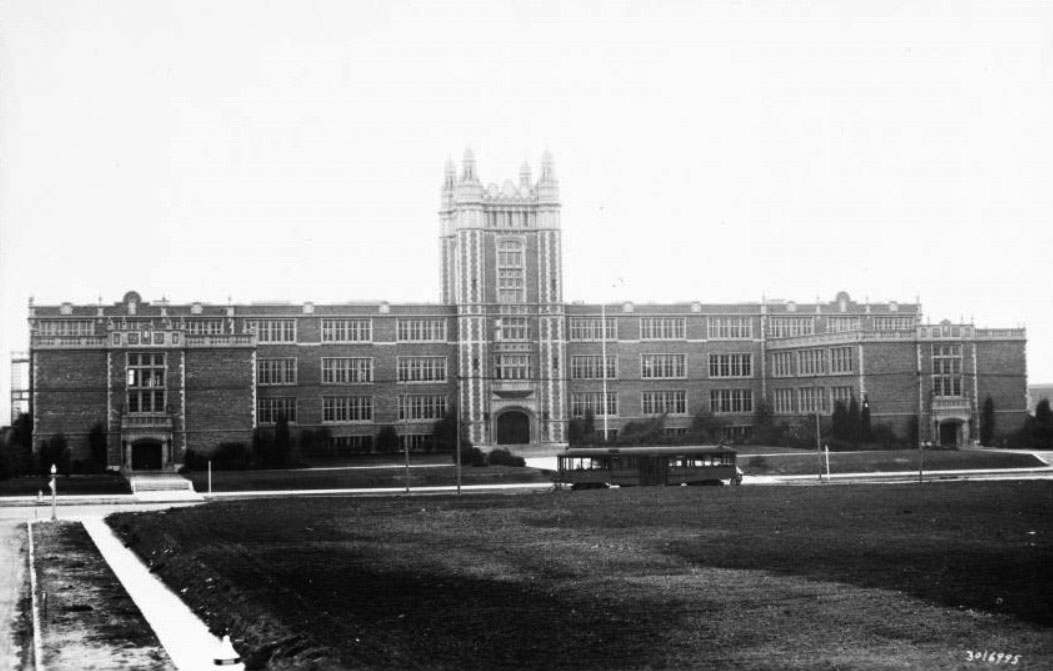 |
|
| (ca. 1925)* - View of Los Angeles High School with streetcar in front, as seen from what appears to be an empty lot across the street. The four-story brick building of the high school is shown at a distance in three sections: the main section of the building runs the width of the image and does not extend past four stories. At the center of this, a section of tower houses the main entrance, capped at its four corners by minarets. It adds an extra story. The third section is pictured at the far right and extends perpendicularly from the main building. It is three stories tall. |
Historical Notes To honor the graduates and under-graduates of the school who took part in the World War, in 1922 the students voted to buy the acreage across the street, a plot of ground approximately 315 by 350 feet, to be used as a memorial park. In 1923, the land was purchased by the student body and alumni association of Los Angeles High School, and deeded to the City of Los Angeles in commemoration of twenty alumni who died in World War I. Six years later, the city gave the Los Angeles Public Library the right to establish a branch on the site. In 1930, a library opened in the park (LA Public Library - Memorial Branch). The students of Los Angeles High School commissioned a stained glass window with the names of the twenty alumni and an inscription stating hope for peace among nations. The window, designed by the renowned Judson Art Studio, was inspired by those in the Parliament Building. |
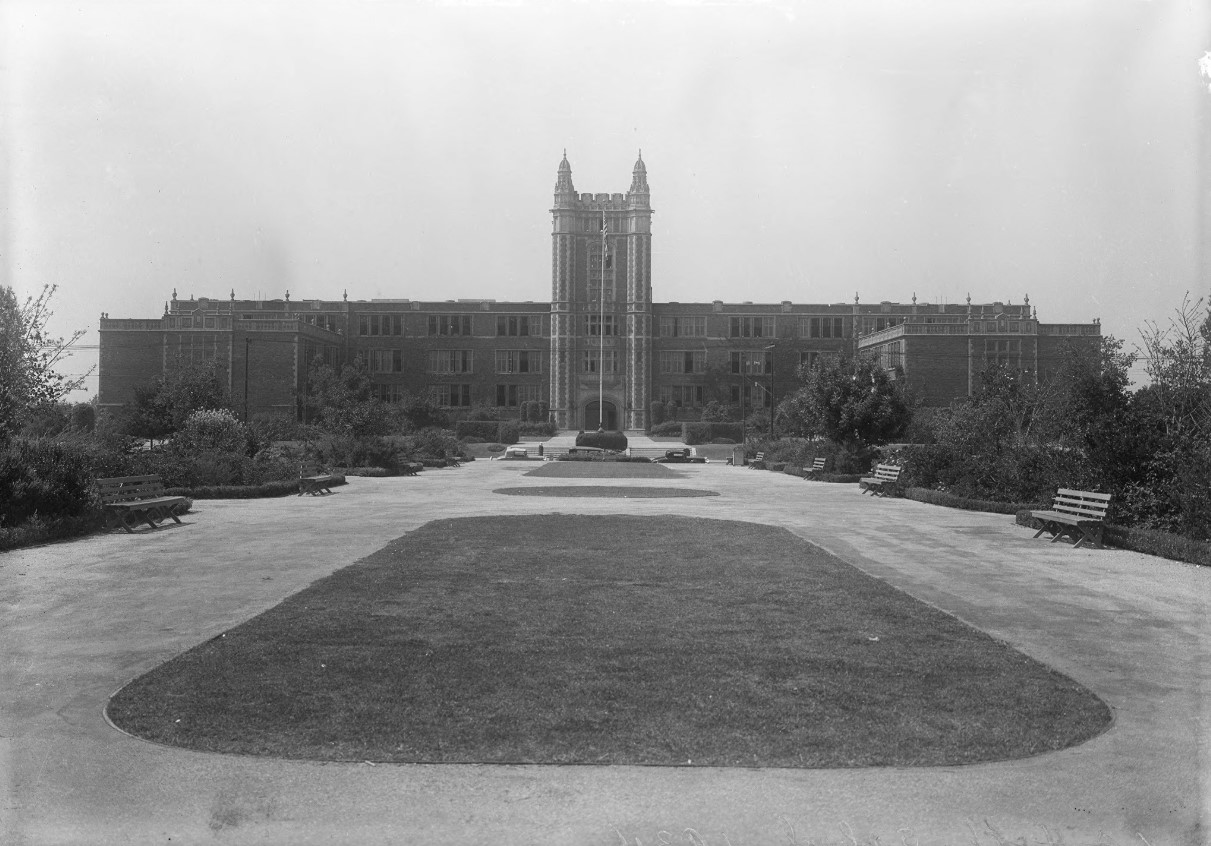 |
|
| (1933)* – Rear view of Los Angeles High School looking north. Photo: by Adelbert Bartlett |
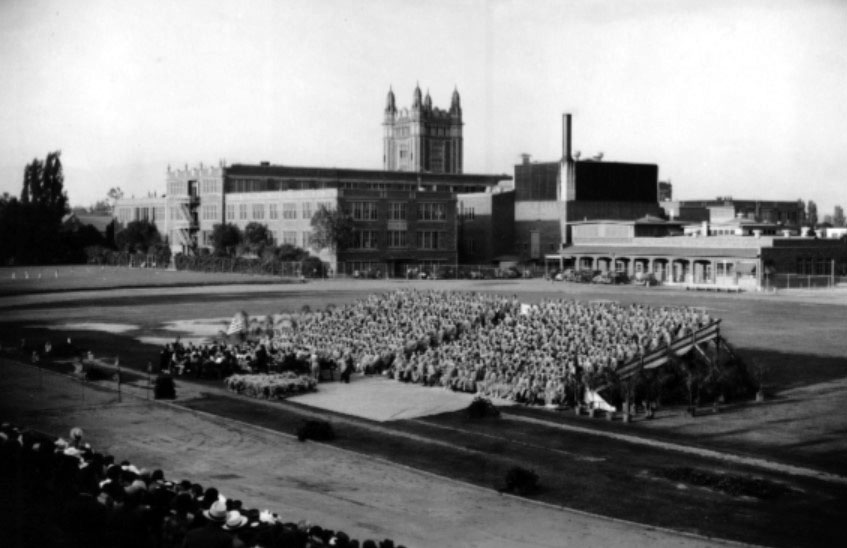 |
|
| (1940)* - South view of Los Angeles High School, with graduating class of 1940 in foreground, 4650 W. Olympic Boulevard. |
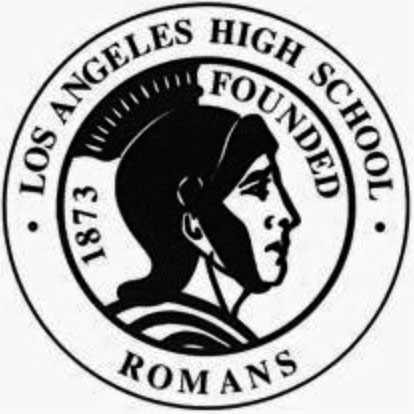 |
|
| (2006)* - Los Angeles High School logo. |
Historical Notes Team Name: Romans Colors: Blue and White |
* * * * * |
St. Athanasius Episcopal Church
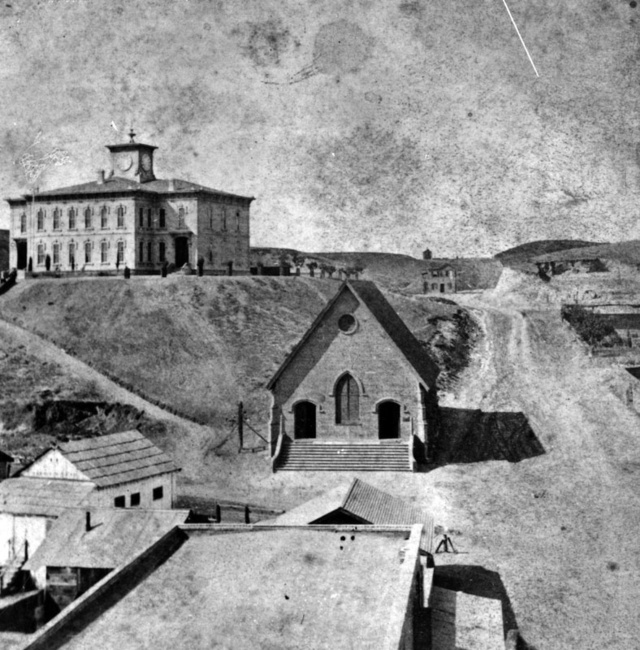 |
|
| (ca. 1874)^^* - View showing Los Angeles High School atop Poundcake Hill and St. Athanasius Episcopal Church (center), widely thought to be the first Protestant house of worship in Los Angeles. |
Historical Notes Built in 1864, St. Athanasius was the first Episcopal church in the City of Los Angeles. It was situated on the northeast corner of Poundcake Hill at Temple and New High Streets.^^* |
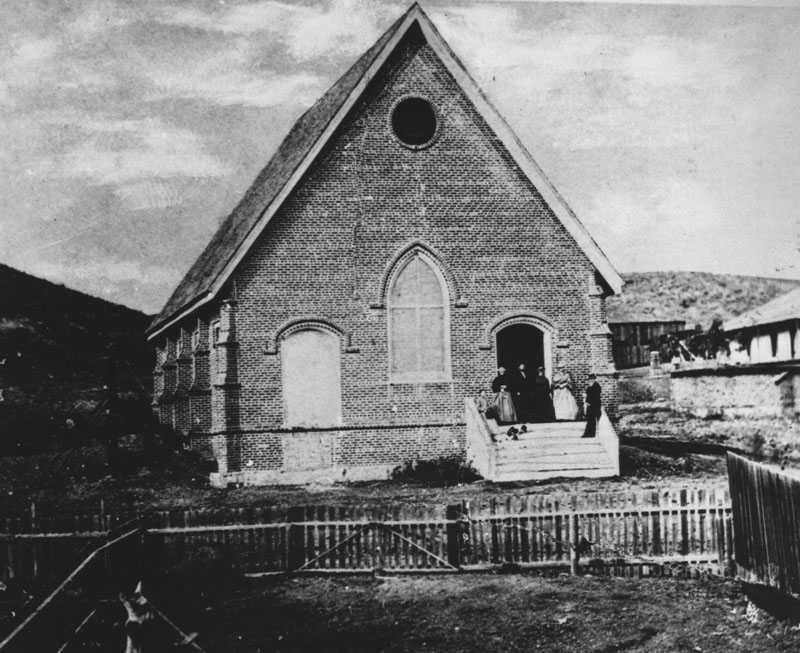 |
|
| (1879)* - Exterior view of St. Athanasius Episcopal Church showing several people standing by the front doorway. |
Historical Notes Caption on the photograph reads, "Photograph of Saint Athanasius Episcopal Church the first Protestant house of worship erected in Los Angeles in 1864. On S.W. corner of Temple and New High Streets. Rev. & Mrs. Messenger standing in doorway of the church." |
 |
|
| (1870s)^## - View looking northeast from the top of Poundcake Hill, where Los Angeles High School was located, showing the Downey Block (center) at Temple and Main streets. The building with the pitched roof in the foreground is St. Athanasius Episcopal Church. Acroos the street is the Temple Street Stables (lower-left). Also seen is the Temple Block at center-right. The Los Angeles River runs horizontally across the top of the photo and the wide street at upper left is Aliso Street where the 101 Freeway runs today. |
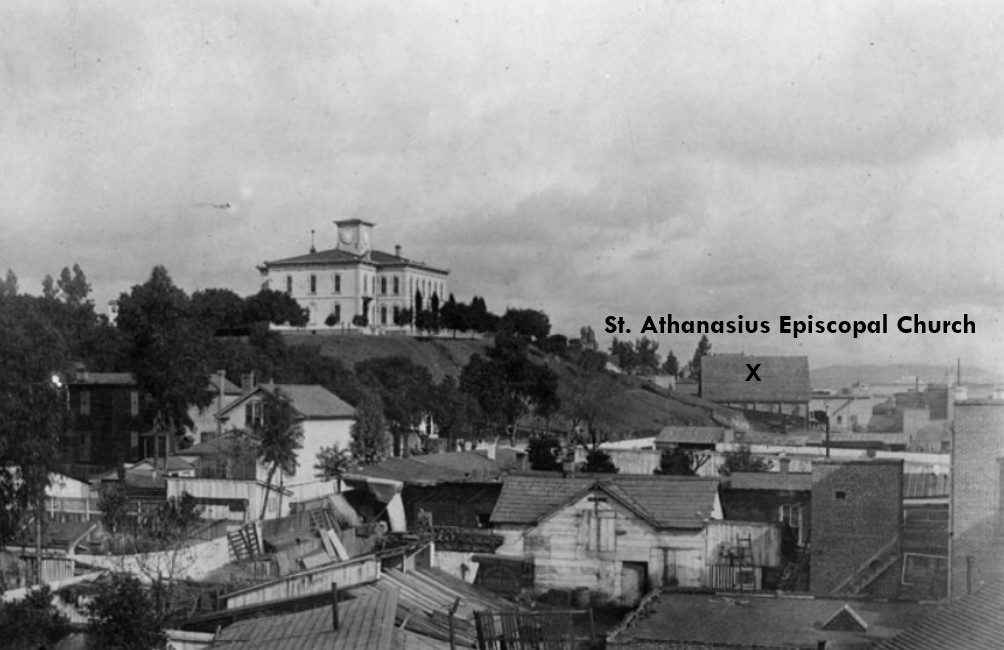 |
|
| (ca. 1883)* - View looking north showing Los Angeles High School on Poundcake Hill, taken from 1st and Spring Streets. Also seen is the profiile of Saint Athanasius Episcopal Church, marked with an X. |
Historical Notes At time of the above photo, St. Athanasius Episcopal Church had been renamed St. Paul's Church (1881).* |
 |
|
| (ca. 1884)* - View of an unpaved Temple Street, looking west as seen from the second floor of the Temple Block on Main Street. Horse-drawn carriages and wagons are parked along the street. In the right foreground is the Downey Block, housing the Crystal Palace, wholesale and retail sellers of crockery and china ware. Behind it is the Temple Street Stables. At left-center with ptiched roof and circular window is the St. Athanasius Episcopal Church located at the southwest corner of Temple and New High streets. Poles strung with electric/telephone wires are seen in the foreground. |
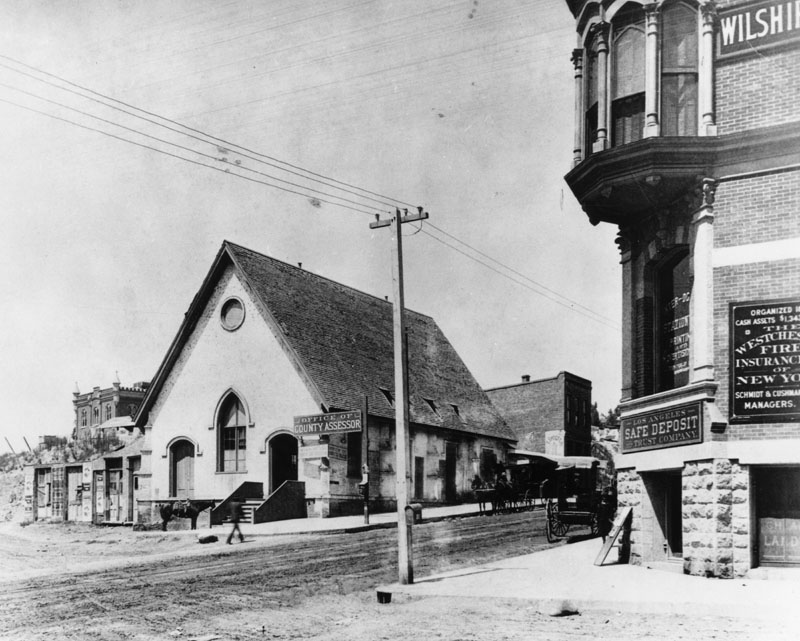 |
|
| (ca. 1884)* - Exterior view of the Los Angeles County Assessor's office, known originally as St. Athanasius Episcopal Church (St. Paul's), located on the southwest corner of Temple and New High Street. Built in 1864, St. Athanasius was the first Episcopal church in Los Angeles. |
Historical Notes In 1883, the church building was sold to Los Angeles County, and a new St. Paul's Church was built where the Biltmore Hotel now stands at Pershing Square.* |
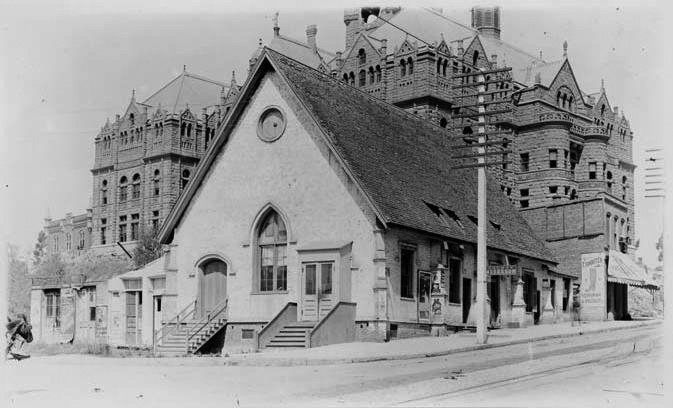 |
|
| (1891)^*# - View of the same building (originally the St. Athanasius Episcopal Church) shortly before its demise, with a clockless County Courthouse in the background. |
Historical Notes The original 1860s-era bell from St. Athanasius lives on at the Church of the Epiphany at 2808 Altura Street in Lincoln Heights. |
* * * * * |
Antonio Maria Lugo Adobe
 |
|
| (ca. 1875)* - Early view showing the Antonio Maria Lugo adobe, built in 1820, and located at San Pedro near 2nd Street. The Lugo adobe is indicated by a star (middle right). The large towered building seen in the center distance is the Wallace Woodworth residence. |
Historical Notes In 1810, when Antonio Maria Lugo was 35 years old and a corporal in the Spanish army stationed in Santa Barbara, he requested and was given his first land grant, the grant that included Bell Gardens. Shortly thereafter, he became mayor of Los Angeles. |
.jpg) |
|
| (ca. 1885)* - Exterior view of the home of Don Antonio Mario Lugo located on San Pedro Street, near Second Street, Los Angeles. |
Historical Notes The Don Antonio Mario Lugo adobe was built in 1820. The single-story house has extended roof supported by beams at about every ten feet. A wooden fence encloses the perimeter to the right of the house. Trees are visible in the background. Picture file card reads: "1st house with wood floor?" |
* * * * * |
Los Angeles and Independence Railroad Depot
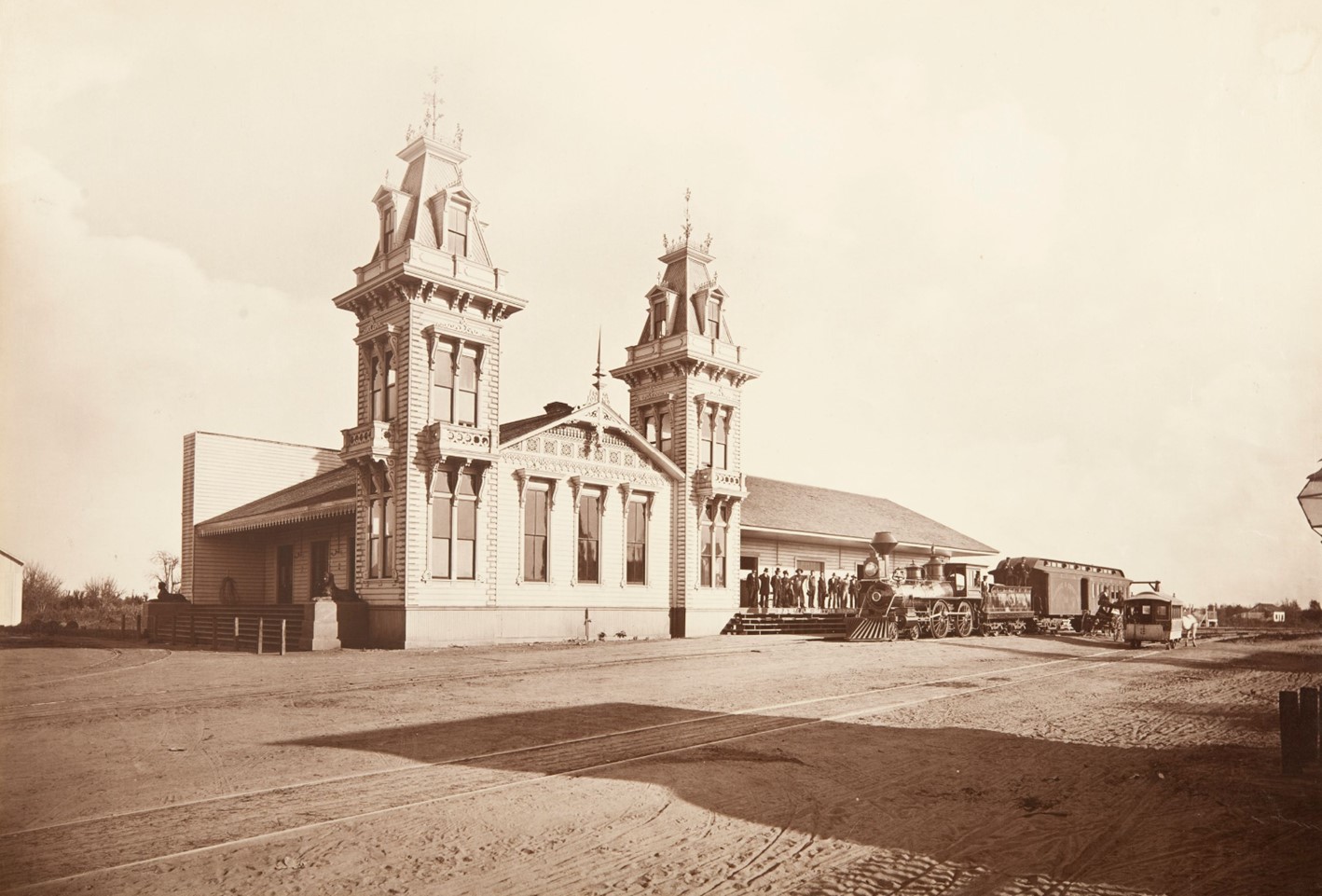 |
|
| (ca. 1877)* – The Los Angeles and Independence Railroad Depot, located at San Pedro and 5th Streets in downtown L.A., served as the eastern terminus of the 16.67-mile railroad line that extended to the Santa Monica wharf. Photo by Carleton E. Watkins. |
Historical Notes The Los Angeles and Independence Railroad Company was incorporated in January 1875 with Francisco P. Temple, John P. Jones, Robert S. Baker, T. N. Park, James A. Pritchard, J. S. Slauson, and J. U. Crawford, as directors. Col. Crawford was the engineer and general manager. The 16.67 miles of track between Los Angeles and Santa Monica were privately built without government subsidies or land grants, all in a little over ten months - primarily using 67 Chinese laborers imported for the task. Right-of-way between Los Angeles and Santa Monica was given by local ranchers who were anxious to have access to a railroad. The line opened October 17, 1875, with two trains a day running between Santa Monica and Los Angeles; the fare was fixed at $1.00 per trip, freight at $1.00 per ton. |
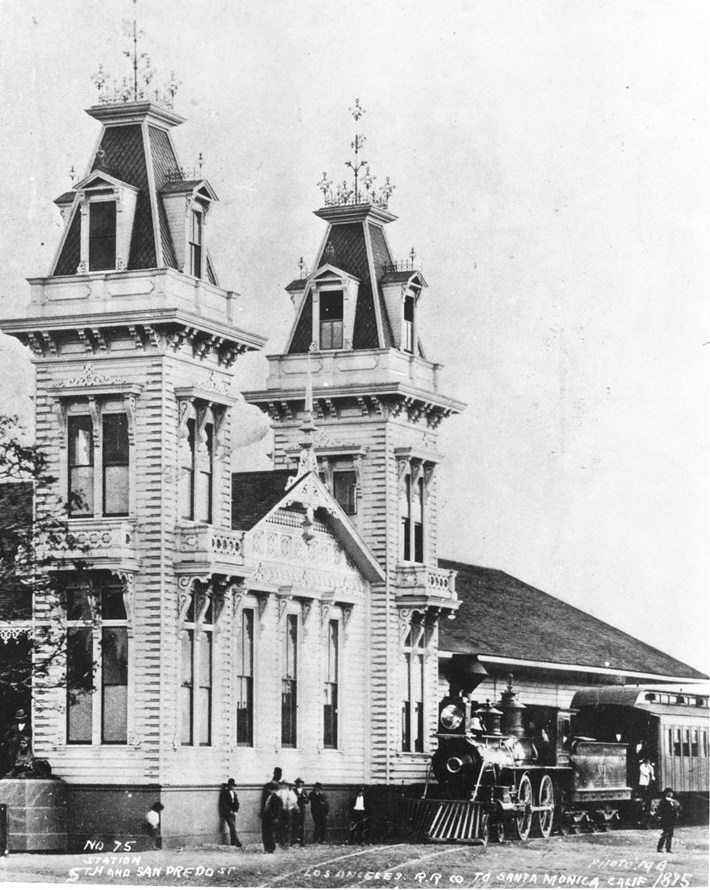 |
|
| (1875)^ - View of a steam locomotive in front of the Los Angeles and Independence Rail Road Terminal at Fifth Street and San Pedro Street. Two lavishly decorated brick towers extend from the main building to either side of its entrance. |
Historical Notes The wood Victorian building has two three-story square towers with wrought iron work at their apexes, with dormer windows in the roofs of the towers and small decorative balconies on the second-story windows. A statue of a sphinx stands guard (on the left) next to several doors at the head of a wide set of stairs on the left side of the building (out of view). |
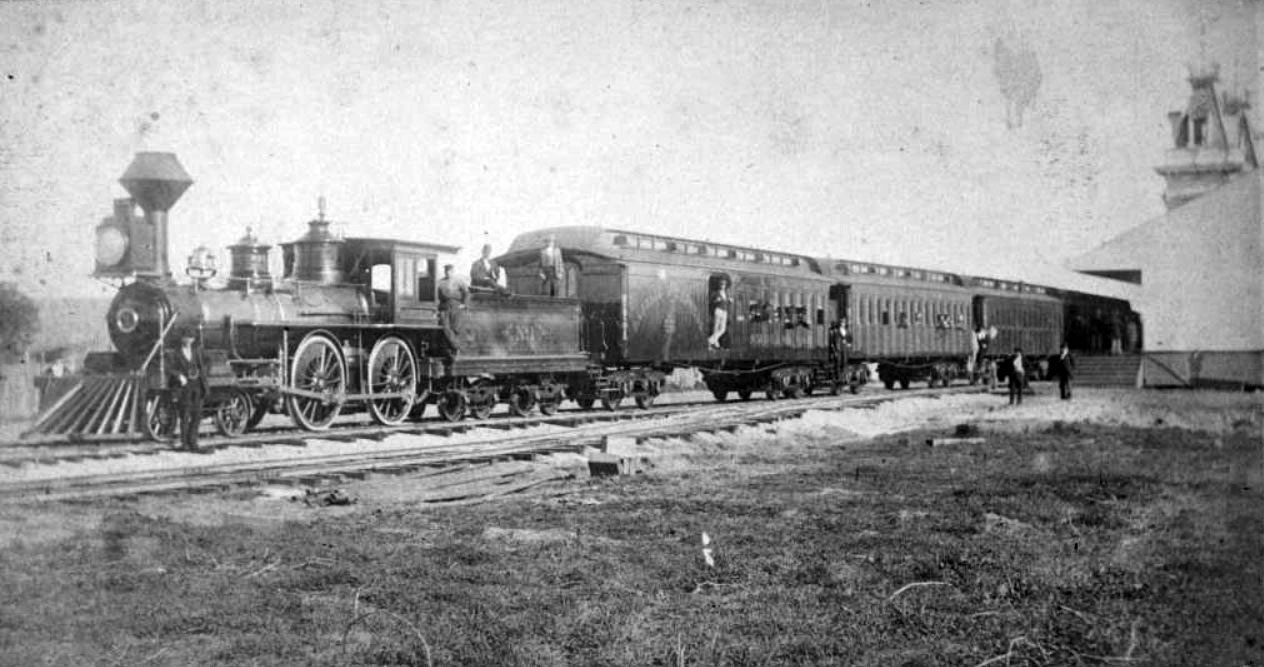 |
|
| (1876)^ – View showing Locomotive No. 1 and passenger cars of the Los Angeles and Independence Railroad on train tracks next to the railroad's terminal at Fifth Street and San Pedro Street in Los Angeles. The train is full of passengers and is about to leave for Santa Monica. |
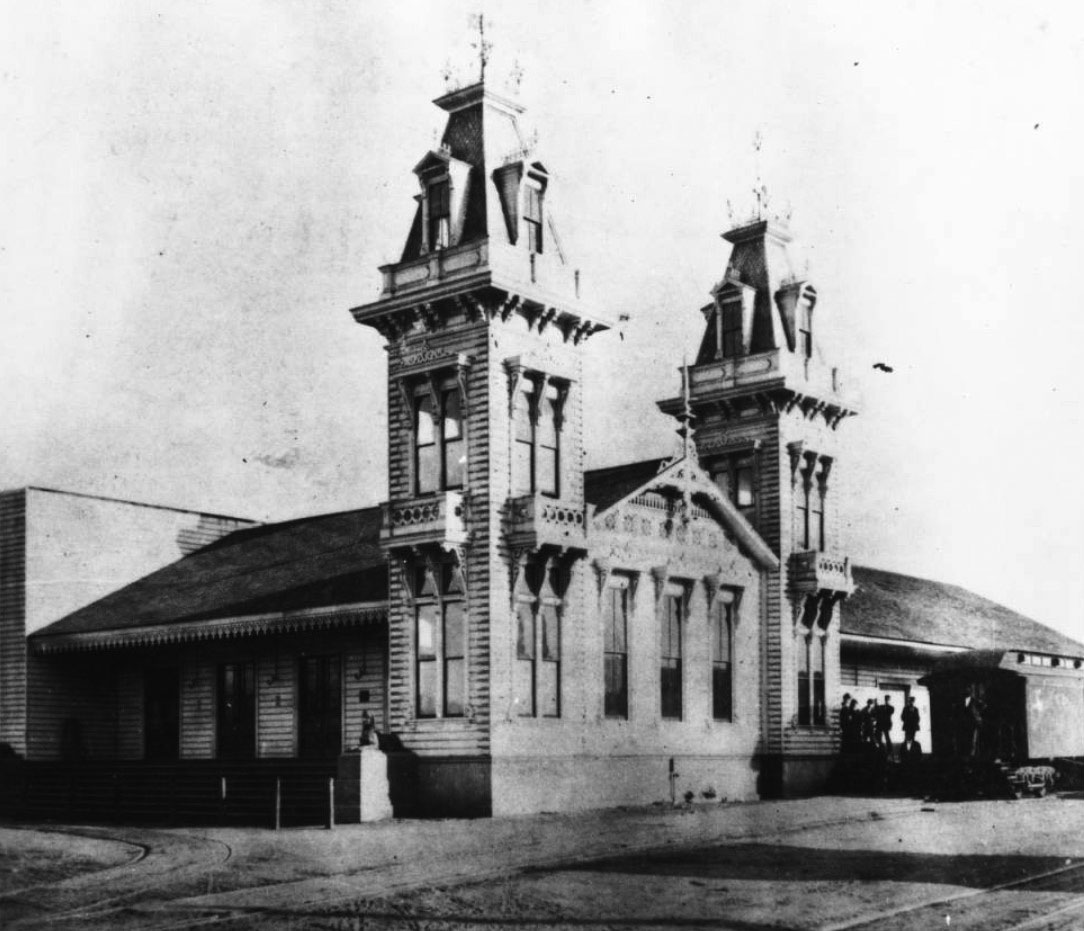 |
|
| (ca. 1877)^ – Exterior View of the Los Angeles and Independence Railroad Depot, San Pedro Street and Fourth Street, south of Fifth Street. A group of about six people are gathered on the platform near the end of a rail car (one is on the car) on the right side of the building. |
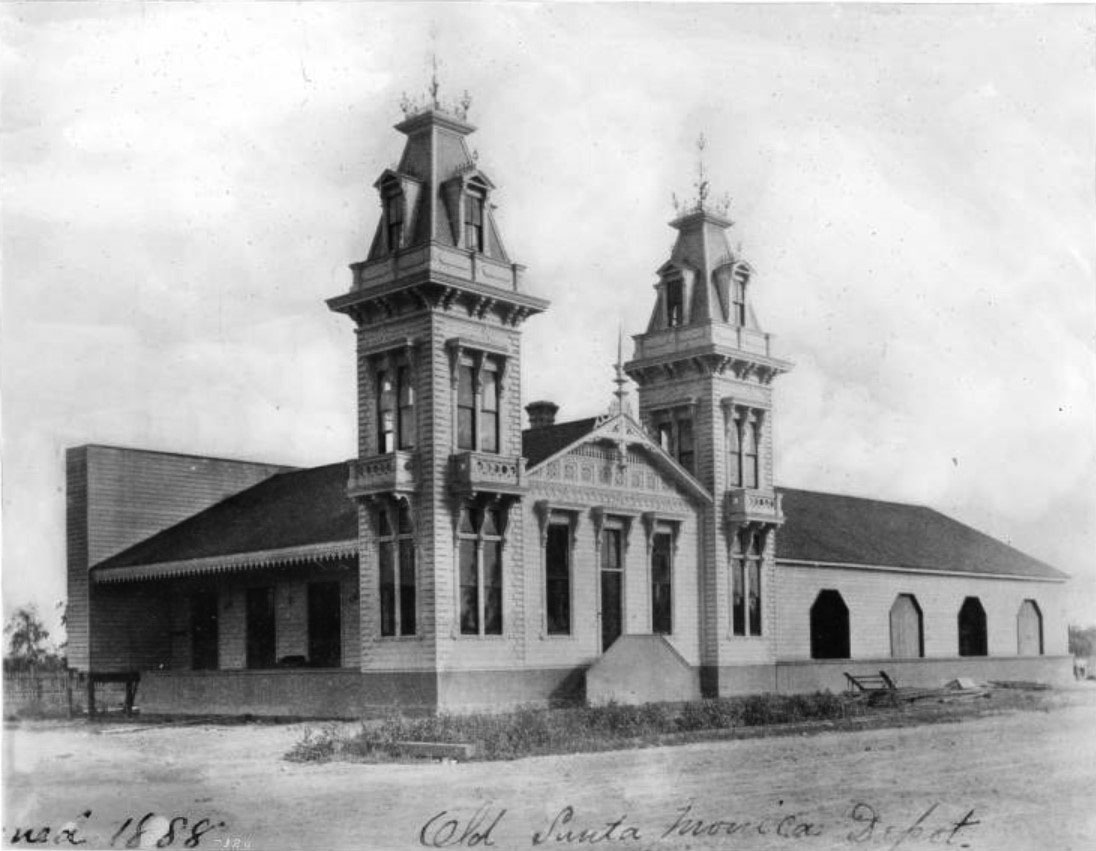 |
|
| (1888)* - View showing the Los Angeles and Independence Rail Road Terminal at Fifth Street and San Pedro Street. Writing at bottom of photo reads: “Old Santa Monica Depot” |
Historical Notes The railroad line, which extended to Santa Monica, was taken over by Southern Pacific, and the station was destroyed by fire in November, 1888. The right-of-way was purchased by Los Angeles Metro in 1990 and is now used for the Expo Line light rail line. Click HERE to see more on the Los Angeles and Independence Railroad. |
* * * * * |
LA's 1st Masonic Lodge
 |
|
| (1870s)* - View showing (from L to R): the Pico House, Merced Theater, and the Masonic Lodge. This was the "first business block on Main Street". |
Historical Notes Los Angeles Lodge No. 42 is the first Masonic Lodge established in Los Angeles, and the second oldest in all of Southern California after San Diego Lodge No. 35.+## |
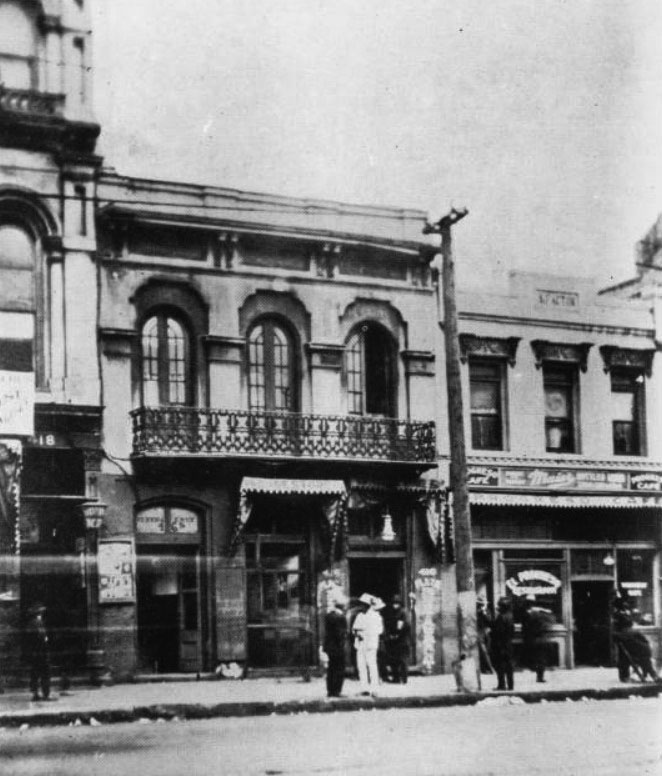 |
|
| (ca. 1885)^^*– View showing the first Masonic Lodge in Los Angeles, located at 416 ½ North Main Street. The lodge building is a two-story structure with a second floor balcony. There are three large French doors on the second story that open onto the balcony. The first floor has two doors flanking an awning covered window. Several pedestrians are standing in small groups on the sidewalk in front of the lodge. |
Historical Notes The first Lodge building was completed in 1858, and is where the Mason’s meeting place until 1868.+## |
 |
|
| (ca. 2006)+## - View showing the Old Lodge Building on Main Street as it apears today. |
* * * * * |
McDonald Block
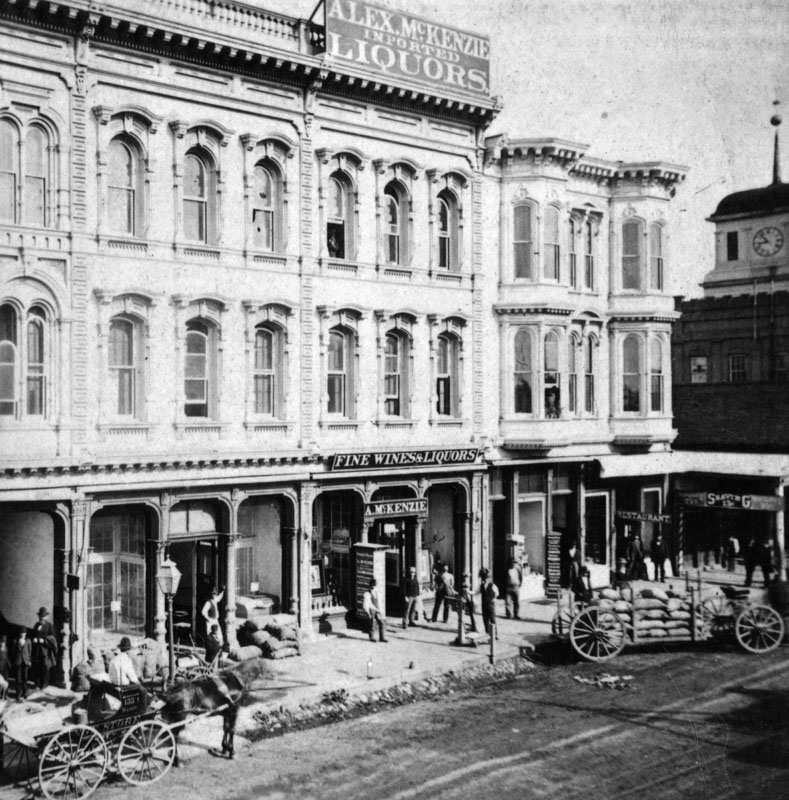 |
|
| (1876)* - Main Street between 1st and Court, Old McDonald Block, showing Alex McKenzie liquor store. John Temple's old courthouse building with its clock tower can be seen on the right. |
Historical Notes The first organizational meetings of the Los Angeles Athletic Club (LAAC) were held in the law offices of Judson, Gillette, and Gibson on the second floor of the old McDonald Block on Main Street in 1880. James B. Lankershim was the first president of the LAAC. He later became a leading developer of the downtown business district. |
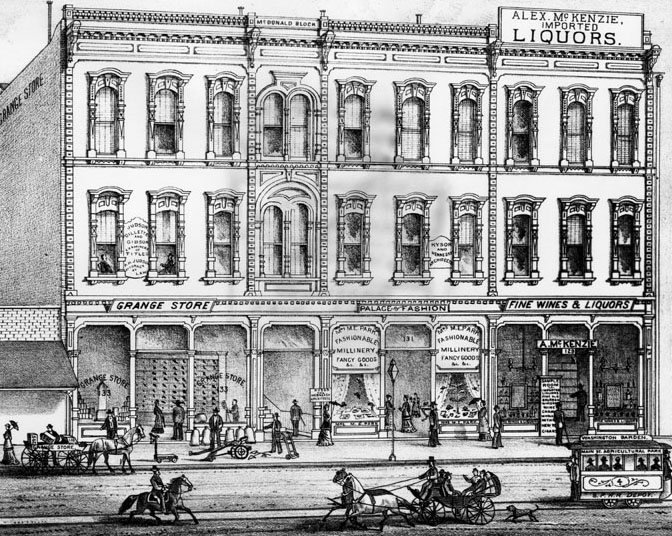 |
|
| (1880)* - Lithograph of McDonald Block building on Main Street. |
* * * * * |
Arcadia Block
 |
|
| (1896)* - An artist's drawing of the west side of North Los Angeles Street, between Commercial and Arcadia, looking north. Arcadia Block, on the right, is on the southwest corner of Los Angeles and Arcadia Streets. The three towers of Baker Block can be seen in the background. The Hellman Building is on the left, then Samuel C. Foy Building, Wholesale & Retail Harness & Saddlery at 315 North Los Angeles Street. The tall pole seen at center-left is actually one of Los Angeles' First Electric Streetlights. It was 150-feet tall and located on Main Street. |
Historical Notes The Arcadia Block, located on the southwest corner of Los Angeles Street and Arcadia Street in early Los Angeles, was a significant structure in the city's history. Constructed between 1858 and 1859, it was the first all-brick commercial building in Los Angeles, marking a departure from the traditional adobe structures of the time. The building was commissioned by Abel Stearns, a wealthy cattle rancher and one of the earliest Anglo-American settlers in Southern California. He named the building after his wife, Arcadia Bandini de Stearns. |
 |
|
| ( 1870s)* - View showing Don Abel Stearns' Arcadia Block, the first brick business building in Los Angeles, later demolished for the #101 Freeway. To its left is the Samuel C. Foy Building. Numerous horse-and-buggies are parked in front. |
Historical Notes In 1829 Abel Stearns came to Monterey, California, then settled in Pueblo de Los Angeles, present day Los Angeles. He obtained a concession to build a warehouse in San Pedro. Later, he established a stagecoach route connecting San Pedro Bay with the Los Angeles pueblo. In 1831, he built a three-story flour mill on North Spring Street, Los Angeles. Soon Stearns became one of the most prominent and influential Californian citizens of the pueblo. Abel Stearns represented Los Angeles under American military rule, 1848-1850. He was a delegate to the 1849 California Constitutional Convention, representing the district of Los Angeles; later he was California State Assemblyman, and a Los Angeles County Supervisor and Los Angeles City Councilman. In 1858, Stearns constructed a two-story business block on Los Angeles Street nearby and called it Arcadia Block after his young bride, Arcadia. |
 |
|
| (1870s)* - View of the west side of North Los Angeles Street, between Commercial and Arcadia streets. The Samuel C. Foy Leather Depot stands in the center-right. In the far left is one of the first two-story buildings built in Los Angeles, by I.W. Hellman in 1870. |
Historical Notes Isaias Wolf Hellman built one of Los Angeles' first two-story building in Arcadia Block. Hellman was a German-born American banker and philanthropist, and a founding father of the University of Southern California. On September 1, 1868, Hellman and Temple founded Hellman, Temple and Co., the fledgling city’s second official bank. In 1871, Hellman and John G. Downey, a former governor of California, formed the Farmers and Merchants Bank, which became Los Angeles' first successful bank. Hellman lent the money that allowed Harrison Gray Otis to buy the Los Angeles Times and Edward Doheny and Charles Canfield to drill for oil. Hellman was also a major landowner in Southern California and his holdings included numerous city lots and vast swaths of former rancho land. In 1871, he and a syndicate bought the 13,000-acre Rancho Cucamonga. In 1881, Hellman and members of the Bixby family purchased the 26,000-acre Rancho Los Alamitos (now home to Long Beach and Seal Beach). He also purchased the Repetto Ranch (now Montebello) with Harris Newmark and Kaspare Cohn. Hellman and Downey also bought up swaths of Rancho San Pedro from the Dominguez family. Hellman also owned much of Boyle Heights with William H. Workman. At his death in 1920, Hellman was considered the leading financier of the Pacific Coast. His son (I.W. Jr.) and grandson (Isaias Warren Hellman) later became presidents of Wells Fargo Bank; and the Union Trust Company was merged with Wells Fargo after his death. His original Farmers and Merchants Bank would later merge with Security First National Bank. |
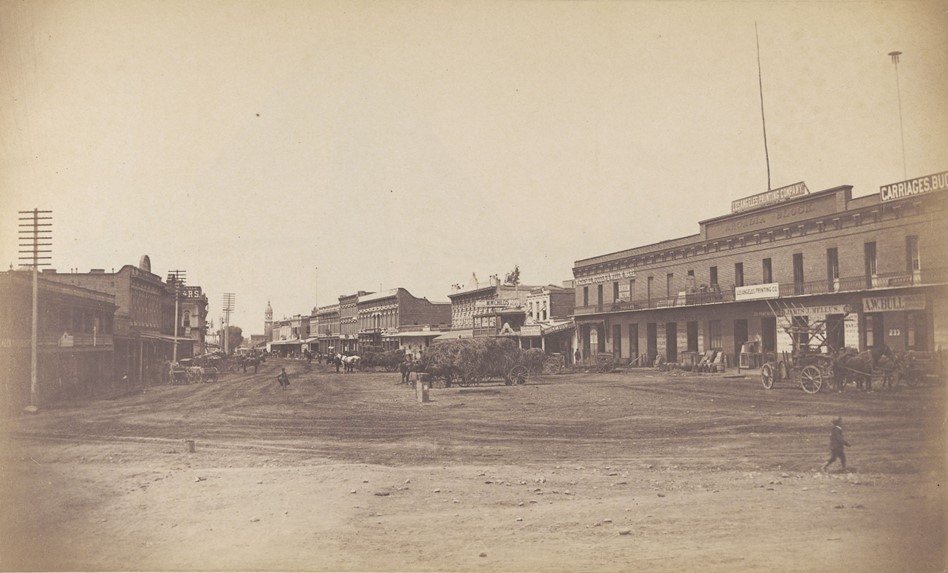 |
|
| (ca. 1890)* - View looking south on Los Angeles Street showing hay wagons, commercial buildings lining street. At right is the Arcadia block building housing the Los Angeles Printing Co., broom factory. |
Historical Notes The Arcadia Block building was the first business brick building in Los Angeles. The Arcadia Block became a symbol of commercial progress in Los Angeles and housed various businesses over the years, including Harris Newmark and Company, a wholesale grocery and drug merchant. It also featured Stearns's Hall on the second floor, which served as a venue for theatrical and political events. |
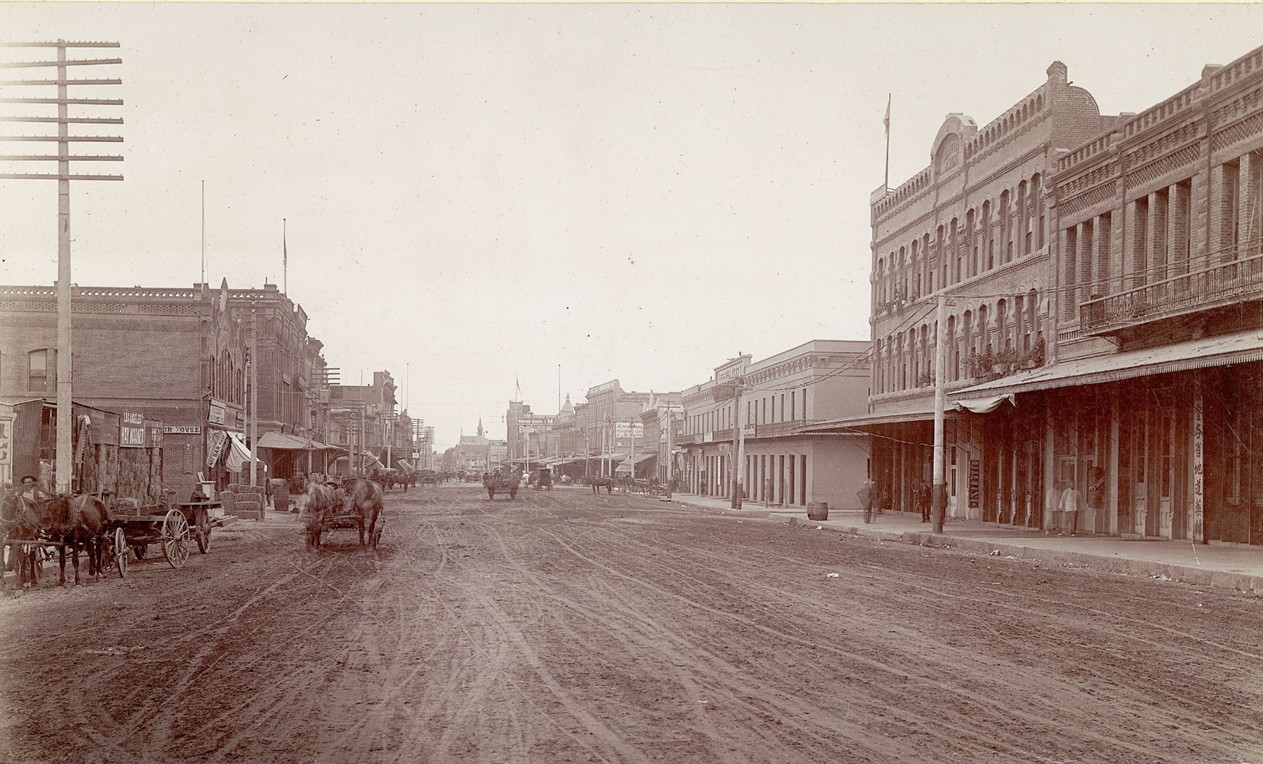 |
|
| (ca. 1895)* - View looking south on Los Angeles Street toward Arcadia Street. The Arcadia Block is seen on the SW corner with the Jennette Block and Garnier Block seen on the right. |
Historical Notes In the 1860s, a severe drought affected Stearns's ranching operations, leading to financial difficulties. Consequently, the Arcadia Block was sold at a sheriff's auction in 1867. Over the years, the building continued to host different enterprises, such as the Waterhouse and Lester Company, which dealt in vehicle and garage supplies. |
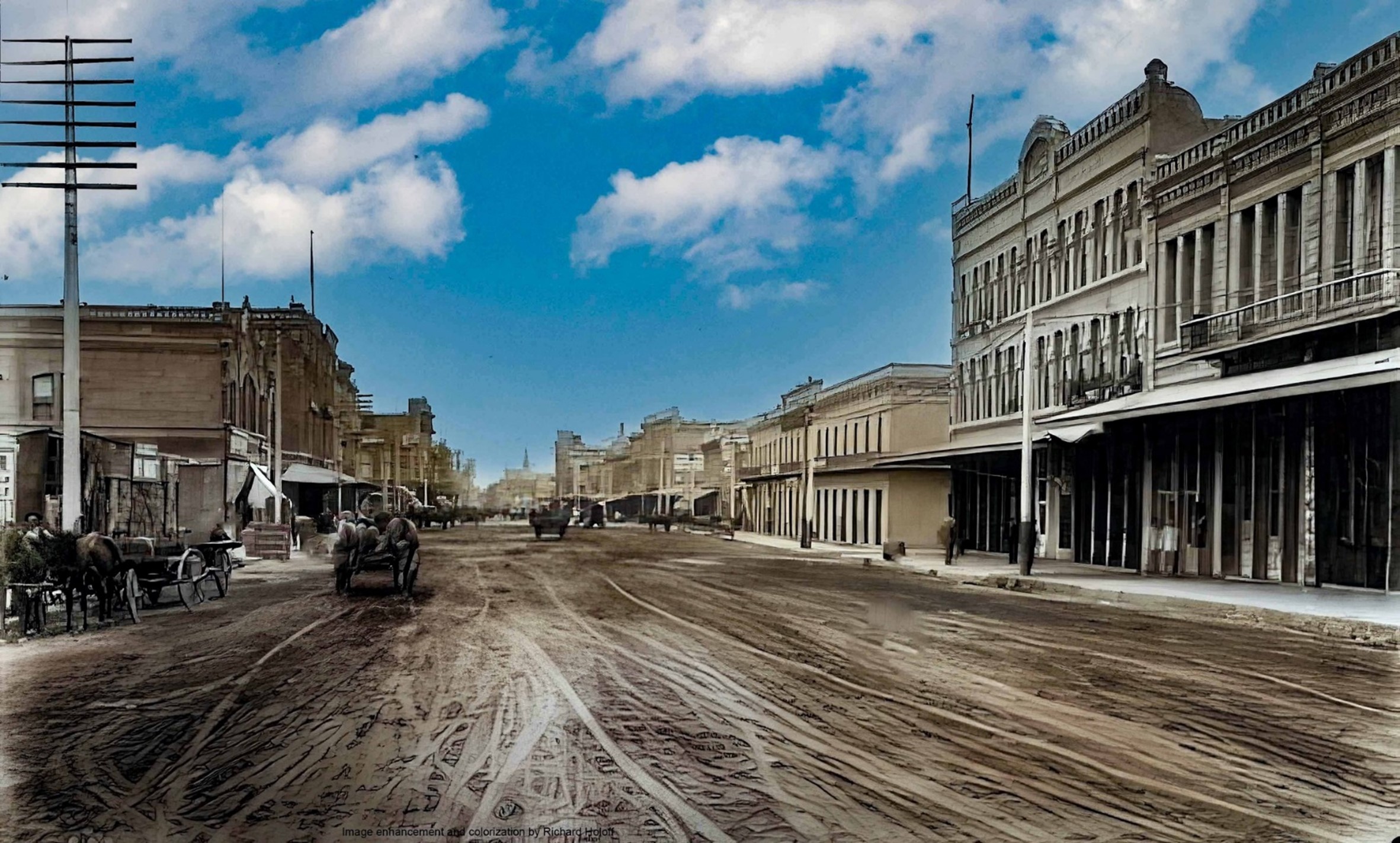 |
|
| (ca. 1895)* - View looking south on Los Angeles Street toward Arcadia Street. The Arcadia Block is seen on the SW corner with the Jennette Block and Garnier Block seen on the right. Image enhancement and colorization by Richard Holoff |
Historical Notes On the right stood three historic buildings: the lighter-colored, two-story Arcadia Building; the three-story Jennette Building just to the right of it; and the two-story Garnier Building further north. The Arcadia Building was demolished in 1927, and its site became a parking lot, remaining so until the construction of the 101 Freeway through downtown in the 1950s. At that time, both the Jennette Building and the southern half of the Garnier Building were also demolished to make way for the new freeway and the widening of Arcadia Street. The majority of the Garnier Building survived and remains today as the Chinese American Museum. |
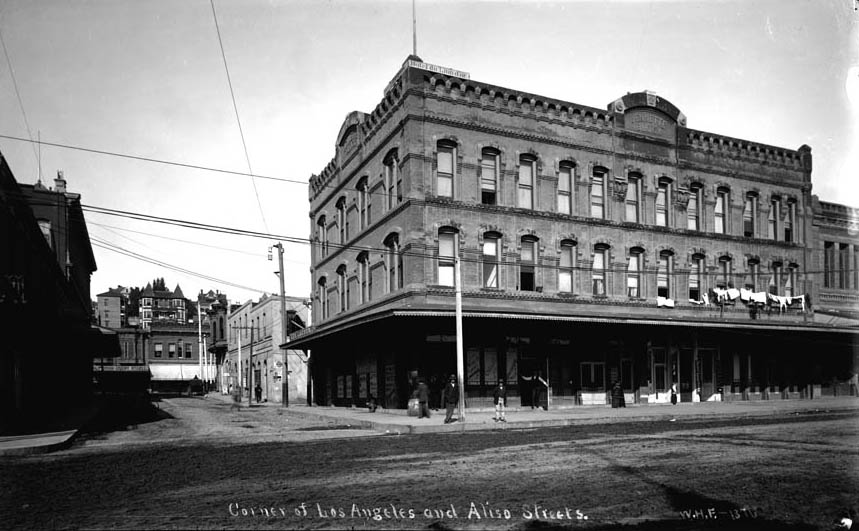 |
|
| (ca. 1895)* - Looking west on Arcadia Street from Los Angeles Street with Fort Moore Hill in the background. The three story Jennette Building is on the northwest corner of Arcadia and Los Angeles Streets with Sanchez Alley running directly behind it up to the Plaza at Republic Street. The edge of the Arcadia Block can be seen on the left (southwest corner). Photo is mismarked - Aliso Street did not extend beyond Los Angeles Street. This is looking west on Arcadia Street toward Fort Moore Hill. |
Historical Notes The section of Aliso Street seen above was renamed Arcadia Street in 1872. |
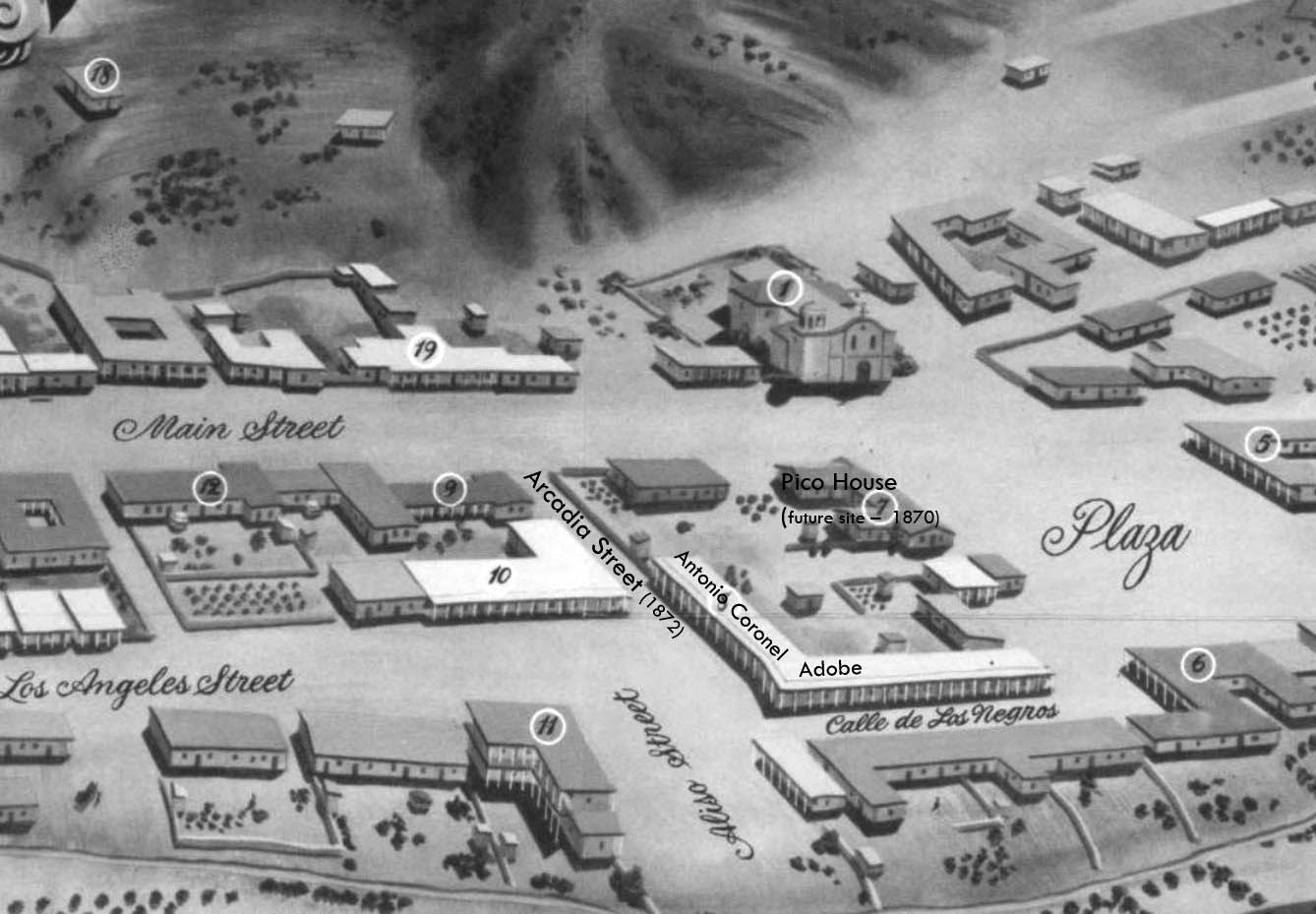 |
|
| (1850)* - Map view looking northwest showing the LA Plaza and surrounding area as it appeared in 1850. The intersection of Aliso Street (later Arcadia) and Calle de Los Negros is seen at lower center-right with the Antonio Coronel Adobe on the northwest corner. The building on the southwest corner (marked with the number 10) would be replaced by the Arcadia Block in 1858. |
Historical Notes The Pico House (center-right) wasn't built until 1870. The section of Aliso Street seen above was renamed Arcadia Street in 1872. |
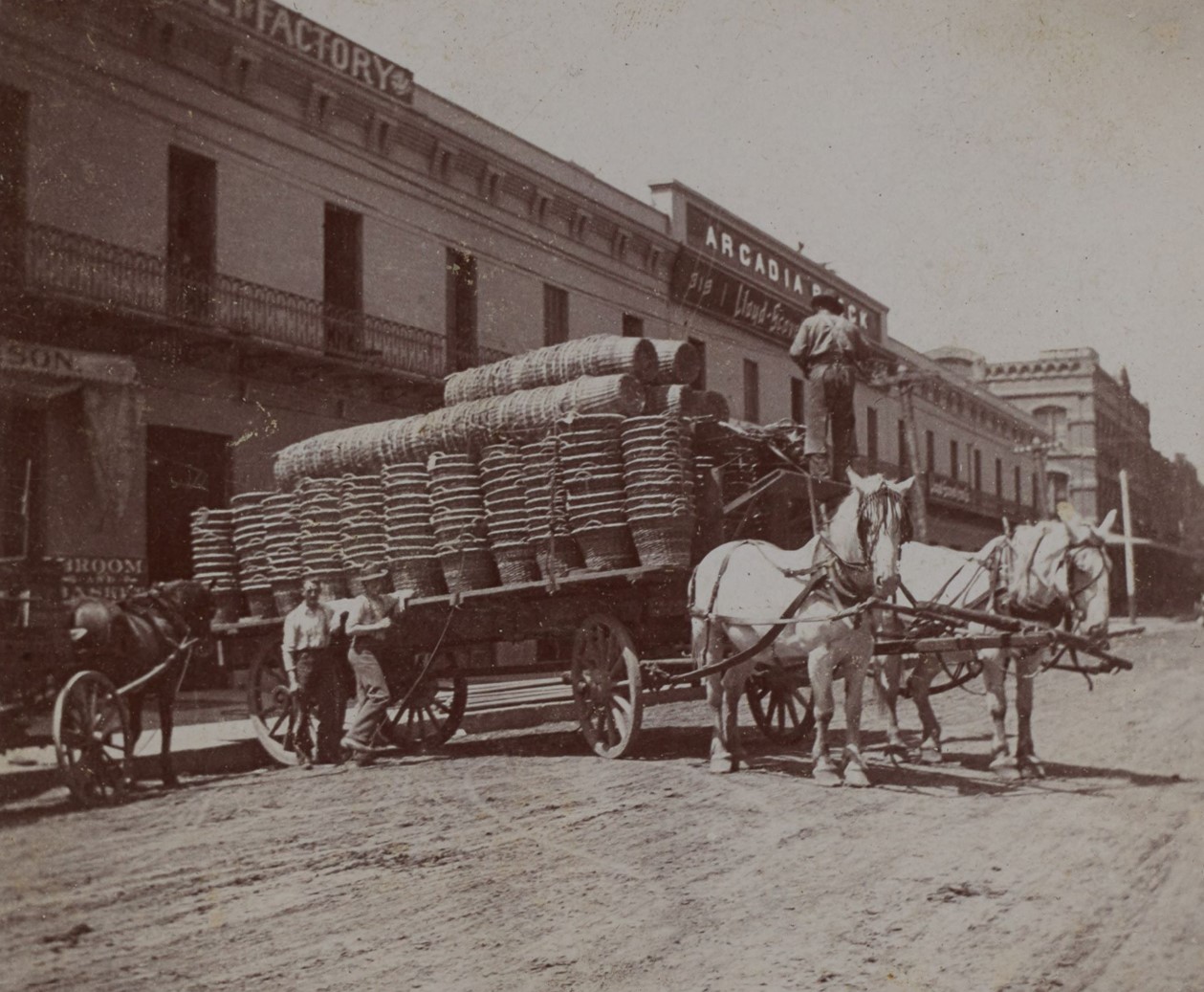 |
|
| (ca. 1900)* - A horse-drawn wagon carrying straw baskets is parked along North Los Angeles Street in front of the Arcadia Block building, located at the southwest corner of Arcadia Street. Visible are the Lloyd-Scovel Iron Company sign at 319 N. Los Angeles and a partially obscured sign for the Harrison & Dickson broom and basket factory at 317 N. Los Angeles to the left. In the distance, the three-story Jennette Building stands at the northwest corner of Los Angeles and Arcadia Streets. Photo from the Ernest Marquez Collection. |
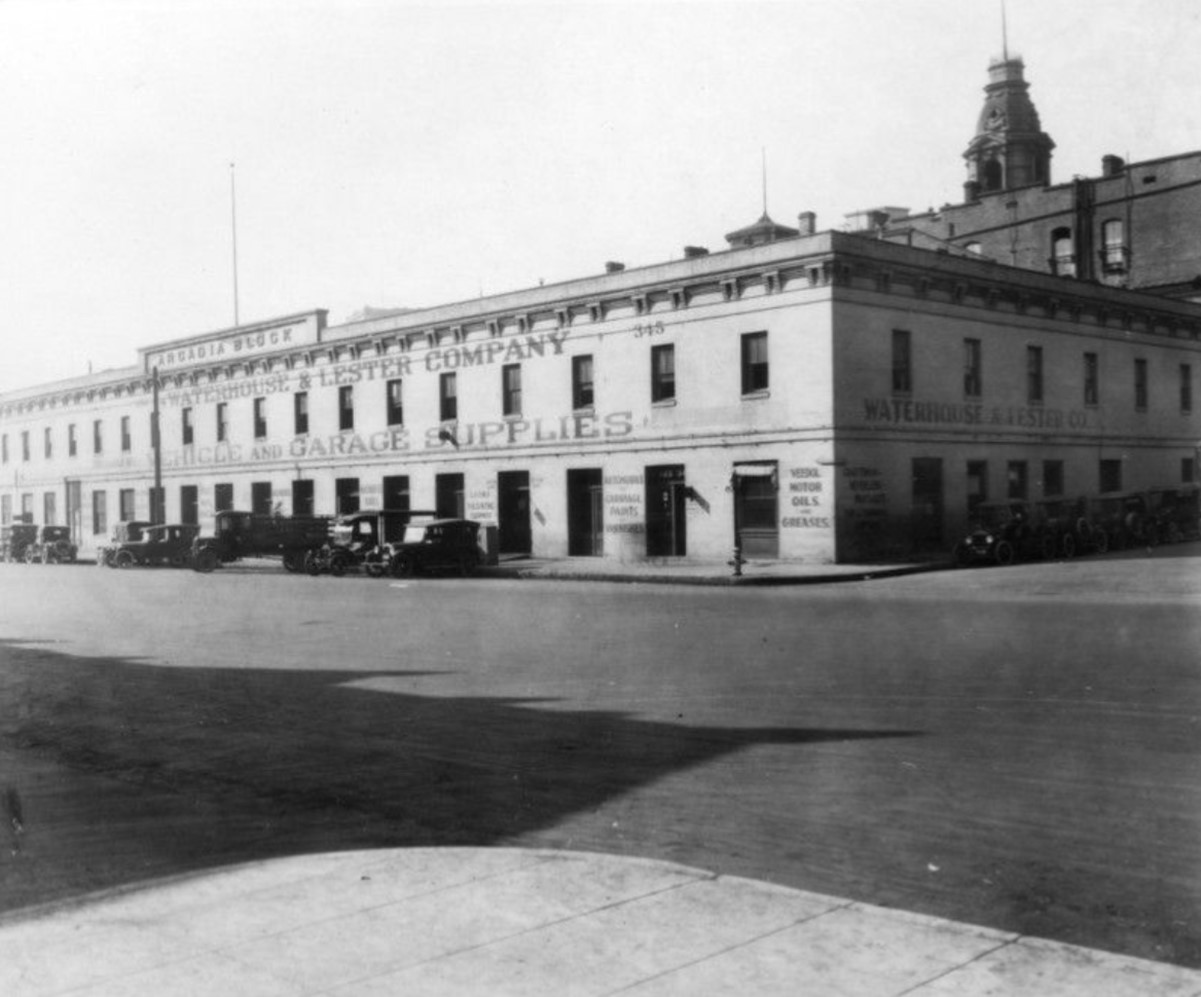 |
|
| (1920s)* - View of cars parked in front of the Arcadia Block on the southwest corner of North Los Angeles and Arcadia Streets, where the Waterhouse & Lester Company, Vehicle and Garage Supplies, is located. The top of the Baker Block, located on Main Street, can bee seen at upper-right. |
Historical Notes One of the most notable features of the Arcadia Block was its proximity to the Los Angeles City Hall site. In the late 1920s, as Los Angeles underwent rapid urban development, the new City Hall was being constructed just a few blocks away. By 1927, the steel framing of the City Hall tower could be seen rising behind the Arcadia Block, symbolizing the transformation of the city. |
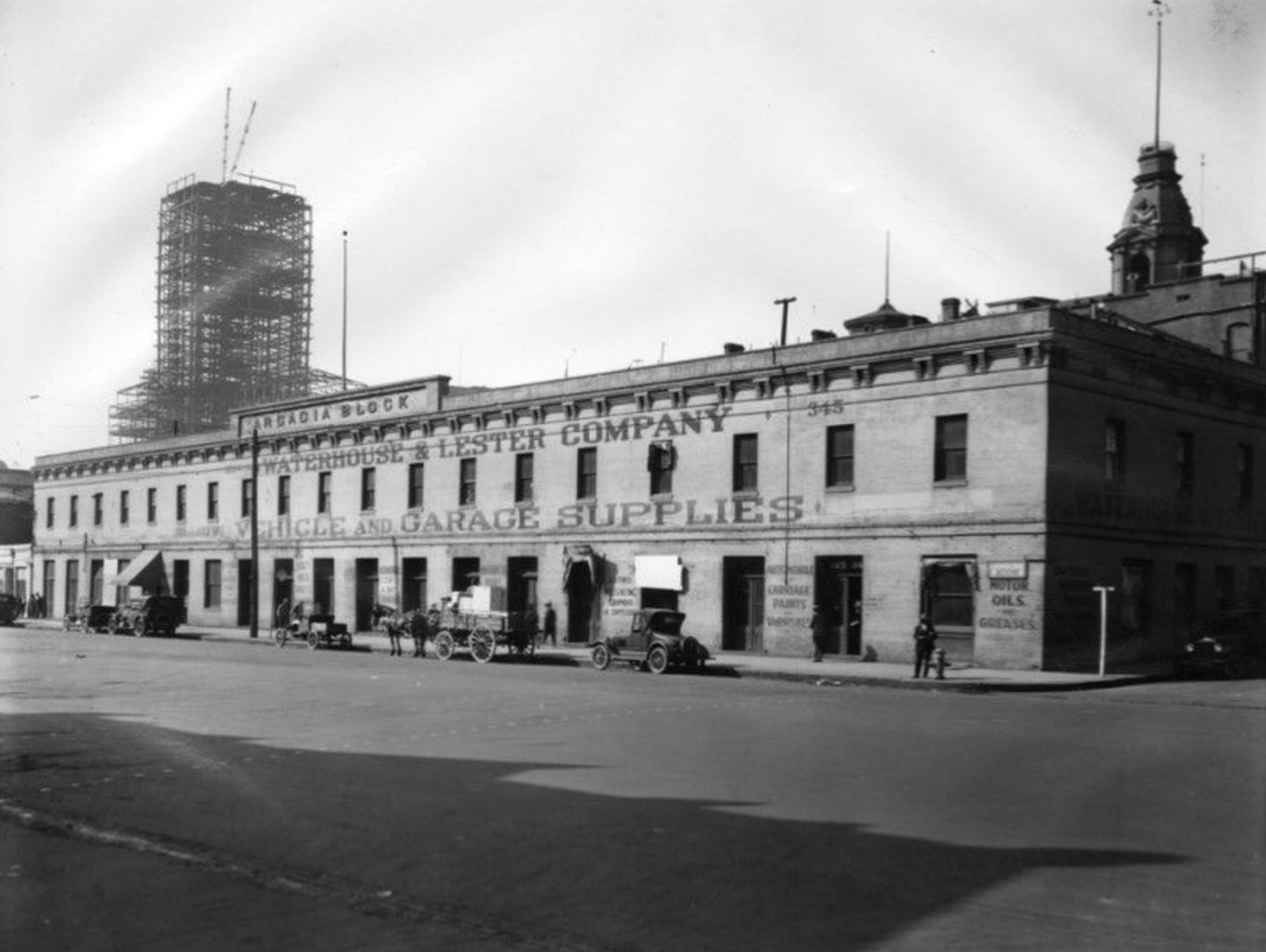 |
|
| (1927)* – View looking southwest from the corner of Los Angeles and Arcadia Streets, showing the Arcadia Block with the steel framing of Los Angeles City Hall under construction in the background and the top of Baker Block at the upper right. This photo is one of the last taken of the Arcadia Block before its demolition later that year. |
Historical Notes The Arcadia Block stood as a reminder of Los Angeles's early days until its demolition in May 1927. Its removal was seen as a loss of one of the last pre-Civil War structures in the city, representing the rapid modernization and transformation of Los Angeles during that period. Following its demolition, the site of the old Arcadia Block became a parking lot, remaining so until the construction of the 101 Freeway through downtown in the 1950s |
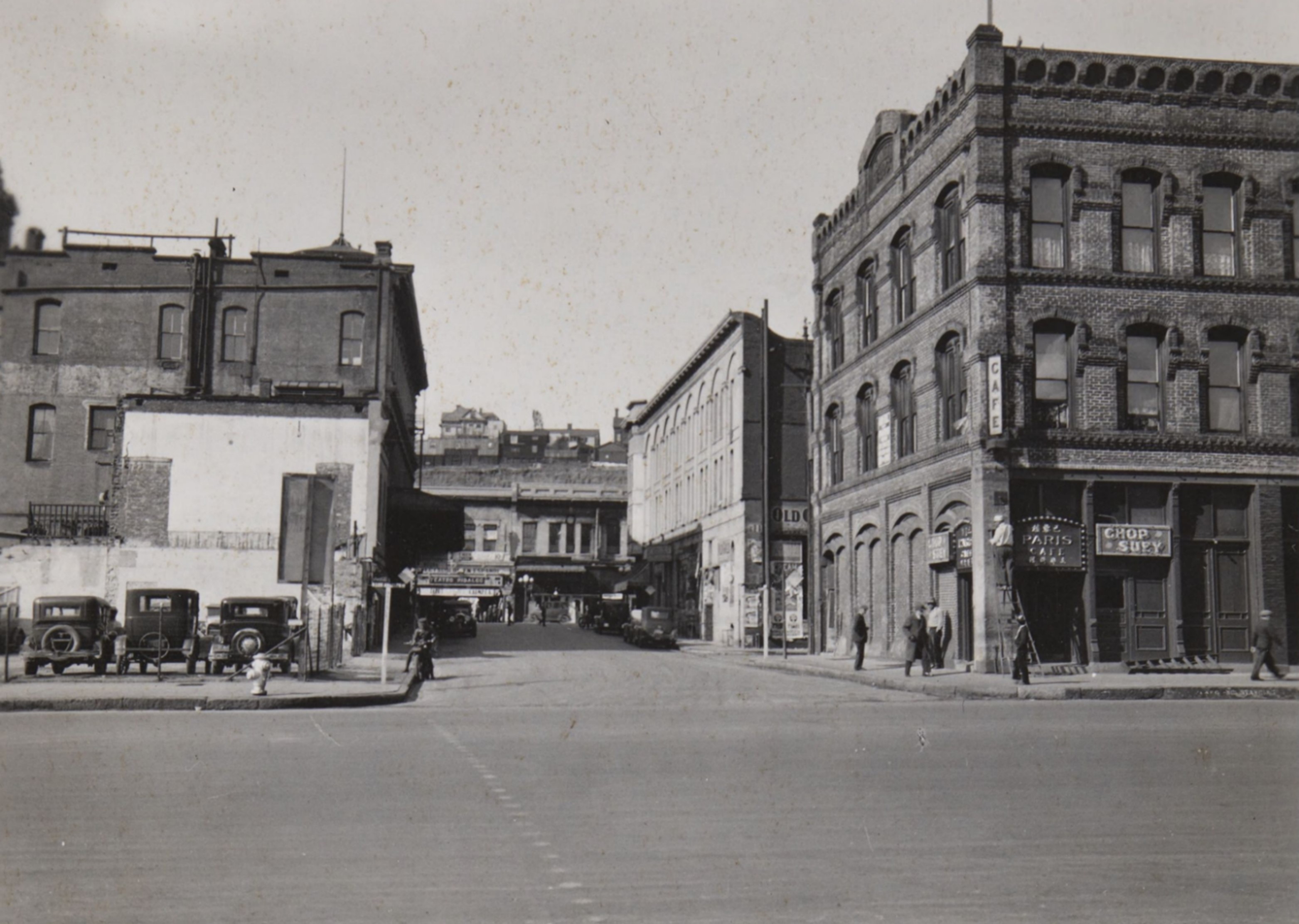 |
|
| (1933)* – Looking west on Arcadia Street from Los Angeles Street toward Fort Moore Hill. The Arcadia Block, on the left, is now a parking lot. On the right, at the northwest corner, stands the three-story Jennette Building, with Sanchez Alley running directly behind it to the Plaza. By the 1950s, the Jennette Building and everything south of Arcadia Street, along with most of Fort Moore Hill, would be removed to make way for the 101 Freeway. |
Historical Notes The construction of the 101 Freeway removed the Jennette Block, leaving the Garnier Building to its north. The Jennette Block was built around 1888, and the Garnier Building followed in 1890. |
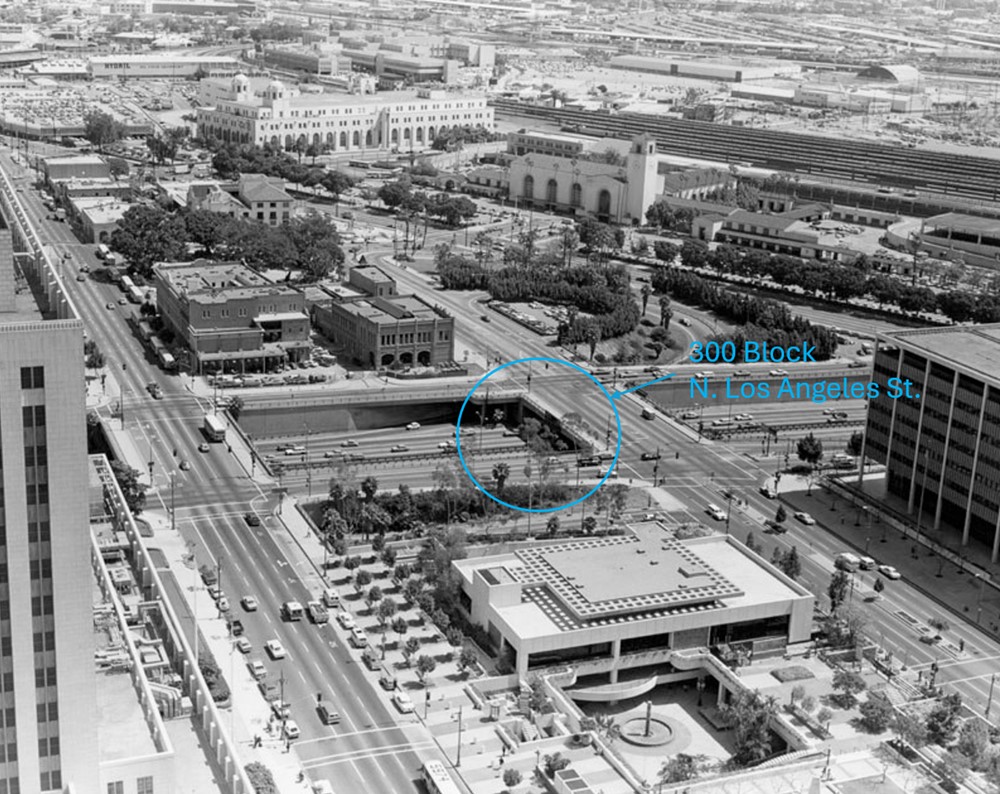 |
|
| (1970s)* - View from City Hall looking down toward the 300 block of N. Los Angeles Street, where the Hollywood Freeway (U.S. Route 101) now runs beneath the former site of the Arcadia Block. |
Then and Now
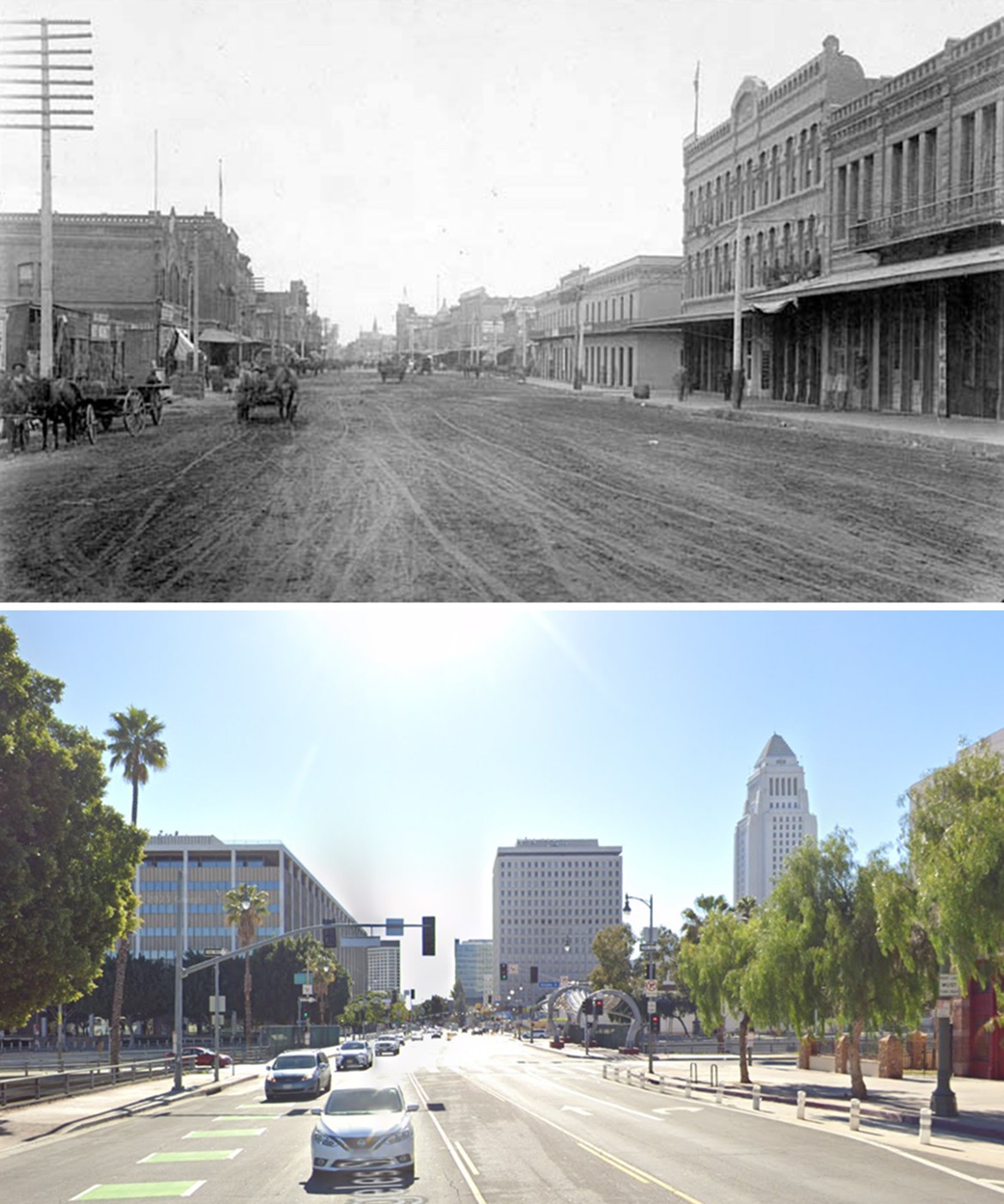 |
|
| (1895 vs. 2023)* – A ‘Then and Now’ comparison looking south on Los Angeles Street toward Arcadia Street. In the 1895 photo, three historic buildings stood on the right: the lighter-colored, two-story Arcadia Building; the three-story Jennette Building just to the right of it; and the two-story Garnier Building further north. The Arcadia Building was demolished in 1927, and the site became a parking lot until the construction of the 101 Freeway through downtown in the 1950s. During that time, the Jennette Building and a portion of the southern end of the Garnier Building were also demolished to make way for the freeway and the widening of Arcadia Street. The remaining and larger portion of the Garnier Building was preserved and now houses the Chinese American Museum. Photo comparison by Jack Feldman. |
Historical Notes In the 1950s, less than half of the Garnier Building was demolished to accommodate the construction of the Hollywood Freeway and the widening of Arcadia Street. Although a significant portion—specifically the southern part—was removed, the majority of the historic structure survived. Today, the remaining section of the Garnier Building stands as an important cultural landmark and houses the Chinese American Museum, preserving its legacy as a central hub for Los Angeles’ Chinese American community. |
Then and Now
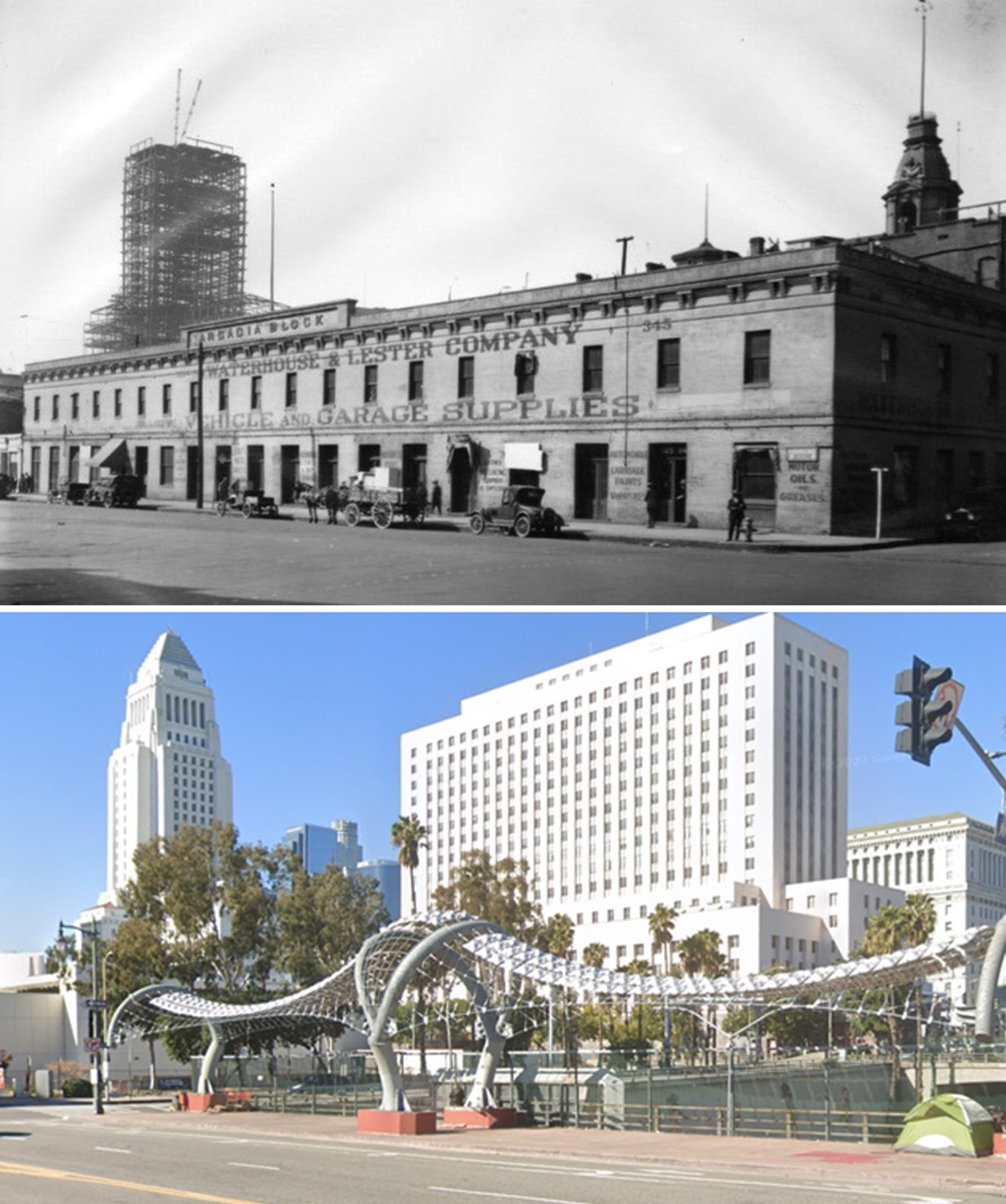 |
|
| (1927 vs. 2023)* – A ‘Then and Now’ comparison showing the Arcadia Block on the 300 block of N. Los Angeles Street. The Hollywood Freeway (U.S. Route 101) now runs beneath the site of this former historic landmark. Photo comparison by Jack Feldman. |
Historical Notes The Arcadia Block, located at the southwest corner of Arcadia and Los Angeles Streets in downtown Los Angeles, was demolished in May 1927. This historic building, constructed between 1858 and 1859, was one of the last pre-Civil War structures in the city and was razed to make way for new development during a period of rapid urban transformation. Following its demolition, the site of the old Arcadia Block became a parking lot, remaining so until the construction of the 101 Freeway through downtown in the 1950s. |
* * * * * |
Baker Block
 |
|
| (1880)* - Photograph of a lithograph of the Baker Block on the southeast corner of Main Street and Arcadia Street. The three-story building is a large rectangular building with short towers on the corners and massive domed tower at center. The building is Victorian style, with large arched windows on all three levels. |
Historical Notes The above lithograph was from Thompson and West's History of Los Angeles County, published in 1880. |
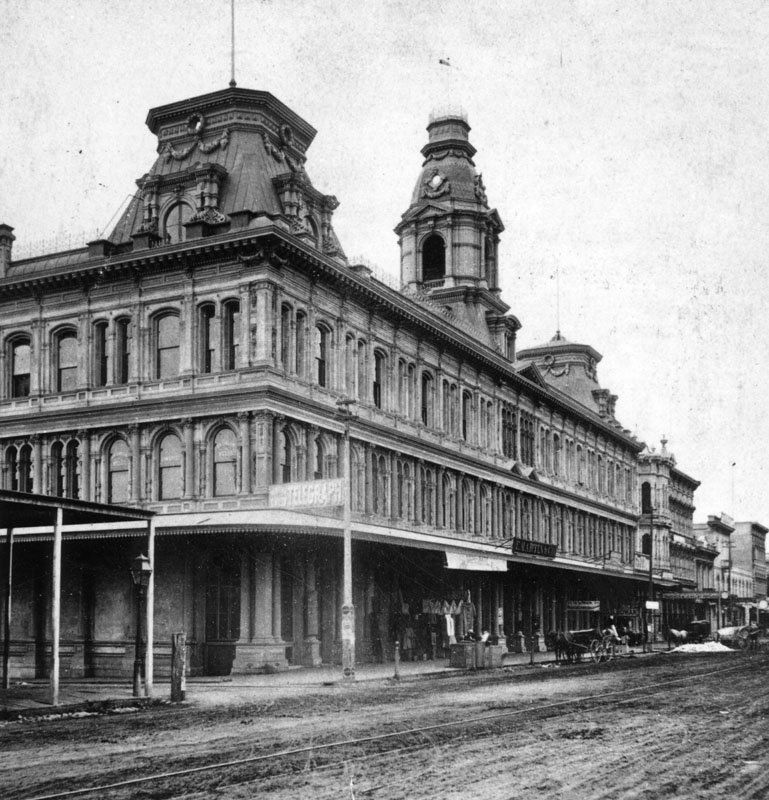 |
|
| (1880)* - Built on the former site of the residence of Abel Stearns, the Baker Block was prominent in Los Angeles. The telegraph office has a sign at the corner of the building. |
Historical Notes The ornate three-story Baker Block was completed in 1878 by Colonel Robert S. Baker. Located at the north end of the 300 Block of N. Main Street, Baker Block was long considered the best thing in town and an early microcosm of city life. Offices for lawyers, physicians and businessmen were on the second floor and on the top floor were the City's most costly and fashionable apartments. As a point of interest, Colonel Robert Baker married Abel Stearn’s widow, Arcadia Bandini de Stearns, in 1874 (three years after Stearn’s death in 1871). The Baker Block was built on the same site as the Stearns Adobe four years later. |
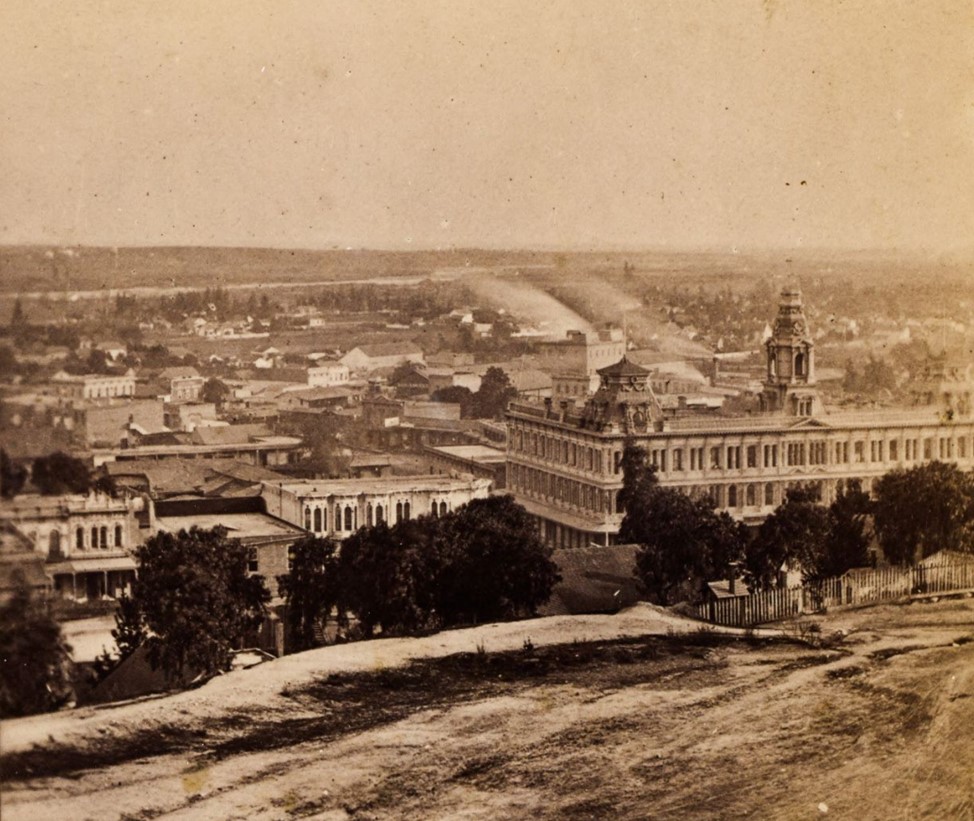 |
|
| (1880s)* - View looking southeast from Fort Hill, with the Baker Block seen on the southeast corner of Main and Commercial Streets. The Los Angeles River is visible in the distance at the upper left. Photo from the Ernest Marquez Collection. |
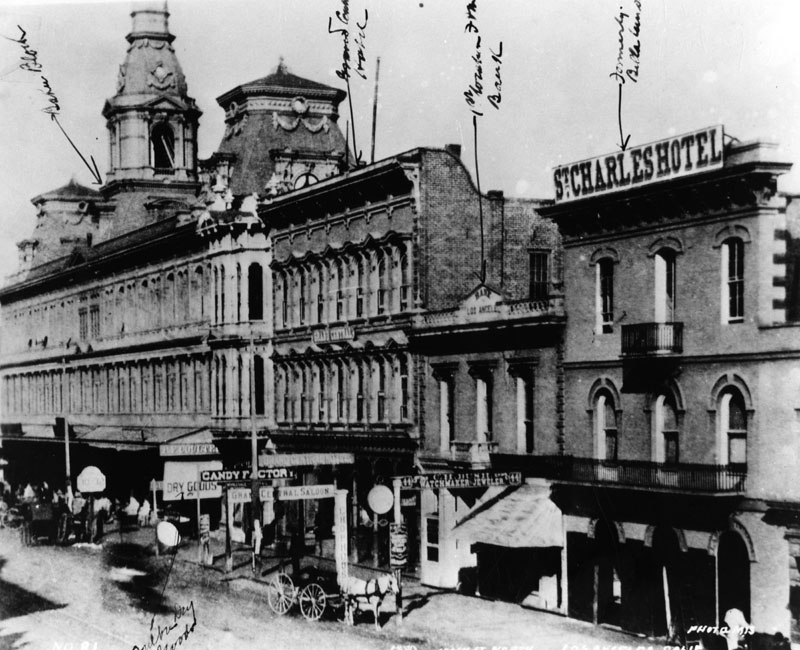 |
|
| (ca. 1880)* - View of North Main Street. Baker Block is on the left and the St. Charles Hotel, formerly the Bella Union Hotel, is on the right. |
Historical Notes At the time of its completion, Baker Block was reputedly the largest and most expensive structure to have been built south of San Francisco. Among other achievements, it is also believed to have been Los Angeles’ first steel-framed building, and it's first to have tiled floors. |
 |
|
| (n.d.)* - Drawing of North Main Street, showing the location of the businesses in the entire 300 block, starting with the Baker Block on the left. The Baker Block was built in stages starting in the late 1840s through 1875. |
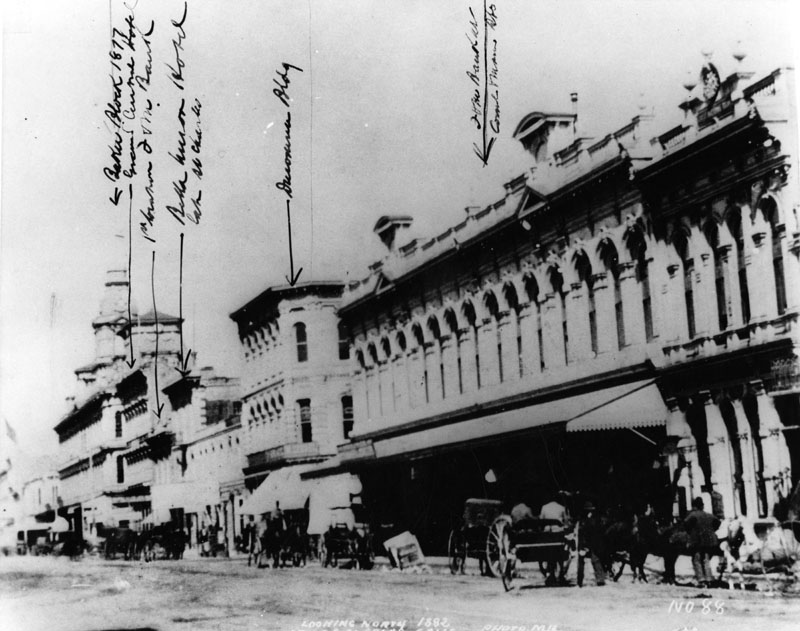 |
|
| (1882)* - View looking north on Main Street with buildings annotated. The Farmers and Merchants Bank opened October 29, 1882 in the Hellman Building. First National Bank, formerly Commercial Bank, was in the building on the right. The Baker Block is at the far left and the Ducommun Building can be seen at center-left of photo. |
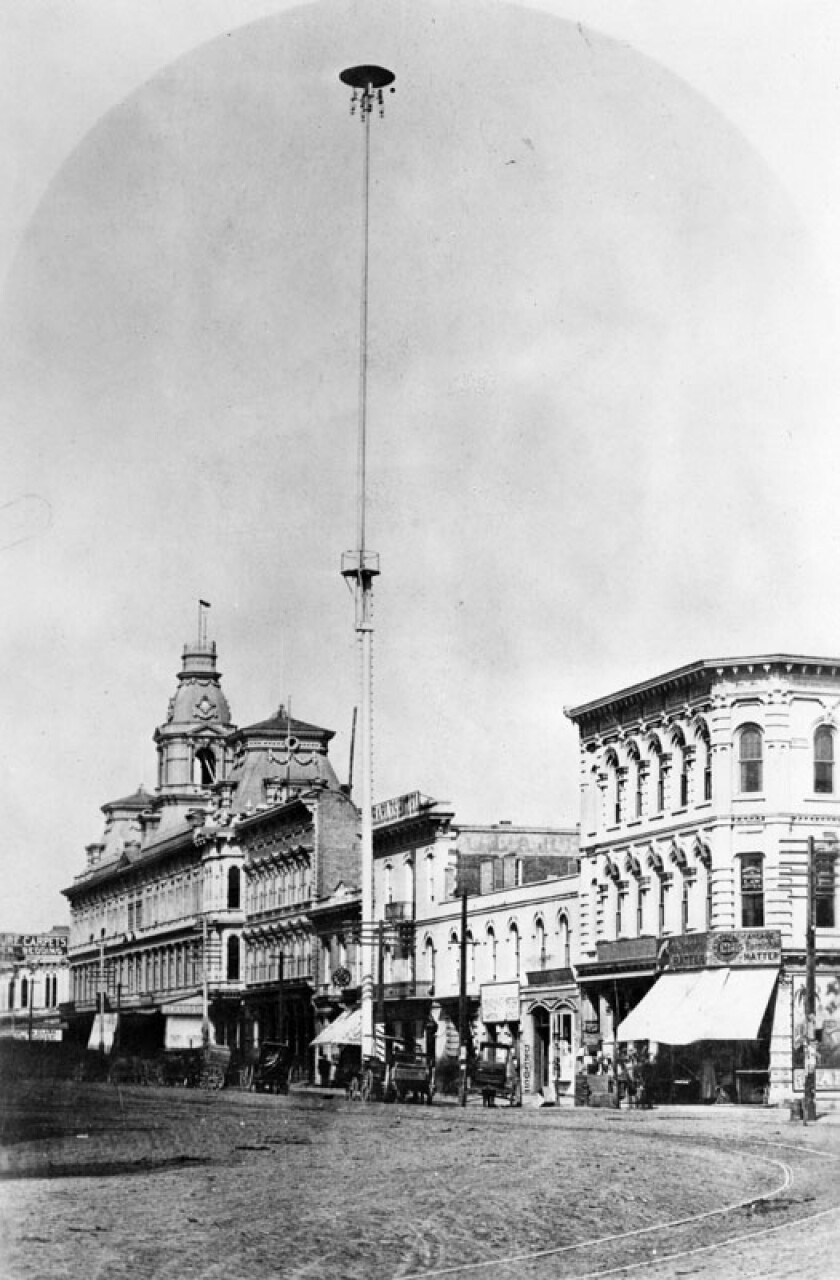 |
|
| (ca. 1882)**- One of the first of seven electric street lights installed in the City of Los Angeles at Main Street and Commercial Street in 1882. It stood 150 feet tall. Baker Block is on the left and the Ducommun Building on the right. |
Historical Notes Each of the 150-foot-high masts carried three carbon-arc lamps of three thousand candle-power. All seven lamps and a small power plant to provide the electricity were installed by C. L. Howland in 1882. In 1883, Howland and others formed the Los Angeles Electric Company.** Click HERE to see more in Early Los Angeles Street Lights. |
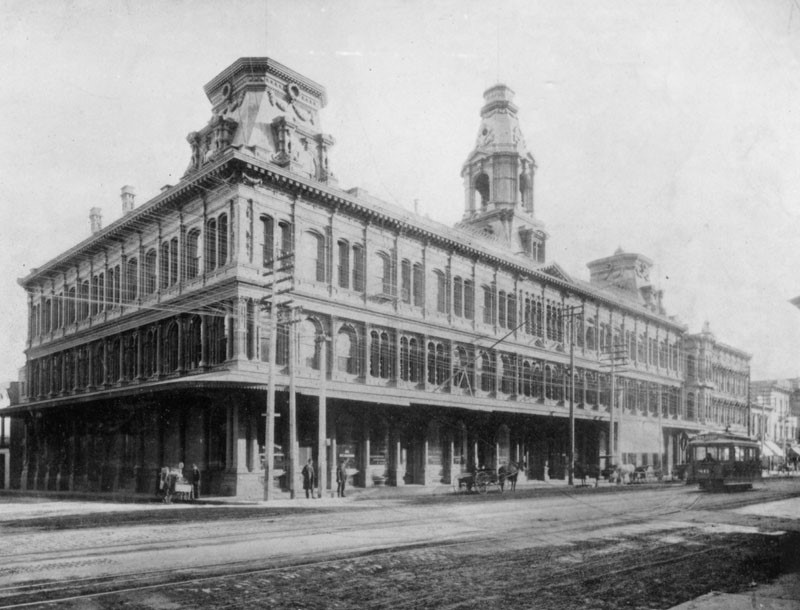 |
|
| (ca. 1890s)* - View looking southeast showing the Baker Block on the corner of North Main and Arcadia streets. |
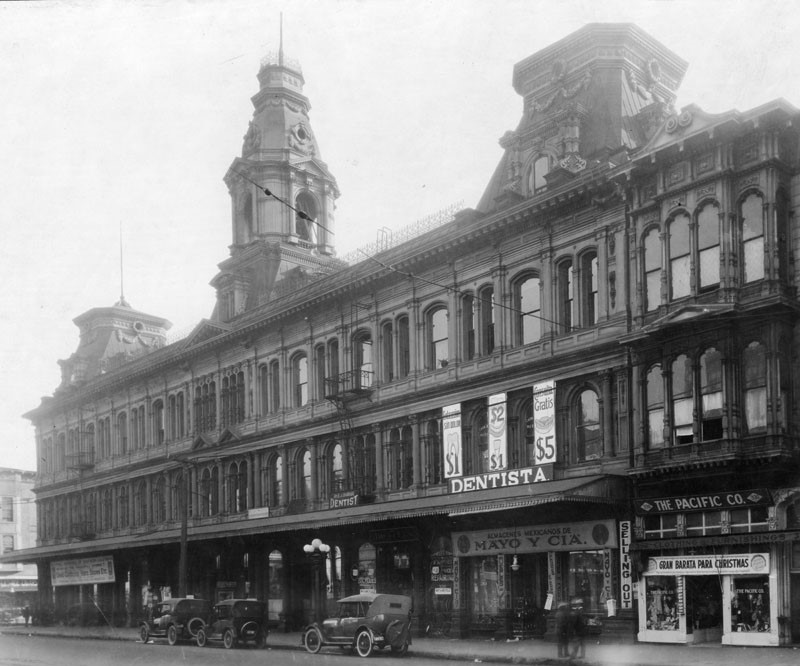 |
|
| (ca. 1920)* - View showing the Baker Block, located at 342 North Main Street at the corner of Arcadia Street (far left). |
.jpg) |
|
| (ca. 1930)* - Aerial view as seen from City Hall showing the Baker Block located at the north end of the historic 300 Block of N. Main Street. |
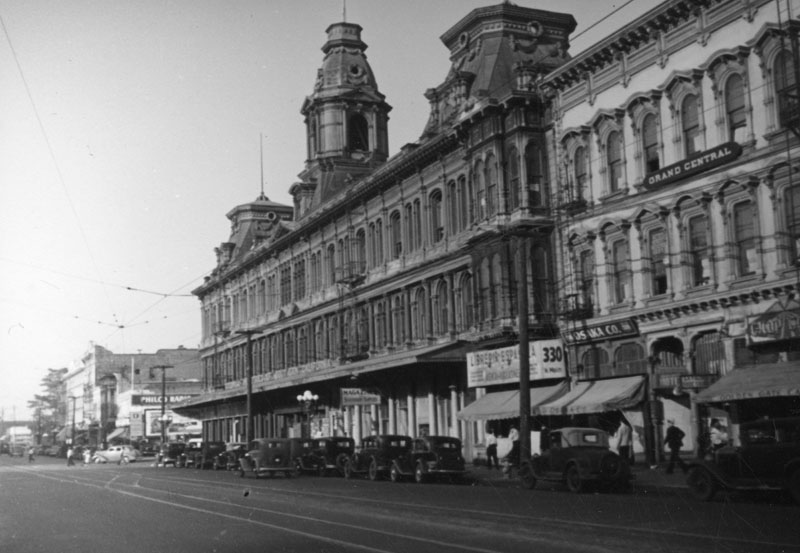 |
|
| (ca. 1930s)* - Looking across N. Main Street (foreground) towards the French Second Empire style Baker Block, on the southeast corner at Arcadia Street (lower left), and the Grand Central Hotel (right). Photo by Herman Schultheis. |
Historical Notes The Baker Block had lost much of its luster by the turn of the century, and by the time it was purchased by Goodwill Industries in 1919, it was all too clear that its days were numbered. As cruel fate would have it, the faded landmark was slated to give way to one of the most mundane projects in the 1930 Civic Center plan: a two-block extension of Aliso Street from Los Angeles Street to Broadway. |
 |
|
| (ca. 1940)* - View looking northeast showing the Baker Building (Block) and other buildings on the 300 Block of N. Main Street shortly before their demoliton. |
Historical Notes Despite plans to relocate the structure for another purpose, the city purchased the Baker Block from Goodwill in 1941 and demolished the building a year later. U.S. Route 101 now runs beneath where these buildings once stood. |
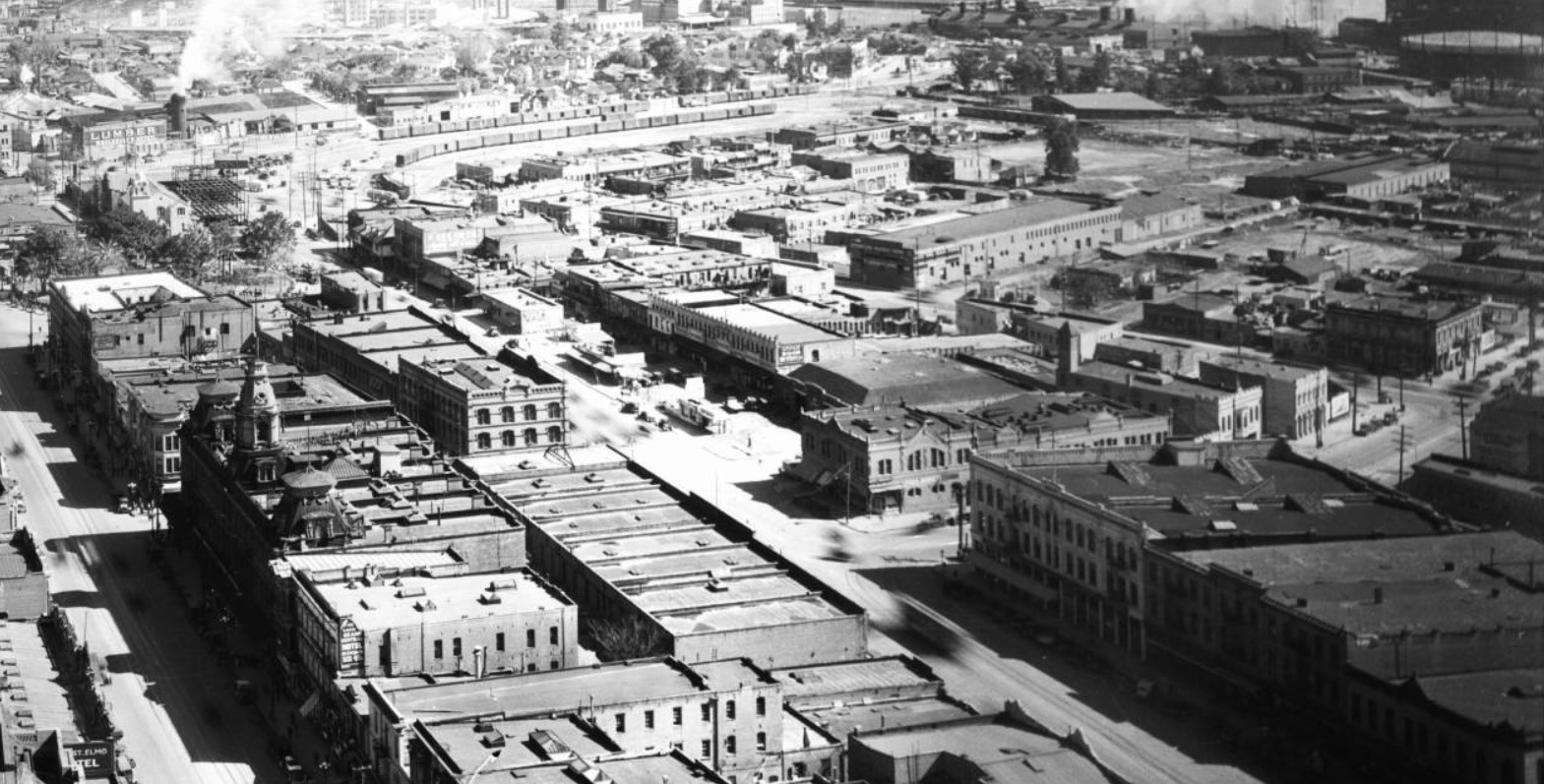 |
|
| (ca. 1930)* - View looking northeast from City Hall showing the old part of Los Angeles including the LA Plaza and Chinatown. At left can be seen the ornate Baker Building with its three towers located on the historic 300 block of N. Main Street. Los Angeles Street runs diagonally from lower-right to upper-left. Aliso Street runs from Los Angeles Street at center east and then turns diagonally up. Union Station wasn't completed until 1938 and would be located in the upper right of photo. |
Historical Notes In 1942, Baker Block and all the buildings on the 300 Block of N. Main Street were demolished to extend Aliso Street from Los Angeles Street to Broadway. Several years later the Hollywood Freeway (Route 101) would be constructed over this new Aliso Street extension. |
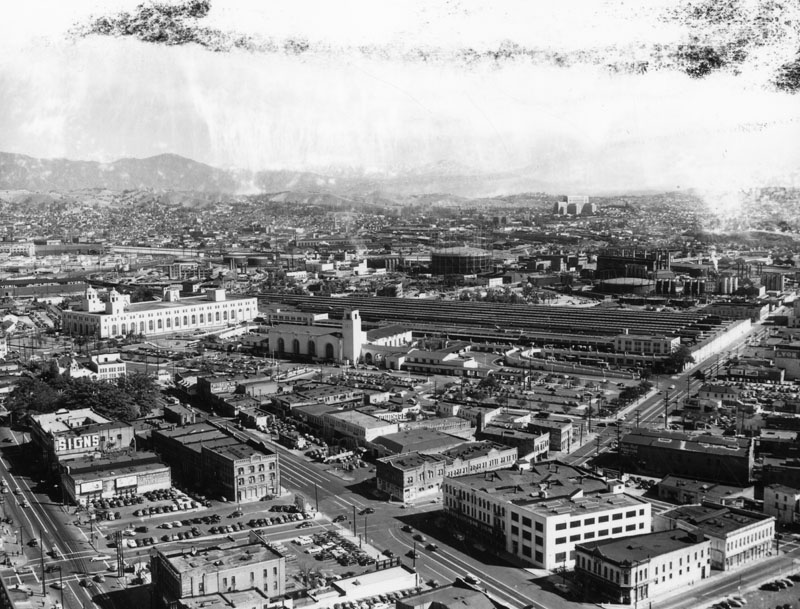 |
|
| (ca. 1951)* - Aerial view of Los Angeles near the Plaza after extension of Aliso Street. Union Station is seen at center and the LA Plaza at left-center. The 300 Block of N. Main Street, where the Baker Block once stood, is at lower left. It now consists of mostly parking lots and, of course, the new Aliso Street extension. |
Historical Notes In the early 1950's, the Hollywood Freeway (U.S. Route 101) would be constructed in line with Aliso Street. |
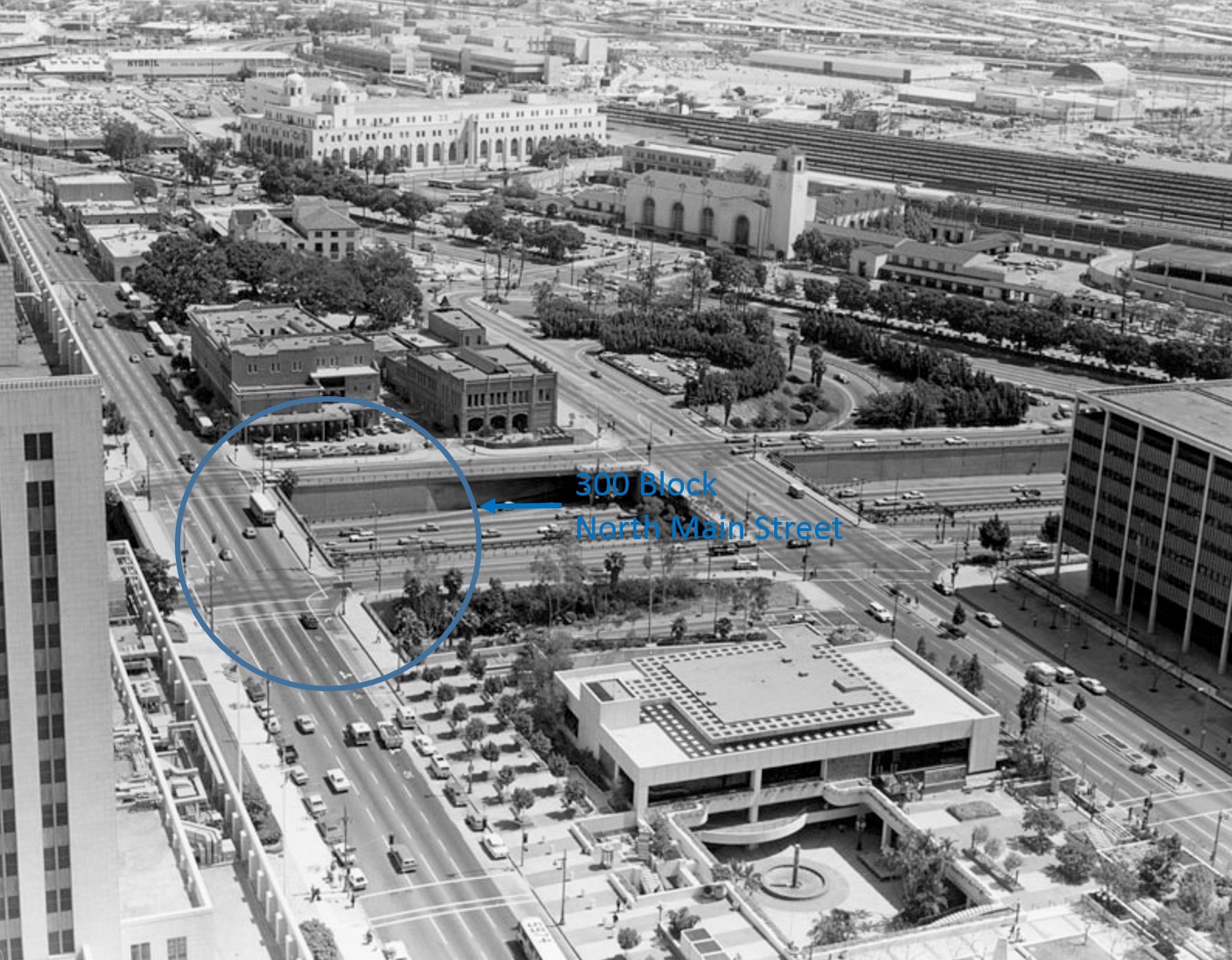 |
|
| (1970s)* - View from City Hall looking down toward the 300 Block of N. Main Street. The Hollywood Freeway (U.S. Route 101) now runs beneath where the Baker Block once stood. |
Historical Notes The Hollywood Freeway through downtown was opened in 1954. |
Then and Now
 |
|
| (1880s vs 2023)* - Looking southeast from Fort Moore Hill, the ornate Baker Block once stood on the southeast corner of Main and Arcadia Streets. Today, the 101 Freeway runs beneath the site of this historic building. |
Historical Notes The Baker Block was a significant historical building in Los Angeles, constructed in 1878 by Colonel Robert S. Baker and noted for its Second Empire architectural style and status as the city's first steel-framed building. Once considered the finest commercial establishment south of San Francisco, it housed various retail shops, offices, and upscale apartments. However, by the late 1930s, its prominence had diminished, leading to its purchase by Goodwill Industries and eventual demolition in 1942 to make way for the US 101 freeway, which opened in 1954. This transformation marked a significant shift in the urban landscape of Los Angeles, erasing a notable piece of its history. |
Then and Now
.jpg) |
|
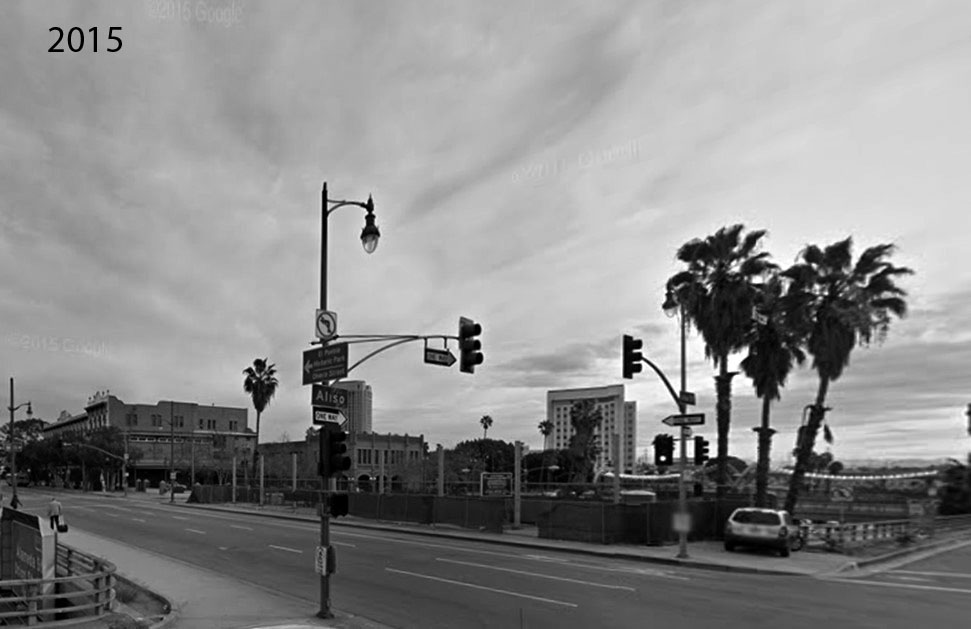 |
* * * * * |
Ducommun Building
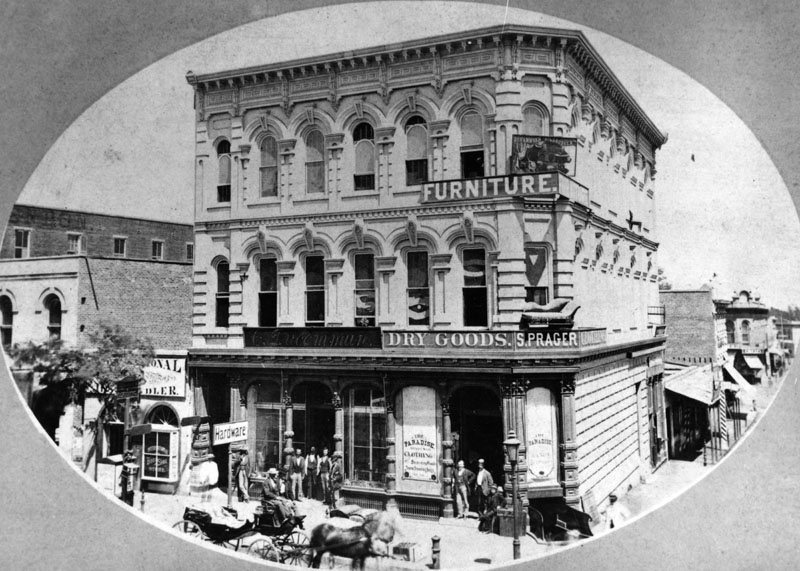 |
|
| (ca. 1882)* - Hardware Store of C. Ducommun, dry goods store of S. Prager and a furniture store at 204 N. Main Street (after 1890 at 304 N. Main Street) are shown. The 1883-4 edition of the city directory lists C. Ducommun Hardware at this location. |
Historical Notes Charles Louis Ducommun, a watchmaker by training, emigrated to the US from Switzerland in the early 1840s. He started a general store, providing supplies (and credit) to gold prospectors and other pioneers who had settled in the burgeoning pueblo of Los Angeles. Ducommun Street was named for Charles Louis.^* |
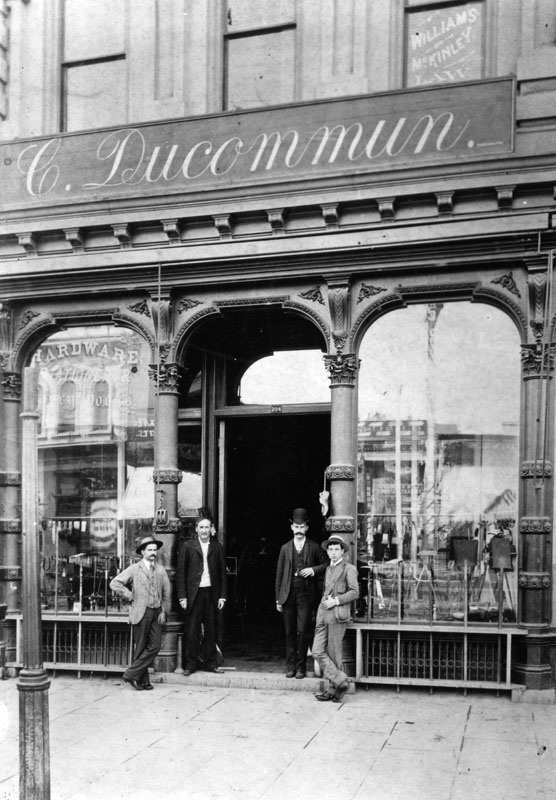 |
|
| (1886)* - Facade of the hardware store of C. Ducommun at 204 N. Main Street (after 1890 at 304 N. Main Street). |
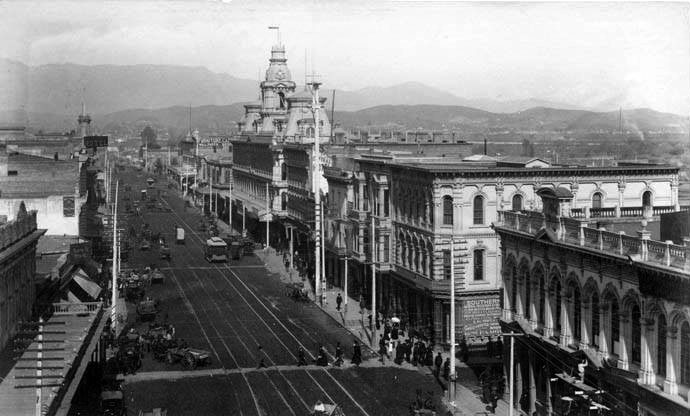 |
|
| (1898)#*^* - View looking north on Main Street showing the Baker Block in the background. Pedestrians are seen crossing the streetcar tracks on Main Street in front of the Ducommun Building. One of the City's original 150-ft electric streetlights stands at center of photo. Click HERE to see more in Early L.A. Streetlights. |
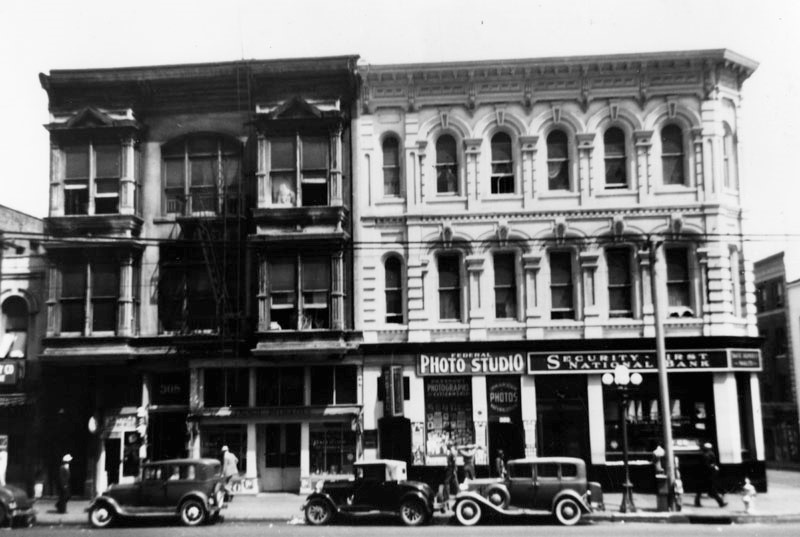 |
|
| (ca. 1930)* – View of the west side of North Main Street. Security First National Bank now occupies part of the Ducommun Building on the northeast corner of Main and Commercial streets. |
Historical Notes The Security First National Bank of Los Angeles became the Security Pacific National Bank and is now Bank of America. The Farmers and Merchants Bank was the oldest bank in Southern California from 1871 until 1956 when it was merged into the Security First National Bank of Los Angeles.* Click HERE to see more Early Views of the 300 Block of North Main Street. |
Charles Davis Residence
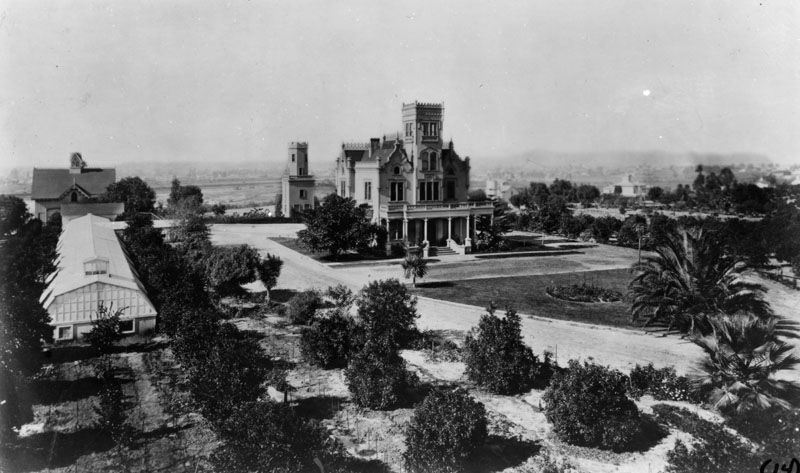 |
|
| (ca. 1880)* - Panoramic view of the home and grounds once belonging to Charles W. Davis. The house and its groves are identified as being on Boyle Ave. near Stephenson. Charles Davis was one of Los Angeles' earliest well known architects. |
First Presbyterian Church
.jpg) |
|
| (ca. 1880)* – View showing the First Presbyterian Church on the southeast corner of Second Street and Fort Street (later Broadway). A horse-drawn coach stands parked in the street to the right of the Gothic 1st Presbyterian Church and its impressively tall spire. A man stands in the unpaved street farther to the right. A wrought-iron fence enclosed a garden of topiary across the street to the left. The city's first Jewish Synagogue, B'nai B'rith Temple, can be seen behind the church to the right. To the right of the synagogue is the future home of LA's 3rd City Hall (1888-1928). |
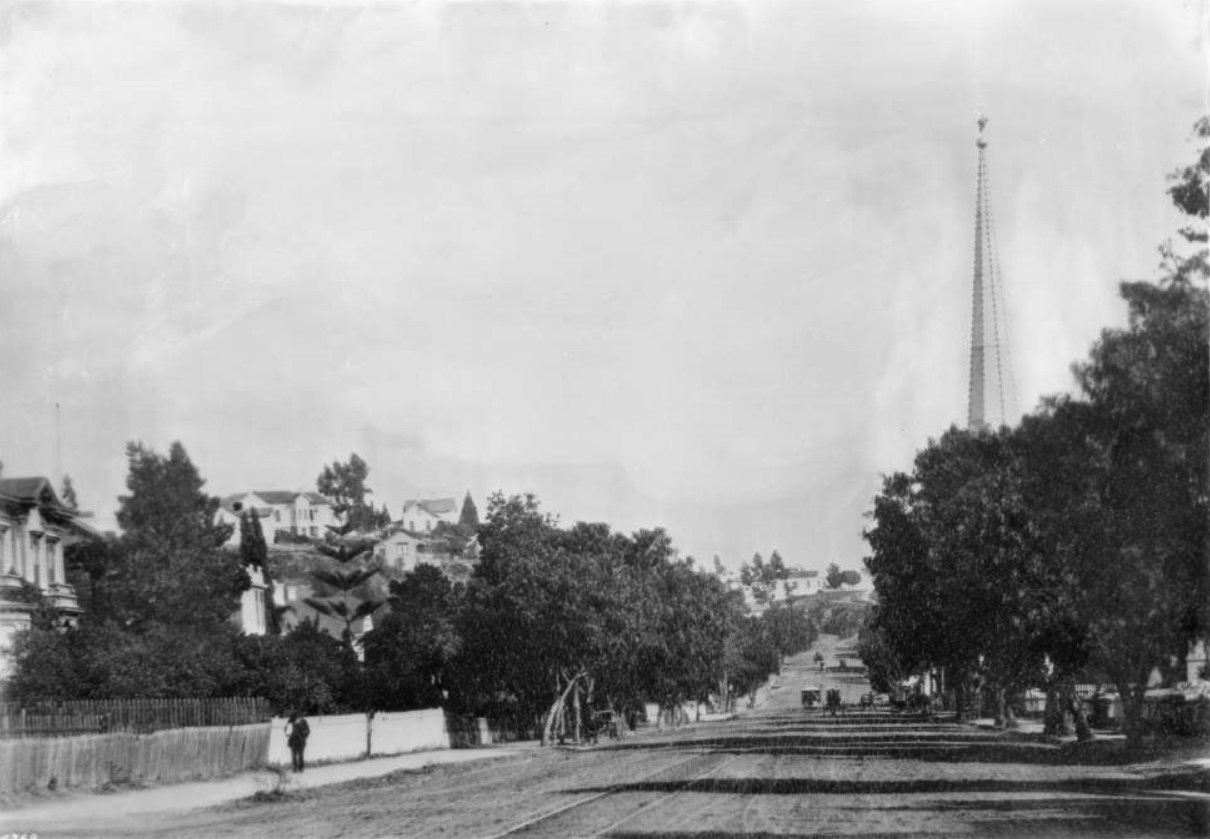 |
|
| (ca. 1882)* - View looking north on Fort Street (later Broadway) from Third Street. The spire of the First Presbyterian Church can be seen above the trees at right. |
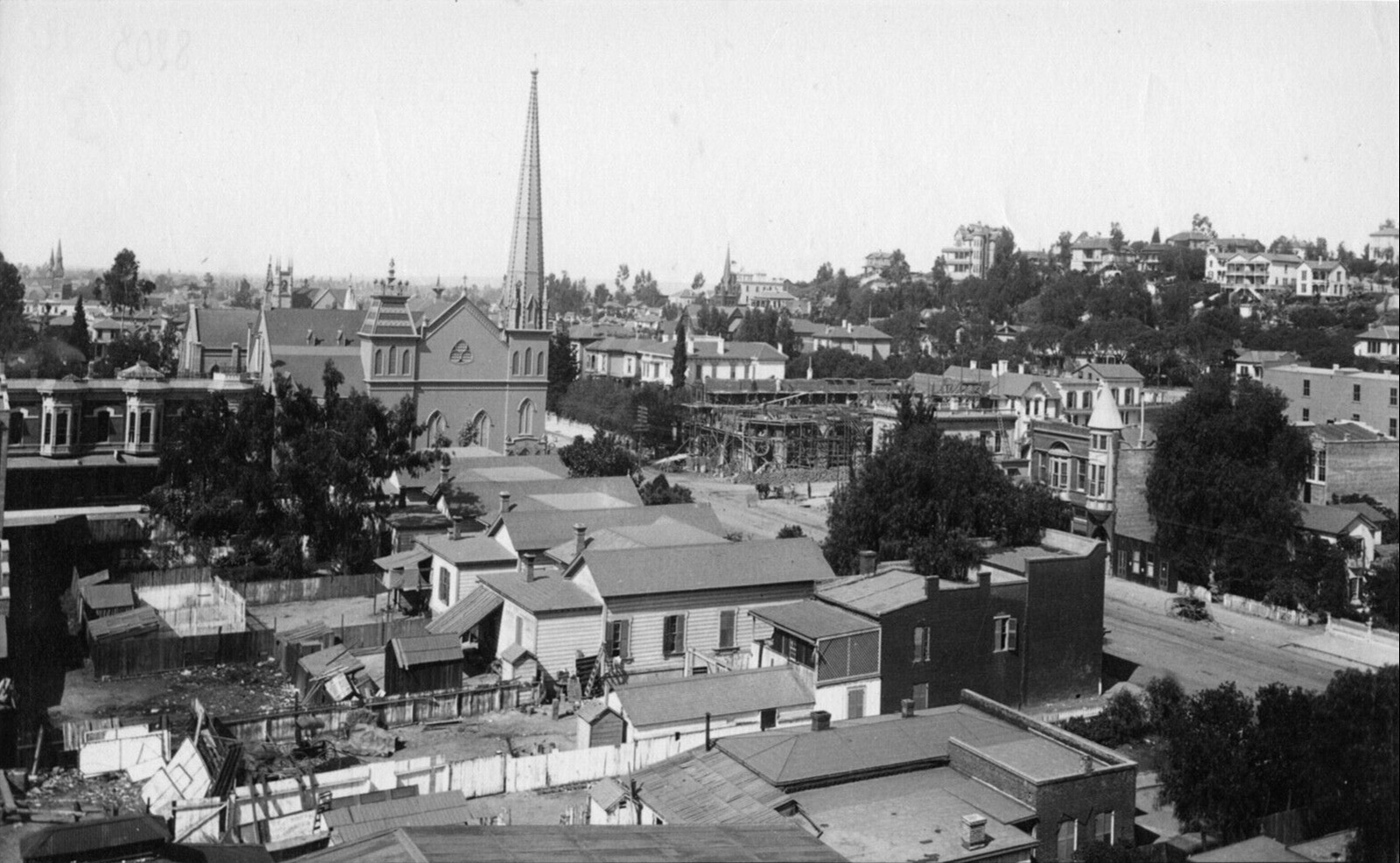 |
|
| (1880s)*- View looking SW from the Nadeau Hotel showing the First Presbyterian Churc on the SE corner of Fort Street (later Broadway) and 2nd Street. from Third Street. |
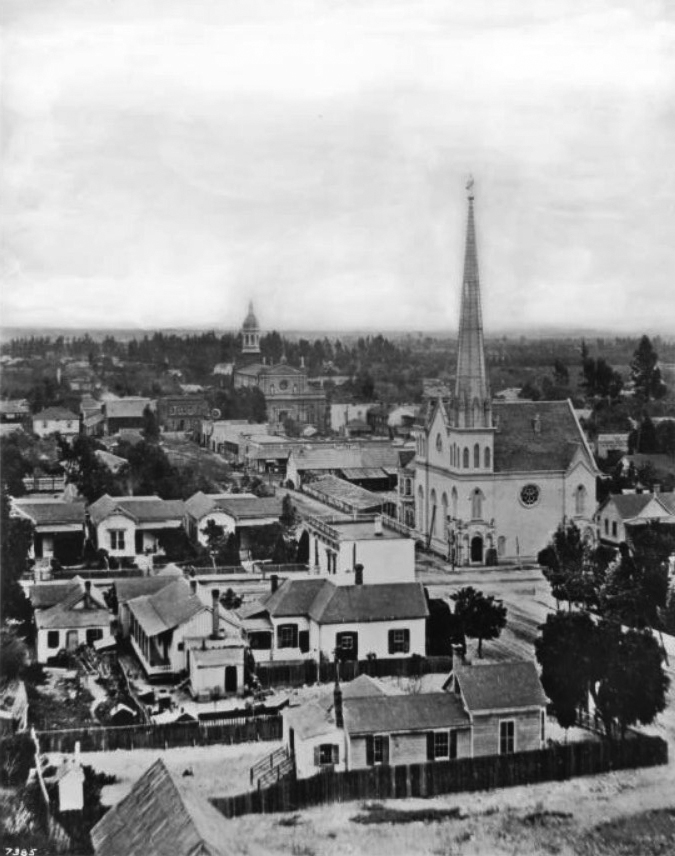 |
|
| (ca. 1884)* - View looking southeast showing the intersection of Second Street and Fort Street (later Broadway) where the First Presbyterian Church, with its impressively tall spire, stands on the southeast corner. In the distance, on the east side of Main Street just south of Second Street, is St. Vibiana's Cathedral. |
.jpg) |
|
| (ca. 1885)* – View looking east on 2nd Street from Olive Street showing the First Presbyterian Church in the distance on the S/E corner of 2nd and Fort (later Broadway). In the center of photo can see two cable cars of LA's first cable car system - The Second Street Cable Railway. |
Historical Notes The Second Street Cable Railway was the first cable car system to open in Los Angeles. Opened in 1885, it ran from Second and Spring Streets to First Street and Belmont Avenue. The completed railway was 6,940 feet long, just over a mile and a quarter, with a power house constructed in the middle, at Boylston Street. It was a single track system, with sidings where a down-hill car could coast past an up-hill car.^* |
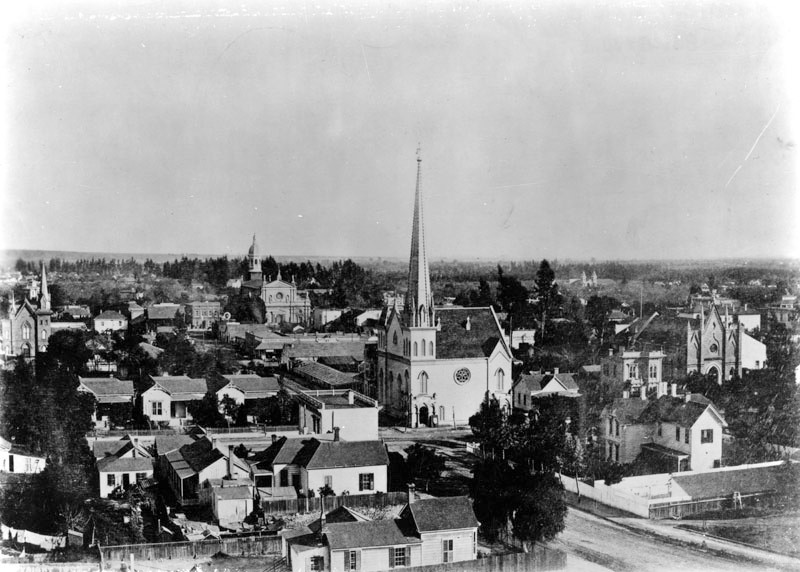 |
|
| (ca.1886)* - Churches and small business are interspersed with homes in this view of Second Street between Fort and Spring Streets. Fort Street later became Broadway (1890). The church in the center with the tall spire is the First Presbyterian Church at Fort and 2nd. To the church's right is Congregation B'nai B'rith, built in 1872. It was the first synagogue in Los Angeles. St. Vibiana's Cathedral is in the background and the Trinity Methodist Episcopal Church South is on the far left at 1st and Spring. |
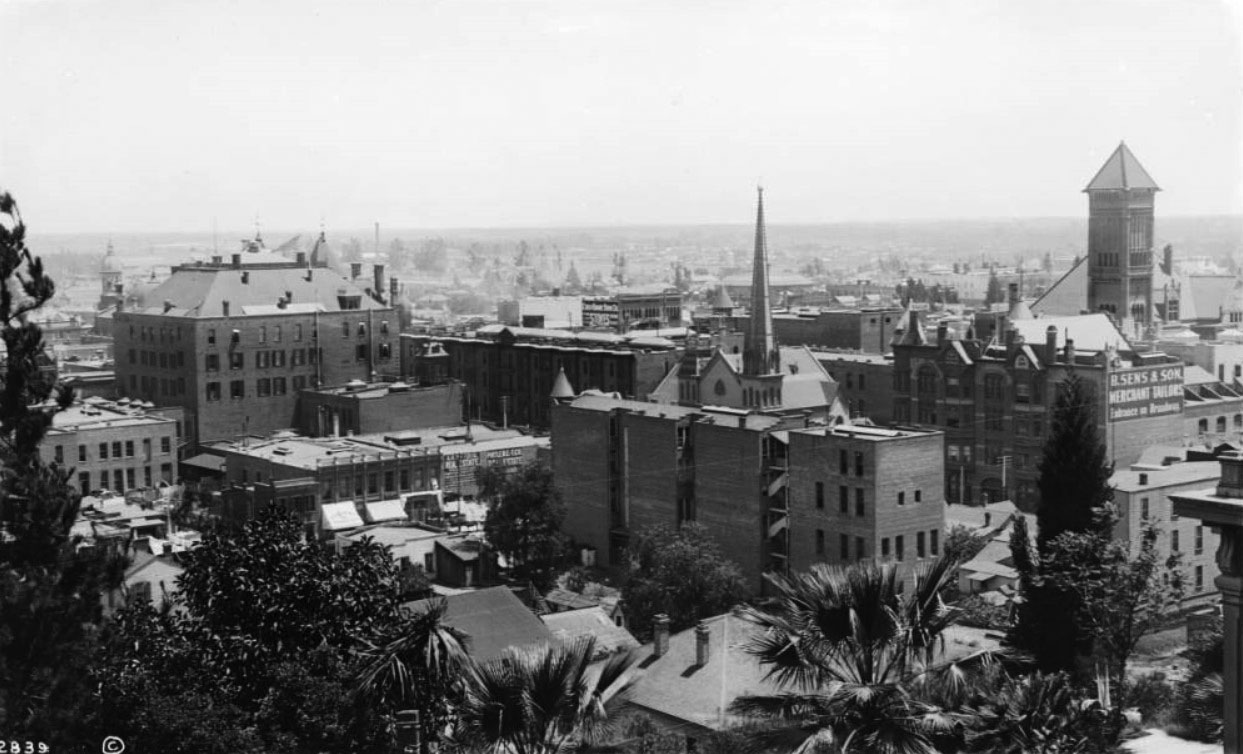 |
|
| (ca. 1893)* - Panoramic view looking southeast from First Street and Hill Street toward Broadway. First Presbyterian Church stands at center with its tall spire. City Hall (built in 1888) is at right and is now the tallest building in the area. |
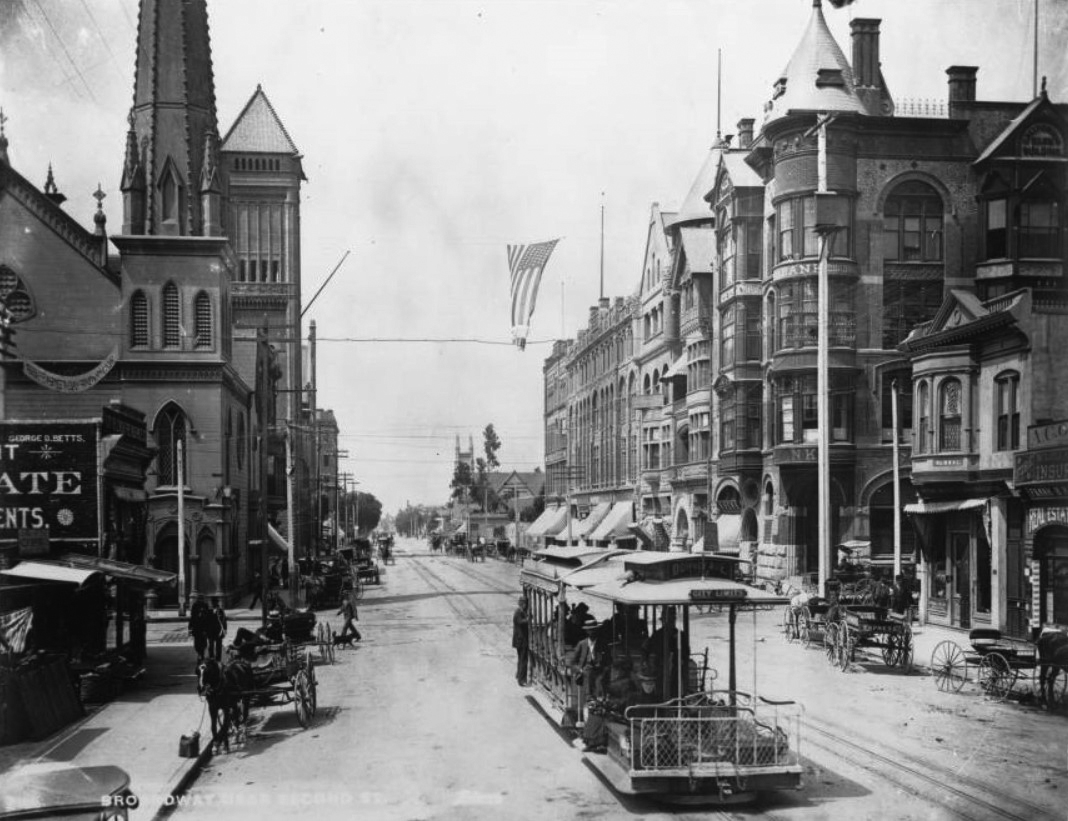 |
|
| (ca. 1893* – View looking south on Broadway showing the First Presbyterian Church on the southeast corner of Second Street and Broadway (left) with City Hall several lots behind it. The California Bank Building stands on the southwest corner. |
 |
|
| (ca. 1895)^## - View looking north on Broadway from Third Street. Identifiable buildings from right to left include: City Hall (1888-1928), B'nai B'rith Temple (1872-1896), First Presbyterian Church ( - 1897), and the LA County Courthouse (1891-1932). Horse-drawn carriages and a streetcar share the road. |
Historical Notes The First Presbyterian Church was sold in 1897, and presumed demolished soon thereafter. |
* * * * * |
Spring Street School |
(Los Angeles’ First Publicly Funded School) |
Built in 1855, the Spring Street School was Los Angeles’ first publicly funded school under American civil government. Located at the northwest corner of Second and Spring streets, the modest two-story brick structure marked the formal beginning of organized public education in the growing city. Just five years after California achieved statehood, the establishment of this school reflected Los Angeles’ transition from a small pueblo into an organized American municipality with civic institutions supported by public taxation. |
 |
|
| (ca. 1860s)* - Panoramic view looking south across early Los Angeles showing the Spring Street School near the northwest corner of Second and Spring streets. The two-story building with three second-floor windows opened in 1855 and served as the city’s first publicly funded school. Image courtesy of the Natural History Museum of Los Angeles County. |
Historical Notes The Spring Street School opened on March 19, 1855, at a time when Los Angeles had only a few thousand residents. By 1873, the school enrolled approximately one hundred pupils and was staffed by a single teacher. That same year, the city reported five public schools with fourteen teachers serving 835 students, averaging roughly sixty pupils per teacher. Rapid population growth soon strained available classroom space, and by the mid-1870s the school operated on a double-session system, with one group of students attending in the morning and another in the afternoon. In 1884, the original Spring Street School was vacated to make way for a new Los Angeles City Hall and government complex. The site briefly served as City Hall before later redevelopment transformed the block into part of the Times Mirror Square complex, long home to the Los Angeles Times. The Los Angeles Times Building opened in 1935 and served as the newspaper’s headquarters for decades. The Times Mirror Square property was sold in 2016, and the newspaper relocated its newsroom in 2018. Redevelopment plans for the historic complex continue to evolve. After leaving the Second and Spring location in 1884, Spring Street School relocated south on Spring Street between Fifth and Sixth streets, where it continued serving students in the expanding public school system. Click HERE to see more about the second location of Spring Street School: |
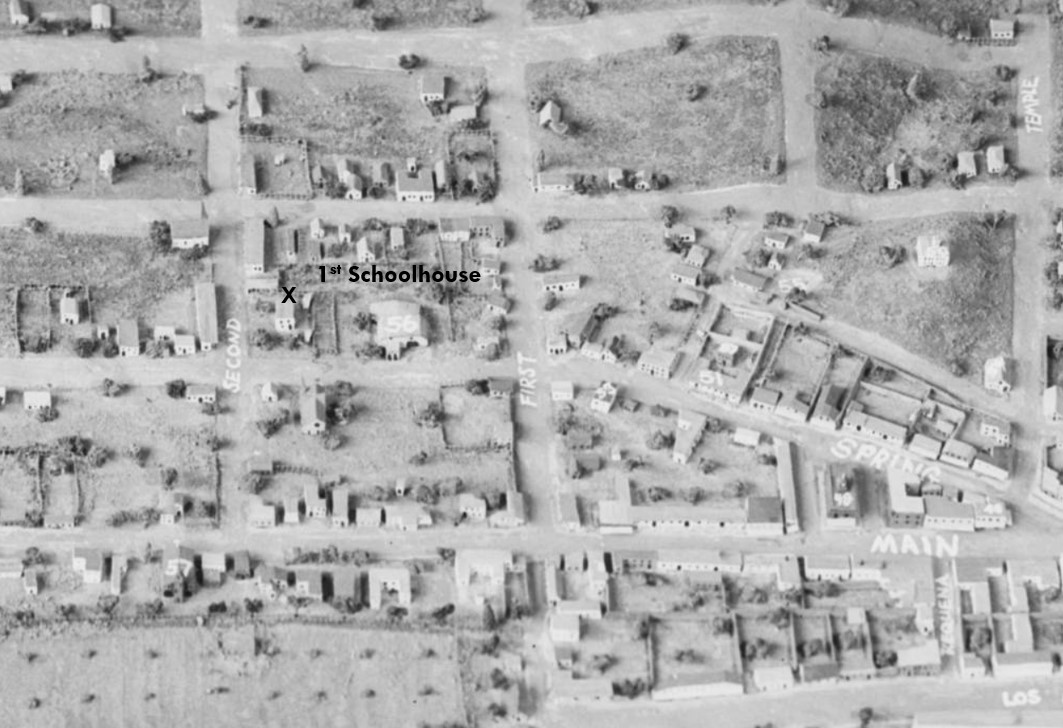 |
|
| (n.d.)* - Model view of early Los Angeles highlighting the northwest corner of Second and Spring streets, site of the Spring Street School from 1855 to 1884 before the property was redeveloped for City Hall and later Times Mirror Square. |
* * * * * |
Spring Street School (2nd location) |
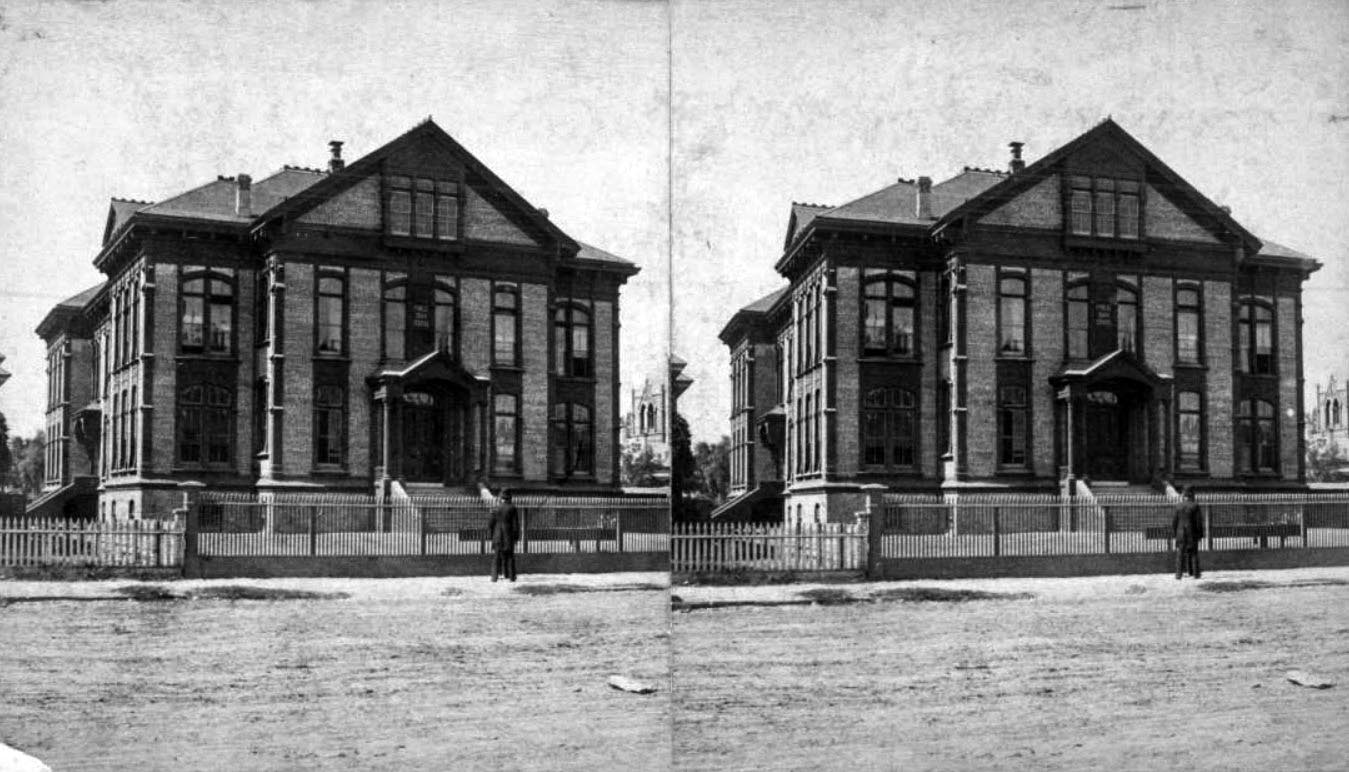 |
|
| (ca. 1884)* – Stereoscopic view showing the Spring Street Elementary School on the 500 block of South Spring Street between Fifth and Sixth streets in downtown Los Angeles, with a picket fence and sign on the building reading "Public School 1884." |
Historical Notes In 1883, the school board purchased a parcel of land fronting on both Broadway and Spring Street, midblock between Fifth and Sixth streets (the present site of the Broadway-Spring Arcade), for $12,500, and a new Spring Street School was built there. The more commodious structure hosted gatherings of educators and parents, it had an auditorium used by the public and it was the home of special education for "deaf-and-dumb" children, with the "oral method or lip-reading system" as the method of instruction. |
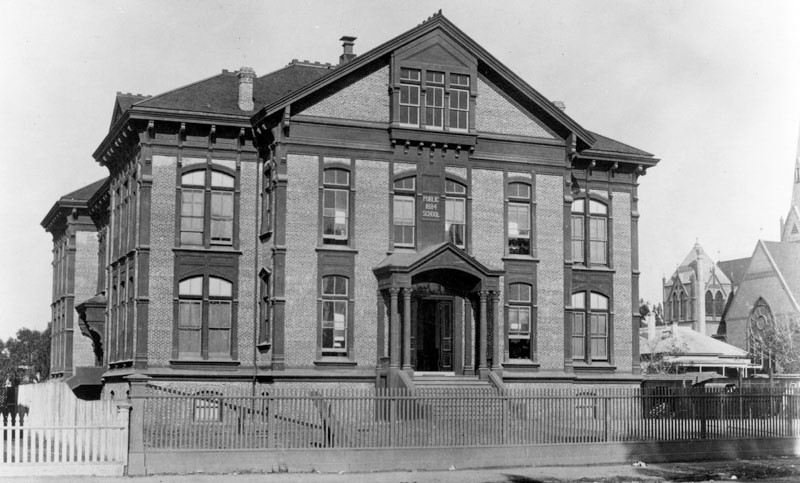 |
|
| (1884)* – View showing Spring Street School at its new home on the 500 block of S. Spring Street. It was relocated from Spring and 2nd streets to make room for a new City Hall. |
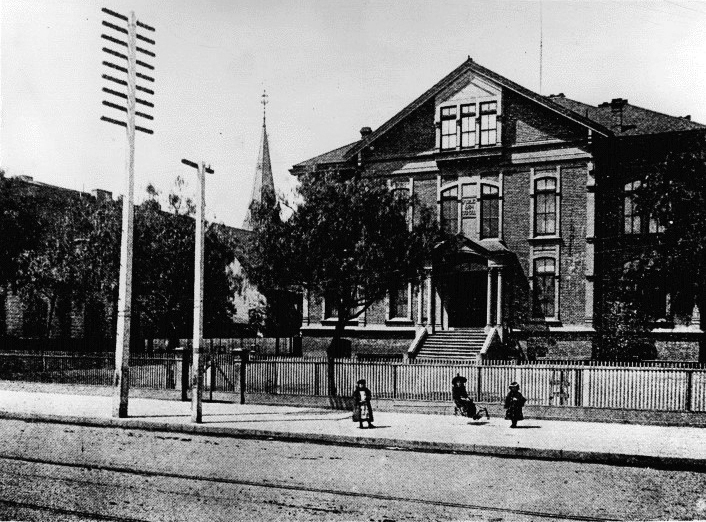 |
|
| (1886)* - Exterior view of Spring Street School at its new location on the 500 block of S. Spring Street. Three children are on the sidewalk in front of a picket fence. To the left is the First Baptist Church. |
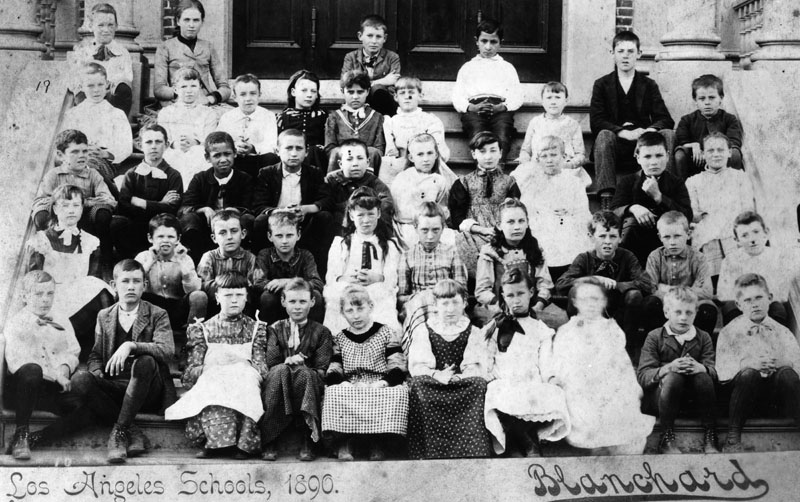 |
|
| (1890)* - Group portrait of the students at Spring Street School in 1890. The school's location is the present site of the Mercantile Arcade Building. |
Historical Notes By 1904 the Broadway-Spring real estate had become so valuable that the school board decided to put the land up for lease but to retain the material in the old brick schoolhouse, which by then was noted to be a "landmark." As a result, in that year work began on Mercantile Place—what was planned to be "something entirely new in Los Angeles development"—a private shopping street under the aegis of C. Westley Roberts, who secured a ten-year lease from the Los Angeles School Board and bought the material of the old brick school building, which was to be demolished. As the ten-year anniversary of the lease approached in 1913, school board members realized that the value of the property had increased from $400,000 to $1 million, which meant that the rental charged to the Mercantile Place lessee was amounting to only 2.5% a year on the valuation. A move was begun to sell the property instead of renewing the lease, and in February 1914 the board signed a renewable lease with the Mercantile Improvement Association for $3,500 a month "in order that the property may not be empty pending the sale of the property or the erection of a building thereon." The next month a special referendum election was held to ask voters what they wanted to do with the property, and in a lightly attended response 2,003 votes were cast for "lease for fifty years," 1,478 for "sell" and 931 for "neither sell nor lease for fifty years." The school board sold the property for $1.155 million in 1919 to Adolph Ramish, president of the Hippodrome Theater Company. |
* * * * * |
Round House Adobe
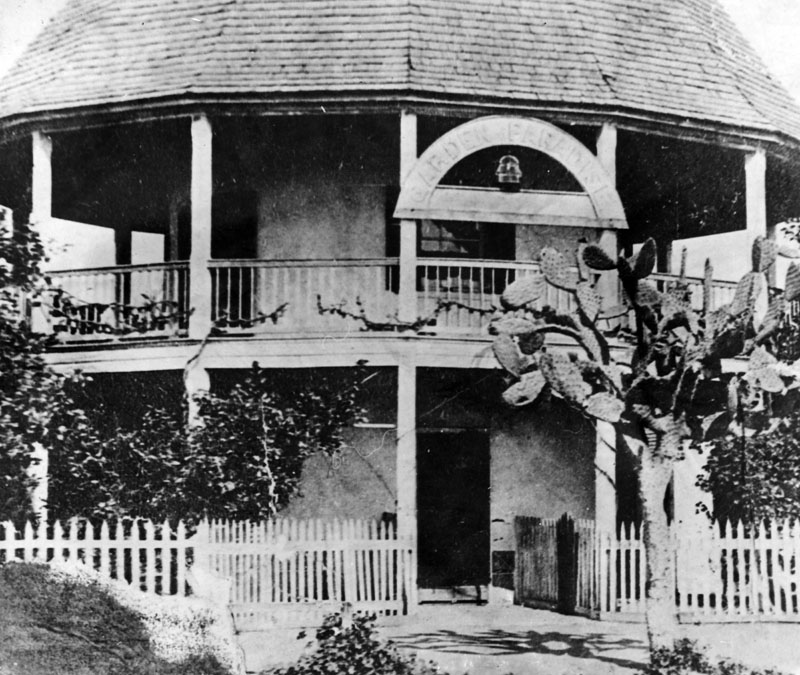 |
|
| (1880)* - Close-up view of the Round House main entrance with sign above reading: "Garden of Paradise". |
Historical Notes This adobe, known as the Round House as well as the "Garden of Paradise", was built in 1854 by Ramón Alexander as a gift to his Spanish bride María Valdéz, daughter of Basílio Valdéz, who came to Los Angeles from Spain in 1830. |
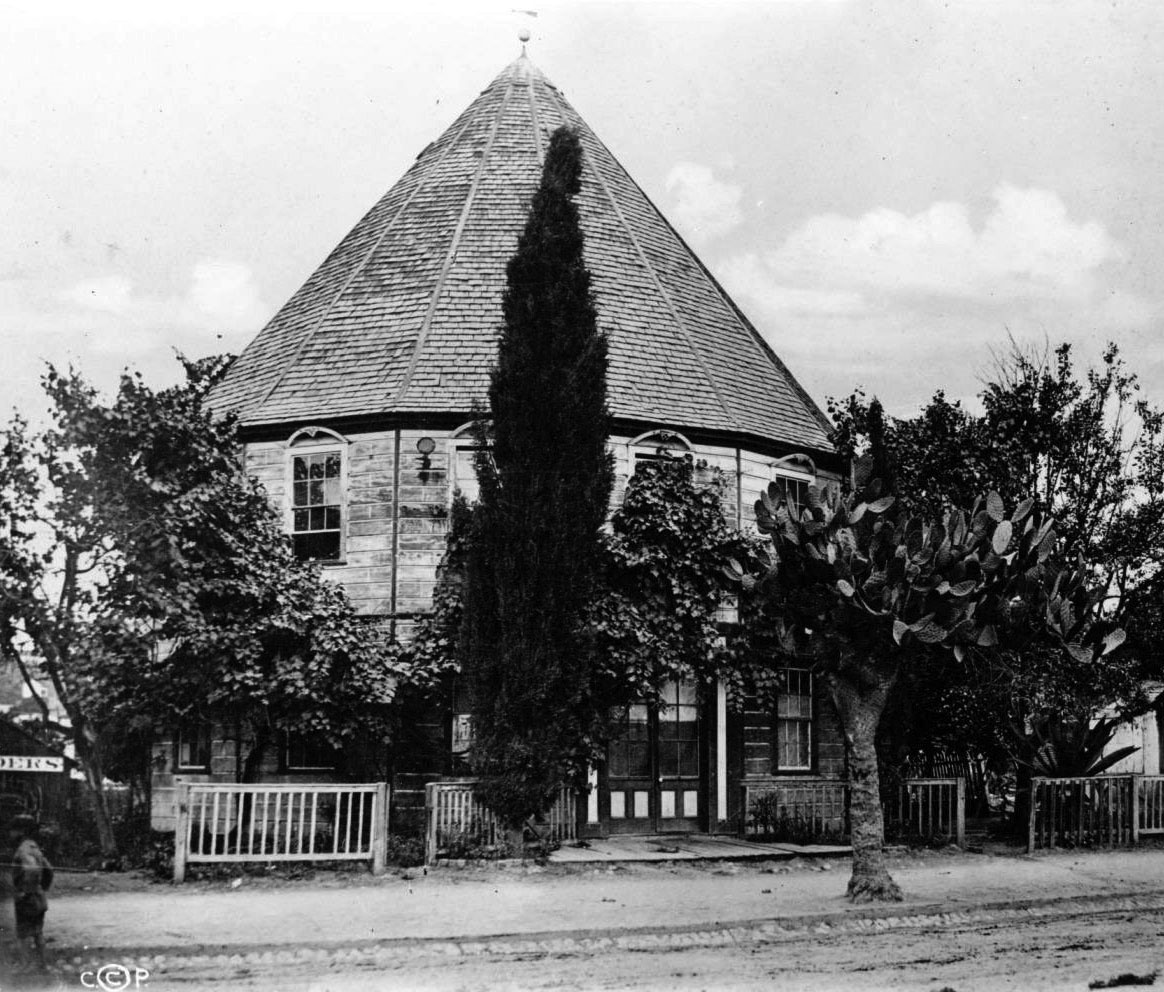 |
|
| (ca. 1880s)* - Exterior view of the Round House which was once a popular beer garden and later became one of LA's first kindergarten, located on Main Street between 3rd and 4th streets. |
Historical Notes In 1856, the property was purchased by George Lehman, a German immigrant nicknamed "Round House George." Lehman transformed the site into the Garden of Paradise, a popular public garden and gathering place for over 20 years. To accommodate the resort's growing popularity, he enclosed the building in an octagonal frame and expanded its interior. After Lehman’s financial troubles in 1879, the Round House transitioned to various uses, including serving as a schoolhouse. |
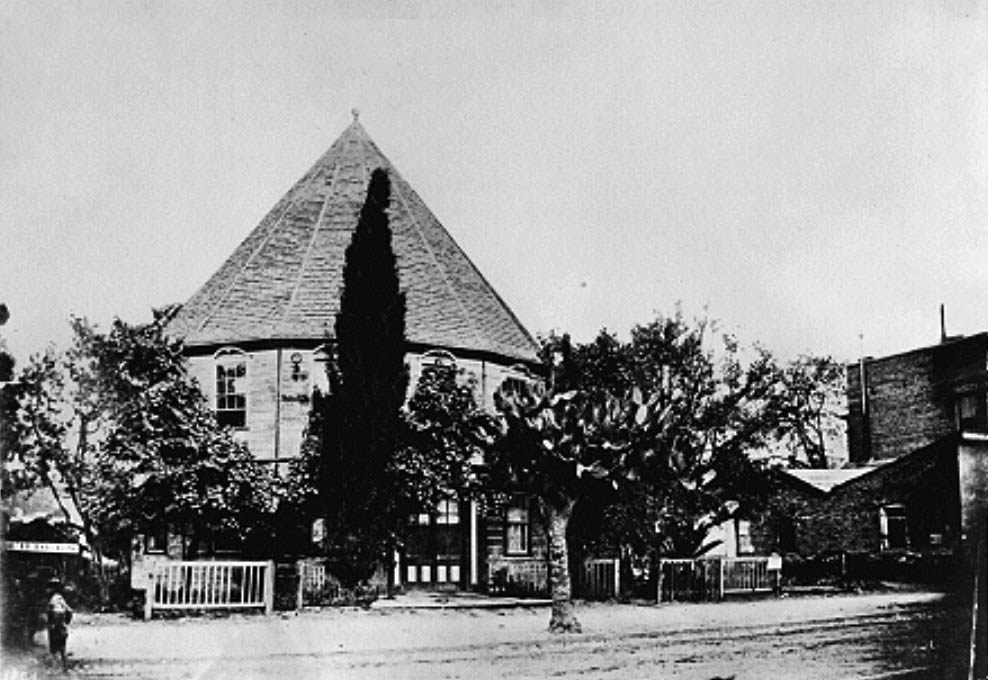 |
|
| (ca. 1880s)* - View showing the Round House, located from Main to Spring streets, between 3rd and 4th. It later became a kindergarten. |
Historical Notes After the famous beer garden closed, one of the city's first kindergarten was opened here, with Kate Douglas Wiggin as teacher. Sadly, it was torn down in or about 1887. |
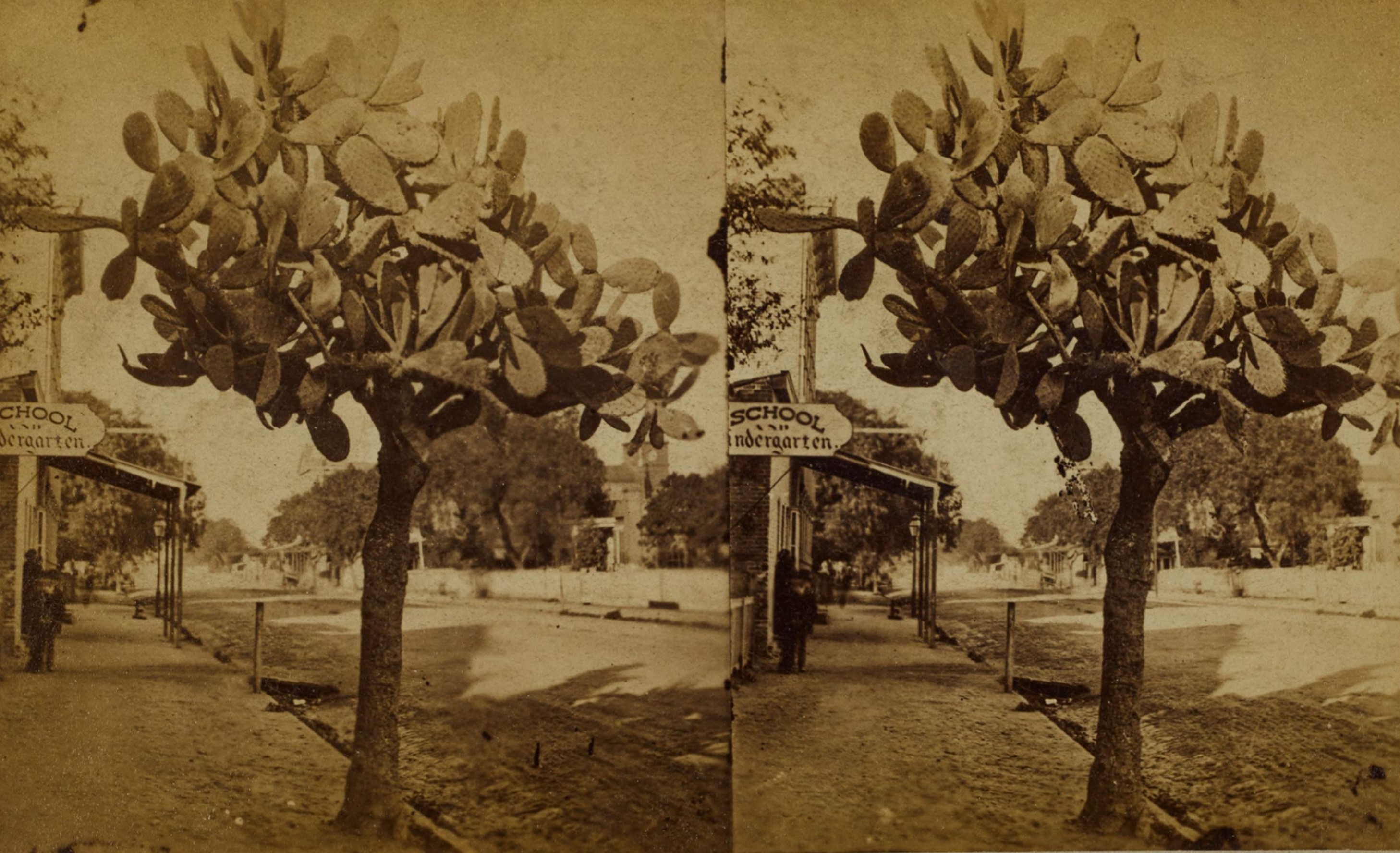 |
|
| (1880)* – Stereoscopic view looking north on Main Street showing a prickly cactus tree on the sidewalk in front of 311 South Main Street in downtown Los Angeles, with a sign "School and Kindergarten" visible. Photo from the Ernest Marquez Collection. |
Historical Notes To the left of the cactus was the location of one of LA’s first kindergarten, opened in 1877. Established by Caroline Severance, a prominent suffragette and community organizer, the kindergarten was part of the city's Free Kindergarten Association, which played a pivotal role in introducing the kindergarten movement to Los Angeles. |
 |
|
| (1880s)* - View looking north on Main Street near 3rd Street showing a large Cactus tree in front of the Round House, with a kindergarten sign seen on the left. In the distance, on the right, can be seen St. Vibiana's Cathedral. |
Historical Notes Following its educational use, the Round House became a lodging house and later a transient dwelling, reflecting the changing needs of the city. Despite its architectural and historical significance, the building was demolished in 1889. Its site continued to play an important role in Los Angeles history, later hosting notable structures such as the Pinney Block, Pridham Block, and Turnverein Hall. Today, the Ronald Reagan State Building stands where the Round House Adobe once stood. |
* * * * * |
Isaac Van Nuys Residence
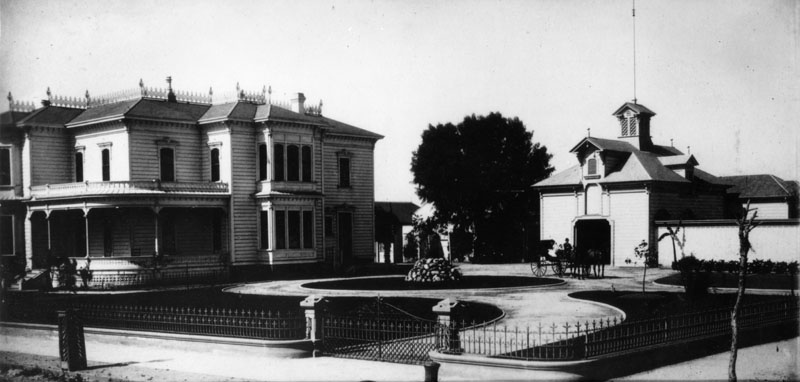 |
|
| (ca. 1880)* - Exterior view of the residence and carriage house of Isaac Newton Van Nuys. It was located at Spring and 7th Street, on the southwest corner. A horse and buggy stands in the driveway. |
Historical Notes Isaac Newton Van Nuys was a businessman, real estate developer, banker, and agricultural entrepreneur. He founded the community of Van Nuys in the San Fernando Valley in 1911. As a major figure in regional history and development, there are schools, streets, libraries, and a Liberty Ship with the name of Van Nuys. |
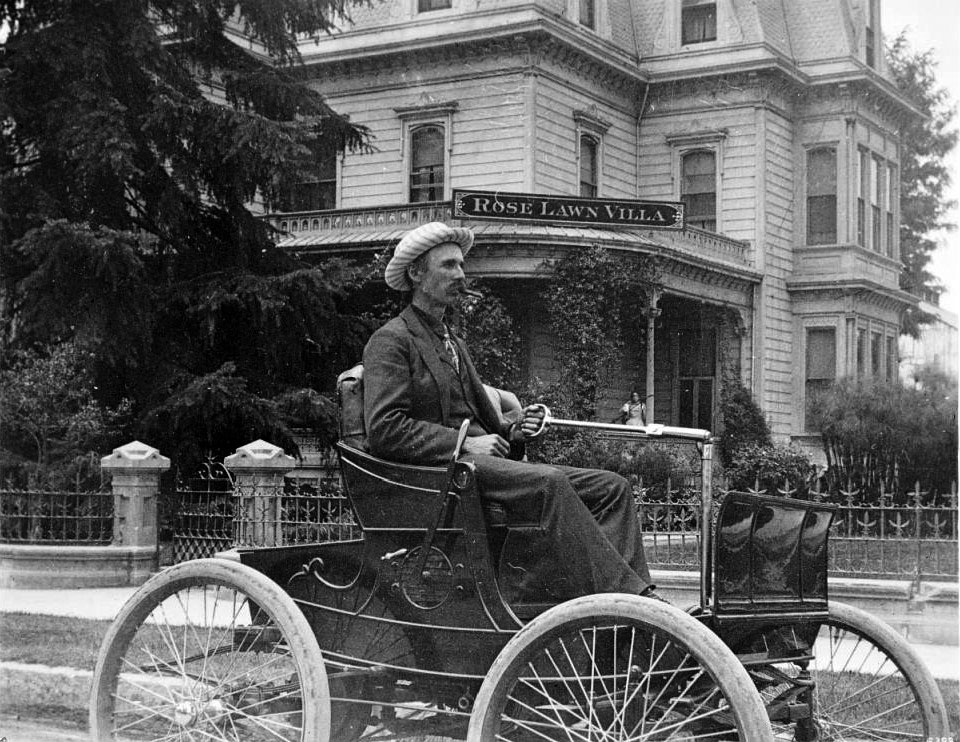 |
|
| (ca. 1902)* - View of man driving on Spring Street in front of the Van Nuys family residence. The man, dressed in a dark suit and candystriped hat, steers the topless carriage with a rod-and-stirrup device. In the background, the Victorian architecture of the I.N. Van Nuys residence can be seen, with its gingerbread roof, molded window frames and clapboard veneer. A wrought-iron fence marks the perimeter of the lawn. A woman is partially visible in the background from behind the vine-grown porch of the residence, over which hangs a sign reading "Rose Lawn Villa". Tree foliage obscures the left side of the residence. |
Historical Notes A thrid floor was added to the orgiinal 2-story house since the time of the previous photo. |
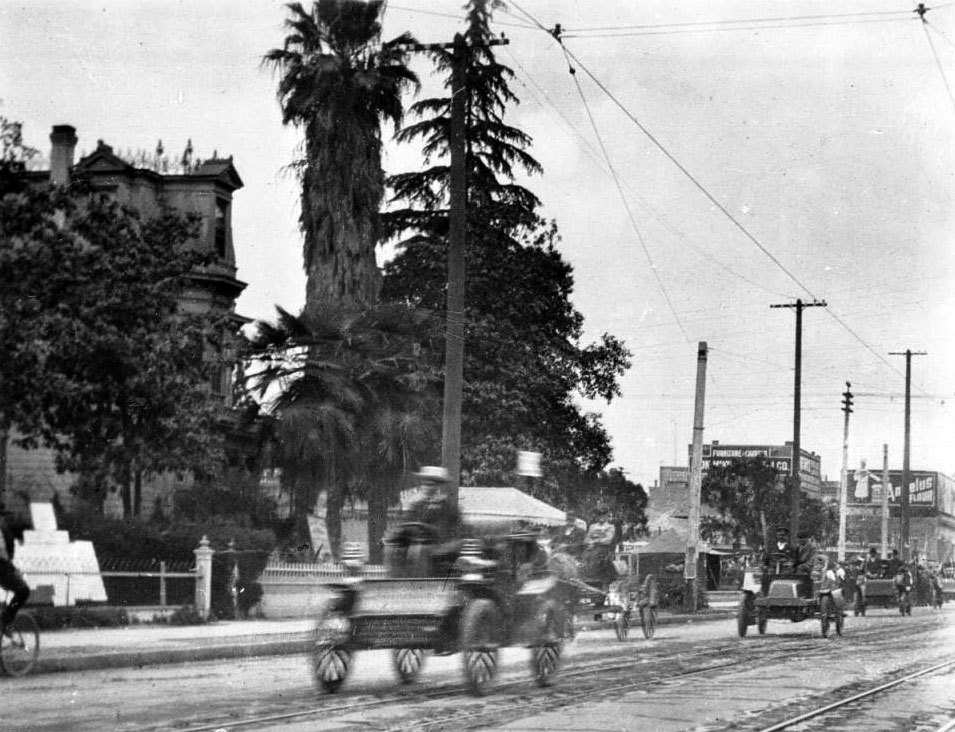 |
|
| (1904)* - View of Spring Street looking north from Seventh Street featuring the I.N. Van Nuys residence, May 24, 1904. Several early automobiles drive towards the camera along the unpaved street in which trollycar tracks are visible. Only the wrought-iron fence and the top of the Victorian architecture of the Van Nuys residence is visible from behind the lush treecover surrounding it. Telephone poles are visible, as well as large signs attached to building in the background which read "Furniture and Carpets" and "Angelus Flour". |
* * * * * |
Los Angeles' 1st Synagogue (B'nai B'rith Temple)
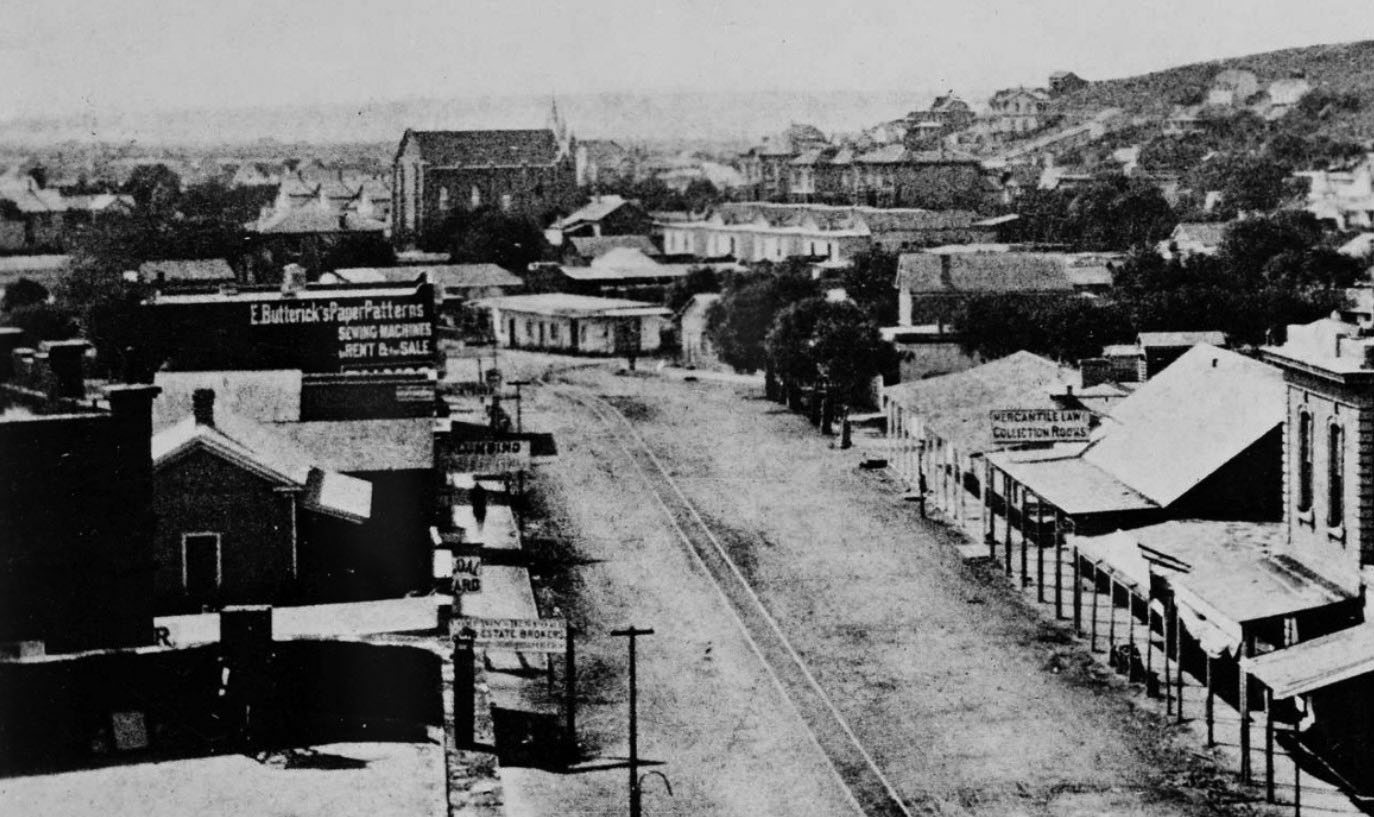 |
|
| (1874)* – View looking south on Spring Street from near the Temple Block. The large building in the distance is Los Angeles' first synagogue (B'nai B'rith), built in 1873. |
Historical Notes In 1862, a small community of Los Angeles Jews received its charter from the state to found Congregation B’nai B’rith. Worship was led by a layman, Joseph Newmark, until Abraham Wolf Edelman was hired as the first rabbi. |
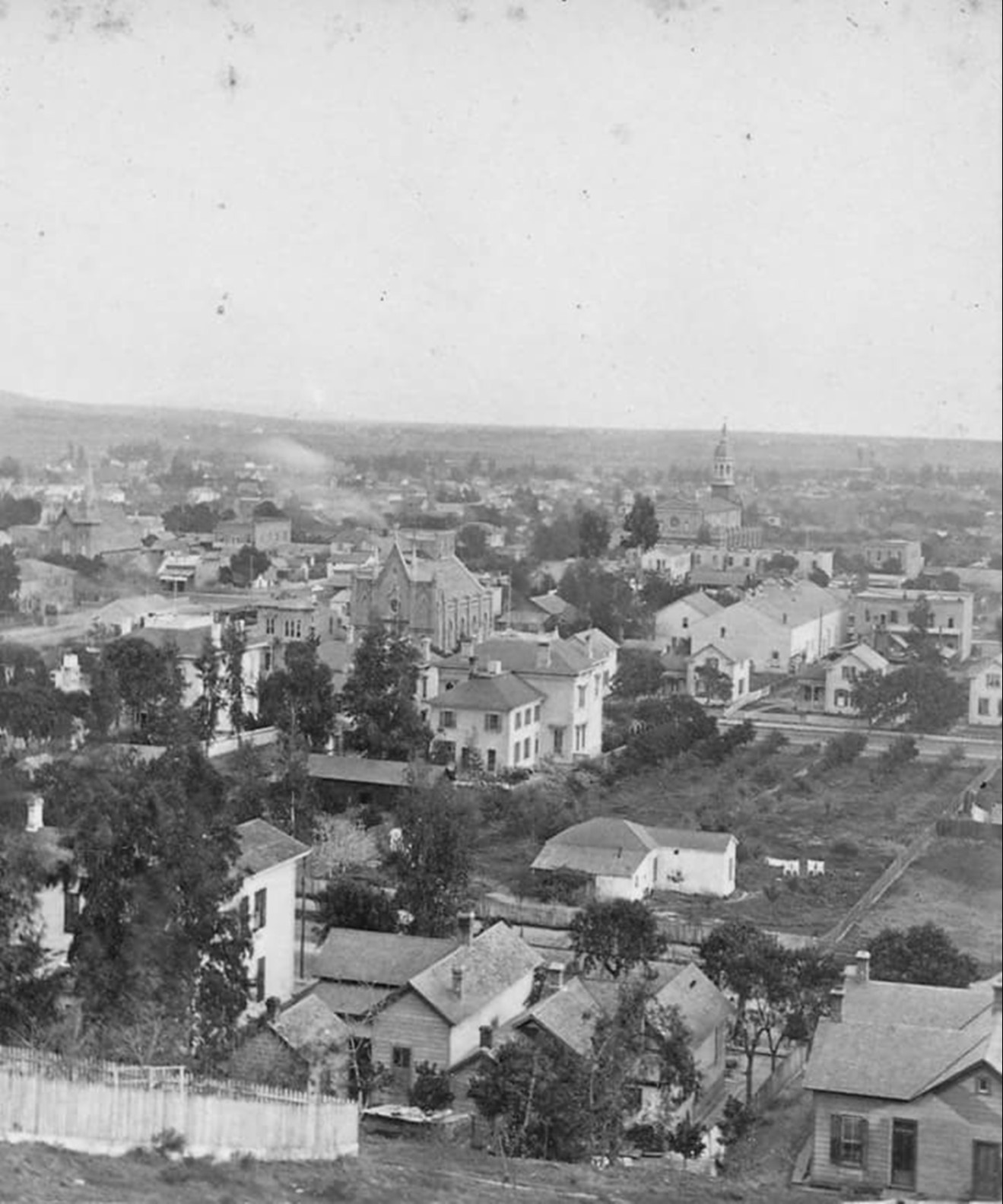 |
|
| (ca. 1874)* - Looking down from Bunker Hill showing the 1873-built B'nai B'rith Synagogue located on Fort Street (later Broadway) between 2nd and 3rd streets (upper center-left). Also seen in the distance is St. Vibiana's Cathedral (built between 1871 & 1876) with its tall cupola and bell tower, located on Main Street south of 2nd Street. |
Historical Notes A study of the 1870 Federal Census in Los Angeles revealed that of the city's 5,728 citizens, 330 individuals, or 5.76 per cent were Jewish. By comparison, the Jewish residents of New York City at that time numbered slightly over five per cent of the general population. |
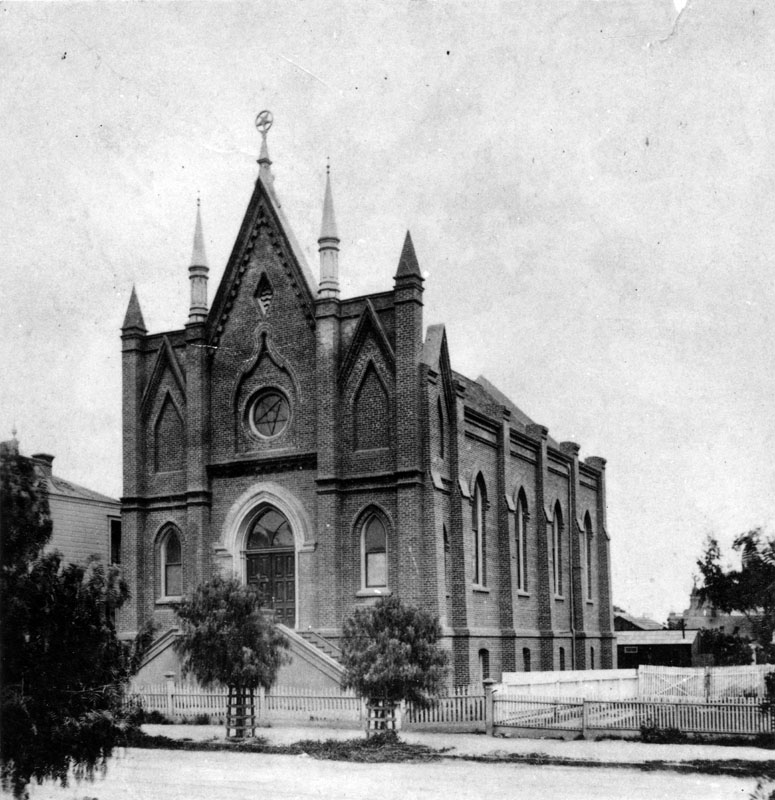 |
|
| (ca. 1880)* - View showing the original B'nai B'rith Temple, located on the east side of Fort Street between 2nd and 3rd Streets. Fort Street later became Broadway (1890). LA's 3rd City Hall (1888-1928) would be built on the second lot to the right (south) of the temple. |
Historical Notes Isaias W. Hellman was president of B'nai B'rith in 1872 when the congregation built the city's first temple. Hellman was a German-born American banker and philanthropist, and a founding father of the University of Southern California. By 1885 much of the congregation was pushing to move away from Orthodox practice, and Rabbi Edelman eventually resigned. Ephraim Schreiber was hired as rabbi in 1885 and adopted some reforms, but soon left. Abraham Blum was hired in 1889, but was forced out in 1895 and replaced by Moses G. Solomon. |
 |
|
| (ca. 1886)* - Churches and small business are interspersed with homes in this view of Second Street between Fort and Spring Streets. Fort Street later became Broadway (1890). The church in the center with the tall spire is the First Presbyterian Church at Fort and 2nd. To the church's right is Congregation B'nai B'rith and to the right of the synagogue would be built City Hall in 1888. St. Vibiana's Cathedral is in the background (Second and Main) and the Trinity Methodist Episcopal Church South is on the far left (1st and Spring). |
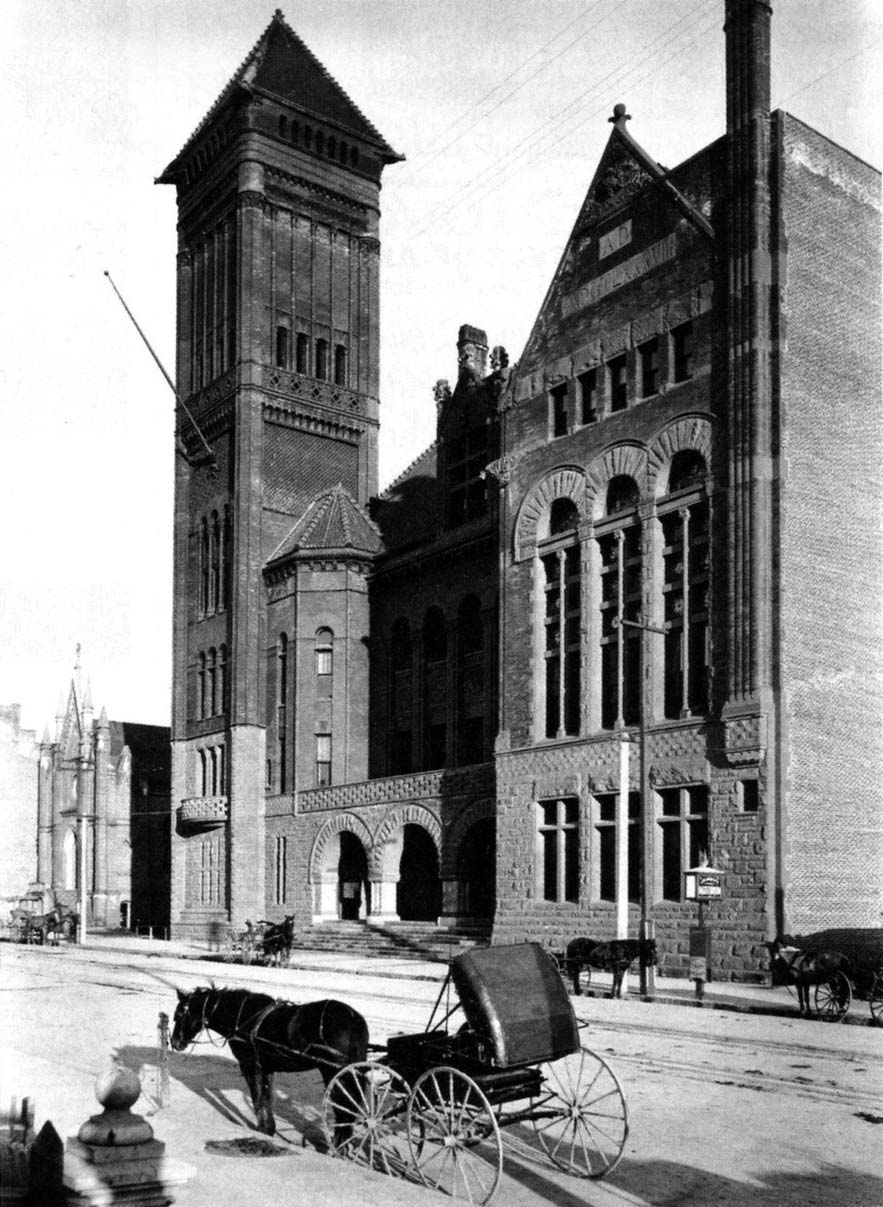 |
|
| (ca. 1890)* – View of several horse-drawn carriages parked on an unpaved Broadway in front of Los Angeles City Hall (1888-1928). The building north of City Hall is the first B'nai B'rith Temple (1873-1896). |
Historical Notes In 1896, Congregation B'nai B'rith moved into a new building located on the corner of 9th and Hope streets.* Click HERE to see the 2nd B'nai B'rith Temple location. |
* * * * * |
U.S. Hotel
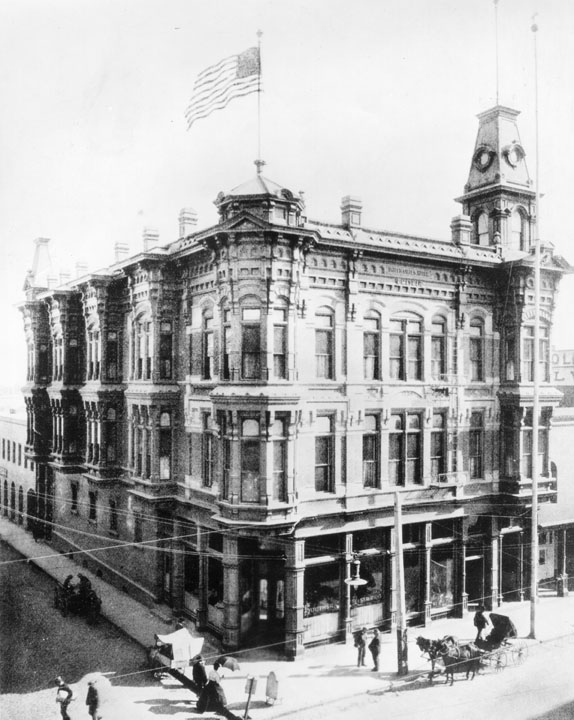 |
|
| (ca. 1880)* - View of the United States Hotel on the corner of Requeña Street (later renamed Market Street) and North Main Street. A horse-drawn carriage is seen parked in front of the hotel. |
Historical Notes The U.S. Hotel, built between 1861 and 1862 at 170 North Main by Louis Mesmer, was remodeled and expanded in 1886. Known for attracting an upscale clientele, it offered what advertisements in the Los Angeles Times called the “best two-bit meal in Southern California.” By the early 1930s, still owned by the Mesmer family, the hotel exclusively lodged men, many of whom were on public assistance. Requena Street, originally named after Manuel Requena—the city’s first Mexican-American mayor (a brief 11-day term) and a key advocate for Los Angeles’ first public school—was later renamed Market Street. In 1904, merchants along North Main Street petitioned the City Council to change the name of Requena Street to Market Street, which was approved. This change reflected the growing commercial nature of the area. |
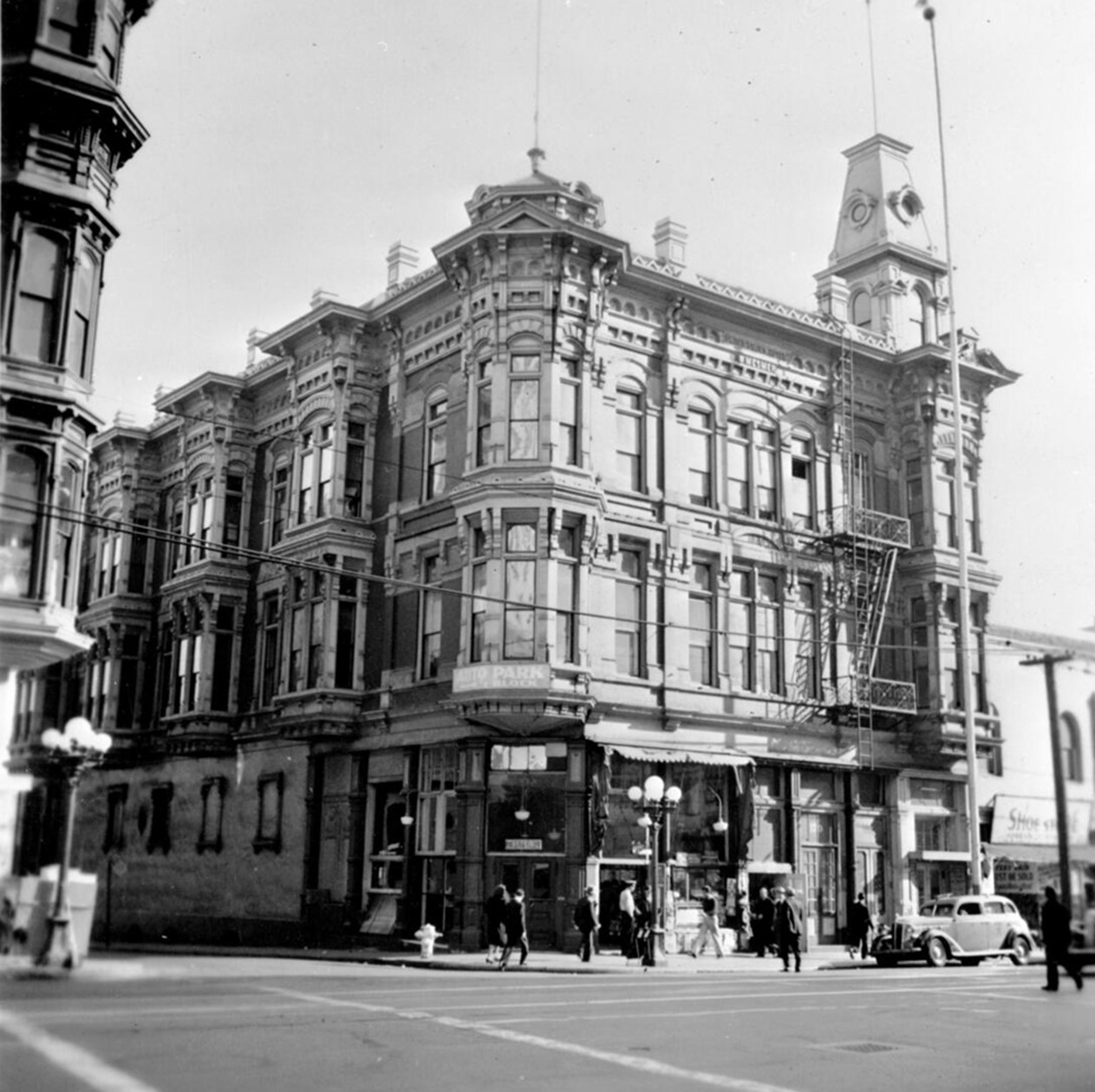 |
|
| (ca. 1935)* – A view of the southeast corner of Main and Market Streets, with the Victorian-style U.S. Hotel prominently situated on the corner. |
Historical Notes The United States Hotel, located at Main and Market Streets in downtown Los Angeles, was one of the city’s earliest hotels, established between 1861 and 1862. It served primarily a working-class clientele, particularly men in the building trades during its early years. By the 1930s, the hotel was a significant fixture in a downtown area experiencing demographic changes due to the Great Depression, which brought an influx of displaced workers seeking opportunities in Los Angeles. |
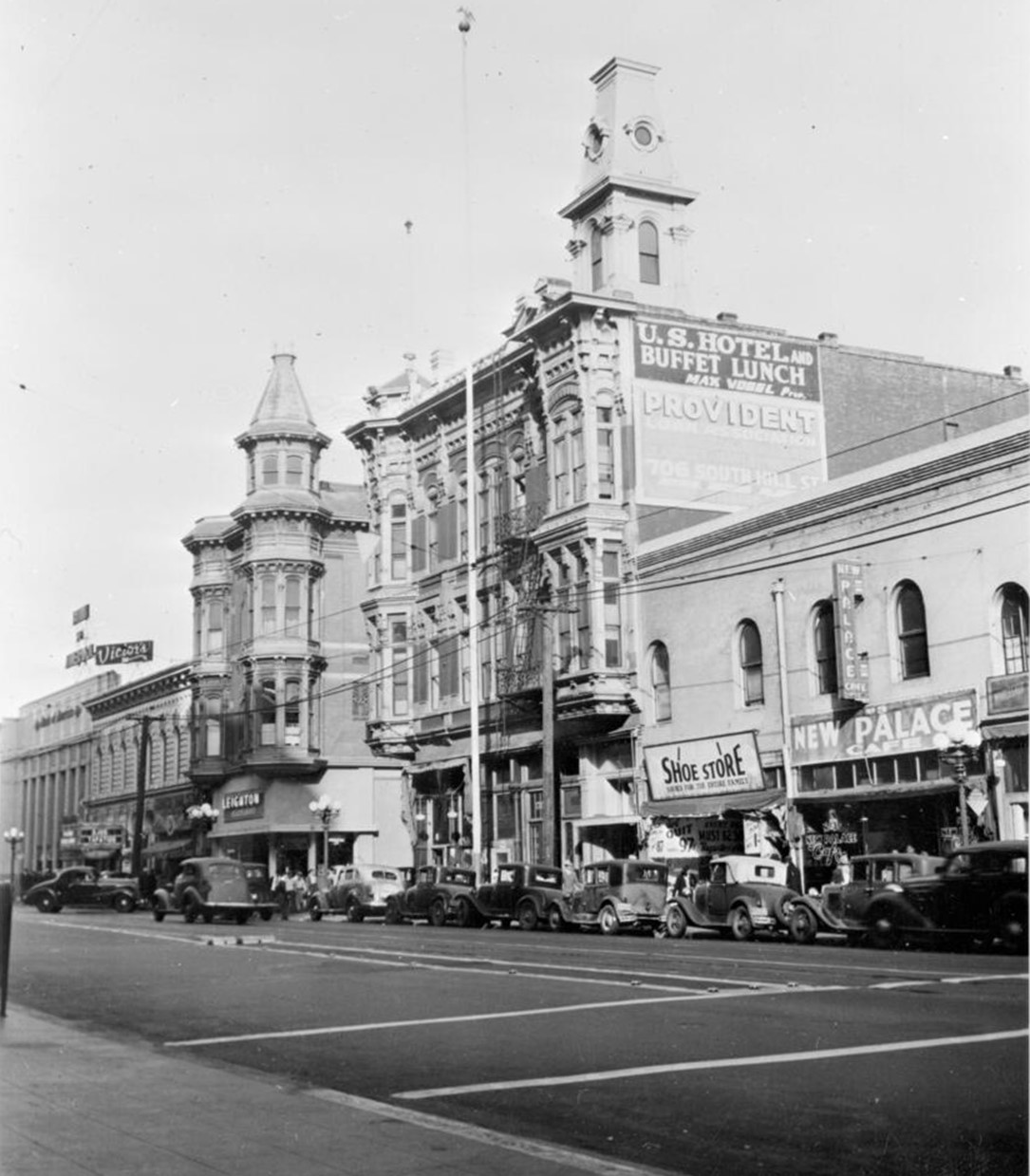 |
|
| (1935)* – Looking across Main Street showing a beautiful pair of buildings on the corners of Market Street, the U.S. Hotel at 170 North Main Street, and the Amestoy Building at 202 North Main Street. |
Historical Notes The U.S. Hotel (1862-1939) is the three-story Victorian-style building to the right, visible from across Main Street, wedged between various commercial shop fronts. It was one of the first hotels in the city. The Amestoy (1887-1958) is the second Victorian-style building to the left (north, across Market Street), with a sign that says "Leighton" over its entrance. Both of the Victorian buildings feature corner oriel windows extending from their second to third levels, as well as towers. The U.S. Hotel has a small octogonal turret at one corner, and a taller square turret and cupola at the other. The Amestoy has a octogonal turret and cupola. |
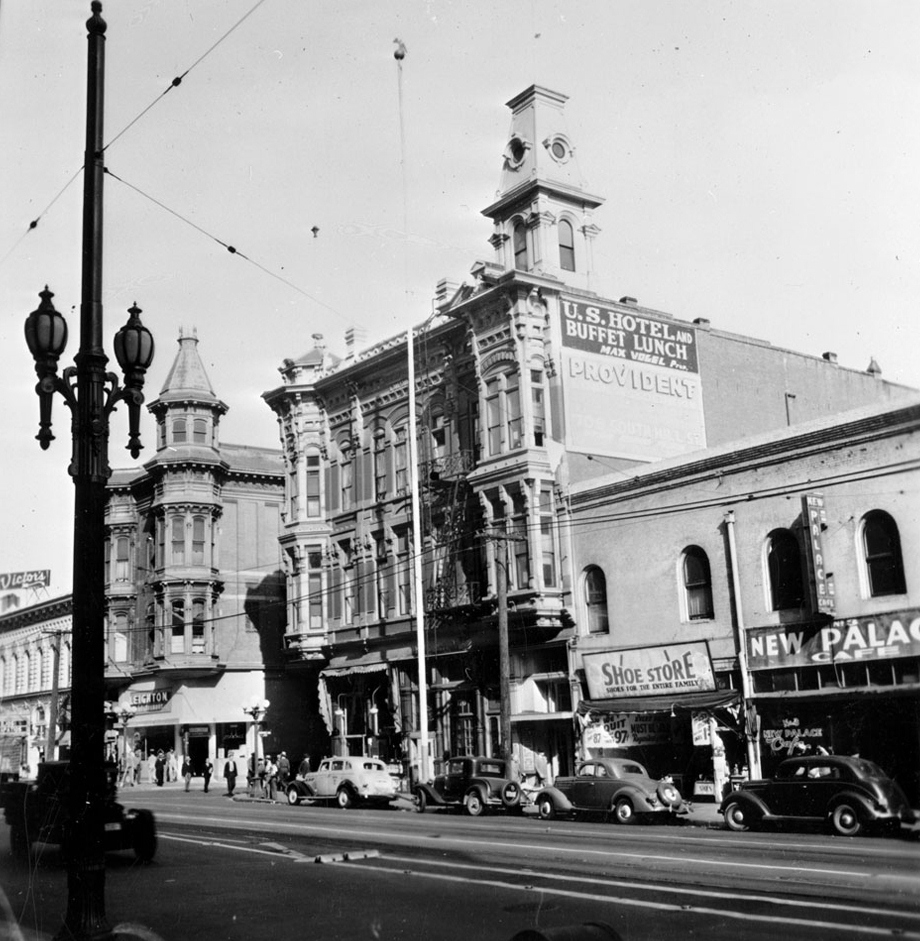 |
|
| (1935)* - Closer view of the three-story Victorian-style buildings wedged between commercial shop fronts. The U.S. Hotel is closest to the foreground, while the Amestoy Building can be seen farther back. |
Historical Notes Both buildings feature a tower of sorts, the hotel's sprouting from the flat roof, the Amestoy Building's extending from a column of windows at its corner. The New Palace Cafe and a sign that reads "Shoe Store. Shoes for the whole family" can be seen at right. A sign to the left reads "Victor's". Cars are parked along the sidewalk. Street car cables are attached to the top of a streetlamp visible in the left foreground. |
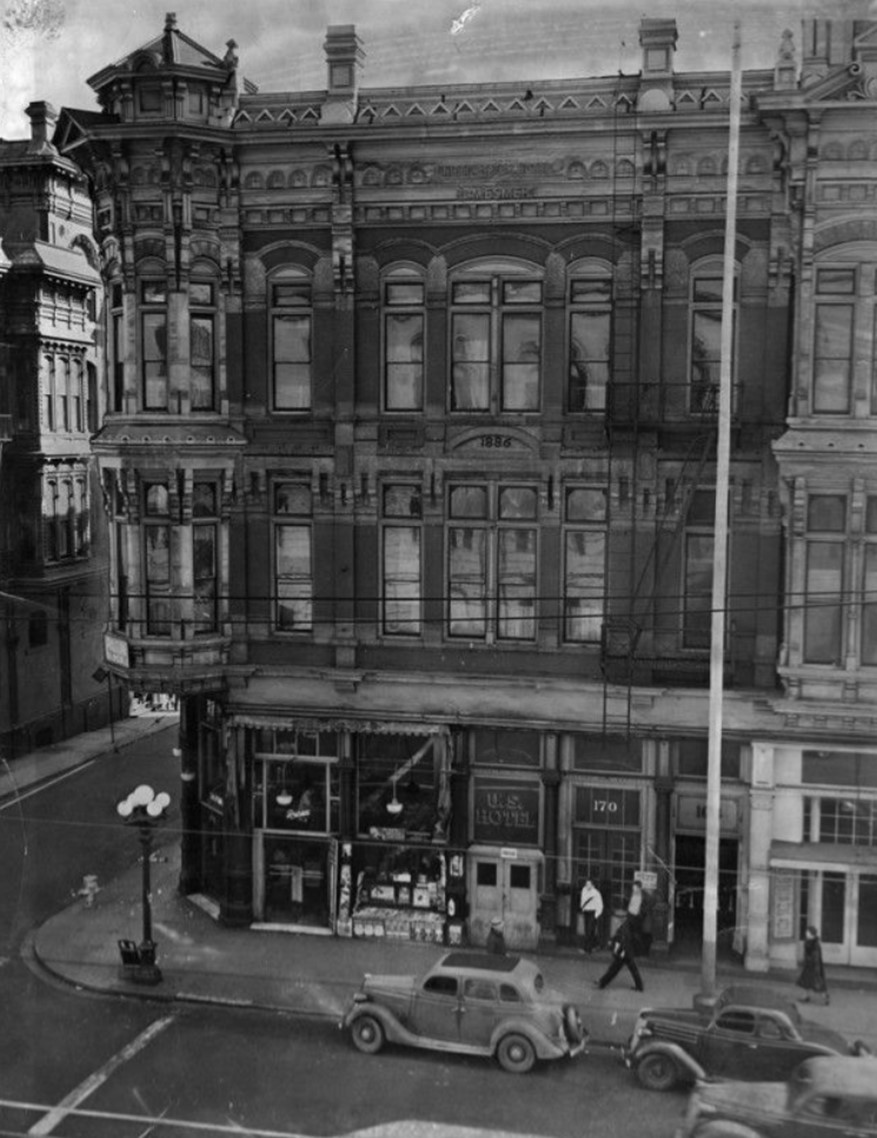 |
|
| (1935)* - Exterior view of the old United States Hotel on March 16, 1935, once the center of the city's social life. For 80 years it stood on the southeast corner of Market and North Main Streets. The hotel was owned by the Mesmer family from 1862 until 1939 when the building was demolished. |
Historical Notes The U.S. Hotel, located on the southeast corner of Main Street and Market Street (originally known as Requena Street), was built in an ornate Italianate architectural style. The hotel, constructed in 1862 and demolished in 1939, was notable for its elaborate design featuring ‘a profusion of brackets, corbel tables, and oriel windows’. |
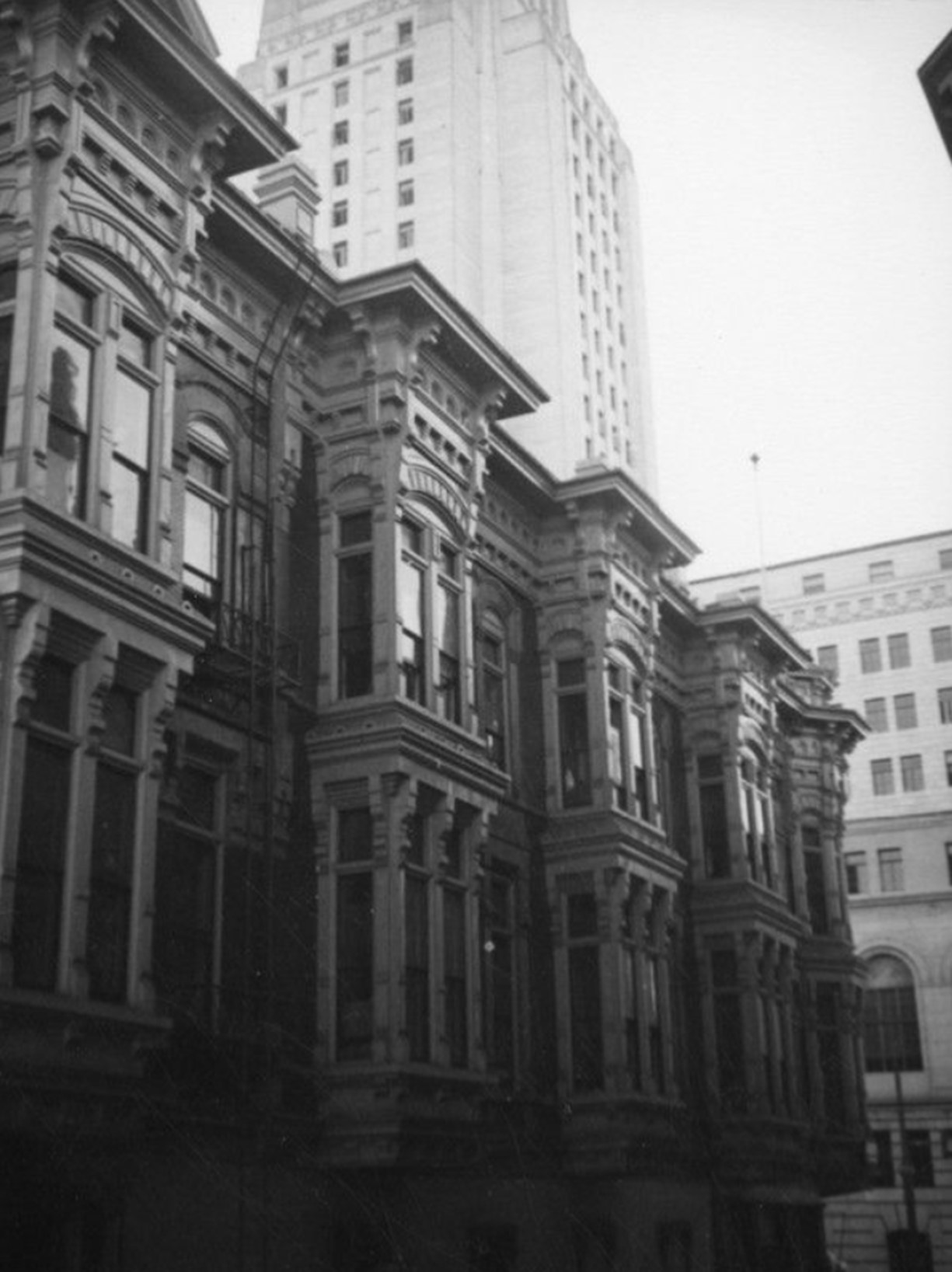 |
|
| (ca. 1939)* - Looking up from Market Street at the ornate United States Hotel, with the Los Angeles City Hall rising tall in the background across Main Street. |
Historical Notes While the U.S. Hotel had been a longstanding fixture in downtown Los Angeles, it ultimately faced demolition. The hotel was torn down in 1939, marking the end of its nearly 80-year presence in the city. This demolition occurred during a period when many of downtown Los Angeles' older buildings were being removed or falling into disrepair, as the city's focus shifted towards suburban development and urban renewal projects. |
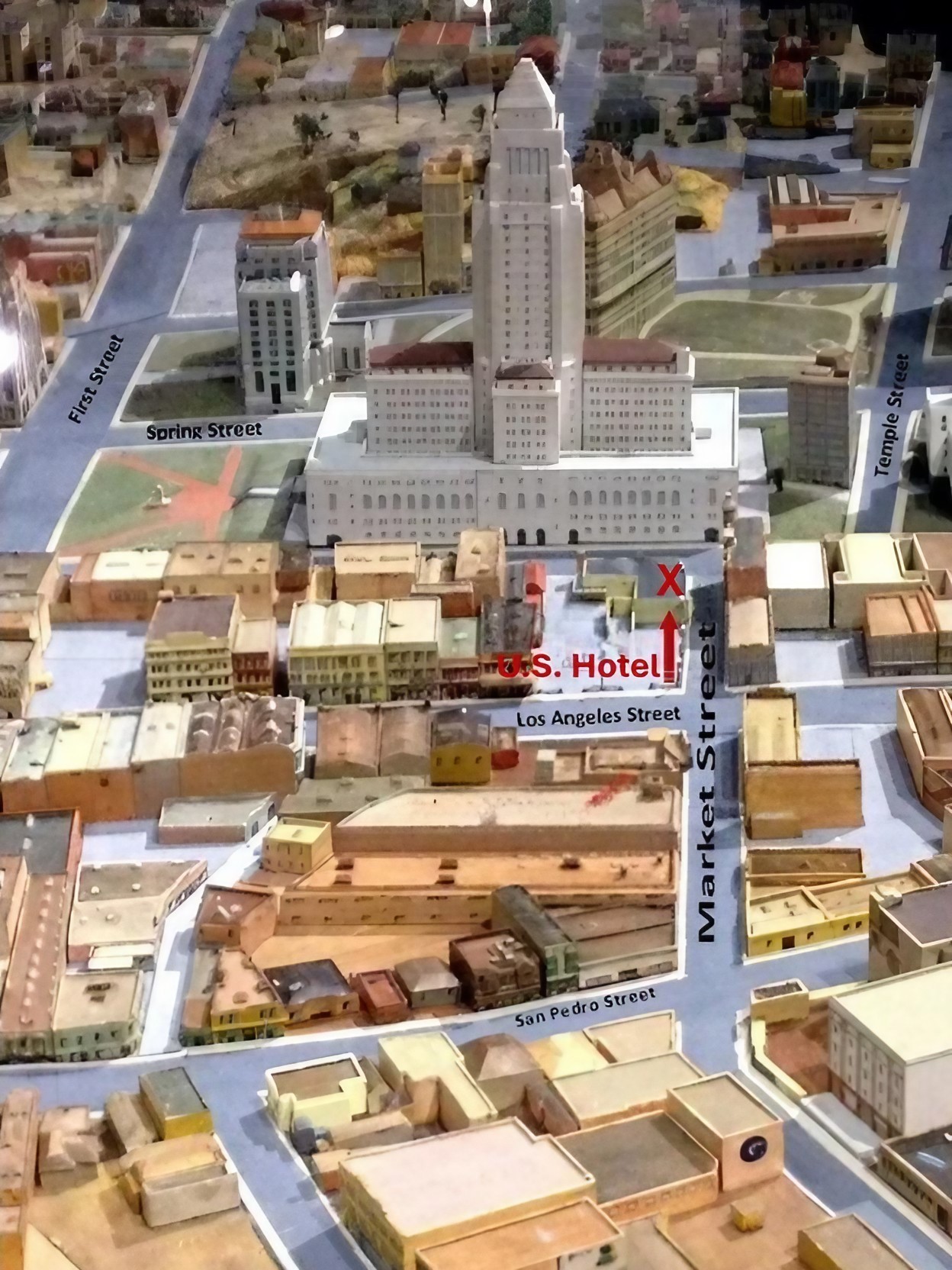 |
|
| (ca. 1939)* – An aerial view depicted on the Los Angeles City Model, showcased at the Natural History Museum's Becoming Los Angeles exhibition in 2016, highlighting the location of the U.S. Hotel with its top two floors removed. |
* * * * * |
Amestoy Block
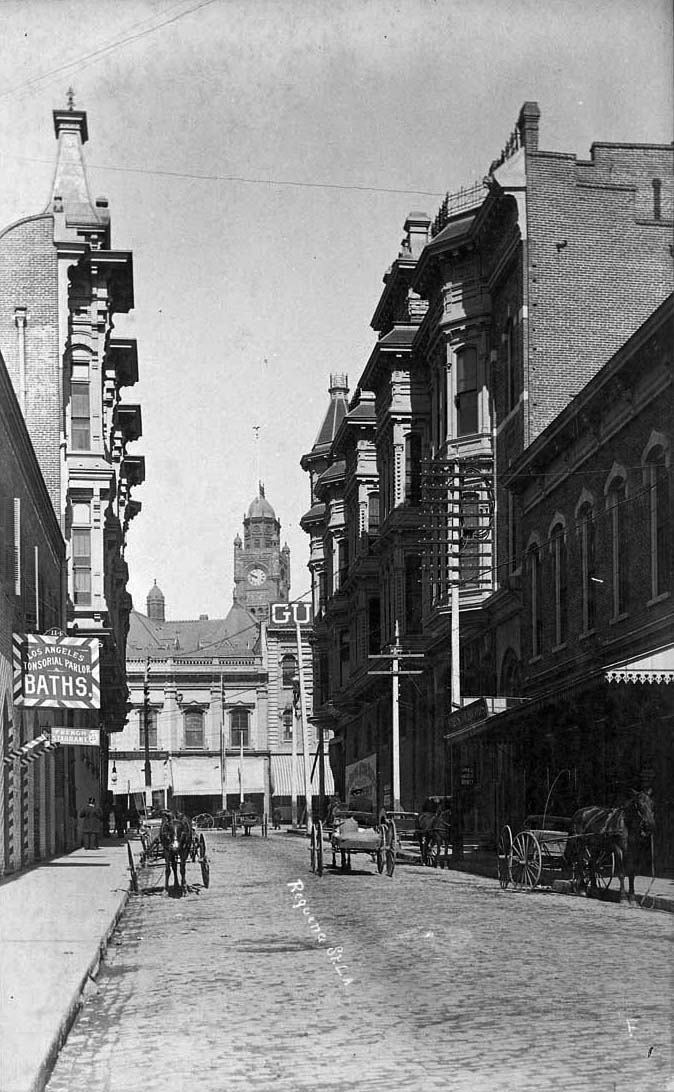 |
|
| (ca. 1890)* - View looking West on Requena Street (later Market Street) toward North Main Street. The U.S. Hotel is on the left and the Amestoy Block on the right. The newl built County Courthouse can be seen in the background. A large sign on the side of the building reads: "Los Angeles Transorial Parlor - BATHS". The two-story building on the right with the horse-drawn wagon parked in front is the H. Newmark & Co. Building. |
Historical Notes Built in 1887 by Domingo Amestoy, the structure on the northeast corner of Main and Requena (later Market) was Los Angeles' first brick office building and the first to have an elevator. Note: The Nadeau Hotel also claims to have had the first elevator (built in 1882). |
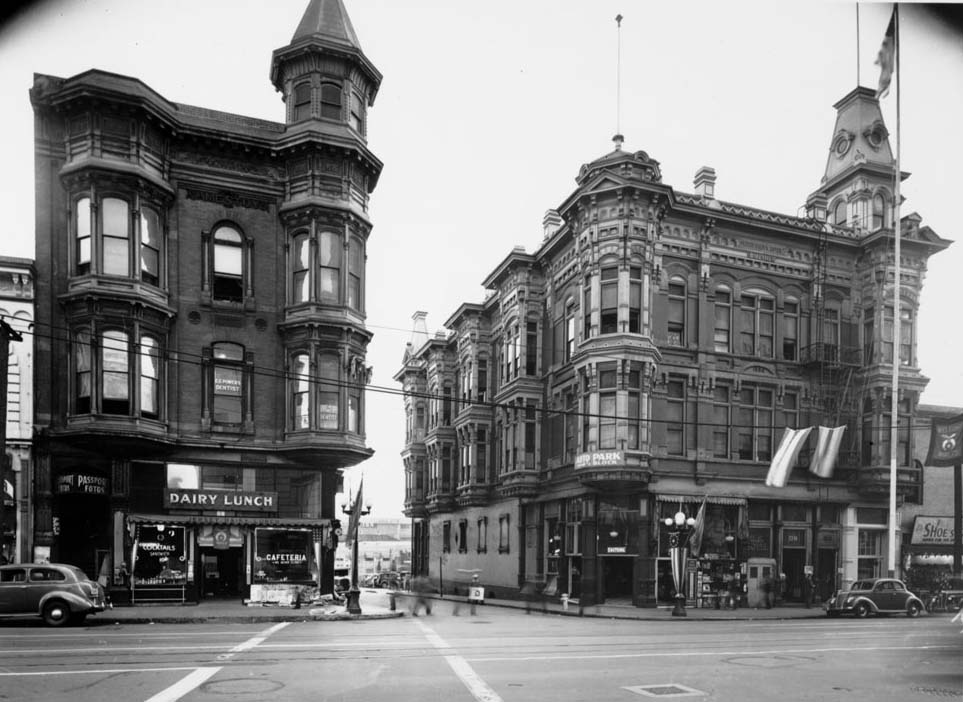 |
|
| (1939)* - View looking East from across North Main at Market Street showing both the Amestoy Building (left) and the U.S. Hotel (right). This photo was taken shortly before the U.S. Hotel was razed. |
Historical Notes Domingo Amestoy came to California by way of Argentina in 1851. Amestoy started a modest sheep business and within a few years he parlayed it into a fortune. He was one of the largest wool producers in Southern California during the 1860s. In 1871, he bought $500,000 worth of shares in the newly established Farmers and Merchants Bank in Los Angeles. In 1874 he went back to France and married. In 1875 Amestoy moved his family to 650 acres of the "Rosecrans Rancho" in what is now Gardena. By 1880, he had over 30,000 head of sheep, most of which were fine-wooled Spanish merinos. In 1889 he acquired all 4,500 acres of Rancho Los Encinos in the San Fernando Valley. After Domingo Amestoy died on January 11, 1892, his sons, John and Peter Amestoy, assumed ranch operations and changed the name to Amestoy ranch. Like other ranches in the San Fernando Valley at the time, the Amestoys cultivated wheat and barley. The Amestoy family held title to rancho for fifty-five years. In 1915, subdivision of the rancho began later developing into the communities of Sherman Oaks and Encino. The Amestoys held on to 100 acres, which included the old adobe until selling the property in 1944. |
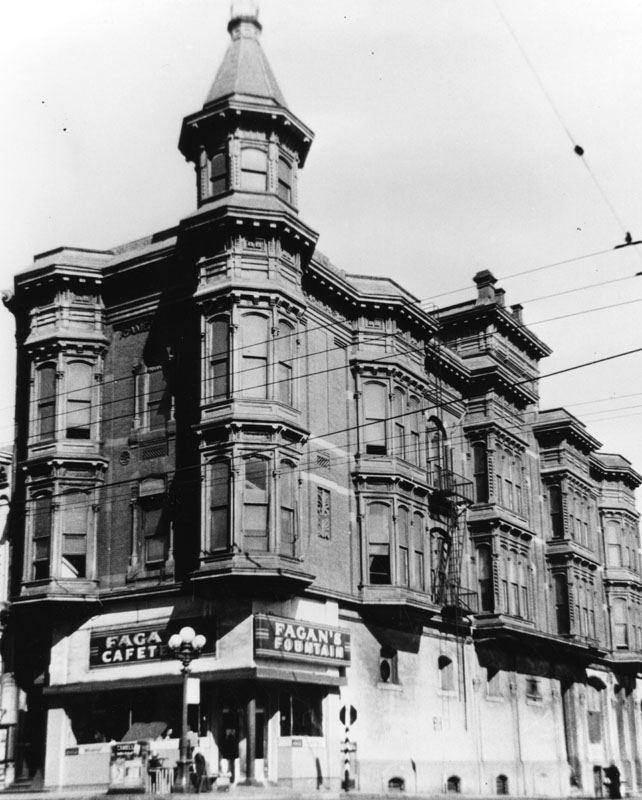 |
|
| (1952)* - View of the Amestoy Block on the northeast corner of Main and Market Streets. Fagan's Cafeteria and Fountain is on the first floor. |
 |
|
| (1954)* - Amestoy Block along Market Street viewed from the 100 block of North Los Angeles Street. Hall of Justice Building, 310 North Broadway, at left background and Federal Building , 312 North Spring Street, in center background. |
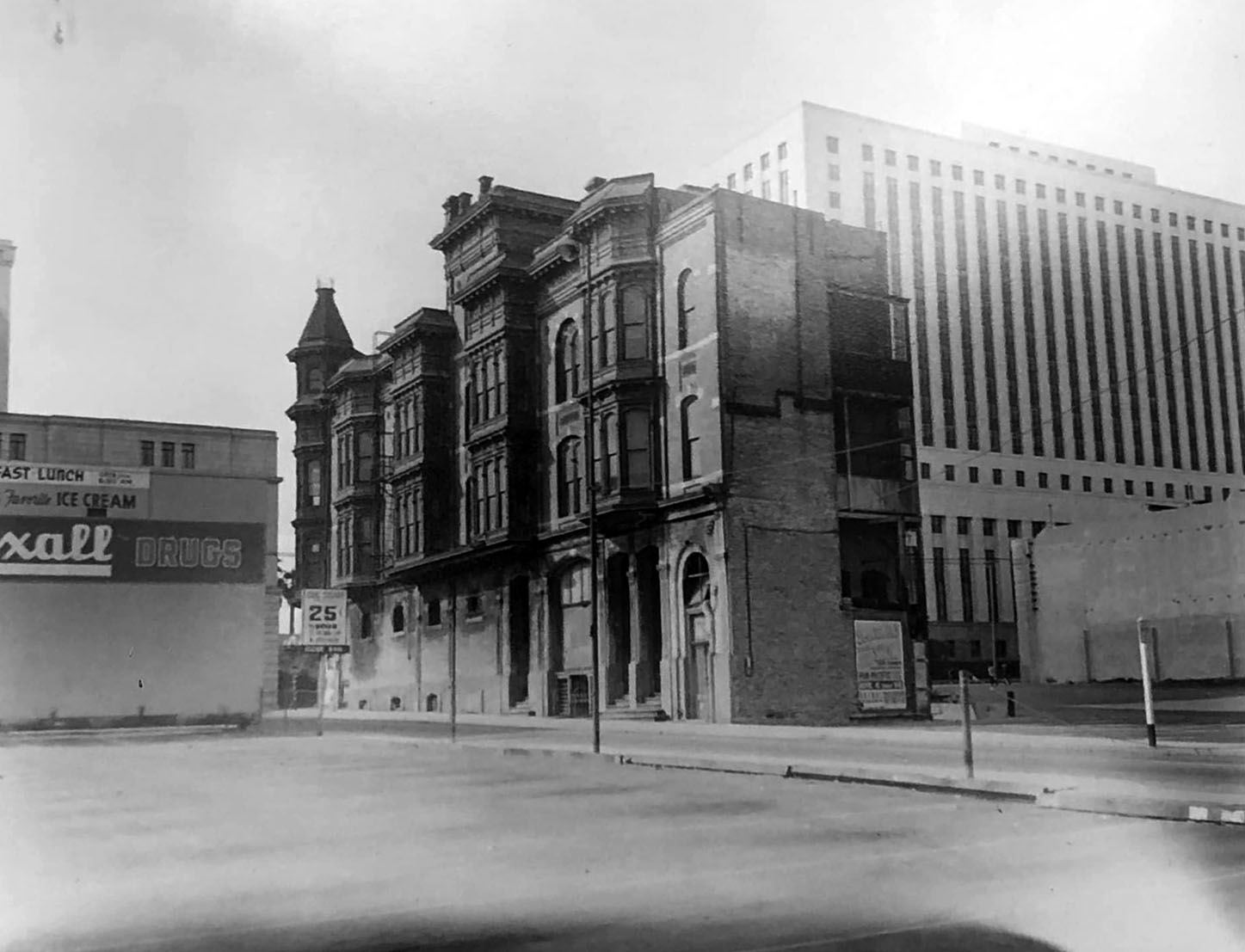 |
|
| (ca. 1954)* - Amestoy Block along Market Street viewed from the 100 block of North Los Angeles Street with the Federal Building seen in the background. |
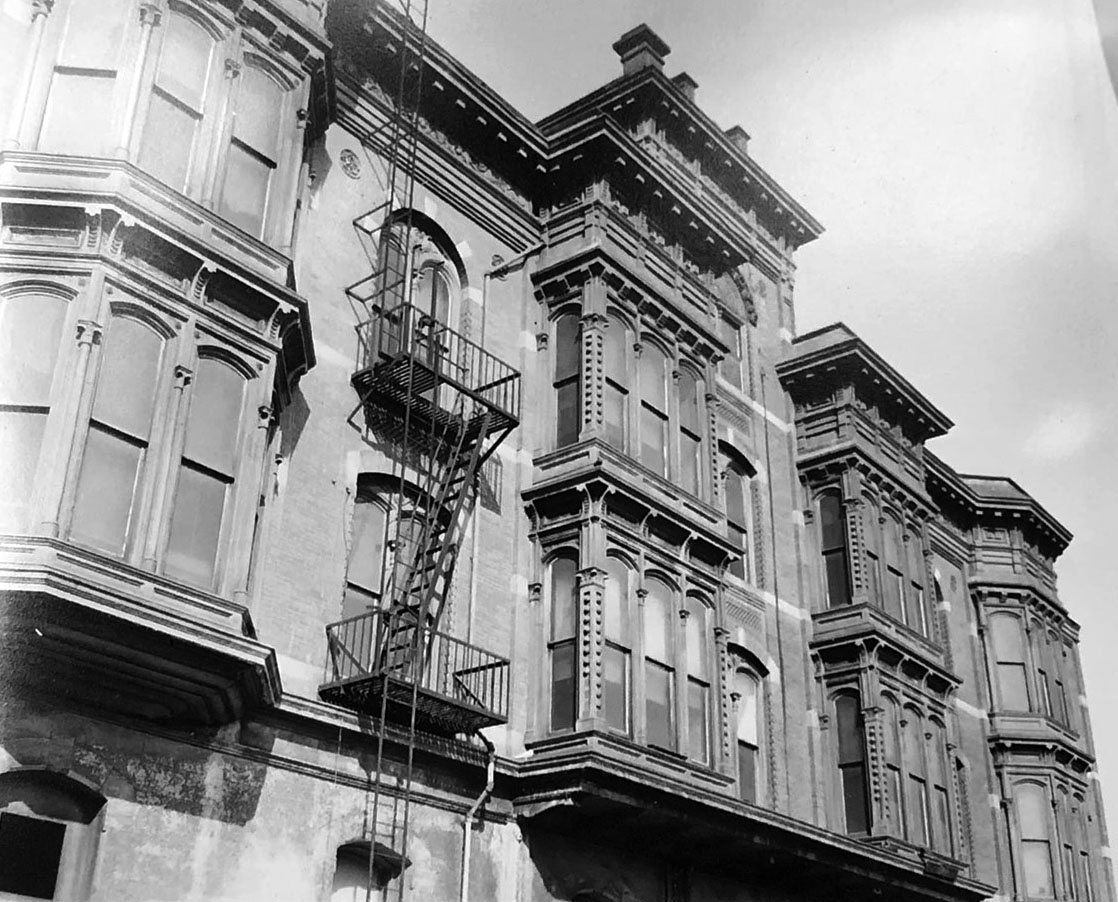 |
|
| (ca. 1954)* - Close-up detail view of the Amestoy Block. |
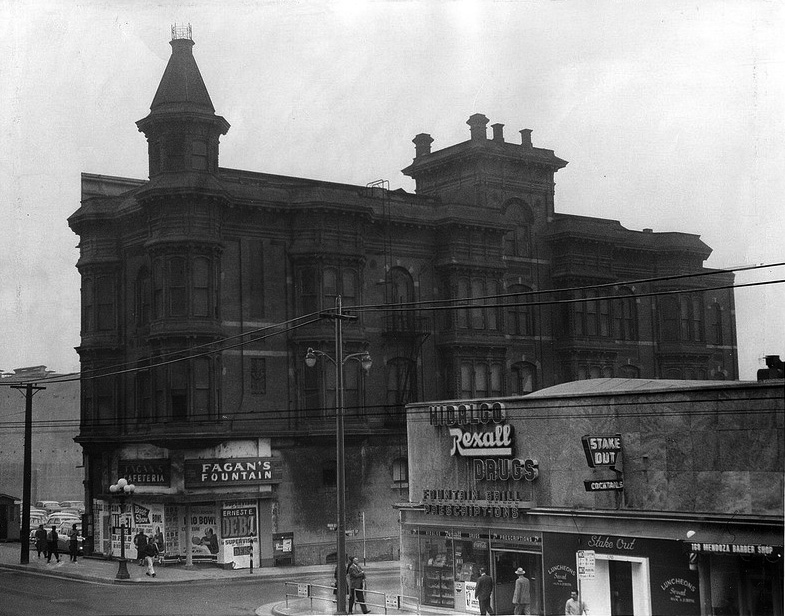 |
|
| (1955)* - View of the Amestoy Building just before it was torn down. City Hall East now sits at this location. Note that the photo also shows a lounge called the Stake Out. This was a favorite hangout for police officers as it was across from headquarters, which was then located in City Hall. |
Historical Notes On May 28, 1958, Times columnist Jack Smith wrote a column on the Amestoy Building: “It was built by Domingo Amestoy in 1887 and it still stands at the northeast corner of Main and Market, across from City Hall. It is alone now among the white concrete monoliths that have shouldered up around it, making it seem to grow smaller, like a very old man. It has been condemned. It will give way to the magnificent civic master plan. Its doors are padlocked now and its bay windows have that blind look of windows in abandoned buildings. It stands three stories high, not counting the cupola. It is built of dark-red brick ornamented by elegant cornices and stone scrolls. Its plump bay windows, like bustles, look obsolete and unnecessary, but beguiling. |
* * * * * |
Melrose and Richelieu Hotels
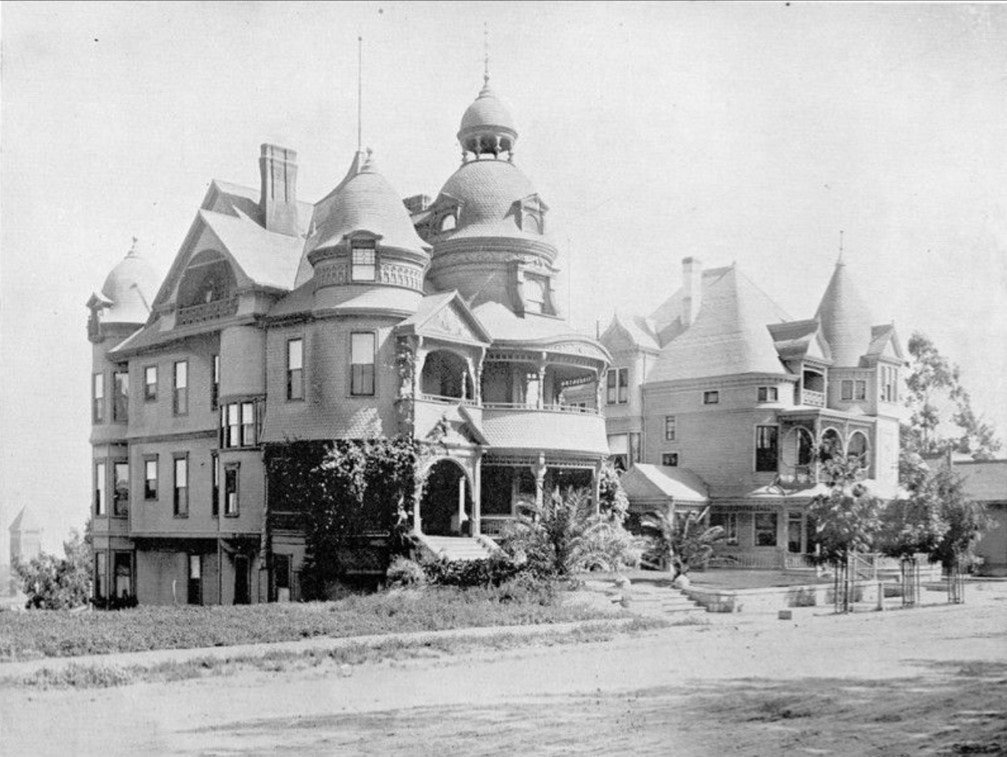 |
|
| (ca. 1881)* - A full view of the Hotel Melrose, left, and the Richelieu Hotel, Grand Avenue and Second Streets. Photograph names M. W. Connor as proprietor. |
Historical Notes During this period it was trendy to transform private residences into hotels. Two well-known examples are the Melrose and Richelieu. The Hotel Melrose started as a Victorian mansion in 1881. Decorated with overlapping shingles, cupolas, and domes, it eventually became a hotel apartment. When built, the hotel proper was attached to the mansion which became its annex. |
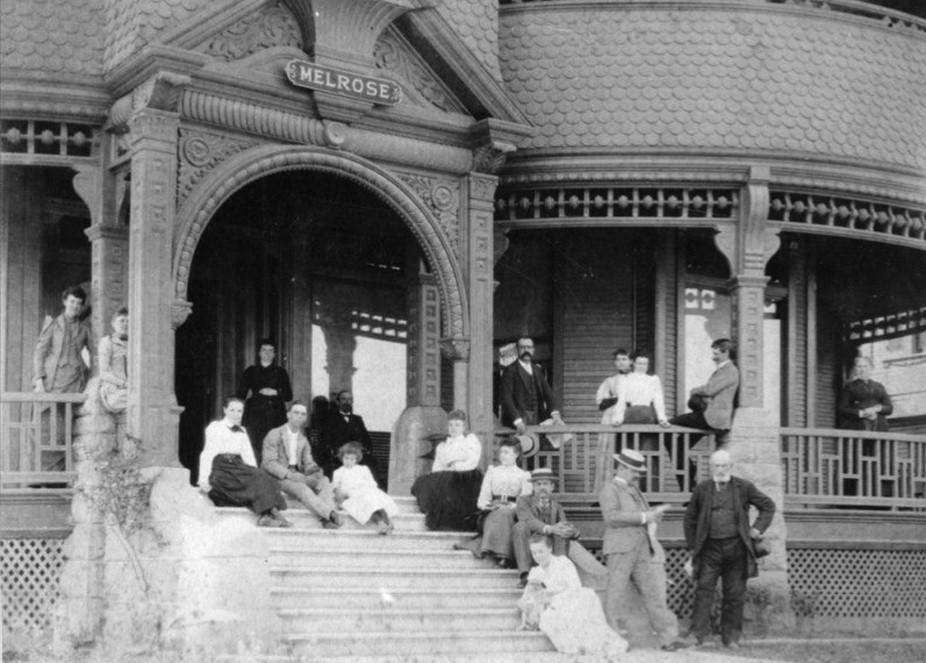 |
|
| (ca. 1894)* - 18 guests of the Hotel Melrose are gathered on the steps and porch of the hotel's verandah. Located at 138 S. Grand Ave. on Bunker Hill, it started as a Victorian mansion in 1881 and eventually became a hotel apartment. |
Historical Notes If still standing today, the view from the above porch would be that of Disney Hall, located directly across the street, on the other side of Grand Ave. |
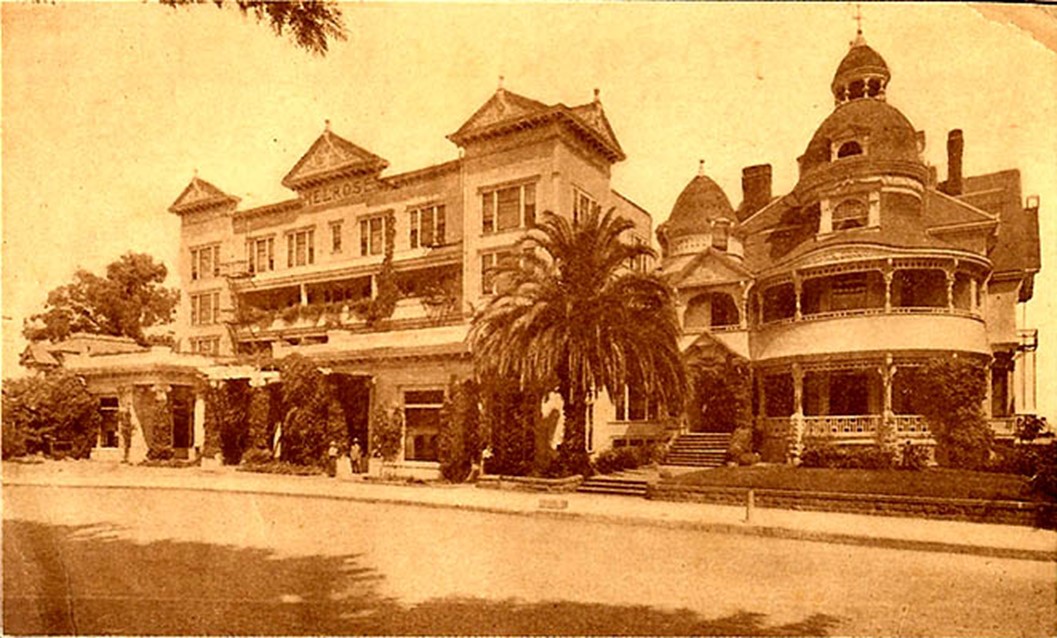 |
|
| (ca. 1890s)* - View of the Hotel Melrose showing the new 4-story addiition to the left, located at 120-30 South Grand Avenue. |
Historical Notes Over time, the mansion evolved into a hotel apartment complex, consisting of two main structures: the original Melrose Hotel and its annex seen on the left. In the 1920s famous Socialist Party mayoral candidate and labor lawyer Job Harriman and his wife moved into the Melrose Hotel. |
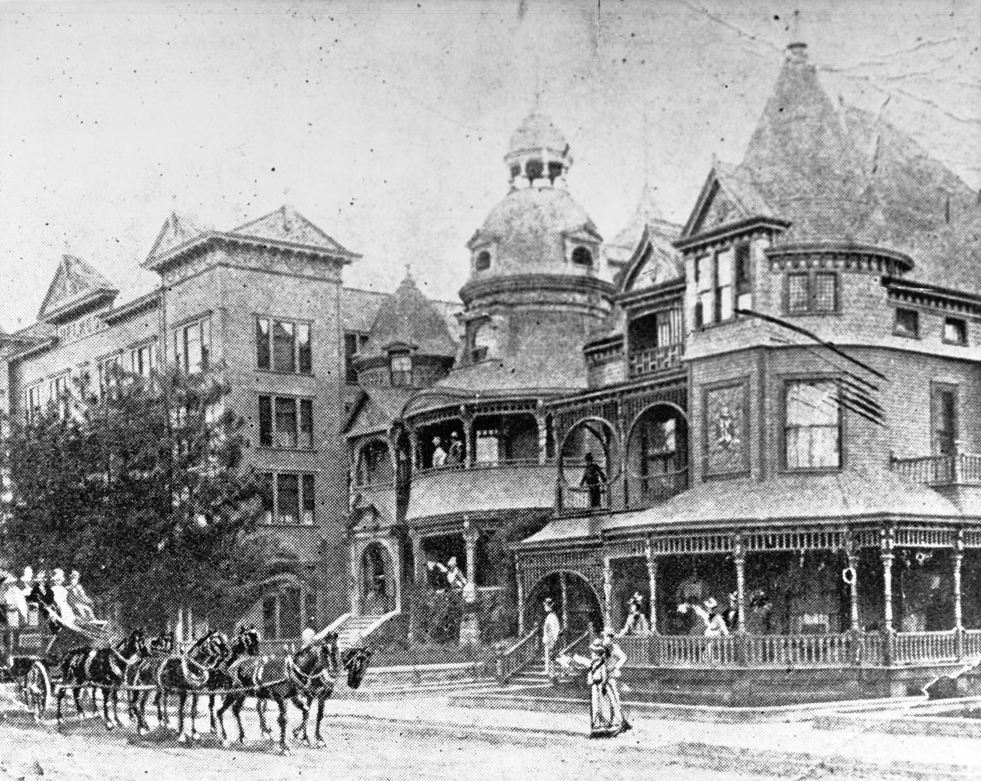 |
|
| (ca. 1895)* - View of a stagecoach in front of the Melrose Hotel and the Hotel Richelieu on Grand Avenue between First Street and Second Street, ca.1895. The half-tone photograph shows the Richelieu at right. It is a large Victorian mansion with a wrap-around porch and a tall conical tower. At center and left are the two buildings of the Melrose Hotel. The one at center is another Victorian mansion with a tall, bell-shaped tower topped by a cupola. At left is a four-story rectangular building with triangular attachments on the roof and a sign that reads "Melrose". A stagecoach pulled by a team of six horses is in the street at left, and several people are waving at it from the porches of the Victorian buildings. |
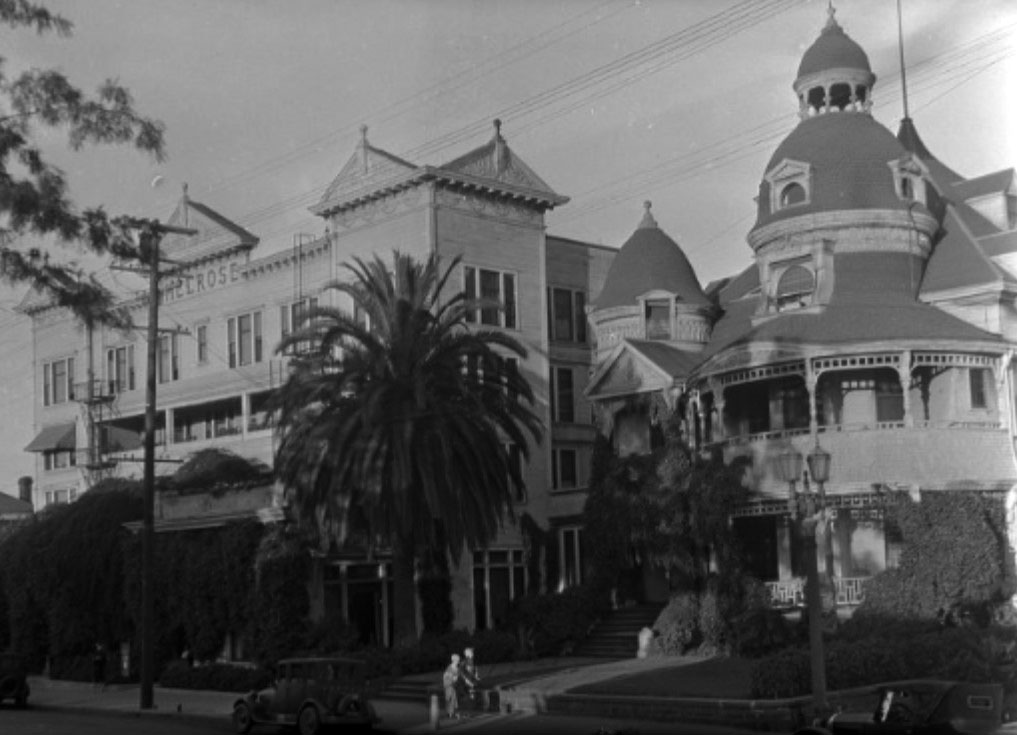 |
|
| (1928)* - View showing cars parked at the curb in front of the Melrose Hotel with 2 pedestrians seen walking on the sidewalk. The Melrose Annex is on the left. |
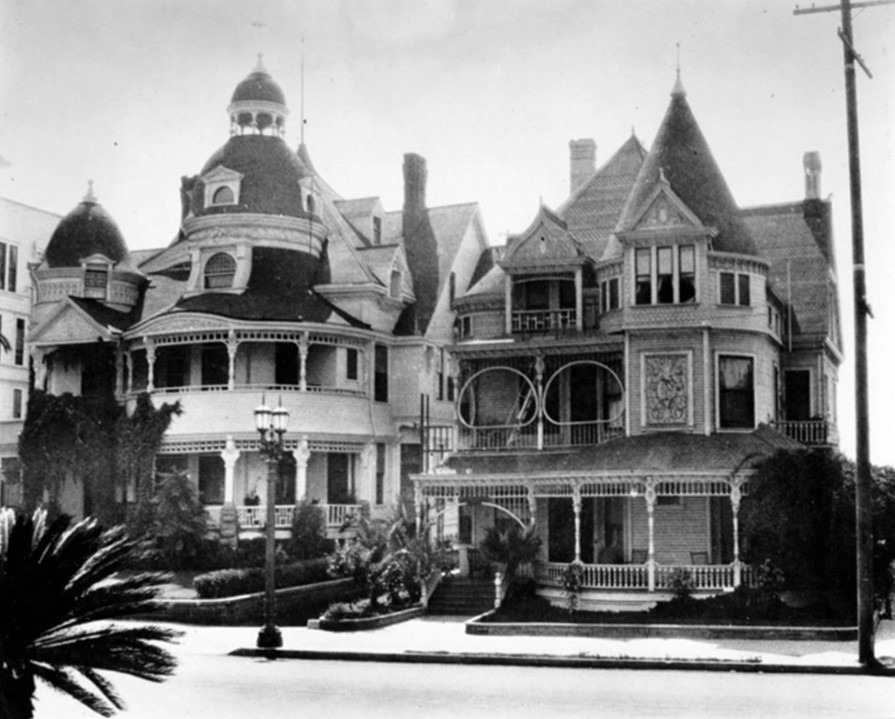 |
|
| (ca. 1930s)* - View from across the street on Bunker Hill of two Victorian style hotels on the 100 block of S. Grand Ave., the Richelieu (at 142) on the right and the Hotel Melrose (at 130) on the left. New dual-lamp electric streetlights now appear in front of the buildings. Click HERE to see more in Early Los Angeles Streetlights. |
Historical Notes Hotel Richelieu was built in late 19th century. It was the home of Richard A. Larkin. In 1893, Mrs. Helen Larkin sold it to Chicago businessman Charles S. Hord who pledged to refurbish the building into a first-class hotel. The Richelieu was razed shortly before the Melrose in 1957. |
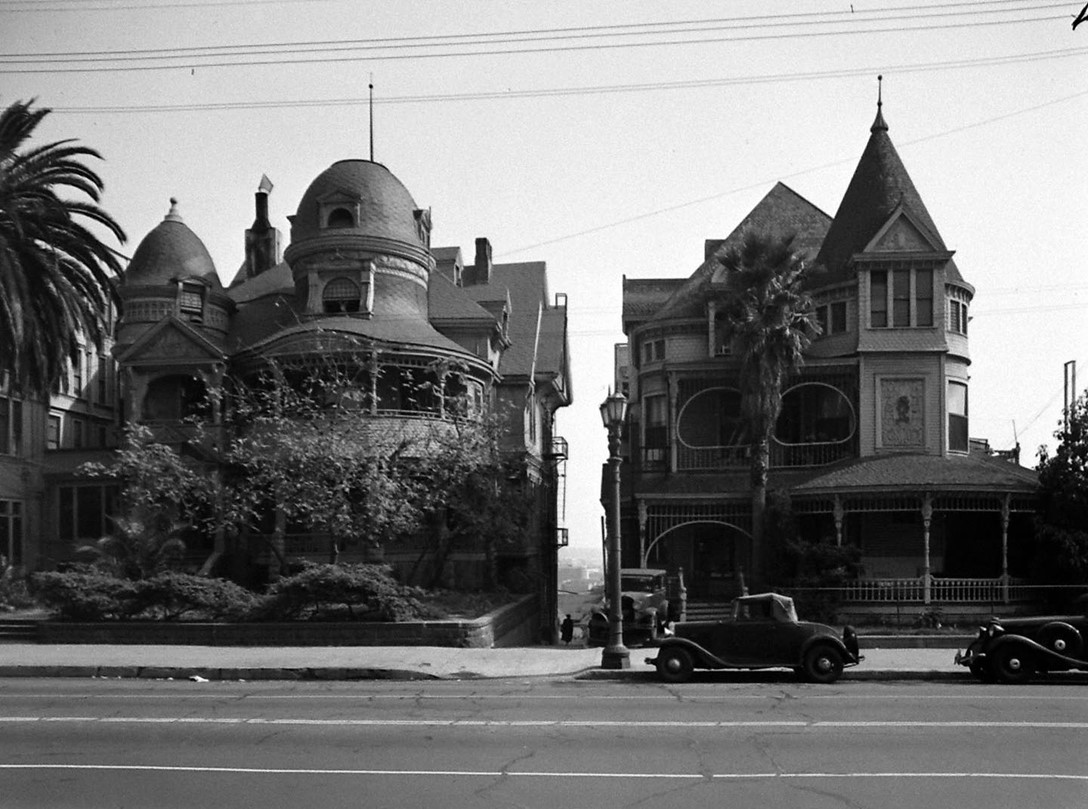 |
|
| (1945)* – The Hotel Melrose (left) and the Richelieu Hotel (right), both on South Grand between First and Second. |
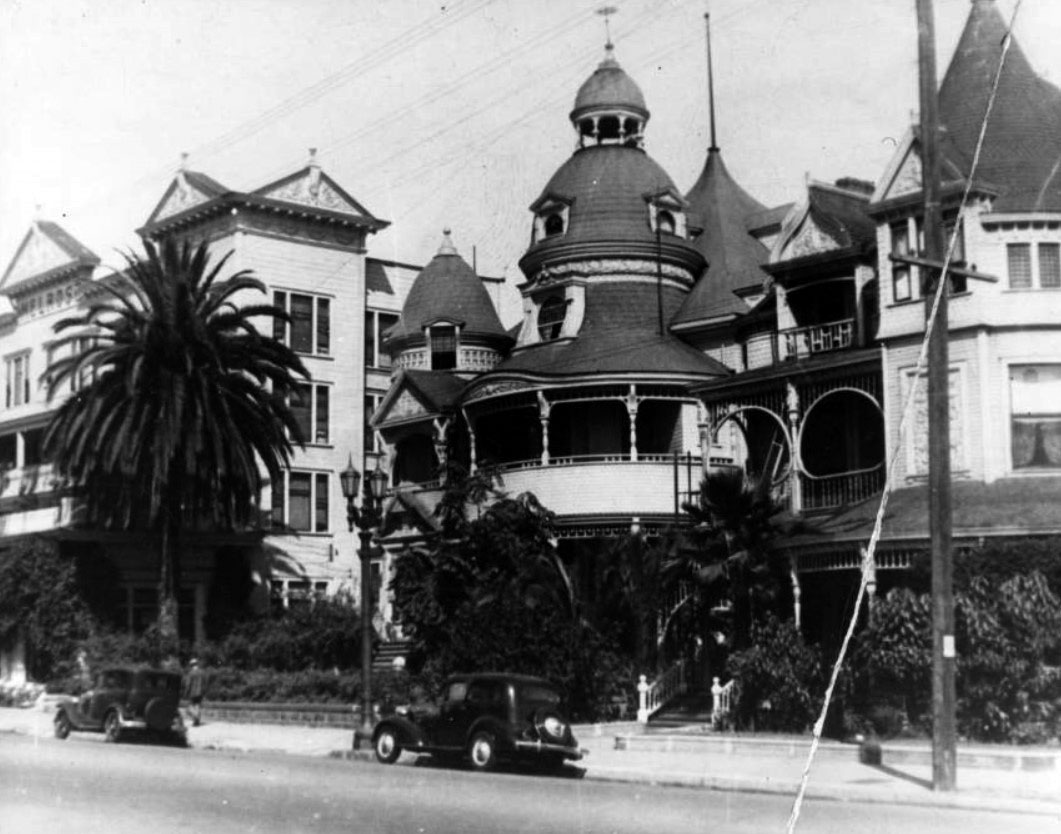 |
|
| (1946)* – View of the Melrose Hotel and the Hotel Richelieu on Grand Avenue between First Street and Second Street. |
Historical Notes Hotel Richelieu is at right and is a large, light-colored Victorian mansion with a conical tower, two covered balconies and a covered porch. At center is part of the Melrose Hotel. It is also a large Victorian house, but it has a curved balcony and rounded domes top its elaborately decorated walls. A cupola is on top of a tall tower at center. The other half of the Melrose Hotel is at left and is a large, four story rectangular building with large triangular sections attached to the roof. A sign with the name of the hotel is attached above the façade. Two automobiles are parked on the street in front of the hotels. An assortment of plants occupies the yards in front of the buildings. |
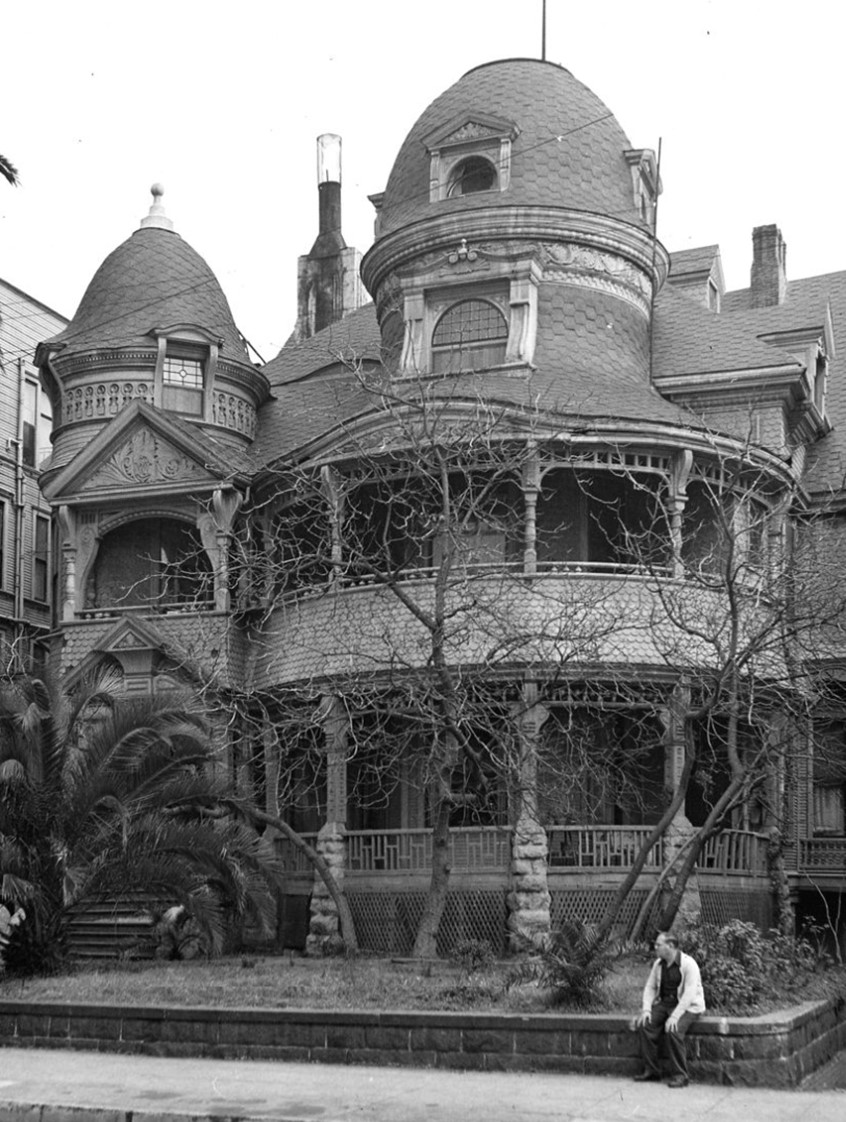 |
|
| (1950)* - View of the Victorian-style Melrose Hotel at 130 South Grand Avenue north of Second Street, with domes, verandas, and elaborate ornamentation. Trees and ferns decorate the front garden. Photo by Arnold Hylen who is seen sitting on the low retaining wall in the foreground. |
Historical Notes The Melrose Hotel on Bunker Hill featured several distinctive design elements characteristic of Victorian-era architecture: A tower with four stories stood as part of the structure, likely offering panoramic views of the surrounding area. Large chimneys protruded from the dark roof, indicating the presence of fireplaces inside. The front yard featured trees, including a squat palm tree, which added to the hotel's overall charm and created a welcoming entrance. |
.jpg) |
|
| (1950)* - View of the corner above the entrance to the Victorian-style Melrose Hotel at 130 South Grand Avenue, showing the elaborate turreted corner and porch. Photo by Arnold Hylen. |
Historical Notes Overlapping shingles adorned the exterior, creating a textured and visually interesting facade. Cupolas, which are small dome-like structures, were incorporated into the roof design, adding height and architectural interest. Domes were another prominent feature, contributing to the hotel's grand and ornate appearance. |
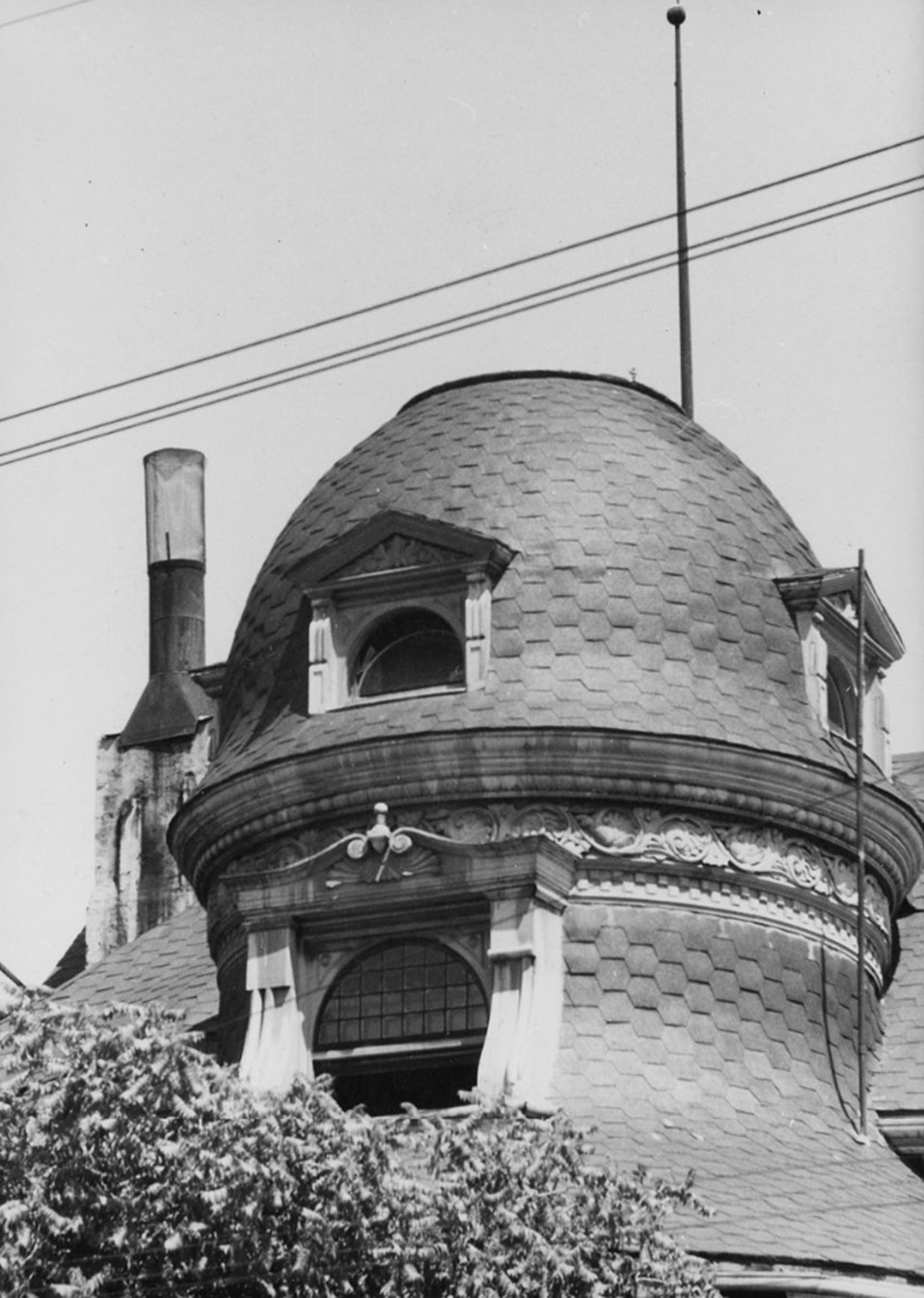 |
|
| (1958)* - View showing cupola of the Victorian-style Melrose Hotel at 120 South Grand Avenue. Photo by Arnold Hylen. |
.jpg) |
|
| (1957)* – View looking at the Richelieu and Melrose Hotels from the corner of 2nd Street and Grand Avenue. Both hotels were razed shortly after this photo was taken. |
 |
|
| (1957)* - One of the last photos taken of the former Bunker Hill hotels on S. Grand Avenue; from left to right, the Melrose Hotel "Annex" (at 120), the original Melrose (at 130), and a glimpse of the Richelieu Hotel (at 142). |
Historical Notes For nearly seventy years the pair of Queen Anne Victorian buildings were two of the most stunning structures on the Hill, but the Richelieu always stood in the shadow of its counterpart. The Melrose once played host to President McKinley, was memorialized by artists like Leo Politi, and was covered by local press when the wrecking crews came. The Richelieu on the other hand, was far less celebrated but no less important, making its small mark on the history of a neighborhood that no longer exists. |
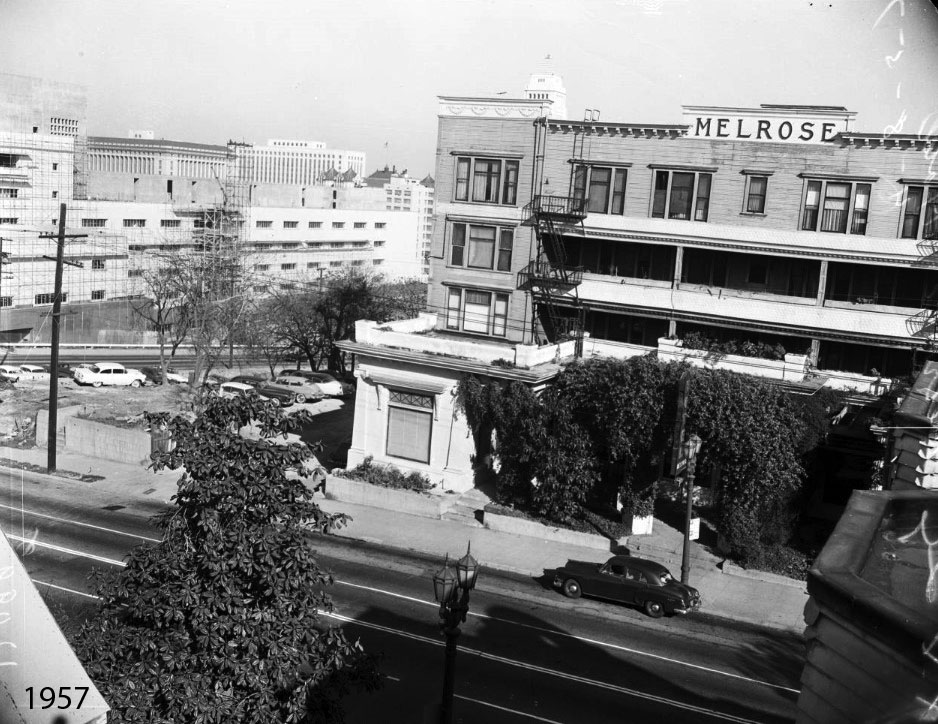 |
|
| (1957)* – Long shot of Melrose Hotel to be torn down after 75 years with City Hall tower in background. View is from the future home of the Disney Hall. Photo Date: April 8, 1957. |
Historical Notes Unfortunately, the Melrose Hotel fell victim to urban renewal projects in the mid-20th century. In July 1957, the hotel was demolished as part of the Bunker Hill redevelopment plan. |
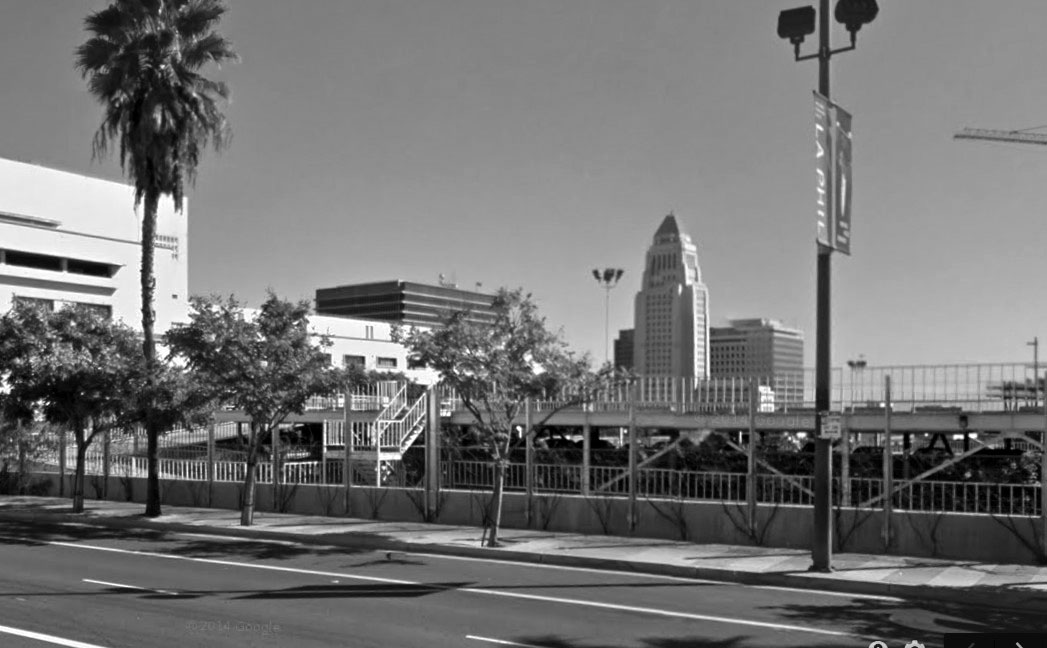 |
|
| (2014)* – Google Street View looking toward where the Melrose Hotel once stood. |
Before and After
.jpg) |
||
.jpg) |
Then and Now
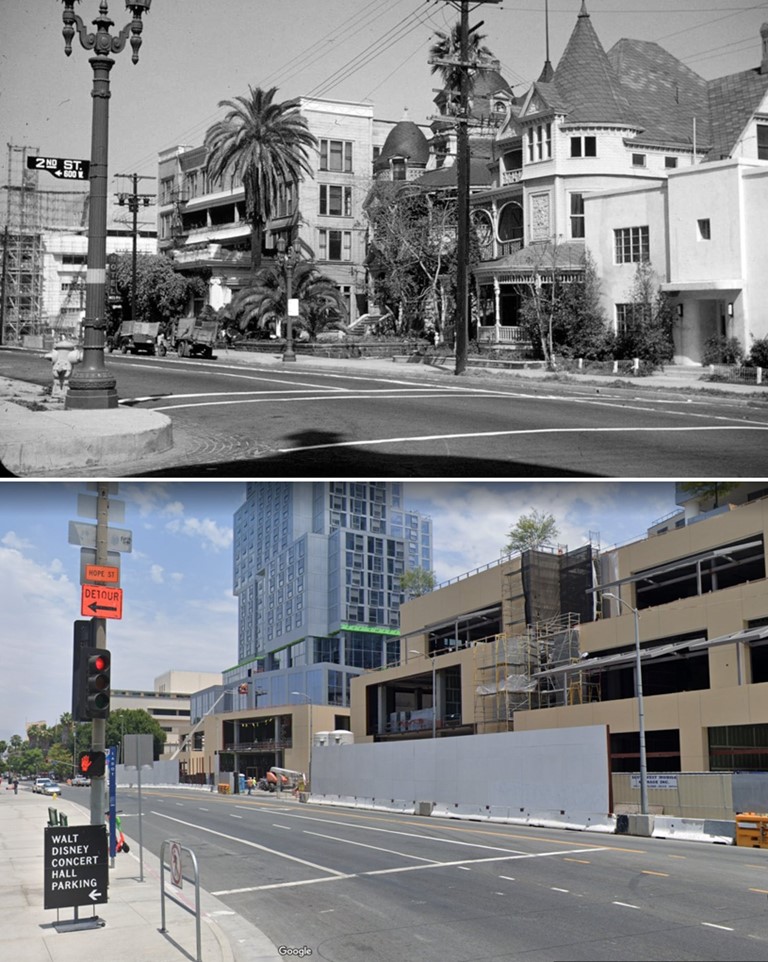 |
|
| (1957 vs. 2021) - Looking toward the east side of Grand Avenue between 1st and 2nd streets, where two of the most stunning Queen Anne Victorian buildings once stood, the Melrose and Richelieu Hotels. |
* * * * * |
New High and Temple Streets
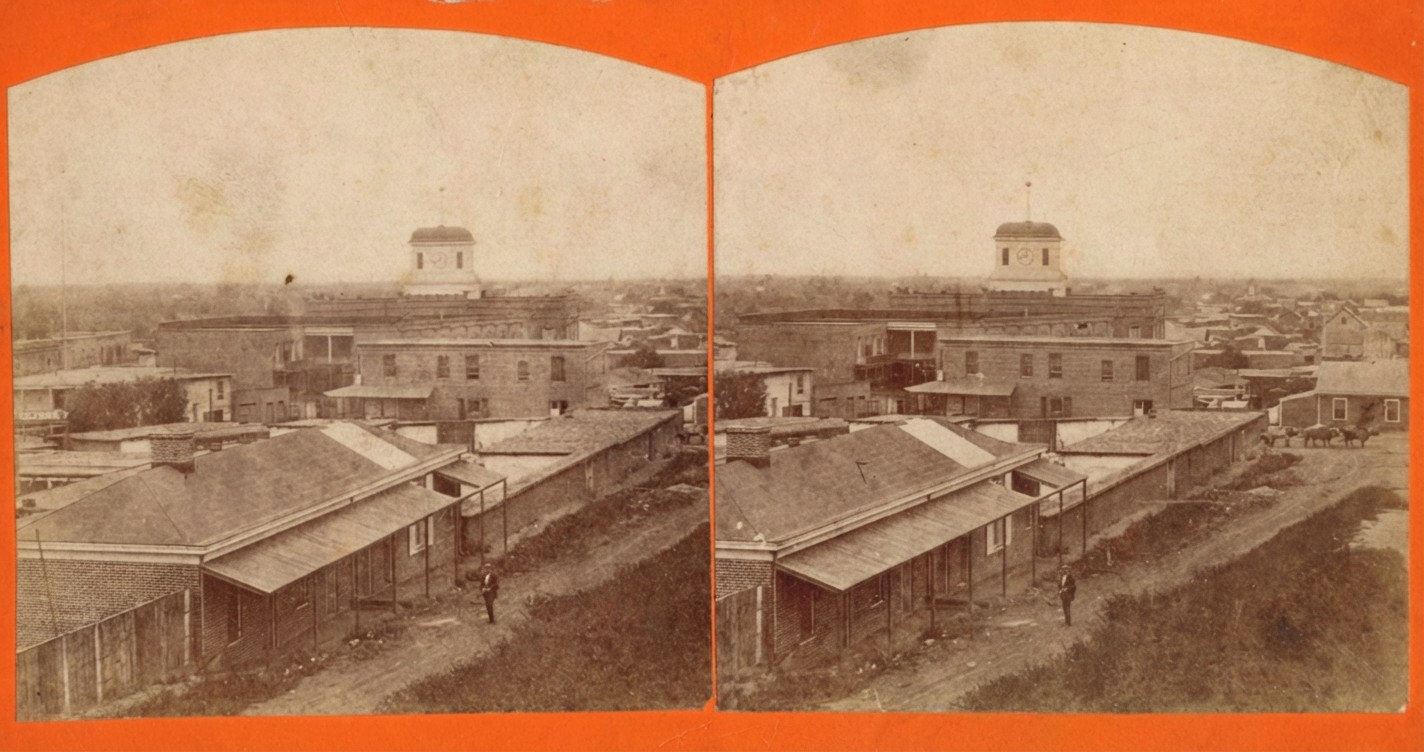 |
|
| (ca. 1869)* - Stereoscopic view looking southeast from the slope of Poundcake Hill showing adobe buildings along New High Street with a rifleman standing in the roadway. An ox team is seen heading west on Temple Street. Temple Block, with its prominent clock tower, is visible in the background. |
Historical Notes In the late 1860s Los Angeles was still a small frontier town with a reputation for disorder and violence. The population was only a few thousand people and the city often made national headlines for its high murder rate. Many residents carried rifles or pistols for personal safety, which is why armed men can sometimes be seen in early street scenes. The unpaved roads, the scattered adobe buildings, and the general openness of the area in the photograph reflect the simple and rugged character of the town. From the slope of Poundcake Hill, the view looks toward New High Street and Temple Street, where both homes and small businesses stood side by side. Ox teams were a common sight on Temple Street, which served as an important east west route for hauling goods and supplies. Life here moved slowly, and most of the activity centered on a few key streets that connected civic, commercial, and residential areas. |
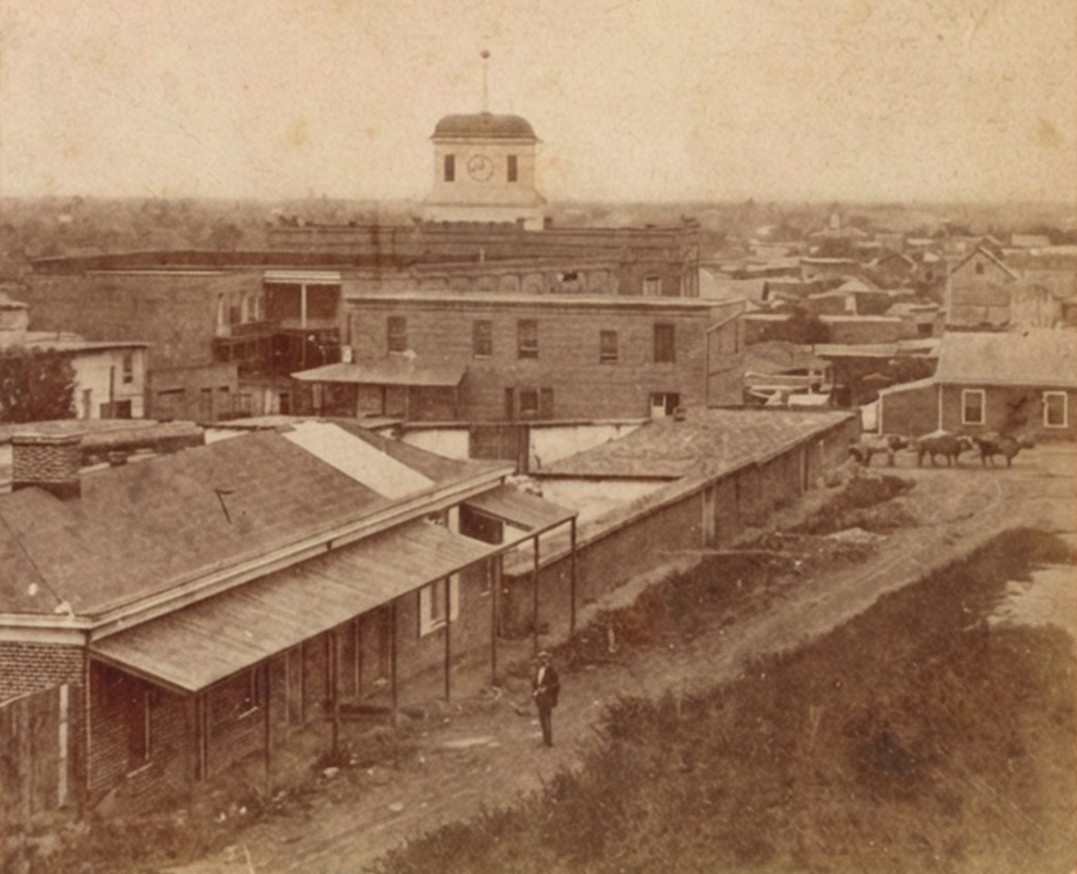 |
|
| (ca. 1869)* – View of New High Street (later incorporated into Spring Street) showing a rifleman in the roadway near the corner of New High and Temple Streets, with the Allen Block in the foreground and the Clocktower Market and Courthouse rising behind it. |
Historical Notes This corner of New High and Temple Streets was one of the earliest centers of public life in Los Angeles. It stood only a short walk from the first city hall and jail, which were simple adobe structures used by city leaders, law officers, and guards. Crime was a frequent challenge for the city, and law enforcement was stretched thin. It was not unusual to see armed men in the streets, especially near government buildings, which were gathering points for court cases and disputes. The Allen Block, visible in the foreground, was one of the first brick commercial buildings in the area. Its construction marked the city’s gradual shift from adobe buildings to more substantial architecture. Behind it stands the Temple Block and its well known clock tower. This cluster of buildings housed lawyers, shopkeepers, and the early county courthouse, making this intersection one of the busiest and most important places in the city. |
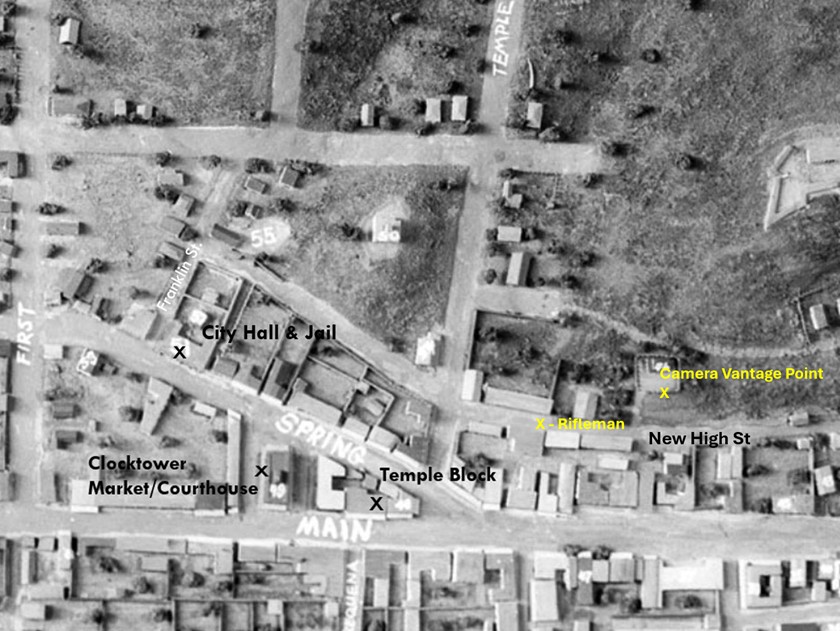 |
|
| (1850s)*- Annotated image of a model of early Los Angeles showing the location of the rifleman on New High Street seen in the earlier photograph, along with the Temple Block, the Clocktower, and the approximate camera vantage point. Photo annotation by Jack Feldman. |
Historical Notes This model helps show how small Los Angeles was in the 1850s and how concentrated public activity was around the Temple Block area. The rifleman seen in the earlier photograph stood near the heart of the young civic center, surrounded by adobe homes, simple stores, and dirt streets. The early courthouse and government offices in the Temple Block handled everything from land disputes to conflicts between ranchers, merchants, and new arrivals seeking opportunity in Southern California. The model also gives a clear sense of how the camera views were positioned. Early photographers often set up their equipment on hillsides, rooftops, or open lots because the town was still lightly developed. These elevated angles allowed them to document the growing city and the everyday life of its residents. |
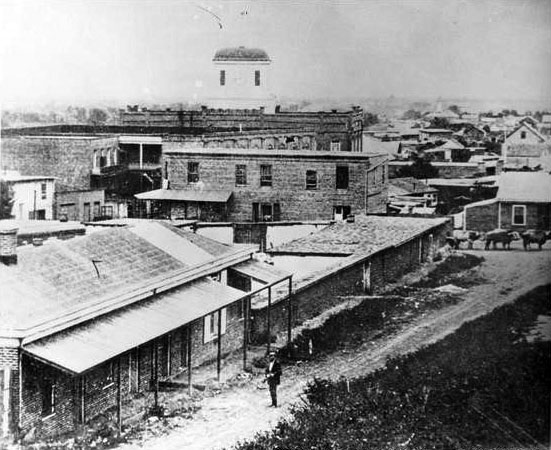 |
|
| (ca. 1869)* – Black-and-white version of the view showing a rifleman standing in the roadway near the corner of New High and Temple Streets, with the Allen Block in the foreground and the Clocktower Market and Courthouse rising behind it. |
Historical Notes This image again shows the daily activity at New High and Temple Streets during a time when Los Angeles was transitioning from a frontier settlement to an organized American city. The presence of a man holding a rifle reflects both the unpredictable nature of the town and the fact that many people felt the need to protect themselves. Law officers worked from nearby offices and the jail, but they often lacked the staff and resources to control every disturbance. The Allen Block and the Clocktower Market and Courthouse continued to anchor this busy intersection. Lawyers, clerks, merchants, and local residents all passed through this area, making it a crossroads where public business and private errands came together. Over time this corner became the foundation of the city’s future civic center, even as the surrounding streets remained rough and undeveloped. |
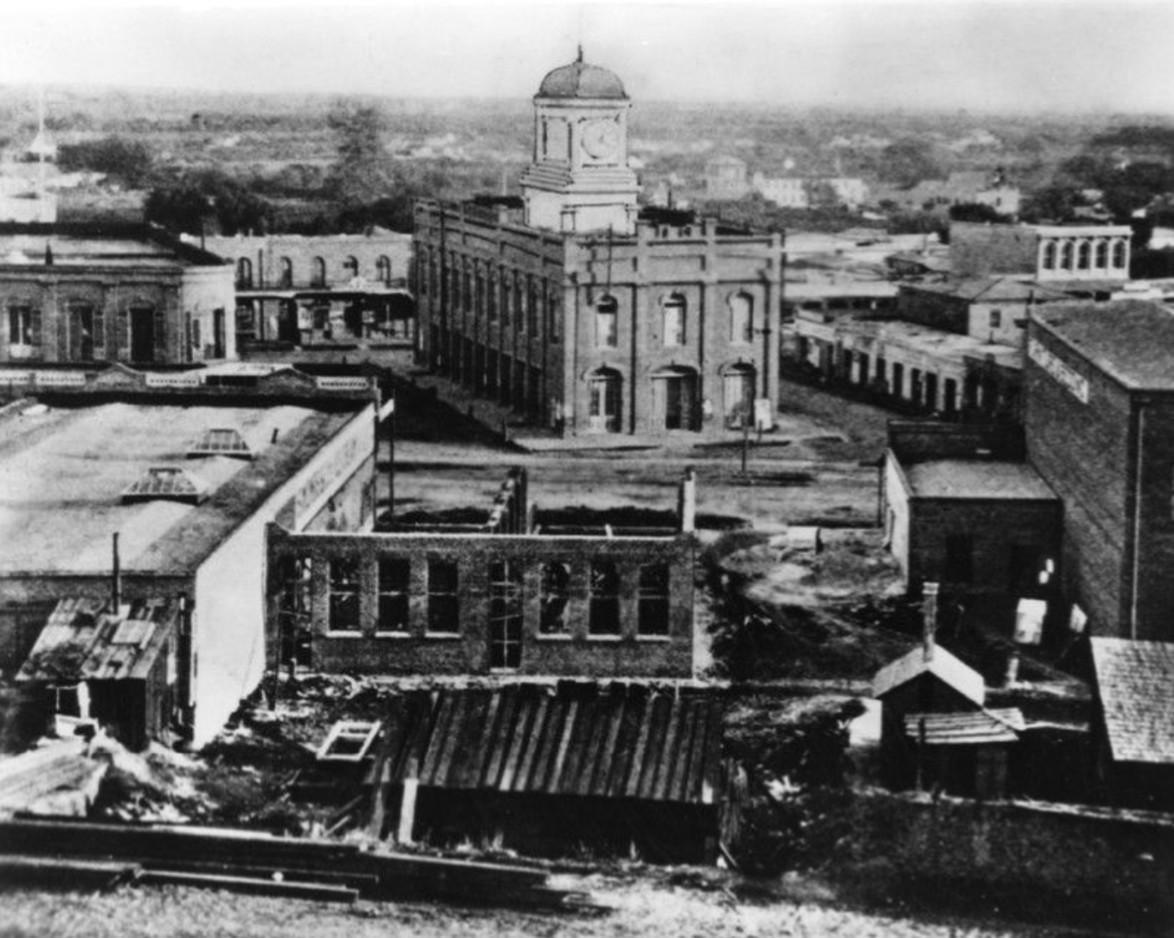 |
|
| (1876)* - Elevated view of the Clocktower Market and Courthouse on Temple Block, the main county government center located one block east of the first city hall and jail. |
Historical Notes By the mid 1870s the Temple Block had become the main government and business center of Los Angeles. Jonathan Temple, one of the city’s earliest merchants, developed several of the important structures in this area, including shops, offices, and the Market House that later became the home of the county courthouse. The tall clock tower in this view was one of the first major landmarks recognized by residents and visitors. This area was the setting for many early court cases that reflected the struggles of a fast changing community. Disputes over land, cattle, and business were common as new settlers arrived and the city began to grow. Even though the population remained small, the courts and offices in the Temple Block played a central role in maintaining order during a time when informal justice and personal protection were still part of daily life. As the years went on, this district evolved into the core of the modern Los Angeles civic center. Later courthouses, city offices, and eventually Los Angeles City Hall would replace many of the original buildings. The early scenes of New High and Temple Streets mark the beginning of that long transformation from a dusty frontier town to a major American city. Click HERE to see more early views of the Temple Block. |
* * * * * |
The First City Hall and Jail of Los Angeles (Rocha Adobe)
.jpg) |
|
| (1850s)* - Model of early Los Angeles showing the first city hall and jail at center-left on the northwest corner of Spring and Franklin (formerly Jail) Streets. |
Historical Notes This model represents the heart of Los Angeles as it appeared in the early 1850s. The first city hall and jail stand at the northwest corner of Spring and Franklin Streets. At this time Spring Street was known as New High Street, and Franklin Street was called Jail Street because the jail stood at its eastern end. The hill behind the building is Poundcake Hill, later the site of the 1888 County Courthouse. To the right are Temple Block and the Clocktower Market and Courthouse, which formed the center of civic life in early Los Angeles. The model shows how small and closely packed the young city was during its earliest years. |
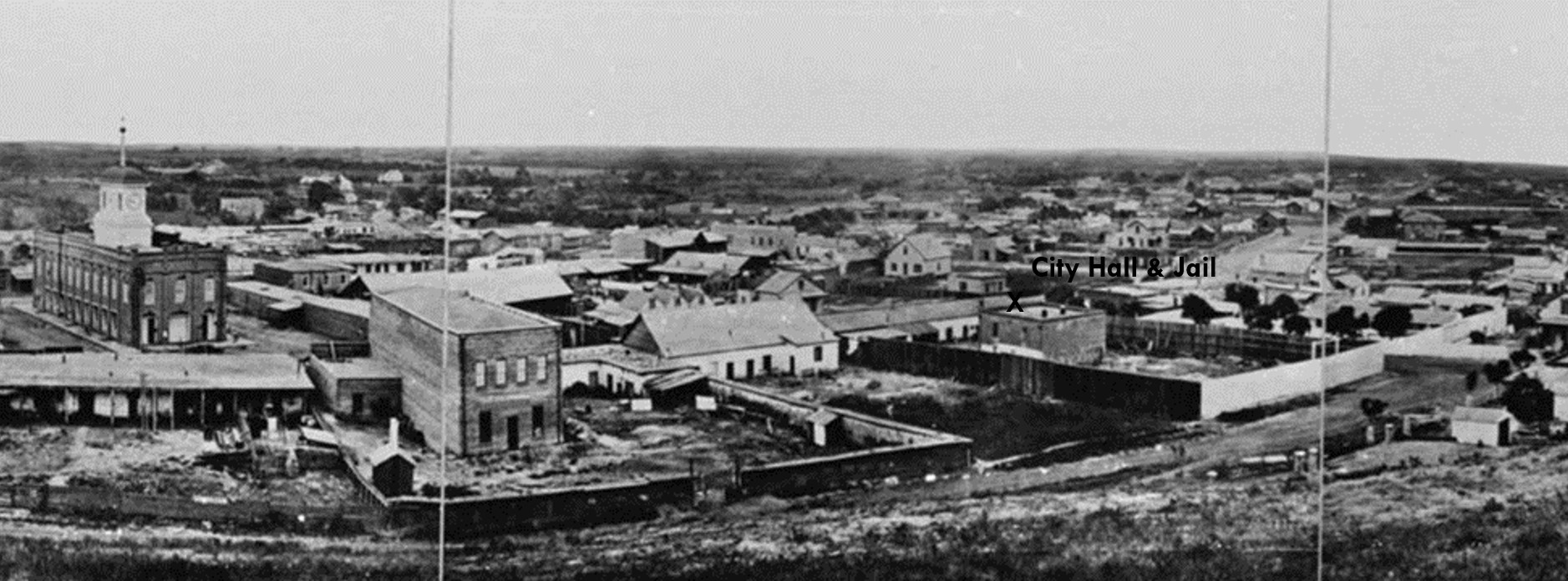 |
|
| (ca. 1869)* - Composite panoramic view showing the first city hall and jail at the corner of Spring and Jail Streets, with the adobe city offices along Spring Street and the brick jail standing in the yard behind it. |
Historical Notes This view shows the full first city hall and jail complex at the northwest corner of Spring and Jail Streets. The adobe fronting Spring Street served as the city offices. Behind it stands the two-story brick jail. The open yard between the buildings held prisoners and was the site of early executions. Because vigilantes sometimes stormed the jail, the tall fence around the yard was built mainly to keep angry crowds out. The Clocktower Market and Courthouse on Temple Block appears at left. Few images capture this important early civic corner as clearly as this one. |
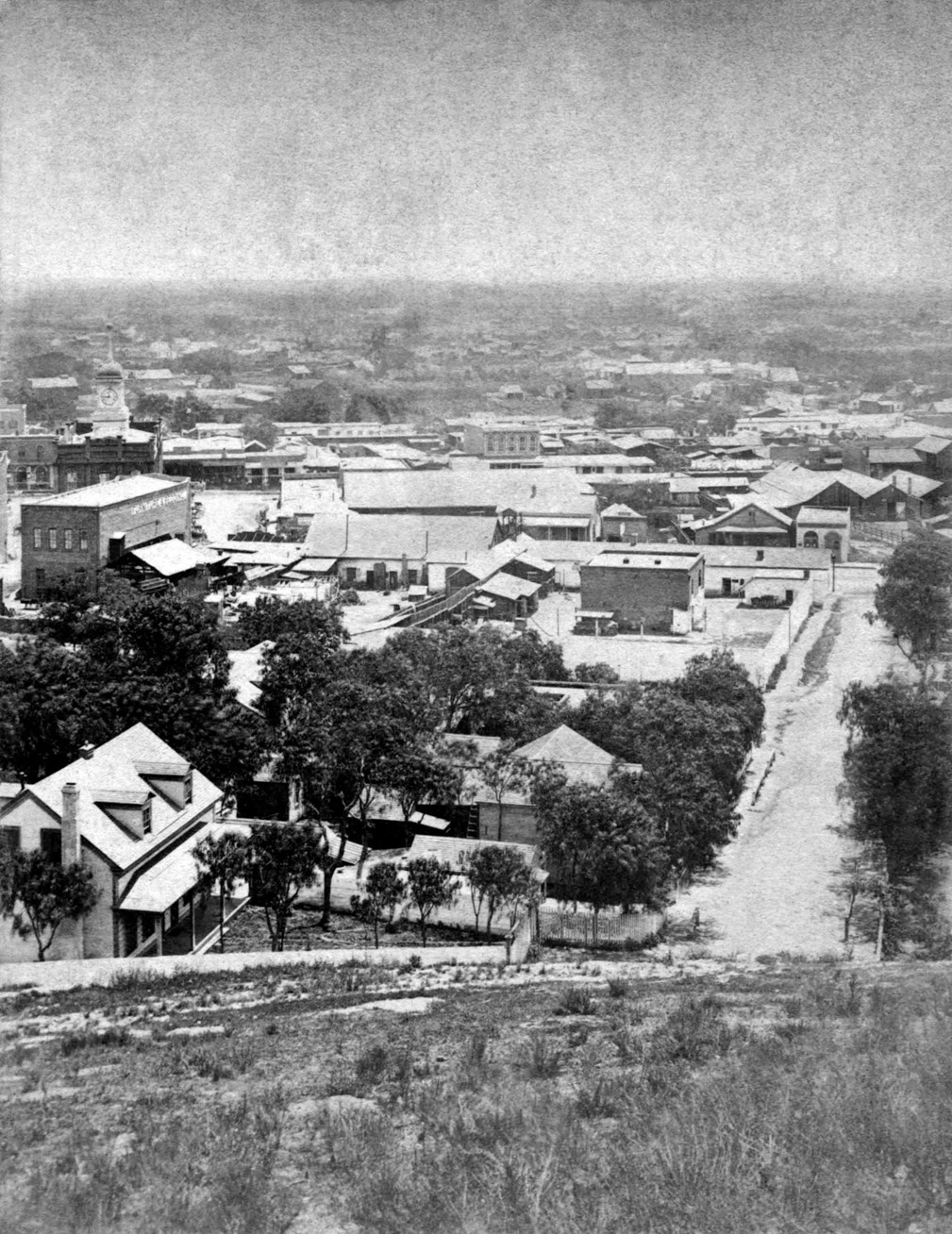 |
|
| (ca. 1875)* - View looking east down from Poundcake Hill showing Franklin Street (originally Jail Street) as it intersects with Spring Street. LA’s first designated Jail (brick building) sits near the northwest corner. The long building it sits behind is the Rocha Adobe on Spring Street which also served as LA’s first City Hall. The Temple Block clock tower is visible at upper left. |
Historical Notes This view shows the first city hall and jail complex from the hillside west of Spring Street. The long adobe on Spring Street originally served as the home of Antonio José Rocha and was used as the city offices in the eighteen fifties and sixties. Behind it stands the two-story jail, with adobe walls on the lower level and brick above. The small white outhouse at the southwest corner of the yard is clearly visible. Executions were carried out in the jail yard, and residents often stood on the hill behind the jail to watch the proceedings. This photograph highlights the compact layout of the early civic center. |
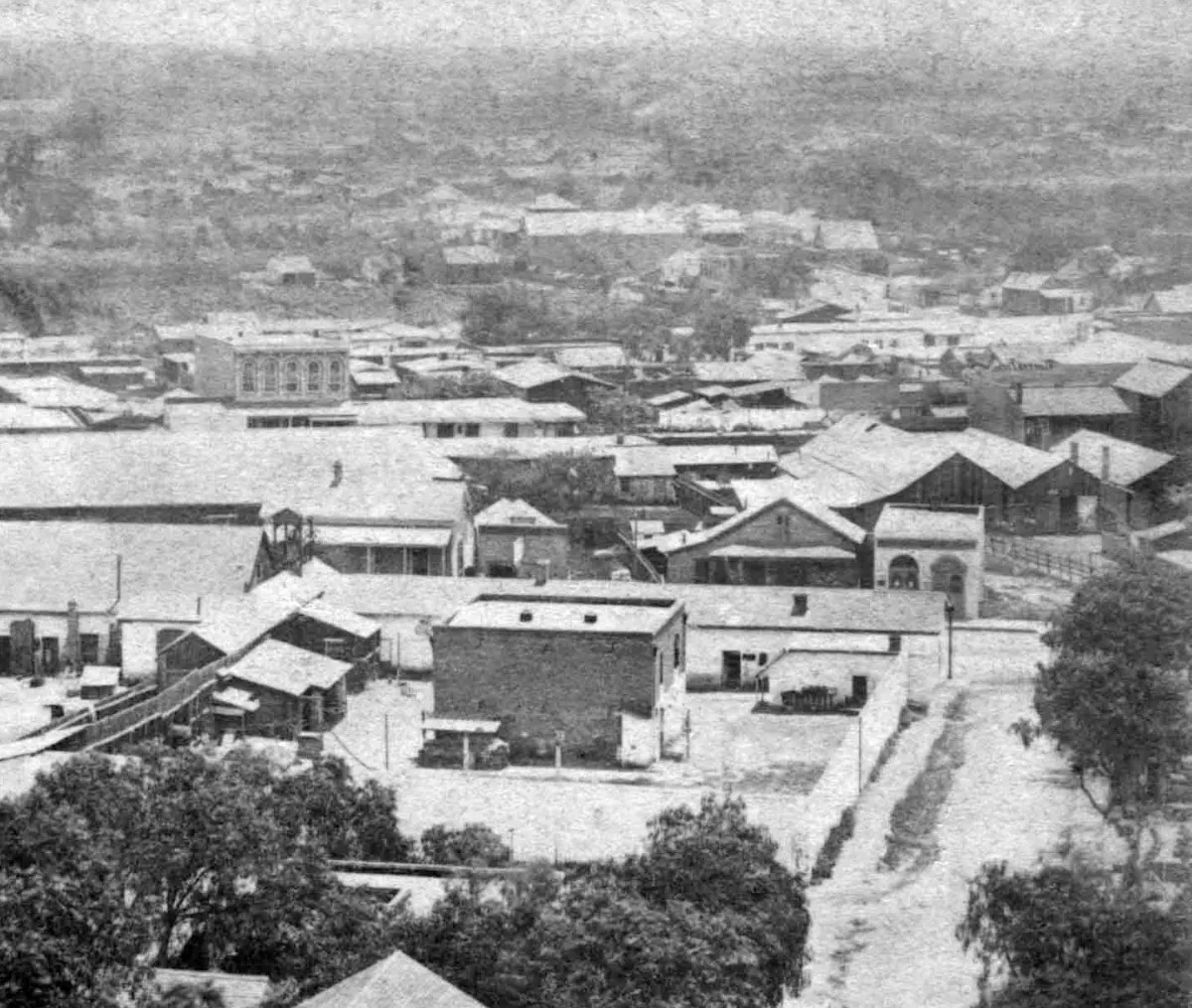 |
|
| (ca. 1875)* - Henry T. Payne stereoscopic view from the hillside west of Spring Street showing the Rocha Adobe with the brick jail building in the yard behind it. |
Historical Notes This stereoscopic view by photographer Henry T. Payne shows the first city hall and jail complex from the hillside west of Spring Street. The long adobe on Spring Street originally served as the home of Antonio José Rocha and was used as the city offices in the eighteen fifties and sixties. Behind it stands the two-story jail, with adobe walls on the lower level and brick above. The small white outhouse at the southwest corner of the yard is clearly visible. Executions were carried out in the jail yard, and residents often stood on the hill behind the jail to watch the proceedings. Payne’s view, with its stronger stereoscopic depth, underscores the compactness of this early civic center. |
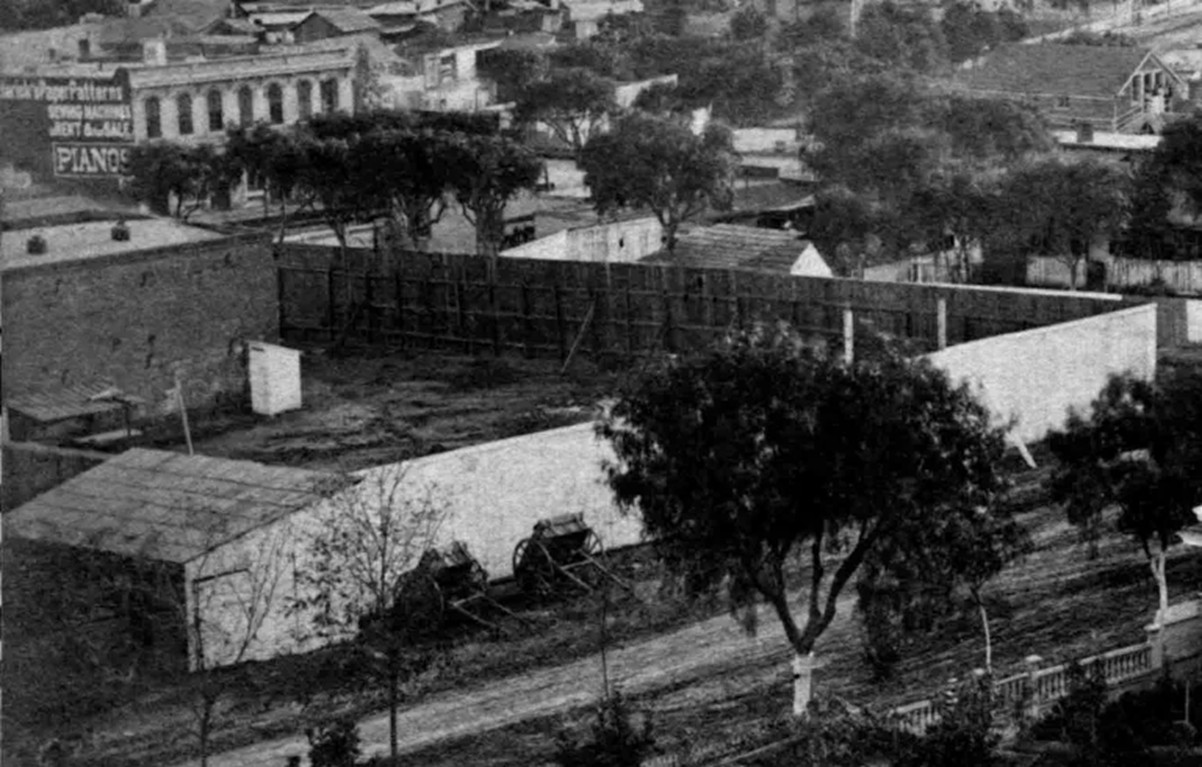 |
|
| (ca. 1875)*- Detail view of the fenced jail yard behind the former Rocha Adobe, showing the white outhouse and the two-story city and county jail building. |
Historical Notes This closer look at Spring Street captures the jail yard behind the adobe city offices. The tall fence surrounding the yard was built to protect the jail from intruders rather than to prevent escapes. The two-story jail building, adobe below and brick above, stands directly behind the yard. A commercial building on the east side of Spring Street is visible at upper left, displaying painted signs for clothing patterns, sewing machines, and pianos. The scene reflects the mix of civic and commercial activity that filled this small area of the city. |
 |
|
| (1874)* – View looking south on Spring Street as seen from the top of the Clocktower Market/Courthouse building. To the right of center is a building with a steep roof and a sign that says “Mercantile Law Collection Books.” The building immediately south of that, on the northwest corner of Spring and Franklin Streets, is the first Los Angeles City Hall and jail, a building the city and county shared. The taller building in the distance, near the top center of the photo, is the City's 1st Synagogue, built in 1873. |
Historical Notes In August 1853, an adobe home that had been built in the 1820s at the northwest corner of Spring and Franklin Streets – a site now under the current city hall – was sold by John Temple to the city and to Los Angeles County for a city hall and courthouse. The city owned a one-quarter interest in the property, and the county owned a three-quarters interest. A brick jail used by both the city and county was constructed behind the adobe in 1853-54, the first (non-adobe) brick building built in Los Angeles. |
Rocha Adobe
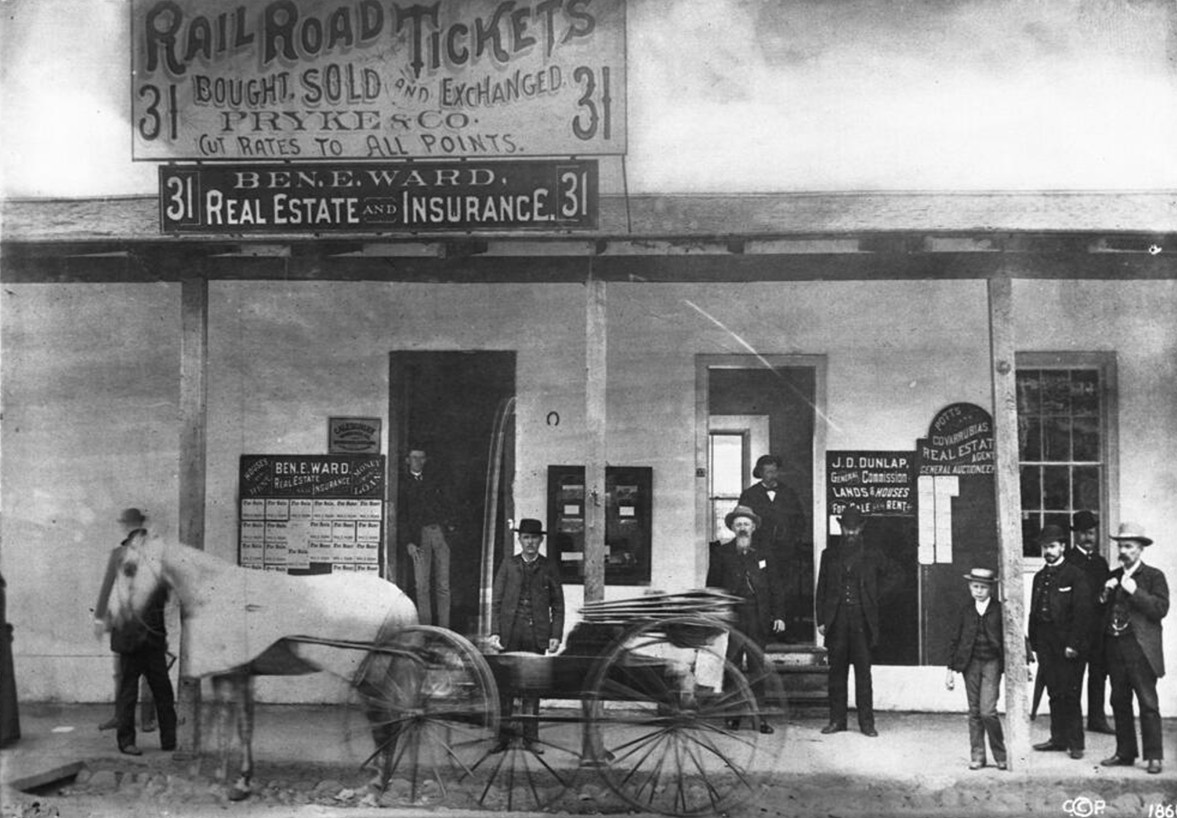 |
|
| (ca. 1880)* - View showing the first Los Angeles jail and city hall, west side of Spring Street on the corner of Franklin Street. A group of men and a boy stand in and around the doors under the roof overhang of the 1-story building. A horse-drawn wagon moves by going to the left. The address above is 31 and 33 Spring Street. |
Historical Notes By the 1880s the original city hall and jail had been converted into storefronts. The adobe stood on the northwest corner of Spring and Franklin Streets and was originally built as a residence by Antonio José Rocha. Signs advertise real estate, insurance, railroad tickets, and auction services. Several men and a boy stand beneath the porch roof while a wagon passes by. Although no longer serving its original purpose, the building remained a familiar landmark until it was demolished as downtown Los Angeles expanded. Originally built in the 1820s as a residence by Antonio Jose Rocha and deeded to the city in 1855 by Rocha, Buenaventura Lopez, his wife, Jose Jorge Rocha, Guadalupe Valez, and his wife. Later used as a railroad ticket office and real estate office. The businesses advertised are "Ben. E. Ward, real estate and insurance", "Pryke & Co., railroad tickets bought, sold and exchanged, cut rates to all points", "Potts and Covarrubias, real estate agent, general auctioneer" and "J. D. Dunlap, general commission, lands & houses for sale or rent". Mr. Dunlap was also a Deputy Marshall. The following historical timeline lists the buildings used by City Council, also known as City Hall, since 1850, when Los Angeles was incorporated as a municipality: ◆ 1850 - 1853 - used rented hotel and other buildings for City meetings ◆ 1853 - rented adobe house (aka Rocha Adobe) on Spring Street - across from current City Hall (now parking lot for Clara Shortridge Foltz Criminal Justice Center). The buliding was shared with the County who used it as a Court House. ◆ 1861 - moved into John Temple's Clocktower Market Building, but only stayed for less than a year before the County Court House moved-in ◆ 1861 - 1884 - relocated back to the Rocha Adobe and stayed for over 20 years ◆ 1884 - 1888 - moved to new City Hall Building at South Spring Street and West 2nd Street (site of current Los Angeles Times Building) ◆ 1888 - 1928 - moved to new Romanesque Revival Building on 226-238 South Broadway between 2nd Street and 3rd Street; demolished in 1928 and now site of parking lot between LA Times Parking structure and 240 Broadway. ◆ 1928 - moved to current City Hall Building |
* * * * * |
Foster Block
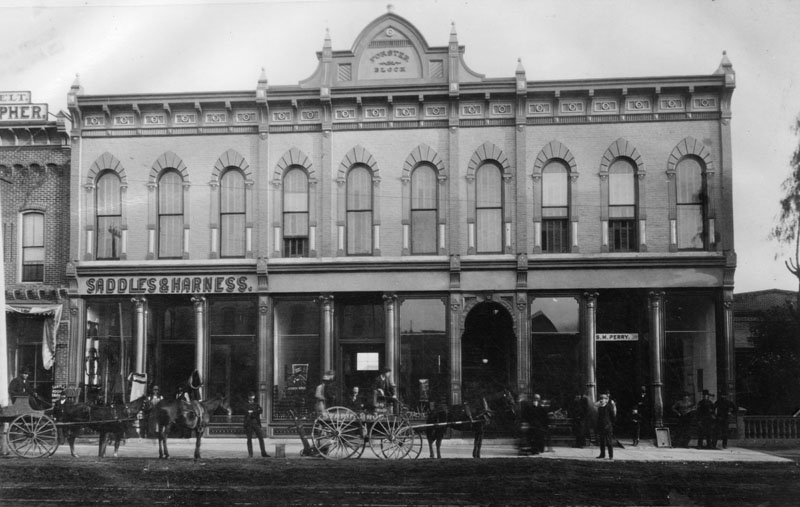 |
|
| (1882)* - Foster Block building was located on Main Street near First Street. A sign on the face of the building reads: "SADDLES & HARNESS". |
* * * * * |
L.A. Conservatory of Music and Arts
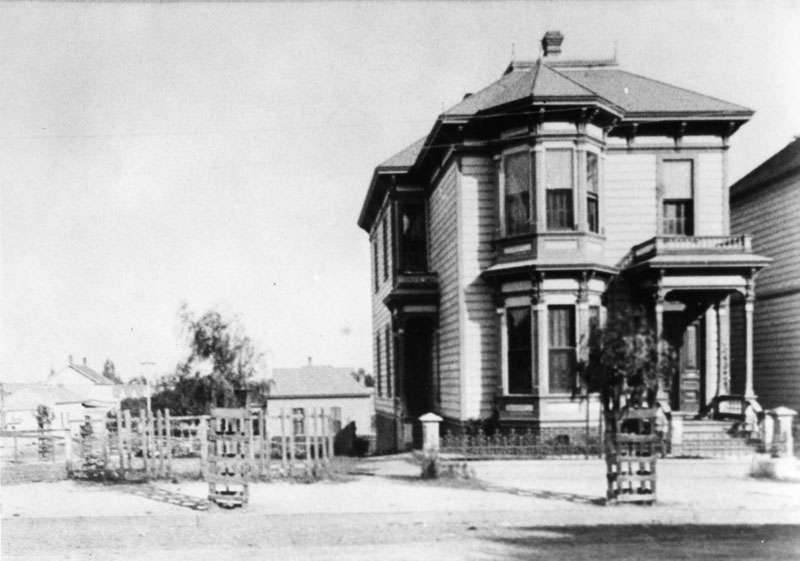 |
|
| (1883)* - The L. A. Conservatory of Music and Arts in 1883 located at 406 South Main Street. The building would have been at 506 South Main Street after the change in street addresses in 1890. |
Historical Notes The L. A. Conservatory of Music and Arts was founded in 1883 and was still in existence 75 years later. The 1890 City Directory lists the president as Emily J. Valentine. |
* * * * * |
Ozro Childs Residence
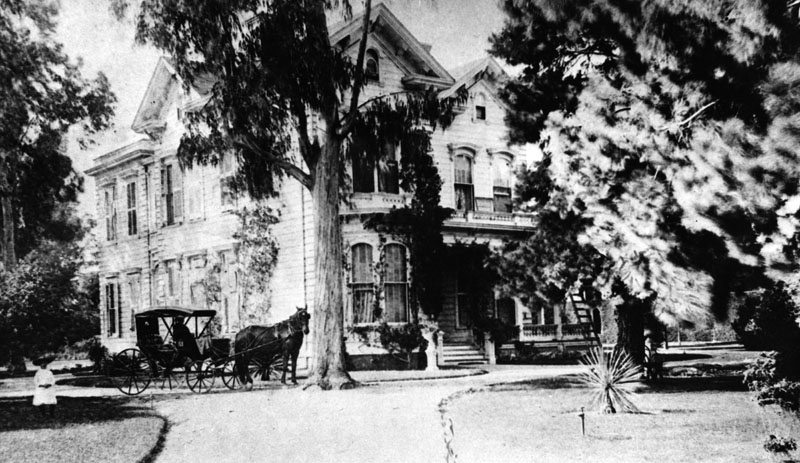 |
|
| (ca. 1880s)* - View of Ozro W. Childs’ house located at 1111 S. Main Street. The photo shows the exterior front of the house, with a horse-drawn carriage next to a tree, as well as a child wearing a white dress and hat to the left of the picture. |
Historical Notes Ozro W. Childs obtained the contract to build an extension of the Zanja Madre, a canal system to bring water to the fields south of the pueblo. He was paid in land in that area – all now within present day Downtown Los Angeles - from Sixth to Ninth, and Main to Figueroa Street. Click HERE to see more in Zanja Madre - LA's Original Aqueduct. This property was the foundation of his fortune. He built a substantial house at 10th and Main, then a half-mile from town center, and on his property took up planting. In his day, Ozro Childs was Los Angeles’s most prominent plantsman, with a Plant nursery. |
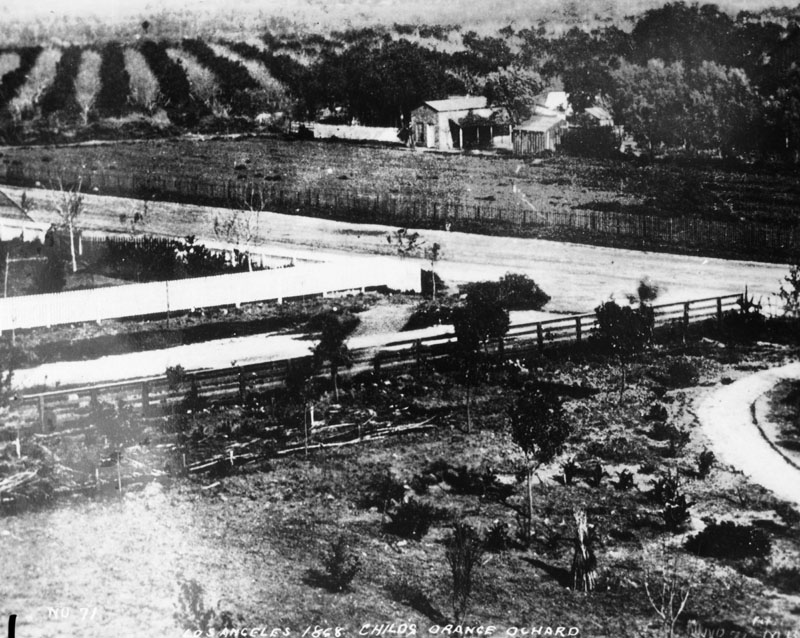 |
|
| (1868)* - View of Ozro Childs' orange orchard in 1868 at the corner of Main and 12th Streets. |
Historical Notes Ozro Childs was also involved in philanthropic work. When Judge Robert Maclay Widney set out to create a university in Los Angeles in the 1870s, he received assistance from donors including Childs. In 1879, Childs contributed a considerable amount of land to the founding of the University of Southern California, which opened in 1880. |
* * * * * |
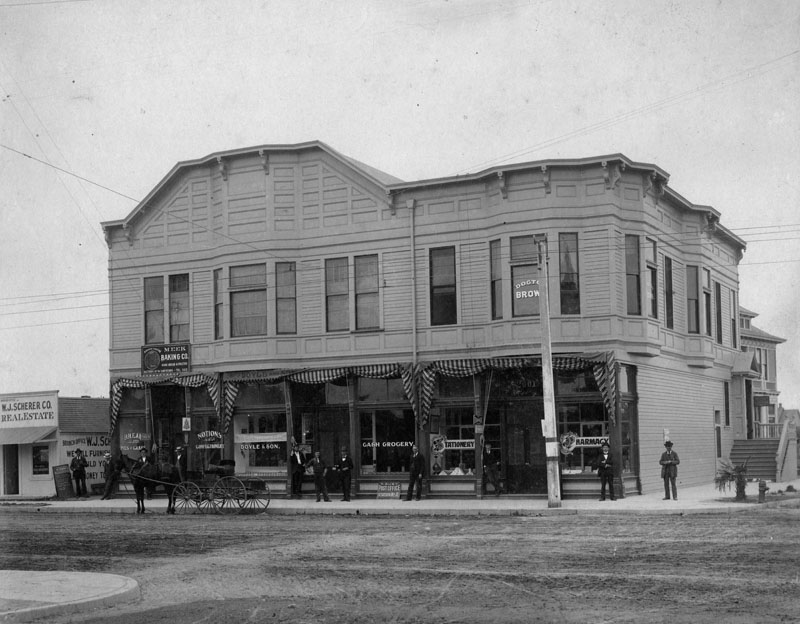 |
|
| (1880s)* - Retail stores in the 2600 block of Central Avenue, Los Angeles. |
* * * * * |
Hollenbeck Residence (Villa de Paredon Blanco)
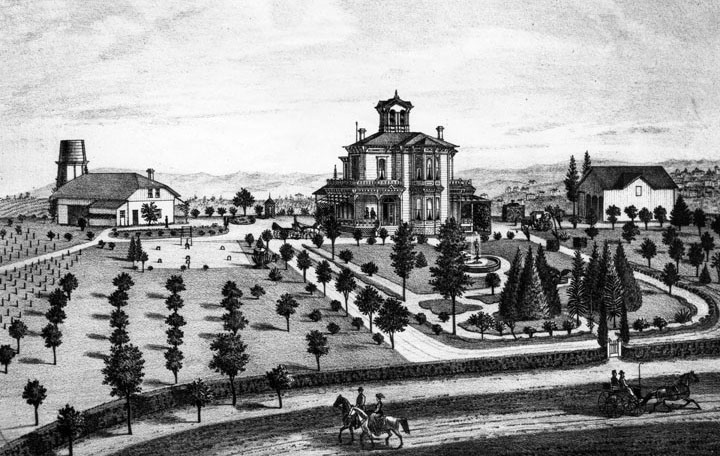 |
|
| (ca. 1880)* - Engraving of the "Villa de Paredon Blanco," residence of J. E. Hollenbeck, in Boyle Heights, 1-1/4 miles southeast of downtown Los Angeles. Note: Boyle Heights was once called Paredon Blanco (White Bluff) when California was part of Mexico. |
Historical Notes In 1874, John Edward Hollenbeck and his wife visited Los Angeles. The community was growing rapidly, and businesses were investing heavily in anticipation of the coming of the Southern Pacific Railroad. While visiting California, Hollenbeck, who made his wealth in Nicaragua, purchased several parcels of real estate and deposited funds in Temple and Workman Bank. Hollenbeck soon closed out his Nicaraguan businesses and made his final move to the United States. Arriving in Los Angeles early in the spring of 1876, Hollenbeck purchased land on the east side of the Los Angeles River, and built a large residence with broad verandas and a tower on extensive grounds on Boyle Avenue. He made twenty-seven acquisitions of property by 1880; spending $108,875 for a total of 6,738 acres. The real estate holdings included 600 acres south of the city limits, much of which was planted in vineyards. In the San Gabriel Valley, he owned orchards of oranges, lemons, and grapes; and invested in 3,500 acres of Rancho La Puente — a grain and stock ranch. In 1884 he purchased and developed an urban business district, known as the Hollenbeck Block, within Los Angeles. Hollenbeck was elected to the Los Angeles Common Council, the governing body of the city, on December 3, 1877, for a term ending on December 6, 1878. In 1878 Hollenbeck became a stockholder in the Commercial Bank of Los Angeles, and was elected its president. In 1881, he and other investors organized and established the First National Bank.*^ |
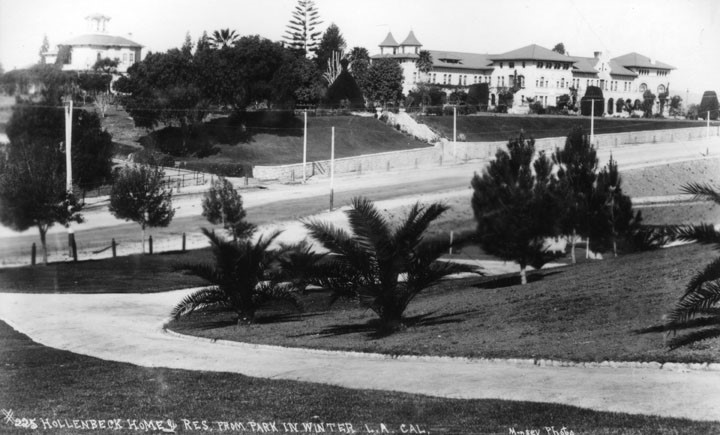 |
|
| (ca.1896)* – View showing the original J.E. Hollenbeck residence at upper left and the Hollenbeck Home for the Aged as viewed across part of Hollenbeck Park. |
Historical Notes Because of health problems stemming from his years in tropical Central America, Hollenbeck died in his fifties in 1885. In addition to donating some land for a park (Hollenbeck Park), Elizabeth Hollenbeck willed the couple's home and surrounding grounds across Boyle Avenue for a senior citizens' home, dedicated in 1896 and now known as Hollenbeck Palms.**^^ |
.jpg) |
|
| (ca. 1896)^*# – View showing a woman (Elizabeth Hollenbeck?) standing in a garden in front of the Hollenbeck Residence located at 573 S. Boyle Avenue. The Hollenbeck Retirement Home is the building with the two turrets at the right. |
* * * * * |
Dodson Residence (San Pedro)
 |
|
| (1880s)^^** - Home of merchant/postmaster James H. Dodson and his wife, Rudecinda Sepulveda. She is possibly the woman standing on the second floor balcony. |
Historical Notes The Victorian architecture style house was built in 1881 by the Sepulveda family as a wedding present for their daughter Rudecinda and her husband, James Dodson. It was originally located at the corner of 7th and Beacon Streets, San Pedro.^* |
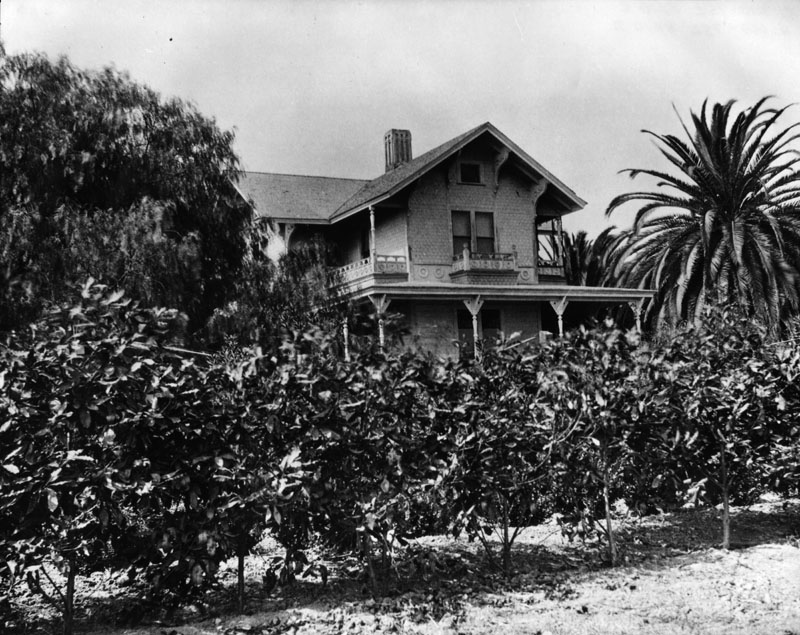 |
|
| (1890)* - A partial view of J. W. Dodson's residence can be seen above the small trees. |
Historical Notes In 1976, the James H. Dodson Residence was dedicated Los Angeles Historic-Cultural Monument No. 147 (Click HERE to see complete listing). The house is now located at 859 W. 13th St., San Pedro. It is a private residence and is not open to the public.^* |
* * * * * |
Macy Street School
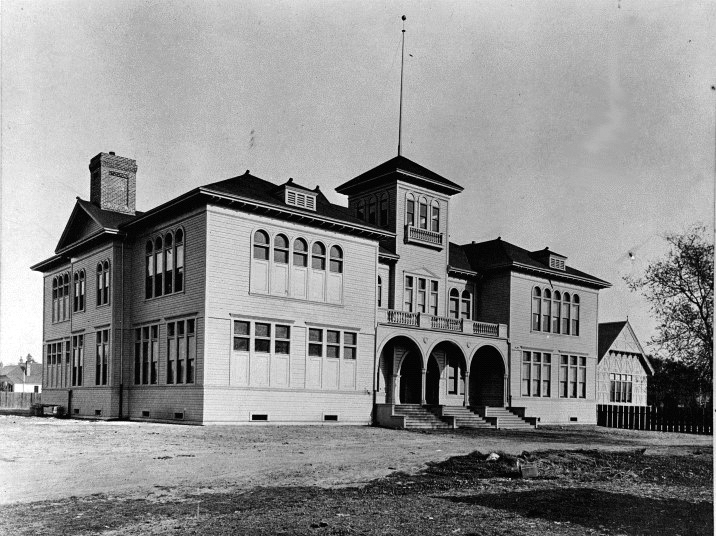 |
|
| (ca. 1880s)#*** - View of the Macy Street School located on the corner of Macy and Bridget streets. |
Historical Notes The Macy Street School was built in 1881 on the corner of Macy and Bridget Streets. It was not named until 1887. It was considered one of the more beautiful schools in the District. #*** |
* * * * * |
State Normal School
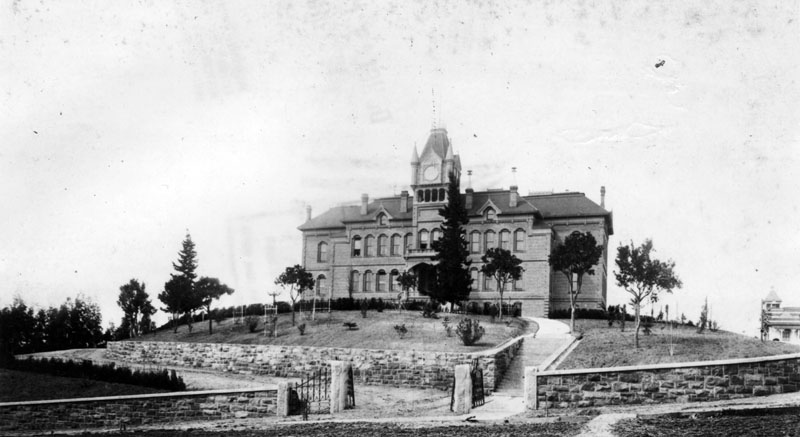 |
|
| (ca. 1882)* - Front view of the State Normal School, located at Grand and 5th Street close to the time it opened. |
Historical Notes In March 1881, after heavy lobbying by Los Angeles residents, the California State Legislature authorized the creation of a southern branch of the California State Normal School (which later became San Jose State University) in downtown Los Angeles to train teachers for the growing population of Southern California. The State Normal School at Los Angeles opened on August 29, 1882, on what is now the site of the Central Library of the Los Angeles Public Library system.^* |
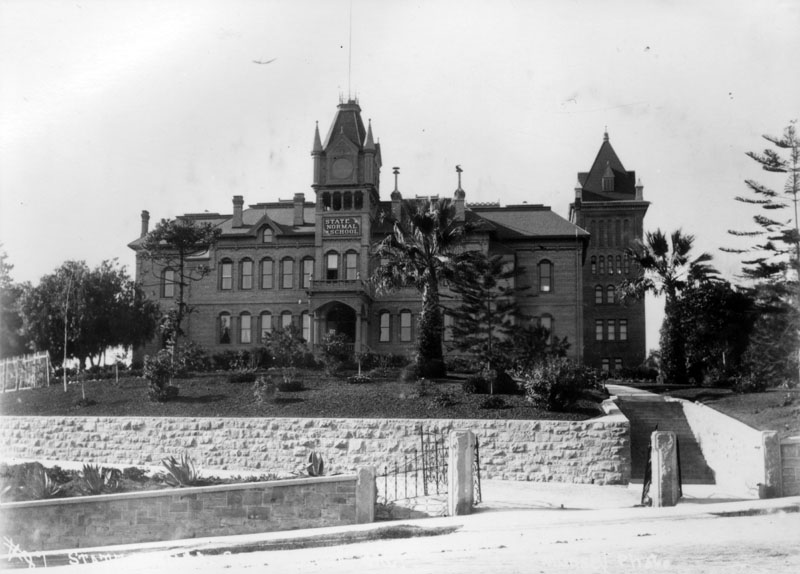 |
|
| (ca. 1888)* - View of the State Normal School looking southwest. The scarce landscaping on the property and young saplings suggests that the school was fairly new at the time the image was taken, although a new wing had been added (extreme right tower). |
Historical Notes Through the years, the State Normal School was expanded and several new wings were added; the "new and improved" facility would eventually include an elementary school where the teachers-in-training could practice their teaching technique on real children.* |
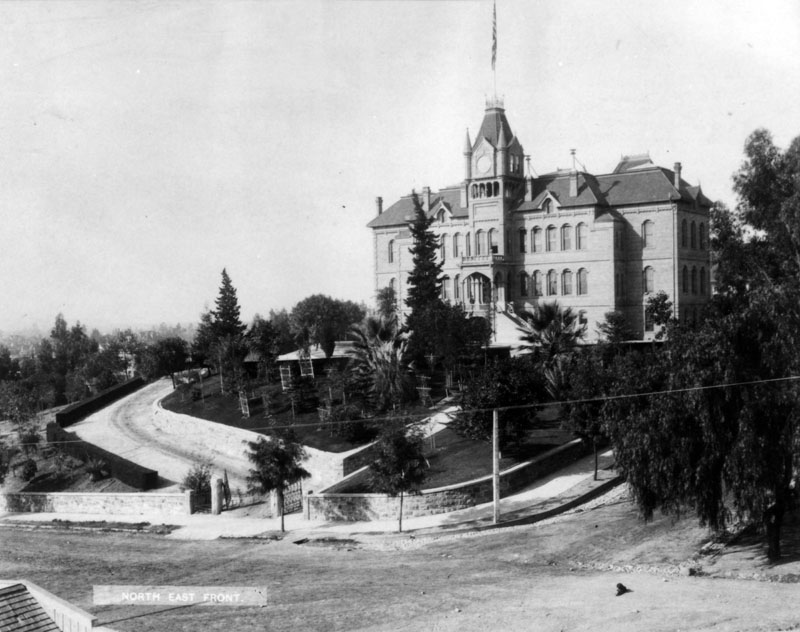 |
|
| (ca. 1893)* - Southwest corner view of the State Normal School, located at Grand and 5th Street. A long and winding driveway is located on the left side of the entrance, and a long flight of stairs (barely visible) is on the right; the school sits impressively on the last knoll of Bunker Hill, aptly dubbed "Normal Hill". |
Historical Notes After the demolition of this structure (1922), 5th Street was straightened and the remainder of the site was eventually occupied by the L.A. Public Library.* |
 |
|
| (ca. 1890s)* - Southwest corner view of the State Normal School, located at Grand and 5th Street. A long and winding driveway is located on the left side of the entrance (not visible in this shot), and a long flight of stairs is on the right. |
Historical Notes In 1914, the Los Angeles State Normal School moved to a new campus on Vermont Avenue (now the site of Los Angeles City College) in East Hollywood. On May 23, 1919, Governor William D. Stephens signed Assembly Bill 626 into law, which merged the Los Angeles Normal School with the University of California as the Southern Branch of the University of California. The same legislation added its general undergraduate program, the College of Letters and Science.^* |
Click HERE to see more Early Views of the Normal School and of UCLA. |
* * * * * |
St. Paul's Pro-Cathedral
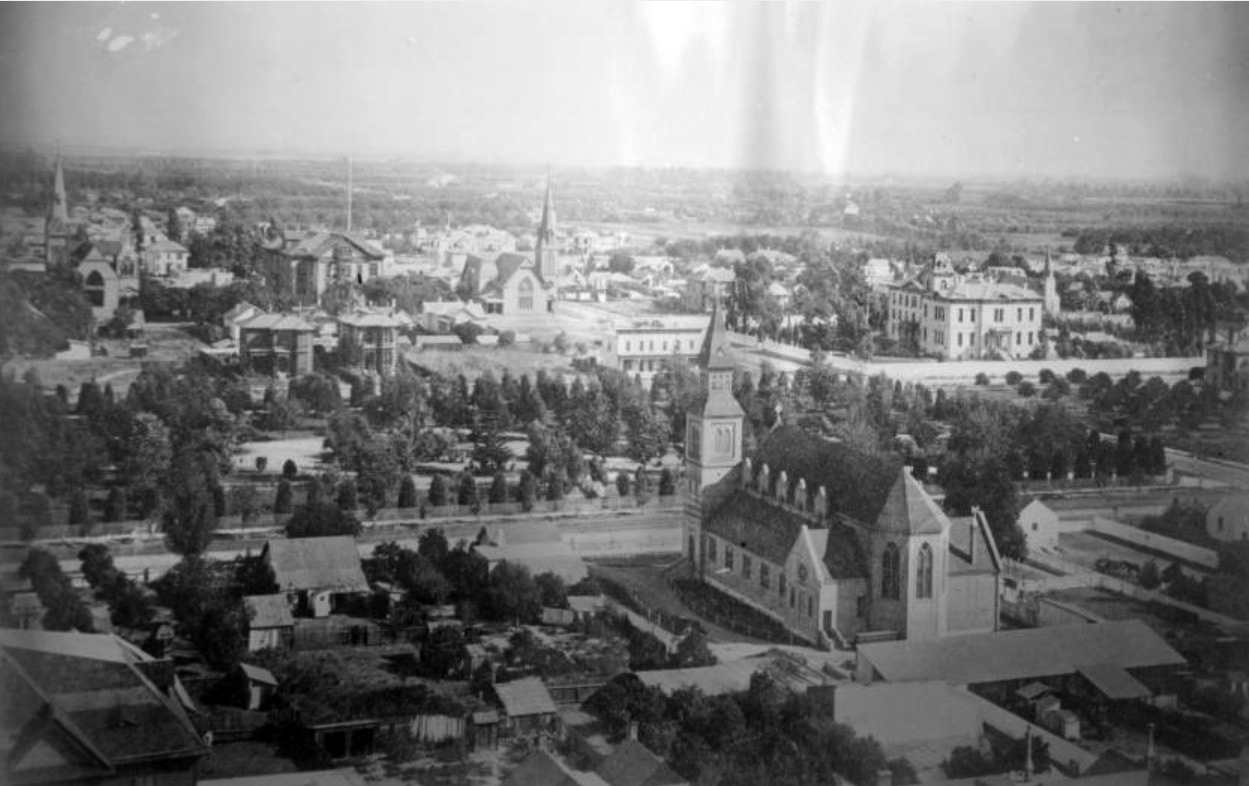 |
|
| (ca. 1883)^^* - View looking southeast from the State Normal School (current location of Central Library) showing St. Paul's Catherdral (lower-right) with Los Angeles Park (now Pershing Square) across the street. |
Historical Notes The St. Paul's Church was built in 1883 on Olive Street at the site now occupied by the Biltmore Hotel.. St. Athanasius (built in 1864) was the first Episcopal church in Los Angeles, located on the northeast corner of Poundcake Hill at Temple and New High Streets. In 1881, the church was renamed St. Paul's. Two years later, the original church building was sold to Los Angeles County, and a new St. Paul's Church was built at the location seen above.^ |
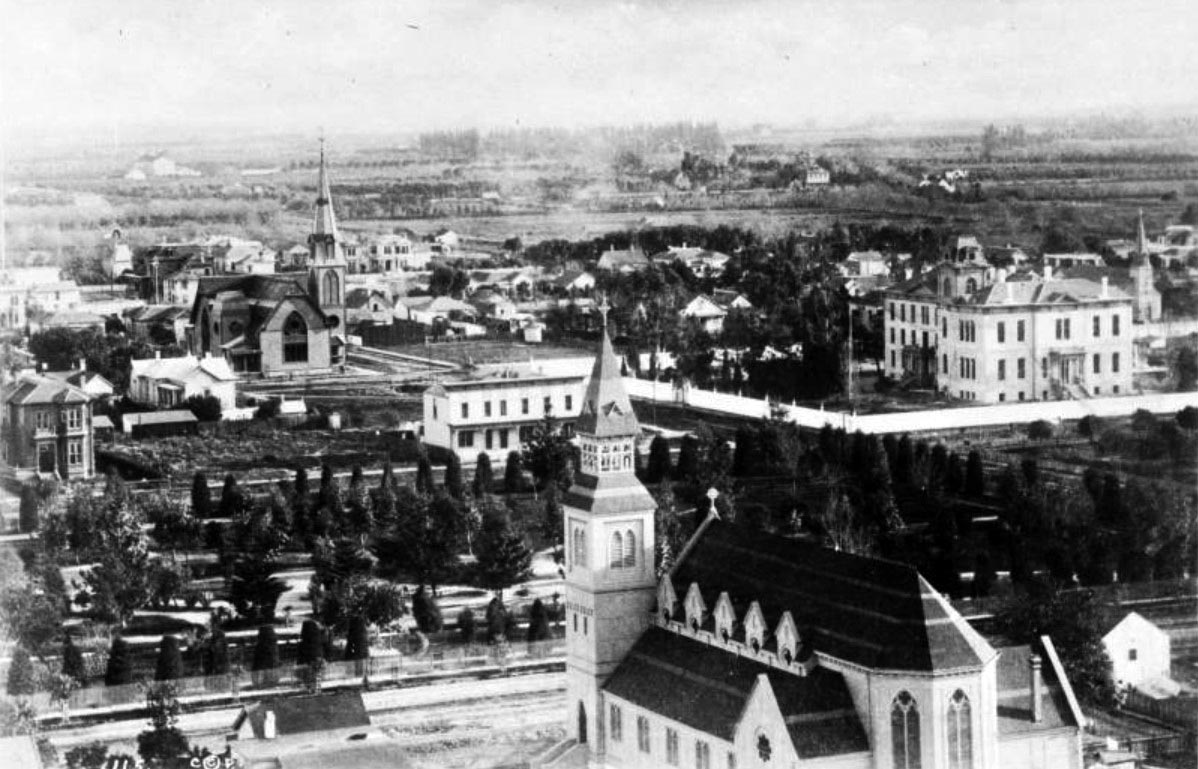 |
|
| (ca. 1883)^^* - Closer view of St. Paul's Cathedral, in the foreground, with Los Angeles Park (now Pershing Square) across the street, as seen from the State Normal School. The multi-story building on the right is St. Vincent's College located on Hill Street between 6th and 7th Streets. |
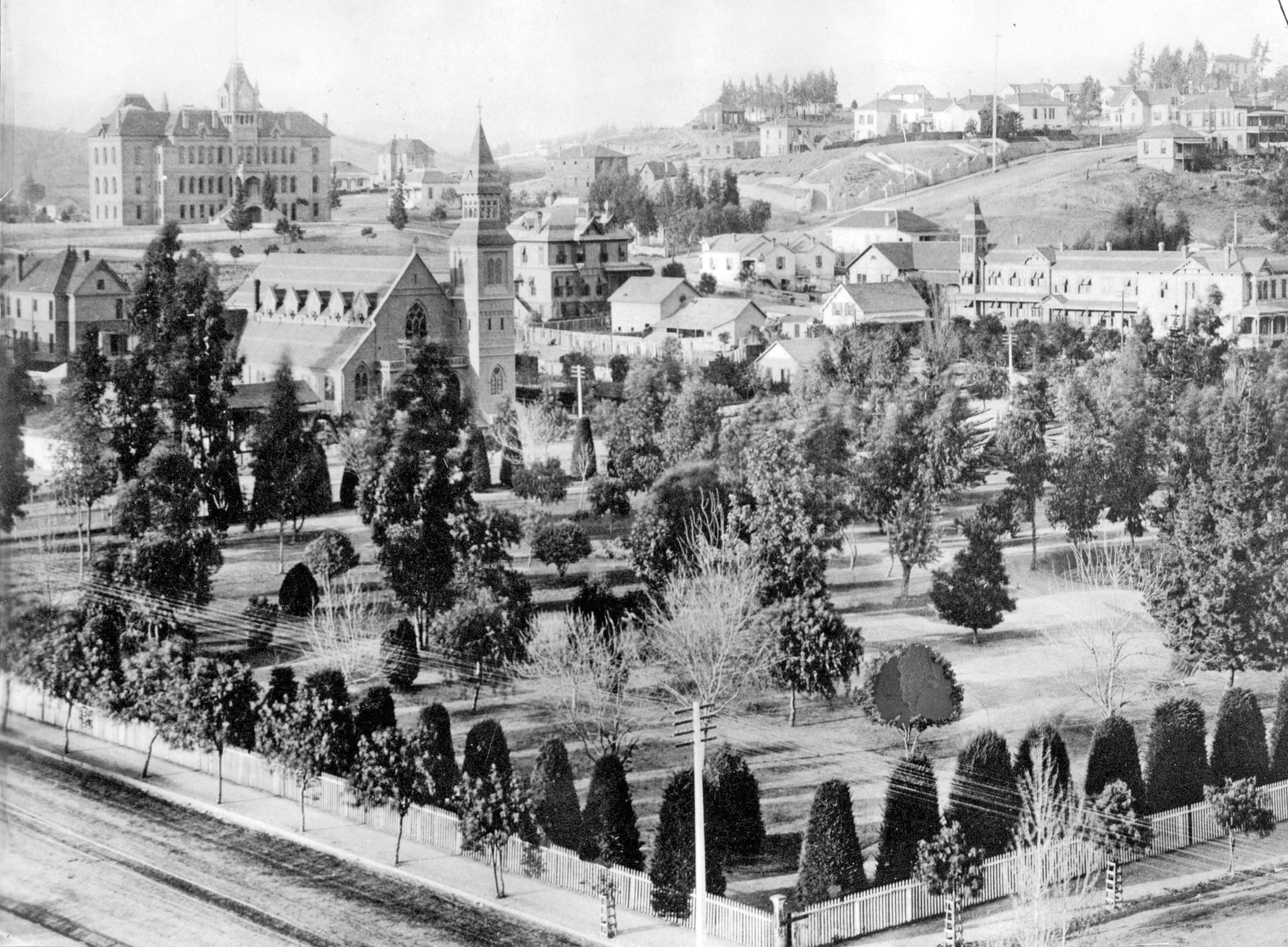 |
|
| (ca. 1886)* - View of Sixth Street Park (later Pershing Square) looking northwest toward the front of St. Paul's Episcopal Church on Olive Street. The State Normal School can be seen in the distance (upper-left) on the southwest corner of Grand and Fifth Street (Click HERE to see more views of the State Normal School). The slopes of Bunker Hill are on the right. |
Historical Notes The following is a chronology of name changes the park has seen before becoming Pershing Square: ◆ 1866 – La Plaza Abaja or "The Lower Plaza" ◆ 1867 – St. Vincent Park ◆ 1870 – Los Angeles Park ◆ 1886 – 6th Street Park ◆ 1890s- Central Park ◆ 1918 – Pershing Square |
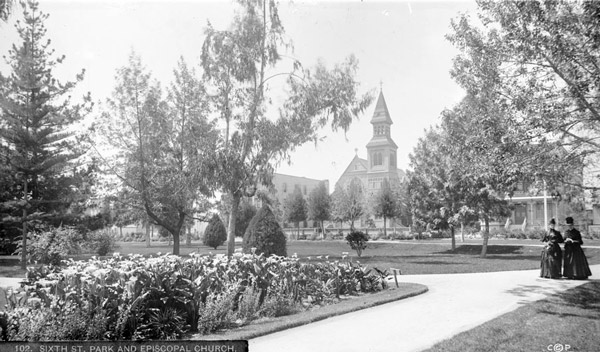 |
|
| (ca. 1888)^^* - View of two women walking along a walkway in 6th Street Park (formerly known as St. Vincent's Park). Today, this is the site of Pershing Square. |
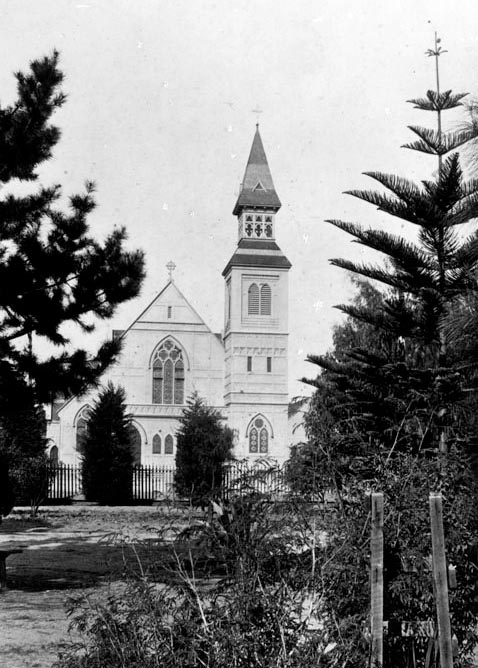 |
|
| (1890)* – Ground view of St. Paul’s Cathedral as seen from 6th Street Park (today, Pershing Square). |
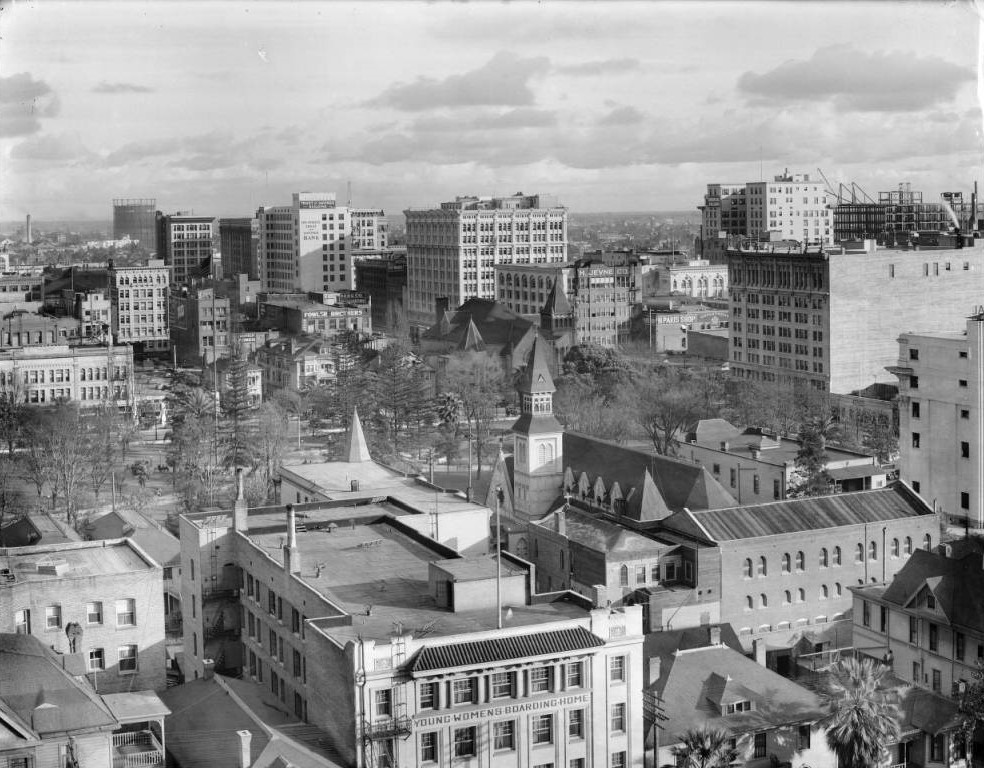 |
|
| (ca. 1913)^^* - View looking southeast showing St. Paul's Episcopal Church in the foreground, Pershing Square, and part of the city skyline. |
Before and After
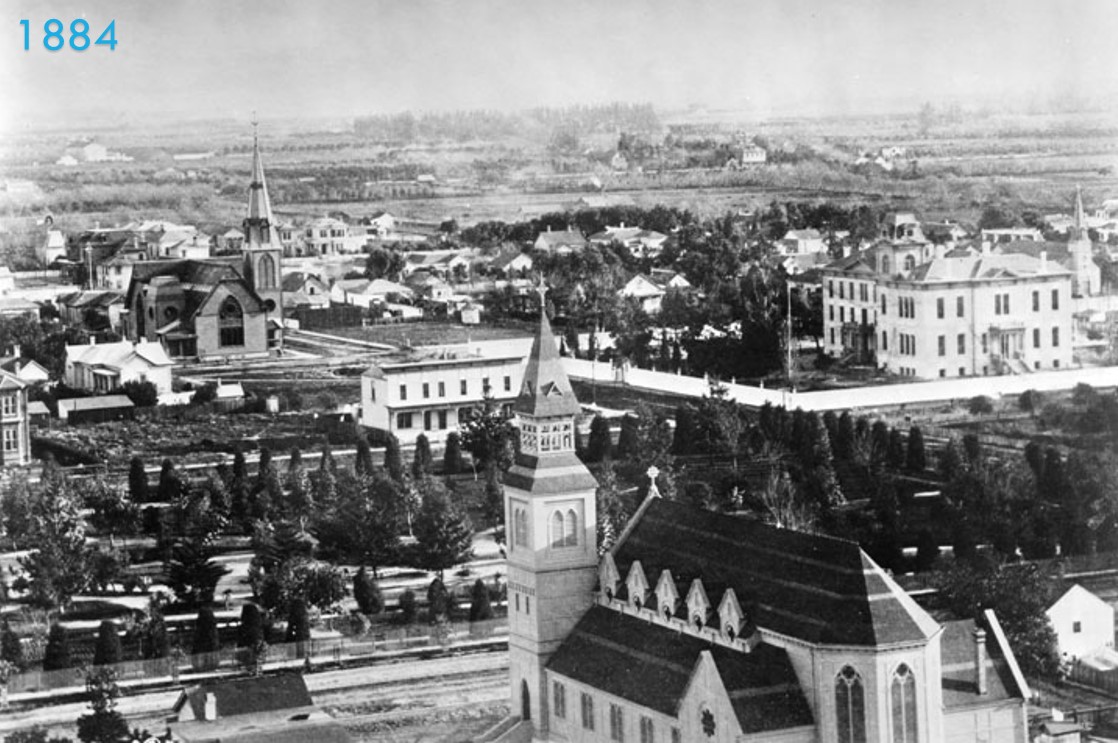 |
|
.jpg) |
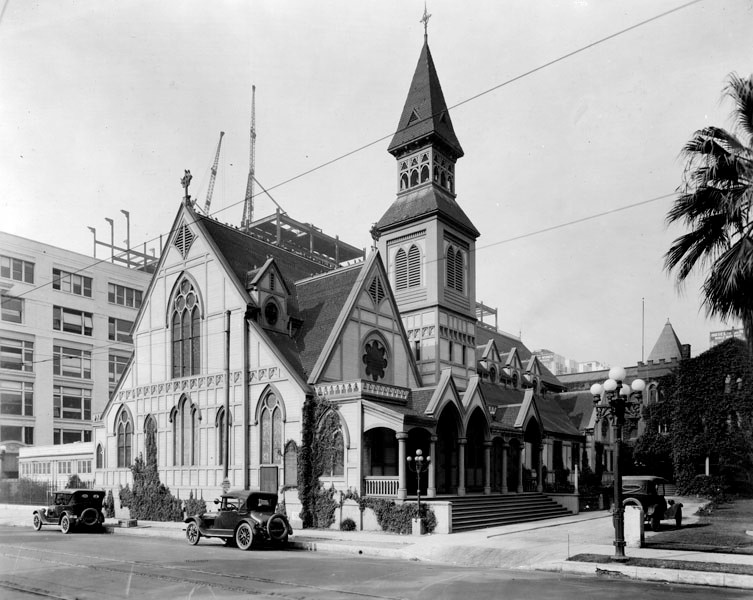 |
|
| (ca. 1920)* – View of the Episcopal St. Paul's Cathedral, located at 523 S. Olive Street. |
Historical Notes This building for St. Paul's Episcopal Cathedral was razed for the construction of the Biltmore Hotel. Its replacement was a 1,200-seat church at 615 South Figueroa Street, designed by Reginald Johnson, Roland Coate, Gordon Kaufman, and Carleton Winslow. That structure was dedicated on July 13, 1924 and razed in 1980. |
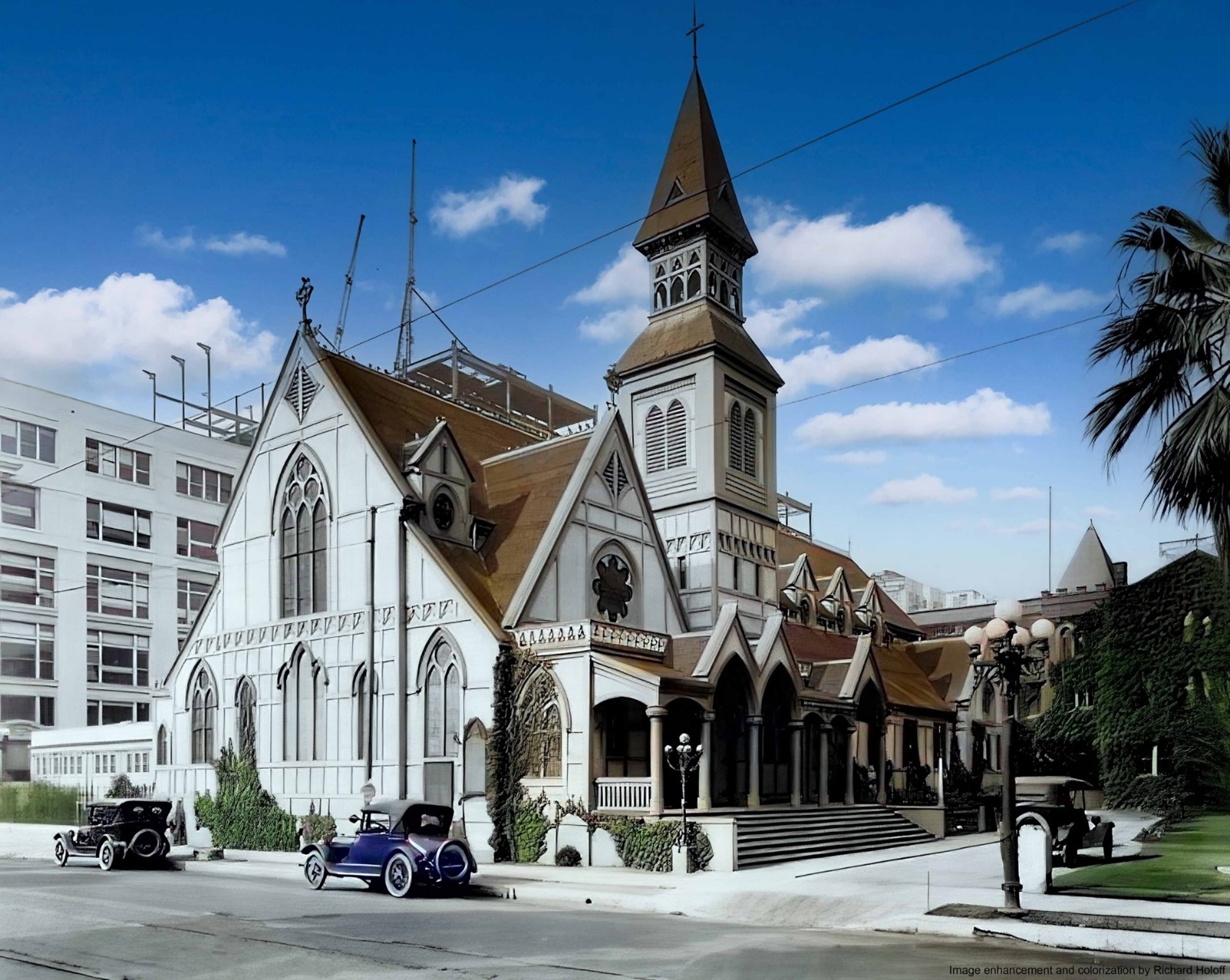 |
|
| (ca. 1920)* – View of the Episcopal St. Paul's Cathedral, located at 523 S. Olive Street. Image enhancement and colorization by Richard Holoff. |
Historical Notes The St. Paul's Church was built in 1883 at the site now occupied by the Biltmore Hotel.. |
* * * * * |
San Fernando Mission
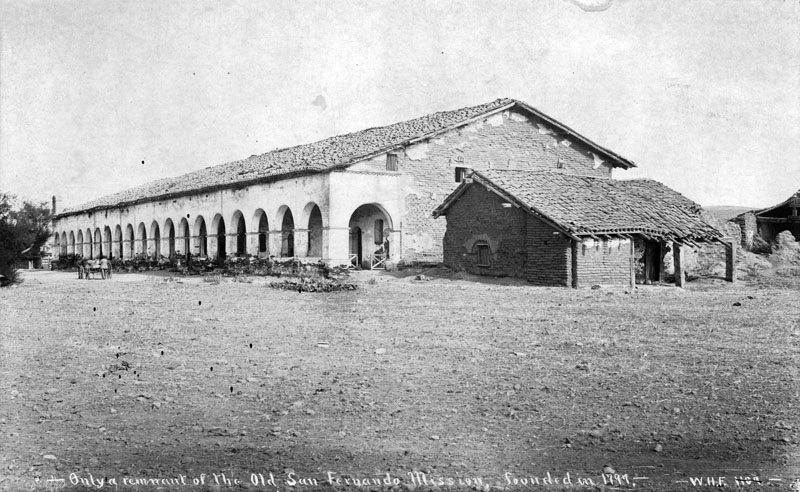 |
|
| (1883)* - Founded by father Fermín Lasuén on September 8, 1797 in Mission Hills, Mission San Fernando Rey de España (originally La Misión del Señor Fernando, Rey de España) is located on the former settlement of Encino Rancho. |
Historical Notes The San Fernando Mission was the seventeenth mission built in Alto California. It was built in a quadrangle, similar to other missions, in which the church makes up one corner. The Convento stands apart from the quadrangle; it took 13 years to construct and was completed in 1822. Most noted for its 21 Roman arches, it is the largest two-story adobe structure in California. Now, the second floor is used for storage.* |
.jpg) |
|
| (1886)* - View from the corridor of Mission San Fernando Rey de Espana showing its external surroundings and a fountain, Mission Hills, California, 1886. The tall corridor is constructed of wooden beams supporting the roof structure, large arches made of adobe bricks, and stucco to cover the adobe bricks. |
Historical Notes The Convento Building was added to the National Register of Historic Places in 1988 - Building #88002147. And in 1999, the entire Mission San Fernando Rey de España was added to the National Register of Historic Places as well - Building #71001076. It also was dedicated as California Historic Landmark No.157 (Click HERE to see complete listing). |
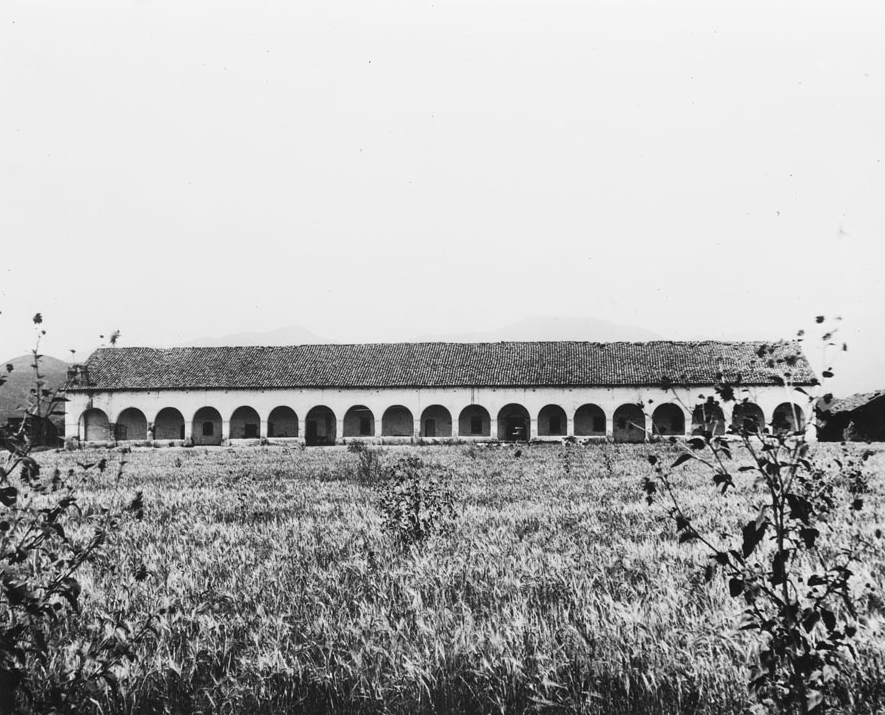 |
|
| (1898)* - Exterior view of the San Fernando Mission cloister. The long, one-story building of the cloister is pictured at center, showing its broad side. A colonnade is effected along the side by the situation of evenly spaced arches, which coincide with what appear to be the doors to the monks' quarters on the main building just inside the colonnade. Three tall, weed-like plants stand in the foreground in a large swath of sedgegrass. The picture file card identifies them as "Sunflowers". |
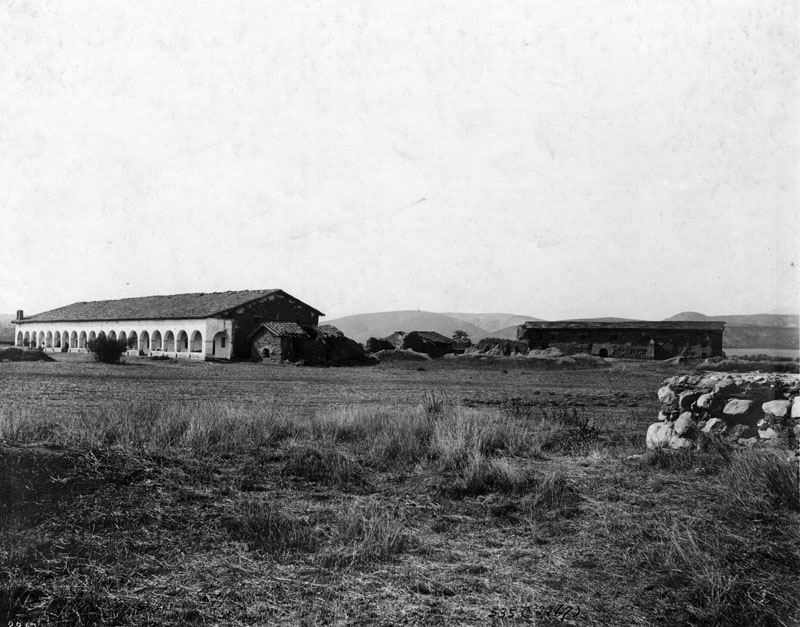 |
|
| (ca. 1903)* - View of the Convento Building, also known as the "Long Building" (on the left), after its 1903 restoration, as well as the original chapel structure (on the right), which had since fallen into ruin. |
 |
|
| (ca. 1903)* - View of the Convento Building, also known as the "Long Building" (on the left), after its 1903 restoration, as well as the original chapel structure (on the right), which had since fallen into ruin. Image enhancement and colorization by Richard Holoff. |
Historical Notes Click HERE to see more in Early Views of the San Fernando Mission |
* * * * * |
Main and 3rd Streets (SW Corner)
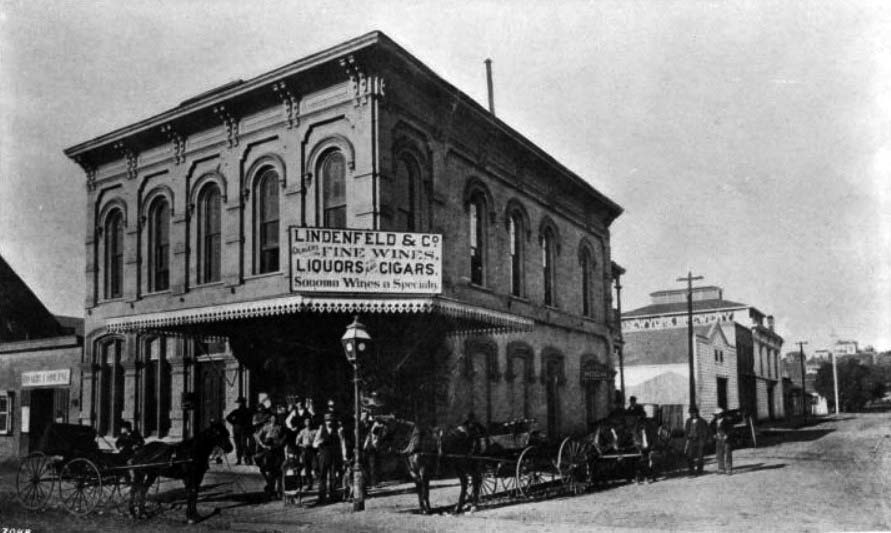 |
|
| (ca. 1884)* - View showing the Lindenfeld & Co. Liquor Store on the southwest corner of Main Street and Third Street. Men and horse-drawn carriages are gathered in front of the two-story Romanesque building, in front of which a streetlamp stands. The New York Brewery building is visible farther down the street to the left. The sign on the Lindenfeld & Co. building reads "Dealers in Fine Wines, Liquors and Cigars. Sonoma Wines a Specialty". A second sign is posted on the side, reading "Wine Room". |
Historical Notes The building was erected in the late 1870's and later torn down in 1905 in lieu of the City National Bank Building. The Henne Building was later constructed where the New York Brewery is pictured. |
Then and Now
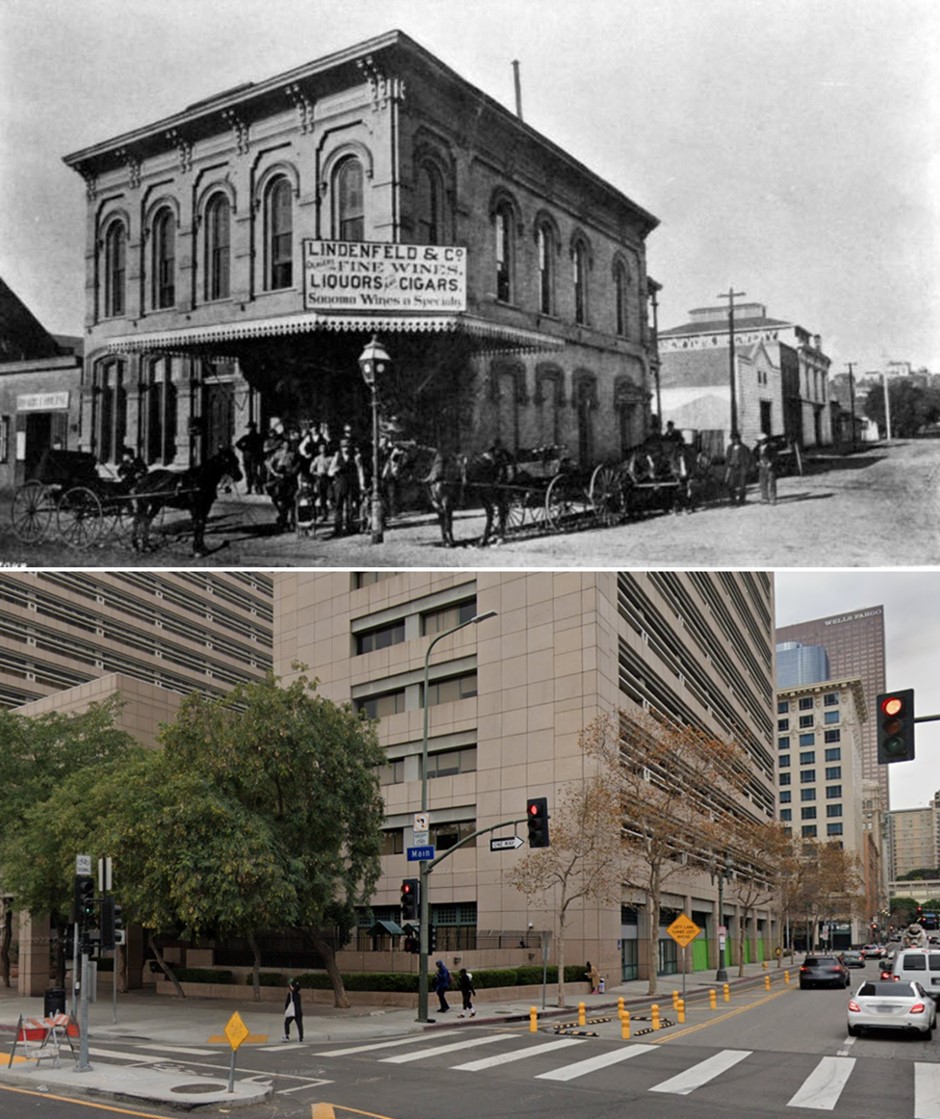 |
|
| (1884 vs 2021) – Looking at the SW corner of Main Street and 3rd Street in DTLA showing the Lindenfeld & Co. Liquor Store, today the site of the Ronald Reagan State Building. |
* * * * * |
Los Angeles Soap Company
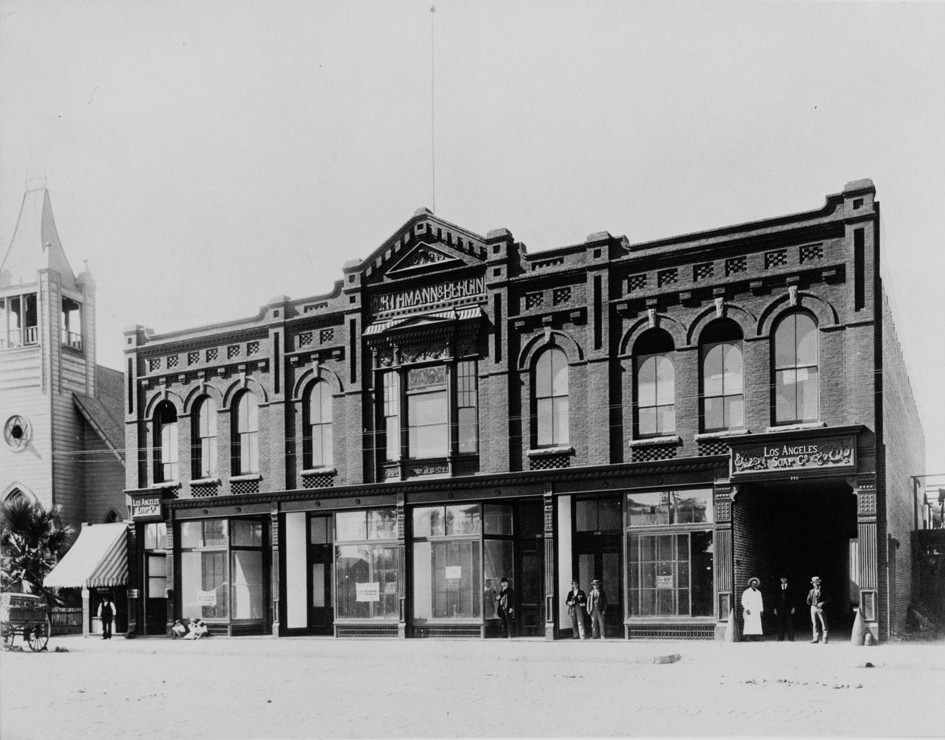 |
|
| (1884)* - View of the Los Angeles Soap Company Building on 1st Street. Sign on front of building reads: FORTHMANN & BERGIN |
Historical Notes John Forthmann was a 17-year-old immigrant from Hamburg, Germany, when he arrived in California in 1860. He briefly lived in San Francisco, then came south and opened a small grocery store at Sixth and Olive streets before starting the Los Angeles Soap Co. at First and Alameda streets that same year. In 1870, he and William D. Bergin became partners and they erected a factory amongst the orange trees and grape vines in the downtown area. The company grew to include about 25 buildings, some as high as five stories, on 16 acres from First Street on the south to Banning Street on the north. The Los Angeles Soap Co. is best known for making White King Detergent and for sponsoring the show 'Queen for a Day'.* |
* * * * * |
St. Vibiana's Cathedral
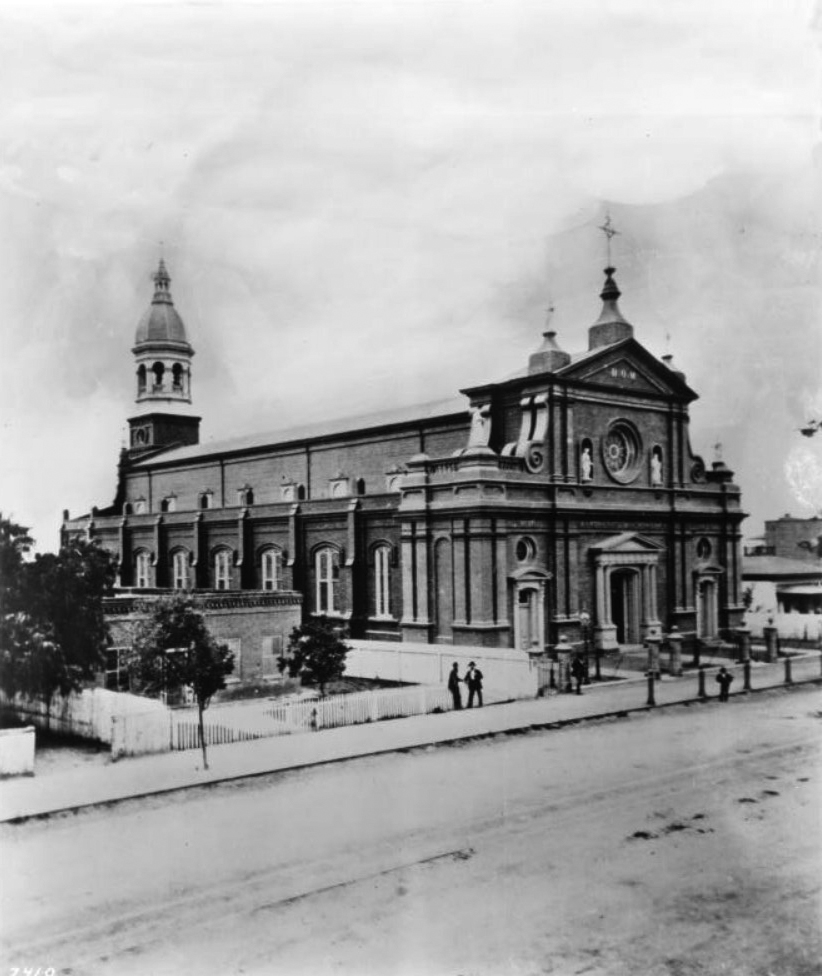 |
|
| (ca. 1880)* – View of St. Vibiana's Cathedral soon after its completion, located on the east side of Main Street south of 2nd Street. Built between 1871 and 1876, the arabesque cathedral stands at center, a rose window positioned above the main entrance with a religious statue affixed at either side. It is surrounded by a wrought-iron fence. The cathedral's bell tower can be seen extending from the back of the building. To the left, two men stand and talk in front of the Union Rescue Mission's own picket fence. |
Historical Notes Plans for a cathedral dated back to 1859; and land for the facility was donated by Amiel Cavalier. The complex, on the southeast corner of Main and Second Street in downtown Los Angeles, was dedicated in 1876 and cost $80,000 to build. The Cathedral's architect, Ezra F. Kysor, also designed the landmark Pico House.* |
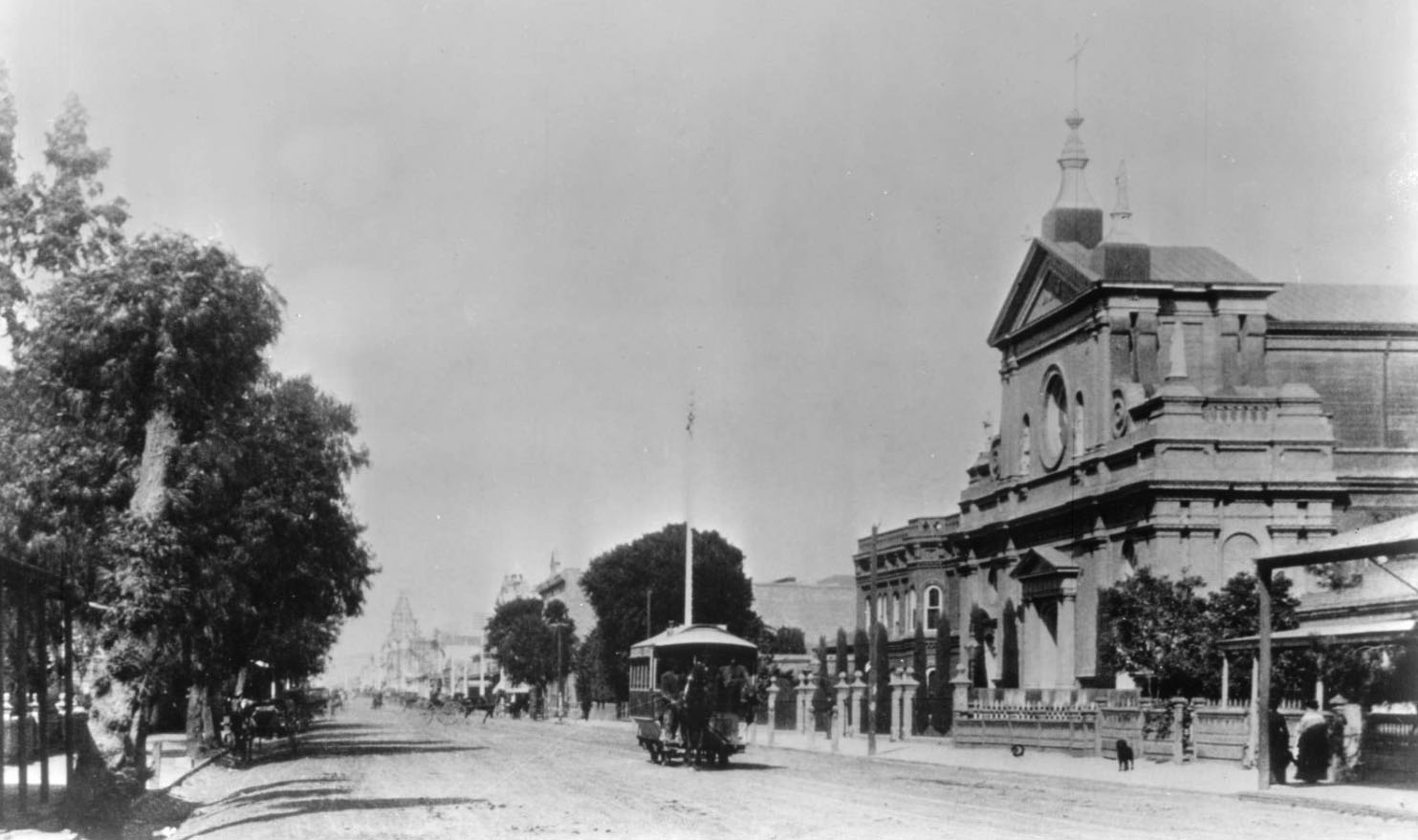 |
|
| (1884)* - Main Street looking north toward 2nd Street, showing the Cathedral of St. Vibiana on the right side. Horse-drawn streetcar can be seen heading South on Main Street. |
Historical Notes The Cathedral of Saint Vibiana, often called St. Vibiana's, was a cathedral church building and parish of the Roman Catholic Archdiocese of Los Angeles. The building opened in 1876 as the cathedral for what was then known as the Diocese of Monterey-Los Angeles, and remained the official cathedral of the Los Angeles for over 100 years.* |
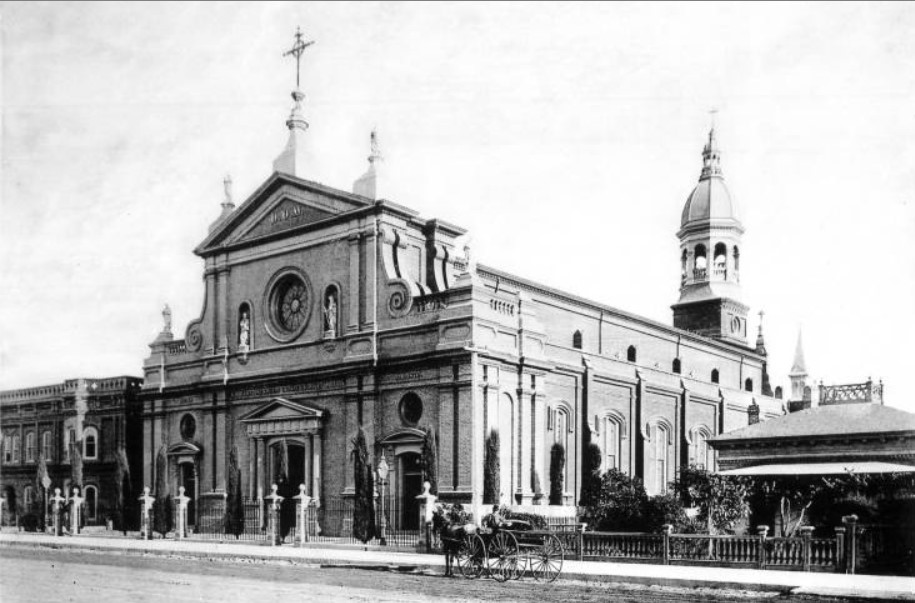 |
|
| (1885)^^* - A man stands near a horse-drawn carriage is parked on the dirt road in front of St. Vibiana's Cathedral located at 200-248 S. Main Street. |
Historical Notes Pope Pius IX chose the Cathedral's name, choosing third-century Roman martyr Saint Vibiana. Cathedrals traditionally contained the relics of a saint, so the remains of St. Vibiana were removed from the Catacombs of Rome and moved to a gilt and plate glass sarcophagus located in a niche above the high altar.* |
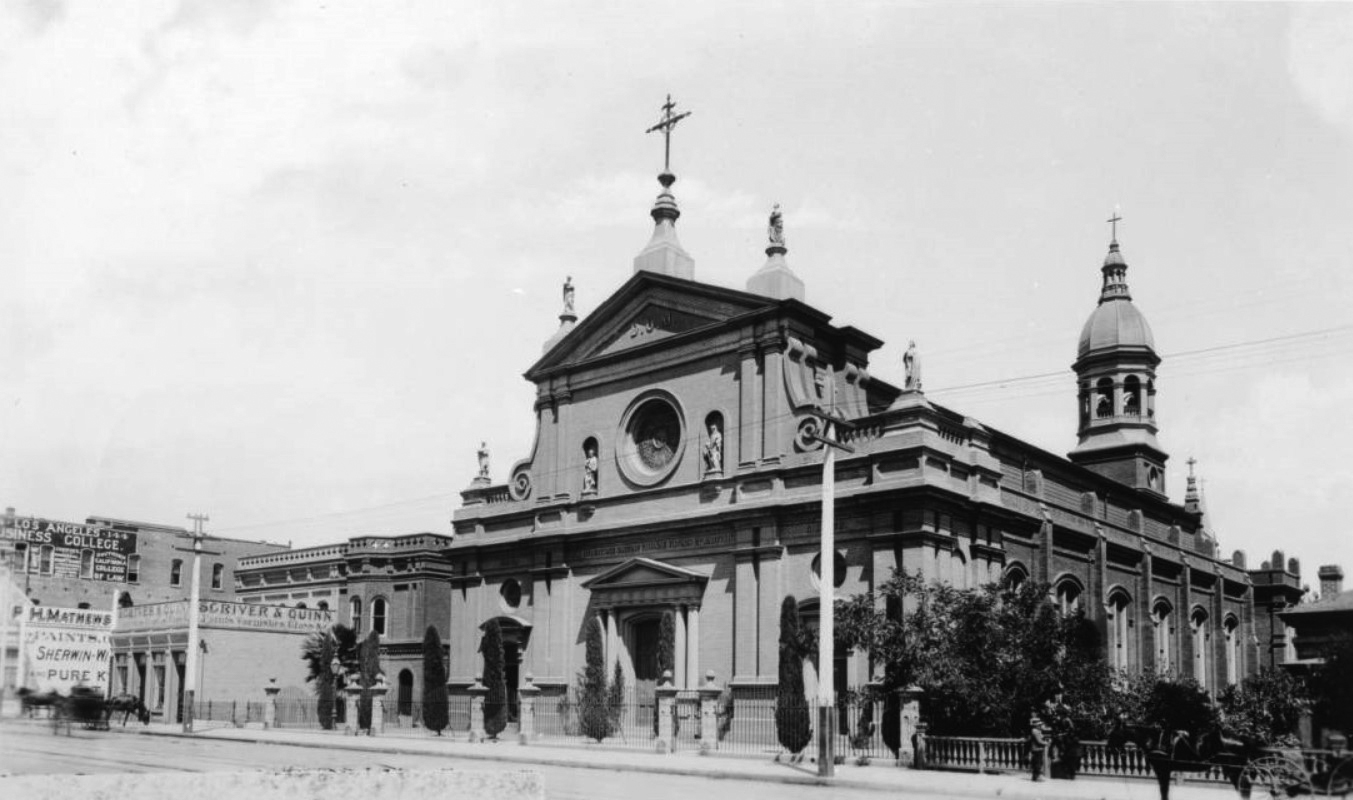 |
|
| (ca. 1888)* – View showing the Cathedral of Saint Vibiana, located near the southeast corner of Main Street and Second Street. The large, neo-Classical cathedral is shown at center, with other, commercial buildings at its left. Several statues protrude from the church's roof, along with two spired steeples. The façade shown has two unadorned pediments, a rose window, and a balustraded railing along the lower roofline. Pedestrians and horse-drawn buggies stand on the sidewalk and street in front of the cathedral. |
Historical Notes The Baroque-inspired Italianate structure was a landmark in the early days of Los Angeles. When first opened, it held one-tenth of the young town's population. |
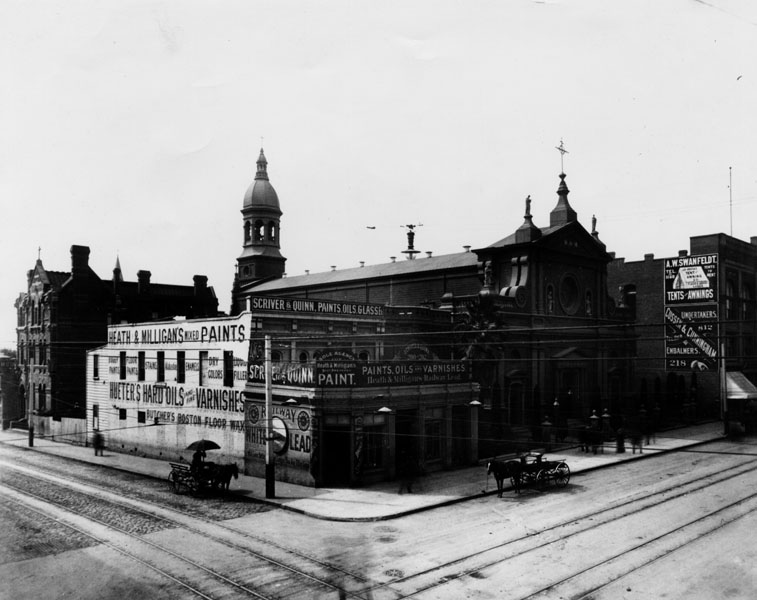 |
|
| (ca. 1890s)* - Exterior view of the Cathedral of St. Vibiana as it appeared in the late 19th century. Horse-drawn wagons are parked at the curb. Note that the corner building is now a paint store. |
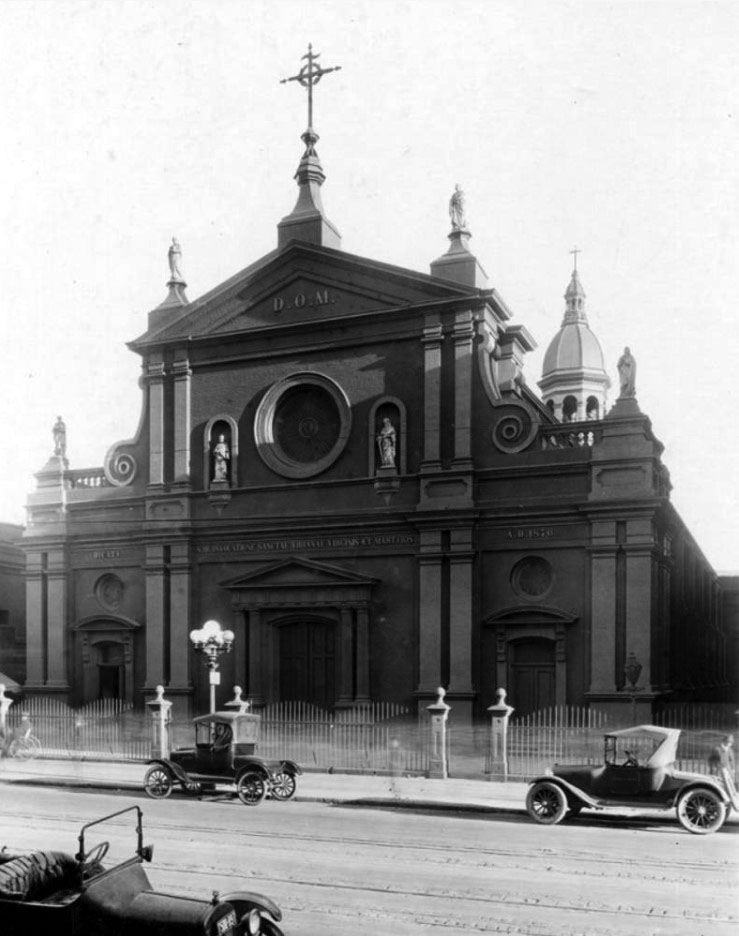 |
|
| (ca. 1920)* - Three early model cars are parked in front of the the Catholic Cathedral of St. Vibiana. |
Historical Notes The interior was remodeled around 1895, using onyx and marble; the exterior facade was changed in 1922-24 to give it its present look, said to be based on a Roman design.* |
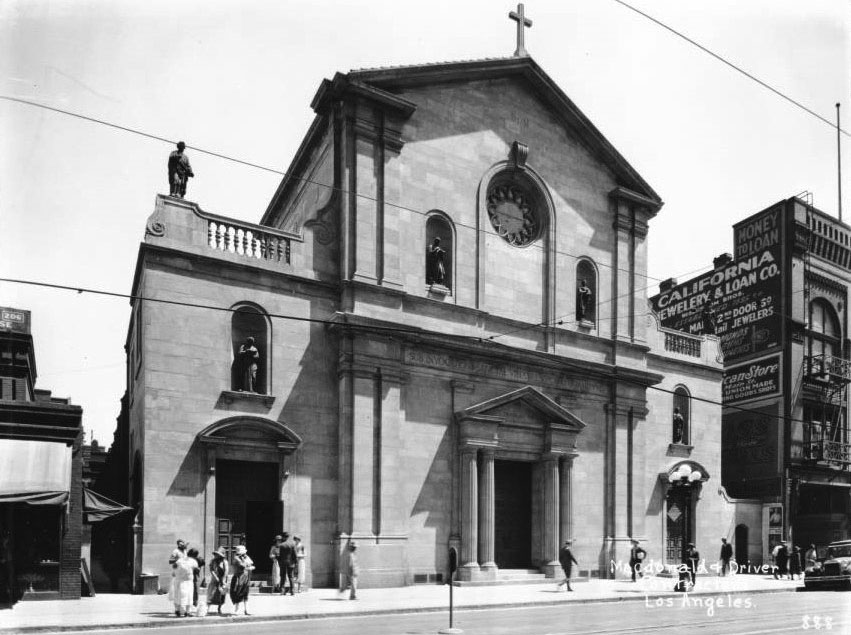 |
|
| (ca. 1930)^^* – View of Saint Vibiana's Cathedral (Saint Mary's Church), showing pedestrians in front. At center, the two-story Greek Revival-style building is pictured, it's leftmost of three doors open. In front, pedestrians stand by the open door or walk by on the sidewalk. At right, a two-story commercial or tenement building features advertisement on its side wall, reading: "California Jewelry & Loan Co", "[...]ican Store" and "Money To Loan". |
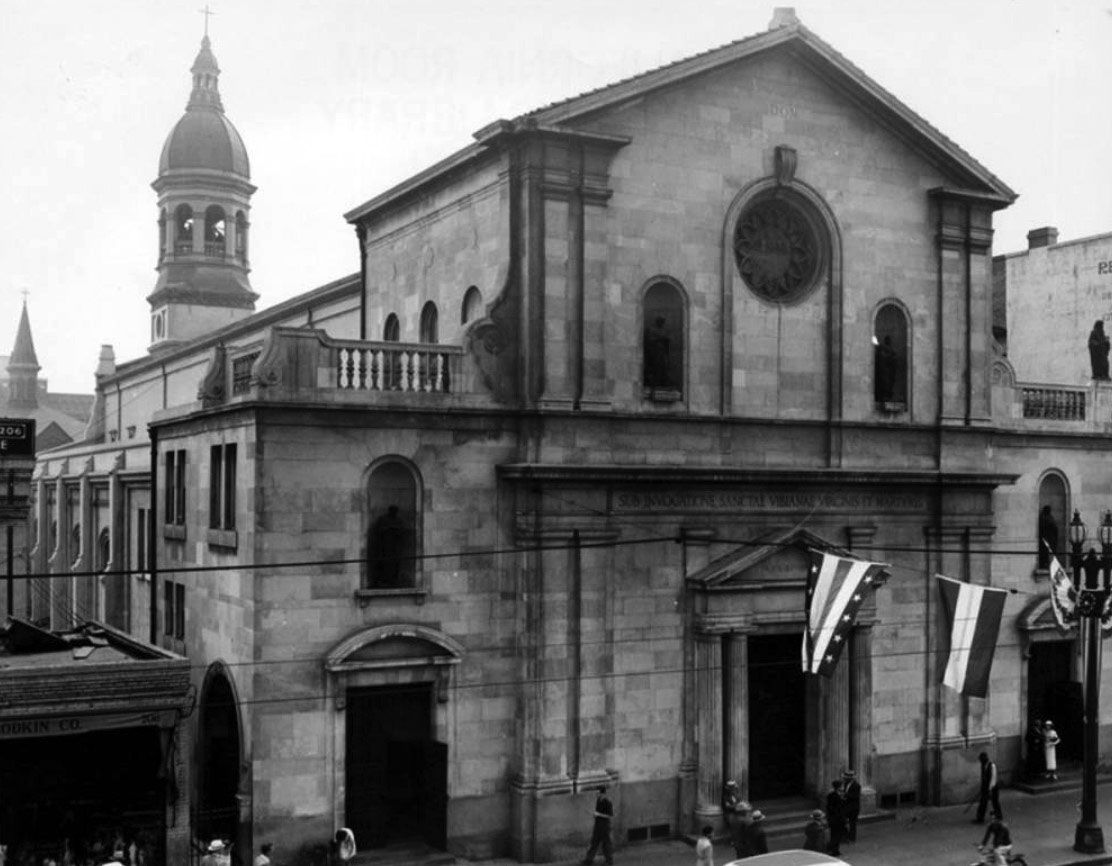 |
|
| (1939)* - Front facade of the Catholic Cathedral of St. Vibiana. Remodeled in 1922. Architect: John C. Austin. |
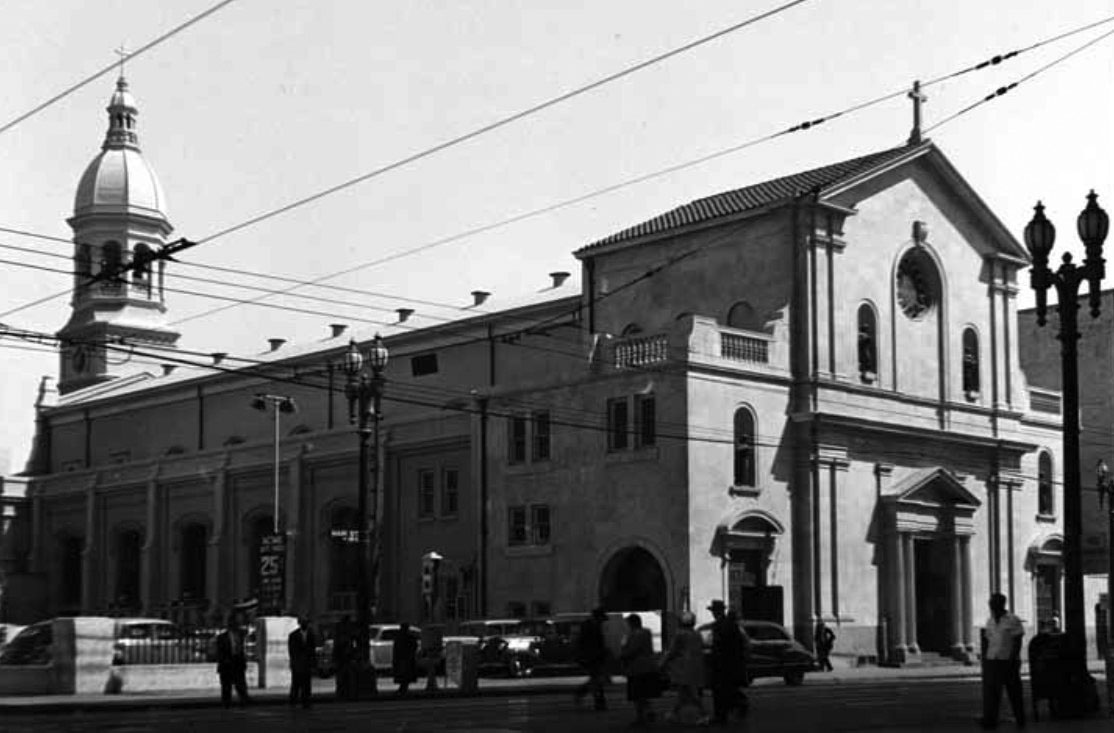 |
|
| (1947)* - Side view of St. Vibiana Cathedral at Main and 2nd Streets, showing autos and pedestrians. Note the beautiful two-lamp streetlight at right. |
Historical Notes During the 1940s, a rectory and school building were added. The school closed in 1969 because the parish could not afford it. It became a convent for the Disciples of the Divine Master.^ |
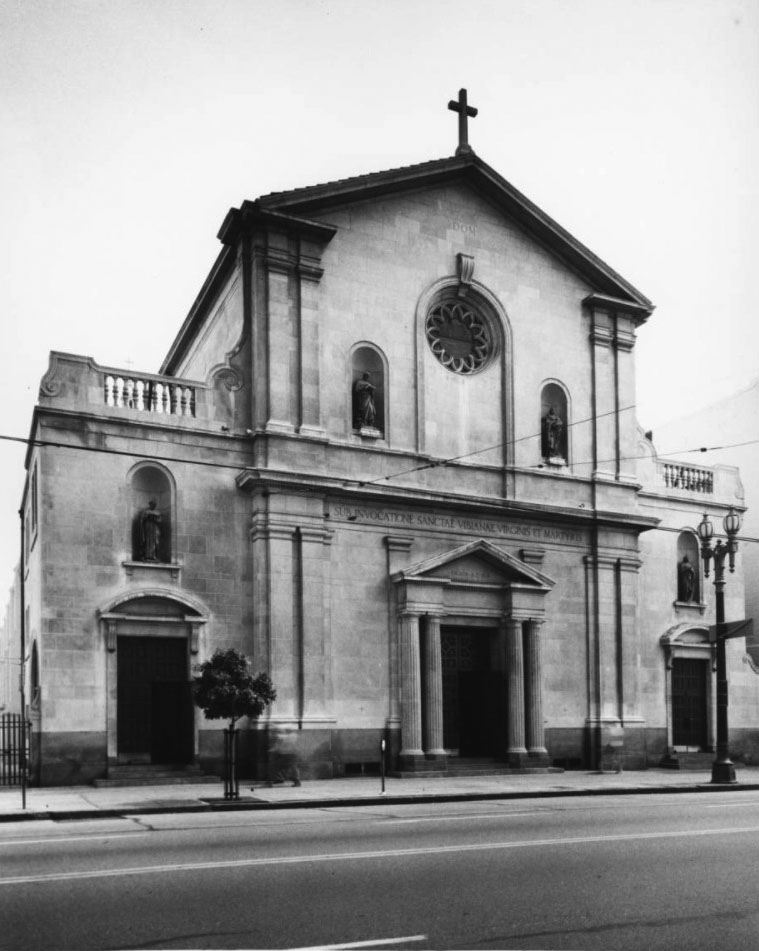 |
|
| (ca. 1950)* – Close-up view showing Saint Vibiana's Catholic Cathedral, from the Main Street side. |
Historical Notes The two-story Greek Revival-style church has three different doors visible in its facade. The centermost door is flanked by columns, while secondary doors are at left and right, each topped by a statue. Above the center, two other statues flank a rose window. A latin inscription above the center door reads: "sub invocatone sanctae vibianae virginis et martyris". |
.jpg) |
|
| (1954)* – View showing a Mass at St. Vibiana’s Cathedral as seen from the balcony. |
Historical Notes The cathedral had a seating capacity of 1,200. Designed in 1876 by Ezra F. Kysor, it was modeled after a Baroque church in Barcelona. |
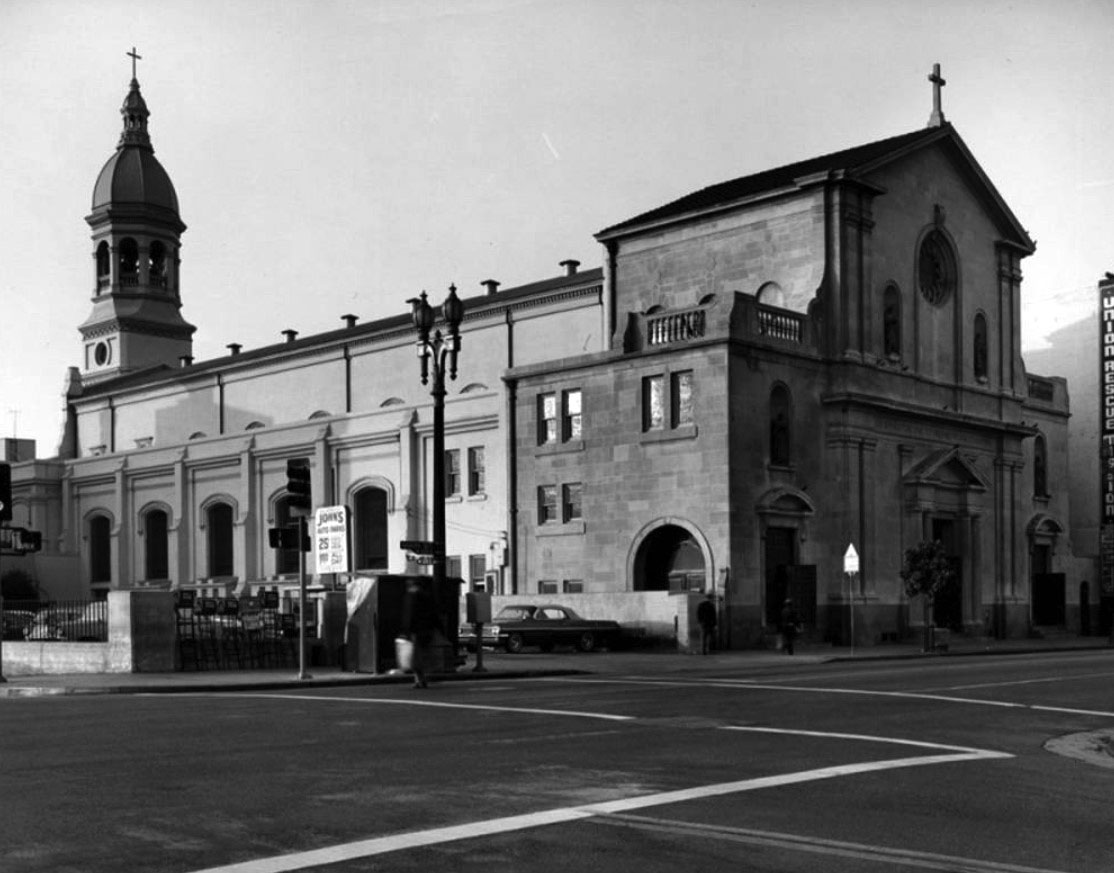 |
|
| (1955)* – View looking southeast showing the Catholic Cathedral of St. Vibiana. The sign at far right reads ‘Union Rescue Mission’. |
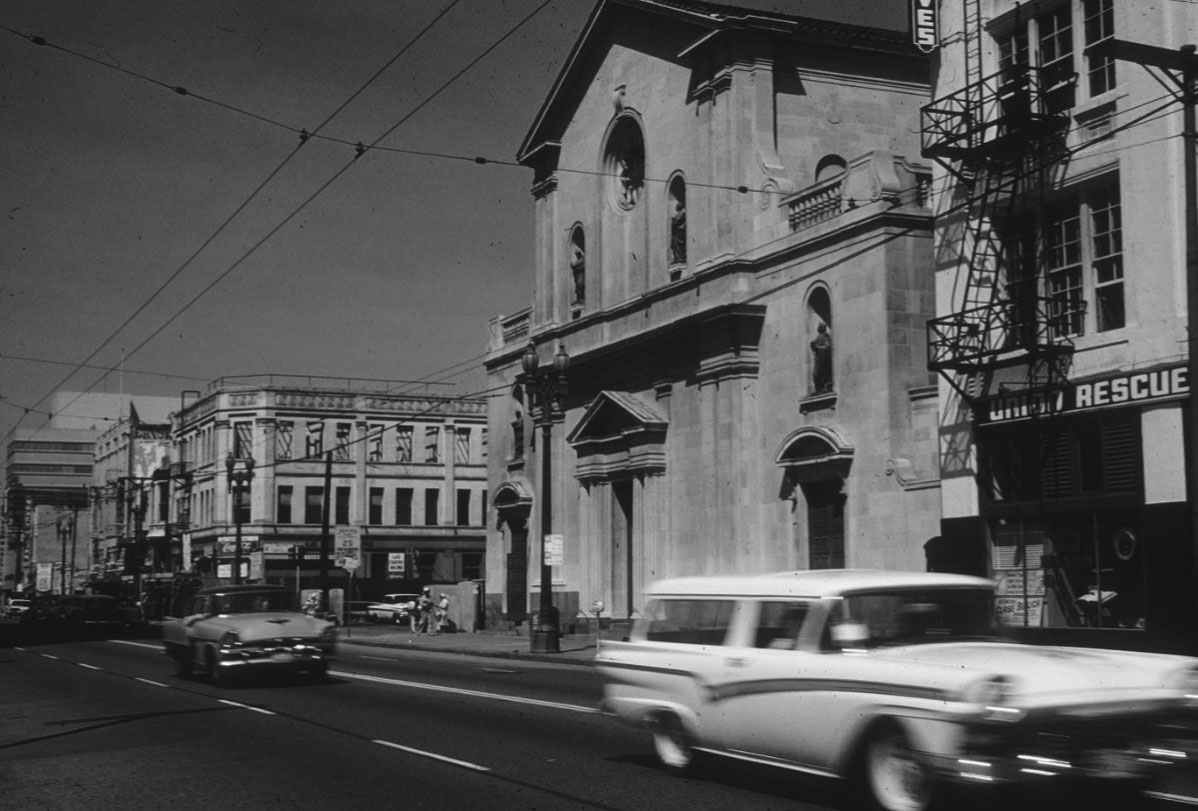 |
|
| (1960)* - Looking north on Main Street from below 2nd Street. St. Vibiana, 214 South Main Street, is at center. The Odd Fellows Hall, functioning as a rescue mission, has since been demolished. Further up Main Street, the Hotel Yorke at northeast corner, Hoegee and the 1952 City Health Building. |
Historical Notes In 1963, St. Vibiana's Cathedral was dedicated as Los Angeles Historic Cultural Monument No. 17 (Click HERE to see complete listing). |
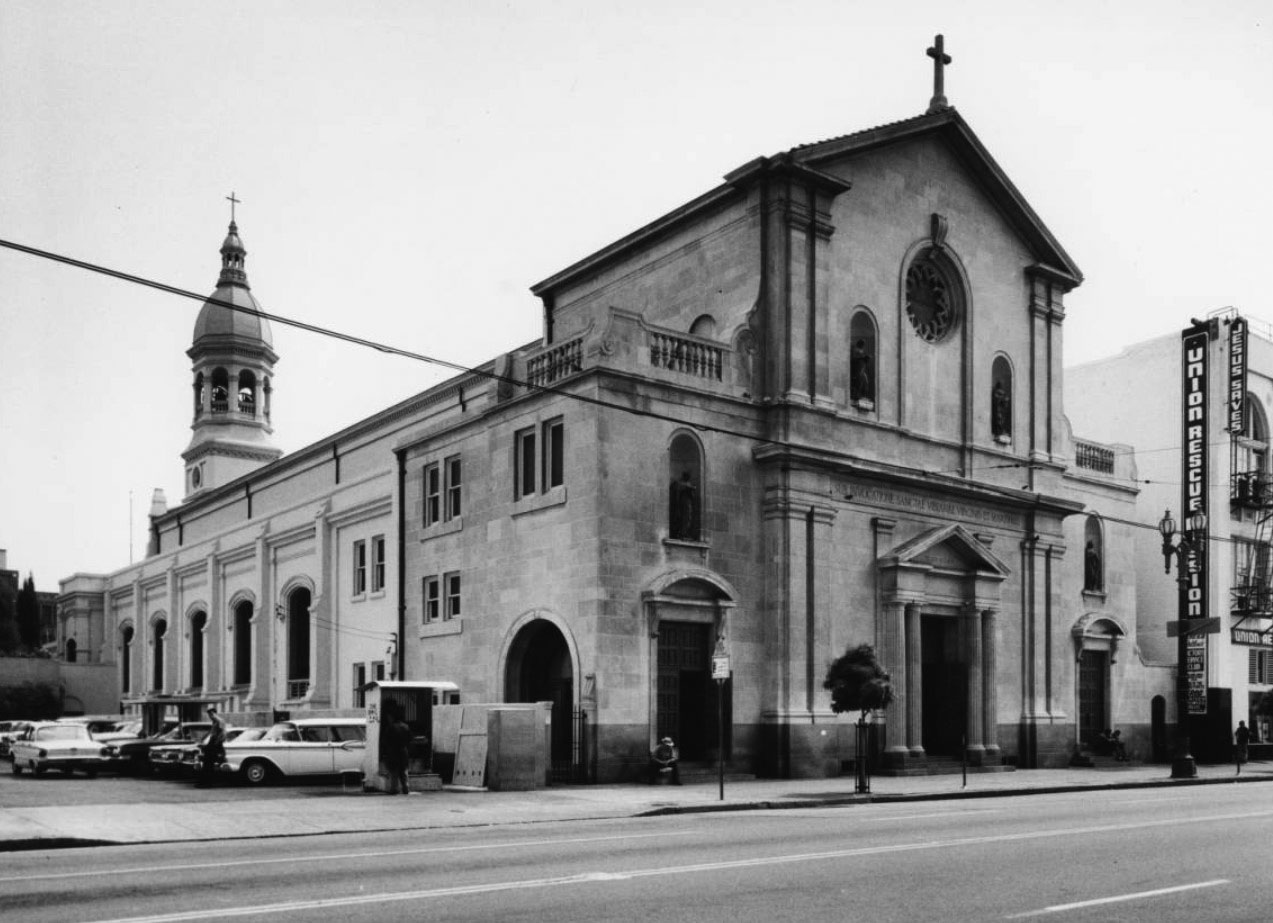 |
|
| (1960s)* - Exterior view of St. Vibiana's Cathedral showing a parking lot on the left side of the cathedral and the Union Rescue Mission on the right. |
Historical Notes The facade's classical pilasters and volutes are crowned with a tower and cupola. Inside are relics of an early Christian martyr whose name is given to the Cathedral, St. Vibiana. The remains are preserved in a marble sarcophagus.^ |
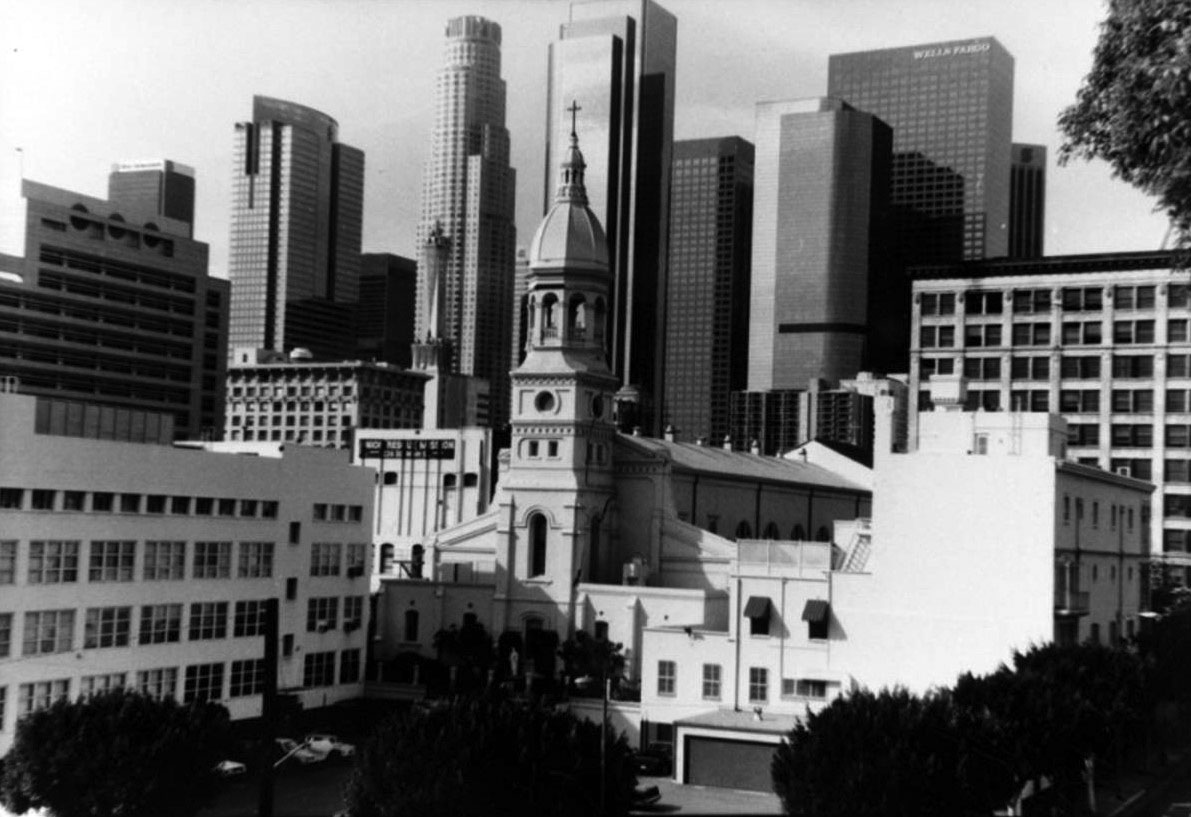 |
|
| (1995)* - View looking SW toward the back of the St. Vibiana’s Cathedral with the Downtown skyline in the background. |
Historical Notes In early 1996 the good Cardinal, who presides over the largest Catholic Diocese in the United States, proposed that it be torn down and replaced by a new Cathedral building. Preservation- and historic-minded L.A. folk protested loudly in response.^ |
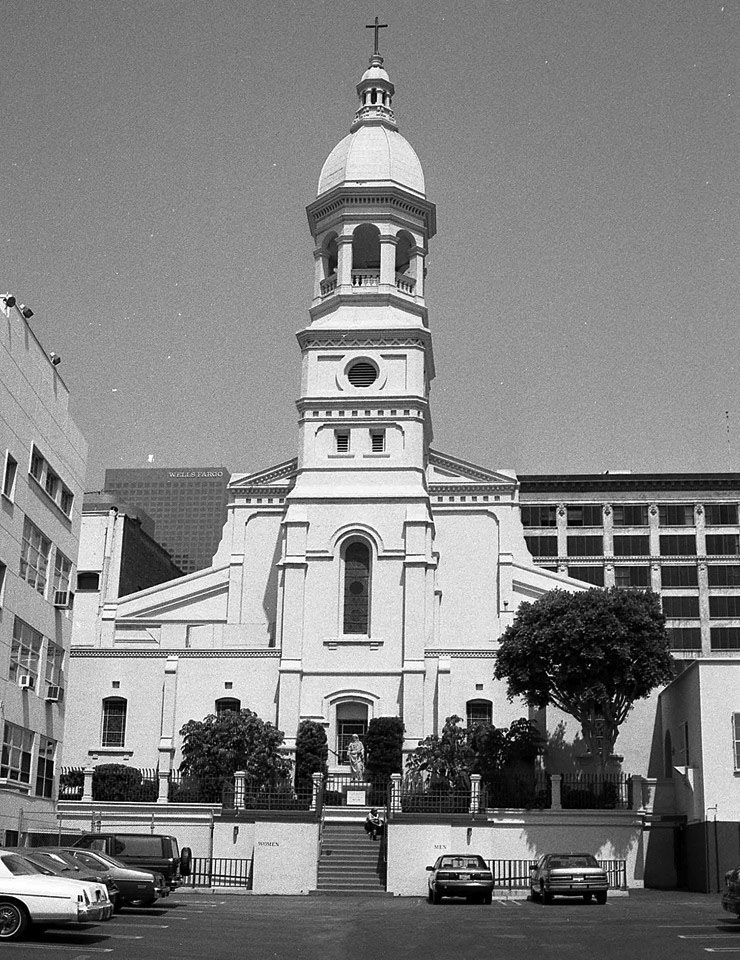 |
|
| (1990s)^ - View looking at St. Vibiana’s Cathedral from the East side. A view that no longer exists, as the parking lot was developed. Photo by Ray Long |
Historical Notes The cathedral was heavily damaged during the 1994 Northridge earthquake and became the subject of a lengthy legal battle between the archdiocese, which wanted to demolish the building and build a new cathedral on the site, and preservationists, who wanted the building to remain standing due to its historical significance. In 1996, the parties involved reached a compromise in which the archdiocese would purchase a nearby site on which to build a new cathedral, and in turn would turn over the St. Vibiana site to the City of Los Angeles. The Cathedral of Our Lady of the Angels was dedicated in 2002 as the successor to St. Vibiana's Cathedral.^ |
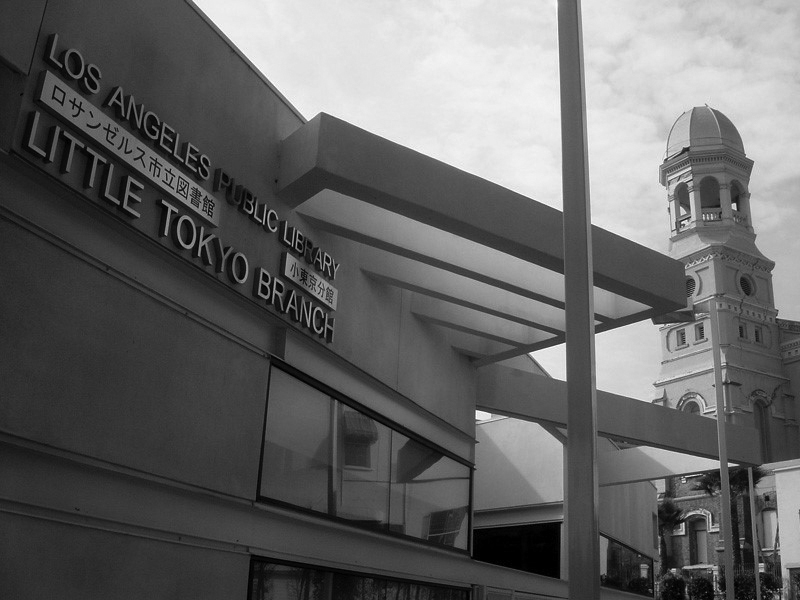 |
|
| (2006)* – View showing the St. Vibiana complex, which now includes the Little Tokyo Branch Library. |
Historical Notes The cathedral site was taken over by the city. The city sold the former cathedral building to downtown developer Tom Gilmore in 1999 for $4.6 million. The non-historic 1940s Education Building was demolished, making way for the new Little Tokyo Branch of the Los Angeles Public Library. The building celebrated the end of its renovation with a gala on November 12, 2005, though plans for its use were still undecided. In August 2007, the 3,500-pound cupola was returned to the top of the 83-foot tall bell tower.^ |
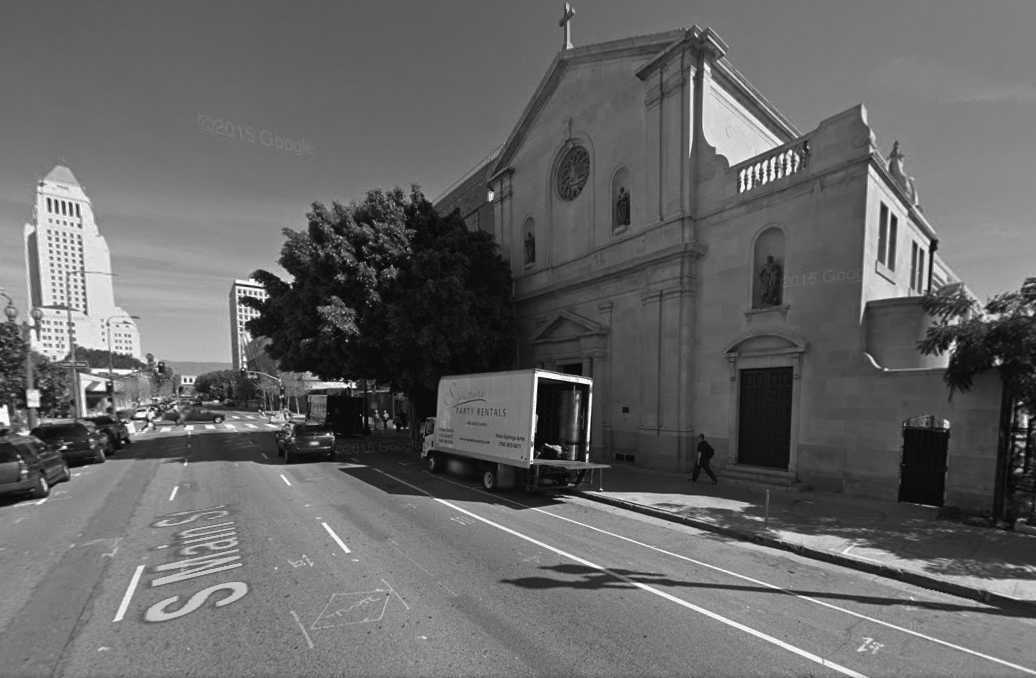 |
|
| (2015)* - View looking north on Main Street showing the old St. Vibiana's Cathedral building with City Hall in the background. |
Historical Notes The former cathedral building is now a performing arts complex and event venue called "Vibiana". The Little Tokyo branch of the Los Angeles Public Library is also located on the site.^ |
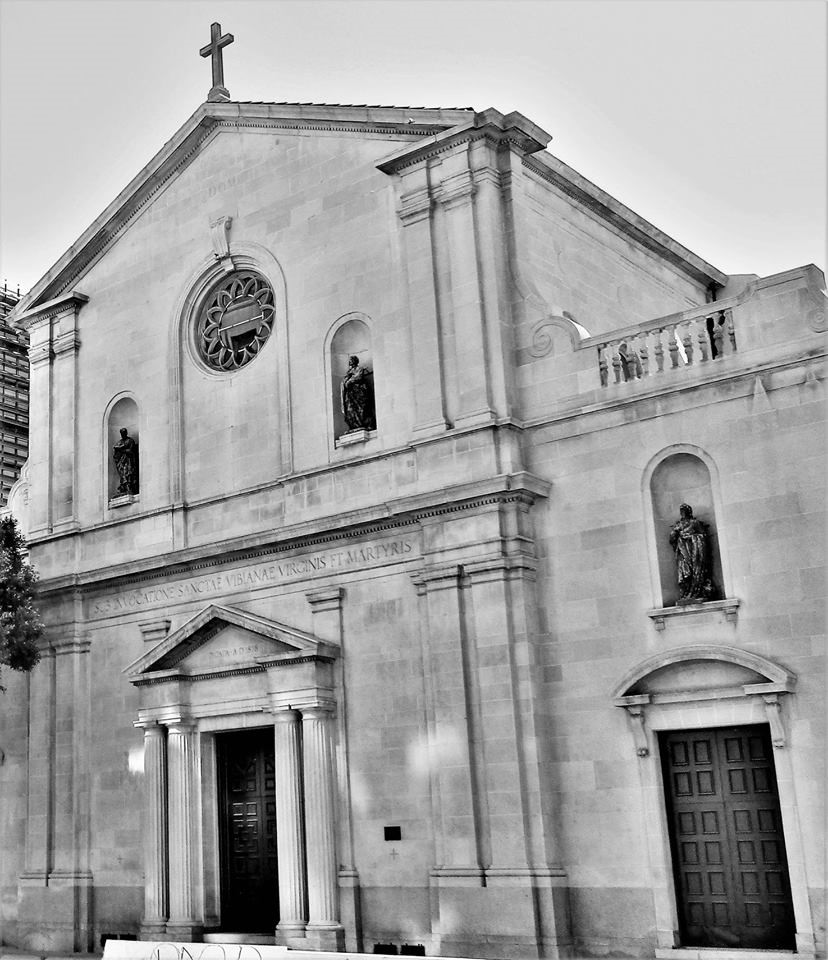 |
|
| (2018)^ - Close-up view of Main Street front side of the St Vibiana Church as it appears today. |
Historical Notes In 2017, it was added to the National Trust for Historic Preservation list of America's Most Endangered Places "Success Stories"—sites that were named to the "Most Endangered" list that were the focus of successful preservation efforts Amy Knoll Fraser and Chef Neal Fraser are now the owners and operators of Redbird | Vibiana, a wedding, events and performing arts venue located in the Historic Core of Downtown Los Angeles. |
* * * * * |
Old Plaza Firehouse
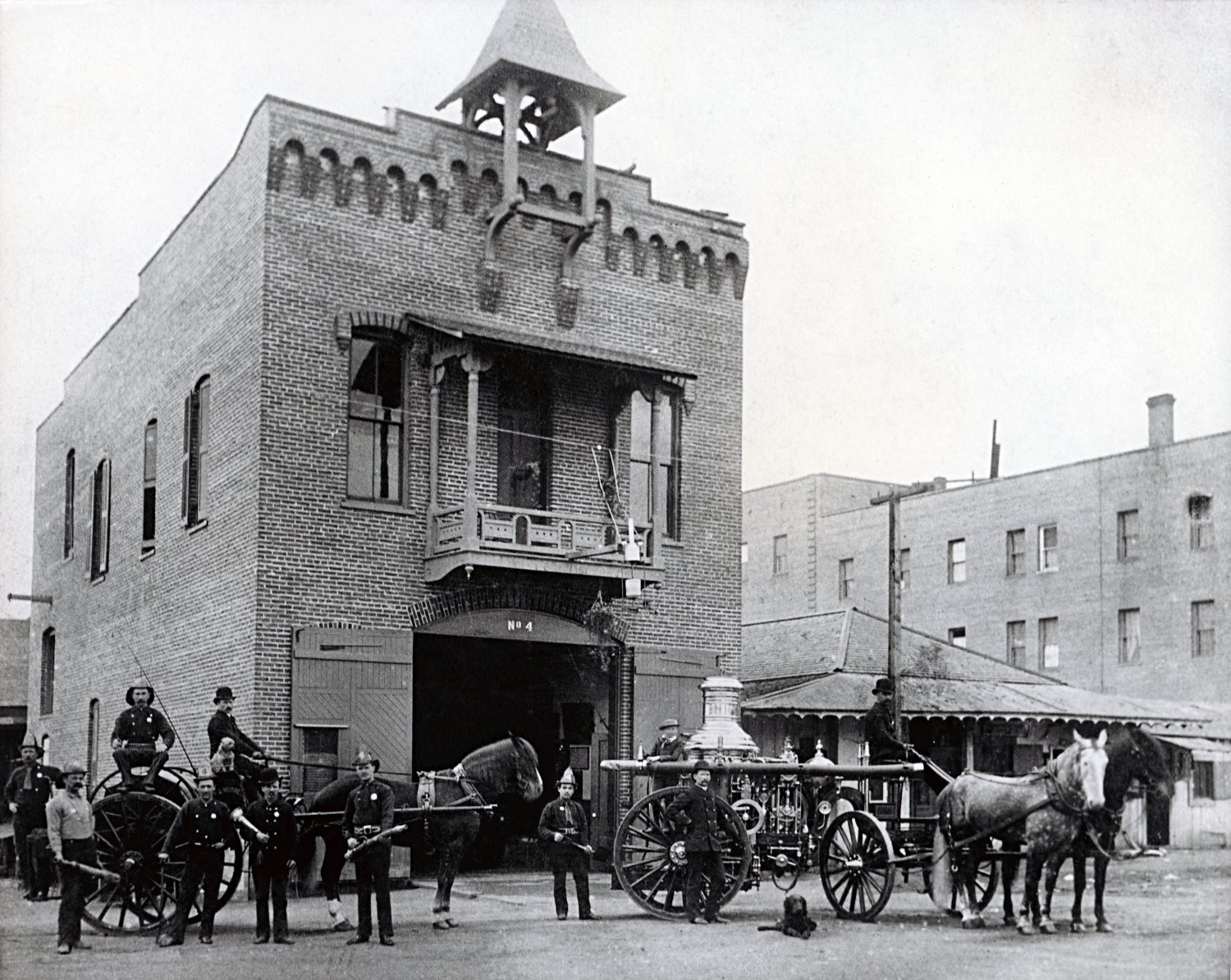 |
|
| (ca. 1884)* - Photograph showing Los Angeles' first fire station, near the Los Angeles Plaza, with a horse and buggy firefighting team (The First Volunteer Company), located at 26 Plaza Street. |
Historical Notes The Old Plaza Firehouse, built in 1884 near the historic Los Angeles Plaza, is the city’s oldest surviving fire station. It operated until 1897 and initially housed the volunteer Engine Company No. 1, known as the "38s" for its 38 members, along with a horse-drawn cart and three horses. The surrounding plaza served as a staging area for parades, fireworks displays, inspections, and musters—activities that fostered civic pride but also revealed deep rivalries among volunteer units. These tensions led to the formation of the city’s first paid fire department on February 1, 1886. Walter S. Moore was appointed as the first Fire Chief, and the newly formed Engine Company No. 4, staffed by seven paid men and a steam-powered engine, replaced the volunteers at the Plaza Firehouse. |
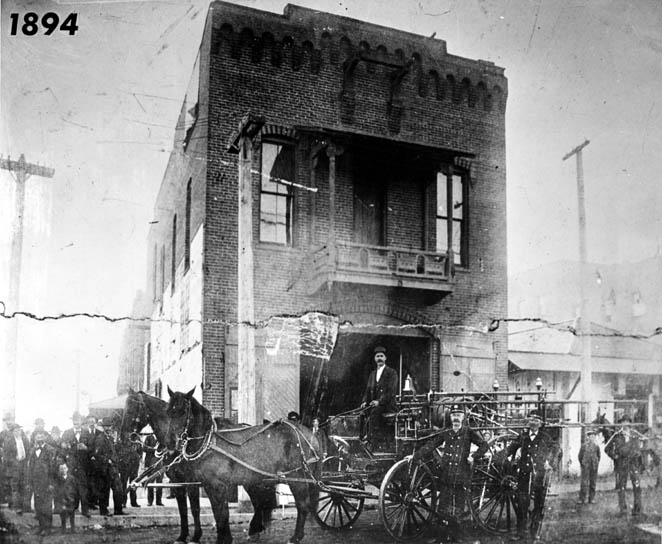 |
|
| (1894)* - Firetruck, men and horses in front of the Plaza Firehouse. |
Historical Notes The Los Angeles Fire Department moved out of the Plaza Firehouse in 1897 due to a legal dispute over the ownership of the property. The site was not owned by the city, and a court ruling favored the claimants Mrs. L. M. Bigelow and Griffin Johnston. When the lease expired, the city was forced to vacate the building, prompting a new policy that all future fire stations be constructed only on city- or state-owned land to prevent similar issues. After the fire department left, the Plaza Firehouse was used for various commercial purposes until it was restored as a museum in 1960. |
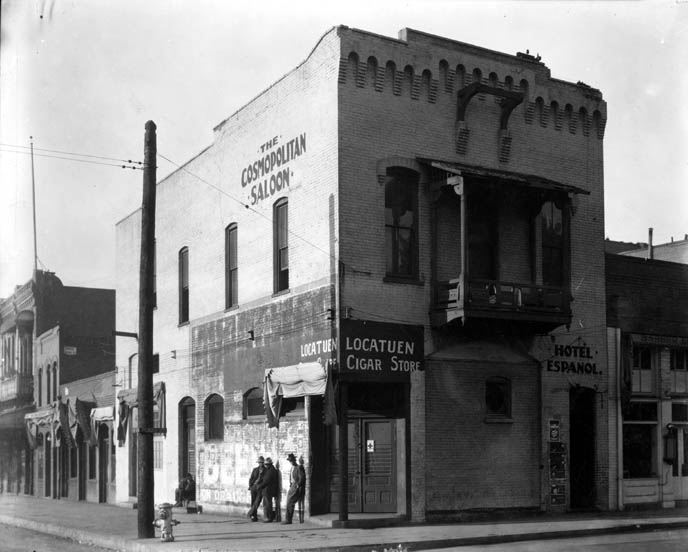 |
|
| (1920s)* - View of the Old Plaza Firehouse with three men standing at the corner, when it was the Cosmopolitan Saloon. The sign over the corner doorway reads: Locatuen Cigar Store. |
Historical Notes After 1897, the building saw a variety of uses—including as a saloon, cigar store, poolroom, “seedy hotel,” Chinese market, flop house, and drugstore. It was restored in the 1950s and reopened as a firefighting museum in 1960. |
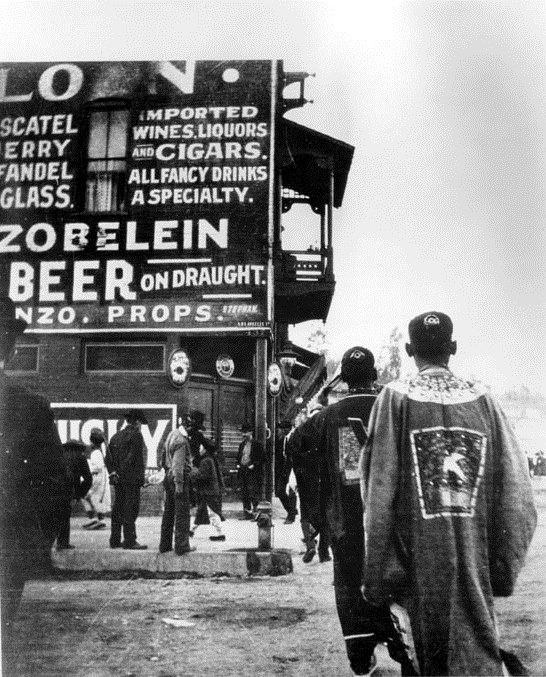 |
|
| (ca. 1920s)* - Chinese New Year procession in front of the Old Plaza Firehouse/Cosmopolitan Saloon. |
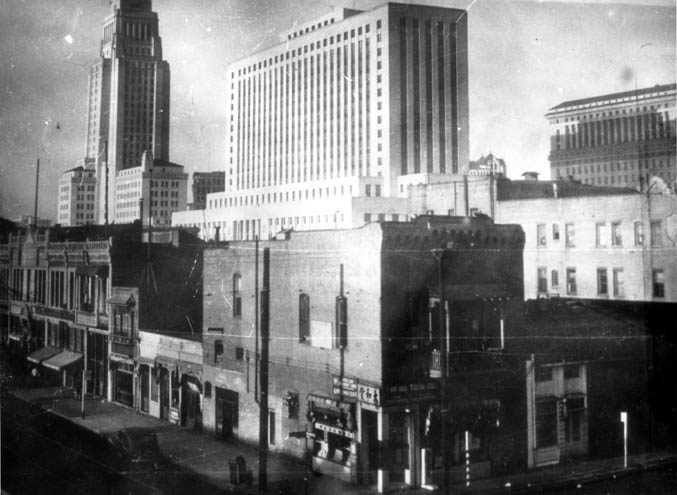 |
|
| (1947)* - Firehouse as a Chinese store with City Hall and the Federal Courthouse in background. |
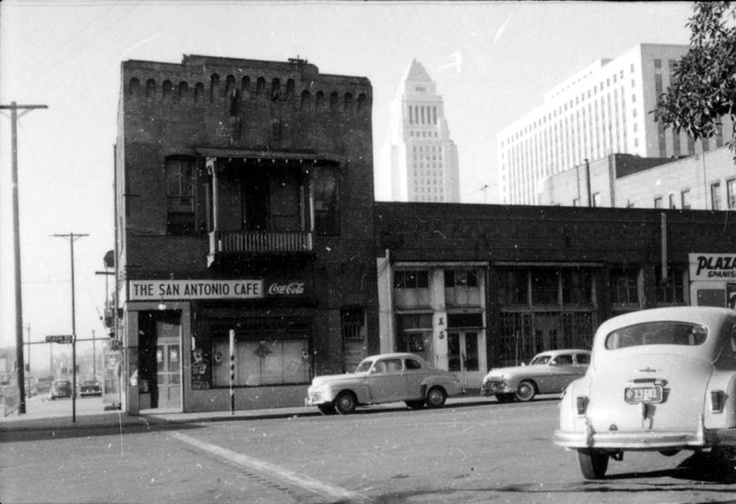 |
|
| (1954)* - View of the San Antonio Cafe (Old Firehouse #1) with City Hall and the Federal Courthouse in the background. |
Historical Notes Calle de la Plaza was the original name for what is now the short, pedestrianized lane at the southern border of the Plaza, and it provided access to key buildings, including the firehouse, Plaza Church, and other historic structures. In the late 19th and early 20th centuries, as the city modernized, Calle de la Plaza was gradually closed to regular traffic and became part of the El Pueblo de Los Angeles Historic Monument, now serving as a pedestrian walkway and event space. |
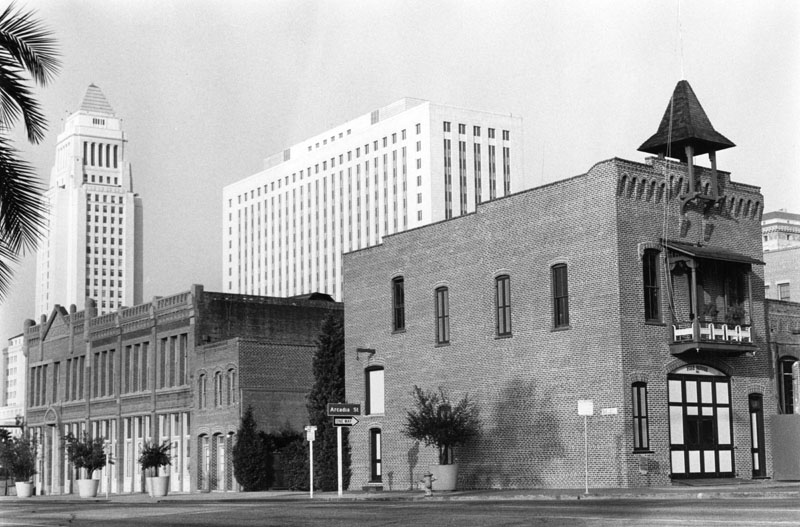 |
|
| (ca. 1950s.)* - Exterior of the old Plaza Fire House which houses "Firetruck No. 1". To the left is the restored Garnier Building. City Hall and the Federal Courthouse are seen in the background. |
Historical Notes The Old Firehouse building was restored in the 1950s and opened as a firefighting museum in 1960. |
.jpg) |
|
| (2013)^* - View of the Old Plaza Firehouse with Los Angeles City Hall and Federal Courthouse in the background. |
Historical Notes The Old Plaza Firehouse is the oldest fire station in the city of Los Angeles. It was dedicated as California Historical Landmark No. 730 (Click HERE to see complete listing of California Historical Landmarks in L.A.). The plaque reads: "Dedicated to the firemen of the Los Angeles Fire Department--past, present and future--who since 1871, by their courage and faithful devotion to duty, have protected the lives and property of the citizens of Los Angeles from the ravages of fire." |
Then and Now
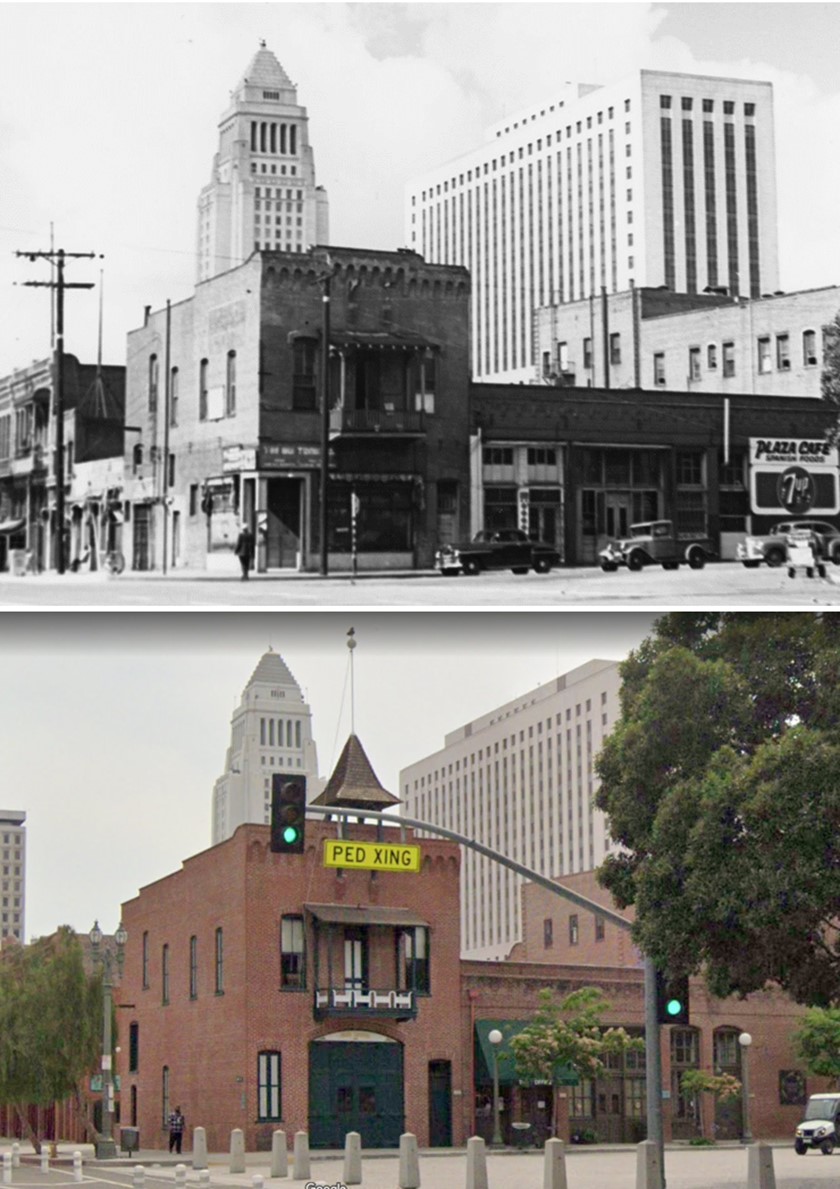 |
|
| (1944 vs 2021)* - Looking toward the southwest corner of Los Angeles Street and Plaza Street, showing the Old Plaza Firehouse with Los Angeles City Hall and the U.S. Federal Courthouse in the background. About the only visible change is the addition of a pyramidal cupola above the entrance—originally designed to house a fire bell. Also, Calle de la Plaza the short street connecting Main and Los Angeles Streets is now blocked off and converted into a pedestrian lane.Photo comparison by Jack Feldman. |
Historical Notes The Old Plaza Firehouse is the oldest firehouse in Los Angeles. Built in 1884, it operated as a firehouse until 1897. The building was thereafter used as a saloon, cigar store, poolroom, "seedy hotel", Chinese market, "flop house", and drugstore. The building was restored in the 1950s and opened as a firefighting museum in 1960. Calle de la Plaza was the original name for what is now the short, pedestrianized lane at the southern border of the Plaza, and it provided access to key buildings, including the firehouse, Plaza Church, and other historic structures. In the late 19th and early 20th centuries, as the city modernized, Calle de la Plaza was gradually closed to regular traffic and became part of the El Pueblo de Los Angeles Historic Monument, now serving as a pedestrian walkway and event space. |
Then and Now
 |
|
| (1886 vs 2020s)* - Then and Now comparison by Trey Callaway. |
Historical Notes Today, the Old Plaza Firehouse serves as a museum, offering visitors a glimpse into the early days of firefighting in Los Angeles and preserving the legacy of the city’s first official fire station. |
* * * * * |
Temple Block to City Hall
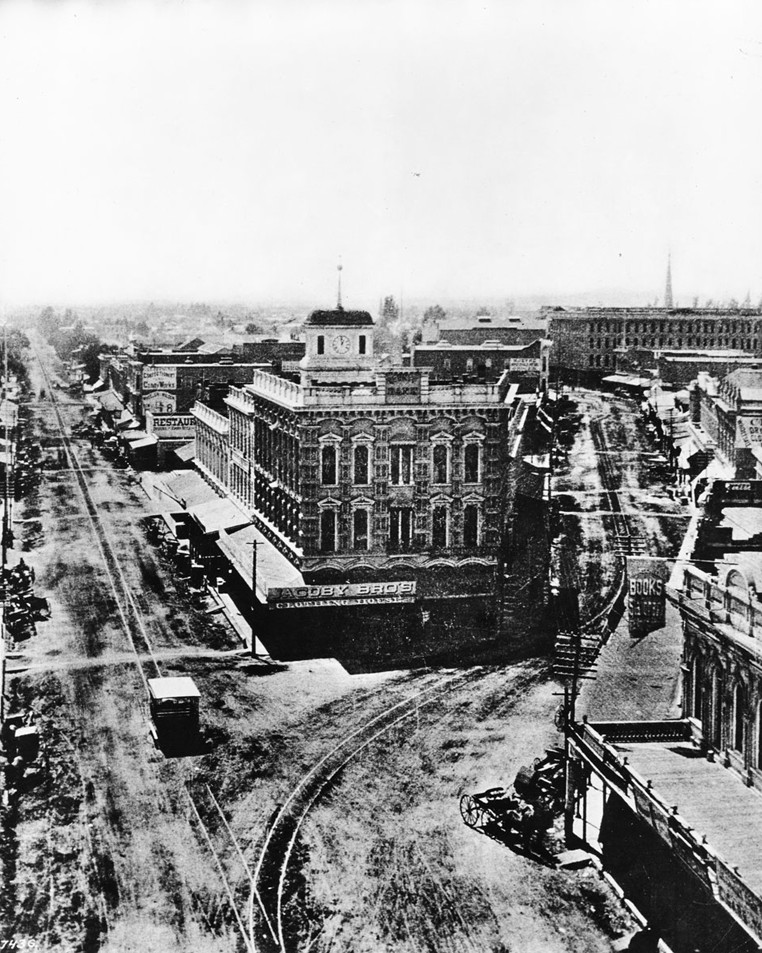 |
|
| (ca. 1885)* - View looking south with Main Street at left and Spring Street at right. Temple Street runs to the right (out of view). The old County Courthouse, with its cupola and clock, sits at the center of Temple Block. A large Jacoby Bros. sign spans the corner storefront of the Italianate-style Temple Block building. |
Historical Notes The original Temple Block was built by John Temple in 1857–1858 as a combined marketplace and theater, with shops on the first floor and Los Angeles’ first theater on the second. After Temple’s death in 1866, the property was inherited by his half-brother, F.P.F. Temple. In 1871, F.P.F. Temple replaced the earlier structure with the large Italianate Temple Block seen in the photographs. |
 |
|
| (ca. 1885)* - The junction of Main, Spring, and Temple Streets. The Jacoby Brothers Clothing Store occupies the corner space, with the Los Angeles County Bank nearby. The Downey Block stands at the northwest corner across the street. |
Historical Notes The Italianate Temple Block was completed in 1871 by F.P.F. Temple, who inherited the site from his brother John. Known as “Lawyers’ Block,” it housed numerous attorneys whose offices surrounded the courthouse. Because the courthouse had little waiting space, lawyers worked in their offices until their cases were called—usually by a clerk shouting their names out the courthouse windows. |
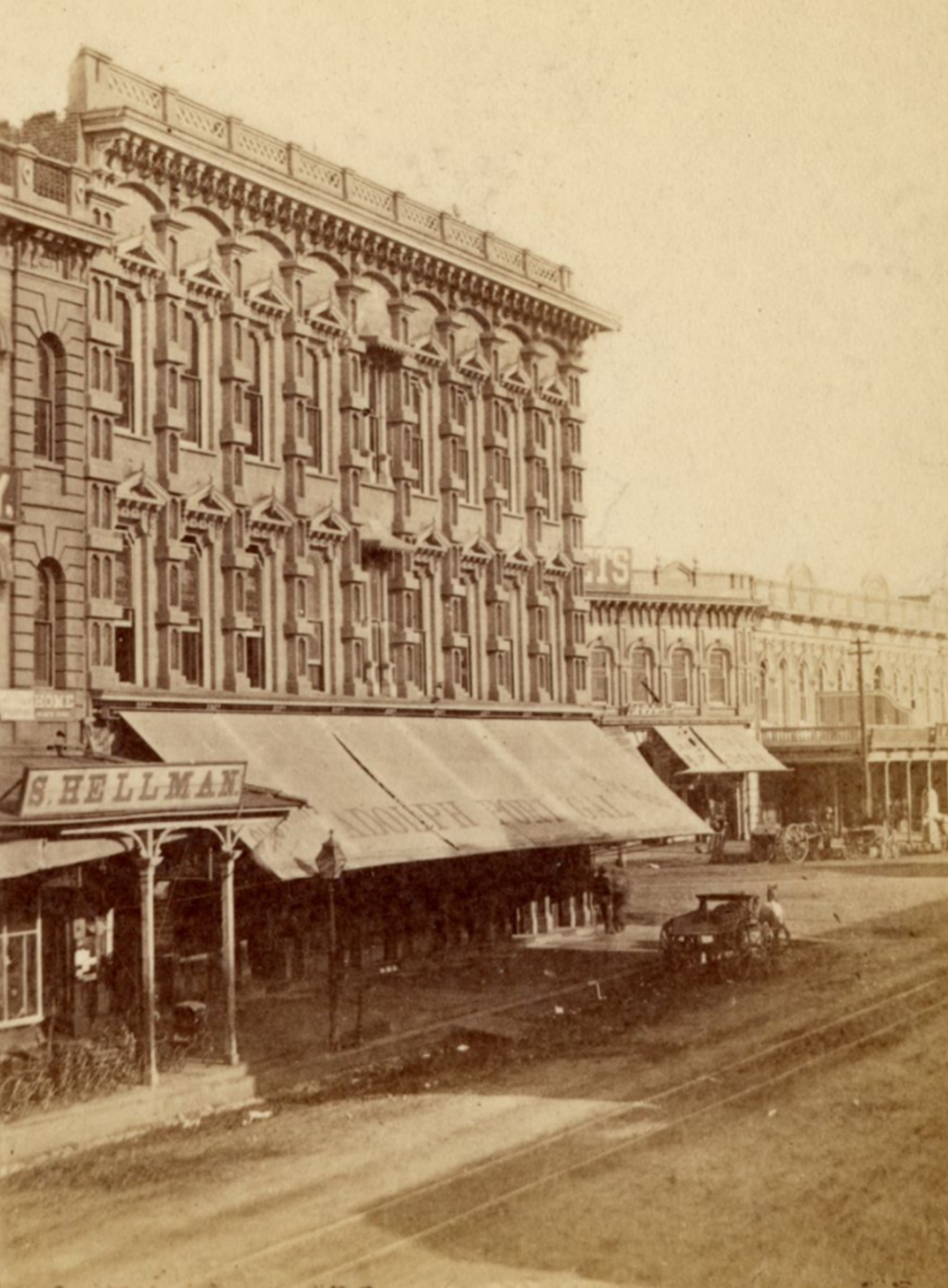 |
|
| (1880s)*- View looking north on Main Street toward Temple Street showing the ornate Temple Block on the southwest corner. Storefronts include S. Hellman and Adolph Portugal. The Downey Block is visible on the northwest corner across the street. |
Historical Notes Temple Block continued to serve as one of the busiest commercial corners in early Los Angeles. Merchants like S. Hellman and Adolph Portugal occupied its ground floor stores during the 1880s, reflecting the growing mix of retail businesses attracted to this important intersection. |
Then and Now
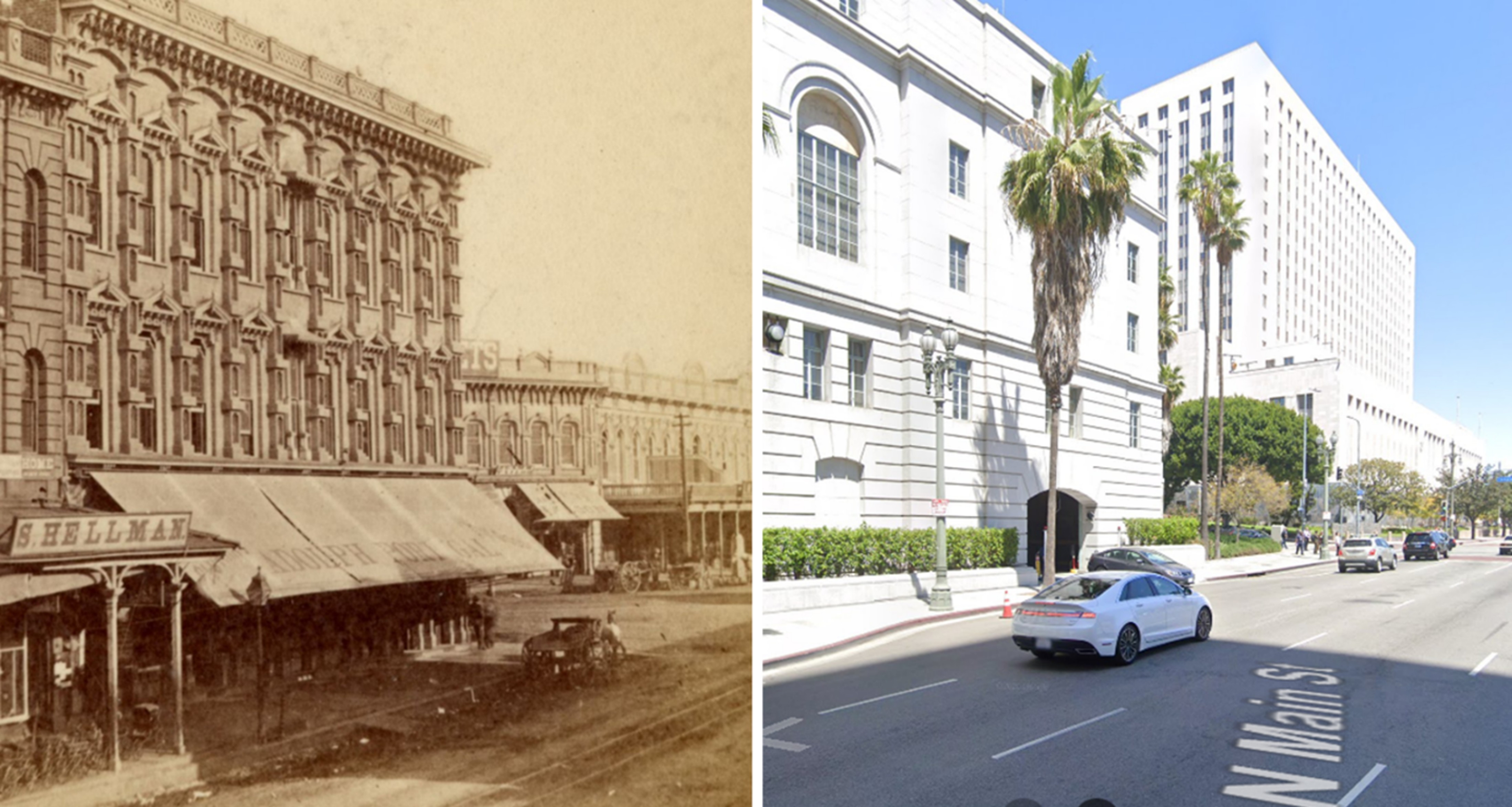 |
|
| (1880s vs Today)* - A Then and Now view of the Temple Block, today the site of Los Angeles City Hall. Across the street, the former Downey Block is now the location of the U.S. Courthouse Building. Photo comparison by Jack Feldman. |
Historical Notes When City Hall was planned in the 1920s, Spring Street was realigned so that it ran parallel to Main. This redesign permanently erased the original three-street intersection that had defined Temple Block. |
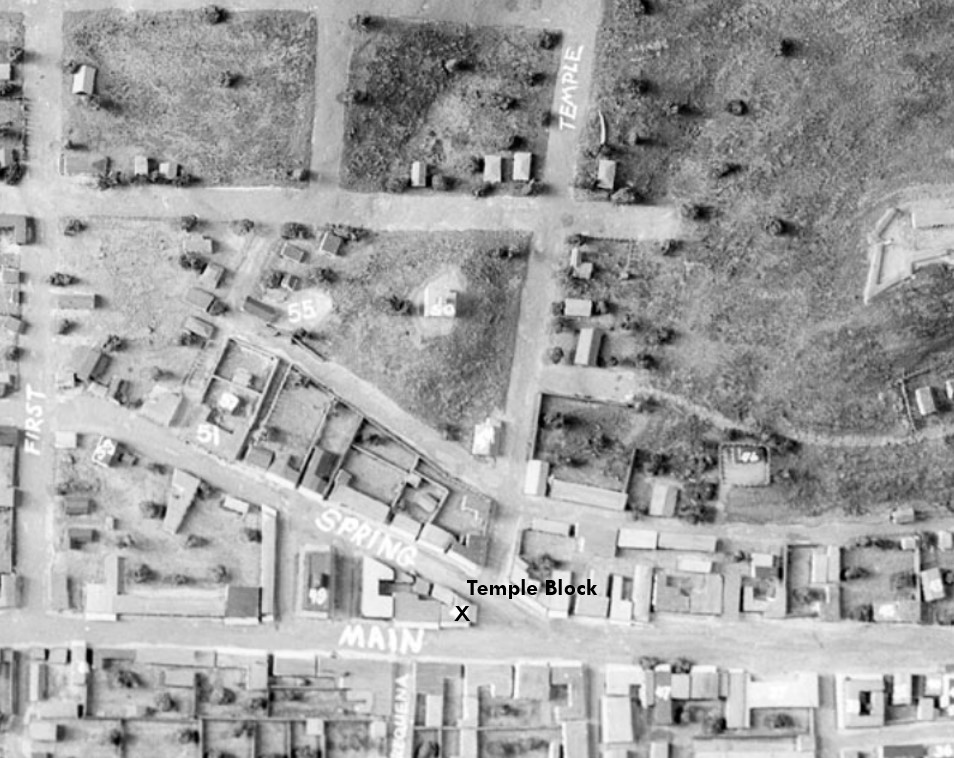 |
|
| (n.d.)* - Temple Square (Temple Block) appears at the bottom-center of this photograph of a model of old Los Angeles. This would become the future site of the current City Hall. |
Historical Notes The realignment of Spring Street in 1927 reshaped the street grid around the new City Hall. The old junction of Main, Spring, and Temple no longer exists, surviving only in maps, photographs, and topographic models. |
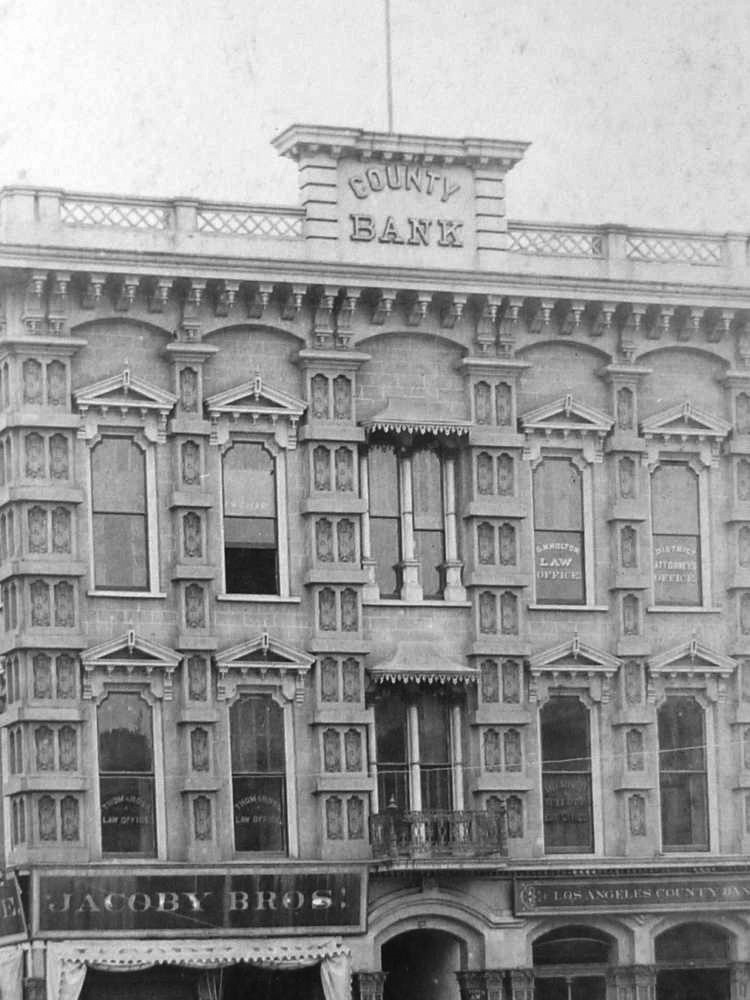 |
|
| (ca. 1885)* - Close-up view of Temple Block showing its ornate architectural design. |
Historical Notes Temple Block is one of the best surviving examples of Italianate commercial architecture in early photographs of Los Angeles. Built in 1871 by F.P.F. Temple, the structure features tall narrow windows with arched tops, carved window hoods, and a deep bracketed cornice that gave the block a strong and elegant presence. At street level, wide awnings and large display windows supported a lively mix of shops and offices, showing how quickly the city was moving toward a more modern commercial identity. F.P.F. Temple and his father in law, William Workman, operated the Temple and Workman Bank here during the real estate boom of the 1870s. When the bank failed during the Panic of 1875, both men lost their fortunes. This setback marked one of the earliest major financial collapses in Los Angeles history, yet Temple Block remained a busy center of business and law for decades afterward. |
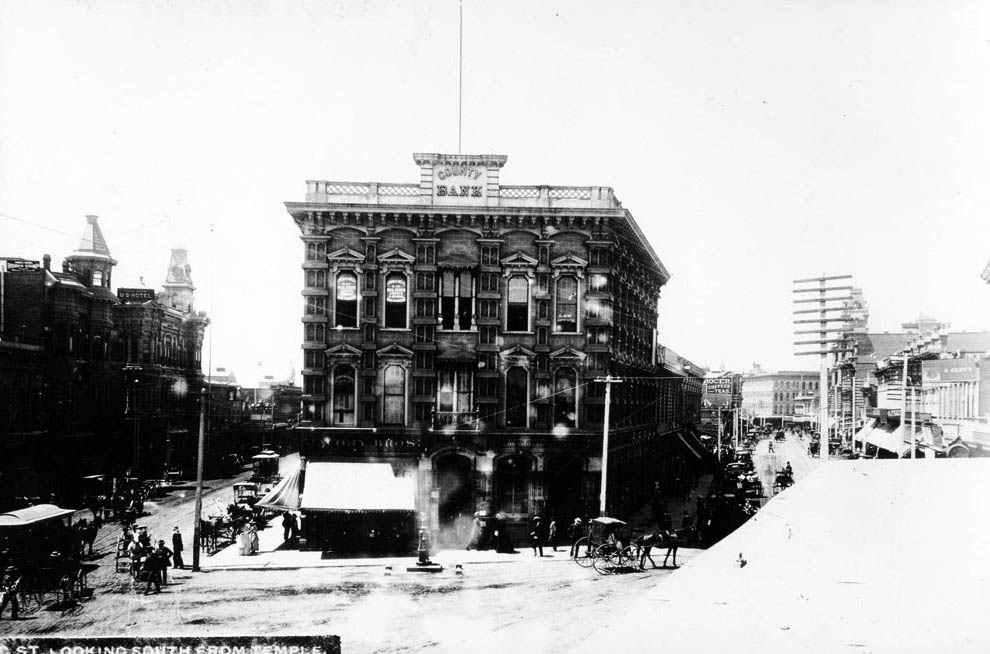 |
|
| (1887)* - Looking south from Temple toward Temple Block. A decorative fountain stands in front of the building. |
Historical Notes The Newmark Fountain was installed in 1882, donated by Harris Newmark, with water supplied free by the LA Water Company. Featuring a nude female figure, it became a modest landmark until demolished in 1892 by runaway horses. Newmark was one of Los Angeles’ most influential businessmen, contributing to the founding of the Los Angeles Public Library, the Chamber of Commerce, the Board of Trade, the Jewish Orphans Home, and later the Southwest Museum. |
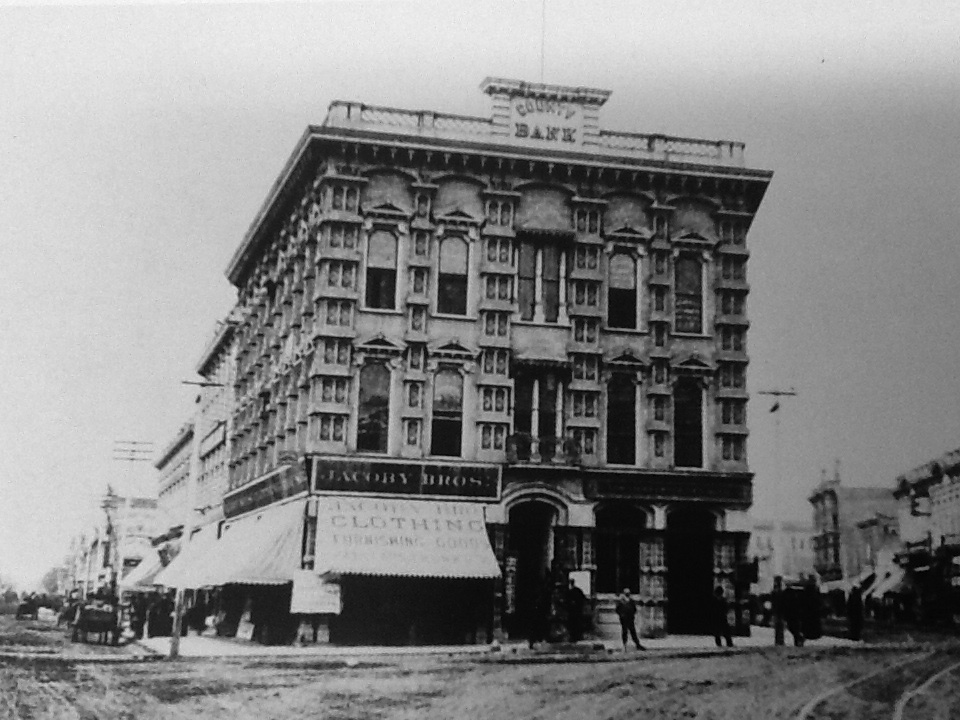 |
|
| (ca. 1880s)* - Temple Block with large Jacoby Bros. awnings. |
Historical Notes The Jacoby brothers came from Loebau, Poland, then under Prussian control, and arrived in the U.S. during the 1870s. In Los Angeles they partnered with Leopold Harris to acquire Herman W. Hellman’s store. After Hellman left, the firm became Jacoby Brothers, eventually becoming one of LA’s major retail and wholesale businesses. |
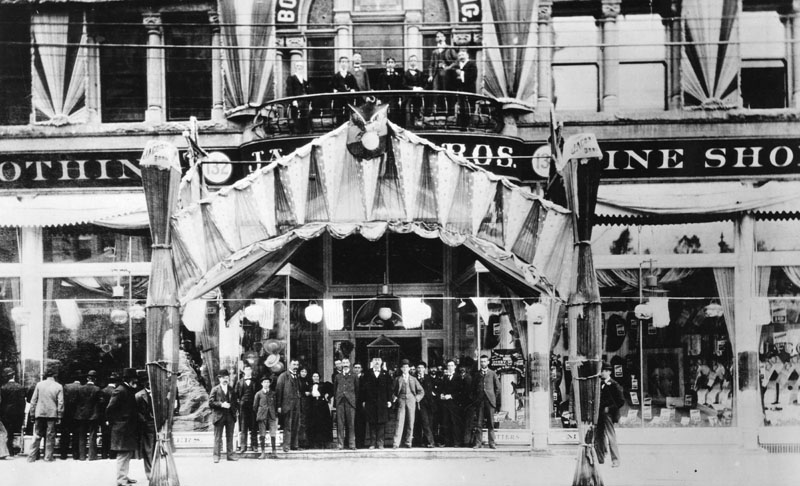 |
|
| (1896)* - Jacoby Bros. Dry Goods Store in Temple Block during La Fiesta Week. Employees pose at the entrance and on the balcony. |
Historical Notes Jacoby Bros. continued expanding into the early 20th century. In the mid-1920s, the company was sold to David May of the May Company of St. Louis, around the same time the Hamburger Department Store was also sold to the May Co. |
 |
|
| (ca. 1880s)* - View of Temple Block from the Spring Street side, highlighting its ornate façade. |
Historical Notes The Spring Street elevation of Temple Block shows how carefully detailed the building was for its time, with arched windows, heavy cornices, and large display awnings that sheltered pedestrians and shopfronts. This side of the block developed into one of the more fashionable commercial frontages in the growing downtown district, reflecting the shift from adobe structures to more permanent brick and stone buildings. |
 |
|
| (1891)* - Corner of Spring and Temple looking west. The Temple Block is on the left behind the two men leaning on their bicycles. The LA County Courthouse can be seen in the background. |
Historical Notes By 1891, Temple Block had become a familiar landmark where cyclists, pedestrians, and horse-drawn vehicles converged at one of the city’s busiest intersections. Bicycles, newly popular in Los Angeles, symbolized the modernizing pace of the city. The courthouse tower visible in the background further emphasizes how this intersection served as both the legal and commercial hub of early Los Angeles. |
 |
|
| (1890s)* – Panoramic view looking east from the LA County Courthouse. The Temple Block (site of today’s City Hall) stands in the foreground. |
Historical Notes This panoramic courthouse view captures Temple Block during the height of its importance, standing prominently at the front of the frame. The image illustrates how the block anchored the early civic district, surrounded by banks, law offices, and commercial houses. The land shown here would ultimately be cleared in the 1920s to make room for the new Los Angeles City Hall, completed in 1928. |
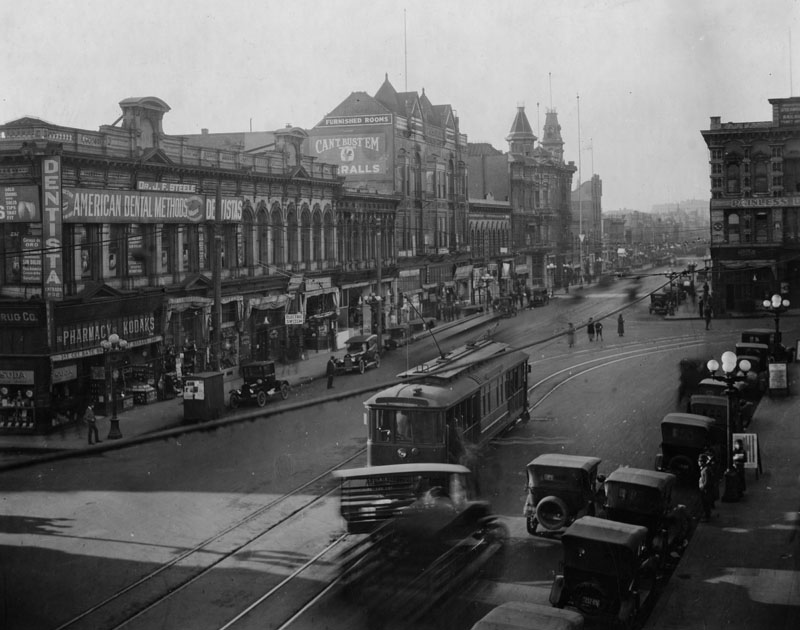 |
|
| (ca. 1920)* - View looking south on Main Street. Streetcar tracks curve toward Temple Street. The Farmers and Merchants Bank stands at left; Temple Block rises at right. |
Historical Notes By the 1920s, Temple Block was one of the last major remnants of nineteenth-century Los Angeles still standing in the Civic Center area. The streetcar tracks curving toward Temple Street reflect downtown’s evolution into a dense transportation corridor. The Farmers and Merchants Bank building on the left represents the city’s financial growth, while Temple Block on the right shows its older architectural roots. Within a few years, this entire intersection would be transformed to make way for City Hall and the modernized Civic Center. |
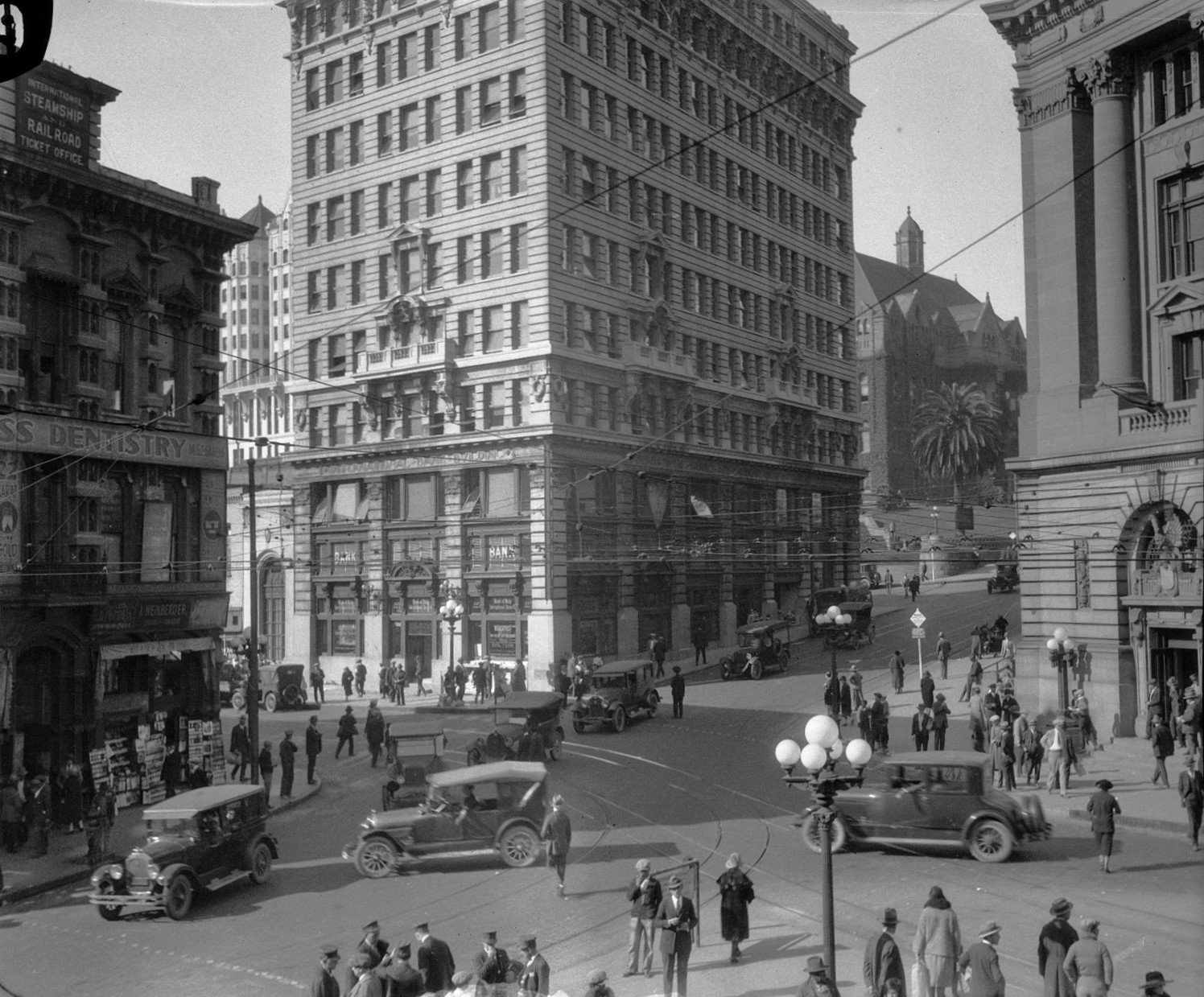 |
|
| (ca. 1924)* - The Temple Block (left) area in Downtown with the 1907-built International Bank Building at center. Note the beautiful 5-lamp ornate streetlights (Click HERE to see more). |
Historical Notes Not a single building in the above photograph survived. The building on the left is the Temple Block, the old Hall of Records is background left, then the International Bank Building, the Sandstone Courthouse on the back right, and finally the Federal Post Office on the far right. |
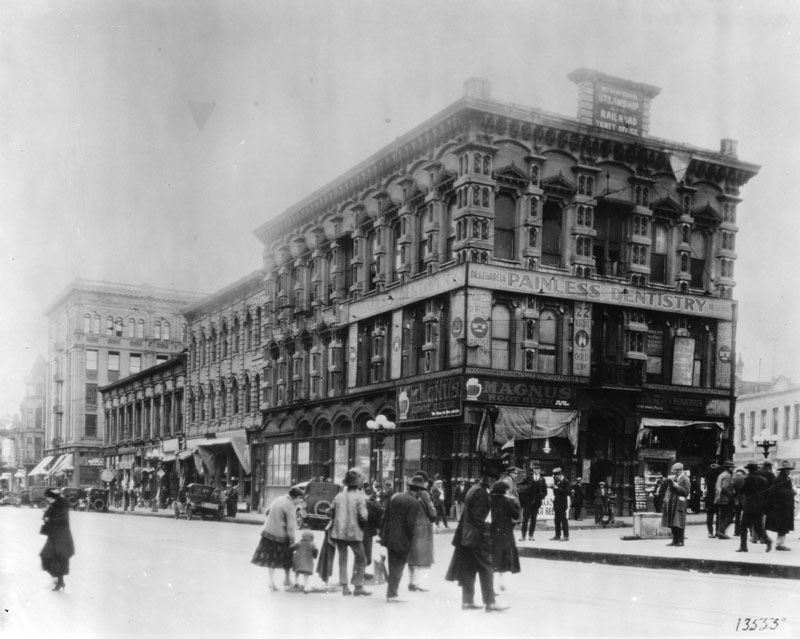 |
|
| (ca. 1926)* - Temple Block as it appeared one year before demolition for the new City Hall. |
Historical Notes By 1926, Temple Block was surrounded by modern buildings and an expanding Civic Center, making it increasingly out of place in the rapidly growing city. Although still fully occupied, its nineteenth-century design no longer matched the architectural direction Los Angeles was taking. Plans for a grand, centralized City Hall required clearing the entire block, sealing the fate of one of the city's most historically important intersections. This view is among the last to show Temple Block intact before demolition began the following year. |
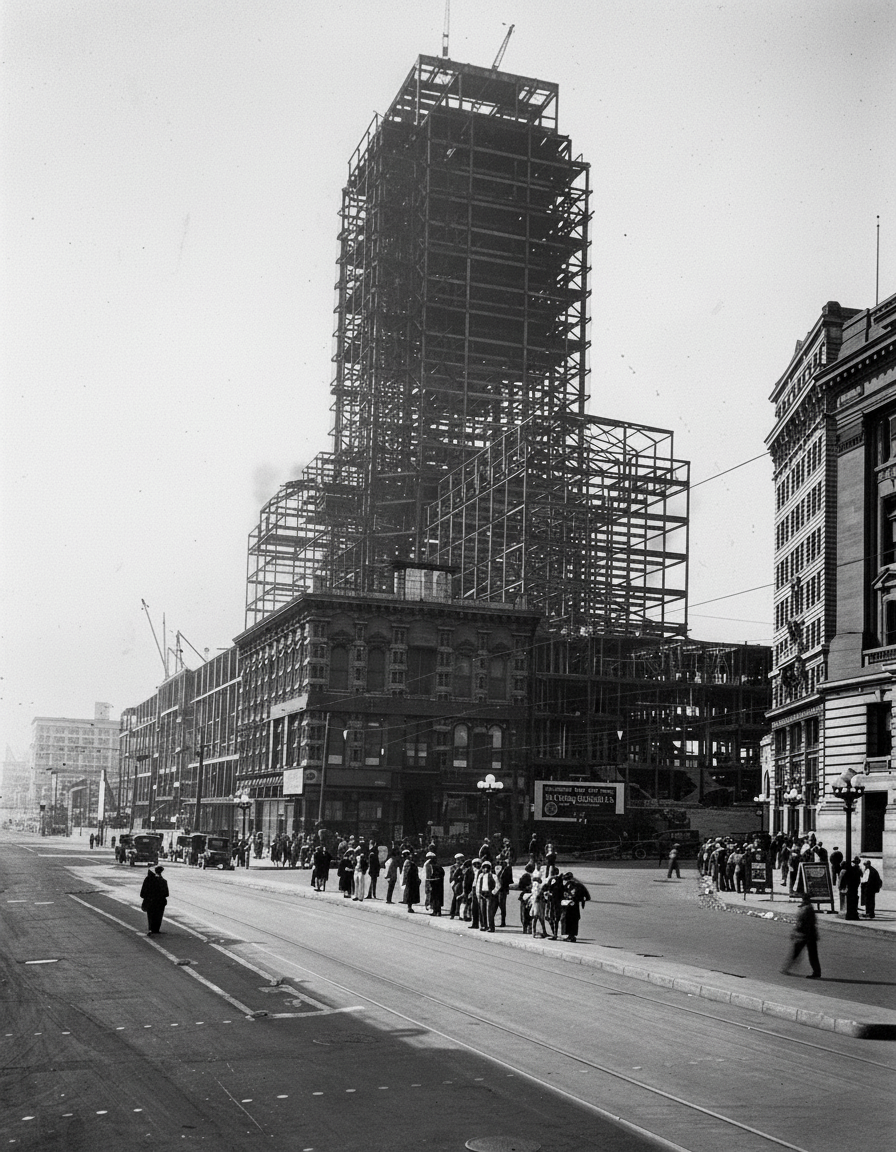 |
||
| (1927)* - The last stand of the historic Temple Block. As the steel frame of the new City Hall neared completion the proud building, once dominant in the business and professional life of the city, was razed. |
Historical Notes This marked the final transformation of early Los Angeles’ most important civic and commercial intersection. Click HERE to see more of Construction of Today's City Hall |
Then and Now
.jpg) |
|
| (1927 vs. 2024)* – Los Angeles City Hall, Then and Now - On the left: City Hall under construction, rising from the cleared site of the historic Temple Block. On the right: the same view today, nearly a century later, with the completed 454-foot landmark still presiding over downtown. This rare 1927 image is one of the final glimpses of Temple Block before it vanished into history. Photo comparison by Jack Feldman. |
Historical Notes The 1927 construction view documents the moment when Los Angeles permanently reshaped its civic landscape. After Temple Block was demolished, the city regraded the site, realigned Spring Street, and erected the new City Hall using a steel frame clad in concrete and limestone. Completed in 1928, the tower became the tallest building in Los Angeles for decades and a defining symbol of the city. The contemporary view shows how City Hall continues to anchor the Civic Center on the very ground where Temple Block once stood, linking two distinct eras of Los Angeles history. |
* * * * * |
Los Angeles Athletic Club
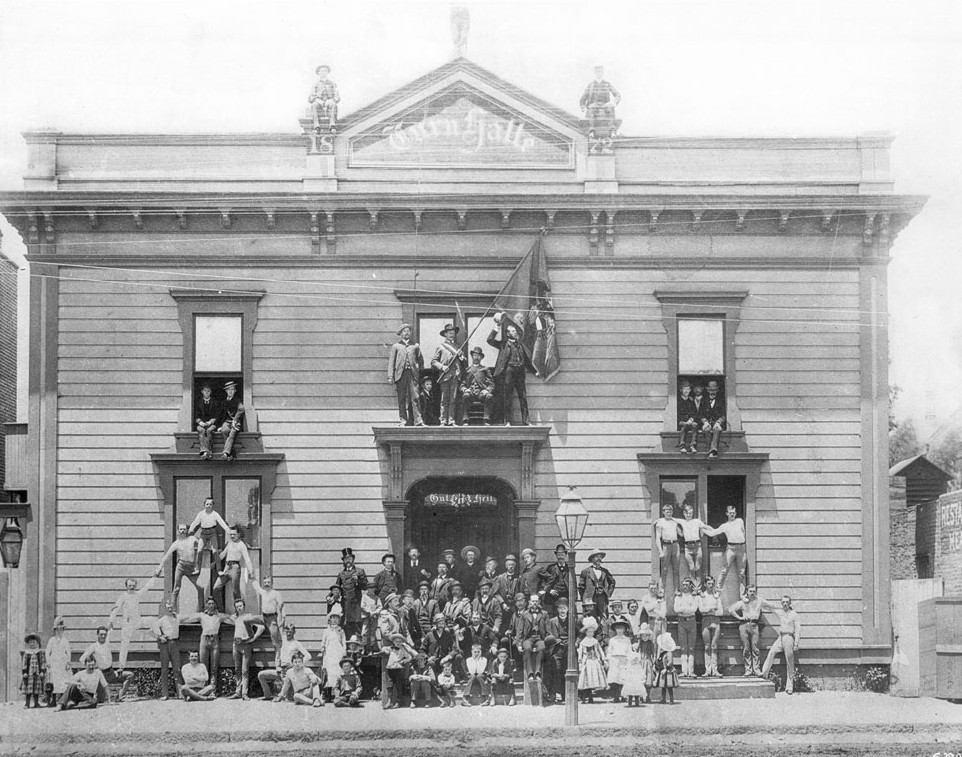 |
|
| (1885)* - The first Los Angeles Athletic Club located on the west side of Spring Street between 29th & 31st Streets. |
Historical Notes The Los Angeles Athletic Club was founded on September 8, 1880 and used several locations before settling into its own twelve-story building in downtown Los Angeles in 1912. The LAAC building was notable at the time for being the first building in Southern California to have a swimming pool on an upper floor. |
* * * * * |
Belmont Hotel
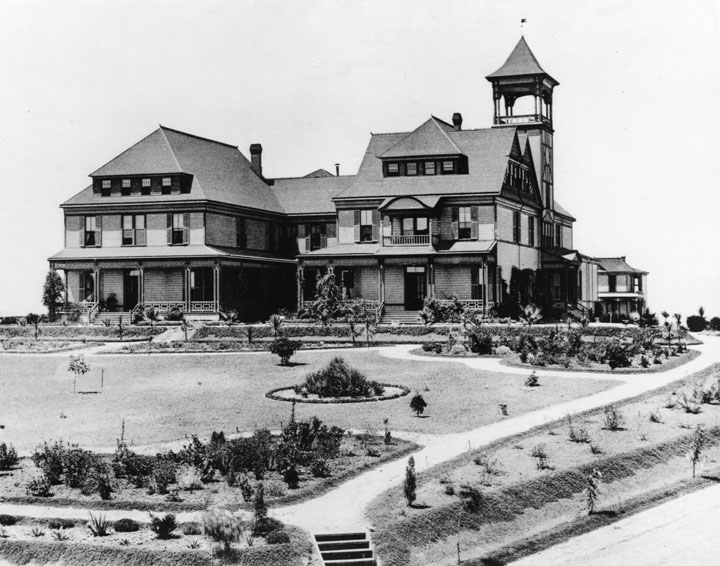 |
|
| (1886)* - Photograph of the exterior view of the Belmont Hotel and its yard, Belmont Avenue & 2nd Street. The three-story hotel featured shingled walls, triangular shaped dormer windows, triangular gables, inclined roof, a balcony, and a square tower. |
Historical Notes The Belmont Hotel on Crown Hill opened in July 1886 at the terminus of the Second Street Cable Railway that was completed a year earlier. The easy access to the line, the graceful architecture, beautiful landscaping, fresh air, and stunning views were attractions for visitors and wealthy Los Angelenos who held a number of social events there. The Belmont’s owner, Rev. John W. Ellis, was also the proprietor and director of another Crown Hill establishment, Ellis Villa College, a finishing school for young ladies.*#* |
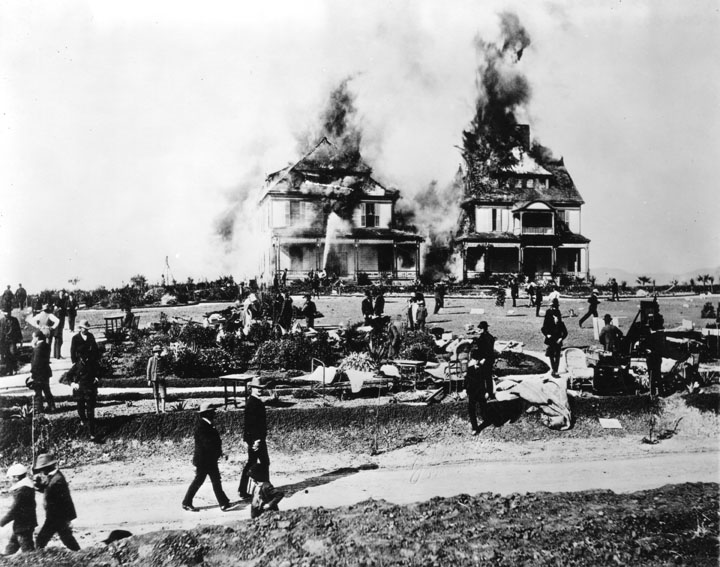 |
|
| (ca. 1887)* - Photograph of the Belmont Hotel on fire at the corner of Belmont Street and First Street, December 16, 1887. While firemen hose down the hotel, people are shown milling around on the lawn which is covered with assorted sheets, furniture, etc. The Hotel was a great tourist resort at that time and was later the site of Belmont High School. |
Historical Notes This is the earliest photograph of a major fire in Los Angeles and possibly the earliest photo of the newly formed Los Angeles Fire Department in action.**^ In December of 1887 the Belmont Hotel burned down just a little over a year from the time it was built. Several years later the private Belmont School for Girls was built on the same site. After the school was destroyed by yet another fire, the grounds were left vacant, except for five oil wells and a pumping plant for the Los Angeles Oil Field. On February 28, 1921, the Los Angeles Board of Education purchased the site for $100,000, for the purpose of constructing Belmont High School. Belmont High School opened its doors on September 11, 1923, to about 500 students, all sophomores, and 28 faculty members.^* |
* * * * * |
Garvanza Hotel (Highland Park)
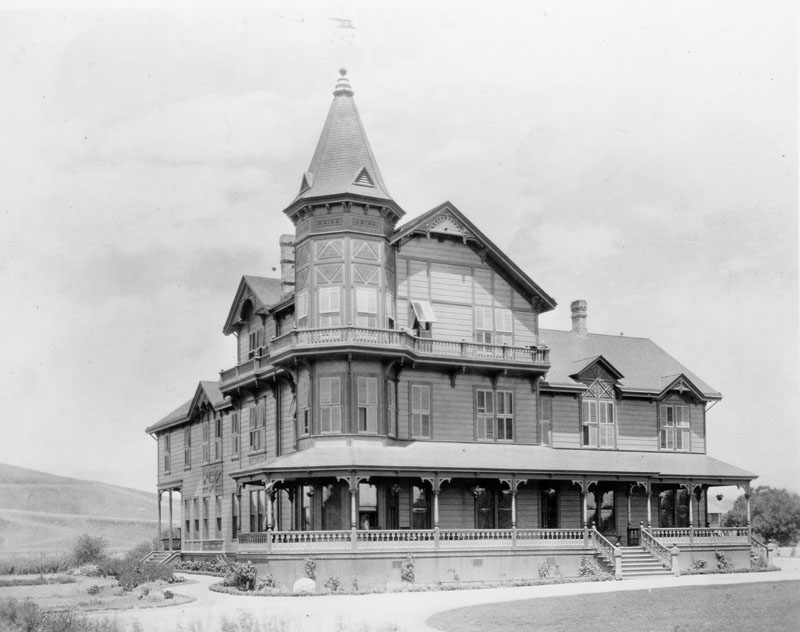 |
|
| (1887)* - View showing the Queen Anne revival style Garvanza Hotel. Opened in 1886, the hotel was located at South Avenue 63 and York Boulevard in Garvanza, a former section of Highland Park. |
Historical Notes One of the oldest settled areas of Los Angeles, Highland Park is also one of the most scenic due to its location along the Arroyo Seco, between the Mt. Washington hills, the San Rafael hills and the Monterey Hills.*^ Garvanza is considered a sub-district of Highland Park. The area was named for the garbanzo beans that once flourished there. In 1899, Garvanza was annexed by the City of Los Angeles.*^ |
 |
|
| (1887)* - View showing the Queen Anne revival style Garvanza Hotel. Opened in 1886, the hotel was located at South Avenue 63 and York Boulevard in Garvanza, a former section of Highland Park. Image enhancement and colorization by Richard Holoff. |
 |
|
| (1887)* - Panoramic view of Highland Park looking north in 1887. Garvanza was the north section of Highland Park. The Garvanza Hotel is the largest building in this picture. Arroyo Seco is in the foreground. In the right background is Johnson Lake; just below the lake is Miller's Hall. |
* * * * * |
Raymond Hotel
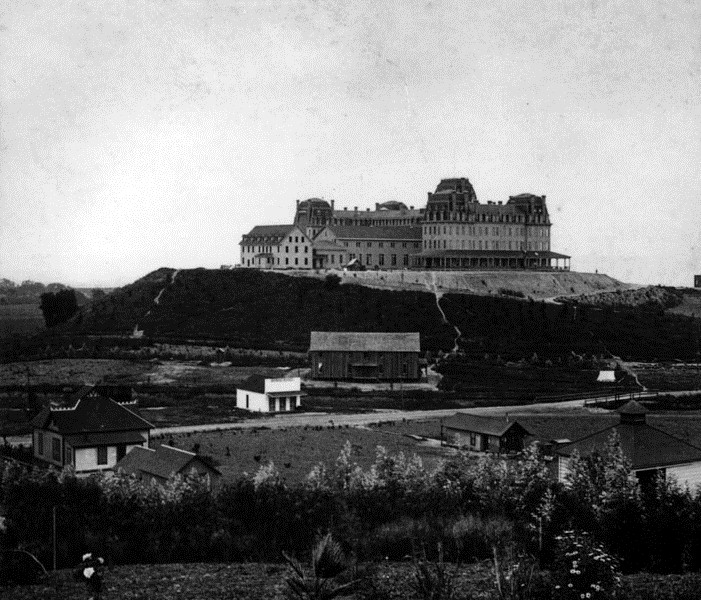 |
|
| (ca. 1886)* - A panoramic view facing the eastern facade of the Raymond Hotel. The surrounding land is still rural with scattered houses and small buildings close to a dirt road that passes over a bridge covering a small wash. |
Historical Notes The Raymond Hotel was the first major resort hotel of the San Gabriel Valley and was only opened from December to April. It was built by Mr. Walter Raymond of Raymond & Whitcomb Travel Agency of Boston, Mass. and sat atop Bacon Hill which lies between Pasadena and South Pasadena. Bacon Hill was renamed Raymond Hill with the opening of the hotel in 1886.* |
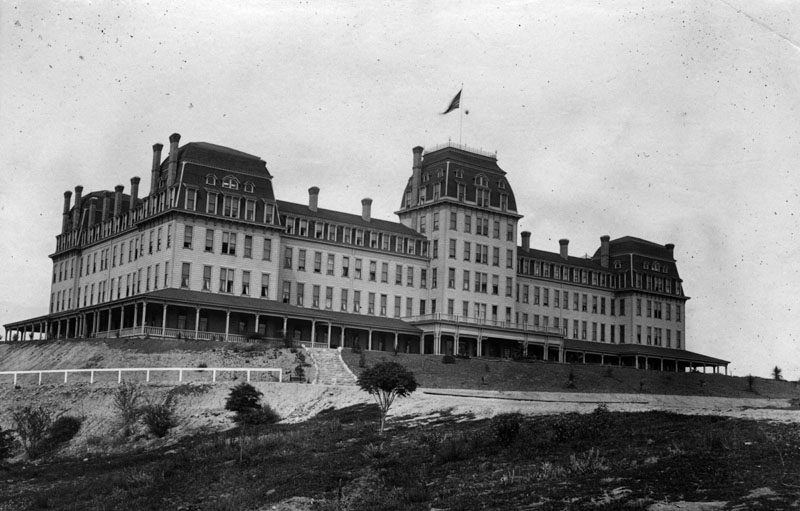 |
|
| (ca. 1886)* - A closer view of the Raymond Hotel. Landscaping covers the embankment to the right of the stairs. |
Historical Notes The Raymond Hotel was opened in 1886 but burned down in 1895. It was replaced by a second Raymond Hotel in 1903.* |
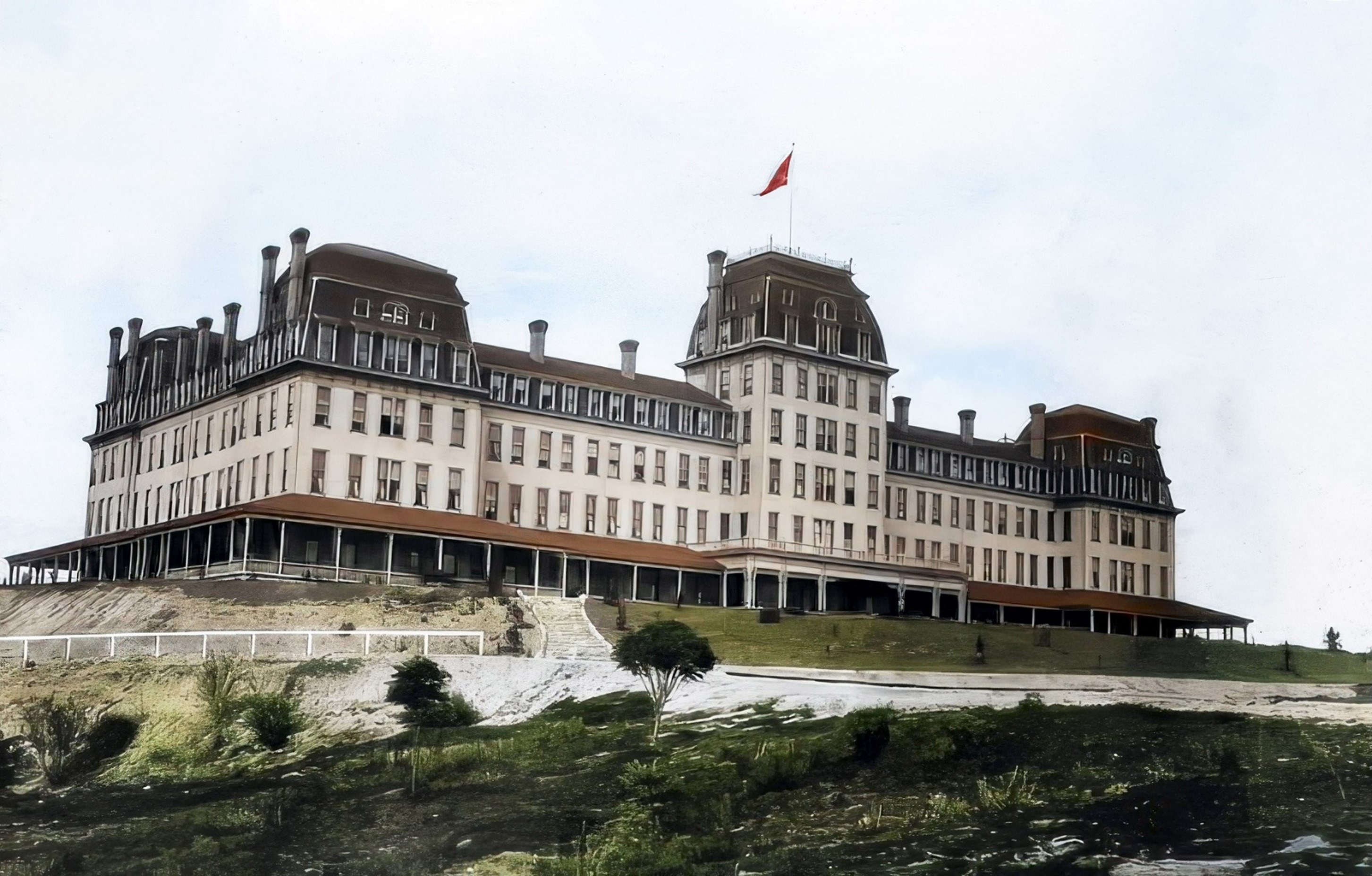 |
|
| (ca. 1886)* - A closer view of the Raymond Hotel. Landscaping covers the embankment to the right of the stairs. Image enhancement and colorization by Richard Holoff. |
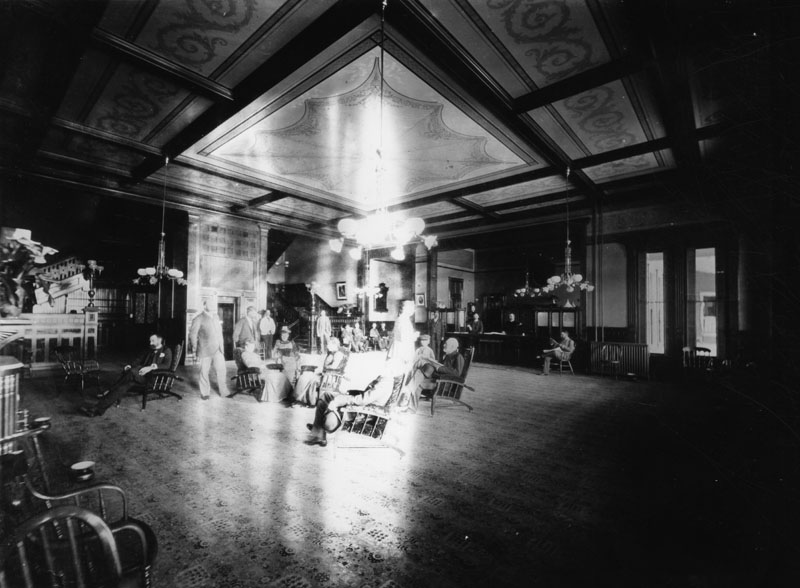 |
|
| (ca. 1890)* - A group of people sit under a hanging light fixture in the luxurious and spacious lobby of the Raymond Hotel. The beamed ceiling is decorated with painted motifs. An elevator is directly behind the seated group and large staircases behind the elevator and on both sides lead to the upper floors. The reception desk is to the left of the front doors. The floor is carpeted and spittoons stand close to several chairs. |
Historical Notes Click HERE to see more early views of the Raymond Hotel. |
* * * * * |
Arcadia Hotel
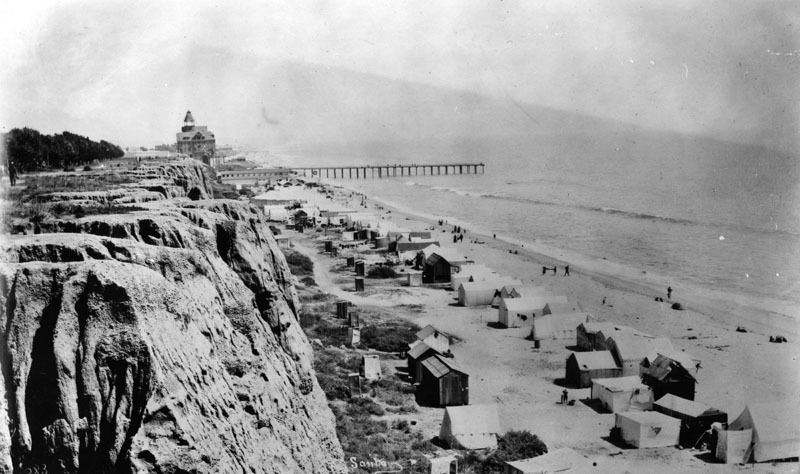 |
|
| (ca. 1887)* - View of Santa Monica beach looking south from Santa Monica Canyon rim. The wharf and newly constructed Arcadia Hotel can be seen in the background. House-tents are seen along the beach. |
Historical Notes The Arcadia Hotel opened for business in 1887 and was located on Ocean Avenue between Railroad Avenue (later known as Colorado Avenue) and Front (later known as Pico Boulevard). The Arcadia was the largest structure in Santa Monica at the time of its construction. The 125-room hotel was owned by J.W. Scott, the proprietor of the city's first hotel, the Santa Monica Hotel. The hotel was named for Arcadia Bandini de Baker, the wife of Santa Monica cofounder Colonel R. S. Baker.^**# |
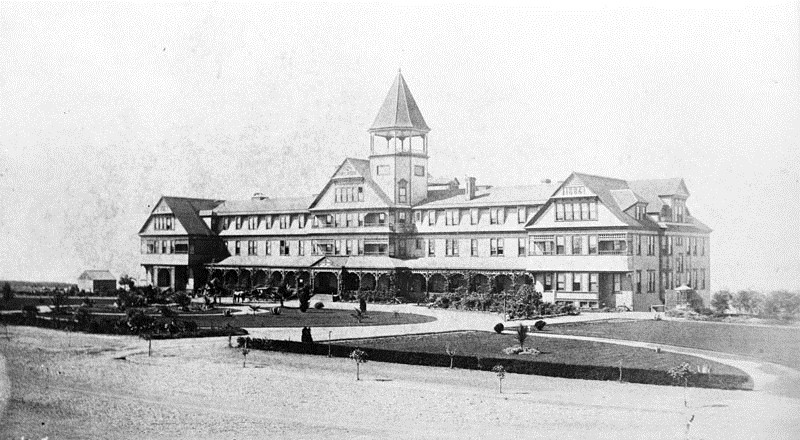 |
|
| (ca. 1887)* - Exterior view of the east front of the Arcadia Hotel in Santa Monica soon after its construction. It opened in March 1887. It was located on Ocean Avenue immediately south of the bridge over the gulch that was later occupied by Roosevelt Highway. |
Historical Notes Being located on a bluff, all 125 rooms in the 5-story building boasted unobstructed views. It featured a grand ballroom, upscale dining room and its own roller coaster. A bathhouse was located on the beach directly below the hotel, offering guests hot saltwater baths.*^*^ The pinnacle of the hotel was an observation tower, offering breathtaking views in every direction a dizzying 136 feet above the beach level.*^** |
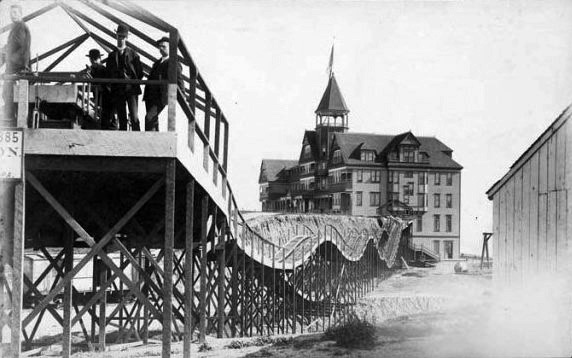 |
|
| (ca. 1887)*^** - View of the 'Switchback Rollercoaster' at the Arcadia Hotel. |
Historical Notes A special delight for guests was a two-track gravity switchback rollercoaster, which in a one minute journey, could whisk guests either to or from the hotel and back again, all for the price of a nickel.*^** Click HERE to see more in Early Southern California Amusement Parks. |
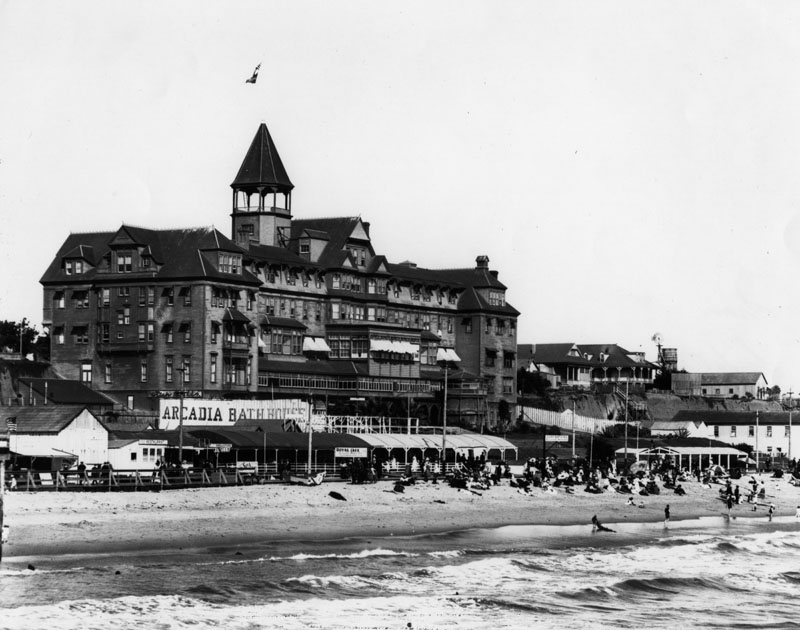 |
|
| (ca. 1890)* - View from the pier showing the Arcadia Hotel on Santa Monica South Beach behind the Arcadia Bath House. |
 |
|
| (1890s)* - View looking south of the Arcadia Hotel and the Arcadia Bath House. The Southern Pacific Railroad tunnel is seen at center. At right are the '55 steps' that enabled visitors to have quick access to the beach below. |
Historical Notes In the 1890s, the Southern Pacific Railroad built a tunnel under Ocean Avenue. The tunnel was eventually enlarged to accommodate the Pacific Coast Highway**^* |
Click HERE to see more in Early Views of Santa Monica. |
* * * * * |
Please Support Our CauseWater and Power Associates, Inc. is a non-profit, public service organization dedicated to preserving historical records and photos. Your generosity allows us to continue to disseminate knowledge of the rich and diverse multicultural history of the greater Los Angeles area; to serve as a resource of historical information; and to assist in the preservation of the city's historic records.
|
For more Historical Los Angeles Views click one of the following:
For Other Historical Views click one of the following:
See Our Newest Sections:
To see how Water and Electricity shaped the history of Los Angeles click one of the following:
Water:
Power:
References and Credits
**DWP - LA Public Library Image Archive
* LA Public Library Image Archive
^ http://onbunkerhill.org/; Richelieu Hotel & Melrose Hotel
*# Mojave Desert.net: Remi Nadeau
#* Ancestory.com - Margarita Bandini Winston
#^ Huntington Digital Library Archive
^# KCET - The Lost Hills of Downtown Los Angeles
+^Old Los Angeles and Environs blogspot
*+ The Jews of Los Angeles: Urban Pioneers
#**OUTPOST – Preserving Historical Data by W. S. Broke
#++National Geographic: California Before the Stars Arrived
++#Flickr.com
**^LA Fire Department Historical Archive; Belmont Hotel Fire
^##California State Library Image Archive
^^#The Museum of the San Fernando Valley
*^#CSULB - A Visit to Old LA: Hamburger Dept. Store; Main Street
^**UCLA-DWP Library Collection: Map of the City of Los Angeles as it Appeared in 1850
^*#Noirish Los Angeles - forum.skyscraperpage.com; Temple Block; Melrose and Richelieu Hotels; Hollenbeck Residence
***Los Angeles Historic - Cultural Monuments Listing
*^*California Historical Landmarks Listing (Los Angeles)
*#^Picture Gallery of Los Angeles History
*#*Historic Hotels of Los Angeles and Hollywood (USC - California Historic Society): Bella Union Hotel; Belmont Hotel; U.S. Hotel
##* Boston Public Library: Flickr.com
###Denver Public Library Image Archive
^***Homestead Museum: Workman and Temple Family
^**^Wilmington Historic Society
*^^*Los Angeles Past: Temple and Main Streets, Los Angeles - Then and Now
^^**Flickr.com - Floyd B. Bariscale Photostream: Dodson Residence
*^**Paradise Leased: Arcadia Hotel
**^*Santa Monica Beach Stories
**^^Boyle Heights History Blog: Hollenbeck Park
^#*^LA Times: Amestory Building; Don Antonio Maria Lugo
^**#LMU Digital Collection: Arcadia Hotel
^^*#Jewish Museum of the American West: Jacoby Brothers
**#^LAPL-El Pueblo de Los Angeles Historical Monument Photo Archive
*#^#Los Angeles Athletic Club History
^#*^LA Times: Newmark Fountain
*#^^A House for Equal Justice - Judge Elizabeth R. Feffer
#^*#Urban Diachrony: East side of North Main Street south of Arcadia Street
#^^#Los Angeles County Bar Association: Courthouse Clock
^##^Los Angeles Downtown News.com: A True Soap Opera
##^*Publicartinla.com: Bella Union Hotel Site
#***LAUSD.net; LA Memorial Library
#*^*Photos of Vintage Los Angeles: Facebook.com
#*^^Flickr.com: Views of Los Angeles
^* Wikipedia: Abel Stearns; Pío Pico; Workman-Temple Family; Jonathan Temple; Los Angeles Herald-Examiner; Charles Maclay; Los Angeles High School; Cathedral of Saint Vibiana; John Edward Hollenbeck; Foy House; Isaias W. Hellman; Isaac Newton Van Nuys; Wells Fargo; Los Angeles Plaza Historic District; Harrison Gray Otis; Harris Newmark; Los Angeles Athletic Club; The Church of Our Lady the Queen of Angels; Los Angeles and Independence Railroad; Phineas Banning; UCLA; History of UCLA; Garvanza, Los Angeles; Highland Park; Ozro W. Childs; Ducommun; James H. Dodson Residence; Domingo Amestoy; History of Los Angeles Population Growth; Spring St. School; Fort Moore; Los Angeles High School; Harris Newmark
< Back
Menu
- Home
- Mission
- Museum
- Major Efforts
- Recent Newsletters
- Historical Op Ed Pieces
- Board Officers and Directors
- Mulholland/McCarthy Service Awards
- Positions on Owens Valley and the City of Los Angeles Issues
- Legislative Positions on
Water Issues
- Legislative Positions on
Energy Issues
- Membership
- Contact Us
- Search Index