Early Los Angeles City Views (1900 - 1925)
Historical Photos of Early Los Angeles |
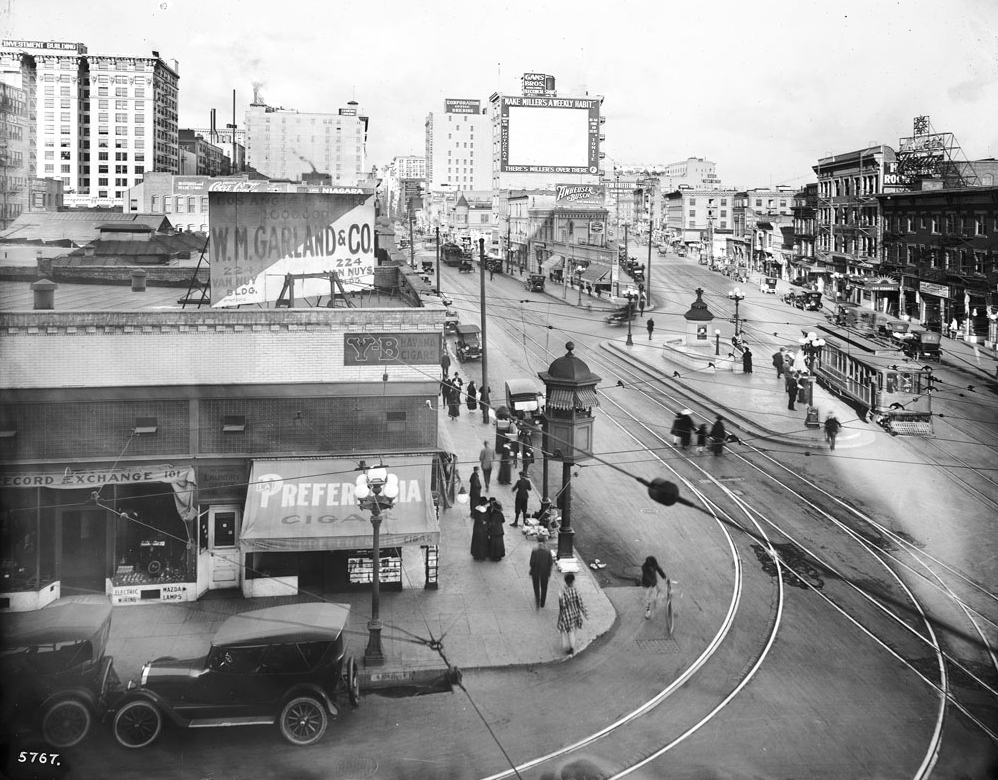 |
|
| (ca. 1917)^^ - Intersection of Main, Spring, and 9th streets in downtown Los Angeles circa 1917. Note the elevated kiosk at the corner. |
Historical Notes Elevated booths were used by the Los Angeles Railway and the Yellow Cars as a switchman’s tower to control the flow and path of streetcars through the intersection. |
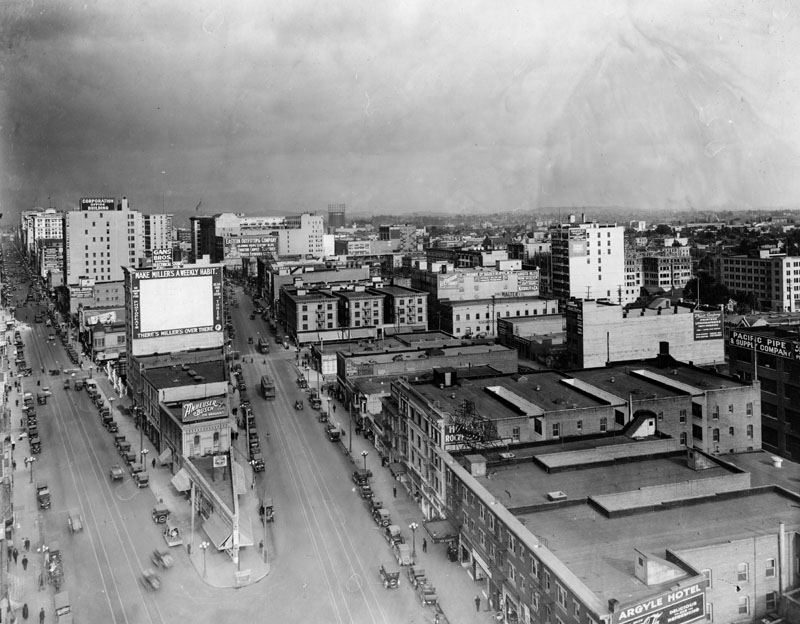 |
|
| (1917)^ - Looking north up Spring Street (left) and Main Street (right) from 9th Street in downtown Los Angeles. |
Historical Notes The junction of Main, Spring, and 9th streets became one of the most photographed intersections because of its configuration. Click HERE to see more. |
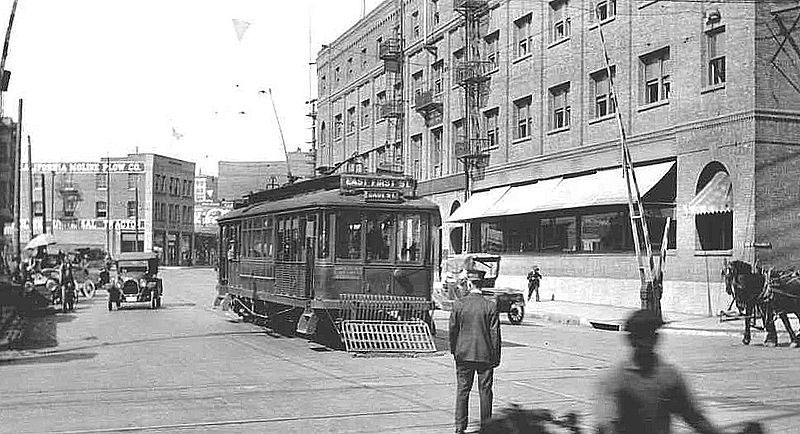 |
|
| (ca. 1918)*^ - The Los Angeles Railway's P Line trolley crossing Alameda Street at 1st Street in Little Tokyo as it heads for Boyle Heights in circa 1918. |
Historical Notes The Los Angeles Railway (also Yellow Cars, LARy, latterly Los Angeles Transit Lines) was a system of streetcars that operated in central Los Angeles and the immediate surrounding neighborhoods between 1901 and 1963. The company carried many more passengers than the Pacific Electric Railway's 'Red Cars' which served a larger area of Los Angeles. The system was purchased by railroad and real estate tycoon Henry E. Huntington in 1898 and started operation in 1901. At its height, the system contained over 20 streetcar lines and 1,250 trolleys, most running through the core of Los Angeles and serving such nearby neighborhoods as Echo Park, Westlake, Hancock Park, Exposition Park, West Adams, the Crenshaw district, Vernon, Boyle Heights and Lincoln Heights. |
 |
|
| (ca. 1909)* – View showing a Los Angeles Railway streetcar at the MTA Division 1 located on Central Avenue between 6th and 7th streets. This site is still in operation. |
Historical Notes The original address for the site was 648 South Central Avenue, but was later changed to 1130 East Sixth Street. Today the division operates hundreds of natural gas powered Metro buses for the Gateway Cities Service Sector. |
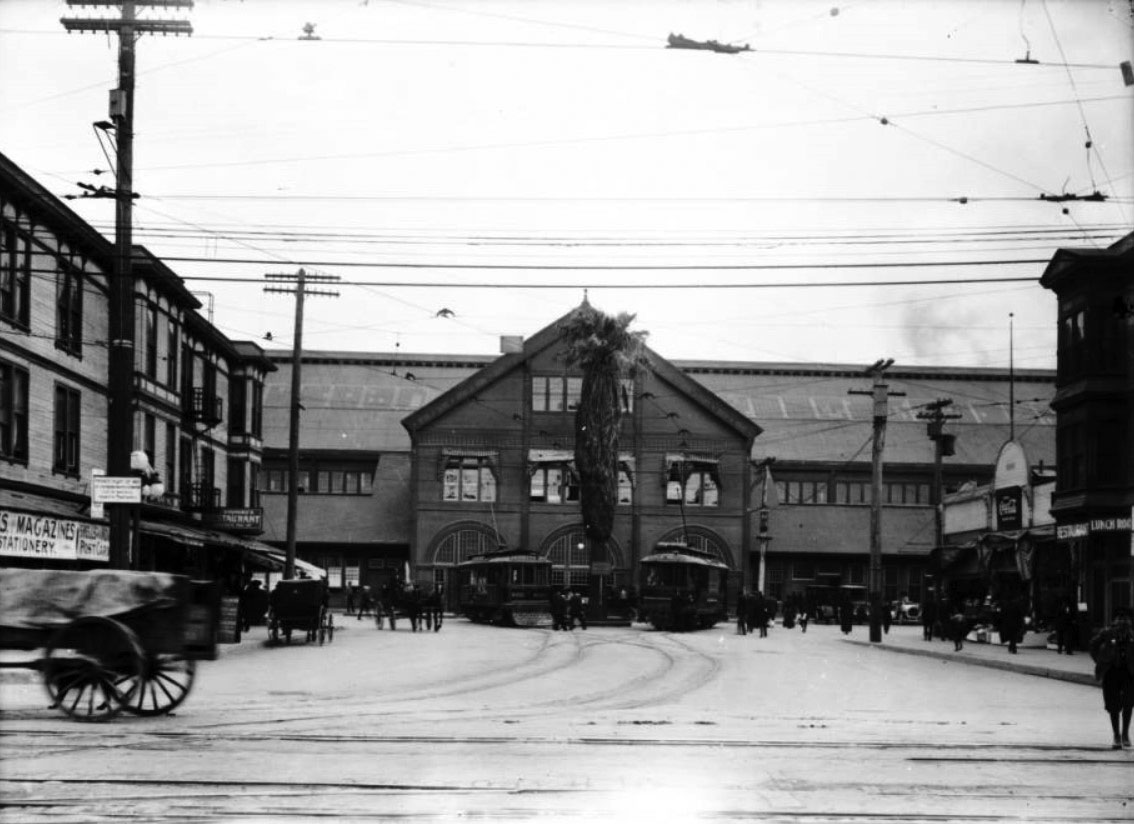 |
|
| (ca. 1914)* - View looking east on Fifth Street as it ends at the Southern Pacific Railroad Arcade Depot on Central Avenue. Two streetcars are parked in front of the railroad building on tracks that intersect with more tracks in the foreground. Several horse-drawn vehicles are visible, as well as many pedestrians making their way along the sidewalks that border the streets. The ‘Arcade Depot Palm’ is seen standing near the center of the building. |
Historical Notes The Arcade Station was the second station built by Southern Pacific in Los Angeles (and first one built primarily for passenger service). Built in 1889 and used until 1914 when it was replaced by larger SP Central Station. It was demolished shortly thereafter. Amazingly, the original Arcade Depot Palm is still alive. It was replanted at a location in front of the Los Angeles Coliseum where it stands today. It along with the Longstreet Palms are considered to be the oldest trees in the City of Los Angeles. Click HERE to see more on the Arcade Depot and the old Arcade Depot Palm. |
* * * * * |
Court Flight
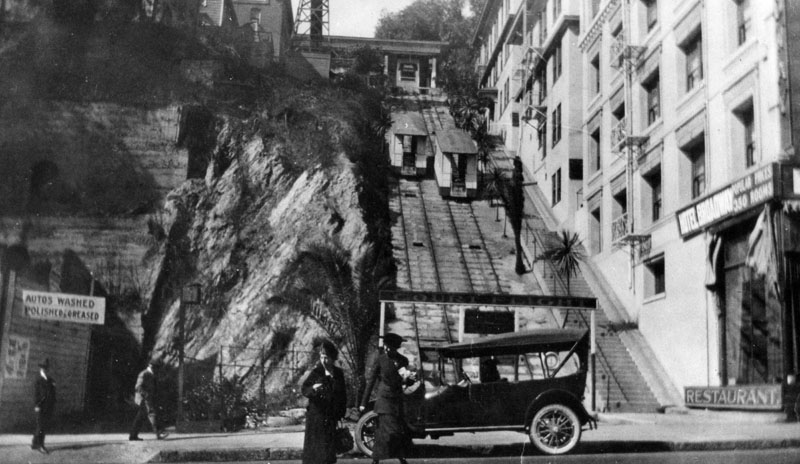 |
|
| (ca. 1920)^ - View showing two women attempting to cross the street in front of Court Flight Cable Railway. In the background can be seen the Court Flight's two cable cars passing each other on the tracks. To the right is a restaurant on the ground level of the New Hotel Broadway. On the left, behind the two men on the sidewalk, is a sign that reads: "AUTOS WASHED, POLISHED, & GREASED". |
Historical Notes Opened on September 24, 1905, Court Flight was built by Attorney R. E. Blackburn of the McCarthy real estate firm and Samuel G Vandegrift. It along with Angels Flight (built in 1901) were constructed to serve the wealthy residents of Bunker Hill. |
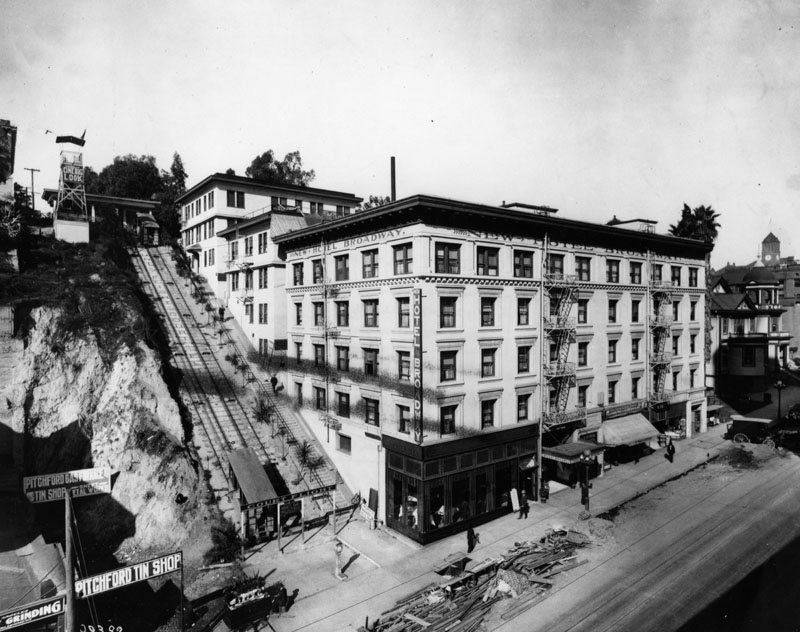 |
|
| (ca. 1920)^ - Court Flight Cable Railway, located next to the New Hotel Broadway, located at 205 North Broadway, opposite the Hall of Records and County Courthouse. Construction material can be seen stacked on the curbside. |
Historical Notes Unlike Angels Flight, Court Flight was entirely double tracked, using a pair of thirty-inch gauge counterbalanced cars, and ran for a distance of 180 feet up a 42 per cent grade between Broadway and Court Streets, in the middle of the block between Temple and First Streets. |
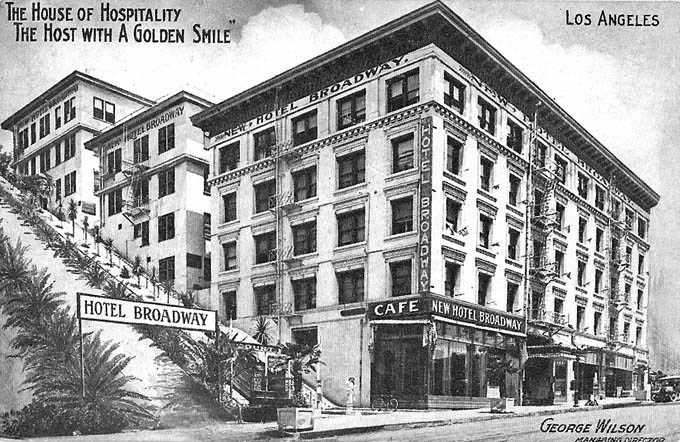 |
|
| (1916)* - Postcard view of the New Hotel Broadway adjacent to Court Flight. Card reads: "The House of Hospitality, The Host with A Golden Smile" - George Wilson, Managing Director. |
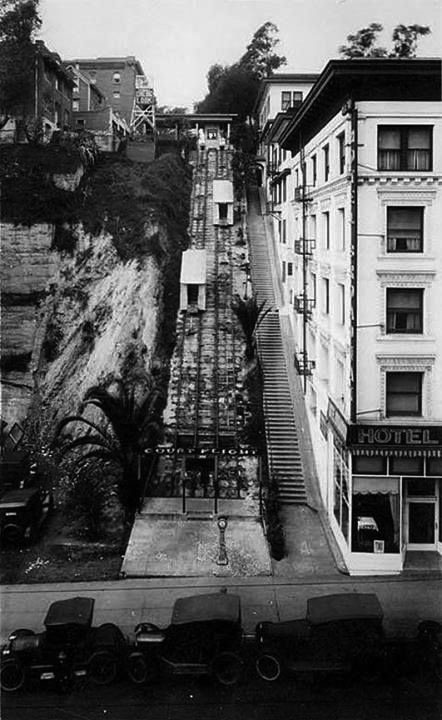 |
|
| (ca. 1920s)* – View looking down toward Court Flight showing two cable cars about to pass each other. The Hotel Broadway is seen on the right. Note the observation tower in the upper-left. |
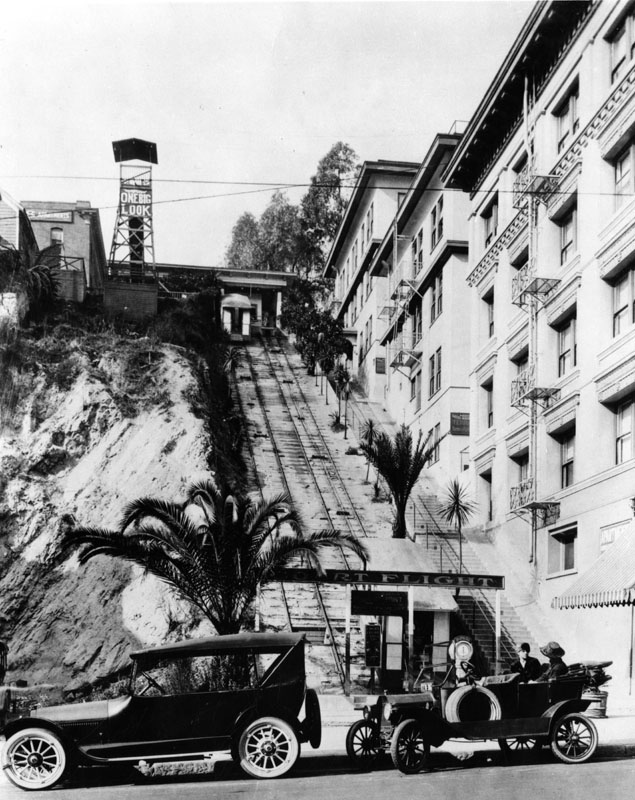 |
|
| (1920s)^ - Cars parked in front of Court Flight Cable Railway on North Broadway at Court Street. An observation tower can be seen at the top of the hill. Sign on tower reads: "ONE BIG LOOK". |
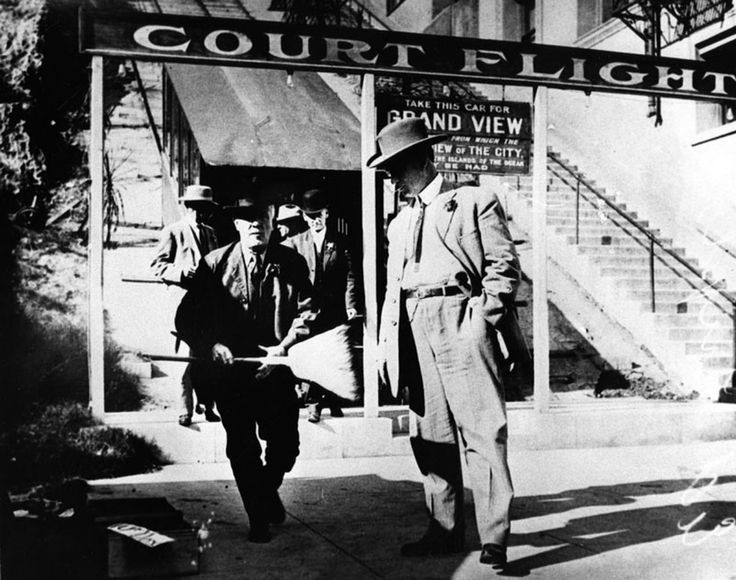 |
|
| (ca. 1920)^ – View showing passengers disembarking Court Flight at its base. Sign behind the man in foreground reads: "TAKE THIS CAR FOR GRAND VIEW". |
Historical Notes The funicular operated for 39 years, but World War II spelled its doom. Low ridership depressed profits, and the railway struggled to find engineers and conductors in the wartime labor market. In 1943, unable to keep the line profitable, owner Annie Vandegrift closed Court Flight. It would never reopen. Click HERE to see more Early Views of Court Flight (1930+) |
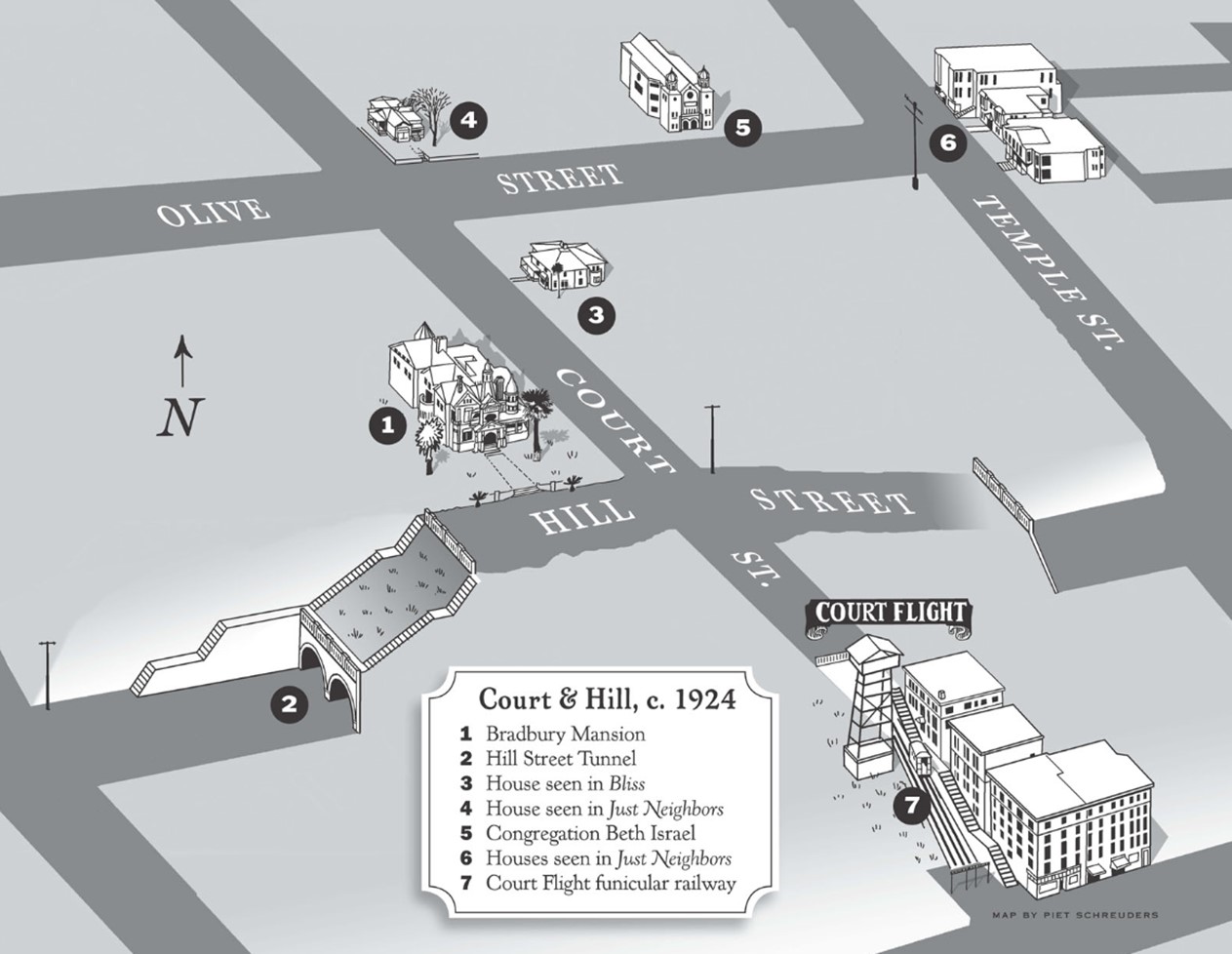 |
|
| (ca. 1924)* - Map of Bunker Hill showing Court Flight in the lower right and the Hill Street Tunnels at the center. Map by Piet Shreuders. |
Historical Notes Click HERE to see more Early Views of the Hill Street Tunnels. |
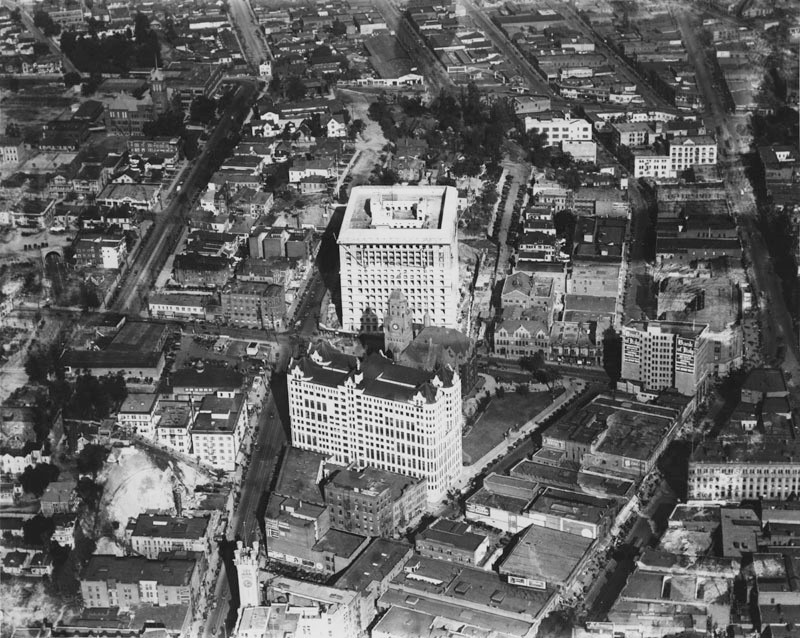 |
|
| (1924)^ - Aerial view looking north up Main, Spring and Broadway Streets from a point just over 1st Street. Both Court Flight Cable Railway and Hotel Broadway can be seen at lower center-left. |
Historical Notes In the above photo, the new Hall of Records (1910), the newer Hall of Justice (nearing completion here) and the old (1888) County Courthouse are seen in the center as is the Hancock Banning house on Fort Moore Hill, the Prudent Beaudry house on New High Street and the Court Flight funicular up Court Hill. Future city hall site is to the right. |
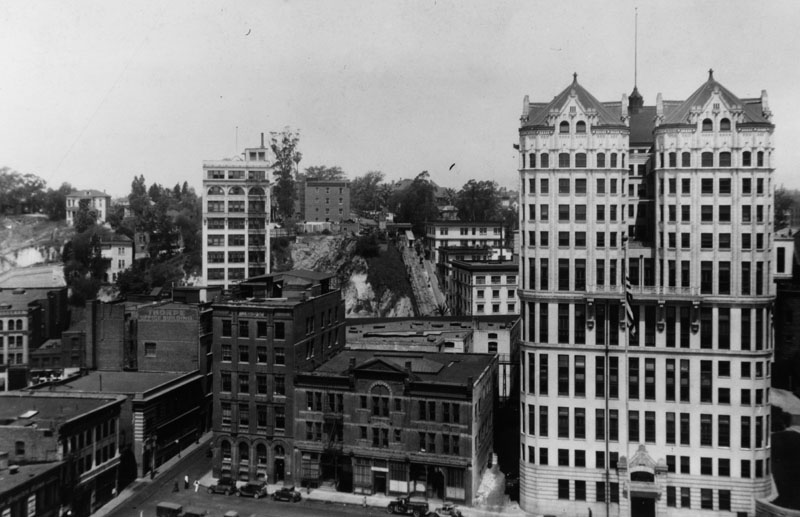 |
|
| (ca. 1927)^ - View looking west to the Hall of Records and other nearby buildings. Constructed between 1909 and 1911 to the cost of over a million dollars, the 12-story original Hall of Records at 220 N. Broadway was demolished in September, 1973. Court Flight can be seen in the background (center of photo). The 12-story building to the left of Court Flight is the Law Building (1926). |
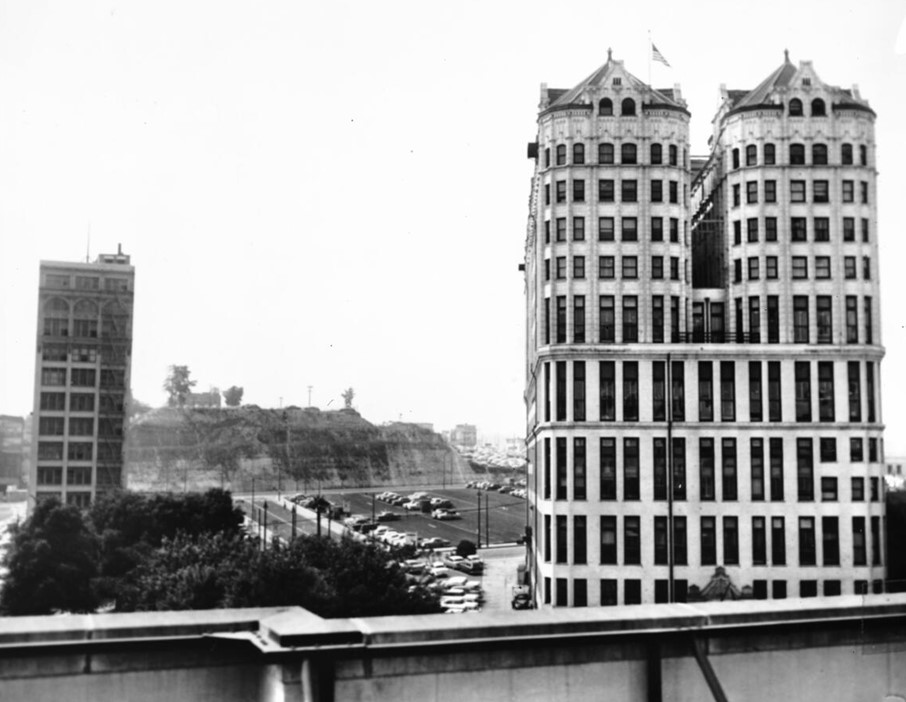 |
|
| (1956)* – Right panel of a panoramic photo taken from City Hall. The Law Building stands on the left with a carved-down Bunker Hill in the distance. On the right is the Hall of Records. |
.jpg) |
|
| (1956) – Left panel of a panoramic photo taken from City Hall looking toward Bunker Hill with the State Building on the left and Law Building at right. In the background is the Mosk Courthouse under construction. |
* * * * * |
Law Building
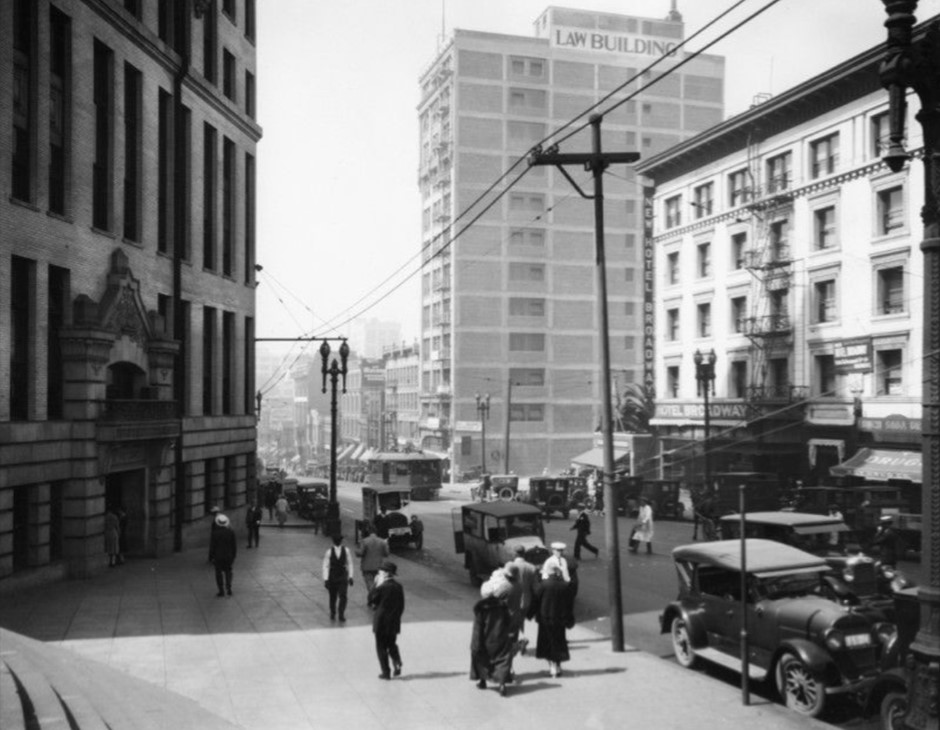 |
|
| (ca. 1926)* - Looking south on Broadway from in front of the Hall of Records toward the Law Building and the New Hotel Broadway with Court Flight in between these two buildings (out of view). |
Historical Notes The 12-story Law Building was built in 1926 just before the new City Hall went in. The Building was razed around 1970 to make room for Grand Park. |
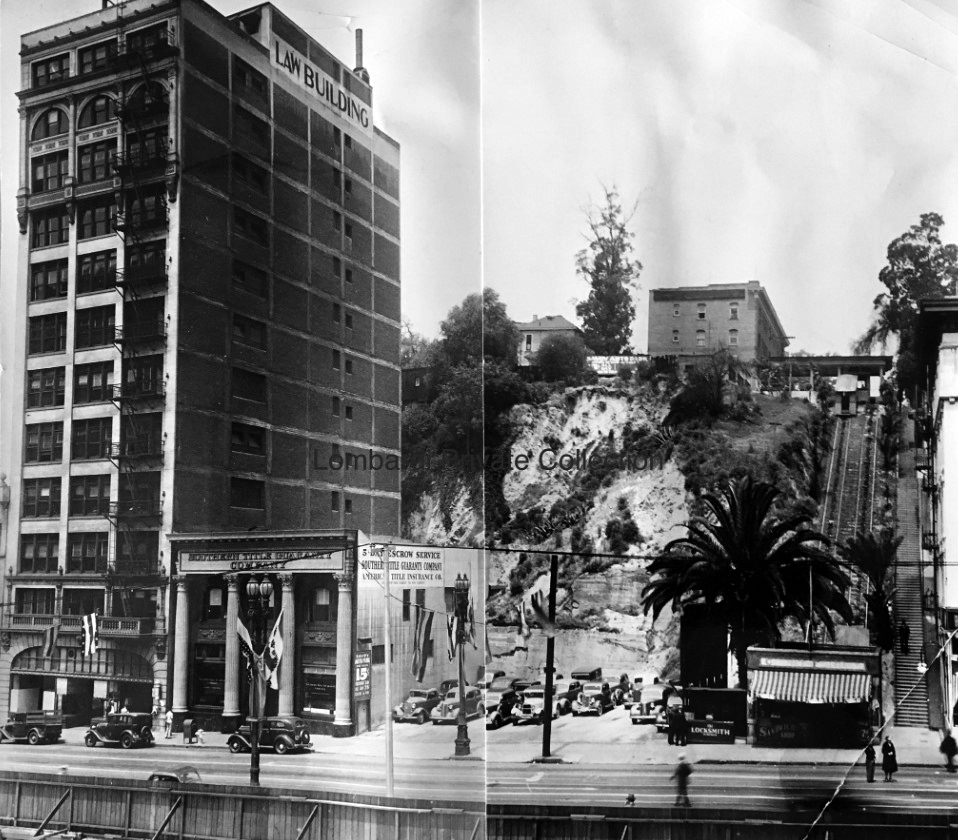 |
|
| (1930s)^ – View looking across Broadway toward Bunker Hill showing Court Flight on the right with the 12-story Law Building seen on the left. Lombardi Photo Collection. Today you would be looking at Grand Park toward the DWP Building. Click HERE for contemporary view. |
Historical Notes The City leased most of the offices in the Law Buildings for decades. In the basement was the Lombardi's Restaurant, which was there throughout the '60's. The Building was razed around 1970 to make room for Grand Park. |
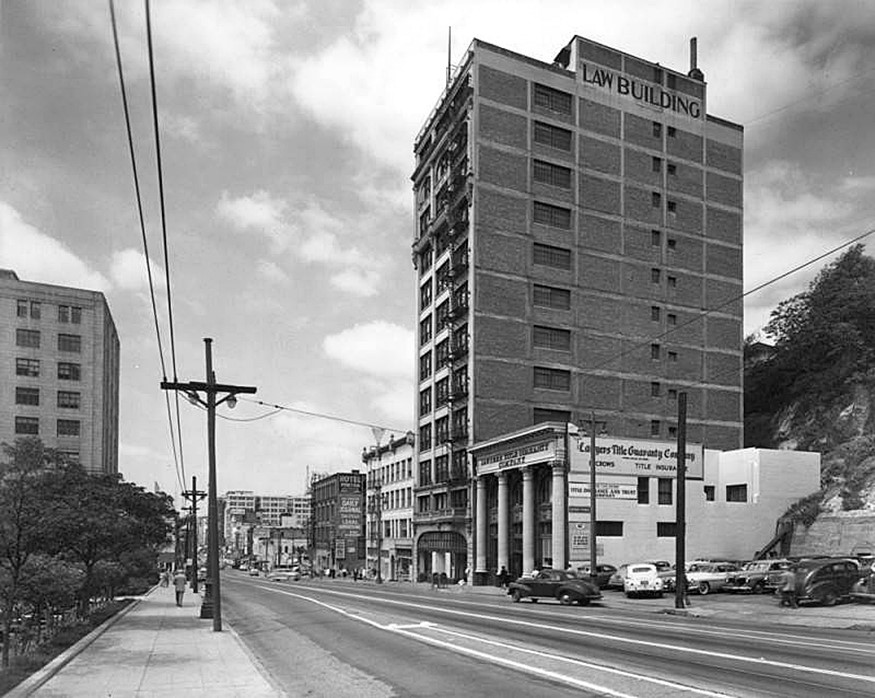 |
|
| (1951)* - Looking southwest across Broadway from in front of the Hall of Records. On the far left is a glimpse of the California State Building. |
Historical Notes Court Flight was located at far right. It was shut down in 1943. Click HERE to see more Early Views of Court Flight (1930+) |
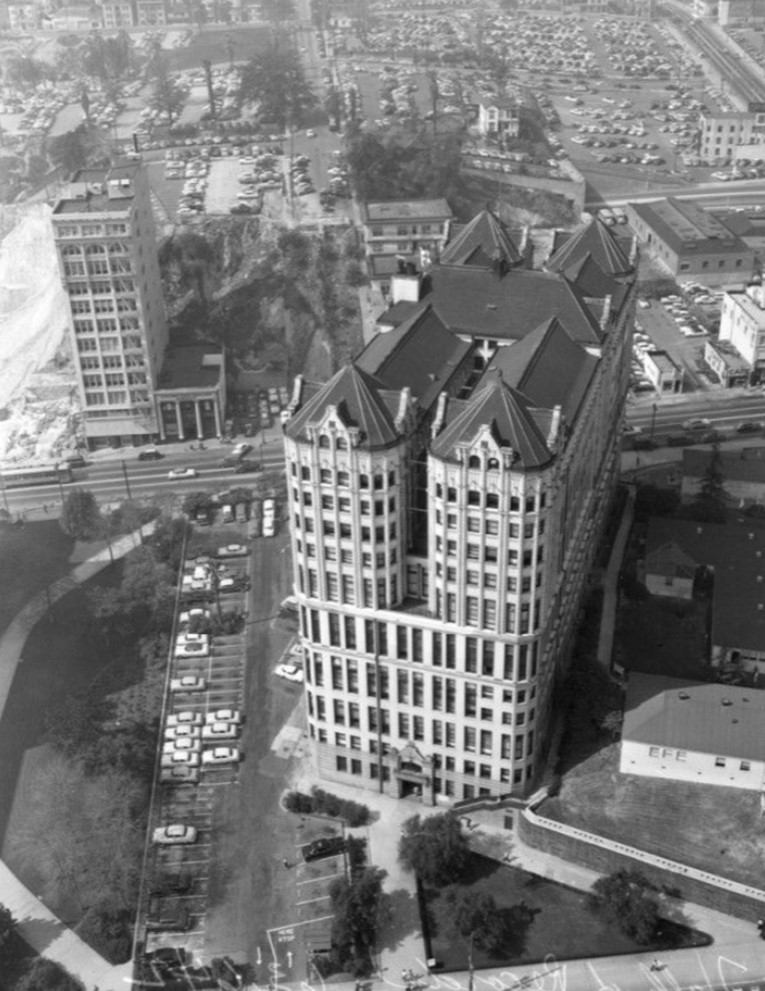 |
|
| (ca. 1951)* - View from City Hall on a smoggy day, showing the 12-story narrow Law Building (top left) on Broadway, adjacent to the former location of Court Flight. The Hall of Records stands prominently in the foreground. Bunker Hill is blanketed by parking lots, with the haze obscuring any sense of distance or clarity. |
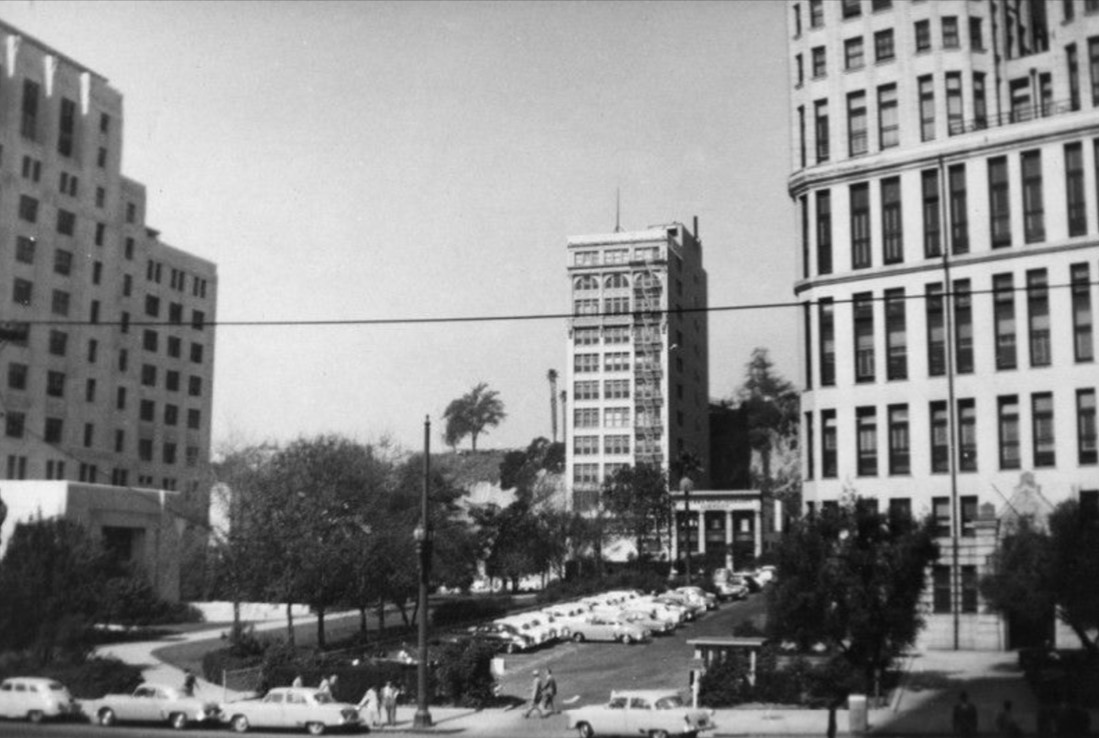 |
|
| (ca. 1953)* - Looking southwest across N. Spring Street (foreground), showing the California State Building on the left, the Law Building at 139 N. Broadway (right of center), and the old Hall of Records (right). All of these structures have been demolished. |
Historical Notes Law Building (1926 - 1970) California State Building (1931 - 1976) Hall of Records Building (1911 - 1976) |
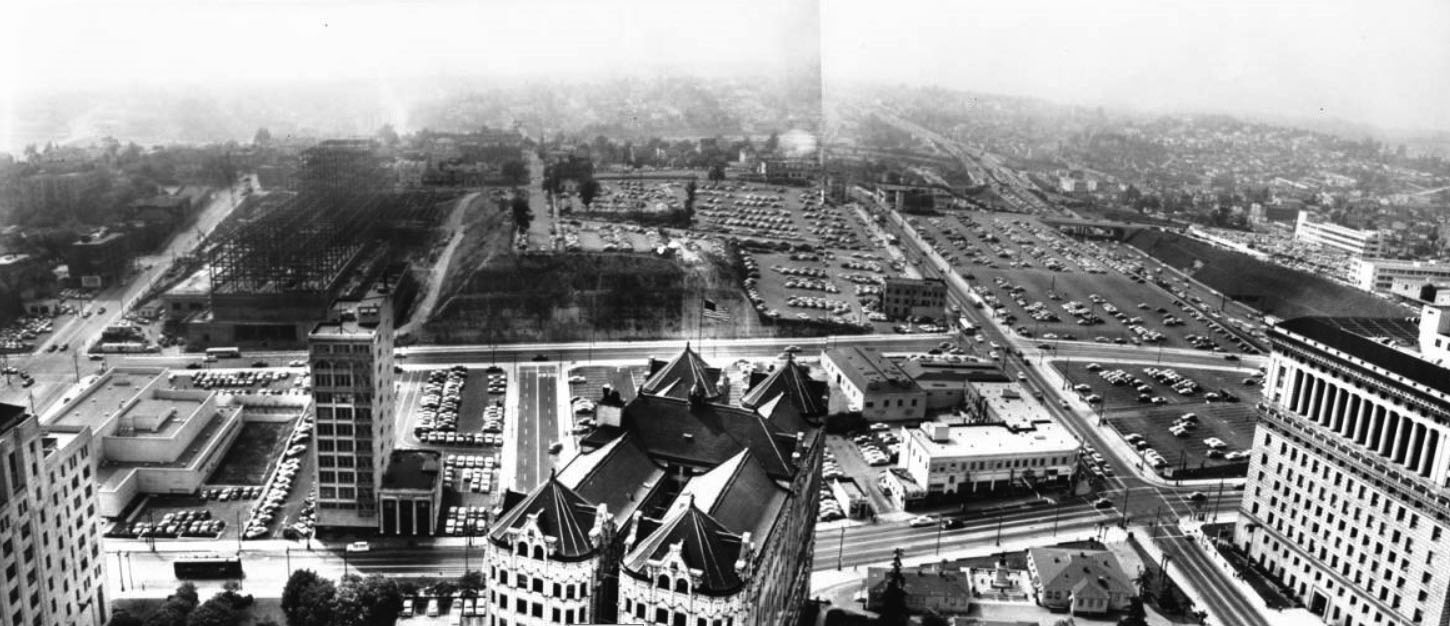 |
|
| (1956)** - Panoramic photograph composite taken from the City Hall tower, facing west to northwest towards Bunker Hill and Hollywood. Bunker Hill has been slightly shaved off to make room for the County Courthouse, which is under construction, as well as several parking lots. The Law Buildling is seen surrounded by parking lots. | Broad |
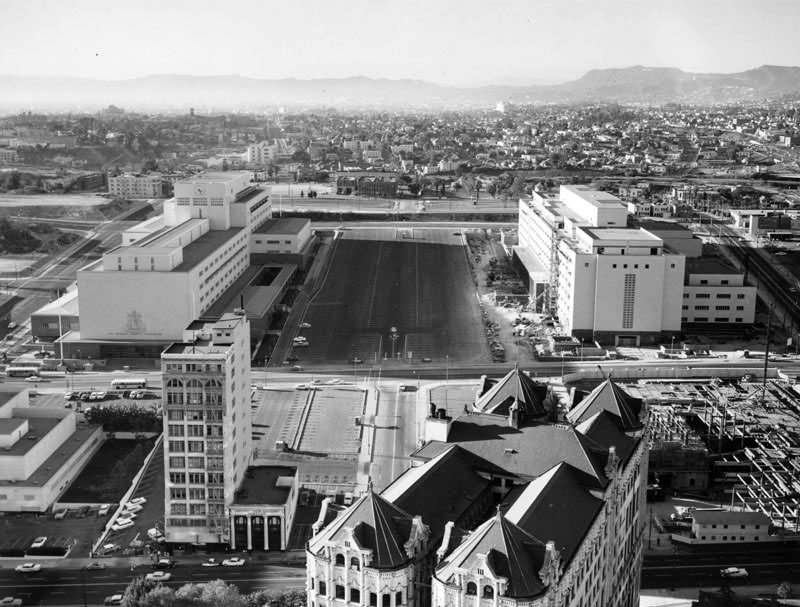 |
|
| (ca. 1960)^ - View looking n/w from City Hall toward Bunker Hill prior to construction of the GOB and Music Center. |
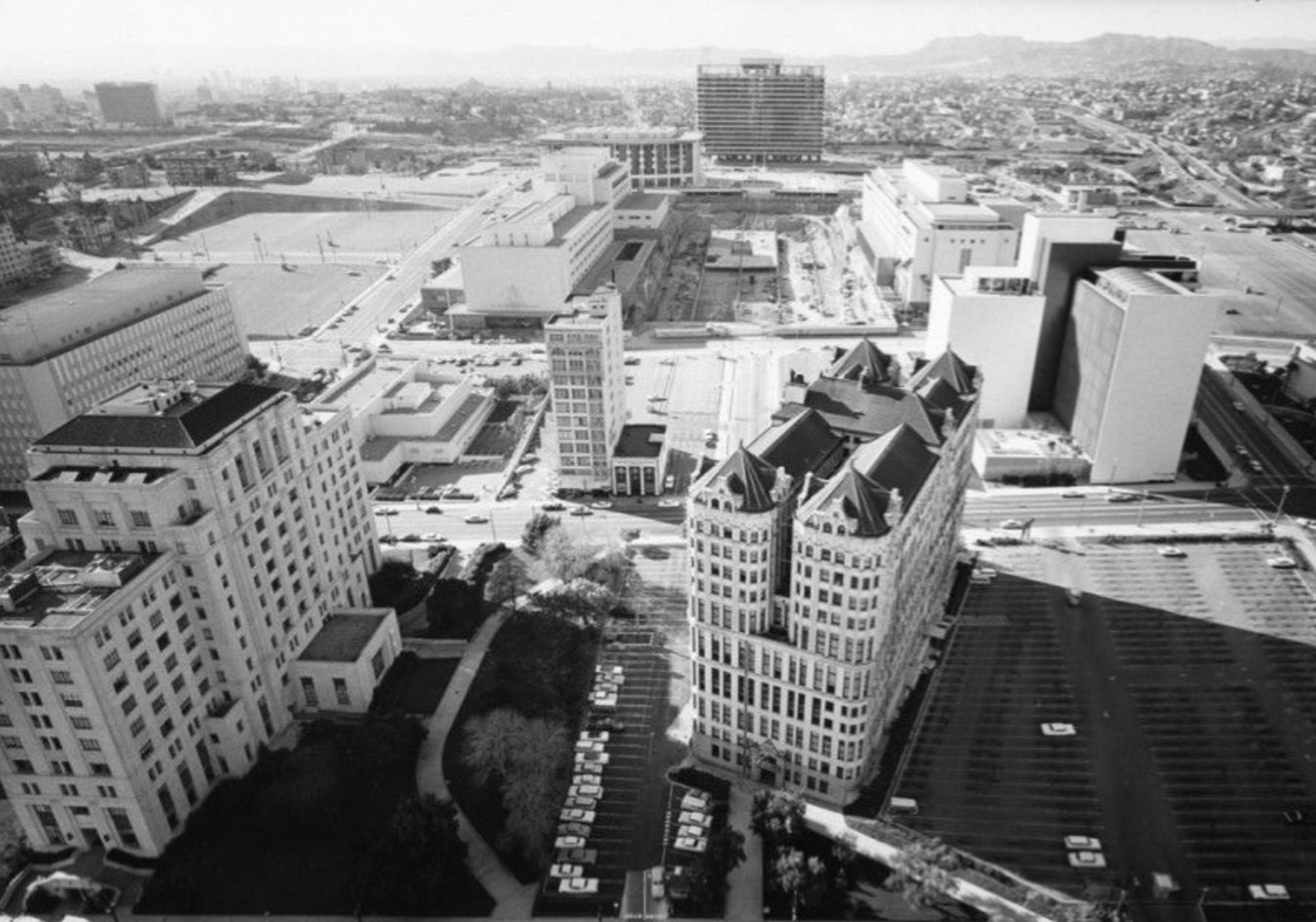 |
|
| (ca. 1963)^ – Looking down from City Hall toward a nearly completed GOB & Music Center with the Law Building standing almost like an island. The Law Buildng as well as the California State Building and County Hall of Records would be demolished over the next 13 years. |
Historical Notes Law Building (1926 - 1970) California State Building (1931 - 1976) Hall of Records Building (1911 - 1976) |
Before and After
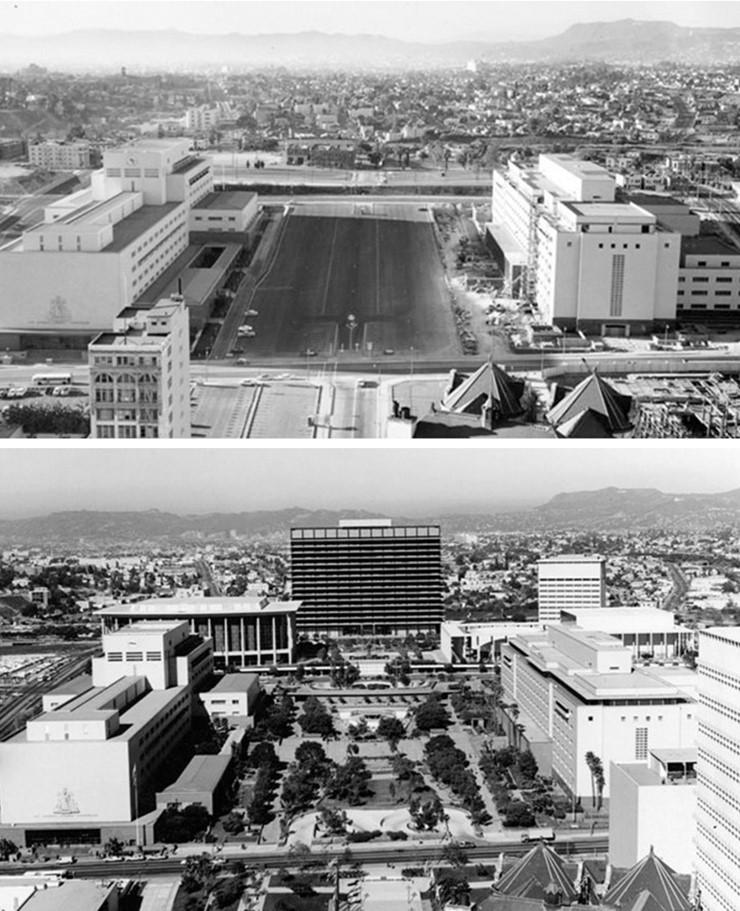 |
|
| (1960 vs. 1970) - Before and After |
* * * * * |
Victoria Park
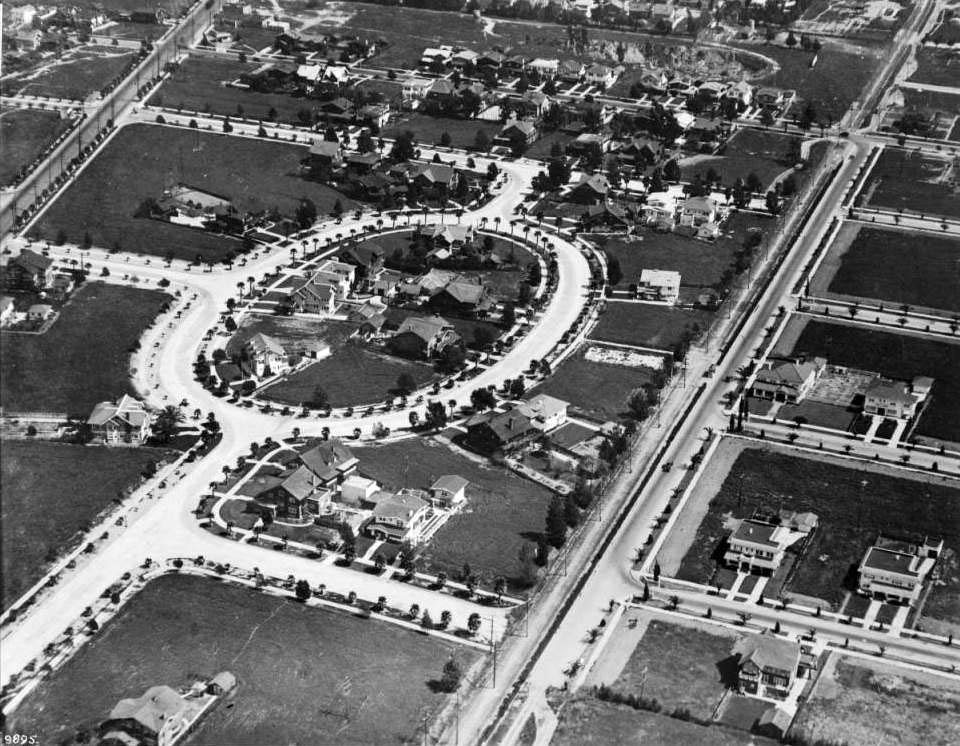 |
|
| (1918)^^ - Aerial view looking east. The intersection of Crenshaw and Pico is in the upper left corner of the photo; Crenshaw and Venice is in the upper right corner. |
Historical Notes Established in 1908 by ""nineteen substantial citizens" as an "exclusive residential enclave", the Victoria Park neighborhood is one of only two neighborhoods in the entire city of Los Angeles where the homes are arranged on a circular street. This design is based on the ideas of Frederick Law Olmstead, who felt that circular shapes would break up the usual linear look of urban areas. The area was intended to be upscale, e.g. the streetlights were custom-designed and registered with the city as the "Victoria Park Fixture." Click HERE to see the "Victoria Park Fixture" in Early Los Angeles Street Lights. |
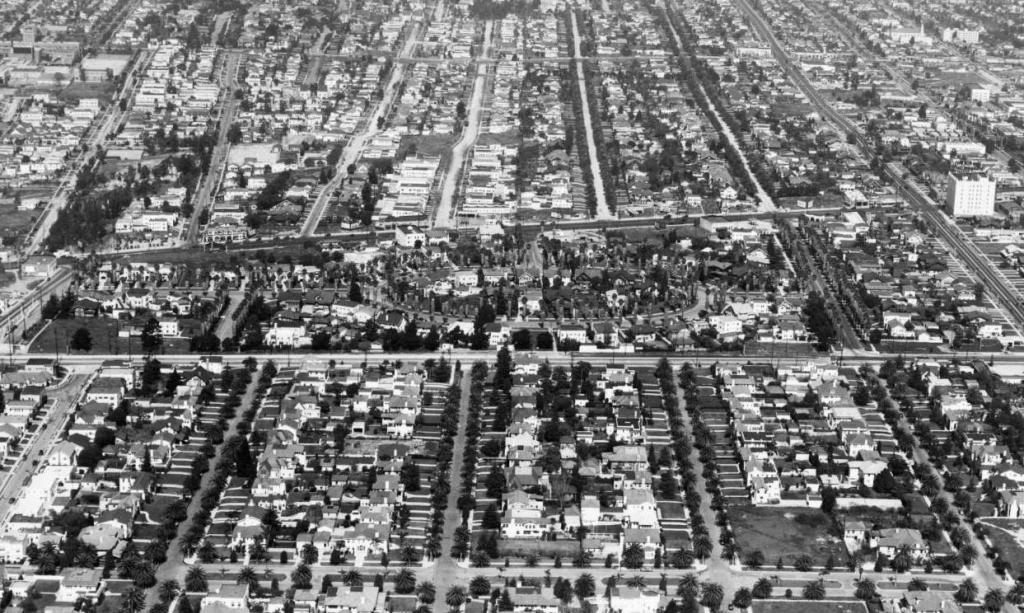 |
|
| (1940)^^ - Aerial view looking north of the Victoria Park area. |
Historical Notes Many of the homes in the Victoria Park neighborhood were built between 1910 and 1915 and serve as fine architectural examples of The American Arts and Crafts Movement. The area was intended to be all single-family homes, but was rezoned in the 1920s and some duplexes were built. The Holmes-Shannon House at 4311 Victoria Park Drive, built in 1911, was added to both the National Register of Historic Places and the list of Los Angeles Historic-Cultural Monuments in 2008 (No. 885); it is described as "a residential building designed in the Tudor-Craftsman style by a prominent firm and reflective of the development of Victoria Park." The Craftsman home at 4318 Victoria Park Place, built in 1912 was also designated a Los Angeles Historic-Cultural Monument (No. 654) in 1998. Click HERE to see complete listing. |
Windsor Square and Hancock Park
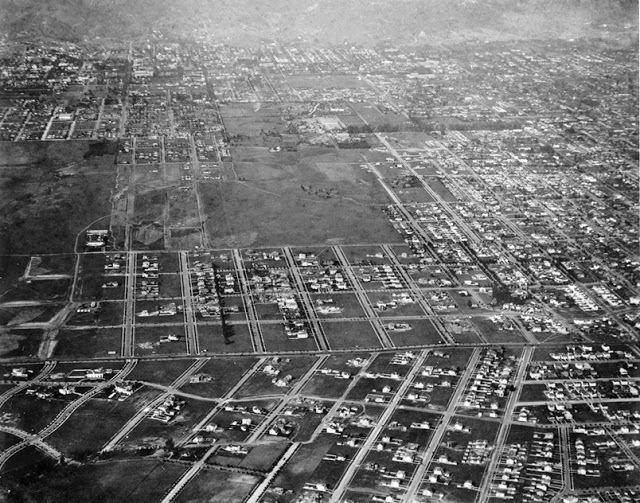 |
|
| (ca. 1918)^^ - Aerial view looking north showing Windsor Square and part of Hancock Park. |
Historical Notes Sometime between 1900 and 1910 a prominent financier named George A.J. Howard envisioned a beautiful tranquil park as a setting for family homes such as one sees in the English countryside in what was then an undeveloped and rural area about halfway between the city center (now Downtown LA) and the coast. Howard pushed the early city fathers to make his vision come true, and in 1911, Mr. Robert A. Rowan was able to initiate a unique residential development and called it Windsor Square. The development was constituted as a private square. Both the homes and the streets would be privately owned. At that time there were dense groves of bamboo in the area that needed to be destroyed before trees and gardens could be cultivated. Intervening walls or fences were discouraged so that one garden ran into another, creating a park-like setting. Windsor Square was the first area in the city to have the power lines below grade--an extraordinary innovation for 1911. |
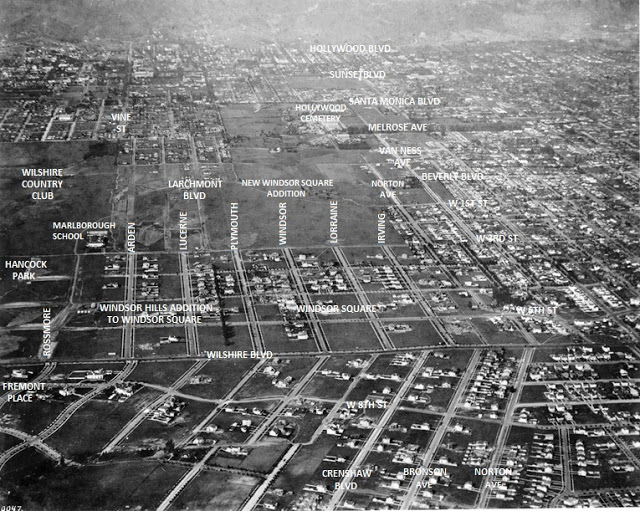 |
|
| (ca. 1918)^#^ - Same photo as above but with annotations. Windsor Square is at center of photo, while Wilshire Country Club and Hancock Park are to the west (left). The Marlborough School can be seen at the corner of 3rd Street and Rossmore (on the left). |
Historical Notes Windsor Square was later expanded to the north, east, and west. Today, Windsor Square runs from Wilshire to Beverly Boulevards, and from Arden Boulevard to Van Ness Avenue. This is inclusive of the one-block strip of Larchmont Village, between First Street and Beverly Boulevard. Windsor Square is often mistakenly called "Hancock Park," even by long-time residents. But in fact, Hancock Park is the neighborhood immediately to the west. Windsor Square's homes have the same historic value as in Hancock Park, but most of the homes are built on bigger lots. Many of the city's elite moved west to Windsor Square, including George Howard (his daughter still lives in his home on Windsor Blvd) and Norman Chandler, who took up lifelong residence with his wife Buffy on Lorraine Blvd. Oil magnate John Paul Getty bought a property on Irving Blvd. that is now Los Angeles's official mayor's residence. |
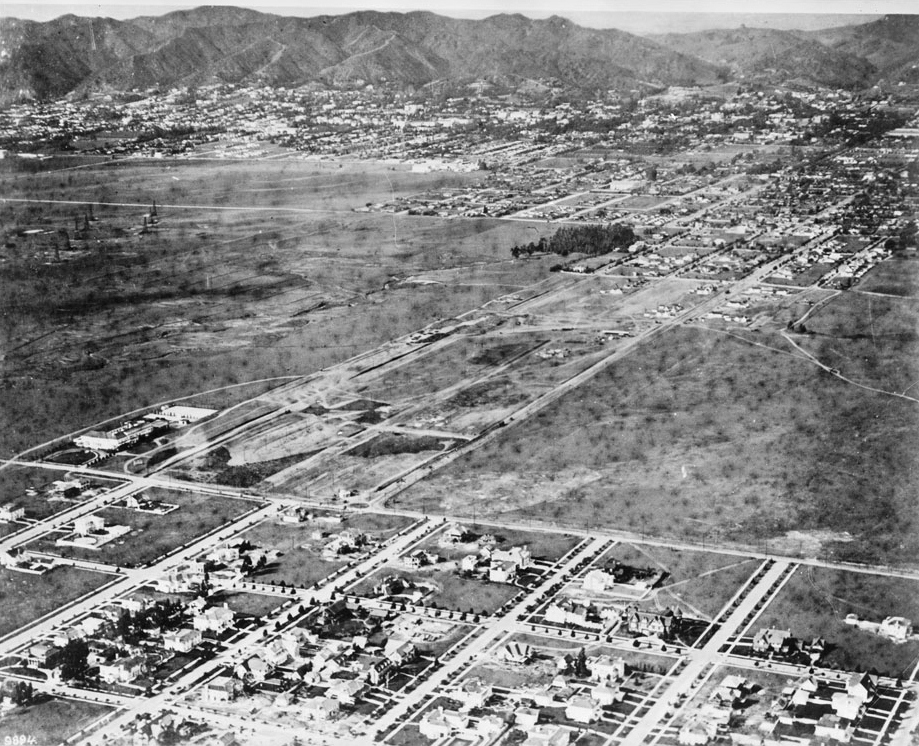 |
|
| (ca. 1918)^^ - Aerial view looking northwest from 5th Street and Windsor Boulevard at Hancock Park and Hollywood. Third Street is visible running horizontally near the middle of the image, while at left is Marlborough School on Rossmore Avenue. The area north of Third Street on both sides of Rossmore is open fields for several blocks, and beyond the city in the background are large mountains. |
Historical Notes Hancock Park was developed in the 1920s by the Hancock family with profits earned from oil drilling in the former Rancho La Brea. The area owes its name to developer-philanthropist George Allan Hancock, who subdivided the property in the 1920s. Hancock, born and raised in a home at what is now the La Brea tar pits, inherited 4,400 acres, which his father, Major Henry Hancock had acquired from the Rancho La Brea property owned by the family of Jose Jorge Rocha.*^ Marlborough School is a private, all-girls, college-preparatory secondary school for grades 7th through 12th located at 250 South Rossmore Avenue in the Hancock Park neighborhood of Los Angeles. Marlborough was founded in 1889 by Mary Caswell and is the oldest independent girls' school in Southern California. |
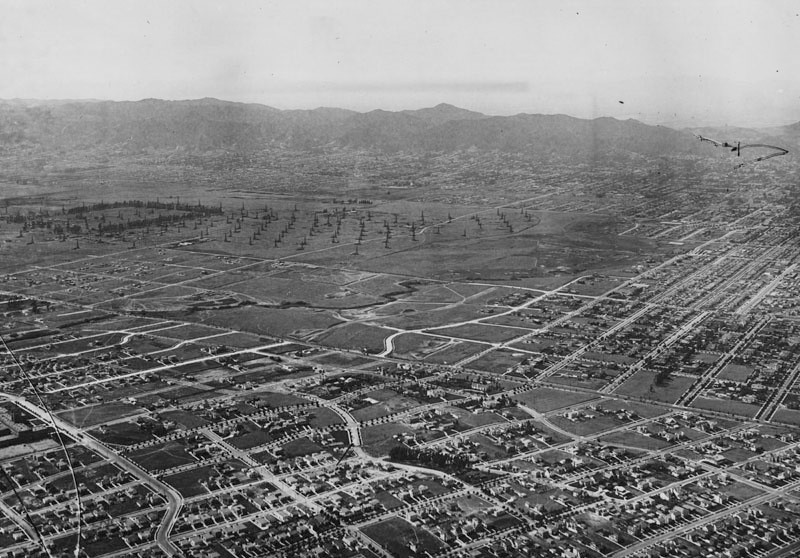 |
|
| (ca. 1918)^ - Aerial view looking northwest from Wilshire and Rossmore. Today, the Wilshire Country Club is situated just to the right (east) of the oil fields. |
Historical Notes The large square of undeveloped land showing two mounds (right of oil field) is El Arroyo del Jardin de los Flores, The Stream of the Garden of Flowers. The stream flowed from the location of today's Wilshire Country Club through Hancock Park, joining another creek that eventually drained to Ballona Creek near La Brea and St. Elmo Drive. The majority of this creek was piped and filled; a portion of it remains above ground at the Wilshire Country Club, and a creek running through Brookside Estates also shares this name. |
Hollywood
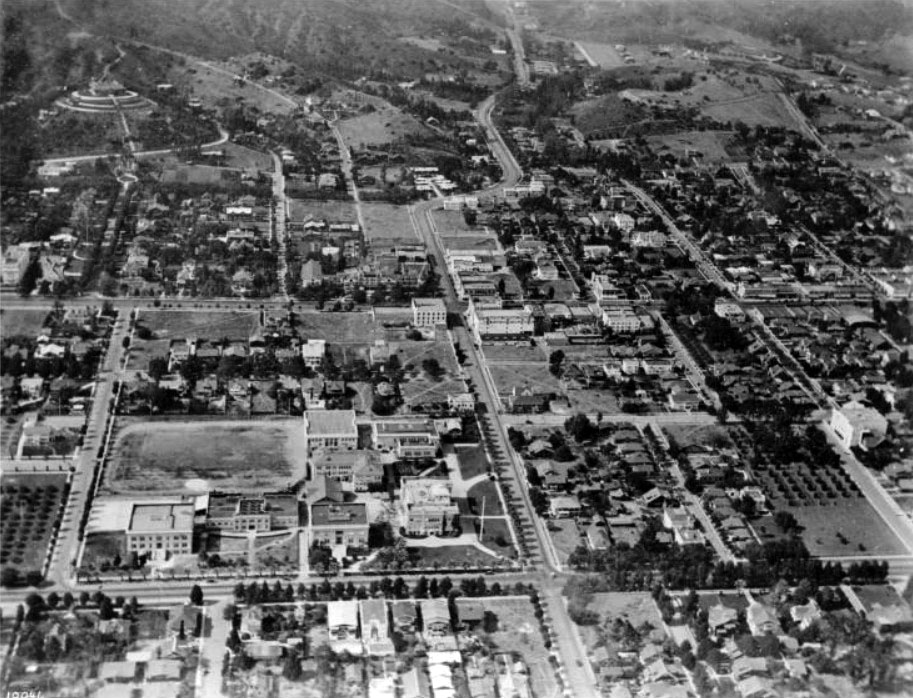 |
|
| (1918)^^ - Aerial view of Hollywood looking north. Highland Avenue runs straight up from center-bottom and then snakes its way to Cahuenga Pass. The intersection of Hollywood Boulevard and Highland Avenue is at center of photo. The Japanese estate and gardens of brothers Charles and Adolph Bernheimer is perched high on a hill in the upper-left corner. Hollywood High School is seen at lower center-left , on the northwest corner of Sunset Boulevard and Highland Avenue. |
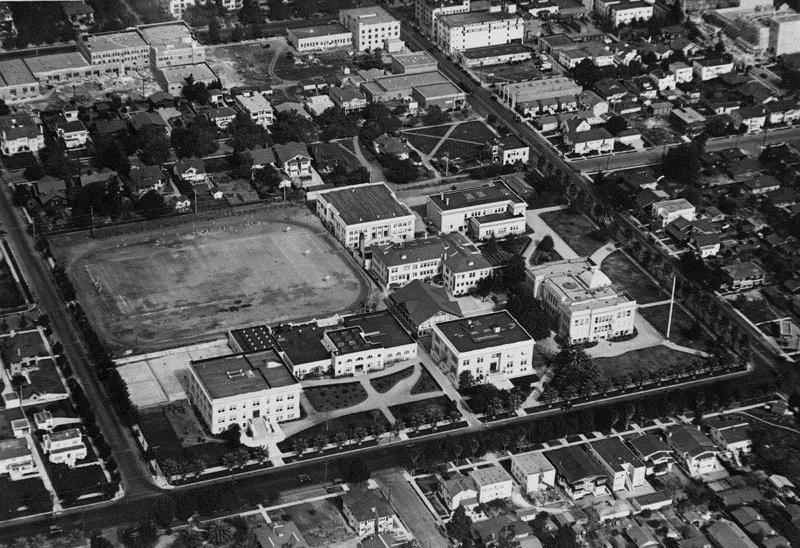 |
|
| (1921)^ - Aerial view of Hollywood High School and surrounding area in 1921. |
Historical Notes Hollywood High School with a student body of 2500 was three blocks from Charlie Chaplin's studio and six blocks from Mary Pickford's and Douglas Fairbanks' studios. The homes bordering the upper side of the campus were just condemned by the city to make room for additional buildings. The original 1905 building is on the bottom right, the Household & Fine Arts building is in the middle of the quadrangle, and the gymnasium is top, center. Click HERE to see more in Early Views of Hollywood (1850 - 1920) |
* * * * * |
Beverly Hills Speedway (aka Los Angeles Speedway)
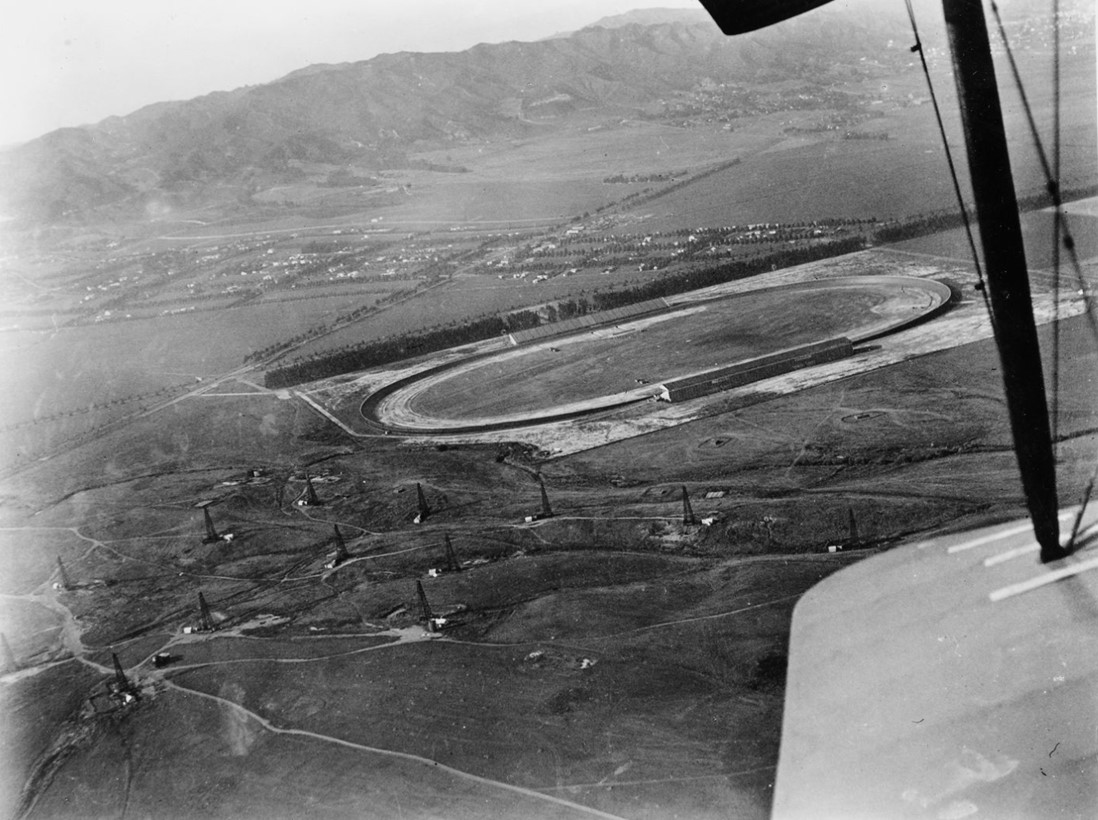 |
|
| (ca. 1919)* - Aerial view of the Beverly Hills Speedway, located just south of Wilshire Boulevard near its intersection with Santa Monica Boulevard. The tree-lined street above the speedway is Charleville Boulevard, one block south of Wilshire. Note the oil fields in the foreground. |
Historical Notes The Beverly Hills Speedway (also called the Los Angeles Speedway) was a 1.25-mile wooden board track for automobile and motorcycle racing in Beverly Hills. It was built in 1919 on 275 acres of land that includes the site of today's Beverly Wilshire Hotel, just outside of the "Golden Triangle". The site was bounded by Wilshire Boulevard, South Beverly Drive, Olympic Boulevard and Lasky Drive. |
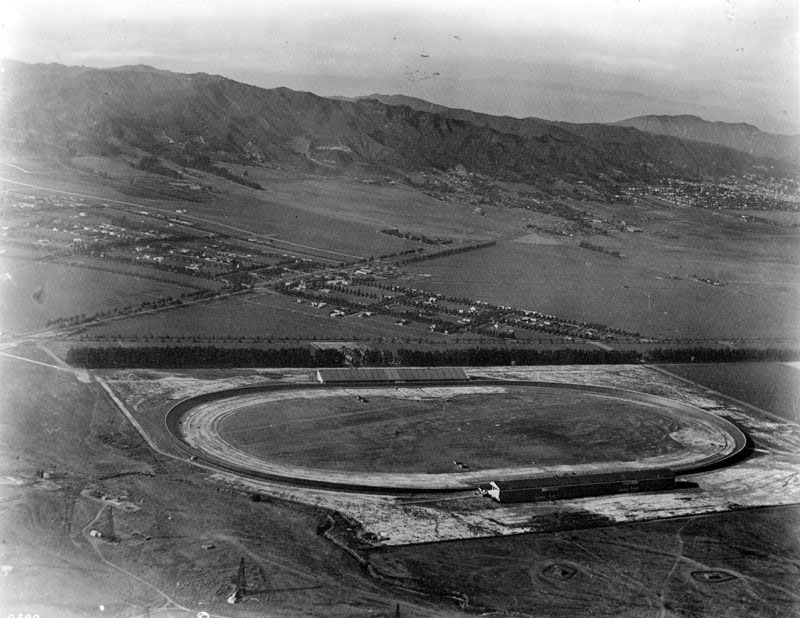 |
|
| (1919)^ - Aerial photograph of the Beverly Hills Speedway, located at Wilshire and Santa Monica boulevards. West Hollywood can be seen in the distance at upper-right. Note the oil wells in the left foreground. |
Historical Notes The new Speedway was built by Jack Prince and Art Pillsbury and was financed by a group of racers and businessmen that called itself the Beverly Hills Speedway Association. The track was the first in the United States to be designed with banked turns incorporating an engineering solution known as a spiral easement. |
.jpg) |
|
| (1919)^ - Aerial photo of the Beverly Hills Speedway located at Wilshire and Santa Monica Boulevards. |
 |
|
| (ca. 1919)* - Closer view of the Beverly HIlls Speedway located just south of Wilshire Boulevard near where it intersects with Santa Monica Boulevard (aka "Golden Triangle"). |
.jpg) |
|
| (1919)^ - Early race cars are lined up at the Beverly Hills Racetrack. |
 |
|
| (1919)^ - View showing race cars racing on the steep bank of the track at the Beverly Hills Racetrack. |
 |
|
| (ca. 1919* - Panoramic view showing an automobile race at the Beverly Hills Racetrack. The early racecars are all open topped and the drivers are wearing leather helmets and goggles. The grandstand is packed with spectators. |
 |
|
| (1919)^ - View of two race cars racing past the finish line at the Beverly Hills Racetrack. |
Historical Notes At the time, the wooden racetrack was ranked second in race quality only to the Indianapolis Motor Speedway. |
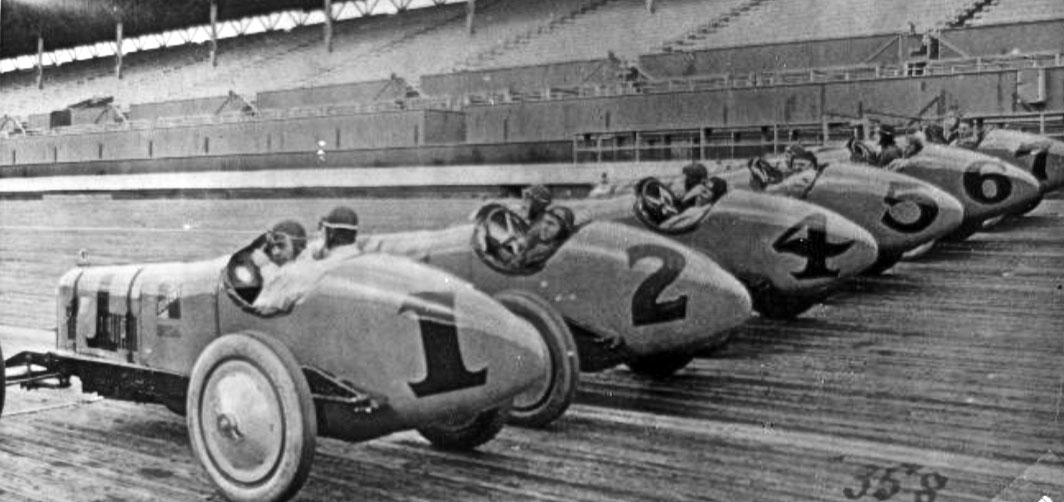 |
|
| (1922)* - Durant Racing team, Beverly Hills Raceway . . . Harry Miller Designed and built. Cliff Durant was William Durant's son (General Motors President). He had the most highly funded team of the day with the best drivers. |
Historical Notes Many race cars had paint jobs that read Durant Racing on the sides. Durant was an American race car driver, the son of William C. Durant, a founder of General Motors who was also the co-owner and president of the Beverly Hills Speedway. Durant Drive in the City of Beverly HIlls was named after these Durants. |
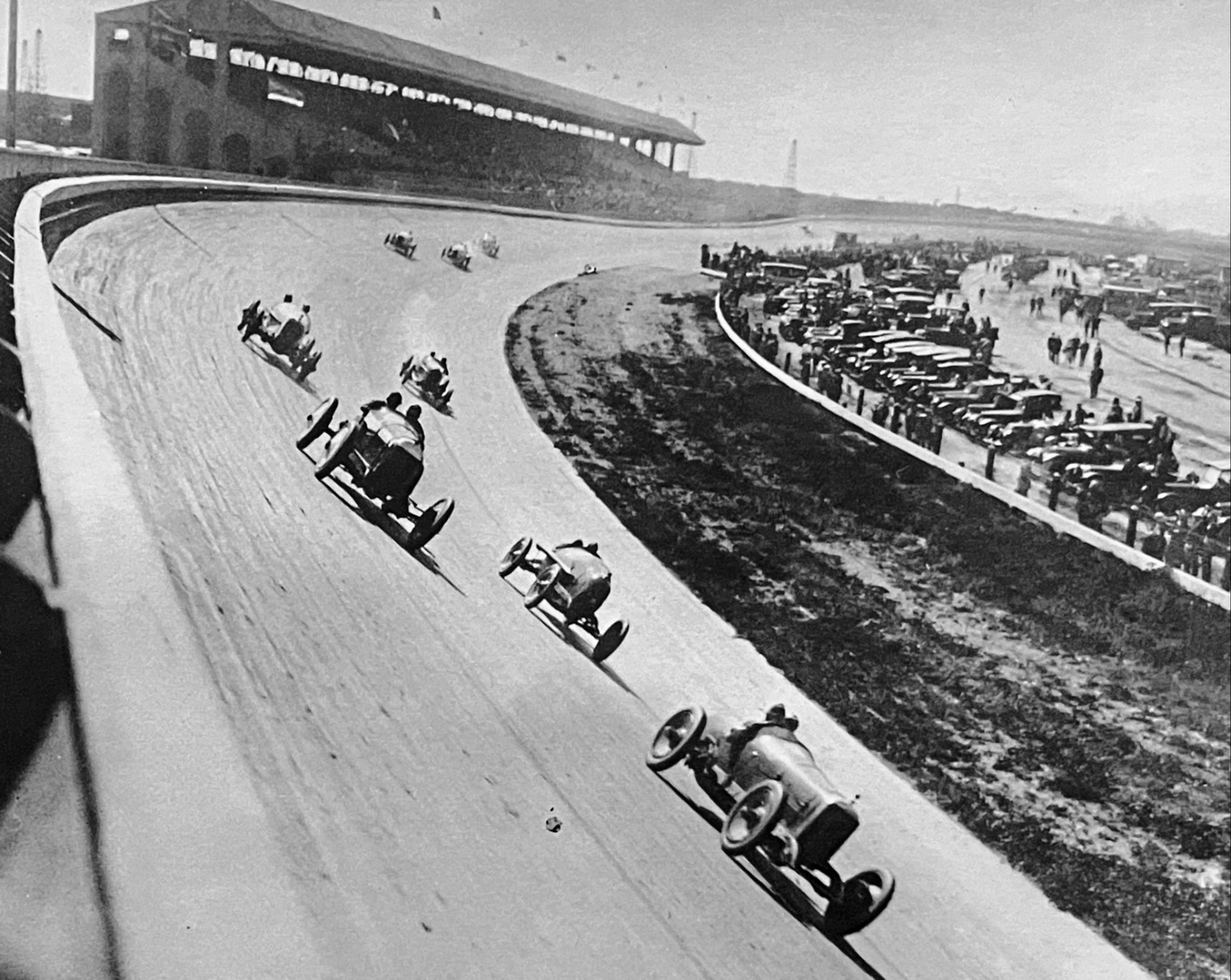 |
|
| (1920s)* - Race cars rounding the embanked curve a the speedway.. |
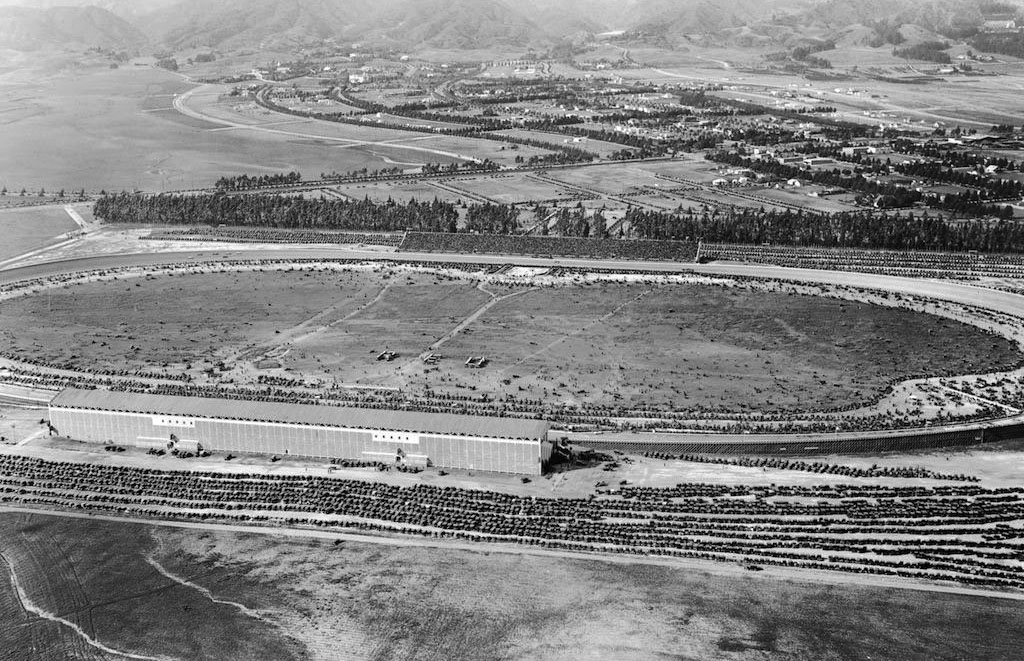 |
|
| (1922)* – Aerial view looking down at the Beverly Hills Speedway showing a full house at a racing event. Note the number of cars in the parking lot. Photo: Marc Wanamaker/Bison Archives |
Historical Notes The Speedway was a great success, not only for racing but also for events. In fact, sometimes the space was so well attended, the parking lots overflowed with cars. |
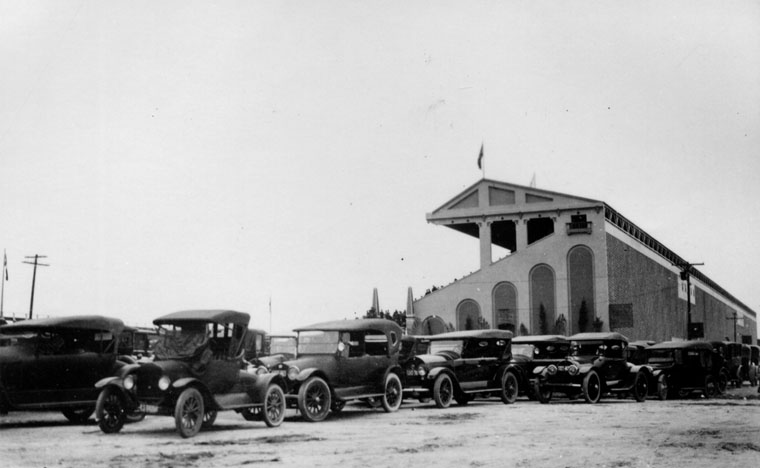 |
|
| (1919)^ - View of cars parked next to the spectator stands of the Beverly Hills Racetrack. |
Historical Notes The Speedway operated for four years and attracted many historically significant competitors including Ralph DePalma, Jimmy Murphy, and Tommy Milton. It was also the site of a racing accident that killed National Champion and Indianapolis 500 winner Gaston Chevrolet in 1920. Gaston Chevrolet was the younger brother of Louis Chevrolet, who in 1911 co-founded the Chevrolet Motor Company. |
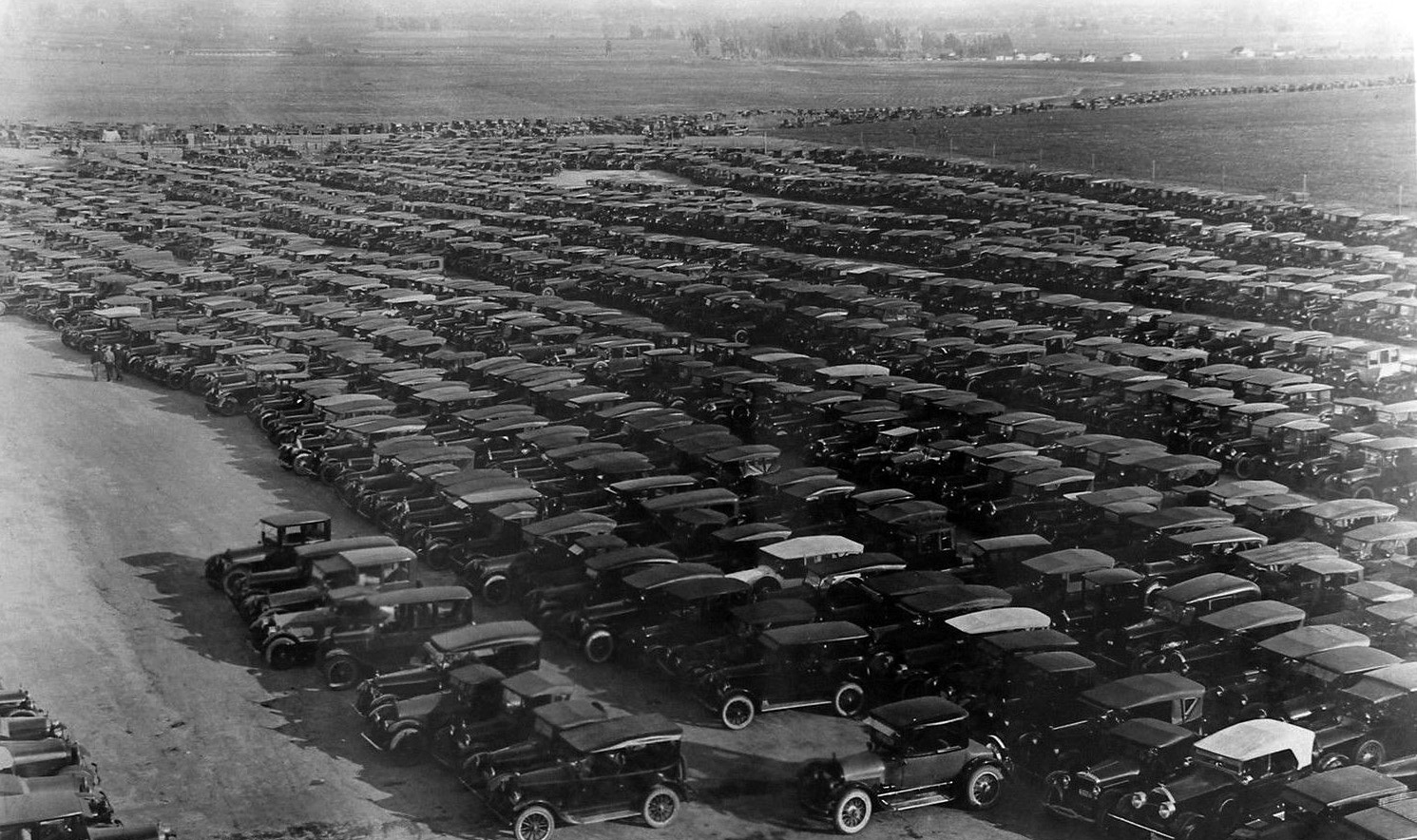 |
|
| (ca. 1919)* - View showing a filled to capacity parking lot at the Beverly Hills Speedway. |
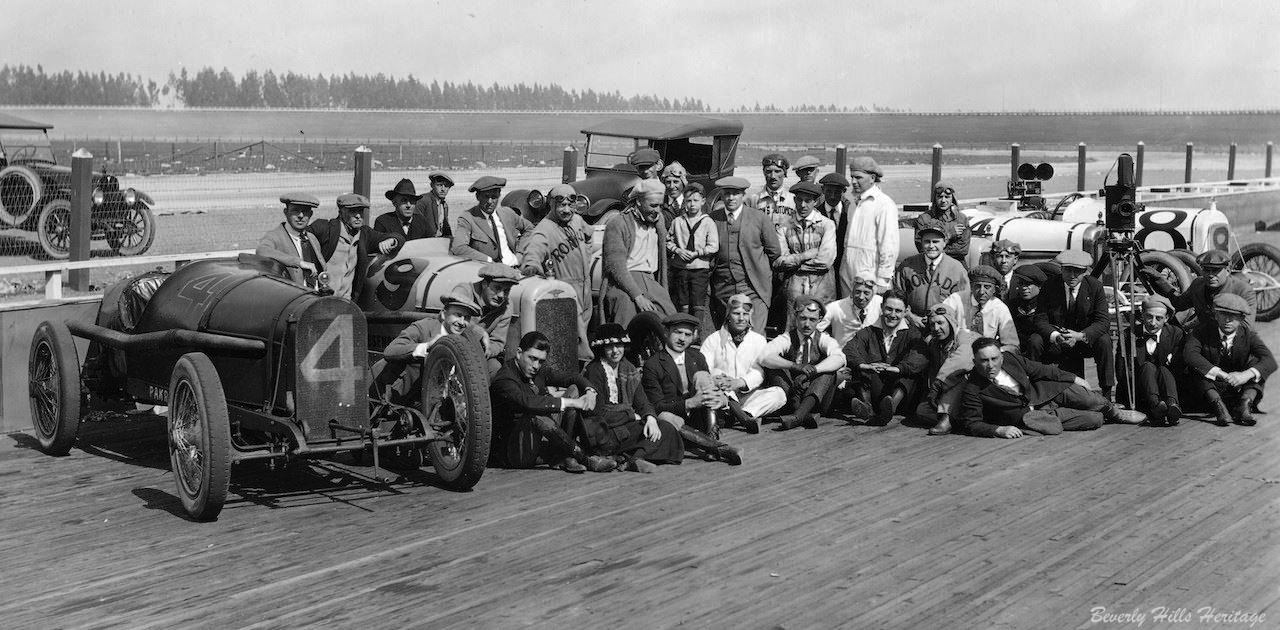 |
|
| (1919)* – View looking northeast showing cast and crew of the 1919 silent film “The Roaring Road” posing for the camera on the Beverly Hills Speedway track. |
Historical Notes The gigantic eucalyptus trees in the distance ran the length of what today would be Charleville Blvd., a street named for developer Walter G. McCarty's Irish roots. The trees created a natural wind and sound barrier for residential neighborhood north of Wilshire Boulevard, which within five years, would start to become the city's commercial triangle. |
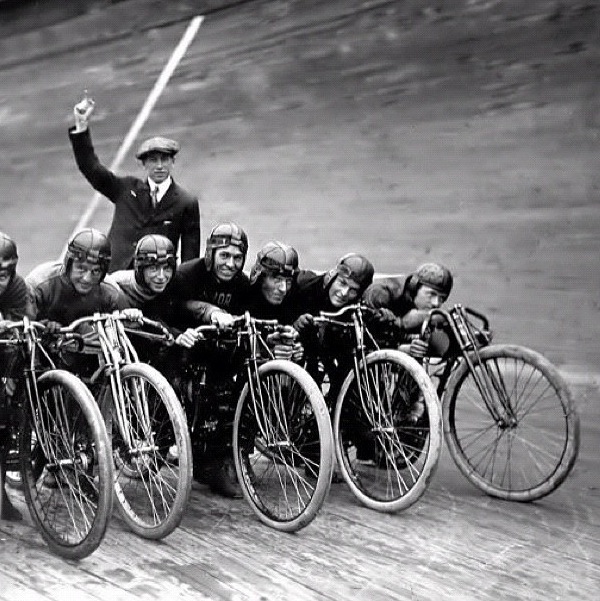 |
|
| (ca. 1921)* - Motorcycles line up and wait for the starting gun to go off. |
Historical Notes Motorcycle board track racing took place at the short lived Beverly Hills Speedway between 1920 and 1924. |
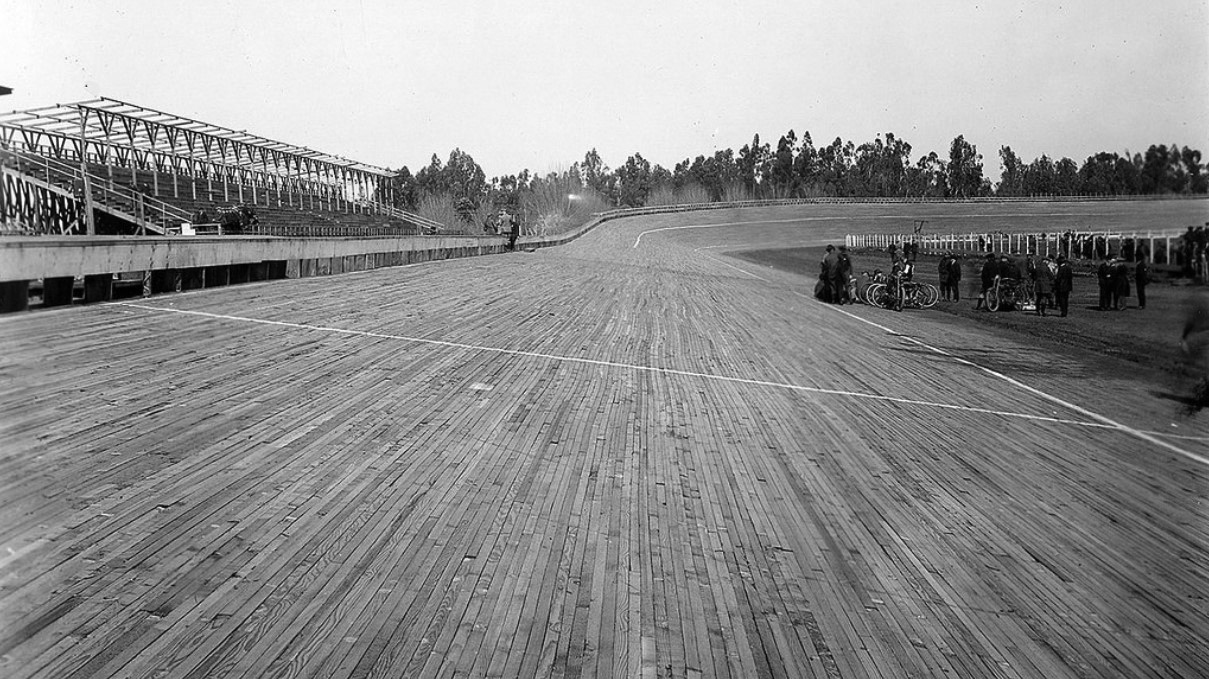 |
|
(1921)* - A group of men stand next to several motorcycles on the inside of the banked track at the Fresno Speedway. |
Historical Notes There is no doubt that board track racing was an incredibly exciting event to witness. The motorcycles were capable of speeds over 100 mph and represented all the marques of the day. Manufacturers such as Harley-Davidson, Indian and Excelsior all had factory racing teams with custom built factory race bikes. |
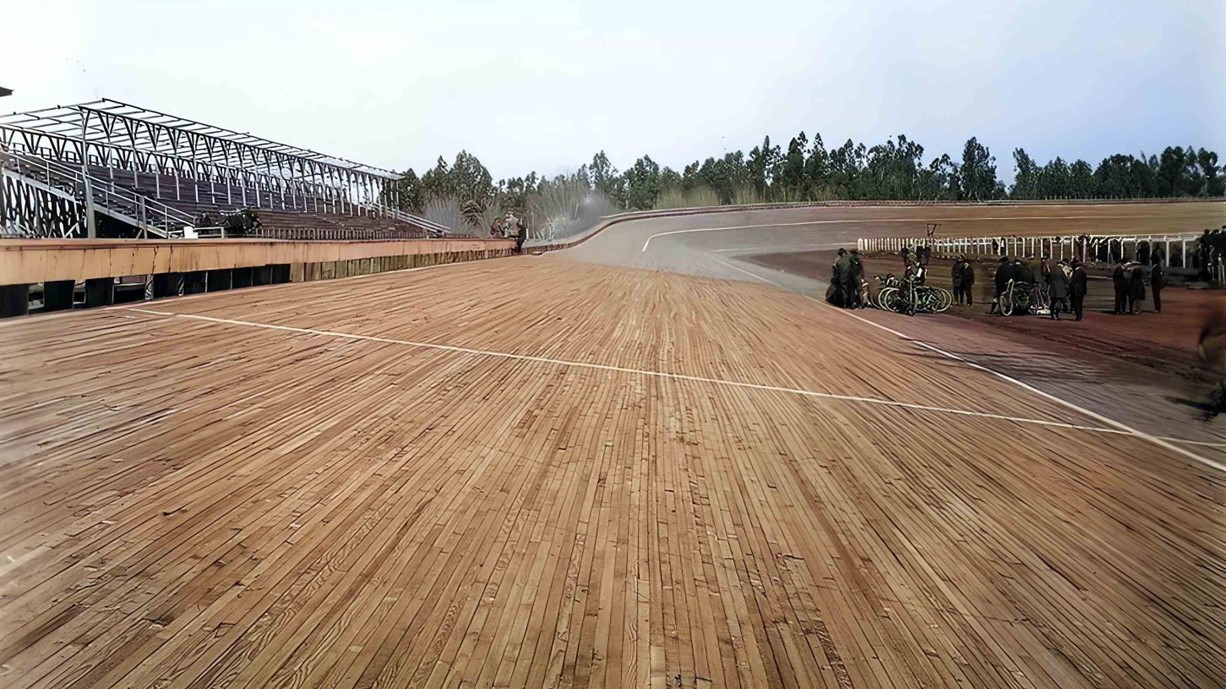 |
|
| (1921)* - A group of men stand next to several motorcycles on the inside of the banked track at the Fresno Speedway. AI image enhancement and colorization by Richard Holoff. Correction Note: This image was initially misidentified as depicting the Beverly Hills Speedway. While similar in appearance and constructed in the same year, this photograph actually shows the Fresno Speedway, which was located at the Fresno County Fairgrounds. |
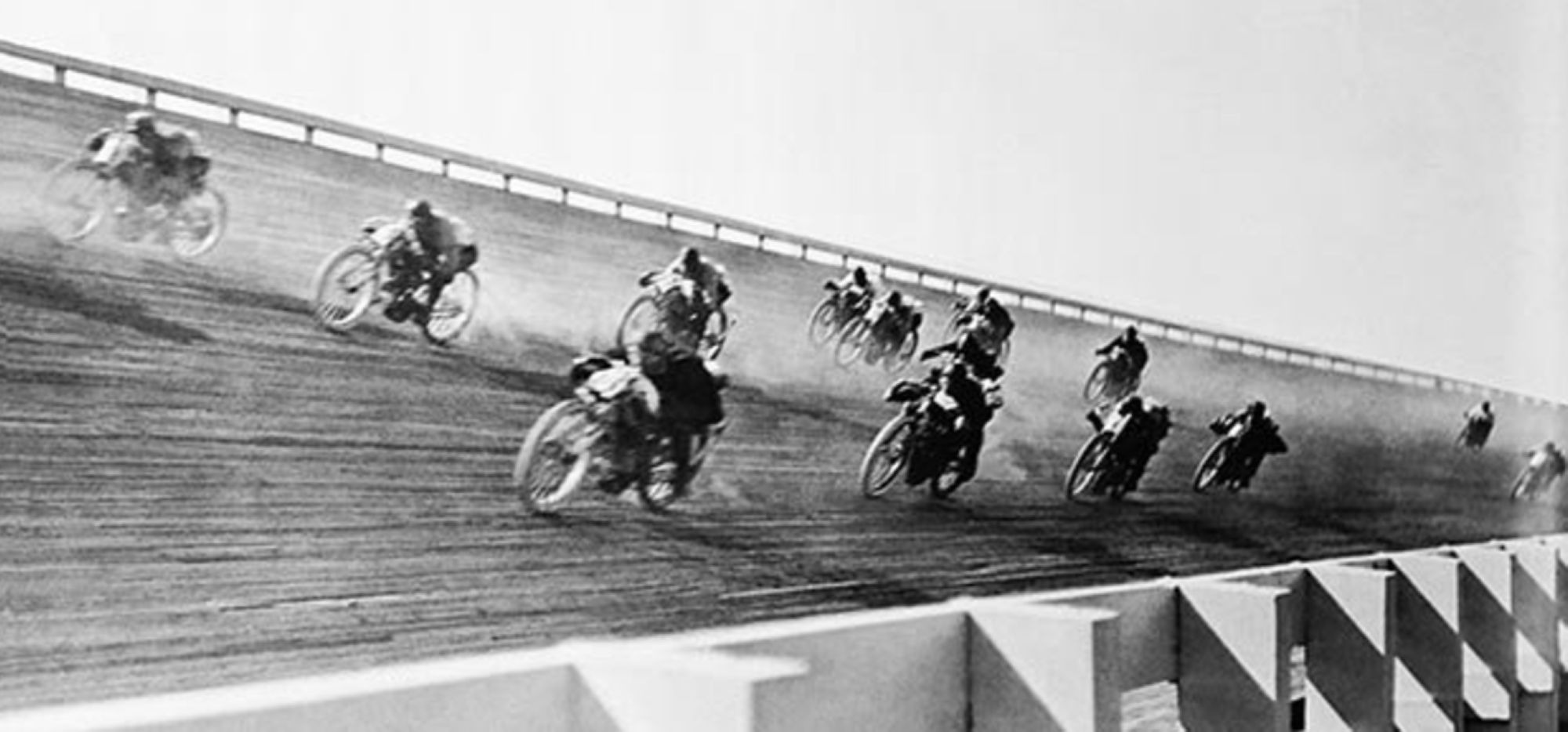 |
|
| (1920s)* - View showing motorcycle racers rounding the embanked curve a the speedway. |
Historical Notes Because the turns were severely banked, it allowed riders to reach speeds of more than 100 miles an hour. Crashes were frequent and horrific—riders who went down faced being impaled by splinters—and often fatal. |
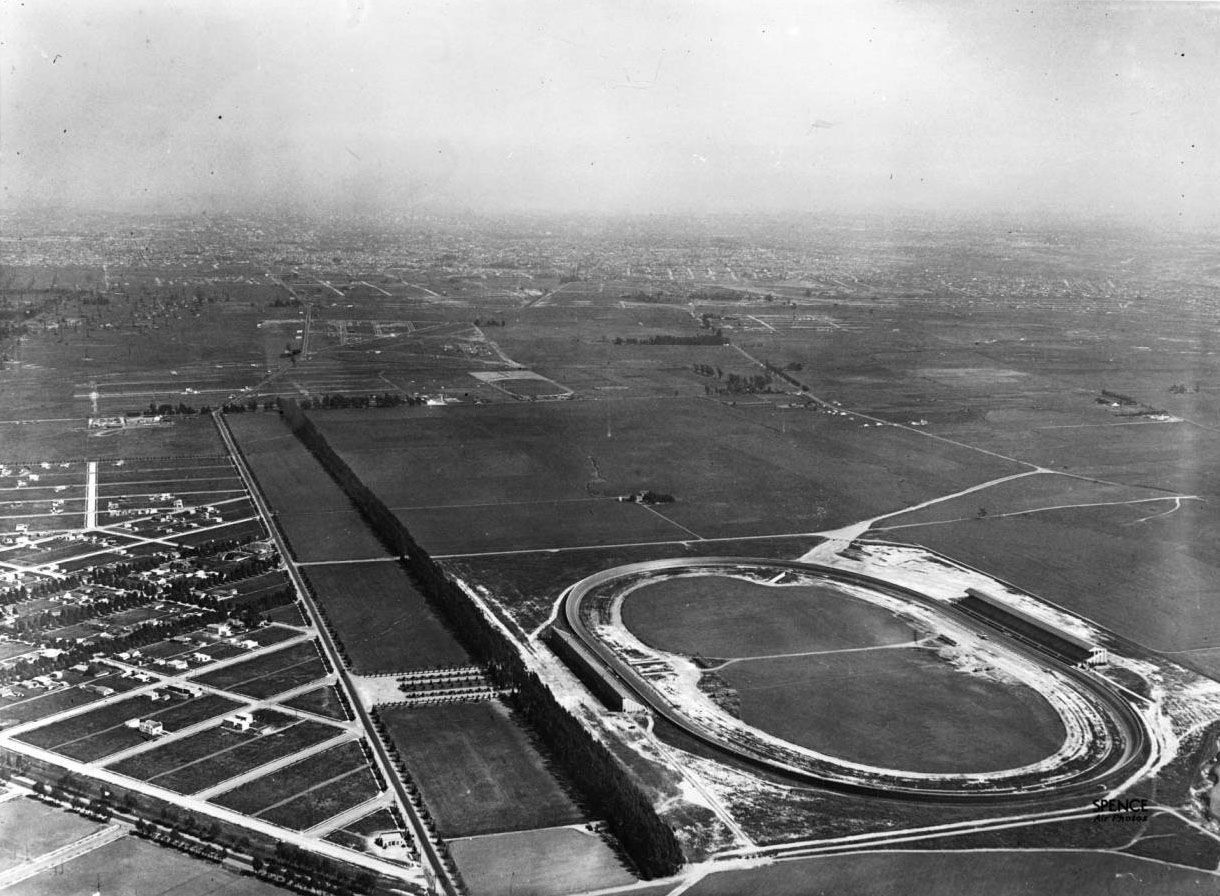 |
|
| (1921)* - Aerial view looking east on Wilshire Boulevard from where Santa Monica Boulevard intersects it. Vast open fields can be seen between the Beverly Hills Speedway and the City of Los Angeles. |
Historical Notes By the mid-‘20s, the sport began to lose its appeal. Perhaps the novelty wore off; certainly the carnage was appalling. Newspapers began referring to motordromes as “murderdromes,” and local governments closed some tracks. Race officials and the motorcycle manufacturers that sponsored racing teams tried to implement measures to slow down the bikes, but that went nowhere. By the early 1930s, board-track motorcycle racing had become a footnote in motorsport history. |
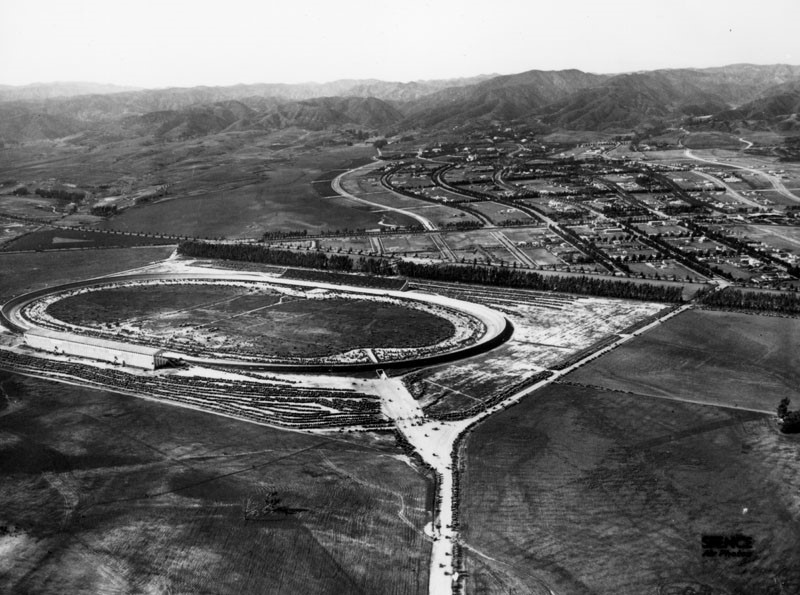 |
|
| (ca. 1921)^ - Aerial view looking northwest showing the Beverly Hills Speedway during an event. Note all the open, undeveloped land surrounding the speedway. |
Historical Notes It would soon become apparent that the racetrack wasn't as valuable as the land it was on. By the mid-twenties the track was dismantled to make way for new developments. |
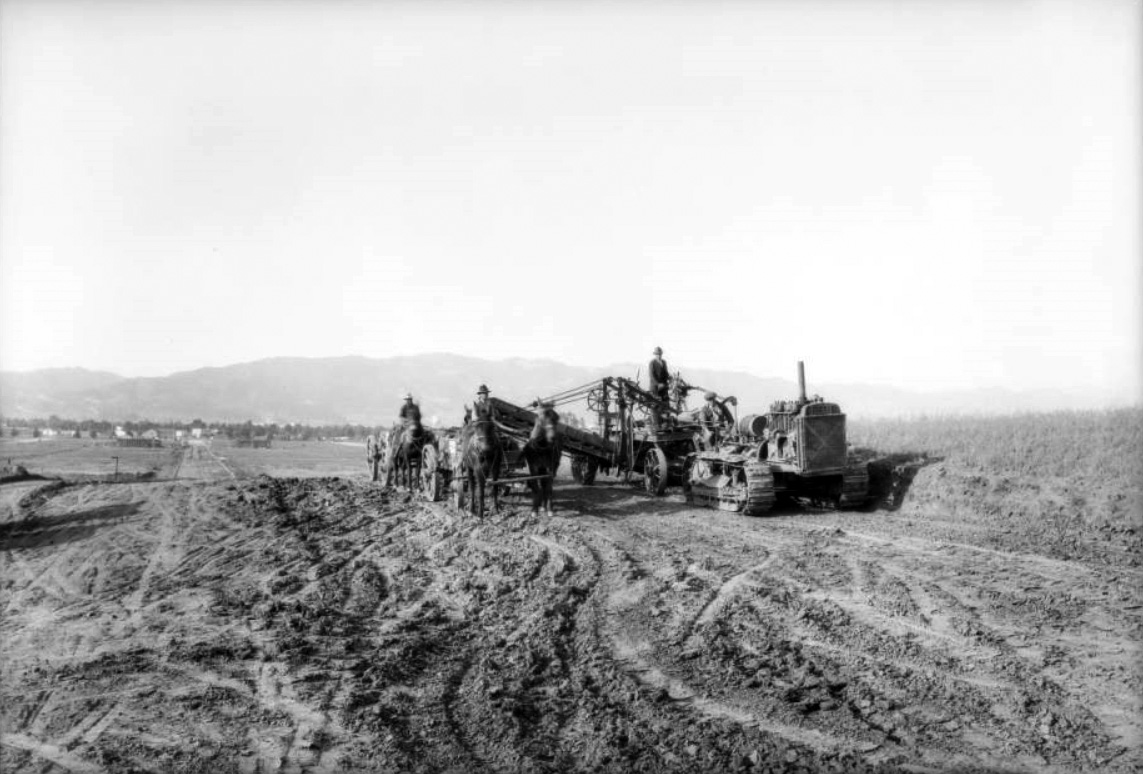 |
|
| (1925)^^ – View looking north showing the excavation of land south of where the Beverly Hills Speedway once stood. The new development, Beverly Hills Heights, is centered on South Beverly Drive and runs from where Olympic Boulevard is today up to Wilshire Boulevard. |
Historical Notes Click HERE to see more Early Views of Beverly Hills |
* * * * * |
Downtown LA
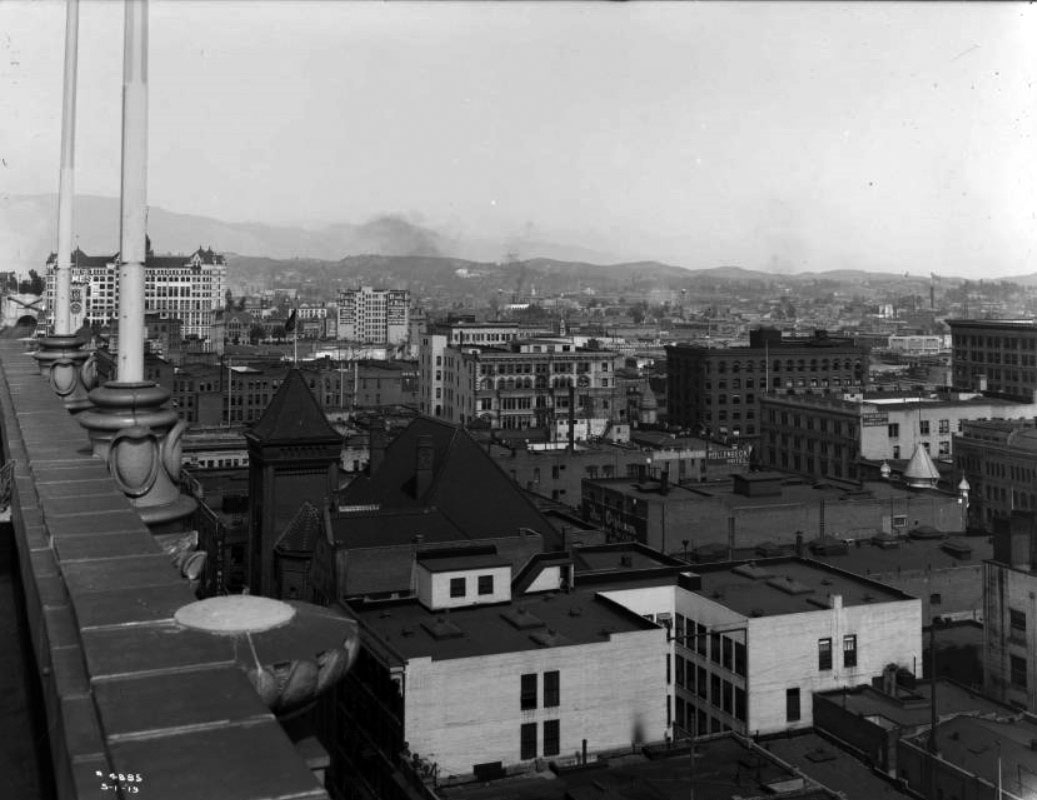 |
|
| (1919)*^#^ – View looking northeast from the roof of the Million Dollar Theatre Building (3rd & Broadway). City Hall (226 S. Broadway) can be seen at center-left. The Orpheum Theatre (227 S. Spring), with its unique coned-shaped tower, is at right-center. |
Historical Notes The above photo was taken by G. Haven Bishop for Southern California Edison. They were the tenants of the building housing the Million Dollar Theatre – then known as the Edison Building. |
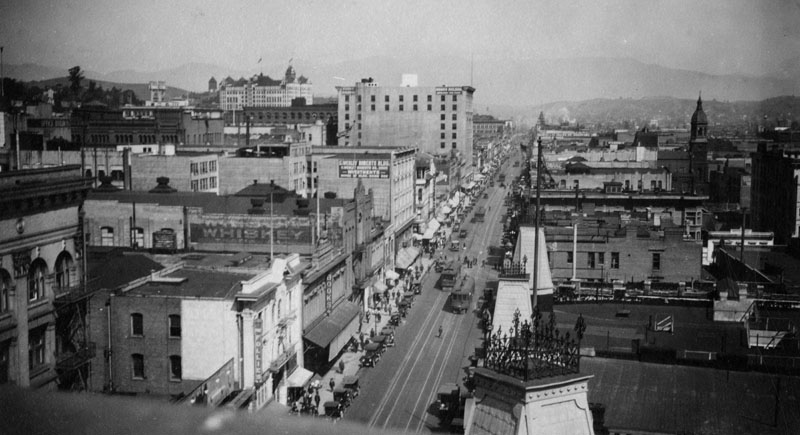 |
|
| (1919)^ - View looking north on Main Street from the top of the Westminster Hotel (NE corner of Main and 4th streets). The tower of St. Vibiana's Cathedral (built in 1876) stands tall at upper-right. Streetcars can be seen running down the center of Main Street. |
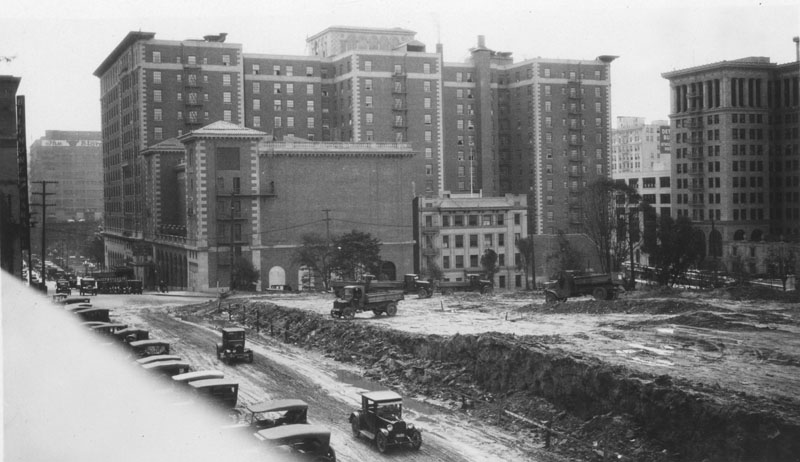 |
|
| (1924)* - This is the site of the former Los Angeles State Normal School, and future site of the lawn and gardens of the Central Library of the Los Angeles Public Library. The large building in the background is the Biltmore Hotel with the Biltmore Theatre senn in front of it on the southeast corner of 5th and Grand Avene. The large white building on the right is the Pacific Mutual Building. Note: the date on the LAPL image card is incorrectly identefied as 1919. |
Historical Notes The California State Normal School was a teaching college that was founded on May 2, 1862 in San Jose. In March 1881, after heavy lobbying by Los Angeles residents, the California State Legislature authorized the creation of a southern branch of the school to be built in downtown Los Angeles, which would train teachers for the growing population of Southern California. On August 29, 1882, the State Normal School at Los Angeles opened its doors, and in 1919 it became part of the "UC system" after moving to a larger campus on Vermont Ave., in Hollywood (the present site of L.A. City College). The University of California, Southern Branch would eventually come to be known as the University of California, Los Angeles. The L.A. Public Library would take the old Normal School site, which was located on 5th Street between Grand and Flower streets. Designed by architects Bertram G. Goodhue and Carlton M. Winslow, it would eventually be constructed between 1922-1926.^ |
Click HERE to see more in Early Views of the Normal School and UCLA |
* * * * * |
Broadway
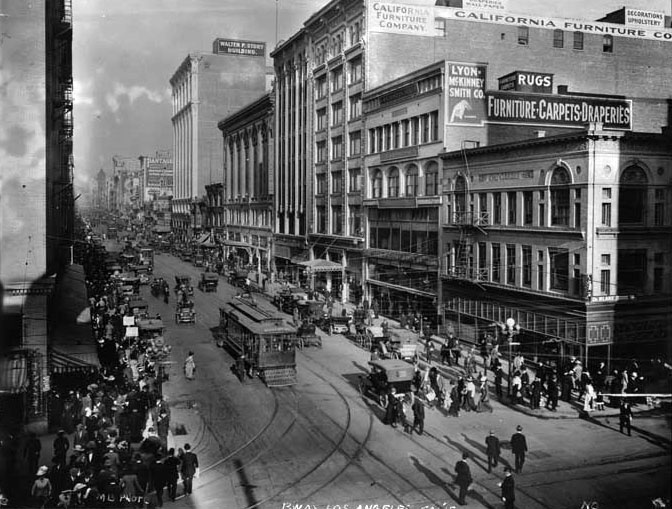 |
|
| (ca. 1918)^*# – Elevated view looking north on Broadway from 7th Street showing streetcars, automobiles, horse-drawn carriages and pedestrians; multi-story buildings include from distant left to right, Pantages Building at 536 South Broadway, Walter P. Story Building at 610 South Broadway, California Furniture Company at 644-646 South Broadway, and the Bullock's Building at Broadway and Seventh (NW corner) at extreme left. |
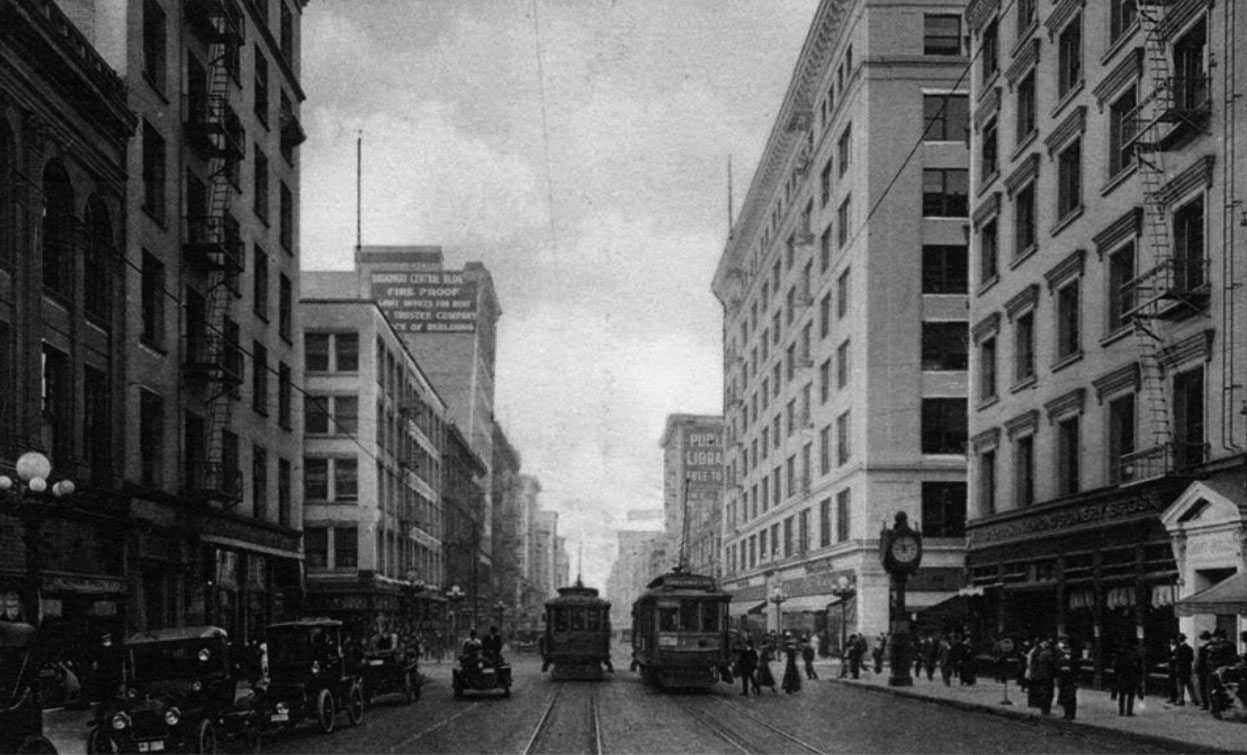 |
|
| (1910s)#++ - View looking north on Broadway from Sixth Street. In the distance is the Broadway Central Building, which was the 400 block of South Broadway. It was constructed around 1906. |
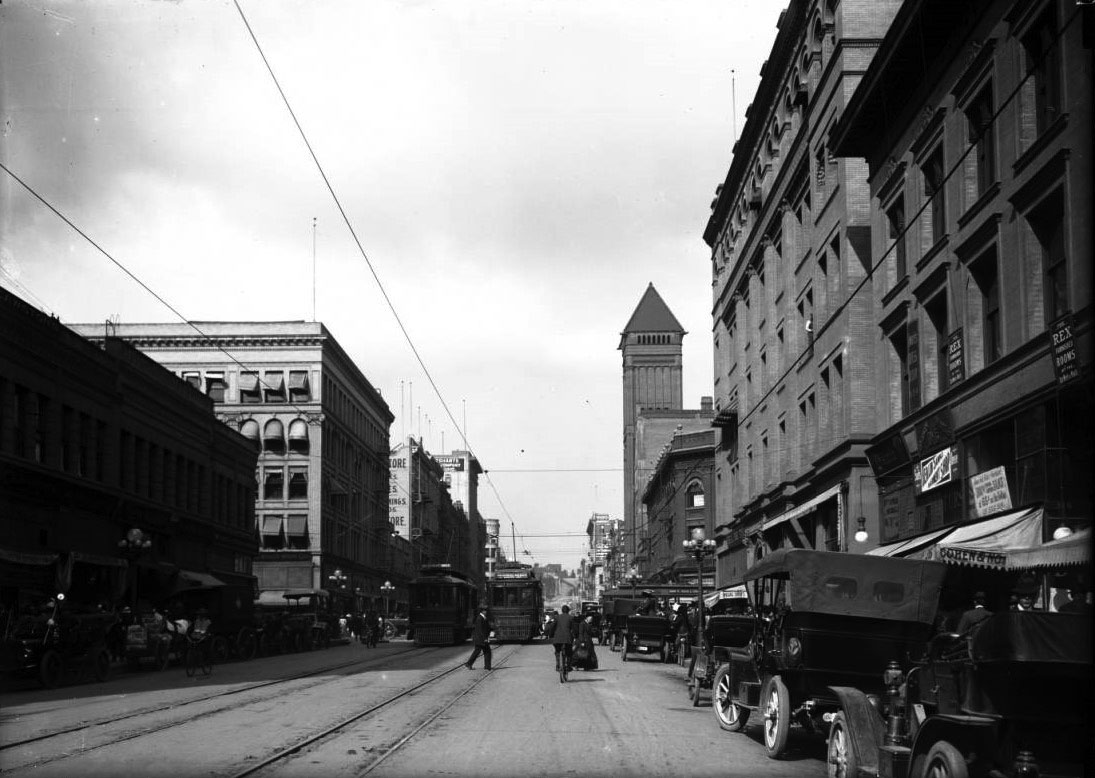 |
|
| (ca. 1918)^^ - View looking north on Broadway from below Third Street. The 1893-built Bradbury Building is at right, the 1888-built City Hall tower is visible near center, and the 1895-built Pan American Building (part of the original Irvine-Byrne Block) is on the left. |
Then and Now
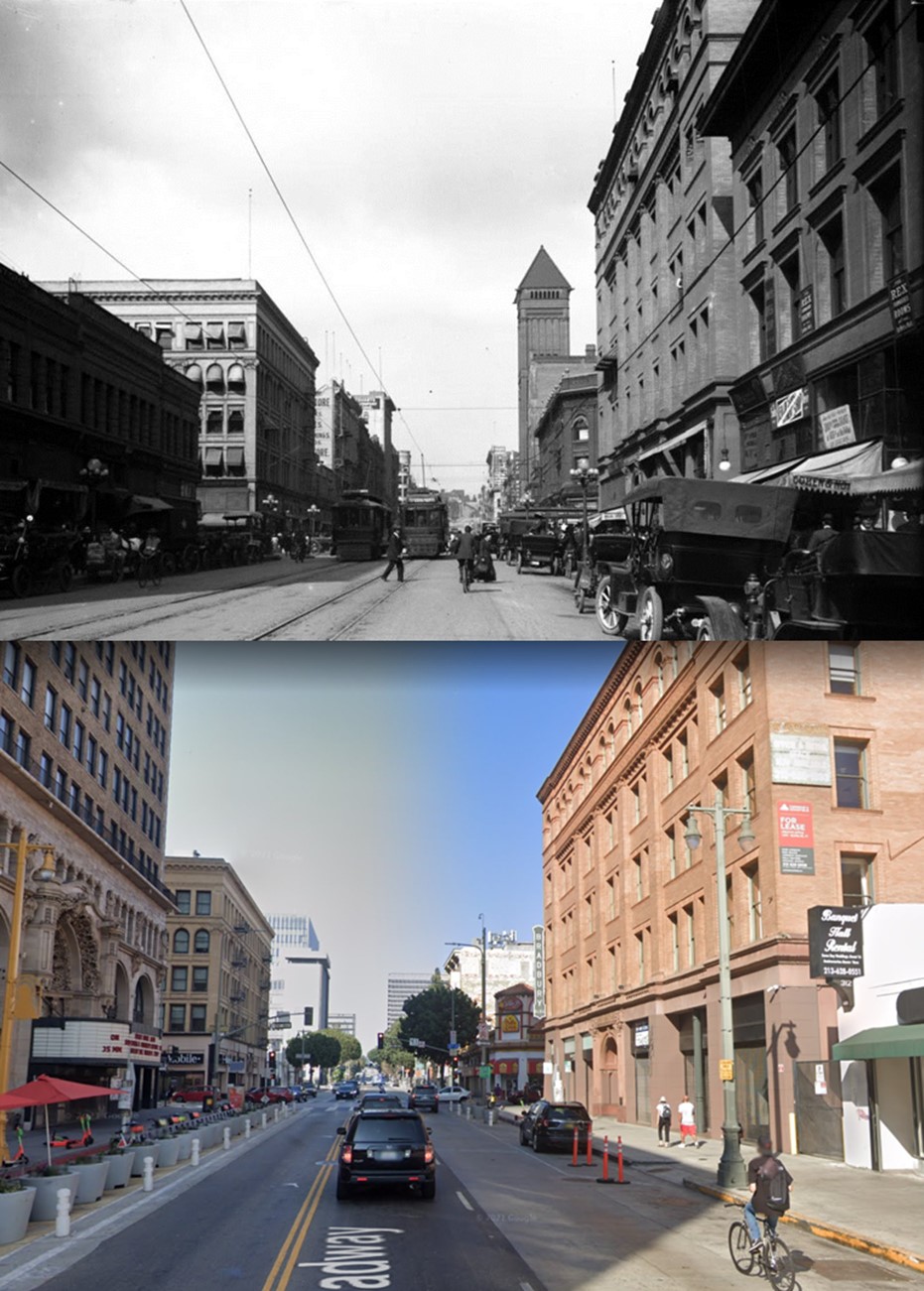 |
|
| (1918 vs. 2021)* – Looking North on Broadway toward 3rd Street where the two oldest buildings in Downtown Los Angeles stand today. |
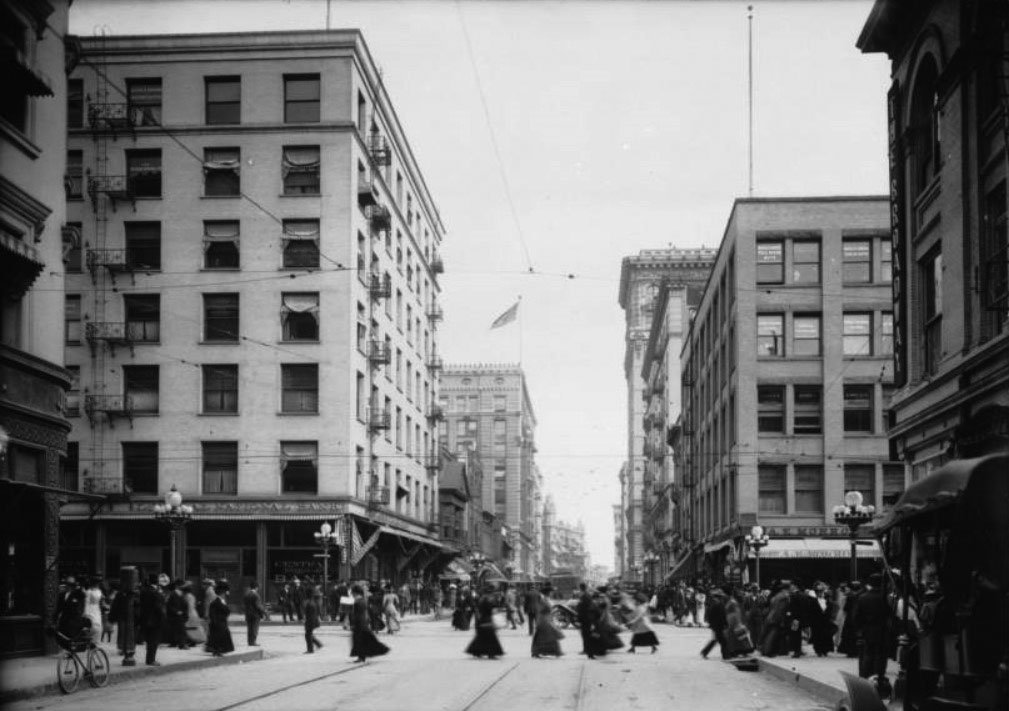 |
|
| (ca. 1918)^^ - View looking east on Fourth Street at Broadway showing a busy intersection with many pedestrians crossing the street. |
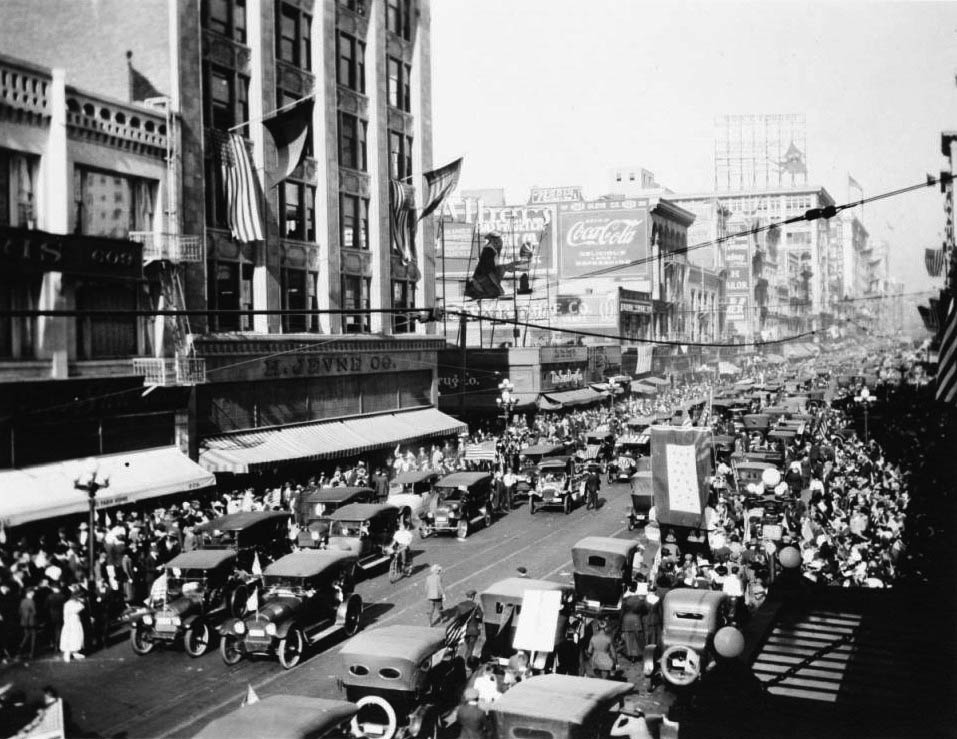 |
|
| (1918)^^ - Cars jammed on Broadway and 6th Street in a peace celebration of the war's end, November 11, 1918. |
Historical Notes World War I, also known as the First World War or the Great War, was a global war centered in Europe that began on July 28, 1914 and lasted until November 11, 1918. More than 9 million combatants and 7 million civilians died as a result of the war, a casualty rate exacerbated by the belligerents' technological and industrial sophistication, and tactical stalemate. It was one of the deadliest conflicts in history, paving the way for major political changes, including revolutions in many of the nations involved.*^ |
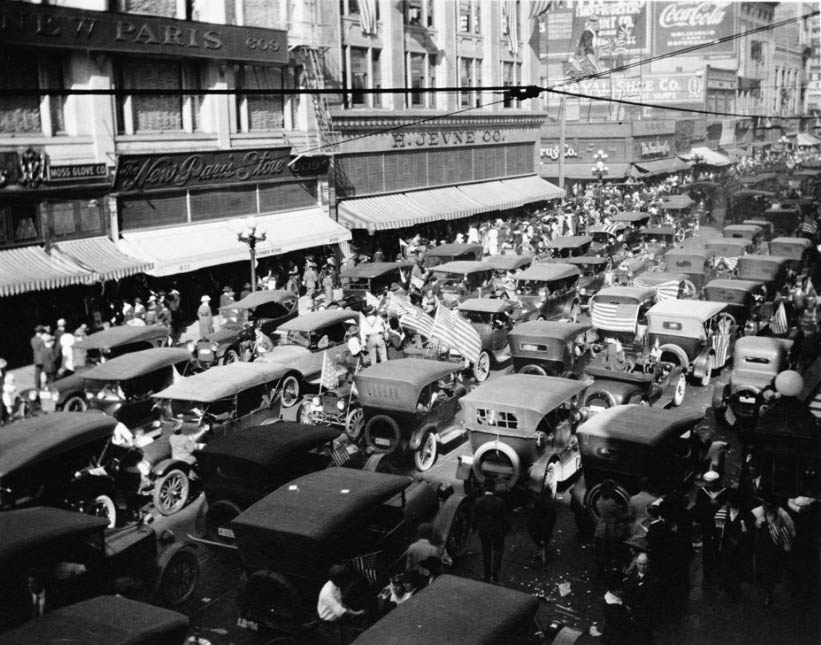 |
|
| (1918)^^ – Armistice Day celebration and traffic jam, 6th and Broadway in downtown L. A., November 11, 1918. |
Historical Notes Armistice Day (which coincides with Remembrance Day and Veterans Day, public holidays) is commemorated every year on 11 November to mark the armistice signed between the Allies of World War I and Germany at Compiègne, France, for the cessation of hostilities on the Western Front of World War I, which took effect at eleven o'clock in the morning—the "eleventh hour of the eleventh day of the eleventh month" of 1918. The date was declared a national holiday in many allied nations, to commemorate those members of the armed forces who were killed during war. An exception is Italy, where the end of the war is commemorated on 4 November, the day of the Armistice of Villa Giusti. In the Netherlands, Denmark and Norway World War I is not commemorated as the three countries all remained neutral.*^ |
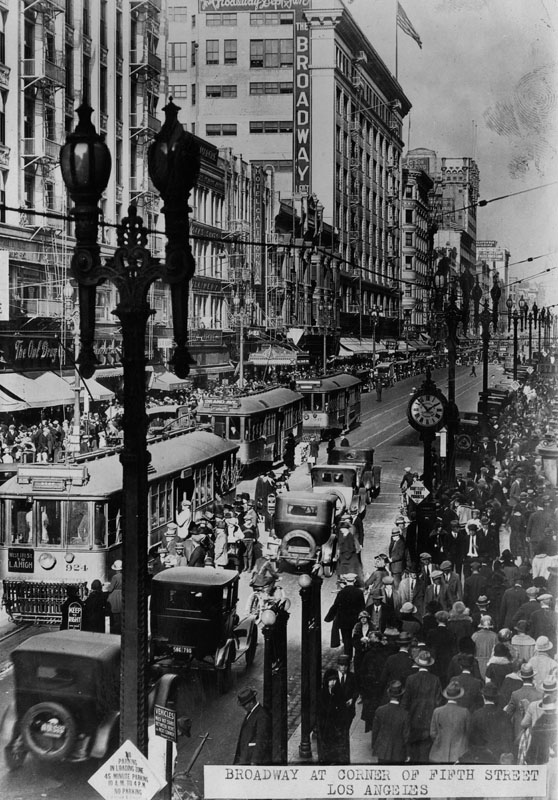 |
|
| (ca. 1920s)^ - A busy scene with pedestrians and city traffic in this view of Broadway and 5th looking north, showing the many retail stores that line the street. Hotel California, The Broadway, Edison building and California building are visible on the left side. Several trolleys have stopped in the middle of the road, cars line both sides of the street, and an overflow of pedestrians fill the sidewalks as far as the eye can see. Notice everyone wears hats - men, woman and children alike. |
* * * * * |
Broadway and 2nd Street
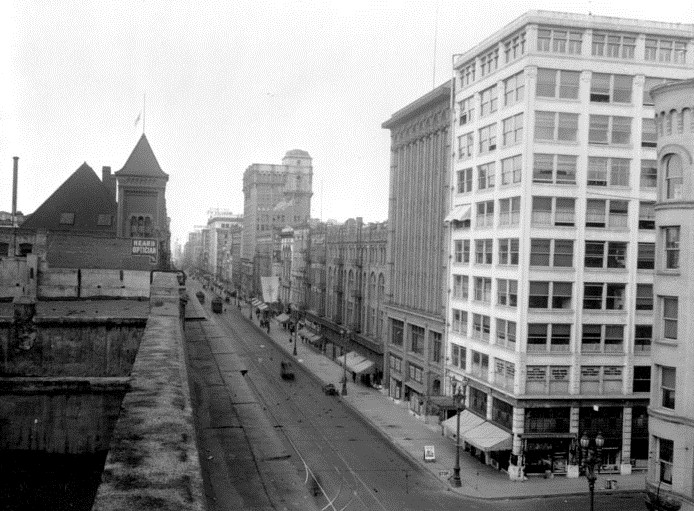 |
|
| (ca. 1920)^ - View looking south on a near empty Broadway at 2nd Street. City Hall with its unique tower can be seen on the left at 226 S. Broadway. The tall building in the distance is the Million Dollar Theater Building (built in 1917). It is located on the SW corner of Braodway and 3rd. |
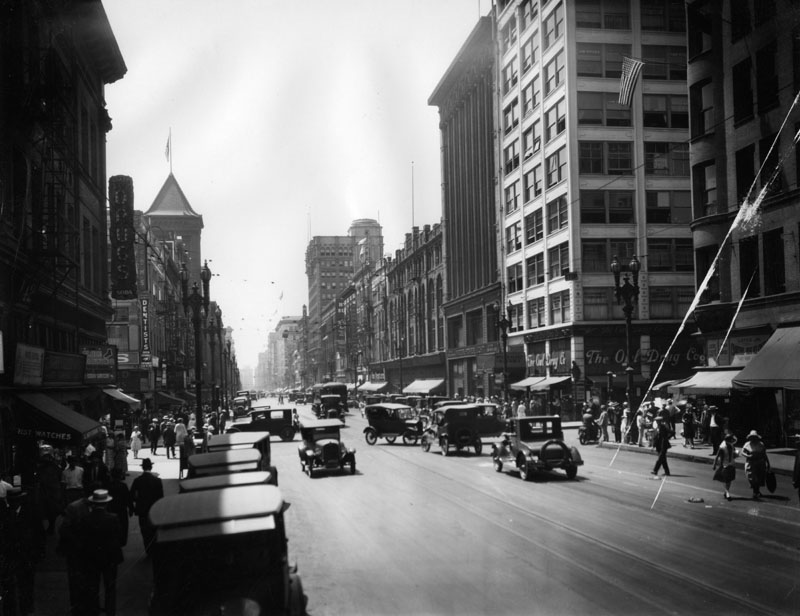 |
|
| (ca. 1920)^ - Street view looking south on Broadway near 2nd St. On the near left corner (southeast) is Coast Drugs. On the far right corner (northwest) is The Owl Drug Co. Store. City Hall and the Million Dollar Theater Building can be be seen in the background. The dark building on the right (Second building south of 2nd St) is the Merchants Trust Company Building (207 S. Broadway). It would become the Municpal Water and Power Headquarters from 1921 to 1965. |
.jpg) |
|
| (ca. 1921)^ - View looking south on Broadway from near 2nd Street. The Municipal Water & Power Headquarters (207 S. Broadway) can be seen on the right. Note the people lined up along the curbs and the American Flags on the right. This could be the prelude to a 4th of July Parade. |
Historical Notes In 1921 the Department of Water and Power purchased the seven-story Merchants Trust Company Building at 207 South Broadway, which was to remain its main headquarters building for forty-four years. It is one of the 11 buildings the new DWP General Office Building (now known as John Ferraro Building) replaced in 1965. |
* * * * * |
Broadway and 1st Street
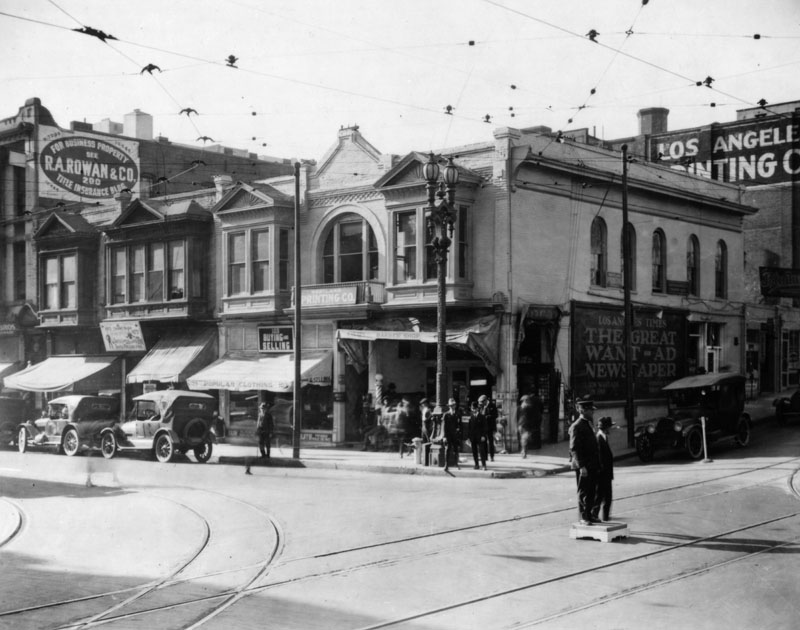 |
|
| (1920)^ - Broadway and 1st Streets are seen from the southwest corner. A policeman stands on a box in the middle of the intersection to direct any traffic, including streetcars and cars. |
* * * * * |
Broadway and Temple Street
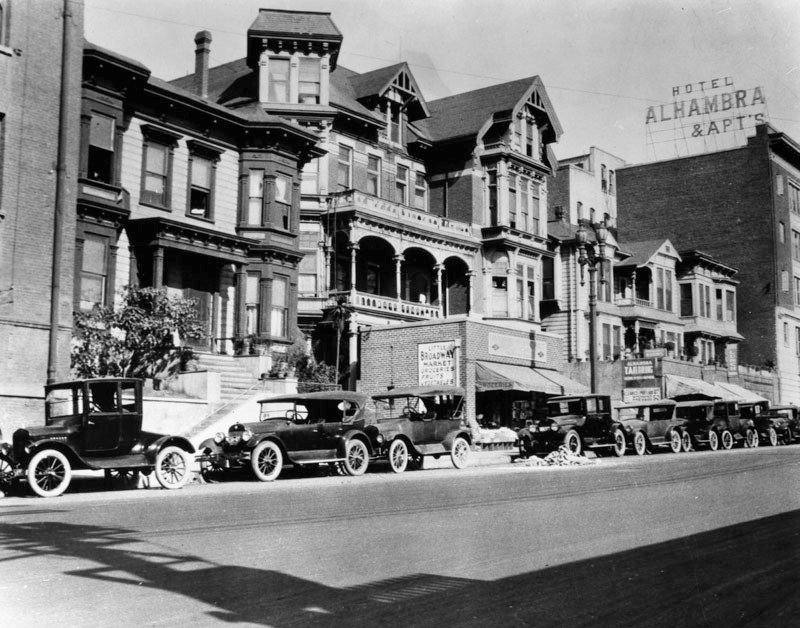 |
|
| (1920)^ – View showing cars parked in front of a row of houses on the west side of Broadway, north of Temple Street. Also shown is the Little Broadway Market and the Hotel Alhambra and Apartments Annex. The main Hotel Alhambra is located across the street on the east side of Broadway. The Broadway Tunnel is just north of the Alhambra Hotel (out of view). |
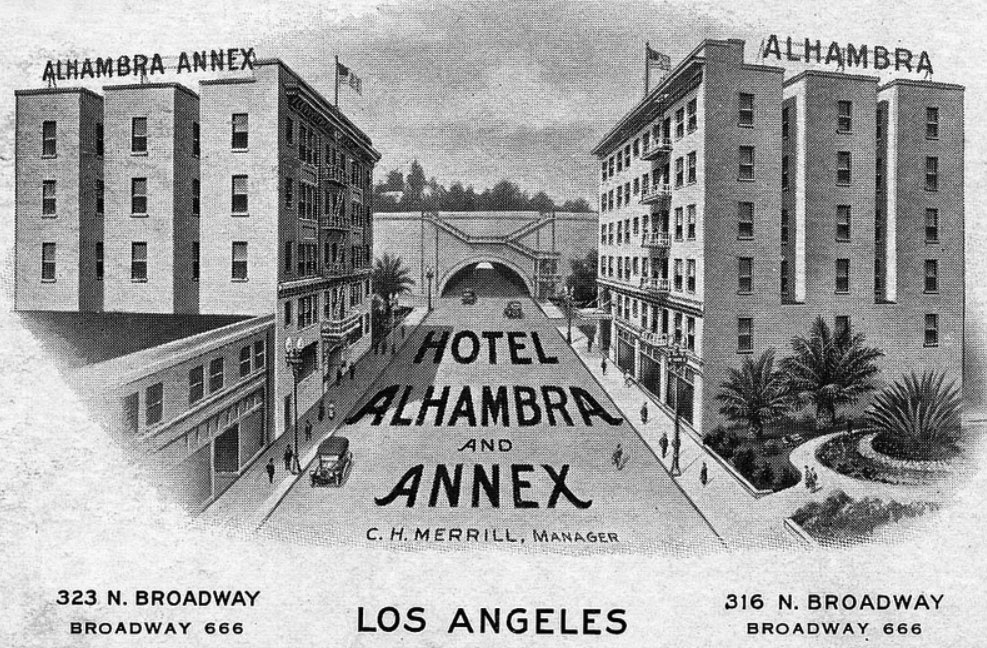 |
|
| (1920s)^ – Business card for the Hotel Alhambra and Annex showing the south portal of the Broadway Tunnel with both hotel and annex sitting on opposite sides of Broadway. |
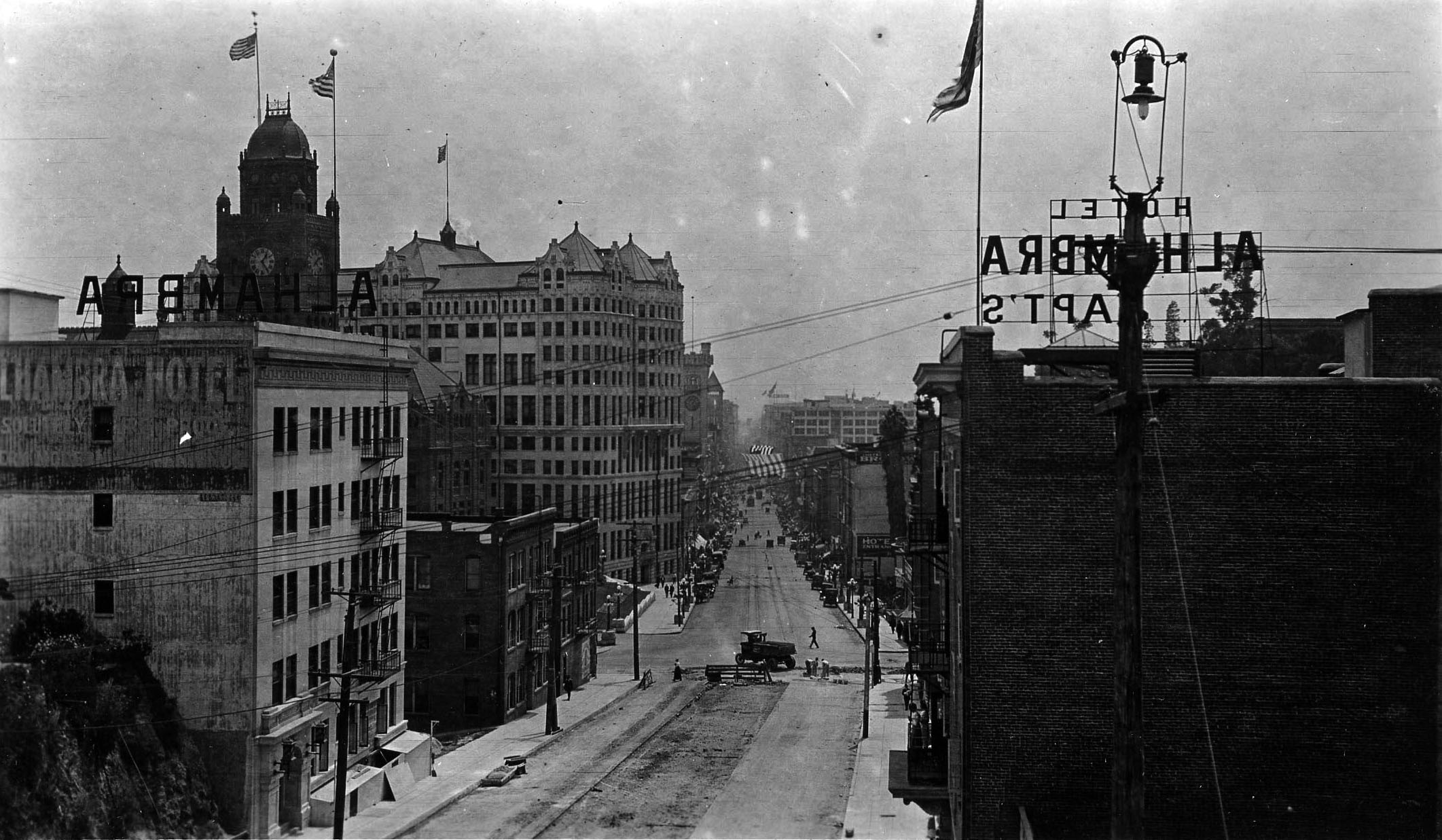 |
|
| (ca. 1920)^ – View looking south on Broadway from the top of the Broadway Tunnel toward Temple Street. The LA County Courthouse, Hall of Records, LA Times Building, and City Hall can all be seen in the background on the east side Broadway. The Alhambra Hotel stands on the left at its original location prior to being relocated closer to the tunnel. The hillside north of the Alhambra (lower-left) will soon be chiseled away and cleared to make room for the move. To the right stands the Hotel Alhambra & Apartments Annex. Note the interesting looking streetlight on the power pole to the right. Click HERE to see more in Early LA Streetlights. |
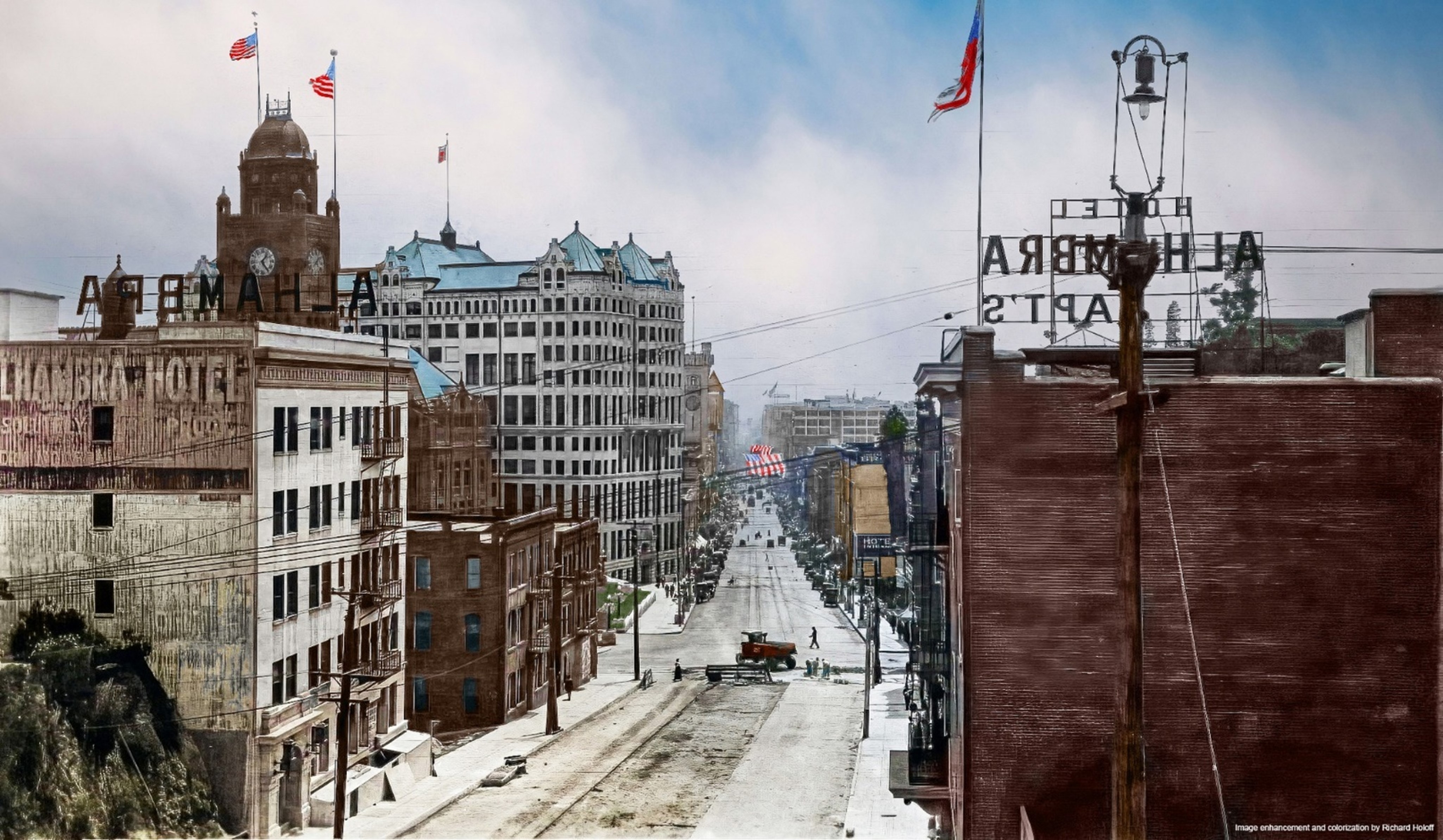 |
|
| (ca. 1920)^ – View looking south on Broadway from the top of the Broadway Tunnel toward Temple Street. The LA County Courthouse, Hall of Records, LA Times Building, and City Hall can all be seen in the background on the east side Broadway. The Alhambra Hotel stands on the left at its original location prior to being relocated closer to the tunnel. The hillside north of the Alhambra (lower-left) will soon be chiseled away and cleared to make room for the move. To the right stands the Hotel Alhambra & Apartments Annex. Note the interesting looking streetlight on the power pole to the right. Click HERE to see more in Early LA Streetlights. Image enhancment and colorization by Richard Holoff |
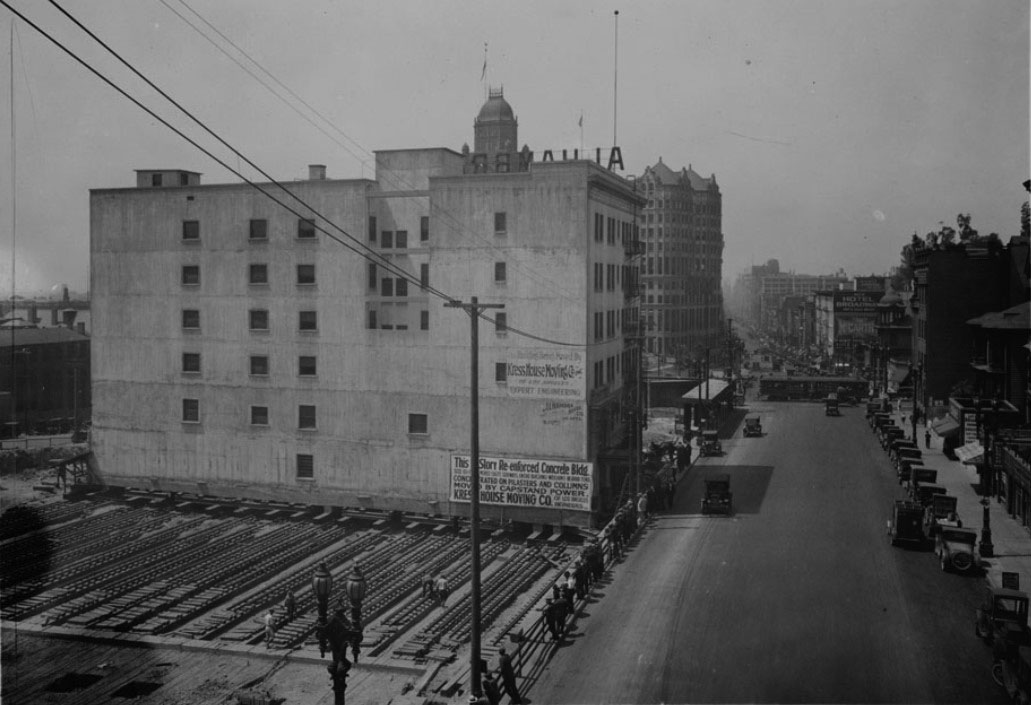 |
|
| (1924)^ - View looking south on Broadway from the top of the Broadway Tunnel on Fort Moore Hill. The LA County Courthouse can be seen in the distance on the southeast corner of Broadway and Temple Street. The large building at center is the Alhambra Hotel, just before it was moved one lot to the north to make room for the Hall of Justice. The six-story hotel rests on a series of metal girders and, in the foreground, workers can be seen near where the hotel will finally rest. The Alhambra Hotel Annex is situated across the street on the west side of Broadway (out of view). |
Historical Notes In 1924 the Alhambra Hotel was moved north up Broadway 122 feet towards the face of the Broadway Tunnel to make room for the Hall of Justice. The Kress House Moving Company was awarded a $63,770 contract to move the massive Alhambra Hotel. Dozens of parallel train tracks were positioned to move the hotel closer to the tunnel. |
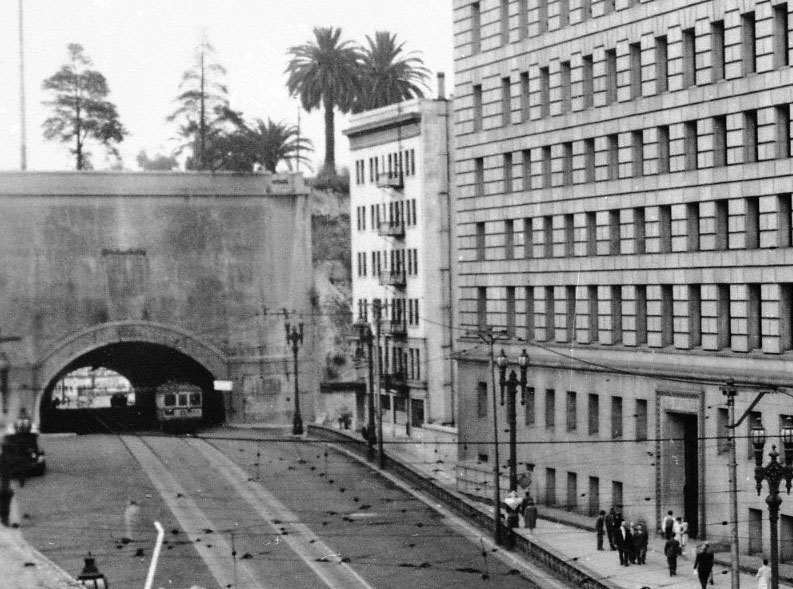 |
|
| (ca. 1925)^ – View showing the south portal of the Broadway Tunnel with the Hotel Alhambra (at new location) squeezed in between the tunnel and the newly constructed Hall of Justice (N/E corner of Broadway and Temple Street). |
Then and Now
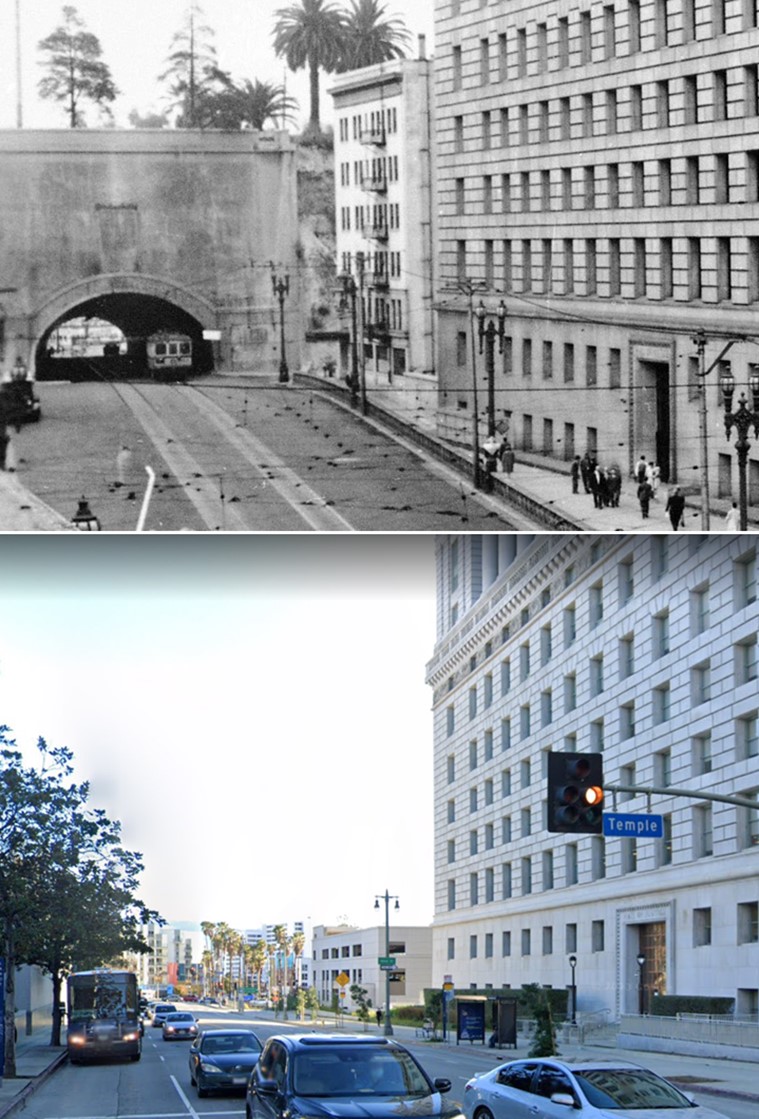 |
|
| (1925 vs 2022) – Looking toward what used to be the southern portal of the Broadway Tunnel as seen from Temple Street. |
* * * * * |
Spring and 1st Street
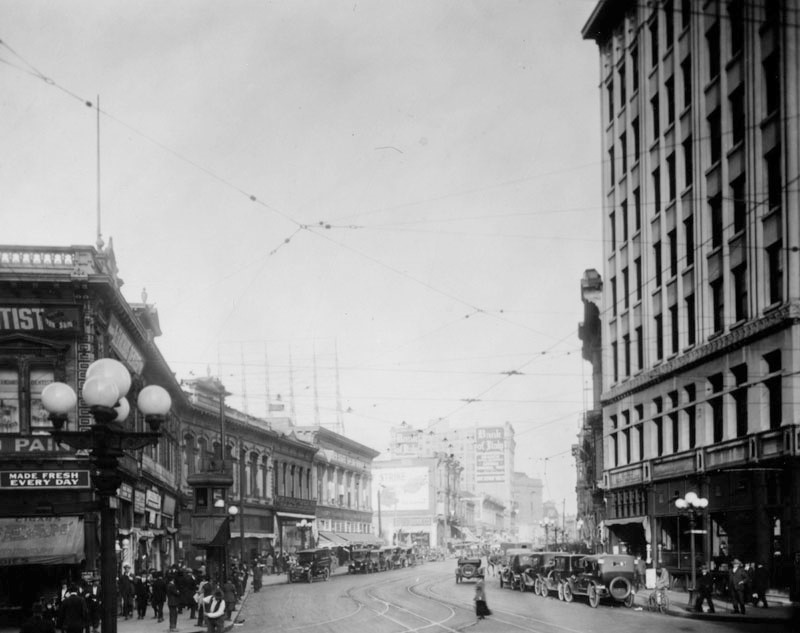 |
|
| (ca. 1920)^ – View looking north on Spring Street at First. Security Trust & Savings Bank on the right side of photo. Spring Street does appear to curve in those days, which it no longer does. |
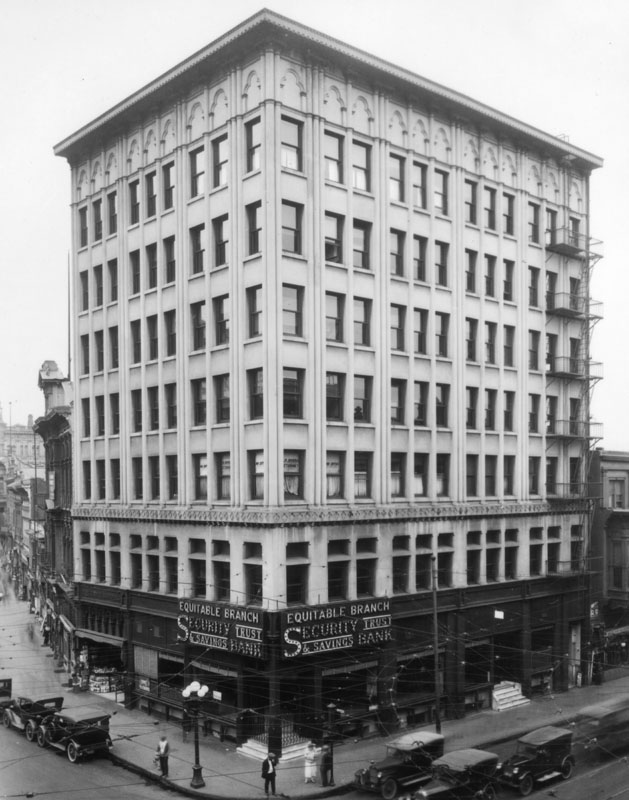 |
|
| (1920)^ - Exterior view of the Security Trust and Savings Bank on the northeast corner of First and Spring Streets, in the 7-story Equitable Building. |
Historical Notes In 1906, the seven-story Equitable Savings Bank replaced the Los Angeles National Bank building on the northeast corner of First and Spring streets. The building didn't last too long, being demolished in the late 1920s. The site today is the corner of the park next to City Hall.^ |
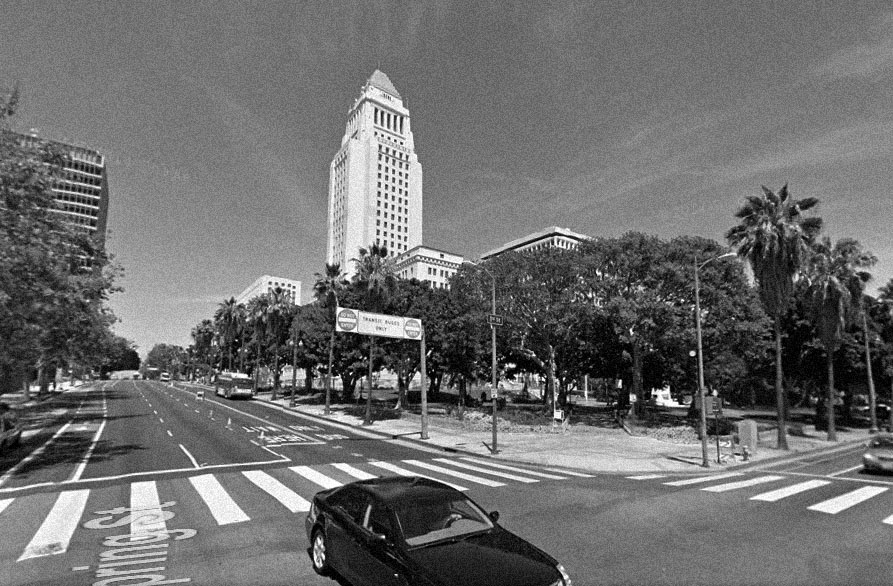 |
|
| (2014) – Google Street view looking at the northeast corner of Spring and First Streets where the Equitable Bank Building once stood, now a park next to City Hall. |
* * * * * |
Spring and 2nd Street (Looking North)
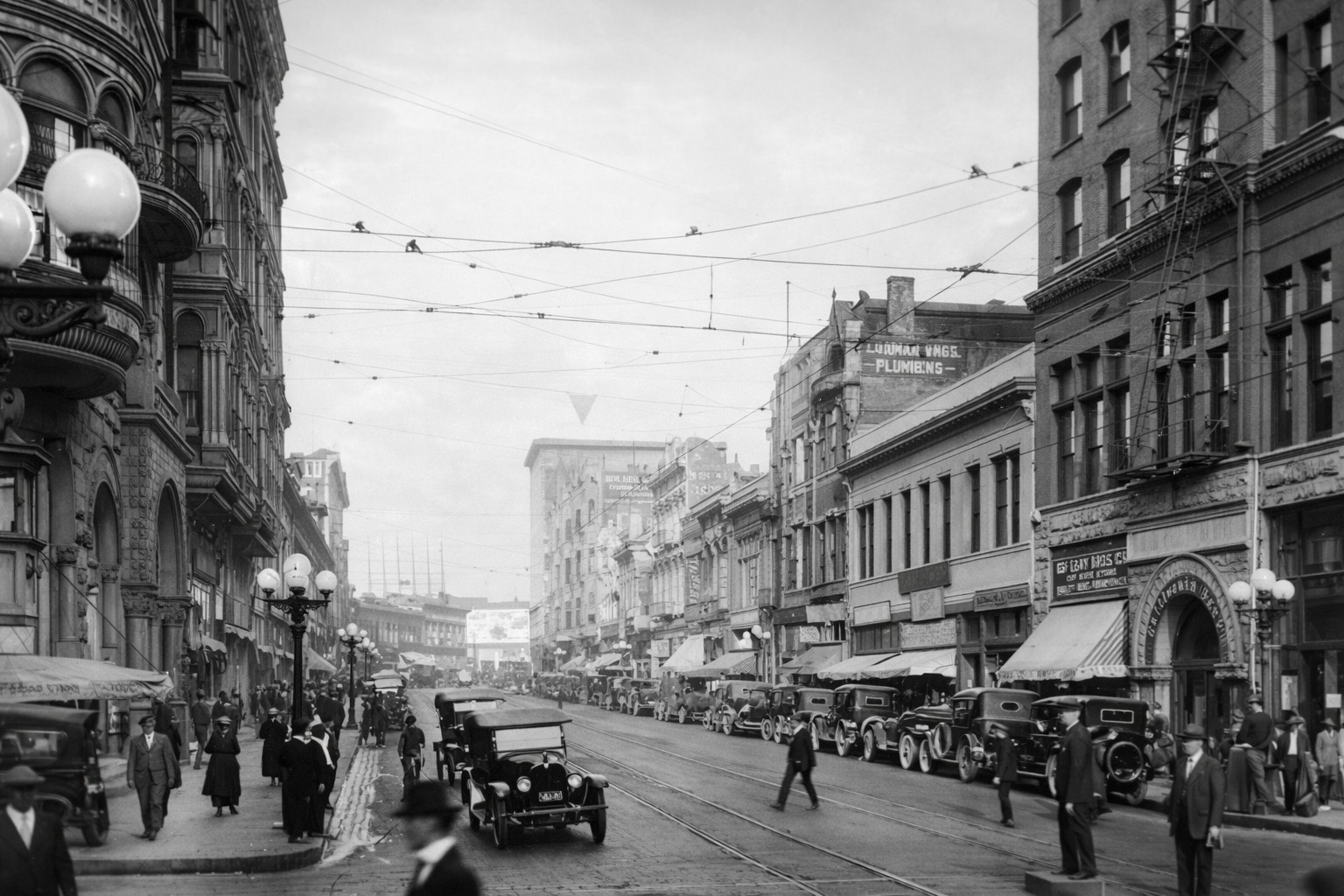 |
|
| (ca. 1920)* - View looking north on Spring Street at 2nd Street where a traffic cop stands on a soap box in the middle of the intersection directing traffic. The tallest building in the distance is the 7-story Equitable Building located on the northeast corner of Spring and 1st streets. |
Historical Notes By the late 1910s and early 1920s, Spring Street had become one of Los Angeles' busiest corridors, known as the city’s financial district. The presence of a traffic officer elevated above the street reflects the growing challenge of managing automobiles before the introduction of electric traffic signals. On the left is the Bryson Bonebrake Block on the northwest corner of Spring and 2nd. Completed around 1888, the building was commissioned by John Bryson Sr., a former mayor of Los Angeles, and George H. Bonebrake, a prominent banker. Designed by architects Joseph Carter Newsom and Samuel Newsom, the structure featured six stories plus a basement, interior courts for light and ventilation, and a lodge room on the top floor. Buildings like this helped define Spring Street as a center of commerce, banking, and professional offices during Los Angeles’ early boom years. |
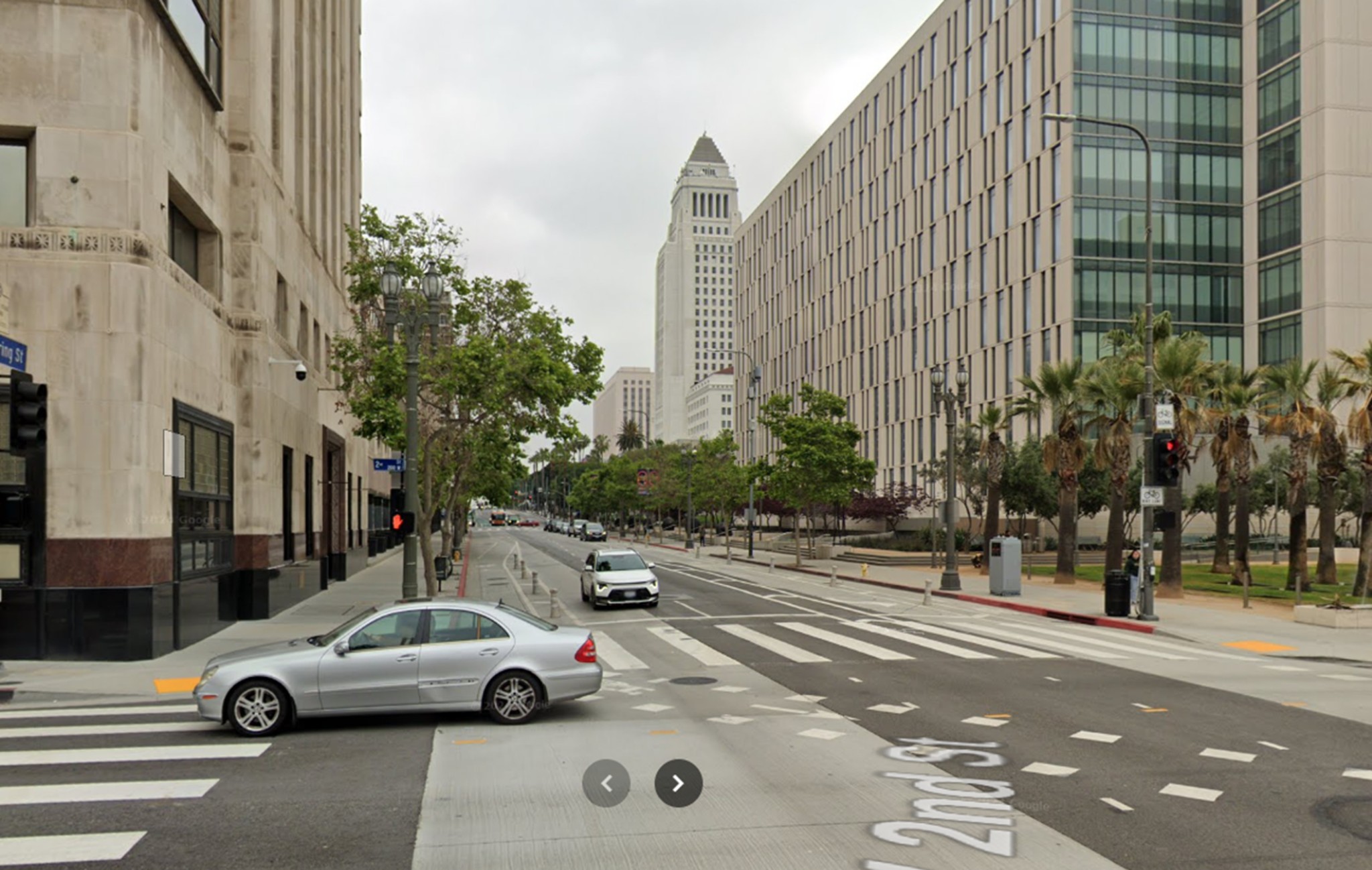 |
|
| (2024)* - Contemporary view looking north on Spring Street from 2nd Street. Los Angeles City Hall rises in the distance just north of 1st Street. |
Historical Notes Today, Spring Street retains its historic street grid, but its role has shifted from a financial center to a mix of civic, residential, and creative uses. City Hall, completed in 1928, now dominates the view and marks the northern transition from the old business district to the Civic Center. Most of the nineteenth century commercial blocks that once lined Spring Street have been replaced or repurposed, yet the street remains a key link between the historic core, City Hall, and the modern downtown skyline. |
Then and Now
 |
|
| (1920 vs 2024)* - Looking north on Spring Street from 2nd Street. Photo comparison by Jack Feldman. |
Historical Notes This comparison shows how the same intersection evolved from a dense commercial corridor filled with early automobiles and manual traffic control into a modern downtown street shaped by civic architecture and adaptive reuse. While the street alignment remains unchanged, the visual focus has shifted northward toward City Hall. What was once a tightly packed canyon of late nineteenth century buildings has opened into a broader civic landscape reflecting Los Angeles’ changing priorities and growth patterns. |
* * * * * |
Spring and 2nd Street (Looking South)
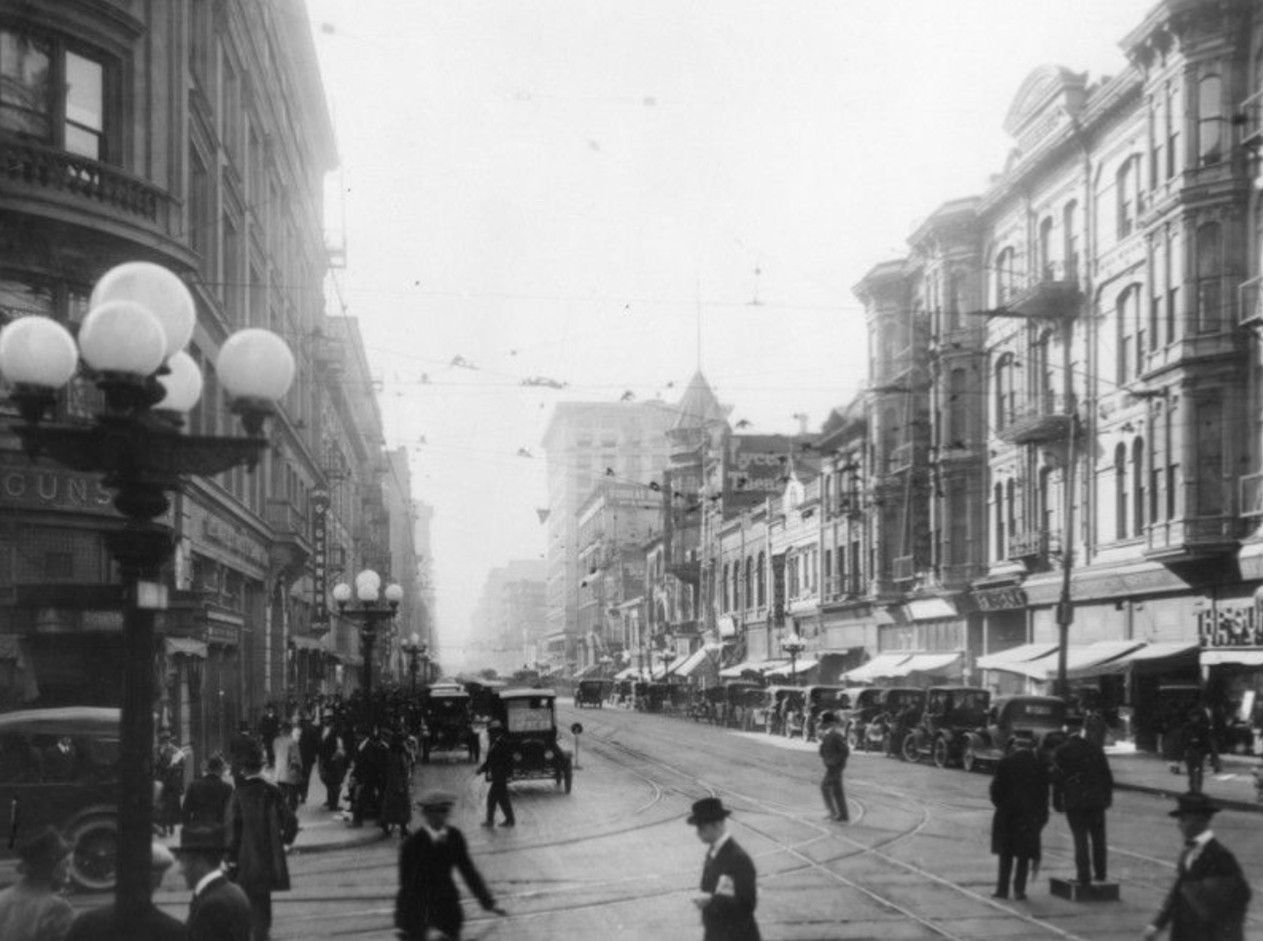 |
|
| (ca. 1920)* - View looking south on Spring Street at 2nd Street. The Hollenbeck Hotel is visible on the right, southwest corner. Further down the block is the Lyceum Theatre with its unique conical tower. At left stand the Wilcox Building, southeast corner. Note the ornate five-lamp streetlights lining both sides of the street. Click HERE to see more in Early LA Streetlights. |
Historical Notes Looking south, Spring Street reveals its role as both a commercial and entertainment corridor. The Hollenbeck Hotel was one of downtown's most prominent hotels, catering to travelers, businessmen, and theatergoers. The Lyceum Theatre, easily identified by its unusual tower, anchored a lively stretch of Spring Street that featured hotels, theaters, shops, and restaurants. The decorative multi-globe streetlights reflect early efforts by the city to beautify downtown streets while also improving nighttime visibility during the era of electric lighting. |
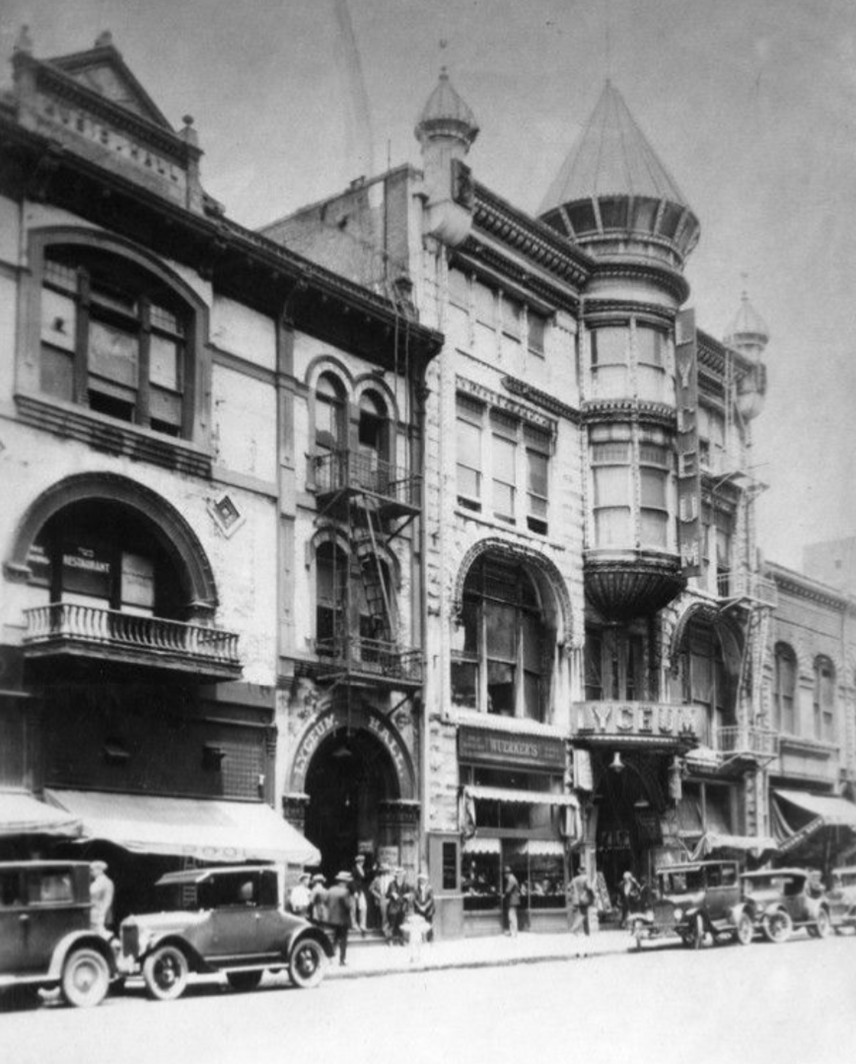 |
|
| (1920)^ - Exterior view of the Lyceum Theatre, the original Los Angeles Theater, which opened in 1888 and located at 227 South Spring Street. |
Historical Notes The Lyceum Theatre opened in 1888 as the Los Angeles Theatre and was built by William Hayes Perry. The building was known as the Perry Building and featured a Richardsonian Romanesque design with heavy stonework and rounded arches. In 1903, the theater became the Orpheum, serving as the second Los Angeles home of the Orpheum Circuit vaudeville shows. In 1911, the Orpheum moved to Broadway, and the Spring Street building later became known as Fischer’s Lyceum and then simply the Lyceum Theatre. By the mid 1910s, it remained an important venue for popular entertainment in the city. |
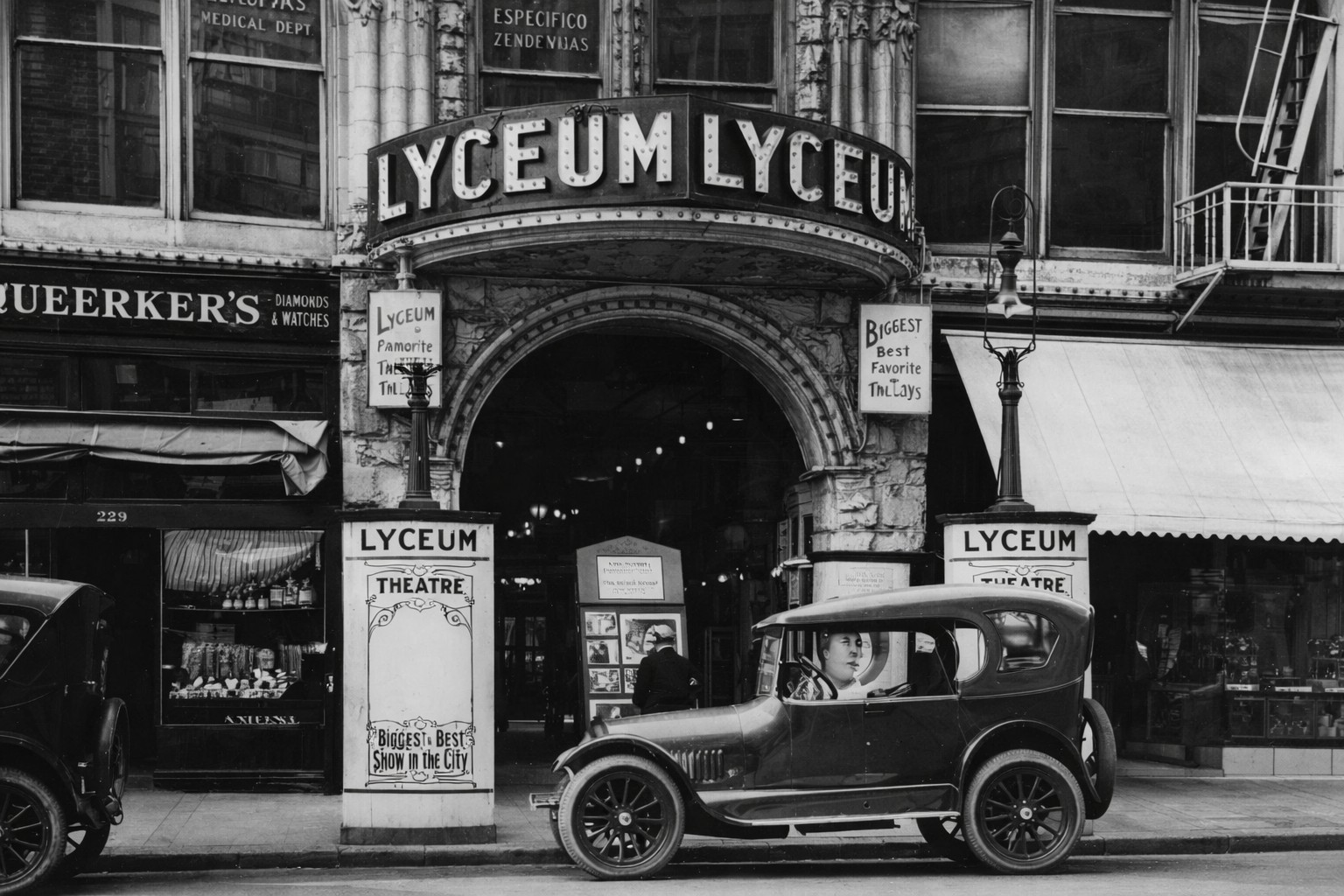 |
|
| (1919)^ - View of an early model car parked in front of the entrance to the Lyceum Theatre on Spring Street. Signs in front read: "Biggest and Best Show in the City" and "America's Most Popular Family Theatre". |
Historical Notes By the late 1910s and early 1920s, the Lyceum Theatre had transitioned from live performances to motion pictures, reflecting a broader shift in public entertainment. Spring Street theaters increasingly catered to movie audiences drawn downtown by streetcars and the growing use of automobiles. In 1941, the Lyceum Theatre building was demolished and replaced by a parking lot, a fate shared by many early downtown theaters as land values, traffic demands, and urban priorities changed. |
* * * * * |
5th and Spring Streets
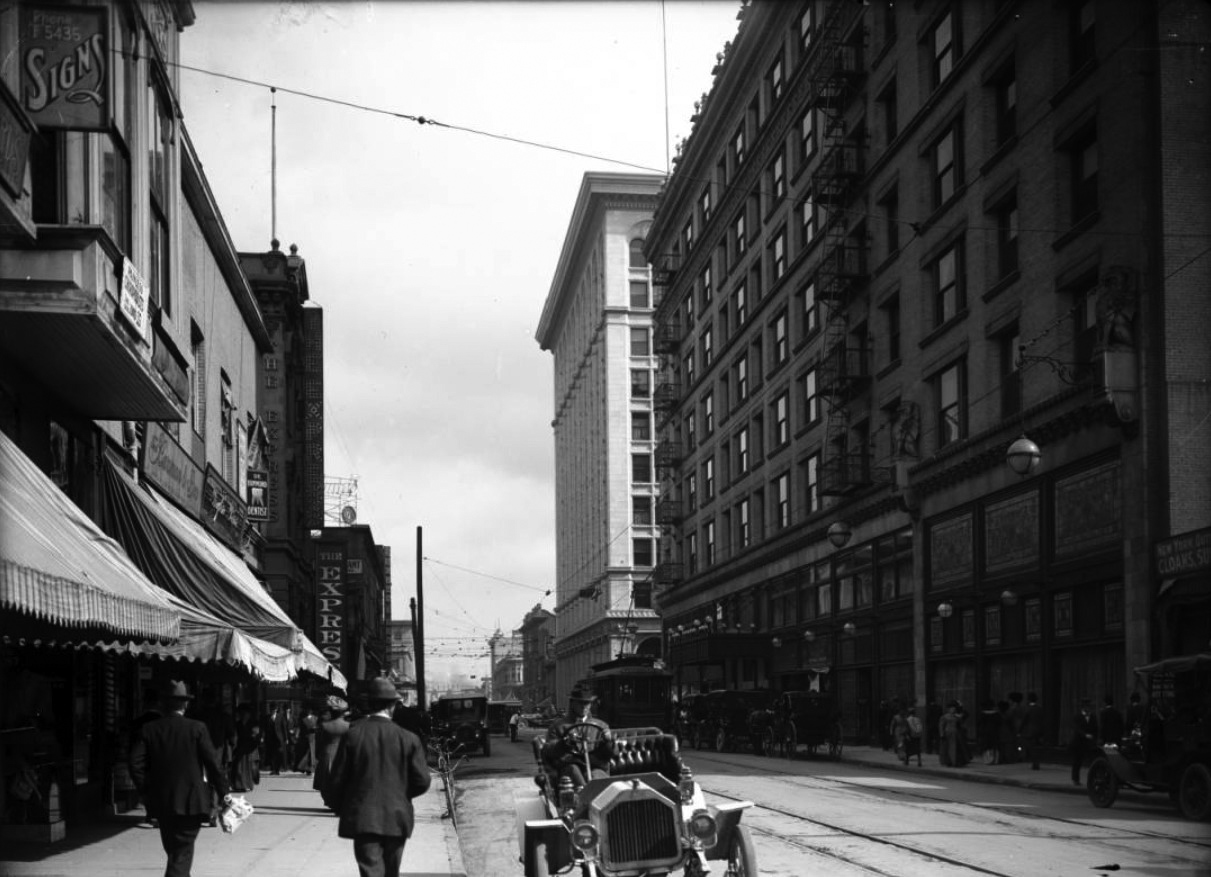 |
|
| (ca. 1918)* – View looking east on 5th Street toward Spring Street with the Alexandria Hotel seen at right (SW corner). A man sits behind the steering wheel of an early model convertible. The large building on the SE corner of 5th and Spring is the Security Building. |
Historical Notes The Alexandria Hotel at 501 South Spring Street became Los Angeles’s first five-star luxury hotel when it opened on February 12, 1906. It also served as the city’s main social center from 1906 to the end of 1920. |
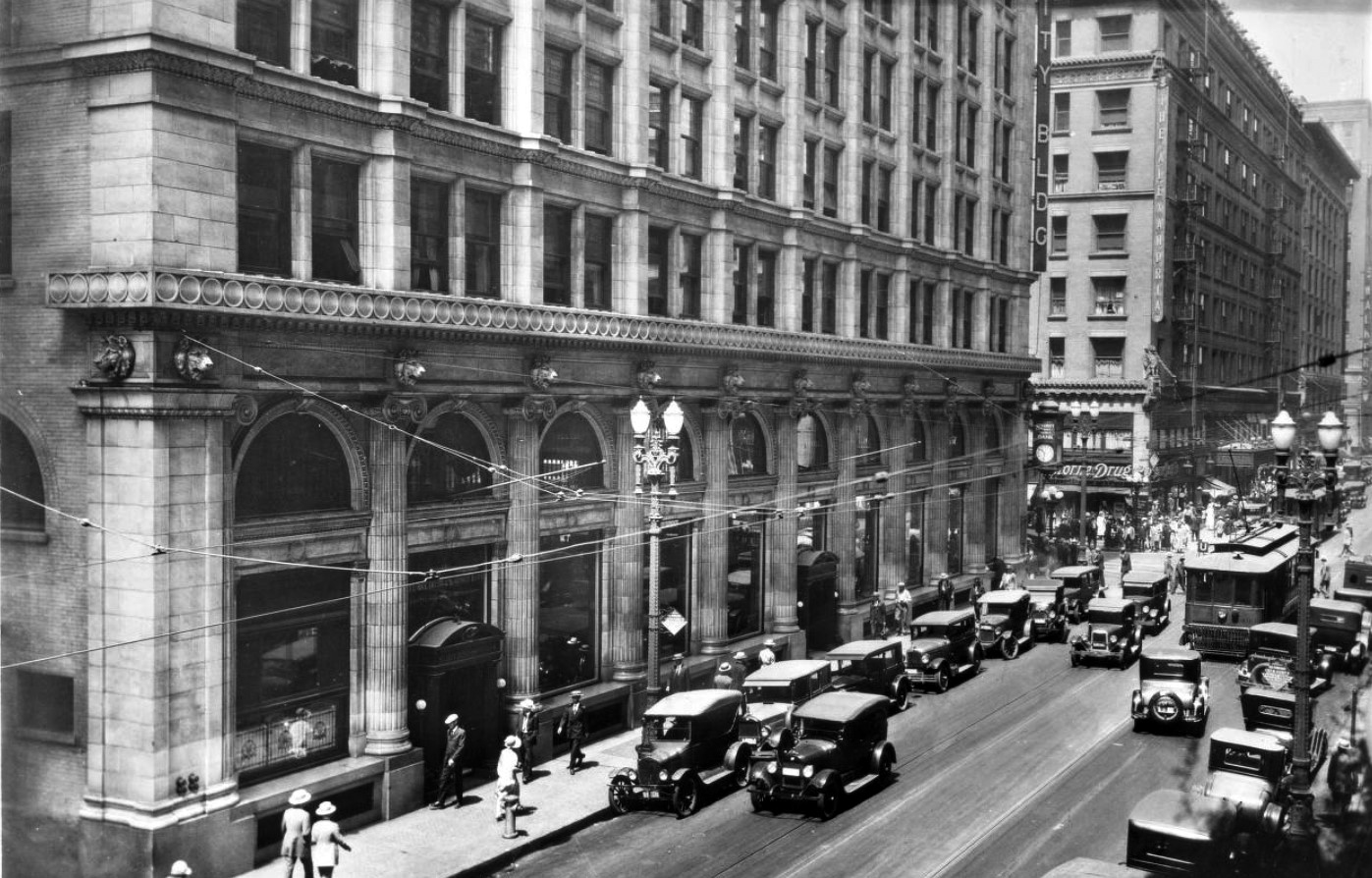 |
|
| (1924)* - View looking west on 5th Street toward Spring Street showing the Security Building on the left (SE corner). In the distance stands the Alexandria Hotel (SW corner). |
* * * * * |
Broadway and 5th Street
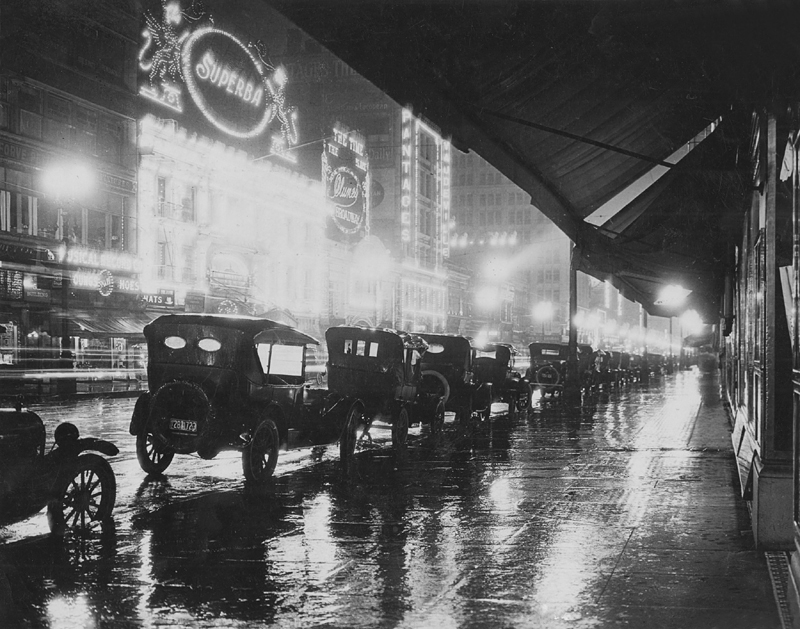 |
|
| (1920)*^ - A rainy night image looking south on Broadway between 5th and 6th streets. The dazzling Superba Theatre illuminates the wet pavement. |
Historical Notes The Superba theatre was opened on July 30, 1914 by pioneer theatreman John A. Quinn. Earlier (1909 or 1910) Quinn had moved from Arizona and leased the Ideal Theatre (134 S. Spring St.). This was followed by a partnership with G.H. McLain that acquired the Bijou (553 S. Main St.) and the Banner (456 S. Main St.). By the end of 1910 the partners had split with Quinn retaining the Banner. In 1911 Quinn took over the Garrick Theatre (former Hyman Theatre) at 8th & Broadway. In 1912 Quinn was running Tally's (833 S. Broadway) and was later involved on Broadway in the Rialto Theatre (1917). |
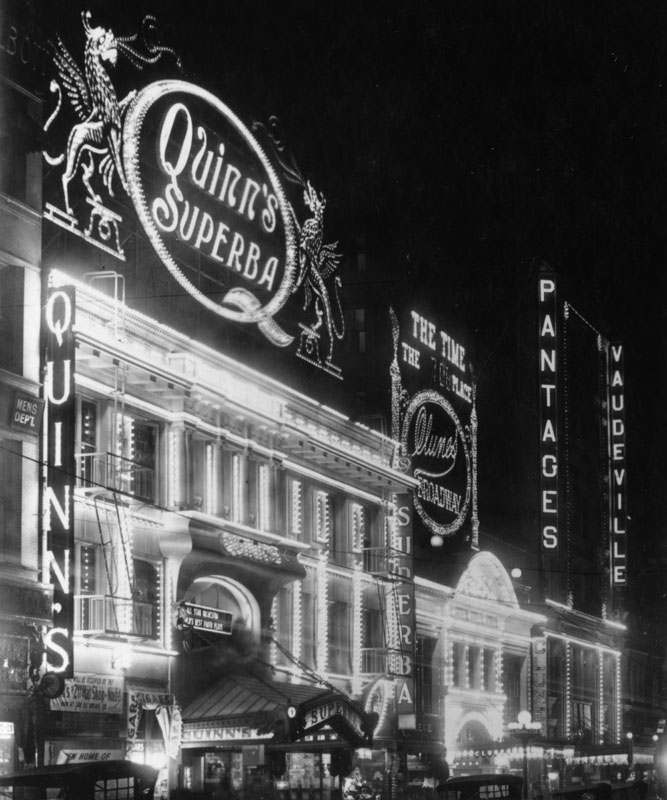 |
|
| (ca. 1915)^ - Exterior view of the front of Quinn's Superba Theatre, with a view down the street where signs can be seen for the Pantages Vaudeville. |
Historical Notes Quinn’s Superba Theatre was located on the site where the Roxie Theatre is today on Broadway in Downtown Los Angeles. It was next to the Cameo and the Pantages. |
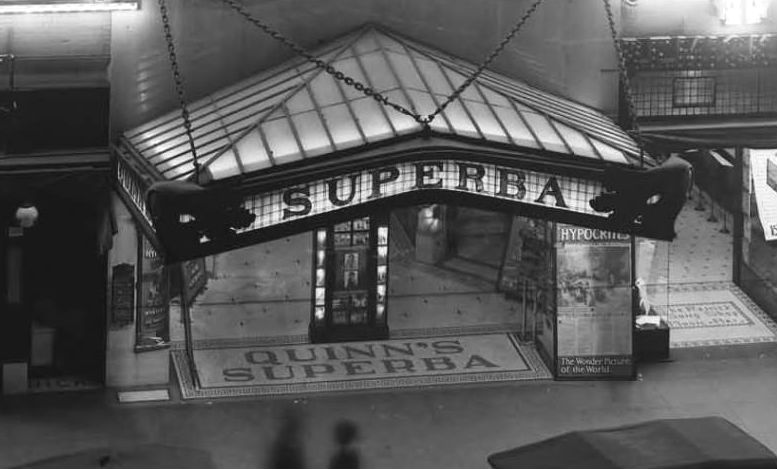 |
|
| (ca. 1915)*#* - Close-up view of the Quinn's Superba Entrance, 518 South Broadway in downtown Los Angeles. |
Historical Notes The Superba Theater was later sold and converted to a coffee house before being razed in 1931 to make way for the Roxie, which was the last theater built on Broadway. |
* * * * * |
Macy Street Bridge
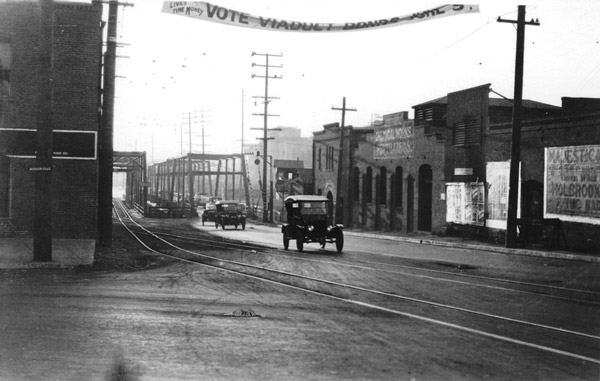 |
|
| (1923)** - View looking east showing the Macy Street Bridge over the Los Angeles River. A banner above the roadway reads: VOTE VIADUCT BONDS - APRIL 5. |
Historical Notes Over the years there have been several bridges connecting Macy Street with Brooklyn Avenue (previously Pleasant Avenue) in East Los Angeles. In fact, the first span over the Los Angeles River was a covered bridge, lit with kerosene lamps, built on this spot in 1870. Click HERE to see more on the 1st Macy Street Bridge. By 1923, you would cross the L.A. River at Macy on the metal truss bridge. While crossing, cars would have to contend with trains of both the Santa Fe (on the eastern side) and the Union Pacific (on the western), as the tracks for each were at the same grade as the bridge’s.* |
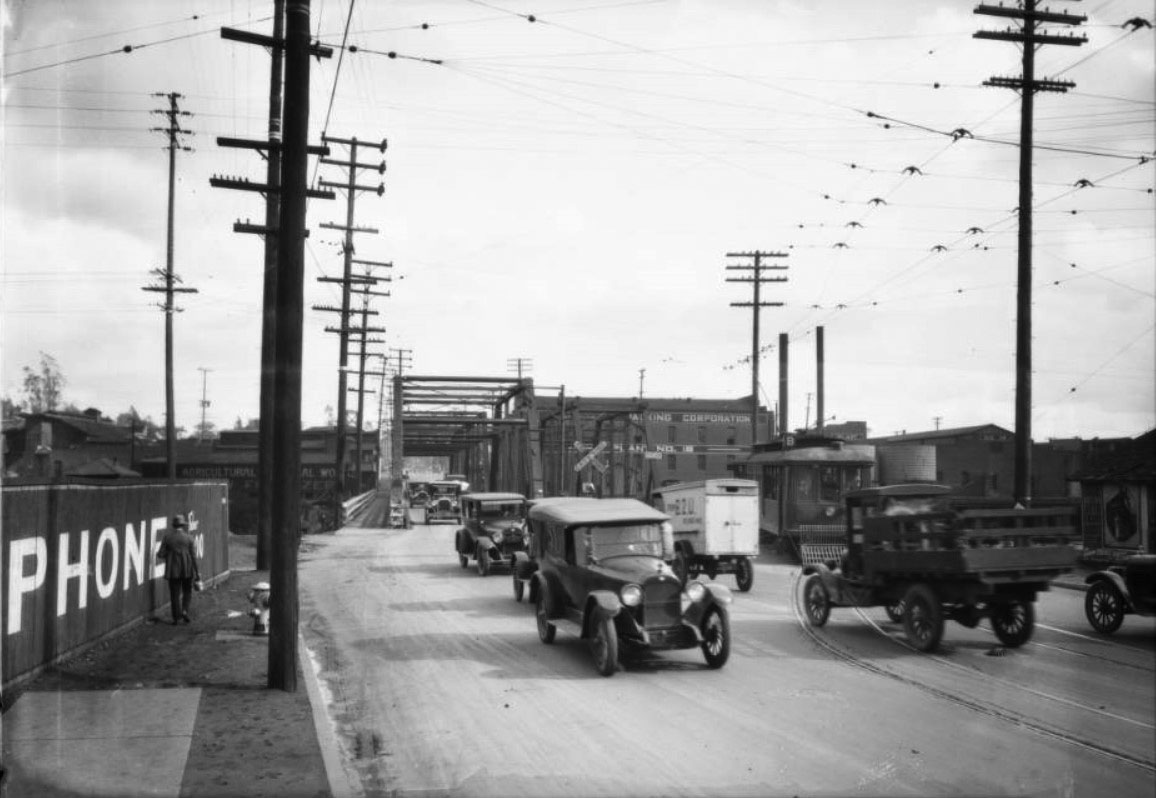 |
|
| (1925)^^ – View looking west showing cars, trucks, and streetcars sharing the road at the Macy Street Bridge. Today, Macy Street is Cesar Chavez Avenue. |
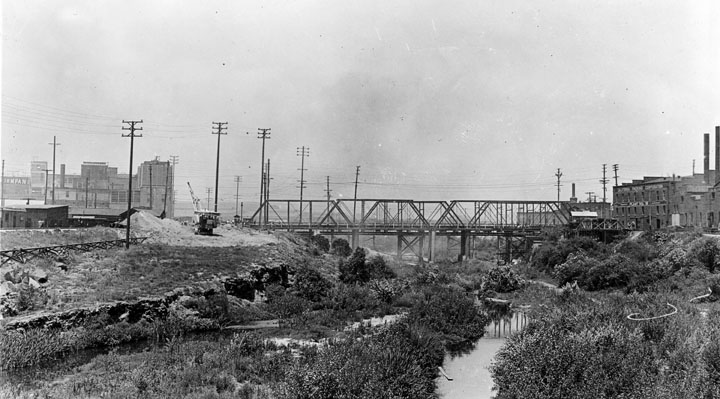 |
|
| (1925)^ - Profile view of the old Macy Street Bridge prior to its demolition. |
Historical Notes On April 5, 1923, the City's electorate voted for a $2 million bond issue to be put toward a new bridge initiative. The construction of the new Macy Street Viaduct eventually started in mid-1925.* |
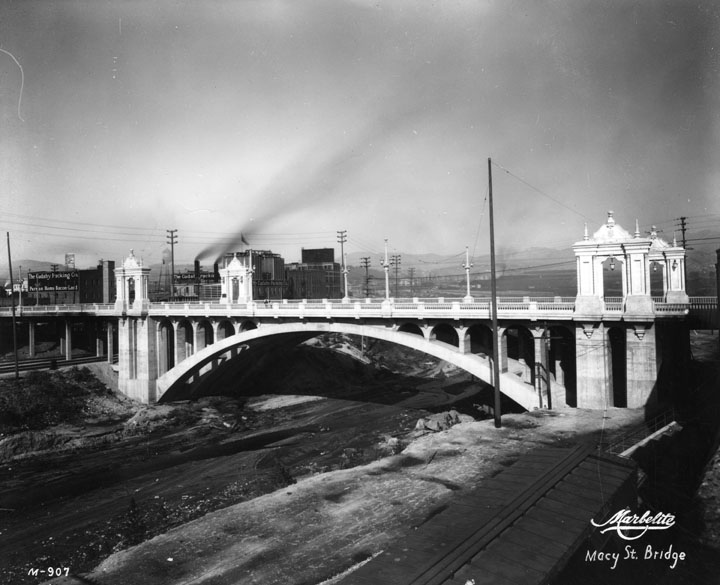 |
|
| (ca. 1926)* - Profile view of the new Macy Street Bridge, constructed 1925-26. |
Historical Notes The Macy Street Viaduct (Bridge) is the second bridge built during large bridge-building program in Los Angeles during the 1920s. The program started in 1923 with lobbyists pushing for the replacement of several of the city's outdated bridges and viaducts. The Macy Street truss bridge was problematic for motorists due to its narrow width and two railroad mainlines (the Santa Fe and Union Pacific) located on either side of the span. The new bridge formally opened on April 17, 1926. The bridge's Spanish Colonial elements are a nod to El Camino Real, the route of which Macy Street/Cesar Chavez Avenue follow. It is also why the bridge is dedicated to Father Junipero Serra. In 1995, Macy Street, which was named after Los Angeles pioneer Dr. Obed Macy, was changed to Cesar E. Chavez Avenue in honor of the former labor leader. So, too, was the name of the bridge changed.*^ Click HERE to see more Early Views of the Macy Street Bridge. |
* * * * * |
1st Street Bridge
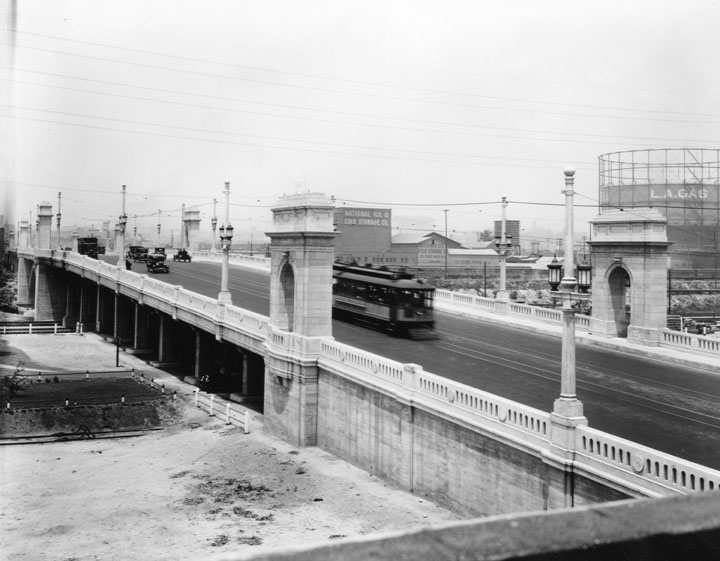 |
|
| (ca. 1929)^ - View of the 1st Street Bridge as a trolley and several cars drive across. On the other side of the bridge some businesses can be seen: National Ice & Cold Storage Co. and a large tank marked L.A. Gas. |
Historical Notes The First Street Viaduct opened in 1929, and is one of the series of classic Los Angeles River bridges designed by Merrill Butler. Special ornamentation was common on bridges constructed between 1900 - 1929. These poles serve two purposes: 1) to hold the decorative streetlight lantern and 2) to support the overhead for the Los Angeles Railway (LARy) streetcars that used this viaduct.^^ Click HERE to see more in Early Los Angeles Streetlights. |
.jpg) |
|
| (ca. 1930s)^ - 1st Street Bridge, viewed from below. Notice the dirt and grime on the facade right above the train tunnels. |
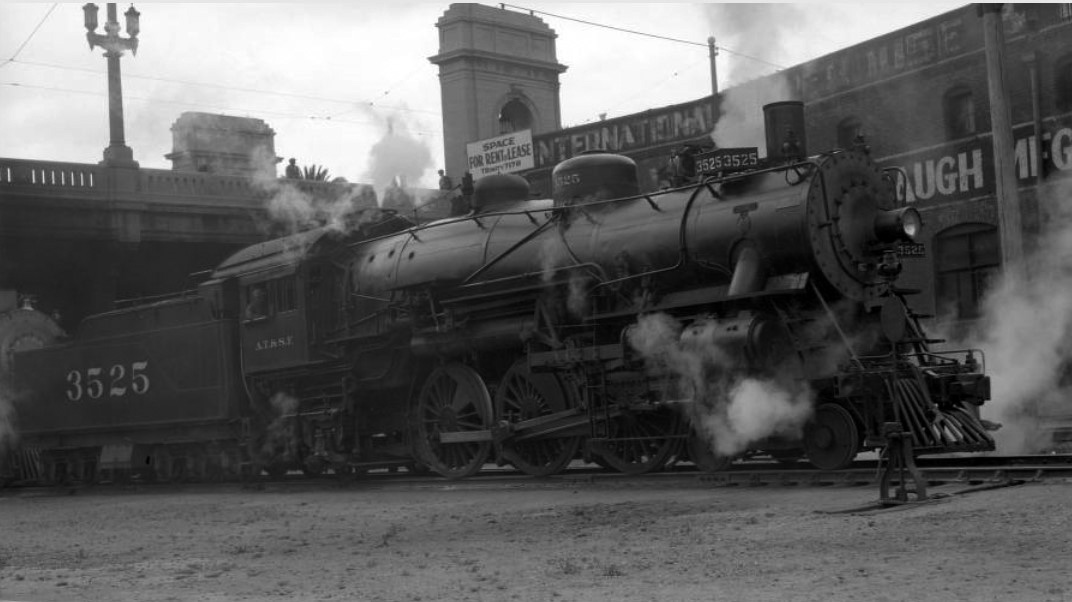 |
|
| (1933)### - View showing the Atchison, Topeka & Santa Fe (ATSF) locomotive, engine number 3525, engine type 4-6-2 passing under the 1st Street Bridge. |
Historical Notes The Santa Fe was a pioneer in intermodal freight service, an enterprise that (at one time or another) included a tugboat fleet and an airline (the short-lived Santa Fe Skyway). Its bus line extended passenger transportation to areas not accessible by rail, and ferryboats on the San Francisco Bay allowed travelers to complete their westward journeys to the Pacific Ocean. The ATSF was the subject of a popular song, Harry Warren & Johnny Mercer's "On the Atchison, Topeka and the Santa Fe", written for the film, The Harvey Girls (1946). The railroad officially ceased operations on December 31, 1996, when it merged with the Burlington Northern Railroad to form the Burlington Northern & Santa Fe Railway (later renamed BNSF Railway).*^ |
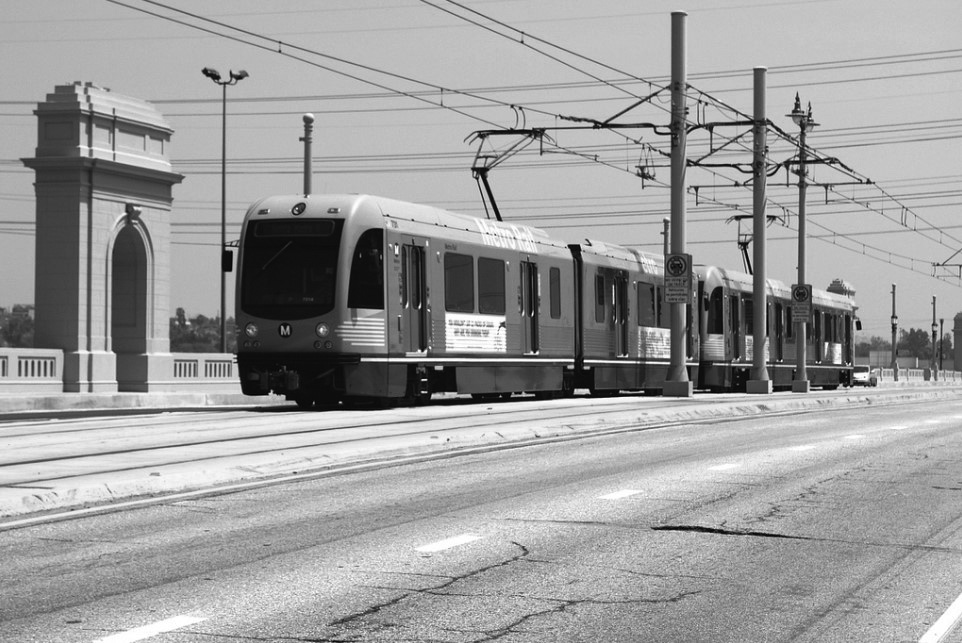 |
|
| (2012)^## - 435 MTA westbound on the First Street Bridge. |
Historical Notes The bridge was declared a historic-cultural monument in 2008, and the Gold Line extension, which runs down the middle of the bridge, opened the following year. |
* * * * * |
Buena Vista-Broadway Bridge
 |
|
| (ca. 1924)* - View of the Buena Vista (North Broadway) Bridge over the Los Angeles River. |
Historical Notes In the early 1900s, a group of property owners in present-day Lincoln Heights organized as the East Side Improvement Association called for a bridge over the river at Buena Vista Street (now North Broadway). The association secured half the funding for the bridge from private sources, and, when the city refused to supply the other half, elected their own president to the city council. The Los Angeles Times threw its support behind the plan in 1908, urging the city to become the "Pontifex Maximus of the day" (a reference to the officer of the Roman Republic responsible for bridge building). The city soon agreed, and the concrete-arch bridge -- complete with miniature Roman temples and other neoclassical flourishes -- opened to traffic in 1911.**# |
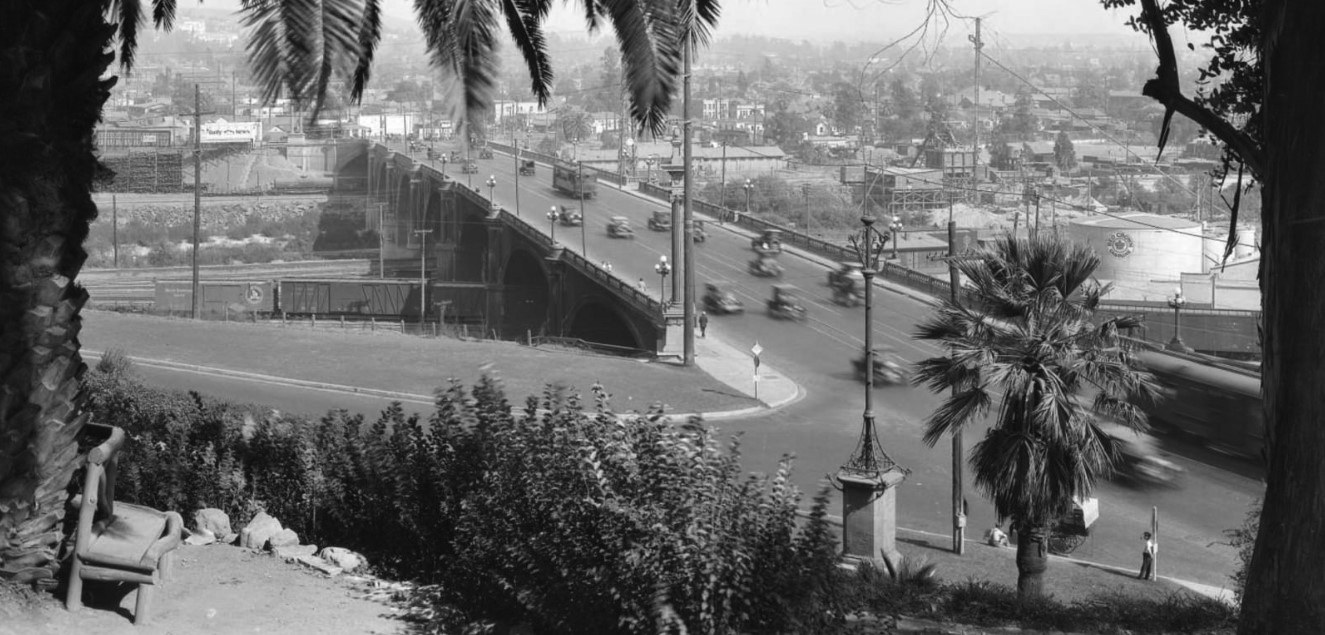 |
|
| (1927)#^ – Panoramic view looking east from Elysian Park showing the Buena Vista (North Broadway) Bridge spanning the Los Angeles River and the SP trackage coming out of the 'Cornfield' (out-of-frame to the right). |
Historical Notes The Buena Vista-Broadway Bridge is one of the oldest of the bridges crossing the Los Angeles River. Strategically, the bridge connects Lincoln Heights with Chinatown and gets heavy use as an alternative to the Pasadena Freeway. Culturally and historically, the over 100-year-old bridge has served as an important symbolic link connecting the Latino and Chinese communities as well as being a favorite passage to Elysian Park for generations of Eastside families.*## |
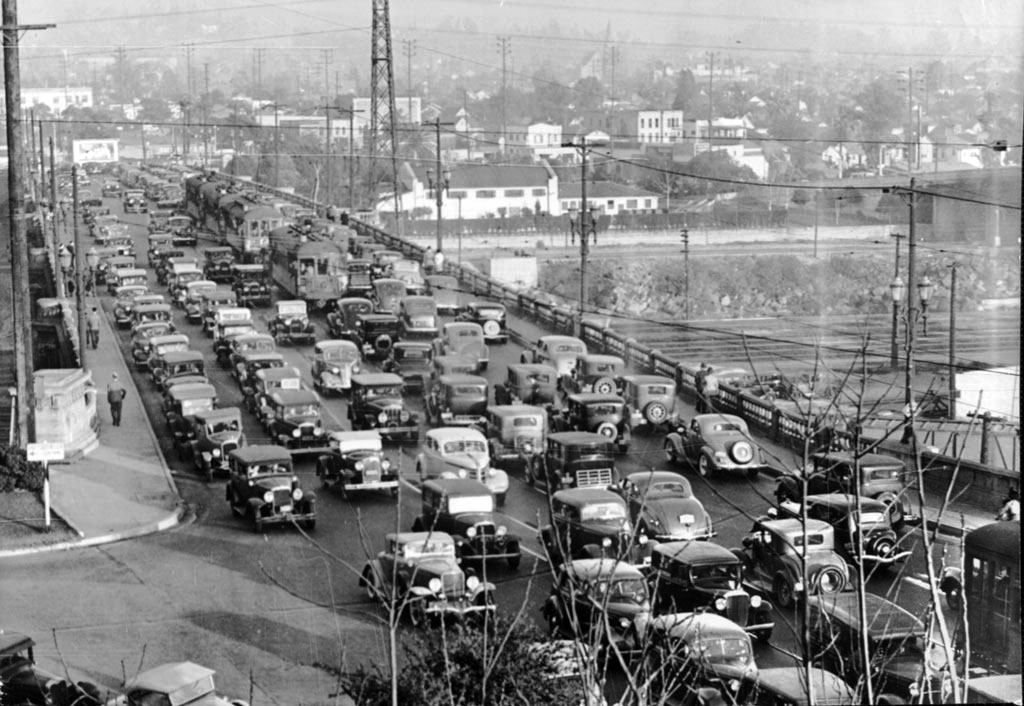 |
|
| (1937)^^ - View of a congested North Broadway bridge taken from the entrance to Elysian Park. Electric streetcars are in the midst of traffic. |
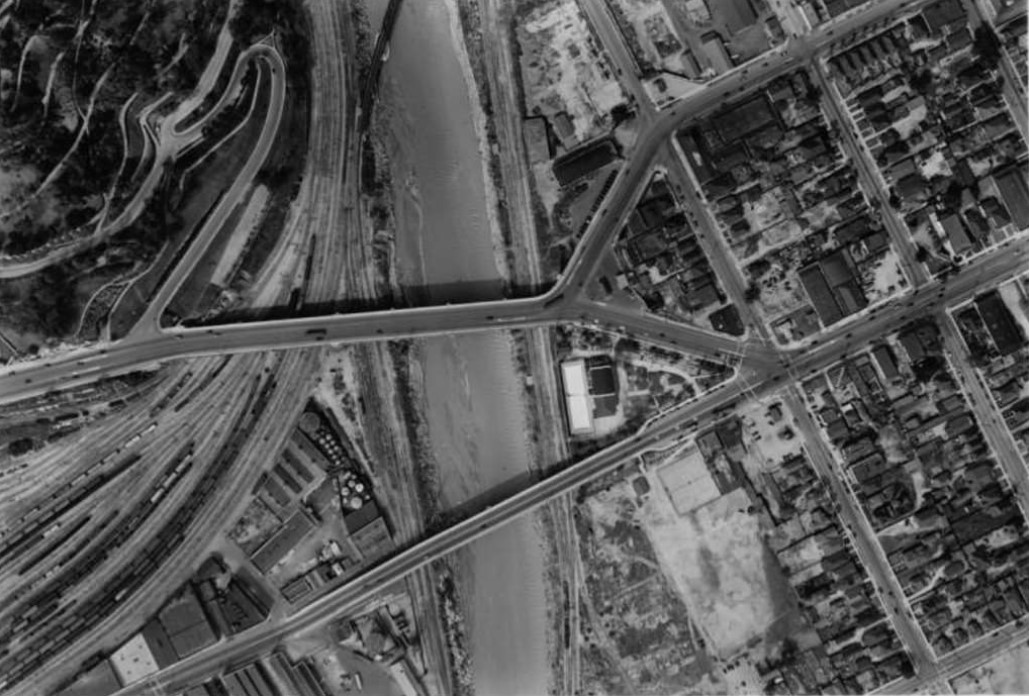 |
|
| (1938)#^ - Aerial view showing the N. Broadway and Spring St. Bridges corssing a swollen Los Angeles River with Elysian Park (upper left) and the SP Cornfield (also known in 1938 as the Bullring) railroad yard. Meadow Road and Park Row Drive wind up a steep slope into Elysian Park at left north of the railroad yard. |
Historical Notes 1938 saw unusually heavy rainfall with widespread flooding. Notice the river is still 'unimproved'. Click HERE to see more in Los Angeles River – The Unpredictable. |
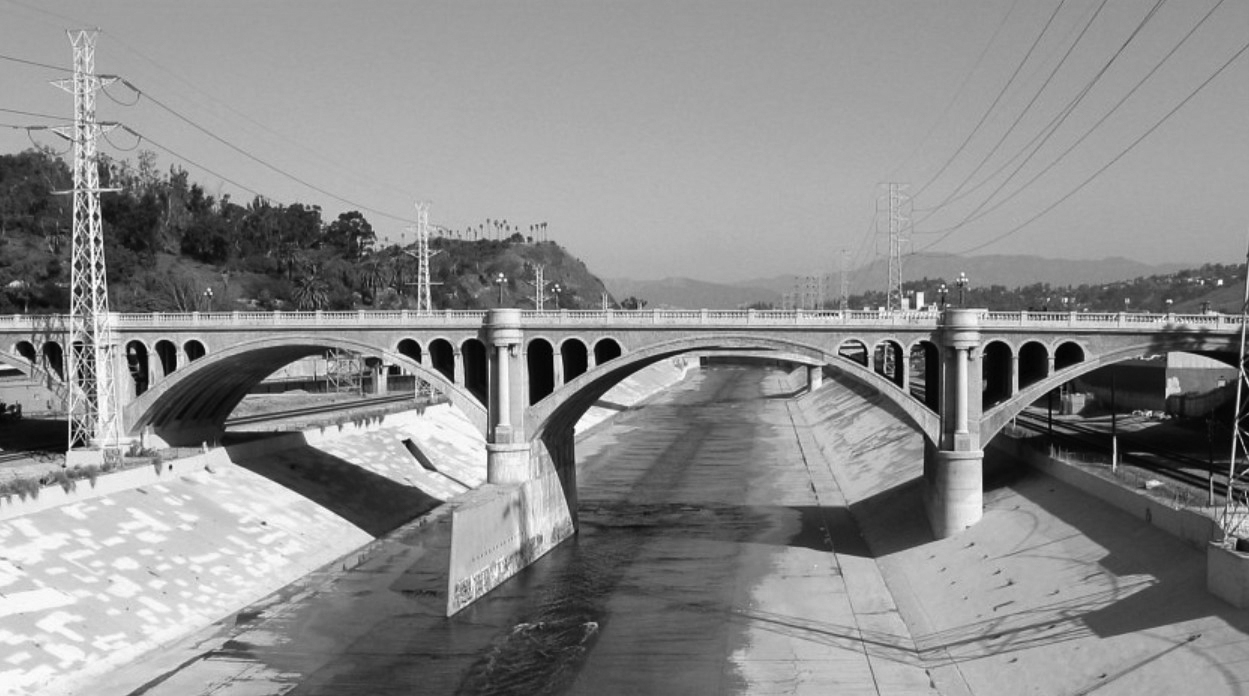 |
|
| (2000)+** - Wide-angle view of the Buena Vista-Broadway Bridge looking north shortly after it was retrofitted. |
Historical Notes The Buena Vista-Broadway Bridge underwent an 18 month, $20-million dollar renovation and seismic retrofitting that was completed in 2000.*## |
* * * * * |
Highland Park
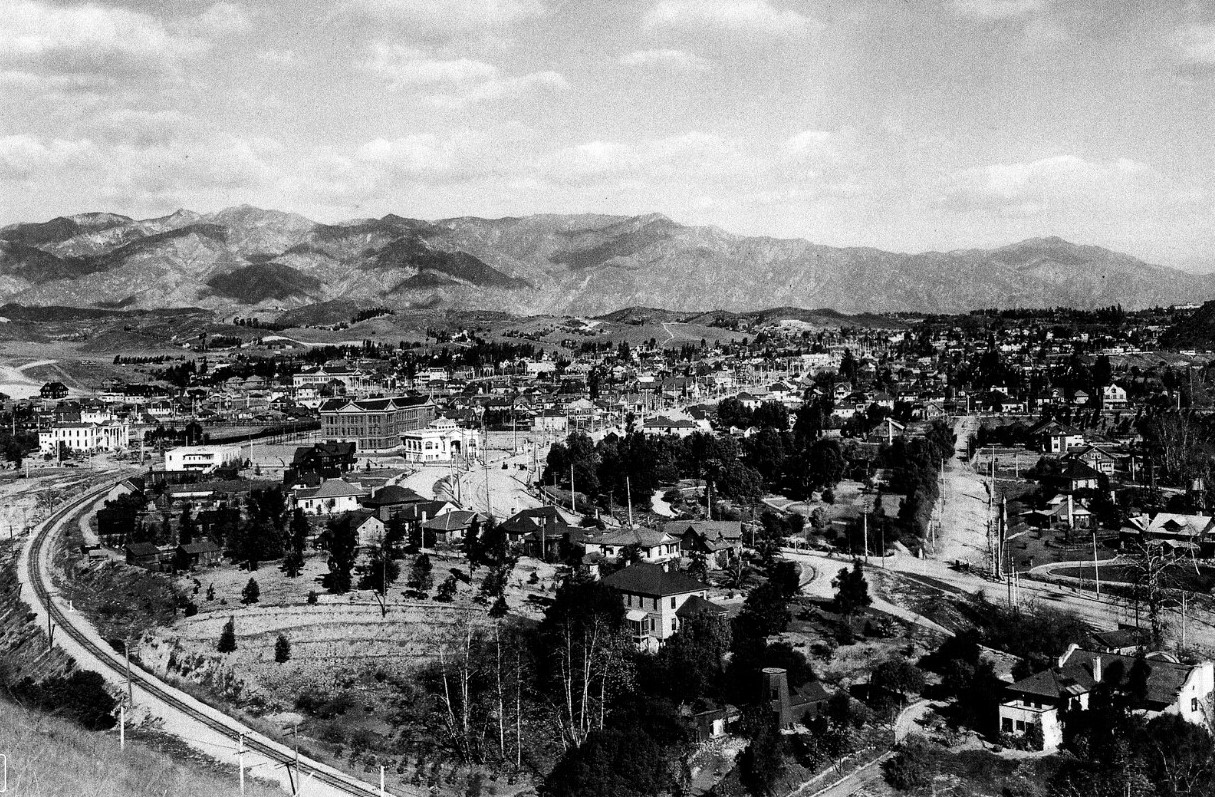 |
|
| (ca. 1905)* - Panoromic view of Highland Park looking towards the San Gabriel Mountains. |
Historical Notes The white building at center-left of the photo was once the Library building of the Occidental College Highland Park Campus in the early 1900s. |
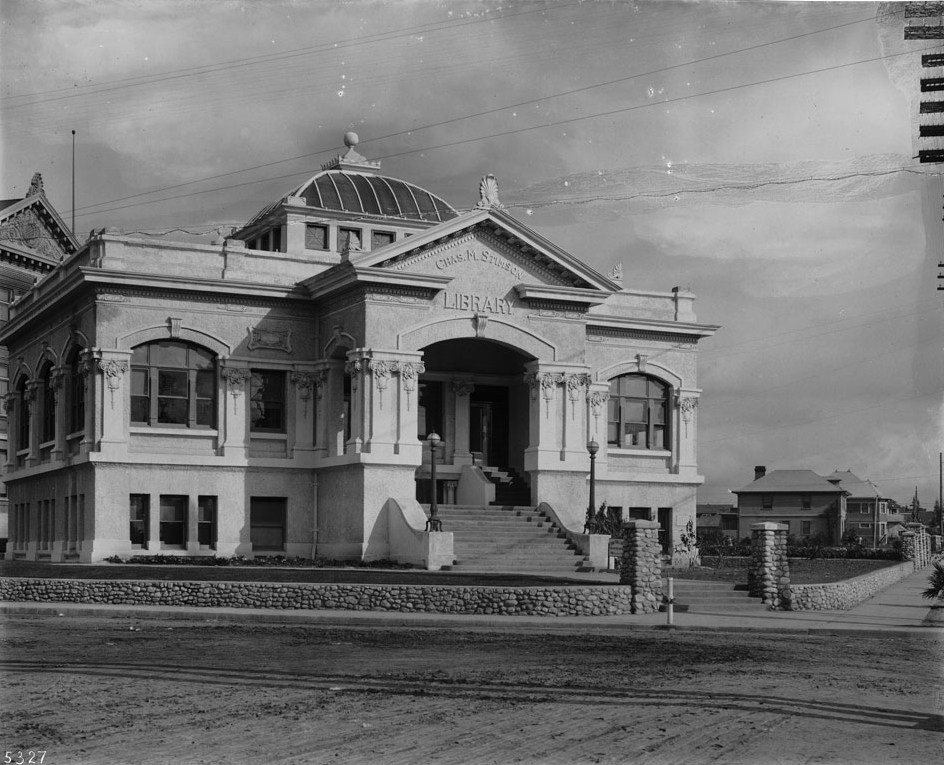 |
|
| (ca. 1908)^^ - Photograph of the Chas. M. Stimson Library, built in 1904 on the Occidental College Highland Park Campus. The two-story building has an extended porch where above it is a pediment displaying the name of the building. Multifoil tracery outline the windows the walls. Above the roof is a turret-like tower. A stone masonry wall creates a perimeter around the front yard. Heavy tracks line the dirt road in front of the building. |
Historical Notes After the College moved to its present campus in Eagle Rock in 1914 the Library building was used for a short time as a Los Angeles City Branch Library. The building has since been demolished.^^ |
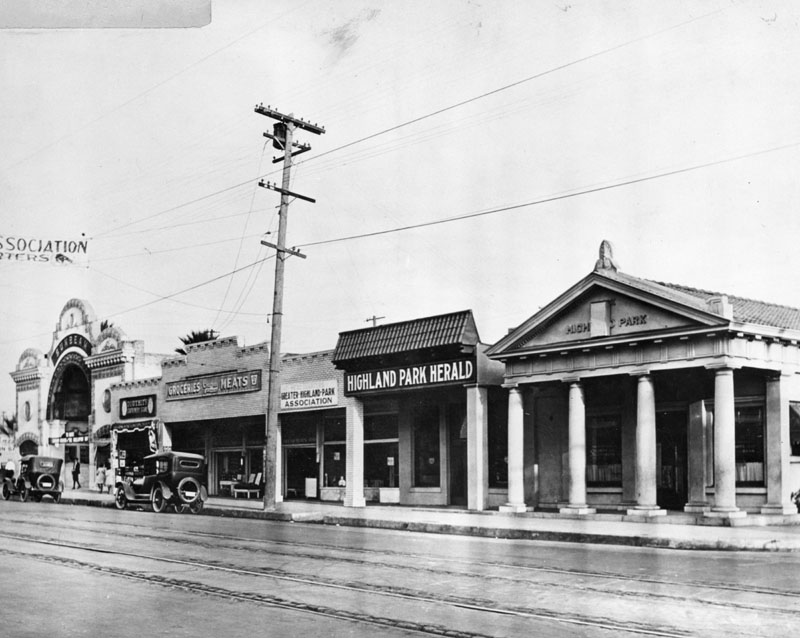 |
|
| (ca. 1920)^ - Pasadena Avenue (later North Figueroa Street) in Highland Park. The Sunbeam Theater is on the left, and Highland Park Herald newspaper office on the right. The theater, located at 5722 N. Figueroa Street, was designed by A. Lawrence Valk. |
Historical Notes The Sunbeam Theatre was a 1296 seat theater built in 1914. It was purchased by the owners of the Highland Park Theater and closed to remove competition. After that it was re-purposed for a variety of businesses. In the late 1980s, part of it was utilized by the theater group Outback Theater. The space is still occasionally used for events.*^^^ |
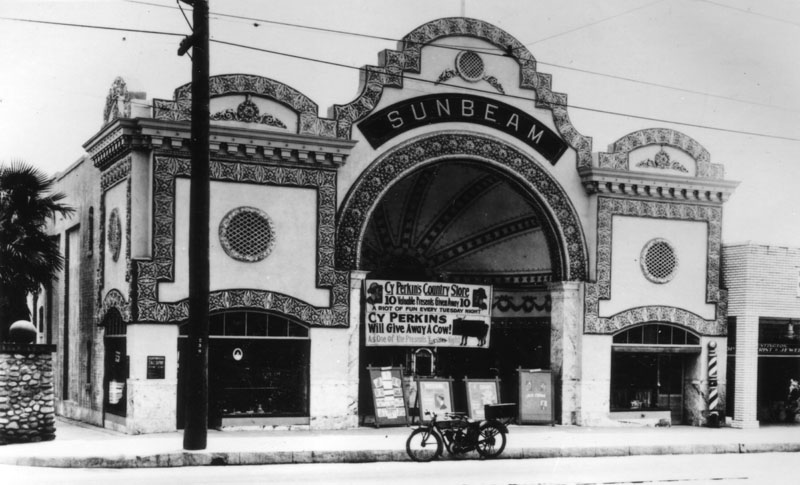 |
|
| (ca. 1920)^ - Exterior view of the Sunbeam Theater in Highland Park, with a sign advertising a promotion by Cy Perkins Country Store. An early model motorcycle is parked in front of the theater. |
* * * * * |
LA Plaza Area
 |
|
| (ca. 1920)^ - View of North Main Street at Arcadia Street in the Plaza area circa 1920. From left to right: Pico House, Merced Theater, Masonic Temple, and Hotel Orchard on the corner of Arcadia Street. Small shops are at street level, and cars are parked along the curb. Streetcar tracks are in the foreground. |
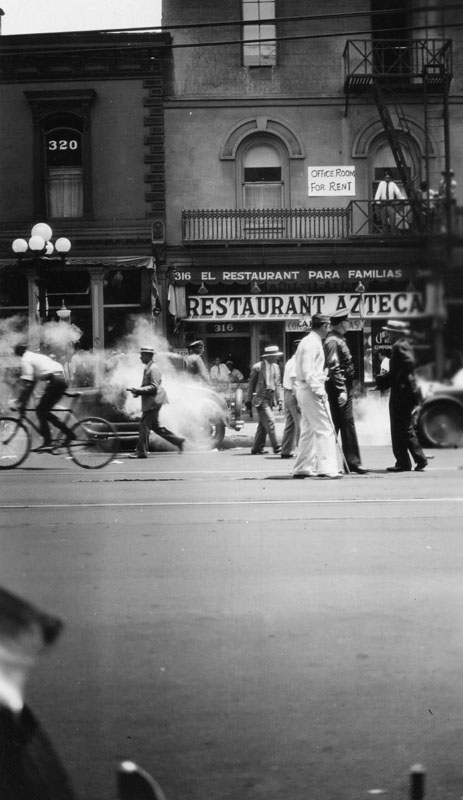 |
(ca. 1920)^ - View of a busy North Main Street in front of the Azteca Restaurant as seen from across the street. The restaurant is located on the street floor of the old Bella Union Hotel. A sign on the second floor reads: Office Room For Rent.
|
Historical Notes Constructed in 1835, the Bella Union Hotel has a long, rich history. It served as the County Courthouse until October 1851, and in 1860 was the location of a champagne fete celebrating the connection of San Francisco and Los Angeles by telegraph.^ |
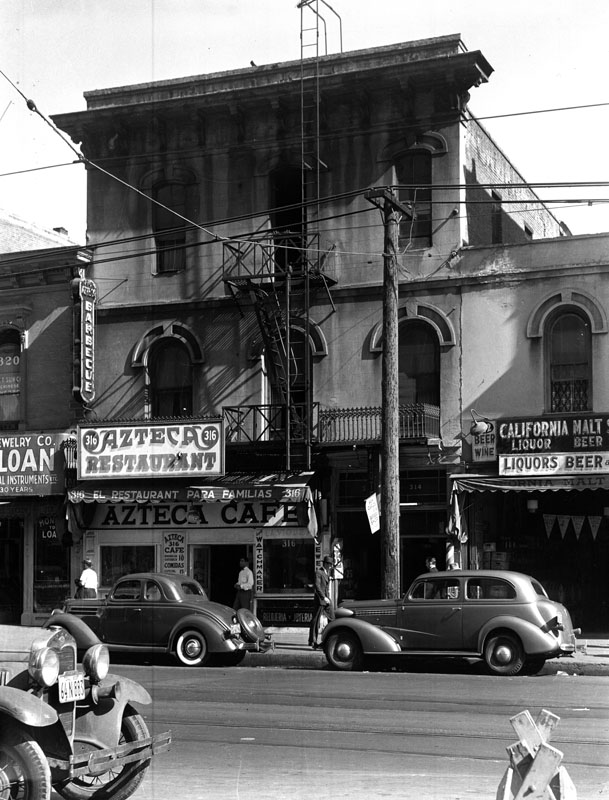 |
|
| (1939)^ - Exterior view of the old Bella Union Hotel, located at 314 North Main Street. Taken on May 4, 1939, the hotel had become a shadow of its former self. |
Historical Notes The Bella Union Hotel is considered to be the first hotel in Los Angeles. The building no longer exist, however the site it stood on was designated California Historical Landmark No. 656 (Click HERE to see more in Califronia Historical Landmarks in LA). Below is what the hotel looked like in the 1860s. |
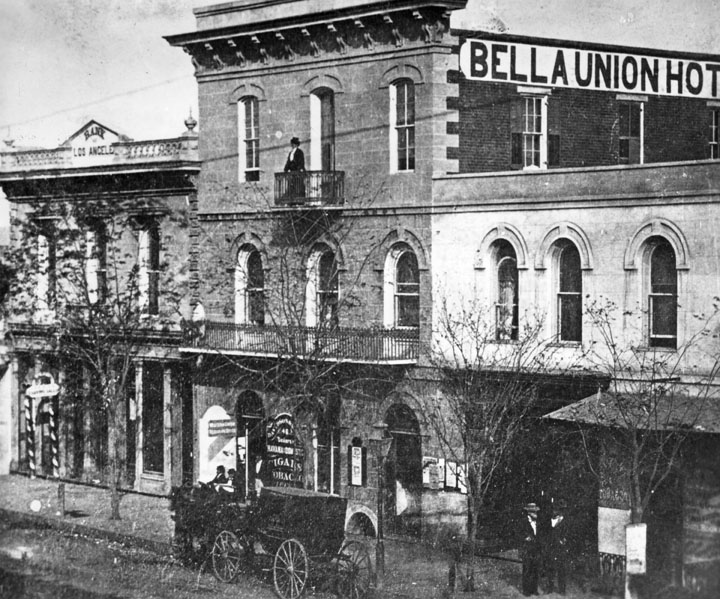 |
|
| (ca. 1867)^ - The Bella Union at 314 N. Main St. later became the St. Charles Hotel. To the left is the original home of Farmers and Merchants Bank, later merged into Security Pacific Bank. Standing on the balcony is Mrs. Margarita Bandini Winston, owner of the hotel. |
.jpg) |
|
| (ca. 1920)^ - View of the buildings on the east side of Los Angeles Street, in Chinatown. Address shown is 434 Los Angeles Street. |
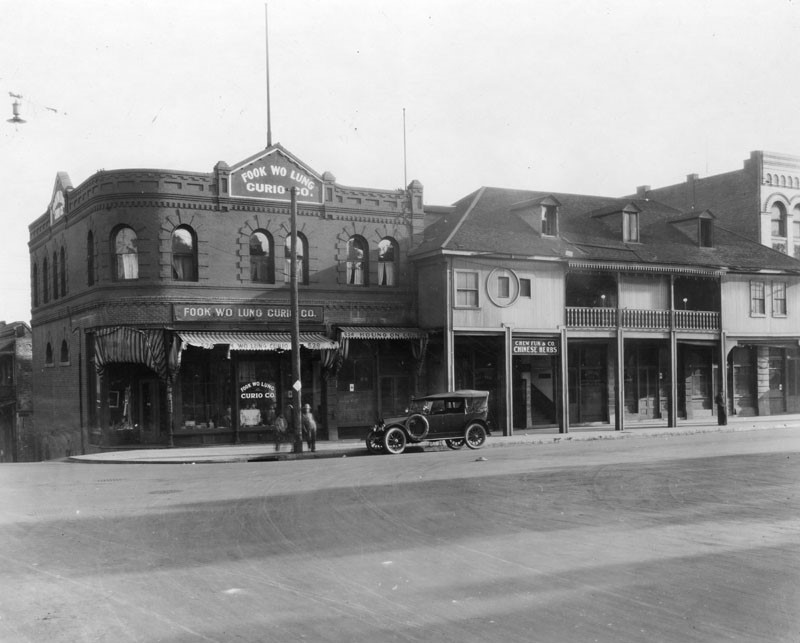 |
|
| (ca. 1920)^ - Shops on Los Angeles Street at Marchessault. Shown are the Fook Wo Lung Curio Co., at 526-528, next to Houng On Company, at 524, and Chew Fun and Company, Chinese herbs in the old Vincent Lugo Adobe at right. The LA Plaza is out of view to the right, on this side of Los Angeles Street. |
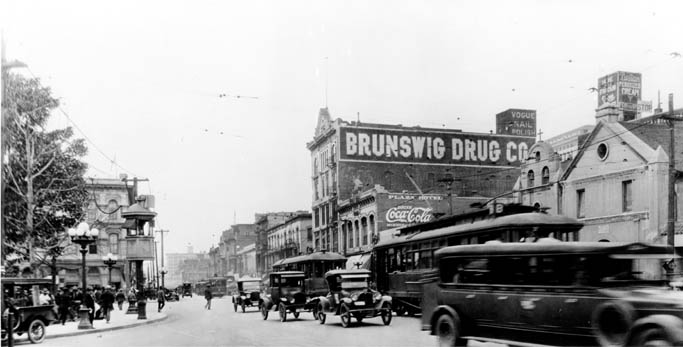 |
|
| (1920)*#^^ - View of Main Street, includes the Old Plaza Church and Brunswig Building (Brunswig Drug Company) on the right and the Plaza and Pico House on the left. Heavy traffic, antique cars and trolley cars. |
Historical Notes Note the elevated kiosk on the edge of the plaza to the left ot the photo. Elevated booths like these were used by the Los Angeles Railway and the Yellow Cars as a switchman’s tower to control the flow and path of streetcars through the intersection. Many of these were still standing well into the 1920s. |
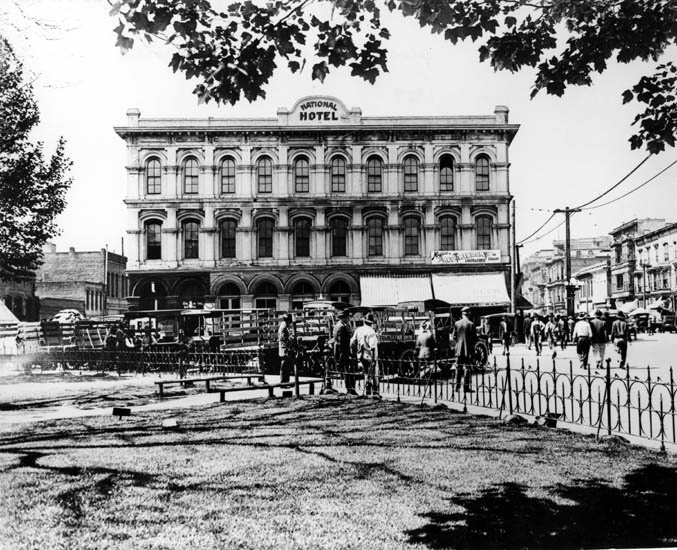 |
|
| (ca. 1920)*#^^ - View of the Pico House as the National Hotel from the Plaza circa 1920. |
Historical Notes In 1880, Pio Pico lost the hotel by foreclosure. From 1892-1920 the building was called the National Hotel.^#^^ |
 |
|
| (1921)^ - View of Sanchez Street, lined with brick buildings, looking north toward the Plaza in 1921. The first building at far left is the rear side of the Pico House and the rear side of the Merced Theater. |
Historical Notes Sanchez Street juts south from the plaza, opposite its more famous twin, Olvera Street, on the north side. It's just a block long, but it's seen a lot of history. In the 1880s and '90s, it was the scene of several crimes reported in The Times. Most involved the local saloons and Chinese gangs of the day, including the 1889 shooting death of the "Peruvian Princess," a woman whose tortured life took her from Lima to China to San Francisco and finally to her death in a Sanchez Street boarding house. In 1914 police fought protesters on Sanchez Street during the Christmas Riot. A member of the International Workers of the World, or Wobblies, was shot and killed.*^## |
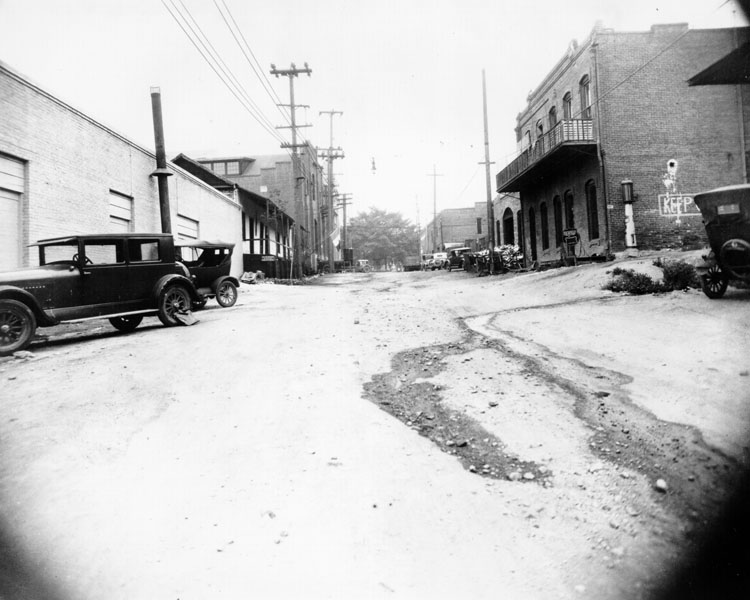 |
|
| (1920s)** - View looking south toward the L. A. Plaza on Olvera Street before improvement. On the left the Avila Adobe is seen. To the right is the Sepulveda House with a gas pump on its side. |
Historical Notes The Avila Adobe was built ca. 1818 by Don Francisco Avila, alcalde (mayor) of Los Angeles in 1810. Used as Commodore Robert Stockton's headquarters in 1847, it was repaired by private subscription in 1929-30 when Olvera Street was opened as a Mexican marketplace. It is the oldest existing house in Los Angeles. The Sepulveda House is a 22-room Victorian house built in 1887 in the East lake style. The original structure included two commercial businesses and three residences and fronts both Main and Olvera streets.*^ |
Click HERE to see more in Early Views of the Los Angeles Plaza |
* * * * * |
Downtown LA
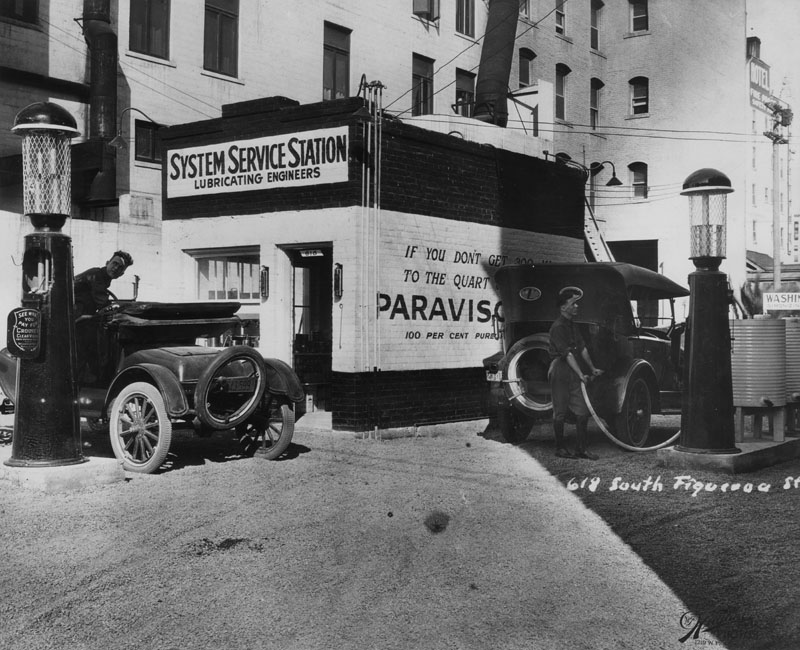 |
|
| (ca. 1920)^ - Two men are pumping gas into their cars from "Crouse Clear Vision: see what you pay for" pumps at the System Service Station at 618 South Figueroa St. One car, left, has its top down. Both cars have spare tires attached to the back. The small, brick, one-story service station is painted in three stripes with "Lubricating Engineers" under the station name and a painted advertisment for "Paravision" on the side. The service area is paved in gravel and far right is a partial sign for "Simonizing". Multi-storied buildings are directly behind the station and in the background, left, is a hotel advertized as "fire proof". |
Click HERE to see more Early Views of LA Gas Stations |
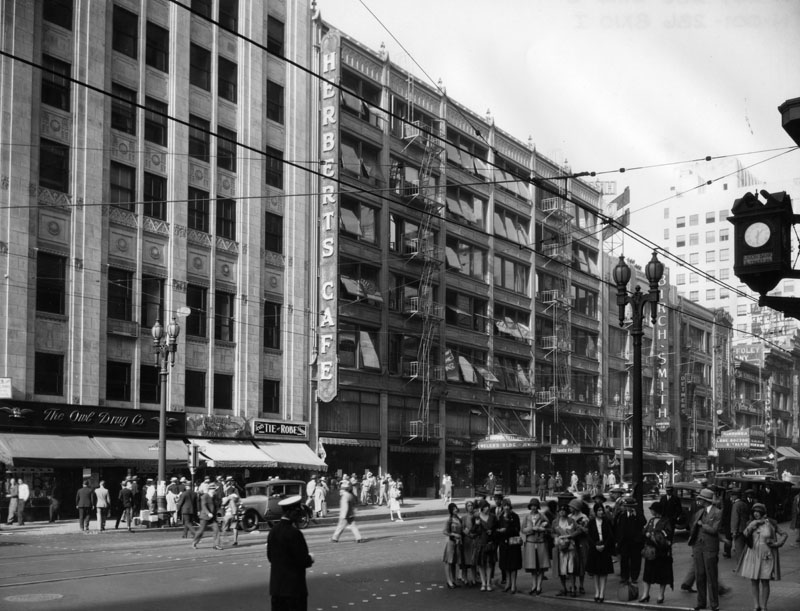 |
|
| (ca. 1920)^ - Pedestrians and a traffic cop face off at the intersection of Hill and 8th St. According to the Union Bank & Trust clock, it's 1:30 in the afternoon. On the left, awnings from The Owl Drug Co., Van de Kamp's Bakery and Ted's Tie and Robe Shop shade the sidewalk. "Herberts Cafe" vertical sign edges the Jewelers Building, center. The Alhambra Theater in the Edward D. Silent Building advertises the "Love Doctor, a Talkie" in its marquee. Another vertical sign, this one for Birch and Smith Furniture Co., is just before the theater. |
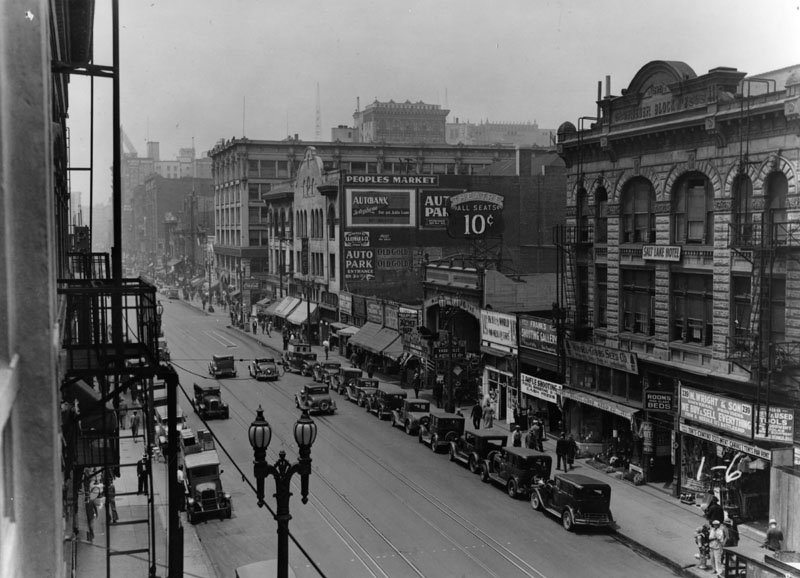 |
|
| (ca. 1920)^ - The Rueder Block No. 2, 1892, building houses the Salt Lake Hotel and various retail stores, such as Winsel Gibbs Seed Co. and M. Wright & Son, who claims "we buy & sell everything from a needle to a battleship". A shooting gallery, vaudeville theater (all seats 10 cents) and an auto park (entrance on 3rd) are some of the retail businesses active on this busy street. |
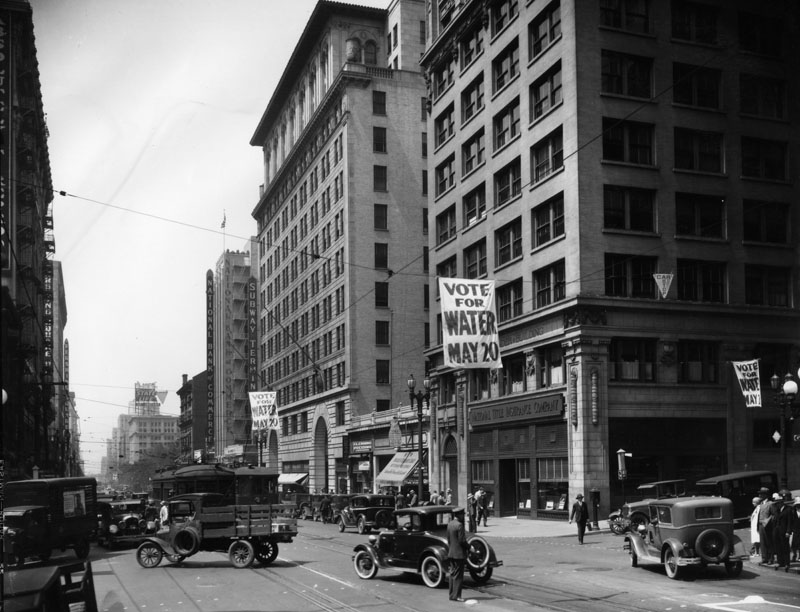 |
|
| (ca. 1925)^ - "Vote for Water, May 20" banners span Hill Street as a white-gloved cop waves traffic through Hill & 4th intersection. Buildings are: Pershing Square Building, left; Subway Terminal Building, center; National Bank of Commerce Building next to Subway. |
Historical Notes In 1913 the Los Angeles Aqueduct was completed and the City had a new source of water. L.A. proceeded to annex outlying communities attracted by the promise of an abundant water supply. The flurry of annexations began even before the aqueduct was complete. Between 1910 - 1930, The area of Los Angeles increases from 115 sq. miles to 442 sq. miles through annexations of surrounding areas (i.e. Hollywood is annexed in 1910, the San Fernando Valley is annexed in 1915). The City's population increased from 533,535 (1915) to 1,300,000 (1930).*^ |
Click HERE to see more in Water in Early Los Angeles |
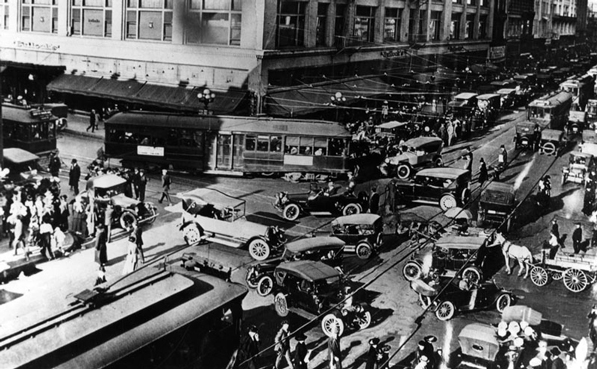 |
|
| (ca. 1920)^ - Streetcars, automobiles, horse-drawn carriages, and pedestrians clog the intersection of Broadway and 7th Street. |
Historical Notes Traffic jams in downtown Los Angeles started early in this century. This picture was taken sometime in the 1900's to 1920's, and already the trolleys, cars and horses and carriages are going every which way they can in the middle on the street. On the far (northwest) corner of Broadway is the Bullock's Dept. store.^ |
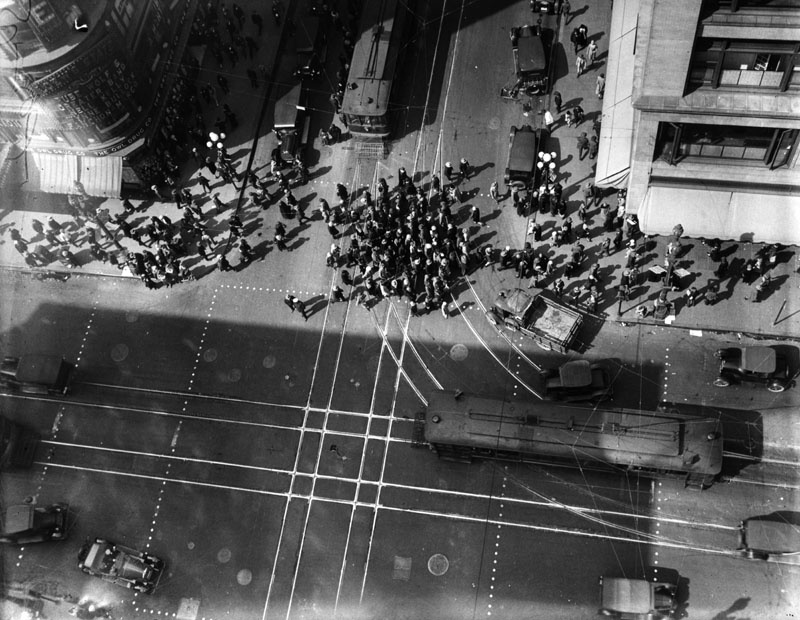 |
|
| (1920s)^ - A view of the intersection of 7th and Broadway taken from directly overhead showing throngs of people crossing the street. On the top left (southwest) corner is the Loew's State Theatre. |
Historical Notes Los Angeles' population continued to grow. By 1920 it was 576,700, an 81% increase over what it was 10 years earlier (319,200).*^ |
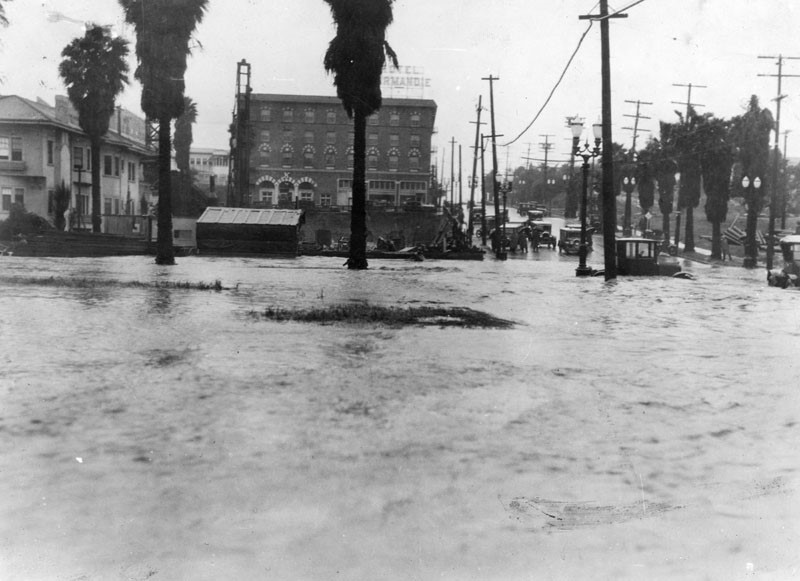 |
|
| (ca. 1922)^ - View of 6th Street and Mariposa Avenue, looking toward the Hotel Normandie, across a lake of water. |
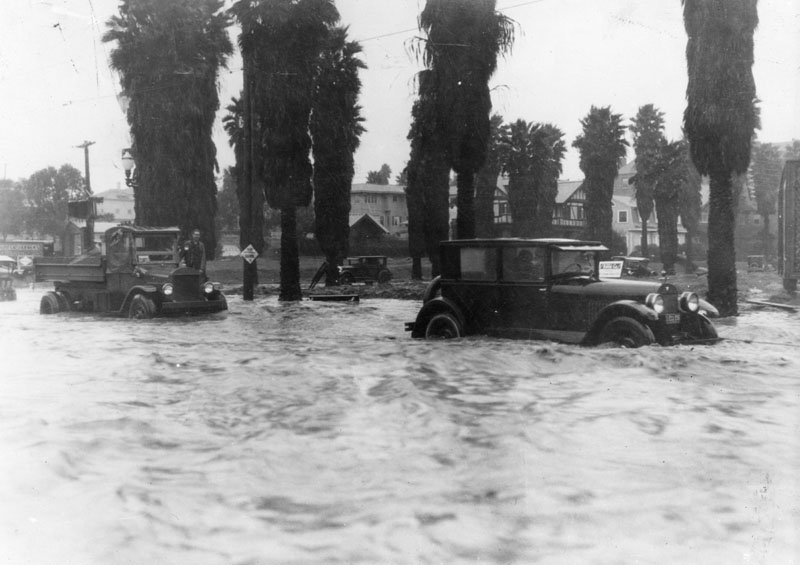 |
|
| (1920s)^ - Vehicles in the flooded intersection of 6th Street and Mariposa Avenue before the building of a storm drain. |
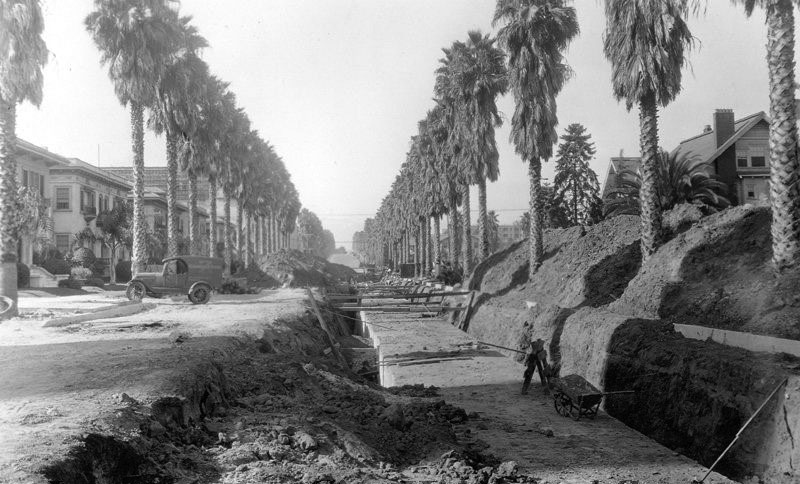 |
|
| (1927)^*^** – View showing the construction of a storm drain on Mariposa Avenue, looking north from Wilshire Boulevard. |
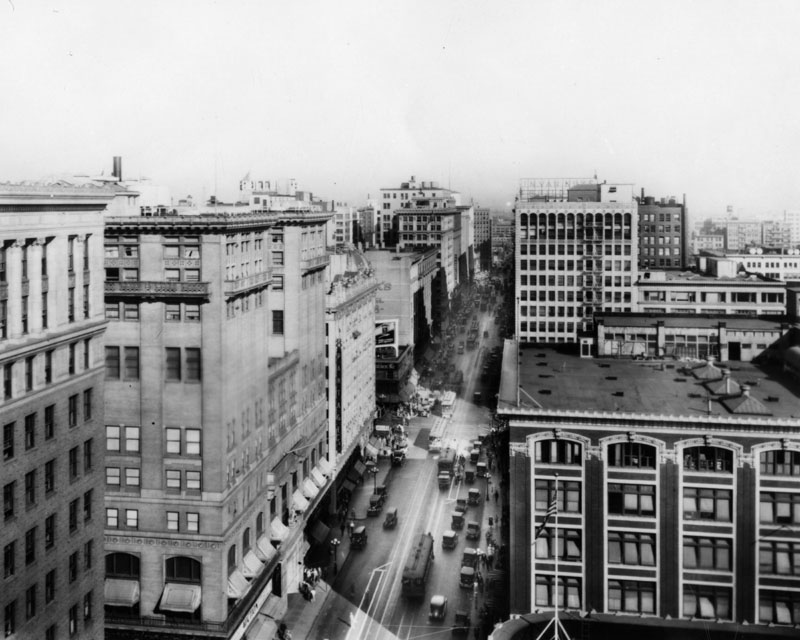 |
|
| (ca. 1920s)^ - Panoramic view of the intersection of Olive and 7th Streets, looking south. At right is the building originally built as the Ville de Paris Department Store circa 1917, then remodeled in 1940 as the Merchandise Mart to accommodate various wholesale businesses. At left is the Los Angeles Athletic Club building. A number of streetcars, as well as cars, are on the street. |
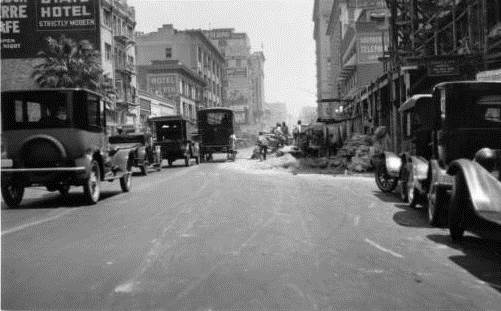 |
|
| (1922)^^ - View looking south on Olive between 7th and 8th streets. The new Pacific Telephone Co. building is under construction on east side of Olive Street. |
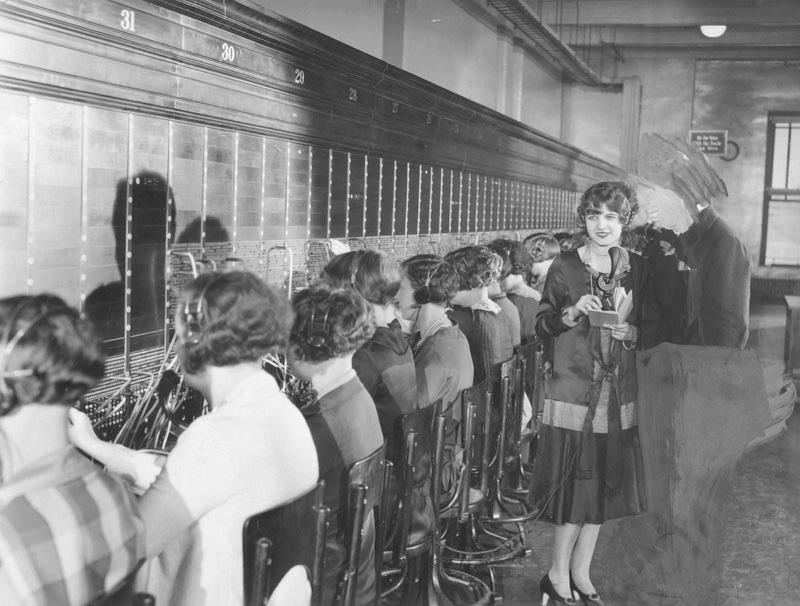 |
|
| (1930)*^^* - “Operator, may I help you". Before you had to press a zillion buttons to get through to a human, these women did it for you on a switchboard! View is of the switchboard at Pacific Telephone Company in Los Angeles located at 716 S. Olive Street. |
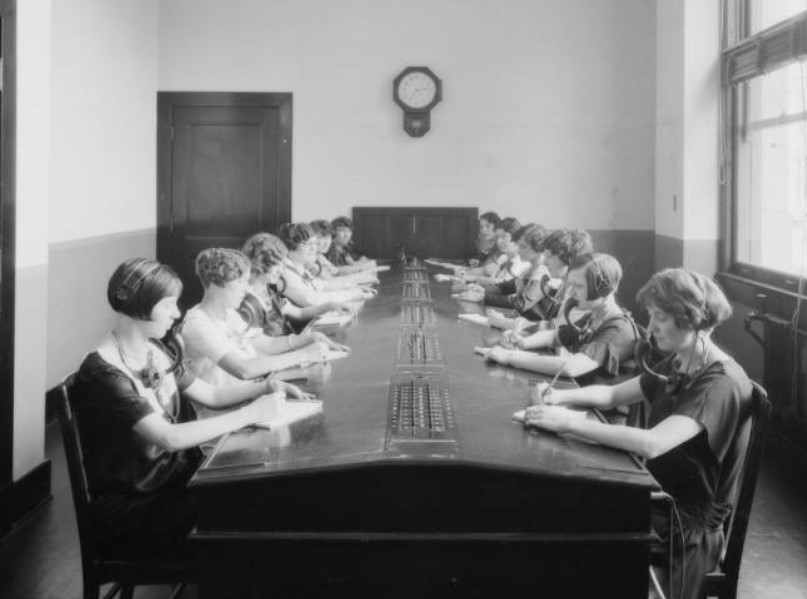 |
|
| (ca. 1925)^^ - Photograph of women operating the communication switchboard at The Broadway Department Store located on the corner of 4th and Broadway. |
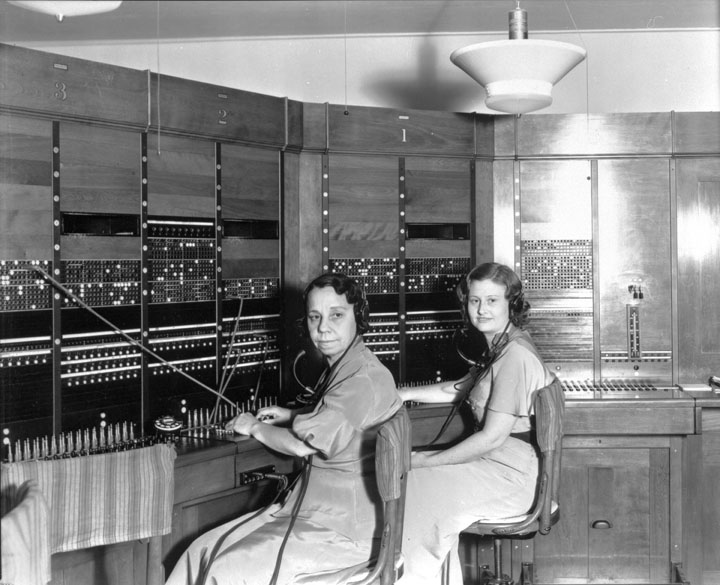 |
|
| (ca. 1930s)* - Early Telephone Exchange in the Bureau of Power and Light commercial building in downtown L.A., with telephone operators Alma McKnight (left) and Doris Scott (right). |
Click HERE to see more in Early Views of Commercial, Bureau of Power and Light (DWP) |
* * * * * |
San Fernando Valley
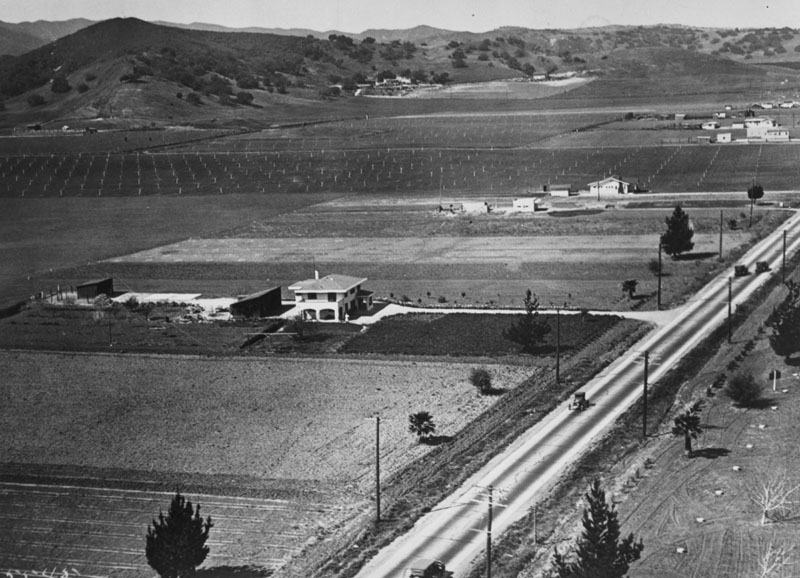 |
|
| (ca. 1920)^ - View of Ventura Boulevard in Sherman Oaks, in the San Fernando Valley. |
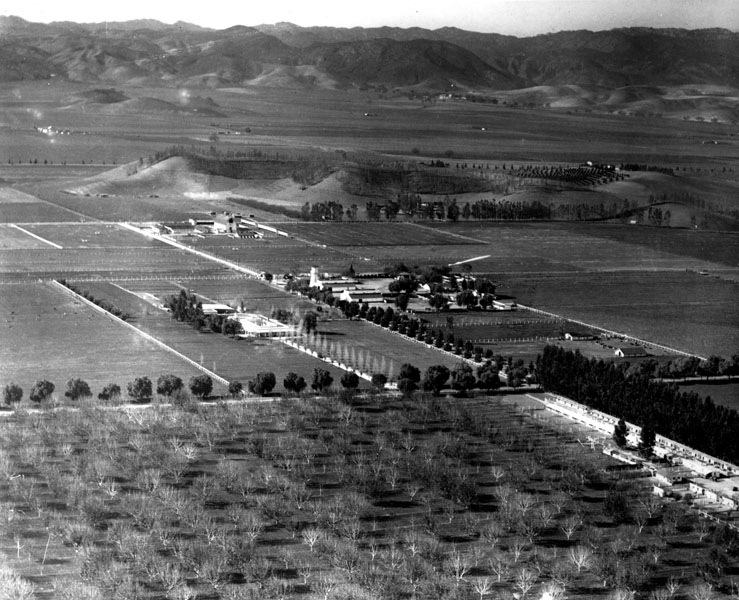 |
|
| (ca. 1920s)^ - Aerial view of farms and fields in Canoga Park in the San Fernando Valley. |
Click HERE to see more in Early Views of the San Fernando Valley |
* * * * * |
Inceville
.jpg) |
|
| (ca. 1915)#^# - View from the Palisades looking toward Malibu showing Inceville, the famed motion picture studio founded by Thomas Ince. |
Historical Notes In 1911, film director Thomas Ince created his Western film factory, "Inceville," which at its peak employed nearly 600 people.*^ |
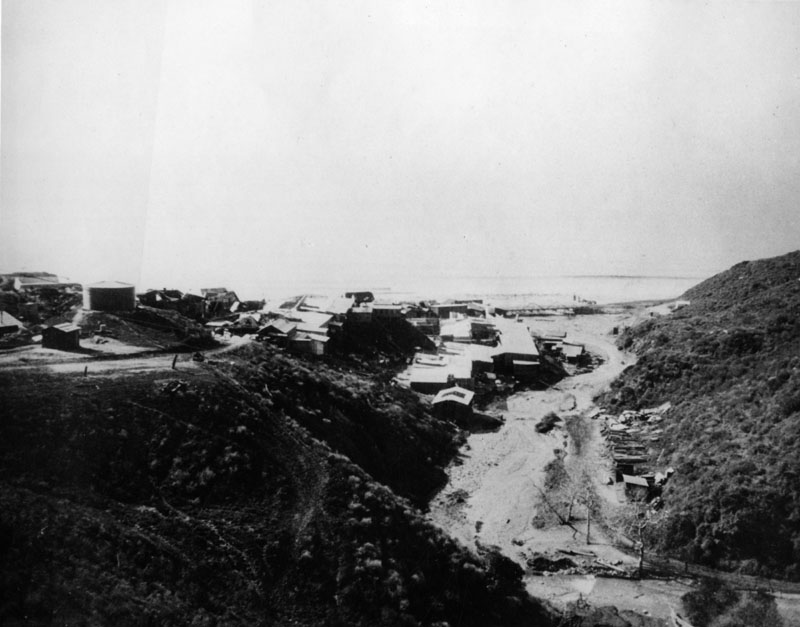 |
|
| (1915)^ - View of Inceville, on Sunset Boulevard (Santa Ynez Canyon) at the Pacific Ocean, where Ince Studios filmed location scenes. |
Historical Notes Ince leased 18,000 acres of land extending from the seashore up Santa Ynez Canyon and into the mountains for 7-1/2 miles. While he was building the frame-structured studio buildings, situated where Gladstone’s Restaurant is today, he also hired Miller’s 101 Ranch Wildwest Show, including many cowboys, animals and a Sioux Indian tribe, who set up their teepees on the property.^#^ |
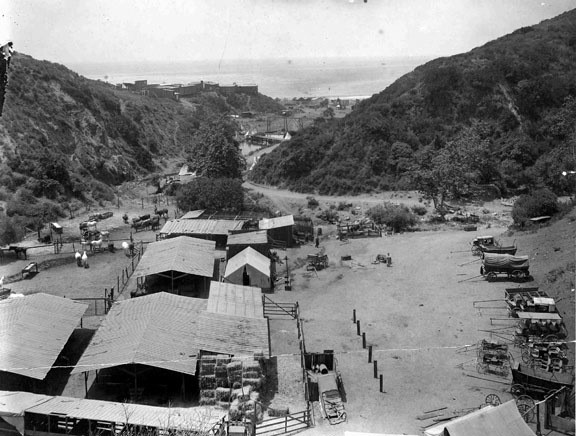 |
|
| (ca. 1916)^#^ - The mouth of Santa Ynez Canyon at the Pacific Ocean was once home of Inceville, an early 1900s film studio built by film director Thomas Ince. |
Historical Notes Most of the cowboys, Indians and assorted workmen lived at Inceville, while the actors came from Los Angeles and other communities as needed, taking the red trolley cars to the Long Wharf at Potrero Canyon, where buckboards conveyed them to the set. Ince lived in a house that overlooked Inceville, the location of Marquez Knolls today.^#^ |
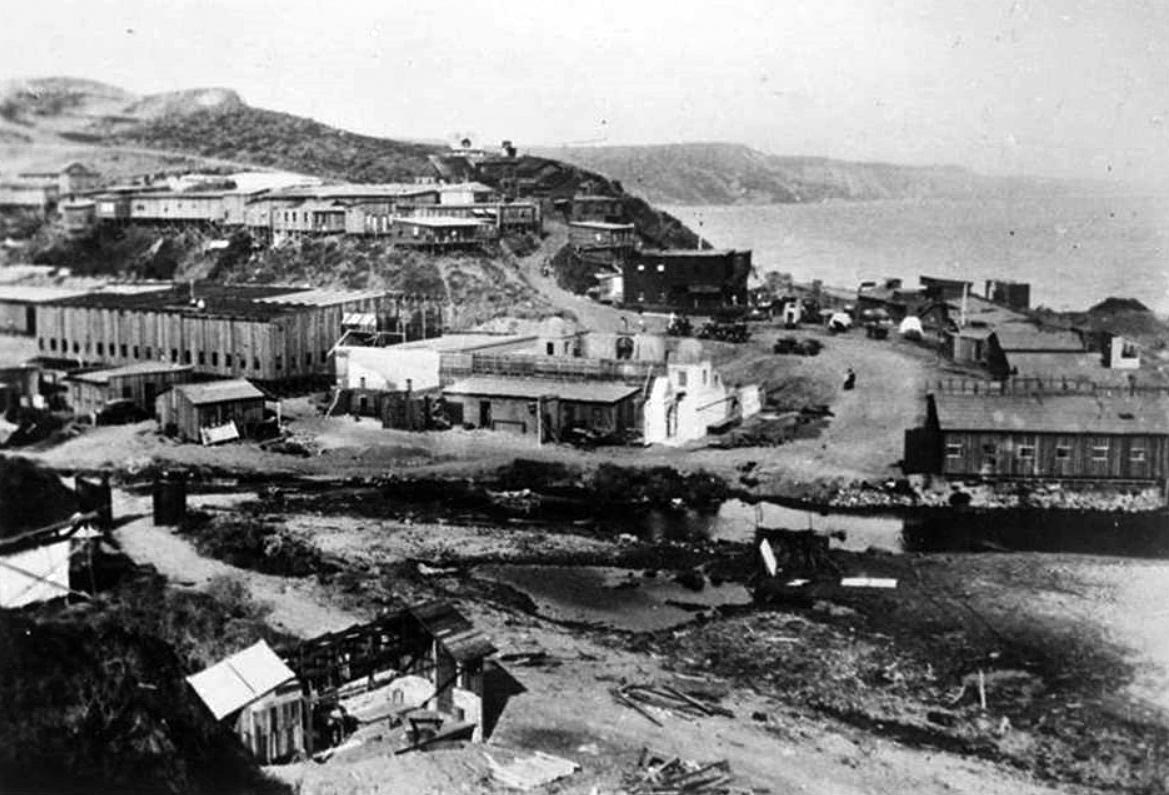 |
|
| (1916)#^# – View showing the Inceville Studios built by silent film producer Thomas H. Ince at the mouth of Santa Ynez Canyon. |
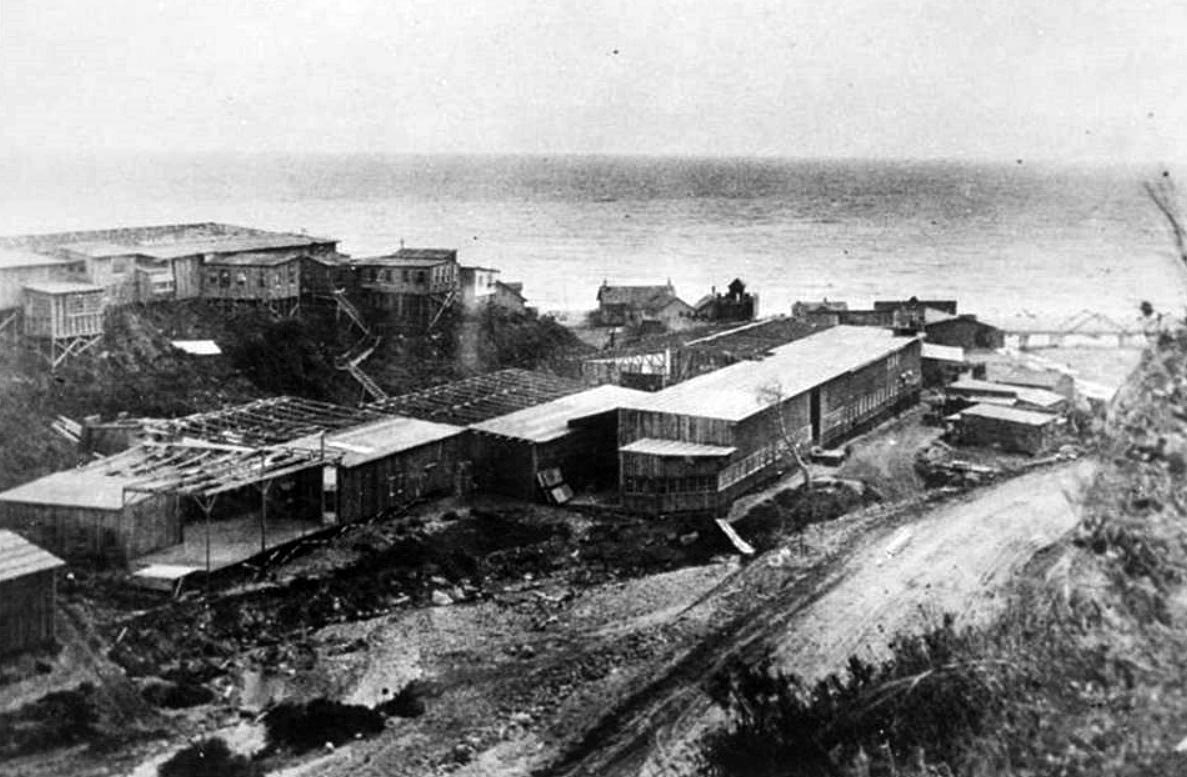 |
|
| (1916#^# - Looking down Sunset Boulevard with a view of silent film producer Thomas Ince's Inceville Studios in Santa Ynez Canyon. |
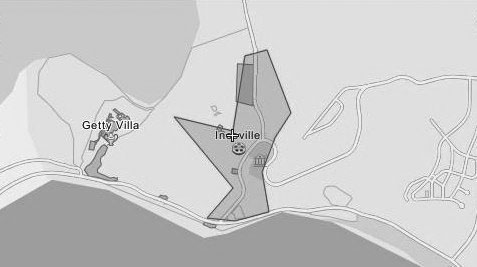 |
|
| (n.d.)*^ - Map showing the location of Incville relative to where Sunset and PCH are situated today. |
Historical Notes By 1916, Ince was supervising eight directors and releasing one five-reel picture (about 50-minute films) each week at an average cost of $40,000. His film ‘Civilization,’ which employed over 25,000 extras, was by far his most ambitious endeavor. The set for the mythical city stood alone on the barren hills, where Marquez Elementary School is today. It was built by 60 carpenters over a period of three months at a cost of $80,000 and was used for only 100 feet of film.^#^ |
 |
|
| (ca. 1916)*^ - View of houses and stage sets at Incville. Large sign on one of the buildings reads: Triangle Ranch. |
Historical Notes Incville's cost continued to rise as moviegoers enjoyed the more expensive feature films, which used five reels or more. Ince, through his alliance with Triangle, a production company founded by D. W. Griffith and Mark Sennett, built a new studio in Culver City to use for indoor movies, while retaining Inceville for outdoor locations and Westerns. Ironically, on January 16, 1916, a few days after opening of his Culver City studio, a fire broke out at Inceville, the first of many which would eventually destroy all of the dry frame buildings. That same year, Ince gave up on Inceville and sold it to Hart, who renamed it Hartville. Three years later, Hart sold the lot to Robertson-Cole, which continued filming until 1922.^#^ |
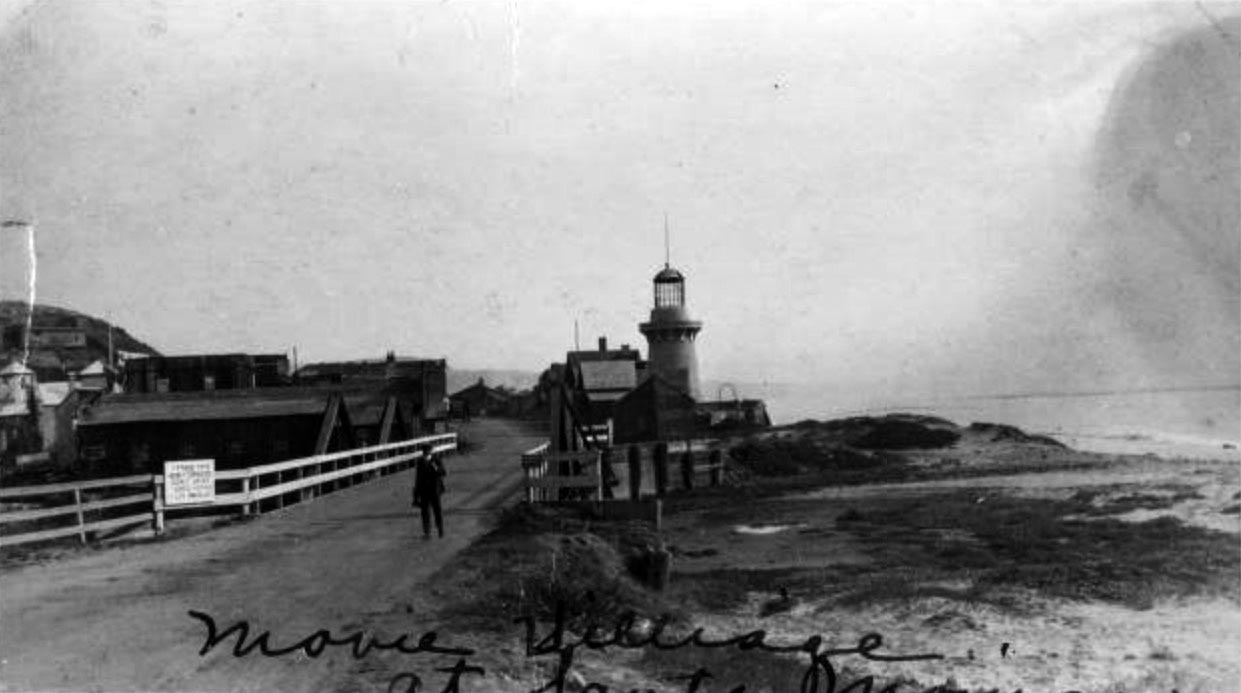 |
|
| (ca. 1915)*^#^ - View showing a man standing on a bridge leading to Inceville Movie Studio village on the beach at Pacific Palisades in Santa Monica. A sign on the bridge reads "Take this newly completed scenic drive Santa Monica Los Angeles." |
* * * * * |
Santa Monica Bay
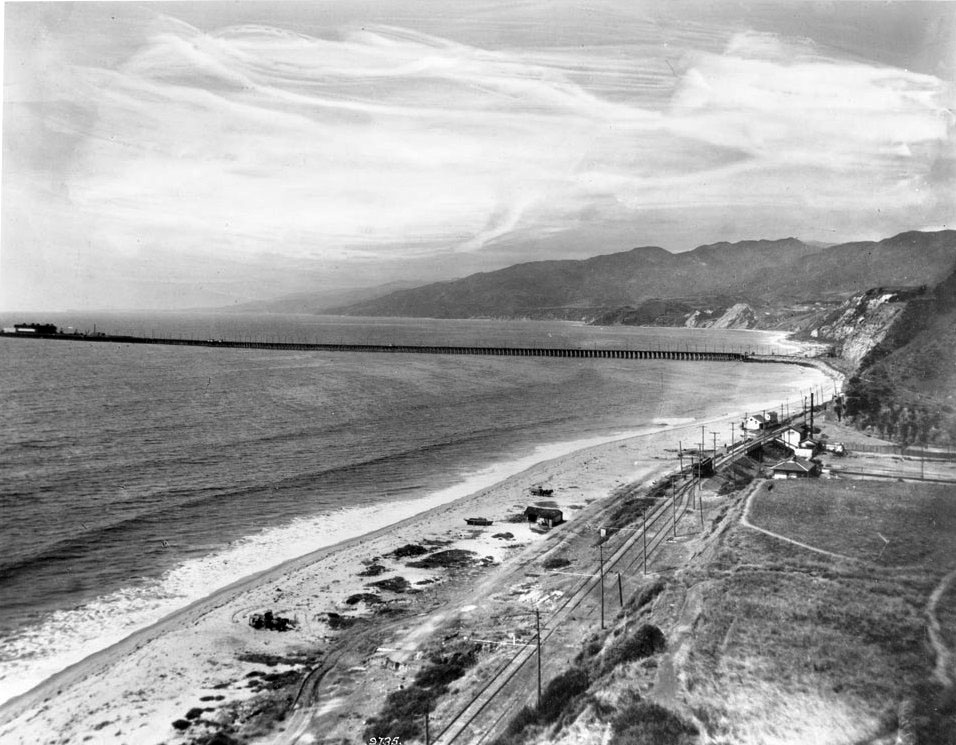 |
||
| (ca. 1912)^^ - View of Santa Monica Canyon and Long Wharf. The entrance to the Santa Monica Canyon is to the right. Railroad tracks and a pole line can be seen running parallel to the beach. The mountains along the Pacific coastline are visible in the distance. The long dock extends from the beach on the right to a large ship in the open ocean on the left. |
Historical Notes When the Southern Pacific Railroad arrived at Los Angeles, a controversy erupted over where to locate the city's main seaport. The SPRR preferred Santa Monica, while others advocated for San Pedro Bay. The Long Wharf was built in 1893 at the north end of Santa Monica to accommodate large ships and was dubbed Port Los Angeles. At the time it was constructed, it was the longest pier in the world at 4700 feet, and accommodated a train.*^ However, just a short four years after the Long Wharf's construction, San Pedro Bay was chosen over Santa Monica to be the main seaport of Los Angeles. The Long Wharf was demolished in 1920. |
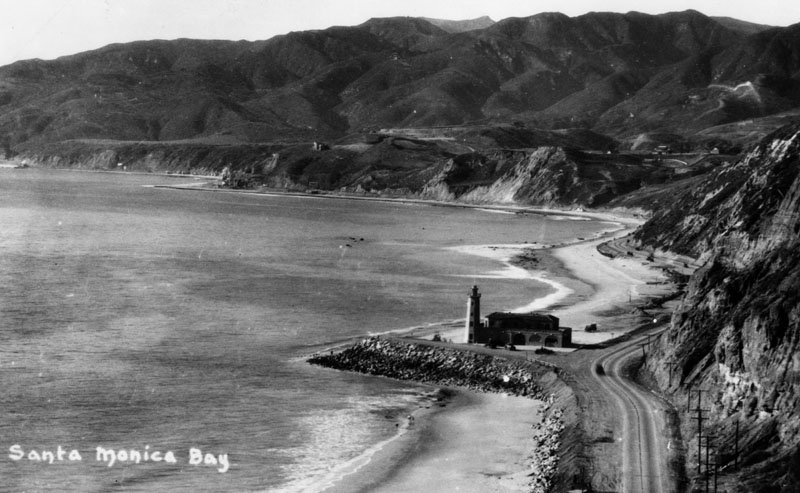 |
||
| (ca. 1927)^ - View of the Santa Monica Bay coastline, showing a lighthouse and bathhouse near the Pacific Palisades. The lighthouse stands at the spot where the Long Wharf used to extend out into the ocean. |
Historical Notes The Pacific Palisades lighthouse was built as a bathhouse with a working light in 1927. In the early 1930s the structure along with the beach was sold to Will Rogers and later the beach was given to the state of California and renamed the Will Rogers State Beach.^ |
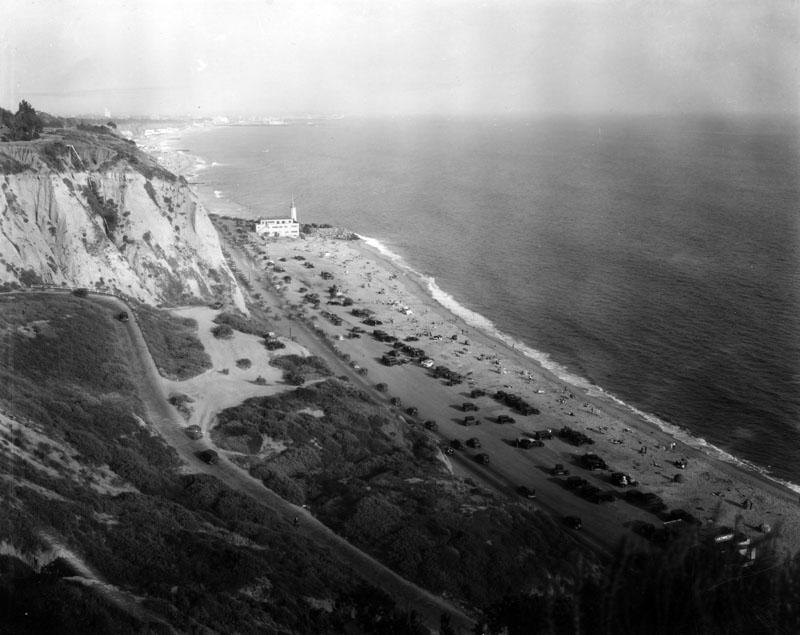 |
||
| (ca. 1920s)^ - Looking south along Roosevelt Highway, later renamed the Pacific Coast Highway (PCH), in Pacific Palisades. The highway runs parallel with the ocean where visitors enjoy the sun and surf. Visible in the distance, the landmark Lighthouse bathhouse that stood on Pacific Coast Highway at the point where the Santa Monica Mountains come down to the shore. In the far background can be seen a pier. |
Historical Notes In 1922, the Rev. Charles H. Scott and the Southern California Methodist Episcopal Church bought the land where Incville Studios was located. That same year Scott founded Pacific Palisades, envisioning an elaborate religious-intellectual commune. Believers snapped up choice lots and lived in tents during construction. By 1925, the Palisades had 100 homes. In one subdivision, streets were named for Methodist missionaries. The tents eventually were replaced by cabins, then by bungalows, and ultimately by multimillion-dollar homes.*^ |
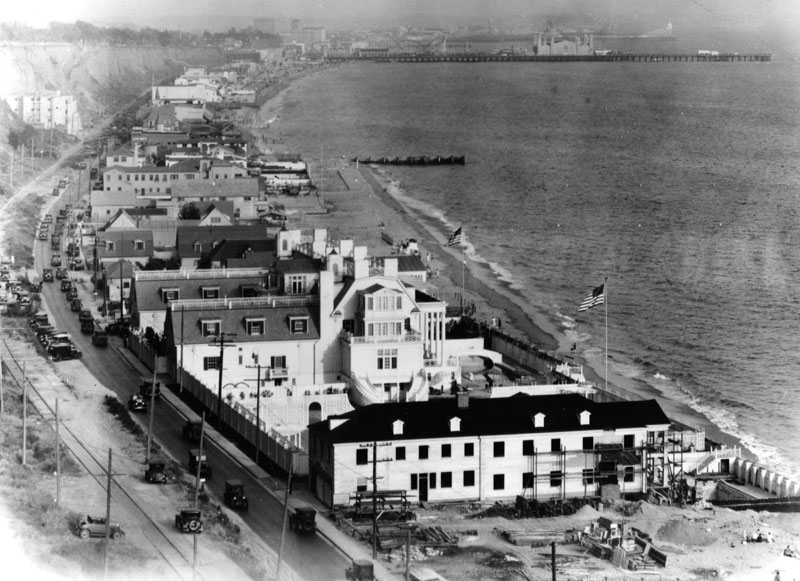 |
||
| (ca. 1920s)^ - Photo shows the buildings along the ocean front on Santa Monica beach. A continuous stream of cars can be seen as they travel along PCH. The pier and amusement park can be seen in the background. The large building with the numerous chimneys is Marion Davies' famous beach house. The guest house closest to the camera still exists. |
Historical Notes In the 1920s, William Randolph Hearst commissioned William Edward Flannery to construct a grand beach house for his longtime companion, actress Marion Davies. In 1926, architect Julia Morgan was hired to complete the design and oversee construction of the estate, which featured an ornate swimming pool, several houses, gardens and an opulent 110-room mansion. The beach house served as Davies’ primary residence from 1929 to 1942. In 1947, Davies sold the estate and it was converted into the Oceanhouse Hotel and Sand & Sea Beach Club. The main mansion was demolished in 1956, and the property was sold to the State of California in 1959. The Sand & Sea Club remained popular with regulars all the way through until the 1990s.*^*# |
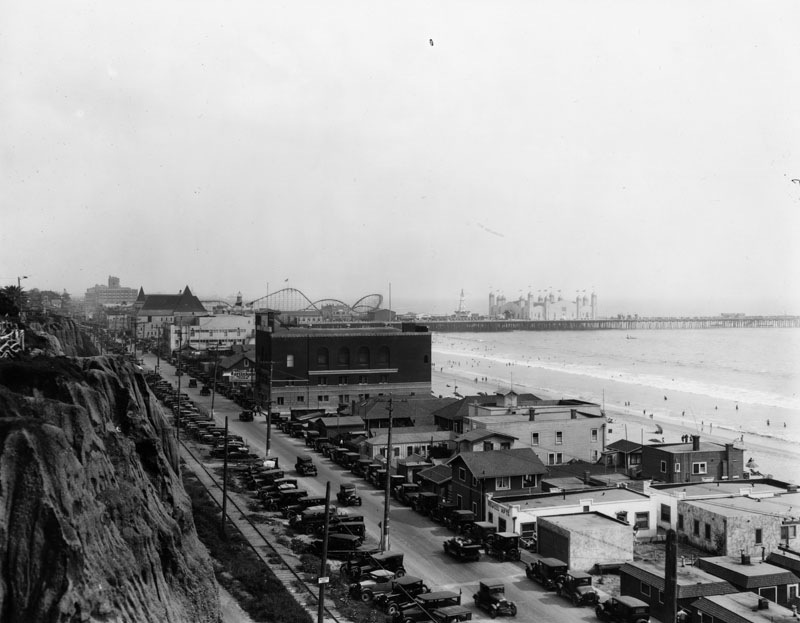 |
||
| (ca. 1920)^ - Hillside view of Santa Monica. The buildings, cars parked on both sides of the highway and Santa Monica beach can be seen. The amusement park and La Monica's ballroom on the pier is in the background. |
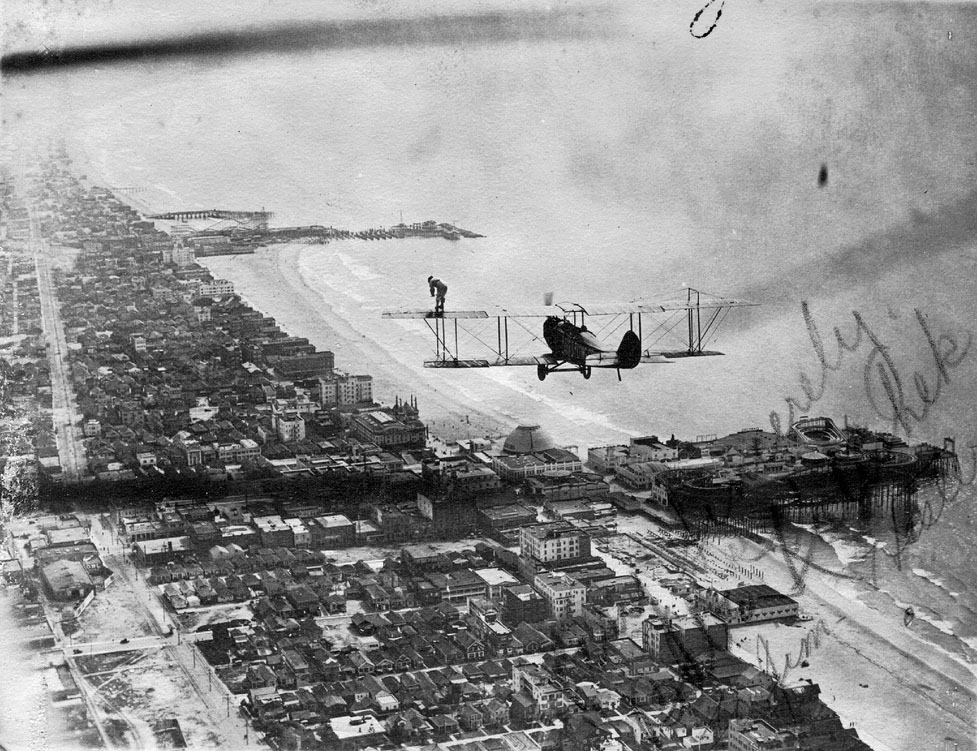 |
||
| (1918)*#^# - Walking over Santa Monica. Aerial view of a bi-plane flying over Santa Monica. A woman is standing on the wing looking down. Ocean Park Pier with its amusement park appears just below the plane and Venice Pier is seen in the distance. |
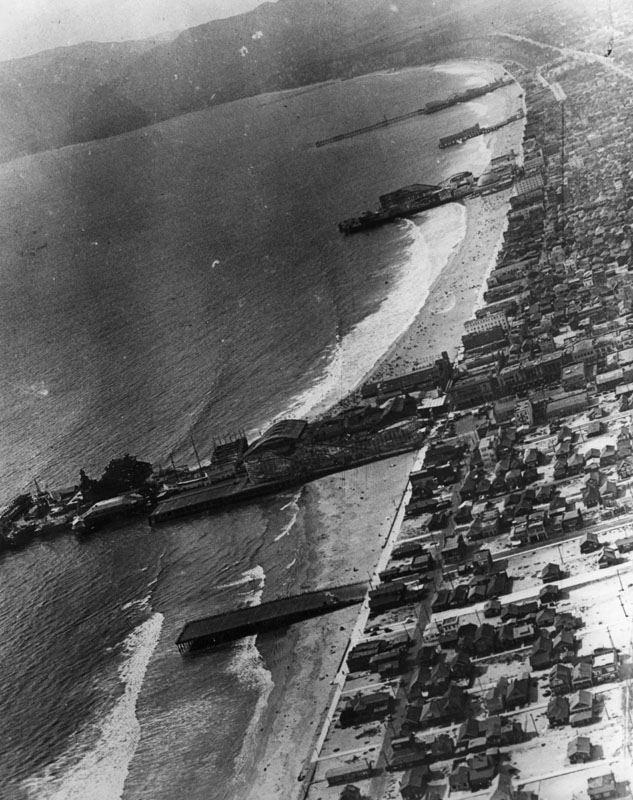 |
||
| (1920s)^ - Aerial view looking north all along the coast of Venice and the whole Santa Monica Bay area. At least 6 or 7 piers can be seen extending out into the ocean. Venice Pier and amusement park can be seen in the foreground. Ocean Park Pier, with its own amusement park, is the next pier over. Beyond that, the long pier at the top of the photo, is the Santa Monica Pier. It also had an amusement park. |
Historical Notes The Venice, Ocean Park and Santa Monica amusement piers were within a mile and one half of each other and they competed directly with each other for the tourist's entertainment dollars. Fourteen coasters were built there from 1904 to 1925.^*^*^ Click HERE to see more in Early Views of Southern California Amusement Parks |
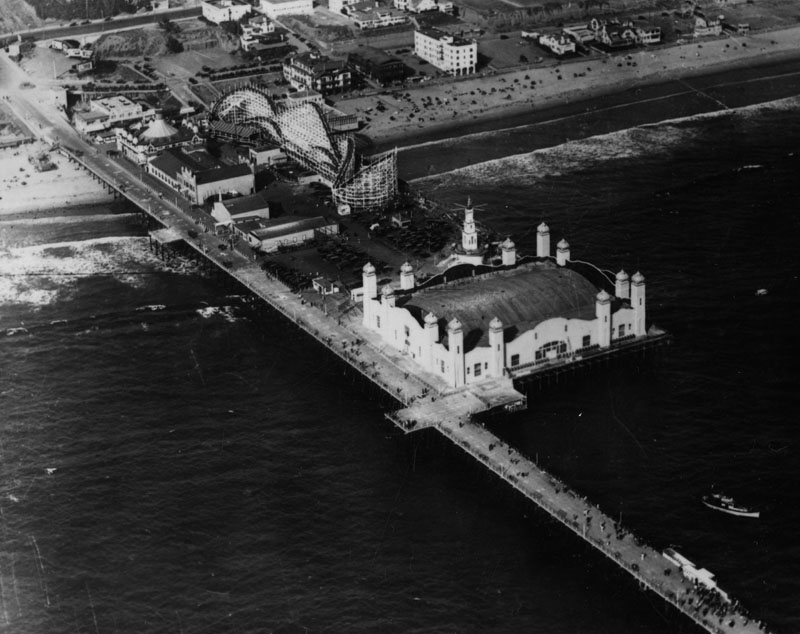 |
||
| (1924)^ - The Santa Monica Pier, with the La Monica Ballroom, captured from above. |
Historical Notes The Spanish and French Renaissance style La Monica Ballroom was designed by T.H. Eslick; it opened in 1924 and was demolished in 1963.^ More than 50,000 people attended the July 23, 1924 grand opening of the La Monica Ballroom, enough to cause the first traffic jam recorded in Santa Monica history. Its 15,000 square-foot hard maple floor and exquisite “submarine garden” interior made the La Monica the hottest ticket in town.*^*^* |
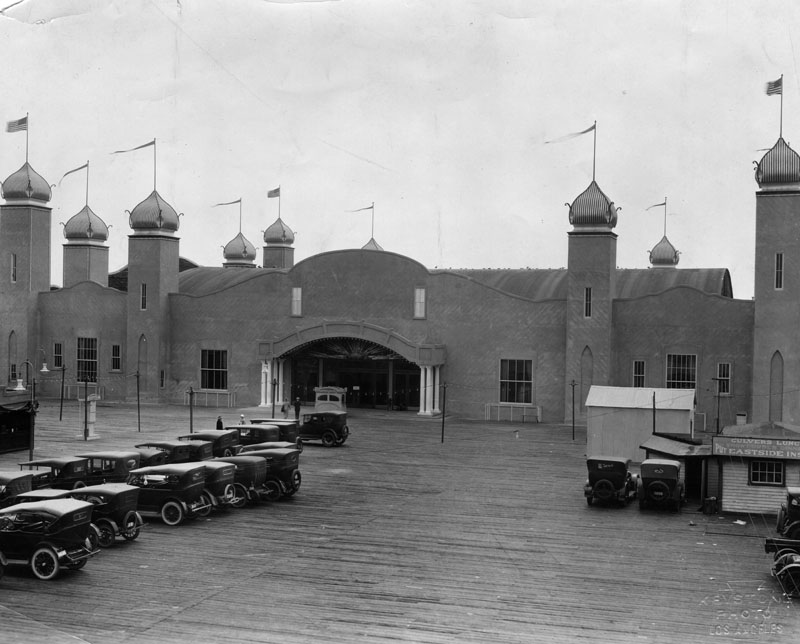 |
||
| (1924)^ - Cars are parked outside the La Monica Ballroom on the Santa Monica Pier. |
Historical Notes The La Monica Ballroom was located at the end of the 1,600-foot long Santa Monica Pier. It was especially popular during the Big Band Era of the 1920s & 30s, up to 2,500 couples could kick up their heels in this grand ballroom located at the end of the Pier.*^*# It’s success was short-lived as the Great Depression effectively ended the dance hall days. By the mid-1930’s it became a convention center, lifeguard headquarters and, for a short interim period, the City Jail.*^*^* |
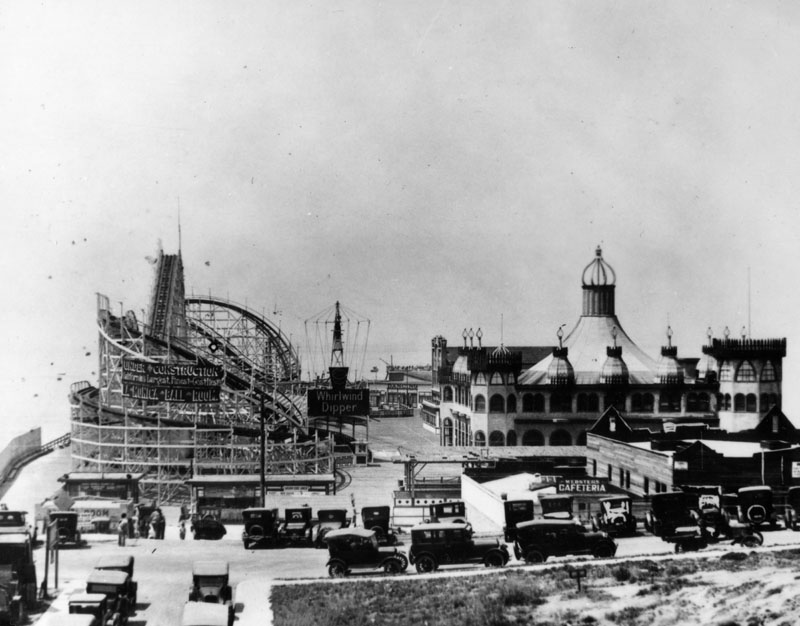 |
||
| (ca. 1924)^ - View shows an Ocean Park, complete with wooden roller coaster, on the Santa Monica pier. Click HERE to see more in Early Views of Southern California Amusement Parks |
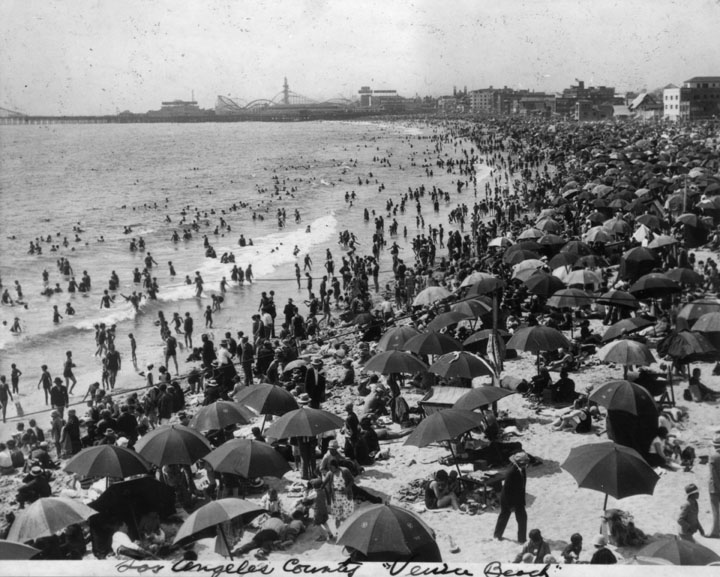 |
||
| (ca. 1925)^ - The ocean water is filled with people swimming or playing, and the beach is likewise filled with people and umbrellas (to keep off the sun). The view is looking north towards Ocean Park. |
Click HERE to see more in Early Views of Santa Monica |
* * * * * |
Playa del Rey
.jpg) |
|
| (ca. 1902)*– View looking east showing a well-dressed man holding his shoes while standing knee deep in the Playa del Rey lagoon. |
Historical Notes The Playa del Rey area, located about two miles south of Kinney's Venice of America resort, was once, centuries ago, the mouth of the Los Angeles River. But after the river shifted course to begin emptying in Los Alamitos Bay in Long Beach, it left behind a sleepy lagoon more than two miles wide and one fifth of a mile wide with a trickle of fresh water flowing to sea along La Ballona Creek. |
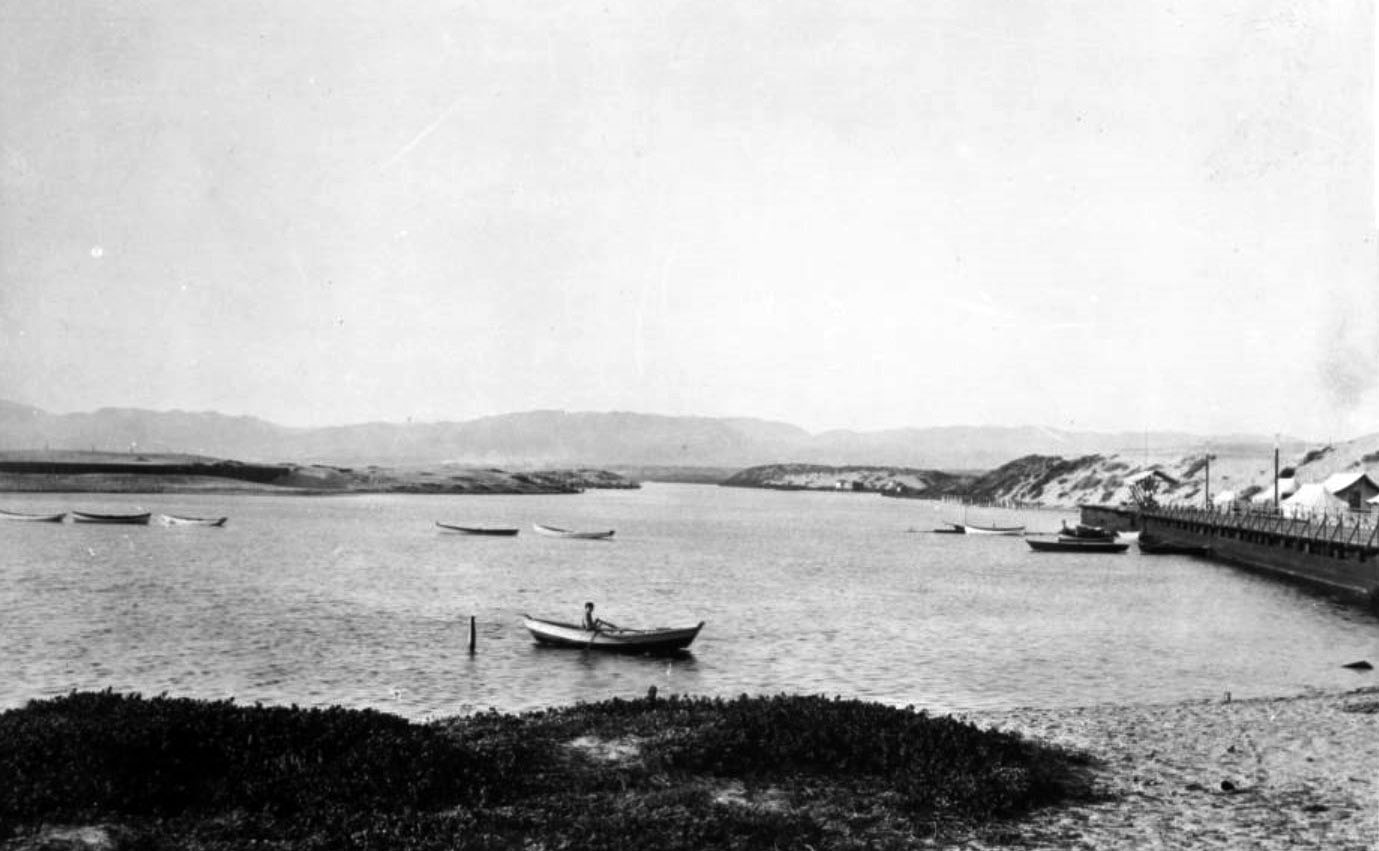 |
|
| (1902)^^ - Photoprint reads, “Quiet Waters and Quiet Days.” View from the south end of the Playa del Rey lagoon looking northward. About eight rowboats can be seen at anchor in the calm water. One person is rowing a boat in the foreground. The shoreline is visible on all three sides. Several of the boats are moored to a dock at right, behind which several structures, mainly tents, are visible. |
Historical Notes Playa del Rey, “The King’s Beach,” had rustic beginnings. In 1871, a man named Will Tell built a lodge at the unnamed area near a lagoon that existed where Ballona Creek emptied into the Pacific Ocean. It became a popular spot for hunters and fishermen until an 1884 storm wiped out the small resort.* |
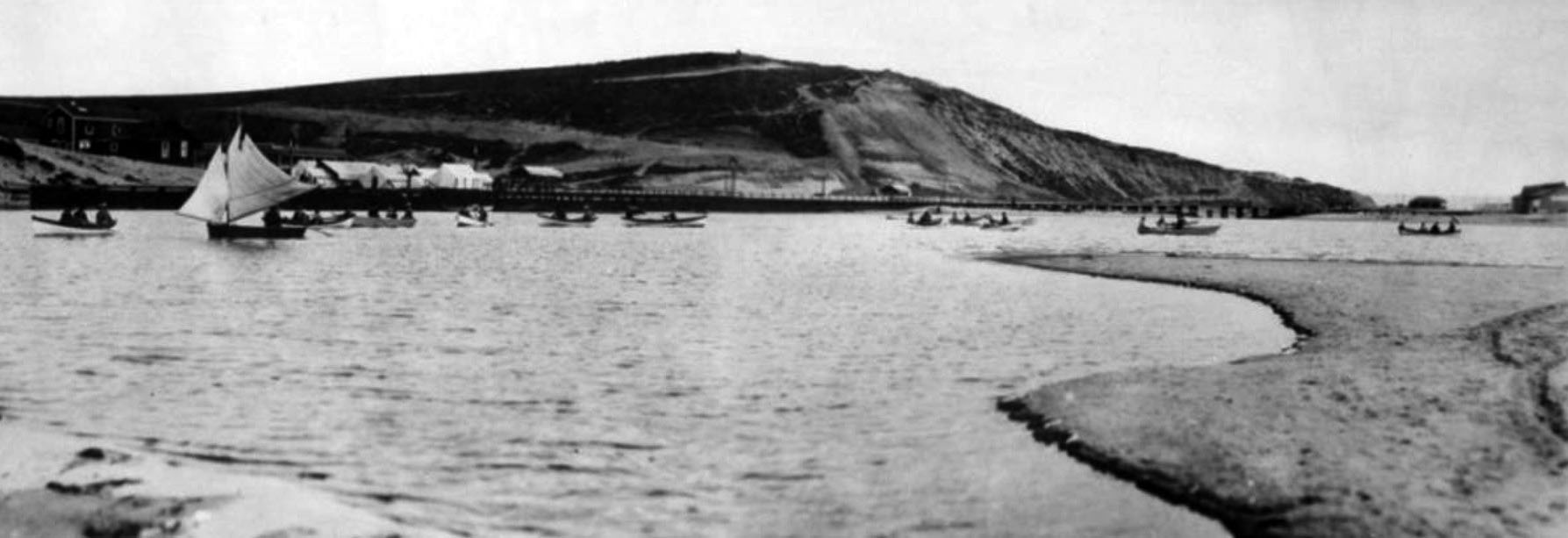 |
|
| (1902)^ - View looking south showing of the beach and lagoon at Playa del Rey on November 12, 1902. A sail boat and about a dozen row boats can be seen in the Playa del Rey lagoon. |
Historical Notes With the late 19th and early 20th Ballona hosted a slew of new businesses that, thanks to calamitous weather, endured a short though fruitful run. A German named Will Tell built a business at the mouth of Ballona where sportsmen could hunt from his small boats. His business soon washed away, but interest in the area continued to mount. In the 1880’s Moy Wix envisioned “Port Ballona” a plan that would link the ocean to a new two-mile Harbor. The Santa Fe Railway planned to follow; and while a passenger train was successful in transporting Angelinos to Port Ballona in 1887. Strong tides and winter rains inevitably washed away the wharf, putting an end to the grand project. |
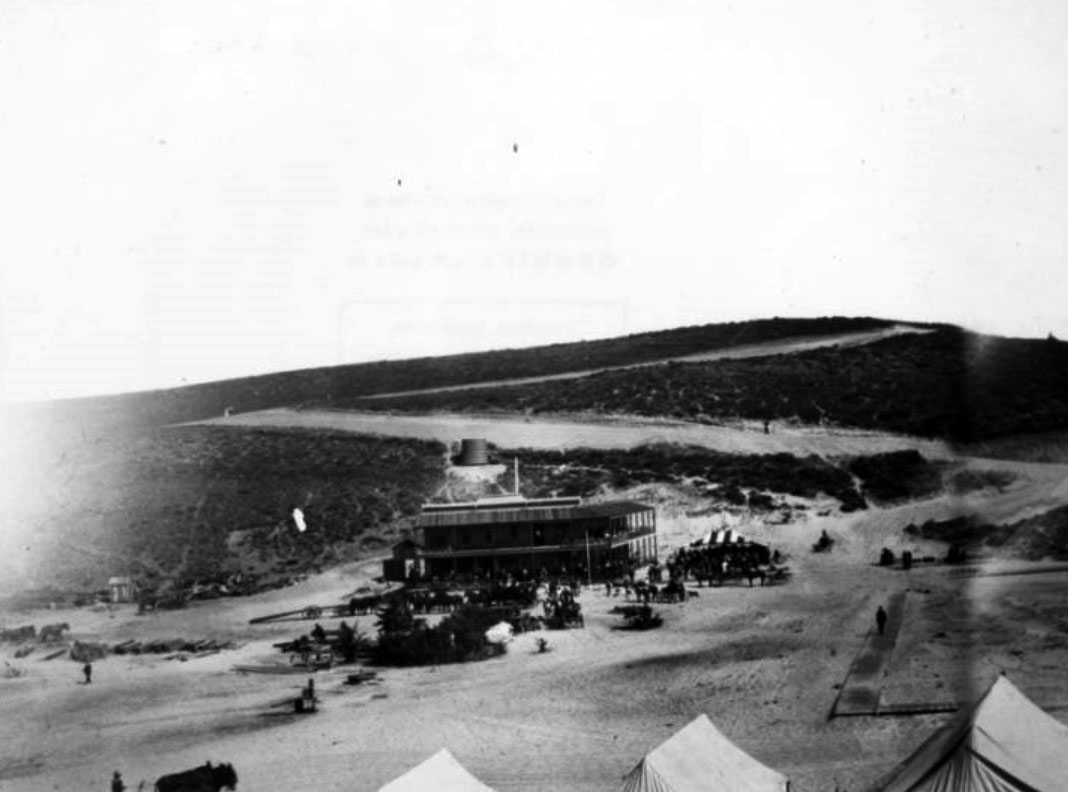 |
|
| (1902)^ – View looking south from the edge of the Playa del Rey lagoon showing tents in the foreground and a two story building (Hotel Playa) at the base of a hill. Horse-drawn wagons are seen in front of the hotel. Note the water tower on the hill. |
Historical Notes Henry Barbour of the Beach Land Company bought 1,000 acres of land in the area in 1902, and renamed it Playa del Rey. He announced plans to build a full-fledged resort there, based around the impending arrival of the Pacific Electric Railway “red car” system that eventually would link all the beach cities from Venice to Manhattan Beach. Construction on the various structures was well under way when the new Playa del Rey had its coming out party on July 16, 1902. Hundreds of potential buyers arrived on Santa Fe trains (the Pacific Electric had yet to be completed) to inspect Barbour’s work and potentially invest in housing lots in the area. About 100 lots were sold on the first day, for an approximate total of $150,000.* |
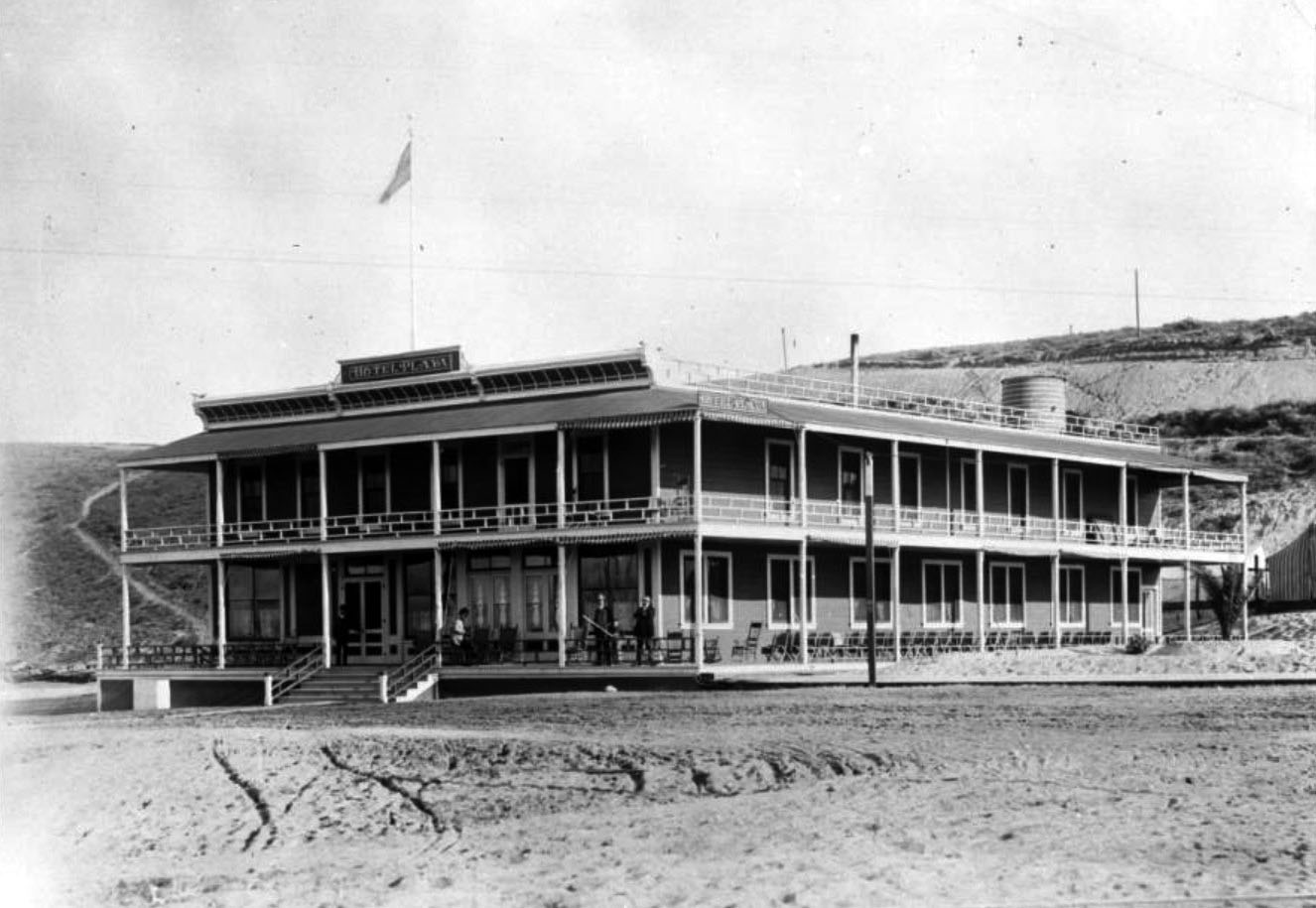 |
|
| (ca. 1905)^^ - Close-up view of the Hotel Playa in Playa del Rey. The two-story hotel has a wrap-around porch and balcony, and rows of large rectangular windows cover the perimeter of the building. |
Historical Notes The Hotel Playa was on Speedway Boulevard, (today called Culver Boulevard), at more or less the location of the modern Tanner’s Coffee Co. |
 |
|
| (ca. 1908)^^ - A man is seen standing on the balcony of a large home looking down toward the Playa del Rey lagoon with the Del Rey Hotel, Playa Del Rey Pavilion and pier in full view. The lagoon is in the shape of a track & field, except the field is the lagoon. Inclined bleachers encircle the lagoon's waterline allowing people a spectacle view of the water activities that go on within the lagoon. |
Historical Notes With the completion of the Sherman and Clark owned Los Angeles Pacific electric trolley line, the 'Short Line,' to Los Angeles on October 19, 1902, hundreds began visiting the new resort. A pavilion and small hotel were eventually built in Oriental craftsman rather than Venetian style, around the lagoon in 1904. |
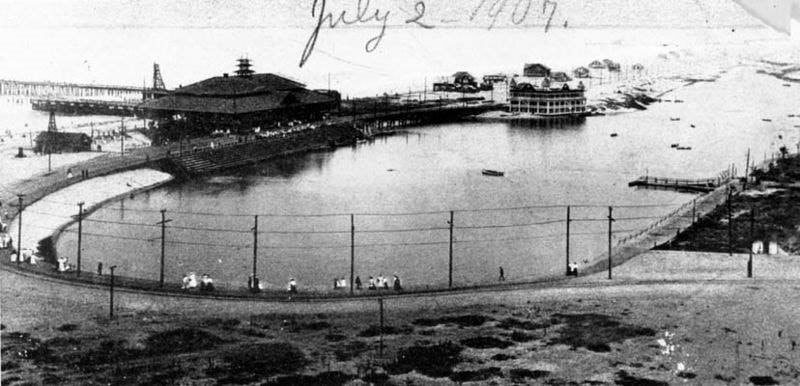 |
|
| (1907)^ - Closer view of the lagoon, pier, pavilion and hotel. July 2, 1907. (Courtesy of the California Historical Society Collection) |
Historical Notes The pavilion building opened with much fanfare on Thanksgiving Day in 1904, the same year that the resort got its own post office. Wooden boardwalks were constructed surrounded the lagoon, and a concrete bridge built across the lagoon was described as the longest one of its type at the time. Boat racing became extremely popular; a boathouse built near the ocean did a brisk business.* |
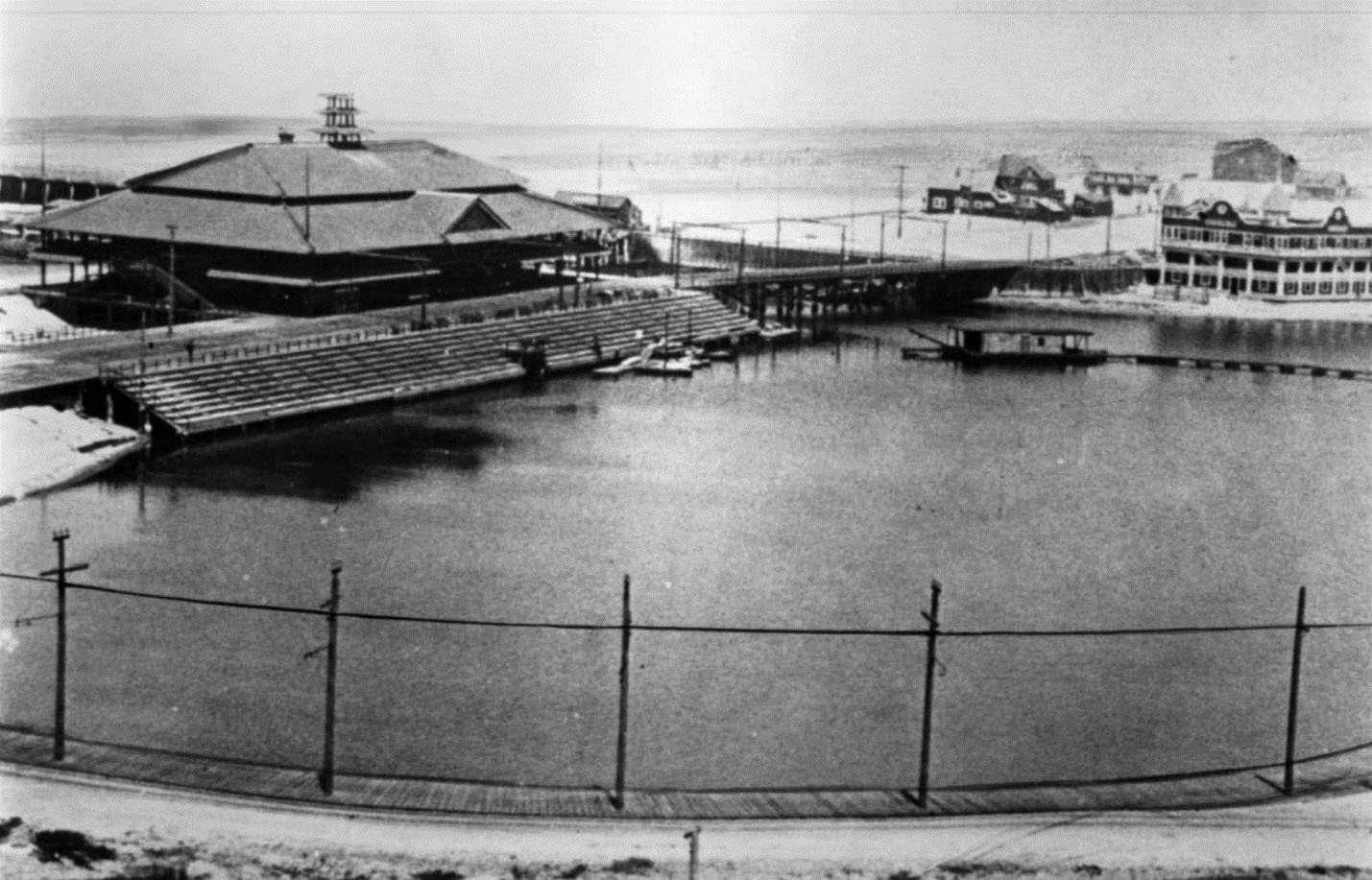 |
|
| (ca. 1904)^^ – Photograph of the Playa Del Rey Pavilion and Del Rey Hotel. The hotel is in the background on the right side. The Japanese-craftsman style Pavilion is on the left, and in front of it are grandstands to watch boat races. In the foreground is the lagoon used as a race course; there is a barge and several small sailing vessels anchored in it. A bridge crosses a canal to connect the hotel and the pavilion near the center of the image. |
Historical Notes The company built an impressive three-story, $100,000 pavilion with restaurant and dining rooms, bowling alleys and dance floor. Sherman and Clark's Los Angeles Pacific Railway Company built the $200,000 Hotel Del Rey with fifty guests rooms. A boat-racing course was laid out and a grandstand and boathouse erected on shore. A bridge spanned the lagoon's ocean entrance and a 1200-foot long fishing pier was built nearby."^^ |
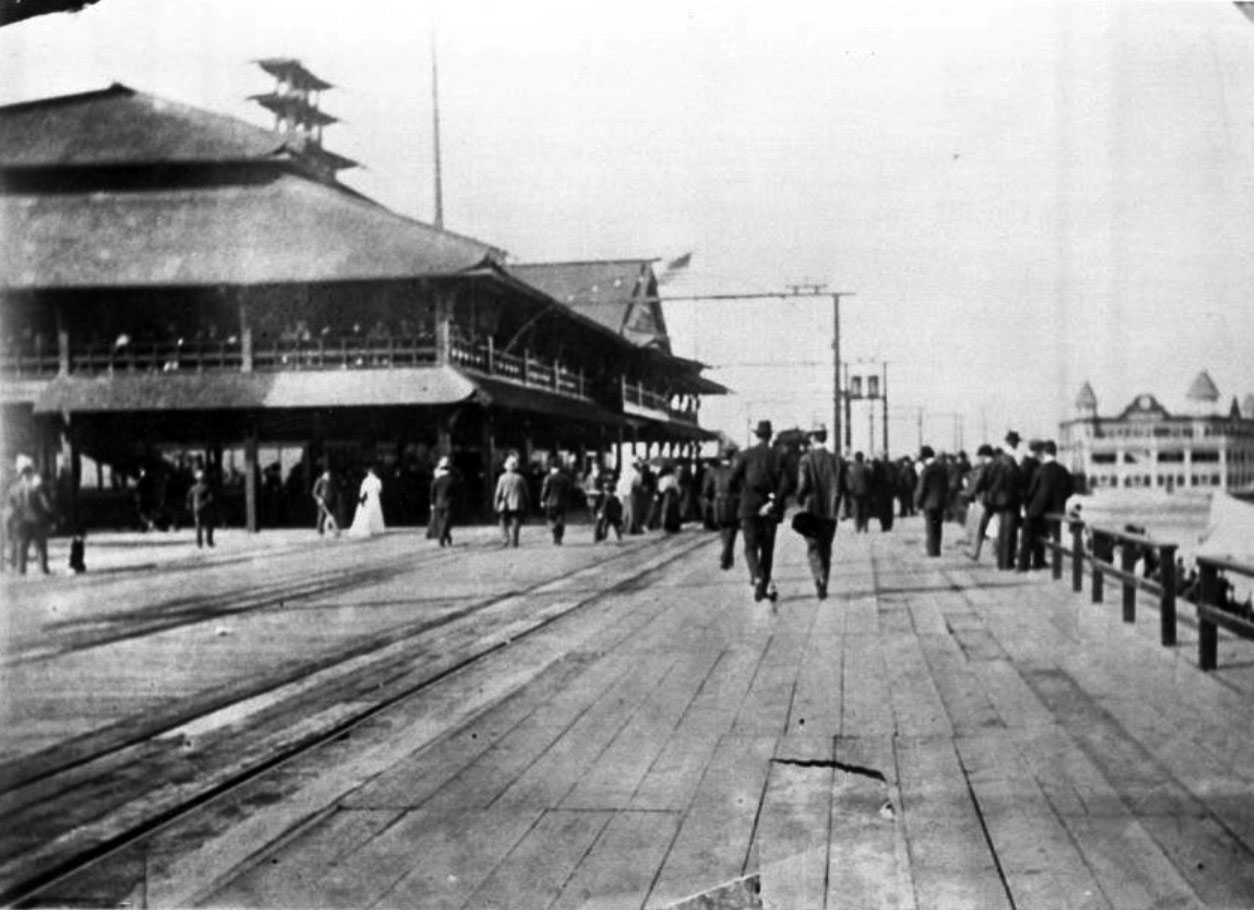 |
|
| (ca. 1908)^^ – View of the boardwalk in front of the Playa Del Rey Pavilion. The pagoda-style Pavilion is on the left of the image and towers over the wooden boardwalk below. There are many tourists crowding the boardwalk, down from Los Angeles on the Balloon Trolley trip. The Del Rey Hotel is visible in the background on the right. |
Historical Notes While Playa del Rey was considered a modest success in attracting day tourists, it proved to be Abbot Kinney's inspiration and served as an example of a resort that wasn't large enough in scope to attract investors or excite the public. Playa Del Rey flourished as a resort from 1902-1913. In 1905, a furnicular railway was built from the Playa del Rey beach to the top of the steep bluffs that surrounded it. Its two cars were nicknamed “Alphonse” and “Gaston.” In 1910, the Playa del Rey Motordrome, a wooden banked raceway track built for automobile and motorcycle racing, opened for business at the present-day intersection of Culver and Jefferson boulevards.. Many of the great auto racers of the day, including Barney Oldfield, raced at the Motordrome until its wooden structure caught fire and burned to the ground in 1913. In 1913, a fire destroyed the Playa del Rey Pavilion and the Del Rey Hotel, and the resort’s promise faded. However, the area’s appeal as a housing location continued. In 1921, the Palisades Del Rey development on the bluffs above the beach became a desirable location for homeowners. The Minneapolis real estate firm of Dickinson & Gillespie built houses there, and also developed the Surfridge tract just south of of Playa del Rey. Celebrities such as film director Cecil B. DeMille and actor Charles Bickford were among the area’s homeowners.* |
Surfridge (Playa del Rey, originally Palisades del Rey)
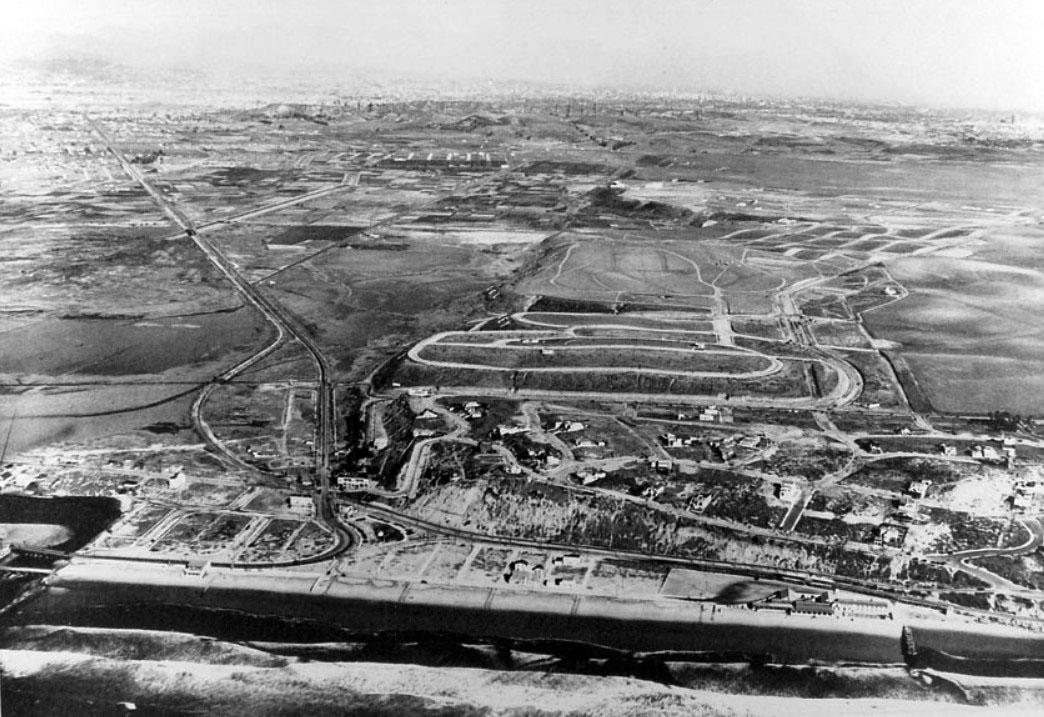 |
|
| (1921)** - Aerial view showing Playa del Rey, Bluffs and Playa Vista. The center-right area became Mines Field and later LAX. The beach area at bottom-right would become a new housing development called Surfridge. |
Historical Notes In 1921 the Minneapolis-based firm of Dickinson & Gillespie billed this stretch of coastline as "The Last of the Beaches". Situated between Venice and Hermosa beaches, it is now part of Playa del Rey.^ A southern portion of Playa del Rey became known as "Surfridge". Today, this area is bounded on the East by Los Angeles International Airport, on the north by Waterview and Napoleon streets, on the South by Imperial Highway, and on the West by Vista del Mar. The beach to the west of the area is Dockweiler State Beach.*^ |
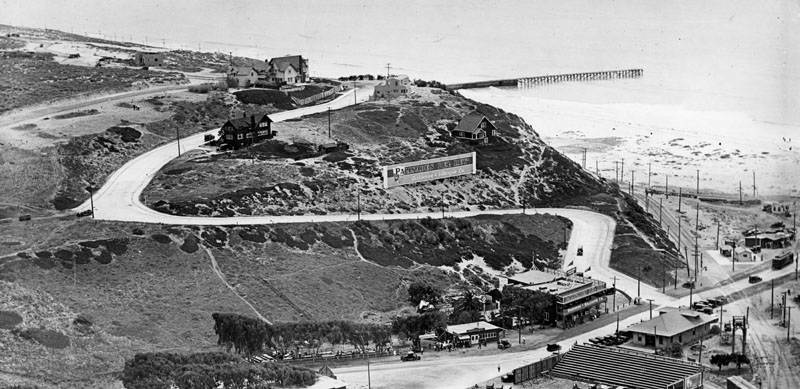 |
|
| (ca. 1920s)^ - On the winding road up the cliff, a billboard advertises the "Palisades del Rey" dream of a house by the beach. |
Historical Notes Surfridge was developed in the 1920s and 1930s as "an isolated playground for the wealthy." In 1925 the developer held a contest to name the neighborhood and awarded the $1,000 prize to an Angeleno who submitted the winning name. The Los Angeles Times wrote that Surfridge was chosen "due to its brevity, euphony, ease of pronunciation ... but above all because it tells the story of this new wonder city."*^ |
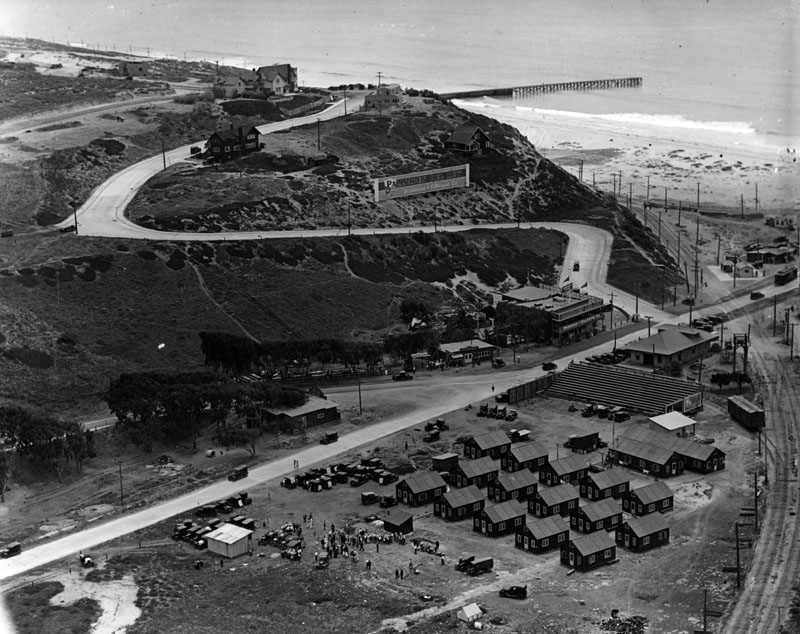 |
|
| (ca. 1920s)^ - Another view of the "Palisades del Rey" beach area. A grandstand is opposite the real estate office, bottom right. A picnic area to the left of the office is busy with an event. A pier extends past the breakwater. |
Historical Notes Salesmen pitched tents on the sand dunes and sold lots for $50 down and 36 monthly payments of $20. House exteriors could only be stucco, brick or stone; frame structures were prohibited. Development was slowed by the onset of the Great Depression, but in the early 1930s the wealthy began to buy lots to build large homes.*^ Palisades del Rey later becaome known as Playa del Rey. |
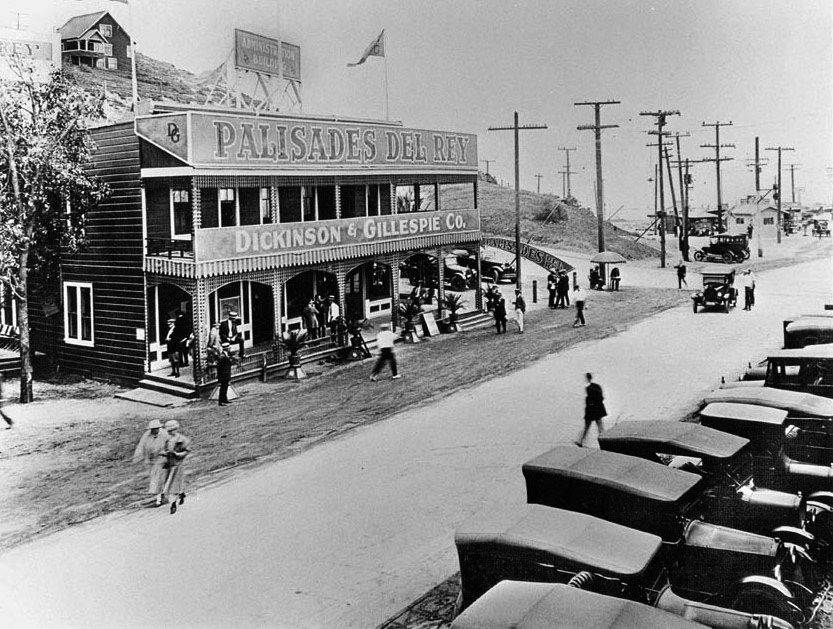 |
|
| (ca. 1920s)** – Close-up view showing the real estate building of Dickinson & Gillespie Co. on Culver Blvd. near Vista del Mar. They were promoting the new residential beach development of Surfridge. |
Historical Notes The Dickinson & Gillespie Co. real estate building was originally the Hotel Playa, built in 1902. It was on Speedway Boulevard, (today called Culver Boulevard), at more or less the location of the modern Tanner’s Coffee Co. ##*^ |
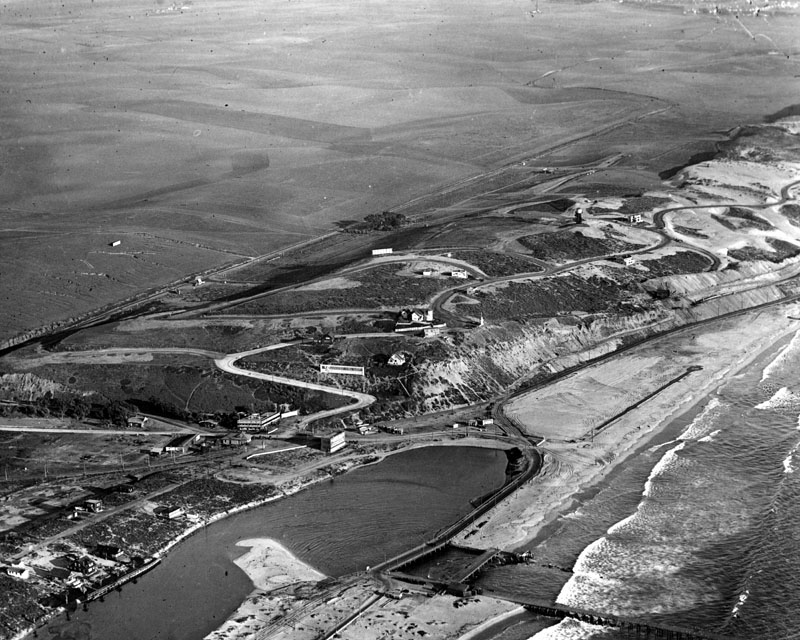 |
|
| (ca. 1920s)^ - Aerial view of Playa Del Rey lagoon (lower-left) and the area called "Surfridge". The Dickinson & Gillespie Co. real estate building can be seen at lower center-left. |
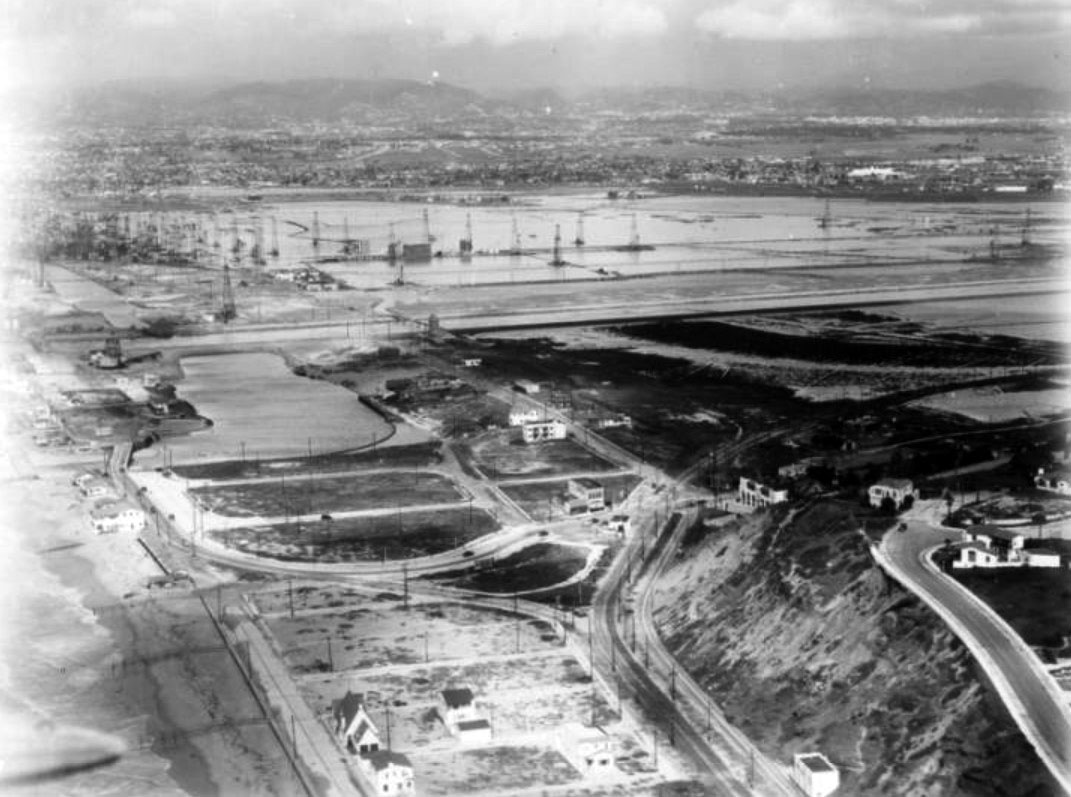 |
|
| (ca. 1929)^ – Aerial view looking north showing the Palisades del Rey/Surfridge area in the foreground. At center-left is the Playa del Rey lagoon and in the the distance can be seen the southern portion of the Venice Oil Field which would later become Marina del Rey. |
Historical Notes A small airfield opened to the east of Surfridge in 1928. It became a popular location for residents to see air shows. The growing number of commercial flights into Los Angeles following World War II meant a higher number of planes flying low over Surfridge. Many residents learned to co-exist with the noise from propeller planes, but jet engines were impossible to ignore.*^ |
Surfridge and the Jet Age
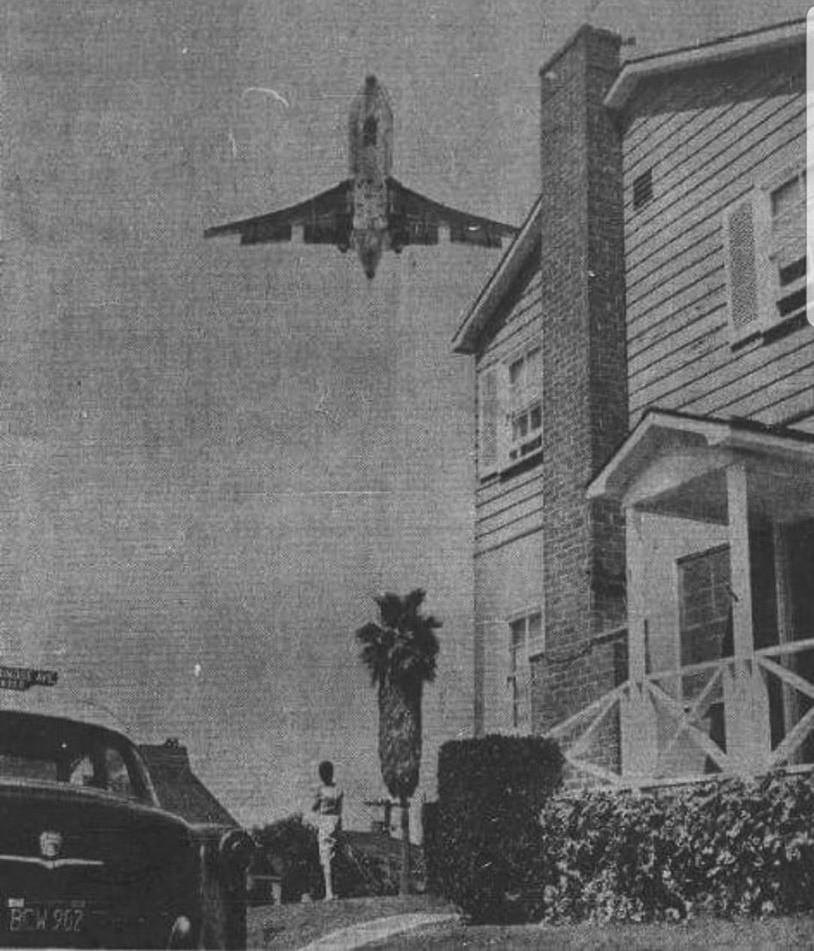 |
|
| (1960s)^ – A Boeing 727 departing from LAX flies over a house in the community of Surfridge. |
Historical Notes Ever since the beginning of the jet-age the area started to vanish due to the expansion of LAX by eminent domain. People who lived there were complaining about the jet noise and the jet engine soot that was landing on their properties.*^ |
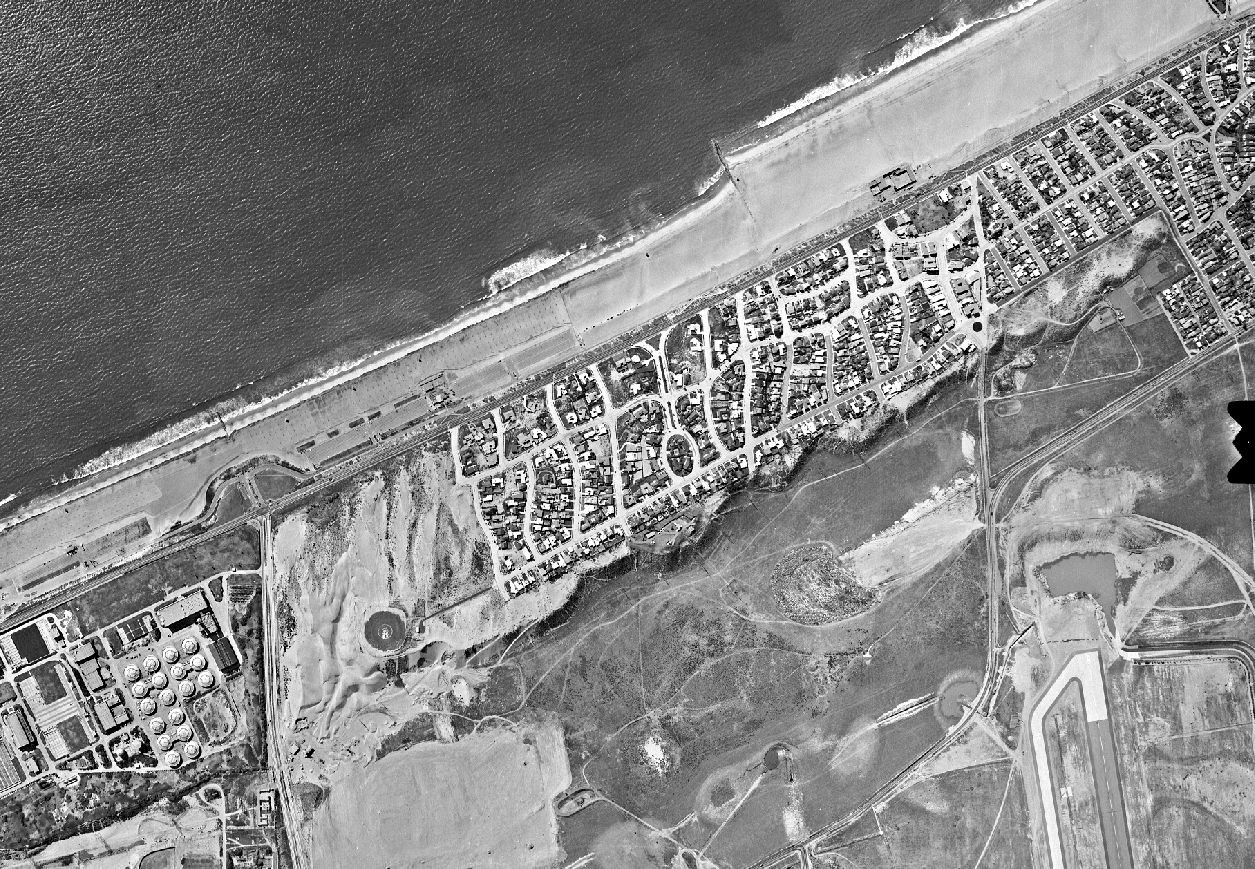 |
|
| (1960s)* - Aerial view over Surfridge (upper-right) showing the subdivision full of homes. That would soon change. |
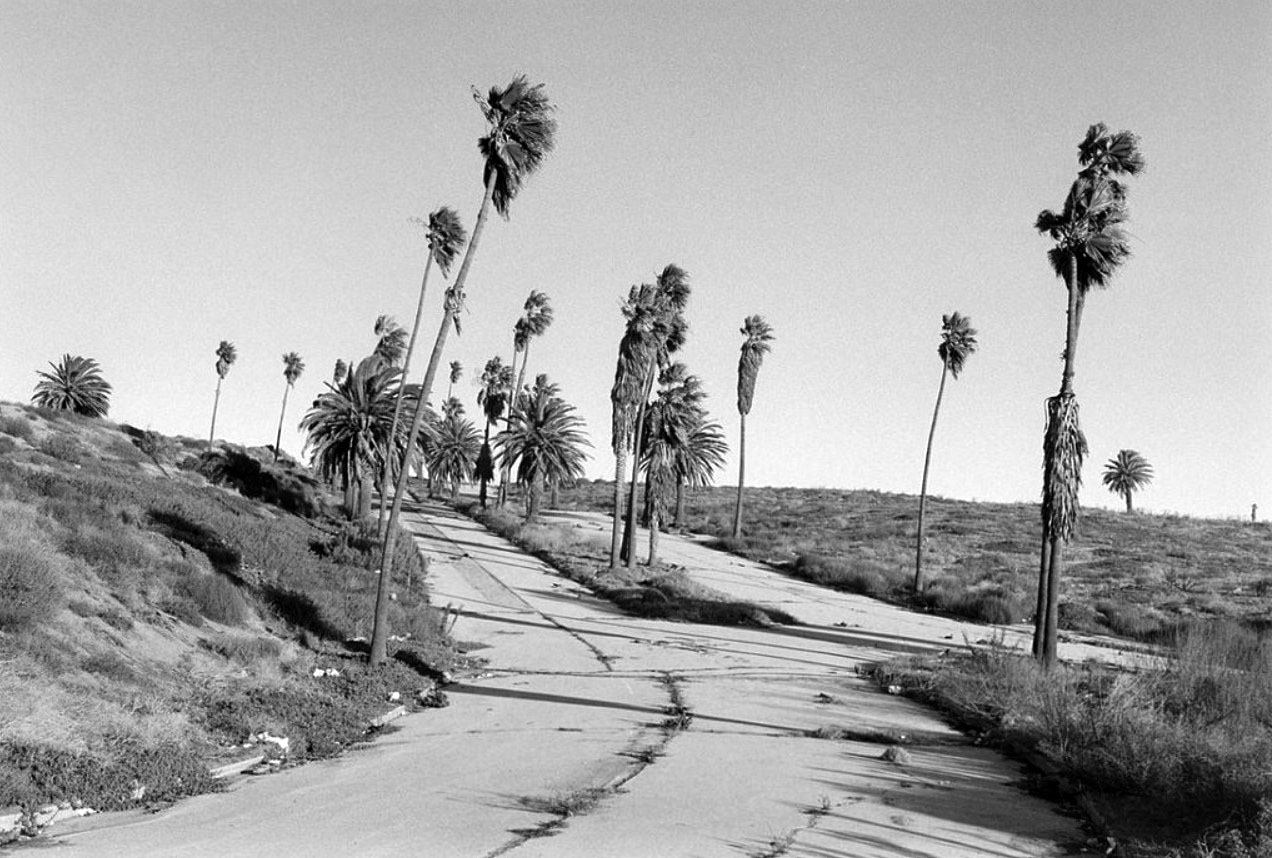 |
|
| (1985)*– View showing the area where middle class houses were condemned and leveled to make way for the westward expansion of Los Angeles International Airport. The beach is directly behind the camera. |
Historical Notes In the 1960s and 1970s, the Sufridge area was condemned and acquired by the City of Los Angeles in a series of eminent domain purchases to facilitate airport expansion and to address concerns about noise from jet airplanes. Homeowners were forced to sell their property to the City. Several homeowners sued the City and remained in their houses for several years after the majority of houses were vacated. Eventually all the houses were either moved or demolished.*^ |
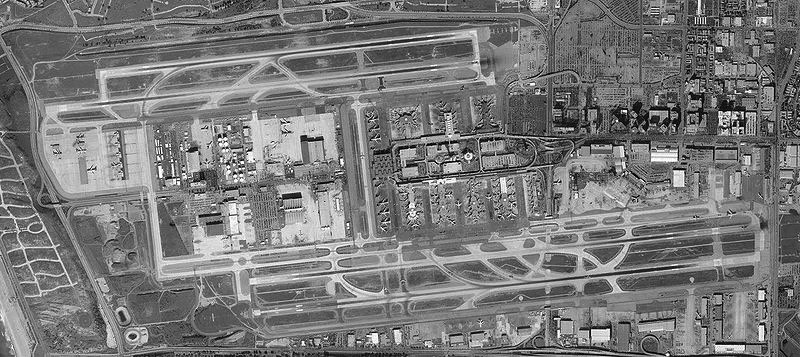 |
|
| (2004)*^ - The old Surfridge area sits vacant to the west of LAX, on the left side of photo. |
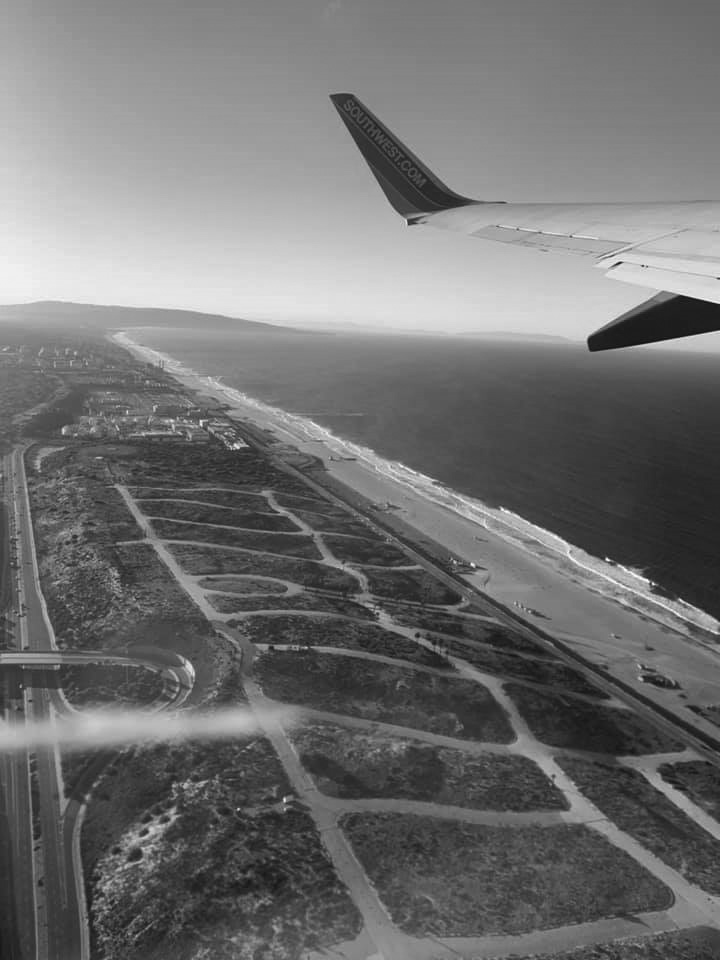 |
|
| (2020)^ - Aerial view looking down at what used to be the Surfridge community showing empty lots and abandoned roads. |
Historical Notes Today one can see only barbed-wire fences protecting vacant land and old streets where houses once sat. Recent LAX rejuvenation plans call for the city to finally remove the old streets that still line the empty neighborhood. The condemned areas of the community are now a protected habitat of the endangered El Segundo blue butterfly.*^ |
Dockweiler Beach
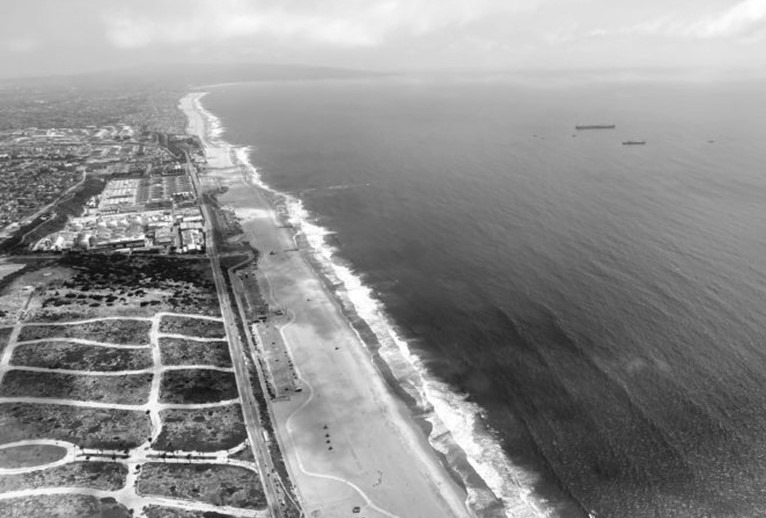 |
|
| (2021)* - Dockweiler State Beach and El Segundo as seen after taking off from Los Angeles International Airport (LAX). |
Historical Notes Dockweiler State Beach has 3.75 miles of shoreline. The 91-acre property was established in 1948. Originally part of Venice-Hyperion Beach State Park, it was renamed in honor of prominent early Angeleno Isidore B. Dockweiler in 1955. Although a unit of the California state park system, it is managed by the Los Angeles County Department of Beaches and Harbors. Part of the park is located directly under the flight path of the adjacent Los Angeles International Airport (LAX). |
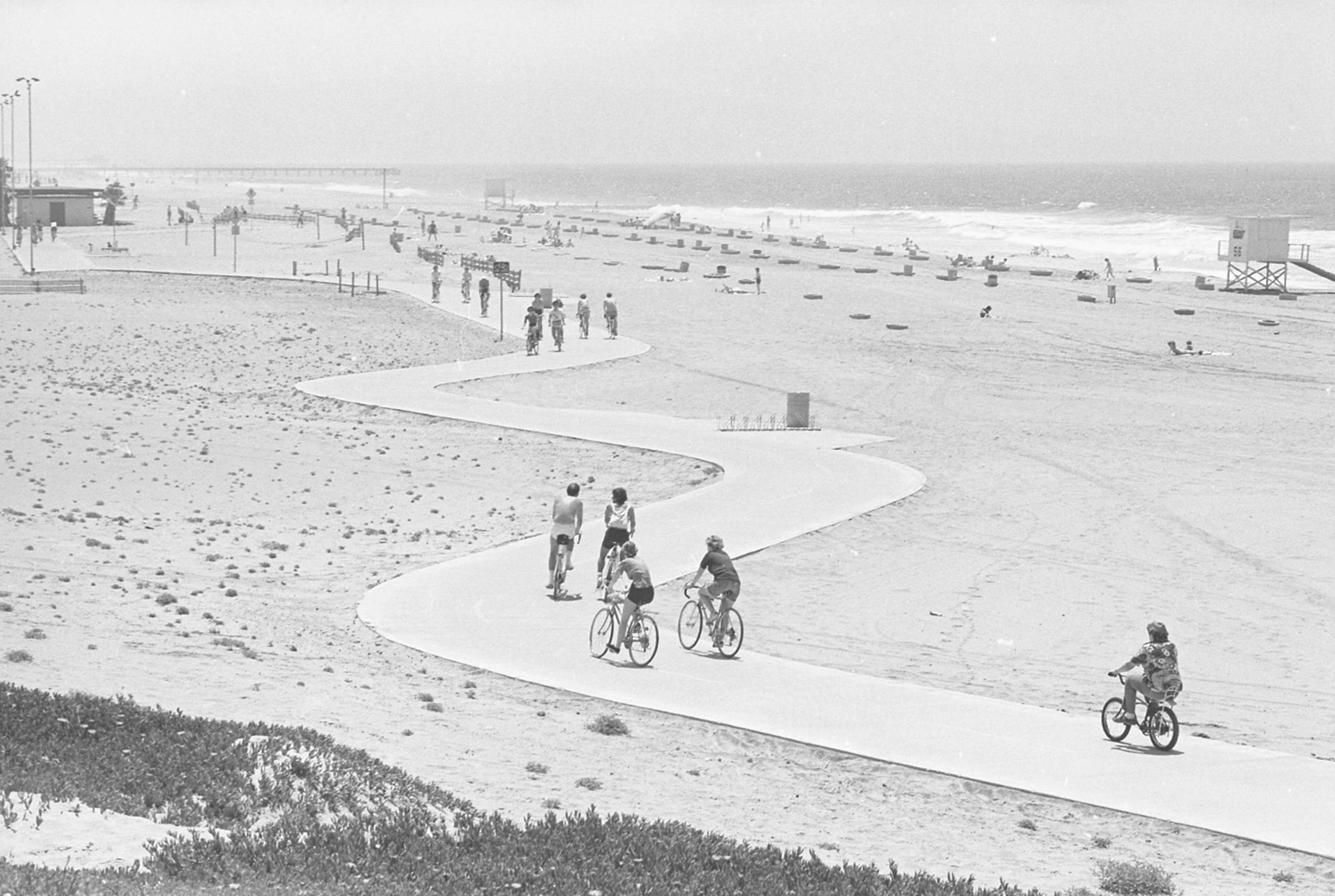 |
|
| (1976)* - Cyclists riding along the bike path at Dockweiler State Beach on a hazy day. |
Historical Notes The Dockweiler State Beach bicycle path is maintained by the Los Angeles Department of Transportation. It runs from Ballona Creek to the El Segundo city limit. This bicycle path connects to the Ballona Creek bicycle path at its northernmost point and is part of the 22-mile coastal Marvin Braude Bike Trail system.* |
 |
|
| (n.d)* - A KLM 747 jet takes off over Dockweiler Beach. |
Historical Notes Jetliners leave Los Angeles International Airport, passing a few hundred feet above the beach. |
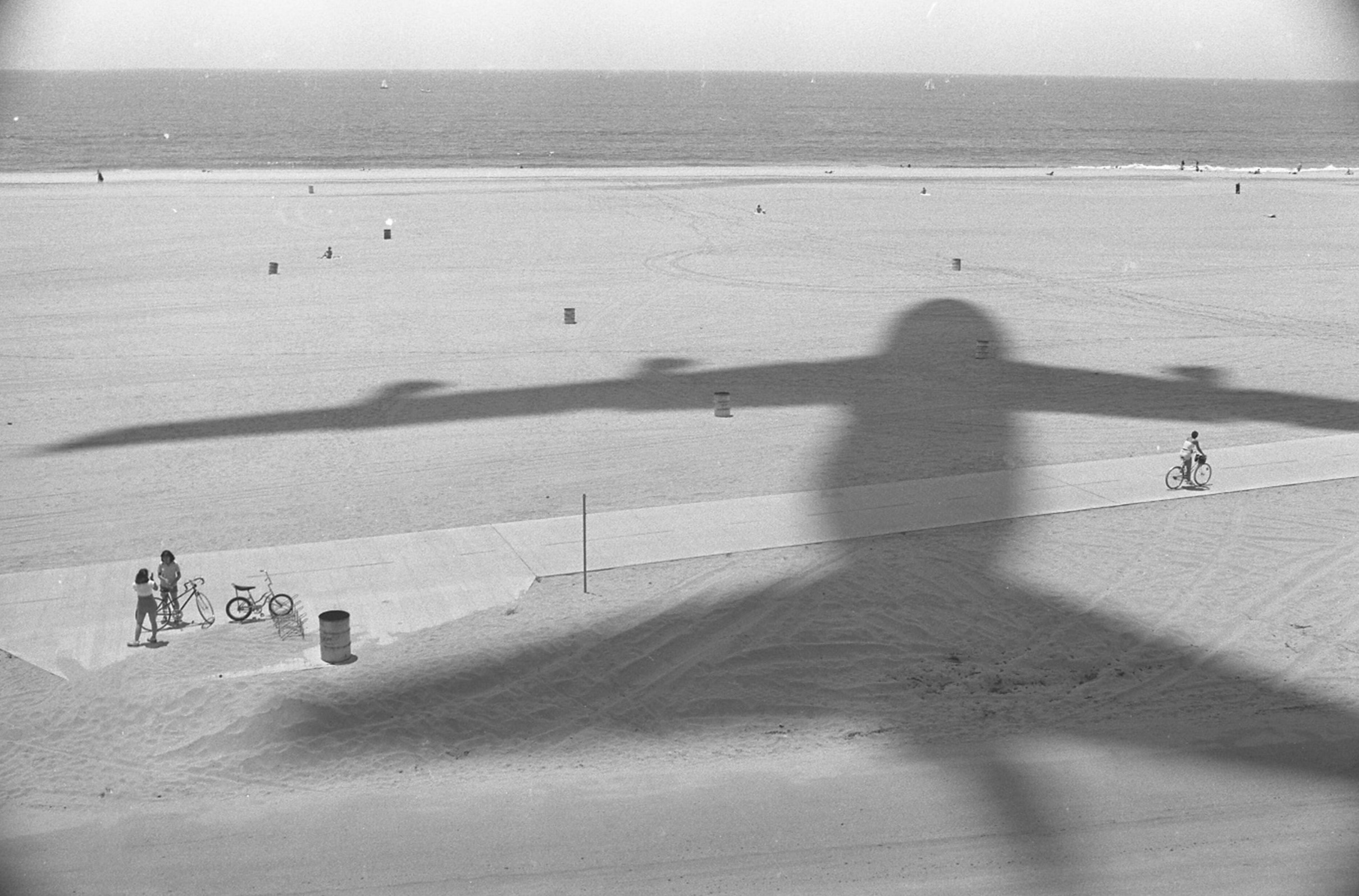 |
|
| (1979)* - Shadow of 747 jet flying over Dockweiler Beach south of Playa del Rey. The huge jetliners leave Los Angeles International Airport, passing a few hundred feet above the beach. |
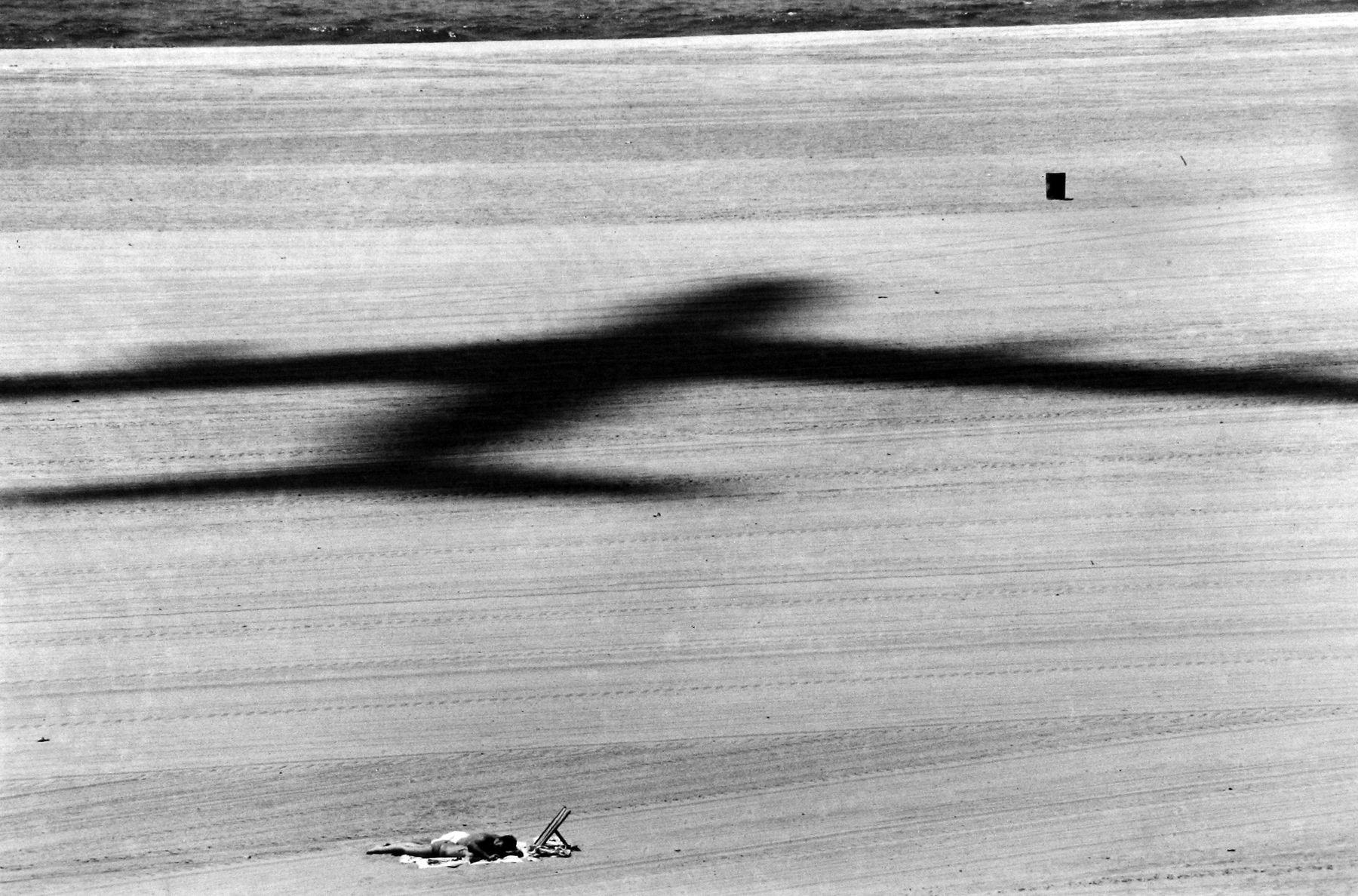 |
|
| (1970s)* - A quiet moment alone before the crowds come. |
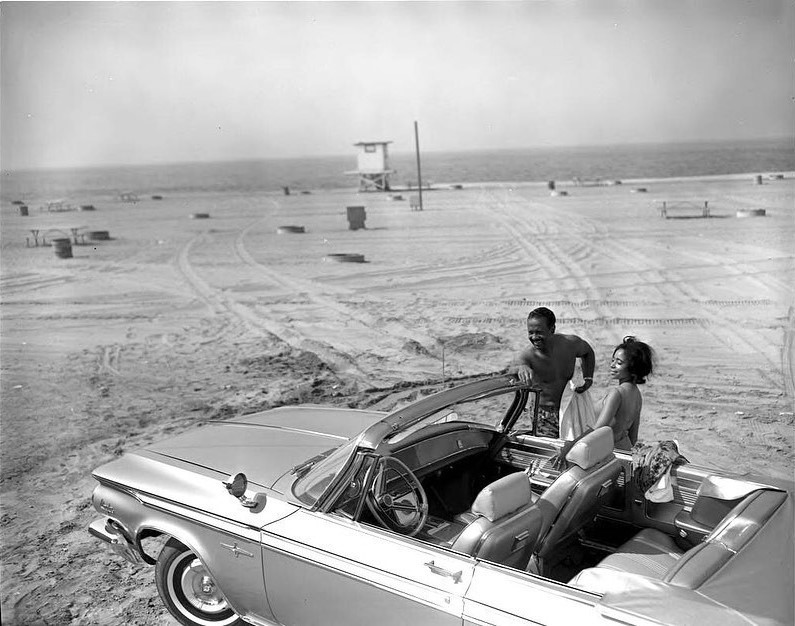 |
|
| (1963)* – Chrysler ad showing a young couple enjoying a day at Dockweiler Beach next to a new Chrysler 300 convertible. Photo by Charles Williams |
Historical Notes Chrysler was the first of the major American car companies to use black models in their advertising, starting with a 1957 ad campaign for the Plymouth convertible that appeared in Ebony Magazine. GM and Ford had also been advertising in Ebony at that time, but with the same ads they'd been using in every other magazine, usually featuring photos of white families. The simple shift in representation led to such a big increase in Chrysler-Plymouth sales that Studebaker started producing inclusive ads in 1959, with Ford and General Motors making similar changes in the early 1960s. Source: California State University, Northridge |
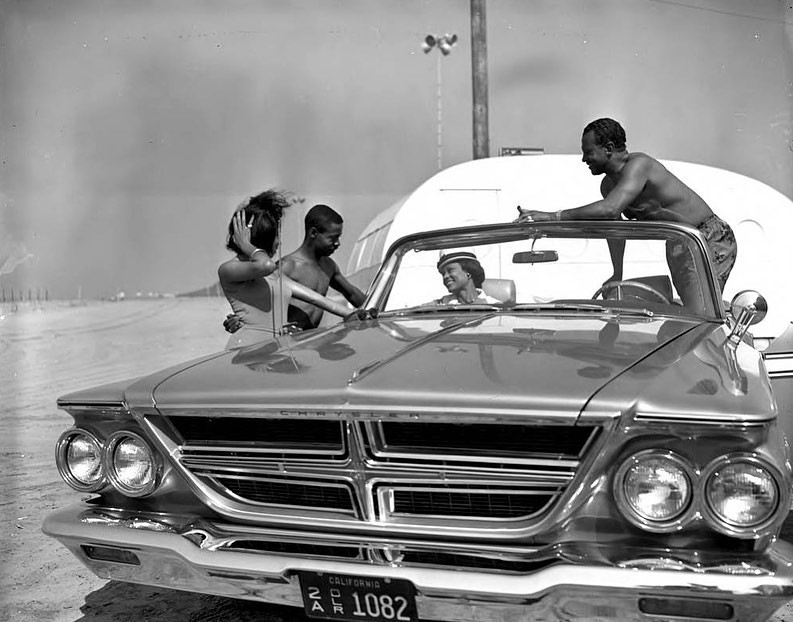 |
|
| (1963)* – Enjoying a day in the sun at Dockweiler Beach. Photo by Charles Williams |
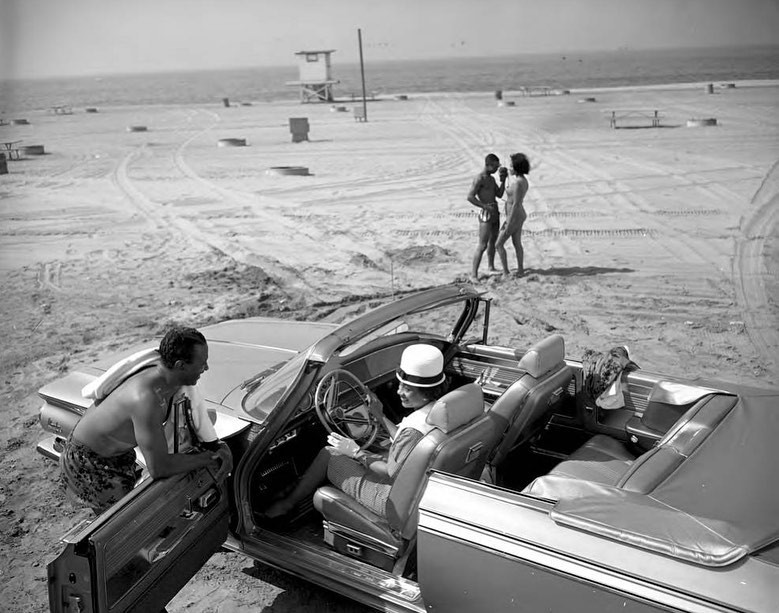 |
|
| (1963)* – Chrylser promotional photo taken at Dockweiler Beach. Photo by Charles Williams |
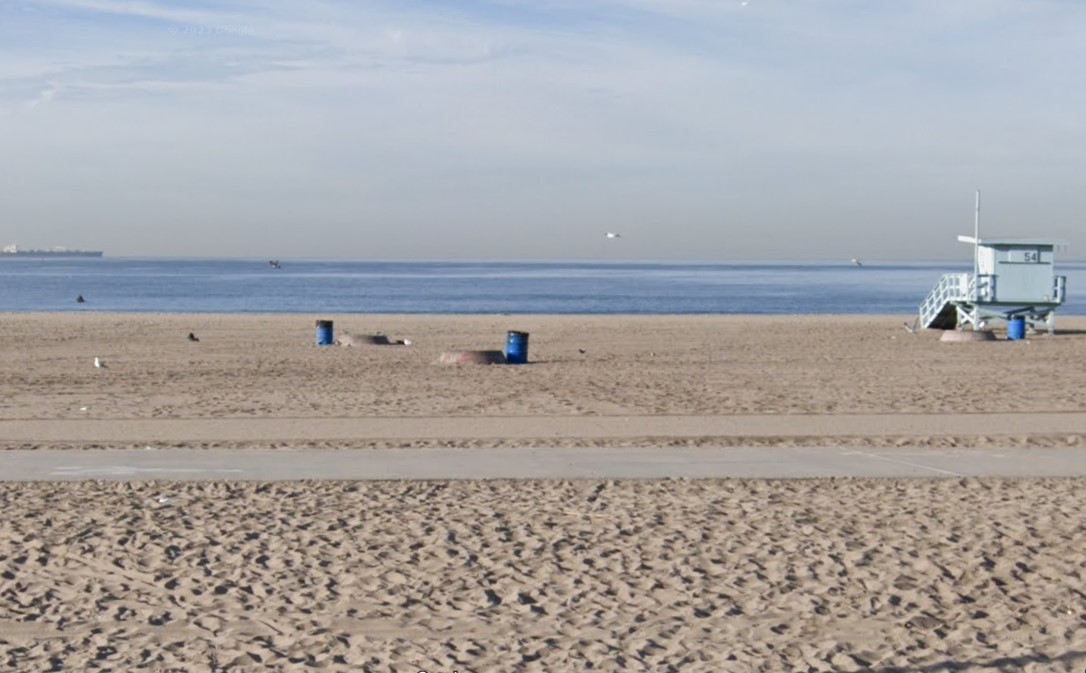 |
|
| (2022)* - Contemporary view of Dockweiler Beach. |
* * * * * |
Marina del Rey (and Ballona Creek)
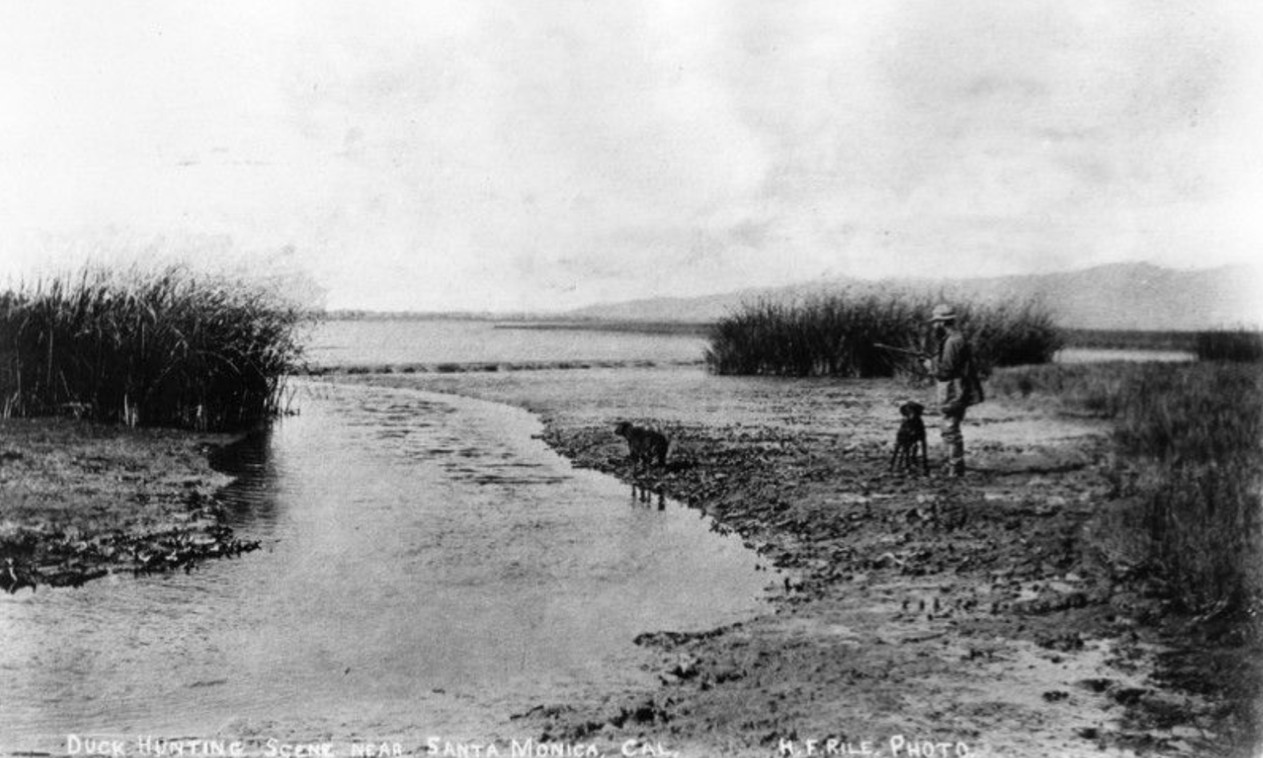 |
|
| (1890)* - Duck hunting in the Ballona wetlands near Santa Monica, in the area that would later become Marina del Rey. Photo by H. F. Rile |
Historical Notes In the late 19th century, the Ballona wetlands formed a vast estuarine ecosystem of salt marshes and freshwater ponds near the mouth of Ballona Creek. Popular with duck hunters, the area remained largely undeveloped, with seasonal flooding making permanent structures impractical. This image, captured by early photographer H. F. Rile, offers a rare glimpse into the pre-development ecology of what would later become Marina del Rey—then a remote and biologically rich marshland frequented only by outdoorsmen and a few settlers. |
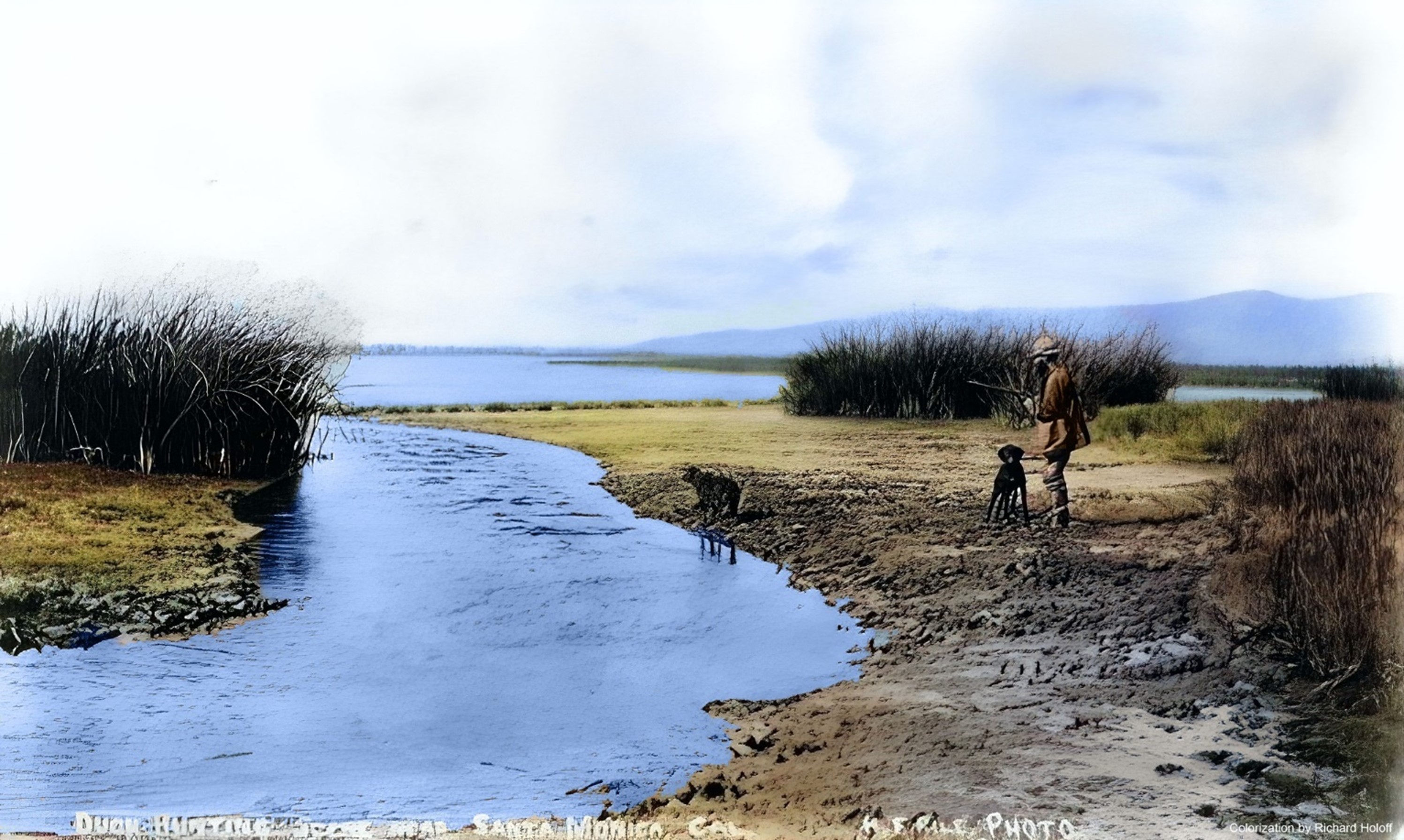 |
|
| (1890)* - Duck hunting near Santa Monica on the Ballona lowlands; now Marina del Rey. Photo by H. F. Rile; Image enhancement and colorization by Richard Holoff |
Historical Notes This colorized version of an original photo shows what the Ballona wetlands looked like before the area was changed forever. At the time, it was a quiet place visited by hunters and surrounded by nature. Birds migrated here by the thousands. It’s hard to imagine that this peaceful marsh would later become a busy harbor with homes, shops, and thousands of boats. |
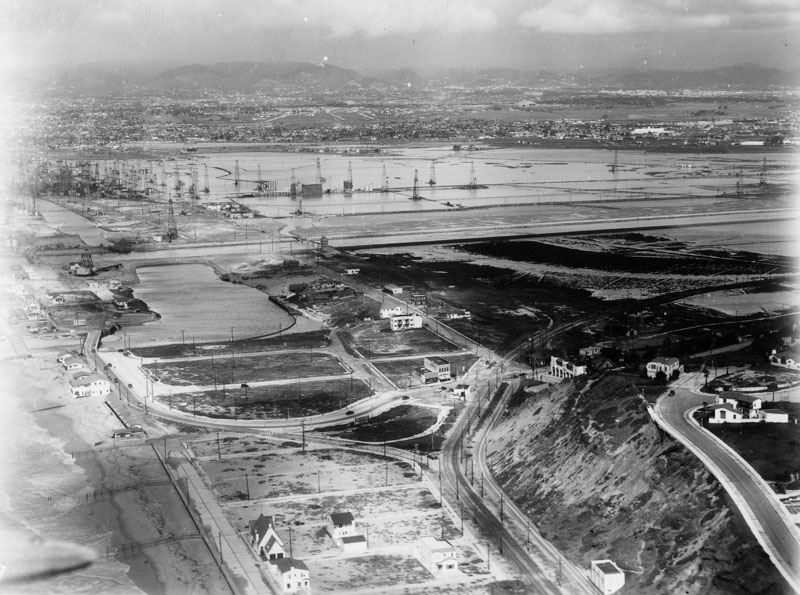 |
|
| (ca. 1929)^ - Aerial view of Marina del Rey, with oil wells prevalent on the other side of Ballona Creek. Surfridge is at lower right. |
Historical Notes By the 1920s, the area around Ballona Creek was full of oil drilling. After oil was discovered near downtown L.A. in 1892, people rushed to drill all over Southern California—even near the beaches. This photo shows how much of the land near Marina del Rey was used for oil wells. Because of this, plans to build a marina were delayed for many years. |
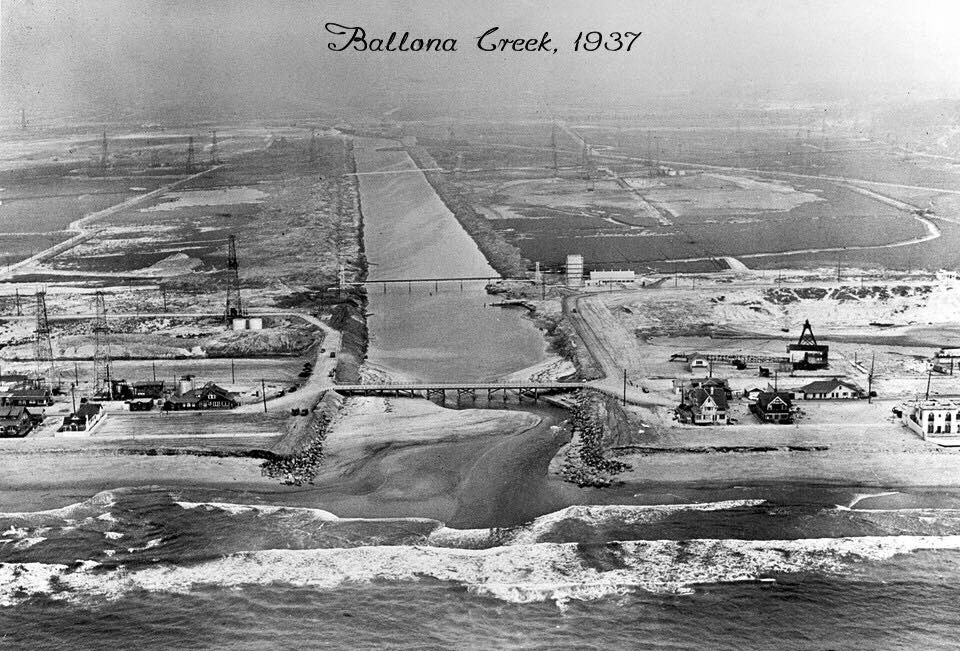 |
|
| (1937)* - View showing Ballona Creek as an enclosed flood control channel, before it was lined with concrete. The area at left would become Marina Del Rey. Photo Source: Marina del Rey Historical Society |
Historical Notes Originally, Ballona Creek was a natural stream that often overflowed during heavy rain. In the 1930s, Los Angeles started building flood control channels to stop the flooding. This photo shows the creek before those changes. After a major flood in 1938, the U.S. Army Corps of Engineers decided to line the creek with concrete, which allowed for future development—like Marina del Rey. |
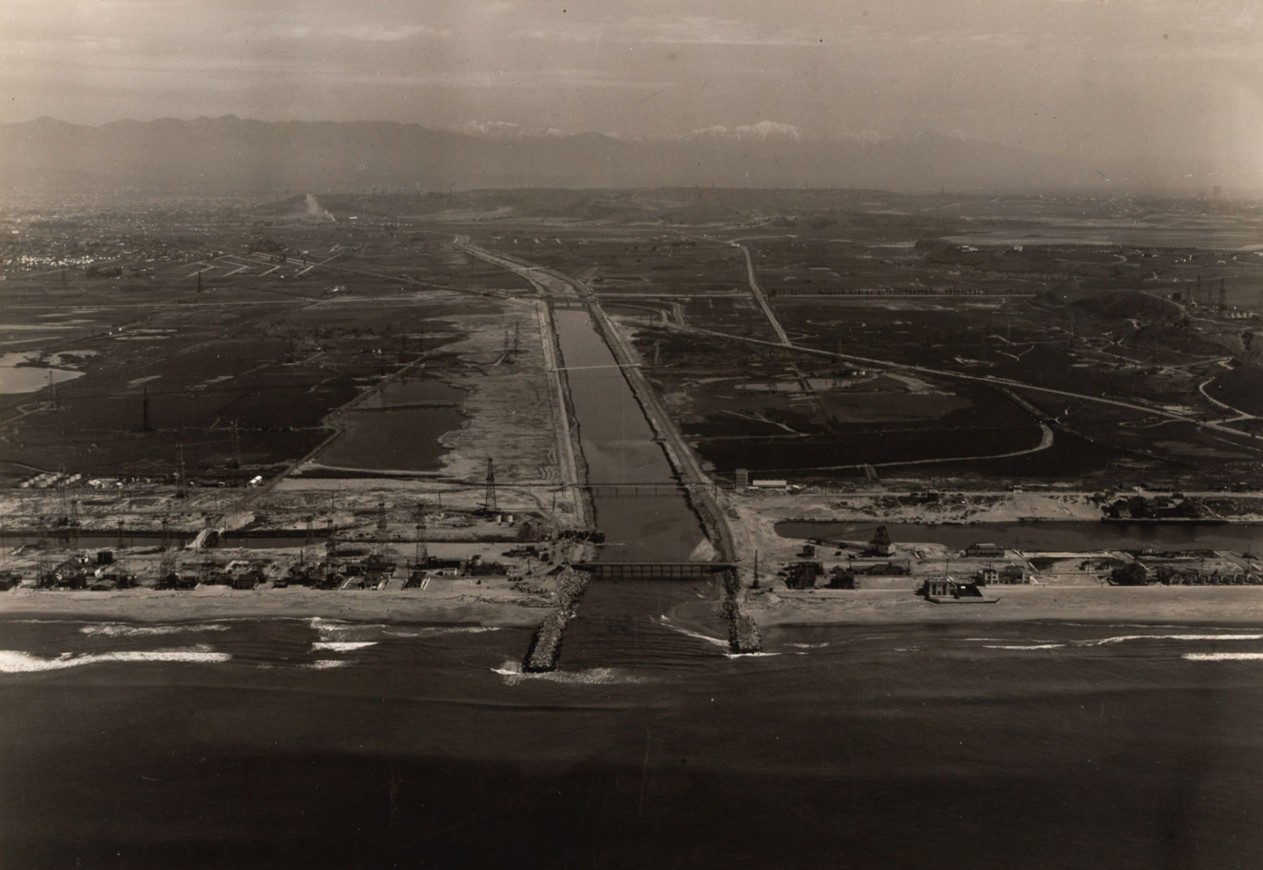 |
|
| (1938)* - Aerial view of the coastline centered on Ballona Creek lined with concrete walls as seen emptying into the Santa Monica Bay near Marina del Rey. Oil rigs and bridges are visible on the beach and inland. |
Historical Notes This photo shows Ballona Creek just after it was lined with concrete following the disastrous 1938 flood. Concrete walls helped control the flooding but also changed the natural environment. At the same time, oil drilling was still going strong near the beach. The image shows how industry, flood control, and coastal land use were starting to shape what would eventually become Marina del Rey. |
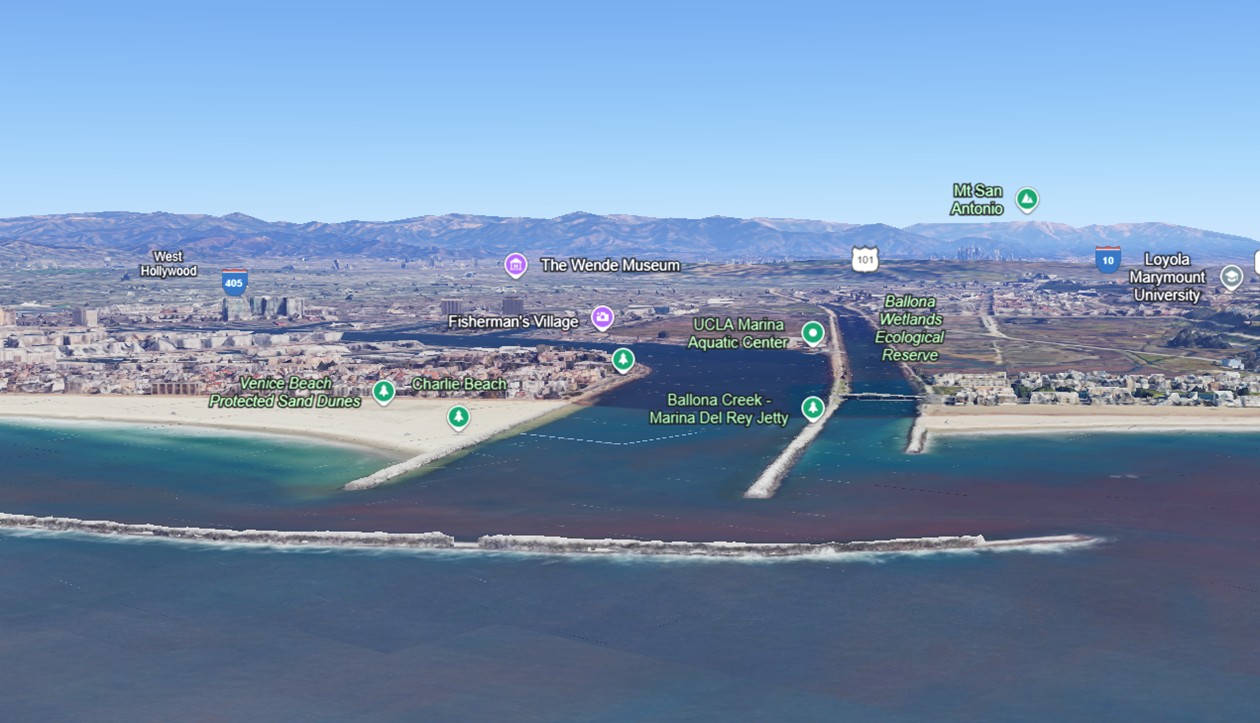 |
|
| (2022)* - Contemporary view of Ballona Creek, Marina del Rey, Playa del Rey, and surrounding area. |
Then and Now
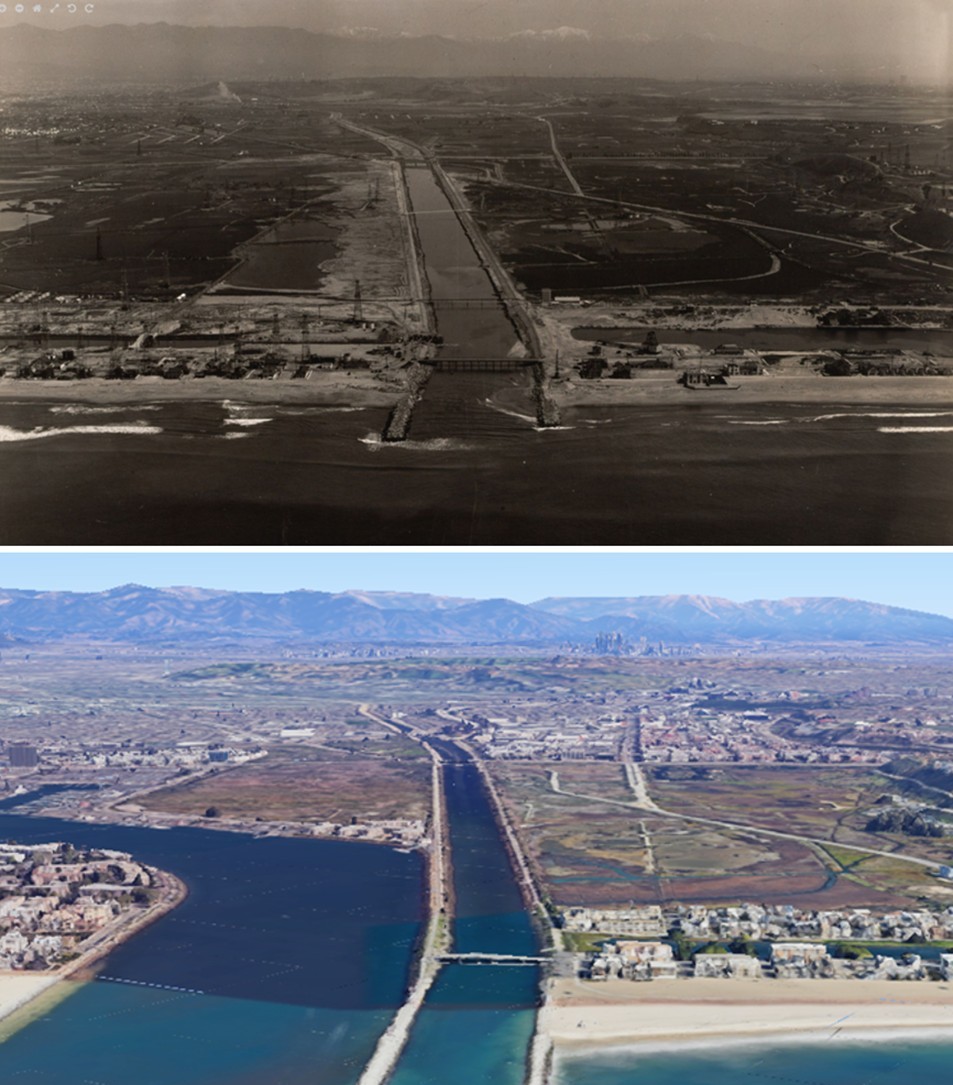 |
|
| (1938 vs. 2022)* – A ‘Then and Now’ aerial view of Ballona Creek looking northeast from the Pacific. Photo comparison by Jack Feldman. |
Historical Notes In 1938, the freshly channelized creek cut through a flat expanse dominated by oil wells, marshes, and scattered structures. By 2022, the landscape had transformed dramatically—what was once oil field and open wetlands is now Marina del Rey, one of the largest man-made small-craft harbors in the world, with Playa del Rey homes and restored wetlands visible at the bottom of the frame. |
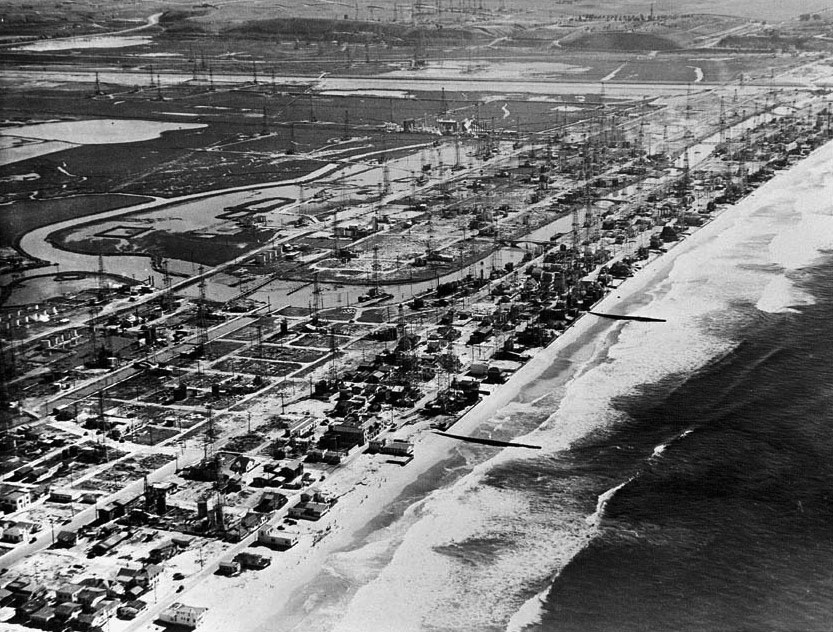 |
|
| (1938)* – Aerial view showing part of Venice Oil Field and Playa del Rey. The area at center would become today's well known Marina del Rey harbor. Ballona Creek can be seen running horizontally from left to right at top. |
Historical Notes Before Marina del Rey was built, this land was part of the Venice Oil Field. There were oil derricks throughout the area, even close to the beach. Although the idea of building a harbor here had been around for decades, oil drilling took priority. This photo shows what the area looked like before boats, apartments, and parks replaced the oil equipment. |
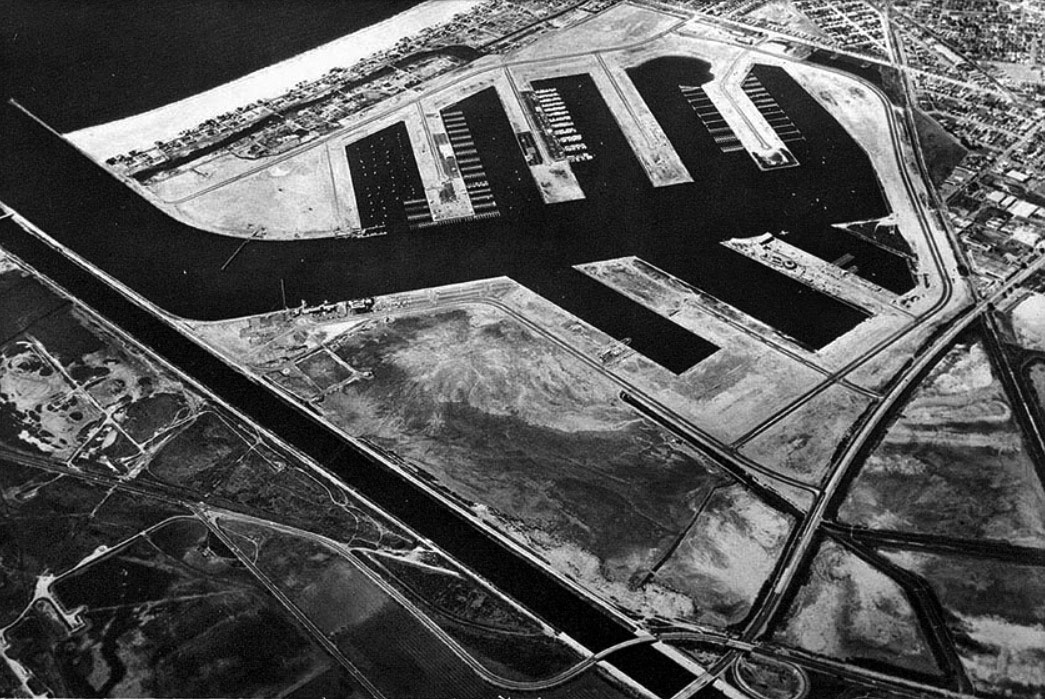 |
|
| (1964)* – Aerial view showing the Marina del Rey with its first boats docked. Ballona Creek runs diagonally from lower-center to upper-left. |
Historical Notes After years of planning and construction, Marina del Rey was finally completed in the early 1960s. It was funded by Los Angeles County and the federal government. This photo shows the first boats arriving at the docks. The area that was once marshland and oil fields had now become the world’s largest man-made small boat harbor. |
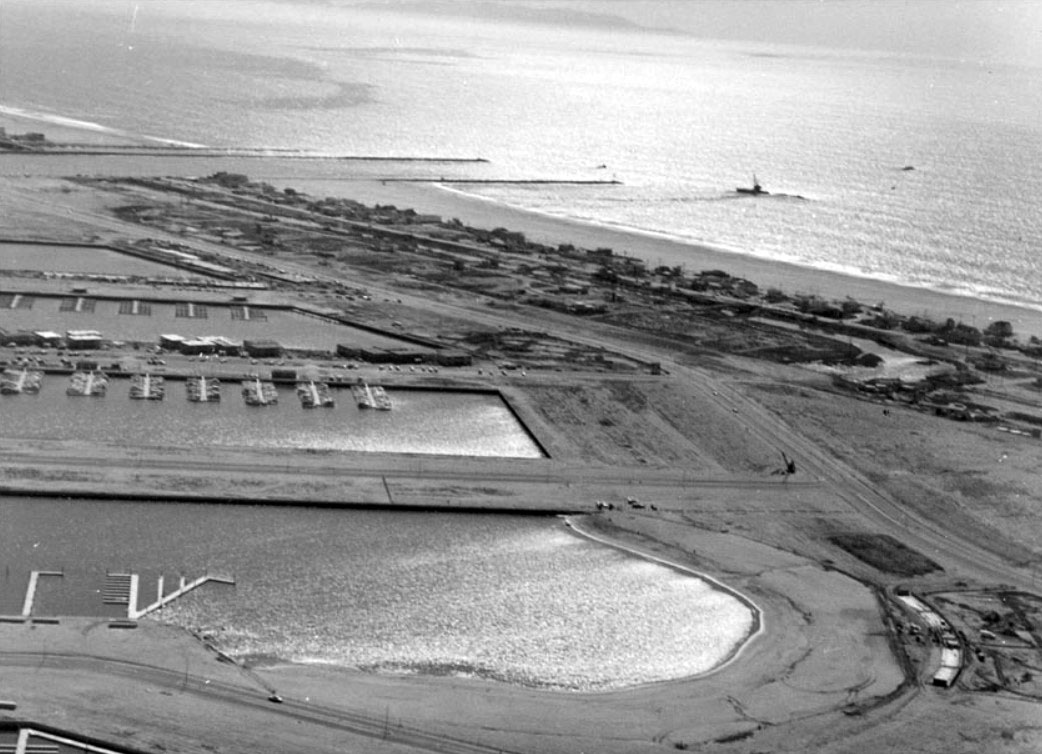 |
|
| (1965)* – View of Marina del Rey as it appeared in 1965 with the Inland Beach (Mother’s Beach) at lower right. |
Historical Notes By 1965, Marina del Rey was almost fully built. The small beach shown here, now known as Mother’s Beach, was created for families and children. But in 1962–63, strong winter storms caused major damage to the new marina. To protect it, a large breakwater was built at the entrance. This helped make the harbor safer for boats and more stable overall. |
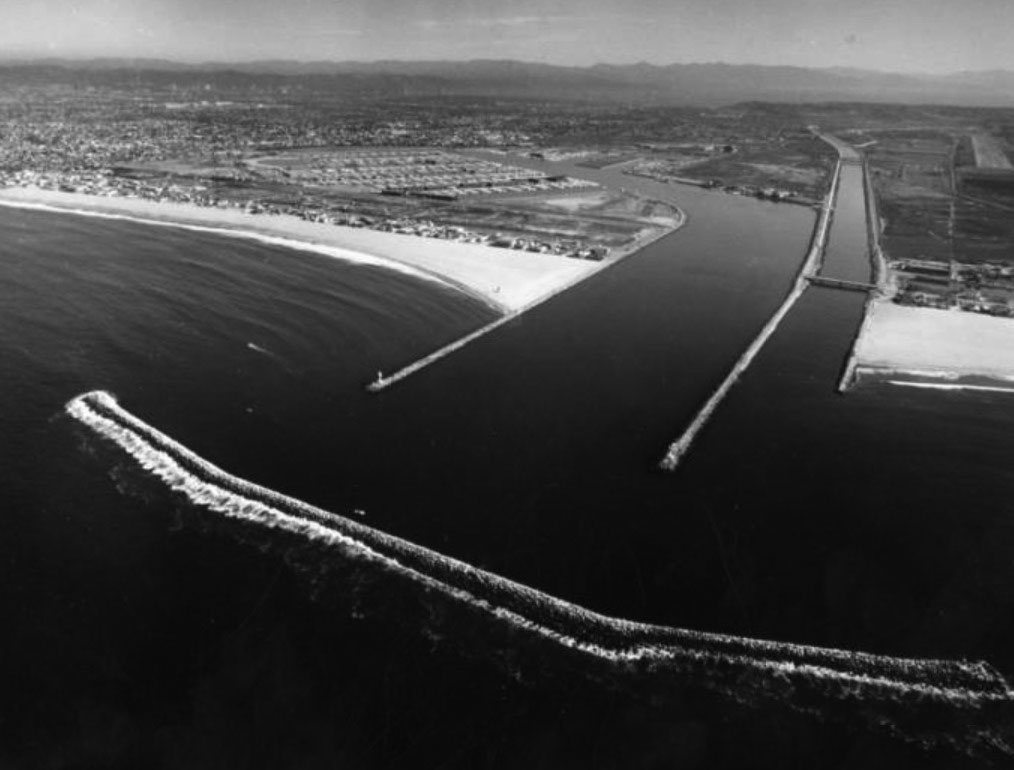 |
|
| (1968)* - Aerial view of Marina del Rey on October 16, 1968, showing the entrance to the marina and its new breakwater. |
Historical Notes The breakwater shown here was finished in the mid-1960s to protect the marina from ocean waves and storms. This 1968 photo shows the fully developed harbor, just a few years after it was officially opened in 1965. It had cost over $36 million to complete and quickly became a popular destination for boaters and tourists. |
Before and After
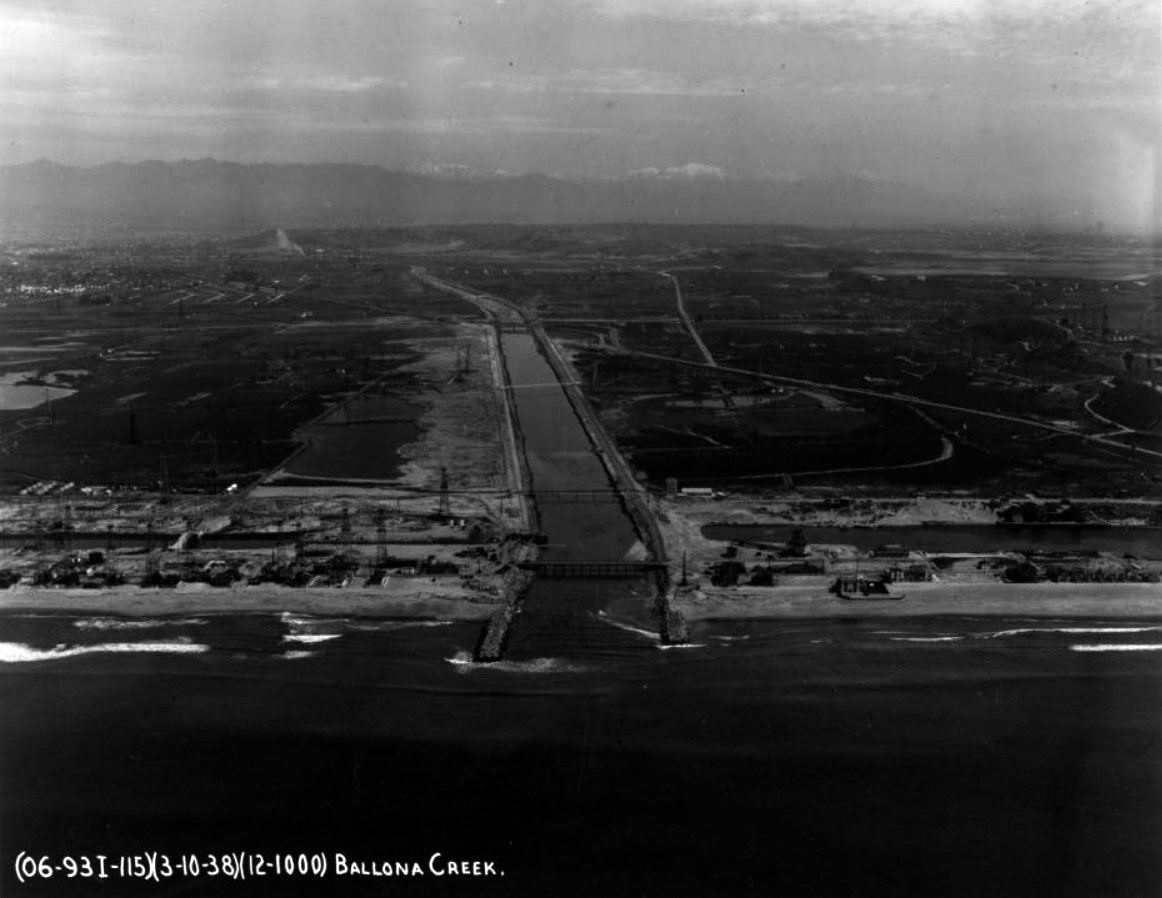 |
|
 |
|
| (1938 vs. 1968) - Marina del Rey |
Historical Notes These two images—30 years apart—show just how much the area changed. In 1938, the land was mostly wetlands and oil fields. By 1968, it had been turned into a modern marina with docks, roads, and buildings. The comparison highlights how quickly Los Angeles County transformed natural spaces into urban centers in just a few decades. |
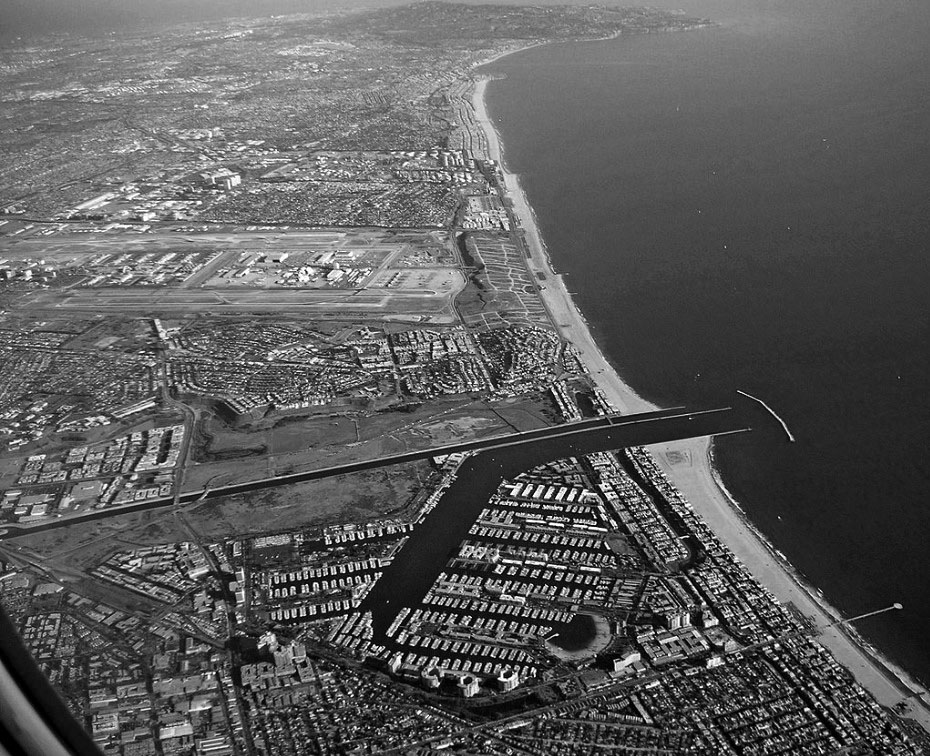 |
|
| (2007)* - Aerial view showing Marina del Rey and Ballona Creek looking south. |
Historical Notes By 2007, Marina del Rey had become a major hub for recreation and tourism. With thousands of boat slips, high-rise condos, and restaurants, it had completely replaced the original wetlands. However, the nearby Ballona Creek and remaining marshes were starting to get more attention from environmental groups who wanted to protect what was left of the area’s natural habitat. |
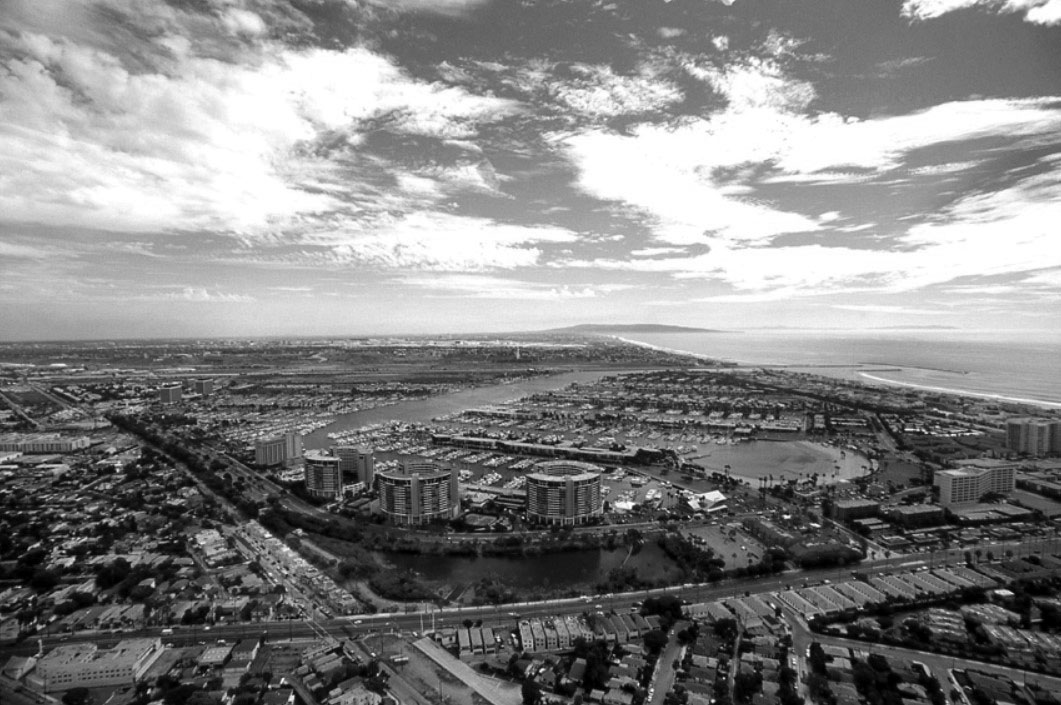 |
|
| (ca. 2012)* - Aerial view showing the Marina del Rey as it appears today. |
Historical Notes Today, Marina del Rey is a mix of public space, private homes, marinas, and parks. While most of the original wetlands are gone, parts of the Ballona Wetlands have been preserved and are being restored. This shows a shift in thinking—from changing nature to protecting it—while still enjoying all that the marina has to offer. |
* * * * * |
Hyperion Sewage Plant
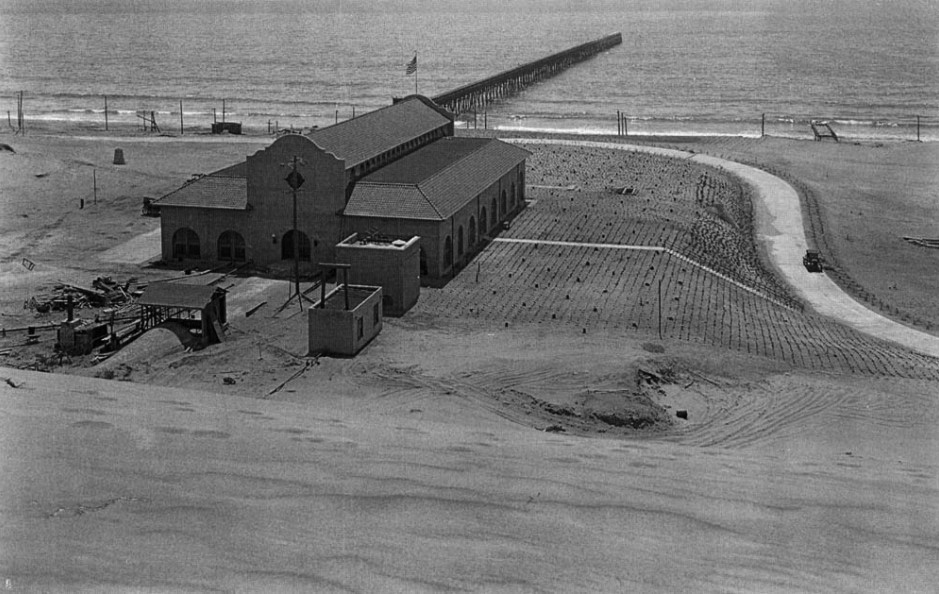 |
|
| (ca. 1925)* - Initial Hyperion Treatment Plant (primary treatment only). Note the "sewage pier" with outfall pipe. |
Historical Notes Until 1925, raw sewage from the city of Los Angeles was discharged untreated directly into Santa Monica Bay in the region of today's Hyperion Treatment Plant. With the population increase, the amount of sewage became a major problem to the beaches, so in 1925 the city of Los Angeles built a simple screening plant (seen above) in the 200 acres the city had acquired in 1892. |
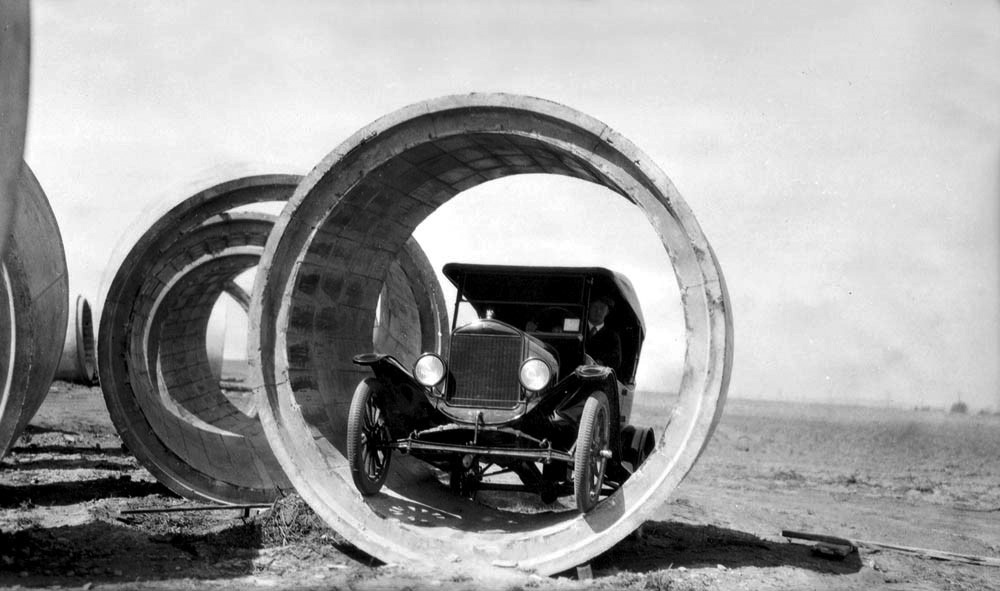 |
|
| (1920s)* - Concrete pipe for a segment of the North Outfall with a car inside. |
Historical Notes The North Outfall conveyed sewage to the early (primary) Hyperion Treatment Plant and ocean outfall. |
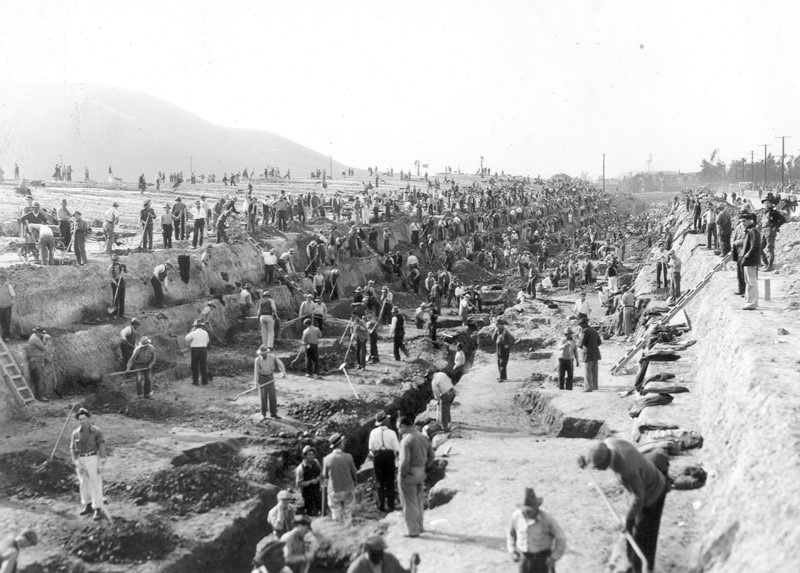 |
|
| (ca. 1937)* - View showing hundreds of workers moving sand behind the old Hyperion screening plant in preparation for a new sewage treatment plant planned by then City Engineer Lloyd Aldrich. |
Historical Notes Despite a $7 million grant from the federal government, only an experimental plant to handle a small amount of sewage was started and apparently was never actually placed in operation. |
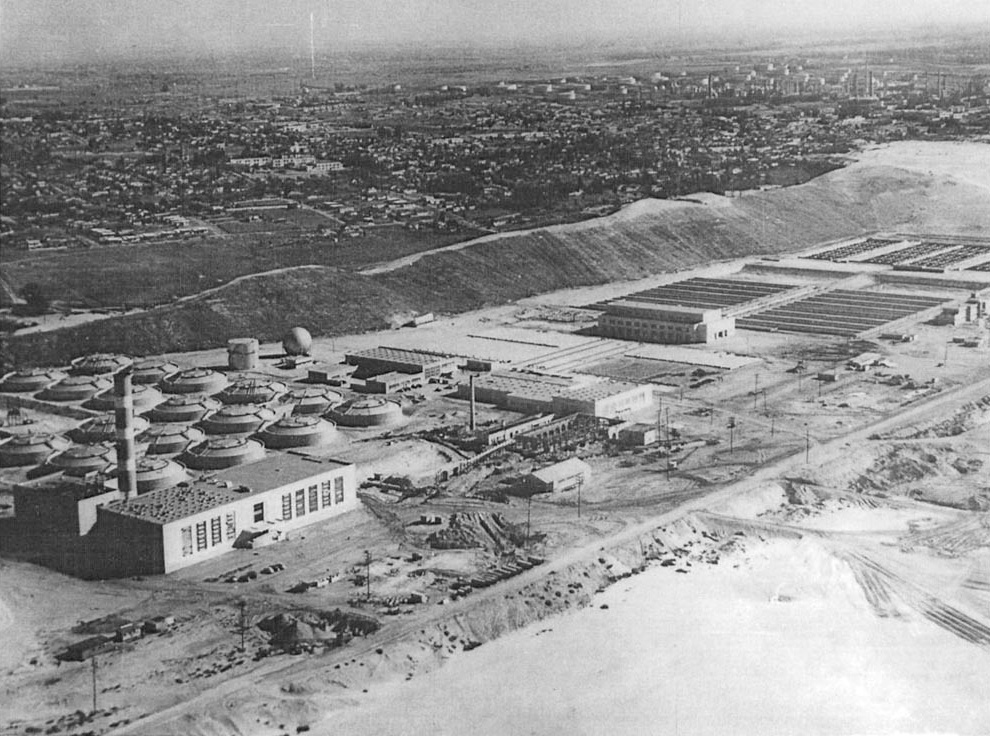 |
|
| (1952)* – View showing the Hyperion Sewage Treatment Plant located at 12000 Vista del Mar, Playa del Rey. |
Historical Notes Even with the screening plant, the quality of the water in the Santa Monica Bay was unacceptable, and in 1950 the city of Los Angeles opened the Hyperion Treatment Plant with full secondary treatment processes. In addition, the new plant included capture of biogas from anaerobic digesters to produce heat dried fertilizer. In order to keep up with the increase of influent wastewater produced by the ever growing city of Los Angeles, by 1957 the plant engineers had cut back treatment levels and increased the discharge of a blend of primary and secondary effluent through a five-mile pipe into the ocean. They also opted to halt the production of fertilizers and started discharging digested sludge into the Santa Monica Bay through a seven-mile pipe. Marine life in Santa Monica Bay suffered from the continuous discharge of 25 million pounds of wastewater solids (sludge) per month. Samples of the ocean floor where sludge had been discharged for 30 years demonstrated that the only living creatures were worms and a hardy species of clam. Additionally, coastal monitoring revealed that bay waters often did not meet quality standards as the result of Hyperion's effluent. These issues resulted in the City entering into a consent decree with the United States Environmental Protection Agency and the State of California to build major facility upgrades at Hyperion. In 1980, Los Angeles launched a massive sludge-out to full secondary program to capture all biosolids and keep them from entering the Bay. The sludge-out portion of the program was completed in 1987. |
* * * * * |
Hermosa Beach
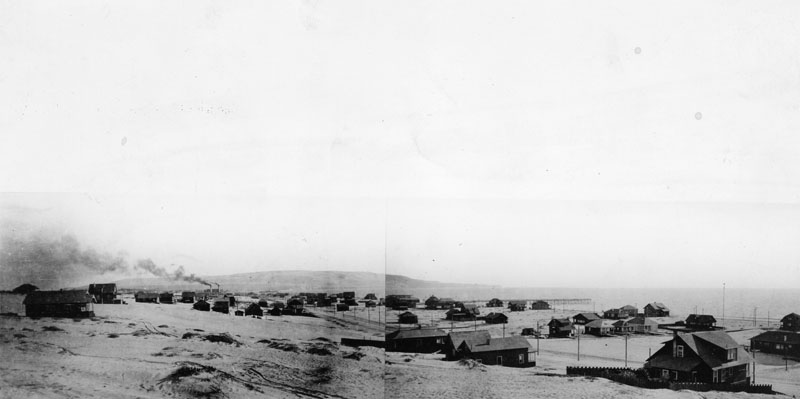 |
|
| (ca. 1904)^ - View of residential homes in Hermosa Beach with the Palos Verdes Peninsula seen in the background. Also seen is the Hermosa Beach Pier, built in 1904. |
Historical Notes Hermosa Beach was originally part of the 1884 Rancho San Pedro Spanish land grant that later became the ten-mile Ocean frontage of Rancho Sausal Redondo. In 1900 a tract of 1,500 acres was purchased for $35 per acre from A. E. Pomroy, then owner of the greater part of Rancho Sausal Redondo. Messrs. Burbank and Baker, agents, bought this land for Sherman and Clark who organized and retained the controlling interest in the Hermosa Beach Land and Water Company. The first city election for city officers was held December 24, 1906. On January 14, 1907, Hermosa Beach became the nineteenth incorporated city of Los Angeles County.*^ |
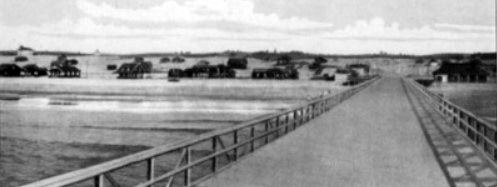 |
||
| (ca. 1904)+*^ – View showing the first Hermosa Beach Pier with houses in the background. |
Historical Notes The first Hermosa Beach Pier was built in 1904, two years before the city officially incorporated. Constructed out of wood, the 500-foot-long pier broke up and much of it floated out to sea during a violent storm in 1913. The strength of such winter storms along the west-facing South Bay beaches was the undoing of many such structures over the years, including various incarnations of the Redondo Beach pier, and had much to do with San Pedro’s victory in winning the battle to become Los Angeles’ official port in 1907. |
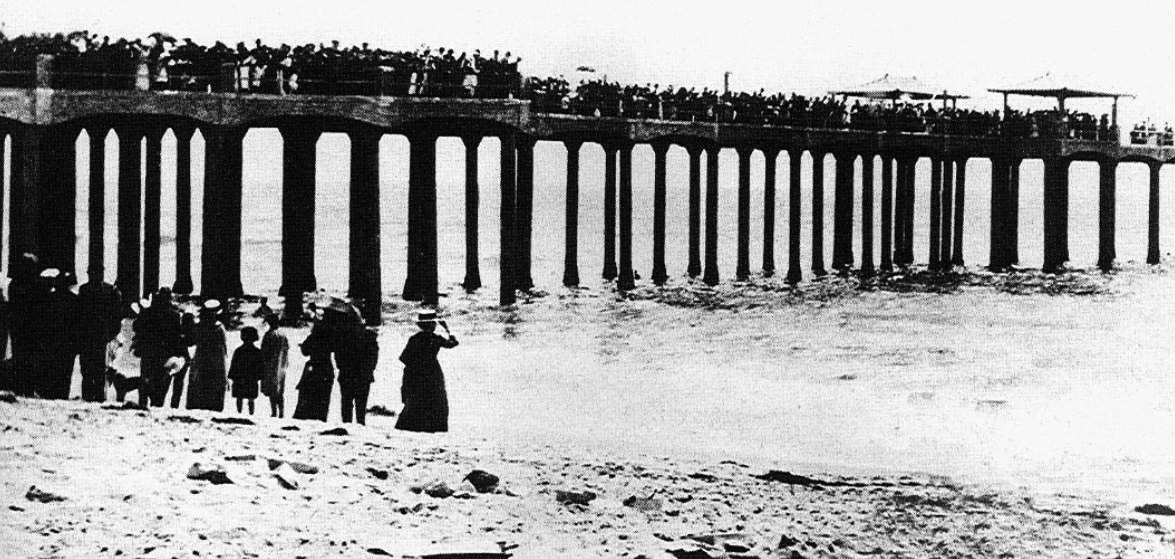 |
|
| (1914)^x^ – Crowds gather on the new concrete Hermosa Beach pier for its dedication. Photo: Hermosa Beach Historical Society. |
Historical Notes Hermosa Beach’s second pier was built in 1914. Constructed of concrete, the pier was 1,000 feet long and paved with asphalt its entire length. Small tiled pavilions were erected at intervals along the sides to afford shade for fishing and picnic parties. A bait stand was built eventually out on the end.*^ |
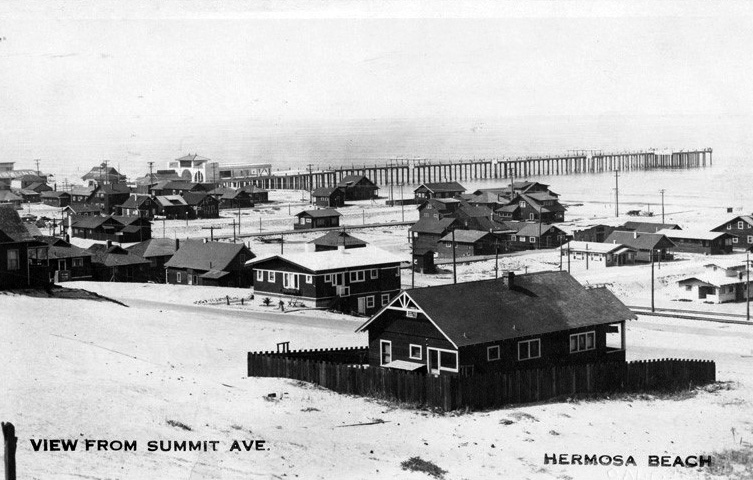 |
|
| (1914)^*# – Postcard view of Hermosa Beach and Pier as seen from Summit Avenue. |
Historical Notes Soon after the concrete pier was built in 1914, an auditorium building was constructed; it has housed various enterprises and at present the public rest rooms, the Los Angeles Life Guard Service, and the local branch of the Los Angeles County Public Library occupy rooms in the building. This pier is municipally owned. |
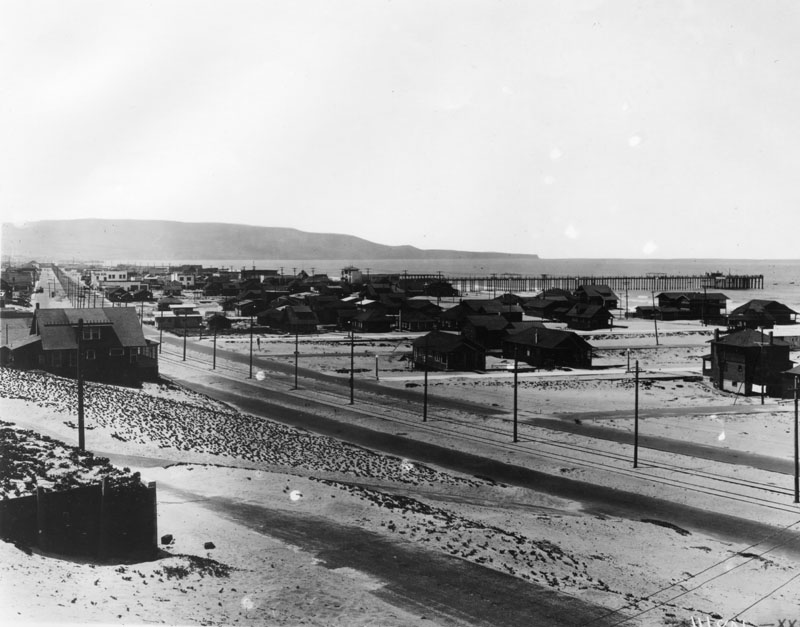 |
|
| (1918)^ - View showing Hermosa Beach as it appeared in 1918 with Palos Verdes Peninsula seen in the distance. Note the tracks and electric trolley lines that run along the beach. |
Historical Notes The Los Angeles Pacific Railway, a "trolley" system, was the first railway in Hermosa Beach, running the entire length of Hermosa Avenue on its way from L.A. to Redondo Beach. A few years later it was merged with most all other "trolley" companies in the region to form the new Pacific Electric Railway Company, informally called the Red Cars.*^ |
.jpg) |
|
| (1923)^ - Beachgoers enjoy the day at Hermosa Beach. Crowds of people relax under an umbrella on the sand, while others enjoy swimming or wading in the cool water. Building on the right is the Strand Bath House. |
The Strand
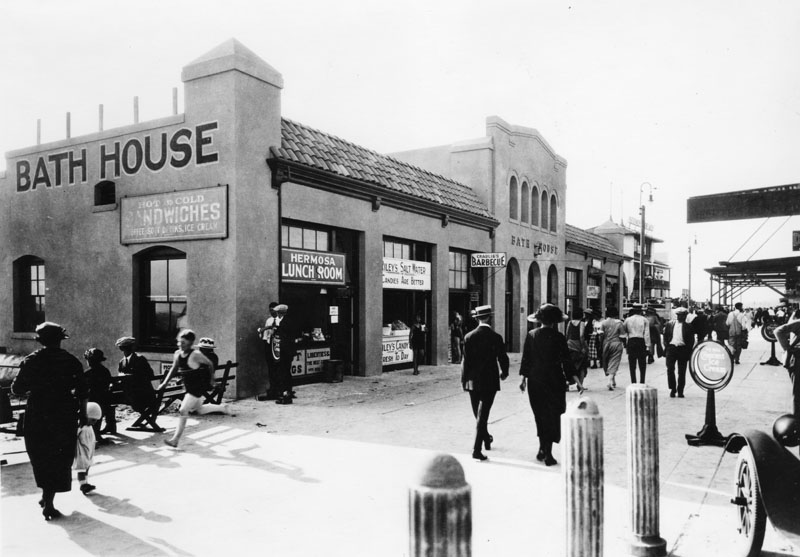 |
|
| (1923)^- View of the Bath House building located in Hermosa Beach. Several storefronts around the bathhouse are also seen. Some of them are: Hermosa Lunch Room, Riley's Salt Water Candies, Charlie's Barbecue and The Bath House. |
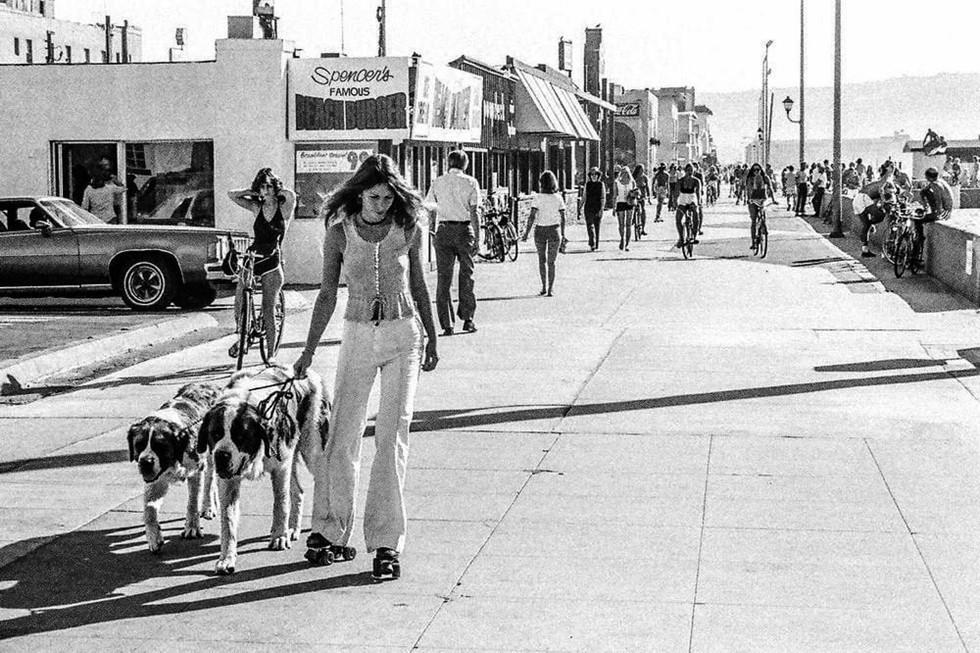 |
|
| (1970s)* - Along the strand in Hermosa Beach. |
Then and Now (1920s vs 1970s)
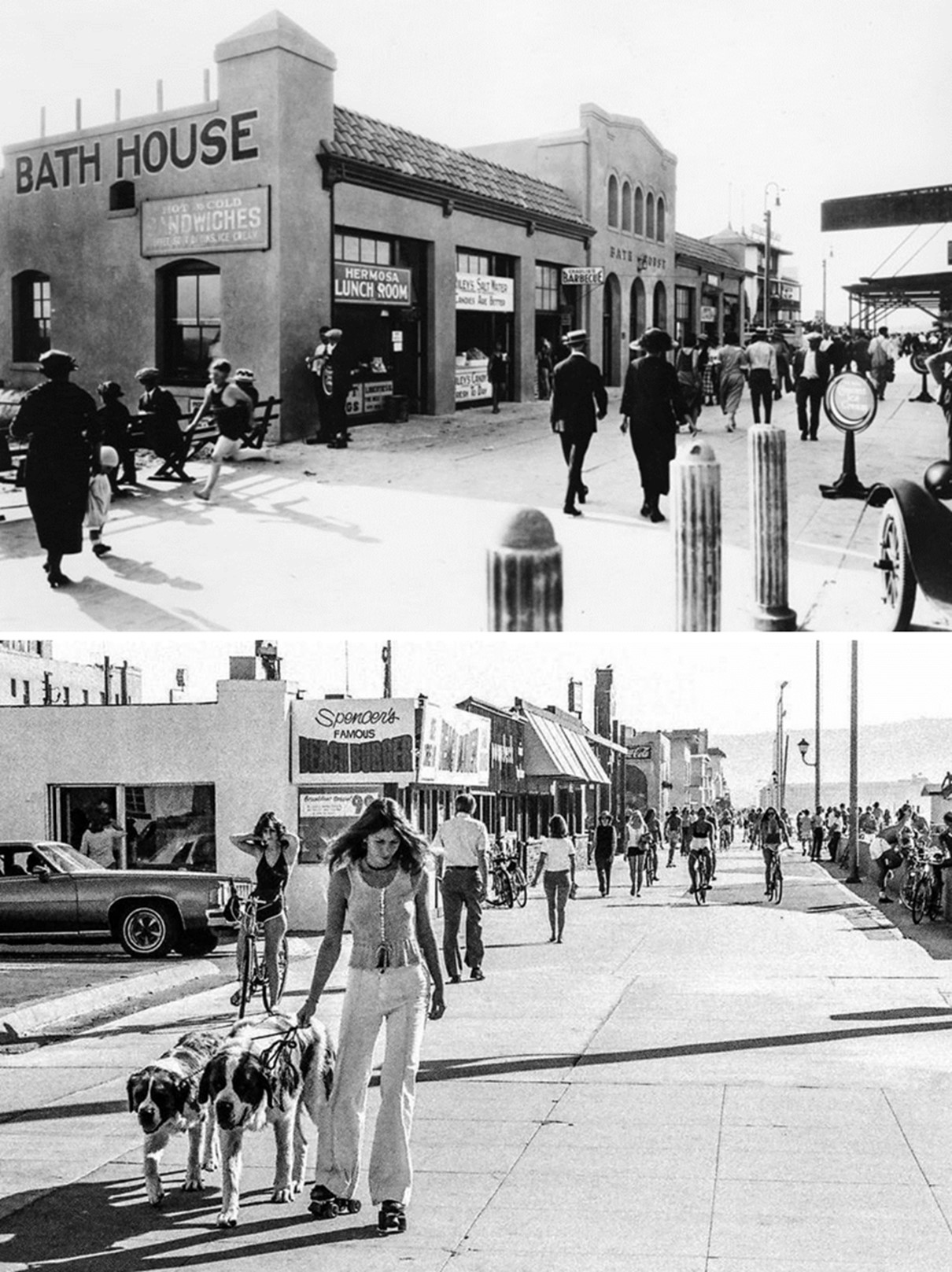 |
|
| (1920s vs 1970s)* – Hermosa Beach Strand |
Then and Now (1970s vs 2020s)
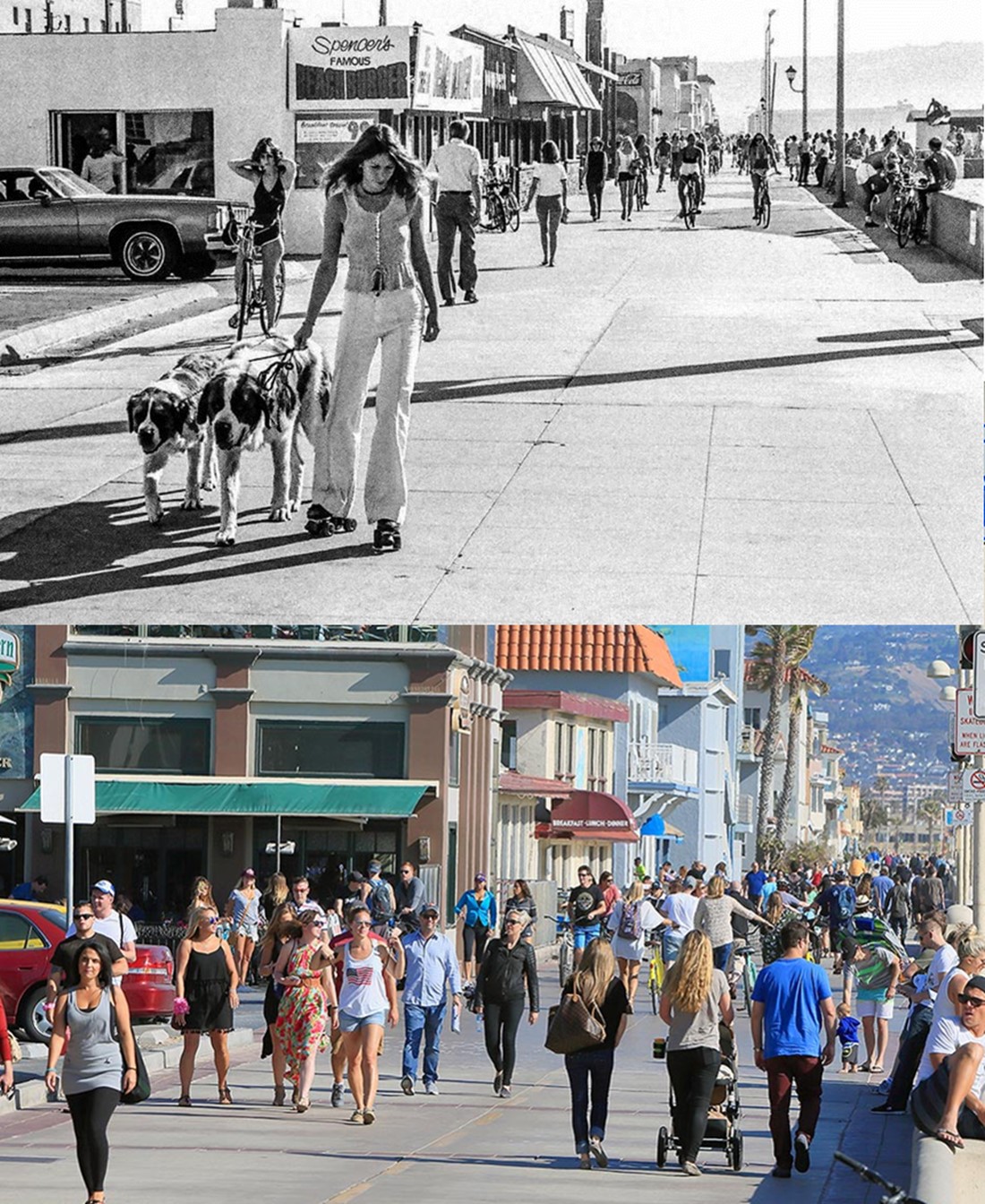 |
|
| (1970s vs 2020s)* – Hermosa Beach Strand |
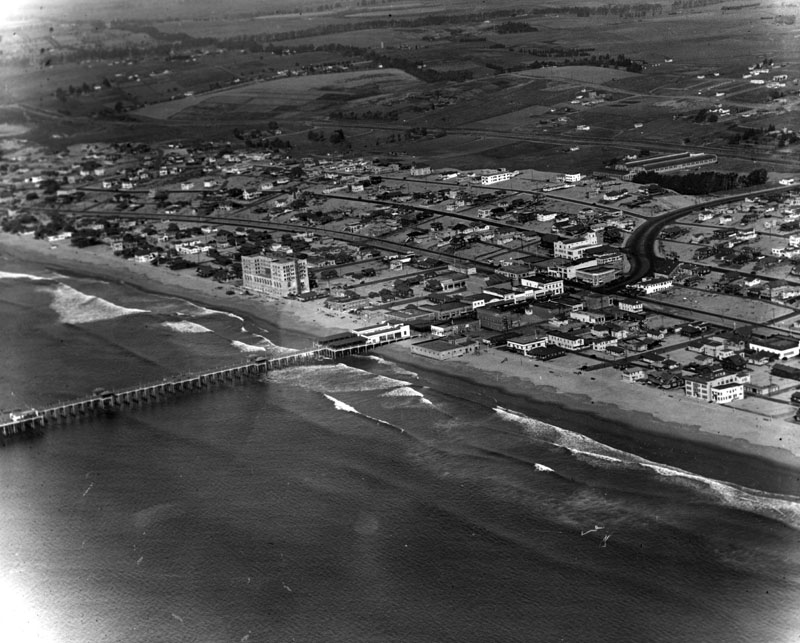 |
|
| (1924)^ - Aerial view is looking northeast at Hermosa Beach. The Surf and Sand Club is the large building left of the pier. Many dwellings can be see along the oceanfront with sparsely populated areas in the background. |
Historical Notes The Los Angeles Pacific Railway, a "trolley" system, was the first railway in Hermosa Beach, running the entire length of Hermosa Avenue on its way from L.A. to Redondo Beach. A few years later it was merged with most all other "trolley" companies in the region to form the new Pacific Electric Railway Company, informally called the Red Cars. The Santa Fe Railway was next through Hermosa Beach. It was seven blocks from the beach. The street that led to the tracks was called Santa Fe Avenue, but was later renamed Pier Avenue. There was no Santa Fe railway station for Hermosa, but Burbank and Baker built a railway platform on the west side of the tracks near Santa Fe Avenue, and later the Railroad Company donated an old boxcar to be used as a storage place for freight. In 1926, the Santa Fe Company built a modern stucco depot and installed Western Union telegraph service in it.*^ |
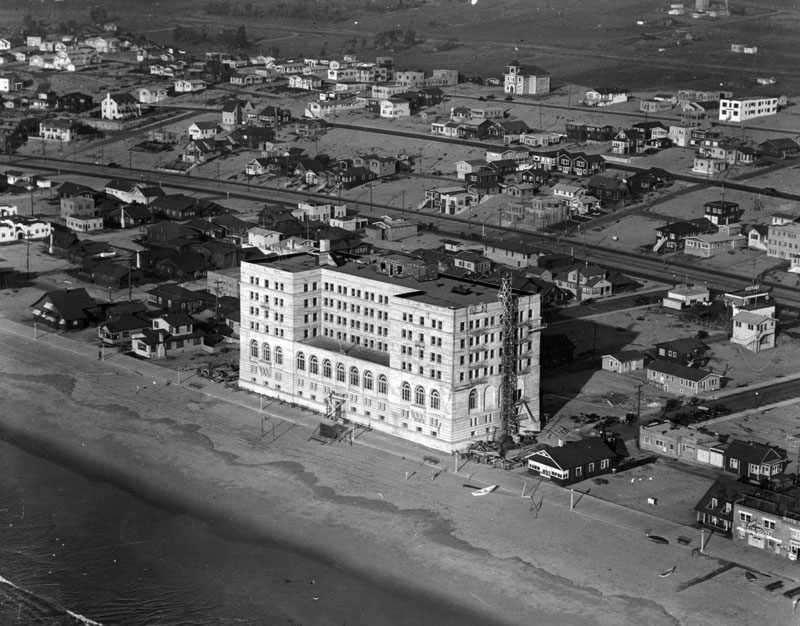 |
|
| (1924)^ - Aerial view of the Surf and Sand Club on the oceanfront of Hermosa Beach. Several residential homes are next to the club, and in the surrounding area. A Bath House can be seen in the lower right corner of photo. |
Historical Notes One of the most ambitious projects attempted in the city came in the mid-1920's with the opening of the above building, which later became the Hermosa Biltmore Hotel. The Hotel was located between 14th and 15th Streets on the Strand. In those days it was the headquarters for the Surf and Sand Club, and was run on a private club basis. A number of wealthy persons backed the project and for several years the building, a notable achievement in those days, was the showplace and social center of Hermosa. The private club idea proved to be a losing proposition, however, and a few years later the founders and owners sold out to the Los Angeles Athletic Club. This group, with better financing, attempted to run the property on more or less the same basis but finally sold out to hotel interests about 1930. During World War II, for a short time the building was taken over by the federal government and used as a youth training center. This property was torn down in the late 1960's for development, and is now the site of a public park.*#^ |
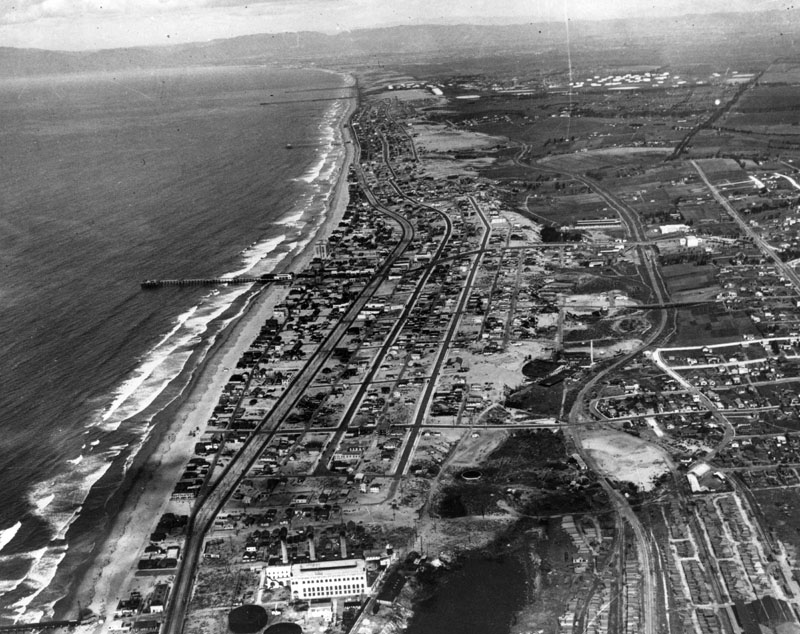 |
|
| (1925)^ - Aerial view of Hermosa Beach and part of Redondo Beach. The Hermosa pier may be seen in the center of this photo. The large white building at the bottom of the photo is a power plant built by Pacific Light and Power Corp. |
Historical Notes This Pacific Light and Power Company power plant was built in 1902 to provide electricity for the Pacific Electric Red Car system in Los Angeles and the surrounding Redondo Beach area. In 1917, Southern California Edison Co. (SCE) purchased Pacific Light and Power Company. In 1946, SCE constructed another power plant at the same site. Today a modified version of this new plant is owned and operated by AES.^ Click HERE to see more in Early Power Generation. |
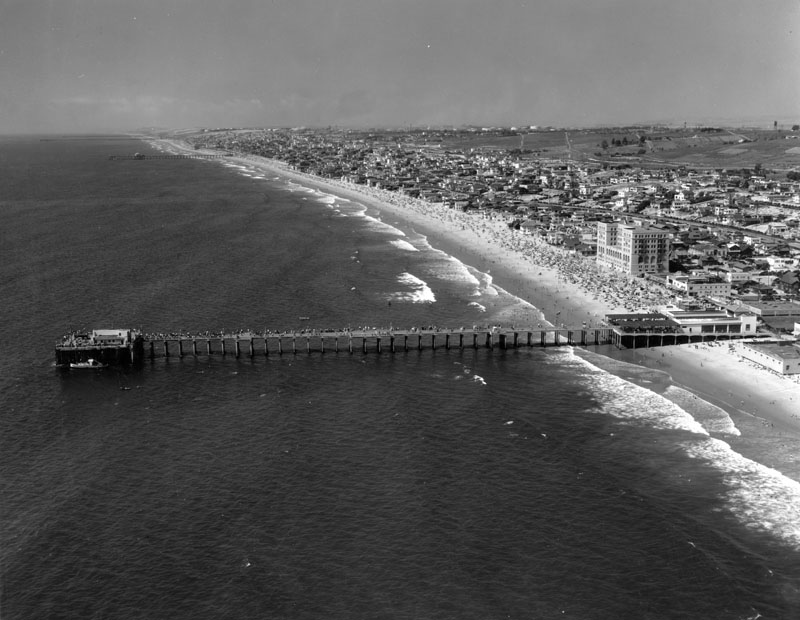 |
|
| (1932)^ - Aerial view of Hermosa Beach Pier. The Surf and Sand Club is the large building on the oceanfront. The dwelling density is already increasing, however the areas in the backround are still sparsely populated. |
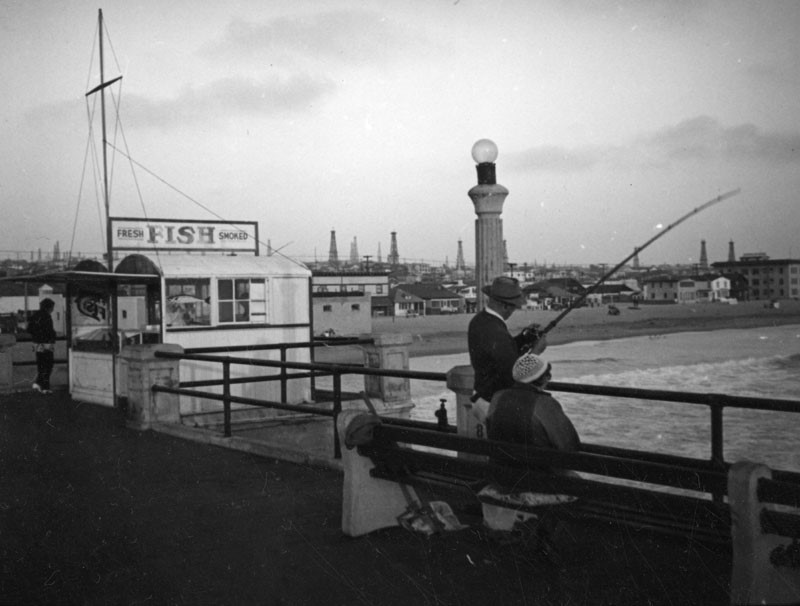 |
|
| (ca. 1937)^ - A man fishes off the pier at Hermosa Beach. A small stand in the background, sells fresh smoked fish. Oil derricks can be seen in the background. |
Click HERE to see more Early Views of the Hermosa Beach Pier. |
* * * * * |
Redondo Beach
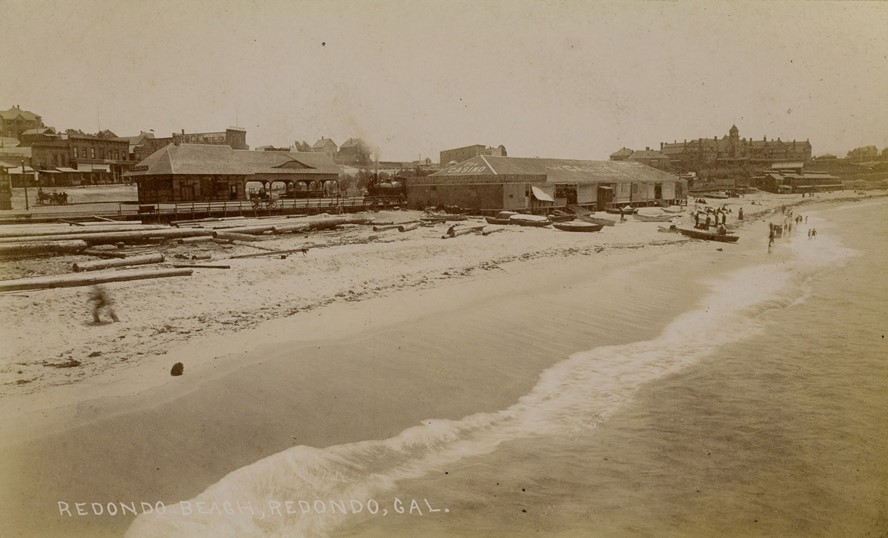 |
|
| (ca. 1896)* - Image of people, boats, and lumber on the beach with the Redondo Beach Hotel (also known as Hotel Redondo), on the hill at right, and a restaurant, boardinghouse, and market on Pacific Avenue in the background in Redondo Beach, California. Signs on the buildings read "Casino" and "John Weilands lager draught." A passenger train depot for the Santa Fe Railway is visible on the beach at right, with a locomotive and signs "Redondo" and "Santa Fe Route." Photo from the Ernest Marquez Collection. |
Historical Notes The transformation of Redondo Beach into a resort and port city began in the late 19th century. In 1889, the Redondo Beach Improvement Company purchased 433 acres of land from the Dominguez family. This land purchase laid the groundwork for the development of the city. In 1890, the Hotel Redondo opened, marking the beginning of Redondo Beach as a tourist destination. The hotel featured luxurious accommodations, an 18-hole golf course, and tennis courts. The city's location and the presence of a deep offshore canyon made it an ideal site for a port, which further boosted its economy. |
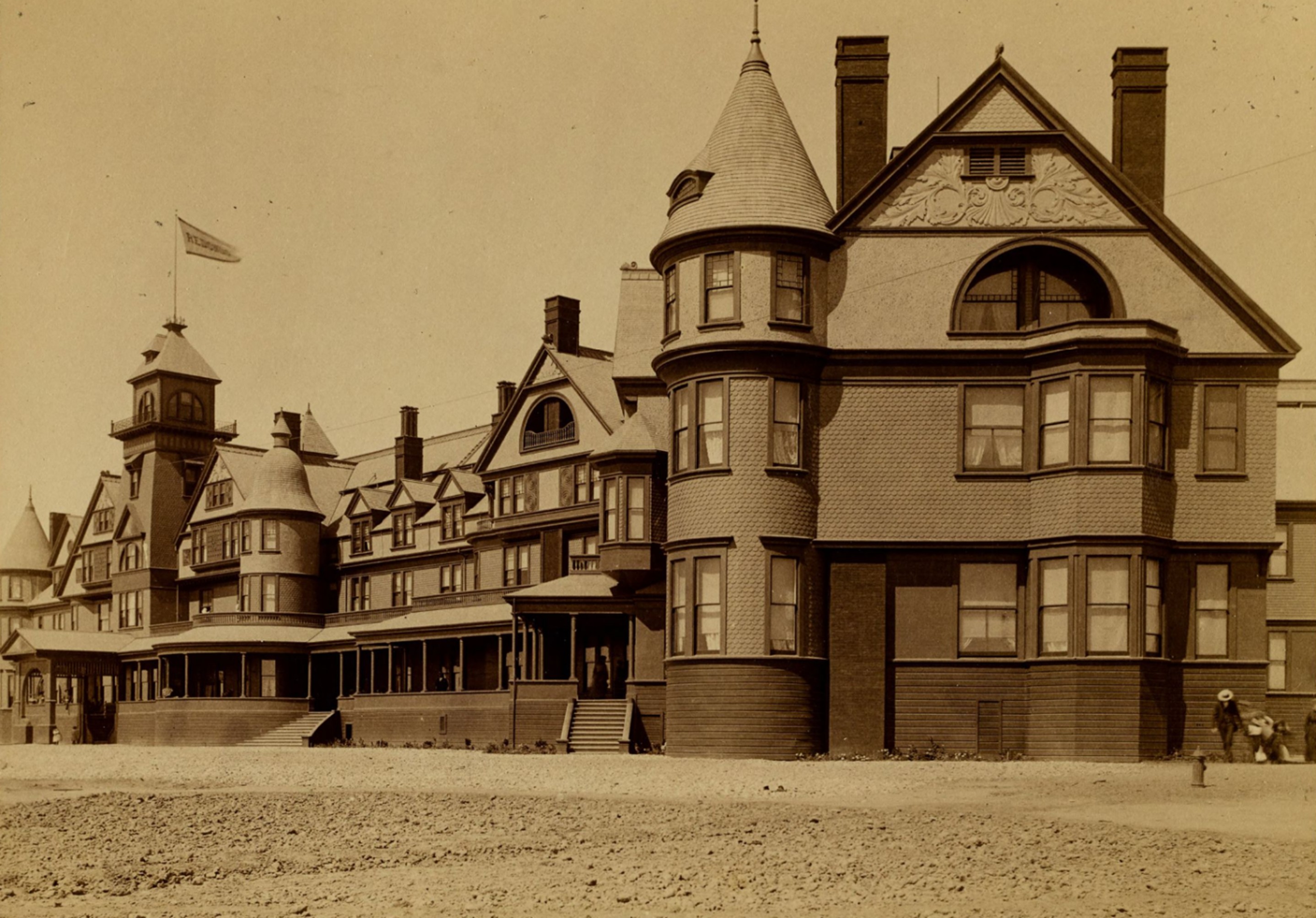 |
|
| (ca. 1890)* – View of the south side of the Redondo Beach Hotel, also known as Hotel Redondo. Photo from the Ernest Marquez Collection. |
Historical Notes The Hotel Redondo, a grand Victorian-style resort, opened in Redondo Beach on May 1, 1890. Situated on a 22-acre tract, it was designed to be a major tourist attraction, featuring 225 luxurious rooms and modern amenities for its time, including a bath on each floor. |
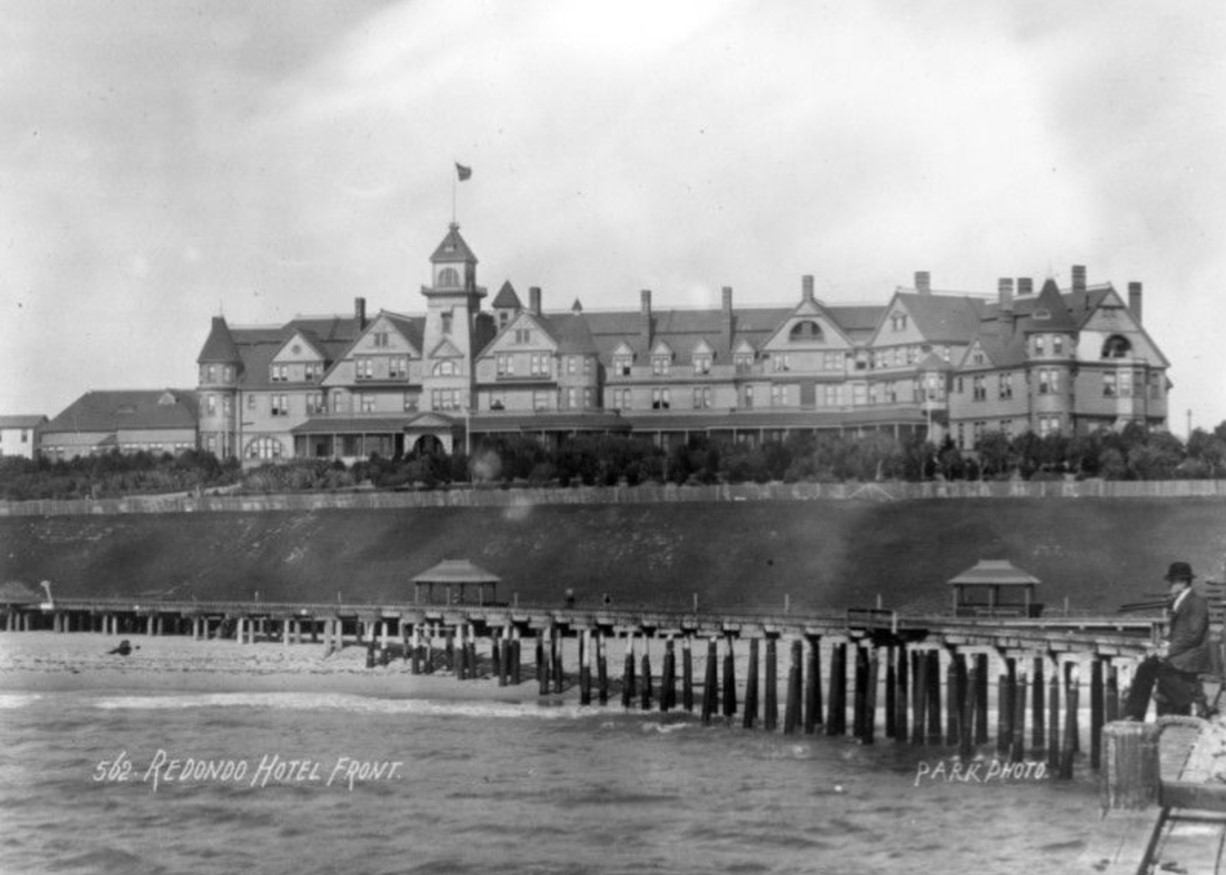 |
|
| (ca. 1890s)* – A man is seen standing on the pier in front of the Redondo Hotel. |
Historical Notes The hotel played a crucial role in establishing Redondo Beach as a premier tourist destination. It was part of a broader effort by developers to promote the area, which included building rail connections and developing the port facilities. The hotel attracted thousands of visitors, contributing significantly to the local economy. Despite its initial success, the hotel's fortunes declined as San Pedro Harbor developed and became the primary port for Los Angeles. The hotel closed in 1925, partly due to the economic impacts of Prohibition, and was sold for scrap lumber. |
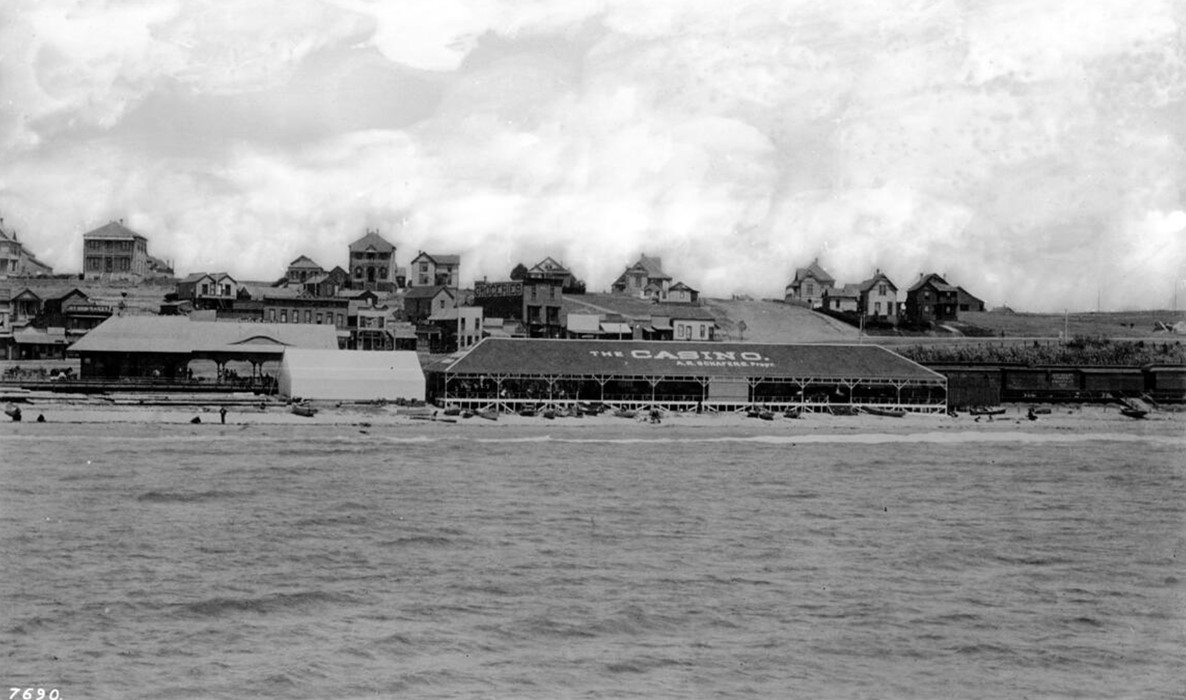 |
|
| (1890s)* - Photograph of Redondo Beach from its first pier, featuring the A.R. Schafers Casino. The ocean surf dominates the foreground, with the shoreline in the distance. The casino, an open-air pavilion, stands prominently at the center with its name displayed on the roof. To the left, a smaller beach pavilion, possibly a train depot, and a tent are visible, with train cars positioned behind to the right. In the background, shopfronts line Pacific Avenue, displaying signs, while the town's predominantly two-story Victorian houses are seen on the hillside. Small canoes rest on the sand in front of the casino. Visible signs include: "Santa Fe Route," "Restaurant," and "Groceries." |
Historical Notes In the early development phase from 1889 to the 1920s, three successive piers played crucial roles in facilitating industry and tourism. Wharf No. 1, constructed in 1889, served as a key point for transferring timber from ships to trains but was eventually destroyed by a storm. In 1895, Wharf No. 2 was built south of the original pier, featuring a Y-shaped design with railroad tracks on one prong. This pier supported fishing and tourism but was severely damaged by a storm in 1919 and later demolished for safety. Wharf No. 3, constructed in 1903 further south, continued to support the lumber industry until 1923. Following the expiration of Pacific Electric’s lease and the decline of the lumber industry, Wharf No. 3 was also demolished. |
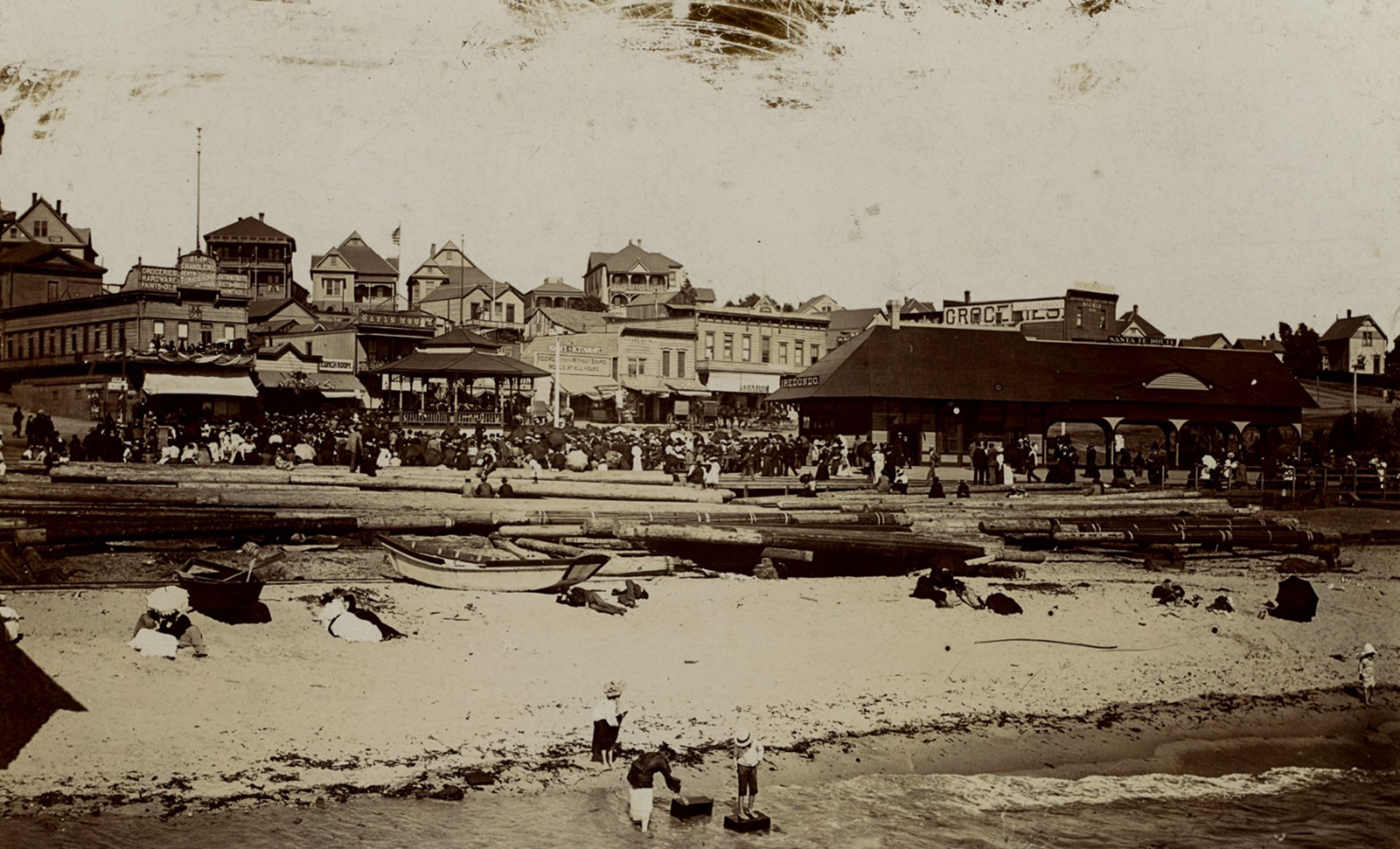 |
|
| (ca. 1890s)* - Image of a crowd of people gathered around a pagoda-style pavilion, with boats, and lumber on the beach and storefronts on Pacific Avenue for restaurants, boardinghouses, houses, and markets in the background in Redondo Beach, California. A passenger train depot for the Santa Fe Railway is visible on the beach at right, with the signs "Redondo" and "Santa Fe Route." Signs on the buildings include "Groceries, hardware, paints and oils, ship chandlery, gents furnishings goods, bathing suits, boots and shoes, fishing tackle," "Lunch Room," "Davis House," "Roach's Restaurant," "Seaside Market," and "W.A. Field." Photo from the Ernest Marquez Collection. |
Historical Notes In the 1910s, Redondo Beach was a bustling hub of activity, known for its vibrant recreational and commercial scene, making it a prominent destination in Southern California. The area’s economy was heavily supported by its multiple wharves, particularly Wharf No. 3, which was constructed in 1903. This pier played a crucial role in the lumber industry and remained operational until 1926, underscoring the importance of the waterfront to the region's economic development. |
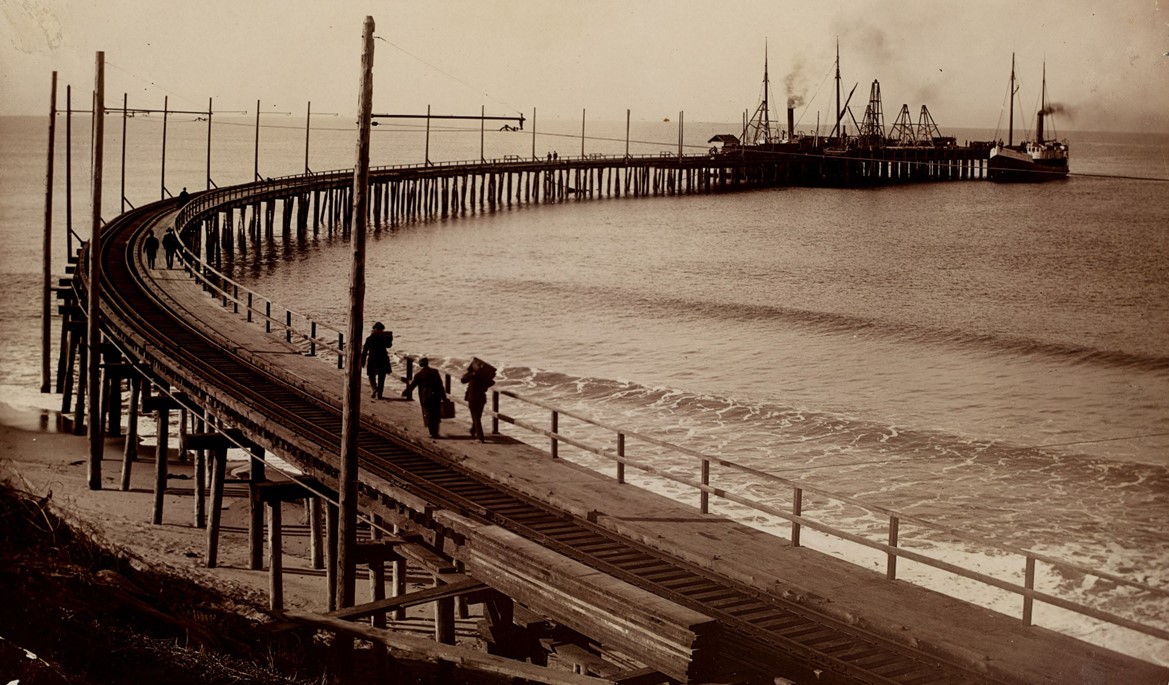 |
|
| (1910)* - Image of Redondo Beach Wharf with people and railroad tracks on the wharf in Redondo Beach. A couple of schooners are seen docked at the end of the pier. Photo from the Ernest Marquez Collection. |
Historical Notes During the late 19th and early 20th centuries, Redondo Beach had significant potential to become a major port, with efforts including the construction of multiple wharves to compete with the San Pedro harbor for freight activity. The presence of the Santa Fe railroad, which provided rail service to the piers, bolstered this ambition. However, several factors hindered Redondo Beach's development into a major port. Natural challenges, such as severe storms, frequently damaged the piers, undermining their reliability for commercial use. Additionally, economic shifts, including the decline of the lumber industry and changes in freight delivery patterns, diminished the commercial viability of the piers. Over time, the focus shifted from commercial to recreational uses, with the development of pleasure piers drawing tourists rather than freight. |
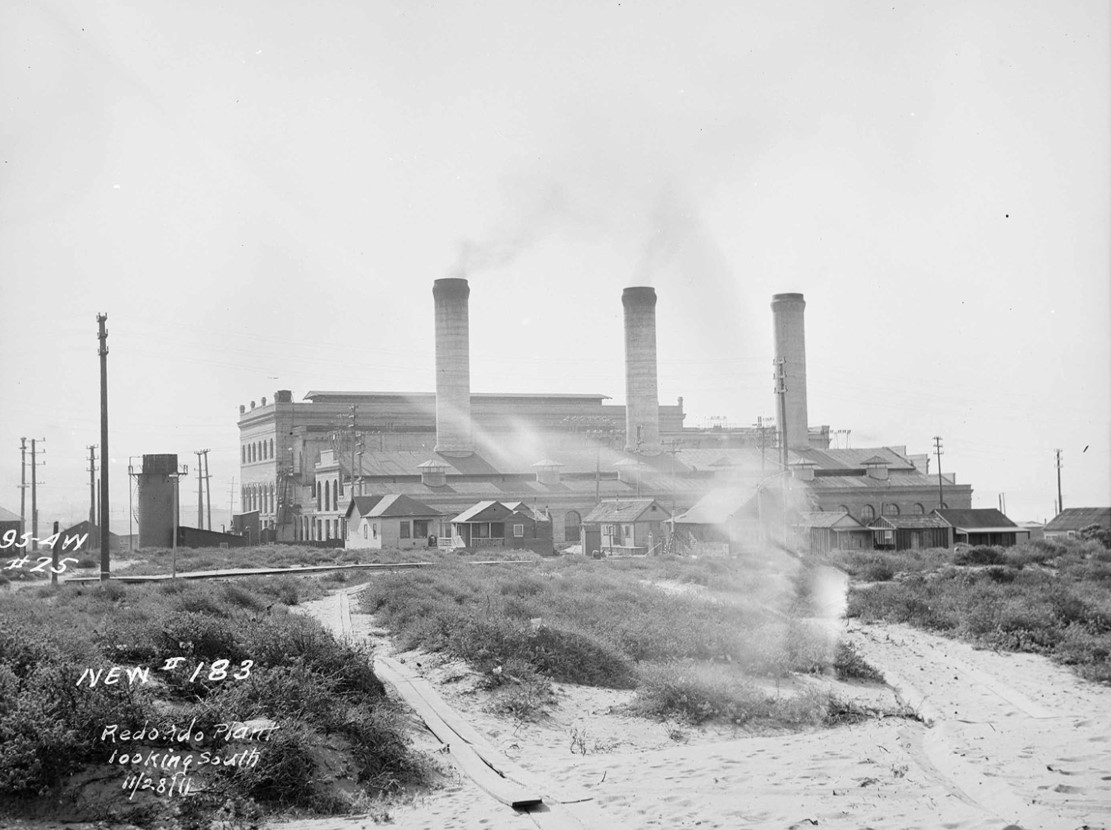 |
|
| (1911)* - Redondo Beach Steam Plant looking South. |
Historical Notes The Pacific Light and Power Corporation (PLPC), established by Henry Huntington in 1906, built a concrete-and-metal steam plant in Redondo Beach, strategically located for its access to clean water and local oil for fuel. This plant was crucial in powering Huntington's electric railway cars and by 1911, had doubled in size, becoming the fourth largest in the United States. However, by 1913, its output was replaced by other plants, and it was relegated to backup status. After Southern California Edison (SCE) acquired PLPC in 1917, the plant fell into disuse and was abandoned during the Great Depression. In response to post-World War II growth, SCE constructed a new generating facility on the site in 1948, which operated until 1987. In 1997, AES Southland Energy acquired the plant, modernizing it to meet contemporary energy needs. However, the facility has faced opposition from residents concerned about pollution, leading to plans to downsize and repurpose the land for non-industrial uses. Throughout its history, the Redondo Beach Steam Plant has evolved from a vital power provider to a facility grappling with environmental and community challenges. |
Pacific Avenue, Redondo Beach
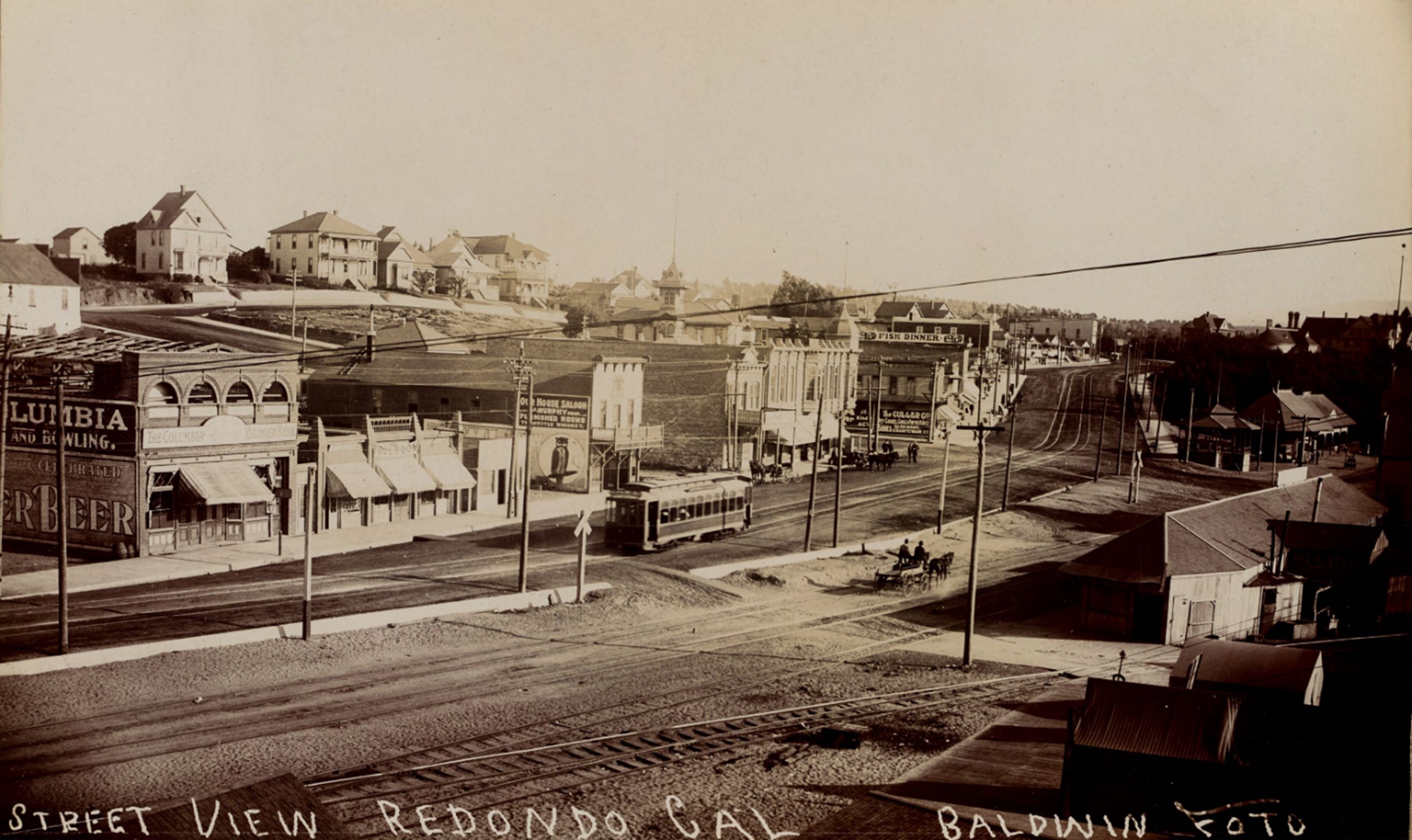 |
|
| (1902)* – Businesses along Pacific Avenue in Redondo Beach, California, are depicted, with a streetcar on tracks and horse-drawn wagons. Visible signs on the buildings include 'The Columbia,' 'Bowling,' 'Rainier Beer,' 'The Pool Room,' 'Our House Saloon, Murphy Prop., Furnished Rooms, Tea Kettle Whiskey,' 'Fish Dinner,' and 'The Culler Co.' A pagoda-style pavilion and a passenger train depot for the Santa Fe Railway are seen at the far right, with houses visible on the hill in the background. Photo from the Ernest Marquez Collection. |
Historical Notes Pacific Avenue in Redondo Beach played a central role in the early development of the city, serving as a bustling commercial thoroughfare during the late 19th and early 20th centuries. Redondo Beach, founded in 1887, quickly grew into a popular seaside resort destination. Pacific Avenue was a key part of the waterfront area, featuring a mix of businesses, hotels, saloons, and recreational facilities catering to visitors and residents alike. In the early 1900s, the street was lined with attractions like The Columbia Hotel, bowling alleys, saloons, and dining establishments. The Redondo Beach streetcar line ran along Pacific Avenue, making it easily accessible for tourists coming from Los Angeles and surrounding areas. The street was also home to the Redondo Beach Pavilion and the Santa Fe Railway Depot, both important for the city’s connection to regional transportation and its development as a tourist hub. |
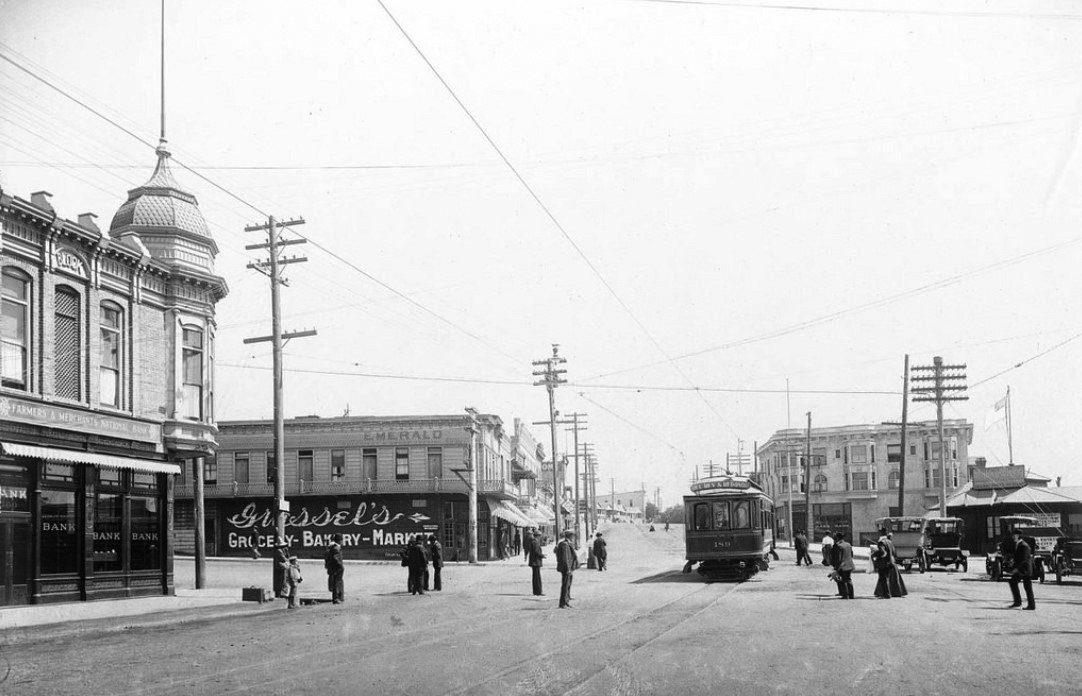 |
|
| (1915)* – View looking south on Pacific Avenue in Redondo Beach showing a streetcar at right with the Garland Hotel in the background behind it. |
Historical Notes In the early 1900s, Pacific Drive in Redondo Beach played a crucial role in the city's development as a transportation and commercial hub. The street was a key artery, featuring a streetcar line that was part of the extensive Pacific Electric Railway system, known as the "Red Cars," connecting various parts of Los Angeles County. By 1915, these streetcars brought both residents and visitors to the beach, making Pacific Drive an important gateway to the area. Alongside its transportation significance, Pacific Drive also saw commercial growth, exemplified by the presence of the Garland Hotel, a prominent landmark in 1915. The hotel's location on Pacific Drive underscored the street's appeal for tourists, due to its proximity to both the beach and efficient transportation links. The building on the N.E corner of Pacific and Emerald, on the left, was called the "English Block," built in 1893 and torn down for condos in the early 1970s. |
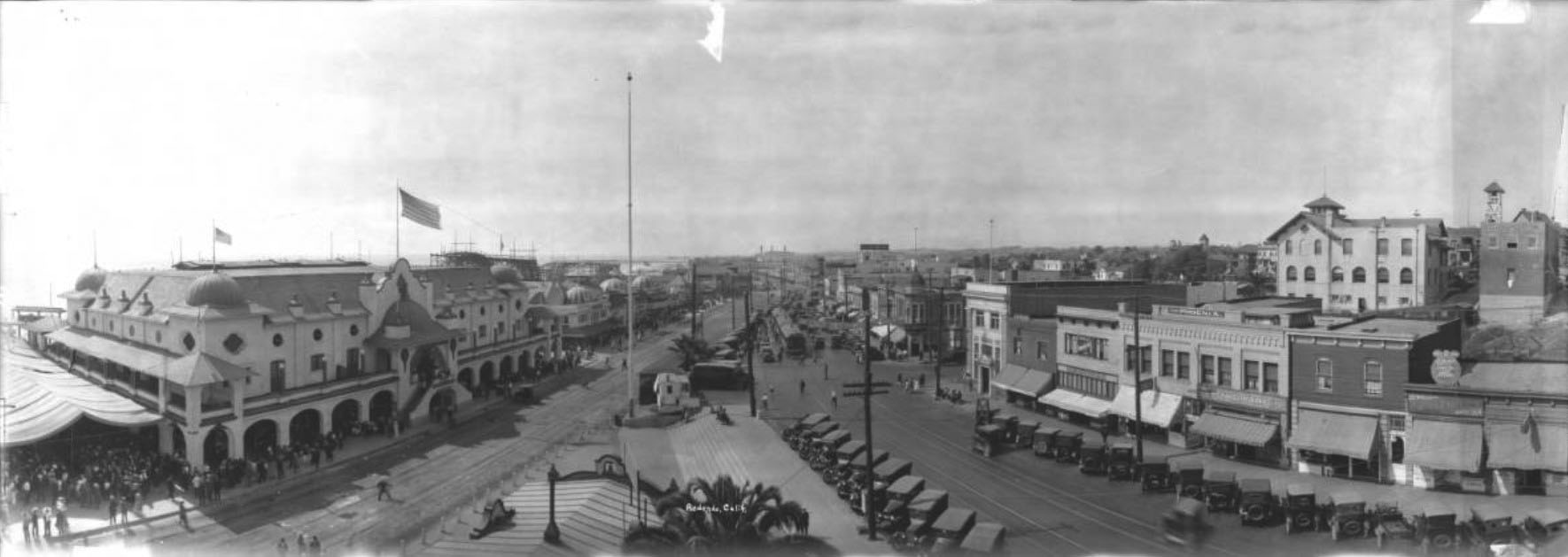 |
|
| (1923)*- Panoramic view of Redondo Beach as seen from the Garland Hotel. |
Historical Notes By the 1910s and 1920s, Redondo Beach experienced continued growth, but with the development of nearby cities like Manhattan Beach and Hermosa Beach, its role as the dominant coastal resort began to shift. During this time, the original charm of Pacific Avenue persisted as an important local artery, with many businesses remaining in operation. |
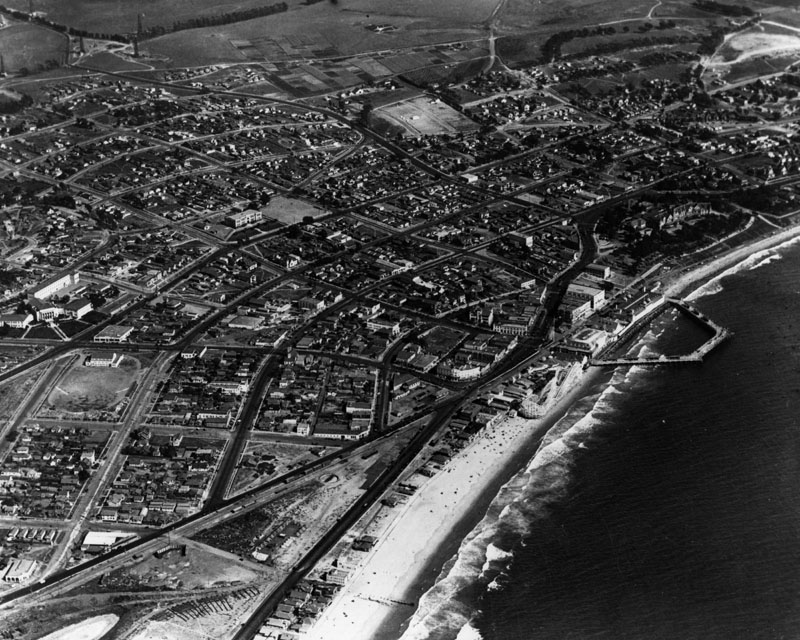 |
|
| (1924)^ - Aerial view of Redondo Beach showing its 'pleasure pier'. |
Historical Notes Between 1916 and 1928, Redondo Beach saw a shift from industrial wharves to pleasure piers, beginning with the Endless/Pleasure Pier, a V-shaped reinforced concrete structure built by George W. Harding for fishing and strolling. Despite its initial popularity, it was condemned for safety reasons in 1928. Captain Hans C. Monstad constructed the Monstad Pier in 1925, originally 300 feet long, which served as a hub for fishing and pleasure boat landings and remains in use today. The Horseshoe Pier, built in 1929 after the Endless/Pleasure Pier was demolished, became a central community feature until it was destroyed by fire in 1988. Following the fire, the pier's southern remnant remained open until a new concrete pier was constructed and opened in 1995, though only a new restaurant was added among the planned attractions. |
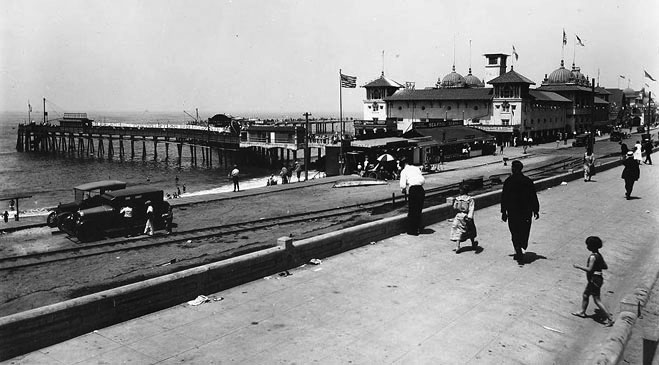 |
|
| (ca. 1925)* - View of Redondo Beach's "Endless Pier" as it appeared by the shoreline. |
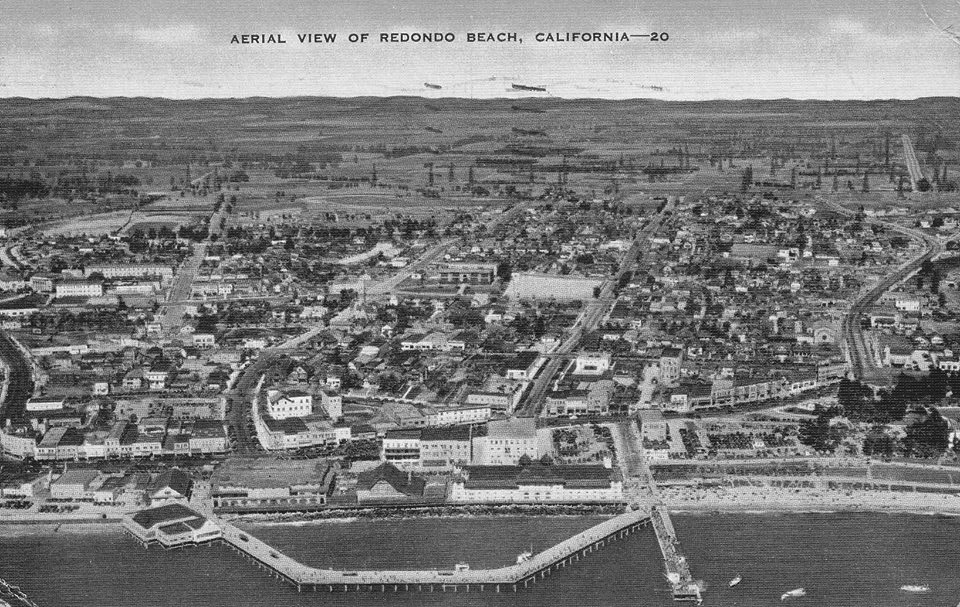 |
|
| (ca. 1920s)* - Aerial postcard view of Redondo Beach and the "Endless Pier". Note the oil field in the distance. |
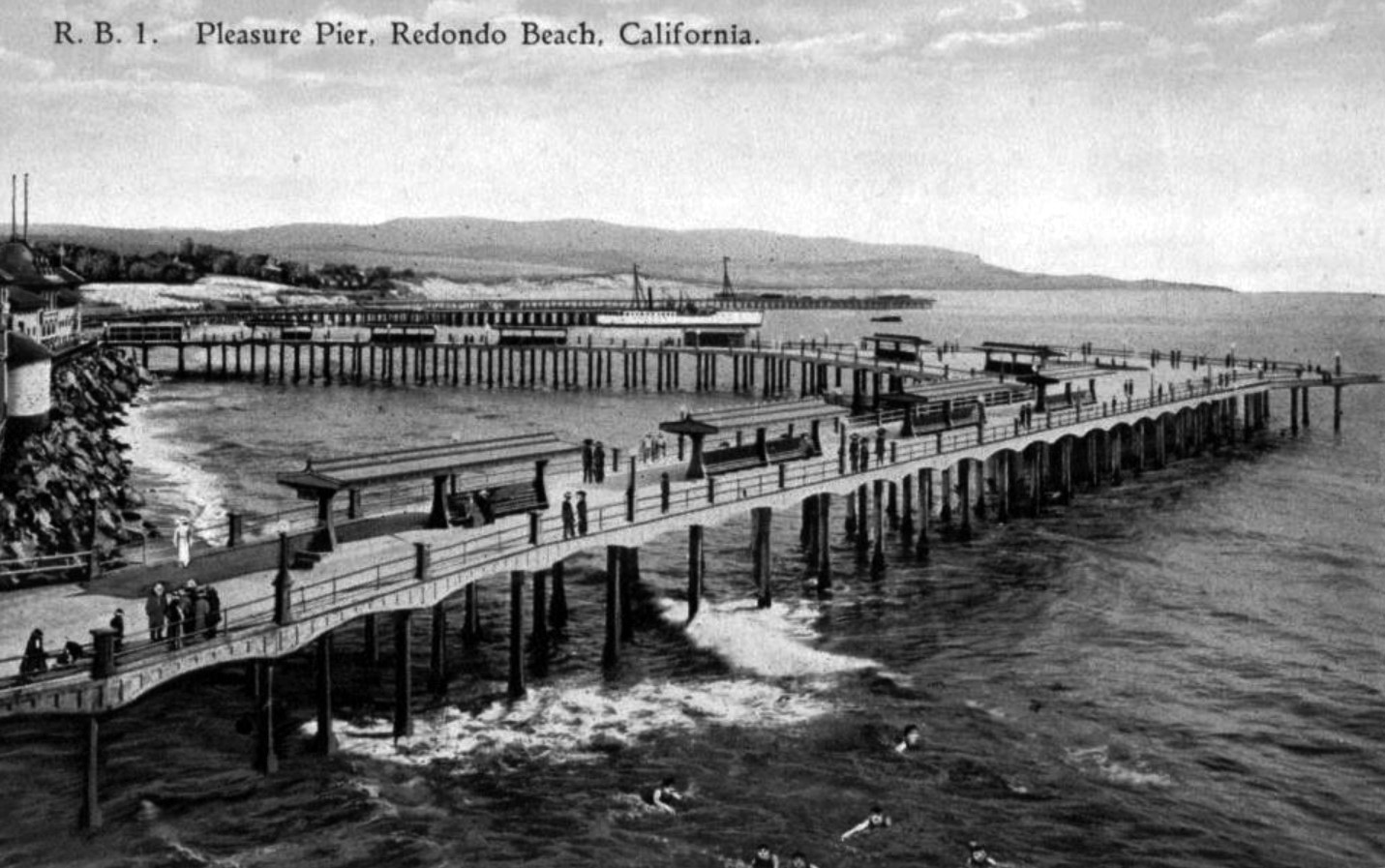 |
|
| (ca. 1920s)* – Postcard view looking south along the coast of Redondo Beach, people can be seen walking along the Endless/Pleasure Pier and swimming in the surf below. The Pavilion, Bath House, and Wharfs No. 2 and 3 can also be seen in the photo. |
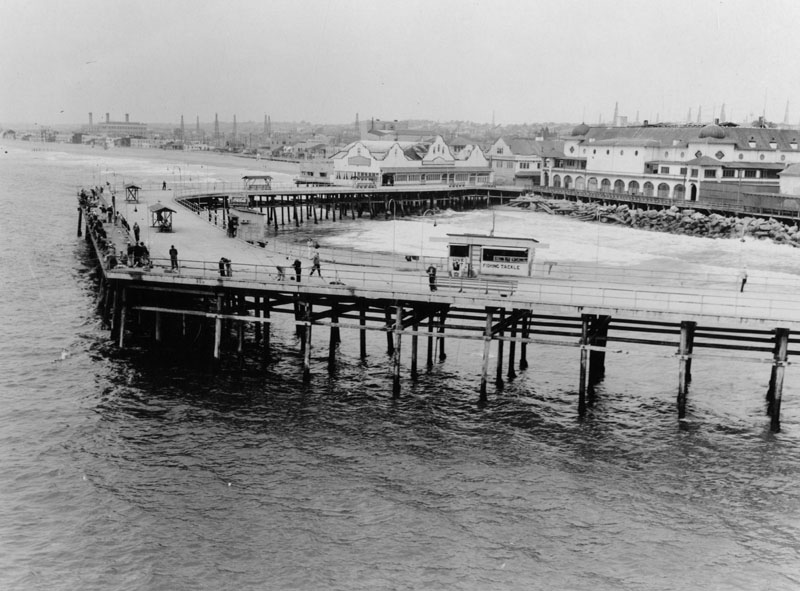 |
|
| (1937)^ - View of the main pier at Redondo Beach on May 27, 1937. Oil derricks can be seen in the background. |
Historical Notes The pier started out as a disjointed group of wharves near the end of the 19th century, but evolved into an interconnected structure after a series of storms and demolitions throughout the 20th century. |
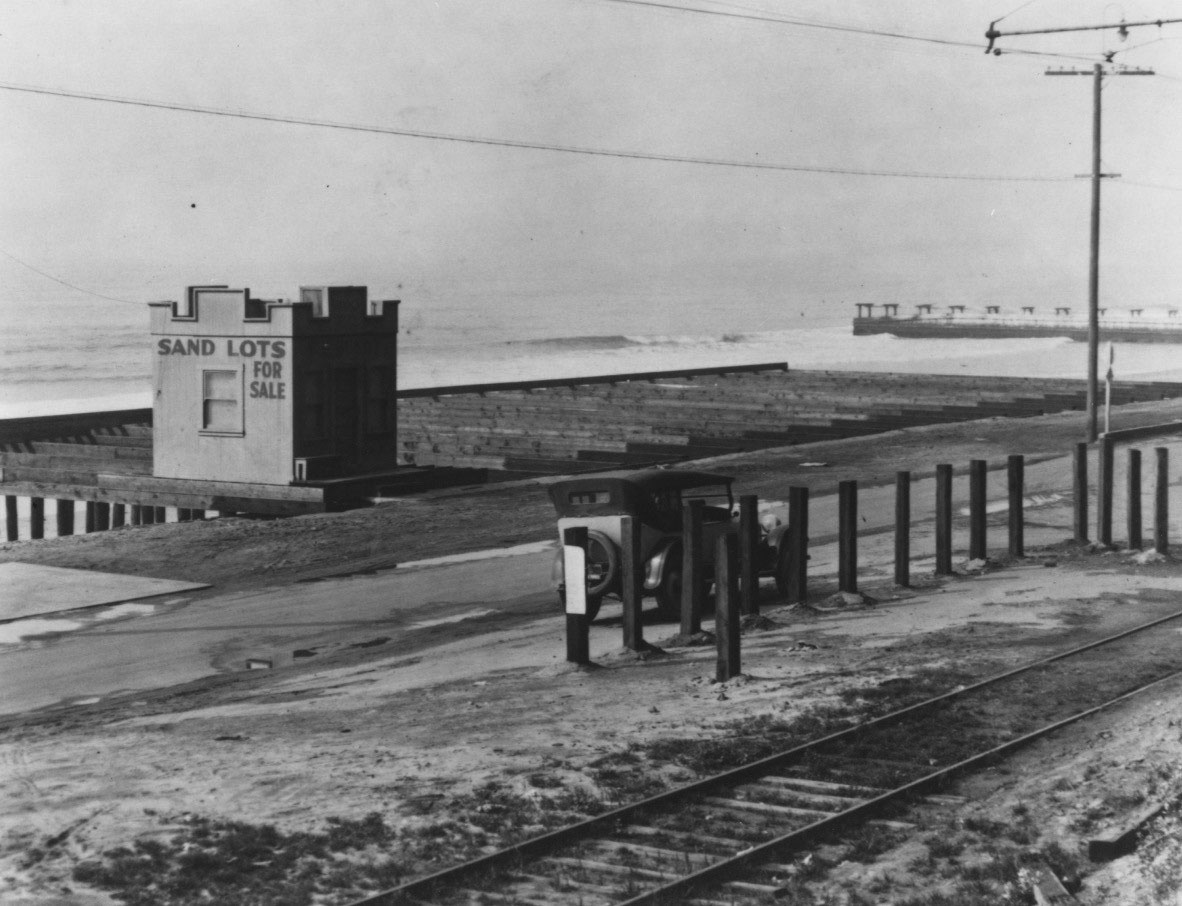 |
|
| (1930s)* – ‘Sand Lots for Sale’ painted on the side of a Real Estate Office in Redondo Beach. Note the tracks in the foreground. |
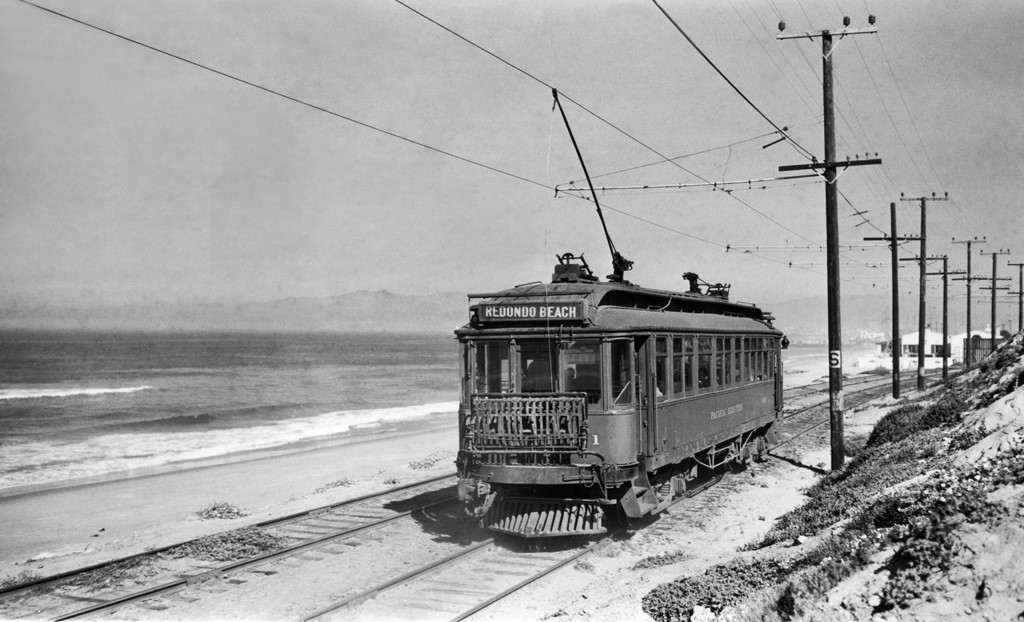 |
|
| (ca 1930s)* - Redondo Beach trolley. Photo: Pacific Electric Railway Historical Society |
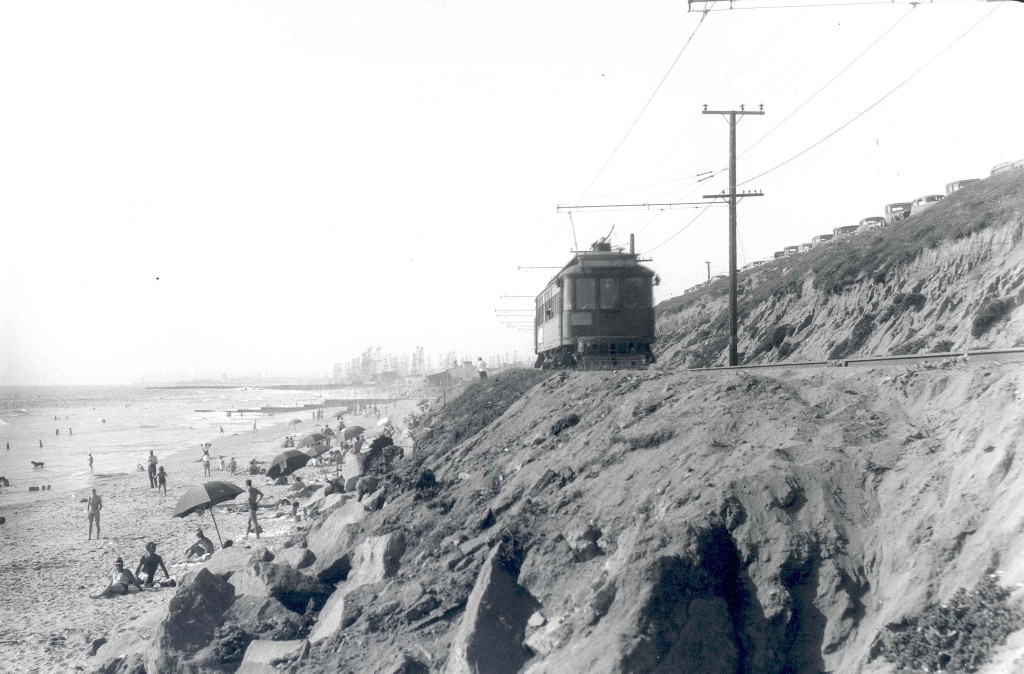 |
|
| (1939)* - The Redondo Beach via Del Rey streetcar is making its way up the grade. Sun bathers are seen enjoying a sunny day on the beach, their cars parked at the top of the bluff. Oil derricks are seen in the far distance. |
* * * * * |
Hollywood Riviera Beach Club
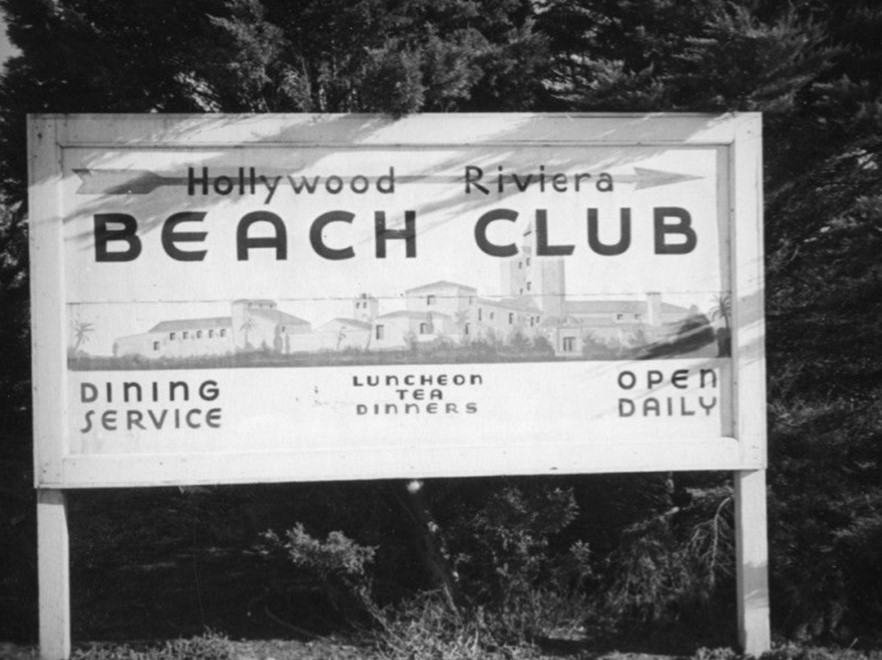 |
|
| (ca. 1937)* - Sign for the Hollywood Riviera Beach Club which features an architectural rendering and indicates that the originally private club was open for lunch and diner every day. |
Historical Notes The Hollywood Riviera Beach Club (1931-1958), designed by Mark Daniels, was located at what is now Miramar Park in Torrance Beach. It was designed as a private club for the original Riviera home owners. The beach club was destroyed by fire and the site was recognized as a Historic Landmark with a plaque by the Torrance Historical Society in conjunction with the Redondo Beach Historical Society. |
 |
|
| (1930s)^ – View looking north from Palos Verdes toward Redondo Beach. At lower-left can be seen the Hollywood Riviera Beach Club which straddled the city limit between Torrance and Redondo Beach. |
Historical Notes Ground had been broken for the private Hollywood Riviera Beach Club on March 4, 1930. Clifford Reid, the developer who envisioned the Hollywood Riviera section of Torrance as a potential playground for the Hollywood elite when he began selling lots there for about $3500 each in 1928, saw the club as a central attraction whose glamorous image would lure homebuyers in to buy lots. It opened on June 27, 1931. Residents of the Hollywood Riviera development automatically became members of the club, though dues were required to use the pool and to attend special events held there. Reid’s plan to attract movie stars foundered on two shoals: the advent of the Depression, and the development’s anti-Semitic policies, which prohibited Hollywood elites such as Louis B. Mayer and Sam Goldwyn from owning property there. But the development’s spectacular location still attracted visits from the rich and famous, though only the late actress Rosemary DeCamp actually became a long-term resident there.* |
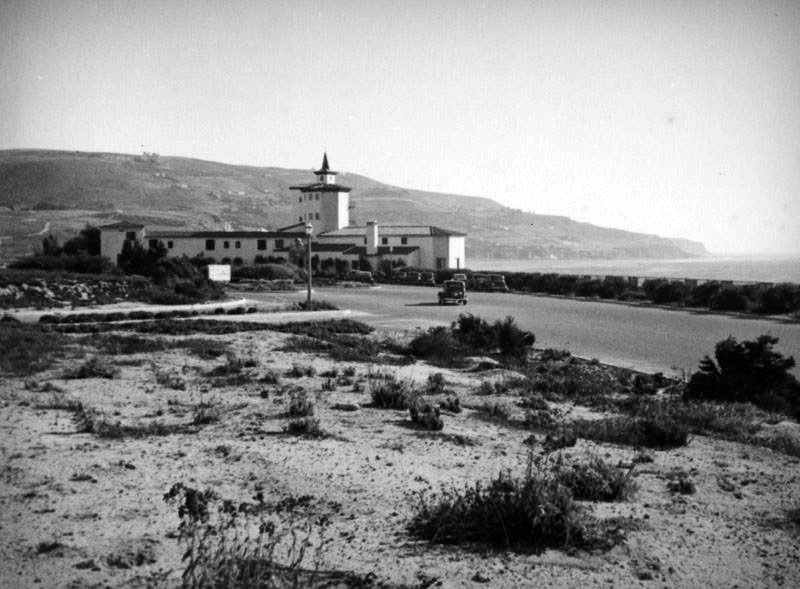 |
|
| (1930s)^ – View looking south showing the Hollywood Riviera Beach Club with the Palos Verdes Peninsula seen in the distance. Photo by Herman Schultheis |
Historical Notes Not long after Pearl Harbor, the military installed anti-aircraft guns in the hills by Torrance beach. The pounding of the ensuing target practice structurally damaged the club, which closed in 1942. It reopened after the war after Reid sold it, and its new owners made it a public club open to all. It had a successful run during the 1950s, though its image became decidedly less elegant and took on more of the atmosphere of a roadhouse than a swanky club. Since the club straddled the city limit between Torrance and Redondo Beach, the story has been told that imbibers would have to cross from one side of the tavern to the other to stay in compliance with each city’s liquor laws.* |
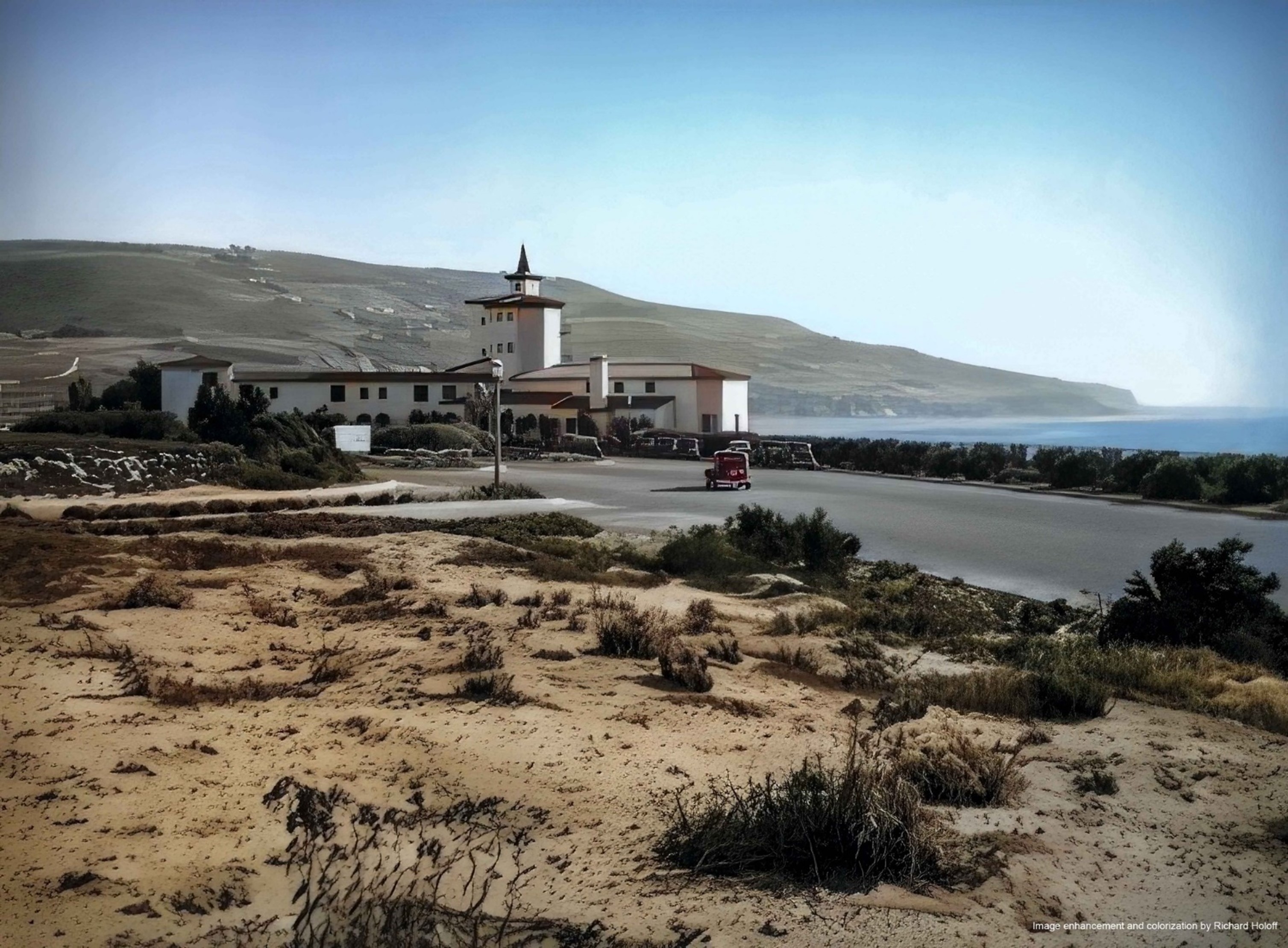 |
|
| (1930s)^ – View looking south showing the Hollywood Riviera Beach Club with the Palos Verdes Peninsula seen in the distance. Photo by Herman Schultheis; Image enhancement and colorization by Richard Holoff. |
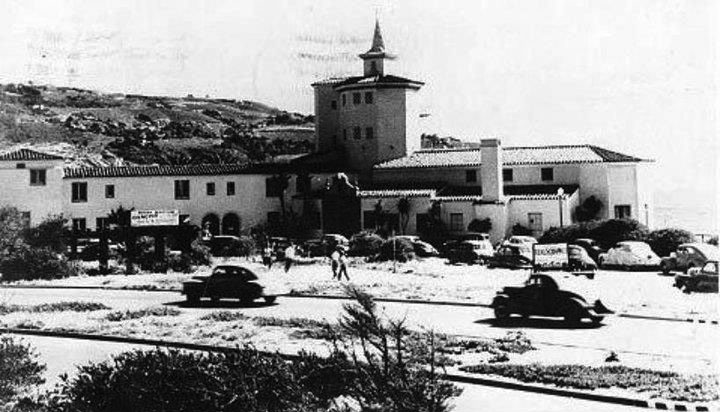 |
|
| (1940s)^ – Postcard view looking at the Hollywood Riviera Beach Club with Palos Verdes in the background. Writing on the postcard bottom (not seen) reads: “Riviera Beach Club, one of California’s most beautiful seaside resorts – REDONDO BEACH, CALIFORNIA” |
Historical Notes On the night September 25, 1958 a spectacular fire consumed the seaside resort. The club was a total loss. For years afterward, plans were made to re-develop the site. Even before the fire, Torrance and Redondo were trying to formulate plans to buy the club and convert it into a teen recreation center, but they had been unable to sort out the site’s tangled ownership situation. As early as 1964, the Sovereign Development Co. had proposed a plan to build a 16-story apartment complex on the site. That proposal was defeated in Aug. 1964, but similar attempts and proposals would be made throughout the rest of the 1960s, all of them opposed by Hollywood Riviera residents. In 1972 a Superior Court ruled that the property had been “dedicated by implication” to the public, and the property’s then-owner, Oscar Berk, could not build upon the property that he had purchased for $600,000. That ruling eventually led to the development of Miramar Park on the site. The small, beautiful park was dedicated by the City of Torrance on January 11, 1984. Surfers still refer to the section of Torrance beach below where the Hollywood Riviera Beach Club once stood as “Burnout Beach.” * |
* * * * * |
Palos Verdes Peninsula
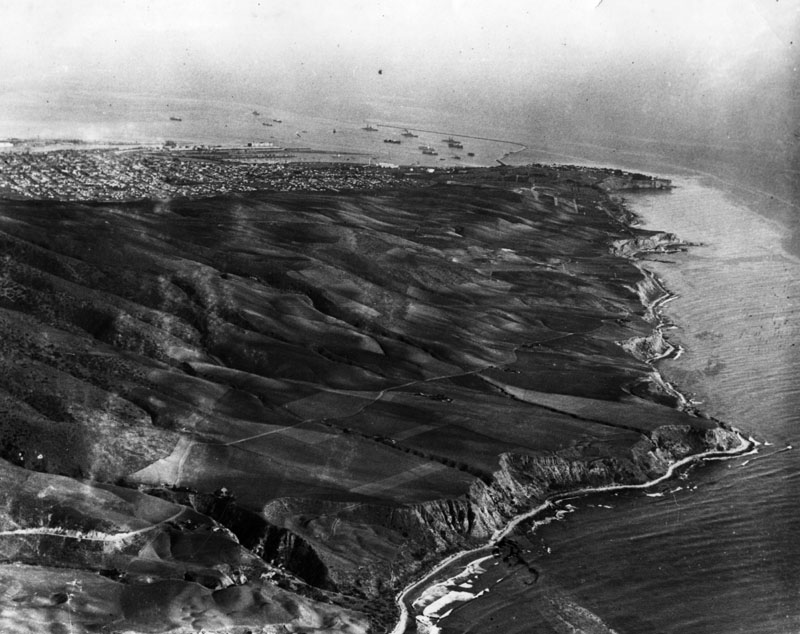 |
|
| (1924)^ - Aerial view of the Palos Verdes Peninsula, looking southeast towards Point Fermin. San Pedro Harbor can be seen in the background. |
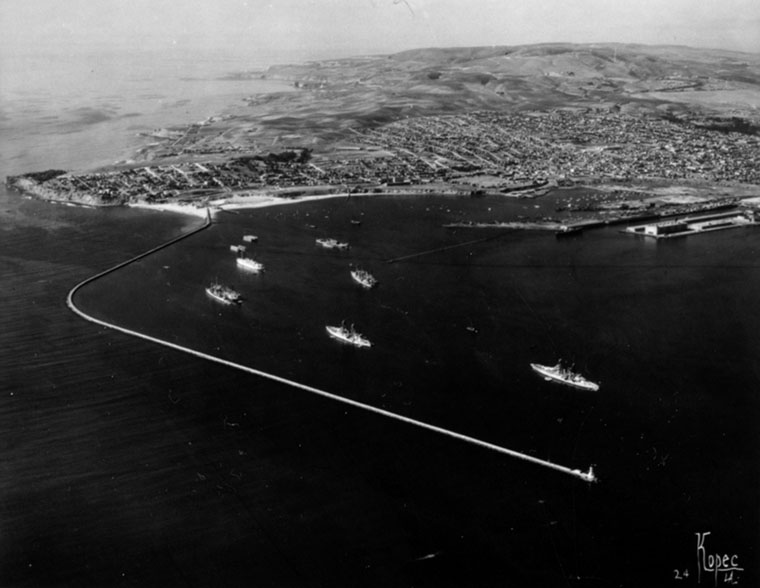 |
|
| (ca. 1924)^ - Aerial view of Point Fermin, Palos Verdes and hills, government breakwaters and the outer harbor. Ships can be seen in the harbor. |
* * * * * |
San Pedro Harbor (LA Harbor)
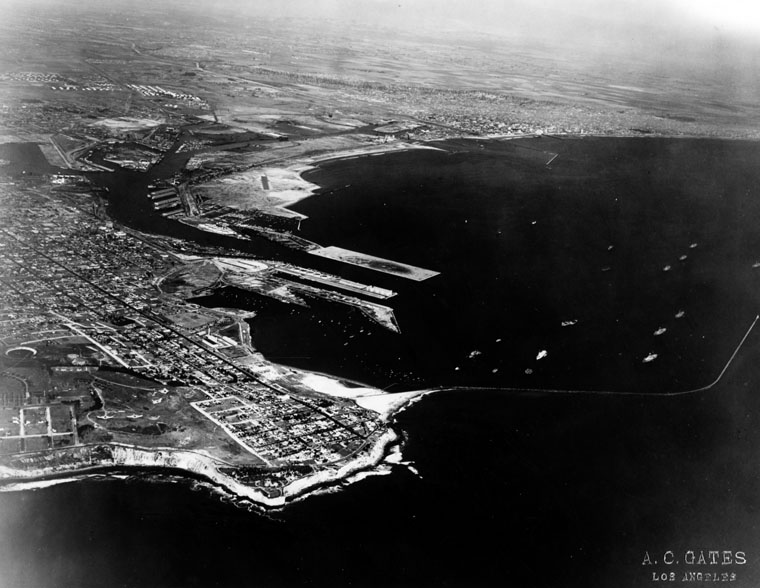 |
|
| (1929)^ - Aerial view of San Pedro, the LA Harbor, and the coastline. |
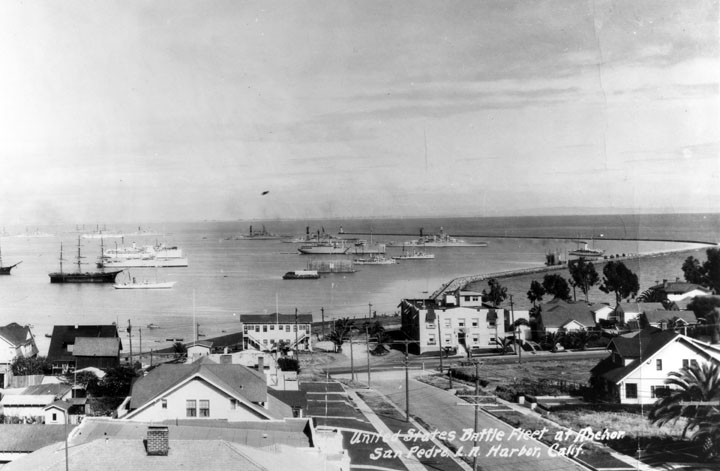 |
|
| (1926)^ - Panoramic photo of San Pedro Harbor in 1926. The United States Battle Fleet is anchored in the harbor. |
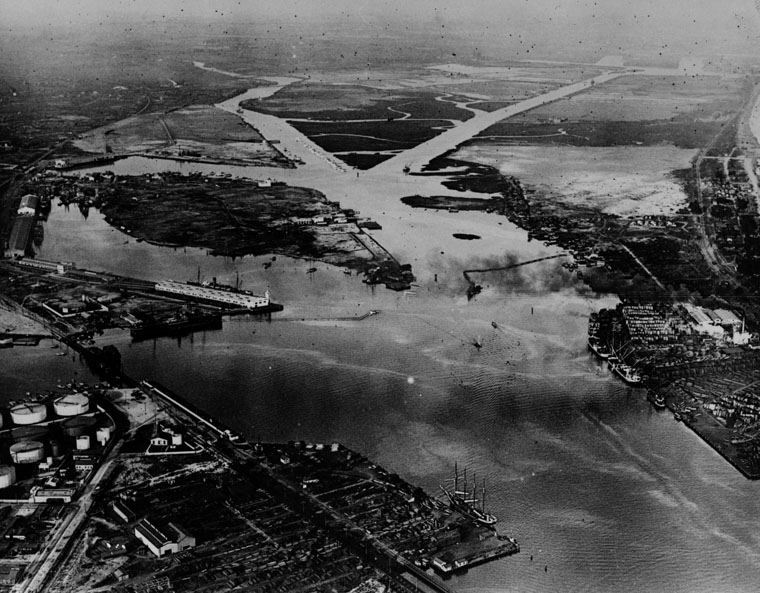 |
|
| (1921)^ - Aerial view of San Pedro Harbor in 1921. The port continued to expand and would become the busiest seaport on the west coast. |
Historical Notes During the 1920s, the Los Angeles Port passed San Francisco as the west coast's busiest seaport. In the early 1930s a massive expansion of the port was taken with the construction of a massive breakwater three miles out that was over 2 miles in length. In addition to the construction of this outer breakwater an inner breakwater was built off of Terminal Island with docks for sea going ships and smaller docks built at Long Beach.*^ |
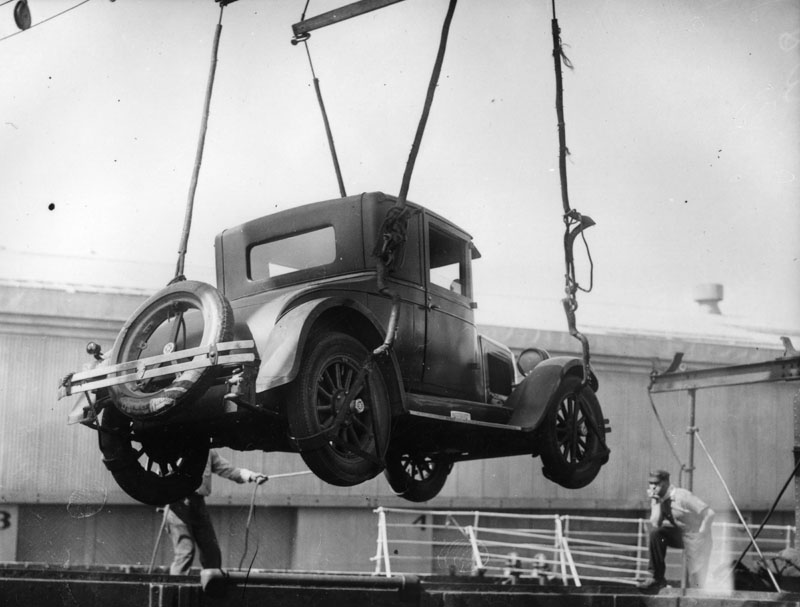 |
|
| (ca. 1920)^*^* - An early model auto is being loaded onto a ship in the San Pedro Harbor. |
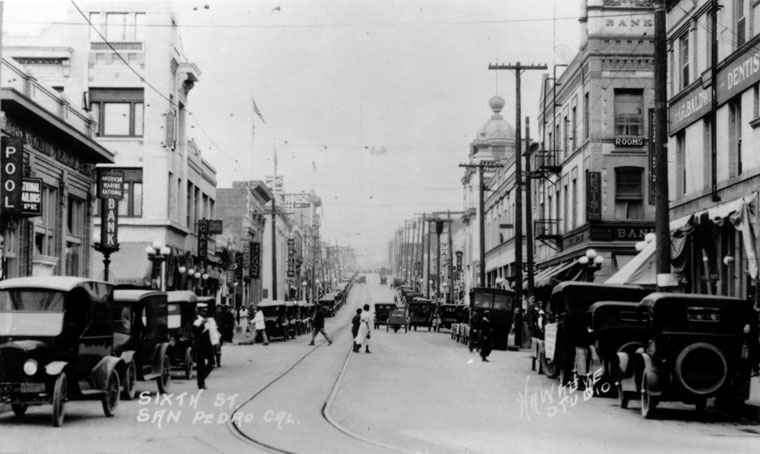 |
|
| (ca. 1920)^ - Scenic view of 6th Street in San Pedro. This street is a busy area with many retail stores on both sides of the street. There are two banks, two pool halls, a cafe, shoe store, drug store, a dentist, and even rooms for rent. Automobiles can be seen parked up and down the street. |
Click HERE to see more in Early Views of San Pedro and Wilmington |
* * * * * |
Long Beach
 |
|
| (ca. 1924)^^ – View looking south on American Avenue (later Long Beach Boulevard) in Long Beach. To the right, traffic seems to be backed-up while a bus in the distance makes a turn in front of a nearby highrise building. At left, the road appears to be relatively free, one lane of traffic moving by the parked cars at left and the streetcar tracks at center. A number of commerical buildings with canopy-shaded windows can be seen to either side, lining the blocks. |
Historical Notes The City of Long Beach was officially incorporated in 1897. The town grew as a seaside resort with light agricultural uses. Gradually the oil industry, Navy shipyard and facilities and port became the mainstays of the city. In the 1950s it was referred to as "Iowa by the sea", due to a large influx of people from that and other Midwestern states. Huge picnics for migrants from each state were a popular annual event in Long Beach until the 1960s.* |
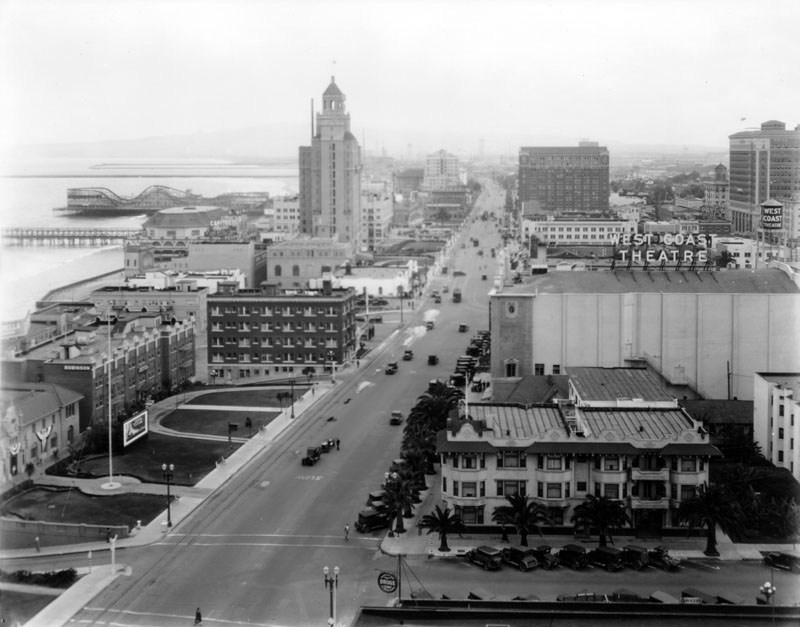 |
|
| (ca. 1920s)^ - Ocean Boulevard winds its way north following the shore in this aerial view of Long Beach. It passes the Municipal Auditorium at the end of Pine Avenue by the pier and The Pike amusement park just north of the auditorium. The roller coaster at the amusement park is on a pier that juts out into the ocean. |
Historical Notes The tall building topped by a cupola on the beach side of Ocean Boulevard is the Breakers Hotel. In front of and between the auditorium and the Breakers is the Capitol Theatre. The sign for the West Coast Theatre at 333 East Ocean Boulevard is visible on the facade of the large building, right. A sign for the theater is also on the water tower at the back. Several cars are parked at the front of the theater. The Robinson Hotel Apartments with its circular driveway is opposite the West Coast Theatre.^ |
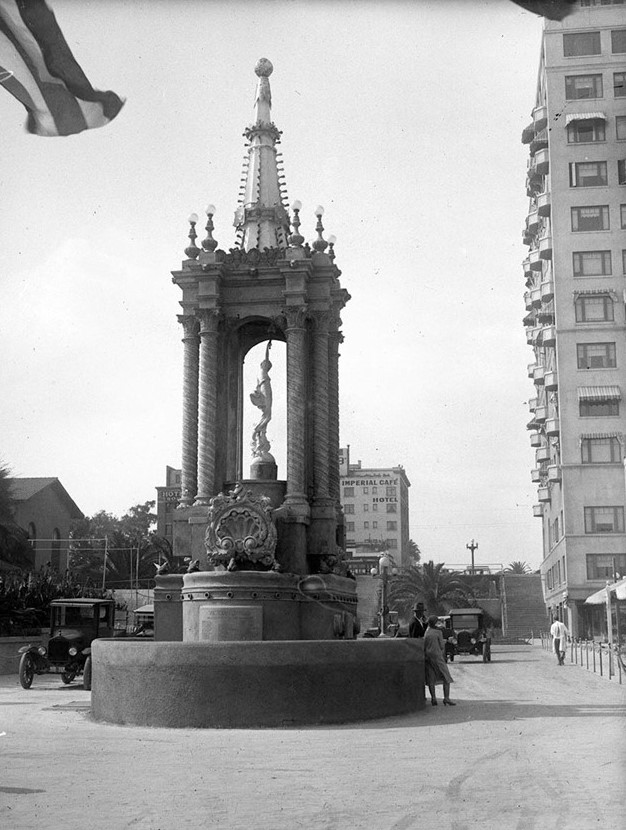 |
|
| (1926)* - The Victory Fountain was a new addition to the north end of the Pike at Chestnut Place in September 1926 in remembrance of World War I veterans. |
Historical Notes Designed by Edwardes Sproat, the Victory Fountain stood 45-ft. high and was equipped with electric lights that flashed in time to the water’s spray. At the top was a mirrored ball that reflected the lights at night. |
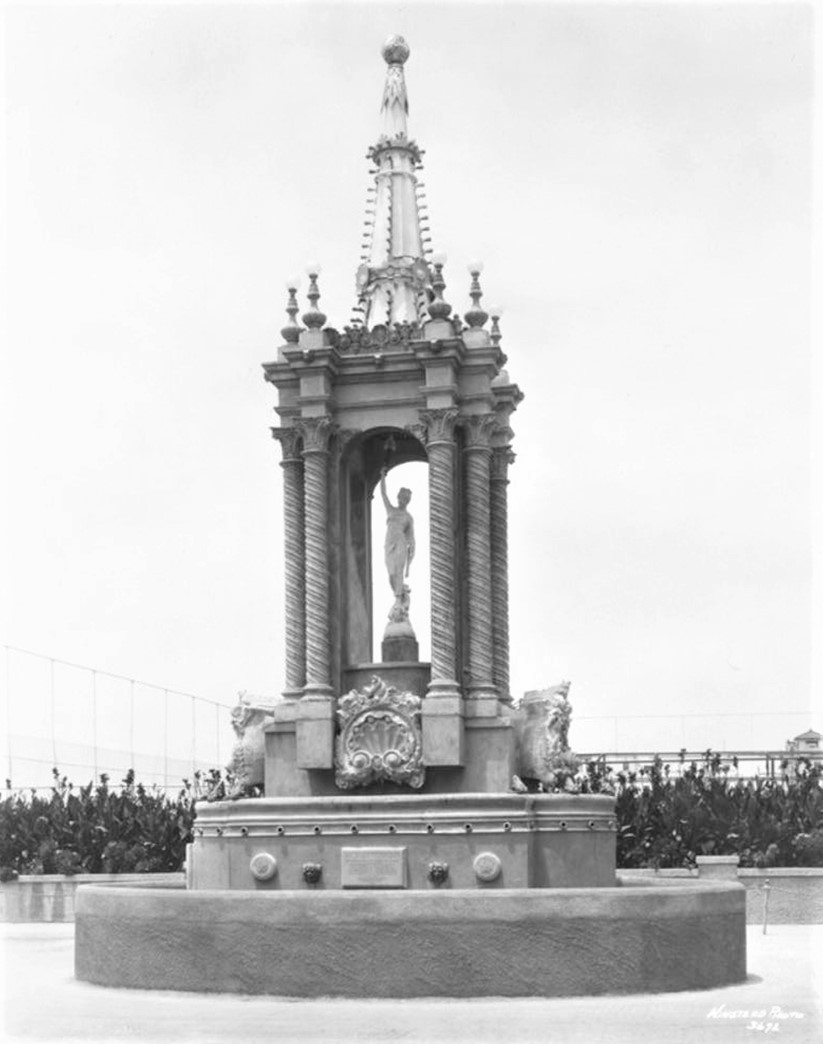 |
|
| (1926)* - Close-up view showing the Victory Fountain, located at the intersection of Chestnut Place near the "Walk of a Thousand Lights" attraction at The Pike in Long Beach. |
Historical Notes Designed by Edwardes Sproat and built by cement contractor S. W. Black, the fountain was dedicated to the American Legion in memory of those who fought in World War I. Financed by homeowners from West Long Beach, the 45 foot high memorial includes flasher lights of many colors and various sprays and cascades for water. A basement directly beneath the fountain included a 600 gallon storage tank and pumps. |
 |
|
| (ca. 1920s)^ - The Pike and Pleasure Pier, center, jut out into the ocean from the shore. The ornate bathhouse with its portico sits in the midway. Advertisements for the various attractions at The Pike are on the side of the pier underneath the roller coaster. Portions of the Virginia Hotel and its tennis courts are just beyond The Pike and breakwaters and ocean vessels are on the horizon. |
Historical Notes The Pike was the most famous beachside amusement zone on the West Coast from 1902 until 1969; it offered bathers food, games and rides, such at the Sky Wheel dual Ferris wheel and Cyclone Racer roller coaster. |
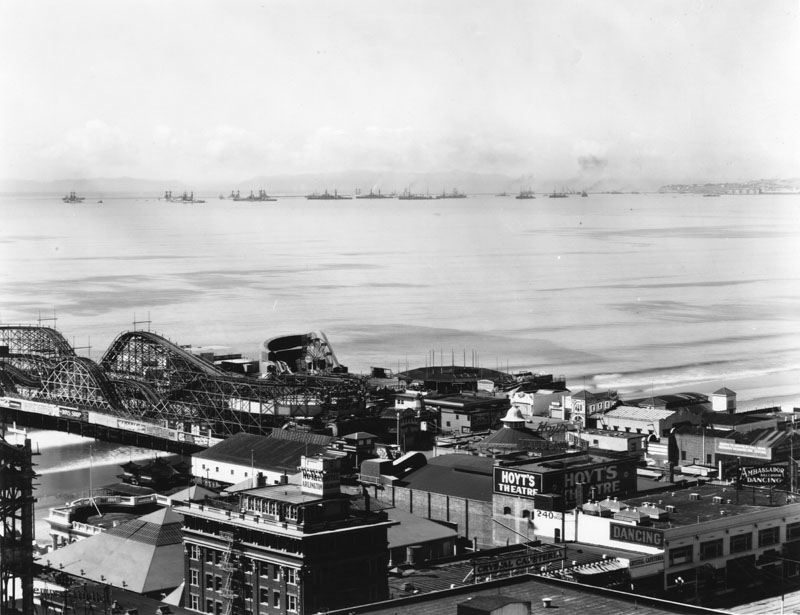 |
|
| (ca. 1920)^ - A view of The Pike amusement park in Long Beach. The roller coaster extends down the pier; underneath it is the Long Beach bath house. The Hotel Arlington is bottom, left. Next to the hotel is the Crystal Cafeteria and next to the cafeteria is the Ambassador ballroom dancing establishment. Hoyt's Theatre abuts the Ambassador. On the horizon are several naval or Coast Guard ships. |
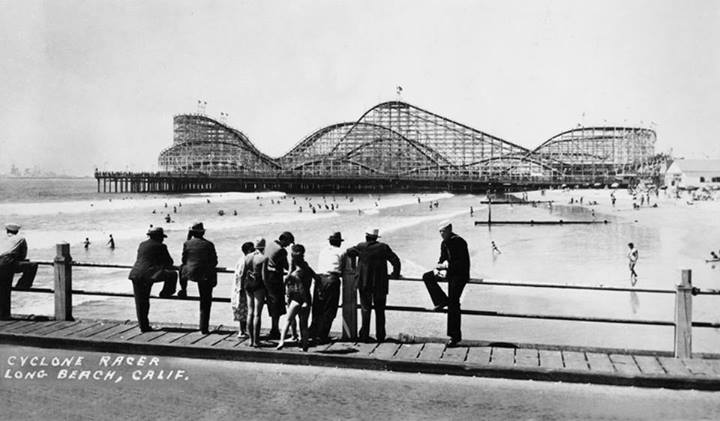 |
|
| (1930)^#^* - A group of people look across the beach toward the Cyclone Racer at the Pike Amusement Park. A lone sailor is looking in a different direction toward perhaps some different scenery. |
Historical Notes The Pike was most noted for the Cyclone Racer, a large wooden dual-track roller coaster, built out on pilings over the water. It was the largest and fastest coaster in the U.S. at the time. They called it 'racer' because there were two trains on two separate tracks that raced one another from start to finish.^ |
Click HERE to see more in Early Views of Southern California Amusement Parks |
* * * * * |
Downtown Los Angeles
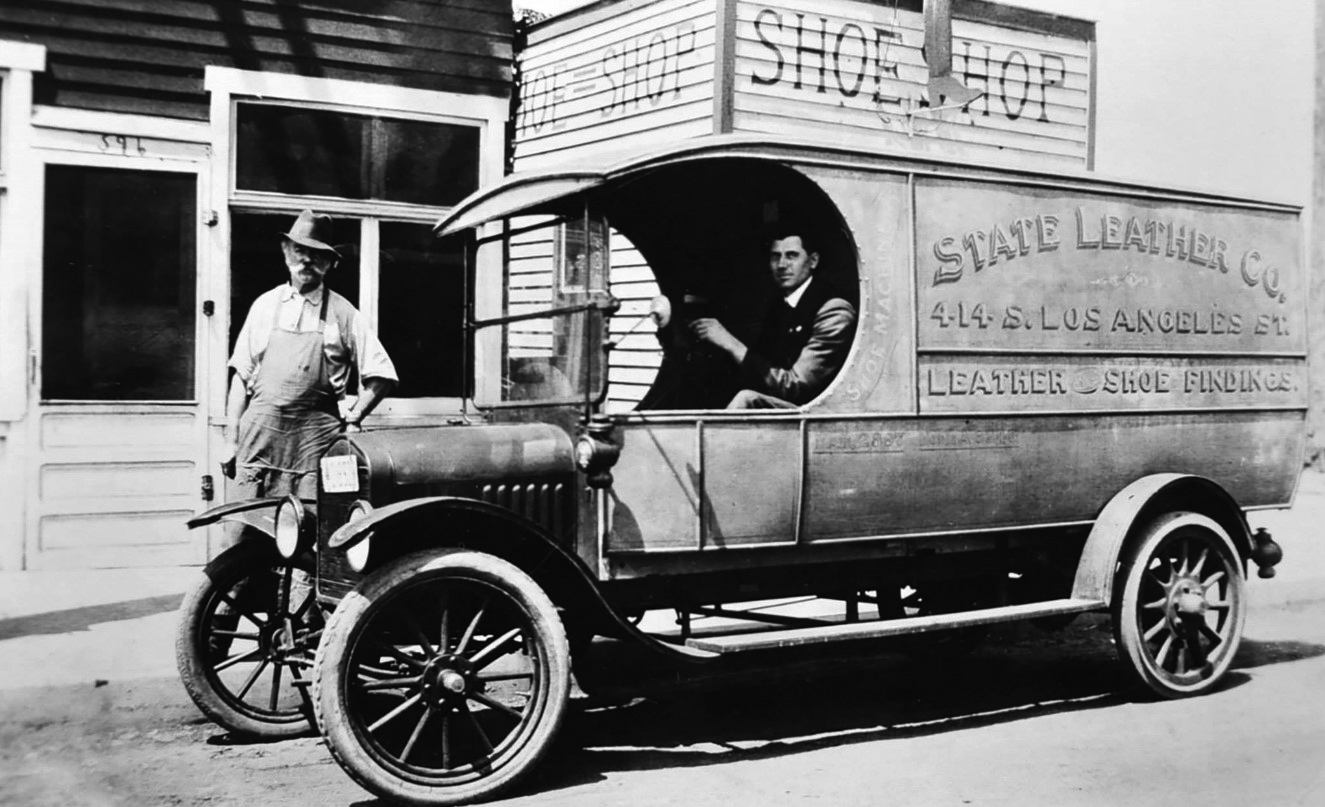 |
|
| (ca. 1918)^#*^ - View showing a service vehicle for the State Leather Co. at 414 S. Los Angeles Street. |
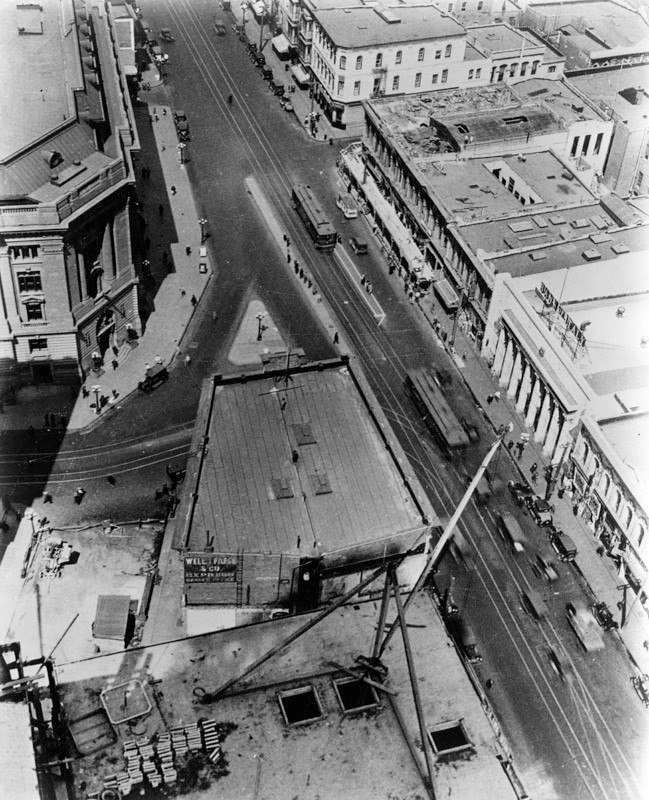 |
|
| (ca. 1920)^ - Aerial view looking north of the intersection of Main, Spring and Temple Streets, with Commercial Street in the upper right. Main extends from top to bottom of the photograph. In the center is the Temple Block. |
Historical Notes The U. S. Post Office is seen on the left. The Ducommun Building is on the northeast corner of Main and Commercial Streets. In the extreme upper right is the first of many buildings erected by Isaias W. Hellman, on the northwest corner of Los Angeles and Commercial Streets. On the southeast corner of Main and Commercial, being renovated, is the Hellman Building.^ |
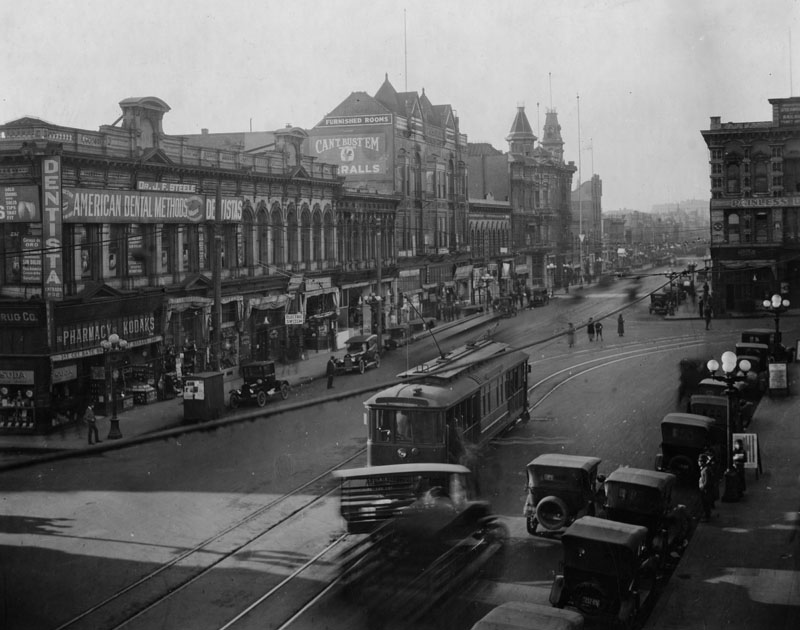 |
|
| (ca. 1920)^ - View looking south on Main Street. At left is the southeast corner of commercial Main Street; street car tracks bend at right, to Temple Street. The building at left is the former home of the Farmers and Merchants Bank. At upper-right can be seen one of LA's most historic blocks, Temple Block. This would become the location of today's City Hall. |
Historical Notes The Farmers and Merchants Bank was the oldest bank in Southern California from 1871 until 1956 when it was merged into the Security First National Bank of Los Angeles. Later, the Security First National Bank of Los Angeles became the Security Pacific National Bank and is now Bank of America. |
* * * * * |
Early LA Streetcars - Interior Views
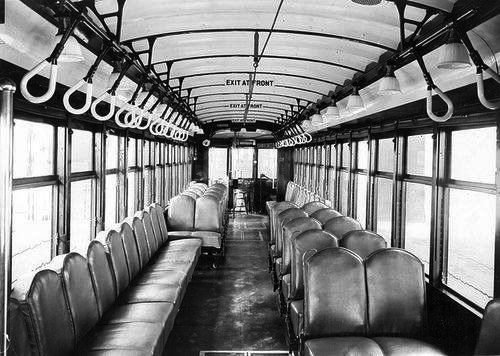 |
|
| (1920s)* - Interior view of an empty Los Angeles Railway (LARy) street car. Signs read: "Exit at Front" |
Historical Notes Early Los Angeles streetcars, including the Los Angeles Railway "Yellow Cars" and Pacific Electric "Red Cars," featured distinctive interior layouts that prioritized efficiency and passenger capacity. The Yellow Cars, which operated from 1895 to 1963, typically had forward-facing double seats arranged in rows on both sides of a central aisle, with hand grips on seat backs for standing passengers. The Red Cars, running from 1901 to 1961, offered a mix of forward-facing and side-facing bench seats, also with double seats along the center aisle in many models. Both systems shared common elements such as large windows for natural light, wooden or rattan-covered seats, overhead hand grips, and advertising displays above the windows. As streetcar technology evolved, newer models incorporated improved lighting, ventilation, and seating arrangements to enhance passenger comfort. These early streetcar interiors were designed to accommodate the growing transportation needs of Los Angeles during the first half of the 20th century, balancing practicality with the comfort of riders. |
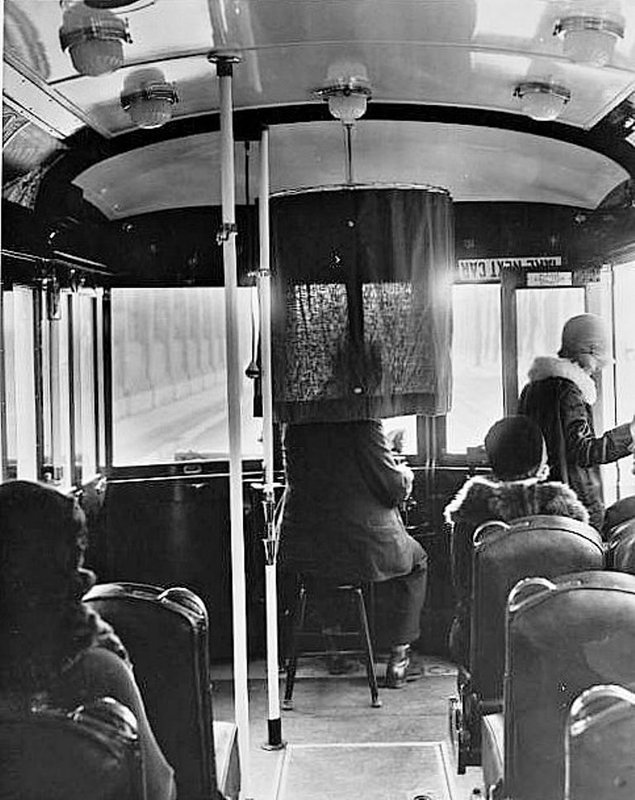 |
|
| (1920s)* - Interior view of a LARy streetcar showing the driver sitting on a stool with a partial curtain separating him from the passengers. |
Historical Notes The Los Angeles Railway (also Yellow Cars, LARy, latterly Los Angeles Transit Lines) was a system of streetcars that operated in central Los Angeles and the immediate surrounding neighborhoods between 1901 and 1963. The company carried many more passengers than the Pacific Electric Railway's 'Red Cars' which served a larger area of Los Angeles. The system was purchased by railroad and real estate tycoon Henry E. Huntington in 1898 and started operation in 1901. At its height, the system contained over 20 streetcar lines and 1,250 trolleys, most running through the core of Los Angeles and serving such nearby neighborhoods as Echo Park, Westlake, Hancock Park, Exposition Park, West Adams, the Crenshaw district, Vernon, Boyle Heights and Lincoln Heights |
 |
|
| (1920)* - Inside view of a Pacific Electric streetcar showing passengers and conductor. |
* * * * * |
Mercantile Place
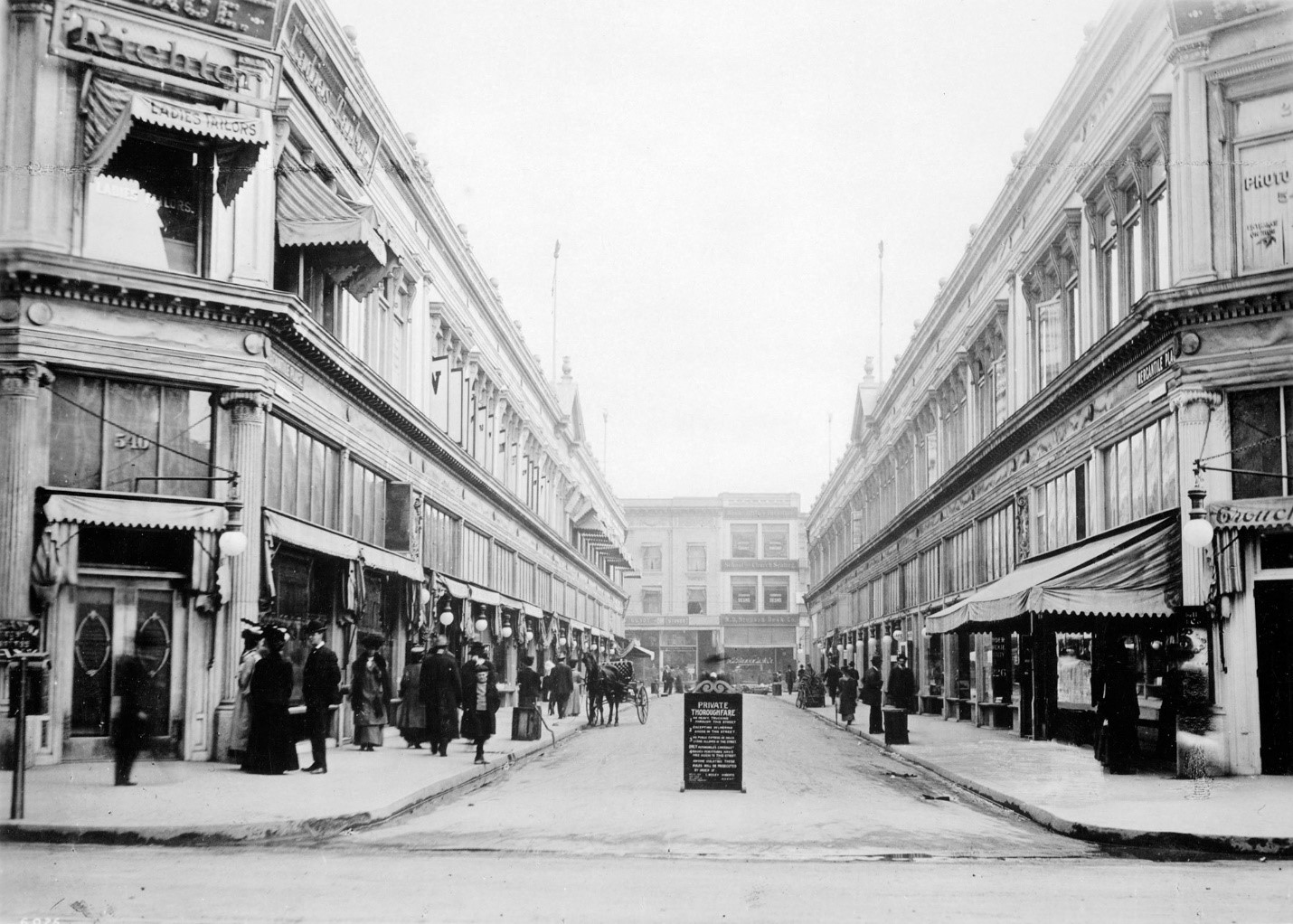 |
|
| (1907)* - A private, open-air shopping street, Mercantile Place stretched 325 feet between Spring and Broadway in downtown Los Angeles. Sign reads "Private Thoroughfare".. |
Historical Notes Long before the Grove, Third Street, or Universal CityWalk, Angelenos flocked to another open-air shopping promenade: Mercantile Place. This tiny, private street, which stretched between Spring and Broadway from 1904 to 1923, measured just 22 feet wide and was flanked by identical, two-story brick buildings, creating an intimate contrast to bustling downtown Los Angeles. Though it resembled a public street with its concrete sidewalks and paved road, Mercantile Place cut through privately owned land leased by developer C. Wesley Roberts in 1904. Roberts ingeniously solved the problem of how to make the central parcel useful—by cutting a street through it, he more than doubled the available storefront frontage from 240 to nearly 600 feet. |
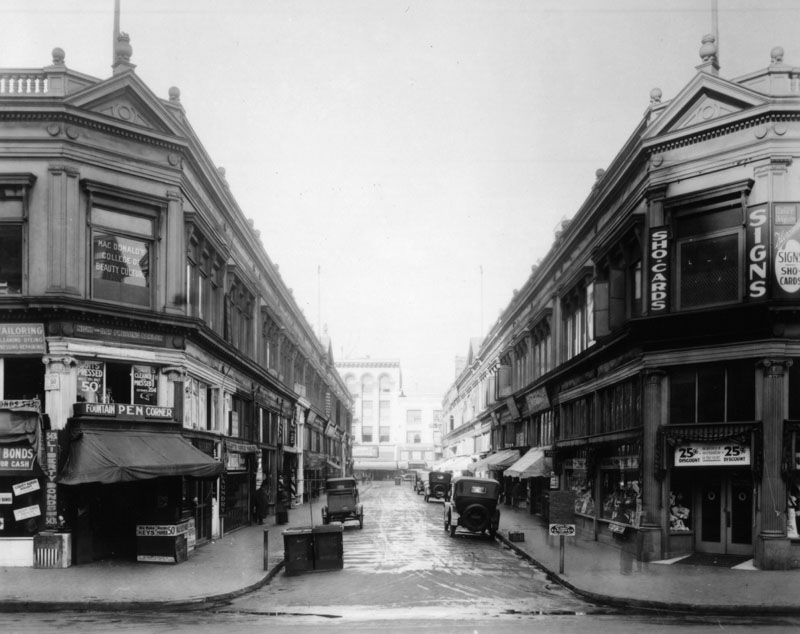 |
|
| (ca. 1920)^ - Mercantile Place, looking west from Spring Street, south of 5th Street. This was the site of Los Angeles' 1st elementary school, Spring Street Elementary School. |
Historical Notes Mercantile Place was planned to be "something entirely new in Los Angeles development"—a private shopping street under the aegis of C. Westley Roberts, who secured a ten-year lease from the Los Angeles School Board and bought the material of the old brick school building, which was to be demolished. |
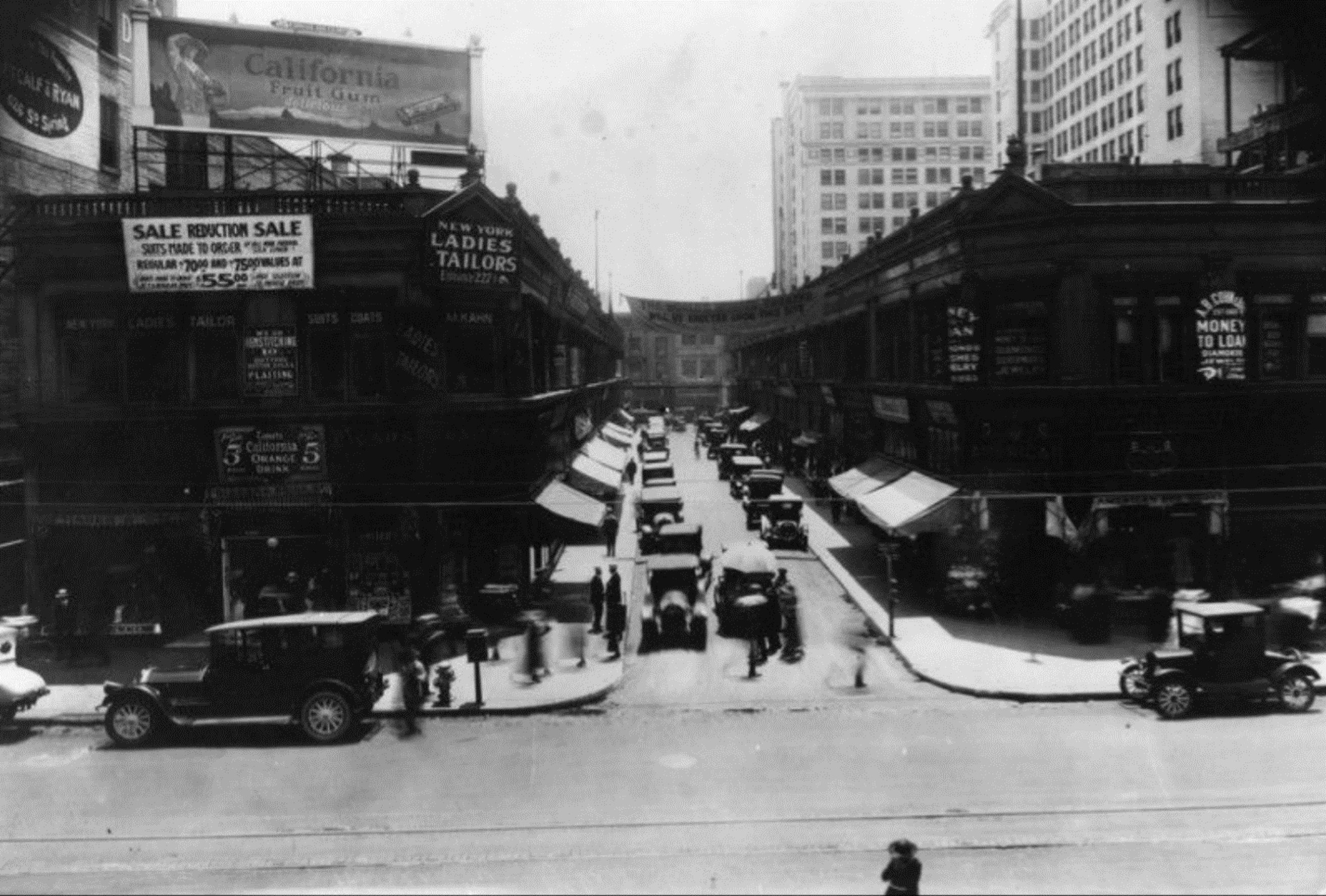 |
|
| (1920s)* – View looking east on Mercantile Place from Broadway. Various signs for stores and good are visible, among them "New York ladies tailors" store, and a billboard atop a building for "Adams California fruit gum. On the right hand side, is a sign for "A.B. Cohn, Money to Loan", established 1869. |
Historical Notes This walkway between two sets of buildings was razed in 1923, and the Mercantile Arcade Building was built in its place. The Arcade Building has entrances from Spring Street and from Broadway, and retains the feel of a passageway. |
Then and Now
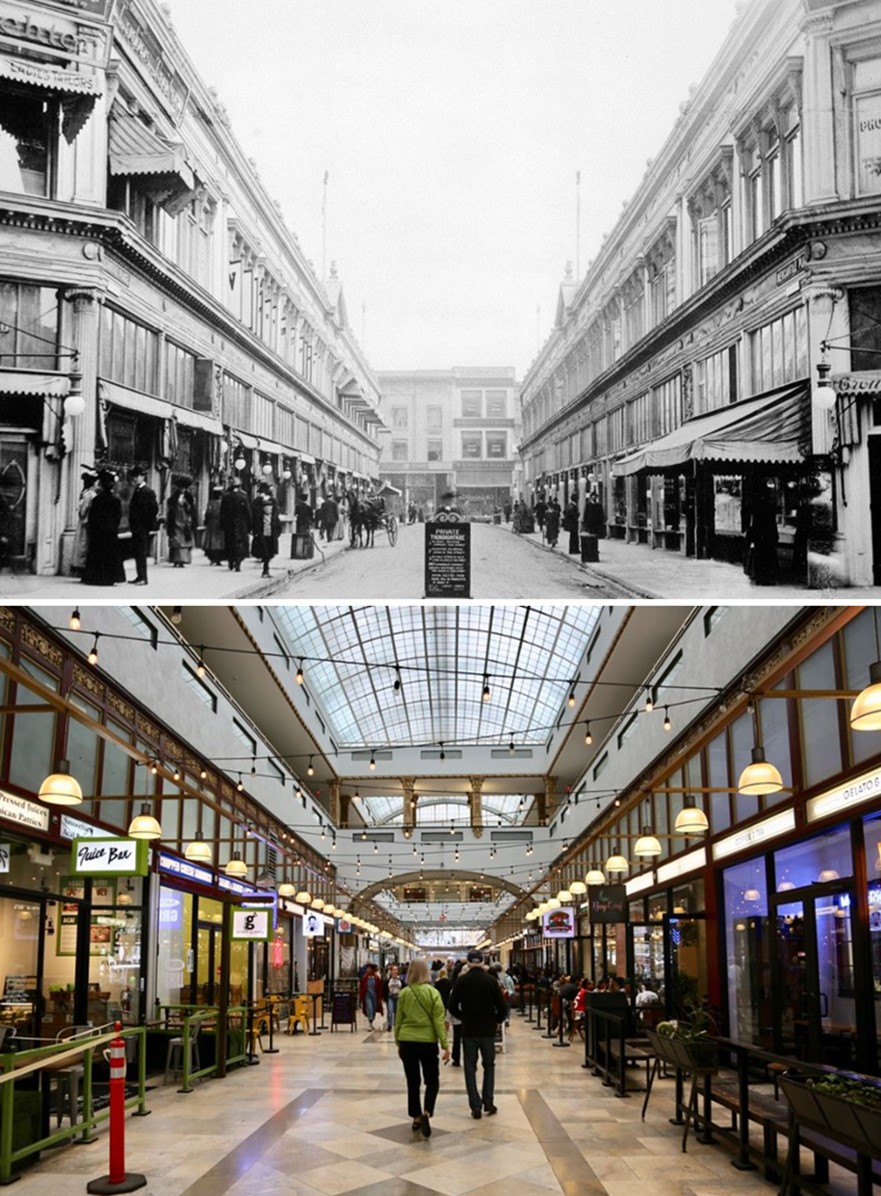 |
|
| (1910 vs 2020s)* - Mercantile Place, today the Mercantile Arcade Building. |
Broadway and Mercantile Place / Broadway and 6th
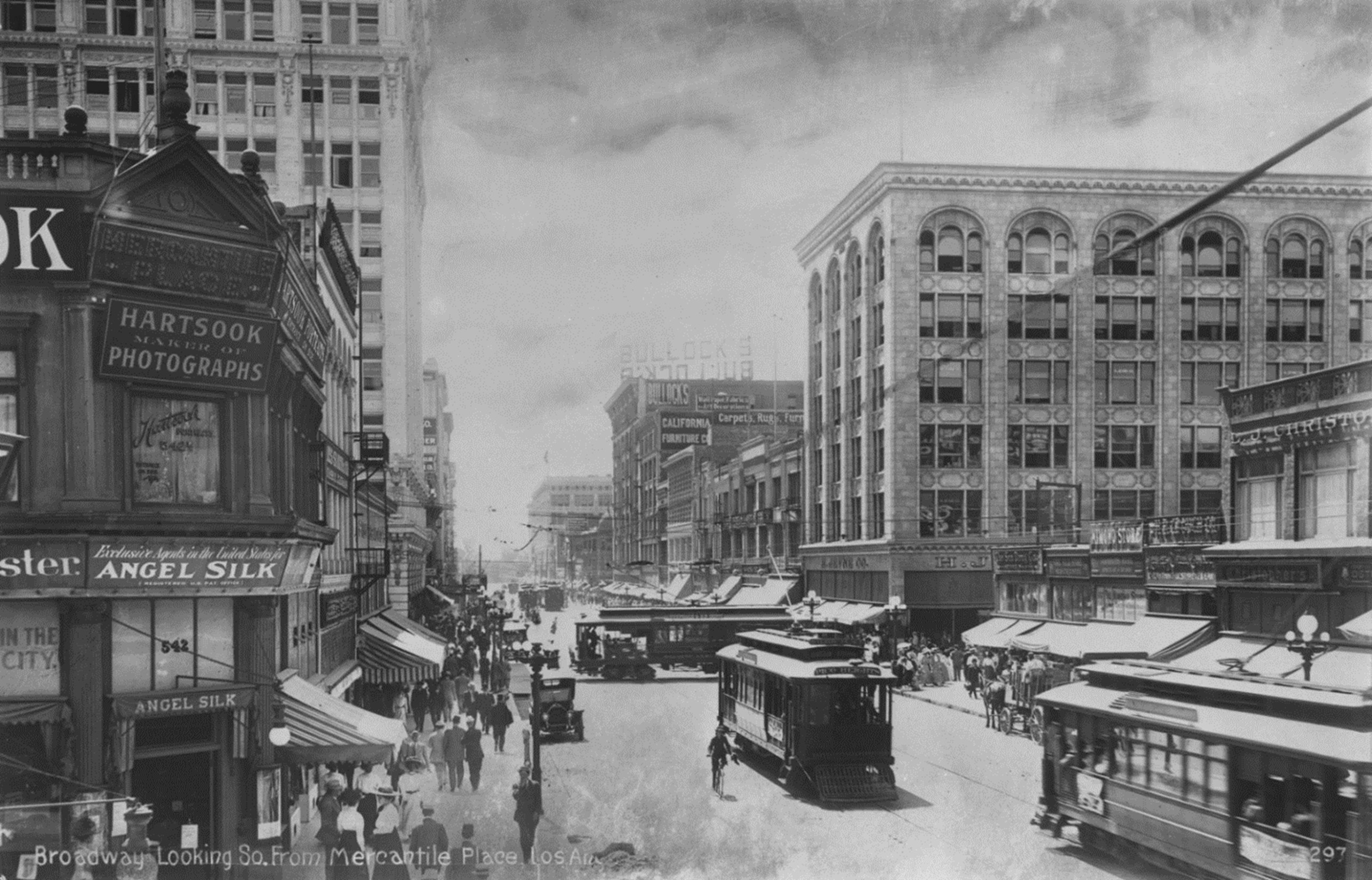 |
|
| (ca. 1910)* - Broadway Street, looking south toward 6th Street from Mercantile Place, showcasing busy sidewalks filled with pedestrians, streetcars, automobiles, and a horse-drawn wagon. In the distance, Bullock’s and the H.J. Jevne Building are visible, with various stores and shops including Hartsook and Angel Silk on the left and Christopher’s on the right. |
Historical Notes The area around Broadway and 6th Street was a bustling commercial district in the 1910s, with many retail stores, theaters, and other businesses. |
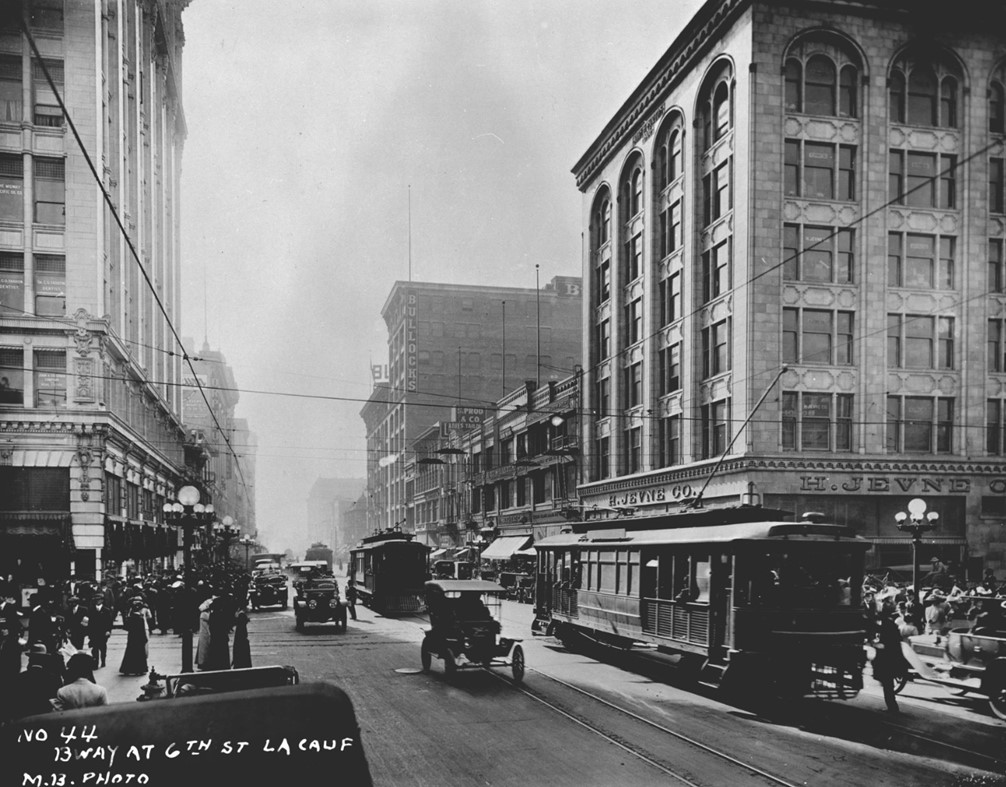 |
|
| (1915)* – Looking south on Broadway at 6th Street, with the H. Jevne Co. building on the southwest corner and Bullock's buildings further down the center. Streetcars and automobiles fill the street, while pedestrians walk along the sidewalk. |
Historical Notes H. Jevne & Company, founded by Hans Jevne in 1882, was a prominent grocer in early Los Angeles. In 1906-1907, the company constructed its flagship store at the southwest corner of 6th Street and Broadway, a building that still stands today next to the Los Angeles Theatre. This store, occupying all six floors of the building, was widely regarded as one of the finest grocery stores in the country, with some even calling it "the finest retail grocery store in the world" due to its equipment and high-end clientele. The store offered a wide selection of groceries, including imported delicacies and products from Jevne's native Norway, as well as liquors and cigars. It represented the pinnacle of H. Jevne & Co.'s success after decades of growth in Los Angeles and was a prominent fixture in downtown Los Angeles during the early 20th century. The store opened at this location in 1907 and operated until 1920, when H. Jevne & Co. closed the retail store to focus on its wholesale business. Today, the H. Jevne & Co. Building remains an important part of Los Angeles' architectural heritage. |
Hill and 5th Streets
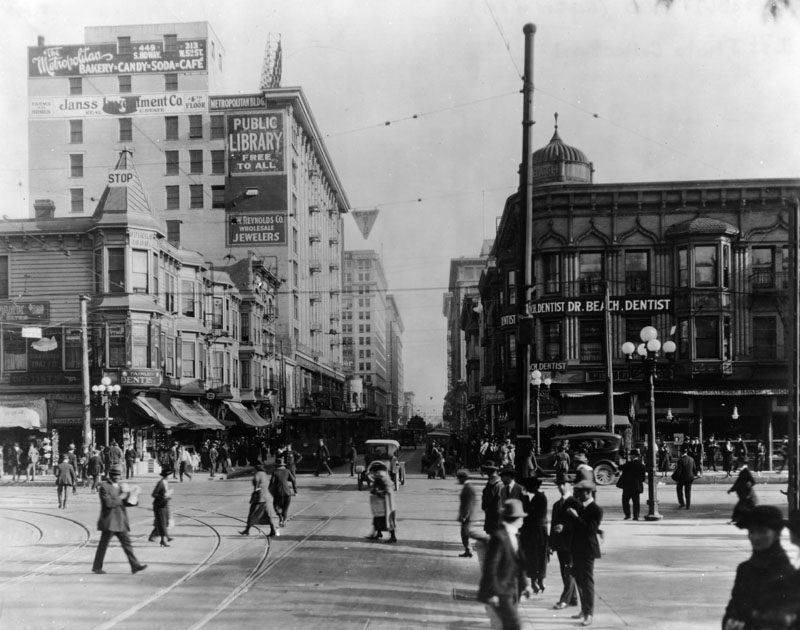 |
|
| (1920)^ - Looking east on 5th and Hill street. Several buildings such as the Spinks, Metropolitan and Bath Building can be seen. As well as several storefronts like Dr. Beach, Dentist. Many automobiles, pedestrians and street cars can be seen throughout the photo. Sign on building reads: "PUBLIC LIBRARY FREE TO ALL". |
Historical Notes Click HERE to see more Early Views of Hill and 5th Streets. |
Hill and 4th Streets
 |
|
| (ca. 1920)^ - A view east down busy 4th St. and its intersection at Hill in downtown Los Angeles. A crowd of pedestrians and autos wait to cross Hill. United Cigars, left, is below the fanciful Brighton Hotel. Center is the Grant Building with the Broadway Department Store opposite. The Teague Drug Co., opposite United Cigars, is below the Hotel Sherman. Other businesses include clothing stores, cafeterias, and dentists. |
Historical Notes Click HERE to see more Early Views of Hill and 4th Streets. |
Los Angeles County Courthouse
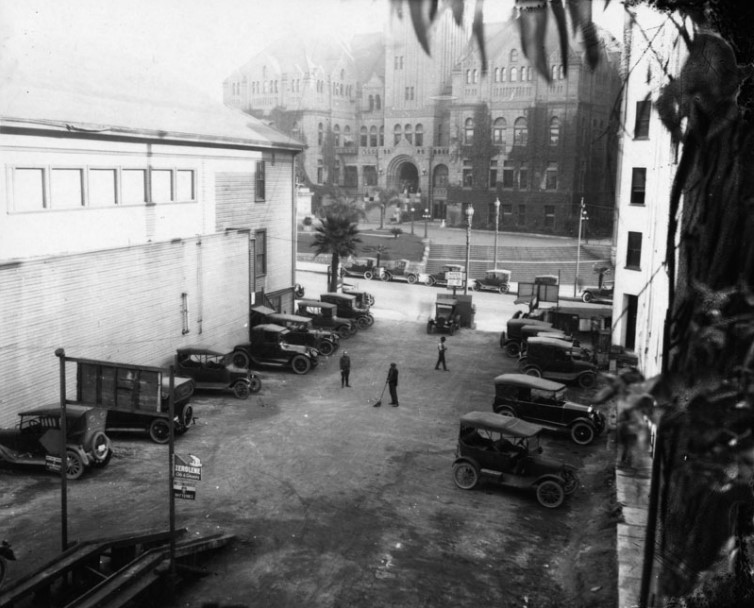 |
|
| (1920)^ - View of the Los Angeles County Courthouse looking across Broadway from between buildings, an area being used as a parking lot. |
Historical Notes The building on the right is the 'New' Hotel Broadway and on the left is the Broadway Christian Church. The 'New' Hotel Broadway survived many, many years, the 'New' becoming ever more ironic. The church is about to be replaced by the Owl Drug Company which would, in its turn, survive until the CRA bulldozers and the coming of the Hollywood Parkway. The 1888 County Courthouse would be doomed in the Long Beach earthquake of 1933. |
 |
|
| (ca. 1920)^^ - View of the Los Angeles County Courthouse and Hall of Records. |
Historical Notes The LA County Courthouse was built in 1888-1891 at the old site of Los Angeles High School. The building was demolished in 1933. The Hall of Records was built in 1906 and demolished in 1973. |
* * * * * |
Los Angeles Early 1920s Video
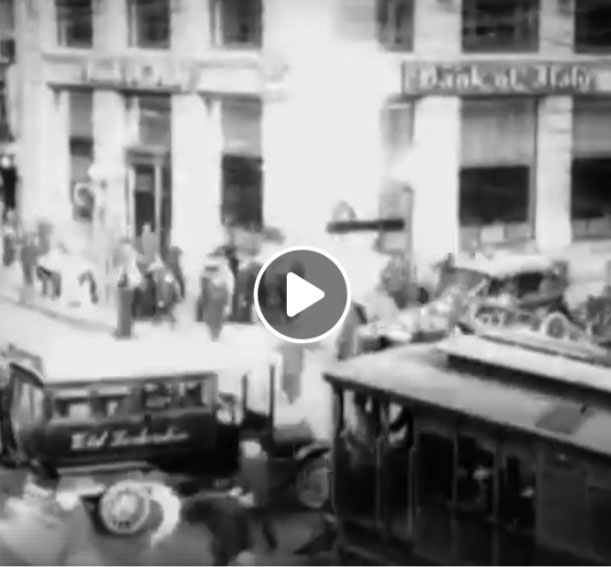 |
|
| (1920s)* - Click HERE to see a rare film of Los Angeles from the early 1920s, including scenes showing Downtown traffic, Pershing Square, Angels Flight, Hill Street Tunnels, LA Aqueduct, and LA/Belmont Oil Field. |
* * * * * |
Hill Street Tunnel
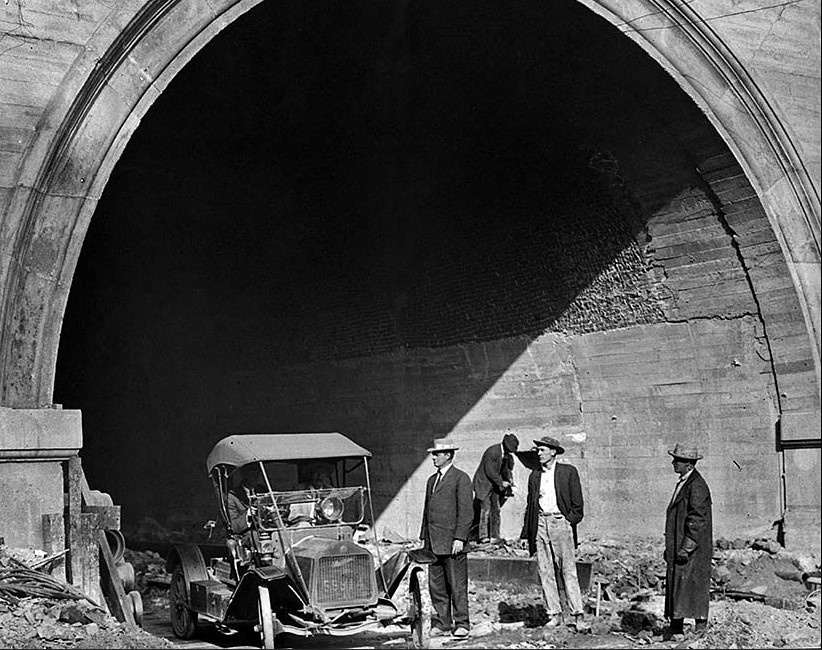 |
|
| (1913)* - Contractors drive a car out of the Hill Street tunnel at 1st Street, a few minutes after a steam shovel had removed the last foot of dirt. LA Times Photo – March 23, 1913 |
Historical Notes This tunnel was the second of twin bores through the northeastern section of Bunker Hill. The hill was also referred to as Court Hill. The tunnel connected Temple St. with 1st Street. |
 |
|
| (ca. 1920)^ - Looking south at Temple to the Hill Street Tunnel. It connects Hill Street from First to Temple. The right tunnel is for streetcar traffic (notice the tracks) and the left for automotive. A group of pedestrians in the median are peering into the tunnel. On the left at the bottom of the hill is a city garage with a poster urging "Vote Yes, Fire & Police pay increase!". |
Historical Notes The first of the two Hill Street Tunnels was bored through a part of Bunker Hill in 1909 by Los Angeles Pacific (a predecessor of Pacific Electric). It connects Hill Street from First to Temple. In 1913, the second tunnel (on the left) was bored for streetcar traffic. |
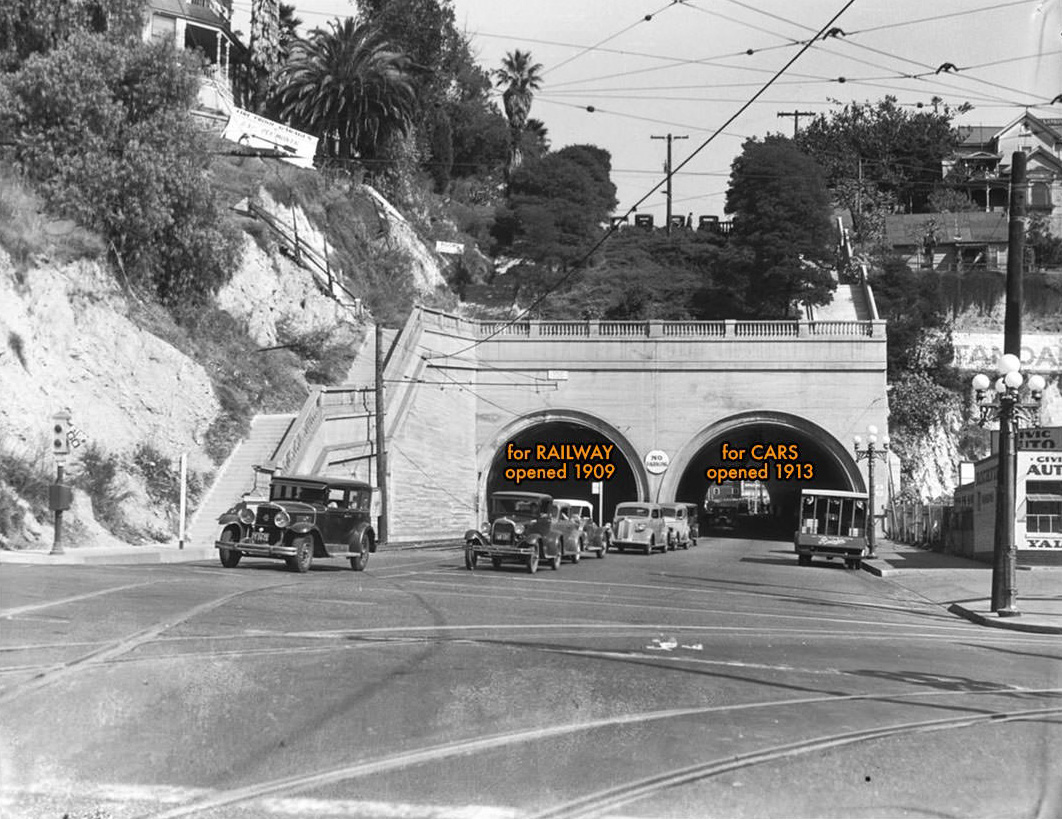 |
|
| (ca. 1923)* - View from the other side of the tunnel (south portal), at Hill Street and 1st looking north.^ |
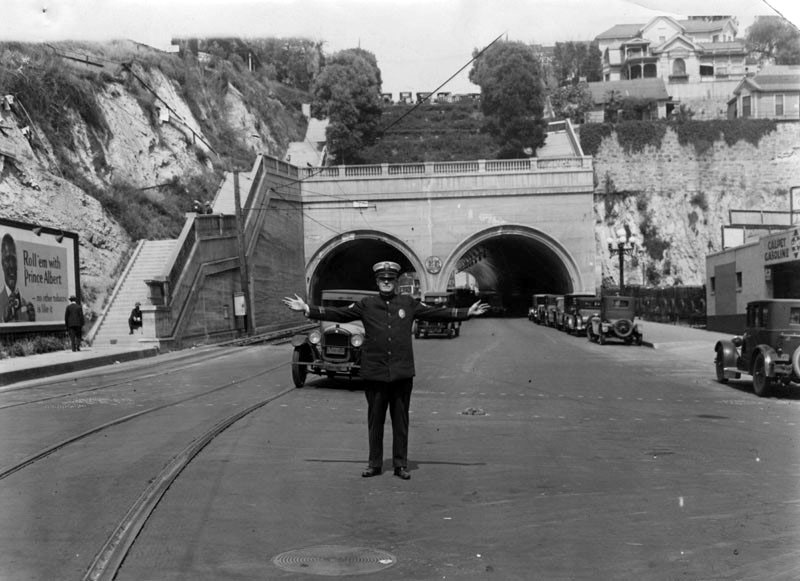 |
|
| (1928)* - Sergeant E.R. Gouldin directs traffic at the south portal of the Hill Street Tunnels at 1st Street. |
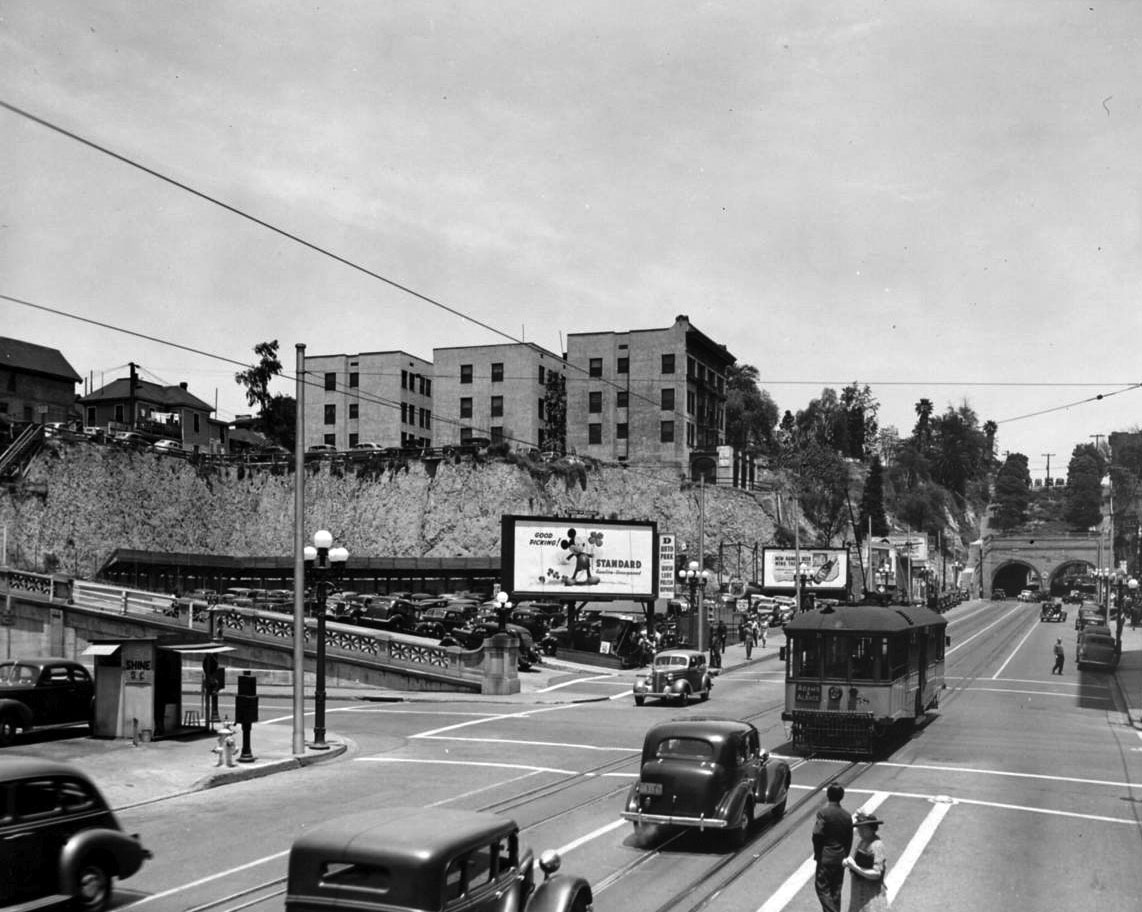 |
|
| (1930s)* – View looking north from the intersection of 2nd & Hill streets showing the Hill Street Tunnels in the distance. Photo Dick Whittington. |
 |
|
| (ca. 1924)* - Map of Bunker Hill showing the Hill Street Tunnels between Temple and 1st Streets with Court Flight seen at lower right. Map by Piet Shreuders. |
Historical Notes Click HERE to see more Early Views of the Court Flight. |
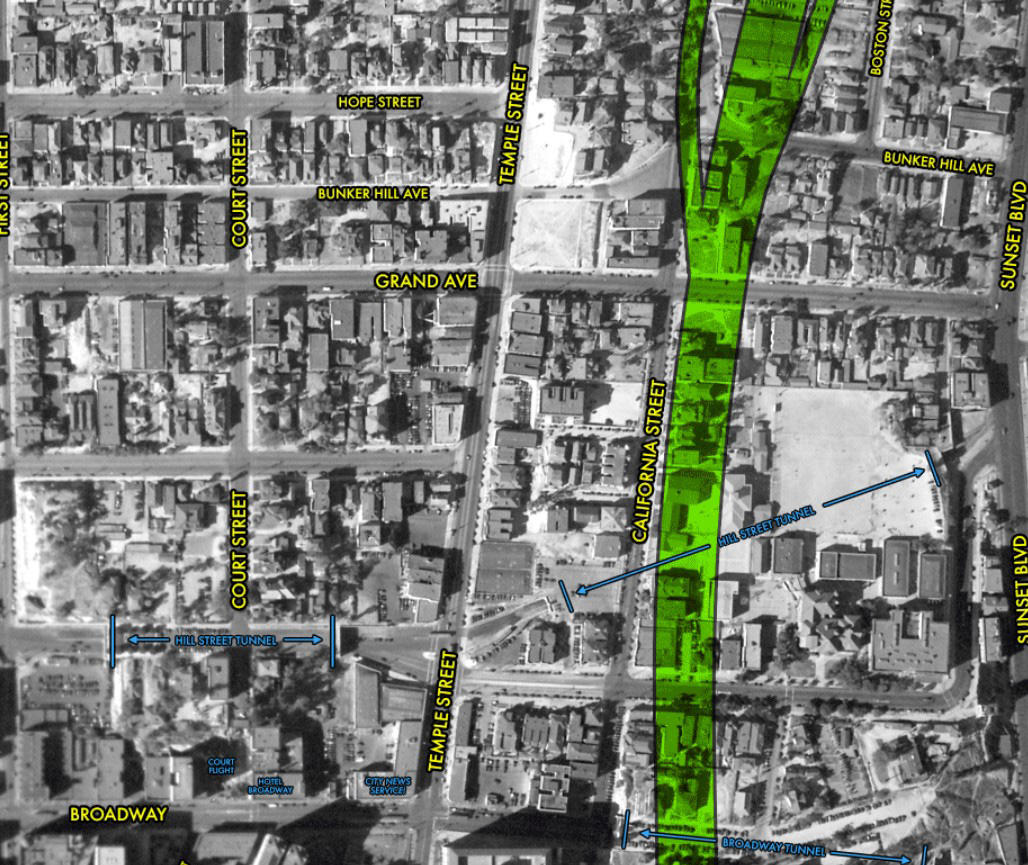 |
|
| (1933)* – Aerial view over Bunker Hill, Court Hill, and Fort Moore Hill, annotated to show the locations of both the Hill Street Tunnel and the Broadway Tunnel. The green shaded area is where the Hollywood Freeway would be constructed in the early 1950s. Photo Courtesy: Scott Charles |
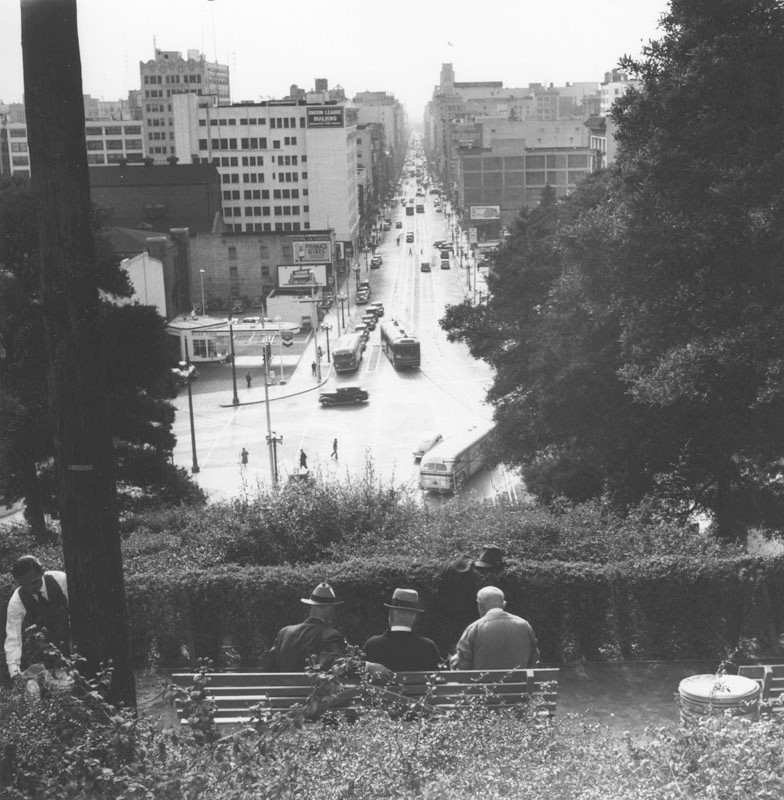 |
|
| (ca. 1940)* - Three elderly gentlemen socialize on a bench on top of the Hill Street Tunnel, looking south. The intersection seen below at street level is where 1st street (only partially visible) meets Hill Street. Cars and streetcars are seen traveling north and south. Photo by Ansel Adams |
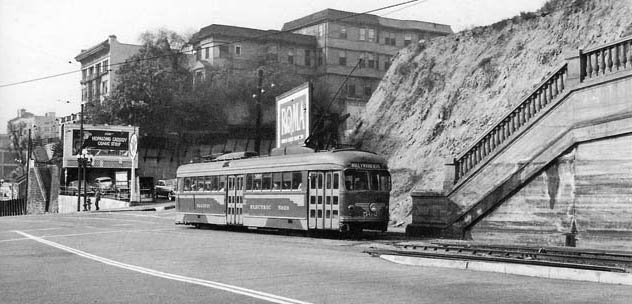 |
|
| (1949)* - View of a streetcar running inbound on the Hollywood Boulevard streetcar line, which runs through Court Hill in a tunnel. |
Historical Notes The Hill Street tunnels ran through a hill called Court Hill. Both Hill Street and Broadway had tunnels through Court Hill. In the photo above we're looking southwest towards First and Hill. First Street comes in behind the streetcar. At this point First Street is in a valley between Bunker Hill and Court Hill. The apartment houses in the center are on Bunker Hill. The hill at right is Court Hill. |
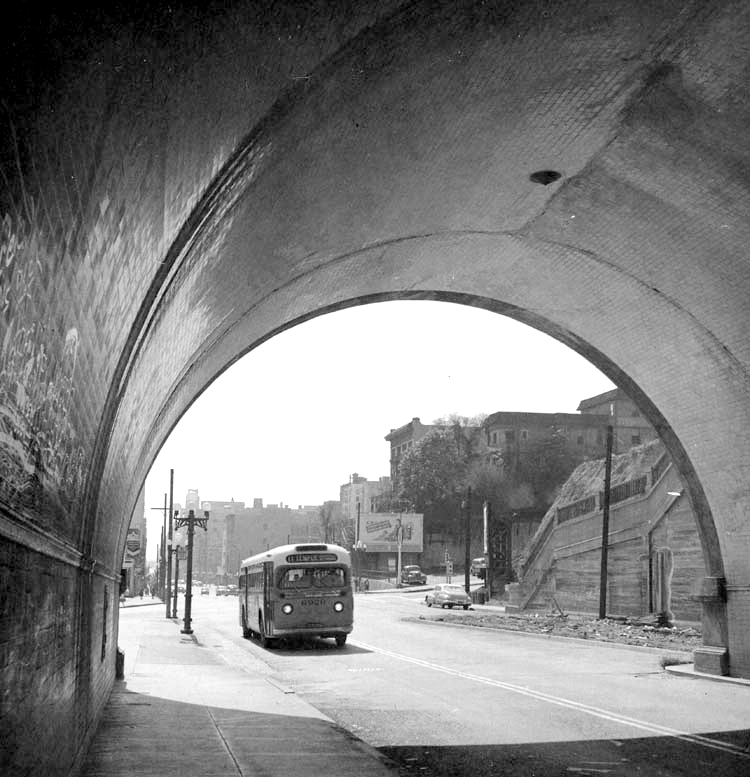 |
|
| (1953)* - The #11 Temple Street bus enters the Hill Street tunnel heading south.*^^ |
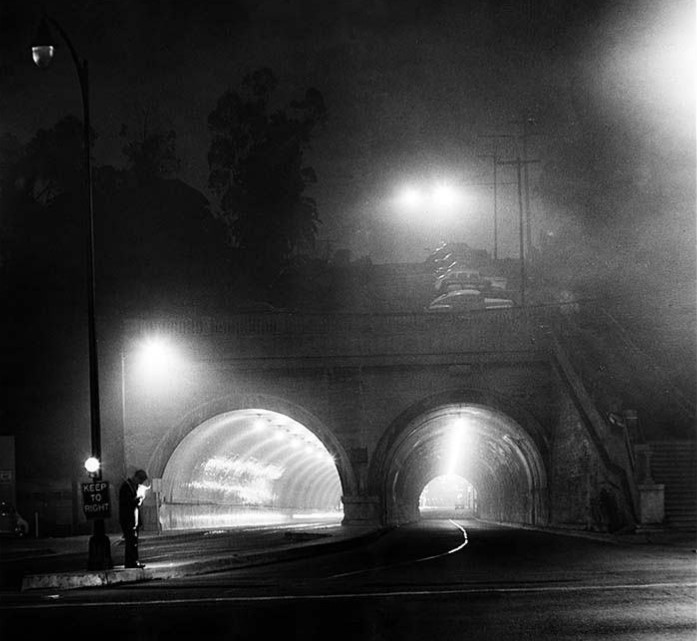 |
|
| (1954)* – Hill Street tunnels seen from Temple Street on a fogbound night. The tunnels connected Temple with 1st Street. Photo by the LA Times on Oct. 12, 1954 |
Historical Notes Within two months of the above photo, construction work to remove the tunnels and enlarge the Los Angeles Civic Center began. |
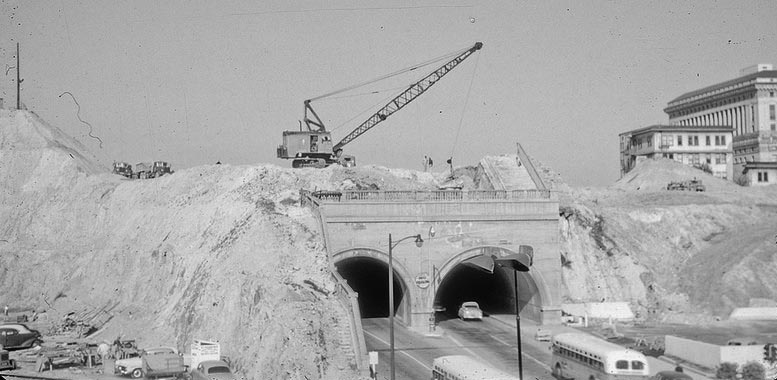 |
|
| (1954)* – Panoramic view showing the Hill Street Tunnels during early stages of demolition. Note that traffic is still flowing through the tunnels. |
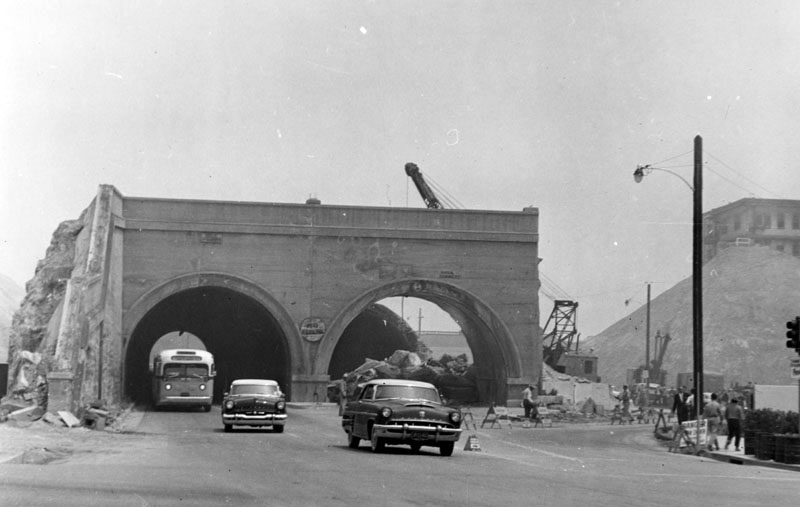 |
|
| (1955)^ - View of the side-by-side Hill Street tunnels, looking north from 1st Street. Two autos and a bus are exiting the left side tunnel, even though the entire surroundings have been demolished, in preparation for future buildings. |
Historical Notes The Hill Street tunnels and the hill above them were completely removed by June 1955 to make way for the current Los Angeles Civic Center. |
Then and Now
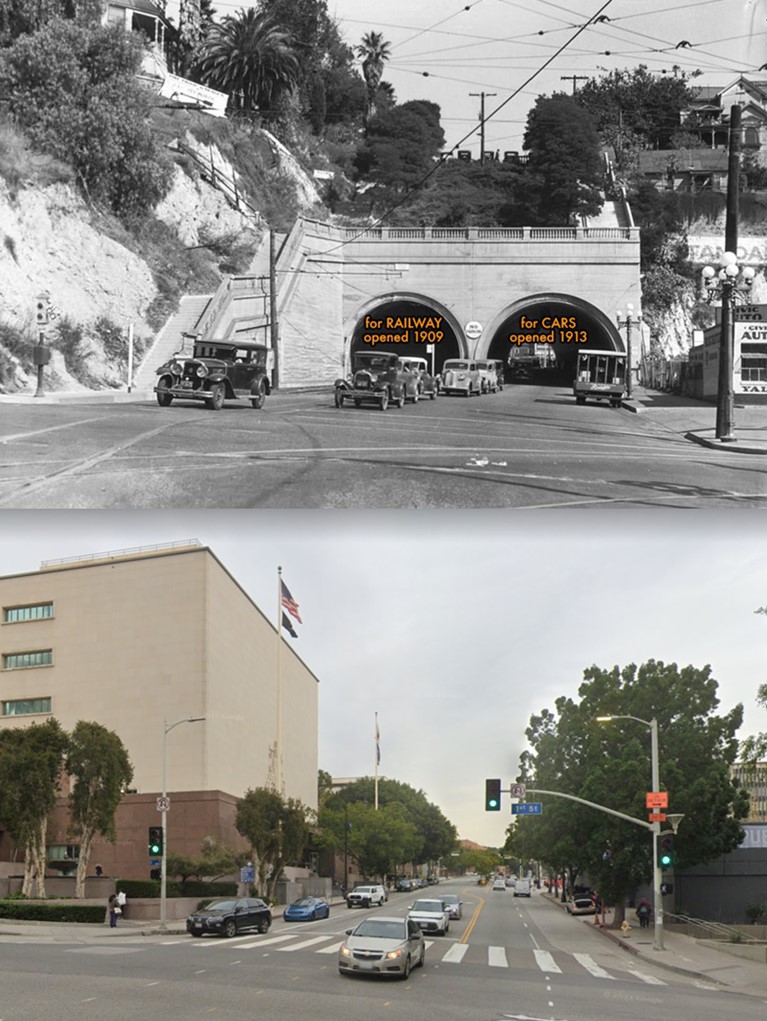 |
|
| (1923 vs 2023)* – Looking north on Hill Street at 1st Street, once the location of the Hill Street Tunnel. Note how much the hill has been shaved off. |
Historical Notes Click HERE to see the Construction and Opening of the First Hill Street Tunnel |
* * * * * |
Agricultural Park (later Exposition Park)
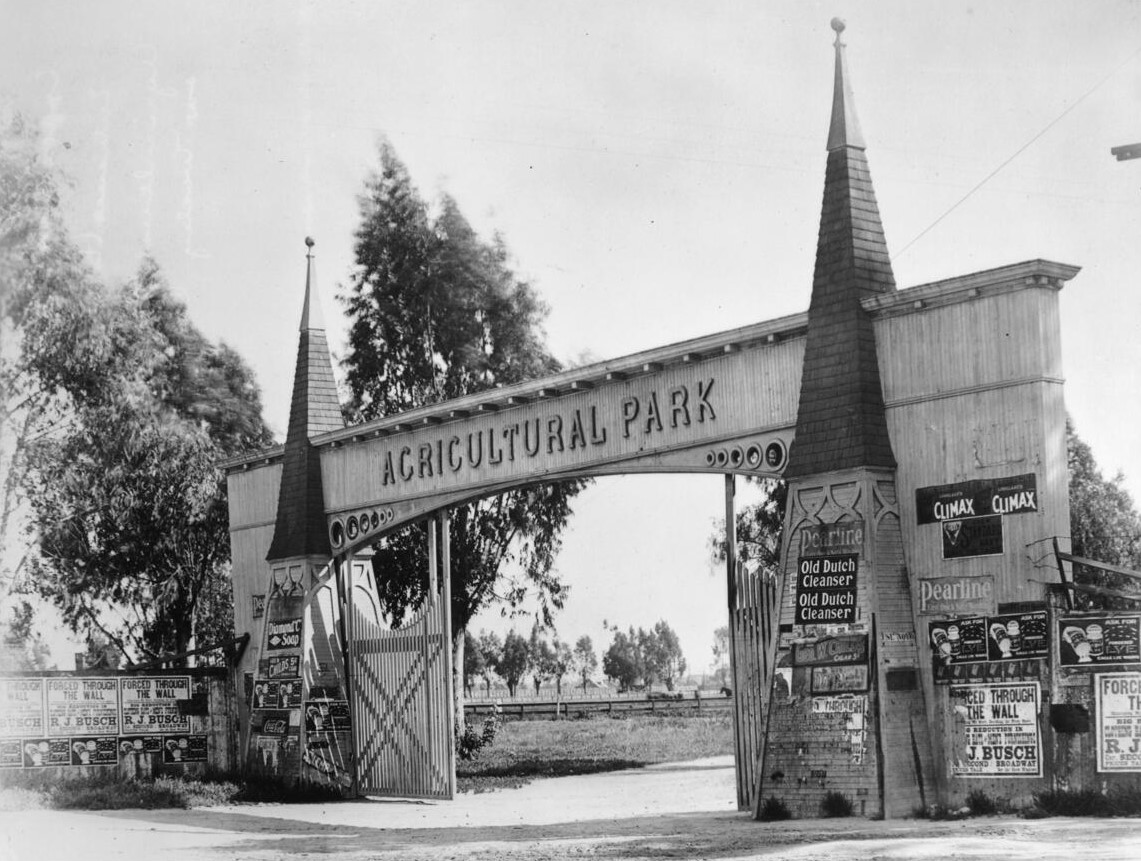 |
|
| (ca. 1910)^ - Before Exposition Park, Los Angeles had Agricultural Park, at the same spot. Right here. Seen here is the Wesley Avenue entrance. |
Historical Notes Exposition Park was originally created in 1872 as an agricultural park, and 160 acres were set aside for the Southern District Agricultural Society. In 1913, it was renamed Exposition Park according to the “City Beautiful” movement with 4 anchor tenants: California Museum of Science and Industry (Exposition Building), National Armory, Domed National History Museum and the Sunken Garden (which in 1928 was later renamed the Rose Garden). |
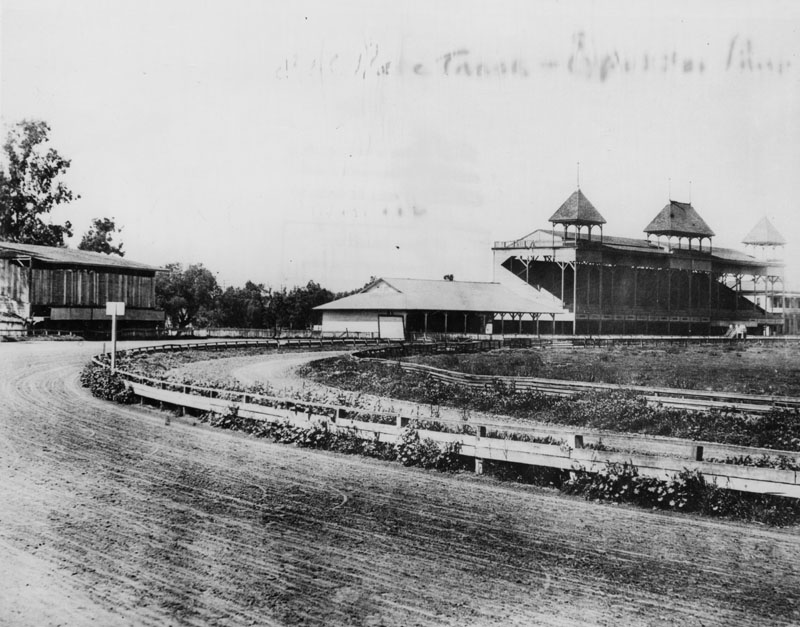 |
|
| (ca. 1900)^ - Partial view of the racetrack at Agriculture Park (Exposition Park) in the early 1900s. Photograph shows the grandstand with three open towers, an adjacent smaller structure, possibly a concession stand, and another unidentified structure on the extreme left. |
Historical Notes Originally, this piece of land served as an agricultural fairground from 1871 to 1911. Farmers sold their harvests on the grounds, while horses, dogs, camels, and later automobiles, competed along the racetrack (seen). In the late 1800s and early 1900s, the city's most influential families moved into the neighborhood but did not appreciate the racing and gambling that came with it. As a result, this racetrack was transformed into the now-famous Exposition Park Rose Garden. |
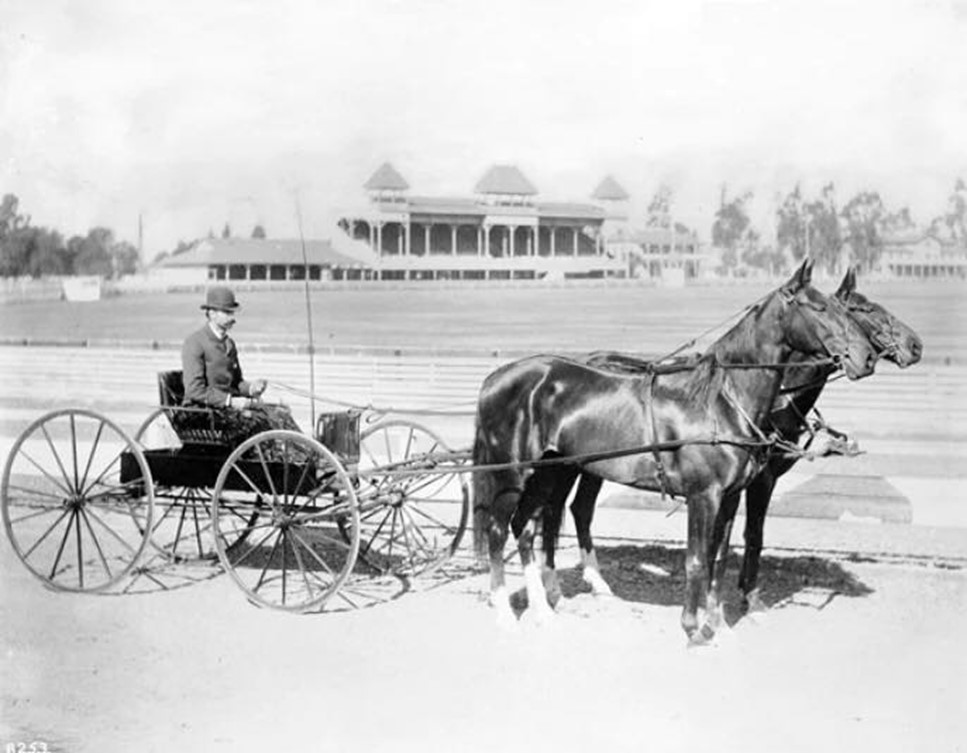 |
|
| (1895)* - Photograph of Captain Pierce of the Los Angeles Police Department on carriage with race horse team at the Agricultural Park Horse Show. Behind the Captain and his horse team are the race tracks. In the distances are the buildings and seating to accommodate the audiences that attend the races. |
.jpg) |
|
| (1893)^^ - Agricultural Park (later renamed Exposition Park) Start of 25 mile bicycle race, October 3, 1893. |
Historical Notes In 1909, plans were nearly complete for the building of the Natural History Museum (only then it was the Museum of History, Science, and Art) and a state armory. Bids were solicited. The next year, the site changed its name from Agricultural to Exposition park. |
* * * * * |
Sunken Gardens (aka Rose Gardens)
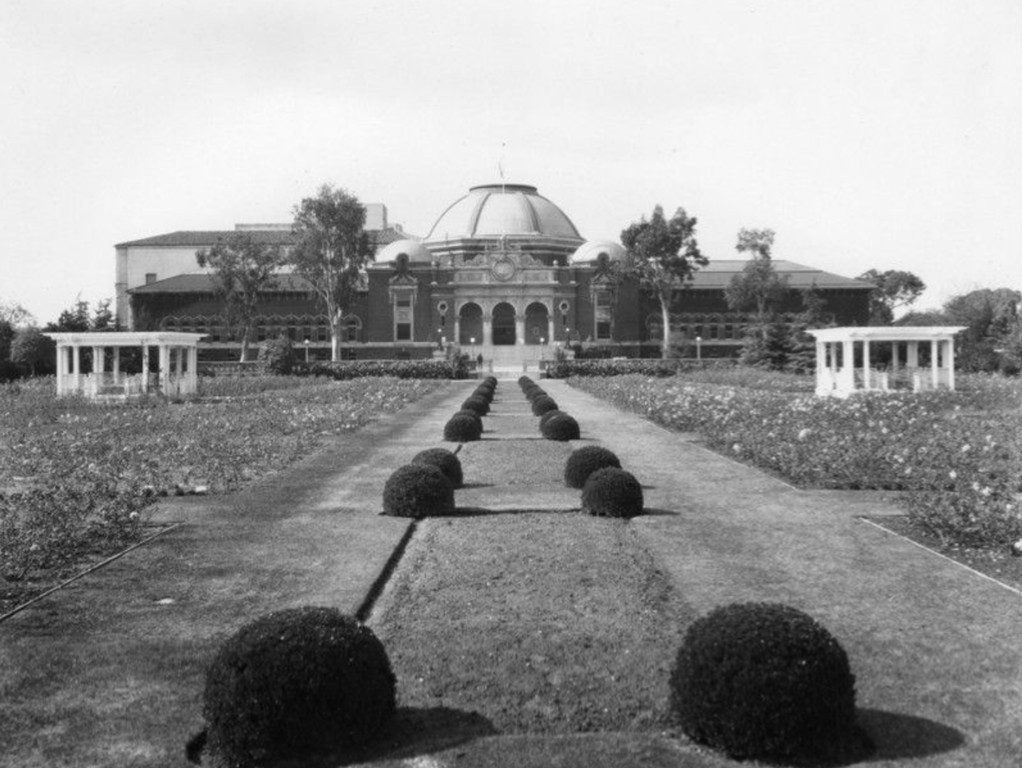 |
|
| (1920s)* – View of the sunken Rose Garden at Exposition Park (formerly Agricultural Park), with the original History, Science and Art Building prominently in the background. Formal paths and rounded shrubs line the garden’s central axis, flanked by rose beds and classical garden structures. |
Historical Notes The land that now hosts Exposition Park's iconic Rose Garden began its public life in 1872 as Agricultural Park—a far cry from the serene oasis it is today. Located on the outskirts of a rapidly growing Los Angeles, the park originally served as a fairground and racetrack, attracting crowds with horse races, gambling, and lively entertainment. This early incarnation reflected the untamed, adventurous spirit of the frontier-era city, where saloons and betting parlors lent the area a reputation for rowdiness. By the early 20th century, Los Angeles had begun maturing into a civic-minded metropolis, and the vision for Agricultural Park began to shift. Recognizing the potential of the centrally located site, civic leaders and reformers advocated for a transformation—one that would replace racetracks with museums and public gardens. In 1913, the area was officially renamed Exposition Park, signaling a new era. The northern end of the grounds was designated for a formal garden, though for several years it remained little more than an open lawn with meandering paths. |
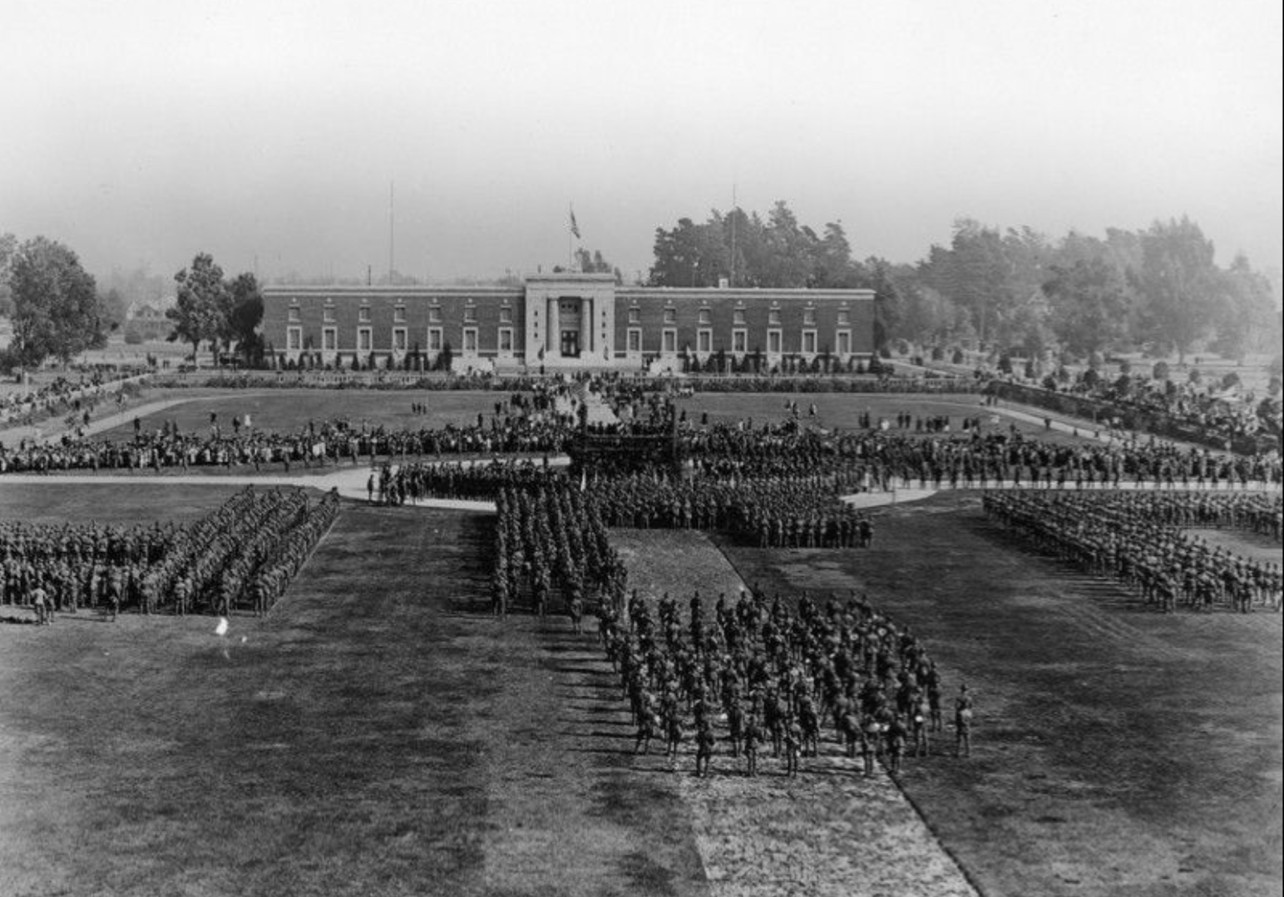 |
|
| (1920)* - Sunken gardens, also called Rose Garden, at Exposition Park, formerly called Agricultural Park, with State armory building. This photo shows Pershing Day, Jan. 26, 1920, at the Sunken Gardens at Exposition Park. |
Historical Notes The old Agricultural Park had a racetrack for cars that was moved during the construction so that the sunken rose garden with a central fountain could be planted between the two buildings--the museum and armory. Long range plans, even in 1909, called for a memorial statue at the fountain to celebrate the bringing of water to Los Angeles from the Owens River. |
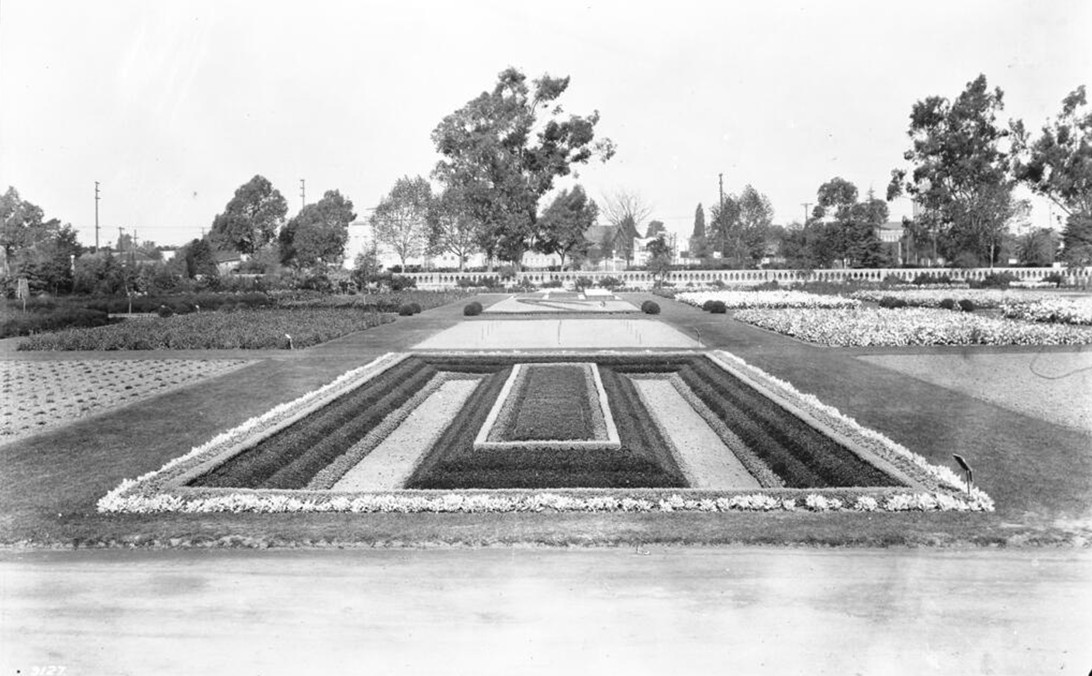 |
|
| (1925)* – Sunken pansy garden in Exposition Park, designed with beveled, flower-lined tiers and a raised central bed. Behind it, additional floral plots are arranged in a grid pattern, bordered by mown grass walkways. A low concrete wall and mature trees define the park’s perimeter. |
Historical Notes Momentum began to build following a major horticultural exposition held on the site in 1921. This event brought renewed interest in the development of a full-scale public garden. It introduced ornamental features and established the layout that would later define the space. Still, the garden remained largely undeveloped until the late 1920s, when the vision of a formal rose garden took root—literally and figuratively. |
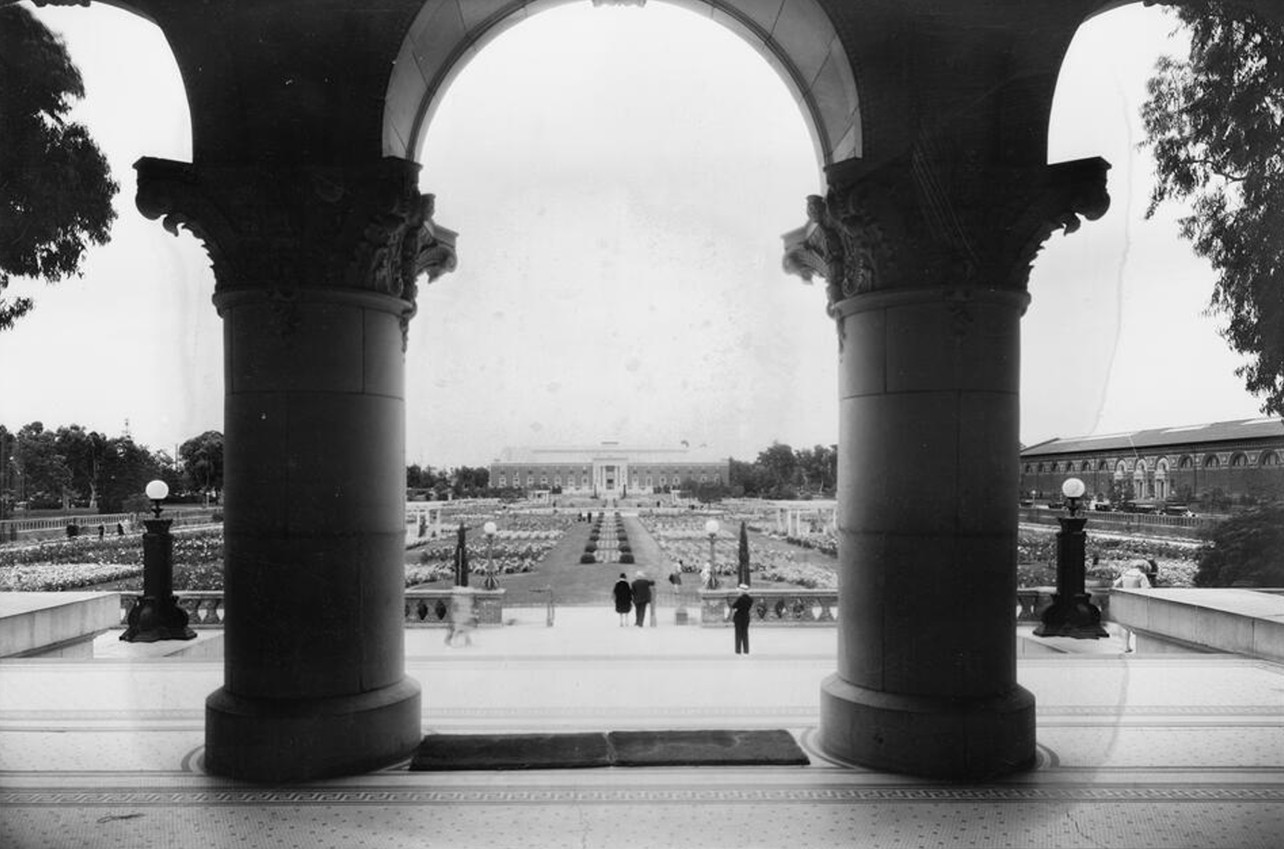 |
|
| (1929)* – View of the Exposition Park Rose Garden framed by the grand arch of the History, Science and Art Building. Formal flower beds, walkways, and pergolas stretch toward the State Armory Building in the distance, showcasing the garden’s symmetry and civic design. |
Historical Notes Between 1926 and 1928, the space underwent a dramatic transformation. City officials partnered with local horticulturalists and nursery owners to develop a sunken garden dedicated entirely to roses. Truckloads of enriched soil were brought in, and over 15,000 rose bushes—donated by growers and enthusiasts from across Southern California—were meticulously arranged in symmetrical beds. With the installation of walkways, fountains, and arched trellises, the garden quickly earned acclaim as one of the largest and most beautiful municipal rose gardens in the nation. |
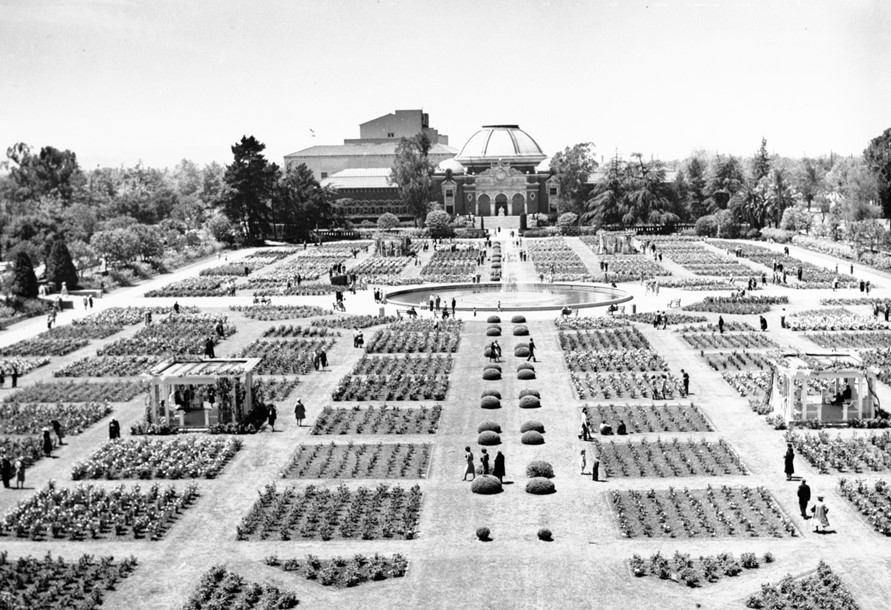 |
|
| (ca. 1950)* - Birdseye view of the sunken rose garden in Exposition Park as seen from the History, Science and Art Building with the State Armory in the distance. The large rose garden is at center and is full of pedestrians wandering among the square plots of roses. A large circular fountain can be seen shooting water into the air in the middle of the garden. |
Historical Notes Over time, the Exposition Park Rose Garden became a cherished cultural asset and a favorite backdrop for countless family photos, weddings, and public gatherings. In 1991, it was officially listed on the National Register of Historic Places, securing its place in Los Angeles history. Today, it remains a tranquil refuge surrounded by institutions of learning and culture, including the Natural History Museum and the California Science Center—an enduring symbol of the city's evolution from rough frontier town to world-class civic center. |
* * * * * |
Exposition Park Fountain
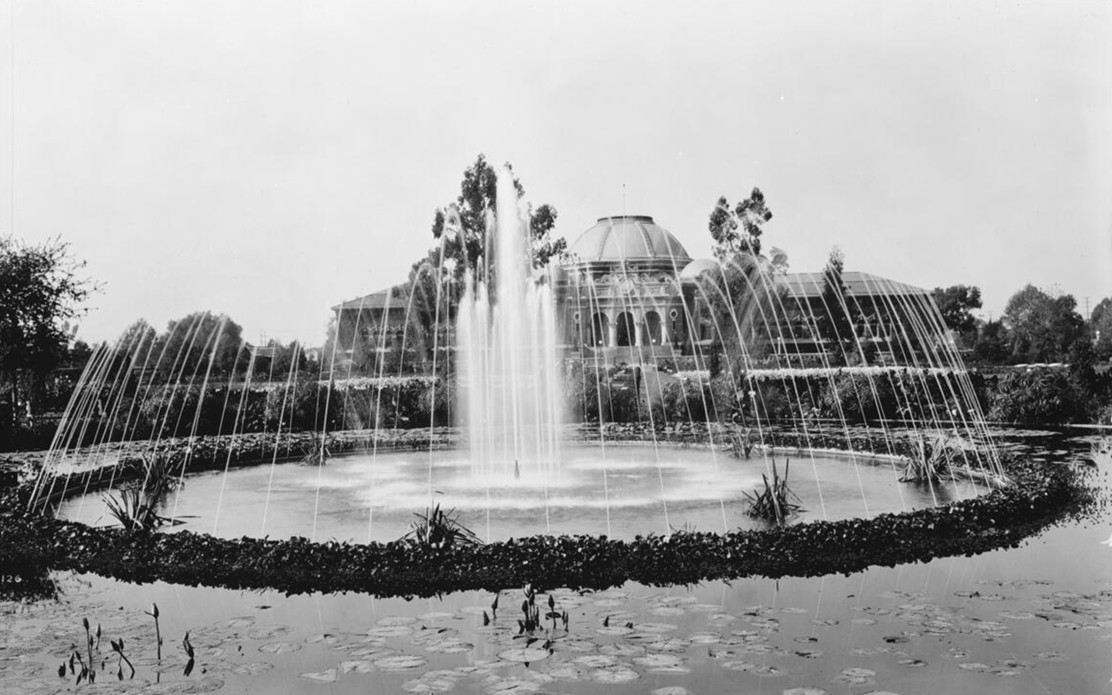 |
|
| (ca. 1925)* – The central fountain in Exposition Park, with arched water jets and surrounding plantings, appears to flow into a lily pond in the foreground. The domed History and Art Museum (later the Natural History Museum) rises behind the hedged perimeter of the sunken gardens. |
Historical Notes November 6, 1913, marked the beginning of a two-week, city-wide celebration that opened Exposition Park and its facilities (also the LA Aqueduct). Click HERE to see the Commemorative of the Official Opening of the LA Aqueduct and Exposition Park. The central fountain in Exposition Park’s Rose Garden carries a symbolic legacy rooted in one of the most important infrastructure achievements in Los Angeles history—the completion of the Los Angeles Aqueduct. On November 5, 1913, water from the distant Owens River arrived in the San Fernando Valley, marking a turning point for the city’s growth. The following day, November 6, civic leaders gathered in what had recently been renamed Exposition Park to celebrate this monumental event alongside the formal dedication of the park’s new museums and cultural buildings. During the ceremony, a dramatic display featured a jet of water shooting 30 feet into the air in the center of the park, representing the arrival of Owens River water and the promise of a new era for Los Angeles. This temporary water feature was not part of a built fountain but rather a symbolic gesture using pressurized water connected to the new supply. It served to publicly visualize the lifeblood of the city’s future—a powerful stream of imported water that would make large-scale urban development possible. |
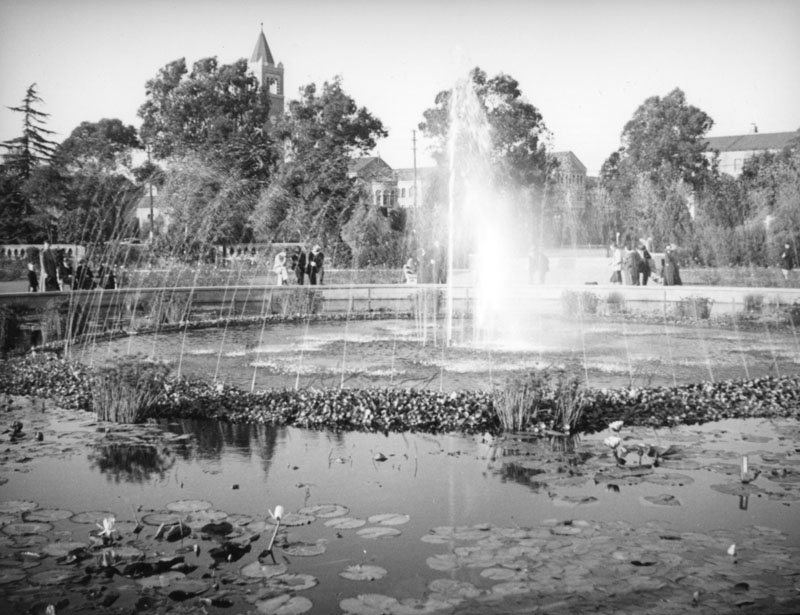 |
|
| (ca. 1937)* - Jets of water converge in the center of the fountain situated in the center of the Sunken Gardens in Exposition Park. The fountain was installed in 1913. Symbolically, it represents the terminus of the new LA Aqueduct, opened on Nobember 5th, 1913. |
Historical Notes On November 6, 1913, Exposition Park was formally dedicated, and became the home to a state Exposition Building and the county Museum of History, Science and Art. Senator John Works dedicated the fountain as a commemoration of the Owens River/Los Angeles Aqueduct whose grand opening coincided with the opening of Exposition Park. As the Senator left the platform, a jet of water shot up 30 feet. Plans were also announced that day for a permanent commemorative fountain to honor the aqueduct’s achievement. A grand design was proposed: a monumental fountain with a 100-foot shaft flanked by sculptures personifying the spirit of California and the civic advancement of Los Angeles. Though endorsed by prominent figures like Senator John D. Works, this ambitious memorial was never built—likely due to shifting priorities and the onset of World War I. Click HERE to see the Opening Ceremonies of the LA Aqueduct. Click HERE to see the Commemorative of the Official Opening of the LA Aqueduct and Exposition Park. |
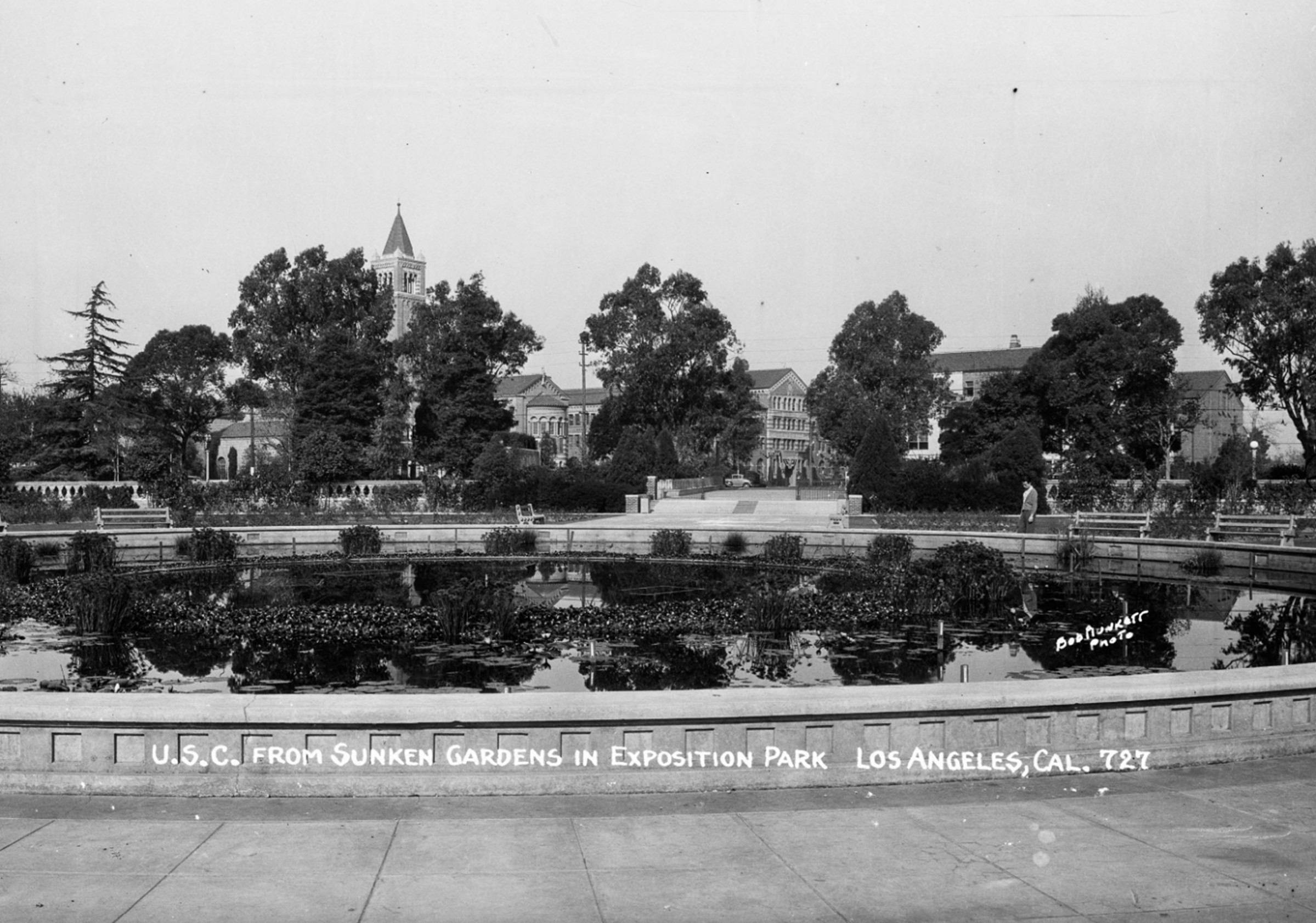 |
|
| (ca. 1930s)* - The lily-filled fountain at the center of Exposition Park’s sunken gardens reflects the formal landscaping of the era. In the distance, framed by trees and plantings, stands USC’s Mudd Memorial Hall of Philosophy, visible just beyond the park’s edge. Photo by Bob Plunkett. |
Historical Notes During a 1921 horticultural exposition at Exposition Park, a circular lily pond was installed in the center of what was still an undeveloped grassy field, offering an early glimpse of the site's potential. This modest feature marked the first formal water element in the area. Between 1926 and 1928, the space was dramatically transformed into the Sunken Garden, later known as the Rose Garden. Over 15,000 rose bushes were planted in symmetrical beds, and a new central fountain—elegant though far simpler than the grand memorial fountain originally envisioned in 1913—was installed as the garden’s visual anchor. While this later fountain lacked the scale of the proposed aqueduct monument, it carried forward its symbolic legacy, honoring the arrival of Owens River water and the vital role it played in shaping Los Angeles. |
Then and Now
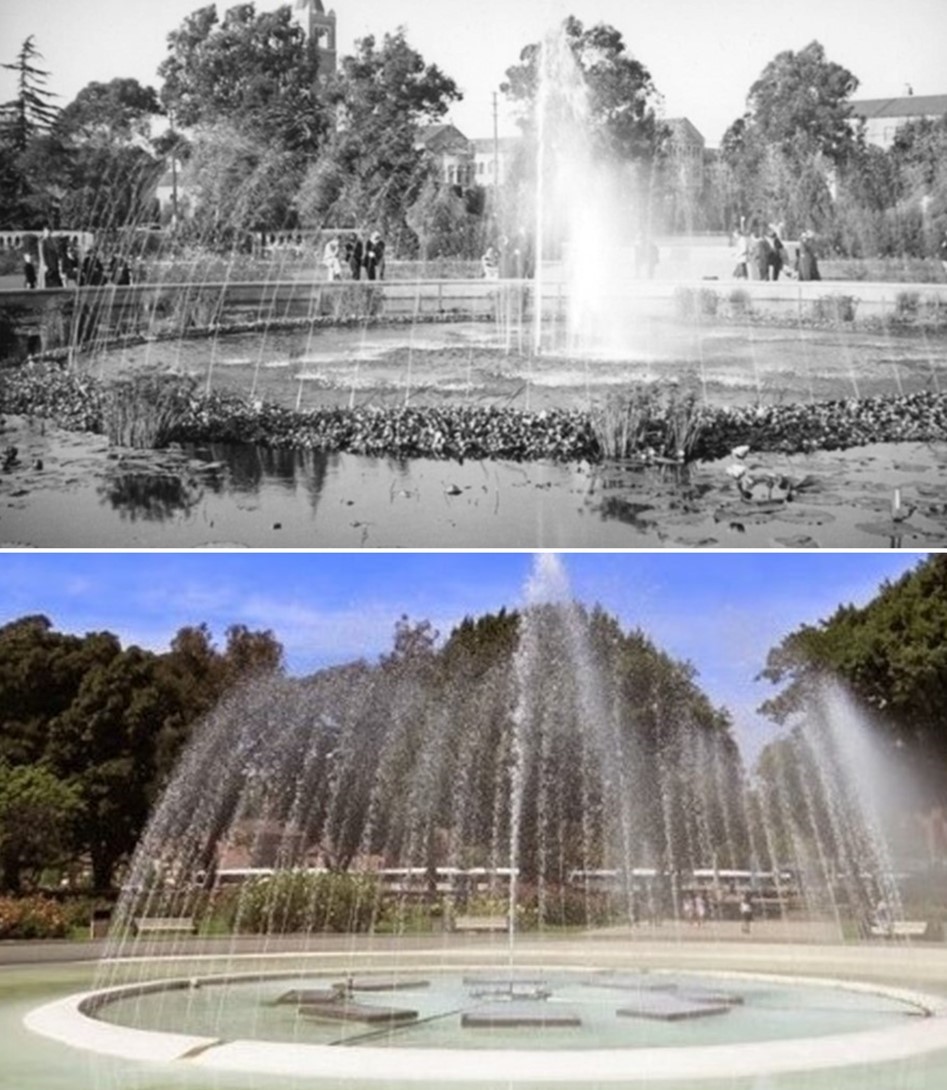 |
|
| (1930s vs. 2014)* - Then and Now - Jets of water converge in the center of a fountain situated in the center of the sunken rose gardens in Exposition Park. The fountain (and park) was dedicated on November 6th, 1913. Symbolically, it represents the terminus of the new LA Aqueduct, opened a day earlier on November 5th, 1913. Click HERE to see the Commemorative of the Official Opening of the LA Aqueduct and Exposition Park. |
* * * * * |
Coliseum - Pre-Construction
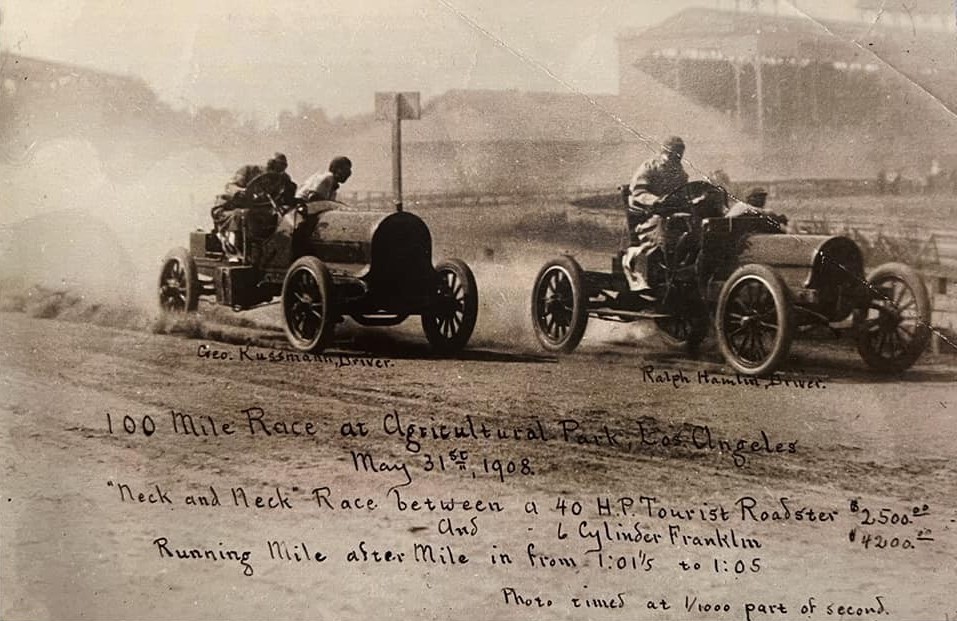 |
|
| (1908)* - Auto racing at Agricultural Park. In 1899, Los Angeles annexed the park, outlawing gambling. The State of California acquired the site in 1908 and by 1913, it was rebranded as Exposition Park. Photo courtesy of Gary Helsinger. |
Historical Notes Originally established in 1872 as Agricultural Park, the 160-acre site began as a farmers' fairground but soon became notorious for gambling and a variety of racing events, including horse, dog, camel, bicycle, and automobile races. In 1899, Los Angeles annexed the park, outlawing gambling. The State of California acquired the site in 1908, and by 1913, it was rebranded as Exposition Park, featuring sunken gardens, museums, and cultural institutions, marking the end of its racing era. |
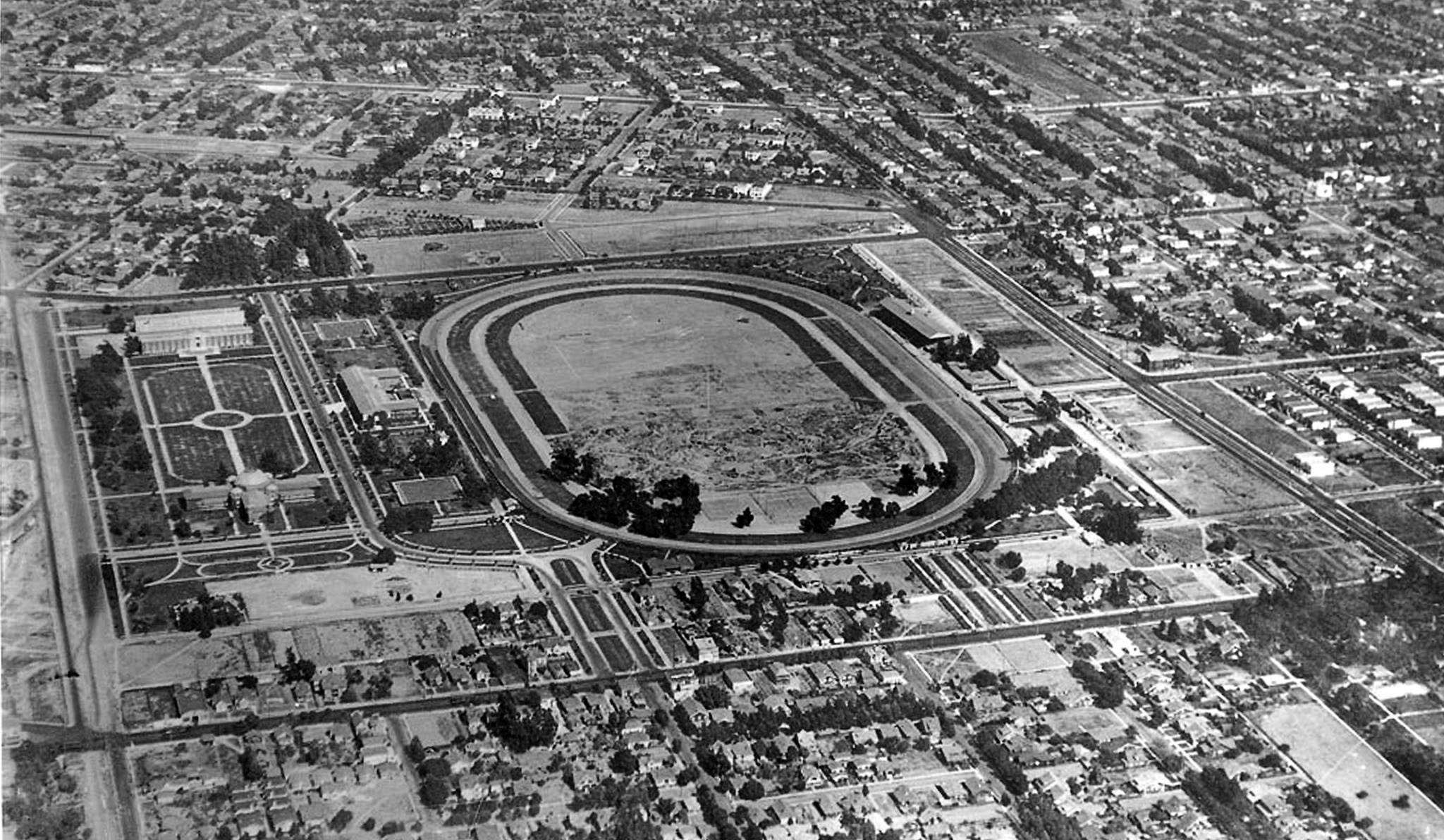 |
|
| (1918)* - This aerial photo was taken five years after Nov. 6, 1913, when Exposition Park first opened. Note the mile-long auto track, a feature that disappeared after the Coliseum was built in 1923. |
Historical Notes The Los Angeles Memorial Coliseum, constructed in 1922/1923 within the boundaries of the old race track, would add another layer of historical significance to Exposition Park. |
Coliseum Construction
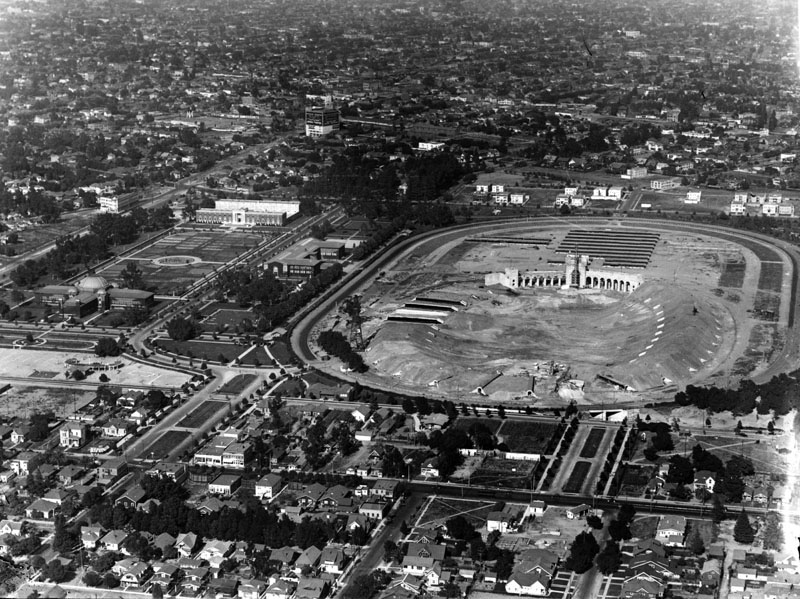 |
|
| (1922)^ - Aerial view of Expositon Park in 1922. On the left can be seen the Rose Gardens surrounded by the state Exposition Building and the county Museum of History, Science and Art (later Natural History Museum). On the right is the Coliseum under construction. |
Historical Notes The Coliseum was commissioned in 1921 as a memorial to veterans of World War 1 (rededicated to veterans of all wars in 1968). The official ground breaking ceremony took place on December 21, 1921 with work being completed in just over 16 months, on May 1, 1923. Designed by John and Donald Parkinson, the original bowl's initial construction costs were $954,873. |
 |
|
| (1922)* - Aerial view of the Coliseum still under construction. |
Historical Notes When the Coliseum opened in 1923, it was the largest stadium in Los Angeles with a capacity of 75,144. In 1930, however, with the Olympics due in two years, the stadium was extended upward to seventy-nine rows with two tiers of tunnels, expanding the seating to 101,574. The now-signature torch was added. For a time it was known as Olympic Stadium. The Olympic cauldron torch which burned through both Games remains above the peristyle at the east end of the stadium as a reminder of this, as do the Olympic rings symbols over one of the main entrances. |
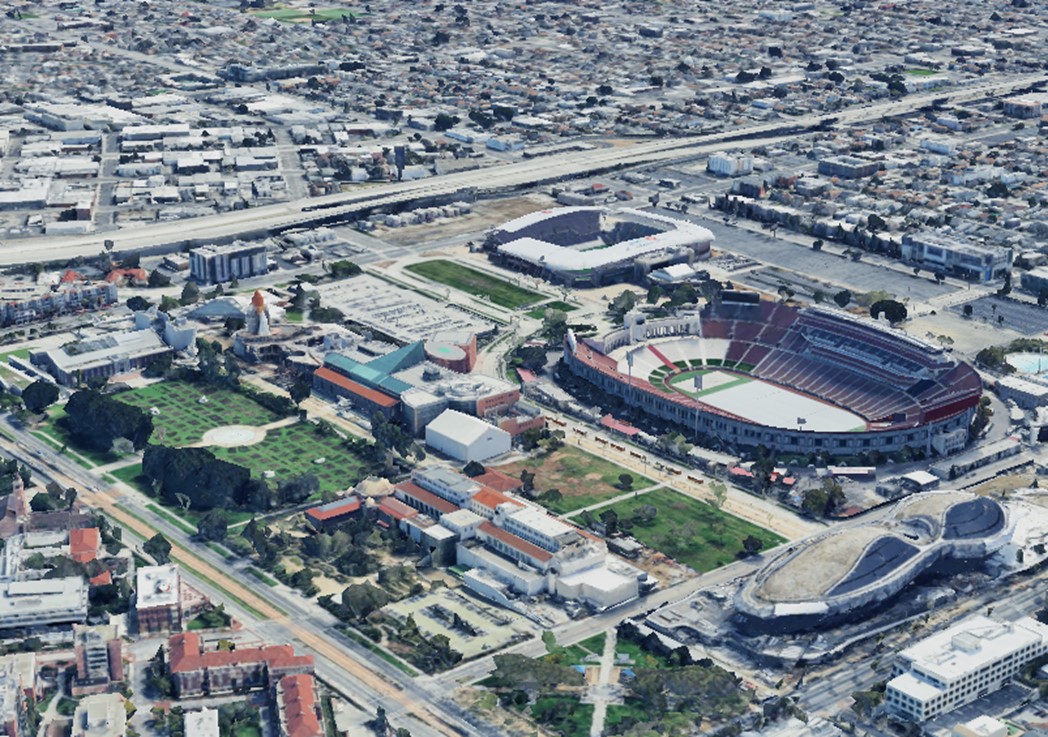 |
|
| (2024)* - Contemporary aerial view of the Coliseum and Exposition Park. |
Then and Now
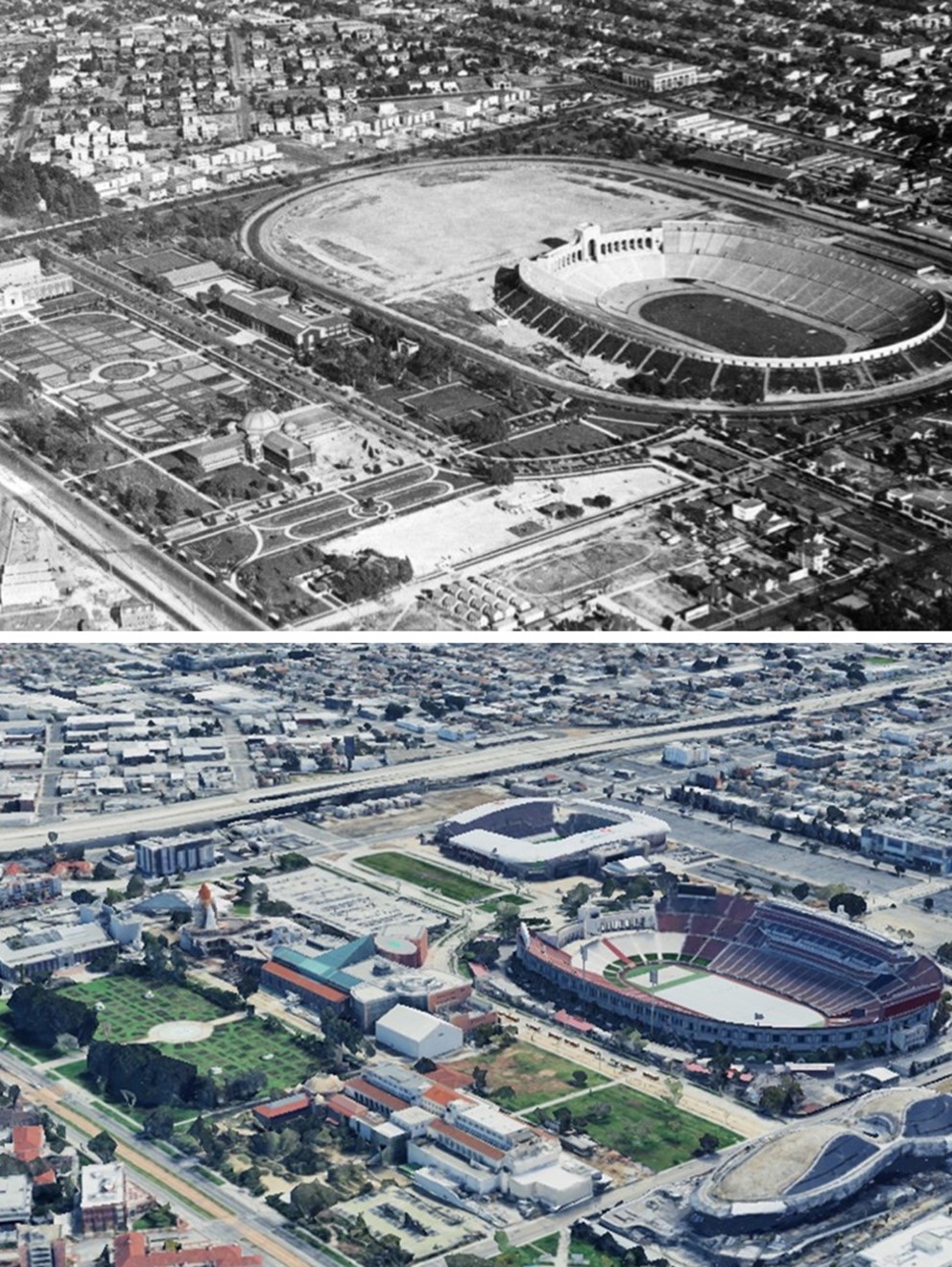 |
|
| (1922 / 2024)* - Aerial view looking down at the Coliseum during construction and how it looks today. Note: In 1930 the stadium was extended upward to expand the seating capacity for the 1932 Olympics. |
Then and Now
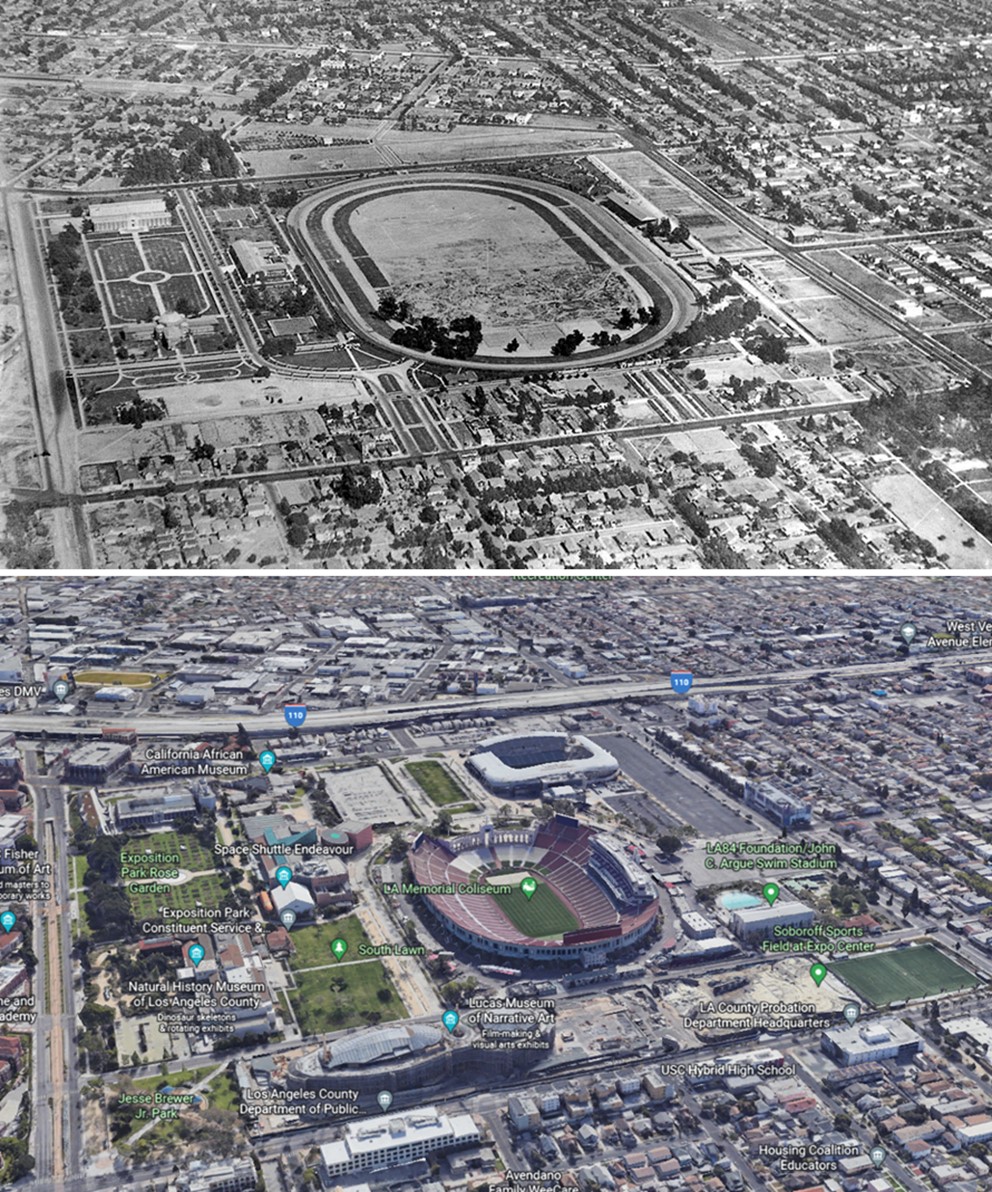 |
|
| (1918 vs. 2022) – Aerial view looking down at what was once a mile-long auto track in Agricultural Park (renamed Exposition Park in 1913) right where the LA Memorial Coliseum stands today. Note that the entire Coliseum was built within the infield of the race track. The Sunken Rose Garden (center-left) is still there as well as a couple of historic buildings which are now part of the Natural History Museum and the California Science Center. |
Historical Notes Click HERE to see more Early Views showing the Construction of the Los Angeles Memorial Coliseum |
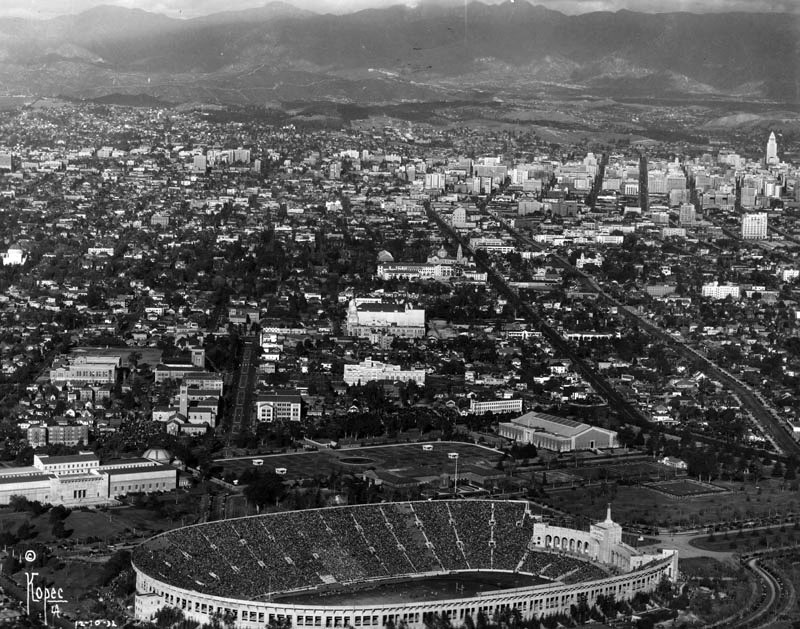 |
|
| (1932)^ - Aerial view of Los Angeles, looking north, with the Coliseum in the foreground. Taken from the Goodyear airship. Downtown LA is in the distant background. Between downtown and the Coliseum can be seen the University of Southern California (USC). |
Historical Notes In 1932, Los Angeles hosted the Olympic Games at the Coliseum. Click HERE to see more Early Views of the Los Angeles Memorial Coliseum during the Olympics. |
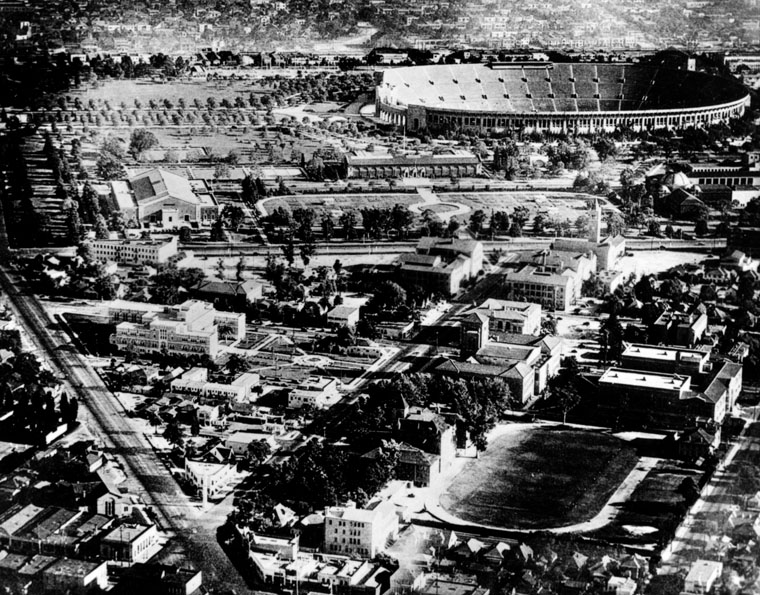 |
|
| (n.d.)^ - Aerial view of the University of Southern California (foreground) and the L.A. Memorial Coliseum. |
Historical Notes Cick HERE to see more in Early Views of U.S.C. |
* * * * * |
2nd Street Tunnel
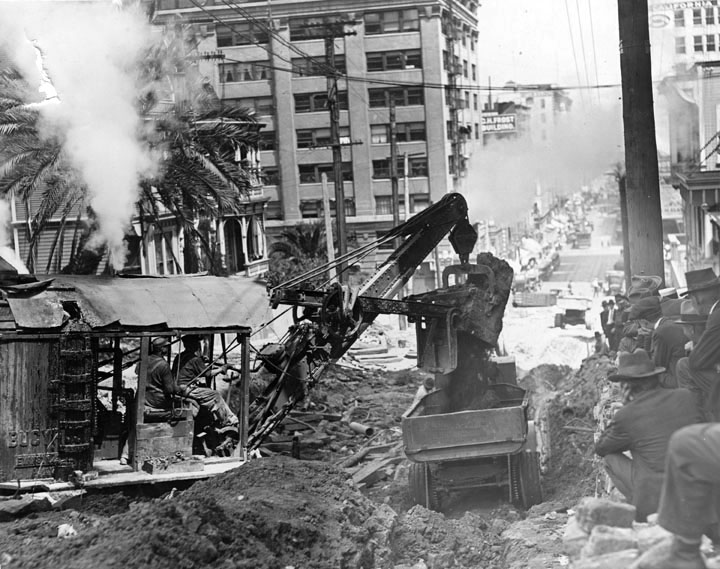 |
|
| (1921)^ - Two men seated in the cabin of a Bucyrus backhoe operate the machine as steam rises from the top. One man holds onto the rope that leads to the pulleys. Another man operates the levers that dumps a mouthful of dirt into a dump truck. They are digging out Bunker Hill to construct the 2nd Street Tunnel. |
Historical Notes The 2nd Street Tunnel was built to relieve congestion on the earlier 3rd Street Tunnel. Construction actually began in 1916 but was stalled for five years by litigation. Steam shovels didn't begin tearing into the hillside until April 11, 1921. |
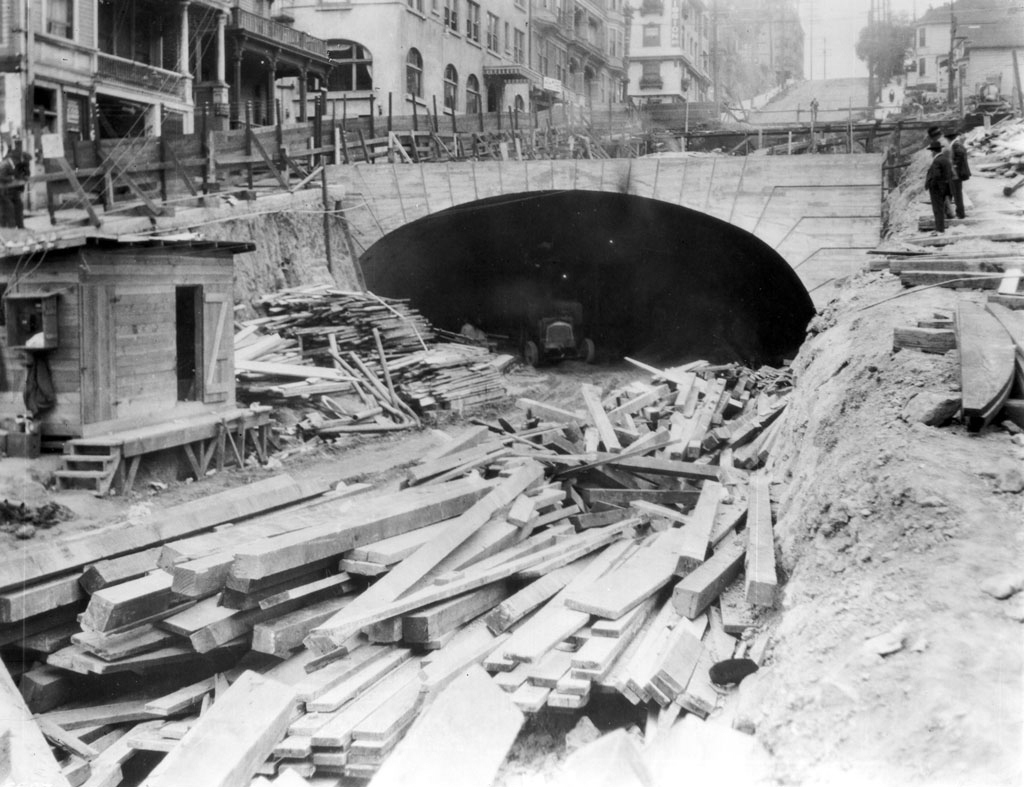 |
|
| (ca. 1921)^^ - Hill Street entrance to the 2nd Street tunnel under construction. A ditch filled with lumber stands in the foreground, quickly meeting an archway under which an automobile can be seen parked. A small workman's shack has been erected to the left, and scaffolding lines the street on the bridge above and the road leading up to it on the left side. Two men in suits stands amidst the building materials at the right side of the ditch. High rise buildings and an inclined street can be seen in the background. |
Historical Notes For a time, it seemed the tunnel would never open; it became the laughingstock of the city. But by July 25, 1924, workers had finally bored 1,502 feet through Bunker Hill’s shale and sandstone.* |
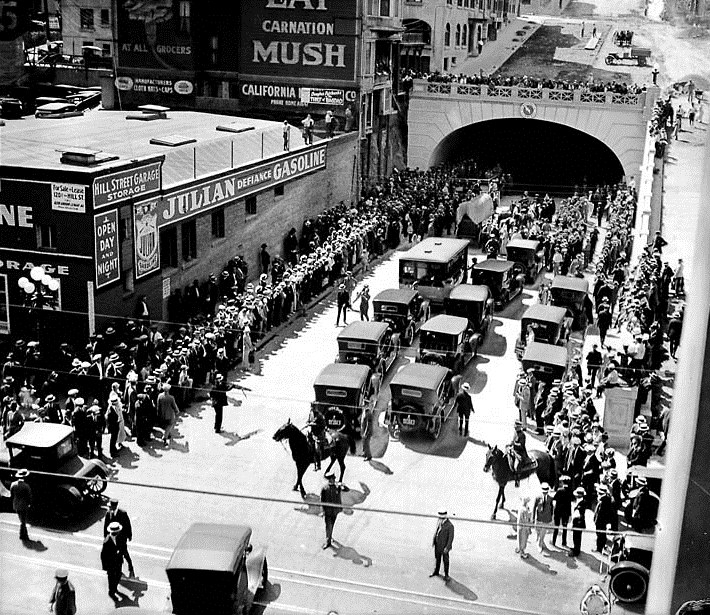 |
|
| (1924)* - Grand opening of the 2nd Street Tunnel on July 25, 1924. A procession of dignitaries await the start of the parade while police on horseback maintain crowd control. |
Historical Notes Construction of the 2nd Street Tunnel began in 1916, and wasn't completed until 1924, with its formal opening on July 25 of that year. The distinctive white tiles, which give the tunnel its glow, came from Germany, which caused controversy at the time due to the legacy of World War I and protectionist feelings.^ |
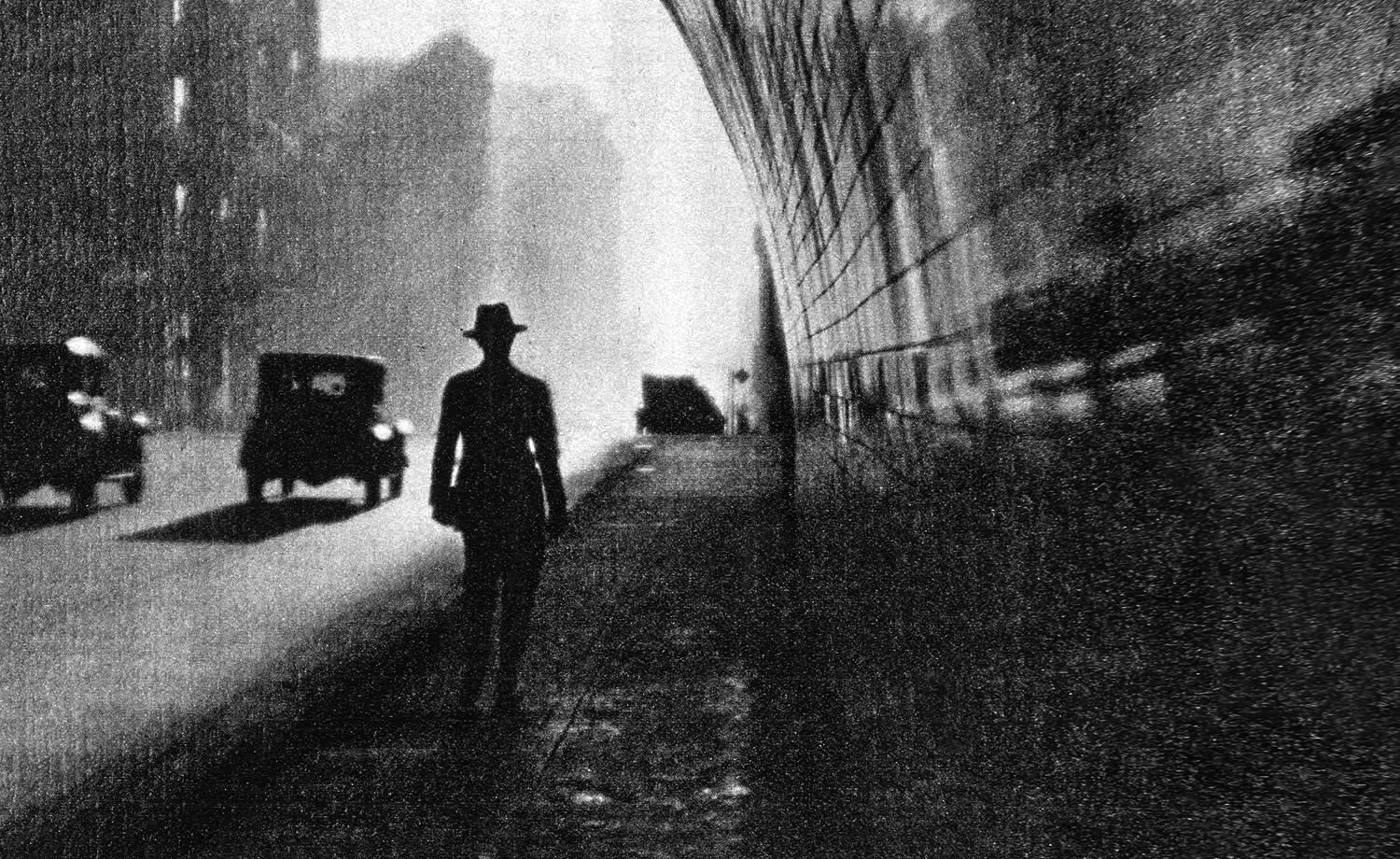 |
|
| (1930s)^ – Noir image showing a man wearing a hat walking through the 2nd Street Tunnel. |
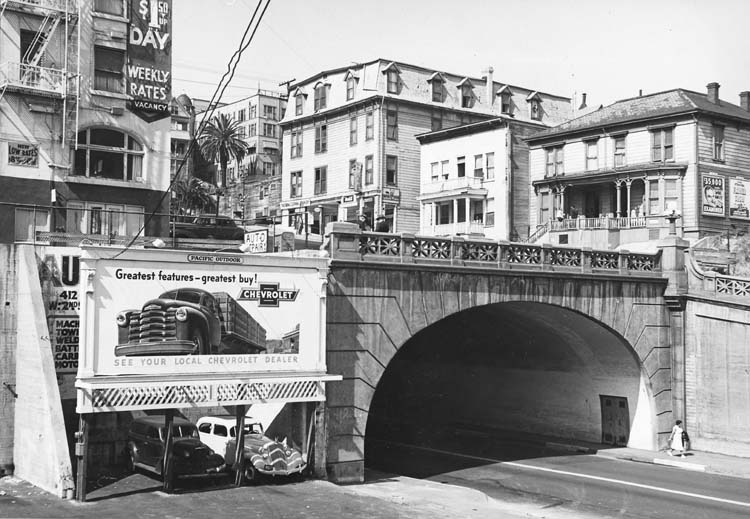 |
|
| (1950s)*^^ - Close-up view of the east end of the 2nd Street Tunnel showing the deterioration of the neighborhood’s boarding houses and residential hotels. |
Historical Notes The last days of Bunker Hill: this view from the Second Street tunnel clearly shows the deterioration of the neighborhood’s boarding houses and residential hotels. The Hill would soon be scraped clean to make way for “redevelopment”. |
 |
|
| (1950s)** – View looking at the eastern portal of the 2nd Street Tunnel showing a line of cars heading toward the civic center. Hill Street is in the foreground. |
.jpg) |
|
| (2017)* – Google street view showing the eastern portal of the 2nd Street Tunnel as seen from Hill Street. |
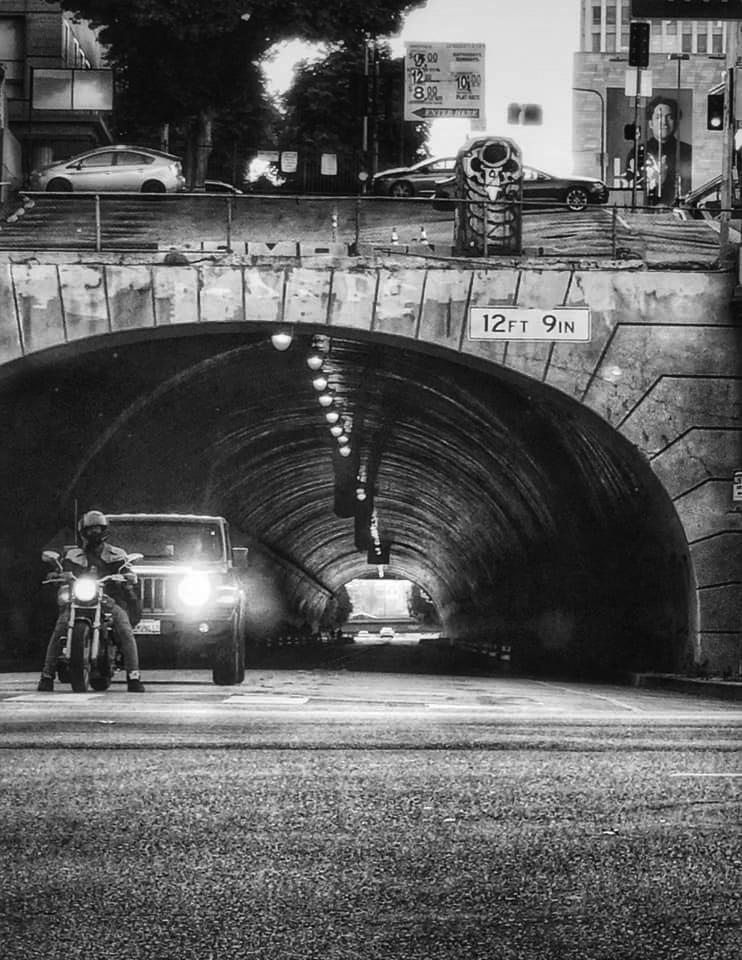 |
|
| (2020)^.^ – Eastern portal of the Second Street Tunnel. Photo by Carlos G. Lucero |
2nd Street Tunnel (Western Portal)
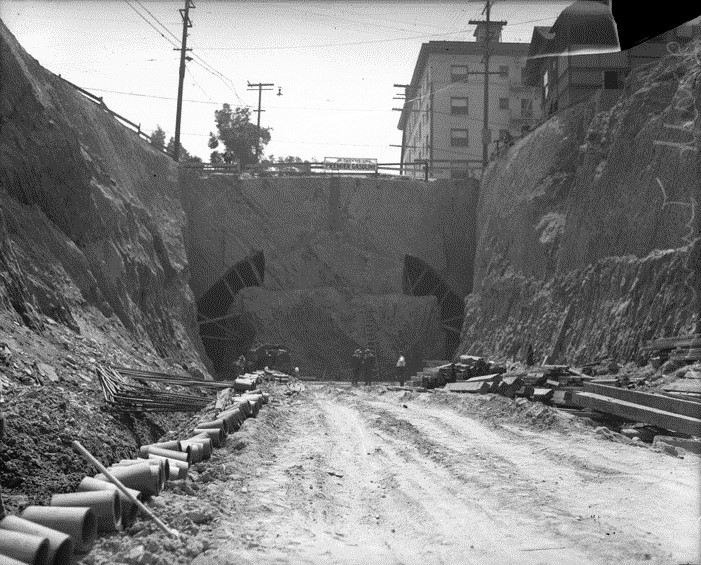 |
|
| (1921)*^ – View showing the 2nd Street Tunnel construction site before the boring of the tunnel, from the Figueroa Street side (Western Portal). The multi-story building at upper-right is the Stanley Hotel and Apartments. |
Historical Notes The above photo was published in the Aug. 22, 1921, Los Angeles Times with story claiming the tunnel would be finished in less than a year. The tunnel did not open for nearly three years. |
 |
|
| (1950s)*^^ - View looking east toward the west end of the 2nd Street Tunnel. The Stanley Hotel and Apartments stand above the tunnel on Bunker Hill. In the distance can be seen the dome of the Dome Hotel and Apartments on the SW corner of 2nd and Hill streets. Bunker Hill would soon be scraped clean to make way for “redevelopment”. |
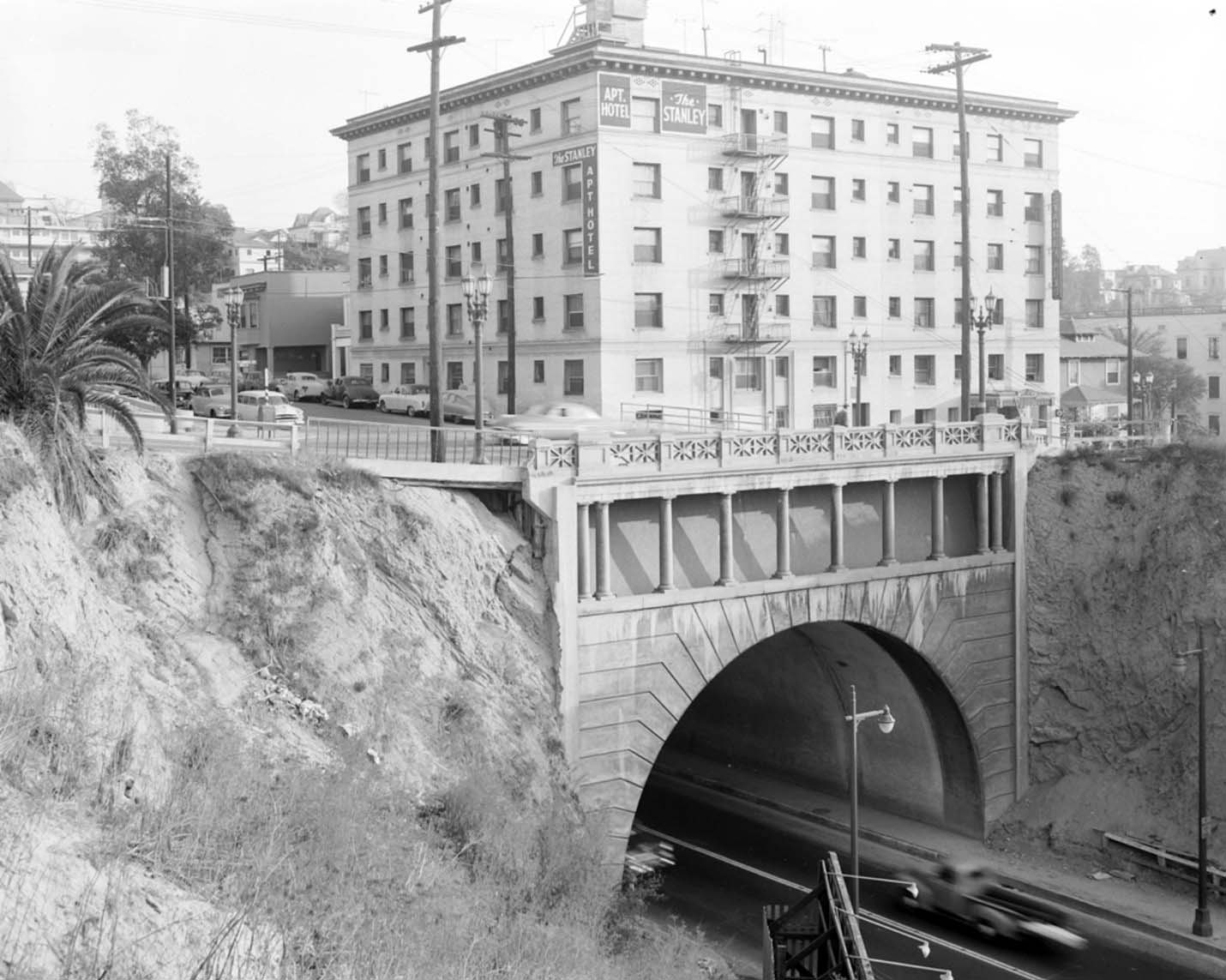 |
|
| (1950s)*++ – Close-up view showing the western portal to the 2nd Street Tunnel with the Stanley Hotel and Apartments above (demolished in 1966) for the redevelopment of Bunker Hill. |
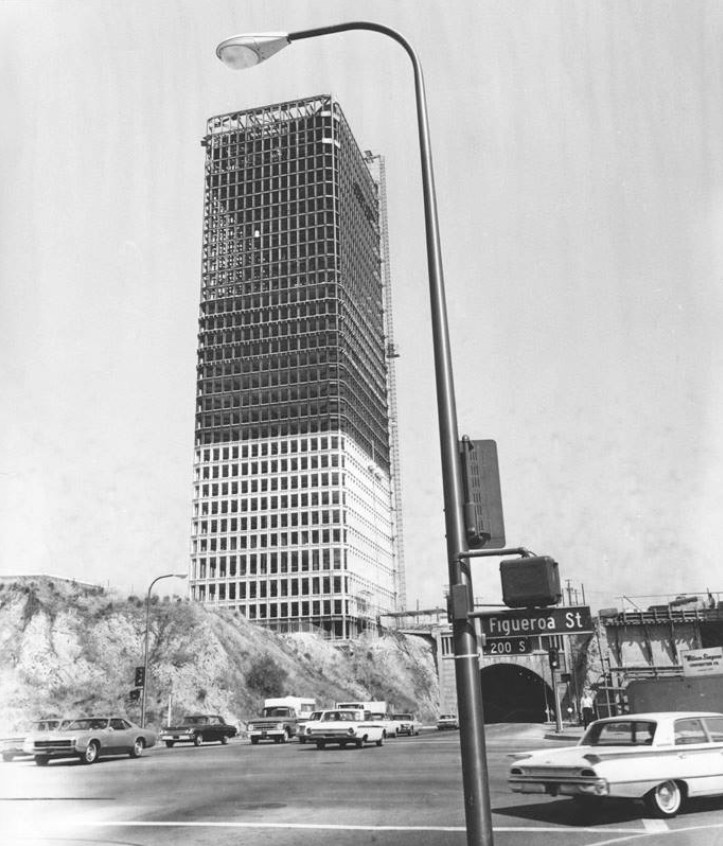 |
|
| (1968)#+ – View looking east toward the west end of 2nd Street Tunnel as seen from the southwest corner of 2nd and Figueroa. Bunker HIll Tower (completed in 1968) is seen near the tunnel. |
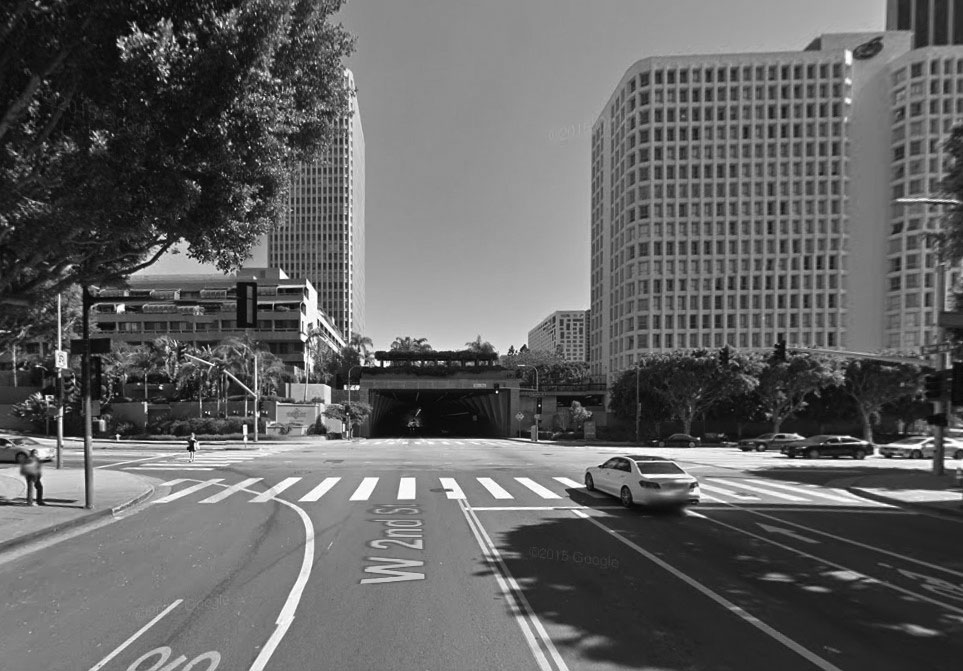 |
|
| (2015)##^* – Google street view showing the west end of the 2nd Street Tunnel as it appears today. |
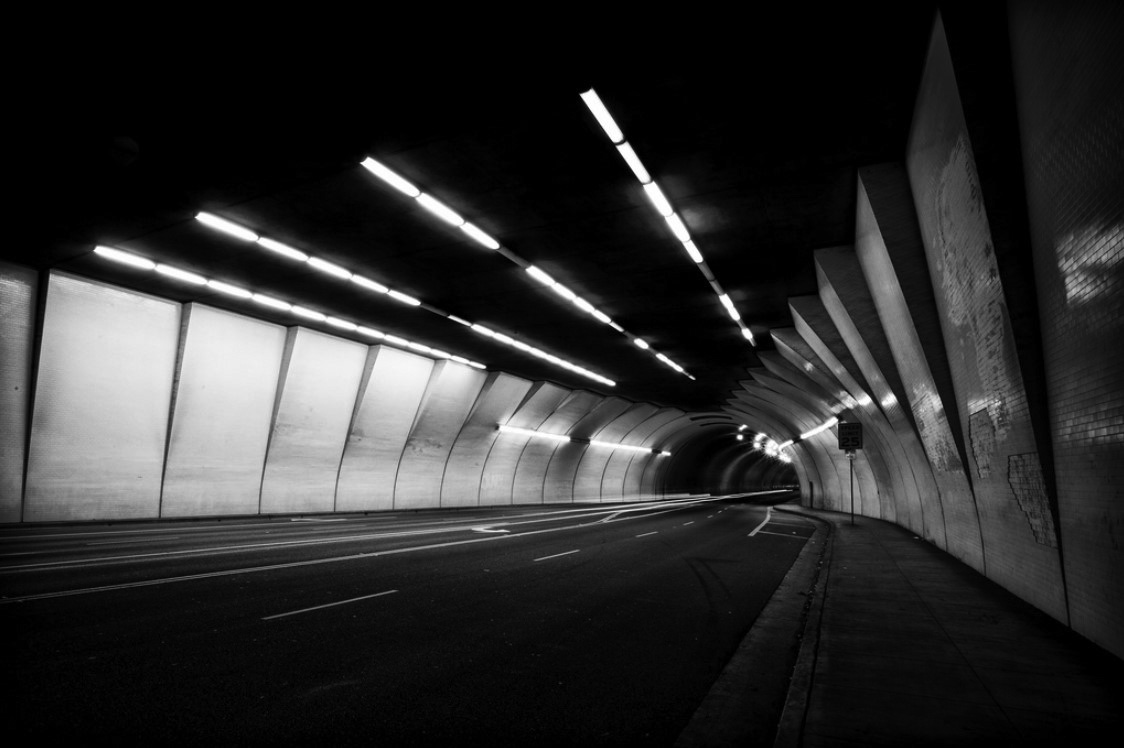 |
|
| (2012)++^ – View showing the west entrance of the 2nd Street Tunnel in downtown Los Angeles. Photo by Rian Long |
Historical Notes The tunnel's two entrances are very different in character – "the grittier east entrance and the glowing aperture of the west side, with flaring buttresses reminiscent of the shell of the Hollywood Bowl." The tunnel creates interesting light textures especially at night. It’s been frequently used as a backdrop in movies and even more frequently in car advertisements.^ |
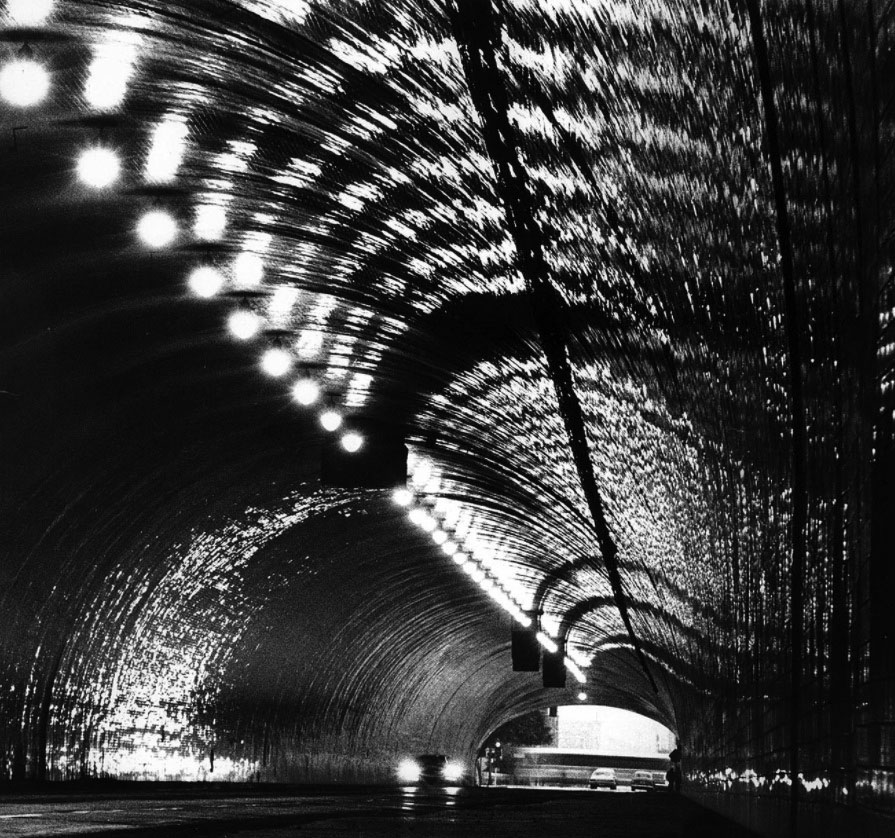 |
|
| (1978)*## - Headlights bounce around on the tiled surface of the 2nd Street Tunnel in downtown Los Angeles during light rain. |
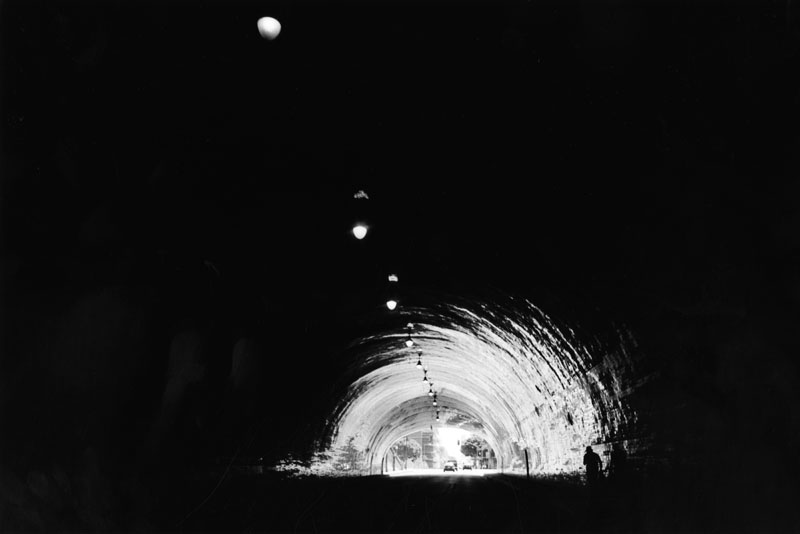 |
|
| (2000)^ - As if straight out of a science fiction movie, cars seem to spill out of the darkness and into the spiral-like light of day. The photo was taken from inside the 2nd Street Tunnel, two pedestrians walking on the right side, and a row of ceiling lights that are spaced out through the entire tunnel are the only visible things inside this black hole. |
Historical Notes The 2nd Street Tunnel in Los Angeles is probably the most recognizable city landmark most Americans have never heard of. The tunnel — a 1,500-foot-long bore lined with white tile, like a bathroom that never ends — has been used as an exterior in dozens of films and TV shows, most famously in the sci-fi masterpiece “Blade Runner.” |
* * * * * |
Glendale
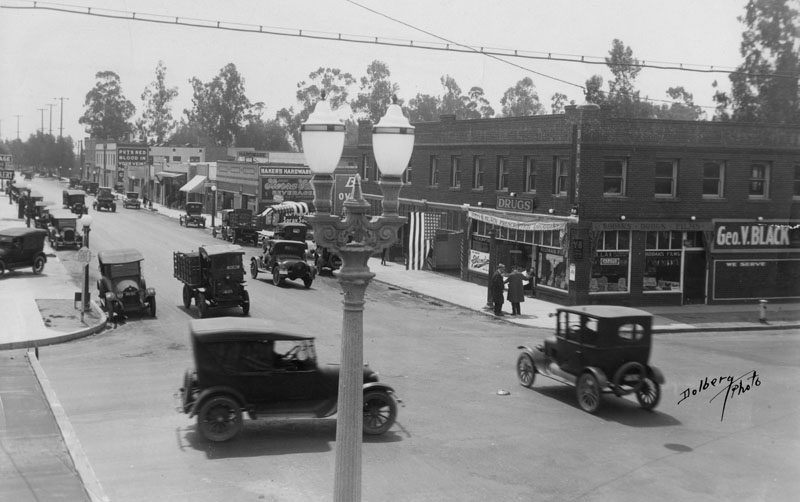 |
|
| (ca. 1920)^ - Looking south at an intersection of Los Feliz Blvd. and San Fernando Rd. Various cars and trucks are traveling on the street. There are businesses on right side of the street some include: "Geo. V. Black prescription Druggist" and "Baker's Hardware". Information provided with the photograph states that Los Feliz Blvd. was formerly called Tropico Boulevard. |
Historical Notes Tropico was the name of the southern portion of Glendale, south of Windsor Road, between the late 1800s and 1918. The name "Glendale" had originated in the 1880s and was utilized north of Windsor Road. Political factions had divided the town in two. By the turn of the century, the commercial center of Tropico was at Central and San Fernando Road and its population was 700.^##^ |
 |
|
| (ca. 1920s)^ - A view of San Fernando Rd. looking north at an intersection of Los Feliz Blvd. Various cars and trucks have stopped at the intersection. There are businesses that run along both sides of the street some include: a drug store, a sports equipment store, the "Piggly Wiggly", "Tavern Buffet", "Glenwood Hotel" and a service station with gasoline pumps. |
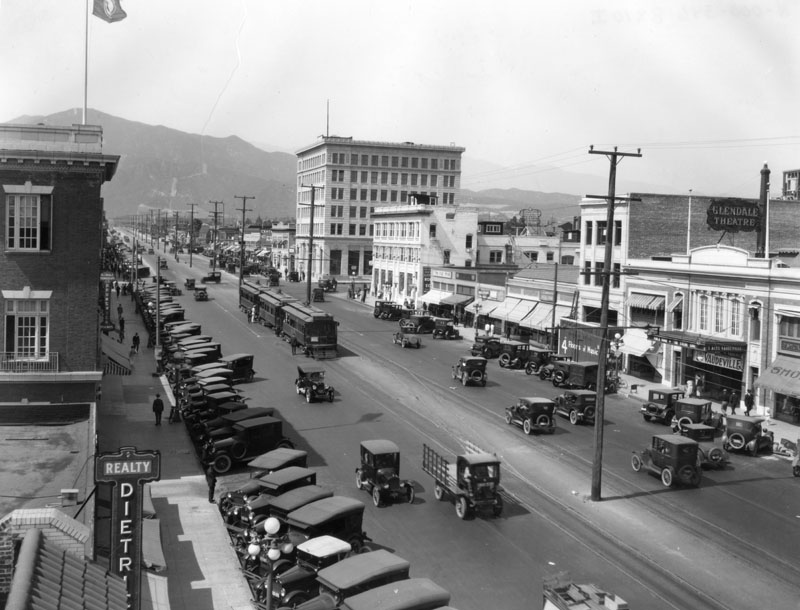 |
|
| (ca. 1920s)^ - View shows several automobiles travelling up and down the business section of Brand Boulevard, in Glendale. Note train stopped in the middle of the road to pick up and drop of passengers. |
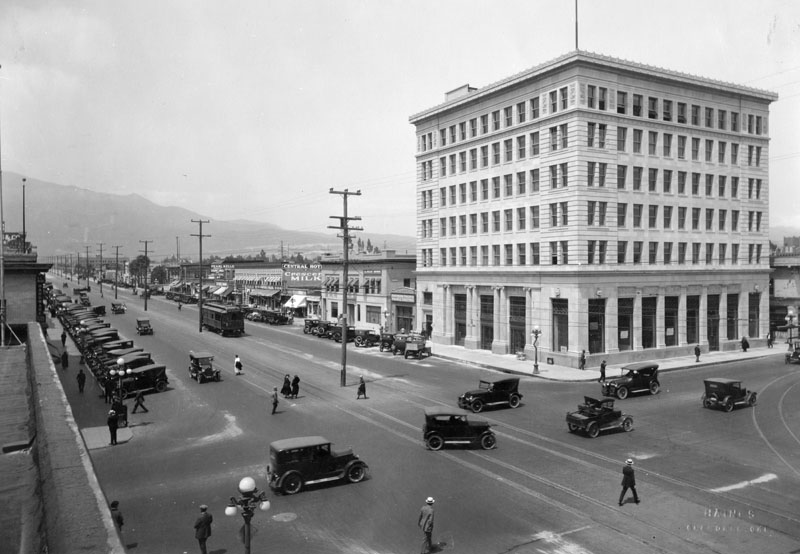 |
|
| (1924)^ - View of the corner of Brand and Broadway in Glendale. Note there are no street lights as pedestrians and automobiles cross the streets. Many businesses may be seen on both sides of the street including railroad tracks which run down the middle of this wide street. A large seven-story building is on the right. |
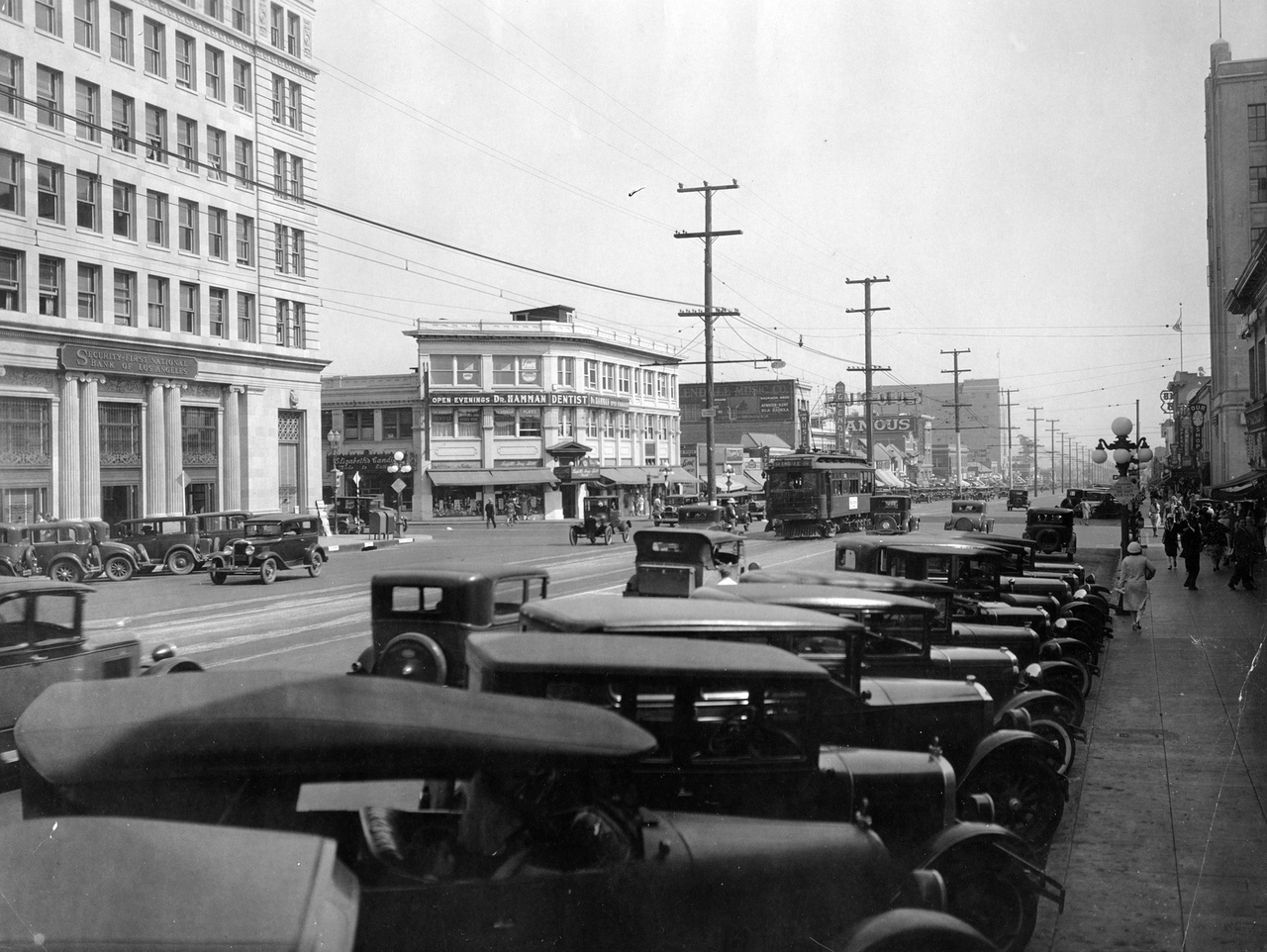 |
|
| (ca. 1920s)^##- Downtown Glendale, looking south on Brand Boulevard from Broadway. |
.jpg) |
|
| (1920s)^ - View of the Business Block on Brand Boulevard, in Glendale. The Palace Grand Theatre may be seen on the right. |
Historical Notes The Palace Grand Theatre was originally built and owned by Henry C. Jensen, who would later build the more palatial Raymond Theatre in Pasadena. The neo-classical building was designed by architect Robert G. Kitts. Construction on the Palace Grand began in August, 1914.^ |
Click HERE to see more Early Views of Glendale |
* * * * * |
Cahuenga Pass
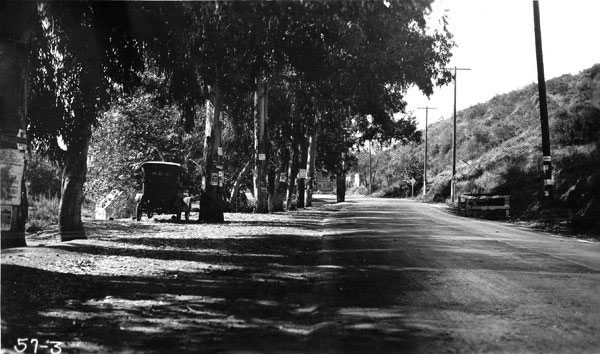 |
|
| (1921)**# - View of the highway through the Cahuenga Pass in 1921. A car is parked on the side of the road next to what appears to be a Eucalyptus tree. |
Historical Notes The Cahuenga Pass connects the Los Angeles Basin to the San Fernando Valley and is the lowest pass through the mountains. It was the site of two major battles, the Battle of Cahuenga Pass in 1831 (a fight between local settlers and the Mexican-appointed governor and his men, two deaths), and the Battle of Providencia or Second Battle of Cahuenga Pass in 1845 (between locals over whether to secede from Mexico. One horse and one mule killed) both on the San Fernando Valley side near present-day Studio City, and cannonballs are still occasionally found during excavations in the area. Along the route of the historic El Camino Real, the historic significance of the pass is also marked by a marker along Cahuenga Blvd. which names the area as Paseo de Cahuenga.^ |
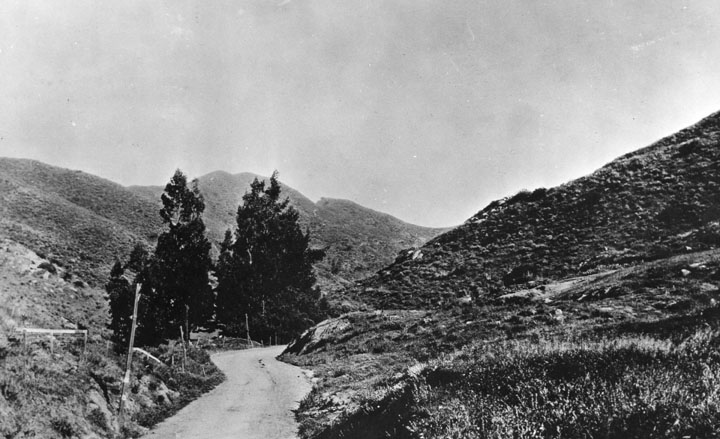 |
|
| (1882)^ - Before roads and rail lines were built, traveling through the Cahuenga Pass was by wagons and horses or on foot. This picture was taken at the summit. There is a saloon concealed among the trees. |
Click HERE to see more in Early Views of Cahuenga Pass |
* * * * * |
Hollywood Bowl
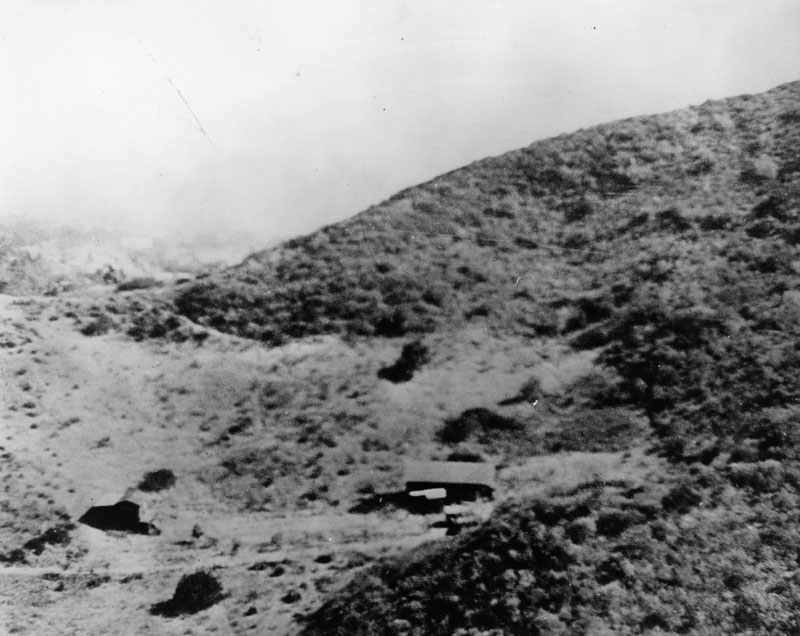 |
|
| (Early 1900s)^ - Site of present day Hollywood Bowl as it appeared at the turn of the century. |
Historical Notes The site of the Hollywood Bowl was chosen in 1919 by William Reed and his son H. Ellis Reed, members of the newly formed Theatre Arts Alliance who were dispatched to find a suitable location for outdoor performances.*^ |
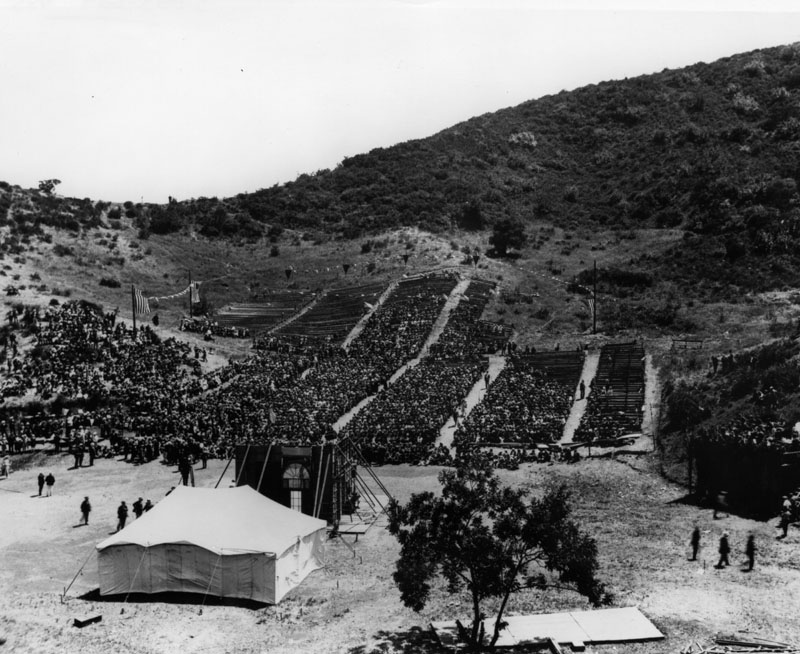 |
|
| (1922)^ - Rotary Club meeting held at the Hollywood Bowl prior to its official opening. |
Historical Notes At first, the Bowl was very close to its natural state, with only makeshift wooden benches for the audience, and eventually a simple awning over the stage. Not until 1926 did the Hollywood Bowl get permanent seating when a group known as the Allied Architects was contracted to regrade the surrounding, provide permanent seating and to construct a shell.*^ |
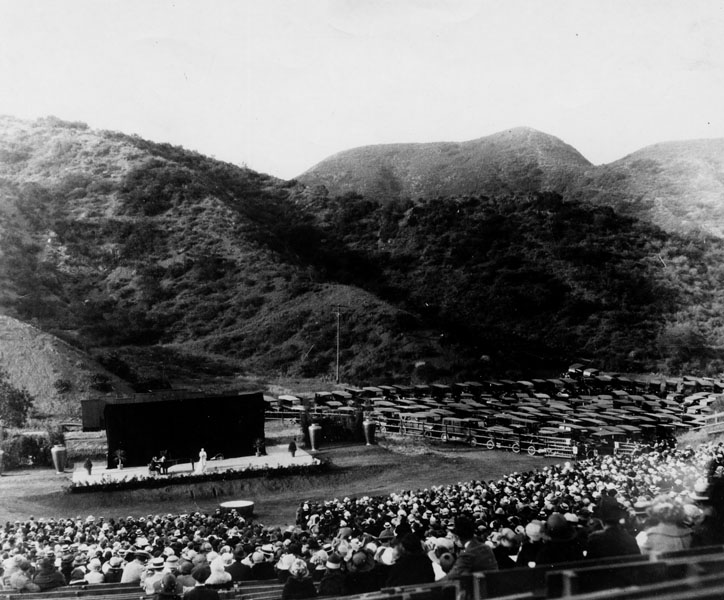 |
|
| (ca. 1922)^ - Concert by Rosa Paniella at the Hollywood Bowl. Note the full parking lot to the right of the stage. |
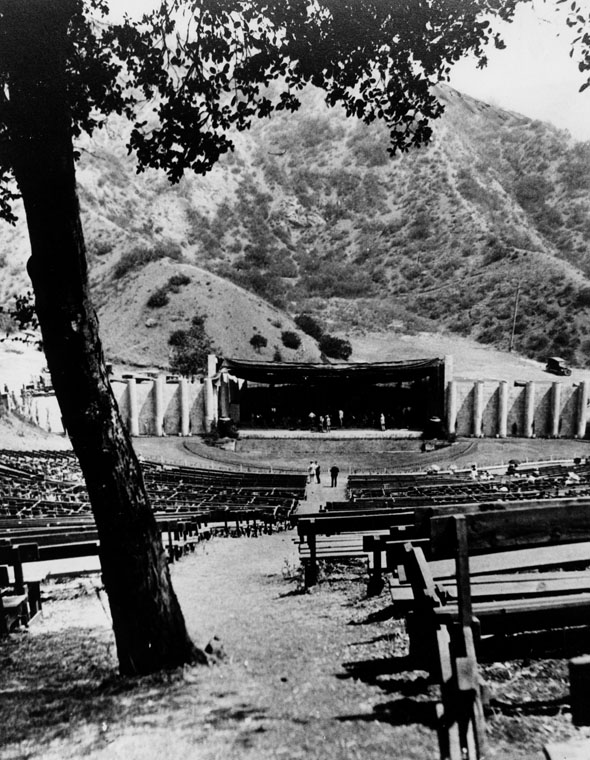 |
|
| (1922)^ - Hollywood Bowl at the first Symphony Under the Stars. This was the "Bowl's" official opening and was on the site of a natural amphitheater formerly known as the Daisy Dell. |
Historical Notes On July 11, 1922, with the audience seated on simple wooden benches placed on the natural hillsides of Bolton Canyon, conductor Alfred Hertz and the Los Angeles Philharmonic inaugurated the first season of music under the stars at the Hollywood Bowl. The Bowl was very close to its natural state, with only makeshift wooden benches for the audience, and eventually a simple awning over the stage. The Hollywood Bowl has been the summer home of the Los Angeles Philharmonic, since its official opening in 1922.*^ The price of admission was only 25 cents in 1922. |
Click HERE to see more in Early Views of the Hollywood Bowl |
* * * * * |
Please Support Our CauseWater and Power Associates, Inc. is a non-profit, public service organization dedicated to preserving historical records and photos. We are of the belief that this information should be made available to everyone—for free, without restriction, without limitation and without advertisements. Your generosity allows us to continue to disseminate knowledge of the rich and diverse multicultural history of the greater Los Angeles area; to serve as a resource of historical information; and to assist in the preservation of the city's historic records.
|
For more Historical Los Angeles Views click one of the following:
For Other Historical Views click one of the following:
See Our Newest Sections:
To see how Water and Electricity shaped the history of Los Angeles click one of the following:
Water:
Power:
* * * * * |
References and Credits
* DWP - LA Public Library Image Archive
^ LA Public Library Image Archive
^*The Valley Observed: Street Name Origins; Timeline of Valley History
*# blogdowntown: Third Street Tunnel
#* About.Com: History of Electric Vehicles
#+Facebook.com: Classic Hollywood/Los Angeles/SFV
#**U.S. Geological Survey Photographic Library
+**You-are-here.com: Buena Vsta-Broadway Bridge
+*^Daily Breeze: Redondo Beach's Endless Pier
+^^Facebook: Garden of Allah Novels
+##Anna Sklar, Brown Acres - An Intimate History of the Los Angeles Sewers (Santa Monica, CA: Angel City Press: 2008). Original photos from the City of Los Angeles Archives/City of Los Angeles Bureau of Engineering.
++^Flickr.com: 2nd Street Tunnel
#*^Library of Congress: Brand Boulevard, ca. 1915
*##LA Times: Dig Into History You'll Find Snake Oil; Historic Bridge to Downtown Reopens; First Car Through Hill Street Tunnel; 2nd Street Tunnel Opens
^##Metropolitan Transportation Library and Archive
###Denver Public Library Image Archive
#^#Santa Monica Public Library Image Archive
#++Facebook.com: Los Angeles Streets and Boulevards
*#*Historical Los Angeles Theatres: The Philharmonic Auditorium; Downtown Theatre; Quinn's Superba; Lyceum Theatre
^#^Noirish Los Angeles - forum.skyscraperpage.com; Windsor Square Aerial; Victoria Park; LARy Driver; Inceville - Inceville - palipost.com; Redondo Beach
*^#LincolnHeightsLA.com: Legion Ascot Speedway
**#KCET - Lost Tunnels of Downtown LA; A Brief History of LA Bridges; When L.A.'s Most Famous Streets Were Dirt Roads; How Oil Wells Once Dominated Southern California's Landscape; Three Forgotten Incline Railways; A Brief History of Bridges in Los Angeles
*#^History of Hermosa Beach - Maureen Megowan
^#*City of Redondo Beach HIstory
^^*Early Downtown Los Angeles - Cory Stargel, Sarah Stargel
***Los Angeles Historic - Cultural Monuments Listing
**^Historicechopark.org: Echo Park Lake
^*#California State Library Image Archive
*^*California Historical Landmarks Listing (Los Angeles)
*^^Nuestra Señora la Reina de los Ángeles: losangelespast.com; Pinterest: losangelespast.com
^^^Aerofiles - US Aviation Firsts
***^Oviatt Library Digital Archives
^**^Pinterest: Splinters n Speed; Cars - Bertrand Lacheze; Beverly Boards Motorcycle Racing
*^^^Highland Park - amoeba.com
*^#^Huntington Digital Library Archive
^^^*Cinema Treasures: Quinn's Superba Theatre
^*^*Beverly HIlls Patch: The Beverly Hills Speedway
^#^^El Pueblo de Los Angeles Historical Monuments Listing
^^*#UCLA Library Digital Archive
^^^#Los Angeles Fire Department Historical Archive
*#^*USC Facebook.com
*#^^LAPL-El Pueblo de Los Angeles Historical Monument Photo Archive
*^*^Big Orange Landmarks: Cesar E. Chavez Avenue Viaduct
*^^*Vintage Los Angeles - Facebook: Pacific Telephone Switchboard
*^*#Santa Monica Beach Stories
^###Exposition Park History - Expositionpark.org
*^##LA Times: What's in a name? A family's history, Sanchez Street
*##*Chatsworth Historical Society
*#^#Flickr.com: Walking Over Santa Monica
^##^Glendale Historical Society
^#^*Facebook.com - City of Angels: Cyclone Racer
##^*Google Maps
##*^Ballona Blog
##++Facebook.com - Beverly Hills Heritage
^^^^Beverly Hills Board Track Racing
**^*# PlayaVistaProperties.com
^*^**Los Angeles City Historical Society
^*^*^Venice History: Roller Coasters and Carousels
*^*^*SantaMonicaPier.com
*^ Wikipedia: H.J. Whitley; Occidental College; Beverly Hills; Beverly Hills Hotel; Los Angeles Railway; Pershing Square; Broadway Tunnel: Isaac Van Nuys; Sawtelle; Port of Los Angeles; Tournament of Roses Parade; Angels Flight; Occidental College; Mt. Washington, LA; Broadway, LA; Hancock Park; La Brea Tar Pits; Los Angeles City Oil Field; Deadman's Island (San Pedro); Moses Sherman; Rose Bowl Game; Hollywood Hotel; Hollywood HIgh School; California Club; San Pedro; Salt Lake Oil Field - Gilmore Oil Field; Westwood; 2nd Street Tunnel; Hermosa Beach; Los Angeles Memorial Coliseum; Redondo Beach Pier; Redondo Beach; West Hollywood; Pacific Palisades; 1910 L.A. International Air Meet at Dominguez Hills; Hancock Park; Marlborough School; Beverly Hills Speedway; Santa Catalina Island; Palisades del Rey; Macy St. Bridge/Caesar Chavez Viaduct; Hollywood Bowl; Ford Model T; History of Los Angeles Population Growth; Quinn's Superba Theatre; Los Angeles Plaza Historic District; Windsor Square; Victoria Park; History of Santa Monica (Long Wharf); Marina del Rey; Glendale; World War I; Armistice Day; Atchison, Topeka and Santa Fe Railway; Hyperion Sewage Treatment Plant
< Back
Menu
- Home
- Mission
- Museum
- Major Efforts
- Recent Newsletters
- Historical Op Ed Pieces
- Board Officers and Directors
- Mulholland/McCarthy Service Awards
- Positions on Owens Valley and the City of Los Angeles Issues
- Legislative Positions on
Water Issues
- Legislative Positions on
Energy Issues
- Membership
- Contact Us
- Search Index