Early Los Angeles Historical Buildings (1925 +)
 |
|
| (1964)* - Statues of prehistoric beasts graze on banks of pool in Hancock Park with the construction of the Los Angeles County Museum of Art (LACMA) seen in the background. |
Historical Notes The Los Angeles County Museum of Art was established as a museum in 1961. Prior to this, LACMA was part of the Los Angeles Museum of History, Science and Art, founded in 1910 in Exposition Park near the University of Southern California. Howard F. Ahmanson, Sr., Anna Bing Arnold and Bart Lytton were the first principal patrons of the museum. |
 |
|
| (1965)* - Fireworks over LACMA during Opening Ceremony. |
Historical Notes Ahmanson made the lead donation of $2 million, convincing the museum board that sufficient funds could be raised to establish the new museum. In 1965 the museum moved to a new Wilshire Boulevard complex (seen above) as an independent, art-focused institution, the largest new museum to be built in the United States after the National Gallery of Art.*^ |
 |
|
| (1965)*^ – View showing automobile traffic and people waiting to cross Wilshire Boulevard in front of the new Los Angeles County Museum of Art. Photo by George Garrigues / Wikipedia |
Historical Notes Designed by LA architect William Pereira, the museum was built in a style similar to Lincoln Center and the Los Angeles Music Center, consisted of three buildings: the Ahmanson Building, the Bing Center, and the Lytton Gallery (renamed the Frances and Armand Hammer Building in 1968). |
 |
|
| (1965)^ - View showing the original central plaza, which hovered above shallow pools.Photo courtesy of Museum Associates / LACMA |
Historical Notes When the museum opened, the buildings were surrounded by reflecting pools, but they were filled in and covered over when tar from the adjacent La Brea Tar Pits began seeping in. |
 |
|
| (1965)* – Visitors check out the landscaping and water art mobiles in front of LACMA. Photo courtesy of Gary Fimbris |
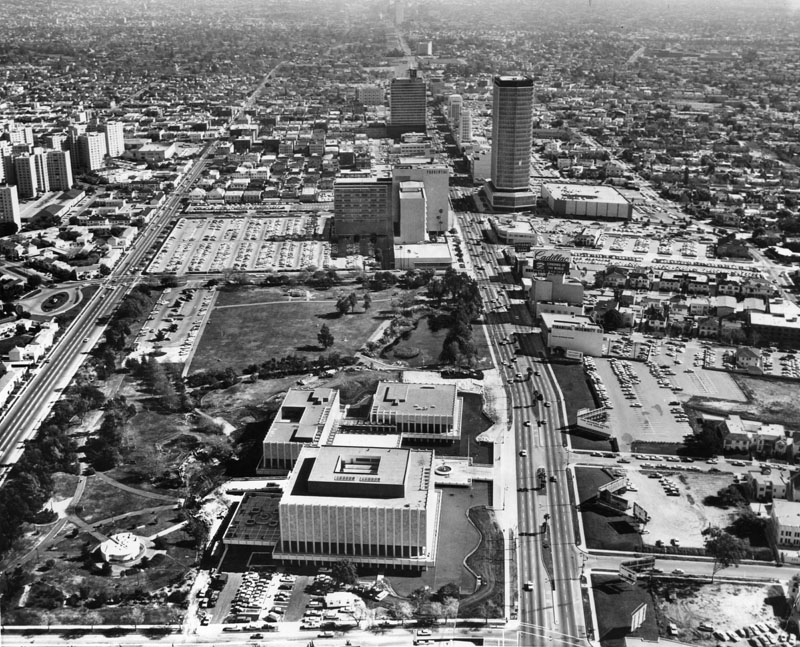 |
|
| (ca. 1965)* - Aerial view looking east showing the Miracle Mile (Wilshire Blvd.) with the LA County Museum of Art and the La Brea Tar Pits seen in the foreground. |
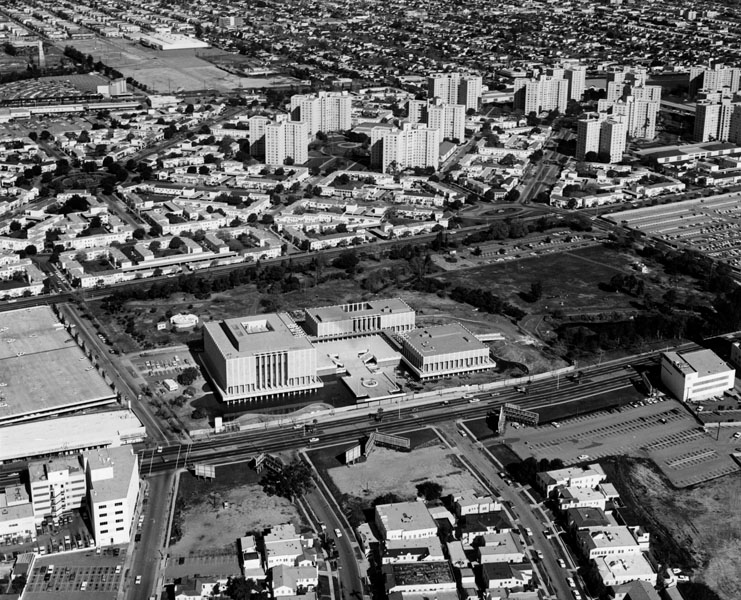 |
|
| (ca. 1965)* - Aerial view of the Los Angeles County Museum of Art. In the background are the Park La Brea Towers appartments. The La Brea Tar Pits can be seen to the right of the museum. The museum was built in 1964 at Wilshire & Genesee (lower center-left). |
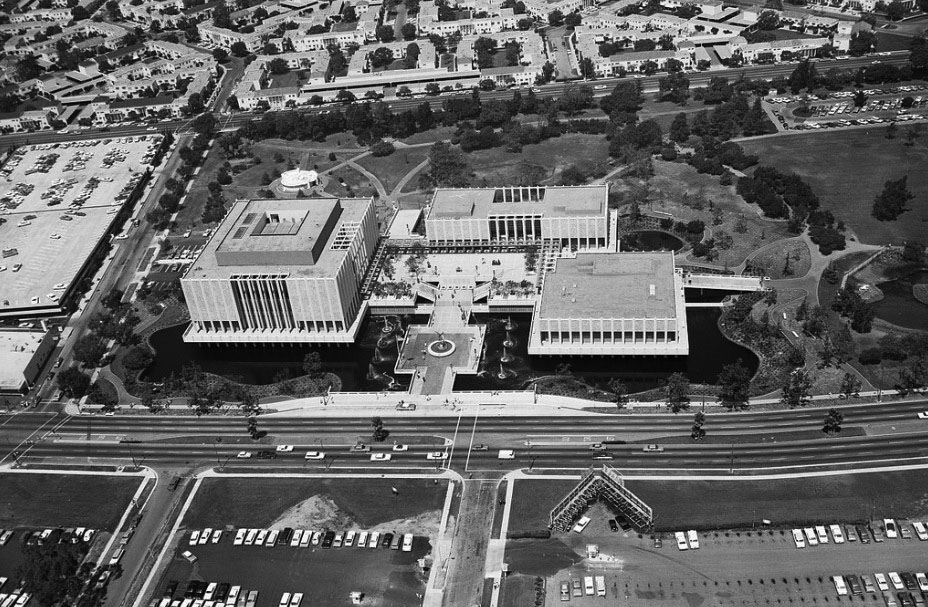 |
|
| (1965)* – Aerial view looking north showing the Los Angeles County Museum of Art located at 5905 Wilshire Boulevard. On the right is the La Brea Tar Pits. To the left is the parking structure for May Company Department Store. Photo courtesy of LACMA |
 |
|
| (1965)* - Exterior view of the L.A. County Museum of Art building and its fountains. Building was built in 1964, and designed by architects Pereira Associates. |
 |
|
| (1965)* – View showing a man and two children on the walkway between the jet-propelled water feature hitting the three art mobiles called the “Three Quintains”. On a windy day visitors could get drenched. Photo courtesy of the Calder Foundation |
Historical Notes To house its growing collections of modern and contemporary art and to provide more space for exhibitions, the museum hired the architectural firm of Hardy Holzman Pfeiffer Associates to design its $35.3-million, 115,000-square-foot Robert O. Anderson Building for 20th-century art, which opened in 1986 (renamed the Art of the Americas Building in 2007). Museum-goers would now enter through the new partially roofed central court, nearly an acre of space bounded by the museum's four buildings. In 1994 LACMA purchased the adjacent former May Company Department Store Buiolding, an impressive example of streamline moderne architecture designed by Albert C. Martin Sr. LACMA West increased the museum's size by 30 percent when the building opened in 1998. |
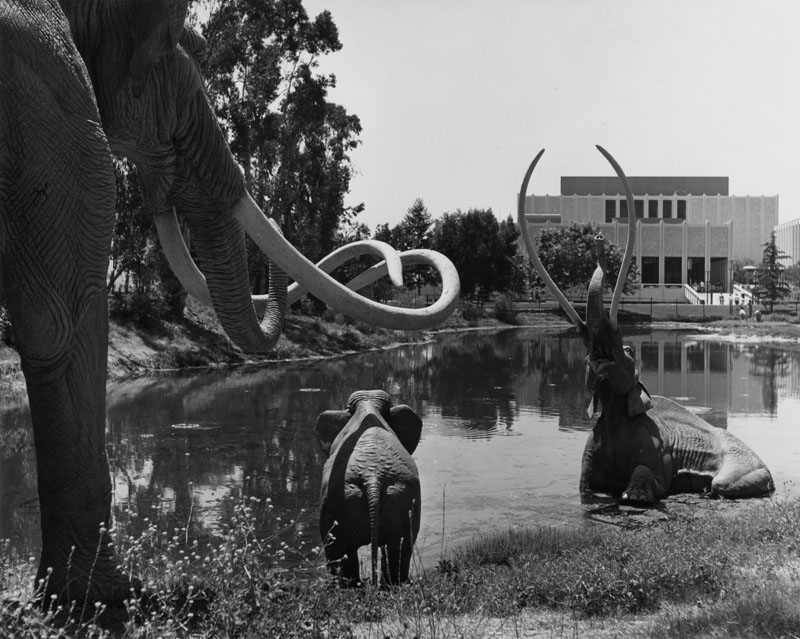 |
|
| (1968)* - Three life-sized replicas of giant Imperial Mammoths, sculpted by artist Howard Ball, are shown on the shore at the tar pits adjacent to the east wing of Los Angeles County Museum of Art. Click HERE to see more early views of the La Brea Tar Pits. |
Historical Notes In June 2014, the Los Angeles County Board of Supervisors approved $5 million for LACMA to continue its proposed plans to tear down the structures on the east end of its campus for a single museum building. Later that year, they approved in concept a plan that would provide public financing and $125 million toward the $600-million project. The museum received a $500 million donation of art from businessman Jerry Perenchio in 2014. The 47-piece collection contains works by Paul Cézanne, Edgar Degas, René Magritte, Édouard Manet, Claude Monet, and Pablo Picasso. LACMA executive director Michael Govan said it was the biggest gift in the museum's history, and The Washington Post called it "conceivably one of the greatest art gifts ever, to any museum." Perenchio's donation, which becomes effective upon his death, occurs only if the museum completes construction of the new building designed by Peter Zumthor.*^ |
The New LACMA
 |
|
| (2020)* – Rendering of the new LACMA building which will straddle Wilshire Boulevard. Photo courtesy of Atelier Peter Zumthor & Partner |
Historical Notes Peter Zumthor has designed a new building for the Los Angeles County Museum of Art that he believes will give context to displaced art objects from around the world. The building project entails the construction of one modern and efficient building to replace four aging buildings (Ahmanson, Art of the Americas, Bing, Hammer), as well as the construction of a parking structure on Ogden Drive to replace the spaces on the existing Spaulding Avenue parking lot. |
 |
|
| (2020)^ - Rendering of LACMA’s Peter Zumthor–designed building crossing Wilshire Boulevard. Courtesy of Atelier Peter Zumthor & Partners/The Boundary. |
Historical Notes The proposed new museum is an amoeba-shaped concrete form that will bridge Wilshire Boulevard from LACMA’s current site to what was a parking lot opposite, with all the new galleries flowing together on one floor. Functions such as education, retail, and restaurants will be housed in the seven pavilions holding up the floating gallery space nearly 30 feet in the air. |
 |
|
| (2020)^ - View west down Wilshire Boulevard, rendering of David Geffen Galleries at LACMA, courtesy of Atelier Peter Zumthor & Partner/The Boundary. |
Historical Notes The new building spans Wilshire in order to provide 3.5 acres of new park and outdoor space for visitors in Hancock Park and the Natural History Museum’s research. This public outdoor space will be home to even more public sculptures . |
* * * * * |
Getty Villa Museum
 |
|
| (1980)* - View of the main courtyard (peristyle) and guests at the Getty Villa Museum, located at 17985 West Pacific Coast Highway in Pacific Palisades. The peristyle is adorned with hedge-lined pathways and stone benches and plants such as bay laurel, boxwood, myrtle, ivy, and oleander, are planted around a spectacular 220-foot-long reflecting pool. |
Historical Notes The Villa, modeled after a first-century Roman country house, the Villa dei Papiri in Herculaneum, was constructed in the early 1970s by the architectural firm of Langdon and Wilson. Architectural consultant Norman Neuerburg worked closely with J. Paul Getty to develop the interior and exterior details, based on elements from ancient Roman houses in the towns of Pompeii, Herculaneum, and Stabiae.* |
 |
|
| (1980)* - A museum visitor walks past Roman busts located on one side of the peristyle at the Getty Villa Museum. |
Historical Notes Between 1997 and 2006, the Getty Villa underwent a major renovation by architects Rodolfo Machado and Jorge Silvetti, seeing modifications to its site plan, landscaping, and buildings. The museum now houses only Greek, Roman, and Etruscan art, with the rest of Getty’s collection now housed at the massive Getty Center in Brentwood.* |
 |
|
| (2007)* – The Getty Villa, known for its art, gardens, and architecture. Photo by Bobak Ha'Eri / Wikipedia |
Historical Notes The Getty Villa consists of a two-story building with a 300-foot-long peristyle of Doric and Corinthian columns surrounding a landscaped courtyard with a reflecting pool, Roman-style plantings, and bronze statues. |
* * * * * |
Dorothy Chandler Pavilion (Music Center)
 |
|
| (1965)* - A record 7,000 fans wait in line at the Los Angeles Music Center on August 30, 1965, to buy tickets of the musical, "Hello Dolly." The show opened September 14 at the Dorothy Chandler Pavilion. |
Historical Notes Construction of the Dorothy Chandler Pavilion started on March 9, 1962, and it was dedicated September 27, 1964. The Pavilion was named for Dorothy Buffum Chandler who led the effort to build a suitable home for the Los Angeles Philharmonic and rejuvenate the performing arts in Los Angeles.*^ |
 |
|
| (1969)^*^* - View of the Dorothy Chandler Pavilion, the first unit of the Los Angeles Music Center, designed by Welton Becket and Associates. |
Historical Notes In April 1955, Dorothy Chandler, wife of Los Angeles Times publisher Norman Chandler, began fundraising toward a permanent home for the Philharmonic. Ultimately Mrs. Chandler raised almost $20 million in private donations; the County provided the site and raised the remaining $14 million using mortgage revenue bonds. The rest of the complex was completed in April 1967. The additional venues, the Mark Taper Forum and Ahmanson Theatre, were dedicated on April 19 and 12, 1967, respectively.*^ |
 |
|
| (1965)+# - View looking south toward the Dorothy Chandler Pavilion with fountain in the foreground. Photo by Julius Shulman / SFMOMA |
 |
|
| (2018)^ - View looking at the Dorothy Chandler Pavilion as seen from the Mark Taper Forum with the DTLA skyline in the background. Note the sculpture in the center of the fountain. |
Historical Notes In 1969 a sculpture designed by Jaque Lipchitzwas was placed in the center of the plaza surrounded by water-jet fountains. The mammoth bronze sculpture shows a dove descending to Earth as a spirit of peace, further symbolized by a Madonna standing inside a tear-shaped canopy, supported by reclining lambs. In 2018 it was moved and re-installed 100 feet to the west in order to open up the center of the plaza and provide greater accessibility.* |
 |
|
| (2020)^.^ - Dorothy Chandler Pavilion as seen through the dancing fountains in courtyard. Photo by Tom Awai |
Historical Notes The Plaza re-opened in 2019 after a $41 million renovation. It marked the return of The Music Center Plaza fountain, a centerpiece of the space, while the Jacques Lipchitz-designed “Peace on Earth” sculpture was relocated to a more prominent position within The Music Center complex.* |
.jpg) |
|
| (1960s)^x^ - Patrons arrive at the Dorothy Chandler Pavilion for a concert by Los Angeles Philharmonic Orchestra. Photo Source: Life Magazine |
 |
|
| (1960s)^x^ - Looking down at the lobby from one of the many staircases at the Dorothy Chandler Pavilion. Photo credit: Life Magazine |
 |
|
| (ca. 1965)* - Interior close-up view of the beautiful chandeliers hanging inside the Dorothy Chandler Pavilion. |
Historical Notes The interior of the theater is an elegant five-story space draped in honey-toned onyx and features 78 crystal light fixtures including three stunning chandeliers each made with 24,000 individual pieces of hand-polished crystal from Munich. #*^* |
 |
|
| (1964)^x^ – Life Magazine photo showing Zubin Mehta conducting the Los Angeles Philharmonic as seen from the top balcony of Dorothy Chandler Pavilion. |
Historical Notes The opening concert was held on December 6, 1964 with Zubin Mehta conducting the Los Angeles Philharmonic with soloist Jascha Heifetz. The program included Fanfare by Richard Strauss, American Festival Overture by William Schuman, Roman Festivals by Ottorino Respighi, Beethoven's Violin Concerto.*^ |
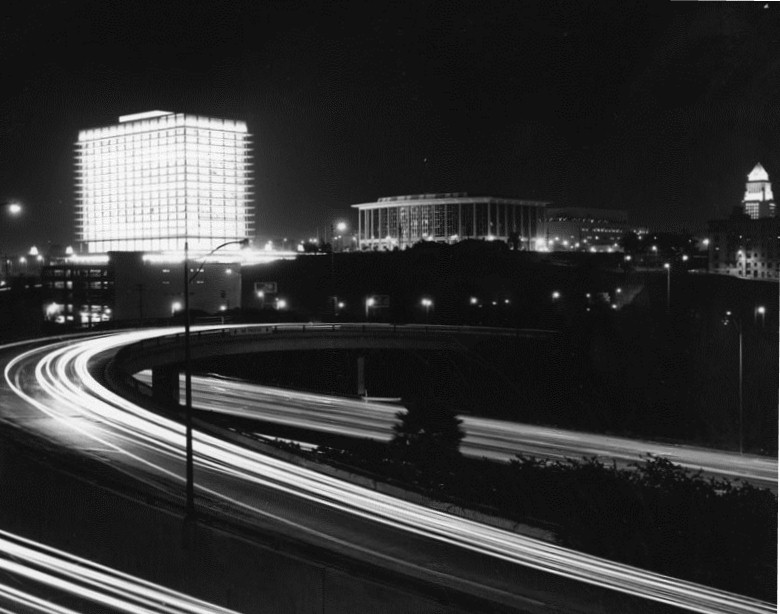 |
|
| (1965)* - Civic center buildings at night; left to right, the Department of Water and Power GOB, Music Center and City Hall, seen from across the Harbor Freeway. |
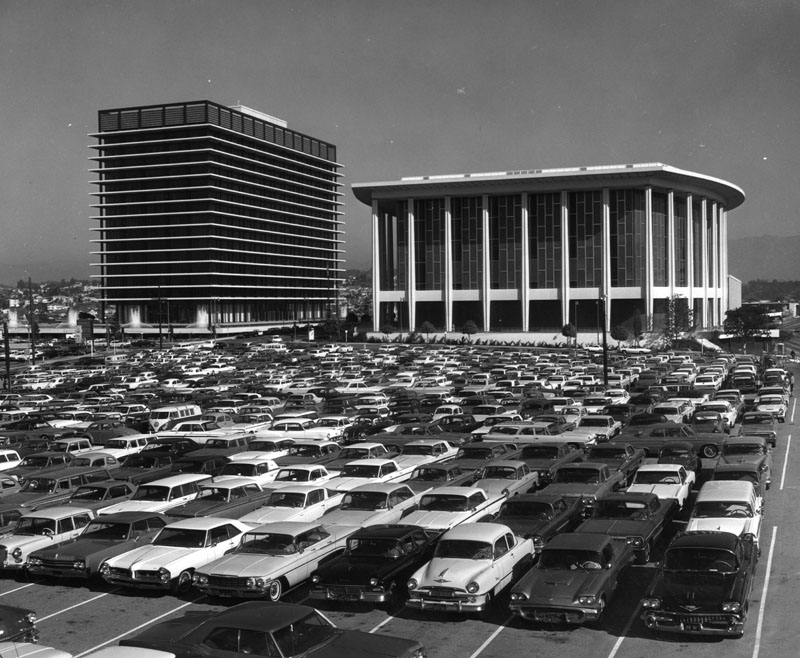 |
|
| (1967)* - View of Department of Water and Power building on the left and Dorothy Chandler Music Center on the right from a parking lot across First Street. |
Historical Notes The parking lot seen above is the current site of the Walt Disney Concert Hall, built in 2003. |
 |
|
| (1966)^.^ - View looking south on Grand Avenue showing a line of people waiting to see the new Dorothy Chandler Pavilion. The Mark Taper Forum, seen on right, is still under construction. |
* * * * * |
Mark Taper Forum
 |
|
| (1966)^.^ - View looking south on Grand Avenue showing a line of people waiting to see the new Dorothy Chandler Pavilion. The Mark Taper Forum, seen on right, is still under construction. |
Historical Notes The Mark Taper Forum opened in 1967 as part of the Los Angeles Music Center, the West Coast’s equivalent of Lincoln Center. The smallest of the three, the Taper sits between the Dorothy Chandler Pavilion and the Ahmanson Theater at opposite ends of a plaza. The three buildings of the Music Center were designed by Los Angeles architect Welton Becket. The building bears an architectural resemblance to Carousel Theatre at Disneyland, also built by Welton Becket and Associates in 1967. It is similar in design concept and size to the Dallas Theatre Center, designed by Frank Lloyd Wright and the original Tyrone Guthrie Theatre, in Minneapolis. In 1969, a sculpture, "Peace on Earth" by Jacques Lipchitz, was dedicated. It portrays a dove descending to earth with the spirit of peace, symbolized by the Madonna standing inside a tear shaped canopy, supported by a base of reclining lambs. Lawrence E. Deutsch and Lloyd Rigler donated $250,000 to commission a work for the fountain. The architects of The Music Center, Welton Becket and Associates, opposed placing sculpture in the plaza between the Dorothy Chandler Pavilion and the Mark Taper Forum. However after a two-year search, the Art Committee of The Music Center commissioned Lipchitz. Today, no work of public art in Los Angeles is more photographed.*^ |
 |
|
| (1967)* - View is toward the east, toward the Los Angeles County Hall of Administration, the Hall of Records, and City Hall. |
Historical Notes S. (Sydney) Mark Taper was a real estate developer, financier and philanthropist in Southern California. His 1962 gift to the Los Angeles Music Center resulted in the Mark Taper Forum being named for him in 1967. Mr. Taper was born in Poland, moving to England at a year old, where he opened five shoe stores. In 1929, he began successfully investing in real estate and by the late 1930s, had retired and moved his family to Long Beach.*^ |
 |
|
| (n.d.)^.^ - View looking NW from the Mark Taper Forum. In the distance, across the moat, can be seen the DWP Building (left) and the LA County Dept. of Health Services building. |
Historical Notes A $30-million renovation of the Taper led by the Los Angeles firm Rios Clementi Hale Studios began in July 2007 after the 2006/2007 season. The theater reopened on August 30, 2008. The Taper, as originally designed, was a case study in what happens when a theater is built without a tenant in mind. Fitting the auditorium into the circular building left a tiny backstage and only a narrow, curved hallway for a lobby. The renovation updated nearly everything that was not concrete and did not disrupt the building’s circular shape. To create a larger main lobby, the designers reduced the ticket booth and removed about 30 parking spaces from the lower-level garage to move the restrooms below ground as part of a stylized lounge with gold, curved couches and mosaics of mirrored tiles that fit the era in which the building was designed. The theater seats are wider and total capacity was reduced from 745 to 739. The entrance was moved to the plaza level and an elevator added to increase the accessibility of the theater.*^ |
.jpg) |
|
| (2021)* – Looking toward the Water and Power Building fron under the colonnade in front of the Mark Taper Forum. Photo by Shellie Winkler |
 |
|
| (2020)^.^ - The Mark Taper Forum opened on the The Music Center: Performing Arts Center of Los Angeles plaza in 1967 and was designed by noted Los Angeles architect Welton Becket. |
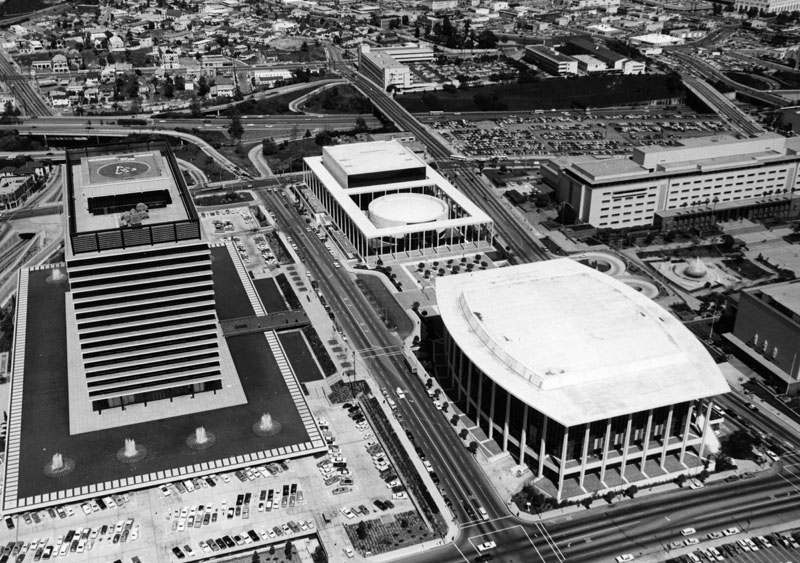 |
|
| (ca. 1970)* - An aerial shot of the Music Center and the Department of Water and Power Building. At center-right stands the Hall of Administration (now Kenneth Hahn Hall of Administration). At lower-right can be seen part of the LA County Courthouse (now Stanley Mosk Courthouse). |
 |
|
| (1970)* - Aerial view of the Dorothy Chandler Music Center (middle left), Department of Water and Power building behind, and County Courthouse lower-right. The DWP was built 1963-64, the Music Center was built 1964-69 and the County Courthouse was built 1956-59. Architects: Albert C. Martin & Assocaites (DWP), Welton Becket (Music Center), and Paul Williams (County Courthouse). |
* * * * * |
 |
|
| (1964)* – View looking up toward the Garcia House (aka Rainbow House). Photograph caption reads, "In the air! - Designed by Hollywood architect John Lautner, this home at 7436 Mulholland Dr. is perched on the mountain side suspended on air by caissons resting on rocks." The man in the lower-right appears to be a neighbor sweeping his driveway. |
Historical Notes The Garcia House (also known as The Rainbow House) is a private home in the Hollywood Hills of Los Angeles, designed by architect John Lautner. Located on Mulholland Drive, it sits on stilts 60 feet above the canyon below.*^ |
 |
|
| (ca. 2000s)^** – View showing the Garcia House, designed by John Lautner in 1962. Photo courtesy of brontis5 / Flickr |
Historical Notes Also known as the "Rainbow House" for its parabolic roof over colored stained glass windows and a curved ceiling that rises to 30 feet in height, it has been described as "one of the 10 most important residences from the midcentury period in Los Angeles." *^ |
 |
|
| (ca. 2002)^ – View looking at the “Russ” and Gina Garcia Home located at 7436 Mulholland Drive. Photo courtesy of Shel Weisbach / Pathways of the San Fernando Valley II |
Historical Notes The building was originally designed in 1962 for Russell Garcia. By 2002 it had undergone many changes from its original design and was in need of renovation. In 2002, actor Vincent Gallo sold the house for $1.3 million to Bill Damaschke, a Dreamworks executive, and his partner, business manager John McIlwee. Damaschke and McIlwee then invested another $1 million on an extensive renovation, supervised by the Marmol Radziner design firm. They ultimately also added a fence to obstruct public views from the street into the glass-sided, transparent house. *^ |
 |
|
| (2016)** - Panoramic view of the Garcia House with newly added pool. |
Historical Notes The pool added a few years ago was actually in the original plans, but the first owners ran out of money to build it. It sits on a concrete terrace below the house. |
 |
|
| (2015)^xx – View of the Garcia House from pool level. |
Historical Notes The house was prominently used as a location for the film Lethal Weapon 2, as well as in a 2011 commercial for Oliver Peoples eyewear featuring singer Devendra Banhart and his girlfriend Rebecca Schwartz. *^ Click HERE for contemporary view. |
 |
|
| (2015)^xx – Side view of the Garcia Home, designed by John Lautner, as it appears today. |
Historical Notes Once inside the house, the inhabitant or guest is treated to panoramic views of Hollywood through the vast walls of clear and colored glass. 2011 marked the 100th birthday of John Lautner, who was as an apprentice to Frank Lloyd Wright at Taliesen West. His brillaince was evident early on and even Wright himself boldly claimed that Lautner was “the world’s second greatest architect”. Like Wright, Lautner is recognized for creating dramatic architecture that blends naturally into the surrounding landscape and he does so while working with powerful geometric designs. “I love lakes, mountains,” Lautner is quoted as saying, “and none of them are square”. With designs that are completely unlike anyone else’s (in fact, his designs are unique even among themselves), it’s no wonder at all that several of his houses have been made prominent appearances in Hollywood films. For instance, the Garcia Residence (seen above) was featured in Lethal Weapon 2, where Mel Gibson used cables to attach the house to a pick-up truck and pull it down the side of the mountain.^^ |
* * * * * |
Penguin Coffee Shop
 |
|
| (1959)^x^ – View showing the front of the Googie-style Penguin Coffee Shop located on the corner of Lincoln and Olympic boulevards in Santa Monica. |
Historical Notes Penguin Coffee Shop was first constructed in 1959. The coffee shop was designed by architects Armét and Davis, who are also responsible for the appearance of La Cienega Boulevard’s Norms Restaurant, which is the oldest Norm’s establishment that is still standing today. Googie architecture has a futuristic Space Age look, that was popular in the 1950s and 1960s. Its name comes from the defunct West Hollywood Googie's Coffee Shop. |
 |
|
| (1959)^x^ - Booths and counter in the Penguin Coffee Shop on Lincoln Blvd. in Santa Monica, designed by Architects Armét and Davis. |
Historical Notes Armét and Davis also designed the landmark Pann's coffee shop in Ladera Heights, Johnie's Coffee Shop at Fairfax and Wilshire, Norms Restaurant on La Cienega, and several Bob's Big Boy restaurants.*^ |
 |
|
| (1959)^x^ – Profile view of the Penguin Coffee Shop on Lincoln Blvd. in Santa Monica. |
Historical Notes When Penguin Coffee Shop closed, the building became a dentist’s office in 1991. The establishment closed in 2016. Mel’s Drive-in owner Steven Weiss recently signed a long-term lease for the Googie-style building and plans to add it to his chain of restaurants. Click HERE to see contemporary view. |
* * * * * |
Ralphs Market
 |
|
| (ca. 1964)*#*#* – View of Ralphs Market located on the southwest corner of Buena Vista and Victory Boulevard in Burbank. |
Historical Notes Designed by Stiles O. Clements and with its sweep of windows and arched roof, this Ralphs was a great example of 60's architecture. Clements was a partner of Hearst Castle designer Julia Morgan and did several local Ralphs and the North Hollywood Sears.*#*#* Click HERE to see an 1886 photo of George Ralphs standing in front of his original store in the Early LA Buildings (1800s) Section. |
* * * * * |
Valley Unitarian Universalist Church ("The Onion")
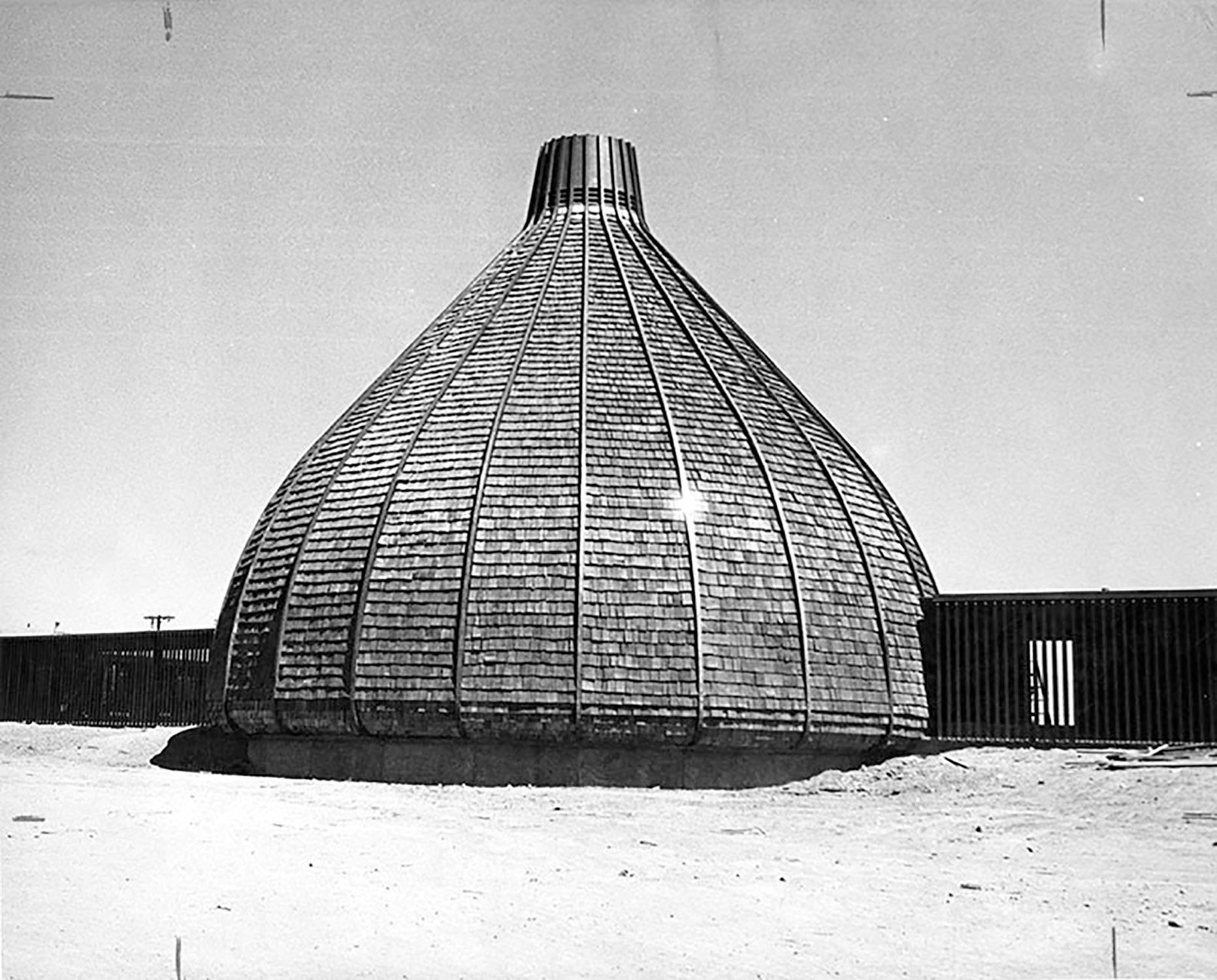 |
|
| (1964)* – View showing The Valley Unitarian Universalist Church (as it was called in the 1960s) shortly before it was completed, located at 9550 Haskell Avenue in Sepulveda (later North Hills). |
Historical Notes Designed by acclaimed architect Frank Ehrenthal, the building was completed in 1964. Its bizarre shape led to the nickname "The Onion." In addition to its church service, the building also operated as a nursery school, and held small theatrical performances. |
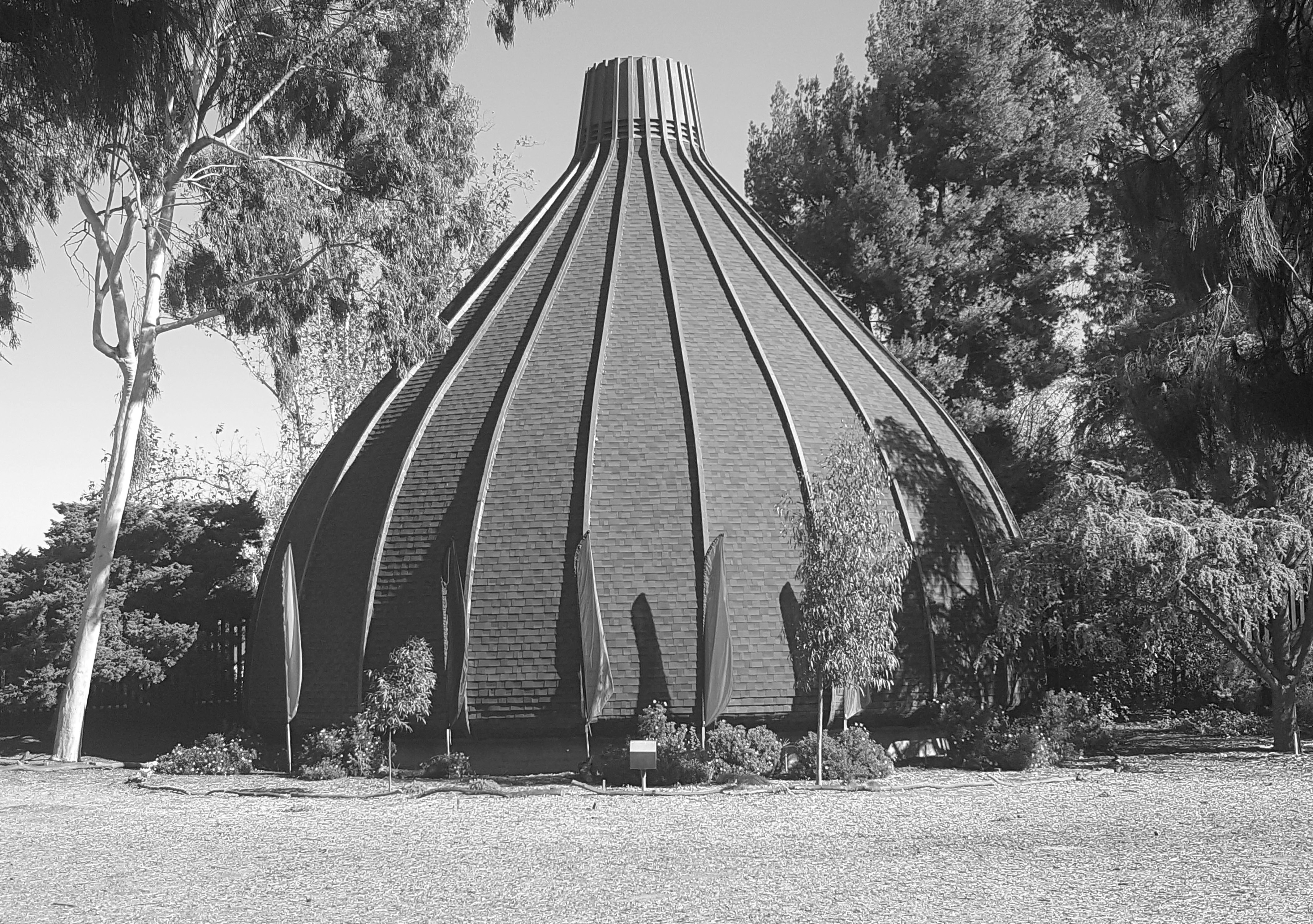 |
|
| (2015)#+ – View showing the “Onion” as it appears today. The building is currently home to the Sepulveda Unitarian-Universalist Society – A Liberal Religious Congregation. |
Historical Notes In 2010, the Sepulveda Unitarian Universalist Society Sanctuary was dedicated Los Angeles Historic-Cultural Monument No. 975. Click HERE to see complete listing. |
* * * * * |
Fotomat Kiosks
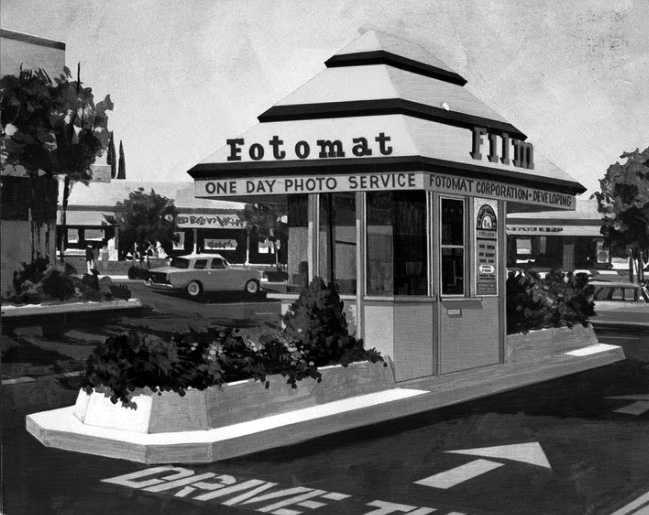 |
|
| (1970s)*^#^* – Postcard view of a Fotomat kiosk. This was a common sight in the parking lots of shopping centers throughout Southern California during the 1960s, 70s, and 80s. |
Historical Notes Fotomat was a retail chain of photo development drive-through kiosks located in shopping center parking lots. Fotomat Corporation was founded by Preston Fleet in San Diego in the 1960s, with the first kiosk opening in Point Loma, California in 1965. At its peak around 1980 there were over 4,000 Fotomats throughout the United States, primarily in suburban areas. Fotomats were distinctive for their pyramid-shaped gold-colored roofs and signs with red lettering, usually positioned in a large parking area such as a supermarket or strip mall, as the Fotomat huts required a minimal amount of land and were able to accommodate cars driving up to drop off or pick up film.*^ |
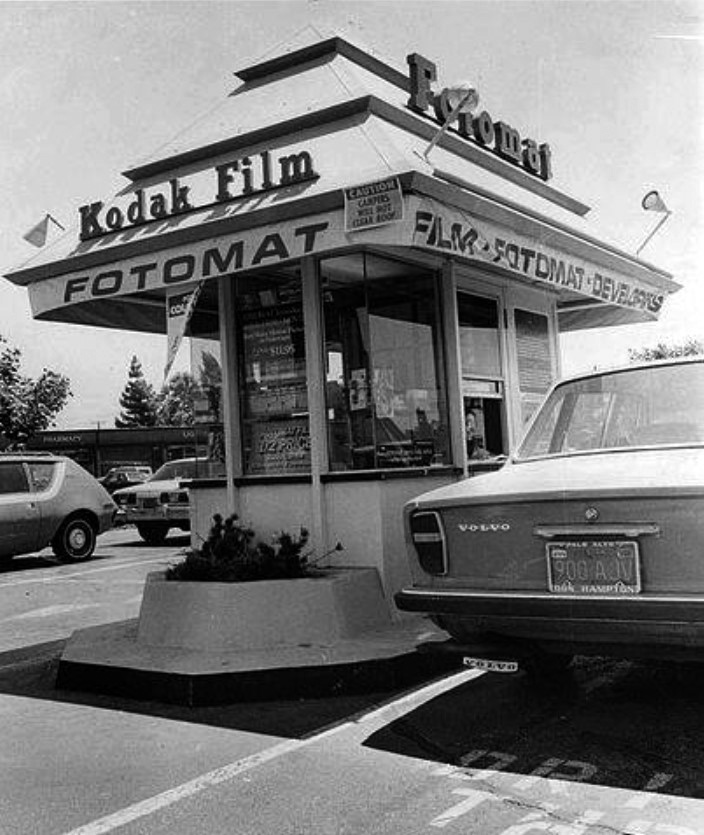 |
|
| (1970s)#*## – View showing a 1969 Volvo 142 at a Fotomat kiosk drive-thru. Note the 1971 Gremlin parked in the background. |
Historical Notes Photomat sold Kodak-brand film and other photography-related products, and offered one day photo finishing. They often hired female employees to work in the small buildings and called them "Fotomates." The Fotomate uniform was a royal blue and yellow smock top. Male employees were called "Fotomacs" and their uniform was a light blue polo shirt. The company's main product, overnight film development, was rendered noncompetitive by the late 1980s development of the minilab, which provided one-hour photo development and could be installed on-site without a large capital investment.*^ |
* * * * * |
Crocker-Citizens Plaza (611 Place)
 |
|
| (1968)* - Aerial view looking northeast showing the Crocker-Citizens Plaza and surrounding buildings in downtown Los Angeles. This building was completed in 1967/68 and is located on Sixth St. between Hope St. and Grand Ave. |
Historical Notes The Crocker-Citizens Plaza was designed by William L. Pereira & Associates and completed in 1968. The building was commissioned by the now-defunct Crocker Citizen's Bank, and served as its headquarters for many years before being bought by AT&T. It was the tallest building in Los Angeles upon completion, and the first building to surpass Los Angeles City Hall in terms of structural height (many buildings had surpassed City Hall with decorative spires, the first being Richfield Tower).*^ |
 |
|
| (1968)* - Aerial view looking southwest showing the 42-story Crocker-Citizens Plaza and the surrounding buildings in downtown Los Angeles. |
Historical Notes The Crocker-Citizens Building (now known as 611 Place) consists of a cross-shaped tower clad in vertical aluminum beams, and supported on its west side by an immense, blank slab of concrete running the entire height of the building, which is used to display corporate logos.*^ |
 |
|
| (1968)* - Close-up of the lettering and towering structure above the lettering on the front of the Crocker-Citizens Plaza that opened for business on Sept. 11, 1968, address: 611 W. 6th Street. |
Historical Notes The bank traces its history to the Woolworth National Bank in San Francisco. Charles Crocker, who was one of The Big Four of the Central Pacific Railroad and who constructed America's First Transcontinental Railroad, acquired a controlling interest in Woolworth for his son William Henry Crocker. The bank was renamed Crocker Woolworth National Bank, later Crocker-Anglo Bank, Crocker-Citizens National Bank, then Crocker First National Bank and finally Crocker National Bank. It had many branches, mostly in the northern half of California. In 1963, Crocker-Anglo Bank later merged with Los Angeles' Citizens National Bank, to become Crocker-Citizens Bank and later, Crocker Bank.*^ |
 |
|
| (1971)^*# – View looking southeast from the intersection of 5th and flower streets showing the Central Library with the high-rise Crocker Citizen Bank building in the background and the California Club to the right. |
Historical Notes The building appeared in several movies: it appeared twice in 2004, first in The Day After Tomorrow where it mysteriously appeared in shots of Manhattan, and later in Along Came Polly, where it was the starting point of an ill-fated BASE jump. 611 Place is also destroyed by an earthquake in the 2000 movie Epicenter.*^ |
 |
|
| (n.d.) - View of Crocker Bank on 6th Street in downtown Los Angeles, with the "Jesus Saves" sign below it, on the roof of the Church of the Open Door on Hope Street. Photo by Tom LaBonge |
Historical Notes The Crocker Bank Building was bought by AT&T and is now known as 611 Place.*^ The iconic neon "Jesus Saves" sign in downtown L.A. has quite the story. It was once part of the Church of the Open Door, then moved to the United Artists Theater, which served as the Los Angeles University Cathedral. Now the building that the sign sits on houses the Ace Hotel. |
* * * * * |
LA County Hall of Records
 |
|
| (1962)* - View of the new LA County Hall of Records located at 320 W. Temple Street. In the foreground on the left is a bronze statue of George Washington. It is a 1933 copy of the 1796 original by Jean-Antoine Houdon. |
Historical Notes The new Hall of Records building was co-designed by Richard Neutra and Robert Alexander and built in 1962. Originally envisioned as two separate buildings, one for storing records and the other for workers, Neutra and Alexander combined the buildings into one. The T-shaped building has odd number floors on the north side, with double high ceilings and tall windows. The records block on the south side, has floors at 8-ft intervals. The building was designed to be energy efficient, with large aluminum louvers on the south face running the height of the building. Originally, they turned with the angle of the sun throughout the day to allow more indirect light into the building. No longer operable, they are now locked in one position. The Temple Street side of the building is covered with a Mosaic Mural titled Water Sources in Los Angeles County by Joseph Young. The mural and reflecting pool were restored in 2007.*^ |
* * * * * |
Department of Water and Power Building (GOB)
 |
|
| (ca. 1960)* - Looking east from a neighborhood west of the Harbor Freeway (foreground) showing the construction of the 17-story General Office Building of the Department of Water and Power, located at 111 N. Hope Street, and the Music Center. First Street is seen on the right side, and the Civic Center is partially visible in the background. |
Historical Notes The 17-story Department of Water & Power Office Building (GOB) was constructed on Bunker Hill with the purpose of consolidating 11 building offices scattered across Downtown LA and was formally dedicated in June 1965. |
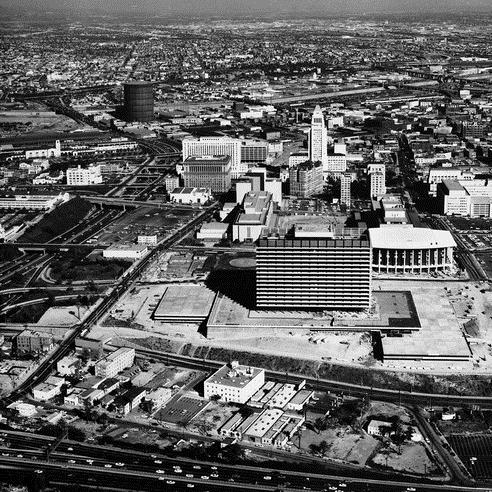 |
|
| (ca. 1963)* - Aerial view of the yet to be completed DWP General Office Building and Dorothy Chandler Pavilion with City Hall in the background. |
Historical Notes The A.C. Martin and Associates designed building offered some unique high-technology features in that It was designed to utilize the pool surrounding the structure as part of the air conditioning system and to heat the building without the use of a boiler. |
 |
|
| (1965)***^^ – Sketch rendering of the new LA Department of Water and Power General Office Building, designed by A.C. Martin and Associates. |
Historical Notes The first occupants moved into the DWP General Office Building on May 14, 1965. One month later the building was formally dedicated in a ceremony attended by civic officials and business leaders. The eight fountains outside the building were turned on by Elizabeth Scattergood and Rose Mulholland, granddaughters of the two men who were DWP's first chief engineers. ##^* |
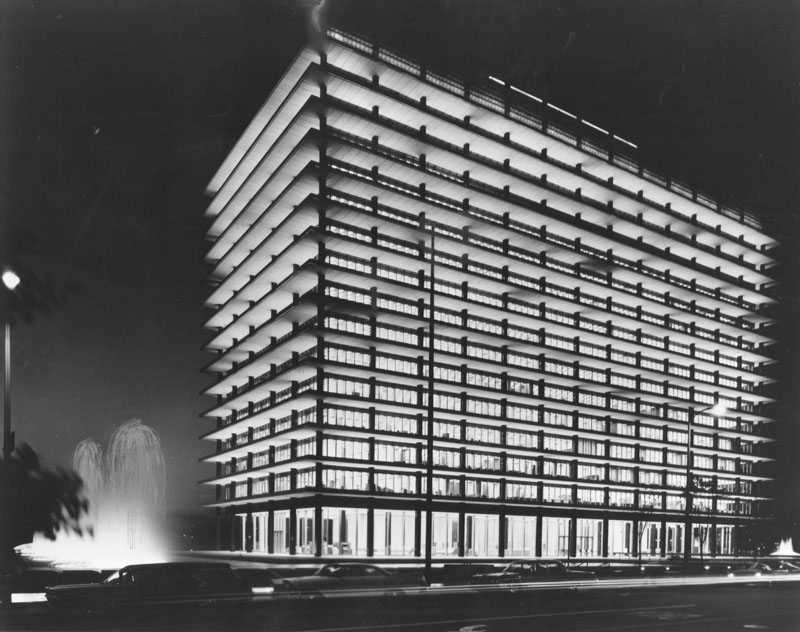 |
|
| (1966)* - Night view of a well lit Department of Water and Power building, including fountains, as seen from the Dorothy Chandler Pavillion across the street. |
 |
|
| (1965)+# - View lookng northeast showing the Water and Power Office Building standing tall on Bunker Hill. Photo by Julius Shulman. |
Historical Notes On September 21, 2011, the DWP Building was designated Los Angeles Historic-Cultural Monument No. 1022. One of Los Angeles' most notable examples of Corporate International architecture, the DWP Building (John Ferraro Office Building) opened in 1965 and has been an L.A. icon ever since. |
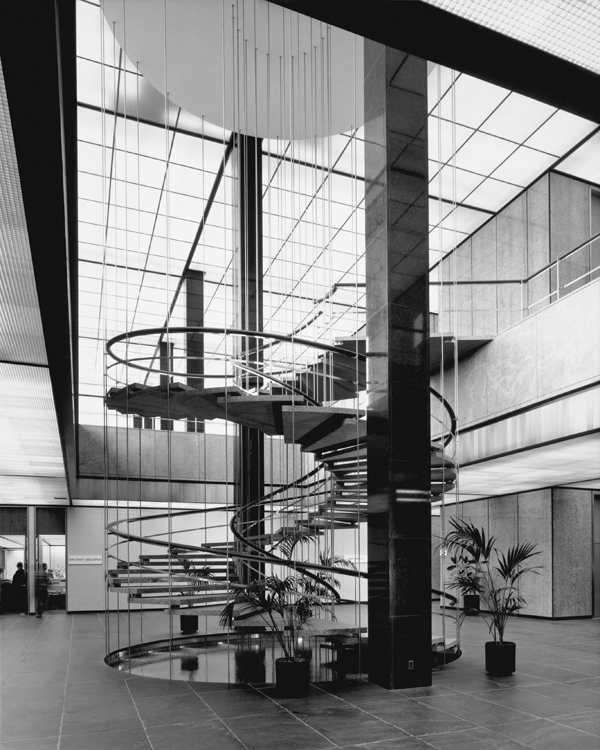 |
|
| (1965)#* - Interior view of the GOB showing the main spiral staircase. |
Click HERE to see more in Construction of the DWP's General Office Building. |
* * * * * |
Los Angeles County Courthouse (Stanley Mosk County Courthouse)
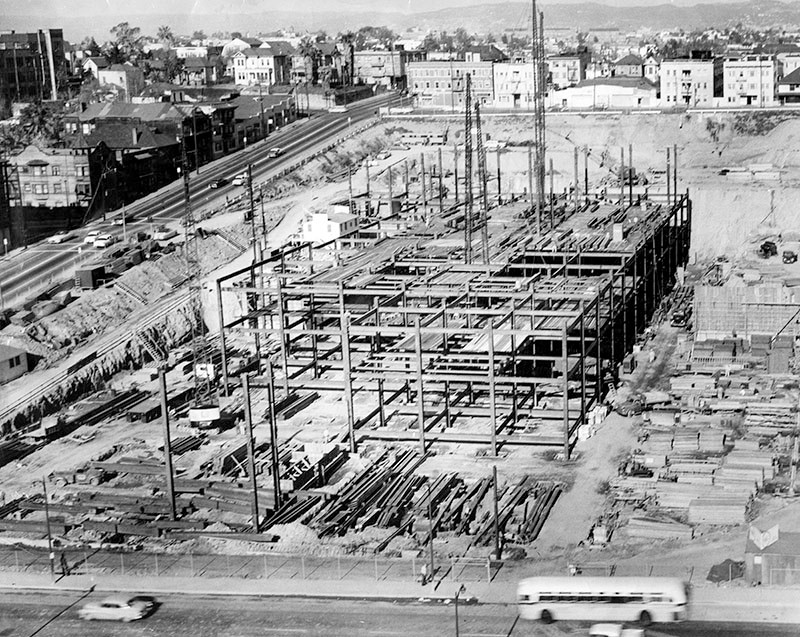 |
|
| (1956)* – View looking northwest from above Hill Street towards Grand Avenue and Bunker Hill showing the early stages of construction on the Los Angeles County Courthouse. 1st Street is on the left and the building with the turret in the upper-left is the Seymour Apartments. |
Historical Notes Los Angeles County had gone nearly twenty-six years without a dedicated courthouse structure after the previous 1891 sandstone courthouse was damaged in the 1933 Long Beach earthquake. The Los Angeles Times noted that the architects of the present courthouse, which is home to both municipal courts and superior courts, designed it to last 250 years.^ |
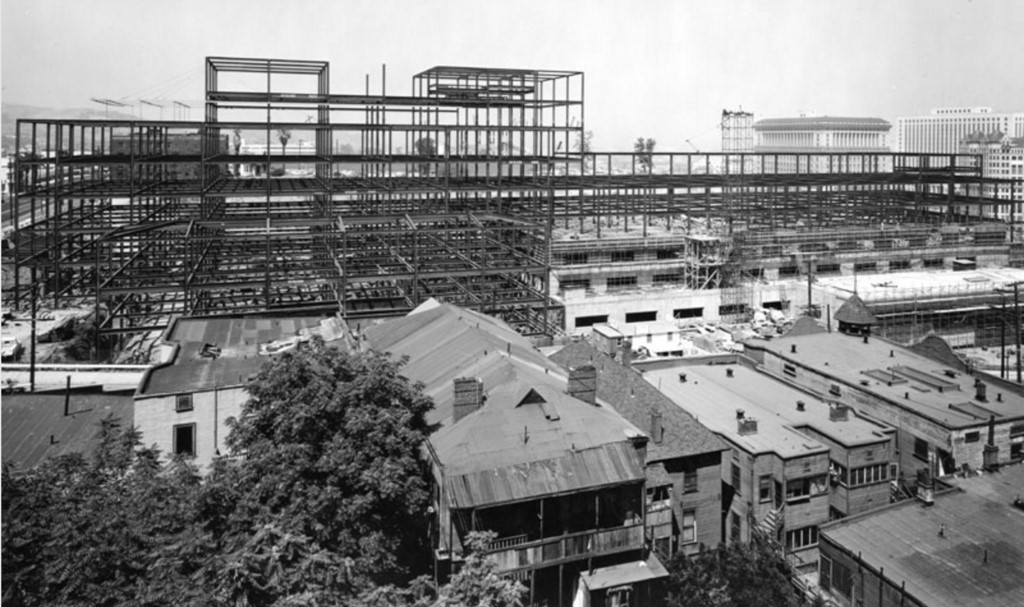 |
|
| (1956)**^ – View looking northeast showing the steel framing of the new County Courthouse located on the north side of First Street between Grand Avenue and Hill Street. In the distance (upper-right) can be seen the Hall of Justice, Federal Building, and the Hall of Records. In the foreground is a row of apartment buildings on the south side of First Street. The building with the turret in the right foreground is the Seymour Apartments (S/W corner of First and Olive). |
.jpg) |
|
| (1958)* - Looking at the new County Courthouse as it nears completeion with City Hall in the background. View is looking east from 1st Street and Grand Avenue. |
 |
|
| (1958)* – Looking west from 1st and Hill streets showing the Los Angeles County Courthouse at its final stage of construction on May 23, 1958. |
 |
|
| (ca. 1959)^^ – Birdseye view showing the Los Angeles County Courthouse on the northwest corner of First Street and Hill Street. A statue of Justice can be seen on the side of the building at right. Renowned architect Paul R. Williams lead the Late Moderne style building's design team. |
Historical Notes The $24 million Los Angeles County Courthouse was dedicated on October 31, 1958, and opened for public business at 9 a.m. on January 5, 1959. With 850,000 square feet of space, it was the largest courthouse in the United States. Its entrances featured mosaic tile columns. The marble floors were quarried in Italy and polished in Vermont. White oak paneling lined the 110 courtrooms. The courthouse included eight large courtrooms, with prominent slabs of Tennessee Rosemont marble on the walls behind each bench.* |
 |
|
| (n.d.)^ - Close-up of clock on exterior of Los Angeles County Courthouse. |
Historical Notes The clock on its eastern facade links the current courthouse to its predecessors. The hands and numerals of the clock were also on the Clocktower Courthouse, which was used from 1861 to 1891, and the Red Sandstone Courthouse, in use from 1891 to 1933. When the Red Sandstone Courthouse was demolished, the clock was preserved and later incorporated into the current courthouse, which opened in 1959.* |
 |
|
| (2015)^ – Google street view looking at the northwest corner of 1st and Hill streets showing the Stanley Mosk Courthouse, the main civil courthouse of the Superior Court of Los Angeles County. |
Historical Notes The County Courthouse was renamed in 2002 in honor of Stanley Mosk, who was the longest serving justice on the California Supreme Court and earlier served as Attorney General of California.^ |
 |
|
| (2015)^ – Google street view showing the Hill Street entrance to the Stanley Mosk County Courthouse, 111 N. Hill Street. The bas-relief "Justice" sculpture is seen on the building facade. |
Historical Notes Donal Hood designed the “Justice” sculpture on the Hill Street façade. The terra cotta work was manufactured by Gladding McBean at its Lincoln, California, factory.* |
 |
|
| (2005)*^ – View of the Stanley Mosk County Courthouse showing the Grand Avenue entrance facade with three bas-relief statues on the building facade. Photo by Carol M. Highsmith |
Historical Notes Albert Stewart created the three “Foundations of the Law” figures on the Grand Avenue side, to represent the legal traditions upon which America was founded. Through more than 150 years the county has used at least eight buildings as its county courthouse. All have been situated within a mile of each other in downtown Los Angeles south of the original plaza in what has for the past 80 years been called the Civic Center. ◆ The first county courthouse was in the adobe Bella Union Hotel, where court was held in rented rooms from 1850 to 1852. |
Then and Now
 |
|
| (1958 vs 2022)* – Looking west on 1st Street near Hill Street showing the Los Angeles County Courthouse, renamed Stanley Mosk Courthouse in 2002. |
* * * * * |
Parker Center
 |
|
| (ca. 1955)* - View looking northwest showing the Los Angeles Police Department's Parker Center, with City Hall and other Civic Center buildings in the background. First Street is seen at lower-left and North Los Angeles Street is at center, running between City Hall and the Parker Center. |
Historical Notes Parker Center was the headquarters for the Los Angeles Police Department from 1954 until October 2009 and is located in downtown LA at 150 N. Los Angeles Street. Often called "The Glass House", the building was named for former LAPD chief William H. Parker. Originally called the Police Administration Building (PAB) (or Police Facilities Building), groundbreaking for the center began on December 30, 1952, and construction was completed in 1955. The architect was Welton Becket. The building combined police facilities that had been located throughout the Civic Center area. The location was previously home to the Olympic Hotel. *^ |
 |
|
| (1955)* - Parker Center, the headquarters of the Los Angeles Police Department, with the L.A. City Hall in the background; view is from Union Street. |
Historical Notes Designed by Welton Becket, the 7-story, Modernist structure includes a horizontal slab with bands of windows on the long east and west sides, and glazed terra cotta panels on the short north and south sides. Horizontal 2-story wings extend out into the surrounding parking lots, defining an entrance plaza and a visual base for the building. |
 |
|
| (1955)* - View showing the newly completed Parker Center, as seen from the NW corner of 1st and Los Angeles streets. |
Historical Notes Parker Center appears in many episodes of the television drama Dragnet, beginning with the fifth season in 1955. It also appears in several establishing shots for the Perry Mason TV series between 1958 and 1966. It appeared in several episodes (seasons 3, 4 & 10) of Columbo. The popular NBC drama Hunter also used the Parker Center in the sixth and seventh seasons. Parker Center is also the location of the Priority Homicide Division, and later, Major Crimes on the television series The Closer. *^ |
 |
|
| (1955)^^* - Close-up view of the Los Angeles Police Department Police Facilities Building, renamed Parker Center in 1956. |
 |
|
| (2005)* - Parker Center seen from across N. Los Angeles Street from the garden level terrace of South City Hall looking southeast. A row of planters lines the front of the building and a group of three palm trees casts a decorative shadow on the building's facade. A lamp post and a median strip can be seen in the foreground. |
 |
|
| (2015)^.^ – View showing the Parker Center after it was permanently closed. |
Historical Notes With time, the Parker Center became outdated and was in need of expensive seismic retrofits. After considering a number of downtown sites for a new facility, the city council selected a property directly south of City Hall, Caltrans' former Los Angeles headquarters. Ground was broken for the new building in January 2007, which was dedicated on October 24, 2009. On January 15, 2013, the City of Los Angeles permanently closed Parker Center. In 2014 the City Department of Public Works and the Bureau of Engineering recommended razing the now vacant Parker Center in favor of building a 27-story tower in its place. The LA City Council, on March 24, 2017, voted unanimously to approve a proposal to demolish Parker Center, and replace it with an office tower that would consolidate offices of city employees.*^ |
 |
|
| (2019)^.^ – Demolition of Parker Center – Photo date: May 4, 2019. |
* * * * * |
New LAPD Headquarters Building
 |
|
| (2012)*^ - New LAPD Headquarters, at the SW corner of E 1st Street and S Main Street. The building was completed in 2009. |
Historical Notes The new headquarters building was designed by the architectural firm Daniel, Mann, Johnson & Mendenhall (DMJM) - Roth Sheppard Designs and was constructed by Tutor-Saliba Corporation. The Headquarters is a 500,000 square-foot structure that features 10 floors, a Café called LA Reflections, both underground parking and a parking structure, and a 400 seat civic auditorium. The building received the Silver Leadership in Energy and Environmental Design (LEED) Certification. The new building utilizes energy efficient mechanical systems, day-lighting, high-performance glass and recycled or renewable building materials. A significant feature of the facility is a new Police Memorial to be dedicated to the 202 Los Angeles Police Officers who gave their lives while serving the people of this City. The Los Angeles Police Foundation has championed the beautiful Memorial Sculpture and garden area which stands on the top tier of the plaza. All architectural work for the Police Memorial was provided pro bono by the distinguished firm of Gensler.* |
* * * * * |
Memorial Coliseum and Sports Arena
 |
|
| (1959)* - Aerial view shows the Memorial Sports Arena (center) sitting adjacent to the Memorial Coliseum (left). The Los Angeles Memorial Sports Arena, located at 3939 S. Figueroa Street, was officially opened on July 4, 1959 and was designed by Welton Becket; general contractor was L.E. Dixon Company. |
Historical Notes The Sports Arena became a companion facility to the adjacent Los Angeles Memorial Coliseum and home court to the Los Angeles Lakers of the NBA from October 1960 to December 1967, the Los Angeles Clippers also of the NBA from 1984–1999, the Los Angeles Kings of the NHL from October to December 1967 during their inaugural 1967-68 season, the USC Trojans basketball team of the NCAA from 1959–2006, the UCLA Bruins Basketball team of the NCAA from 1959–1965 and again as a temporary home in 2011-2012, the Los Angeles Blades of the Western Hockey League from 1961 to 1967, the Los Angeles Sharks of the WHA from 1972–1974, the Los Angeles Cobras of the AFL in 1988, and the original Los Angeles Stars of the ABA from 1968–1970. The arena played host to the top indoor track meet on the West Coast, the annual Los Angeles Invitational track meet (frequently called the "Sunkist Invitational", with title sponsorship by Sunkist Growers, Incorporated), from 1960 until the event's demise in 2004. Since the Trojans left, the arena has taken on a lower profile. The arena still holds high school basketball championships, as well as concerts and conventions. The UCLA men's basketball team played the majority of their home games at the Sports Arena during the 2011-12 season while Pauley Pavilion underwent renovations.*^ |
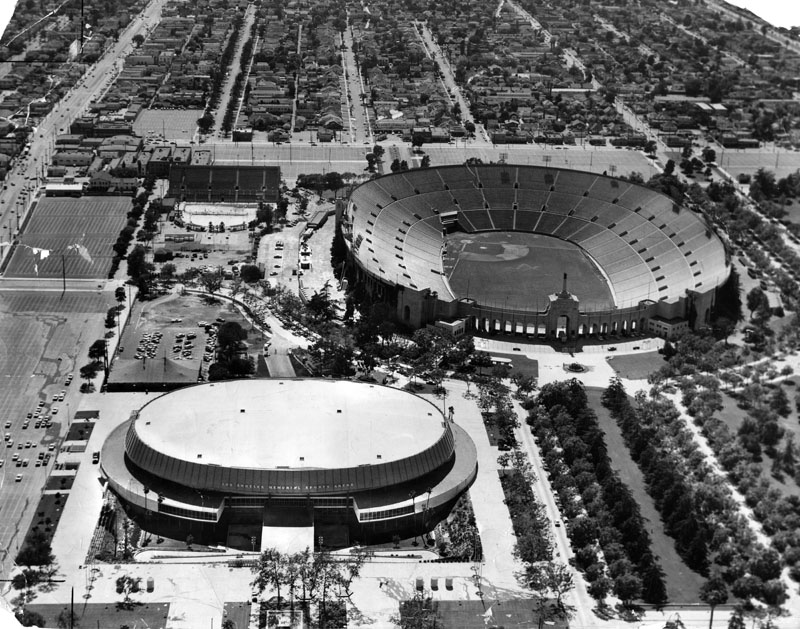 |
|
| (1960)* - Blimps-eye view shows both the Los Angeles Memorial Coliseum and the Los Angeles Memorial Sports Arena. A baseball diamond can be seen inside the Coliseum. Note the baseball diamond in the Coliseum where the LA Dodgers played (1958-1961). |
Historical Notes While Dodger Stadium was under construction, the Dodgers played in the league's largest capacity venue from 1958 through 1961 at their temporary home, the Los Angeles Memorial Coliseum, which could seat in excess of 90,000 people. Despite their inept play and seventh-place finish, the Dodgers drew a record 1,845,556 fans in their first year in Los Angeles when they played at the Coliseum.* |
* * * * * |
Dodger Stadium
 |
|
| (1960)* - Construction of Dodger Stadium, built for $23 million, the first privately financed Major League Baseball stadium since Yankee Stadium was built in the 1920s. According to the Herald-Examiner's Morton Moss, Chavez Ravine had turned into a "vast monument of multi-colored steel concrete and terraced asphalt surrounding a barbered acreage of scalloped greenery." Photograph dated May 4, 1960. |
Historical Notes The land for Dodger Stadium was purchased from local owners and inhabitants in the early 1950s by the city of Los Angeles using eminent domain with funds from the Federal Housing Act of 1949. The city had planned to develop the Elysian Park Heights public housing project, which included two dozen 13-story buildings and more than 160 two-story townhouses, in addition to newly rebuilt playgrounds and schools. Before construction could begin on the housing project, the local political climate changed greatly when Norris Poulson was elected mayor of Los Angeles in 1953. By then, the proposed public housing projects like Elysian Park Heights lost most of their support. Following protracted negotiations, the city purchased the Chavez Ravine property back from the Federal Housing Authority at a drastically reduced price, with the stipulation that the land be used for a public purpose. It was not until June 3, 1958, when Los Angeles voters approved a "Taxpayers Committee for Yes on Baseball" referendum, that the Dodgers were able to acquire 352 acres of Chavez Ravine from the city.*^ |
 |
|
| (ca. 1960)* - Aerial view of downtown Los Angeles, showing Dodger Stadium during the final stages of its construction in the foreground. |
Historical Notes Dodger Stadium has been the home ballpark of the Los Angeles Dodgers team since 1962. It was constructed from 1959 to 1962 at a cost of $23 million ($177 million in 2012 dollars) and financed by private sources.*^ |
 |
|
| (1960s)* - Aerial view of Dodger Stadium and parking lot filled to capacity. |
Notes Dodger Stadium is currently the third oldest ballpark in Major League Baseball (behind Fenway Park in Boston and Wrigley Field in Chicago) and is the largest ballpark by seating capacity. It has always held 56,000 fans, due to a conditional-use permit limiting its capacity. Every time the Dodgers add seats, they always remove an equal number of seats in the upper deck or in the pavilion to keep the capacity the same.*^ |
Click HERE to see more in Baseball in Early L.A. |
* * * * * |
Forum
 |
|
| (1967)* - Jack Kent Cooke (right), with architect Charles Luckman, during construction of the Forum in Inglewood. |
Hisorical Notes A former door-to-door encyclopedia salesman, the Canadian-born Cooke bought the Lakers in 1965 for $5.2 million. After acquiring the rights to an NHL expansion team, Cooke couldn't reach a deal with the Sports Arena (where the Lakers played). He then built the 17,000-seat, $16 million Forum across the street from Hollywood Park; the Kings debuted there on December 30, 1967. In 1979, Cooke sold the Lakers, the Kings, the Forum (and his California ranch) to Jerry Buss for a reported $67.5 million.* |
 |
|
| (1960s)* - Aerial and closeup view of the Forum and part of its parking area. Location: 3900 West Manchester Boulevard, Inglewood. |
Historical Notes The circular structure was designed by renowned Los Angeles architect Charles Luckman and was intended to evoke the Roman Forum. The Forum was the site of the 1972 and 1983 NBA All-Star Games, the 1981 NHL All-Star Game, Basketball at the 1984 Summer Olympics and hosted the Big West Conference men's basketball tournament from 1983–1988 and also the 1989 Pacific-10 Conference men's basketball tournament. In 2000, it was acquired by the Faithful Central Bible Church, which used it for occasional church services, while also leasing the building for sporting events, concerts and other events. In 2012, Madison Square Garden, Inc. bought the facility for $23.5 million and announced plans to renovate the arena for use as a top-niche concert venue.*^ |
* * * * * |
Theme Building
 |
|
| (1960)^* - View of the new 'Theme Building' as last steel girder is put in place. |
Historical Notes The distinctive white building resembles a flying saucer that has landed on its four legs. It was designed by a team of architects and engineers headed by William Pereira and Charles Luckman, that also included Paul Williams and Welton Becket. The initial design of the building was created by James Langenheim, of Pereira & Luckman.*^ |
 |
|
| (1961)^^ - Photograph of a close-up of the parabolic arches at the Los Angeles International Airport, in November 1961 shortly after the building was completed. The arches sweep over a large circular restaurant at center, and a round area lined with windows sprouts from an unseen base. |
Historical Notes Originally the the restaurant on top rotated slowly giving the visitors a 360-degree dining experience, however, it is now stationary.*^ |
 |
|
| (1960s)* - Theme Building at the Los Angeles International Airport illuminated at night. |
Historical Notes In 1992, the Los Angeles City Council designated the Theme Building as LA Historic-Cultural Monument No. 570 (Click HERE to see complete listing). |
 |
|
| (1961)^^ – View showing a 707 Continental Airlines Jetliner taxiing along the south ramp of Los Angeles International Airport's new jet age passenger terminal. The newly completed Theme Building stands in the background. |
 |
|
| (1973)* - View showing the Theme Building surrounding by a full parking lot. In the foreground stands the old control tower. |
 |
|
| (2007)*^ - View showing the Theme Building and new control tower (built in 1996) at LAX. |
Click HERE to see more of the Theme Building in Aviation in Early LA. |
* * * * * |
Century Plaza Hotel
 |
|
| (1966)**^ - View of the elegant Century Plaza Hotel before its grand opening in 1966. |
Historical Notes The Century Plaza Hotel opened its doors on June 1, 1966 in the Los Angeles district of Century City on a former backlot of 20th Century Fox Studios. Fox still has its backlot in the district as well as its headquarters, Fox Plaza. Century City was dominated for much of its early history by the Century Plaza Hotel, as it was the highest building on the hill, where the Presidential Suite looked all the way to the Pacific Ocean.*^ |
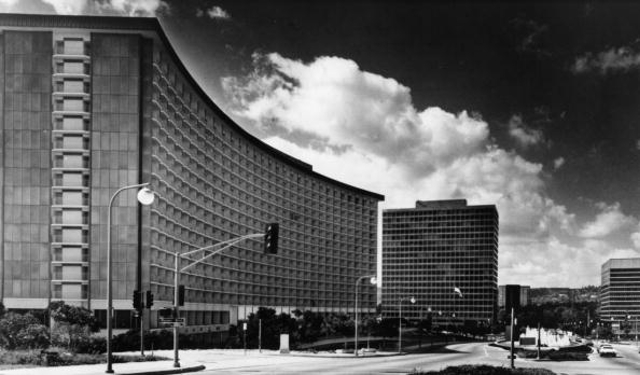 |
|
| (1969)^*^* - View looking north on Avenue of the Stars with the Century Plaza Hotel on the left. |
Historical Notes In 1961, developer William Zeckendorf and Alcoa bought about 180 acres from 20th Century Fox after the studio had suffered a string of expensive flops, culminating in the box-office disaster Cleopatra. The new owners conceived Century City as "a city within a city" with the arc-shaped, 19-story, 726-room Minoru Yamasaki-designed Century Plaza as the centerpiece of the new city.*^ |
 |
|
| (1960s)^.^ – Large signs read: “Century Plaza Hotel – Here in 1966”. |
 |
|
| (1960s)^^ – Cars are parked by the front entrance to the Century Plaza Hotel. |
Historical Notes Apart from its architectural significance, the Century Plaza Hotel is linked to countless events of historic importance as the Hotel immediately became the City’s preferred prestige site for awards presentations, presidential press conferences, political fundraisers, peace rallies and protests, inaugural celebrations, and all types of social gatherings, including charity balls, galas, and annual awards presentations. Of all the events in the Hotel’s history, the most important occurred in August 1969 when one of only a small handful of Presidential state dinners ever held outside the White House honored the Apollo 11 Mission. This state dinner was the first ever to have been nationally televised live and was reported to have been “one of the largest, most prestigious, and most publicized state dinners in history.”1 Popular with U.S. presidents, the Hotel is perhaps most closely associated with the political career of President Ronald Reagan who stayed at the Hotel for long stretches and was among the first guests of the Hotel’s tower addition (Tower). The 30‐story Tower was constructed adjacent to the Hotel (to the south) in 1984 as part of a 322‐room expansion of the Century Plaza. The Tower was demolished circa 2006.* |
 |
|
| (1980)* - Looking up towards the top of the 19-story Century Plaza Hotel. |
Historical Notes On June 1, 2008, Next Century Associates bought the Century Plaza Hotel from Sunstone Hotel Investors Inc. for $366.5 million. The sale price of $505,000 per room is one of the highest-paid for a hotel in California. Sunstone bought the Century Plaza for $293 million in 2005 and then spent $22 million upgrading the guest rooms and common areas. On December 18, 2008, the new owners announced plans to demolish the hotel and build a pair of fifty-story towers in its place. On April 28, 2009, The Century Plaza Hotel was added to The National Trust for Historic Preservation's list of the 11 most endangered historic places in America. In February 2010, the developer announced that it would renovate the hotel and convert some of the floors to condominiums, rather than demolishing and replacing the building as previously proposed.*^ Click HERE to see more Early Views of Century City. |
* * * * * |
Century Towers
 |
|
| (1964)#*## - View showing the Century Towers under Construction in Century City. |
Historical Notes The Century Towers is the first residential project constructed in Century City. The buildings were developed under the aegis of Alcoa Properties, and they are located along the southern boundary of Century City on the Avenue of the Stars. Built in 1964 by Alcoa, William Zeckendorf and Welton Becket Associates, the Century Towers was originally designed as apartments by architect I.M. Pei. Perhaps best known for the “Pyramide du Louvre,” his landmark glass pyramid addition to the Louvre Museum (Paris, France) Pei brought his signature styling to the creation of the mid-century towers. The towers were converted to condominiums in 1973 by S. Jon Kreedman & Company. Located on 6 acres of land (making it the largest luxury condominium property in Los Angeles), the towers are made up of one-, two-, and three-bedroom single-story (and a few double-story) residences on 28 floors. The development also includes a swimming pool, gymnasium, putting green, and tennis courts.*^ |
 |
|
| (ca. 2015)^^^# – View looking south showing the twin Century Towers located at 2220 & 2222 Avenue of the Stars in Century City, with townhouses in the foreground. |
Historical Notes The Century Towers has been home to many celebrities and notables over the years. Those include Michael Douglas, Catherine Zeta-Jones, Burt Lancaster, David Janssen, Jack Benny, Sebastian Siegel, Diana Ross, Karen Carpenter who purchased two condos & converted them into her own duplex in 1976, Josh Flagg, Ruth Handler (founder of Mattel), Edith Flagg and Berry Gordy. David Janssen's widow Dani is known for an annual Oscar party thrown in her penthouse.*^ Click HERE to see more Early Views of Century City. |
* * * * * |
Century City Mall (Century Square)
 |
|
| (1970s)* – View showing the old Century City Mall. When it first opened in 1965 it was called "Century Square." Photo by Julius Shulman |
Historical Notes Westfield Century City opened in 1964 as the Century Square Shopping Center, anchored by The Broadway. In 1976, the mall's parking lot was turned into an expansion of the mall, bringing a Bullock's and several new retail stores. An AMC cinema and a new food court, referred to as "The Marketplace" opened in 1987. In 1996, both The Broadway and Bullock's closed when The Broadway's struggling parent Carter Hawley Hale was acquired by Federated Department Stores. Federated converted The Broadway store into Bloomingdale's and the Bullock's into a Macy's. Australian shopping center developer Westfield Group acquired a 50% stake in the shopping center in 2002 and renamed it "Westfield Shoppingtown Century City". The Shoppingtown moniker was dropped from all Westfield properties in 2005. In 2004, Westfield initiated a $160 million renovation. The renovation replaced the 1980s-era food court and movie theater with an alfresco Dining Terrace and a flagship 15-screen AMC cinema. The renovation also brought a new two-level retail building housing a Borders bookstore and a Container Store on the top level and numerous retailers on the bottom, a reskin of the existing Bloomingdale's store, the addition of a restaurant row facing Santa Monica Boulevard, and a general remodeling of the center. Borders went out of business in 2011.* |
* * * * * |
Capitol Records Building
 |
|
| (1930s)* - View looking south on Vine Street towards Yucca Street. The Capitol Records Building would not be built for another twenty-plus years. It would stand on the east side of Vine between Yucca and the Equitable Building (seen in the distance on NE corner of Hollywood and Vine). |
Construction Begins
 |
|
| (1955)* - View looking southeast showing the Capitol Records Building in the early stages of construction, located near the corner of Yucca and Vine streets. |
Historical Notes The new Capitol Records Building was built one block north of the famous corner of Hollywood and Vine. The landmark building was designed by Louis Naidorf of Welton Becket Associates, the architectural firm that also designed the Music Center, Cinerama Dome, Santa Monica Civic Auditorium, and the department store that now houses the Petersen Automotive Museum. The 13-story tower completed in April 1956 resembles a tall stack of 45 RPM records, however Welton Beckett claims he just wanted to build a structure that economized space. The Capitol Records Building was the world’s first circular office building ever completed as of April 1956.* |
 |
|
| (1955)^ - View looking north showing the Capitol Records Building under construction as seen from Hollywood and Vine. |
Historical Notes Designed by Louis Naidorf of Welton Becket and Associates, the tower was the world’s first circular office building, constructed of reinforced concrete and punctuated by a series of porcelain enamel sun shades stepping down each floor of the building. |
 |
|
| (1955)* – View looking north on Vine Street showing the Capitol Records Building under construction. At lower right-center can be seen Du-par's Restaurant. Photo: Vintage Los Angeles. |
 |
|
| (1956)#* - View showing the Capitol Records Building nearing completion with sign advertising rental space. |
 |
|
| (1956)+#+ - View showing the newly completed Capitol Records Building located at 1750 N. Vine Street. Du-par's Restaurant is seen in the foreground. |
Historical Notes The 13-story Capitol Records Building, also known as the Capitol Records Tower, became one of Hollywood's Landmark (also LA). Construction was contracted by British company EMI soon after its 1955 acquisition of Capitol Records, with completion in April 1956. Located just north of the intersection of Hollywood and Vine and consolidating the West Coast operations of Capitol Records, the structure is home to the recording studios and echo chambers of Capitol Studios.* |
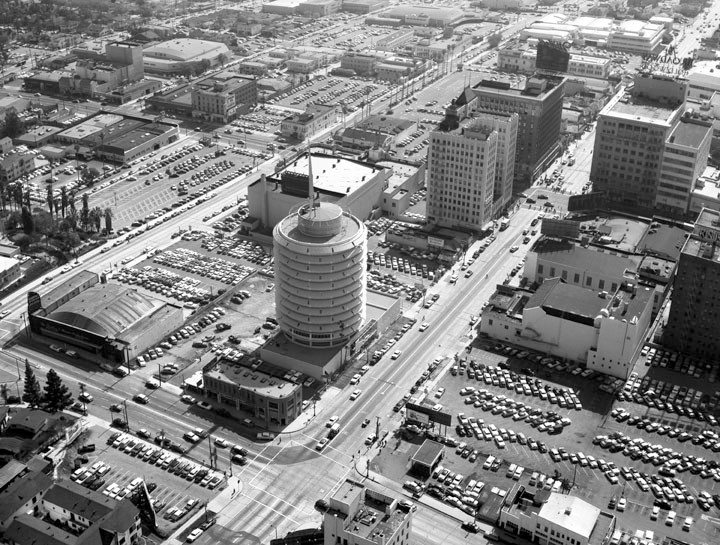 |
|
| (1956)* - Aerial view of Hollywood showing the Capitol Records Building in the center surrounded by other buildings near Hollywood Boulevard and Vine Street; view is looking southeast. The visible streets are (diagonally, r to l): Vine Street, Argyle Avenue, Gower Street, and Bronson Avenue and (l to r): Yucca Street, Hollywood Boulevard, and Sunset Boulevard. Other visible buildings are Yucca Vine Building (corner of Yucca and Vine), Equitable Building (corner of Vine and Hollywood), Pantages Theatre (corner of Hollywood and Argyle), and Charles E. Skinner Studios (corner of Argyle and Yucca). |
 |
|
| (1950s)^ - Ground view looking NW showing the Capitol Records Building. |
 |
|
| (1958)* - Nighttime view, looking south, of the intersection of Vine and Yucca streets at 1750 N. Vine Street. The Capitol Records Building stands tall near the southeast corner. |
Historical Notes The wide curved awnings over the windows of each floor and the tall spike emerging from the top of the building combine to give it the appearance of a stack of vinyl 45s on a turntable, although it was not originally designed with that idea in mind. |
 |
|
| (1960)#* – View looking north on Vine Street showing the Capitol Records Building in the background with The Red Fox Restaurant in the foreground. Du-par's Restaurant is located behind the Red Fox Restaurant out of view. |
 |
|
| (1960s)^ - View looking north on Vine St. just north of Hollywood Blvd. Du-par's Restaurant is open for business: Breakfast ALL HOURS. In the background stands the Capitol Records Building. Note that the streetlights have been changed-out to a new 3-bulb design, called Hollywood Specials. |
Historical Notes The first Du-par's was founded in 1938 at the Los Angeles Farmers Market by James Dunn and Edward Parsons, who combined their surnames to create the restaurant's name. The chain was purchased in 2004 by an investor group led by W.W. "Biff" Naylor, the son of noted California restaurateur Tiny Naylor. Du-par's expanded in 2009 to include several locations from the bankrupt Bakers Square chain.* |
 |
|
| (1960s)^ - Daytime holiday view of Hollywood and Vine with the Capitol Records Building in background. |
 |
|
| (ca. 1956)^ - View looking north from the intersection of Hollywood and Vine. |
Historical Notes The blinking light atop the tower spells out the word "Hollywood" in Morse code, and has done so since the building's opening in 1956. This was an idea of Capitol's then president, Alan Livingston, who wanted to subtly advertise Capitol's status as the first record label with a base on the west coast. The switch was initially activated by Leila Morse, the granddaughter of Samuel Morse. In 1992 it was changed to read "Capitol 50" in honor of the label's fiftieth anniversary. It has since returned to spelling "Hollywood". A black and white graphic image of the building appeared on the albums of many Capitol recording artists, with the phrase, "From the Sound Capitol of the World".* |
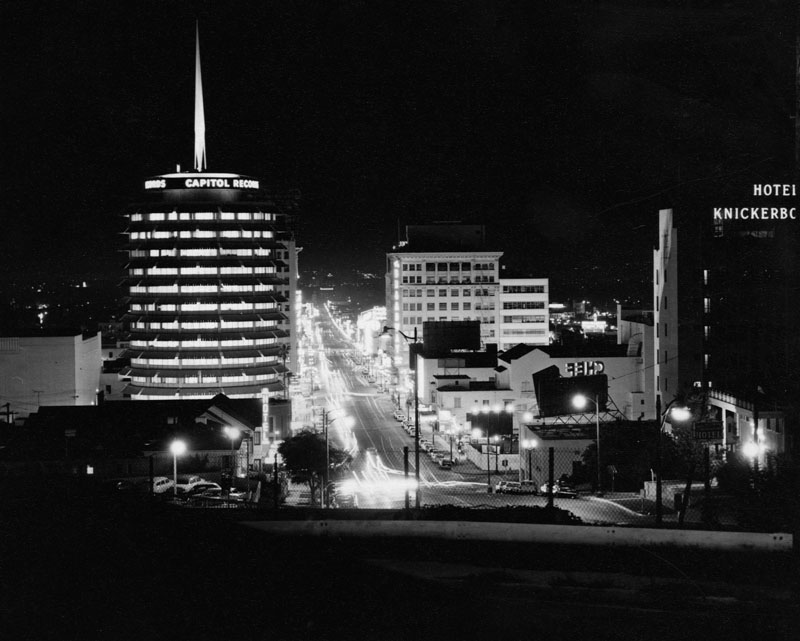 |
|
| (ca. 1965)* - View looking south on Vine St. shows the Capitol Records Building at 1750 N. Vine Street. It is truly a Hollywood landmark. |
 |
|
| (1956)* – Capitol Records building as seen from across the Hollywood Freeway. Note the planter box in the center median. |
 |
|
| (1967)* - View looking south on Vine Street from across the Hollywood Freeway showing the Capitol Records Building and Broadway-Hollywood Building. |
 |
|
| (1960s)^ - View looking south on Vine Street showing the Capitol Records Building standing tall in the foreground. |
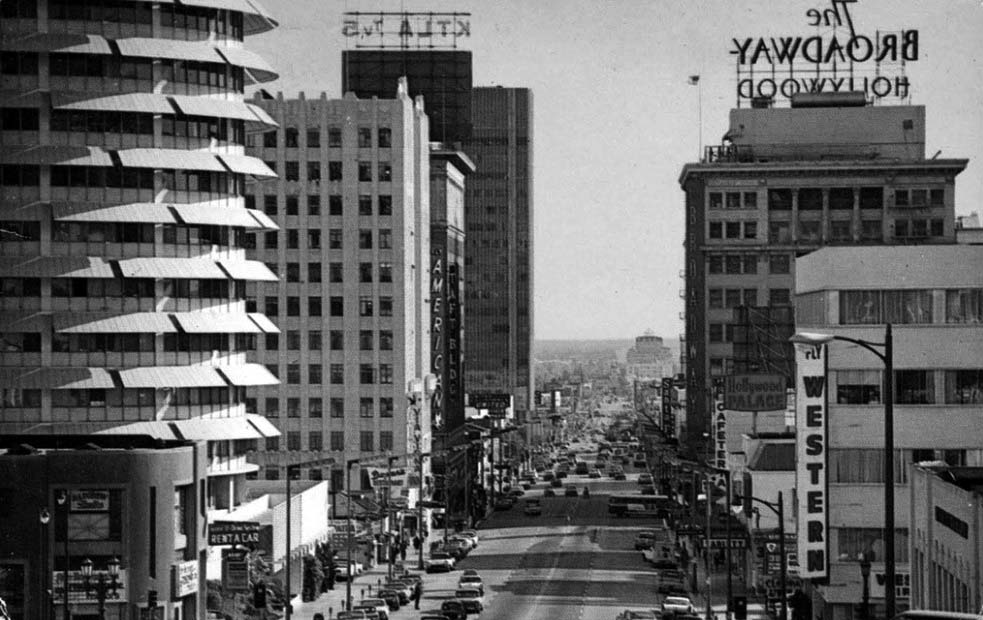 |
|
| (ca. 1961)#* – View looking south on Vine Street from Yucca Street with the Capitol Records Building on the left. |
 |
|
| (ca. 1960s)#*## – Night view looking north showing the Capitol Records Building with the Hollywood Sign in the background. |
 |
|
| (ca. 1962)* – View looking northwest from the intersection of Hollywood and Argyle showing the Capitol Records Building in the background with the Pantages Theatre on the left and a hamburger stand in the foreground. |
Historical Notes Designed by Stewart Romans of Ollsen Lighting and featuring 4,373 bulbs (at 25 watts each), the Christmas tree on top of the Capitol Records Building was the first of its kind, and it has been a part of the Hollywood skyline each December since 1958, save for 1973, when L.A. experienced an energy crisis.^^*^^ |
 |
|
| (1960)**^# - Life is Good! Cruising down Hollywood Boulevard on a Saturday night in a shining new 1959 Pontiac Coupe. The Capitol Records building stands in the background. |
 |
|
| (1965)#* - View looking north on Vine Street at Hollywood Boulevard with the Capitol Records building in the background. A beautiful two-tone 1963 Thunderbird is seen at mid-intersection. |
Historical Notes In 2006, the Capitol Records Building and Rooftop Sign were dedicated as LA Historic-Cultural Monument No. 857 (Click HERE to see complete listing). |
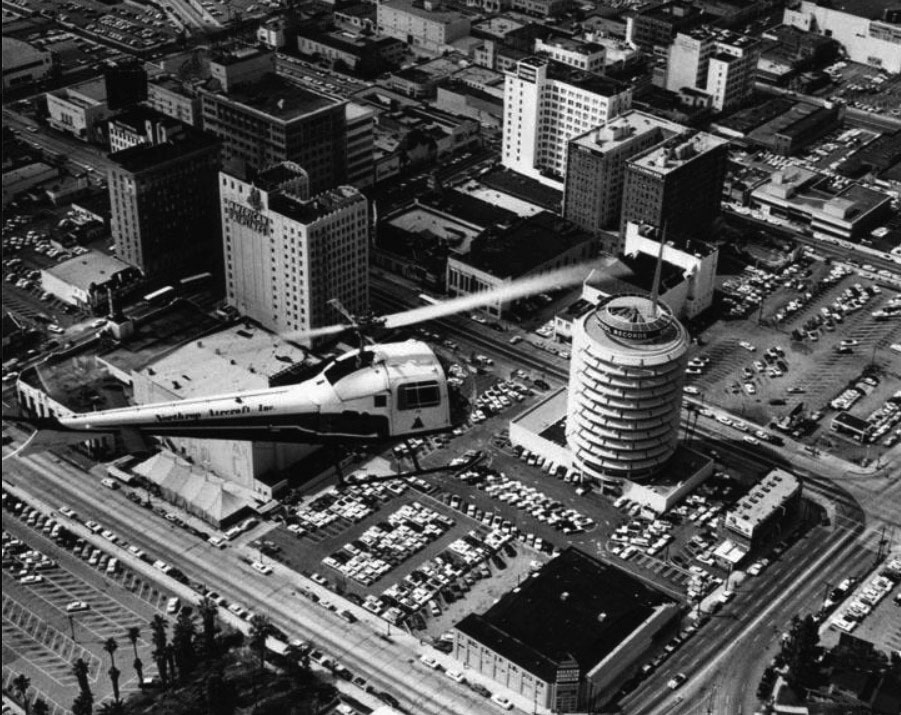 |
|
| (1970)* - Aerial view looking southwest showing a helicopter hovering over Hollywood. The intersection of Hollywood and Vine is at upper center-left and the Capitol Records Building stands tall at center-right. |
 |
|
| (1978)* - A view taken from the west side of Vine St., looking north toward the Capitol Records Building. A sign over the Howard Johnsons on the northwest corner advertises Universal Studios Tour and the film Airport '77. Also visible are stars on a portion of the Hollywood Walk of Fame. |
 |
|
| (2006)*^ - Capitol Records building photographed in black and white on an overcast day. Photo by Kevin D. Hartnell |
\ |
|
| (1999)* - Detail of the awnings of the Capitol Records Building in Hollywood. |
Historical Notes The wide curved awnings over windows on each story and the tall spike emerging from the top of the building coincidentally resembling a stack of records on a turntable. The rectangular ground floor is a separate structure, joined to the tower after completion. The tower incorporates 13 stories, to conform to the 150-foot zoning height limit that was in place at the time of its construction. Earthquake height restrictions were later lifted in 1964.*^ |
 |
|
| (ca. 2019)^ - View looking up toward the top of the Capitol Building framed by two palm trees. Completed: 1956. Architect: Louis Naidorf. Brian Moore Photography |
 |
|
| (2014)^ – Aerial view of the Capitol Records Building shot from a Drone. Photo by Clay Folden |
* * * * * |
Hollywood Bowl
 |
|
| (1968)* - View of the Hollywood Bowl where an orchestra plays their music on stage. Photo caption reads: "Reflection of the past: Where now there are box seats once lay a pool that gave the bowl visual resonance in addition to the aural kind." |
Historical Notes The Hollywood Bowl reflecting pool in front of the stage was installed in 1953 and removed only 19 years later in 1972.*^ |
 |
|
| (ca. 1970)* - View of the Hollywood Bowl, as seen from the hillside looking towards the shell. |
Historical Notes Between 1926 and 1929 the Hollywood Bowl shell went through a series of four design modifications all in an effort to improve the acoustics. The 1929 shell stood until 2003. |
 |
|
| (2005)*^ - View of the Hollywood Bowl amphitheater and stage. The Hollywood sign is seen in the background mountains. |
Historical Notes The Hollywood Bowl is known for its band shell, a distinctive set of concentric arches that graced the site from 1929 through 2003, before being replaced with a somewhat larger one beginning in the 2004 season. The shell is set against the backdrop of the Hollywood Hills and the famous Hollywood Sign to the Northeast.*^ |
Click HERE to see more Early Views of the Hollywood Bowl. |
* * * * * |
Union Bank Building
 |
|
| (1966)^^ – View showing the Union Bank Square Building under construction located at 455 South Figueroa Street. |
Historical Notes The 42-story Union Bank office building was designed by Albert C. Martin and completed in 1967. |
 |
|
| (1968)^^ - Aerial view of the Union Bank Square on Bunker Hill in Downtown Los Angeles. To the right is the Central Library of the Los Angeles Public Library system. |
Historical Notes The Union Bank Building was the first high-rise built in the Central Business District after the 1920s. It was one of the first skyscrapers erected after the 150’ height limit was repealed in 1957 and the first building taller than City Hall. It was also the first structure to be completed as part of the Bunker Hill redevelopment project that began an era of skyscraper building in the Central Business District.^#^ |
 |
|
| (1967)^*# – View showing the Union Bank Building towering over the last remaining houses on Bunker Hill (The Castle and Salt Box houses). |
Historical Notes By 1968, all of the residences on Bunker Hill had been razed, except "The Castle" and its neighbor, "The Salt Box". The two buildings were relocated to their new home, Heritage Square in Highland Park.* Click HERE to see more on "The Castle" and "The Salt Box". |
 |
|
| (ca. 1968)* - In the foreground is 4th Street being cut through Bunker Hill in its redevelopment program. In the background is the 42-story Union Bank building. |
Historical Notes As the first structure completed as part of the Bunker Hill redevelopment project, the Union Bank Building was an important step in making the area attractive to new development.^#^ |
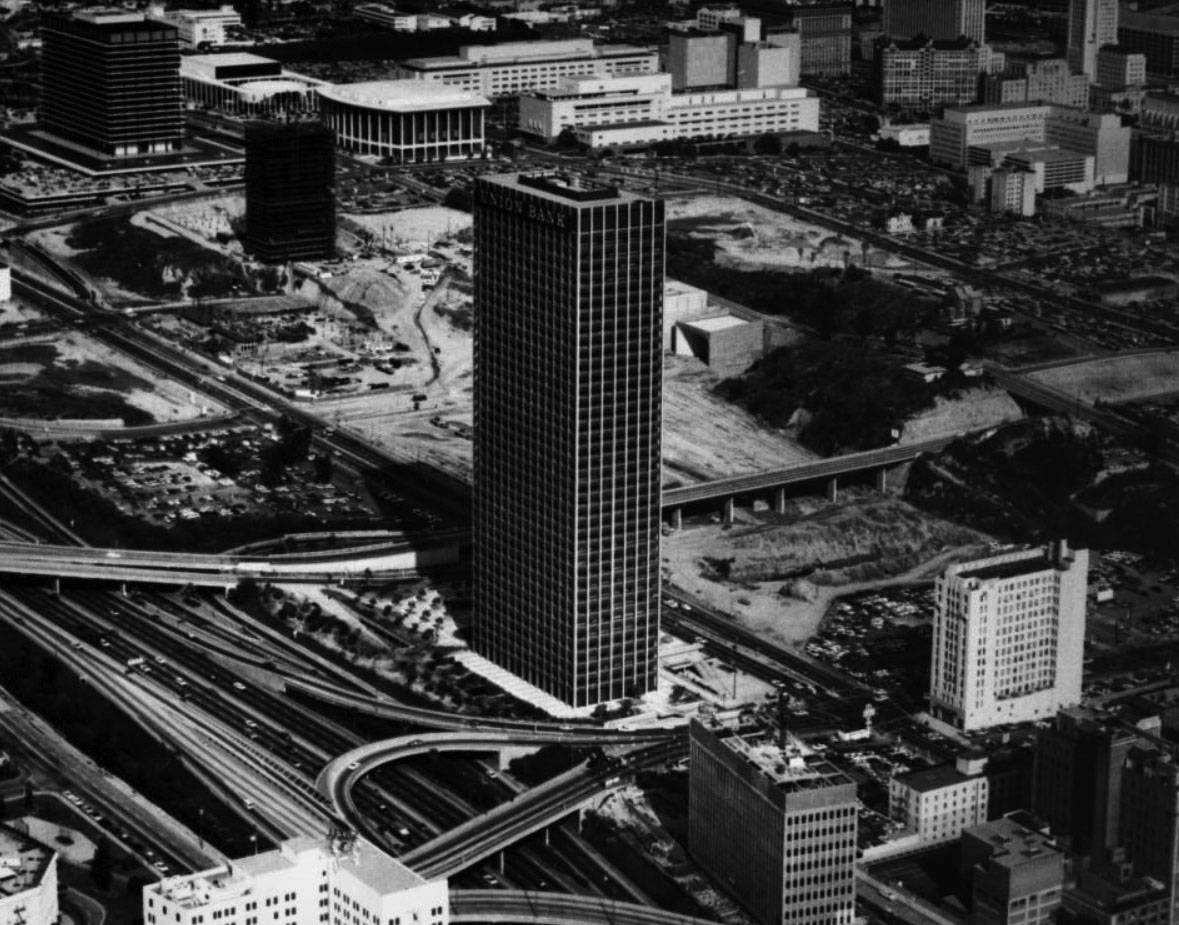 |
|
| (1968)^^ - Aerial view looking northeast showing the Union Bank Square on Bunker Hill in Downtown Los Angeles. The building under construction in the upper left is Bunker Hill Tower. The Harbor Freeway is seen at lower left. |
Historical Notes The developers of the Union Bank Building were the Connecticut General Life Insurance Company, which purchased the land in 1965. Placed on a sloped site, the forty-story tower rises uninterrupted from a plaza, which itself is set back above a two-story retail court which is at street level. The tower’s recessed windows are heavily framed with a grid of concrete panels. The effect of the panels is to give the building the sense of a monolithic skyscraper from a distance, but close up it looks as if a net or cage of concrete has been lowered over a glass tower.^#^ |
 |
|
| (1980s)#*## – View looking east across the Harbor Freeway showing the Union Bank Building, first downtown high rise, with the Civic Center skyline behind it. City Hall can be seen at far left. |
Historical Notes To the north of the Union Bank Building is a garden plaza designed by important modernist architect Garret Eckbo of Eckbo, Dean, Austin, and Williams).^#^ |
* * * * * |
Tishman Plaza (later Central Plaza)
 |
|
| (1951)^^ - Construction and window installation on the Tishman Building on Wilshire Boulevard between Normandie Avenue and Mariposa Avenue in Koreatown / Wilshire Center. Architect: Claud Beelman; Year of Completion: 1952 |
Historical Notes In 1950, New York developer Norman Tishman stopped in Los Angeles on the way to a Palm Springs vacation and stayed overnight at the Ambassador Hotel. When he looked out his window, he saw a golf driving range west of the hotel and considered it a waste of prime Wilshire Boulevard frontage. Tishman Realty and Construction bought the driving range and by 1958 had constructed five major office buildings on the boulevard. The first entries in 'Tishmanville' were the three small towers built at Mariposa Avenue. These buildings heralded Wilshire Center's transition into a home for Fortune 500 companies. When asked to explain why his company invested so heavily in postwar Wilshire Boulevard, Tishman explained: "We think Wilshire will be the New York of the West Coast." ^ |
 |
|
| (1955)^^ – View looking north showing the construction of a new 3-level garage for the Tishman Plaza. Mariposa Avenue is seen at lower-right. |
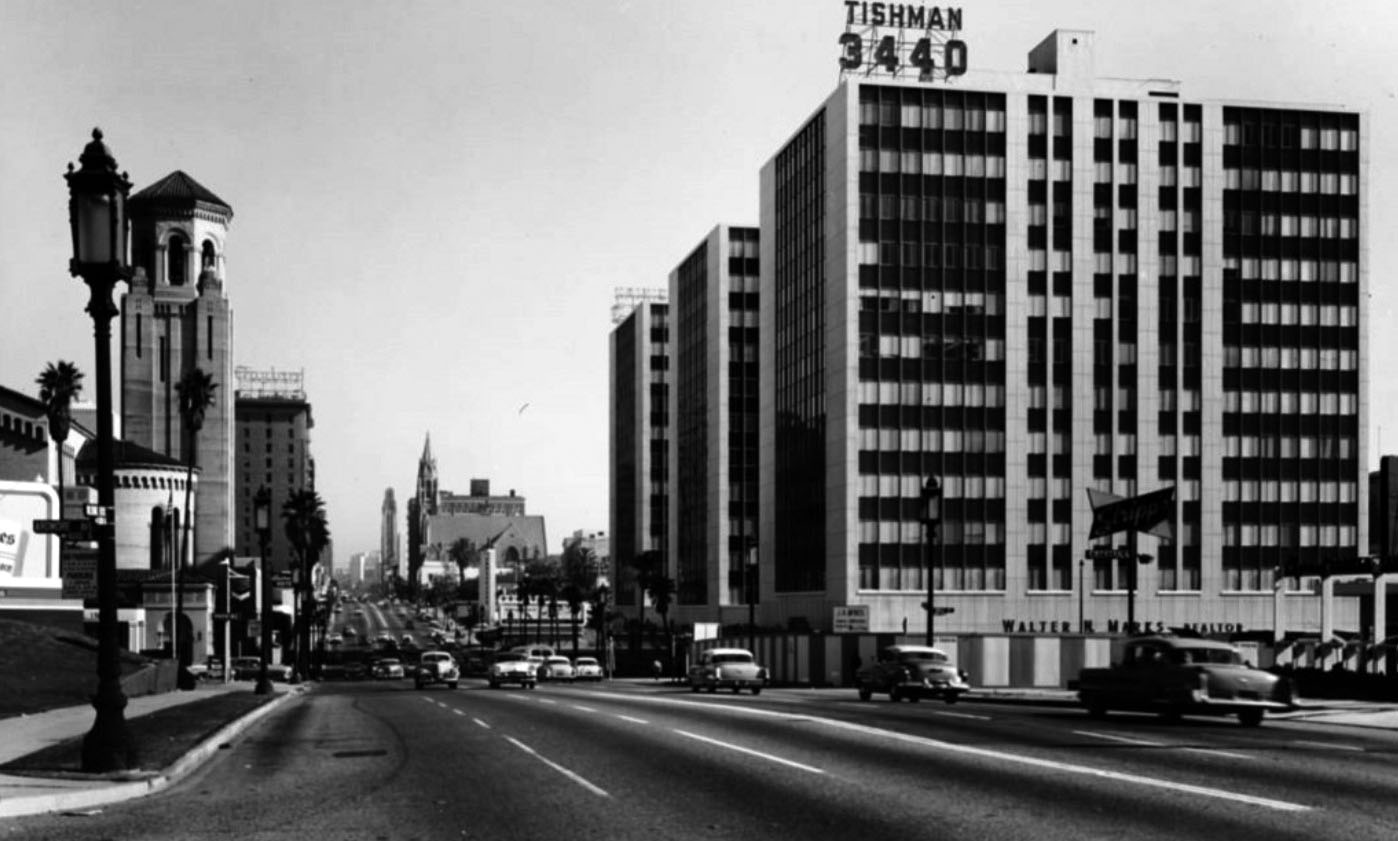 |
|
| (1955)^^ – View looking east on Wilshire Boulevard at Ardmore Avenue showing the Tishman Building at 3440 Wilshire Boulevard. The Wilshire Christian Church and Gaylord Apartments are seen on the left. |
 |
|
| (ca. 1960s)* - Night photograph of the three 12-story office buildings of Tishman Plaza (later Central Plaza), located at 3440, 3450, and 3460 Wilshire Boulevard. A Foster and Kleiser billboard is seen advertising Bullock's Downtown. |
 |
|
| (ca. 2017)^#^ - View looking toward the SE corner of Wilshire and Normandie showing the Central Plaza (previously Tishman Plaza). |
Historical Notes In 1952, on the driving range on the south side of Wilshire between Mariposa and Normandie, the first three 12-story Tishman Plaza buildings were built (they're now known as Central Plaza), designed by Claude Beelman. Insurance companies began locating their West Coast headquarters in Wilshire Center because of tax incentives provided by the State. Some 22 high-rise office buildings were erected on Wilshire Boulevard from 1966 to 1976 to provide office space for such companies as Getty Oil Co., Ahmanson Financial Co., Beneficial Standard Life Insurance, Wausau, and Equitable Life Insurance. The Chapman Park Hotel, built in 1936, was torn down to make way for the 34-story Equitable Plaza office building erected in 1969. By 1970, firms such as CNA, Pacific Indemnity, and Pierce National Life were starting construction of their own high-rise buildings. Southwestern University School of Law moved from its downtown location of 50 years to a four-story campus just south of Wilshire Boulevard on Westmoreland in 1973. In the 1970s and 1980s, commerce moved to the city's less congested Westside as well as the San Fernando Valley, and businesses and affluent residents eventually followed. I. Magnin closed, while Bullocks Wilshire held out until 1993. Rental rates in office buildings plummeted from an average of $1.65/sq ft to a dollar between 1991 and 1996; property values dropped from a high of $120/sq ft to $30 or $40 per foot in 1998 Subsequently, the Wilshire Center Streetscape Project used federal funds to rejuvenate Wilshire Boulevard. It was one of the most ambitious and significant urban rehabilitation projects found anywhere in America and in 1999 was awarded the Lady Bird Johnson Award from The National Arbor Day Foundation. New buildings include the Aroma Center on Wilshire, which is topped by a large digital billboard, and a modern retail building facing 6th Street on the former parking lot of the Equitable Building.*^ |
* * * * * |
Equitable Building
 |
|
| (1969)* – View of the 34-story Equitable Building located at 3435 Wilshire Boulevard between Alexandria and Mariposa avenues. |
Historical Notes When dedicated, June 16, 1969, the Equitable Building was the tallest (454 feet) structure on Wilshire Boulevard.* The site encompasses the original address of the Brown Derby cafe, and also was the location of the Chapman Park Hotel. In the above photo you can make out the 2nd Derby-Shaped Brown Derby (NE corner of Wilshire and Alexandria) and the Gaylord Apartments (both at center-right). Also, at center-left, can be seen the Chapman Park Studio Building, located on the NW corner of 6th and Alexandria). |
 |
|
| (ca. 2008)**^ - View looking north on Mariposa Avenue toward Wilshire Boulevard with the Equitable Building in the background. |
Historical Notes The thirty-four story Equitable tower was designed by Welton Becket & Associates and was the twenty-fifth major building along the boulevard designed by Becket's firm. It was finished in 1969, the year of Becket's death. |
_2.jpg) |
|
| (2008)*^ - Equitable Life Building, viewed from 6th Street. |
Historical Notes The Equitable Life Building is the tallest skyscraper in Koreatown LA. It is 454 feet (138 meters) high and has 34 floors. It is tied with the Los Angeles City Hall for the 26th tallest building in Los Angeles.*^ |
 |
|
| (2008)^** – View looking up toward the top of the Equitable Building on Wilshire Boulevard. |
Historical Notes The building's facade is made of precast concrete that was sandblasted to expose the beige Texas limestone aggregate.*^ |
 |
|
| (2011)+^^ – View looking southwest showing the Equitable Building with the Wilshire Christian Church in the foreground. The sides of the building's top now bear the Center Bank logo. Photo by Michele Canonico |
* * * * * |
California Federal Bank Building
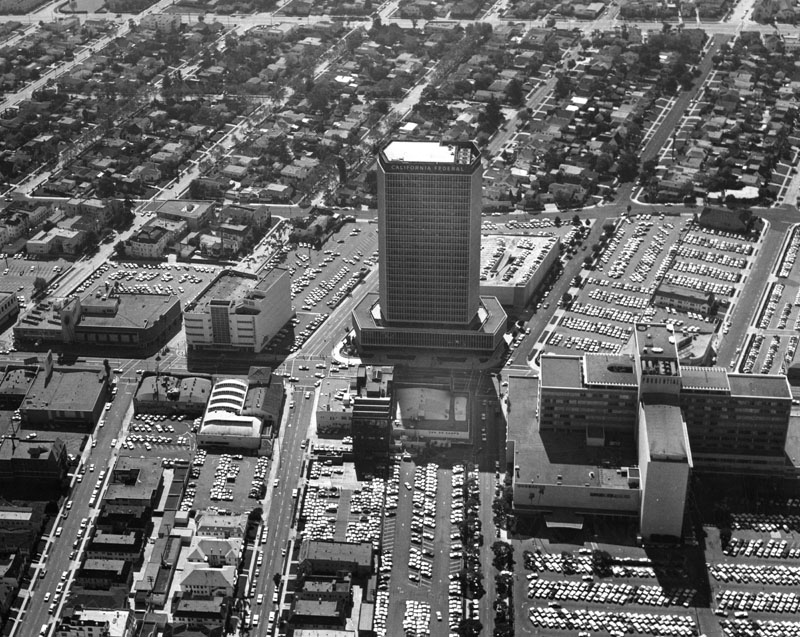 |
|
| (ca. 1970s)* - The California Federal Plaza building is in the center of an aerial shot showing surrounding commercial and residential areas. Signage on some of the commercial buildings include Van de Kamp's, and Prudential, later renamed Museum Square. |
Historical Notes California Federal Bank's historic building, opened in 1965, on Wilshire was one of the original bank corporate headquarters in the Miracle Mile area. It was designed by Charles Luckman Associates.*^ |
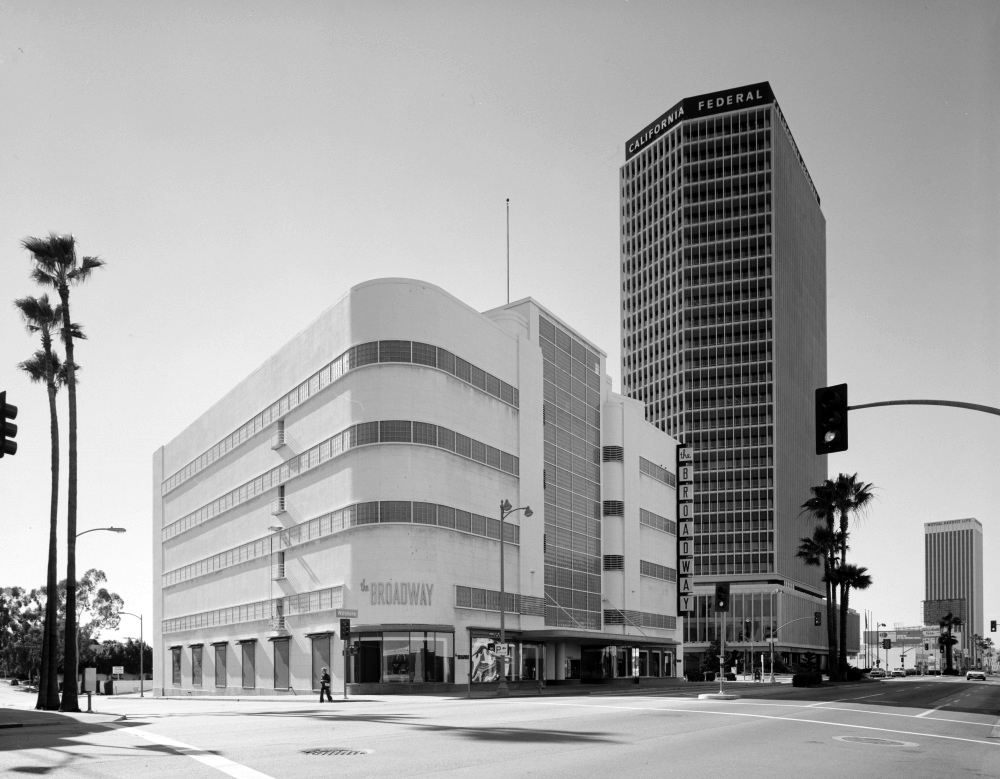 |
|
| (1972)**^ - View looking west on Wilshire Boulevard. The Broadway (originally Coulter’s) Department Store is at 5600 Wilshire Boulevard. The 27-story California Federal Bank Building stands to the right. |
Historical Notes California Federal Bank, often abbreviated to "Cal Fed", was a savings and loan bank in California with the corporate headquarters being located at 5670 Wilshire Boulevard. It existed from 1926 until 2002, when its parent company, Golden State Bancorp, was acquired by Citigroup, resulting in the bank being merged into Citibank.*^ |
 |
|
| (2010s)^*^*^ - View of the California Federal Savings Building as it appears today, located on the south side of Wilshire between Hauser Boulevard and Masselin Avenue. |
Historical Notes Cal Fed first ceased to be an independent banking company after its acquisition in 1997 by First Nationwide Bank of San Francisco, California. First Nationwide Bank changed the name of the new merged banking entity to CalFed Bank due to the appeal of the CalFed brand name. A few years later the bank was bought out by Citigroup.*^ |
* * * * * |
Mutual Benefit Life Insurance Company Building (SBE Building)
 |
|
| (1971)*++ – View showing the Mutual Benefit Life Insurance Company Building (aka SBE Building) located at 5900 Wilshire Boulevard on the Miracle Mile. Part of Los Angeles County Museum of Art (LACMA) can be seen on the left, across Wilshire Boulevard. In the distance, on the right, stands the California Federal Bank Building. Photo by Julius Shulman |
Historical Notes The 32-story SBE Entertainment Group Building was built for the Mutual Benefit Life by the Shorenstein Co. of San Francisco and completed in 1971. It is the tallest building in the Miracle Mile district, the second tallest in the Wilshire Area, and the 30th tallest in Los Angeles. The international-style building was designed by architect Gin Wong of William L. Pereira & Associates.*^ |
 |
|
| (1971)*++ – View showing the SBE Building as seen from the Los Angeles County Museum of Art. Photo by Julius Shulman |
Historical Notes In the building's front lawn is a memorial to the Berlin Wall, containing ten original segments. Together, they form the longest stretch of the Berlin Wall in the United States. The segments were installed in 2009 by the Wende Museum.*^ |
 |
|
| (2008)*^ - View looking up toward the top of the 5900 Wilshire, SBE building, located in the heart of the Miracle Mile area. |
Historical Notes The SBE Building was dubbed the Variety Building. It has the headquarters of Variety and Tokyopop.*^ |
* * * * * |
ARCO Plaza Towers (now City National Plaza)
 |
|
| (ca. 1970)* – View looking at 6th at Flower streets showing the construction of the twin towers of ARCO Plaza with the Hotel Southland seen in the foreground. |
Historical Notes Designed by Albert C. Martin and Associates, the twin tower high-rise complex located 515 South Flower Street was constructed between 1970 and 1972. In 2003, the towers became known as City National Plaza. The skyscraper complex was built as the ARCO Plaza, with a pair of 700-ft, 52-story office towers. One became the new world headquarters for the Atlantic Richfield Company (ARCO), the present day The Paul Hastings Tower. An underground shopping complex was accessed by open escalators from the street level plaza.*^. |
 |
|
| (ca. 1970)* - The ARCO Towers rise half-finished into the air as seen from across 5th Street and the Central Library parking lot. The towers were designed by Albert C. Martin and Associates. |
Historical Notes The ARCO Towers were built on the site of the Richfield Building (1928, demolished 1968), an Art Deco masterpiece. To the rear of the plaza, between the low building and the northern tower, are two bronze plinths. They are salvaged elevator doors and decoration from the original building.^ |
 |
|
| (1972)^^ - View looking SW at the intersection of 5th and Flower streets showing the newly completed Bank of America and Atlantic Richfield Towers, ARCO Plaza, 505-555 South Flower Street. The California Club can be seen at left and the Central Library is at lower-left (mostly out of view). |
Historical Notes Upon completion in 1972, the ARCO Plaza towers were the tallest buildings in the city for one year before being overtaken by Aon Center, and were the tallest twin towers in the world until the completion of the World Trade Center in New York City. The towers are the tallest twin buildings in the United States outside of New York City, where the 55-floor Time Warner Center stands at 750 ft.*^ |
 |
|
| (1972)^^ - View looking SE showing the twin towers of the ARCO Plaza with the Crocker-Citizens Bank Building (built 1968) seen on the left. |
Historical Notes The ARCO Plaza Towers were built as the world headquarters for Atlantic Richfield Co. and the Southern California headquarters for Bank of America. The towers, now known as City National Tower and Paul Hastings Tower, encompassing an entire city block, with two-level subterranean shopping and one-level parking located below ground. Both towers are physically the same, except that City National Tower does not have a helipad on its roof, which is rare for a high-rise of that size in Los Angeles.* |
 |
|
| (1972)^^ – Looking up to the top of the Bank of America and Atlantic Richfield Towers with an Atlantic Richfield Plaza sign in the foreground. |
Historical Notes In 1986, joint owners ARCO and Bank of America sold the buildings to Shuwa Investments Corp., the American subsidiary of Shuwa Co. of Tokyo, for $650 million while both remained tenants in their respective named towers. Shuwa later sold the property in 2003 to Thomas Properties Group and other investors for $270 million.*^ |
 |
|
| (1972)^^ – View looking up between the two ARCO Plaza towers with a newly planted tree in the foreground. |
Historical Notes The ARCO Plaza complex was renamed City National Plaza in 2005, and the south and north towers, respectively, were renamed City National Tower and Paul Hastings Tower. The low-rise building at the back of the plaza is known as the Jewel Box, and is occupied by the Gensler architectural firm.*^ |
 |
|
| (1972)^^ - View looking down at the foutnain sculpture in front of the ARCO Plaza. |
Historical Notes At the center of the plaza is a low fountain with a striking orange sculpture at its center. Titled “Double Ascension,” it is by Herbert Bayer. |
 |
|
| (1986)* - Profile view of the ARCO Plaza fountain sculpture, Double Ascension by Herbert Bayer. |
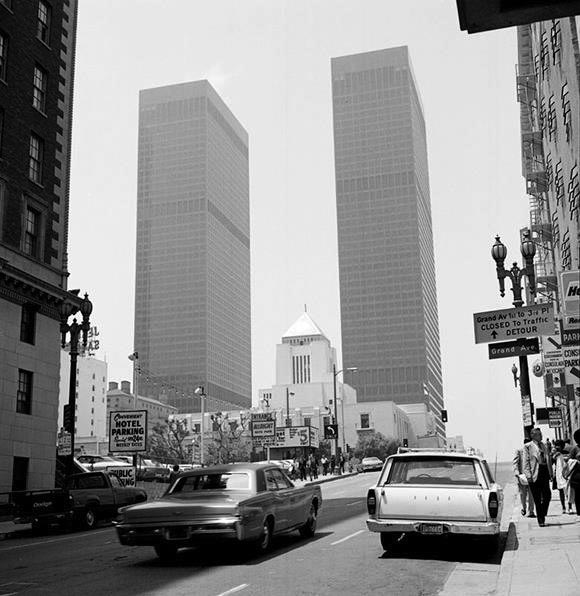 |
|
| (ca. 1975)##^# – View looking west on 5th Street toward Grand Avenue showing the LA Central Library seemingly dwarfed by the the ARCO Plaza Towers. At left is a portion of the Biltmore Hotel. Photo Source: LAPL |
Historical Notes Upon completion in 1972, the ARCO Plaza Towers were the tallest buildings in the city for one year before being overtaken by Aon Center (originally United California Bank Building), and were the tallest twin towers in the world until the completion of the World Trade Center in New York City. ^* |
 |
|
| (2001)*^ – View looking SW showing the ARCO Plaza Towers with the LA Central Library in the left foreground. A portion of the Library Tower can be seen on the right. |
Historical Notes Rising fifty-two stories each, the two towers are nearly identical in their “glass box” design. Dark windows subtly contrast with greenish-black polished granite (quarried in Canada, cut and polished in Italy), emphasizing the massive yet sleek qualities of the building. The towers flank a two-story structure of the same polished granite, and the three buildings are tied together visually by a plaza, also of dark granite.^ |
 |
|
| (2008)*^ - Paul Hastings and City National twin towers (originally ARCO Towers) as they appear today. |
Historical Notes City National Plaza (as of 2005), originally known as the ARCO Towers and Plaza, is a textbook example of the Corporate International style, which emerged in the 1970s and has since formed the basis of design for many office building in downtown L.A. and around the country. The complex also includes an underground mall, which was reported to be the nation’s largest subterranean shopping mall at the time of its construction. Now primarily a food court, the mall was remodeled in 2004, and the lower level converted to parking. Interior escalator bays retain their original striped pattern of brightly colored subway tile and mirrors.^ |
* * * * * |
Westin Bonaventure Hotel
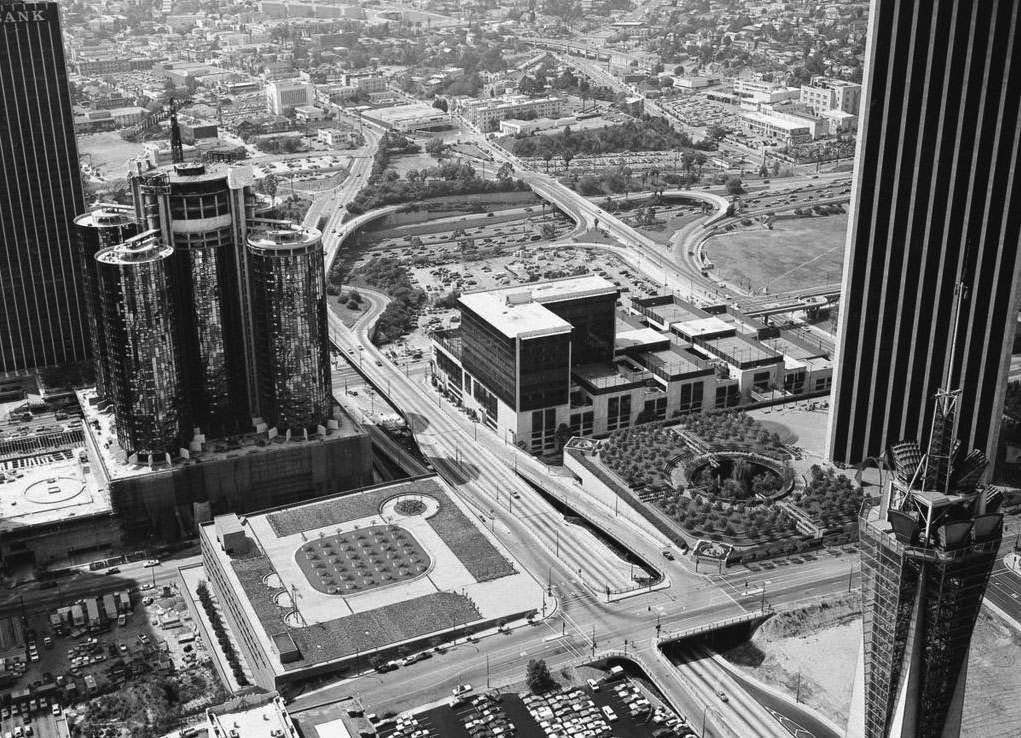 |
|
| (1976)**^ – Aerial view looking southwest showing the Westin Bonaventure Hotel under construction on the southeast corner of 4th and Figueroa streets. |
Historical Notes The Westin Bonaventure Hotel was designed by architect John C. Portman, Jr. and constructed between 1974 and 1976. In no time at all the hotel became a Los Angeles landmark. It is one of the most photographed buildings in Southern California. |
 |
|
| (1977)* - The Bonaventure Hotel as seen from across 4th Street with Union Oil building in background. |
Historical Notes At 35-stories tall, the Westin Bonaventure Hotel and Suites is the largest hotel in the city. The top floor has a revolving restaurant and bar. It was originally owned by investors that included a subsidiary of Japanese conglomerate Mitsubishi Corporation and John Portman & Associates. The building is managed by Interstate Hotels & Resorts (IHR).^ |
 |
|
| (ca. 1980)^x^ - The Westin Bonaventure Hotel and its courtyard with modern-style streetlights seen in the foreground. |
Historical Notes Although the top floor is numbered "35", there are no floors numbered "7" or "13"; so technically this is only a 33-story building. The four elevator banks (each containing three cars for a total of 12) are named by colors and symbols: Red Circle (the only one that goes to "35"; the other three only go to "32"), Yellow Diamond, Green Square, and Blue Triangle.^ |
 |
|
| (1980)* - The old and the new. The Bonaventure Hotel towers above the Engstrum Hotel Apartments in downtown Los Angeles. |
Historical Notes Owner Fred E. Engstrum built the 220-room, six-story Engstrum Hotel at 623 Fifth Street. Its dedication in 1914 was reported as an evening of continual music and dancing without intermission. Residents of the hotel included film stars Charlie Chaplin and Rudolph Valentino. One of the last hotels to be razed as part of the redevelopment project, it was replaced by the 73-story Library Tower. |
 |
|
| (1983)* - Close-up view of the Bonaventure Hotel located at 404 S. Figueroa Street. A Los Angeles landmark designed by Architect John C. Portman, Jr. |
Historical Notes With 1,474 rooms, the 35-story Westin Bonaventure is the largest hotel in Los Angeles (574 more rooms than any other hotel in Downtown Los Angeles). This unique structure evokes a 1970s vision of the future using circular shapes, massive forms, and the concept of space as experience. The exterior of the hotel is comprised of four mirrored cylinders surrounding a slightly taller central tower. The towers sit atop a six story high concrete base, much like a rocket ship on a launch pad. Adding another futurist dimension to the hotel, pedestrian skywalks high above the city streets connect the second through sixth floors of the hotel to buildings in the surrounding area.^^ |
 |
|
| (1980)* - View looking southwest from the courtyard of the Security Pacific Tower showing the Westin Bonaventure Hotel. In the background stands the ARCO Towers on the left and the Union Bank Building at center-right. |
 |
|
| (1981)** – Elevated view looking NW from Bank of America building showing three towers of Bonaventure Hotel at right, Union Bank Building at left; and the Harbor Freeway at center. |
 |
|
| (1989)* - View showing the Westin Bonaventure Hotel with the Union Bank Building standing behind it. |
Historical Notes A revolving cocktail lounge which offers 360º views of Los Angeles is located on the 35th floor of the central tower. |
 |
|
| (ca. 1980)^x^ - Interior view of the Westin Bonaventure looking down from one of its many circular walkways. |
Historical Notes Inside, massive circular concrete forms rise seven stories from reflecting pools to connect with curved walkways that lead to lounging, dining, and shopping areas. In each quadrant of the atrium, dark glass elevators surrounded by reflecting pools shoot through the glass roof to climb up the exterior of the building.^^ |
 |
|
| (ca. 1980)^x^ - Interior view of the Westin Bonaventure Hotel showing its maze-like structure of half loops and symmetrical concrete. |
 |
|
| (2018)^.^ - Looking up toward the top of the Westin Bonaventure Hotel. One of the two towers of the City National Plaza (Paul Hastings Tower) can be seen on the left. |
Historical Notes The hotel and its architect John Portman have been the subject of documentaries and academic analysis. ...a concentrated representation of the restructured spatiality of the late capitalist city: fragmented and fragmenting, homogeneous and homogenizing, divertingly packaged yet curiously incomprehensible, seemingly open in presenting itself to view but constantly pressing to enclose, to compartmentalize, to circumscribe, to incarcerate. Everything imaginable appears to be available in this micro-urb but real places are difficult to find, its spaces confuse an effective cognitive mapping, its pastiche of superficial reflections bewilder co-ordination and encourage submission instead. Entry by land is forbidding to those who carelessly walk but entrance is nevertheless encouraged at many different levels. Once inside, however, it becomes daunting to get out again without bureaucratic assistance. In so many ways, its architecture recapitulates and reflects the sprawling manufactured spaces of Los Angeles.*^ |
 |
|
| (1984)* - Aerial view looking down at the top of the Westin Bonaventure Hotel. |
 |
|
| (1977)^^ - Looking up to the top of the Westin Bonaventure Hotel. |
 |
|
| (2020)^.^ – Detailed close-up view showing the contours of the Westin Bonaventure Hotel. Photo by Howard Gray |
 |
|
| (1977)^^ - Looking up to the top of the Westin Bonaventure Hotel. |
 |
|
| (2020)^.^ – Detailed close-up view showing the contours of the Westin Bonaventure Hotel. Photo by Howard Gray |
 |
|
| (2021)* – A man relaxes on one of the oval-shaped balconys located in the atrium of the Westin Bonaventure Hotel. |
Historical Notes The Westin Bonaventure’s futuristic atrium, a signature element of John Portman, Jr.'s 1970s buildings, rises 7 stories. The hotel has been the scene for a number of motion pictures, most notably Wolfgang Petersen's "In the Line of Fire," (1993). In 2004, the Bonaventure Brewing Company occupied Suite #418A in the Westin Bonaventure Hotel; in 2010, the Bonaventure contained 1,354 rooms, 19 restaurants and lounges, 110,000 square feet of conference space, a 15,000-square-foot spa, a small shopping mall, a health club and indoor jogging track. Architect Michael Bednar observed of the Bonaventure in 1989: "Five cylindrical guest towers, containing 1,318 rooms and 150 suites, rise from a four-story, fortresslike podium containing the atrium. The space is exciting, but is also extremely disorienting."* |
* * * * * |
Cinerama Dome
 |
|
| (1963)* - View shows the exterior of this domed-shaped theater and the crowds of people at the entranceway awaiting for celebrities to arrive for the premiere of "Mad, Mad, Mad, Mad World." |
Historical Notes In February 1963, Cinerama Inc. unveiled a radically new design for theaters which would show its movies. They would be based on the geodesic dome developed by R. Buckminster Fuller, would cost half as much as conventional theaters of comparable size, and could be built in half the time. Cinerama's goal was to see at least 600 built worldwide within two years. The following April, Pacific Theatres Inc. announced plans to build the first theater based upon the design, and had begun razing existing buildings at the construction site. Located on Sunset near Vine Street, it would be the first new major motion picture theater in Hollywood in 33 years, and would be completed in time for the scheduled November 2 press premiere of It's a Mad, Mad, Mad, Mad World. The design was adapted by the noted architectural firm of Welton Becket and Associates.*^ |
 |
|
| (1988)* - Exterior view of the Cinerama Dome Theatre on Sunset Boulevard. This year (1988) is the 25th Anniversary of the Cinerama Dome. |
Historical Notes In 1998, the Pacific Cinerama Dome Theater was designated Historic-Cultural Monument No. 659 (Click HERE to see complete listing). |
 |
|
| (1988)^*^# - Inside the Cinerama Dome (6360 Sunset Blvd.) in 1988. Photographer: Chris Gulker |
Historical Notes With its 86 feet (26 m) wide screen, advanced acoustics and 70mm film capability, the Cinerama Dome remained a favorite for film premieres and "event" showings. |
* * * * * |
Grauman's Chinese Theatre
 |
|
| (1964)^^ - View of the Grauman's Chinese Theatre (now TLC Chinese Theatre) on Hollywood Boulevard, showing Walt Disney's Mary Poppins. |
Historical Notes Built in 1927, the theatre rises 90-feet high with two gigantic coral red columns topped by wrought iron masks holding aloft the bronze roof. Between the columns is a 30-foot high dragon carved from stone. Guarding the theatre entrance to this day are the two original giant Heaven Dogs brought from China. #^*# In 1968, Grauman's Chinese Theatre was dedicated LA Historic-Cultural Monument No. 55 (Click HERE to see complete listing). |
 |
|
| (2014)#**^ - Front view of the TCL Chinese Theatre on Hollywood Boulevard as it appears today. |
Historical Notes In 2013, the world famous Chinese Theatre teamed up with one of China’s biggest electronics manufacturers, TCL, aka “The Creative Life” in a 10-year naming rights partnership. |
* * * * * |
DWP Office Building
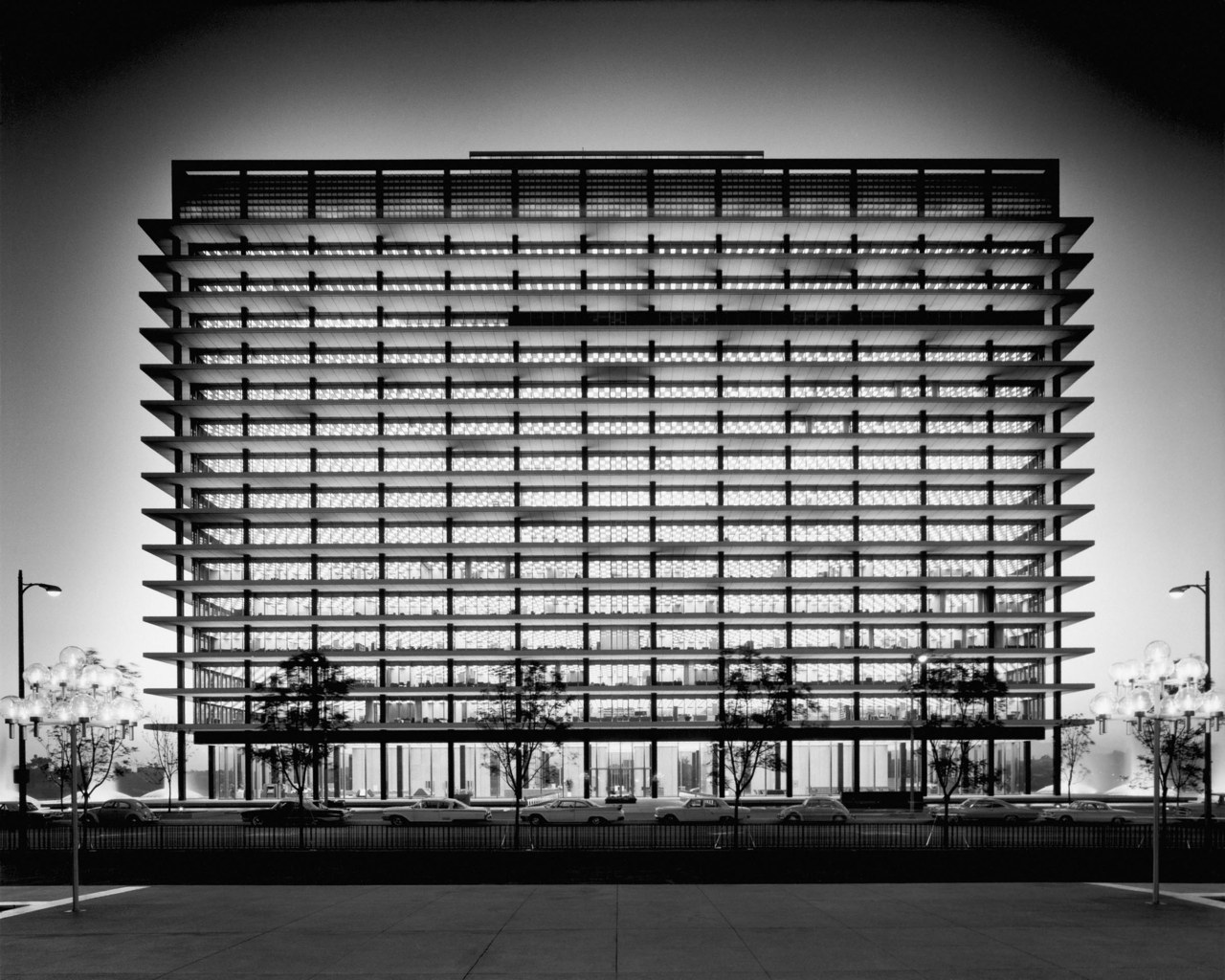 |
|
| (1965)^^*^ - Evening view of the front of the DWP Office Building with lights and fountains on. |
Historical Notes The DWP Building (John Ferraro Office Building) opened in 1965 and has been a Los Angeles icon ever since. The A.C. Martin and Associates designed building offered some unique high-technology features in that It was designed to utilize the pool surrounding the structure as part of the air conditioning system and to heat the building without the use of a boiler. |
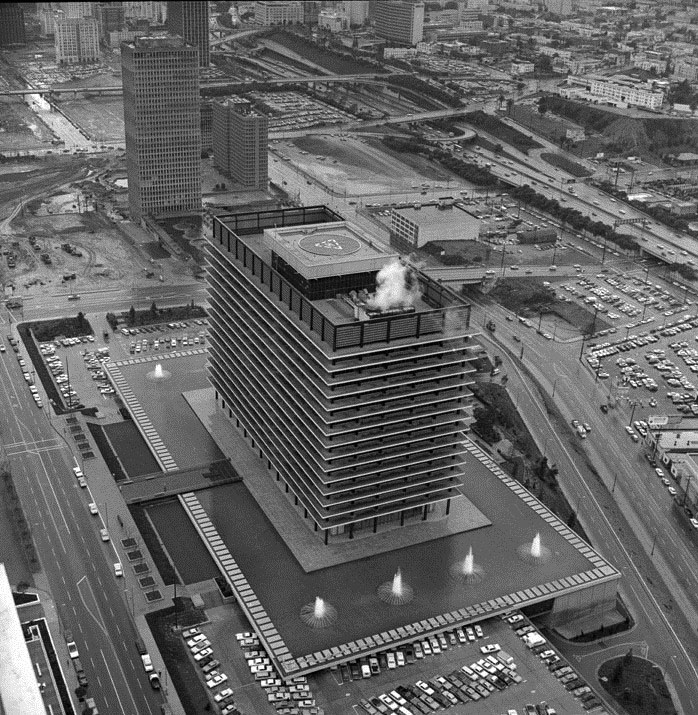 |
|
| (1969)* - Air view of the DWP General Office Building. The office building is a 17-story multipurpose facility containing a 2,300 car subterranean parking structure. The building was constructed with a concrete and steel frame, which supports precast concrete exterior walls. |
Historical Notes In November 2000, in honor of longtime council member John Ferraro, the General Office Building (GOB) was renamed the John Ferraro Office Building (JFOB). John Ferraro (1924–2001) was the longest-serving Los Angeles City Council member in the history of the city—thirty-five years, from 1966 until his death in 2001—and the president of the council for fourteen of them. He had been an all-American football player at the University of Southern California. |
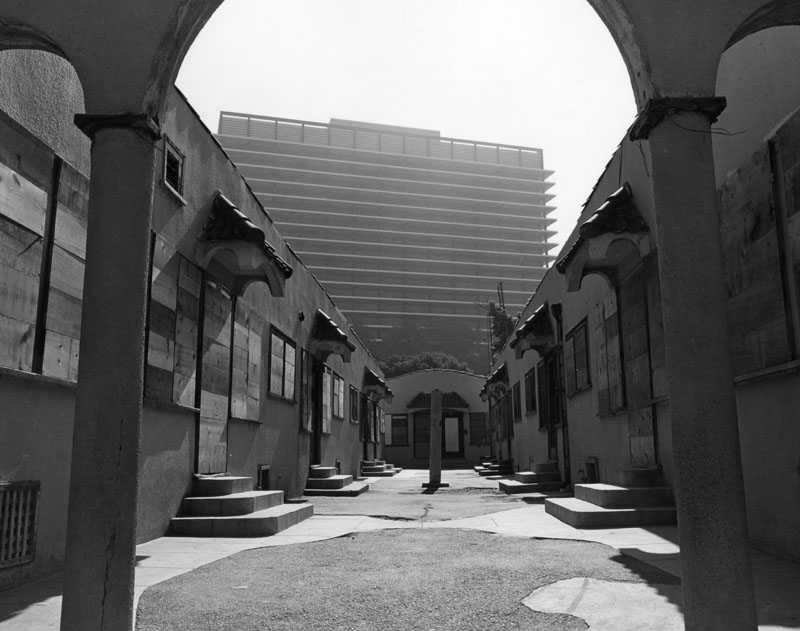 |
|
| (1979)* - Boarded-up bungalow court apartments on Fremont near Temple Avenues. The Department of Water and Power general office building (GOB) is behind. |
Historical Notes On September 21, 2011, the John Ferraro Building was designated Los Angeles Historic-Cultural Monument No. 1022. |
Click HERE to see more in Construction of the GOB |
* * * * * |
Echo Park "Tourist Cabins"
 |
|
| (1976)* – Stack of "tourist" cabins that later became low-rent apartments on Sunset Boulevard near Douglas Street in the Echo Park area. Photo by Roy Hankey |
Historical Notes This may have been the place where Wyatt Earp lived while he was a consultant on two Tom Mix films.* |
* * * * * |
The Freeway Lady
 |
|
| (ca. 1974)+^# – View showing “The Freeway Lady” mural, painted on the side of a building at 1255 W. Temple Street and overlooking the Hollywood Freeway near downtown Los Angeles. |
Historical Notes The Freeway Lady was painted by well-known muralist Kent Twitchell in 1974. The mural was on the side of a building on Temple Street, overlooking the 101 Freeway. The model for the "Lady" in the mural was Lillian Bronson, a character actress who resembled two of the artist's great-grandmothers.* |
 |
|
| (ca. 1974)* – Closer view showing The Freeway Lady, seemingly pointing down to a convertible sports car. The Lady has a beautiful granny square afghan surrounding her and flying off into the wind. |
Historical Notes The 30 ft. x 22 ft. mural shows an elderly woman standing with a granny-squared afghan wrapped around her. |
 |
|
| (ca. 1974)* – Telophoto view of The Freeway Lady with the Hollywood Freeway in the foreground. |
Historical Notes In 1986 the mural was painted over, without informing the artist, in order to sell the space for advertising. Citing California Art Preservation Act (passed in 1980), Twitchell sued the building's owner. In March, 1992, a settlement was reached, providing $125,000 for restoration of the mural.* |
 |
|
| (2015)* - View showing a man taking a picture of the almost completed Lady at her new home, Los Angeles Valley College. |
Historical Notes Kent Twitchell re-painted The Freeway Lady on the side of the Student Services Building at L.A. Valley College (Fulton Ave., near Hatteras St., Van Nuys). |
* * * * * |
Bunker Hill Tower and Apartments
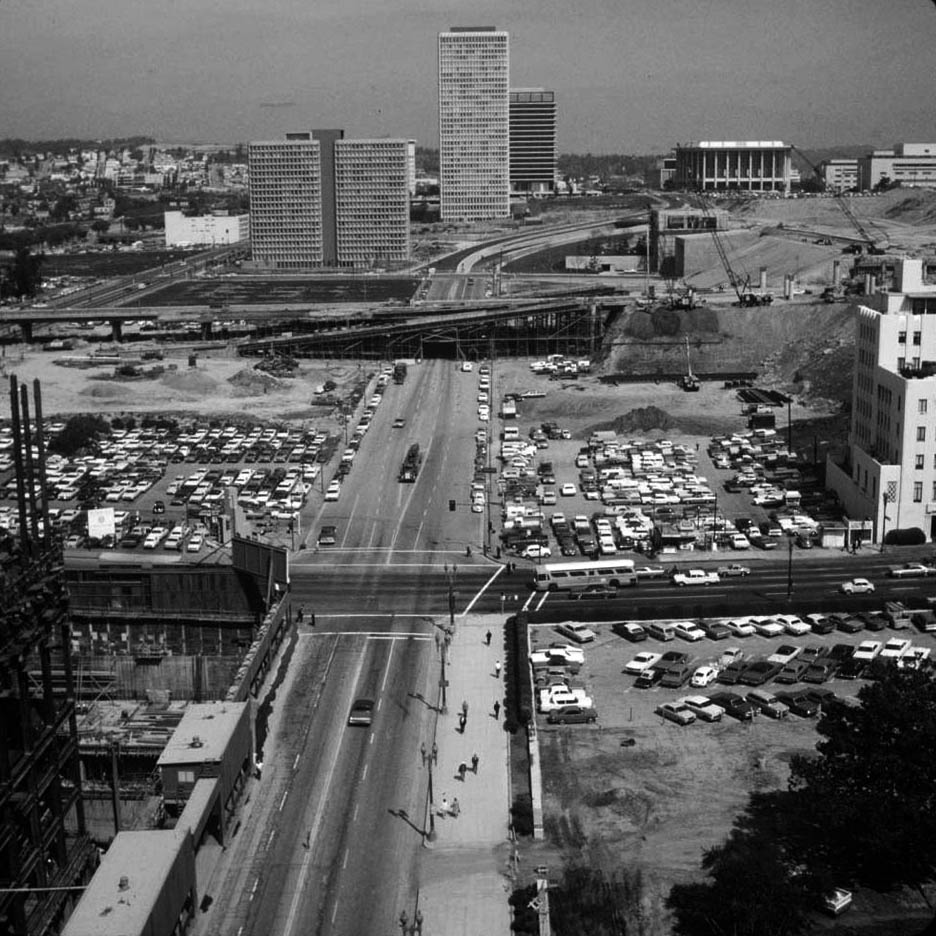 |
|
| (1970)^^#^ - View from atop the Bank of California Building, looking north along Flower Street from 6th Street showing the newly built Bunker Hill Apartments and Tower. Also seen is the DWP Building and the Music Center. |
Historical Notes The first major project on Bunker Hill was the residential, 32-story Bunker Hill Tower. Construction of the Robert Evans Alexander-designed towers began in 1966. Bunker Hill Tower, Bunker Hill West, and Bunker Hill South opened in 1968. |
 |
|
| (1971)* – View looking north showing (L to R) Bunker Hill Apartments, Bunker Hill Tower, and the DWP Office Building rising up from a flattened Bunker Hill. |
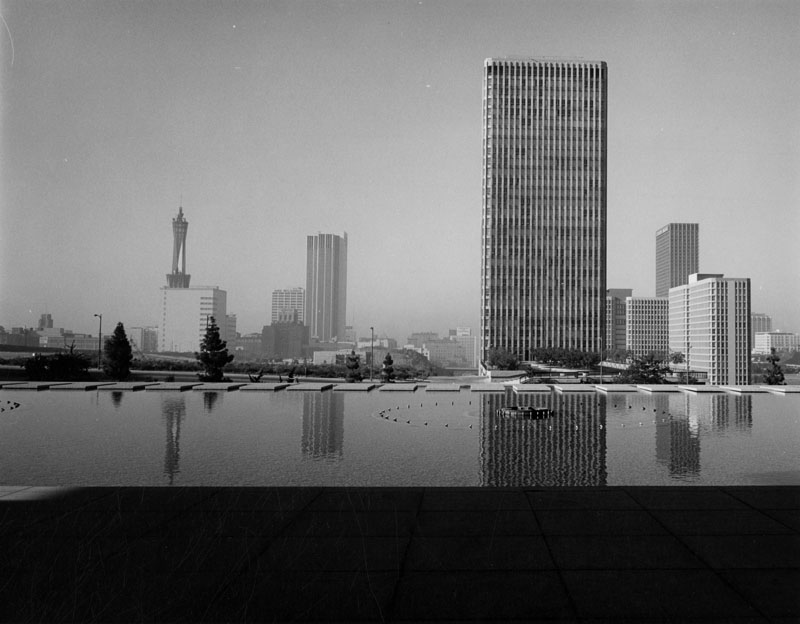 |
|
| (1974)* - Looking south from the water courtyard of the General Office Building of the Department of Water and Power. Bunker Hill Tower can be seen across the street (1st Street) with the Bunker Hill Apartments to its right. The large rocket ship-like tower at center-left is the microwave tower on top of the AT&T Madison Complex Tandem Office Building. |
Historical Notes Built in 1968, the 32-story Bunker Hill Tower was one of the original buildings in the extensive Bunker Hill Redevelopment Project. The project was proposed by the City of Los Angeles in 1955 and is scheduled to end in 2015. |
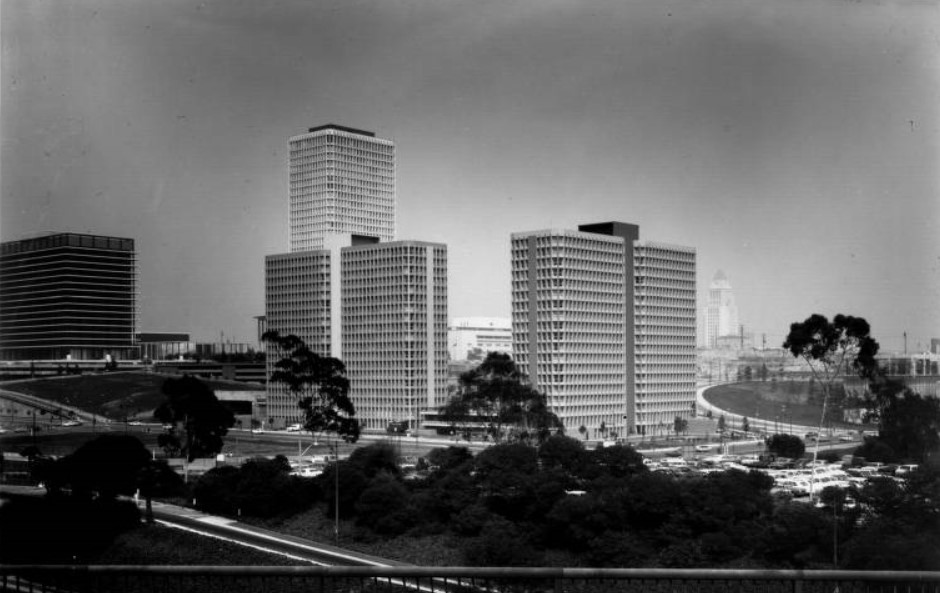 |
|
| (1970s^^ - Overlooking Downtown Los Angeles and the Civic Center from an overpass above the Harbor Freeway. The Bunker Hill Towers are in the foreground, DWP's office building is on the left and City Hall is in the background on the right. West Second Street, West Third Street, General Thaddeus Kosciuszko Way can all be seen. |
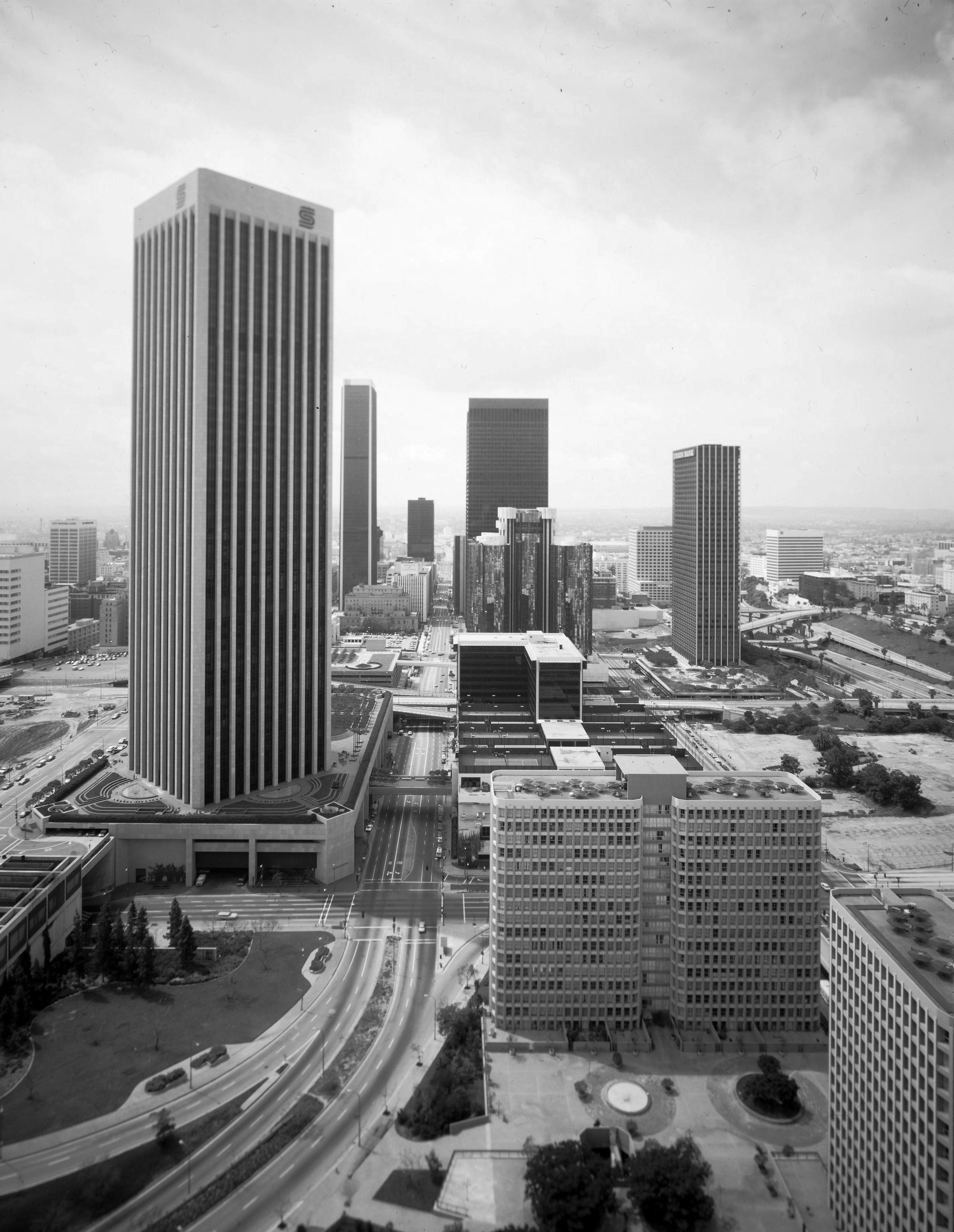 |
|
| (1980)*++ – Aerial view looking south on Flower Street from over 2nd Street showing how the Bunker Hill Redevelopment area is taking shape. At lower-right are the Bunker Hill Apartments and Tower. To the left is the 55-story Security Pacific Tower. The Westin Bonaventure Hotel is seen at upper-center, with the Union Bank Building to its right. |
 |
|
| (2010’s)## – Night view looking northeast showing the Bunker Hill Apartments and Tower with the DWP Building in the background. |
* * * * * |
AT&T Madison Complex Tandem Office Building
 |
|
| (1981)^*# - Aerial view of the microwave tower on top of the Madison Complex in Downtown Los Angeles. |
Historical Notes The 17-story AT&T Madison Complex Tandem Office Building is a 259 ft. skyscraper completed in 1961. With its microwave tower, used through 1993, bringing the overall height to 449 ft, it is the 29th tallest building in Los Angeles. The mixed-use building and tower was designed by architects Architects: C. Day Woodford and Leonard Bernard. The building's official name is the AT&T Madison Complex Tandem Office but is also known as the AT&T Switching Station. It formerly went by other names including the SBC Tower, the Pacific Bell Tower, and the Pacific Telephone Tower. |
 |
|
| (2008)*^ - View looking up at the PacBell Tower (now the AT&T Tower) in downtown Los Angeles. |
Historical Notes With today's World Wide Web and fiber optics, the AT&T tower is a relic that no longer is used in the way it was originally designed. It, however, is one of the better looking and better preserved communications relic that is found in most major cities. Its towers starts off as a solid four-sided rectangle, but gracefully unfolds as it gains height into an eight-sided platform for two levels of microwave horns. A much more complicated version of this architectural origami is performed at the building's roof where the middle of the platform has 52 sides as it transitions from one solid square into a catwalk lattice. +^+ |
 |
|
| (2019)^.^ - View looking up at the AT&T Switching Tower with a much taller One California Plaza behind it. Photo by Howard Gray |
* * * * * |
Los Angeles Plaza Buildings
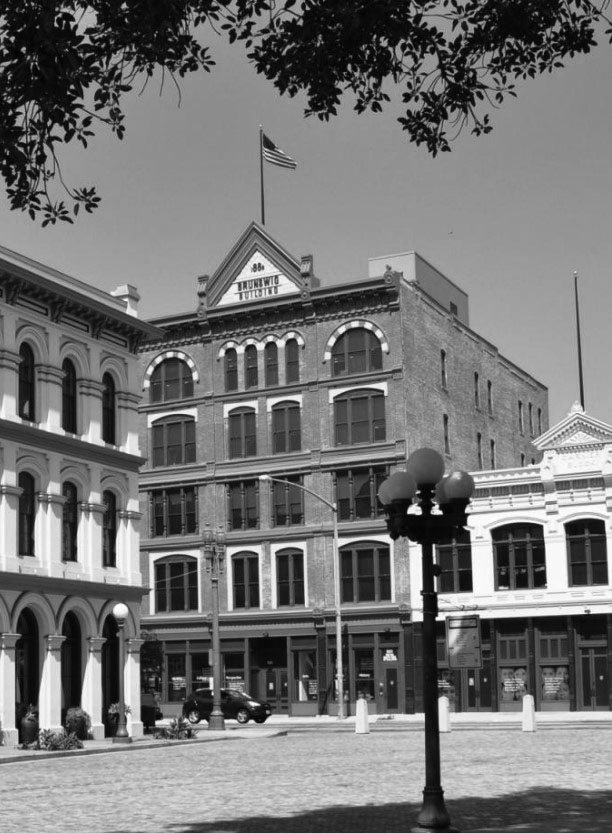 |
|
| (2014)*^ - View showing the Vickrey-Brunswig Building as seen from the LA Plaza with the Pico House on the left and the Plaza House on the right. |
Historical Notes The Victorian-era brick Vickrey Building was among the earliest five-story buildings in Los Angeles. When it opened in 1888, the building housed ground floor retail with lodging on the upper floors. The two-story Plaza House (built in 1883) was commissioned by Frenchman Philippe Garnier, whose name appears at the base of the decorative false gable parapet rising above the roofline. It was once the site of La Esperanza Bakery.*^ After enduring three decades of vacancy and deterioration, the County rehabilitated both buildings to house LA Plaza de Cultura y Artes, a Mexican and Mexican-American cultural center which opened in 2011. |
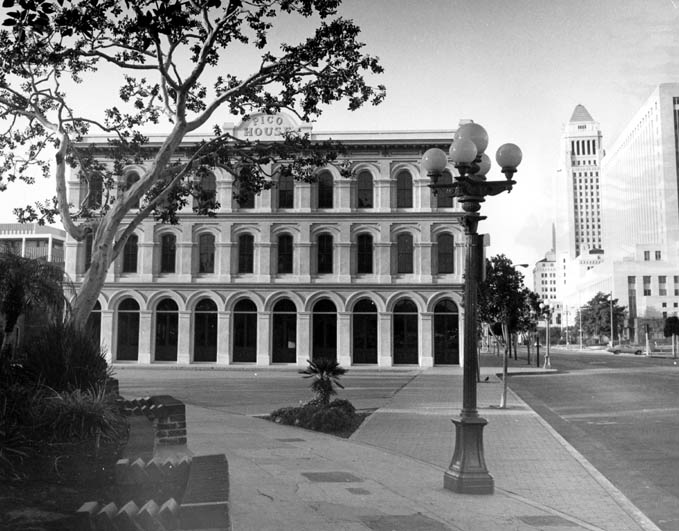 |
|
| (1977)* - View of the Pico House from the Plaza with City Hall in the background. Ornate 5-lamp streetlight sits in the foreground. Click HERE to see more in Early L.A. Streetlights. |
Historical Notes In 1868, Pío de Jesús Pico constructed the three story, 33-room hotel, Pico House (Casa de Pico) on the old plaza of Los Angeles, opposite today's Olvera Street. At the time of its opening in 1869, it was the most lavish hotel in Southern California. Even before 1900, however, it began a slow decline along with the surrounding neighborhood, as the business center moved further south. After decades of serving as a shabby flop house, it was deeded to the State of California in 1953, and is now a part of El Pueblo de Los Angeles State Historic Monument. It is used on occasion for exhibits and special events.*^ |
.jpg) |
|
| (1977)**#^ - Facade of the Pico House looking up sides of the building's arches. |
Click HERE to see more in Early Los Angeles Plaza |
* * * * * |
Broadway Plaza (MCI Center)
 |
|
| (ca. 1980)* - Exterior of Broadway Plaza (later MCI Center) in Downtown Los Angeles, as seen from 7th Street. |
Historical Notes Designed by Charles Luckman and opened in 1974, this shopping center later became Macy's Plaza.* |
 |
|
| (2008)*^ - View of the MCI Center building in Downtown Los Angeles, located at 700 South Flower Street. |
Historical Notes The MCI Center skyscraper was completed in 1973 and has 33 floors. It is the 32nd tallest building in Los Angeles. On March 21, 2005 Jamison Properties bought the building for $150 per square foot. This purchase included 925 West Eighth Street (originally known as the "Broadway Plaza", now known as Macy's Plaza) and the 3,000 space parking garage.*^ |
* * * * * |
Port of Los Angeles
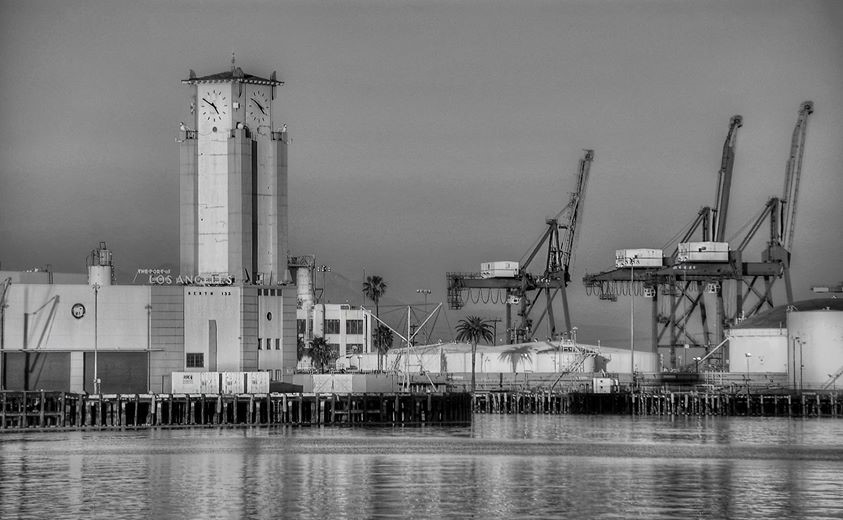 |
|
| (2009)**^^^ - View of the former cruise ship terminal at Berth 153 and the Port of Los Angeles clock tower. Photo taken February 2, 2009. |
Historical Notes The World Cruise Terminal at the Port of Los Angeles (passenger and cargo ternminals at Berth 93), opened in 1963. It was designed by AIA award-winning architect Edward H. Fickett, F.A.I.A. The terminal which hosted the original Love Boat TV series from 1977 to 1986 was modernized and expanded in 2010-11 to accommodate the most modern megaships.*^#^* |
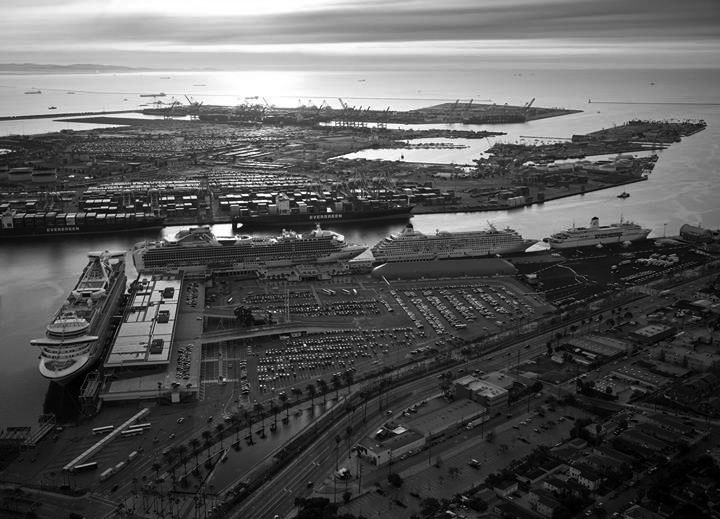 |
|
| (2011)**^^^ - A busy day in San Pedro with four cruise ships docked at the World Cruise Center. |
Historical Notes Located in the San Pedro District beneath the Vincent Thomas Bridge, the World Cruise Center is th largest cruise ship terminal on the West Coast. It has three passenger ship berths and transports over 1 million passengers annually.*^ Cruise lines served: Carnival Cruise Lines, Celebrity Cruises, Crystal Cruises, Cunard Line, Disney Cruise Line, Holland America Line, Princess Cruises, Norwegian Cruise Line, Royal Caribbean International, Seabourn Cruise Line, Silver Sea Cruises.*^#^* |
Click HERE to see more in Early Views of San Pedro and Wilmington |
* * * * * |
Fleetwood Center (San Fernando Valley)
 |
|
| (ca. 2010)* – View of the Fleetwood Plaza located at 19611 Ventura Boulevard in Tarzana. Photo by Jessica Hodgdon |
Historical Notes Constructed in 1987, according to An Architectural Guidebook to Los Angeles, it was designed in the Programmatic style of architecture, although it's unclear if a Cadillac dealership ever actually occupied the space. Lee Oakes of architectural firm Matlin and Dvoretzky designed the two-story building for developer CBS Realcorp. |
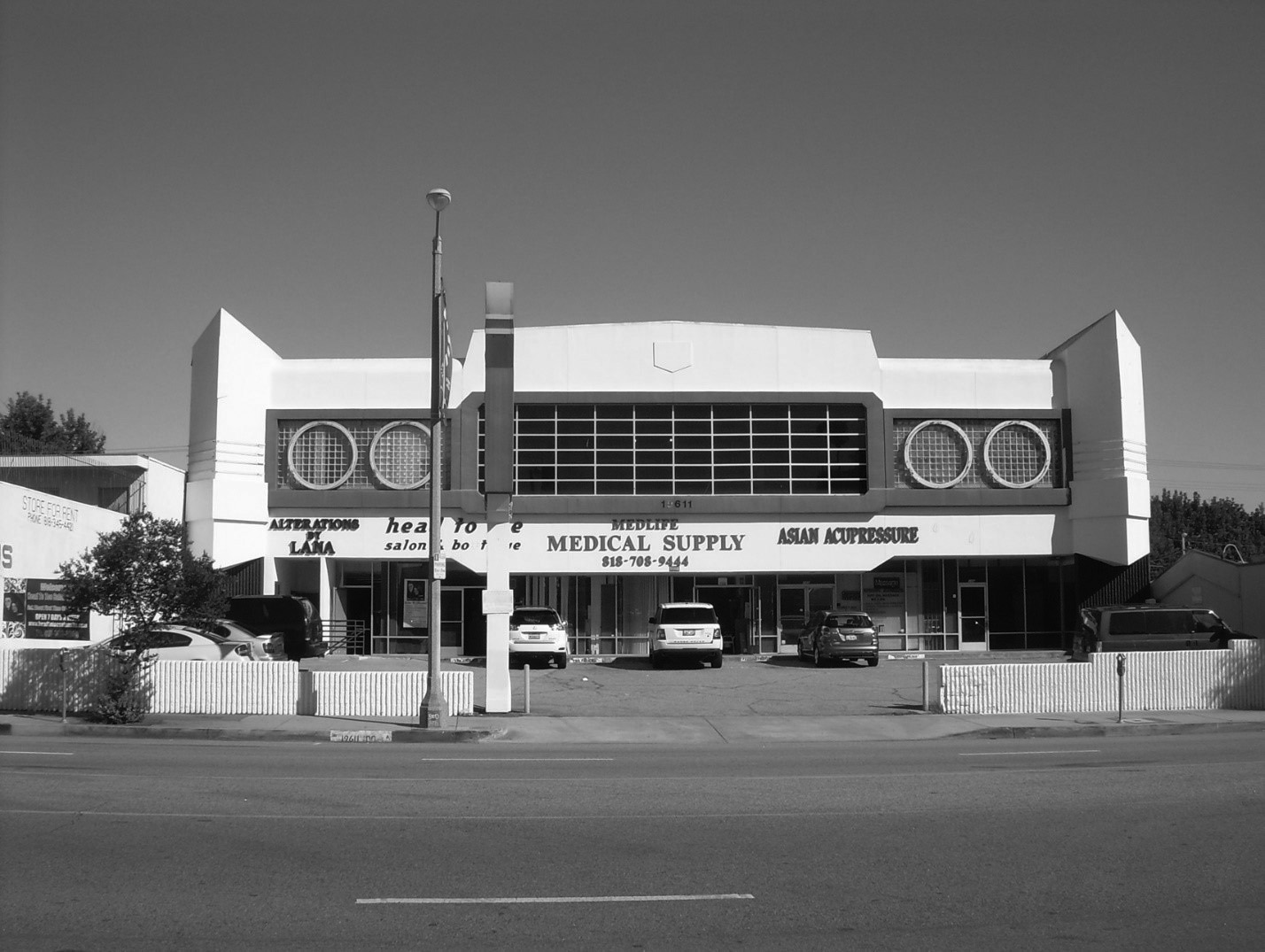 |
|
| (2015)^ – View of the Fleetwood Square mini-mall on the north side Ventura Boulevard east of Corbin Avenue. It was designed to look like the front of a Cadillac Fleetwood. |
Historical Notes The building has angular corner turrets like the jutting front fenders of a ca. 1970 Caddy, punctuated by four “headlights” of circular neon, central windows arranged like a radiator grill, and first-floor masonry walls painted black to look like tires. It was designed expressly to draw attention to the block, and that it does, in a way that could not be more weirdly appropriate to its Ventura Boulevard setting.* |
 |
|
| (ca. 1987)* – “You forgot to turn off your headlights” – Fleetwood Center, 19611 Ventura Boulevard in Tarzana. Photo by Rene Burri |
Historical Notes Tragically, the building's stucco finish is currently painted a subdued white, a far cry from its original shocking pink.* Click HERE to see more examples of Programmatic Architecture in Los Angeles. |
* * * * * |
Staples Center
 |
|
| (1999)* - View looking north of Staples Center at 11th Street and Figueroa under construction. The LA Downtown skyline can be seen in the background. |
Historical Notes Construction broke ground in 1998 and the Staples Center was opened a year later (October 17, 1999). It was financed privately at a cost of $375 million and is named for the office-supply company Staples, Inc., which was one of the center's corporate sponsors that paid for naming rights. Staples Center is owned and operated by the L.A. Arena Company and Anschutz Entertainment Group.*^ |
 |
|
| (2012)*^ - Exterior view of Staples Center located at 1111 S. Figueroa St. |
Historical Notes The Staples Center is home to the Los Angeles Lakers and the Los Angeles Clippers of the National Basketball Association (NBA), the Los Angeles Kings of the National Hockey League (NHL), and the Los Angeles Sparks of the Women's National Basketball Association (WNBA). The tall building in the background is the 54-storey Ritz-Carlton, Los Angeles, part of the L.A. Live development.*^ |
 |
|
| (2011)^** - Interior view of Staples Center just before game six of the San Jose Sharks vs. Los Angeles Kings (NHL) playoff game. |
Historical Notes The arena seats up to 19,060 for basketball, 18,118 for ice hockey and arena football, and around 20,000 for concerts or other sporting events.*^ |
 |
|
| (2018)^.^ – Aerial view looking down at the Staples Center, home of the LA Lakers, Clippers & Kings. |
 |
|
| (2011)^^^* - Silhouette view of Staples Center at sunset. |
 |
|
| (2014)+++ – Aerial night view looking down toward the Staples Center showing during an event. |
* * * * * |
Aon Center Building (originally First Interstate Bank Building and First Interstate Tower)
 |
|
| (1974)* - View looking north on Hope Street from 9th Street toward the LA Central Library. On the left is the recently completed 62-story United California Bank Building, tallest building constructed in Los Angeles during the 1970s. |
Historical Notes Site excavation for the 62-story, 860 ft Modernist office skyscraper started in late 1970, and the tower was completed in 1973. Designed by Charles Luckman, the rectangular bronze-clad building with white trim is remarkably slender for a skyscraper in a seismically active area.*^ |
 |
|
| (2010s)#* – View looking south on Hope Street at 3rd Street toward the LA Central Library and Aon Center Building (originally United California Bank Building), 707 Wilshire Boulevard. |
Historical Notes Aon Center was originally named the United California Bank Building from its completion in 1973 until 1981, when it became First Interstate Tower. During the 1984 Summer Olympics the 1984 Olympic logo was displayed on the north and south sides of the building's crown, as First Interstate Bank was a major sponsor of the games. It was the tallest building west of the Mississippi River when built, until 1982 when it was surpassed by the Texas Commerce Tower in Houston. It remained the tallest building in Los Angeles until 1989, when Library Tower (now U.S. Bank Tower) was completed. Between 1998 and 2005, there were no logos on the building.*^ |
 |
|
| (2018)^.^ – View looking up at an ornate Keystone "Broadway Rose" dual-lamp streetlight with the 860-foot tall AON Building behind it. |
 |
|
| (2011)^.^ - Close-up view of the 858', 62 stories Aon Center Building, finished in 1973. In 2011 it was the 133rd-tallest building in the world, 31st-tallest building in the United States, and second tallest in Los Angeles. |
Historical Notes On May 4, 1988, a fire began on the 12th floor just after 10:00 PM; it burned for about four hours. The fire destroyed five floors, injured 40 people, and left a maintenance worker dead because the elevator opened onto the burning 12th floor. The fire was so severe because the building was not equipped with a sprinkler system, which was not required for office towers at the time of its construction. A sprinkler system was 90 percent installed at the time of the fire; however, the system was inoperative, awaiting the installation of water flow alarms. The fire was eventually contained at 2:19 AM, and caused $400 million in damage. Repair work took four months. Because of the fire, building codes in Los Angeles were modified, requiring all high-rises to be equipped with fire sprinklers. This modified a 1974 ordinance that only required new buildings to contain fire sprinkler systems, grandfathering older buildings. Existing all-concrete construction high-rises are still exempt from this ordinance.*^ |
 |
|
| (2008)*^ – View looking up at the 62-story Aon Center Building located at 707 Wilshire Boulevard in downtown Los Angeles. |
Historical Notes The 1988 fire was highlighted in a 1991 ABC TV-movie Fire: Trapped on the 37th Floor starring Lee Majors, Lisa Hartman-Black and Peter Scolari. The building was featured in the 2015 disaster film San Andreas, where a massive earthquake destroys Los Angeles. |
 |
|
| (ca. 2018)*# – Aerial view of the Aon Center Building, #3 Tallest in Los Angeles. Photo Credit: Daniel Safarik |
Historical Notes Aon Center Building Ranking as of 2018: ◆ Global Ranking #310 Tallest in the World ◆ Regional Ranking #49 Tallest in North America ◆ National Ranking #44 Tallest in United States ◆ City Ranking #3 Tallest in Los Angeles |
 |
|
| (2020)^.^ - Height comparison for three of the tallest skyscrapers in Los Angeles. |
Historical Notes Should a skyscraper's spire count towards its total height? It's a hotly contested issue amongst architects and designers. Does a building's height stop at the highest usable floor, or should the spire above it count, too? What's the difference between a spire and an antenna? Does it really matter? Adding spire is a cheaper way to increase height of the building, the cost for a skinny mast is much cheaper than solid concrete core and habitable floors. Developers build skyscrapers not only for its functionalities, they also want their buildings higher than others, so that to show prestige and draw more attention.* |
* * * * * |
Citigroup Center (formerly 444 Flower Building)
 |
|
| (2008)^^ – View looking north on Flower Street at 5th Street showing the 48-story Citigroup Center. The building at the end of Flower is Bunker Hill Tower with the DWP Building behind it. |
Historical Notes The 48-story, 891,056-square-foot office tower is located at 444 South Flower Street in downtown Los Angeles. Designed by A.C. Martin & Associates and completed in 1981, the modern office tower - made famous as the backdrop of the 1980s television series LA Law - occupies a premier site on the corner of Flower and 5th Streets in the Bunker Hill/financial district. |
 |
|
| (2008)^* – View looking at the NE corner of Flower and 5th streets showing the Citigroup Center Building with the U.S. Bank Tower behind it on the right. |
Historical Notes The former Los Angeles headquarters building for Wells Fargo Bank (renamed Citigroup Center) is set back from the northeast corner of 5th and Flower Streets, in the heart of the central city. The stepped tower rises 48 stories above a four-level, tiered base interwoven with garden offices, plazas and pedestrian bridges. These bridges connect with the City National Plaza Garage on the north and the Westin Bonaventure Hotel across Flower Street. The site is handled as a transitional development, connecting upper Bunker Hill with the downtown financial community. |
 |
|
| (ca. 2008)^^ – Looking up toward the top of Citigroup Plaza through the palm trees with the U.S. Bank Tower on the right. |
Historical Notes Citigroup Center stands where the old Sunkist Building stood. Formerly known as 444 flower building and L.A. Law building, it was seen in the opening credits of the TV show for years. |
 |
|
| (2006)*^ – The 48-story Citigroup Center (formerly the 444 Flower Building) as seen from the corner of Flower and 5th streets. |
Historical Notes When completed in 1981, the tower was the 5th tallest in the city. In 2019 it was the 16th tallest.^ |
 |
|
| (ca. 2018)*# – View looking SW across the fountain and courtyard of the Citicorp Plaza toward the intersection of Flower and 5th street. From left to right can be seen the: Central Library, California Club, and City National Plaza (formerly the ARCO Plaza Towers). |
Historical Notes Originally, the building’s entry plaza at the corner of 5th and Flower featured a grid of gray and white paving, planted with large palms. In 2011, the plaza was reconfigured, and terraced planters filled with drought-tolerant plants, fountains, and built-in benches were added. Partially blocking the corner from the street, it turned the plaza from a de facto grand entrance to the building into an urban park, fitted with tables, chairs, and umbrellas for cafés that front the plaza. The original palms were included in the redesign, as was the grid pattern.* |
* * * * * |
U.S. Bank Tower (formerly Library Tower and First Interstate Bank World Center)
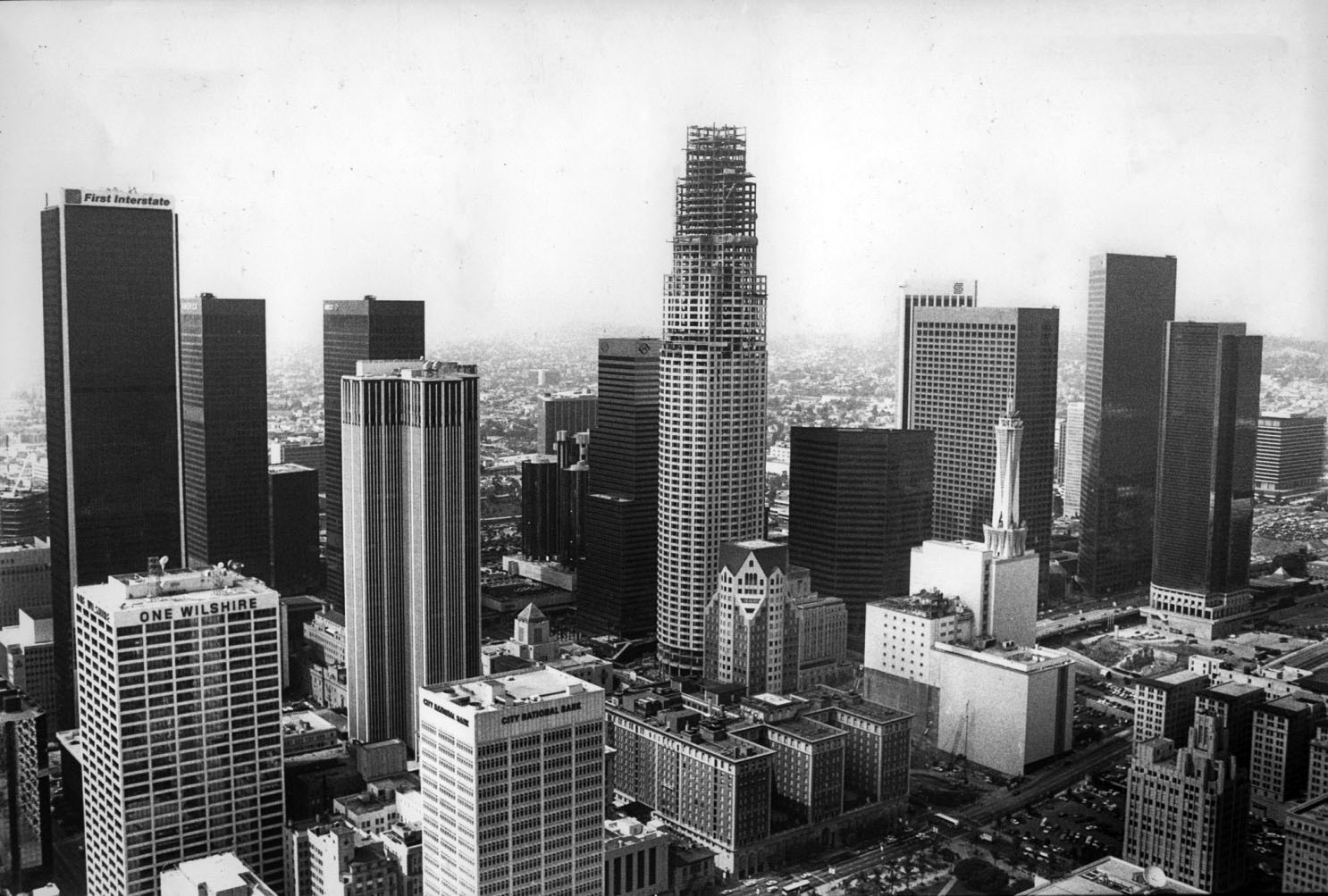 |
|
| (1989)* - View showing the Library Tower, under construction, center, which surpassed the First Interstate Building, left, as the tallest building in downtown Los Angeles. LA Times Photo Date: April 14, 1989. |
Historical Notes As a crowd of steelworkers, engineers, architects, developers and politicians watched the ceremonial raising of the last girder to the top of the city's tallest building, the 73-story First Interstate World Center tower on 5th Street downtown, City Councilman Gilbert Lindsay said he wanted more. "I thought I told them to build a 100-story building. What happened?" Lindsay, one of the shorter people present, asked jocularly. Lindsay has represented downtown Los Angeles for 26 years. About 200 people gathered to watch the last girder go up. Many of them signed the beam. Some were moved to write more than their names. "Hail Library Tower. Stand tall and forever," said one. Another wrote, "We love LA. But we hate this building." … |
 |
|
| (1989)* - Aerial view looking down at the Library Tower under construction. |
Historical Notes The building was first known, and is alternatively known today, as the Library Tower because it was built as part of the $1 billion Los Angeles Central Library redevelopment area following two disastrous fires in 1986, and its location across the street. The City of Los Angeles sold air rights to the developers of the tower to help pay for the reconstruction of the library. The building was also known for a time as First Interstate Bank World Center but the name Library Tower was restored after First Interstate Bancorp merged with Wells Fargo Bank. In March 2003, the property was leased by U.S. Bancorp and the building was renamed U.S. Bank Tower. Residents, however, generally continue to refer to it as Library Tower.*^ |
 |
|
| (1989)^.^ – View showing the Library Tower under construction with the Central Library seen in the foreground. |
 |
|
| (n.d.)^.^ - U.S. Bank Tower (aka Library Tower): 1,018 feet, 73 stories, 633 West Fifth Street. |
Historical Notes U.S. Bank Tower, formerly Library Tower and First Interstate Bank World Center, is the third-tallest building in California (2018), the second-tallest building in Los Angeles, the fifteenth-tallest in the United States, the third-tallest west of the Mississippi River after the Salesforce Tower and the Wilshire Grand Center, and the 92nd-tallest building in the world, after being surpassed by the Wilshire Grand Center. Because local building codes required all high-rise buildings to have a helipad, it was known as the tallest building in the world with a roof-top heliport from its completion in 1989 to 2010 when the China World Trade Center Tower III opened. It is also the third-tallest building in a major active seismic region; its structure was designed to resist an earthquake of 8.3 on the Richter scale. It consists of 73 stories above ground and two parking levels below ground. Construction began in 1987 with completion in 1989. The building was designed by Henry N. Cobb of the architectural firm Pei Cobb Freed & Partners and cost $350 million to build. It is one of the most recognizable buildings in Los Angeles, and often appears in establishing shots for the city in films and television programs.*^ |
 |
|
| (2013)* - The U.S. Bank Tower (aka Library Buidling) stands tall between the Citibank Center, the AT&T Madison Complex Tandem Office Building, the Gas Company Tower, and the Central Library. |
Historical Notes In 2013, Hines was hired as property manager for U.S. Bank Tower, the tallest building in the Western United States. The 75-story, 1,432,539-square-foot, Class A office building was completed in 1989 and was designed by Pei Cobb Freed & Partners. |
 |
|
| (2012)*^ - From left to right: The Citibank Center (1981), The U.S. Bank Tower (1989), and the Gas Company Tower (1991). |
Historical Notes U.S. Bank Tower was sold to Overseas Union Enterprise Ltd (OUE), a hotel and property group controlled by Indonesia's Lippo Group in 2013. OUE, a Singapore-based hotel and property company run by Indonesian billionaire Stephen Riady, acquired the tower and other related assets for $367.5 million. OUE acquired the 72-floor office building, the adjacent Maguire Gardens park, and a car park from a unit of Los Angeles-based real-estate investment trust MPG Office Trust Inc..*^ |
 |
|
| (2012)*^ - The U.S. Bank Tower towering over Central Library with the Gas Co. Tower on the right. |
Historical Notes Designed by Henry N. Cobb of the internationally celebrated firm Pei Cobb Freed & Partners, the building was specifically designed to complement and not overpower the library. Based on concentric geometries, one circular and the other composed of right angles, the round high-rise features four soaring setbacks leading to a glass crown that shines like a beacon at night.* |
 |
|
| (2017)^.^ - View looking up at both the Central Library and the U.S. Bank Building (aka Library Building). |
Historical Notes The building was developed by Maguire Partners, who purchased the air rights above the historic library to add more height to the tower. This purchase also helped prevent the demolition of the library, helping to finance its rehabilitation and expansion. |
 |
|
| (2018)^.^ – View as seen from Pershing Square showing the US Bank Tower towering over the Biltmore Hotel. |
Historical Notes US Bank Tower: Opened 1989- Designed by Henry N. Cobb & Partners (1,018 feet/73 floors) Formerly called 'The Library Tower'. Biltmore Hotel: Opened 1923- When built was the largest hotel west of Chicago (70,000 sq ft) Designed by Schultze & Weaver. The style is Spanish/Italian/Mediterranean Revival & Beaux Arts. |
 |
|
| (2016)^ - High level view of the U.S. Bank Tower at sunset. Note the glass slide near the top of the tower. |
Historical Notes In July 2014, OUE Ltd. (OUE), the new owners of the skyscraper, announced construction of an observation deck named OUE Skyspace on the 69th and 70th floors and a restaurant named 71Above on the 71st floor. The facilities opened on June 24, 2016, following remodeling and construction costing $31 million that included a makeover of the ground floor lobby as well as a separate second floor entrance for tourists, and a skylobby and exhibit hall on the 54th floor. Access to the observation deck costs $25 per person. For an additional $8 visitors can take a trip down a transparent glass slide affixed to the outside of the building between the 70th and 69th floors.*^ |
 |
|
| (2010s)^^ - Above it all! US Bank glass crown that shines like a beacon at night. |
Historical Notes On February 28, 2004, two 75 ft “U.S. Bank” logo signs were installed on the crown, amid controversy for their effect on the aesthetic appearance of the building, much like the previous First Interstate Bank logos were placed on the crown between 1990 and 1998. First Interstate Bank's “I” logo on the crown was in the 1993 Guinness Book of World Records for highest-placed logo. The tower's 69th floor and 70th floor have been renovated into a multi-layer observation deck, including outdoor space on 69th floor. And 71st floor serves as a 360 degree panoramic restaurant.* The large glass crown at its top is illuminated at night, in the following colors: |
 |
|
| (2020)^.^ - Height comparison for three of the tallest skyscrapers in Los Angeles. |
Historical Notes Should a skyscraper's spire count towards its total height? It's a hotly contested issue amongst architects and designers. Does a building's height stop at the highest usable floor, or should the spire above it count, too? What's the difference between a spire and an antenna? Does it really matter? Adding spire is a cheaper way to increase height of the building, the cost for a skinny mast is much cheaper than solid concrete core and habitable floors. Developers build skyscrapers not only for its functionalities, they also want their buildings higher than others, so that to show prestige and draw more attention.* |
 |
|
| (2022)* - US Bank Tower. Tallest Building in L.A. |
* * * * * |
777 Tower (originally known as Citicorp Center and aka Pelli Tower)
 |
|
| (2005)*^ - View showing the 777 Tower, award winning building designed by César Pelli and built in 1991. Citicorp Plaza's fifty-three-story 777 Tower, by Cesar Pelli and Associates, was completed on South Figueroa Street in Los Angeles in 1991. The building features a reflective white-metal skin and series of towers that seem to fold into one another. |
Historical Notes Developed in 1991 by South Figueroa Plaza Associates as Citicorp Plaza, the building contains approximately 1,025,000 sq ft and a three-story Italian marble lobby. The exterior is clad with sculpted white metal and glass. The tower is adjacent to the 7+Fig Shopping Center (originally “Seventh Market Place” including Bullock's and May Co. department store branches) and was purchased from Maguire Properties by owner, Brookfield Office Properties.^ |
 |
|
| (2010s)^.^ – Closer view of the 777 Tower with Ernst and Young and the Aon Center Building seen on the left. |
Historical Notes Designed by renowned architect Cesar Pelli, the fifty-three-story building was completed in 1990 and set a new standard for downtown’s commercial architecture. It epitomizes the Postmodern use of a stretched skin style with reimagined classical details in a simple and elegant design. The tower is bowed on the east and west sides, and the piers between windows are wider at the center of these elevations than at the edges, emphasizing the curves and accentuating the vertical force of the design. Each pier, acting as an exaggerated mullion between windows, is made of a pair of round semi-cylinders divided by a sharp rectangular fin. The piers are nearly sculptural in nature and serve to manipulate the changing light, generating patterns of highlights and dark shadows along the length of the tower. In 1990, Pelli said he tried to create “a poetry of precision” in the design, in homage to Southern California’s postwar tradition of high-tech industries like aerospace. The result is one of downtown Los Angeles’ most graceful high-rise office buildings.* |
 |
|
| (2014)^.^ – Nighttime view of the 53-story 777 Tower lcoated at the corner of South Figueroa and West Eighth Streets. |
Historical Notes The 777 Tower is located at 777 South Figueroa Street, where it is almost completely unobstructed by other buildings. This makes the building a very prominent landmark when viewed from the south. |
 |
|
| (2020)^.^ – The 53-story, 725-ft tall 777 Tower bookended by two silhouetted high-rises as seen from 9th Street. Photo by Howard Gray |
* * * * * |
Downtown Skyline
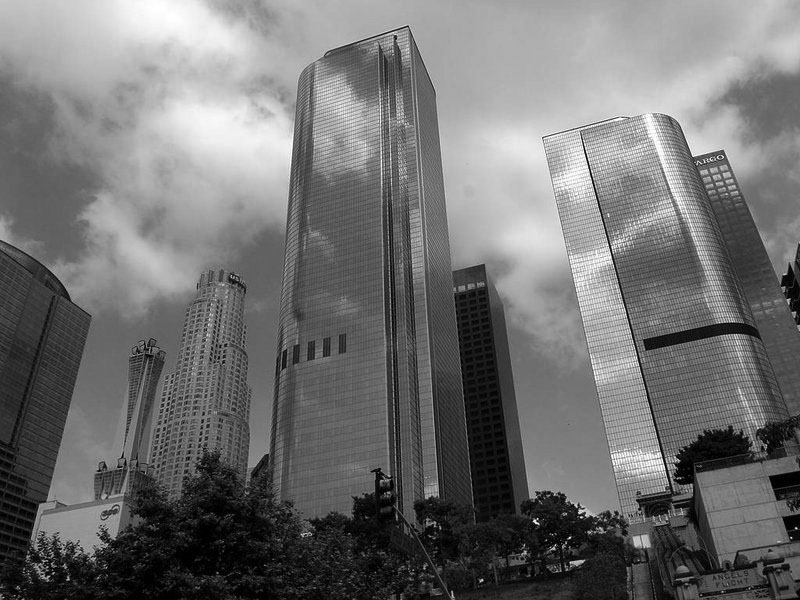 |
|
| (2004)*^ - View of the Los Angeles skyline as seen from the Grand Central Market. Angels Flight terminal on Hill Street is seen at lower right. |
 |
|
| (2005)* - Aerial view of Downtown Los Angeles. Photo shows numerous tall buildings; among them are U.S. Bank Tower, Wells Fargo Plaza, Aon Center Building, One Wilshire, MCI, Ernst & Young, and the beautiful white 777 Tower building located in the Ernst & Young Plaza. |
 |
|
| (2007)*^ - View looking northwest from Pershing Square showing the Downtown skyline. The tallest building, the 73-story U.S. Bank Tower, is at upper-left. The Biltmore Hotel is directly across Olive Street at lower-left. |
Historical Notes As of 2015 the tallest building in Los Angeles is the 73-story U.S. Bank Tower, which rises 1,018 feet in Downtown Los Angeles and was completed in 1989. It also stands as the tallest building in the state of California, tallest building west of the Mississippi, and the 11th-tallest building in the United States. The second-tallest skyscraper in the city and the state is the Aon Center, which rises 858 feet. Seven of the ten tallest buildings in California are located in Los Angeles.*^ |
 |
|
| (2019)^.^ – View looking up at the AT&T Switching Tower, once the tallest structure in Los Angeles, surrounded by skyscrapers including the Wells Fargo Building. Photo Courtesy of Howard Gray |
Historical Notes The 17-story AT&T Madison Complex Tandem Office Building is a 259 ft. skyscraper completed in 1961. With its microwave tower, used through 1993, bringing the overall height to 449 ft, it is the 29th tallest building in Los Angeles. The mixed-use building and tower was designed by architects John B. & Donald D. Parkinson.* The complex is actually made up of three adjoining buildings built during different years as load growth warranted. The original building is long gone but was built on the same site in the 1900s as part of the Home Telephone Company. During 1907 this office had the capacity of 10,000 lines, quite a difference from today. Two new offices were built at the site in 1925, the second office was enlarged in 1945 to allow for load growth. The third office was constructed in 1961 and is 17 stories tall and 449 feet high.^ |
 |
|
| (2019)^.^ - AT&T Switching Tower: Opened 1965 (450 feet) / U.S. Bank Tower: Opened 1989 (1,018 feet) - View from 4th & Hill Street. Photo Courtesy of Howard Gray |
* * * * * |
Los Angeles City Hall
 |
|
| (2009)^** – View showing City Hall as seen from Disney Concert Hall. Photo by Kansas Sebastian |
 |
|
| (2010s)^.^ – View of City Hall from (One Way) 4th Street as seen through a telephoto lens. |
 |
|
| (2013)**** - View of City Hall as seen from the Grand Park. City Hall...the most iconic building in the City of Los Angeles. |
 |
|
| (ca. 1929)^*# - Nighttime view looking northeast showing City Hall as seen from Bunker Hill. |
 |
|
| (2013)^* - View looking northeast showing City Hall at sunset. As beautiful today as it was in 1928 when it was constructed. Photo by Michael J Fromholtz |
* * * * * |
For more Historical Los Angeles Views click one of the following:
For Other Historical Views click one of the following:
See Our Newest Sections:
To see how Water and Electricity shaped the history of Los Angeles click one of the following:
Water:
Power:
* * * * * |
References and Credits
* LA Public Library Image Archive
** DWP - LA Public Library Image Archive
^* Oviatt Library Digital Archives
*# Blogdownton: State Building
+#San Francisco Museum of Modern Art
#^Historic Hotels of Los Angeles and Hollywood (USC - California Historic Society)
**#UCLA Library Digital Archive
^**Flickr:: Disney Hall: Jeffrey Bass; Disney Hall (2): Army.Arch; Steel and Sky: alanek4; Staples Center: jaubele1; Wilson Building - paulsp23; Bas Relief - LA Times Building; Equitable Building
^#^Los Angeles Conservancy: LA Stock Exchange Building; Downtown Jewelry Exchange/Warner Bros. Theatre; Stanley Mosk Courthouse / Los Angeles County Courthouse; Stahl House; Union Bank Building
*#*Project Restore: Van Nuys City Hall
#*^Historylosangelesblogspot.com: Hattem's Supermaket
#^*Facebook.com - Vintage LA: Hollywood Palladium; Wilshire Blvd - Westlake Theater; Canter's Deli (Interior); Cantor's Deli (Exterior); LA County General Hospital; Profile View County General Hospital; Schwabs Sunset; Shrine Auditorium: Farmers Market; Capitol Records Building; Norms La Cienega
+^^Panoramio.com: Equitable Building
+^+SouthlandArchitecture.com: AT&T Tower
^x^Facebook: SoCal Historic Architecture
+#+Facebook.com: Garden of Allah Novels, Martin Turnbull
+##Walt Disney Concert Hall - 10th Anniversary
*^#Historical Los Angeles Theatres: Downtown Theatres; Mayan Theatre; Warner Bros.Theatre
^^*LA Times: Easter at the Hollywood Bowl; Drive-ins Roared into LA Country; Little Joe's Restaurant; Zanja Madre; Blossom Plaza; Sunkist Bldg.; Demolition of Old Times Bldg; Alhambra Airport Dedication; Farmers Market; Hollywood American Legion Post 43
^*#California State Library Image Archive
*#^historylosangeles.blogspot.com: Ice Skating in Westwood
*##LA Weekly - Warner Bros. Theatre
##*Mr. Cecil's California Ribs
##^Pinterest.com: Favorite Places and Spaces; California and DailyBreeze.com
#++Ever In Transit: The Stahl House
#*#Everything2.com: Hattem's Market
#^#Deadhistoryproject.com: Silent Movie Theater
^##This Moderne Life: Simon's Drive-In
***Los Angeles Historic - Cultural Monuments Listing
*^*California Historical Landmarks Listing (Los Angeles)
^#*Historic Hotels of Los Angeles and Hollywood (USC - California Historic Society): St. Charles Hotel
^^^The Drive-In, the Supermarket, and the Transformation of Commercial Space in Los Angeles, Richard Longstreth
*^^Nuestra Señora la Reina de los Ángeles: losangelespast.com; Bob's Airmail Service Station
^x^Pathways of the San Fernando Valley II - Shel Weisbach
*#*#I Love Los Angeles But...: Sontag Drug Store
****Gramfeed.com: Los Angeles City Hall
^***Griffithobservatory.org: History of Griffith Observatory
^**^Griffith Observatory: laparks.org
^^**Flickr.com - Floyd B. Bariscale Photostream; Villa Madama
^^*^Tumblr.com: DWP Office Building
^^^*Flickr.com - Debit72: Staples Center; Jerical Cat: Mullen Bluett Bldg.
*^*^Beverly HIlls Patch: Beveryl Hills City Hall; A New City Hall for a New City
**^^Big Orange Landmarks: Los Angeles City Hall; Automobile Club Building; Drive-ins Roared into LA Country; Sinai Temple/Korean Philadelphia Presbyterian Church
**##Spring Arcade Building - panoramio.com
^^#*Huntington Digital Library Archive
^^##Mercantile Arcade Building - laconservancy.com
^##^Mattconstruction.com: USC Mudd Hall
^^#^Facebook.com - Great Photos from Los Angeles's Past:: Farmers Market
^^^#Publicartinla.com: Building on the USC Campus
^^^+Century City Condos: Century Towers
***^Pinterest.com: Bertrand Lacheze; La La Land: Canter's/Pup o' Tail; Thanks for the Memories/Drive-In 1950s; Drive-in Speakers; Aerial Westwood - Rancho Park
*^^*Los Angeles: Portrait of a City
^*^*LAist.com: The Pan Pacific Auditorium; Century Plaza Hotel; Dorothy Chandler Pavilion
^*^^Los Angeles Past: Temple and Main Streets, Los Angeles - Then and Now
^**#Los Angeles Movie Palaces: Leimert / Vision Theatre; Fairfax Theatre; Fox Stadium Theatre
^*^#Facebook.com - Bizzare Los Angeles
^#^#A Sanctuary for Women, Even Today - nytimes.com
*#^#An Architectural Guidebook to Los Angeles
*###World Travel List: Not Just a Hot Dog
^###Examiner.com - Taix French Restaurant
*^^^Art Deco in Mono
*##^gogonotes.blogspot.com: Cool Places On La Brea
^##*LAheyday.blogspot.com: American Storage Building
*#*#Los Angeles Almanac: LA County-USC Medical Center
*^*#Sketchup.google.com: Dominguez-Wilshire Building
*^^#Curating the City: Sunset Clock Market
*#**Elvis Blog
^*#*Library of Congress Image Archive
##*#Peacelovelunges.com: El Coyote Cafe
^#^*Elcoyotecafe.com: El Coyote Mexican Cafe History
^^*#Flickr.com: El Coyote Neon Sign; LA County General Hospital; General Hospital Bas Relief
**^*MTA Transportation and Research Library Archives
^#*#Eyes of a Generation: RCA Camera
*#**Historic Hotels of Los Angeles and Hollywood (USC - California Historic Society); U.S. Hotel
*#*^LA County Sheriff Department: Hall of Justice
*#^^Philippes The Original Home Page
*^#*Franklinavenue.blogspot.com: Mullen and Bluett Bldg.
**#^LAPL-El Pueblo de Los Angeles Historical Monument Photo Archive
*^#^Paradiseleased.com: Lighting Up the Coast
^*#^Art Deco Architecture: LA Radio City
^#**Facebook.com - City of Angels: Hotel Somerville; Brown Derby
^#*^LA Times: Amestory Building
##**MartinTurnbull: Cross Roads of the World; Earl Carroll Theater; Mirror Theatre
##++EllenBloom.blogspot.com: The Freeway Lady
##*^Hollywood Walk of Fame Historic Buildings
##^*blogdowntown 6/24/10 Article - 45 Years Ago: New Water and Power Headquarters Dedicated
#*#*Facebook.com - Los Angeles Theatres: Warner Bros. Downtown
*#^*MartinTurnbull.com: Hollywood-Western Building; Nickabob Restaurant; Biff's Coffee Shop
^#^^Twentieth Century Architecture and Interiors: The May Co. Wilshire Building
^#^^Flickr.com: Michael Ryerson
#^#*Flickr.com - Army.Arch: Bankers Building
#^*^Calisphere: University of California Image Archive
#*#^Groceteria.com: A&P History
###*The Go Go's: Local Coffee Shops and Diners
###^Pinterest.com: Los Angeles
##^#Facebook.com: San Fernando Valley Relics
####Southern Pacific Coast Daylight
#^#^Pinterest.com: Old Hollywood
#*^^Hollywood Chamber of Commerce History
#***Canter's Deli: cantersdeli.com
#**^Starlinetours.com: TLC Chinese Theatre
#*^*MusicCenter.org
#^*#Pinterest.com: Old Hollywood
#*^#TheHollywoodMuseum.com: Max Factor Building
#*##Facebook.com: Classic Hollywood-Los Angeles-SFV
***#Pinterest.com: Vintage Los Angeles; Los Angeles - Carey Vance; Art Deco - Sears Building; Art Deco - Val D'Amour Apartments; Drive-in Speakers; Mayan Theatre
^###The Historical Marker Database: Stephen M. White Statue
#^##Timeout.com: Ricardo Montalban Theatre
**^^^Facebook.com - San Pedro's Original Website, San Pedro.com
**#^^A House for Equal Justice - Judge Elizabeth R. Feffer
^^***Pinterest: Diners
^*^*^You-Are-Here.com: Los Angeles Architecture
^^*^*Los Angeles Magazine: Capitol Records Building Christmas
*^#^*Port of Los Angeles: portoflosangeles.corg
^*#*^Whiteargyle.com: Tommy's Burgers
*^*^*Wehadfacesthen.tumblr.com
*^*^^Facebook.com: West San Fernando Valley Then And Now
*^^^*Vintage Everyday
*#*#*WesClark.com: Burbankers Remember
^***^Campus Destinations: UCLA Kerckhoff Hall
#^^^#Times Quotidian: Original Spanish Kitchen
#^#^#Los Angeles County Bar Association: Courthouse Clock
#**^#Historic Hollywood Theatres: Grauman's Chinese Theatre
##*^*Ultraswank.net: Wich Stand
##^^^Google Street View
**^#Vintage Los Angeles: Facebook.com; Sunset Clock Market 1; Sunset Clock Market 2; Gilmore Stadium and Field; County Courthouse Clock; Castle of Enchantment; Palladium; Sunset Tower Apartments; Capitol Records; Pico Drive-In; Vons - Van de Kamps; Farmers Market; Town House; Earl Carroll Revolving Stage; Philipe The Original; Cruising Hollywood Blvd
**^Noirish Los Angeles - forum.skyscraperpage.com; Yucca Vine Tower; Westwood-Life Magazine; Elvis at Knickerbocker Hotel; Century Plaza Hotel; Pan Pacific Auditorium; Hall of Justice; Bob's Airmail Service Station; California Federal Plaza Building; Specification Motoroil System; NBC Hollywood Radio City; Cross Roads of the World; Wich Stand; Gilmore Aerial; Zephyr Room and Brown Derby Postcard View; Barlow Medical Library Interior; Max Factor Building; Alhambra Airport; Griffith Observatory; May Co. Building; Bonaventure Hotel; Equitable Building
^^# Cinema Treasures: Academy Theatre; The Gilmore Drive-In; Mayan Theatre; Vogue Theater; Bay Theater; Pico Drive-In Theater; Fairfax Theater; Pantages Theater; Ricardo Montabaln Theater; Warner Bros.Theatre; Esquire Theatre; Fox Stadium Theatre
*^ Wikipedia - Leonis. Adobe; Carthay Circle Theatre; Drive-in Theatres; Staples Center; Dorothy Chandler Pavilion; Hollywood Bowl; Los Angeles City Hall; Los Angeles Central Library; Ralphs; Hollywood Pacific Theatre; Hollywood Pantages Theatre; Pellissier Building and Wiltern Theatre; Adamson House and Adohr; Greek Theatre; Farmers Market; Hollywood Palladium; FOX Theatre, Westwood Village; Union Station; Westwood Village; Brown Derby; Big Boy Restaurant; CBS Television City; Spring Street Financial District; Gaylord Wilshire; Mark Taper Forum; Van de Kamp's Holland Dutch Bakeries; Van de Kamp Bakery Building; Egyptian Theatre; Phineas Banning; Safeway Markets; Janss Investment Company; Los Angeles Memorial Sports Arena; University of Southern California; Janss Investment Company; Westwood; Bullocks Wilshire; Terminal Annex; US Courthouse - Los Angeles; Shrine Auditorium; Walt Disney Concert Hall; LA Times Building; Westin Bonaventure Hotel; Wilshire Boulevard Temple; Hermosa Beach; Downtown, Los Angeles; Cinerama Dome; Broadway Theatre District - Los Angeles; S. Charles Lee; Los Angeles County Art Museum: Warner Bros. Downtwon Theatre; Los Angeles City Hall Lindbergh Beacon; Richfield Tower; May Company California; Miracle Mile; El Coyote Cafe; Mayan Theatre; Sears, Roebuck & Company Mail Order Building; Tower Theater; Capitol Records Building; Sunset Tower; Holmby Hall; USC School of Law; Banning House; Coca-Cola Building; Château Élysée; Los Angeles County General Hospital; Ebell of Los Angeles; Pan Pacific Auditorium; Crocker-Citizens Plaza (611 Place); CBS Columbia Square; Los Angeles Memorial Coliseum; Men's High Jump; International Savings & Exchange Bank Building; Silverwoods; Tail o' the Pup; Canter's Deli; Crossroads of the World; Fine Arts Building; International Savings & Exchange Bank Building; John Hanson Ford Theatre; St. Vincent Medical Center; Earl Carroll Theater; Clifton's Cafeteria; Los Angeles Stock Exchange; Pink's Hot Dogs; Original Tommy's; USC-Notre Dame Footbal Rivalry; The Forum (Inglewood); Dominguez-Wilshire Building; Century Plaza Hotel; Maddux Air Lines; Philippe's; Los Angeles Plaza Historic District; See's Candies; Broadway Tunnel; Hall of Justice; LA County Hall of Records; Hancock Park; Los Angeles Theater; California Federal Bank; Du-Par's Restaurant; The Church of Our Lady the Queen of Angels; Domingo Amestoy; Little Joe's Restaurant; Pasadena City Hall; MCI Center (Broadway Plaza/Macy Plaza); Janss Dome; Palladium; Lawrence Welk; Ben Bernie; Ambassador Hotel; Grauman's Chinese Theatre; Chili Bowl Restaurant - Art Whizin; Hollywood Playhouse (Avalon Hollywood); AT&T Madison Complex Tandem Office; 1932 Olympics; Crossroads of the World; Wich Stand; J. J. Newberry; Heinsbergen Building; Sheraton Town House; Lafayette Park; 2004 Los Angeles Skyline; LA Music Center; Dodger Stadium; Theme Building; Eastern Columbia Building; Hollywood Roosevelt Hotel; World Cruise Center; Precious Blood Catholic Church; Max Factor; Thrifty Drug Stores; Original Spanish Kitchen; Spanish Kitchen Photos; Lawry's; Lux Radio Theatre; American Legion; Norms Restaurants; Fotomat; Wikimapia: Vickrey-Brunswig Building; Stahl House
< Back
Menu
- Home
- Mission
- Museum
- Major Efforts
- Recent Newsletters
- Historical Op Ed Pieces
- Board Officers and Directors
- Mulholland/McCarthy Service Awards
- Positions on Owens Valley and the City of Los Angeles Issues
- Legislative Positions on
Water Issues
- Legislative Positions on
Energy Issues
- Membership
- Contact Us
- Search Index