Early Los Angeles City Views (1800s)
Historical Photos of Early Los Angeles |
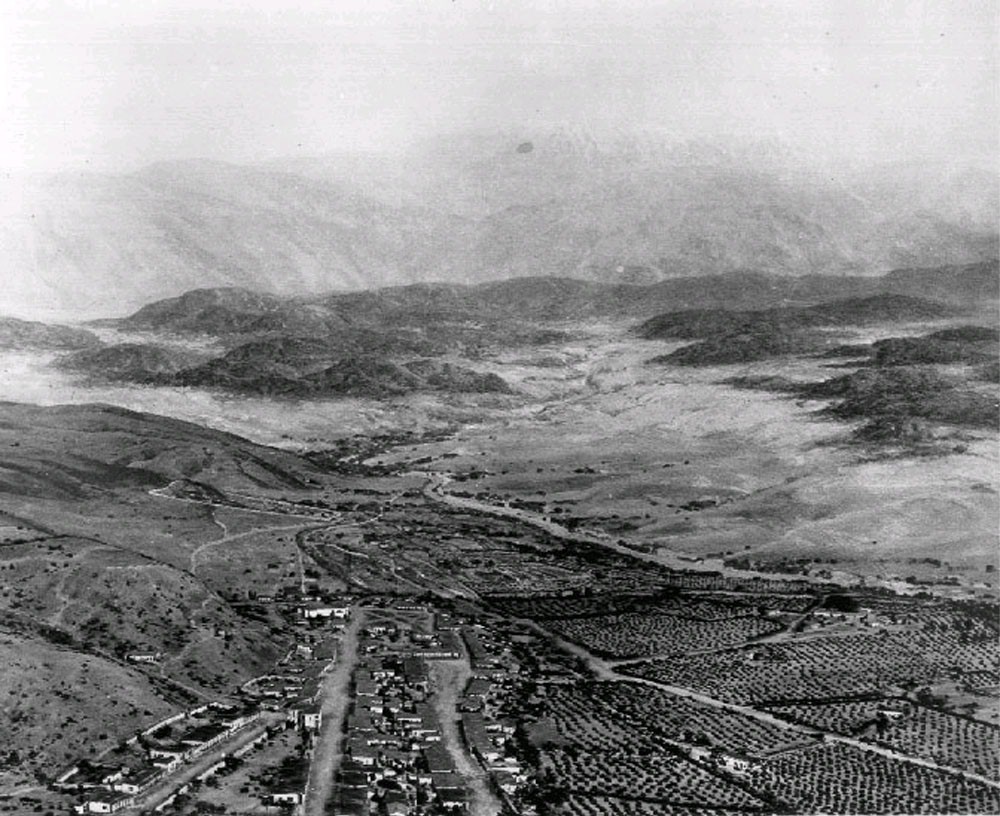 |
|
| View showing a model of Los Angeles as it appeared in 1850. Looking northeast, the layout of the new city can clearly be seen with the Los Angeles Plaza located in the lower left-center. The large white structure to the left of the Plaza is the Old Plaza Church. The two streets running from bottom of photo to the Plaza are Main Street on the left and Los Angeles Street on the right. Alameda Street runs from the lower right corner diagonally toward the lower center of photo. The L.A. River can be seen running from the lower-right diagonally to the center of the photo, turns left and disappears behind the mountain. At that point the Arroyo Seco can be seen at its confluence with the LA River. The tall majestic San Gabriel Mountains stand in the far background. Vineyards blanket the area between the City and the L.A. River (lower right). The large dark spot in the lower-right of the photo is El Aliso, the historic landmark of the indigenous Tongva people who once lived in the Indian Village of Yangna at that location, adjacent to the Los Angeles River. Note: Picture file card identifies the above image as a diorama of the Pueblo Los Angeles as it appeared in 1850 as designed by J. Marshall Miller. Picture file card also reads "Prepared for the Los Angeles Times Anniversary 1931?".* |
Historical Notes The City of Los Angeles originated right here. Nuestra Señora Reina de los Angeles was founded on September 4, 1781 by a group of Spanish pobladeros (settlers), consisting of 11 families – 44 men, women and children. They were originally led by Fernando Javier Rivera y Moncada (1725-1781), and accompanied by a contingent of soldiers who had set out from the nearby Mission San Gabriel Arcángel to establish a pueblo along the banks of the Porciúncula River at the Indian village of Yangna.*^ In 1841, Los Angeles’ first census shows a population of 141. California’s first discovery of gold a year later (1842) at Placerita Canyon, near Mission San Fernando, prompted LA’s first population boom. By 1850, Los Angeles' population reached 1,610. |
.jpg) |
|
| (ca. 1850)^** - Photo of a sketch showing the LA Plaza and surounding area as it appeared in 1850. The Old Plaza Church is seen in upper left. The map is based on the 1849 Ord Survey. |
Historical Notes Click HERE to see more in an Interactive Map of Early Los Angeles as it appeared in 1850. |
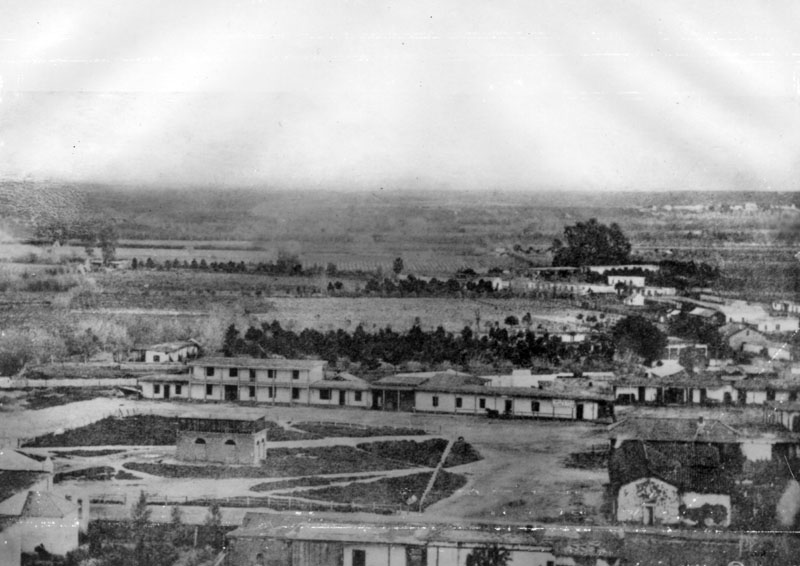 |
|
| (ca. 1858)* - This is the earliest known close-up photograph of the Los Angeles Plaza. There is a square main brick reservoir in the middle of the Plaza, which was the terminus of the town's historic lifeline: the Zanja Madre ('Mother Ditch'). The reservoir was built in 1858 by the LA Water Works Company. |
Historical Notes The site of the Plaza today is not the original location. It is the second, third, or maybe even the fourth. One of the earlier plots is believed to be around where the current Pershing Square sits. It’s also thought that at least one of the first three was washed away in a flood. The current Plaza dates from as early as 1815. When early settlers arrived at the Los Angeles River by way of Mission Road, they picked as a nearby gathering point a huge sycamore (upper right-center of photo) that gave them shelter and became a landmark, "El Aliso." That Spanish word for sycamore was later used to name the road carved out near the river (Aliso Street in 1854). El Aliso (upper center-right of photo) sprang from the ground near the western bank of the Los Angeles River in the late fifteenth century, about the same time Columbus arrived in the Americas. As it matured, the sycamore -- located at the juncture of the Los Angeles coastal plain and the San Fernando and San Gabriel valleys -- became a gathering place for Los Angeles' indigenous Tongva people. Local leaders traveled from their villages across Southern California to confer under the shade of the tree's canopy. By the mid-eighteenth century, the mighty sycamore stood at the center of one of the largest Tongva villages, Yangna. By the 1830s, due to the encroachment of the pueblo, El Aliso had ceased to function as the symbolic center of daily Tongva life as Yangna changed locations twice before dissolving into historical oblivion. |
.jpg) |
|
| (ca. 1860)* - One of Los Angeles' first water reservoirs was the brick structure shown in the center of the Plaza. The adobe directly behind was owned by Augustin Olvera. The 3-story building behind was the Sisters of Charity Hospital.* Click HERE to see more in Early LA Water Reservoirs. |
Historical Notes In 1858, the LA Water Works Co., headed by William G. Dryden, constructed a large brick and wood storage tank in the center of the city plaza. It would remain there for about 10 years and then be replaced by a fountain. Water would continue to be stored in other tanks on the periphery of the plaza as well as in other nearby reservoirs. In 1876, the Buena Vista Reservoir in Elysian Park was built by the privately-owned Los Angeles Water Co. The LA Water Co., headed by John S. Griffen, Solomon Lazard, and Prudent Beaudry, signed a 30 year lease franchise agreement with the City to run its water system (1868 - 1898). Click HERE to read more in Water in Early Los Angeles. |
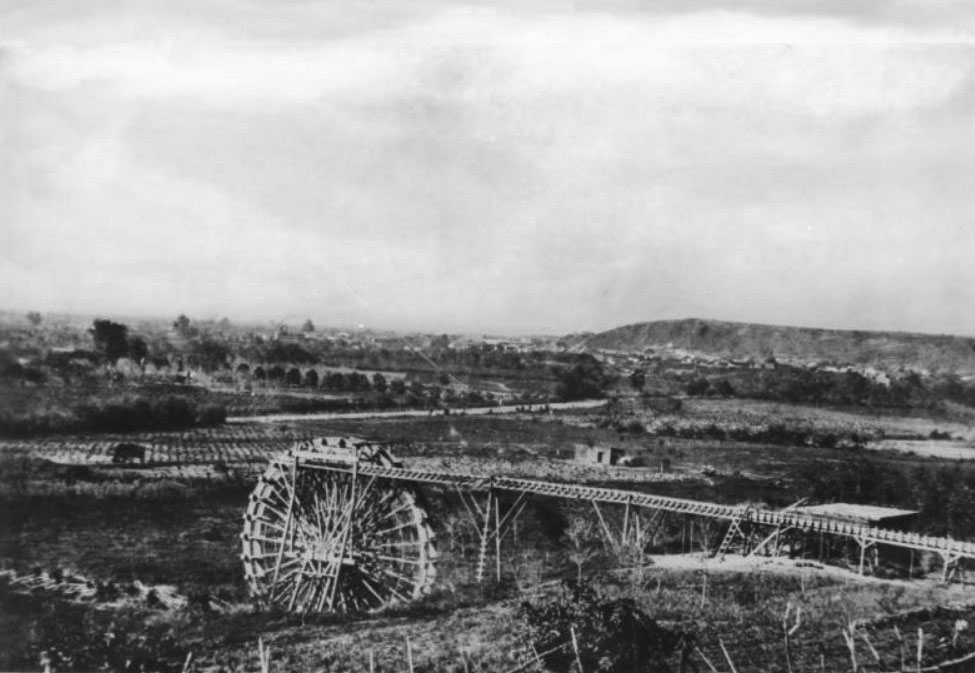 |
|
| (1863)^ - A water wheel on the Los Angeles River at start of Zanja Madre, LA's original aqueduct. The river has been the life-source of Los Angeles since it was settled in 1781. |
Historical Notes The 40 ft. water wheel seen above was used to raise a portion of the Los Angeles River water supply to a height permitting gravity flow to homes, fields and storage. In 1857, William Dryden was granted a franchise by the City Council to construct a system to provide a water supply. Under this system a brick reservoir was built in the center of the plaza to store the water brought to it by the Zanja Madre. A water wheel was also constructed to lift the water from the river to the Zanja Madre. Water then was distributed to a number of houses along the principal streets through a system of wooden pipes. Click HERE to read more about William Dryden. |
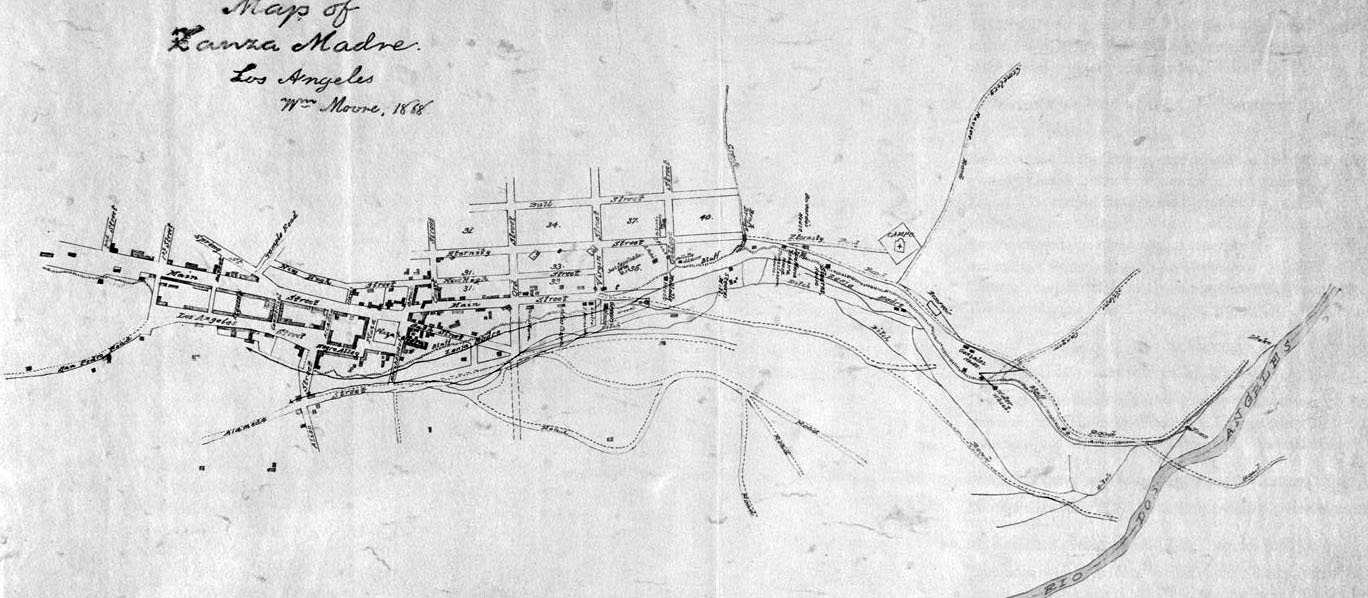 |
|
| (1868)^ - This manuscript map traces the path of the essential lifeline of early Los Angeles: the Zanja Madre, or Mother Ditch, prepared by cartographer William Moore. |
Historical Notes The Zanja Madre is shown here from the river at the right edge of the map, running along the bluffs in the proximity of current day North Broadway, completely open to the elements. A few years after this rendering, a brick tunnel enclosed the Zanja Madre in an attempt by the Common Council and the Los Angeles City Water Company to preserve the precious water flowing down from the river. The map includes the Campo Santo cemetery (the second one) at the end of Eternity Street, the water wheel that propelled the flow toward the pueblo, and the homes of pioneers like Jose Sepulveda, Abel Stearns, and Bernardo Wilson. Click HERE to see more in Zanja Madre - LA's Original Aqueduct |
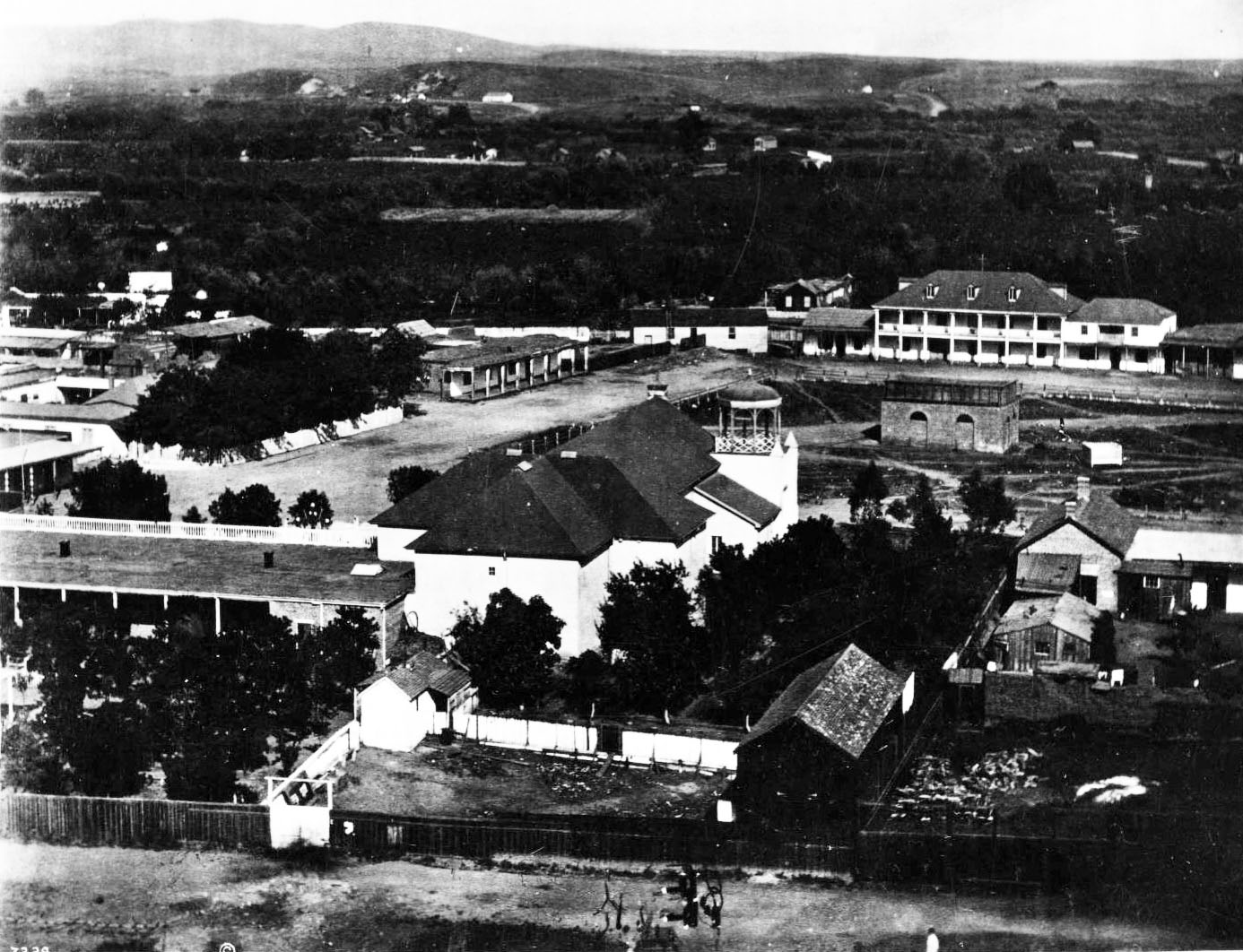 |
|
| (ca. 1868)^ - The Plaza, looking east, with LA's first above ground reservoir to the right of the picture. The two-story building directly behind the reservoir is the Vincent Lugo Adobe. The building in front of the reservoir with the gazebo-like tower is the 'Old Plaza Church'. |
Historical Notes The Lugo Adobe, said to have been built in the 1840s by Don Vicente Lugo, was one of the very few two-story houses in the pueblo of Los Angeles. In 1867, Lugo donated this house on the Plaza to St. Vincent's School (forerunner of Loyola University). |
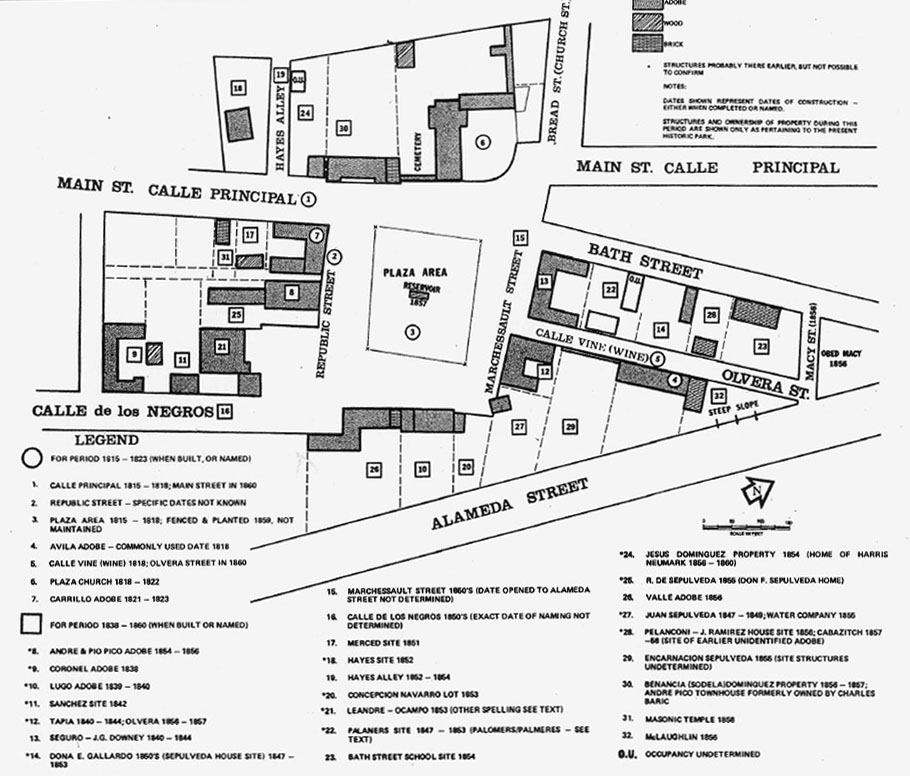 |
|
| (n.d.)* - Map showing the LA Plaza area as it appeared in 1860. Adobe structures are predominately on all sides. |
Historical Notes Click HERE to see more in Early Views of the Los Angeles Plaza. |
* * * * * |
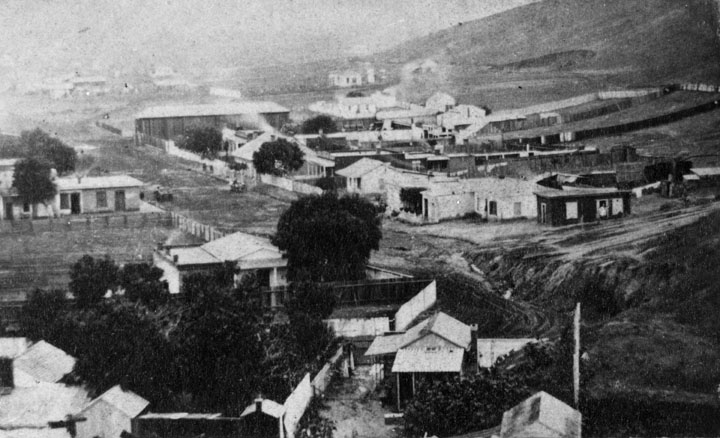 |
|
| (1860)^ - A view of north Broadway from Fort Hill. A small cluster of homes line the unpaved street. |
Historical Notes Fort Hill (also known as Fort Moore Hill) was a prominent hill overlooking the pueblo of Los Angeles. Its commanding view of the city made it a strategic location. Fort Moore was an historic U.S. Military Fort during the Mexican–American War. Its approximate location was at what is now the Hollywood Freeway near the intersection of North Hill Street and West Cesar Chavez Avenue, downtown. The hill on which it was built became known as Fort Moore Hill, most of which was removed in 1949 for construction of the freeway. The hill was located one block north of Temple Street and a short distance south of present day Cesar Chavez Avenue, between the Los Angeles Civic Center and Chinatown. The fort is now memorialized by the Fort Moore Pioneer Memorial, 451 North Hill Street. |
* * * * * |
Aliso Street
_cleanup.jpeg) |
|
| (ca. 1860)* - Looking west on Aliso Street from Alameda Street, with Fort Moore Hill visible in the background at upper right. At the time, this was the principal thoroughfare to the Pueblo. Today, the 101 Freeway runs along and beneath the right side of this view. |
Historical Notes Aliso Street was first named in 1854. When early settlers arrived at the Los Angeles River (El Rio de Nuestra Senora de Los Angeles de Porcinucula) by way of Mission Road, they picked as a nearby gathering point a huge sycamore that gave them shelter and became a landmark, "El Aliso." That Spanish word for sycamore was later used to name the road carved out near the river. In 1860, the population of Los Angeles was 4,385, almost three times what it was 10 years earlier. |
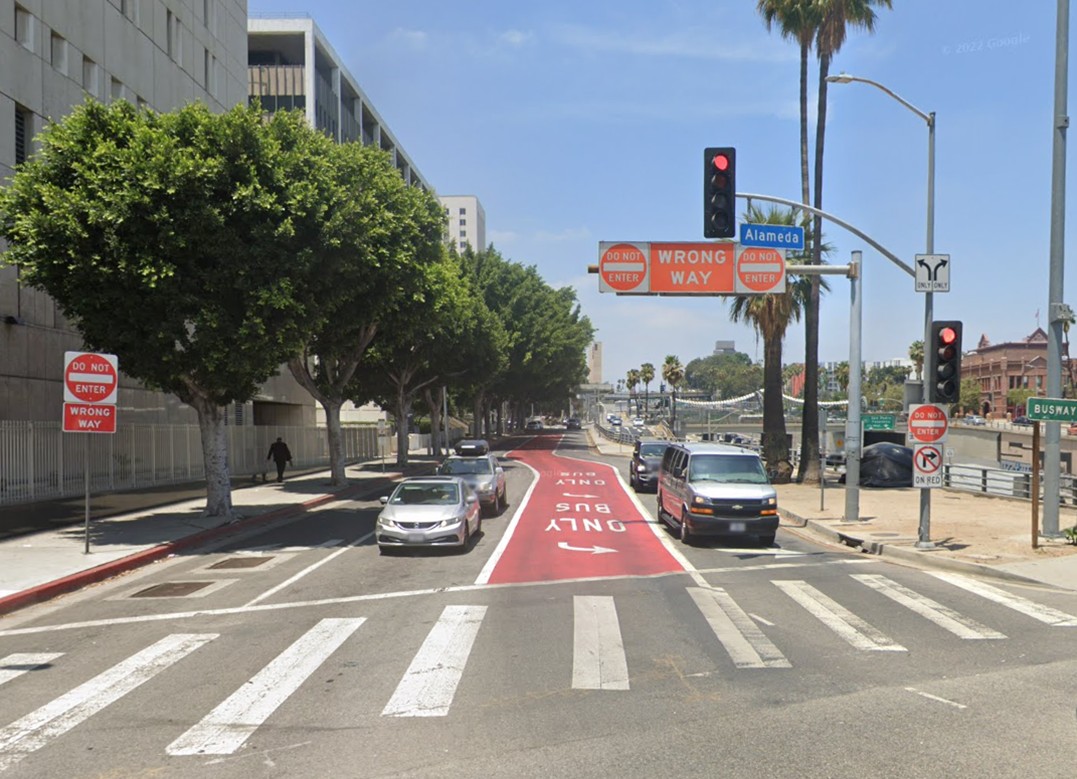 |
|
| (2022)* - Looking west on Aliso Street at Alameda Street in Downtown Los Angeles, with the 101 Freeway running parallel on the right. |
Historical Notes In the 1950s, most of Aliso Street through downtown was excavated to make way for the 101 Freeway, a transformation that was part of a larger "urban renewal" project that dramatically reshaped the area. The dense neighborhood surrounding Aliso Street was replaced with government buildings of the Civic Center, leaving the street today as primarily a frontage road for the Hollywood Freeway—a stark contrast to its former role as a bustling urban thoroughfare. |
Then and Now
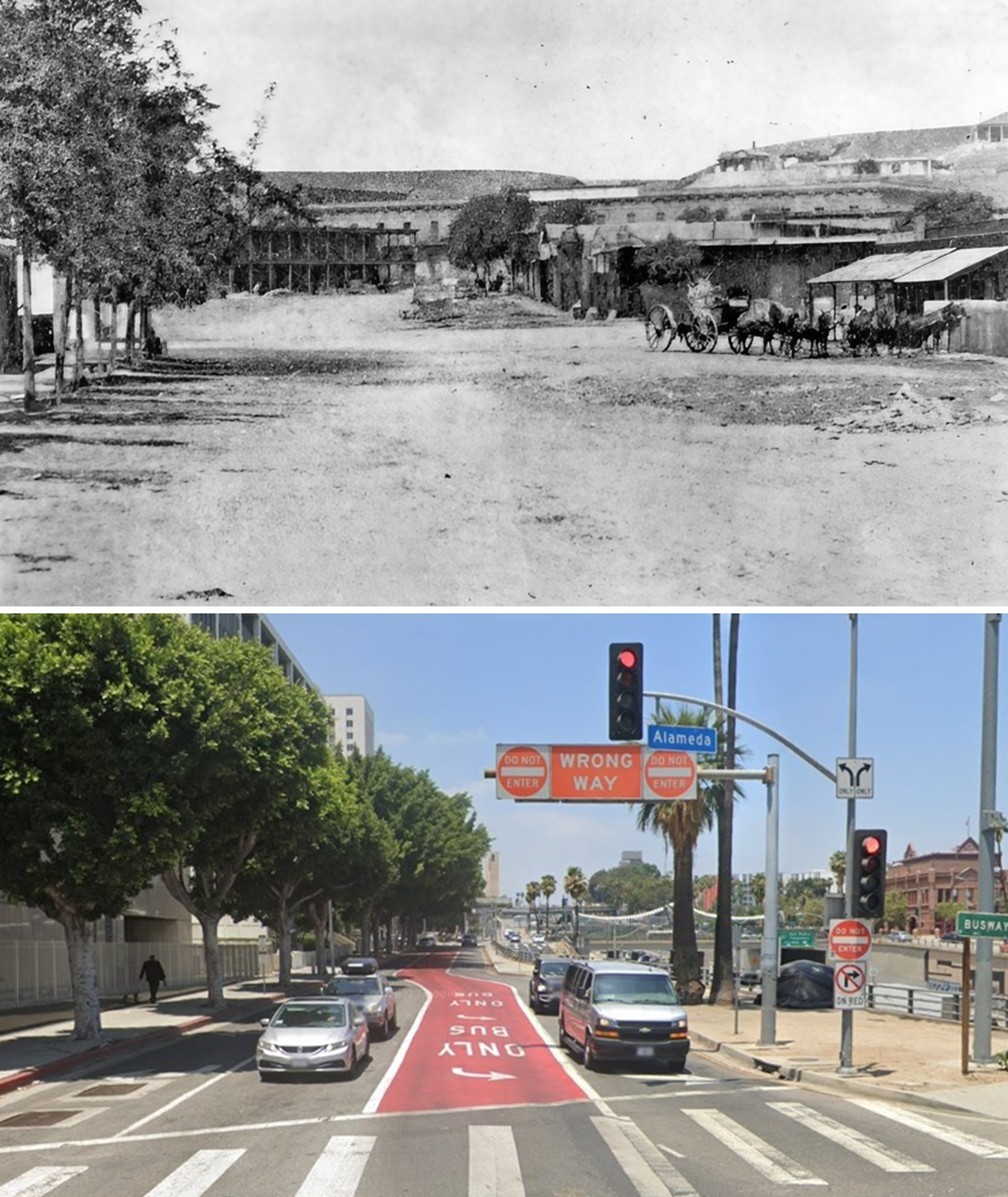 |
|
| (1860 vs. 2022)* – A ‘Then and Now’ comparison of Aliso Street looking west from Alameda Street in Downtown Los Angeles. In 1860, Aliso Street was the principal thoroughfare to the Pueblo. Photo comparison by Jack Feldman. |
Historical Notes In the 1950s, most of Aliso Street through downtown was excavated to make way for the 101 Freeway, visible on the right in the lower photo. Fort Moore Hill, seen in the upper right, was also partially excavated in 1949 to accommodate the freeway. Click HERE to see more Early Views of Aliso Street. |
* * * * * |
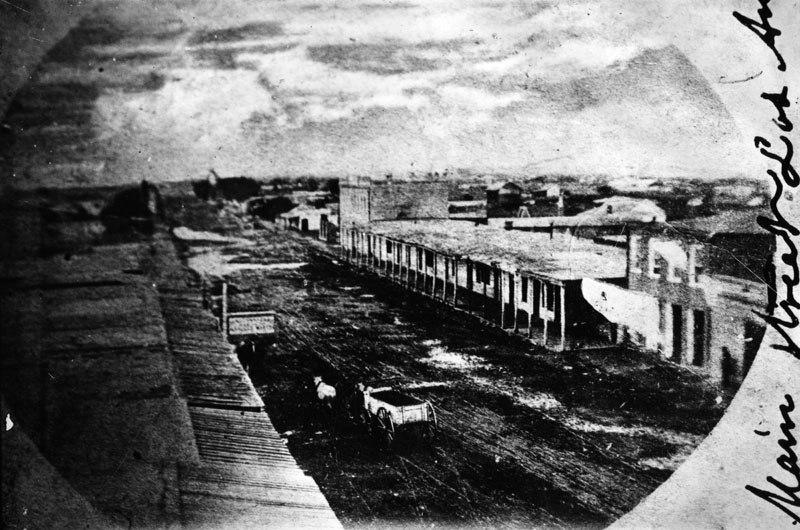 |
|
| (1868)^ - View of the adobe buildings on Main Street in from Temple Block in 1868. |
Historical Notes Main Street was dedicated in 1849. The community's first Calle Principal connected the San Gabriel Mission with the San Fernando Valley and many established ranchos. One section near the Plaza was known as Bath Street after, legend has it, the facilities featuring "scarlet women." Temple Street was named after John Temple in 1859, who opened the first store in Los Angeles. He built a block of shops, lawyers' offices and a saloon at Main and Temple streets, where Los Angeles City Hall stands today. |
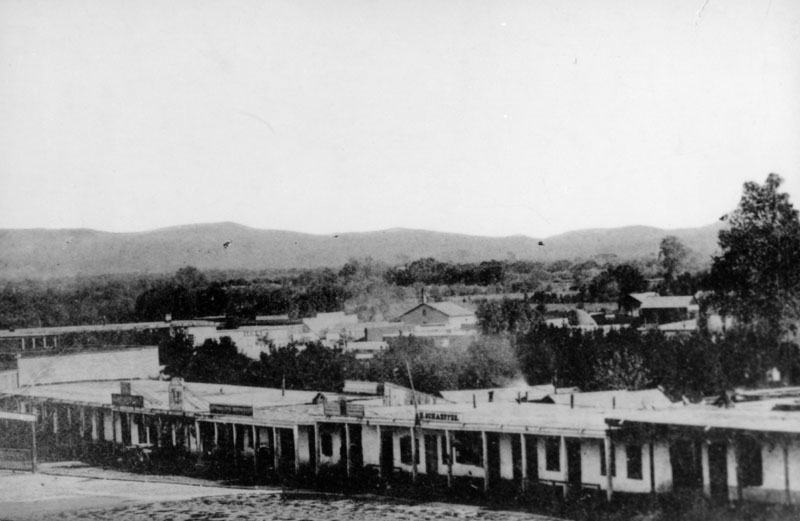 |
|
| (1868)^ - View taken from the top of the U.S. Hotel on Main and Requena streets in 1868. View is looking east from Main. Willow trees in background, are on the banks of the Los Angeles River. |
Historical Notes Manuel Requena was the first Mexican-American mayor of Los Angeles (only 11 days). He was instrumental in the building of the first public school at Second and Spring Streets. Requena Street was named in his honor, but which has since been renamed Market Street. He is also known for founding the Lincoln-Johnson Club. |
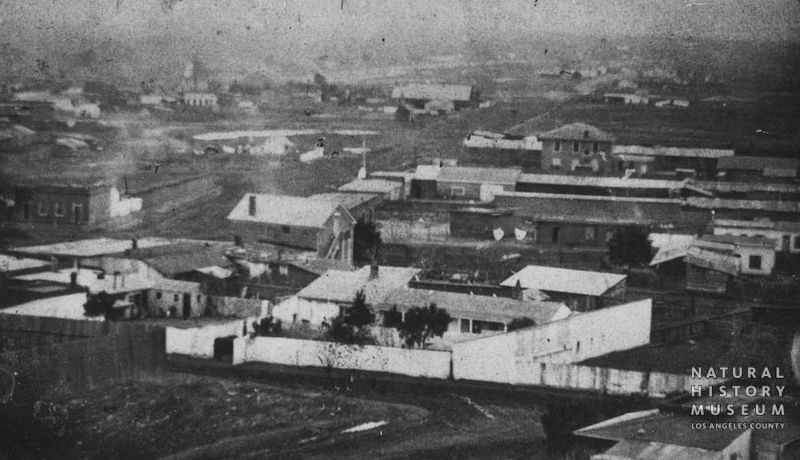 |
|
| (ca. 1860s)* - Panoramic view looking south showing Spring Street School (first public school in Los Angeles). It is the 2-story building with three second-floor windows seen in the upper center-right and located near the northwest corner of 2nd and Spring streets. |
* * * * * |
Commercial Street
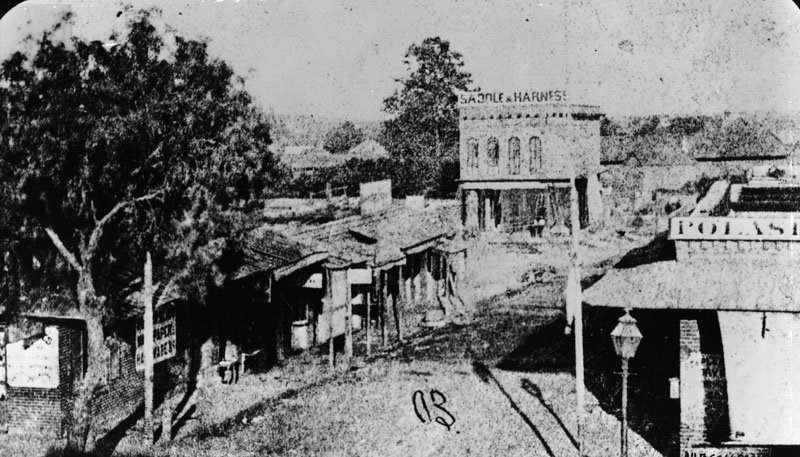 |
|
| (1869)^ - Early view of Commercial Street, looking east from Main Street, just north of Temple Street, near the site of the later City Hall. On the right is Polaski and Goodwin's Dry Goods Store, sold to them by I.W. Hellman in 1868, and where the Farmers and Merchants Bank did business for years. Charles Ducommun operated a jewelry and hardware store in the building in left foreground. In the background is Herman Heinsch's Saddle and Harness shop, a newly-erected brick building. A gas street light is in the right foreground. |
Historical Notes This was Los Angeles’ principal business district. It was bounded by Commercial Street, which was only one block long and was located between Main and Los Angeles streets; Los Angeles Street, one block north from Commercial to Arcadia and Aliso streets; and Calle de los Negros, which extended north from Aliso to Plaza streets. Nearly all of the houses were built of adobe blocks, which are made of earth and straw and molded and dried in the sun, of a size twenty inches long, fourteen inches wide and five inches thick. There were about a dozen brick houses and a few frame dwellings. |
 |
|
| (1869)* - Early view of Commercial Street, looking east from Main Street, just north of Temple Street, near the site of the later City Hall. On the right is Polaski and Goodwin's Dry Goods Store, sold to them by I.W. Hellman in 1868, and where the Farmers and Merchants Bank did business for years. Charles Ducommun operated a jewelry and hardware store in the building in left foreground. In the background is Herman Heinsch's Saddle and Harness shop, a newly-erected brick building. One of LA's first gas streetlights* is seen at lower-right. |
Historical Notes Charles Louis Ducommun, a watchmaker by training, emigrated to the US from Switzerland in the early 1840s. He started a general store, providing supplies (and credit) to gold prospectors and other pioneers who had settled in the burgeoning pueblo of Los Angeles. *In 1867, Los Angeles Gas Company, the forerunner of today's Southern California Gas Company, installed 43 new gas lamps along Main Street, making the city safer at night. The gas lighting business was run by five entrepreneurs who manufactured the gas from asphalt, a tar-like substance, and later from oil. Click HERE to see more in Early Los Angels Streetlights. |
 |
|
| Map highlighted to indicate the location and direction of the camera in the previous photo. |
Historical Notes Not surprisingly, Commercial Street is much changed from what it was nearly 150 years ago. For one thing the stretch shown in this photo is gone, as the section from Main to Alameda is now taken up with commercial and government buildings, including the regional office of the Internal Revenue Service, the Edward Roybal Federal Building and Metropolitan Detention Center. What remains are several blocks paralleling the 101 Freeway, built through the area in the 1950s, from Alameda (where the Gold Line runs over the intersection from Union Station south and then east into Boyle Heights and East Los Angeles ) east to the Los Angeles River. Parking structures and commercial buildings are along this largely non-descript portion of the roadway. |
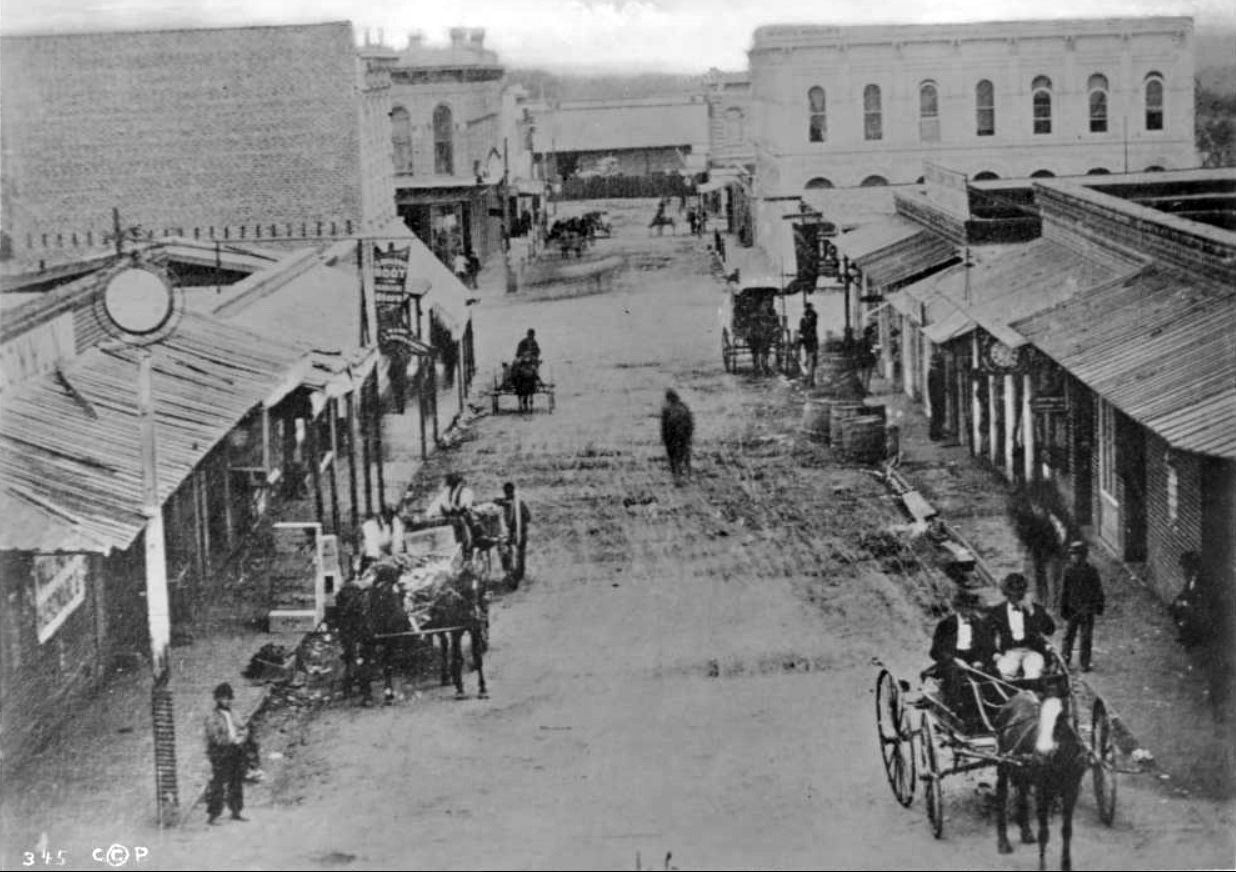 |
|
| (ca. 1870)* - View of Commercial Street, looking east from Main Street. The two-story White House Hotel is seen at far right on the southeast corner of Commercial and Los Angeles Streets. At left is one of the first two-story buildings built in Los Angeles, by I.W. Hellman in 1870. Ducommun Hardware is at the first left-hand corner. This was the business center of Los Angeles at the time. Horse-drawn carriages are in the unpaved street. |
Historical Notes Isaias Wolf Hellman was a German-born American banker and philanthropist, and a founding father of the University of Southern California. |
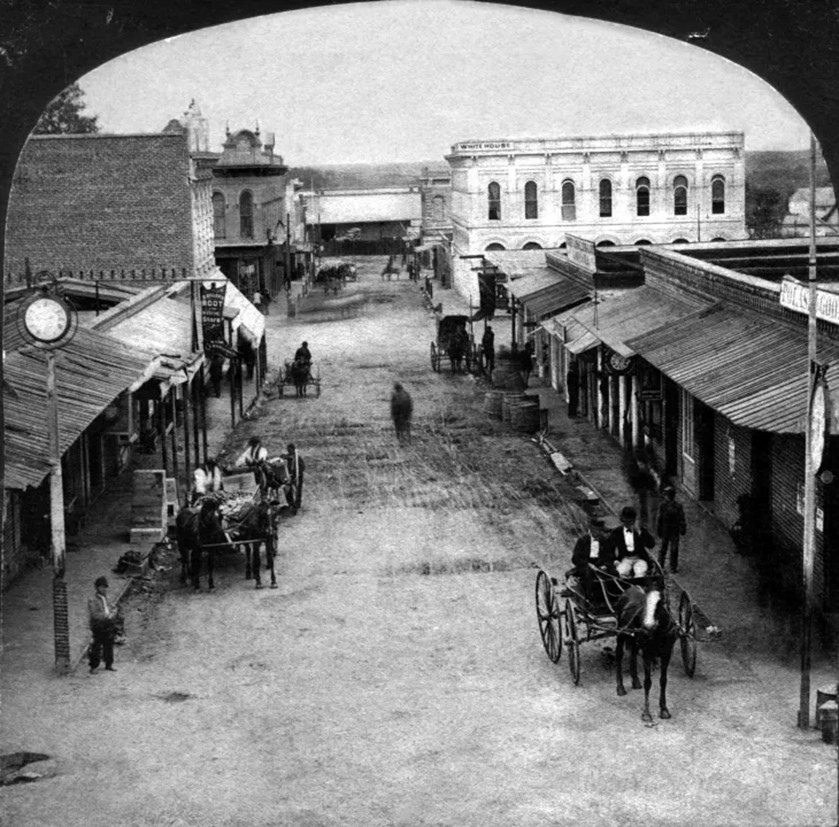 |
|
| (1872)* - Stereoscopic photograph showing Commercial Street, looking east from Main Street. The view is taken from Main Street just north of Temple Street and the Temple Block, owned by F.P.F. Temple, and looks east down Commercial Street, also known as “New Commercial Street” in some sources. Commercial Street was an apt name because the length of this section was devoted exclusively to businesses and shops located in a variety of structures along the thoroughfare. Photo by William M. Godrey, Homestead Collection. |
Historical Notes In the foreground left is the location of the hardware and jewelry store of Charles Ducommun, who settled in Gold Rush Los Angeles and who, within a couple of years, expanded his business with a two-story building and had frontage on both Commercial and Main streets. Today, Ducommun, Inc., provides electronic and structural manufacturing systems for aerospace, defense and general industry. Not surprisingly, Commercial Street is much changed from what it was nearly 150 years ago. For one thing the stretch shown in this photo is gone, as the section from Main to Alameda is now taken up with commercial and government buildings, including the regional office of the Internal Revenue Service, the Edward Roybal Federal Building and Metropolitan Detention Center. What remains are several blocks paralleling the 101 Freeway, built through the area in the 1950s, from Alameda (where the Gold Line runs over the intersection from Union Station south and then east into Boyle Heights and East Los Angeles ) east to the Los Angeles River. Parking structures and commercial buildings are along this largely non-descript portion of the roadway.* Click HERE to see more Early Views of Commercial Street (1950s thru Today) |
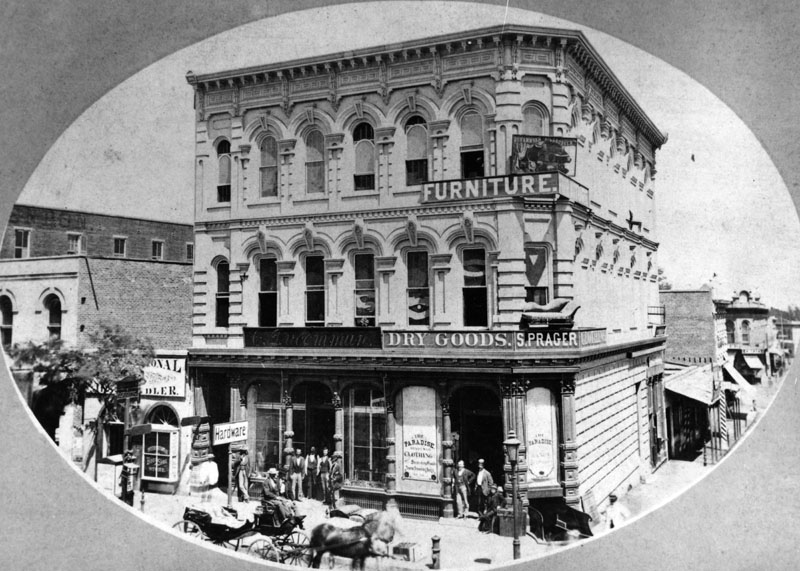 |
|
| (ca. 1882)* - Hardware Store of C. Ducommun, dry goods store of S. Prager and a furniture store at 204 N. Main Street (after 1890 at 304 N. Main Street) are shown. The 1883-4 edition of the city directory lists C. Ducommun Hardware at this location. This was the NE corner of Main and Commercial streets. |
Historical Notes Click HERE to see more on the Ducommun Building. Click HERE to see more Early Views of Commercial Street (1950s thru Today) |
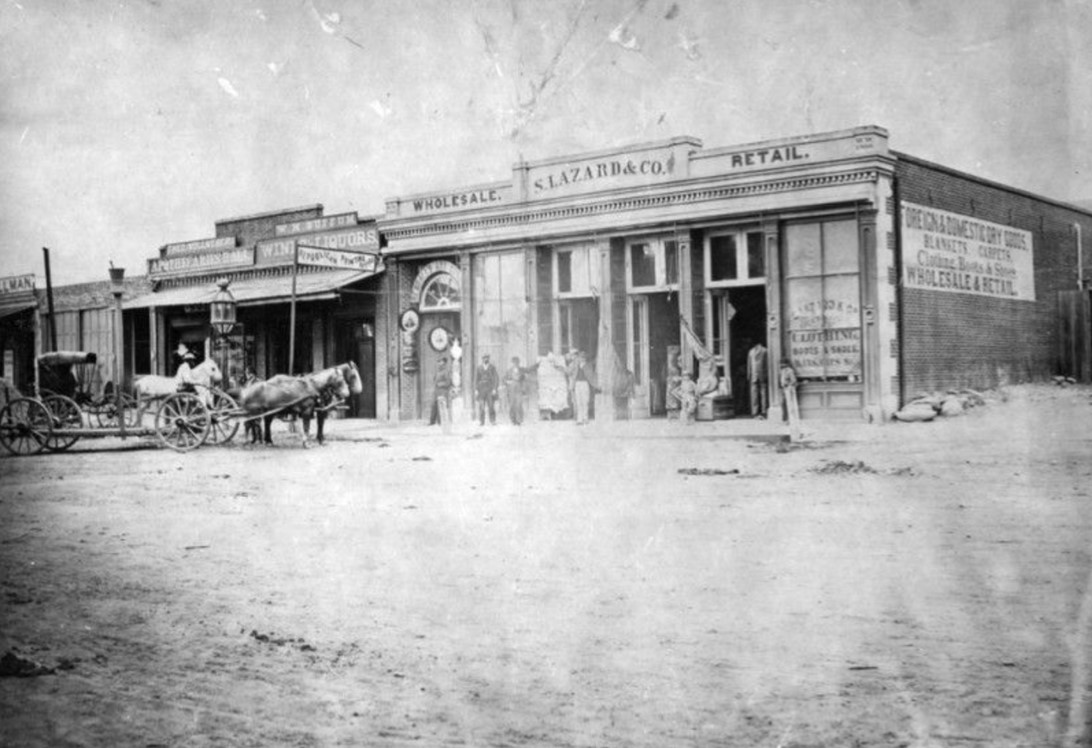 |
|
| (1870)* - View of Main Street, north of Commercial Street. At left is Theodore Wollweber's Apothecaries Hall at 59, with its symbol on a pole in front, W.M. Buffum's Wines & Liquors, Republican Printing Office, and the S. Lazard & Co. foreign and domestic dry goods store, wholesale and retail, at 53. At left, on the corner of Main and Commercial, is the store purchased in 1865 by I.W. Hellman, 22 years old, from Adolph Portugal. Horse-drawn vehicles are waiting in the street. A gas lamp is behind them. |
* * * * * |
Downey Block
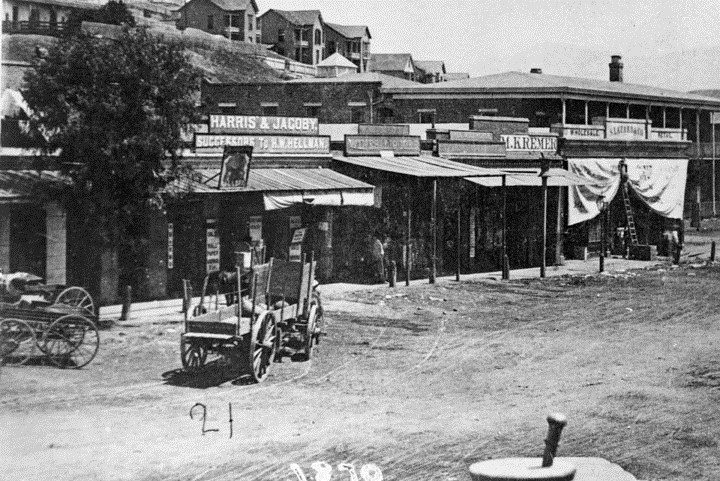 |
|
| (ca. 1870)* - Main Street view of the Downey Block, located on the N/W corner Temple and Main streets. Horse-drawn wagons are parked in front of storefronts with their prominent signs displayed high above where everyone can see. |
Historical Notes Construction on the Downey Block began in 1869. It was named for John Gately Downey, a pharmacist who served as the governor of California for two years (1860-1862) before becoming a real estate developer. Downey was also one of the founders and first president of Farmers and Merchants National Bank. The city of Downey was named in his honor after he subdivided his land holdings there and converted them into farms. |
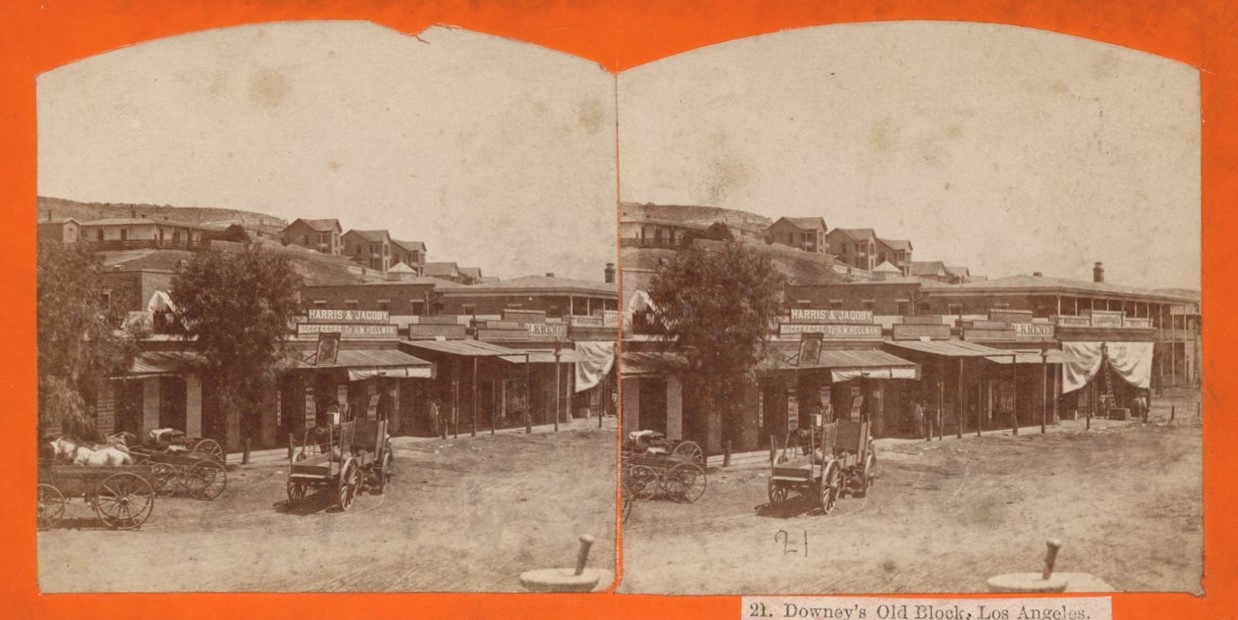 |
|
| (ca. 1870)* - Stereoscopic view looking northwest at wagons in front of the Downey Block on Main Street, with Fort Moore Hill in the background. Temple Street is out of view to the left. The Lafayette Hotel is visible on the far right. Signs on the storefronts read: 'Harris & Jacoby, Successors to H.W. Hellman' and 'M. Kremer.’ |
Historical Notes Click HERE to see more Early Views of the Downey Block. |
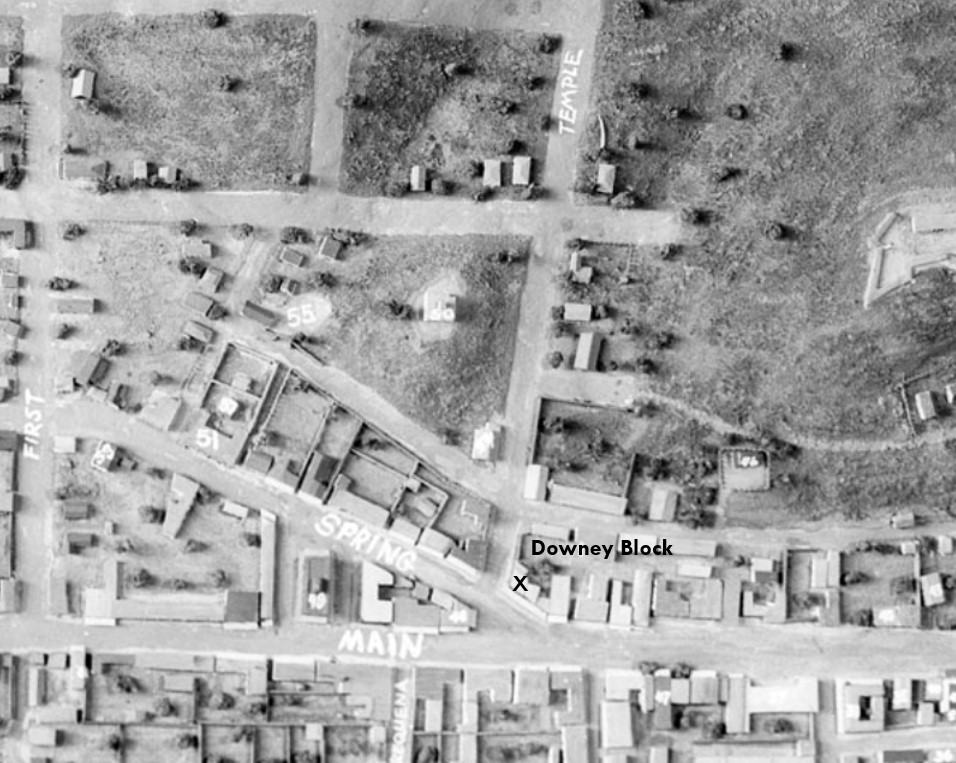 |
|
| (n.d)* - An early photo of a model of downtown Los Angeles, highlighting the location of the Downey Block. |
* * * * * |
Poundcake Hill
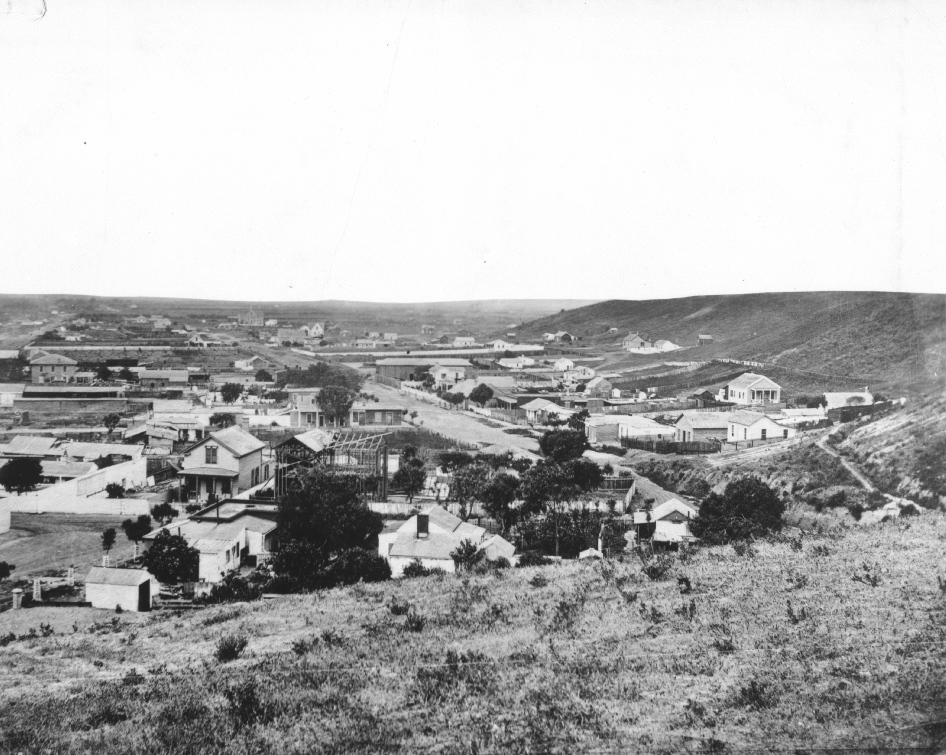 |
|
| (1868)^ - View looking south from ‘Poundcake Hill’. Broadway is the main street in the middle of the photo. |
Historical Notes A completely barren bunker hill before Beaudry's development is on the right. Third Street is the main street off in the distance running from right to left. Broadway is the street in the middle of the photo. Hill Street at the base of Bunker Hill is just a dirt path at best. In later years, this view would be looking right smack at the north elevation of the hall of records. This view today would be looking at the north side of the LA times building complex. |
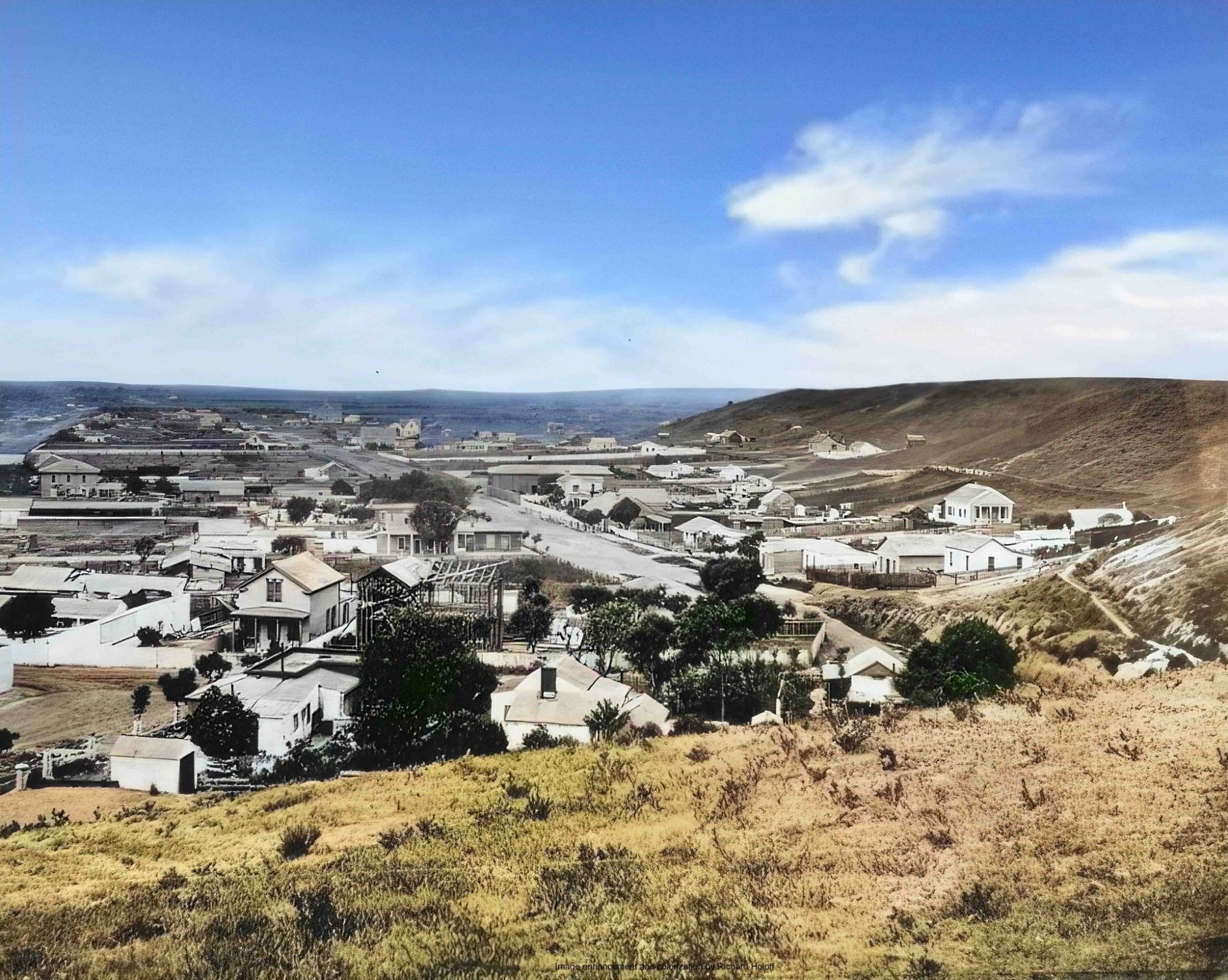 |
|
| (1868)^ - View looking south from ‘Poundcake Hill’ showing Broadway running diagonally down the center of the photo. Bunker Hill on the right is mostly barren. Image enhanced and colorized by Richard Holoff. |
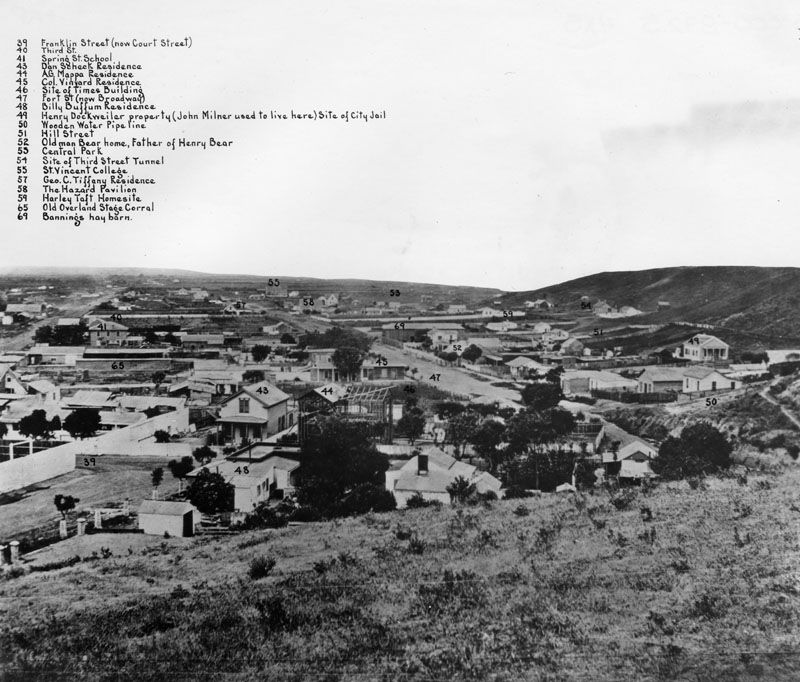 |
|
| (1868)^ - Same photo as shown above but with buildings and key areas identified by numbers (see below). |
Historical Notes The numbered areas are listed as follows: #39 Franklin Street (now Court Street); #40 Third Street; #41 Spring Street School; #43 Dan Scheck residence; #44 A.G. Mappa residence; #45 Col. Vineyard residence; #46 Site of Times Building; #47 Fort Street (now Broadway); #48 Billy Buffum residence; #49 Henry Dockweiler property (John Milner used to live here), site of the city jail; #50 Wooden Water Pipeline; #51 Hill Street; #52 Old man Bear home, father of Henry Bear; #53 Central Park; #54 Site of Third Street Tunnel; #55 St. Vincent's College; #57 George C. Tiffany residence; #58 The Hazard's Pavilion; #59 Harley Taft home site; #65 Old Overland Stage Corral; #69 Banning’s Hay Barn. |
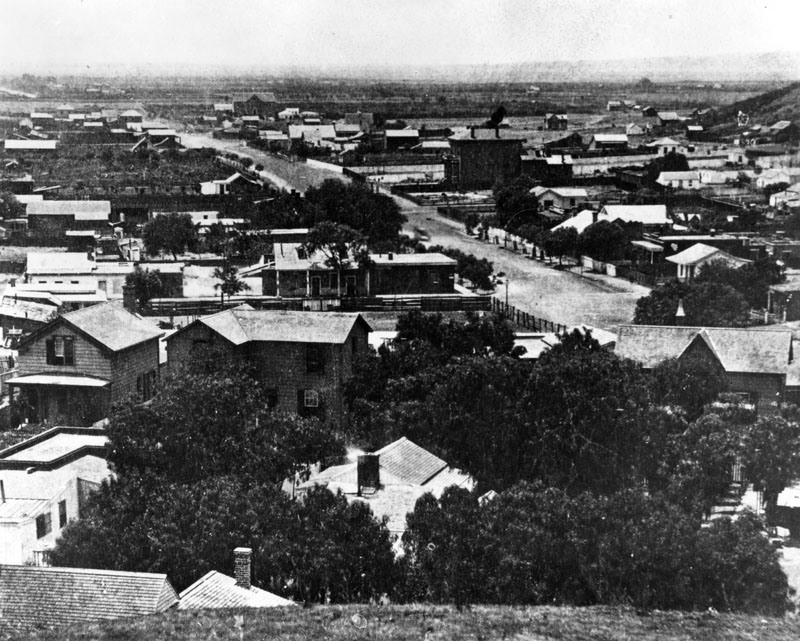 |
|
| (ca. 1870)^ - View of Broadway looking south from near Temple Street. The large building to the right rear was St. Vincent's College, facing 6th Street between Broadway and Hill Street. |
Historical Notes In 1870, the population of Los Angeles was 5,730. |
* * * * * |
Los Angeles Plaza
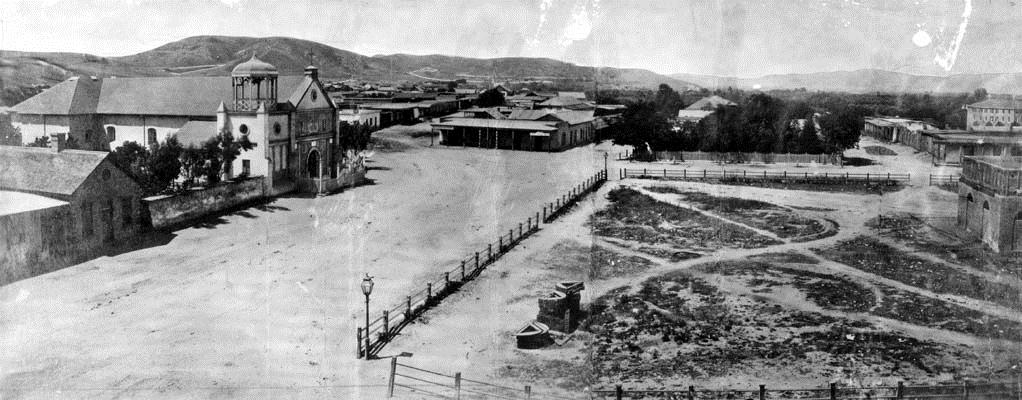 |
|
| (1869)^ - Panoramic view of the Plaza and 'Old Plaza Church' (Mission Nuestra Senora Reina de Los Angeles). The square main brick reservoir in the middle (partial view) was the water reservoir builit by William Dryden and his LA Water Works Co. Click HERE to read more on Wiliam Dryden. |
Historical Notes The building in the top right background was the Sisters of Charity Hospital. The three adobes seen on the north side of the Plaza were owned in 1869 by M. Norton (built 1854), John Downey (shrouded by trees, built 1844) and Augustin Olvera (built 1854). They are all gone now. The first lost to the widening of Main St, the second torn down in 1894 to build the Simpson-Jones Building and the last demolished in 1916 and replaced with the Plaza Methodist Church. The two gas lamps seen on the corners of the LA Plaza were the first streetlights installed in Los Angeles. Click HERE to see more in Early LA Streetlights. |
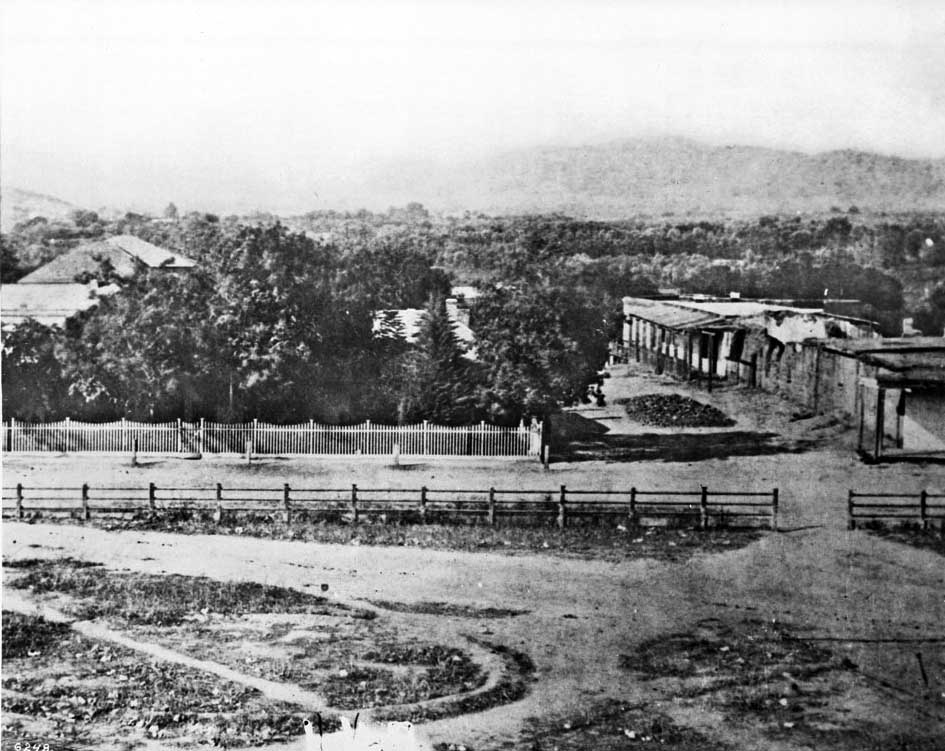 |
|
| (ca. 1869)* - View of the edge of the Los Angeles Plaza and the entrance to Wine Street (renamed Olvera Street in 1877) looking north from the Pico House. The Avila Adobe is visible on Wine Street. The Olvera Adobe can also be seen on the right. In the foreground running horizontally two fences, a wrought-iron fence and a post-and-rail fence, can be seen on either side of the street. |
Historical Notes Don Francisco Avila, a wealthy cattle rancher and one-time Mayor of the pueblo of Los Angeles, built the Avila Adobe in 1818. The Avila Adobe, presently the oldest existing residence within the city limits, was one of the first town houses to share street frontage in the new Pueblo de Los Angeles. |
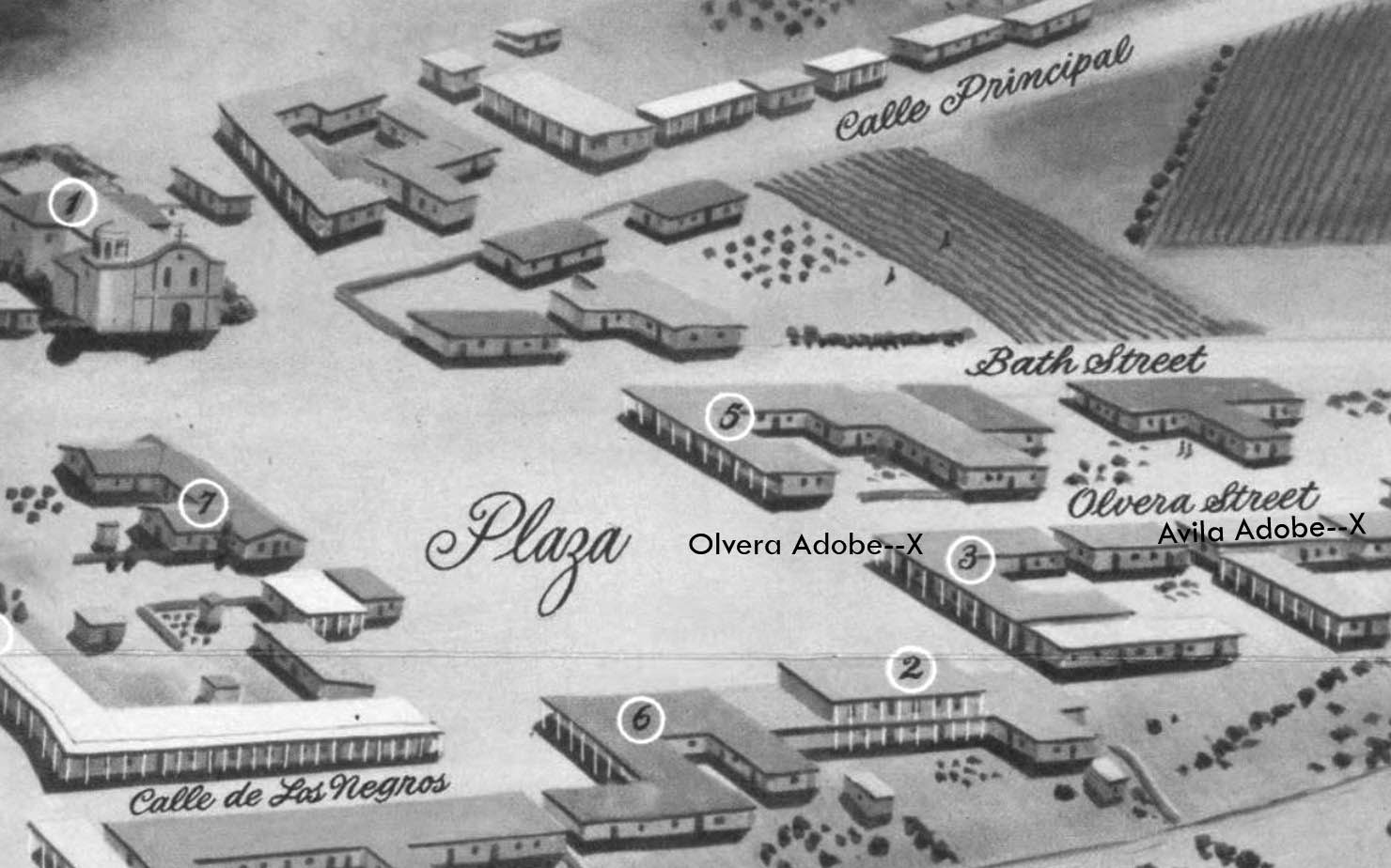 |
|
| (1850)* - Map view looking northwest showing the LA Plaza and surrounding area as it appeared in 1850. To the right can seen Olvera Street (Wine Street until 1877) at its intersection with the Plaza, with both the Olvera Adobe and Avila Adobe locations marked with an X. The Old Plaza Church is in the upper left corner. |
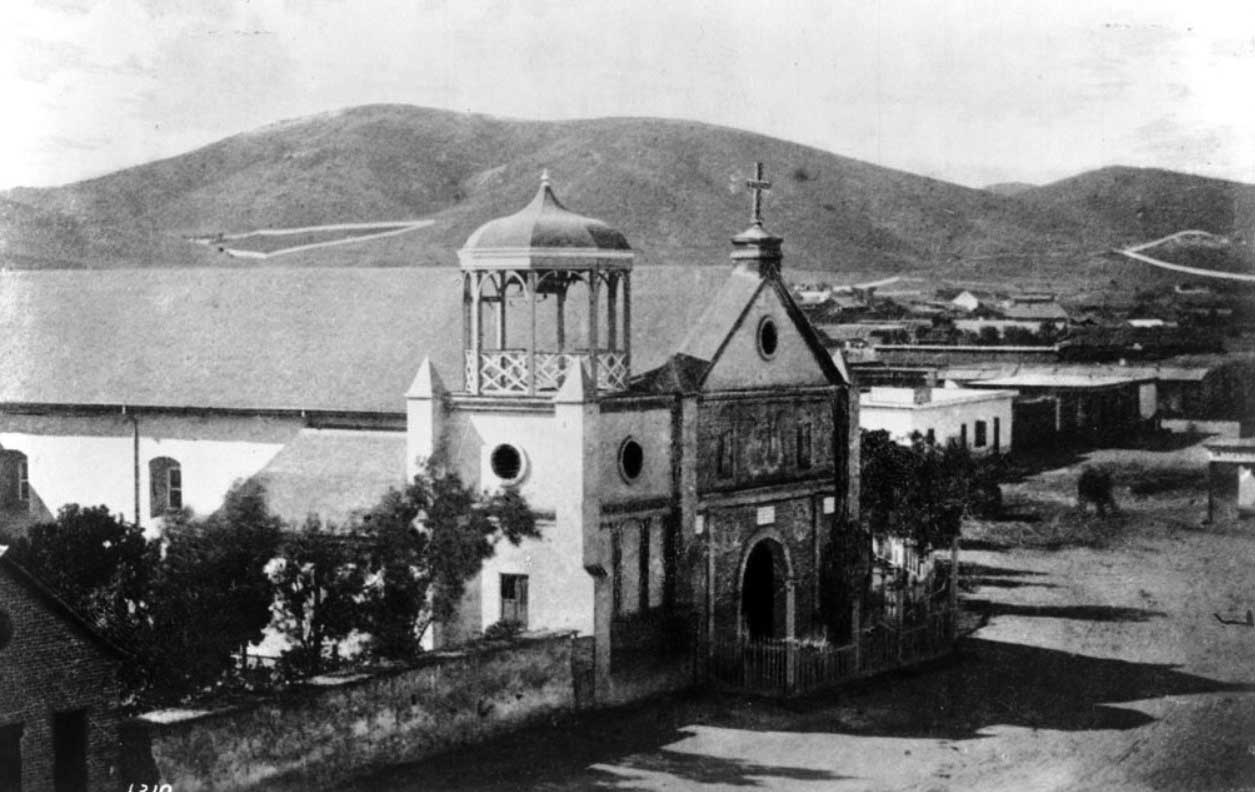 |
|
| (1869)^^ - View of the 'Old Plaza Church' (Mission Nuestra Senora Reina de Los Angeles) with bare hills in the background. Chavez Ravine, over the church at left, is where Dodger Stadium is now. |
Historical Notes The 'Church of Los Angeles' was founded on August 18, 1814 by Franciscan Fray Luis Gil y Taboada. He placed the cornerstone for the new church in the adobe ruins of the original "sub-station mission" here, the Nuestra Señora Reina de los Ángeles Asistencia (founded 1784), thirty years after it was established to serve the settlement founding Los Angeles Pobladores (original settlers). The completed new structure was dedicated on December 8, 1822. A replacement chapel, named La Iglesia de Nuestra Señora de los Ángeles - for Mary, mother of Jesus or "The Church of Our Lady of the Angels" - was rebuilt using materials of the original church in 1861. The title Reina, meaning "Queen," was added later to the name. For years, the little chapel, which collected the nicknames "La Placita" and "Plaza Church," served as the sole Roman Catholic church in emerging immigrant Los Angeles. |
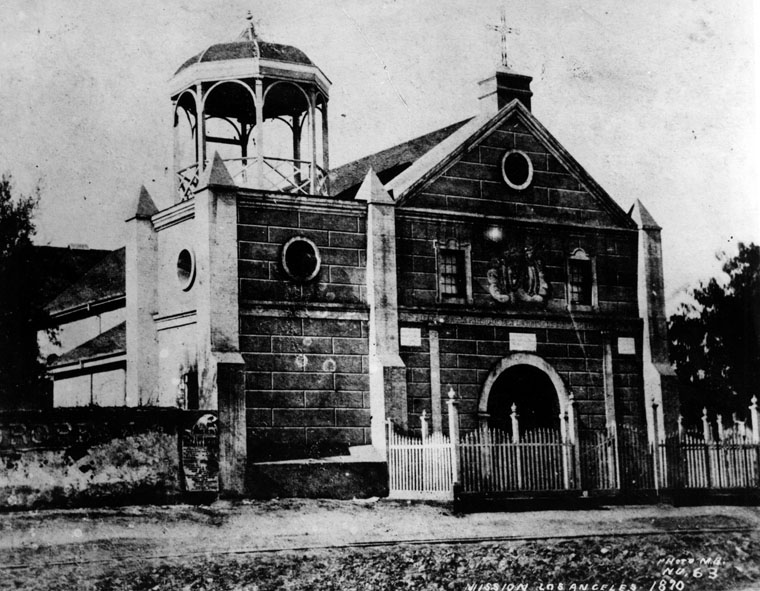 |
|
| (1870)^ - Close-up detailed view of the front entrance to the 'Old Plaza Church'. Across the street is the LA Plaza. |
Historical Notes The original 1822-built "Church of Our Lady of the Angels" incoporated a three-bell campanario, or "bell wall" which was replaced by a gazebo-like structure (seen above) when the Church was rebuilt in 1861. The "bell wall" or "bell tower" would once again return when the Plaza Church was repaired/remodeled circa 1901. The 'Old Plaza Church' was one of the first three sites designated as Historic Cultural Monuments by the City of Los Angeles, and has been designated as a California Historical Landmark No. 144. Click HERE to see the complete listing of California Historical Landmarks in L. A. Click HERE to see more on the Old Plaza Church. |
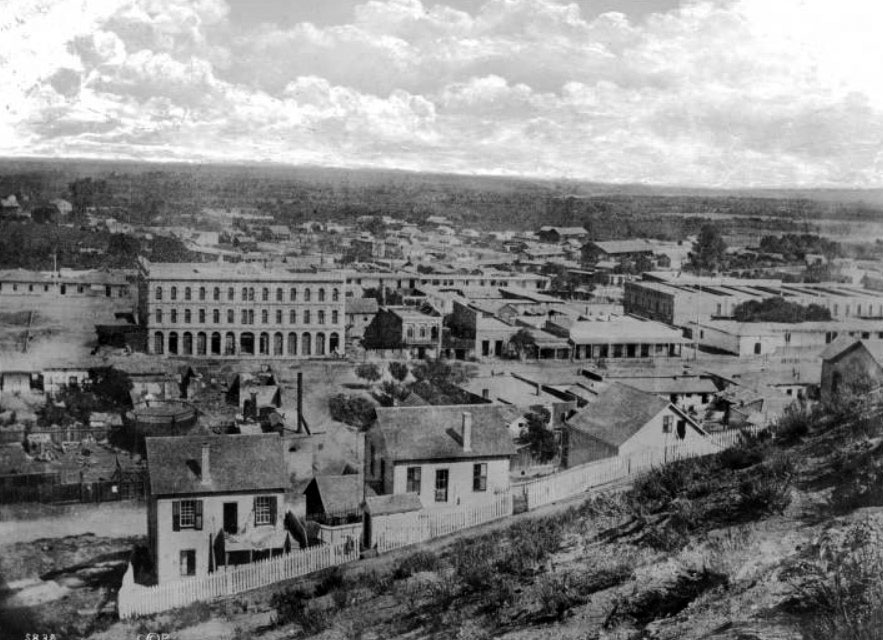 |
|
| (1869)* - View showing the Pico House, Masonic Lodge and the Plaza area from Fort Moore Hill. In the foreground is a community of small houses. Just beyond the community is the Pico House, which faces Main Street. The Plaza is to the left of the Pico House. The Masonic Lodge (or Hall) stands two buildings to the right of the Pico House. A majority of the buildings in view are residential houses. |
Historical Notes The Pico House, built in 1869-70, was known as the "finest hotel in Southern California," boasted "bathrooms and water closets for both sexes" on each floor. Pio Pico, the last governor of Mexican California, sold his land in the San Fernando Valley to raise money for its construction. It was Los Angeles' first three story building. The hotel had 82 bedrooms, 21 parlors and two interior courtyards. A French restaurant was located on the ground floor. |
Los Angeles in 1871
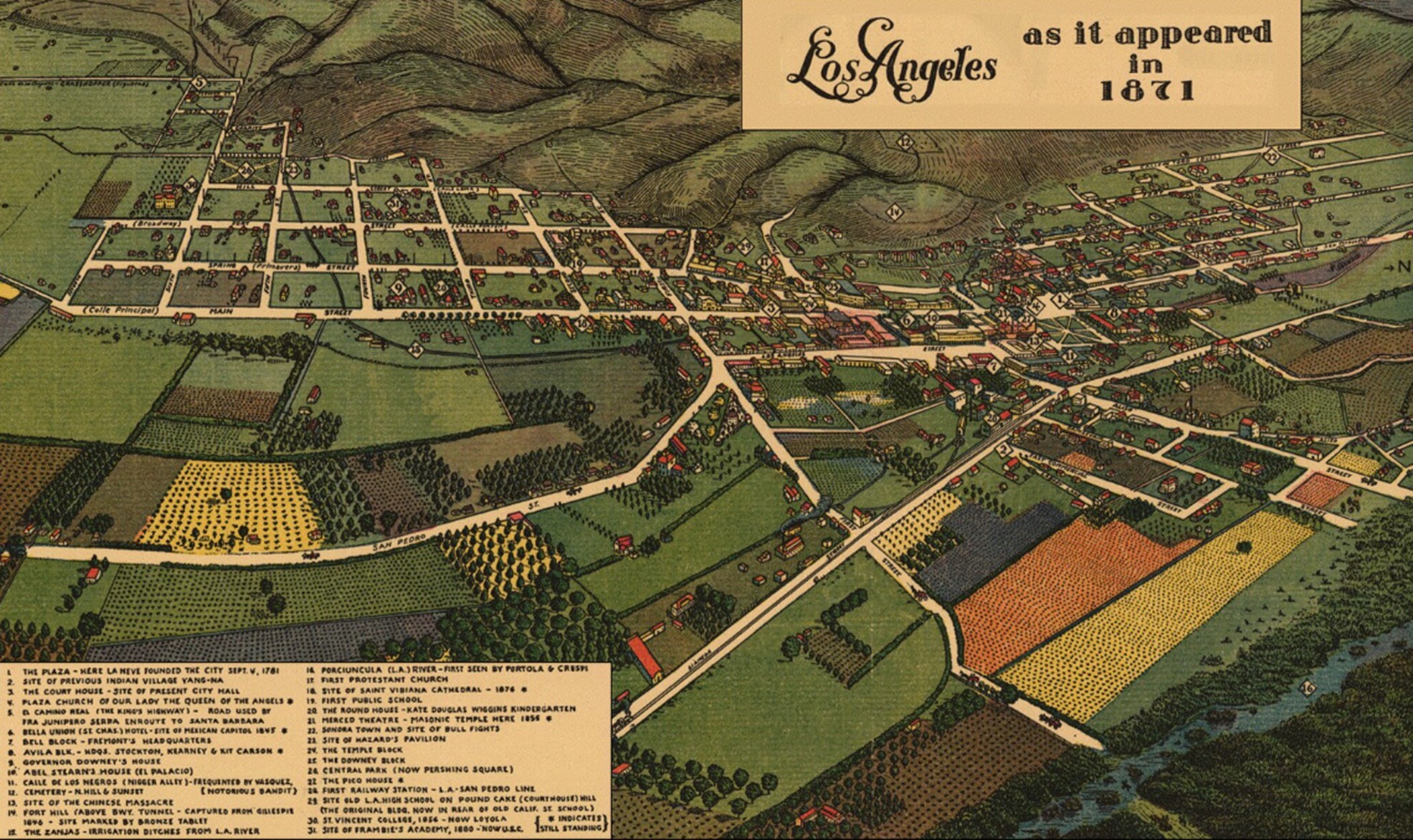 |
|
| (1871)* - Los Angeles as it appeared in 1871. Source: Library of Congress. |
Historical Notes The map "Los Angeles as it appeared in 1871" was created in 1929 by the Women's University Club of Los Angeles. This historical map provides a bird's-eye view of Los Angeles as it looked in 1871, offering a perspective on the city's layout and development nearly six decades earlier. The map was approved by the Historical Society of Southern California, lending it credibility as a historical document. It includes colored illustrations, historic notes, an index to points of interest. |
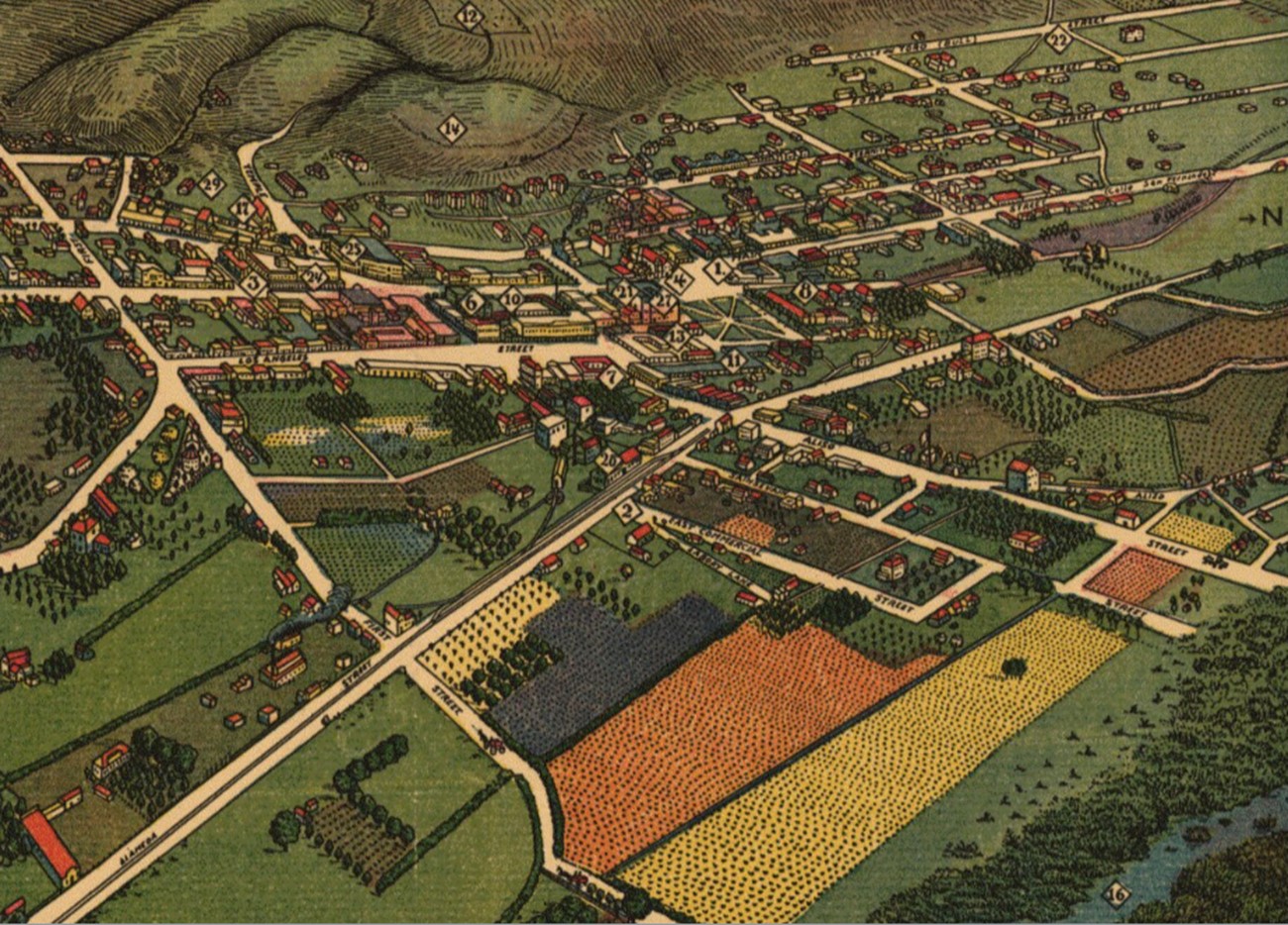 |
|
| (1871)* - North end of Los Angeles as it appeared in 1871. |
 |
|
| (1871)* - Legend for Los Angeles as it appeared in 1871. |
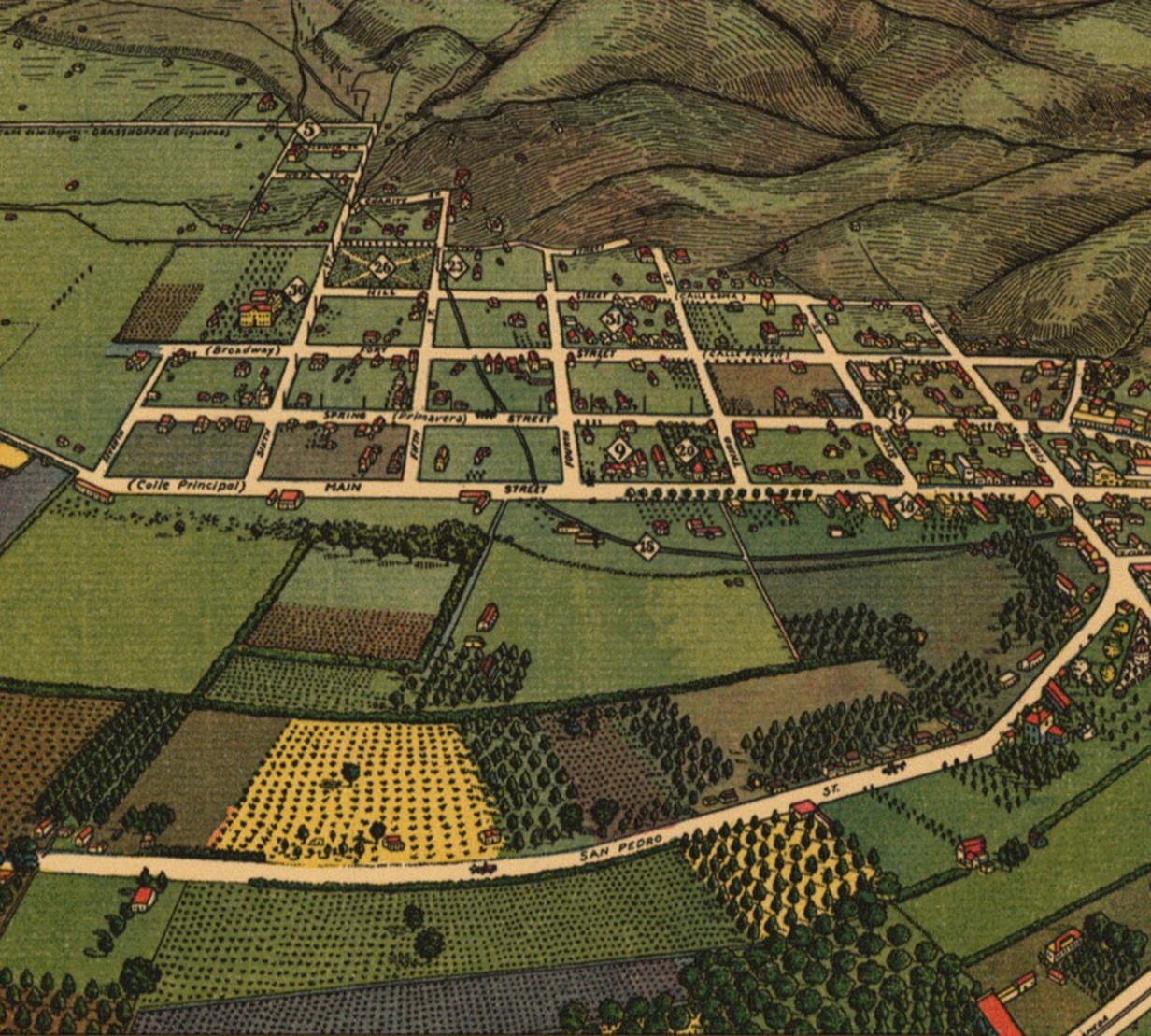 |
|
| (1871)* - North end of Los Angeles as it appeared in 1871. |
 |
|
| (ca. 1871)* - Photograph of a lithograph of Los Angeles with the LA Plaza and Pico House at center-right. The lithograph shows Los Angeles at an early age where most of the city consists of agricultural land showing orchards and farmland (foreground). Majority of the homes and buildings are clustered closer to the mountains in the background. |
Historical Notes Los Angeles in 1871 was a small but rapidly growing city of about 5,700-6,000 people, characterized by its diversity, lawlessness, and stark contrasts. The population included Anglo, Latino, and Chinese residents, with the Chinese community comprising about 3% of the total. Despite its relatively small size, the city had a high crime rate and limited law enforcement, leading to frequent vigilantism and lynchings. The notorious Calle de los Negros, later part of Los Angeles Street, was the center of the city's vice district and home to much of the Chinese population. While Chinese immigrants faced discrimination, they played a crucial role in the city's food supply and business development. This period was marked by racial tensions, culminating in the tragic Chinese Massacre of 1871. Overall, Los Angeles in 1871 was a city in transition, grappling with rapid growth, diversity, and the challenges of maintaining order in a frontier-like environment. |
.jpg) |
|
| (ca. 1873)^ - View across the Plaza where three people are posing for the photograph. The Plaza Church and the Cape House Restaurant are seen in the background. In the far background can be seen Fort Moore Hill. Note how the Plaza has taken on a different look (compare to previous photos). |
Historical Notes In 1969 the water storage tank was replaced with a fountain, the Plaza's shape changed from rectangular to circular, and the grounds were landscaped and made into a public park. This was done by a newly formed private water compnay, LA City Water Co., as one of several conditions they agreed to in return for entering into a 30 year franchise agreement with the City. Click HERE to see more in Water in Early Los Angeles. |
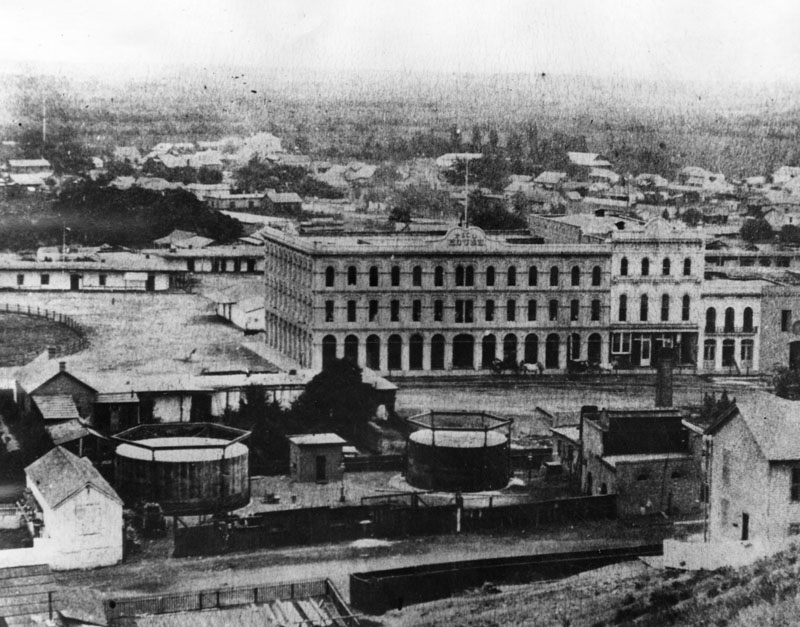 |
|
| (ca. 1873)* - Main Street and Plaza showing the Pico House, the Merced Theater, and the Masonic Lodge. The first gas works can also be seen in the foreground; the tanks were built in 1867, the Pico House and Merced Theater in 1870 and the Masonic Lodge in 1865. |
Historical Notes The gas tanks were built in 1867 when the LA Gas Compnay (forerunner of Southern California Gas Co.) installed the city's first streetlighting system consisting of 43 gas lamps along Main Street. By 1873, 136 gas lamps provided the outdoor night lighting for the City. The gas company's plant, including two large tanks, was located across the street from the Plaza, just south of the Old Plaza Church (see next photo). Things would change in 1882 when electricity was introduced. Click HERE to see more in Early Los Angeles Streetlights. |
.gif) |
|
| (1873)* - Ruxton Survey of the Central Pueblo. This oversize plat shows the plaza area in 1873, including the center of town with the early buildings, the Zanja Madre ('Mother Ditch'), the streets in use and the early owners of many of the properties. The layout of the plaza itself, however, is shown as it appeared before the change in landscaping in the prior two years before it bacame rounded. |
Historical Notes Click HERE to see more in Early Views of the Los Angeles Plaza. |
* * * * * |
Los Angeles Harbor (San Pedro and Wilmington)
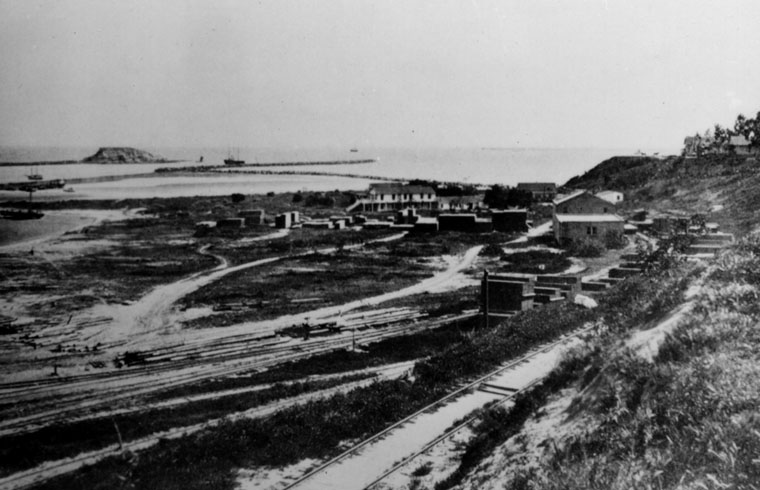 |
|
| (1800s)^ - View of Timms Point, Los Angeles Harbor. Breakwaters and Deadman's Island can be seen in the background. Railroad tracks shown in foreground. |
Historical Notes Deadman's Island was one of two islands near San Pedro in the 19th century. The land, sometimes referenced as Dead Man's Island, Isla Del Muerto, and Reservation Point, was dredged away in 1928 as part of a harbor development effort. Rattlesnake Island, the other islet in the area, became Terminal Island.*^ |
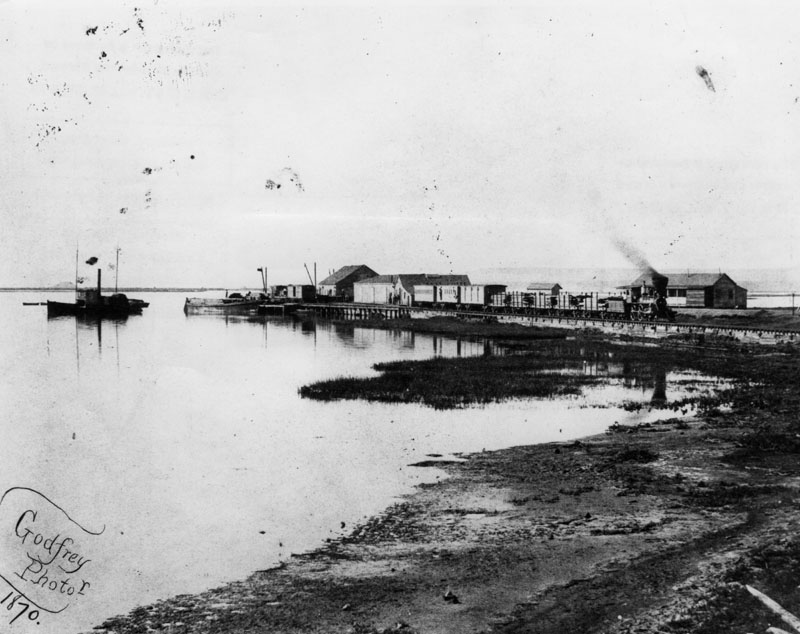 |
|
| (1870)^ - View of Wilmington harbor in 1870, showing the Los Angeles and San Pedro Railroad, which had been completed by Phineas Banning in 1869--the first railroad to the harbor. Before that, freight was transported to Los Angeles by ox carts and later by horse-drawn wagons. |
Historical Notes In 1542, Juan Rodriquez Cabrillo discovered the "Bay of Smokes". The south-facing San Pedro Bay was originally a shallow mudflat, too soft to support a wharf. Visiting ships had two choices: stay far out at anchor and have their goods and passengers ferried to shore; or beach themselves. Phineas Banning greatly improved shipping when he dredged the channel to Wilmington in 1871 to a depth of 10 feet. The port handled 50,000 tons of shipping that year. Banning owned a stagecoach line with routes connecting San Pedro to Salt Lake City, Utah and to Yuma, Arizona, and in 1868 he built a railroad to connect San Pedro Bay to Los Angeles, the first in the area.*^ |
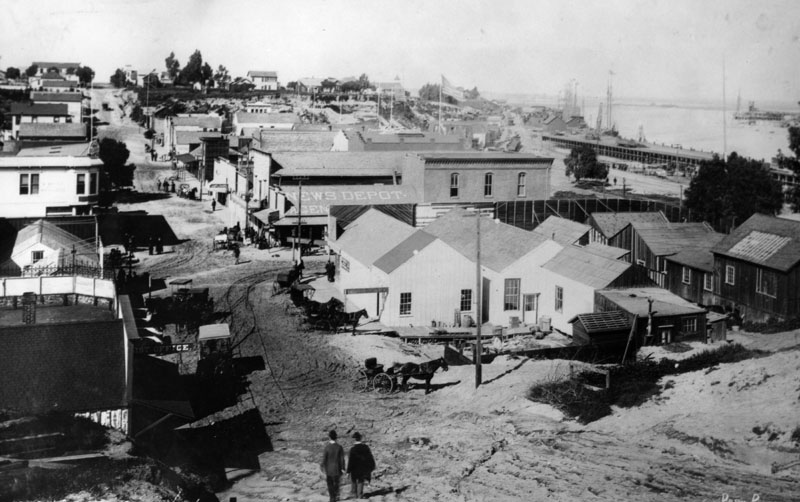 |
|
| (late 1800s)^ - View of an unpaved road with horses and carriage in San Pedro; in the distance the harbor can be seen. |
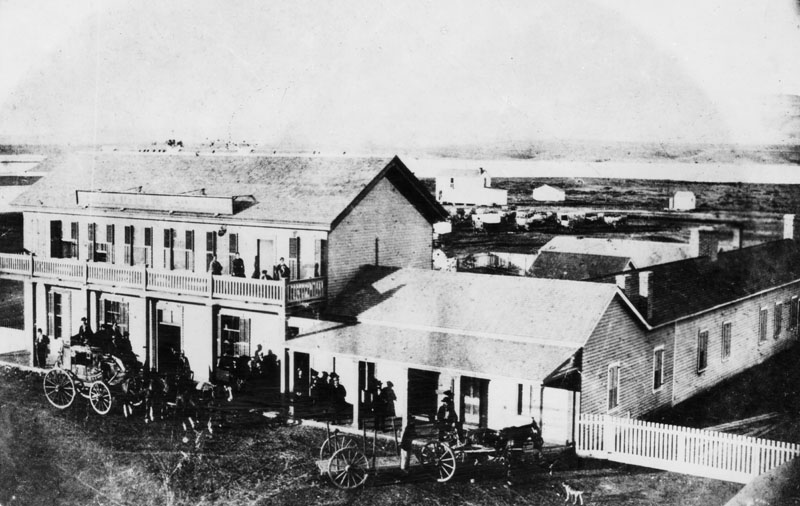 |
|
| (ca. 1865)^ - View of the Wilmington Exchange building, hotel and stage station to Los Angeles before the railroad on Canal Street (now Avalon Boulevard). In the front of the hotel is a 4-horse stagecoach with passengers. |
Historical Notes In 1863, the Wilmington Exchange Hotel was built and was the first hotel in Wilmington. Phineas Banning’s first Wilmington home was the single-story building attached to the hotel (as seen above).*^*^ Besides operating a freighting business, Banning operated a stage coach line between San Pedro and Wilmington, and later between Banning, California, which was named in his honor, and Yuma, Arizona. In 1868, Banning built a railroad to connect San Pedro Bay to Los Angeles, the first in the area.*^ |
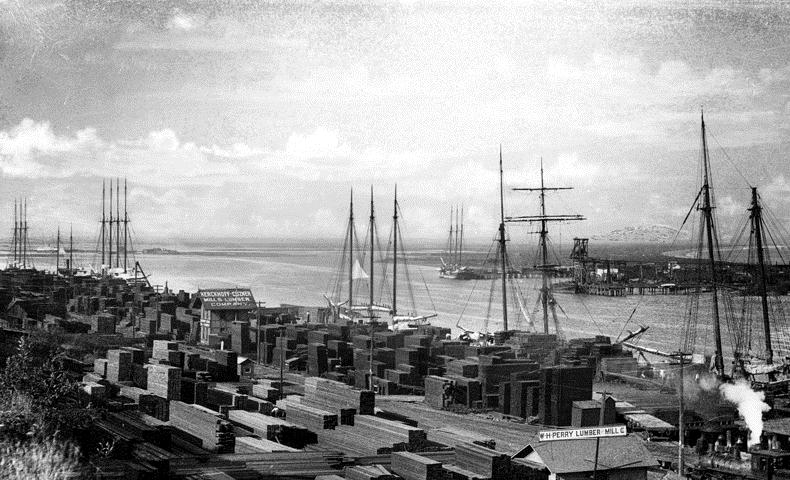 |
|
| (ca. 1888)*#* - Shipping in San Pedro circa 1888. Port of Los Angeles. |
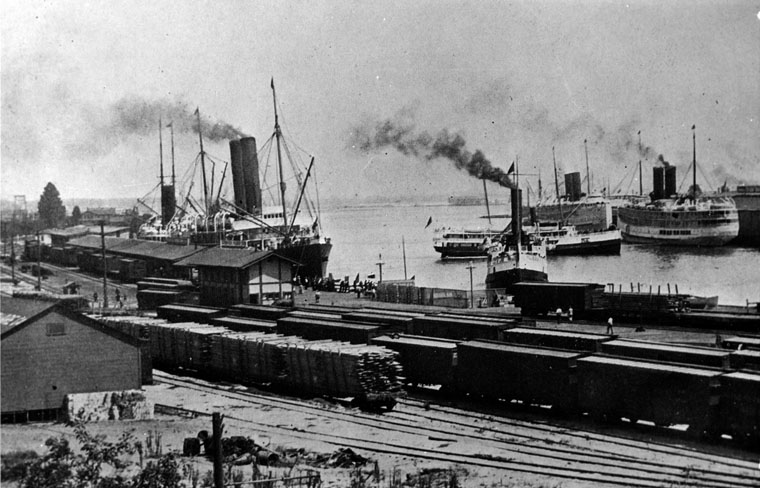 |
|
| (1913)^ - The Port of Los Angeles in 1913. The harbor appears to be filled to capacity with steam ships and train cars full of cargo (This is the same view as previous photo but 25 years later). |
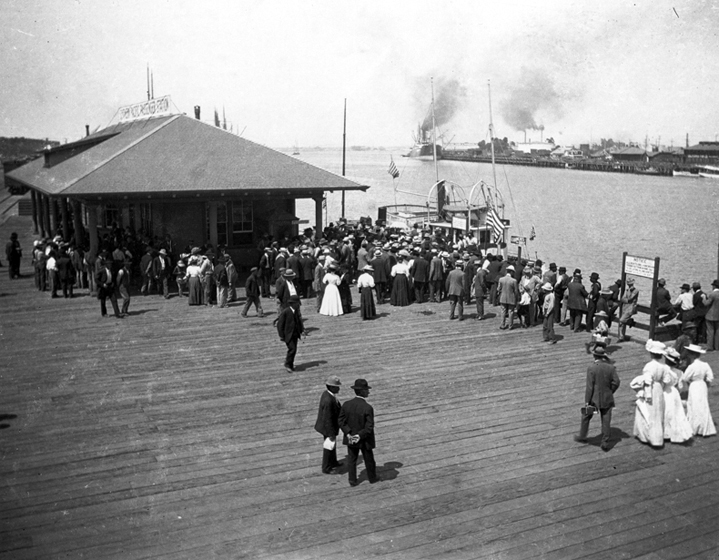 |
|
| (ca. 1899)*#* - View of the Port of Los Angeles circa 1899. Crowds of people are dressed up and appear to be viewing the arrival of a vessel. |
Historical Notes Click HERE to see more in Early Views of San Pedro and Wilmington |
* * * * * |
Los Angeles Commercial Center
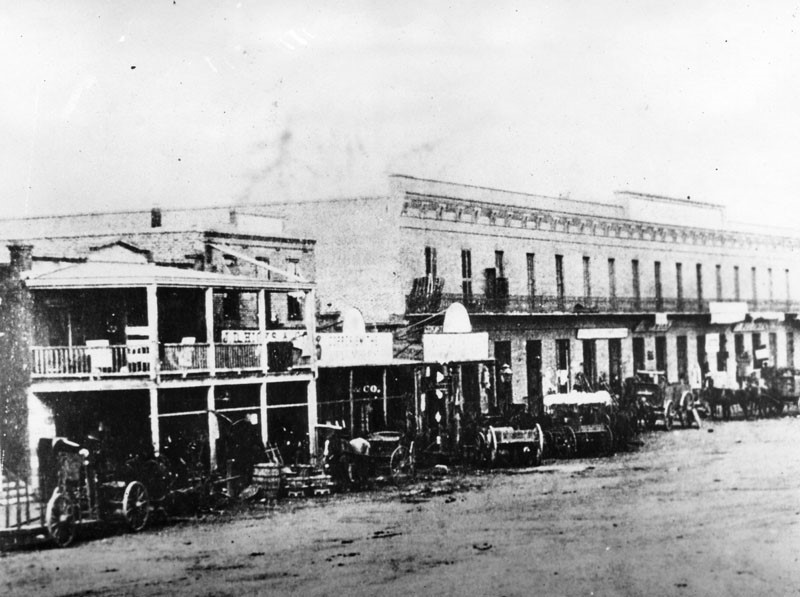 |
|
| (1870s)^ – View showing Don Abel Stearns' Arcadia Block, the first brick business building in Los Angeles, later demolished for the #101 Freeway. Numerous horse-and-buggies are parked in front. |
Historical Notes In 1858, Abel Stearns constructed a two-story business block on Los Angeles Street and called it Arcadia Block after his young bride, Arcadia. |
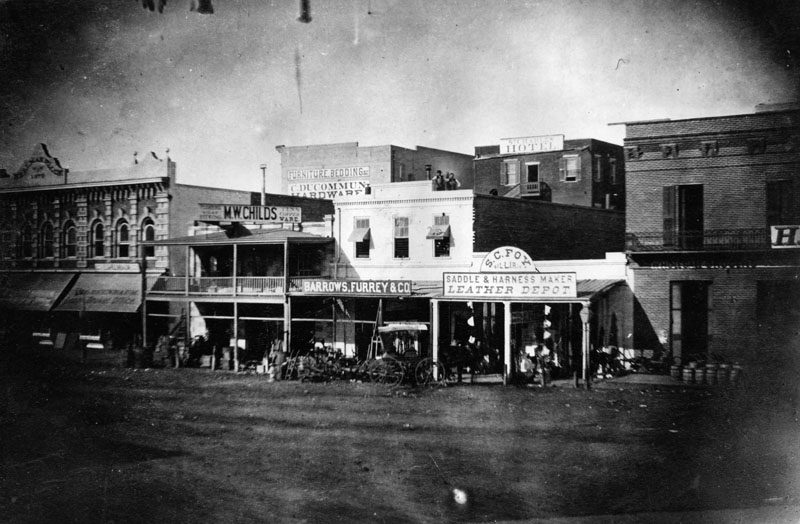 |
|
| (1870s)^ - View of the west side of North Los Angeles Street, between Commercial and Arcadia, streets. The Samuel C. Foy Leather Depot stands in the center-right. In the far left is I.W. Hellman's building, one of the first two-story buildings in Los Angeles. |
Historical Notes Isaias Wolf Hellman was a German-born American banker and philanthropist, and a founding father of the University of Southern California. On September 1, 1868, Hellman and Temple founded Hellman, Temple and Co., the fledgling city’s second official bank. In 1871, Hellman and John G. Downey, a former governor of California, formed the Farmers and Merchants Bank, which became Los Angeles' first successful bank. Hellman lent the money that allowed Harrison Gray Otis to buy the Los Angeles Times and Edward Doheny and Charles Canfield to drill for oil. Hellman was also a major landowner in Southern California and his holdings included numerous city lots and vast swaths of former rancho land. In 1871, he and a syndicate bought the 13,000-acre Rancho Cucamonga. In 1881, Hellman and members of the Bixby family purchased the 26,000-acre Rancho Los Alamitos (now home to Long Beach and Seal Beach). He also purchased the Repetto Ranch (now Montebello) with Harris Newmark and Kaspare Cohn. Hellman and Downey also bought up swaths of Rancho San Pedro from the Dominguez family. Hellman also owned much of Boyle Heights with William H. Workman. At his death in 1920, Hellman was considered the leading financier of the Pacific Coast. His son (I.W. Jr.) and grandson (Isaias Warren Hellman) later became presidents of Wells Fargo Bank; and the Union Trust Company was merged with Wells Fargo after his death. His original Farmers and Merchants Bank would later merge with Security First National Bank. |
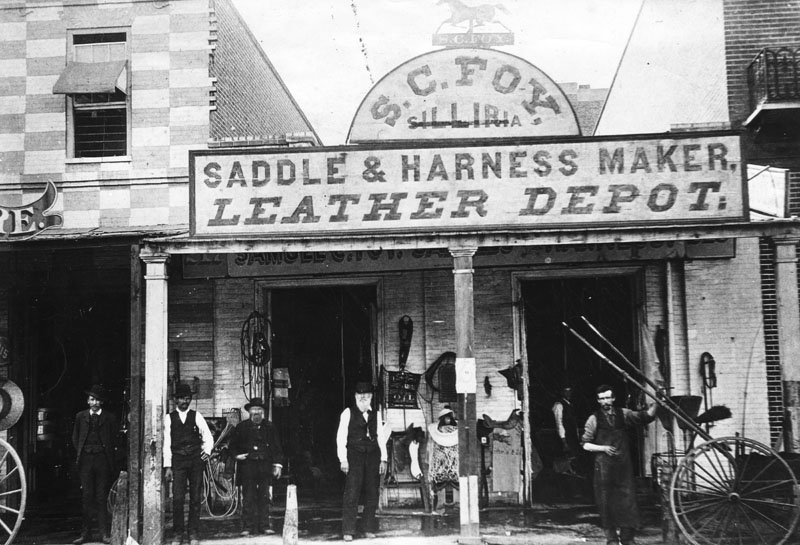 |
|
| (1860s)^ - Exterior view of S. C. Foy saddlery shop, housed in a one-story, brick building with a portico. The store sign reads "Saddle & Harness Maker, Leather Depot" and has a silhouetted prancing horse on top. Tack and saddles are displayed on the front and several men are posing for the camera. |
Historical Notes Samuel Calvert Foy moved to Los Angeles in 1854 and operated a successful harness business at 217 Los Angeles Street, which was the oldest business establishment in the city at the time of his death. He also served as the city's Chief of Police for a time. In 1872, Foy built a house at the corner of Grasshopper (now Figueroa) and 7th Streets. The house was reportedly "the first three-story building in the city." At the time the Foys built their house, the site was considered to be "way out in the country." Foy's daughter, Mary Foy, was the city's first woman librarian from 1880-1884, a leader in the California Women's suffrage movement, a leader of the Democratic Party, and the first woman to be a member of one of the major parties' national committees. |
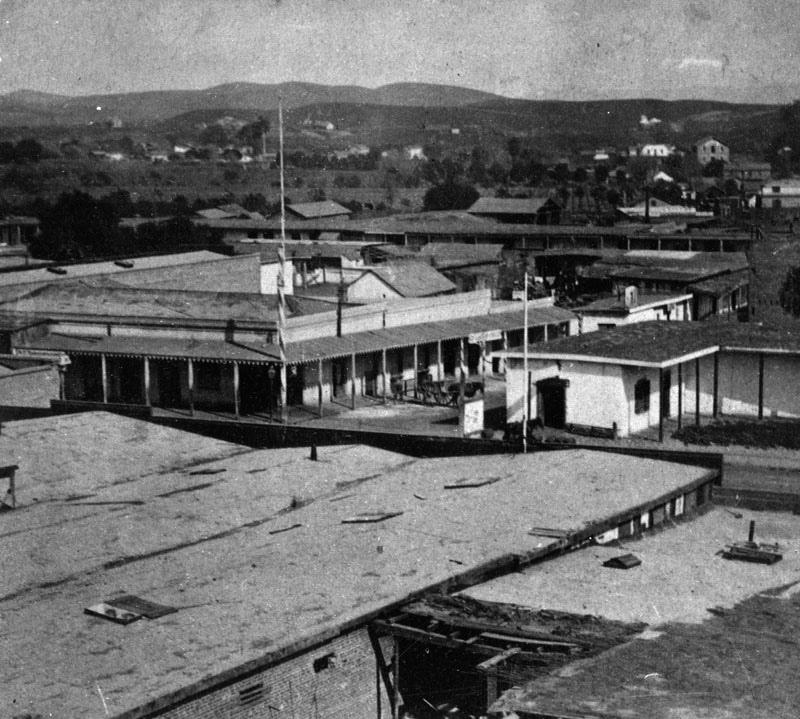 |
|
| (1871)^ - View of the corner of North Main Street at Arcadia Street in the Plaza area in 1871, showing at right the residence of the wealthy merchant, trader, and government official, Don Abel Stearns. This residence was a virtual mansion at the time, with fourteen beautifully-decorated rooms. It was the social center of the pueblo. Later it became the site of the Baker Block. A number of low-lying adobe and brick buildings are seen in this panoramic view. |
Historical Notes In 1829 Abel Stearns came to Monterey, California, then settled in Pueblo de Los Angeles, present day Los Angeles. He obtained a concession to build a warehouse in San Pedro. Later, he established a stagecoach route connecting San Pedro Bay with the Los Angeles pueblo. In 1831, he built a three-story flour mill on North Spring Street, Los Angeles. Soon Stearns became one of the most prominent and influential Californian citizens of the pueblo. Abel Stearns represented Los Angeles under American military rule, 1848-1850. He was a delegate to the 1849 California Constitutional Convention, representing the district of Los Angeles; later he was California State Assemblyman, and a Los Angeles County Supervisor and Los Angeles City Councilman. In 1858, Stearns constructed a two-story business block on Los Angeles Street nearby and called it Arcadia Block after his young bride, Arcadia. |
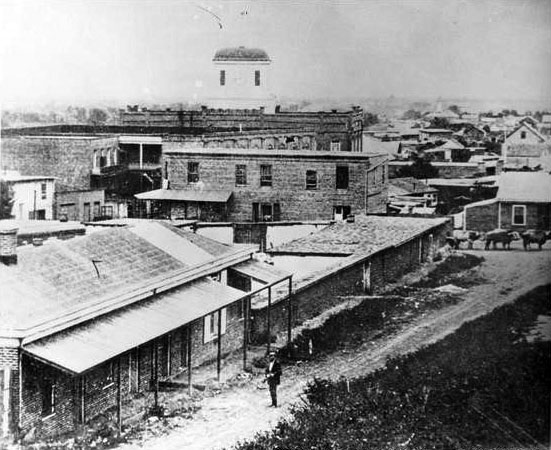 |
|
| (ca. 1858)* – View looking southeast showing a man with a rifle standing on New High Street (later Spring Street). At center right is the intersection of New High and Temple streets. The brick two-story building at center is the Allen Block, at the SW corner of Spring and Temple. Behind it can be seen the Clocktower Market/Courthouse. Click HERE to see another view of New High and Temple. |
Historical Notes Los Angeles, an extremely violent city in the 1850s, reported one death a day from fights or assassinations. Law enforcement was practically non-existent as they were often the victims of the violence. |
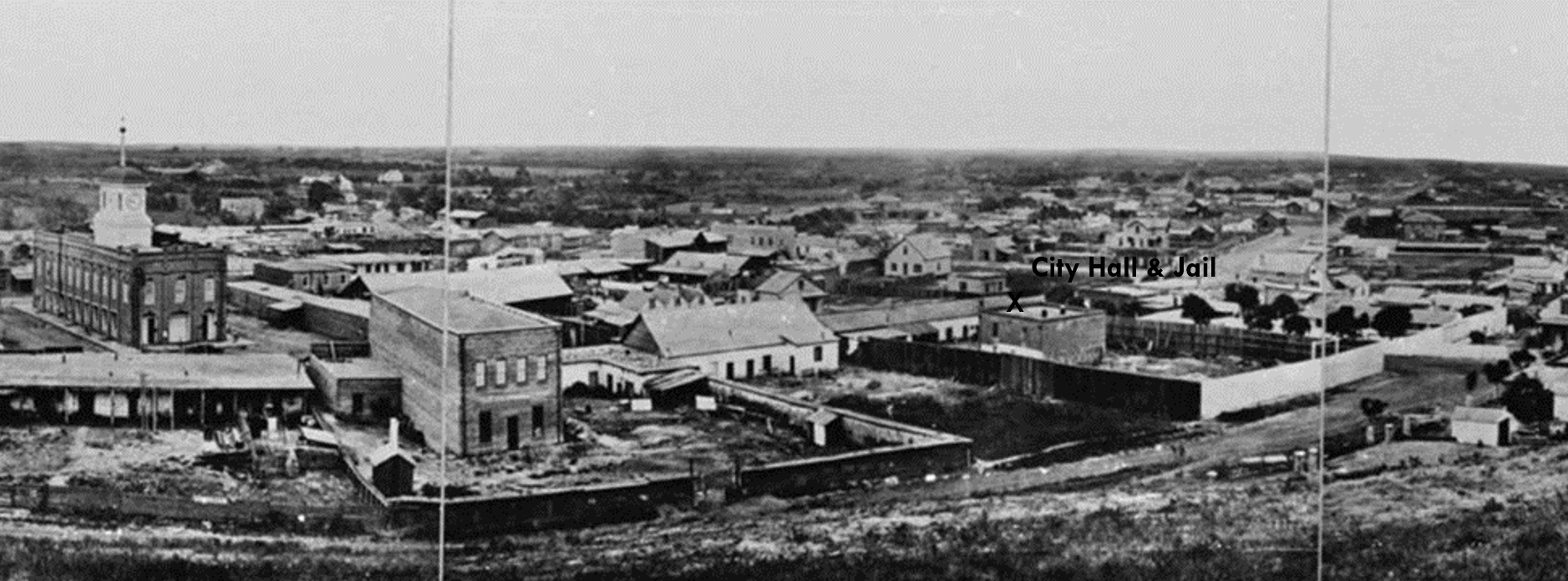 |
|
| (1868)+^ - Composite panoramic view looking southeast showing Los Angeles’ 1st City Hall & Jail at center-right. John Temple's 1858-built Clocktower Market/Courthouse building is on the left. |
Historical Notes Los Angeles' the first City Hall and Jail was located on the northwest corner of Spring and Jail St, (which later became Franklin St.). This building was established in 1850 and located directly opposite of where City Hall stands today. It was originally built as a residence by Antous Jose Rocha, who had come to L.A. from Portugal in 1815. Los Angeles, an extremely violent city in 1853, reported one death a day from fights or assassinations. Law enforcement was practically non-existent as they were often the victims of the violence. The yard behind the jail is where gallows were erected to hang condemned prisoners. Some prisoners were lynched by vigilantes from the gateway at the rear of the jail yard (and elsewhere). The 10-foot-high fence around the jail yard was built to keep vigilantes out, not to keep prisoners in. Click HERE to see more views of Los Angeles' First City Hall and Jail. |
.jpg) |
|
| (ca. 1869)* - Left panel of a panoramic photograph/sketch of downtown Los Angeles looking southeast from Bunker Hill with each property annotated and listed at top. The photographer, S. A. Rendall, can be seen standing in his own photo (#14). |
Historical Notes The above photo was taken from a section of Bunker Hill called "Poundcake Hill", the future site of the old Los Angeles High School (1873) and later the location of Los Angeles' second County Court House (1891). It was this time that Los Angeles began growing faster than anywhere in the country. By 1870, the City's population increased to 5,730, a 350% jump from when it was incorporated as a municipality in 1850. By 1900, LA's population would mushroom to over 100,000 people. |
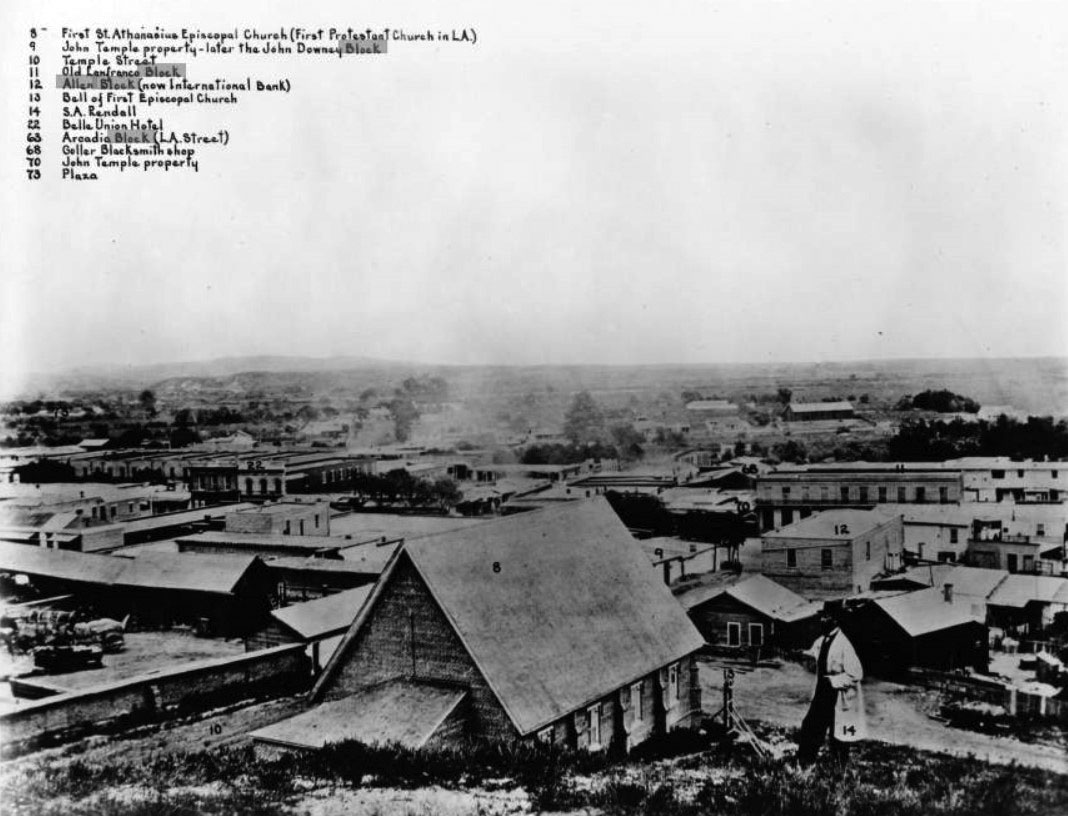 |
|
| (ca. 1869)* – Closer view of S. A. Rendall standing on the hillside with the St. Athanasius Episcopal Church (First Protestant Church in LA) directly below him at center (No. 8). |
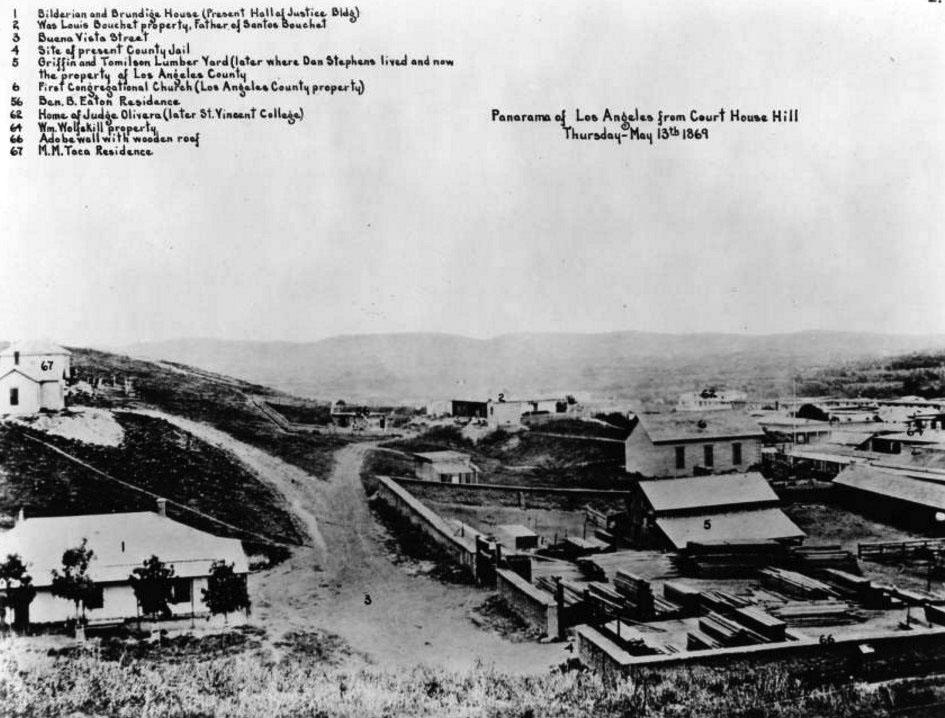 |
|
| (1869)* – Closer look at the left panel of Rendall’s panoramic view of early Los Angeles as seen from Court House Hill showing the Griffin and Tomilson Lumber Yard at lower-right. |
.jpg) |
|
| (ca. 1869)^^ - Right panel of a panoramic photograph/sketch of downtown Los Angeles looking southeast from Bunker Hill with each property annotated and listed at top. The location of the camera was at the top of a hill called ‘Poundcake Hill’ the future site of Los Angeles High School (1873) and the 2nd L.A. County Court House (1891). |
Historical Notes S. A. Rendall, the photographer of the amazing panoramic photo seen above, is mentioned in a 1911 publication titled: OUTPOST – Preserving Historical Data by W. S. Broke. “Remembering that no city in the United States has had a rate of growth commensurate with that of Los Angeles, the preservation of historical data becomes of pressing importance. Much of the photographic material illustrating the early life of the city has been preserved but as far as can be ascertained little of this immediately available for all comers. … There does not appear to have been any systematic attempt to preserve photographs of the city prior to the early 80s. The late S. A. Rendall, whose children now reside in Los Angeles, was a photographer who did much toward preserving the appearance of the early Los Angeles—the city of the ‘60s and ‘70s. What has become of most of his negatives is not known, although they would be of immense historical value were they now available. Perhaps the best thing that he left behind is a bird’s eye view of Los Angeles taken in 1868 from the site of the present court house. This photograph is the property of George W. Hazard, who has it covered by copyright, and who has it on sale. It is a remarkable photograph in every way.” |
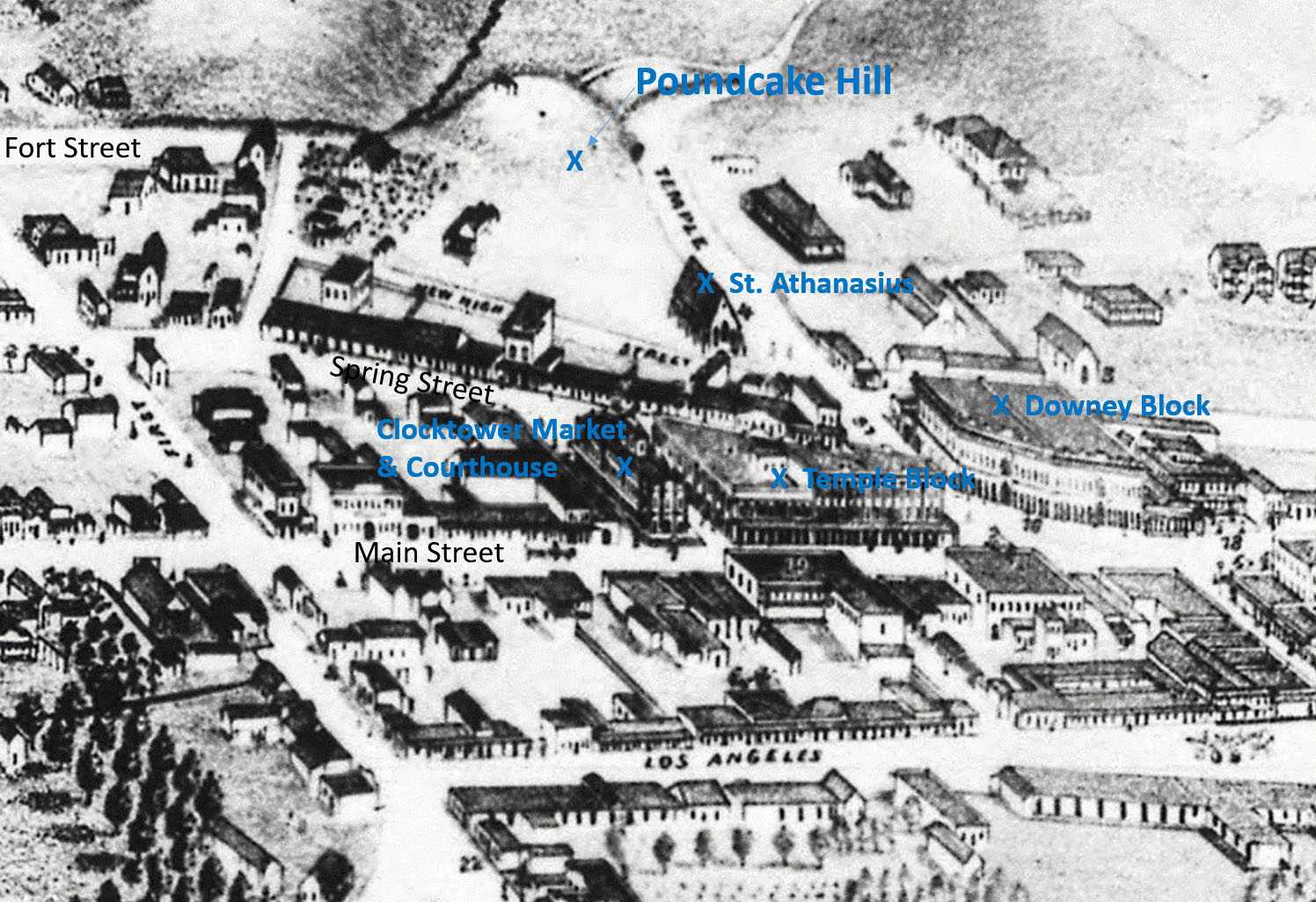 |
|
| (1871)* - Photograph of a lithograph showing Los Angeles as it appeared in 1871 with Poundcake Hill at top. Also seen and highlighted are: St. Athanasius, Downey Block, Temple Block and the Clocktower Market/Courthouse. |
Historical Notes In 1873, Los Angeles High School (1st high school in the Southland) would be built on top of Poundcake Hill. Fort Street (upper left) would be extended horizontally to cross Temple Street. It would also be renamed “Broadway” in 1890. |
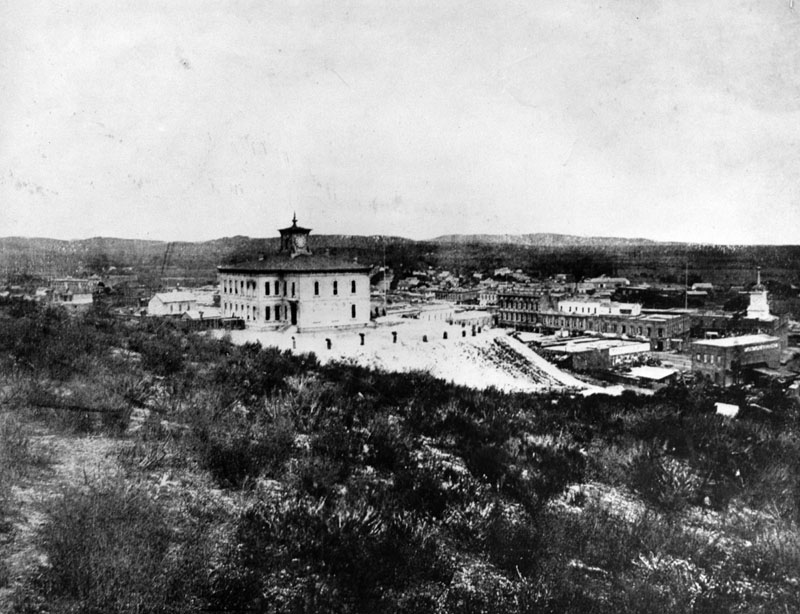 |
|
| (1873)^ - Old Los Angeles High School, looking east from the hill on North Broadway at Court Street. The building in the center, occupying the 2nd site of the County Court House (1891-1932), is the old school house. The Temple Block stands to the right of the school. Broadway, first known as Fort Street, was cut through the bushes in the foreground. |
Historical Notes Construction on Los Angeles' first high school, which was also the first and only one in Southern California for a number of years, began on July 19, 1872, at the former site of Central School on what was then known as Poundcake Hill. It was located at the southeast corner of Fort Street (later Broadway), which the front of the school faced, and Temple Street, with the back of the school to New High Street (later Spring Street). As it was on the hill, a few hundred feet from the streets below, steep wooden stairways led up to the schoolyard. The name of the school has led to some confusion due to its evolving role in early Los Angeles education. Initially, it was established as Central School, serving as an elementary school. As the city's educational needs grew, four rooms within the building were allocated for secondary education, which led to the formation of Los Angeles High School, the first public high school in the city. Despite this distinction, the school building continued to be referred to by both names—Central School for its original function and Los Angeles High School for its role in secondary education. This dual usage contributed to historical inconsistencies in naming references. The first graduating class, in 1875, consisted of seven students. |
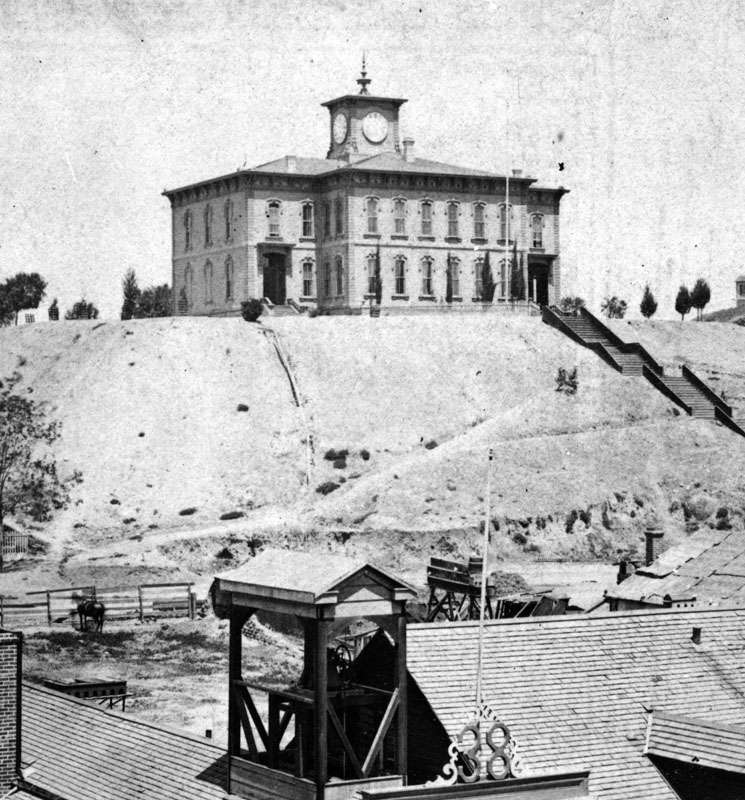 |
|
| (ca. 1870s)^ - The first Los Angeles High School was built in 1873, with Dr. Lucky as principal. The corner stone was laid July 19, 1872. Cost was $19,000. A horse can be seen standing by a fence in the left foreground. |
Historical Notes In 1886, the decision was made to move the high school building to Sand Street (later California Street, now part of the Hollywood Freeway), just to the west of North Hill Street and below the south side of Fort Moore Hill, in order for the Los Angeles County Courthouse to be built on Poundcake Hill. The contractor, Mr. Hickam, said he could do the job with scaffolding, rollers, horses and workmen. But his bid turned out to be too low. He lost a considerable amount of money because of his elaborate preparations, including the high wooden trestle which carried the building over the intersection of Temple and Fort Street. |
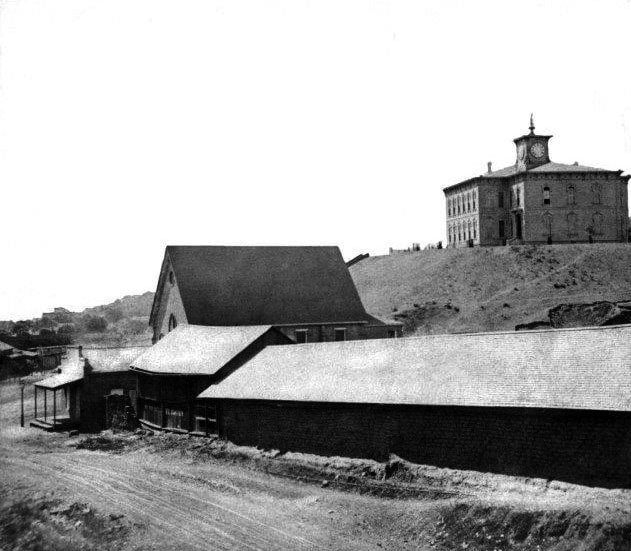 |
|
| (ca. 1873)* - View showing the newly built Los Angeles High Schoo, the Griffith, Lynch and Company lumber yard and St. Athanasius Episcopal Church. New High Street is in the foreground and the intersection with Temple Street is at the left center edge. |
Historical Notes This photograph was taken by pioneer Los Angeles photographer Henry T. Payne about 1873 and shows the newly built high school on Poundcake Hill. |
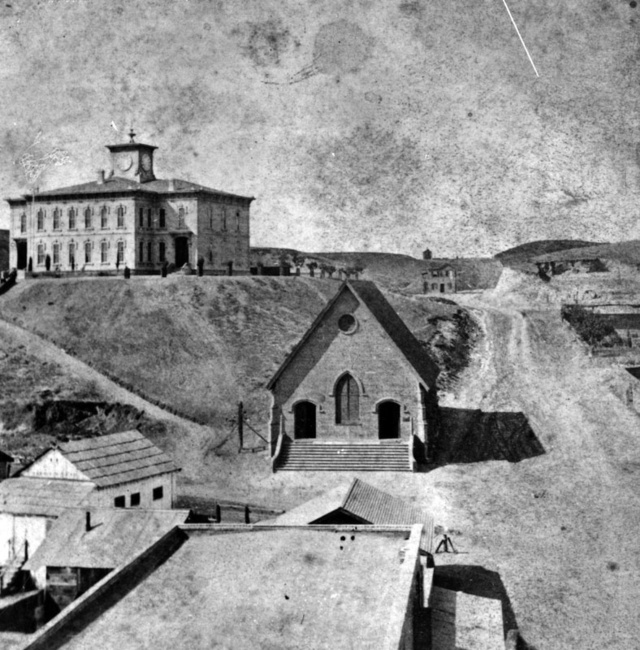 |
|
| (ca. 1874)^^ - Los Angeles High School atop Poundcake Hill, circa 1874. The St. Athanasius Episcopal Church can be seen in the center of the photo. The street behind the high school is Fort Street (later Broadway). |
Historical Notes Built in 1864, St. Athanasius was the first Episcopal church in Los Angeles. In 1881, the church was renamed St. Paul's. Two years later, this church building was sold to Los Angeles County, and a new St. Paul's Church was built where the Biltmore Hotel now stands at Pershing Square. Click HERE to see more Early Views of the St. Athanasius Episcopal Church. |
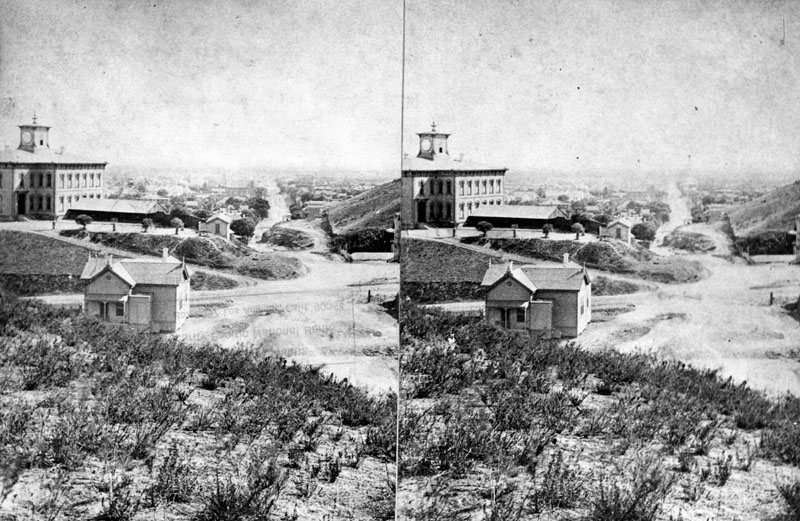 |
|
| (ca. 1875)^ - Stereoscopic view of Fort Street (later Broadway) looking south from Fort Moore Hill, at Temple Street. Los Angeles High School sits on Poundcake Hill on the left. |
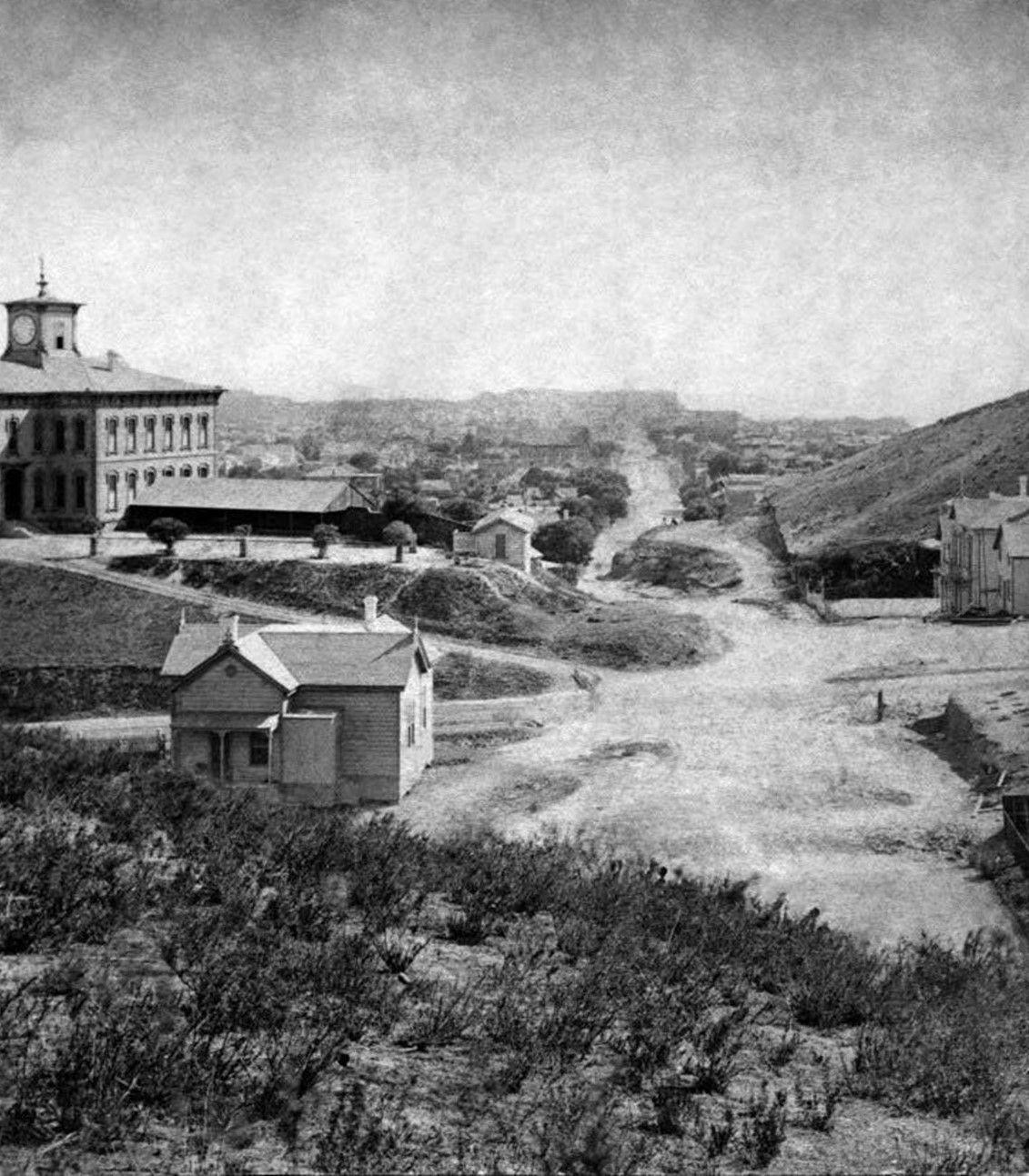 |
|
| (1875)*- Looking south on Fort Street (now Broadway) showing Los Angeles High School as seen from Fort Moore Hill. Source: Henry T. Payne stereographic photograph. |
 |
|
| (2023)* - Google Earth view looking south on Broadway toward its intersection with Temple Street. The view is from where the top of Fort Moore Hill once stood. |
Then and Now
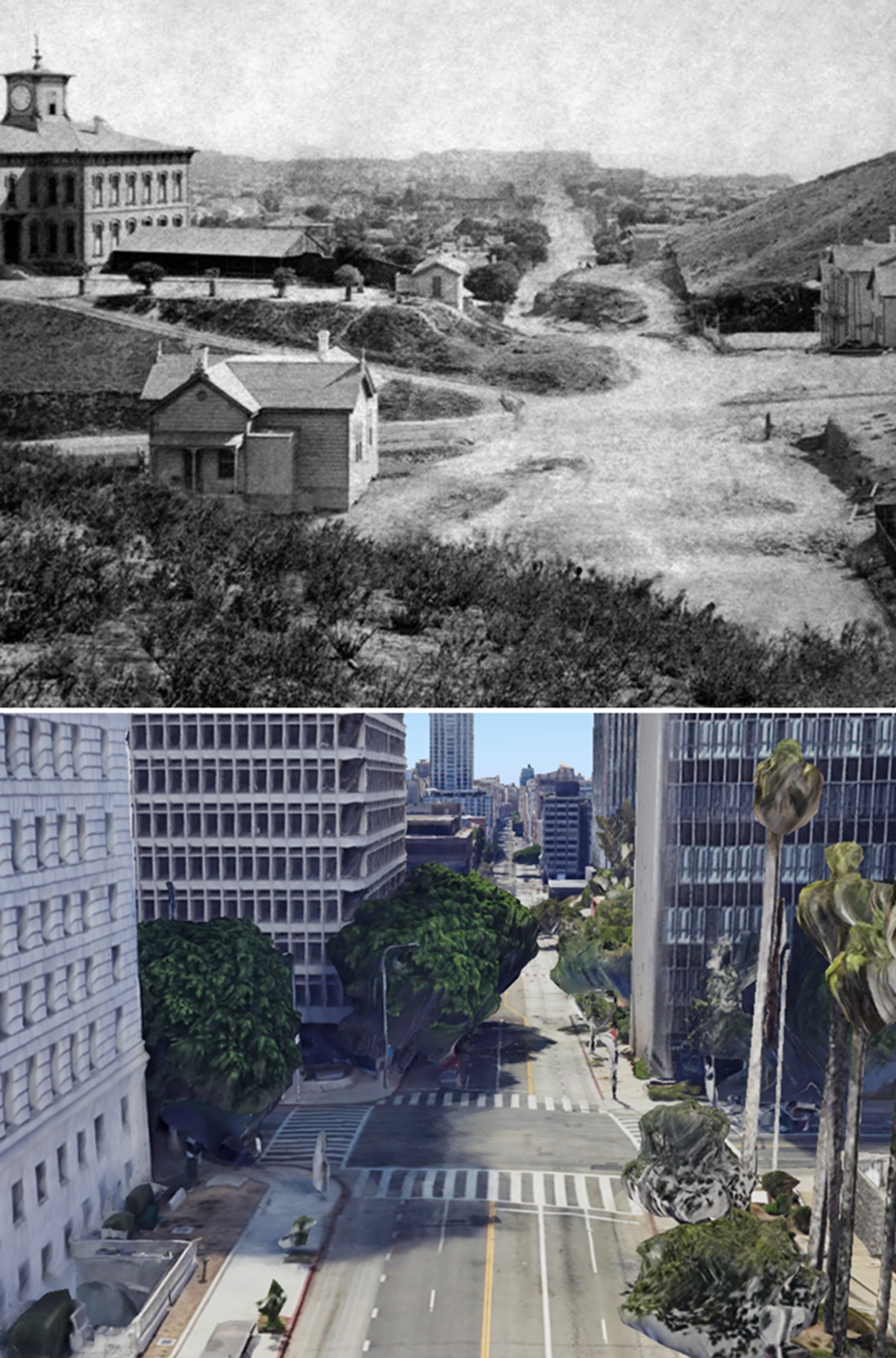 |
|
| (1875 vs 2023)* – Looking south on Broadway (originally Fort Streeet) at Temple Street. Los Angeles’ first public High School (LA High School) once stood near the SE corner as seen above (upper-left corner). In 1886 the high school was moved to a new location to make room for the construction of the LA County Courthouse. The courthouse would be torn down in 1936 and replaced by single story courthouse bungalow buildings. In 1972 the Criminal Courts Building later renamed the Clara Shortridge Foltz Criminal Justice Center would be constructed on the site (seen here on the SE corner). Photo comparison by Jack Feldman. |
Historical Notes The original view was taken from Fort Moore Hill, which was later leveled. The current view is a Google Earth perspective from approximately where the top of Fort Moore Hill once stood. |
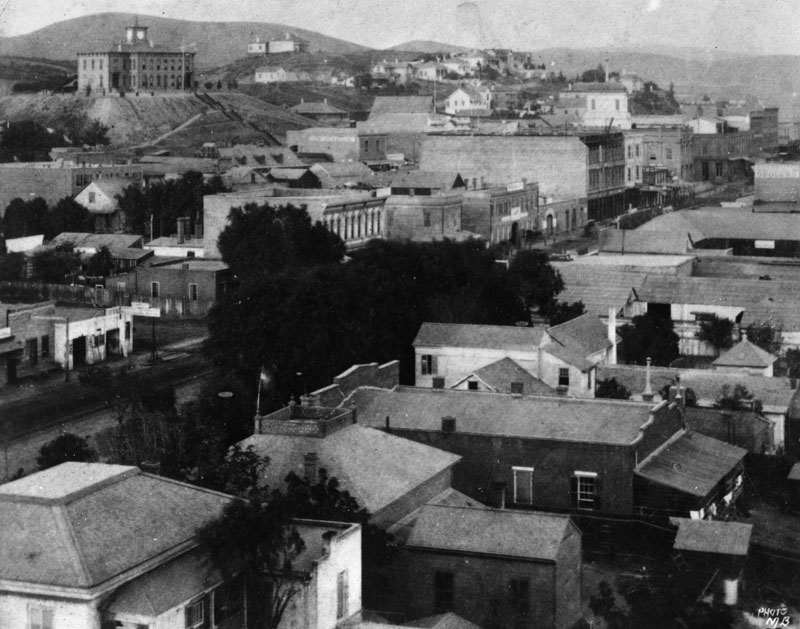 |
|
| (ca. 1875)^ - Main and 1st streets looking northwest, showing buildings in foreground and Los Angeles High School on top of Poundcake Hill in the upper left. |
* * * * * |
Spring and Court Streets
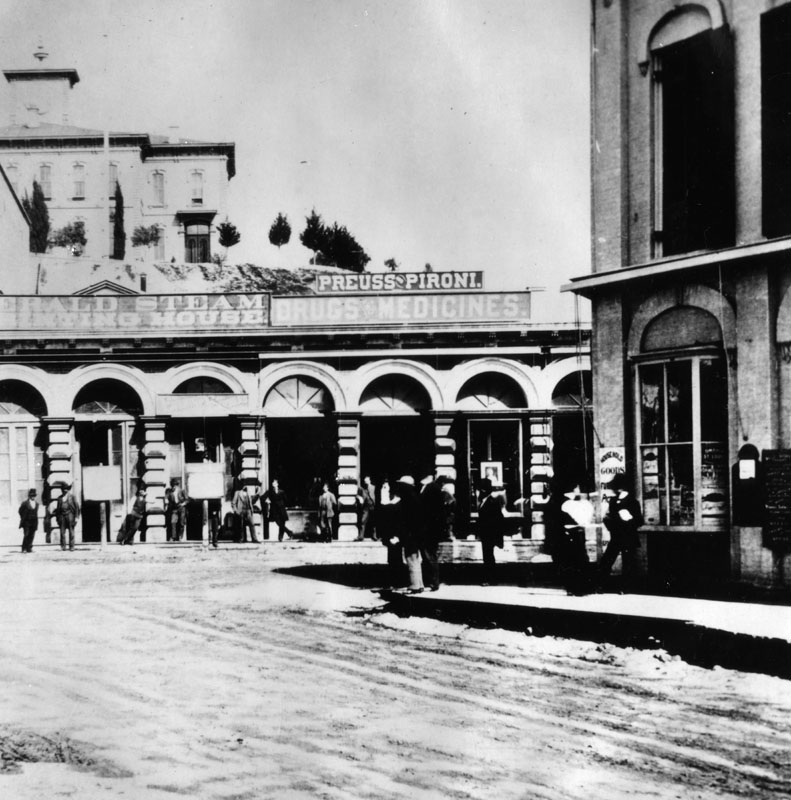 |
|
| (1875)* - View of Court Street looking west toward North Spring Street in 1875. Seen is what seems to be a printing house, and the Preuss-Pironi Drugs & Medicine store. Behind, on Poundcake Hill, is the original Los Angeles High School. |
Historical Notes In the early 1870s, Court Street was a hub of commercial activity, lined with businesses and shops. Los Angeles High School stood on Poundcake Hill, visible from Court Street. |
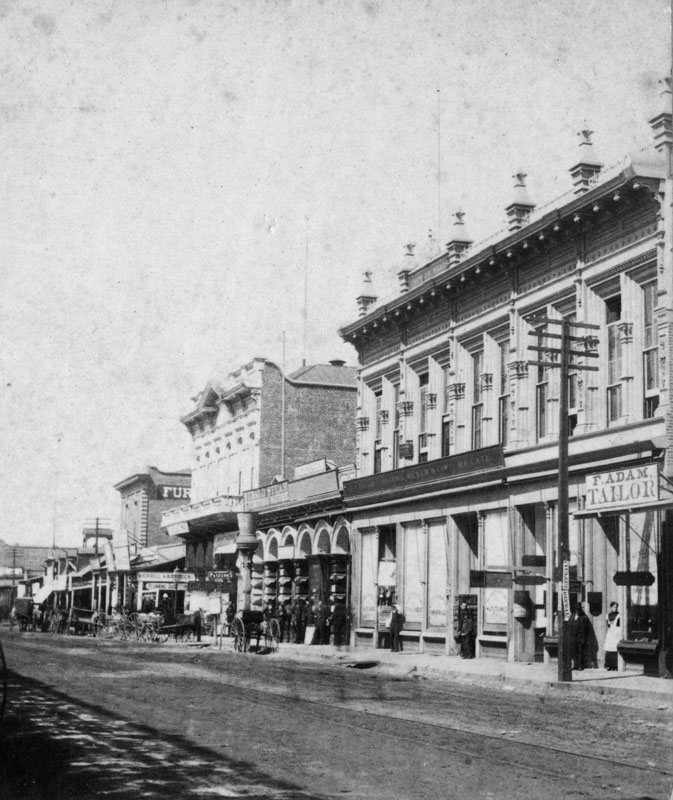 |
|
| (1875)^ - View of Spring Street near Court Street. On thie right is F. Adam, Tailor; and the top of the building has sign "City of Paris?" Los Angeles High School sits Poundcake Hill behind these buildings. |
Historical Notes In the 1870s, Spring Street in Los Angeles began to emerge as a key commercial thoroughfare, particularly between Court Street and Main Street. As part of the city's developing downtown, this stretch of Spring Street experienced notable growth and transformation during the period. Prominent landmarks included the Temple Block, constructed by F.P.F. Temple between 1868 and 1871 at the intersection of Spring, Main, and Temple streets. The Temple and Workman Bank, housed in the northernmost part of the Temple Block, marked the beginning of Spring Street's evolution into Los Angeles' financial hub. Additionally, John T. Sheward's store, one of the first businesses to open on Spring Street, symbolized its rise as a vital commercial center. |
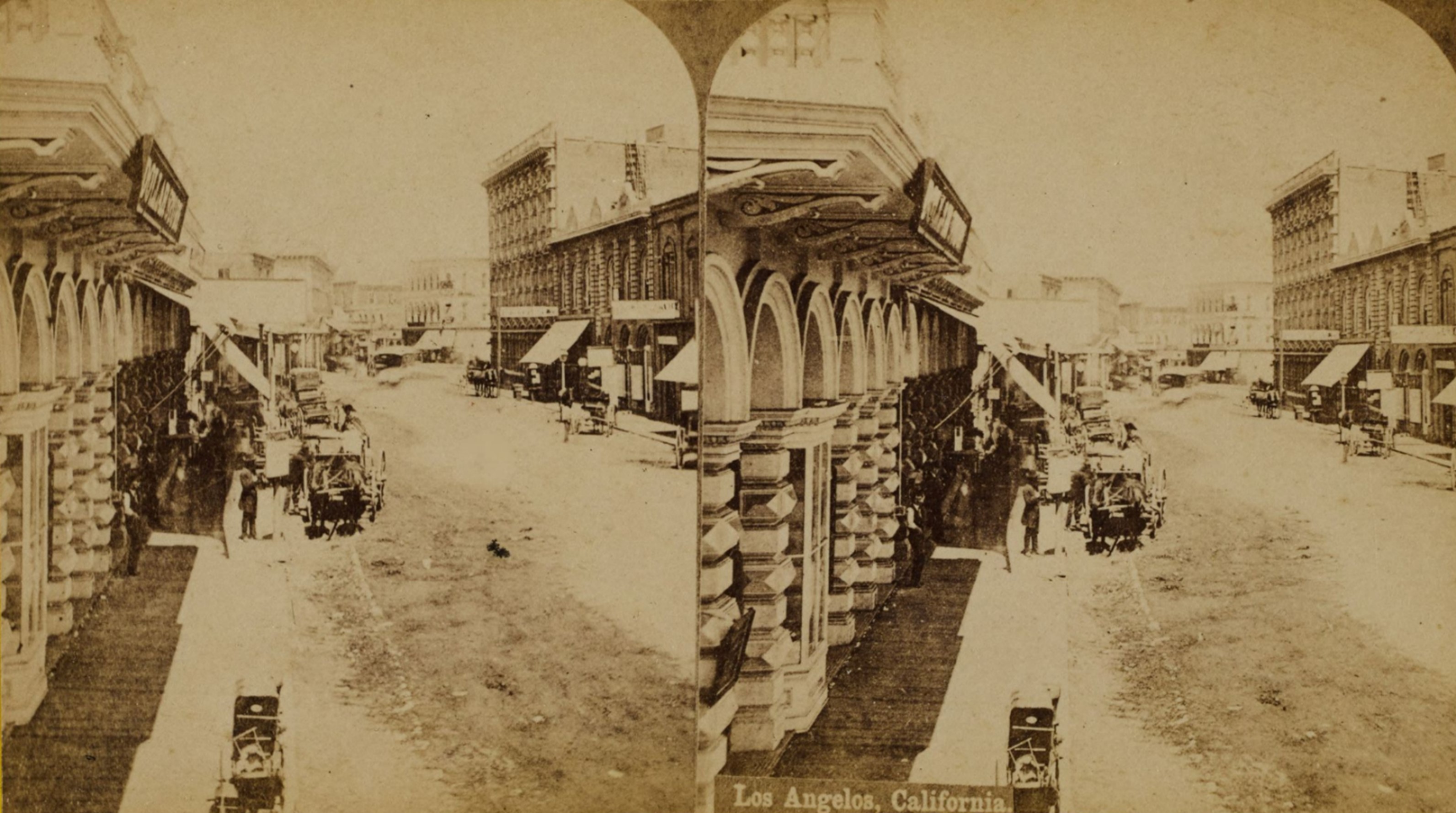 |
|
| (1870s)* – A stereoscopic image looking north along Spring Street toward its intersection with Main Street in downtown Los Angeles. Horse-drawn wagons are mostly parked along the curb, with the three-story Italianate Temple Block visible in the center-right distance. In the left foreground, signs for a bookstore and a 'Dollar Store' are visible, along with a baby carriage holding a small toy cart. Photo from the Ernest Marquez Collection. |
* * * * * |
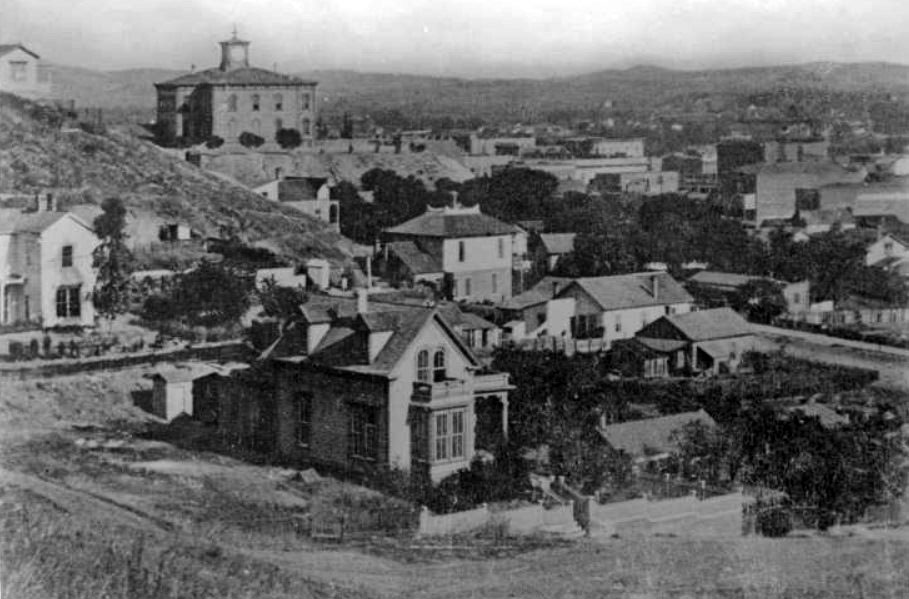 |
|
| (ca. 1878)* - Panoramic view of Fort Street (later Broadway) from the edge of Bunker Hill as seen from First Street and Hill Street, looking northeast. At center, a group of at least six buildings can be seen with some type of vegetation between some of the homes. LA High School is seen in the background. |
Historical Notes First Street can be seen in the extreme foreground, descending past the picket fence of the house to the left with two dormers. The street angling slightly upward from the middle right (before disappearing behind the houses) is Broadway, proceeding north from its intersection with First Street. The first Los Angeles High School can be seen located atop Poundcake Hill. The school has a square cupola, with a clock on three of its four faces (all but the west). Some other buildings discernible in the photo include: in the middle, at the very right, the Peoples Store can be seen located at the west side of Spring and Court Streets, with an illegible white writing on its side; just to the left, the Masonic Lodge is visible located at the west side of Spring and Market Streets. Also visible are: the Temple Block, located between Main and Spring and Temple and Market Streets; the Downey Block and the Allen Block (both at Spring and Temple Streets), and the upper right portion of the Mirror Printing Office located at Temple and New High Streets. Temples Market and Theater (later, the first Los Angeles County Courthouse) is just out of frame to the right of the Peoples Store. In the extreme background, a mountain range extends from left to right. Earlier version of the record reads: "Sheriff Barns' house on corner". |
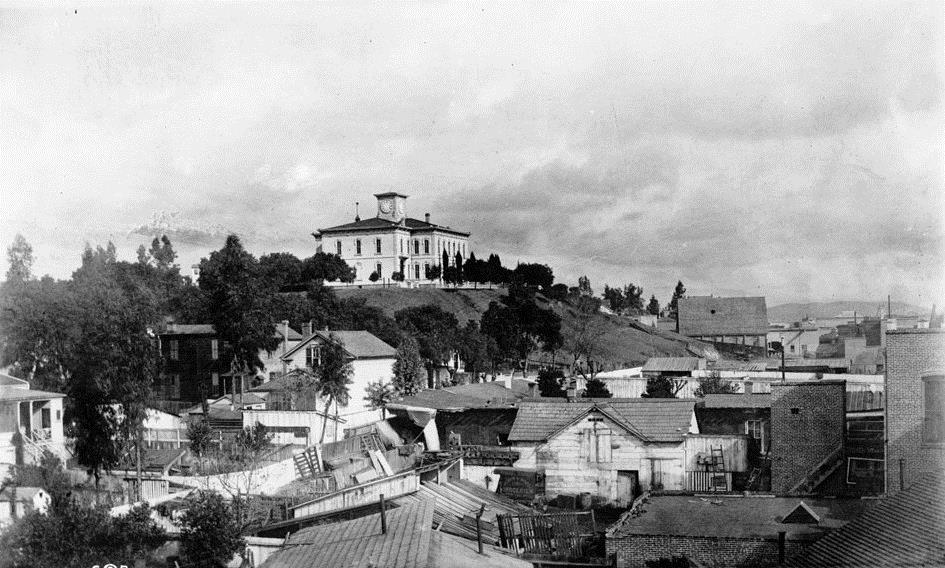 |
|
| (ca. 1883)* - View of Los Angeles High School atop Poundcake Hill as seen from the Nadeau Hotel on 1st & Hill Street. |
Historical Notes Los Angeles High School was founded in 1873 and is the oldest public high school in the L.A. Unified School District. Construction on this building began on July 19, 1872 at Temple and Broadway (the current site of the Los Angeles County Court House), and the school opened in 1873. In 1891, L.A. High School moved to its second building at a new location on nearby Fort Moore Hill, located on north Hill Street between California (now the 101 Freeway) and Sunset Blvd (now Cesar E. Chavez Ave). In 1917, the school moved once again to what would be its present location at 4650 W. Olympic Blvd. |
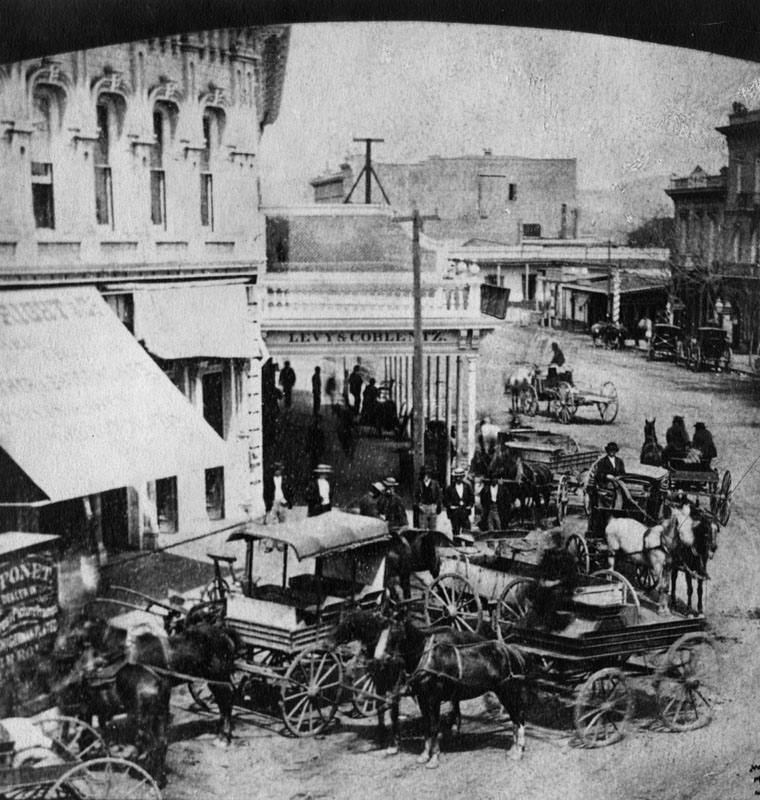 |
|
| (1871)^ - View of North Main Street, looking north from Temple with the Downey Block on the N/W corner (left). On the far right hand side is the last building of the Bella Union Hotel. A multitude of horse-drawn wagons are seen in the congested foreground. |
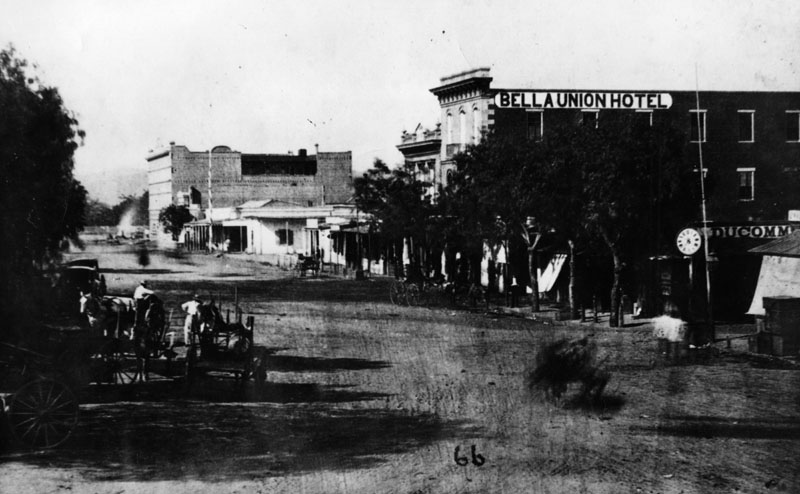 |
|
| (ca. 1870)^ - View of North Main Street taken after erecting Pico House, but before completion of Merced Theater. The Bella Union Hotel can be seen at right-center of photo. |
Historical Notes The Bella Union Hotel was considered the first hotel in Los Angeles. It became the Clarenden in 1873 and the St. Charles in 1875. Pico's Building, to the left, was the original home of Farmers and Merchants Bank, later merged into Security Pacific Bank. |
* * * * * |
Parades - 4th of July
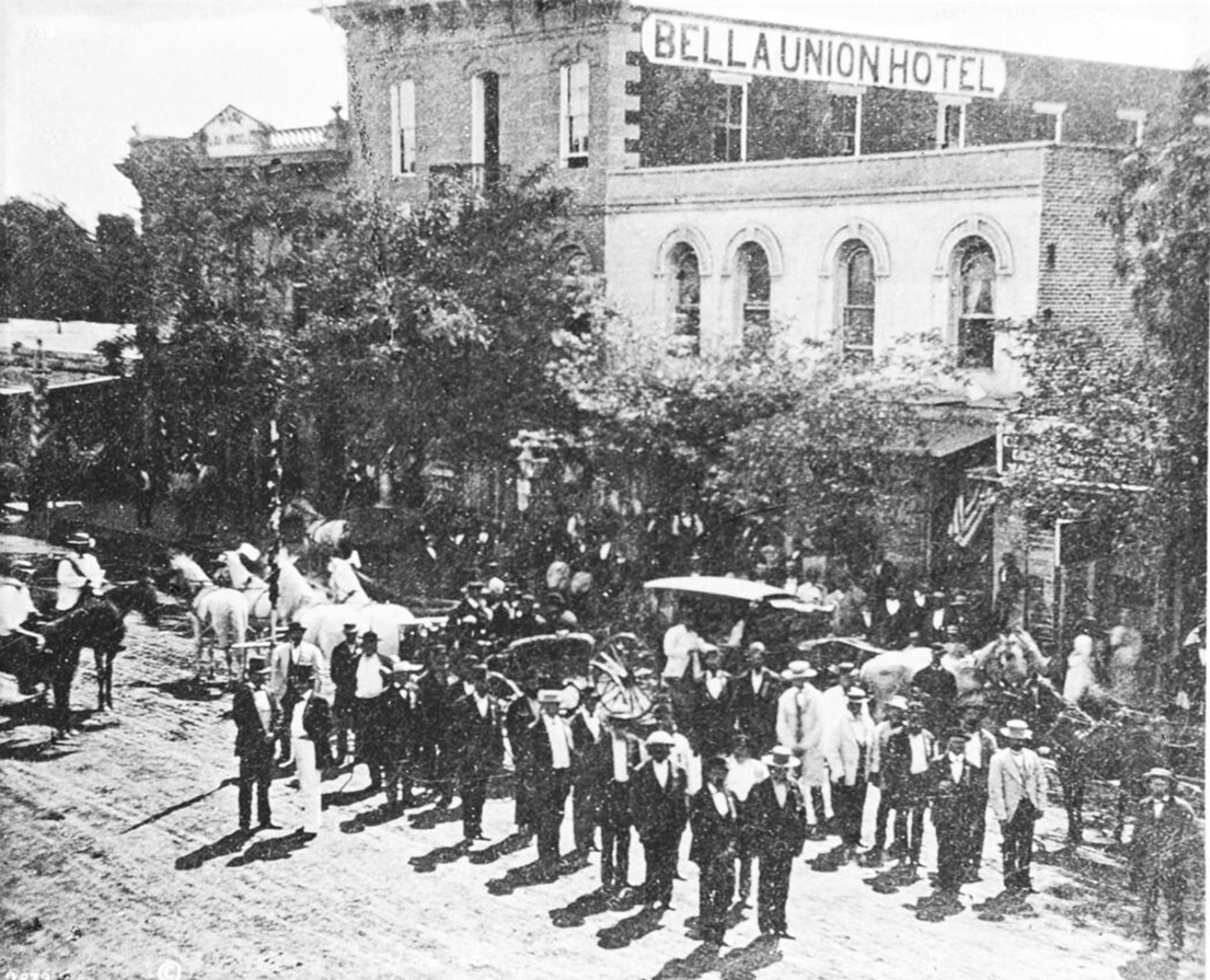 |
|
| (1871)* - A 4th of July parade on North Main Street of the Veterans of the War of 1812. Men are seen in two lines standing in the street, horses and carriages waiting and people on the sidelines. The Bella Union Hotel in the background is partially obscured by trees. |
Historical Notes The area in front of the the Bella Union Hotel was long used as a social and political center. Here, on October 7, 1858, the first Butterfield Overland Mail stage from the east arrived 21 days after leaving St. Louis. Warren Hall was the driver, and Waterman Ormsby, a reporter, the only through passenger. Originally constructed in 1835 as the home of New England merchant Isaac Williams, the Bella Union Hotel was Los Angeles' first hotel. Over the years, it served various roles, including as the capitol of Alta California during the Mexican era, a military base for American forces in 1847, and later a saloon. By early 1850, it began operating as the Bella Union Hotel and became the county's first courthouse that same year. Located on the east side of the historic 300 block of North Main Street, the Bella Union Hotel building stood until the 1940s, when the entire block was demolished to make way for the extension of Aliso Street. Today, the Hollywood Freeway (Route 101) runs under the site where Los Angeles' first hotel once stood. The Bella Unioin Hotel site was designated California Historical Landmark No. 656. Click HERE to see more in Califronia Historical Landmarks in LA. |
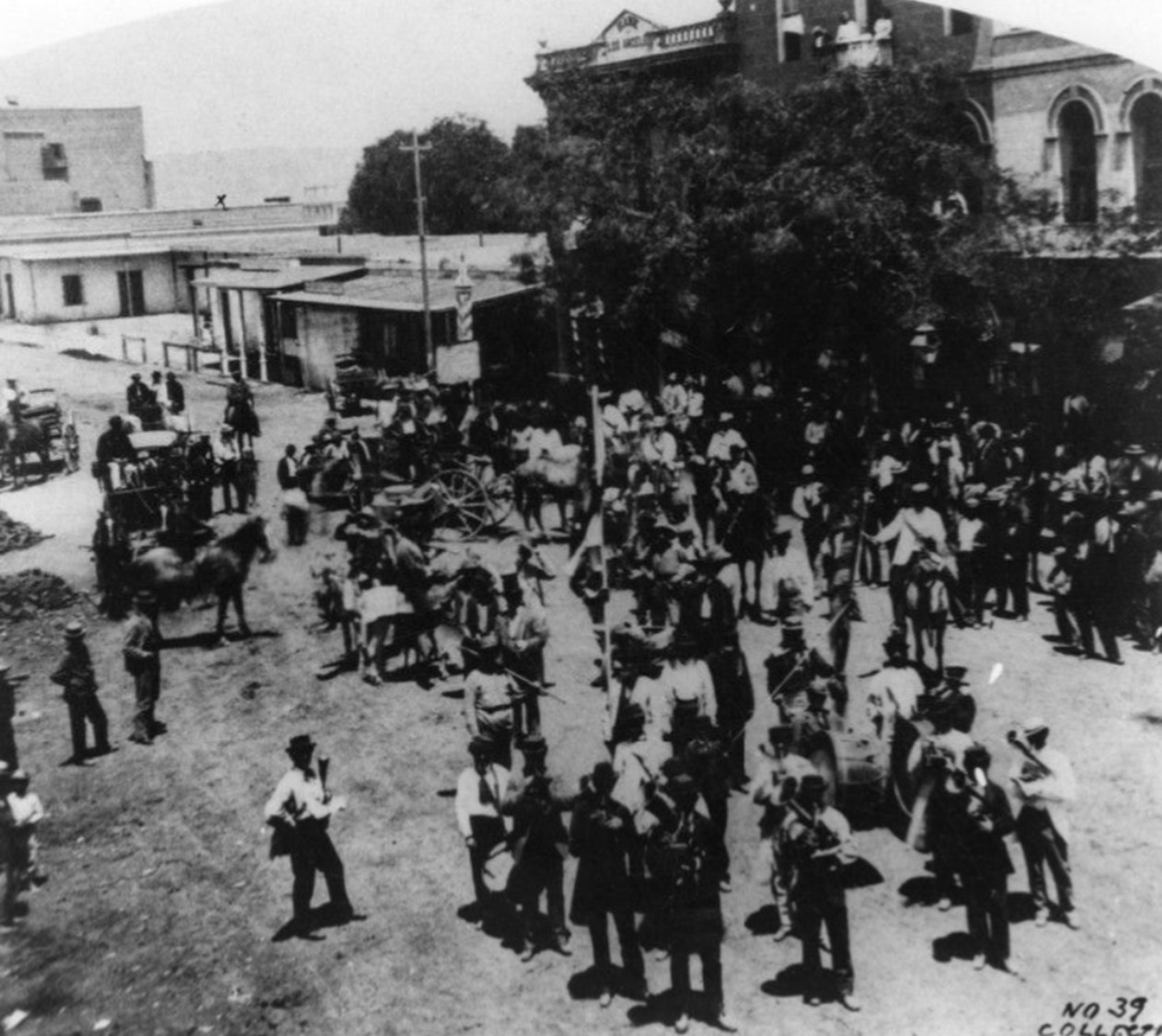 |
|
| (1871)* - View shows a 4th of July celebration in the street in front of the Bella Union Hotel. A crowd is gathered, some standing, some on horses, or in carriages, several playing instruments. The Bella Union Hotel in the background is obscured by trees. |
Historical Notes Los Angeles had been celebrating Independence Day since at least the 1850s. The parades typically formed on N. Main Street in front of landmarks like the Bella Union Hotel. The area served as a social and political center for the city. The hotel's location was often used as a gathering point for celebrations and parades. Click HERE to see more Early Views of North Main Street. |
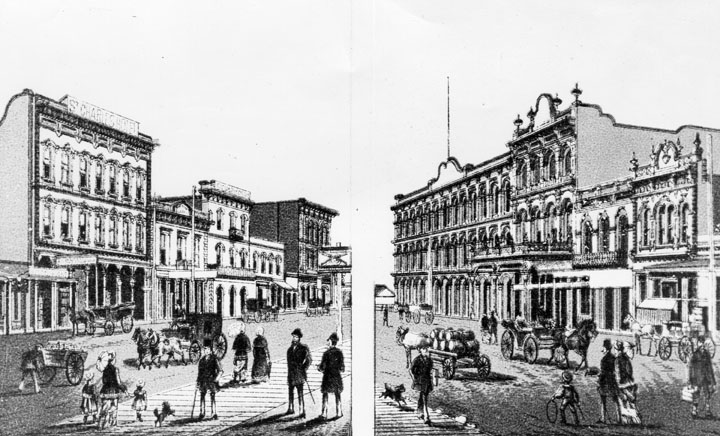 |
|
| (1870s)^ - Rendering of how the Main Street scene was in the 1870's. On the left, the St. Charles Hotel, originally the Bella Union Hotel. The Bella Union became the Clarenden in 1873 and the St. Charles in 1875. On the right, rear of Pico's Building, which was the original home of the Farmers and Merchants Bank, later merged into Security Pacific Bank. Next to Pico's Building are the Merced Theatre and Masonic Lodge #42. |
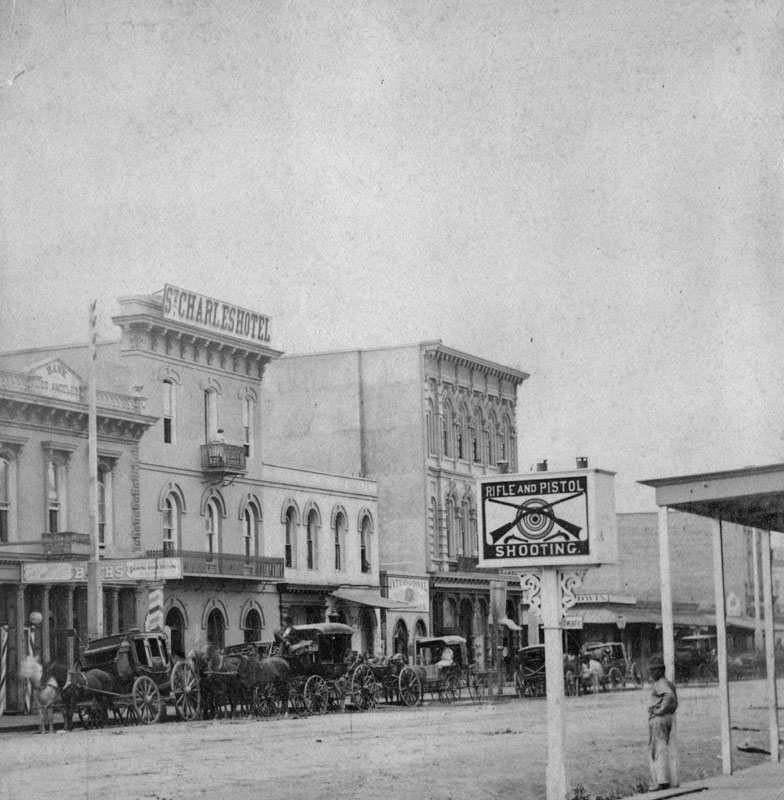 |
|
| (ca. 1875)^ - View looking southeast on the 300 Block of N. Main Street showing the St. Charles Hotel, originally the Bella Union Hotel. Horses and buggies are lined up along the street. In the foreground a sign reads, “Rifle and Pistol Shooting,” a reminder that Los Angeles was a Western frontier town. |
Historical Notes In its early years, Los Angeles was a city of violence. Murders, riots, slaughter on the highways, and crimes of passion were daily occurrences. During the years 1834 – 1874, the first and last recorded lynchings in the city, the citizens resorted with distressing frequency to vigilant actions. During the 1850s, almost every issue of the local press noted several murders. Death by violence seems so common that these crimes seldom received more than a few lines. Even in the 1870s, when the local paper was daily, most issues carried items about assaults, cuttings, and, less frequently, a murder. |
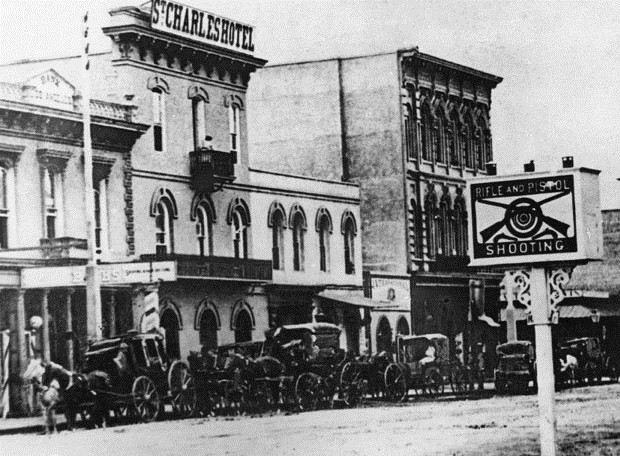 |
|
| (ca. 1875)* - Exterior view of the St. Charles Hotel (Slightly different angle than the photo above). |
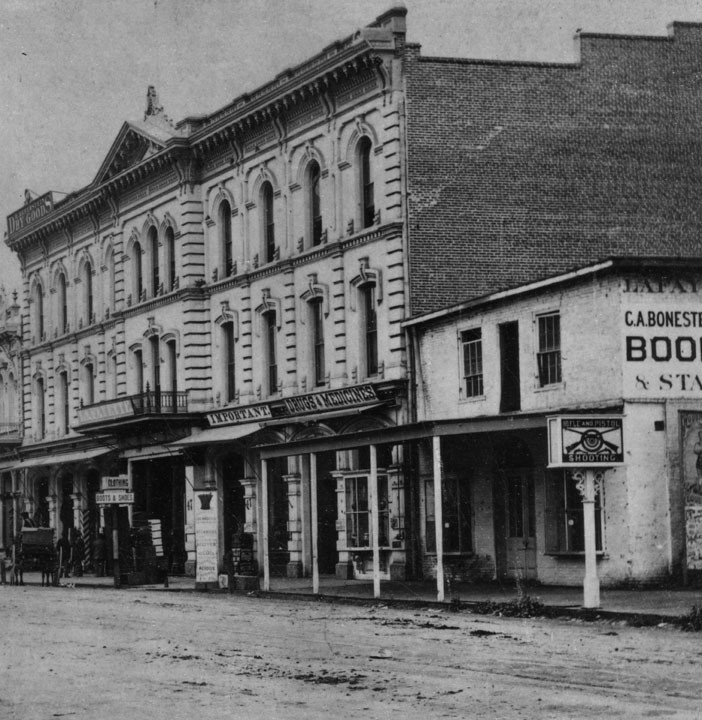 |
|
| (ca. 1870s)^ - View of the Lafayette Hotel, located on the west side of Main Street opposite of the St. Charles Hotel. The same "Rifle and Pistol Shooting" sign can be seen here but from a different angle. |
Historical Notes The Lafayette Hotel was built sometime in the early 1850s and was the second city hotel after the Bella Union (the U.S. Hotel was the third). It was renamed the Cosmopolitan Hotel. In the 1870s it was known as the best hotel in Los Angeles. |
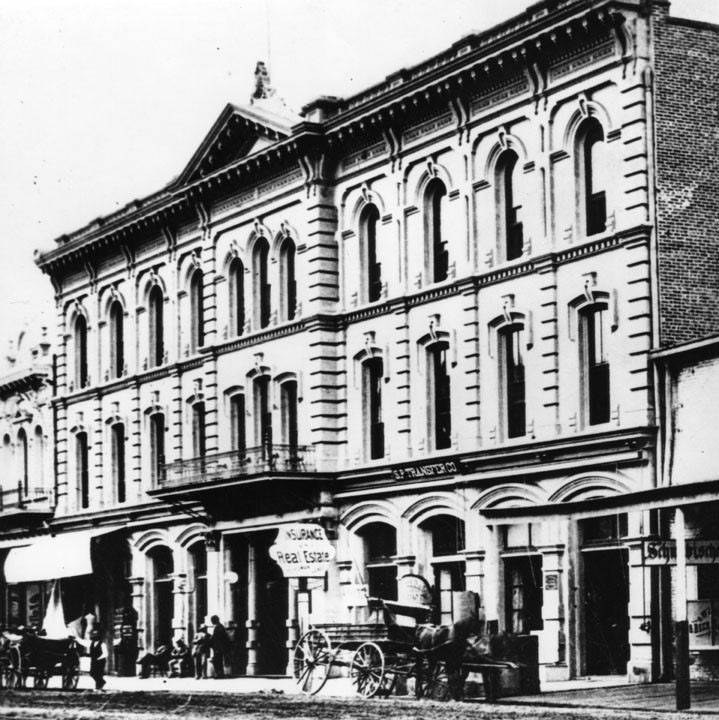 |
|
| (ca. 1880)^ - Closer view of the La Fayette Hotel. Several men sit and stand in front of the hotel entry way. The street is unpaved and two horses and carriages are seen in front of the building, one near the "Insurance and Real Estate" sign. |
* * * * * |
Please Support Our CauseWater and Power Associates, Inc. is a non-profit, public service organization dedicated to preserving historical records and photos. Your generosity allows us to continue to disseminate knowledge of the rich and diverse multicultural history of the greater Los Angeles area; to serve as a resource of historical information; and to assist in the preservation of the city's historic records.
|
More Historical Early Views
Newest Additions
Early LA Buildings and City Views
History of Water and Electricity in Los Angeles
* * * * * |
References and Credits
* DWP - LA Public Library Image Archive
^ LA Public Library Image Archive
*# Publications of the Historical Society of Southern California, Volume 9: Eternity Street
#* OUTPOST – Preserving Historical Data by W. S. Broke
#^ Huntington Digital Library Archive
+^ Old Los Angeles and Environs blogspot
*+ The Jews of Los Angeles: Urban Pioneers
++ Vigilantism in Los Angeles (1853 - 1874)
^**UCLA-DWP Library Collection: Map of the City of Los Angeles as it Appeared in 1850
***Los Angeles Historic - Cultural Monuments Listing
*^*California Historical Landmarks Listing (Los Angeles)
*^#Public Art in LA: Campo Santo
^^#CSULB - A Visit to Old LA: Main Street
*##Metro.net - Los Angeles Transit History
^##California State Library Image Archive
**#The Cable-Car-Guy.com: The Los Angeles Railway
*#*KCET - Inventing LA: Port of Los Angeles; A Brief History of LA Bridges; LA's First Streetcars
**^History Matters: Calle de los Negros, 1880s
^^*LA Fire Department Historical Archive
^*#Noirish Los Angeles - forum.skyscraperpage.com
^#^Historic Hotels of Los Angeles and Hollywood (USC - California Historic Society): Bella Union Hotel; Lafayette Hotel
#^*Flickr.com: Michael Ryerson
#++Facebook.com: Garden of Allah Novels, Martin Turnbull
*^^Los Angeles Magazine: Zanja Madre 1868
*^*^Wilmington Historic Society
**^^Boyle Heights History Timeline
*#^^LAPL-El Pueblo de Los Angeles Historical Monument Photo Archive
*^^#Boyle Heights History Blog
^#**Santa Monica History Museum
^#*^ElPueblo.lacity.org: Plaza Map
^##^El Pueblo de Los Angeles Historical Monuments Listing
^*^*KCET - El Aliso: Ancient Sycamore Was Silent Witness to Four Centuries of L.A. History
#**^LA County Library Image Archive
#*#^LAPL-El Pueblo de Los Angeles Historical Monument Photo Archive
#^#^Chinese Los Angeles in 1870-1871 - Scott Zesch
#^*^Calisphere: University of California Image Archive
#^#*Picture Gallery of Los Angeles History
*^ Wikipedia: Arcadia Bandini de Stearns Baker; Bunker Hill; Prudent Beaudry; Jonathan Temple; Los Angeles High School; Joseph Widney; Pershing Square; Port of Los Angeles; Belmont High School; Hollenbeck Park; Ducommun; Isaias W. Hellman; Abel Stearns; Sawtelle Veterans Home; Arcade Station; Alhambra; Fort Moore; History of Santa Monica; History of Los Angeles; Burbank; Los Angeles and Independence Railroad; Phineas Banning; History of Los Angeles Population Growth; Ozro W. Childs; The Church of Our Lady the Queen of Angels; Fort Moore; Santa Catalina Island; San Fernando Valley; Chinese Massacre of 1871; The Church of Our Lady the Queen of Angels
TEST TEXT
< Back
Menu
- Home
- Mission
- Museum
- Major Efforts
- Recent Newsletters
- Historical Op Ed Pieces
- Board Officers and Directors
- Mulholland/McCarthy Service Awards
- Positions on Owens Valley and the City of Los Angeles Issues
- Legislative Positions on
Water Issues
- Legislative Positions on
Energy Issues
- Membership
- Contact Us
- Search Index