Early Los Angeles Historical Buildings (1925 +)
 |
|
| (1932)* - Carpenter’s Drive-in Restaurant located near the northeast corner of Sunset and Vine, Hollywood, Los Angeles. Photo by ‘Dick’ Whittington |
Historical Notes Carpenter’s Sandwiches drive-in was located at 6285 Sunset Boulevard between Vine Street and Argyle in Hollywood. For 30 cents you could enjoy a hamburger and wash it down with a cup of beer while sitting behind the wheel of your car (5 cents more for the premium beer). |
 |
|
| (1933)* - Exterior view of Carpenter's Sandwich drive-in restaurant, with the carhops posing for the photo, in 1933. The drive-in was located on the N/E corner of Sunset and Vine. |
Historical Notes Harry B. Carpenter founded the Carpenter's chain with his brother Charles and operated many locations in Los Angeles including: Sunset and Vine, Wilshire and Western, Wilshire and La Cienega, Wilshire and Vine, Pico and Vermont, Silver Lake and Glendale and Sunset and Virgil.* |
 |
|
| (ca. 1930s)^^ - View looking north showing Carpenter's Sandwich drive-in near Sunset and Vine, with the Hollywood Hills in the background. Two carhops are posing for the camera by the counter while another to the right appears to be serving food. |
 |
|
| (1930s)* - Nighttime view looking south toward Sunset Boulevard showing Carpenter's Sandwich Drive-in as seen from the auto mechanic shop next door. |
 |
|
| (1930s)^^^^* – Close-up view from Sunset Boulevard of Carpenter’s Sandwiches Drive-in, near the N/E corner Sunset and Vine. Signs read: Ben Hur Delicious Drip Coffee, Sirloin Steak Sandwich - 25 Cents, Fried Oyster Sandwich - 20 Cents, Hot Fudge Sundae - 25 Cents, and “A Real Hamburger Sandwich” - 15 Cents. |
Historical Notes Originally located near the northeast corner of Sunset and Vine (6265 Sunset Blvd), Carpenter’s would be torn down to make room for the new NBC Radio City building, constructed in 1938. Shortly thereafter, Carpenter’s was reincarnated across the street on the southeast corner of Sunset and Vine (6290 Sunset Blvd). |
 |
|
| (1930s)* – View looking north from behind a neon sign for Eastside Beer located on the SE corner of Sunset and Vine. Carpenter’s Sandwiches Drive-in can be seen across the street at a location that would become NBC Radio City. A new Carpenter's would be built right here on the SE corner, where this picture was taken from. In the distance can also be seen the neon signs for The Broadway-Hollywood and the Hollywood Plaza Hotel. |
Harry Carpenter's Drive-in Restaurant (Sunset and Vine, SE corner)
 |
|
| (ca. 1938)* – View looking south showing the newly built Carpenter’s Drive-in Restaurant located on the southeast corner of Sunset Boulevard and Vine Street in Hollywood. |
Historical Notes This Carpenter's Drive-in replaced the one located near the northeast corner of Sunset and Vine (6265 Sunset Blvd), which was torn down in 1938 to make room for the new NBC Radio City building. Between 1931 and 1961, three different drive-in restaurants occupied the southeast corner of Sunset and Vine: |
 |
|
| (1940s)* – View showing cars parked at Harry Carpenter's Drive-in Restaurant on the southeast corner of Sunset and Vine, 6290 Sunset Boulevard. |
Carpenter's (Wilshire and Western)
 |
|
| (1938)#* - View of the stylish Carpenter's Sandwich drive-in located at Wilshire and Western. The art deco style Wilshire Professional Building stands in the background. |
Historical Notes Harry B. Carpenter founded the Carpenter's chain with his brother Charles and operated many locations in Los Angeles including: Sunset and Vine, Wilshire and Western, Wilshire and La Cienega, Wilshire and Vine, Pico and Vermont, Silver Lake and Glendale and Sunset and Virgil.* |
Carpenter's Drive-in (606 E. Colorado)
 |
|
| (ca. 1938)* - According to signage this Carpenter's drive-in restaurant features fried chicken, sandwiches, year round fresh fruit pies, breakfast, hamburgers and fountain service, but no cocktails. The Rite Spot Cafe pylon is seen in the background. |
Historical Notes In 1936, after separating from his brother, Charles E. Carpenter opened three Carpenter's Cafes. A transitional project Carpenter's Village (606 E. Colorado) combined a Rite Spot Cafe and Carpenter's drive-in. Next he opened the Rite Spot Cafe in Pasadena, located at 1500 West Colorado Street (now considered Eagle Rock) and the Santa Anitan Cafe at Huntington and Colorado.* |
* * * * * |
McDonnell's Drive-in
 |
|
| (1930s)* - View showing McDonnell's Drive-in located on the northwest corner of Sunset and La Brea ( (Not to be confused with McDonald's fast food restaurants of today). Tiny Naylor's Dirve-in would be built on this corner in 1949. |
Historical Notes "Rusty" McDonnell operated a chain of drive-ins in the Los Angeles area during the 30s and 40s, long before the fast food behemoth McDonalds came on the scene. His restaurants, designed by the revered architect Wayne McAllister, were fabulously kitsch and garish and customers could spot their huge neon signs from miles away.++^ |
 |
|
| (1930s)* – Night view showing a carhop serving food at McDonnell’s Drive-in. |
 |
|
| (1931)*^^ - The staff of the McDonnell’s Ever Eat Drive In at Beverly and La Brea stand at attention, waiting for customers. |
Historical Notes McDonnell employed a local artist to sketch whimsical interpretations of the car-hops or waiters that served cokes, hamburgers and fries to customers for its menus.++^ |
 |
|
| (ca. 1931)^*# – Close-up view showing Mc Donnell’s Drive-in on the corner of Beverly and La Brea. Sign above the counter reads: “17 Other Places to Serve You”. |
Historical Notes McDonnell's "Drive-Ins" were located at Beverly Boulevard & Western Avenue, Wilshire and Robertson Boulevards, Yucca Street and Cahuenga Boulevard, Wilshire Boulevard and Fairfax Avenue, and Sunset Boulevard and La Brea Avenue. The McDonnell's restaurants throughout Los Angeles were: McDonnell's Monterey (7312 Robertson Boulevard); McDonnell's Wilshire (Wilshire Boulevard and La Brea Avenue); McDonnell's Fairfax (Fairfax Avenue and Wilshire Boulevard); McDonnell's Gates Hotel (Sixth and Figueroa streets); McDonnell's Hill Street (454 S. Hill Street); McDonnell's Figueroa (4012 S. Figueroa Street); McDonnell's Adams and Figueroa (2626 S. Figueroa Street); and McDonnell's Pico Street (Pico and Hope streets).* |
 |
|
| (1935)* - View showing cars parked in front of McDonnell's Drive-in. Large sign reads: EAT IN CAR - Fried Chickn, Mc Donnells Style 40 cents - with Shoestring Potatoes, Honey & Toast; Chicken Broth with Noodles - Cup 10 cents, Bowl 15 cents. Location: Beverly and La Brea. Photo by John Gutmann |
Historical Notes The restaurant served some of the best fried chicken in the state, raising its own chickens on a 200 acre ranch at Daggett, California. McDonnell's survived until the 50s before sadly closing down. ++^ |
* * * * * |
Herbert's Drive-in
 |
|
| (ca. 1940)* - The exterior of Herbert's Drive-In is built so that customers in cars can park all around it. Waiters/waitresses are seen serving food for people to eat in their cars. It was located at the southeast corner of Beverly Boulevard and Fairfax Avenue. Gilmore Stadium is in view behind the restaurant, on the left. |
Historical Notes L.A. restauranteur Sydney Hoedemaker opened Herbert's Drive-In in the early 1930s. It was designed by architect Wayne McAllister in circular Streamline Moderne style with a neon-ringed roofline and advertising pylon.* |
 |
|
| (ca. 1945)^ – View looking at the southeast corner of Fairfax and Beverly showing Herbert’s Drive-in restaurant. Three carhops are seen standing at center-left. Gilmore Stadium can be seen in the distance (on the right). |
Historical Notes Today, CBS Television City (built in 1952) stands at this site. Click HERE to see contemporary view. |
 |
|
| (1945)^ – View of Herbert's Drive-in, located on the southeast corner of Beverly and Fairfax. Photo by Nina Leen / Life Magazine |
* * * * * |
"The Track" Drive-in
 |
|
| (1949)* – View showing The Track Drive-in which utilized a horizontal dumbwaiter to serve the food. The restaurant was located at 8201 Beverly Boulevard (SW corner of Beverly Blvd and La Jolla Ave). Large sign above window reads: NO TIPPING |
Historical Notes Patented by Kenneth C. Purdy in 1948, the Motormat was designed to eliminate the need for carhops to take your order and deliver your food by having everything done via conveyor belt. The Track restaurant, originally at 8201 Beverly Boulevard, had 20 stalls utilizing this technology that were arranged around the central building like the spokes on a wheel. A metal bin on a conveyor belt served as the waiter, busboy, and server. A customer would drive up to a window-high bin, mounted on rails, containing glasses of water, menu, pencil, and pad. He or she would then fill out the order, push a button, and send the bin scooting back to the kitchen, which lay at the center of the circular structure. While the order was being prepared, the bin would be sent back with the bill. After the bin was returned with payment, the food and change would be sent back down the rails, with no need to tip a waitress.+## |
* * * * * |
Simon's Drive-in
 |
|
| (1939)^^ - View showing Simon's Drive-in Restaurant on the northwest corner of Fairfax Avenue and Wilshire Boulevard. This is an engineering notebook photoprint taken from top deck of Wilshire Boulevard Bus. |
Historical Notes Simon's Drive-In Restaurant was built in 1935 and looks very similar to the Herbert's Drive-In as seen in previous photos. Both were designed by architect Wayne McAllister.^## |
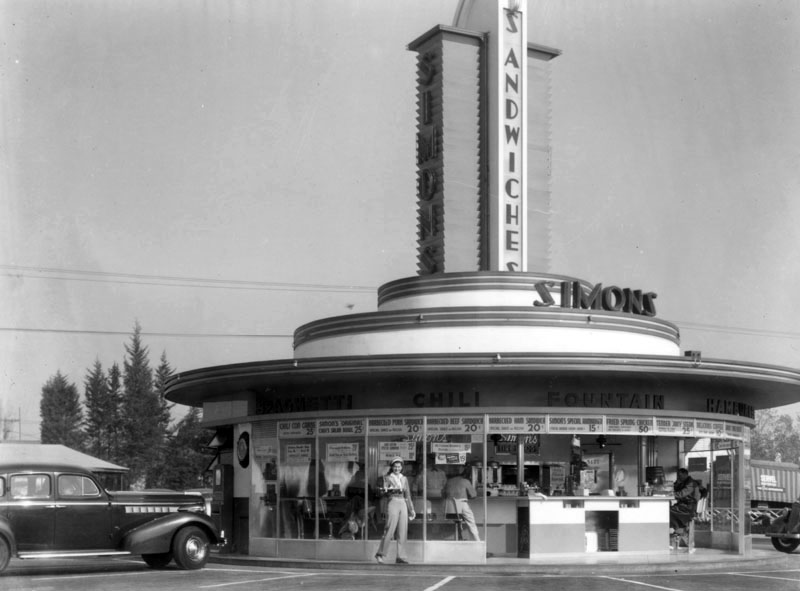 |
|
| (1939)* - A daytime view of Simon's Drive-In Restaurant located on the northwest corner of Fairfax and Wilshire. Through the glass floor-to-ceiling windows, patrons can be seen sitting at the circular counter having their meals. "Spaghetti", "Chili", "Fountain", "Hamburgers" and "Barbecue" can be seen above the windows. A carhop is standing at front, holding food in her hand. |
Historical Notes At one time Simon's Drive-Ins dominated the Southern California drive-in restaurant craze. The Simon brothers had operated a chain of successful dairy lunch counters in downtown Los Angeles, and in 1935 decided to capitalize on the growing car culture of Los Angeles by opening auto friendly locations in the emerging commercial centers of Wilshire Boulevard, Sunset and Ventura Boulevards.^## In the 1930s, Wayne McAllister, the originator of the circular drive-in, designed circular Simon's Drive-in Restaurants in the Streamline Moderne style with a three-layer roof and neon advertising pylon; this style was copied throughout the country.* |
 |
|
| (ca. 1948)#* - Couple of jitter-bugs down at Simon's Drive-In wowing the waitress with their tiger-stripe upholstery. Ah, those were the days! |
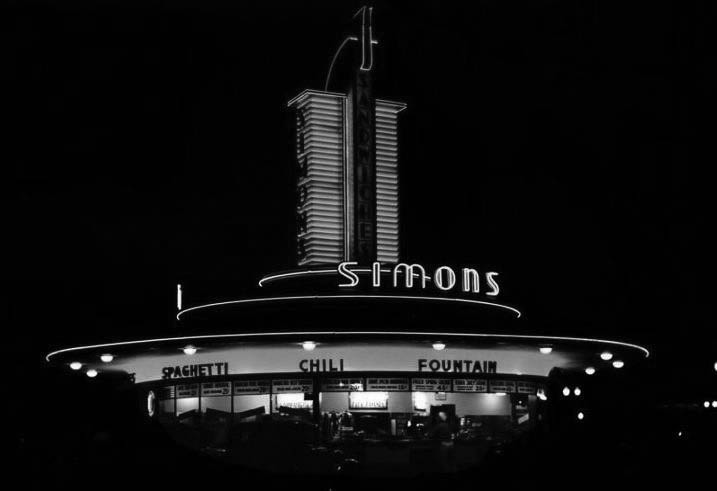 |
|
| (ca. 1940s)##** - Night view of Simon's drive-in located on the northwest corner of Fairfax and Wilshire. |
Historical Notes This is the same corner where the 1950s Johnie's Coffee Shop now stands. Across the street is the old May Company department store building which is now a part of LACMA/the Hollywood Museum. Going back further to the early 1900s, this is where the Chaplin Airfield was once located (Click HERE to see more in Aviation in Early L.A.). |
* * * * * |
May Company (Wilshire)
.jpg) |
|
| (1939)* – View looking East on Wilshire at Fairfax showing the May Co. Dept. Store under construction on the NE corner. Note the double decker bus on the right. A sign for Simon's Drive-in can be seen across the street on the NW corner. |
Historical Notes The new May Company Wilshire store was the company’s first new freestanding department store in Los Angeles and incorporated a rear parking lot. Albert C. Martin collaborated with Samuel A. Marx, The May Company’s architect, to design the Streamline Moderne style building. Martin also designed the Million Dollar Theatre, Los Angeles City Hall, the Department of Water and Power Building, and many more. |
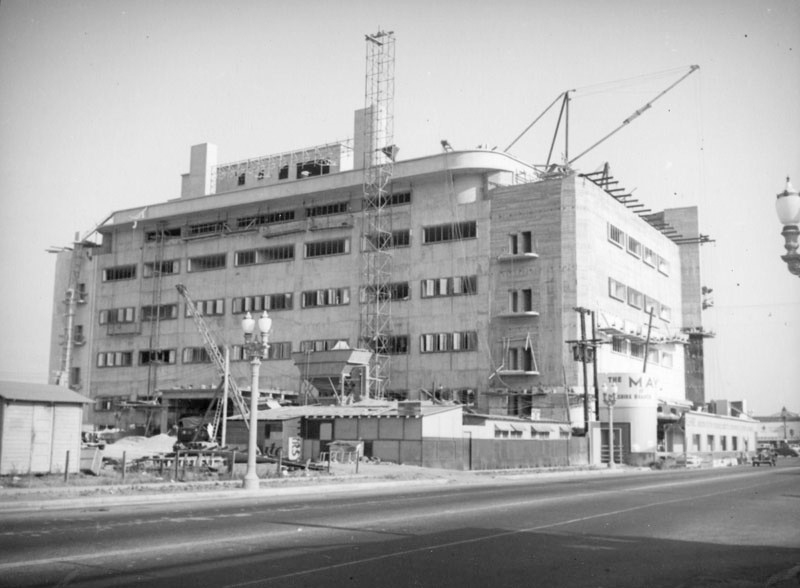 |
|
| (1939)* - View looking across Fairfax Avenue toward the northeast corner of Fairfax and Wilshire showing cranes and scaffolding surrounding the Wilshire May Company store still under construction. |
Historical Notes The founder of The May Company Department Stores (“The May Company”), David May, opened his first store in 1877 in Leadville, Colorado, and added branch stores in Aspen and Glenwood Springs, Colorado. May continued to expand in the 19th and early 20th centureis. The company was incorporated as The May Department Stores Company in 1910 in New York. The following year, the company bought William Barr Dry goods Company in St. Louis and merged that store with its other St. Louis store, forming the Famous-Barr Company. In 1923, May bought a Los Angeles department store, A. Hamburger & Sons, and renamed it The May Company. This was the first store in Los Angeles with the name The May Company. With the new downtown Los Angeles store, The May Company surpassed $100 million in sales by the mid-1920s. By the late 1920s, The May Company was focusing on consolidation, improvement in performance, and store remodeling. Knowing that transportation was changing the way consumers shopped, The May Company modernized delivery systems and began providing customer parking. The May Company remained successful through the Depression due in part to the geographic spread of its subsidiaries. Foreshadowing a 1940s trend toward suburban shopping centers, it built and opened the Wilshire Boulevard branch of its Los Angeles store in 1939, the first new store built from the ground up under The May Company name in Los Angeles and the United States. |
 |
|
| (ca. 1940)* - View looking SE across Fairfax Avenue showing the May Co. Building shortly after it openend. Wilshire is to the right. Photo by Maynard L. Parker |
Historical Notes A five-story addition to the North (left) of the Original Building seen above would go up in 1946. The new addition was also designed by Architect Albert C. Martin. |
 |
|
| (ca. 1940)* - Facade on the May Co. Department Store building, showing the side facing south onto Wilshire Blvd. This Streamline Moderne style department store was built in 1939-40 and designed by architect Albert C. Martin and associate architect Samuel A. Marx. |
 |
|
| (1939)* – Interior view of May Company Wilshire before opening. |
 |
|
| (1940)* - Aerial view, May Company Store, Wilshire Boulevard, just south of Park La Brea. In the background, at center the Carthay Circle Theatre is visible. |
Historical Notes The new May Company Wilshire store was the company’s first new freestanding department store in Los Angeles and incorporated a rear parking lot. |
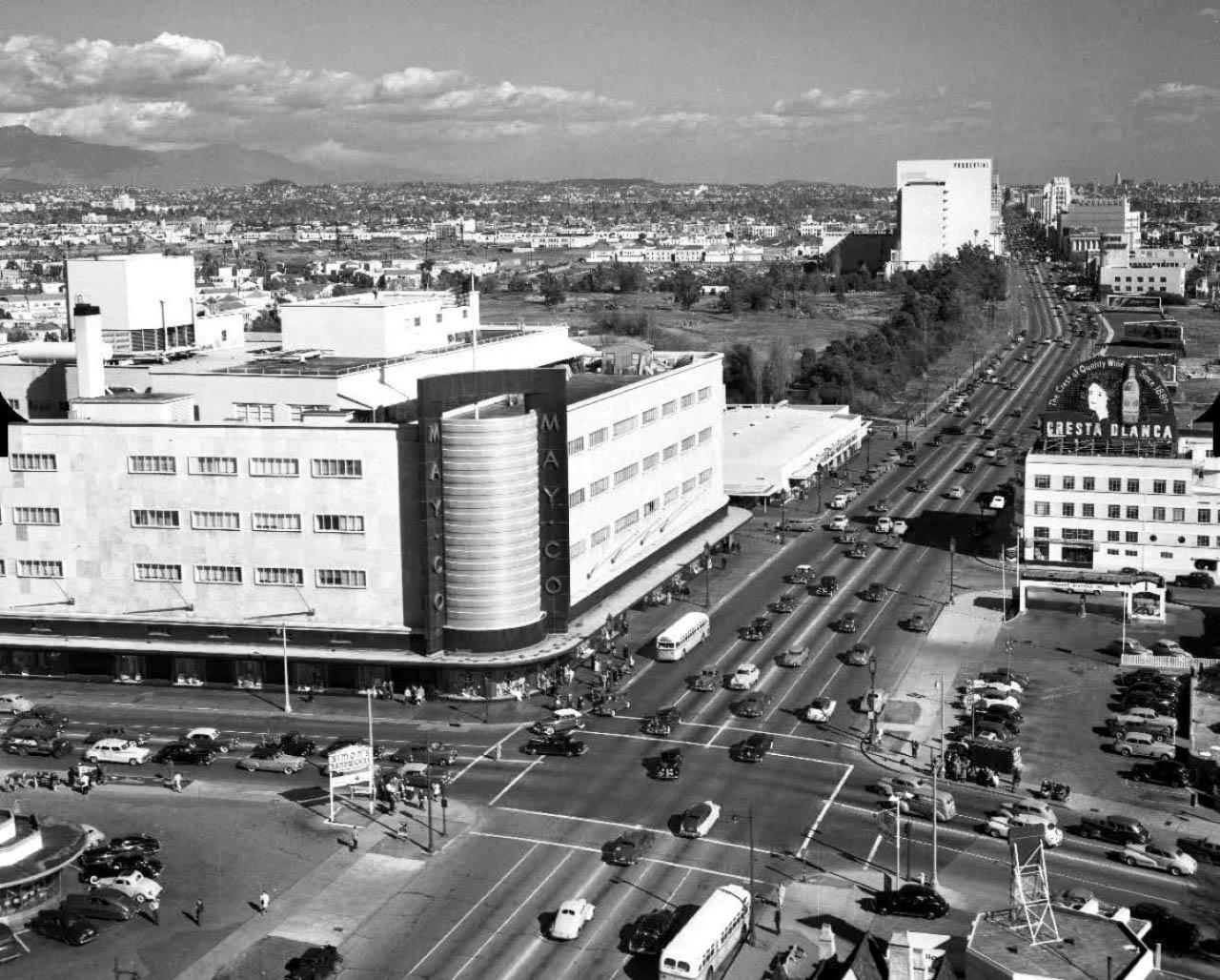 |
|
| (1940s)* – Aerial view of Wilshire Blvd facing east at Fairfax Ave, showing the May Company department store on the NE corner. Simon's Drive-in can be seen at lower-left on the NW corner. This intersection was, and still is, referred to as the western gateway to the Miracle Mile. Source: Bison Archives |
Historical Notes On the other side of Fairfax, in the bottom left corner of the photo, we can see the popular Simon's Drive-in restaurant which was later replaced by Johnie's Coffee Shop which originally opened in 1956 as Romeo’s Times Square and was recently declared a historical landmark. |
 |
|
| (1940)* - Judy Garland on Wilshire Blvd just west of Fairfax with May Company department store seen in the background. |
 |
|
| (1940s)* – Postcard view looking East on Wilshire toward Fairfax with the May Co. store standing tall on the NE corner. A sign for "Miracle Mile" is seen at right; Mobilgas service station at right (SW corner); Simon’s Drive-in on the left (NW corner); also seen is an over-sized billboard advertising Cresta Blanka wine across from the May Co. |
 |
|
| (1940s)^ - Wilshire and Fairfax looking Northeast toward the May Co. Building. Photo courtesy of the Margaret Herrick Library |
Before and After
.jpg) |
|
 |
|
Historical Notes This striking building marks the western end of the 'Miracle Mile' in Los Angeles, a brand new concept in city planning for the 1920s, 30s, & 40s that centered around the automobile as opposed to the pedestrian. |
 |
|
| (1941)* – The May Company Wilshire, Fairfax Avenue and Wilshire Boulevard. Architects: Albert C. Martin and Samuel A. Marx, Source: Bison Archives |
Historical Notes The iconic May Co. building was once the finest department store on the Miracle Mile and is most recognized by its predominant gold-tiled cylinder at the corner of Fairfax Avenue and Wilshire Boulevard. |
 |
|
| (ca. 1940)* - Exterior view of the May Co. Department Store, located on the northeast corner of Wilshire and Fairfax. A man appears to be standing on top of the May Co. sign. A sign across the street reads: Simon's Sandwiches |
Historical Notes When it opened, the gleaming May Company building was instantly heralded as the western gateway to the Miracle Mile, beckoning to motorists with an enormous gold-tiled cylinder at the corner of Fairfax Avenue. |
 |
|
| (1941)* - View looking toward the northeast corner of Wilshire and Fairfax where the beautiful May Company Department Store Building stands. |
Historical Notes May Company California was established in 1923 when May acquired A. Hamburger & Sons Co.(founded in 1881 by Asher Hamburger). The company operated exclusively in Southern California until 1989 when May Department Stores had dissolved Goldwater's, based in Scottsdale, Arizona and transferred its Las Vegas, Nevada store to May Company California. |
 |
|
| (ca. 1940)* - Intersection of Wilshire Boulevard (foreground) and Fairfax Avenue, facing the distinctive corner gold tower of the Streamline Moderne May Co. department store. The store was built shortly before this photograph was taken. Photo by Ansel Adams |
.jpg) |
|
| (1940s)* - View looking at the NE corner of Fairfax and Wilshire showing the May Company Wilshire building. |
 |
|
| (1947)* – View showing the start of the Miracle Mile at Wilshire and Fairfax with the Streamline Moderne May Co. department store on the NE corner. Courtesy of Pomona Public Library |
Historical Notes The iconic May Co. building was once the finest department store on the Miracle Mile and is most recognized by its predominant gold-tiled cylinder at the corner of Fairfax Avenue and Wilshire Boulevard. The Los Angeles Conservancy calls the May Co. Wilshire Building "the grandest example of Streamline Moderne remaining in Los Angeles". It is especially noted for its gold-tiled cylindrical section that faces the intersection of Wilshire Boulevard at Fairfax Avenue, of which it occupies the northeast corner. In 1992, the building was designated LA Historic-Cultural Monument No. 566 (Click HERE to see complete listing). |
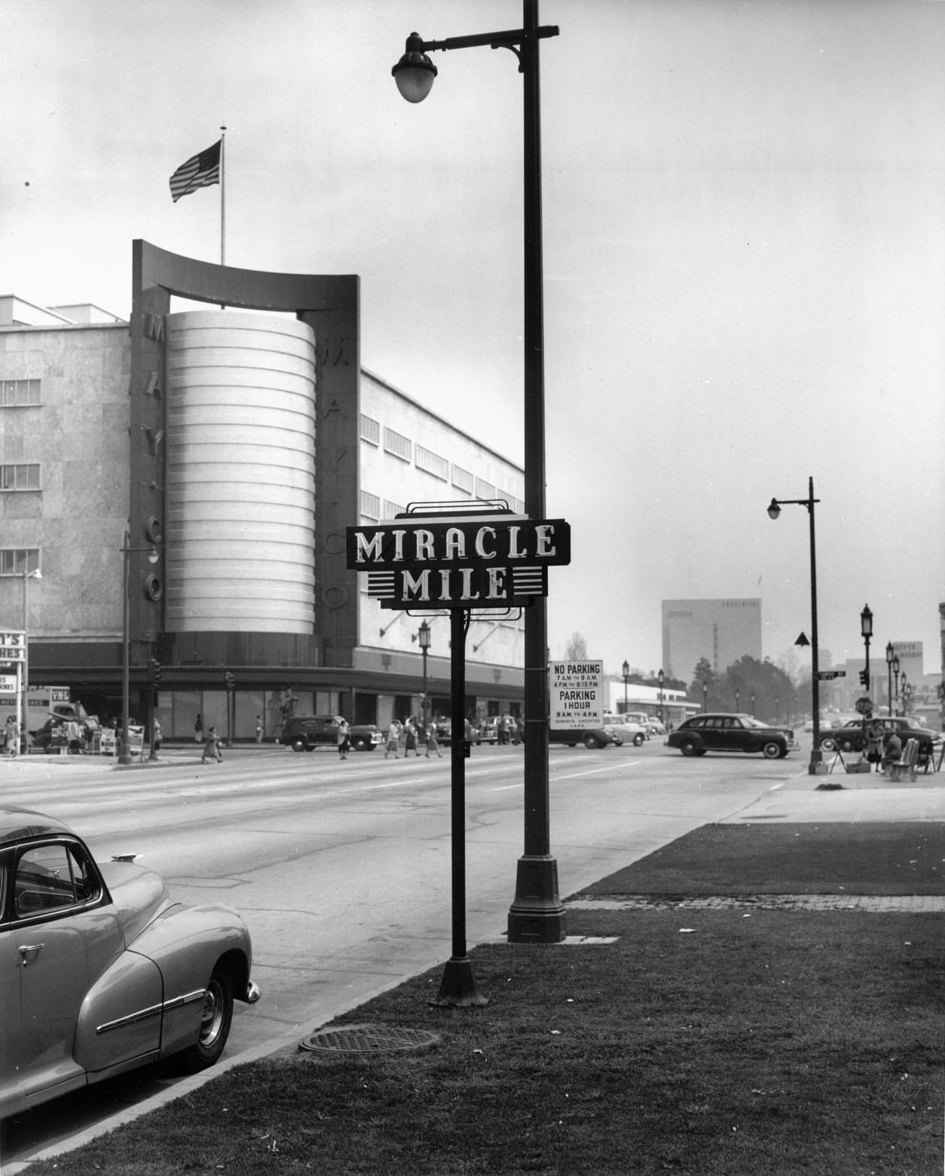 |
|
| (1948)* - View of the Miracle Mile and the May Co. building, looking east down Wilshire Boulevard. |
Historical Notes The Miracle Mile is an area in the Mid-Wilshire and Mid-City West regions consisting of a 1.5-mile stretch of Wilshire Boulevard between Fairfax and Highland Avenues. It sometimes also refers to the surrounding neighborhoods (including Park La Brea). The old May Co. building, now LACMA West, marks the western border of Miracle Mile's "Museum Row". Developer A. W. Ross saw potential for the area and developed Wilshire as a commercial district to rival downtown Los Angeles. Ross's insight was that the form and scale of his Wilshire strip should attract and serve automobile traffic rather than pedestrian shoppers. He applied this design both to the street itself and to the buildings lining it. Ross gave Wilshire various "firsts," including dedicated left-turn lanes and the first timed traffic lights in the United States; he also required merchants to provide automobile parking lots, all to aid traffic flow. Major retailers such as Desmonds, Silverwood's, May Co., Coulter's, Mullen & Bluett, Myer Siegel, and Seibu eventually spread across Wilshire Boulevard from Fairfax to La Brea. Ross ordered that all building facades along Wilshire be engineered so as to be best seen through a windshield. This meant larger, bolder, simpler signage; longer buildings in a larger scale, oriented toward the boulevard; and architectural ornament and massing perceptible at 30 MPH instead of at walking speed. These simplified building forms were driven by practical requirements but contributed to the stylistic language of Art Deco and Streamline Moderne. A sculptural bust of Ross stands at 5800 Wilshire, with the inscription, "A. W. Ross, founder and developer of the Miracle Mile. Vision to see, wisdom to know, courage to do." |
 |
|
| (ca. 1953)* – View looking southwest from the intersection of 6th Street and Ogden Drive showing the May Co. and its multi-story parking structure. Also seen is the 5-storyh additon to the north of the original building. Photo by Julius Shulman via Getty Collection. |
Historical Notes The Original Building was constructed in 1939 as the May Company Wilshire department store and enlarged with a five-story 1946 Addition (seen above) to the North façade of the Original Building. |
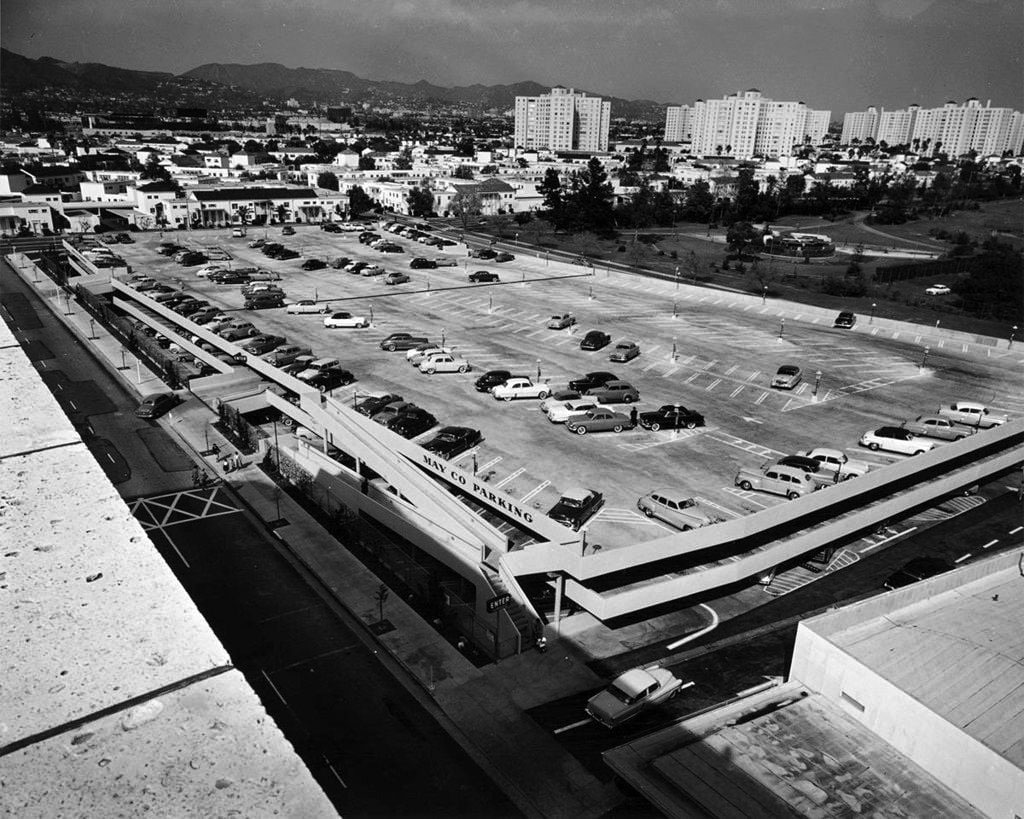 |
|
| (ca. 1953)* – View looking northeast from the roof of the May Co. Building showing multi-level store parking below, the Park La Brea Towers, and the Hollywood Hills in the distance. Photo by Julius Shulman via Getty Collection |
 |
|
| (1950s)* – A group of women get a bus stopped at the SE corner of Fairfax and Wilshire, probably on the way to the May Company Department Store, seen across the street. |
 |
|
| (1970)* - View looking towards May Company from a northbound car on Fairfax Avenue at Wilshire Boulevard. On the right side is Ohrbachs Department Store, which opened in 1964 and closed in 1986. Photo Courtesy of Alison Martino, Vintage Los Angeles. |
Historical Notes Originally introduced by Ford in August 1968 as a package for the 1969 model year, the Mustang Mach 1 title adorned performance oriented Mustang offerings until the original retirement of the moniker in 1978, returning briefly in 2003 and 2004. Albert C Martin and SA Marx's 1939-40 May Company Wilshire was still bustling here, and by this time it even had its own gasoline station. Like most of the prominent stores on the Miracle Mile and the Wilshire District, the store's main entrance was in the rear, the easier to accomodate shoppers who parked their cars in the vast lots. In 1993 May Department Stores absorbed the venerable JW Robinson's chain, and so this store was shuttered in favor of the Beverly Hills Robinson's. Fortunately, it wasn't long afterward that the Los Angeles County Museum of Art annexed the building and took great care to preserve it. It is Los Angeles Historical-Cultural Monument No.566. In October 2011 the Academy of Motion Picture Arts and Sciences, in a joint project with LACMA, announced that the building would be the site for a new motion-picture museum. |
 |
|
| (2009)* – View showing the former 1930s May Company department store - now part of the Los Angeles County Museum of Art. Photo by Carol Highsmith / Wikipedia |
Historical Notes In 1993, The May Company and Robinson’s were combined to form Robinson’s-May, which remained a premier upscale department store into the late 1990s. After the merger, many of the The May Company stores closed in Los Angeles, including The May Company Wilshire in 1992. In 2005, operational control of Robinsons-May stores was assumed by Macy’s West and stores were either sold or converted to Macy’s nameplate. In 1994 the Los Angeles County Museum of Art (LACMA) acquired the building and, as "LACMA West", used it as exhibition space for the museum. |
 |
|
| (ca. 2010)* - May Company/LACMA West with Johnie's Coffee Shop across the street. Photo by Tim Street-Porter |
Historical Notes In 2018, the historic May Company Building, a Los Angeles Historic-Cultural Monument, was renamed the Saban Building in honor of a $50M gift from Cheryl and Haim Saban and is undergoing an extensive restoration and renovation to accommodate the Academy Museum of Motion Pictures. The May Company/LACMA West Building/Saban Building is scheduled to be repurposed by 2020, at which time The Academy Museum of Motion Pictures is planning to move in. |
 |
|
| (2020)* - The May Company/LACMA West Building (aka Saban Building) being repurposed to become the Academy Museum of Motion Pictures. Photo courtesy of the Academy Museum of Motion Pictures |
Historical Notes The Academy of Motion Picture Arts and Sciences signed a long-term lease with LACMA and is converting the former original department store building into a museum dedicated to motion pictures. The rear addition (Albert C. Martin, 1946) will be demolished to make way for a 140-foot-diameter spherical addition of glass and steel. The project architects are Renzo Piano and Zoltan Pali. |
 |
|
| (2021)*– View of the restored Saban Building (previously May Co. Building) which which today houses Academy Museum of Motion Pictures. Photo by Downtowngal / Wikipedia |
Historical Notes Opening on December 14, 2020 the Academy Museum will be the world's premier institution dedicated to the art and science of movies. Located on Wilshire and Fairfax in the heart of Los Angeles, the museum celebrates the past, present, and future of moviemaking. Designed by Pritzker Prize-winning architect Renzo Piano, the museum has restored and revitalized the historic Saban Building, formerly known as the May Company building (1939). The Saban Building's six floors contain expansive exhibition spaces, the 288-seat Ted Mann Theater, the Shirley Temple Education Studio, special event spaces, a cafe, and a store. A new spherical addition connected to the Saban Building via glass bridges features the state-of-the-art 1,000-seat David Geffen Theater and the rooftop Dolby Family Terrace with sweeping views of Hollywood. |
* * * * * |
Sontag Drug Store (Wilshire)
 |
|
| (1939)* - View of the Art Deco building housing a Sontag Drug Store at 5401 Wilshire Blvd. |
Historical Notes Built in 1935, this Art Deco structure has stood the test of time. It was originally the Sontag Drug Store, one of the largest drug stores in America at the time. It was also one of the first to allow customers to browse and choose their own products rather than requesting them from a clerk behind a counter. |
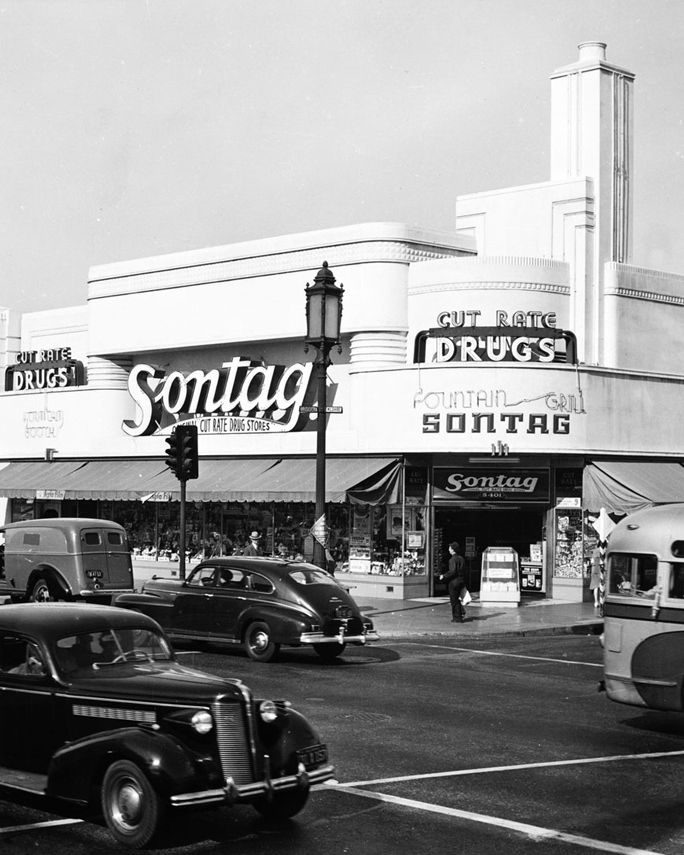 |
|
| (1941)^^ - Exterior view of the Sontag Drug Store, located at the northwest corner of Wilshire Boulevard and Cloverdale Avenue. |
Historical Notes The above building still stands today, housing “Wilshire Beauty” and looking much like it did more than seven decades ago. |
* * * * * |
Triangle Pharmacy
 |
|
| (1929)* - Triangle Pharmacy, located on the corner of Washington and Hoover streets. Get weighed, get your fortune, get gum, pick up a newspaper! |
 |
|
| (2023)* – Looking at the southwest corner of Washington Boulevard and Hoover Street showing an Advance Auto Parts store. |
Then and Now
 |
|
| (1929 / 2023)* – The Triangle Pharmacy once stood at the southeast corner of Washington and Hoover, now the site of Advance Auto Parts. |
Now and Then
 |
|
| (2023 / 1929)* – The Triangle Pharmacy once stood at the southeast corner of Washington and Hoover, now the site of Advance Auto Parts. |
* * * * * |
Mid-City Cut Rate Drug Store
 |
|
| (ca. 1941)* - A view from the sidewalk of the Mid-City Cut Rate Drug Store at 3773 South Western Avenue. The display windows are full of merchandise and signs advertising deals on soap, tooth paste, rubbing alcohol, whiskey, and candy bars, among other things. Outside of the building there are two mailboxes and a coin operated scale. A billboard on the left side of the building advertises for Old Guide Whiskey. Photo by Dick Whittington. |
 |
|
| (ca. 1941)* - Interior view of the Mid-City Cut Rate Drug Store, 3773 South Western Avenue. Photo by Dick Whittington |
* * * * * |
El Coyote Café (1st Location)
 |
|
| (1940s)* - Looking across the street towards the exterior of the original El Coyote Café, located at 105 N. La Brea Avenue. A costumed woman is standing near the restaurant's entrance and signs identify that "Spanish Food" is served. The restaurant, which opened at this La Brea location in 1931, later moved to 7312 Beverly Boulevard and continues to be a popular dining destination. The Spanish style building seen here is no longer standing. |
Historical Notes Opened in 1931 by Blanche and George March, the tiny cafe was originally located at First and La Brea. In 1951 El Coyote moved to its present location on Beverly Blvd. Note the sign that reads 'Spanish Café' and 'Spanish Food,' today 'Mexican Café' and 'Mexican Food.' In early Los Angeles, restaurants serving what we now consider Mexican cuisine were often referred to as offering Spanish food. The term 'Mexican' wasn't commonly used in the context of restaurants. A notable example is El Cholo, which opened in 1923 as a Spanish cafe. Originally named El Cholo Sonora Cafe, it served Spanish food, reflecting the era's culinary terminology. |
El Coyote Café (Current Location)
 |
|
| (1974)* - View looking east showing El Coyote from parking lot with phone booth seen at left. When the restaurant first opened in 1931, it was located at First Street and La Brea Avenue (see previous photo). Photo courtesy of Alison Martino / Vintage Los Angeles. |
Historical Notes Autographed photographs of Hollywood stars line one wall just inside the entrance. John Wayne, Loretta Young and Ricardo Montalban ate there. A young Drew Barrymore spent many an evening tearing around the restaurant while family members dined. And one day even royalty came calling when Princess Grace and Prince Rainier of Monaco walked in unannounced. |
 |
|
| (ca. 1985)* - Woman stands by front door of El Coyote Café as a 1985 VW Rabbit drives by, 7312 Beverly Blvd. |
Historical Notes In the notoriety category, Sharon Tate, Jay Sebring, Abigail Folger and Wojciech Frykowski ate their last meal at the El Coyote, the night they were later murdered by the Manson Family. |
 |
|
| (2012)^ - Exterior view of the El Coyote Café at its current location, 7312 Beverly Blvd. Phone booth no longer there. |
Historical Notes The list of celebrities is long, and you need only look to the wall of autographed head shots to spy one of your favorites. Back in the early years cowboy tough man John Wayne, and Star Trek and Fantasy Island star Ricardo Montalbán could be found here, and even Grace Kelly visited after becoming Princess of Monaco. In more recent years the likes of Kevin Spacey, Cuba Gooding Jr., Seth Rogan, and many more have dinned in the kitschy but warm atmosphere. Quentin Tarantino frequents this place either, even after coming out with the Manson inspired film Once Upon a Time in Hollywood. |
 |
|
| (2019)^ – Sidewalk view showing the front entrance to the El Coyote. Photo courtesy of Ken Hernandez |
Historical Notes El Coyote celebrated its 80th anniversary on March 13, 2011, with 75¢ dinner specials. |
* * * * * |
Clifton's Pacific Seas Cafeteria (originally Clifton's Golden Rule)
 |
|
| (ca. 1940)* - Clifton's "Pacific Seas" Cafeteria, done up in Polynesian themes, with palm trees and waterfalls. The signs say "Visitors welcome" and "Pay what you wish." What appears to be a take-out counter is at left. |
Historical Notes In 1931, Clifford Clinton leased a "distressed" cafeteria location at 618 South Olive Street in Los Angeles and founded what his customers referred to as "The Cafeteria of the Golden Rule". Patrons were obliged to pay only what they felt was fair, according to a neon sign that flashed "PAY WHAT YOU WISH." Clifton’s restaurant chain was noted for each facility having its own theme, and for aiding those who could not afford to pay. This approach to business reflected the owner's Christian ethos—he never turned anyone away hungry and maintained a precedent set by the first restaurant on Olive Street, known as "Clifton's Golden Rule". In 1939, Cafeteria of the Golden Rule was transformed into the Pacific Seas and redecorated in the Polynesian motif shown above. The exterior was decorated with waterfalls, geysers and tropical foliage. Brightly illuminated in the evening, it became a mecca for tourists and Angelenos alike, often being referred to in the same category as other prominent landmarks of downtown Los Angeles, such as Angels Flight, Olvera Street, and Pershing Square. |
 |
|
| (ca. 1939)* - Interior view of Clifton's, located at 618 South Olive St. A few diners are seen at tables and the cafeteria's tropical theme is recognizable with all of the palm trees and the nautical stained glass window in the background. Photo taken before the drastic 1939 remodeling. |
Historical Notes In 1960, although the three-story structure with its cascading waterfall facade had become a landmark over the preceding 29 years, the original Clifton's Pacific Seas was closed, the building was razed, and the location turned into a parking lot, which it has remained since then.*^ |
Clifton's Brookdale Cafeteria (Today Clifton's Cafeteria)
 |
|
| (ca. 1935)^^* - View showing the front of Clifton's Brookdale Cafeteria located at 648 South Broadway. |
Historical Notes Clifford Clinton, founder of the Clifton's chain, opened a second cafeteria in 1935 in the former circa 1916 restaurant owned by Boos Brothers at 648 South Broadway. Inspired by the coastal redwoods of Northern California, this cafeteria was remodeled to include mountain-themed motifs and design elements, such as a forest scene mural painted by Einar Petersen, large redwood trees used to conceal steel columns, and a 20-foot waterfall designed by sculptor François Scotti. The cafeteria was named Brookdale, in honor of the Brookdale Lodge in the Santa Cruz Mountains. The 4-story brick building with arched windows was listed on the National Register of Historic Places as a contributor to the Broadway Theater and Commercial District in 1979.*^ |
 |
|
| (1935)^^*^* – View showing Clifton’s Brookdale Cafeteria – “World’s Largest”. Photo by Dick Whittington |
Historical Notes Clifton's Brookdale Cafeteria, once part of a chain of 8 Clifton's restaurants founded in 1931 by Clifford Clinton. The name was created by combining "Clifford" and "Clinton" to produce "Clifton's". The design of the restaurants included exotic decor and facades that were "kitschy and theatrical". *^ |
 |
|
| (ca. 1939)* - View showing crowds of people shopping on Broadway at Christmas as they walk past Clifton's Brookdale. Signs on the facade call this cafeteria the "worlds largest" and indicate that it is open "6 am to midnight" The first and second floor facades are open with diners visible past decorative wooden pieces. A Salvation Army bell ringer has set up in front of the restaurant. |
Historical Notes "Clifton's Brookdale" is the sole survivor of the multiple branches over 79 years. It is now known as "Clifton's Cafeteria" or more familiarly simply as "Clifton's". *^ |
 |
|
| (2005)*^ - View of Clifton's Cafeteria with its 1963 installed aluminum façade (the aluminum façade was removed in a renovation that is scheduled for completion in 2015). Photo by Jim Winstead / Wikipedia |
Historical Notes In 1946, Clifford and his wife Nelda sold their cafeteria interests to their three younger Clinton children, and retired to devote their attentions to a Meals for Millions, a non-profit charitable organization he founded in the wake of World War II to distribute food to millions of starving and malnourished people throughout the world.*^ |
 |
|
| (2009)*^ - Interior view of Clifton's Brookdale Cafeteria. Photo by Colin Brown / Wikipedia |
Historical Notes Clifton's Brookdale was sold to nightclub operator Andrew Meieran in 2010. Meieran began renovating the building in 2012. *^ |
 |
|
| (2015)^*^* - Clifton's Cafeteria finally reopened on October 1, 2015. |
Historical Notes The revamped restaurant has multiple eating and drinking establishments inside the building, including a bakery, a version of the original 1935 classic cafeterias on the ground and second floors, an old-school steakhouse on the third floor, and a Polynesian-themed tiki bar on the fourth floor, named "South Seas" in honor of the original 1931 facility. The combined-use building also includes a museum called "Clifton’s Cabinet of Curiosities". *^ |
* * * * * |
The Hollywood Palladium
 |
|
| (1940)* – View showing the Hollywood Palladium under construction on the NW corner of Sunset Boulevard and El Centro Ave. On the NE corner (on the right) is CBS Columbia Square, built 2-years earlier. The tall buildings in the distance are located at or near the intersection of Hollywood and Vine. Mark C. Bloome Service Station is seen on the left on the south side of Sunset. |
Historical Notes Los Angeles Times publisher Norman Chandler funded the construction of the art deco Hollywood Palladium at a cost of $1.6 million in 1940. It was built where the original Paramount lot once stood by film producer Maurice Cohen and is located between Argyle and El Centro avenues. ^ |
 |
|
| (1940)* – Opening night of the Art Deco Hollywood Palladium. Photo by Gordon Wallace |
Historical Notes The Art Deco Hollywood Palladium opened on Halloween night, 1940. Built by film-producer Maurice Cohen, the building occupied the site of the original Paramount lot. The million-dollar ballroom-cafe, which can accommodate comfortably 7500 persons, was literally packed to the rafters with Band Leader Tommy Dorsey blew the first blast from his trombone and his orchestra let loose with some jive and swing music. |
 |
|
| (1940)* - Marquee at the Palladium shows premiere opening of Tommy Dorsey and his orchestra. The Palladium is located at 6215 W Sunset Boulevard in Hollywood. |
Historical Notes The ballroom opened October 31, 1940 with a dance featuring Tommy Dorsey and his Orchestra and band vocalist Frank Sinatra. It had six bars serving liquor and two more serving soft drinks and a $1 cover charge and a $3 charge for dinner.^ |
.jpg) |
|
| (1940s)* - Hollywood Palladium during WWII. The dance floor is fiilled to capacity. |
Historical Notes The style dance hall was designed by Gordon Kaufmann, architect of the Greystone Mansion, the Los Angeles Times building and the Santa Anita Racetrack in Arcadia. He was also the architect for the Hoover Dam and early Caltech dorms.^ During WWII, the Palladium hosted radio broadcasts featuring Betty Grable greeting servicemen’s' song requests. Big Band acts began losing popularity in the 1950s, causing the Palladium to hold charity balls, political events, auto shows, and rock concerts. In 1961, it became the home of the long-running Lawrence Welk Show.^ |
 |
|
| (1940)* - View showing the Hollywood Palladium, located at 6215 West Sunset Boulevard. The marquee reads: Dinner & Dancing - Charlie Spivak & His Orchestra |
Historical Notes Charlie Spivak was an trumpeter and bandleader, best known for his big band in the 1940s.^ |
 |
|
| (1940s)^ – Postcard view showing the Palladium in Hollywood. Now playing Gene Krupa & His Orchestra. Photo by Bob Plunkett |
Historical Notes Gene Krupa was a jazz drummer, band leader and composer known for his energetic style and showmanship. His drum solo on "Sing, Sing, Sing" (1937) elevated the role of the drummer from an accompanying line to an important solo voice in the band. In collaboration with the Slingerland drum and Zildjian cymbal manufacturers, he was a major force in defining the standard band drummer's kit. Krupa is considered "the founding father of the modern drumset" by Modern Drummer magazine.^ |
 |
|
| (1947)^ - The Hollywood Palladium with Opie Cates and his Orchestra on the bill. |
Historical Notes Opie Cates was a clarinet player and band leader in the 1930s and 1940s, during the swing era, who became a radio actor. |
 |
|
| (1942)* – Close-up view of the ticket window and marquee of the Hollywood Palladium. Now playing Claude Thornhill with Sonny Dunham & His Orchestra the coming attraction. In the distance can be seen CBS Columbia Square. Photo Library of Congress |
Historical Notes Sonny Dunham was a trumpet player and bandleader. A versatile musician, he was one of the few trumpet players who could double on the trombone with equal skill.^ Claude Thornhill was a pianist, arranger, composer, and bandleader. He composed the jazz and pop standards "Snowfall" and "I Wish I Had You".^ |
 |
|
| (ca. 1950)^ - The Hollywood Palladium featuring Freddy Martin and his Orchestra. Photo LA Times |
Historical Notes Freddy Martin was an American bandleader and tenor saxophonist. |
 |
|
| (ca. 1959)^ – View looking east toward the Palladium showing an oversized Bilboard for Lawrence Welk and his Champagne Music Makers on the west face of the building. Mark C. Bloome can be seen across the street (south side of Sunset). |
 |
|
| (1950s)^^ - Night view of the Palladium Theater located in Hollywood at the corner of Sunset Boulevard and Argyle Avenue. Marquee reads: Tonight and Saturday – The Lawrence Welk Champagne Music Makers |
Historical Notes The Lawrence Welk Show started in 1951 as a local program on KTLA-TV in Los Angeles. The original show was broadcast from the since-demolished Aragon Ballroom at Venice Beach. The show made its national TV debut on July 2, 1955, and was initially produced at the Hollywood Palladium, moving to the ABC studios at Prospect and Talmadge in Hollywood shortly afterwards. For 23 of its 27 years on the air, the show would originate there. The only seasons not produced there were 1965–66, 1976–77 at the Hollywood Palace and CBS Television City from 1977 to 1979.* |
 |
|
| (2005)^ - View showing the Hollywood Palladium, prior to 2008 renovation. Click HERE for contemporary view. |
Historical Notes In 2007, the owners agreed to a long-term lease to operate, manage and exclusively book the Hollywood Palladium with Live Nation, a Los Angeles-based company. A two-tower residential development, due to replace a parking lot, has been approved by Los Angeles' City Council. The proposed buildings will stand next to the Hollywood Palladium at 6215 Sunset Boulevard, a 4,000-seat theatre which has been hosting big-name performers since 1940. As part of the project, developer Crescent Heights is embarking on a restoration and rehabilitation program to enhance the theatre's defining attributes. |
* * * * * |
Vine Street Theatre
 |
|
| (1940)* - Crowds of people line the sidewalk outside the Vine Street Theatre located at 1615 N. Vine St. Banner hanging reads, "Texaco Town", every Sunday. Above the entrance of the theatre, neon sign reads, "KNX, CBS Radio Playhouse." |
Historical Notes This Beaux Arts live-performance theater was built in 1926-1927. The premier performance was “An American Tragedy” by Theodore Dreiser. The theater also had a memorable run of the play “Philadelphia” during its early years. The theater features orchestra, mezzanine, loge and balcony seating. During the depression of the 1930’s, the theater was renamed the Lux Radio Playhouse and became a cinema. The theater was then purchased by the Columbia Broadcasting (CBS) for local affiliate KNX radio and was used as a live performance radio auditorium and local radio station. |
 |
|
| (1954)* - Photograph caption dated September 28, 1954 reads, "A crowd of over 2000 lined up on Vine Street waiting to catch a glimpse of the many notables attending the opening night at the Huntington Hartford Theatre, located at 1615 North Vine Street. The million dollar theater is the first legitimate live theater venue to open in America in 27 years." |
Historical Notes In 1954, Mr. Huntington Hartford bought the building for $200,000 from Columbia Broadcasting and extensively remodeled and “modernized” the theater at an additional cost of $750,000. He streamlined the building from the facade, to the lobby and through the auditorium. Hartford ran the theater successfully for ten years. |
 |
|
| (1954)* – Interior view of the Huntington Hartford Theater during the opening of "What Every Woman Knows" with Helen Hayes. Location: 1615 North Vine Street |
Historical Notes In 1964 Hartford sold the theater to James Doolittle (owner of the Greek Theater in the Hollywood Hills) for $850,000. Cary Grant had tried to buy the building, but lost over Doolittle. The theater was (not surprisingly) renamed the Doolittle Theater. Eventually, the theater would run down into disrepair. Until bought in 2000 by the U.C.L.A. performing arts group “Nosotros”, an organization founded in 1970 by actor Ricardo Montalban “to help fulfill the goals of persons of Spanish-speaking origin in the motion picture and television industry”. The founding board included members Desi Arnaz, Vicki Carr and Anthony Quinn. This theater is often mistaken for other Hollywood theaters, most often with the Hollywood Playhouse at 1735 Vine Street, which in the 1960’s became famous as the Hollywood Palace TV show venue. That theater still stands one block to the north. The Ricardo Montalban Theater has even been confused with the former Jerry Lewis Theater and the El Capitan Theater, which are blocks away. |
Click HERE to see more in Early Views of Hollywood (1920 +) |
* * * * * |
Bell and Howell Building
 |
|
| (1933)* - Looking across the street toward the Art Deco-style Bell and Howell Building located at 716 N. La Brea Avenue. |
Historical Notes The Bell & Howell Building, located at 716 N. La Brea Ave in Los Angeles, is a distinguished example of Art Deco architecture. Constructed in 1928 to serve as the West Coast operations center for the Bell & Howell camera equipment company, it was designed by the architectural firm Edelman & Barnett. The building features classic Art Deco elements, including terra cotta ornamentation, geometric patterns, and vertical emphasis. The main structure is four stories tall, crafted from reinforced concrete, with a tall tower at the center, whose exact height remains unspecified, adding an element of intrigue to its architectural profile. |
 |
|
| (1933)* - Angle view of the Bell and Howell Building located at 716 N. La Brea Avenue. Photo by Mott Studios |
Historical Notes Initially, the Bell & Howell Building included an open courtyard, showrooms, and offices tailored to the camera equipment business. Its design reflected the technological optimism and decorative exuberance of the late 1920s. The building's significance extends beyond its architectural beauty; it represents a key piece of Los Angeles' industrial history, being an early hub for the burgeoning film and photography industries on the West Coast. |
 |
|
| (1933)* - The Bell and Howell Building located at 716 N. La Brea Avenue. Photo by Mott Studios |
Historical Notes In recognition of its architectural and historical importance, the Bell & Howell Building was listed on the National Register of Historic Places in 1985. This designation helped ensure that its distinctive design elements would be preserved even as the building's use evolved. In the late 20th century, the building underwent significant renovations to transform it from an industrial facility into a modern commercial space. These updates were carefully executed to maintain the integrity of its Art Deco features while adapting the interior for contemporary office and retail use. |
 |
|
| (1933)* - Night view of the Bell and Howell Building. Photo by Mott Studios |
 |
|
| (1933)* - Close-up night view of the Bell and Howell Building located at 716 N. La Brea Ave. |
 |
|
| (ca. 1937)* – Bell and Howell Building – Photo by Herman Schultheis |
Historical Notes Bell and Howell were manufacturers of motion picture equipment and machinery. The company started in 1917 and for years made 8mm, 16mm and 35mm motion picture cameras and projectors. By 1919, nearly 100% of the equipment used to make motion pictures was manufactured by Bell and Howell. It also produced cameras and projectors for personal home movies. Most families growing up in the '50's and '60's had a super 8 Bell & Howell movie camera to make home movies. However the firm dropped making movie cameras in the early 1970's. Today the company is primarily an information management business and provides micrographic and digital services. In 1957, the 716 N. La Brea building was purchased by Cinema Research for their special effects and title service center. In the 1960's it is where Magnetic Recorders Corporation worked out of. |
 |
|
| (2022)* - Contemporary view of the Art Deco-style Bell and Howell Building located at 716 N. La Brea, diredtly across the street from the original Pink's Hot Dogs. |
Then and Now
 |
|
| (1933 vs 2024)* - The Art Deco-style Bell and Howell Building located at 716 N. La Brea, directly across the street from the original Pink's Hot Dogs. |
Historical Notes Today, the Bell & Howell Building houses a variety of businesses, including production companies and creative firms, which are drawn to its historical character and unique design. Its prominent location along the La Brea Avenue corridor, directly across from the iconic Pink's Hot Dogs, further cements its status as a landmark in the area. The building stands as a testament to Los Angeles' architectural heritage, offering a glimpse into the city's past while continuing to serve the needs of its modern occupants. |
* * * * * |
Pink's Hot Dogs
 |
|
| (ca. 1939)* - View of Paul Pink's first hot dog push cart stand on La Brea. HOT DOG went for 10 Cents. You could also get a 'DOUBLE COLA'. |
Historical Notes Pink's was founded by Paul and Betty Pink in 1939 as a pushcart near the corner of La Brea and Melrose. The Great Depression was still having an impact on the country, and money was scarce. People could purchase a chili dog made with Betty's own chili recipe accompanied by mustard and onions on a steamed bun for 10 cents each.^ |
 |
|
| (1946)* - View of the newly built Pink's Hot Dog building at 709 N. La Brea Avenue. |
Historical Notes In 1946 Paul Pink traded his hot dog wagon in for a small building (constructed on the very same spot where the wagon had stood). |
 |
|
| (1992)* – View showing people enjoying a late night meal at PINK'S HOT DOGS on La Brea north of Melrose. Photo: Max Yavno, Digital Public Library of America |
 |
|
| (2015)* - View showing long lines in front of Pink’s on La Brea. |
Historical Notes Today, there is usually a long line of customers in front despite the lack of parking in the area. The often slow-moving line is viewed by some as part of the attraction at Pink's, especially on Friday and Saturday nights when the stand becomes packed with club and concert goers. In September 2009, a location opened on the Las Vegas Strip at the Planet Hollywood Hotel & Casino. In April 2010, another location opened in Universal City Walk and introduced "The Betty White Naked Dog" (no condiments or toppings). In November 2010, a location opened at Harrah's Rincon in Valley Center. Pink's hot dogs are also sold at amusement parks, including Knott's Berry Farm in Southern California, and starting in 2011, Cedar Point in Sandusky, Ohio, the first Pink's location east of Las Vegas.^ |
 |
|
| (ca. 2014)* - Night view showing a long line of customers in front of Pink’s Hot Dogs. Photo courtesy of Rick Smith |
* * * * * |
Bob's Big Boy
 |
|
| (1940)* - Bob's Big Boy Restaurant opened in Burbank 1940 and was located at 624 S. San Fernando Boulevard. From left to right: Arnold Peterson, car hops, and Bob Wian. |
Historical Notes Bob's Big Boy restaurant chain was founded by Bob Wian in Southern California in 1936, originally named Bob's Pantry. The chain is best known for its trademark chubby boy in red-and-white checkered overalls holding a Big Boy sandwich (double-decker cheeseburger). The inspiration for Big Boy's name, as well as the model for its mascot, was Richard Woodruff (1936–1986), of Glendale, California. When he was six years old, he walked into the diner Bob's Pantry as Bob Wian was attempting to name his new hamburger. Wian said, "Hello, Big Boy" to Woodruff, and the name stuck.^ |
 |
|
| (1940s)^ – View showing the original Bob’s Big Boy located at 624 San Fernando Road, Burbank. |
Historical Notes The signature Big Boy hamburger is the original double deck hamburger. The novel hamburger started as a joke. In February 1937, members of an area big band, who were regular customers, visited Bob's Pantry, one asking, "How about something different, something special?" Bob Wian improvised, creating the first (then unnamed) Big Boy, intending the thing "look ridiculous, like a leaning tower". Demand for "the special" soared but Wian sought a "snappy" name, which became Big Boy. In 1938, the Big Boy hamburger cost 15¢ ($2.65 in 2018). The Big Boy hamburger inspired and was the model for other double deck hamburgers. This includes McDonald's Big Mac, Burger Chef's Big Shef and Burger King's Big King.^ |
 |
|
| (ca. 1940s)^ - A carhop serving two customers sitting in an early model roadster at Bob's Big Boy at 4211 W. Riverside Drive, Burbank. |
Historical Notes The restaurant was honored in 1993, receiving the designation as a "STATE POINT OF HISTORICAL INTEREST" by the State of California. The current owner (the MacDonald Family) acquired control of the restaurant in 1993 and began to restore it to its past glory. Click HERE to see contemporary view. |
 |
|
| (2019)^ - Bob's Big Boy, 4211 W Riverside Drive, Burbank. Built in 1949, it is the oldest remaining Bob’s Big Boy in America. |
Historical Notes In his design, Architect Wayne McAllister mixed the practical with the eye-popping. The 70-foot-tall neon sign, which made it easy for drivers to see the coffee shop from the road, was so distinctive it helped build the Bob's Big Boy brand. McAllister designed many popular restaurants including The Smoke House in Burbank and several circular drive-ins, all of which are now gone. He was also responsible for several early Las Vegas casinos including The Sands, The Desert Inn and The Fremont.^ |
* * * * * |
Thrifty Drug Store and A&P Market
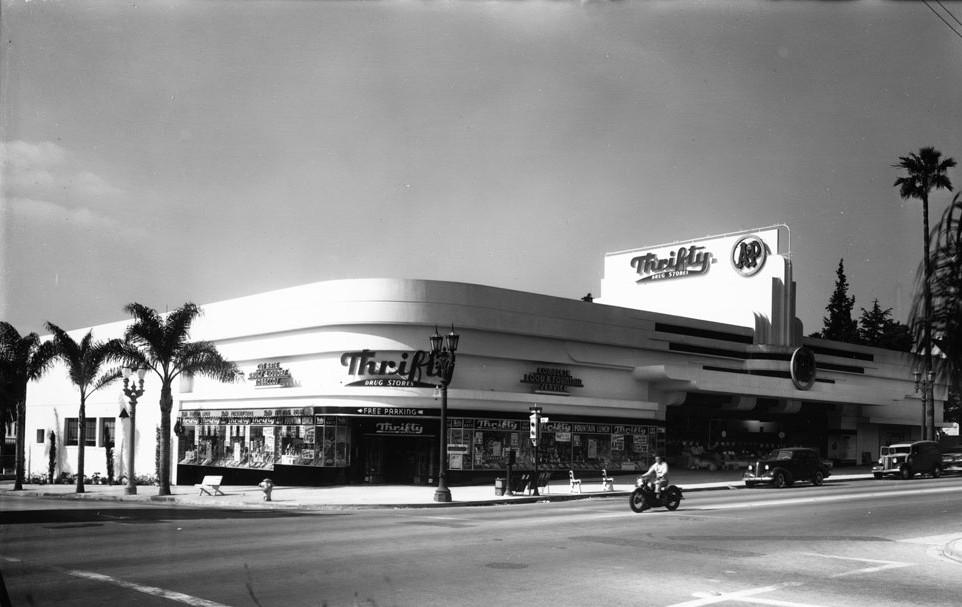 |
|
| (ca. 1940s)^^ - Photograph of an exterior view of Thrifty Drug Store and A&P Market. The one-story Art Deco-style building is pictured on the southwest corner of Sunset Boulevard and Fairfax Avenue. At left, the sidewalk is lined by palm trees. In the right foreground, a motorcyclist makes his way past two parked automobiles. |
Historical Notes Today, a Rite Aid occupies the building on the southwest corner of Fairfax and Sunset. Thrifty PayLess Holdings, Inc. was a pharmacy holding company that owned the Thrifty Drugs and PayLess Drug Stores chains in the western United States. The combined company was formed in April 1994 when Los Angeles-based TCH Corporation, the parent company of Thrifty Corporation and Thrifty Drug Stores, Inc., acquired the Kmart subsidiary PayLess Northwest, Inc. At the time of the merger, TCH Corporation was renamed Thrifty PayLess Holdings, Inc. and Thrifty operated 495 stores, PayLess operated 543 stores. In 1996, Rite Aid acquired 1,000 West Coast stores from Thrifty PayLess Holdings, creating a chain with over 3,500 drug stores.*^ |
 |
|
| (ca. 1940)^^ - Exterior view of the A & P Market and Thrifty Drug Store at Sunset and Fairfax as seen from across the street. This light-colored art deco building has a small overhang with rounded edges below a sign that shows a large "A & P" inside a circle. Above, another large sign faces toward the left with the same A & P sign accompanied by a Thrifty Drug Store sign. At center, the inside of the market is barely visible through the large opening. |
Historical Notes The A&P stores evolved from the Great Atlantic and Pacific (A&P) Tea Company, founded in the 1800s in New York by George Hartford and George Gilman. In 1912, John Hartford, son of the co-founder, came up with the idea of expanding and forming the A&P Econonmy Store chain which would rely on a business model that included standarization of layout and elmination of credit accounts and delivery. The format was wildly successful, and the chain had grown from 585 stores in 1913 to more than 4500 stores by 1920, and to over 15,000 stores all over the east coast and Midwest by 1930. In the early 1930s, the first California stores were opened, adding some credibility to the company name. By the 1960s, A&P stores were stale, sales were flat, and the midwestern and west coast divisions were struggling. A well-publicized corporate reorganization in 1968 and 1969 did little to stem the decline, and the next two decades were defined by declining sales, closing stores, and failed format changes. Among the stores closed were the entire Southern California operation, in 1969, which eliminated A&P as a contender in the fastest-growing market in the country. #*#^ |
Then and Now
 |
|
 |
|
| (1940s) vs. (2018) - Sunset and Fairfax looking southwest. |
* * * * * |
Chateau Marmont Hotel
 |
|
| (1940s)^*# – Photo showing the Chateau Marmont Hotel located at 8221 Sunset Boulevard. |
Historical Notes In 1926 Fred Horowitz, a prominent Los Angeles attorney, chose the site at Marmont Lane and Sunset Boulevard to construct an apartment building. Horowitz had recently traveled to Europe for inspiration and returned to California with photos of a Gothic Chateau along the Loire River. In 1927 Horowitz commissioned his brother-in-law, European-trained architect Arnold A. Weitzman, to design the seven-story, L-shaped building based on his French photos. When deciding upon a name for the building, Chateau Sunset and Chateau Hollywood were rejected in favor of Chateau Marmont, a name conceived by the small street running across the front of the property. On February 1, 1929, Chateau Marmont opened its doors to the public as the newest residence of Hollywood. Local newspapers described the Chateau as “Los Angeles’s newest, finest and most exclusive apartment house ... superbly situated, close enough to active businesses to be accessible and far enough away to insure quiet and privacy.” Due to the high rents and inability to keep tenants for long-term commitments during the depression, Fred Horowitz chose to sell the apartment building to Albert E. Smith for $750,000 in cash. The following year, Chateau Marmont was converted into a hotel. The apartments became suites with kitchens and living rooms. The property was also refurbished with antiques from depression-era estate sales.*^ |
 |
|
| (ca. 1995)* – View of the Chateau Marmont Hotel as seen from the Hollywood Hills. |
Historical Notes Designed and constructed to be earthquake proof, Chateau Marmont survived major earthquakes in 1933, 1953, 1971, 1987 and 1994 without sustaining any major structural damage. Nine Spanish cottages were built next to the hotel in the 1930s and were acquired by the hotel in the 1940s. Craig Ellwood designed two of the four bungalows in 1956, after he completed Case Study Houses.*^ In 1976, Chateau Marmont was dedicated LA Historic-Cultural Monument No. 151 (Click HERE to see complete listing). Click HERE to see more Early Views of Chateau Marmont Hotel. |
* * * * * |
Municipal Power and Light
.jpg) |
|
| (1940)** - View showing the illuminated entrance to Distribution Station No. 8 located at 4858 San Vicente Boulevard, corner of Longwood Avenue. The sign on the top front face of this Art Deco building reads: Municipal Power and Light. |
Historical Notes This Art Deco building was built in 1937-38 by the L.A. Municipal Power and Light. During its construction, the name of the electric utility was changed to Los Angeles Department of Water and Power (DWP). Click HERE to see more in Name Change Chronology of DWP. The front of the building is particularly noteworthy because of its modernistic treatment. A wide panel rises over the doorway which is fabricated of glass building brick to a height of about 37 ft. The entrance is trimmed with polished black granite.^ |
Click HERE to see more in Early L.A. Power Distribution Stations. |
* * * * * |
Van de Kamp's
 |
|
| (1941)* - Van de Kamp's Beverly Hills and the Beverly Vons Market located on the corner of Wilshire and S. Crescent Heights. |
Historical Notes Van de Kamp's Holland Dutch Bakeries was a bakery founded in 1915 and headquartered in the Van de Kamp Bakery Building in Los Angeles. The company's trademark blue windmills featured on their grocery store signs and atop their chain of famous restaurants that were known throughout the region.*^ |
 |
|
| (1940s)**^# - View of Van De Kamps/Vons Market at 8104 Beverly Blvd. |
Historical Notes The Van de Kamp family sold the bakery to General Baking Co. in 1956. The company was then sold to private investors in 1979, and closed in bankruptcy in 1990. The Van de Kamp's brand is now owned by Ralphs supermarket chain and used for their line of private-label baked goods.*^ |
 |
|
| (ca. 1945)* - Van de Kamp's Bakery and Coffee Shop with Drive-In service, located on the corner of Fletcher Drive and San Fernando Road in Atwater. Numerous cars are parked at the drive-in and other business and product signs are visible in the background: Knudsen's, Coca Cola and Carnation ice cream. |
* * * * * |
Hermosa Beach Pier / Pier Ave Plaza
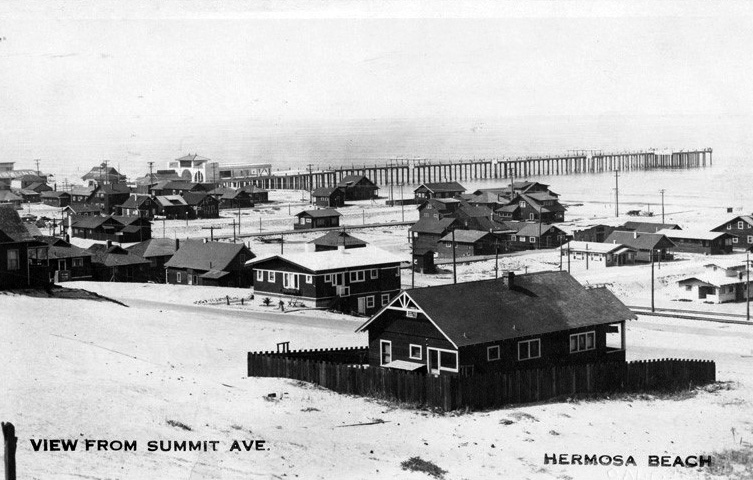 |
|
| (1914)^*# – Postcard view of Hermosa Beach and Pier as seen from Summit Avenue. This was Hermosa Beach's 2nd pier, built in 1914 and made of concrete. |
Historical Notes In 1900, a group of real estate developers purchased 1,500 acres of land and established the Hermosa Beach Land and Water Company. The investors were anticipating the continued growth of Los Angeles to the east, and the continued success of coastal resorts. The area's first official survey was completed in 1901, for the purpose of laying out a boardwalk along the beach. The Hermosa Beach pier, which was made entirely of wood and extended 500 feet out over the ocean, was built in 1904. In 1913, much of the original wooden pier was washed away by high tides, and in 1914 the city built a new concrete structure to replace it (seen above). The boardwalk suffered from similar problems, and was replaced by a new concrete walkway that same year. The new pier extended 1,000 feet over the water, and included small pavilions along the sides to provide shade for visitors. On the land end, an auditorium was built, which would later house the county library, Chamber of Commerce, and county lifeguard.**#** |
 |
|
| (1920s)##^^ – View looking west across Hermosa Avenue showing the entrance to Hermosa Beach Pier. This is currently the Pier Avenue Plaza. Click HERE for contemporary view. |
Historical Notes Note the electric lines at the top of the photo that provided power to the Pacific Electric trains, or "Red Cars," that ran along Hermosa Avenue from Los Angeles to Redondo Beach. The Bank of America building is now at the corner where The National Bank of Hermosa Beach once stood. The building at the end of Pier Avenue (at the foot of the pier) housed a public library and a lifeguard station. The Hermosa Hotel is the taller building on the left. |
 |
|
| (ca. 1940)**#** - A daytime view from Pier Avenue at Hermosa Avenue, looking towards the ocean. There are several small shops and a hotel along the street, and at the end of the block is the entrance to Hermosa Beach Pier. A flagpole stands in the middle of the street. |
 |
|
| (ca. 1947)* - Postcard view of the entrance to the Hermosa Beach pier. A Public Library is on the left and the Chamber of Commerce is on the right. |
Historical Notes The first Hermosa Beach election for city officers was held December 24, 1906. On January 14, 1907, Hermosa Beach became the nineteenth incorporated city of Los Angeles County.*^ |
 |
|
| (1950s)* – A man is inserting coins in the parking meter on Pier Avenue with Hermosa Beach Pier in the distance. |
Historical Notes Click HERE to see more Early Views of Hermosa Beach (1904 +). |
* * * * * |
Bay Theatre (Pacific Palisades)
 |
|
| (1948)* - The grand opening of the Bay Theater searchlights and all located at 15140 W. Sunset Boulevard, Pacific Palisades. |
Historical Notes The original Bay Theatre opened its doors in 1949 at 15140 Sunset Blvd in Pacific Palisades, Los Angeles. Designed by architect S. Charles Lee in a modern style, it had 1,100 seats, with 80 in a rear loge section. |
 |
|
| (1948)* - Bay Theatre interior in Pacific Palisades. Photo by Julius Shulman |
 |
|
| (1949)* - Daytiume view of the Bay Theatre with marquis reading "Take Me Out to the Ball Game, a 1949 Technicolor musical film produced by MGM, starring Frank Sinatra, Gene Kelly, and Esther Williams. |
Historical Notes In 1972, it was twinned into two 400-seat auditoriums. |
.jpg) |
|
| (1953)* - Bay Theatre with marquis advertising John Wayne in "The Fighting Kentuckian," with the Bay Theatre, Bay Pharmacy, and Bay Market, seen in the same building complex on the southeast corner of Sunset Boulevard and La Cruz Drive in Pacific Palisades. |
Historical Notes After nearly 30 years of operation, the Bay Theatre closed on September 10, 1978. The building was later repurposed for retail, housing a hardware store until 2018. |
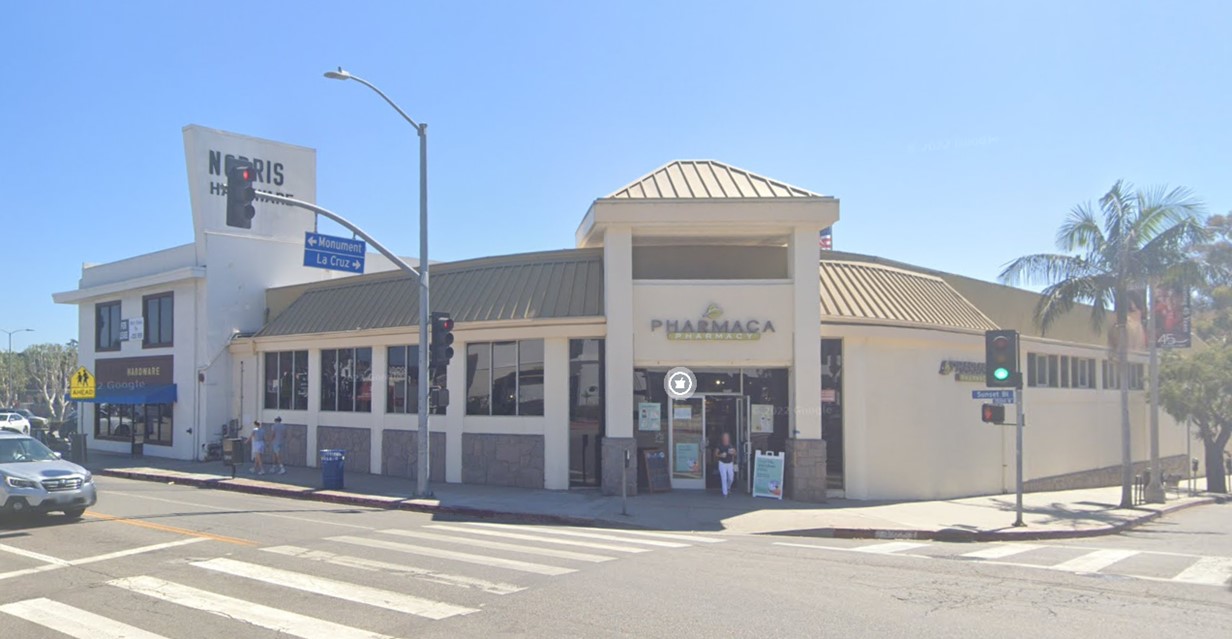 |
|
| (2022)* - View of the southeast corner of Sunset Boulevard and La Cruz Drive, showing a Norris Hardware store where the Bay Theatre was once located. |
Historical Notes In November 2018, a new Bay Theatre opened as part of the Palisades Village development by Rick Caruso, just a few blocks away from the original location at 1035 N. Swarthmore Ave. This new 5-screen theater, initially operated by Cinepolis, had a total of 275 recliner seats. It was designed with a replica of the original 1948 Bay Theatre marquee, paying homage to the beloved single-screen theater that had served the community for decades. In October 2021, Netflix took over the theater and renamed it the Bay Theater, while retaining the 35mm projector installed by Cinepolis for private screenings. The new Bay Theater aims to recapture the charm of the original and be the local cinema for the Palisades community once again. |
Then and Now
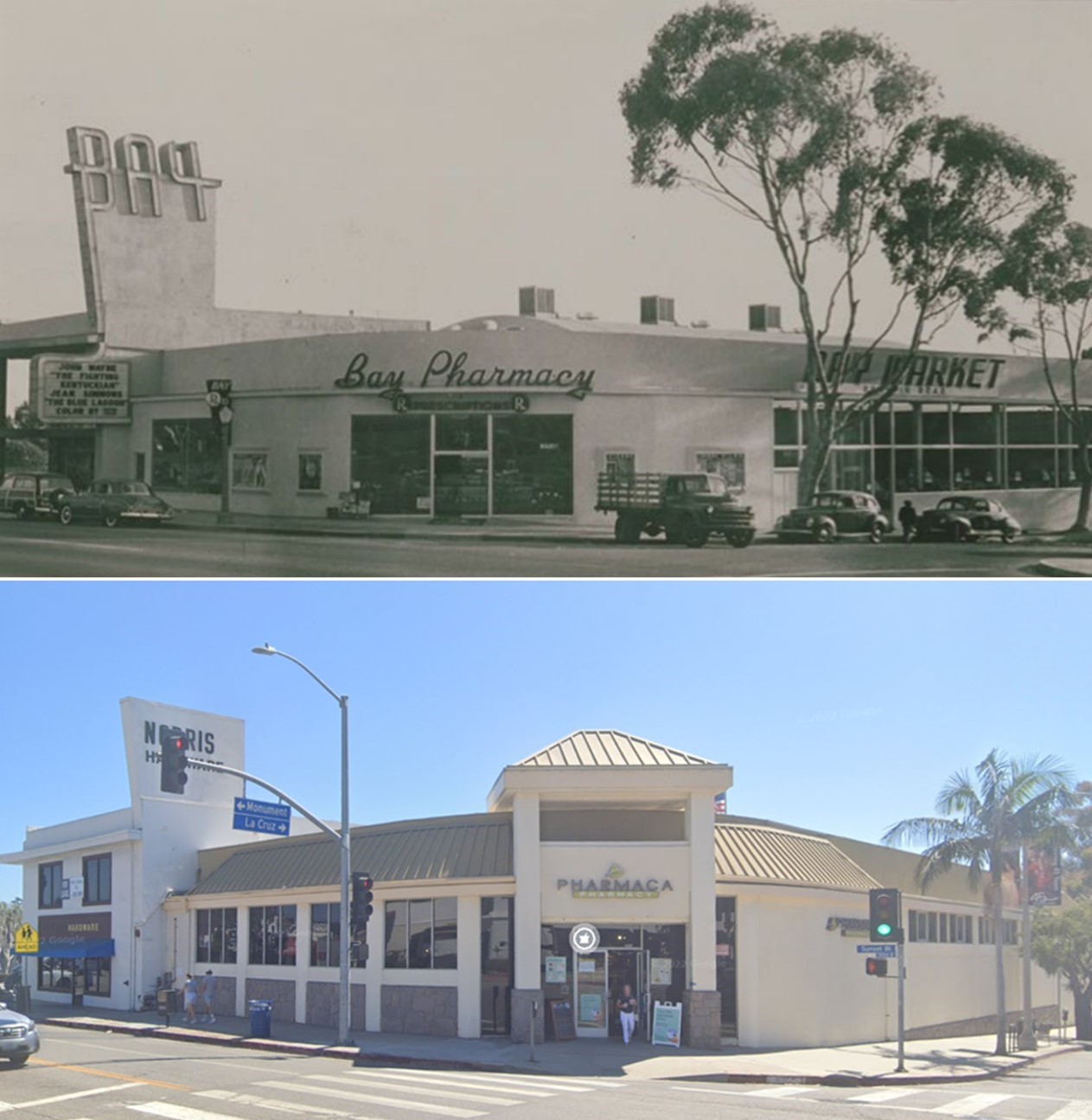 |
|
| (1953 vs 2022)* - View of the southeast corner of Sunset Boulevard and La Cruz Drive, showing a Norris Hardware store where the Bay Theatre was once located. Click HERE to see more early views of the Bay Theatre. |
* * * * * |
Silent Movie Theatre
 |
|
| (1942)* - View of the "Silent Movie Theatre" located at 611 N. Fairfax Avenue shortly before it opened. |
Historical Notes John Hampton and his brother Gilbert began collecting silent films when they were boys in Oklahoma City. Throughout the mid-1920’s, he and his brother held movie nights at their home for family and friends. In 1940, John Hampton and his wife Dorothy moved from Oklahoma to Los Angeles. A year later, they bought an empty lot on Fairfax Ave, near Melrose Ave. On this empty lot, Mr. Hampton built his version of an ideal theater – one with “staggered seating, bowl-shaped floor, acoustical sound, and silent pictures.” |
 |
|
| (1940s)* - View looking south on Farifax Avenue from Melrose Avenue. The Silent Movie Theatre is one of the few buildings standing on the west side of Fairfax Ave. Fairfax High School is directly across the street from the theater. |
Historical Notes The theater opened for business in February, 1942. The marquee simply said “Old Time Movies” with “Movie” painted in script between the two windows on the upper floor. The theater had 250 seats. A child’s ticket cost five cents; an adult’s ticket cost ten cents. After World War II, patrons were nostalgic to see the silent film stars from their childhood and celebrities like Charlie Chaplin, Mary Pickford, and D.W. Griffith would sometimes sit in the back rows to watch their own silent films. |
 |
|
| (1980)* - Exterior view of the Silent Movie Theatre in its 30th year of showing films on Fairfax Avenue, also offers L.A.'s bargain movie price of $1.50 admission. |
Historical Notes By the 1950’s, the theater’s audiences grew smaller as television’s popularity grew. Other silent film theaters folded while the Hamptons were able to keep their theater afloat until 1980 when they had to shut it down. The theater was to stay closed for the next ten years until after the death of Mr. Hampton. The theater reopened 1991 under new management and has since seen a sucession of owners. Today, the name of the theater remains “Silent Movie Theatre.” It is run by a non-profit organization aptly called “the Cinefamily” and has become the premier site for vintage and experimental film. |
* * * * * |
Gilmore Drive-In
 |
|
| (ca. 1948)^^# - View of the Gilmore Drive-In Theatre located at 6201 W. 3rd Street. The Marquis reads: GRAND OPENING - SILVIER LINING w/ Errol Flynn and Ann Sheridan. |
Historical Notes The Gilmore Drive-In was located near the Farmers Market in the Fairfax area in Los Angeles. It opened in 1948 with a capacity for 650 cars and lasted until the mid-1970’s. The drive-in sat for the next 5 years, before being razed. |
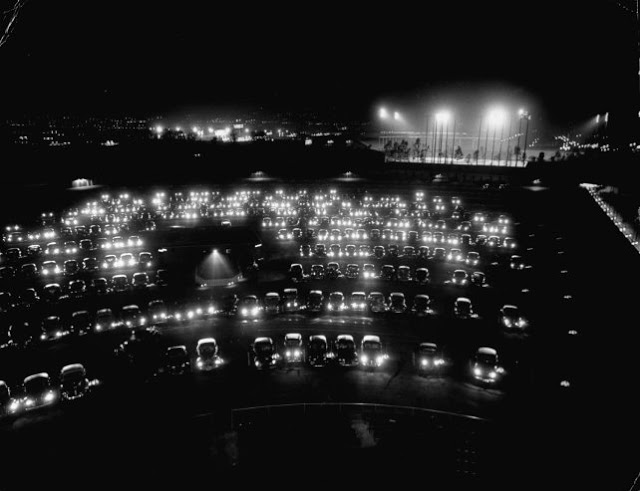 |
|
| (1949)^ - View showing a packed house at the Gilmore Drive-In Theatre. The Gilmore Field is seen in the background with lights on, possible a baseball game. The Hollywood Stars played at Gilmore Field (Click HERE to see more in Baseball in Early L.A.) |
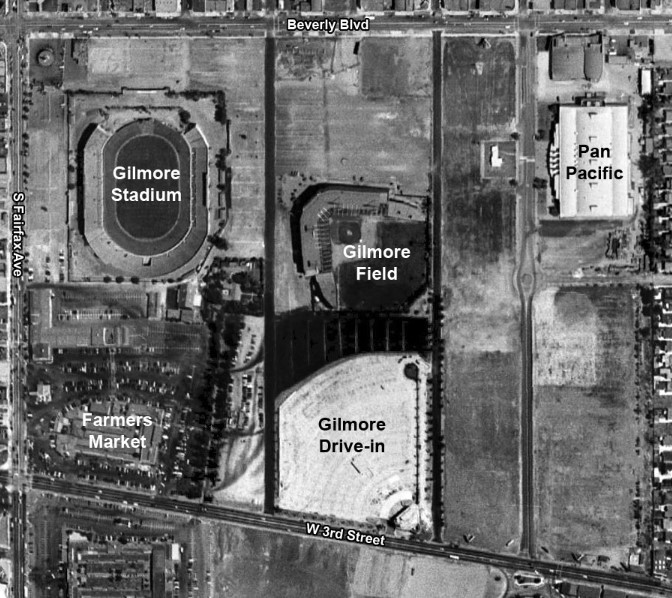 |
|
| (1948)**^ – Aerial view of the area bounded by Beverly, Fairfax, 3rd Street, and Gardner Avenue. Gilmore Drive-in stands in the foregrond surrounded by Farmers Market, Gilmore Stadium, Gilmore Field, and the Pan Pacific Auditorium. |
Historical Notes The Gilmore Drive-in site today is occupied by the south end of Gardner Park just east of the Grove-Farmers Market Shopping Mall. |
 |
|
| (1951)* – Aerial view looking southeast showing construction of the new CBS Television City at center. In the foreground on the southeast corner of Beverly and Fairfax is Herbert's Drive-In Restaurant. Further in the distance can be seen (L to R): Gilmore Field, Gilmore Drive-In, Park La Brea Towers, and Farmers Market. Credit: CBS Photo Archive. |
 |
|
| (ca. 1950s)^ - At the drive-in, or as some called it....."passion pits." |
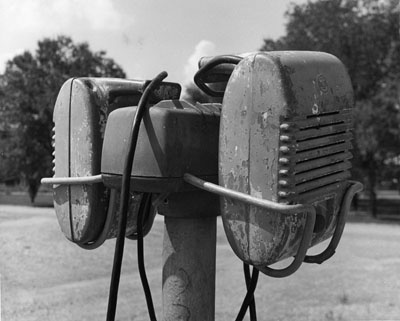 |
(n.d.)^ - Window-mounted drive-in speakers...one for your car...one for the car on the other side of you. Later systems would transmit the signal through your AM radio.
|
Historical Notes The outdoor theaters reached the zenith of their popularity during the 1950s. Piling the kids in the car made for a cheap family night out, and drive-ins were a favorite hangout for teens who'd recently gotten driver's licenses. The activities of the teenagers prompted another nickname for drive-in theaters — "passion pits". |
 |
|
| (ca. 1970s)* – Daytime aerial view showing Gilmore Drive-in with part of Farmer’s Market seen at top (to the west). 3rd Street is on the left and Stanley Avenue (The Grove Drive) runs horizaontal at bottom. Today, the Grove Shopping Center stands at this location. |
 |
(ca. 1958)* - View showing the front marquis of Gilmore Drive-in located at the northwest corner of 3rd Street and Stanley Avenue (later The Grove Dr.) with an electric trolley bus and a 1958 Chevrolet in the foreground.
|
.jpg) |
|
| (1978)^ – Looking across 3rd Street toward the Gilmore Drive-in the year it closed. It sat for the next 5 years before being razed to make way for the Grove and the south end of Pan Pacific Park. Photo courtesy of William Gabel / Cinema Treasures |
* * * * * |
Canter Bros. Delicatessen
 |
|
| (1939)* - Exterior view of Canter Brothers Delicatessen located at 2323 Brooklyn Avenue in Boyle Heights. |
Historical Notes It all began in Jersey City, New Jersey in 1924. After losing a deli in the 1929 stock market crash, Ben Canter and his two brothers moved to California with just $500 in their pockets. Eager to succeed, they opened up a Canter Brother’s Delicatessen in 1931 in Boyle Heights, the Jewish center of Los Angeles.* |
 |
|
| (ca. 1930s)* - “Canter’s Brothers Delicatessen” with the founders at their 2323 Brooklyn Ave in Boyle Heights. |
Historical Notes When the character of the neighborhood changed, Ben Canter’s daughter, Selma Udko, and her then husband, Harold Price, partnered with Ben Canter and his wife, Jennie, to purchase a prime location at 439 N. Farifax Avenue in 1948. Instead of calling it Canter’s Brothers they called it Canter’s Fairfax. * |
Canter's Deli (Fairfax)
 |
|
| (1948)***^ - Canter's Deli when it first came to Fairfax in 1948, it was at 439 N. Fairfax where Supreme is now. 5 years later Canter's moved a few doors down to where it still is today, 419 N. Fairfax. |
Historical Notes After World War II, the Jewish population of Boyle Heights left en masse for the Fairfax District, West Hollywood, and other West Side neighborhoods (as well as the San Fernando Valley) and Canter's followed the influx of Jewish businesses west, converting a movie theater which had previously shown Yiddish-language films to a delicatessen much larger than its previous spaces. |
 |
|
| (ca. 1937)* - Canter's purchased Esquire Theatre in 1953, and relocated to their current location at 419 N. Fairfax. |
Historical Notes The Esquire Theatre was opened in 1937. It was converted into the second home of Canter’s Deli in 1953 after it moved from its original location. The deli’s tall ceiling is one of the few clues visitors can find of its original use. |
 |
|
| (2005)* - Night view of Canter's Deli located at 419 N. Fairfax Avenue. |
Historical Notes Since it opened on Fairfax in 1948, Canter's quickly became a hangout for show business personalities, given its location and its late hours. It has remained such ever since. In the 1960s, Canter's became a late night hang out for hippies, rock musicians, and other countercultural types, partially for the same reasons. Also, many rock musicians had grown up in Fairfax and West Hollywood, and the Sunset Strip was only a half-mile away. |
.jpg) |
|
| (2010s)* - View looking southwest toward Oakwood Ave showing a palm tree-line Fairfax Ave with Canter’s Deli in the background. At center-right can be seen Schwartz Bakery, LA's oldest Jewish bakery (1954). Click HERE for contemporary view. |
| (2009)* - 7-panel mural on the wall of Canter's parking lot. Click HERE for contemporary view. Photo courtesy of L. A. Places |
Historical Notes Los Angeles muralist Art Mortimer painted the 7-panel Fairfax Community Mural on the wall in the Canter's Deli parking lot in 1985. The photo-collage style mural depicts the Jewish history of Los Angeles from 1841 to 1985. |
 |
|
| (2009)* - This mural shows Canter Brothers’ first delicatessen located at 2323 Brooklyn Avenue in Boyle Heights. Photo courtesy of L. A. Places |
Historical Notes The Canter brothers moved their delicatessen business from New Jersey to L.A.'s Boyle Heights in 1931. At that time, Boyle Heights, which is now primarily Latino, was the main Jewish neighborhood in Los Angeles. In 1948, another Canter's Deli location opened in the Fairfax district. |
 |
|
| (2022)* - Contemporary view of the 7-panel Fairfax Community Mural on the wall of the Canter's parking lot. |
 |
|
| (2010s)* - Sunset view looking northwest toward the iconic Canter’s Deli on Fairfax Avenue - Open 24 Hours. Click HERE for contemporary view. |
 |
|
| (2014)^ - President Barack Obama greets patrons at Canter’s Delicatessen, July 24, 2014. (Official White House Photo by Pete Souza) |
* * * * * |
Fisher's Hamburgers
 |
|
| (1959)^ – Interior view of Fisher’s Hamburgers located at 350 S. Fairfax Avenue in the old Town and Country Village. Picture was taken on Graduation Day from Laurel School. Photo courtesy of Robert Maslen, seen in picture (patterned shirt in middle, smiling at camera). |
Historical Notes Originally located in the old Town and Country Village, with the street address 350 S. Fairfax, in 1961 it had moved to temporary headquarters on the west side of Fairfax (141 S. Fairfax) during demolition of the village. It subsequently settled into its new home at 6332 W Third when the food court of the existing shopping center opened in 1964. It was located next to Andre's Italian Restaurant (still there). It should be noted that over the years students from both Bancroft Jr. High and Fairfax High schools would also swarm Fisher's on Graduation Day. The above picture, along with several others, was hung on the wall inside the new Fisher's for many years. |
 |
|
| (ca. 1950s)^ – View showing eating area outside of Fisher’s Hamburgers in the old Town and Country Village, 350 S. Fairfax Avenue. |
Historical Notes The picture above is the OLD Fisher's, before it moved to 141 S. Fairfax Ave and then again to its final location at 6332 W. Third Street. |
* * * * * |
Andre's Italian Restaurant
 |
|
| (1963)** - Interior view of Andre’s Italian Restaurnat located in the old Town and Country Village, 6332 W. 3rd Street, lcoated adjacent to Fisher's Hamburgers. |
Historical Notes Chef Andreone was born in northern Italy and received his formal training at the famed Le Cordon Bleu culinary school in Paris, France. As a young chef, Mr. Andreone immigrated to the United States and worked for many of the top rated dining establishments of the time. In 1959 Chef Andreone opened a full service restaurant named Andre’s of Beverly Hills that quickly came to define what is now known as “Continental Cuisine.” His eponymous restaurant was a big hit and he quickly developed a reputation for having the most reasonably priced full service restaurant in Beverly Hills! Chef Andreone’s philosophy of providing his customers with value played a big part in his opening Andre’s Italian Restaurant in 1963.* |
 |
|
| (2019)^ - View showing the outdoor courtyard in front of Andre’s Italian Restaurant at Town & Country Shopping Center at Fairfax Avenue and Third Street. |
Historical Notes Andre’s Italian Restaurant is well known among L.A.’s longtime foodies for its made-on-site lasagna and ravioli pasta, spaghetti imported from Italy, garlic bread and house salad dressing, which the eatery also sells by the bottle. A fixture at Fairfax since its 1963 opening, the cafeteria-style venue in more recent years expanded by taking over an adjacent restaurant space and adding a gelato station. Urbanize.LA reported in May 2018 that architecture firm MVE + Partners unveiled plans for a proposed mixed-use development at Town & Country — located across Third Street from the Farmer's Market and Caruso’s The Grove town center — where Andre’s is flanked by a K-Mart and a Whole Foods. Andre’s owner partner and manager, Aron Celnik, said that the restaurant has no plan to leave its long-time location, but that even in the best-case scenario, it will have to shutter temporarily.^^ |
* * * * * |
Myer Siegel (Westwood)
 |
|
| (1937)* - View of the newly opened Myer Siegel and Company Store at 1025 Westwood Boulevard. The store opened just in time for Christmas. Photo by Herman Schuleis |
Historical Notes In 1886, Myer Siegel opened his first store at Second and Main in Los Angeles. Designed by architect Allen G. Siple, the Westwood Village store opened in December 1937 and was the fifth store in the chain following Downtown, Pasadena, Wilshire and Beverly Hills. These stores offered better women’s apparel.* |
 |
|
| (1940s)* - Front view of the Myer Siegel Department Store on Westwood Boulevard. Several late model automobiles are parked along the street. Photo by Herman Schulteis |
Historical Notes The large glass brick panel above the marquee allowed light to enter the mezzanine, and marble wainscoting flanked the entrance which was paved in travertine. The company closed in the late 1950's but the building is still standing today.* |
Then and Now
 |
|
| (1937 vs 2023)* - Myer Siegel Dept Store Building located 1025 Westwood Boulevard, today occupied by the Float Lab. The one tree on the left appears to be the same. |
Tropical Ice Gardens (Westwood)
 |
|
| (1938)#* – Postcard view looking west showing the Tropical Ice Gardens ice skating rink, which opened in 1938 at the corner of Gayley Avenue and Weyburn Avenue in Westwood. Writing on photo reads: “The Tropical Ice Gardens, Westwood Village. The Only All-Year-Round Outdoor Ice Skating Rink in the World”. |
Historical Notes The Tropical Ice Gardens in Westwood Village opened in November 1938. It had a seating capacity for 10,000 spectators and could accommodate 2,000 ice skaters on its year-round outdoor rink. There were conflicting reports that Norwegian ice champion Sonja Henie had acquired the arena sometime in the 1940s and renamed it Sonja Henie's Ice Palace, but her actual affiliation with the establishment remains uncertain.* |
 |
|
| (ca. 1939)#^ - Postcard view of the Tropical Ice Gardens in Westwood Village. The Fox Theatre Tower can be seen in the background. |
Historical Notes The Tropical Ice Gardens also hosted hockey games, ice dancing shows, comedy and animal ice shows, as well as skating clubs. In 1945 the Tropical Ice Garden merged with the Mercury Figure Skating Club to become the All-Year Mercury AFC. *#* |
 |
|
| (1930s)^^#*– Postcard image showing a full house at the year-round Westwood Village ice skating rink. |
 |
|
| (1939)* - Postcard photo of Tropical Ice Gardens looking southeast, showing an almost filled-to-capacity ice rink. |
 |
|
| (ca. 1940s)* - View from high up in the bleachers, where large crowds can be seen enjoying the large outdoor ice skating rink at Tropical Ice Gardens, located in Westwood Village. The towers of both the Holmby Building and the Fox Westwood Village Theatre can be seen in the background. |
 |
|
| (1949)* - View showing the Alpine-style buildings and parking lot of the Tropical Ice Gardens in Westwood Village. A line of early model cars are parked in front of the main building. |
Historical Notes Tropical Ice Gardens appeared in so many films starring Norwegian Olympic champion Sonja Henie that people referred to it as her rink, though she never actually owned it. By 1949 the Tropical Ice Gardens was called the Sonja Henie Ice Palace, but it was soon torn down to accommodate UCLA and Westwood Village expansion.*#^ |
Click HERE to see more in Early Views of Westwood |
* * * * * |
Picwood Theatre
 |
|
| (1949)* – View of the Picwood Theatre located at 10872 W Pico Boulevard in West Los Angeles. Photo by Julius Schulman |
Historical Notes This S. Charles Lee-built theater opened in 1946 at the intersection of Westwood and Pico Boulevards. After four decades of delighting West LA crowds, the Picwood Theatre was closed in 1985, and demolished to make way for an extension to the Westside Pavillion mall. The buildings on the entire block (a bowling alley, a bank, and a video arcade were among them) were torn down and replaced by the Westside Pavilion, a huge shopping mall, that takes up two blocks.^^# |
 |
|
| (1946)* - Stage view looking back toward the theatre seating showing balcony and palm tree decor on walls. |
Historical Notes The Picwood originally seated 1100 but later was reseated for 950. It got a remodel in 1966 that obliterated most of the original tropical themed decor. ^**# |
 |
|
| (1946)#^*^ - View looking down from the back of the balcony toward the stage at the Picwood Theatre. |
Historical Notes The Picwood was run until 1985 by Pacific Theatres, often with exclusive runs. The theatre was equipped for 70mm presentation. 70mm runs included "Apocalypse Now" (1979-80 - 26 weeks), "Raiders of the Lost Arc" (1981), "E.T." (1982), "Amadeus" (1985) and many more. ^**# |
* * * * * |
El Rey Theatre
 |
|
| (1937)^ – View showing the newly built El Rey Theatre located at 5515 Wilshire Boulevard. Marquee reads Claudette Colbert, Maid of Salem, and Wings of Morning. Stevens' Fancy Ice Creams is seen on the left. |
Historical Notes El Rey was built in 1936 as a single-screen movie theatre and functioned as a cinema for nearly 50 years. |
 |
|
| (1970s)^ - Night view of the El Rey Theatre when it was a revival house. Now showing: “Fiddler on the Roof”. Photo by Tom Zimmerman |
Historical Notes The El Rey began its life as an independent neighborhood theatre. With a succession of owners and tenants over the decades, the theatre has run the gamut from hosting spiritual services to showing adult films. It stopped showing movies in the 1980s. From the 1980s to the early 1990s El Rey Theatre was a dance-music club called Wall Street, but since 1994 this theatre has been a live music venue which is now exclusively booked through Golden Voice. The capacity is 771 and it also has a VIP balcony in the back.*^ |
 |
|
| (2013)^ - Contemporary view of the El Rey Theatre. The popular music venue is managed by Golden Voice, a division of AEG. |
Historical Notes The El Rey Theatre was designated as Los Angeles Historic-Cultural Monument No. 520 on February 26, 1991. |
 |
|
| (2010s)^ – Contemporary view of the El Rey Theatre ticket booth, 5515 Wilshire Boulevard (thenormaleye.com.) |
Historical Notes This Miracle Mile landmark combines Art Deco and Streamline Moderne styles and retains many original design elements, including its lobby, façade, terrazzo, and brilliant neon sign. The box office might have been recreated.^ |
* * * * * |
Arthur Murray Dance Studio
 |
|
| (1944)^ - View looking at the Arthur Murray Dance Studio located at the SE corner of Wilshire Boulevard and Stanley Avenue. Mark Wanamaker / Bison Archives |
Historical Notes Arthur Murray himself appeared at the 1941 opening of his “ultramodern” Los Angeles office and studio. The Late Moderne-style building by Stiles O. Clements prominently advertised the Murray studio with simple lettering on a freestanding wall that soared several stories above Wilshire Boulevard. The front façade is nearly transparent above the ground story, a precursor to the floor-to-ceiling glass curtain walls that would dominate the mid- and high-rise office buildings that would pop up along Wilshire in the following decades. The studio featured sixty air-conditioned dance studios, with smaller spaces for private lessons where the more timid could learn to dance away from judgmental eyes. Dance maestro Arthur Murray grew up on New York’s Lower East Side. He could not afford admission at the city’s dance halls and instead learned popular dances by crashing weddings at hotels on the Upper East Side. He taught dance classes to pay for business classes at Georgia Tech and was so successful that he returned to New York and opened his own studio. Murray’s business expanded across the country, first through mail order dance instructions and then through classes at the Statler Hotel chain. Business boomed in the 1940s when returning GIs (with the help of Murray’s lawyer) realized they could use GI Bill funds to pay for lessons. By 1946, Murray operated seventy-two dance studios across the United States and generated $20 million per year in revenue.^ |
Mullen Bluett (Wilshire)
 |
|
| (ca. 1949)^^^* - Exterior view of the Mullen Bluett Building located at Wilshire Boulevard and Ridgeley Drive on the Miracle Mile. |
Historical Notes With a brick facade balanced by first-floor flagstone, the store featured men's furnishings on the first floor and a women's section on the second. "This was the first architectural style after World War II, a 'late Moderne.' The Mullen Bluett structure is believed to have been designed by Stiles Clements, who was also behind the famed Wiltern Theatre, as well as several classic Los Angeles buildings that are sadly long gone: The Miracle Mile's Coulter's Department Store, built in 1938 and razed in 1980 (and still just a pit today); the 1929 Richfield Building downtown, razed in 1969; and the 1936 KFI studios, torn down by the LAUSD in 2003.*^#* The Mullen & Bluett Building was built in 1949 and demolished in 2006 to make room for an apartment complex. |
* * * * * |
Prudential Building (aka Museum Square - today, SAG-AFTRA Plaza)
 |
|
| (1948)^ - View showing the newly-built Prudential Building, located at 5757 Wilshire Boulevard, north side of Wilshire between Curson and Masselin avenues. |
Historical Notes The eleven-floor building was designed by architects Wurdeman and Becket in 1948 for the Prudential Insurance Company. Famous architectural photographer Julius Shulman (1910-2009), whose vast library of images reside at the Getty Center in L.A., took this image just as the structure had been finished. ** |
 |
|
| (1949)* - Closer view of the Prudential Building at Wilshire Boulevard and Curson Avenue. |
Historical Notes Designed by the renowned Los Angeles firm of Wurdeman and Becket, this building spanned two city blocks and held 517,000 square feet of office and retail space, making it the tallest and largest privately owned structure in the city when it opened. The building altered the character of the Miracle Mile from a shopping destination to a white-collar office district. Its International Style design also marked a stylistic change for its architects.^ After Walter Wurdeman's death, Welton Becket continued as Welton Becket and Associates. He designed more than twenty buildings along Wilshire Boulevard and helped shape L.A.'s distinct style of corporate modernism. |
 |
|
| (1950)* - Rooftop view from across Wilshire looking northwest showing the Prudential Building. Photo by Julius Shulman |
Historical Notes The building's tower originally held the western headquarters of Prudential Insurance. A portion of the east wing housed Ohrbach's department store until 1965, when the store relocated to another Becket design down the street, the former Seibu Department Store (now the Petersen Automotive Museum).^ |
 |
|
| (1950)* – Street view looking northwest from Masselin Ave across Wilshire Boulevard showing the Prudential Building. A sign over one of the building’s entrances reads “Orbach’s”. Photo by Julius Shulman. Click HERE for contemporary view. |
 |
|
| (1950)*++ – Rooftop view looking northeast across Wilshire Boulevard showing the Prudential Building. Photo by Julius Shulman |
Historical Notes Completed in 1948, this notable modernist building was famous for its "eyebrows" (extruded aluminum canopies over the south-facing facade) designed to provide some shading without breaking the clean minimalism of the design of the exterior. |
 |
|
| (ca. 1950)* - Exterior view of the Prudential Building on Wilshire Boulevard in the Miracle Mile. View is of the south facade of the building on the Miracle Mile section of Wilshire Blvd. |
Historical Notes The Prudential building is composed of two asymmetrical wings flanking a central, windowless shaft. The shaft contains electrical and mechanical services, which are often underground but were placed above ground here due to the site's proximity to the La Brea Tar Pits. ^ |
 |
|
| (1950)^^ - View looking east showing an Interesting juxtaposition, the ultra-clean, mid-century modern Prudential Building as seen from the ramshackle caretakers cabin at the La Brea Tar Pits. |
 |
|
| (ca. 1956)^^## – Nighttime view of a well-lit Prudential Building, 5757 Wilshire Boulevard. Photo Source: Huntington Library |
Historical Notes Prudential eventually left its namesake building, leaving behind a memento in the cornerstone of the main lobby: an actual piece of the Rock of Gibraltar, the company's corporate symbol. The building has been altered over time but still retains its basic shape and form, as well as one unique aspect. At night, it becomes an illuminated negative of itself. ^ Over the years, 5757 Wilshire has housed a department store and an AFTRA-signatory classical music station, KFAC. A piece of the Rock of Gibraltar — the symbol of Prudential — is located in the ground floor lobby. In 1982, Prudential moved to a larger location and 5757 became known as Museum Square. In 1993, Screen Actors Guild moved its national headquarters into the building and the American Federation of Television and Radio Artist’s followed in 1997. In 2015, the historic Miracle Mile building at 5757 Wilshire Blvd. was renamed SAG-AFTRA Plaza.* Click HERE for contemporary view of the SAG-AFTRA Plaza. |
* * * * * |
Carnation Company Building and Coffee Shop
 |
|
| (ca. 1951)^.^ – View looking east on Wilshire Boulevard from Orange Drive showing the Carnation Building in the distance. At right, the Four Star Theatre can be seen behind the Richfield sign. |
Historical Notes This stretch of the eastern end of the Miracle Mile has seen dramatic change with building construction. Click HERE to see this same view in 2009. HERE's the same view in 2017. |
.jpg) |
|
| (ca. 1949)^ – View looking at the northwest corner of Wilshire Boulevard and Citrus Avenue showing the newly constructed Carnation Company Building at 5045 Wislhire Blvd. |
Historical Notes In 1948, the Carnation Company hired Beaux-Arts educated architect Stiles O. Clements (1883-1966) to design its new corporate headquarters on Wilshire Boulevard in Los Angeles. The company decided to maximize on the high percentage (30%) of its employees living in California. Staff in Seattle, Milwaukee and New York were relocated and former branch operations such as accounting, advertising and purchasing were centralized. ^ |
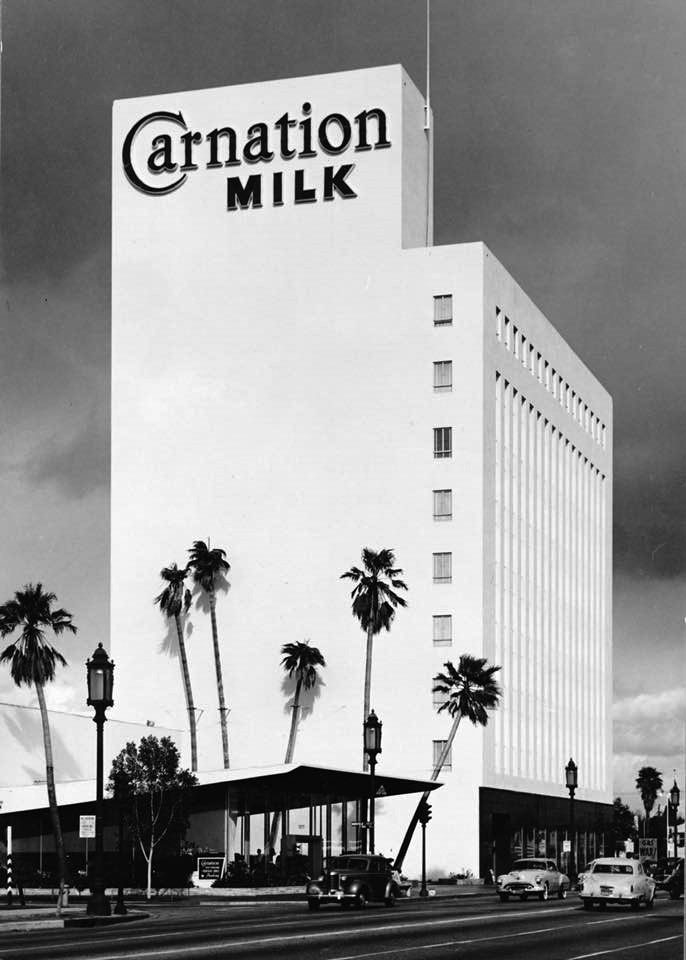 |
|
| (ca. 1949)^# – View showing the Carnation Building and adjacent Carnation Coffee Shop located on the north side of Wislhire between Mansfield and Citrus. Bob's Big Boy was on the south side of Wilshire, right across the street from Carnation. The former Big Boy is now the home of Beverly Hills BMW and the adjacent movie theater was the Four Star, which became a church. |
Historical Notes The new reinforced concrete structure was built on 645 tapered steel piles, each extending thirty feet below grade. Most building materials were acquired in California. The color scheme reflected the corporate identity: the elevator penthouse's mammoth (17 x 57') "Carnation Milk" sign appeared in solid red letters during the day, and as flashing red and white neon at night. The red granite facing stone on the lower facade could not be acquired locally and was shipped from Sweden on the maiden voyage of the Grace Line Motorship named Los Angeles. ^ |
 |
|
| (1949)#* – View looking northwesterly showing the Carnation Coffee Shop located just west of the 9-story main Carnation Building. In the distance can be seen part of the E. Clem Wilson Building (NE corner of Wilshrie and La Brea). Architect Stiles Oliver Clements. Photo by Julius Shulman |
 |
|
| (ca. 1949)#* – Interior view of the Carnation Coffee Shop at 5075 Wilshire Blvd. |
 |
|
| (1980)* - Looking east from a neighboring parking lot towards the Carnation Company 9-story office building, which contains the company headquarters and a restaurant (lower center), located at 5045 Wilshire Boulevard. Built in 1949, the building was later extensively remodeled and doubled in size. |
 |
|
| (1980)* – Looking up at the west side of 9-story Carnation Company Building, located at 5045 Wilshire Boulevard. |
 |
|
| (ca. 1985)^ - Former Carnation Building at 5055 Wilshire Boulevard. After the Carnation Company moved from this location in 1989, the original building (on right of entrance) was extensively remodeled and a matching addition was constructed (left of entrance) where the coffee shop once stood. |
Historical Notes In 1980s Carnation Company moved its headquarters to Glendale. The orginal building was extensively remodeled and doubled in size. Carnation was acquired by Nestlé in 1984. |
* * * * * |
Widney Hall (USC)
 |
|
| (n.d.)* - Exterior view of Widney Hall also known as 'Alumni House.' This was the first building erected on the campus of U.S.C. and the oldest college building in Southern California, having been in continuous use since 1880. |
Historical Notes The first library at USC started during the first school year, 1880-1881. The collection was stored in what was then the only building on campus, located near Founders Park, close to the present Annenberg School of Communcations. Over the years, this building came to be known as Widney Hall, its facade was painted and altered, and it was moved to different parts of the campus. It survived, though, and is the Alumni House, now located across the way from Doheny Library.^^^# Location: Widney Hall Alumni House, University of Southern CA, Childs Way, between Hoover Blvd and University Avenue. Widney Hall is a Los Angeles Historic-Cultural Monument (No. 70) and has also been designated California Historical Landmark No. 536 (Click HERE to see more in California Historical Landmarks in LA). |
 |
|
| (1950s)* - View of Widney Hall. The building moved several times throughout the years but still stands today. It was built in 1879-80 in a Italianate style, and later remodeled into a Colonial Revival style in 1958. |
Click HERE to see more in Early Views of U.S.C. |
* * * * * |
Pantages Theatre
 |
|
| (1951)* - The Acadamy Awards at the Pantages Theatre in Hollywood. |
Historical Notes From 1949 through 1959, the Pantages Theatre hosted the American motion picture industry's annual Academy Award Ceremonies. Click HERE to see more in Early Views of Hollywood. |
 |
|
| (1958)* - 30th Annual Academy Awards at the Pantages Theatre. |
Historical Notes 30th Academy Awards (March 26, 1958): Best Picture: Bridge on the River Kwai; Best Actor: Alec Guinness – The Bridge on the River Kwai Best Actress: Joanne Woodward – The Three Faces of Eve |
Click HERE to see more in Early Views of Hollywood (1920 +) |
* * * * * |
Baldwin Theatre
 |
|
| (1949)* - Crowds have gathered for the ‘Gala Opening’ of the Baldwin Theatre at 3741 La Brea in Baldwin Hills. The marquis reads: THE SHOWPACE OF THE SOUTHLAND – GALA OPENING TONIGHT |
Historical Notes The Baldwin Theatre opened on August 10, 1949 with a Paramount sneak preview plus "Sorrowful Jones" with Lucille Ball and Bob Hope. Roy Rogers and Dale Evans were among the stars at the opening. |
 |
|
| (1949)* - Crowds line up to see a special preview of “Sorrowful Jones” with Bob Hope and Lucille Ball at the Baldwin Theatre's grand opening. |
Historical Notes The Baldwin was operated by Fanchon & Marco. The firm had a string of theatres in south Los Angeles. They also managed the two Paramounts: Downtown (the former Metropolitan) and the Hollywood Paramount, now back to its original El Capitan name. The theatre was later operated by Statewide, Century, Loew's and General Cinema. In the 80s it was triplexed and operated by Inner City Cinemas, a local African-American owned chain that had AMC as a partner. They soon ran into financial difficulties and the partnership was dissolved. |
 |
|
| (1949)^** - View of the Baldwin Theatre located at 3741 S. La Brea Avenue in Baldwin Hills Village. Now playing: "You're My Everything", Starring Dan Dailey, Anne Baxter, Anne Revere. Photo by Julius Shulman |
Historical Notes Architect Lewis Eugene Wilson designed the innovative structure which was supported by laminated wood arches. |
 |
|
| (1949)^** – Profile view of the Baldwin Theatre, 3741 S. La Brea Ave. Photo by Julius Shulman |
Historical Notes In the 1960s, Dorsey High School graduations were held there as were numerous St. Paul’s church Easter Sunday services. |
 |
|
| (ca. 1949)^** - Interior view of the Baldwin Hills Theatre. Photo by Julius Shulman |
Historical Notes The theatre originally had 1,800 seats and later 970 as a triplex. |
 |
|
| (1949)^.^ – Life Magazine photo showing a line in front of the Baldwin Theatre to see a movie starring Alan Ladd. |
 |
|
| (2014) – Google street view showing the redeveloped Baldwin Theatre. |
Historical Notes The Baldwin Theatre was closed as a theatre in 1994. The front has been demolished and replaced by a branch of Chase Bank and some restaurants (seen above). The auditorium remains but was converted into office space.^**# |
* * * * * |
Food Giant Market
 |
|
| (1951)**^ - The grand opening of FOOD GIANT in Lynwood, Los Angeles County, located near the intersection of Century and Imperial. Note the band entertaining the crowd in the parking lot on the left. |
 |
|
| (1951)**^ - Promotional shot of company executive standing on roof in front of the FOOD GIANT sign. |
* * * * * |
Olympic Drive-In
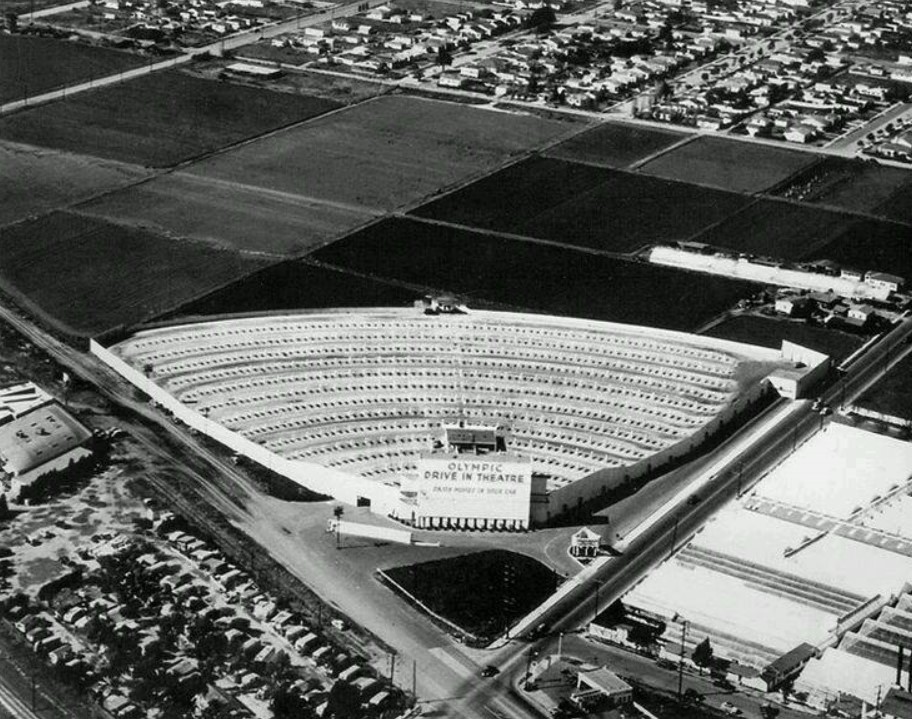 |
|
| (1956)* – Aerial view looking northwesterly showing the Olympic Drive-In Theatre located at the intersection of Olympic Blvd (left) and S. Bundy Drive (right). Note how much land is still undeveloped behind the theatre. |
Historical Notes This former drive-in originally opened as the Pico Drive-In (the first drive-in in California) at Pico Boulevard and Westwood Boulevard in 1934, but moved from that location to Olympic Boulevard in the late-1940’s and was renamed the Olympic Drive-In.^ |
 |
|
| (ca. 1945)^ – View showing the front entrance to the Olympic Drive-In Theatre located at 12109 W. Olympic. Now playing twin features: “The Dolly Sisters” with Betty Grable and John Payne, also, “Dark Mountain” with Robert Lowery and Ellen Drew. |
Historical Notes This former drive-in originally opened as the Pico Drive-In (the first drive-in in California) at Pico Boulevard and Westwood Boulevard in 1934, but moved from that location to Olympic Boulevard in the late-1940’s and was renamed the Olympic Drive-In.^ |
 |
|
| (1973)^ – View showing the entrance to the Olympic Theatre the year it closed. The marquis reads: “LA’s Oldest Drive-In Yields to Progress. Now Closed Forever.” Photo courtesy of Mal Sharpe |
Historical Notes Despite the marquis indicating that this is LA's oldest drive-in, that distinction truly belongs to the Pico Drive-In built in 1934. The Olympic Drive-In was built as a replacement for the Pico Drive-In in the 1940s. |
* * * * * |
LDS Church Temple (Los Angeles)
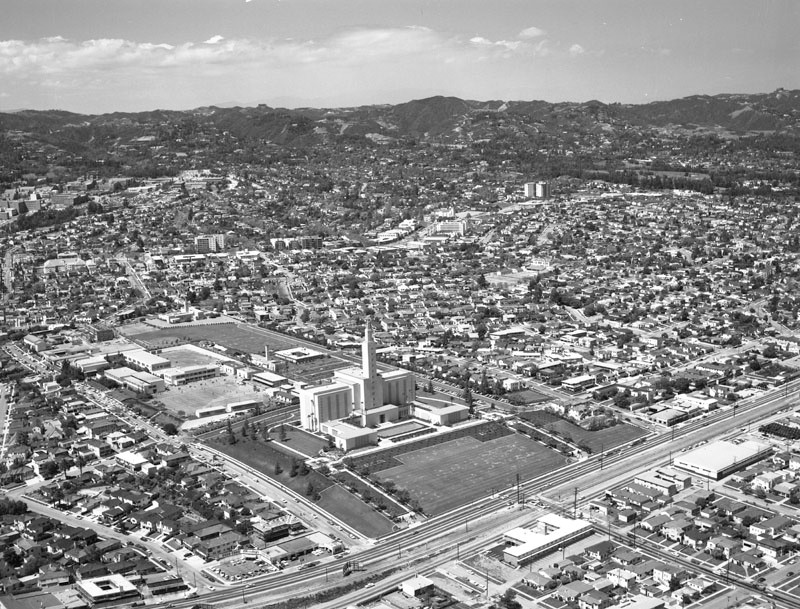 |
|
| (1957)* - Aerial view looking north showing the Church of Jesus Christ of Latter-day Saints Temple located at 10777 Santa Monica Boulevard. Santa Monica Boulevard runs from bottom left to middle right; Wilshire Boulevard is seen at upper left, curving to upper right; a portion of the UCLA campus is at upper left; the Los Angeles Country Club is at upper right. |
Historical Notes When it was dedicated in 1956, it was the largest of the church's temples, though it has since been surpassed by the Salt Lake Temple due to later expansions. The temple serves 41 stakes in Los Angeles, Ventura, Kern, Santa Barbara, and San Luis Obispo counties. The Los Angeles Temple was announced on March 23, 1937 by church president Heber J. Grant, when the church purchased 24.23 acres from the Harold Lloyd Motion Picture Company. Construction was to begin soon thereafter, but financial difficulties relating to the Great Depression and World War II delayed the groundbreaking until 1951. The temple plans were revised at this time to include a priesthood assembly room, an unusual feature in temples built after the Salt Lake Temple. It was also expanded to accommodate an unprecedented 300 patrons per session.*^ |
 |
|
| (1955)^^ – Closer view of the Los Angeles Mormon Temple as seen from a blimp. Santa Monica Boulevard is seen at lower-left, Selby Avenue at left, and Manning Avenue at lower-right. |
Historical Notes Much of the land along Manning Avenue was subdivided for residential lots, the sale of which considerably offset the expense of constructing the temple. Along with the Bern Switzerland Temple, dedicated a few months before, these were the church's first temples built outside of an LDS-dominated area. The Los Angeles Temple was the first temple explicitly designed for automobile accessibility: with its parking facilities being larger than those of any temple built previously and with no direct pedestrian connection between the front doors and Santa Monica Boulevard.*^ |
 |
|
| (1958)^^ - Front view of the Mormon Church of LDS Temple as seen from Santa Monica Boulevard. Photo by Dick Whittington |
Historical Notes The temple's architecture is generally Modernist, an aesthetic that extends to the choice of exterior cladding: 146,000 square feet of Mo-Sai pre-cast concrete facing, a mixture of crushed quartz and white Portland cement quarried in Utah and Nevada. The very light brown pigmentation of the Mo-Sai blend has the advantage of concealing the thin layer of soot that accumulates on most buildings in Los Angeles. The temple is 369 feet long, 269 feet wide and has an overall height of 257 feet. Atop the temple stands a 15-foot tall statue of the angel Moroni. The building's architect, Edward O. Anderson, patterned it after Mayan architecture.*^ |
 |
|
| (1956)* - Millard F. Malin works on a sculpture for the Mormon Temple located at 10777 Santa Monica Boulevard in Westwood. Photograph caption reads, "Statue of Angel Moroni atop Mormon Temple seen at far distances; shown with sculptor M. F. Malin." |
Historical Notes This was the first temple with an angel Moroni statue since the Salt Lake Temple. When the statue was installed it faced southeast, as the temple does. It was later turned to face due east at the request of church president David O. McKay.*^ |
 |
|
| (2012)* - Close-up view of the Los Angeles LDS Temple as it appears today. |
Historical Notes The well manicured grounds are open to the public and are filled with various plants, including Canary Island Pine trees, several varieties of palm trees, Bird of Paradise trees, olive trees, and rare Chinese Ginkgo trees. At the left and right of the temple are two fountains, and at the front is a large reflection pool. Several family-themed statues further beautify the grounds. In December, the temple grounds are decorated with thousands of multi-colored lights in celebration of Christmas. While not as regionally prominent as the temples in Oakland, San Diego, and Washington D.C., the temple is still a distinctive feature of the westside of Los Angeles. |
* * * * * |
City Hall from Bunker Hill
 |
|
| (1949)* – Reporter taking a picture from the top of a "Radio Flash Car" parked on Bunker Hill with City Hall and the California State Building in the background. |
Historical Notes For the reporter who needs to literally chase a story, the Los Angeles Herald-Express presents the “Radio Flash Car,” equipped with a radio telephone and a rooftop platform for photographers eager to get that quick shot. Whatever it takes to get the news “with the greatest speed.” |
* * * * * |
City Hall and Lindbergh Beacon
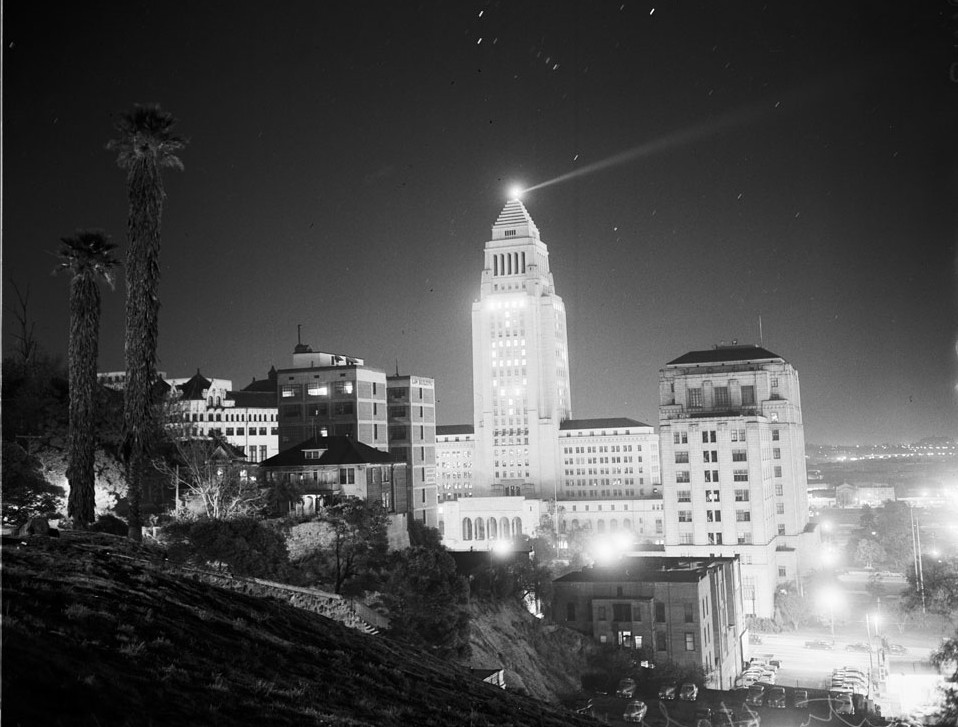 |
|
| (1951)^^ - The rotating beacon (The 'Lindbergh Beacon') is visible atop City Hall, and a portion of Bunker Hill can be seen on the lower left. |
Historical Notes The Lindbergh beacon was installed on top of City Hall in 1928. Originally white, the light was replaced with a red light in 1931 after the U.S. Department of Commerce deemed the bright beacon a hazard to air safety. During WWII the light was turned off, and relit just a few of times more before being removed in the early 1950s. |
| (1930s)* – Postcard view showing City Hall and the Civic Center with the Lindbergh Beacon shining high into the sky. |
Historical Notes The Lindbergh beacon was rediscovered in the early 1990s. After restoration, it was put on display in the Tom Bradley International Terminal at LAX and relit for the first time in 45 years on April 22, 1992. The beacon was reinstalled on top of City Hall in 2001 and is lit on special occasions. |
* * * * * |
Mercantile Arcade Building (Mercantile Place)
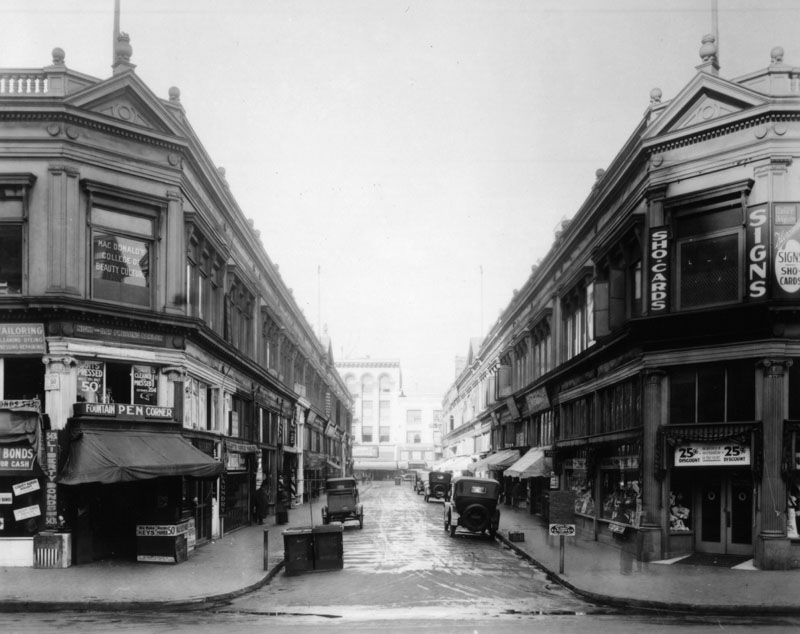 |
|
| (ca. 1920)* - Mercantile Place, looking west from Spring Street, south of 5th Street. This was the site of Los Angeles' 1st elementary school, Spring Street Elementary School. |
Historical Notes Mercantile Place was planned to be "something entirely new in Los Angeles development"—a private shopping street under the aegis of C. Westley Roberts, who secured a ten-year lease from the Los Angeles School Board and bought the material of the old brick school building, which was to be demolished. This walkway between two sets of buildings was razed in 1923, and the Arcade Building was built in its place. The Arcade Building has entrances from Spring Street and from Broadway, and retains the feel of a passageway. |
 |
|
| (1953)* - The Broadway exterior of the Mercantile Arcade Building, located on Broadway between Fifth Street and Sixth Street. Designed by Kenneth MacDonald and built in 1924, the Mercantile Arcade Building consists of two twelve-story towers connected by a three-story shopping arcade. |
Historical Notes One of downtown's most distinctive buildings, this 12-story building, constructed in 1924, was originally called the Mercantile Arcade Building. An Architectural competition was held to find a design suitable to replace the famed Mercantile Place, which in 1924 had been a Los Angeles landmark for 40 years. The San Francisco firm of McDonald and Couchot was selected and patterned the new building after London’s Burlington Arcade. Originally the Arcade included space for 350 offices and 61 shops. |
 |
|
| (1953)**^ - The Spring Arcade Building (left) and the Hotel Alexandria are both visible in this view looking north on Spring Street towards 5th, downtown Los Angeles. |
 |
|
| (1964)* – The entrance to the Arcade Building at 540 South Broadway, with a 1959 Cadillac parked in front. Designed by Kenneth MacDonald and built in 1924, the Arcade Building features two twelve-story towers connected by a three-story shopping arcade. It has since been renovated and now hosts a mix of retail shops, restaurants, cafes, and bars on the ground floor. Photo by William Reagh. |
 |
|
| (2014)* - Broadway Arcade Building with its ornate arch over the front entry. Photo by 'Visitor 7' / Wikipedia |
Historical Notes The building is now renovated and is a mix of retail, restaurants, cafes, bars in the ground floor. |
* * * * * |
Richfield Oil Company Building
 |
|
| (ca. 1937)* - View of Richfield Building from a short distance away. The art deco gem, designed by Morgan, Walls & Clements and built in 1928. |
Historical Notes Richfield Tower, also known as the Richfield Oil Company Building, was constructed between 1928 and 1929 and served as the headquarters of Richfield Oil. It was designed by Stiles O. Clements and featured a black and gold Art Deco façade. The unusual color scheme was meant to symbolize the "black gold" that was Richfield's business. Haig Patigian did the exterior sculptures. |
 |
|
| (ca. 1950s)* - A low-angle view of the Richfield Tower atop the Richfield Oil Corporation Building. |
Historical Notes The 12-floor building was 372 feet tall, including a 130-foot tower atop the building, emblazoned vertically with the name "Richfield". Lighting on the tower was made to simulate an oil well gusher and the motif was reused at some Richfield service stations. |
 |
|
| (n.d.)* - Front view looking up at the Richfield Oil Corporation Building and tower. Library of Congress |
 |
|
| (n.d.)* - Front lobby of the ornate Art Deco Richfield Oil Corporation Building. Library of Congress |
 |
|
| (1930s)* – View looking from the top of the Richfield Building tower down to toward the main building’s roof. |
 |
|
| (n.d.)* - Richfield Building, located at the northwest corner of Sixth and Flower streets, across form the California Club (right). |
 |
|
| (1955)^^ - Night view of the 146-foot tower sign atop the Richfield Building, 6th & Flower St. |
 |
|
| (n.d.)* – View looking up at the Richfield tower from 6th Street. Note the ornate streetlight. Click HERE to see more Early LA Streetlights. |
Historical Notes The company quickly outgrew the building, and it was demolished in 1969 to make way for the present ARCO Plaza skyscraper complex. The elaborate black-and-gold elevator doors were salvaged from the building and now reside in the lobby of the new ARCO building (now City National Tower). |
Click HERE to see more Early Views of the Richifield Oil Corp. Building and tower. |
* * * * * |
Seymour Apartments
 |
|
| (1953)* – View looking at the southwest corner of 1st and Olive streets showing the Seymour Apartments. |
 |
|
| (1955)* - View looking southwest across W. First and Olive streets towards the Seymour Apartments, located at 502 W. First Street. This Mission Revival structure with Queen Anne Revival elements would be demolished in 1957. |
.jpg) |
|
| (1957)^ – View looking west on 1st Street at Olive Street with the Seymour Apartments on the southwest corner. All the buildings on the south side of 1st Street will be demolished within a year. |
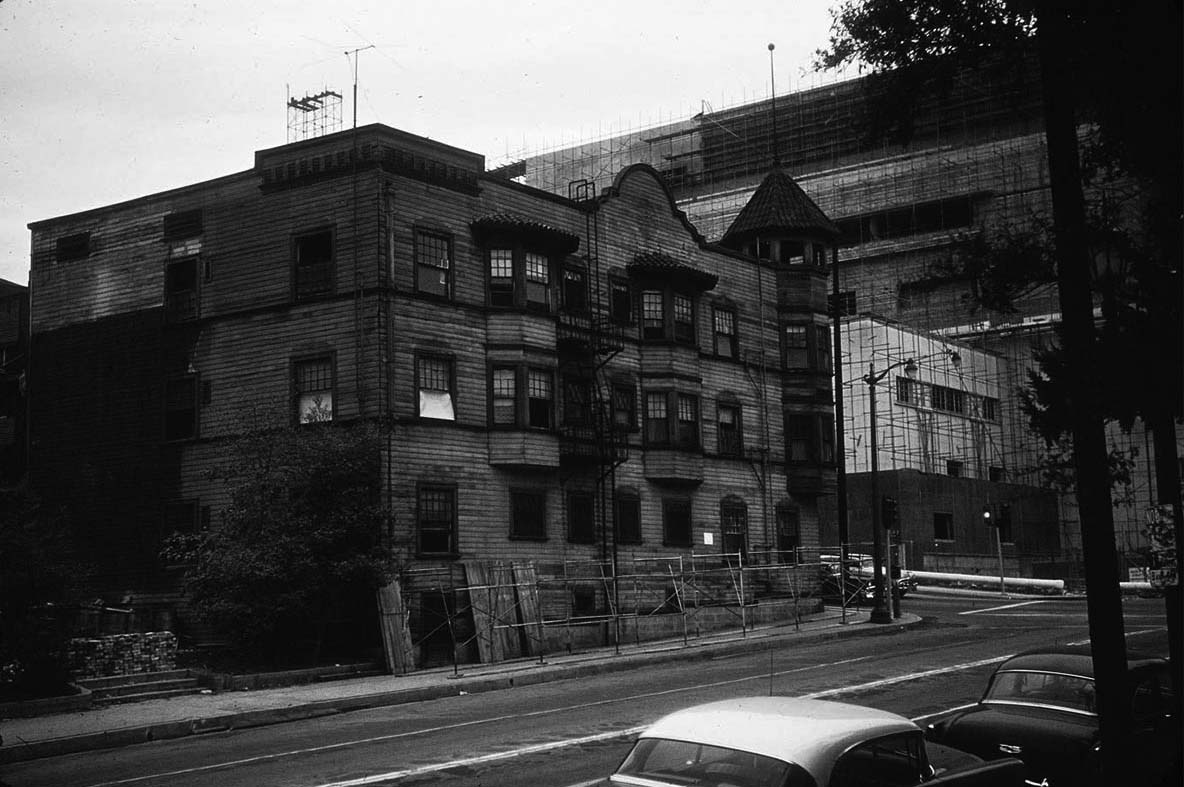 |
|
| (1957)^ – View looking northwest showing the Seymour Apartments (S/W corner of 1st and Olive) shortly before the building was demolished. Across 1st Street can be seen the County Courthouse under construction. |
* * * * * |
Los Angeles Memorial Sports Arena
 |
|
| (1959)##* - Exterior view of the new Los Angeles Sports Arena located at 3911 S. Figueroa Street as it appears under construction, Jan. 20, 1959. (AP Photo/Harold Filan) |
Historical Notes The Sports Arena was opened in 1959 by Vice President Richard Nixon on July 4 and its first event followed four days later, a bantamweight title fight between José Becerra and Alphonse Halimi on July 8. It became a companion facility to the adjacent Los Angeles Memorial Coliseum.*^ |
 |
|
| (1959)##* - Aerial view showing the Los Angeles Memorial Sports Arena, still under construction (right -center) in close proximity to the Civic Center on March 3, 1959. At left of the arena is the 101,528 seat Memorial Coliseum. (AP Photo) |
Historical Notes The Sports Arena was home court to the Los Angeles Lakers of the NBA from October 1960 to December 1967, the Los Angeles Clippers also of the NBA from 1984 to 1999, and the Los Angeles Kings of the NHL from October to December 1967 during their inaugural 1967–68 season. It was the home for college basketball for the USC Trojans from 1959 to 2006 and the UCLA Bruins from 1959 to 1965 and again as a temporary home in the 2011–2012 season. It also hosted the Los Angeles Aztecs of the NASL played one season of indoor soccer (1980–81), the Los Angeles Blades of the Western Hockey League from 1961 to 1967, the Los Angeles Sharks of the WHA from 1972 to 1974, the Los Angeles Cobras of the AFL in 1988, and the original Los Angeles Stars of the ABA from 1968 to 1970.*^ |
 |
|
| (1959)##* – Aerial view looking northwest showing the Memorial Sports Arena (not yet completed) and its larger companion, the Memorial Coliseum (built in 1923). Figueroa Street can be seen from bottom left corner to middle right; the Harbor (110) Freeway runs across bottom right corner; Martin Luther King Jr. Boulevard is seen from middle left to bottom right corner. Photo date: June 12, 1959. |
Historical Notes The arena also played host to the top indoor track meet on the West Coast, the annual Los Angeles Invitational track meet (frequently called the "Sunkist Invitational", with title sponsorship by Sunkist Growers, Incorporated), from 1960 until the event's demise in 2004. |
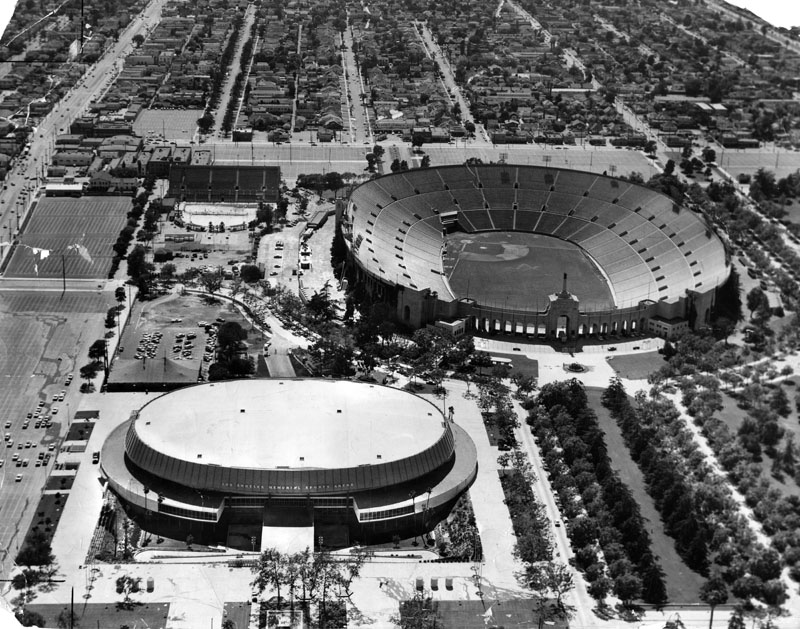 |
|
| (1960)* - Aerial view of both the Memorial Sports Arena and the Memorial Coliseum. |
Historical Notes Note the baseball diamond inside the Colisieum. Between 1958 and 1961 the Coliseum was home to the Los Angeles Dodgers. In 1962 the Dodgers would play their first season in a new stadium built just for them - Dodger Stadium. |
 |
|
| (1960)##* – U.S. Sen. John F. Kennedy addresses delegates in the spotlight on the rostrum during the Democratic convention at the Los Angeles Sports Arena. AP Photo date: July 14, 1960 |
Historical Notes Since its opening day, the arena has hosted the 1960 Democratic National Convention, the 1968 and 1972 NCAA Men's Basketball Final Four, the 1992 NCAA Women's Basketball Final Four, the 1963 NBA All-Star Game, and the boxing competitions during the 1984 Summer Olympics. In addition to hosting the final portion of WrestleMania 2 in 1986, the Los Angeles Memorial Sports Arena has also hosted WrestleMania VII in 1991 as well as other WWE events.*^ |
 |
|
| (1971)* - View showing the Sports Arena during an event with parking lot full of cars. |
Historical Notes Concerts held at the Sports Arena: U2 performed 5 shows at Memorial Sports Arena during The Joshua Tree Tour on April 17, 18, 20, 21 and 22, 1987. Madonna performed 5 shows at Memorial Sports Arena during her Blond Ambition World Tour on May 11–13 and 15-16, 1990. The Grateful Dead performed at the Sports Arena on December 8–10 in 1993, and December 15–16 and 18-19 in 1994. Bruce Springsteen was a popular act at arena, having played there 35 times between 1980 and 2016. Springsteen humorously refers to the arena as "the dump that jumps" due to its age, poor infrastructure, and its lack of VIP suites, which Springsteen particularly enjoys.*^ |
 |
|
| (1989)* - Exterior of the Memorial Sport Arena. The Sports Arena was designed by Welton Becket and Associates. |
Historical Notes One of the last events held at the Sports Arena was a campaign rally for Bernie Sanders held on August 10, 2015 that was attended by over 27,500 people. Developers plan to tear down the arena in order to replace it with a more in demand facility — a soccer-specific stadium that would house an MLS team. On May 18, 2015, Los Angeles Football Club announced its intentions to build a privately funded 22,000-seat soccer-specific stadium at the site for $250 million. The stadium is scheduled to be completed by 2018.*^ |
 |
|
| (1961)* – Taking a snapshot in front of the east side of the Los Angeles Memorial Sports Arena. |
* * * * * |
CBS Television City
 |
|
| (1960)**^ – Aerial view showing CBS Television City near the intersection of Beverly and Fairfax (lower-right). In the distance can be seen (L to R): Park La Brea Towers, Gilmore Drive-In and Farmers Market. Credit: CBS Photo Archive. |
Historical Notes CBS Television City opened on November 16, 1952. It was built on the site of a former football field and race track, Gilmore Stadium. Before the stadium, it was an oil field.*^ |
 |
|
| (1956)* - Exterior view of the CBS Television broadcasting studios located at Television City. Located on the southeast corner of Beverly Blvd. & Fairfax; built in 1952 in the low modern cube style. Architects: Pereira & Luckman. |
Historical Notes While New York City and Chicago were the dominant production centers during television's early years, networks gradually saw the potential of Hollywood as a locale to make programs. CBS initially used the facilities of its Columbia Square radio and television (KNX-AM, KNXT/KCBS-TV) complex on Sunset Boulevard, as well as some other locations scattered throughout Los Angeles, for West Coast network program origination. They then moved to the TV City facility once it was completed.*^*^ |
 |
|
| (1950s)^#*# - View of the latest in camera technology at CBS Television City. |
Historical Notes Are there really 10 lenses on each of these 4 cameras? At first glance, it looks like it, but there are actually 6 rim lights on each camera. This is quite an impressive image and shows that not only were the CBS Television City guys good at creating custom viewfinder hoods, but had a good idea on adding face lighting on close ups with these rim light clusters.^#*# |
.jpg) |
|
| (1979)*++ - View of CBS Television City as seen from Beverly Boulevard through the lens of Julius Shulman. |
Historical Notes Some of the more notable shows (there are too many to list all) that have come from TV City: "Playhouse 90," "The Jack Benny Program," "Burns and Allen," "The Judy Garland Show," "The Red Skelton Show," "Art Linkletter's House Party," "The Smothers Brothers Comedy Hour," "All in the Family," "The Carol Burnett Show," "The (New) Price Is Right," "Match Game '7x" and "The Young and the Restless." Television City also was home to "The Ed Sullivan Show" when it visited California, and even to non-CBS shows such as ABC's "Three's Company" and numerous syndicated and cable series. It is considered by many in the business to be the best television production facility on the West Coast.*^^^ |
Then and Now
 |
|
| (1951 vs 2022) - Aerial view looking SE from above the intersection of Beverly and Fairfax. |
* * * * * |
Castle of Enchantment
 |
|
| (1965)**# - "Castle of Enchantment" - View of a castle-like residence located at 4857 Melrose Avenue, just east of Western Avenue. |
Historical Notes Created by property owner Milton Hopkins as a gift to his wife, Josie in 1947. It's still there, but boarded up and in bad shape. It later went on to become a Thai restaurant called, "The Siamese Castle", then a French place called, "La Bastille", and finally the "Ko Kung Club".**^# |
 |
|
| (1953)^^ – Closer view showing the Castle of Enchantment on Melrose Avenue with pathway under consturction. Caption reads: “Milton S. Hopkins, 64, works cement on tower of dream” castle." |
* * * * * |
Taix French Restaurant
 |
|
| (ca. 1930)* - Looking east from the City Hall Tower showing Taix French Restaurant at bottom center-left located on the NE corner of Commercial and San Pedro streets. The large builiding at lower-right is the Los Angeles Warehouse Company. The street on the left running diagonally is Aliso, where the 101 Freeway (Hollywood Freeway) is located today. Note the large gas tanks in the distance (aka Gasometers). |
Historical Notes Taix French Restaurant in Los Angeles has a storied history dating back to 1927. It was founded by Marius Taix, a French immigrant from the region of Hautes-Alpes in southeastern France. |
 |
|
| (1934)* – A dairy truck is parked in front of Taix French Restaurant. View is looking west on Commercial Street toward San Pedro Street where can be seen the Los Angeles Warehouse Co. building. |
Historical Notes Taix became a beloved institution in Los Angeles, known for its traditional French dishes such as French onion soup, coq au vin, and escargot. The restaurant’s wine list, featuring selections from both California and France, also gained a strong reputation. |
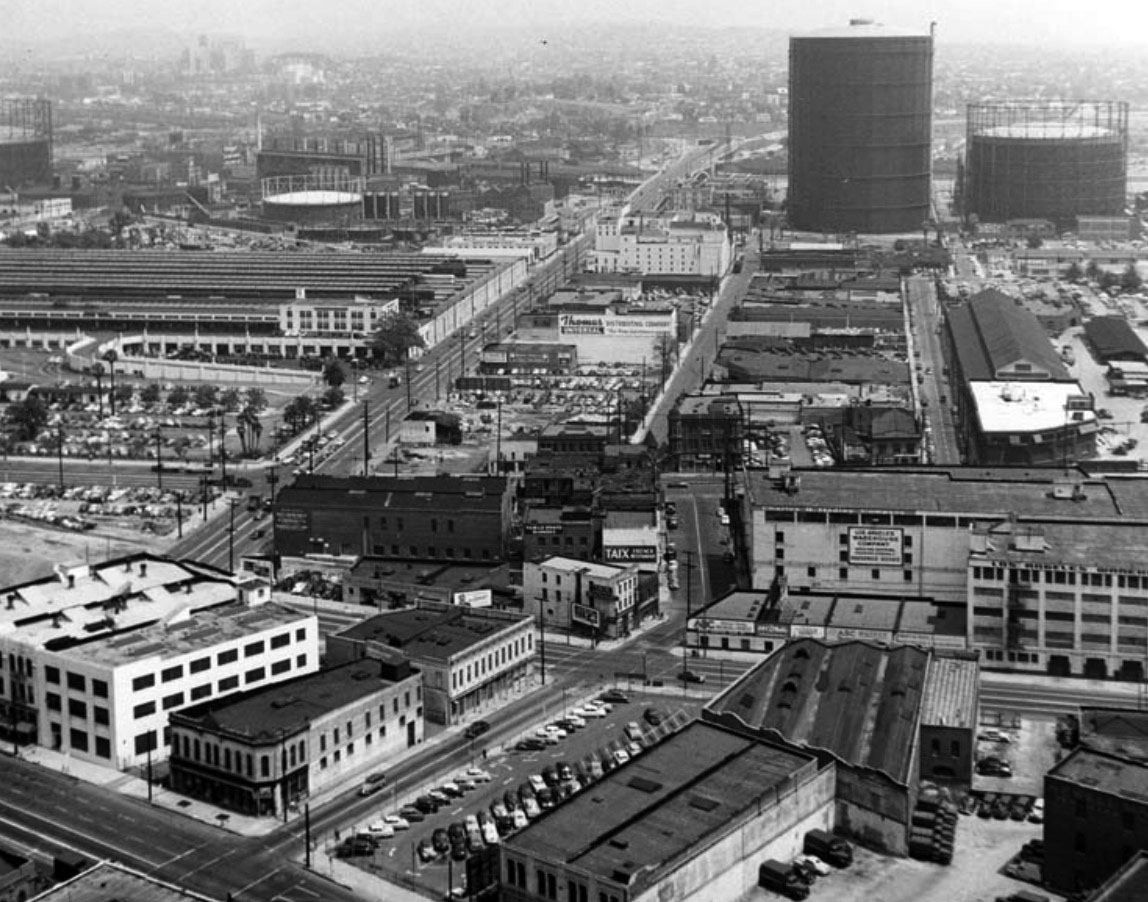 |
|
| (1951)* - Aerial view taken from City Hall looking east showing the Gasometers at upper-right with Taix Restaurant seen at center of photo. Aliso Street and Union Station are seen on the left. |
Historical Notes Marius Taix established the original Taix French Restaurant in the heart of downtown Los Angeles. The restaurant was located at 321 Commercial Street. It was known for its affordable, hearty French country cuisine and community-style dining, where meals were served at long, communal tables. This setup was reflective of the dining style in French inns. |
 |
|
| (ca. 1954)* - View showing Taix French Restaurant in its downtown location near Alameda Street at 321 Commercial Street. |
Historical Notes The Taix families (pronounced ‘Tex’) are the third and fourth generations of a family of sheepherders and bakers from the Hautes-Alpes in southwestern France who immigrated to Los Angeles around 1870. In 1912, Marius Taix built a hotel called Champ d’Or in the Los Angeles French quarter. In 1927, Marius Taix Jr. opened Taix French Restaurant within the hotel, serving the “famous chicken dinners” for 50 cents at long tables “family style”. |
 |
|
| (ca. 1956)* - Taix French Restaurant, located at 321 E. Commercial Street. |
Historical Notes Over the decades, Taix became a beloved institution in Los Angeles, known for its traditional French dishes such as French onion soup, coq au vin, and escargot. The restaurant’s wine list, featuring selections from both California and France, also gained a strong reputation. |
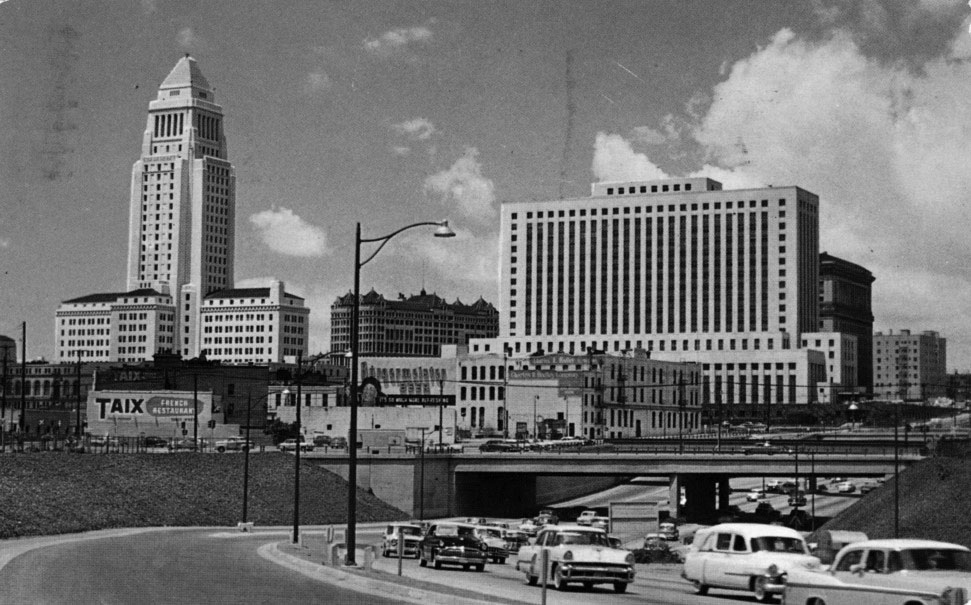 |
|
| (ca. 1956)* – Postcard view looking southwest toward downtown showing Taix French Restaurant on Commercial Street with City Hall in the background and the newly construct 101 Freeway at lower-right. |
 |
|
| (ca. 1956)* - Side exterior view of Taix French Restaurant located at 321 Commercial Street. The parking lot is filled with vehicles, and City Hall is visible in the background. |
 |
|
| (ca. 1956)* - Side exterior view of Taix French Restaurant located at 321 Commercial Street. The parking lot is filled with vehicles, and City Hall is visible in the background. Image enhanced and colorized by Richard Holoff. |
Historical Notes Taix is one of the oldest restaurants in Los Angeles and has been family-owned and operated for three generations. |
 |
|
| (1961)* – The Heinsch Building, at 307 Commercial Street and San Pedro Street, with attached sign advertising Taix French Restaurant around the corner. Taix French Restaurant itself is half a block east at 321 Commercial Street. Commercial Street has now been lost west of Alameda Street and Taix French Restaurant has moved to Silver Lake. |
 |
|
| (1962)* – Looking down from City Hall tower showing Taix French Restaurant located at 321 East Commercial Street (center-right). The Alameda Street overcrossing of the 101 Freeway is behind the restaurant building. Union Station is at upper-left. Some of the buildings have been removed to make way for the freeway. |
Historical Notes In 1962 the restaurant moved to its current location at 1911 Sunset Boulevard in the Echo Park neighborhood. This move was spearheaded by the second generation of the Taix family, particularly Raymond Taix, Marius’s son. The new location provided a more intimate dining experience compared to the communal dining of the original, with a cozy, rustic French ambiance. |
 |
|
| (1962)* - Nighttime view of Los Angeles and City Hall, looking southwest from the edge of Union Station over the 101 Freeway. The side of Taix French Restaurant is lit up as well as the top of City Hall and Times Building. |
Historical Notes In 1962 Taix French Restaurant would move to its current location at 1911 Sunset Boulevard. |
 |
|
| (2020)* - Taix French Restaurant at its new location at 1911 W. Sunset Boulevard in Echo Park. |
Historical Notes The property was sold in 2019 to Holland Partner Group, a developer, to make way for a new mixed-use residential project with 170 housing units and retail space. However, the iconic Taix restaurant signage, bar, lounge, and entrance will be retained and incorporated into the new development when it reopens in a downsized space. The current large building from the 1960s housing the full restaurant will be demolished, but owner Mike Taix plans to continue operating a scaled-down version of Taix within the new complex. |
* * * * * |
Van de Kamp's Bakery and Coffee Shop
 |
|
| (ca. 1954)* - Van de Kamp's Bakery and Coffee Shop with Drive-In service, seen here at night with a row of cars parked around the lighted building, located on the corner of Fletcher Drive and San Fernando Road in Atwater. Its architect was Wayne McAllister, using Streamline Moderne style with neon trimmed rooflines and pylon. |
Historical Notes Van de Kamp's Holland Dutch Bakeries was sold by the Van de Kamp family and acquired by General Baking Co. in 1956. The company was sold to private investors in 1979, and closed in bankruptcy in 1990. The Van de Kamp's brand is now owned by Ralphs supermarket chain and used for their line of private-label baked goods.*^ |
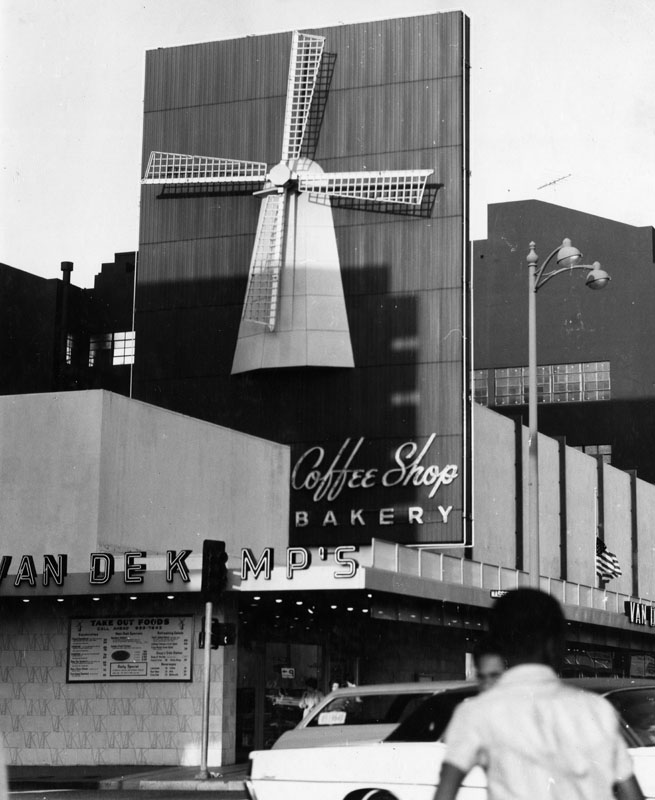 |
|
| (ca. 1960s)* - Exterior view of Van de Kamp's Coffee Shop and Bakery at 5665 Wilshire Boulevard. |
* * * * * |
Coffee Dan's (Van Nuys)
 |
|
| (ca. 1957)**^ - View looking at the southeast corner of Van Nuys Boulevard and Kittridge Street showing Coffee Dan's. Photograph by Julius Shulman, Getty Research Institue |
Historical Notes Built in 1957, Coffee Dan's was designed by Architect William Krisel of the firm Palmer and Krisel.**^ |
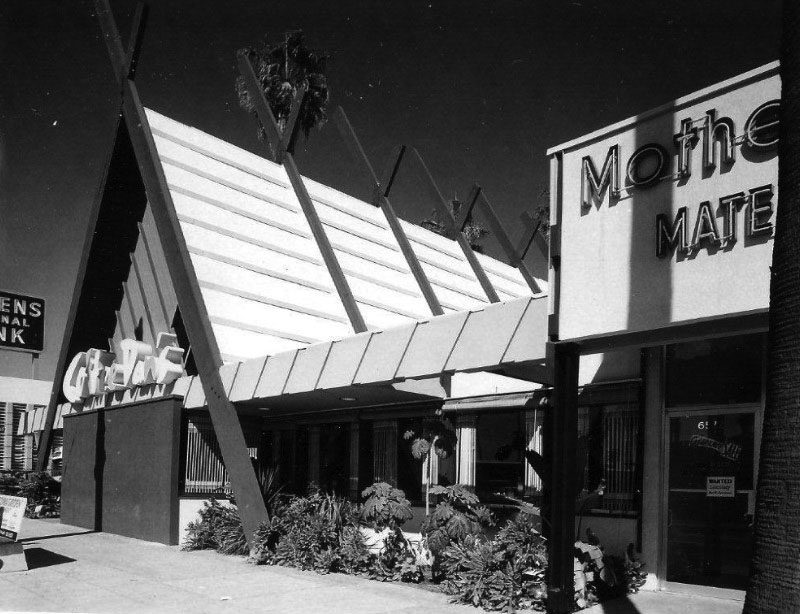 |
|
| (ca. 1957)^** - View of Coffee Dan's located at 6576 Van Nuys Boulevard, SE corner of Van Nuys and Kittridge. Photograph by Julius Shulman - Photo courtesy of William Krisel, Getty Research Institute. |
Historical Notes Today, the SE corner of Van Nuys and Kittridge is occupied by a mini mall with a 7-11 and an El Pollo Loco. Click HERE for contemporary view. |
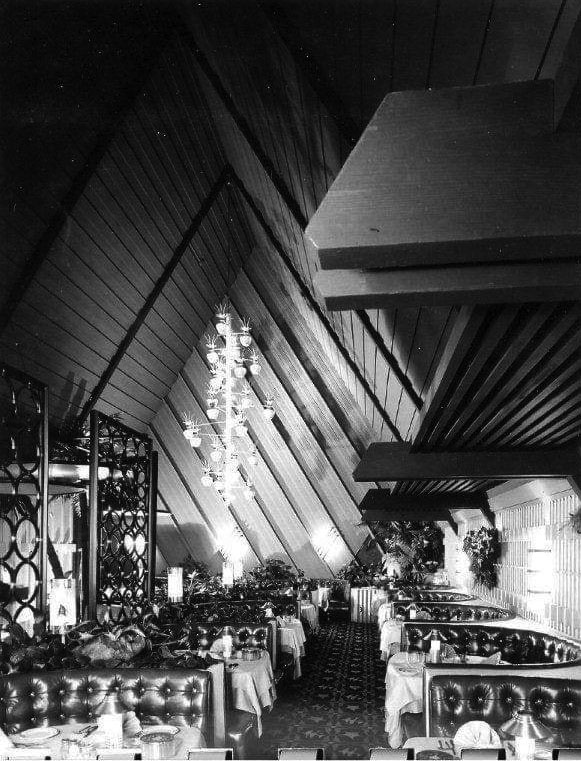 |
|
| (ca. 1957)^.^ - Interior view of Coffee Dan's in Van Nuys. I'll have the apple pie and a cup of coffee. Architect: William Krisel for Palmer & Krisel, Photograph by Julius Shulman |
* * * * * |
Epiphany Lutheran Church (Today, Garden Chapel)
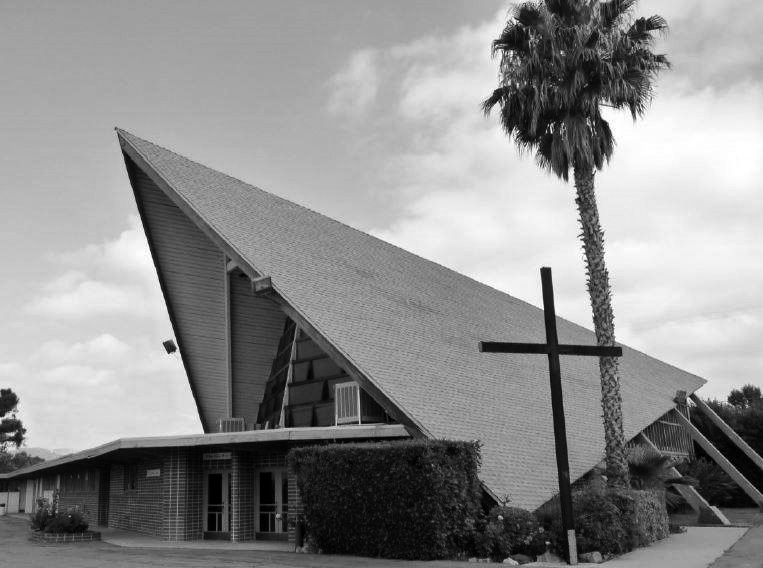 |
|
| (1959)*^*^^ - View showing the Epiphany Lutheran Church the year it was built, located at 7769 Topanga Cyn Blvd, Canoga Park. |
Historical Notes This excellent example of a Mid-Century Modern ecclesiastical structure, designed by architect Edward Davies, with a soaring A-frame chapel sits south of Elkwood St, and is surrounded by the Green Thumb growing grounds. Epiphany Lutheran Church held its first service Dec 5, 1959 in the Canoga Park Elementary School auditorium. Five months later, the congregation moved to the Canoga Park Women's Club auditorium at 7401 Jordan Avenue. Ground was broken in May 1958 for the church’s own building, and the first service was held April 12, 1959. Over the years, the congregation grew, until the 1990’s, when membership began to decline. In 2000, a decision was made to merge Epiphany Lutheran with Evangelical Church of the Resurrection, also in Canoga Park. After the merger, the combined church was renamed Faith Lutheran, with church services being held at the Evangelical Church site. The Epiphany Lutheran site was renamed The Garden Chapel, and is used for weddings and other special events. *^*^^ Click HERE to see contemporary view. |
* * * * * |
Johnie's Coffee Shop (originally Romeo's Time Square and Ram's)
 |
|
| (ca. 1956)+#+ – View showing Romeo’s Times Square Coffee Shop (later Rams and then Johnie's Coffee Shop) located on the northwest corner of Wilshire Boulevard and Fairfax Avenue. The Googie-style coffee shop was built on the same site where Simon's Drive-in once stood. |
Historical Notes Romeo’s Times Square opened in 1956. It was in business only a few years, becoming Rams in the early 1960s, and Johnie’s shortly thereafter.*^ |
 |
|
| (2007)*^ - Johnie's Coffee Shop Restaurant on Miracle Mile in Los Angeles, famous for being used as a location for many movies. Photo by Michael Mooney / Wikipedia |
Historical Notes Architects Louis Armét and Eldon Davis of Armét & Davis designed the building, contributing to their reputation as the premier designers of Space Age or Googie coffee shops—including the landmark Pann's Coffee Shop in Ladera Heights, Norms Restaurant on La Cienega Boulevard, and several Bob's Big Boy restaurants.*^ |
 |
|
| (n.d.)* – Interior view showing the counter at Johnie’s Coffee Shop. |
Historical Notes The restaurant is perhaps best known as the setting for much of the first act of the 1988 cult film Miracle Mile, in which a patron learns that a nuclear war is about to begin. The restaurant also appeared in a 1999 Tom Petty and the Heartbreakers music video, "Swingin';" in a 2003 Reba McEntire music video, "Somebody;" and extensively in Sean Kingston's music video "Beautiful Girls." The restaurant is seen in several movies, including Volcano, starring Tommy Lee Jones; The Big Lebowski, starring Jeff Bridges and John Goodman; Reservoir Dogs starring Harvey Keitel and Tim Roth; and American History X, starring Edward Norton. Johnie's was also featured in the 2000 film Gone in 60 Seconds with Nicolas Cage.*^ |
 |
|
| (2009)*^ – View looking at Johnie's Coffee Shop with its Googie-style Architecture, located on the NW corner of Wilshire and Fairfax. Photo by 'ChildofMidnight' / Wikipedia |
Historical Notes The restaurant was purchased in 1994 by the Gold family, founders of the 99 Cents Only Stores, and closed in 2000. The family leases the Johnie's parking lot to the Wilshire Boulevard 99 Cents Only outlet two doors away. Today, the largely intact interior acts as a backdrop for films and television shows. Johnie's was declared a historical landmark by the Los Angeles City Council on November 27, 2013. |
* * * * * |
Wich Stand Coffee Shop
 |
|
| (1961)^ - Night view of the Googie-style Wich Stand Coffee Shop on Slauson Ave. Photo courtesy ADN Architects |
Historical Notes Wich Stand was a 1950s style coffee shop with a tilting blue roof and a 35-foot spire. It housed a cocktail lounge and featured carhop service. In the early 1960’s, the Wich Stand was “the place” to be on a Friday or Saturday night. “The Stand” was the hot rodders paradise. If you had a cool car with loud pipes and wanted to show it off, then you went to the Wich Stand. Located on Slauson at Overhill in the Ladera Heights area, young people came from the South Bay, from the Valley, Pasadena, literally all over Southern California to cruise the Wich Stand. The Beach Boys lived in the area and wrote an unreleased song called "Wich Stand". * |
 |
|
| (1957)^ - Night view of the Googie-style Wich Stand Coffee Shop on Slauson Ave. Photo courtesy of Nile Hight |
Historical Notes The Wich Stand Restaurant was a classic example of the Googie-style of coffee shop architecture. Designed by Armet and Davis in 1958, the firm that is said to have “defined ‘50s Googie Architecture”, and who also designed Pann’s, the first Norms Restaurant, the Holiday Bowl and many other iconic locations.^ |
 |
|
| (2014)^ - Google street view showing the Simply Wholesome Health Food Restaurant (previously Wich Stand Coffee Shop) at 4508 W. Slauson Ave. |
Historical Notes The Googie-style building was declared a landmak by Los Angeles County in 1989. |
* * * * * |
Fish Shanty Restaurant
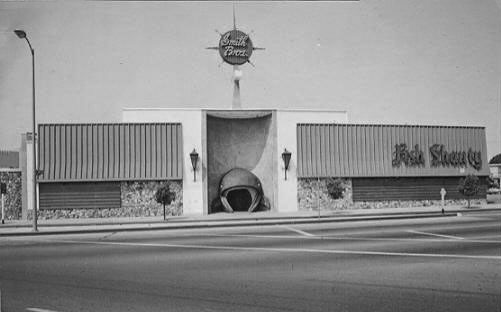 |
|
| (ca. 1960s)* - View showing Smith Bros. Fish Shanty restaurant on La Cienega Blvd at San Vicente. Photo courtesy of Old Los Angeles Restaurants. |
Historical Notes The Fish Shanty, owned by the Smith Bros, was established on La Cienega in 1950. It was known to Los Angeles residents as "that place where you walked through the whale's mouth." The popular fish restaurant was anchored at the southwest corner of the La Cienega Boulevard, Burton Way, and San Vicente intersection in an area known as Restaurant Row. |
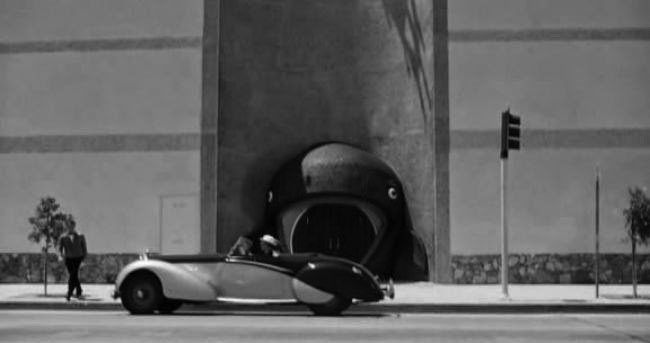 |
|
| (1965)* – View showing an early model car in front of the whale-mouth entryway of The Fish Shanty. Photo courtesy of Alison Martino's "Vintage Los Angeles" |
Historical Notes The above clip was taken from the British black comedy called The Loved One, starring: Robert Morse, Anjanette Comer, Rod Steiger, John Gielgud, and Liberace. The jaws of the Shanty’s whale façade was made out of thousands of tiny, ocean-blue, midcentury mosaic tiles that sparkled during sundown like the crest of an effervescent wave. +*+ |
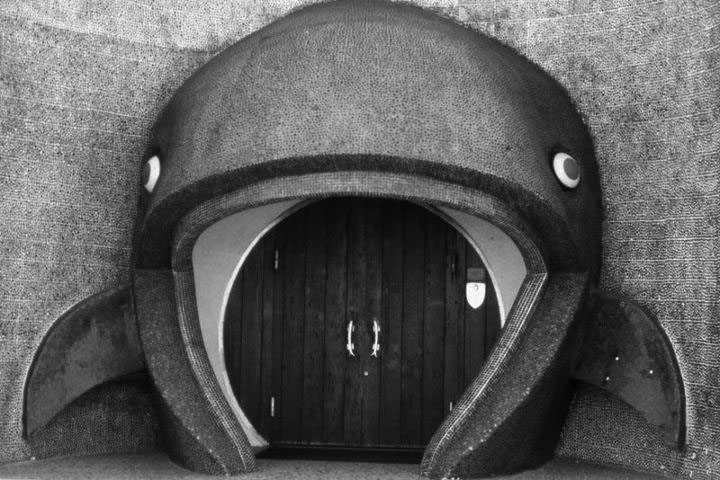 |
|
| (ca. 1985)* - Exterior view of the entrance of the Smith Bros. Fish Shanty restaurant, showing a whale's mouth around the doors. The former seafood restaurant was located near the intersection of La Cienega Boulevard, San Vicente Boulevard and Burton Way in Los Angeles. Photo by Carol Westwood |
Historical Notes The Fish Shanty was demolished after a fire during the early 90s and was replaced by a car dealership. Today a new apartment building has taken its place built by Rick Caruso that also includes a Trader Joe's. Buildings that featured eye-catching architectural depictions of the goods and services sold were common in early Los Angeles. This is known as Programmatic-style Architecture. |
* * * * * |
Tail o' the Pup
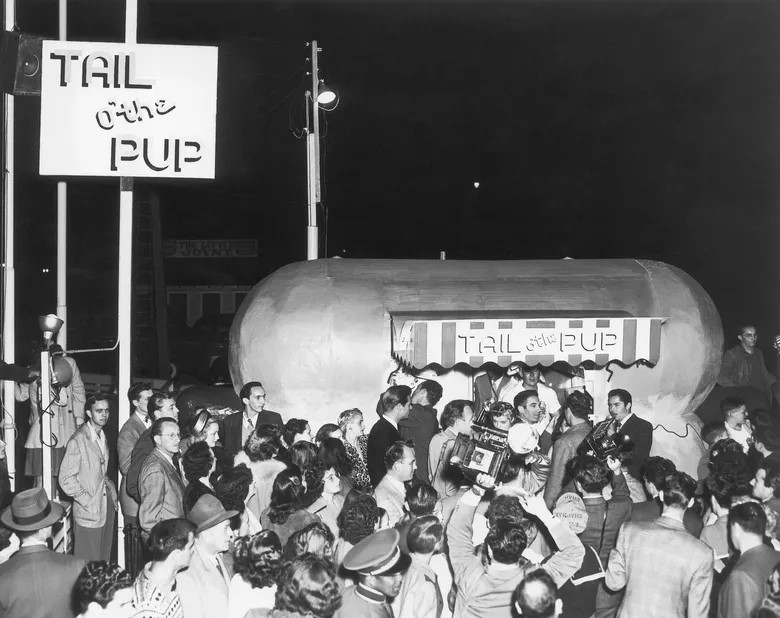 |
|
| (1946)* - Grand Opening of Tail o’ The Pup at 311 North La Cienega Boulevard. (AP Photo/File) |
Historical Notes Designed by architect Milton Black, the stand opened at La Cienega and Beverly boulevards in June 1946 to luminary-studded, searchlight-lit fanfare. Eddie Blake purchased the Pup in the early 1970s from its celebrity owners, the dance team of Veloz and Yolanda. |
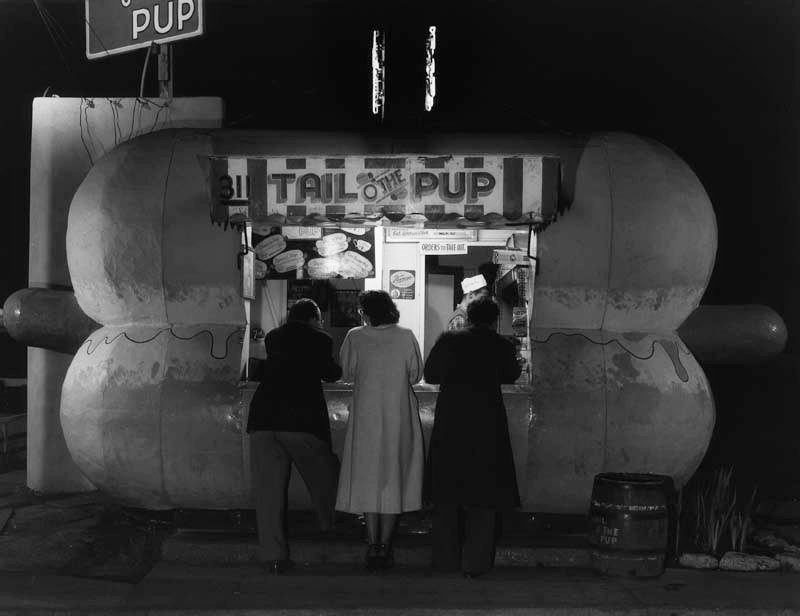 |
|
| (1949)* - Late night service at the Tail o' the Pup hot dog stand. |
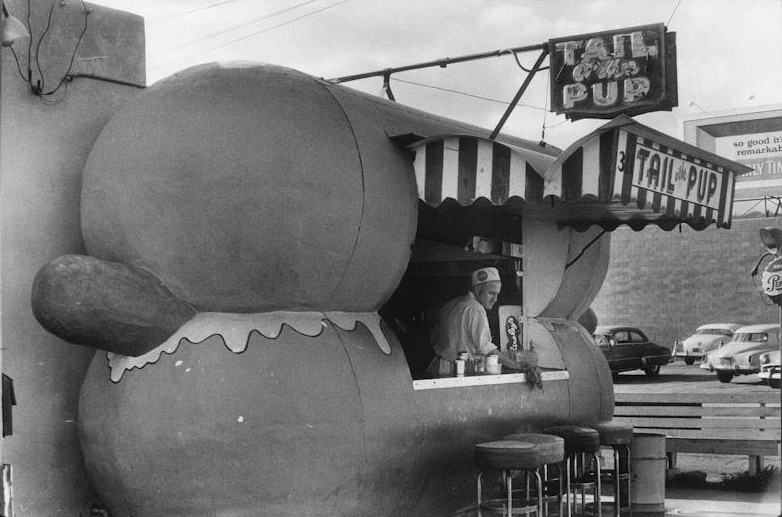 |
|
| (1957)* - View of Tail o' the Pup hot dog stand at its original location at 311 North La Cienega Boulevard. Courtesy of Vintage Los Angeles |
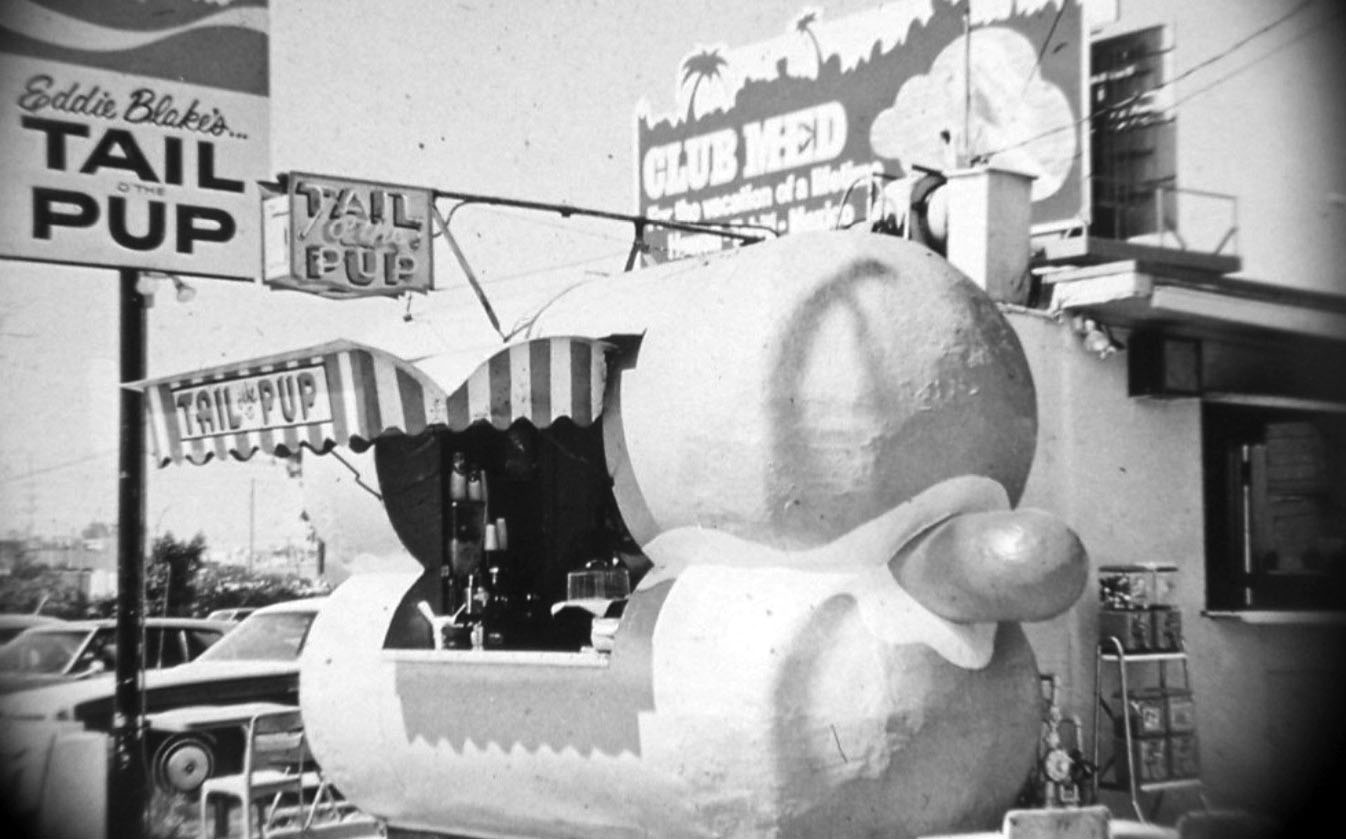 |
|
| (ca. 1963)* - Close-up view of the iconic Tail o' the Pup hot dog stand on La Cienega Boulevard. |
Historical Notes The Tail o' the Pup falls in the category of Programmatic-style Architecture, common in the 1920s to 1950s. These type of “hey-you-can’t miss-me!” buildings were made to pull automobile drivers right off the road. |
 |
|
| (ca. 1970s)* - Eddie Blake's Tail o' the Pup, famous hot dog stand at 301 N. La Cienega Boulevard in West Hollywood. |
Historical Notes Despite its appearance in countless movies and commercials, the stand faced demolition in the mid-1980s, creating an outcry that resulted in the stand being moved a few yards from its original location at 311 North La Cienega Boulevard, to 329 North San Vicente Boulevard. |
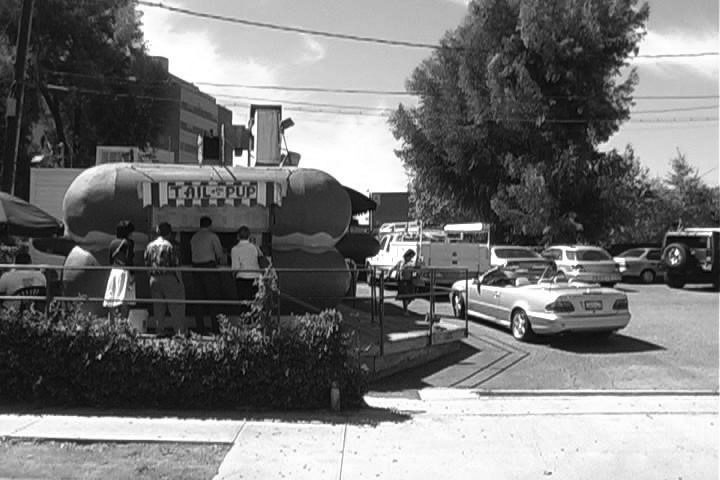 |
|
| (2005)* - Busy day for the Tail o' the Pup hot dog stand. This would be one of the last photos taken of the LA cultural landmark. |
Historical Notes In December 2005, the Pup was evicted and it moved into a Torrance warehouse after Regent Properties, a development company, purchased the Pup's site from landlord Cedars-Sinai Medical Center, and announced plans to build 152 condominium and apartment units. As of December 2012, construction had not started and the site remained a parking lot. Owners Dennis and Eddie Blake plan to reopen the Tail o' the Pup once a suitable location is found, possibly in West Hollywood. The City of Los Angeles has since declared Tail o’ the Pup to be a cultural landmark. Click HERE to see more examples of Programmatic Architecture in Los Angeles. |
* * * * * |
Original Spanish Kitchen
 |
|
| (1977)^ – View of a girl running by the front of the Original Spanish Kitchen located at 7373 W. Beverly Blvd. Photo courtesy of Michael Varhol |
Historical Notes The Original Spanish Kitchen was a restaurant on Beverly Boulevard in the Fairfax District of Los Angeles that became the subject of an urban legend starting in the early 1960s. The restaurant, which opened in the mid-1940s, was a popular eating spot until it closed in September 1961.* |
 |
|
| (1979)*^ – Interior view of the Original Spanish Kitchen showing chairs positioned on tables and everything else intact even though the restaurant had been closed since 1961. |
Historical Notes Following its closure in 1961, the building's contents were left intact for years afterward, with the lunch counter fully stocked with coffeemakers and cooking utensils. The restaurant's sudden closure gave rise to speculation and the subsequent urban legend that the owners, who lived in an apartment above the restaurant, were murdered at the hands of organized crime. The truth was more prosaic, according to a 1986 article in Tables magazine by reporter Don Ray. He determined that the owner had been diagnosed with Parkinson's Disease and the restaurant had been shuttered by his wife after she found that she was not up to the task of running it.* |
 |
|
| (1970s)^ – Original Spanish Kitchen located at 7373 W. Beverly Blvd. Opened in 1930, closed for vacation in 1961 and didn't reopen until 2005. Tables and booths were set for decades. Photo courtesy of Stewart Ruskin |
Historical Notes After nearly forty years in limbo, the building became the site of an upscale beauty salon in 2005. Click HERE for contemporary view. |
 |
(1977)*^ – View of the Spanish Kitchen Sign attached to the corner of the building at 7373 W. Beverly Blvd..
|
Historical Notes The Original Spanish Kitchen's original vertical electric sign, which had become a Los Angeles landmark over the years, was modified to read simply "SPA", a reference to the new business on the location. Another Spanish Kitchen on the Restaurant Row section of nearby La Cienega Boulevard had a replica of the Original Spanish Kitchen sign on the side of its building, although this is not the original building. The replica of the Spanish Kitchen closed in July 2012.* |
 |
|
| (2022)* – Original Spanish Kitchen Building at 7373 W. Beverly Boulevard. |
Then and Now
 |
|
| (1970s vs 2022)* - 7373 Beverly Boulevard, Then and Now |
* * * * * |
Ptomaine Tommy's
 |
|
| (1940s)^ – View looking at Ptomaine Tommy’s located at 2420 N. Broadway in Lincoln Heights. It’s a discount clothing store today. Click HERE for contemporary view. |
Historical Notes Ptomaine Tommy's invented the chili size, a burger patty smothered in chili (chili burger), in the 1920s. His real name was Tommy DeForest, and from 1913 to 1958, he was the major-domo of local burgerdom and popularized the ladling of a masa-thickened, beanless chili on a burger. Ptomaine Tommy served straight chili and a Southwestern variation, a hamburger smothered with chili. He had two ladles, a large and a small. When a customer ordered straight chili, he got out the large ladle. When he wanted the other, he usually said 'Hamburger size.' So Ptomaine Tommy put up one sign that read HAMBURGER SIZE 15¢, and another that read CHILI SIZE 20¢. Other chili joints followed suit and before long chili was known throughout Los Angeles as 'size'. They'd say, 'Just gimme a bowl of size'. |
 |
|
| (ca. 1940s)^^ – Matchbook cover depicting Ptomaine Tommy’s original and last location since it first opened in 1913. |
Historical Notes In 1913 Tommy DeForest bought a lunch wagon for $75 and 'Texas Tamale Tommy's Ptomaine Tabernacle' could soon be seen around Ave. 22 and N. Broadway. He moved to the 2420 location in 1929 and this became the mecca to which all walks of life flocked to get their chili size fix. To stay humble Tommy kept a model of his original cart in a bottle in the window. Tommy leased the business to Berkeley W. Batchelor from 1946 to 1954 and took it over again after Batchelor's death. Unfortunately Tommy's health declined and the business had trouble staying afloat, succumbing to its creditors Ptomaine Tommy's closed its doors on August 10, 1958. Tommy De Forest died August 18, 1958.* |
* * * * * |
Original Tommy's Hamburgers
 |
|
| (ca. 1960)** – View showing the Original Tommy’s Hamburgers located on the NE corner of Beverly and Rampart boulevards. A 1960 Corvair is seen in the No. 1 parking space at lower-left. Photo courtesy of Original Tommy's |
Historical Notes The original Tommy's location was opened on May 15, 1946, by Tom Koulax, the son of Greek immigrants, on the northeast corner of Beverly and Rampart boulevards west of downtown Los Angeles. The stand, which still stands today, sold hamburgers and hot dogs topped with chili. At first business was slow, but started to pick up. During the 1960s, the entire lot at this intersection was purchased. Soon after, the northwest corner was acquired for expanded parking and storage of goods. Not long after that, a second service counter occupying the building at the perimeter of the northeast lot was set up. The food was essentially the same from both locations, except for longer lines at the original shack counter, perhaps for nostalgic reasons.^ |
 |
|
| (1970s)* - The Original Tommy's location at Beverly and Rampart in Los Angeles. Known for its world famous chiliburgers and chilidogs. A long line of customers wait to be served. Photograph by Tom LaBonge. |
Historical Notes Koulax credited the students, both as workers and customers, from nearby Belmont High School for making Tommy's a success. He supported the school by placing advertisements in the school newspaper and yearbooks. In his last will and testament, he left a scholarship fund for Belmont.^ |
 |
|
| (2014)* – View of Tommy’s Hamburgers Stand at its original location on the corner of Beverly and Rampart. Sign reads: Open 24 Hours |
Historical Notes In the 1970s, Tommy's initiated a conservative expansion plan, growing from the original location to 30 locations in 2006.^ |
 |
|
| (2007)*^- The Original Tommy's on the NE corner of Beverly and Rampart. Photo by Bobak Ha'Eri - Wikipedia |
Historical Notes As of 2020 there are 34 Original Tommy's locations across Southern California & Las Vegas. |
* * * * * |
Philippe the Original
 |
|
| (1986)* - Sign marks the spot of "Philippe the Original" restaurant, at 1001 North Alameda Street in downtown Los Angeles, it's third location. |
Historical Notes Philippe Mathieu emigrated from France to Buffalo, New York in 1901, moving to Los Angeles in 1903. He opened a deli with his brother, Arbin, shortly after arriving. In 1908 he opened his first Philippe restaurant at 300 N. Alameda Ave., where he served roast beef, roast pork, roast lamb, liver pâté and blood sausage. Mathieu's restaurants were in L.A.'s traditional Frenchtown neighborhood, which was razed to build Los Angeles City Hall and a freeway section of U.S. Route 101. In 1918, Philippe Mathieu moved the restaurant to 246 Aliso St., where he first served his French dipped sandwiches. in 1927, Mathieu sold the restaurant to brothers David and Harry Martin. The Martins and their in-laws the Binders have run Philippe’s ever since. John and Richard Binder took over running the restaurant following the retirement of their father William "Bill" Binder in 1985.* |
 |
|
| (1935)**^ - Group photo of Philippe's staff at the restaurant's 2nd location, 246 Aliso Street. |
Historical Notes In 1951, Philippe's moved to its present location at 1001 N. Alameda Avenue due to the construction of the Hollywood Freeway.* |
 |
|
| (ca. 1960)*#^^ - View of Philippe's (also known as 'Philippe's the Original" located on the northwest corner of Alameda and Ord streets, its current location. |
Historical Notes Cole's Pacific Electric Buffet claims to have existed before Philippe's, but Cole's closed for renovations in March 2007 and reopened in December 2008. Philippe's lays claim to the longest continuously operating restaurant in Los Angeles.* |
 |
|
| (n.d.)#* - Interior view showing eating area and front cashier at Philippe's current location on Alameda. |
 |
|
| (1986)* - Owner Richard Binder holds a typical Philippe lunch--iced tea, a roast beef sandwich and pickled spears--prepared by the "girls" behind him to the left. |
Historical Notes The origins of the French dip sandwich have been debated for many years. Cole's Pacific Electric Buffet also claims to have invented the sandwich in 1908. There are three versions of how Philippe's French dipped sandwich originated: In 1951, Mathieu told a Los Angeles Times reporter, "One day a customer saw some gravy in the bottom of a large pan of roast meat. He asked me if I would mind dipping one side of the French roll in that gravy. I did, and right away five or six others wanted the same." He quickly ran out of gravy. "But," he said, "it put me wise." The next day he had a gallon of gravy ready, but so many people wanted dip sandwiches that he still ran out. An alternative explanation bases the invention in frugality. A fireman came into the restaurant when there were leftover rolls. Mathieu would use them up although they were stale. The fireman complained that the roll was dry, so Philippe dipped it in jus, basically to get rid of the guy. This alternative is likely since Mathieu may have preferred to credit a customer rather than waste a stale roll. The most common story is that Mathieu accidentally dropped a roll in pan drippings, and the police officer who had ordered the sandwich agreed to eat it anyway. This is less likely since the "happy accident" theory of food origins is typically used where there is no alternative explanation. Originally, Mathieu referred to this as a dip sandwich. The restaurant was colloquially known as Frenchy's, which eventually developed into a French dip sandwich.* |
 |
|
| (1987)* - At the counter, Philippe's Restaurant |
Historical Notes Philippe's "French Dipped Sandwich" continues to be the specialty of the house and consists of either roast beef, roast pork, leg of lamb, turkey or ham served on a lightly textured, freshly baked French roll which has been dipped in the natural gravy of the roasts. |
 |
|
| (2007)* - Main entrance of Philippe's located on the northwest corner of Alameda and Ord streets. Photo by Bobak Ha'Eri - Wikipedia |
* * * * * |
Velvet Turtle
 |
|
| (2019)^ – View looking at the sign in front of the Velvet Turtle located in Chinatown on the NE corner of Hill and Ord streets. Photo courtesy of Moses Martinez |
Historical Notes Velvet Turtle was a chain of fine-dining restaurants founded by Wally Botello based in Menlo Park, California, that at its height had 20 locations in California, plus a location in Washington state, and Arizona. In 1986, Marriott Corp. sold the chain to a private investor group. The semi-formal restaurant chain closed down in the early 90's when the popularity of casual dining was on the rise. |
.jpg) |
|
| (2009)^ – View looking south toward Ord Street with Hill Street to the right. The empty shell of what remains of the Velvet Turtle sits on an abandoned lot surrounded by a chain linked fence. Address - 420 Ord Street. City Hall and the Federal Courhouse can be seen in the distance on the right. Photo courtesy of Victoria Bernal |
Historical Notes The Velvet Turtle, once a popular eatery, has been closed for nearly two decades (early 1990s). The original building was just razed in 2014. As of 2017, a mixed-use seven-story building is planned for the now-vacant Velvet Turtle lot. The new structure will rise 89 feet high and hold 162 apartments. Click HERE for contemporary view. |
* * * * * |
Original Pantry Café
 |
|
| (1978)* - Original Pantry Café, located at 877 S. Figueroa in Downtown Los Angeles. Photo by William Reagh |
Historical Notes The Original Pantry Cafe is an iconic coffee shop and restaurant situated at the corner of 9th and Figueroa in Downtown L.A.'s South Park district. Affectionately known as 'The Pantry' by locals, it boasts a remarkable claim: since its establishment in 1924, it has never closed its doors or been without a customer—until the onset of the COVID-19 pandemic. Even during its relocation in 1950 to accommodate a freeway off-ramp, the establishment maintained its tradition of continuous operation. Originally serving lunch at its original location and transitioning seamlessly to serving dinner at the new location on the same day, this tradition was disrupted by the pandemic. Presently, the restaurant operates from 7 am to either 3 or 5 pm, depending on the day. |
 |
|
| (1979)* - View across 9th Street of Original Pantry Café from behind a bus bench. Photo by William Reagh |
Historical Notes The diner is known for its no-frills decor, counter seating, and classic American diner fare served 24/7 like pancakes, burgers, and milkshakes. |
 |
|
| (1982)* - Original Pantry Café, at 9th & Figueroa Streets, on a Saturday morning with the ever-present line in front. Photo by James Ruebsamen |
Historical Notes The Original Pantry Café is known for serving coleslaw to all patrons in the evening hours, even if they ultimately decide to order breakfast. It claims to serve 90 tons of bread (or 461 loaves per day) and 10.5 tons (20,000-tree harvest) of coffee per year. |
 |
|
| (1985)* - The Original Pantry Café, as seen from the parking lot across the street, off 9th Street. Photo by James Ruebsamen |
Historical Notes The wait staff, and even the cook, were known for wearing impeccably starched white dress shirts with black bow ties. |
 |
|
| (2011)^ - View showing The Original Pantry Café, N/W corner of 9th & Figueroa Streets, on a Saturday morning with the ever-present line in front. Photo by Downtowngal / Wikipedia |
 |
|
| (2023)* - Looking across 9th Street toward the Original Pantry Cafe. |
Historical Notes The restaurant was owned by former Los Angeles mayor Richard Riordan until his death in 2022. In 1982, The Original Pantry was designated LA Historic-Cultural Monument No. 255 (Click HERE to see complete listing). |
Then and Now
.jpg) |
|
| (1979 vs 2019)* - Looking across 9th Street toward the Original Pantry Cafe. |
* * * * * |
El Tepeyac Café
 |
|
| (1972 vs. 2020)^.^ - El Tepeyac Café located at 1812 N. Evergreen Ave in Boyle Heights. Photo courtesy of Andrew A. Boyle |
Historical Notes El Tepeyac Café was founded in 1942 by the Rojas family. It was originally named El Tupinamba Café and was located near downtown Los Angeles. The family later relocated to the Lincoln Heights area, just north of Boyle Heights, and opened a restaurant, La Villa Café. In 1952, the Rojas family relocated the restaurant to Boyle Heights, the current location of El Tepeyac Café. After the death of his grandfather, Salvador Rojas, Manuel Rojas took over El Tepeyac Café and built it into the historic Boyle Heights landmark it is today. Manuel was known to his loyal customers as “Manny” or “Don Manuel” and is the well known creator of El Tepeyac’s most famous dishes, “Manuel’s Special Burrito” and the “Hollenbeck Burrito.” The restaurant also boasts other authentic Mexican dishes including chile verde, fajitas, tacos, rice, beans, and many more. However, the “Manuel’s Special Burrito” and the “Hollenbeck Burrito” are the most well known additions to the El Tepeyac Menu. |
 |
|
| (2021)^ - El Tepeyac Café, 1812 N. Evergreen Ave in Boyle Heights. |
Historical Notes El Tepeyac Cafe has become a Boyle Heights staple in the years since its original conception in 1952. In 2011, the El Tepeyac craze grew as the Rojas family opened a second location near the City of Industry. In September 2020, Manuel's grandson Carlos Thome opened a second El Tepeyac Cafe location in Pasadena. He introduced the Pasadena area to the "Pasadena Bowl" that has quickly become a fan favorite. |
* * * * * |
First A.M.E. Church of Los Angeles
 |
|
| (2009)*^ - View showing the First African Methodist Episcopal Church of Los Angeles, located at 2270 S. Harvard Blvd. |
Historical Notes The First AME Church was established in 1872 under the sponsorship of Biddy Mason, an African American nurse and a California real estate entrepreneur and philanthropist, and her son-in-law Charles Owens. The organizing meetings were held in Mason's home on Spring Street and she donated the land on which the first church was built. The former location of this church was 8th & Towne from 1902 to 1968 & its site was dedicated as Los Angeles Historic-Cultural Monument No. 71 in 1971. The location prior to that was on Azusa Street, a building that was rented to the Azusa Street mission. The 8th & Towne building was burned down July 4, 1972, and was razed. The current church is located in the Jefferson Park neighborhood of the West Adams district. It was designed by the renowned African American architect Paul R. Williams in 1968.*^ |
* * * * * |
Please Support Our CauseWater and Power Associates, Inc. is a non-profit, public service organization dedicated to preserving historical records and photos. Your generosity allows us to continue to disseminate knowledge of the rich and diverse multicultural history of the greater Los Angeles area; to serve as a resource of historical information; and to assist in the preservation of the city's historic records.
|
For more Historical Los Angeles Views click one of the following:
For Other Historical Views click one of the following:
See Our Newest Sections:
To see how Water and Electricity shaped the history of Los Angeles click one of the following:
Water:
Power:
* * * * * |
References and Credits
* LA Public Library Image Archive
** DWP - LA Public Library Image Archive
^* Oviatt Library Digital Archives
*# Blogdownton: State Building
#^Historic Hotels of Los Angeles and Hollywood (USC - California Historic Society)
**#UCLA Library Digital Archive
^**Flickr:: Disney Hall: Jeffrey Bass; Steel and Sky: alanek4; Staples Center: jaubele1; Wilson Building - paulsp23; Bas Relief - LA Times Building; Baldwin Theatre - srk1941; Coffee Dan's - Van Nuys
^#^Los Angeles Conservancy: LA Stock Exchange Building; Downtown Jewelry Exchange/Warner Bros. Theatre
*#*Project Restore: Van Nuys City Hall
#*^Historylosangelesblogspot.com: Hattem's Supermaket
#^*Facebook.com - Vintage LA: Hollywood Palladium; Wilshire Blvd - Westlake Theater; Canter's Deli (Interior); Cantor's Deli (Exterior); LA County General Hospital; Profile View County General Hospital; Schwabs Sunset; Shrine Auditorium: Farmers Market; Capitol Records Building
*^#Historical Los Angeles Theatres: Downtown Theatres; Mayan Theatre; Warner Bros.Theatre
^^*LA Times: Easter at the Hollywood Bowl; Drive-ins Roared into LA Country; Little Joe's Restaurant; Zanja Madre; Blossom Plaza; Sunkist Bldg.; Demolition of Old Times Bldg; Alhambra Airport Dedication; Farmers Market; Hollywood American Legion Post 43; Clifton's Cafeteria
^*#California State Library Image Archive
*#^historylosangeles.blogspot.com: Ice Skating in Westwood
*##LA Weekly - Warner Bros. Theatre
+##LAIST: The Track Drive-in Restaurant
##*Mr. Cecil's California Ribs
##^Pinterest.com: Favorite Places and Spaces
###Eater Los Angeles: Johnie's Coffee Shop
++^Coolculinaria.com: Mcdonnell's Drive-in
+*+Los Angeles Magazine: The Fish Shanty
+#+Facebook.com: Garden of Allah Novels, Martin Turnbull
#*#Everything2.com: Hattem's Market
#^#Deadhistoryproject.com: Silent Movie Theater
^##This Moderne Life: Simon's Drive-In
***Los Angeles Historic - Cultural Monuments Listing
*^*California Historical Landmarks Listing (Los Angeles)
^#*Historic Hotels of Los Angeles and Hollywood (USC - California Historic Society): St. Charles Hotel
^^^The Drive-In, the Supermarket, and the Transformation of Commercial Space in Los Angeles, Richard Longstreth
*^^Nuestra Señora la Reina de los Ángeles: losangelespast.com; Bob's Airmail Service Station
*#*#I Love Los Angeles But...: Sontag Drug Store
****Gramfeed.com: Los Angeles City Hall
^***Griffithobservatory.org: History of Griffith Observatory
^**^Griffith Observatory: laparks.org
^^**Flickr.com - Floyd B. Bariscale Photostream; Villa Madama
^^*^Tumblr.com: DWP Office Building
^^^*Flickr.com - Debit72: Staples Center; Jerical Cat: Mullen Bluett Bldg.
*^*^Beverly HIlls Patch: Beveryl Hills City Hall; A New City Hall for a New City
**^^Big Orange Landmarks: Los Angeles City Hall; Automobile Club Building; Drive-ins Roared into LA Country; Sinai Temple/Korean Philadelphia Presbyterian Church
**##Spring Arcade Building - panoramio.com
^^#*Huntington Digital Library Archive
^^##Mercantile Arcade Building - laconservancy.com
^##^Mattconstruction.com: USC Mudd Hall
^^#^Facebook.com - Great Photos from Los Angeles's Past:: Farmers Market
^^^#Publicartinla.com: Building on the USC Campus
***^Pinterest.com: Bertrand Lacheze; La La Land: Canter's/Pup o' Tail; Thanks for the Memories/Drive-In 1950s; Drive-in Speakers; Aerial Westwood - Rancho Park
*^^*Los Angeles: Portrait of a City
^*^*LAist.com: The Pan Pacific Auditorium; Century Plaza Hotel; Dorothy Chandler Pavilion; Clifton's Cafeteria
^*^^Los Angeles Past: Temple and Main Streets, Los Angeles - Then and Now
^**#Los Angeles Movie Palaces: Leimert / Vision Theatre; Fairfax Theatre; Fox Stadium Theatre; Baldwin Theatre; Picwood Theatre
^*^#Facebook.com - Bizzare Los Angeles
^#^#A Sanctuary for Women, Even Today - nytimes.com
*#^#An Architectural Guidebook to Los Angeles
*###World Travel List: Not Just a Hot Dog
^###Examiner.com - Taix French Restaurant
*^^^Art Deco in Mono
*##^gogonotes.blogspot.com: Cool Places On La Brea
^##*LAheyday.blogspot.com: American Storage Building
*#*#Los Angeles Almanac: LA County-USC Medical Center
*^*#Sketchup.google.com: Dominguez-Wilshire Building
*^^#Curating the City: Sunset Clock Market
*#**Elvis Blog
^*#*Library of Congress Image Archive
##*#Peacelovelunges.com: El Coyote Cafe
^#^*Elcoyotecafe.com: El Coyote Mexican Cafe History
^^*#Flickr.com: El Coyote Neon Sign; LA County General Hospital; General Hospital Bas Relief
**^*MTA Transportation and Research Library Archives
^#*#Eyes of a Generation: RCA Camera
*#**Historic Hotels of Los Angeles and Hollywood (USC - California Historic Society); U.S. Hotel
*#*^LA County Sheriff Department: Hall of Justice
*#^^Philippes The Original Home Page
*^#*Franklinavenue.blogspot.com: Mullen and Bluett Bldg.
**#^LAPL-El Pueblo de Los Angeles Historical Monument Photo Archive
*^#^Paradiseleased.com: Lighting Up the Coast
^*#^Art Deco Architecture: LA Radio City
^#**Facebook.com - City of Angels: Hotel Somerville; Brown Derby
^#*^LA Times: Amestory Building
##**MartinTurnbull: Cross Roads of the World; Earl Carroll Theater; Mirror Theatre
##^^Hermosa Beach Pier / Pier Avenue Plaza
##*^Hollywood Walk of Fame Historic Buildings
##^*blogdowntown 6/24/10 Article - 45 Years Ago: New Water and Power Headquarters Dedicated
#*#*Facebook.com - Los Angeles Theatres: Warner Bros. Downtown
*#^*MartinTurnbull.com: Hollywood-Western Building; Nickabob Restaurant; Biff's Coffee Shop
^#^^Twentieth Century Architecture and Interiors: The May Co. Wilshire Building
^#^^Flickr.com: Michael Ryerson
#^#*Flickr.com - Army.Arch: Bankers Building
#^*^Calisphere: University of California Image Archive
#*#^Groceteria.com: A&P History
###*The Go Go's: Local Coffee Shops and Diners
###^Pinterest.com: Los Angeles
##^#Facebook.com: San Fernando Valley Relics
####Southern Pacific Coast Daylight
#*#*Curbed LA
#^#^Pinterest.com: Old Hollywood
#*^^Hollywood Chamber of Commerce History
#***Canter's Deli: cantersdeli.com
#**^Starlinetours.com: TLC Chinese Theatre
#*^*MusicCenter.org
#^*#Pinterest.com: Old Hollywood
#*^#TheHollywoodMuseum.com: Max Factor Building
#*##Facebook.com: Classic Hollywood-Los Angeles-SFV
***#Pinterest.com: Vintage Los Angeles; Los Angeles - Carey Vance; Art Deco - Sears Building; Art Deco - Val D'Amour Apartments; Drive-in Speakers; Mayan Theatre
^###The Historical Marker Database: Stephen M. White Statue
#^##Timeout.com: Ricardo Montalban Theatre
**^^^Facebook.com - San Pedro's Original Website, San Pedro.com
^^^^*Pinterest.com: Tinseltown
***##Googie Architecture
^*^*^You-Are-Here.com: Los Angeles Architecture
^^*^*Los Angeles Magazine: Capitol Records Building Christmas; Clifton's Cafeteria
*^#^*Port of Los Angeles: portoflosangeles.corg
^*#*^Whiteargyle.com: Tommy's Burgers
*^*^*Wehadfacesthen.tumblr.com
*^*^^Facebook.com: West San Fernando Valley Then And Now
*^^^*Vintage Everyday
*#*#*WesClark.com: Burbankers Remember
^***^Campus Destinations: UCLA Kerckhoff Hall
#^^^#Times Quotidian: Original Spanish Kitchen
#**^#Historic Hollywood Theatres: Grauman's Chinese Theatre
##*^*Ultraswank.net: Wich Stand
##^^^Google Street View
**#**LMU Digital Archive
**^#Vintage Los Angeles: Facebook.com; Sunset Clock Market 1; Sunset Clock Market 2; Gilmore Stadium and Field; County Courthouse Clock; Castle of Enchantment; Palladium; Sunset Tower Apartments; Capitol Records; Pico Drive-In; Vons - Van de Kamps; Farmers Market; Town House; Earl Carroll Revolving Stage; Philipe The Original
**^Noirish Los Angeles - forum.skyscraperpage.com; Yucca Vine Tower; Westwood-Life Magazine; Elvis at Knickerbocker Hotel; Century Plaza Hotel; Pan Pacific Auditorium; Hall of Justice; Bob's Airmail Service Station; California Federal Plaza Building; Specification Motoroil System; NBC Hollywood Radio City; Cross Roads of the World; Wich Stand; Gilmore Aerial; Zephyr Room and Brown Derby Postcard View; Barlow Medical Library Interior; Max Factor Building; Alhambra Airport; Griffith Observatory; May Co. Building; Googie's; CBS Television City; Food Giant
^^# Cinema Treasures: Academy Theatre; The Gilmore Drive-In; Mayan Theatre; Vogue Theater; Bay Theater; Pico Drive-In Theater; Fairfax Theater; Pantages Theater; Ricardo Montabaln Theater; Warner Bros.Theatre; Esquire Theatre; Fox Stadium Theatre; Olympic Drive-In; Picwood Theatre
*^ Wikipedia - Leonis. Adobe; Carthay Circle Theatre; Drive-in Theatres; Staples Center; Dorothy Chandler Pavilion; Hollywood Bowl; Los Angeles City Hall; Los Angeles Central Library; Ralphs; Hollywood Pacific Theatre; Hollywood Pantages Theatre; Pellissier Building and Wiltern Theatre; Adamson House and Adohr; Greek Theatre; Farmers Market; Hollywood Palladium; FOX Theatre, Westwood Village; Union Station; Westwood Village; Brown Derby; Big Boy Restaurant; CBS Television City; Spring Street Financial District; Gaylord Wilshire; Mark Taper Forum; Van de Kamp's Holland Dutch Bakeries; Van de Kamp Bakery Building; Egyptian Theatre; Phineas Banning; Safeway Markets; Janss Investment Company; Los Angeles Memorial Sports Arena; University of Southern California; Janss Investment Company; Westwood; Bullocks Wilshire; Terminal Annex; US Courthouse - Los Angeles; Shrine Auditorium; Walt Disney Concert Hall; LA Times Building; Westin Bonaventure Hotel; Wilshire Boulevard Temple; Hermosa Beach; Downtown, Los Angeles; Cinerama Dome; Broadway Theatre District - Los Angeles; S. Charles Lee; Los Angeles County Art Museum: Warner Bros. Downtwon Theatre; Los Angeles City Hall Lindbergh Beacon; Richfield Tower; May Company California; Miracle Mile; El Coyote Cafe; Mayan Theatre; Sears, Roebuck & Company Mail Order Building; Tower Theater; Capitol Records Building; Sunset Tower; Holmby Hall; USC School of Law; Banning House; Coca-Cola Building; Château Élysée; Los Angeles County General Hospital; Ebell of Los Angeles; Pan Pacific Auditorium; Crocker-Citizens Plaza (611 Place); CBS Columbia Square; Los Angeles Memorial Coliseum; Men's High Jump; International Savings & Exchange Bank Building; Silverwoods; Tail o' the Pup; Canter's Deli; Crossroads of the World; Fine Arts Building; International Savings & Exchange Bank Building; John Hanson Ford Theatre; St. Vincent Medical Center; Earl Carroll Theater; Clifton's Cafeteria; Los Angeles Stock Exchange; Pink's Hot Dogs; Original Tommy's; USC-Notre Dame Footbal Rivalry; The Forum (Inglewood); Dominguez-Wilshire Building; Century Plaza Hotel; Maddux Air Lines; Philippe's; Los Angeles Plaza Historic District; See's Candies; Broadway Tunnel; Hall of Justice; LA County Hall of Records; Hancock Park; Los Angeles Theater; California Federal Bank; Du-Par's Restaurant; The Church of Our Lady the Queen of Angels; Domingo Amestoy; Little Joe's Restaurant; Pasadena City Hall; MCI Center (Broadway Plaza/Macy Plaza); Janss Dome; Palladium; Lawrence Welk; Ben Bernie; Ambassador Hotel; Grauman's Chinese Theatre; Chili Bowl Restaurant - Art Whizin; Hollywood Playhouse (Avalon Hollywood); AT&T Madison Complex Tandem Office; 1932 Olympics; Crossroads of the World; Wich Stand; J. J. Newberry; Heinsbergen Building; Sheraton Town House; Lafayette Park; 2004 Los Angeles Skyline; LA Music Center; Dodger Stadium; Theme Building; Eastern Columbia Building; Hollywood Roosevelt Hotel; World Cruise Center; Precious Blood Catholic Church; Max Factor; Thrifty Drug Stores; Original Spanish Kitchen; Spanish Kitchen Photos; Lawry's; Lux Radio Theatre; American Legion; The Original Pantry; Chateau Marmont Hotel; Googie Architecture; First A.M.E. Church of Los Angeles
< Back
Menu
- Home
- Mission
- Museum
- Major Efforts
- Recent Newsletters
- Historical Op Ed Pieces
- Board Officers and Directors
- Mulholland/McCarthy Service Awards
- Positions on Owens Valley and the City of Los Angeles Issues
- Legislative Positions on
Water Issues
- Legislative Positions on
Energy Issues
- Membership
- Contact Us
- Search Index