Early Views of Bunker Hill (1930s - Present)
.jpg) |
|
| (ca. 1938)* - Aerial view of Bunker Hill and the Civic Center looking east. City Hall was the tallest building in Los Angeles for decades. Photo by Dick Whittington |
Historical Notes By the late 1930s, Bunker Hill was still filled with Victorian homes, but the area had already begun to decline. Many of the once-grand residences had been divided into rooming houses and apartments for working-class Angelenos. At this point, City Hall, completed in 1928, towered over the rest of the city, symbolizing civic ambition while neighborhoods like Bunker Hill were being eyed by city leaders as areas ripe for “renewal.” |
 |
|
| (ca. 1938)* – Aerial view looking east over Bunker Hill toward City Hall, annotated with street names. |
Historical Notes In 1945, the California Community Redevelopment Law gave cities new power to use eminent domain to clear so-called “blighted” districts. By the 1950s, the Los Angeles Community Redevelopment Agency (CRA) identified Bunker Hill as its first major project. Officials pointed to overcrowding, aging housing, and crime as justifications for demolishing the neighborhood. This decision displaced thousands of residents, most of them low-income, many of whom had lived there for decades. |
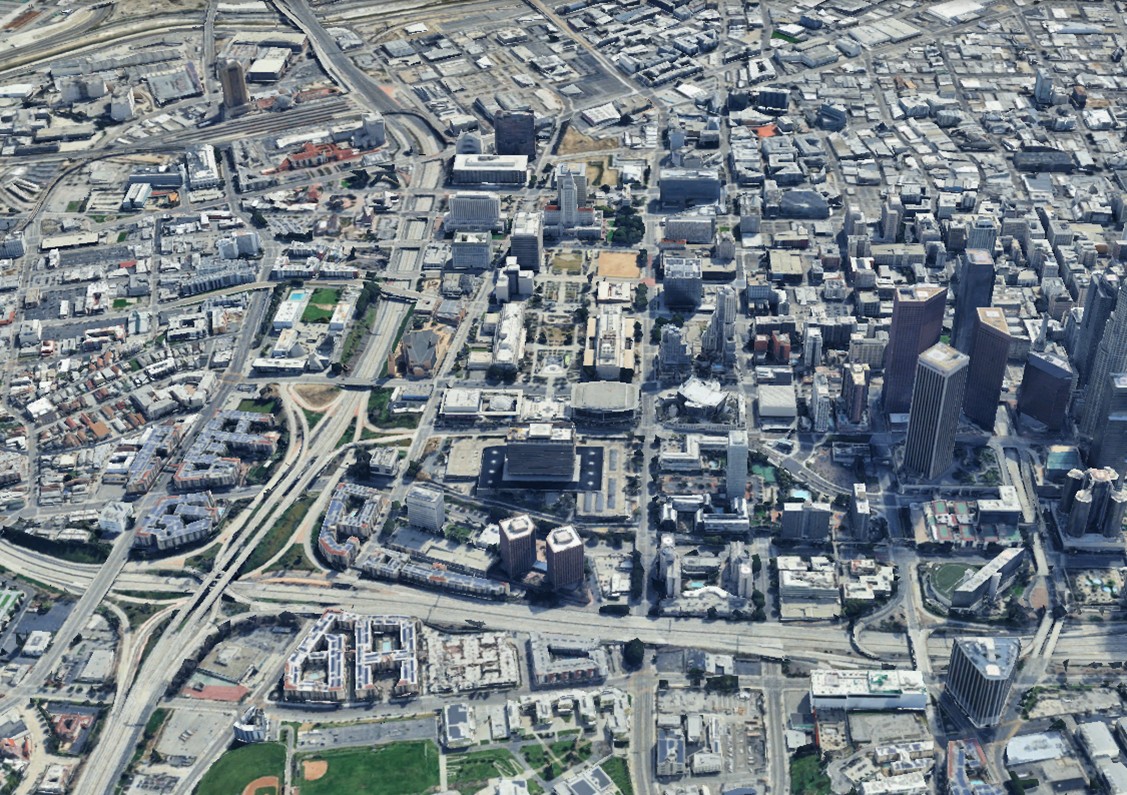 |
|
| (2023)* - Google Earth view showing the Civic Center and Bunker Hill as it looks today. |
Historical Notes Today, the view is unrecognizable compared to the 1930s. Bunker Hill is home to towering office buildings, cultural institutions such as the Walt Disney Concert Hall and The Broad museum, and large-scale civic projects. What was once a dense residential neighborhood has become part of the commercial and cultural heart of downtown Los Angeles. The transformation reflects decades of redevelopment, but also the loss of a vibrant working-class community. |
Then and Now
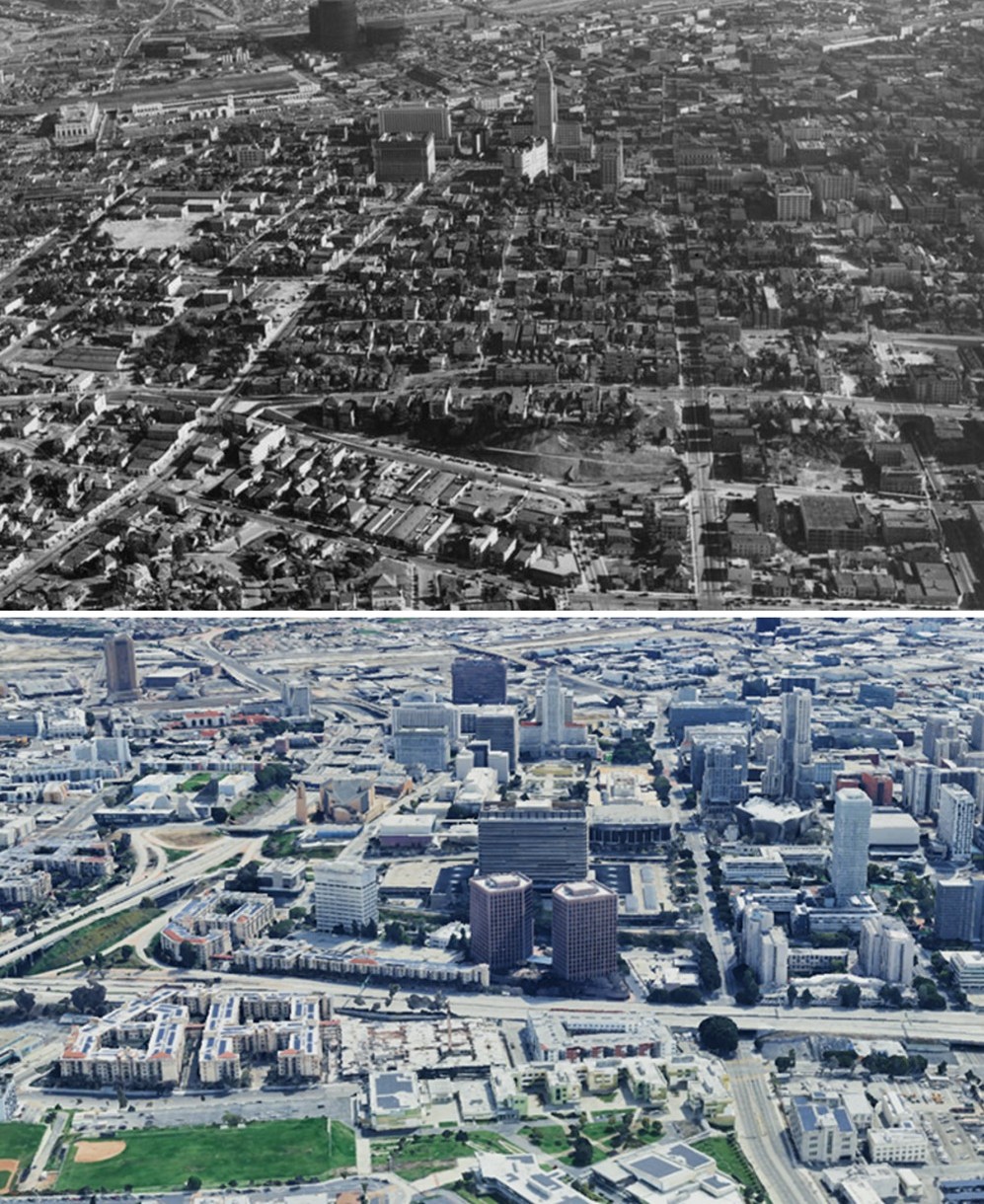 |
|
| (1938 vs 2023)* - Then and Now - Photo comparison by Jack Feldman. |
Historical Notes This side-by-side comparison highlights the scale of change over nearly a century. The 1938 photo shows a patchwork of houses, small apartments, and narrow streets. In contrast, the 2023 view shows the results of urban renewal—towering skyscrapers, wide boulevards, and civic landmarks. While redevelopment reshaped the skyline, it also erased the social fabric of Bunker Hill’s historic neighborhood. |
Then and Now (Annotated)
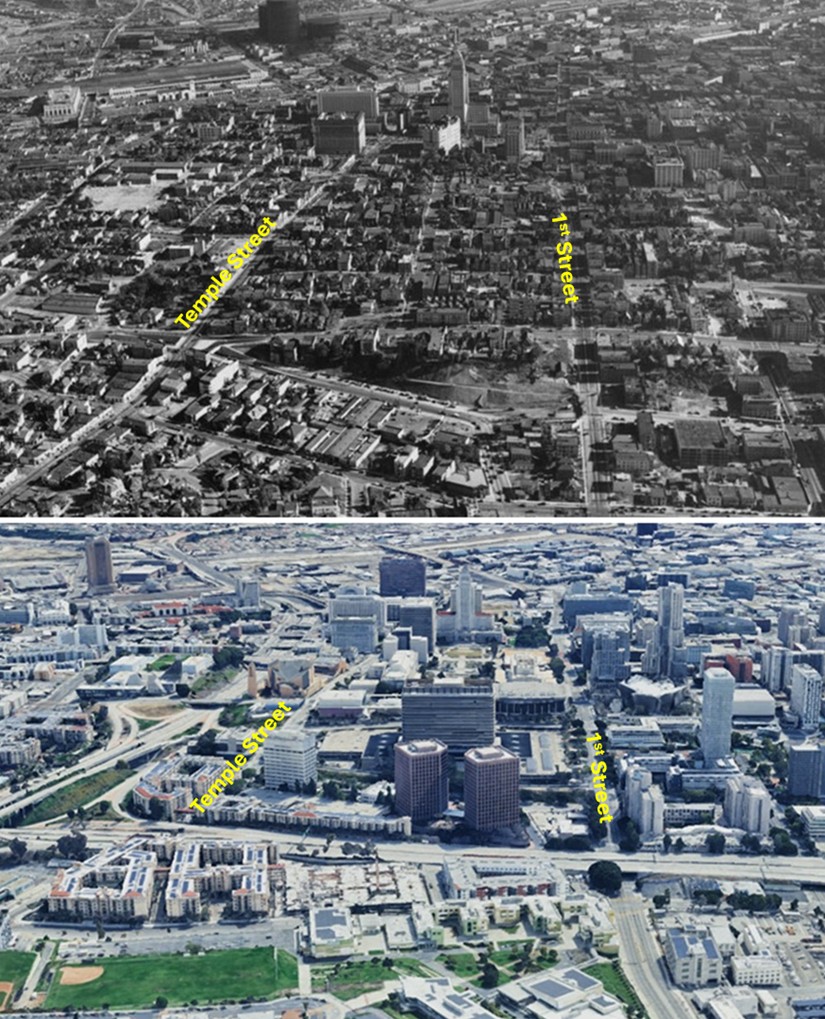 |
|
| (1938 vs 2023)* - Then and Now - Photo comparison by Jack Feldman. |
Historical Notes The annotated version allows us to pinpoint how specific streets and landmarks were altered or eliminated by redevelopment. Familiar names such as Temple, Grand, and Figueroa remain, but their surroundings are radically different. Where once stood homes and small shops are now plazas, freeways, and high-rises. The continuity of street names hides the dramatic rupture in the neighborhood’s history. |
* * * * * |
Bunker Hill, Music Center, & DWP GOB
 |
|
| (1958)* - Aerial view of downtown Los Angeles looking south from the intersection of Sunset and Figueroa. In the left-center of the photo, Hope Street runs between First and Temple streets, where both the Department of Water and Power’s General Office Building (GOB) and the Music Center would soon rise. |
Historical Notes By 1958, preparation for the redevelopment of Bunker Hill was underway. The once-vibrant residential neighborhood—filled with Victorian homes and small apartment buildings—was being vacated and cleared as the city prepared for new civic and cultural landmarks. Within a decade, this area would be home to the Music Center, the County Courthouse, and the DWP’s iconic General Office Building—symbols of modern Los Angeles’ postwar identity. |
 |
|
| (1958)* - Annotated aerial view of Bunker Hill showing the future sites of DWP’s General Office Building and the Music Center. Annotated by Jack Feldman. |
Historical Notes This annotated view pinpoints the heart of Los Angeles’ urban renewal program. The shaded area marks where the Department of Water and Power’s General Office Building (later renamed the John Ferraro Building) and the Music Center complex—including the Dorothy Chandler Pavilion, Ahmanson Theatre, and Mark Taper Forum—would soon stand. At this time, most of the original Bunker Hill structures were still standing, though demolition had begun in sections closest to the Civic Center. The transition from aging residences to grand civic architecture represented not only a physical transformation but also a shift in the city’s self-image—from a Western town to a modern metropolis defined by culture, government, and design innovation. |
Before and After
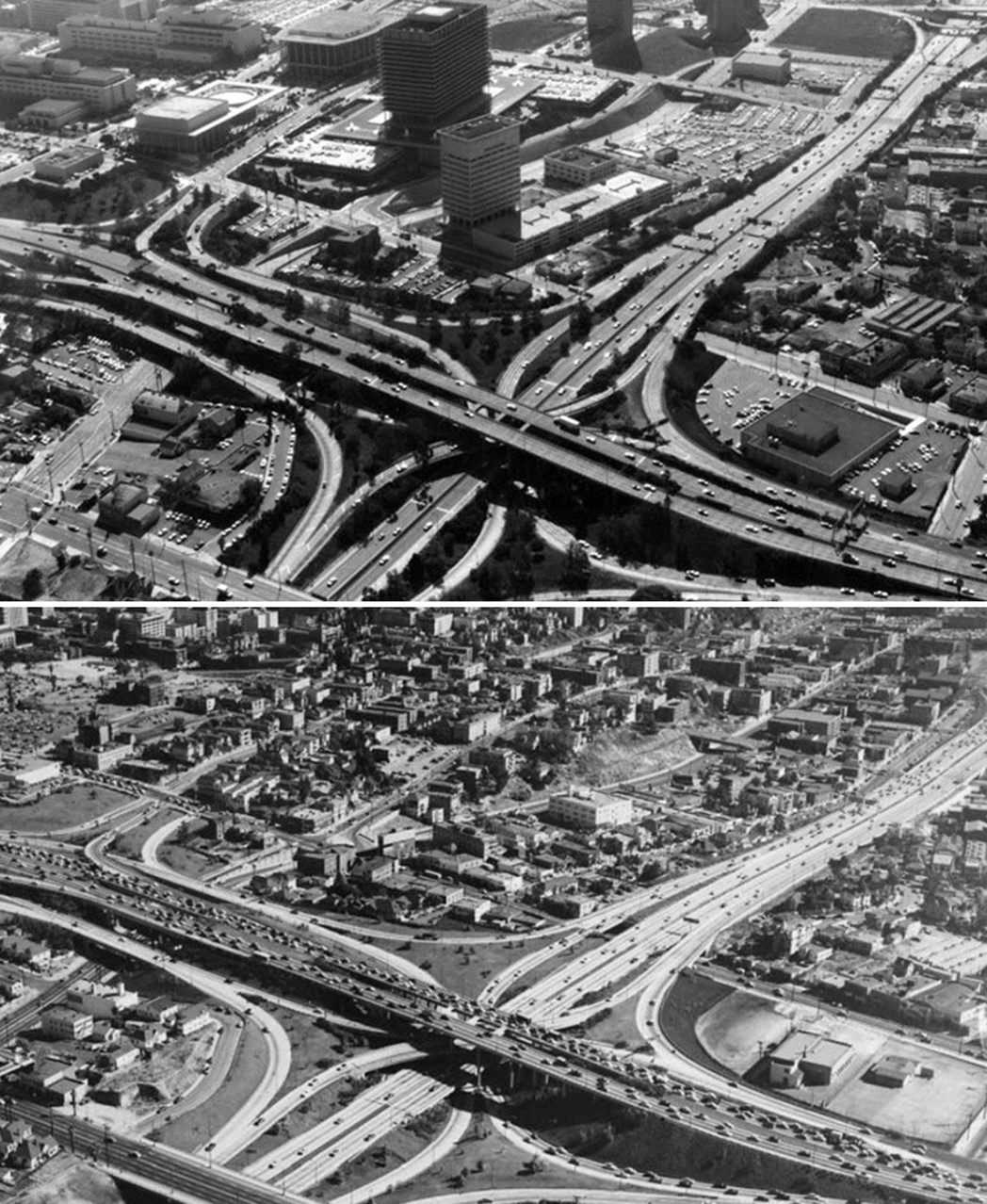 |
|
| (1954 vs. 1970)* - Aerial view looking southeast over the Four Level Interchange showing how Bunker Hill was transformed from a residential neighborhood into a modern civic center. Photo comparison by Jack Feldman. |
Historical Notes In 1954, Bunker Hill was still filled with turn-of-the-century houses, small hotels, and rooming houses that had once been among the finest addresses in Los Angeles. By 1970, nearly all had vanished, replaced by wide boulevards, office towers, and new civic landmarks. The DWP’s General Office Building and the Music Center symbolized a new downtown—clean, modern, and built for the automobile age. This view shows how urban renewal reshaped the city’s physical and social landscape in just sixteen years. |
Before and After
.jpg) |
|
| (1954 vs. 1970)* - Aerial view looking southeast over the Four Level Interchange showing the growth of Los Angeles’ Civic Center skyline during the postwar building boom. |
Historical Notes Between 1954 and 1970, downtown Los Angeles underwent one of the most dramatic skyline changes in its history. The Four Level Interchange, completed in 1949, became a gateway to a rapidly developing civic center. By 1970, the once-empty slopes of Bunker Hill had given rise to the John Ferraro Building (DWP), the Dorothy Chandler Pavilion, and the Ahmanson Theatre. City Hall, once standing alone, was now surrounded by symbols of the city’s growing political, cultural, and economic strength. |
Before and After
.jpg) |
|
.jpg) |
|
| (1954 vs. 1970)* - Aerial view looking southeast over the Four Level Interchange showing Bunker Hill’s transformation from a working-class neighborhood into the city’s civic and cultural heart. |
Historical Notes In the mid-1950s, Bunker Hill remained a fading residential district overlooking the Civic Center. Redevelopment cleared the area in the late 1950s, and by 1970 the hill had been completely reshaped. The new Department of Water and Power Building, Music Center, and County Courthouse redefined the city’s western skyline and shifted downtown’s focus from industry and housing to government and culture. The contrast between these two eras captures Los Angeles’ ongoing quest for modernization and identity. |
Then and Now
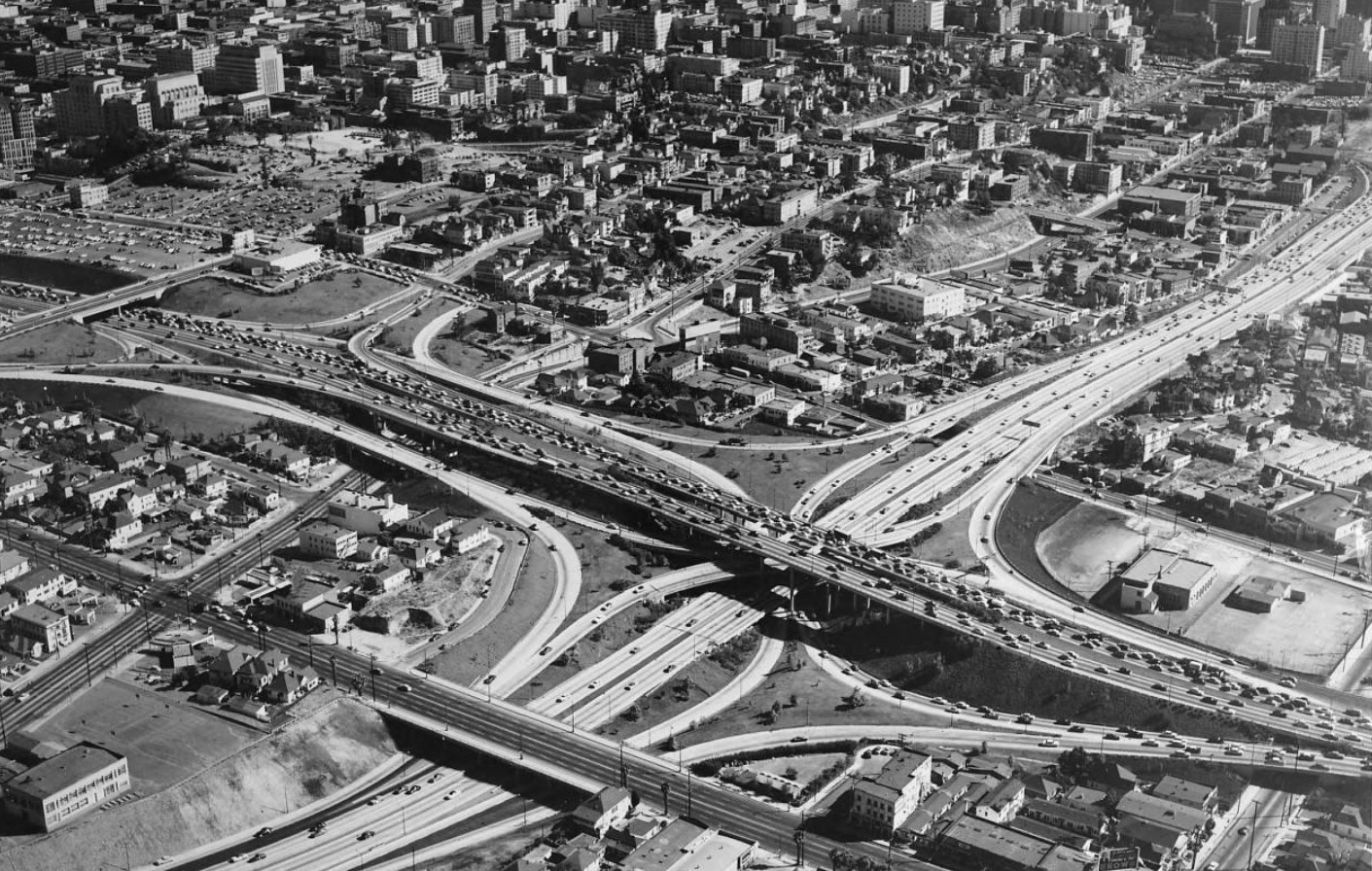 |
|
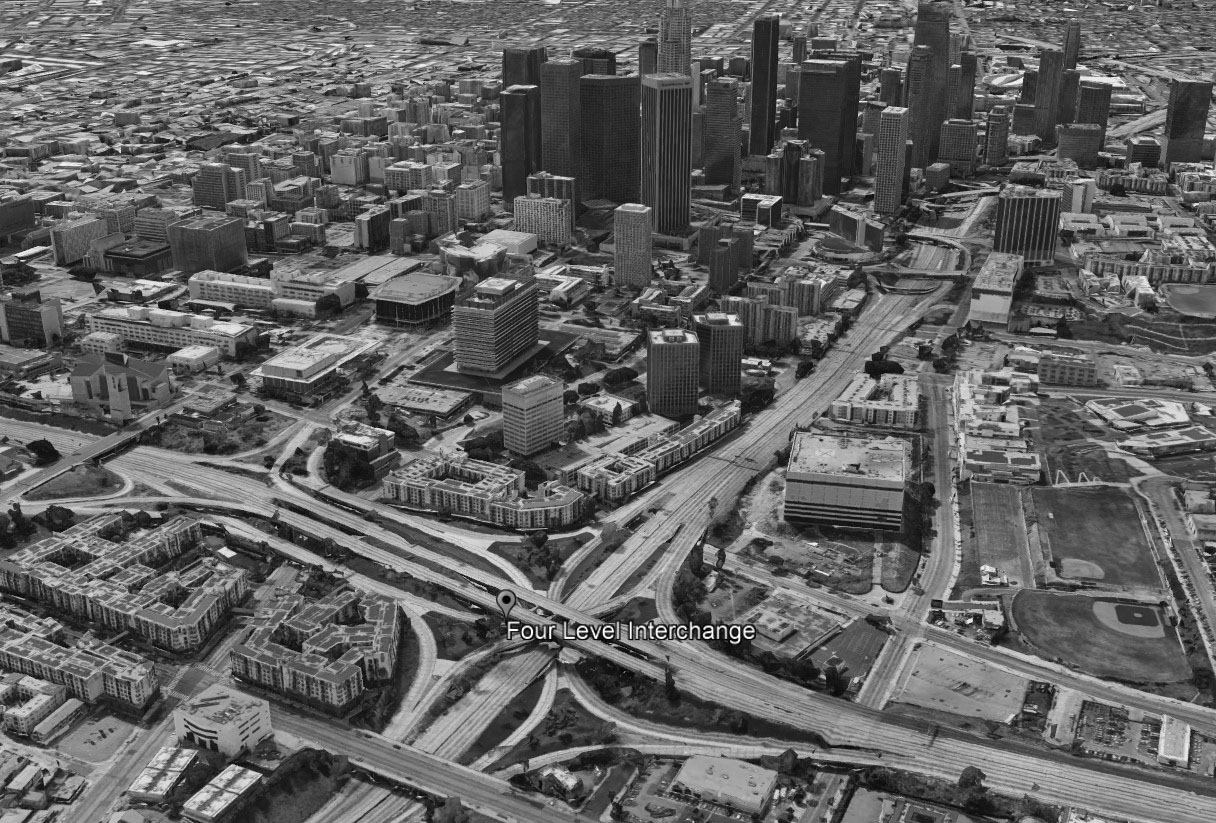 |
|
| (1954 vs. 2020)* - A Then and Now view of Bunker Hill, the Four Level Interchange, and the Downtown Skyline. Photo comparison by Jack Feldman. |
Historical Notes Nearly seventy years separate these views. In the early 1950s, Bunker Hill was still a dense residential district of aging homes and rooming houses overlooking the Civic Center. By 2020, the area had been transformed into a vibrant urban core anchored by the Music Center, Walt Disney Concert Hall, and the DWP’s John Ferraro Building. The once-steep hillside had become a plateau of culture, architecture, and civic pride—reflecting Los Angeles’ mid-century vision of progress. |
Then and Now
 |
|
| (1954 vs. 2023)* - A Then and Now view of Bunker Hill, the Four Level Interchange, and the Downtown Skyline. Photo comparison by Jack Feldman. |
Historical Notes Almost seventy years after redevelopment began, the transformation of Bunker Hill continues. The 1954 photo captures a neighborhood on the brink of demolition, filled with narrow streets and Victorian homes. The 2023 view reveals an evolving skyline—where new residential towers and cultural venues rise beside enduring landmarks like the DWP Building and Music Center. What began as postwar urban renewal has matured into a dynamic cityscape that still reflects Los Angeles’ ongoing reinvention. |
Then and Now
 |
|
| (1957 vs. 2023)* - Aerial view comparison looking southeast showing the changing skyline of the Civic Center and Bunker Hill. Photo comparison by Jack Feldman. |
Historical Notes The contrast between these two views illustrates the transformation of downtown Los Angeles from a low-rise civic core surrounded by residential neighborhoods into a dense urban landscape of steel and glass. The changes mirror the city’s growth from a regional center into a major international metropolis. Much of this transformation began with the clearance of Bunker Hill in the late 1950s, making way for redevelopment that continues even today. |
* * * * * |
Bunker Hill (City Hall View)
 |
|
| (ca. 1939)* - Panoramic view of Bunker Hill as seen from City Hall. The intersection of Hll and 1st Streets is visible at lower-right. |
Historical Notes Bunker Hill began as one of Los Angeles’s most fashionable residential areas in the late 19th century, attracting wealthy families who built ornate Victorian mansions. Its fortunes shifted in the 1920s and 1930s as streetcars and new freeways made suburban living more attractive. By then, many affluent residents had relocated to Beverly Hills, Pasadena, and other areas, leaving behind subdivided homes and low-cost apartments. By World War II, the once-elegant neighborhood had become one of the city’s most densely populated and poorest districts, with a reputation shaped as much by film noir imagery as by its real-life struggles. |
 |
|
| (ca. 1939)* - Panoramic view of Bunker Hill as seen from City Hall (Right Panel). |
Historical Notes This right-hand panel of the panoramic view emphasizes the heart of Bunker Hill, where rows of Victorian houses had already been converted into boarding houses. Many of these structures would remain until the massive redevelopment campaigns of the late 1950s and 1960s, when nearly all were demolished to make way for modern office towers. |
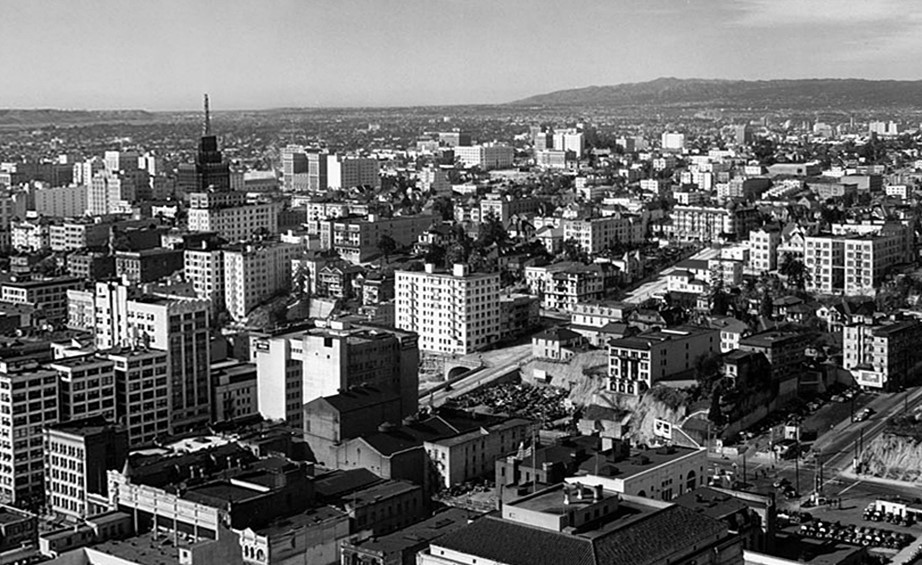 |
|
| (ca. 1939)* - Panoramic view of Bunker Hill as seen from City Hall (Left Panel). Second Street Tunnel can be seen in center of photo. |
Historical Notes The left-hand panel shows the western edge of Bunker Hill, with the Second Street Tunnel cutting through the slope. The tunnel, completed in 1924, was one of the first major alterations to the hill, designed to improve traffic circulation. It foreshadowed the larger interventions that would soon follow, as Bunker Hill was leveled and rebuilt into a district of freeways, skyscrapers, and cultural institutions. |
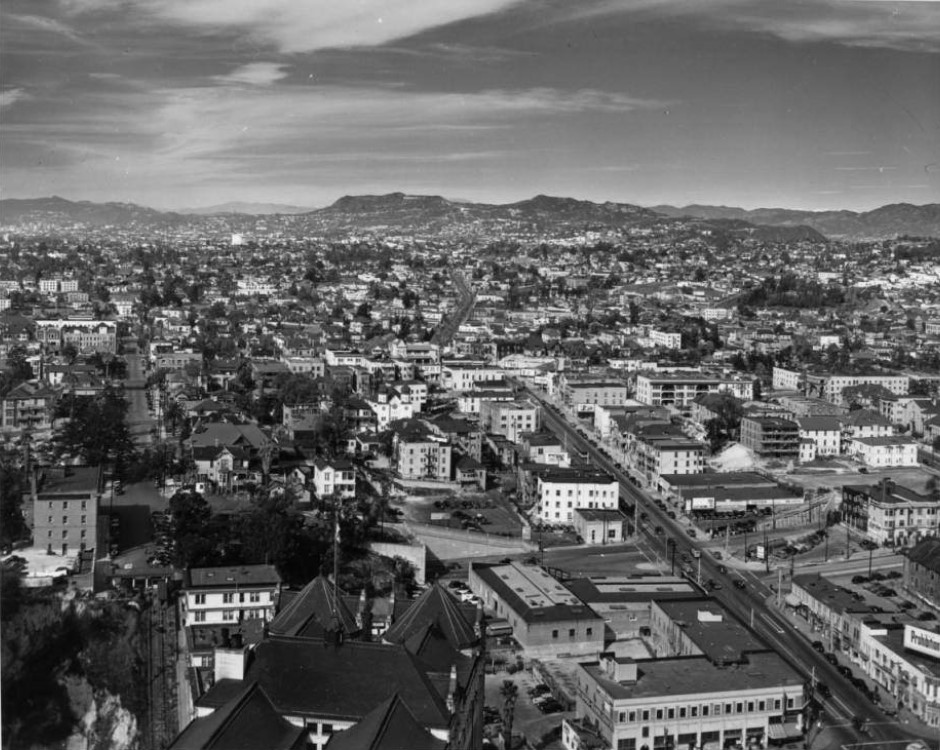 |
|
| (ca. 1937)^* - View looking northwest from City Hall tower over the Hall of Records. Bunker Hill is covered with multiple dwellings. |
Historical Notes The prominent street running diagonally up from the lower right corner is Temple Street coming from the intersection with Broadway (barely seen, lower right corner). This baroque rooftop in the bottom of the image is the Hall of Records which reaches through from Spring Street all the way to Broadway. Court Street can be seen running directly away from the camera near the left edge. At lower-left, can be seen Court Flight running from the eastern terminus of Court Street down to Broadway (out of view). Mount Lee and the Hollywood Hills are seen in the distance where the elongated white smudge near the top of the ridge is the Hollywoodland Sign. |
 |
|
| (ca. 1940)* – Postcard aerial view looking northwest showing City Hall and the Civic Center. The State Building and Hall of Records can be seen on Spring Street at center-left. The Hall of Justice, Federal Courthouse and U.S. Post Office Building (built in 1940), and International Bank Building are at center-right on Temple Street (to the right of City Hall). Bunker HIll at upper-left is still covered with residential buildings. |
 |
|
| (1943)* – Night view looking west toward Bunker Hill as seen from the observation deck of City Hall with the LA County Hall of Records in the foreground. All the streets are lit up including Broadway (running left to right at bottom), Temple Street (right), and Court Street (running away from the camera at center). |
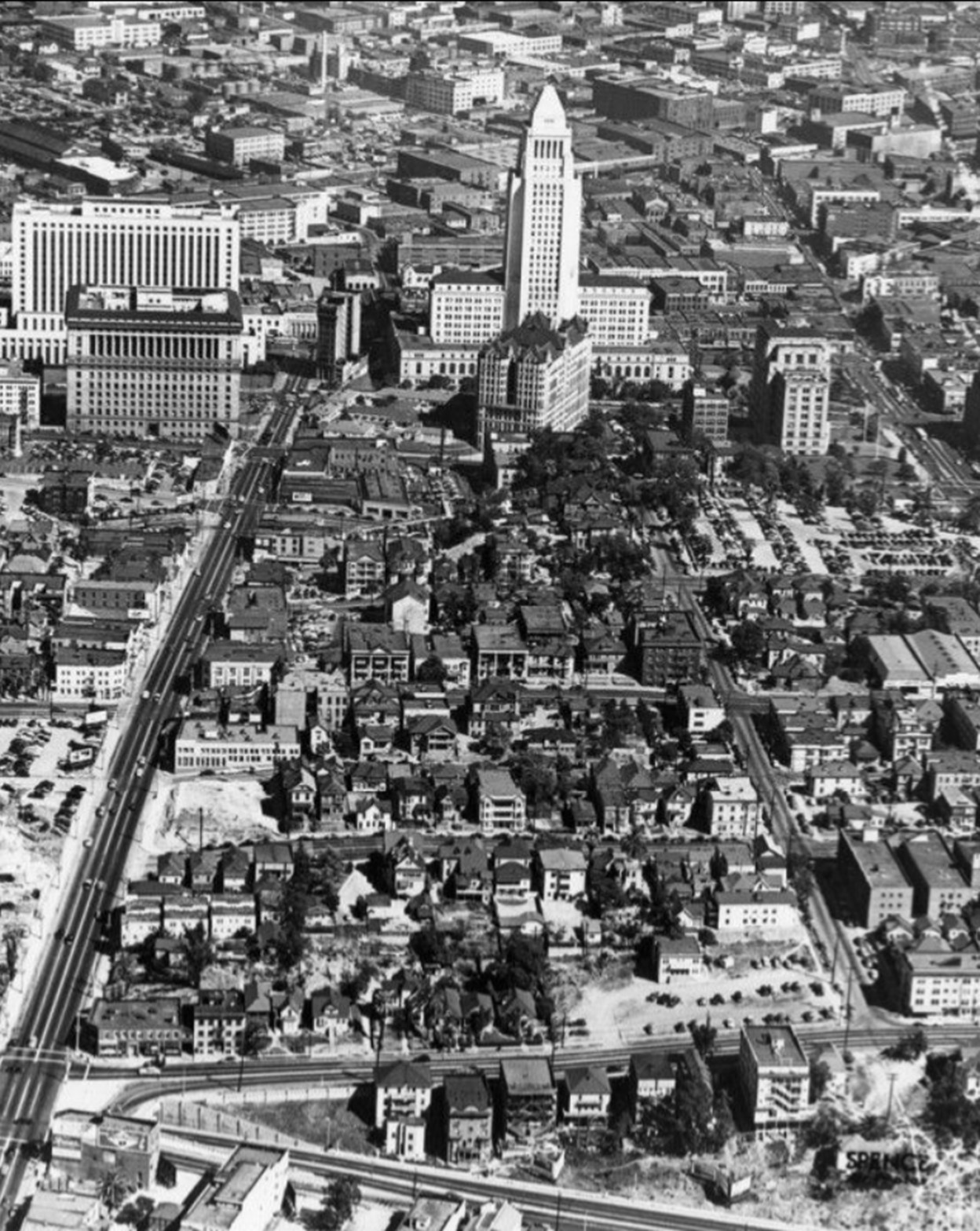 |
|
| (1945)* - Aerial view over Bunker Hill looking east toward the Los Angeles Civic Center before construction of the Hollywood and Harbor freeways. Temple Street is on the left running away from the camera. Court Street is on the right running toward the Old Hall of Records and City Hall buildings. A small section of First Street can be seen at upper-right. Figueroa Street runs horizontally at bottom. |
Historical Notes The California Community Redevelopment law of 1945 allowed counties and cities to create and implement agencies to help deal with the redevelopment of local cities. Along with political factors, other things which led to the conclusion of the blighted neighborhood. The Los Angeles Police Department called the area a "high frequency crime area", due to the fact that the area's apartments catered to known offenders. The health department of Los Angeles also called the area a health hazard for its city. It wasn't until the CRA had won an ongoing court case against the residents of Bunker Hill. This loss for the residents of Bunker Hill led to the displacement of many families and removal of many of the low income residents of the area. This victory for the CRA led to them being able to buy land to redevelop as they saw fit. Within the plans for the redevelopment, there was a section for the rehabilitation of the buildings of Bunker Hill. The section was slated to preserve the historical buildings of Bunker Hill, but instead were demolished since there was no actual rehabilitation planned. |
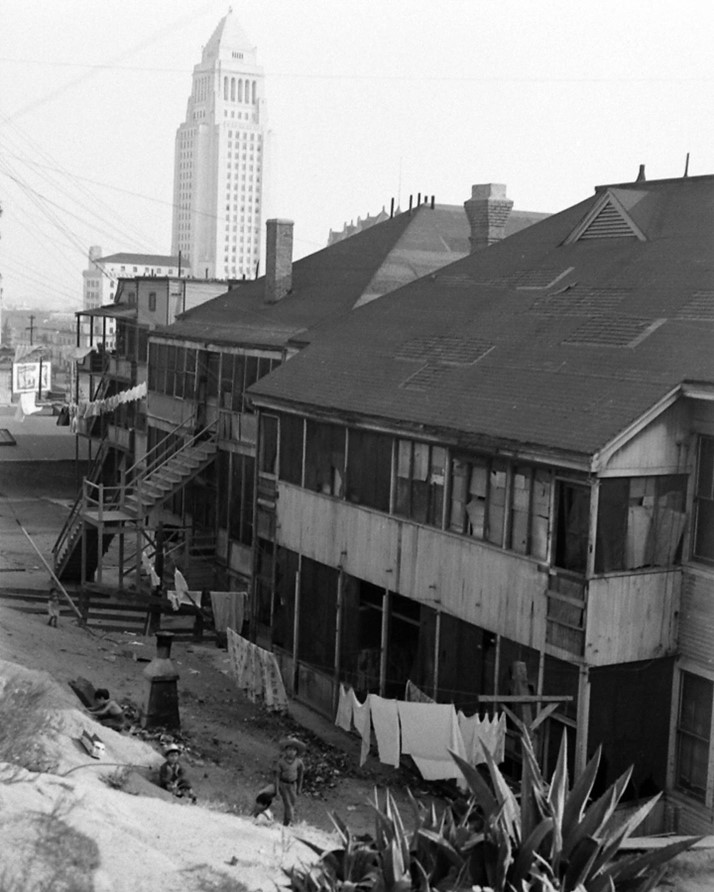 |
|
| (1946)* - Bunker Hill looking east toward City Hall. |
Historical Notes The above photo was taken by Walter Sanders for LIFE Magazine, for their series on American neighborhoods falling into disrepair, which they titled “Ugly America.” |
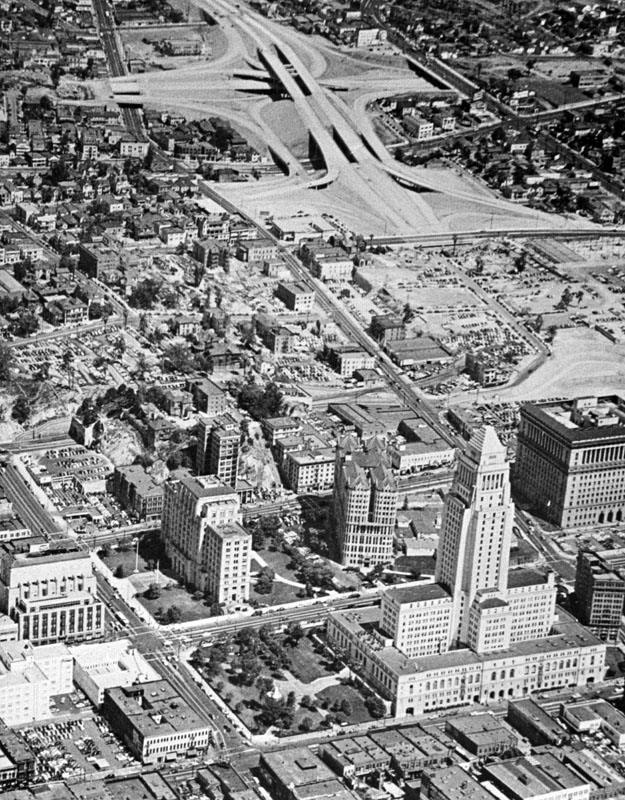 |
|
| (1949)* - Aerial view showing the construction of the four-level interchange (top of photo). Note that Bunker Hill is still covered with apartment buildings and houses. |
Historical Notes The development of Bunker Hill caused much controversy. The creation of the Public Works Administration and the 1949 U.S. Federal Housing Act helped quickly to clear and acquire the land on which "slum and blighted" areas of Downtown's Bunker Hill were situated. The city cleared the land and sold this land to private and public development according to the plan made by the CRA.* |
* * * * * |
Bunker Hill (NW Section)
 |
|
| (1951)* – View looking northwest from the top of the Hall of Records showing Bunker Hill as it appeared in the early 1950s. The Four Level Interchange is seen under construction at center-right. Parking lots fill the void where apartment houses once stood. Court Street is seen at left running away from the camera. At lower-right is the instersection of Temple and Hill streets. At lower-center is the northern terminus of the Hill Street Tunnels. The Hollywood Hills and Hollywood Sign can be seen in the distance. |
Historical Notes Over the next dozen years Bunker HIll would undergo a major transformation. The hill would be graded to make room for the new Civic Center expansion which would inlcude the construction of new City and County buildings, the Dorothy Chandler Pavilion, Ahmanson Theatre, and the Department of Water and Power General Office Building. |
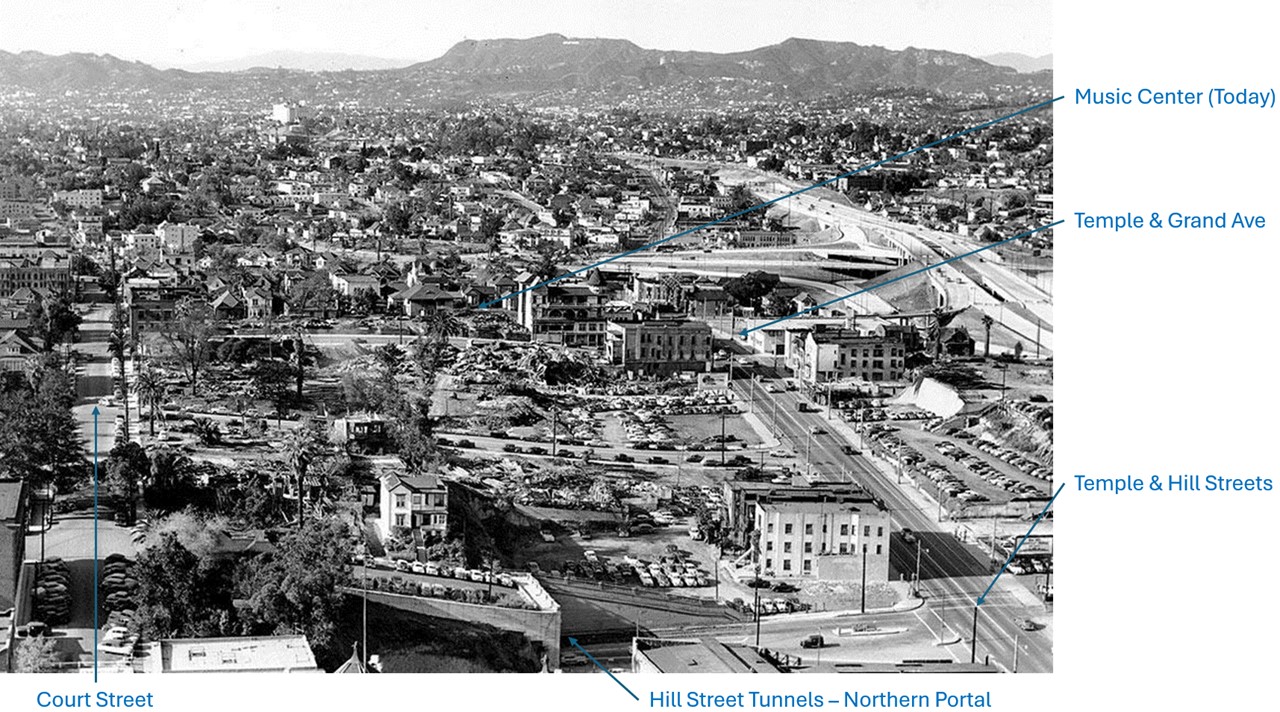 |
|
| (1951)* – View looking northwest from the top of the Hall of Records showing Bunker Hill as it appeared in the early 1950s. |
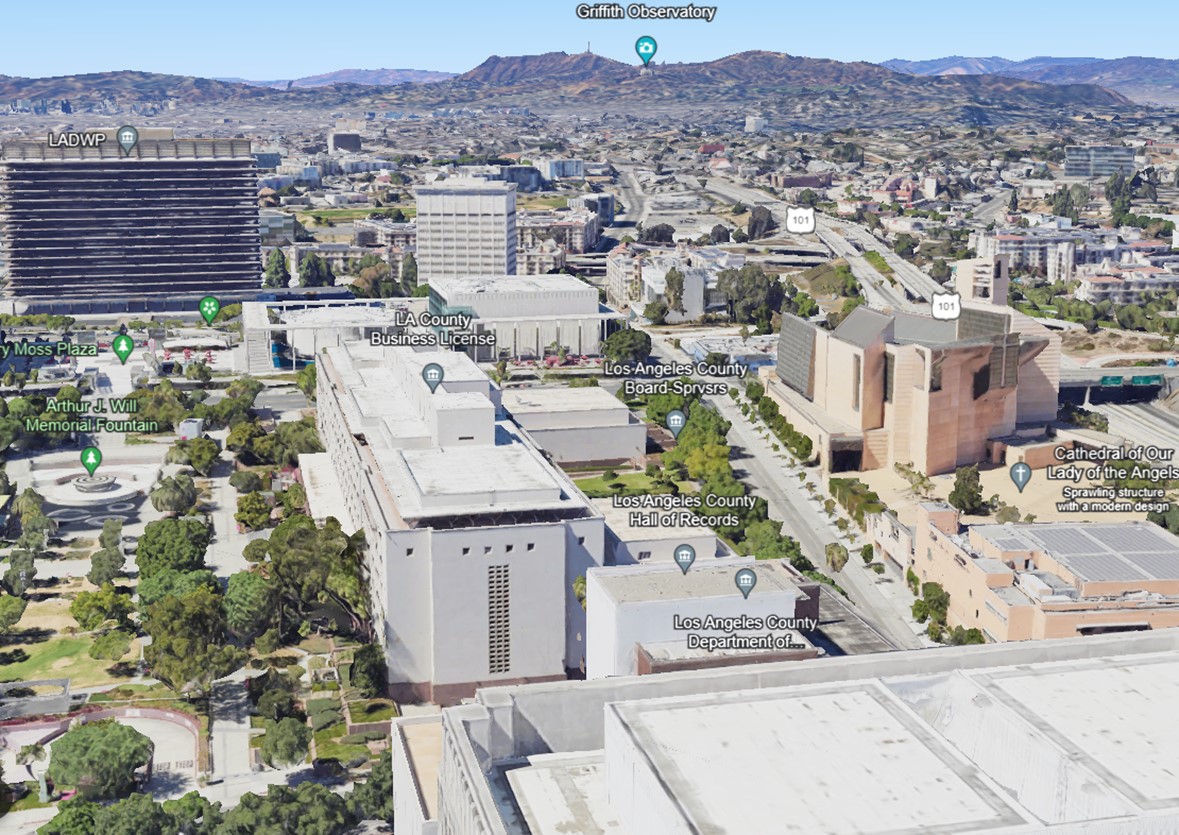 |
|
| (2022)* - Google Earth view of Bunker Hill (North) with the Hollywood Hills in the background. |
Then and Now
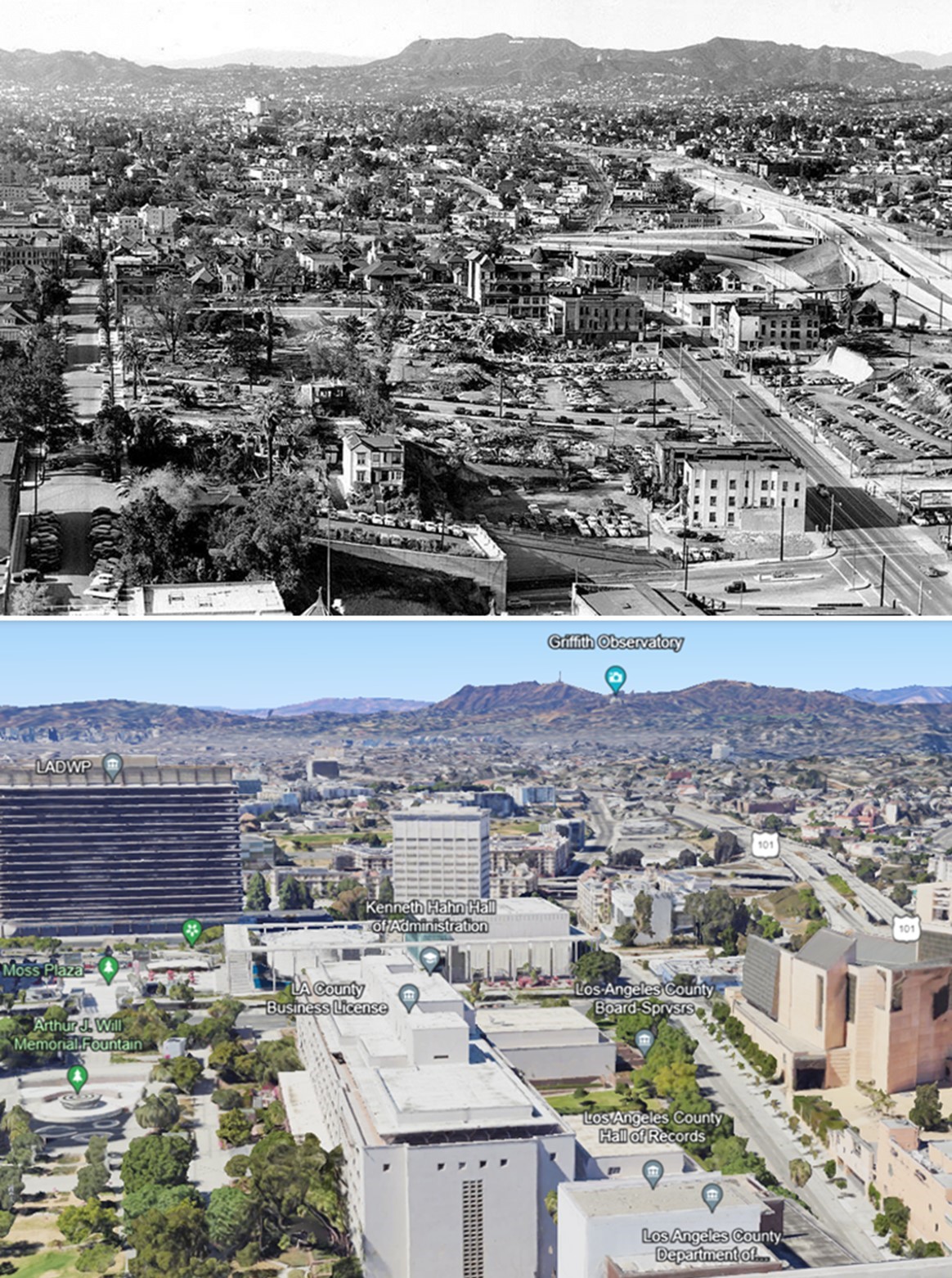 |
|
| (1951 vs. 2022)* - Looking toward the Hollywood Hills over Bunker Hill (North). Photo comparison by Jack Feldman. |
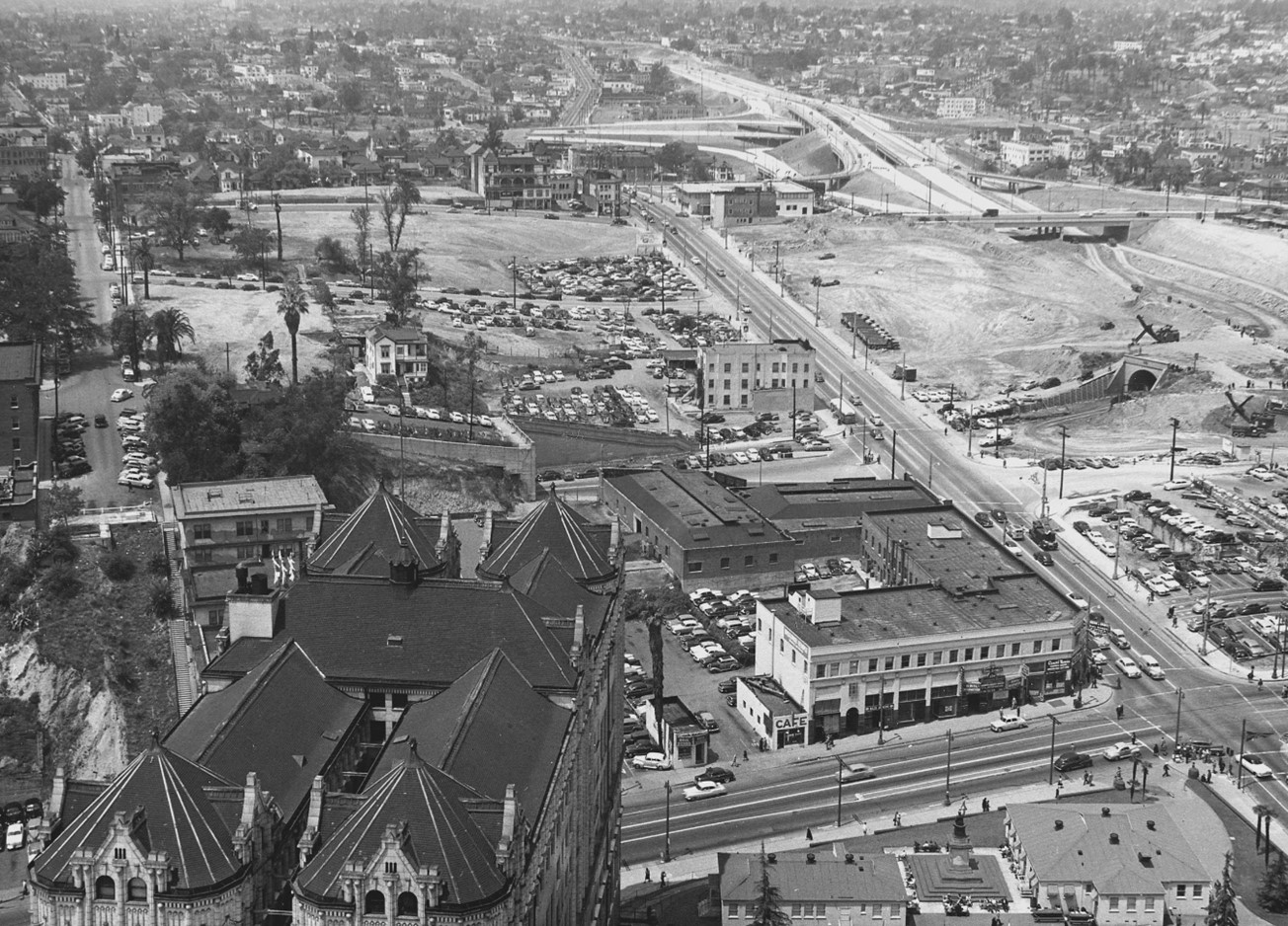 |
|
| (ca. 1953)* - Aerial view of the northern edge of Bunker Hill and the remnants of Fort Moore Hill. In the foreground, the roof of the Hall of Records is visible on the left, with the corner of Broadway and Temple streets on the right. In the background, freeway construction has largely decimated Fort Moore Hill, leaving only the south portal of the Pacific Electric tunnel. Court Street is seen facing the camera on the left. Photo by Arnold Hylen. |
Before and After
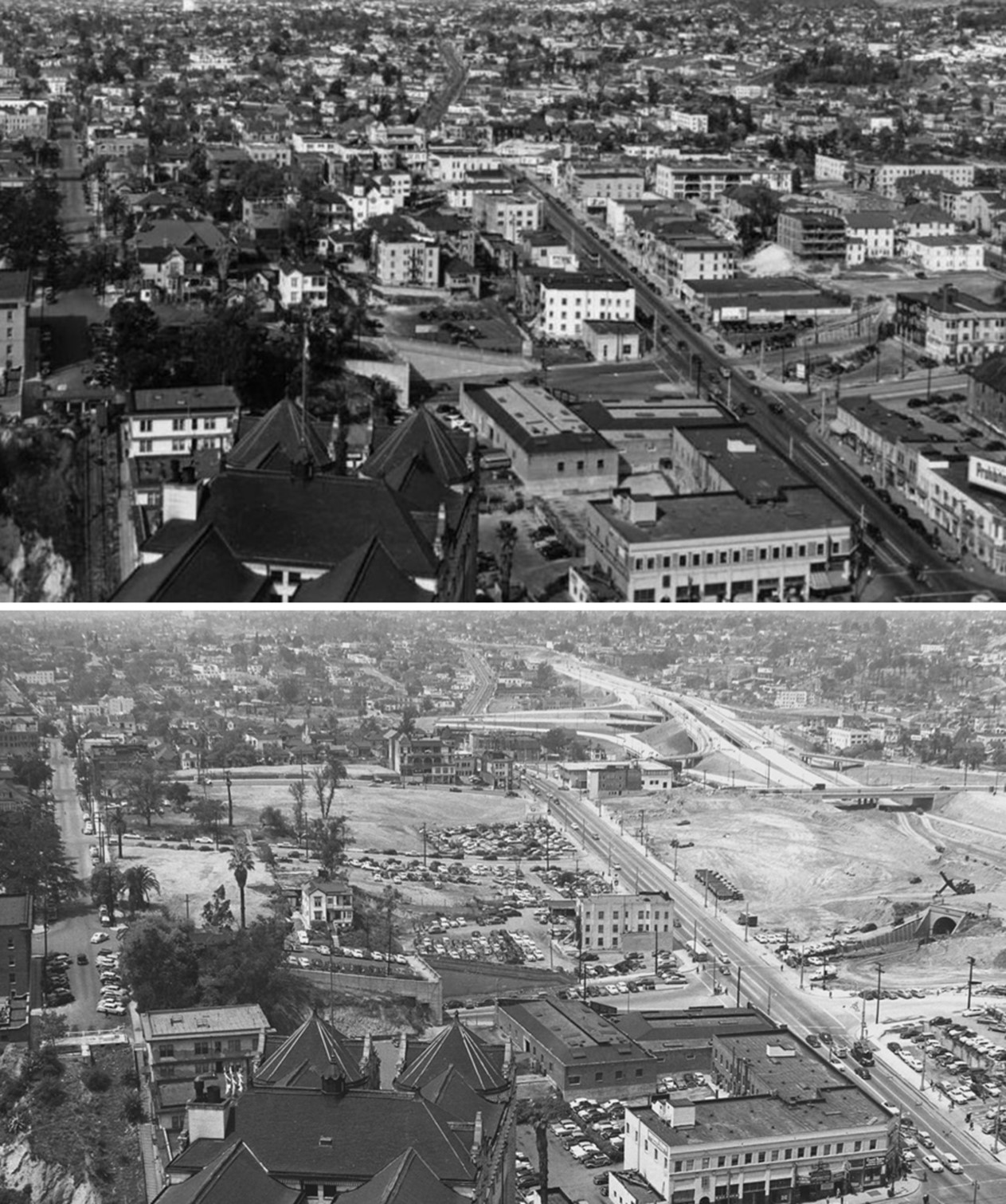 |
|
| (1937 vs 1953)* - Before and After - Photo comparison by Jack Feldman. |
 |
|
| (1954)* - Temple Street looking west. The northern terminus of the Hill Street Tunnels is seen center-left with cars parked on top. In the distance at upper-right can be seen the St. Angelo Hotel located on the west side of Grand Avenue just north of Temple Street. This would be current site of the Ahmanson Theatre. |
Historical Notes The first of the two Hill Street Tunnels was bored through a part of Bunker Hill in 1909 by Los Angeles Pacific (a predecessor of Pacific Electric). It connects Hill Street from Temple to 1st streets. In 1913, the second tunnel (on the left) was bored for streetcar traffic. Click HERE to see more. |
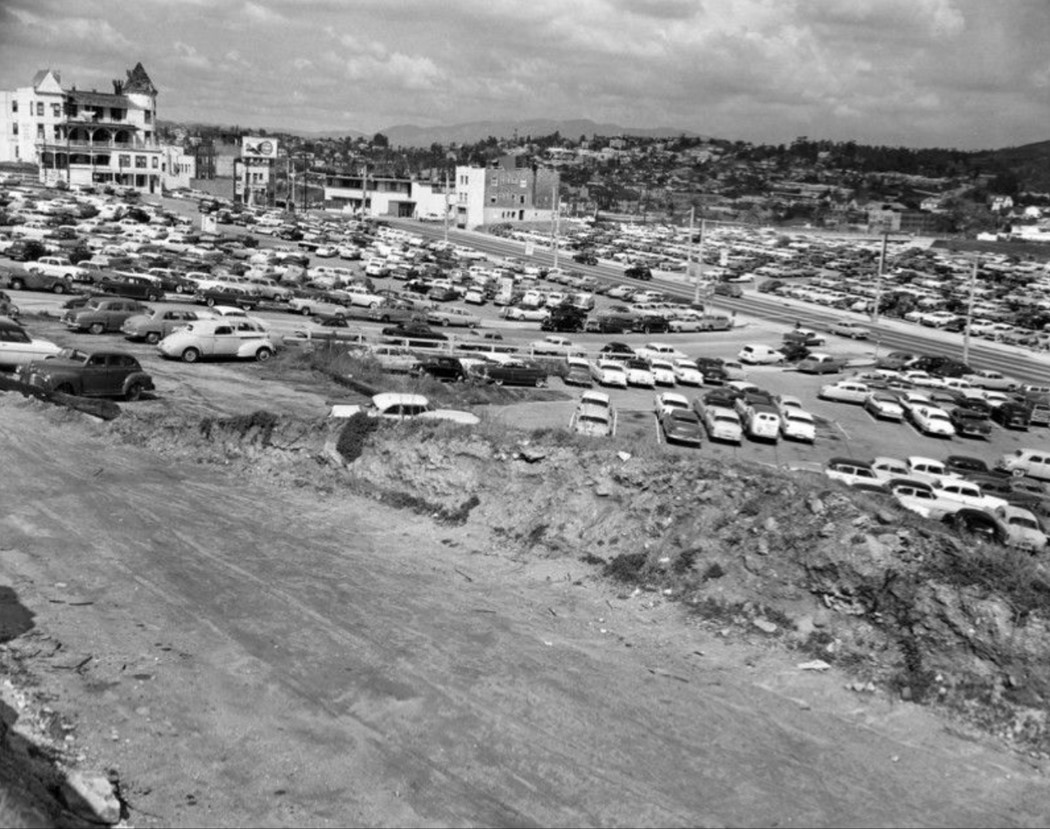 |
|
| (ca. 1954)* - Panoramic view looking northwest, showing Olive Street intersecting with Temple Street at the upper center-right. The St. Angelo Hotel is visible in the left background on Grand Avenue. The foreground marks the future site of the Los Angeles County Hall of Administration. The future site of the Music Center, where the St. Angelo Hotel currently stands, is in the background at the upper left. Parking lots are visible throughout. |
Historical Notes The abundance of parking lots in the early 1950s marks a transitional phase between the older residential character of Bunker Hill and the massive redevelopment projects that began later in the decade. These parking lots served as temporary placeholders, indicating land already earmarked for more substantial changes. |
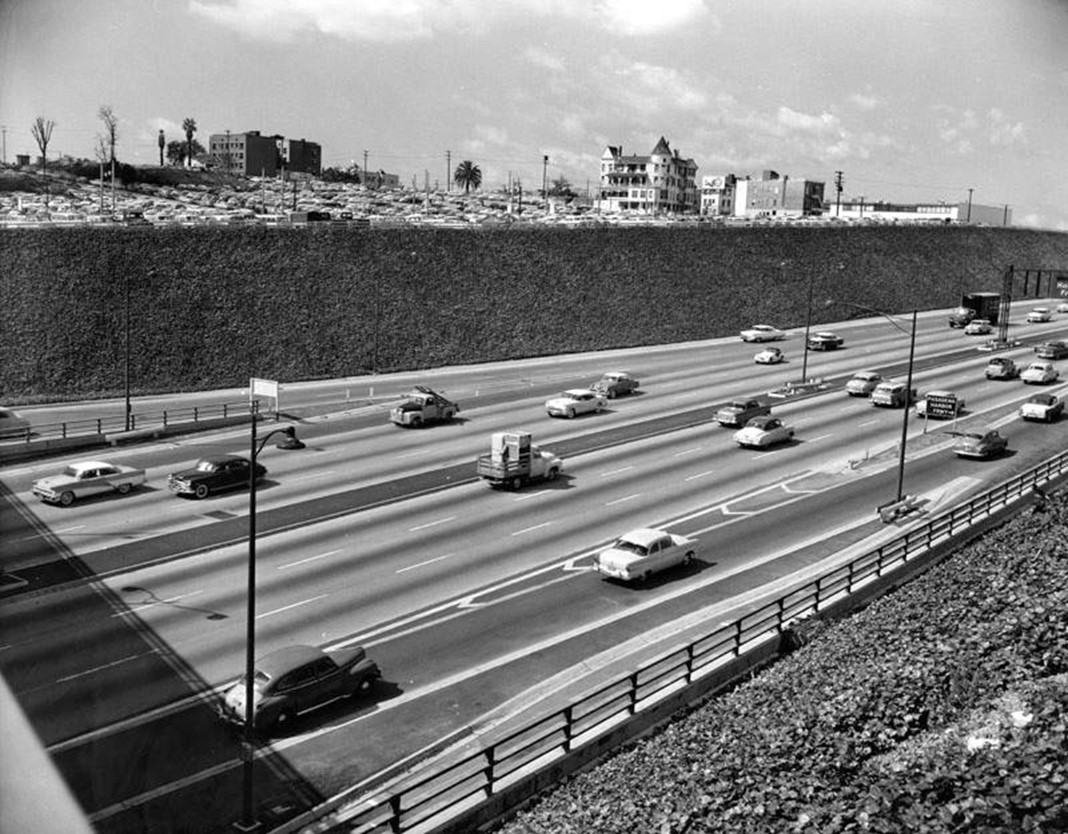 |
|
| (1950s)* – View looking southwest over the Hollywood Freeway towards the eastern edge of Bunker Hill, showing parking lots throughout. The Victorian-style structure seen in the distance is the St. Angelo Hotel, located at 237 N. Grand Avenue, near the southwest corner of Temple Street and Grand Avenue, where the Music Center stands today. |
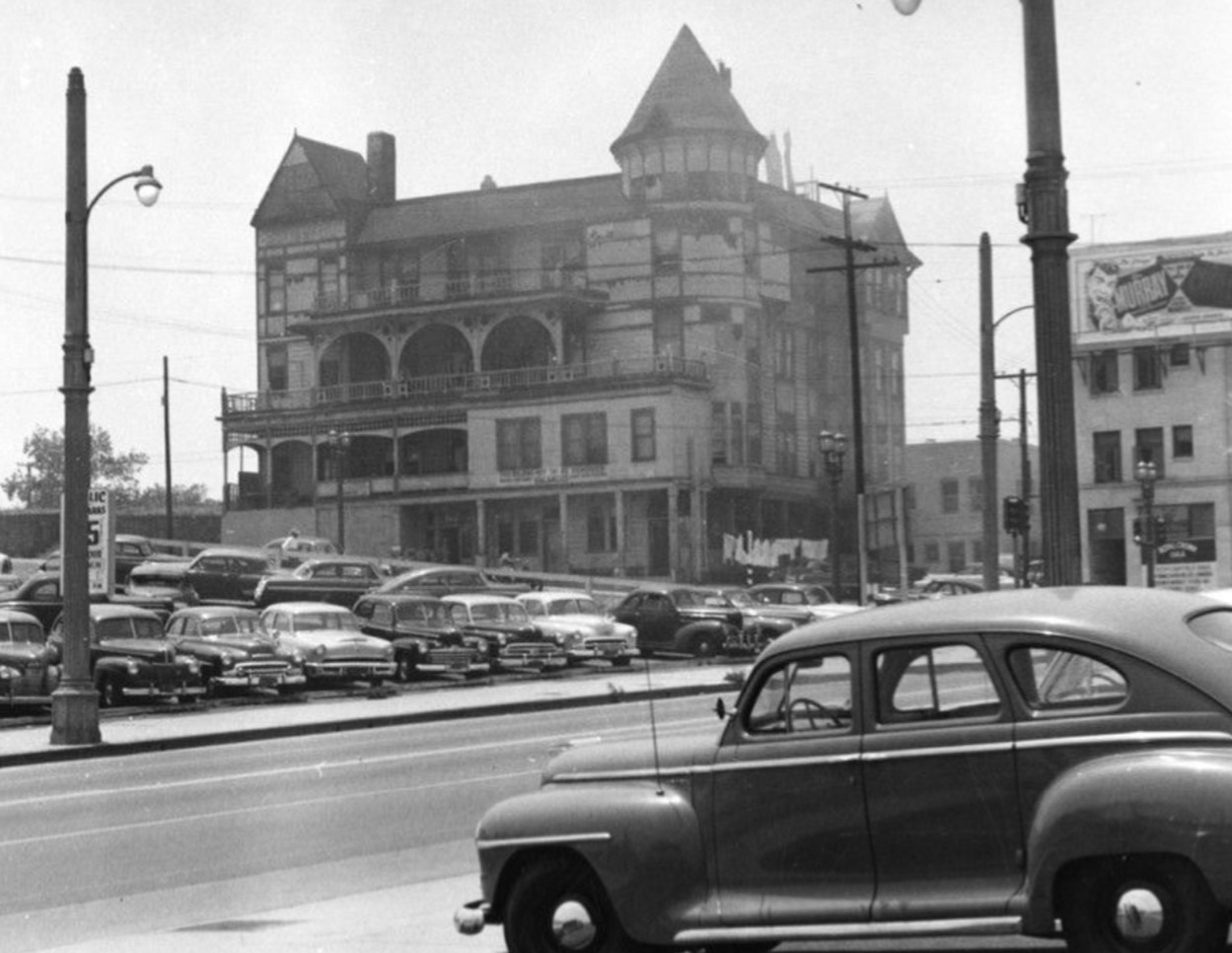 |
|
| (1953)* - Looking west from across Temple Street towards the former St. Angelo Hotel, 4-story Queen Anne Revival style building located at 237 N. Grand Avenue. A banner hanging from the building reads: "This building not to be removed. Vacancies". A parking lot with several cars is directly across the street. |
Historical Notes The St. Angelo Hotel at 237 North Grand Avenue was built during the boom of the 1880s when it was advertised as a European family-and-tourist rooming house. During the next few decades, the hotel and its guests were mentioned in the society pages. Despite the hotel's shabby condition, it stood proudly on the Hill until the board of health ordered it vacated in 1956. All traces of the once grand hotel were soon erased and replaced by the Music Center which was dedicated in 1964. |
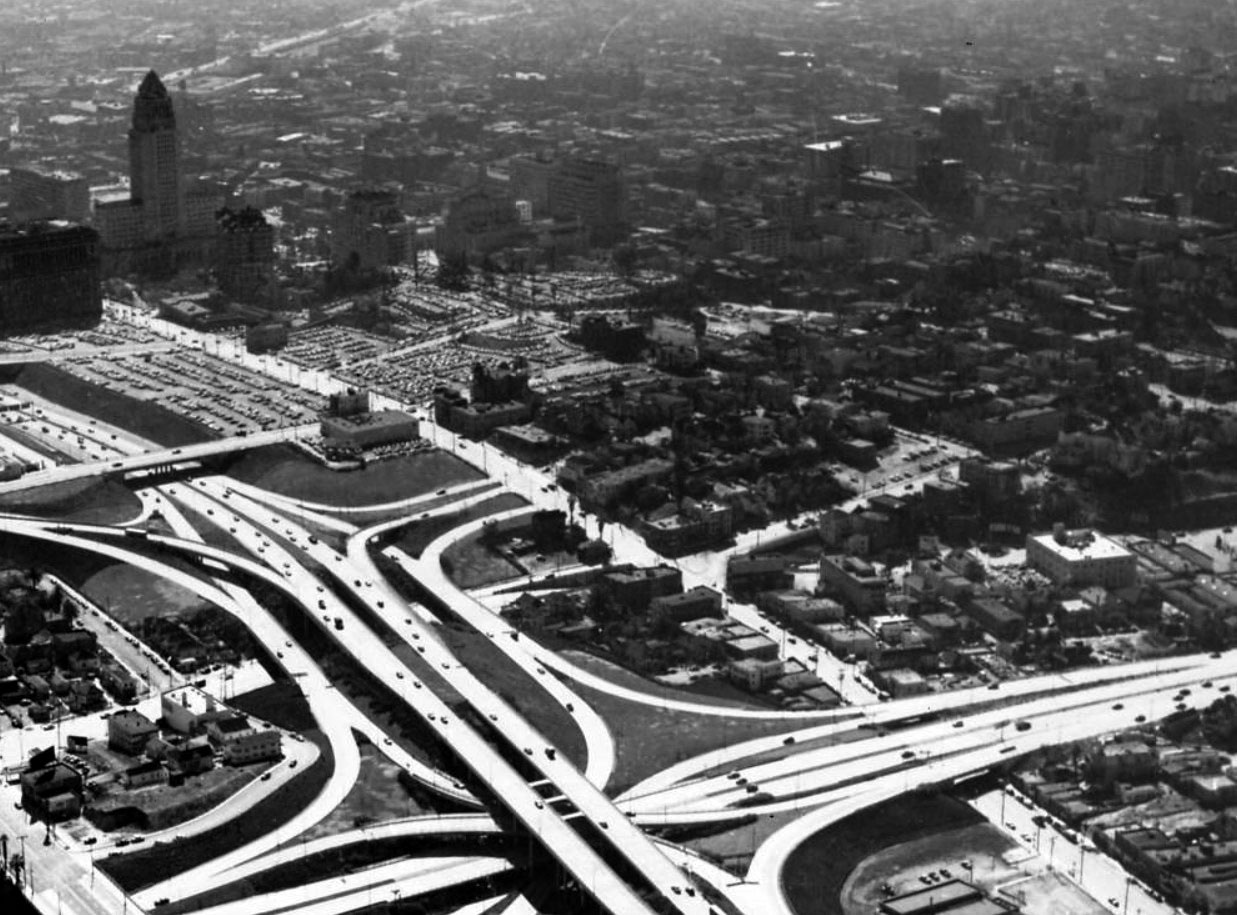 |
|
| (1954)* - Aerial view looking southeast over the newly constructed four-level interchange showing Bunker Hill (center-right), future home of both the DWP General Office Building (GOB) and the Music Center. |
Historical Notes The Four Level Interchange was the first stack interchange in the world. Completed in 1949 and fully opened in 1953 at the northern edge of Downtown Los Angeles, it connects U.S. Route 101 (Hollywood Freeway and Santa Ana Freeway) to State Route 110 (Harbor Freeway and Arroyo Seco Parkway). |
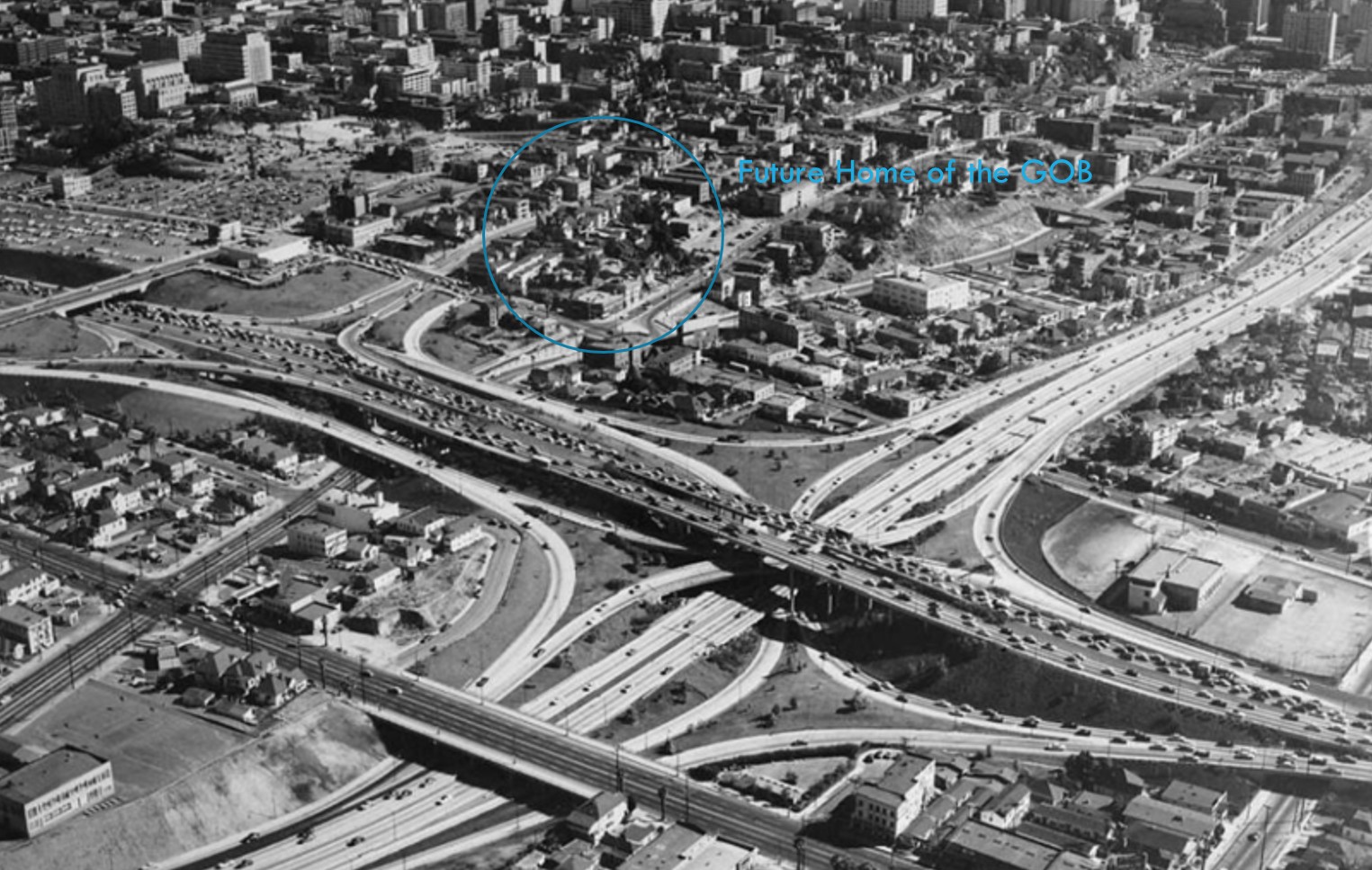 |
|
| (1954)* - Aerial view looking southeast across the four-level interchange and Bunker Hill showing the futue home of the General Office Building. |
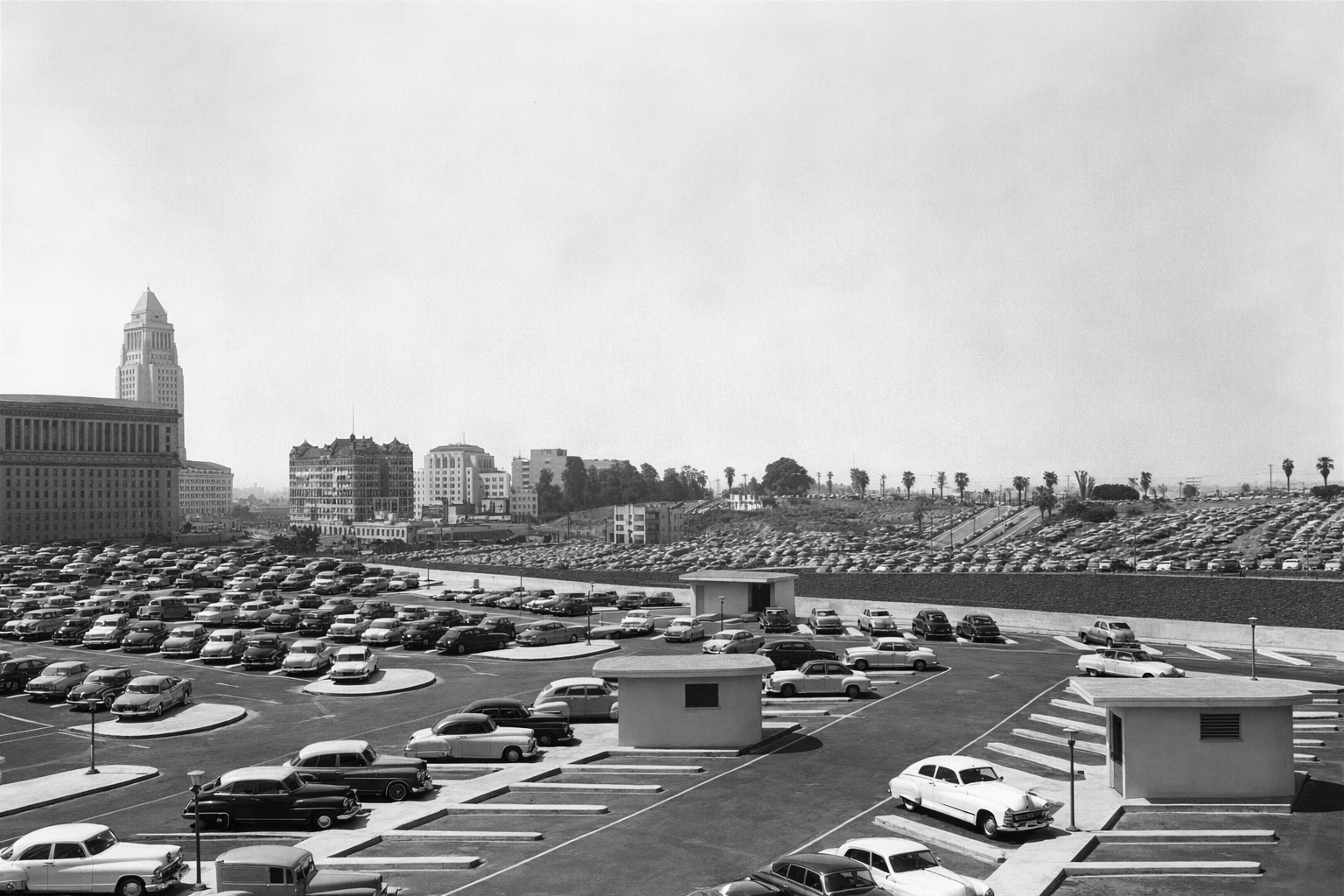 |
|
| (1954)* - View looking southeast showing Bunker Hill and a portion of Los Angeles civic center. Note how most of the buildings on Bunker Hill have been removed and replaced by parking lots. |
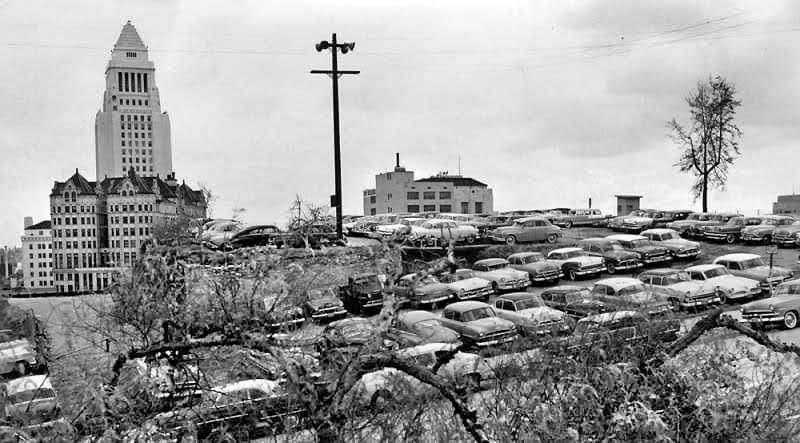 |
|
| (ca. 1954) - Bunker Hill parking lot. |
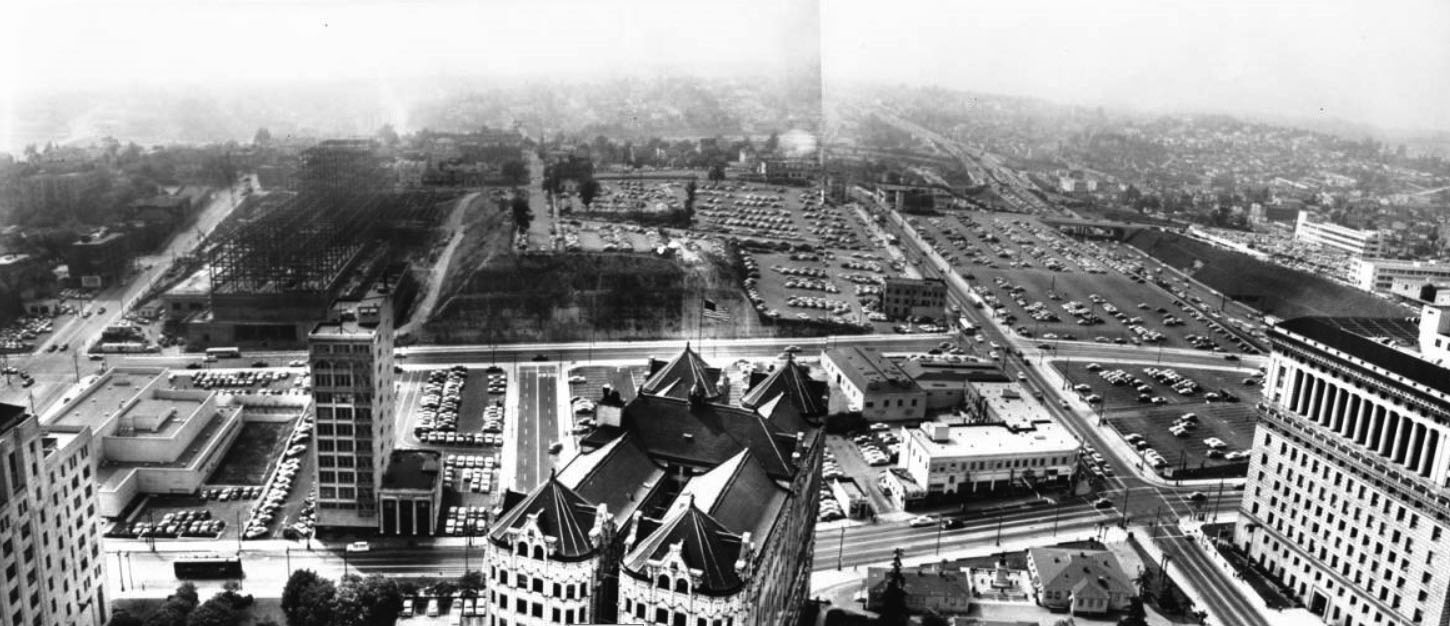 |
|
| (1956)** - Panoramic photograph composite taken from the City Hall tower, facing west to northwest towards Bunker Hill and Hollywood. Bunker Hill has been slightly shaved off to make room for the County Courthouse, which is under construction, as well as several parking lots. There are still a few remaining dwellings at the far end of Bunker Hill. | Broad |
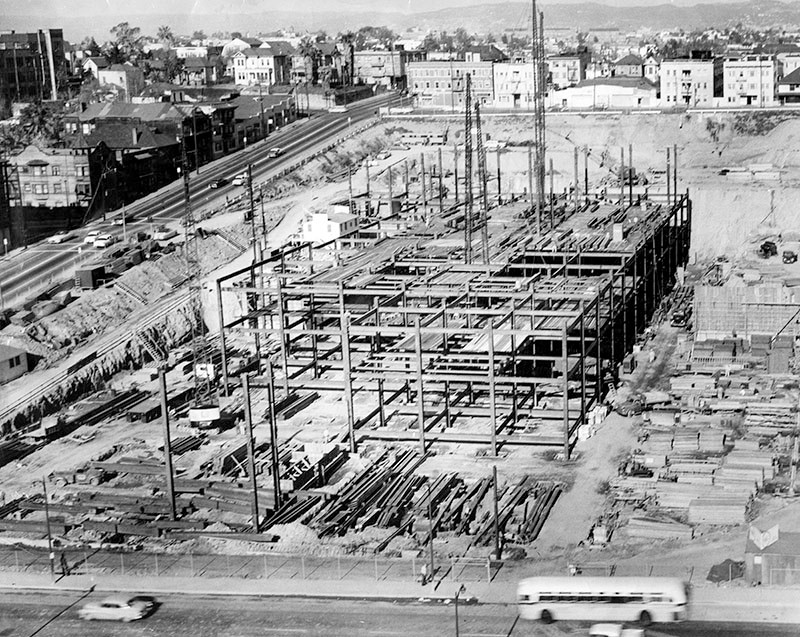 |
|
| (1956)* – View looking northwest from above Hill Street towards Grand Avenue and Bunker Hill showing the early stages of construction on the Los Angeles County Courthouse. 1st Street is on the left and the building with the turret in the upper-left is the Seymour Apartments. |
Historical Notes Los Angeles County had gone nearly twenty-six years without a dedicated courthouse structure after the previous 1891 sandstone courthouse was damaged in the 1933 Long Beach earthquake. The Los Angeles Times noted that the architects of the present courthouse, which is home to both municipal courts and superior courts, designed it to last 250 years. |
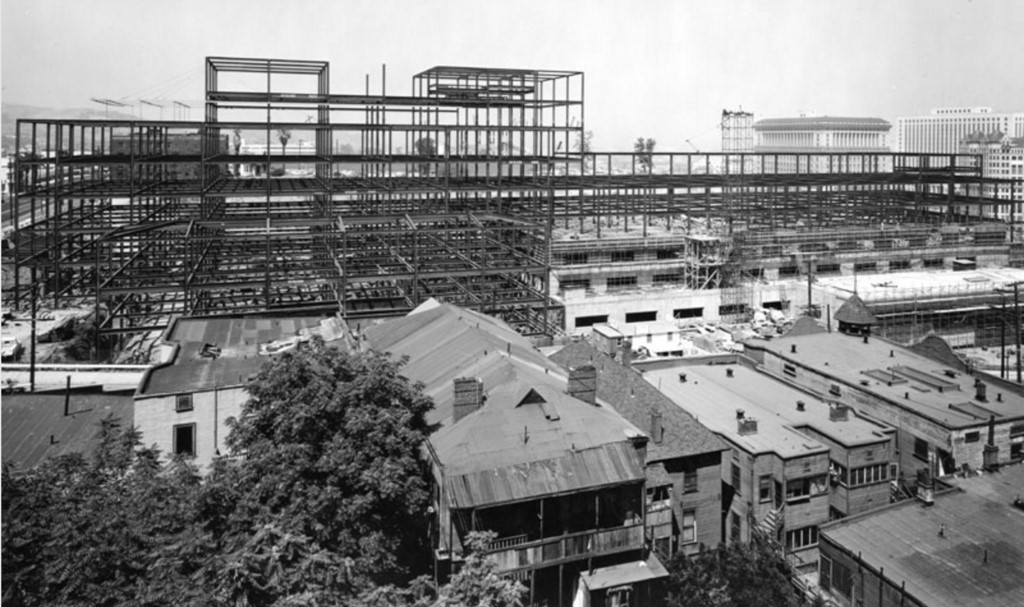 |
|
| (1956)**^ – View looking northeast showing the steel framing of the new County Courthouse located on the north side of First Street between Grand Avenue and Hill Street. In the distance (upper-right) can be seen the Hall of Justice, Federal Building, and the Hall of Records. In the foreground is a row of apartment buildings on the south side of First Street. The building with the turret in the right foreground is the Seymour Apartments (S/W corner of First and Olive). |
* * * * * |
First and Olive
.jpg) |
|
| (1957)* – View looking west on 1st Street at Olive Street with the Seymour Apartments on the southwest corner. All the buildings on the south side of 1st Street will be demolished within a year. |
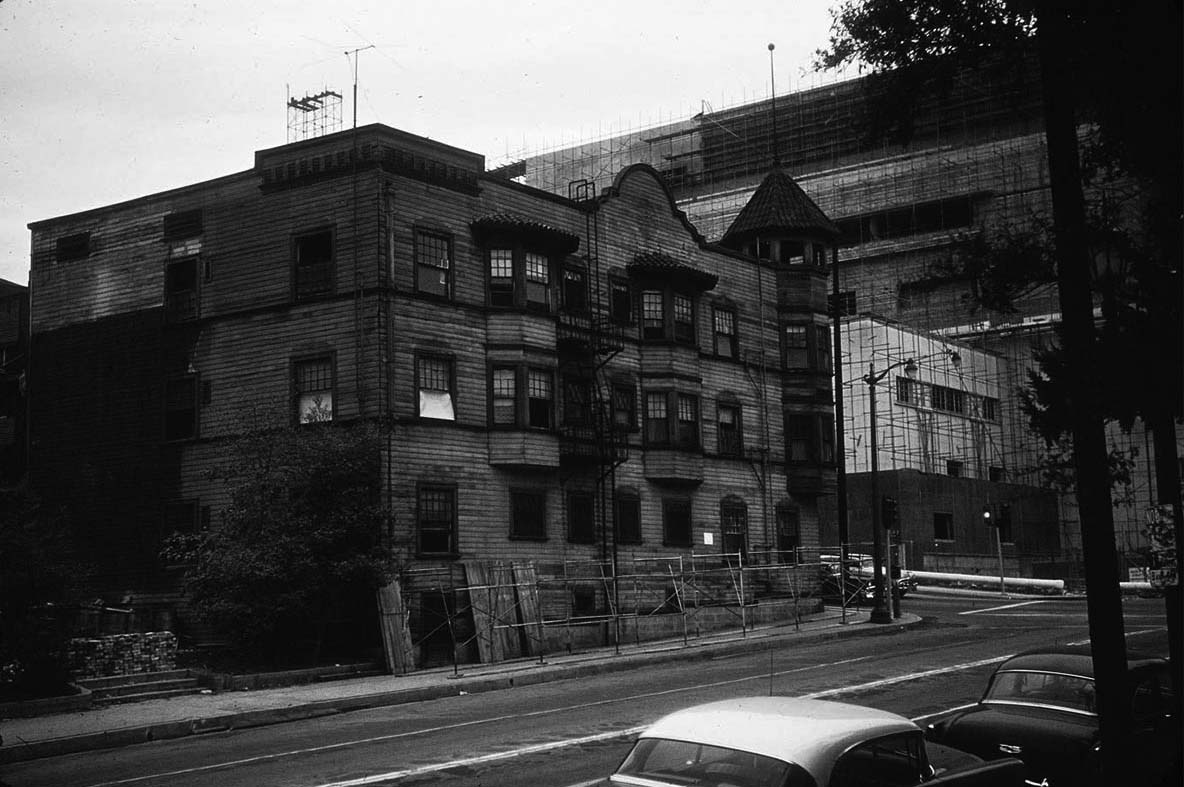 |
|
| (1957)* – View looking northwest showing the Seymour Apartments (S/W corner of 1st and Olive) shortly before the building was demolished. Across 1st Street can be seen the County Courthouse under construction. |
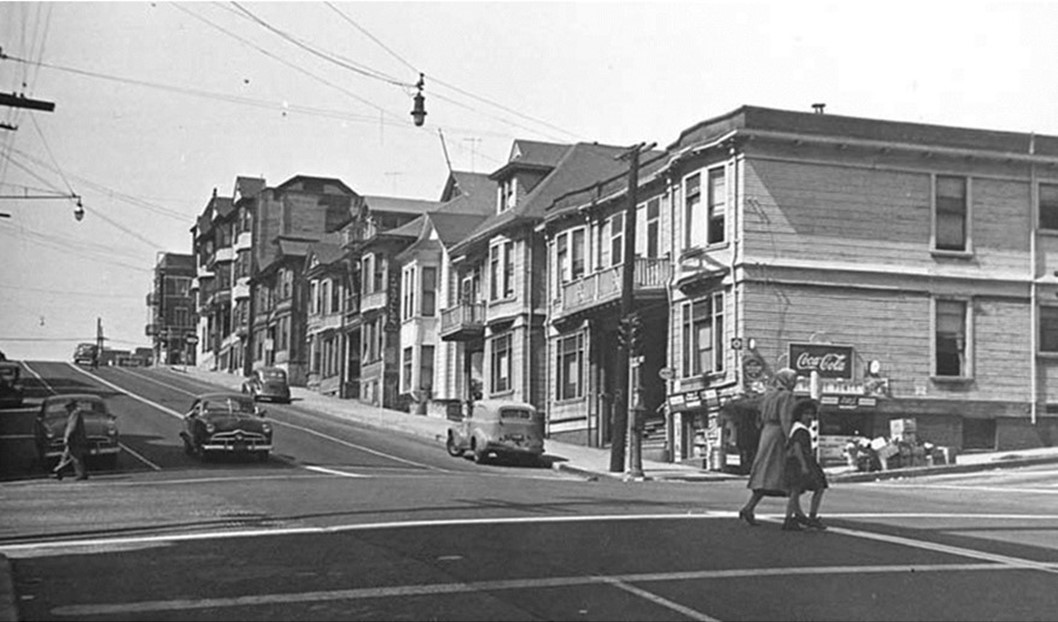 |
|
| (ca.1950)* – View looking west on 1st Street at Olive Street toward the top of Bunker Hill. |
.jpg) |
|
| (1945)* – Close-up view of the northwest corner of First Street and Olive Avenue, today the side entrance to the Stanley Mosk Courthouse. |
Then and Now
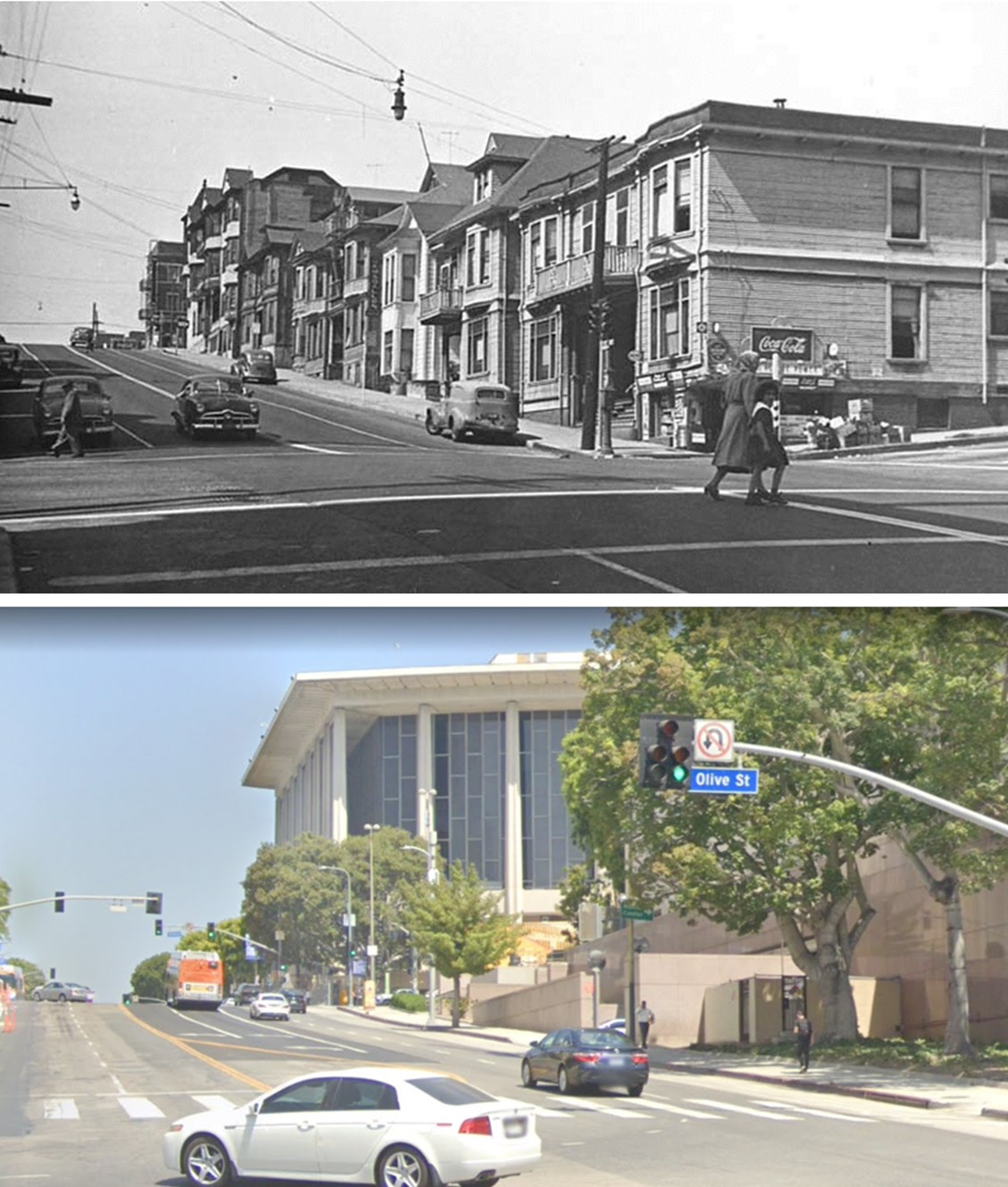 |
|
| Then and Now* – Looking west on 1st Street at Olive Street. Photo comparison by Jack Feldman. |
Historical Notes It should be noted that the top of the Dorothy Chandler Pavilion is about where the bottom of the buildings on the older shot is. They did not just remove the buildings, they also carved off the top of the hill. |
.jpg) |
|
| (1955)* - Buildings in Los Angeles Civic Center are barely visible in picture looking east at 1st and Olive Streets when smog was at its peak. Photo by John Malmin / Los Angeles Times |
Historical Notes Air pollution reached its worst levels in Los Angeles during the 1940s and 1950s. Millions of people driving millions of cars plus temperature inversion provided Los Angeles with a near perfect environment for the production and containment of photochemical smog. |
Then and Now
.jpg) |
|
| (1955 vs. 2016)* - Looking east on 1st Street at Olive Street in DTLA. Two things to note here: (1) Air Quality change since 1955 (top photo) and (2) How much 1st Street (Bunker Hill) was shaved down. Photo comparison by Jack Feldman. |
Historical Notes By the mid 1950s there was no doubt among scientists that cars were a primary factor in LA’s smog crisis. It wasn't until 1975 that the U.S. required new cars to have catalytic converters, teh key piece of technology that allowed everything to change. Click HERE to see more Smog in Early Los Angeles. |
* * * * * |
First and Grand
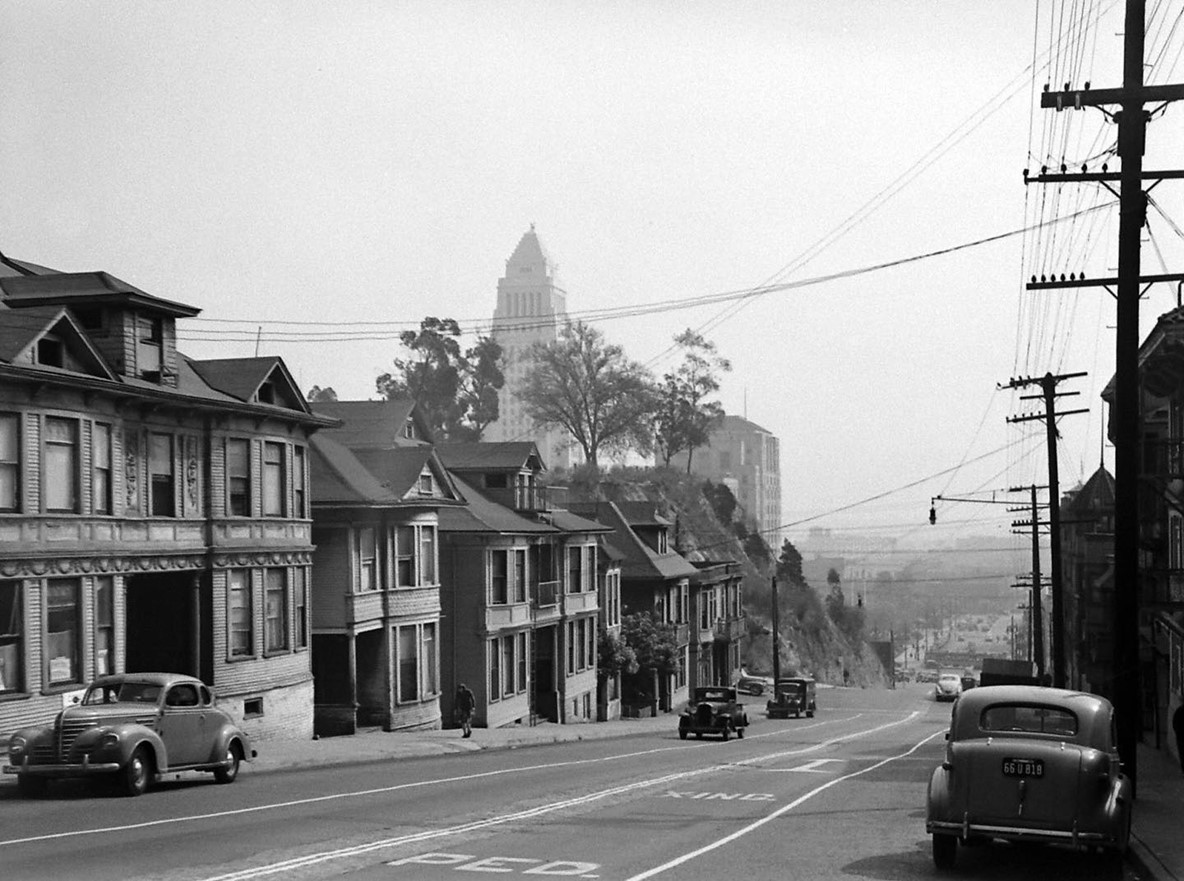 |
|
| (1945)* - Looking east on First Street from Grand Avenue towards Olive, with City Hall and the California State Building visible over the hill on the left. |
Then and Now
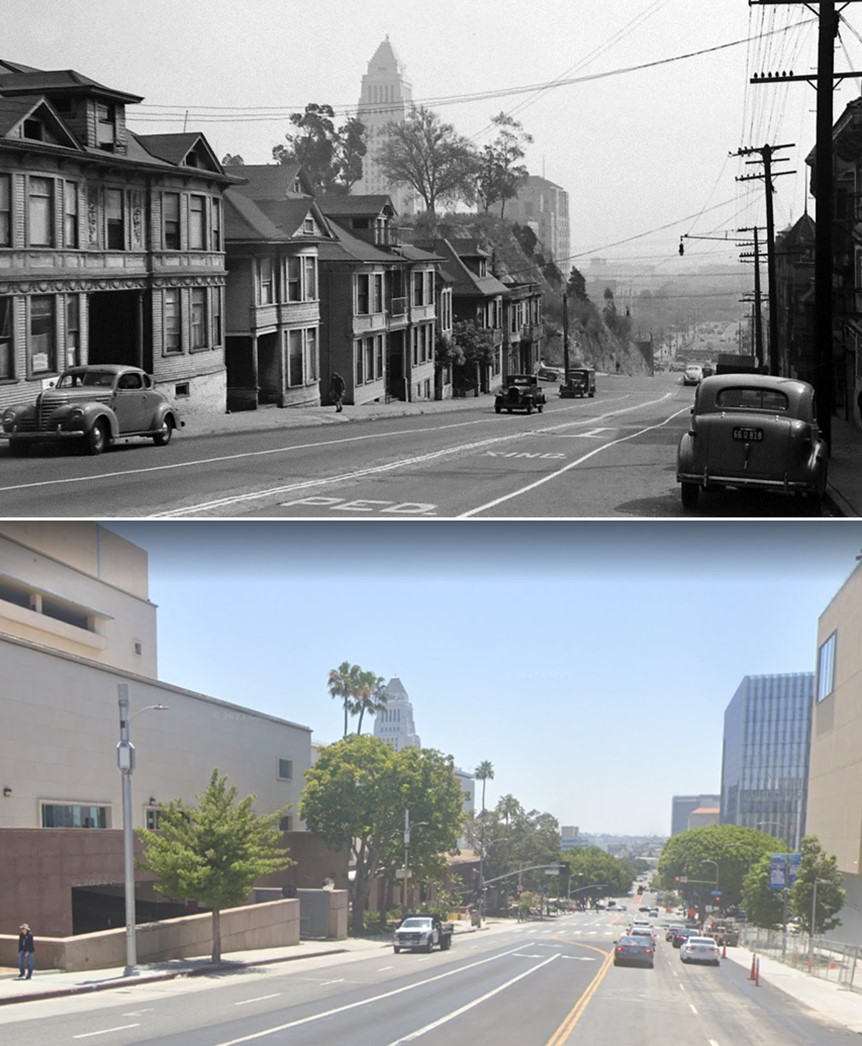 |
|
| (1945 vs 2022)* - Looking east on First Street from Grand Avenue. Photo comparison by Jack Feldman. |
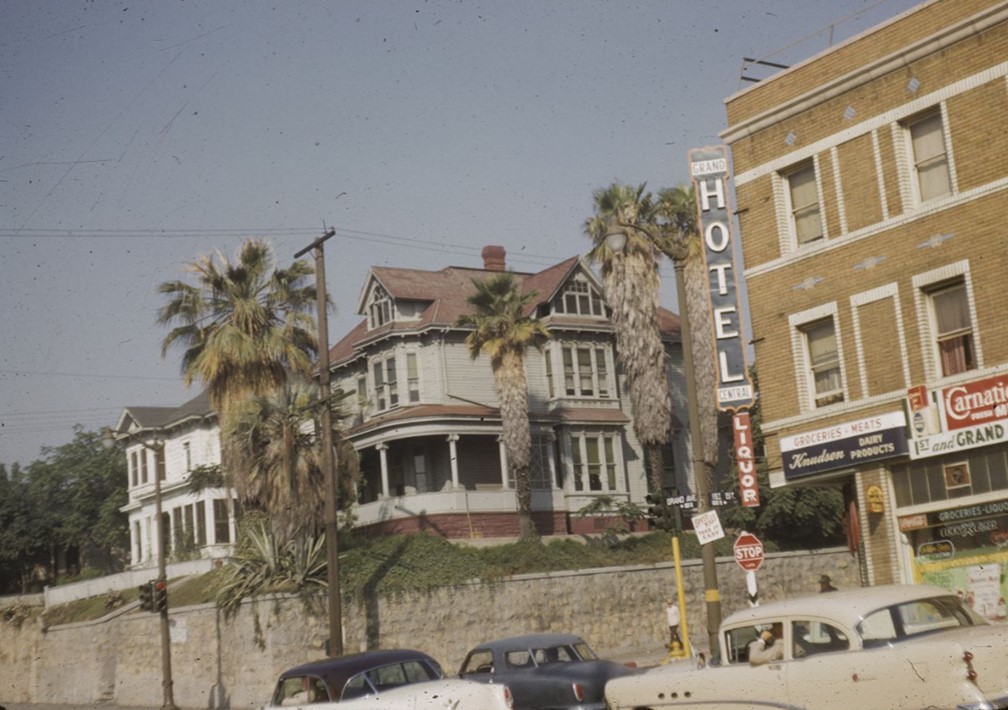 |
|
| (1954)* – Looking SW toward the intersection of Grand and 1st streets. On the SW corner can be seen two house addressed 103 and 109 South Grand Avenue. At right, NW corner, is the Grand Central Hotel at 101 North Grand Avenue. Photo by Palmer Conner |
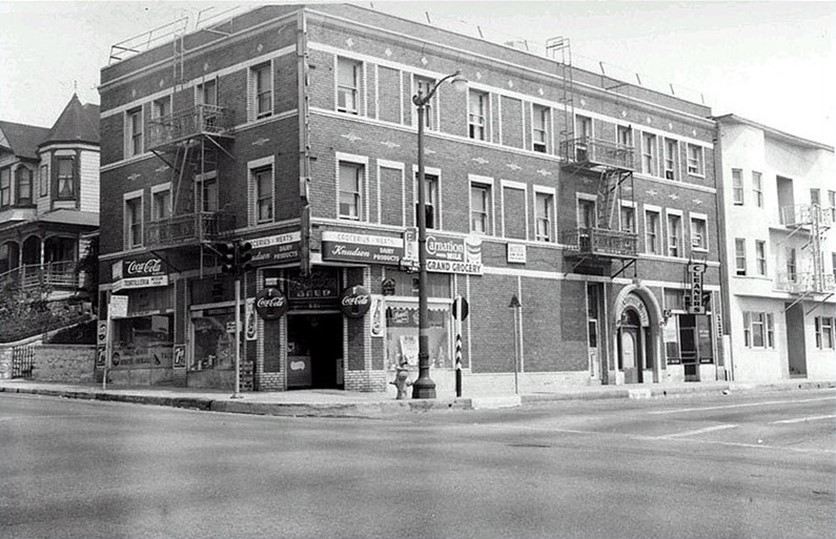 |
|
| (ca. 1955)* - Looking north across the intersection of W. First Street (running from middle left to lower right) and N. Grand Avenue towards an apartment building, located at 601-603 W. First Street, with Grand Grocery occupying the ground floor; on the far left is the Queen Anne Revival style apartment house at 609-611. Directly to the right of the market is the New Grand Cleaners on the ground floor of the Grand Central Hotel at 103-107 N. Grand Avenue and another apartment building with the addresses of 109, 109 1/2, 111, and 111 1/2. |
Then and Now
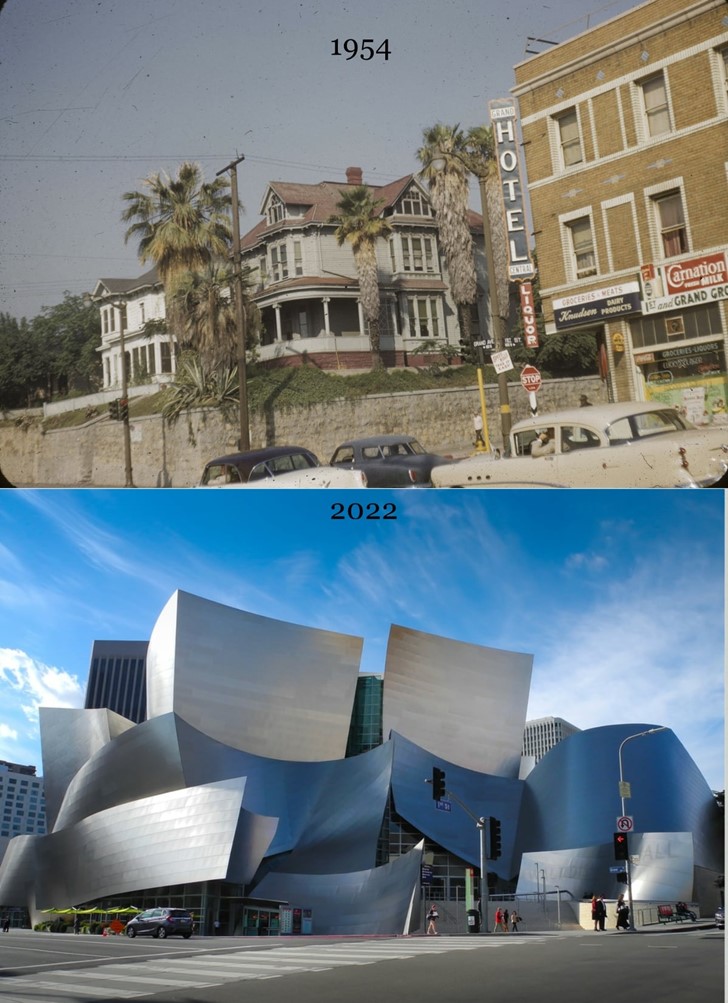 |
|
| (1954 vs. 2022)* – View looking toward the SW corner of Grand Avenue and 1st Street...present site of the Disney Concert Hall. |
Then and Now
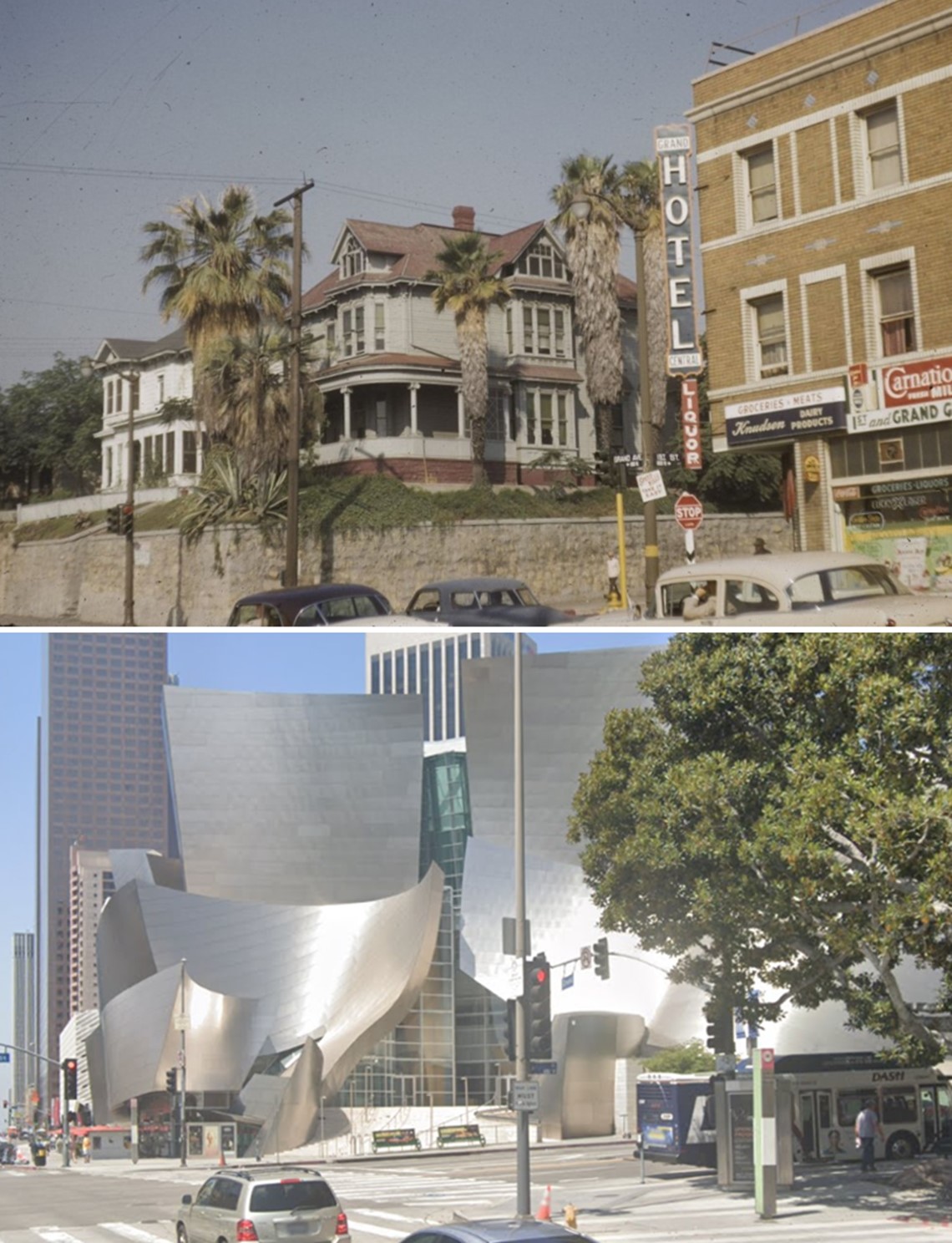 |
|
| (1955 vs 2022)* - Looking at the NW corner of Grand Avenue and 1st Street....present site of the Dorothy Chandler Pavilion. Photo comparison by Jack Feldman. |
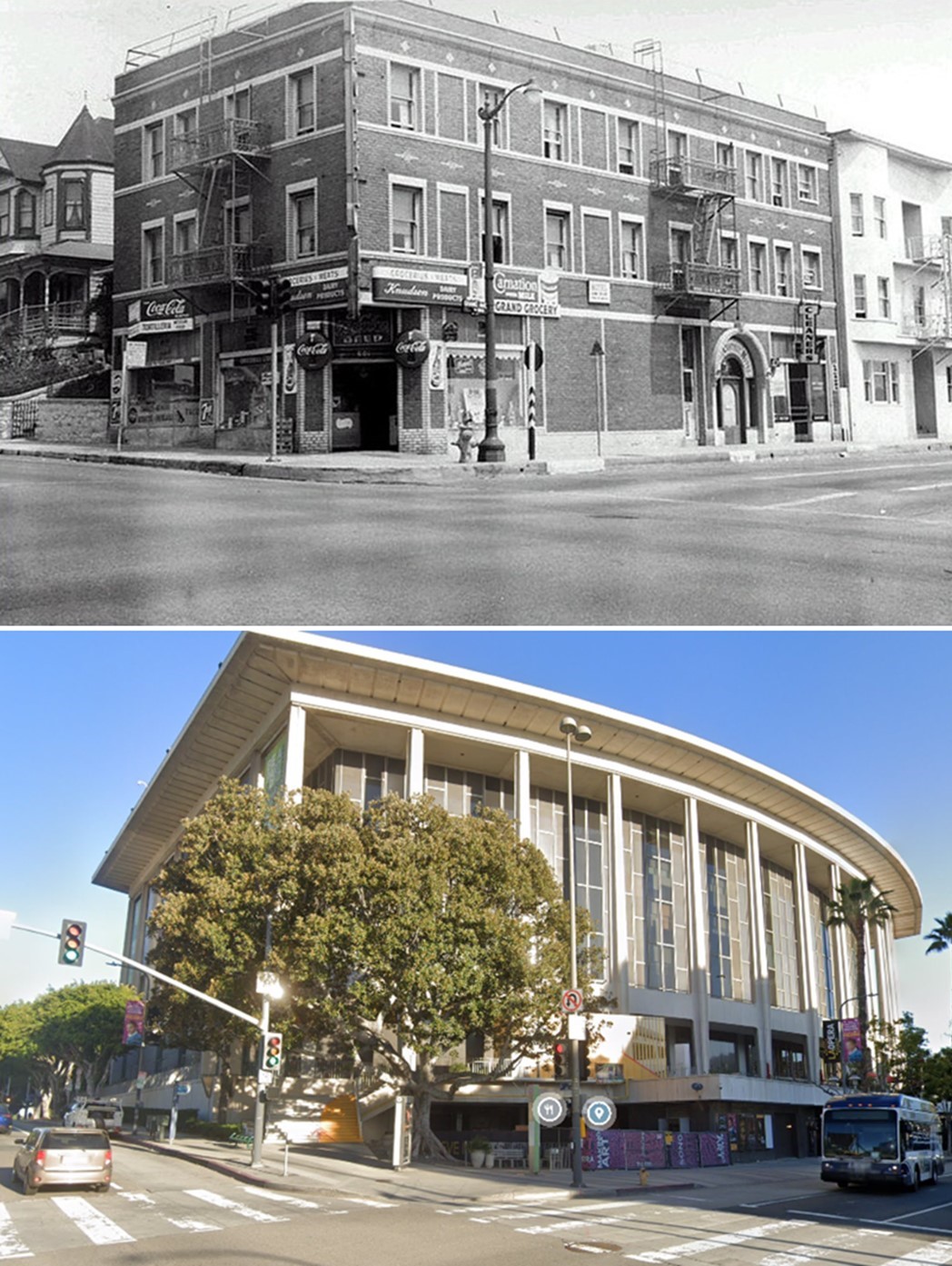 |
|
| (1955 vs 2023)* - Looking at the NW corner of Grand Avenue and 1st Street....present site of the Dorothy Chandler Pavilion. Photo comparison by Jack Feldman. |
* * * * * |
Hill and 1st Street (Looking NE)
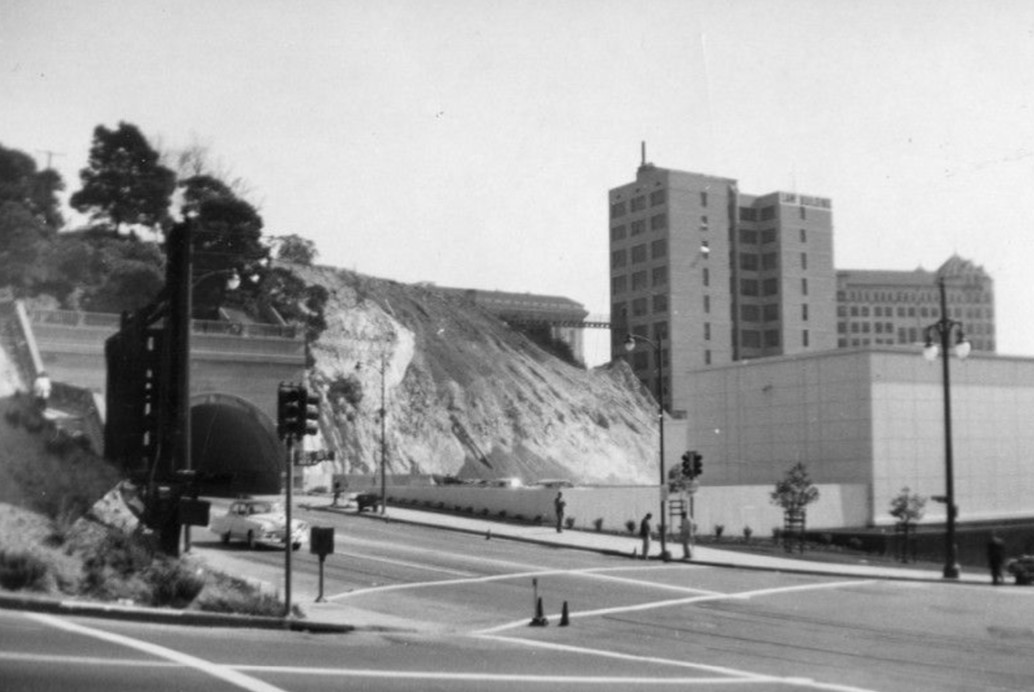 |
|
| (ca. 1953)* - Looking northeast across the intersection of W. First (foreground) and N. Hill streets (running diagonally from left to lower right), showing the Los Angeles County Law Library (right), the Law Building at 139 N. Broadway and the bridge to its parking lot (upper right and center) and the Hill Street Tunnels in the left background. |
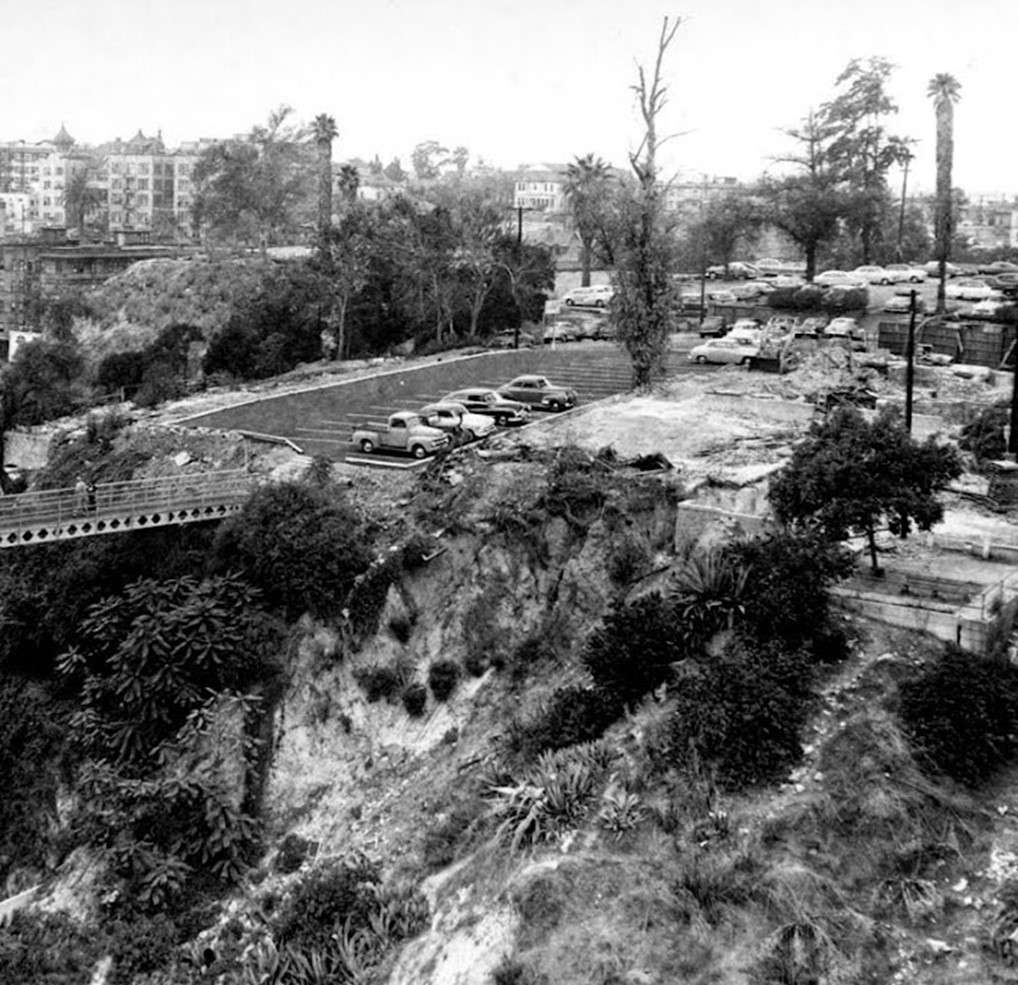 |
|
| (ca. 1954)* - The footbridge to the Law Building from parking lot. The former Bixby house (a multi-family dwelling since circa 1914) had been cleared in 1953. |
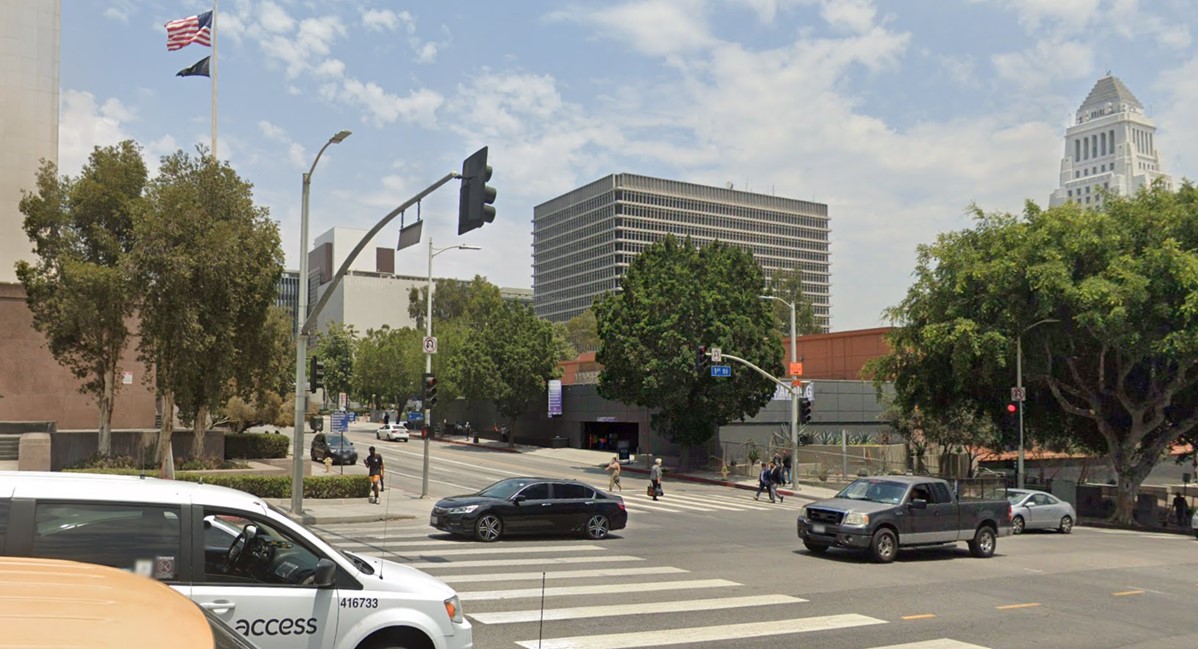 |
|
| (2021)* – Looking NE at the intersection of Hill and 1st streets. |
Then and Now
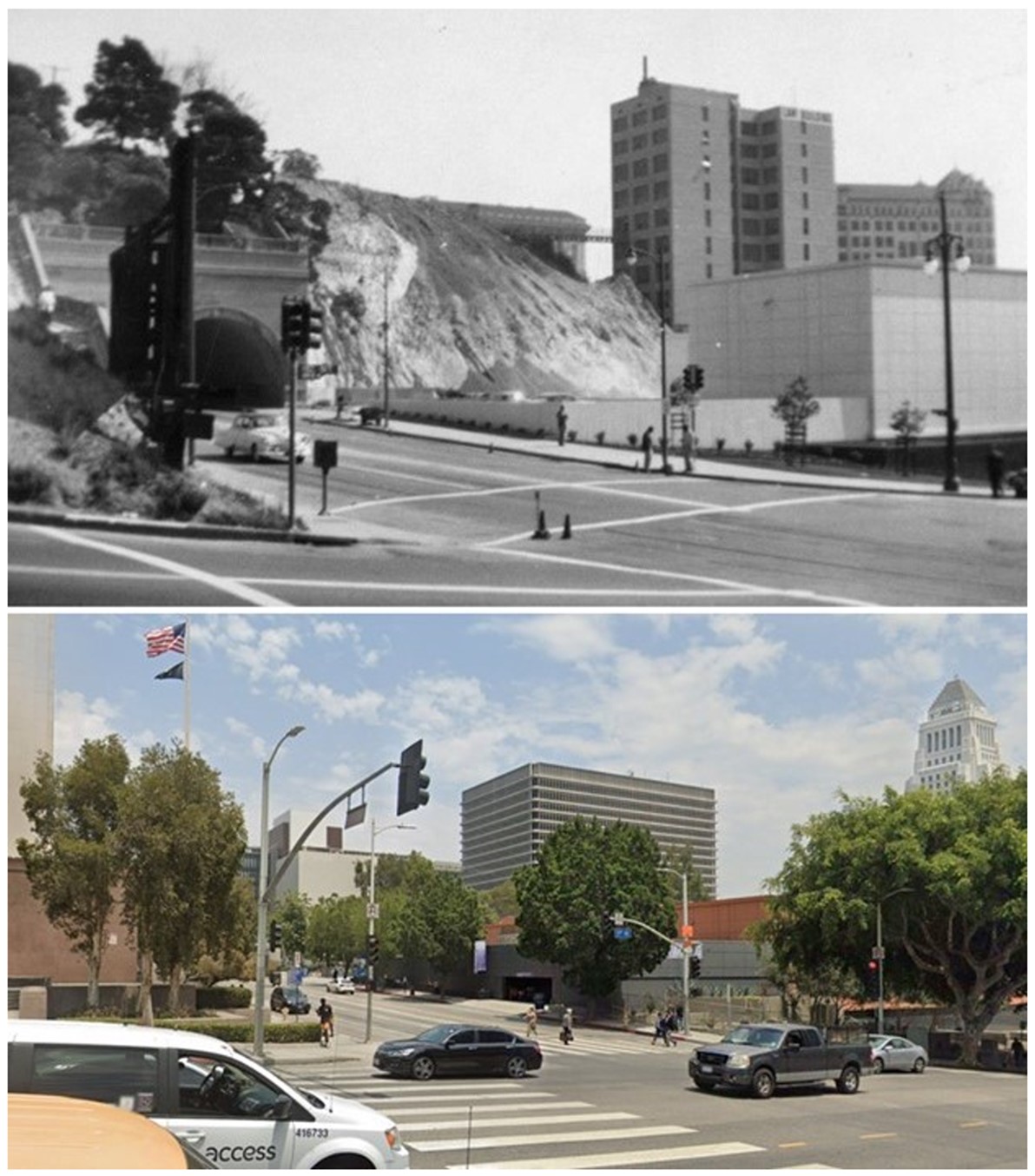 |
|
| (1953 vs 2021)*– Looking NE at the intersection of Hill and 1st streets. Photo comparison by Jack Feldman. |
* * * * * |
Hill and 1st Street (Looking SW)
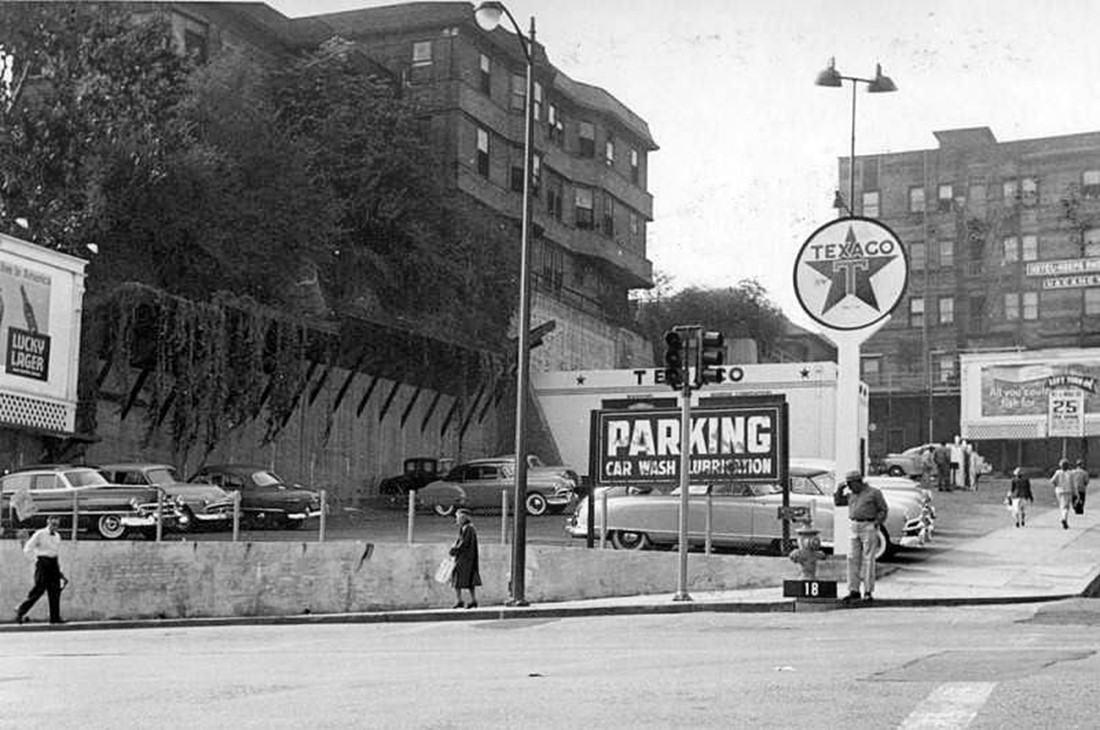 |
|
| (ca. 1953)* – Looking at the SW corner of Hill and 1st streets showing the El Moro Hotel (upper left), a parking lot, a Texaco service station and car wash (right of center). Also, Hotel Gladden (upper right) can bee seen at the SW corner of Olive and 1st streets. |
Historical Notes In the early 1950s, this intersection embodied the transitional character of Bunker Hill’s lower slopes. The El Moro Hotel, visible at left, once stood as one of several small downtown lodging houses, and nearby stood the Hotel Gladden at Olive and 1st—a fixture of the neighborhood before large-scale redevelopment. A Texaco service station and car wash (center-right) underscore how auto culture began to reshape the city. Behind and between these buildings were parking lots and vacant parcels—signs of gradual decay and the anticipation of wholesale demolition that would come later. This photograph captures a moment when Bunker Hill was straddling its past as a residential enclave and its future as an urban renewal zone. |
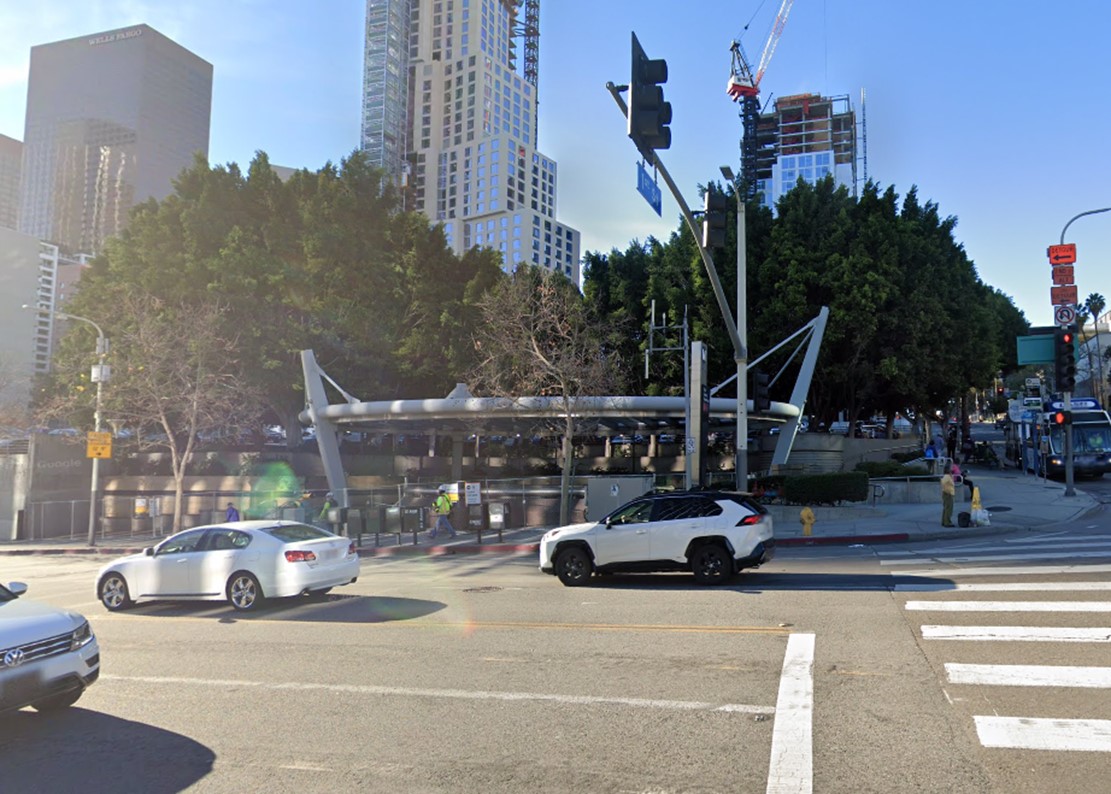 |
|
| (2021)* – Looking at the SW corner of Hill and 1st streets where today stands a Metro Station. |
Historical Notes Today, the southwest corner of Hill and 1st is fully reimagined. Gone are the hotels, car services, and small lots. In their place stands a modern Metro station, part of Los Angeles’s expanded public transit infrastructure. The transformation reflects a dramatic reordering of urban priorities: from individual automobiles, local lodging, and low-rise structures to mass transit, density, and civic-scale urban design. |
Then and Now
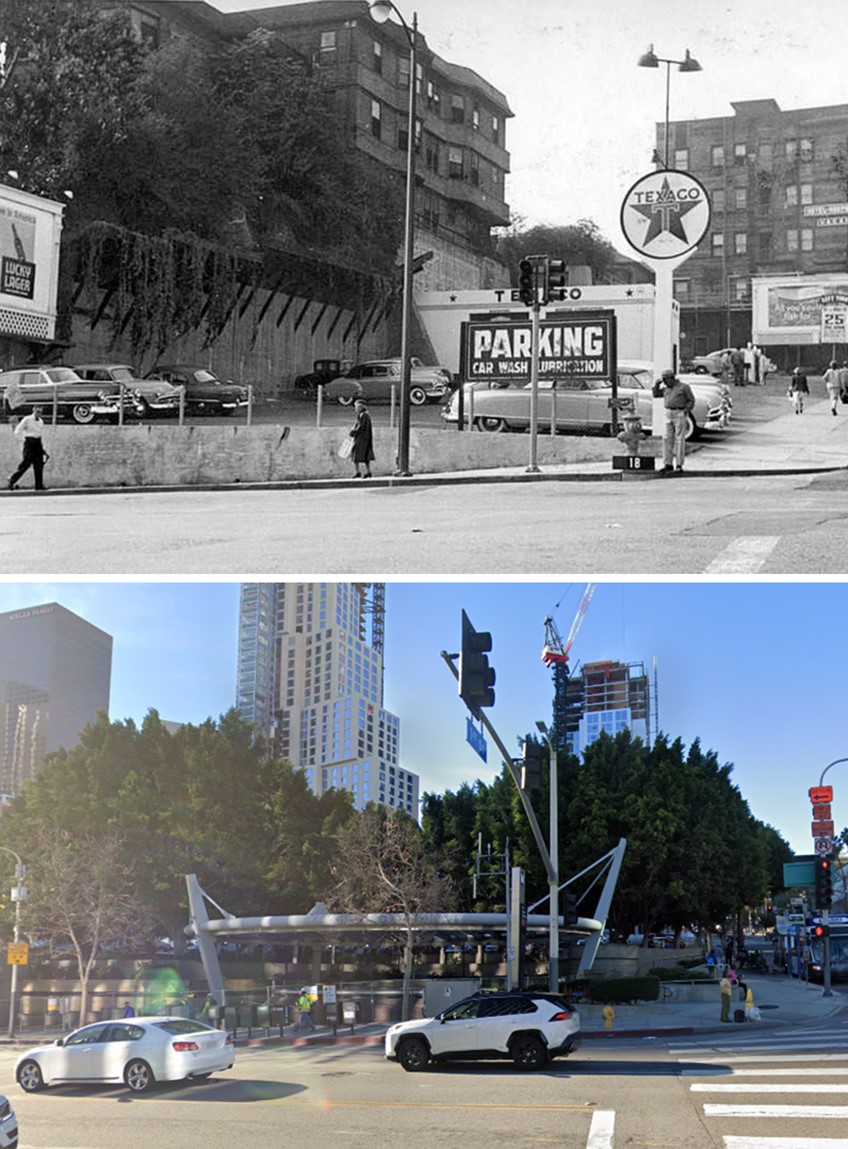 |
|
| (1953 vs 2021)* – Looking at the SW corner of Hill and 1st streets where today stands a Metro Station. Photo comparison by Jack Feldman. |
Historical Notes This side-by-side comparison dramatically illustrates the erasure of Bunker Hill’s historic fabric. In 1953, the corner was characterized by small-scale hotels, service businesses, and a more intimate street grid. By 2021, nearly all those structures have vanished, replaced by transit infrastructure and large civic or commercial developments. The transformation is not merely architectural—it tells a story of displacement, urban renewal policies, shifting modes of transportation, and changing ideas of what downtown should be. |
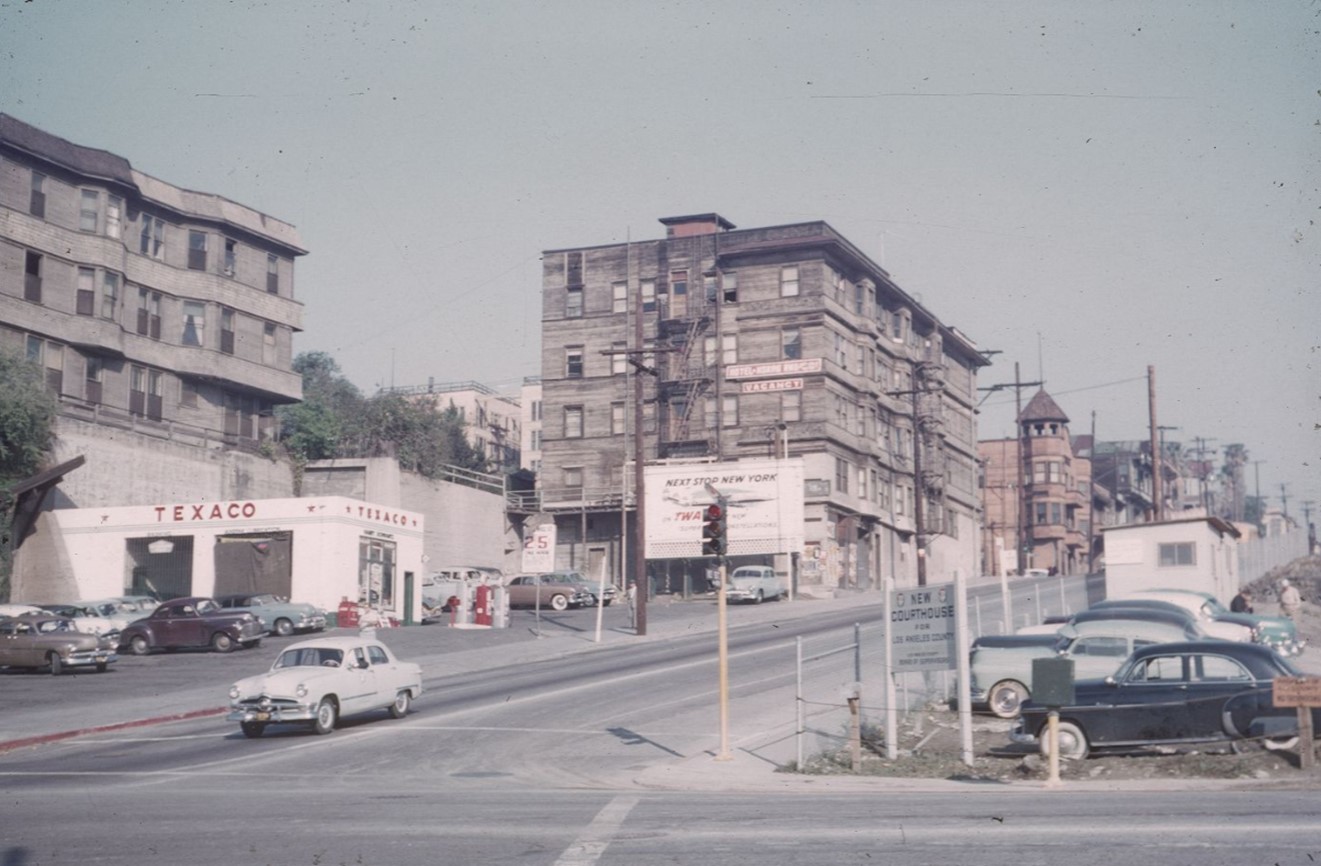 |
|
| (1955)* – View looking west on 1st Street at Hill Street showing a Texaco service station at the SW corner with the El Moro Hotel above it. Further up 1st Street is the Hotel Gladden, SE corner of Olive and 1st. To the right is the construction site of the new Los Angeles County Courthouse. Photo by Palmer Conner |
Historical Notes Taken around 1955, this view down 1st Street reveals both continuity and disruption. The Texaco service station and El Moro Hotel persist from earlier years, while the Los Angeles County Courthouse (then under construction) signals a new era of institutional presence in downtown. The presence of Hotel Gladden farther ahead also marks how the neighborhood’s hotel cluster would gradually vanish. This photograph captures an uneasy coexistence of old and new: everyday commercial life against the backdrop of large public works. It is also a visual record of the first major steps in Bunker Hill’s systematic clearance. |
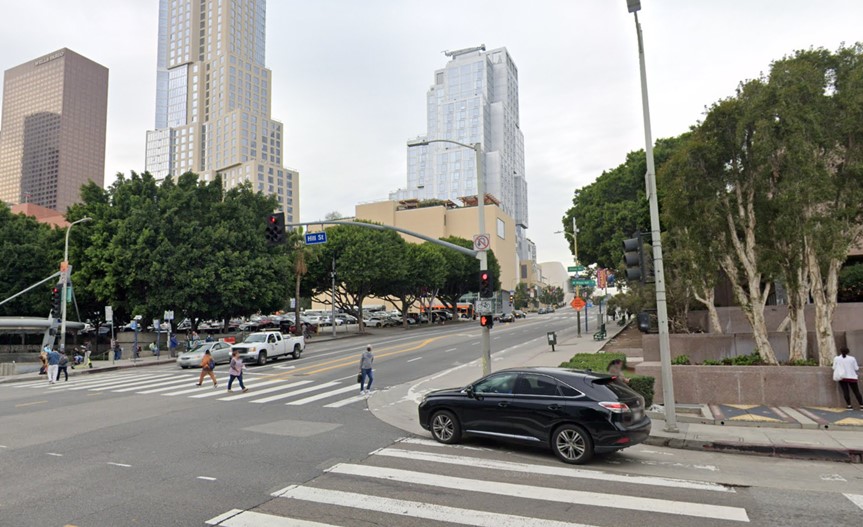 |
|
| (2023)* – Looking west on 1st Street at Hill Street. |
Historical Notes By 2023, this stretch of 1st Street is unrecognizable from its mid-20th century appearance. Skyscrapers, civic buildings, and transit infrastructure have replaced the modest hotels, local businesses, and service stations. The ground-level street life is now often defined by plazas, wide sidewalks, and transit entrances instead of storefront windows and motor courts. This image invites reflection on the cost of progress—what was removed, who was displaced, and what is left as memory in the modern cityscape. |
Then and Now
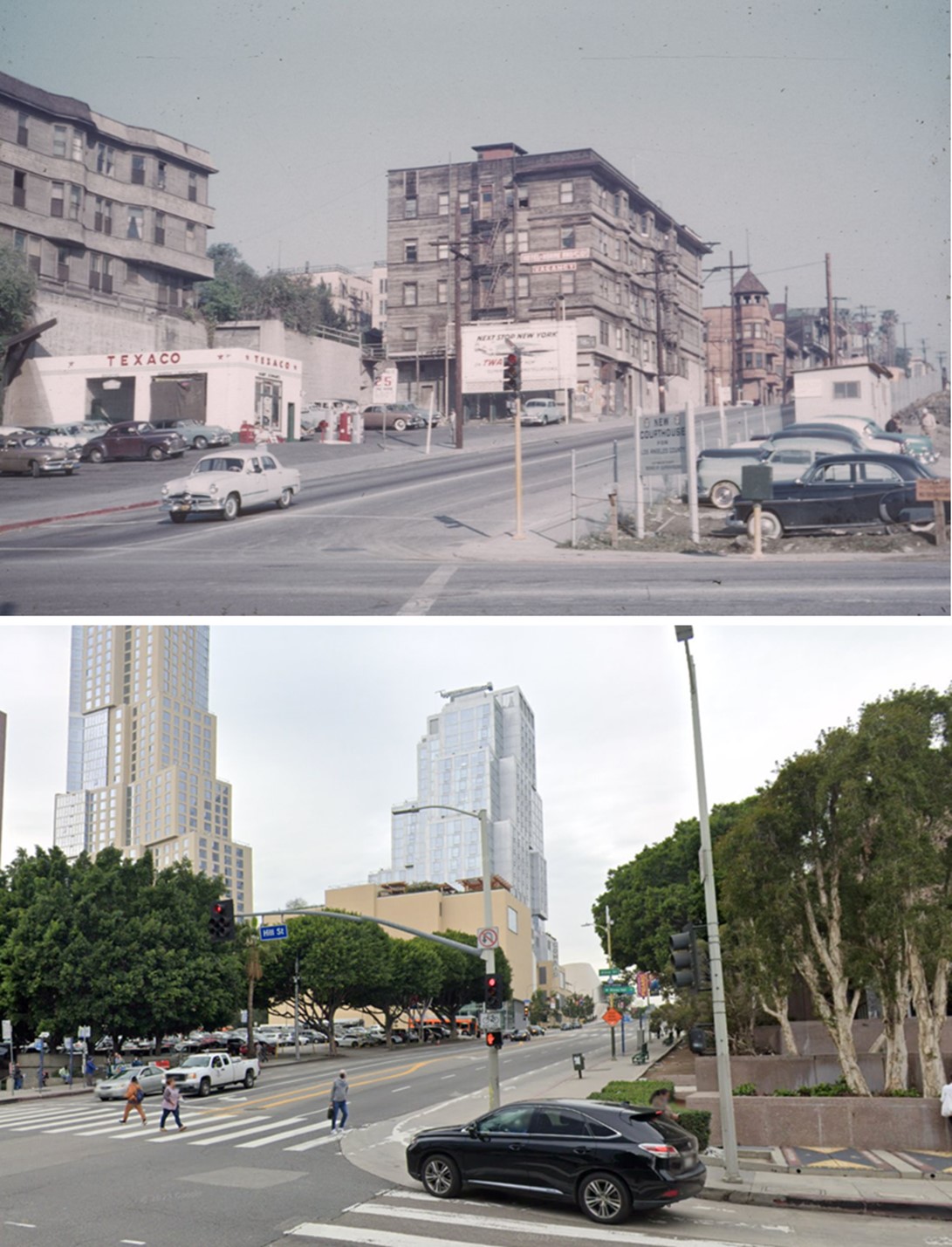 |
|
| (1955 vs 2023)* – Looking west on 1st Street at Hill Street in DTLA. Photo comparison by Jack Feldman. |
Historical Notes This side-by-side contrast of 1955 and 2023 offers a powerful visual narrative about transformation. In 1955, the avenue was narrow, framed by low-rise hotels and service buildings. In 2023, it has become a wide, metropolitan corridor, dominated by glass and concrete, transit infrastructure, and institutional architecture. The image pair helps viewers imagine what they no longer see: street-level commerce, neighborhood walkability, and the architectural scale of a bygone era. It also raises questions about what was gained—and what was lost—through urban redevelopment policies. |
* * * * * |
View from City Hall
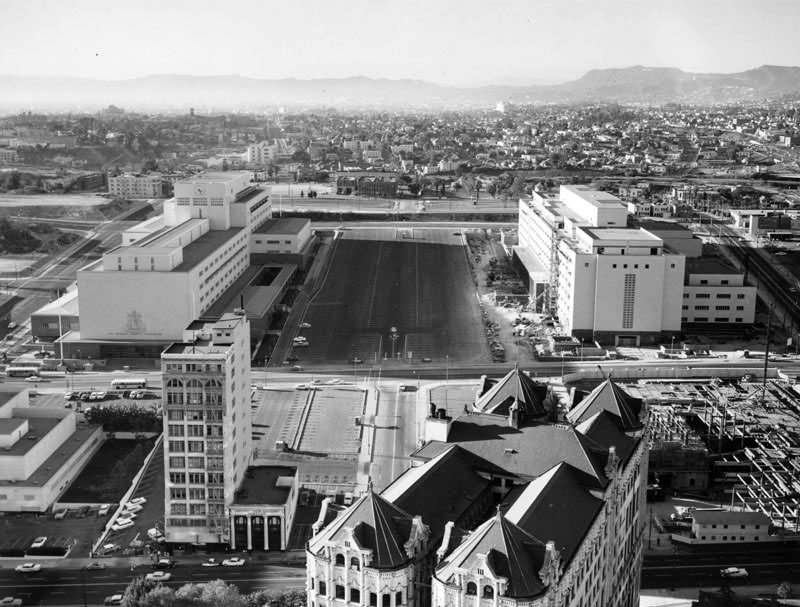 |
|
| (ca. 1960)* - View looking northwest from City Hall toward Bunker Hill prior to construction of the GOB and Music Center. |
Historical Notes From the top of City Hall in 1960, the view looking northwest shows Bunker Hill just before the wave of redevelopment began. At this time the hill still held remnants of its old residential blocks and smaller commercial structures. The site that would soon hold the General Office Building and the Music Center remained open, giving a glimpse of downtown Los Angeles on the brink of transformation. |
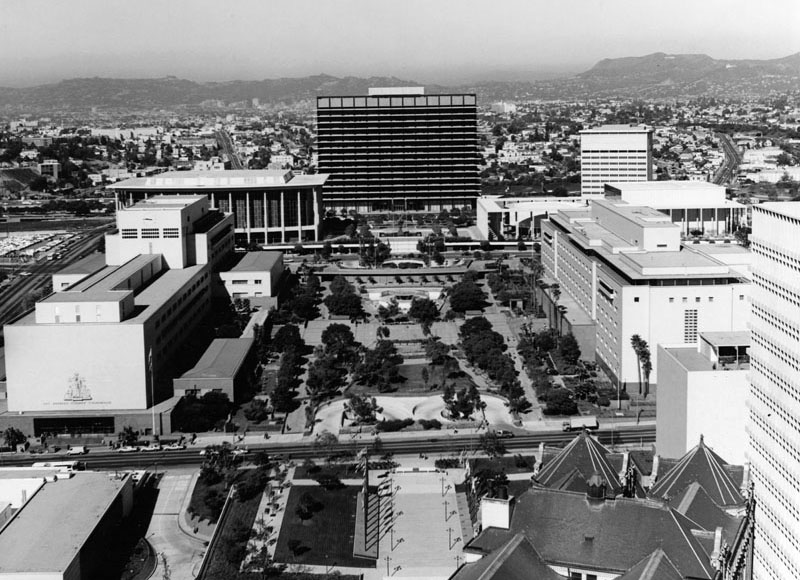 |
|
| (ca. 1970)* - View of from City Hall looking northwest after construction of the GOB and Music Center. |
Historical Notes A decade later, the same view from City Hall reveals a completely altered landscape. By 1970 the General Office Building and the Music Center dominated the scene, signaling the city’s commitment to remaking Bunker Hill into a civic and cultural center. Where once there had been modest hotels and apartments, the hill now displayed the imposing architecture of Los Angeles’ new civic identity. |
Before and After
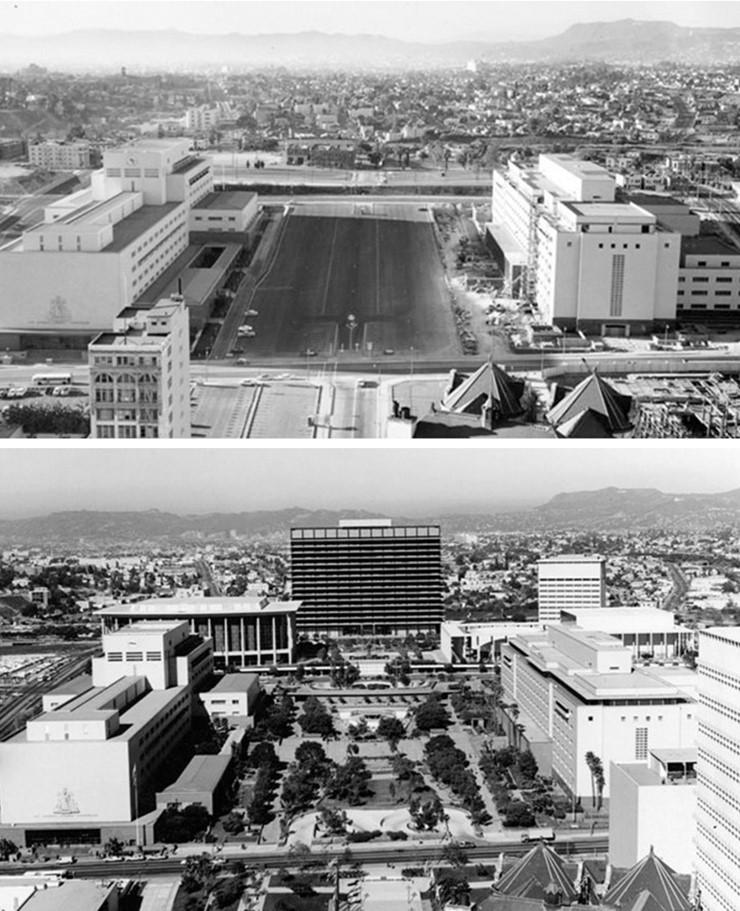 |
|
| 1960 vs. 1970 - Photo comparison by Jack Feldman. |
Historical Notes The comparison of these two photographs shows how quickly Bunker Hill changed in just ten years. In 1960 the area still reflected its older neighborhood character, but by 1970 the city’s redevelopment program had cleared the land and replaced it with monumental new civic buildings. These paired views capture the dramatic shift from the past into a modern, institutional landscape. |
 |
|
| 1960 vs. 1970 - Photo comparison by Jack Feldman. |
Historical Notes This side by side comparison of these two photographs shows another perspective of how quickly Bunker Hill changed in just ten years. In 1960 the area still reflected its older neighborhood character, but by 1970 the city’s redevelopment program had cleared the land and replaced it with monumental new civic buildings. These paired views capture the dramatic shift from the past into a modern, institutional landscape. |
* * * * * |
A Changing Downtown Skyline
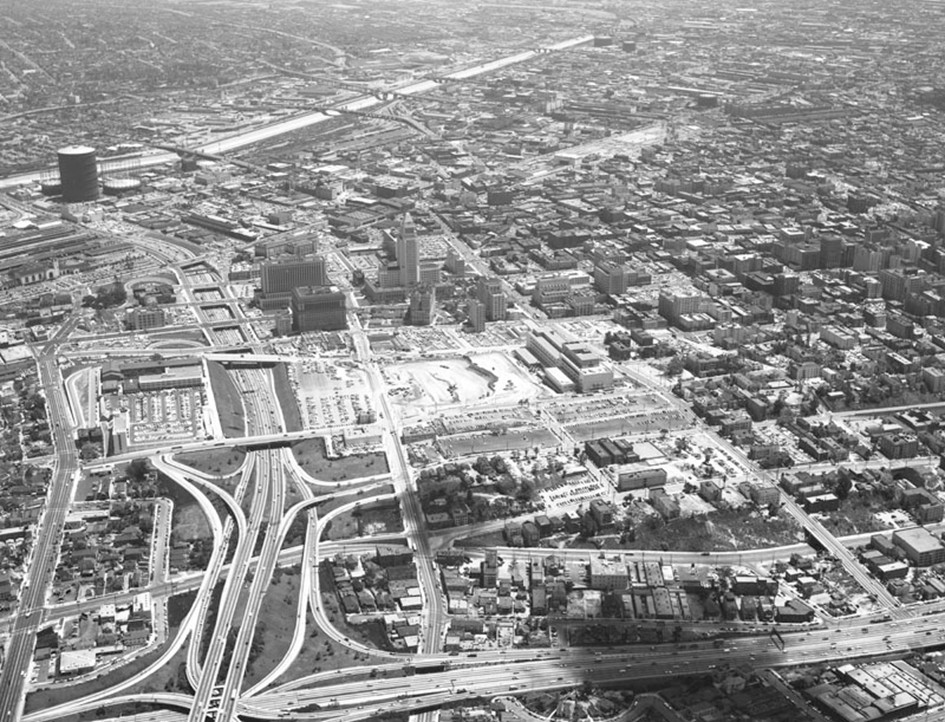 |
|
| (1957)* - Aerial view looking southeast across the Los Angeles Civic Center with Bunker Hill visible at lower right. The Hollywood Freeway (101) runs along the left, City Hall stands in the center, the Los Angeles River is seen near the top, and the Harbor Freeway (110) cuts across the bottom. The street extending from the bottom center toward the top is Temple Street. |
Historical Notes This 1957 aerial shows downtown Los Angeles in the midst of dramatic transformation. The Hollywood Freeway (U.S. 101), visible at left, opened between downtown and the San Fernando Valley in stages from 1948 to 1954, linking the Civic Center to the rapidly growing suburbs of the postwar era. The Harbor Freeway (110), completed between 1951 and 1953, connected downtown to Wilmington and the Port of Los Angeles, providing the city’s first direct north–south expressway. At the center stands City Hall, completed in 1928, still the tallest structure in Los Angeles until the late 1950s. Surrounding it are the government buildings of the Civic Center and, beyond them, Bunker Hill—then still filled with Victorian-era houses and rooming houses that would soon be demolished under the city’s massive urban renewal program. This photograph captures the final years before the freeways, redevelopment, and high-rise construction permanently reshaped the downtown landscape. |
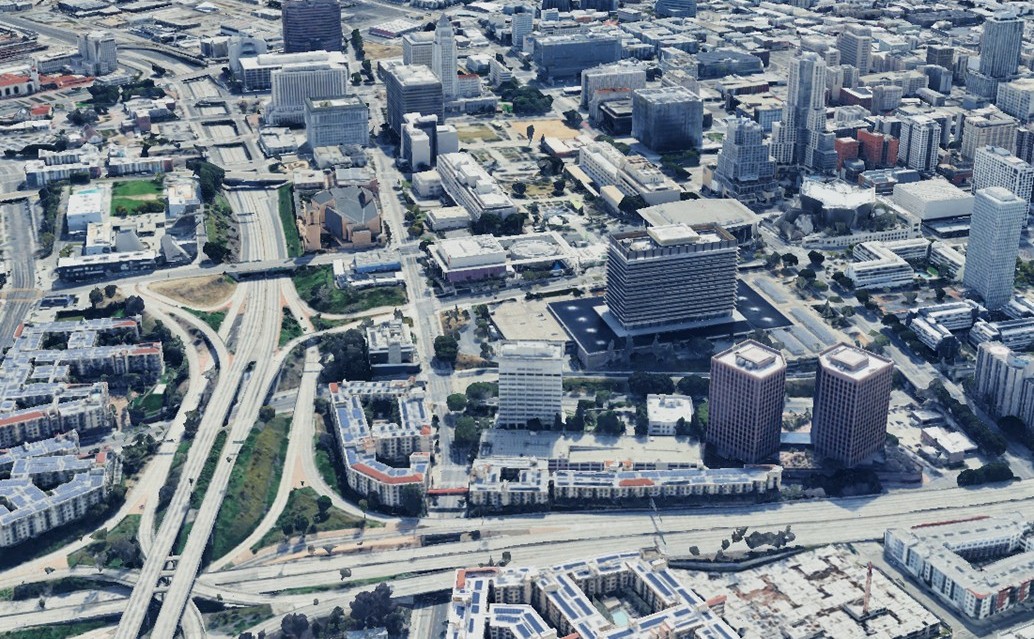 |
|
| (2023)* - Contemporary aerial view looking southeast toward the Civic Center and Bunker Hill. |
Historical Notes The modern skyline bears little resemblance to that of the 1950s. By 2023, Bunker Hill had evolved into a center of arts and culture, crowned by the Walt Disney Concert Hall, The Broad Museum, and the high-rise offices that define today’s downtown. The once-isolated City Hall now sits among a dense cluster of civic buildings, showing how Los Angeles grew upward and outward as its population and economy expanded through the late 20th century. |
Then and Now
 |
|
| (1957 vs 2023)* - Aerial view comparison looking southeast showing the changing skyline of the Civic Center and Bunker Hill. Photo comparison by Jack Feldman. |
Historical Notes The contrast between these two views illustrates the transformation of downtown Los Angeles from a low-rise civic core surrounded by residential neighborhoods into a dense urban landscape of steel and glass. The changes mirror the city’s growth from a regional center into a major international metropolis. Much of this transformation began with the clearance of Bunker Hill in the late 1950s, making way for redevelopment that continues even today. |
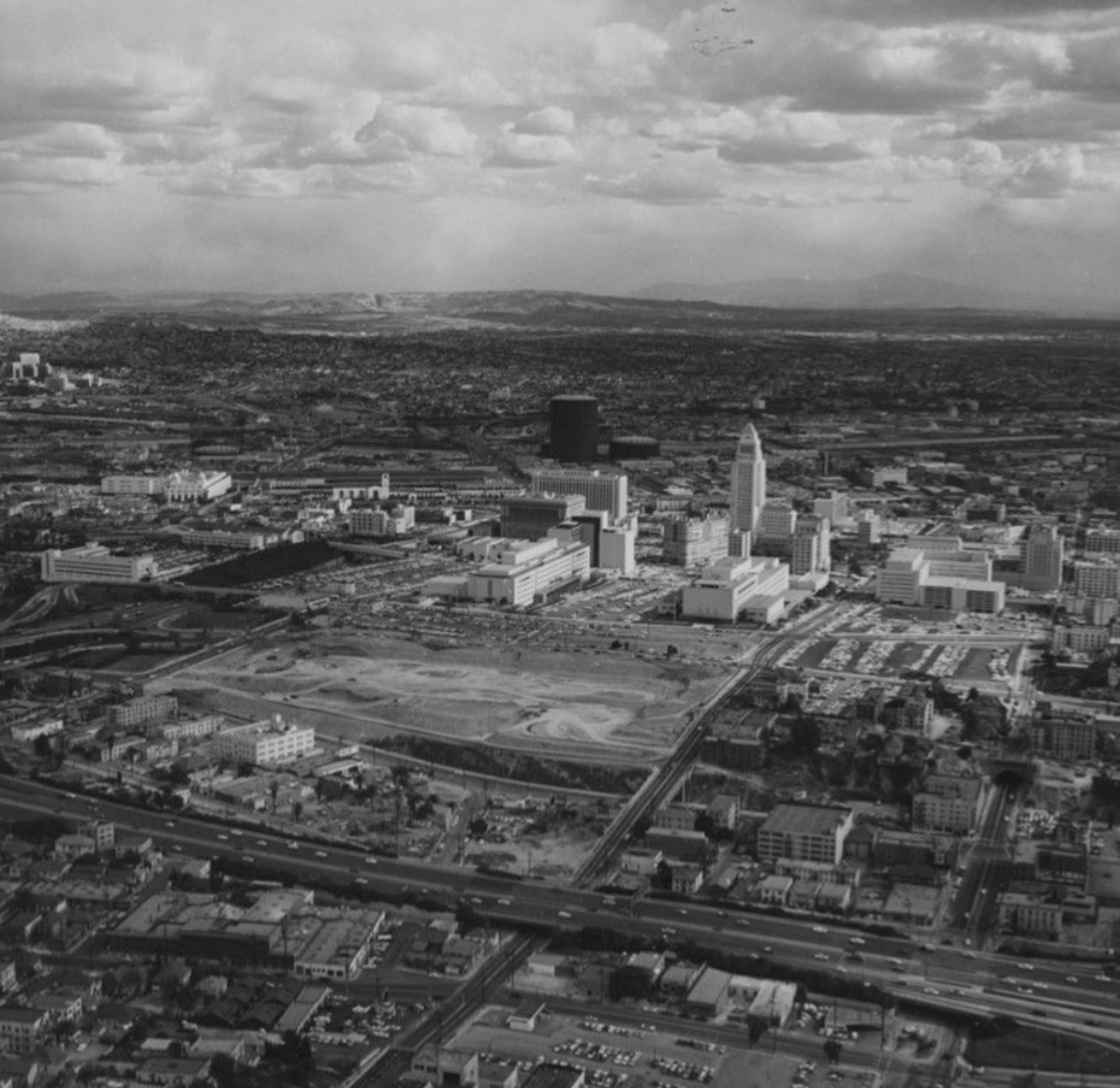 |
|
| (ca. 1960)* – Aerial view looking east toward Bunker Hill and the Los Angeles Civic Center. The flattened area on Bunker Hill at center left would later become the site of the Music Center and the Department of Water and Power Building. The Harbor Freeway runs across the foreground, while First Street cuts diagonally from lower left to upper right. |
Historical Notes This photo captures Bunker Hill during its most dramatic transition. By about 1960, the neighborhood’s old homes had been demolished and the hill graded flat in preparation for new civic development. Within a few years, the Music Center complex would rise, beginning with the Dorothy Chandler Pavilion in 1964. Nearby, the Department of Water and Power Building—now the John Ferraro Building—would be completed in 1965, symbolizing the modernization of the city’s civic identity. The Harbor Freeway, completed in 1952, tied the redeveloped downtown to a growing freeway system that was redefining how Angelenos moved through their city. |
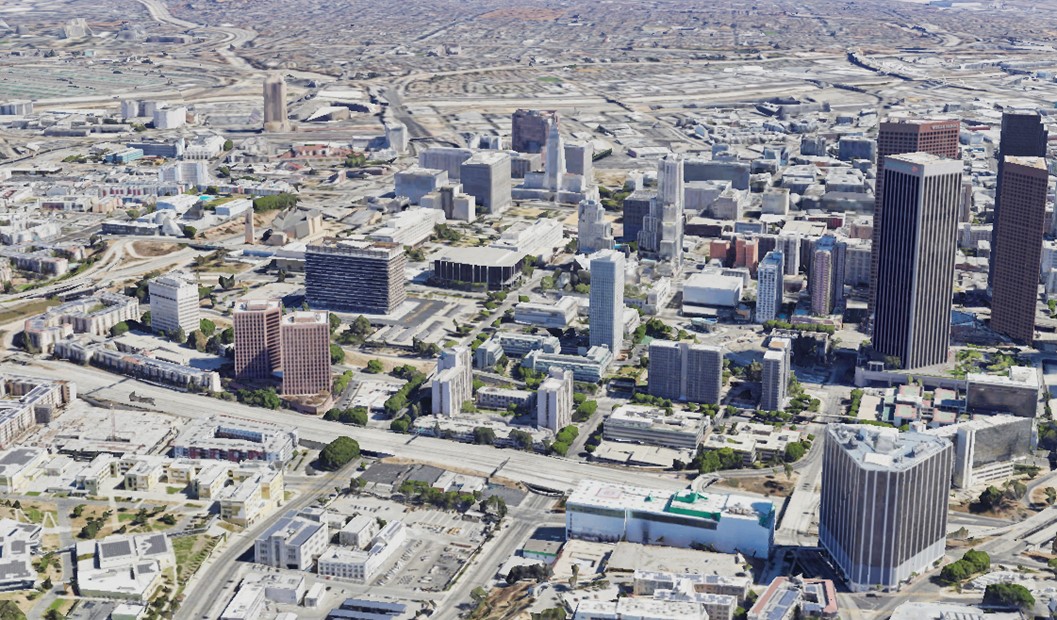 |
|
| (2022)* - Google Earth view showing Bunker Hill and the Civic Center. |
Historical Notes More than sixty years later, the same view shows a thriving downtown filled with cultural landmarks and public spaces. The once-vacant Bunker Hill is now home to the Walt Disney Concert Hall, the Broad Museum, the Colburn School, and the Wells Fargo Center towers. The area that was once a working-class residential district has been completely reimagined as the city’s cultural and financial hub—an enduring example of Los Angeles’ ability to reinvent itself. |
Then and Now
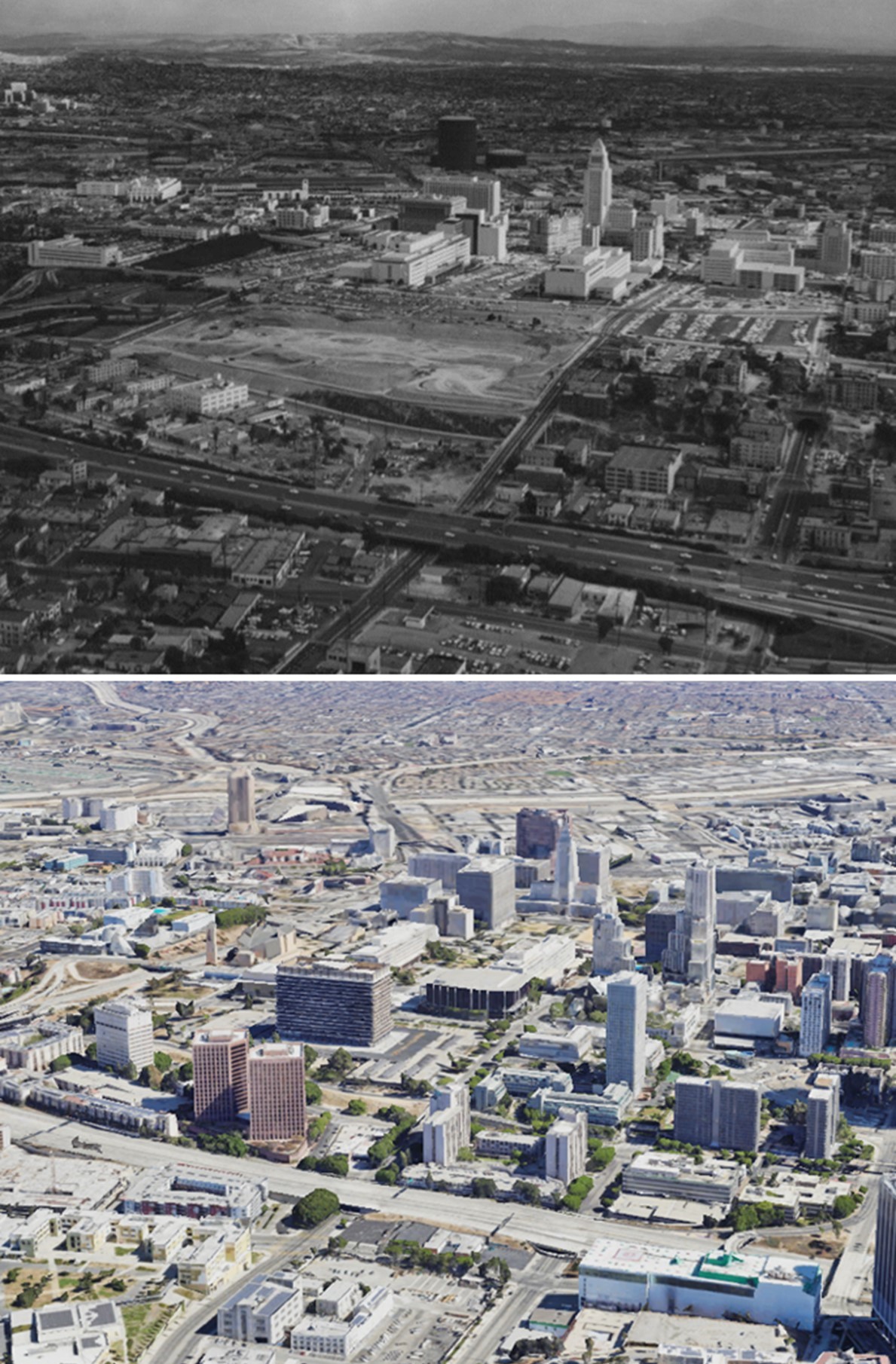 |
|
| (1960 vs. 2022)* - Aerial view comparison looking east showing Bunker Hill and the Los Angeles Civic Center. Photo comparison by Jack Feldman. |
Historical Notes The half-century difference between these two images tells the story of urban transformation on a grand scale. In 1960, Bunker Hill was a blank canvas cleared for redevelopment. By 2022, it had become a showcase for modern architecture and the performing arts. The Music Center, Disney Hall, and surrounding towers stand as symbols of a city that continually redefines its image while preserving its role as the heart of civic life. |
Then and Now
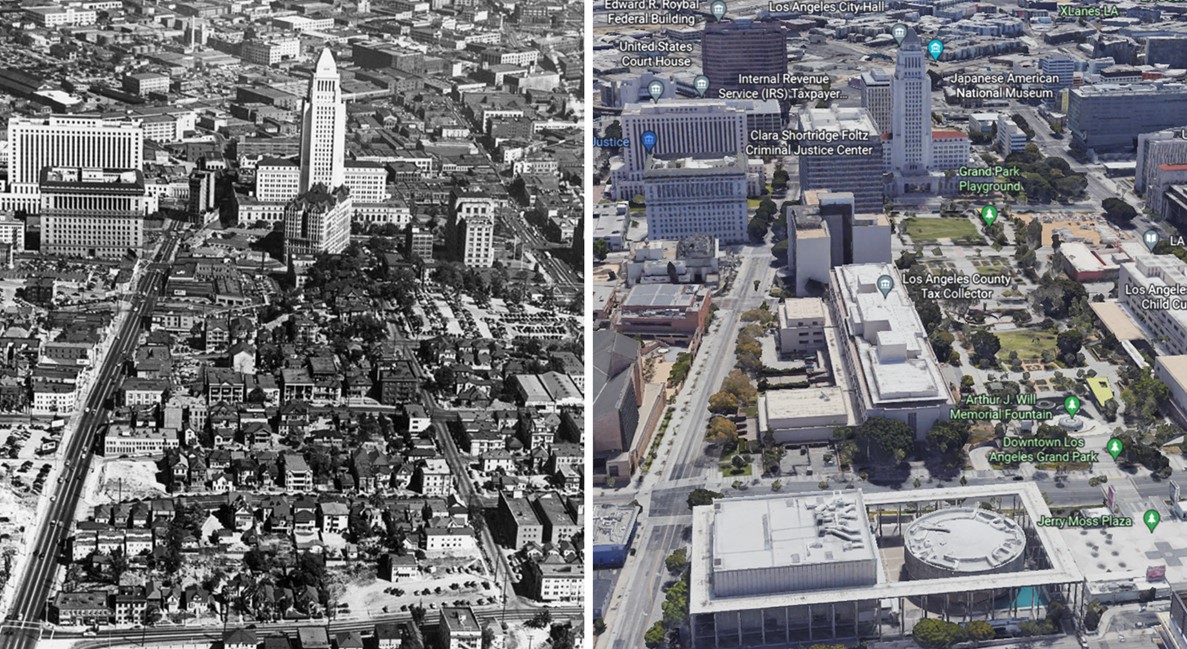 |
|
| (1945 vs. 2022) - Aerial view over Bunker Hill looking east toward the Los Angeles Civic Center. Temple Street is on the left running away from the camera. |
Historical Notes From the same angle, the 1945 image shows Bunker Hill as it once was, filled with houses and dense blocks of early Los Angeles. The 2022 view, in contrast, presents the fully redeveloped Civic Center, illustrating the erasure of the old neighborhood and the creation of a new civic landscape. |
Then and Now
 |
|
| (1951 vs. 2022) - Aerial view looking down toward Bunker Hill. Photo comparison by Jack Feldman. |
Historical Notes In 1951 Bunker Hill was still a lived-in residential community, but by 2022 it had become an institutional district dominated by modern architecture. The pairing makes clear the shift from human-scale streets to monumental civic design. |
Before and After
.jpg) |
|
.jpg) |
|
| (1954 vs.1970)* - Photo comparison by Jack Feldman. |
Historical Notes The before-and-after sequence between 1954 and 1970 captures the transition from the last years of old Bunker Hill to the height of redevelopment. By 1970 most of the neighborhood’s original fabric was gone, replaced with civic structures that altered the skyline permanently. |
Then and Now
 |
|
 |
|
| (1954 vs. 2020)* - Photo comparison by Jack Feldman. |
Historical Notes This longer arc of comparison, stretching from 1954 to 2020, emphasizes the enduring impact of redevelopment. The 1954 view recalls the vanished neighborhood, while the 2020 image shows how the area matured into a center of government, culture, and commerce. |
* * * * * |
2nd and Olive Streets
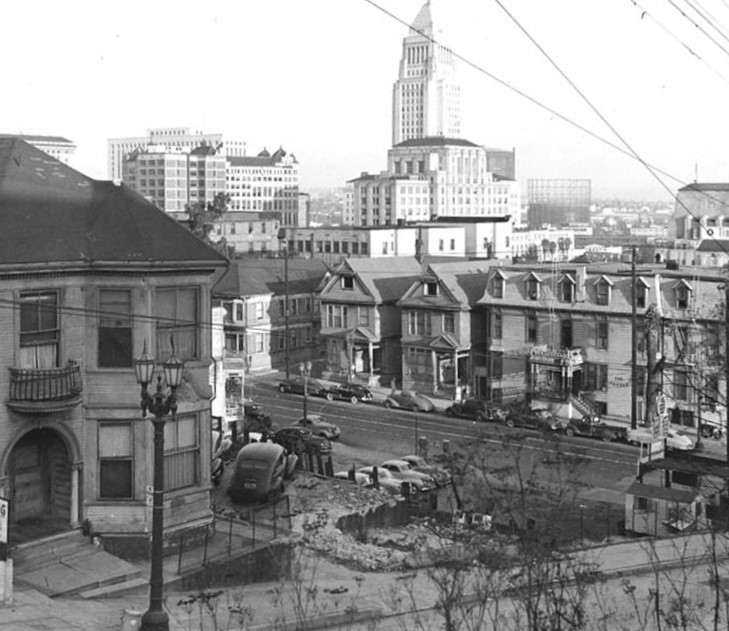 |
|
| (ca. 1950)* - View looking northeast from south side of 2nd Street between Olive Street and Grand Avenue. Shows nearby houses and apartments, with downtown buildings and City Hall in the distance. |
Historical Notes The beautiful Queen Anne style residence on the left was the Koster House. It was located at 507 W. Second Street. On the right is the mansared-roofed Argyle Hotel/Apartments located on the NE corner of Olive and 2nd streets. |
.jpg) |
|
| (ca. 1950)* - View looking east at northeast corner of Second and Olive Streets. Automobiles are parked in the foreground next to two gasoline pumps and on Olive Street. The mansared-roofed Argyle Hotel/Apartments are located at the corner, near other Victorian-era houses. City Hall tower is visible in the left distance. |
Historical Notes The Argyle Hotel, the oldest hotel on Bunker Hill, built in the 1870s and located on the northeast corner of 2nd and Olive Streets. It was demolished along with the two beautiful homes to its left in the 1960s to make way for a parking lot which still exist today (Click HERE for contemporary view). |
.jpg) |
|
| (ca. 1950)* - Looking at the northeast corner of 2nd and Olive Streets showing the mansard-roofed Argyle Hotel/Apartments, containing a laundry and a grocery. City Hall is seen at right. |
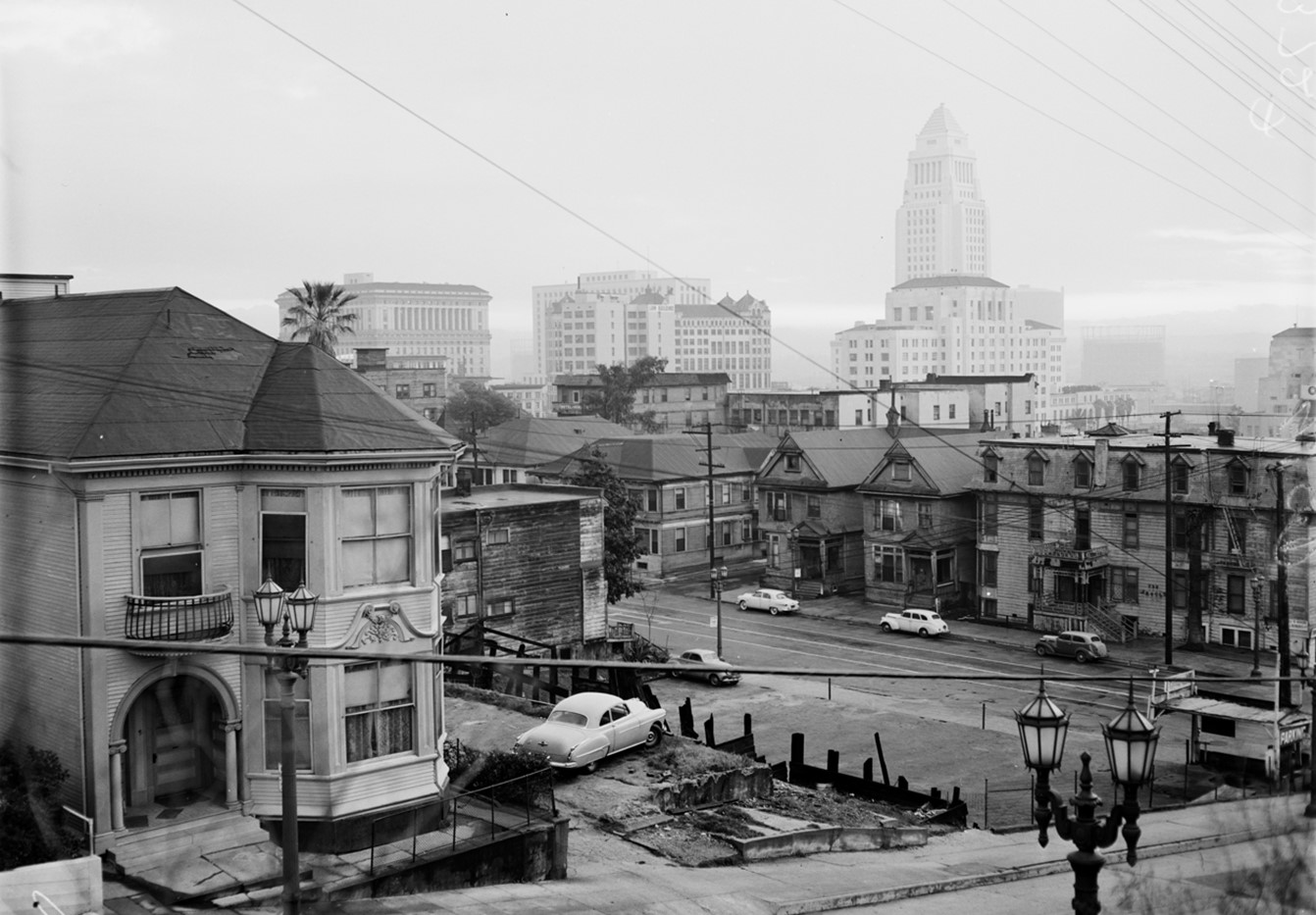 |
|
| (1955)* – City Hall as seen from the south side of 2nd Street looking over the Olive Street roofline with light in eastern sky peeping through low overcast.; Caption slip reads: "Photographer: Wesselmann. Date: 1955-03-11 |
Historical Notes The above street light is a Union Metal UM-1747 "Pacific" model with GE Form 18-B lanterns. They were found all over Bunker Hill until the neighborhood was bulldozed into oblivion. Only one Bunker Hill example survives as of 2021. It's on the East side of Olive Street, just South of 4th Street. Click HERE to see more 'Pacific' UM 1747 dual-lamp streetlights (Contemporary Views) |
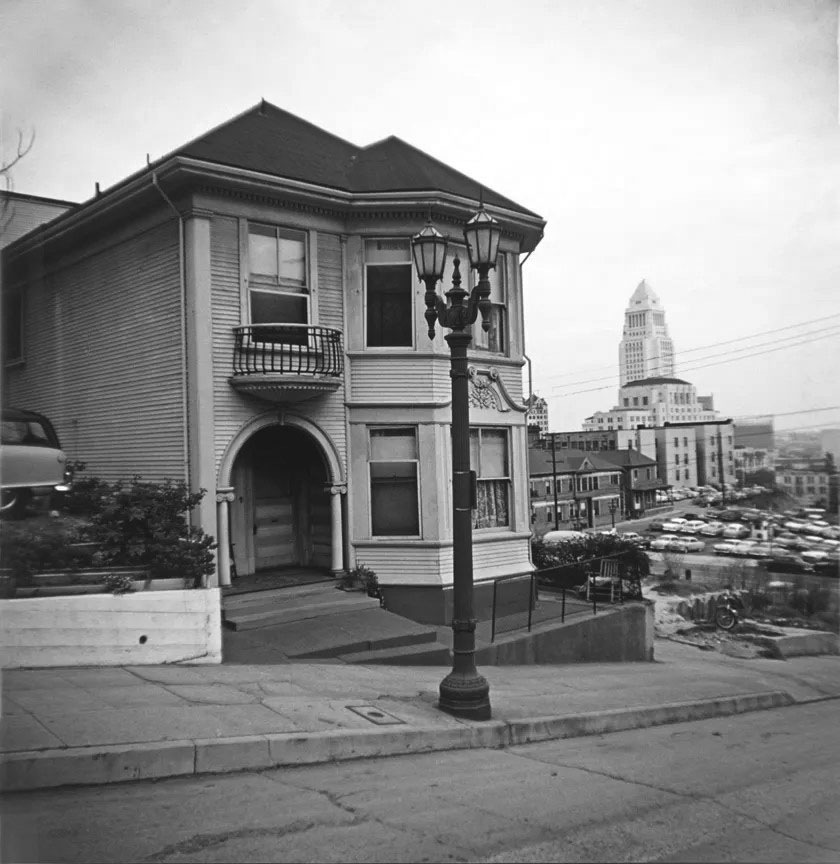 |
|
| (ca. 1965)* – A decorative dual-lamp ‘Pacific’ (UM-1747) stands in front of the Koster House, a Queen Anne style residence at 507 W. Second Street on Bunker Hill. The Los Angeles Times Building, and City Hall are seen in the distance on the right. Also seen is a parking lot where the Argyle Hotel once stood. |
* * * * * |
2nd Street (Between Grand Ave and Olive St - Chaspeak Apartments)
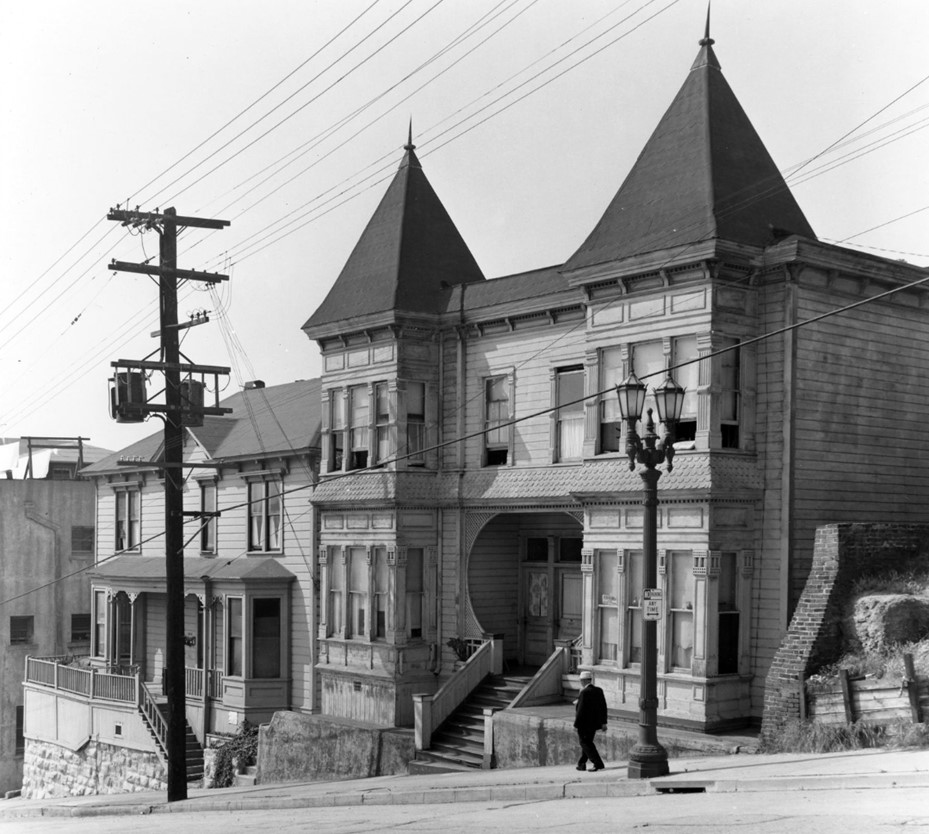 |
|
| (1950)* – A man walks downhill in front of two Victorian-style apartment houses at 508 and 512 West Second Street. The house on the left features twin angled bays and a porch, while the one on the right (Chaspeak Apartments) has square bays and twin towers. Photo by Arnold Hylen. |
Historical Notes The Chaspeak Apartments at 512 W. Second Street appeared in the 1946 noir classic "Somewhere in the Night" and were featured again at the conclusion of "The Days of Wine and Roses" in the early 1960s. They also served as the model for Bandini's boarding house in Robert Towne's 2006 adaptation of John Fante's Ask the Dust. The apartment buildings at 508 and 512 West Second Street were among several residential structures that once formed part of a vibrant working-class neighborhood on Bunker Hill in early to mid-20th century Los Angeles. |
.jpg) |
|
| (1950)* – A view of the Victorian-style Chaspeak Apartments 512 West Second Street on Bunker Hill, situated between Grand Avenue and Olive Street. The structure features square bays, twin towers, and an ornate circular arch entrance. Photographer Arnold Hylen captured this scene and can be seen walking downhill in front of the building. |
Historical Notes Bunker Hill, originally an elite residential enclave in the late 19th century, transitioned into a lively working-class neighborhood by the 1920s. The area became home to a diverse population, including immigrants from Mexico, Europe, and various parts of the United States. The Victorian-era houses and apartment buildings, like the one at 512 West Second Street, were often subdivided to accommodate more residents, reflecting the changing demographics and increased urban density of the area. |
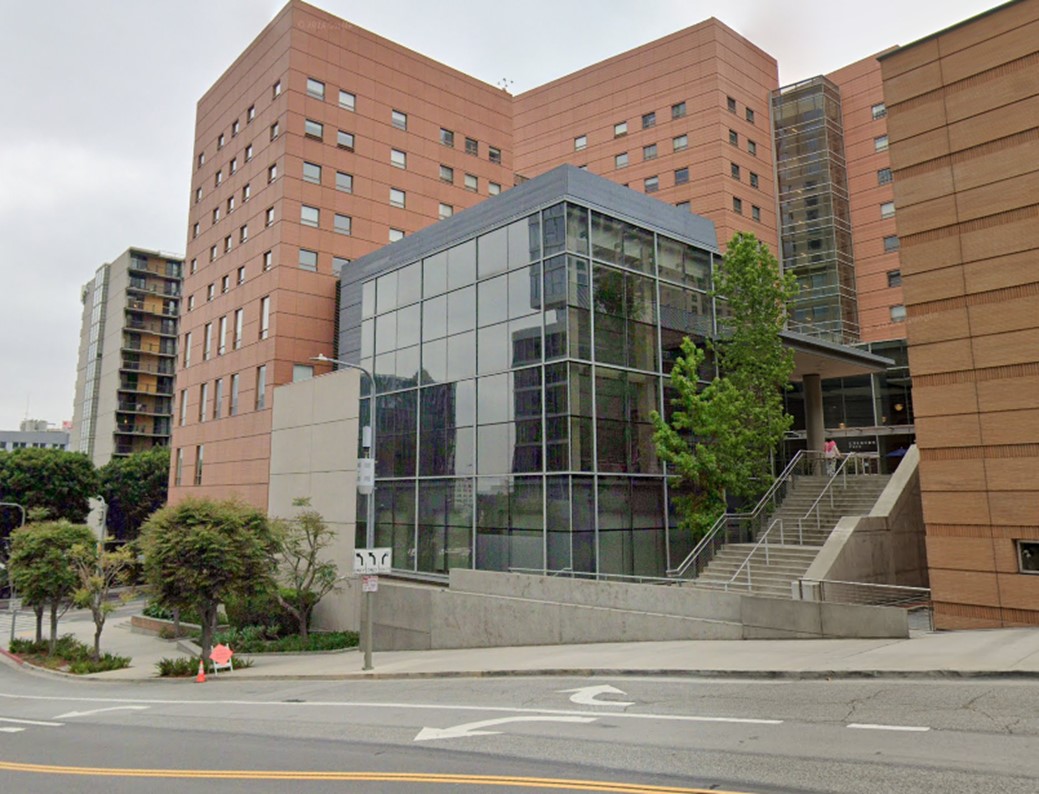 |
|
| (2024)* – Contemporary view of the south side of 2nd Street between Grand Avenue and Olive Street, home to the Coburn School of Performing Arts. |
Historical Notes The Colburn School of Performing Arts is a prestigious performing arts institution in downtown Los Angeles's Bunker Hill, offering comprehensive music and dance education since 1950. Located near Walt Disney Concert Hall, the school provides pre-collegiate and professional training across multiple divisions, including a Conservatory of Music and Dance Institute. Currently undergoing a $335-million expansion by Frank Gehry, Colburn is renowned for its world-class faculty, competitive admissions, and full-scholarship programs that attract talented performing artists from around the world. |
Then and Now
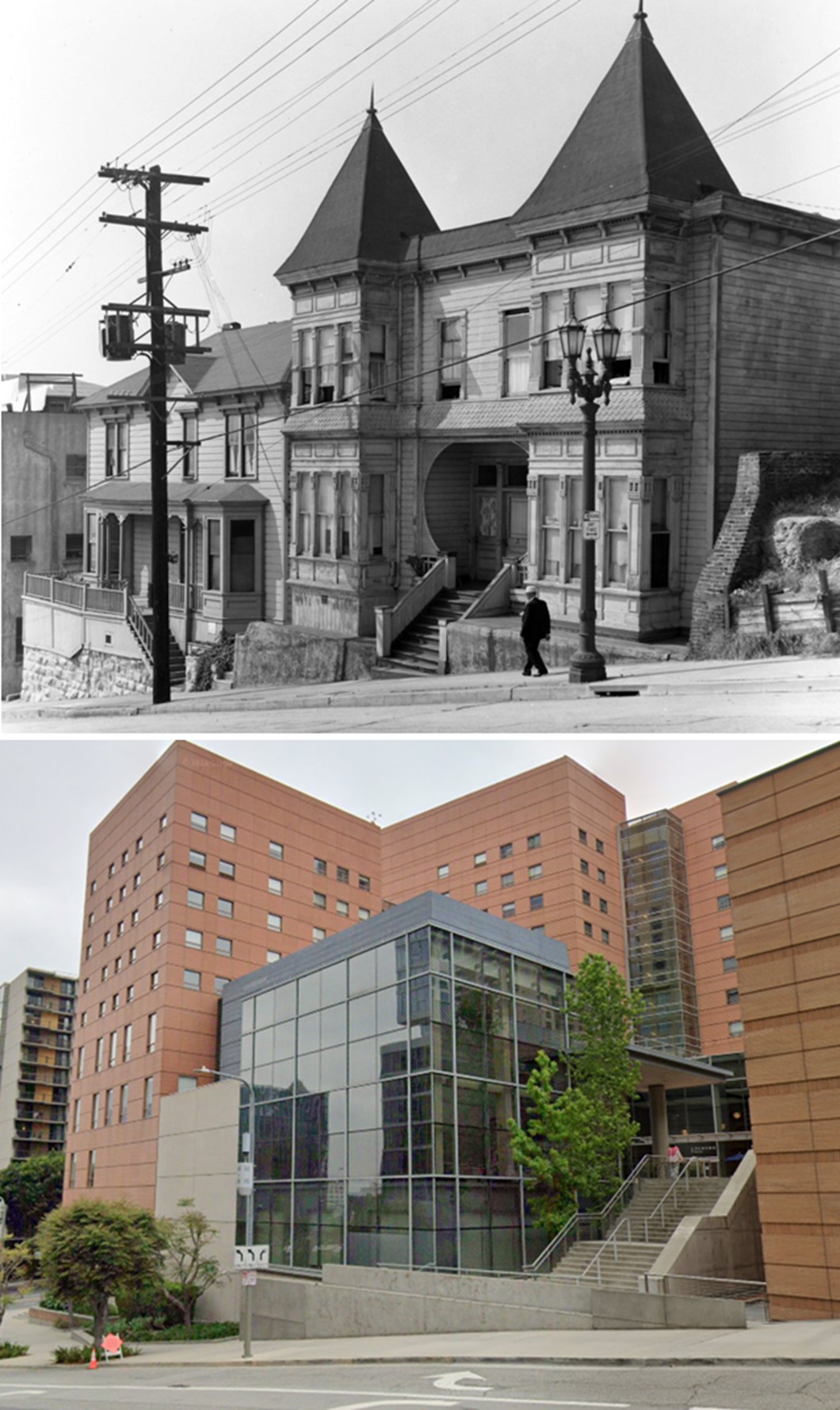 |
|
| (1950 vs. 2024)* – View showing the Chaspeak Apartments at 512 W. 2nd Street, now the site of the Coburn School of Performing Arts. Photo comparison by Jack Feldman. |
* * * * * |
Grand and 2nd Street
.jpg) |
|
| (1957)* – View looking at the Richelieu and Melrose Hotels from the corner of 2nd Street and Grand Avenue. Both hotels were razed shortly after this photo was taken. |
Historical Notes The Richelieu house was originally constructed for Robert Larkins, who may have initially used it as his residence. By the early 1890s, however, it had transitioned into a boarding house known as the Richelieu. This change occurred during a time when Bunker Hill was shifting from an exclusive residential area into a more diverse neighborhood, blending mansions with apartment buildings. The Richelieu featured several distinctive elements, including a carved panel with a tricolor design bearing the initials "RL" for Robert Larkins, intricate shingle work on the roof, and hanging plants adorning the porch, as seen in early photographs. The Richelieu became a well-known boarding house by 1900, run by the Epperson family and accommodating numerous boarders. |
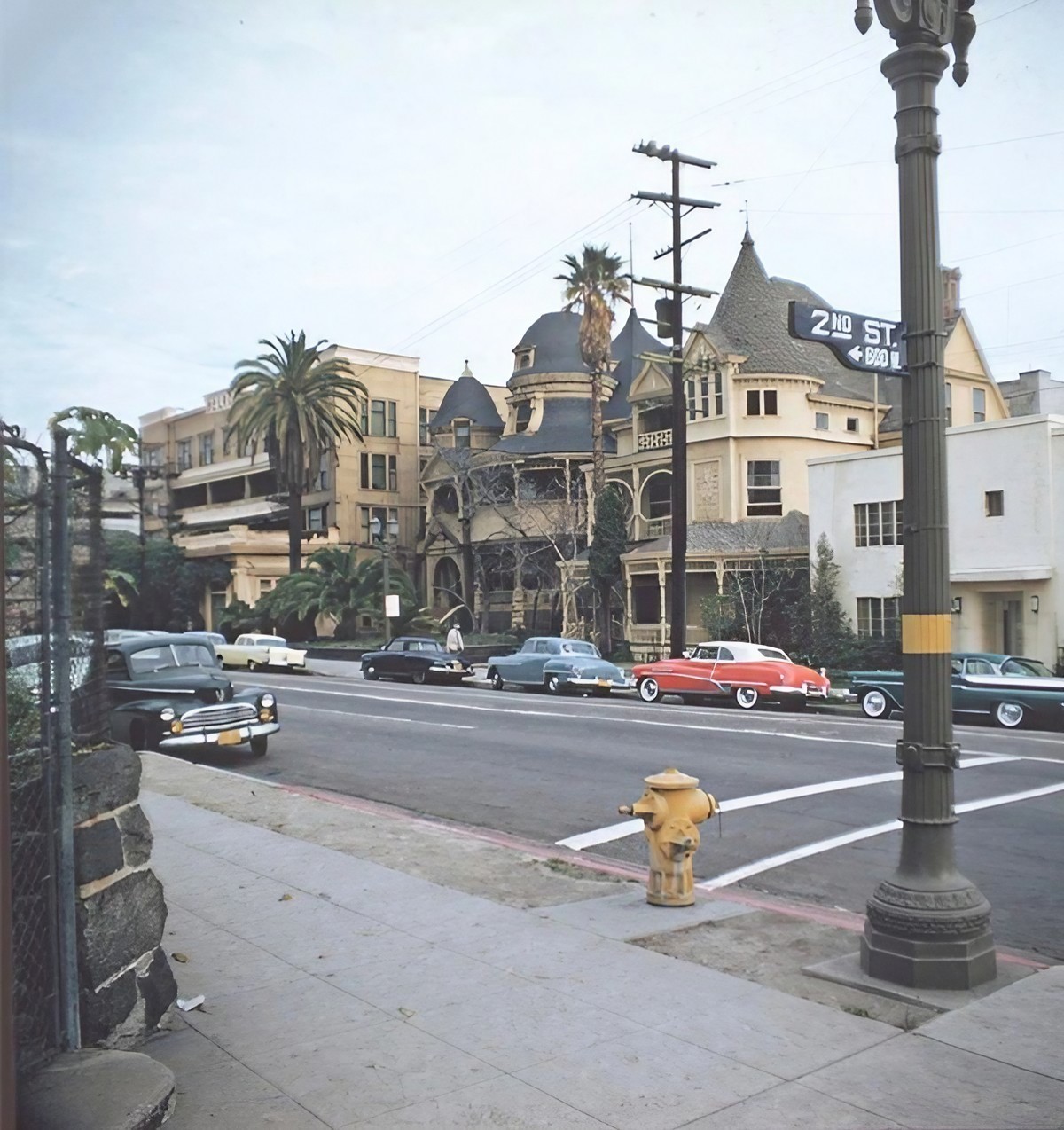 |
|
| (1957)* - The Melrose Hotel and Hotel Richelieu at Grand Avenue and Second Street. Photo by George Mann, courtesy of Dianne Woods and the George Mann Archives. |
Historical Notes The Hotel Melrose started as a Victorian mansion in 1881. Decorated with overlapping shingles, cupolas, and domes, it eventually became a hotel apartment. When built, the hotel proper was attached to the mansion which became its annex. |
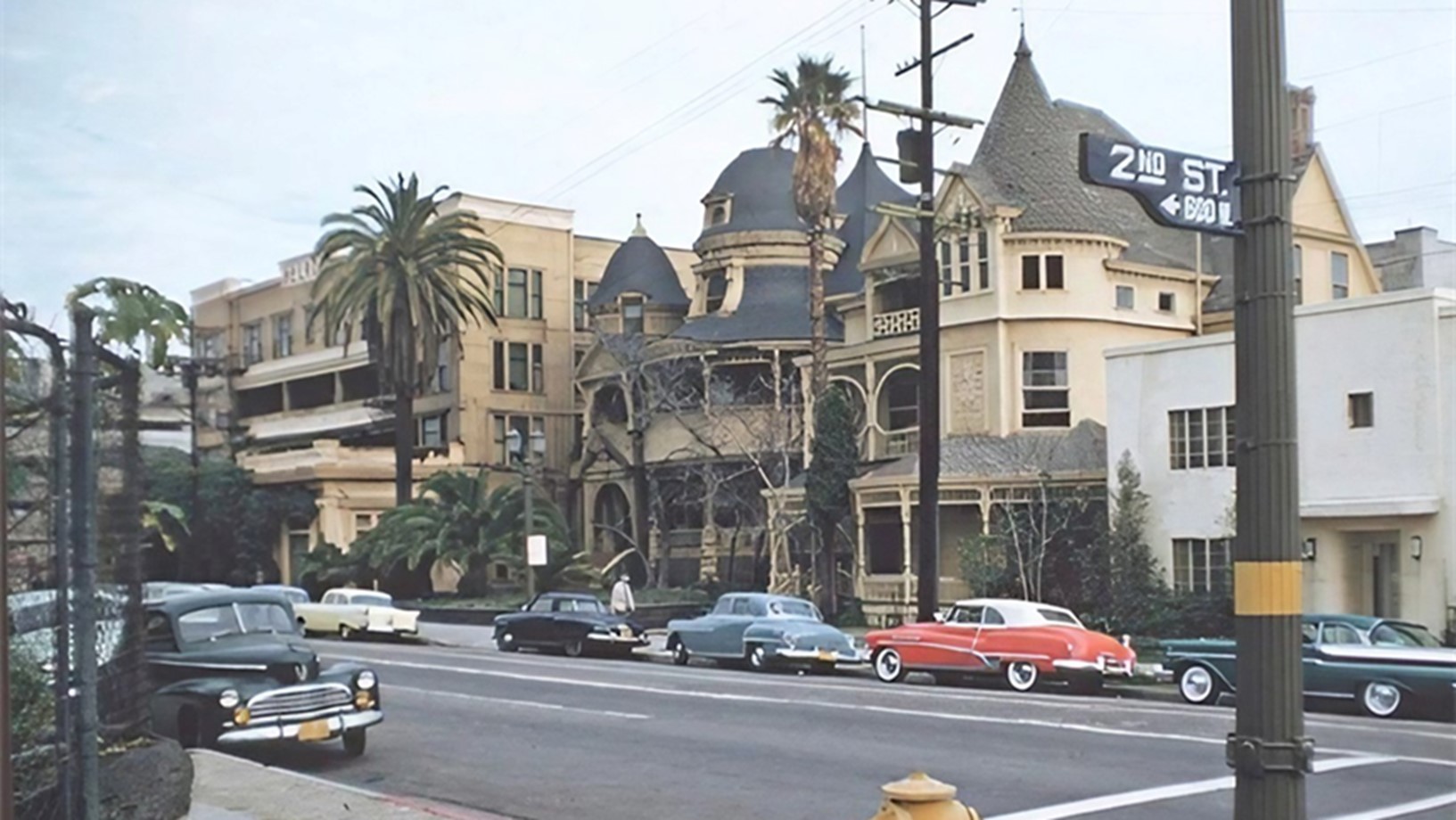 |
|
| (1957)* - A view of the Melrose Hotel and Hotel Richelieu on the east side of Grand Avenue, just north of Second Street on Bunker Hill. Today, the site is occupied by The Grand LA, with its 45-story residential tower and 28-story Conrad Los Angeles hotel. Photo by George Mann, courtesy of Dianne Woods and the George Mann Archives. Photo comparison by Jack Feldman. |
Historical Notes Hotel Richelieu was built in late 19th century. It was the home of Richard A. Larkin. In 1893, Mrs. Helen Larkin sold it to Chicago businessman Charles S. Hord who pledged to refurbish the building into a first-class hotel. The Richelieu was razed shortly before the Melrose in 1957. |
Then and Now
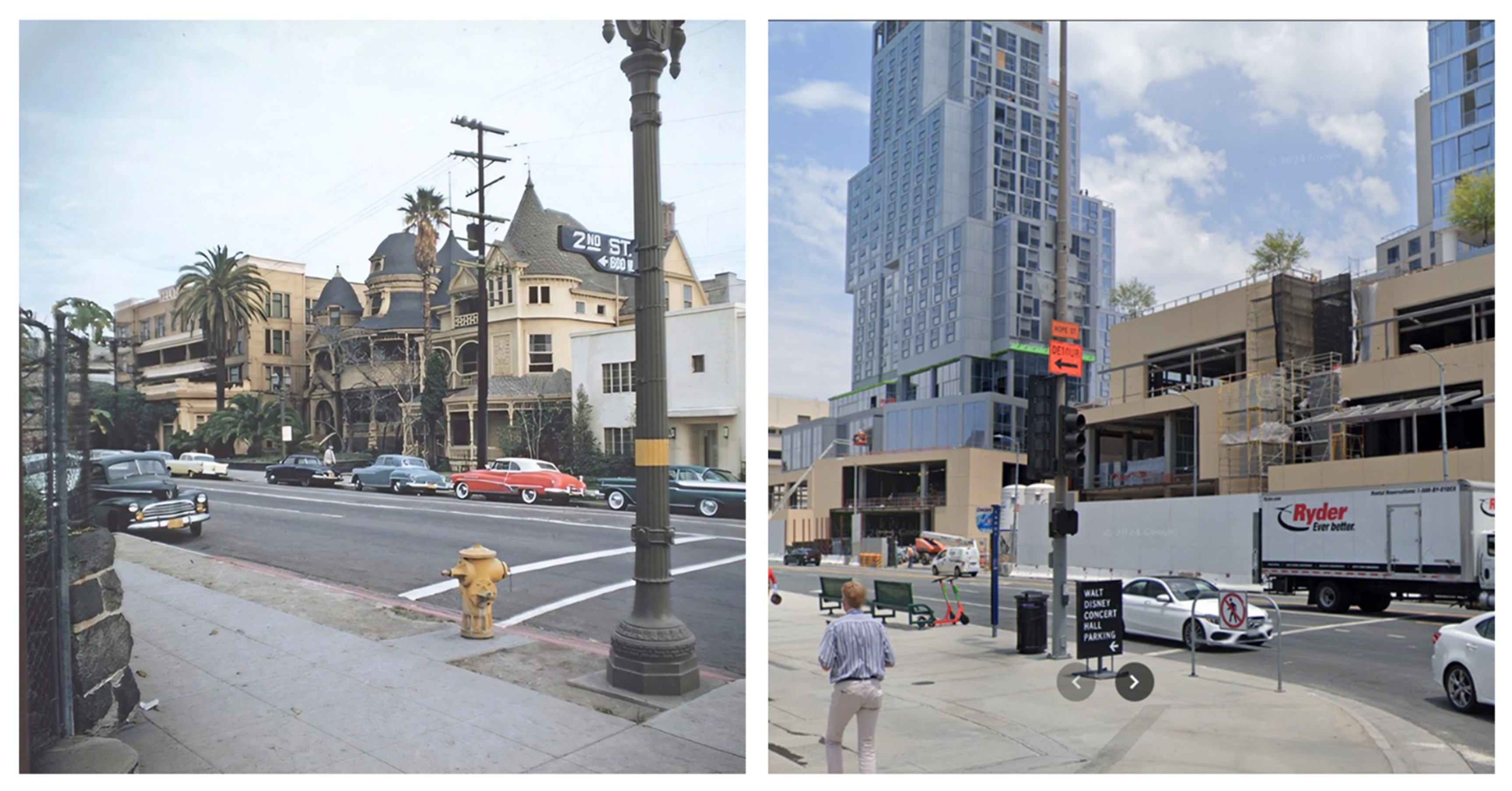 |
|
| (1957 vs. 2021)* - Looking north on Grand Avenue at 2nd Street, showing The Grand LA development, which includes a 45-story residential tower and the 28-story Conrad Los Angeles Hotel, now standing where the Melrose and Richelieu hotels once stood. Photo comparison by Jack Feldman. |
 |
|
| (1957)* - One of the last photos taken of the former Bunker Hill hotels on S. Grand Avenue; from left to right, the Melrose Hotel "Annex" (at 120), the original Melrose (at 130), and a glimpse of the Richelieu Hotel (at 142). |
Historical Notes The Richelieu was a prominent Victorian house located at 142 South Grand Avenue. Built in 1888 for Robert Larkins, it featured a distinctive architectural style characterized by variegated shingles, ornate gables, and expansive porches adorned with intricate spindlework. Initially serving as a private residence, the house transitioned into a boarding house by the early 1890s, reflecting the evolving character of Bunker Hill as it transformed from an exclusive residential area into a more diverse neighborhood. The Richelieu became a well-known boarding house by 1900, run by the Epperson family and accommodating numerous boarders. Despite its historical significance, the Richelieu was demolished in 1957 as part of urban renewal efforts that aimed to reshape Bunker Hill. This redevelopment led to the loss of many historic structures in the area, marking the end of an era for one of Los Angeles' most notable Victorian homes. Click HERE to see more on the Melrose and Richelieu Hotels. |
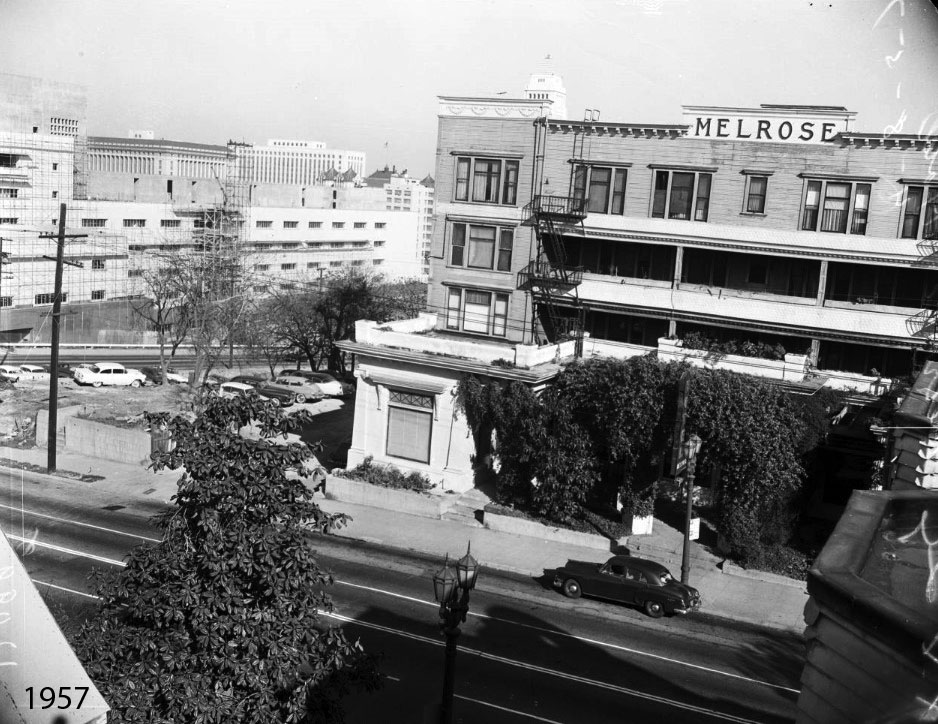 |
|
| (1957)* – Long shot of Melrose Hotel to be torn down after 75 years with City Hall tower in background. View is from the future home of the Disney Hall. Photo Date: April 8, 1957. |
Before and After
.jpg) |
||
.jpg) |
Then and Now
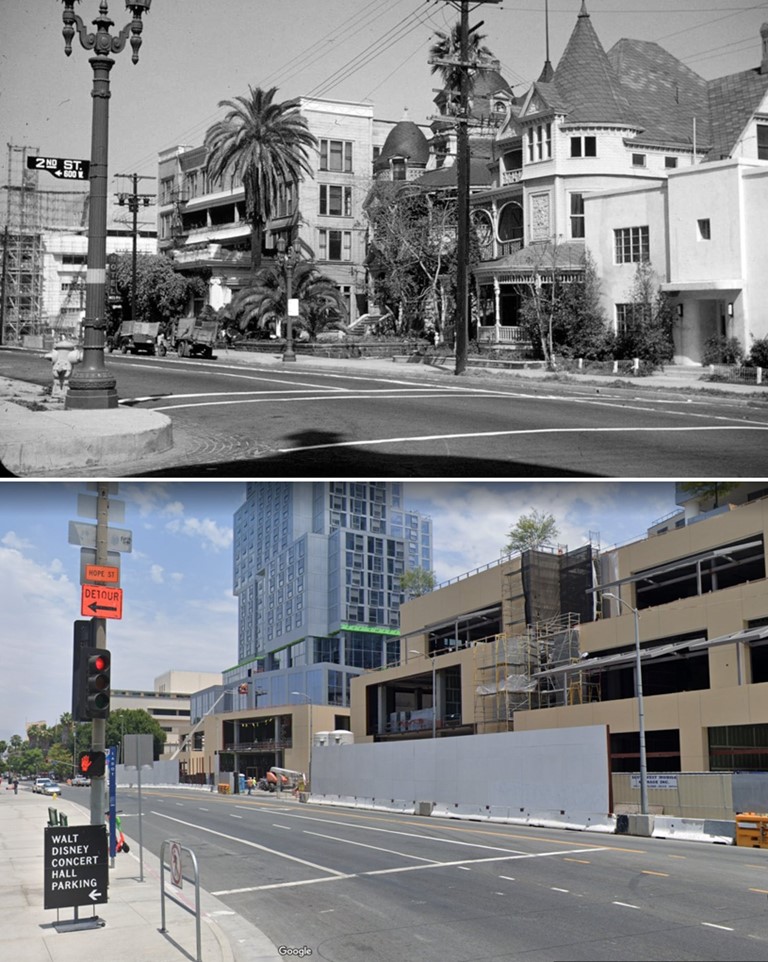 |
|
| (1957 vs. 2021) - Looking toward the east side of Grand Avenue between 1st and 2nd streets, where two of the most stunning Queen Anne Victorian buildings once stood, the Melrose and Richelieu Hotels. Photo comparison by Jack Feldman. |
* * * * * |
Dome Hotel and Apartments (aka Minnewaska Hotel)
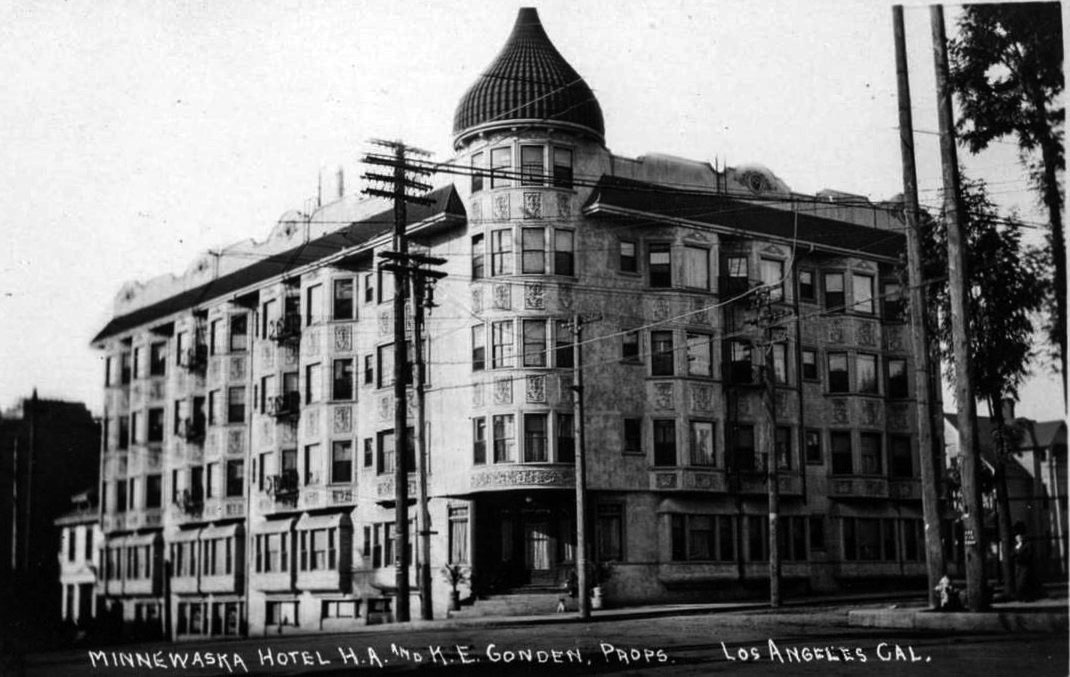 |
|
| (ca. 1905)* – View of the Minnewaska Hotel with its distinctive dome at the southwest corner of 2nd Street and Grand Avenue, later renamed the Dome Hotel and Apartments. |
Historical Notes Completed in 1903, the Minnewaska opened as a four-story, 122–133 room luxury hotel. Its spiral dome made it a recognizable Bunker Hill landmark. The Los Angeles Times praised its construction, describing heavy diagonal framing with steel lath and plaster tinted a delicate cream. Inside were two- and four-room flats with private baths, marble washstands, steam heat, and electric bells. Sold in 1905, the name Minnewaska lingered in directories until about 1907, when it was simplified to the Dome. |
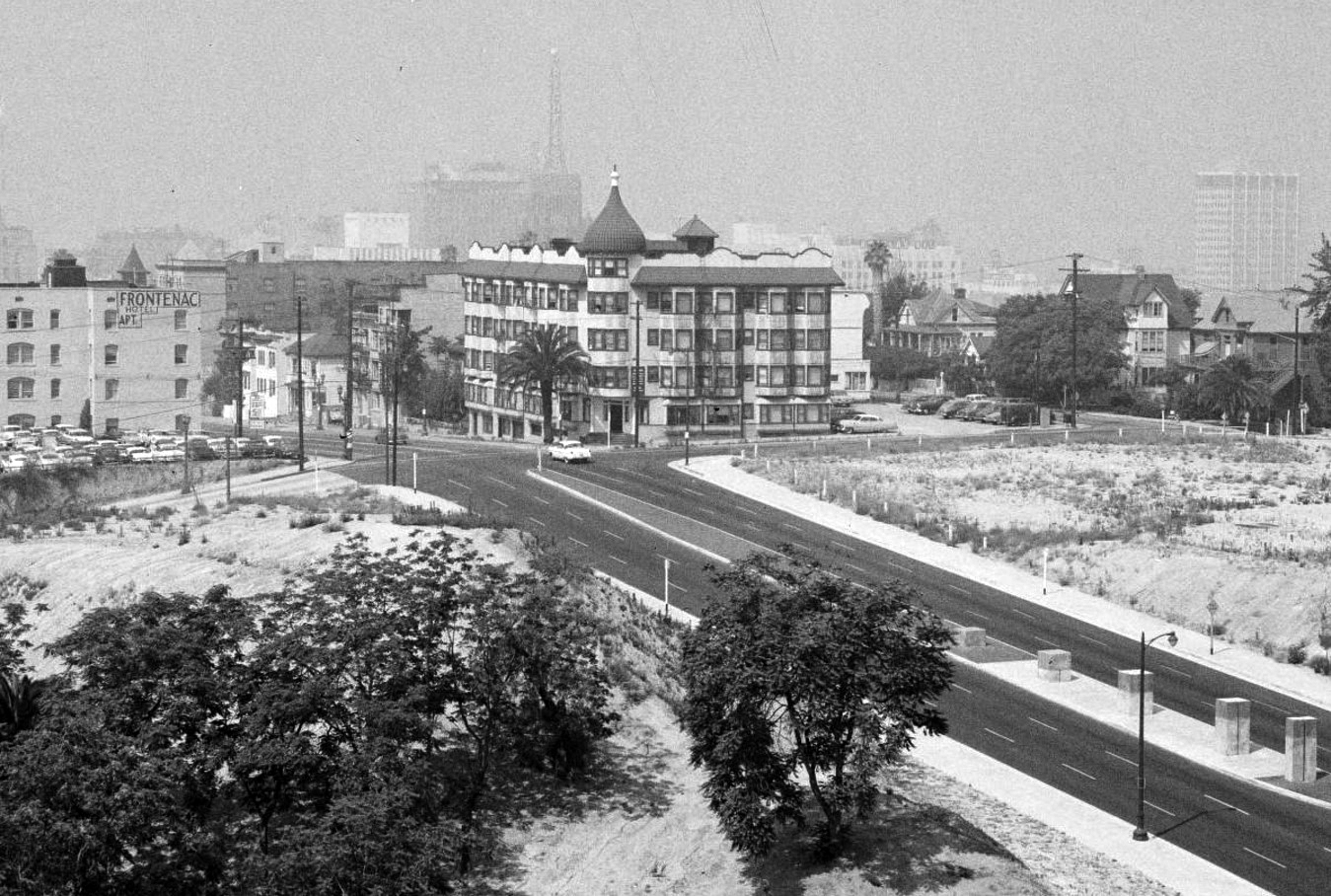 |
|
| (1960)* – View of the Dome Hotel and Apartments, with the Rihfield Oil Company Building in the background and the future site of Walt Disney Concert Hall to the right. |
Historical Notes By this time the Dome had transitioned fully to apartments. The surrounding Bunker Hill neighborhood was already in steep decline, targeted for redevelopment. The striking black-and-gold Richfield Building stood tall in the distance until it was demolished in 1969 to make way for the ARCO Towers. To the right of the Dome lay a vacant lot, later chosen for the Walt Disney Concert Hall, completed in 2003. |
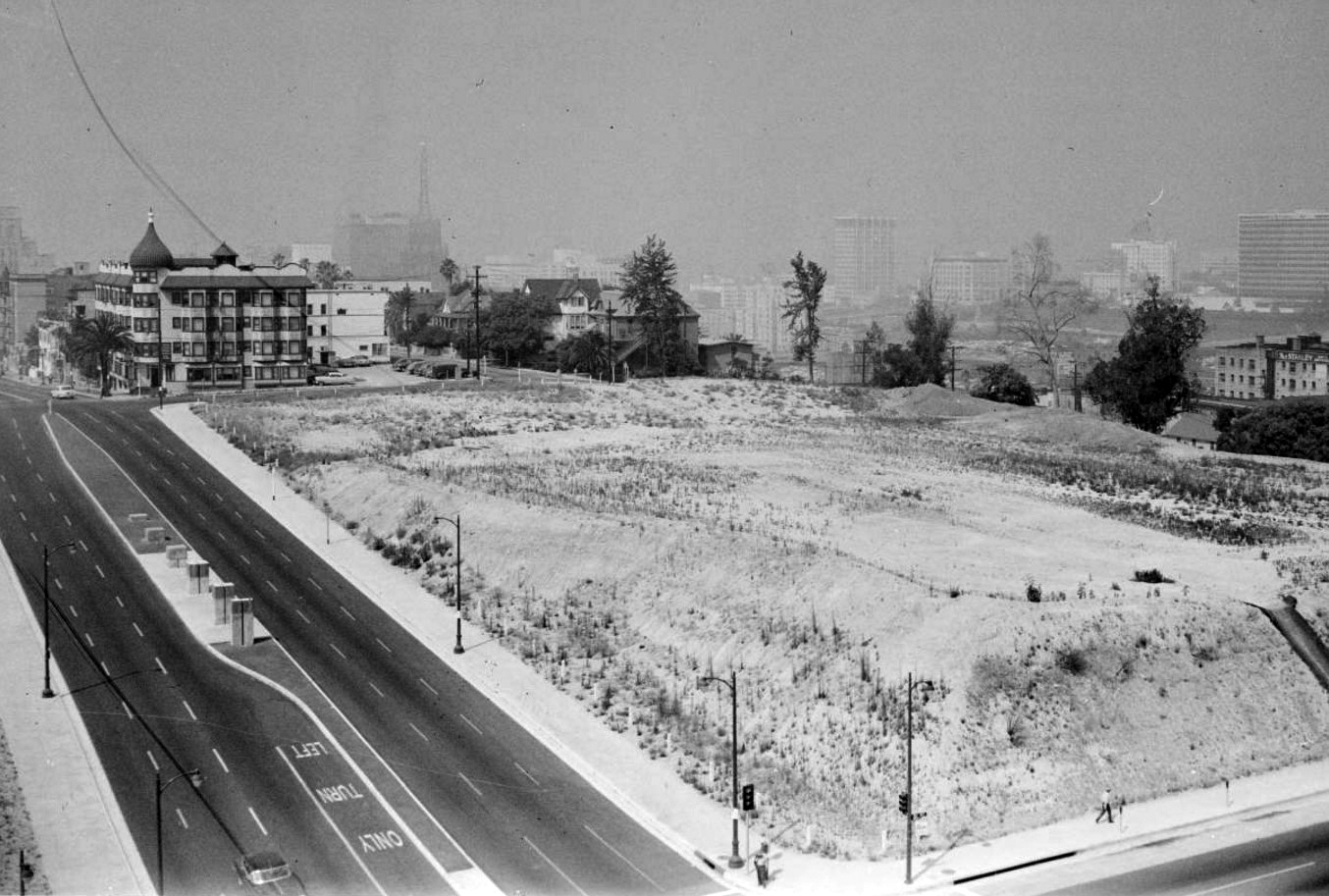 |
|
| (1960)* – Looking southwest from the L.A. County Courthouse at 1st and Grand, with the Dome Apartments visible beyond a cleared lot. This will become the site of the Walt Disney Concert Hall (completed in 2003). |
Historical Notes This view captures the Dome standing almost alone amid growing demolition on Bunker Hill. Large swaths of the neighborhood were being razed under the city’s redevelopment program, leaving vacant lots where Victorian homes and boardinghouses once stood. The Dome, though still occupied, was already living on borrowed time. |
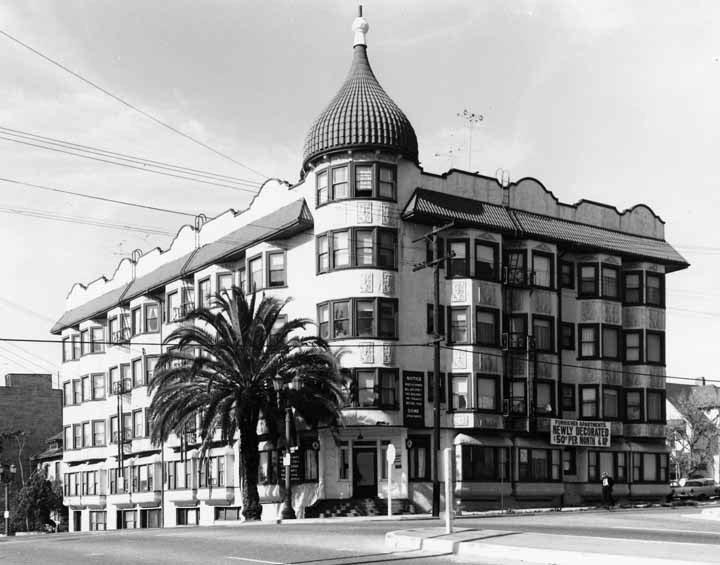 |
|
| (ca 1963)* – Profile of the Dome Apartments, advertising “Newly Decorated, $50 Per Month & Up. |
Historical Notes The Dome had by then declined into budget apartments, far removed from its early 20th-century luxury. The $50 monthly rent reflected both inflation and the neighborhood’s deterioration. Once considered a modern and elegant building, by the 1960s it stood as one of the last survivors of Bunker Hill’s grand era, increasingly surrounded by empty lots. |
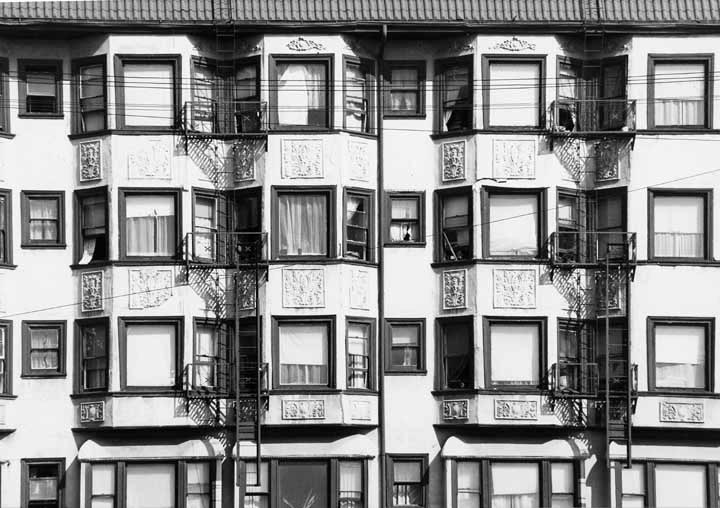 |
|
| (1960s)* – Close-up of the Dome Apartments façade showing plaster finish and fire escapes. |
Historical Notes The exterior, once tinted cream, showed its age after decades of wear. Fire escapes were added as code requirements increased for older structures. Early descriptions noted a light court and open stairwell inside, features admired when built but ultimately contributing to the rapid spread of fire in its final year. |
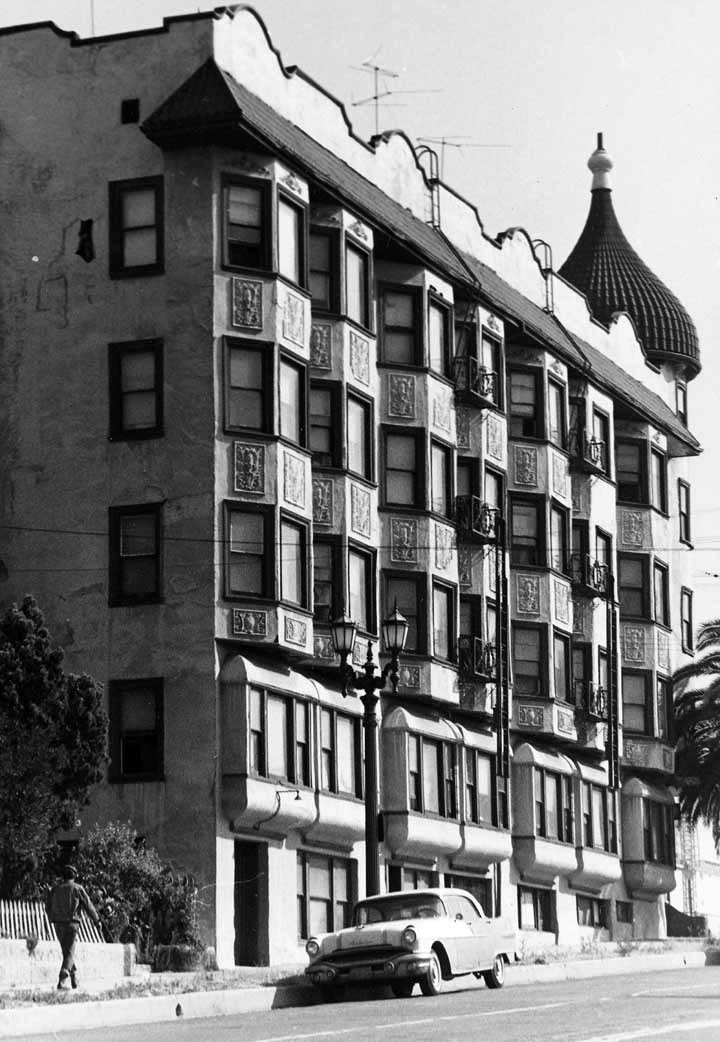 |
|
| (1964)* – Profile of the Dome Apartments at 2nd and Grand, taken shortly before the fire that destroyed the building. |
Historical Notes On July 25, 1964, a fire swept through the Dome, killing one resident and injuring several others. Its open stairwell acted like a chimney, spreading flames quickly. Though never proven arson, some speculated redevelopment pressures may have welcomed its loss. The structure was demolished later that year, and the lot became surface parking for the next half-century. |
Then and Now
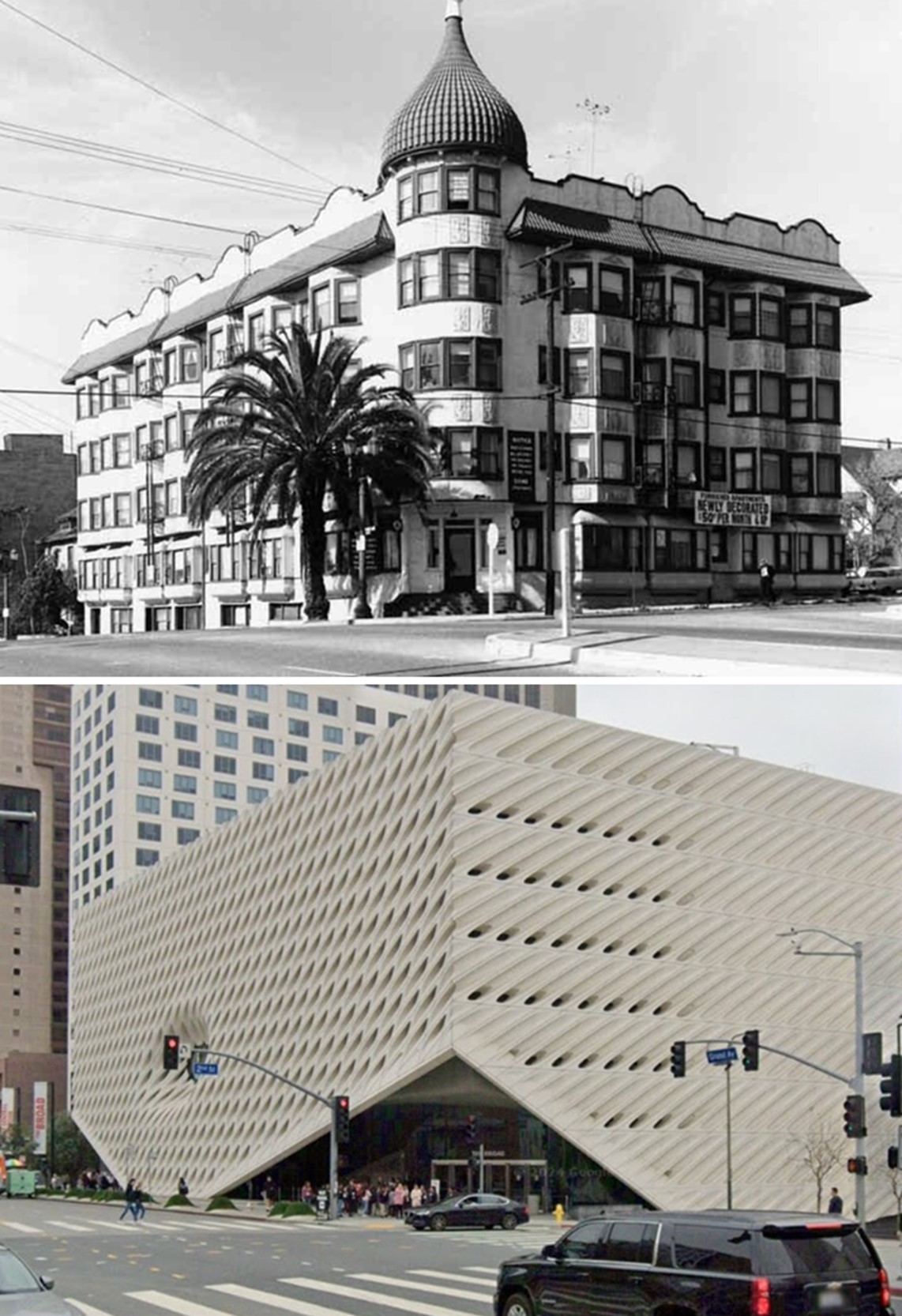 |
|
| (1963 vs. 2024)* - Looking at the southwest corner of Grand Avenue and 2nd Street, where the Dome Apartments once stood, today the site of The Broad Contemporary Art Museum, also known as The Broad. Photo comparison by Jack Feldman. |
Historical Notes After the Dome burned and was cleared, the corner sat as a parking lot until construction began on The Broad in 2014. Opened in 2015, the contemporary art museum was founded by Eli and Edythe Broad and houses over 2,000 works. Its “veil and vault” design stands in stark contrast to the Dome, reflecting Bunker Hill’s transformation from a residential district into a hub of cultural institutions. |
* * * * * |
Grand Avenue and First Street
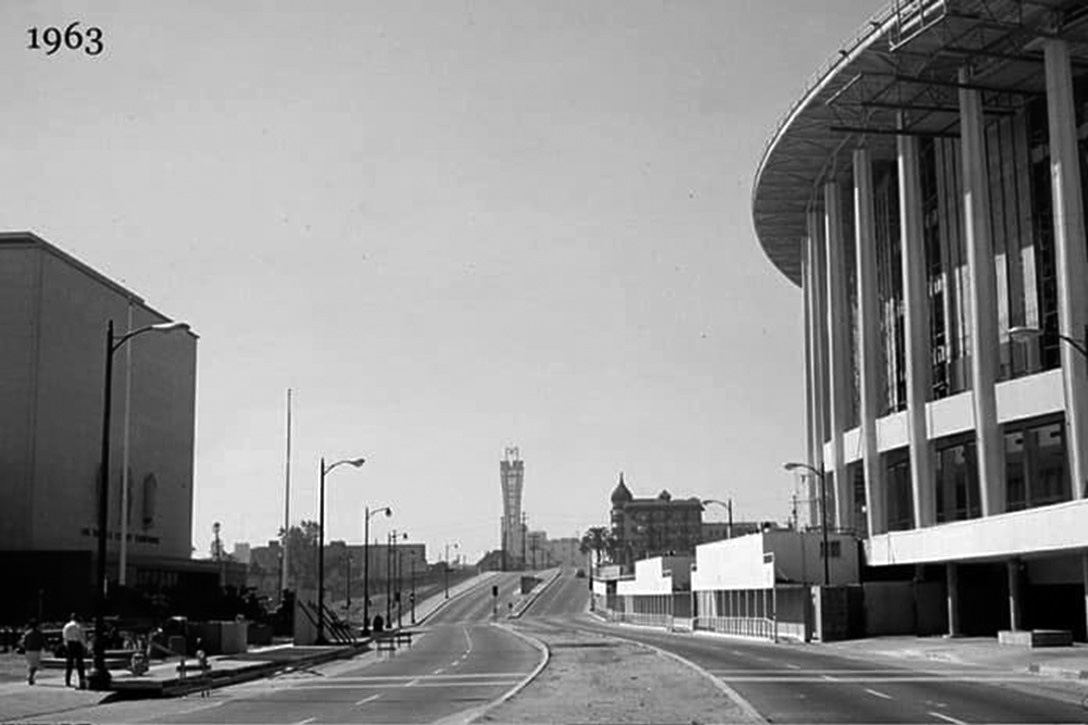 |
|
| (1963)* – Looking south on Grand Avenue toward First Street. At right is the Dorothy Chandler Pavilion—then nearing completion as the anchor of the new Music Center. At left stands the Los Angeles County Courthouse (later named the Stanley Mosk Courthouse). On the horizon are the AT&T Madison Complex Tandem Office, with its microwave tower, and the old Dome Apartments/Hotel on Bunker Hill. |
Historical Notes
|
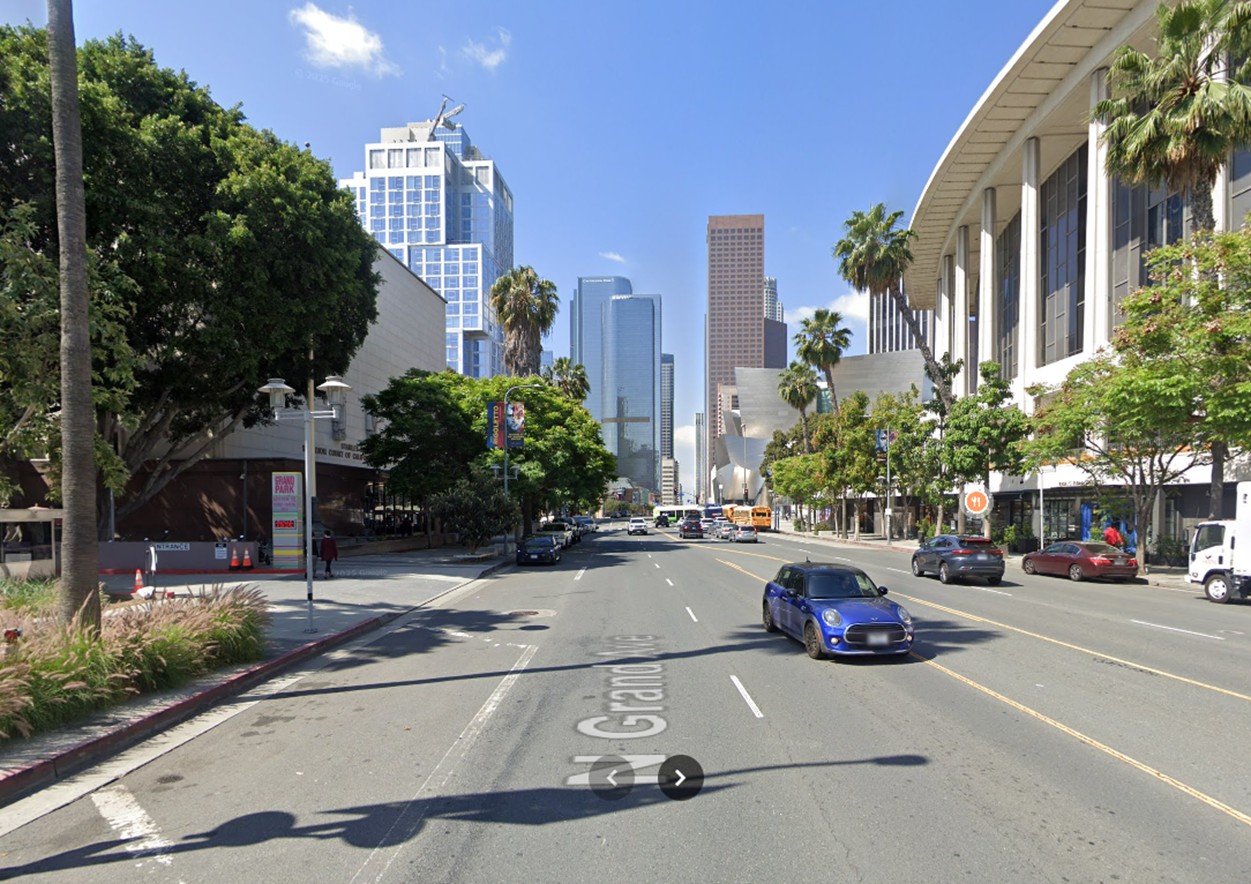 |
|
| (2025)* - Looking south on Grand Avenue toward First Street. The view is now dominated by the Walt Disney Concert Hall (2003) and The Grand LA, Frank Gehry’s mixed-use complex completed in the 2020s. At Grand and 2nd, The Broad Museum (2015) now occupies the site of the old Dome Apartments. The Music Center Plaza, reopened in 2019 after a major renovation, ties the campus together as a public square. |
Historical Notes
|
Then and Now
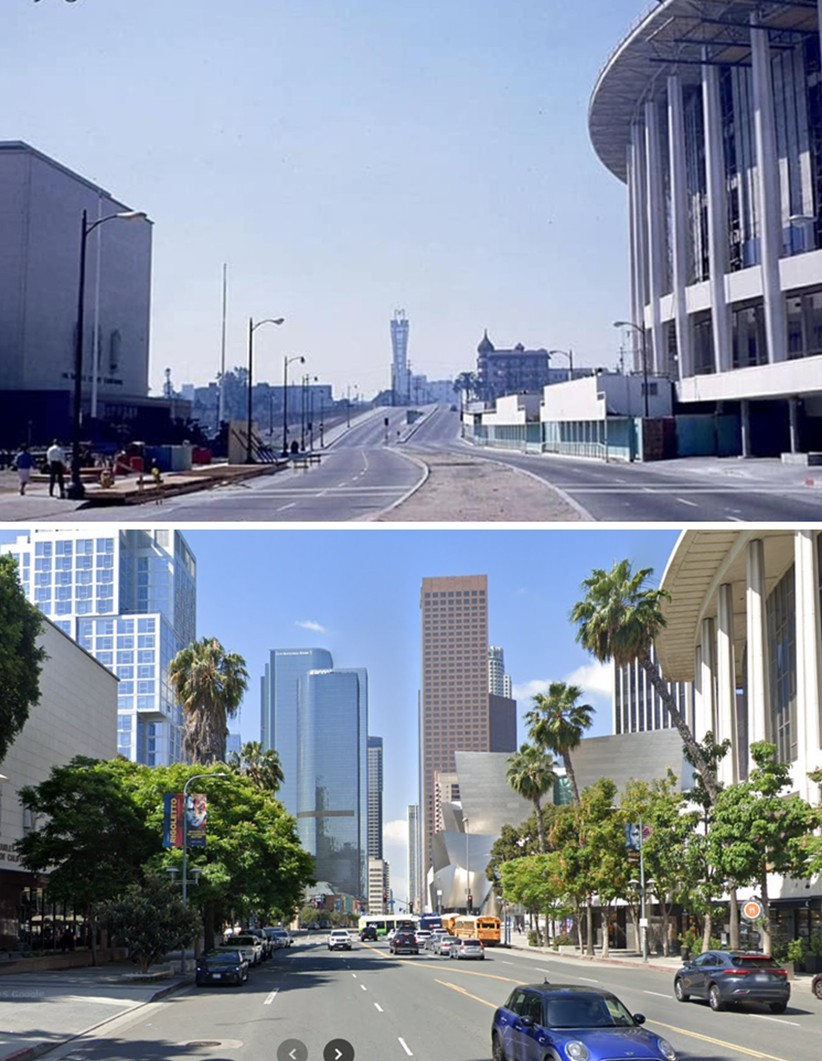 |
|
| (1963 vs. 2025)* - South on Grand Avenue toward First Street. The 1963 frame shows a skyline defined by the courthouse and the AT&T switching center on the edge of old Bunker Hill; the 2025 view reveals a cultural avenue anchored by Disney Hall, The Broad, and The Grand LA. Photo comparison by Jack Feldman. |
Historical Notes
|
* * * * * |
Grand Avenue and Temple Street
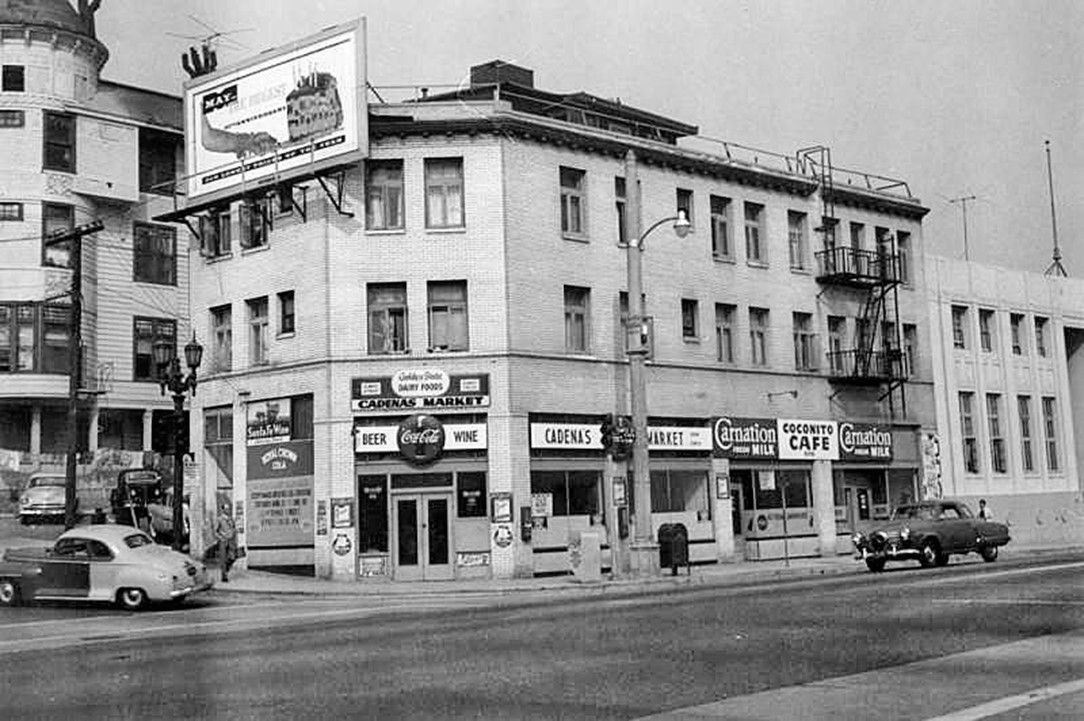 |
|
| (ca. 1955)* – Looking southwest across the intersection of Temple Street (foreground) and N. Grand Avenue (left) towards the Cadena Hotel located at 600 Temple Street; Cadena's Market occupies the ground floor. On the far right is the Art Deco style building at 610-614 Temple Street occupied by the offices for the Federation of Jewish Welfare Organizations, and on the far left, a portion of the former St. Angelo Hotel is visible. |
Then and Now (Grand and Temple Street, SW Corner)
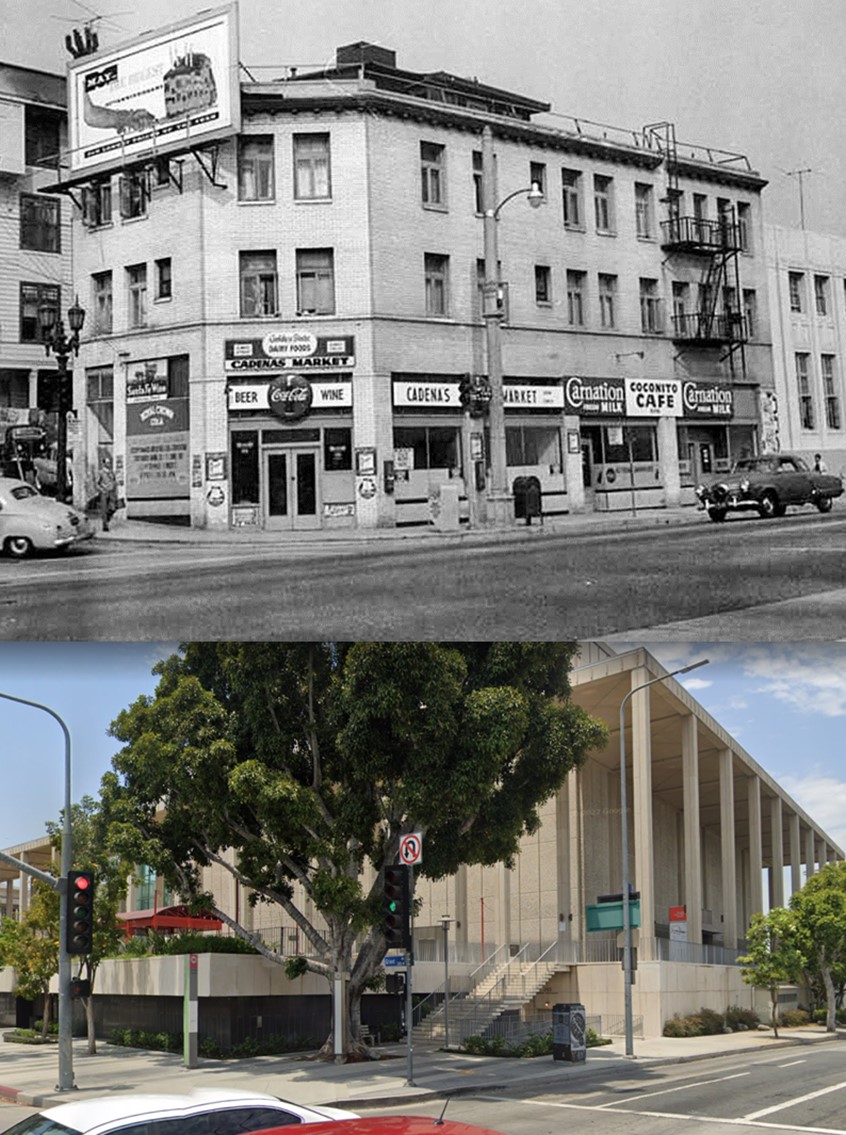 |
|
| (1955 vs. 2021)* – Looking at the SW corner of Temple Street and Grand Avenue, current location of the Ahmanson Theatre. |
Then and Now (Grand and 1st Street, SW Corner)
.jpg) |
|
| (1954 vs. 2022)* – View looking toward the Southwest corner of Grand Avenue and 1st Street...present site of the Disney Concert Hall. |
* * * * * |
Flower and 1st Street
.jpg) |
|
| (1955)* - A view of Victorian-era apartment houses on the southwest corner of 1st and Flower Streets in Bunker Hill. Today, this site serves as the entryway to Bunker Hill Tower and the Promenade West Condominiums, directly across the street from the DWP building. Photo by Arnold Hylen. |
Historical Notes In the 1950s, Bunker Hill was defined by Victorian-era apartment houses and hotels, many of which were originally grand mansions from the late 19th century. By the mid-20th century, these once-stately structures had fallen into disrepair and were repurposed as low-income housing and rooming houses. |
.jpg) |
|
| (1955)* - Closer view of the Victorian-era apartment building at southwest corner of First and Flower Streets on Bunker Hill. Photo by Arnold Hylen. |
Historical Notes Many of the apartment houses in Bunker Hill were originally single-family residences built in the 1890s, later subdivided into multiple units. The area was renowned for its ornate architecture, with wooden-frame Victorian structures adorned with Gothic gingerbread touches. By the 1950s, these once-prestigious buildings had deteriorated and been converted into cheap apartment hotels, accommodating a working-class population. |
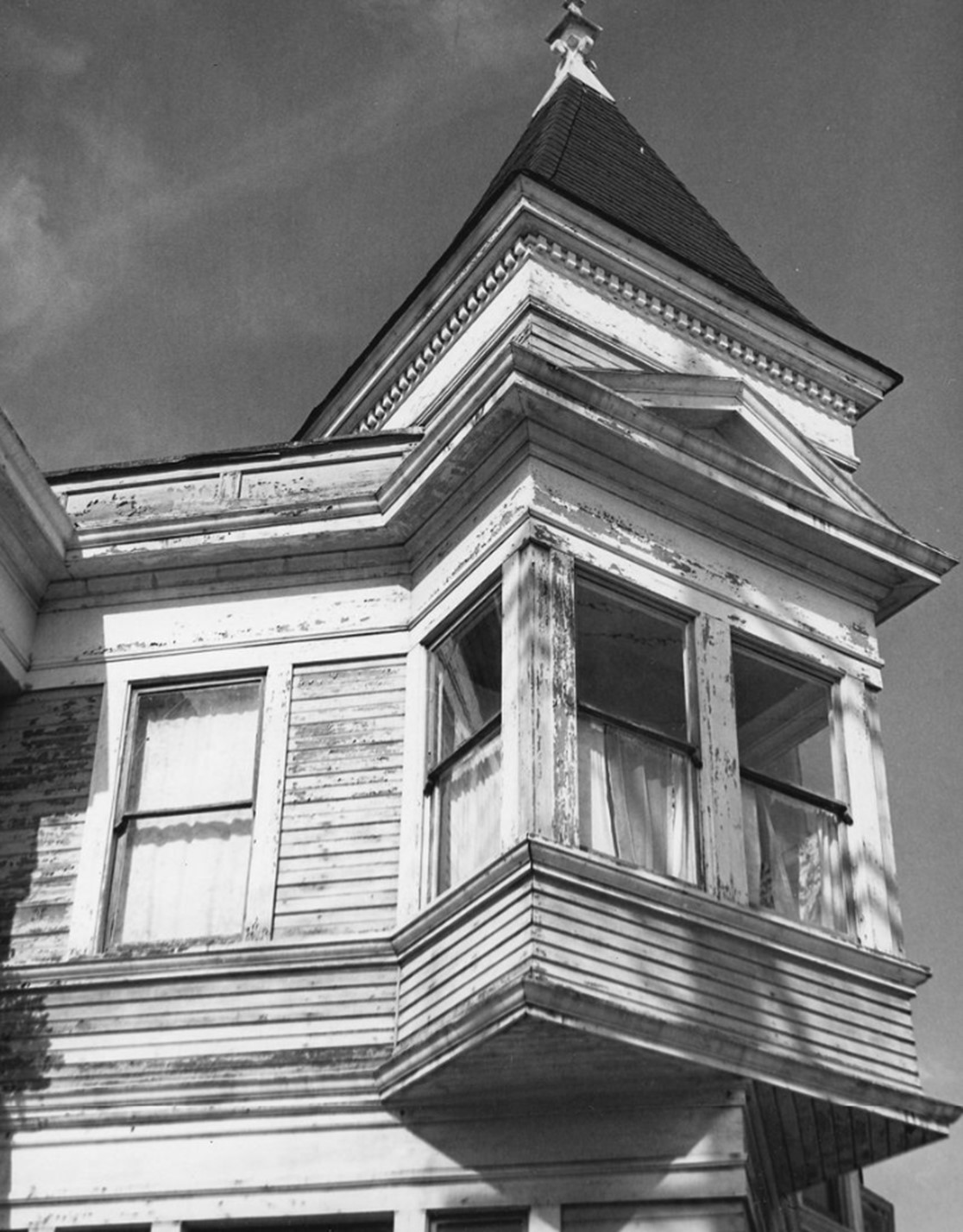 |
|
| (1955)* – A close-up of the dilapidated bay window and tower of an apartment building on the southwest corner of 1st and Flower Streets. Photo by Arnold Hylen. |
Historical Notes By the 1950s, Bunker Hill's Victorian-era mansions, originally built in the 1880s, had deteriorated into low-income housing and rooming houses. |
Then and Now
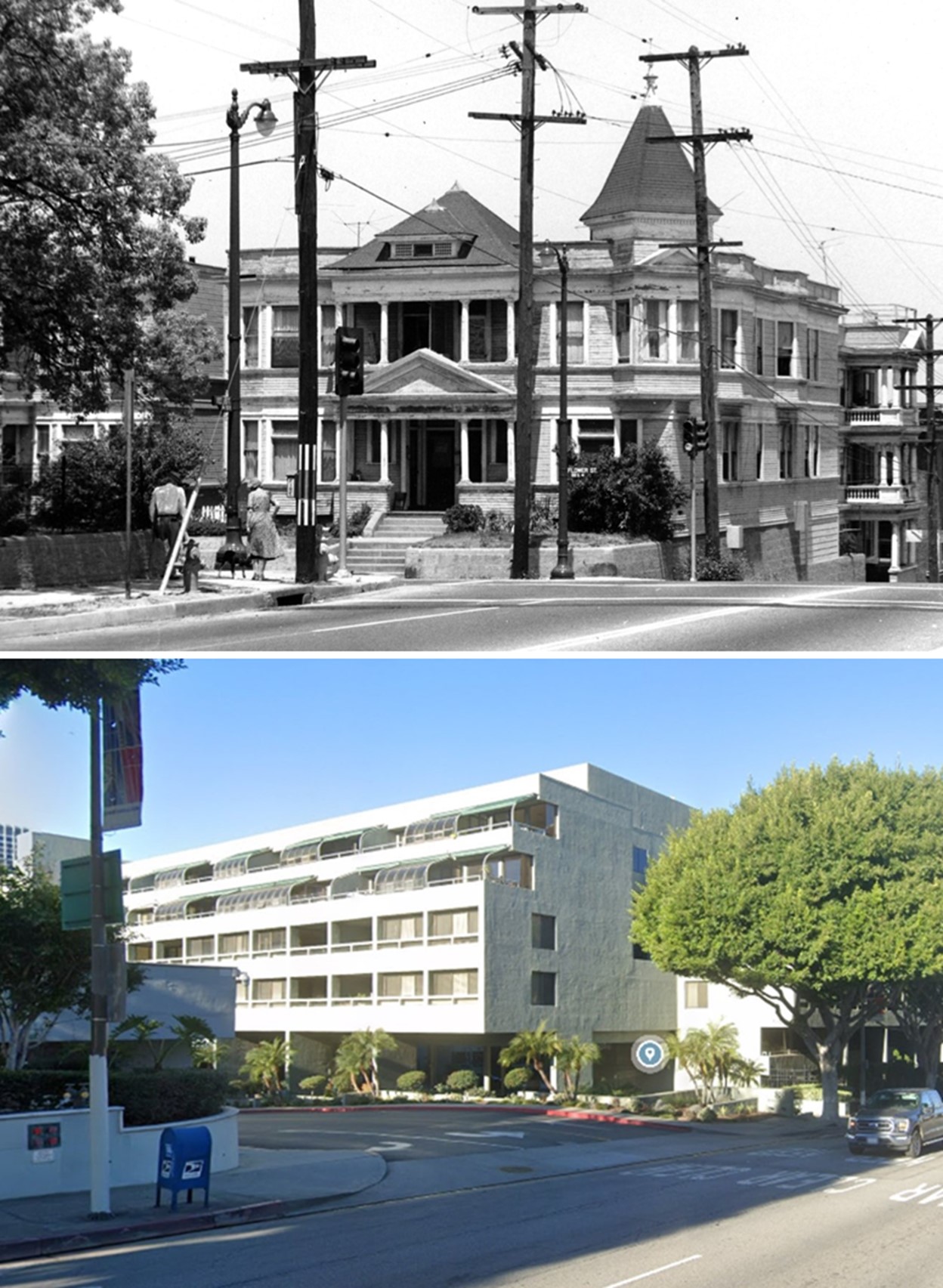 |
|
| (1955 vs. 2023)* – A "Then and Now" comparison of the southwest corner of 1st and Flower Streets in Bunker Hill, once home to Victorian-era apartment houses. Today, this site serves as the entryway to Bunker Hill Tower and the Promenade West Condominiums, located directly across the street from the DWP building. Photo comparison by Jack Feldman. |
* * * * * |
Flower Street (Bunker Hill)
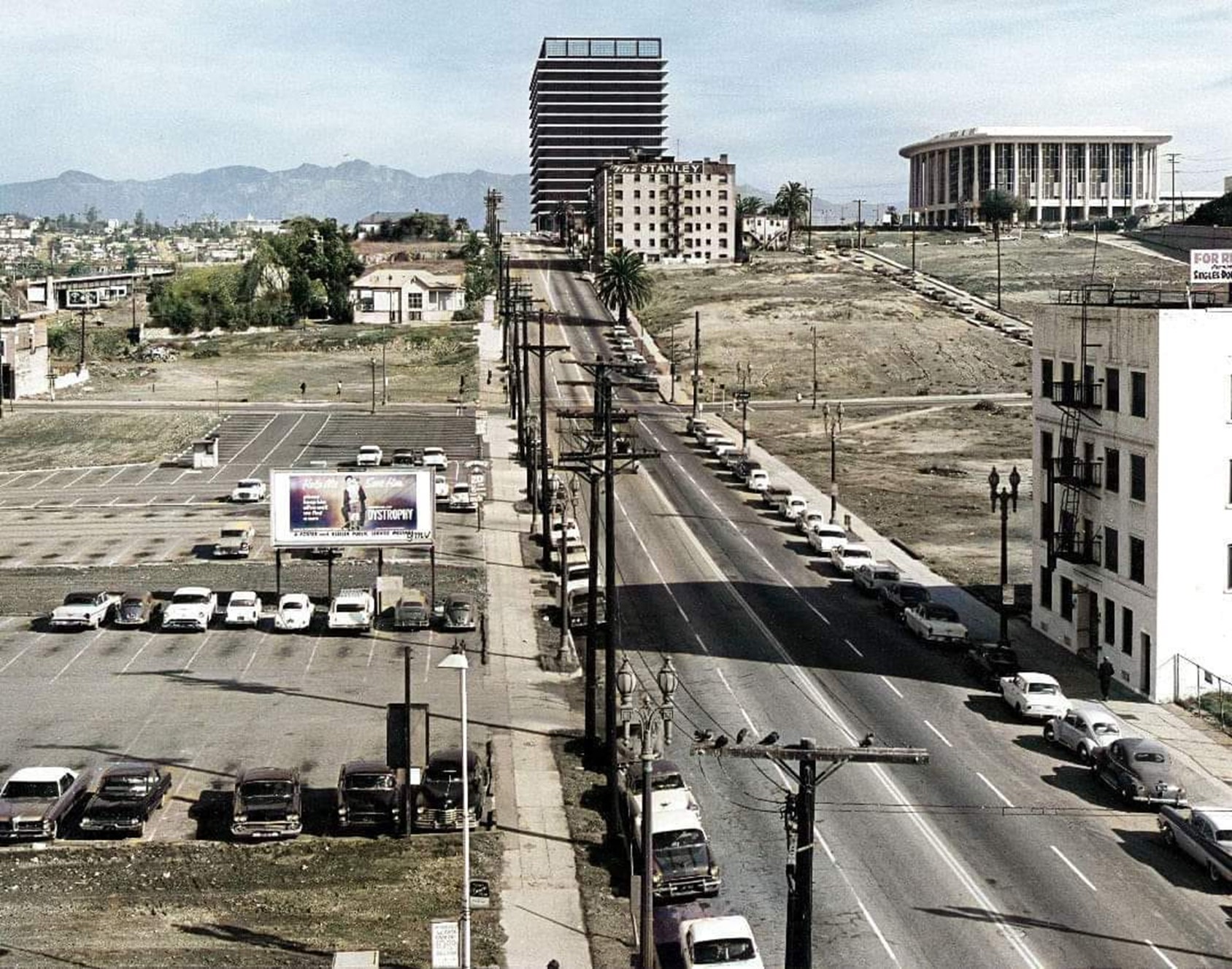 |
|
| (1965)* – View looking north on Flower Street from 4th Street, through the former Bunker Hill neighborhood. The newly constructed Dorothy Chandler Pavilion and DWP Building are seen at upper right on Hope and 1st streets. The street between Flower and Hope running down from 2st Street is Cinnabar Street, no longer in existence. The Stanley Hotel and Apartments can be seen on Flower Street and 2nd Street a block south of the DWP building. Photo by William Reagh. |
Historical Notes Today, Flower Street curves to the right at 3rd Street and merges with Hope Street at 2nd Street. Cinnabar Street, seen at upper-right between Flower Street and Hope Street, no longer exists today. Bunker Hill Tower would be constructed across from the DWP building in 1968. |
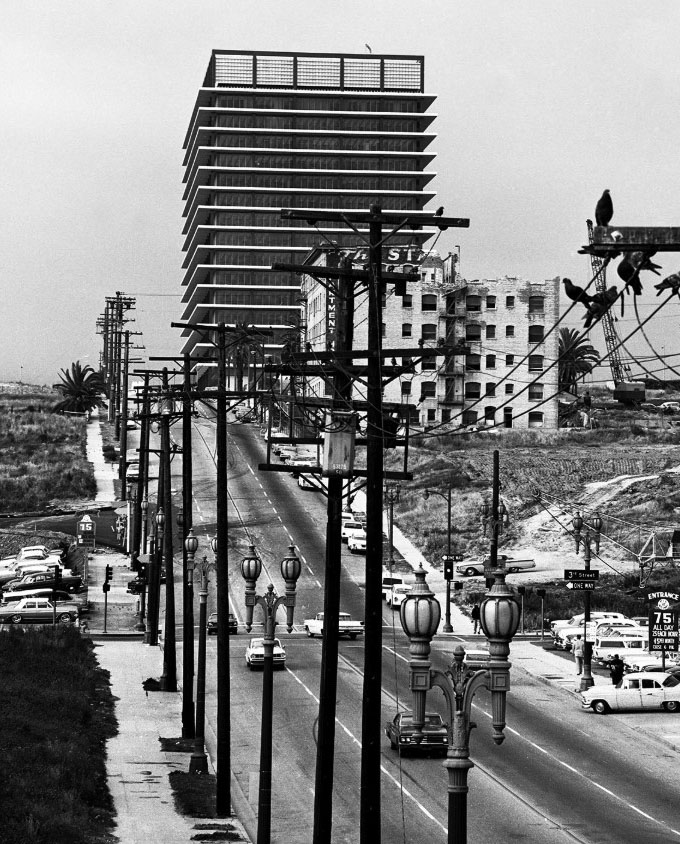 |
|
| (1966)* - View looking north on Flower Street from the 4th Street Bridge showing the DWP Building at top of Bunker Hill. Pigeons are seen resting on the overhead lines and pole at right. Ornate two-lamp streetlights run up both sides of the street. At center can be seen the Stanley Hotel and Apartments on the SE corner of Flower and 2nd streets. Photo by Lin Cariffe |
Historical Notes The Department of Water and Power Building was built between 1963 and 1965. Click HERE to see more. |
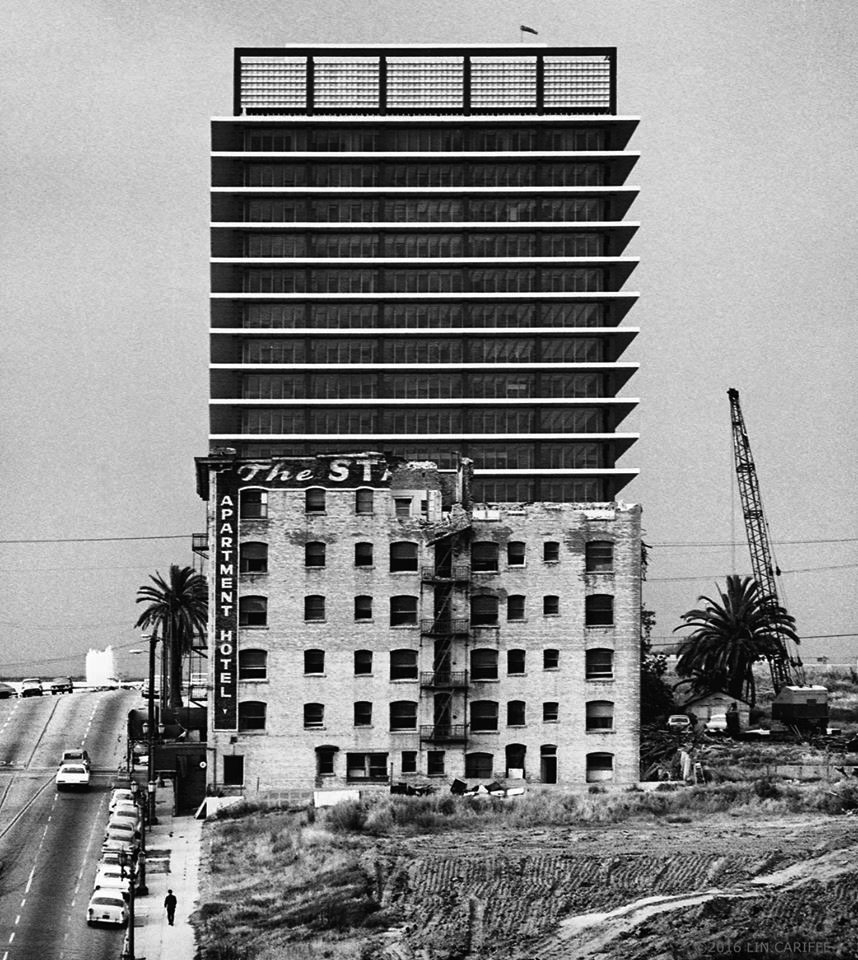 |
|
| (1966)* – View looking north showing the demolition of the Stanley Hotel and Apartments at the SE corner 2nd & Flower streets, exposing the newly built DWP Building one block to the north. Photo by Lin Cariffe |
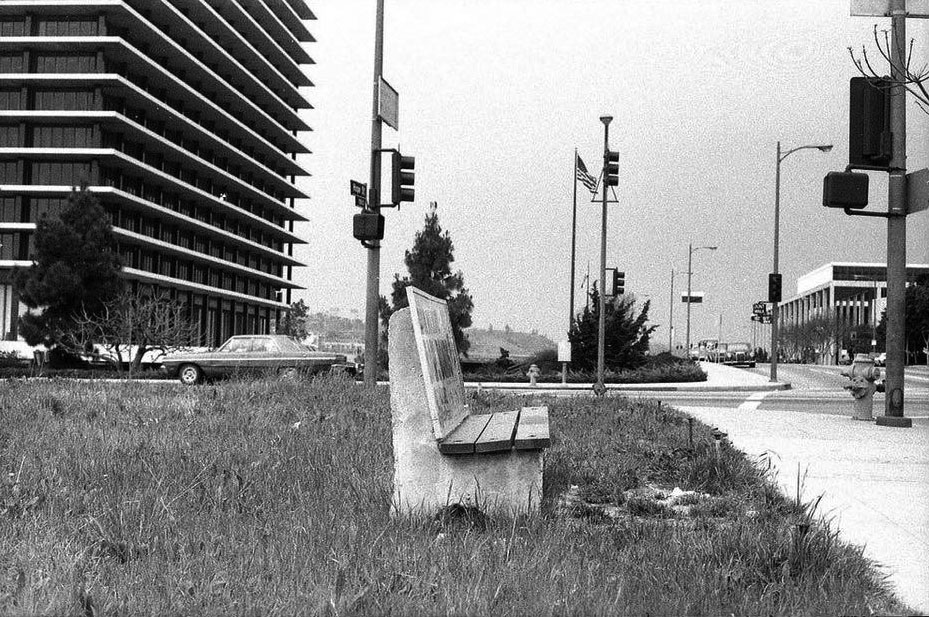 |
|
| (ca. 1967)* – View looking north as seen from the SW corner of 1st and Hope streets with the DWP Building across the street on the left and Music Center in the distance on the right. |
Then and Now
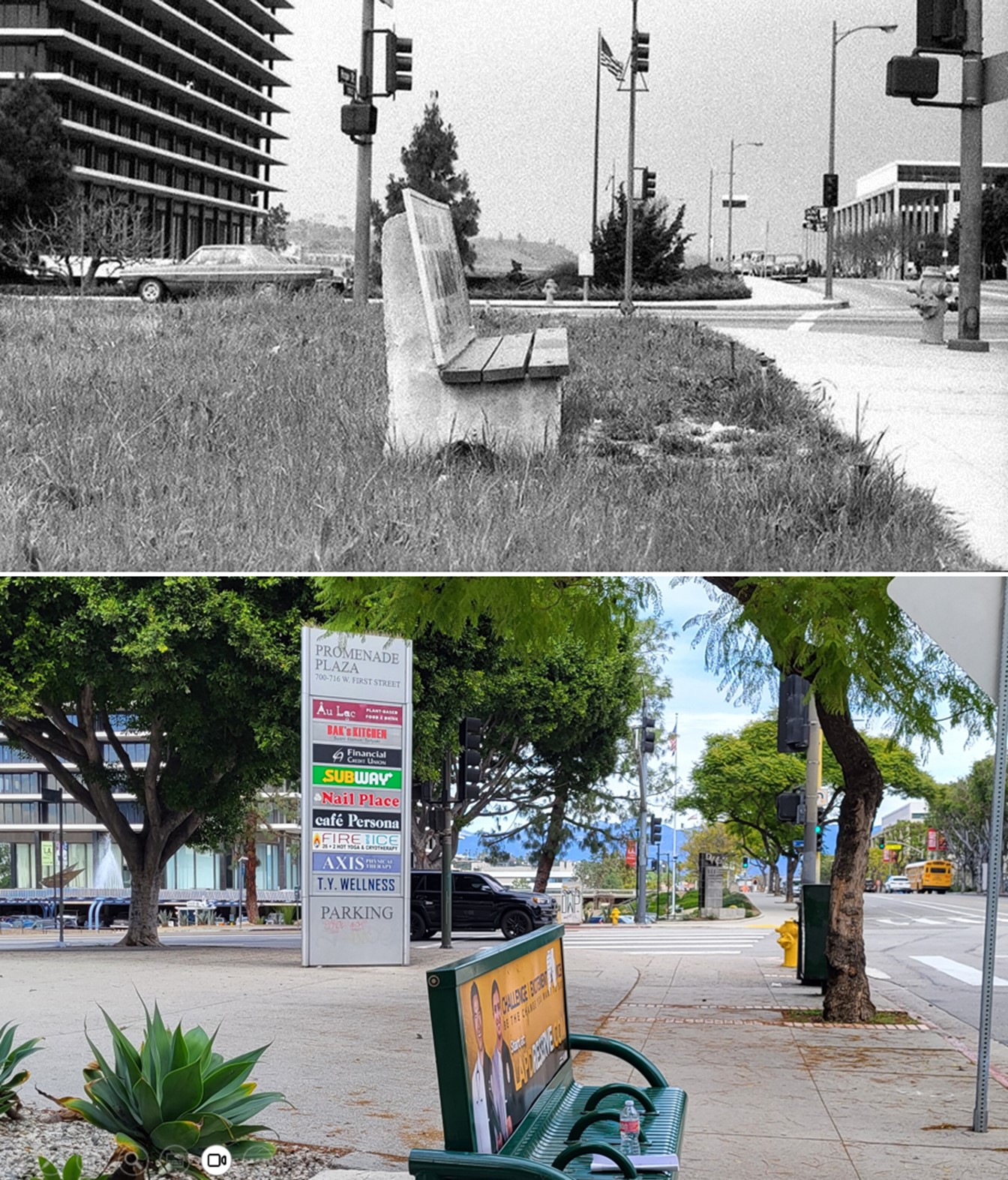 |
|
| (1967 vs 2024) – View looking north as seen from the SW corner of 1st and Hope streets with the DWP Building across the street on the left and Music Center in the distance on the right. Contemporary photo by Jack Feldman |
* * * * * |
DWP Building and Dorothy Chandler Pavilion
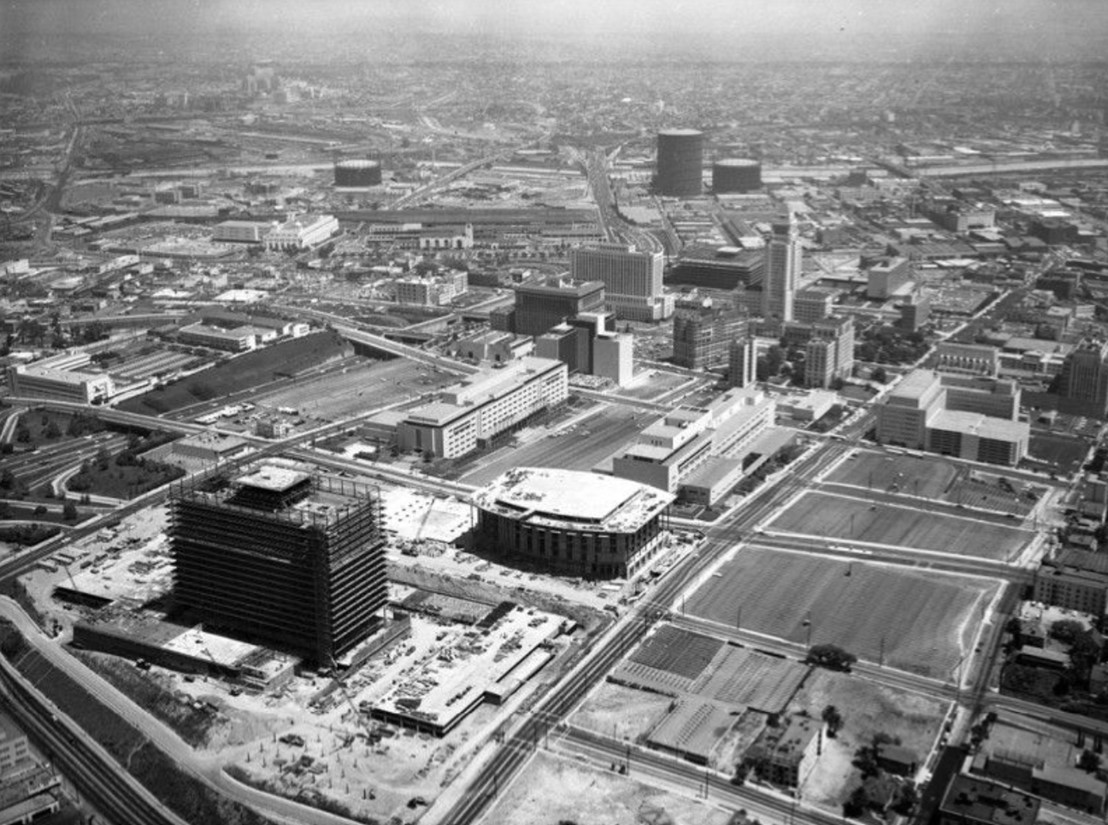 |
|
| (1963)* - Aerial view looking east showing Bunker Hill with the Dorothy Chandler Pavilion and DWP Building under construction. To the southeast are empty lots, one of which would later become the site of the Walt Disney Concert Hall. |
Historical Notes In 1963, both the DWP headquarters and Dorothy Chandler Pavilion were rising side by side in a bold civic vision for Bunker Hill. The 17-story DWP Building, designed by Albert C. Martin & Associates in the International / Modern style, would be completed in 1965, becoming one of the most visible landmarks in downtown Los Angeles. Meanwhile, the Dorothy Chandler Pavilion—now largely complete by this time—was already shaping the cultural identity of the Music Center. The adjacent vacant parcels hint at future ambitions for the site, including the eventual Walt Disney Concert Hall. |
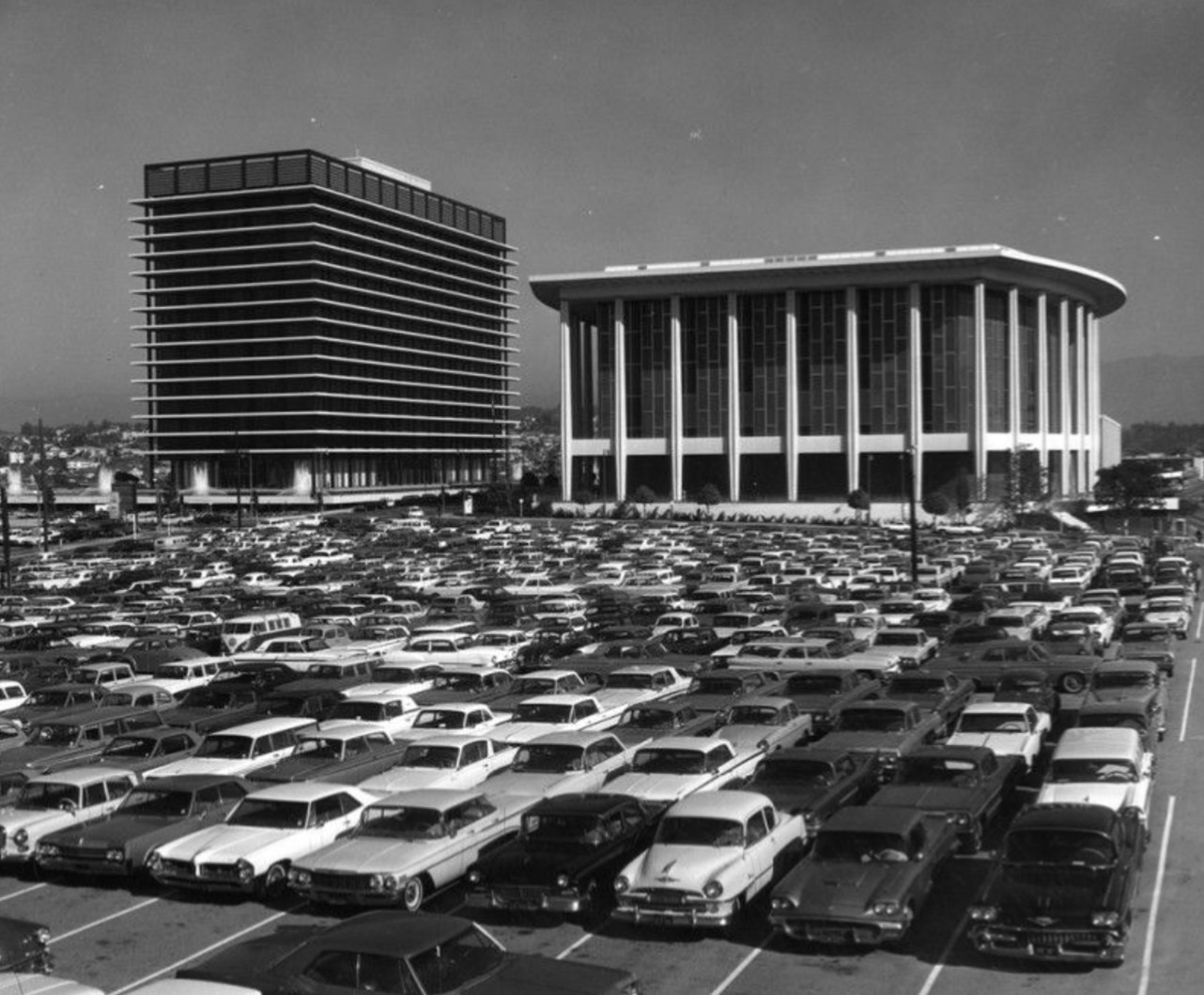 |
|
| (1967)* - The Department of Water and Power building and Dorothy Chandler Pavilion seen from a parking lot to the southeast, on land that would eventually host the Disney Concert Hall. |
Historical Notes By 1967, the DWP Building and the Chandler Pavilion had fully taken their place in the civic heart of Los Angeles. The Pavilion, completed in 1964 and designed by architect Welton Becket, became the initial focal point of the Los Angeles Music Center, hosting performances of the Philharmonic and major events like the Academy Awards from 1969 to 1999. The DWP Building, today known as the John Ferraro Building, served as a modern counterpart to the Pavilion—its sleek, vertical form balanced by the Pavilion’s more monumental, horizontal lines. The vantage from the parking lot underscores how much of the surrounding land remained undeveloped at that moment—waiting for future civic expansion. |
.jpg) |
|
| (1967)* – A closer look at the parking lot across from the DWP Building and Music Center, on what is now the Walt Disney Concert Hall site. |
Historical Notes This 1967 view shows the large parking lot that once stood across from the new DWP Building and Dorothy Chandler Pavilion. At the time, much of Bunker Hill was still being cleared and rebuilt, leaving open land waiting for future development. Decades later, this same site became home to the Walt Disney Concert Hall. Designed by Frank Gehry and funded through a major gift from Lillian Disney in 1987, the hall took years of planning and construction before finally opening in 2003. What was once a simple parking lot eventually became one of the most celebrated cultural landmarks in Los Angeles. |
* * * * * |
Cinnabar and 2nd Streets
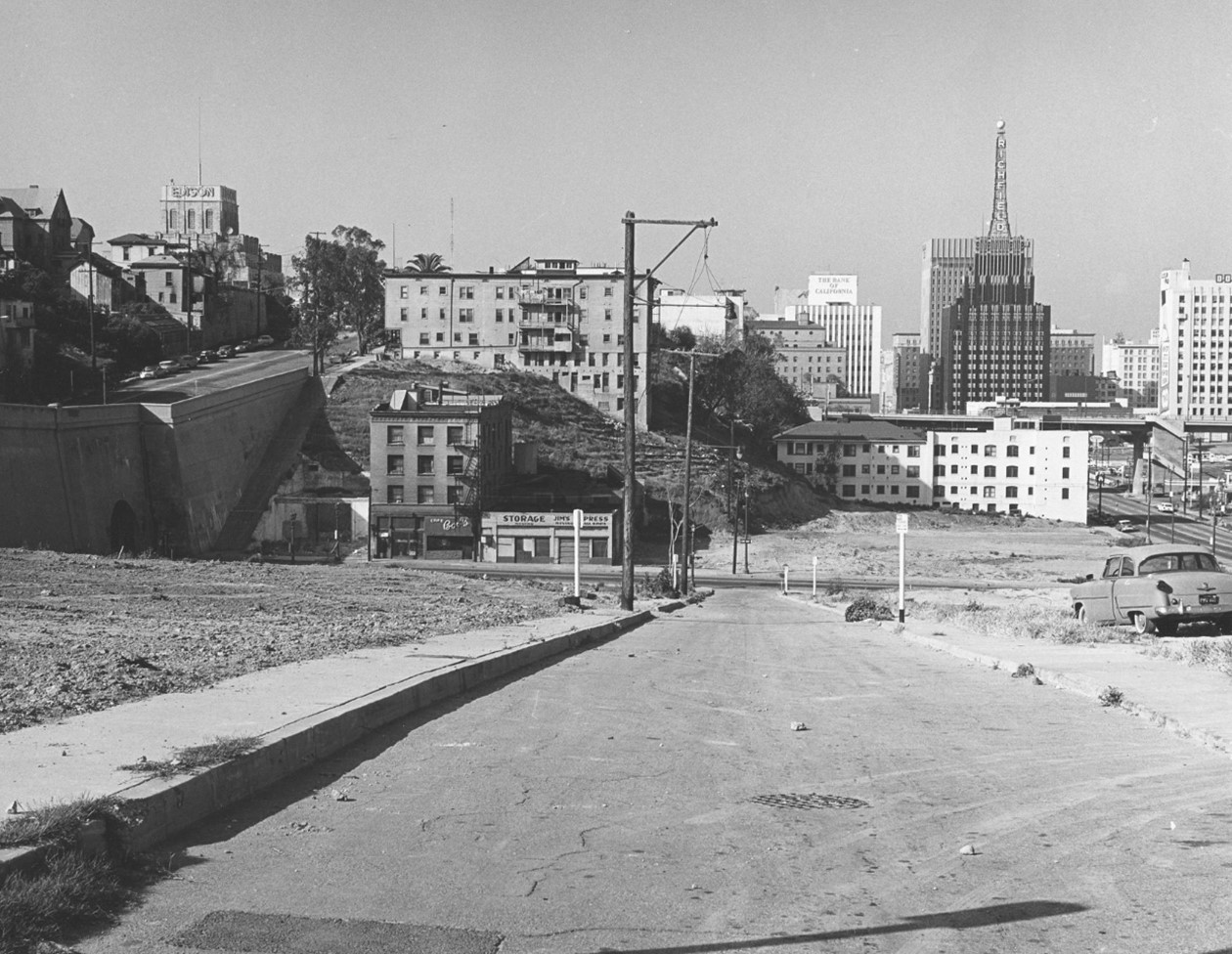 |
|
| (1964)* – View looking SW on Cinnabar Street from near 2nd Street to 3rd Street. The western portal of the 3rd Street Tunnel can be seen on the left. Hope Street and the top of the Edison Building can be seen at upper-left. At center-right stands the Richfield Oil Company building on Flower Street. Photo by William Reagh |
Historical Notes Click HERE to see more early views of the western portal of the 3rd Street Tunnel. |
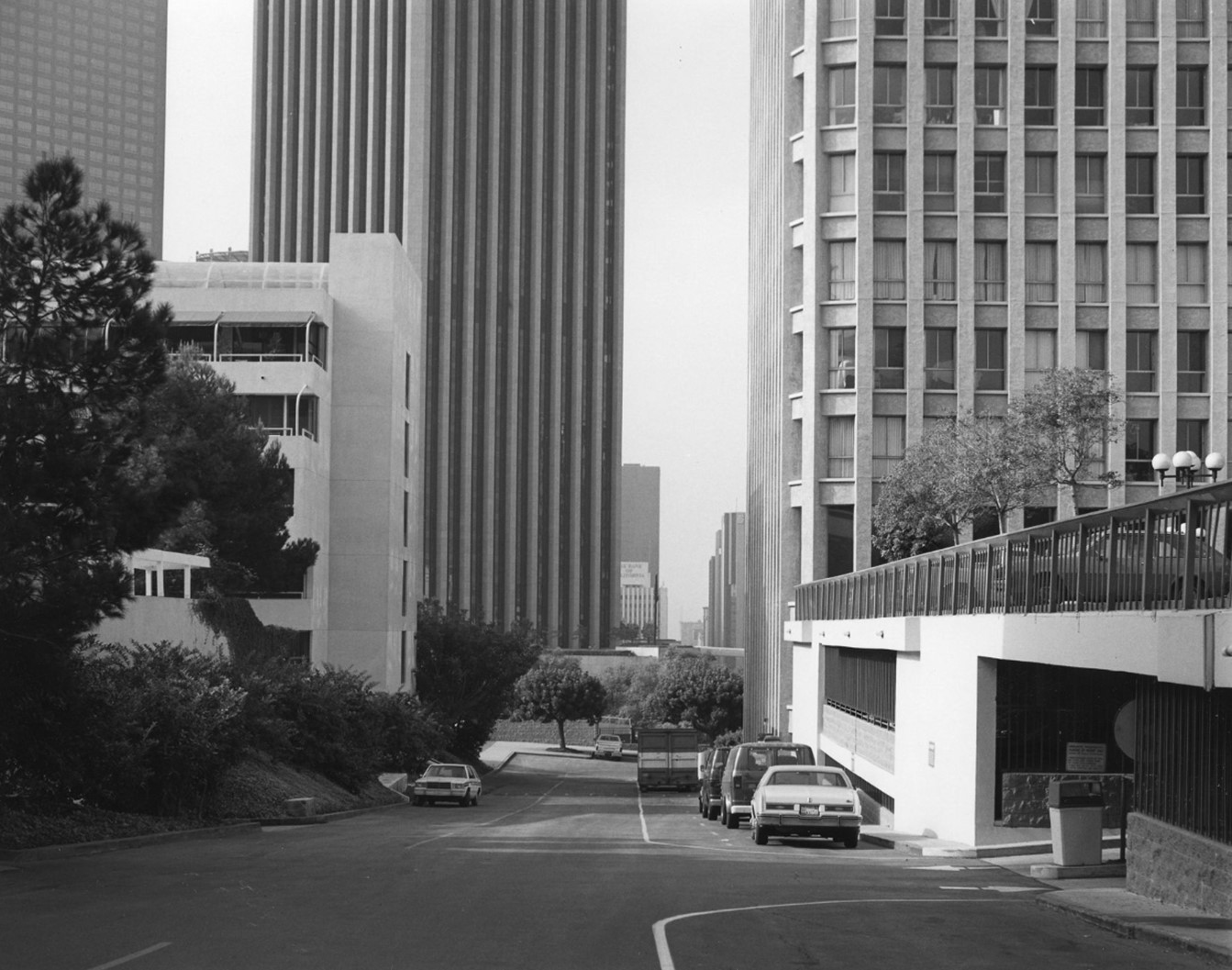 |
|
| (1988)* - View looking SW on a private road between 1st and 2nd street in line with where Cinnabar Street once existed. Cinnabar Street was located between 2nd and 3rd streets on the other end this private road. This is between the Promenade Plaza (left) and the Bunker Hill Tower (right). |
Before and After
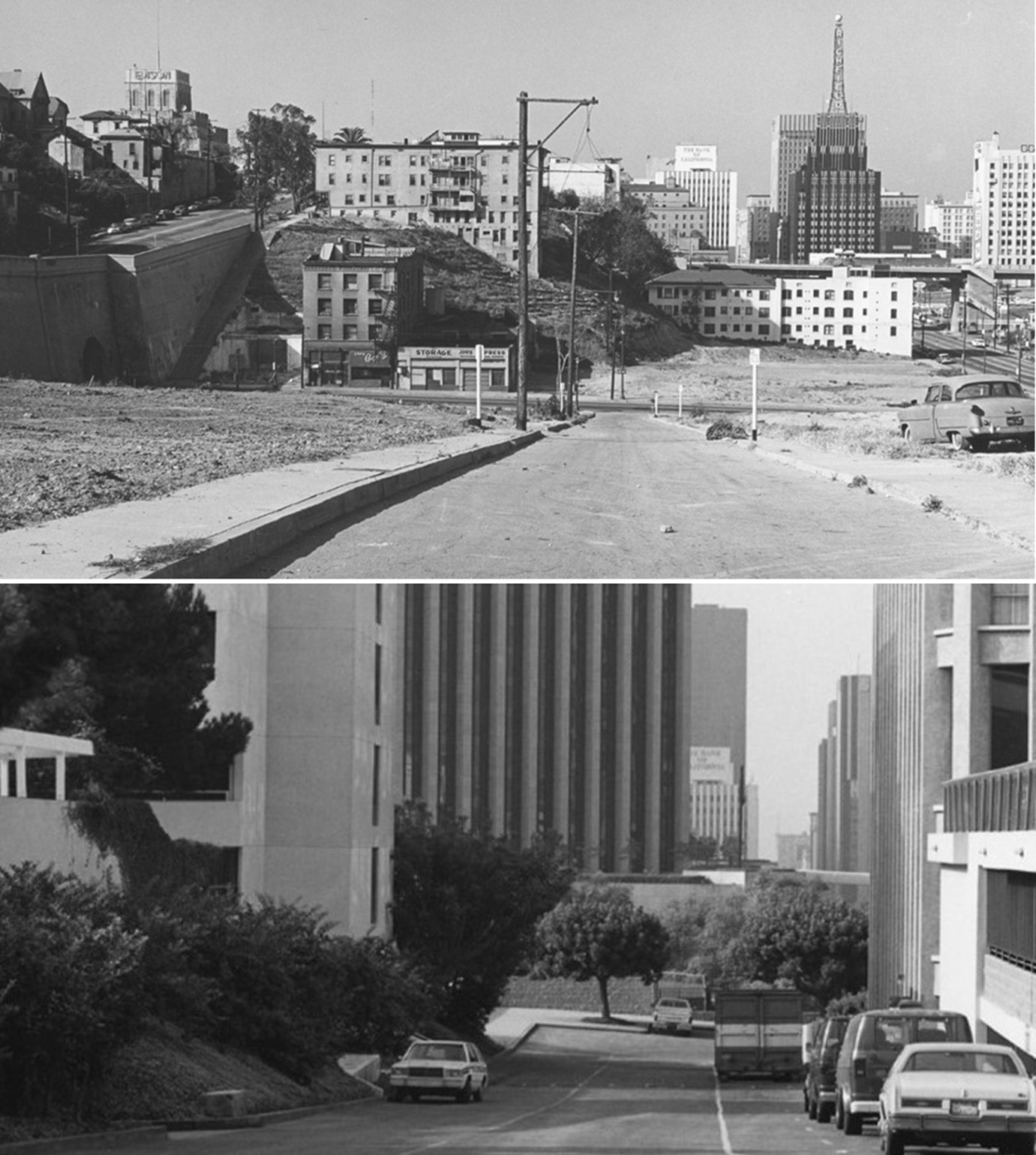 |
|
| (1964 vs 1980)* – Looking SW on Cinnabar Street, which would have been located in line with the other side of the private road seen in the 1980 photo. Photo comparison by Jack Feldman. |
 |
|
| (1967)^ - Composite panoramic photo taken from the 5th floor of the DWP Building. The view is looking south at Bunker Hill. Hope Street is at left with Flower Street at center. Note the parking lots in left foreground. This is where Bunker Towers and Disney Hall stand today. |
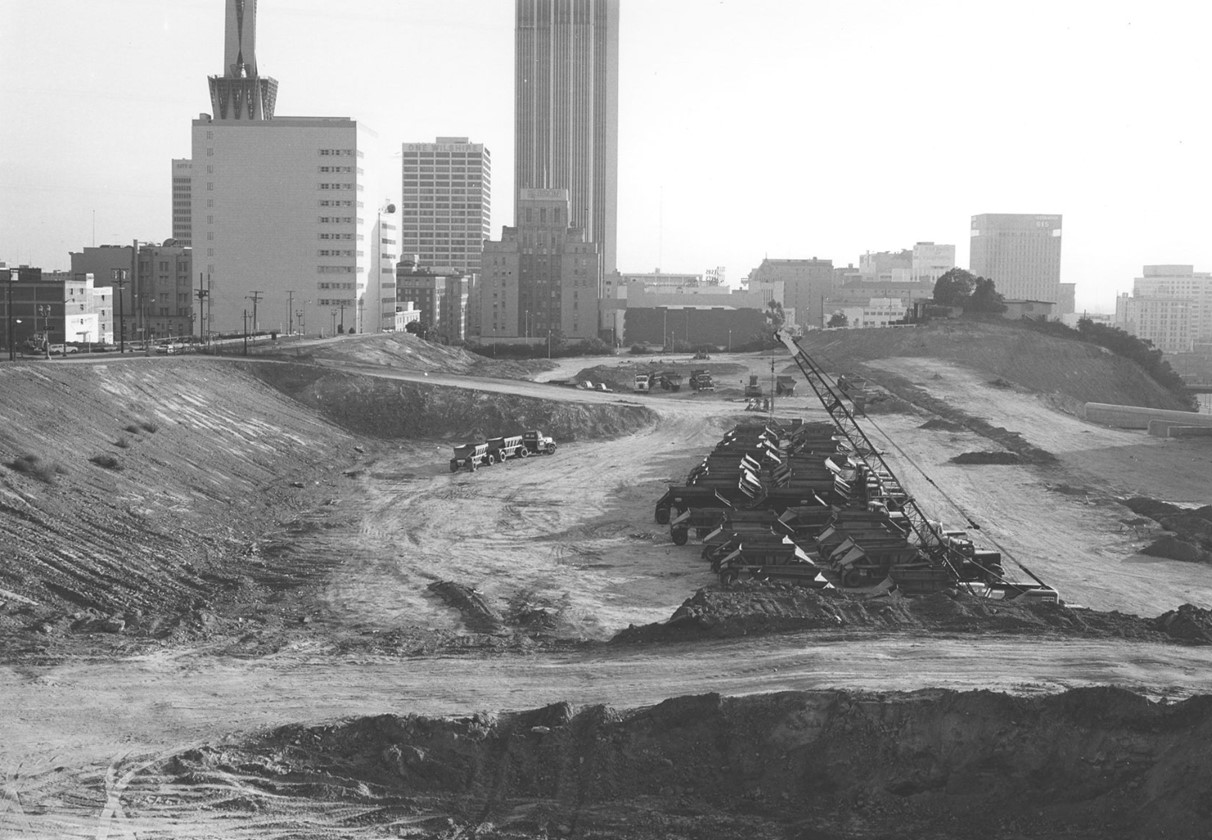 |
|
| (1967)* – Clearing Bunker Hill. The view looks south over a dirt pit with trucks lined up, waiting for their payload. In the distance (upper left), the PacBell Tower (now the AT&T Tower) located at 433 S. Olive Street is visible. Also visible is the Art Deco-style Edison Building (now One Bunker Hill) on the northwest corner of Grand Ave and 5th Street. Photo by William Reagh |
Historical Notes The Community Redevelopment Agency of the city of Los Angeles undertook the Bunker Hill Redevelopment Project in 1955, a massive clearance project that leveled homes and cleared land for future commercial skyscraper development. This period saw the clearing and upzoning of the entire neighborhood. |
 |
|
| (ca. 1970)^ – View looking south down Flower Street as seen from the Bunker Hill Tower. At lower-right (NW corner of Flower and 3rd St) are the Bunker Hill Apartments. Also seen here is the Union Bank Building (upper-right), Citizens Citizens-Bank (upper-left) and the additional onramp construction at 4th Street. |
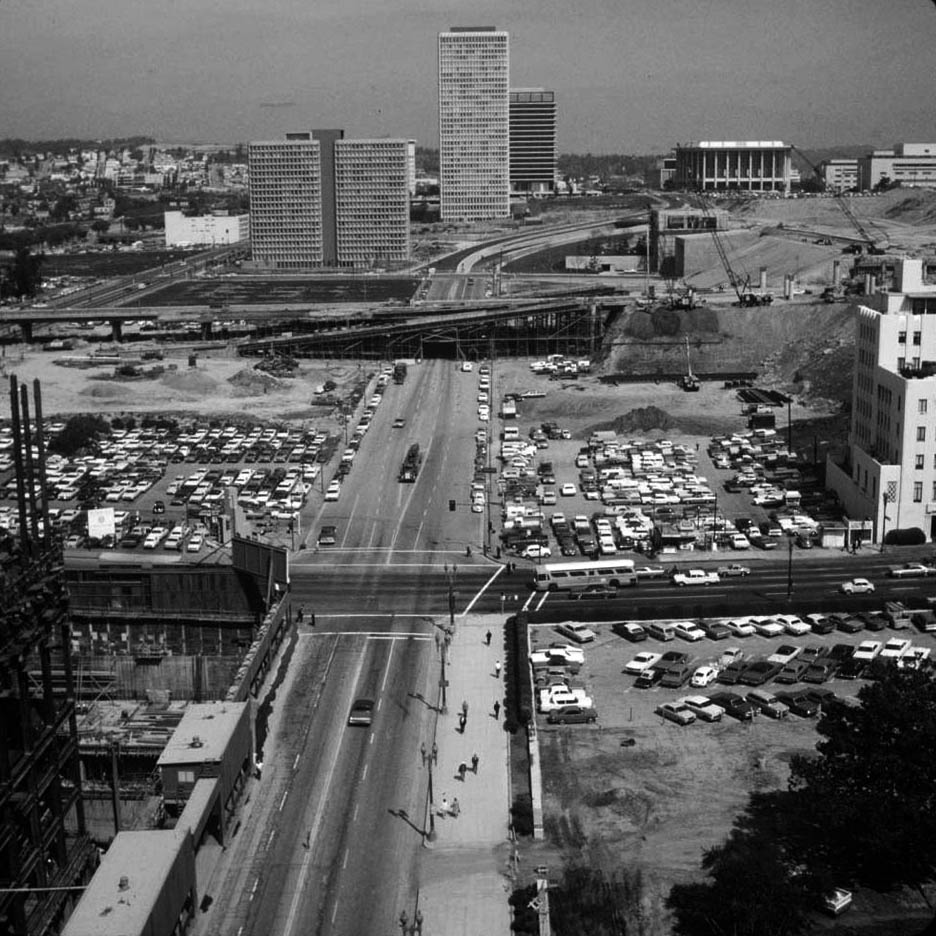 |
|
| (1970)* - View from atop the Bank of California Building, looking north along Flower Street from 6th Street to the additional onramp construction at 4th Street. Prominent buildings in the background from left to right are the Bunker Hill Apartments and Tower, Los Angeles Department of Water and Power, and the Music Center. |
Historical Notes Since the previous photos, the Bunker Towers have been constructed. Built in 1968, the 32-story Bunker Hill Tower was one of the original buildings in the extensive Bunker Hill Redevelopment Project. |
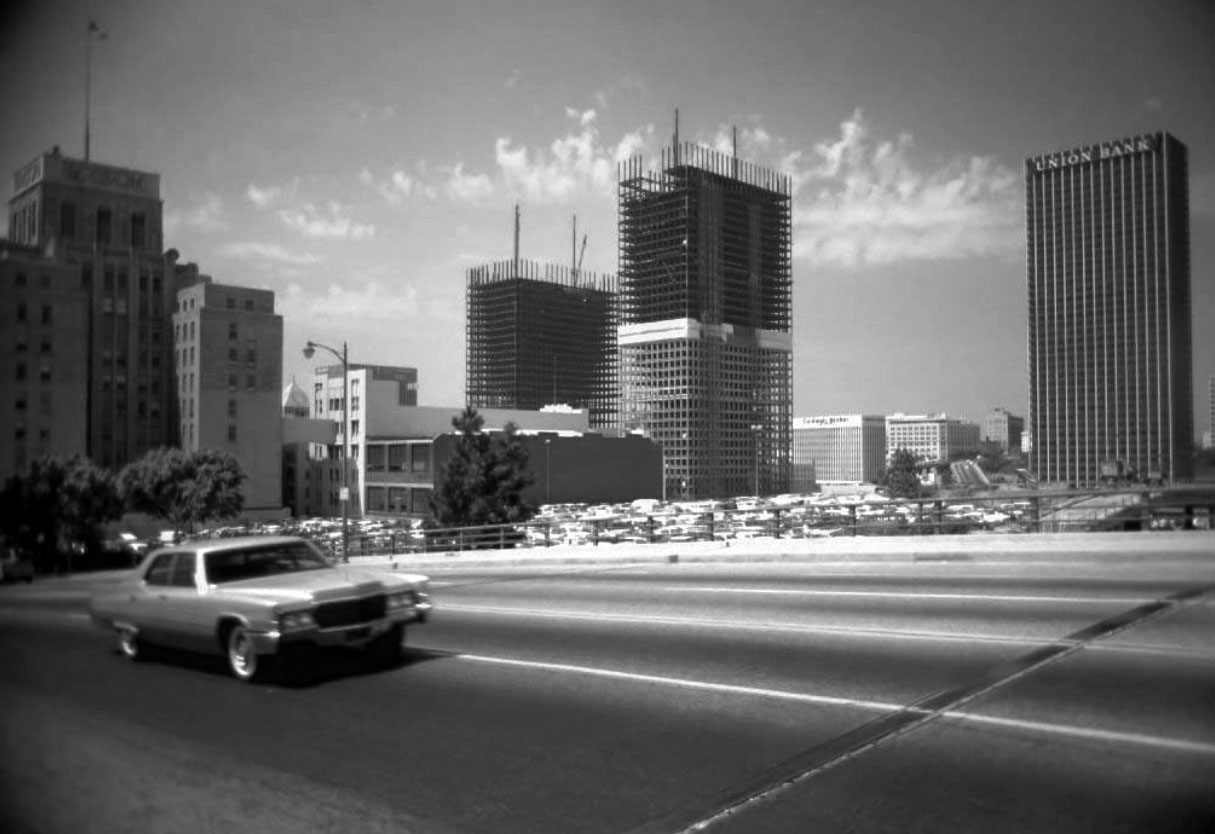 |
|
| (1970)^ – View looking SW across Grand Avenue showing the ARCO Towers under construction with the Edison Building seen on the left and Union Bank Building on the right. Photo by Leo Zahn |
Historical Notes The ARCO Towers were built on the site of the Richfield Building (1928, demolished 1968), an Art Deco masterpiece. Upon completion in 1972, the ARCO Plaza towers were the tallest buildings in the city for one year before being overtaken by Aon Center, and were the tallest twin towers in the world until the completion of the World Trade Center in New York City. The towers are the tallest twin buildings in the United States outside of New York City, where the 55-floor Time Warner Center stands at 750 ft.* |
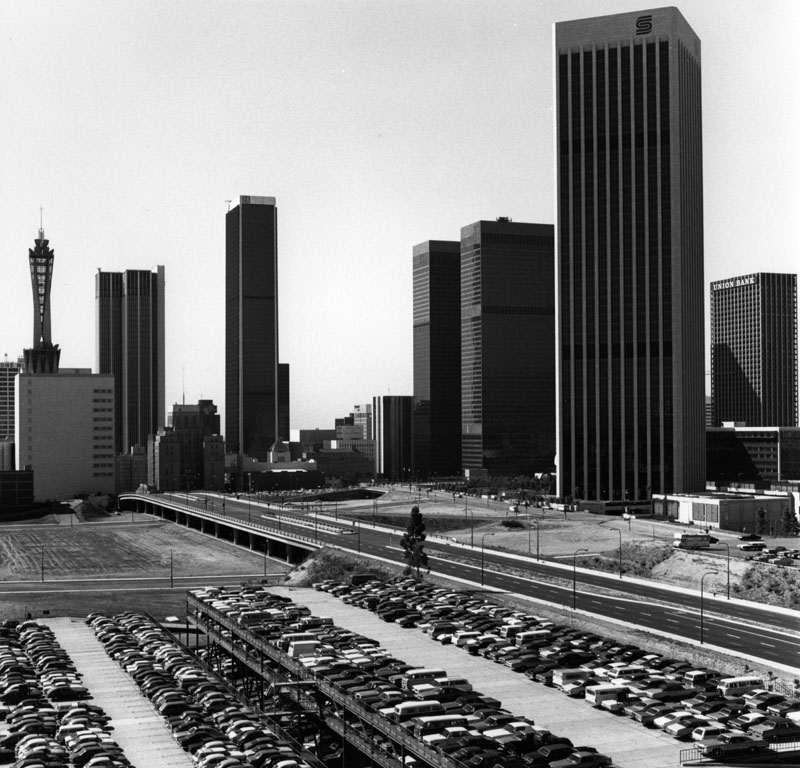 |
|
| (1982)^ - View showing the four-lane Grand Avenue looking south. Several high-rise buildings can be seen throughout. On the right, a tall building under construction, and on the left, the PacBell Tower located at 420 S. Grand Avenue. Also seen are: the Edison Building, Los Angeles Central Library, Aon Center, ARCO Towers, Crocker-Citizens Bank Building, UBC (United California Bank) and Union Bank. |
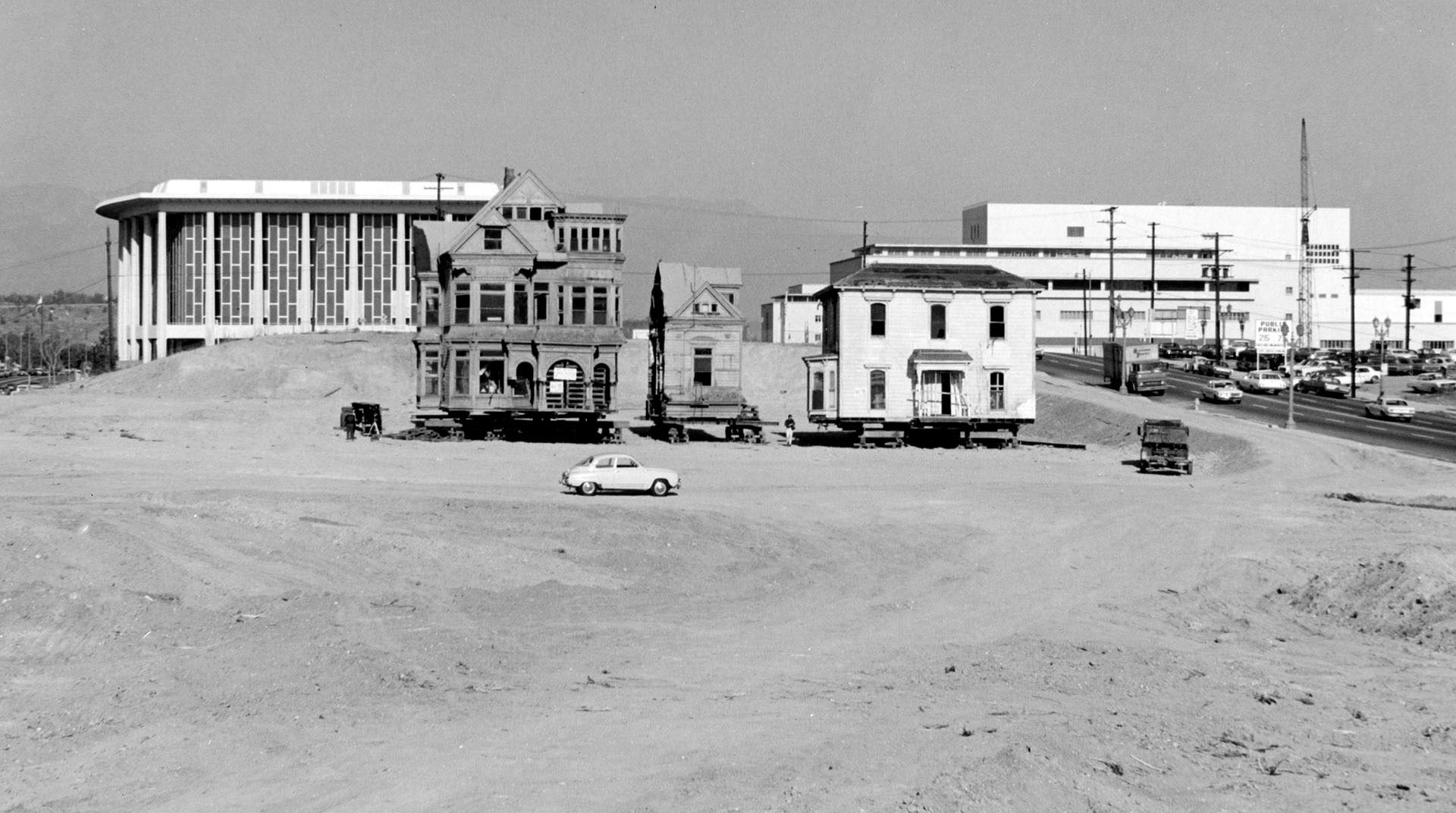 |
|
| (1969)* - View of the last remaining residences on Bunker Hill, "The Castle" and "The Saltbox". The Dorothy Chandler Pavilion and Stanley Mosk County Courthouse can seen behind them to the north. |
Historical Notes Both "The Castle" and "The Saltbox" were successfully relocated to Heritage Square in March 1969. Unfortunately, the area was not well protected, and both the Castle and the Salt Box were burned to the ground by vandals in October 1969. Click HERE to see more. |
* * * * * |
Bunker Hill Redevelopment - 1971
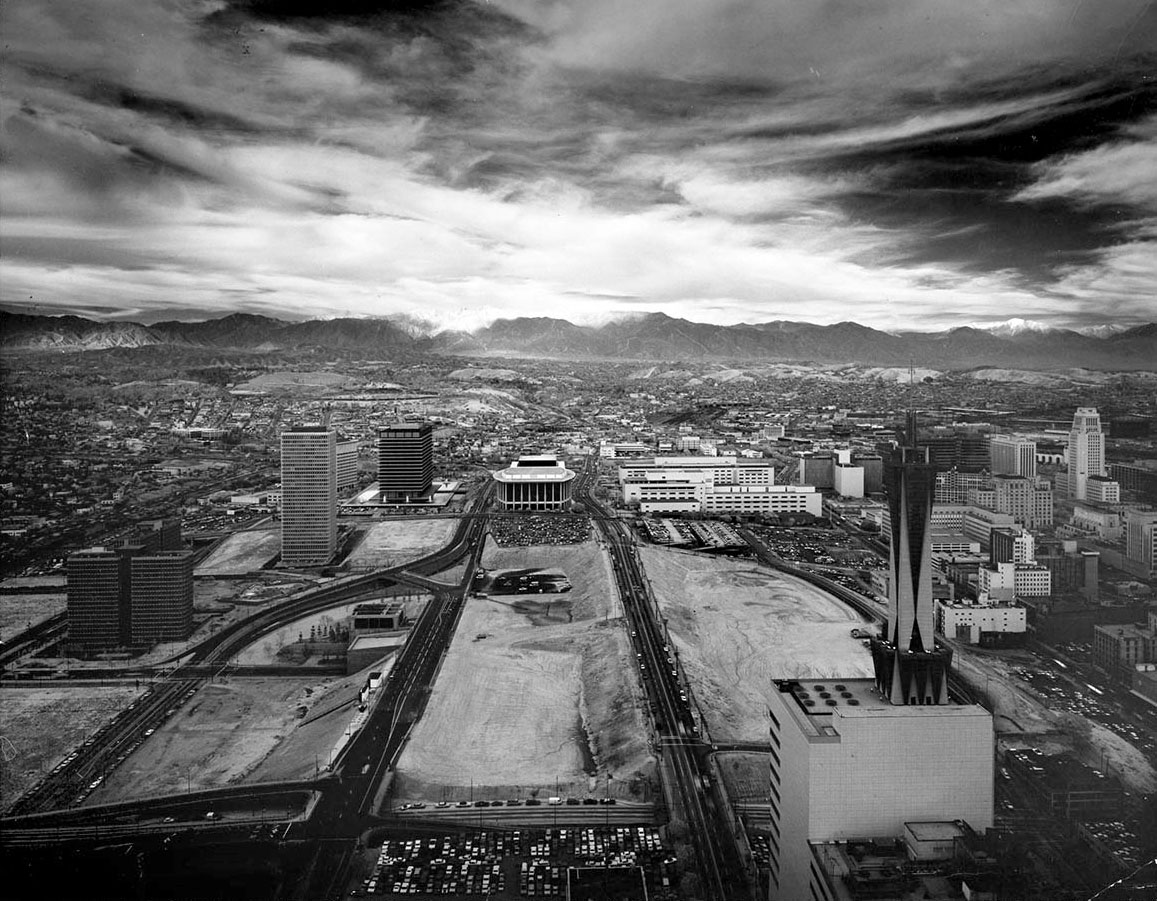 |
|
| (1971)* – View looking north over the Bunker Hill Redevelopment area on a stormy-looking day. From left to right can be seen Bunker Hills Towers, DWP Building, Music Center, LA County Courthouse, California State Building, Federal Building, City Hall, and in the lower-right foreground, the AT&T Madison Complex Tandem Office Building. Photo by Julius Shulman |
Historical Notes Atop the actual Bunker Hill (but generally thought of as lying within the Civic Center) are two of the first buildings to follow the neighborhood’s redevelopment, the beautiful John Ferraro Building (formerly known as the Department of Water and Power’s General Office Building), completed in 1964, and the Los Angeles Music Center’s Dorothy Chandler Pavilion (1964), Ahmanson Theater (1967), and Mark Taper Forum (1967). |
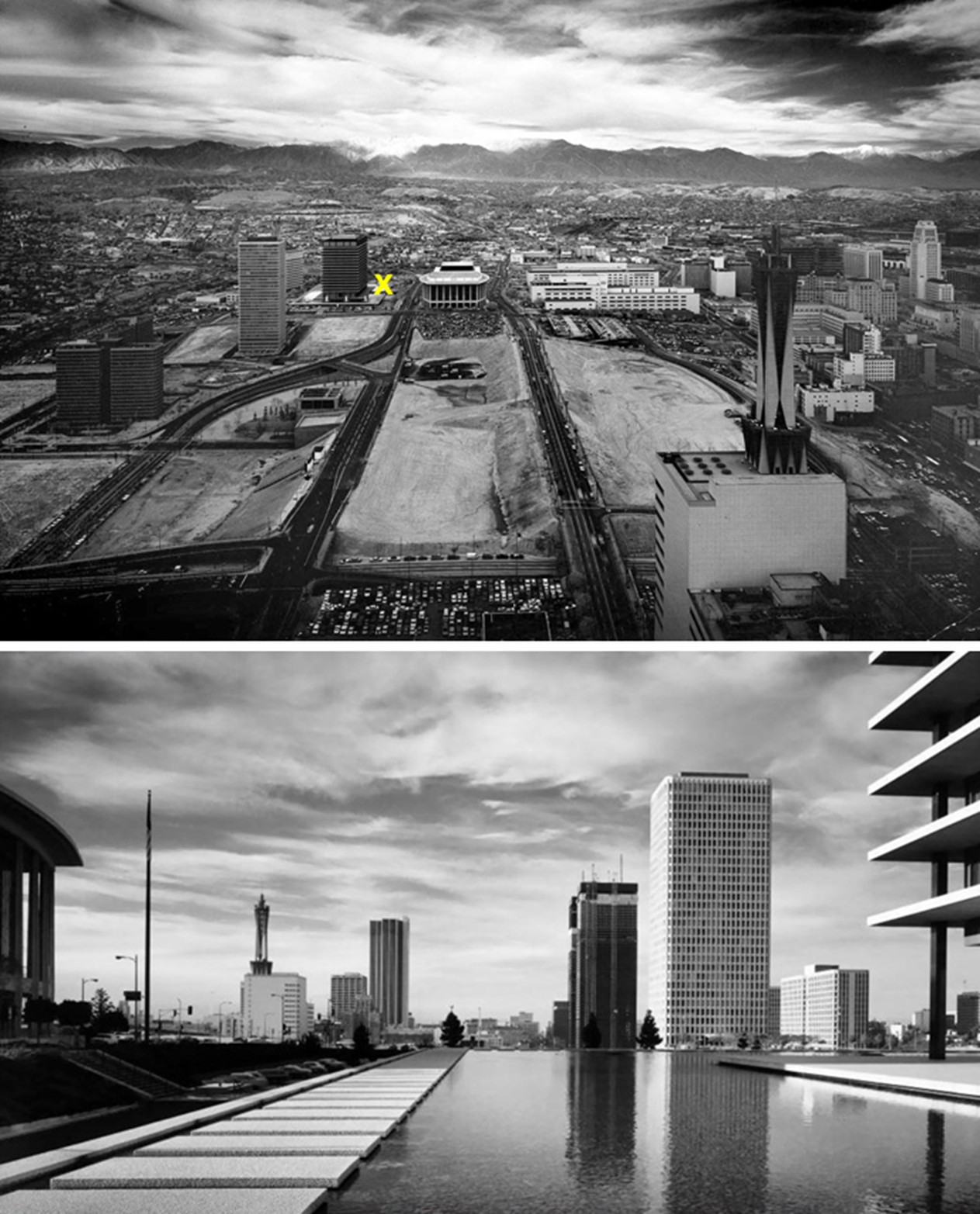 |
|
| (1971)* - These two photographs, taken in 1971 by architectural photographer Julius Shulman, capture the Bunker Hill redevelopment from opposite directions, highlighting the dramatic reshaping of the Los Angeles Civic Center. In the top image, the yellow “X” pinpoints the vantage point from which the lower photograph was taken, looking south from the Department of Water and Power building’s entry bridge. |
Historical Notes By 1971, Bunker Hill had already been cleared of most of its 19th-century housing stock, leaving vast open spaces and a skyline in transition. Looking in opposite directions, these two views reveal how the redevelopment plan sought to stitch the Civic Center to the newly emerging financial district to the south. At the northern edge stood the city’s new civic anchors—the Department of Water and Power headquarters (1964) and the Music Center complex (1964–1967)—symbols of Los Angeles’s cultural and institutional ambitions. Looking south, skeletal steel frames of the ARCO Plaza towers (completed 1972) rose as markers of corporate downtown, foreshadowing the area’s shift toward modern high-rise office space. These companion photographs show both the promise and the disruption of the era: open ground awaiting development, a skyline just beginning to take shape, and the absence of the Victorian neighborhoods that had defined Bunker Hill for nearly a century. |
* * * * * |
Bunker Hill in Transition: Views from the Water & Power Entry Bridge
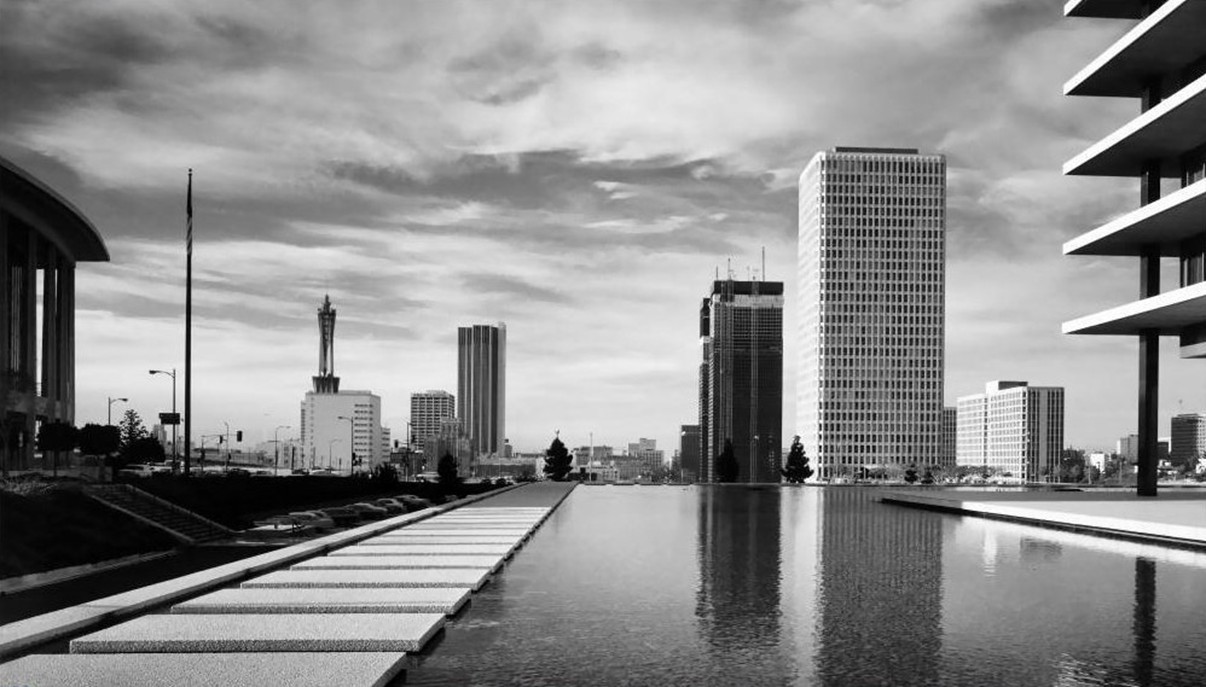 |
|
| (1971)* - View looking south from the front entry ‘bridge’ to the Water and Power Office Building, with the ARCO Plaza twin towers under construction in the distance (photo by Julius Schulman). |
Historical Notes In this view, Los Angeles was still in a phase of emergent vertical growth. The twin ARCO Plaza towers (later renamed City National Plaza) were completed in 1972, and here you see their skeletal forms just becoming dominant in the downtown skyline. Julius Schulman, a legendary architectural photographer, captured many vistas of mid-century Los Angeles including this transitional moment. At this time, the Bunker Hill area was undergoing major change: the city’s redevelopment scheme had already acquired many of the older Victorian-era buildings, and plans were underway to reimagine the hill as a modern commercial and civic district. |
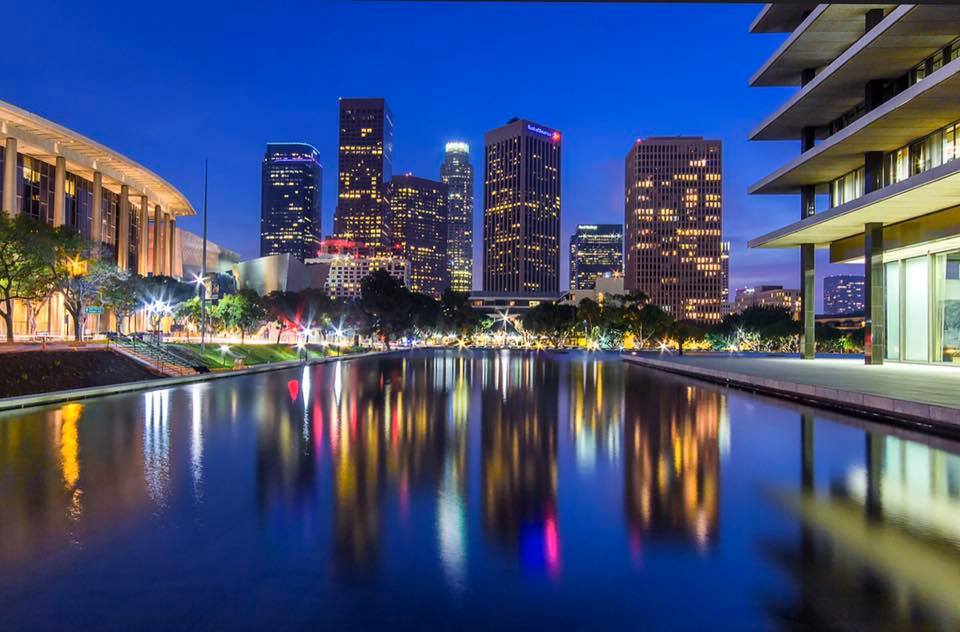 |
|
| (2019)* - Contemporary view from the same front entry ‘bridge’ into a greatly transformed skyline (photo by Tom Awai). |
Historical Notes By 2019 the skyline has shifted dramatically. The ARCO Plaza towers (today City National Plaza) remain, but many more high-rise buildings and mixed-use towers have joined the cluster. In the decades since the 1970s, Bunker Hill has become a focal point for downtown revitalization. The area saw construction of the Music Center, cultural institutions, and new office and residential towers. Many older buildings were demolished to make way for modernist and postmodern architecture, reshaping the visual identity of L.A. This view demonstrates how the original central cores have been complemented, and in some cases overshadowed, by newer structures that reflect evolving architectural trends and zoning policies. |
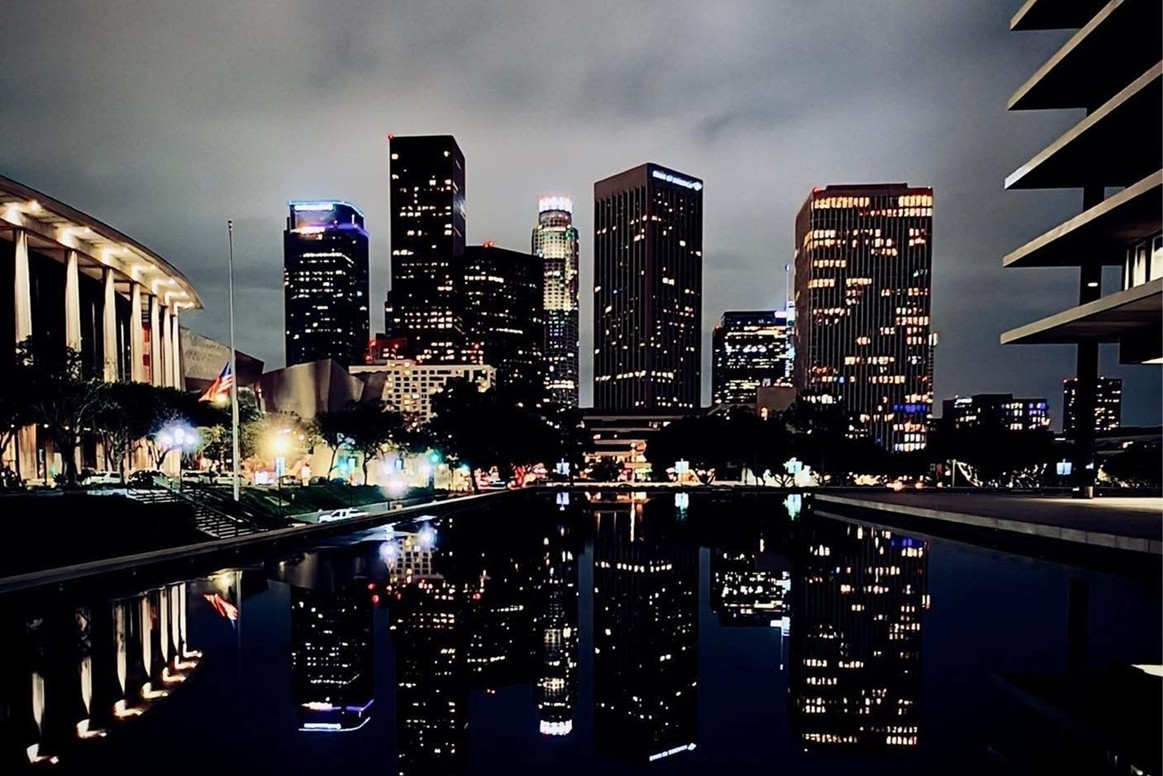 |
|
| (2025)* - Current view from the DWP bridge entrance, framing today’s dense and layered Bunker Hill skyline (photo by Carlos G. Lucero). |
Historical Notes This vantage shows how Bunker Hill now epitomizes the vertical and mixed-use ambitions of 21st-century downtown Los Angeles. New towers continue to climb, filling gaps left in earlier phases of redevelopment. From this fixed vantage, you can trace how the skyline densified upward, with each new building adding a different layer to the evolving silhouette of Bunker Hill. |
Then and Now
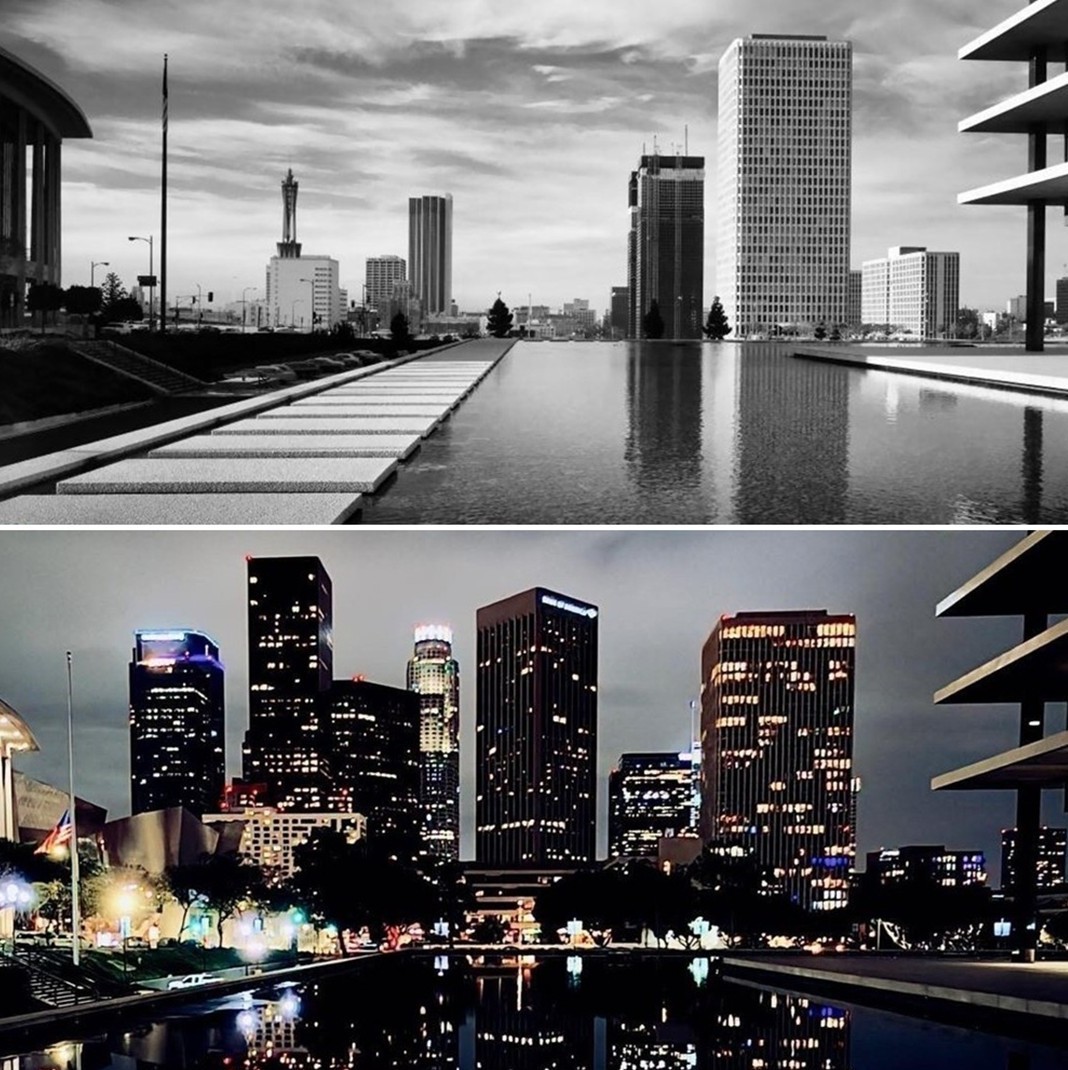 |
|
| (1971 vs 2025)* - Paired view south toward the Bunker Hill skyline from the DWP front entry bridge (photo comparison by Jack Feldman). |
Historical Notes This juxtaposition underscores a profound transformation over 54 years. In 1971, the skyline was nascent—towers rising amid more open lots and low structures. By 2025, the skyline is contiguous, dense, and sculpted. Behind this change lies the longest redevelopment project in Los Angeles history, begun in the 1950s and continuing for decades. The project sought to clear what some city planners then considered “blighted” areas, displacing many older residents and buildings to make way for a modern corporate, cultural, and civic hub. While some lament the erasure of old Bunker Hill’s character, the current skyline also embodies Los Angeles’s ambitions to be a world-class downtown. |
Then and Now
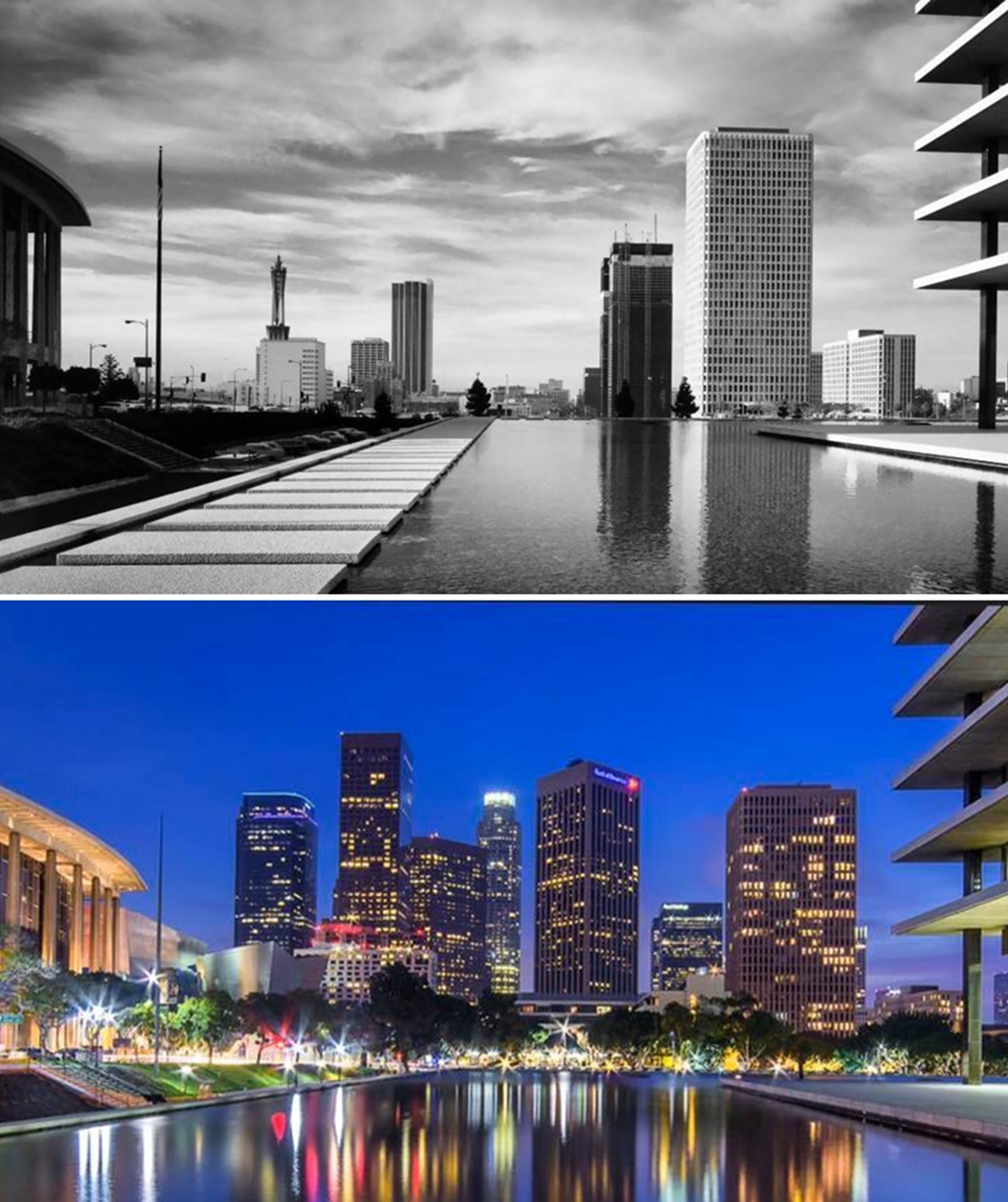 |
|
| (1971 vs 2019)* - Comparative view looking south toward Bunker Hill from the DWP bridge (photo comparison by Jack Feldman). |
Historical Notes This pairing shows the intermediate stage of transformation. By 2019 many of the major towers had already risen, but further infill and densification would still occur. Between these two years many projects—cultural institutions, residential towers, and public realm works—contributed to a sustained momentum of change downtown. The contrast highlights how incremental phases of development accumulate into a distinct skyline identity. |
* * * * * |
|
Other Sections of Interest |
|
Water and Power in Early LA |
|
Newest Additions |
New Search Index |

A new SEARCH INDEX has been added to help navigate through the thousands of topics and images found in our collection. Try it out for a test run.
Click HERE for Search Index |
* * * * * |
< Back
Menu
- Home
- Mission
- Museum
- Major Efforts
- Recent Newsletters
- Historical Op Ed Pieces
- Board Officers and Directors
- Mulholland/McCarthy Service Awards
- Positions on Owens Valley and the City of Los Angeles Issues
- Legislative Positions on
Water Issues
- Legislative Positions on
Energy Issues
- Membership
- Contact Us
- Search Index
© Copyright Water and Power Associates
Layout by Rocket Website Templates