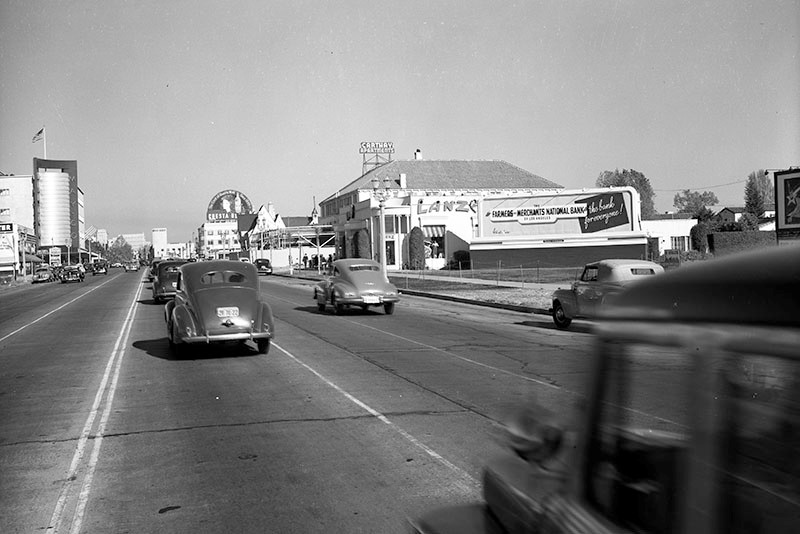Early Los Angeles City Views (1925 +)
Historical Photos of Early Los Angeles |
|
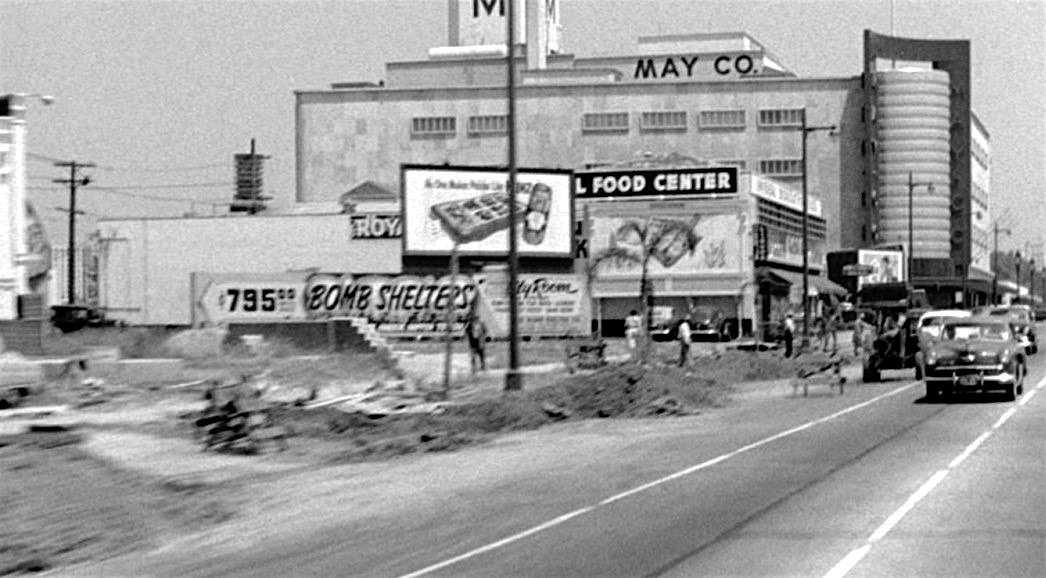 |
|
| (ca. 1950)+# – View looking east on Wilshire Boulevard toward Fairfax Avenue with the May Company Depatrment Store seen on the northeast corner. There appears to be street improvement work on the north side of Wilshire Blvd. Note the billboard advertising BOMB SHELTERS for $795. A market ("__ Food Center" ) stands further west, and beyond that (out of view) is Simon's Drive-in located on the NW corner of Wilshire and Fairfax. |
Miracle Mile
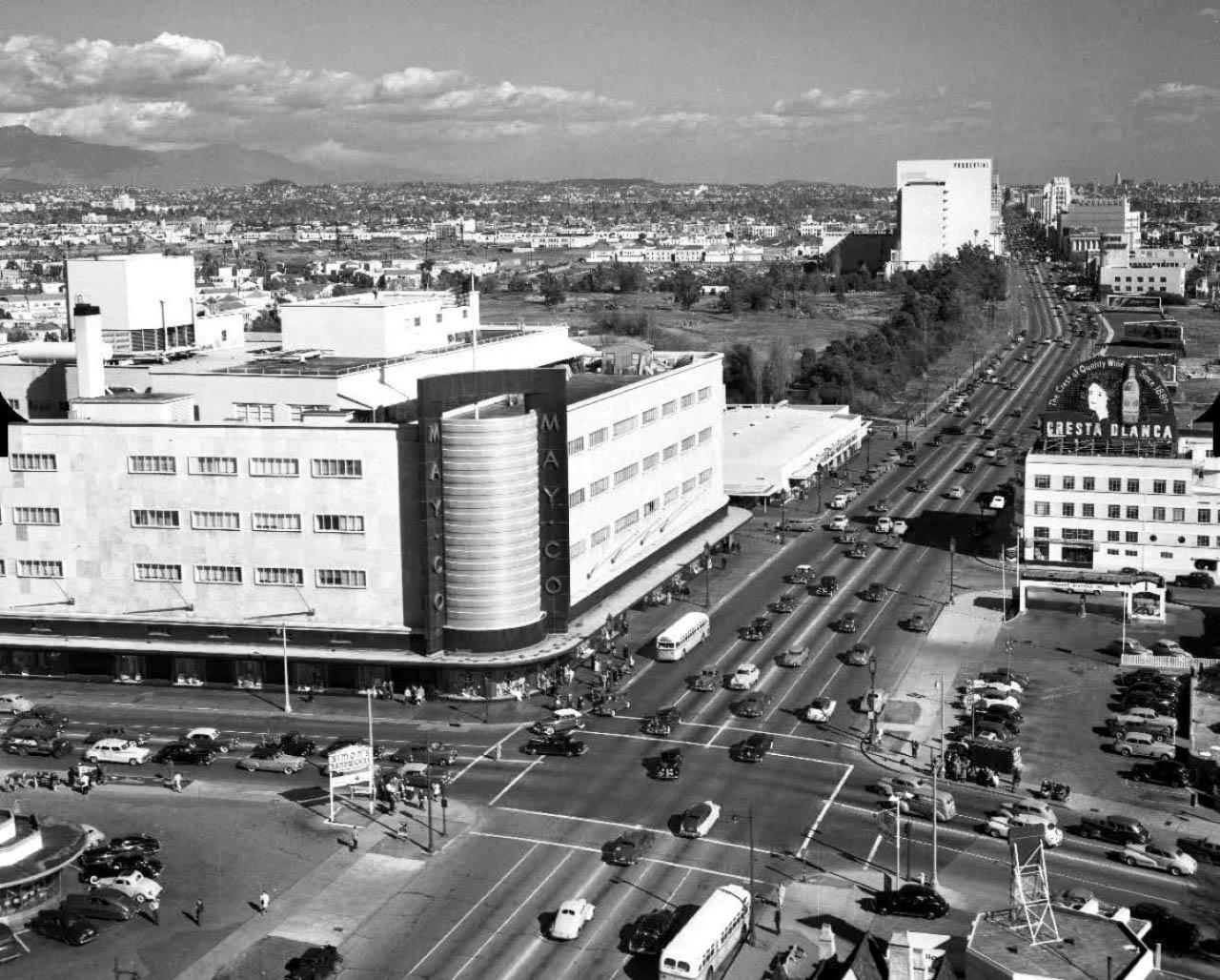 |
|
| (1940s)+## – Aerial view of Wilshire Blvd facing east at the Fairfax Ave, showing the May Company department store on the NE corner. Simon's Drive-in Restaurant can be seen at lower-left on the NW corner. This intersection was referred to as the western gateway to the 'Miracle Mile'. |
Historical Notes The Miracle Mile is an area in the Mid-Wilshire and Mid-City West regions consisting of a 1.5-mile stretch of Wilshire Boulevard between Fairfax and Highland Avenues. The May Company Building, now LACMA West, marks the western border of Miracle Mile's "Museum Row".^* |
 |
|
| (1947)^ - Postcard view of the beginning of the Miracle Mile, at Fairfax and Wilshire, with the May Company Building prominently seen in the background. |
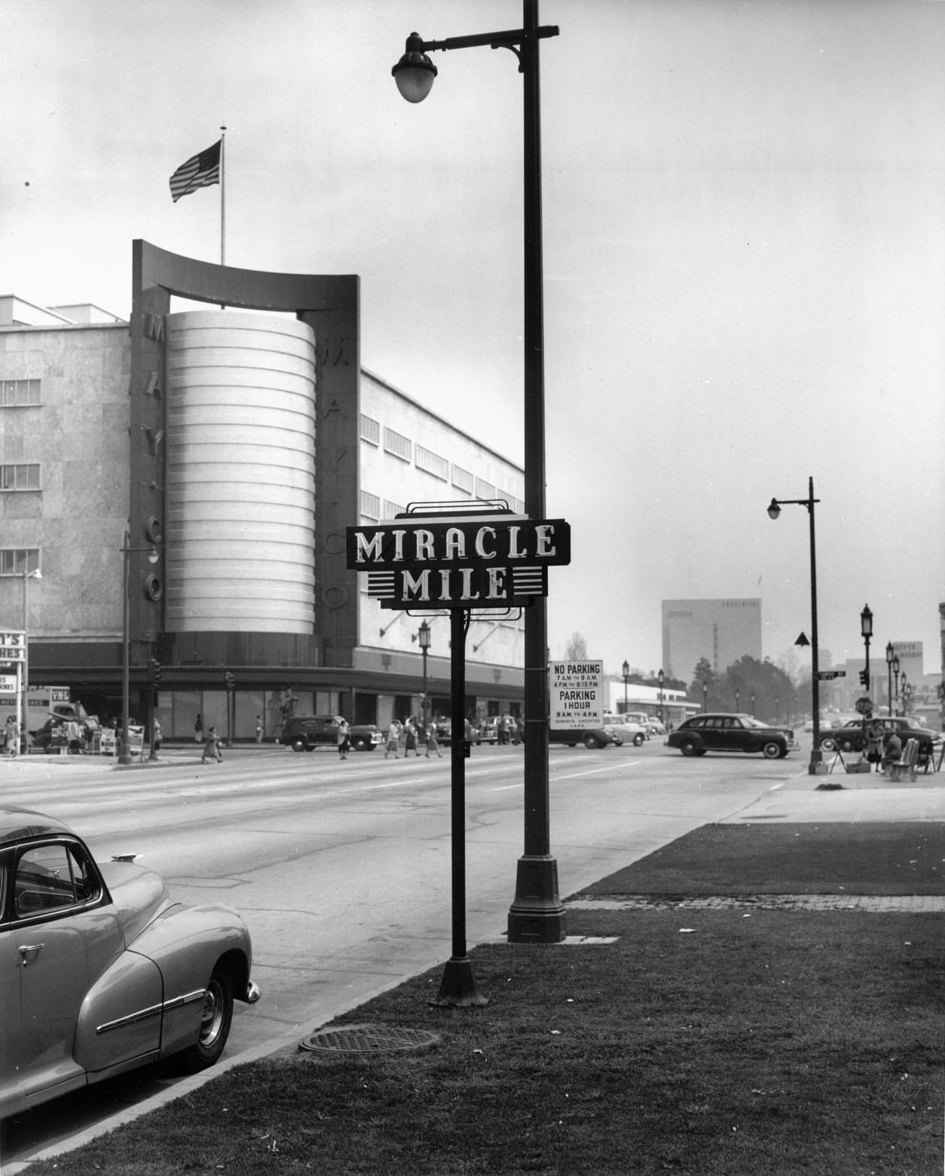 |
|
| (1948)*# - View of the Miracle Mile and the May Company Building, looking east down Wilshire Boulevard. Different styles of streetlights run up and down Wilshire Boulevard. Click HERE to see more in Early Los Angeles Street Lights. |
Historical Notes The May Company Building has a Streamline Modern style with gold corner towers. Built in 1940. Architects: A.C. Martin, S.A. Marx.^ In 1992, the building was designated LA Historic-Cultural Monument No. 566 (Click HERE to see complete listing). |
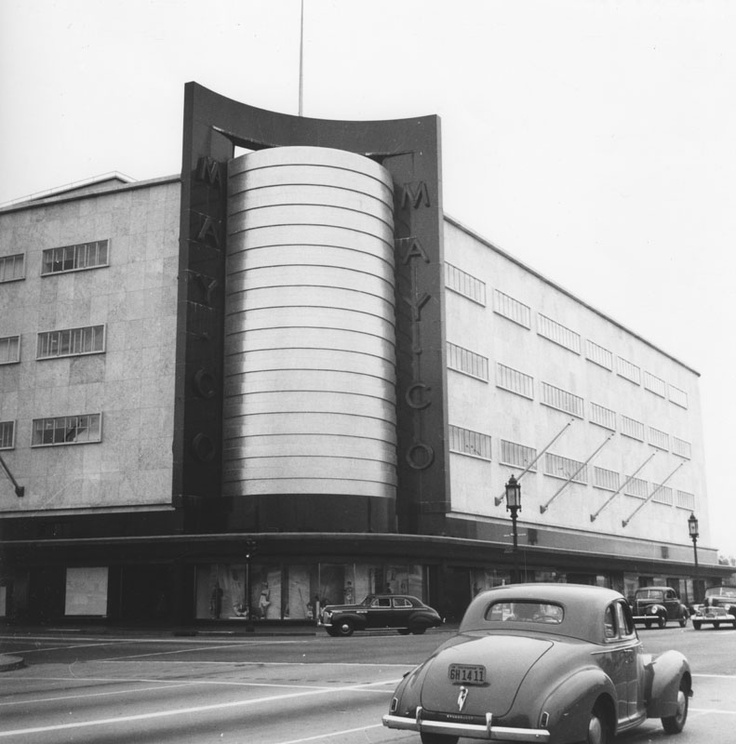 |
|
| (1940s)^ - View looking at the intersection of Fairfax Avenue and Wilshire Boulevard. The May Company Building can be seen on the northeast corner. |
Historical Notes May Company California was established in 1923 when May acquired A. Hamburger & Sons Co.(founded in 1881 by Asher Hamburger). The company operated exclusively in Southern California until 1989 when May Department Stores had dissolved Goldwater's, based in Scottsdale, Arizona and transferred its Las Vegas, Nevada store to May Company California.^* |
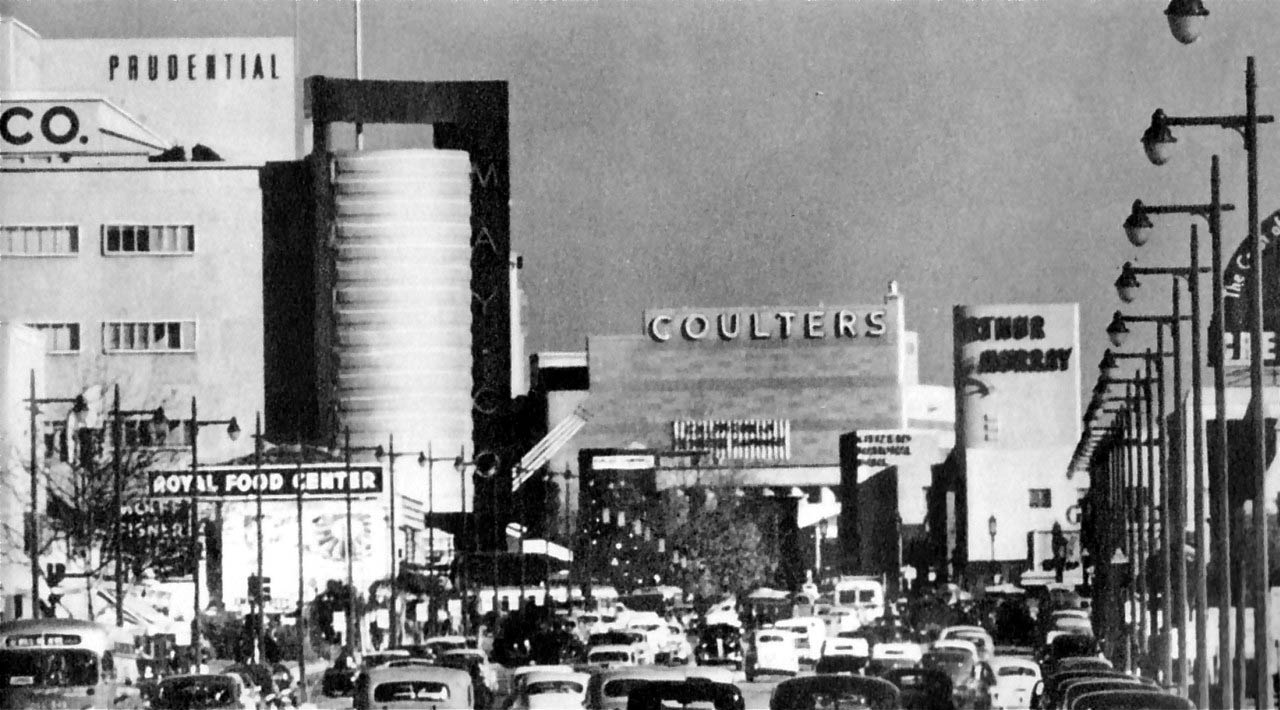 |
|
| (1940s)+## – Panoramic view looking east on Wilshire Boulevard through the Fairfax Avenue intersection. We can see the May Company department store (now part of LACMA and future home of the Hollywood museum of the Academy of Motion Picture Arts and Sciences), Prudential Building, Coulter's Department Store, and the Arthur Murray Dance Studio. This “Miracle Mile” stretch of Wilshire Blvd is busy now but back then it looks positively jam-packed! |
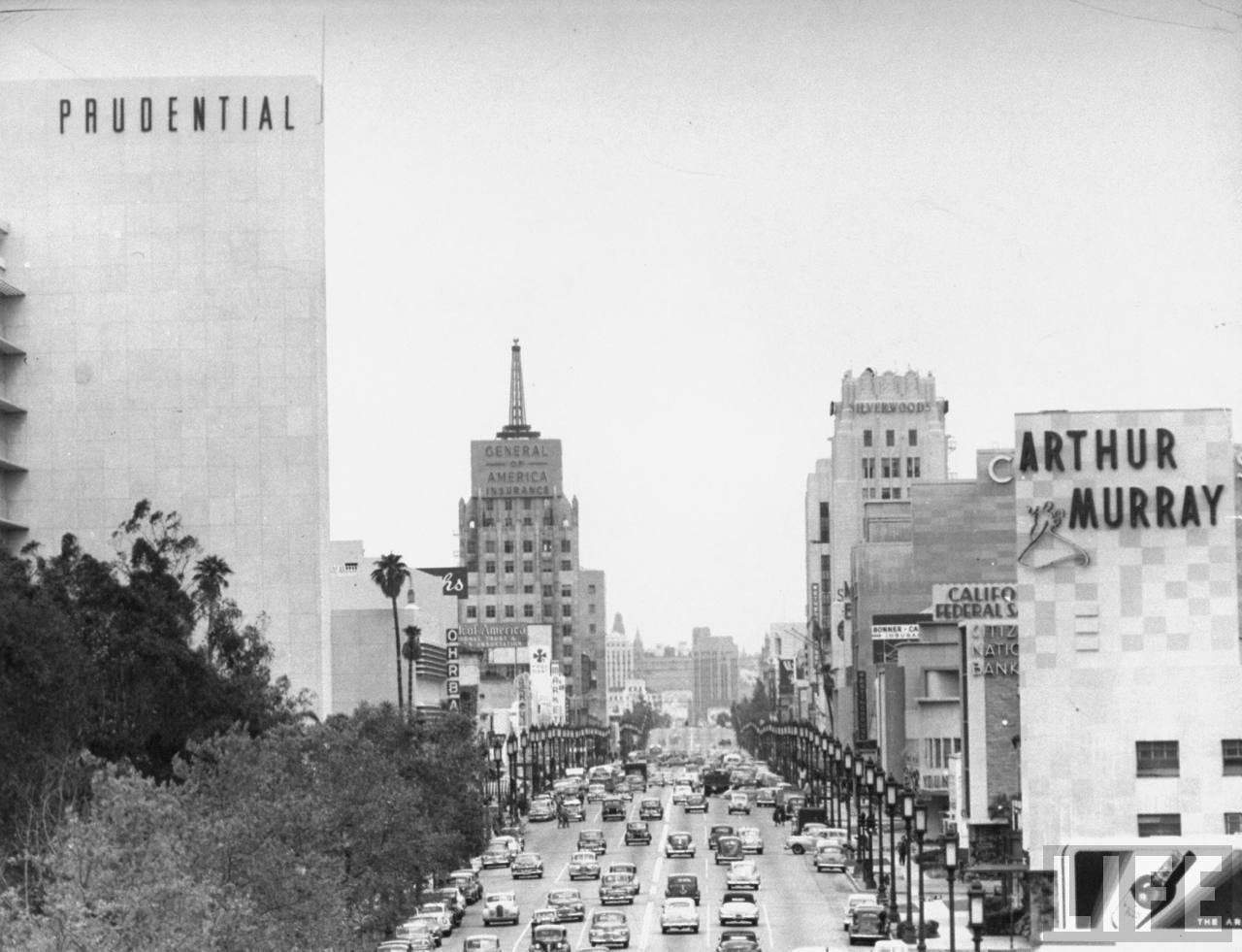 |
|
| (1949)**^ - View looking east of Wilshire Boulevard from Curson Avenue showing the heart of the Miracle Mile. Some of the more recognizable building include the (l to r): Prudential Building, E. Clem Wilson Building, (Wilshire & La Brea, NE Corner), Wilshire Tower, and Arthur Murray Dance Studio. |
Historical Notes Developer A. W. Ross saw potential for the area and developed Wilshire as a commercial district to rival downtown Los Angeles. Ross's insight was that the form and scale of his Wilshire strip should attract and serve automobile traffic rather than pedestrian shoppers. He applied this design both to the street itself and to the buildings lining it.^* |
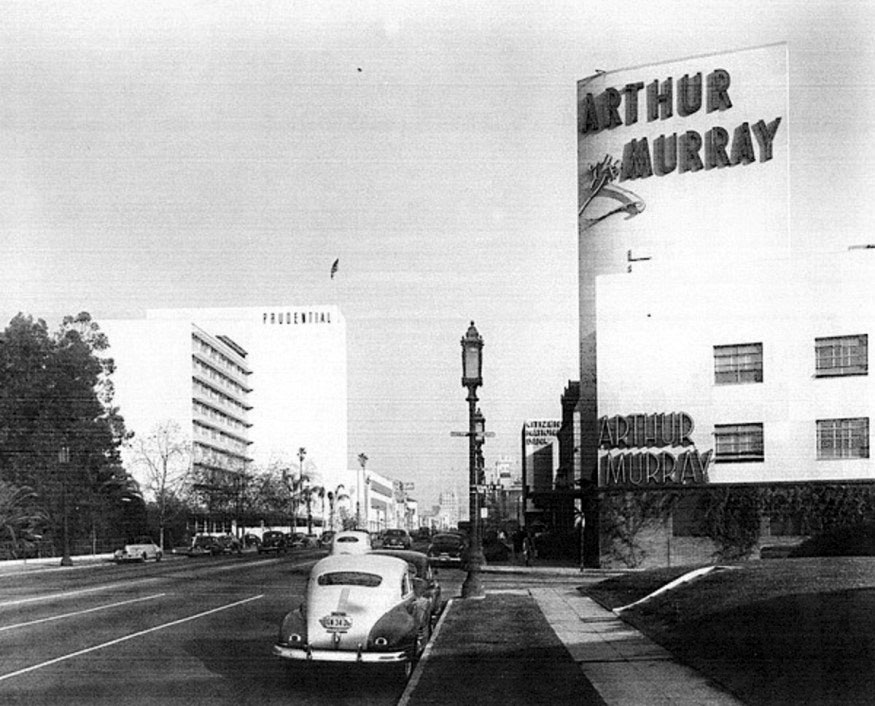 |
|
| (ca. 1950)^^ - View looking east on Wilshire Blvd at Stanley Ave. The Arthur Murray Dance Studio is on right (SE corner) and the Prudential Building can be seen in the distance on the left. Hancock Park and the La Brea Tar Pits. Photo by Dick Whittington |
Historical Notes Arthur Murray launched his third business in 1925 by selling branded dance lessons through franchising. He trained dance instructors for the Statler Hotel chain, who then went to various hotels and gave lessons; Murray kept some of the profits from each franchise. This business was expanded more widely in 1938, when an Arthur Murray dance studio franchise was opened in Minneapolis, Minnesota. Others followed. His slogan was: "If you can walk, we teach you how to dance", and the company guaranteed that the pupils learn to dance in ten lessons. After WWII, Murray's business grew with the rise of interest in Latin dance, and he regularly taught and broadcast in Cuba in the 1950s. Murray went on television with a dance program hosted by his wife, Kathryn Murray, The Arthur Murray Party, which ran from 1950 to 1960, on CBS, NBC, DuMont, ABC, and then on CBS. The Murrays retired in 1964; but they continued to be active for some time, appearing as guests on the Dance Fever disco show in the late 1970s. By then, there were more than 3,560 dance studios bearing his name. In 2007, about 220 Arthur Murray Studios remained in operation. Arthur Murray Dance Studios claims to be the second-oldest franchised company (the first, A&W Restaurants, began in 1919). *^ Click HERE to see more on the Moderne-style Arthur Murray Dance Studio Building (seen above) designed by Stiles O. Clements (1941). |
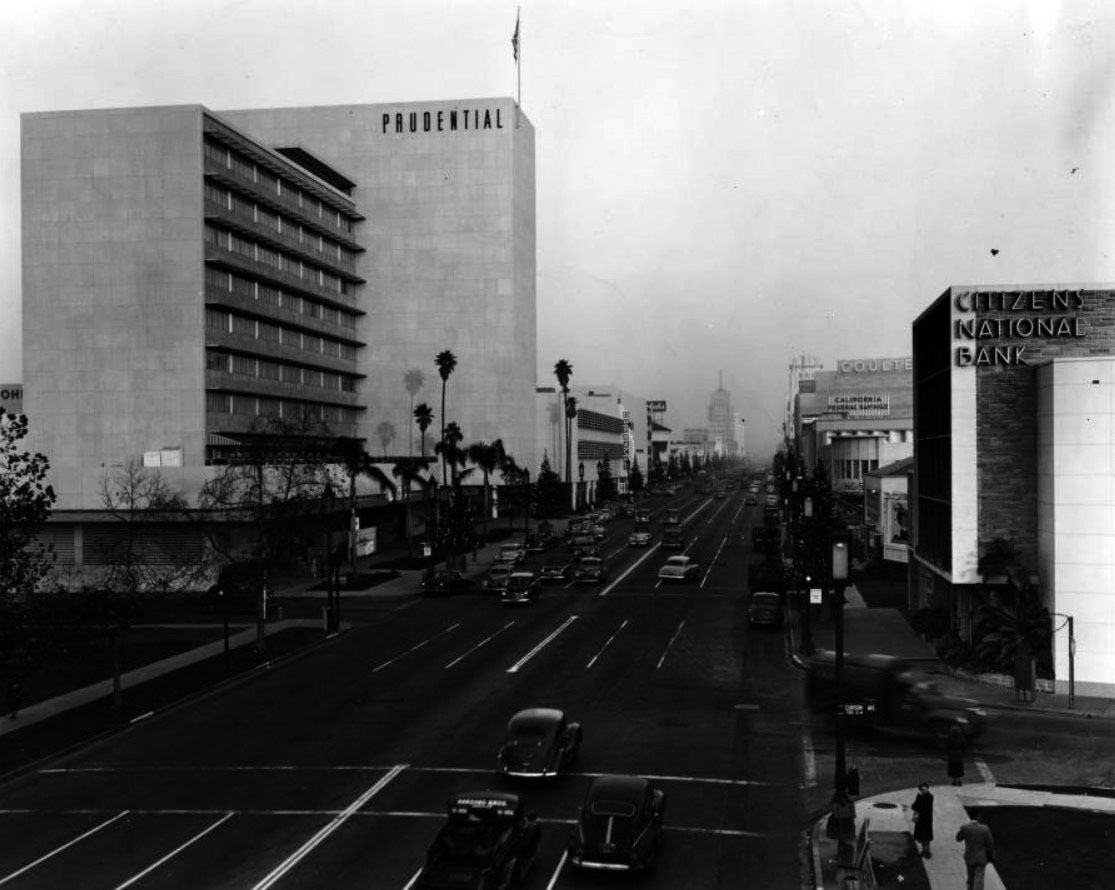 |
|
| (1950)^^ - Corner of Wilshire Boulevard and Curson Avenue across from Hancock Park and the La Brea Tar Pits. The Prudential Building, Citizen National Bank, Orbachs, Ralph's supermarket, California Federal Savings, Bank of America are all located within this area. Click HERE for contemporary view. |
Historical Notes The Prudential Building (aka Prudential Square) opened in 1948, housing more than 1,200 employees of the western office of Prudential Insurance Company. It was designed by famed architects Walter Wurdeman and Welton Becket in the International Style and was the tallest and largest privately owned building in the city when it opened. The duo also designed the Pan-Pacific Auditorium. In 1993, Screen Actors Guild moved its national headquarters into the building and the American Federation of Television and Radio Artist’s followed in 1997. In 2015, the historic Miracle Mile building at 5757 Wilshire Blvd. was renamed SAG-AFTRA Plaza. |
 |
|
| (1950)^^ - View showing the ranch house built in the 1880s by Henry Hancock on Rancho La Brea shortly before its demolition with the 1948-built Prudential Building in the background. This is also the location of the La Brea Tar Pits. |
Historical Notes As a lawyer, Henry Hancock worked for the Rocha family to aid them with their efforts to prove their claim to Rancho La Brea. The Rochas finally won their claim, but like so many other rancheros, their legal expenses left them broke. In 1860 Jose Jorge Rocha, the son of Don Antonio Jose Rocha, deeded Rancho La Brea to Henry Hancock. Click HERE to see more in early views of La Brea Tar Pits. |
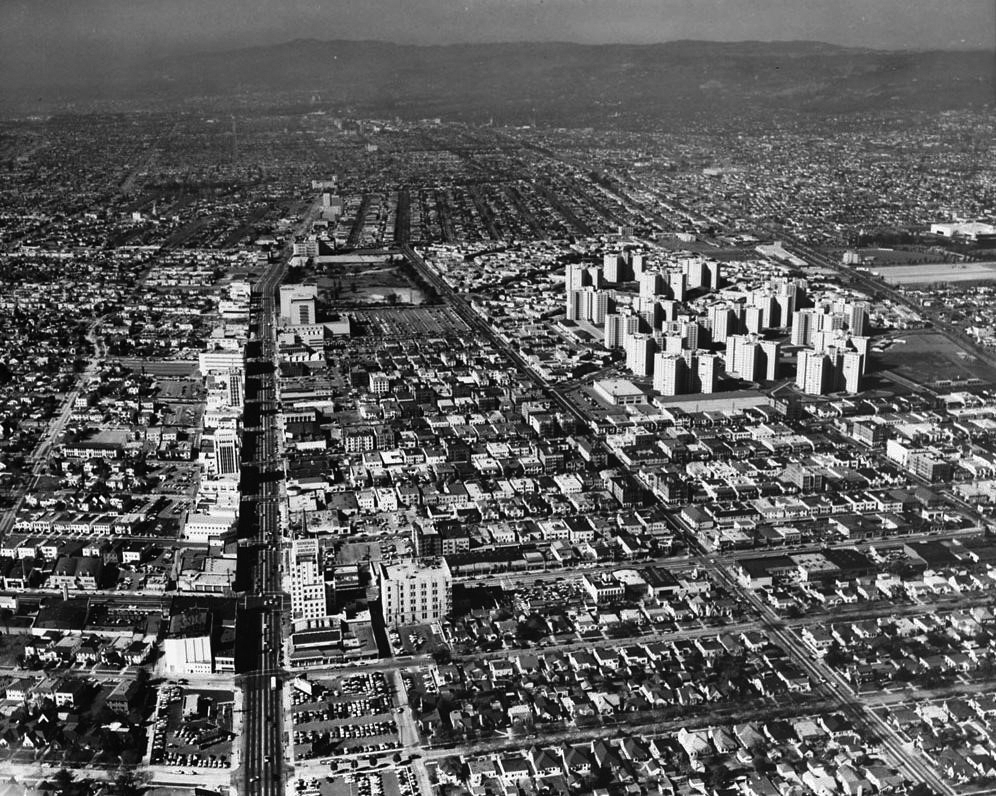 |
|
| (1954)^*** – Aerial view looking west showing the full extent of the Miracle Mile at left with Park La Brea Towers at upper center-right. The intersection of Wilishire and La Brea is at lower-left. The Prudential Building and La Brea Tar Pits can be seen at upper center-left. |
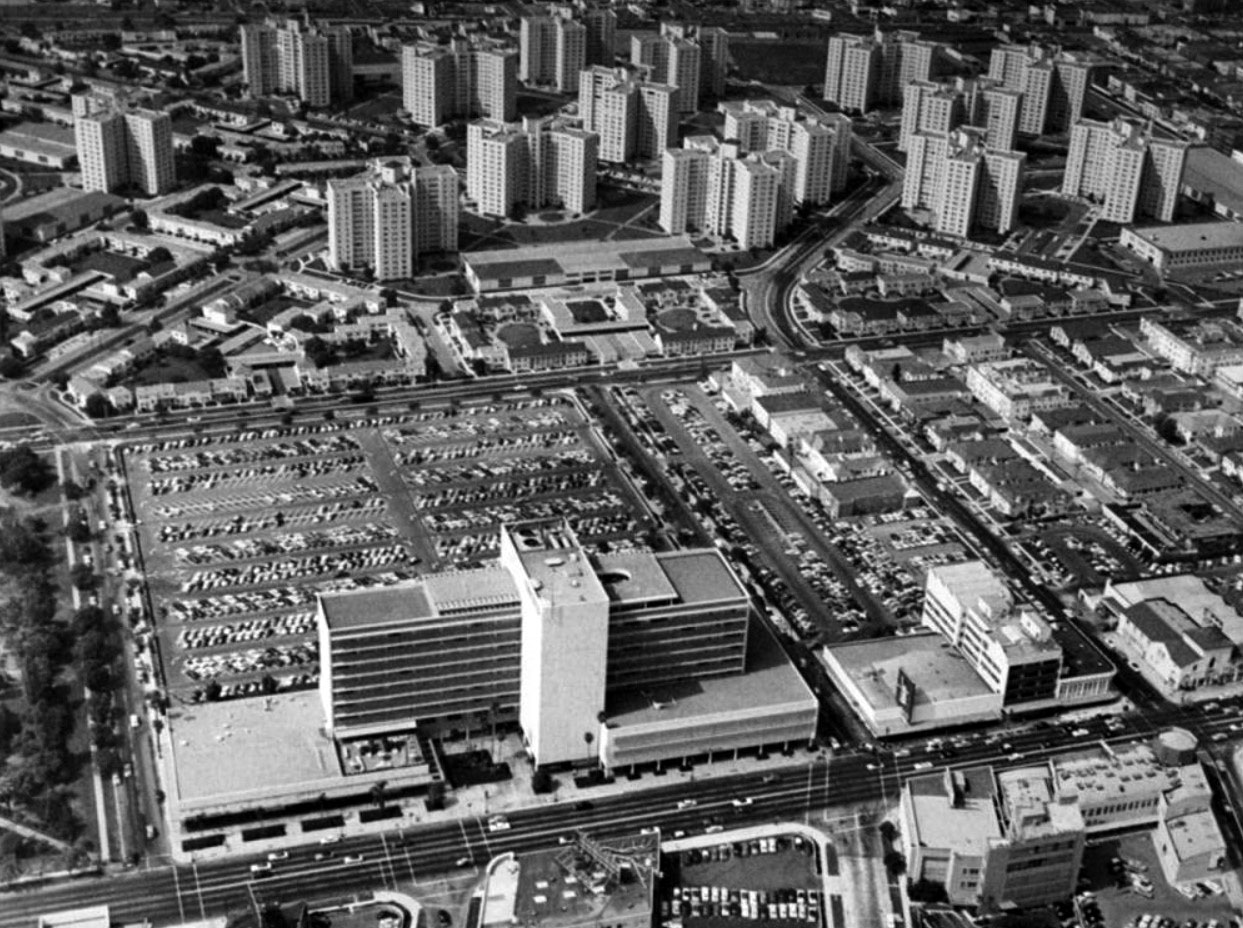 |
|
| (ca. 1950)^ - Aerial view looking north showing the Prudential Building at 5757 Wilshire Boulevard in the foreground with Park La Brea Towers at top. The eastern edge of the La Brea Tar Pits can be seen at left. |
Historical Notes Park La Brea was originally conceived as an entirely low-rise development. Construction began in 1941, but building restrictions during WWII halted work in 1945 with only the western half of the site completed. By the time construction resumed in 1948, the continued demand for postwar housing had prompted builder, MetLife, to dramatically revise the project to provide greater density and site amenities. The second phase of development included 18 towers rising to the city’s 13-story height limit in addition to three groups of two-story buildings matching those already built. |
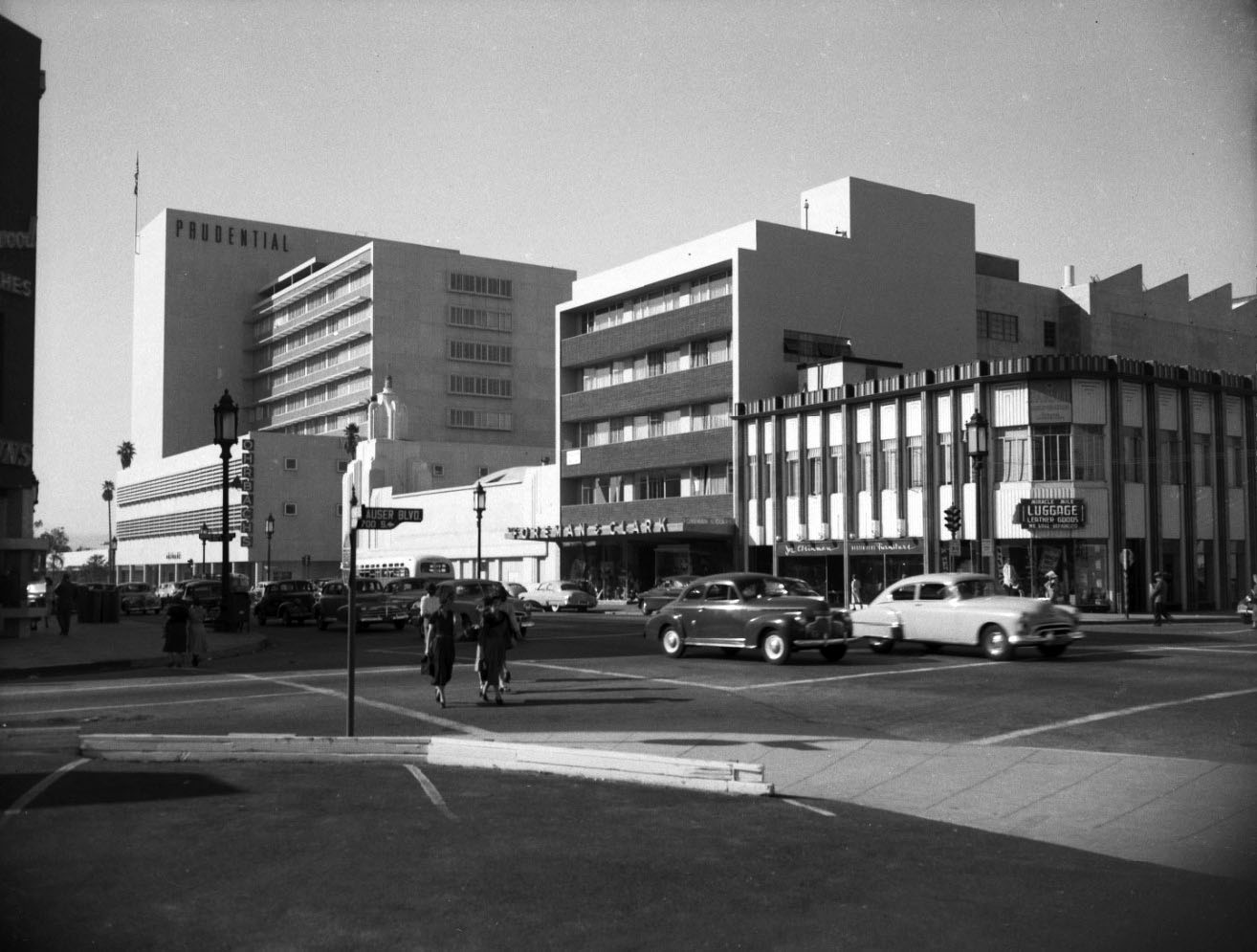 |
|
| (1949)^*** - View looking east on Wilshire from the SE corner of Wilshire and Hauser. The 1948-built Prudential Building, located at Wilshire and Curson, is seen at left. Click HERE to see contemporary view. |
Historical Notes The building on the NW corner of Wilshire and Hauser was originally called the Western Auto Supply Co. Building It was built in 1931 and designed by Carl Lindbom. |
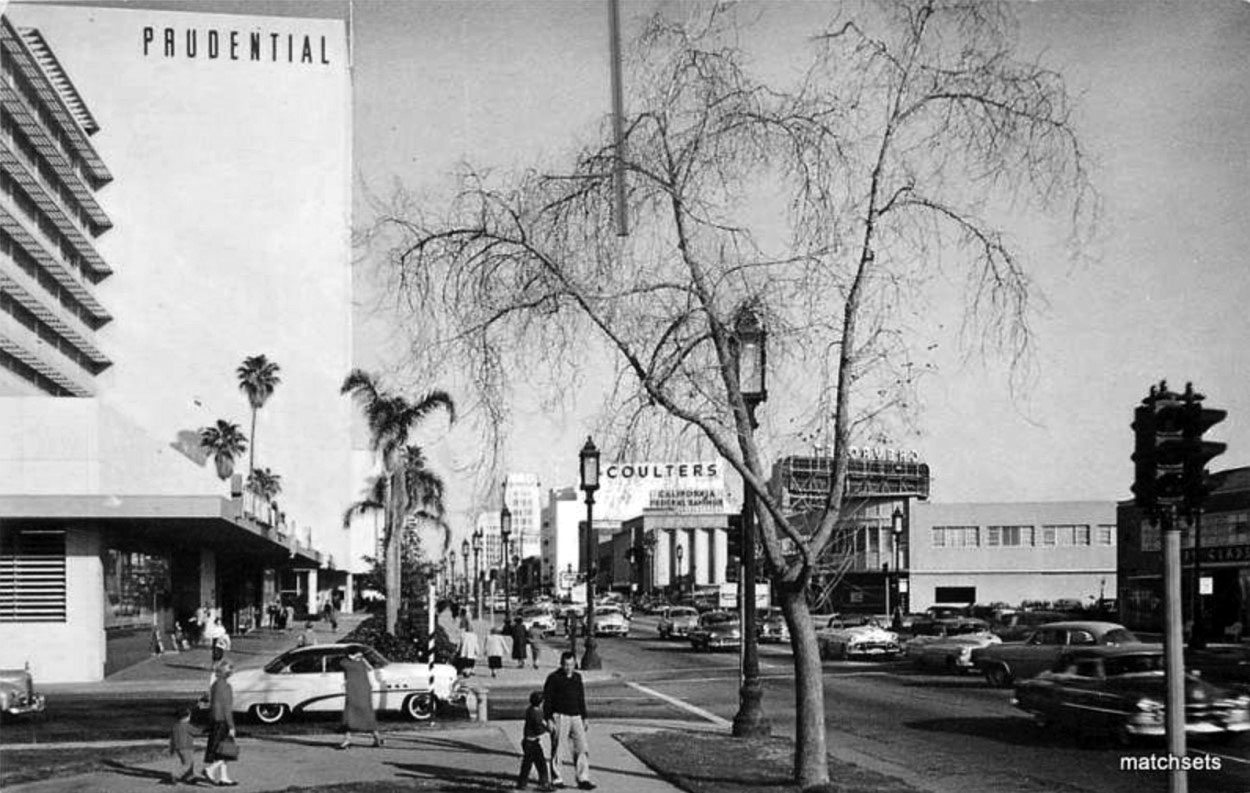 |
|
| (1950s)^^ – Postcard view looking east from the northwest corner of Wilshire and Curson with Prudential Square on the left. Coulters and California Federal Savings can be seen in the distance. |
Historical Notes Designed by Wurdeman and Becket and built in 1948, the Prudential Building was later renamed Museum Square. |
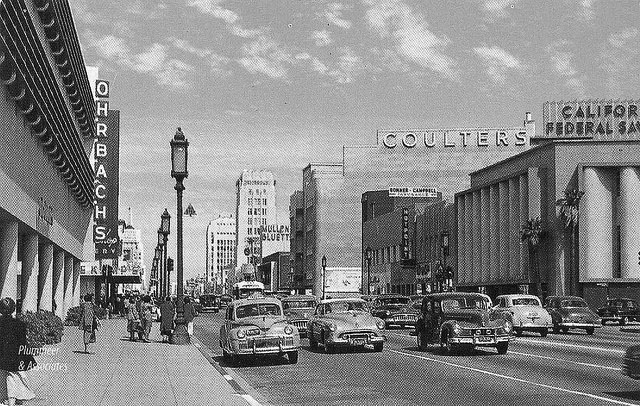 |
|
| (1950s)^^ - Linen finish postcard of Wilshire Boulevard looking east. Note the Orbach’s sign on left. Orbach’s was originally located in the Prudential Square complex. The block housing the California Federal Bank building later became the site of the “Cal Fed” skyscraper (1965). |
Historical Notes Ohrbach's department store was housed in the Prudential Square complex until 1965, when the store relocated to another Becket design down the street, the former Seibu Department Store (now the Petersen Automotive Museum). |
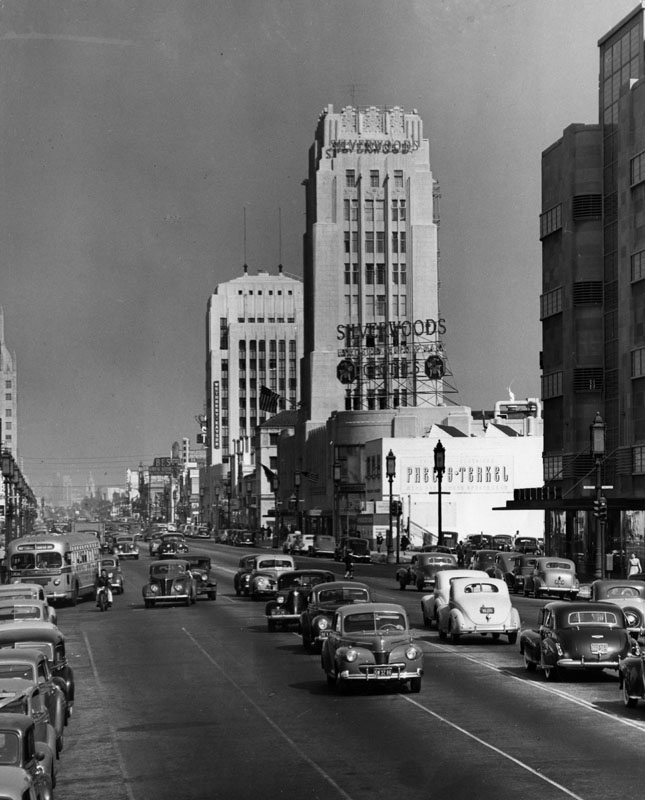 |
|
| (1949)^ - Looking east down Wilshire Boulevard at Burnside Avenue in the Miracle Mile. Silverwoods Clothes in the Wilshire Tower, the Phelps-Terkel building, and Wetherby-Kayser are seen at right with the Dominguez Building further back at center. Traffic is traveling down in both directions on Wilshire. F.B. Silverwood founded his first store at 124 So. Spring Street in the 1890s |
Historical Notes A. W. Ross gave Wilshire various "firsts," including dedicated left-turn lanes and the first timed traffic lights in the United States; he also required merchants to provide automobile parking lots, all to aid traffic flow. Major retailers such as Desmonds, Silverwood's, May Co., Coulter's, Mullen & Bluett, Myer Siegel, and Seibu eventually spread across Wilshire Boulevard from Fairfax to La Brea. Ross ordered that all building facades along Wilshire be engineered so as to be best seen through a windshield. This meant larger, bolder, simpler signage; longer buildings in a larger scale, oriented toward the boulevard; and architectural ornament and massing perceptible at 30 MPH instead of at walking speed. These simplified building forms were driven by practical requirements but contributed to the stylistic language of Art Deco and Streamline Moderne. A sculptural bust of Ross stands at 5800 Wilshire, with the inscription, "A. W. Ross, founder and developer of the Miracle Mile. Vision to see, wisdom to know, courage to do." ^* |
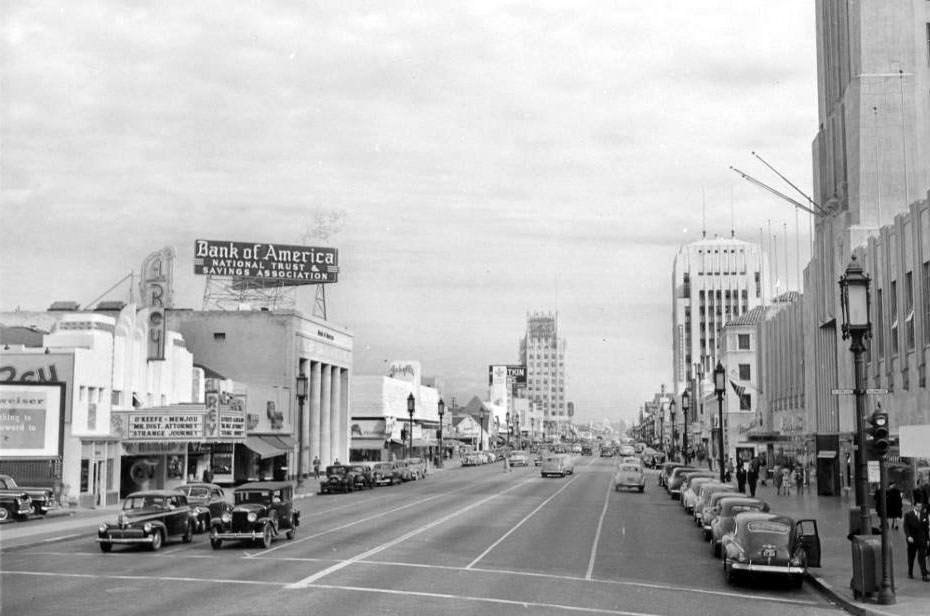 |
|
| (ca. 1947)^^ – View looking east along Wilshire Boulevard showing the El Rey Theatre is on the left and Desmond’s Building (Wilshire Tower) is on the right. The El Rey Theatre is showing a double bill: “Mr. District Attorney” (1947) and “Strange Journey” (1946). Further back (from l to r) can be seen the Bank of America Building, E. Clem Wilson Building, and the Dominguez Building. |
Historical Notes The El Rey began its life in 1936 as an independent neighborhood theatre. With a succession of owners and tenants over the decades, the theatre has run the gamut from hosting spiritual services to showing adult films. It stopped showing movies in the 1980s. From the 1980s to the early 1990s El Rey Theatre was a dance-music club called Wall Street, but since 1994 this theatre has been a live music venue which is now exclusively booked through Golden Voice. The capacity is 771 and it also has a VIP balcony in the back.*^ Click HERE to see more of the El Rey Theatre. |
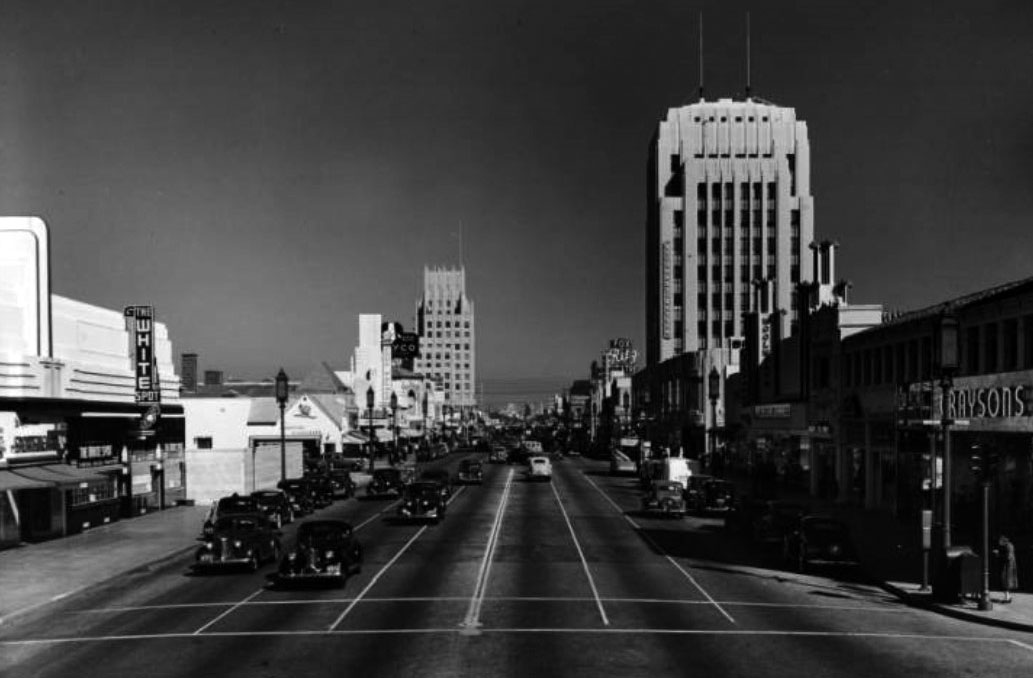 |
|
| (ca. 1940)*# - Wilshire Boulevard looking east from Dunsmuir Avenue; the White Spot, Wetherby-Kayser, Graysons, Woolworth's, Lilyans, New York Millinery, The Glorified Hamburger, The Food Palace, Melody Lane Cafe, the Fox Ritz Theater, etc. Additional information: The Glorified Hamburger sign was a slogan for Wimpy Grills which was located on the northeast side of Cochran and Wilshire (5425 Wilshire). It eventually became the Flying Saucer, and is now (end of 2012) a Staples store that pays homage to a flying saucer. |
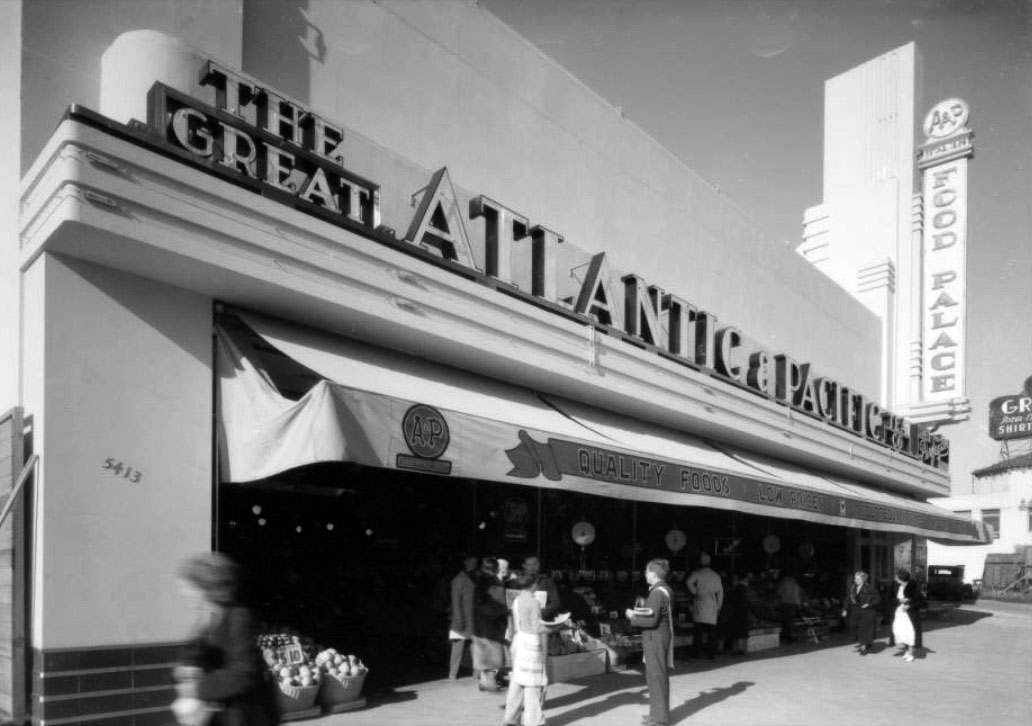 |
|
| (ca. 1935)*# - View showing the Food Palace, an Atlantic & Pacific (A&P) Market located at 5413 Wilshire Boulevard, near the NE corner of Wilshire and Cochran. Today, this building is a Staples Store. Click HERE for contemporary view. |
Historical Notes The Great Atlantic & Pacific Tea Company, better known as A&P, was a chain of grocery stores that ceased supermarket operations in November 2015, after 156 years in business. From 1915 through 1975, A&P was the largest grocery retailer in the United States (and until 1965, the largest U.S. retailer of any kind). A&P was considered an American icon that according to The Wall Street Journal "was as well-known as McDonald's or Google is today" and that A&P was "Walmart before Walmart." Known for innovation, A&P and the supermarkets that followed its lead significantly improved nutritional habits by making available a vast assortment of food products at much lower costs. Until 1982, A&P also was a large food manufacturer.*^ |
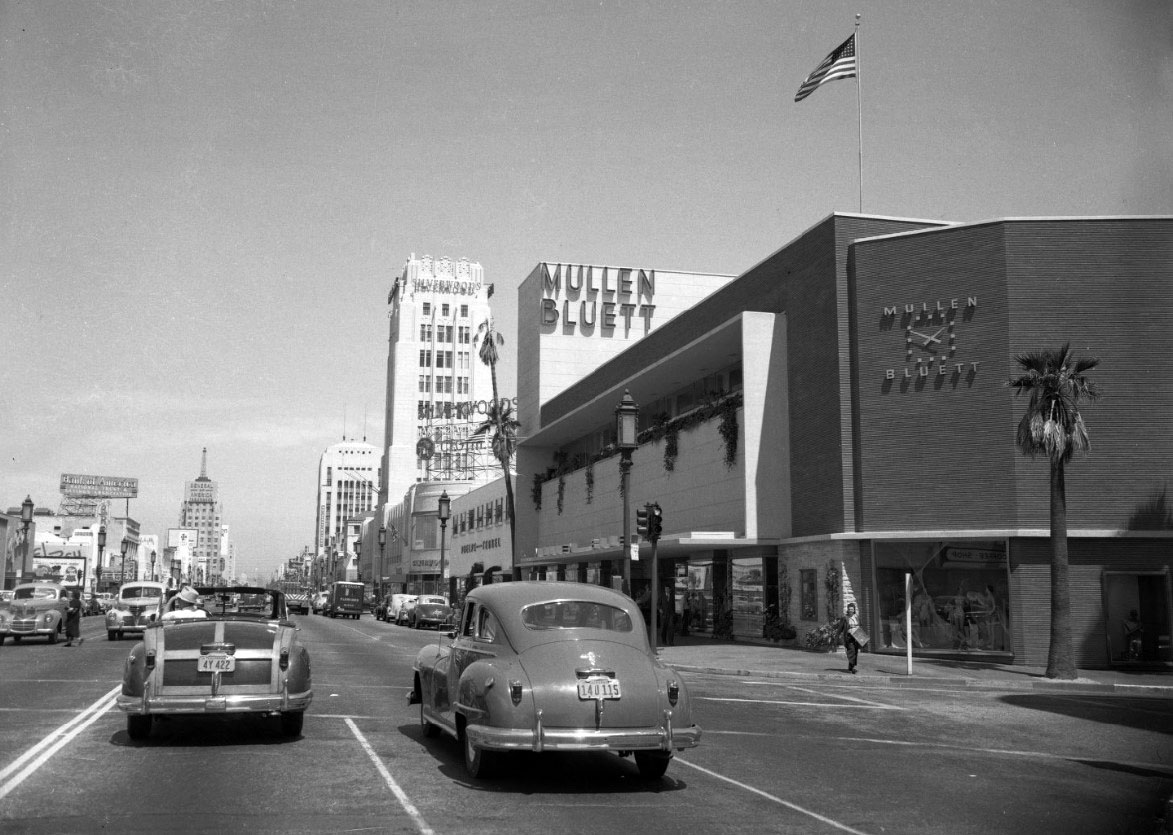 |
|
| (1949)^*** – View looking east on Wilshire Boulevard at Ridgeley Drive with the Mullen Bluett Building seen on the right. Other building signs include: Silverwoods, Wetherby Kayser, Bank of America National Trust & Savings Association, General of America Insurance. |
Historical Notes The once-popular Mullen and Bluett clothing store chain had several stores in Los Angeles, all designed by Stiles O. Clements in a distinct style to complement its neighborhood. The last of these stores rose on the Miracle Mile after World War II in the California style, bringing the outdoors in with welcoming patios, open display windows, and dozens of flagstone planter boxes scattered throughout the store. Clements designed every detail of the building, inside and out. A façade of Roman brick was balanced with a geometric grid of plasterwork and flagstone, softened by greenery, punctuated by copper-framed windows, and topped with an integrated sign pylon. Inside, women's and children's clothing were located on the second floor. Assuming that men would not travel as far as the second floor to shop, menswear and a convenient carousel of women's gift items were located on the first floor.^ |
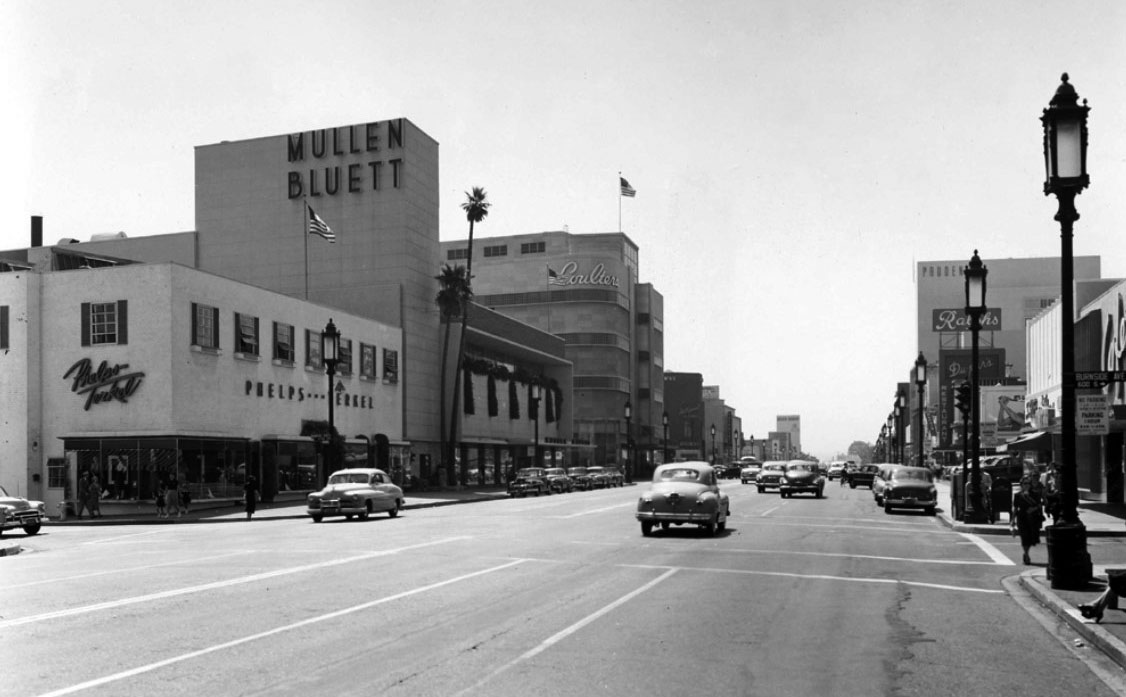 |
|
| (ca. 1949)*^# – View looking west on Wilshire Blvd at Burnside Ave. On the SW corner is Phelps and Terkel Department Store with Mullen Bluett next door to the west. Further back, on the SW corner of Wilshire and Hauser, stand the 5-story Coulter's Department Store. |
Historical Notes Next door to Mullen and Bluett stood the 1936 Phelps-Terkel department store, designed by Morgan, Walls, and Clements. Together, they helped secure the Miracle Mile's reputation as a shopper's paradise. Both buildings succumbed over time to insensitive treatment and lack of protection, due largely to the priority placed on preserving the Miracle Mile's Art Deco buildings. A succession of owners and tenants over the years eventually gutted and subdivided the Mullen and Bluett building, though its façade remained intact. The Los Angeles Conservancy's Modern Committee fought to save both the Mullen and Bluett and Phelps-Terkel building, neither of which was designed in the Art Deco style. Both buildings were demolished in 2006 and replaced with an enormous apartment complex in a faux Art Deco design. ^ |
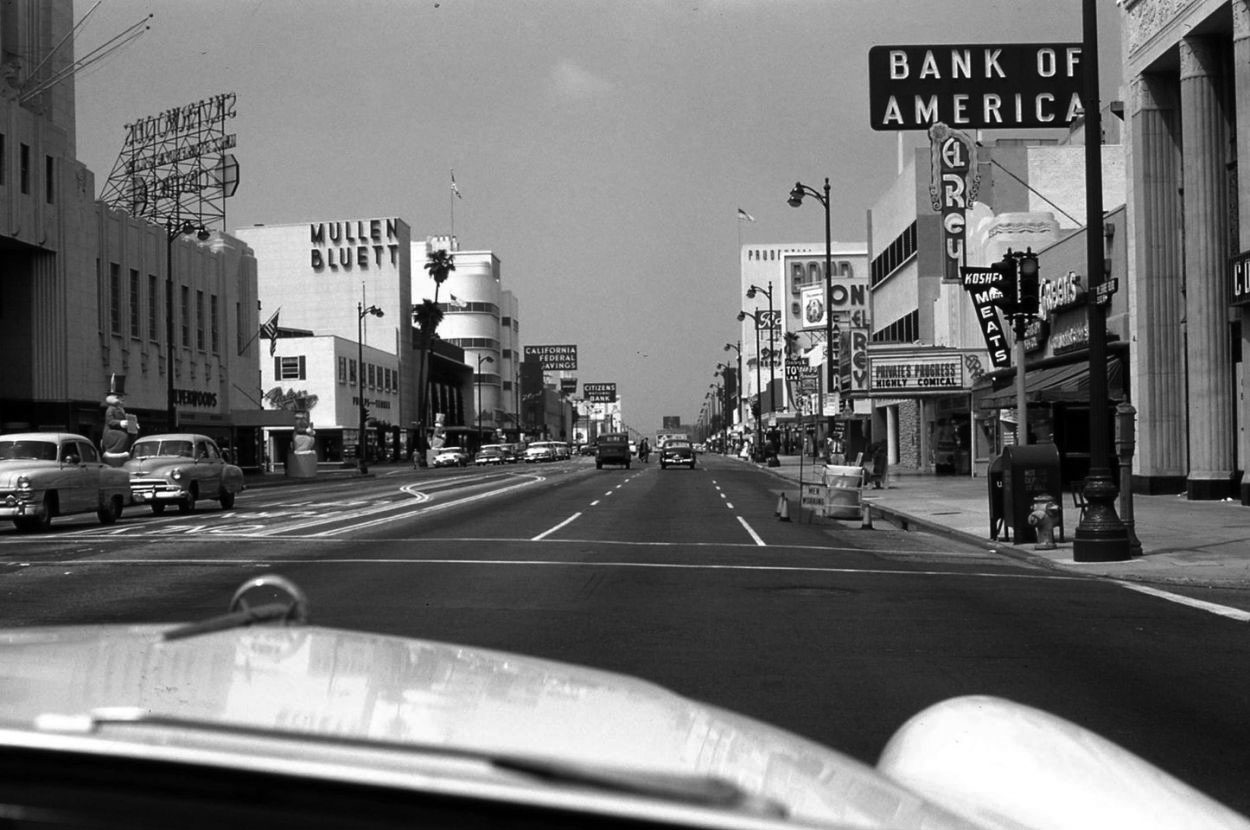 |
|
| (ca. 1957)^^ - Westbound on Wilshire approaching Masselin Avenue with Desmond’s, Mullen Bluett, and Coulter's on the left, and Bank of America, El Rey, and Prudential on the right. |
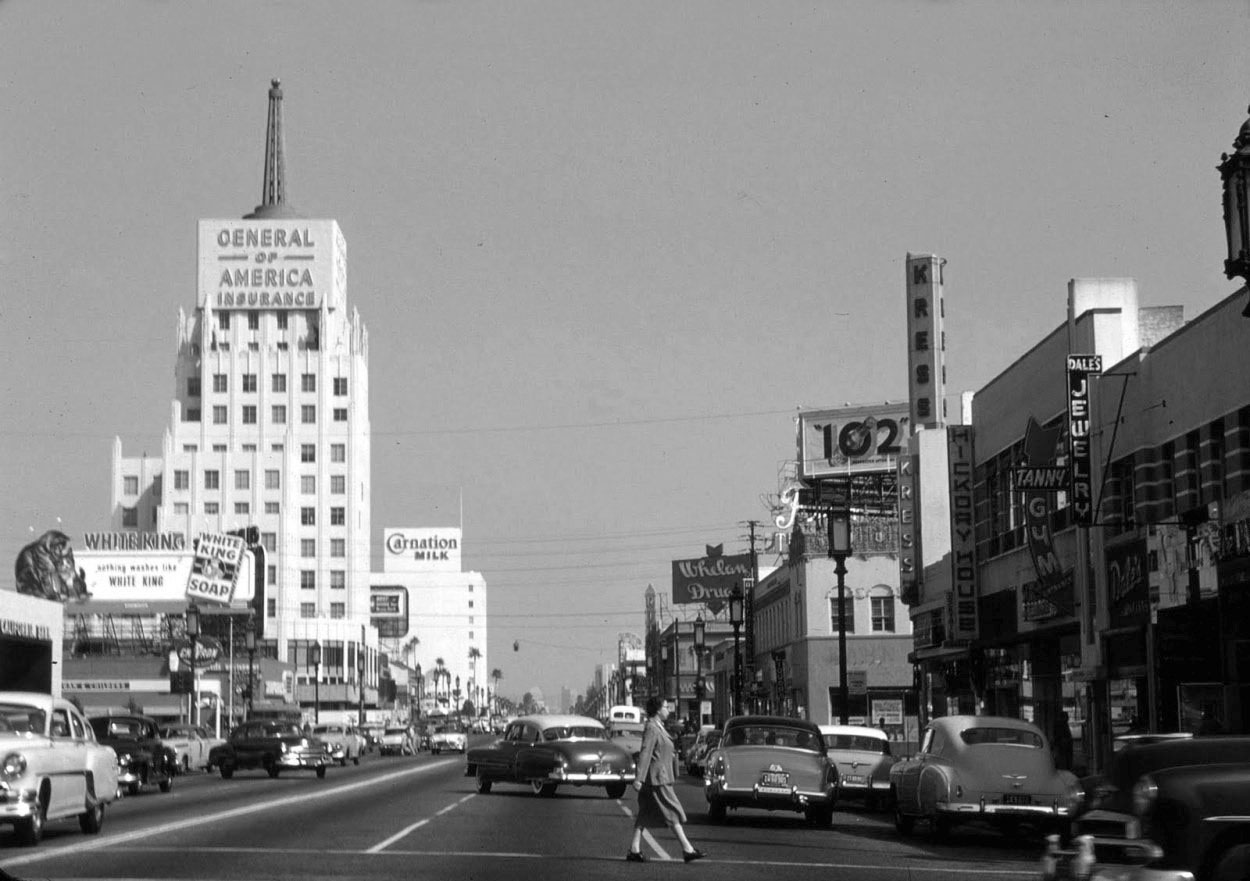 |
|
| (1954)^.^ - Looking east on Wilshire at the E. Clem Wilson Building at La Brea and Wilshire. Sign on building reads: General of America Insurance. The Carnation Building is seen in the distance. |
Historical Notes Because of its height and prime location on the northeast corner of Wilshire and La Brea, the Art Deco E. Clem Wilson Building has attracted prominent signage over the years. Corporate names that adorned The Wilson Building included (in chronological order): General Insurance, Mutual of Omaha (until 1990), Asashi, and Samsung. |
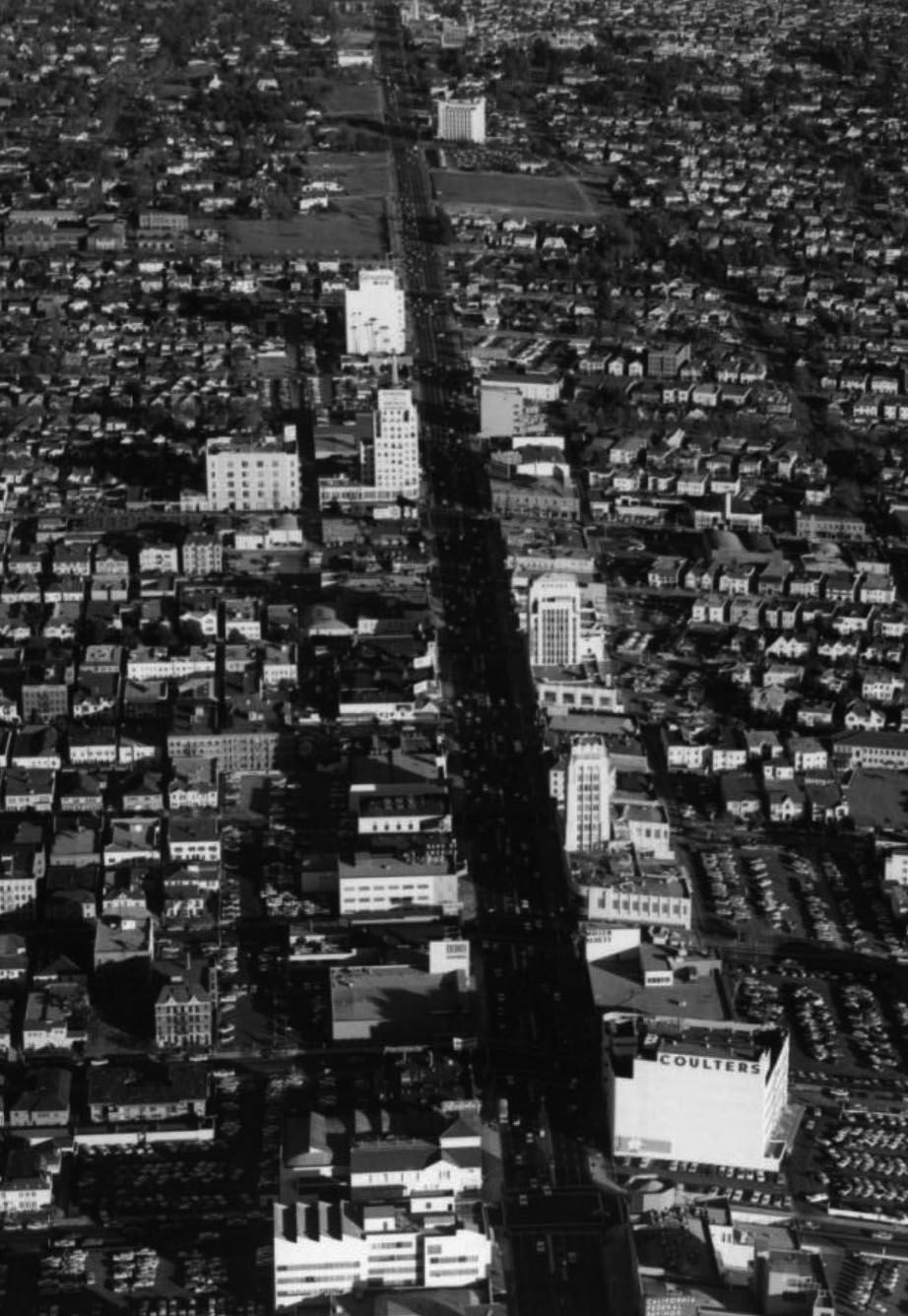 |
|
| (1957)*# - Aerial view looking east along the ‘Miracle Mile’, Wilshire Boulevard between Fairfax and La Brea. Near the top-center can be seen the E. Clem Wilson Building (NE corner of Wilshire and La Brea). The next large building east of La Brea is the Carnation Building. Coulter's Department Store can be seen at lower right (SW corner of Wilshire and Hauser). |
Wilshire near Highland
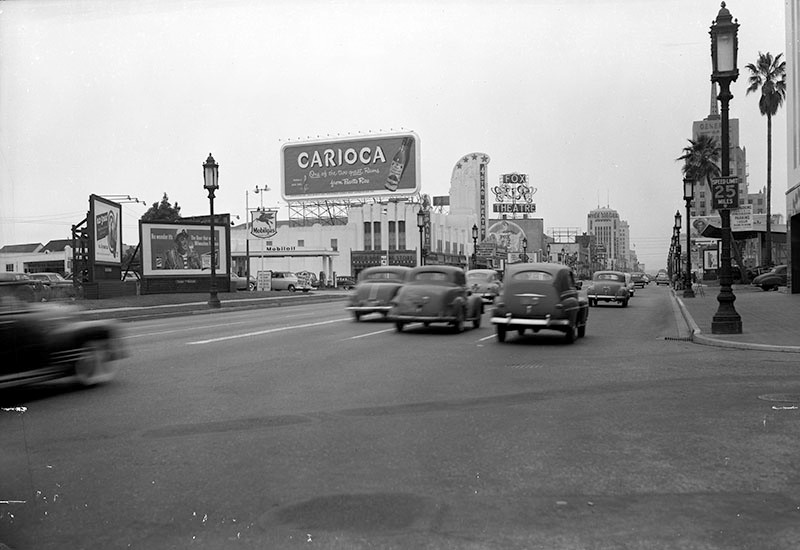 |
|
| (1950)^ – View looking west on Wilshire Boulevard toward La Brea Avenue as seen from Citrus Avenue (right). Several significant buildings can be seen in the distance. From left to right: Four Star Theatre, Fox Ritz Theatre, Dominguez-Wilshire Building, and the E. Clem Wilson Building (NE corner of Wilshire and La Brea). The Carnation Building is to the right (out of view). |
 |
|
| ca. 1962)^.^ – View looking at the southwest corner of Wilshire and Mansfield Ave showing the Four Star Theatre. Coincidentally, the theater is showing “The Four Days of Naples”. A Dutch Boy Paint Store occupies the corner space of the Art Deco building. Also note the huge roof-mounted billboard advertising Buick. |
 |
|
| (ca. 1951)^.^ – View looking east on Wilshire Boulevard from Orange Drive showing the Carnation Building in the distance. At right, the Four Star Theatre can be seen behind the Richfield sign. |
Historical Notes This stretch of the eastern end of the Miracle Mile has seen dramatic change with building construction. Click HERE to see this same view in 2009. HERE's the same view in 2017. |
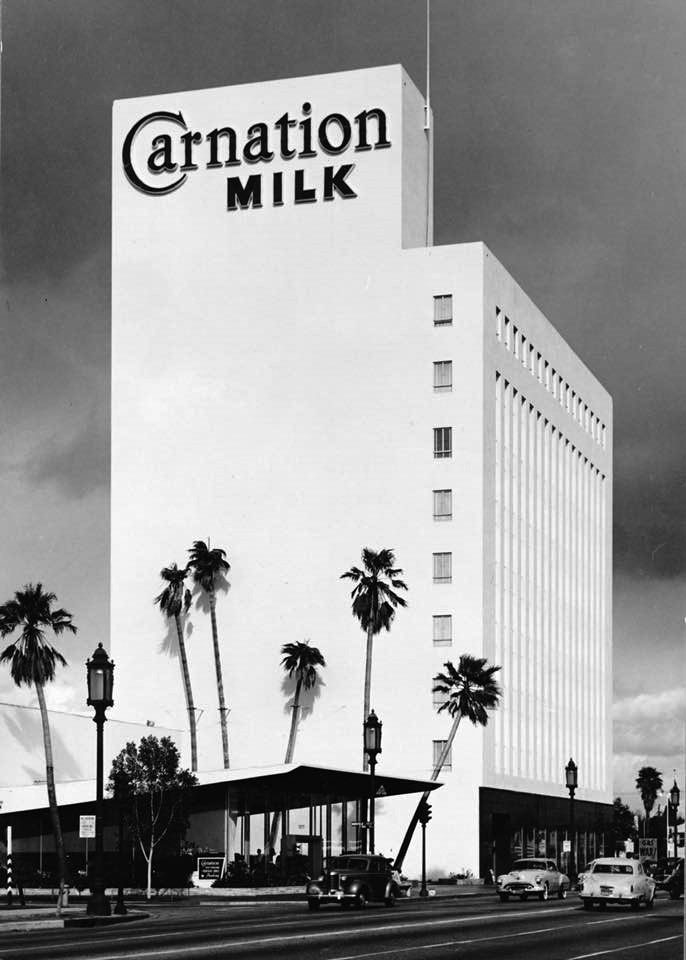 |
|
| (ca. 1949)^# – View showing the Carnation Building and adjacent Carnation Coffee Shop located on the north side of Wislhire between Mansfield and Citrus. Bob's Big Boy was on the south side of Wilshire, right across the street from Carnation. The former Big Boy is now the home of Beverly Hills BMW and the adjacent movie theater was the Four Star, which became a church. |
Historical Notes In 1948, the Carnation Company hired Beaux-Arts educated architect Stiles O. Clements (1883-1966) to design its new corporate headquarters on Wilshire Boulevard in Los Angeles. The company decided to maximize on the high percentage (30%) of its employees living in California. Staff in Seattle, Milwaukee and New York were relocated and former branch operations such as accounting, advertising and purchasing were centralized. ^ Click HERE to see more early views of the Carnation Building and Coffee Shop. |
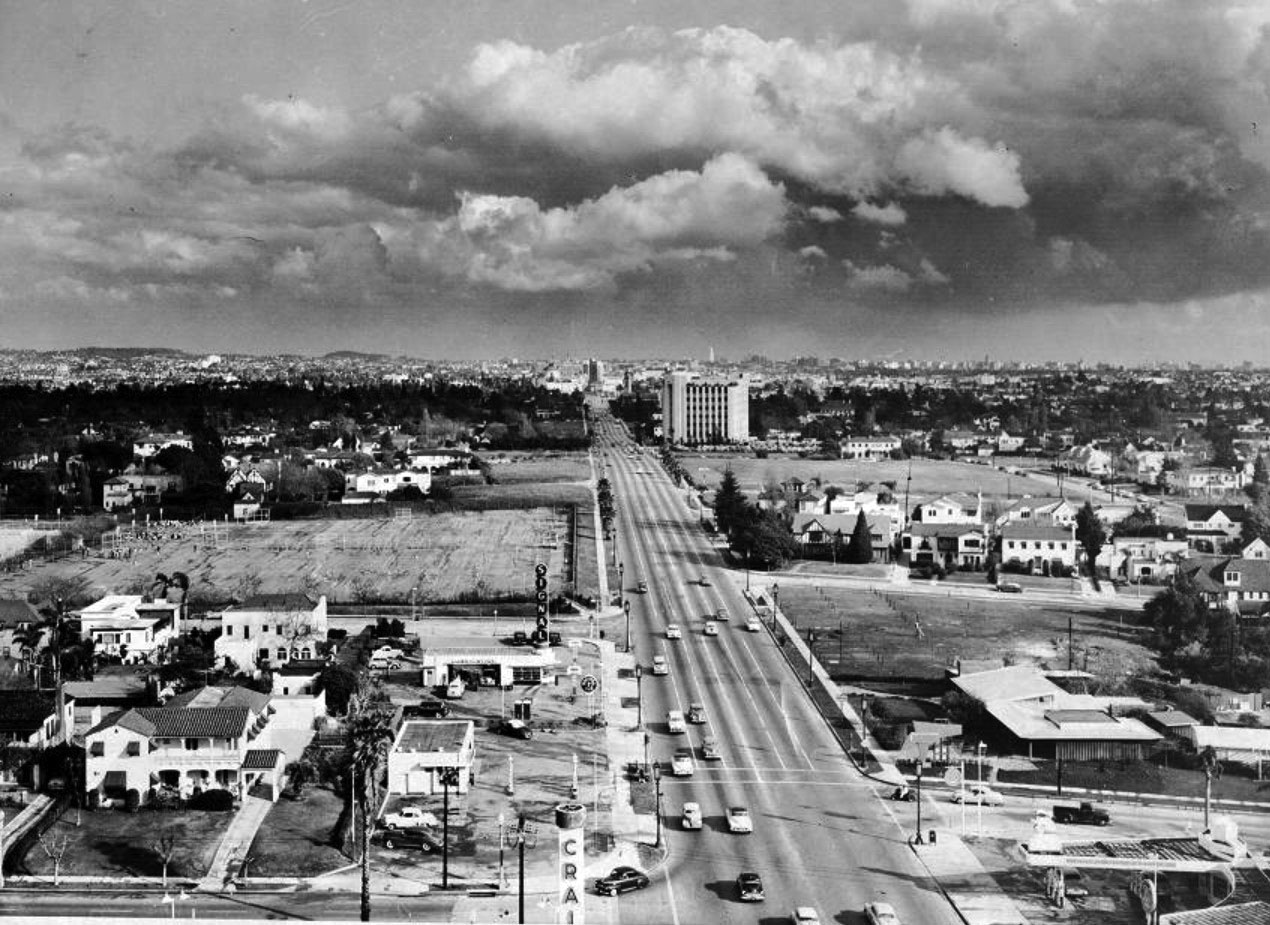 |
|
| (1952)*# – View looking east on Wilshire Boulevard as seen from the Carnation Building, after a storm. Citrus Avenue runs horizontally at bottom of photo. A Signal Gas Station is seen on the northeast corner of Wilshire and Highland Avenue. Click HERE for contemporary view. |
Wilshire near Western
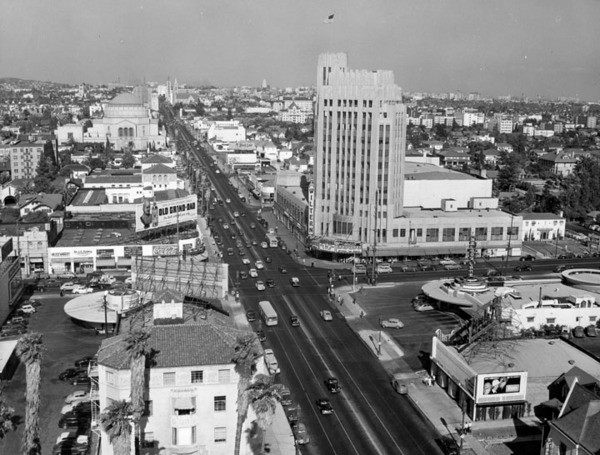 |
|
| (ca. 1950)^ - View showing the intersection of Wilshire Boulevard and Western Avenue, looking east down Wilshire. The Pellissier Building / Wiltern Theatre are on the SE corner. Across the street, SW corner, can be seen the saucer-shaped Melody Lane Drive-in Restaurant. In the distance is the Wilshire Boulevard Temple with its immense Byzantine revival dome. |
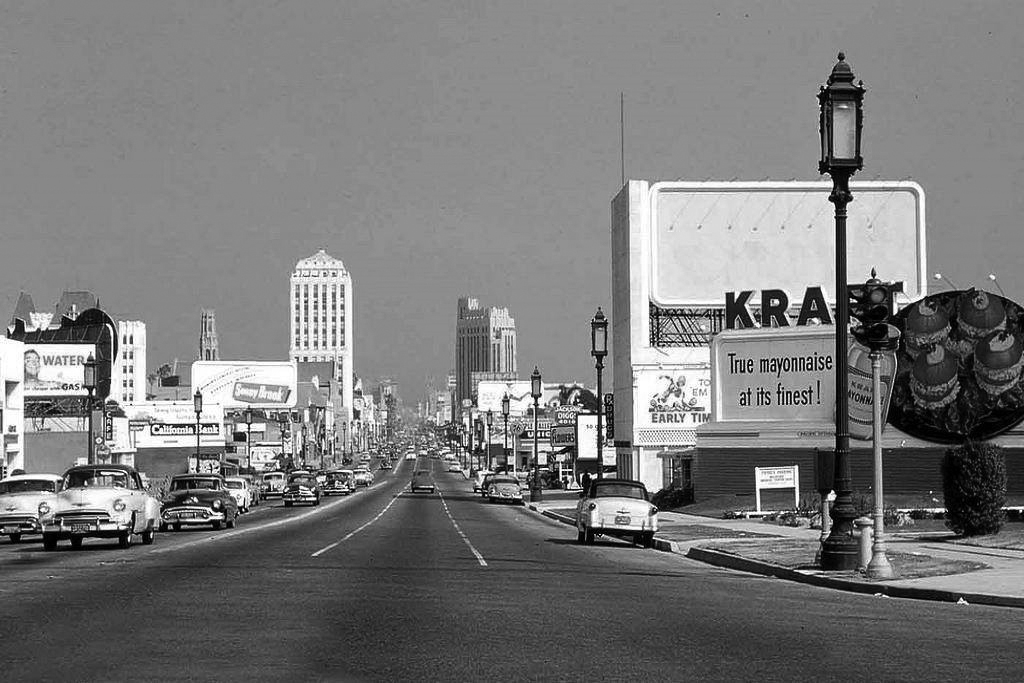 |
|
| (ca. 1952)##^# – View looking east on Wilshire Boulevard from S. Wilton Place showing several large signboards on both sides of the street. Three tall buildings can be in the distance (l to r): St. James' Episcopal Church, Wilshire Professional Building (N/E corner of Wilshire and St. Andrews) and the Pellissier Building (S/E corner of Wilshire and Western). Note the ornate "Wilshire Special" streetlamps. Click HERE to see more in Early LA Streetlights. |
Wilshire near Normandie
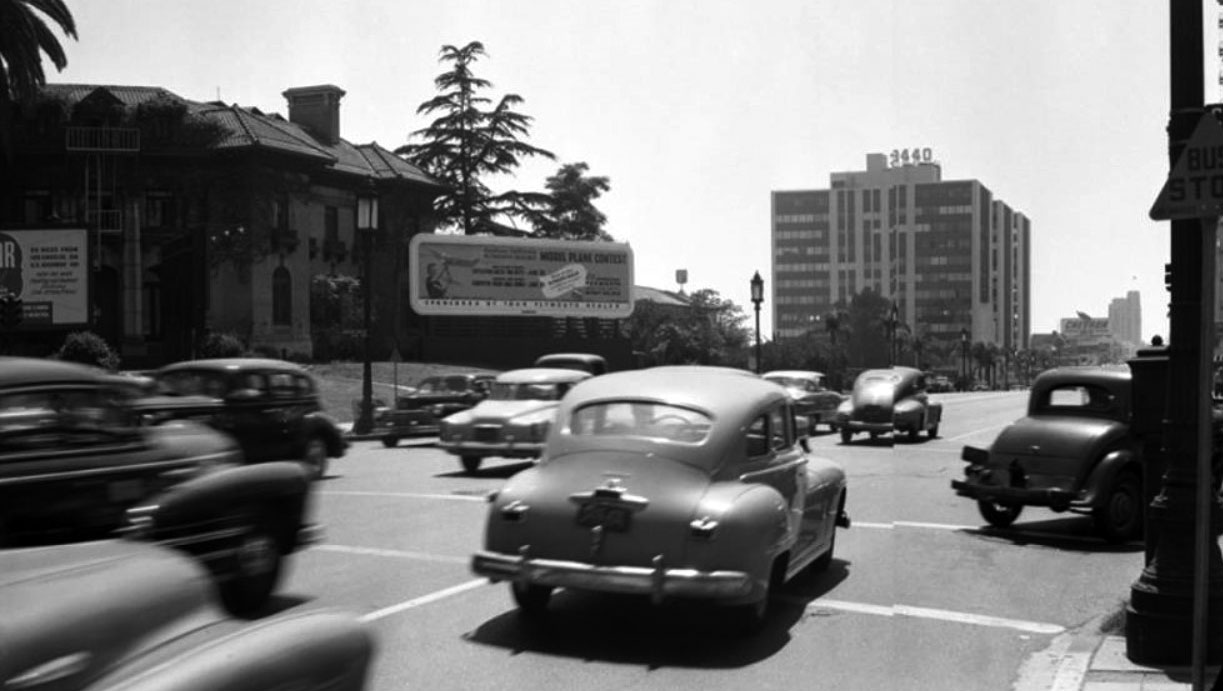 |
|
| (1952)^ – View looking west on Wilshire Boulevard at Catalina Street. The three 12-story office buildings of Tishman Plaza (later Central Plaza) is seen in the distance at Wilshire and Normandie Avenue. |
.jpg) |
|
| (1953)*# - View of Wilshire Boulevard looking west from Mariposa Avenue, showing a 1952 Pontiac streaking by in the foreground. The large building on the left is the Tishman Plaza (built 1951-1952). Across the street on the right can be seen the Wilshire Christian Church (built in 1927), located on the NE corner of Wilshire and Normandie. |
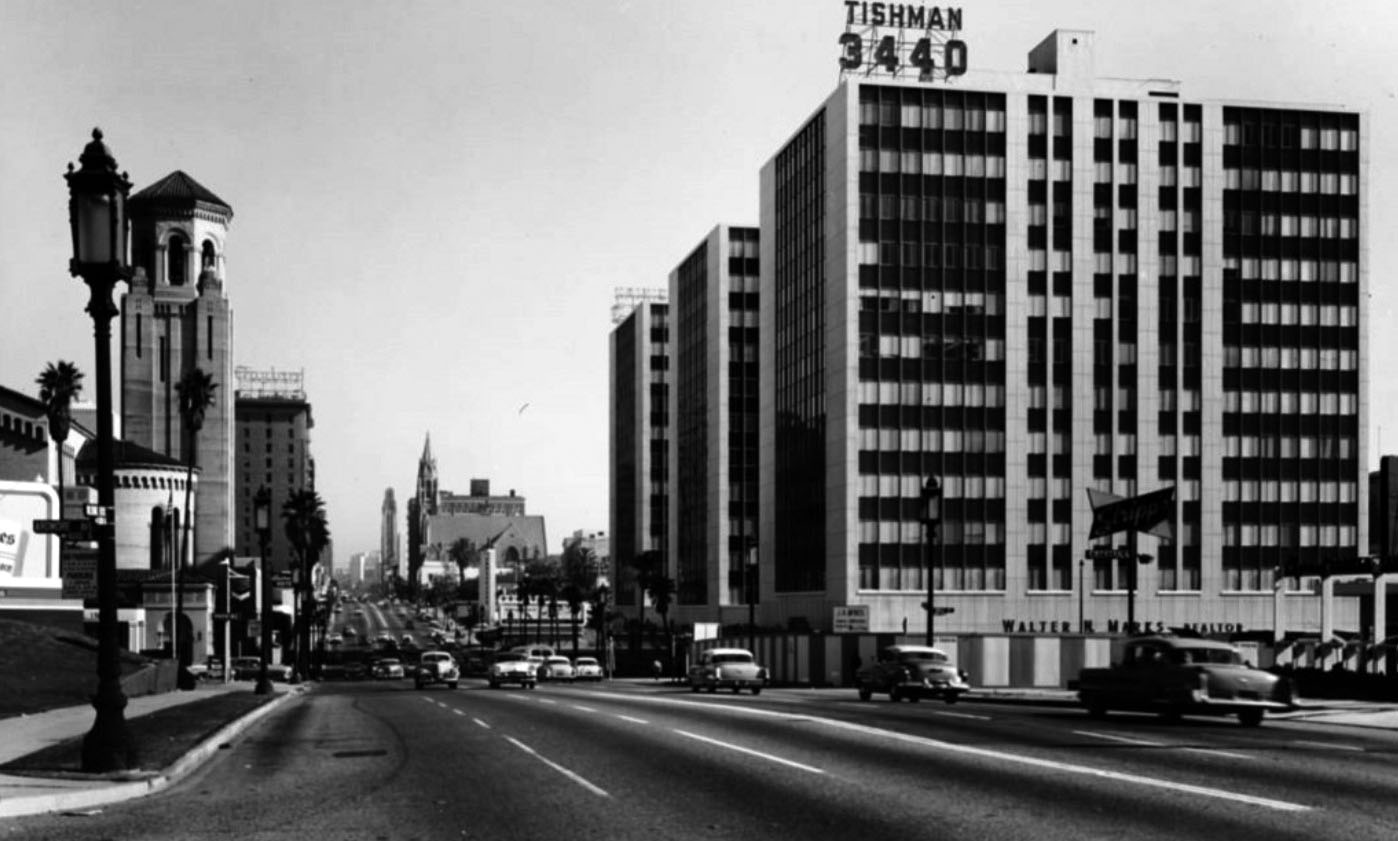 |
|
| (1955)*# – View looking east on Wilshire Boulevard at Ardmore Avenue showing the Tishman Plaza at 3440 Wilshire Boulevard (SE corner of Wilshire and Normandie). The Wilshire Christian Church and Gaylord Apartments are seen on the left. |
Click HERE to see Wilshire and Normandie in the 1920s & 1930s |
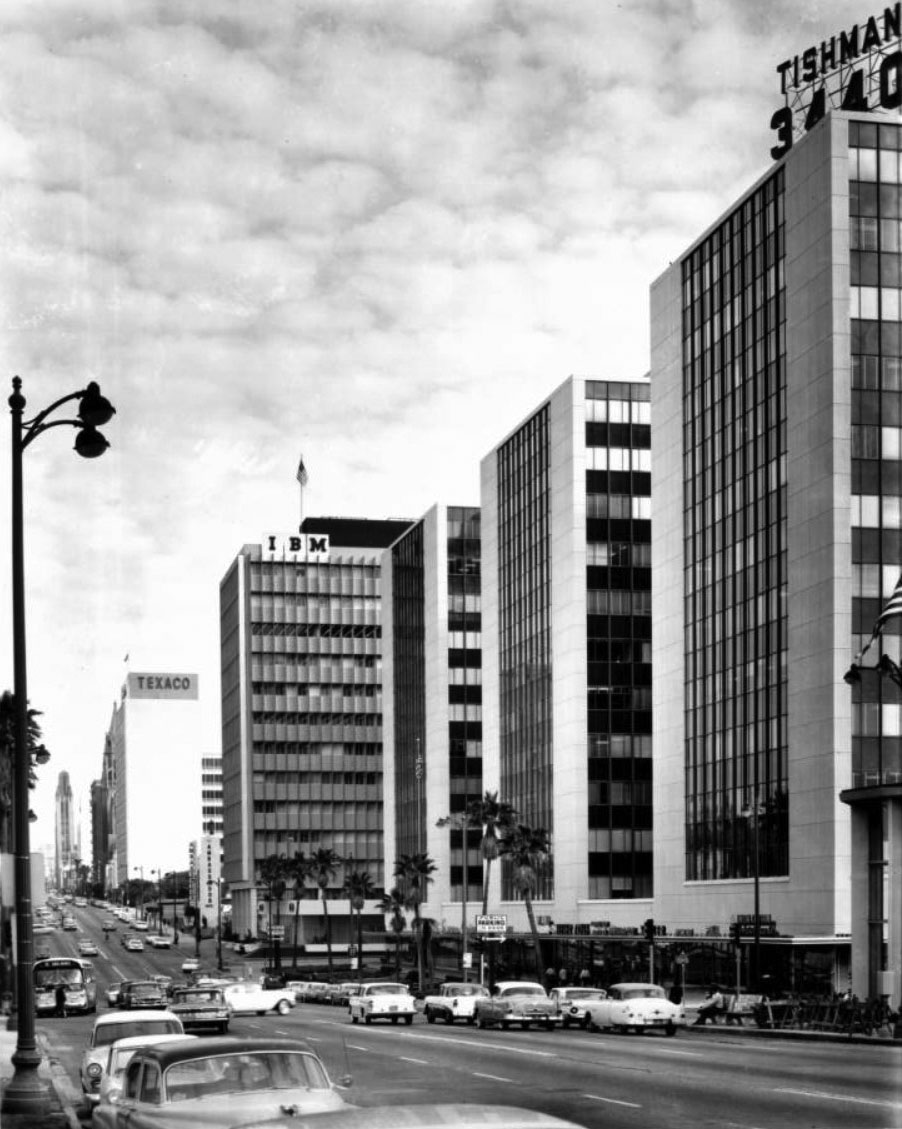 |
|
| (1958)*# – View looking east from Normandie Avenue down Wilshire Boulevard showing the Tishman Plaza on the right with the IBM and Texaco buildings in the distance. |
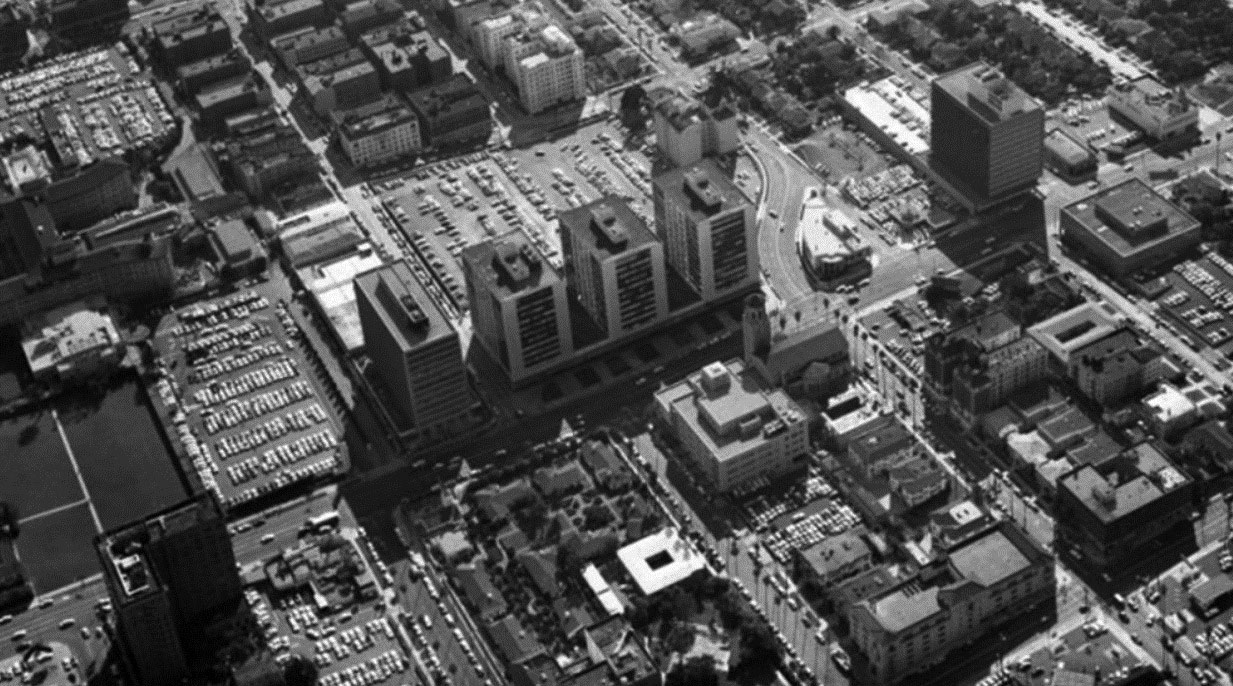 |
|
| (1958)^ - Aerial view of the IBM Building (tall, rectangular building next to three identical buildings), located at 3424 Wilshire Boulevard and the Tishman Plaza, located at 3450, 3460, and 3540 Wilshire Boulevard; view is looking southwest. Also visible directly across the street is Wilshire Christian Church, located on the NE corner of Wilshire and Normandie Avenue (street that curves mid-photo). The Ambassador Hotel is on the far left, across the street from the Brown Derby. The Tishman Buildings, three 12-story office buildings of Tishman Plaza (later Central Plaza) were built in 1952 and were sold by Tishman Realty and Construction Co. to Prudential in 1953. |
Historical Notes In 1952, on the driving range on the south side of Wilshire between Mariposa and Normandie, the first three 12-story Tishman Plaza buildings were built (they're now known as Central Plaza), designed by Claude Beelman. Insurance companies began locating their West Coast headquarters in Wilshire Center because of tax incentives provided by the State. Some 22 high-rise office buildings were erected on Wilshire Boulevard from 1966 to 1976 to provide office space for such companies as Getty Oil Co., Ahmanson Financial Co., Beneficial Standard Life Insurance, Wausau, and Equitable Life Insurance. The Chapman Park Hotel, built in 1936, was torn down to make way for the 34-story Equitable Plaza office building erected in 1969. By 1970, firms such as CNA, Pacific Indemnity, and Pierce National Life were starting construction of their own high-rise buildings. Southwestern University School of Law moved from its downtown location of 50 years to a four-story campus just south of Wilshire Boulevard on Westmoreland in 1973. In the 1970s and 1980s, commerce moved to the city's less congested Westside as well as the San Fernando Valley, and businesses and affluent residents eventually followed. I. Magnin closed, while Bullocks Wilshire held out until 1993. Rental rates in office buildings plummeted from an average of $1.65/sq ft to a dollar between 1991 and 1996; property values dropped from a high of $120/sq ft to $30 or $40 per foot in 1998 Subsequently, the Wilshire Center Streetscape Project used federal funds to rejuvenate Wilshire Boulevard. It was one of the most ambitious and significant urban rehabilitation projects found anywhere in America and in 1999 was awarded the Lady Bird Johnson Award from The National Arbor Day Foundation. New buildings include the Aroma Center on Wilshire, which is topped by a large digital billboard, and a modern retail building facing 6th Street on the former parking lot of the Equitable Building.*^ |
Wilshire near Ambassador Hotel
 |
|
| (1950)^ - Looking down Wilshire Boulevard from near Mariposa Avenue, showing the Chapman Park Hotel (left), the Brown Derby (left), the Gaylord Apartments (upper left), Bullock's Wilshire (left of center), Immanuel Presbyterian Church (left of center), the pylon identifying the entrance for the Ambassador Hotel (left of center), and two Foster and Kleiser billboards. |
 |
|
| (ca. 1950)**^ - Postcard view of Wilshire Boulevard looking east toward the intersection of Alexandria Avenue and Wilshire. From left to right can be seen the Zephyr Room, Brown Derby Restaurant and the Gaylord Apartments. Across the street, on the south side of Wilshire, is the entrance to the Ambassador Hotel. |
Historical Notes The Brown Derby chain was started by Robert H. Cobb and Herbert Somborn (a former husband of film star Gloria Swanson). Bob Cobb is known as the inventor of the California Cobb Salad. He was also part owner of the Hollywood Stars baseball team. The Brown Derby was moved in 1937 to 3377 Wilshire Boulevard at the northeast corner of Wilshire Boulevard and Alexandria Avenue, about a block from its previous location (and about a block north of the Ambassador Hotel).^* |
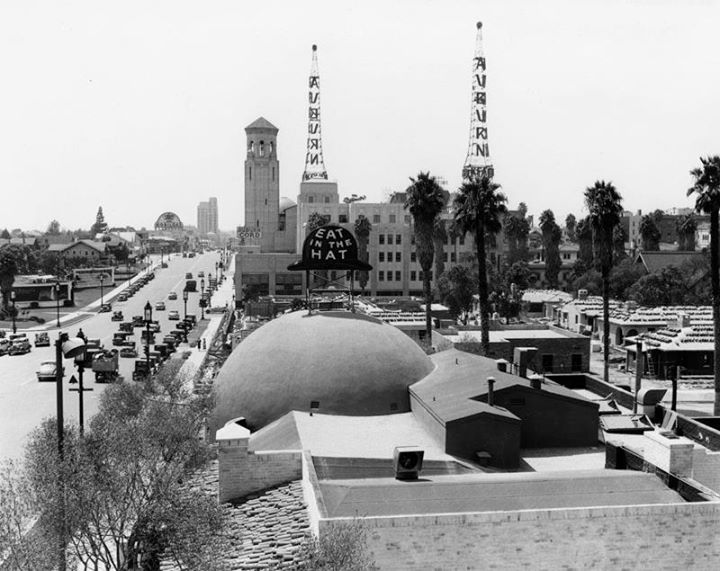 |
|
| (ca. 1938)^#** - Wilshire Boulevard, looking west near Alexandria, most likely taken from the Gaylord Apartments. A large sign on top of the Brown Derby Restaurant reads: "Eat in the Hat". Two radio towers can be seen in the background as well as the Wilshire Christian Church. |
Historical Notes The Brown Derby chain also included restaurants in Hollywood, Beverly Hills, and the Los Feliz area. The Los Feliz Brown Derby at 4500 Los Feliz Blvd is the last remaining branch of the chain still extant and in operation. |
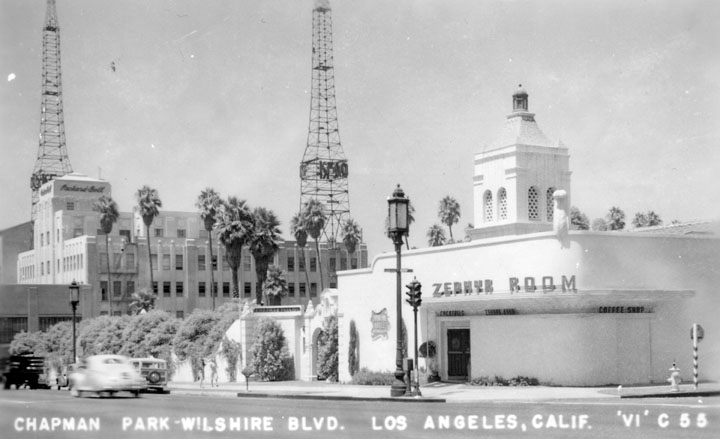 |
|
| (ca. 1947)^ - A postcard view of the Zephyr Room at Chapman Park Hotel, located at 615 South Alexandria Avenue. The "Packard Bell" building, with 2 radio towers near it, is also visible. |
Historical Notes Architect A. C. Martin designed the1931 Cord Building located at 3443 Wilshire Boulevard, which featured a sandstone and marble exterior and a 30 foot tower. E.L. Cord, owner of a Fuller Motors dealership and producer of Auburn and Cord automobiles, chose his business initials KFAC for a new radio station, and in 1932 the Federal Radio Commission approved a new location for the station and towers in the penthouse of the dealership. In 1945 Packard-Bell moved in and the building was renamed. The building underwent a major remodel in 1949.^ |
Wilshire near Vermont
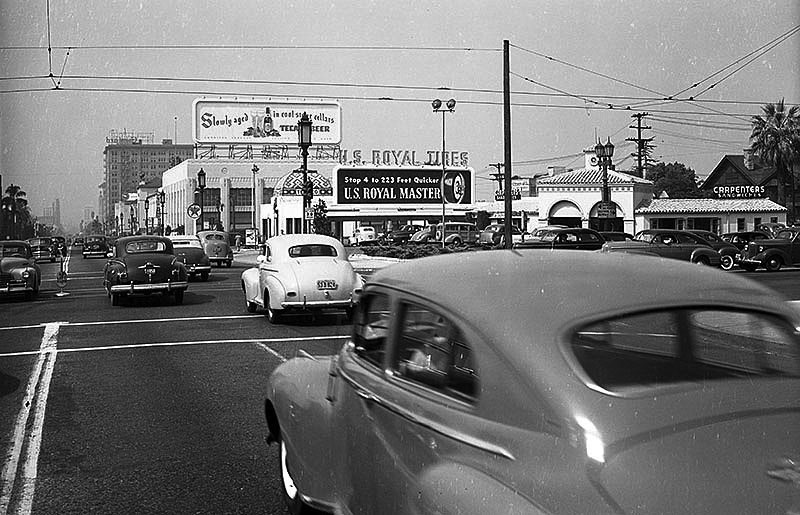 |
|
| (1947)*#* – View looking west on Wilshire Boulevard at Vermont Avenue. Carpenter's Drive-in Restaurant stands on the northwest corner. Further west can be seen the Moorish-style roof of a Texaco Service Station. The tall building in the distance is the Gaylord Apartments. |
Historical Notes Between 1905 and 1928, the Burkhard Residence would stand on the northwest corner of Wilshire and Vermont. The lot would sit empty for a while and then be occupied by a florist shop and billboard for a short 5 years (1928 – 1933). The building that went up on the site in 1933 was first occupied by restaurateur Harry Bogen; two years later, it became a branch of the popular Carpenter's Drive-in chain. |
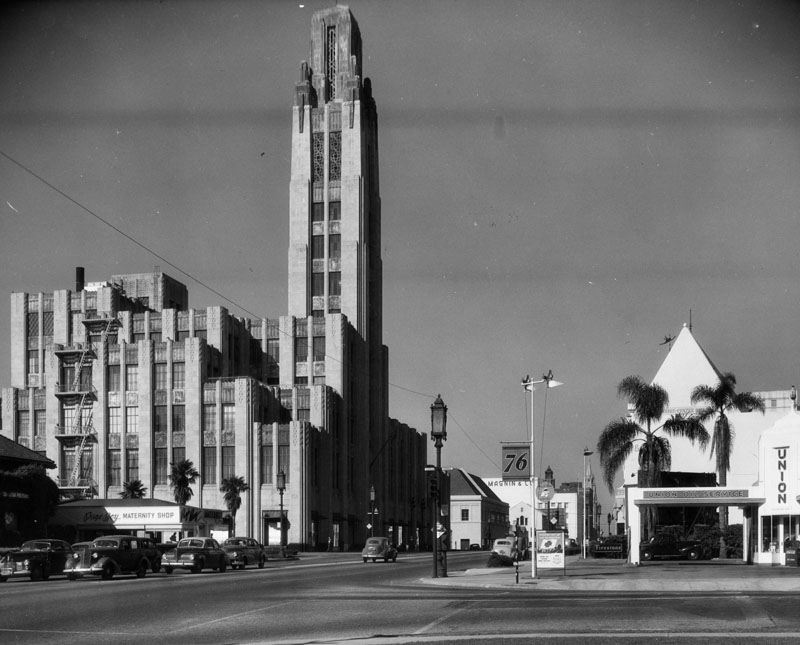 |
|
| (1949)^ - View of Bullock's Wilshire department store from a block east at Virgil Avenue where it meets Wilshire Blvd. Neighboring businesses, including: a 76 Union Oil gas station, Page Boy Maternity Shop, I Magnin & Co. are also visible throughout the image. On the right, a few cars traveling east on Wilshire are seen stopped at the light at Virgil. |
Westwood Village
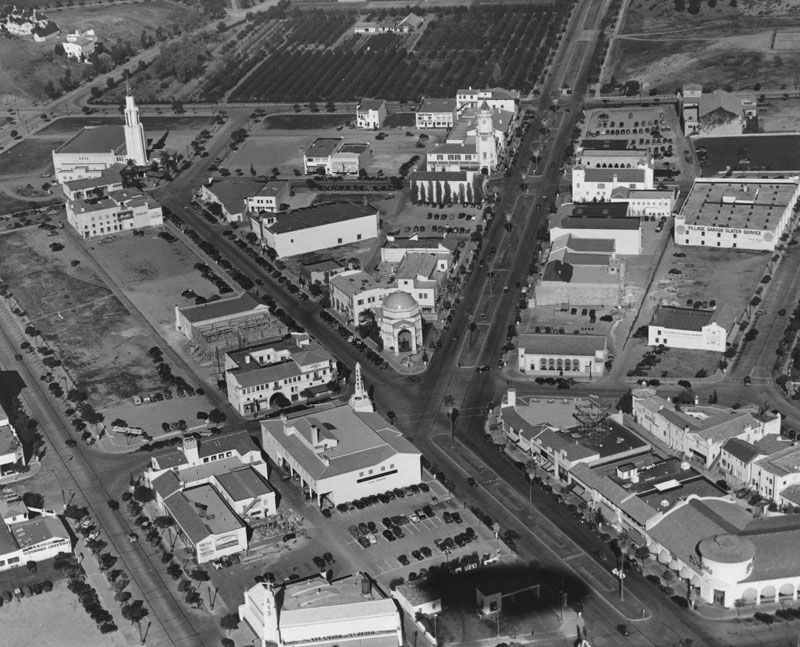 |
|
| (1936)^ - Aerial view of Westwood Village from a blimp (note the shadow in the foreground). The Westwood Village Theatre (aka Fox Theatre) is at the upper left and Ralphs Market is at lower right. At upper center is the Holmby Building with its clock tower. At center of photo, where Westwood Boulevard intersects Broxton Avenue, sits the Janss Dome Building, built in 1929. |
Westwood and UCLA were developed on the lands of the historic 'Wolfskill Ranch', a 3,000-acre parcel that was purchased by Arthur Letts, the successful founder of the Broadway, and Bullock's department stores, in 1919. Upon Arthur Lett's death, his son-in-law, Harold Janss, vice president of Janss Investment Company, inherited the land and started to develop the area in 1922. In 1925, in a deal to get the University of California, Los Angeles built, the Janss Investment Company sold 375 acres to the cities of Los Angeles, Santa Monica and Beverly Hills at the bargain price of $1.2 million — about a quarter of its value. The cities, whose voters had passed bond issues to pay for the site, turned around and donated it to the state. While the UCLA campus was being built, Janss Investment Company went to work developing the Westwood Village commercial area and surrounding residential neighborhoods. ^ |
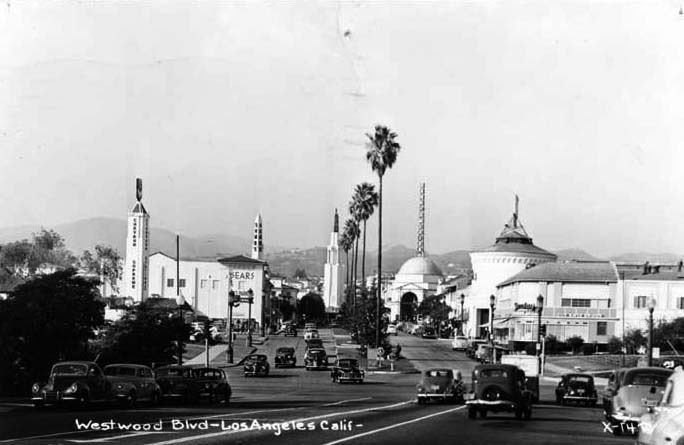 |
|
| (ca. 1940)**^* - Postcard view of Westwood Boulevard looking north, circa 1940. |
Historical Notes Opening in 1929, the original design of Westwood Village was considered one of the most well planned and beautifully laid out of commercial areas in the nation. Harold Janss had hired major architects and instructed them to follow a Mediterranean theme, with clay tile roofs, decorative Spanish tile, paseos, patios and courtyards. Buildings located at strategic points, including theaters, used towers to serve as beacons for drivers on Wilshire Boulevard. Janss picked the first slate of businesses and determined their location in the neighborhood; the area opened with 34 businesses, despite the Great Depression, had 452 in 1939. ^ |
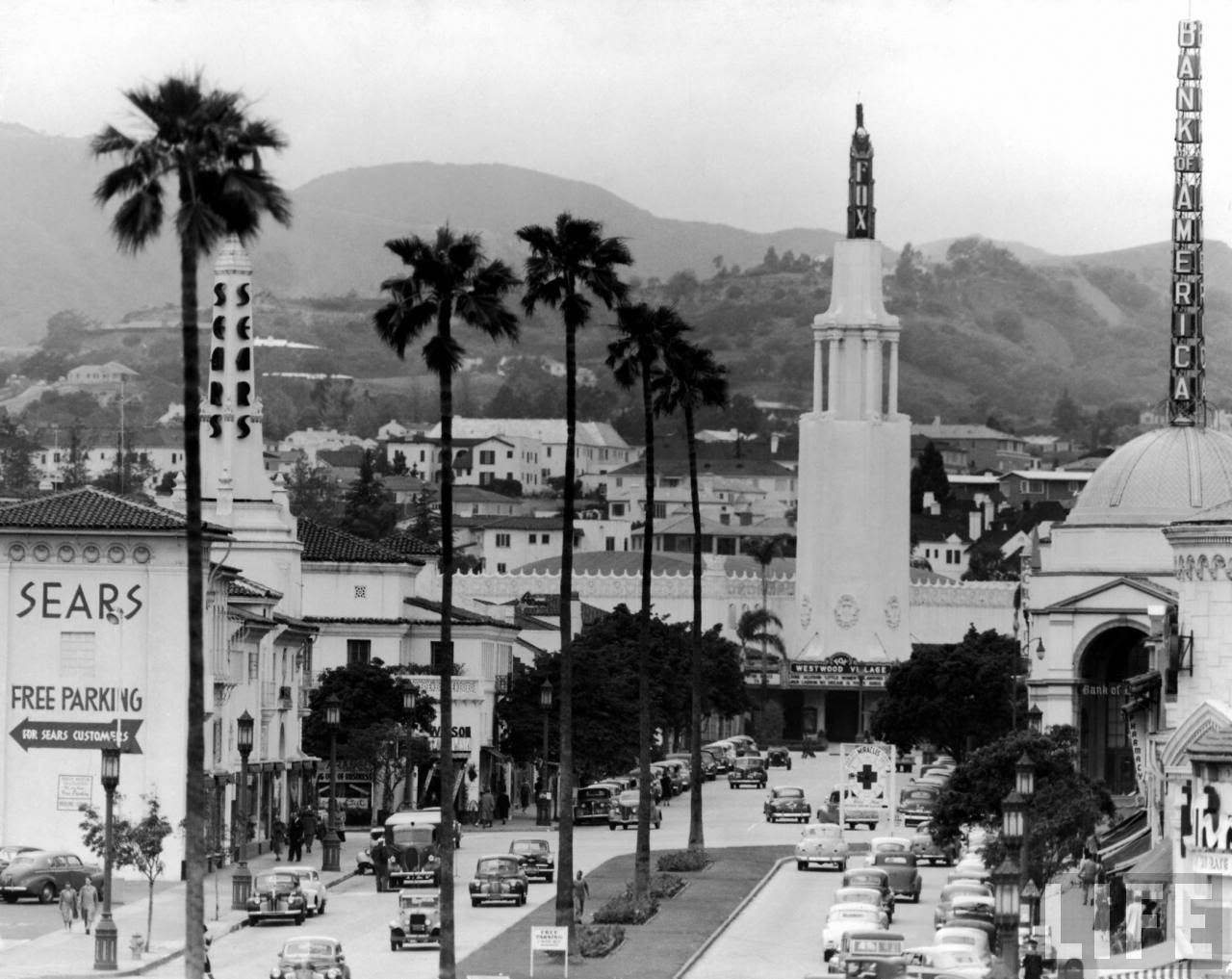 |
|
| (1949)**^ - View looking northwest down Broxton Avenue in Westwood Village. The Fox Theatre tower stands in line with the tall palm trees along the center median of Broxton. The towers of the Sears and Bank of America buildings can also be seen. |
Click HERE to see more in Early Views of Westwood |
* * * * * |
UCLA
 |
|
| (1940s)#* – Postcard view looking southeast showing the campus of UCLA with the Powell Library in the distance at center, the backside of Royce Hall at left and the Women's and Men's gym in the foreground at right. Homes can be seen in the hills, and what appear to be oil derricks in the far distance. |
In 1929, the UCLA campus had four buildings: Royce Hall and Haines Hall on the north, and Powell Library and Kinsey Hall (now the Humanities Building) on the south. The Janss Steps were the original 87-step entrance to the university that led to the quad of these four buildings. Today, the campus includes 163 buildings across 419 acres in the western part of Los Angeles, north of the Westwood shopping district and just south of Sunset Boulevard.^ |
.jpg) |
|
| (ca. 1953)*# – Aerial view looking west showing the University of California Los Angeles campus with the Sawtelle Reservoir seen at center-right. The two large quads in the foreground at right are situated where a gully once existed with a bridge over it connecting the campus to Hilgard Avenue. |
Before and After
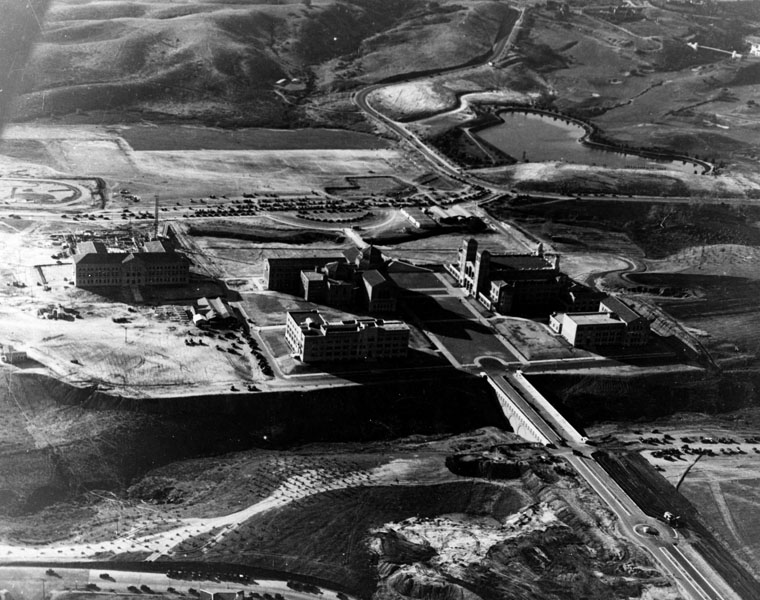 |
|
.jpg) |
|
| (1929)^ vs. (ca 1953)^^ - Aerial view looking west of the UCLA campus before and after the gully was filled-in. |
Click HERE to see more in Early Views of UCLA |
* * * * * |
West Los Angeles
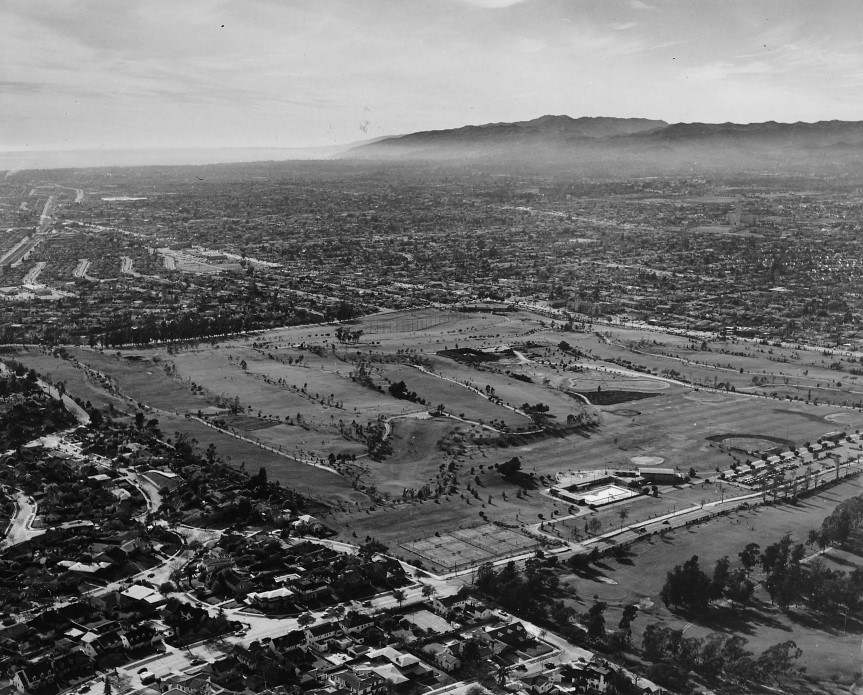 |
|
| (1950s)*# - Aerial view facing west over the Rancho Golf Courses, the corner of the Hillcrest Country Club, the Cheviot Hills Recreation Center, Motor Avenue and Monte Mar Drive. Motor Avenue runs from lower-left to center-right where it intersects with Pico Boulevard. In the distance are the Santa Monica Mountains, the City of Santa Monica and the Pacific Ocean. |
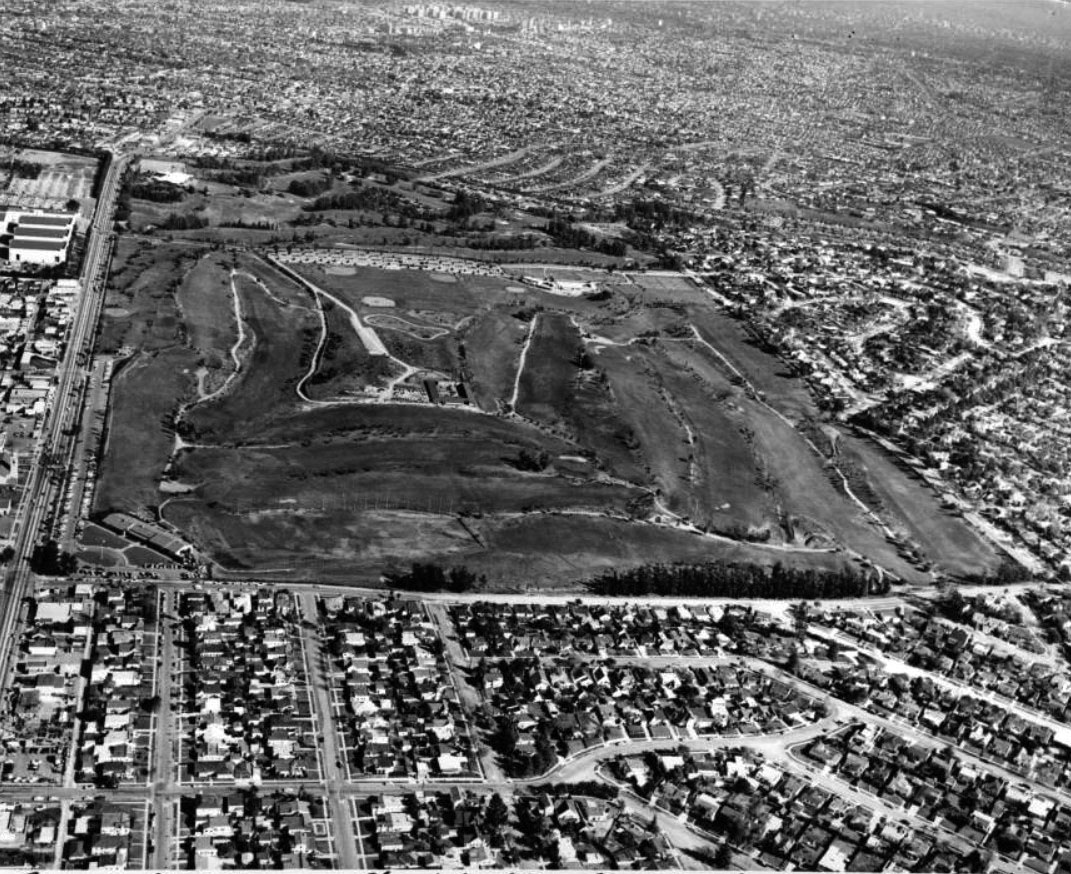 |
|
| (ca. 1950s)*# - Aerial view looking east showing the Rancho Golf Course and the Cheviot Hills playground. Pico Boulevard runs away from the camera on the left. Motor Avenue runs horizontally at upper-center and dead ends at Pico Boulevard in front of the Fox Studios (upper-center left). |
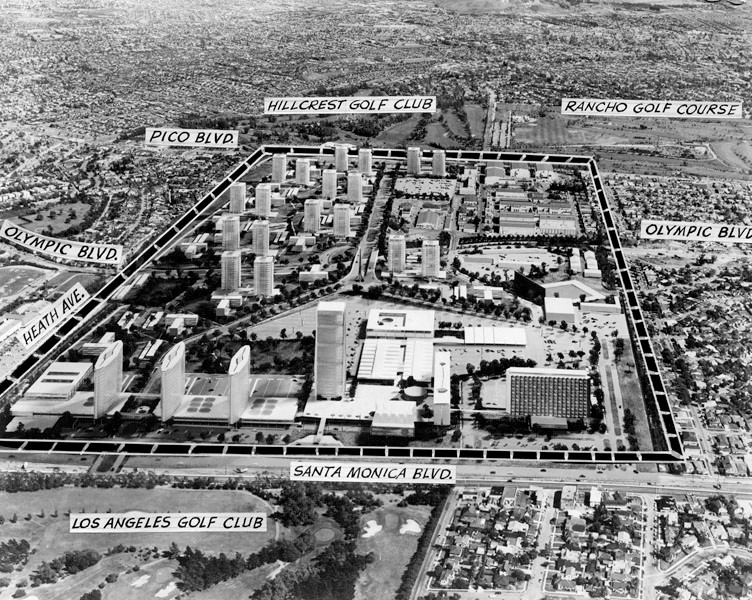 |
|
| (1958)^ - Aerial view showing the conceptual design for the proposed Century City project encompassing all of 20th Century-Fox's 280 acres. Approximately 60 acres will be retained by the studio. Rancho and Hillcrest Golf Courses can be seen at top of photo separated by Motor Avenue. Santa Monica Boulevard runs horizontally at bottom with the Los Angeles Golf Club at lower-left. Click HERE to see more Early Views of Century City. |
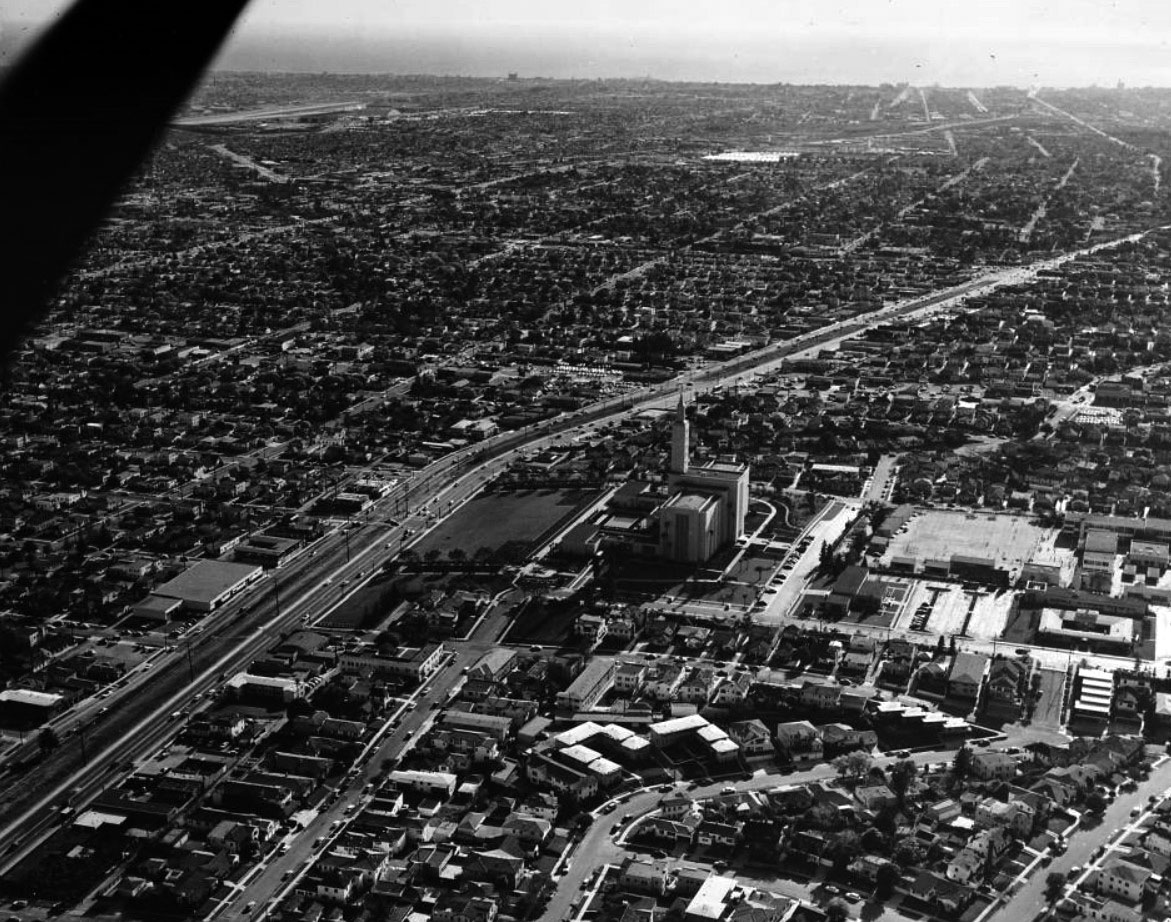 |
|
| (1954)*# - Aerial view facing West toward the Pacific Ocean showing the Los Angeles Mormon Temple (still under construction) with Santa Monica Boulevard running from lower-left to upper-right. The Santa Monica Municipal Airport (Clover Field) is to the south in the distance. |
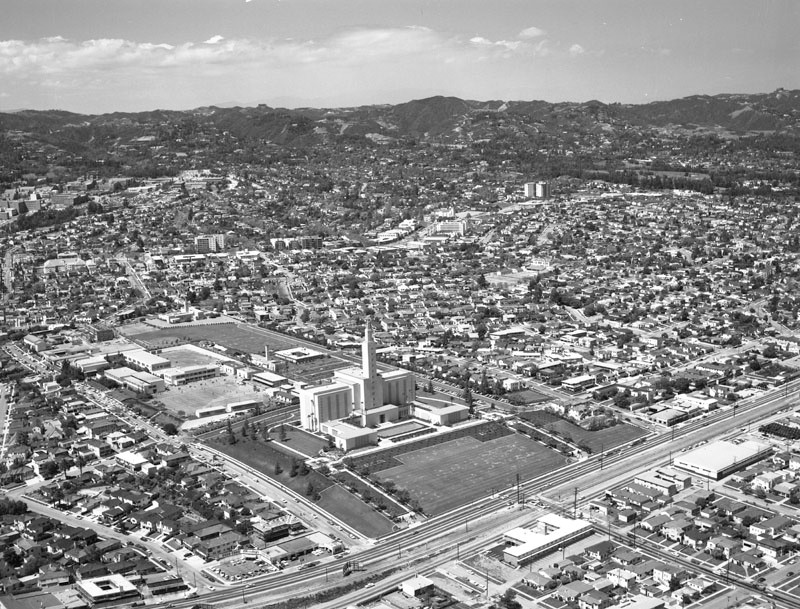 |
|
| (1957)^ - Aerial view looking north showing the Church of Jesus Christ of Latter-day Saints Temple located at 10777 Santa Monica Boulevard. Santa Monica Boulevard runs from bottom left to middle right; Wilshire Boulevard is seen at upper left, curving to upper right; a portion of the UCLA campus is at upper left; the Los Angeles Country Club is at upper right. |
Historical Notes When it was dedicated in 1956, it was the largest of the church's temples, though it has since been surpassed by the Salt Lake Temple due to later expansions. The temple serves 41 stakes in Los Angeles, Ventura, Kern, Santa Barbara, and San Luis Obispo counties. Click HERE to see more Early Views of the LDS Church Temple. |
Santa Monica Air Line (Pacific Electric)
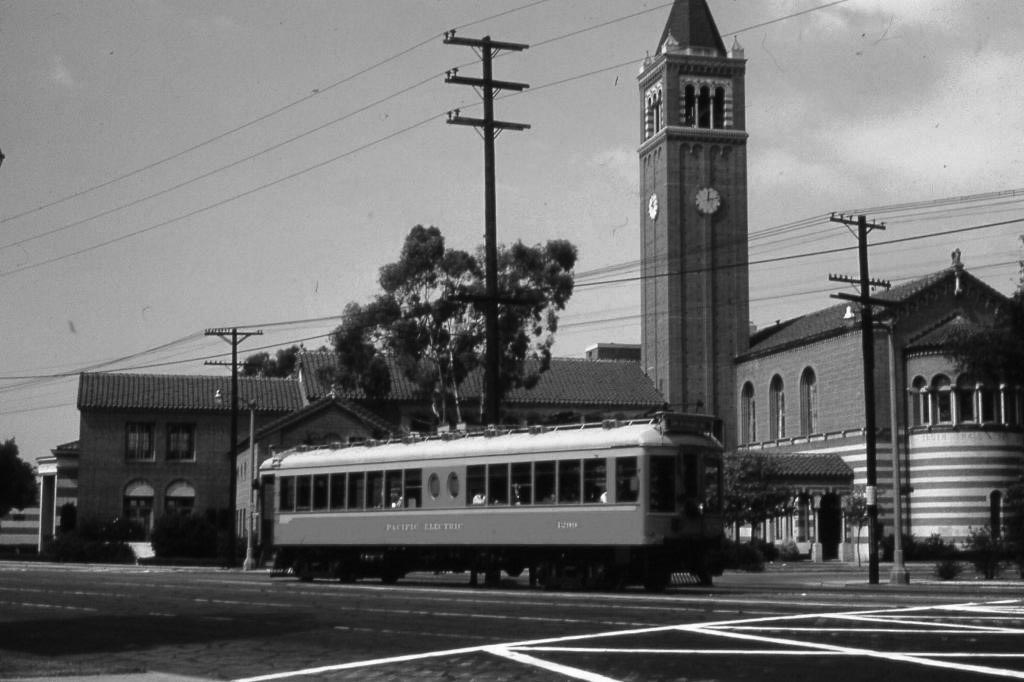 |
|
| (1953)* - A Pacific Electric Santa Monica Air Line car travels eastbound on Exposition Boulevard in front of USC's Mudd Memorial Hall. Photo courtesy of the Transportation Library and Archive. |
Historical Notes Today’s Expo Line has its origins in a railroad between Los Angeles and Santa Monica that went into service in 1875. The Los Angeles & Independence Railroad later became the PE Air Line (seen above), the direct ancestor of the Expo Line. Beginning at the Pacific Electric Building at 6th and Main streets in downtown Los Angeles, the line traveled south with other lines alongside what is now Long Beach Boulevard and the Blue Line. At 25th Street, the Air Line turned west onto an exclusive right-of-way alongside Exposition Boulevard toward Santa Monica Beach. The currently abandoned section between the Blue Line tracks and USC is the primary difference between today's Expo Line and Air Line routes.^* |
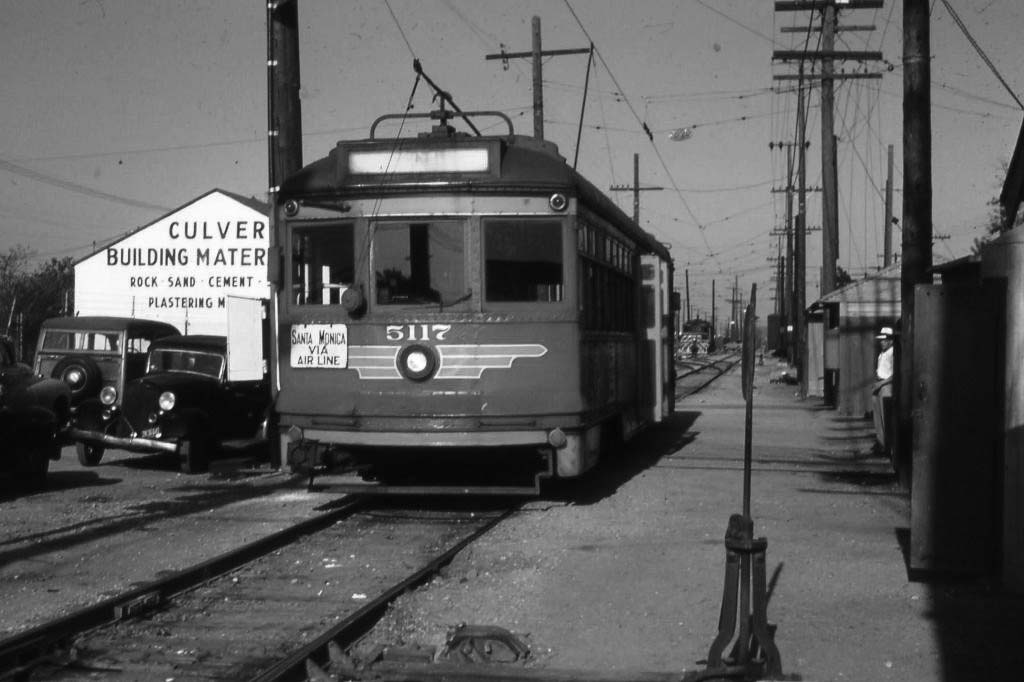 |
|
| (1953)* - A Santa Monica Air Line car travels west through Culver City at Venice and Robertson. Photo by Alan Weeks, courtesy of the Metro Transportation Library and Archive. |
Historical Notes Built in 1875 as the steam-powered Los Angeles and Independence Railroad, it was intended to bring mining ore to ships in Santa Monica harbor's Long Wharf and as a passenger excursion train to the beach. Eventually purchased by Southern Pacific Railroad, it was leased to the Los Angeles Pacific Railroad for electric passenger and light freight use in 1909. Pacific Electric purchased the line in 1911, along with all the other lines owned by Los Angeles Pacific.^* |
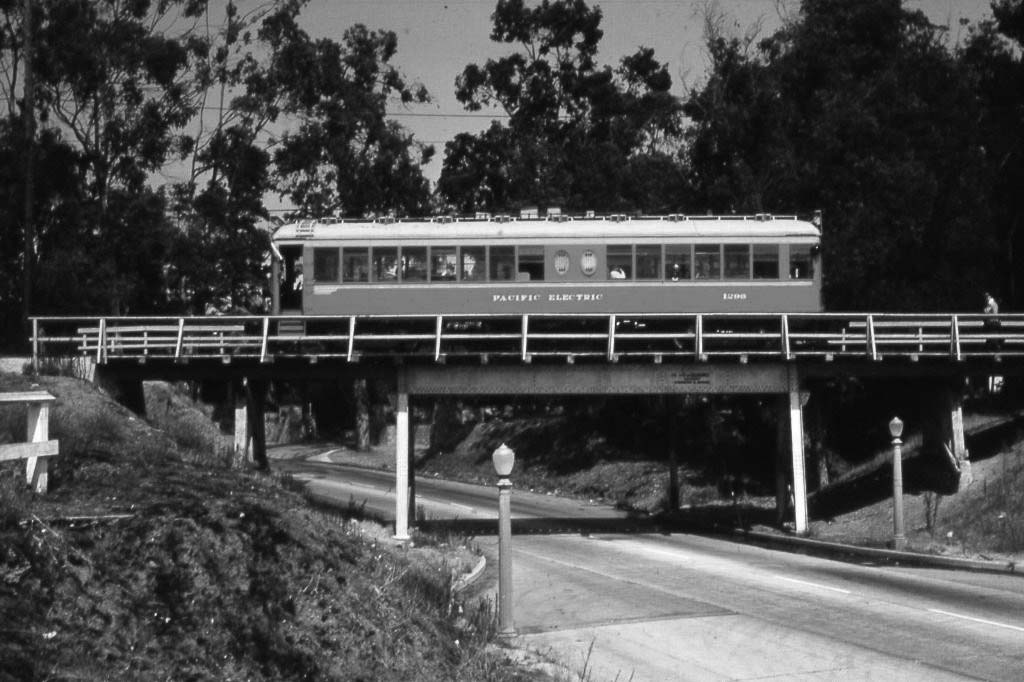 |
|
| (1953)#* - A PE Red Car traveling on the Santa Monica Air Line crosses over Motor Avenue. Photo by Alan Weeks, courtesy of the Metro Transportation Library and Archive. |
Historical Notes With the (then) sparse population along much of the route, service on the Air Line was reduced as early as 1924 with passenger cars running only during rush hours. At that point most passengers traveled to Santa Monica on a different rail line which ran primarily down Santa Monica Boulevard. Passenger service on the Air Line was completely discontinued on September 30, 1953, however freight service remained. Because the Air Line route was also connected to the Santa Monica Boulevard line via tracks on Sepulveda Boulevard, it was the only way for freight trains to reach West Los Angeles, Beverly Hills and Hollywood warehouses (usually at night due to city regulations). Track replacement and various construction tasks began in 2006, and the first phase of the "Expo Line" from downtown Los Angeles to Culver City opened in April, 2012. Service for the second phase to Santa Monica began on May 20, 2016.^* |
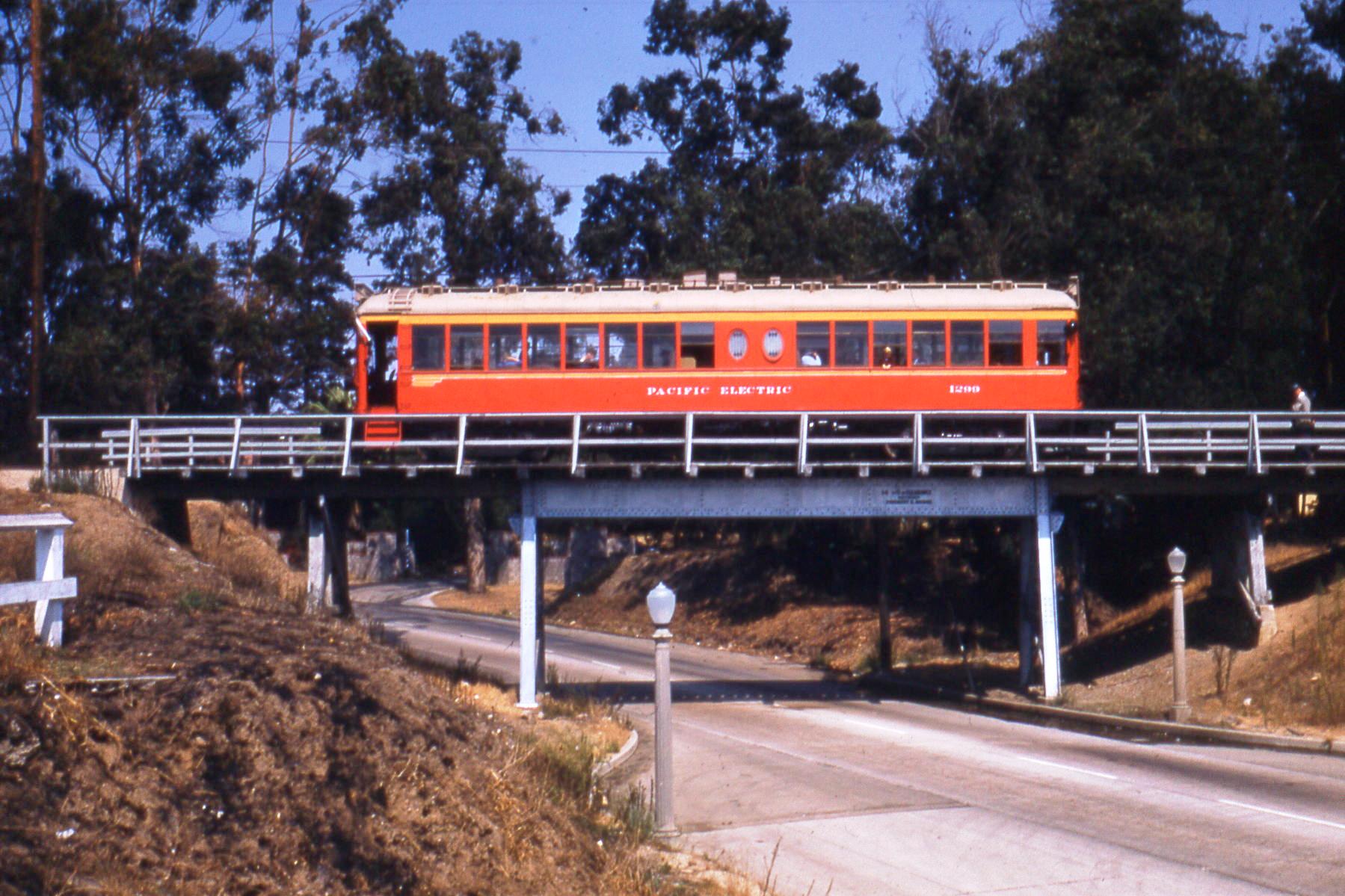 |
|
| (1953)* - A PE Red Car traveling on the Santa Monica Air Line crosses over Motor Avenue. Photo by Alan Weeks, courtesy of the Metro Transportation Library and Archive. |
Historical Notes This is a shot of P.E. Car 1299 on a charted club trip on the former Motor Ave bridge. The light-rail car is heading west and we are looking north on Motor Ave. You can see the gates of Vista Del Mar Orphanage, where the Phase 2 meetings for the Expo Line are held, in the background. Note the right-of-way crossed Motor Ave where the westboound lanes of the freeway crossed today, and the tracks were near the northern edge of the right-of-way. Hence this former bridge used to be near the northern edge of the freeway. When the freeway was built, this old bridge was removed and the tracks were put along the southern egde of the freeway near Motor Ave, with a new bridge over Motor.* |
Then and Now
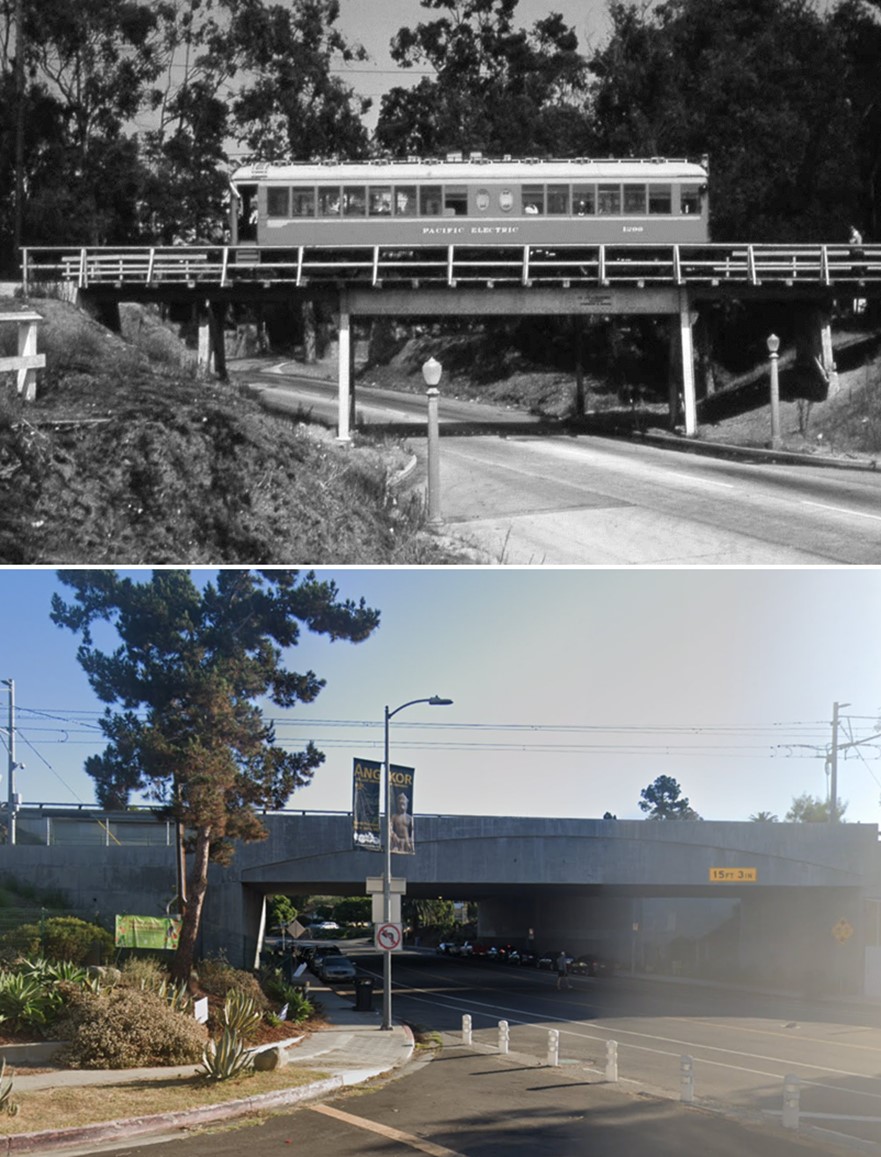 |
|
| (1953 vs. 2022)* – Top photo shows a PE Red Car traveling on the Santa Monica Air Line crossing over Motor Avenue. Today this is the westound lanes of the Santa Monica Frwy. The former bridge used to be near the northern edge of the freeway. When the freeway was built, the old streetcar bridge was removed and the tracks were put along the southern edge of the freeway with a new bridge over Motor. |
Santa Monica
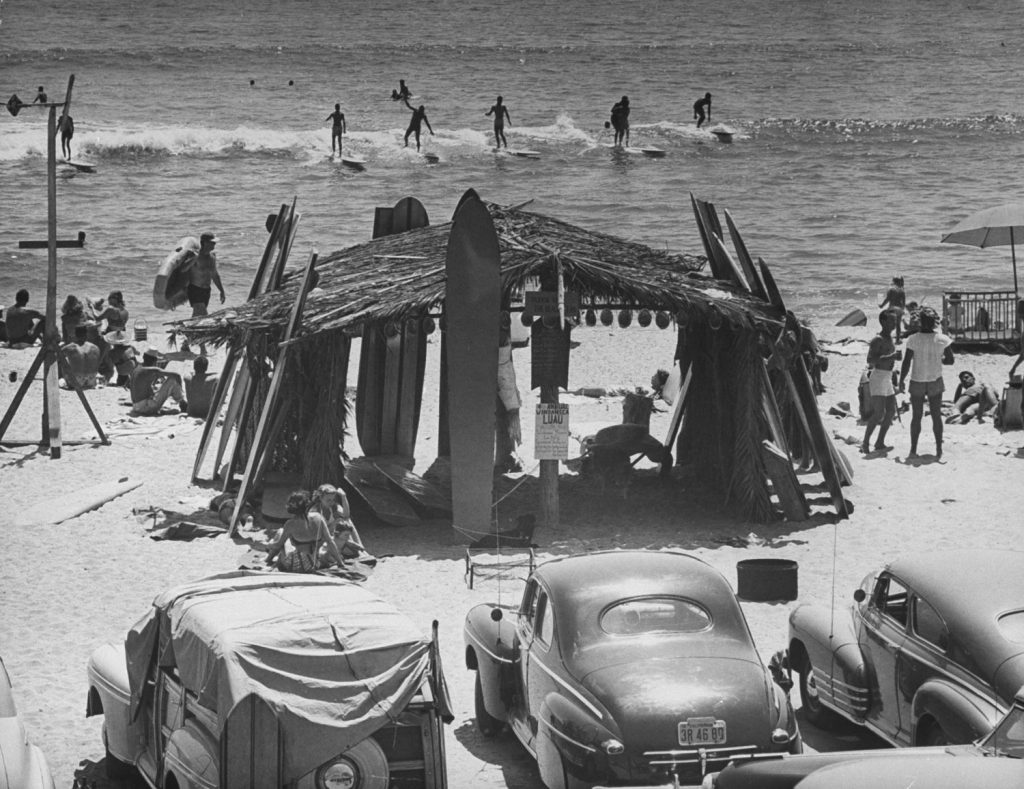 |
|
| (1950)* - Surfing California. Surfing is more than a sport....it's a way of life! Loomis Dean/Life |
Historical Notes “Out of water, I am nothing.” — Duke Kahanamoku “Surfing’s one of the few sports where you look ahead to see what’s behind.” — Laird Hamilton “One of the greatest things about the sport of surfing is that you need only three things: your body, a surfboard, and a wave.” — Naima Green |
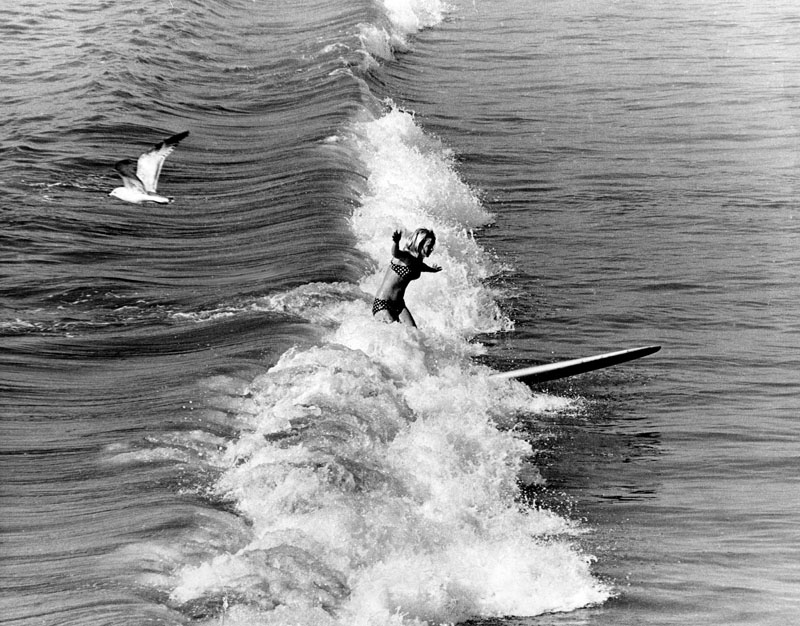 |
|
| (1968)^ - View of a young surfer riding a wave in Santa Monica. |
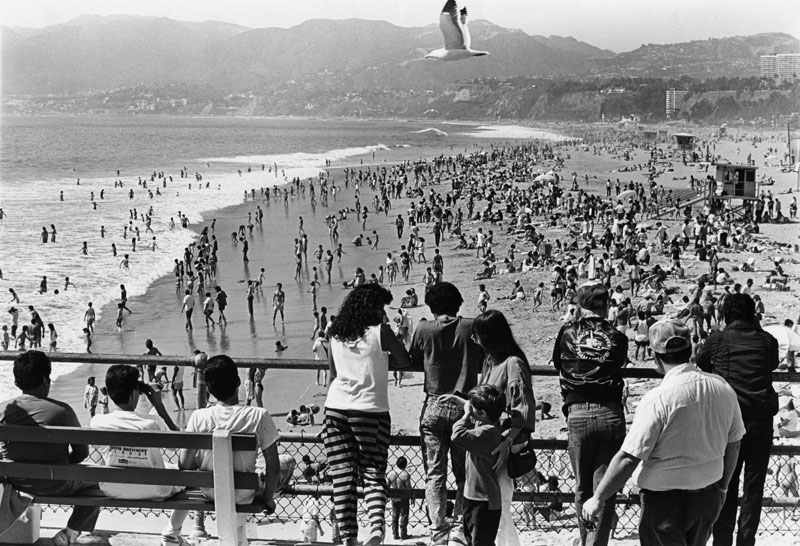 |
|
| (1988)^ - Santa Monica Pier looking north on the first day of Spring. Photograph dated: March 21, 1988. |
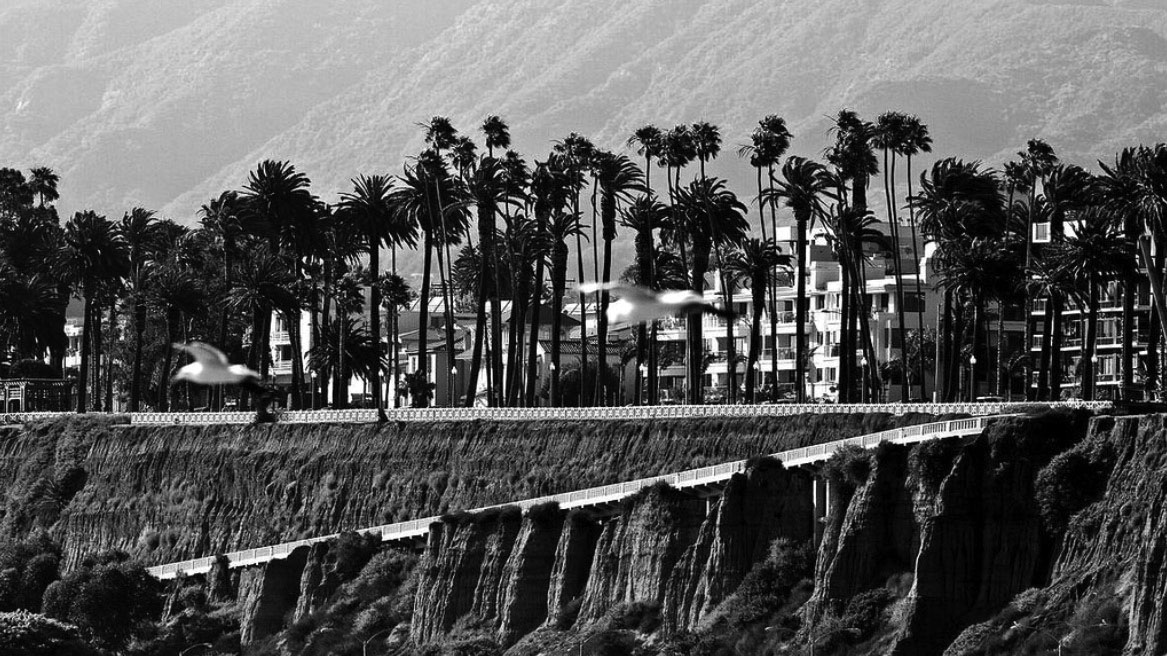 |
|
| (2011)^ - Panoramic view showing the California Incline as seen from the Santa Monica Pier. LA Times Photo Archives |
Historical Notes The California Incline was originally a walkway known as Sunset Trail, which was cut through the bluffs to provide beach access to pedestrians in 1896. It has become a vital street in Santa Monica, linking the PCH with Ocean Avenue, and California Avenue, bisecting Palisades Park. It begins at an intersection with Ocean Avenue and California Avenue, at the top of the palisades, extending to the PCH at the base of the bluffs.^* |
.jpg) |
|
| (n.d.)^ - Tall palm trees line the walking path in Palisades Park. The Santa Monica beach can be seen in the background. |
Click HERE to see more in Early Views of Santa Monica |
* * * * * |
Downtown
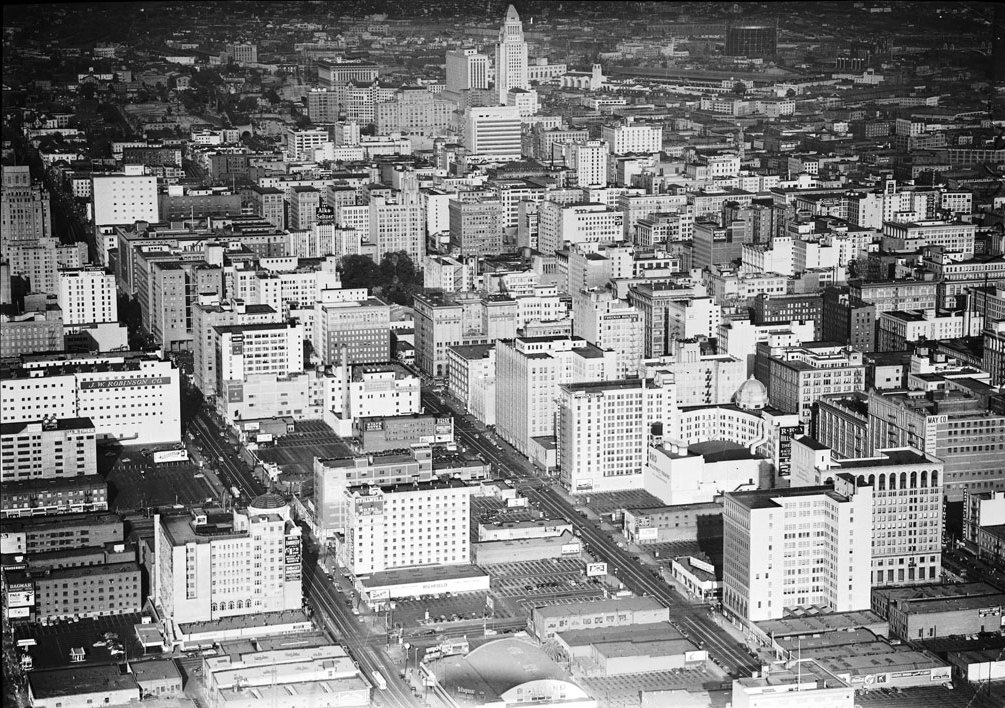 |
|
| (1940s)*# - Aerial view of downtown Los Angeles from the south. City Hall stands alone as the tallest building. |
Historical Notes From its completion in 1928 until 1964, City Hall was the tallest building in Los Angeles. It's distinctive tower was based on the purported shape of the Mausoleum of Mausolus and shows the influence of the Los Angeles Central Library, completed soon before the structure was started.^* |
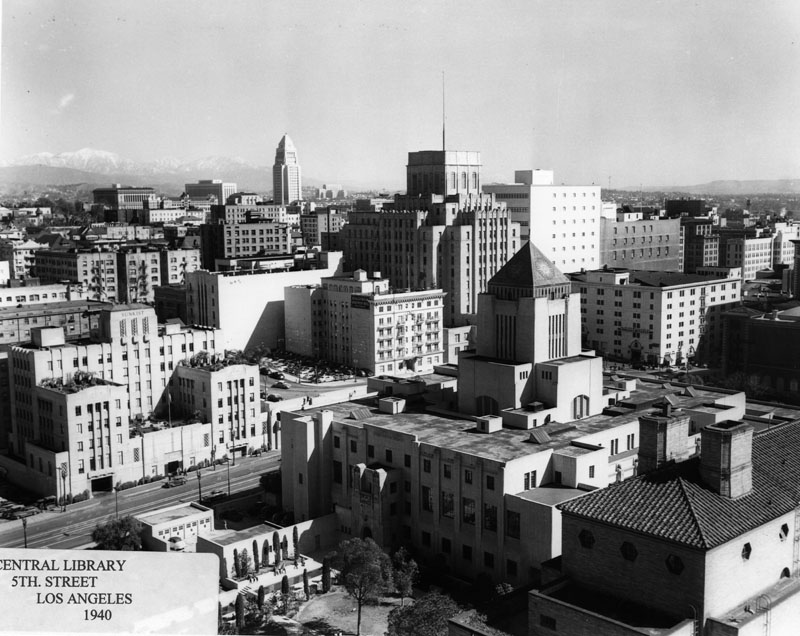 |
|
| (1940)^ - View of Downtown L.A. as seen from the Richfield Building. The Flower St. side of the Central Library Building appears in the foreground. The library's park has been partly taken for auto parking. The parking lot would later engulf the remaining grassland. To the right appears a corner of the California Club. On the left, across from the library, is the Sunkist building. |
Historical Notes The Central Library Building was constructed between 1922 and 1926. Architect Bertram Grosvenor Goodhue designed the building with influences of ancient Egyptian and Mediterranean Revival architecture. The central tower is topped with a tiled mosaic pyramid with suns on the sides with a hand holding a torch representing the "Light of Learning" at the apex. Other elements include sphinxes, snakes, and celestial mosaics. It has sculptural elements by the preeminent American architectural sculptor Lee Lawrie, similar to the Nebraska State Capitol in Lincoln, Nebraska, also designed by Goodhue.^* |
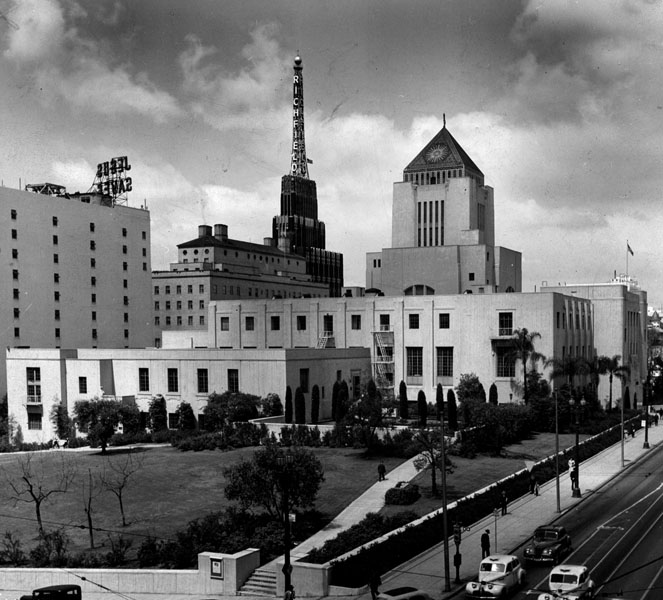 |
|
| (1949)^ - View looking southwest showing the Central Library as seen from the corner of 5th and Grand streets. Behind the library stands a tall tower with the name Richfield on it and to the left another sign which reads "Jesus Saves." The California Club can also be seen on the left. |
Historical Notes Originally named the Central Library, the building was first renamed in honor of the longtime president of the Board of Library Commissioners and President of the University of Southern California, Rufus B. von KleinSmid. The new wing of Central Library, completed in 1993, was named in honor of former mayor Tom Bradley. The complex (i.e., the original Goodhue building and the Bradley wing) was subsequently renamed in 2001 for former Los Angeles Mayor Richard Riordan, as the Richard Riordan Central Library.^* |
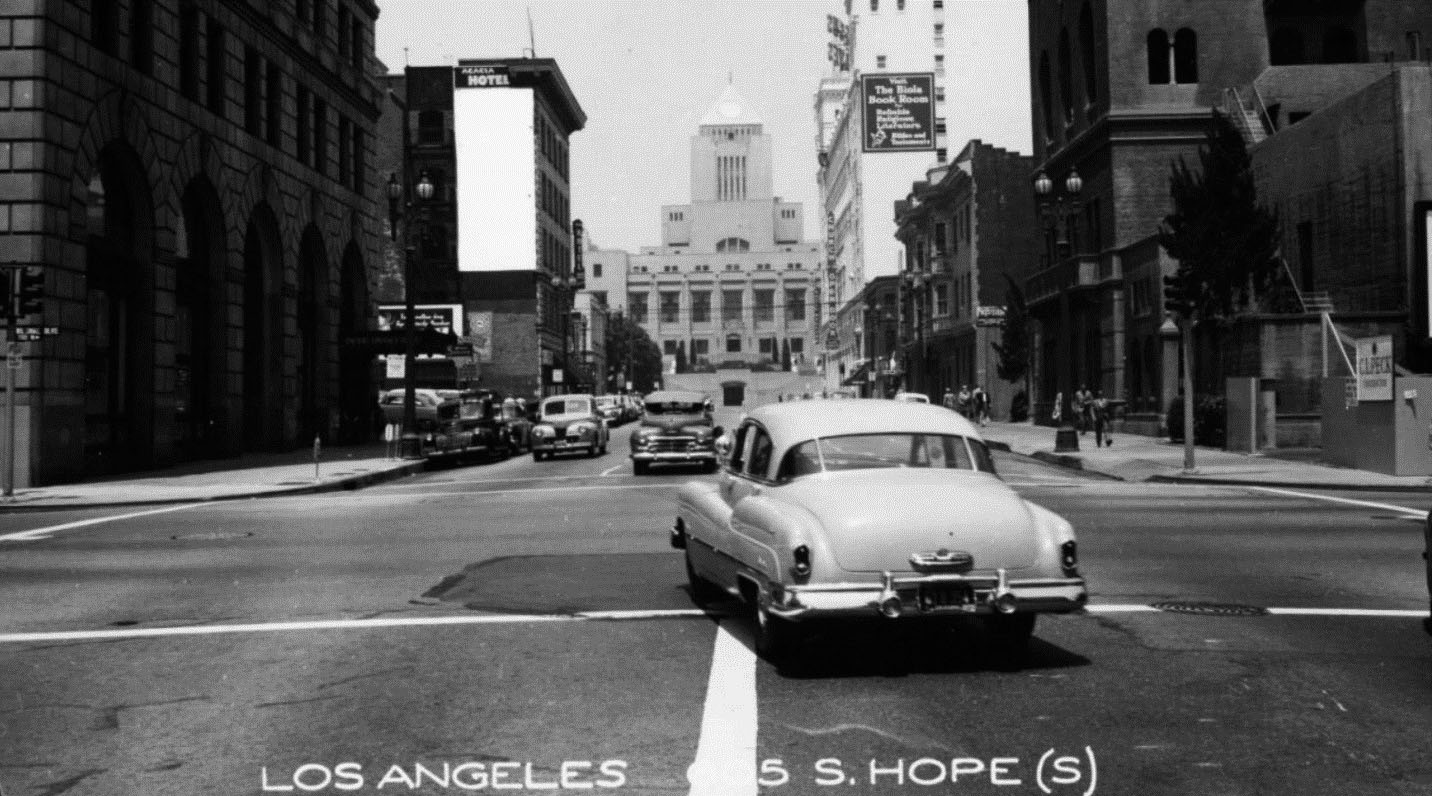 |
|
| (1951)* – View looking north on Hope Street from Wilshire Boulevard showing the Los Angeles Central Library in the background. |
* * * * * |
Arroyo Seco Parkway (Today, Pasadena Freeway)
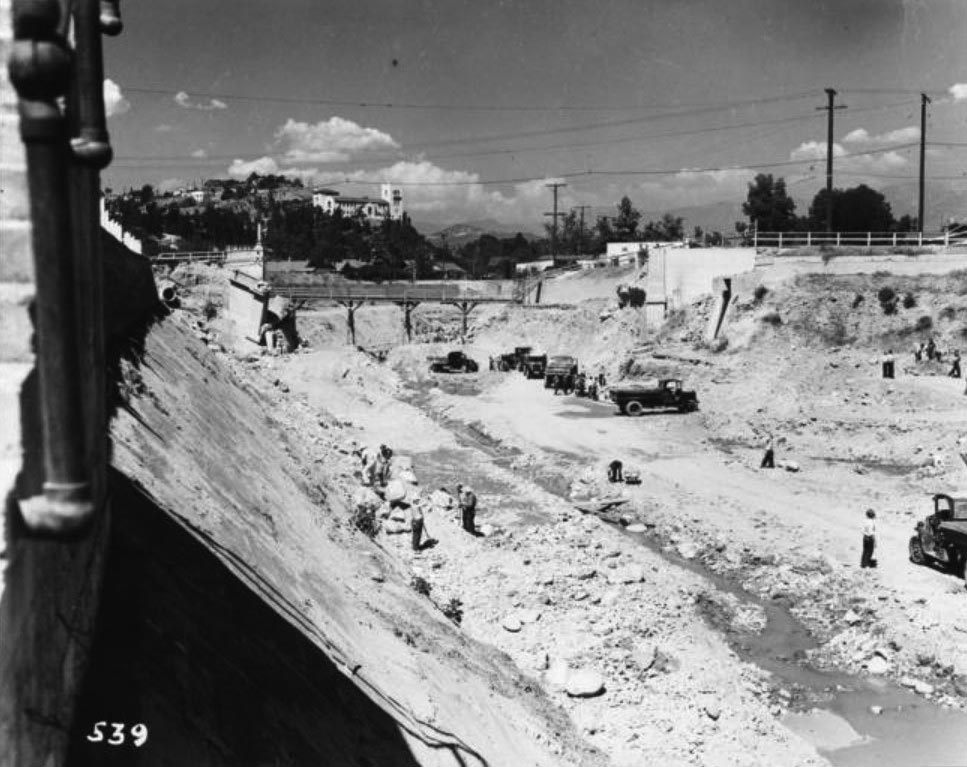 |
|
| (1938)* - Looking northerly showing the construction of the Arroyo Seco Parkway, with the demolition of old Avenue 43 Bridge in progress. The Southwest Museum is on the hill in the background. |
Historical Notes The Arroyo Seco Parkway, also known as the Pasadena Freeway or State Route 110, was a pioneering project in highway construction and the first freeway built in the western United States. Click HERE to see more of Construction of the Arroyo Seco Parkway. |
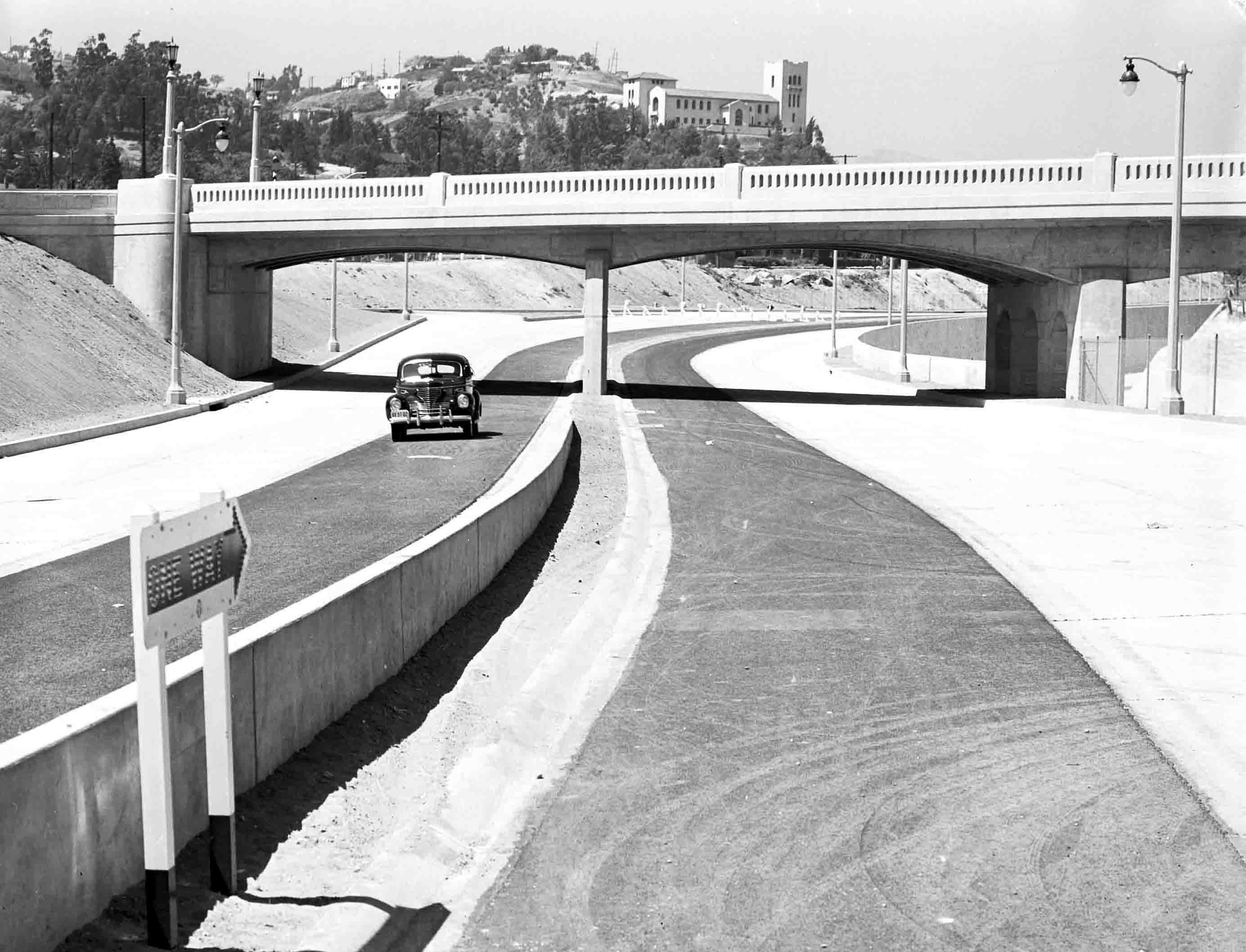 |
|
| (1940)* – View showing a lone car on the Arroyo Seco Parkway just after the highway opened. The Southwest Museum can be seen in the background. Courtesy of the Automobile Club of Southern California Archives. |
Historical Notes The Arroyo Seco Parkway was the first freeway in California and the western United States. It connects Los Angeles with Pasadena alongside the Arroyo Seco seasonal river. It is notable not only for being the first, mostly opened in 1940, but for representing the transitional phase between early parkways and modern freeways. It conformed to modern standards when it was built, but is now regarded as a narrow, outdated roadway. |
 |
|
| (1940)^ - Caption reads, "First motorists to travel over the new link are pictured at the Avenue 53 bridge. The freeway is divided in the center by a small parkway. Each side has three wide lanes for traffic. The new part runs from Avenue 40 to Orange Grove drive. The Glenarm-Fair Oaks section has been open some time." Photograph dated: July 20, 1940. The Southwest Museum can be seen in the background. |
Historical Notes The Parkway was designed with two 11–12 foot lanes and one ten-foot shoulder in each direction, with the wider inside (passing) lanes paved in black asphalt concrete and the outside lanes paved in gray Portland cement concrete. |
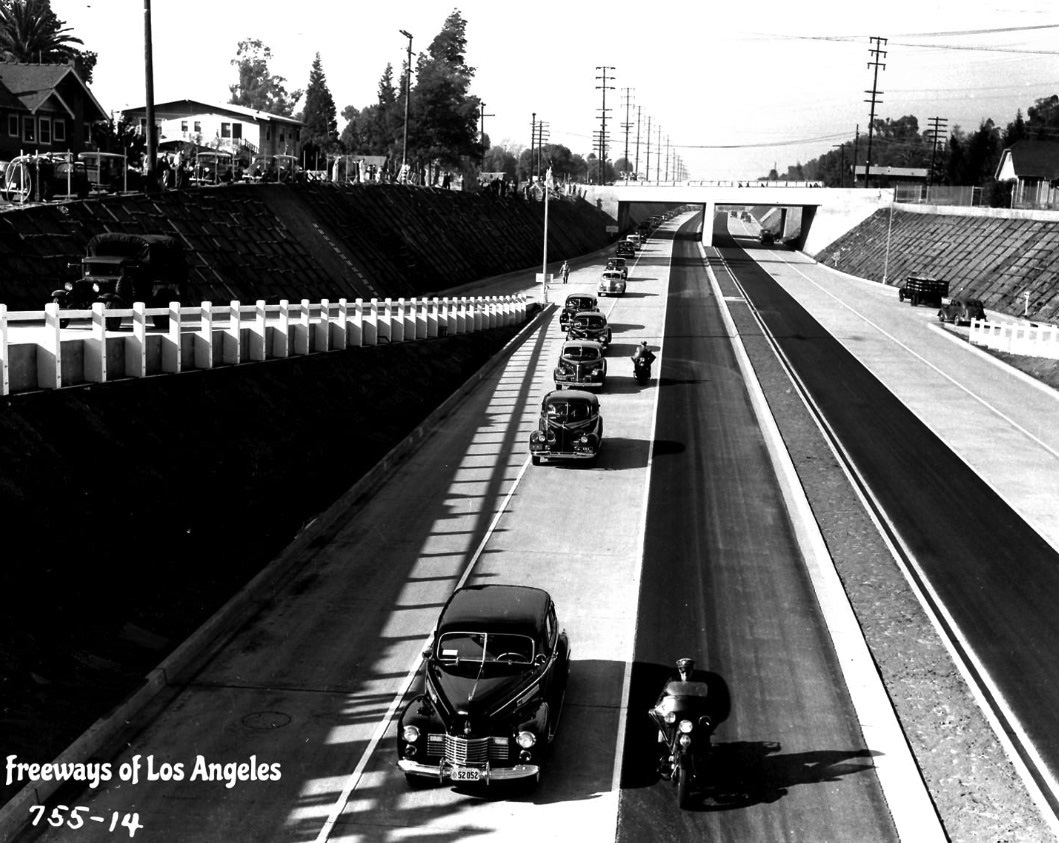 |
|
| (1940)*- Looking west over Arroyo Seco Pkwy from the Fair Oaks Ave overcrossing. Below can be seen the official opening procession led by Gov. Olson. A speed limit sign on right near bridge indicates a 45 mph speed limit. Photo date: Dec 30, 1940. |
Historical Notes The initial 6-mile segment from Pasadena to Los Angeles was completed in 1940 at a cost of $12 million. It required building 18 new bridges and traffic separation structures to allow uninterrupted traffic flow. Existing bridges like at Avenue 26 and Pasadena Avenue were reconstructed to increase their spans. Soil from tunneling under Figueroa St provided fill material for the project. |
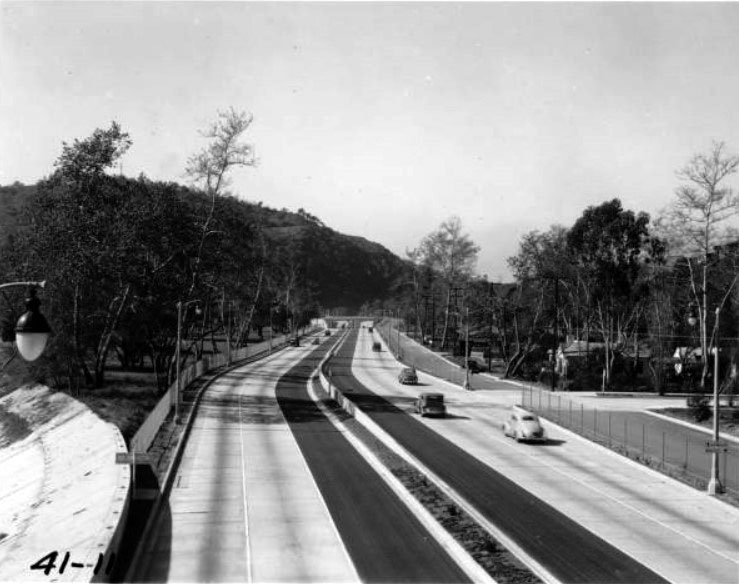 |
|
| (1941)*# - The Arroyo Seco Parkway shortly after it was completed. View is looking south from Avenue 60. Note the exit on the right is virtually a perpendicular right turn without an off-ramp or transition. |
Historical Notes Before the Parkway was built, cottonwoods filled the Arroyo Seco at Avenue 26. The first known survey for a permanent roadway through the Arroyo was made by T.D. Allen of Pasadena in 1895, and in 1897 two more proposals were made, one for a scenic parkway and the other for a commuter cycleway. |
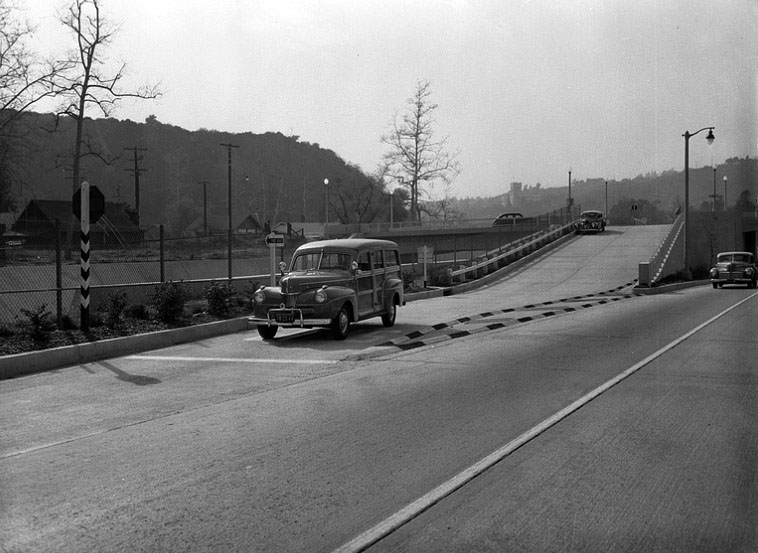 |
|
| (1942)*# - View of a 1941 Ford Woody, with the bumper-guard and dual spotlights options, waiting at the stop sign before proceeding unto the Arroyo Seco Parkway. |
Historical Notes The Arroyo Seco Parkway design, state-of-the-art when built, included tight "right-in/right-out" access with a recommended exit speed of 5 miles per hour and stop signs on the entrance ramps; there are no acceleration or deceleration lanes. |
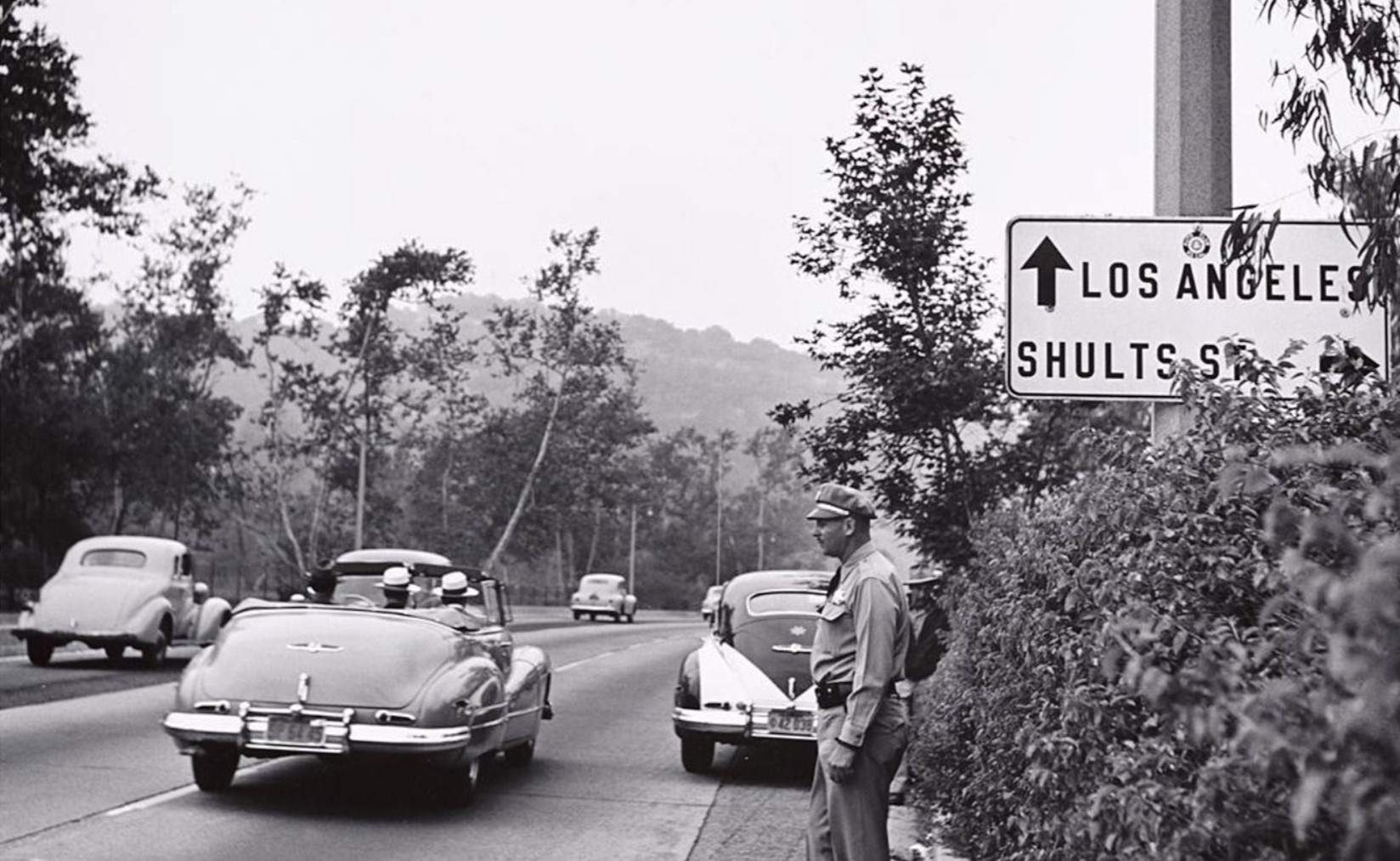 |
|
| (1948)* – View looking south on the Arroyo Seco Parkway at Shults St. [Ave. 60], Highland Park. John Gutmann photo. |
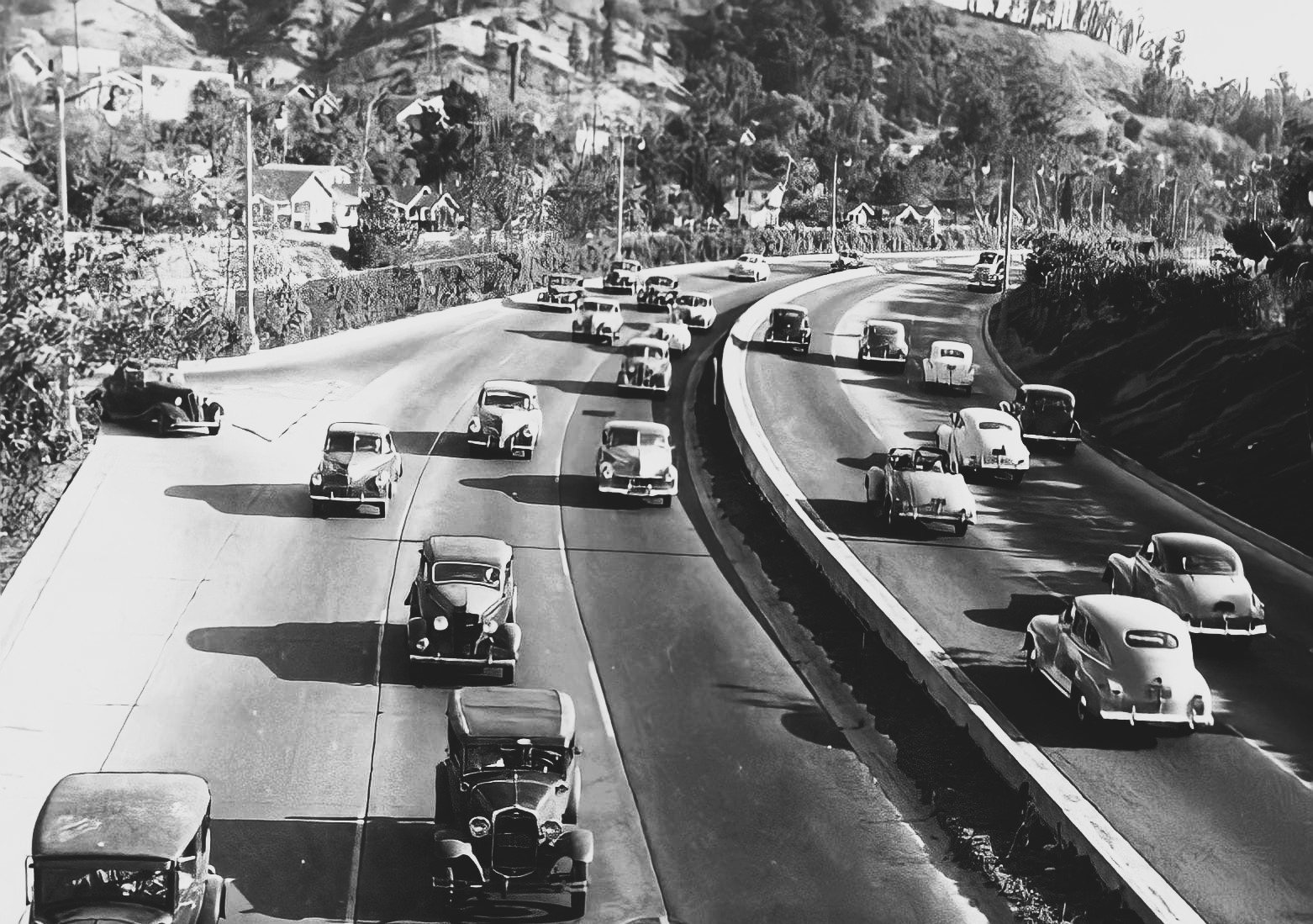 |
|
| (1948)* - Looking southerly over Arroyo Seco Pkwy (then US-66, now CA-110) at Avenue 43 (Valley Times photo). |
 |
|
| (1948)* - Heading home to Pasadena on the Arroyo Seco Parkway during rush hour traffic. USC Image Archive |
Historical Notes Adobe Street (seen above) was envisioned as an early terminus point during the initial construction phases in the late 1930s/1940s, the parkway was ultimately extended beyond that point to connect with LA's growing freeway network. The Adobe Street exit was converted into the Dodger Stadium/Hill Street exit, and the on-ramp on the top/adjacent side was shut off and converted into Stadium Way). |
Then and Now
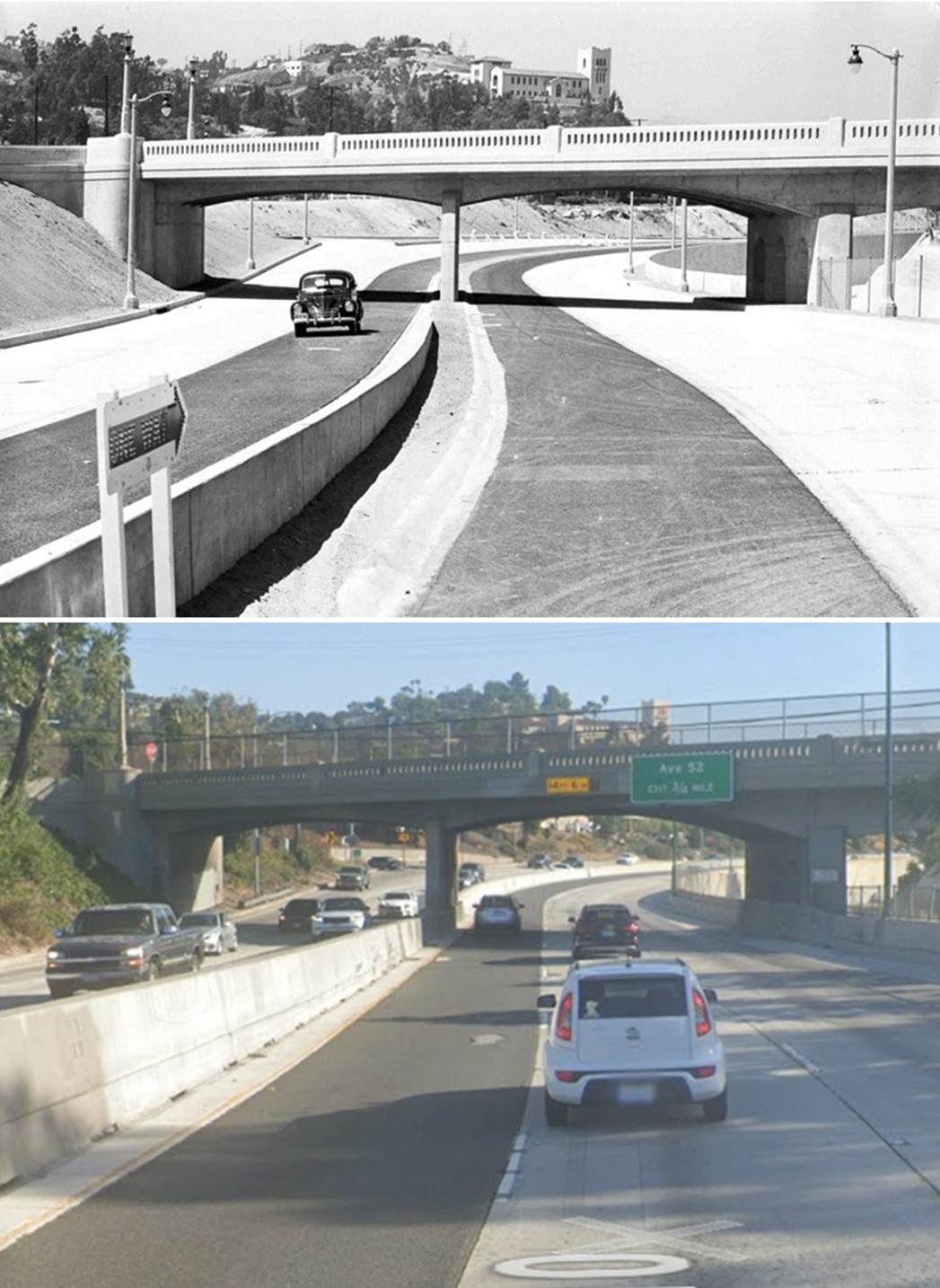 |
|
| (1940 vs 2022)* – Looking northerly on the Arroyo Seco Parkway toward the Avenue 43 Bridge with the Southwest Museum seen in the distance. |
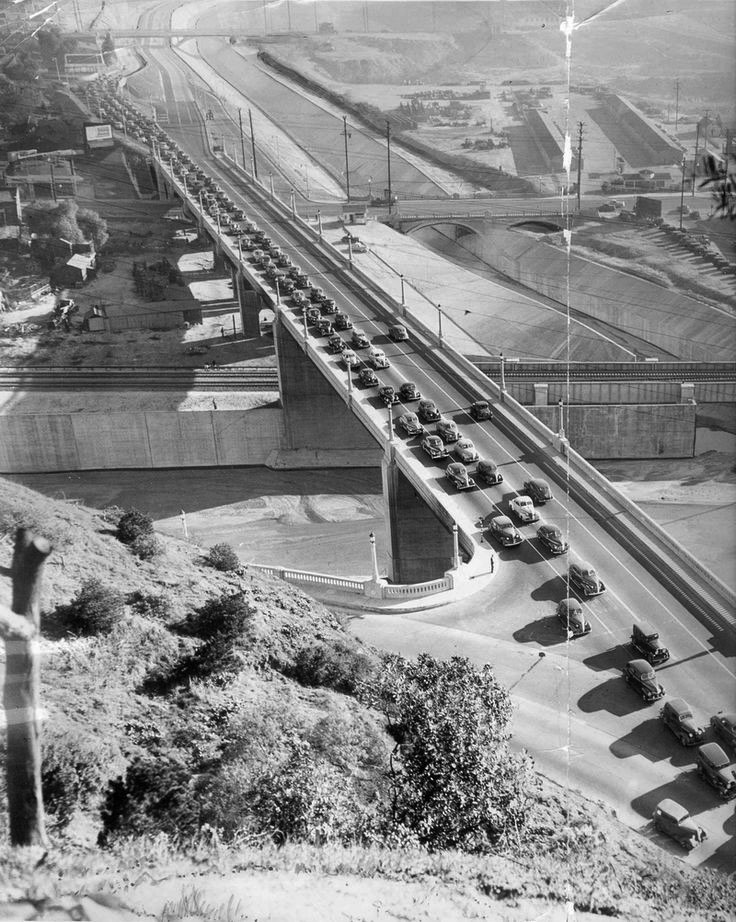 |
|
| (1947)* – View showing the Arroyo Seco Parkway with traffic backed up on the southbound lanes heading into downtown Los Angeles on the Figueroa Street Viaduct. |
Historical Notes The state legislature designated the original section, north of the Figueroa Street Viaduct, as a "California Historic Parkway" (part of the State Scenic Highway System reserved for freeways built before 1945) in 1993. The American Society of Civil Engineers named it a National Civil Engineering Landmark in 1999, and it became a National Scenic Byway in 2002 and was added to the National Register of Historic Places in 2011. |
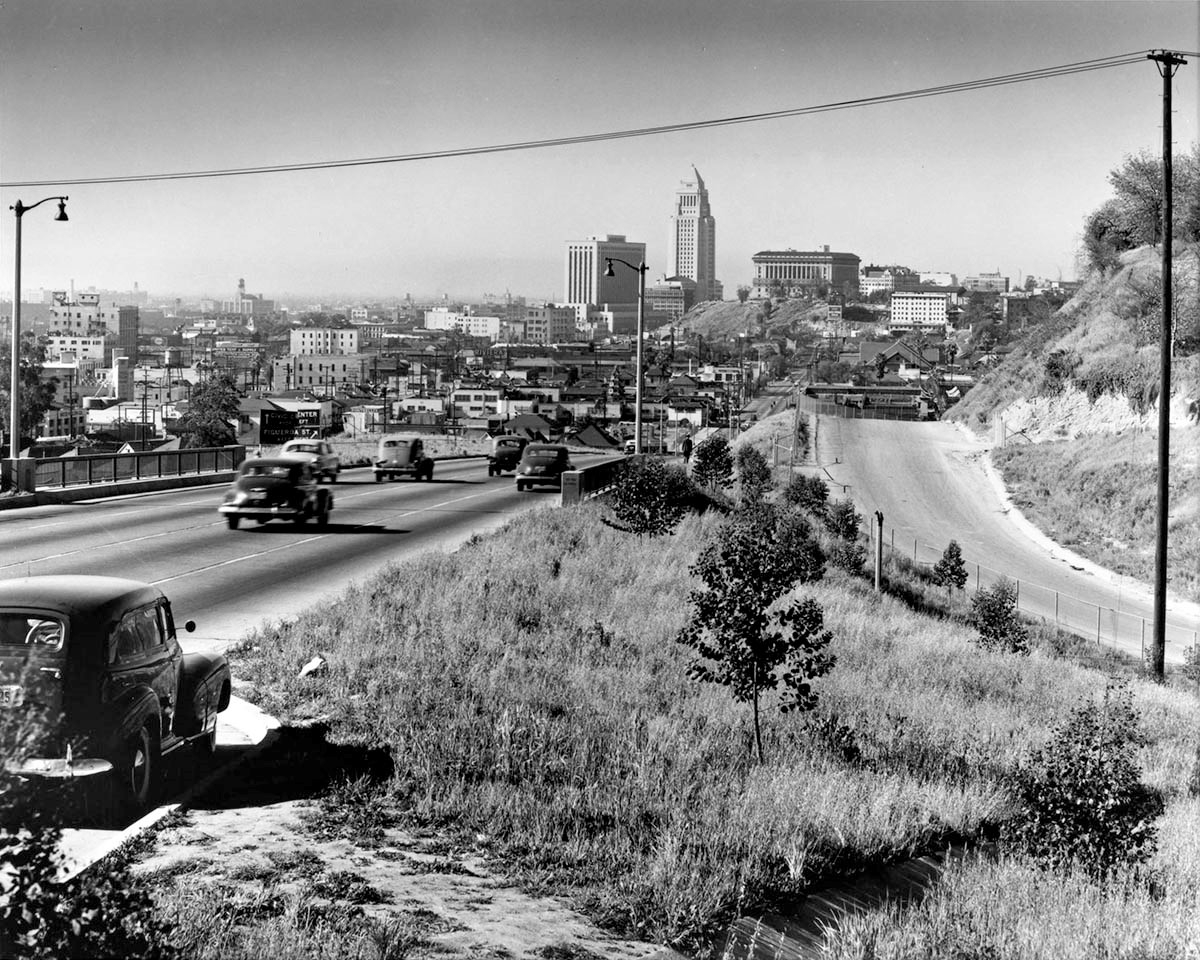 |
|
| (1949)^ – View looking at downtown Los Angeles from the Arroyo Seco Parkway. The road heading towards the Hall of Justice is N. Hill Street. On the right is a road running around the edge of Chavez Ravine over a decade before the opening of Dodger Stadium. Photo by Julius Shulman, Getty Research Institute |
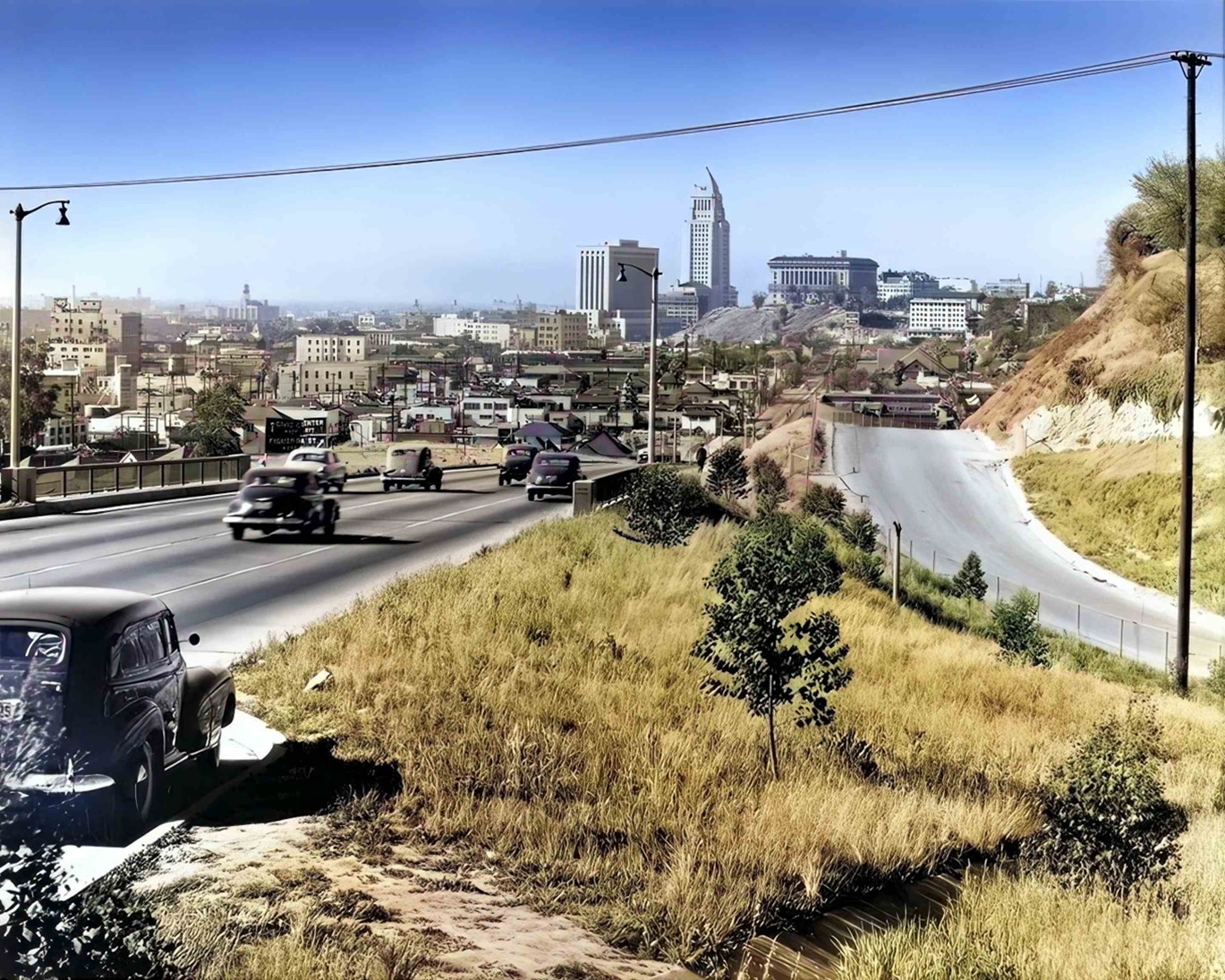 |
|
| (1949)^ – View looking at downtown Los Angeles from the Arroyo Seco Parkway. The road heading towards the Hall of Justice is N. Hill Street. On the right is a road running around the edge of Chavez Ravine over a decade before the opening of Dodger Stadium. Photo by Julius Shulman, Getty Research Institute (AI image enhancement and colorization by Richard Holoff) |
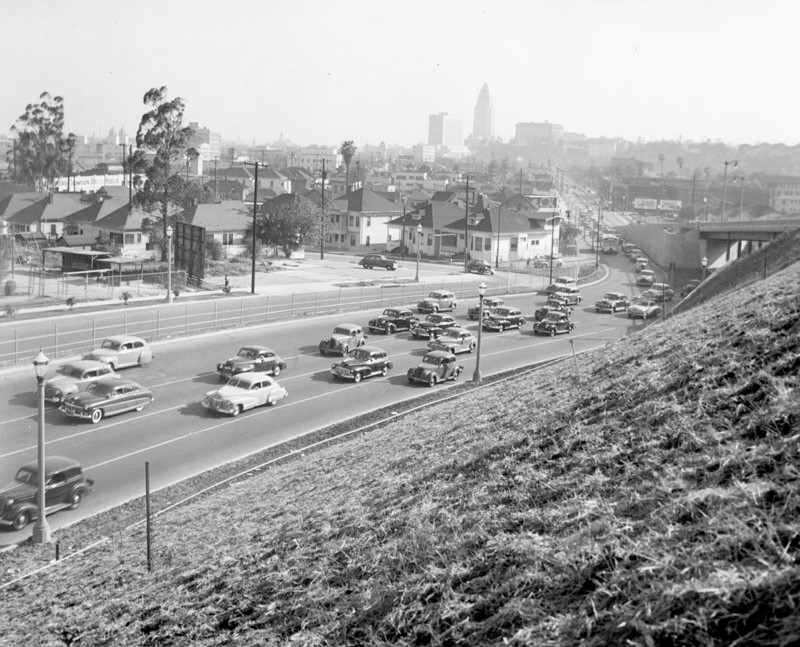 |
|
| (ca. 1949)^ – View of the Arroyo Seco Parkway, looking south from Bishops Road Bridge. The freeway is divided in the center by a small parkway. Each side has four wide lanes for traffic - though the southbound portion is not visible due to the parkway. |
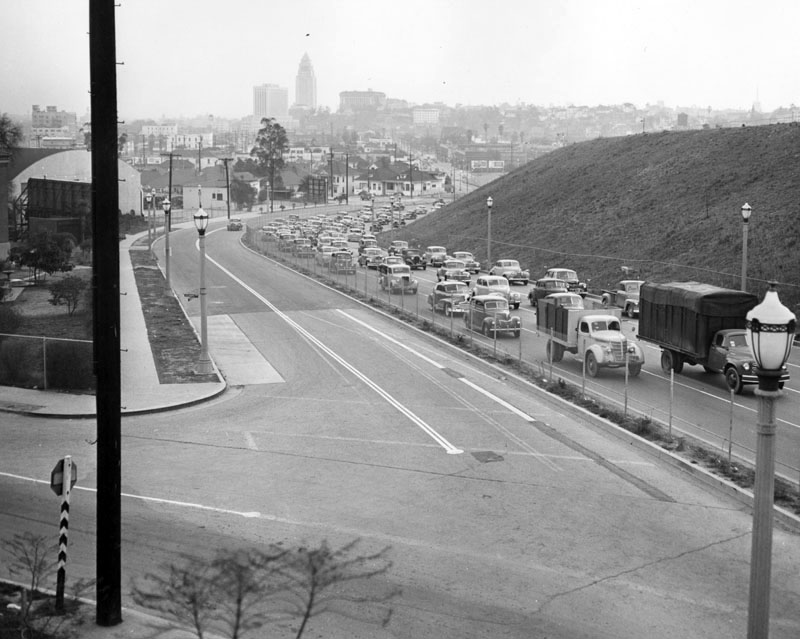 |
|
| (1949)^ - View is of the Arroyo Seco Parkway, looking south from Bishops Road Bridge. Photograph dated January 31, 1949. |
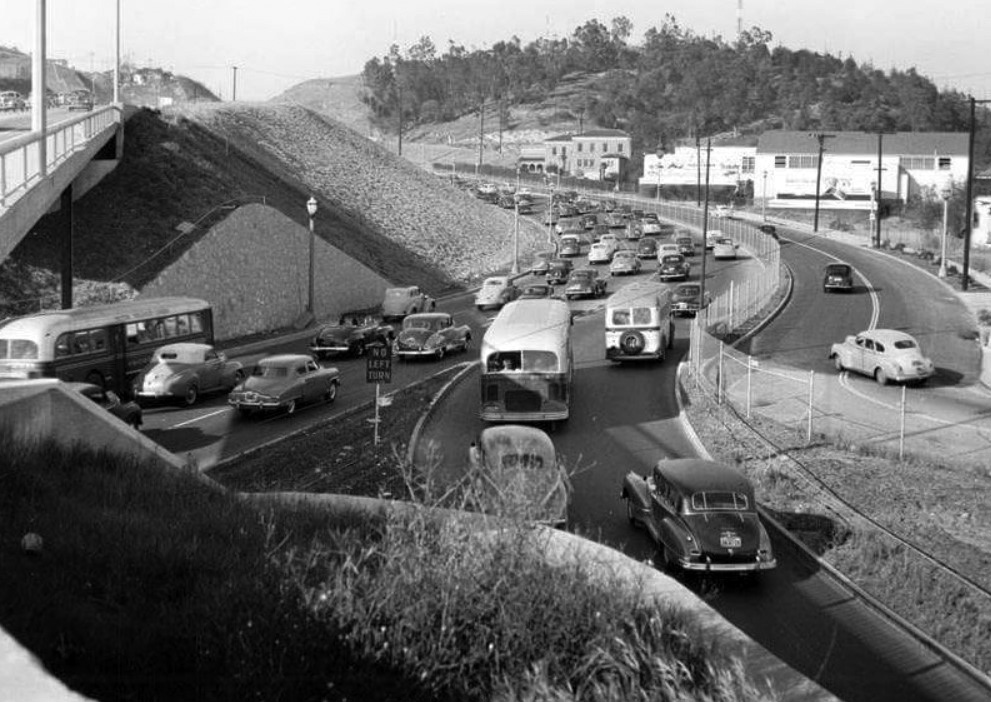 |
|
| (1949)* - Looking NE over Arroyo Seco Pkwy (US-66) from atop Castelar (Hill) Street off-ramp overpass. Because freeway driving was still in its infancy, drivers had to be reminded not to turn left at the NB on-ramp (note sign). |
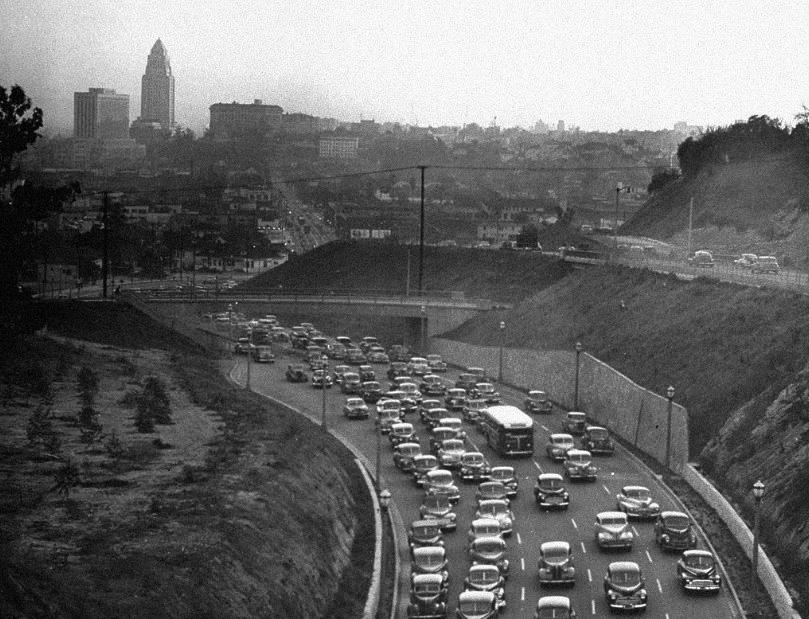 |
|
| (1949)^ – View showing the outbound Arroyo Seco Parkway at the end of a work day. |
Historical Notes Today, the Arroyo Seco Parkway remains the most direct route between downtown Los Angeles and Pasadena despite its flaws; the only reasonable freeway alternate (which trucks must use) is the Glendale Freeway to the west, which is itself not easily reached by trucks from downtown Los Angeles. |
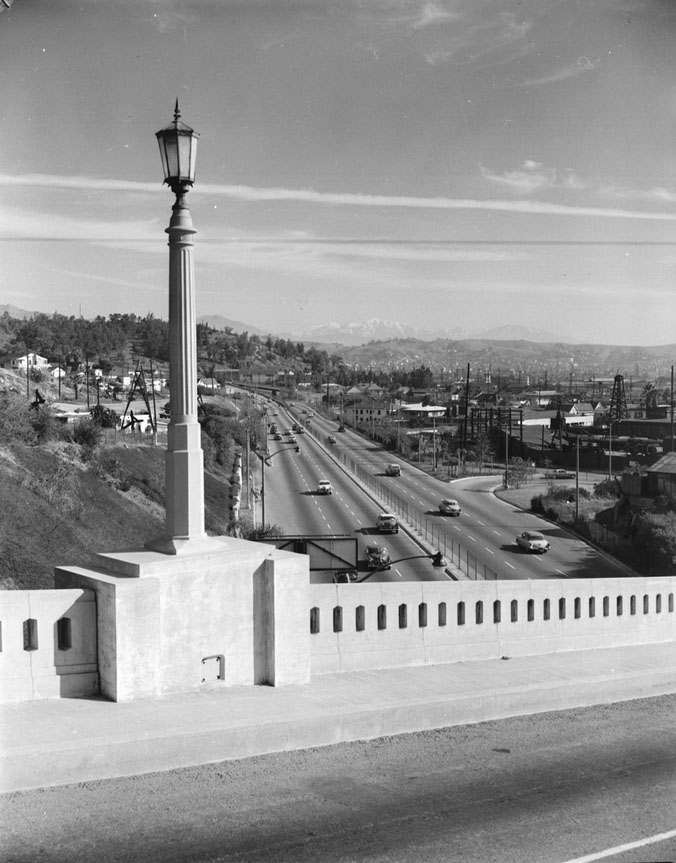 |
|
| (1955)*# - View looking north of Arroyo Seco Parkway (Pasadena Freeway) from College St. bridge. In the distance can be seen the San Gabriel Mountains partly covered with snow. Note the ornate streetlight on the bridge (Click HERE to see more in Early Streetlights in L.A. |
 |
|
| (1948)^ – Night view looking north on the 110 (Arroyo Seco Parkway) on a rainy day, with one car pulled over in the turnout. |
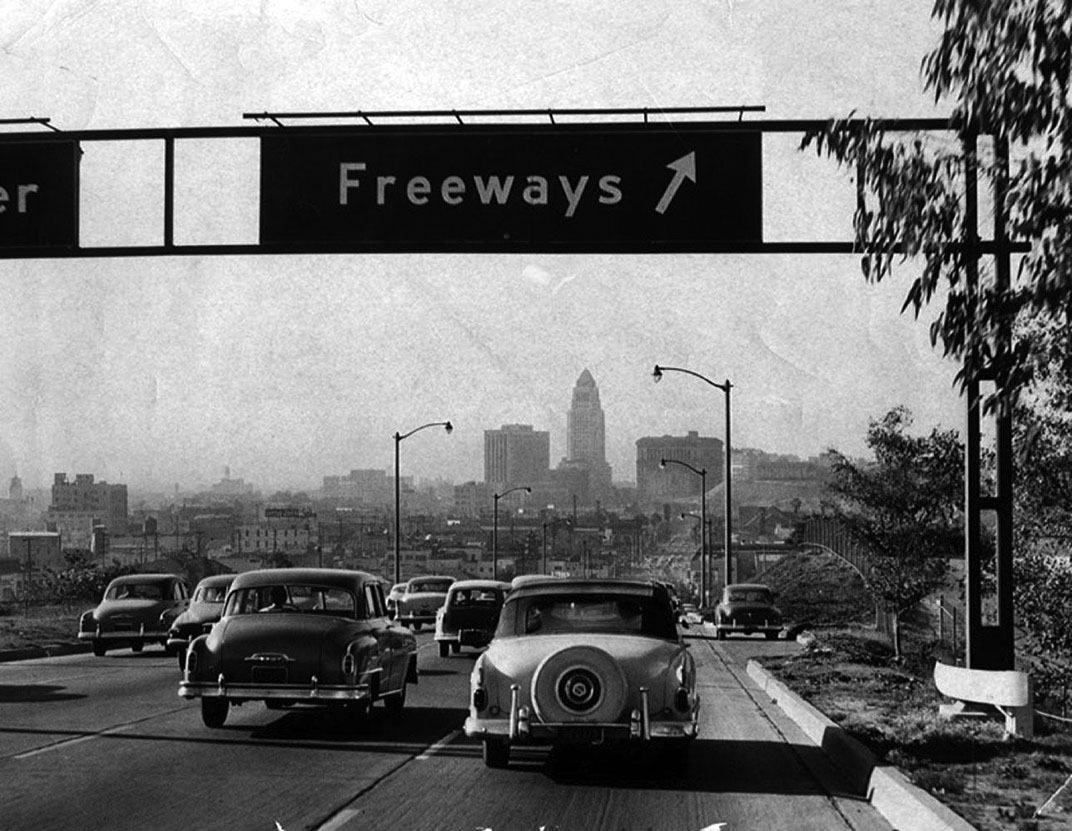 |
|
| (1954)* - Heading towards downtown Los Angeles on the Arroyo Seco Parkway. |
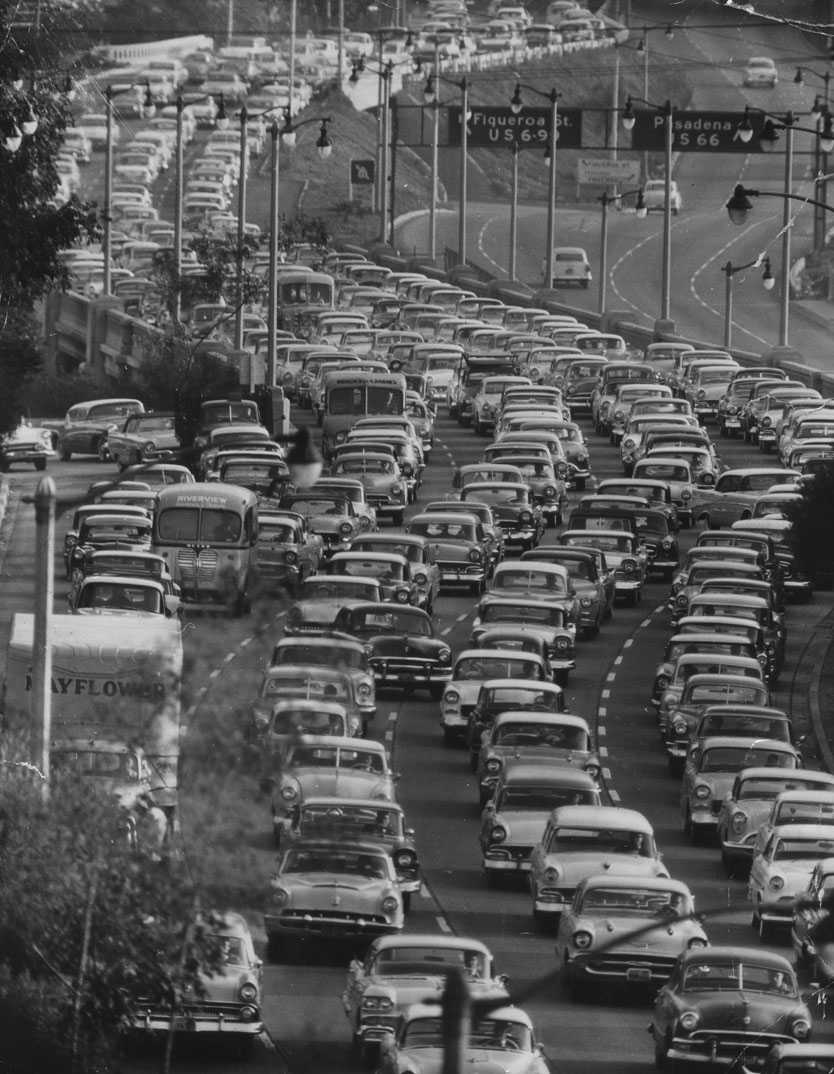 |
|
| (1950s)^ – View showing densely packed traffic travelling southbound on the Pasadena Freeway, from Park Row Drive overlooking the Freeway near Civic Center. |
Historical Notes Between 1954 and 2010, Arroyo Seco Parkway was officially designated the Pasadena Freeway. In 2010, as part of plans to revitalize its scenic value and improve safety, Caltrans renamed the roadway back to its original name. All the bridges built during parkway construction remain, as do four older bridges that crossed the Arroyo Seco before the 1930s. |
* * * * * |
Pasadena
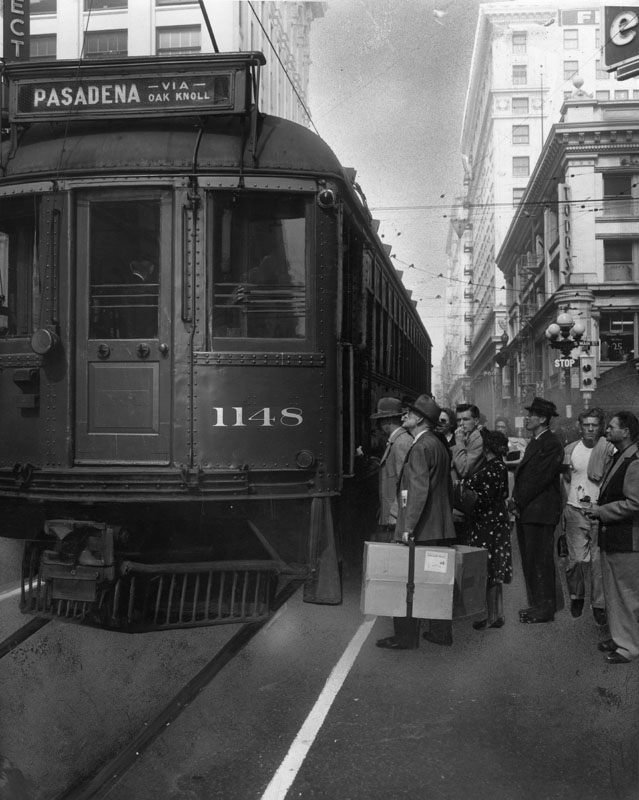 |
|
| (1950)^ - A crowd of passengers wait to board the Pacific Electric Red Car No. 1148 at 6th and Main, going to Pasadena via Oak Knoll. A man carries a large package labeled "rush" and "fragile". |
Historical Notes The Red Car trolley line to Pasadena made its last run in 1950. The caption for the Oct. 3, 1950 photo read: "Its days are numbered. After Sunday, no more P.E. Oak Knoll Red Cars will rumble from Sixth and Main (above) to Pasadena".^ |
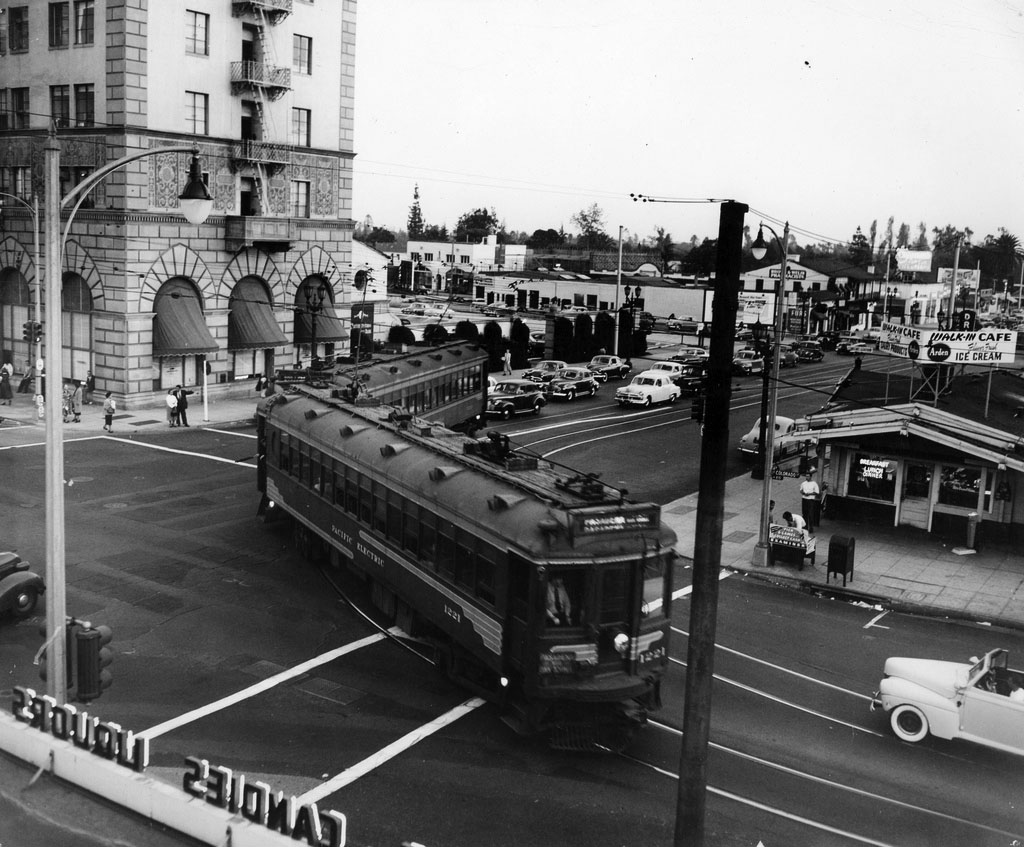 |
|
| (1950)*^^ - A Pacific Electric street car turns onto Colorado from Lake, on the last day of the line’s operation in Pasadena, October 7, 1950. |
Click HERE to see more in Early Views of Pasadena |
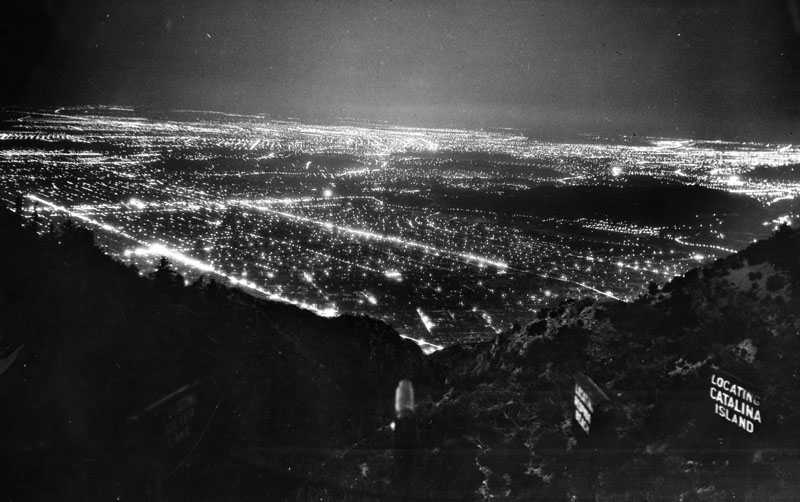 |
|
| (ca. 1950)^ - Lights of Los Angeles and adjoining cities, as far distant as 60 miles, as seen from Inspiration Point, Mt. Lowe, 5,000 feet above the sea. Fifty-six cities may be viewed on clear nights from this vantage point, the thrill of which attracts thousands of visitors annually. |
Click HERE to see more in Early Views of Mt. Lowe |
* * * * * |
Highland Park
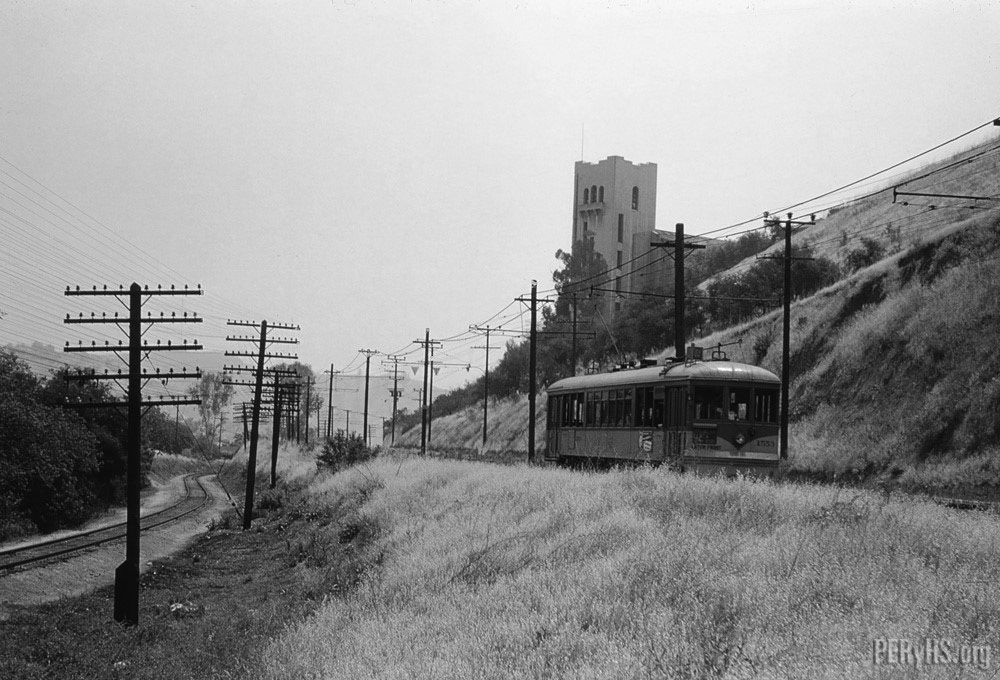 |
|
| (1955)^#^ - Los Angeles Transit Lines (ex-Los Angeles Railway) W Line streetcar no. 1553 passes in front of tall spring grass heading northbound on Marmion Way with the Southwest Museum in the background. |
Historical Notes Built in 1914, the Southwest Museum was Los Angeles’ first world-class museums that had an immense collection of Native-American and Pre-Columbian artifacts (collected by Charles Lummis during his travels throughout the Southwest and South America). Click HERE to see more. |
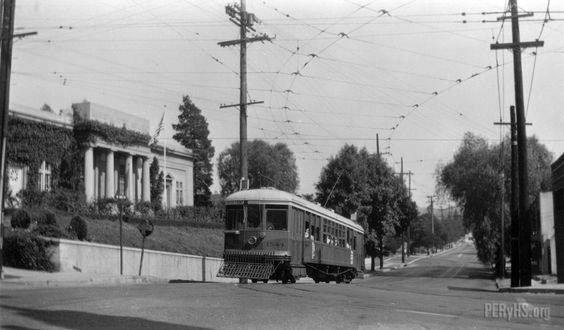 |
|
| (n.d.)^#^ – View looking south on N. Ave 61 showing Los Angeles Railway streetcar no. 1544 about to make a turn Monte Vista Street. The Classic Greek-style building on the left is DWP’s Power Distribution Station No. 2. |
Historical Notes On April 21, 1962, Distribution Station No. 2 was designated Los Angeles Historical-Cultural Monument No. 558 (Click HERE to see complete listing). |
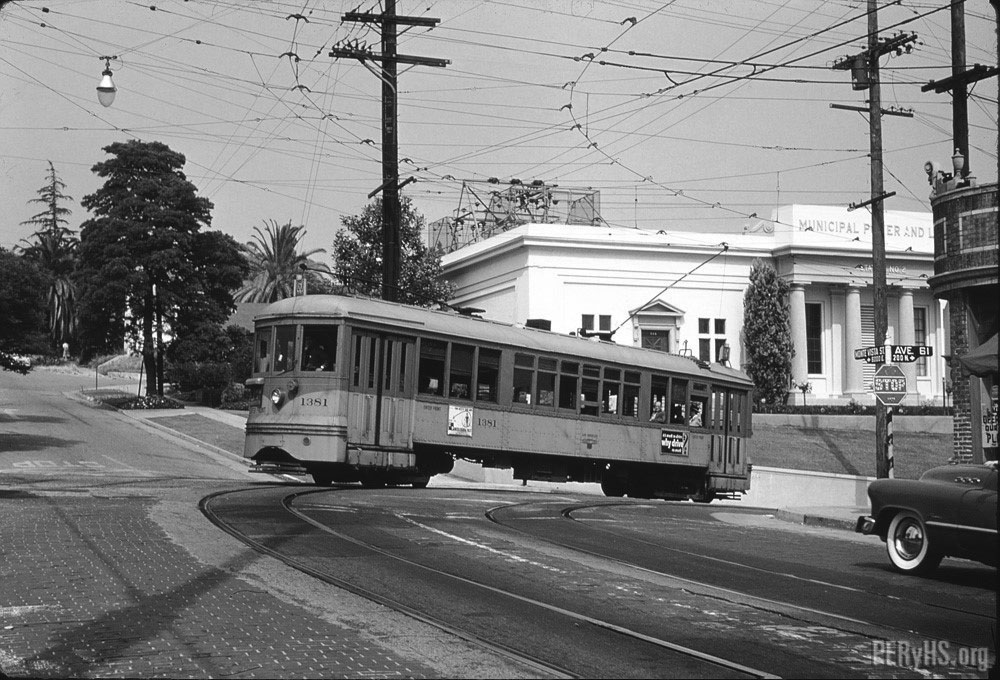 |
|
| (1955)^#^ - Los Angeles Transit streetcar no. 1381 looking is turning west unto Monte Vista Street from N. Ave 61 with DWP Power Distribution Station No. 2 in the background. Alan Weeks Photo Collection |
Historical Notes Click HERE to see more Early Power Distribution Stations. |
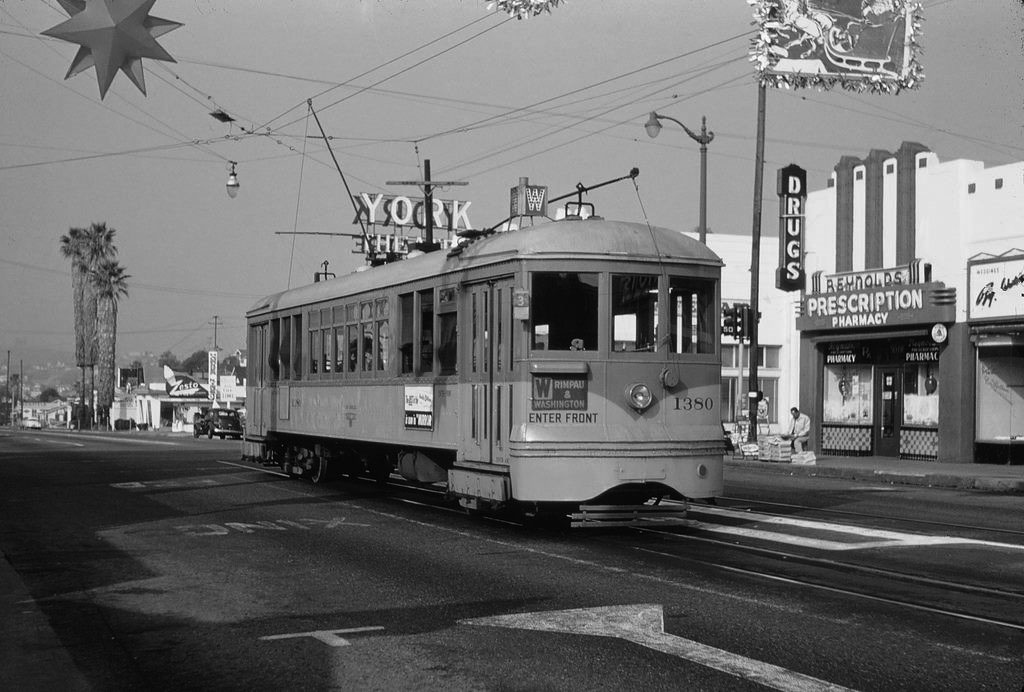 |
|
| (1950s)##^# – Streetcar no. 1380 heading southbound on York Boulevard at N. Ave 50 in Highland Park. The York Theatre can be seen in the background. Click HERE to see contemporary view. |
Historical Notes The York Theatre, located in the Highland Park district, opened in 1923. It became a Korean Church in about 1985. |
Glendale
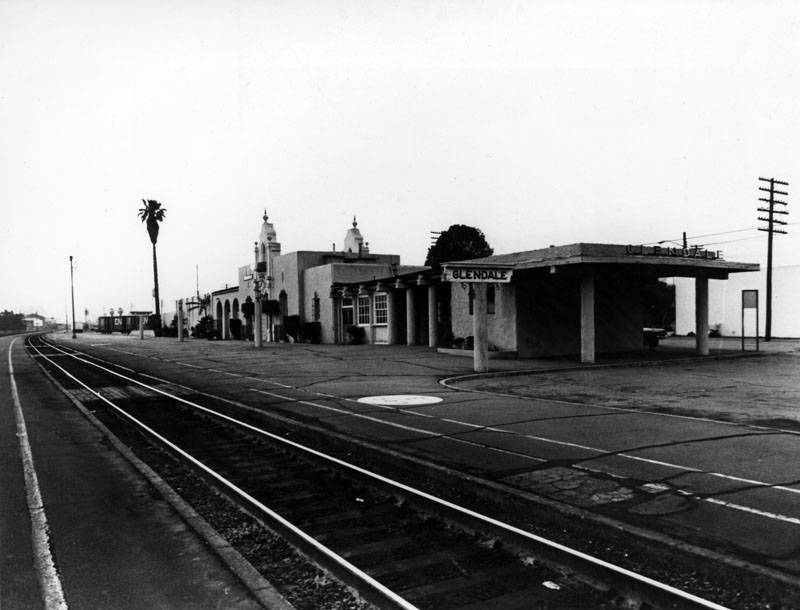 |
|
| (n.d.)^ - Exterior view of the surprisingly empty railroad station at Glendale. This is the "back" portion of the station, where travelers wait for their trains to arrive and/or depart. Two stationary freight cars can be seen at the rear of the building. |
Historical Notes The Glendale Southern Pacific Railroad Depot (now known as Glendale Amtrak/Metrolink Station) was designed in the Mission Revival Style by architects Maurice Couchot and Kenneth MacDonald, Jr. and built by the Southern Pacific Railroad in 1923; replacing an older one that dated as far back as 1883. It was added to the National Register of Historic Places on May 2, 1997 - #97000376, and has undergone an extensive renovation since then. The Glendale train station is located at 400 Cerritos Avenue.^ |
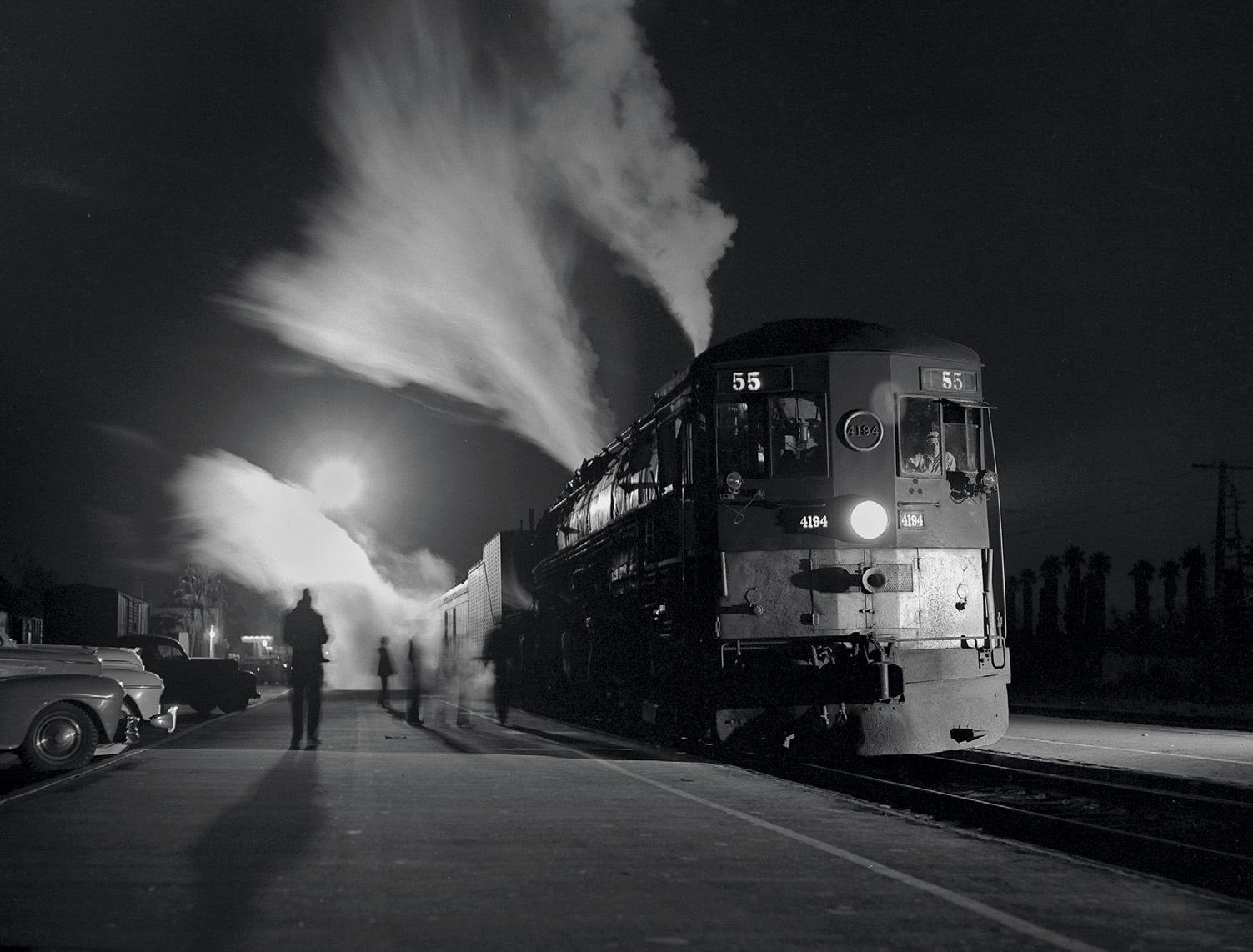 |
|
| (ca. 1950)^^^^ - Southern Pacific #4194 ‘Tehachapi’ Night Train 55 at the Glendale Station. Photo by Richard Steinheimer. |
Click HERE to see more in Early Views of Glendale |
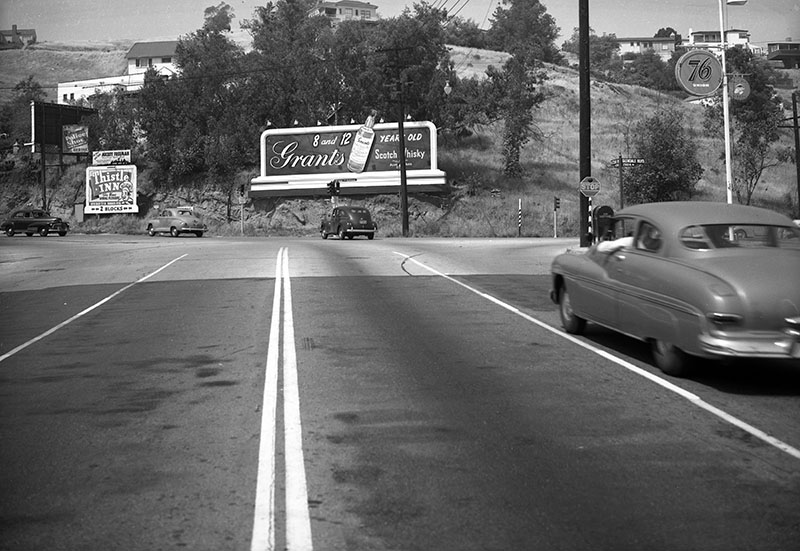 |
|
| (1950)^ - Looking southwest from Fletcher Drive where it meets Glendale Boulevard in Silver Lake. A few homes are present on the hillside and a few different signs are visible. To the left of the Foster and Kleiser billboard promoting Grant's Scotch Whiskey, is a sign for the Thistle Inn, located two blocks south at 2395 Glendale Blvd. |
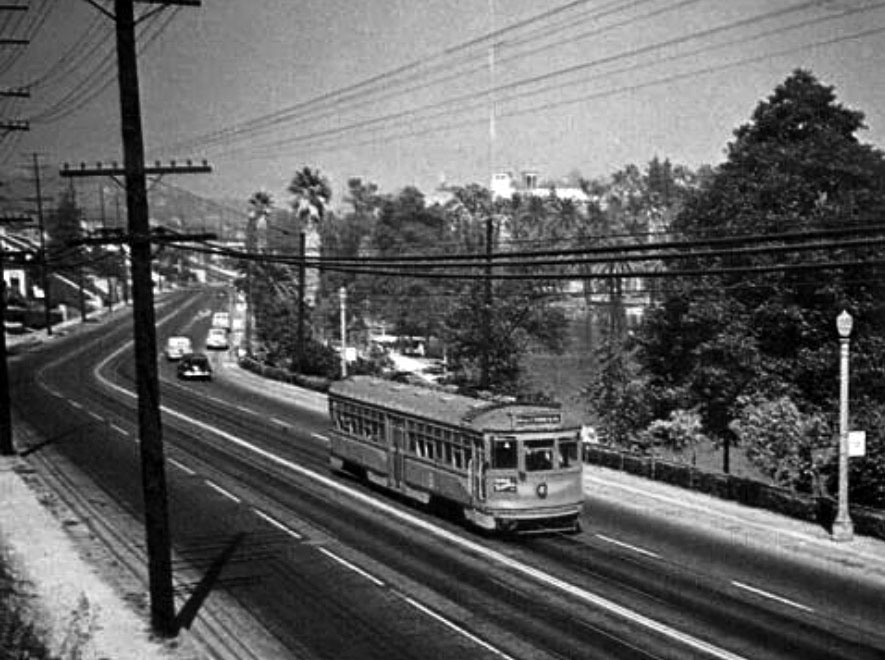 |
|
| (1955)##^# - View showing a Pacific Electric Car traveling down Glendale Boulevard in front of Echo Park. |
Temple and Edgeware
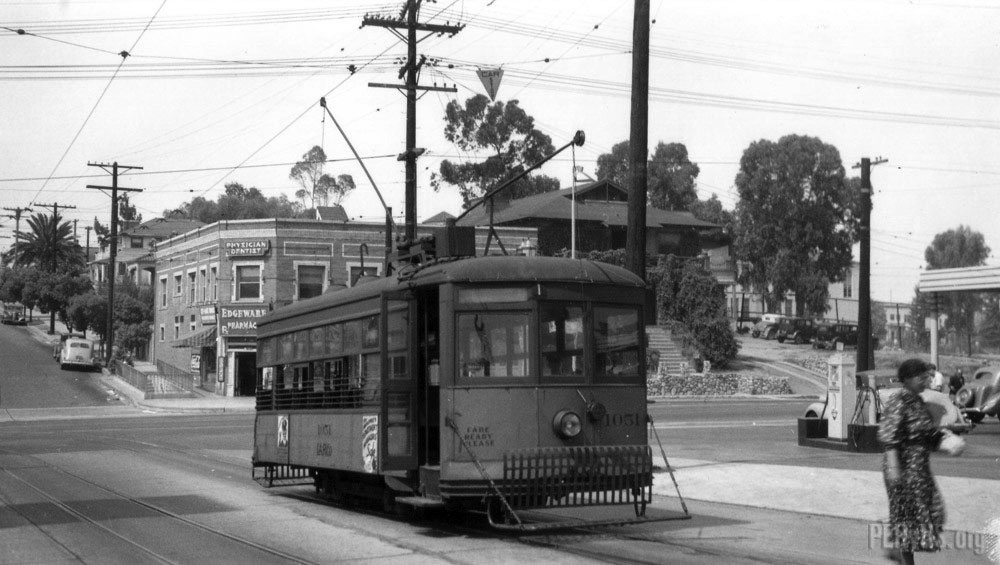 |
|
| (ca. 1945)^ – View looking south showing Los Angeles Railway Edgeware Shuttle Line streetcar no. 1051 stopped at Edgeware and Temple. Note the gas station to the right and Edgeware Pharmacy in the background. Jack Finn Collection / Pacific Electric Railway Historic Society |
Historical Notes The Pharmacy building is still there, now George’s Liquor market. The houses up the street just beyond the old pharmacy building are gone; the land was taken over by the Betty Plasencia School for new class rooms. The land Where the streetcar, lady and the gas station are was excavated away to create the trench for the 101 freeway. Where the photographer was standing is now over the south bound fast lane of the 101. The building to the right of the old pharmacy is also still there but has been stuccoed over and painted off white. Click HERE to see contemporary view. |
Then and Now
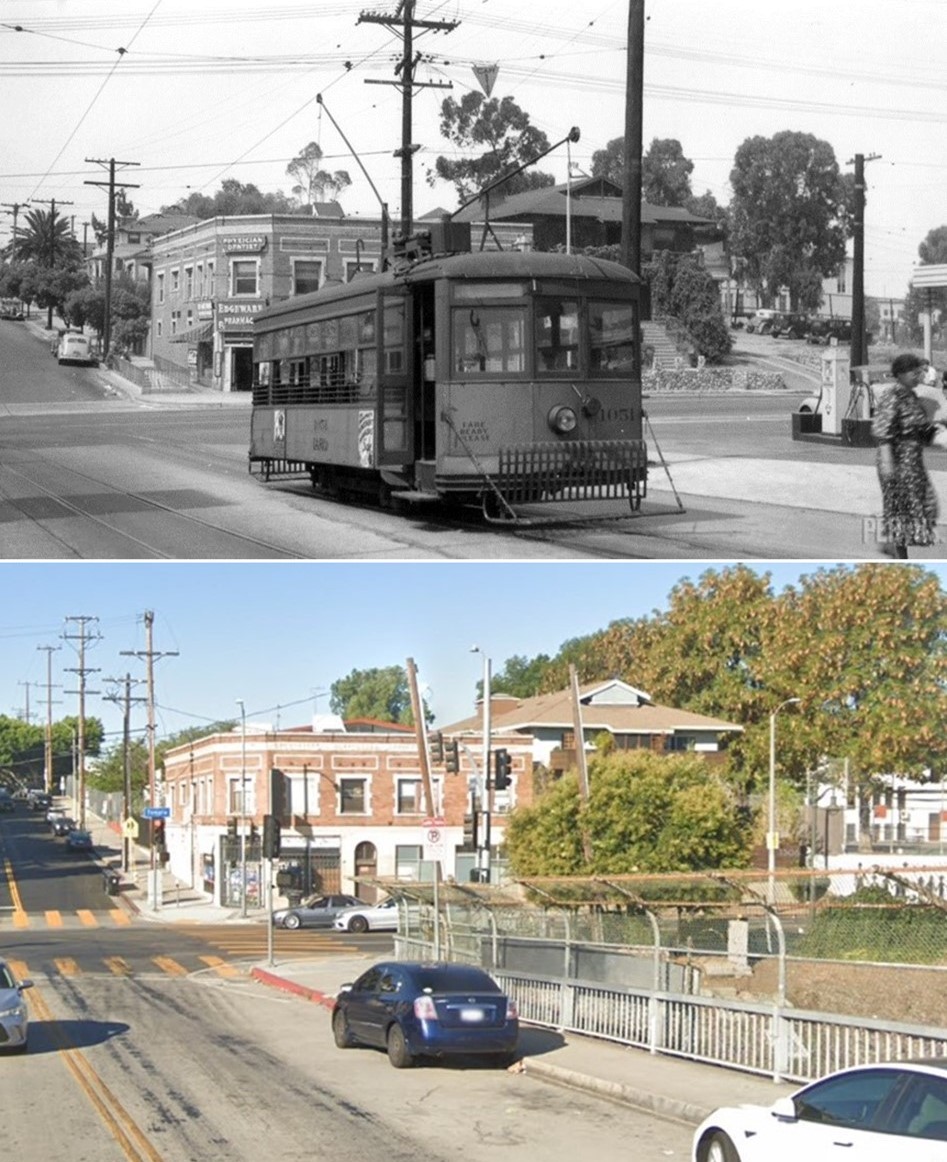 |
|
| (1945 vs 2022)* – View looking south on E. Edgeware Road toward Temple Street. |
* * * * * |
Park La Brea
 |
|
| (ca. 1947)^ – View looking NE showing Park La Brea under construction. |
Historical Notes At 4,255 units, the complex with its octagonal street layout is the largest housing development west of the Mississippi. Thirty-one 2-story garden apt. buildings opened in 1941 and eighteen 13-story towers opened in 1948. |
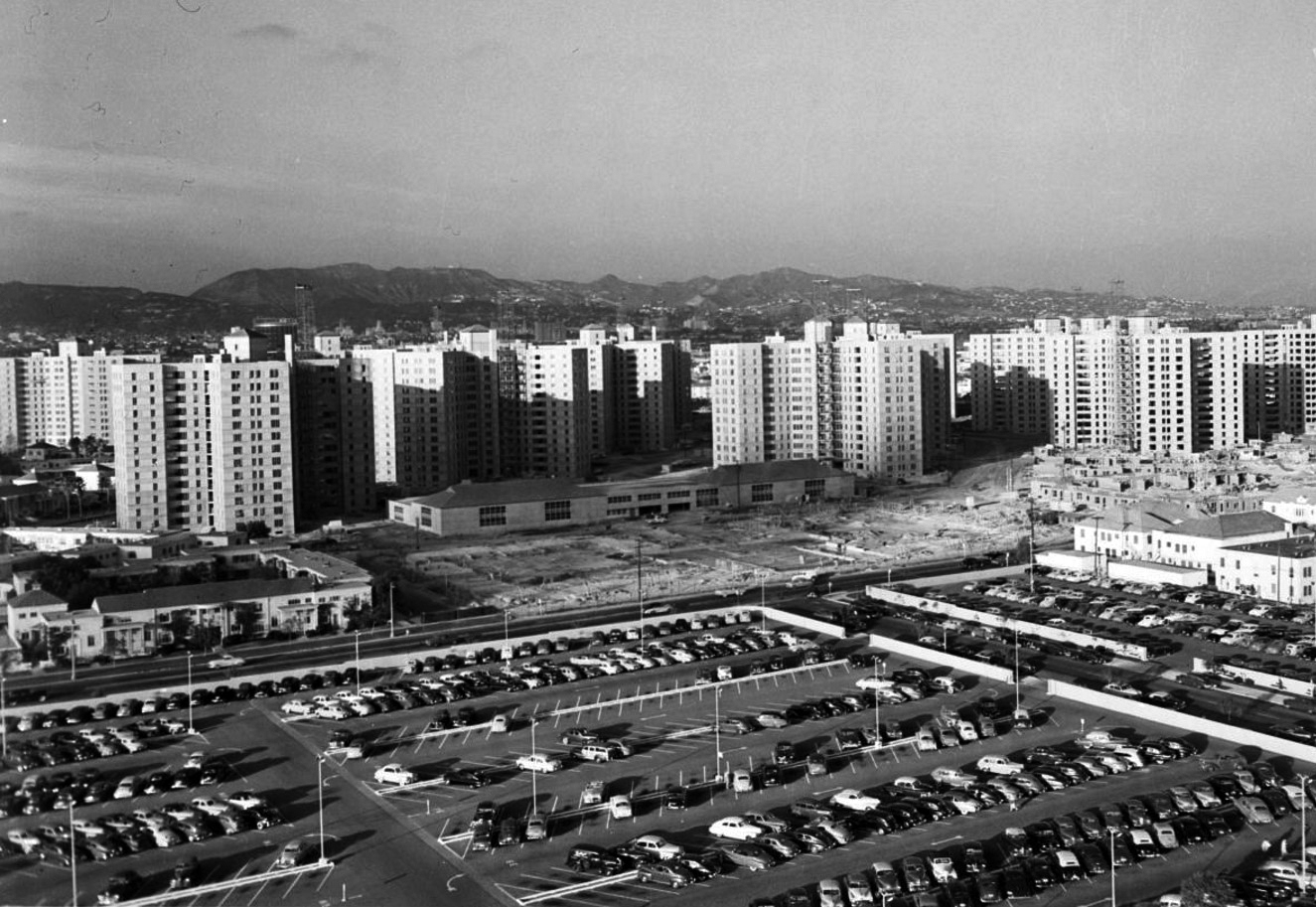 |
|
| (1952)* – View looking northeast showing Park La Brea as seen from the building formerly known as Prudential on Wilshire Boulevard. 6th Street can be seen running across the center of photo. |
Historical Notes Park La Brea represents something of a historical anomaly, having been built at a time when most visions of Los Angeles' development were dominated by low-rise tracts of single-family houses along freeway corridors. The street layout was created in a masonic pattern as a reference to the masonic heritage of the Metropolitan Life Insurance Company, which built the complex toward the end of World War II and immediately thereafter (1944 - 1948).* |
 |
|
| (1954)* – Aerial view looking west showing Park La Brea at upper center-right. The intersection of Wilishire and La Brea is at lower-left. |
Historical Notes Park La Brea was originally conceived as an entirely low-rise development. Construction began in 1941, but building restrictions during WWII halted work in 1945 with only the western half of the site completed. By the time construction resumed in 1948, the continued demand for postwar housing had prompted MetLife to dramatically revise the project to provide greater density and site amenities. The second phase of development included 18 towers rising to the city’s 13-story height limit in addition to three groups of two-story buildings matching those already built. |
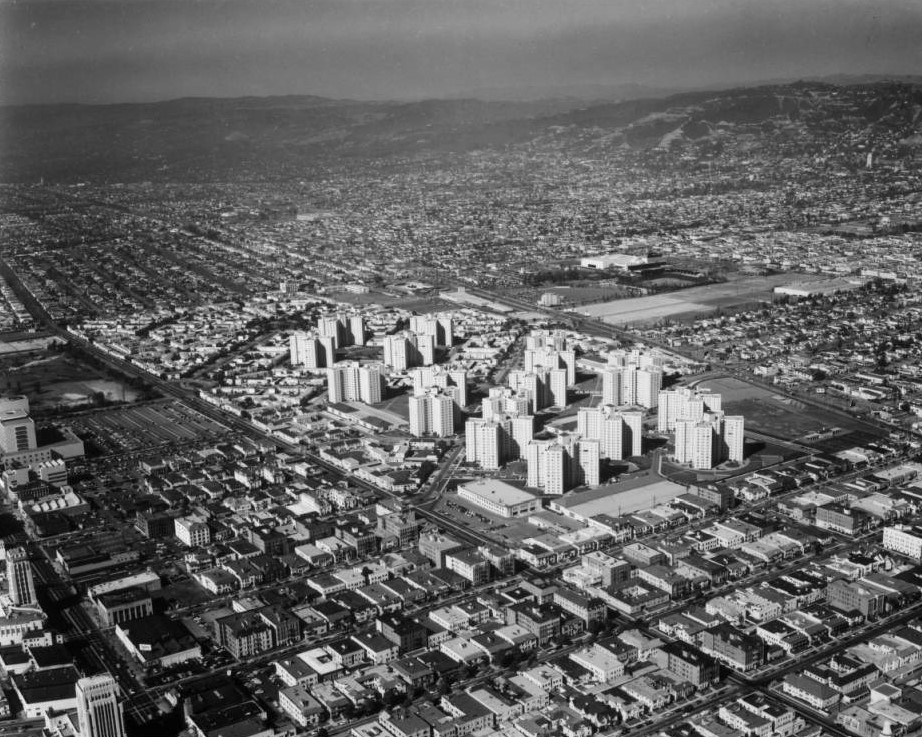 |
|
| (1954)* - Aerial view looking northwest over the Park La Brea apartment complex and surrounding area. |
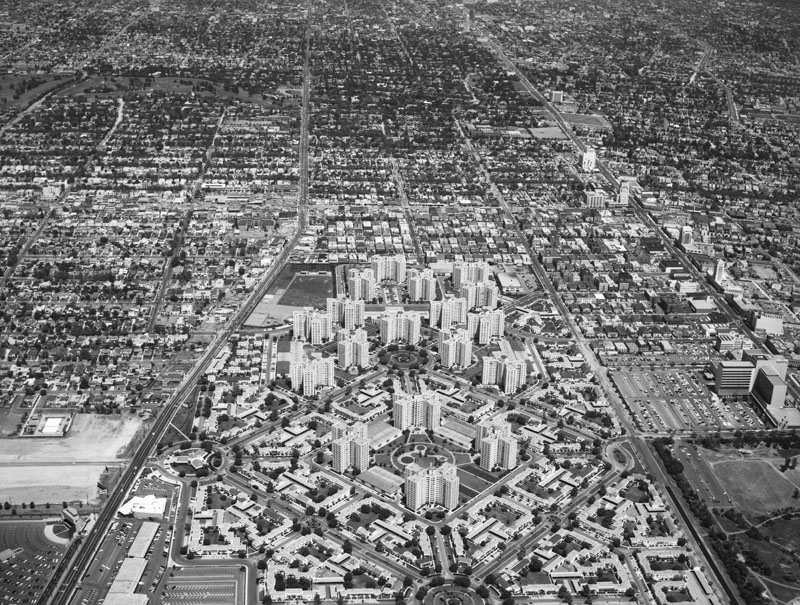 |
|
| (ca. 1957)^ - Aerial view of Park La Brea and the Miracle Mile; view is looking east. 3rd Street is visible from bottom left and jars to upper left; Pan Pacific Park peeks from bottom left corner; the Gilmore Drive-In is also visible; 6th Street runs from bottom right to middle top; Hancock Park peeks from bottom right corner; Wilshire Boulevard can be seen from lower right to middle top; and La Brea Avenue is horizontally at upper middle. |
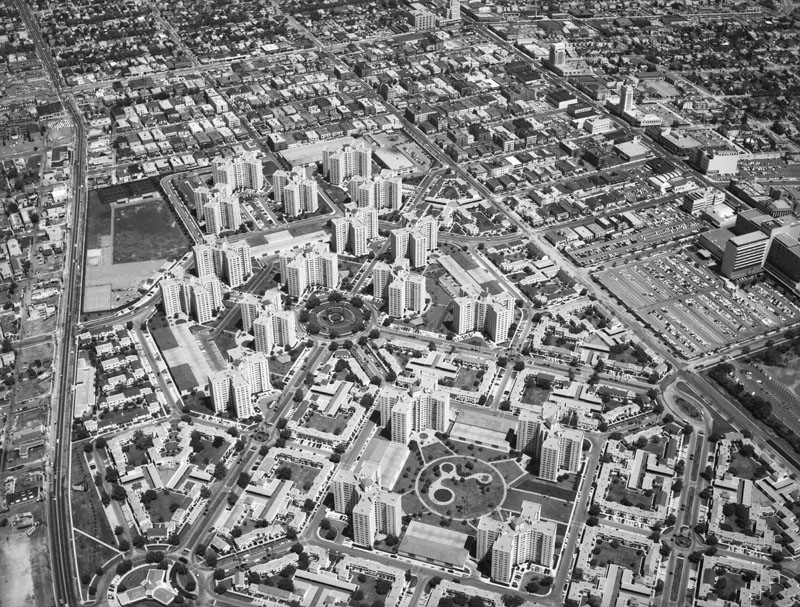 |
|
| (1957)^ - A closer view of Park La Brea and the Miracle Mile; view is looking southeast. 3rd Street is visible from bottom left and jars to top left; Pan Pacific Park peeks from bottom left corner; 6th Street runs from lower right to middle top; Hancock Park peeks from lower middle; Wilshire Boulevard can be seen from upper right to top right; and La Brea Avenue is horizontally at top. |
Historical Notes Park La Brea is the largest housing development in the U.S. west of the Mississippi River. It sits on 160 acres of land and has 4,255 units located in 18 13-story towers and 31 2-story "garden apartment buildings" |
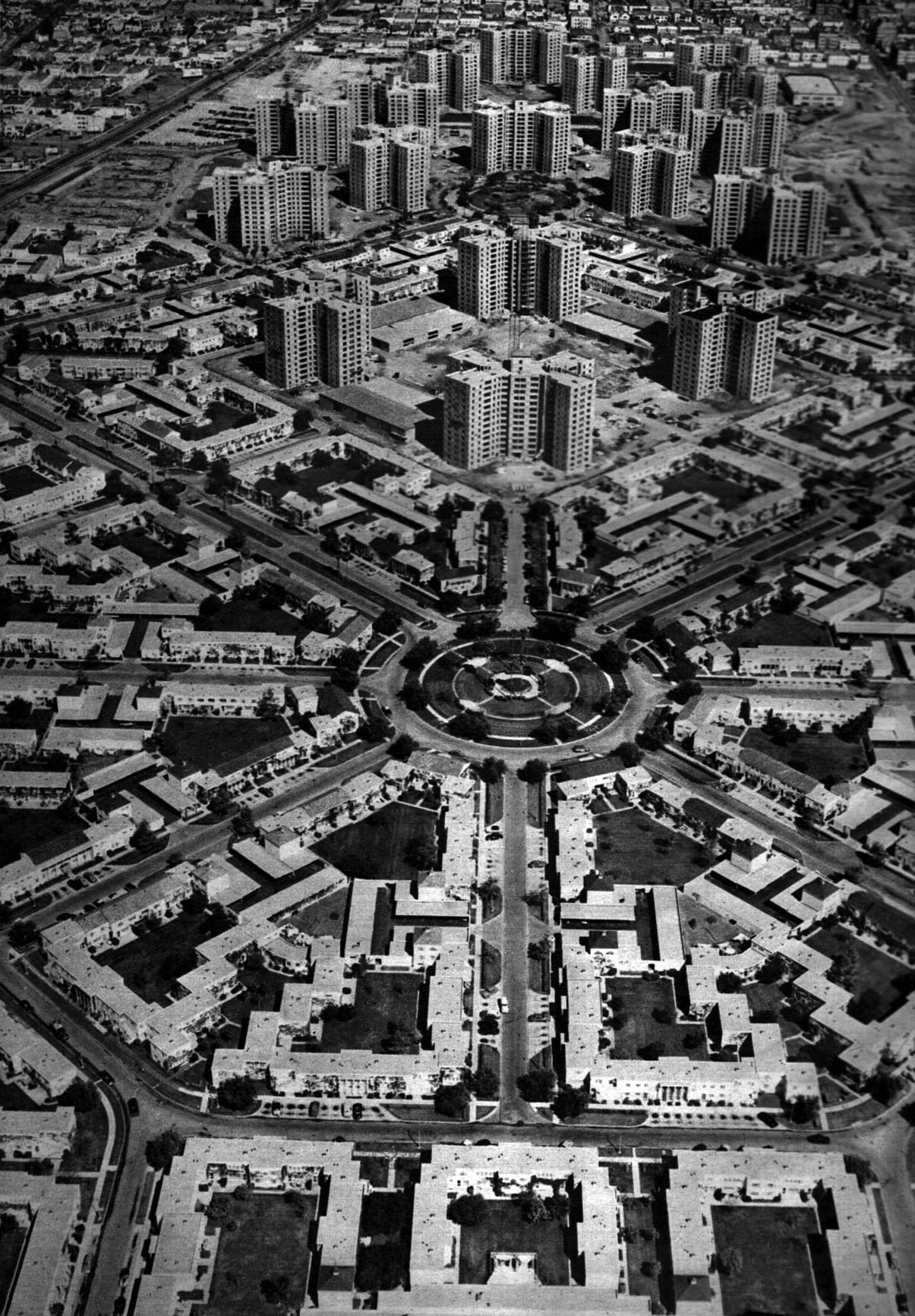 |
|
| (1950s)^ - Aerial view of Park La Brea from 800 feet above. |
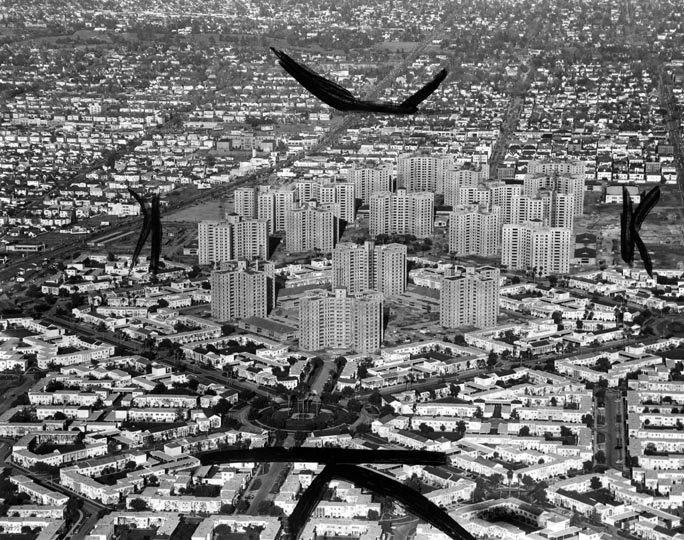 |
|
| (1951)^ - Aerial view of Park La Brea looking northeast. All of the 18, 13-story towers are highlighted in this photo. They stand behind the 2-story garden apartment buildings, most of which were built in the earlier development phase. |
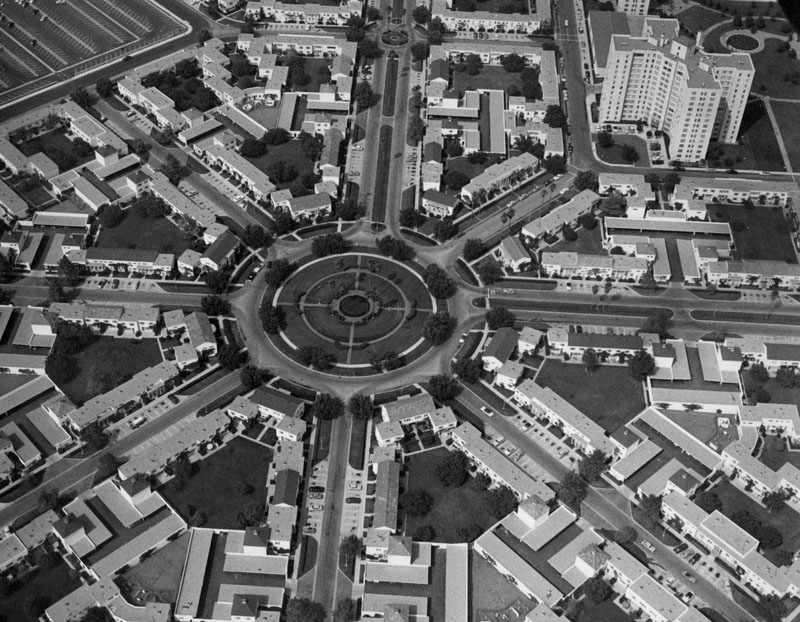 |
|
| (ca. 1950s)^ - Aerial view taken from a blimp showing one of several roundabouts in the Park La Brea housing development. |
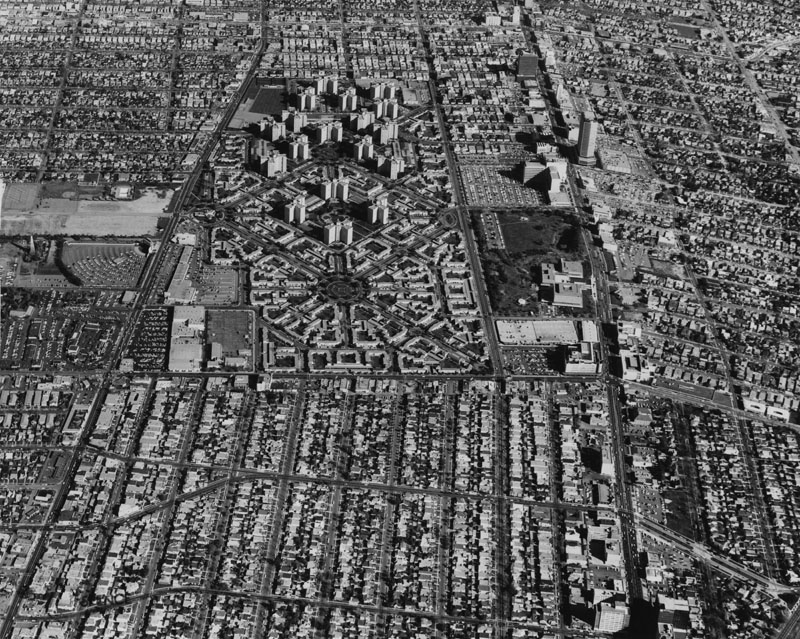 |
|
| (1965)^ - Aerial view is looking east from Fairfax with Wilshire on the right. View shows the Park La Brea Towers and Miracle Mile area. The towers, a residential community, was built at a cost of $40,000,000, which includes 18 apartment buildings 13-stories high, and business and park areas. Photo dated: February 10, 1965.* |
 |
|
| (1954)* – View looking SE across 3rd Street toward Ogden Drive as seen from the Farmers Market parking lot. Park La Brea Apartments are seen in the distance with Market Basket directly across the street (today a Ross Dress for Less store). |
Historical Notes In the 2000s, Park La Brea had become a desirable rental community with its own community center, health club and pool, beauty parlor, and drycleaner in addition to its convenient proximity to local museums, Farmers Market (Los Angeles), and The Grove at Farmers Market shopping complex. In recent years, additional improvements have been made, such as adding new pools. The complex completed another $8 million renovation in 2010. |
* * * * * |
Pershing Square
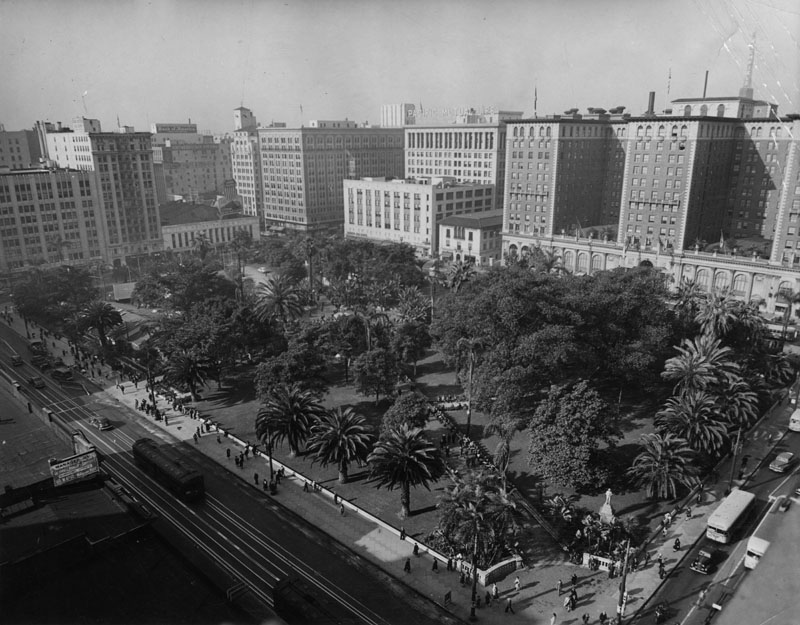 |
|
| (1951)^ - View looking southwest showing Pershing Square one year before it would be excavated to build an underground parking garage. The Biltmore Hotel is seen in the upper right. |
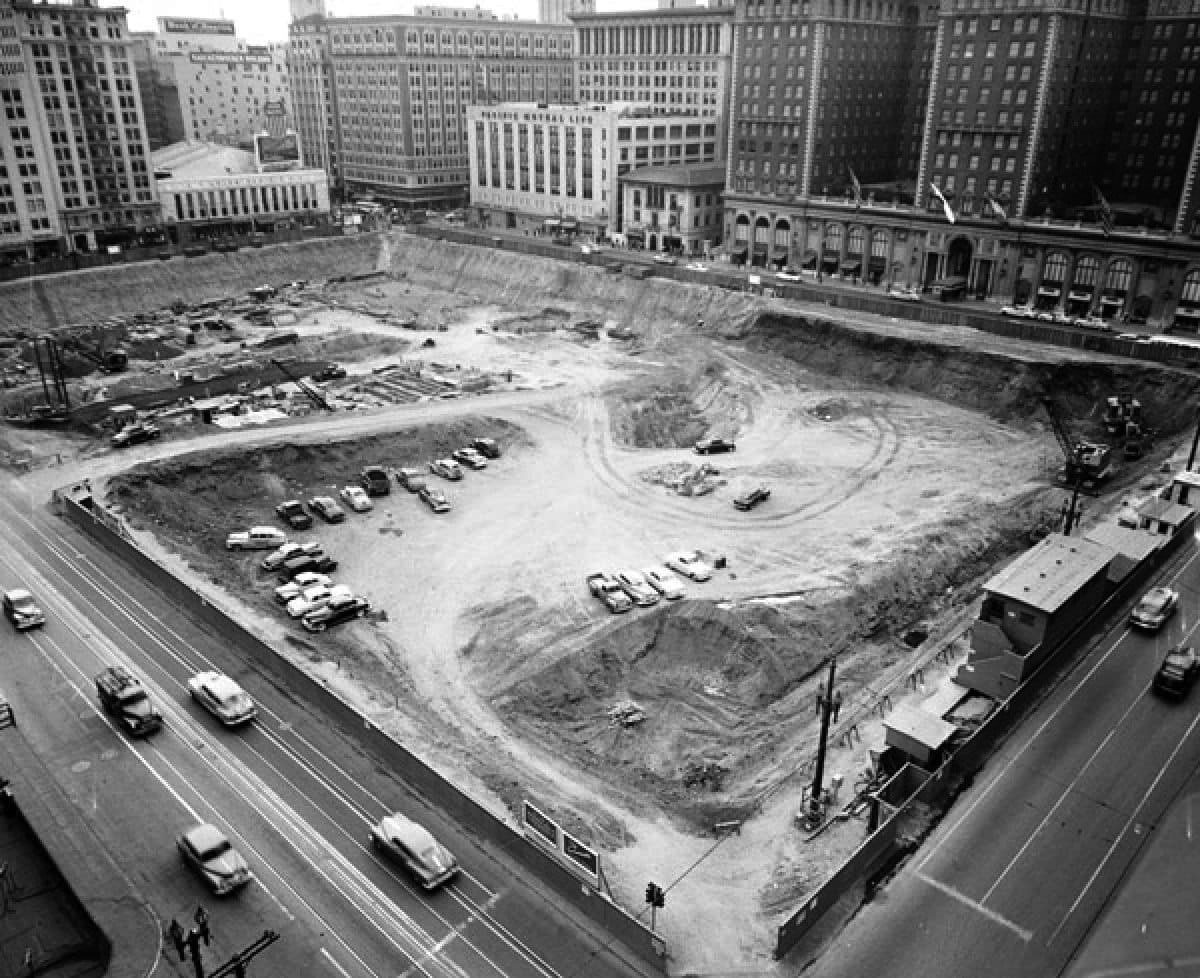 |
|
| (1952)^ – Excavation at Pershing Square for the construction of an underground parking garage. |
Historical Notes The entire park was demolished and excavated in 1952 to build an underground parking garage. In its place was concrete topped by a thin layer of soil with a broad expanse of lawn. |
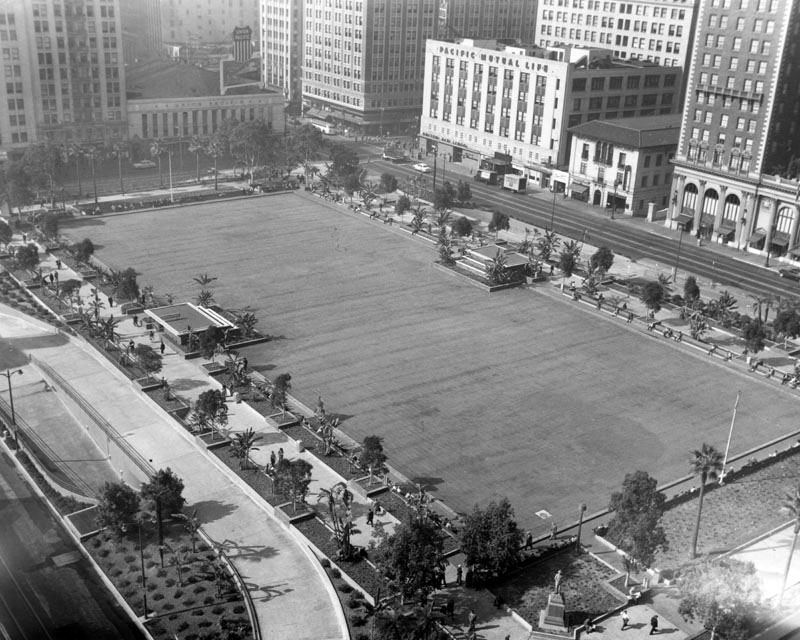 |
|
| (1954)^ - View from above onto Pershing Square showing a large central area of cement or blacktop and plantings on the four sides, Jan. 26, 1954. This is the top of the undergound garage before landscaping was added to the central area. |
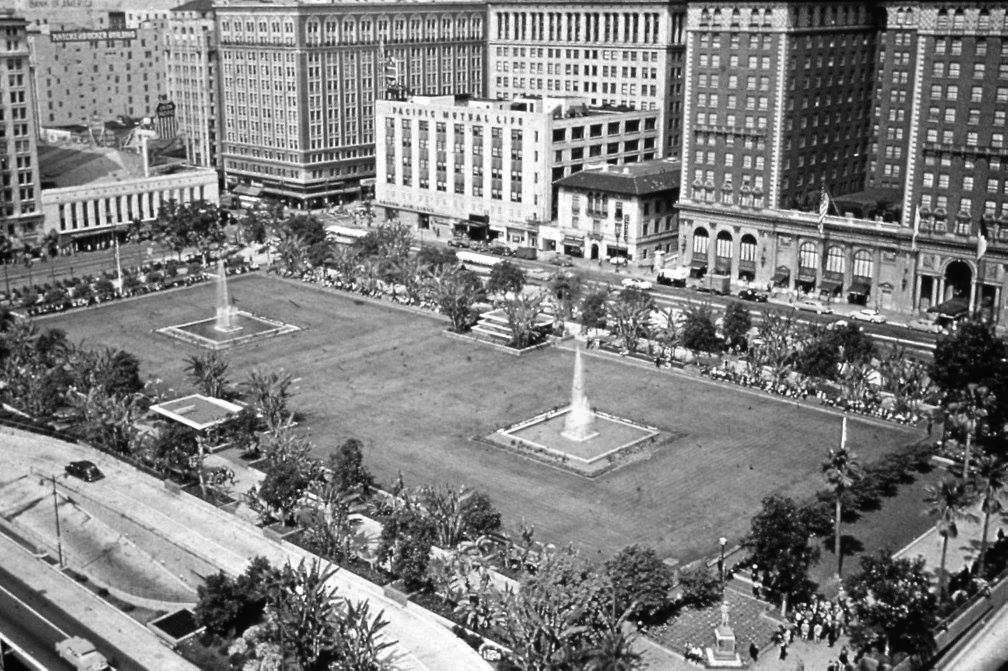 |
|
| (ca. 1956)##^# – Postcard view looking southwest showing Pershing Square with two fountains at center. The Biltmore Hotel is seen at upper-right (SW corner of 5th and Olive streets). |
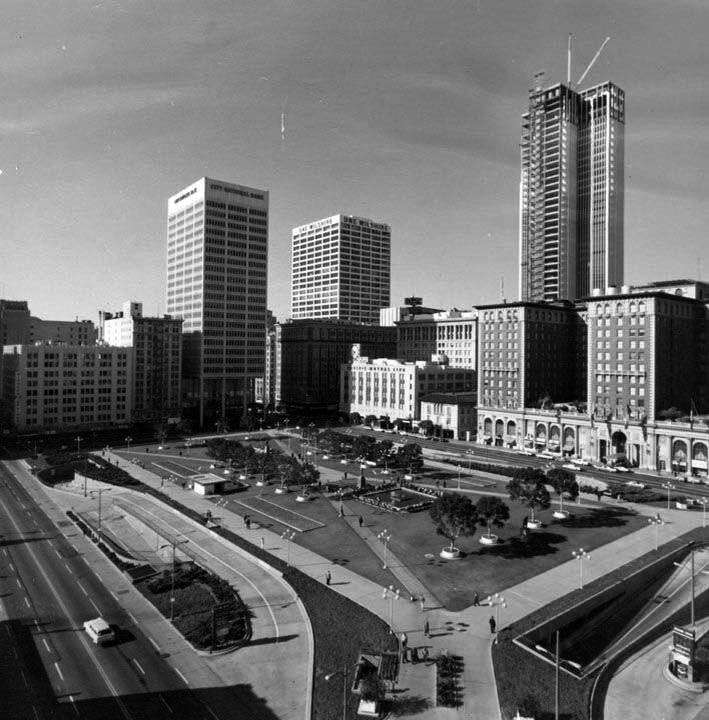 |
|
| (1968)^.^ – View of Pershing Square showing a changing downtown skyline. The Crocker-Citizens Bank Building can be seen going up behind the Biltmore Hotel. |
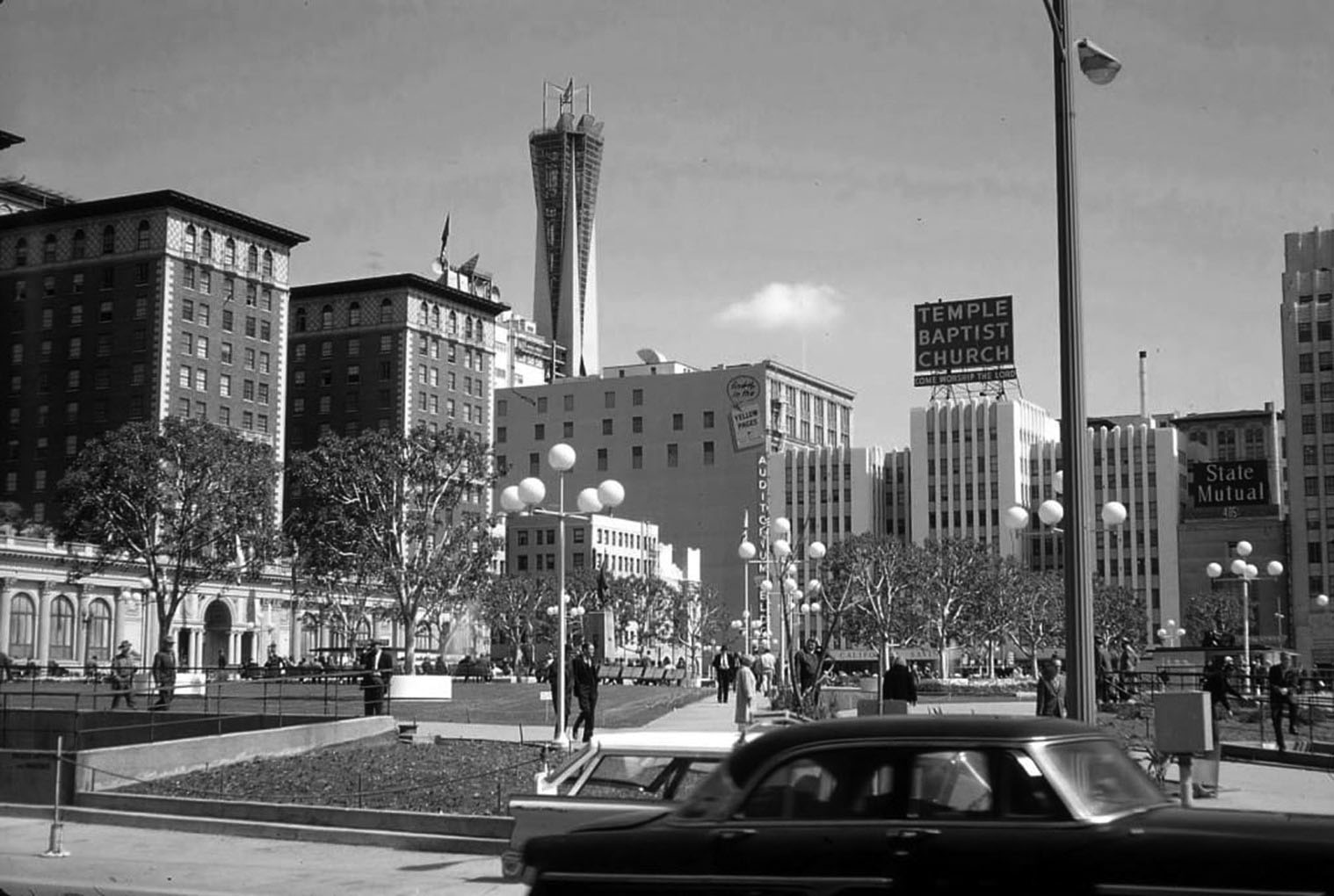 |
|
| (1965)^ – Ground view looking across Pershing Square.The tallest building in the distance is the AT&T Madison Complex Tandem Office Building with microwave tower, built in 1961. |
Historical Notes The Temple Baptist Church in the distance, built in 1906 and remodeled in 1964, was also known as the Auditorium Building and Philharmonic Auditorium for many years. Click HERE to see more. |
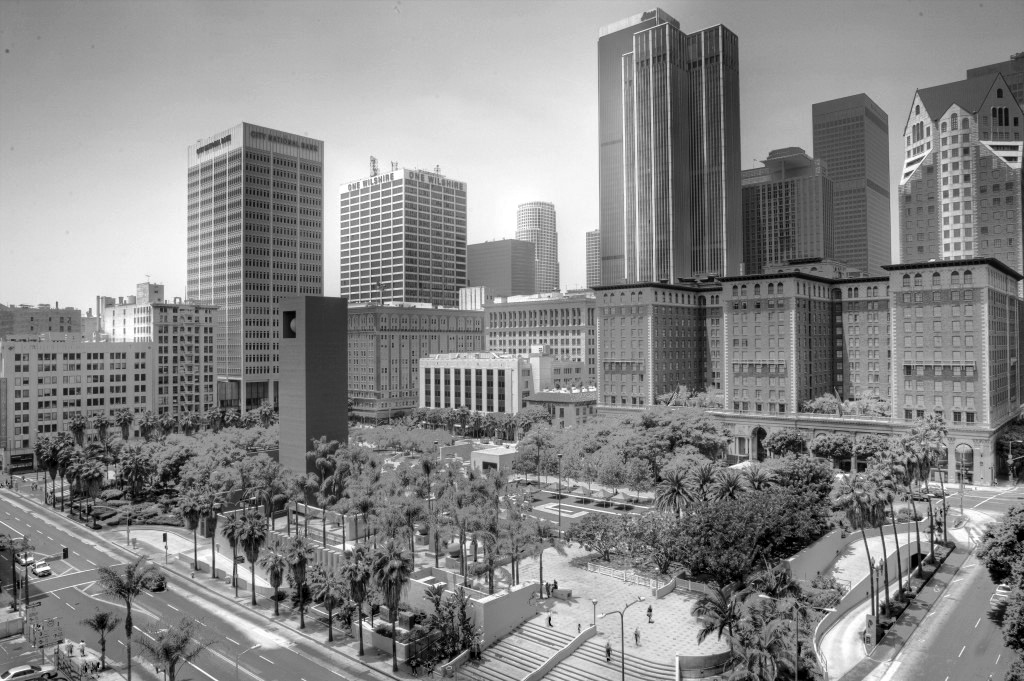 |
|
| (ca. 2011)*#^ – View looking southwest showing Pershing Square as it appears today with the Biltmore Hotel on the right and the downtown skyline in the background. |
Then and Now
 |
|
 |
|
| (1951) vs. (2011) - 50 years makes a difference! |
* * * * * |
Downtown before Construction of the Hollywood Freeway
.jpg) |
|
| (ca. 1938)* - Aerial view of Bunker Hill and the Civic Center looking east. City Hall was the tallest building in Los Angeles for decades. The intersection of Figueroa and Temple streets can be seen at lower center-left. Photo by Dick Whittington |
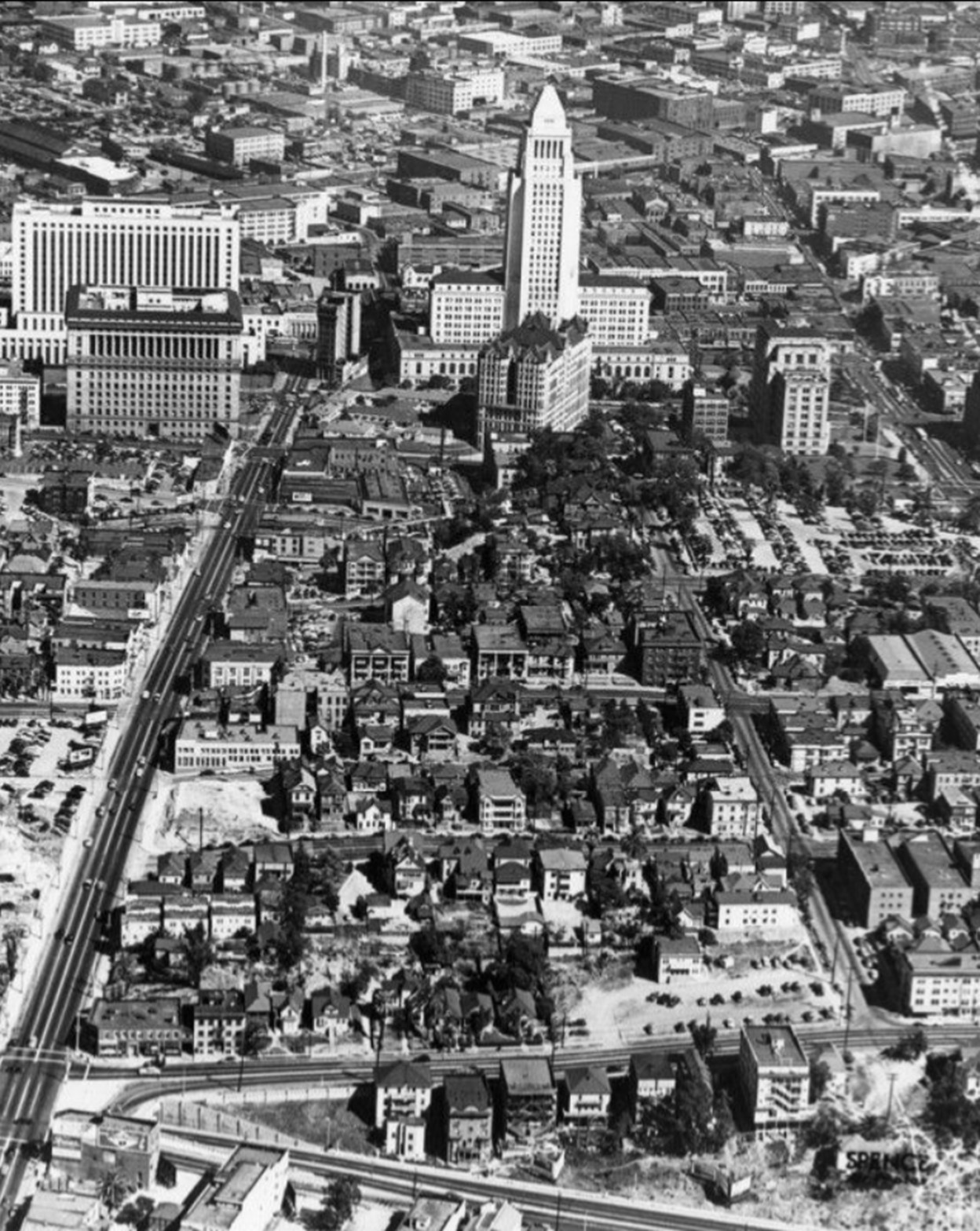 |
|
| (1945)^ - Aerial view over Bunker Hill looking east toward the Los Angeles Civic Center before construction of the Hollywood and Harbor freeways. Temple Street is on the left running away from the camera. Court Street is on the right running toward the Old Hall of Records and City Hall buildings. A small section of First Street can be seen at upper-right. Figueroa Street runs horizontally at bottom and intersects with Temple Street at lower-left |
California Street
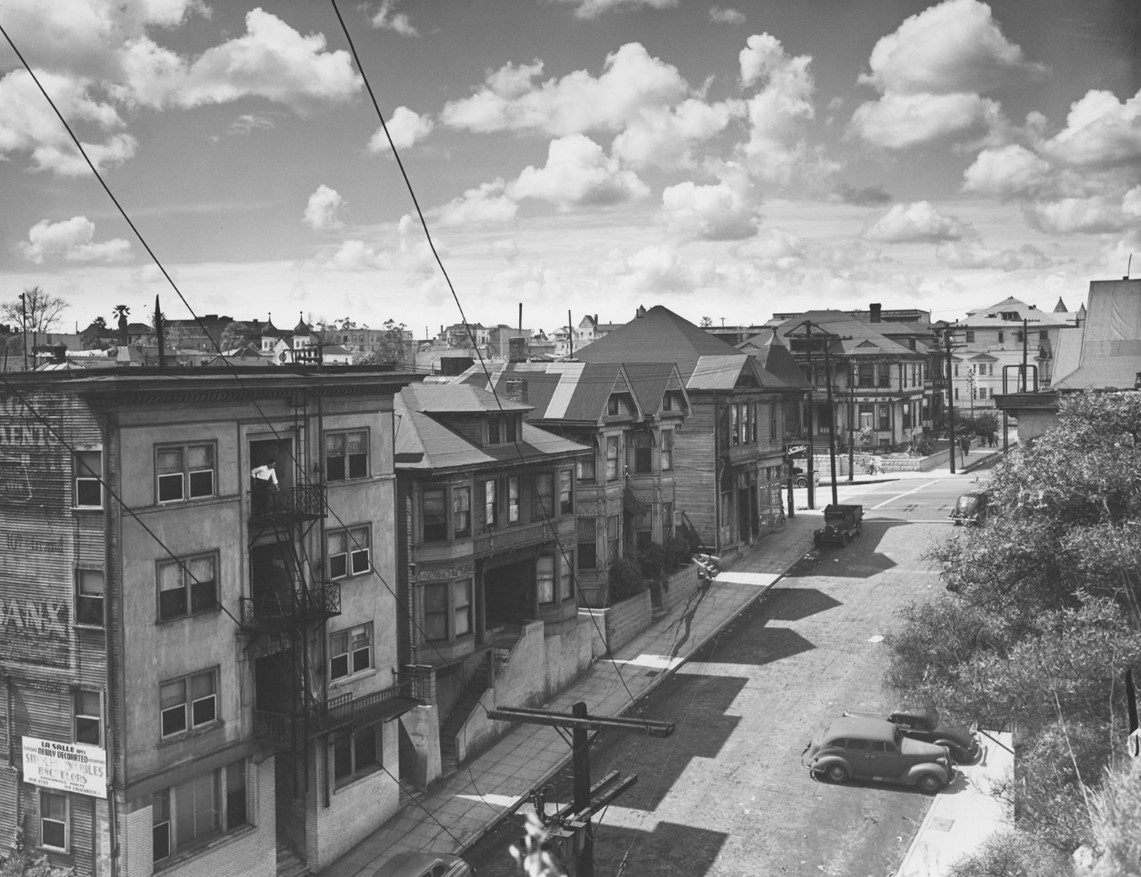 |
|
| (1940)* - View looking west showing apartment buildings as seen from above the intersection of Califorina and Hill streets in the Fort Moore Hill area. The La Salle Apartments are seen on the SW corner on the left. Photo by William Reagh |
Historical Notes California Street (originally Sand Street) was located one block north of Temple Street in Downtown Los Angeles. It is where the 101 Freeway is today. |
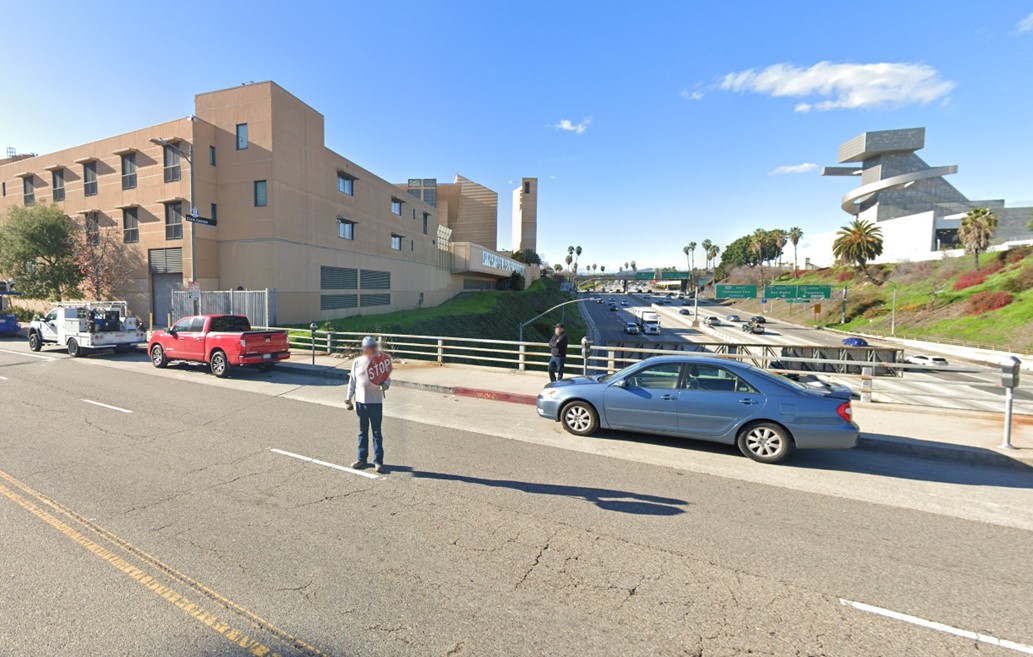 |
|
| (2023)* - Looking west from the Hill Strreet overpass on the 101 Freeway where California Street used to run. |
Historical Notes California Street would be completed gone by the early 1950s when the Hollywood Freeway (CA-101) through downtown was constructed. |
Then and Now
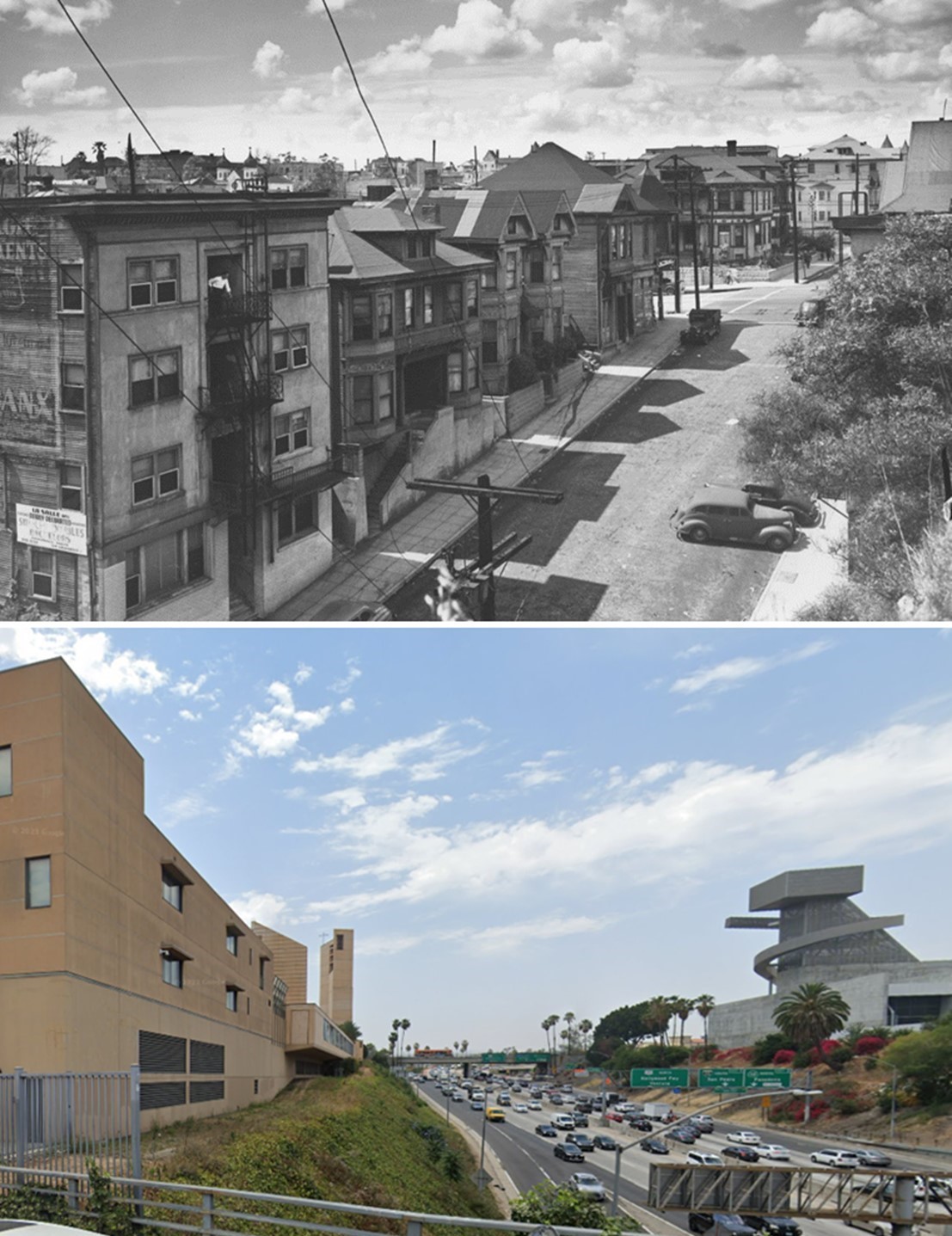 |
|
| (1940 vs 2023)* - Looking west from the intersection of Hill Street and California Street, today the 101 Freeway. |
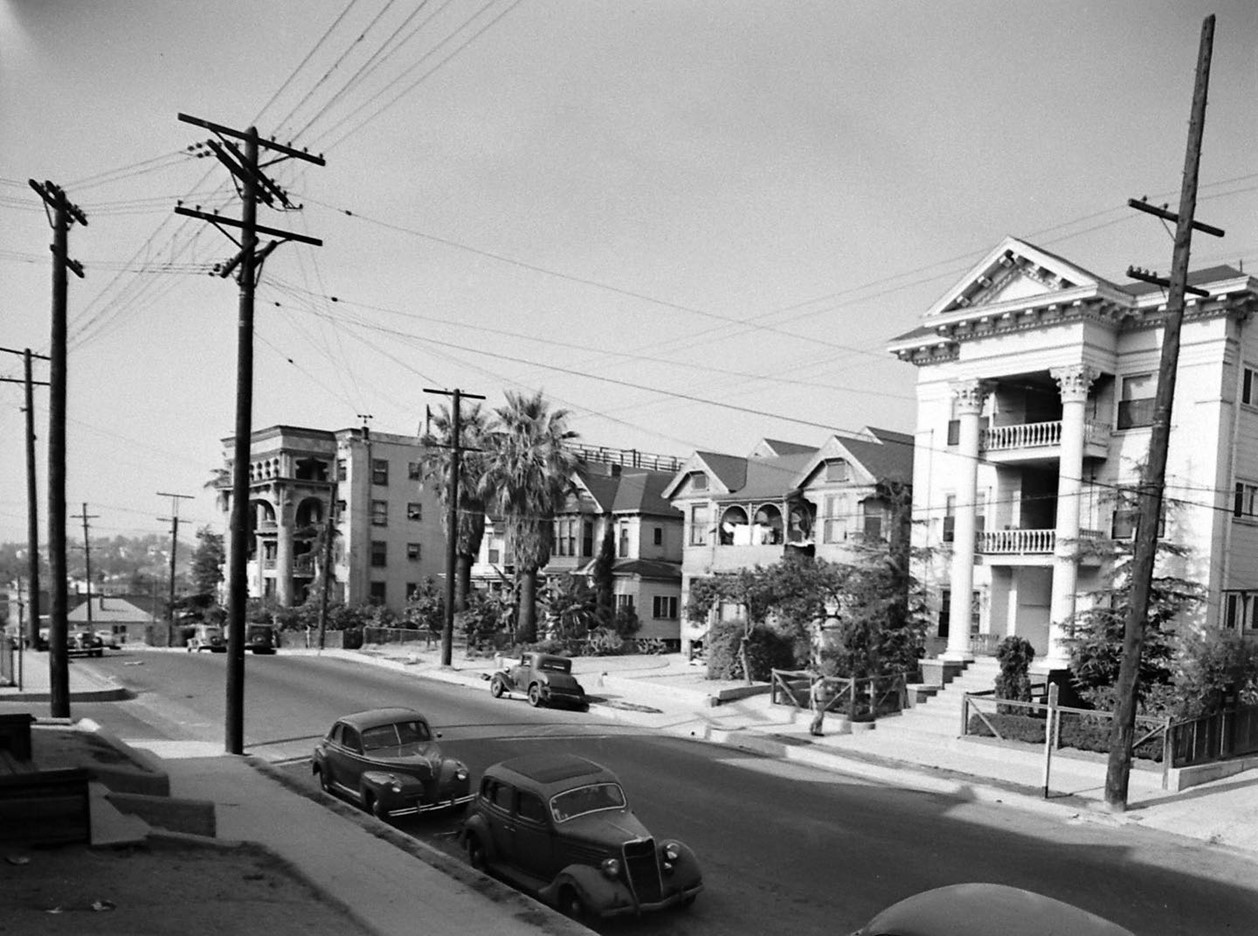 |
|
| (1945)* - Looking NW on California Street showing the Waldron Apts ( 509 California Street) on the right, with the Queen Apts seen in the distance. |
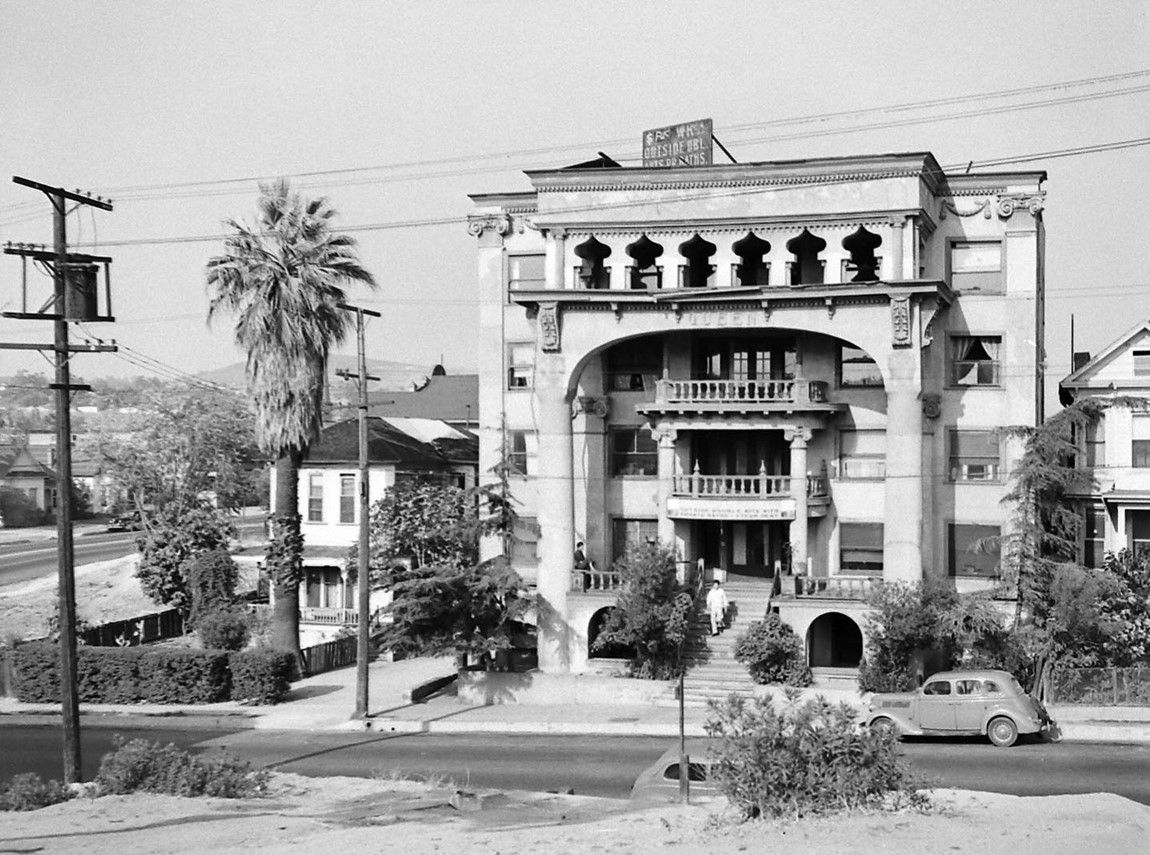 |
|
| (1945)* - The Queen Apts located at 529 California Street. It was demolished the 1950s to make way for the 101 Freeway through downtown LA. Photo by Walter Sanders |
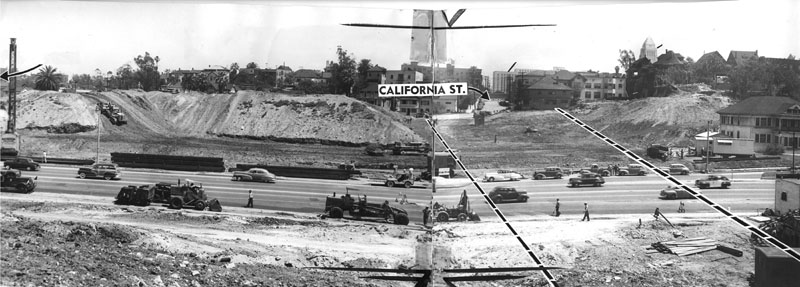 |
|
| (1948)^ - View looking east across North Figueroa Street toward the Civic Center showing California Street in line with where the Hollywood Freeway is being constructed. Fort Moore Hill and Bunker Hill are being dug up to make way for the freeway. |
Historical Notes Photo note reads: Historic Bunker Hill is 'going into history' as workmen push construction of the Hollywood Freeway. The sound of shovels and tractors is roaring heavily these days along North Figueroa Street, between Sunset and Temple. In this area workmen are busily cutting away sections of Fort Moore Hill or Bunker Hill to make way for the construction of the Hollywood Freeway and the four-level bridge. This view shows the area, with historic Bunker Hill almost "gone." Photo dated: May 11, 1948. |
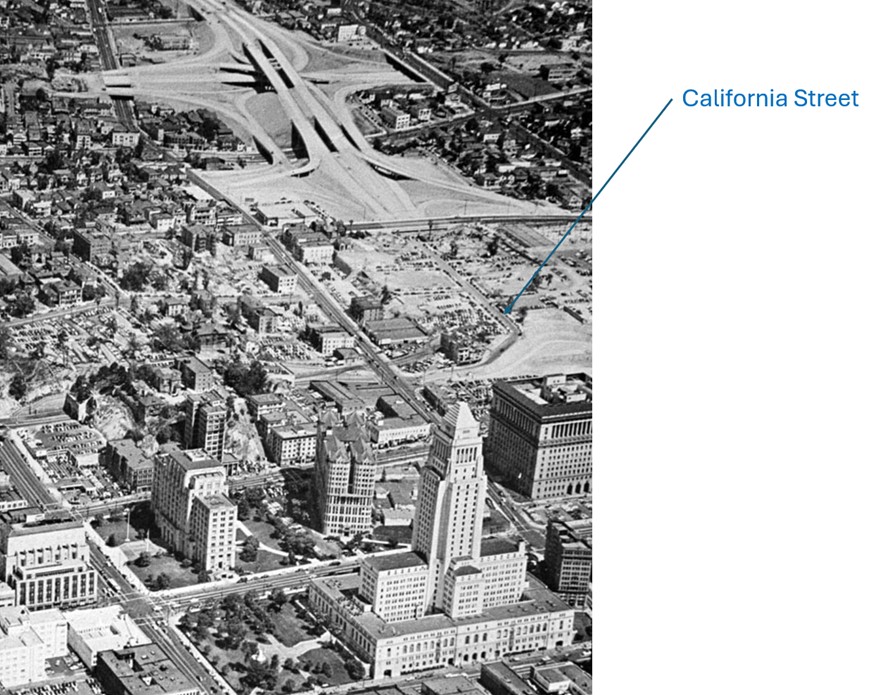 |
|
| (1949)* - Aerial view showing the construction of the Four Level Interchange (top of photo) and the location of the soon to be paved over California Street. |
Four Level Interchange Construction
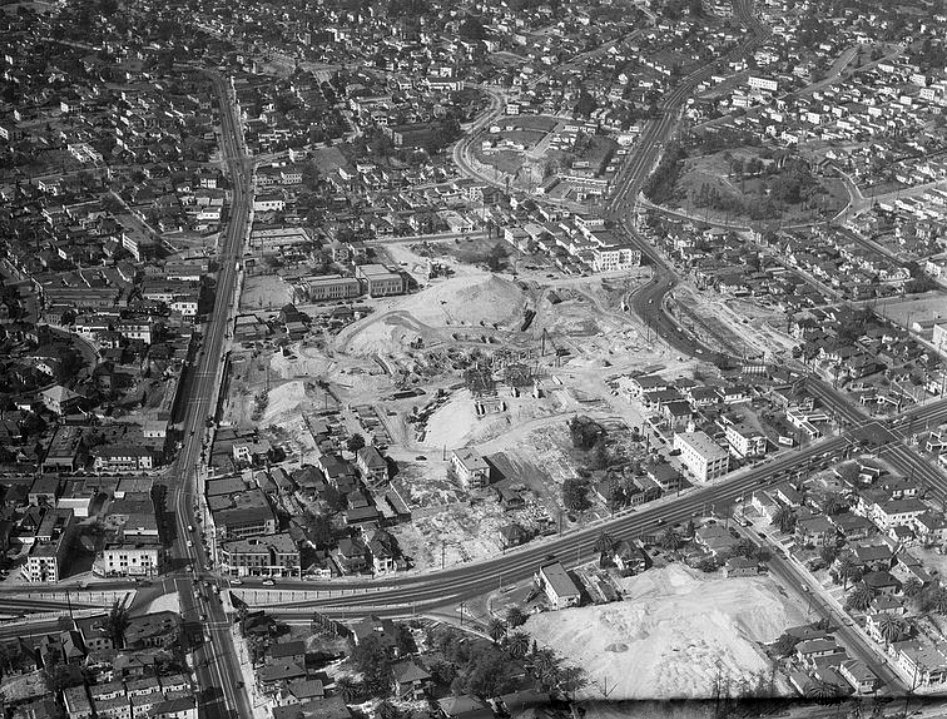 |
|
| (1948)^ – Aerial detailed view looking northwest over the intersection of Figueroa and Temple streets (lower-left) showing the initial excavation for the Four Level Interchange. Custer Street School is at center/left on Temple between Beaudry and Custer. Sunset Boulevard is at the right edge, a shoo-fly (detour) has been built to allow for the construction. LA Times Photo Archive, February 16, 1948 |
Historical Notes The Four Level Interchange in Los Angeles was constructed in multiple stages: Construction began in 1948 at a cost of $5.5 million, making it the most expensive freeway project in the country at the time. The reinforced concrete structure was designed by a team of engineers and built by the James I. Barnes Construction Company. It was completed in 1949. However, the interchange sat unused for several years after completion in 1949 while the connecting freeways (Hollywood Freeway, Harbor Freeway, and Santa Ana Freeway) were still under construction. The Four Level Interchange opened in successive stages, but it was not until September 22, 1953 that motorists could drive on all 22 of its lanes and over all seven of its bridges. This marked the full opening of the interchange to traffic. In summary, while the physical structure was completed in 1949, the Four Level Interchange did not become fully operational and open to traffic until September 1953 after the connecting freeways were finished. The construction spanned from 1948 to 1953. |
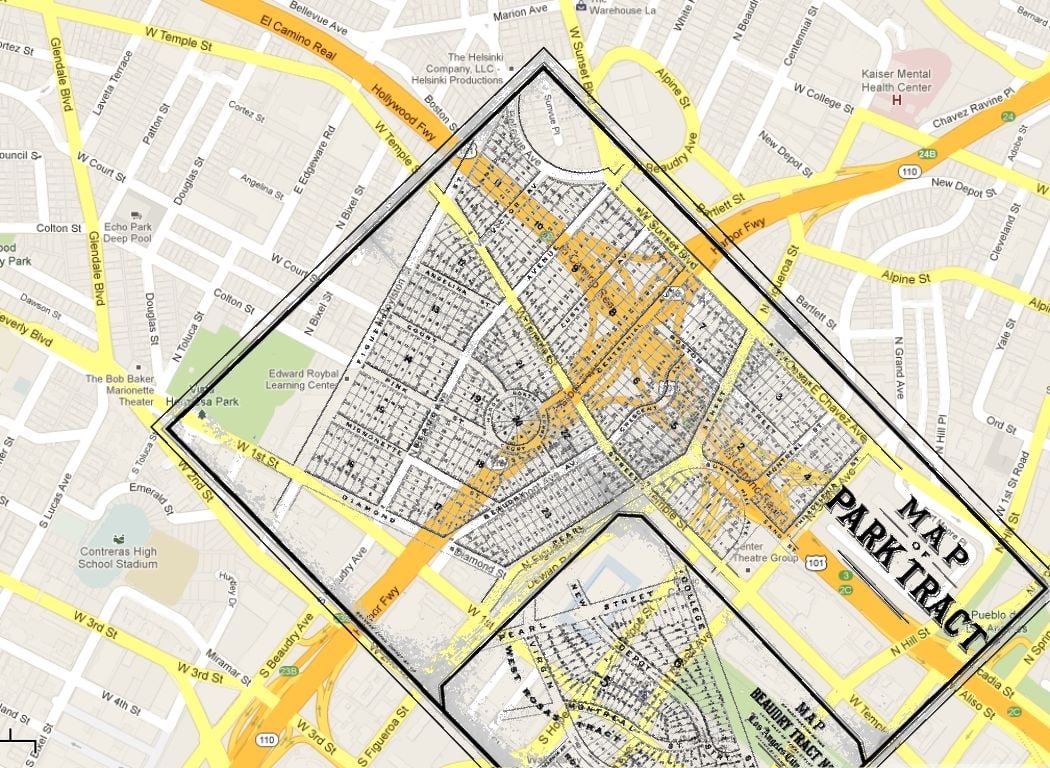 |
|
| The image above shows a map of the area around the Hollywood and Harbor Freeway interchange. There is an overlay of another map that shows what was there before the freeways. This provides a hint about how neighborhoods are decimated by freeways.* |
Historical Notes Figueroa became Boylston, Pearl (previously Grasshopper) became Figueroa, the right-hand Beaudry became Fremont and most of Bellevue became Sunset Blvd. At the rightmost edge of the tract map, Philadelphia became Grand Ave. |
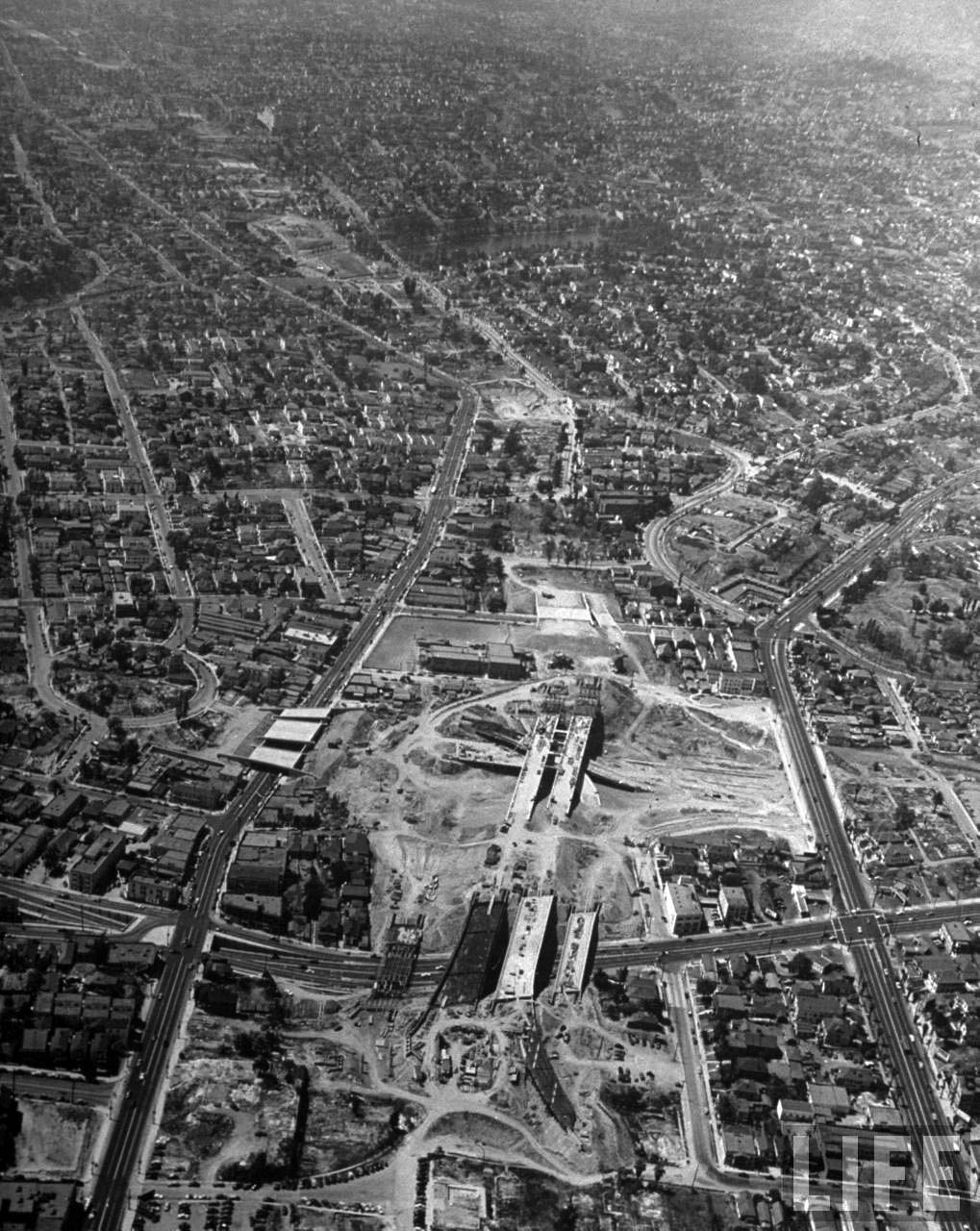 |
|
| (1949)**^ - Looking northwest across Figueroa Street at the start of construction of the stack interchange between the Hollywood, Arroyo Seco (Pasadena), and Harbor freeways. Temple Street is on the left, Sunset on the right. The large body of water at upper-center is Echo Park. |
Historical Notes The Hollywood Freeway’s segment through Hollywood was the first to be built through a heavily populated area and requiring the moving or demolition of many buildings, including Rudolph Valentino's former home in Whitley Heights. The freeway was also designed to curve around KTTV Studios and Hollywood Presbyterian Church. Much of the rubble and debris from the buildings removed for the freeway's construction was dumped into Chávez Ravine, the current home to Dodger Stadium. |
 |
|
| (1949)**^ - Looking east during construction of the 101 Freeway from Figueroa. The old Los Angeles High School building is still standing and is visible in the upper-left of photo. |
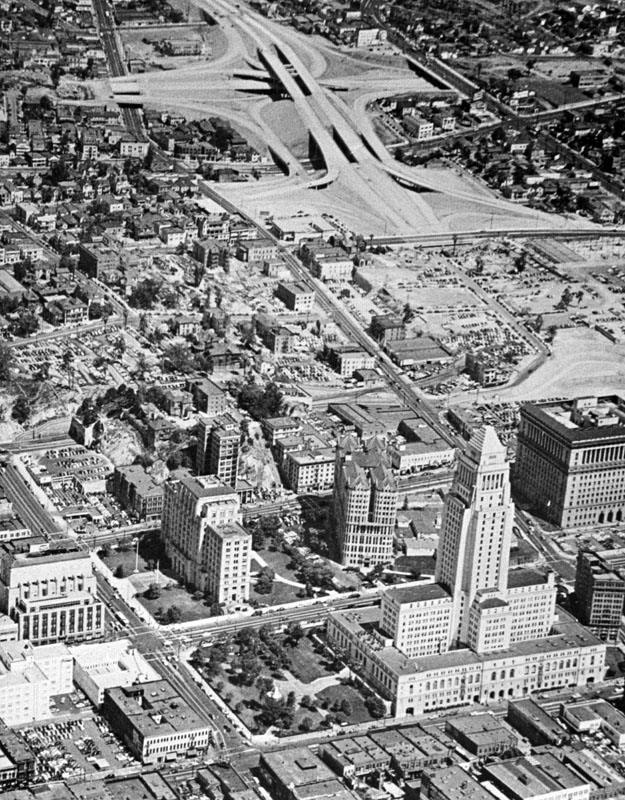 |
|
| (1949)* - Aerial view showing the construction of the Four Level Interchange (top of photo). Note that Bunker Hill is still covered with apartment buildings and houses. |
Historical Notes The Four Level Interchange was the first stack interchange in the world. Completed in 1949 and fully opened in 1953 at the northern edge of Downtown it connects U.S. Route 101 (Hollywood Freeway and Santa Ana Freeway) to State Route 110 (Harbor Freeway and Arroyo Seco Parkway).^* |
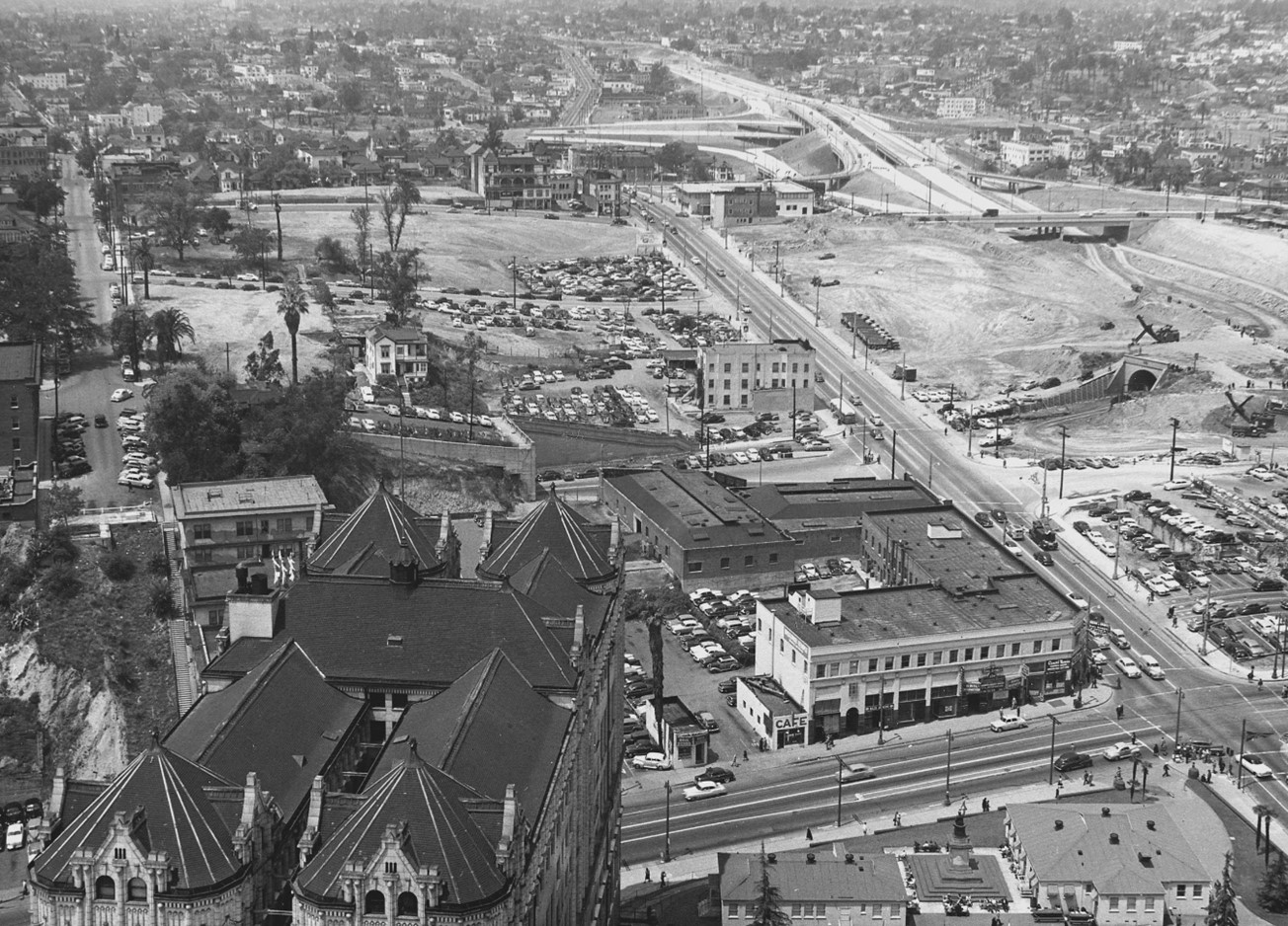 |
|
| (ca. 1951)* - Aerial view of the northern edge of Bunker Hill and the remnants of Fort Moore Hill. In the foreground, the roof of the Hall of Records is visible on the left, with the corner of Broadway and Temple streets on the right. In the background, freeway construction has largely decimated Fort Moore Hill, leaving only the south portal of the Pacific Electric tunnel. Court Street is seen facing the camera on the left. Photo by Arnold Hylen. |
Historical Notes The Hill Street Tunnel had two sections: the first connected 1st Street with Temple Street (Tunnel #1) and was used for both automobile and streetcar traffic, while the second connected Temple Street to Sunset and was used exclusively by Pacific Electric streetcars (Tunnel #2). In the above image, you can see the southern portal of the second section at the center right. Construction of the Hollywood Freeway cut the tunnel in half. The south half was demolished, but the north half was reused for textbook storage by the Los Angeles Unified District for almost 60 years, until mid-2014 when the new development in that area destroyed the century old bore. Today, no trace of either tunnel can be found. |
Before and After
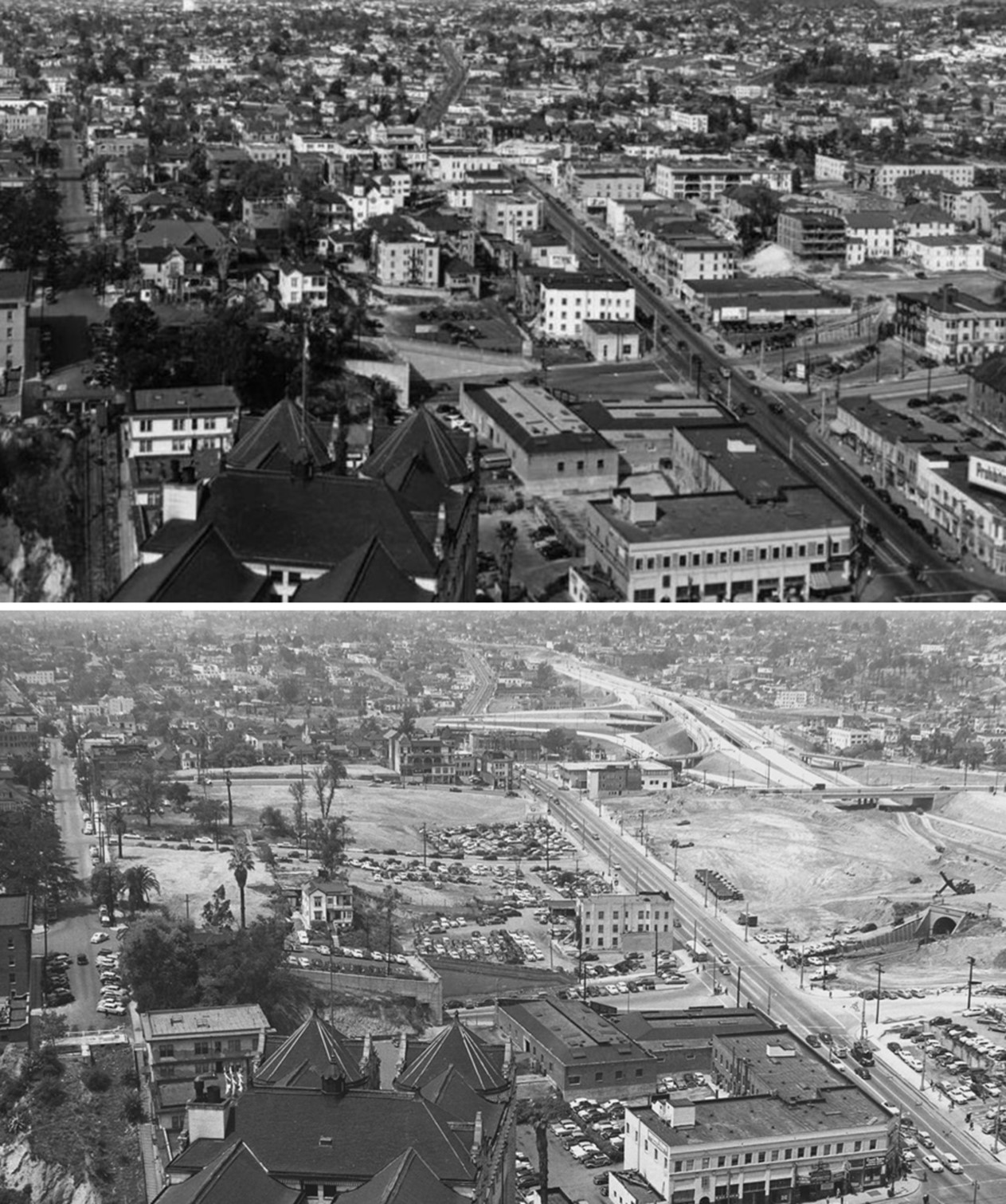 |
|
| (1937 vs 1951)* - Spring Street looking north from 7th Street. Note the horse-drawn wagon parked at the curb under an ornate 5-globe streetlight. Image enhancement and colorization by Richard Holoff. |
Phase 1 Completion
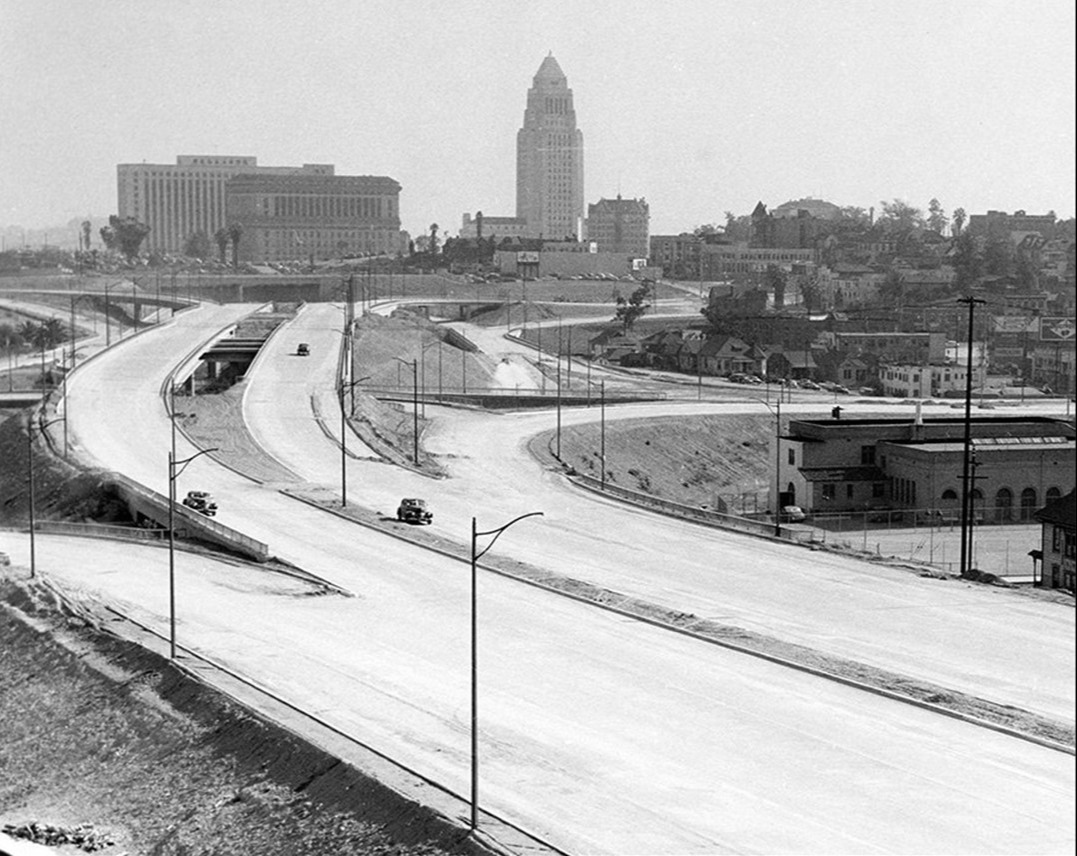 |
|
| (1949)* – View looking toward downtown and City Hall showing the Four Level Interchange close to the completion of phase 1. |
Historical Notes The so nick-named "Stack" was virtually completed in 1949, but it took a few years for all the Freeways to connect up. The first was the Hollywood Freeway (1950) and the last the Pasadena Freeway (1953). |
.jpg) |
|
| (ca. 1950)* - Aerial view looking west showing the 4-level interchange where the Hollywood Freeway (U.S. 101) and the Pasadena/Harbor Freeway (SR 110) meet. Grand Avenue is running left to right at the bottom. Figueroa Street goes under the freeway. It intersects with Boston Street to the right of the freeway bridges. The inbound Hollywood can be seen exiting at the Hope/Temple exit in the lower-left. |
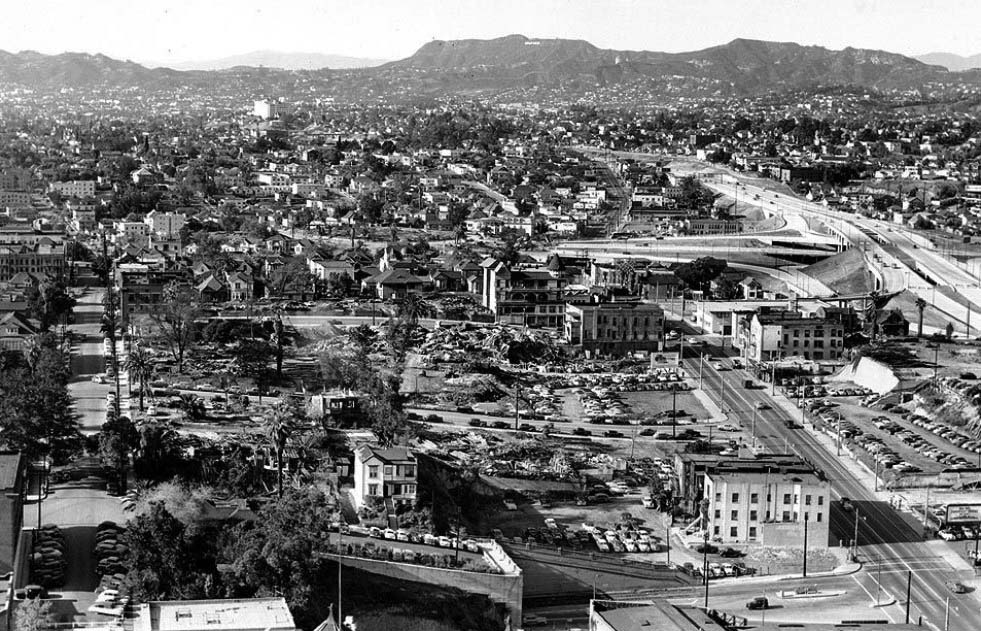 |
|
| (1951)^ – View looking west from the City Hall tower on a clear day as the Hollywood and Harbor Freeways come on line. The inbound Hollywood exits at Hope/Temple at center-right. |
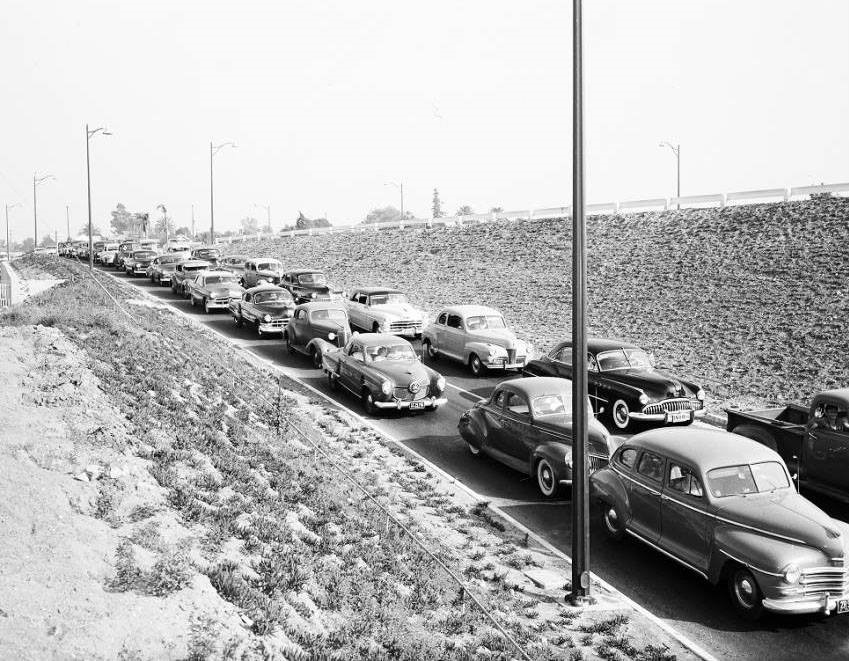 |
|
| (1951)* – View showing the Silver Lake Boulevard exit off the Hollywood Freeway (the 101). This was one of the last exits before the freeway would dead-end near the four level interchange. |
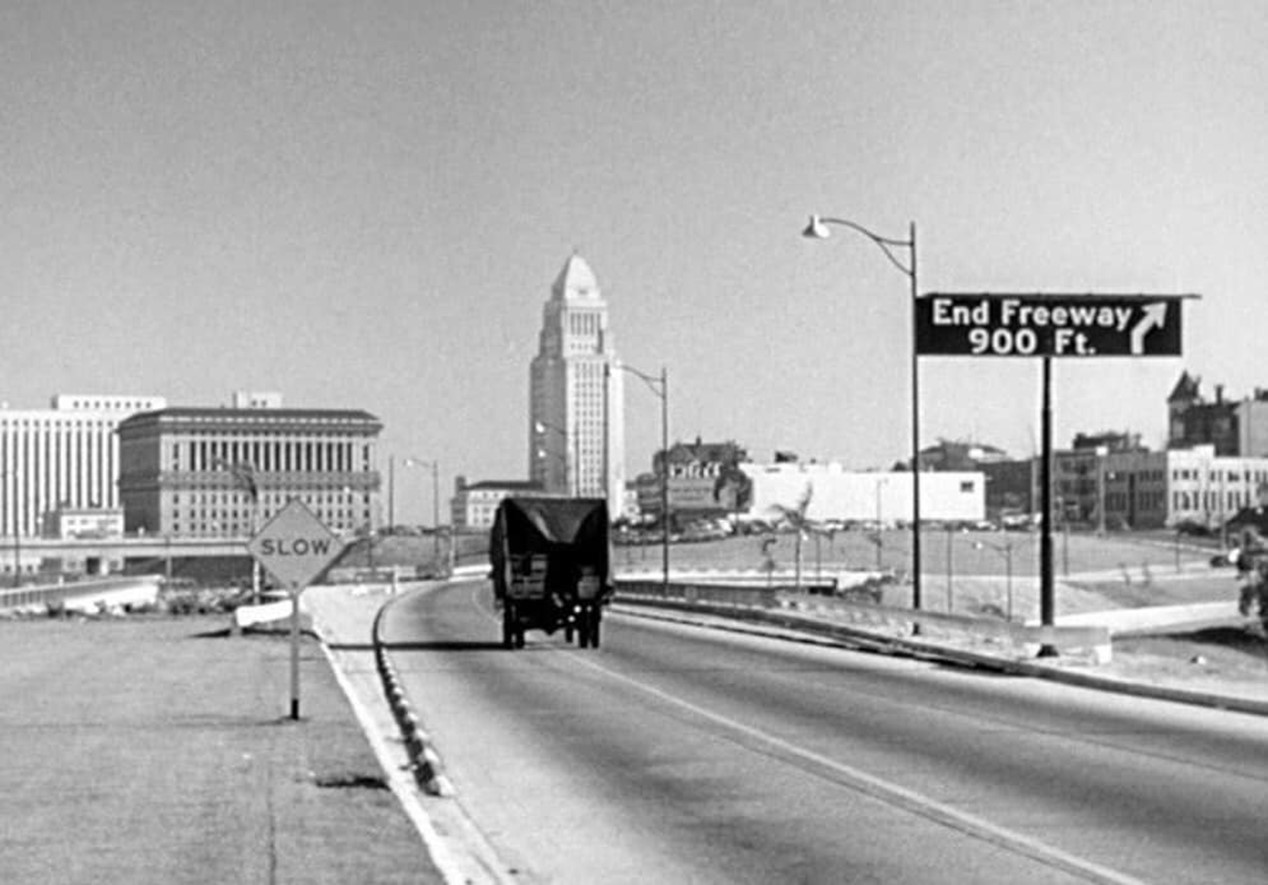 |
|
| (ca. 1952)* - A truck makes its way over the Four Level Interchange towards a dead end on the 101 Freeway. |
Historical Notes Only the top level was used for the Hollywood Fwy (US-101) when it was completed in 1950-51. The rest of it opened in late 1953. The last section of the 101 Freeway through Downtown Los Angeles was completed in 1954. |
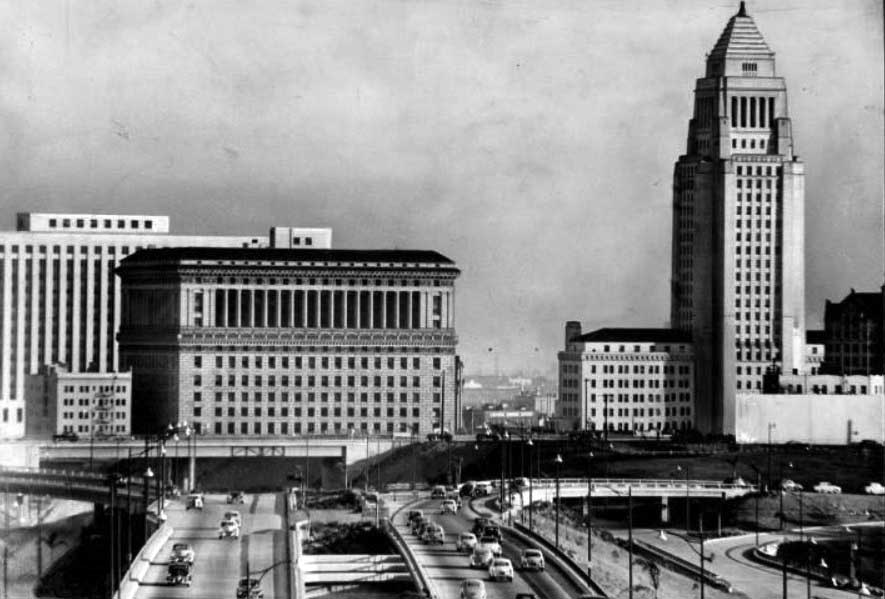 |
|
| (ca. 1953)*# - Driving east on the Hollywood Freeway, Los Angeles' Civic Center provides a massive and impressive appearance. In immediate foreground is the Hall of Justice, with the Federal Courthouse and U.S. Post Office Building framing it on left and the City Hall and Hall of Records, on right. In this telephoto view, it appears the east bound traffic is still dead-ended with traffic funneled into the off-ramp after the four-level. |
Four Level Interchange
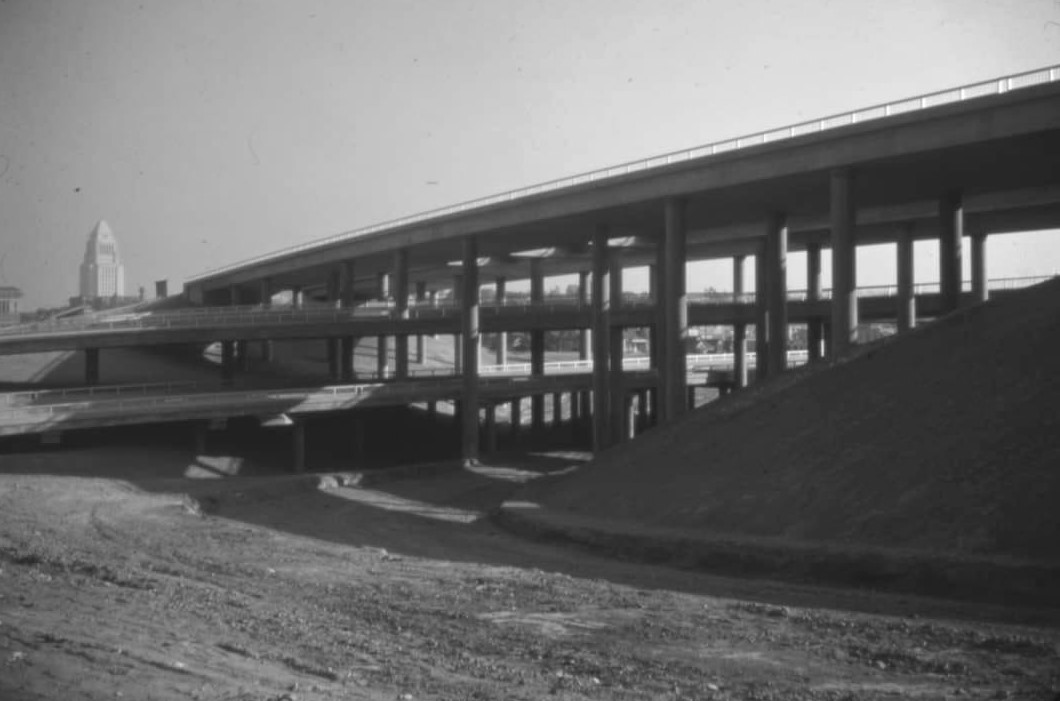 |
|
| (1949)* - Ground view of the Four Level Interchange under construction but near completion with City Hall in the background. |
Historical Notes Only the top level was used for the Hollywood Fwy (US-101) when it was completed in 1950-51. The rest of it opened in 1952-1953. |
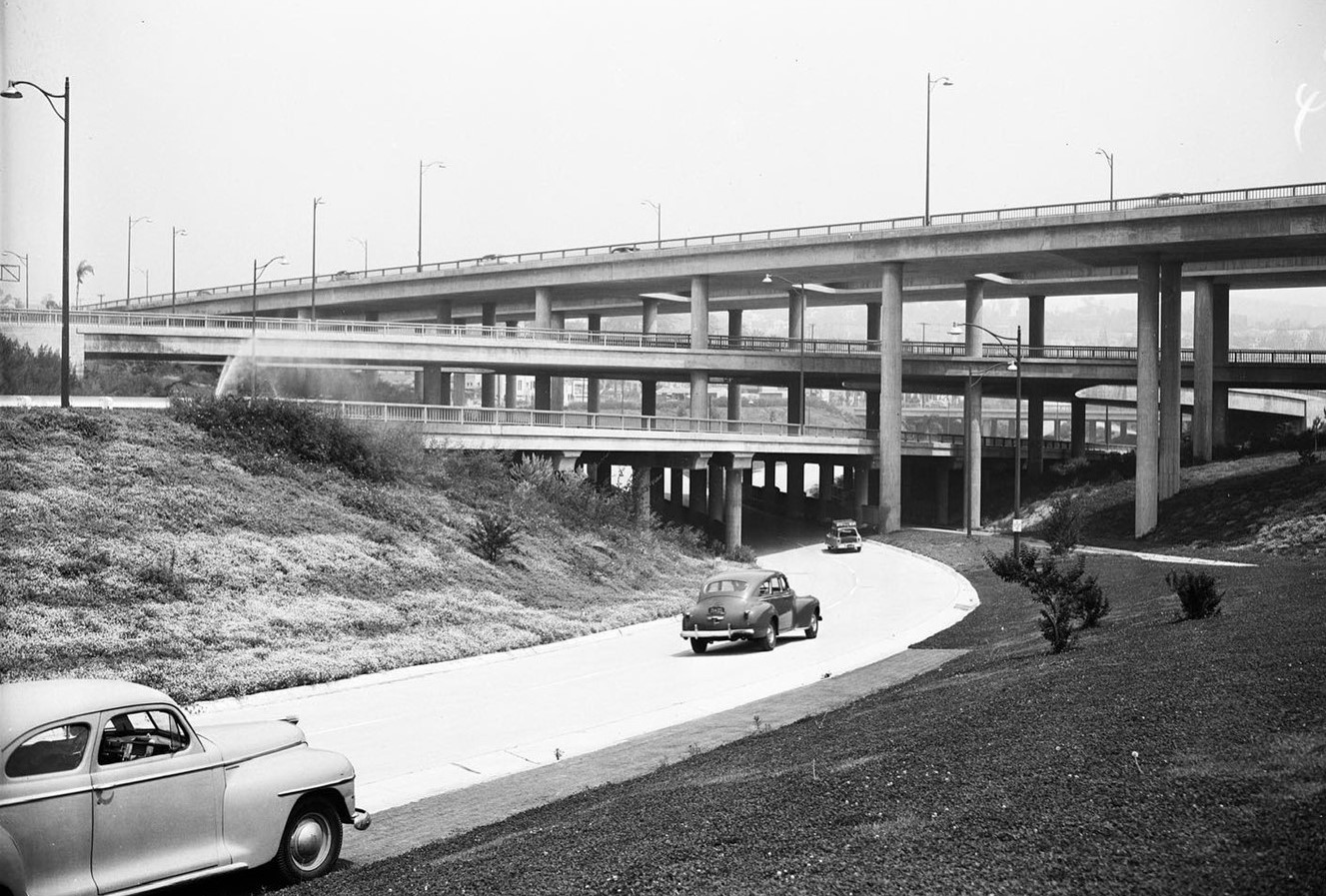 |
|
| (1952)* - Harbor Freeway transition into the Hollywood Freeway at the Four Level Interchange. |
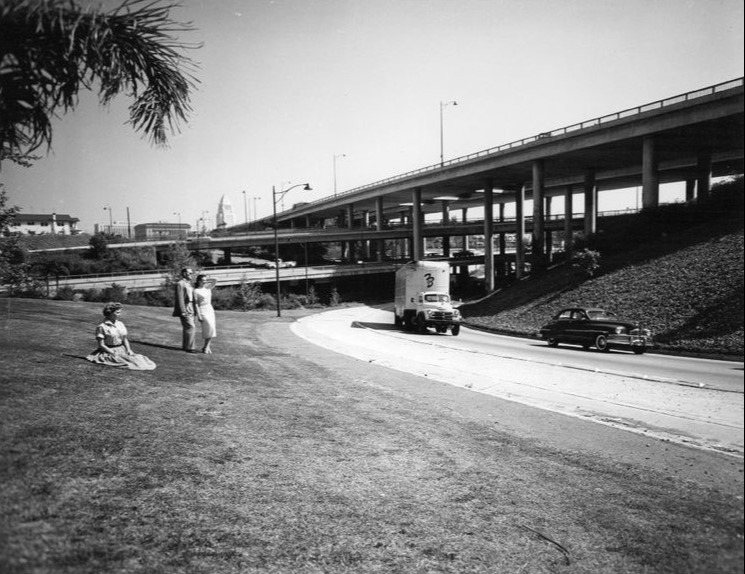 |
|
| (1953)* - Harbor Freeway transition into the Hollywood Freeway at the Four Level Interchange. |
Before and After
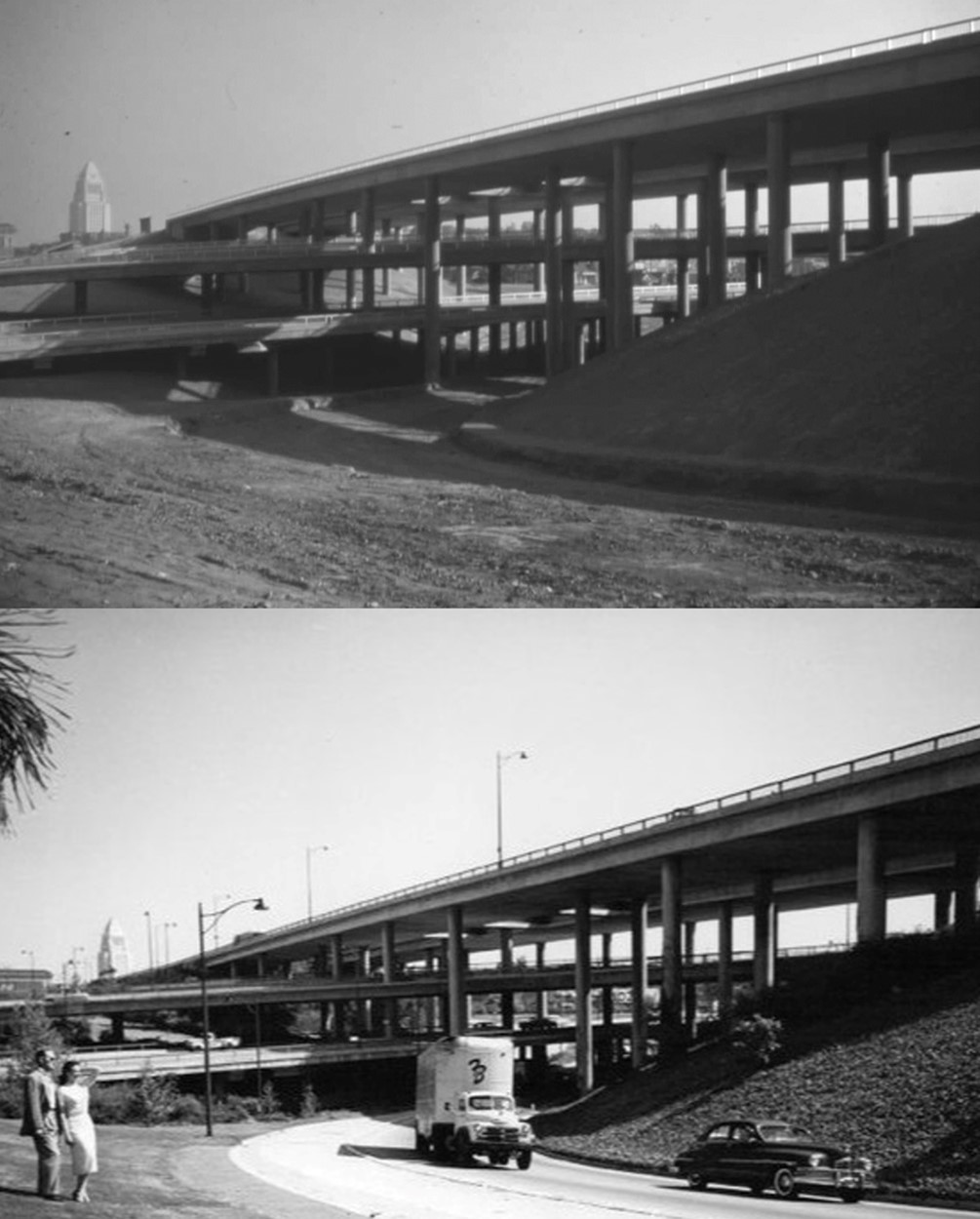 |
|
| (1949 vs. 1953) - Harbor Freeway transition into the Hollywood Freeway at the Four Level Interchange. |
Then and Now
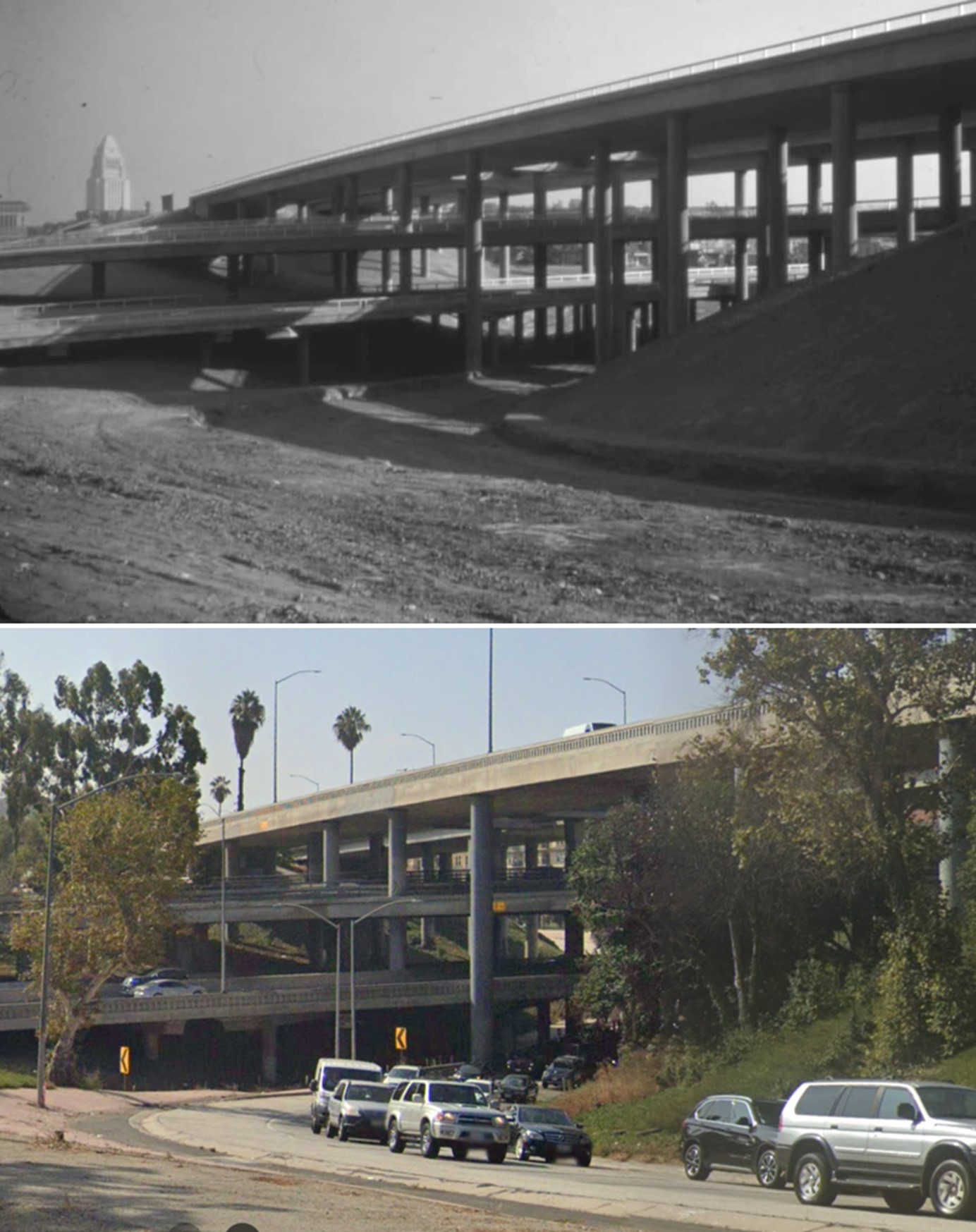 |
|
| (1949 vs. 2022)* - Harbor Freeway transition into the Hollywood Freeway at the Four Level Interchange. Comparison by Jack Feldman. |
Then and Now
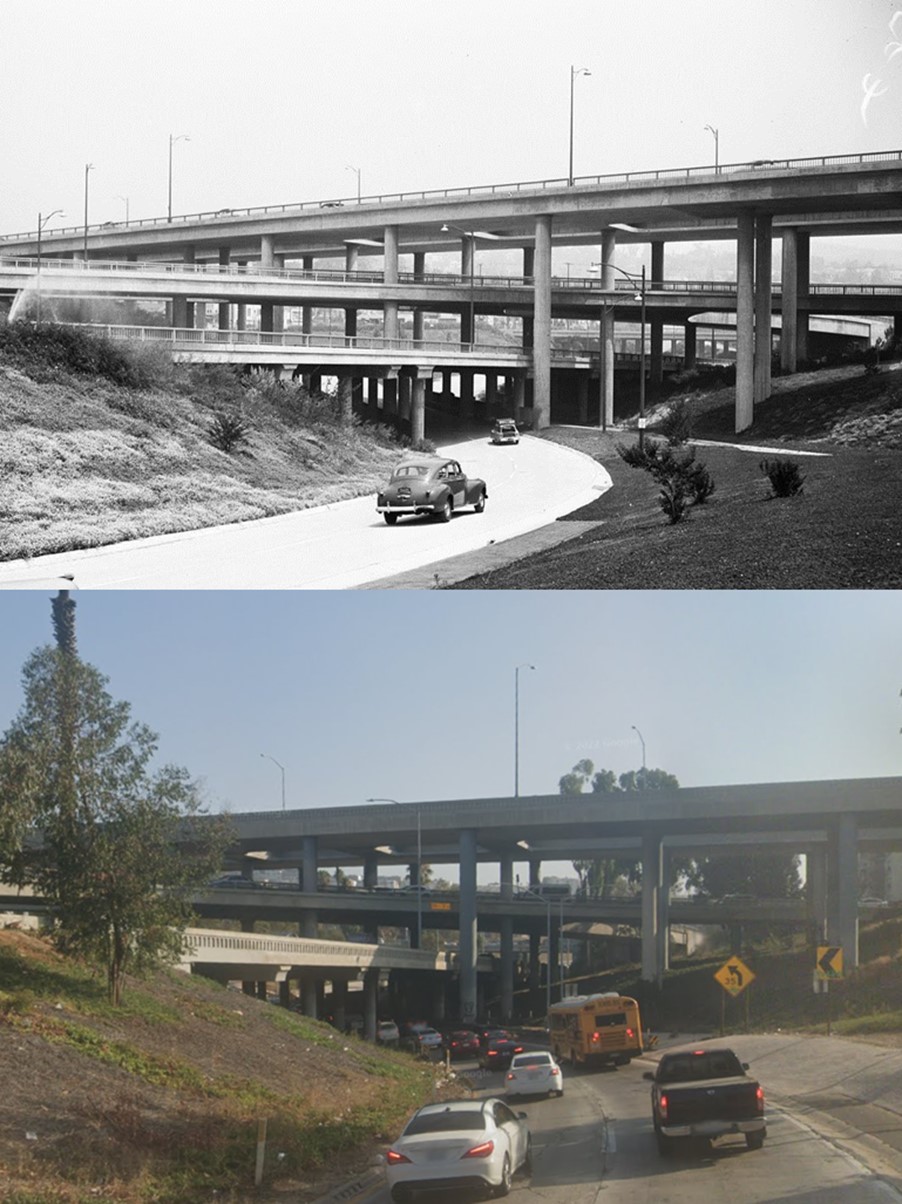 |
|
| (1952 vs. 2022) - Harbor Freeway transition into the Hollywood Freeway at the Four Level Interchange. Comparison by Jack Feldman. |
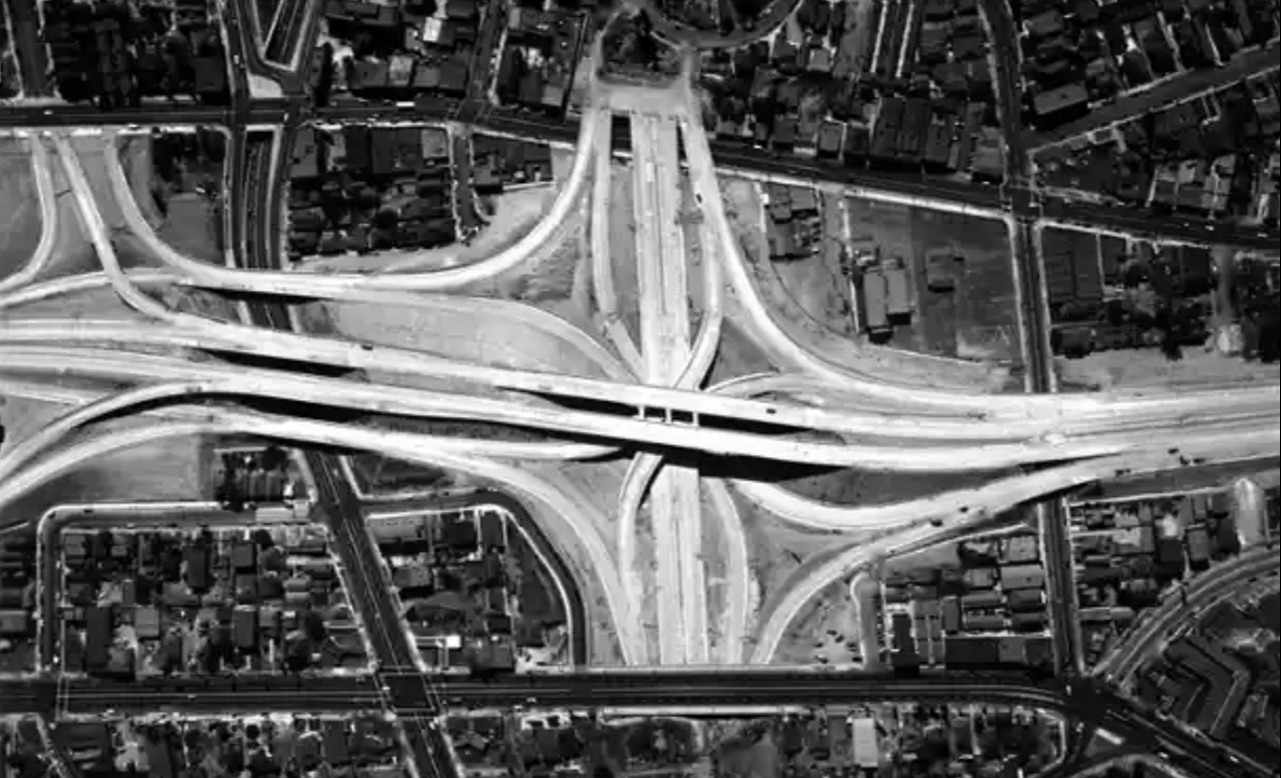 |
|
| (1953)* – Aerial view showing the Four Level Interchange, or Stack, just after all levels were opened. The intersection of Sunset and Figueroa is at lower-center-left. |
Historical Notes Diverging from the common looping cloverleaf design of other freeway intersections being built around the country early on in the interstate highway system, the Four Level was relatively compact and, as the name implies, built in overlapping layers. The idea for the space-saving stacked interchange is attributed to WH Irish, a location engineer with the California Division of Highways in the 1940s. His idea has since been replicated in cities across the US and the world. The Four Level connects US Route 101 (the Hollywood–Santa Ana Freeway) and Route 110 (the Arroyo Seco Parkway–Harbor Freeway), crossing perpendicularly on the fourth and second levels, respectively. The first and third levels accommodate transfer between the two. An average of more than 425,000 automobiles drive on, over or through these four levels of freeway every day on their way to downtown LA, Hollywood, Long Beach, Pasadena and beyond. |
Construction of the Hollywood Freeway through Downtown
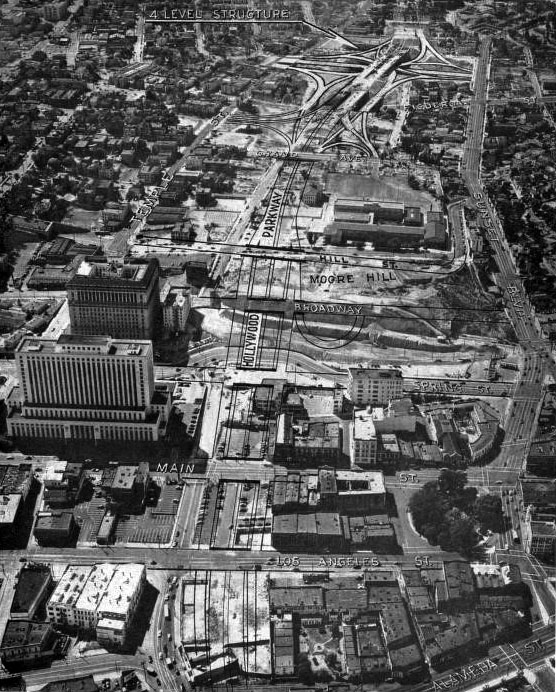 |
|
| (1949)*#^ – Aerial view looking northwest showing an overlay of the future Hollywood Freeway alignment with the 4-level Interchange location shown at top near Figueroa Street. Source: California Highways & Public Works Magazine, May/June 1949. Note that the Hollywood Freeway is referred to as the Hollywood Parkway. |
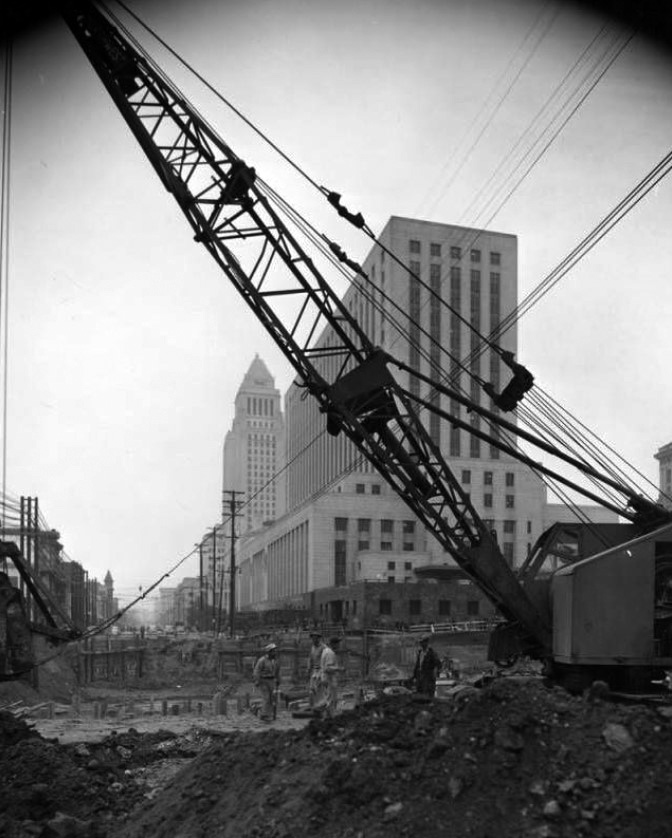 |
|
| (ca. 1951)^ – Construction of the 101 Freeway at Main Street. View is looking south on Main Street toward the Federal Courthouse and City Hall. |
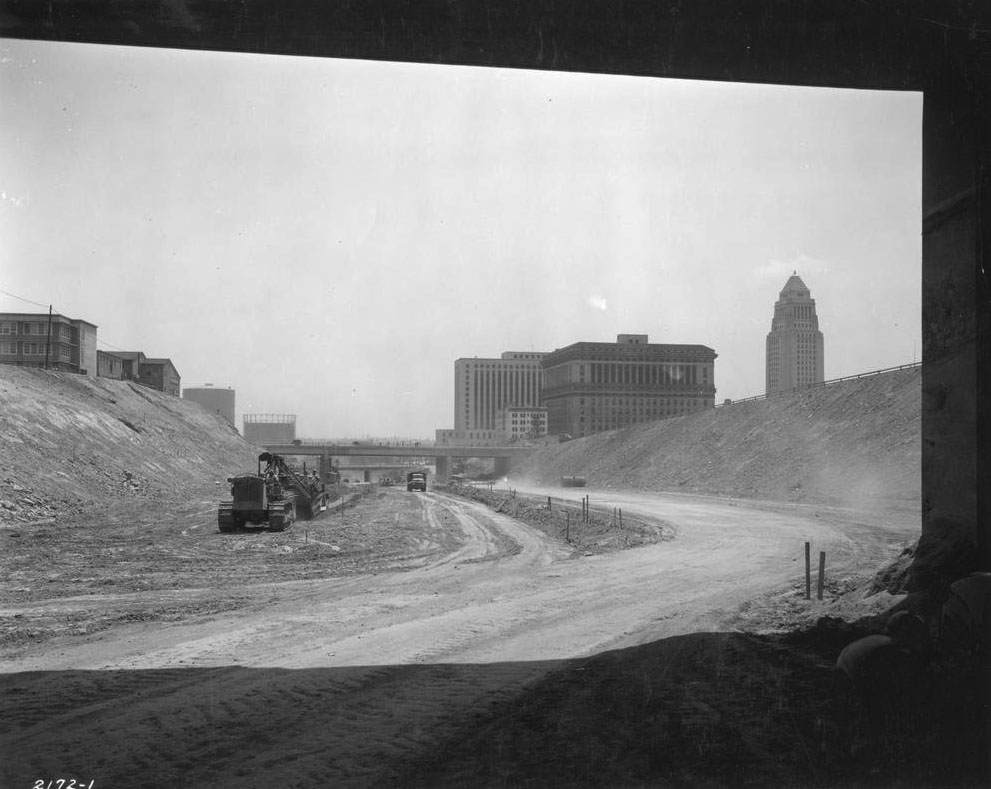 |
|
| (1951)^* - Ground view looking east showing grading for the last leg of the Hollywood Freeway through the Civic Center. |
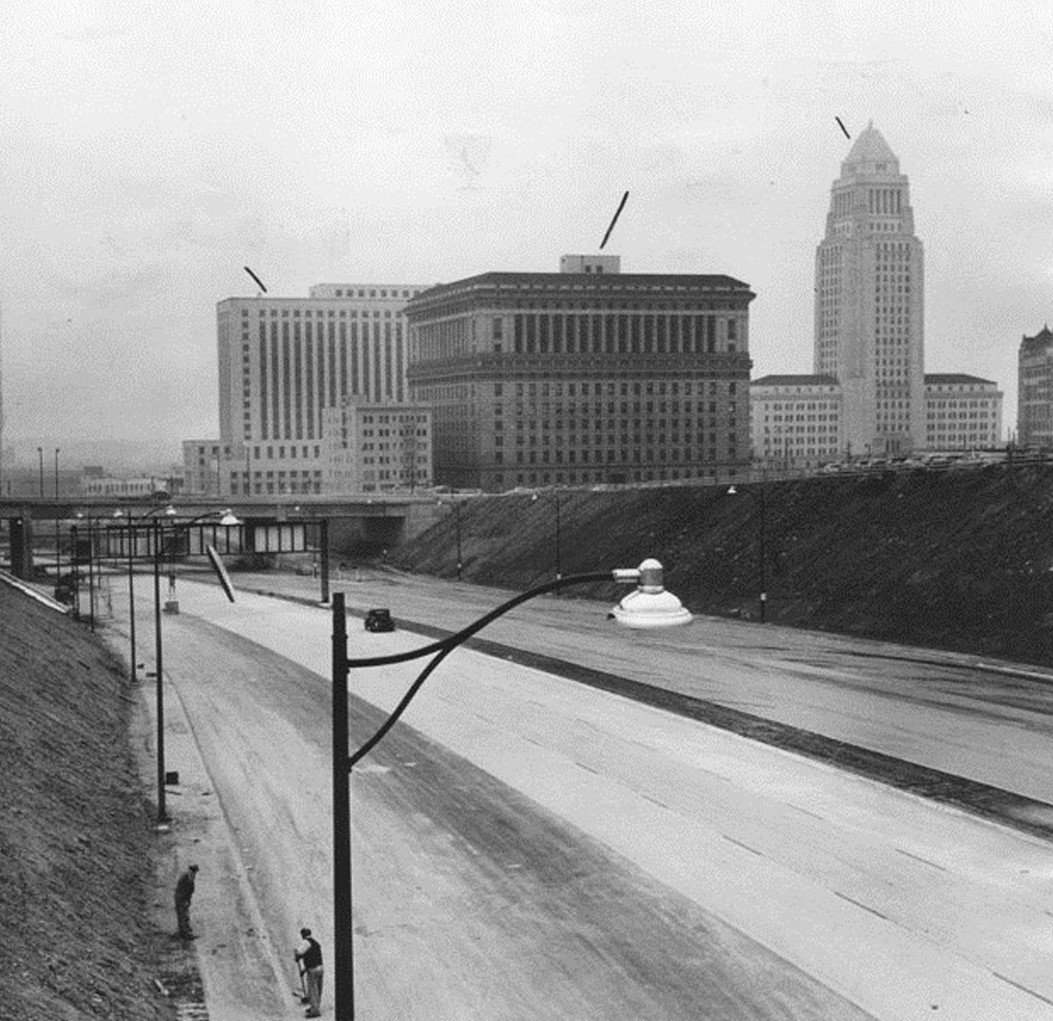 |
|
| (1951)^ - Dedication ceremonies will send cars rolling along the new $7,000,000 link of Hollywood Freeway, reaching from Alameda to Grand Avenue. Bridge shown is the Broadway Bridge. Towards the right is City Hall. Photo dated: December 20, 1951. The section of the freeway that ran all the way through downtown wasn't completed until 1954. |
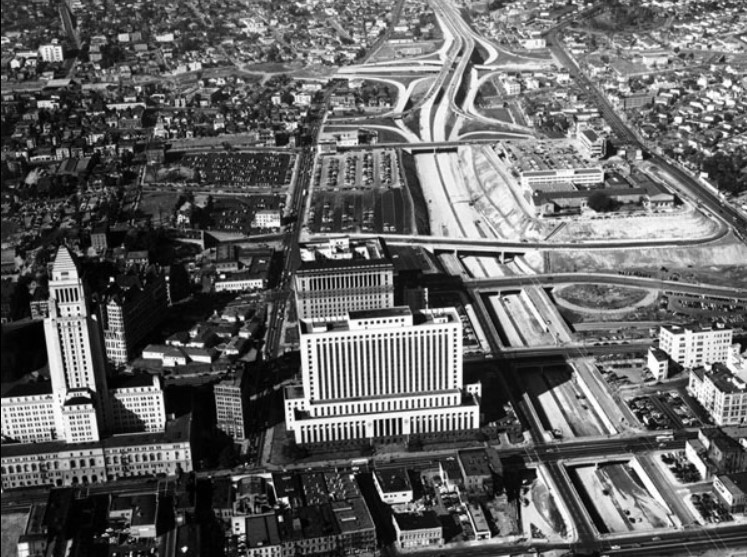 |
|
| (ca. 1952)* - Looking west showing Civic Center and an unoccupied Hollywood Freeway. |
Aliso Street Project
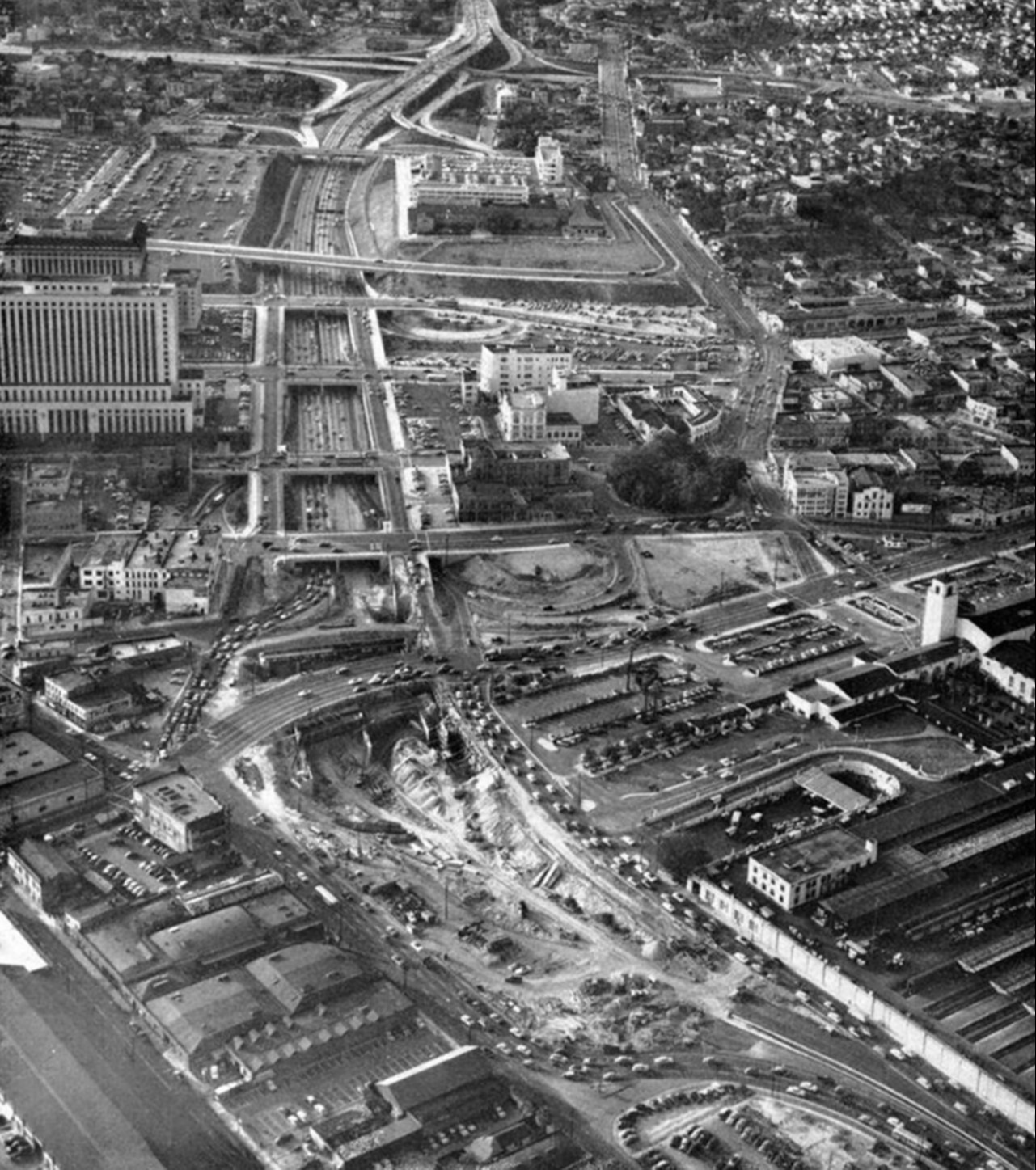 |
|
| (1952)* - Looking west over Santa Ana Fwy (US-101) construction at the Alameda Street overcrossing. Southbound traffic is detoured off freeway around bridge construction through Commercial Street and back onto eastbound Aliso Street. |
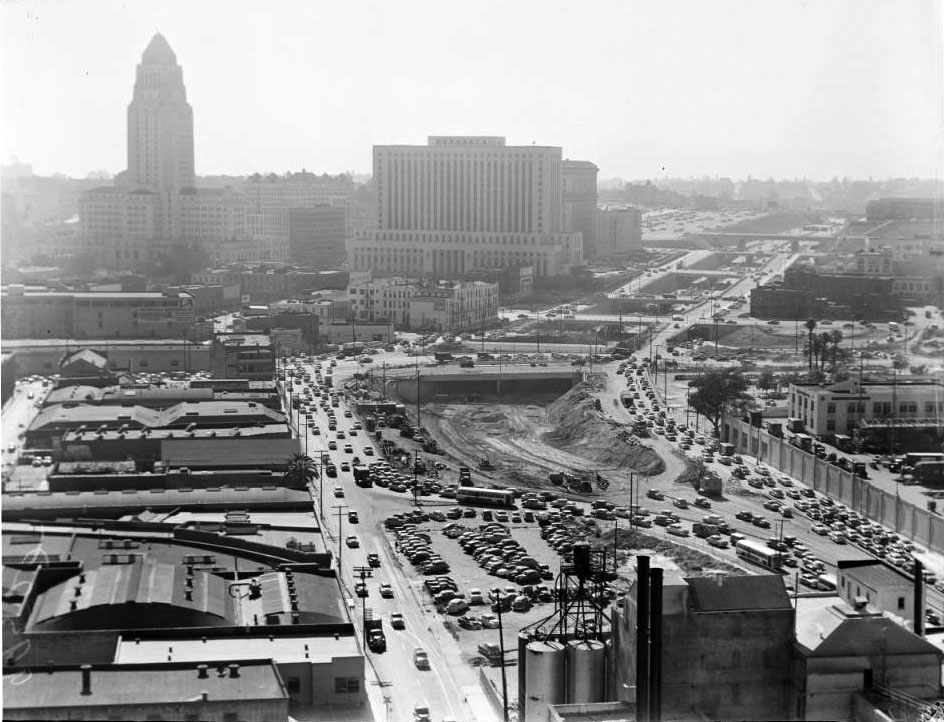 |
|
| (1953)* - View looking west toward the Hollywood Freeway showing the Aliso Street Project of the Santa Ana Freeway. Cars are seen being diverted around the construction area. Brew 102 is in the lower right. |
Historical Notes The last section that completed the Hollywood Freeway through Downtown Los Angeles opened on April 16, 1954. |
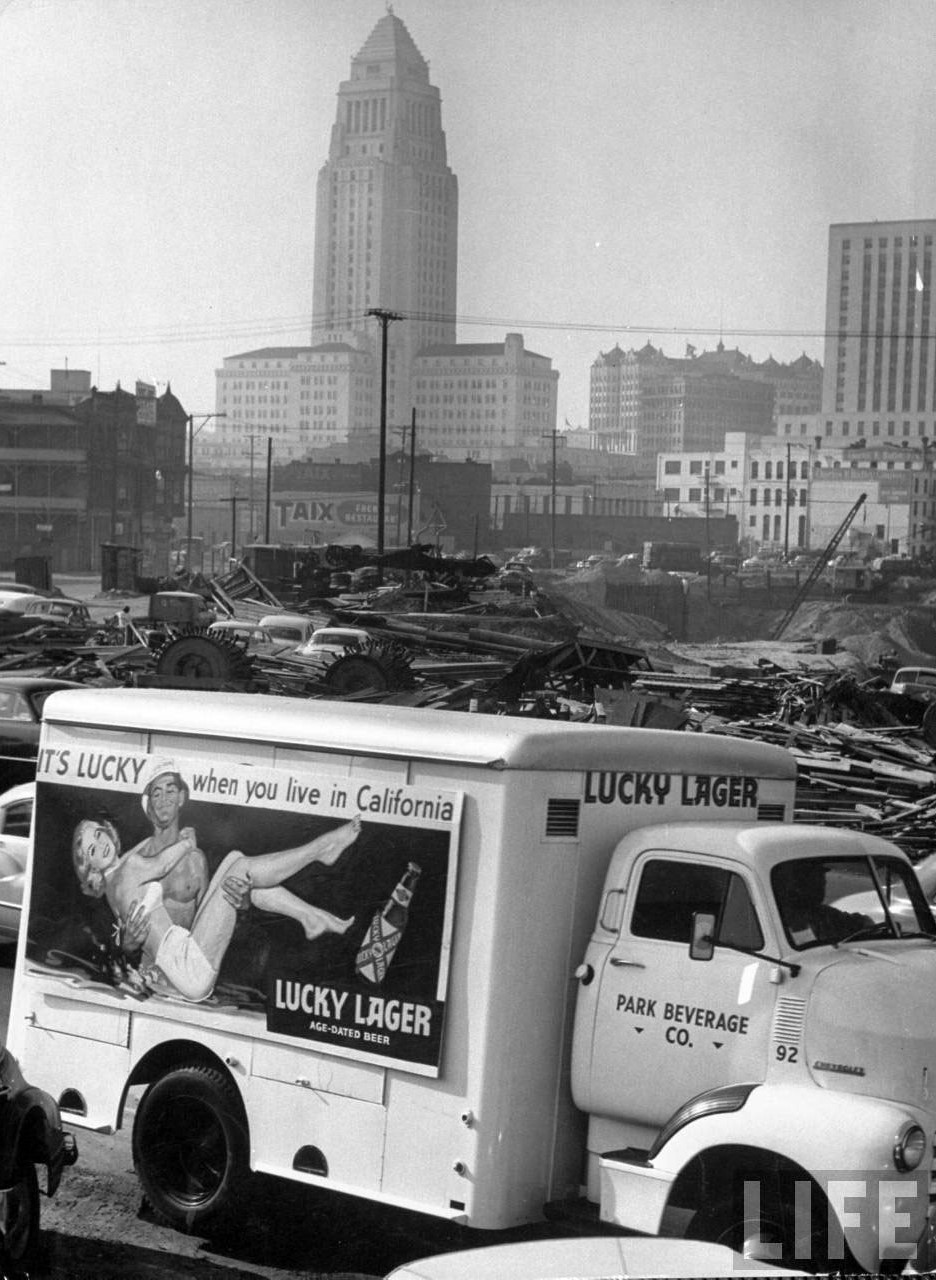 |
|
| (1953)* – Close-up view showing traffic being diverted during construction of the Hollywood Freeway through downtown with Taix Restaurant and City Hall seen in the background. |
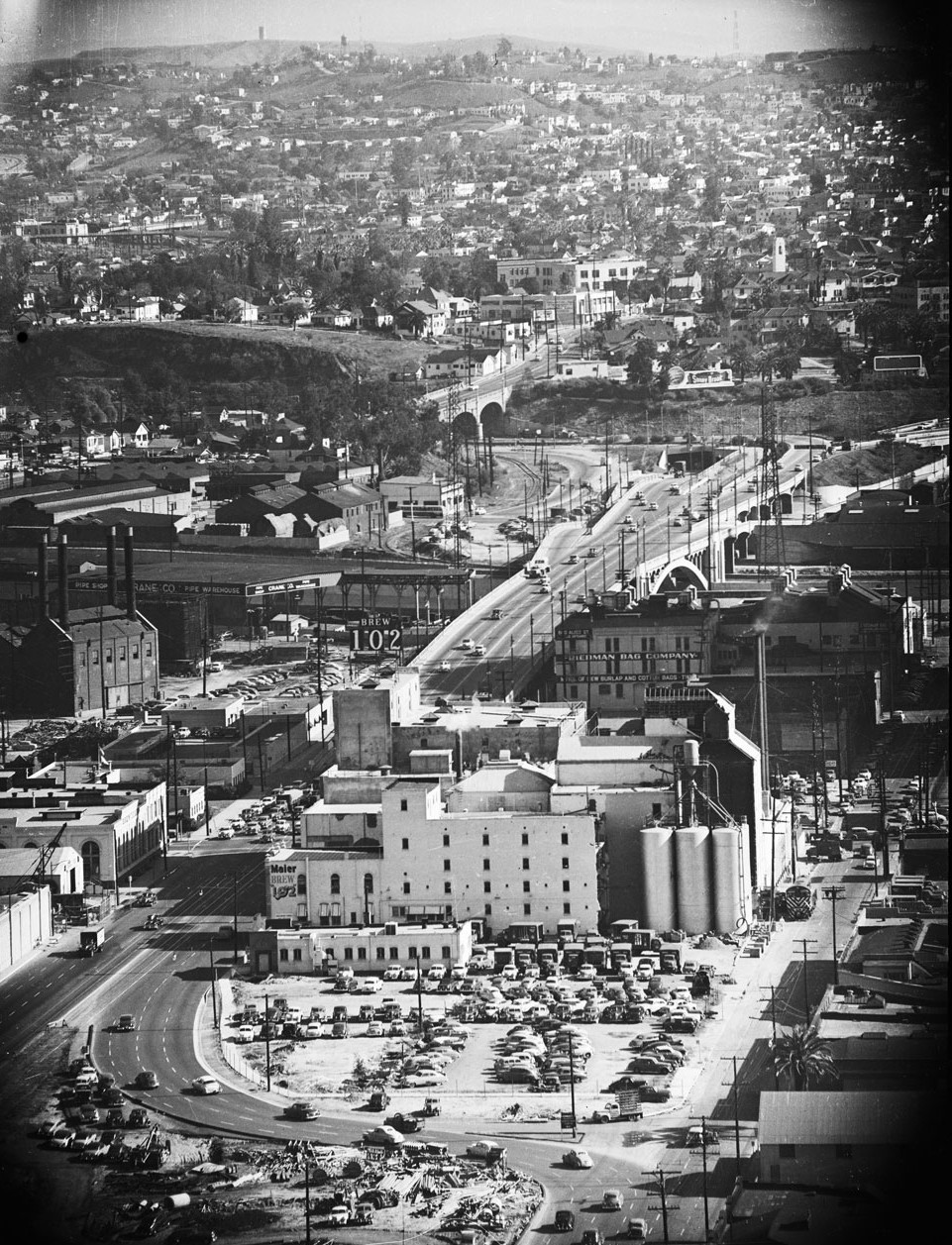 |
|
| (1952)*# - View looking east from the top of City Hall of Aliso Street before the 101 Freeway (Hollywood Frwy) was built. Brew 102 and Friedman Bag Company can be seen adjacent to Aliso St. The section of the Hollywood Freeway that runs through downtown goes right through where Aliso Street is shown above. |
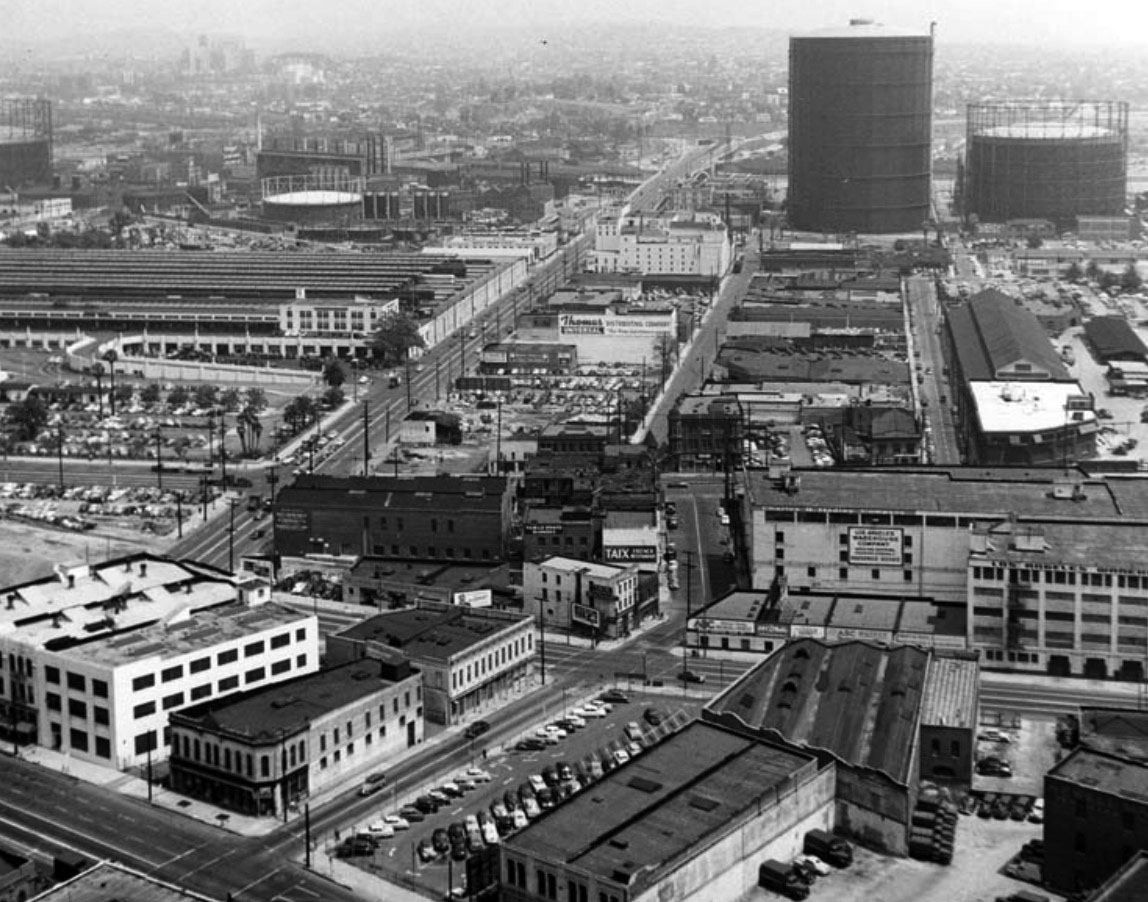 |
|
| (1951)* - Aerial view taken from City Hall looking east with Aliso Street and Union Station seen on the left. This is where the 101 Freeway would be constructed over the next three years. |
Historical Notes The large gas holders seen in the distance commonly known as ‘Gasometers’ were common before the 1960s. Click HERE to see more. |
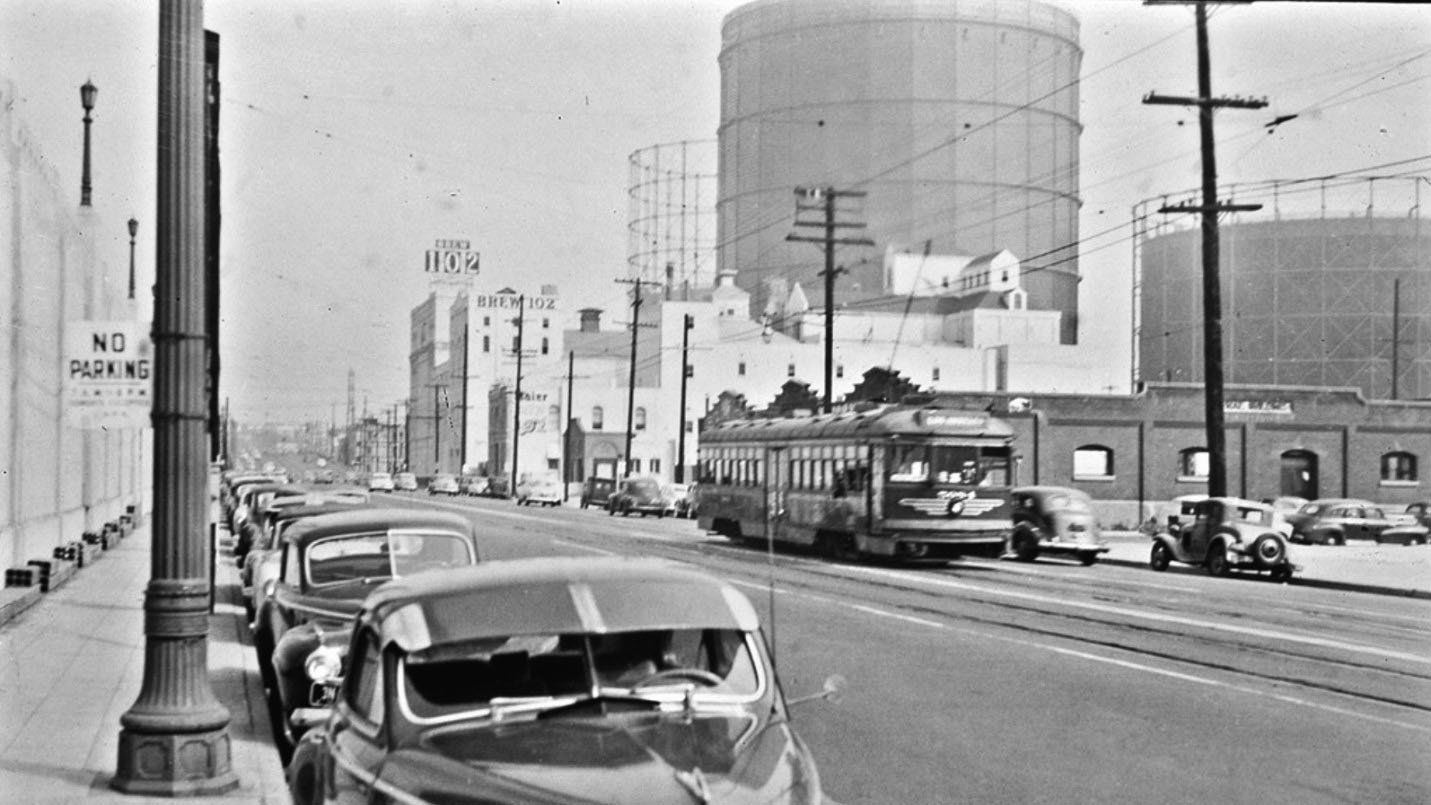 |
|
| (ca. 1950)* – Aliso Street looking east showing Brew 102 and the large natural gas holders (Gasometers) in the distance. Union Station is on the left. |
Historical Notes By the mid-1950s, Aliso Street, seen above, would be replaced by the Hollywood Freeway (U.S. 101). |
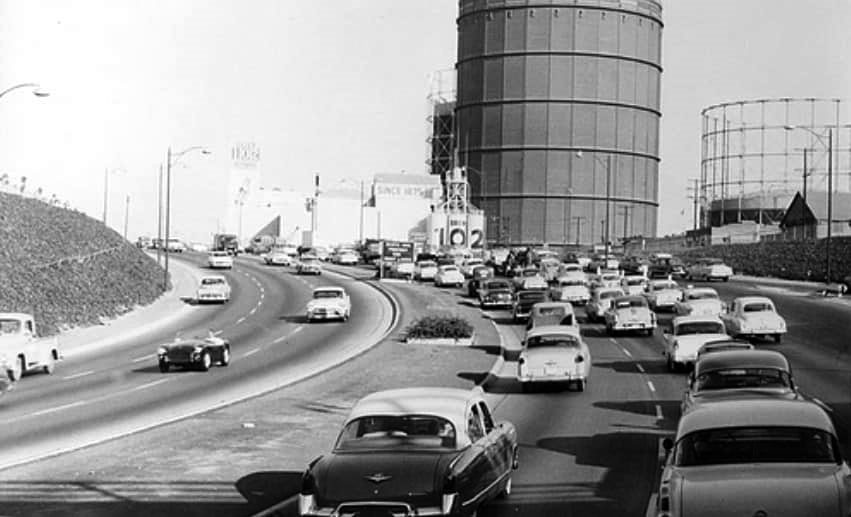 |
|
| (1954)* – Hollywood Freeway shorty after it was completed running where Aliso Street used to be. Brew 102 and three large natural gas holders (Gasometers) are seen in the background |
Historical Notes The last section of the 101 Freeway (aka Hollywood Frwy) through Downtown Los Angeles was completed in 1954. It ran in line with what used to be Aliso Street (seen above). |
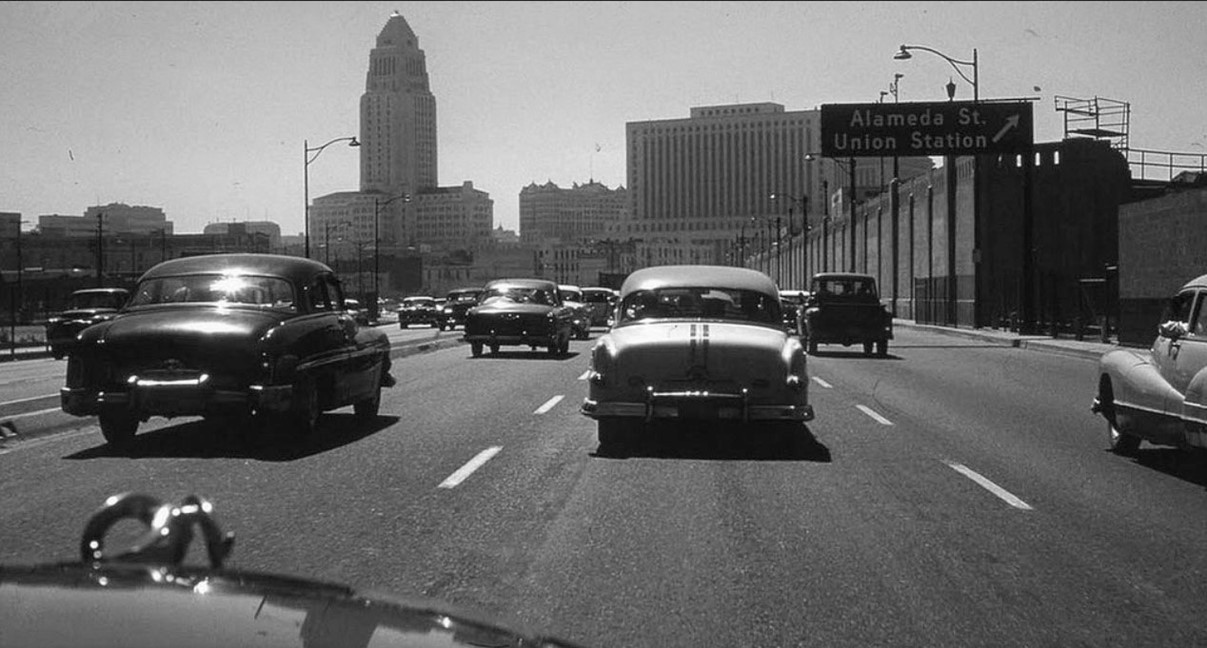 |
|
| (1954)* – 101 Freeway inbound from the eastside near the Alameda Street/Union Station exit. Note the bare center-divider medians in the early photo. |
Before and After
 |
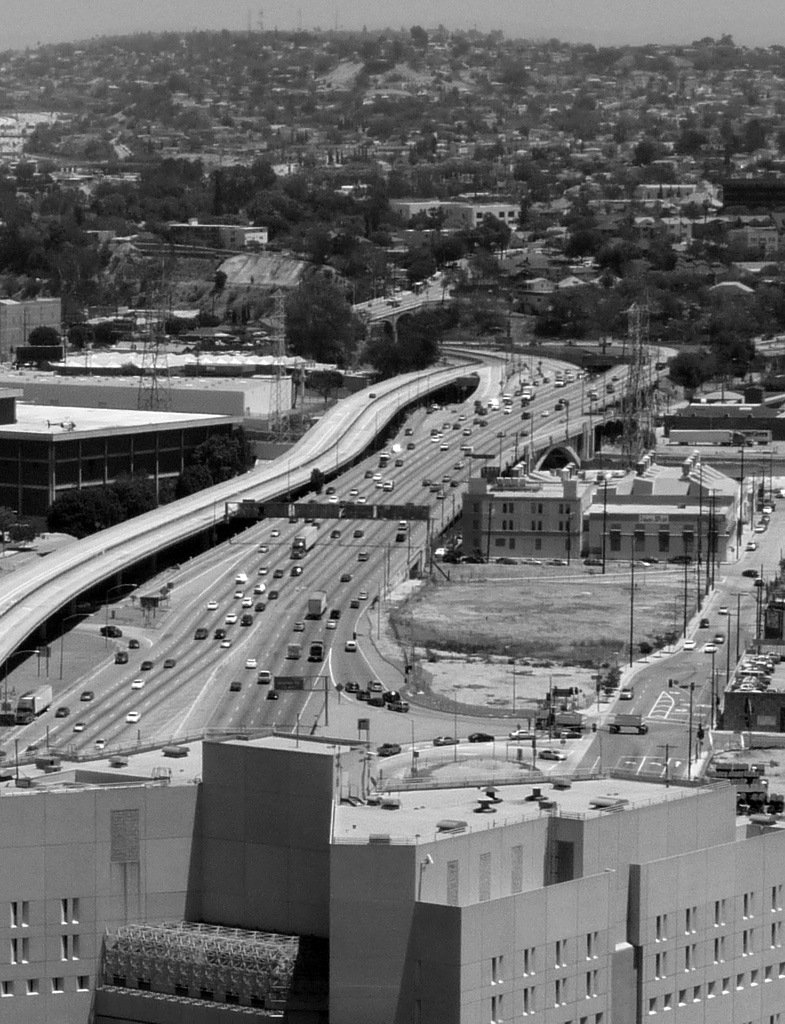 |
|
| (1952)*# - Aliso Street before the construction of the 101 Freeway. | (2010)**^ - After the construction of the 101 Freeway. |
Then and Now
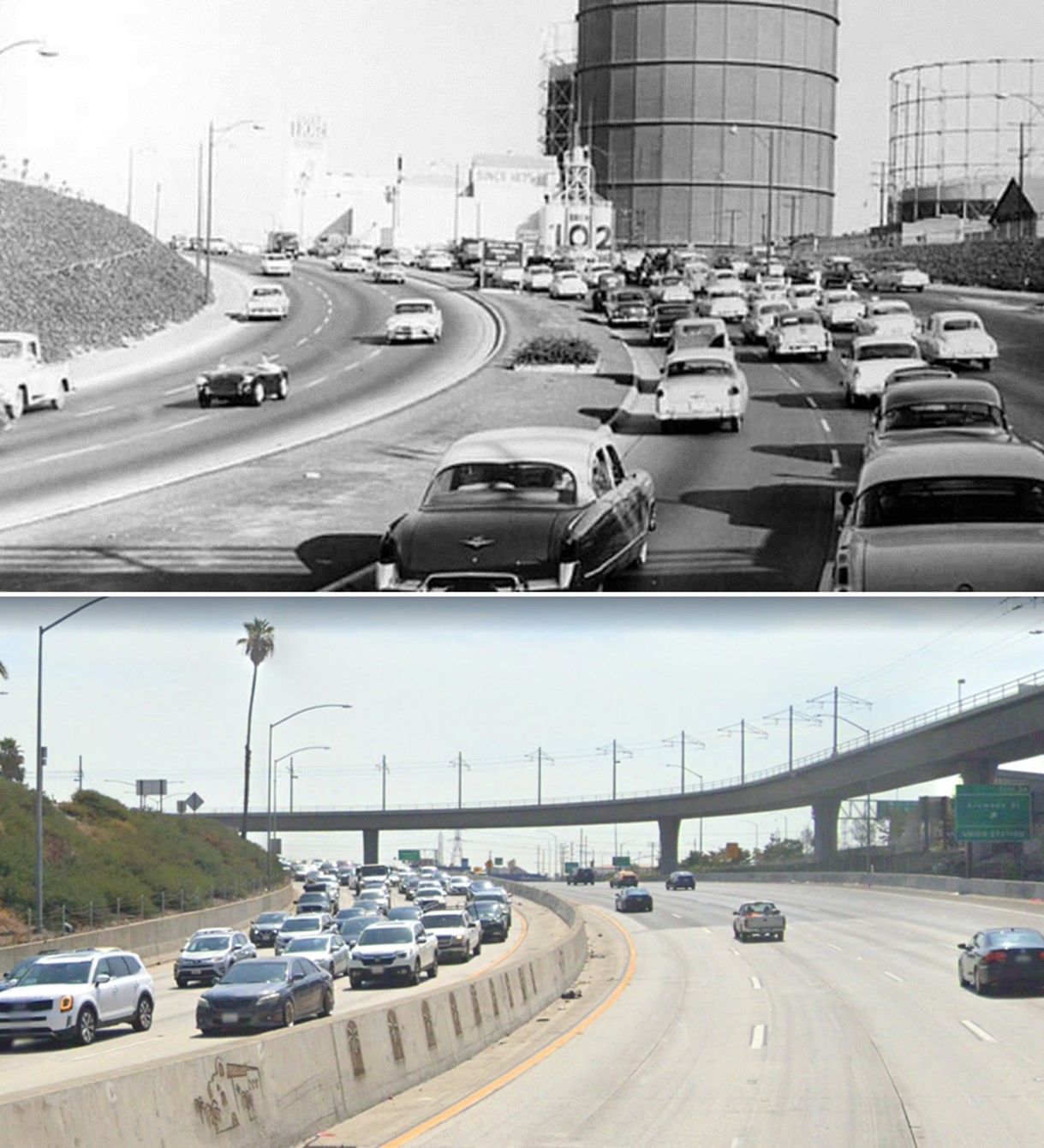 |
|
| (1954 vs. 2022)* – Top photo shows the Hollywood Freeway shorty after it was completed running where Aliso Street used to be. Brew 102 and three large natural gas holders (Gasometers) are seen in the background. Photo comparison by Jack Feldman. |
Then and Now
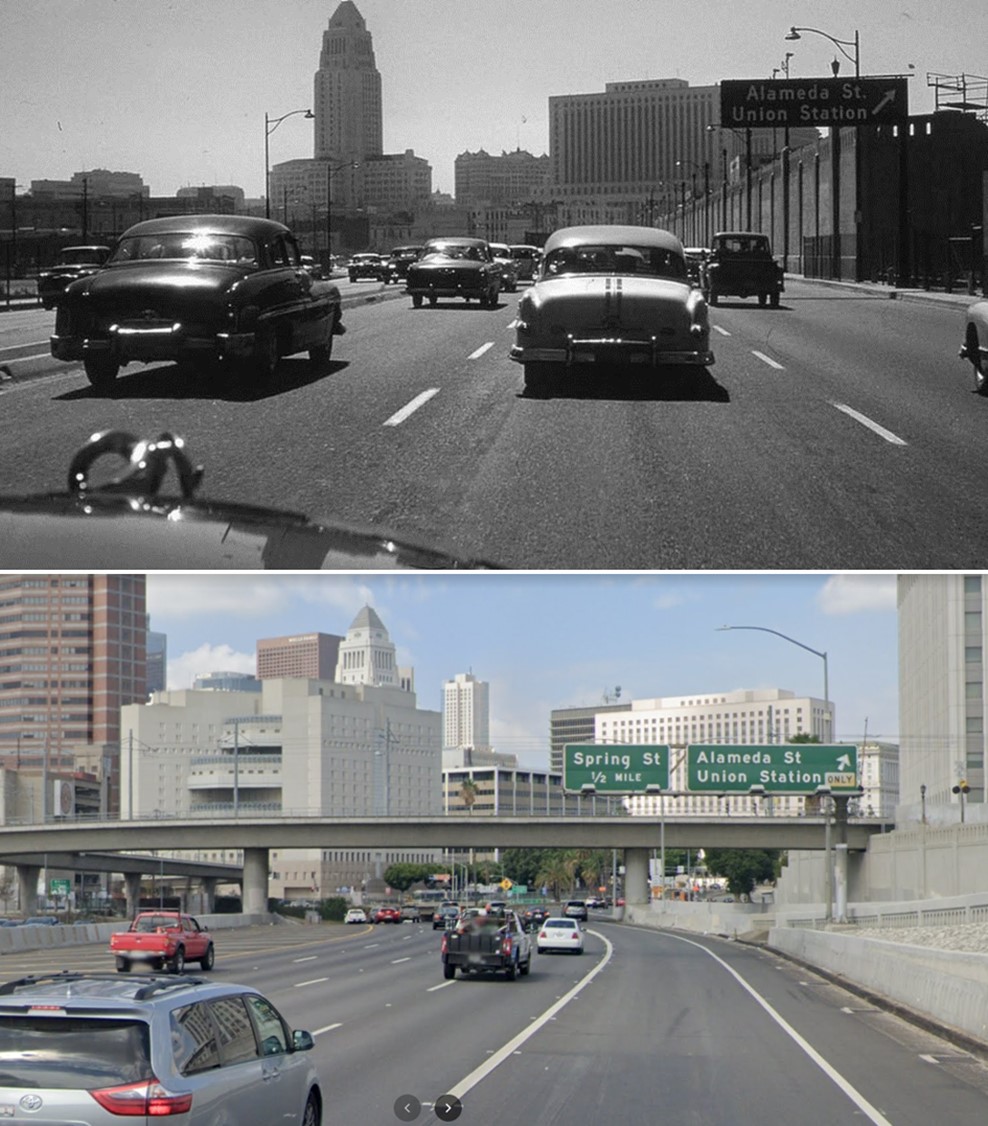 |
|
| (1954 vs 2022)* - 101 Freeway inbound from the eastside near the Alameda Street/Union Station exit. Photo comparison by Jack Feldman. |
Then and Now
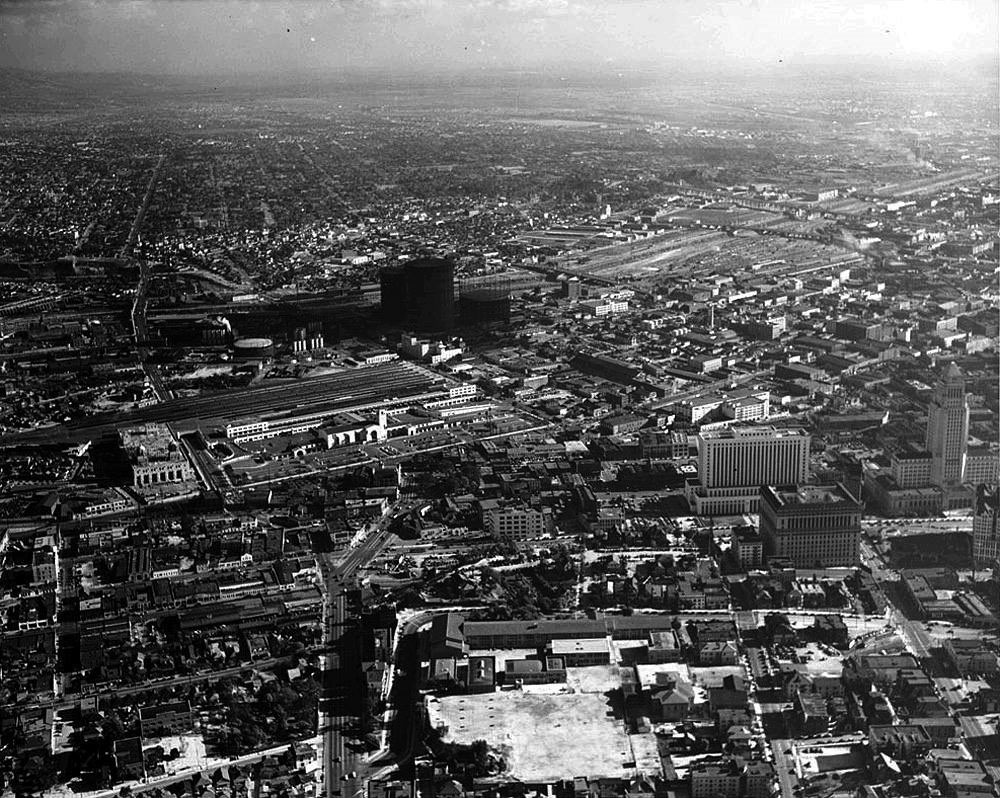 |
|
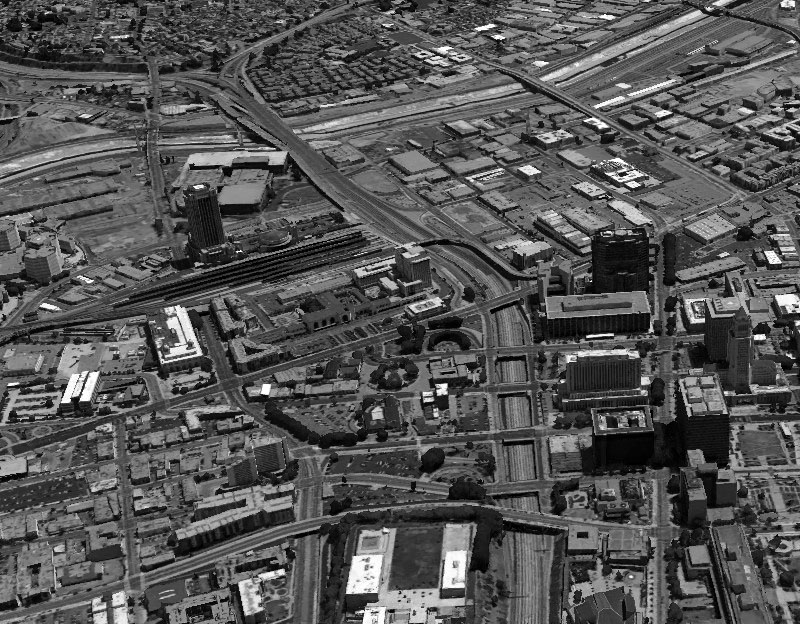 |
|
| (ca. 1950)##^# vs. (2016)##^ – Aerial view showing Civic Center (right) and the Station/LA Plaza area (center-left) before and after the Hollywood Freeway. Sunset Blvd (Caesar Chavez) runs away from the camera at lower center-left. Temple Street is at lower right. |
Then
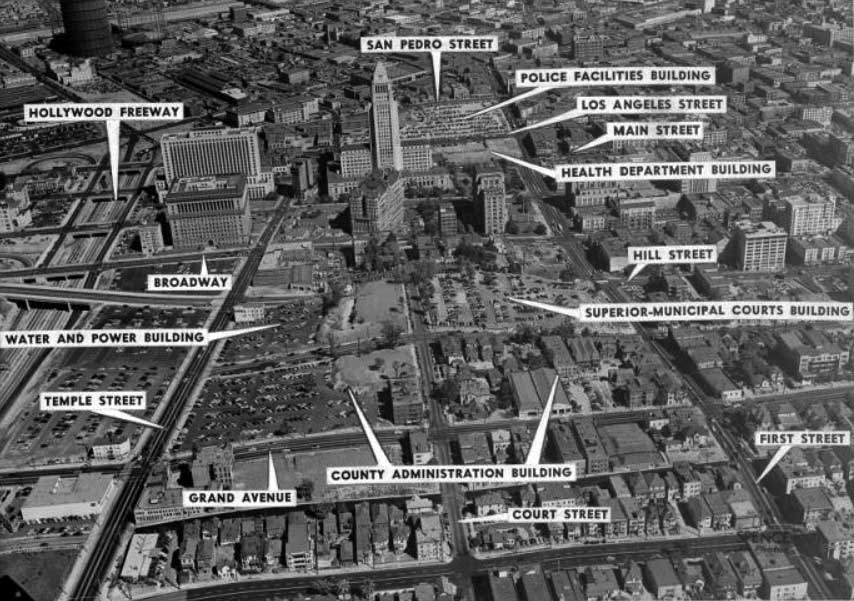 |
|
| (1952)*# - Aerial view of Los Angeles Civic Center with City Hall in the background. The surrounding area is annotated to show street names and proposed new building locations. |
Now
.jpg) |
|
| (2016)##^ – Google Earth View showing the Civic Center with City Hall in the distance as seen from above the DWP John Ferraro Office Building. |
* * * * * |
City Hall
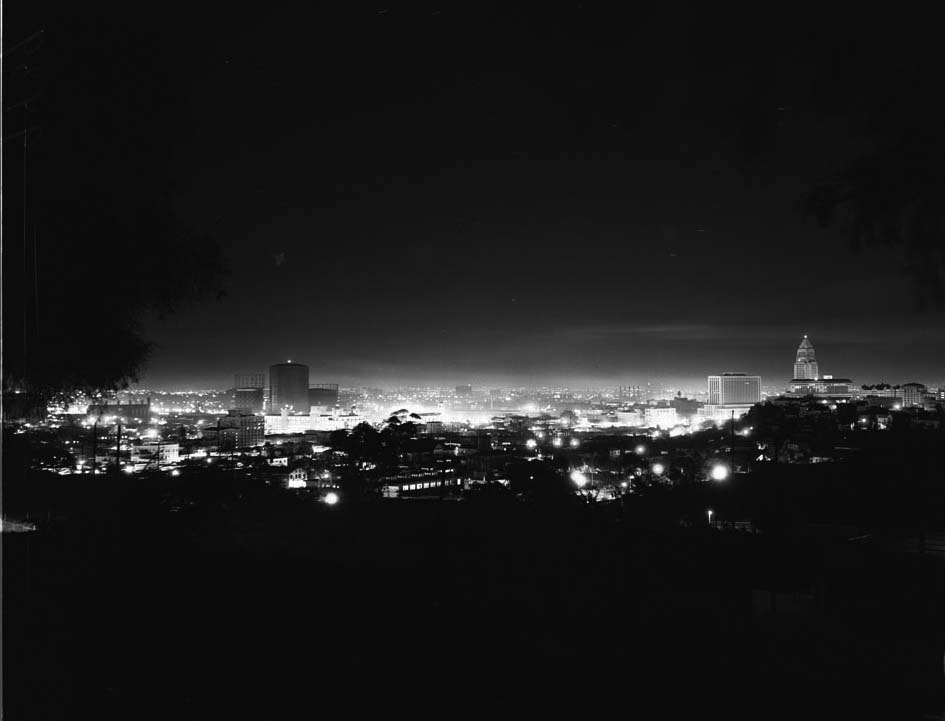 |
|
| (1951)^^ - City at night on New Year's Eve, December 31, 1951. Post Office on left; City Hall on right. |
 |
|
| (1951)*# - The rotating beacon (The 'Lindbergh Beacon') is visible atop City Hall, and a portion of Bunker Hill can be seen on the lower left. At center-right is the old State Building. |
Historical Notes The Lindbergh beacon was installed on top of City Hall in 1928. Originally white, the light was replaced with a red light in 1931 after the U.S. Department of Commerce deemed the bright beacon a hazard to air safety. During WWII the light was turned off, and relit just a few of times more before being removed in the early 1950s. |
.jpg) |
|
| (1950)*# - Oh My! View looking down from the Lindbergh Beacon showing two workers precariously standing on scaffolding attached to the side of the City Hall tower. Both the LA Times Building and the old State Building are seen below. |
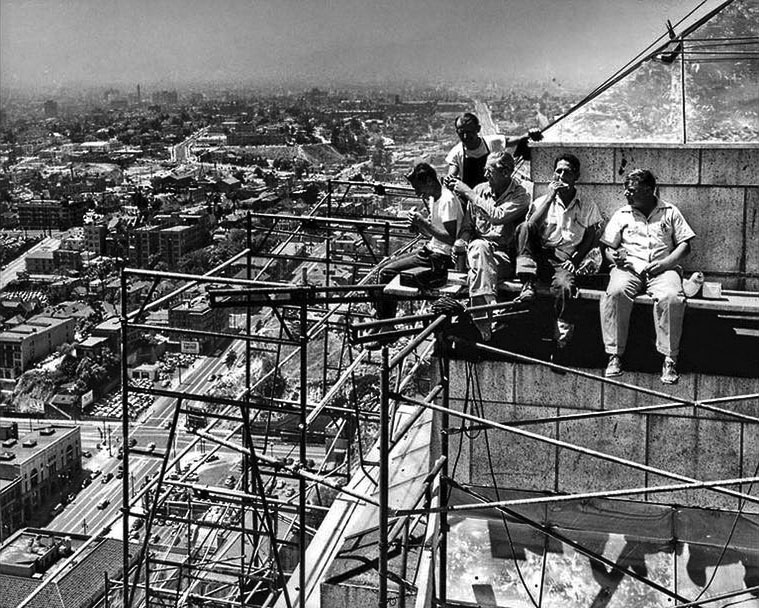 |
|
| (1950)* - Workmen putting stainless steel covering atop Los Angeles City Hall take a lunch break. |
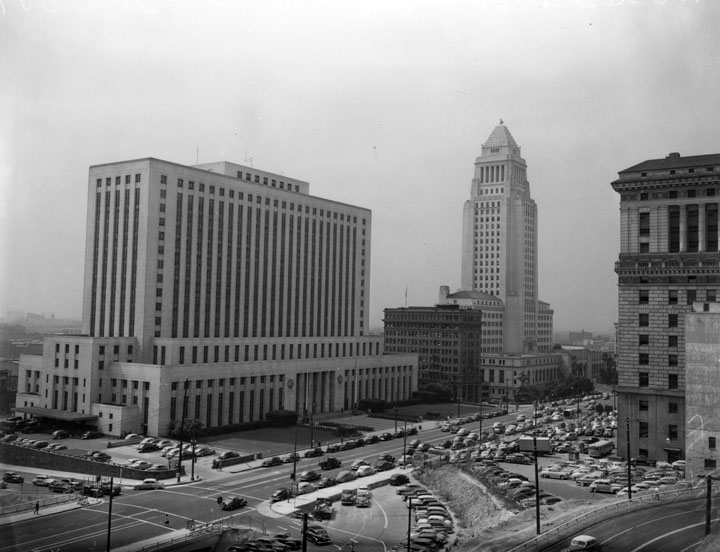 |
|
| (1949)^ - View of the Los Angeles Civic Center, showing the International Bank Building dwarfed by its two bookends, the Federal Courthouse and U.S. Post Office Building and City Hall. The Hall of Justice is seen on the right. |
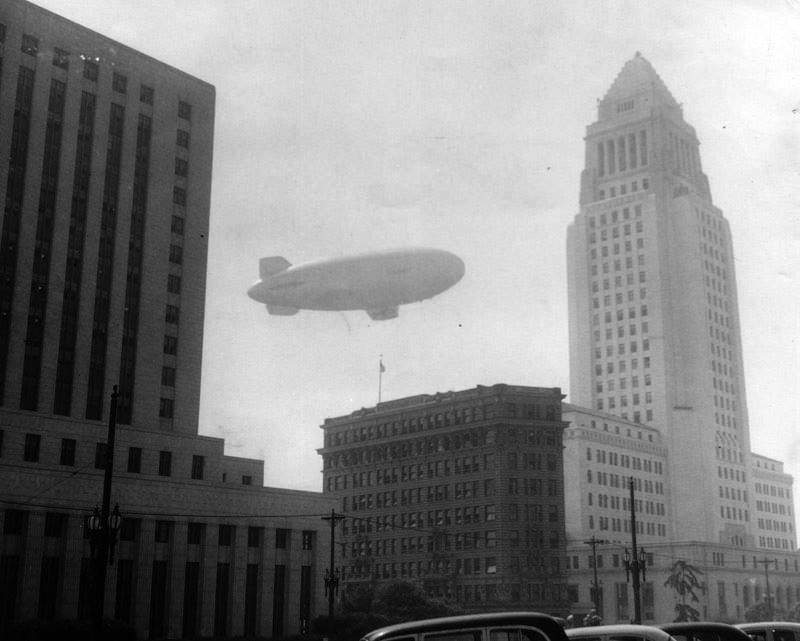 |
|
| (1954)^ - Closer view showing the International Bank Building bookended by the Federal Courthouse and U.S. Post Office Building on the left and City Hall on the right with the Goodyear Blimp flying overhead. |
Historical Notes The 1907-built International Bank Building would be razed in 1954, same year as the photo above. Click HERE to see more Early Views of City Hall. |
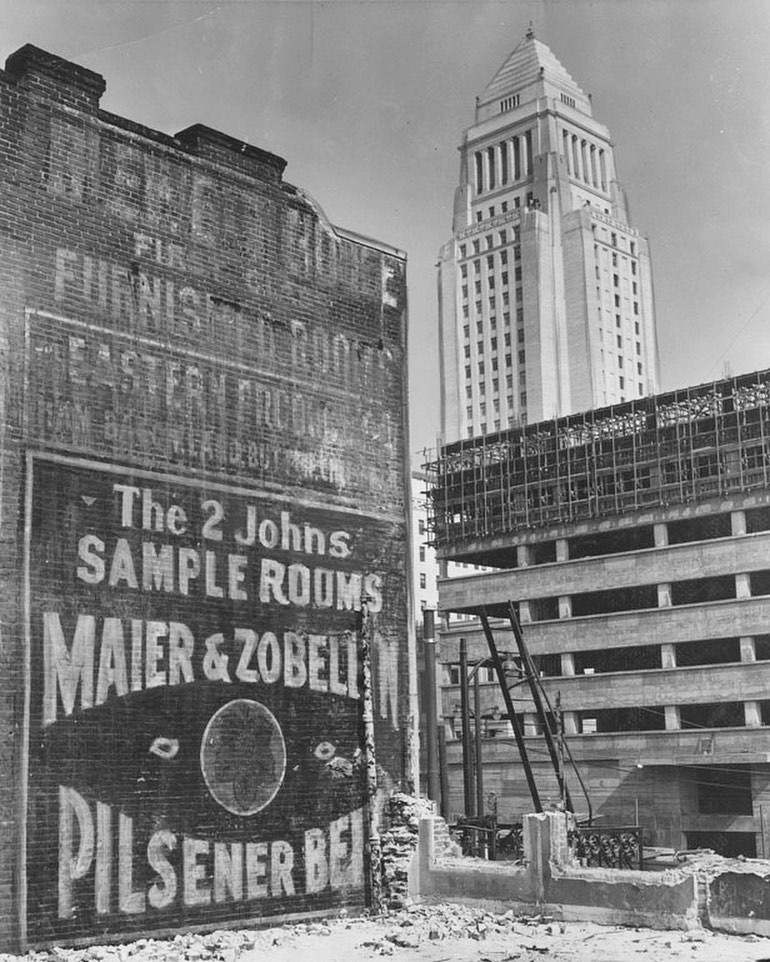 |
|
| (1953)* - Construction site downtown, taken at First and Main with City Hall in the background. Photo date: October 26, 1953 |
Historical Notes The advertisement seen above is for “Pilsener” beer from Maier & Zobelein. This was the pairing of Joseph Maier and George Zobelein who, together, took over LA’s “Philadelphia Brewery” in 1882 and ran it until their partnership dissolved in 1907, meaning that this ad would have been painted prior to that date. More interesting is the mention of “sample rooms,”. Apparently, in addition to regular sleeping rooms, high-end hotels used to offer furnished ‘sample rooms’ where salespeople could rent space to display their merchandise for the inspection of buyers for retail stores. Sort of like when sales markets for various industries take over hotels today, converting rooms to office space for a week, with the difference being that these rooms were permanent fixtures and were used/needed regularly. Ultimately, they died out when the automobile became a way of life, and salesmen could more easily visit individual retailers, or bypass them, going door-to-door.^ |
* * * * * |
Dodger Stadium
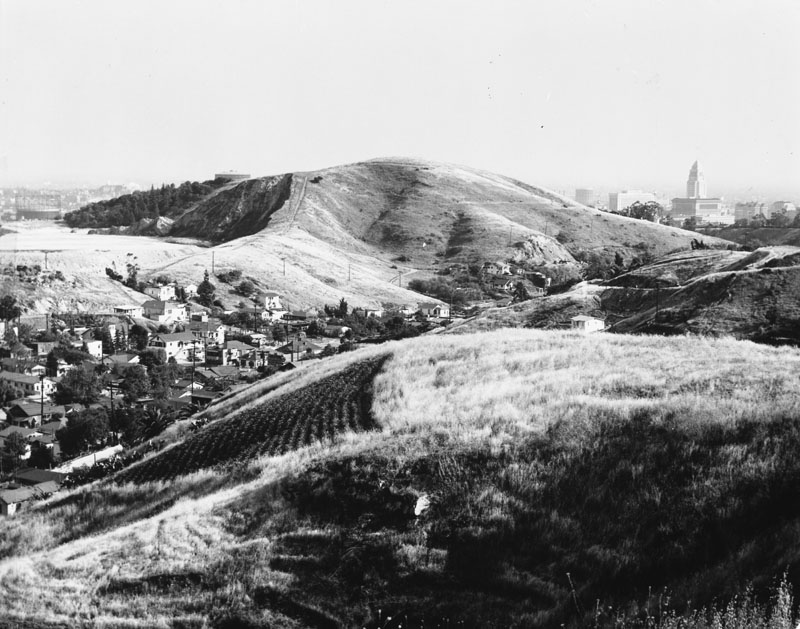 |
|
| (ca. 1952)^ - Panoramic view of the Chavez Ravine area, with Bishops Road cutting through. City Hall is in the background. |
Historical Notes The land for Dodger Stadium was purchased from local owners/inhabitants in the early 1950s by the City of Los Angeles using eminent domain with funds from the Federal Housing Act of 1949. The city had planned to develop the Elysian Park Heights public housing project which included two dozen 13-story buildings and more than 160 two-story townhouses, in addition to newly rebuilt playgrounds and schools. Before construction could begin, the local political climate changed greatly when Norris Poulson was elected mayor of Los Angeles in 1953. Proposed public housing projects like Elysian Park Heights lost most of their support. Following protracted negotiations, the City of Los Angeles was able to purchase the Chavez Ravine property back from the Federal Housing Authority at a drastically reduced price, with the stipulation that the land be used for a public purpose. It wasn't until the baseball referendum Taxpayers Committee for Yes on Baseball, which was approved by Los Angeles voters on June 3, 1958 that the Dodgers were able to acquire 352 acres of Chavez Ravine from the City of Los Angeles. (The Dodgers, from 1958 to 1961, played their home games at the Los Angeles Memorial Coliseum.)^* |
 |
|
| (1959)* - Hundreds of onlookers watch bulldozers charging down the hills to begin the massive leveling and grading process for Dodger Stadium. In all, eight million cubic yards of earth were moved to prepare the rugged land for the building of Dodger Stadium. Photo dated: September 17, 1959. |
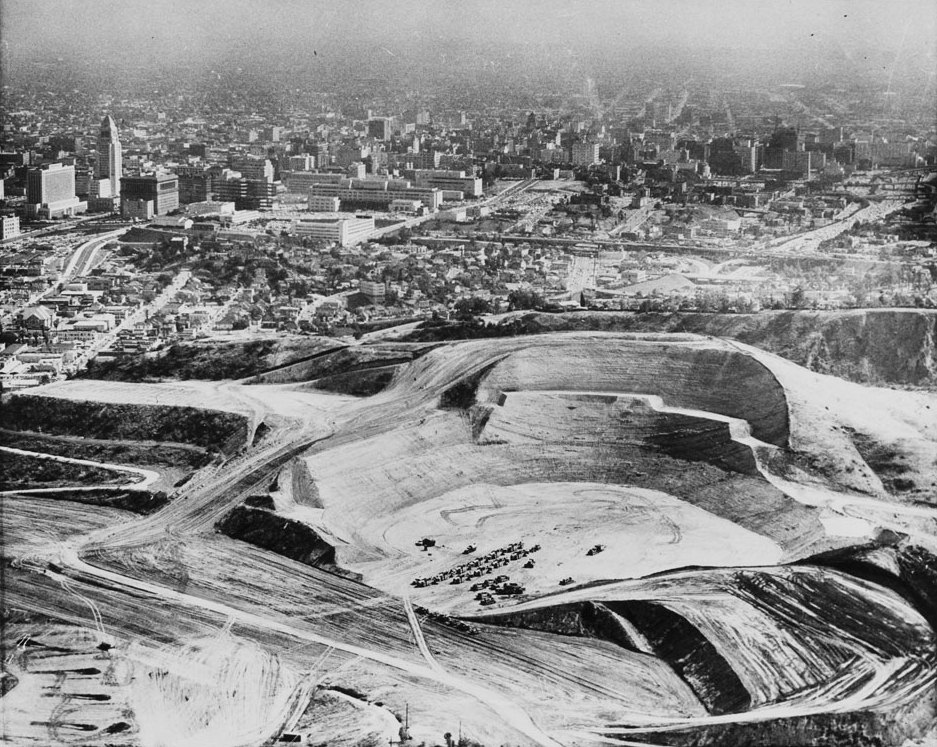 |
|
| (1960)*# - Photograph of Chavez Ravine Dodger Stadium excavation. The downtown civic center can be seen in the background. |
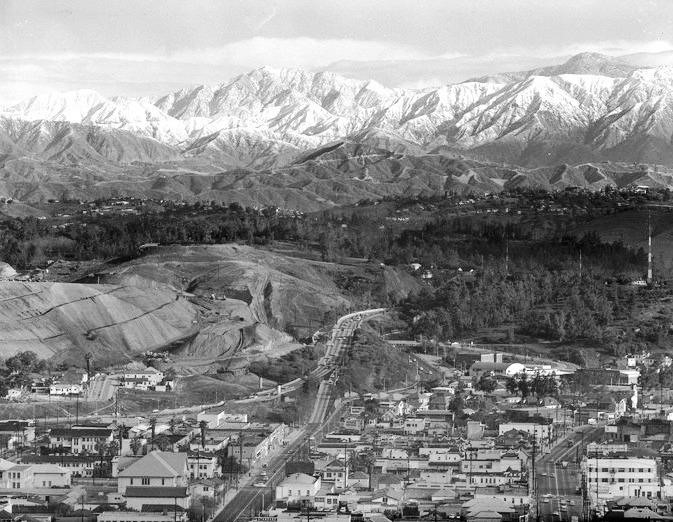 |
|
| (1962)#+ – Aerial view looking up N. Hill Street where it merges with the Arroyo Seco Parkway (Pasadena Freeway). Grading for Dodger Stadium is tearing up Chavez Ravine on the left. In the background stands the San Gabriel Mountains with an incredibly low snow line. |
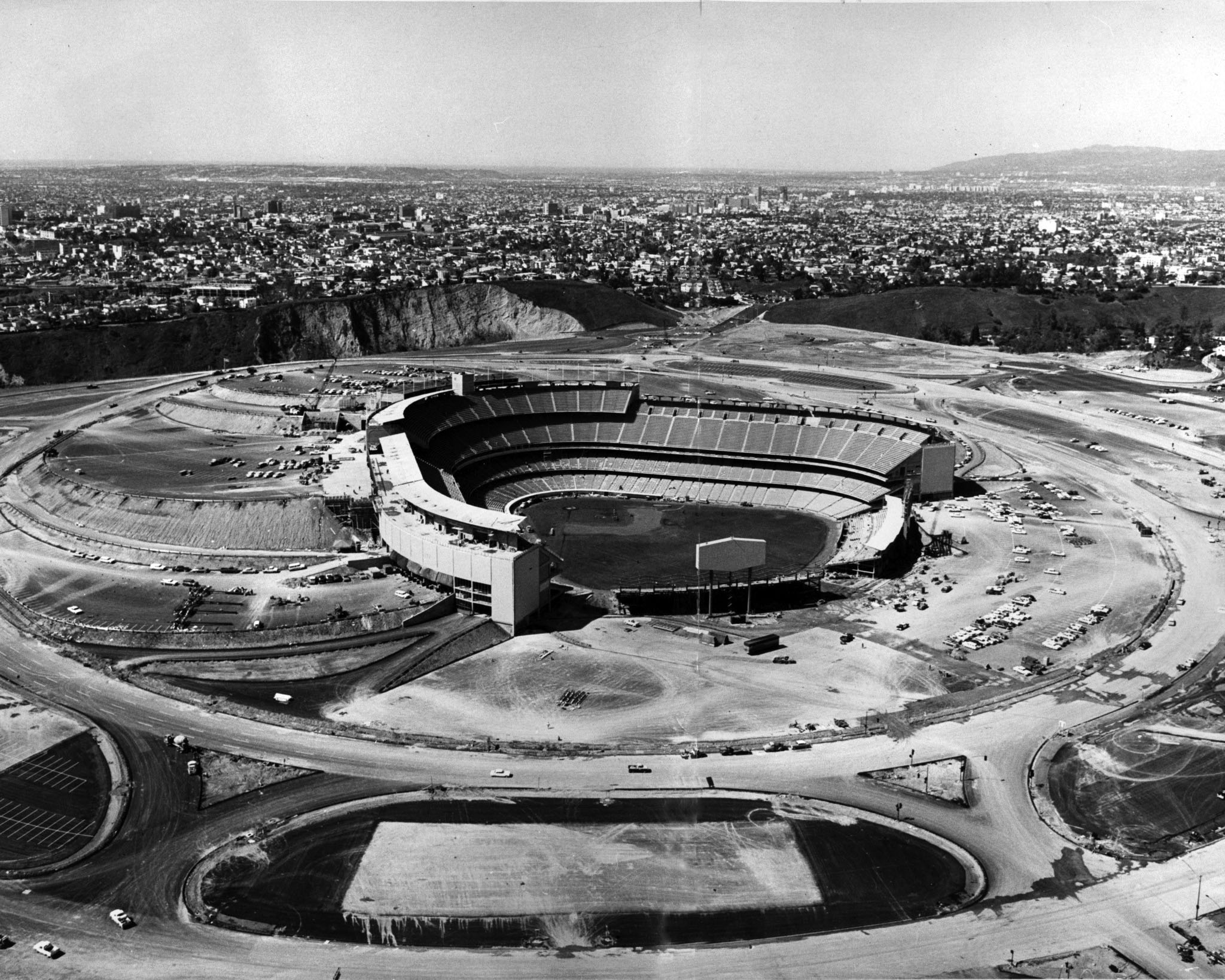 |
|
| (1962)* - Aerial view of Dodger Stadium before it opened looking towards Hollywood. The parking lots are beginning to take shape, some already striped, and the signboards are standing. |
Click HERE to see more in Baseball in Early L.A. |
* * * * * |
Cahuenga Pass
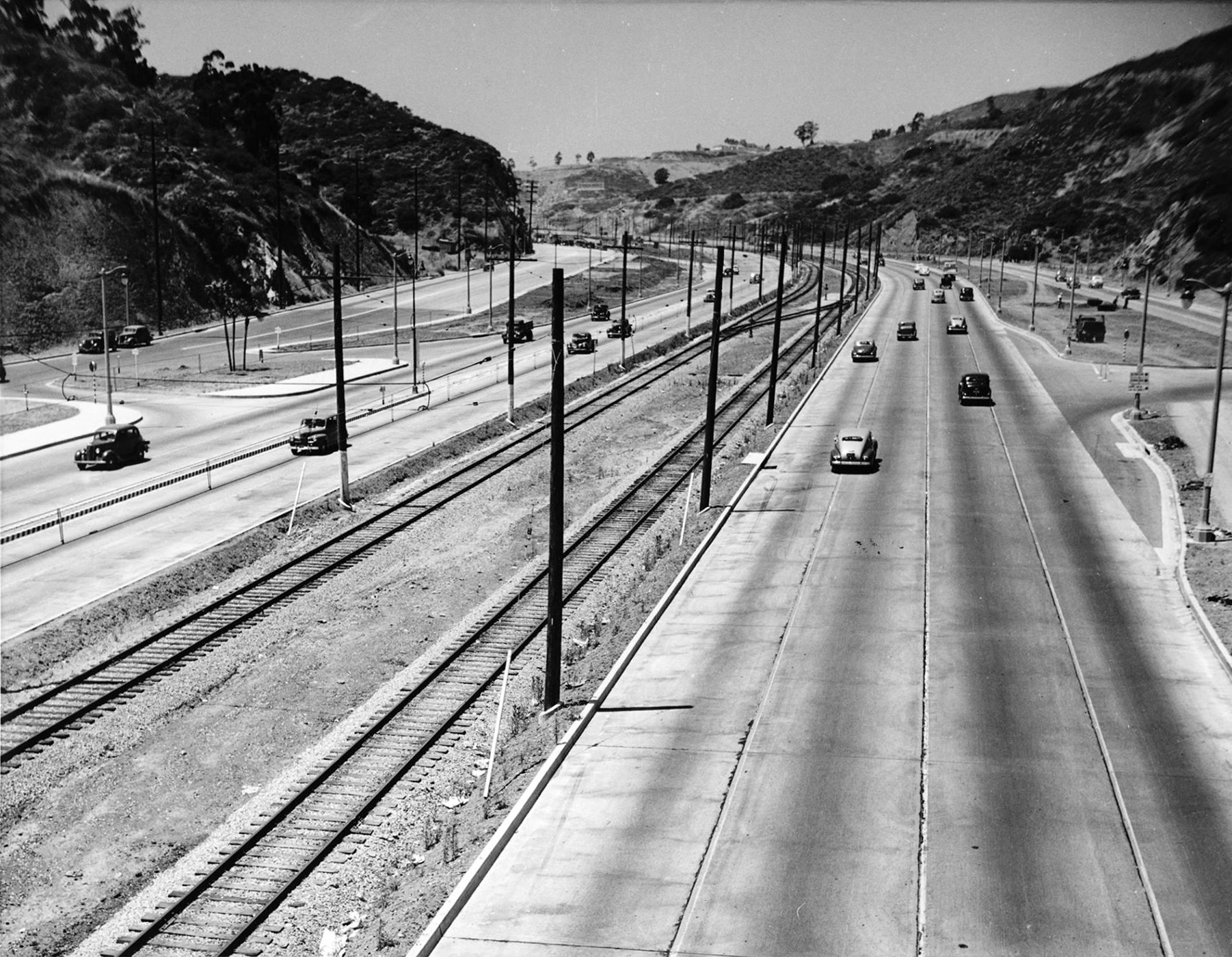 |
|
| (1940s)^x^ – Cahuenga Pass as it appeared in the mid-1940s. Note the Pacific Electric railway tracks running down the center median. |
Historical Notes The first segment of the Hollywood Freeway built was a one and a half mile stretch through the Cahuenga Pass. That segment opened on June 15, 1940. It was then known as the "Cahuenga Pass Freeway." ^* |
.jpg) |
|
| (1949)^ - View of the roads, rail lines, and cars traveling through the Cahuenga Pass, the most important section of the Hollywood Freeway, which is the "gateway" that opens fast traffic from the rich San Fernando Valley into Hollywood and the heart of metropolitan Los Angeles. |
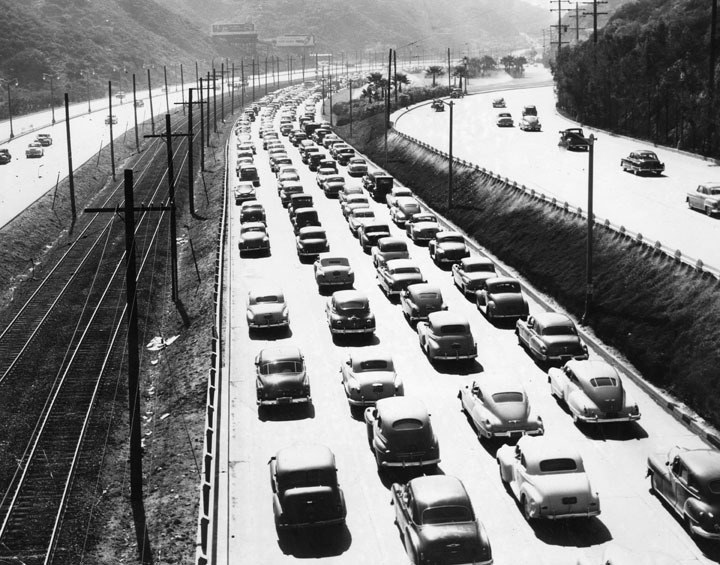 |
|
| (1948)^ - This view of the Cahuenga Pass in 1948 shows one road of cars end to end. The short city-built Cahuenga Pass Freeway was opened on June 15, 1940. |
 |
|
| (1952)*# - View of Cahuenga Pass during rush hour traffic on a rainy morning. |
.jpg) |
|
| (1948)^ – Valley Times photo shows paving of Hollywood Freeway lanes that extend from the Cahuenga Pass to Vineland Avenue. In between the freeway lanes are electric lines used by Pacific Electric trains. Photograph dated November 10, 1948 |
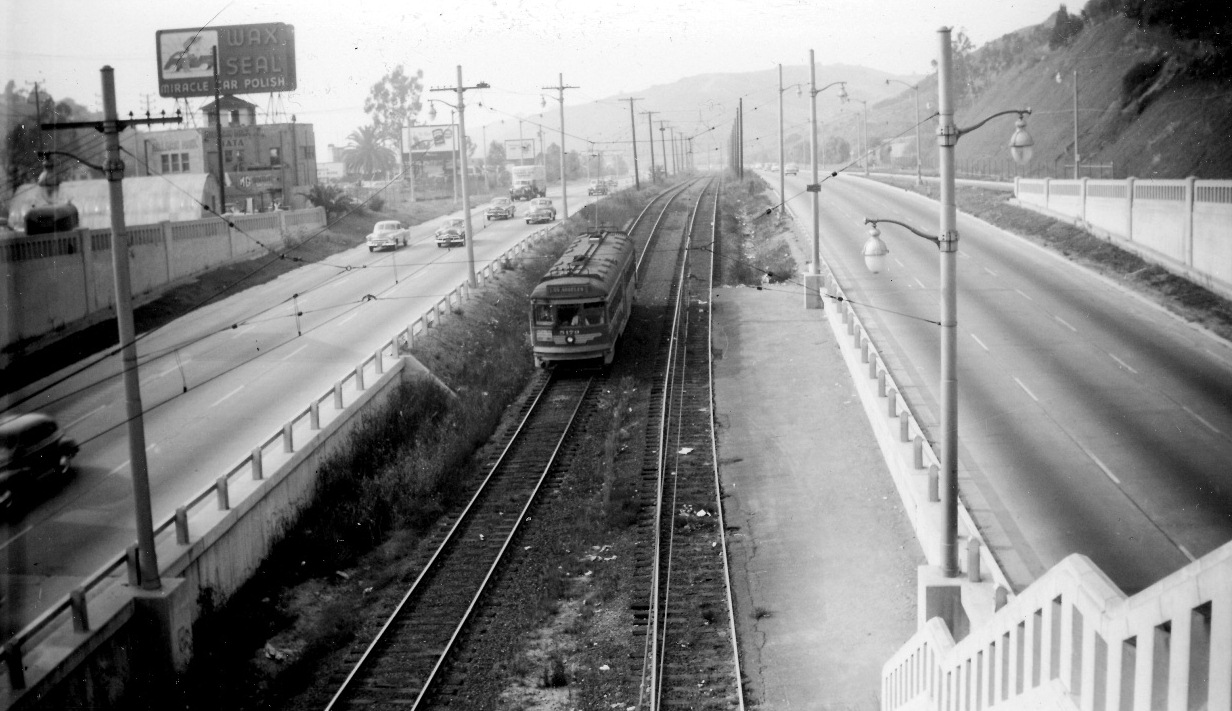 |
|
| (1952)*^^ - A Pacific Electric Red Car headed south in the median of the Hollywood Freeway near Barham. |
Historical Notes Pacific Electric Railway trolleys ran down the center of the Hollywood Freeway through Cahuenga Pass until 1952.^* |
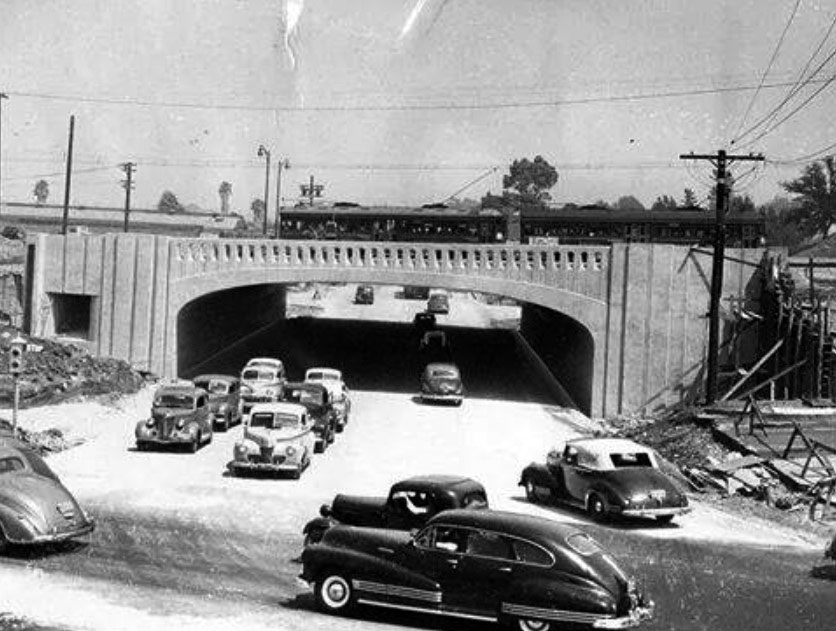 |
|
| (1952)##^# – View of the Lankershim Boulevard underpass at the Hollywood Freeway, showing two Pacific Electric Red Cars passing each other above. |
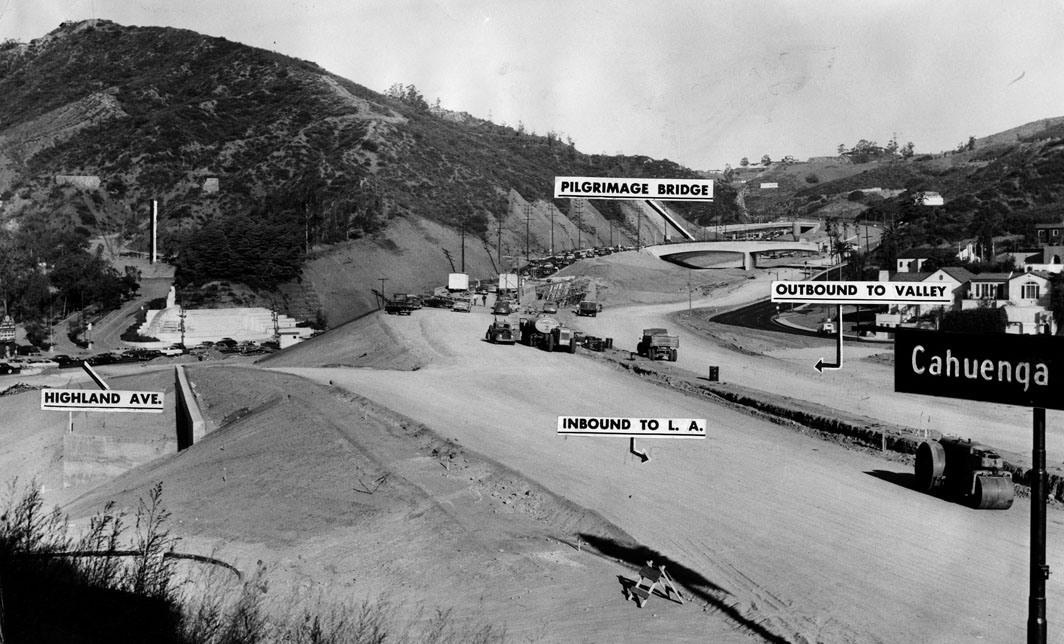 |
|
| (1953)^ - View, looking north, showing the construction of the Hollywood Freeway through Cahuenga Pass. |
Historical Notes The second section of the Hollywood Freeway that stretched from the San Fernando Valley to Downtown Los Angeles opened on April 16, 1954 at a cost of $55 million. The final section, north of the Ventura Freeway to the Golden State Freeway was completed in 1968. Click HERE to see more in early Views of Cahuenga Pass. |
* * * * * |
Hollywood Freeway (US 101)
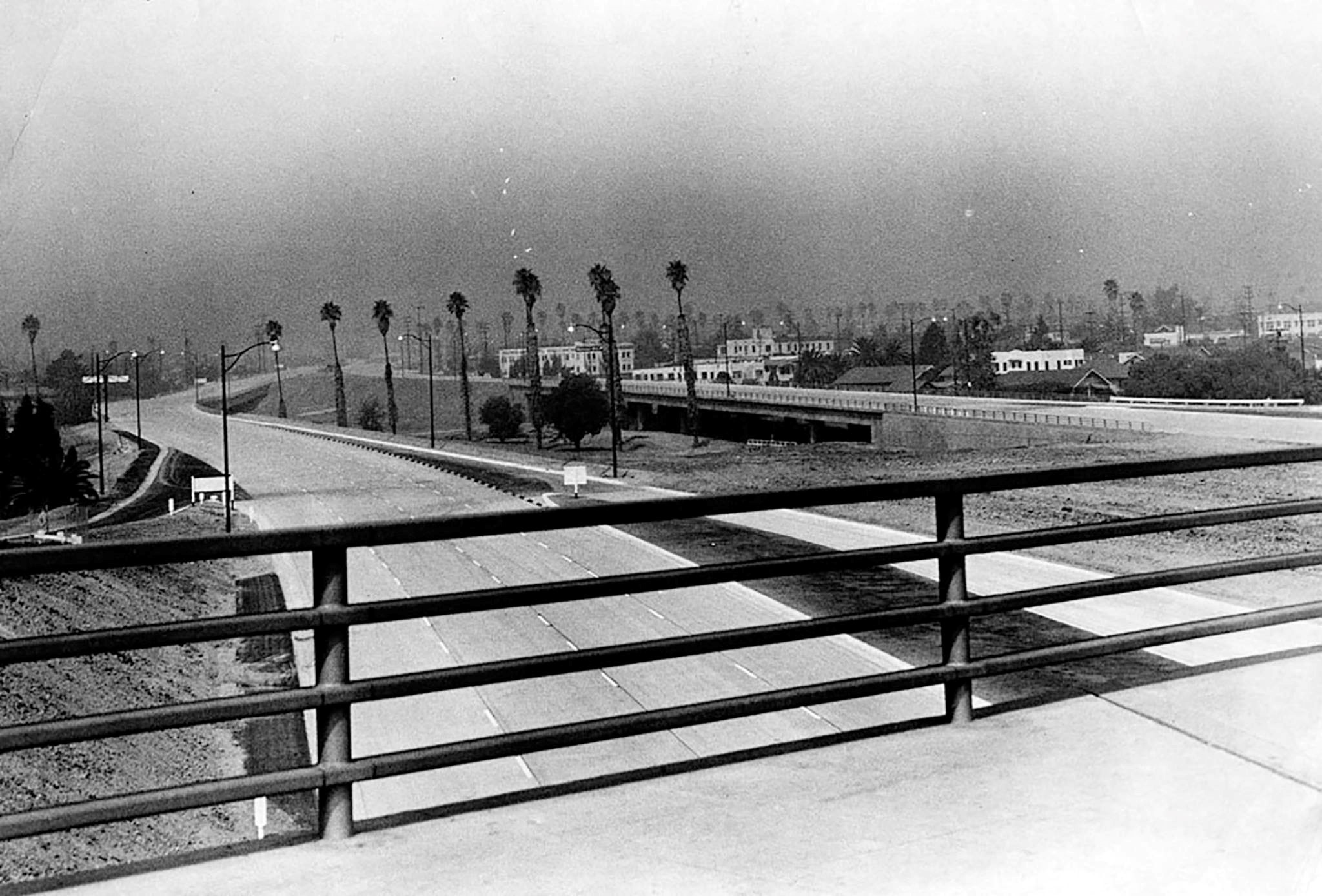 |
|
| (1951)* – View looking northwest of the Hollywood Freeway as seen from the Vermont Bridge. Photo dated: September 25, 1951. |
Historical Notes By 1951 this section of the freeway was largely complete through central Los Angeles between downtown and Hollywood. The view from the Vermont Avenue Bridge shows the newly opened highway. The unusually wide center strip near this area was designed for a future connection with the proposed Beverly Hills Freeway, which was intended to cross town and merge here. Plans for that freeway were canceled in the 1970s, leaving the broad median later filled with trees. |
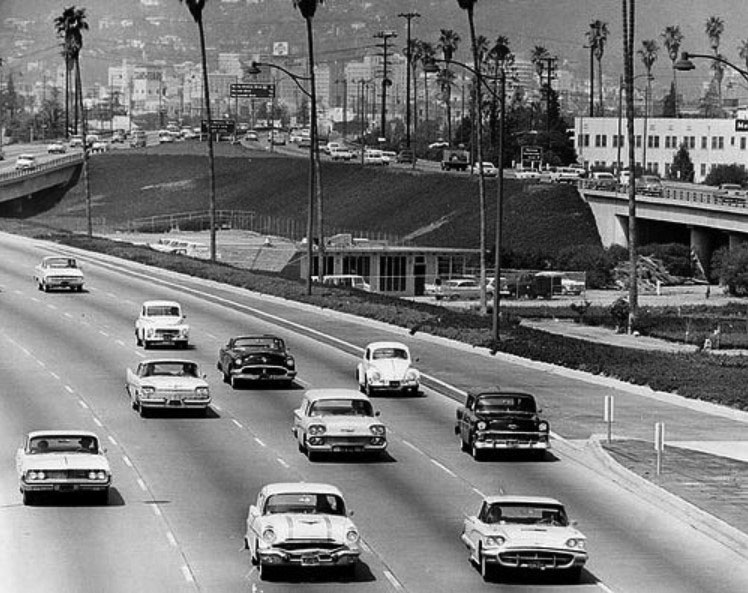 |
|
| (ca. 1962)* – View looking at the southbound lanes of the Hollywood Freeway near Vermont Avenue. |
Historical Notes In the early 1960s, buses used a special “Bus Only” exit located in the fast lane near Vermont Avenue. To reach it, buses had to cross several lanes of traffic, exit, then merge back into the fast lane further south before moving right again. The setup proved awkward, so the bus-only exit was moved to the right side of the freeway in the late 1970s or early 1980s. The original left exit and entrance ramps can still be seen today, though they are no longer in use. |
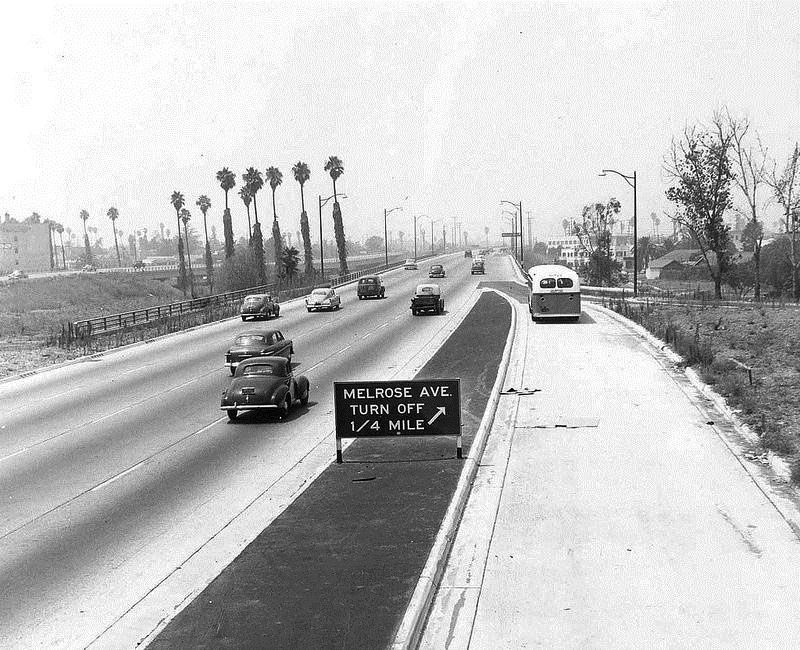 |
|
| (1954)* - Hollywood Freeway northbound at Melrose Ave with bus lane on the right. |
Historical Notes By 1954, the Hollywood Freeway was nearing full completion and included several design features meant to support bus travel. The image at Melrose Avenue shows a dedicated right-side lane used by buses. These lanes allowed buses to exit and re-enter without disrupting general traffic. At the time, planners still hoped to integrate rapid transit within freeway corridors, but most early concepts for rail in the median were abandoned, and the bus system remained the main public transit on the freeway. |
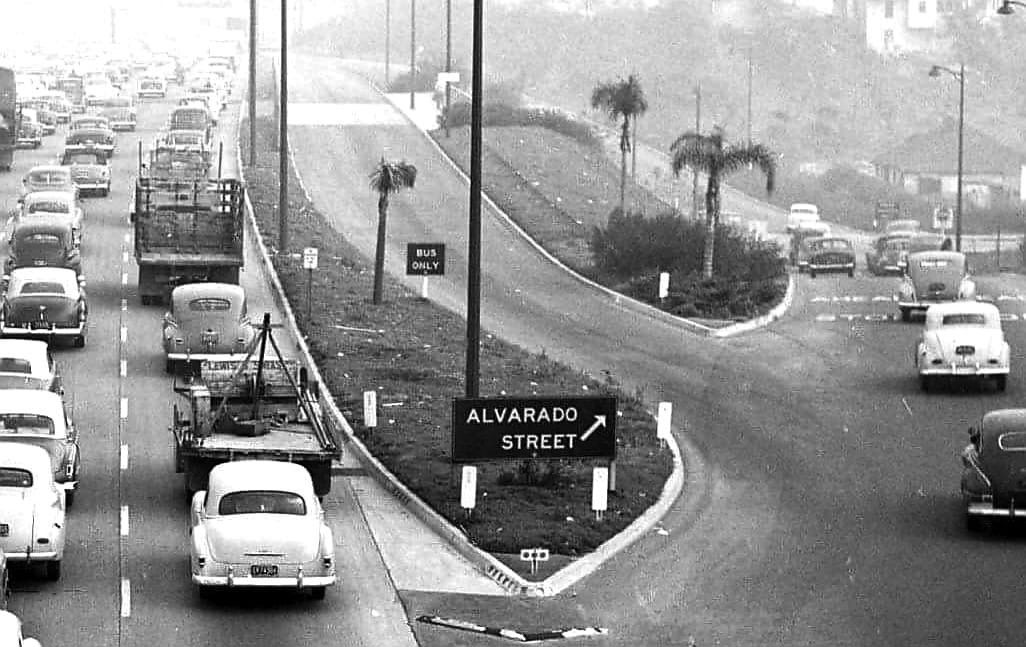 |
|
| (1954)* – Hollywood Freeway at Alvarado Street with bus lane on the right. |
Historical Notes The Alvarado Street exit was one of several along the Hollywood Freeway where bus-only lanes and ramps were built. These allowed buses to stop at freeway-side pullouts before re-entering traffic. The right-hand bus lane at this location was part of a system designed to make freeway bus service faster and safer. Decades later, similar bus-priority features were added along nearby surface streets such as Alvarado to continue improving transit flow. |
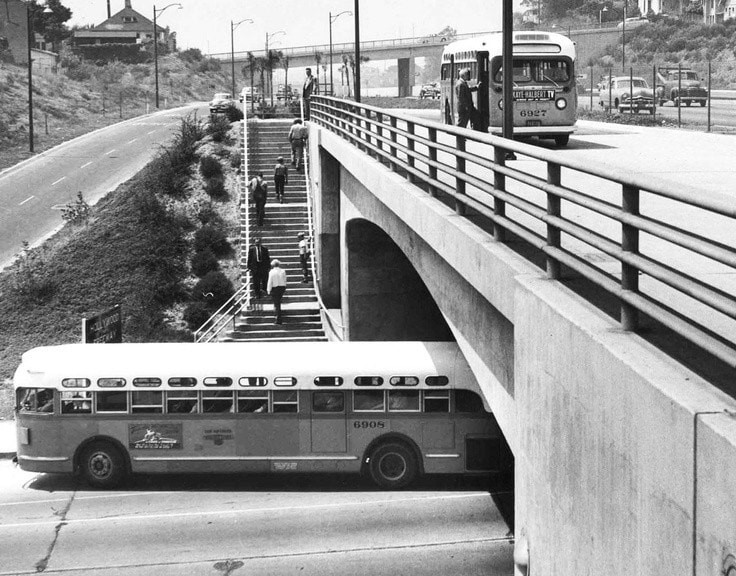 |
|
| (1953)* – Bus services on the Hollywood Freeway at the Alavarado Street crossing. View is looking NW toward the Rosemont Ave overpass seen in the distance. Photo: Herald Examiner, September 8, 1953 |
Historical Notes This photo shows the Hollywood Freeway soon after opening, when buses were already using dedicated ramps and pullouts near Alvarado Street. The Rosemont Avenue overpass can be seen in the distance. These early freeway bus stops were part of Los Angeles’s effort to merge public transit with its expanding freeway system. The design allowed buses to pick up and drop off passengers while maintaining freeway speeds, long before modern express bus lines were introduced. |
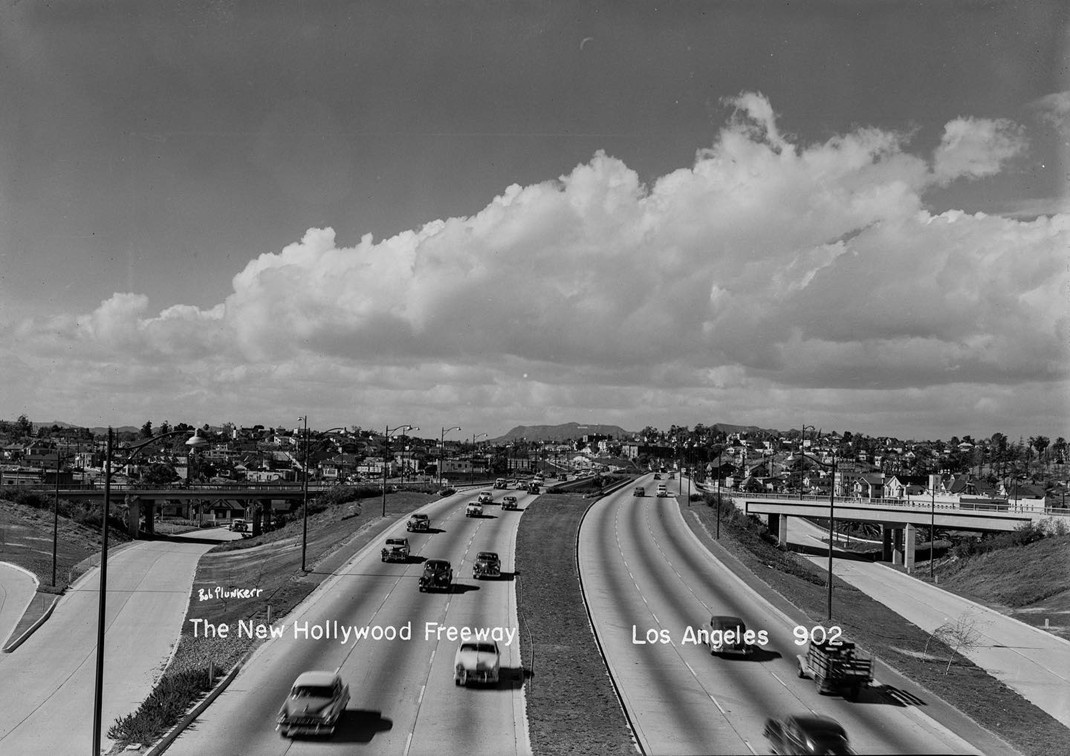 |
|
| (1950s)* – Postcard view of ‘The New Hollywood Freeway’ with the Hollywood Sign visible in the distance. Photo by Bob Plunkett |
Historical Notes This postcard view captures the newly completed Hollywood Freeway during the 1950s. The caption “New Hollywood Freeway” reflects the city’s excitement over the rapid postwar construction of its modern freeway network. The Hollywood Sign can be seen on the distant hills, symbolizing the route’s connection between downtown Los Angeles and Hollywood. At the time, the freeway was still relatively new, smooth, and lightly traveled compared with the heavy congestion it would soon experience. |
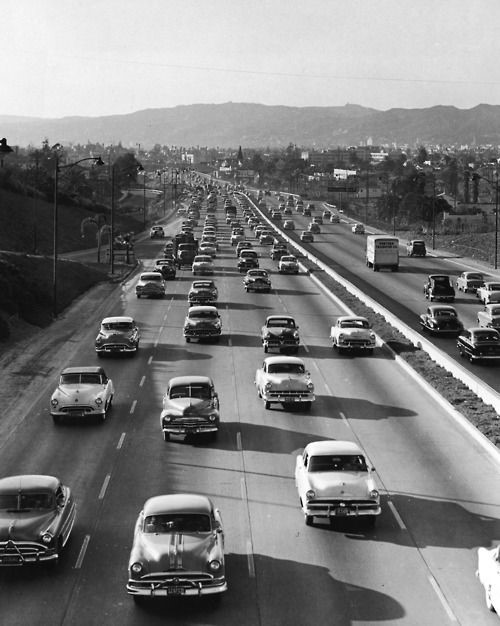 |
|
| (1950s)* – View looking north showing the Hollywood Freeway southbound traffic heading toward Downtown Los Angeles. |
Historical Notes By the mid-1950s, the Hollywood Freeway had become one of the city’s busiest commuter routes, carrying traffic between Hollywood, the San Fernando Valley, and Downtown Los Angeles. The photo shows the southbound lanes leading toward the downtown skyline, illustrating how quickly the freeway became an essential part of the city’s daily life and transportation system. |
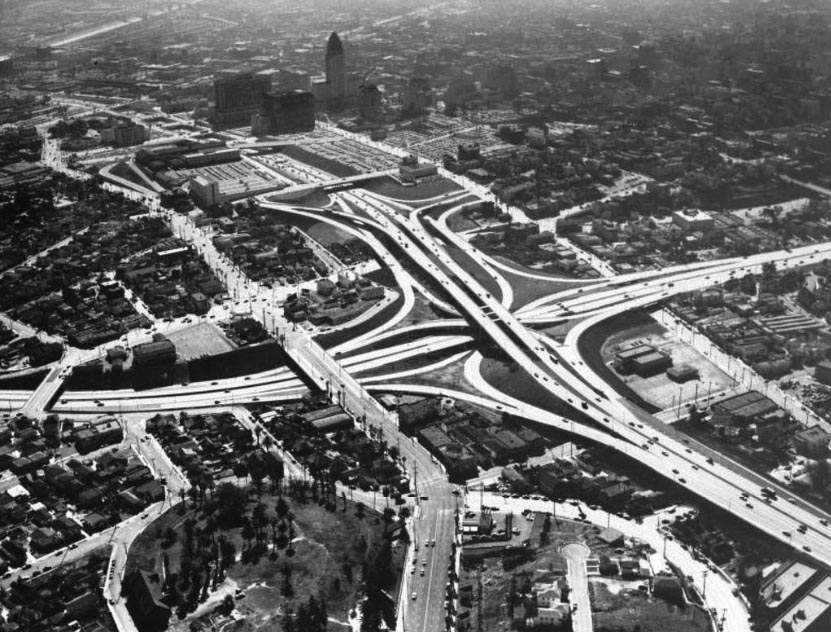 |
|
| (1954)* – Aerial view looking east across the four-level. Sunset dog-legs away from the camera at lower-center. Photo by Dick Whittington. |
Historical Notes The Four Level Interchange, also known as “The Stack,” was the world’s first four-level freeway interchange. Completed in 1949 and fully operational by 1953, it connected the Hollywood, Harbor, Arroyo Seco, and Santa Ana freeways. This 1954 view shows Sunset Boulevard curving away at the lower center, while the layered ramps demonstrate the innovative engineering that became a model for freeway interchanges worldwide. |
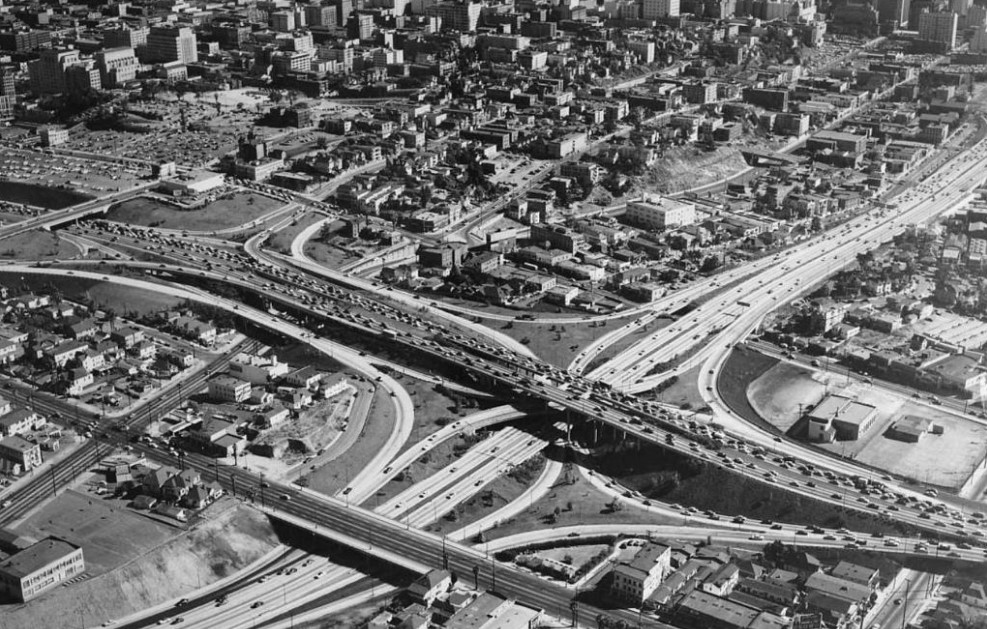 |
|
| (1954)* - Aerial view looking southeast across the Four Level Interchange and Bunker Hill. |
Historical Notes This aerial view shows the Four Level Interchange in the foreground and Bunker Hill beyond, still filled with its original Victorian-era homes before the area’s massive redevelopment. The interchange symbolized postwar Los Angeles’s transformation into a city built around the automobile. By the mid-1950s, it carried thousands of vehicles daily and served as the central hub for the growing regional freeway network. |
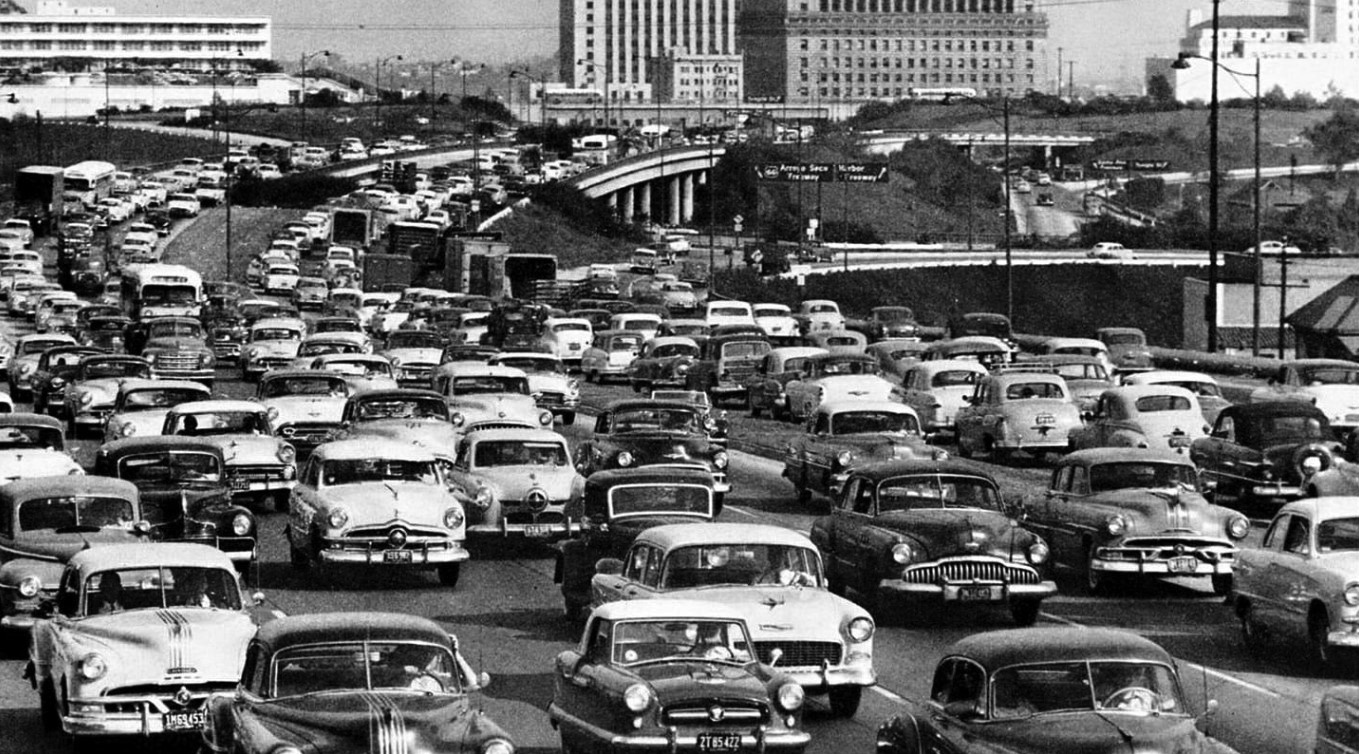 |
|
| (1955)* - Less than five years after its opening, Hollywood Fwy (US-101) traffic is at a standstill near the four level interchange. |
Historical Notes By 1955, traffic congestion was already a common sight near the Four Level Interchange. Designed for far fewer vehicles than it would soon carry, the interchange quickly became one of Los Angeles’s busiest bottlenecks. The photo shows how rapidly the city’s automobile growth outpaced freeway capacity, a challenge that has persisted for decades as Los Angeles continues to rely heavily on its freeway system. |
* * * * * |
Four-Level Interchange
 |
|
| (1954)* - View looking north toward the Four Level Interchange showing the transition from the Harbor Freeway to the Hollywood Freeway. |
Historical Notes The Four Level Interchange was the first stack interchange in the world. Completed in 1949 and fully opened in 1953 at the northern edge of Downtown Los Angeles, it connects U.S. Route 101 (Hollywood Freeway and Santa Ana Freeway) to State Route 110 (Harbor Freeway and Arroyo Seco Parkway). |
 |
|
| (1954)^ - The Four Level Interchange, built in 1954, is the hub and symbol of the Los Angeles freeway system. Postcard of a photo by Dick Whittington. |
Historical Notes The Four Level, also known as the Stack, gets its name from its multi-tiered structure that separates traffic heading in each direction into dedicated lanes. On the bottom level are curved ramps for those changing from the 110 freeway to the 101. One level above is the main trunk of the 110 freeway, named the Arroyo Seco Parkway north of the interchange and the Harbor Freeway south of it. On the third level are the arcing flyover ramps carrying traffic from the 101 freeway to the 110. Finally, on the fourth and top level is the main trunk of the 101 freeway, named the Hollywood Freeway to the west and the Santa Ana Freeway to the east. |
Then and Now
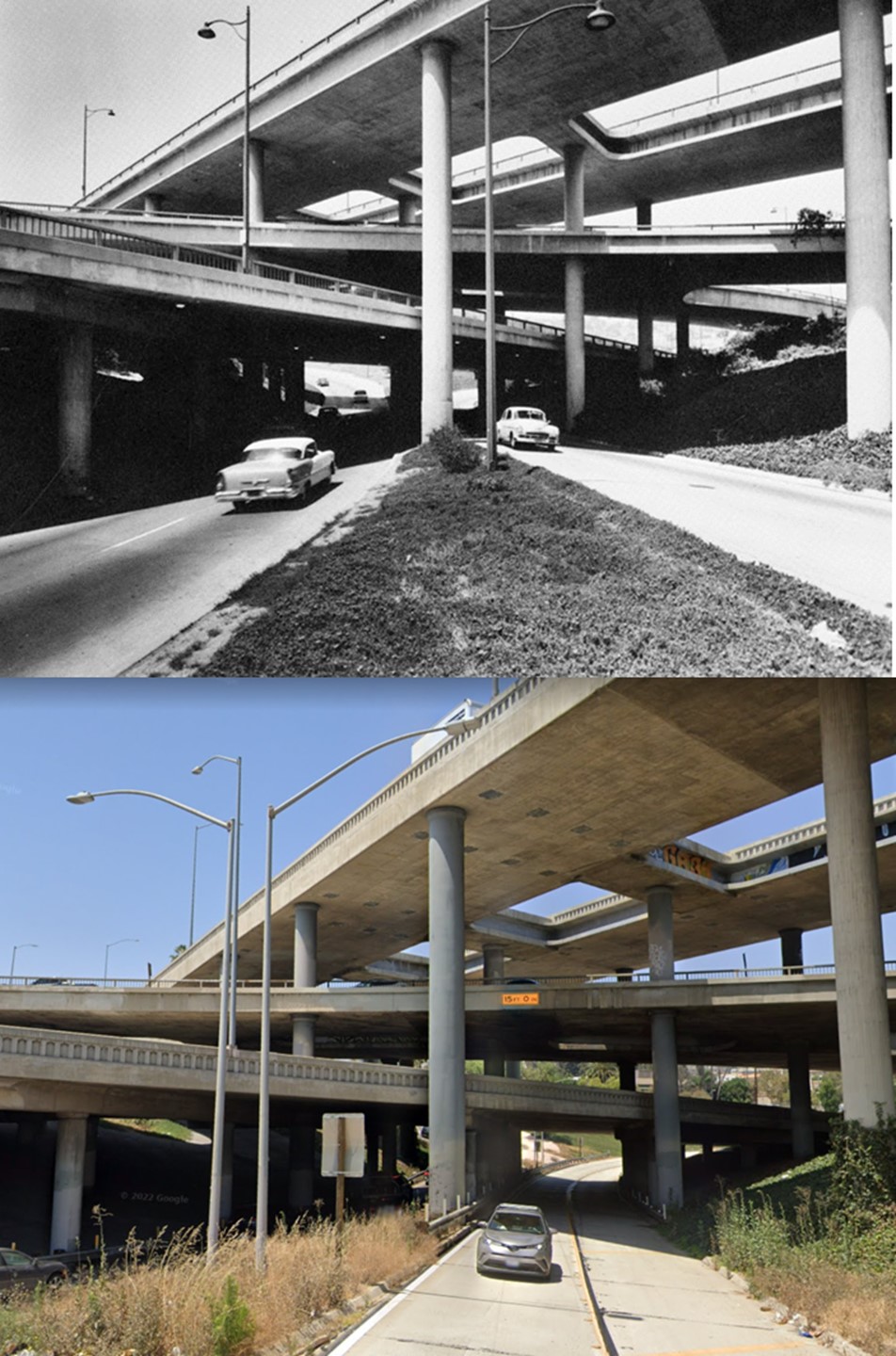 |
|
| (1954 vs 2022)* - The Four Level relatively unchanged (except for streeetlights and landscaping). |
Historical Notes The Four Level Interchange, sometimes called “The Stack,” was retrofitted after the 1994 Northridge earthquake. |
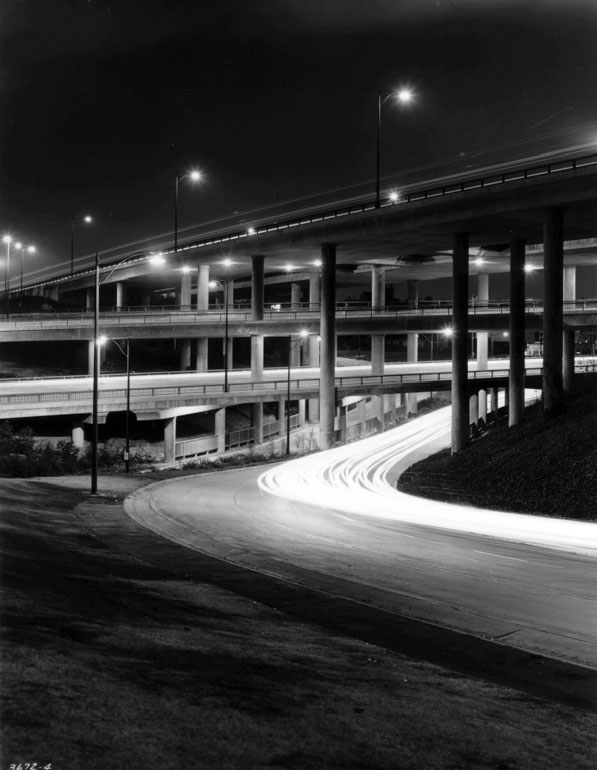 |
|
| (1953)* - The Four Level carrying traffic in all eight directions shortly after its 1953 opening. |
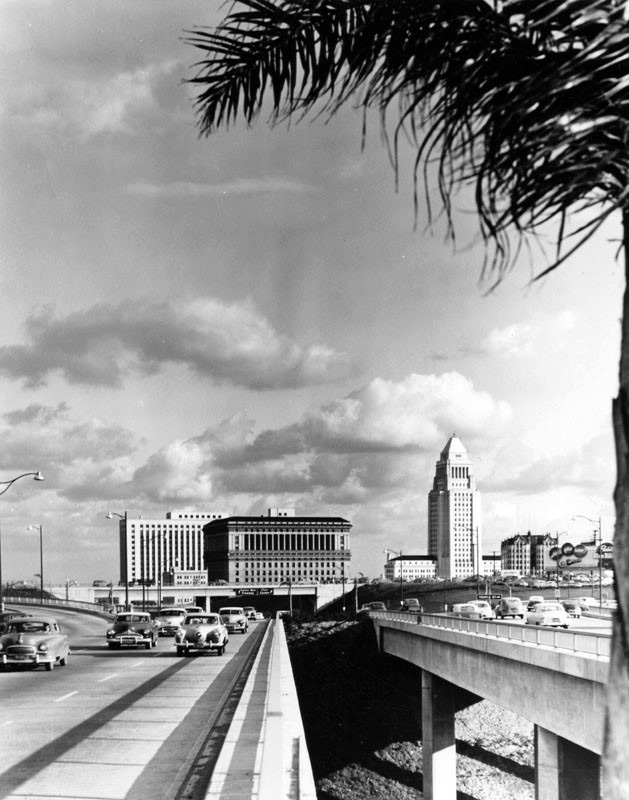 |
|
| (ca. 1953)^ - Vintage cars of the 1950s are seen traveling on the Hollywood Freeway on the northerly edge of the Four Level Interchange near the Temple Street exit. In the background can be seen (from L to R): Federal Courthouse and U.S. Post Office Building, Hall of Justice, City Hall , and the old Hall of Records. |
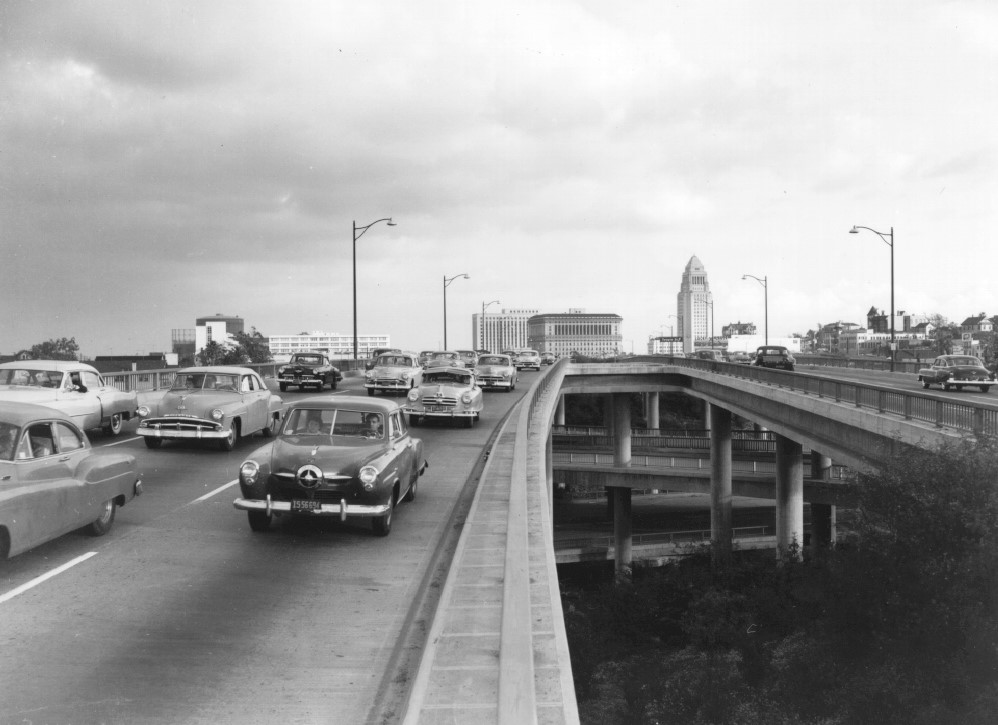 |
|
| (1953)* - View of the top level of the Four Level Interchange looking east toward City Hall. |
Historical Notes The interchange was constructed as a stack interchange because surrounding buildings and terrain made construction of a cloverleaf interchange impractical. The mainline traffic of US 101 is at the top of the interchange, above the ramps, a rarity in stack interchanges. Its distinctive architecture has long made it a symbol of Los Angeles' post-World War II development, and it appears on numerous postcards of the 1950s and 1960s. |
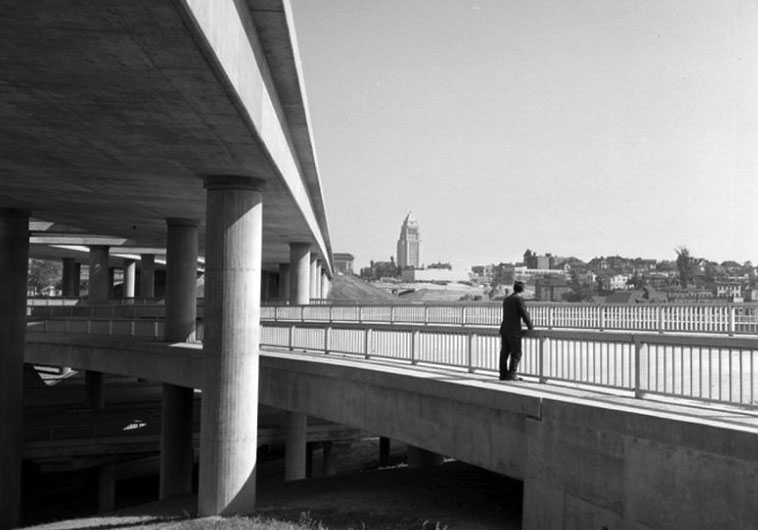 |
|
| (1958)* - View from the Interchange looking essentially southeast from the second level of the four-level cloverleaf. UCLA Digital Archives |
| (1959)* - Aerial view of a helicopter flying over the Four Level Interchange in downtown L.A. |
Historical Notes In July 2006, the freeway interchange was officially named in honor of Bill Keene, former KNX and KNXT traffic and weather reporter, although the new name is rarely used. Keene referred to the interchange as "The Stacks" and the "4-H Interchange". |
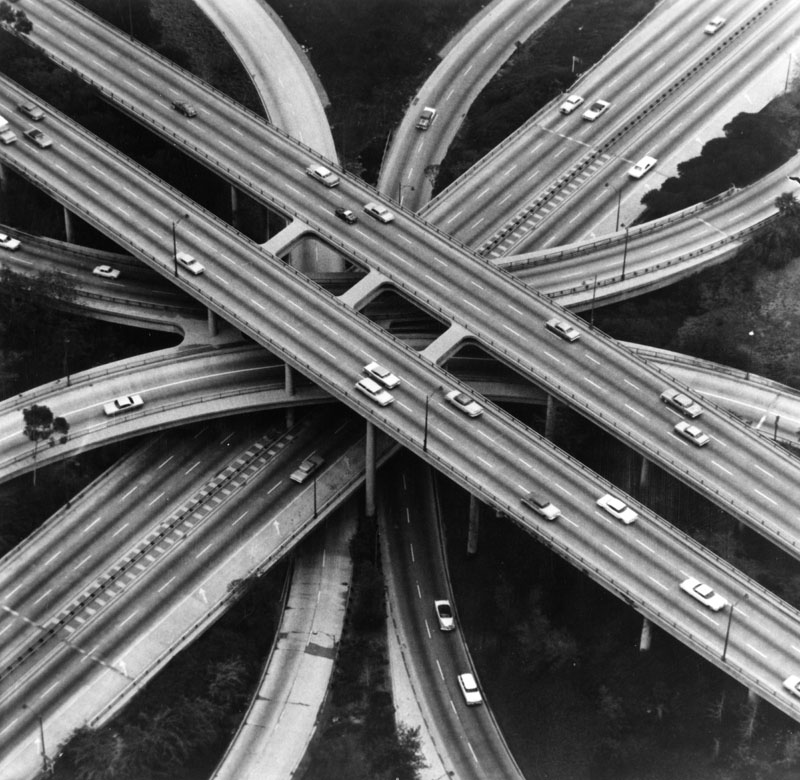 |
|
| (ca. 1960s)^ - Aerial view of the Four Level Interchange of the Los Angeles freeway system. |
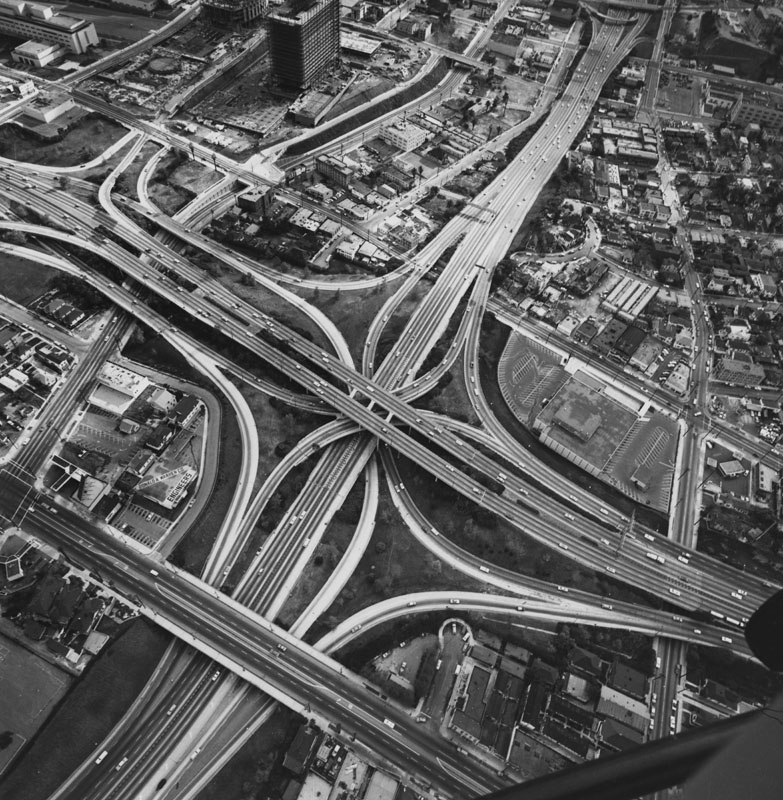 |
|
| (1960s)^ - Aerial view of one of the busiest hubs of the Los Angeles freeway system, the Four Level Interchange where the Harbor Freeway meets the 101 Freeway near Downtown Los Angeles. |
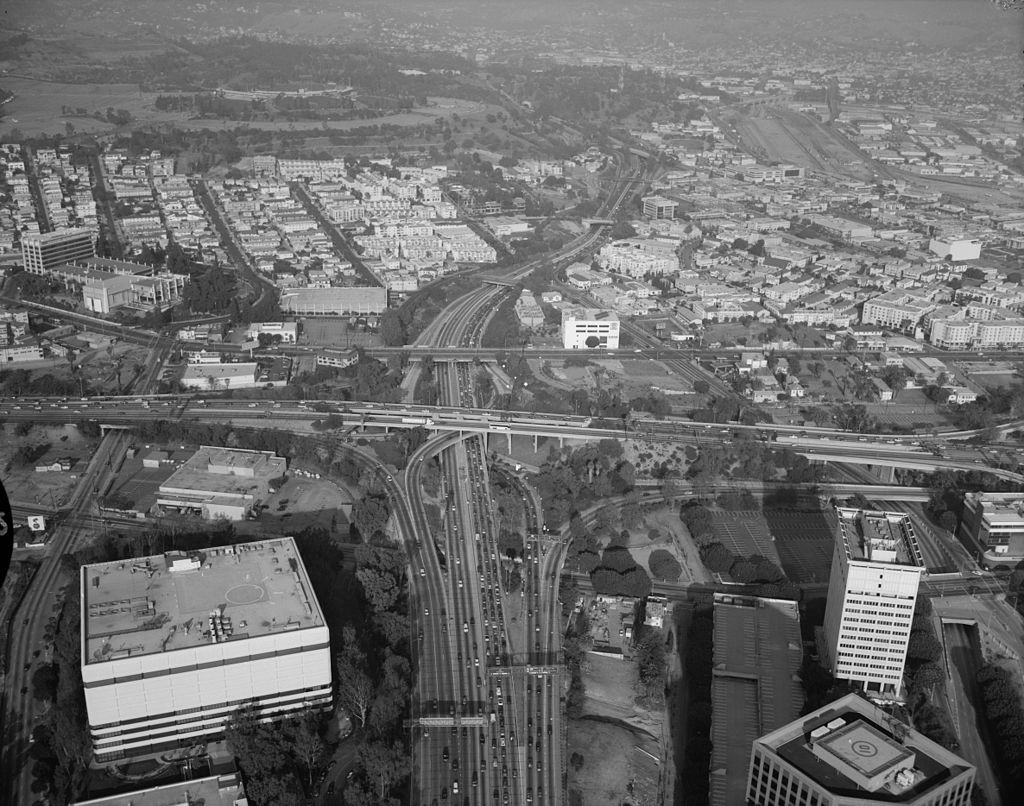 |
|
| (1999)* – The Four Level Interchange of the Arroyo Seco Parkway and Highway 101, looking northeast from downtown Los Angeles. Elysian Park and Dodger Stadium are visible in the upper left. The large building at the lower left is the Bank of America data processing center at 1000 W Temple Street, primarily used for back-office operations like processing checks and loans. Known for its distinctive architecture with very few windows—a common feature of secure data centers—it has since been demolished. Today, the 1,150-unit Ferrante apartment complex stands on this site. The white building at the lower right is the Department of Public Health (DPH) Vital Records Office. |
Historical Notes The Arroyo Seco Parkway, linking Los Angeles and Pasadena, opened on December 30, 1940, as the first freeway in the western United States. It was renamed the Pasadena Freeway on November 16, 1954, when it became part of State Route 110. Over time, some motorists nicknamed it the "Arroyo Speedway" due to frequent speeding. On December 30, 2010, its original name was restored to honor its 70th anniversary and historical significance. Now officially the Arroyo Seco Parkway, it is a designated Scenic Byway and listed in the National Register of Historic Places, highlighting its role in Los Angeles' freeway system and American transportation history. |
* * * * * |
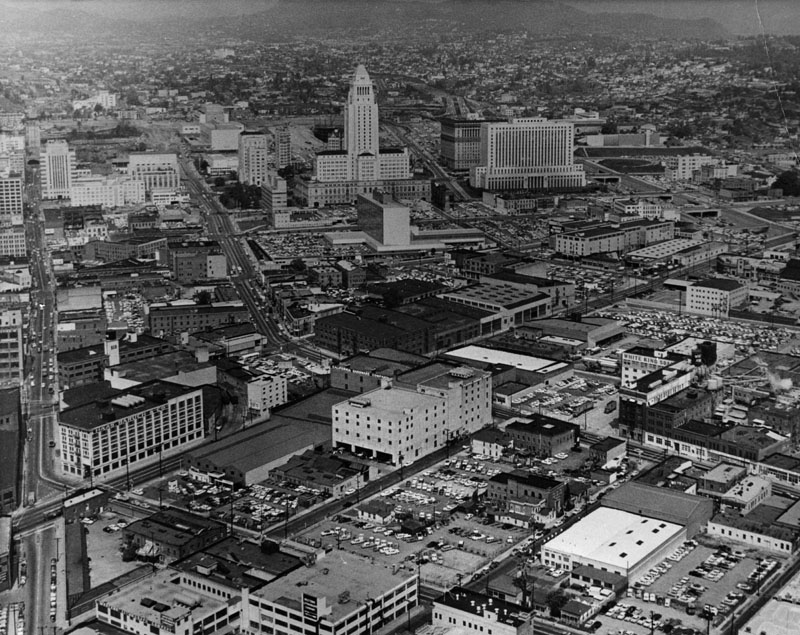 |
|
| (ca. 1950)^ - Aerial view of downtown Los Angeles looking northwest (before either the Hollywood Freeway or Harbor Freeway were completed). The tower, center, is City Hall, the tallest building in Los Angeles until 1964. Behind City Hall, construction for the Civic Center is underway and behind and to the right is the Pasadena Freeway. |
* * * * * |
Harbor Freeway Construction (Downtown Los Angeles)
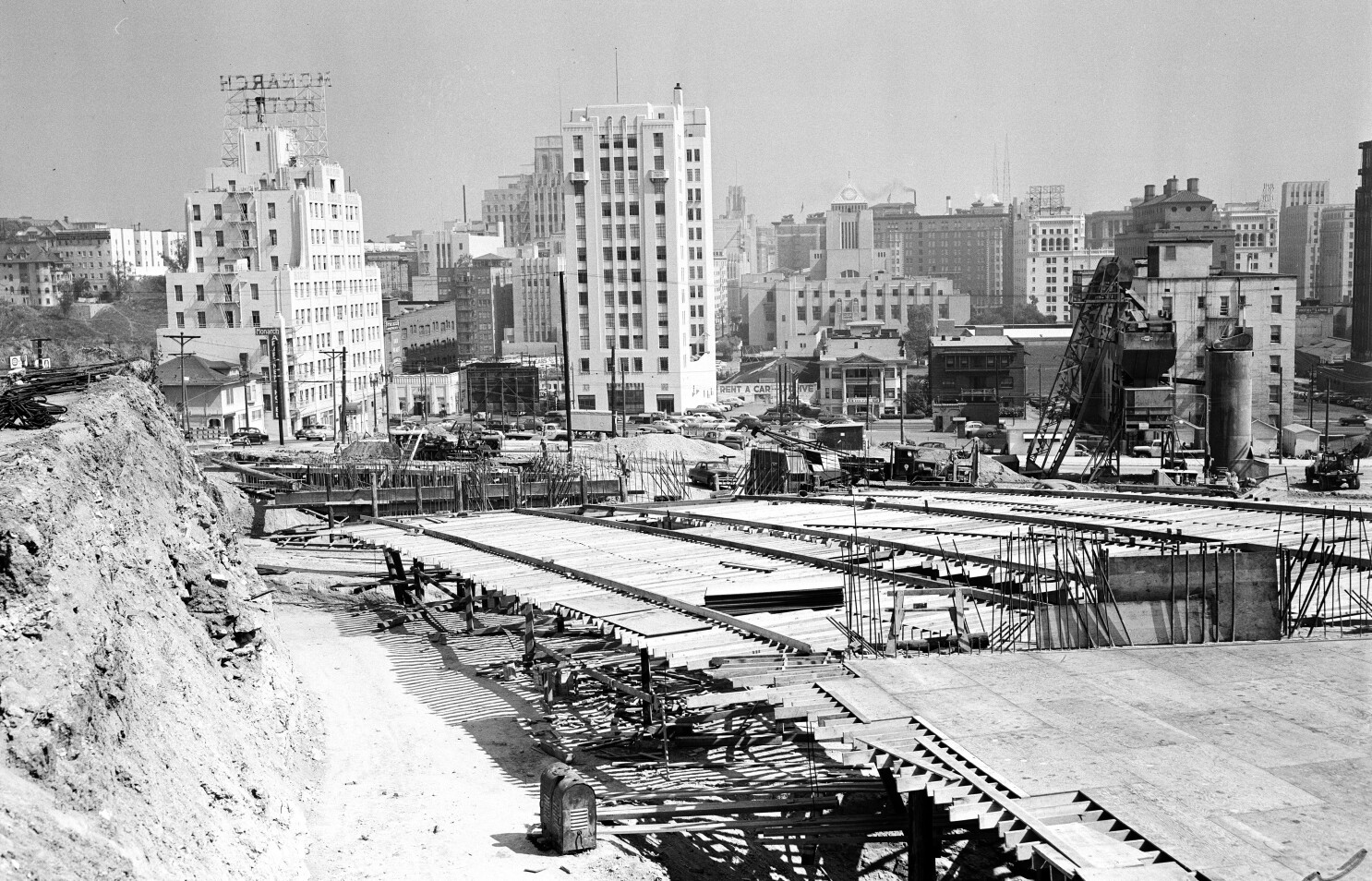 |
|
| (1951)* - Early construction phase of the Harbor Freeway (I-110) as it enters downtown Los Angeles. The Central Library can be seen at top center-right. |
Historical Notes Construction of the Harbor Freeway began at the Four Level Interchange in 1949 and gradually pushed south. The first stretch opened to Olympic Boulevard on March 23, 1954, followed by Washington Boulevard on May 14, 1954. The freeway was then extended to 42nd Street in March 1956, to temporary ramps at 88th Place in April 1957, and south in stages to Pacific Coast Highway in September 1962. A previously completed section from Pacific Coast Highway to Channel Street had opened in June 1956. The final segment to San Pedro, tying into the Vincent Thomas Bridge, opened on July 9, 1970, completing the Harbor Freeway from downtown Los Angeles to the port. |
 |
|
| (1953)* - Aerial view looking north toward the Four Level Interchange showing the early construction of the Harbor Freeway through downtown. At lower-right stands the Jonathan Club at Figueroa and 6th Streets. |
Historical Notes The Harbor Parkway was originally designed to split around downtown with an East By-Pass and West By-Pass before rejoining near the Arroyo Seco and Riverside Parkways. The West By-Pass was later incorporated into the Harbor Parkway, which soon became the Harbor Freeway. The first section opened on July 30, 1952, running from the Four Level south to 3rd Street. The Arroyo Seco Parkway reached the Four Level on September 22, 1953, and was renamed the Pasadena Freeway in November 1954. |
* * * * * |
Harbor Freeway (Downtown Los Angeles)
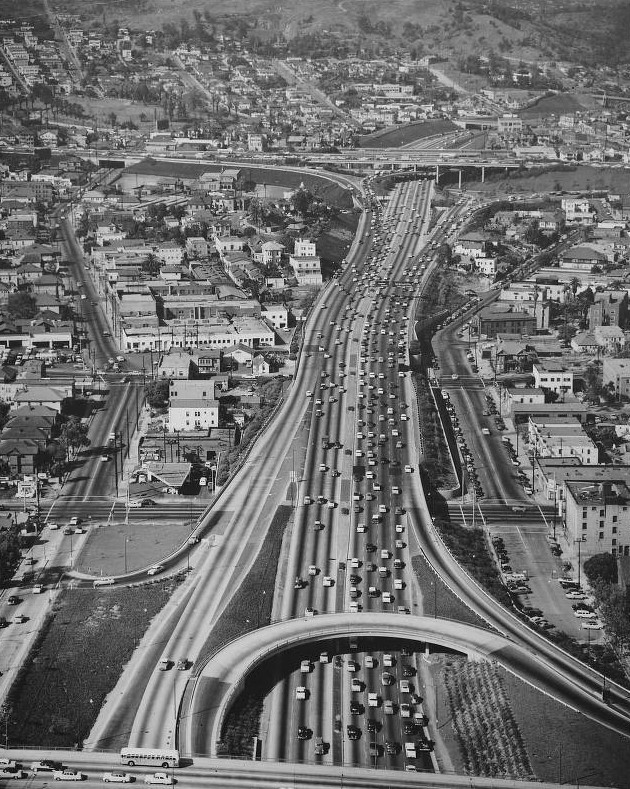 |
|
| (1956)* - Aerial view of the Harbor Freeway facing north as it approaches the Hollywood Freeway. Fremont Avenue, Beaudry Avenue, Second Street, and Third Street are visible. |
Historical Notes This aerial shows the Harbor Freeway connecting with the Hollywood Freeway near the Four Level Interchange, the nation’s first stacked interchange. Completed in the early 1950s, the Four Level linked U.S. 101, the Hollywood Freeway, the Pasadena Freeway, and the new Harbor Freeway into one of the most complex traffic hubs of its time. The Harbor Freeway’s role was to carry traffic south through downtown and eventually to the port, becoming part of a regional network that reshaped travel patterns across Los Angeles. |
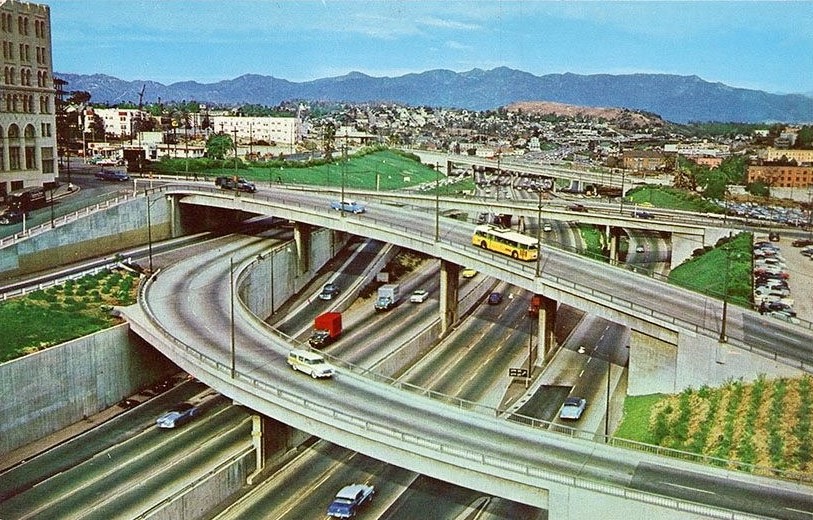 |
|
| (1956)* - Postcard view looking north on the Harbor Freeway from Sixth Street. Photo by Frank J. Thomas. |
Historical Notes This view shows the Harbor Freeway only a few years after its first segments opened. At the time, the freeway carried both U.S. Route 6 and State Route 11, serving as the primary north–south route between downtown Los Angeles and the harbor area. The landscaping and wide medians reflect early freeway design, which often emphasized aesthetics as well as mobility. Within a few years, traffic volumes grew rapidly, and the Harbor Freeway became one of the busiest commuter corridors in the region. |
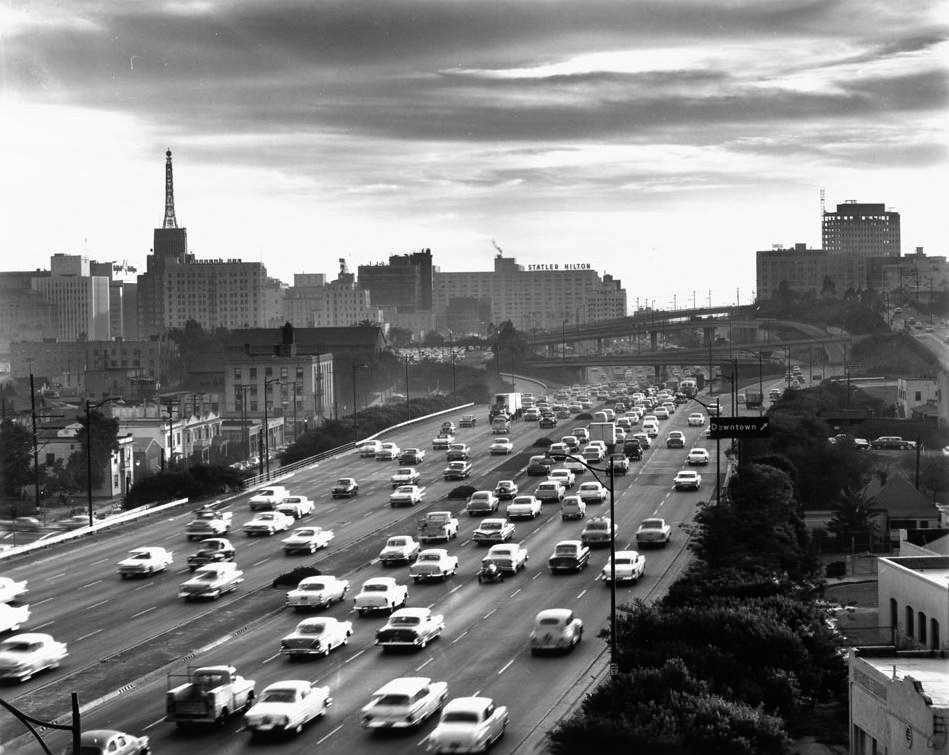 |
|
| (ca 1959)* – Looking south on the Harbor Freeway through downtown Los Angeles. The Richfield Oil Company Building with its illuminated tower can be seen at upper-left. |
Historical Notes The Richfield Oil Building, completed in 1929 at 6th and Flower Streets, was one of the city’s most recognizable landmarks with its black-and-gold Art Deco façade and illuminated tower. By the late 1950s, the Harbor Freeway had become the primary commuter artery through downtown, carrying U.S. Route 6 and State Route 11. The Richfield Building was demolished in 1968–69 to make way for the ARCO Plaza towers. |
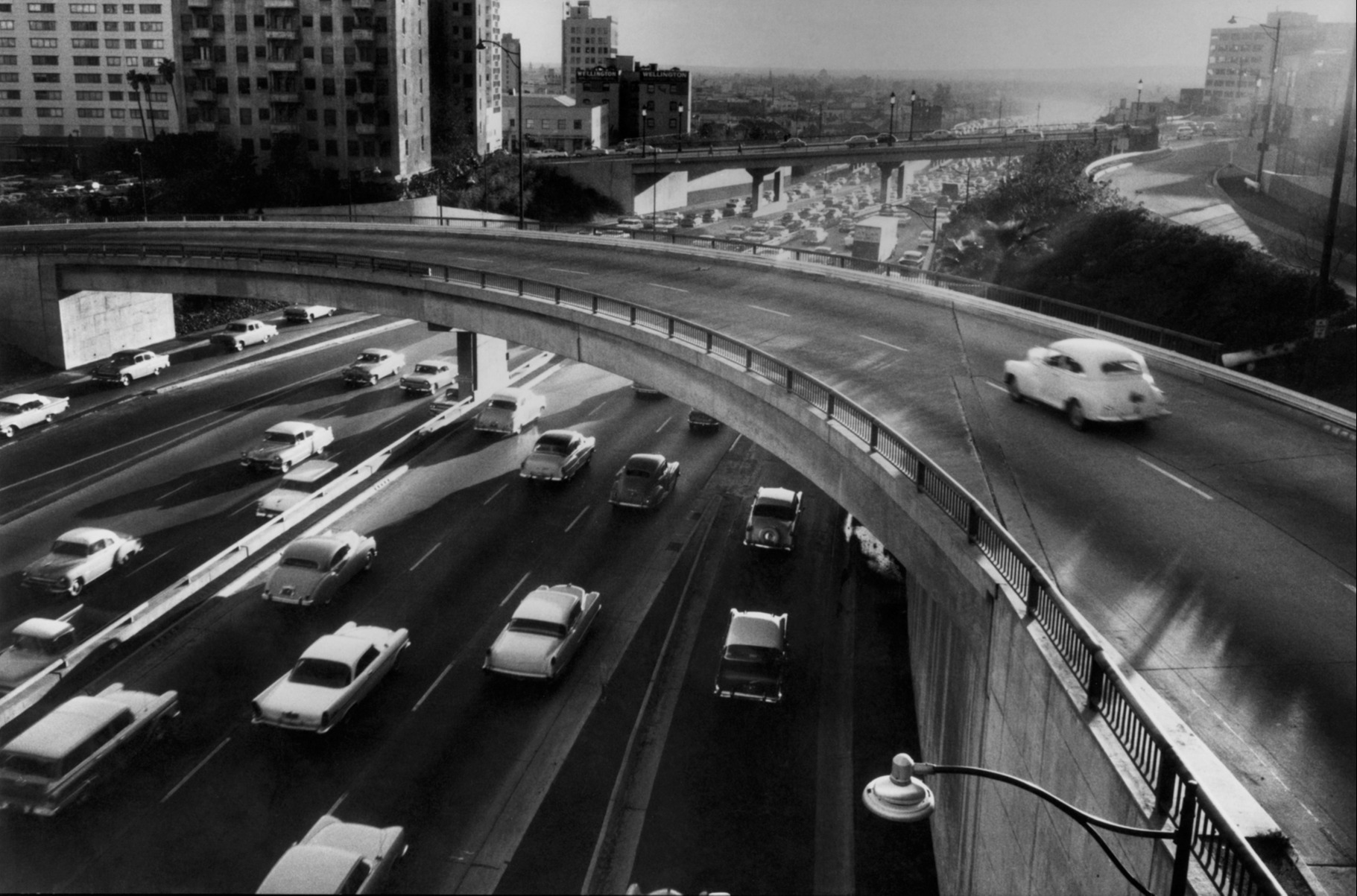 |
|
| (1959)* - Rush hour traffic heading south on the Harbor Freeway. By 1960 the freeway extended to 190th Street. The full route to San Pedro would not be completed until 1970. Photo by Marc Riboud. |
Historical Notes This image highlights the traffic congestion that quickly became a hallmark of Los Angeles freeways. By 1960 the Harbor Freeway had been extended deep into South Los Angeles, reaching 190th Street. The final push to San Pedro, including the link with the Vincent Thomas Bridge, would not be finished until 1970, completing the freeway from downtown to the harbor. |
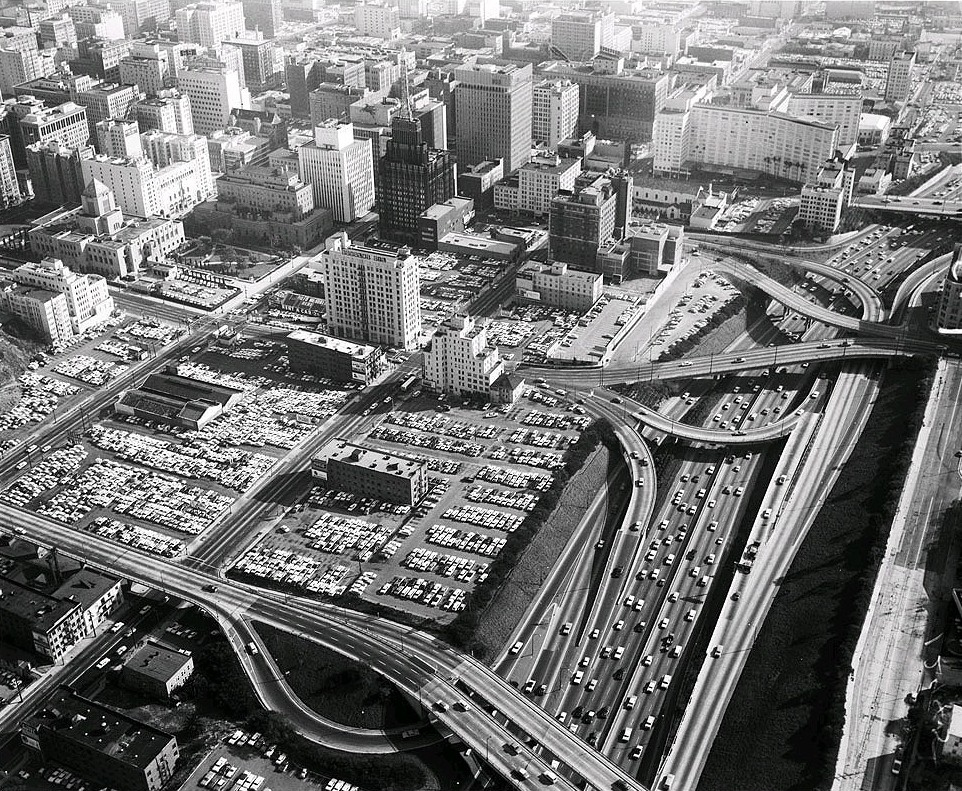 |
|
| (1961)* - View looking southeast from 4th Street and Beaudry Avenue showing the Harbor Freeway and its interchanges in the heart of downtown Los Angeles. The Central Library is visible at upper-left. |
Historical Notes This vantage captures the way the Harbor Freeway carved into the downtown grid, creating a new landscape of ramps and interchanges. The downtown Central Library stands as a reminder of the older city fabric that coexisted with the new automobile infrastructure. The freeway here carried both U.S. Route 6 and State Route 11, funneling traffic through the Four Level Interchange just to the north. |
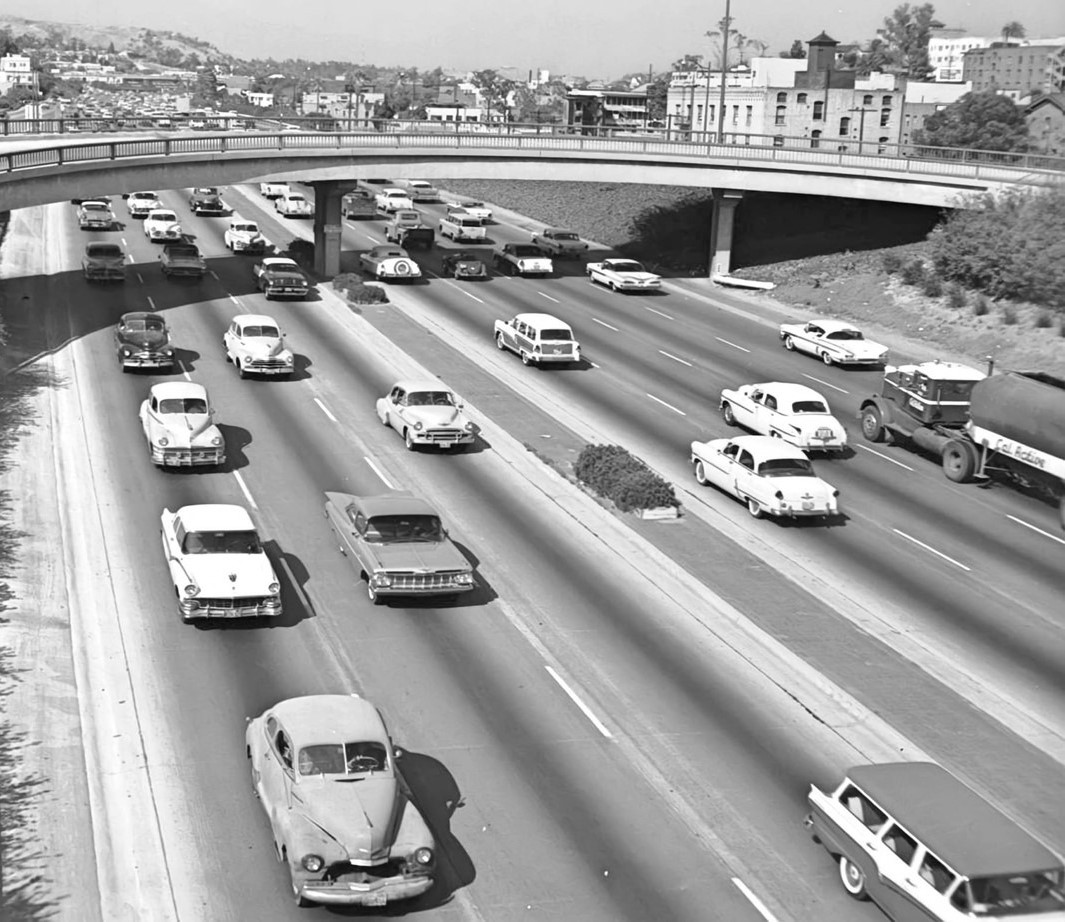 |
|
| (1959)* - Looking northeast over the Harbor Freeway (then US-6/SR-11, now CA-110) from the 3rd Street overcrossing. The curved 3rd Street on-ramp structure is visible at top. |
Historical Notes Early Los Angeles freeways often included decorative landscaping. Median strips on the Harbor Freeway featured planter boxes and shrubs, but engineers later concluded that high winds and speeding traffic made plants unsafe and impractical. By the early 1960s, medians were redesigned with safety barriers, reflecting a shift from aesthetics to traffic safety. |
Then and Now
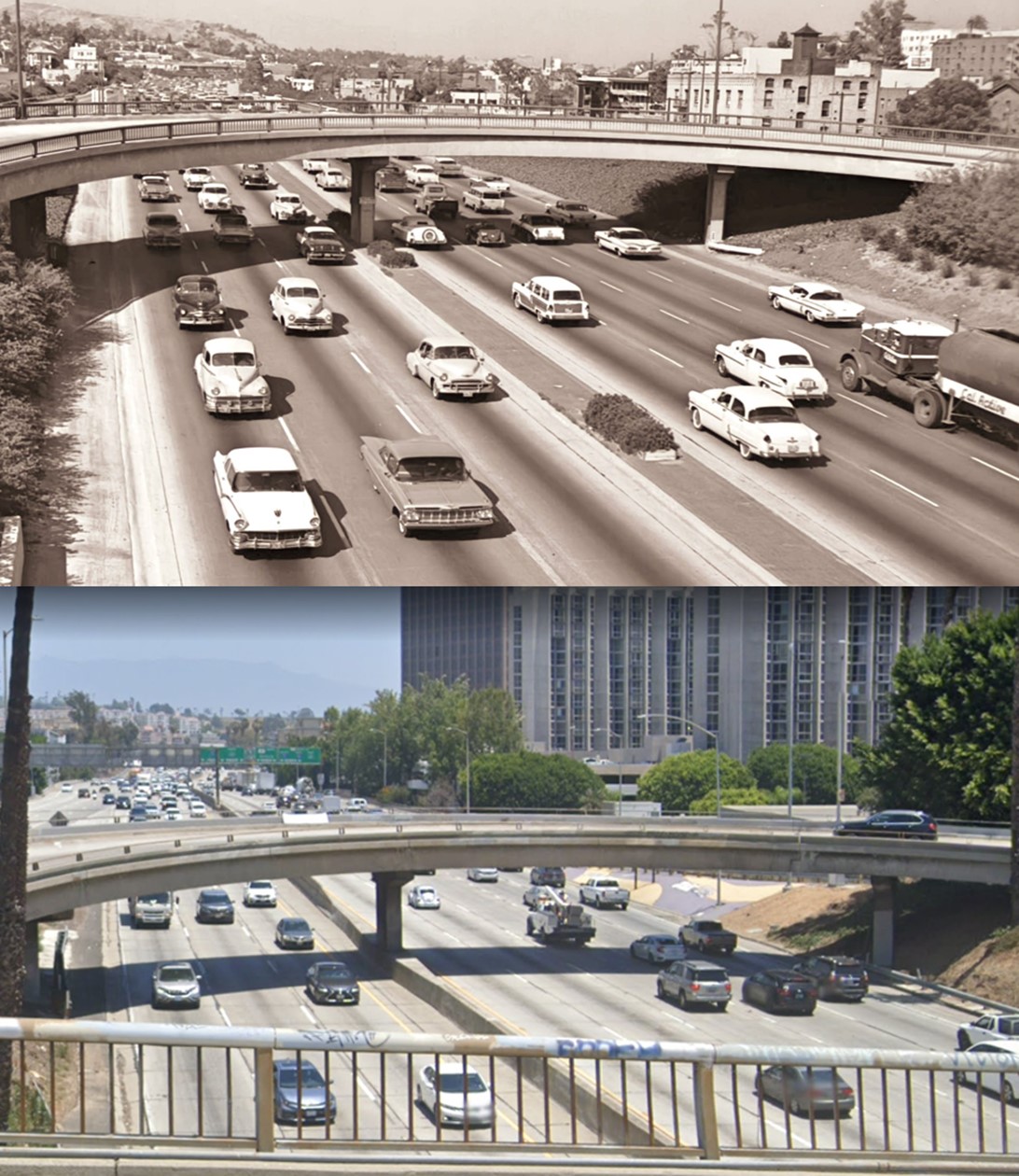 |
|
| (1959 vs. 2022)* - Looking northeast over the Harbor Freeway toward the 3rd Street curved on-ramp. |
Historical Notes This “then and now” view illustrates how the basic freeway structure has endured since the late 1950s. While ramps and alignments remain recognizable, downtown’s skyline has grown dramatically, replacing low-rise commercial blocks with modern office towers. The Harbor Freeway has remained a vital, if congested, transportation artery. |
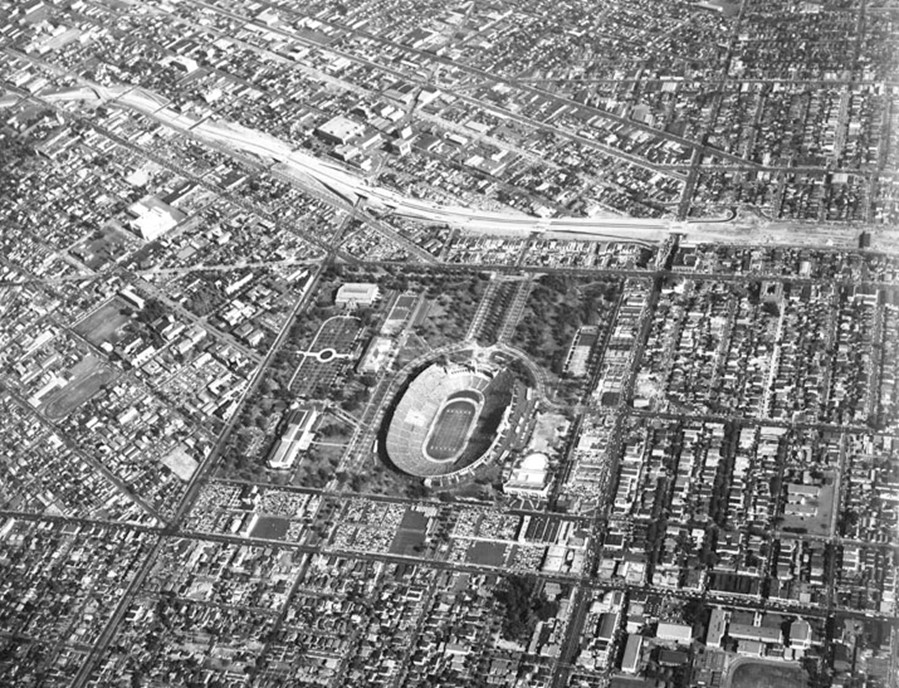 |
|
| (1955)^ - The Harbor Freeway (I-110) takes form near Exposition Park (center) and USC (left-center). |
Historical Notes By 1955 the freeway had been completed south to Washington Boulevard and was under construction toward 42nd Street, which opened in March 1956. The alignment here cut through the neighborhoods west of Exposition Park and the University of Southern California, permanently reshaping the landscape to accommodate the new transportation corridor. |
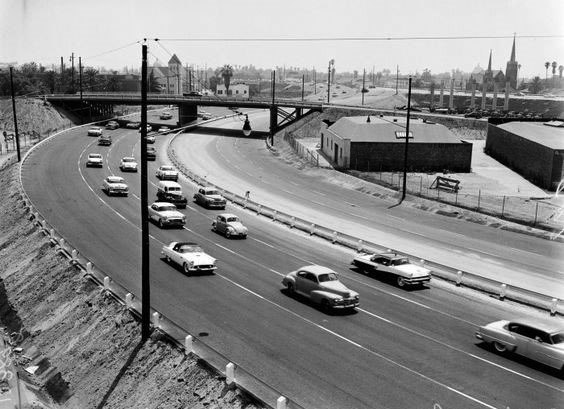 |
|
| (1958)* – View showing the Harbor Freeway between Pico and Washington Boulevards. |
Historical Notes This segment illustrates the continuing southward march of the Harbor Freeway during the 1950s. The route carried both U.S. Route 6 and State Route 11, providing a direct connection between downtown and South Los Angeles. The completion of this section reinforced the freeway’s role as the city’s major north–south artery. |
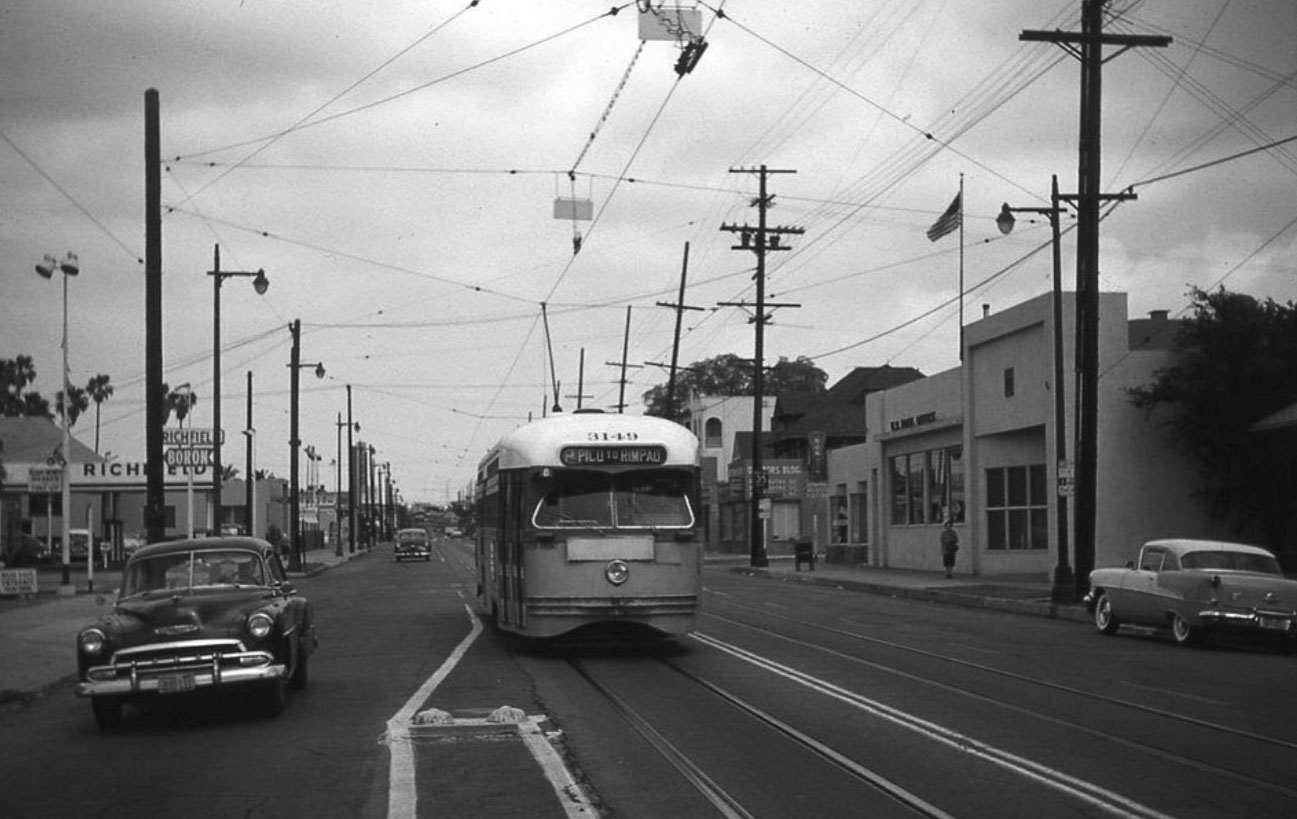 |
|
| (1959)* – View looking east on Pico Boulevard at Menlo Avenue showing a streetcar heading toward the camera. The Post Office building on the right is still there but no longer serves as a post office. |
Historical Notes The Harbor Freeway paralleled major surface streets such as Pico Boulevard, but its completion signaled a new era in transportation. By 1959, Los Angeles streetcars were being phased out in favor of buses and the growing freeway network. This image captures the overlap of old and new systems: the last years of streetcar service alongside the rise of the automobile and freeway dominance. |
* * * * * |
Hill Street Tunnels (North Portal at Temple Street)
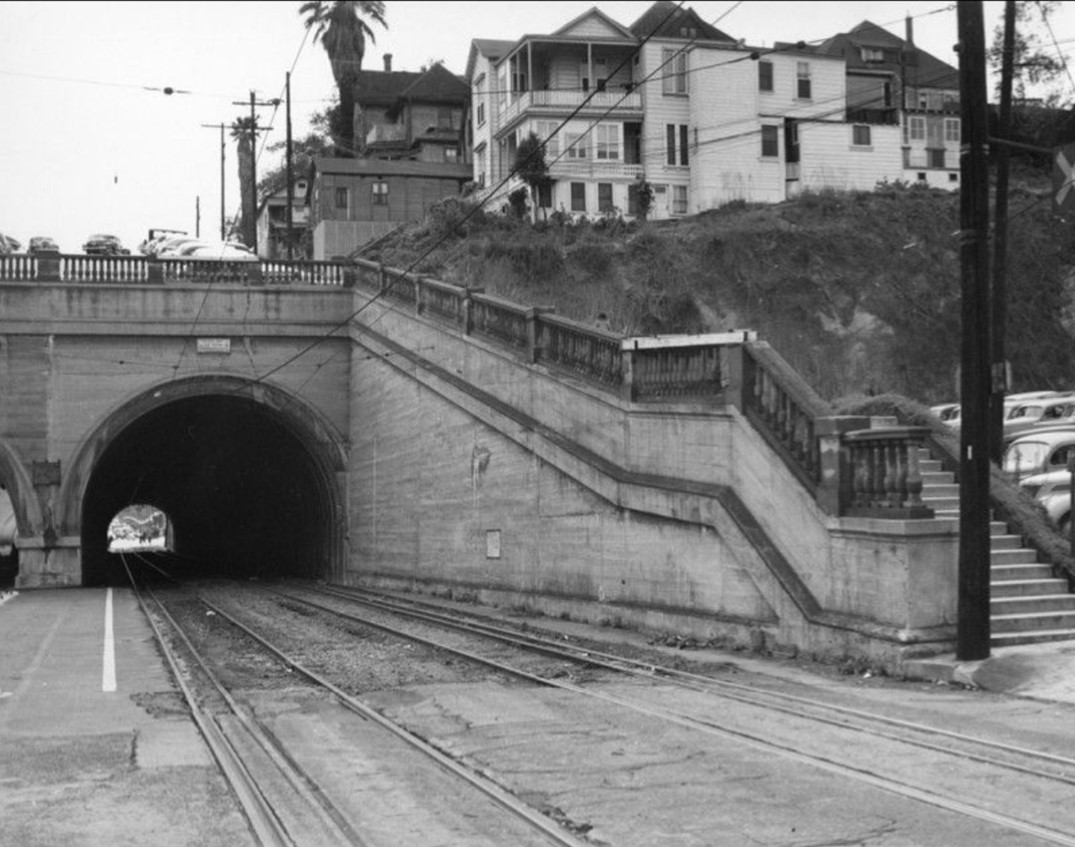 |
|
| (ca. 1945)* - Looking south at Temple through the streetcar side of the Hill Street Tunnel which was bored through a part of Bunker Hill in 1909 by Los Angeles Pacific (a predecessor of Pacific Electric). It connects Hill Street from First to Temple. A "Private Way for Trains" sign is above the tunnel. Apartment Houses are seen at top of hill. |
Historical Notes The first of the two Hill Street Tunnels was bored through a part of Bunker Hill in 1909 by Los Angeles Pacific (a predecessor of Pacific Electric). It connects Hill Street from First to Temple. In 1913, the second tunnel (on the left) was bored for streetcar traffic. |
.jpg) |
|
| (ca. 1945)* - Looking south at Temple to the Hill Street Tunnels. Streetcar traffic uses the right tunnel - a "Private Way for Trains" sign is on top - and automobiles the left. Passengers wait on benches for the Pacific "Red Line" streetcar. The parking lot on top of the tunnel is full. Palm trees sit in front of apartment houses on top of the hill. |
Historical Notes The tunnels served several purposes: The rail tunnel was used by Pacific Electric Railway's "Red Cars". The Los Angeles Railway (LARY) "Yellow Cars" began using the rail tunnel around 1939. The automobile tunnel facilitated private vehicle traffic and pedestrians. |
.jpg) |
|
| (ca. 1945)* - Small businesses and dilapidated hotels and apartments are in this view looking north from the top of the Hill Street Tunnels. A Pacific Red Car stops for passengers. A billboard for "Rice Krispies" with its "Snap, Crackle, Pop", right, is in front of the Temple-Hill Hotel. Center, a billboard for "GMC Trucks" borders a parking lot. At the back of the lot is a billboard for "Eskimo Pie". A man climbs the stairs at the side of the tunnel. The broken balustrade on top is held together by a wooden frame. |
.jpg) |
|
| (ca. 1948)* - Looking southwest from Temple Street towards the Hill Street Tunnel (half visible), where two Pacific Electric Railway cars are seen traveling north. Office buildings are seen on the right and a few boardinghouses are present on the hillside. |
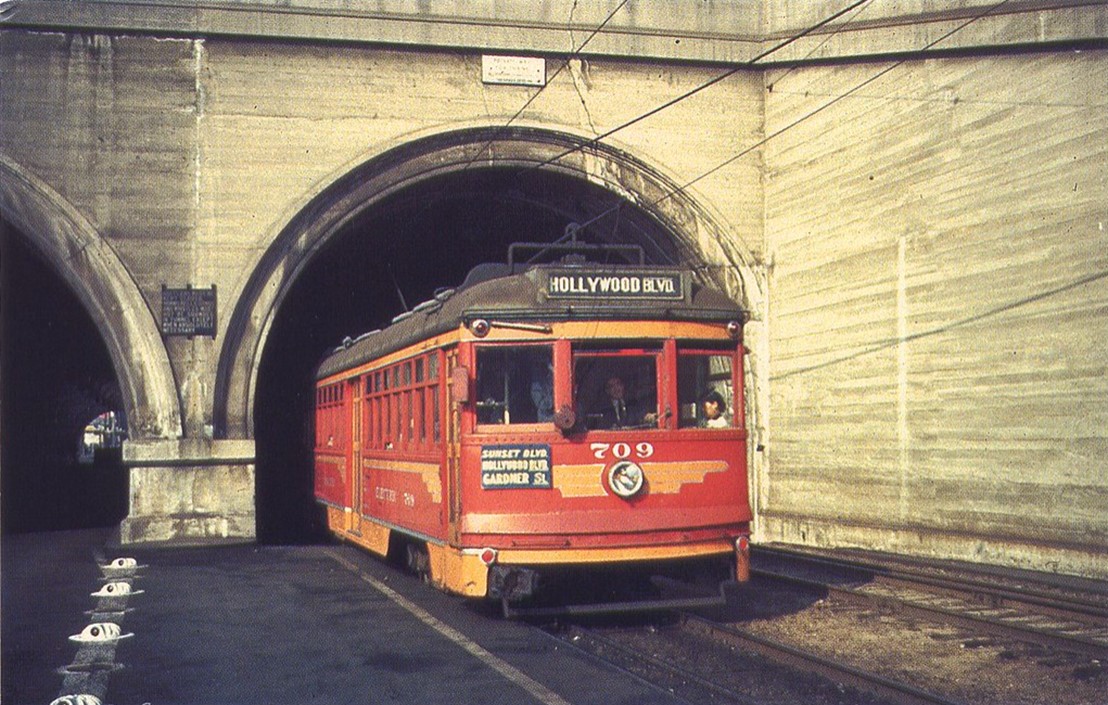 |
|
| (1950s)* - Pacific Red Car #709 Emerging from Hill Street Tunnel on its way to Hollywood. |
Historical Notes Decline and Closure: The tunnels' usage began to decline in the 1950s: In 1950, several Pacific Electric lines using the tunnels were abandoned. The last use of the tunnel by LARY cars was in late 1947. Pacific Electric was sold to Metropolitan Coach Lines in 1953, which favored buses over rail. The Pacific Electric subway closed on June 19, 1955, after 30 years of operation. |
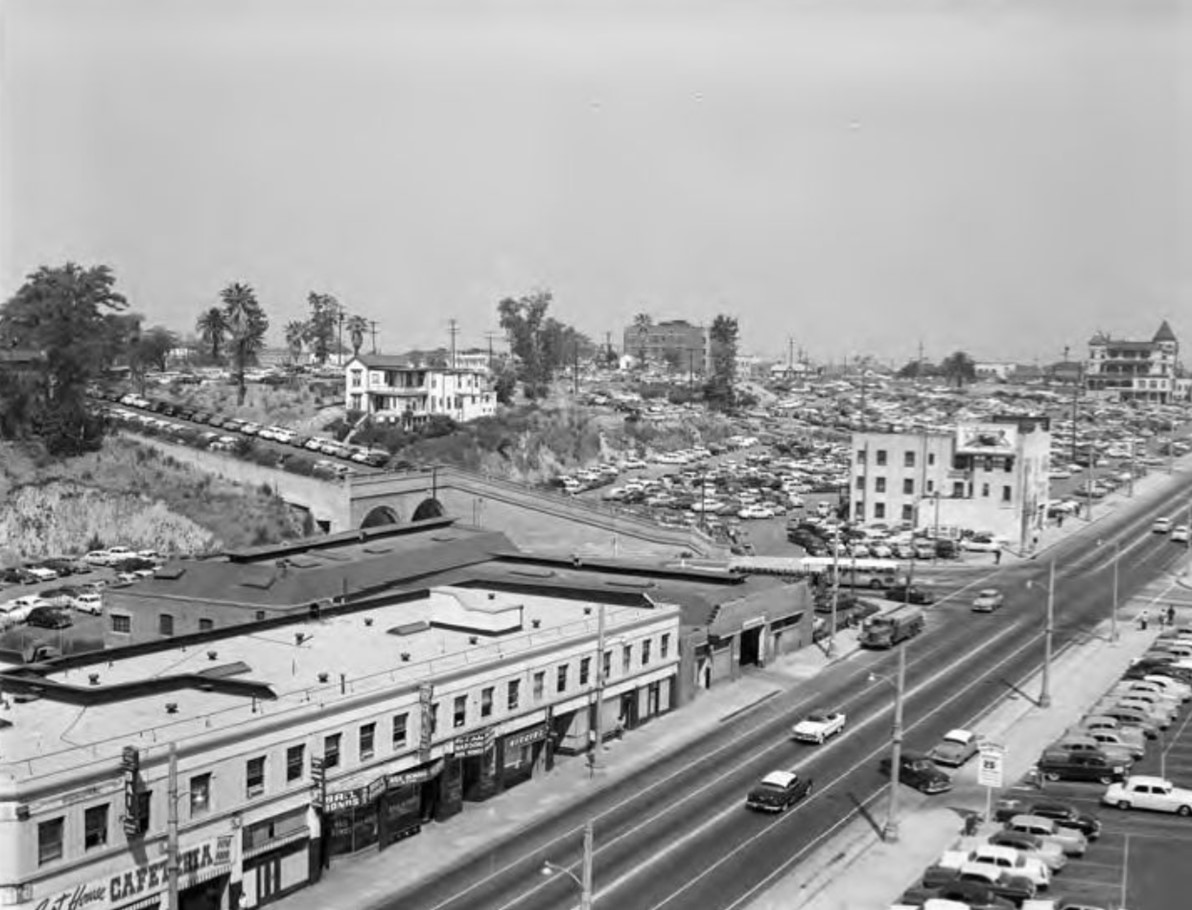 |
|
| (1954)* - Temple Street looking west with the Hill Street tunnels (north portals) in view. |
Historical Notes The first of the two Hill Street Tunnels was bored through a part of Bunker Hill in 1909 by Los Angeles Pacific (a predecessor of Pacific Electric). It connects Hill Street from First to Temple. In 1913, the second tunnel (on the left) was bored for streetcar traffic. |
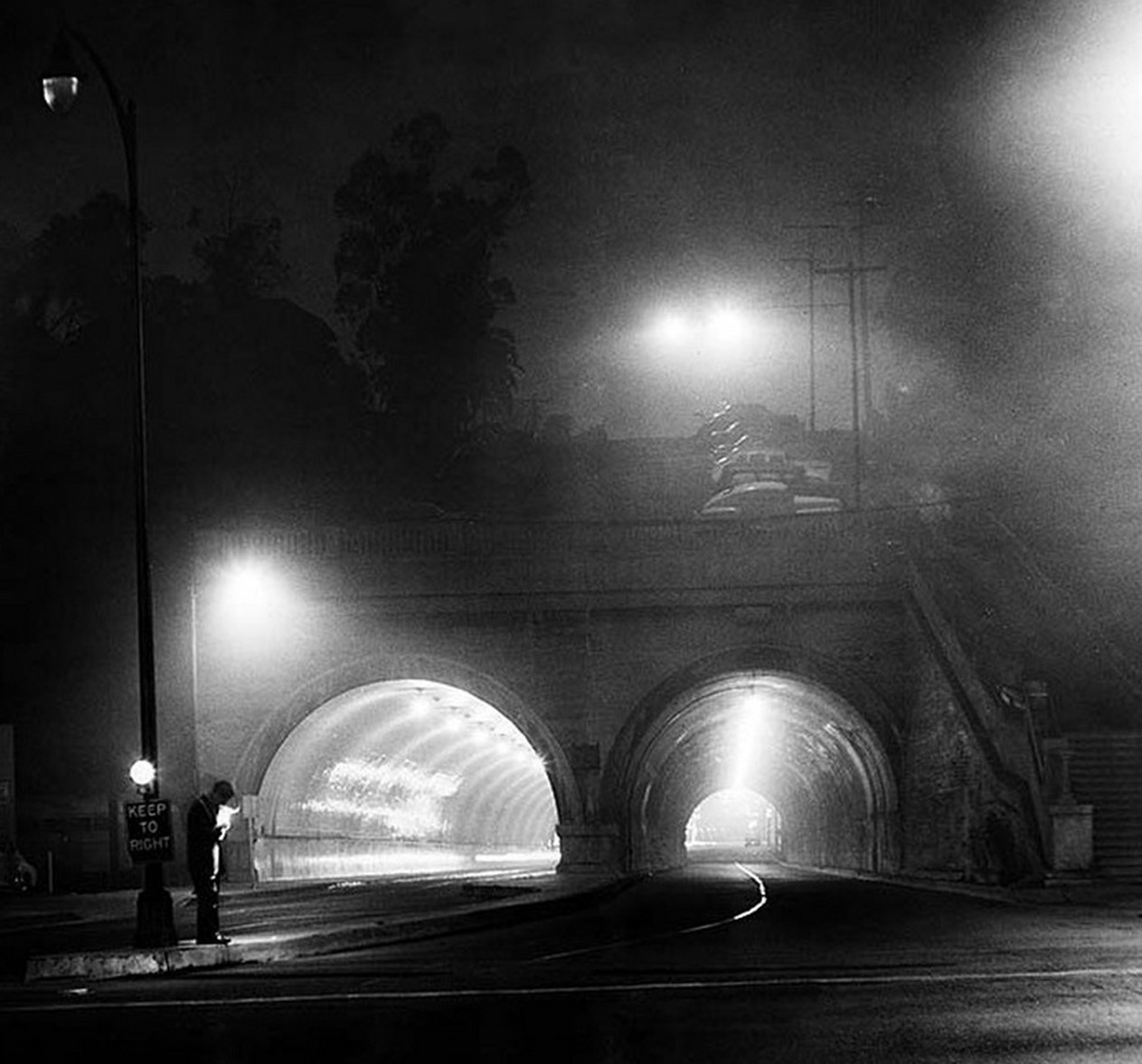 |
|
| (1954)* – Hill Street tunnels (north portal) seen from Temple Street on a fogbound night. The tunnels connected Temple with 1st Street. Photo by the LA Times on Oct. 12, 1954 |
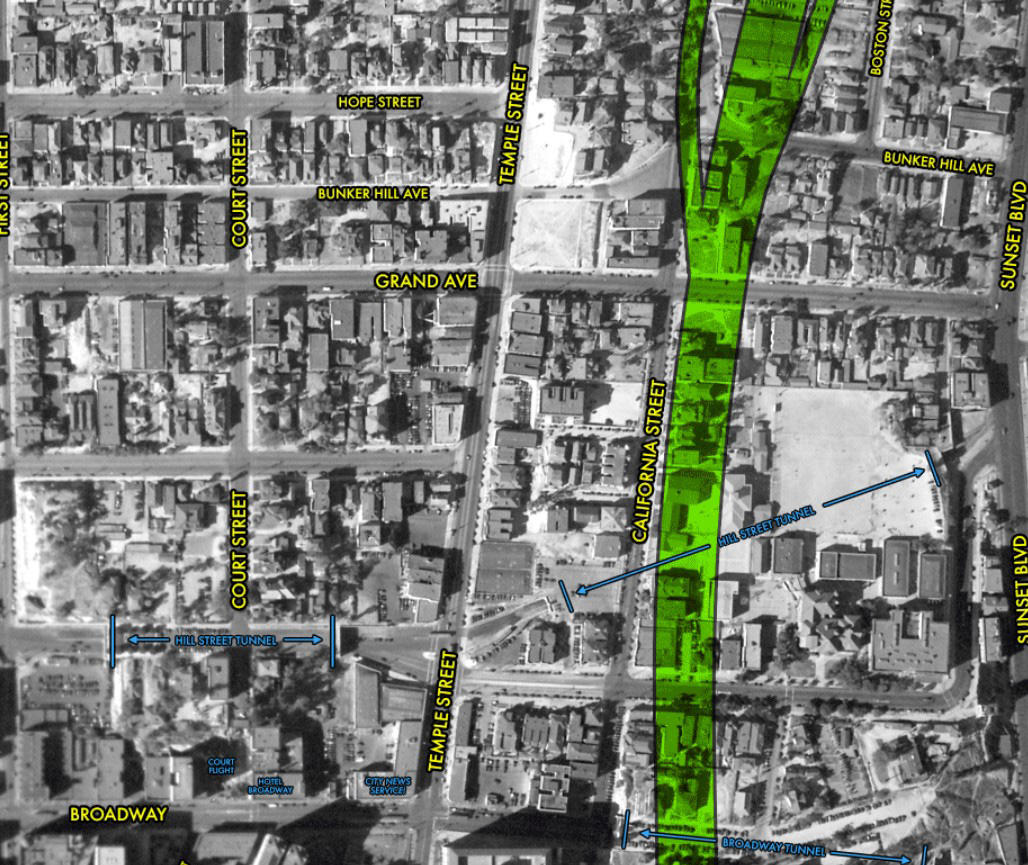 |
|
| (1933)* – Aerial view over Bunker Hill, Court Hill, and Fort Moore Hill, annotated to show the locations of both the Hill Street Tunnel and the Broadway Tunnel. The green shaded area is where the Hollywood Freeway would be constructed in the early 1950s. Photo Courtesy: Scott Charles |
Hill Street Tunnels (South Portal at 1st Street)
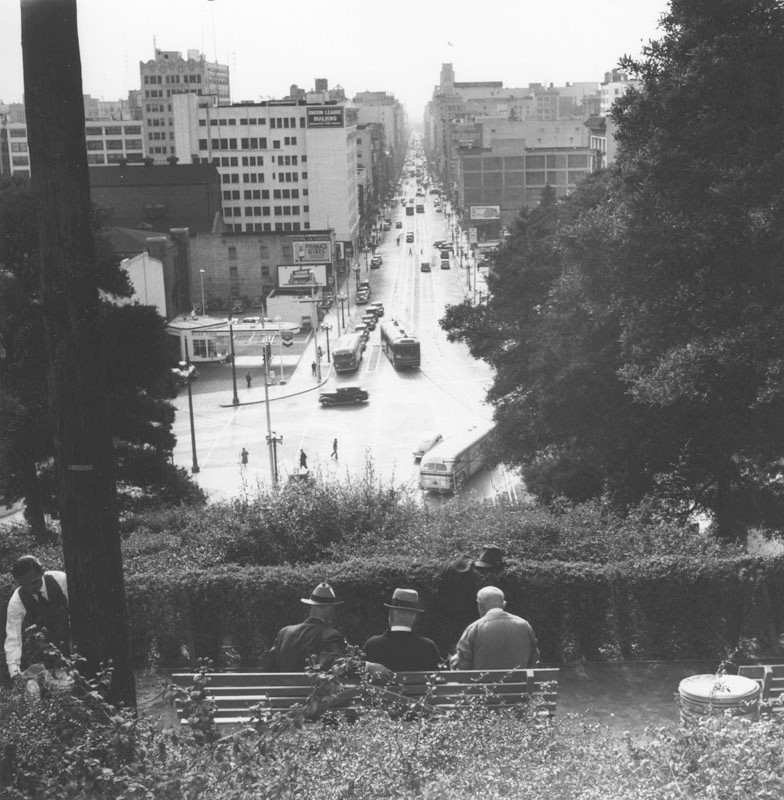 |
|
| (ca. 1940)^ - Three elderly gentlemen socialize on a bench on top of the Hill Street Tunnel, looking south. The intersection seen below at street level is where 1st street (only partially visible) meets Hill Street. Cars and streetcars are seen traveling north and south. Photo by Ansel Adams |
Historical Notes The Hill Street Tunnels were an iconic part of Los Angeles' transportation infrastructure in the early to mid-20th century. The tunnels were constructed to bypass the steep grades of Bunker Hill and improve transportation between downtown Los Angeles and northwestern areas. |
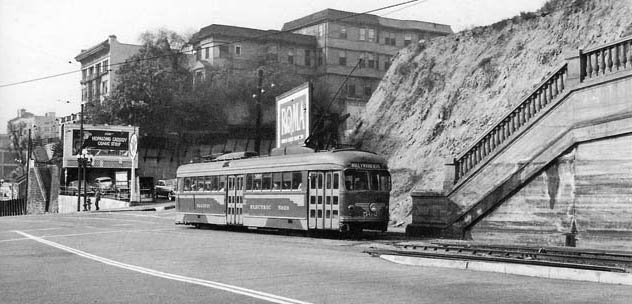 |
|
| (1949)* - View of a streetcar running inbound on the Hollywood Boulevard streetcar line emerging from the southern portal of the Hill Street Tunnel at 1st Street. Note the apartment buildings on the southwest corner of Hill and 1st Street. |
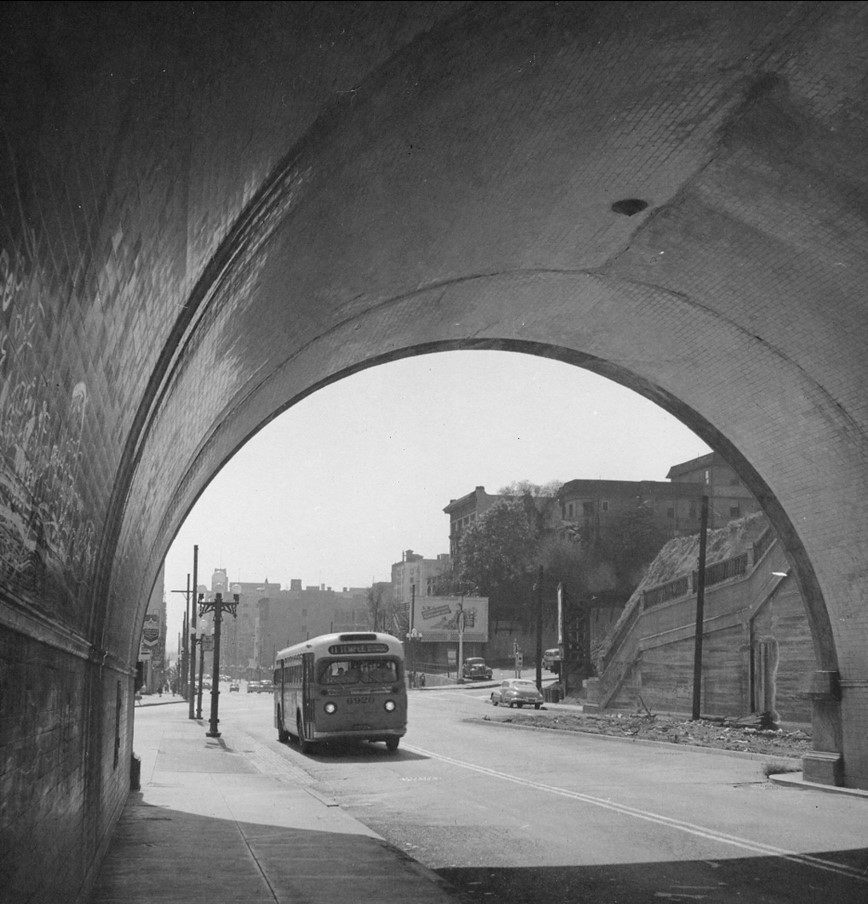 |
|
| (1953)* - The #11 Temple Street bus enters the north portal of the Hill Street tunnel heading south. Note the ornate streetlights on the left. |
Historical Notes The ornate streetlights seen above was referred to as the Winslow (Five-Globe Llewellyn Electrolier). The most common of the incandescent multiple globe electroliers of the early 1900s were those manufactured by the Llewellyn Iron Works of Los Angeles. The firm became so identified with this style of street light that any multiple globe electrolier became commonly known as a Llewellyn. Click HERE to see more. |
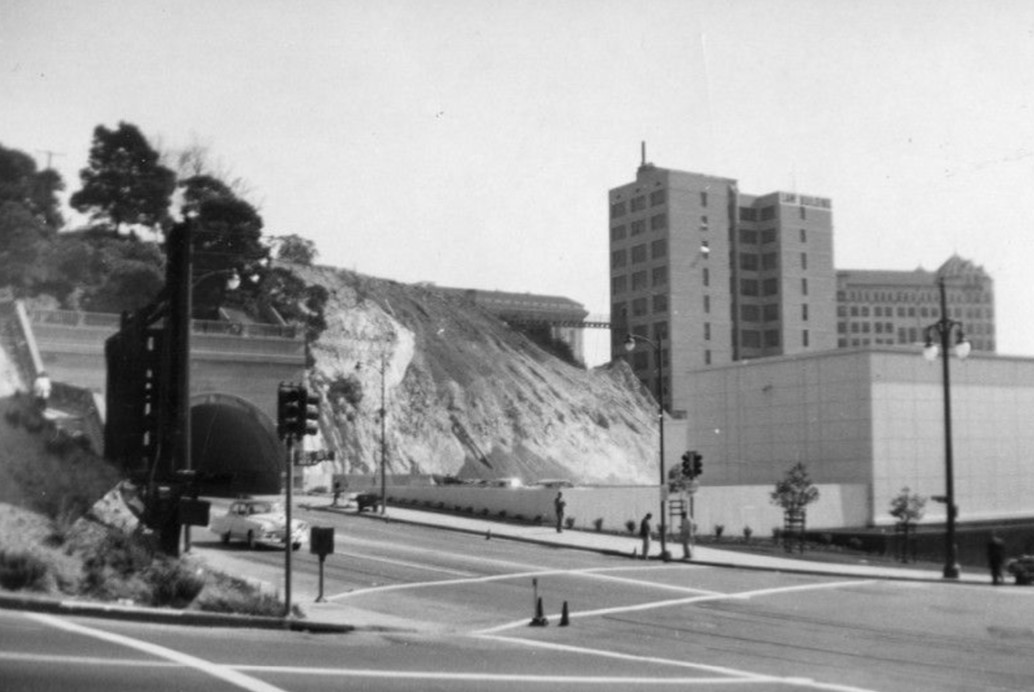 |
|
| (ca. 1953)* - Looking northeast across the intersection of W. First (foreground) and N. Hill streets (running diagonally from left to lower right), showing the Los Angeles County Law Library (right), the Law Building at 139 N. Broadway and the bridge to its parking lot (upper right and center) and the south portal of the Hill Street Tunnels is seen on the left. |
.jpg) |
|
| (1953)* - Self-portrait if Arnold Hylen leaning on the railing above the south portal of the Hill Street Tunnel. Trees and a stairway are visible behind him. City Hall can be seen to the right. |
.jpg) |
|
| (1953)* - A head-on view of the Hill Street Tunnels, looking north from First Street, shows a man crossing the street. Two Victorian houses sit on the hill behind the tunnel portals at the top right, with a parking lot visible on the northeast corner of Hill and 1st Street. |
Historical Notes Decline and Closure: The tunnels' usage began to decline in the 1950s: In 1950, several Pacific Electric lines using the tunnels were abandoned. The last use of the tunnel by LARY cars was in late 1947. Pacific Electric was sold to Metropolitan Coach Lines in 1953, which favored buses over rail. The Pacific Electric subway closed on June 19, 1955, after 30 years of operation. |
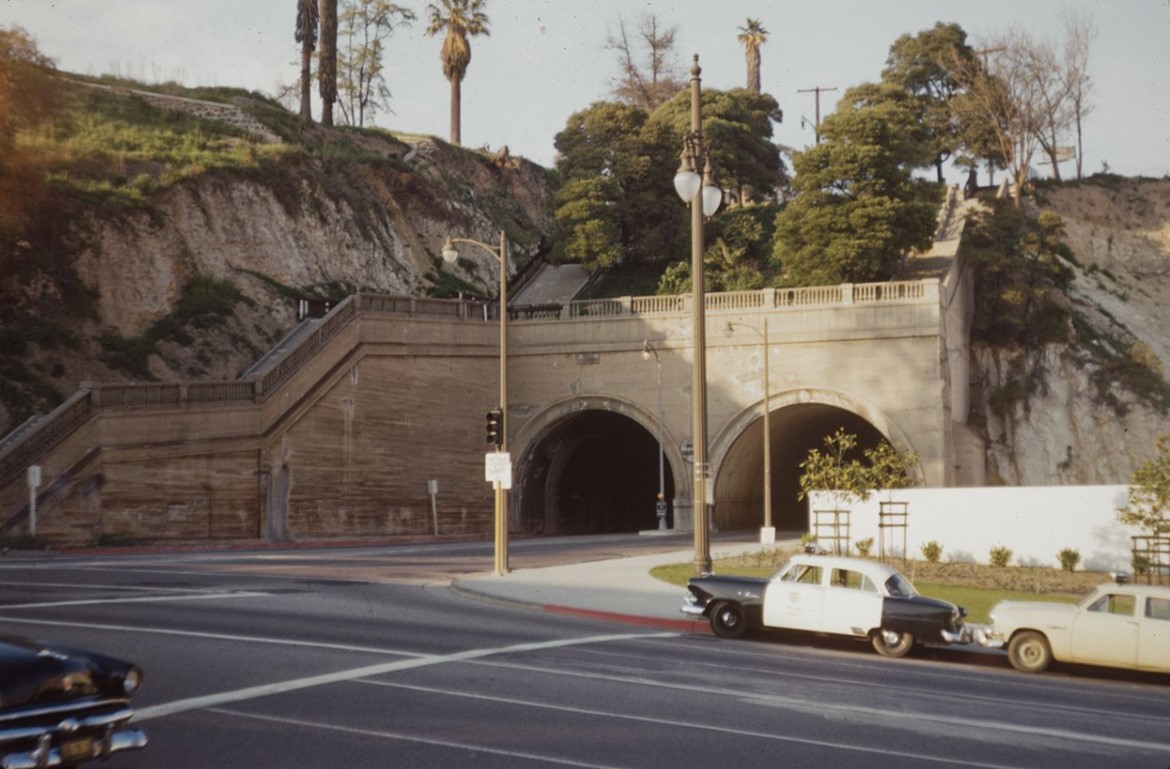 |
|
| (1954)* - Retaining wall and stairs on left side of Hill Street Tunnels lead up to a vacant Bunker Hill. Circular "NO PARKING" sign hangs between the tunnels. 1952 Los Angeles Police Department Ford Mainline V8 Fordor and unmarked sedan parked nearby. Photo by Palmer Conner |
Historical Notes Within months of the above photo, construction work to enlarge the Los Angeles Civic Center would begin. By June, 1955, the two Hill Street tunnels were gone. |
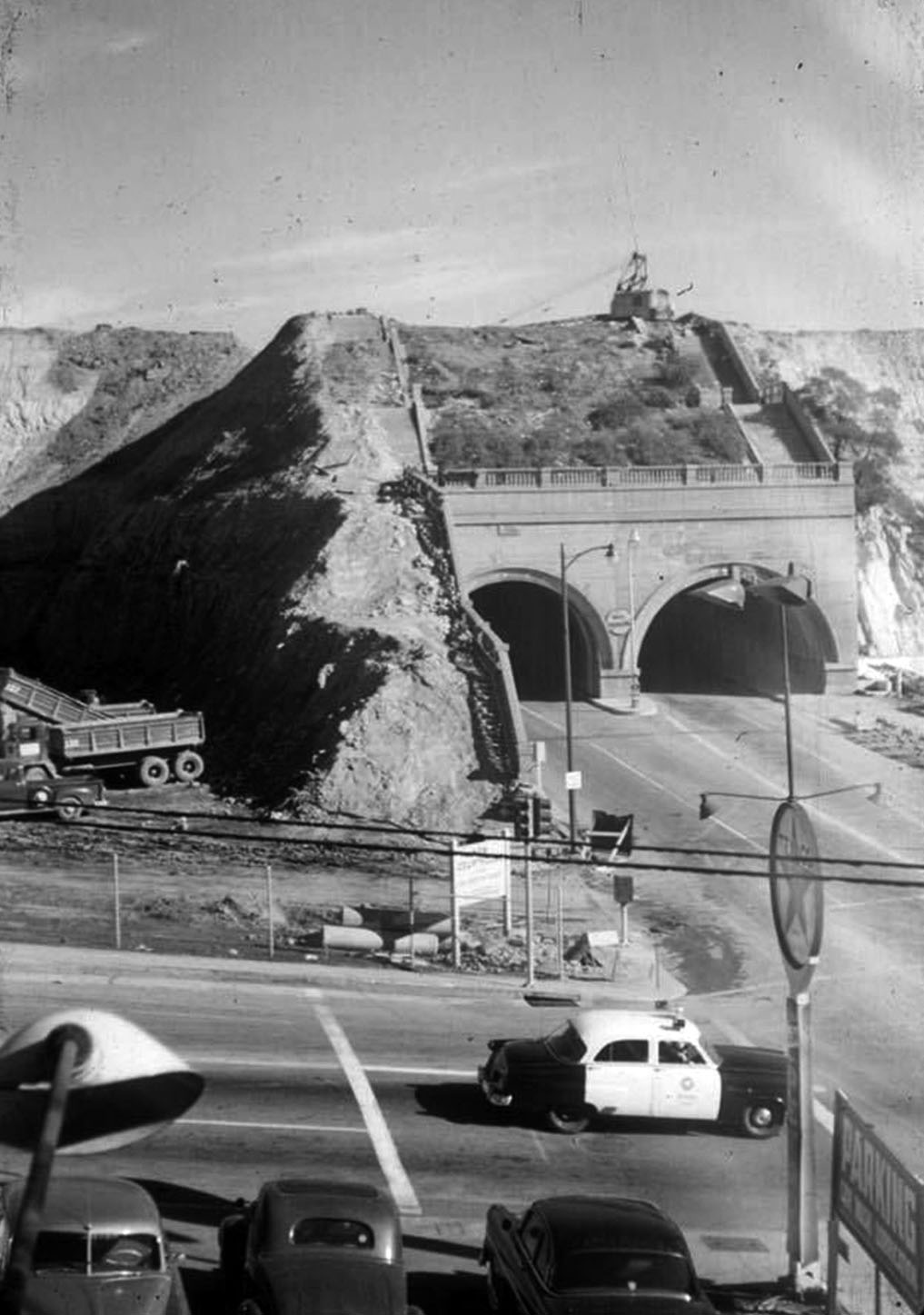 |
|
| (1954)* - Demolition begins on the Hill Street Tunnels. View is looking north at Hill and 1st streets. |
Historical Notes Demolition and Aftermath The end of the Hill Street Tunnels came with the Bunker Hill Redevelopment Project: In 1954, the entire hill over the tunnels was leveled. By the end of 1955, there was no trace of the tunnels left. The rail portion of one tunnel was briefly repurposed for auto and bus use before complete demolition. |
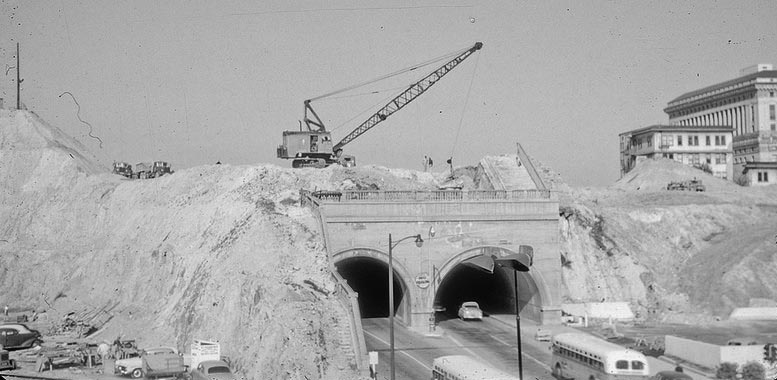 |
|
| (1954)* – Panoramic view showing the Hill Street Tunnels during early stages of demolition. Note that traffic is still flowing through the tunnels. |
.jpg) |
|
| (1955)* - View of the side-by-side Hill Street tunnels, looking north from 1st Street. Two autos and a bus are exiting the left side tunnel, even though the entire surroundings have been demolished, in preparation for future buildings. Photograph dated May 10, 1955. Photo by D. R. Perkins |
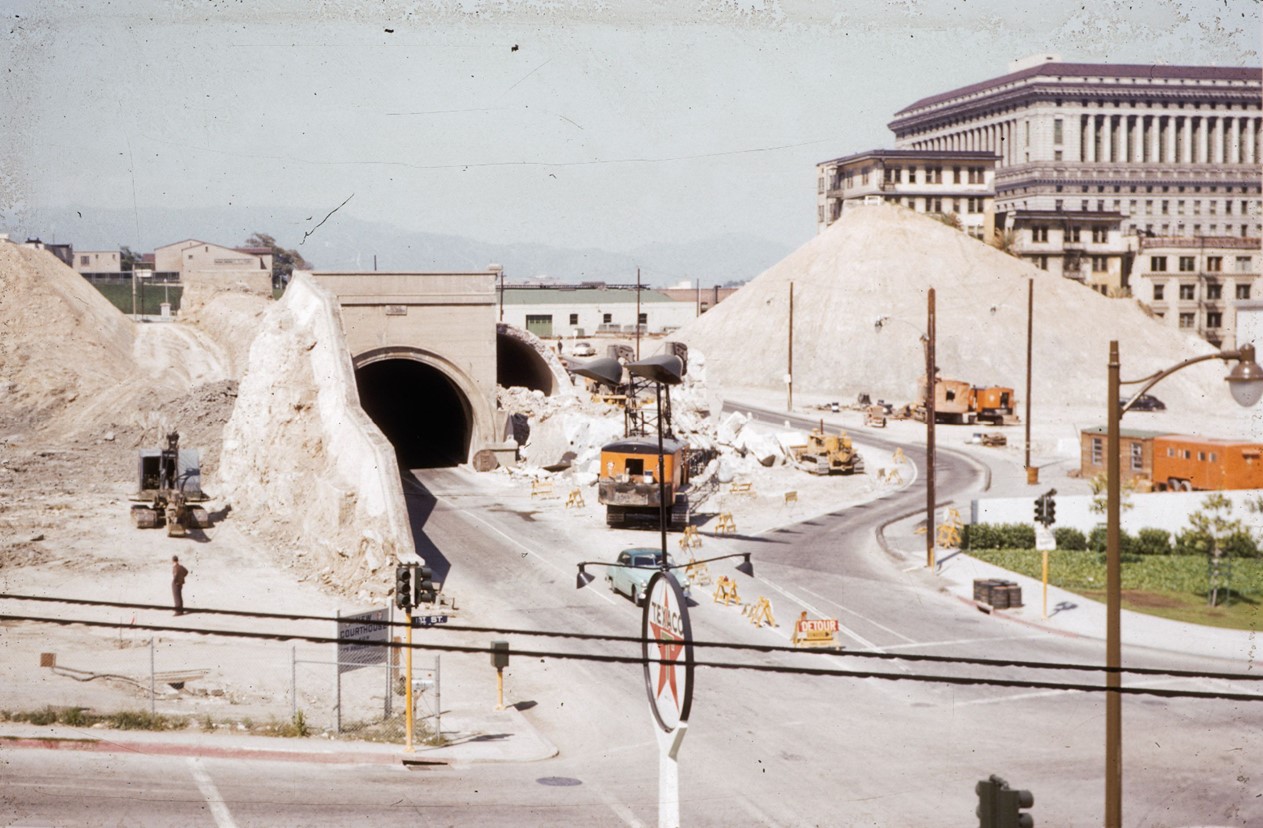 |
|
| (1955)* - Hill Street tunnels nearly gone. Looking north on Hill Street from 1st Street. The Alhambra Hotel, Hall of Justice, and Law Building in background. Photo by Palmer Conner |
Then and Now
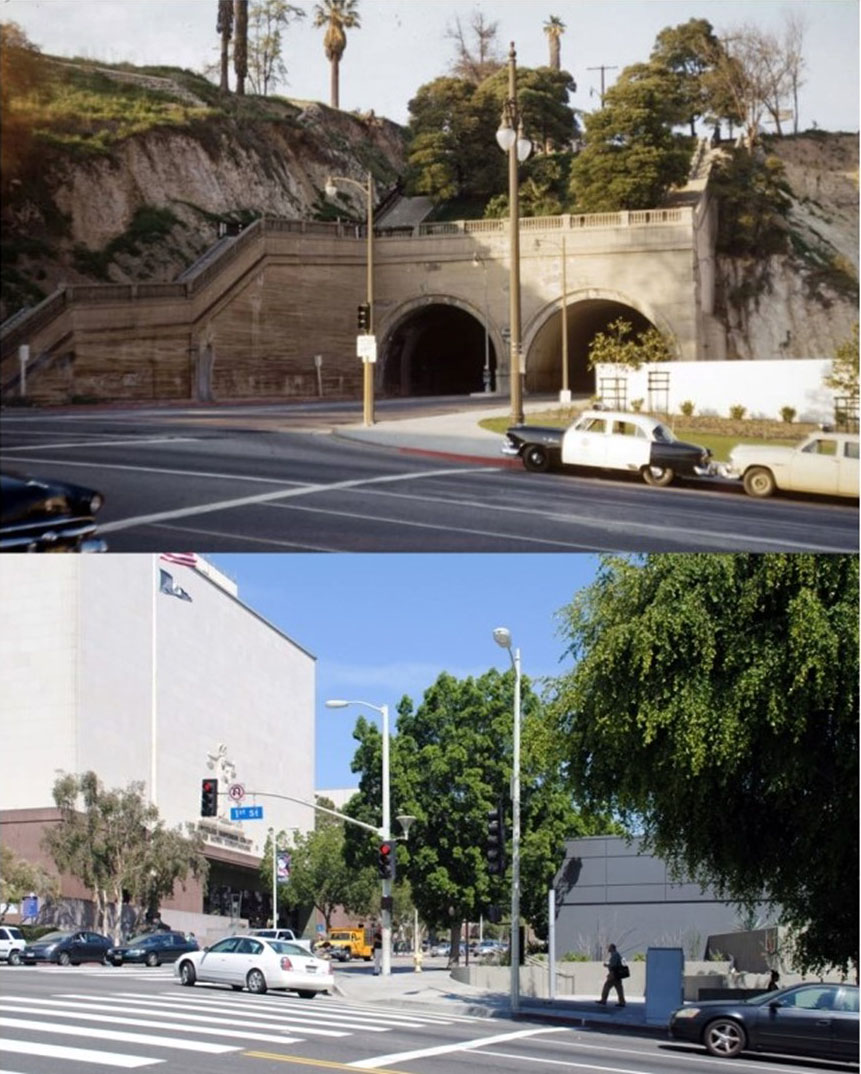 |
|
| (1954 vs. 2014)* - The intersection of Hill and 1st streets, looking north. Photo courtesy of Brian Hsu |
Then and Now
 |
|
| (1954 vs. 2019)* - The intersection of Hill and 1st streets, looking north. Note how much the tree has grown since previous comparison photo. |
Then and Now
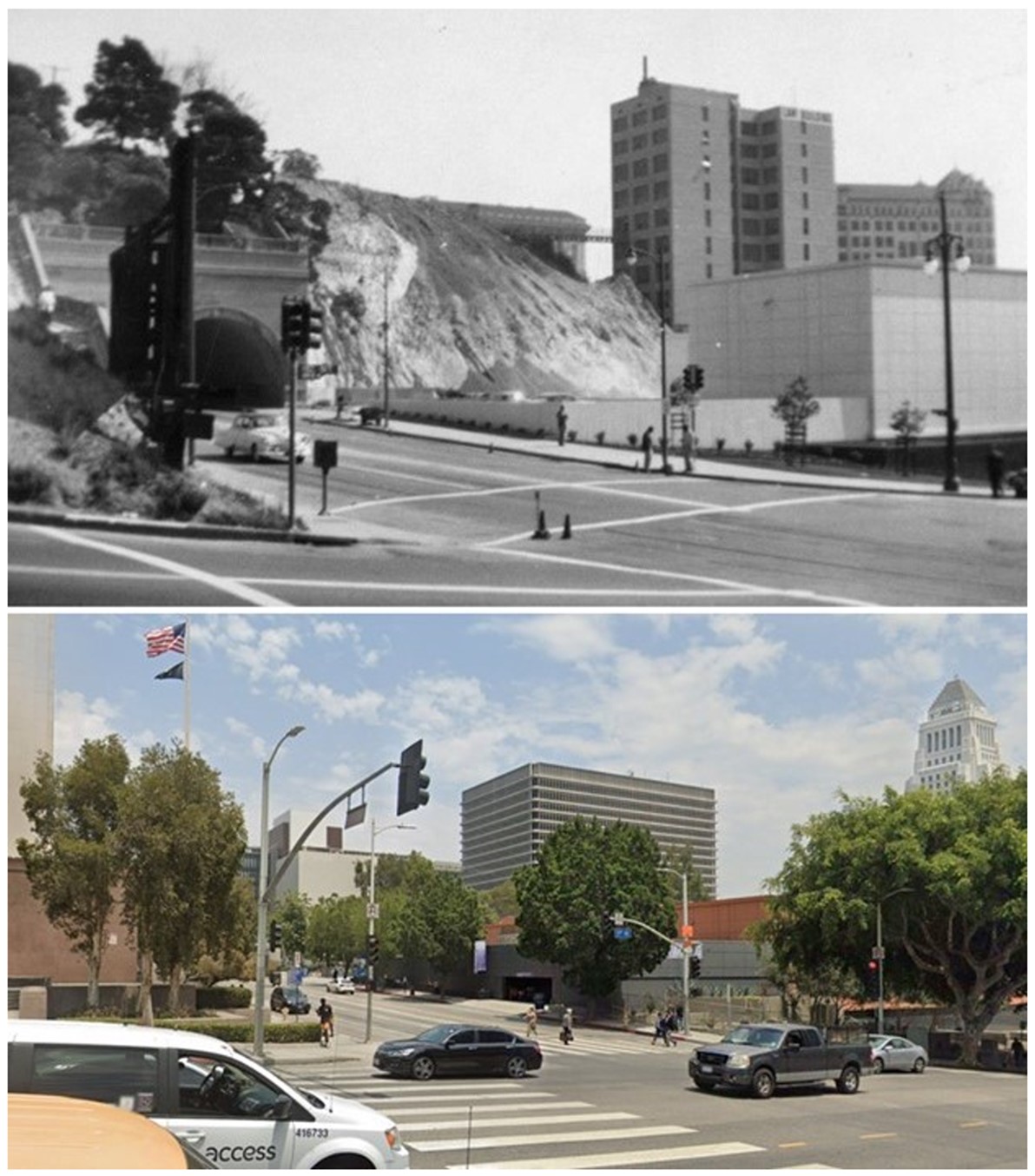 |
|
| (1953 vs 2021)*– Looking NE at the intersection of Hill and 1st streets. |
Historical Notes Click HERE to see the Construction and Opening of the Hill Street Tunnel |
Then and Now
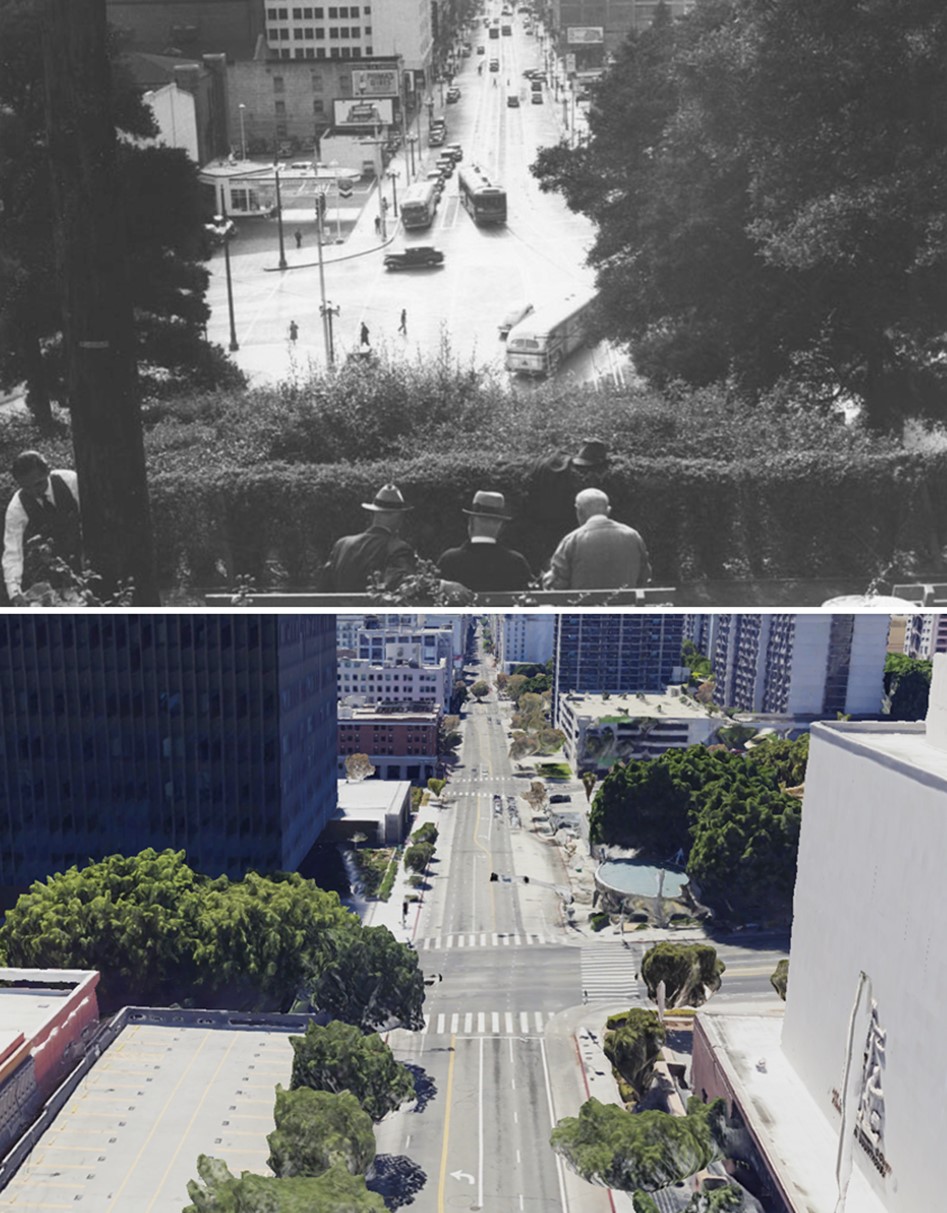 |
|
| (1940 vs 2022)* – Looking south on Hill Street toward 1st Street from above the Third Street Tunnels and from above where the Third Street Tunnels once existed (demolished in 1955). |
Spring and 1st
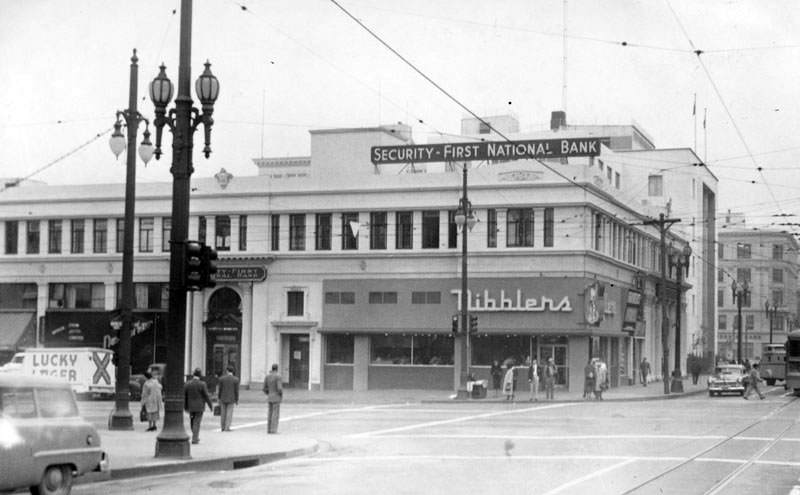 |
|
| (ca. 1953)* - Looking southeast across the intersection of S. Spring (right) and W. First Street (running from left to right, foreground), showing various restaurants, including Nibblers (center), a bank, storefronts, and other office buildings. Note the two different styles of streetlights on the northeast corner of Spring and First streets. |
Historical Notes The southeast corner of Sprng and 1st streets was once the locatiion of the 1886-built Wilson Block. |
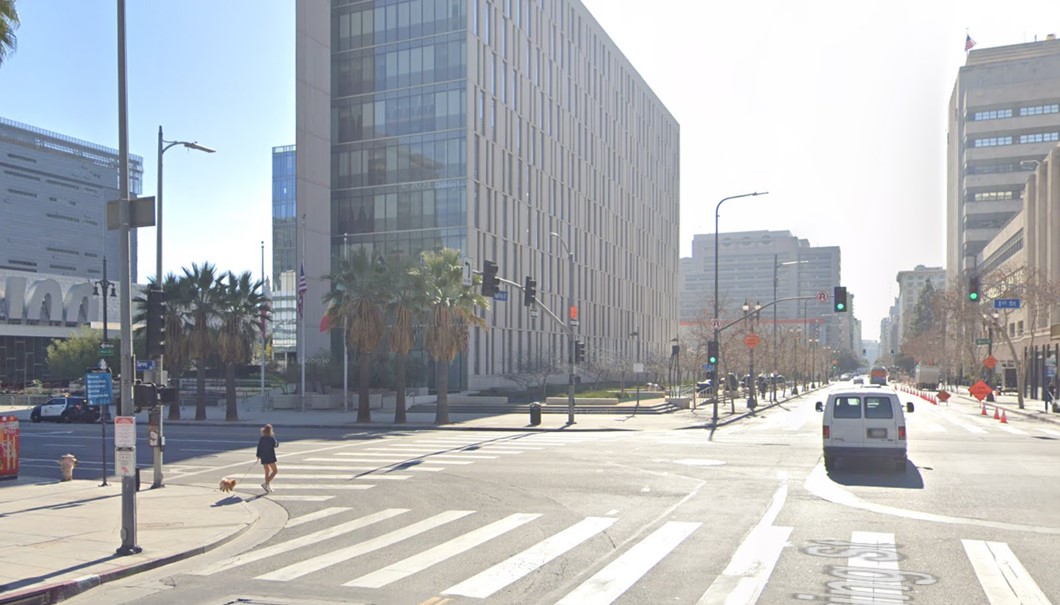 |
|
| (2021)* - Looking at the SE corner of Spring and 1st streets where today stands the LAPD Headquarters. |
Then and Now
 |
|
| (1953 vs. 2021)* - Looking at the SE corner of Spring and 1st streets where today stands the LAPD Headquarters. |
Then and Now
.jpg) |
|
| (1953 vs. 2023)*- Looking at the SE corner of Spring and 1st streets where today stands the LAPD Headquarters. |
Spring and 2nd
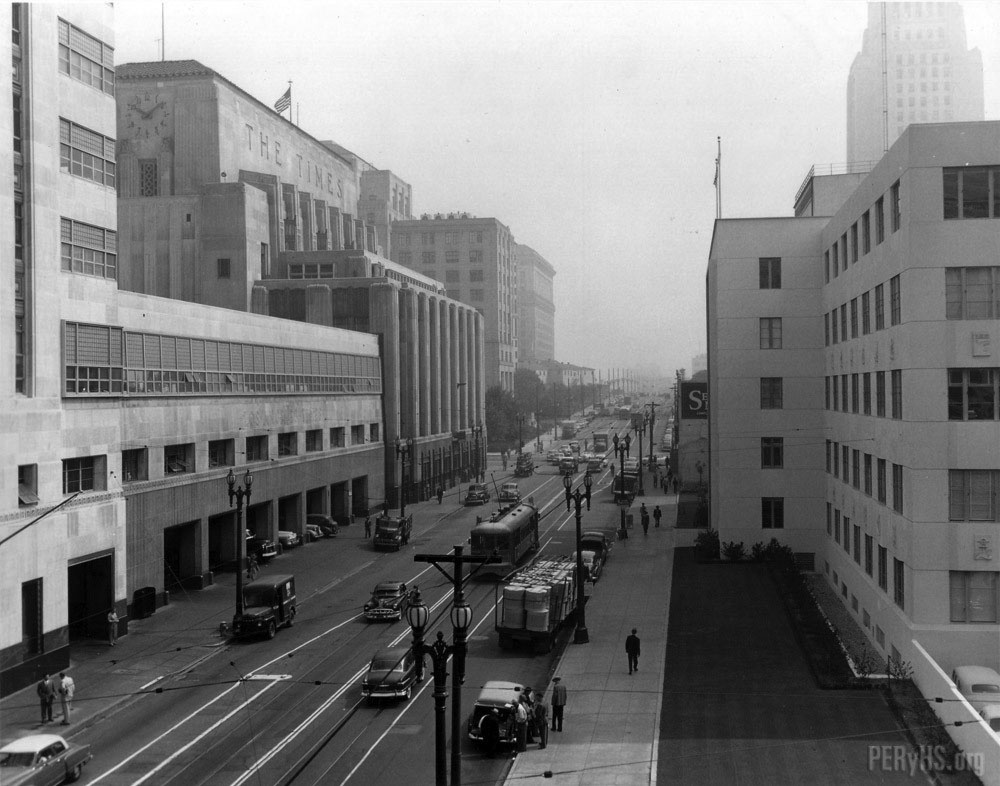 |
|
| (ca. 1950)* – View looking north on Spring Street from north of 2nd Street showing dual lamp electroliers on both sides of the street. The massive LA Times Building and Annex is on the left. City Hall can be seen in upper-right. |
Broadway and 9th
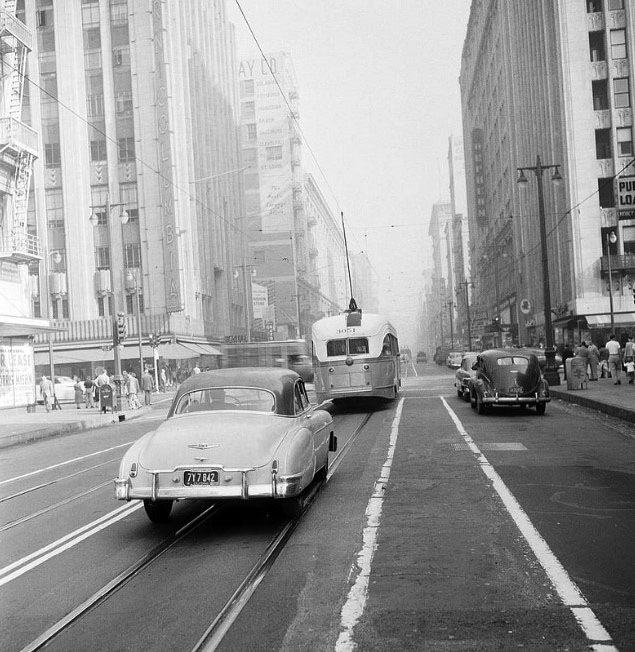 |
|
| (ca. 1951)^ – View looking north on Broadway toward 9th Street on a hazy day showing cars sharing the street with a streetcar. The Orpheum Theatre (842 S. Broadway) can be seen in the upper-right. Note the two-lamp light post on the S/E corner. |
Then and Now
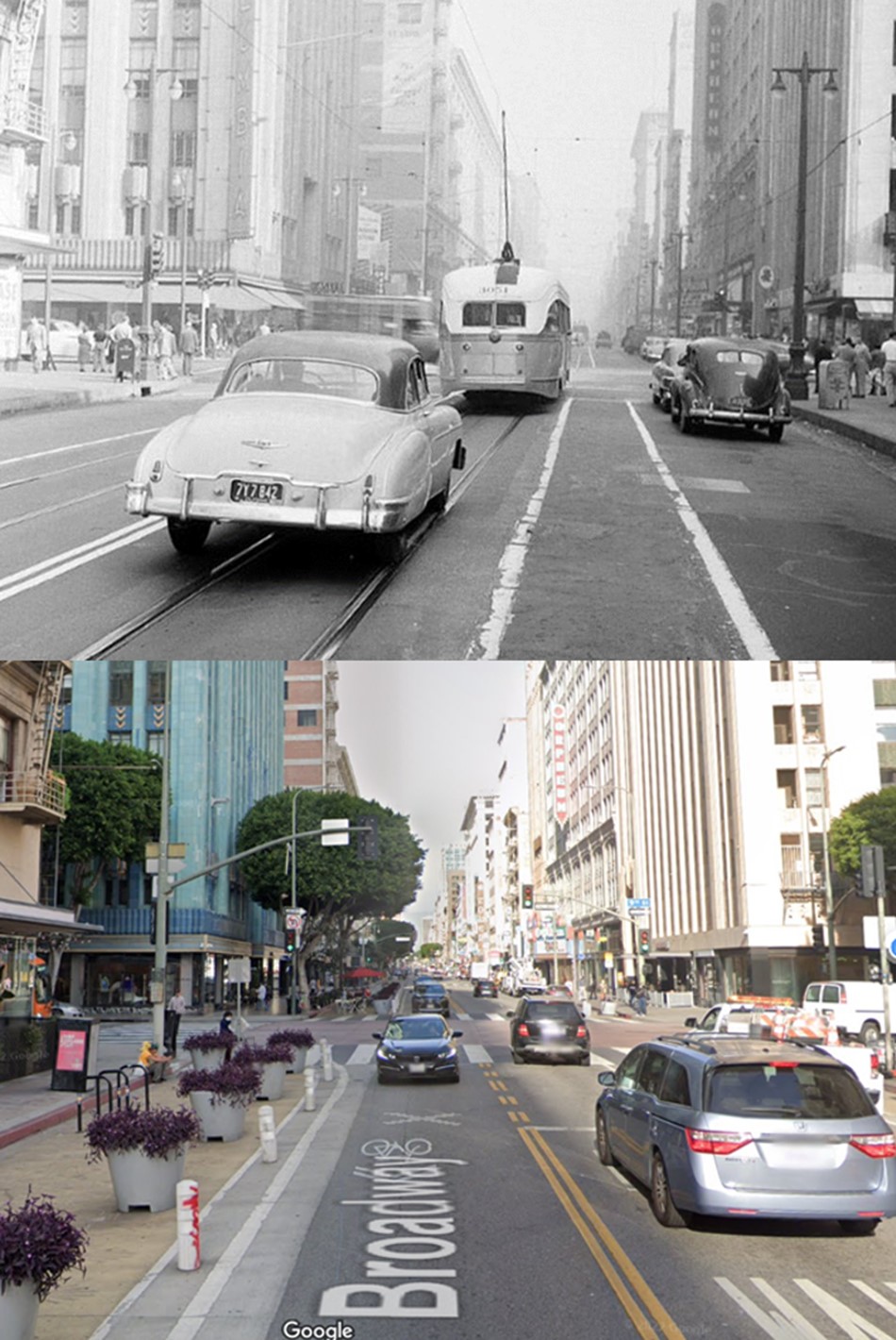 |
|
| (1951 vs. 2022)* - Looking north on Broadway toward 9th Street. |
Broadway and 11th
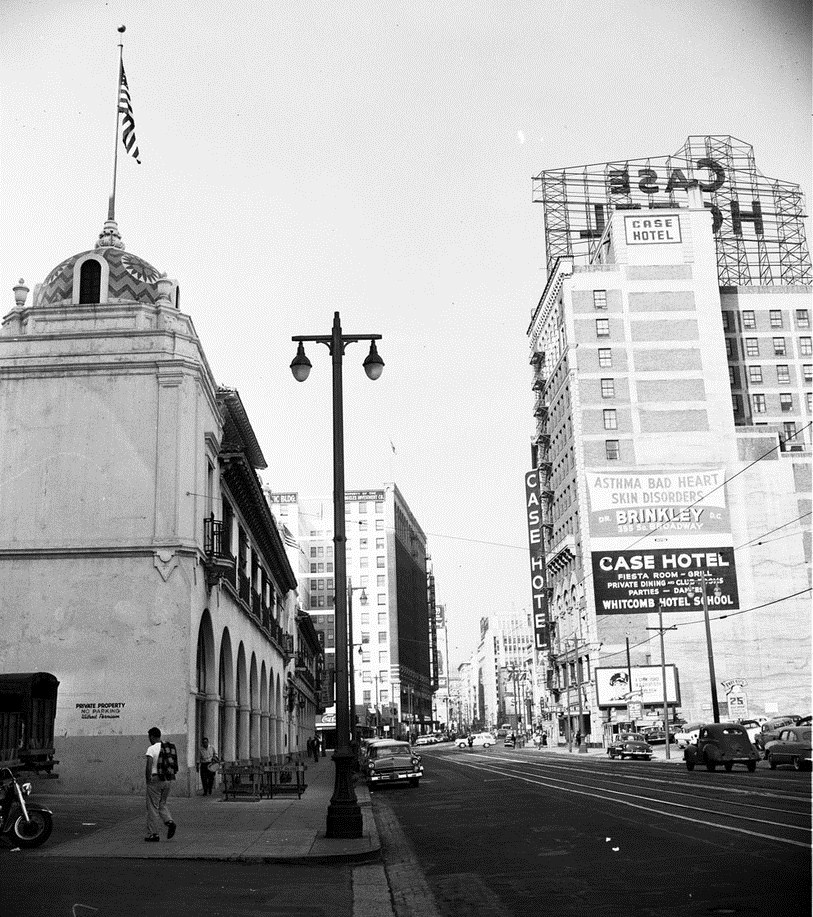 |
|
| (ca. 1955)*# - View looking north on Broadway toward 11th Street. The Case Hotel is seen on the southeast corner of Broadway and 11th on the right. Note the dual-lamp streetlight standing on the corner next to the Herald-Examiner Building. |
Click HERE to see more Early Los Angeles Street Lights. |
* * * * * |
Smog in LA
.jpg) |
|
| (1955)* - Buildings in Los Angeles Civic Center are barely visible in picture looking east at 1st and Olive Streets when smog was at its peak. Photo by John Malmin / Los Angeles Times |
Historical Notes Air pollution reached its worst levels in Los Angeles during the 1940s and 1950s. Millions of people driving millions of cars plus temperature inversion provided Los Angeles with a near perfect environment for the production and containment of photochemical smog. |
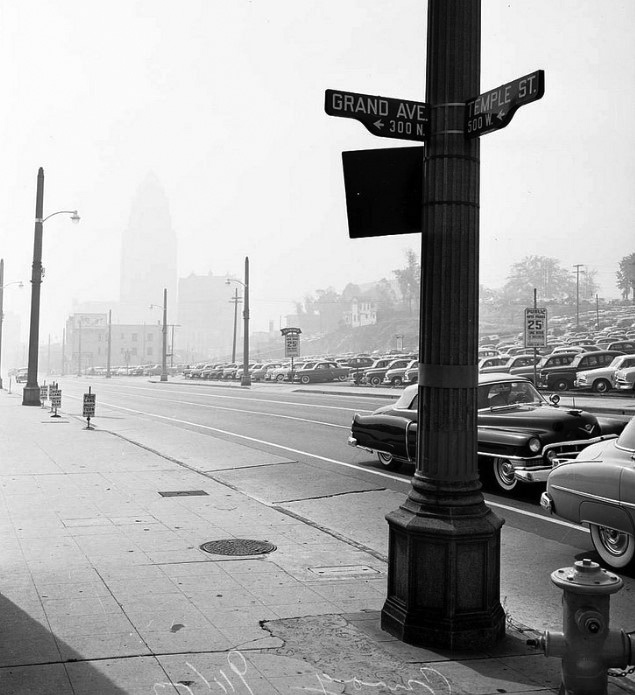 |
|
| (1953)* – View looking toward a barely visible City Hall in downtown Los Angeles as seen from the corner at Temple Street and Grand Avenue. |
Historical Notes The real cause of L.A. smog wasn’t determiend until the 1950s. The scientist who solved the smog mystery was Arie Haagen-Smit, a chemist at the California Institute of Technology. He was the first to recognize that ozone was the primary source of the haze. Ozone is created when partially unburned exhaust from automobiles and the hydrocarbons from oil refineries are hit by sunlight. |
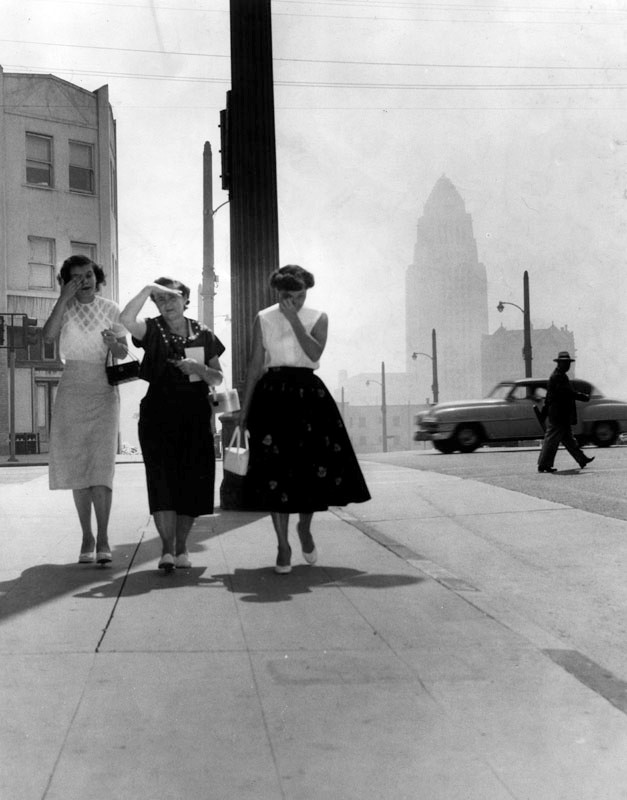 |
|
| (1955)^ - Three women on a downtown Los Angeles sidewalk are troubled by the eye-irritating smog. City Hall is barely visible in the background. Photograph dated Septmber 14, 1955. |
Historical Notes On some days, the air was so polluted that parents kept their kids out of school; athletes trained indoors; citrus growers and sugar-beet producers watched in dismay as their crops withered; the elderly and young crowded into doctors' offices and hospital ERs with throbbing heads and shortness of breath. |
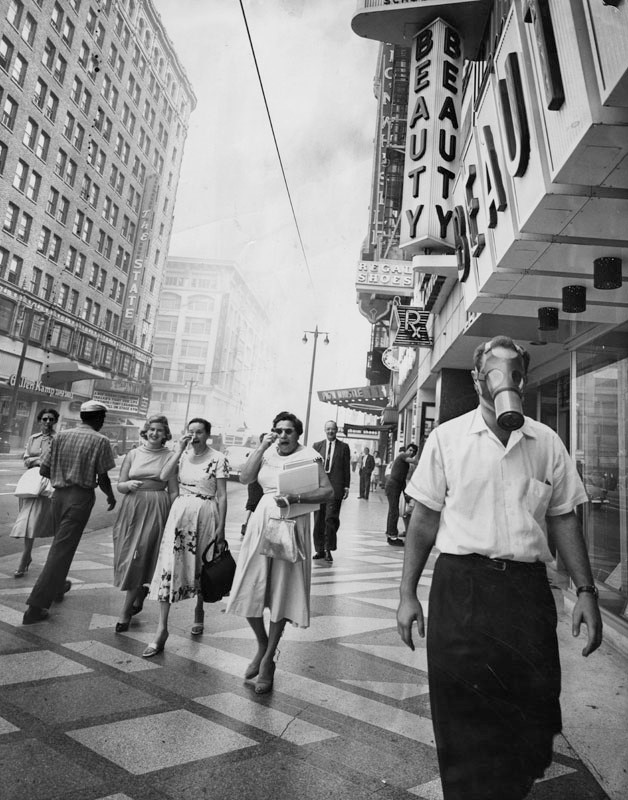 |
|
| (1958)^ – Photo caption reads: “Man at right defies convention and eye-searing pollutant as he strolls down Broadway wearing a gas mask, as Los Angeles battles another smog attack. Women on left suffer and use their handkerchiefs to wipe away their tears.” Photo dated: September 19, 1958. |
Historical Notes By the mid 1950s there was no doubt among scientists that cars were a primary factor in LA’s smog crisis. It wasn't until 1975 that the U.S. required new cars to have catalytic converters, teh key piece of technology that allowed everything to change. Click HERE to see more Smog in Early Los Angeles. |
Then and Now
.jpg) |
|
| (1955 vs. 2016)* - Looking east on 1st Street at Olive Street in DTLA. Two things to note here: (1) Air Quality change since 1955 (top photo) and (2) How much 1st Street (Bunker Hill) was shaved down. |
Click HERE to see more Smog in Early Los Angeles. |
Los Angeles Freeways
 |
|
| (1955)^ - Aerial view of Los Angeles from an altitude of approximately 5,000 feet. View is looking northwest with the Civic Center at center, and City Hall's tower visible in the middle; 101 Freeway runs right to left through center (barely visible); 110 Freeway runs middle left to middle right (barely visible); Chavez Ravine is at middle (before Dodger Stadium was developed); Los Angeles River zigzags from bottom middle to upper left. The Verdugo and San Gabriel mountains can be seen in the background. |
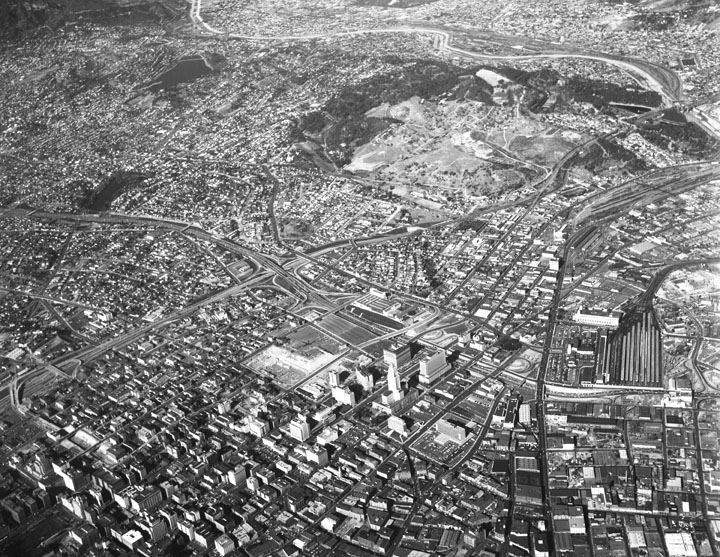 |
|
| (1955)^ - Aerial view of Los Angeles looking slightly northwest with the Civic Center at lower center; 101 Freeway runs right to left through center; 110 Freeway runs lower left to upper right; the river station yard of Southern Pacific at top right; Chavez Ravine (upper middle) before Dodger Stadium was developed; Los Angeles River runs across top; Union Station just right of center; U.S. Post Office Terminal Annex just to its north; and City Hall is at lower middle. |
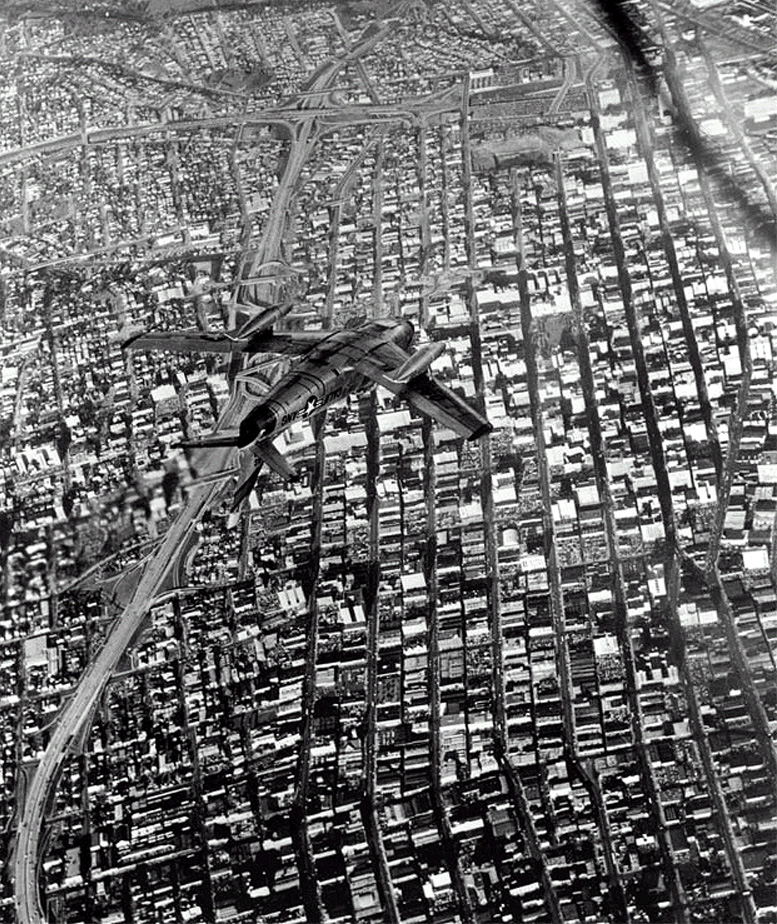 |
|
| (1954)^ - Aerial view looking north of an upside down Air Force fighter plane flying over downtown Los Angeles. City Hall can faintly be seen in the upper right corner of the photo. Click HERE to see more in Aviation in Early L.A. |
* * * * * |
Downtown Freeway Traffic: The Early Years
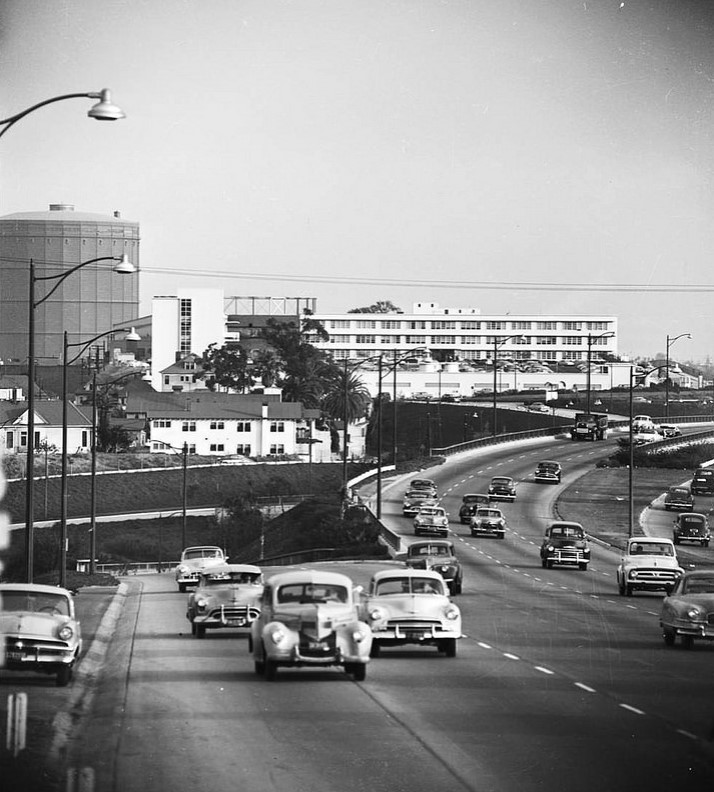 |
|
| (1953)* – View looking east at the Arroyo Seco feeder entering the northbound Hollywood Freeway at the Four Level Interchange. The car in the lead at center-left is a 1939 Chrysler, followed by a 1952 Chevrolet. In the background, on Fort Moore Hill, stands the Board of Education building, and behind it, two large Gasometers can be seen rising above the skyline. |
Historical Notes The Four Level Interchange—also known as “The Stack”—was structurally completed in 1949, but it did not become fully operational until 1953 when the connecting freeways were finished. When it opened, it was the world’s first four-level freeway interchange, linking the Hollywood, Harbor, Arroyo Seco, and Santa Ana Freeways. It symbolized the optimism of postwar Los Angeles, when engineers envisioned a smooth, modern system that could move traffic effortlessly through the city’s expanding core. Click HERE to see more in Construction of the Four Level Intersection. |
 |
|
| (ca. 1954)* - Traffic on the Hollywood Freeway in the mid-1950s flowed easily in both the southbound and northbound lanes, making a ride around the City of Angels quick and pleasant. |
Historical Notes In the early and mid-1950s, freeway traffic through downtown Los Angeles was still light by later standards. The city’s growing freeway network—expanding by nearly 100 miles per year at its peak—helped distribute traffic efficiently. The Hollywood Freeway (US 101) became one of the first major routes to carry commuters between the San Fernando Valley, Hollywood, and downtown. During this time, drivers could often cruise through the Civic Center without slowing below 45 miles per hour. |
 |
|
| (ca. 1956) - The Hollywood Freeway near the Four Level Interchange, with City Hall and the Civic Center in the background. |
Historical Notes By the mid-1950s, the Four Level Interchange had become the focal point of Los Angeles’ growing freeway grid. From this hub, motorists could connect in all directions—north to Pasadena, south toward the port, east to Boyle Heights, and west to Hollywood. City Hall served as a constant landmark on the skyline, reminding travelers that all roads still led to downtown Los Angeles. |
 |
|
| (1954)* – View of U.S. 101 near the Four Level Interchange, looking easterly toward Los Angeles City Hall. |
Historical Notes U.S. Route 101 was the main north–south artery through Los Angeles before the Interstate system was completed. Near the Four Level, the freeway cut through the heart of the Civic Center, symbolizing the city’s transformation from a streetcar metropolis to a car-driven urban center. The elevated roadways and sweeping curves captured the futuristic vision of postwar urban planning. |
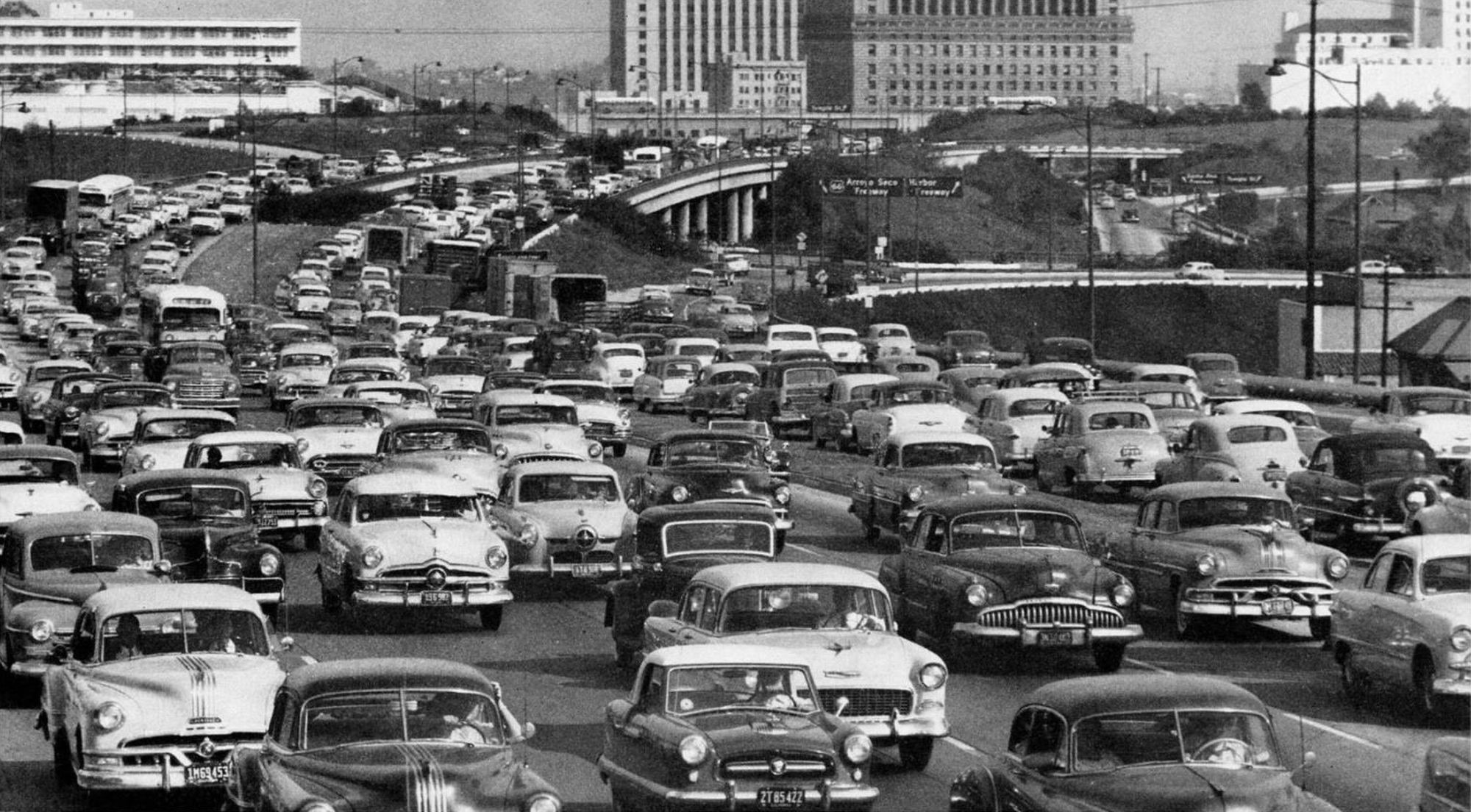 |
|
| (1955)* - Rush-hour traffic on the 101 (Hollywood Freeway) near the Four Level Interchange on a hot afternoon. Not many cars had air conditioning back then. |
Historical Notes The photograph above depicts a rare moment of heavy traffic for its time. In the 1950s, congestion was still uncommon on Los Angeles freeways. The city’s newly built network allowed drivers to travel long distances quickly, often with little delay. This era represented the high point of freeway optimism—before population growth and suburban expansion began to strain the system. |
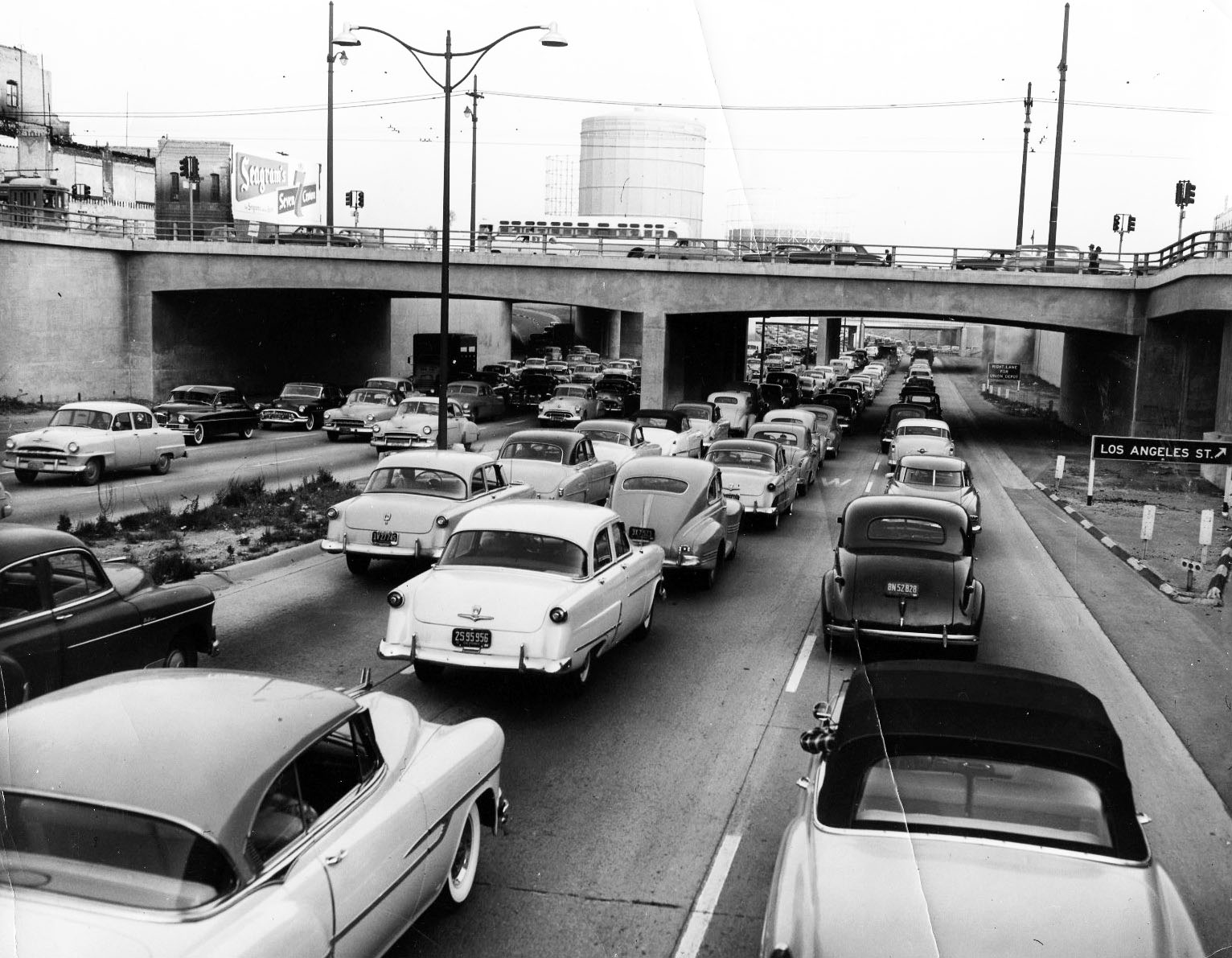 |
|
| (1954)* - View looking east on the Hollywood Freeway through the Civic Center. The Los Angeles Street exit is on the right. The freeway had just opened, and already traffic jams were beginning to appear. |
Historical Notes Even soon after opening, early signs of congestion appeared where multiple exits funneled into the Civic Center. Downtown’s compact grid and limited off-ramps made merging difficult, especially during rush hours. As the number of commuters increased, the freeways that once promised speed and convenience began revealing their limits. |
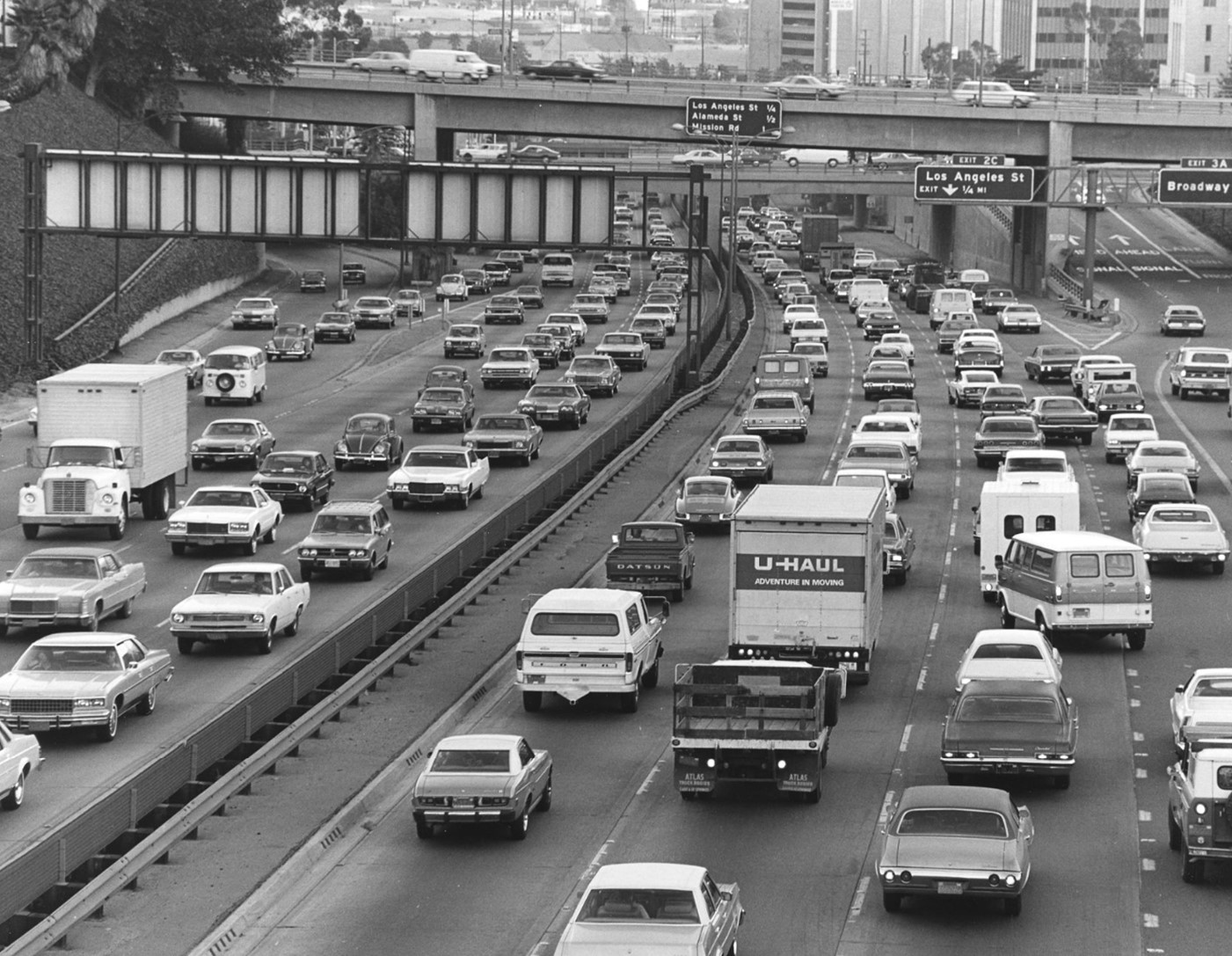 |
|
| (ca. 1978)* - Rush-hour view looking east along the Santa Ana Freeway toward the Hill Street overpass. Photo by William Reagh. |
Historical Notes By the 1970s, the Los Angeles freeway system—once the envy of the nation—was struggling under the weight of its own success. Rapid population growth, suburban development, and widespread car ownership had overwhelmed the freeways designed for a smaller city. Congestion became an everyday occurrence, marking the end of the early “golden age” of Los Angeles motoring. |
* * * * * |
Santa Ana Freeway (US 101)
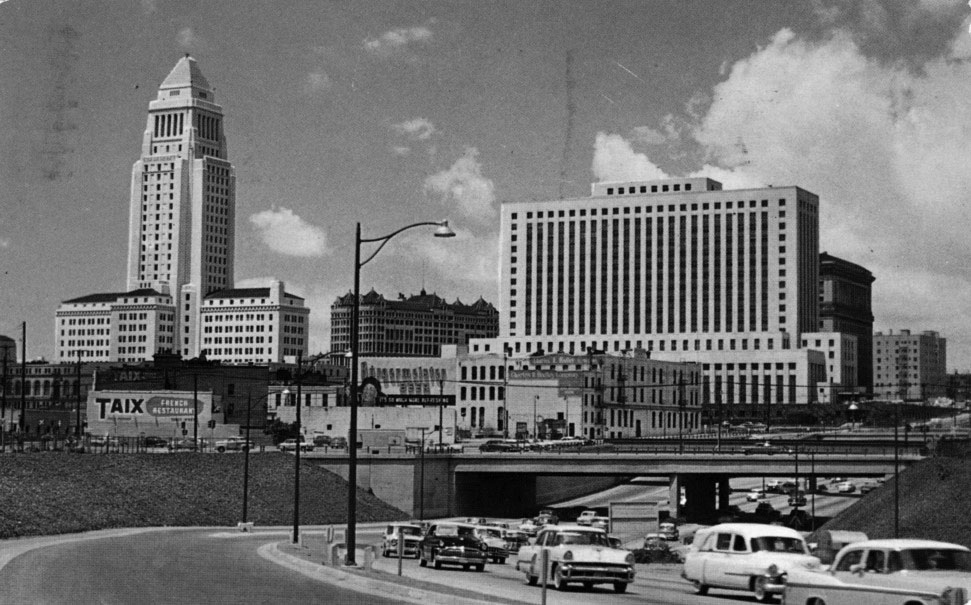 |
|
| (ca. 1961)* – Postcard view of automobiles going East on the Santa Ana Freeway (US 101), leaving downtown. Also seen are: the Federal Building; old Hall of Records; City Hall; Taix French Restaurant; and a billboard for "Burgemeister Beer." |
Historical Notes In downtown Los Angeles, the US 101 Freeway officially changes names at the Four Level Interchange. South of this interchange, it is known as the Santa Ana Freeway, while north of the interchange, it becomes the Hollywood Freeway. However, some sources suggest that the Santa Ana Freeway name begins at Alameda Street as it heads out of downtown, which aligns with the local understanding of freeway naming. |
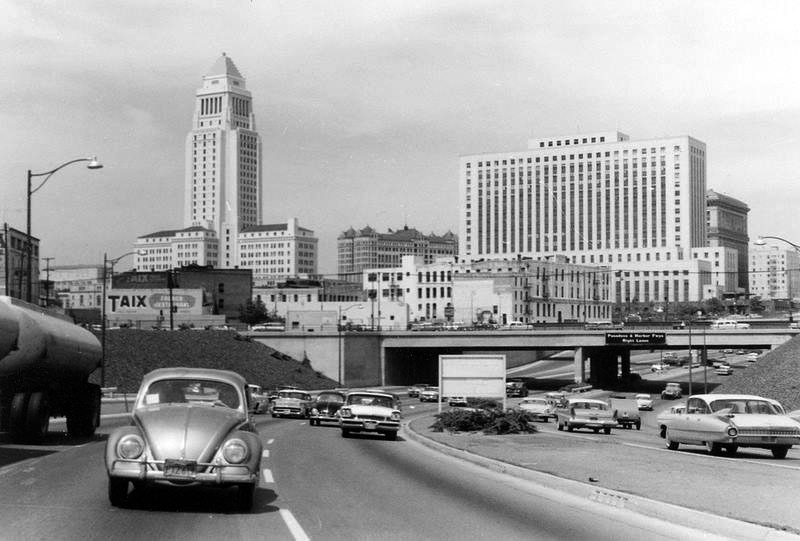 |
|
| (ca. 1960)^ – View looking west toward Downtown from the Santa Ana Freeway (US 101) with Taix French Restaurant seen on the left. Note the wide center median on the freeway. |
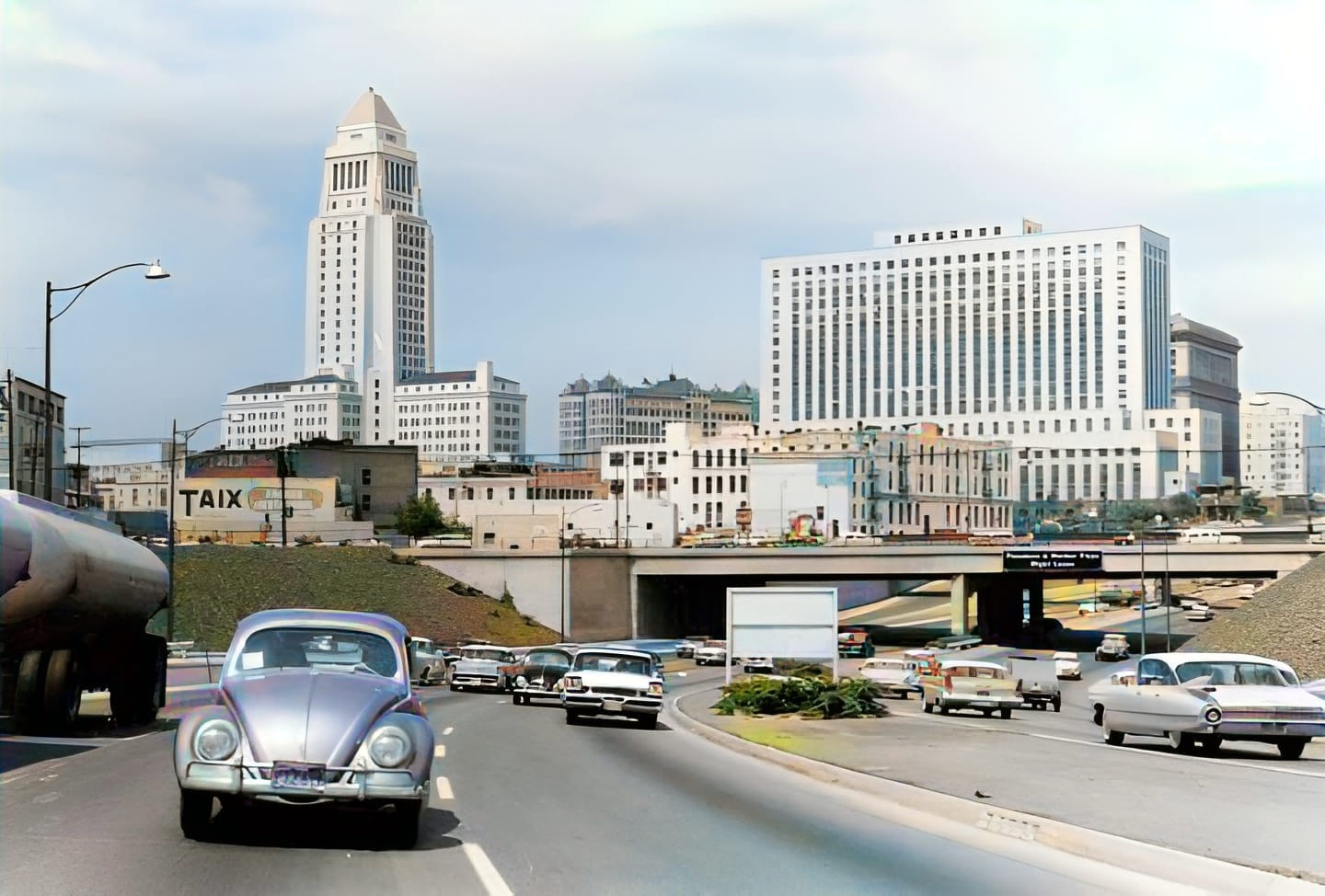 |
|
| (ca. 1960)* – Colorized image looking west from the Santa Ana Freeway (US 101). From left to right, the iconic LA City Hall, the Hall of Records, the Federal Courthouse, and a partial view of the Hall of Justice are visible. On the left, you can also see Taix French Restaurant at its original location. Note the wide center median on the freeway, which would soon give way to additional lanes. Photo courtesy of Orona Sammy. |
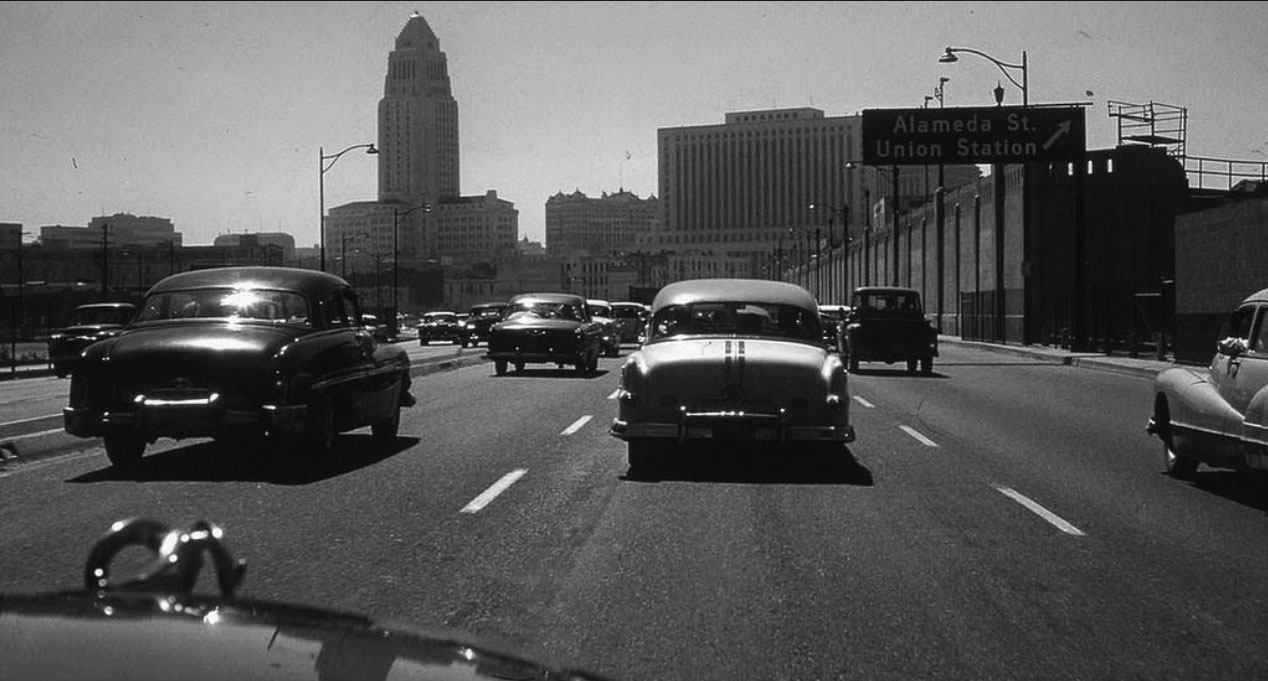 |
|
| (ca. 1954)* – View showing the 101 inbound from the eastside near the Alameda Street/Union Station exit. Note the bare center-divider medians. |
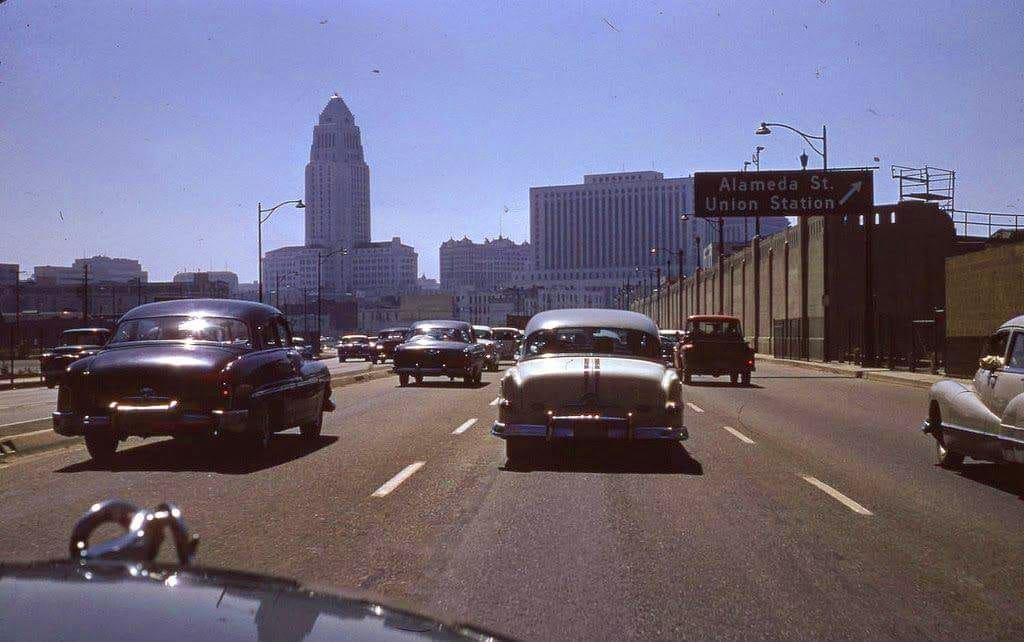 |
|
| (ca. 1954)* – Colorized view showing the 101 inbound from the eastside near the Alameda Street/Union Station exit. Note the bare center-divider medians. |
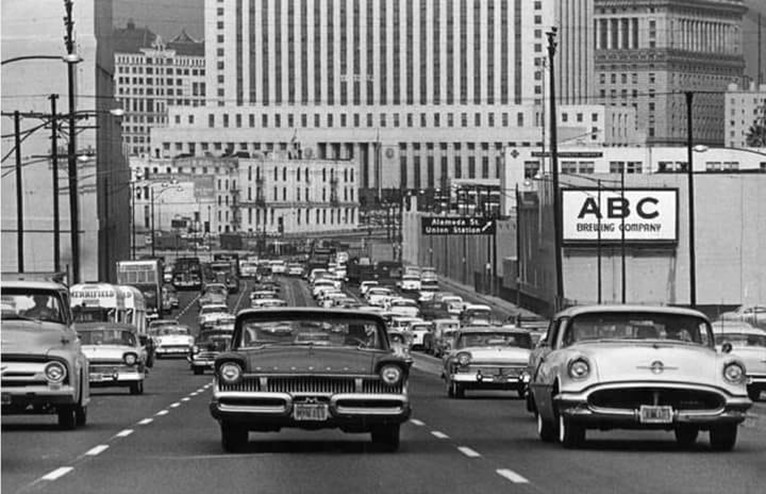 |
|
| (1959)* – Outbound traffic on the Santa Ana Freeway (US 101) near Alameda Street in downtown Los Angeles. |
Then and Now
 |
|
| (1954 vs 2022)* - Santa Ana Freeway (US 101) inbound from the eastside near the Alameda Street/Union Station exit. |
Then and Now
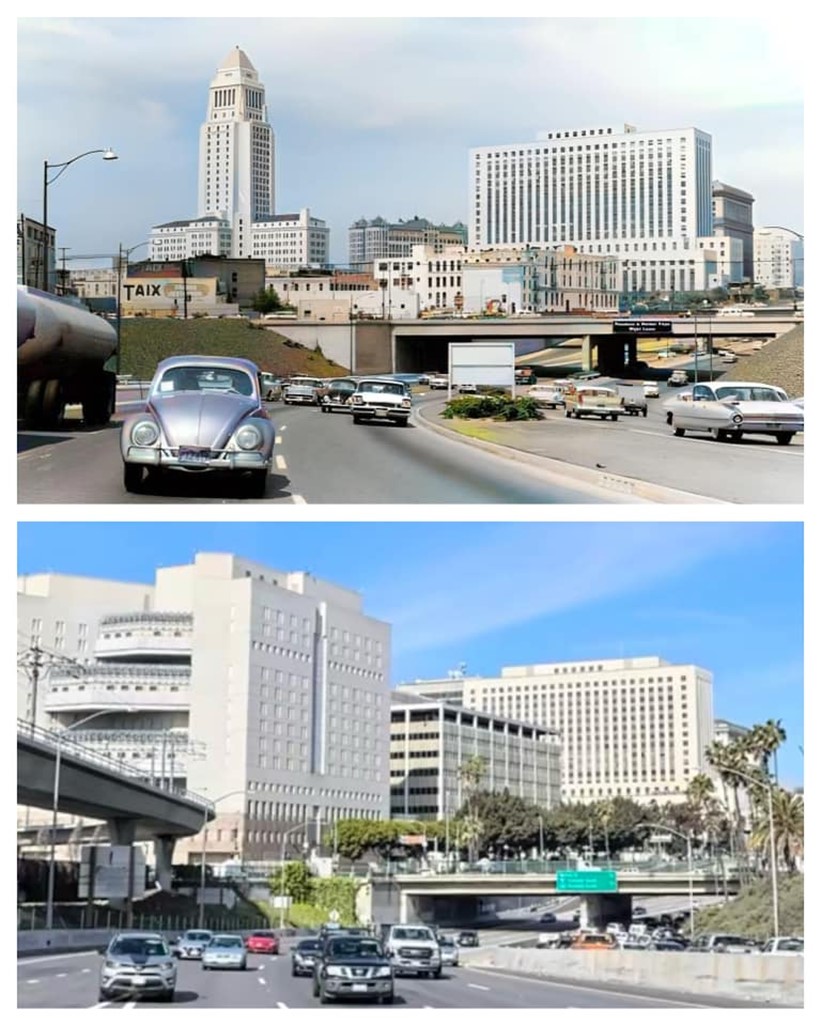 |
|
| (1960 vs. 2020s)* - Traffic on the US-101 outbound with downtown Los Angeles in the background. Photo comparison by Trey Callaway. |
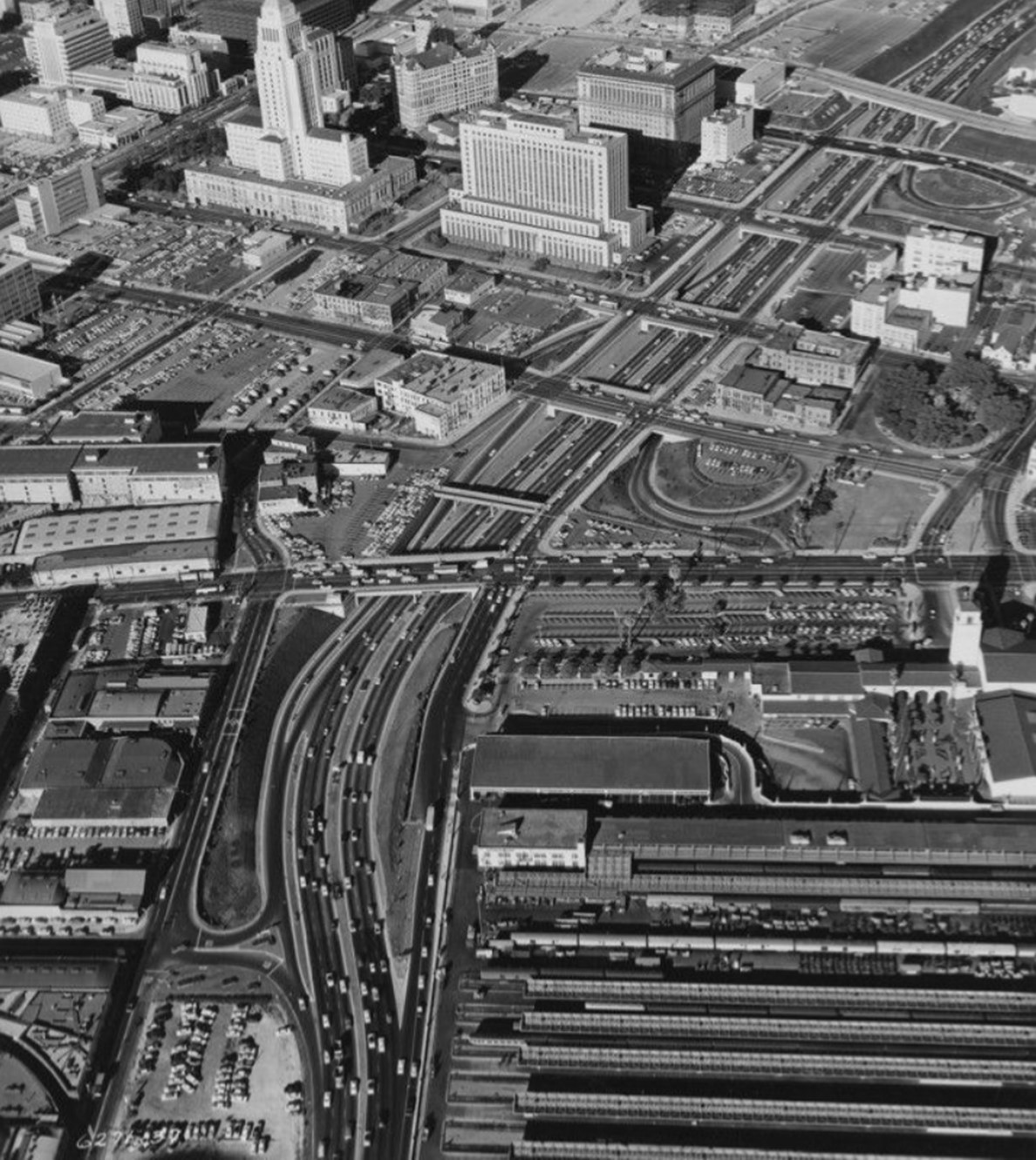 |
|
| (ca. 1950s)* - Aerial view looking along the Hollywood Freeway, near Alameda Street. Union Station is on the right. City Hall is in the upper left corner. Photo by Ralph Morris |
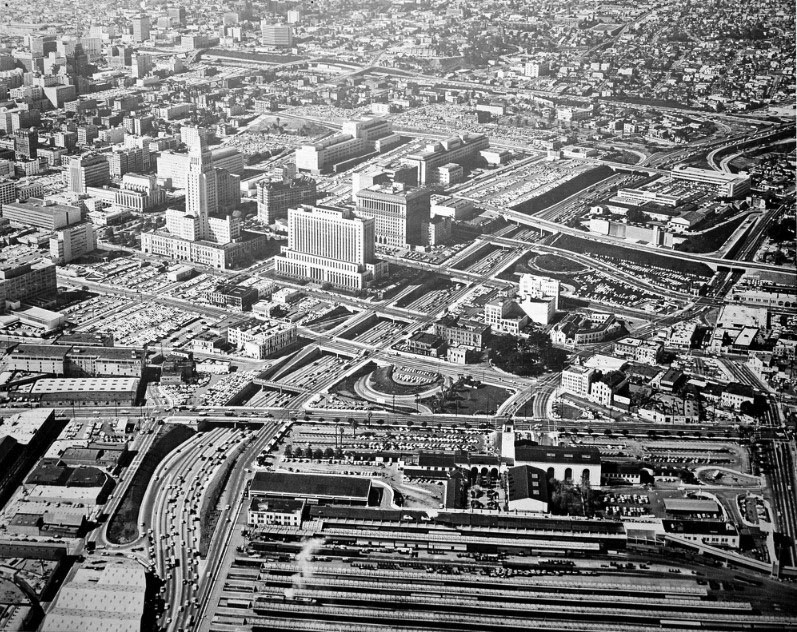 |
|
| (ca. 1955)^ - Aerial view showing the Hollywood Freeway with all its overpasses as it runs through downtown toward Hollywood. Union Station is in the foreground. The circular LA Plaza can be seen at center-right. Click HERE to see more in Early Views of the Plaza of L.A. |
* * * * * |
Main and Alameda
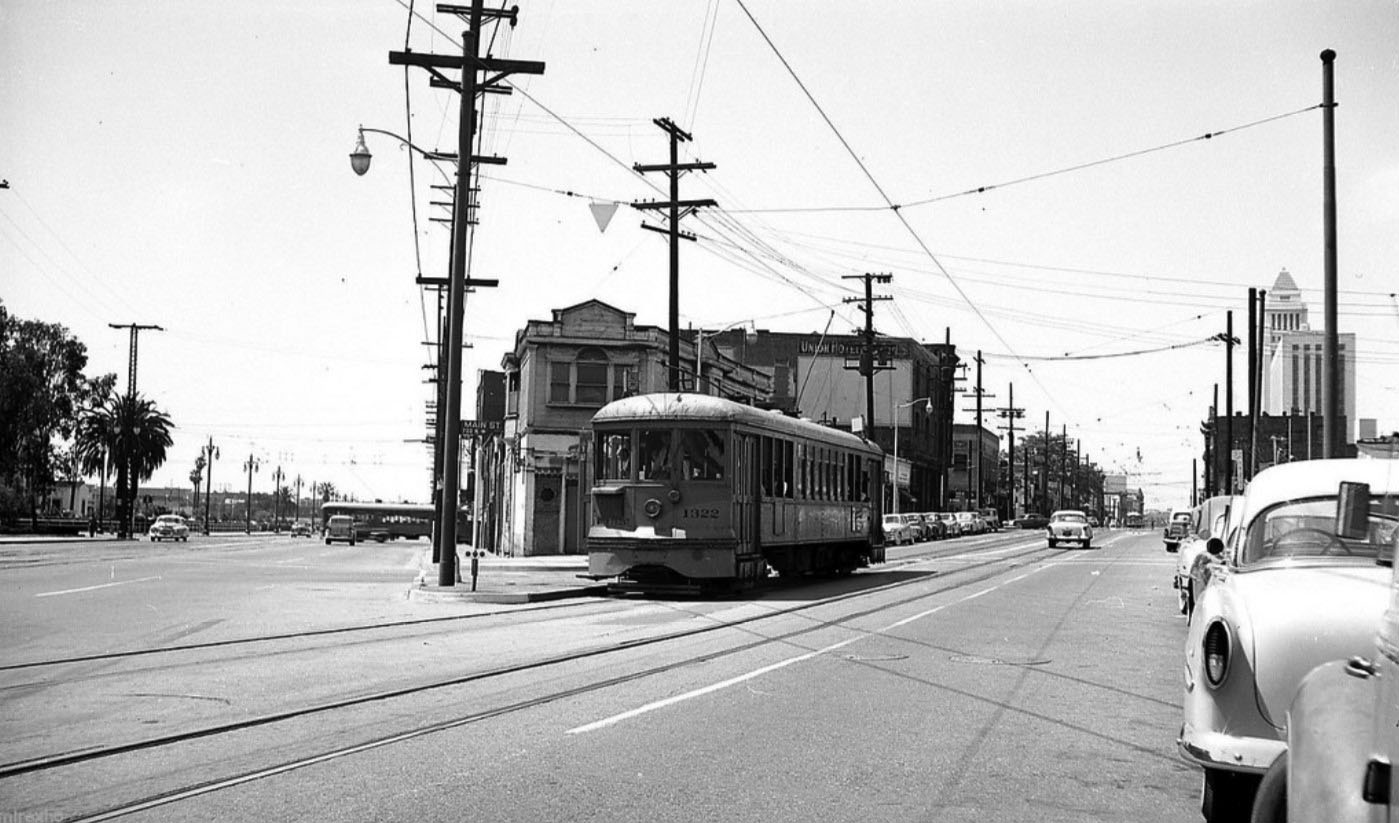 |
|
| (ca. 1955)* - Looking south on Main Street (on the right) and southeast on Alameda Street (on the left) where it passes in front of Union Station. '54 Chevy over here on the right. |
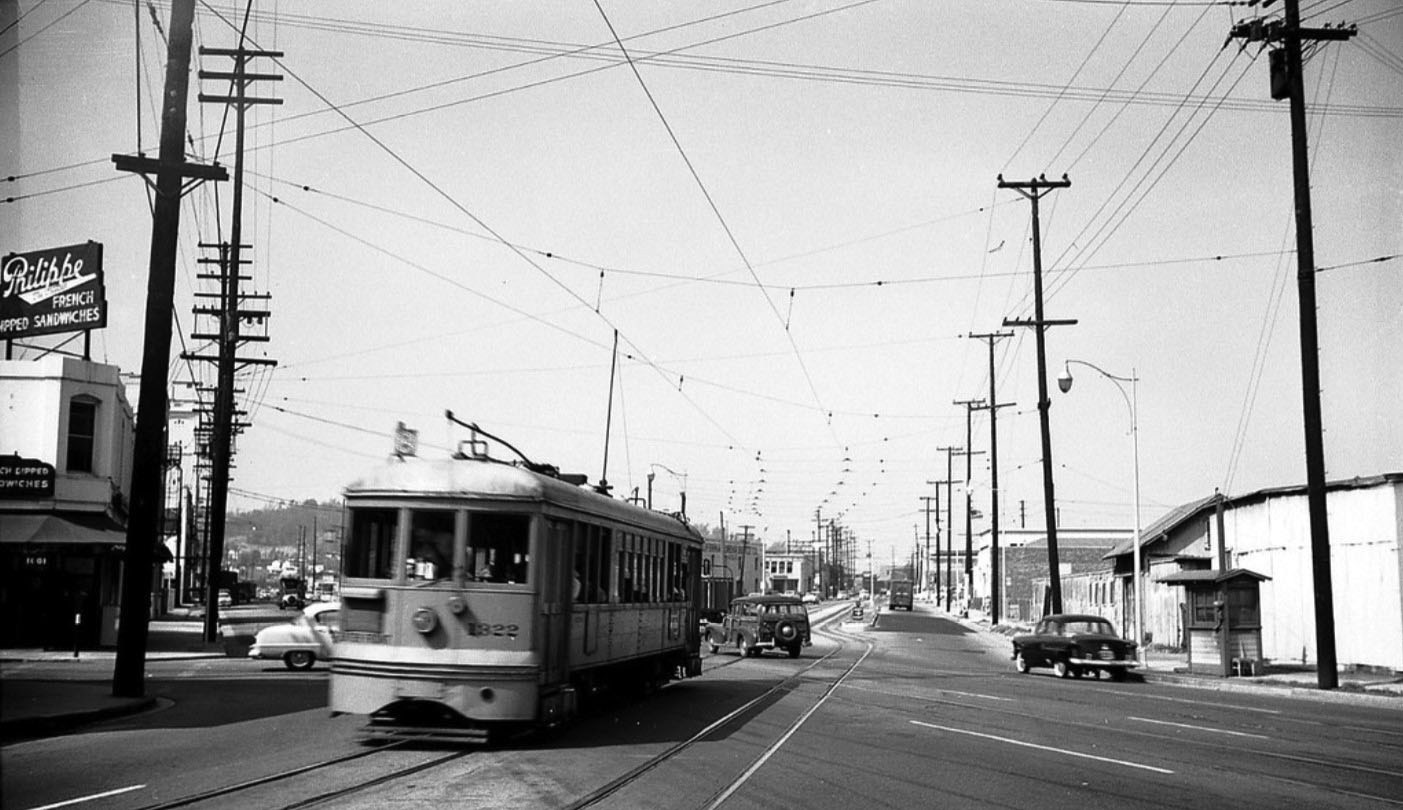 |
|
| (ca. 1955)* - Looking northeast on Main Street (center right, to the right of the streetcar) and north on Alameda Street (to the left of the streetcar) with the light colored Dodge(?) or Plymouth pulling out of Ord Street where Philippe's stands on the NW corner. SP switchman's shack is on the right. |
Historical Notes Click HERE to see more early views of 'Philippe the Original' Restaurant. |
Union Station
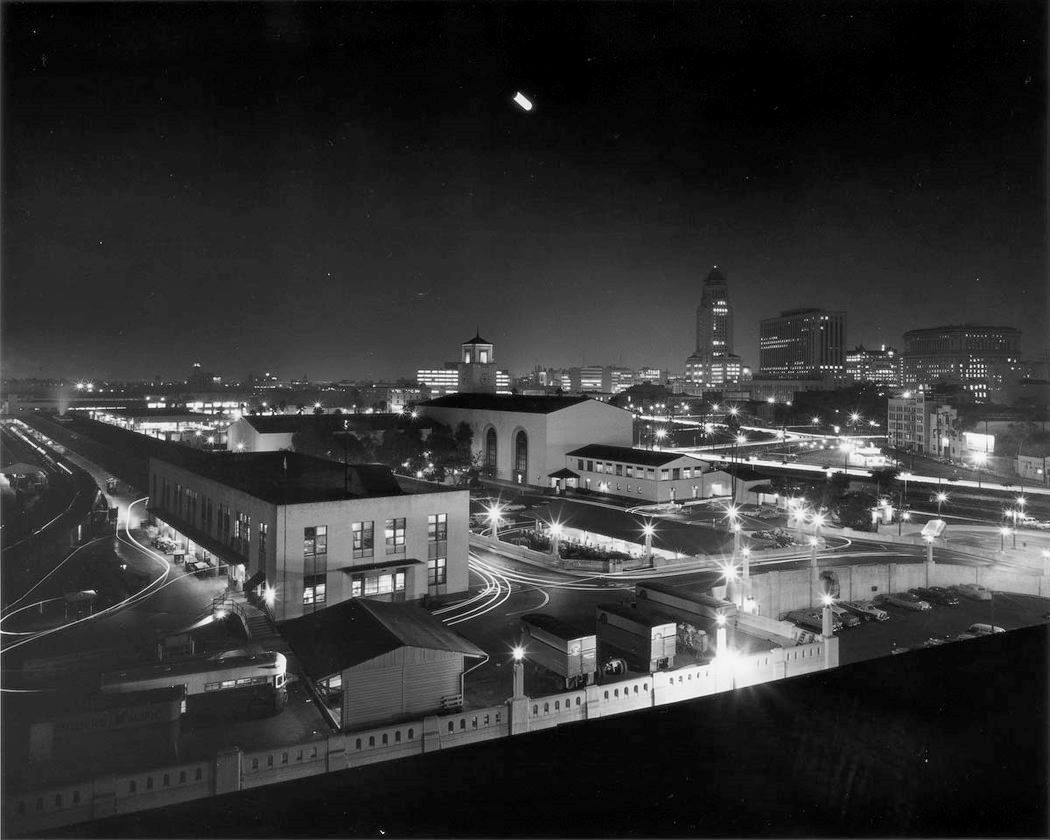 |
|
| (1956)* - Time elapsed photo showing Union Station in the foreground with City Hall, the Federal Courthouse Building, and the Hall of Justice in the distance. |
Historical Notes Click HERE to see more early views of Union Station. |
* * * * * |
Aerial Views of Civic Center and Bunker Hill
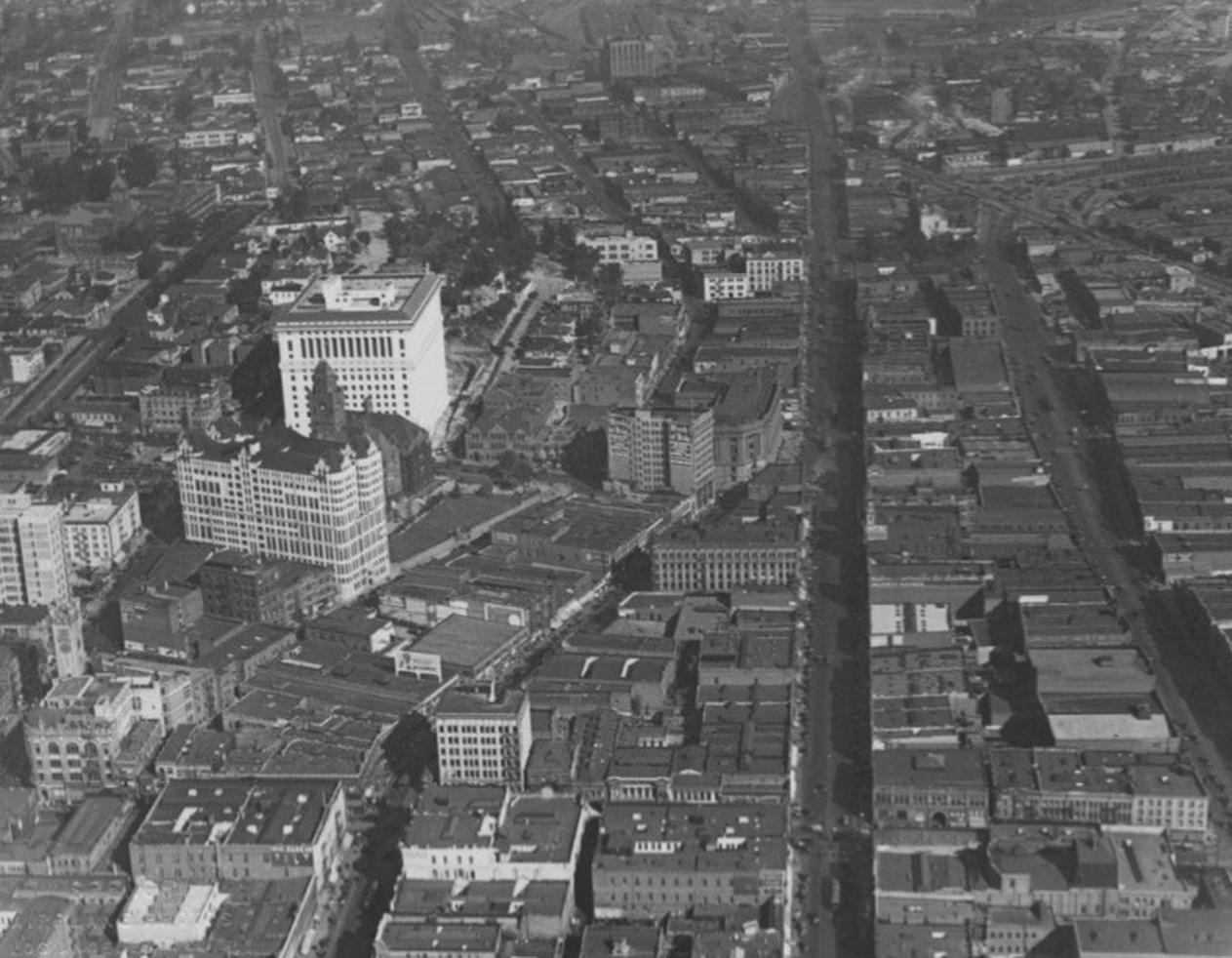 |
|
| (1925)* - Aerial view of the proposed civic center area looking north. The Hall of Records and the Hall of Justice are at left, with the old Courthouse between. The current LA City Hall would not be built until 1928 and will be located at center of photo. |
Historical Notes Today's Los Angeles City Hall building would be built in 1928 and be located at center of the above photo. Click HERE to see more. |
.jpg) |
|
| (1925)* - Aerial view of the Civic Center, looking north, showing the new Hall of Justice. Photo date: January 16, 1925 |
.jpg) |
|
| (1930)* - Aerial view of Los Angeles Civic Center. |
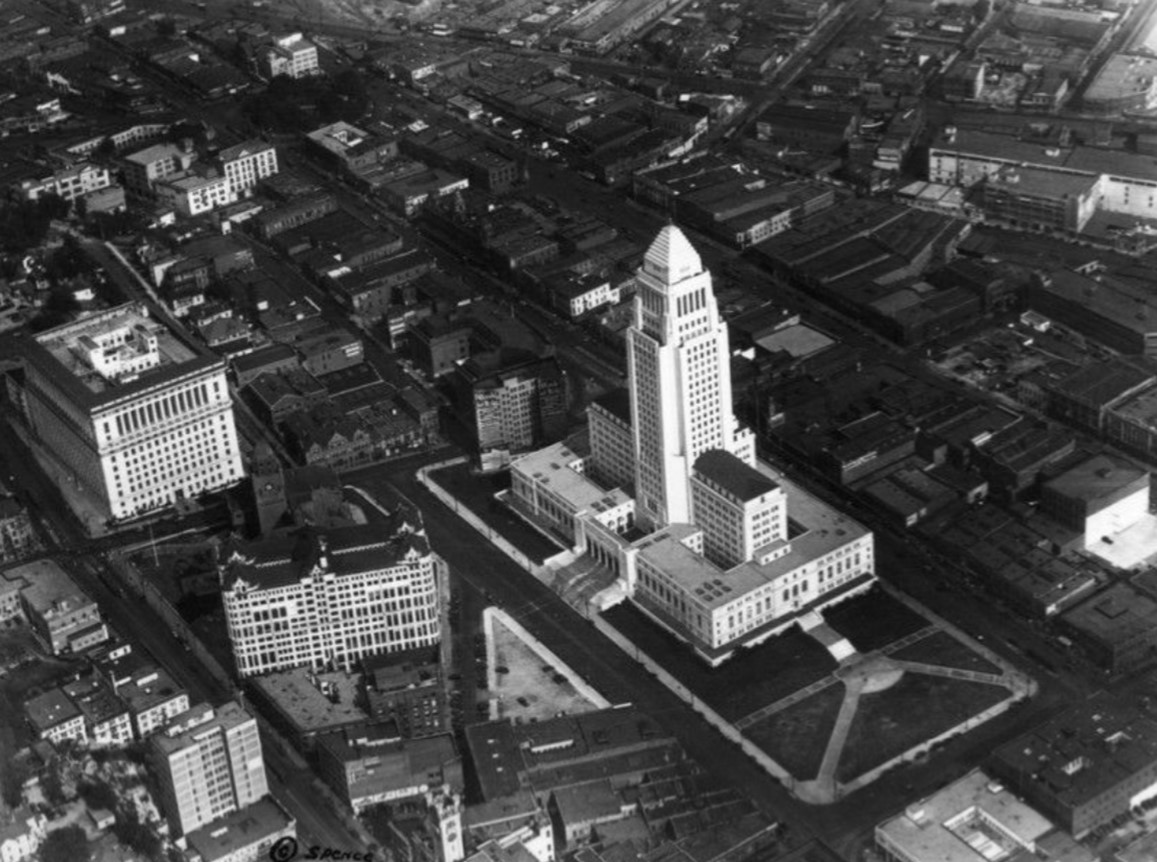 |
|
| (ca. 1930)* - Aerial view of the Civic Center, showing City Hall and the Los Angeles County Hall of Records, and Hall of Justice. |
Historical Notes The iconic Los Angeles City Hall was constructed between 1927 and 1928. Click HERE to see more. |
.jpg) |
|
| (1938)* - Aerial view of Bunker Hill and the Civic Center. City Hall was the tallest building in Los Angeles for decades. Photo by Dick Whittington |
Historical Notes Los Angeles City Hall was the tallest building in the city for several decades due to a municipal height ordinance that was in place. In 1905, the city of Los Angeles passed an ordinance that prohibited the construction of buildings taller than 150 feet. This was done for aesthetic reasons, as the city wanted to maintain a "harmonious" and low-rise skyline. Los Angeles City Hall, which was completed in 1928, became the tallest building in the city at 454 feet tall. This was an exception to the height limit, as public buildings were not subject to the same restrictions. For over 30 years, from the 1920s to the early 1960s, City Hall remained the tallest structure in Los Angeles' skyline. The height ordinance was not overturned until 1958, allowing for taller buildings to be constructed. |
 |
|
| (ca. 1945)* - Aerial view Bunker Hill and the Civic Center. |
Historical Notes The development of Bunker Hill in Los Angeles during the 1950s and 1960s involved the transformation of the historic neighborhood from a residential area to a modern commercial and cultural center. In the early-to-mid 20th century, Bunker Hill had become a dilapidated area with many Victorian-era mansions converted into low-income housing and rooming houses. The city government and business leaders viewed it as a "slum" that needed to be redeveloped. In 1945, the California Community Redevelopment Law enabled cities to use eminent domain to condemn and demolish blighted districts. This led the Los Angeles Community Redevelopment Agency to target Bunker Hill for redevelopment. The CRA argued that Bunker Hill was a "high frequency crime area" and a health hazard, which allowed them to win a court case against the residents and displace many families living there. Starting in the late 1950s, the city began implementing plans to demolish the existing buildings on Bunker Hill and redevelop the area. This included the construction of Dodger Stadium in the adjacent Chavez Ravine neighborhood, which displaced a Mexican-American community. |
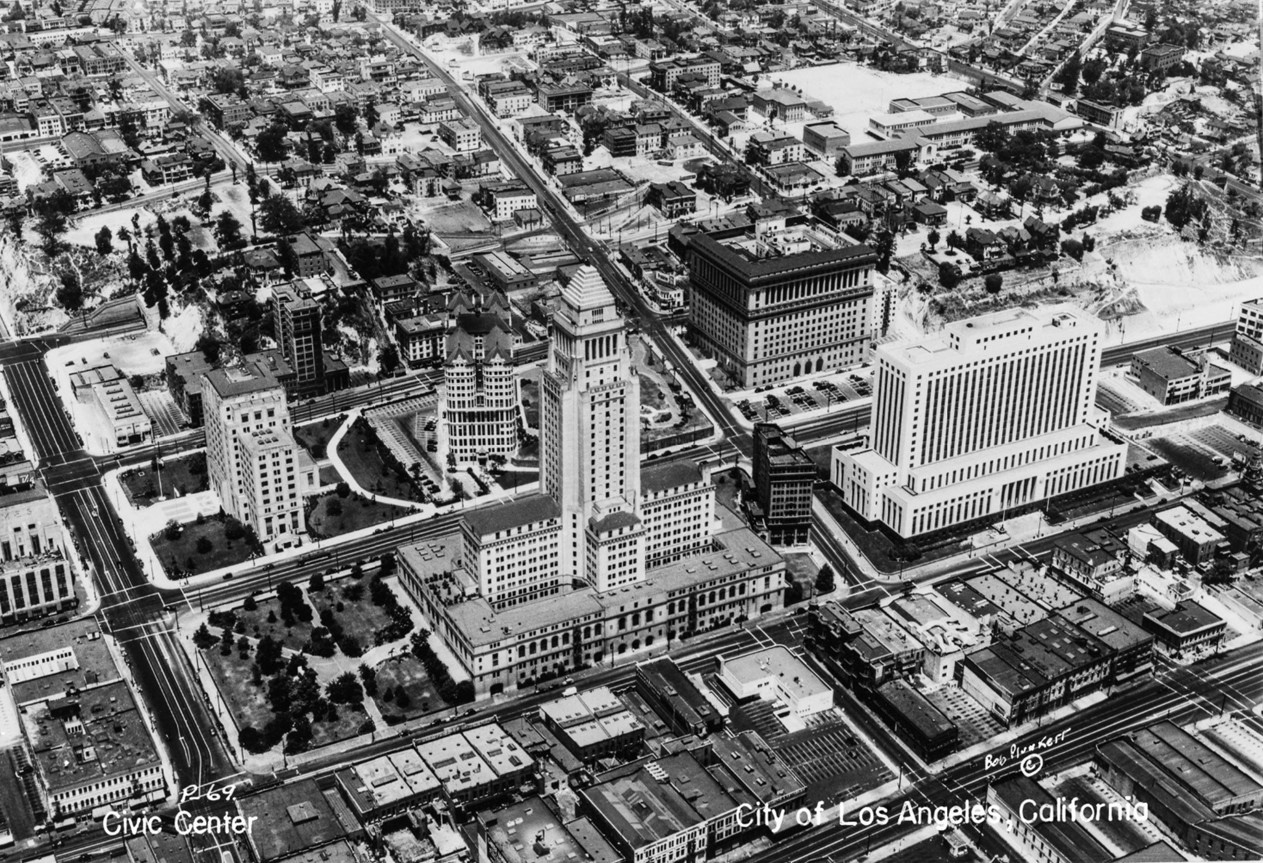 |
|
| (1948)* - Aerial view of the Civic Center and surrounding buildings in downtown Los Angeles, the Los Angeles City Hall at 200 North Spring Street at center, with the Los Angeles County Hall of Records (with divided top stories) directly behind it at center, and across Temple Street, the United States Courthouse at center right, and Los Angeles County Hall of Justice at upper right. The edge of the Los Angeles Times building is at far left on the corner of Spring and First Streets. Bunker Hill can be seen in the background. Photo by Fairchild Aerial Surveys |
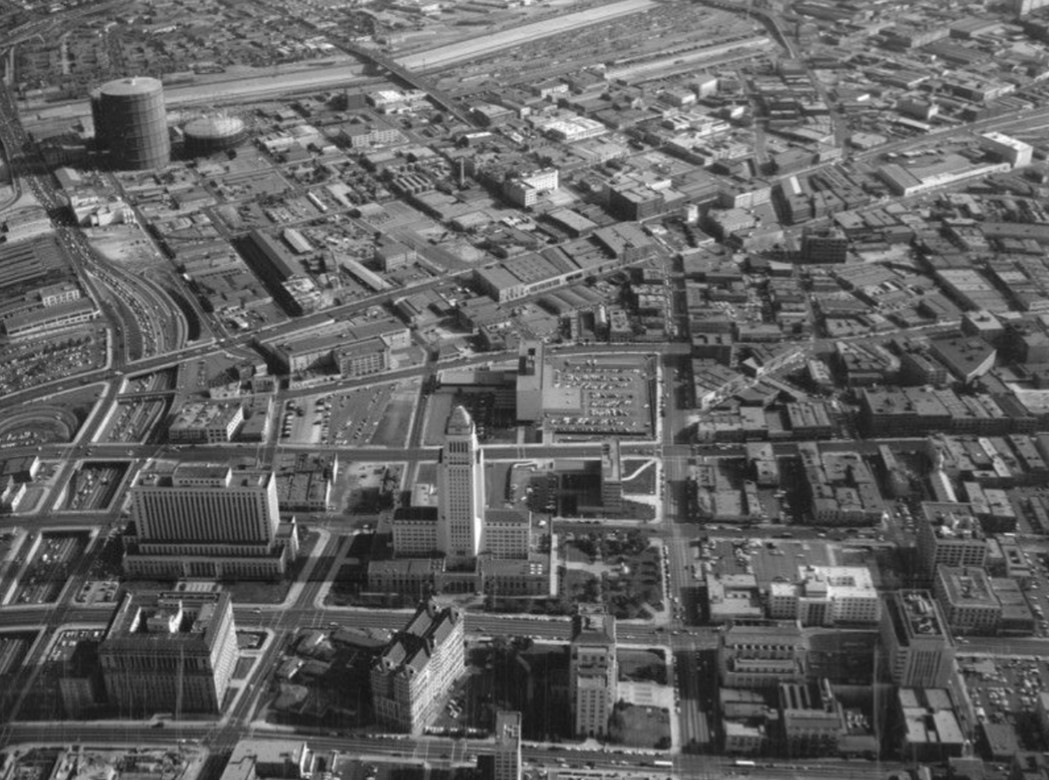 |
|
| (1948)* - Aerial view of Los Angeles Civic Center, looking east toward City Hall. The Hollywood (101) Freeway runs vertically along the left, Temple Street is on the left of City Hall; 1st Street is to the right of City Hall; 2nd Street is vertically along the right; North Broadway is at forefront; followed by Spring Street, Main Street, San Pedro Street, and Alameda Street (middle left to upper right); Los Angeles River is visible at top. |
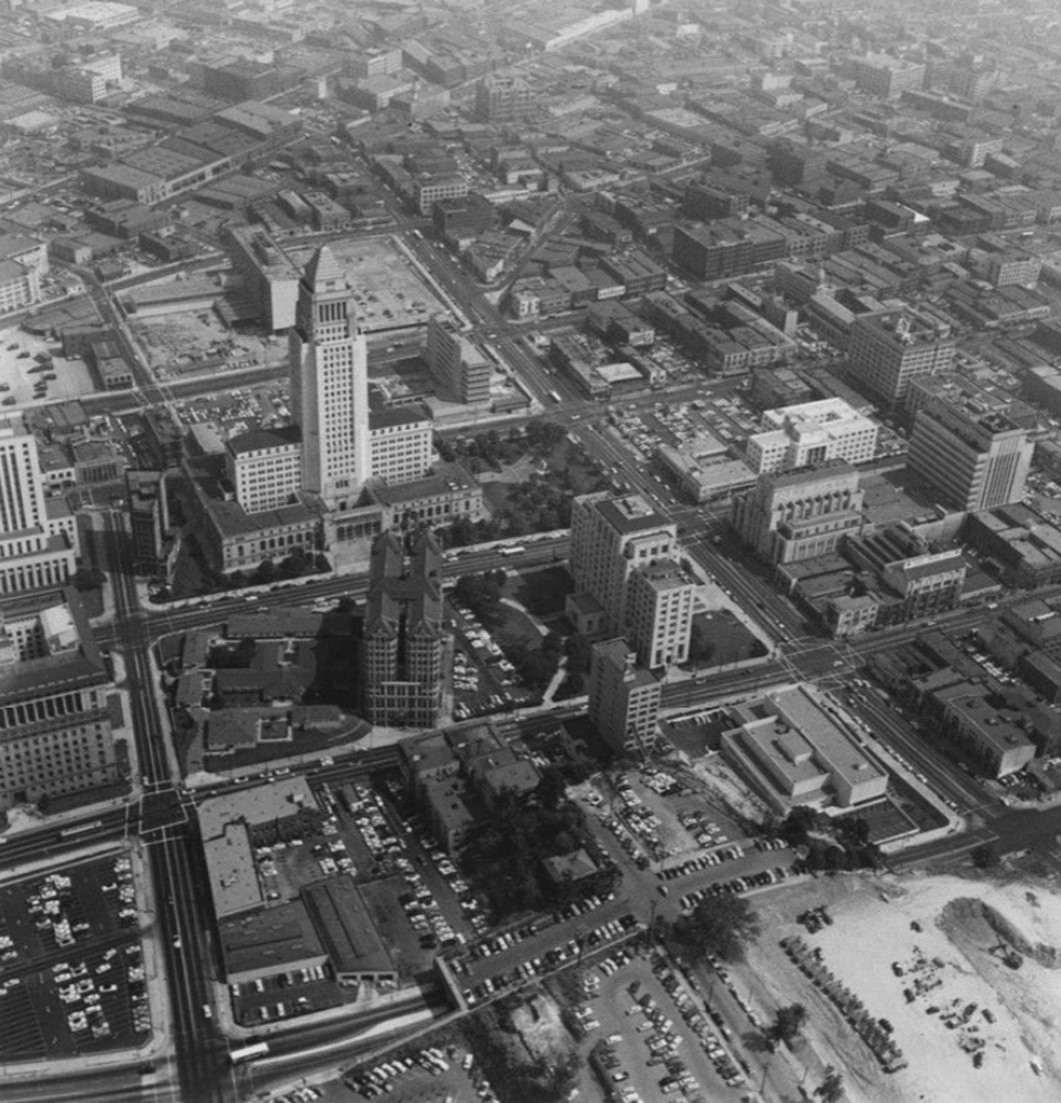 |
|
| (ca. 1954)* - View of Los Angeles Civic Center and Bunker Hill. The Hill Street Tunnels, seen in the foreground, would be demolished in 1955. |
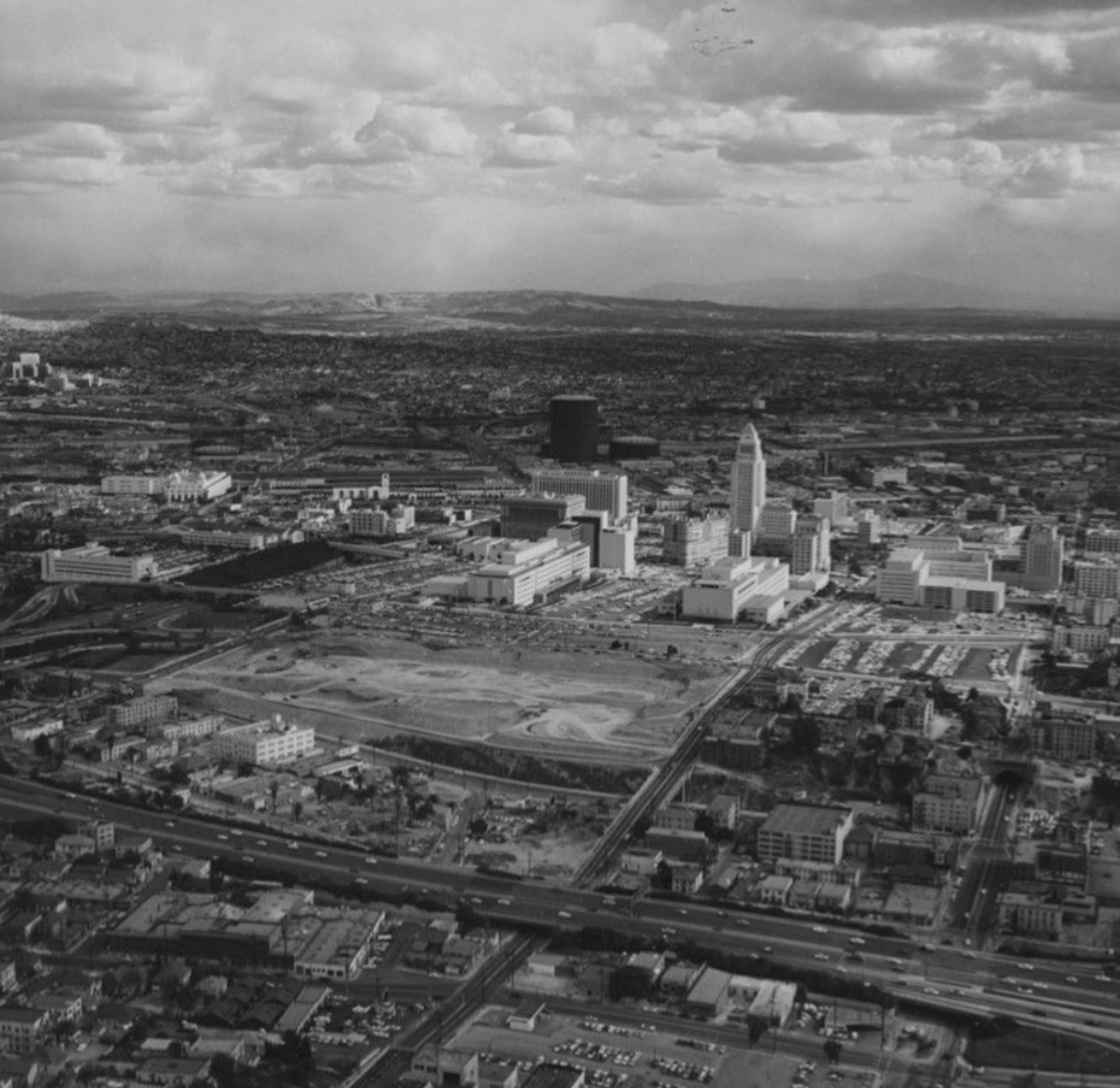 |
|
| (ca. 1960)* – Aerial view looking east showing Bunker Hill and the Los Angeles Civic Center. The flattened land on Bunker Hill at center left is where the Music Center and DWP Building would be constructed in the early 1960s. The Harbor Freeway is seen in the foreground and First Street is the diagonal street running from lower left to upper right. |
Historical Notes The Music Center and Water and Power Building would not be completed until 1965. The Harbor Freeway opened in 1952 from the Four Level Interchange south to 3rd Street. |
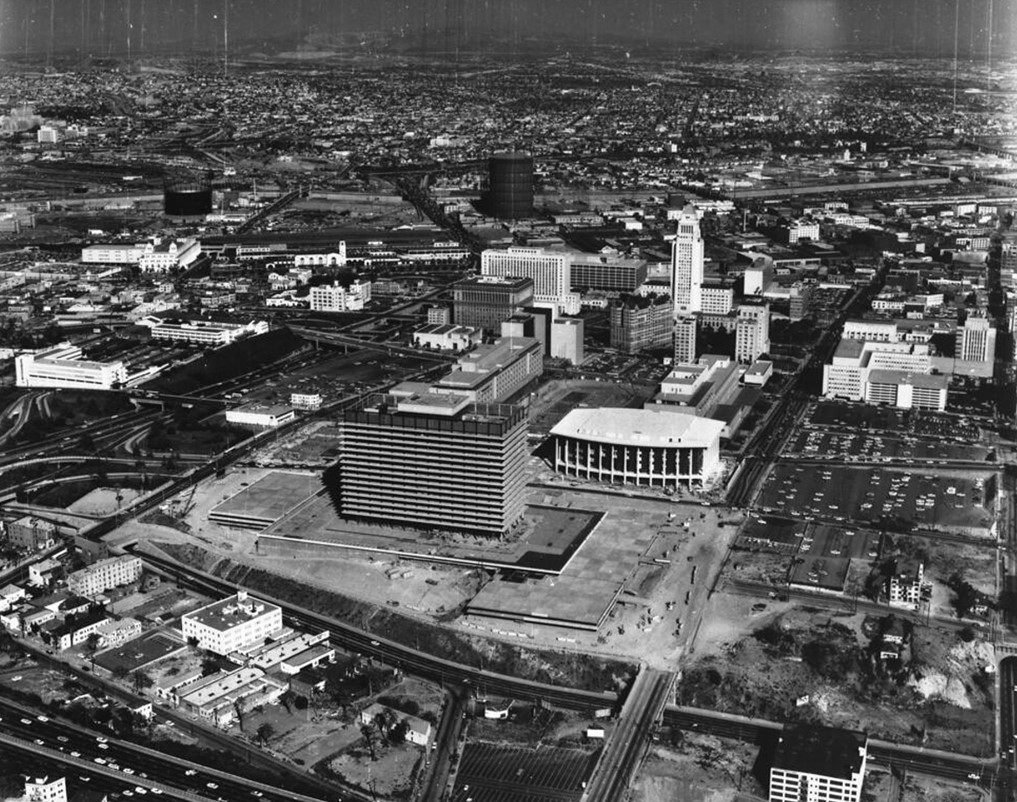 |
|
| (1964)* - Aerial view of Bunker Hill and the Los Angeles Civic Center showing the Music Center and LADWP Building still under construction (opened in 1965). Photo by Dick Whittington |
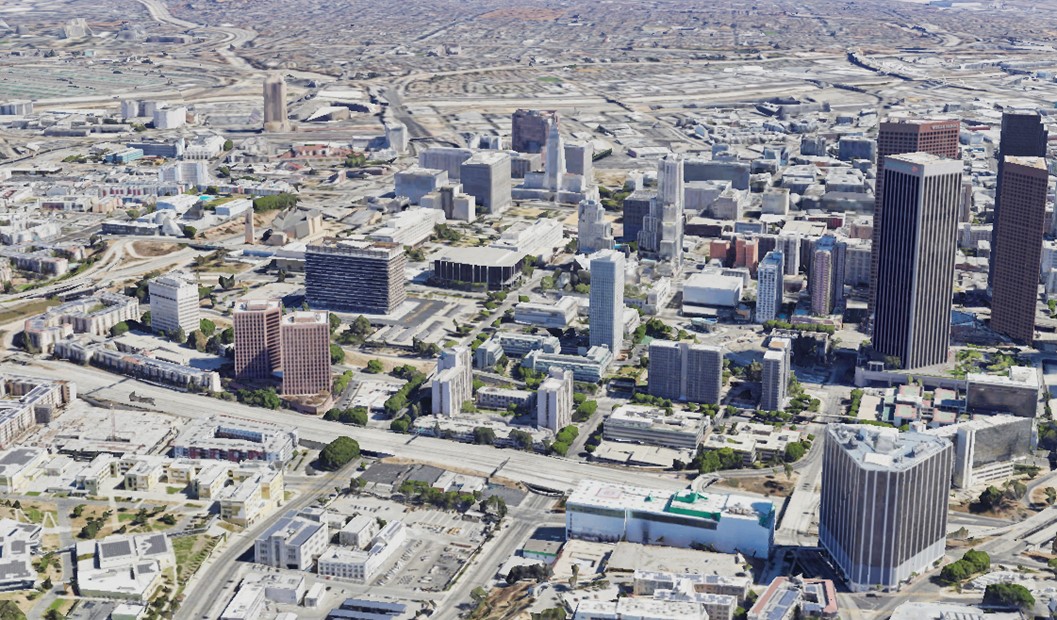 |
|
| (2022)* - Google Earth View showing Bunker Hill and the Civic Center. |
Historical Notes The redevelopment of Bunker Hill in the 1950s and 1960s transformed it from a residential neighborhood to a commercial and cultural center, with the construction of high-rise office buildings, theaters, museums, and other institutions like the Dorothy Chandler Pavilion and the Walt Disney Concert Hall. |
Then and Now
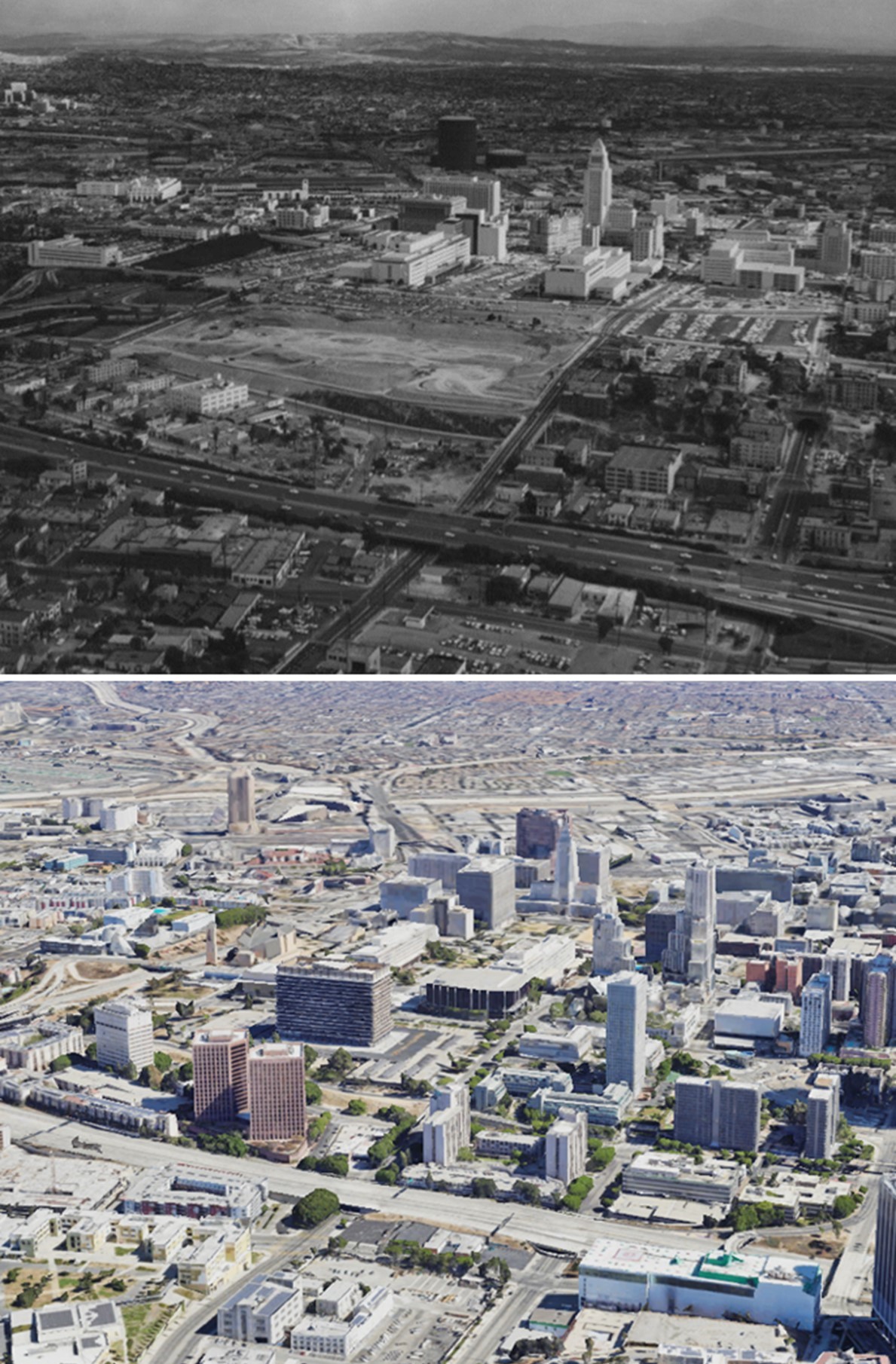 |
|
| (1960 vs. 2022)* - Aerial view looking east showing Bunker Hill and the Los Angeles Civic Center. Photo comparison by Jack Feldman. |
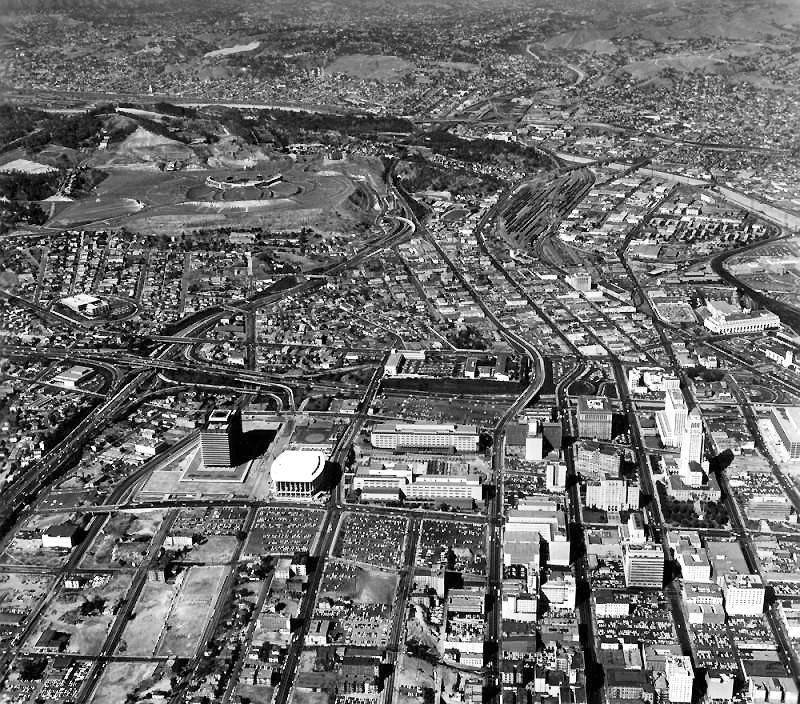 |
|
| (1964)* - Aerial view looking north over Bunker Hill, showing the nearly completed DWP Building and Dorothy Chandler Pavilion. Dodger Stadium, completed in 1962, is visible in the distance. |
Historical Notes Dodger Stadium was completed in 1962 after less than three years of construction. The stadium officially opened on April 10, 1962, hosting 52,564 fans for the first game in their new home. The Department of Water and Power (DWP) Building in downtown Los Angeles, now known as the John Ferraro Building, opened in May 1965. Construction of this 17-story structure began in 1962 and was completed three years later. The Dorothy Chandler Pavilion was completed and opened on December 6, 1964. Construction of this iconic venue began on March 9, 1962. The Pavilion was dedicated earlier, on September 27, 1964, with a ceremony featuring Bob Hope as the emcee. |
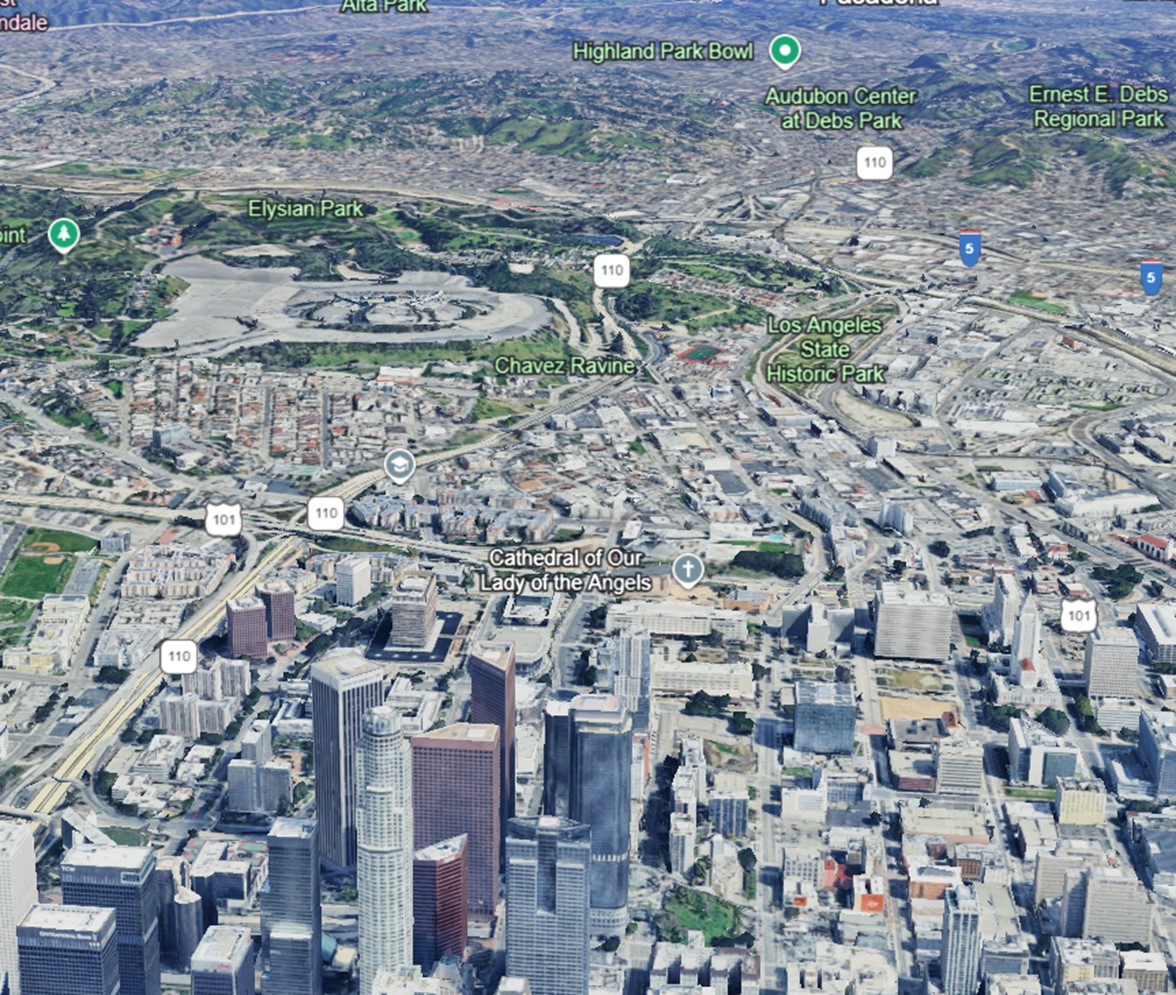 |
|
| (2023)* - Google Earth view of Bunker Hill and its modern skyline. |
* * * * * |
Main and 1st Streets - SW Corner (Natick House Hotel)
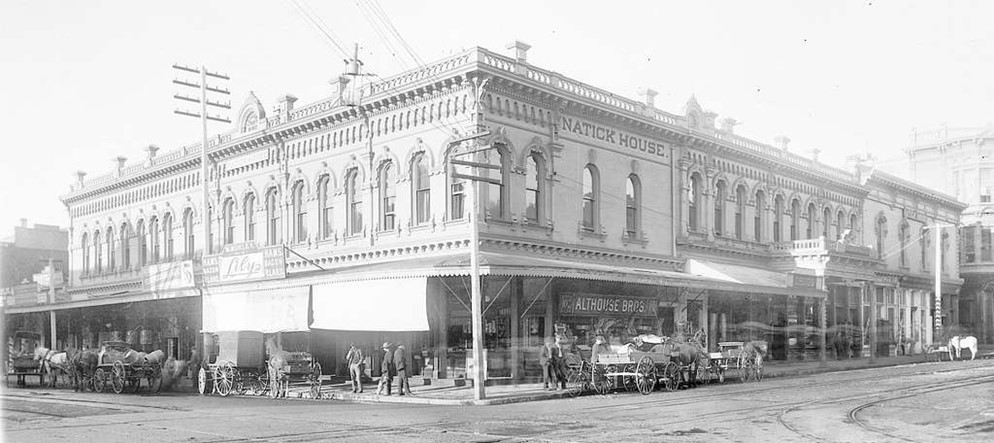 |
|
| (ca. 1900)* – View showing the Natick House, a hotel located in the Bernard Block, southwest corner South Main and West First Streets. The Italianate style Commercial block building has molded arched windows, bracketed cornice, with small cupolas. Seen here are horse-drawn carts and wagons parked at curbside, men on sidewalk under awnings and streetcar tracks. |
Historical Notes The Natick House Hotel was a historic hotel building located at the southwest corner of Main and 1st Streets in downtown Los Angeles, as part of the larger Bernard Block complex. It was the third major hotel in the city, after the Bella Union and the Lafayette Hotel. In the 1890s, the Natick Hotel was taken over by the Hart brothers, who were major hotel operators in Los Angeles at the time. They renovated and expanded the Natick, adding a third story. |
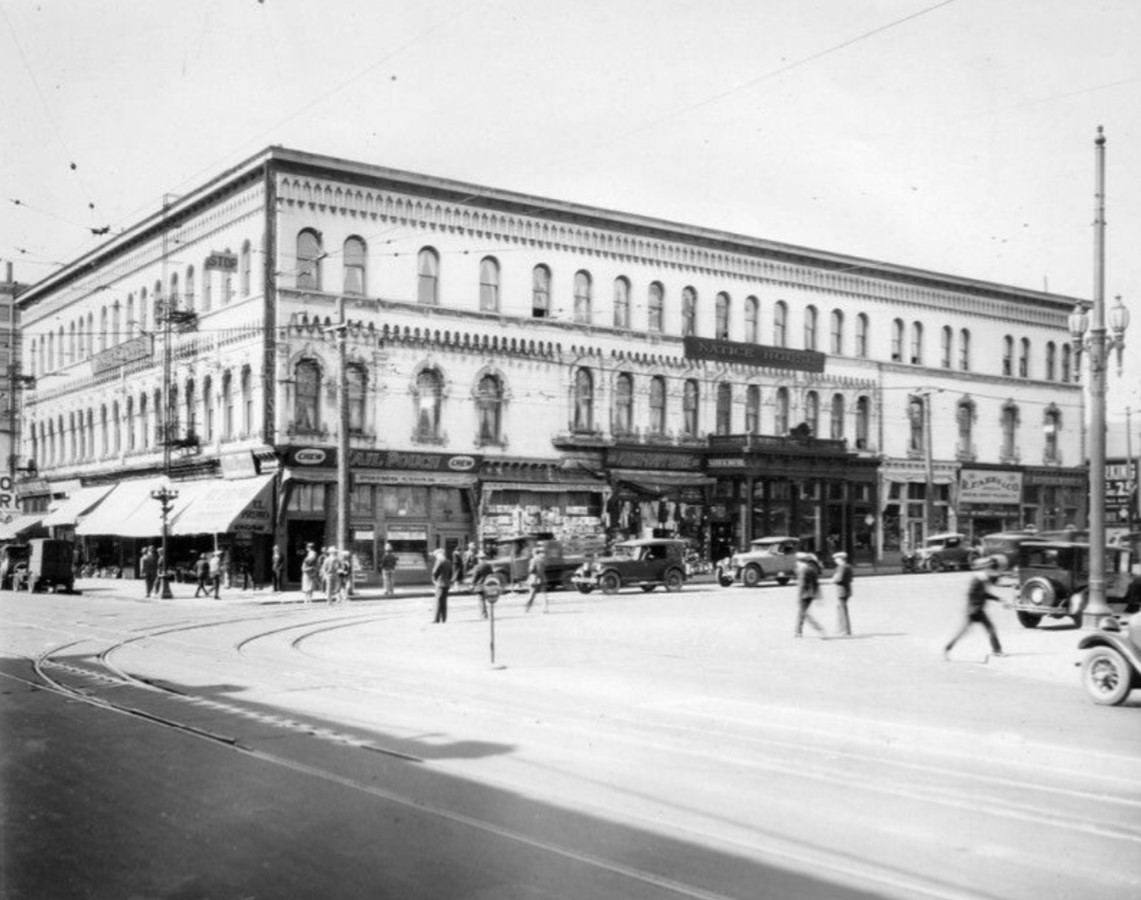 |
|
| (1928)* - View showing the Natick House Hotel, located at on the SW corner of 1st and Main streets. |
Historical Notes In the 1890's the Hart brothers, who were major hotel operators in Los Angeles at the time, took over the Natick House Hotel. They renovated and expanded the Natick, adding a third story. By the early 1900s, the Natick House was doing good business under the Hart brothers' management. Around this time, the brothers turned their attention to expanding their hotel empire, opening the new Hotel Rosslyn and its annex. |
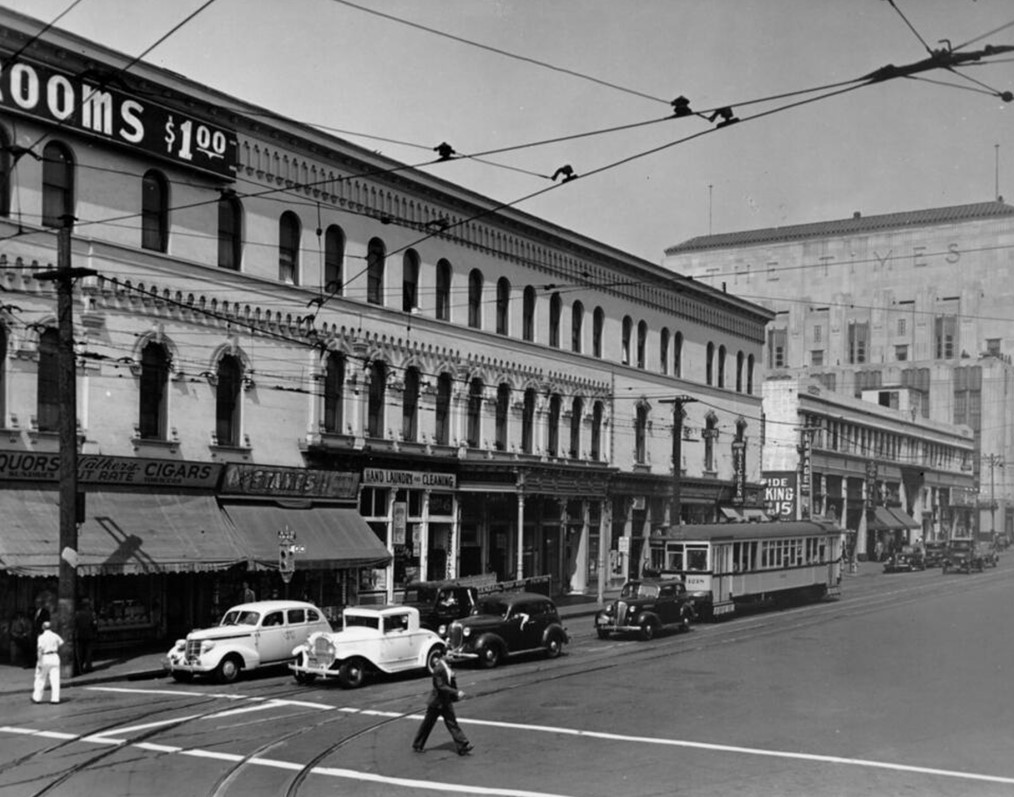 |
|
| (1939)* - First Street between Spring Street and Main Street showing the Natick Hotel on the SW corner of First and Main with the Los Angeles Times Building seen in the distance (SW corner of Spring and 1st). |
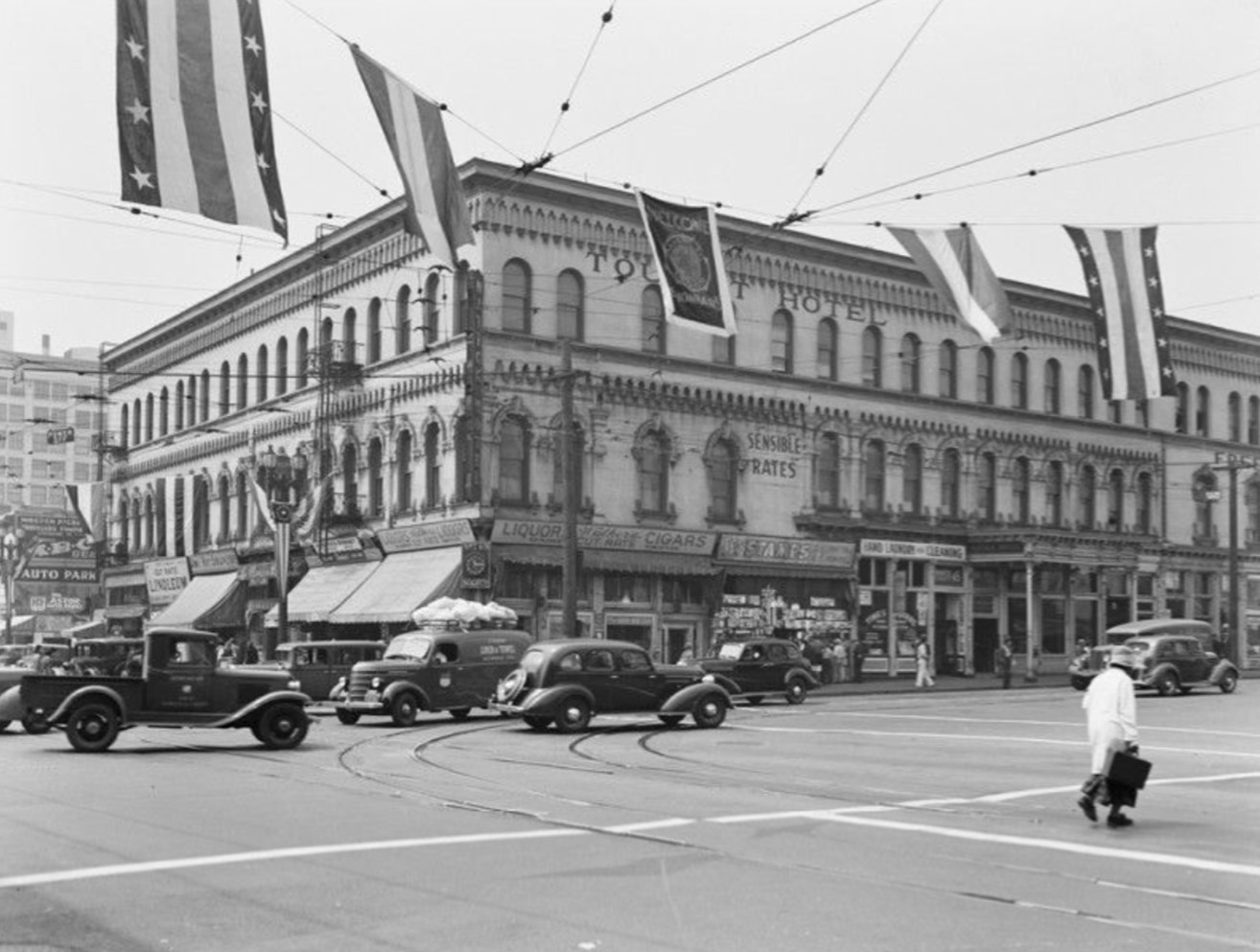 |
|
| (1939)* – Looking at the SW corner of Main and 1st Streets showing the Natick House Hotel, a three-story hotel located at 108 W. 1st Street. There are several retail shops on the first floor. Signs indicate it is a tourist hotel, with sensible rates. Banners are seen hung across the street, welcoming Legionnaires. |
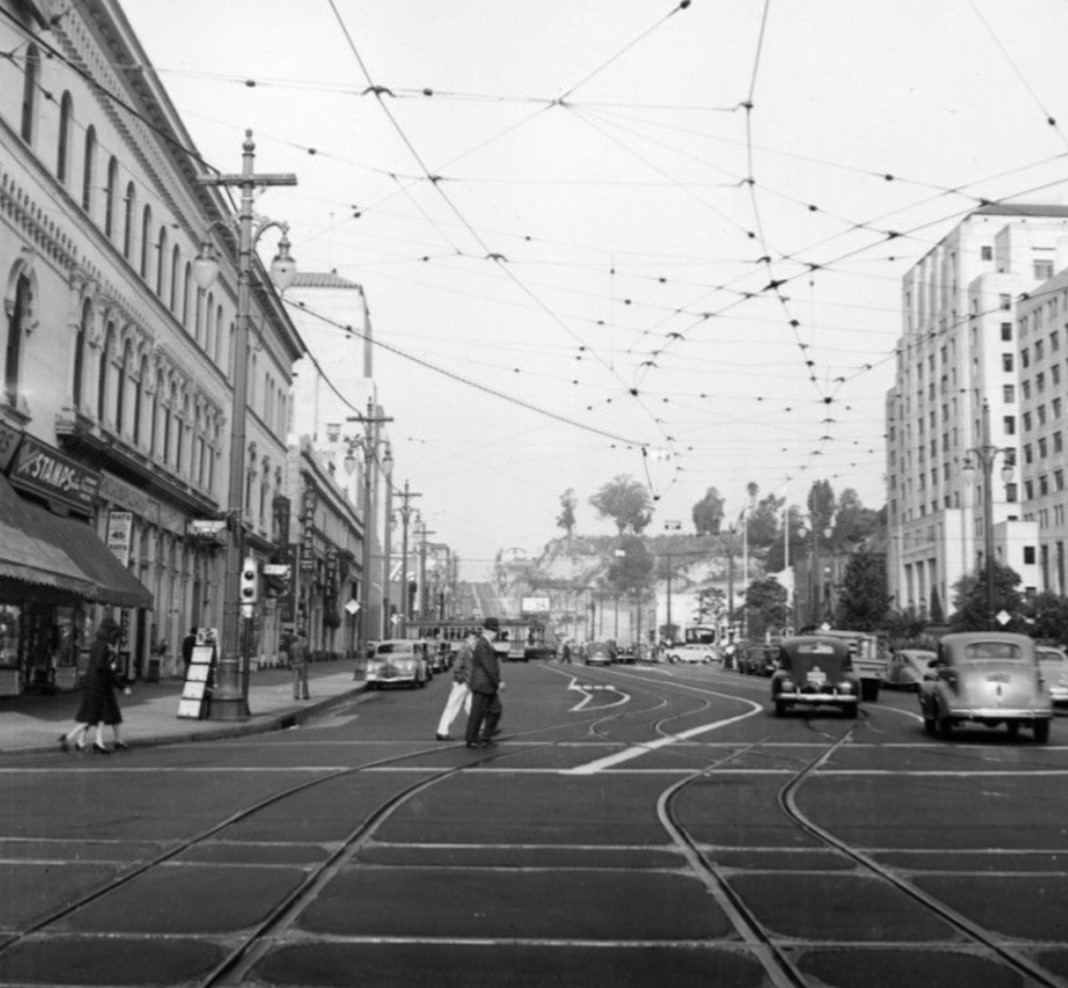 |
|
| (ca. 1948)* - View looking west on 1st Street at Main Street showing the Natick Hotel on the left (SW corner). On the right is the California State Building located on the NW corner of Spring and 1st streets. It the distance is Bunker Hill. |
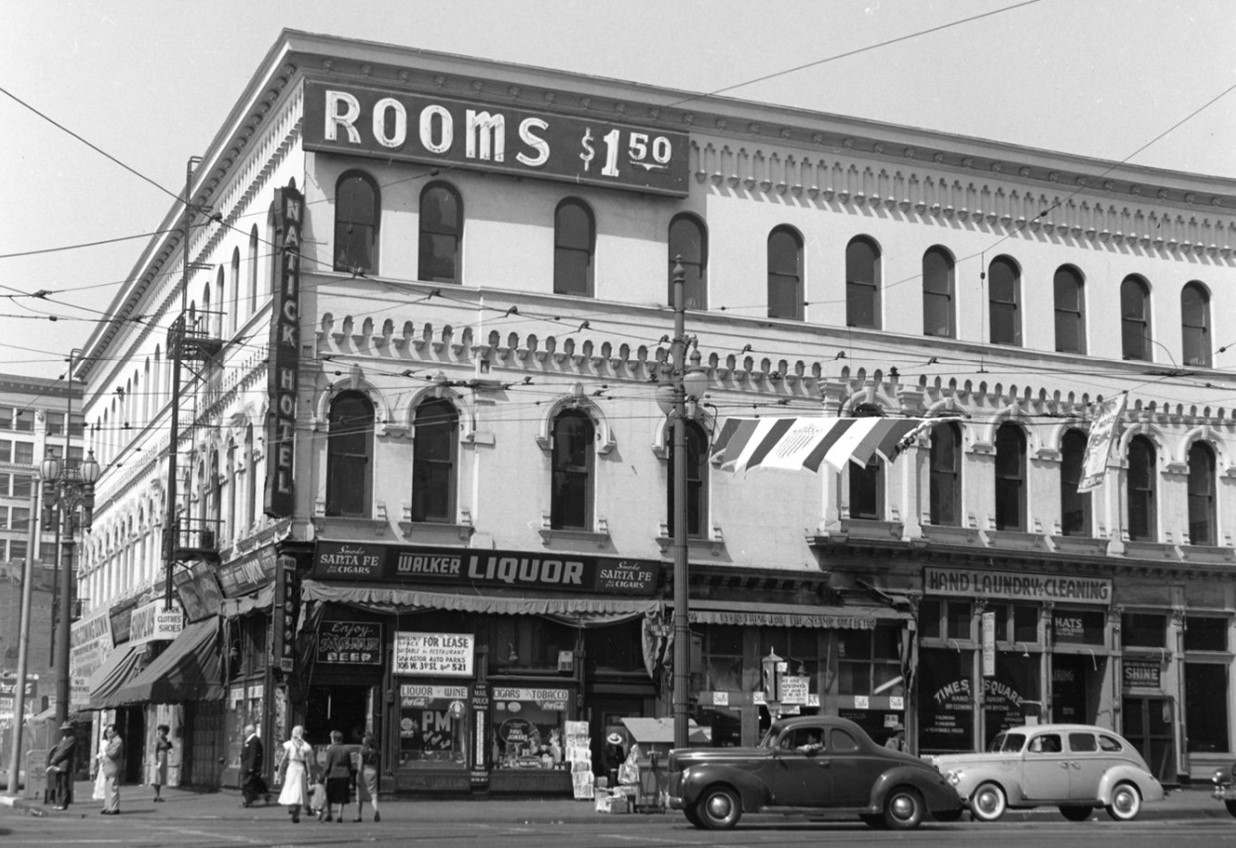 |
|
| (1948)* - View of Natick Hotel at southwest corner of First and Main Streets. Lower level includes liquor store, clothing store, laundry, shoe shine shop. Autos and pedestrians seen. Flag flying from wires. |
Historical Notes The historic Natick Hotel building would be demolished in 2001. The site is currently occupied by the Los Angeles Police Department Headquarters building, constructed in 2009. |
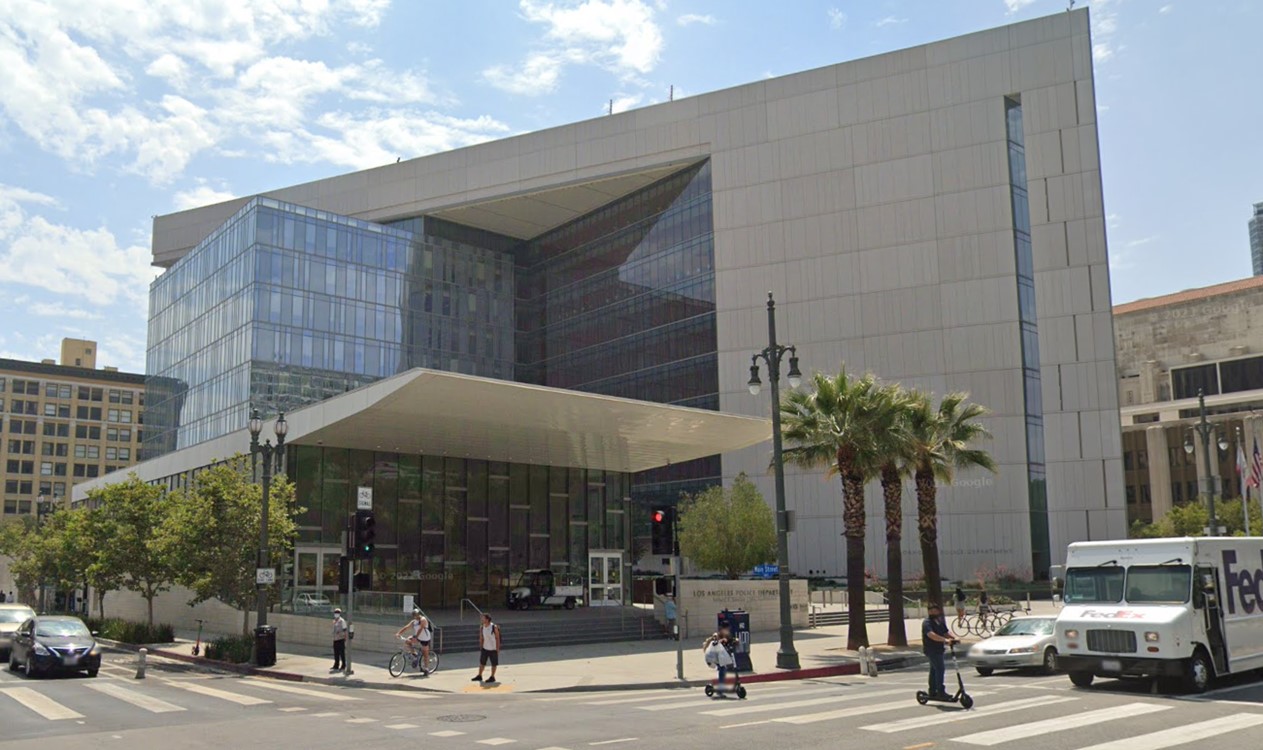 |
|
| (2021)* - Looking at the SW corner of Main and 1st Streets showing the Los Angeles Police Headquarters building, built in 2009 and located where the historic Natick Hotel once stood. |
Historical Notes The LAPD headquarters, also known as the Police Administration Building or the New Parker Center, replaced the previous LAPD headquarters at Parker Center, which was demolished in 2019. The new headquarters building is a 500,000 square foot, 10-story complex that consolidates various LAPD functions previously spread across multiple locations. It includes offices, a café, underground parking, bicycle racks, and a 400-seat civic auditorium. The total cost of the new headquarters complex was $437 million. Completed in 2009, the Police Administration Buiding was designed by AECOM Los Angeles and received a LEED Gold certification. |
Then and Now
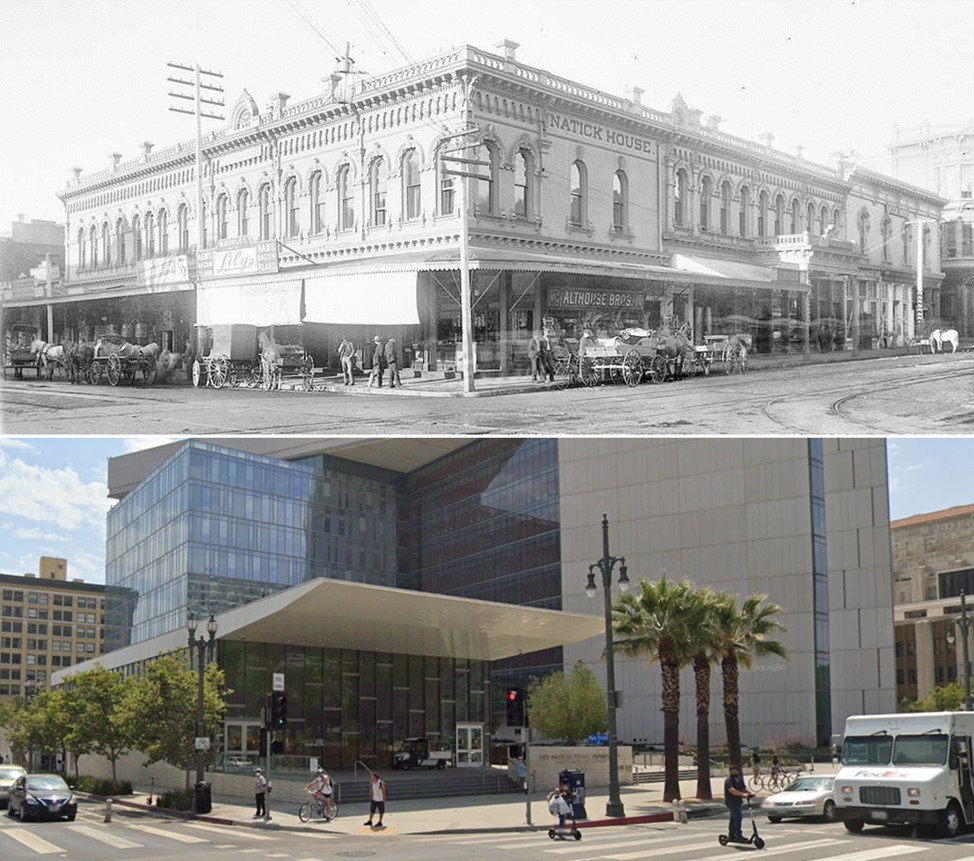 |
|
| (1900 vs 2021)* - Looking at the SW corner of Main and 1st Streets where the historic Natick House Hotel once stood, today the site of the LAPD Headquarters building. |
* * * * * |
Main Street (between 1st & 2nd Street)
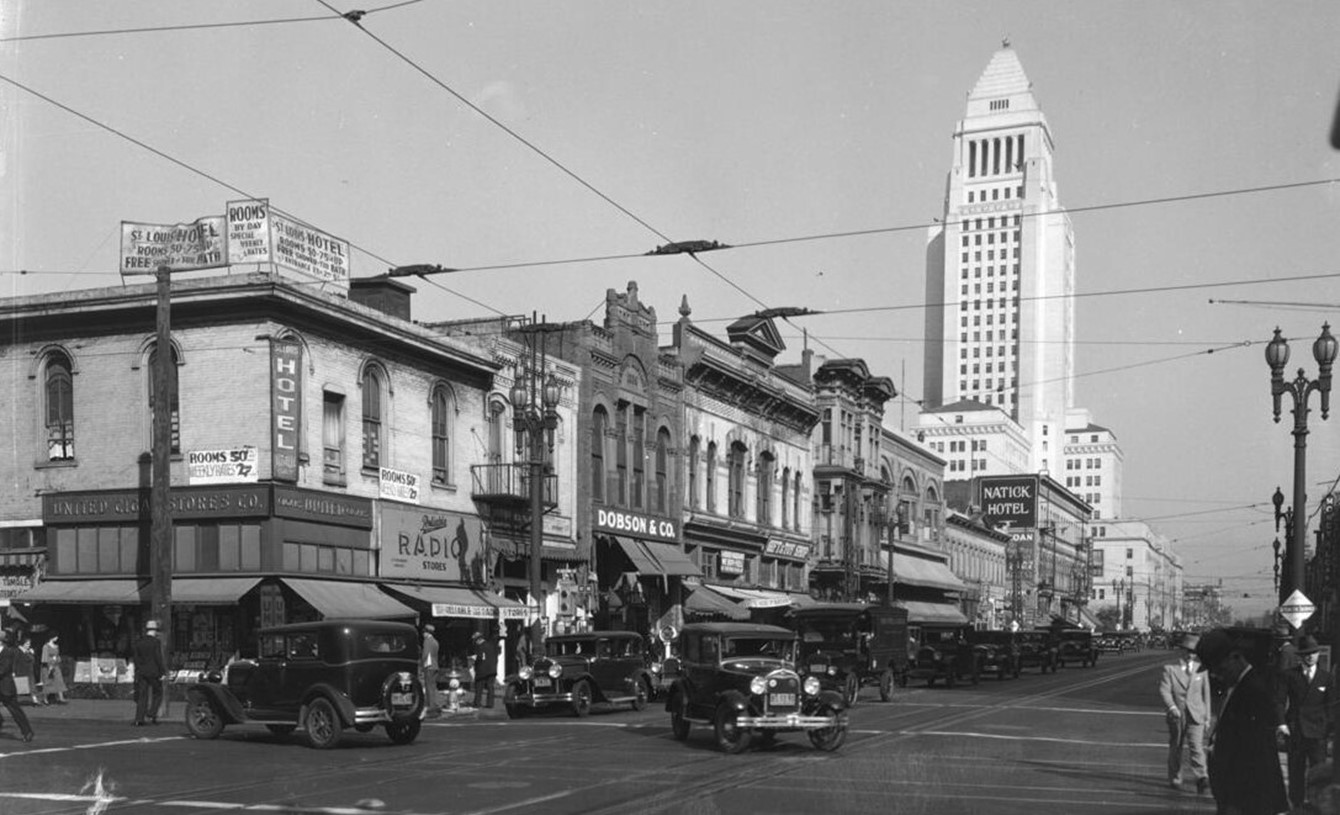 |
|
| (ca. 1930)* - View looking north on Main Street at 2nd Street with Los Angeles City Hall seen in the distance. Numerous automobiles can be seen driving on the street and pedestrians walking on the sidewalk and crossing the street. A network of streetcar electric cables can be seen suspended above the street.; Legible signs read: "Hotel", "St. Louis Hotel rooms 50-75c. and up free shower or tub bath", "rooms by day special weekly rates", "United cigar stores co.", "Reliable radio stores", "Dobson & Co.", "gift and toy shop", "Natick Hotel". |
Historical Notes This view shows Main Street at a turning point in Los Angeles history. City Hall had just been completed in 1928 and immediately became the visual and symbolic center of civic life. Around it, Main Street was still lined with older hotels, shops, and small businesses that served working residents, visitors, and short-term tenants. Overhead streetcar wires reflect how public transit shaped downtown travel before freeways. This stretch of Main Street had not yet been transformed into the formal Civic Center that exists today. |
 |
|
| (1930s)* - Facing north on South Main Street between 1st Street and 2nd Street in Downtown Los Angeles |
Historical Notes By the late 1930s, Main Street remained a busy commercial corridor even as civic development slowly advanced. The Natick Hotel, Central Cafe, and nearby auto parks served downtown workers, courthouse visitors, and travelers. City Hall and the courthouse now dominated the background, signaling the shift of government functions into this area. Older buildings continued to coexist with newer civic structures for decades. |
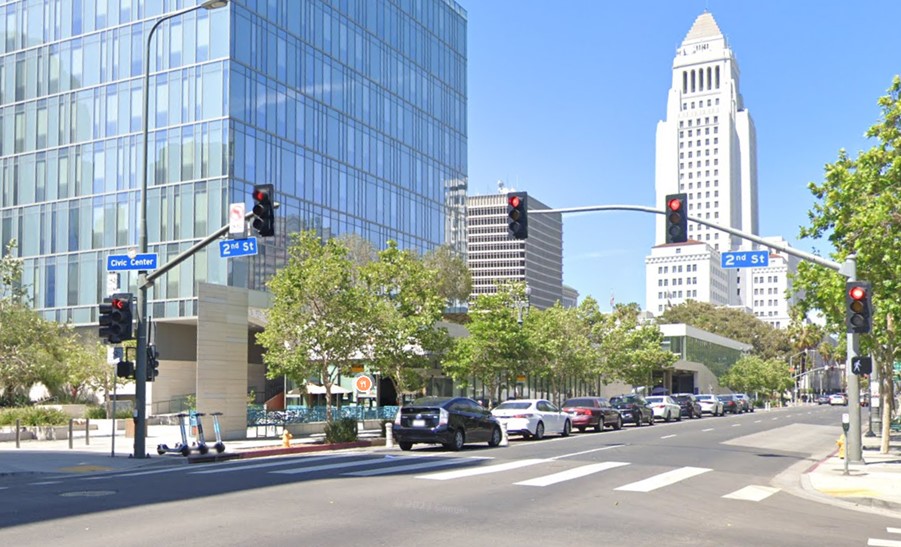 |
|
| (2022)* – Looking north on Main Street at 2nd Street with City Hall in the background. |
Historical Notes Nearly a century later, City Hall still anchors the view, but Main Street has changed dramatically. Many early hotels and storefronts are gone, replaced by government buildings, adaptive reuse projects, and institutional spaces. Traffic patterns, sidewalks, and building uses reflect a city shaped more by automobiles and redevelopment than streetcars and foot traffic. |
Then and Now
.jpg) |
|
| (1930 vs 2022)* – Looking north on Main Street at 2nd Street with City Hall in the background. Photo comparison by Jack Feldman. |
Historical Notes This comparison shows how City Hall has remained constant while everything around it has evolved. In 1930, Main Street was crowded with commercial signage, street activity, and transit infrastructure. By 2022, the street feels more open and regulated, reflecting changing priorities in downtown planning and transportation. |
Then and Now
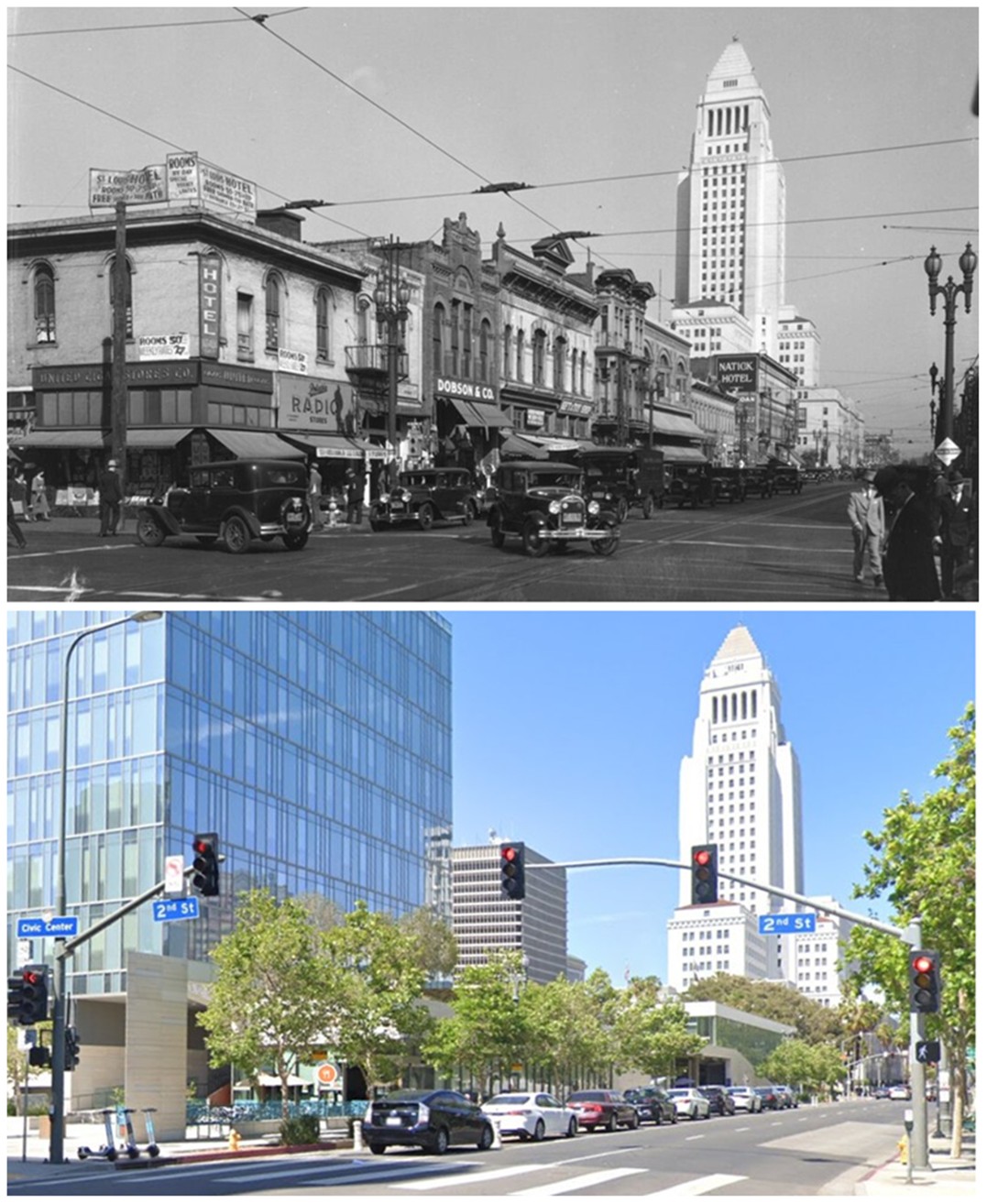 |
|
| (1930 vs 2022)* – Looking north on Main Street at 2nd Street with City Hall in the background. Photo comparison by Jack Feldman. |
Historical Notes This comparison shows how City Hall has remained constant while everything around it has evolved. In 1930, Main Street was crowded with commercial signage, street activity, and transit infrastructure. By 2022, the street feels more open and regulated, reflecting changing priorities in downtown planning and transportation. |
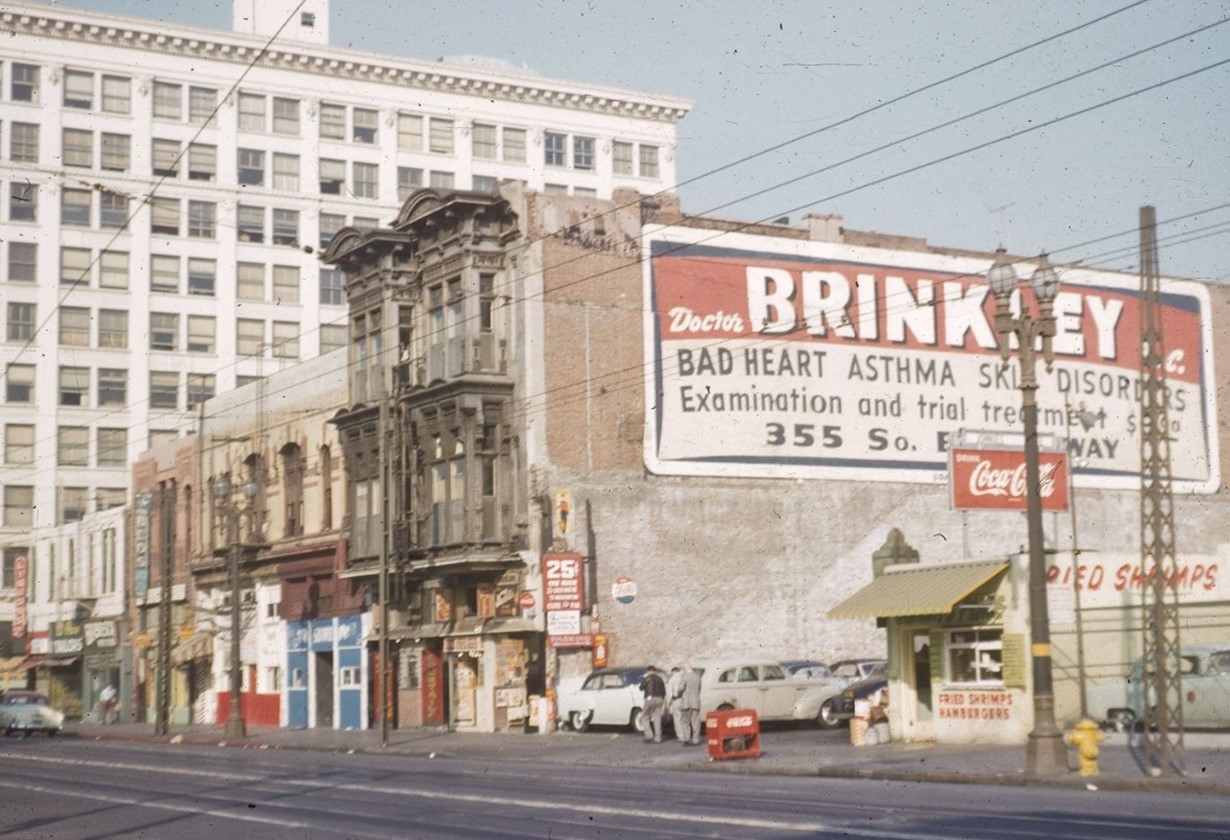 |
|
| (1954)* – Looking south on Main Street toward 2nd Street. |
Historical Notes This view highlights several mid-century buildings that defined Main Street for decades. The bay window building at 137 South Main Street stood next to the Kurtz Block at 145 South Main Street, followed by 149 South Main Street. At the corner of 2nd Street stood the Newell Block hotel. In the distance, the Higgins Building rises above the older streetscape, representing downtown’s earlier commercial boom. |
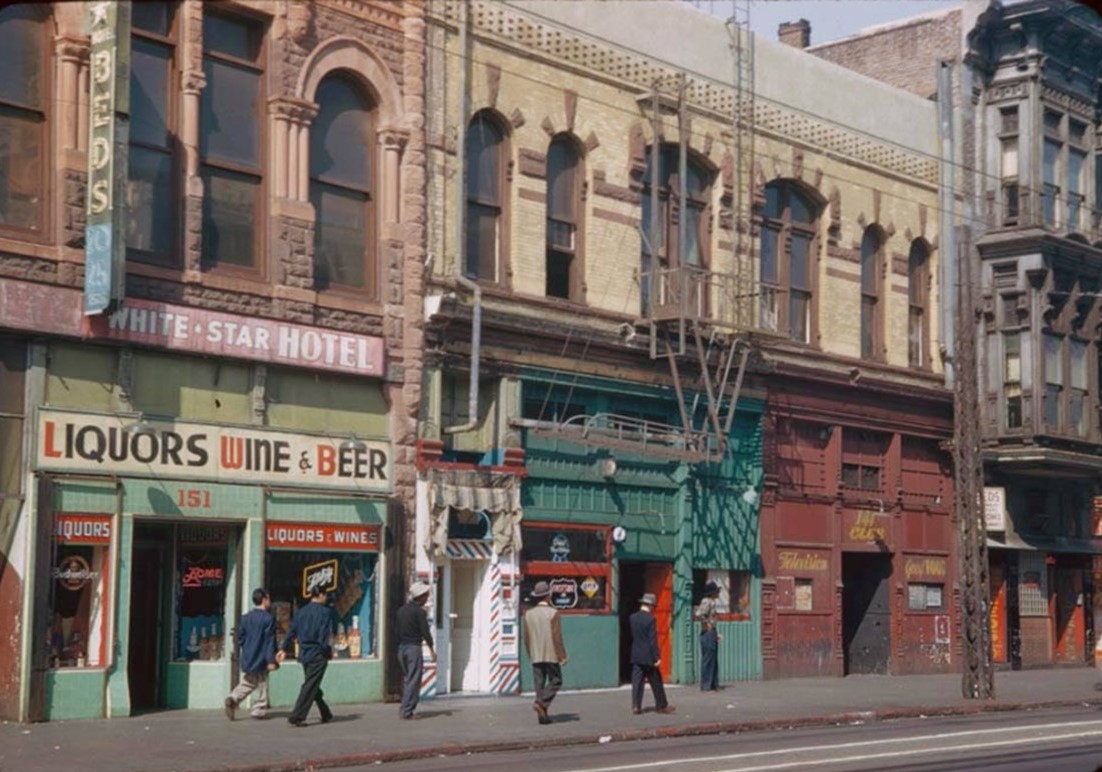 |
|
| (1952)* – Looking toward the west side of Main Street just north of 2nd Street with the White Star Hotel, 151 S. Main Street, on the left. |
Historical Notes The White Star Hotel was typical of Main Street lodging in the mid-20th century, offering inexpensive rooms to short-term residents and travelers. Buildings like this supported a dense population living and working downtown. This side of Main Street was known for hotels, cafes, and small storefronts rather than civic buildings. |
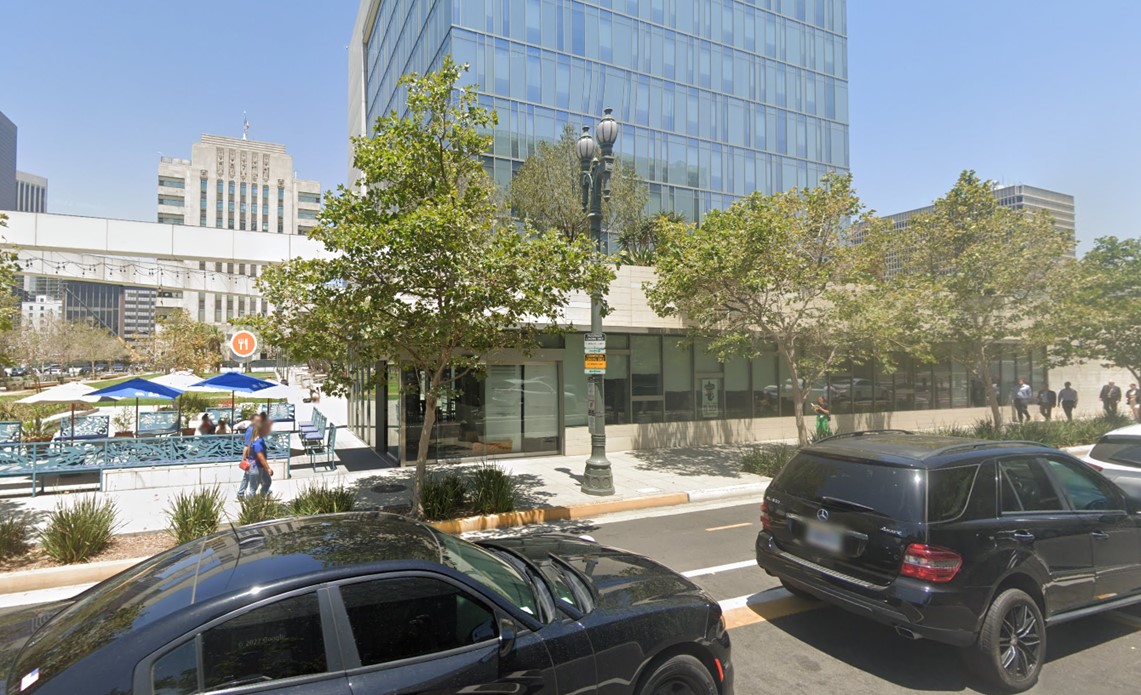 |
|
| (2022)* - West side of Main Street north of 2nd Street (151 S. Main Street). |
Historical Notes By 2022, the west side of Main Street north of 2nd Street reflects decades of decline, redevelopment, and reuse. The site of the former White Star Hotel stands within a downtown landscape shaped by preservation efforts, adaptive reuse, and changing residential patterns. |
Then and Now
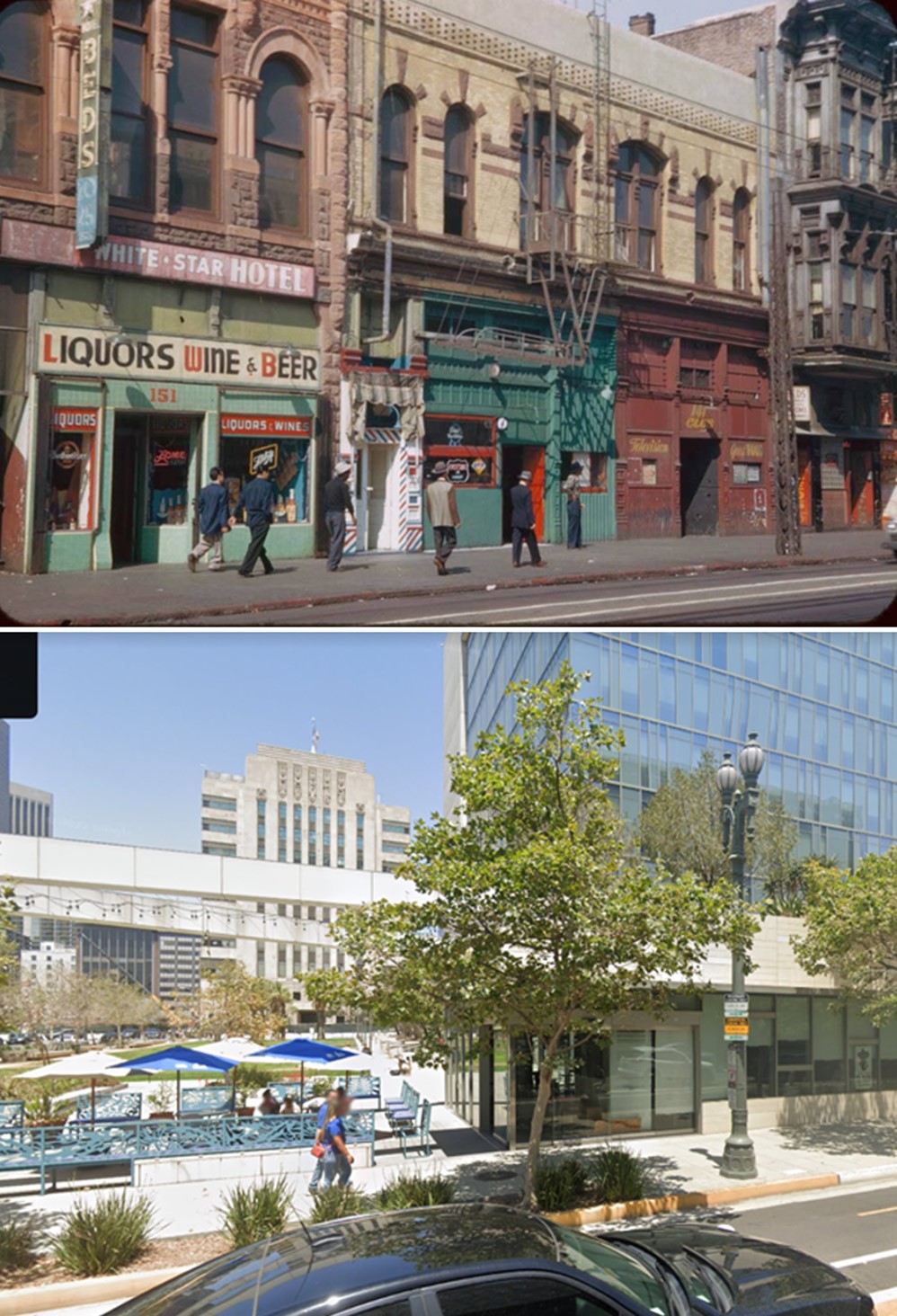 |
|
| (1952 vs 2022)* - West side of Main Street north of 2nd Street (151 S. Main Street). Photo comparison by Jack Feldman. |
Historical Notes This comparison shows the transformation of Main Street from a hotel-lined commercial corridor into a quieter, more institutional streetscape. While the street alignment remains the same, the social and economic role of this block has changed completely. |
* * * * * |
Bunker Hill Parking
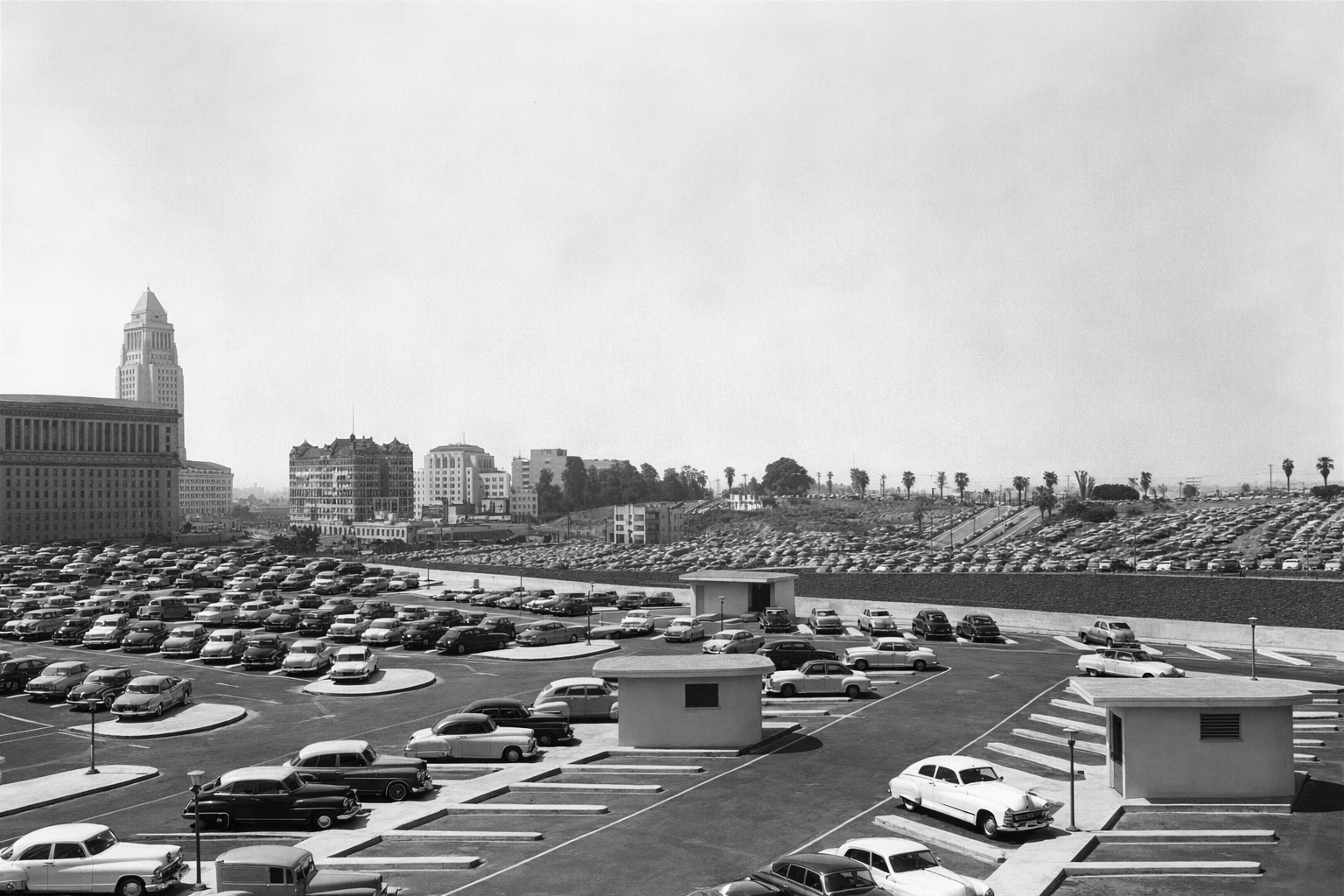 |
|
| (1954)* - View looking southeast showing Bunker Hill and a portion of Los Angeles civic center. Parking lots are seen throughout. |
Historical Notes Within just a few years of the above photo, Bunker HIll would undergo a major transformation. The hill would be graded to make room for the new Civic Center expansion which would inlcude the construction of new City and County buildings, the Dorothy Chandler Pavilion, Ahmanson Theatre, and the Department of Water and Power Building. |
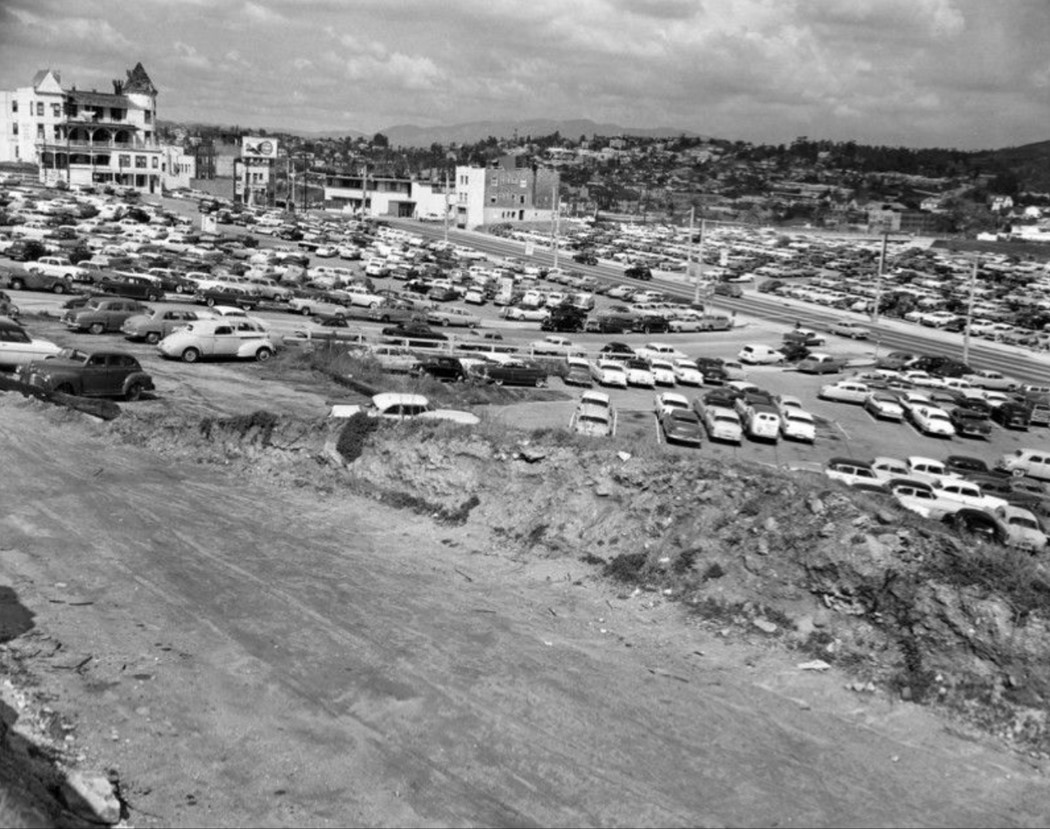 |
|
| (ca. 1954)* - Panoramic view looking northwest, showing Olive Street intersecting with Temple Street at the upper center-right. The St. Angelo Hotel is visible in the left background on Grand Avenue. The foreground marks the future site of the Los Angeles County Hall of Administration. The future site of the Music Center, where the St. Angelo Hotel currently stands, is in the background at the upper left. Parking lots are visible throughout. |
Historical Notes The abundance of parking lots in the early 1950s marks a transitional phase between the older residential character of Bunker Hill and the massive redevelopment projects that began later in the decade. These parking lots served as temporary placeholders, indicating land already earmarked for more substantial changes. |
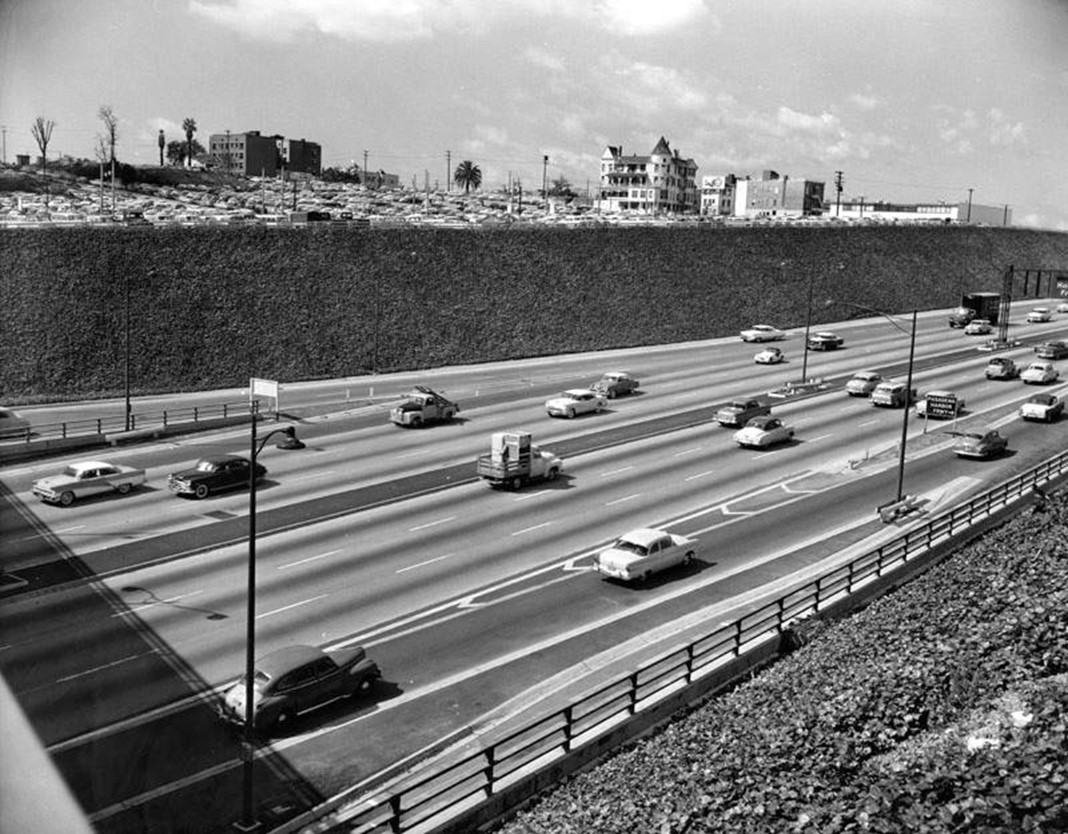 |
|
| (1950s)* – View looking southwest over the Hollywood Freeway towards the eastern edge of Bunker Hill, showing parking lots throughout. The Victorian-style structure seen in the distance is the St. Angelo Hotel, located at 237 N. Grand Avenue, near the southwest corner of Temple Street and Grand Avenue, where the Music Center stands today. |
Historical Notes By the 1950s, the construction of the Hollywood Freeway further isolated Bunker Hill from surrounding neighborhoods. Parking lots filled much of the cleared land, serving downtown workers and courthouse visitors. The St. Angelo Hotel, visible in the distance, stands as one of the last reminders of the hill’s former residential character before the arrival of the Music Center and large civic buildings. |
* * * * * |
Los Angeles County Courthouse (Stanley Mosk County Courthouse)
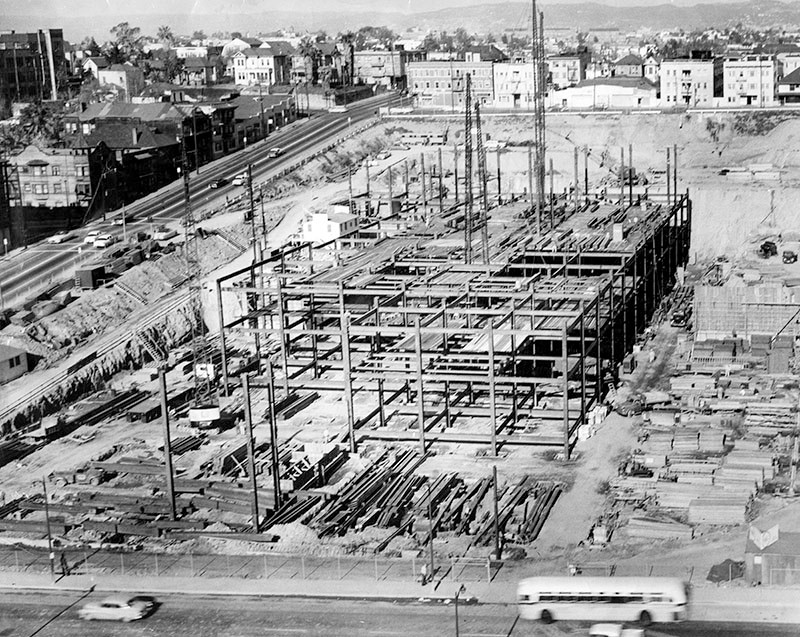 |
|
| (1956)* – View looking northwest from above Hill Street towards Grand Avenue and Bunker Hill showing the early stages of construction on the new Los Angeles County Courthouse. 1st Street is on the left and the building with the turret in the upper-left is the Seymour Apartments. |
Historical Notes The new LA County Courthouse (later renamed Stanley Mosk Courthouse) was completed in 1958 and formally opened on January 5, 1959. It was designed by the architectural firm of Stanton, Stockwell, Williams and Wilson, in the Late Moderne architectural style. The courthouse was part of the 1947 Civic Center Master Plan, which aimed to develop a cohesive government and civic district in downtown LA. The new courthouse was a joint project of the "Associated Architects" group, which included architects like Paul R. Williams and Adrian Wilson. |
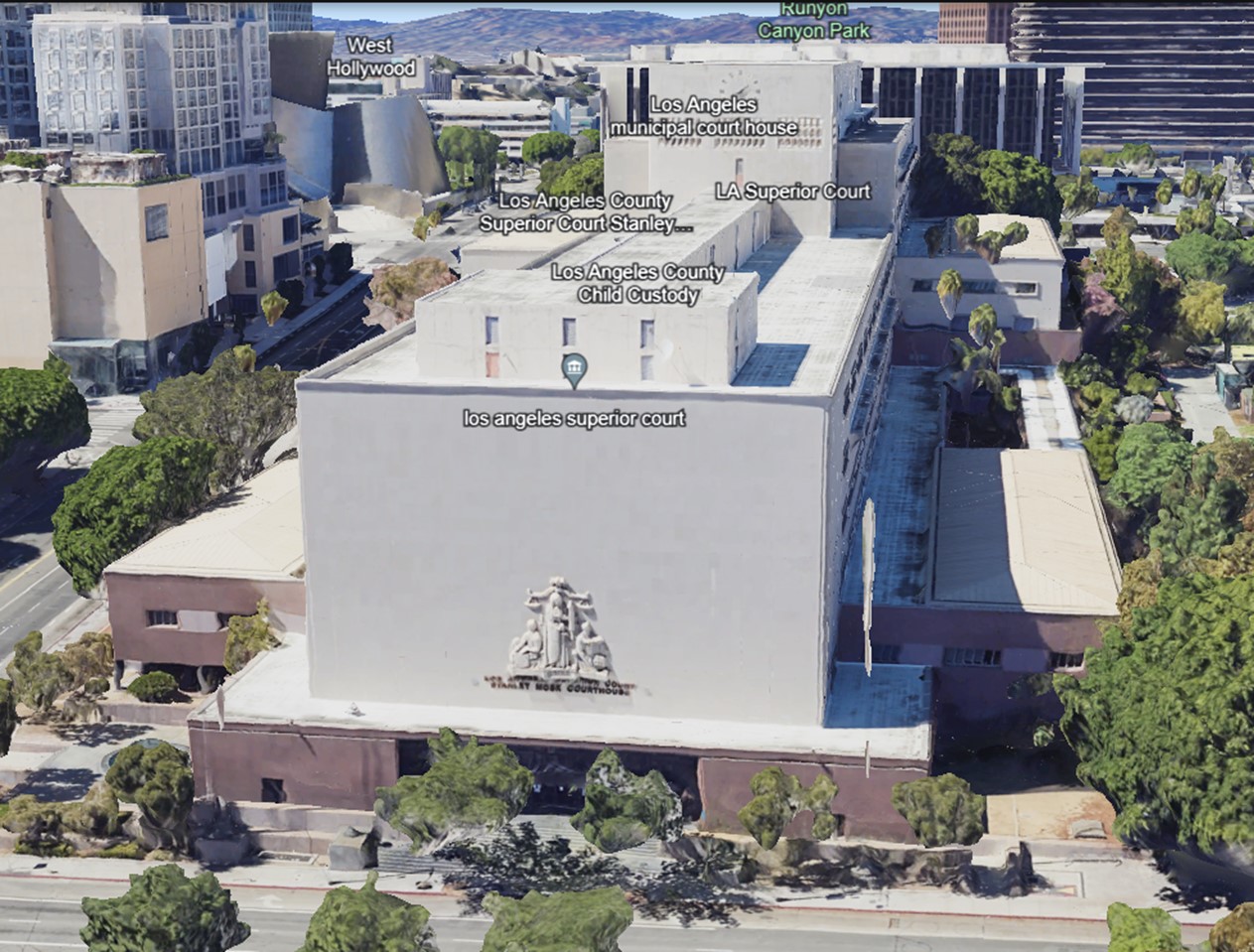 |
|
| (2022)* - Contemportary View of the Los Angeles County Courthouse (renamed Stanley Mosk Courthouse in 2002). |
Then and Now
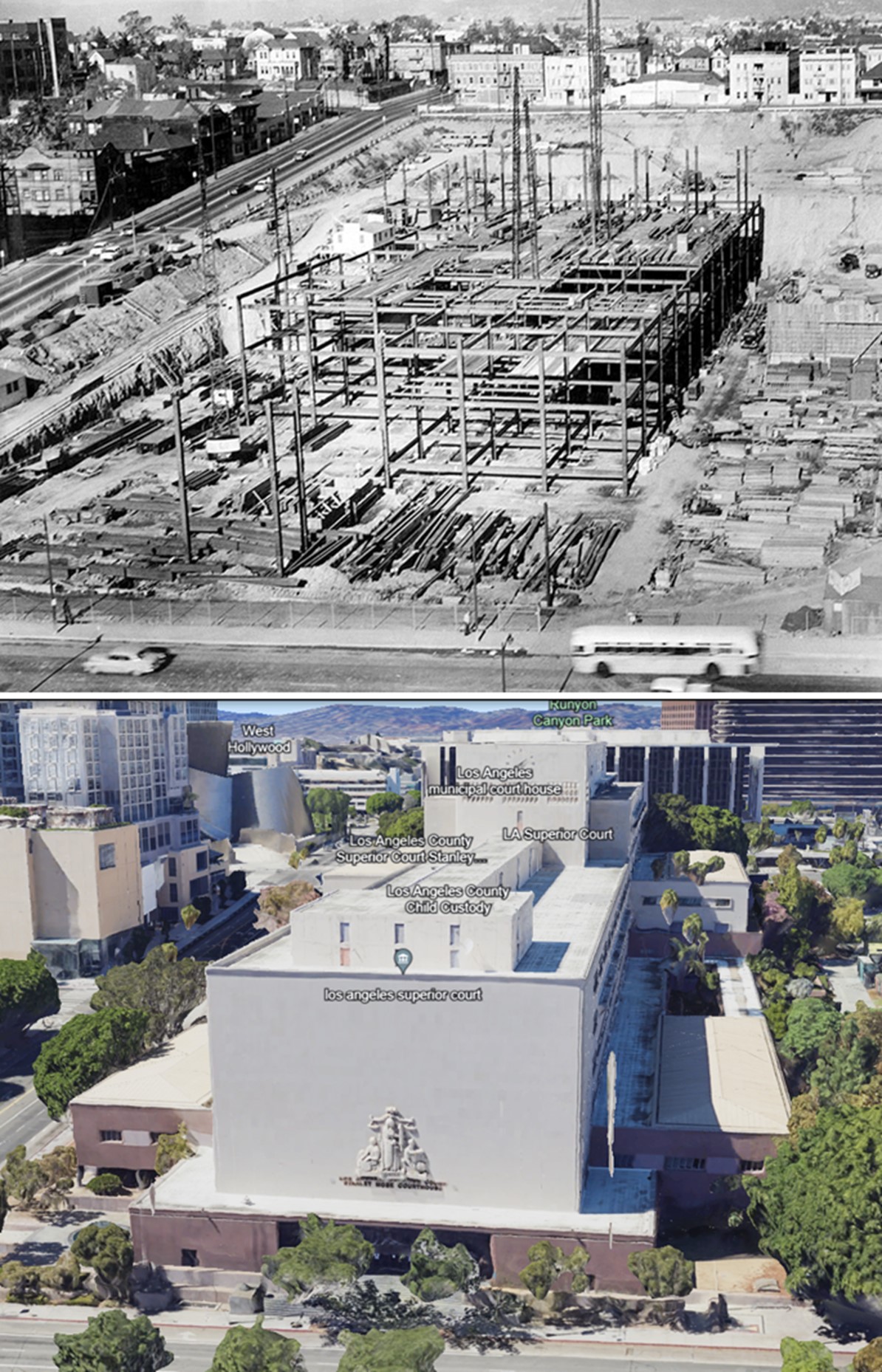 |
|
| (1956 vs 2022)* – A comparison of the northwest corner of Hill and 1st Street in Los Angeles, featuring the Los Angeles County Courthouse (renamed Stanley Mosk Courthouse in 2002). The photo shows the courthouse during and after construction, with the evolving Bunker Hill skyline in the background. Photo comparison by Jack Feldman. |
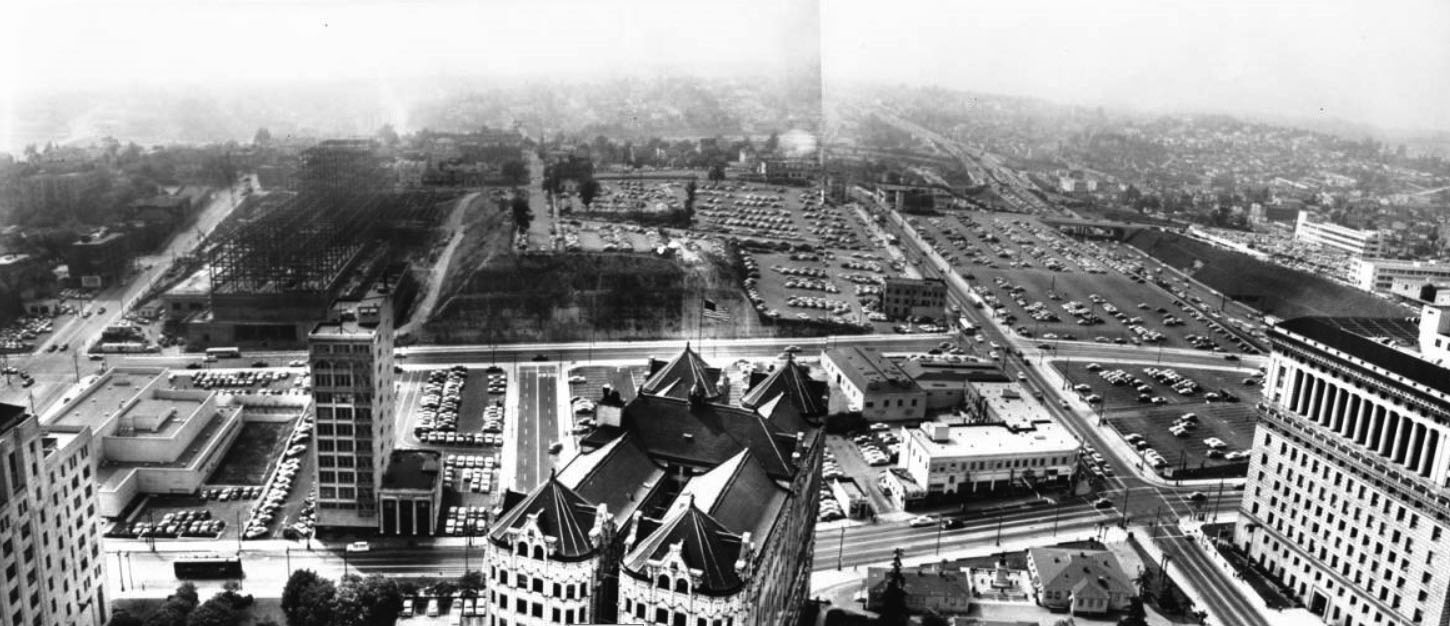 |
|
| (1956)* - Panoramic photograph composite taken from the City Hall tower, facing west to northwest towards Bunker Hill and Hollywood. The State Building, Law Library, Hall of Records and the Hall of Justice are visible in the foreground, with the Board of Education Building further in the background. Court Street is seen on top of Bunker Hill at upper left-center. Broadway runs horizontally at the base of Bunker Hill. At center-left can be seen the steel framing for the new LA County Courthouse. |
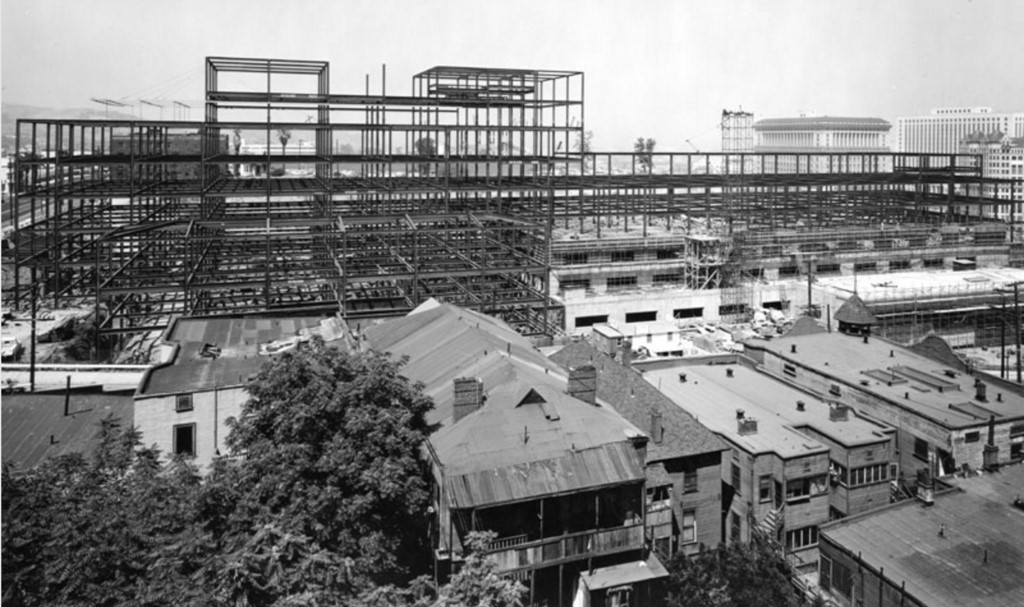 |
|
| (1956)* – View looking northeast showing the steel framing of the new County Courthouse located on the north side of First Street between Grand Avenue and Hill Street. In the distance (upper-right) can be seen the Hall of Justice, Federal Building, and the Hall of Records. In the foreground is a row of apartment buildings on the south side of First Street. The building with the turret on the right is the Seymour Apartments (S/W corner of First and Olive). |
First and Olive
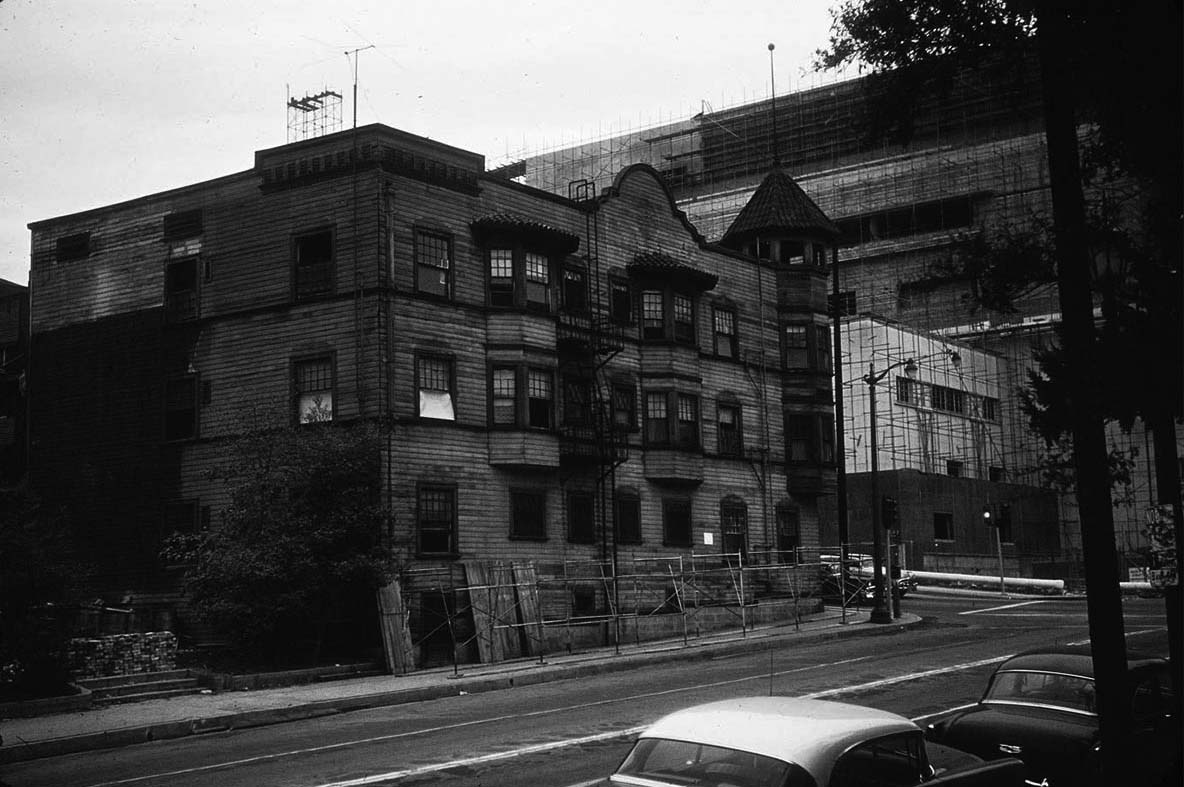 |
|
| (1957)^ – View looking northwest showing the Seymour Apartments (S/W corner of 1st and Olive) shortly before the building was demolished. Across 1st Street can be seen the County Courthouse under construction. |
.jpg) |
|
| (1957)^ – View looking west on 1st Street at Olive Street with the Seymour Apartments on the southwest corner. All the buildings on the south side of 1st Street will be demolished within a year. |
First and Grand
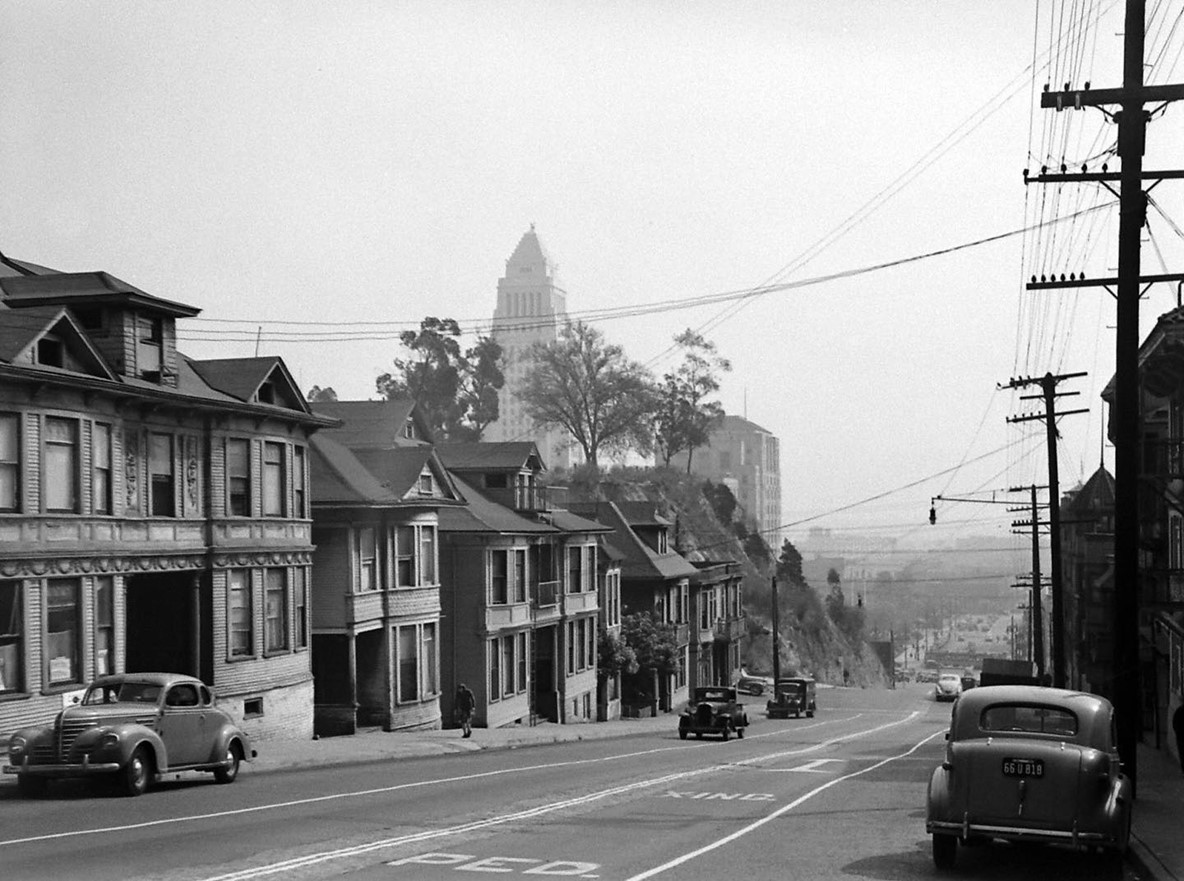 |
|
| (1945)* - Looking east on First Street from Grand Avenue towards Olive, with City Hall and the California State Building visible over the hill on the left. |
Then and Now
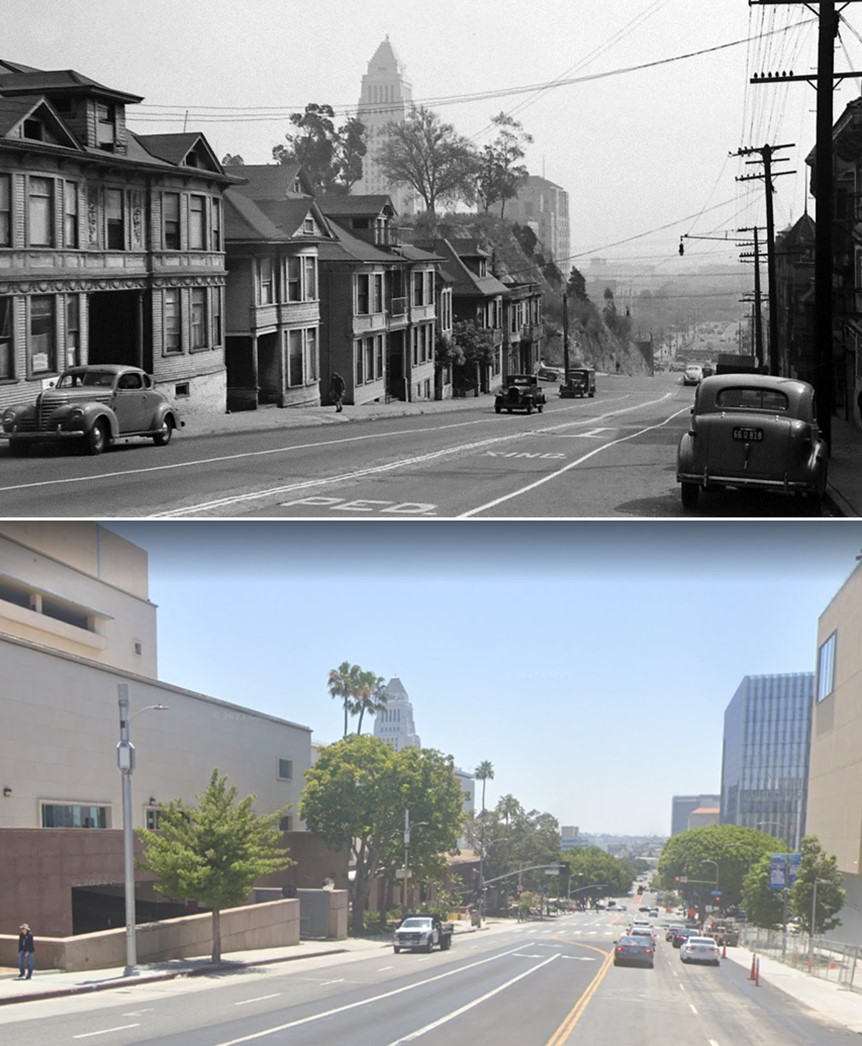 |
|
| (1945 vs 2022)* - Looking east on First Street from Grand Avenue. Photo comparison by Jack Feldman. |
First and Olive
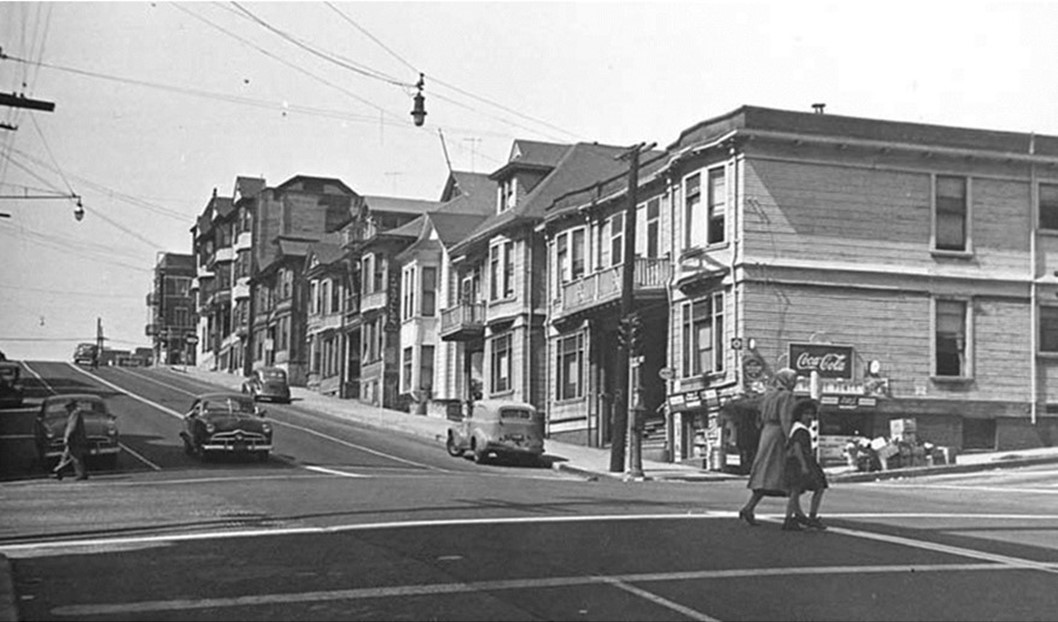 |
|
| (ca.1950)* – View looking west on 1st Street at Olive Street toward the top of Bunker Hill. |
.jpg) |
|
| (1945)* – Close-up view of the northwest corner of Olive and 1st streets, today the side entrance to the Stanley Mosk Courthouse. |
Then and Now
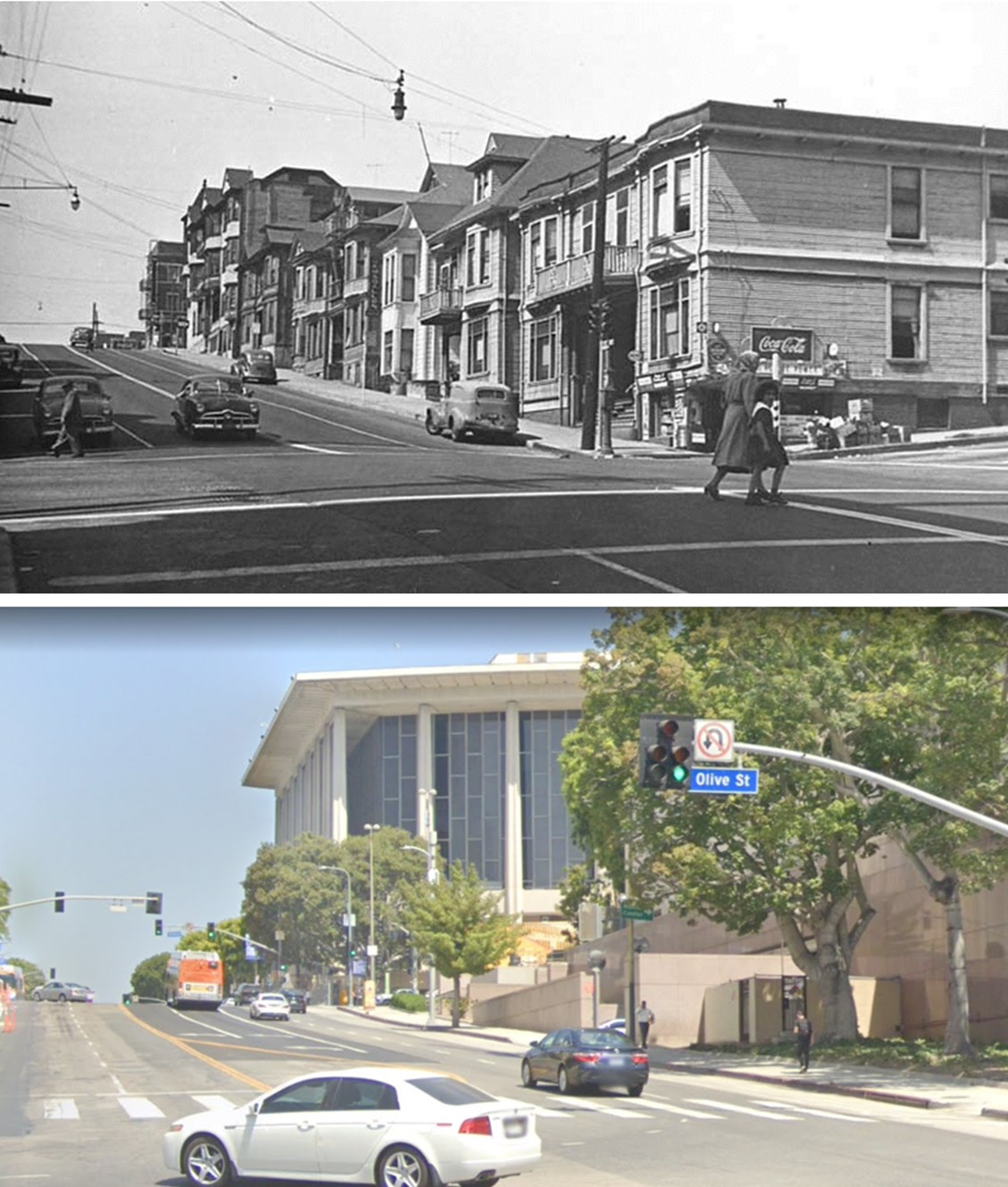 |
|
| Then and Now* – Looking west on 1st Street at Olive Street. Photo comparison by Jack Feldman. |
Historical Notes It should be noted that the top of the Dorothy Chandler Pavilion is about where the bottom of the buildings on the older shot is. They did not just remove the buildings, they also carved off the top of the hill. |
Broadway and 1st Street
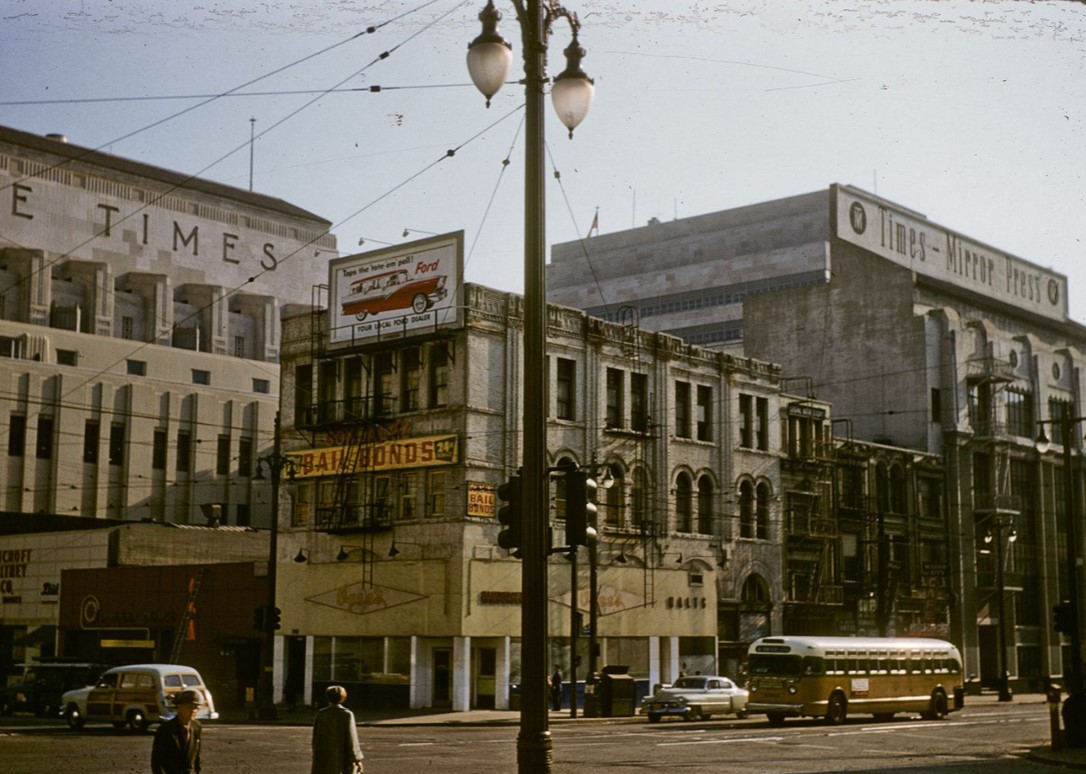 |
|
| (1956)* - Southeast corner of the 1st Street and Broadway intersection. Bancroft-Whitney Company, publisher of law books, has a place on the 1st Street side. Ogee's restaurant at the corner with Mexico City Cafe to the right. Los Angeles Transit Lines' Line 6 bus going north on Broadway. 1949-50 Ford wagon leaving the intersection at left. Los Angeles Times building complex in surrounding background |
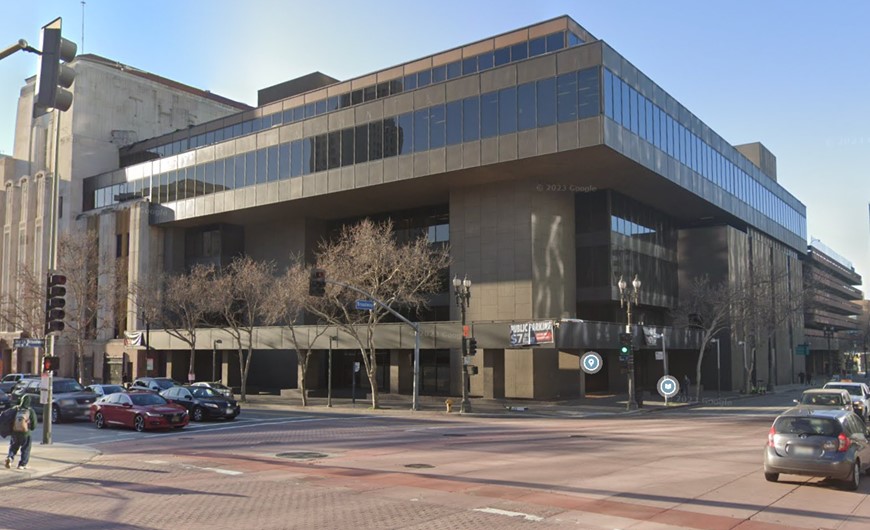 |
|
| (2023)* – Looking at the SE corner of Broadway and 1st Street. |
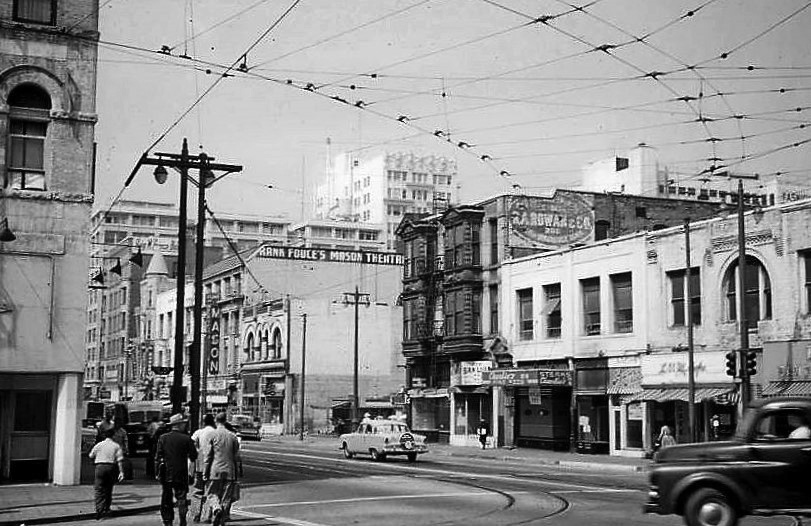 |
|
| (1956)^ – View looking south on Broadway from 1st Street showing the businesses and buildings along the west side of the street. These buildings would soon be demolished to make way for a State building. Buildings seen include the Mason Theater (at center-left) and the Hough Block building with its fire escape ladder down the front and Rowan ad on the side (at center). |
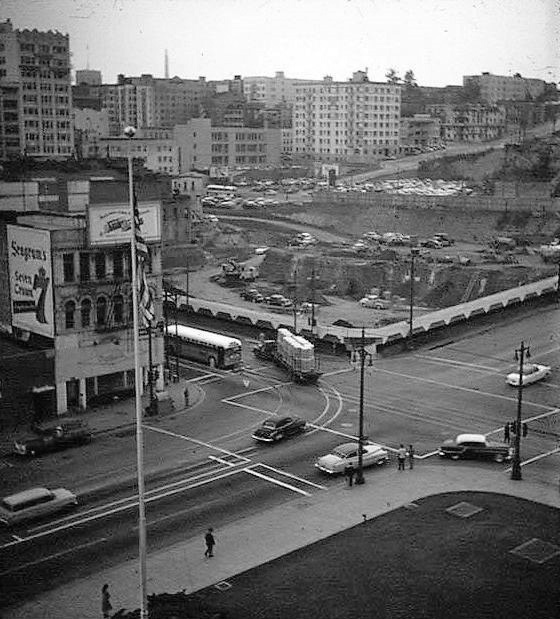 |
|
| (ca. 1957)* – View looking down toward the intersection of 1st and Broadway showing an excavation site on the SW corner. This is where a new short-lived Junipero Serra State Office Building would soon be built. At the middle of the block is where the 1903-built Mason Opera House once stood. The two buildings to the left (SE corner) would be demolished in the early 1970s to make way for a 6-story modern addition to the LA Times Building. The photo was taken from the California State Building which was itself demolished in 1976. Bunker Hill can be seen in the background. |
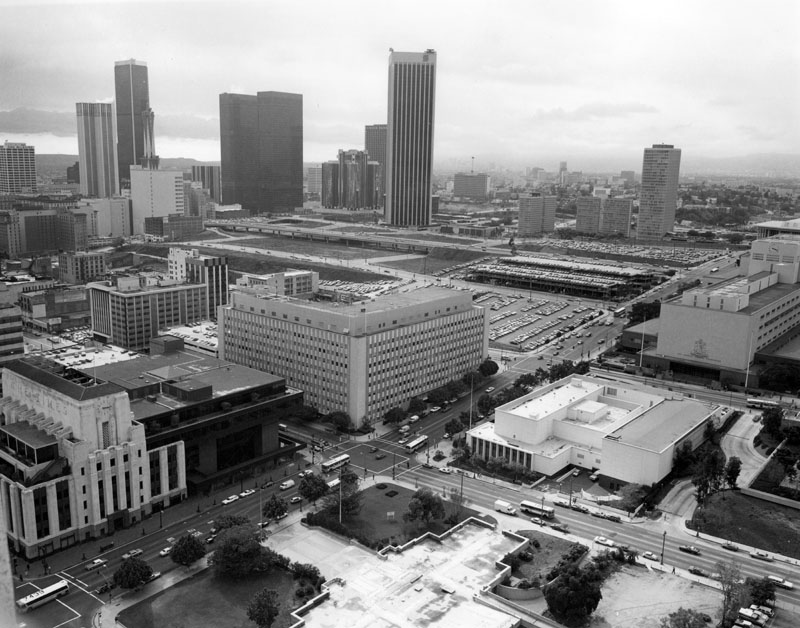 |
|
| (1978)^ - View looking down at the intersection of 1st and Broadway as seen from City Hall. In the foreground are the remains of the California State Building, demolished in 1976. The LA Times Building has a new additon (SE corner). On the SW corner stands the 1960-built Junipero Serra State Office Building*. Also, note how the skyline is beginning to change with the additon of the ARCO Towers, Security Pacific Building, and the Westin Bonaventure Hotel among others. |
Historical Notes *Junipero Serra State Office Building #1 (aka Ronald Reagan State Office Building), at 109 S. Broadway was built in 1960. A Los Angeles Times article of 11/20/1960, described the tower's design: "It is so severely plain, functional in its accommodations as to be almost Spartan when compared with many other public buildings." It stated that the new building would be occupied by 26 state agencies, and "...was built at a cost of approximately $4,300 per occupant, as compared to average building costs of around $6,000 per occupant." This new building complemented an older state office building located diagonally across the street. "Heat for both old and new State Buildings will be furnished by boilers in the new building. Each building will operate its own air-conditioning equipment. Steam pipes and electric and telephone wires connect the buildings through a tunnel running diagonally across the 1st St. at Broadway intersection." The lifespan of this building was unfortunately short. The building's spartan aesthetic probably did not win it much popularity over time; low cost construction also may have played into the building's structural deficiencies. Frequent earthquakes had compromised the building's structure, and the 1994 Northridge Earthquake proved the final straw. Engineers condemned the Serra Building's parking garage soon after the 6.7 temblor (which created extreme ground acceleration), and gave five years for employees to clear out of the office tower. They left by 1998, moving into the former Broadway Department Store at 320 West 4th Street, renovated and seismically upgraded during an early-1990s. When employees moved there, the upgraded facility became known as the second Junipero Serra State Office Building in LA.^ The Junipero Serra State Office Building was razed in 2006. The lot sat empty until 2014 when construction began for the First Street U.S. Courthouse Building. |
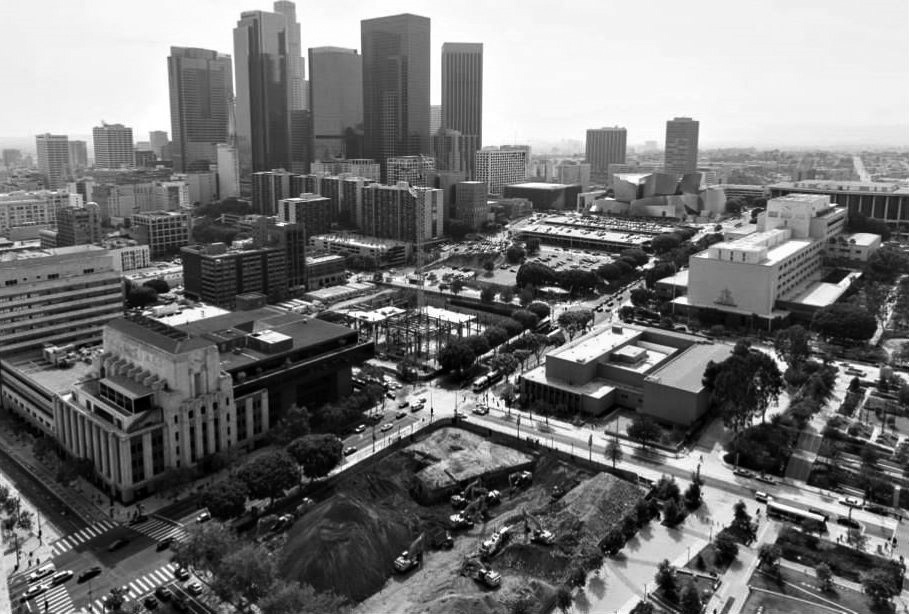 |
|
| (2014)^ – View looking down toward the intersection of 1st and Broadway as seen from the top of City Hall. A tall crane can be seen in the middle of the site where the 1970-built Junipero Serra State Office Building (seen in previous photo) once stood. The new U.S. Courthouse is being constructed here. The lot that’s being excavated in the foreground is where the California State Building (1931-1976) once stood. The LA Times Building with its new Annex are on the left and take up the whole southern side of 1st Street between Spring and Broadway. In the upper-right you can just make out the Disney Hall, Dorothy Chandler Pavilion, and the Mosk Courthouse. Photo courtesy of Hunter Kerhart |
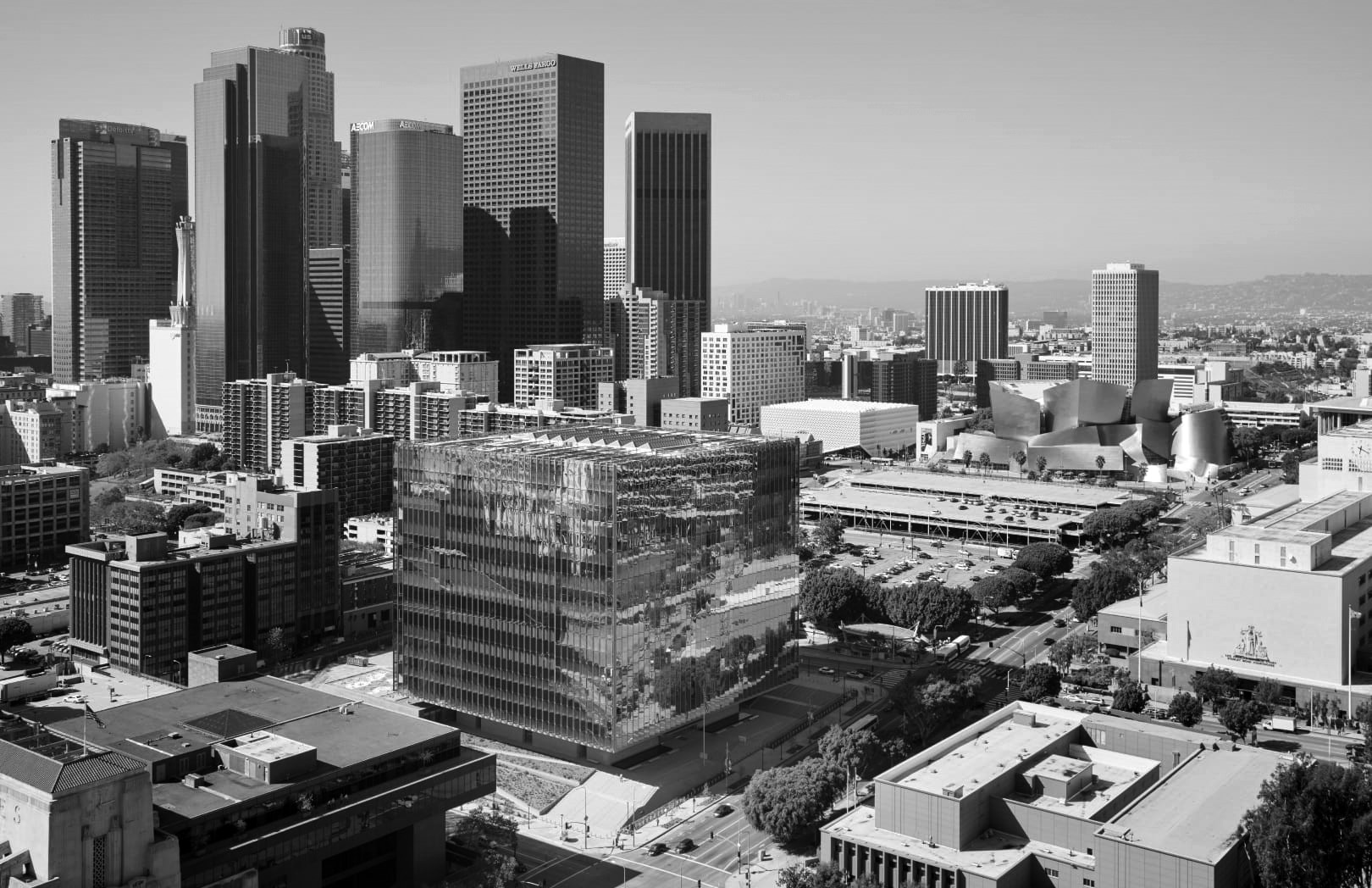 |
|
| (2016)* - View looking SW toward the intersection of 1st and Broadway showing the newly completed 10-story U.S. Courthouse with part of the Downtown skyline in the background. In the foreground can be seen the LA Times Building (lower-left) and the LA Law Library (lower-right). |
Historical Notes Completed in 2016, the New United States Courthouse at 1st and Broadway is a 10-story, 633,000-square-foot building that contains 24 courtrooms and 32 judicial chambers. It houses the U.S. District Court of the Central District of California, accommodates the U.S. Marshals Service, and provides trial preparation space for the U.S. Attorney’s Office and Federal Public Defender. The $340-million Civic Center building was erected at the site of the old Junipero Serra State Office Building, which was bulldozed in 2006 due to extensive earthquake damage. |
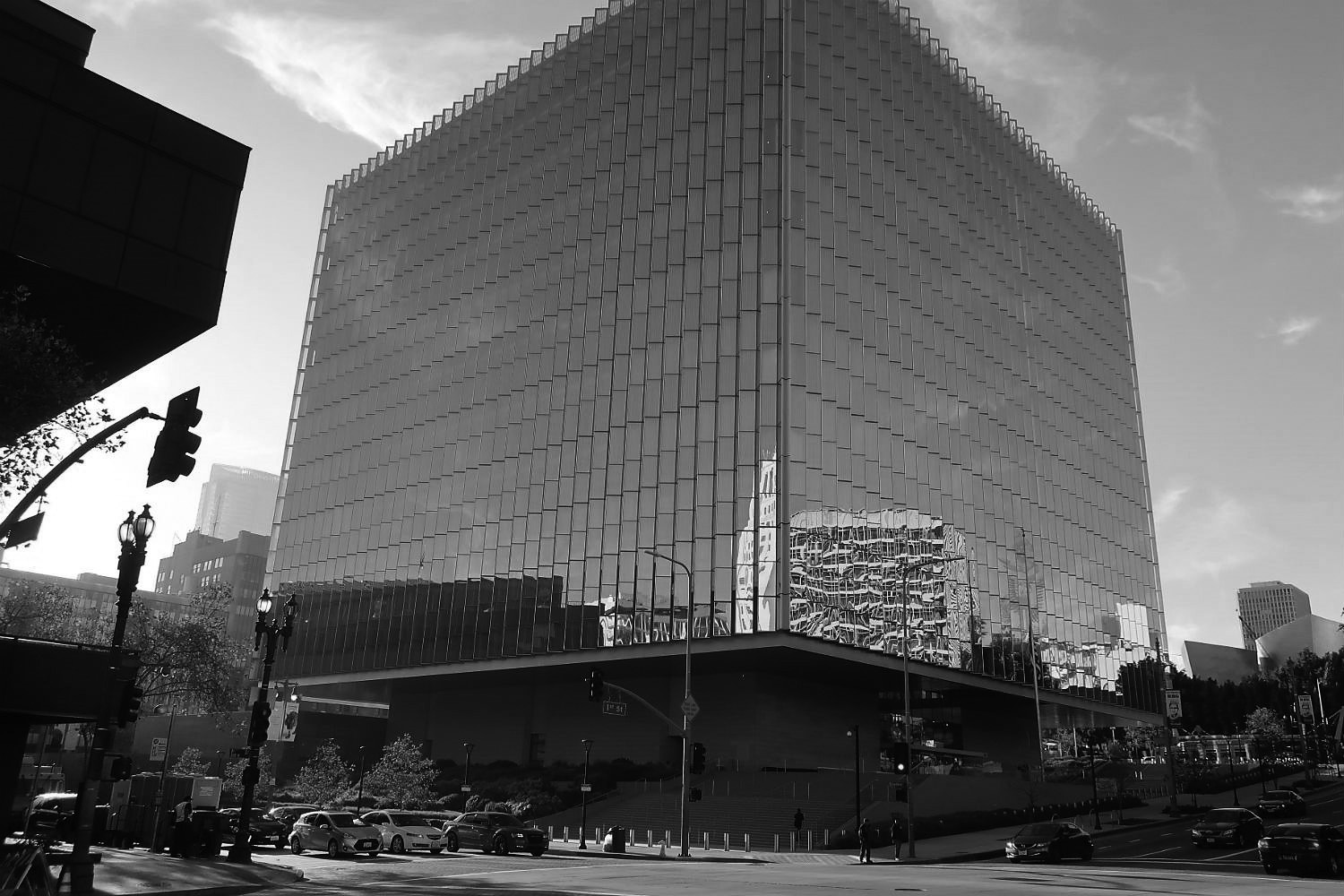 |
|
| (2018)^ – View showing the new First Street U.S. Courthouse located on the SW corner of 1st and Broadway. On the left it's a bit of the 70s addition to the LA Times Building. On the right in the distance is the Disney Hall with Bunker Hill Tower behind it. Photo: Bill Counter |
Historical Notes Architects Skidmore, Owings and Merrill designed the new 10-story courthouse to look like a floating cube (it's set atop a stone podium) with a pleated facade made of tempered glass. Its construction included 4,300 tons of steel.^ |
Fort Moore Pioneer Memorial
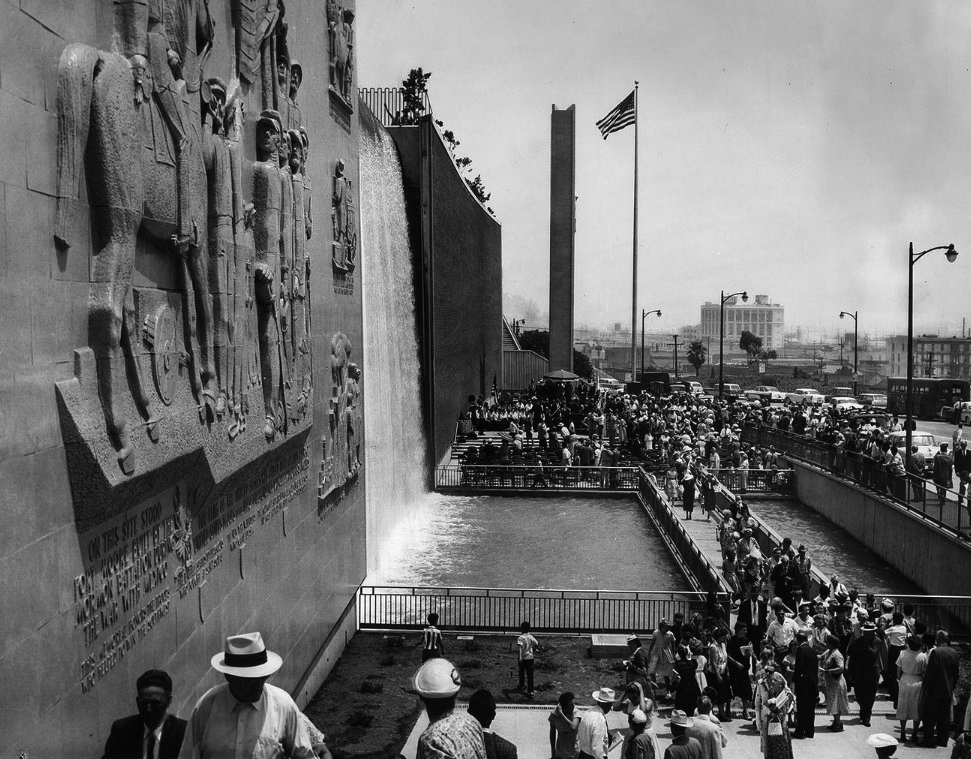 |
|
| (1958)^^ - A crowd gathers for the dedication of Ft. Moore Pioneer Memorial on Hill Street, north of the Hollywood Freeway. The wall re-creates the city's first Independence Day celebration on July 4, 1847. LA Times photo date: July 3, 1958 |
Historical Notes The accompanying LA Times article reads: The city’s first Independence Day celebration — July 4, 1847 — was recalled yesterday in the dedication of 400-foot-long, 45-foot-high Ft. Moore Pioneer Memorial Wall on Hill St. just north of the Hollywood Freeway. The Memorial Wall, dedicated “to the brave men and women who faced privation and death in extending the frontiers of our country to include this land of promise,” commemorates Los Angeles’ first Independence Day. It was in 1847 at the newly constructed Ft. Moore on the hill overlooking the little Mexican pueblo that all American troops in the immediate area — the First U.S. Dragoons, New York Volunteers and Mormon Battalion — gathered to participate in the historic Flag-raising ceremony. The largest section of the huge bas-relief panel of the Memorial Wall depicts that Flag-raising. Three smaller sections illustrate other aspects of pioneer life. In addition to the ceramic veneer bas-relief panel, the Memorial Wall features an 80-foot-wide, 47-foot-high waterfall, a 68-foot-high pylon in front of the wall supporting an immense ceramic eagle and a towering flagpole. Participating in yesterday’s dedication ceremony of the $373,887 memorial were city and county officials, descendants of members of the Mormon Battalion, members of the Sons and Daughters of Utah Pioneers and the 72nd U.S. Army Band and a color guard from Ft. MacArthur. ^^ --- The waterfall was shut-down during the drought of 1977. Even though a pump recycled the water, it looked wasteful. It was turned back on in late 2018, but has only been on intermittenly since then. Click HERE to see a contemporary view of the Fort Moore Pioneer Memorial. |
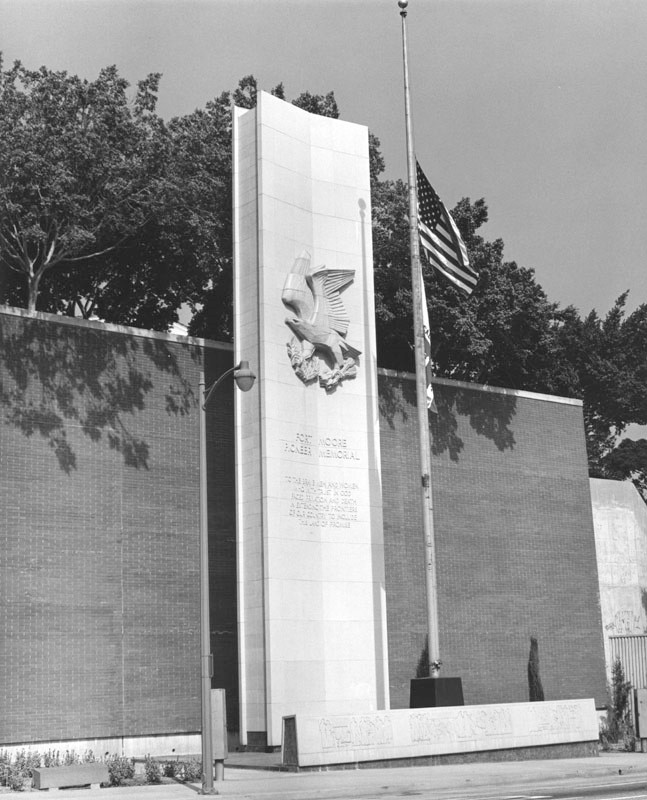 |
|
| (ca. 1958)^ - Photo of one section of the Fort Moore Pioneer Memorial showing a 68-foot high concrete pylon with a 16-foot terra-cotta bas-relief American eagle, designed by noted sculptor Albert Stewart. Below that an inscription reads: "Fort Moore Pioneer Memorial - To the brave men and women who with trust in God faced privation and death in extending the frontiers of our country to include this land of promise." Location: 451 N. Hill St. |
Historical Notes Groundbreaking for the memorial took place on July 13, 1953 and was completed in 1957. Note that the flag to the right of the monument is at half-staff. ^ |
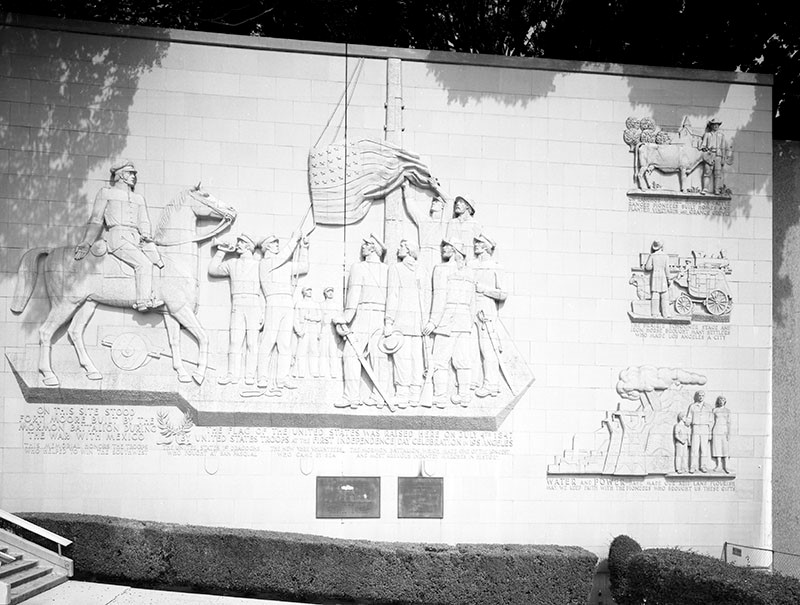 |
|
| (2002)^ – Detail view showing the 78 foot tall terra cotta bas relief mural section of the Fort Moore Pioneer Memorial located on the west side of Hill Street, south of Cesar Chavez Avenue. |
Historical Notes The mural was designed by Henry Kreis and depicts the raising of the American flag on July 4, 1847 at the first Independence Day celebration in Los Angeles. Three other panels depict scenes of agriculture, transportation, and water and power. The site for the Central Los Angeles Area New High School #9 sits just west of the memorial.^ |
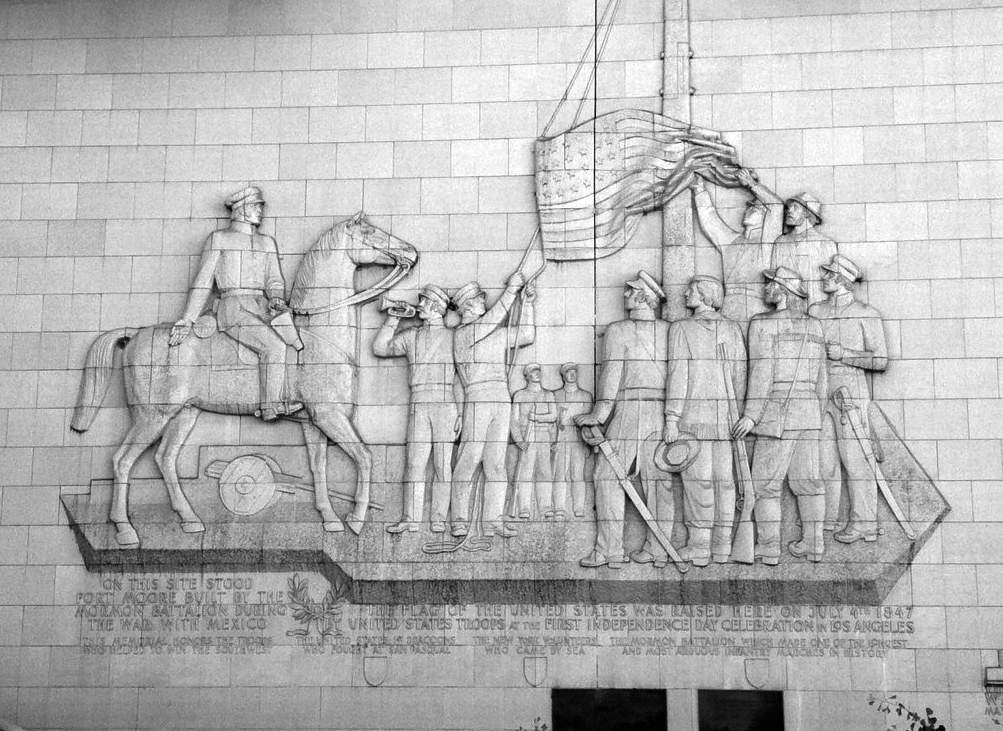 |
|
| (2012)#^* – Close-up view showing the Pioneer Monument's largest panel. The text reads: “On this site stood Fort Moore. Built by the Mormon battalion during the War with Mexico. The flag of the United States was raised here on July 4th, 1847, by Unites States troops at the first independence day celebration in Los Angeles. This memorial honors the troops who helped win the Southwest: The United States 1st Dragoons who fought at San Pasqual. The New York Volunteers who came by sea. The Mormon Battalion who made on the longest and most arduous infantry marches in history.” |
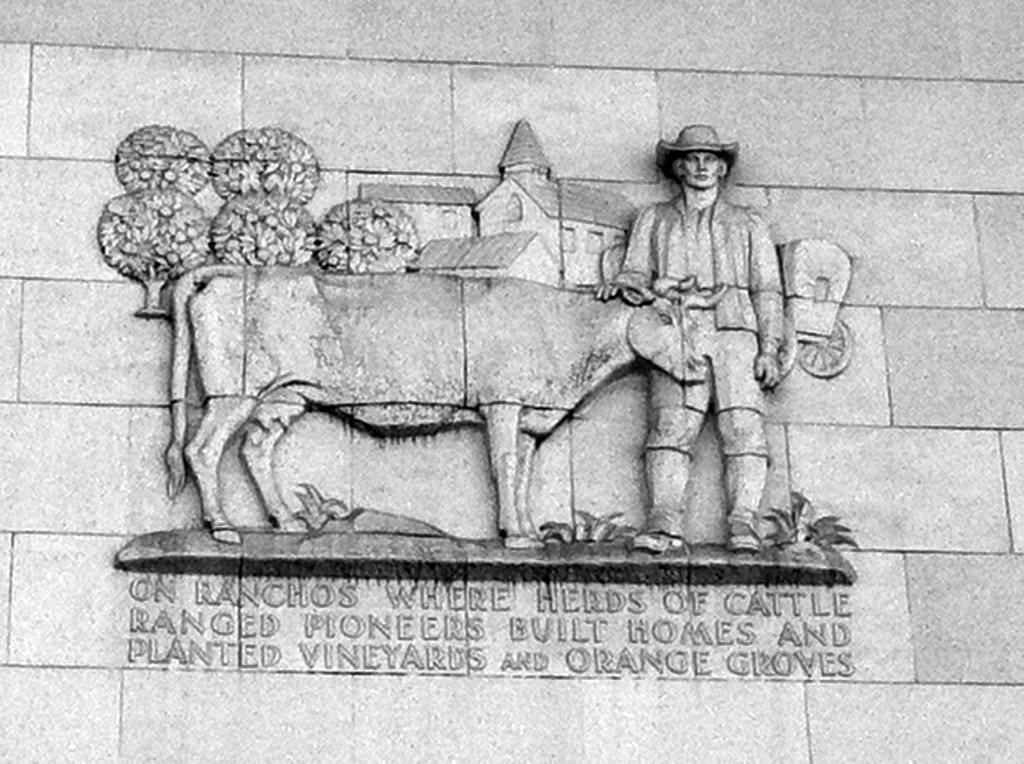 |
|
| (2012)#^* – Close-up view of one of the four Pioneer Monument panels. It reads: “On ranchos where herds of cattle ranged pioneers built homes and planted vineyards and orange groves.” |
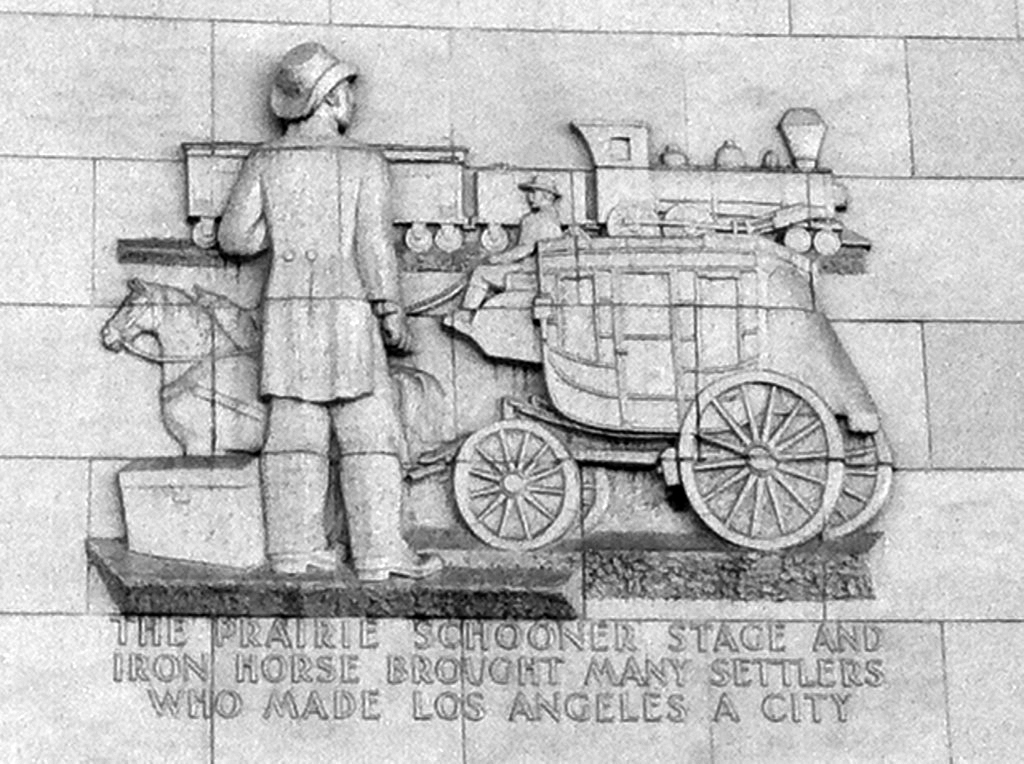 |
|
| (2012)#^* - “The prairie schooner stage and iron horse brought many settlers who made Los Angeles a city.” |
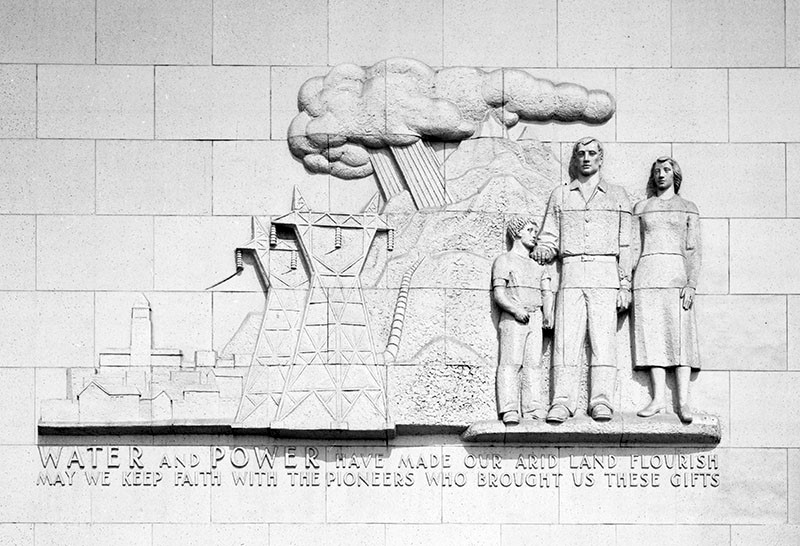 |
|
| (2002)^ - Close-up view showing the Pioneer Monument panel that makes reference to the energy resources that contributed to the city's growth. The inscription reads, "Water and Power have made our arid land flourish. May we keep faith with the pioneers who brought us these gifts." |
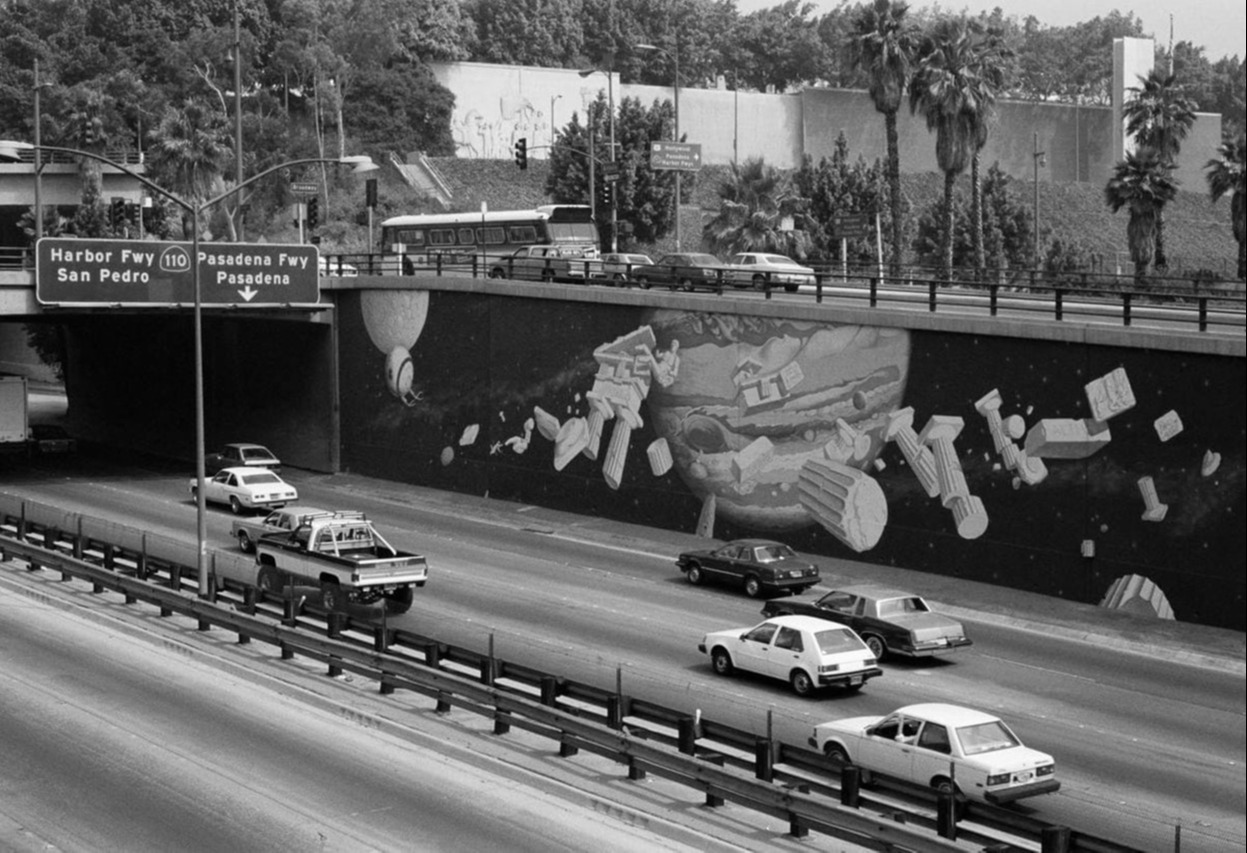 |
|
| (ca. 1984)* - Looking across the Hollywood Freeway (US-101) with its artistic murals toward the Fort Moore Pioneer Memorial on Hill Street. |
Historical Notes The Memorial is located at 451 N. Hill Street. Clcik HERE for map showing the exact lcoation. |
* * * * * |
Hollywood Freeway and the Downtown Civic Center, 1950s and 1960s
 |
|
| (ca. 1953)* - Driving east on the Hollywood Freeway, the Los Angeles Civic Center dominates the view. In the immediate foreground is the Hall of Justice, framed on the left by the Federal Courthouse and U.S. Post Office Building, and on the right by City Hall and the Hall of Records. The Grand Avenue exit from the new freeway is visible in the lower right. Just beyond the Civic Center, the Hollywood Freeway connects with the Santa Ana and Ramona Freeways, both then under construction. |
Historical Notes The Hollywood Freeway reached downtown Los Angeles in stages during the early 1950s, transforming the Civic Center into a dramatic gateway for motorists approaching from the west and north. As the freeway approached downtown, it was carefully threaded between major civic buildings, creating sweeping views of City Hall, the Hall of Justice, and federal facilities. At this time, the freeway system was still incomplete, and connections to the Santa Ana and Ramona Freeways were under construction, making this junction one of the most important developing transportation nodes in Southern California. |
 |
|
| (ca. 1954)* - Traffic on the Hollywood Freeway in the mid 1950s flowed easily in both the southbound and northbound lanes, allowing motorists to move quickly through the city. |
Historical Notes By the mid 1950s, the Hollywood Freeway had become a fully functioning artery linking downtown Los Angeles with Hollywood and the San Fernando Valley. Traffic volumes were modest by later standards, and freeway travel was often smooth and uninterrupted. This period reflected the early optimism surrounding freeway construction, when planners believed the expanding network would permanently solve urban congestion and allow the city to grow without constraint. |
 |
|
| (ca. 1956) - The Hollywood Freeway near the Four Level Interchange, with City Hall and the Civic Center in the background. |
Historical Notes The Four Level Interchange emerged as the symbolic center of Los Angeles freeway planning during the mid 1950s. Designed to handle traffic from multiple directions without the use of traffic signals, it represented a new scale of urban infrastructure. The proximity of the interchange to City Hall reinforced downtown Los Angeles as the geographic and administrative heart of the region, even as residential growth pushed farther outward. |
 |
|
| (1955)* - Rush hour traffic on the 101 Hollywood Freeway near the Four Level Interchange on a hot afternoon. Most vehicles at the time were not equipped with air conditioning. |
Historical Notes Although rush hour traffic is visible here, congestion of this intensity was still relatively unusual in the mid 1950s. Most Los Angeles freeways had only recently opened, and driving conditions were generally considered comfortable and efficient. The lack of air conditioning in many vehicles made summer travel less pleasant, but motorists largely embraced freeway driving as faster and more modern than surface streets. |
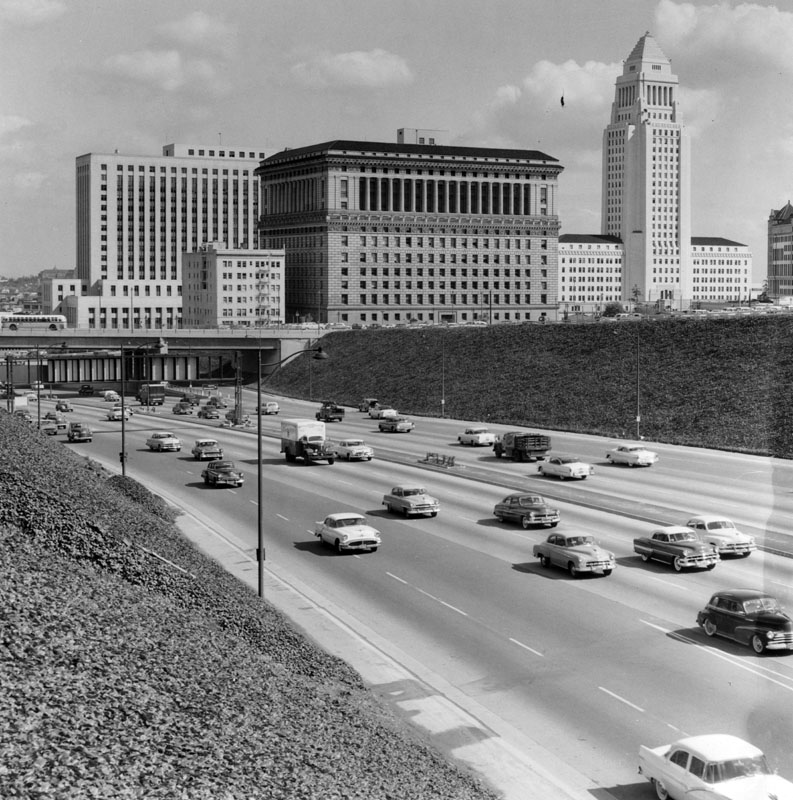 |
|
| (1957)^ - Traffic on the Hollywood Freeway in the mid 1950s flows smoothly in both directions. City Hall dominates the skyline, and downtown Los Angeles remains the region’s primary shopping and commercial center. The Hall of Justice and part of the old Hall of Records are clearly visible. Photograph taken from the Grand Avenue overpass. |
Historical Notes By the late 1950s, the Hollywood Freeway had firmly established itself as one of the city’s primary commuter routes. Downtown Los Angeles remained the dominant commercial and retail center, and City Hall continued to define the skyline. The Hall of Justice and Hall of Records stood prominently along the freeway corridor, reinforcing the Civic Center’s identity as a place of government and public administration rather than private development. |
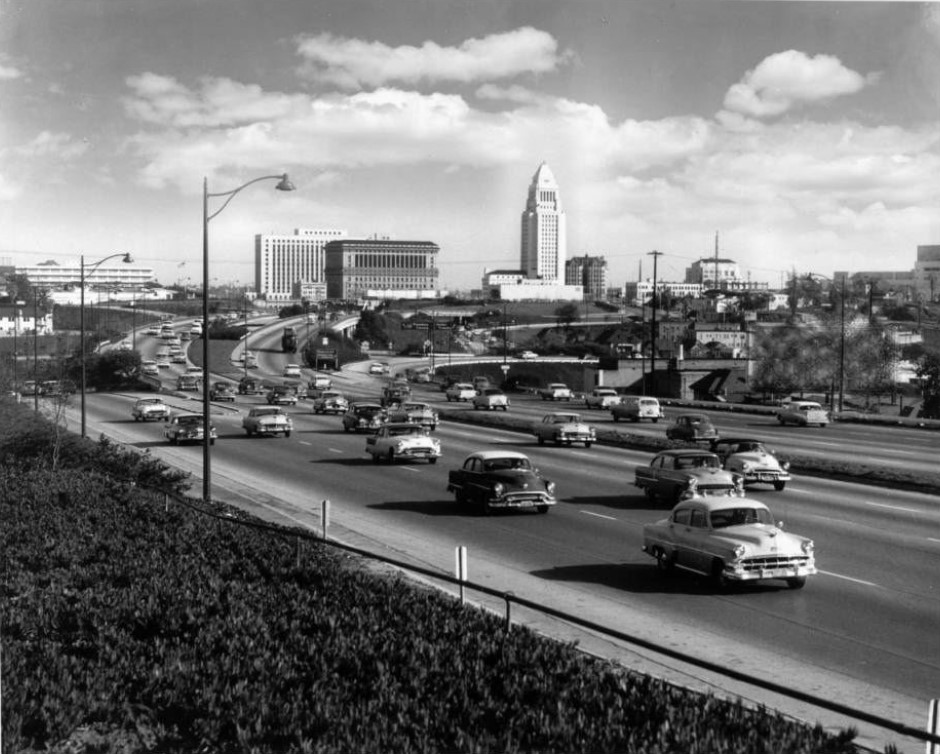 |
|
| (1958)* – View looking east at the Hollywood Freeway with the Los Angeles Civic Center in the background. |
Historical Notes As additional freeway segments opened, the Hollywood Freeway became an increasingly important eastern approach to downtown. Views such as this highlighted the close relationship between Los Angeles freeway design and monumental civic architecture. The alignment of the roadway emphasized visual access to government buildings, reflecting planning ideals that saw freeways as both transportation corridors and ceremonial entrances to the city. |
 |
|
| (1950s)* – Postcard view showing the Hollywood Freeway with the Civic Center in the background. |
Historical Notes Postcard views of the Hollywood Freeway during the 1950s celebrated Los Angeles as a city of motion and modern engineering. Freeways were promoted as symbols of progress and prosperity, often shown alongside major civic landmarks. These images helped shape the national image of Los Angeles as a forward looking metropolis built around the automobile. |
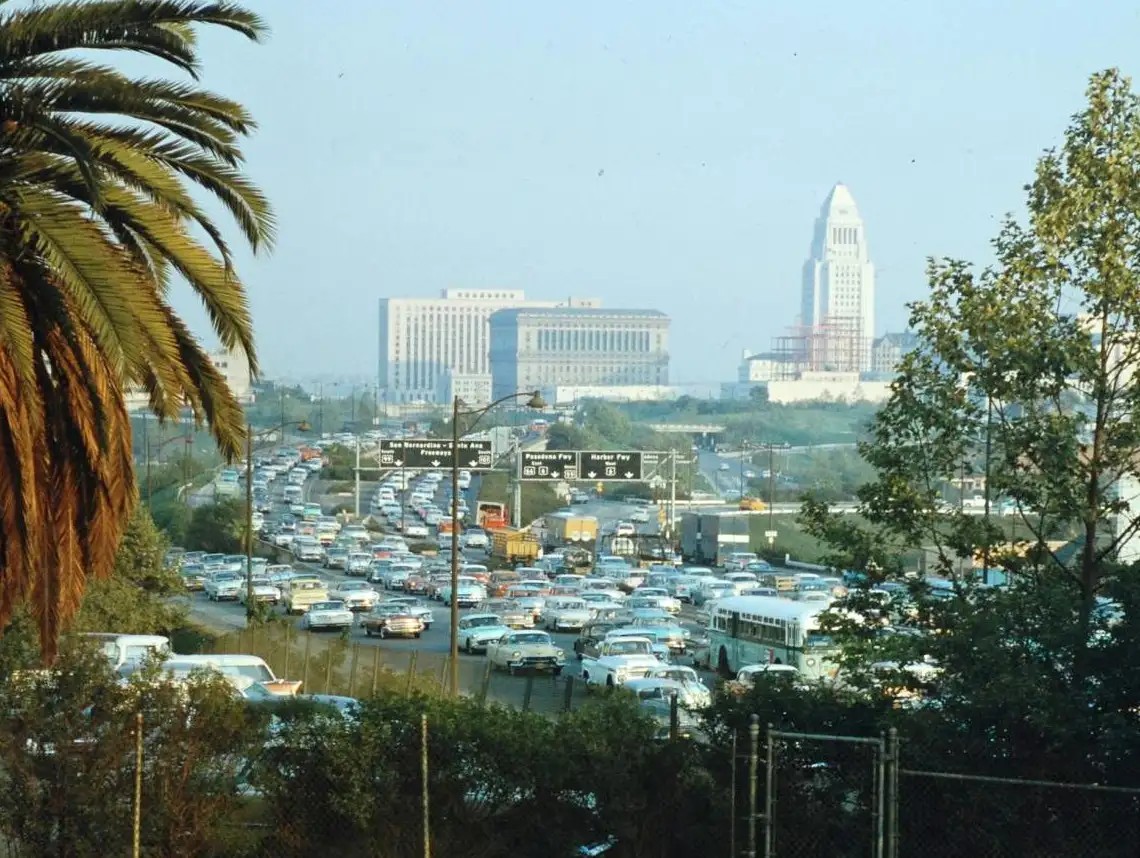 |
|
| (1960s)* – Looking toward the Downtown Civic Center over the Hollywood Freeway and the Four Level Interchange. Photo: Life Magazine |
Historical Notes By the 1960s, the Hollywood Freeway and Four Level Interchange were carrying significantly more traffic than originally anticipated. While downtown Los Angeles remained a focal point, the growth of suburban employment centers began to change commuting patterns. Images like this mark the transition from the early optimism of the freeway era to a period when congestion and urban disruption became more apparent realities. |
* * * * * |
Echo Park Communicty Pool
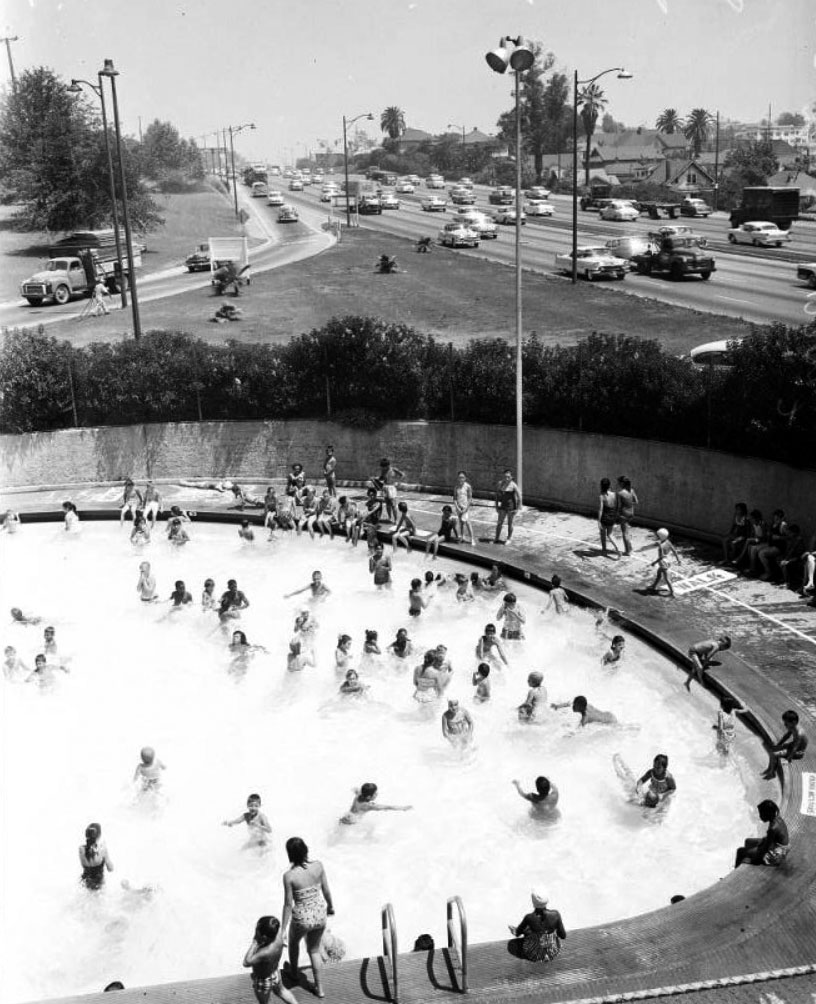 |
|
| (1958)* - Cars on the Hollywood Freeway speeding by the Echo Park Community Pool located in one of the oldest parks in the City of Los Angeles. Note the freeway on-ramp and off-ramp adjacent to the pool. |
Historical Notes The Echo Park Playground opened in 1907 between Bellevue Avenue and Temple Street, and was only the second public playground to be built in the city of Los Angeles. It still remains today, although in a highly altered form with the Hollywood Freeway (101) bisecting its grounds. A skate park is planned to be built (2019) where the now empty public swimming pool is located next to the 101 Freeway onramp at Echo Park and Bellevue avenues. |
* * * * * |
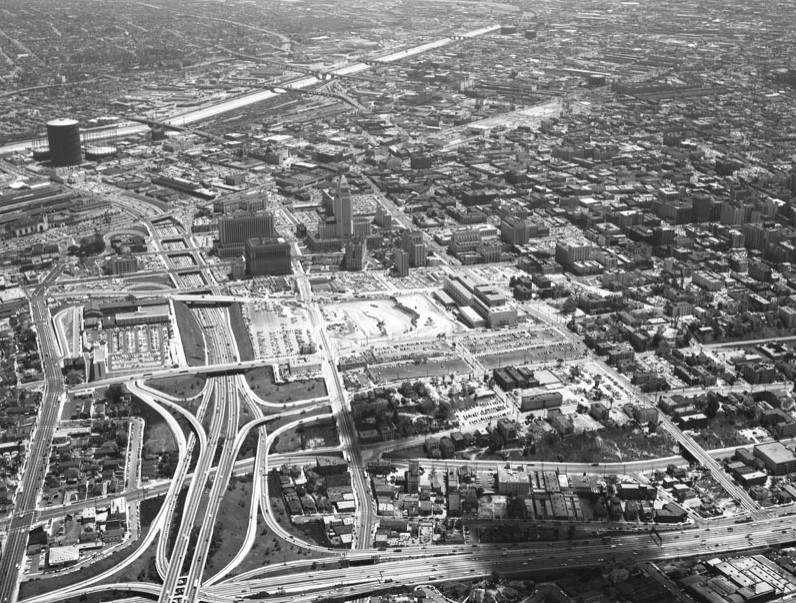
| (1957)#* - Aerial view looking east over Bunker Hill remains, Civic Center. |
Historical Notes In the lower right quadrant of the photo, the last remnants of Bunker Hill are holding on. The Rex Apartments can be seen just west of Figueroa. The 1st Street bridge over Figueroa is easy to pick out, Diamond Street is just to the north of 1st Street (to the left) and runs at a little bit of an angle. The Rex Apartments is the only elongated four story building on the street. #* |
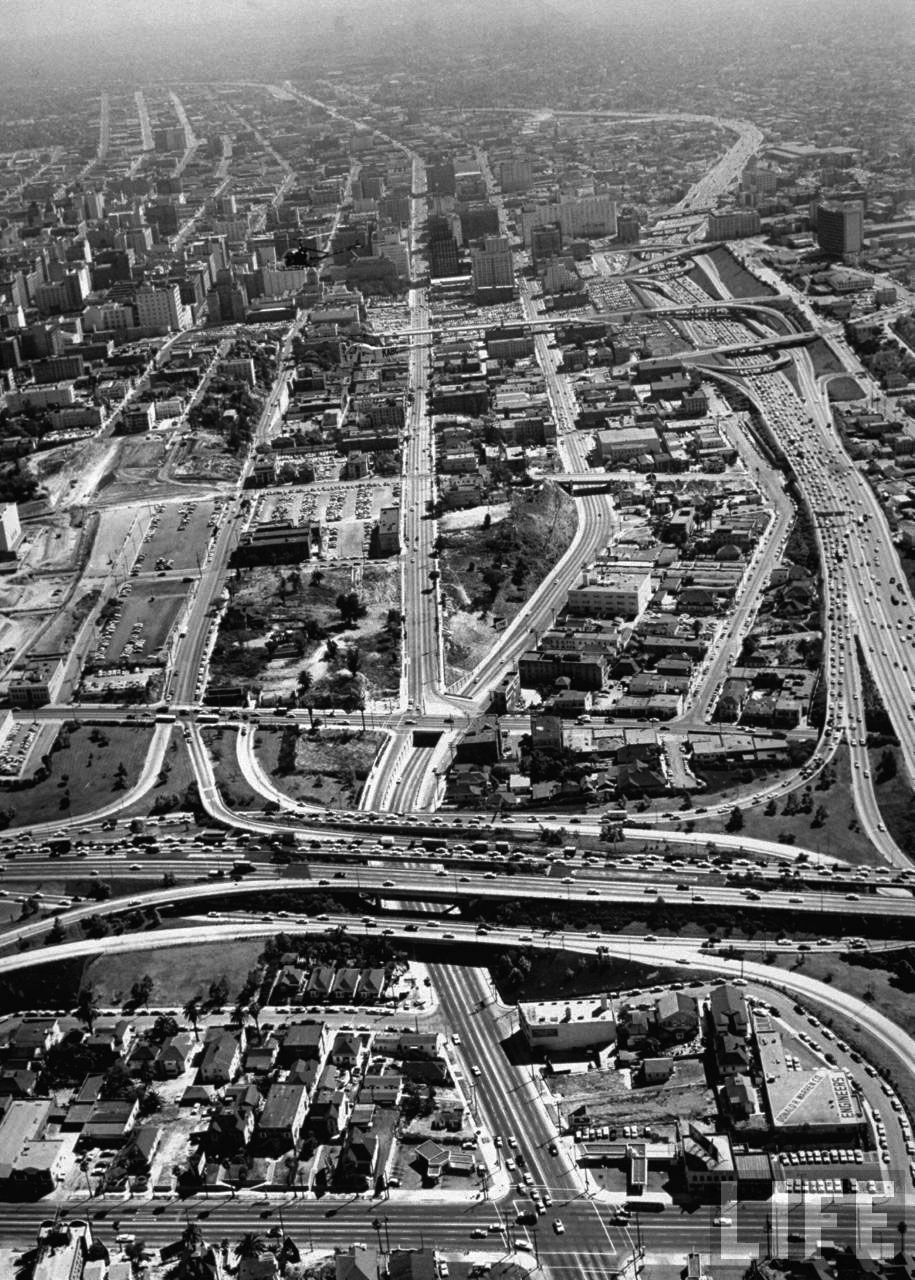 |
|
| (1958)**^ - Aerial view of Downtown Los Angeles looking south from the intersection of Sunset and Figueroa. A helicopter can be seen flying high above the newly constructed Hollywood Freeway. |
Historical Notes The Music Center and DWP Building on Hope St. between 1st and Temple (Bunker Hill) have yet to be built (left-center of photo). Click HERE to see more in Construction of the LA DWP Building. |
.jpg) |
|
| (ca. 1960)**^ – Aerial view of the Harbor Freeway looking south from over 1st Street on a light traffic day. J. Paul Getty Trust Collection |
* * * * * |
MacArthur Park and the Westlake Area
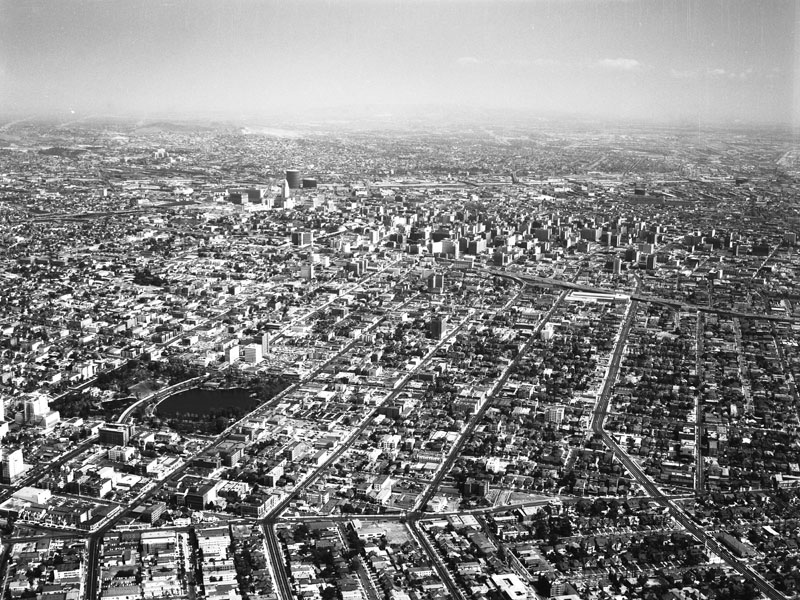 |
|
| (1957)^ - Aerial view of the Westlake area, looking east toward downtown. The major street closest to bottom is Hoover Street; Alvarado runs horizontally from middle right to middle left; the Harbor Freeway (110) is farther up from middle right to upper left. The major streets running vertically from bottom right corner to the left are: Olympic Boulevard, 9th Street, 8th Street, 7th Street, and Wilshire Boulevard, which runs through MacArthur Park - at left. |
Historical Notes In the mid-1800's, this area was a swampland. MacArthur Park, created in the 1880s under the name Westlake Park, was later renamed in honor of General Douglas MacArthur. By the 1890s, it was a vacation destination surrounded by luxury hotels; in the early part of the 20th Century, the area became known as the Champs Elysees of Los Angeles. MacArthur Park has been designated City of Los Angeles Historic Cultural Monument No.100 (Click HERE to see complete listing).^ |
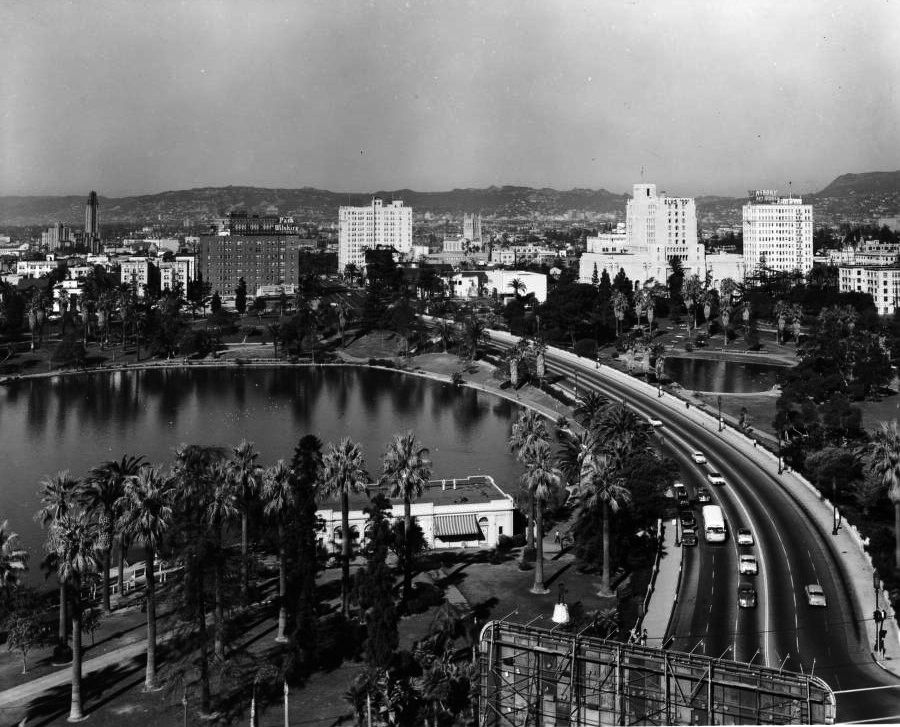 |
|
| (ca. 1950)*# - Aerial view of MacArthur Park looking northwest from the corner of Wilshire Boulevard and Alvarado Street. MacArthur Lake is on the south side of Wilshire Boulevard, the Towne House Building and the Bullock's Wilshire Tower can be seen further west along Wilshire Boulevard. Click HERE to see more early views of MacArthur Park (previously Westlake Park). |
Then and Now
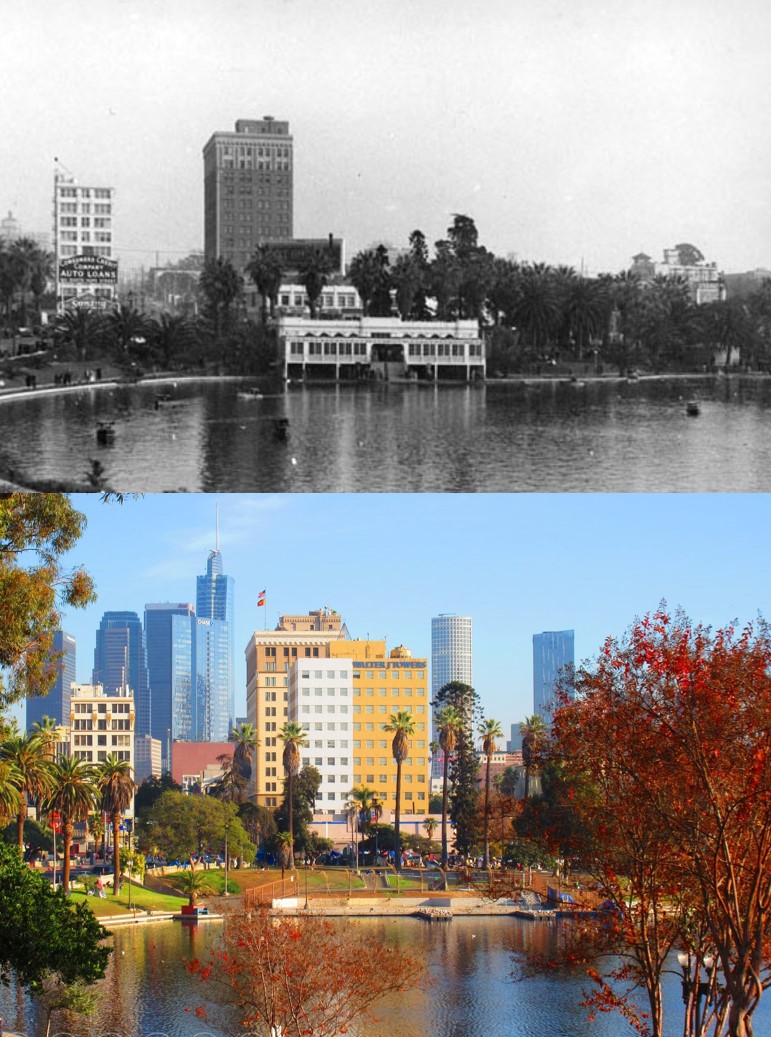 |
|
| (1937 vs. 2021)* – View of MacArthur Park looking east with the Downtown skyline in the background. Contemporary photo by Howard Gray. Photo comparison by Jack Feldman. |
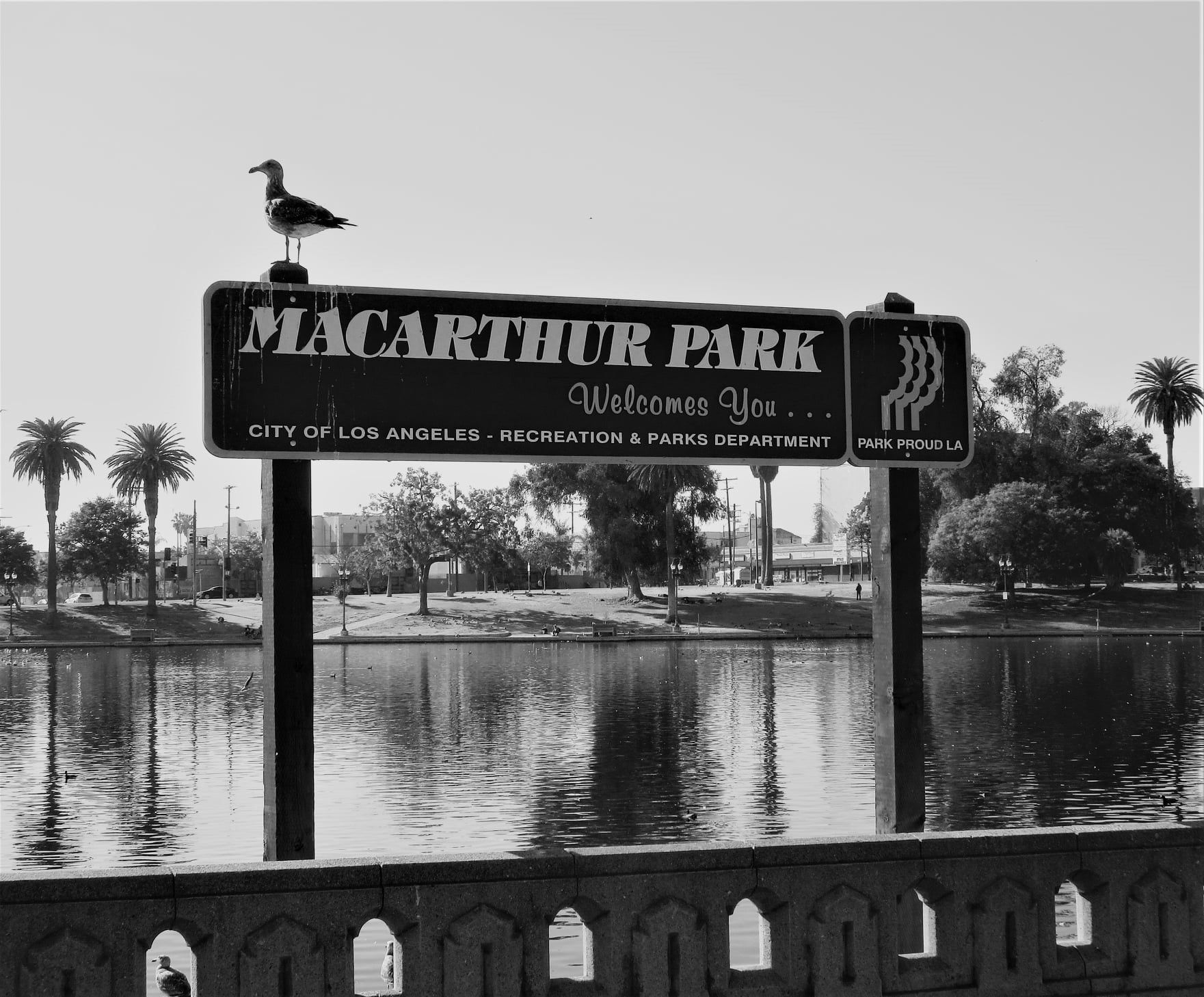 |
|
| (2021)^.^ – Sign at the edge of the park reads: ‘MacArthur Park Welcomes You…’ |
Historical Notes Click HERE to see more early views of MacArthur Park when it was call Westlake Park in the 1880s. |
* * * * * |
Pacific Palisades - Sunset and La Cruz Drive
.jpg) |
|
| (1953)* - View of the southeast corner of Sunset Boulevard and La Cruz Drive, showing (from left to right) the Bay Theatre, Bay Pharmacy, and Bay Market |
Historical Notes The Bay Theater originally opened in 1948 and was designed by architect S. Charles Lee, known for his work in the Streamline Moderne style. The Bay Twin Theatres closed in late 1978 and were subsequently converted into a Norris hardware store by 1980. In November 2018, a new Bay Theatre opened at a different location on North Swarthmore Avenue, featuring a replica of the original theater's sign. This new theater was initially operated by Cinepolis and later taken over by Netflix in 2021, which uses it to screen classic films, Netflix originals, and host special events. Click HERE to see more early views of the Bay Theatre. |
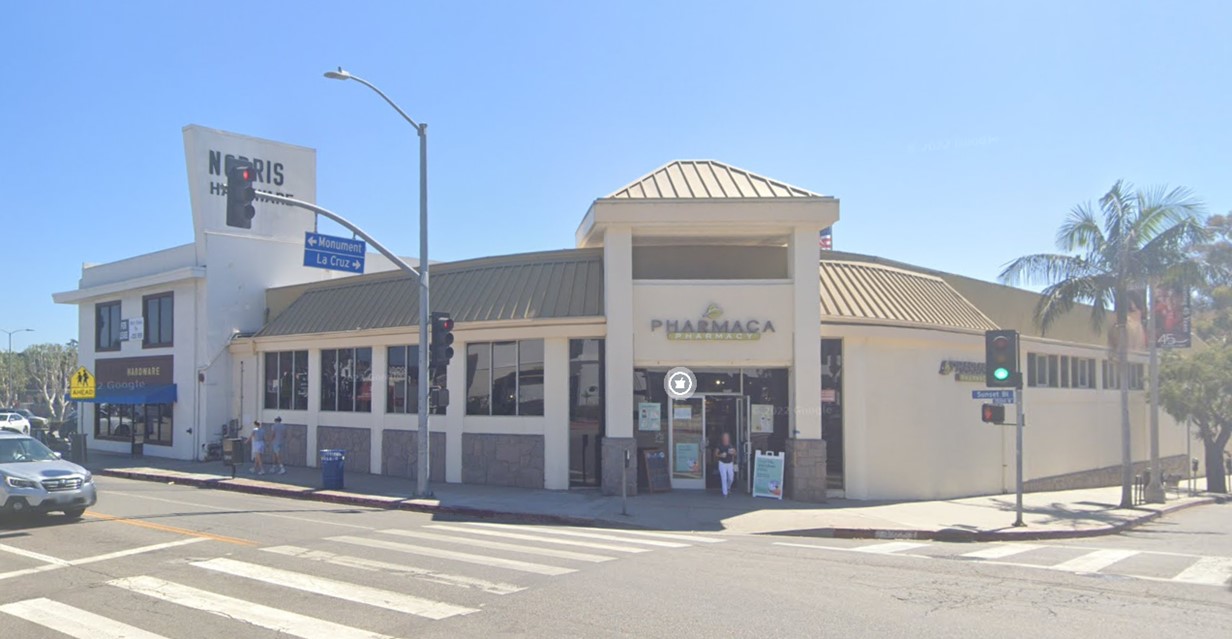 |
|
| (2022)* - View of the southeast corner of Sunset Boulevard and La Cruz Drive, showing a Norris Hardware store where the Bay Theatre was once located. |
Then and Now
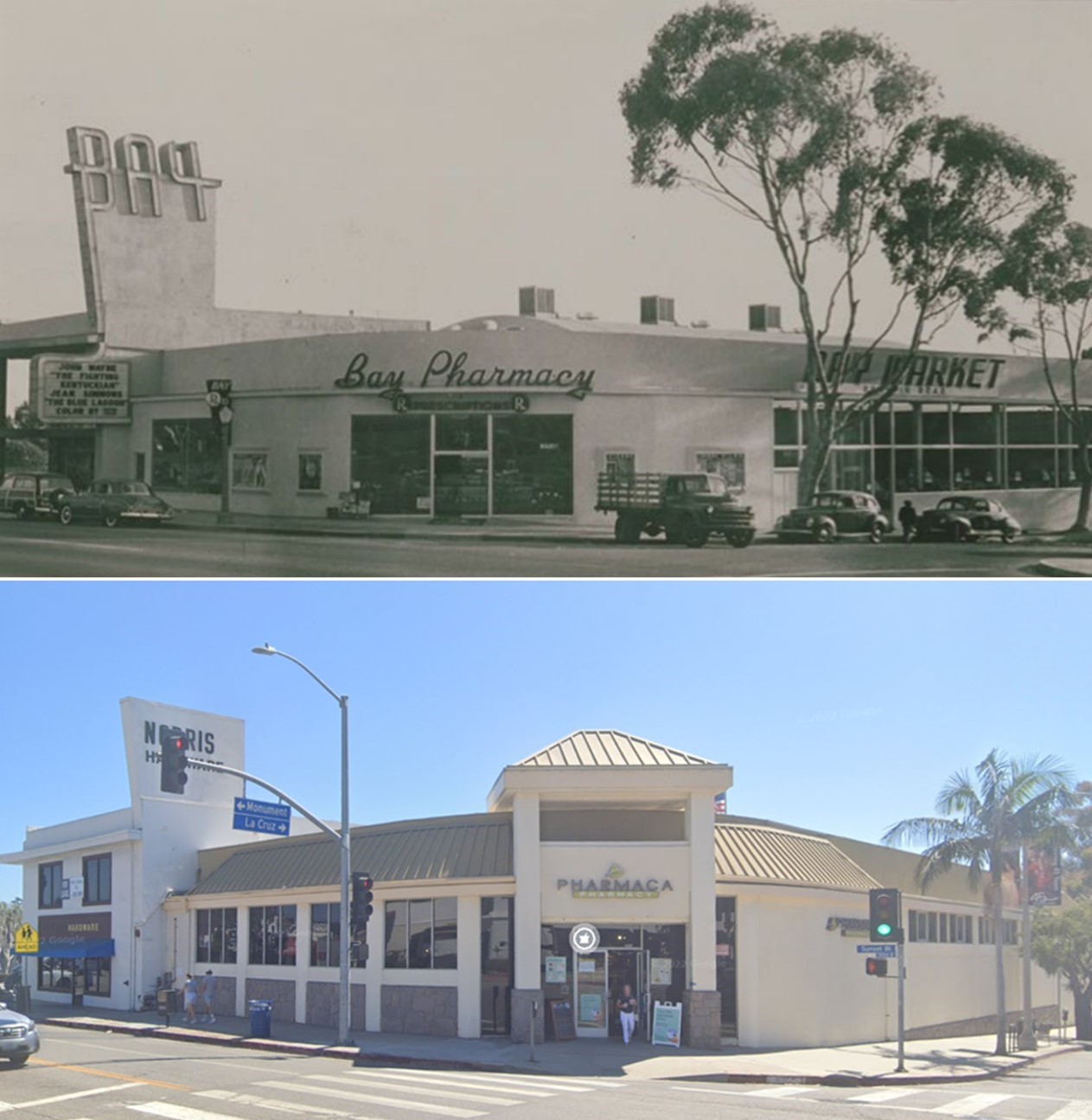 |
|
| (1953 vs 2022)* - View of the southeast corner of Sunset Boulevard and La Cruz Drive, showing a Norris Hardware store where the Bay Theatre was once located. Click HERE to see more early views of the Bay Theatre. Photo comparison by Jack Feldman. |
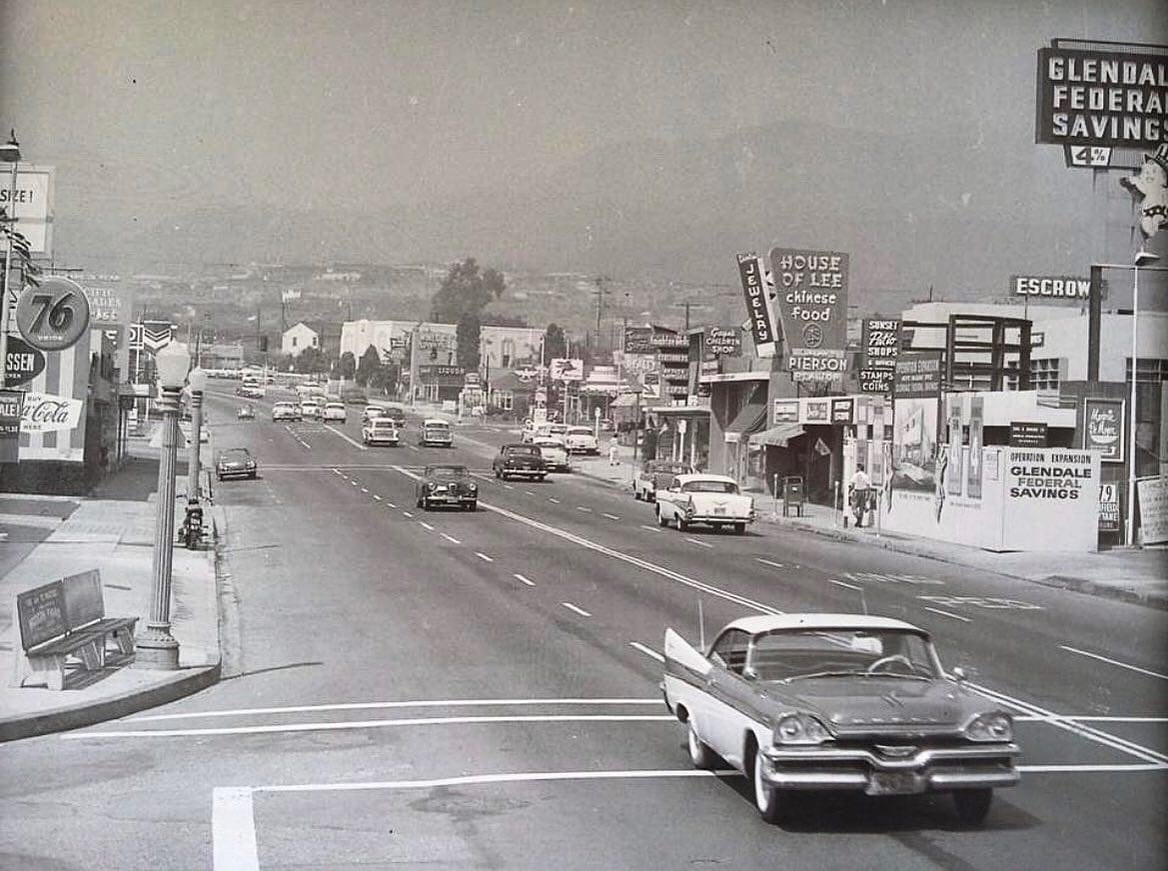 |
|
| (ca. 1958)* - View looking northwest on Sunset Boulevard from La Cruz Drive in Pacific Palisades with a 1957 Dodge Coronet in the intersection. House of Lee Chinese Restaurant can be seen in the background. |
Historical Notes The House of Lee Chinese restaurant in Pacific Palisades was a notable establishment during the 1950s. Founded by Ah Wing Young, it became a beloved local spot known for its unique character and cultural significance in an otherwise predominantly white community. The restaurant featured a distinctive Wing Ding Room bar, which was a popular hangout for celebrities such as James Arness, Richard Widmark, Anthony Quinn, and Steve McQueen. The Wing Ding Room was known for its velvet paintings, red vinyl booths, and a family-free zone separated by strung beads, making it a "rite of passage" for locals turning 21. |
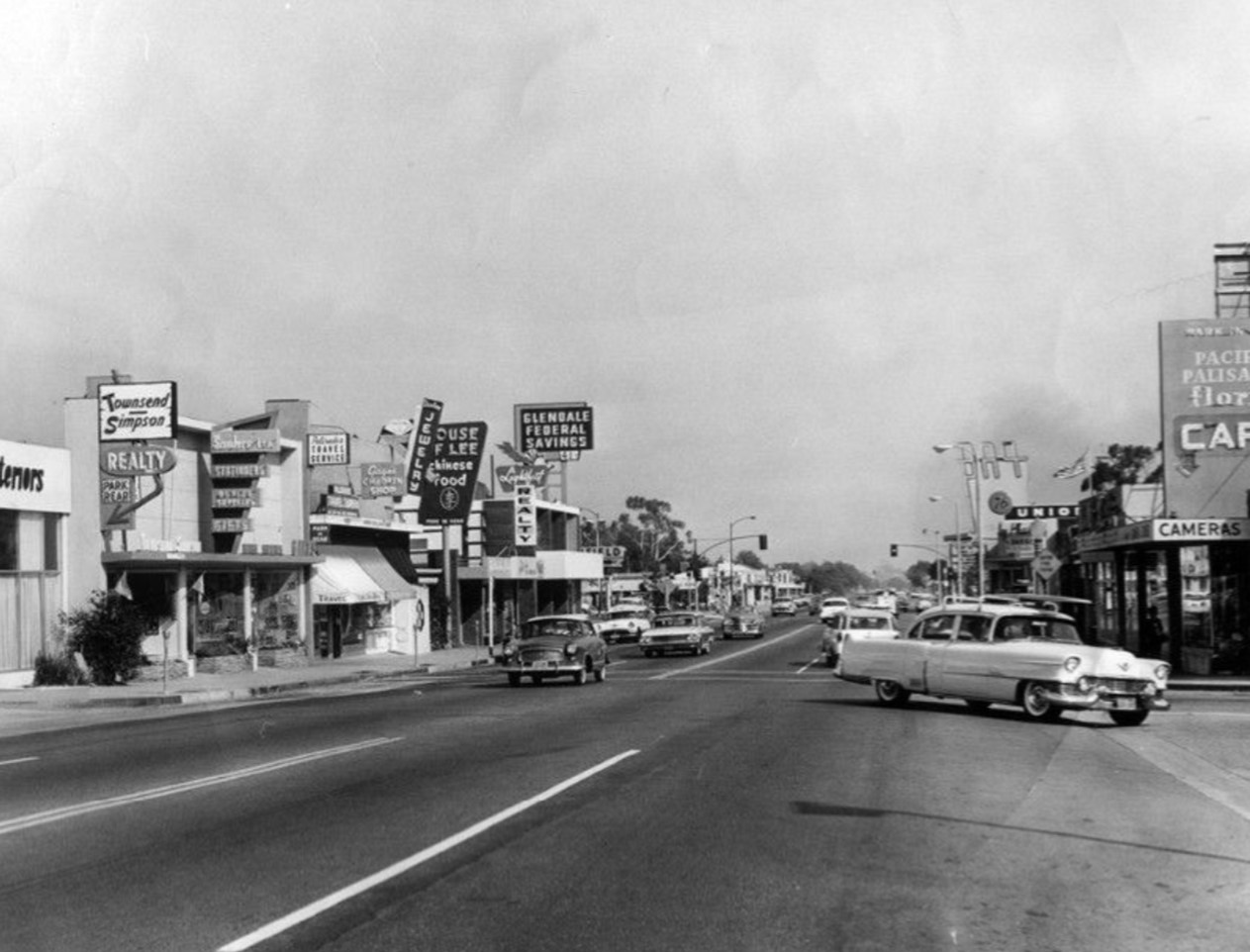 |
|
| (1962)* – Looking east on Sunset Boulevard at Antioch Street showing a 1950s Cadillac making a left turn. House of Lee Chinese Restaurant can be seen on the left and the Bay Theatre on the right in the distance. |
Historical Notes Ah Wing Young, owner of the House of Lee Chinese restaurant, was a respected community figure, earning Citizen of the Year honors in 1958 for his contributions, including efforts to establish the Legion building on La Cruz Drive. He sold the restaurant to his cousin, Jimmy Fong, in 1973. The House of Lee continued to operate until 2000, when it was sold and transformed into the Pearl Dragon restaurant. Despite the changes, the famous Wing Ding Burger from House of Lee remains on the Pearl Dragon's menu, preserving a piece of its legacy. |
* * * * * |
405 Freeway (San Diego Freeway)
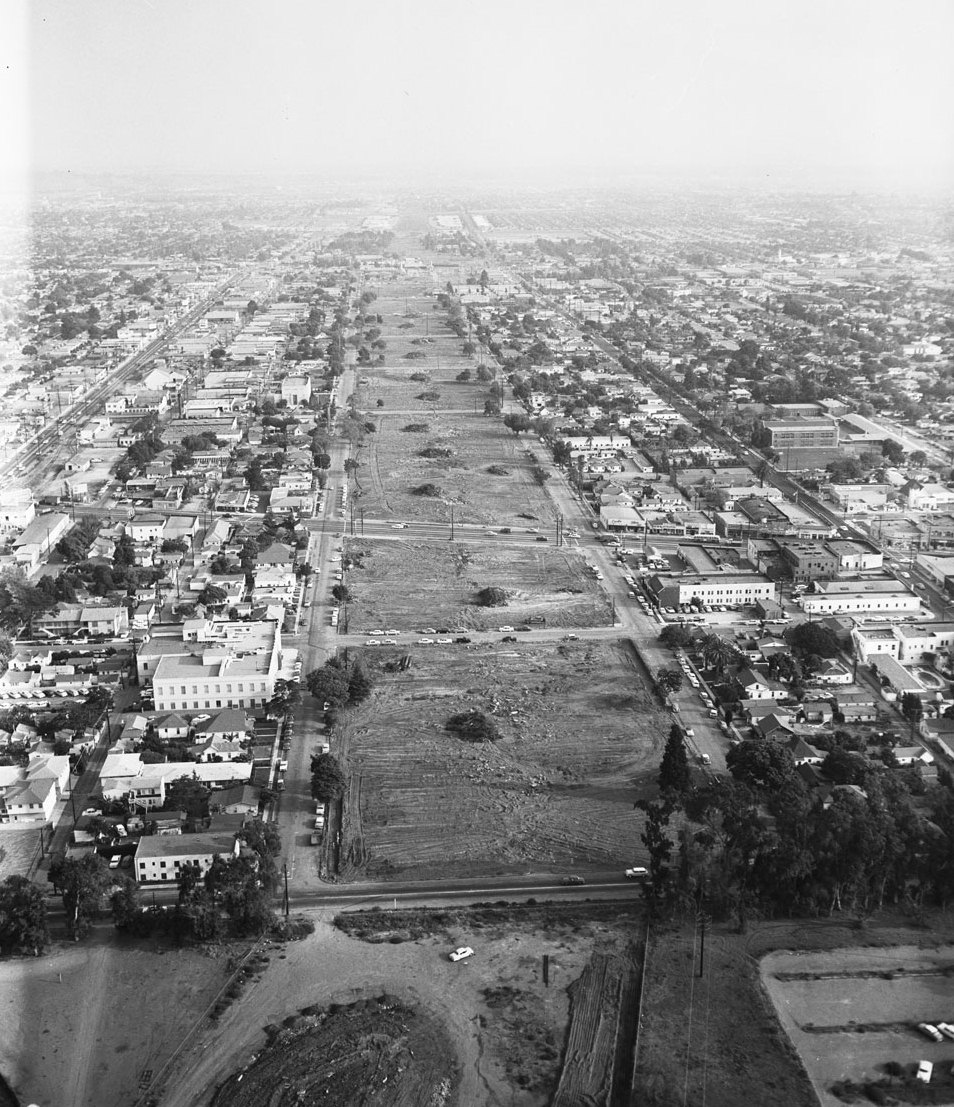 |
|
| (1957)* - Construction of the San Diego (405) Freeway, pictured here in 1957 between Wilshire and Venice boulevards, split Westside neighborhoods. |
Historical Notes Construction of the 405 Freeway (originally California State Highway 7) began in 1957 with the first section, mostly north of LAX Airport being completed in 1961. The section of the 405 that would connect western Los Angeles to the San Fernando Valley was part of a 12-mile, $20 million project, then the most expensive California highway project to date. |
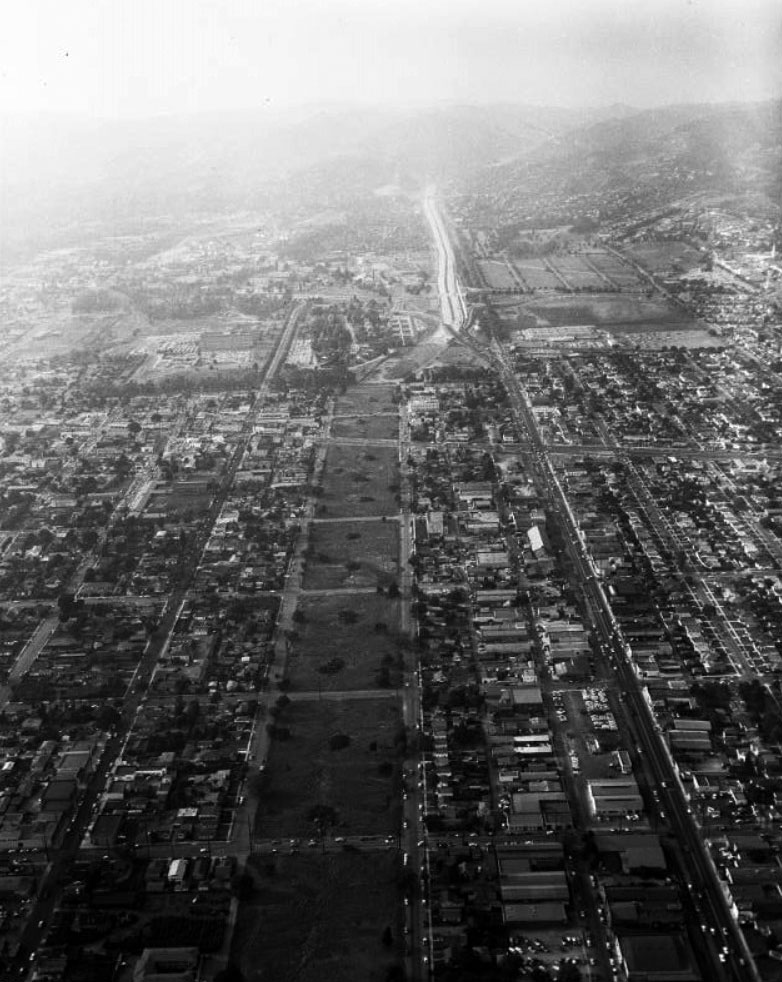 |
|
| (1957)*- Aerial view looking north toward Sepulveda Pass where construction of California State Highway 7 (later 405 Freeway) is underway. |
Historical Notes California State Highway 7 began construction through the West Los Angeles area in 1957. In the above image the highway is cutting a swath from Olympic Ave (bottom cross street) to out of sight distance up the hill past Sunset Blvd. By the time of it's many sections opening in 1964/5 to and through the San Fernando Valley, it was christened with an Interstate designation of 405 for the entire built and soon to be completed route. |
 |
|
| (1957)* - Aerial view looking north showing the path of the 7 (later 405 Freeway). The section between Wilshire Blvd to Venice Blvd in Culver City is the next segment scheduled for construction. |
Historical Notes The San Diego Freeway through West Los Angeles underwent a significant change in 1964 as part of the California Highway Renumbering project. Originally designated as State Route 7, the freeway was officially renumbered to Interstate 405 during this statewide initiative aimed at reorganizing and simplifying the highway system. However, the transition was not instantaneous. The freeway's first segment opened in 1957 as Route 7, but by 1958, some sections were already displaying I-405 signage, anticipating the future change. Throughout the early 1960s, as construction continued on various segments, the freeway bore a mix of Route 7 and I-405 designations. The 1964 renumbering served as the official point when the entire route formally became I-405, completing the transition from its original State Route 7 designation. |
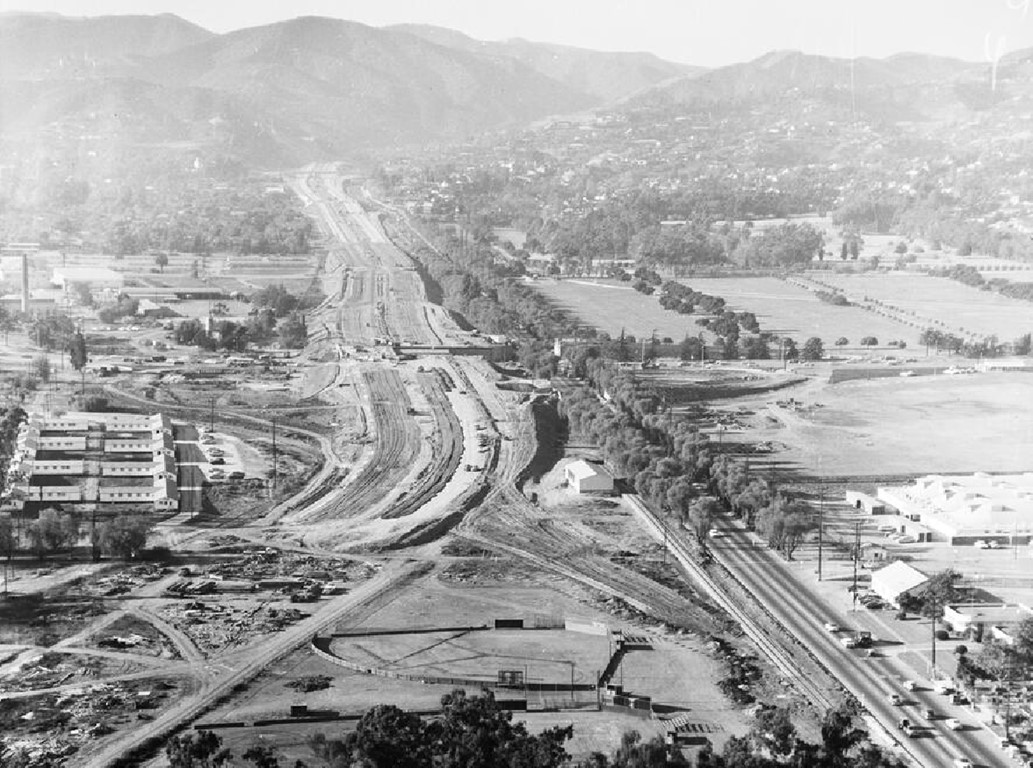 |
|
| (1956)* - Looking north toward Sepulveda Pass during the construction of the San Diego Freeway. The intersection of Wilshire and Sepulveda is seen at center of the photo. |
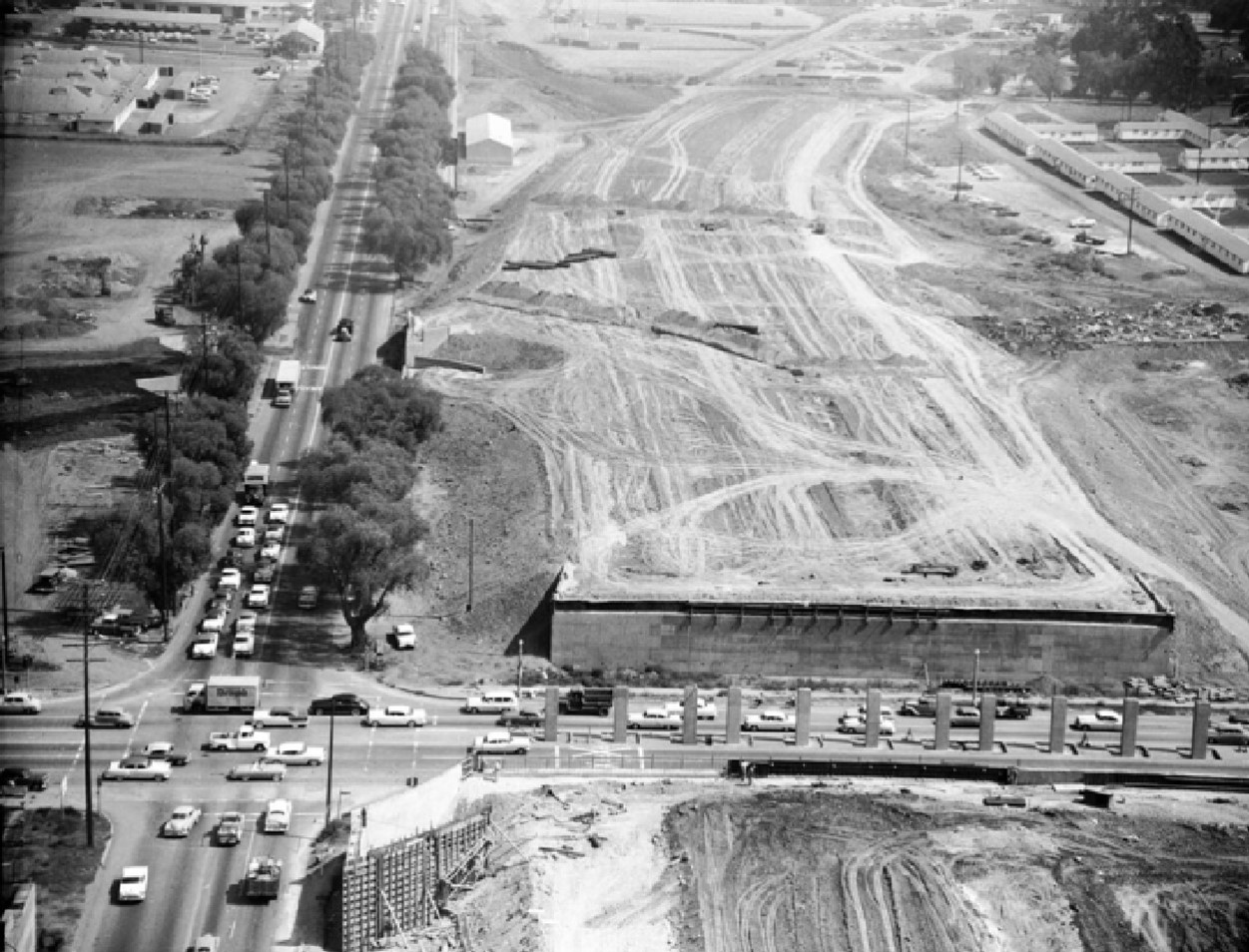 |
|
| (1957)* - Aerial view looking south showing the construction of the 405 Freeway with the intersection of Wilshire and Sepulveda boulevards seen at lower-left. |
Construction Through Sepulveda Pass
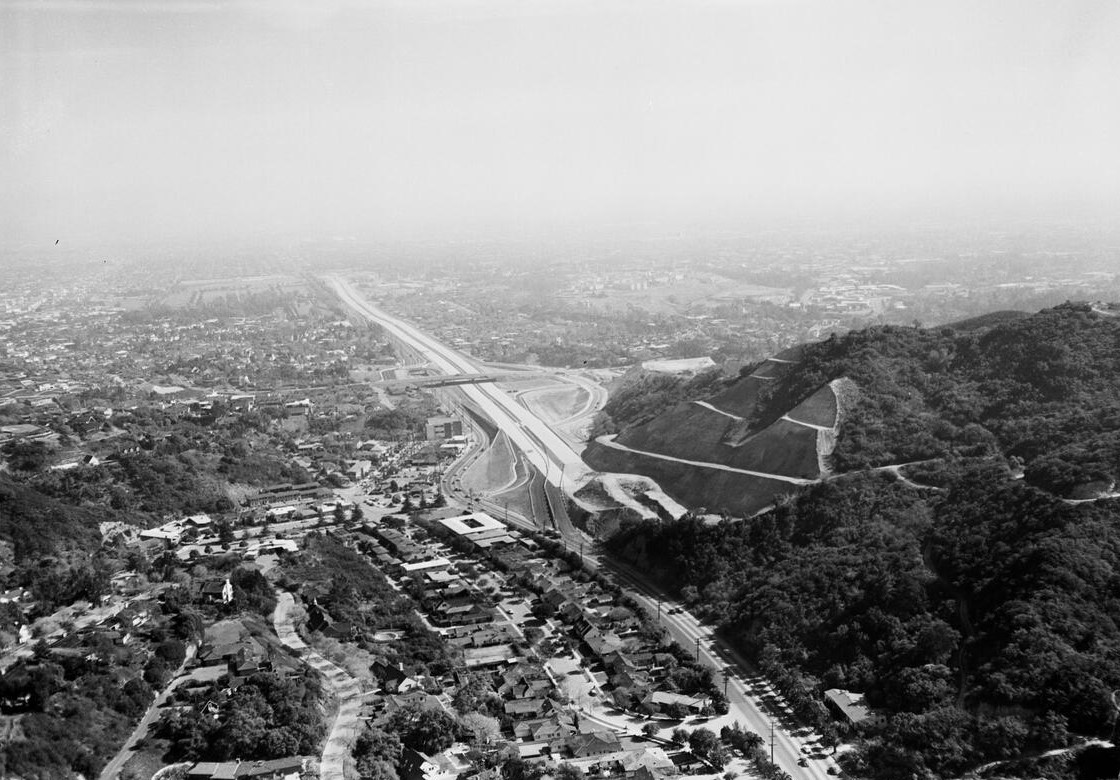 |
|
| (1957)* - The San Diego Freeway makes its entry through the Santa Monica Mountains. The hill on the right is now the site of the Getty Center. |
Historical Notes The construction of the San Diego Freeway through the Sepulveda Pass and Santa Monica Mountains was a monumental engineering project that reshaped Los Angeles's transportation landscape. Initiated in the late 1950s and completed in the early 1960s, this ambitious undertaking replaced the inadequate Sepulveda Boulevard as the main route between the San Fernando Valley and the Los Angeles Basin. The project, which began in August 1960, involved carving an enormous gorge through the mountains, moving 13 million cubic yards of earth to create a 1,800-foot-wide and 260-foot-deep passage. Engineers faced significant challenges, including building massive retaining walls and reconfiguring natural drainage systems. |
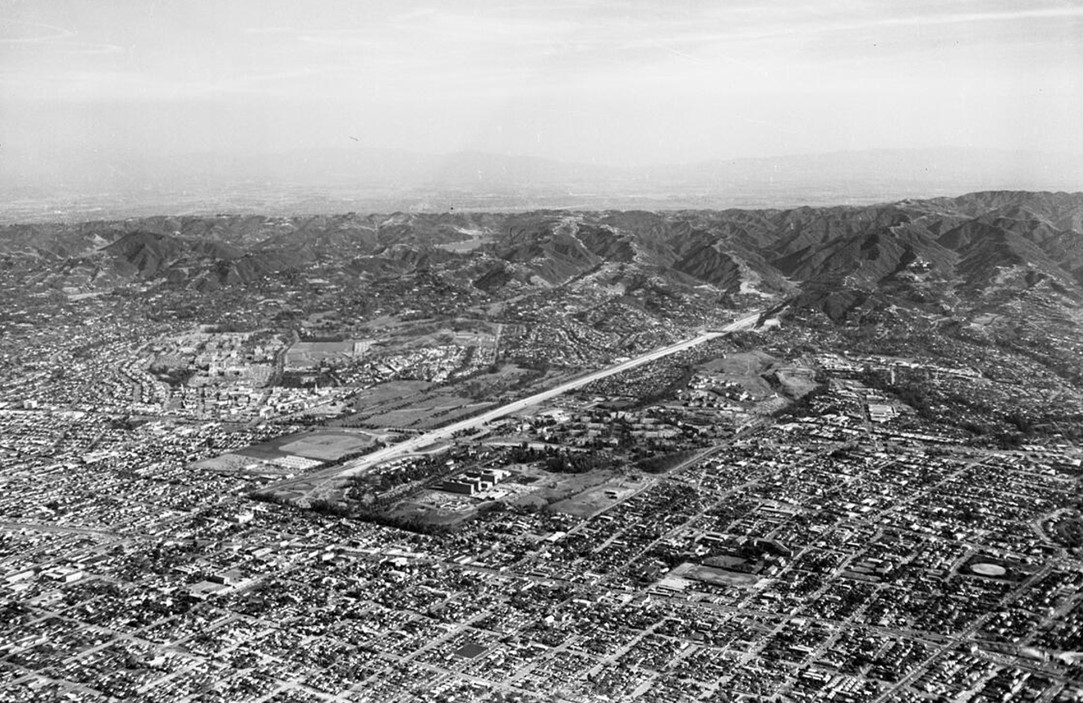 |
|
| (1957)* - Aerial shot of San Diego Freeway from Wilshire Boulevard to Sunset Boulevard in West Los Angeles. |
Sunset Boulevard Overcrossing
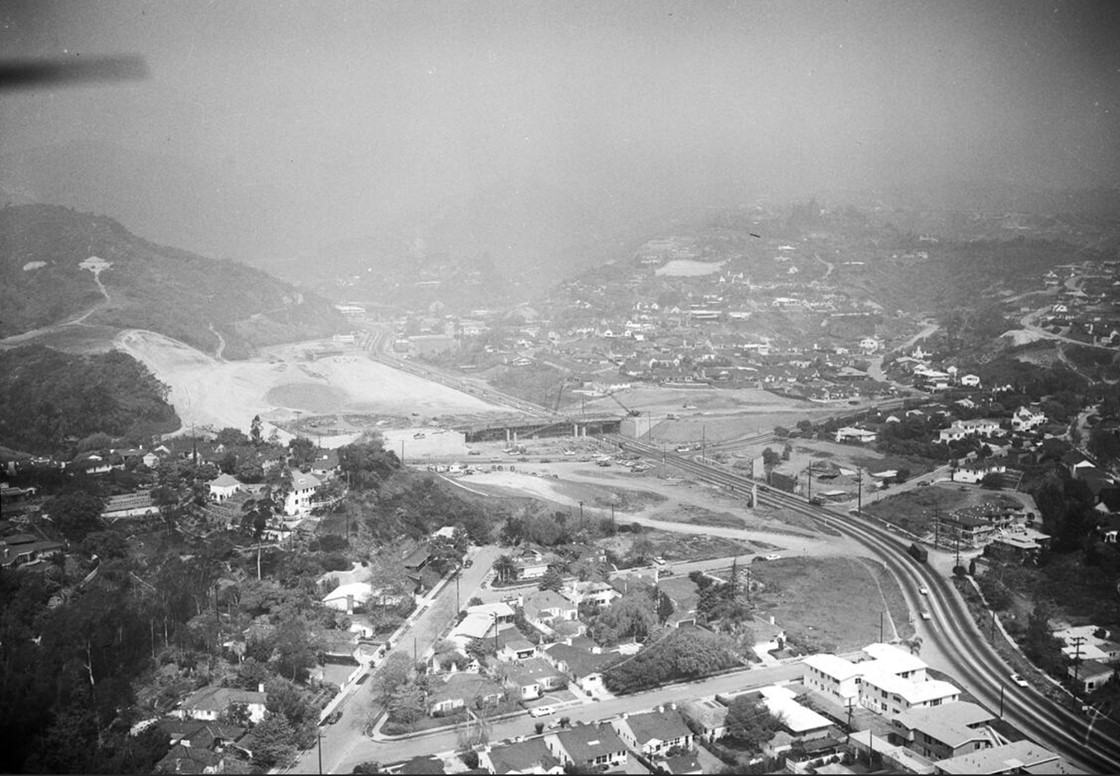 |
|
| (ca. 1955)* - Aerial view of the intersection of Sunset and Sepulveda Boulevards, showing the construction of a new bridge over Sepulveda and the future San Diego Freeway. |
Historical Notes The Sunset Boulevard overpass on the San Diego Freeway (I-405) has been a significant part of Los Angeles' transportation infrastructure since its initial construction. Originally built as part of the I-405 freeway project, the bridge opened to traffic on December 21, 1962, along with the freeway section through the Sepulveda Pass. |
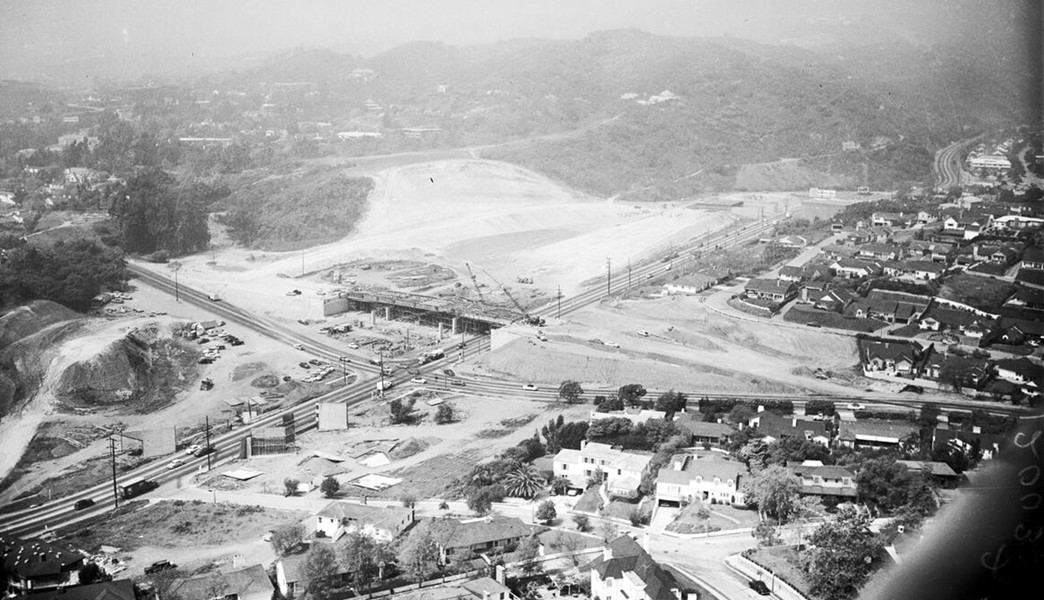 |
|
| (ca. 1955)* – Aerial view looking north over the intersection of Sunset and Sepulveda Boulevards, showing the construction of a new overcrossing that will carry Sunset Boulevard over Sepulveda and the future San Diego Freeway. |
Historical Notes In 2010, the bridge would undergo a major reconstruction as part of a larger $1-billion 405-widening project. The two-year renovation, completed on September 24, 2012, involved demolishing and rebuilding the bridge to accommodate an additional northbound carpool lane on the 405 Freeway. The new bridge was significantly improved, being widened from 90 to 120 feet, expanded from six to eight lanes, and raised by about 5 feet. It also received seismic upgrades and new utility lines, enhancing its capacity to handle up to 22,000 vehicles on a typical weekday. |
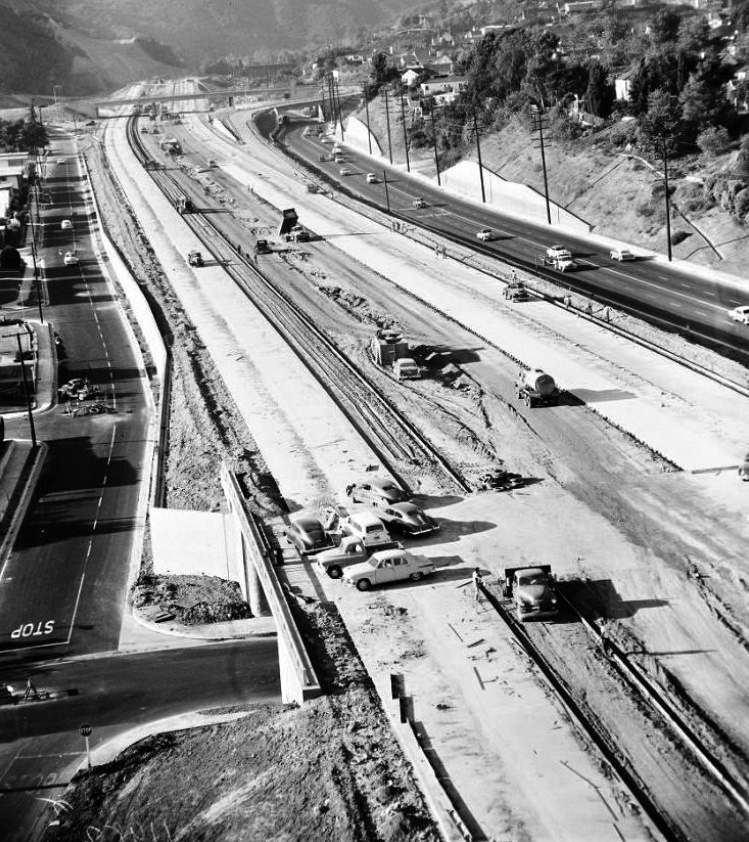 |
|
| (1956)* - Looking north over San Diego Fwy construction at Montana Ave with Sepulveda Blvd on right; Sunset Blvd OC in background (LA Examiner). |
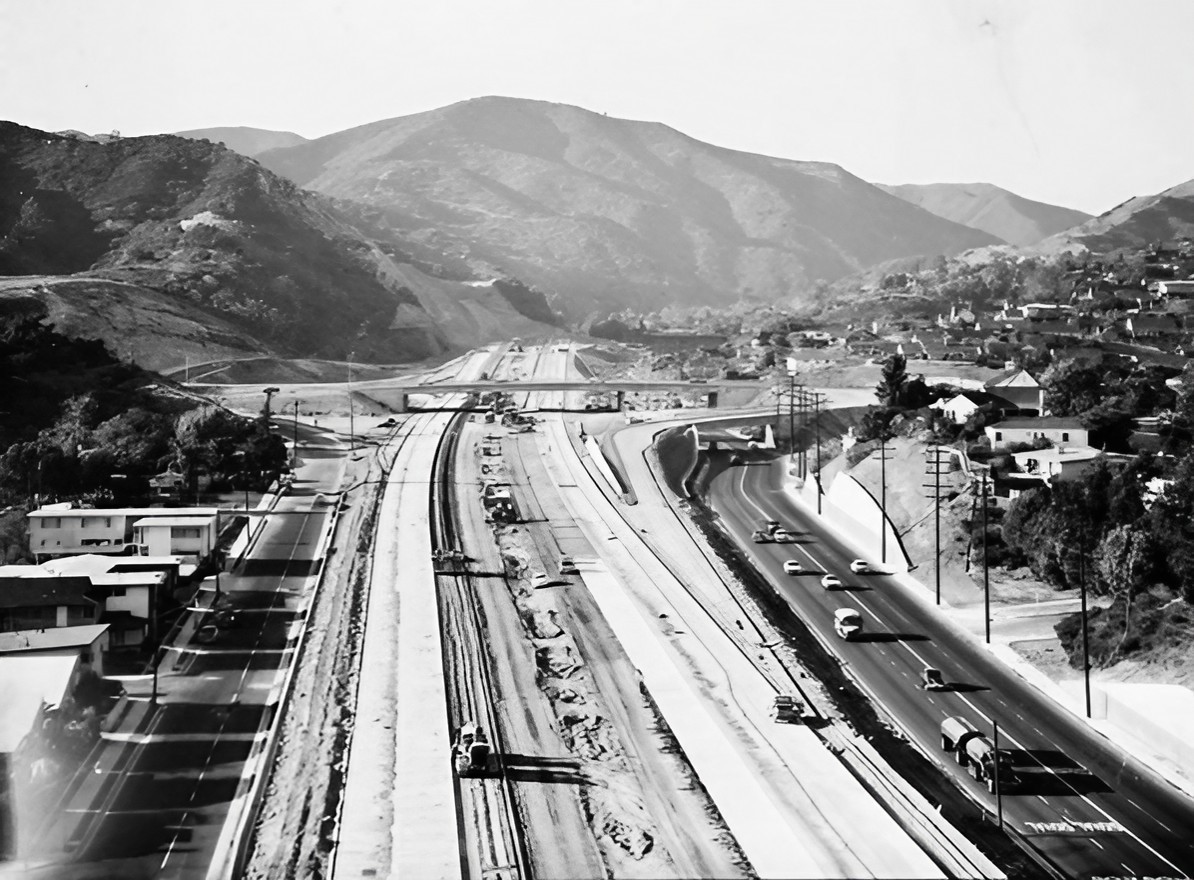 |
|
| (1957)* - View looking north showing construction of the 405 Freeway just south of Sepulveda Canyon. Sepulveda Blvd is on the right and the Sunset Blvd Bridge is in the distance. |
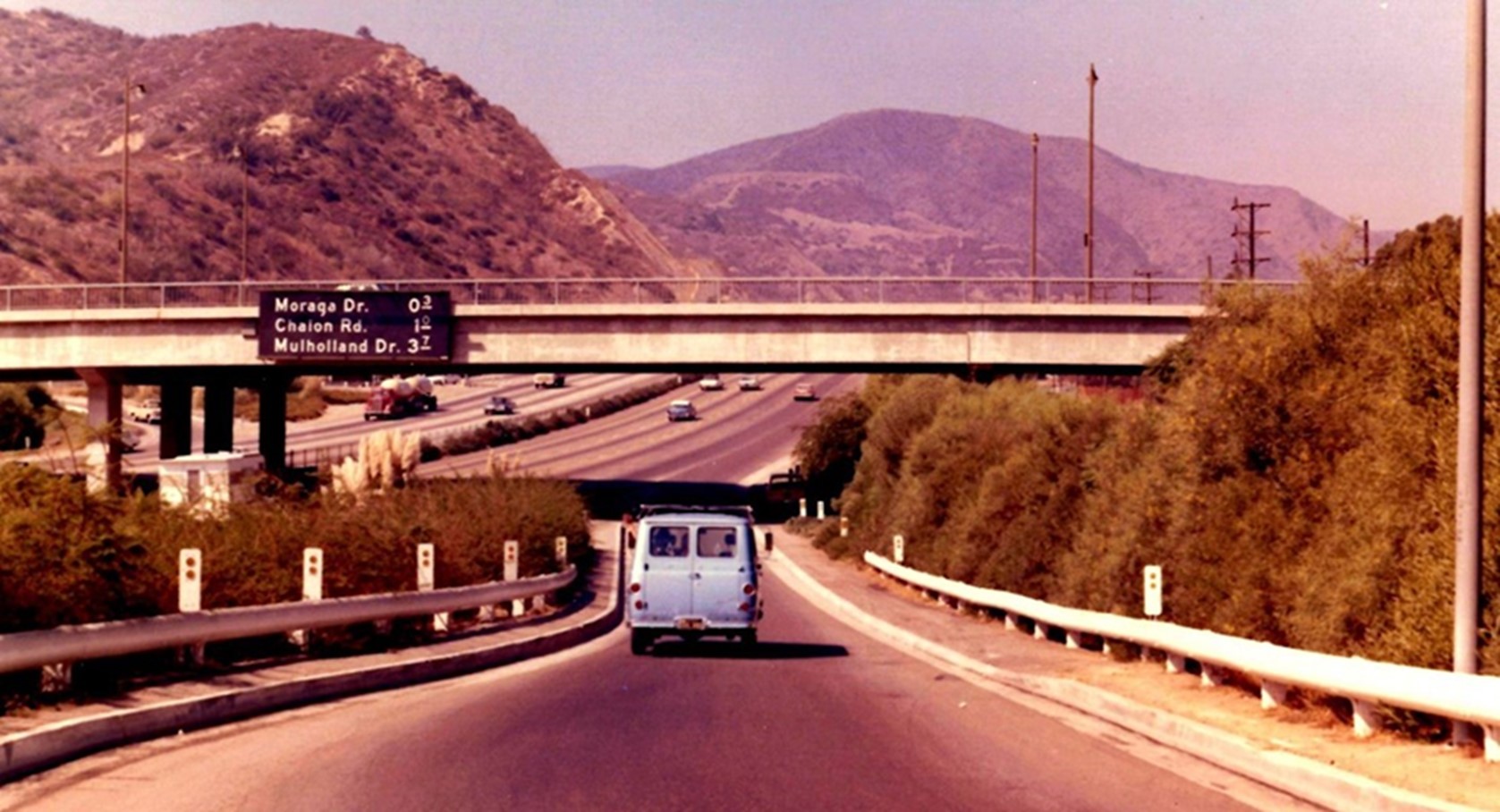 |
|
| (ca. 1964)* - On-ramp to the northbound San Diego Freeway at the Sunset Boulevard overpass. |
Historical Notes The San Diego Freeway through West Los Angeles underwent a significant change in 1964 as part of the California Highway Renumbering project. Originally designated as State Route 7, the freeway was officially renumbered to Interstate 405 during this statewide initiative aimed at reorganizing and simplifying the highway system. However, the transition was not instantaneous. The freeway's first segment opened in 1957 as Route 7, but by 1958, some sections were already displaying I-405 signage, anticipating the future change. Throughout the early 1960s, as construction continued on various segments, the freeway bore a mix of Route 7 and I-405 designations. The 1964 renumbering served as the official point when the entire route formally became I-405, completing the transition from its original State Route 7 designation. |
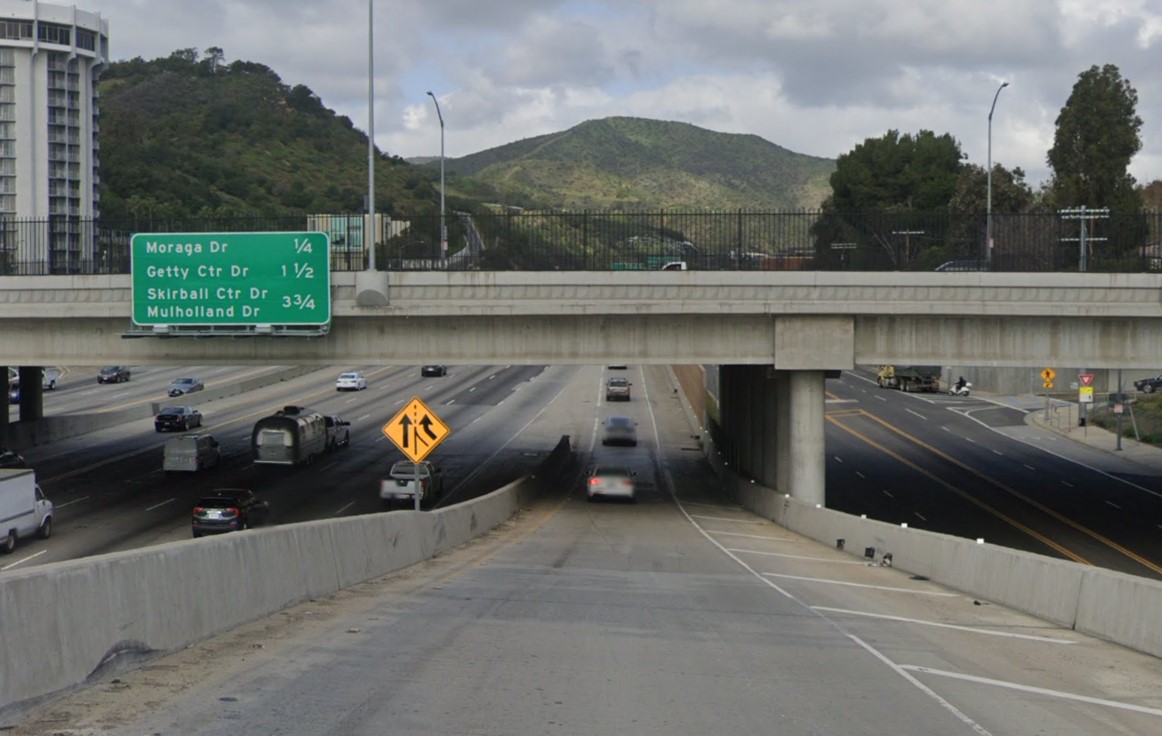 |
|
| (2023)* - Contemporary view showing the on-ramp to the northbound San Diego Freeway at the Sunset Boulevard overpass. |
Then and Now
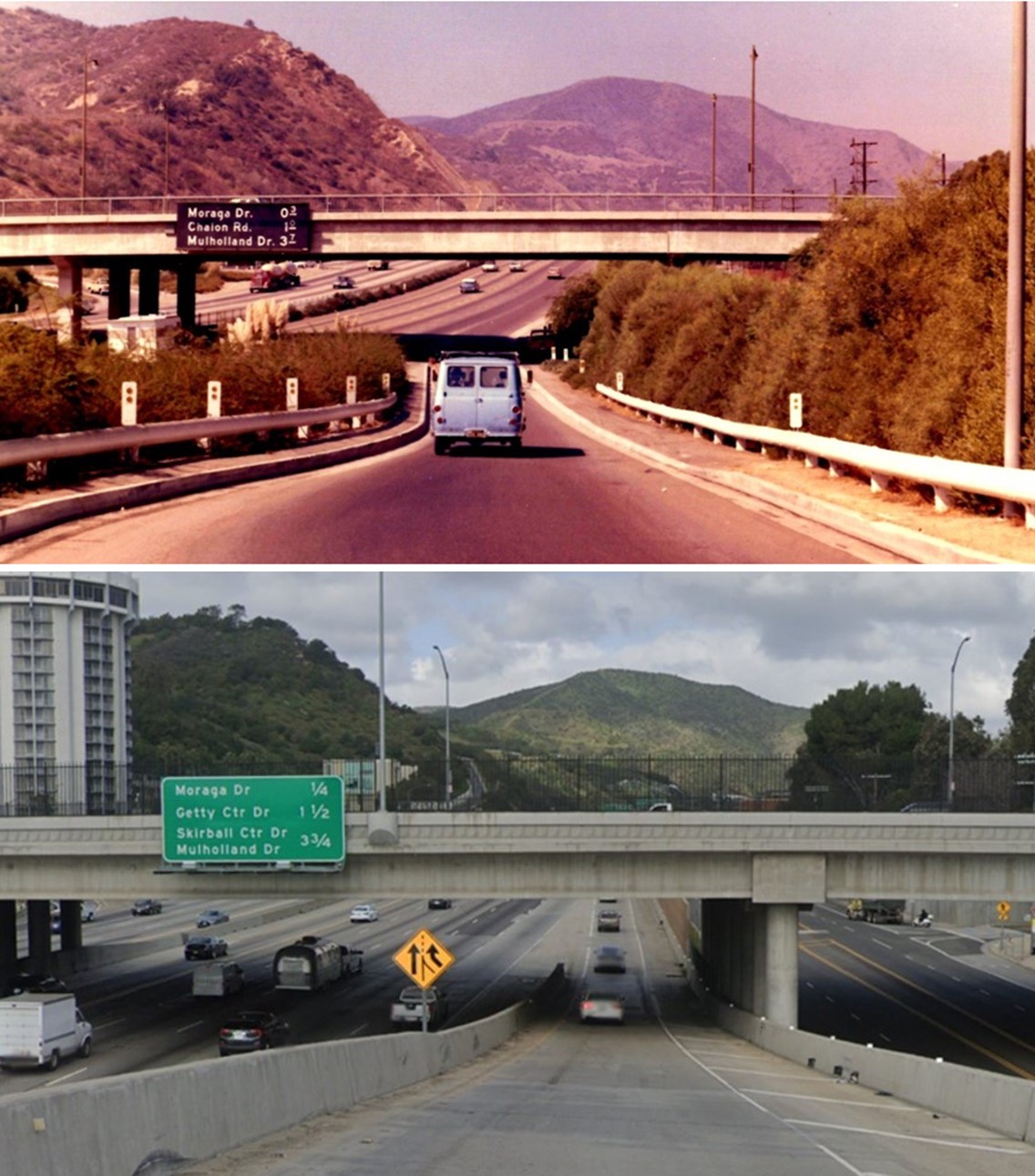 |
|
| (1964 vs. 2023)* - View showing the on-ramp to the northbound San Diego Freeway at the Sunset Boulevard overpass. Photo comparison by Jack Feldman. |
Historical Notes In 2010, the bridge would undergo a major reconstruction as part of a larger $1-billion 405-widening project. The two-year renovation, completed on September 24, 2012, involved demolishing and rebuilding the bridge to accommodate an additional northbound carpool lane on the 405 Freeway. The new bridge was significantly improved, being widened from 90 to 120 feet, expanded from six to eight lanes, and raised by about 5 feet. It also received seismic upgrades and new utility lines, enhancing its capacity to handle up to 22,000 vehicles on a typical weekday. |
* * * * * |
Mulholland Drive Bridge (Sepulveda Pass)
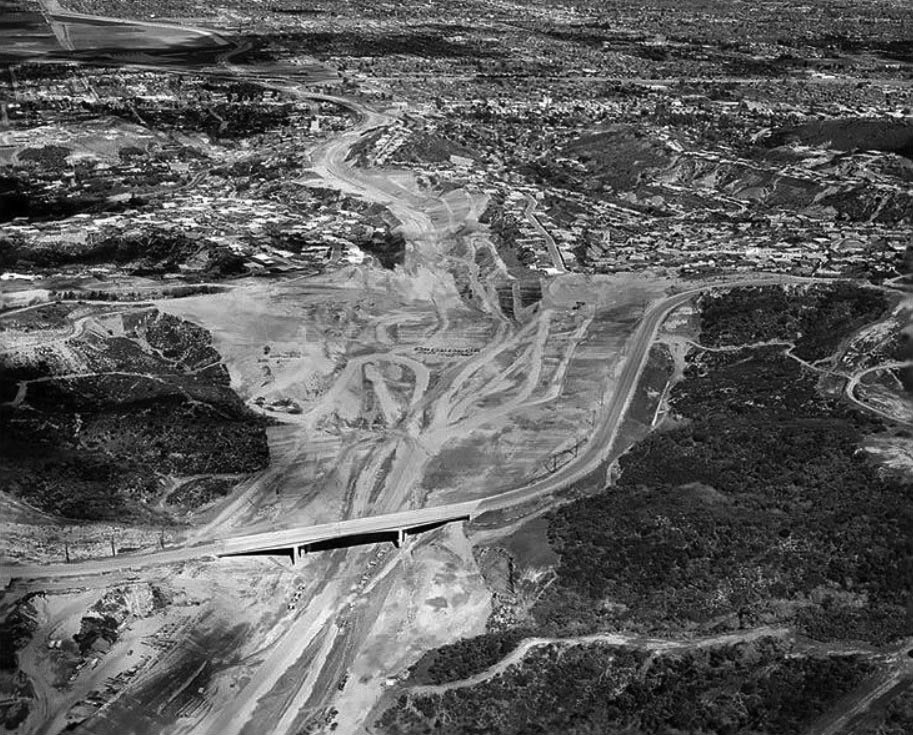 |
|
| (1960)* – Aerial view looking north toward the San Fernando Valley showing the newly completed Mulholland Drive Bridge. The Sepulveda Pass is chiseled out in preparation for the construction of the new 405 Freeway. |
Historical Notes The Mulholland Drive Bridge is a significant landmark in Los Angeles' infrastructure history. The bridge was built by Peter Kiewit Sons Co., the same contractor responsible for its later demolition and reconstruction. The bridge was part of a larger project aimed at developing the San Diego Freeway (I-405), which was crucial for connecting West Los Angeles with the San Fernando Valley through the Sepulveda Pass. The original Mulholland Drive Bridge in Sepulveda Pass was constructed in 1960, over two years before the 405 freeway it would eventually span was completed. It was constructed in a unique "top-down" method, with the bridge deck built first before digging out the ground beneath it for the freeway. This unusual construction method was necessary due to the challenging terrain of the Sepulveda Pass canyon. |
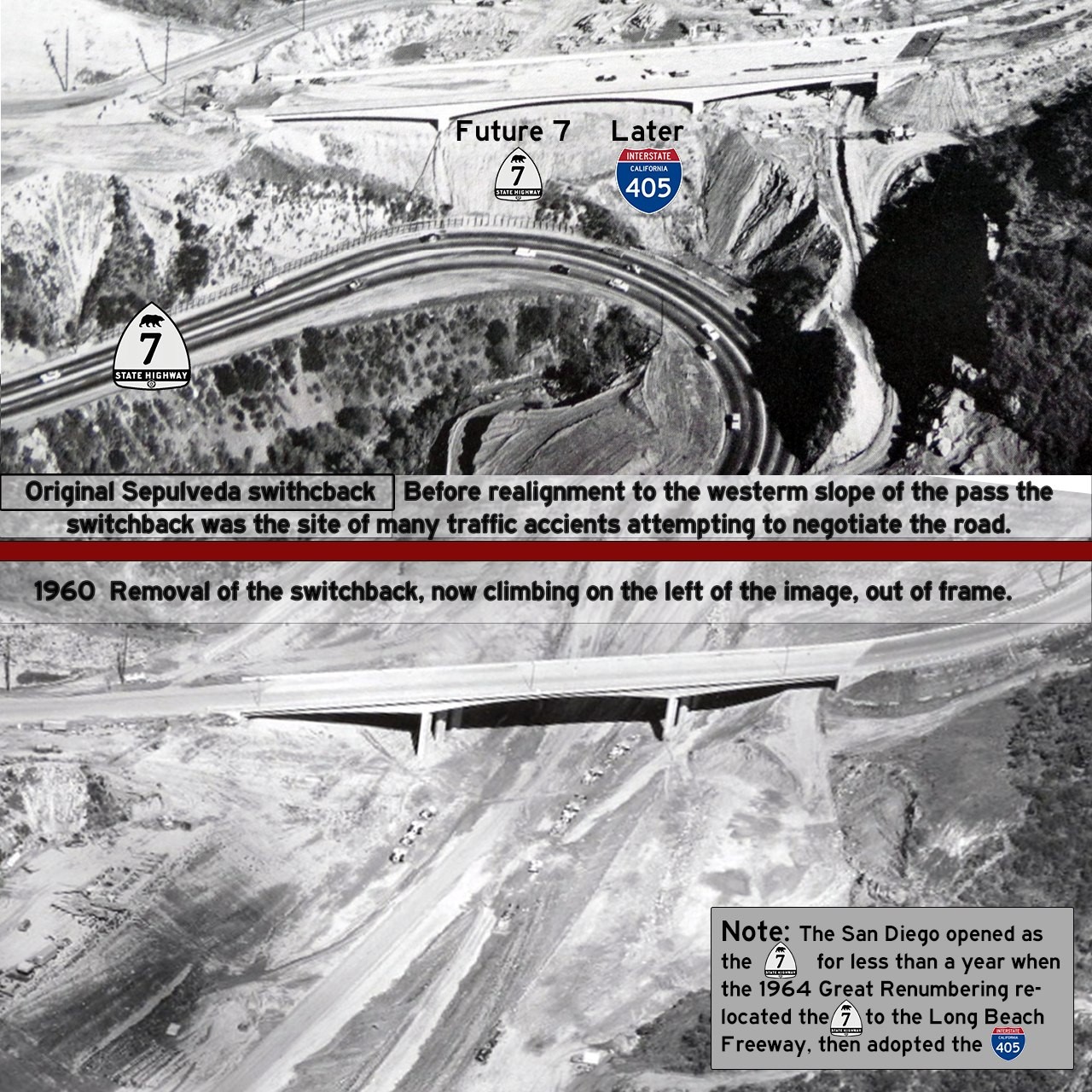 |
|
| (1960)* – View showing the original Sepulveda switchback before and after the construction of the San Diego Freeway. Photo and notes courtesy of Gordon Ross. |
Historical Notes Before the freeway, the switchback was legendary for it's accidents as it climbed (from right of picture to left), extended south about 1/8' of a mile and switched back on the western slope of the pass, climbing towards the old tunnel below Mulholland Drive. Once the cement mixing plant and other construction sites were removed, Sepulveda Blvd from the south remained WEST of the new freeway alignment on a steep climb to meet the old Sepulveda east of the Mulholland tunnel. The switchback was then graded over and buried under the new freeway alignment. |
 |
|
| (1960)* - View showing Sepulveda Boulevard snaking north toward the Mulholland Drive Bridge. The earth embankment below the bridge would be moved for the freeway. Photo courtesy of the California Department of Transportation. |
Historical Notes This Mullholland Dr. Bridge was constructed like no other, from the top down. The bridge was completed over two years before the freeway that connected West L.A. to the San Fernando Valley would open. |
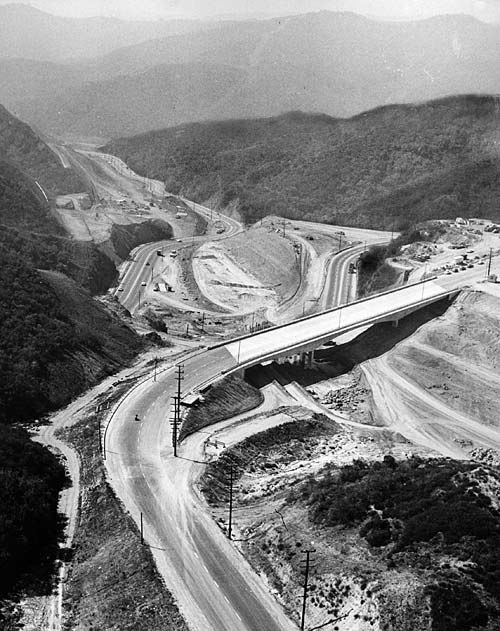 |
|
| (1960)^^ - An aerial view of the San Diego Freeway construction project shows the Mulholland Drive Bridge. Dirt is being dug from beneath the bridge and hauled to the San Fernando Valley for freeway fill. This bridge was constructed like no other, from the top down! |
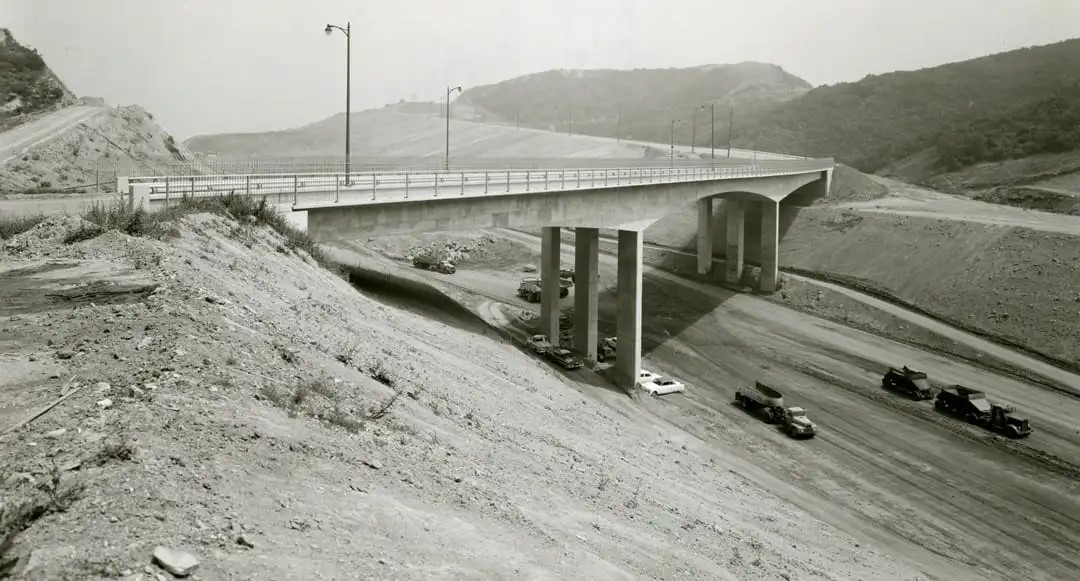 |
|
| (1960)* - Mulholland Drive Bridge nears completion. The San Diego Freeway will come approximately two years later. Photo courtesy of the California Department of Transportation. |
Historical Notes The original Mulholland Drive Bridge was designed by M.A. Shulman with the California Division of Highways. It was an early example of concrete box girder bridge construction, a design that was innovative at the time. The bridge featured a 235-foot central span, which was the longest of its type in the Western United States when it was built. This design choice was significant for its ability to support substantial vertical loads without the need for a central bent, allowing for a clear span over the freeway below. |
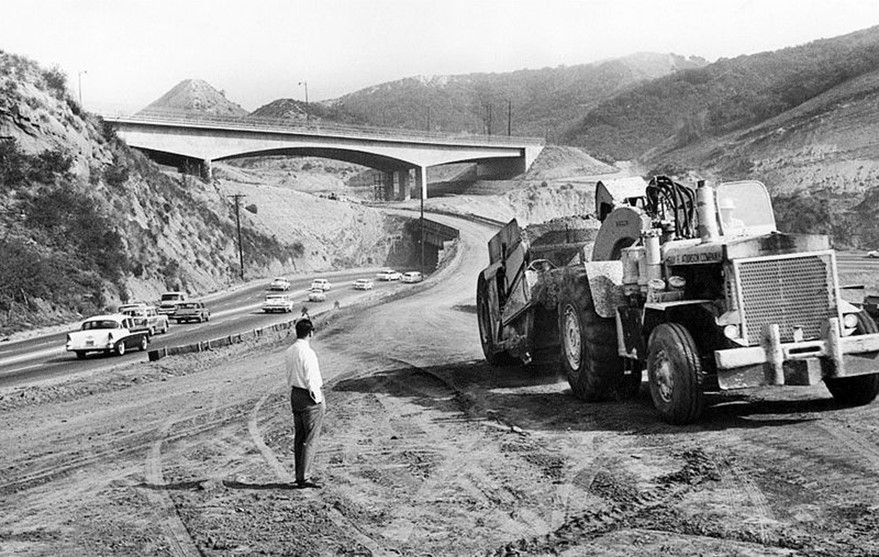 |
|
| (1960)* - View showing the bridge across the Sepulveda Pass the official day of its completion, April 4, 1960. |
Historical Notes On Monday, April 4, 1960, the same day the 1959 Academy Awards were held at RKO's Pantages Theatre in Hollywood, Peter Kiewit Sons Co. completed the Mulholland Drive Bridge across the Sepulveda Pass. In June 1960, bids were opened for a $14-million contract to extend the San Diego Freeway 7.4 miles from Brentwood to Valley Vista Blvd. in the San Fernando Valley. Mulholland Dr. Bridge would finally span a freeway. |
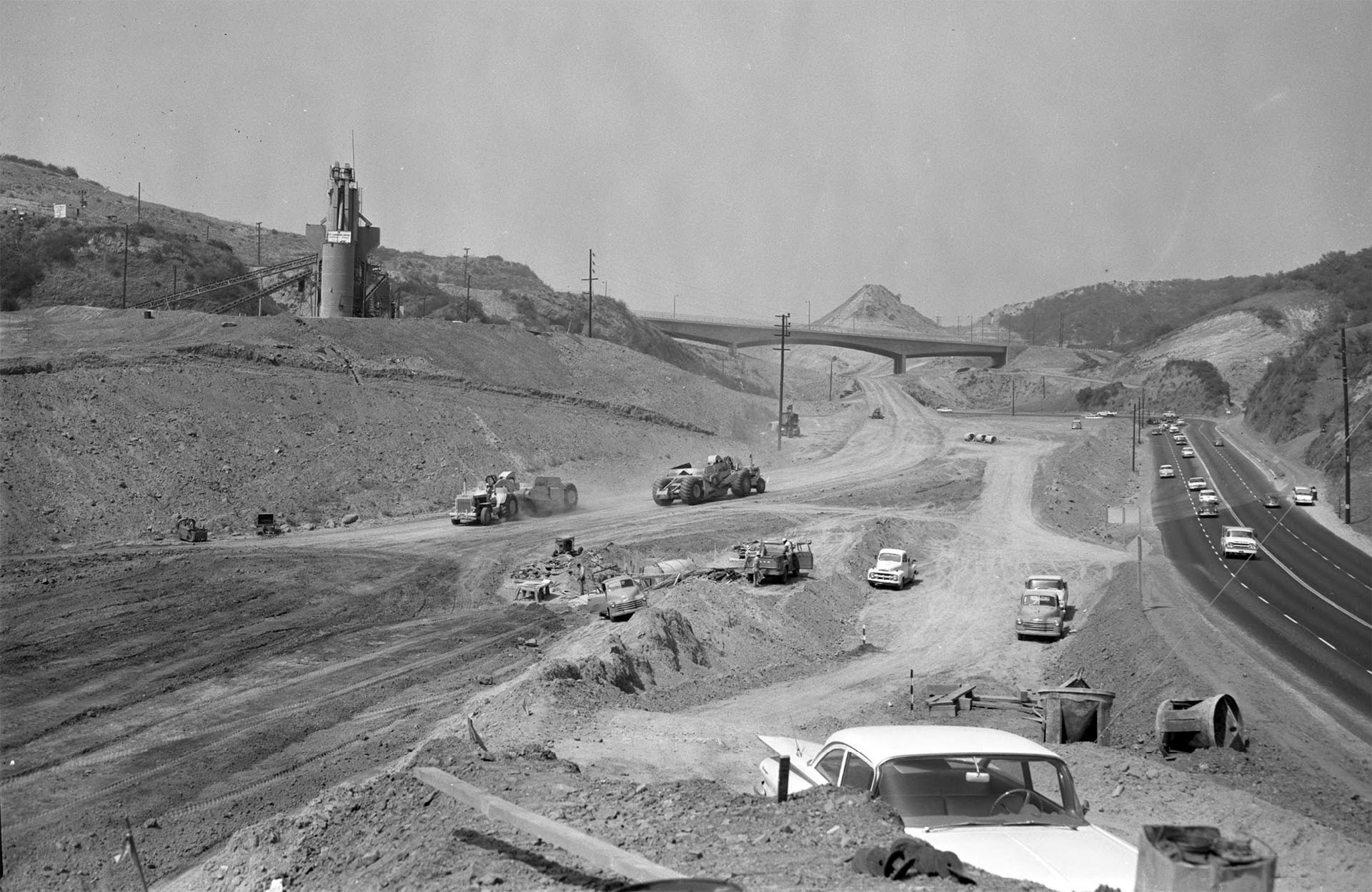 |
|
| (1961)^ – View looking north showing the construction of the San Diego Freeway through Sepulveda Pass with a newly completed Mulholland Bridge in the distance and Sepulveda Boulevard on the right. |
Historical Notes At the time of its construction, no freeway existed beneath it yet. The San Diego (405) Freeway through the Sepulveda Pass was still under construction, with that section not completed until December 1962. The bridge was essentially built in anticipation of the future freeway. |
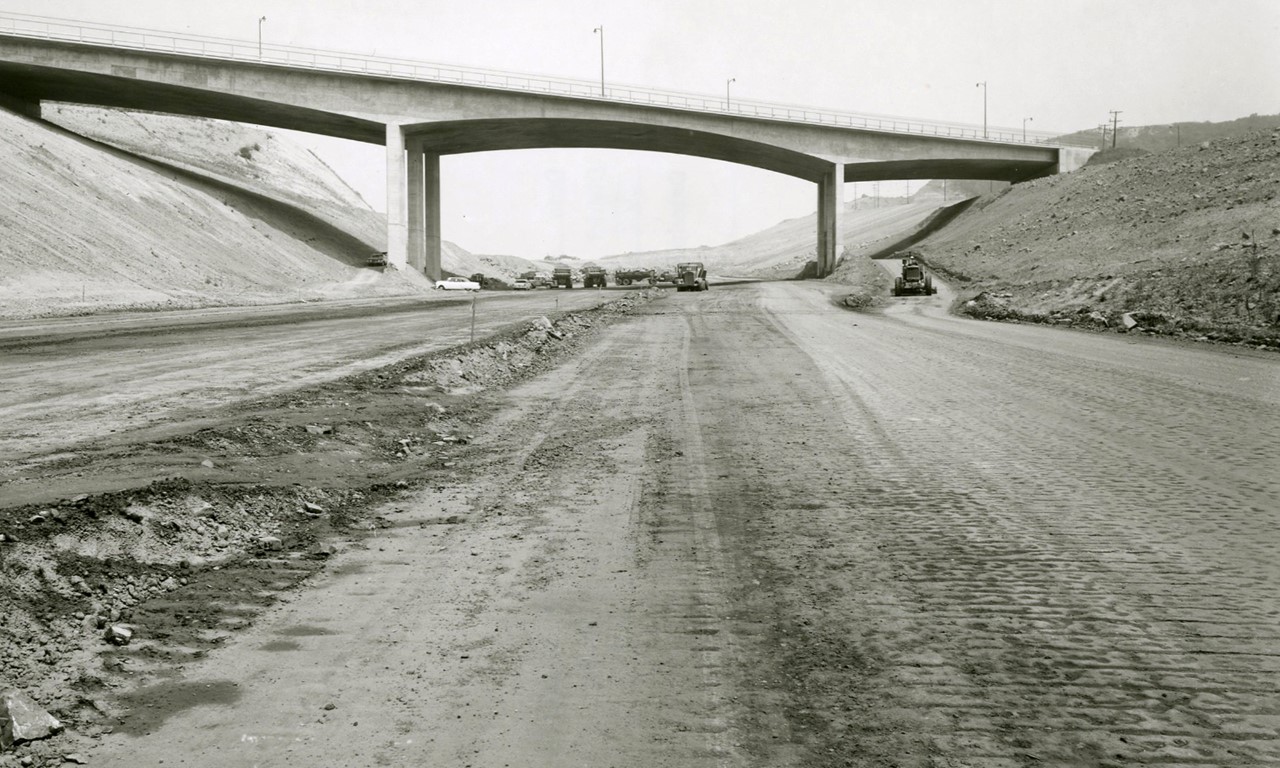 |
|
| (1961)* – View looking north toward the Mulholland Dr. Bridge over a yet-to-be completed San Diego Freeway. |
Historical Notes The Mulholland Bridge was constructed in a unique "top-down" method, with the bridge deck built first before digging out the ground beneath it for the freeway. This unusual construction method was necessary due to the challenging terrain of the Sepulveda Pass canyon. It was completed in December 1962. In 1996, the bridge underwent seismic retrofitting to enhance its resilience against earthquakes, a necessary upgrade given Los Angeles' seismic activity. However, by the early 21st century, the bridge required further modifications to accommodate the widening of the I-405 freeway and the addition of a high-occupancy vehicle (HOV) lane. This led to the decision to demolish and reconstruct the bridge to meet modern seismic standards and traffic demands. In 2012, over 50 years after its original construction, the Mulholland Drive Bridge was demolished and reconstructed as part of the I-405 Sepulveda Pass Improvements Project to widen the freeway below it. The new bridge was widened by approximately 10 feet to accommodate the widened 405 freeway. |
Then and Now
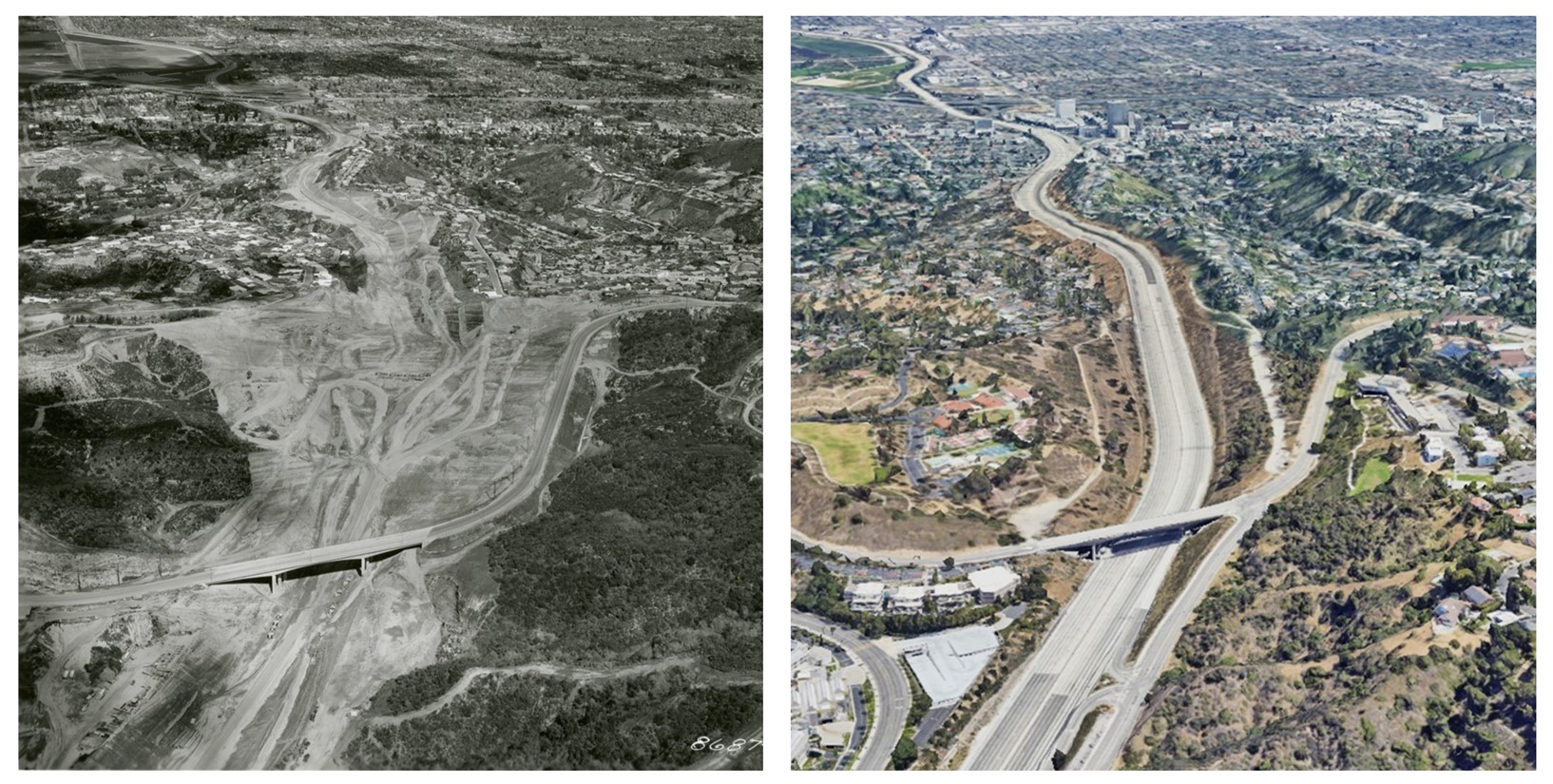 |
|
| (1960 vs 2022)* – Aerial view looking north toward the San Fernando Valley from above the Mulholland Drive Bridge, showing the San Diego Freeway (I-405) before and after its completion. |
Opening Day Festivities
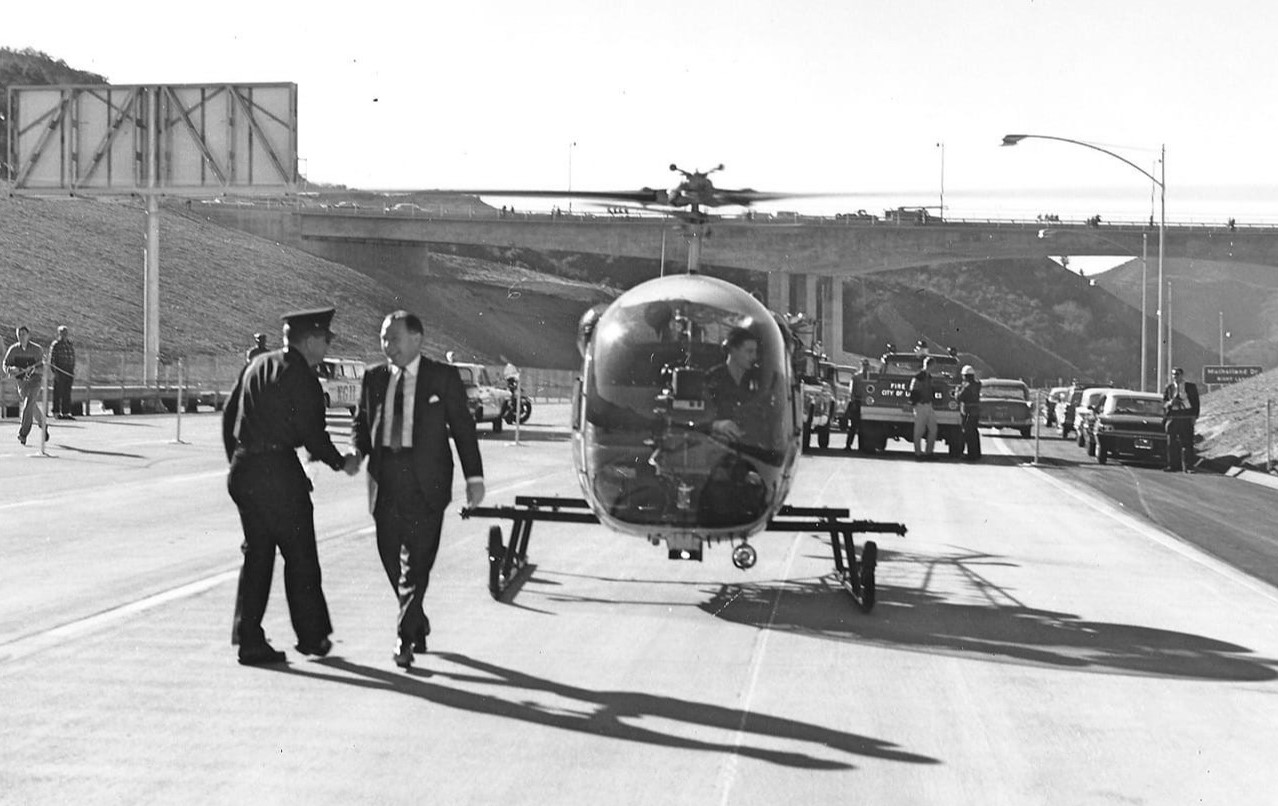 |
|
| (1962)* - Mayor Sam Yorty makes a grand entrance as he arrives via helicopter on the SB lanes of the San Diego Freeway for the openinng day festivities with the Mulholland Drive Bridge in the background.. |
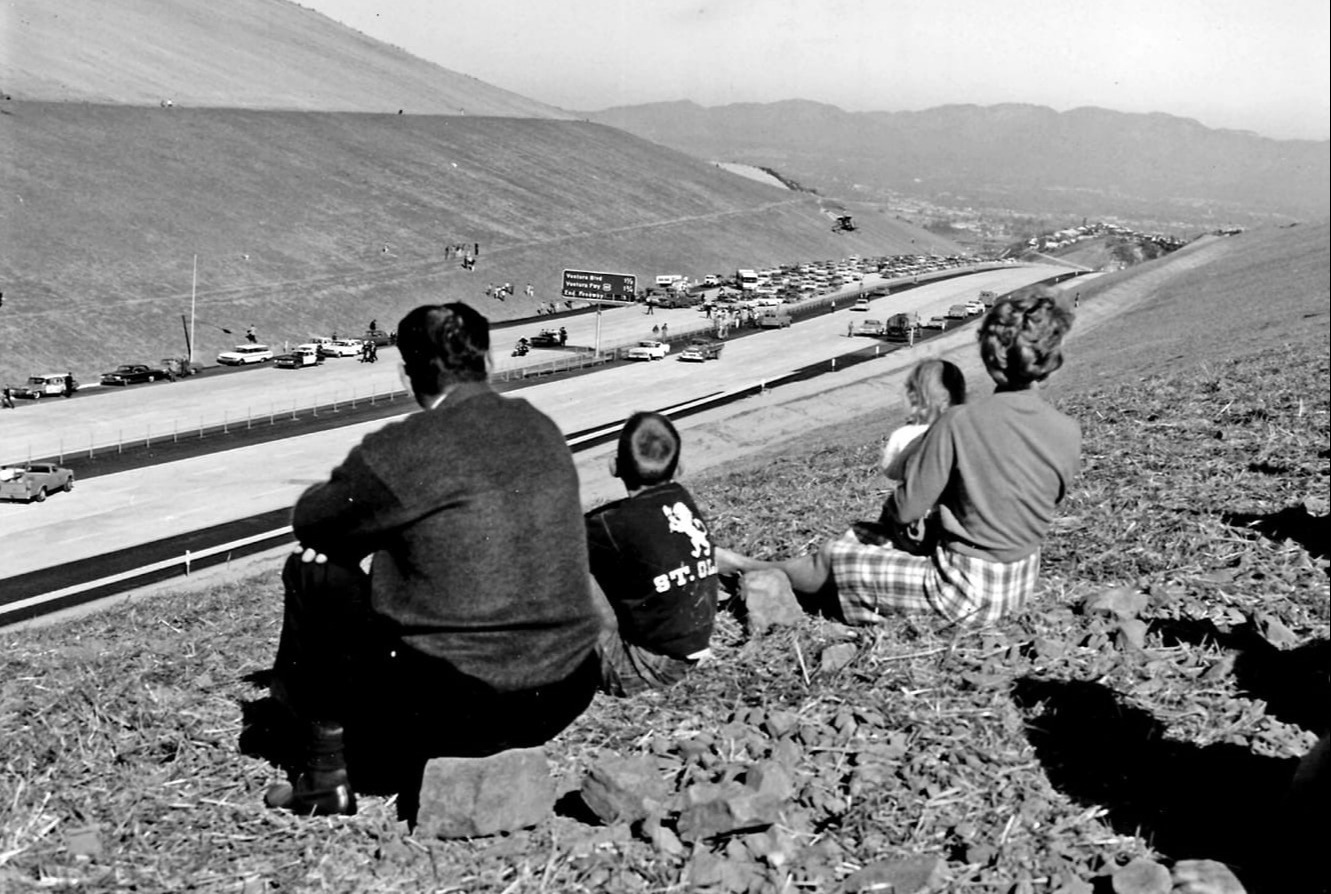 |
|
| (1962)* - Looking north over San Diego Fwy (I-405) dedication at Sepulveda Pass; freeway ended 3 miles north of here. Onlookers sitting on a bare slope watch as Mayor Sam Yorty arrives via helicopter at center. |
 |
|
| (1962^ – View looking north through the Mulholland Dr. Bridge shortly after the completion of the Sepulveda Pass section of the San Diego Freeway (Dec, 1962). The San Fernando Valley is seen in the background. |
Then and Now
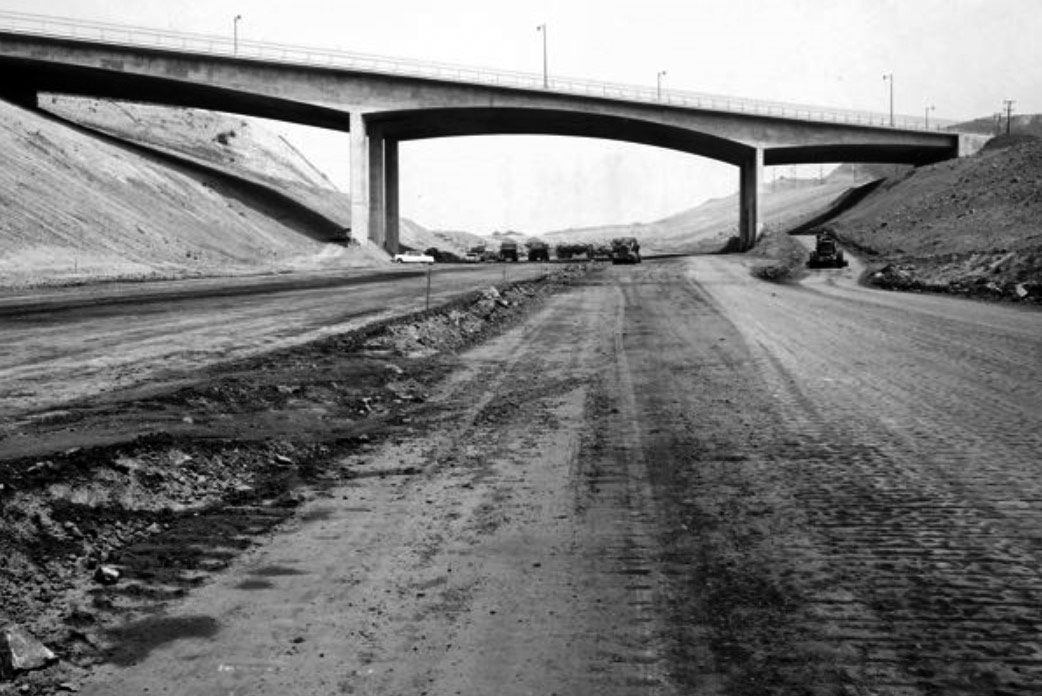 |
|
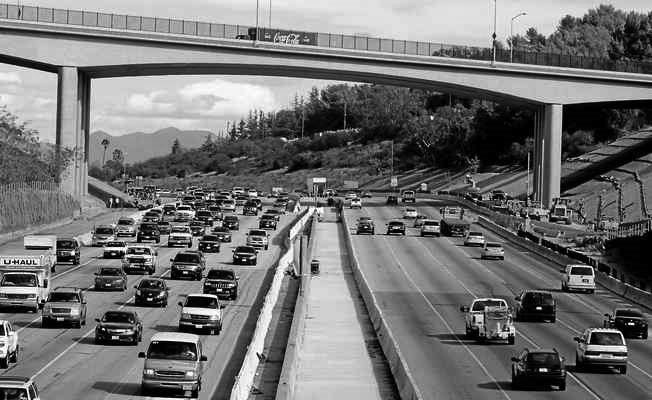 |
|
| (1961)* vs. (2014)* - View looking north toward the Mulholland Dr. Bridge. 2014 Photo by Dean Musgrove |
Historical Notes In 2012, 52 years after it was originally built, the Mulholland Dr. Bridge was demolished and reconstructed to accommodate the widening of the I-405 freeway. The new bridge was widened by approximately 10 feet and designed to the latest seismic standards.* |
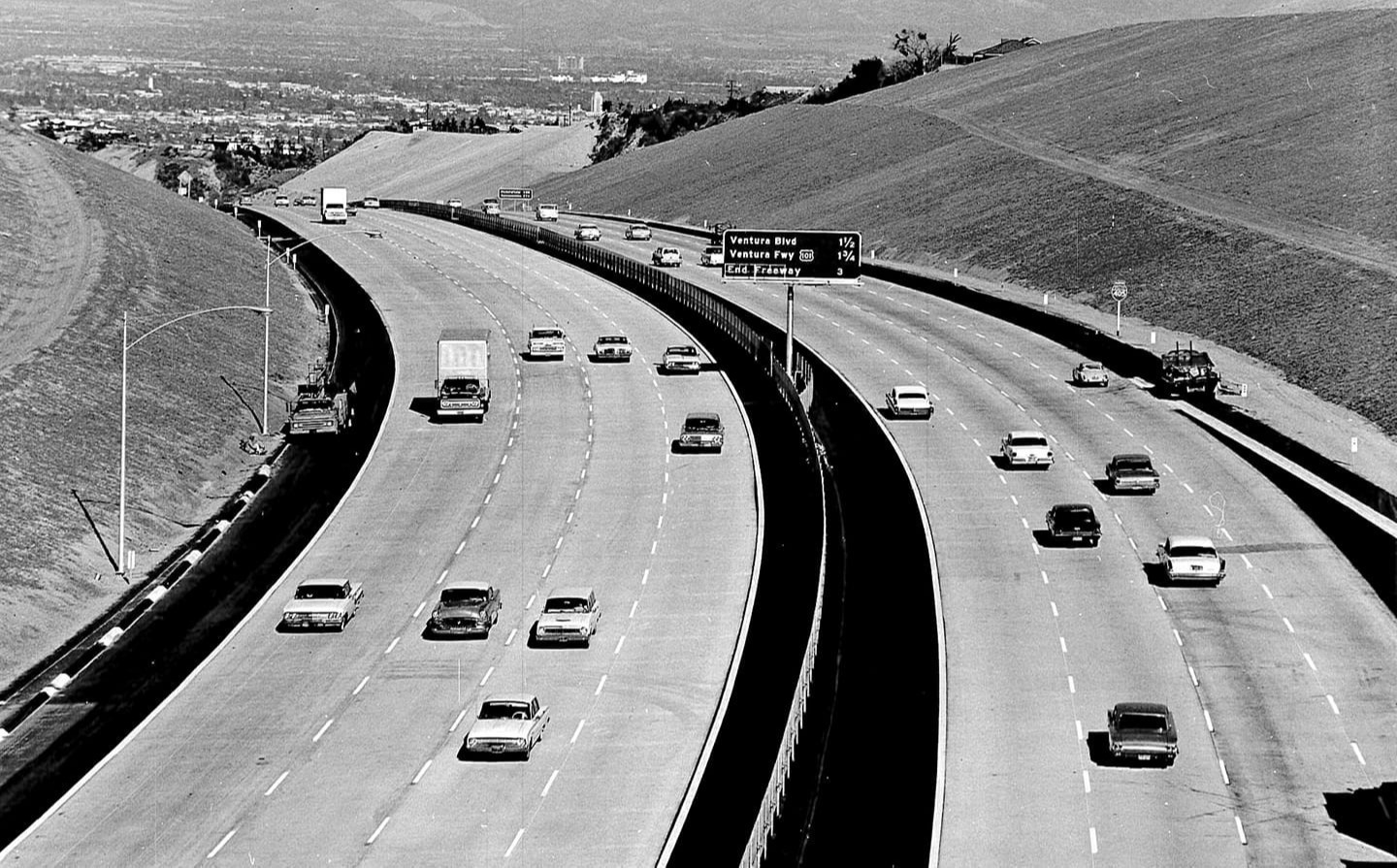 |
|
| (1962)* - View looking north toward the San Fernando Valley shortly after completion of the 405 Freeway (at the time just called San Diego Freeway). |
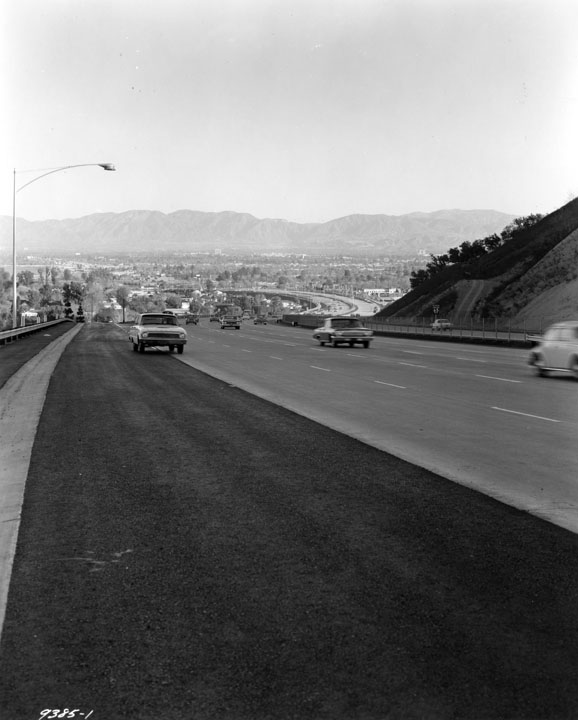 |
|
| (1962)^ - View looking north toward the San Fernando Valley from the edge of the newly completed 405 Freeway. An early model Ford Rambler is seen on the left merging onto the freeway, having used the ramp at Sepulveda Boulevard and Fiume Walk in Sherman Oaks. Photo date: December 26, 1962. |
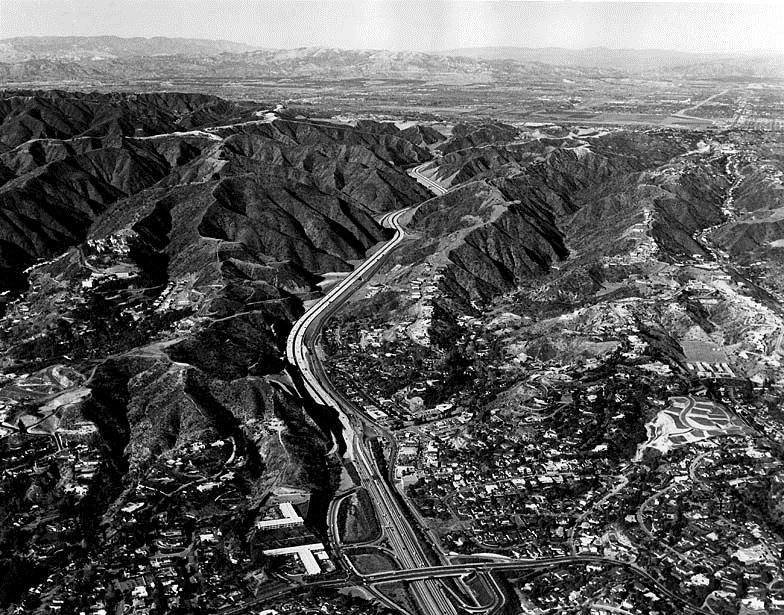 |
|
| (1962)^^ - Six days after the Sepulveda Pass portion of the 405 Freeway opened, there's hardly a car in sight from the Sunset Boulevard bridge into the San Fernando Valley. Photo date: Dec. 27, 1962 |
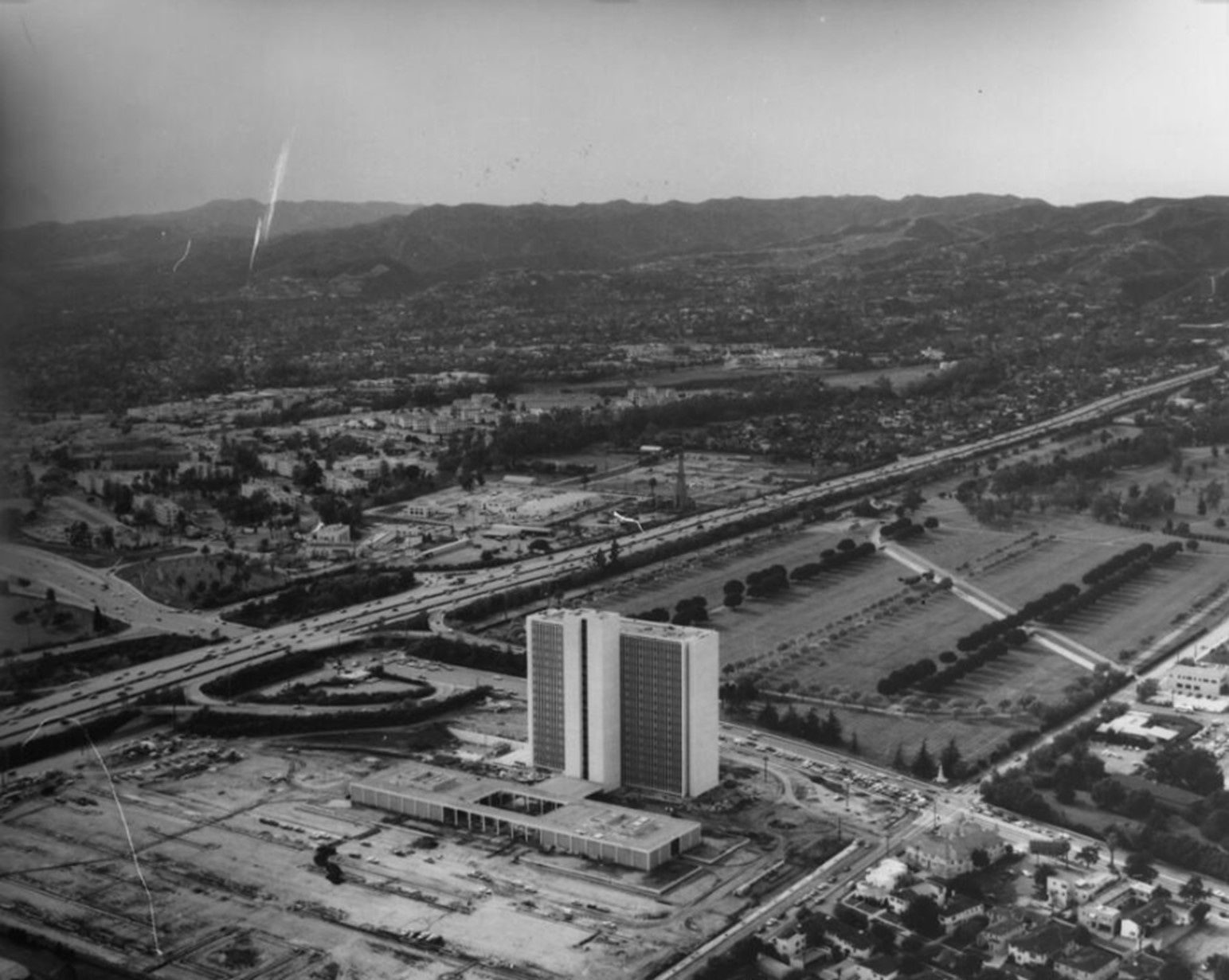 |
|
| (1968)* - Aerial view looking north down the San Diego Freeway (US-405) from Wilshire Boulevard. Federal Building at the Veterans Administration. Across Wilshire Boulevard is the Los Angeles National Cemetery. |
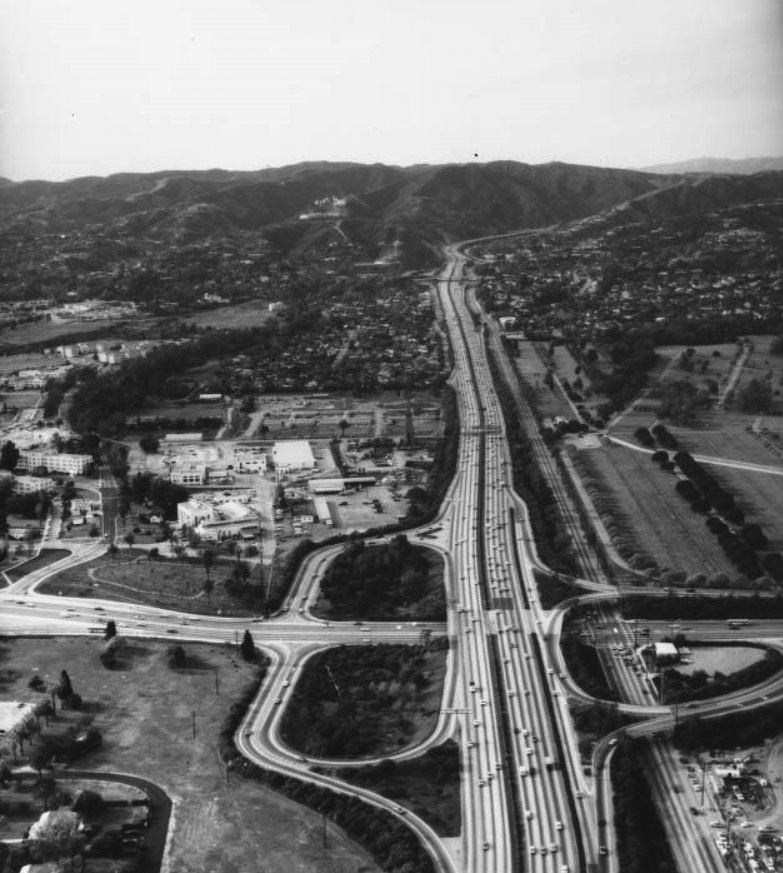 |
|
| (1968)* - Aerial view of the San Diego Freeway (US-405) looking north from Wilshire Boulevard along Sepulveda Boulevard. |
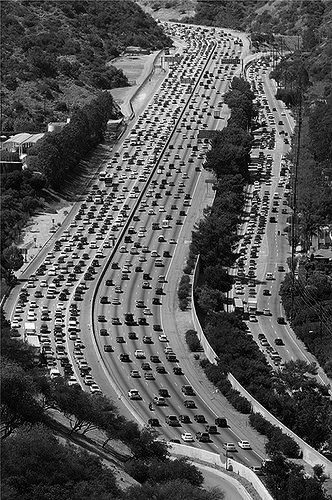 |
|
| (ca. 2017)^ - The I-405 has earned its place as the busiest and most congested freeway in the United States. |
Historical Notes The freeway's congestion problems are legendary, leading to jokes that the road was numbered 405 because traffic moves at "four or five" miles per hour, or because drivers need "four or five" hours to get anywhere. Indeed, average speeds as low as 5 mph are routinely recorded during morning and afternoon commutes, and its interchanges with the Ventura Freeway (U.S. Route 101) and with the Santa Monica Freeway (Interstate 10) each consistently rank among the five most congested freeway interchanges in the United States. |
* * * * * |
San Diego and Ventura Freeway Interchange
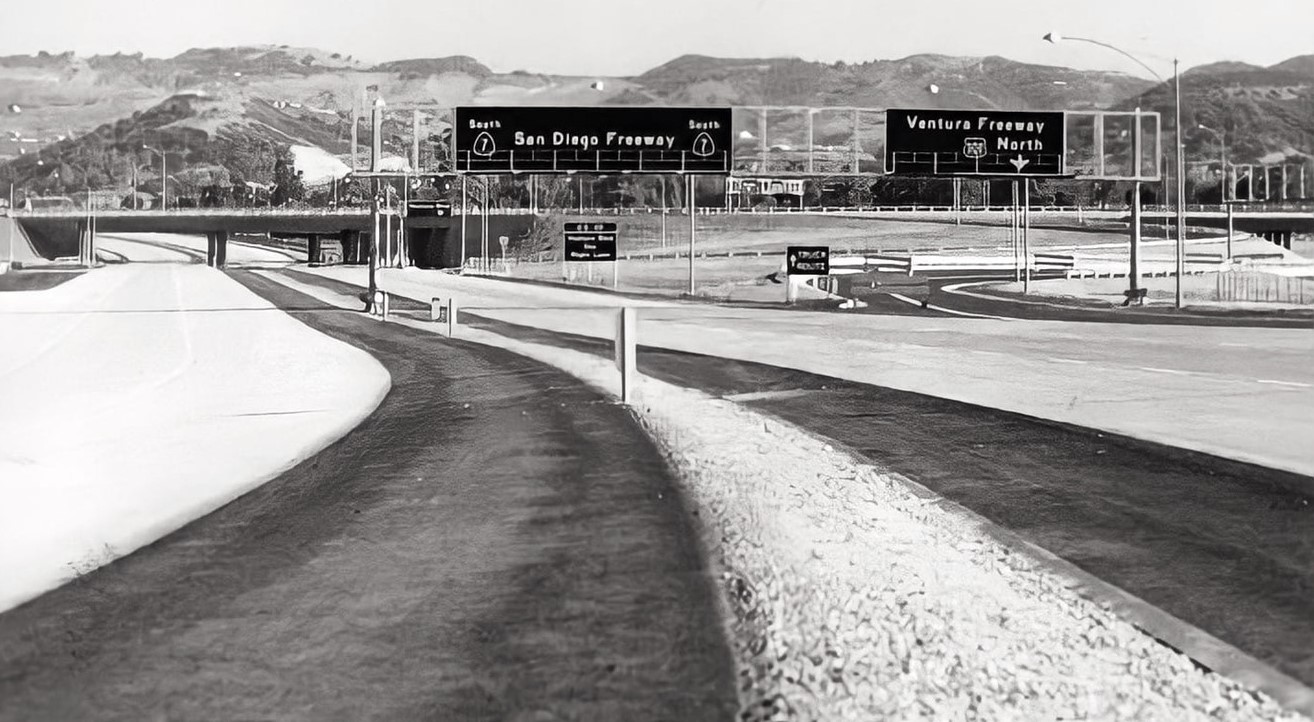 |
|
| (1958)* - Facing south at newly constructed San Diego Fwy (initially CA-7, now I-405) at Ventura Fwy (US-101) interchange. New 1.5 mile long freeway segment extended from Valley Vista Blvd to Burbank Blvd (Valley Times photo date July 1, 1958). |
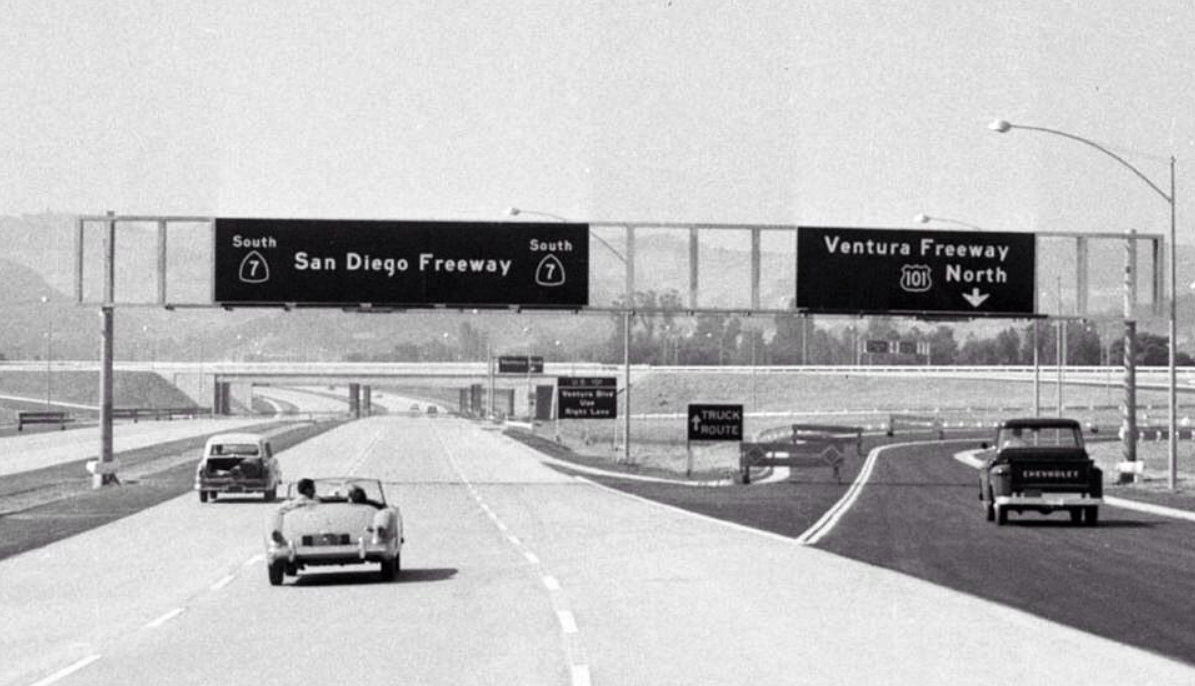 |
|
| (1961)* - Wide-angle view looking south on the San Diego Freeway at its junction with the Ventura Freeway shorthly after it opened. What traffic congestion? |
Historical Notes Note the signage for SR-7 instead of I-405, which changed only a few years later. |
* * * * * |
Olympic Drive-in (formerly Pico Drive-in)
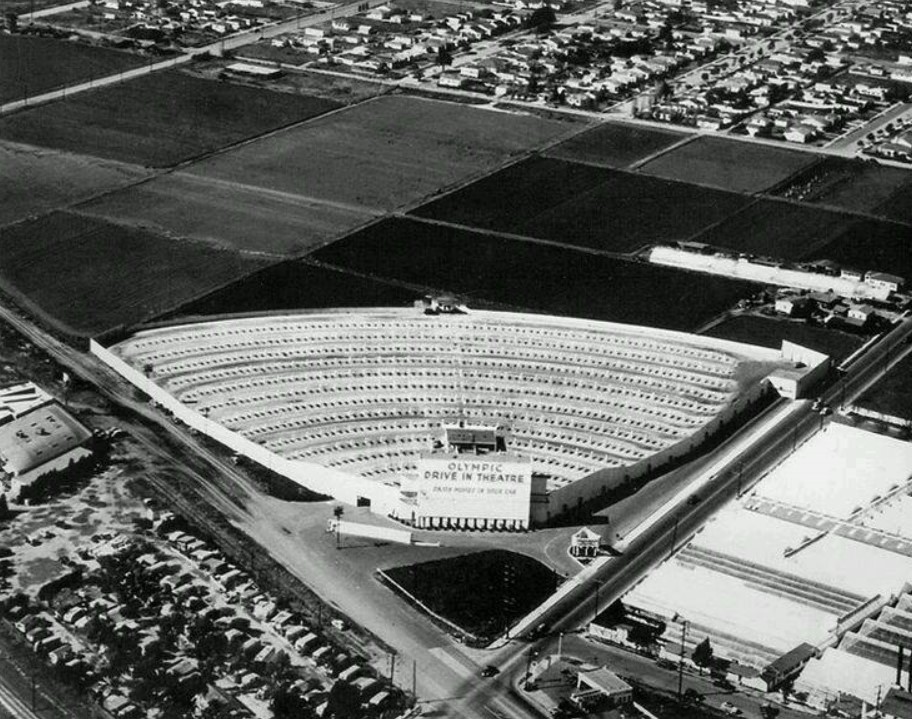 |
|
| (1956)##^# – Aerial view looking northwesterly showing the Olympic Drive-In Theatre located at the intersection of Olympic Blvd (left) and S. Bundy Drive (right). Note how much land is still undeveloped behind the theatre. |
Historical Notes This former drive-in originally opened as the Pico Drive-In (the first drive-in in California) at Pico Boulevard and Westwood Boulevard in 1934, but moved from that location to Olympic Boulevard in the late-1940’s and was renamed the Olympic Drive-In. ##^^ |
* * * * * |
Bunker Hill (2nd Street Tunnel)
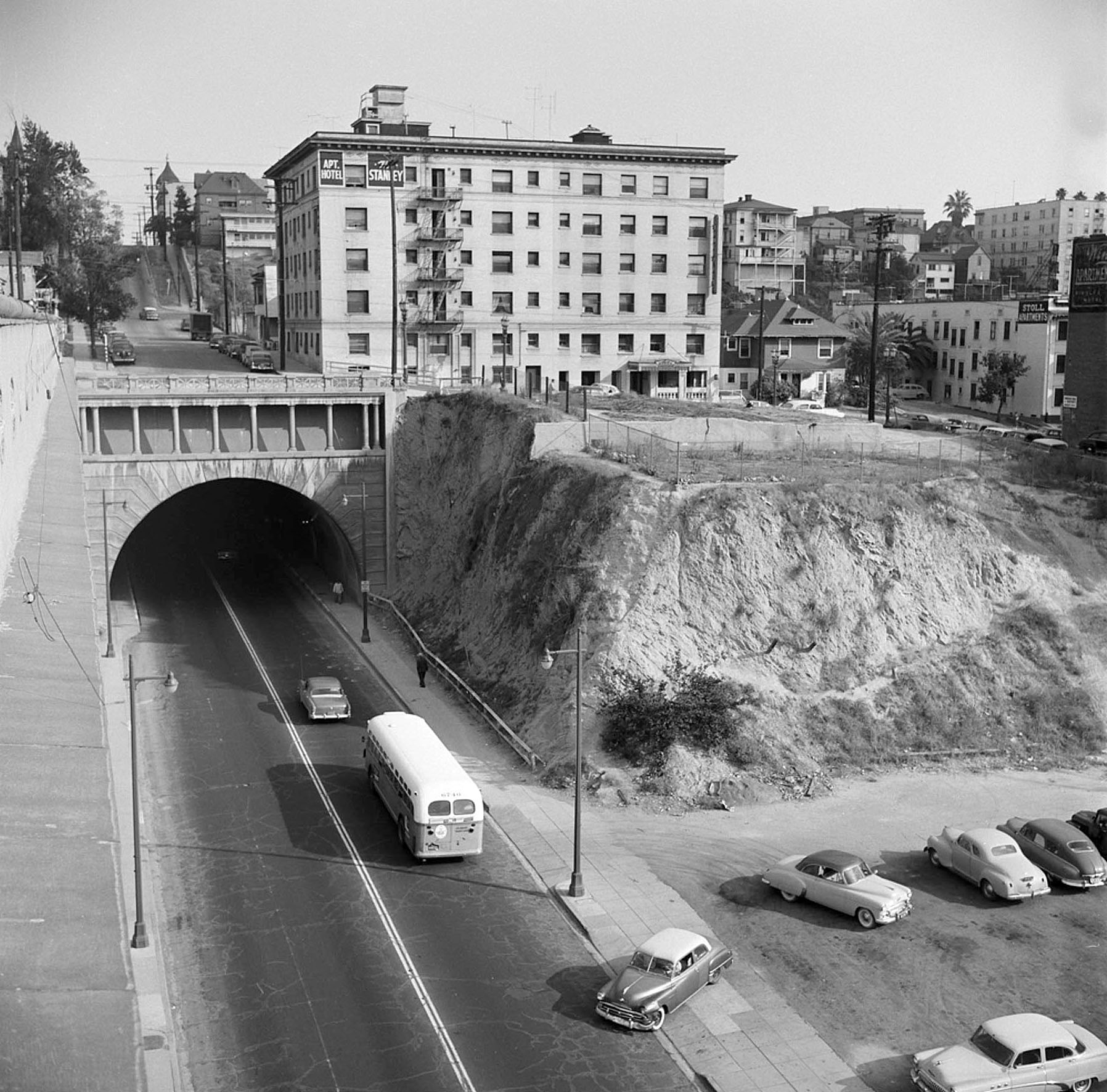 |
|
| (1950s)* - View looking east toward the west end of the 2nd Street Tunnel. The Stanley Apartments is seen above the tunnel on Bunker Hill. In the distance can be seen the dome of the Dome Apartments. Bunker Hill would soon be scraped clean to make way for “redevelopment”. |
Historical Notes The Community Redevelopment Agency of the city of Los Angeles undertook the Bunker Hill Redevelopment Project in 1955, a massive clearance project that leveled homes and cleared land for future commercial skyscraper development. This period saw the clearing and upzoning of the entire neighborhood.^* |
 |
|
| (1950s)* – View looking at the eastern portal of the 2nd Street Tunnel showing a line of cars heading toward the Civic Center. Click HERE to see more Early Views of the 2nd Street Tunnel. Photo by Julius Shulman / |
 |
|
| (1950s vs 2022)* - Looking west on 2nd Street from Hill Street towards Bunker Hill, DTLA. |
Historical Notes Click HERE to see more early views of the 2nd Street Tunnel. |
Broadway and 7th Street (Downtown's Busiest Intersection)
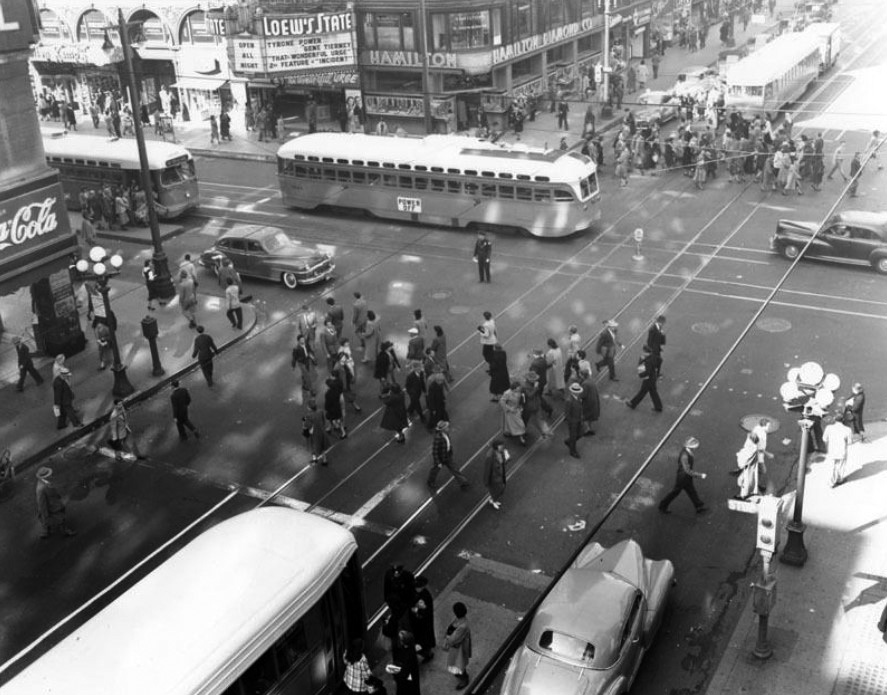 |
|
| (ca. 1953)* - Looking west on 7th St. there are cars, pedestrians and trolley cars filling the street. On the far (southwest) corner is the Hamilton Diamond Co., next to the Loew's State theater. |
Historical Notes As Los Angeles entered the twentieth century, the area around Broadway and 7th Street became the city's commercial center. James B. Lankershim opened a new, nine-story hotel at the intersection in 1905. His original hotel, meanwhile, came down to make way for John Bullock's seven-story department store, which opened in 1906. Fifteen years later, the Loew's State Theatre -- one of several movie palaces to locate on Broadway -- opened across the street. |
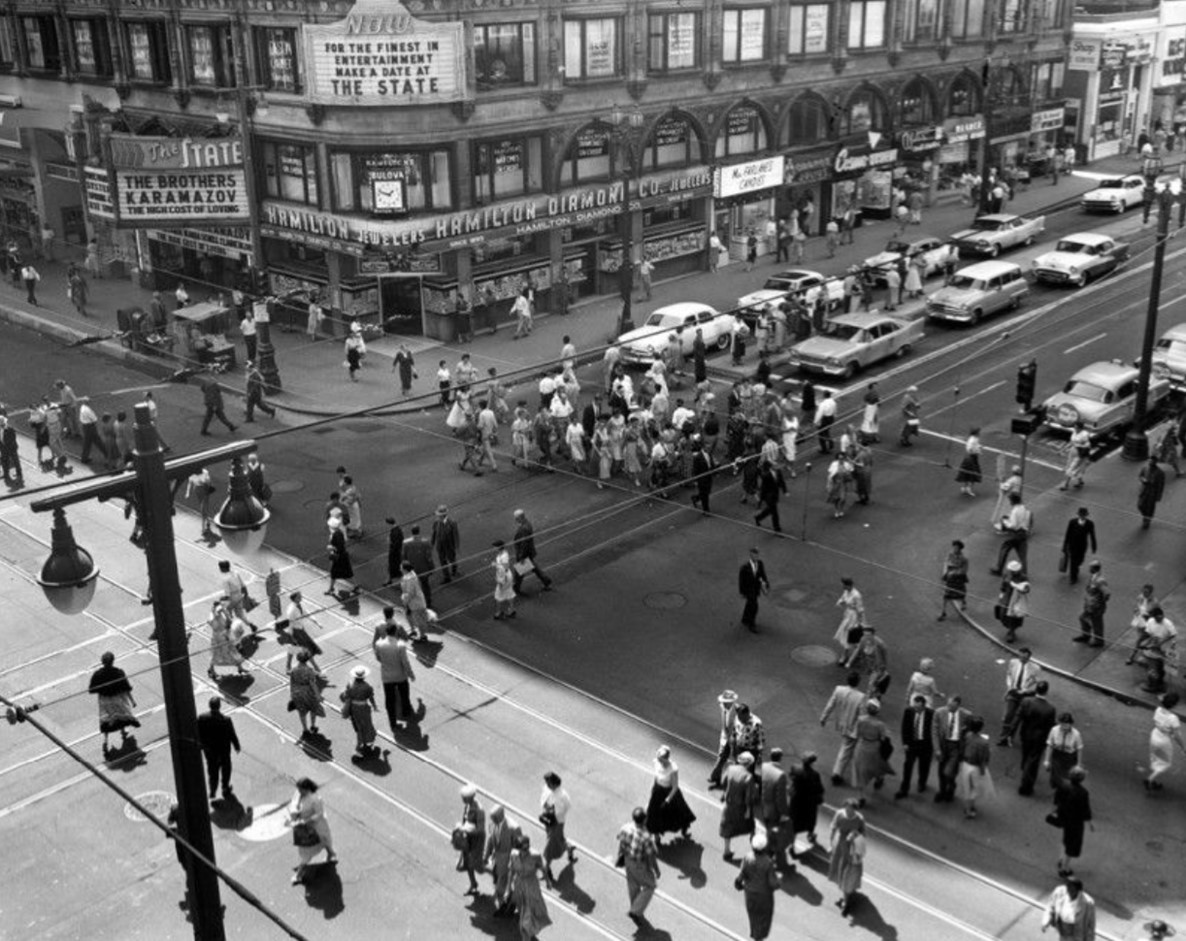 |
|
| (1958)* - View showing one of downtown's busiest intersections, Broadway and 7th Street, during mid-day. The State Theatre on the corner is showing "The Brothers Karamazov." |
Historical Notes Click HERE to see more of the intersection of Broadway and 7th Street in the 1920s. |
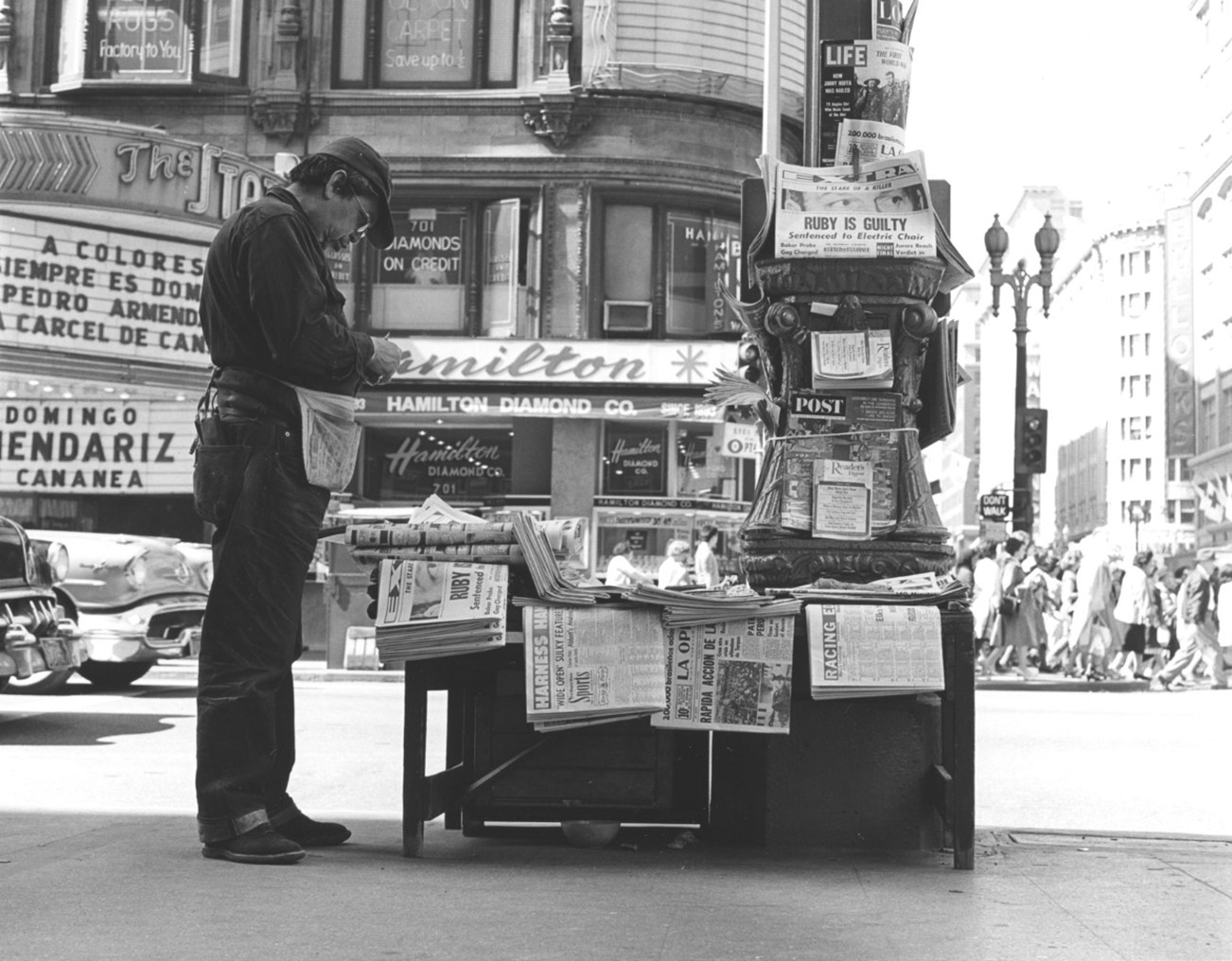 |
|
| (1964)* – Close-up view of a newsstand located on the corner of 7th and Broadway with the Loew's State Theatre and Hamilton Diamond Co. seen across the street. Newspaper headline reads: “Ruby is Guilty." Photo by William Reagh |
Historical Notes On March 14, 1964, a jury in Dallas found Jack Ruby guilty of murder with malice for shooting and killing Lee Harvey Oswald on November 24, 1963, two days after Oswald had assassinated President Kennedy. Ruby was sentenced to death for the murder of Oswald. His conviction was later overturned in October 1966, but Ruby died in prison of cancer in January 1967 before he could be retried. |
.jpg) |
|
| (1959)* – Postcard view showing the intersection of Broadway and 7th Street. The State Theatre (703 S. Broadway) is showing “Ben-Hur.” At left is the Lankershim Hotel and at right is Bullock's Department Store. |
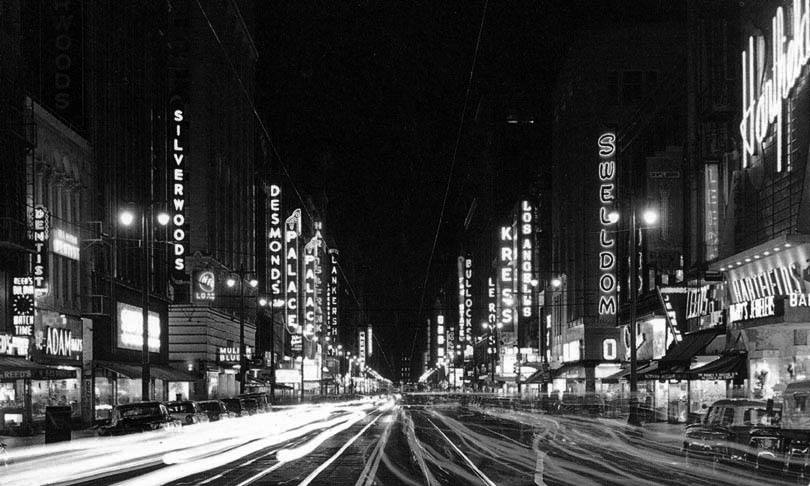 |
|
| (1959)* - Postcard view of the bright lights of Broadway, looking south toward 7th Street. Brightly illuminated signs are seen on both sides of the street, including (l to r): Silverwoods, Desmonds, Palace Theatre, Lankershim Hotel, Bullock's, Leroys, Kress Shoes, Los Angeles Theatre, and Swelldom. |
Dodgers Move to LA
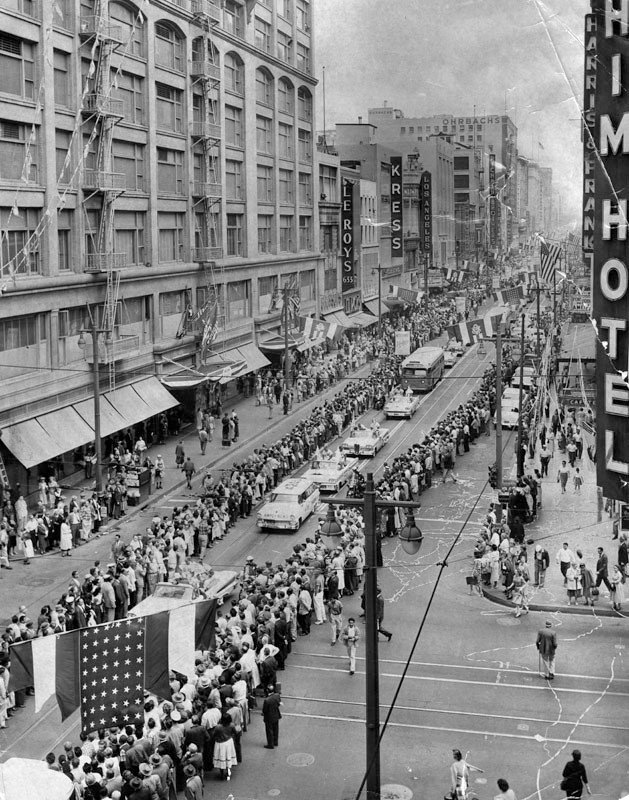 |
|
| (1958)^ - The Dodgers ride in a motorcade parade down Broadway, en route to the Coliseum for their first game in Los Angeles. |
Historical Notes In the mid-1950s, Brooklyn Dodger team president Walter O'Malley had tried to build a domed stadium in the New York City borough of Brooklyn, but was unable to reach an agreement with city officials on land acquisition, and eventually reached a deal with the city of Los Angeles. The rest is history.^* Click HERE to see more in Baseball in Early Los Angeles. |
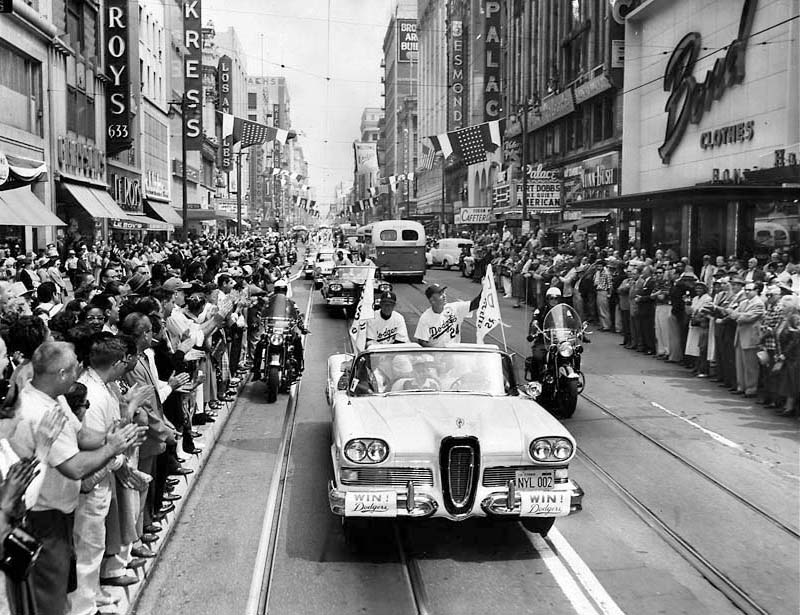 |
|
| (1958)^^ - Spectators line Broadway as Dodgers Manager Walter Alston, right, and coach Charlie Dressen ride in a 1958 Edsel to their first game at the Coliseum, April 18, 1958 (Click HERE to see more). |
Historical Notes Edsel - In 1958, Ford invested heavily in a yearlong teaser campaign leading consumers to believe that the Edsel was the car of the future – an expectation it failed to deliver. After it was unveiled to the public, it was considered to be unattractive, overpriced, and overhyped. The Edsel never gained popularity with contemporary American car buyers and sold poorly. The Ford Motor Company lost $250 million on the Edsel's development, manufacturing and marketing. The very name "Edsel" became a popular symbol for a commercial failure. |
Downtown L.A.
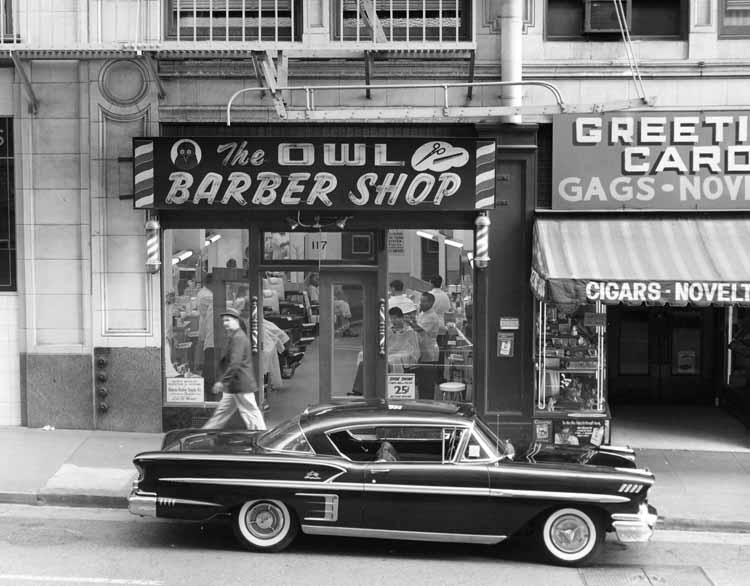 |
|
| (1959)* - 25¢ haircuts: The Owl Barber Shop, 117 E. 6th Street, downtown Los Angeles. Located directly across the street from Cole’s Pacific Electric Buffet. In front sits a 1958 Impala Hardtop Sport Coupe. Photo by William Reagh |
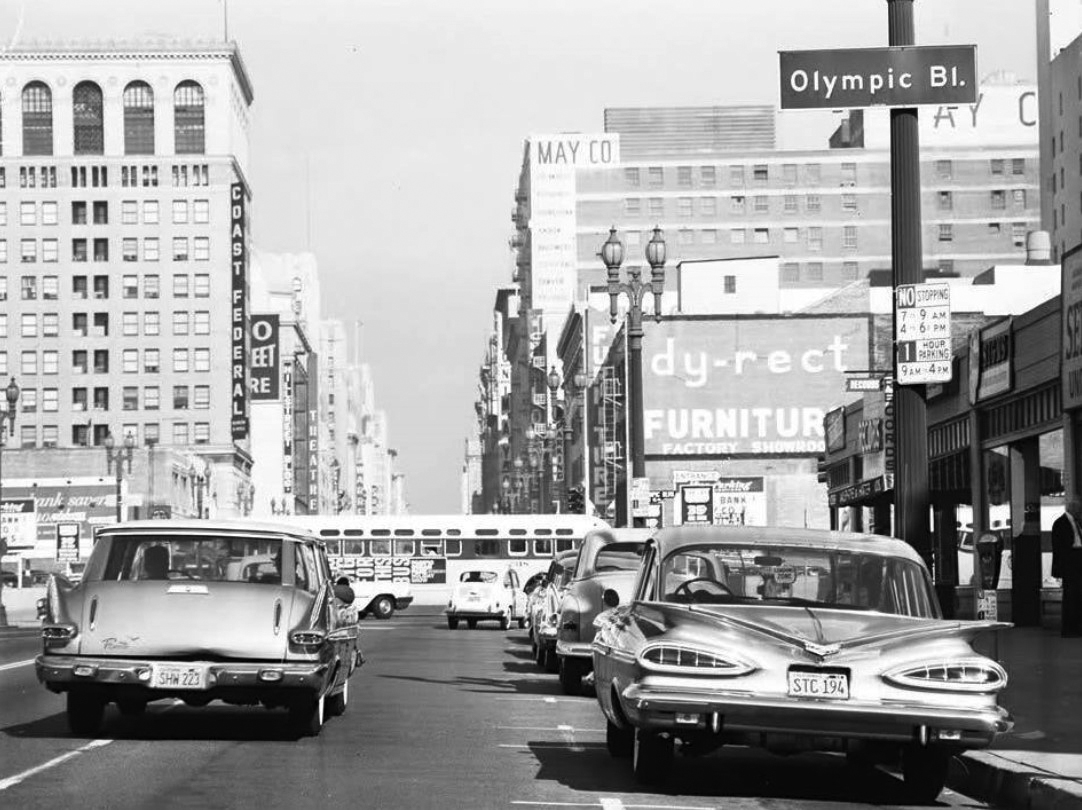 |
|
| (1960)*– View looking north on Hill Street at Olympic Boulevard with a 1959 Chevrolet Impala parked at right. Photo: Herald Examiner Collection |
Historical Notes The 1959 Chevrolet Impala, following the styling excess of the late Fifties, was radically reworked and veered away from the GM pack by shooting its tailfins outward rather than upward. Admakers always were fond of naming nearly every part, but this year's "bat wing" fins above "cat's eye" taillights earned no such designations in the sales catalog. Those nicknames came later, though brochures did brand the deck "saucy." 10th Street was renamed Olympic Boulevard in honor of the 1932 Summer Olympics, which were hosted in Los Angeles. Specifically, the renaming occurred as the 1932 Summer Olympics were the "tenth modern event", and the street was renamed to commemorate this occasion. |
 |
|
| (1960)* - Looking north on Hill Street toward Olympic Boulevard. The Hillstreet Theatre Building can be seen on the left on the SE corner of Hill and 8th streets. "Arrow points out the difference in old, new street signs -- old one (lower) tends to fade into the background. New one shows clearly.” Photo: Herald Examiner |
Historical Notes Examiner clipping attached to verso, dated 28 December 1960 reads: “Now you can see where you are! -- L.A. Gets new street signs -- One of the most frustrating experiences for the urban motorist is driving blocks beyond the street where he wants to turn. -- Yet this happens thousands of times daily in cities the size of Los Angeles because corner street signs can be read by most drivers from only a short distance. -- The Los Angeles City Traffic Department is correcting the situation with [...] [...]ers, made up of three-foot-high white plastic letters and attached to the traffic lane surface with a mastic, now are in use along Wilshire Boulevard from Normandie Avenue to Wilton Place. -- City Traffic Manager S.S. (Sam) Taylor said his department is studying motorist reaction to the signs and their physical durability. [...] which at night, will reflect headlight beams. -- Taylor said the plastic which will last nearly 10 times longer than painted street markings, may, in the future, be used for school zone warnings and 'tear drop' arrows marking turn lanes." |
Then and Now
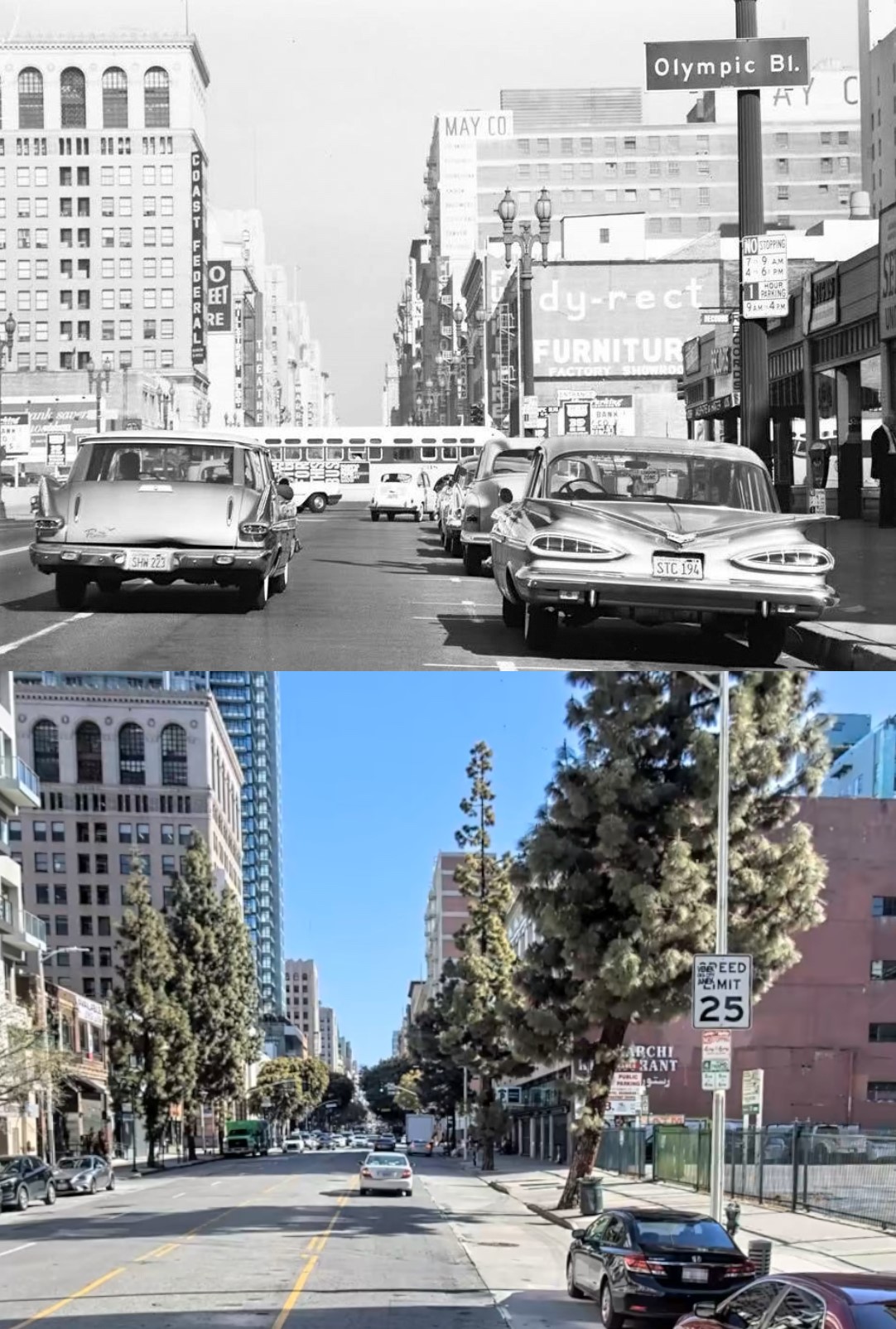 |
|
| (Then and Now)* - Looking north on Hill Street toward Olympic Boulevard. Comparison Image by Trey Callaway |
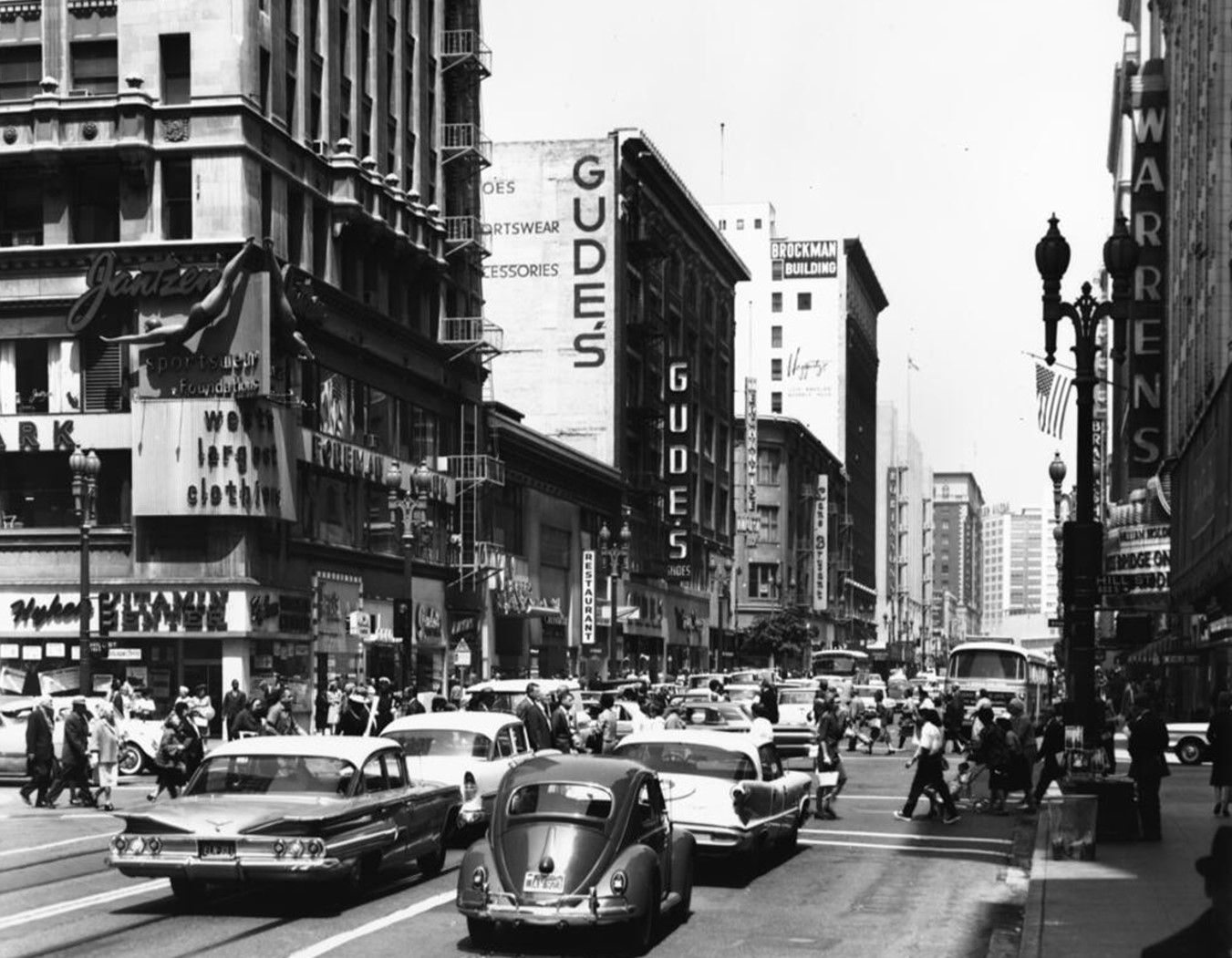 |
|
| (1960)* - The everyday hustle and bustle of city living in downtown Los Angeles at Hill and 7th streets. How things have sadly changed. View is looking west on 7th Street at Hill Street. Photo by Dick Whittington |
Historical Notes The Impala was toned down for 1960 and lost some of their distinct styling. Chevrolet changed almost every body panel on its 1960 cars except the roof. GM designers later admitted that they knew they’d gone too far, hence the more conservative approach for 1960. The “cat’s eye” tail lamps were replaced by three round cone shaped tail lamps per side and the gullwing fins were toned down. Prices ranged from $2,590-$2,954. ^ |
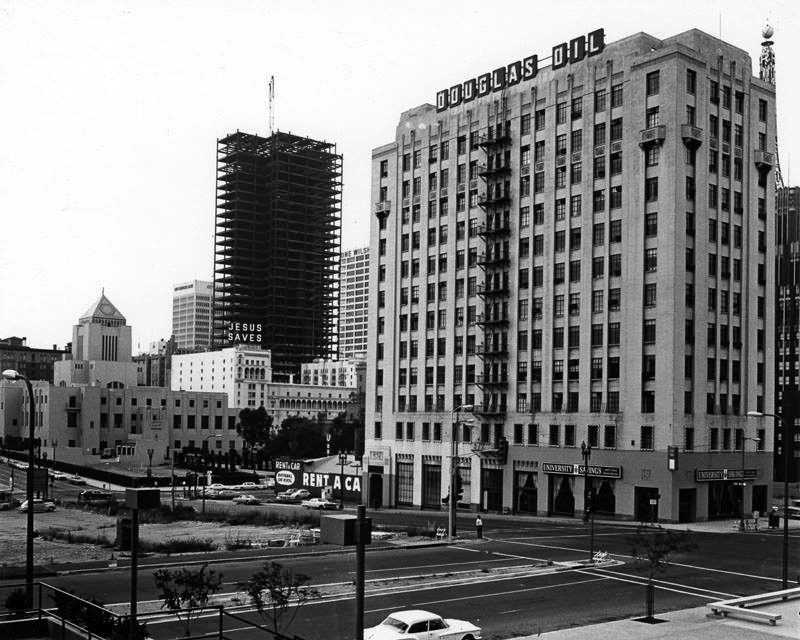 |
|
| (1968)^ - Looking from west to east towards the intersection of 5th and Figueroa streets in downtown Los Angeles. The vacant lot on the north side of 5th Street (left) is where the Westin Bonaventure Hotel is now located. The Douglas Oil Building and Richfield Oil Company Building (partially visible) are seen on the right. In the background are the LA Public Central Library (left) and the Church of the Open Door, upon which the " Jesus Saves" sign is mounted. The Crocker-Citizens Bank Tower at 6th Street and Grand Avenue is shown under construction. |
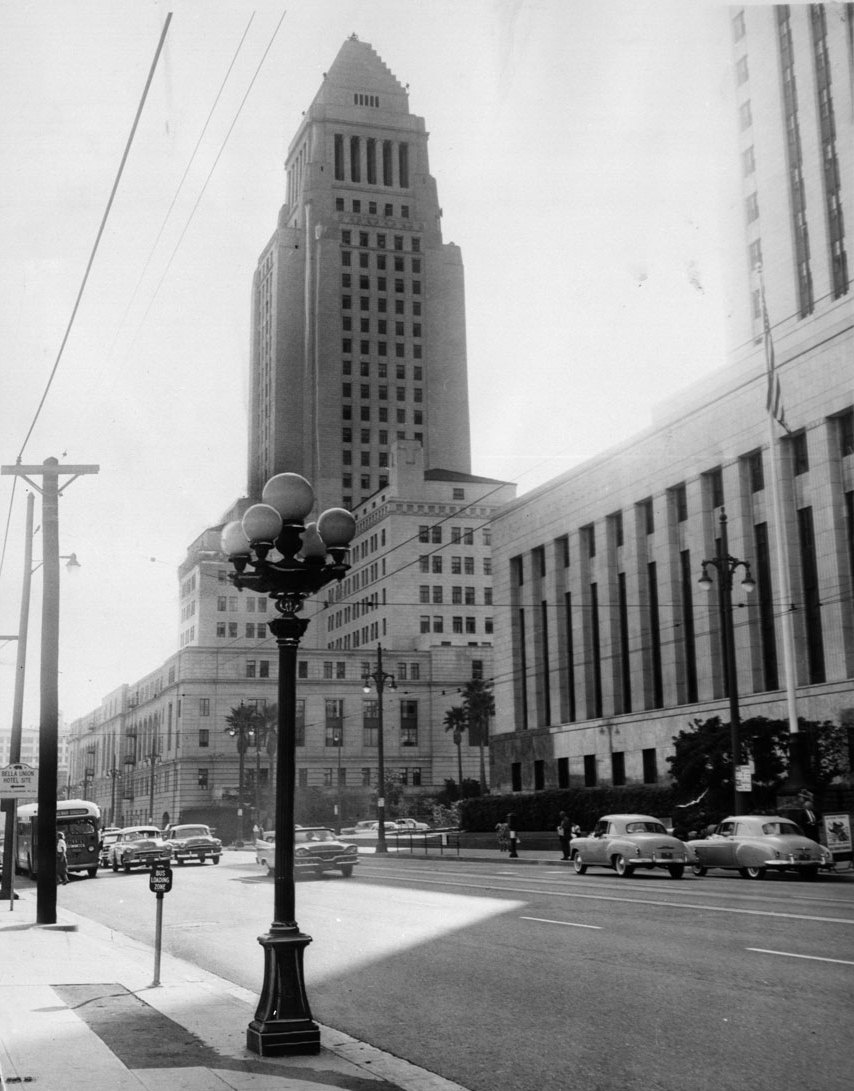 |
|
| (1959)* - A five-globe lamp post with City Hall in the background. Today, the last remaining of these ornate street lights can still be found in the gardens and malls adjacent to City Hall. Click HERE to see more in Early Los Angeles Street Lights. |
Historical Notes Note the similiarities between the design of City Hall and the Central Library (previous photo). City Hall's distinctive tower was based on the purported shape of the Mausoleum of Mausolus and shows the influence of the Los Angeles Central Library, completed soon before the structure was started. |
* * * * * |
Hollywood Aerials (1956)
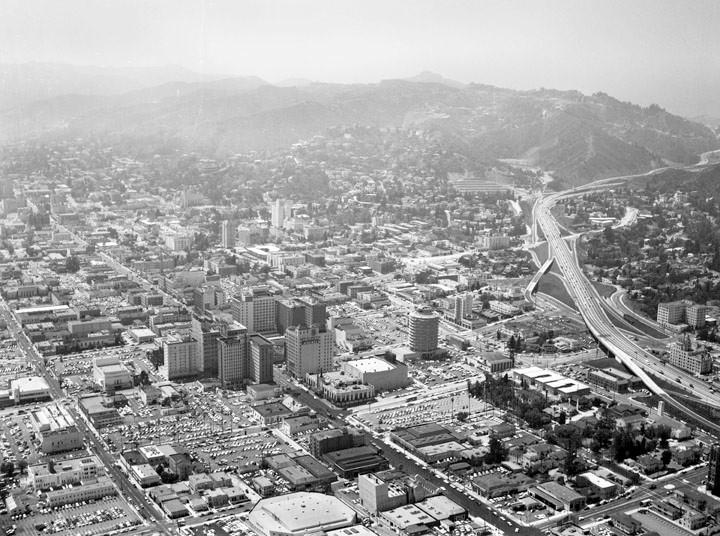 |
|
| (1956)^ - Aerial view looking northwest showing the Hollywood business district, with the Capitol Records Building visible middle right. Other visible buildings include: Pantages Theatre, E.F. Hutton Building, Broadway-Hollywood, Hotel Knickerbocker, Guaranty Building, and the Taft Building. The streets are (diagonally, l to r): Selma Avenue, Hollywood Boulevard, and Yucca Street; and (bottom to top) Gower Street, Argyle Avenue, Vine Street, Ivar Avenue, and Cahuenga Boulevard, to name a few. The Hollywood (101) Freeway is visible along the right as it heads its way through Cahuenga Pass. |
.jpg) |
|
| (1956)^ - Aerial view of the Hollywood business district, with the Capitol Records Building in the foreground; view is looking south. The cluster of tall buildings around the intersection of Hollywood and Vine can be seen at center of photo. Visible buildings include: Pantages Theatre, E.F. Hutton Building, Broadway-Hollywood, Hotel Knickerbocker, Guaranty Building, and the Taft Building. The streets are (vertically, l to r): Argyle Avenue, Vine Street, Ivar Avenue, Cahuenga Boulevard; and (horizontally, bottom to top) Yucca Street (extreme bottom), Hollywood Boulevard, Selma Avenue, and Sunset Boulevard, to name a few. |
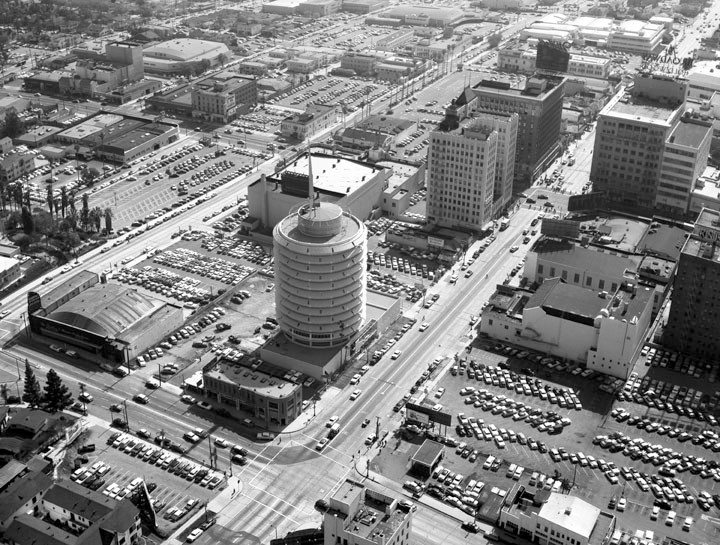 |
|
| (1956)^ - Aerial view of Hollywood showing the Capitol Records Building in the center surrounded by other buildings near Hollywood Boulevard and Vine Street; view is looking southeast. The visible streets are (diagonally, r to l): Vine Street, Argyle Avenue, Gower Street, and Bronson Avenue and (l to r): Yucca Street, Hollywood Boulevard, and Sunset Boulevard. Other visible buildings are Yucca Vine Building (corner of Yucca and Vine), Equitable Building (corner of Vine and Hollywood), Pantages Theatre (corner of Hollywood and Argyle), and Charles E. Skinner Studios (corner of Argyle and Yucca). |
Click HERE to see more in Early Views of Hollywood |
* * * * * |
Please Support Our CauseWater and Power Associates, Inc. is a non-profit, public service organization dedicated to preserving historical records and photos. Your generosity allows us to continue to disseminate knowledge of the rich and diverse multicultural history of the greater Los Angeles area; to serve as a resource of historical information; and to assist in the preservation of the city's historic records.
|
For more Historical Los Angeles Views click one of the following:
For Other Historical Views click one of the following:
See Our Newest Sections:
To see how Water and Electricity shaped the history of Los Angeles click one of the following:
Water:
Power:
* * * * * |
References and Credits
* DWP - LA Public Library Image Archive
^ LA Public Library Image Archive
*^Oviatt Library Digital Archives
^^LA Times: Photo Archive; An Oil Well on La Cienega; Mulholland Bridge; A Mountain of Red Cars; The Vincent Thomas Bridge; Hill Street Tunnels; Harbor-Santa Monica Freeway Interchange; Dodgers Caravan,1958
#*MTA Transportation and Research Library Archives
+#Facebook.com: Garden of Allah Novels
#^^Picturetrail.com: KCET - Angels Flight
#^*Downtown LA Public Art: Fort Moore Pioneer Monument
^**Flickr: Enock 1; Eric Richardson
*^#Los Angeles Conservancy: LA Stock Exchange Building; Park La Brea
^#^Pacific Electric Railway Historical Society - Alan Weeks Collection
*#*Westland.net: Venice History
*#^Forum.Skyscraper.com: Arroyo Seco Library; Westwood-Life Magazine; North Los Angeles Street
^#*Metro.net: Mulholland Drive Bridge
**#The California History Room, California State Library: William Reagh
#**Pinterest - California and DailyBreeze.com
#^#Deadhistoryproject.com: Silent Movie Theater
+**Los Angeles' Bunker Hill - Alta Visa Apartments
+##MartinTurnbull.com: Fairfax and Wilshire
^^+How Stuff Works: Chevrolet Impala
+#+Pinterest - California and DailyBreeze.com; Mid Century Hollywood
++#Facebook.com: Photos of Los Angeles
^^#The George A. Eslinger Street Lighting Photo Gallery
^^*Early Downtown Los Angeles - Cory Stargel, Sarah Stargel
***Los Angeles Historic - Cultural Monuments Listing
*^*California Historical Landmarks Listing (Los Angeles)
*^^Nuestra Señora la Reina de los Ángeles: losangelespast.com
**** Pinterest.com: Los Angeles Dodgers; Los Angeles and Hollywood; MacArthur Park w/Downtown Skyline; Gilmore Self-Service Gas Station
**^*California State Library Image Archive
**^#Vintage Los Angeles: Facebook.com - Gilmore Stadium and Field; Cruising Hollywood Blvd
^^^^Depaul.edu: Night Train 55
**#^Vincent Thomas Bridge - Facts and Figures
*#**Flickr-Los Angeles in Good Light - Ron Reiring
^#^^Flickr.com: Michael Ryerson
*#^#Life.time.com: Stoked-Life Goes Surfing
*#*#Abandoned & Little-Known Airfields – Paul Freeman
^#*#LA Magazine: Beverly Park Ponyland
^^##Pacific Electric Railway Historical Society
^^*#Historic LA Theatres: Downtown Broadway Theatres
^^#*LA Observed.com: Decommissioned Street Cars; Bunker HIll, 1964
*^^*Pinterest.com: Bertrand Lacheze
^^**Pinterest.com: Vintage California
^^++Huntington Digital Library Archive
*##*Pinterest.com: Trucks, Pick-Ups, and Gas Stations
*##^LAist.com: Harbor Freeway, 1969; Century Plaza Hotel
##*^Port of Los Angeles: portoflosangeles.corg
##^*Calisphere: University of California Image Archive
##^^Cinema Treasures: Olympic Drive-In
#**#California State University Northridge History: csun.edu
#++#The Pacific Electric Railway Historical Society (PERyHS)
#*##Daily News: Mulholland Bridge
#^**The Go Go's: N/W Corner of Hollywood and Vine
#^*#Flickr.com: Paul Bajerczak
##^#Facebook.com: Classic Hollywood-Los Angeles-SFV
^***UCLA Library Digital Archive
^^^*KCET: Welcome to L.A. River; Four Level Interchange; Construction of 5 Southern California Freeways; Beverly Park and Ponyland; Before the 'Carmageddon': A Photographic Look at the Construction of 5 SoCal Freeways; Seventh and Broadway; L.A.'s First Freeways
****^Facebook.com: West San Fernando Valley Then And Now
*^^^^Los Angeles Maritime Museum
^^^**tumblr.com: John Ferraro Office Building; DWP Office Building
**^^^Facebook.com - San Pedro's Original Website, San Pedro.com
#*#**Facebook.com: Beverly Park - L.A.'s Kiddieland
**#**LMU Digital Archive
**^ Noirish Los Angeles - forum.skyscraperpage.com; Westwood-Life Magazine; Selling Papers on Olive; California Federal Plaza Building; Downtown Aerial 1958; 1949 Construction of 101 Freeway; 1953 Harbor Freeway Construction; Wilshire Blvd, 1949; Zephyr Room and Brown Derby Postcard View; Aliso Before and After 101 Frwy; Vincent Thomas Bridge; Gilmore Aerial; Hollywood Frwy Traffic Jam; 2012 Downtown Skyline; View from GOB; Bonaventure Hotel Aerial; Hollywood and Vine
^* Wikipedia: Hollywood Sign; Carthay Circle Theatre; Fairfax High School; Park La Brea; San Vicente Boulevard; Etymologies of place names in Los Angeles; Los Angeles Central Library; Broadway Tunnel; Pershing Square; Pacific Electric Railway; Gilmore Field; GilmoreStadium; Union Station; Westwood; 6th Street Viaduct Bridge; Figueroa Street Tunnels; Chavez Ravine; 2nd Street Tunnel; Hollywood Freeway; Los Angeles International Airport; Los Angeles City Hall; Wilshire Boulevard Temple; Egyptian Theatre; The Pig 'N Whistle; Sunland-Tujunga; Van de Kamp Bakery Building; Los Angeles County Art Museum; Los Angeles City Oil Field; Los Angeles Railway; Miracle Mile; Interstate 405; Chevrolet Impala; Playa Vista; Harbor Frwy (Interstate 110); History of Los Angeles Population Growth; Los Angeles City Hall Lindbergh Beacon; May Company California; Four Level Interchange; California Federal Bank; Harbor Freeway; Arroyo Seco Parkway; Brown Derby; 2004 Los Angeles Skyline; LA's Oldest Palm Trees; Vincent Thomas Bridge; World Cruise Center; CSUN; Westwood; Westwood Village; UCLA; History of UCLA; 1950s Americal Automotove Culture; Pershing Square; Century Plaza Hotel; California Incline
< Back
Menu
- Home
- Mission
- Museum
- Major Efforts
- Recent Newsletters
- Historical Op Ed Pieces
- Board Officers and Directors
- Mulholland/McCarthy Service Awards
- Positions on Owens Valley and the City of Los Angeles Issues
- Legislative Positions on
Water Issues
- Legislative Positions on
Energy Issues
- Membership
- Contact Us
- Search Index
